




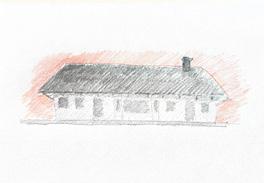



Toronto, ON, Canada
Tel +1(416) 573-3243
email - hieu.minh.tran@torontomu.ca
Alex Tran - hieu.minh.tran@torontomu.ca
2021-2026
EXPERIENCE
May 2024Present
February 2024May 2025
September 2023Present
SOFTWARE SKILLS
BIM/ CAD/ Render
Revit - Rhino Inside
Revit
Autocad
Autocad Architecture
Rhino
Sketchup
V-ray
Enscape
AWARDS/ RECOGNITION
2021-2022, 2022-2023
2023, 2024
2021 - 2024
B. ArcSci - Co-op Program
Toronto Metropolitan University
Architectural Designer - WW+P Architects
Current Project
Project Designer in production for Yonge North Subway Extension & Scarborough Subway Extension TOC integrations at above and underground ground segments.
Graphic Designer for the Toronto Studio’s standard presentation and archive templates
Research Assistant - Toronto Metropolitan University
Utilize historical references such as watercolors, sketches, photographs, and architectural drawings to create detailed 3D models of historic buildings. Integrate models into VR environments using appropriate software and techniques to create immersive and realistic experiences.
ACU Mentorship - Toronto Metropolitan University Mentor
Provide coherent guidance, valuable advice, continuous feedback, and support the mentee throughout the academic year in design studio and various courses
Adobe CC
Adobe Illustrator
Adobe Photoshop
Adobe InDesign
Adobe Lightroom
Office
Dean’s List
Toronto Metropolitan University
Featured Project “Vineyard House” & “Community Centre” - 325 Magazine
DAS Year End Show - featured projects Y1, Y2 and Y3
Department of Achitectural Science - Toronto Metropolitan University

Software: Revit, Rhino, Sketch-up, Vray, Adobe Illustrator, Adobe Photoshop, Adobe InDesign
Year: 2024-2025
Type: Transit Oritented Development
Location: Toronto, ON
Recognition: World Architecture Festival 2025 Shortlisted
The Lawrence East Transit-Oriented Community (TOC) will transform the area at Lawrence Avenue and McCowan Road, part of the Scarborough Subway Extension (SSE) into a vibrant, mixed-use hub directly connected to rapid transit. Guided by the Province’s TOC Program, the project integrates housing, retail, and community amenities within a walkable environment, creating a complete community centered around sustainable mobility.
Architecturally, the design balances density and livability through terraced podiums, green roofs, and active ground-floor uses that foster street-level vibrancy. Public realm improvements and connections to surrounding neighborhoods ensure the community feels integrated and accessible.
Together, these elements position Lawrence East as a sustainable, inclusive, and resilient urban destination, supporting the broader vision of complete transit-oriented communities.

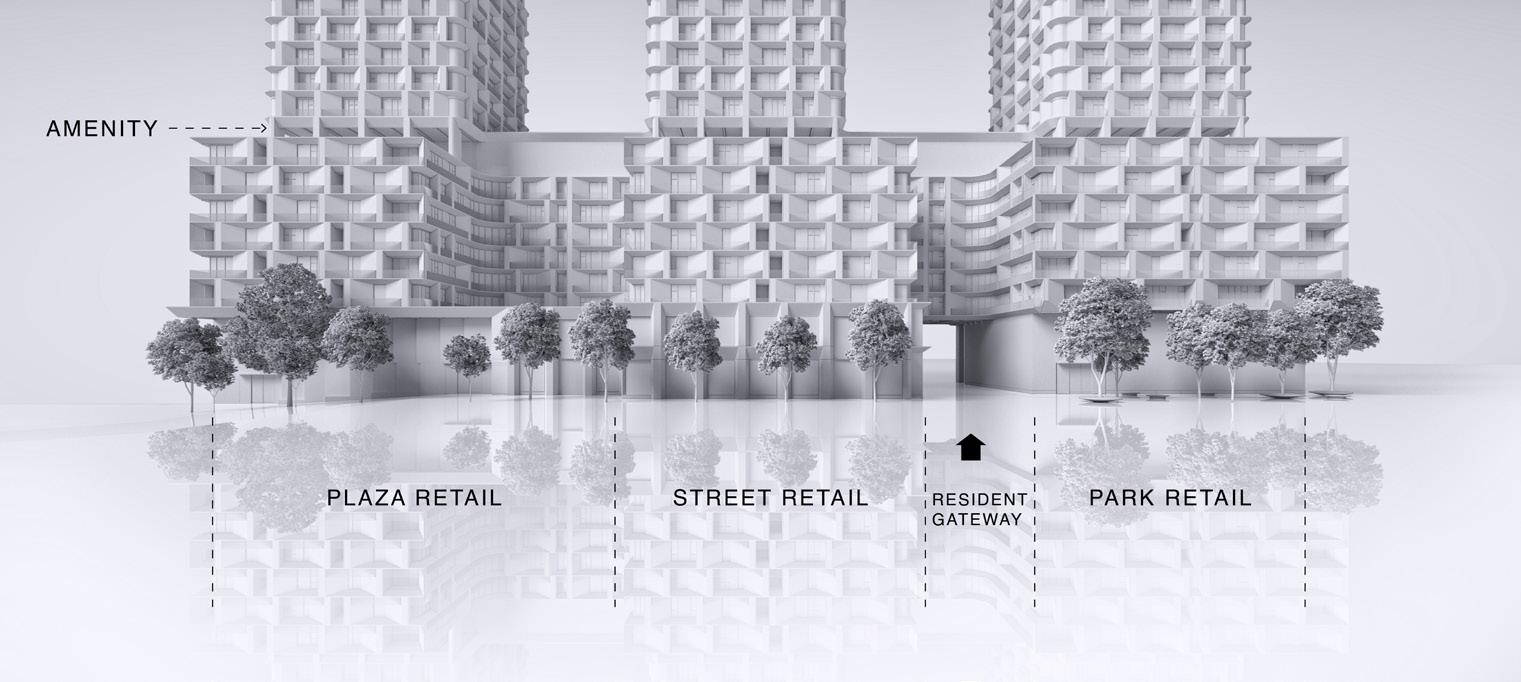
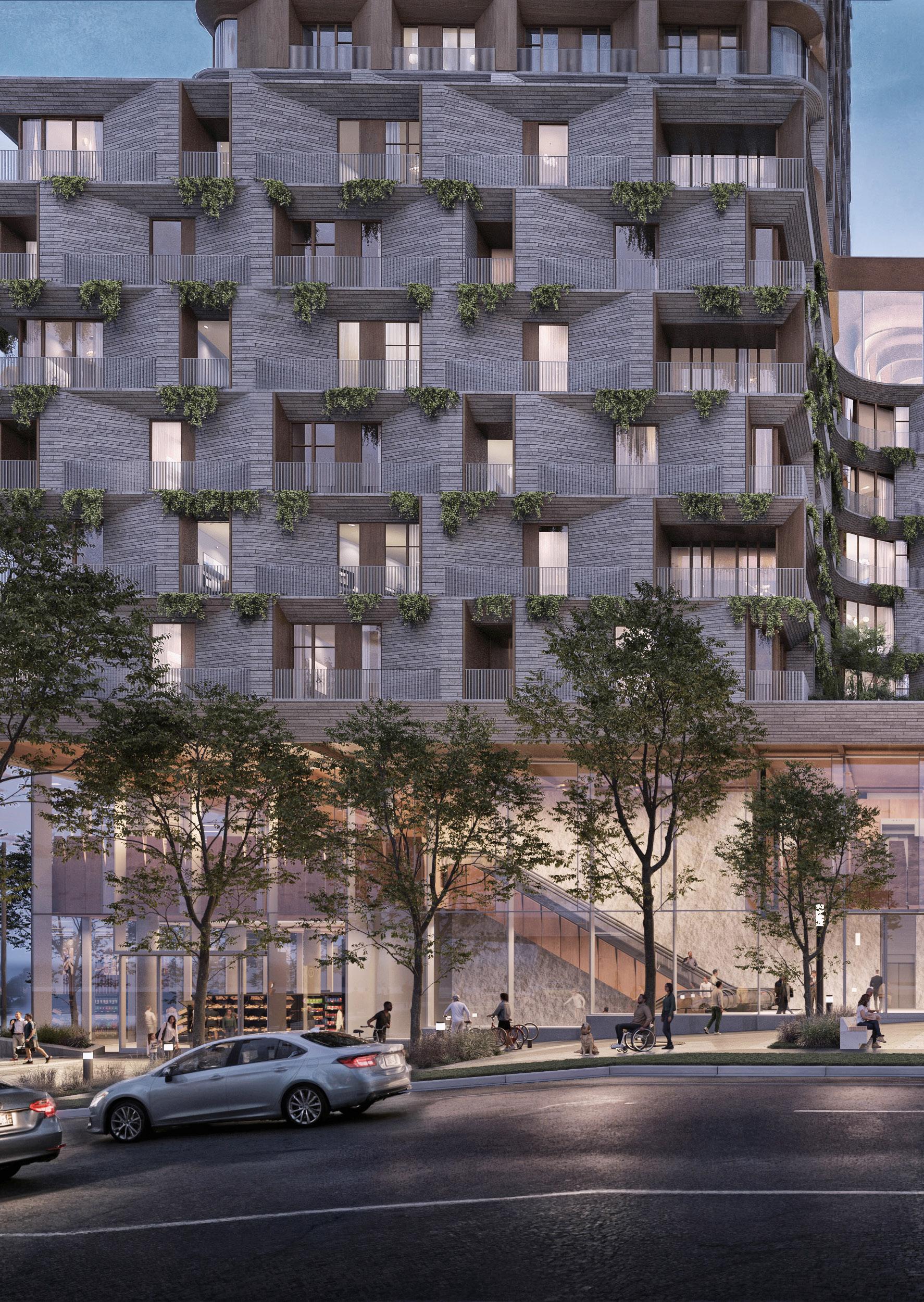
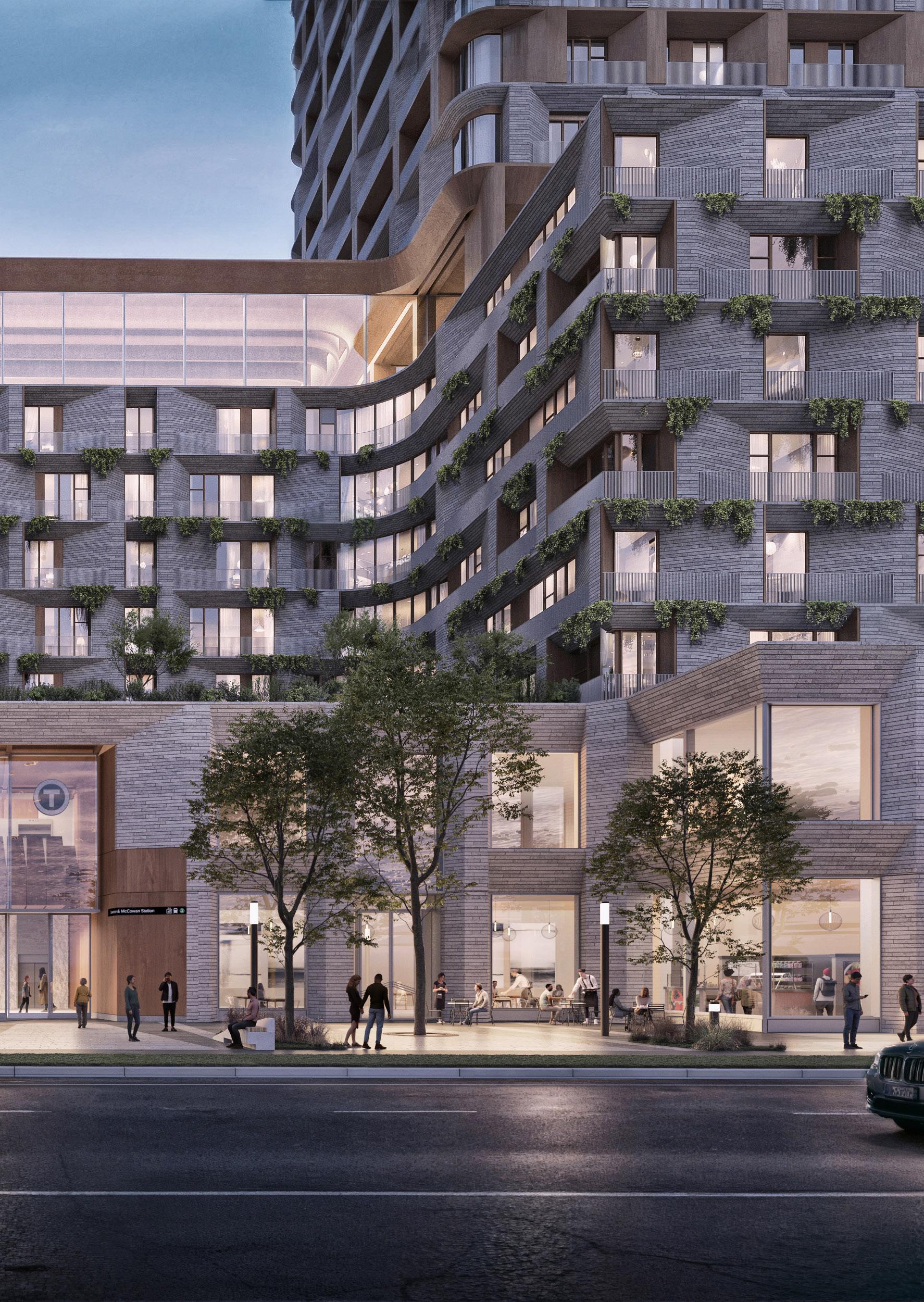
The proposal introduces a significant increase in housing supply, including affordable housing options, while supporting new jobs and retail opportunities. Residents and visitors will benefit from community-oriented amenities such as local shops, green spaces, and recreational facilities located just steps from the future transit station
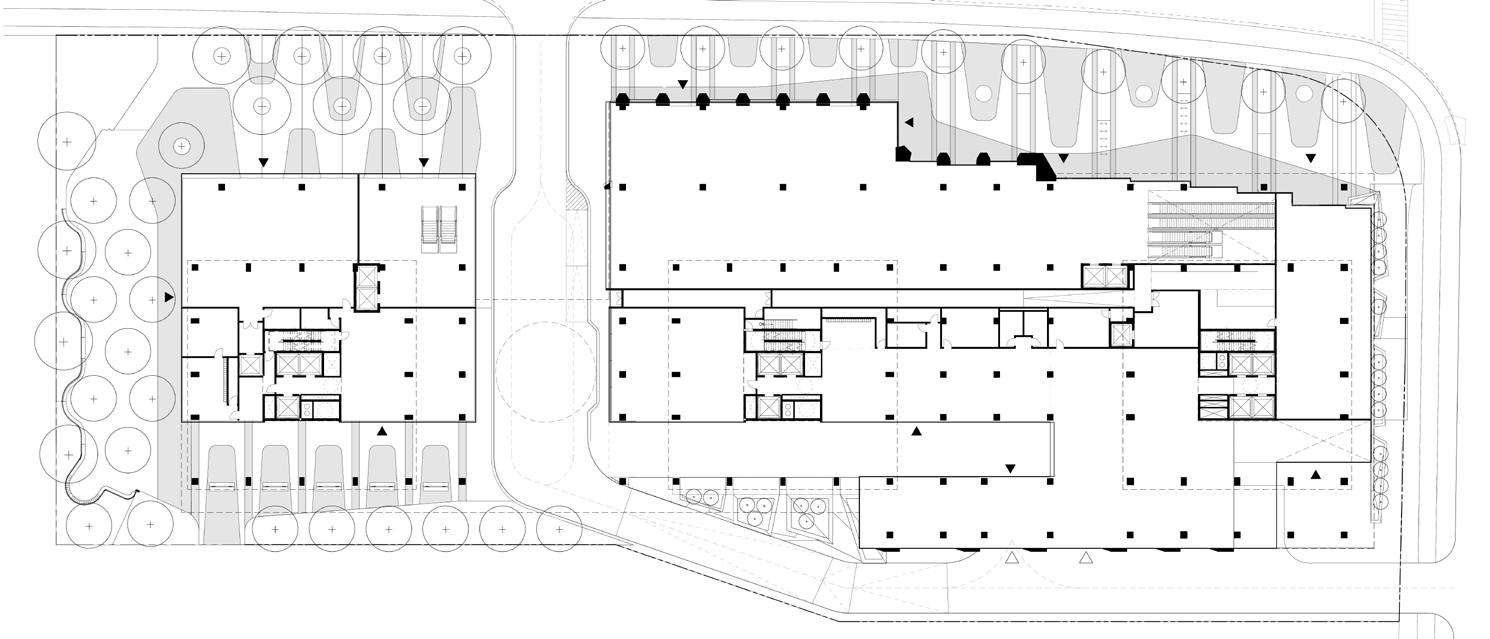
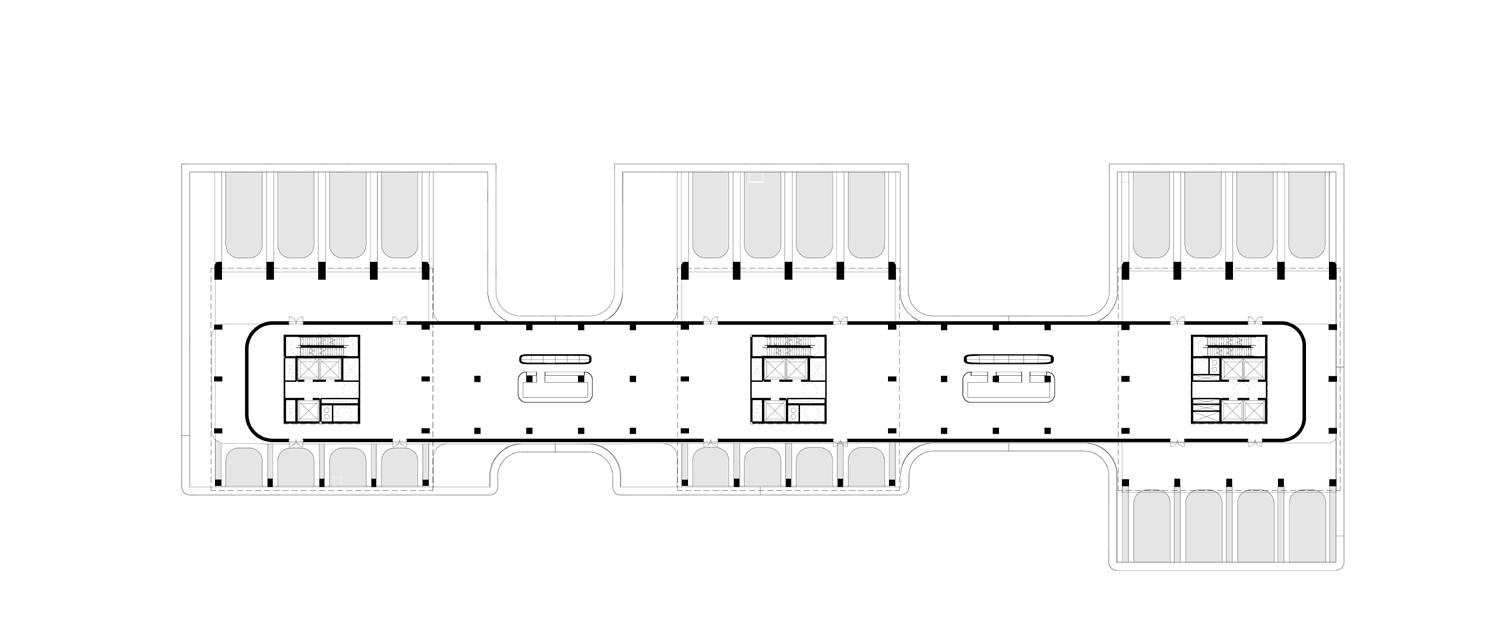
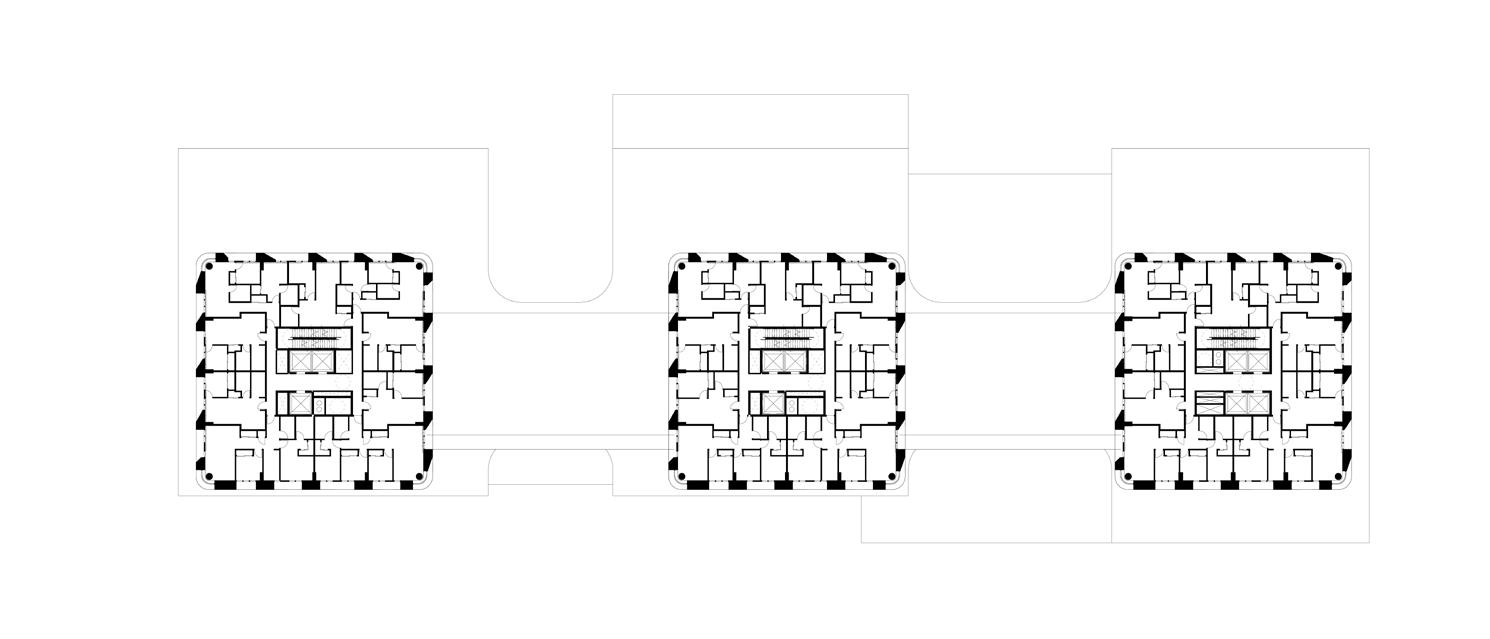
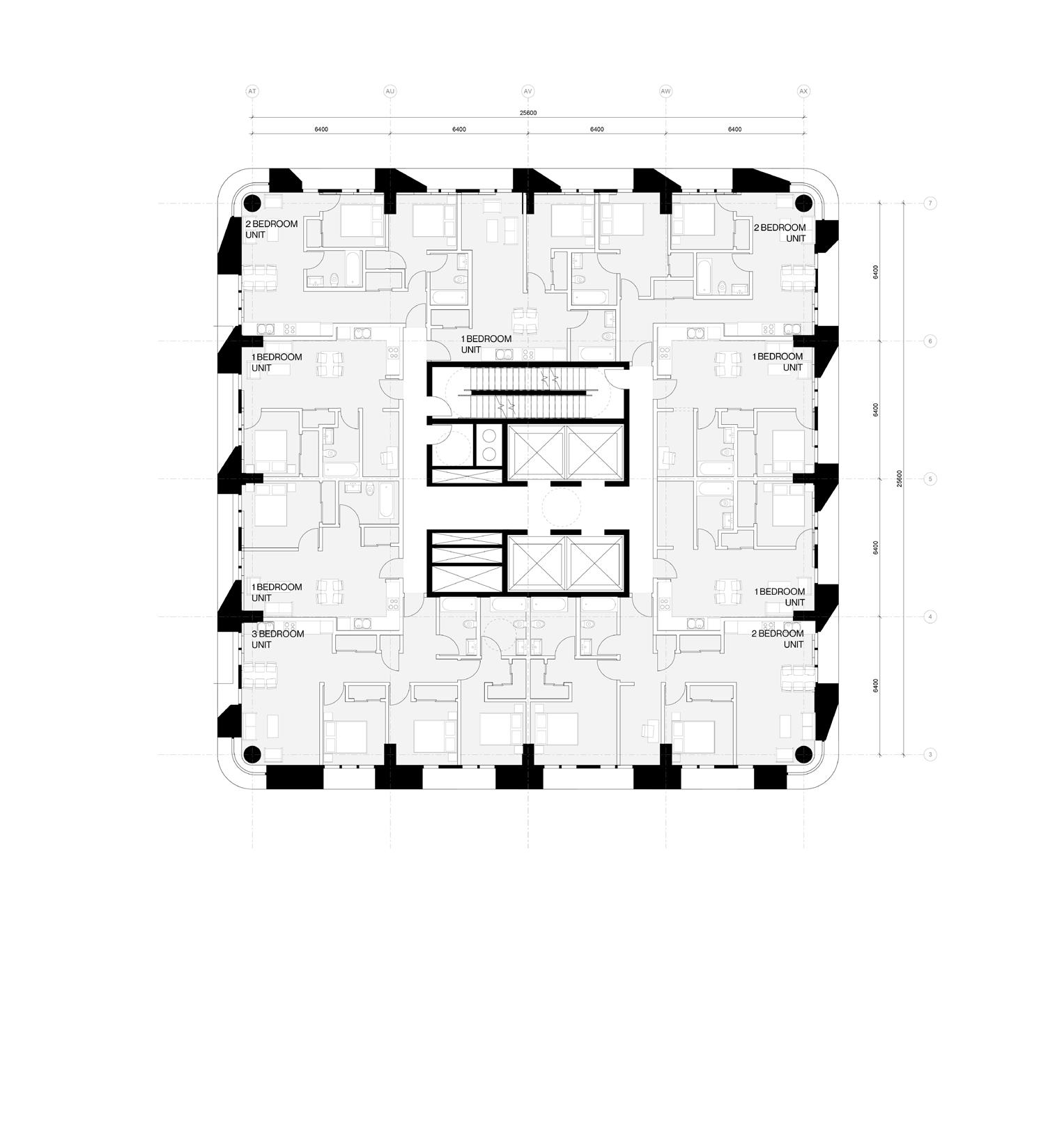
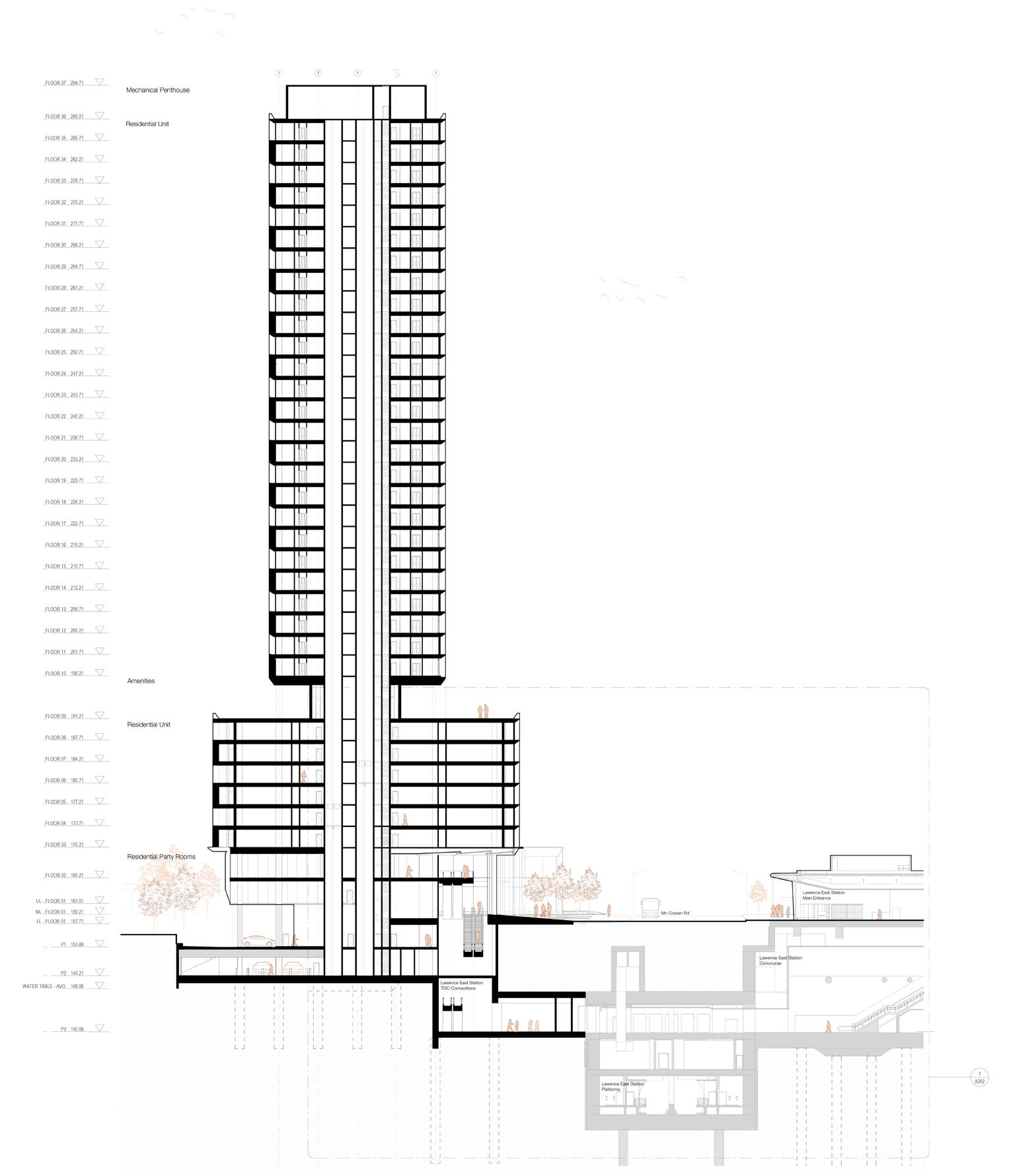

By combining housing, jobs, amenities, and open spaces within a short walk of rapid transit, the Lawrence East Transit-Oriented Community exemplifies the Province’s vision of building complete, sustainable communities that are economically resilient and socially inclusive.
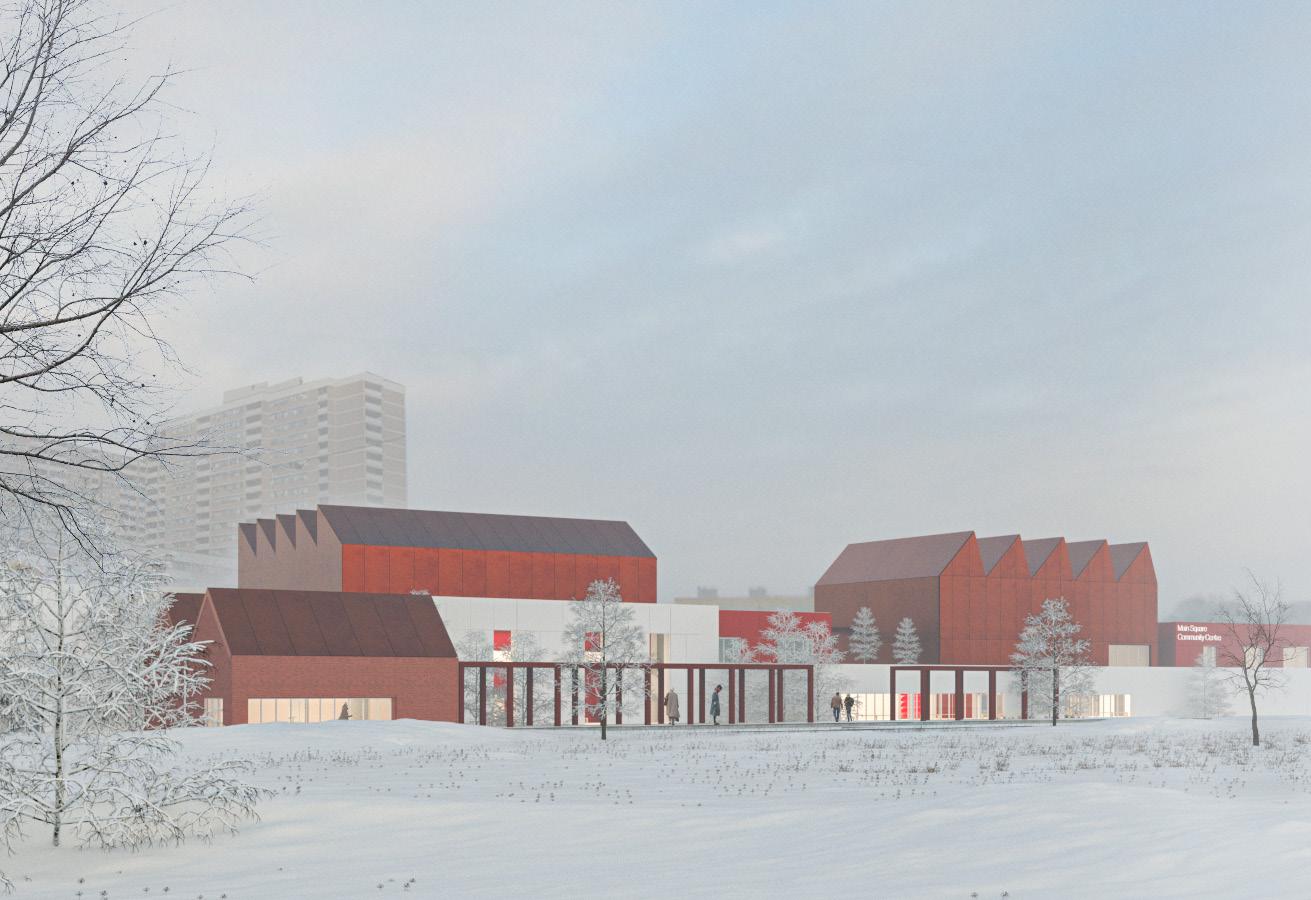
Software: Revit, Rhino, Vray, Adobe Illustrator, Adobe Photoshop, Adobe InDesign
Year: 2023-2024
Type: Community Recreational
Location: Toronto, ON
Supervisor: Garth Norbraten, Michelle Grant
Design Lead - Alex T. - Techincal Coordination - Tina Z.
The concept is An approach to reference the rich tapestry of history with the dynamic present, establishing an unique Motif that harmonizes tradition and innovation. The Motif creates a new community center as an Assemble of Typologies and arts, a diverse and inclusive hub where people unite as a Village, uniting in the shared production of Arts, Sports, and Culinary experiences.
This visionary space transcends the ordinary, becoming a nexus for creativity, athleticism, and culinary delights. It is a place where the past and the contemporary converge, fostering a unique blend of identities in both space and expression. In doing so, the proposal strives to breathe life into a community that is as diverse as it is dynamic, celebrating the vitality of human connection and the ever-evolving spirit of the East Village.







































































































































































































































































Two primary factors heavily influence the design of our community hub.
Firstly, Art is very critical in terms of architecture expression and bring people together. therefore, we draw inspiration from Canadian landscape artists, particularly Kim, whose work resonates with us. This abstraction embodies our vision for a community hub that harmonizes color, architecture, and landscape, much like Kim’s paintings.






Secondly, we prioritize contextual impact. Beyond the forms, we delve deeper into the site’s unique characteristics. In addition to the abstract forms, we incorporate elements inspired by the surrounding fragments, such as mimicking roof lines.

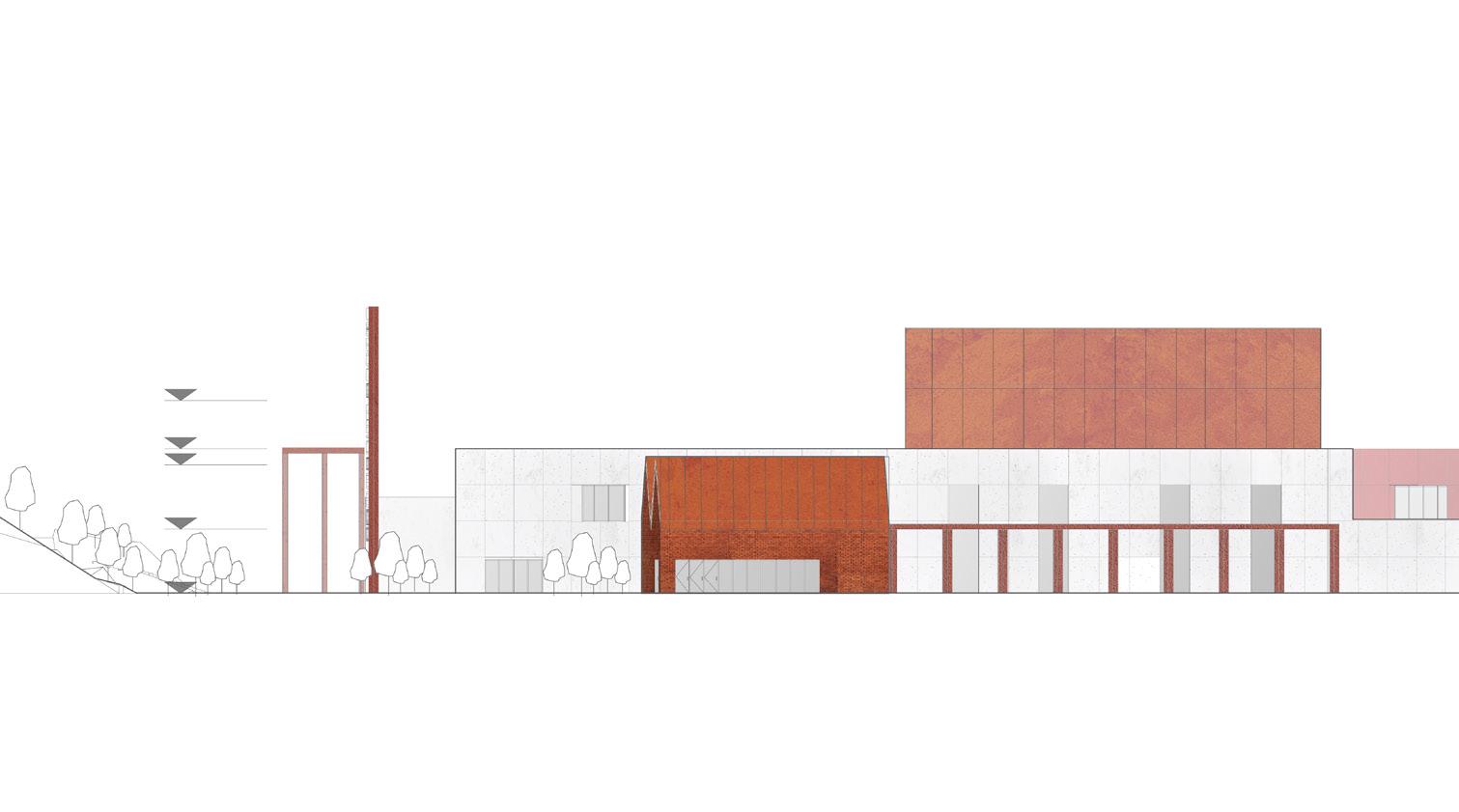

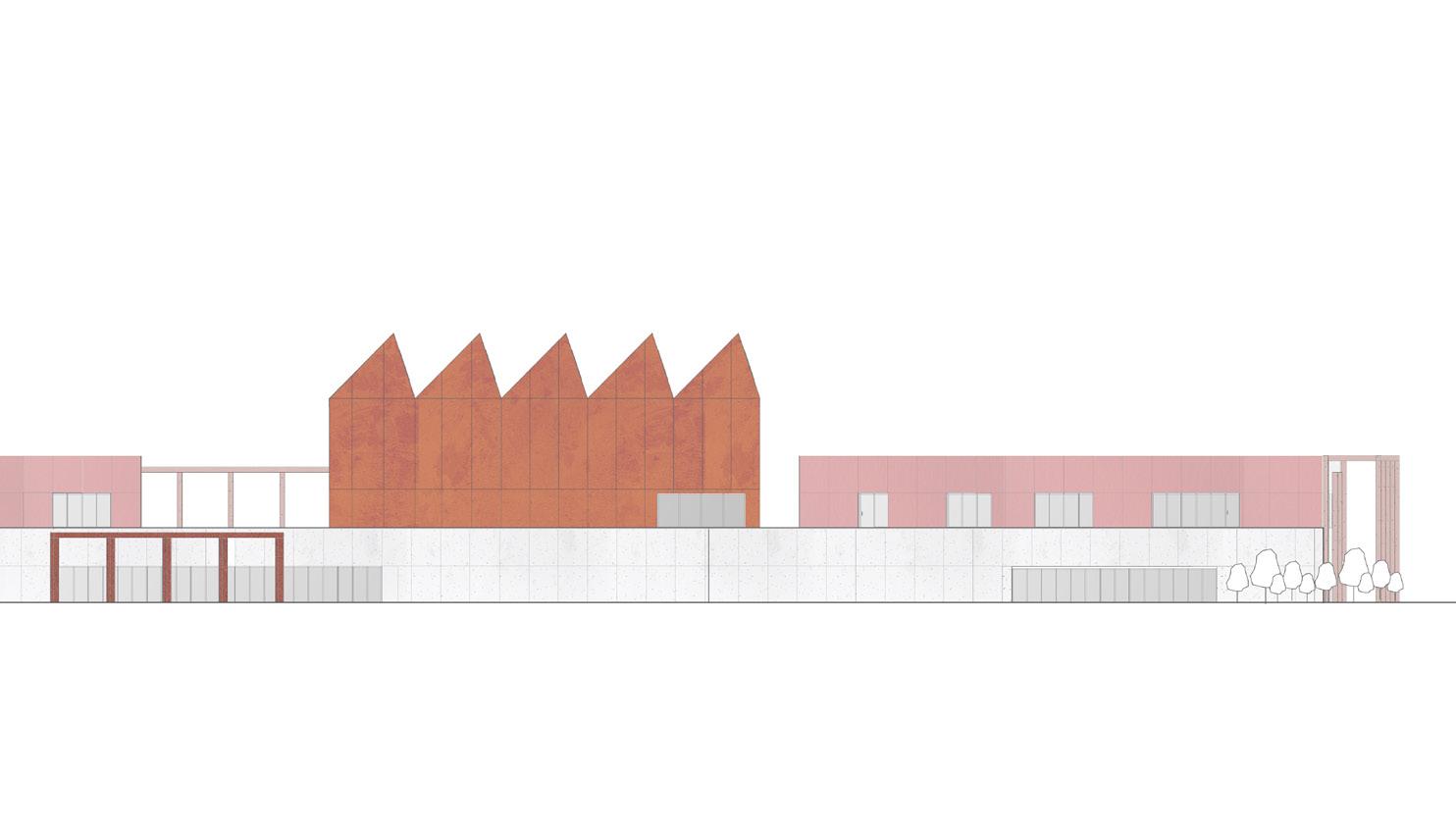
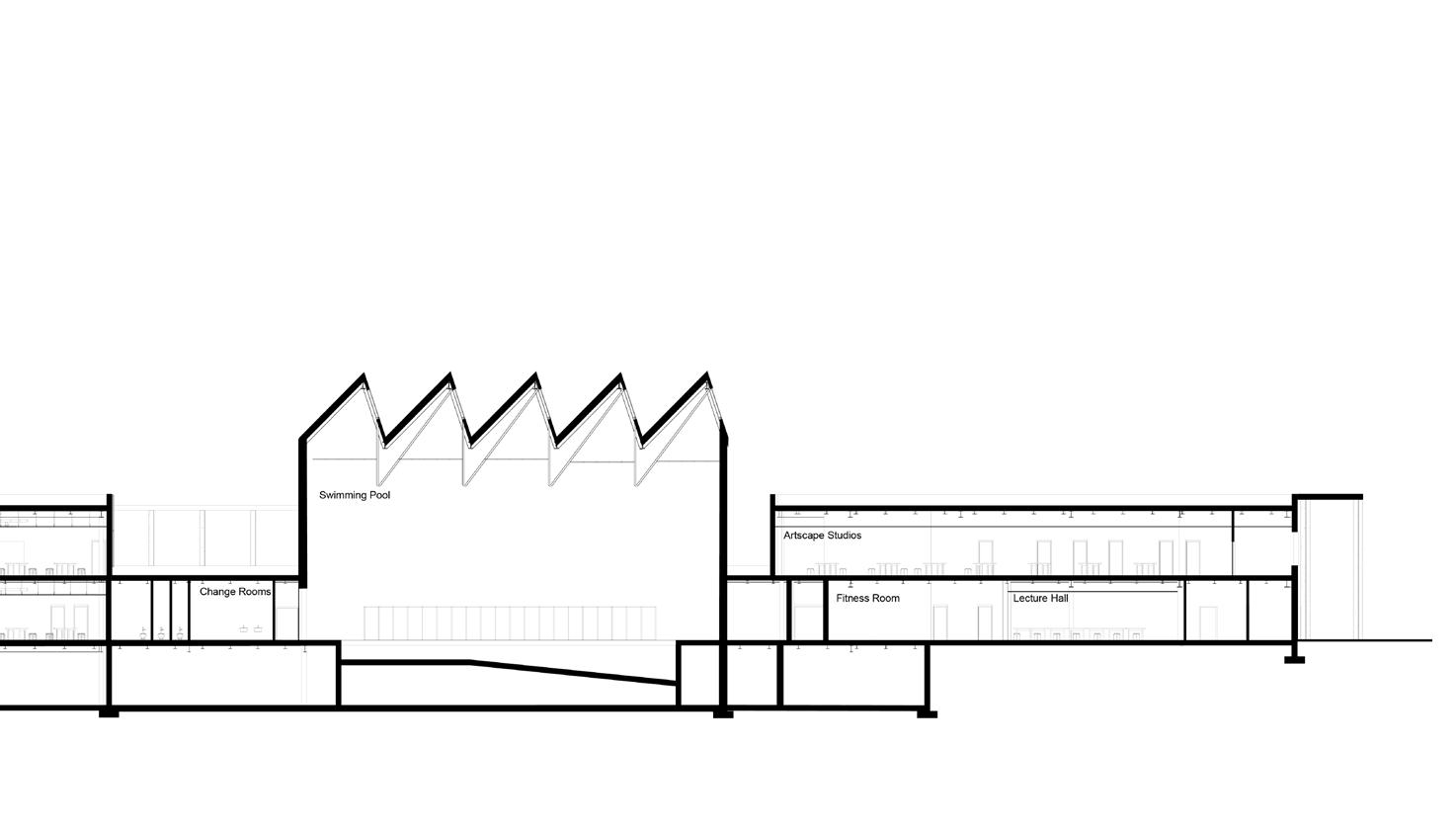
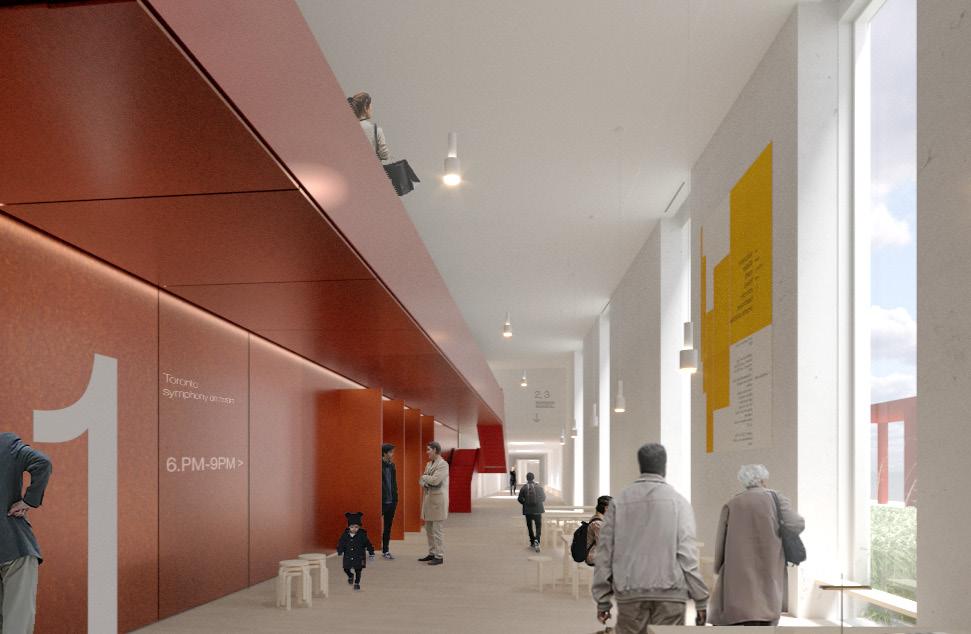
Exterior Rendering
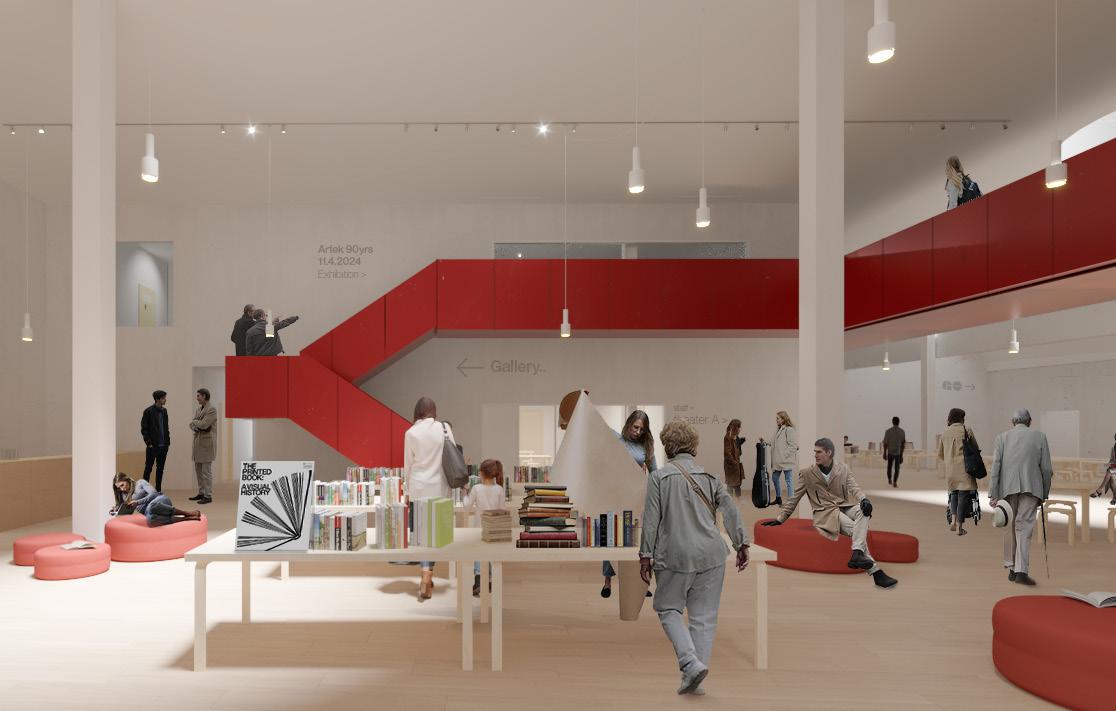
Exterior Rendering
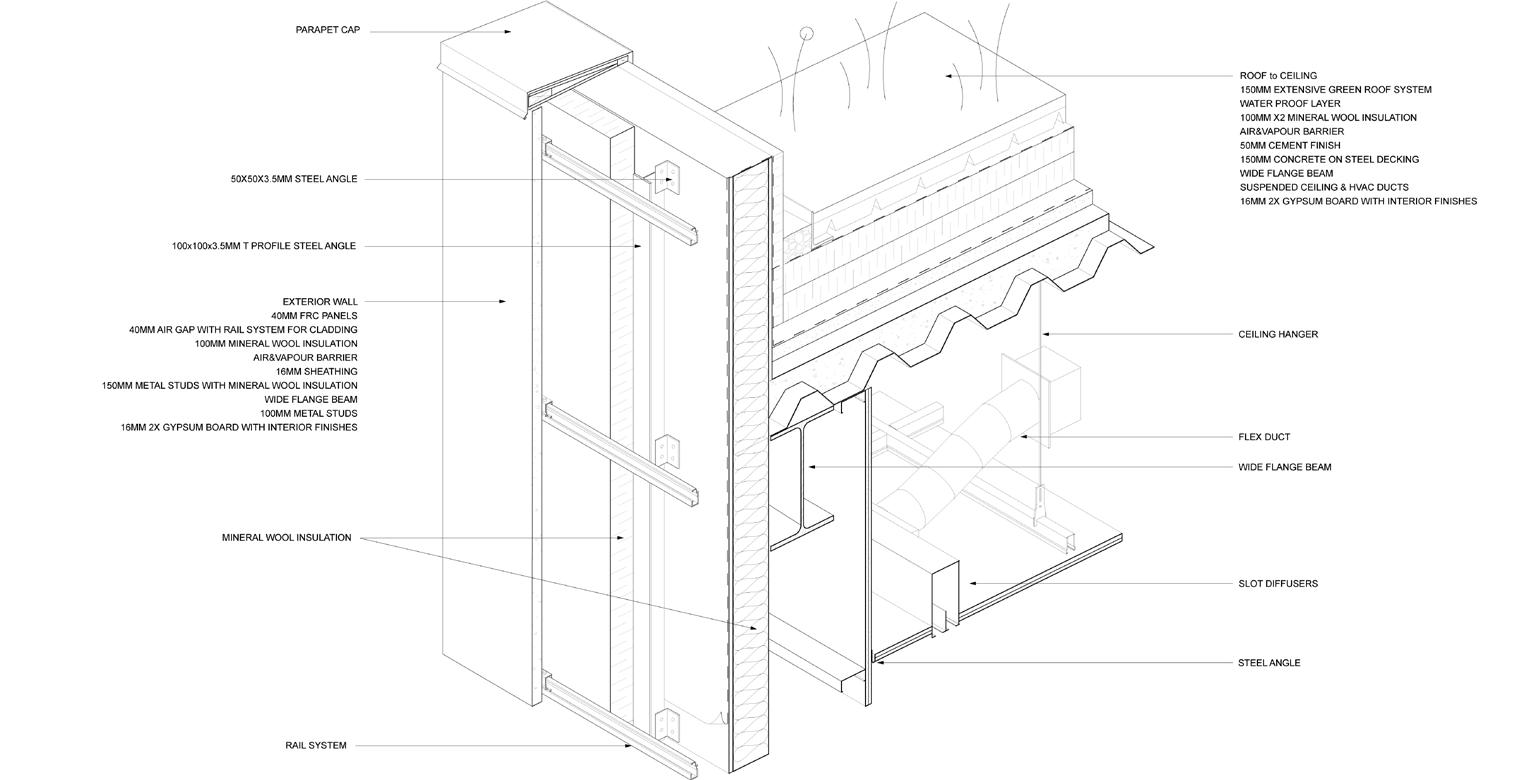
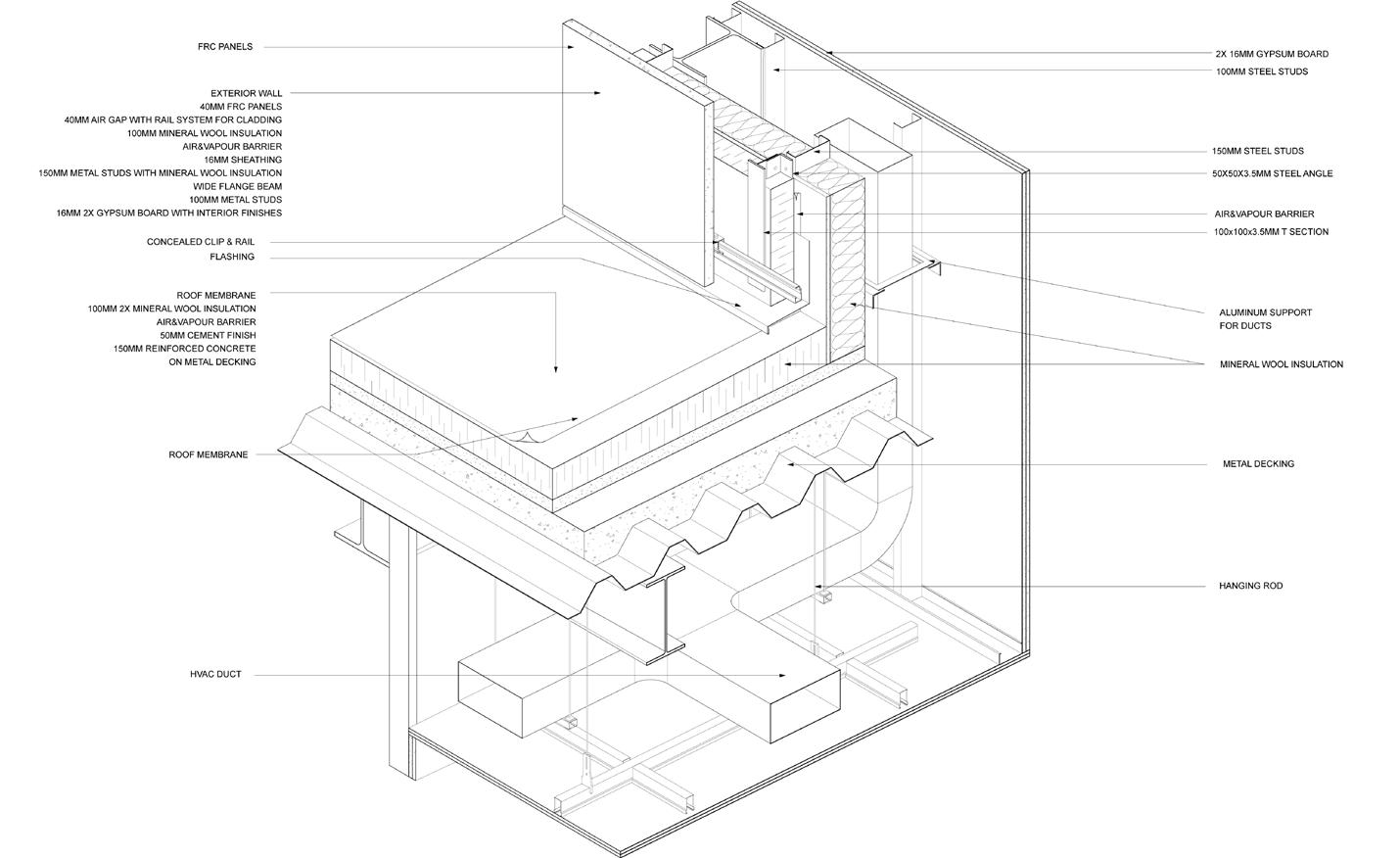
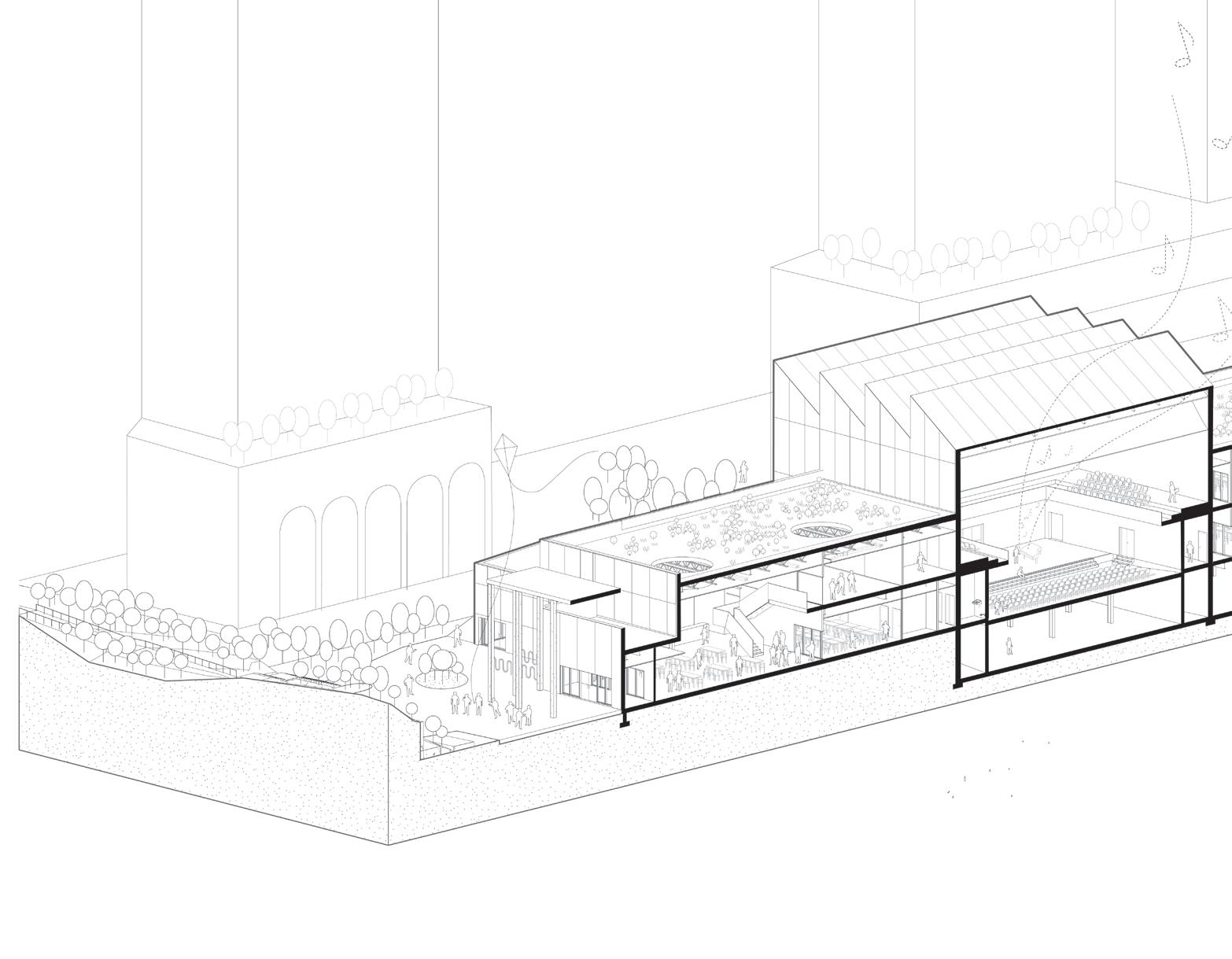
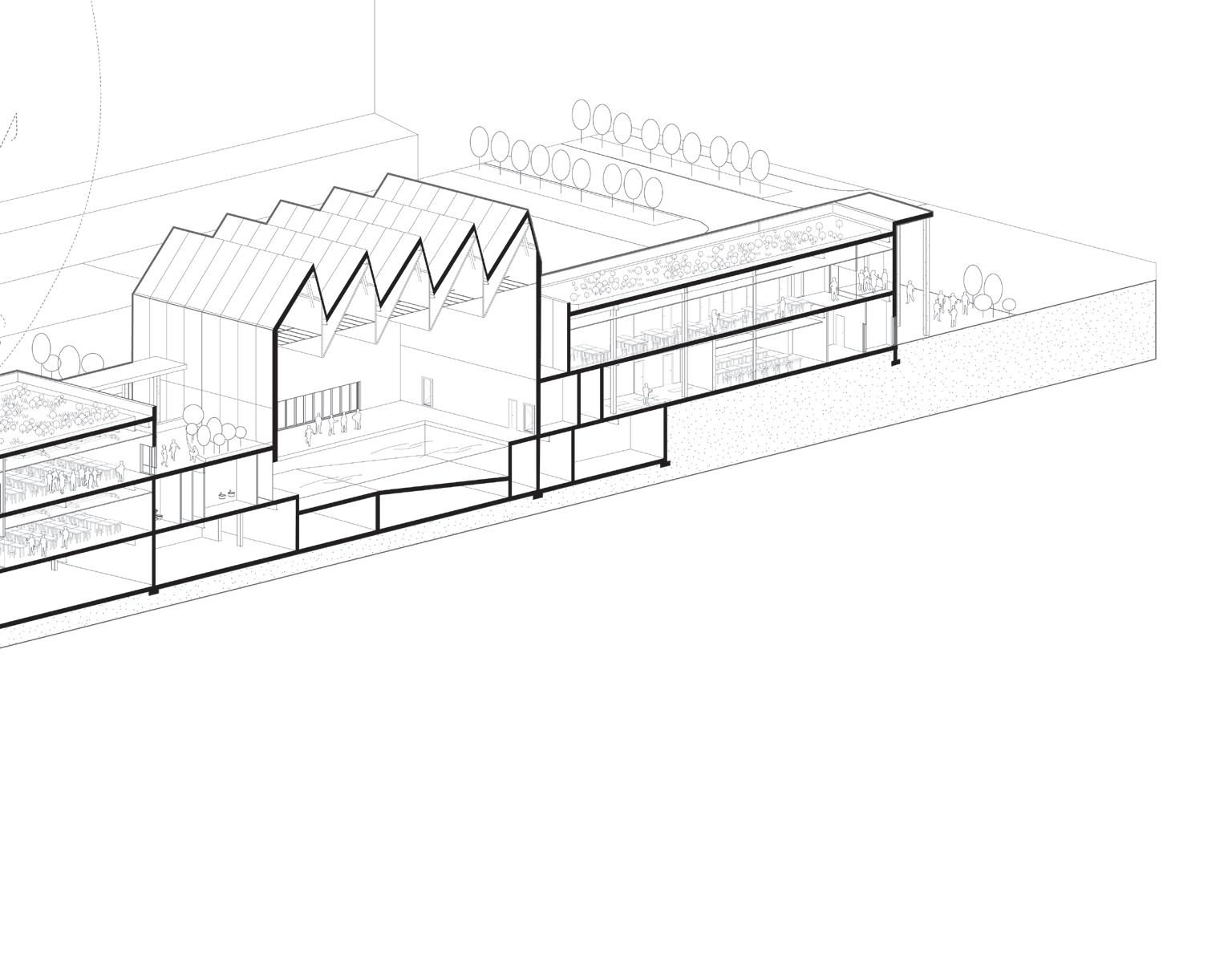

Performance Hall

Exterior Rendering
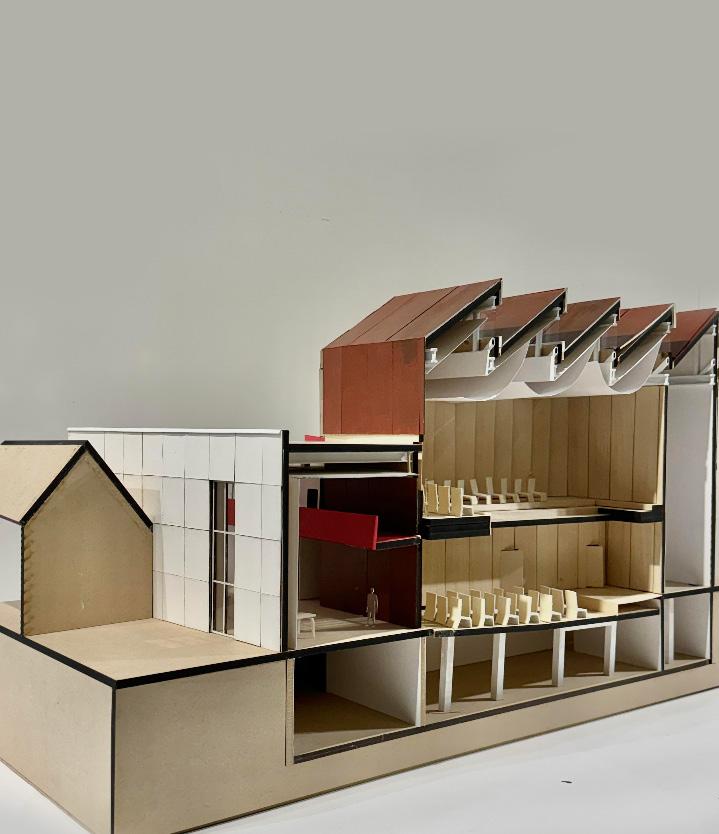
Fragment Model 1:50 In Collaboration with Tina Zhang 04.16.2024
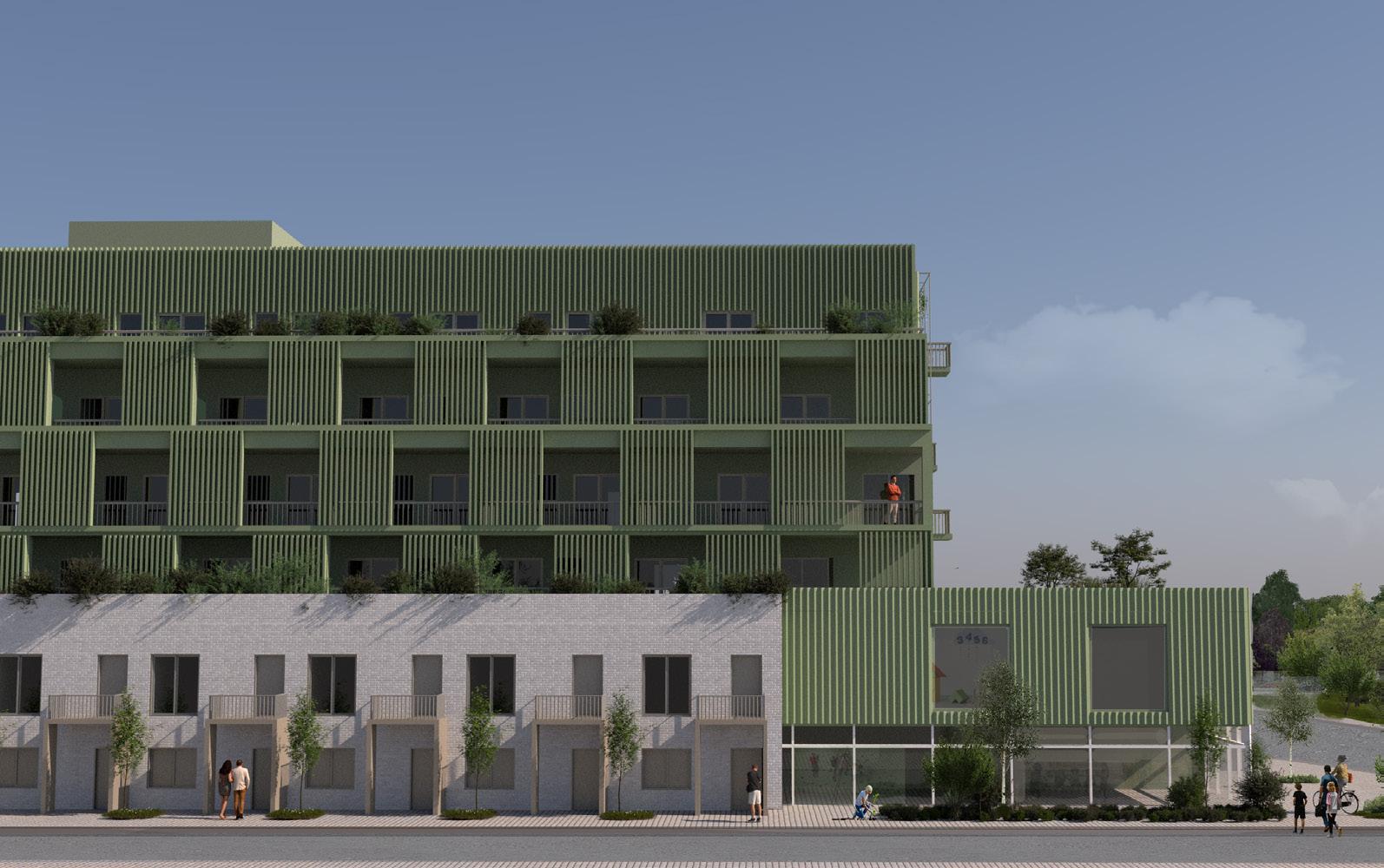
Software: Revit, Rhino, Vray, Adobe Illustrator, Adobe Photoshop, Adobe InDesign
Year: 2023
Type: Residential
Location: Toronto, ON
Supervisor: Fan Zhang
Home is something that should provide comfort and make you feel better. However, with the current developments around Toronto, there needs to be more potential to build more green spaces and bigger units. People are forced to live in tight condo units with a row of glazing for commercials at the bottom; this ultimately causes many negative impacts on well-being.
Thus, VINEYARD HOUSE focuses on human comfort and creates opportunities for green spaces; townhouses make it a collection of a lively community. The main focus is healthier living; addition- al green spaces and vertical and rooftop garden allows a cycle of harvest and use, emphasizing the sense of sustainability and urban farming in the city. The natural ventilation and the green facade ultimately control the temperature, allowing people to feel more comfortable physically and mentally throughout the seasons.
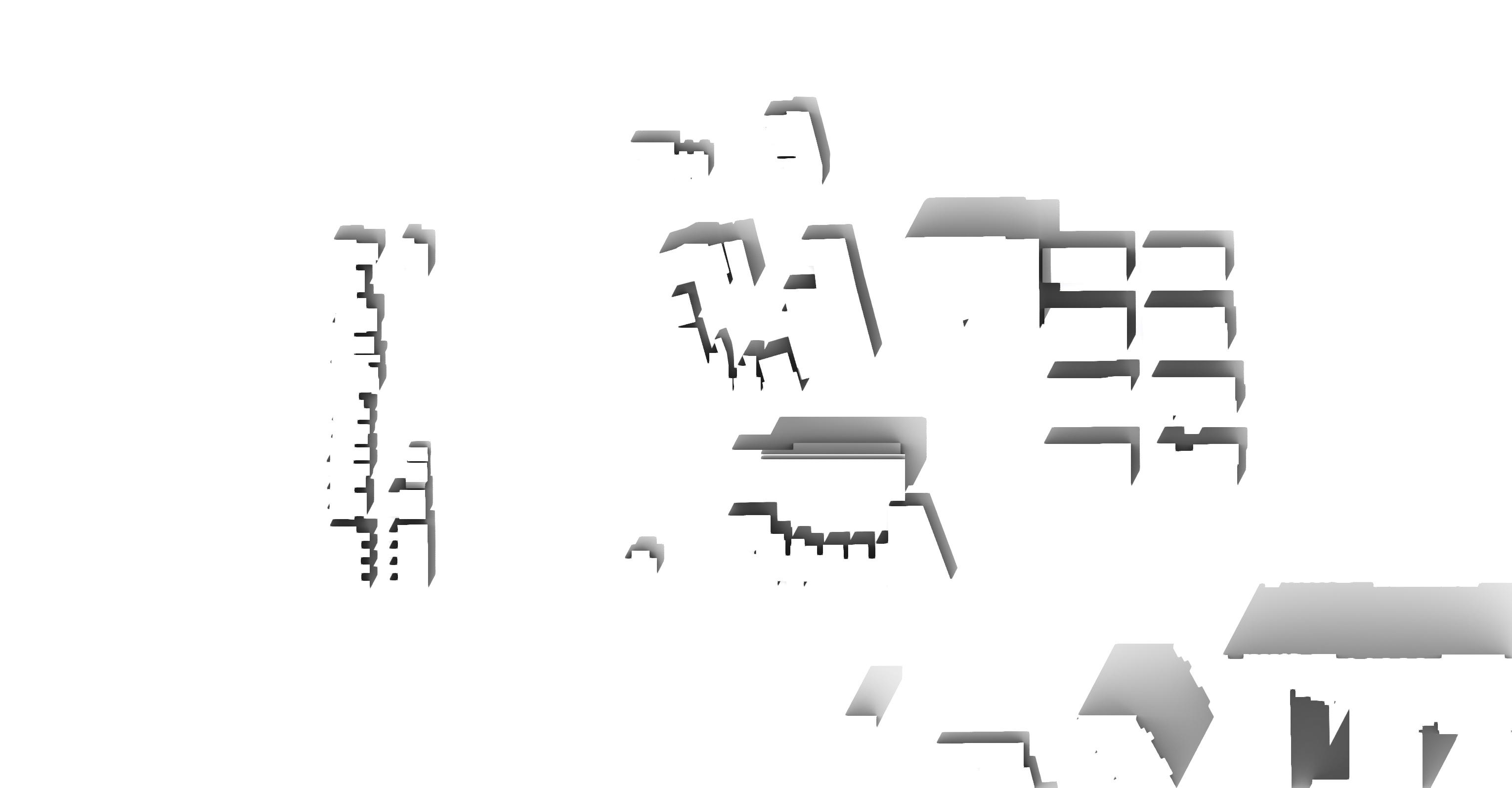
Extruding the site
Apply setbacks and 45 degreeangular plane to allow more green spaces and enhance public realms
Final forms with additional green spaces, green facade with vertical gardens and roof top gardens
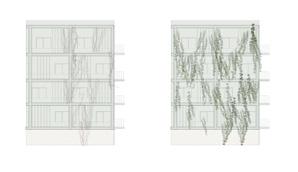










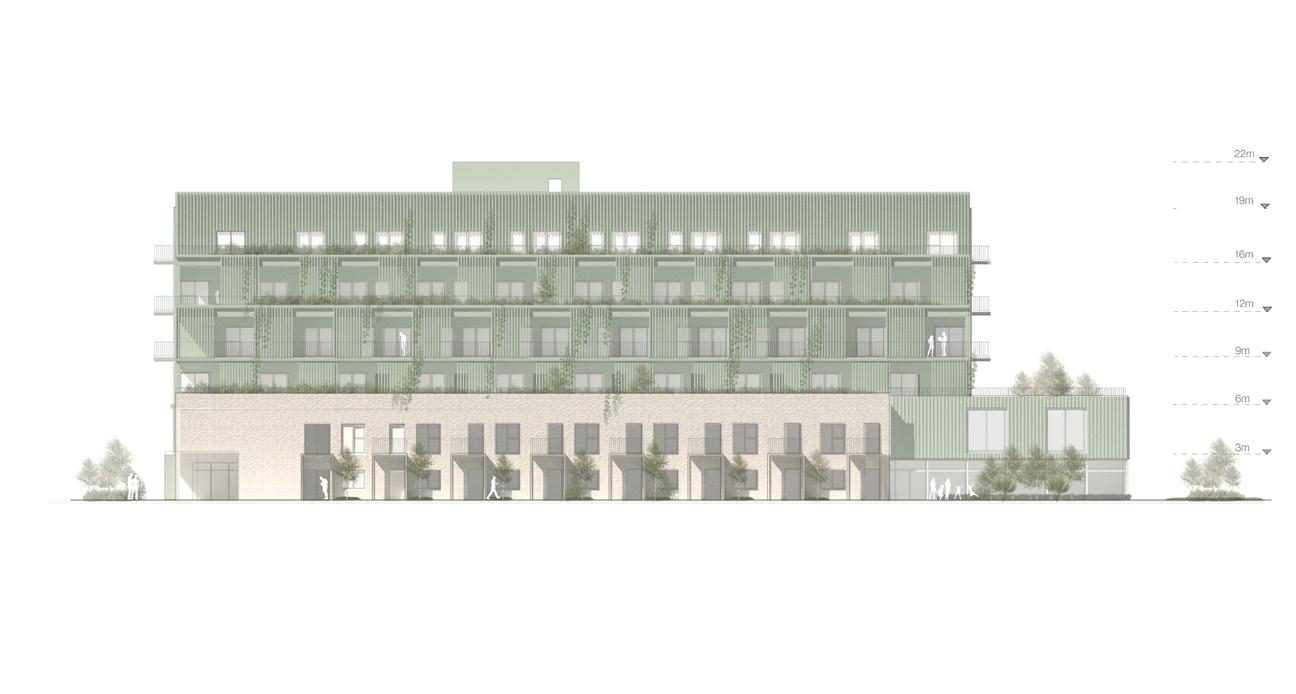
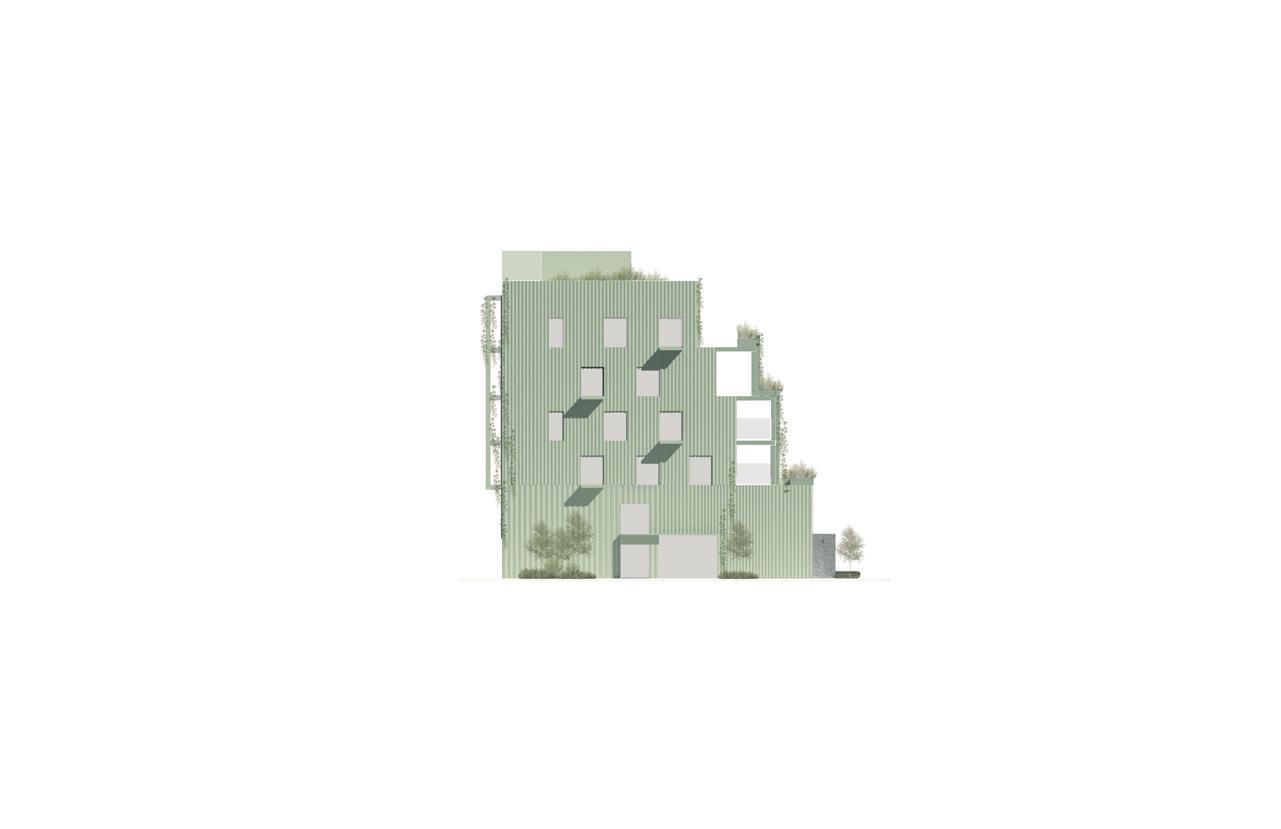
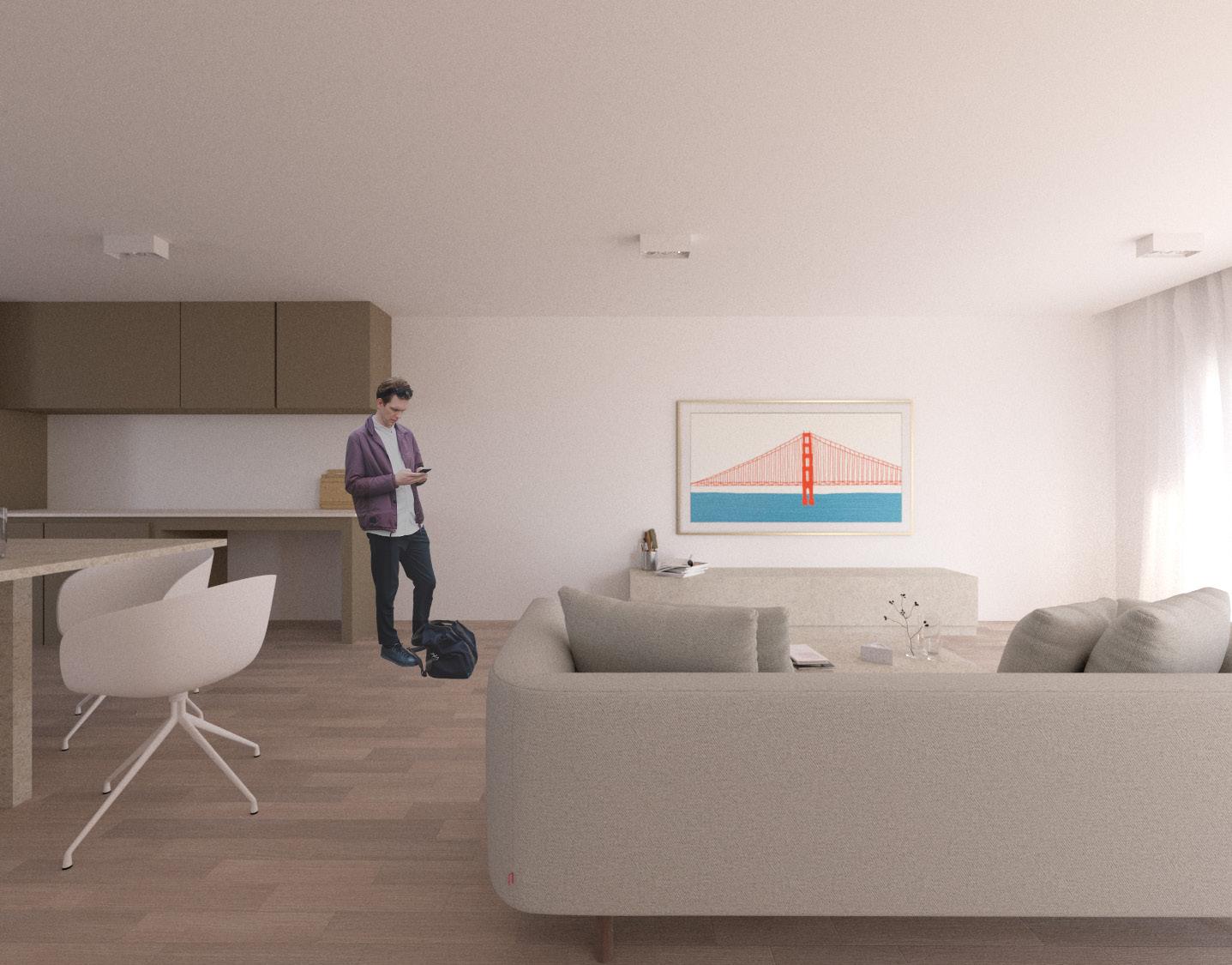
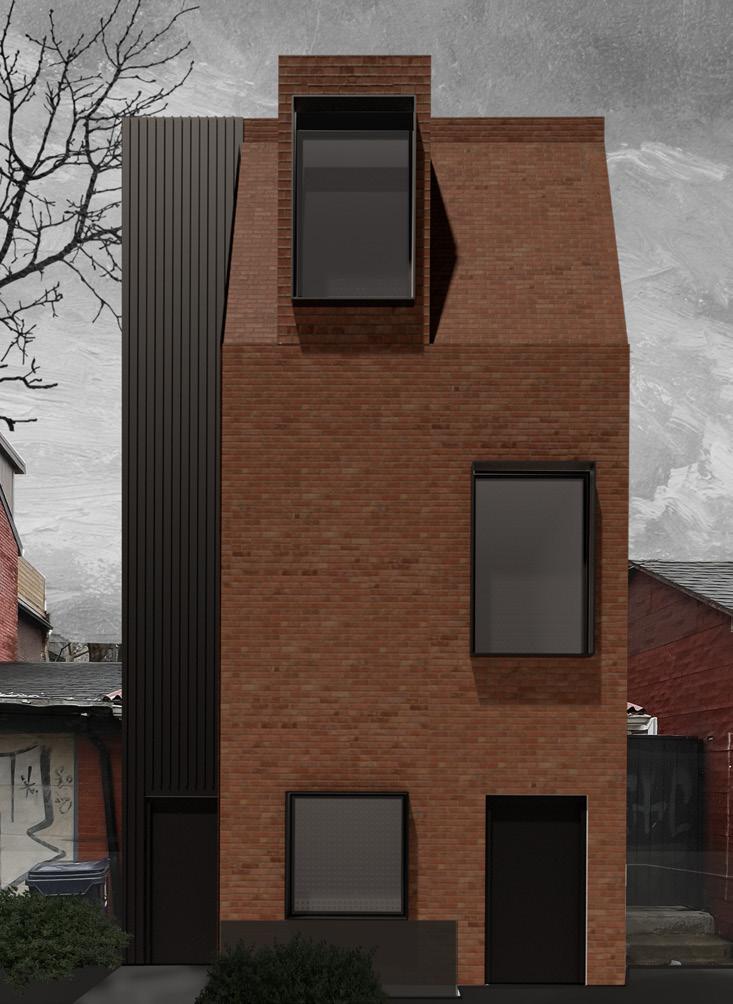
Software: Revit, Rhino, Vray, Adobe Illustrator, Adobe Photoshop, Adobe InDesign
Year: 2023
Type: Residential
Location: Toronto, ON
Supervisor: Fan Zhang
The project focuses on contextual and human experiences; rather than create an entirely new architectural language, this project is inspired by observations and fiding around the West of Queen West area. The project is based on a contextual approach where mansard roofs, dormers and punched windows are utilized. Also, with the heaviness of brick and metal, the project creates a harmonious dialogue between the old and the new and a modern interpretation of housing typologies surrounding the area. The spaces enhance the experience of open spaces and small spaces. The tight hallway leads to an open-space concept that allows the journey of affairs for the inhabitants. Additionally, the contrast between the brick and heavily corrugated metal cladding allows the attractiveness and an invitation to the duplex—the duplex is not only a shelter but also a space of sharing memories, creativities and growth

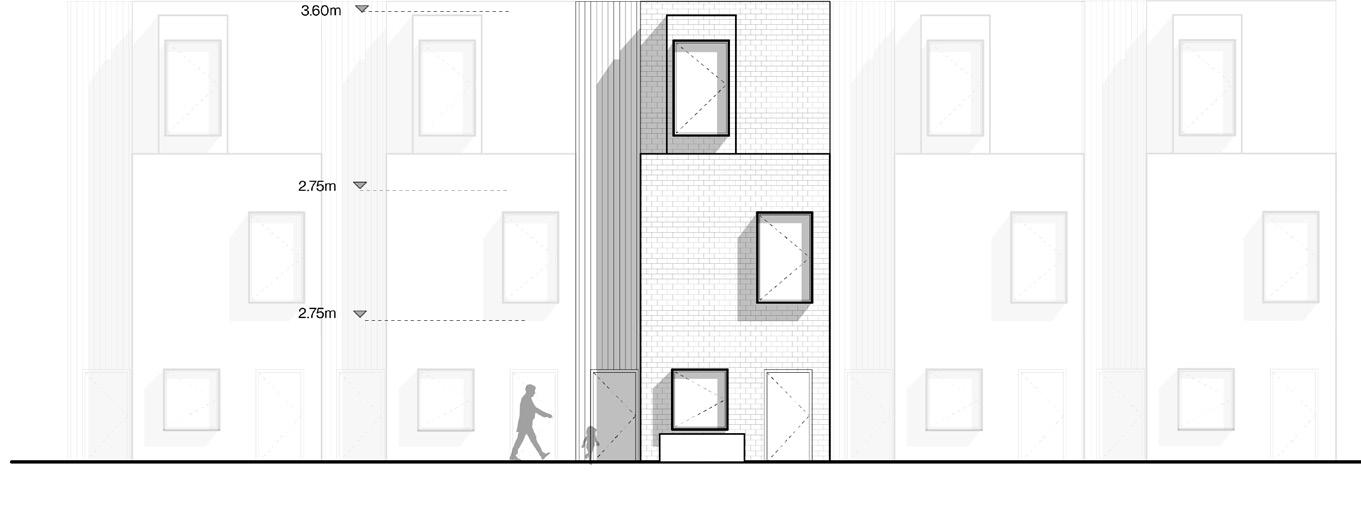
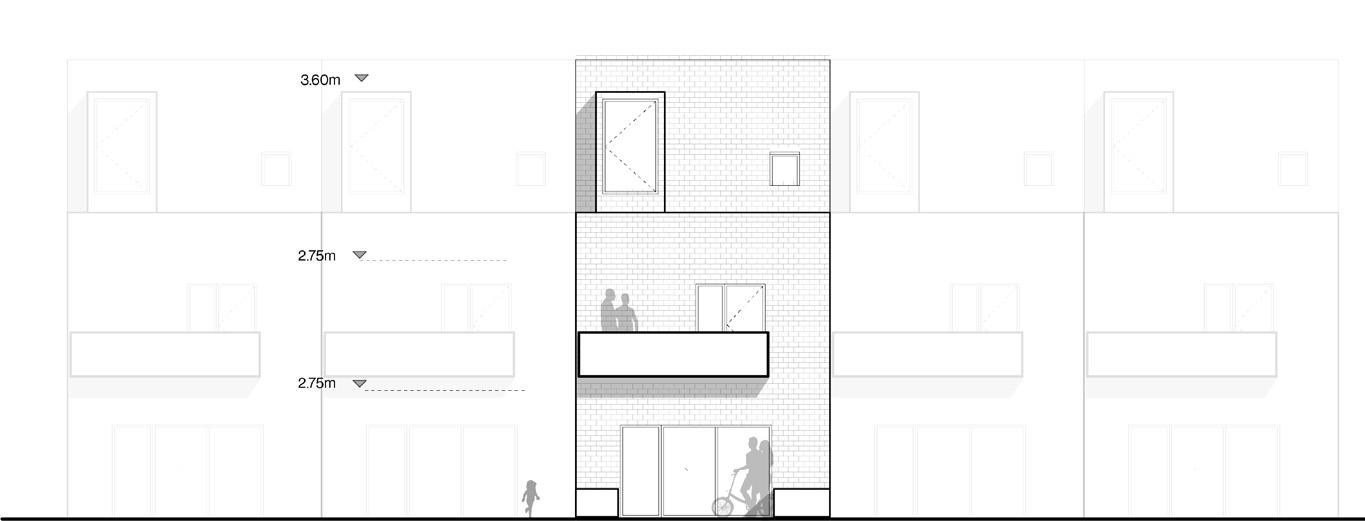


Software: AutoCAD, Rhino, Vray, Adobe Illustrator, Adobe Photoshop, Adobe InDesign
Year: 2022
Type: Institutional
Location: Toronto, ON
Supervisor: Maria Faraone
Light and shadow always have a critical connection to archi tecture; light can appear as waves and particles. Light also reveals the atmosphere and generates the feeling of the space. It also reveals moments of the phenomenon, a phenomenological in architecture, since it allows people to see and vision is the most critical channel for experiencing this moment. Lights allow people to explore the phenomenon of light in various spaces, and it is a journey of a pattern of light and shadows. The light shines and allows inhabitants to live and grow. It is something that is truly magical.
Concepts
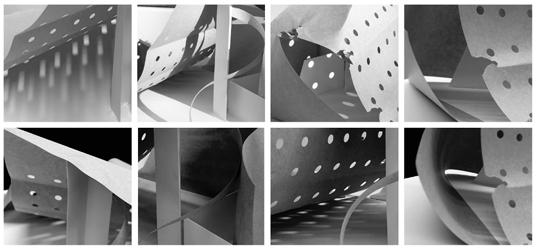



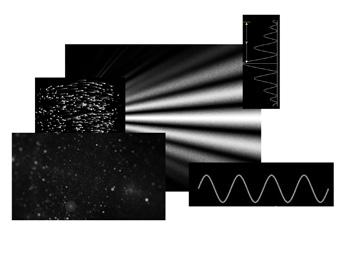
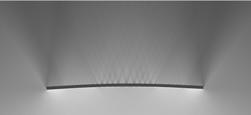
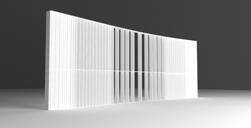


The library is not only a place for people to borrow books, hang out, learn and explore different activities but is a space to immerse including “quality of space, light and shadow” as well as celebrating the essence of horticulture learning.

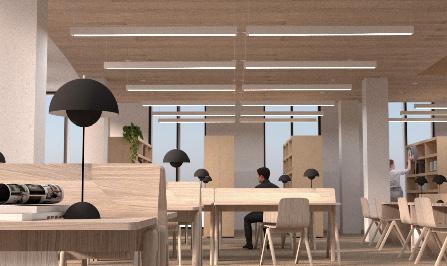
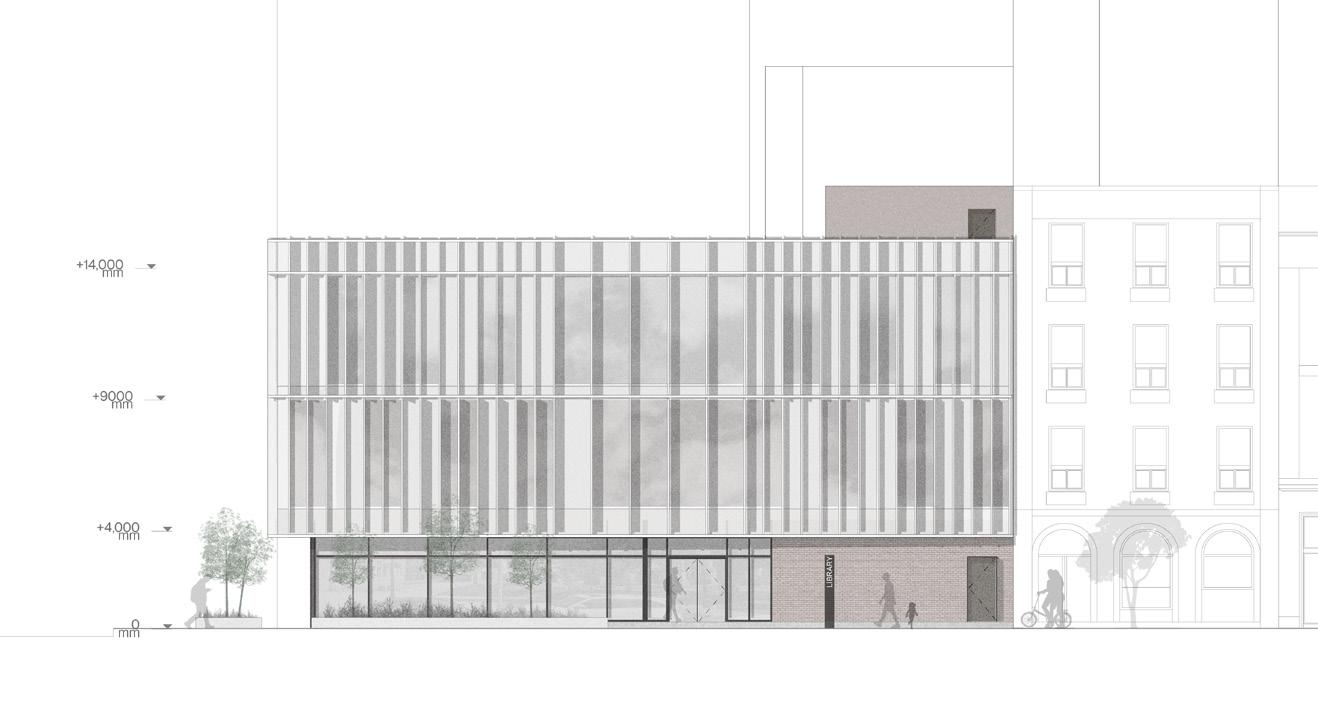

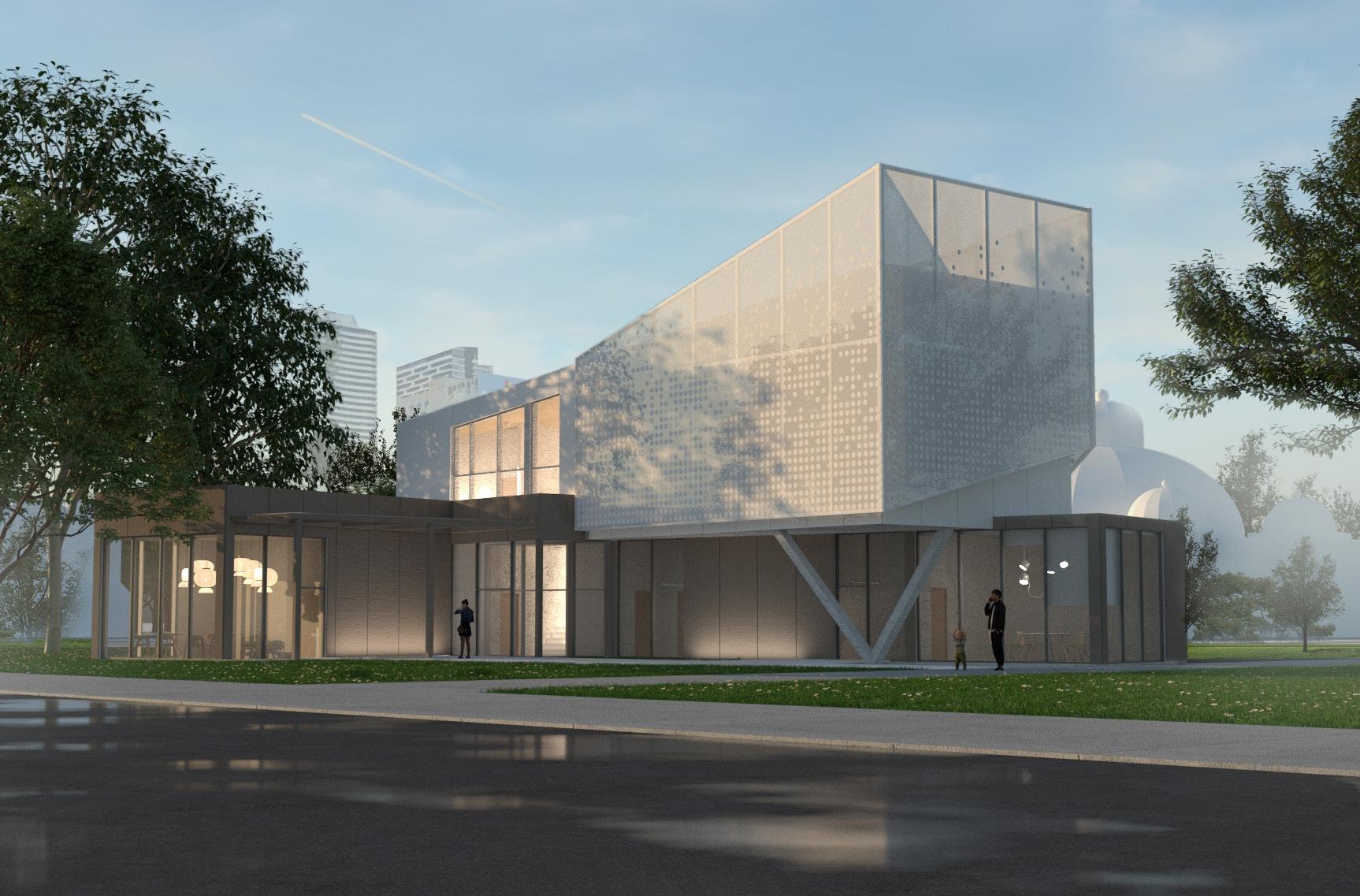
Software: AutoCAD, Rhino, Vray, Adobe Illustrator, Adobe Photoshop, Adobe InDesign
Year: 2022
Type: Recreational
Location: Toronto, ON
Supervisor: Maziar Asefi
Recognition: DAS Year End Show 2022
In the architectural vision, the buiding is a hub where entertainment and commerce converge, fostering community inclusivity. Here, barriers fade, and all find solace. A café, office, and versatile performance space unite to serve diverse needs. Neutral colors and materials cocoon the interior, cocreating a welcoming haven. The rectilinear form, adorned with elegant hues, celebrates minimalism’s beauty, creating open spaces. In this 100-word manifesto, we pledge to sculpt a space where comfort knows no bounds, offering solace to every inhabitant, and where aesthetics serve the unity of purpose and the elevation of human connection.
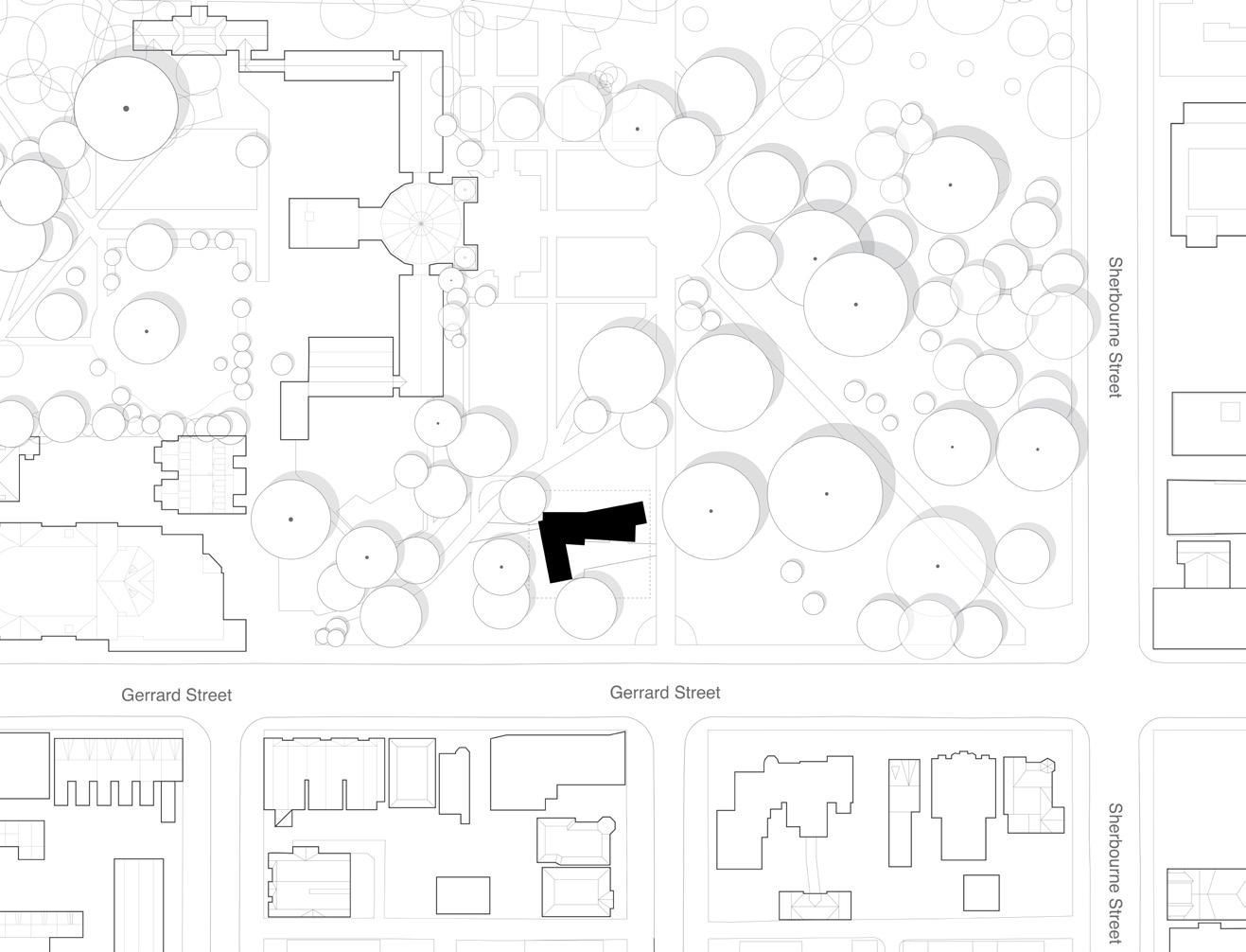



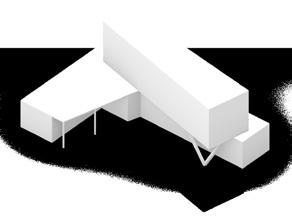




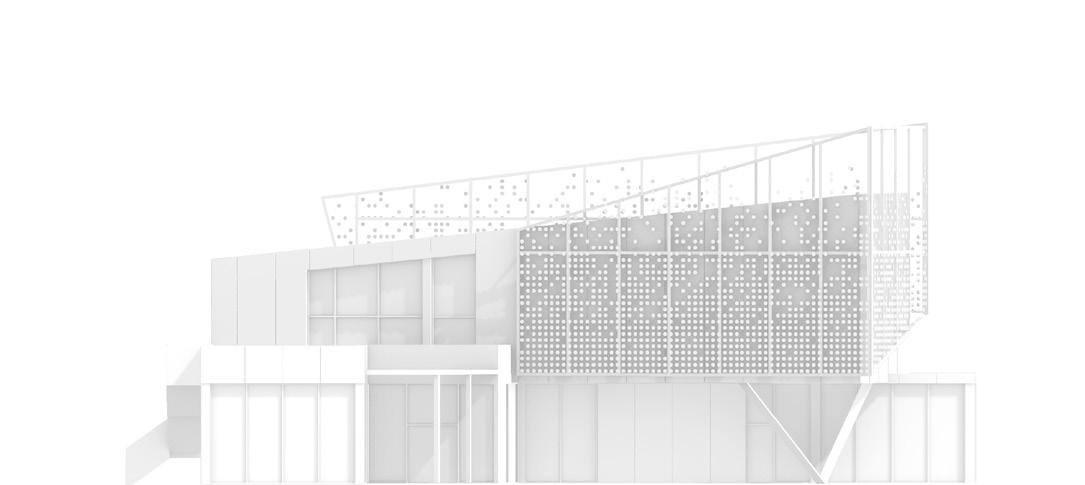
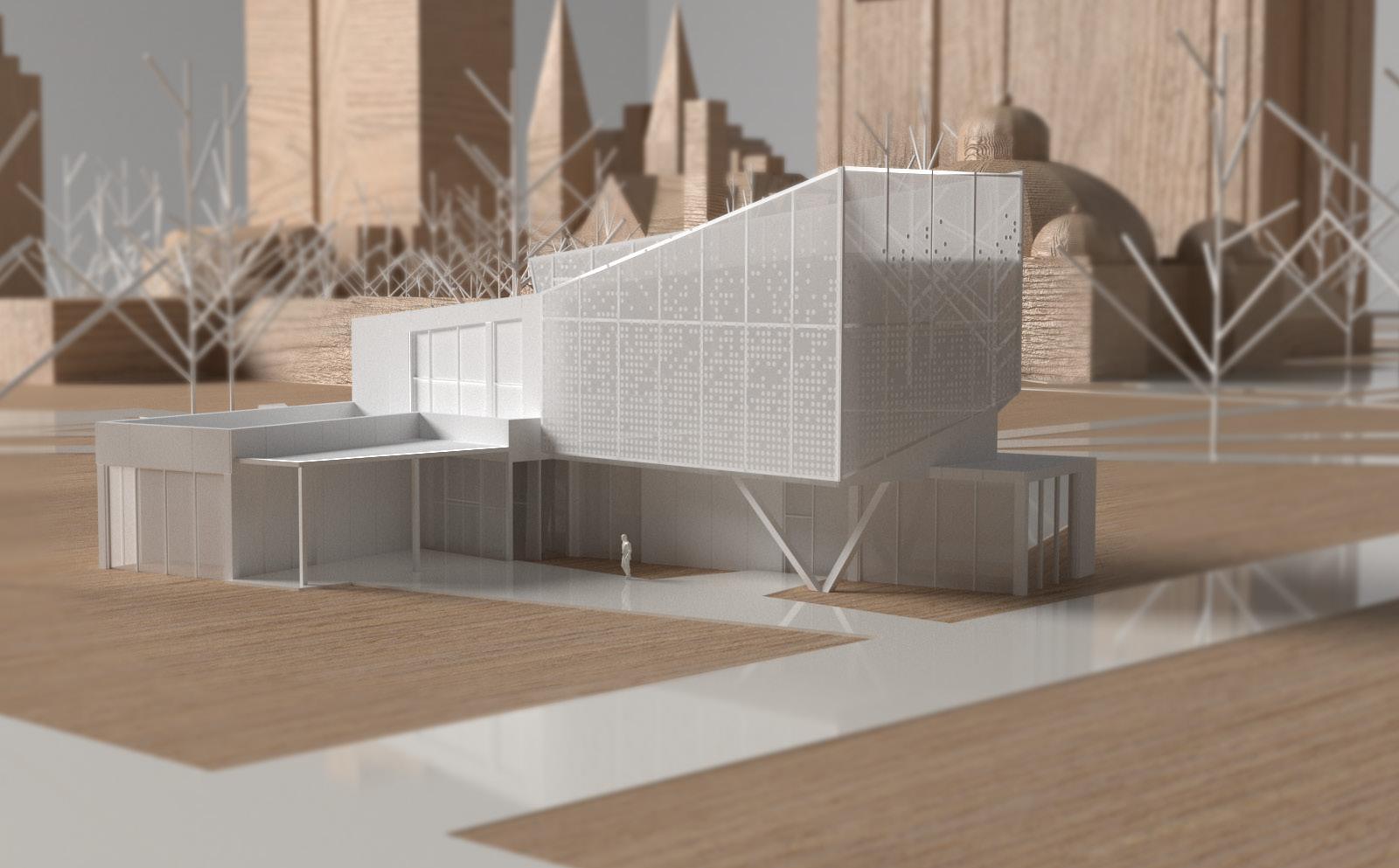
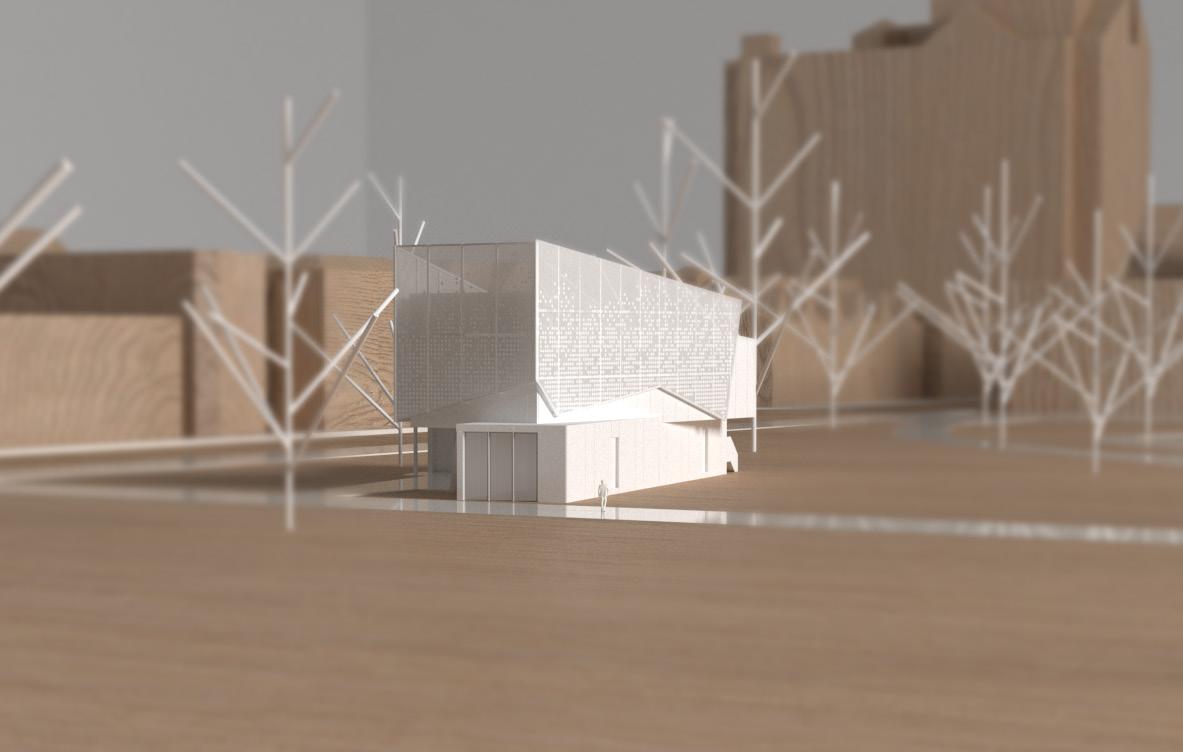
Tran | Toronto Metropolitan Univesity B ArchSci | 2021 - 2026