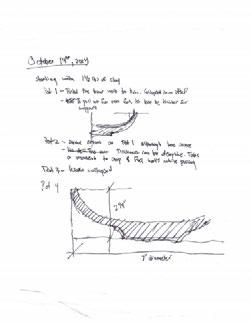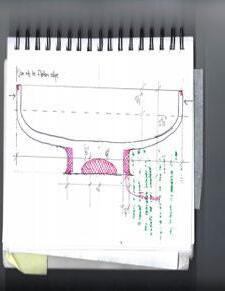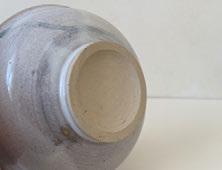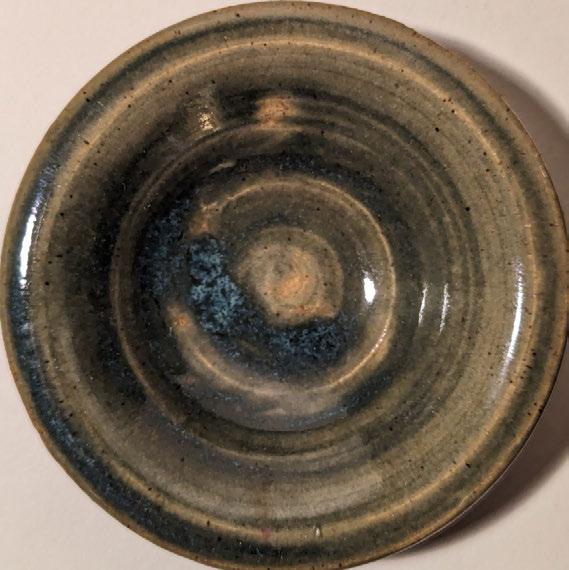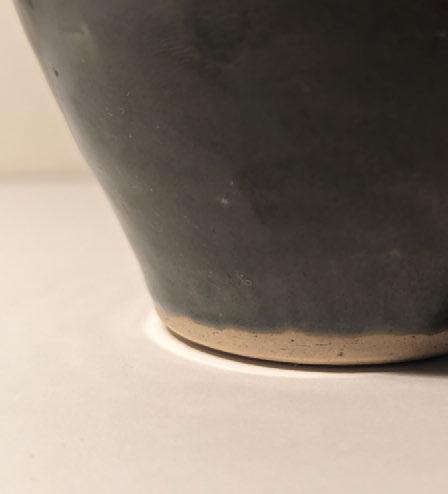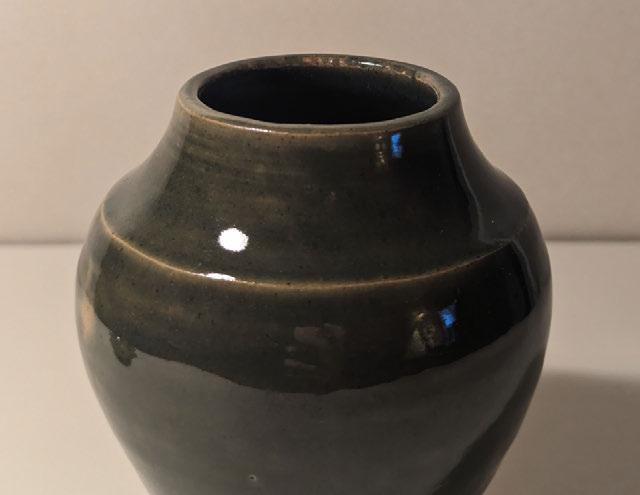

ALEX HREN
2025 M.Arch Application Portfolio
The following portfolio is a collection of my academic, professional, and independent work that highlights my passion for making, my interest in architecture and urban design, and my commitment to high-level documentation. At Princeton’s School of Architecture, I intend to construct a course of study that builds upon these interests.
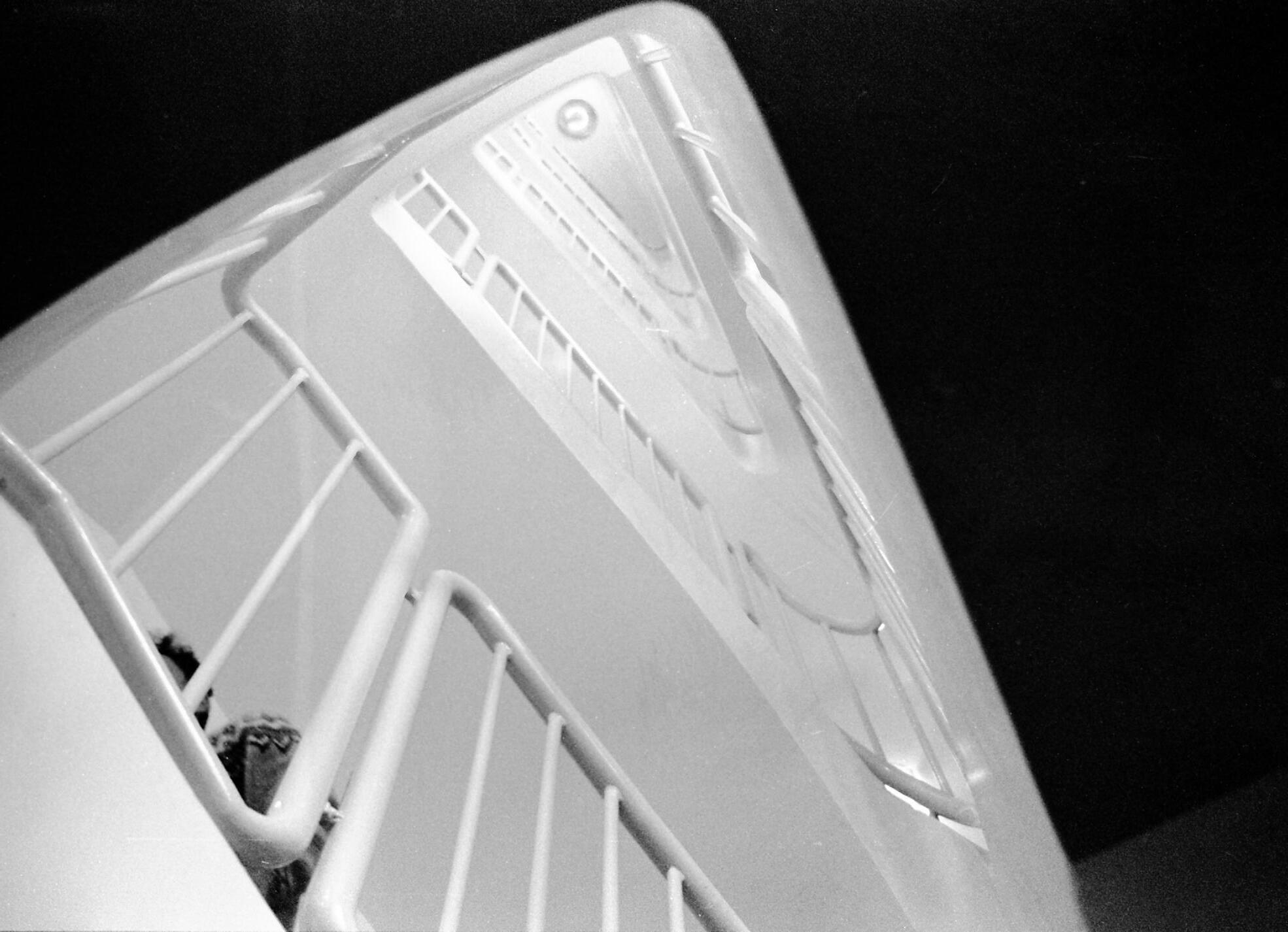
Model-making is an integral part of my design and representation process. At the University of Pittsburgh, I became a frequent visitor of the maker-space where I was certified on the laser-cutter and CNC machines. At the graduate level, I want to continue developing my skills as a maker and craftsman; Princeton’s sophisticated fabrication shops will provide me with the space and resources to do so.
Princeton’s passionate and acclaimed faculty is world-renowned. I look forward to learning from leading designers and thinkers through my core curriculum and the school’s diverse lecture series. I am also impressed by Princeton’s commitment to employing full-time faculty with active careers as practicing architects. As a resource, this is very valuable to the structure of a professional degree.
Education is a social enterprise, and the success of an individual student is highly influenced by the success of the group. I am motivated to join the academic community at Princeton to be surrounded by other driven students and faculty at one of the world’s best schools of architecture.

Caribbean Villa
Professional Work | 2024
Single-Family Residence
Schematic Design and Design Development | In Progress
Island of Tortola, British Virgin Islands
*Drawings self-authored
After progressing the original design of this single-famliy residence to design development, and issuing a set of drawings for bidding, the owner decided to relocate the villa to a nearby site due to complications related to budget, schedule, and other external factors. The following images document the unpredictable project timeline and showcase my involvement in relocating the home on a new site through drawing, on-site client meetings, consultant coordination, and project management. In addition to strengthening these skills, the non-linear nature of this project provided me with opportunities to grapple with the complicated dynamics that exist within the realm of professional practice. I learned to adapt quickly, remain optimistic, and solve problems in the face of uncertain variables.


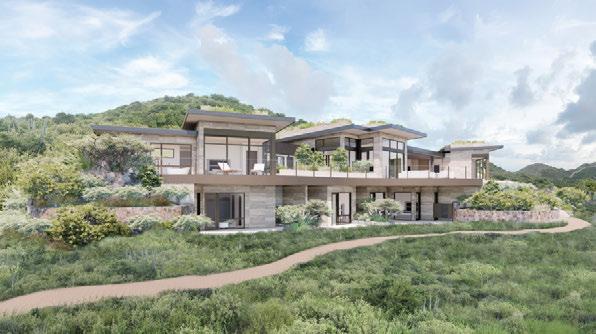
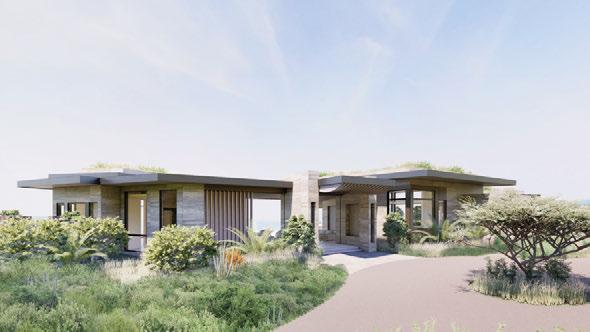
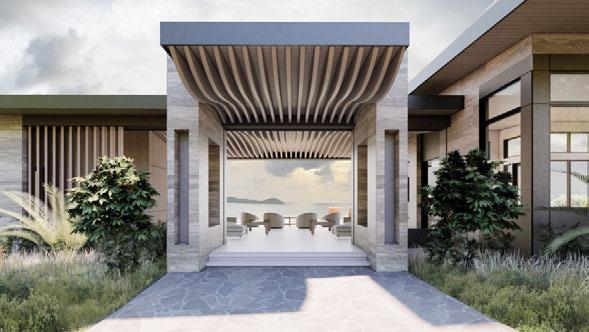
EXTERIOR RENDERINGS // Revit, Enscape, Photoshop, Collage
August 30th, 2024
Oil Nut Bay, British Virgin Islands
Schematic Design
Drawing set and renderings submitted to the design review board at Oil Nut Bay. Awaiting feedback on design and approval to move forward with schematic design phase.
September 3rd, 2024
Oil Nut Bay, British Virgin Islands
Design Development
Pricing set issued to contractor for conceptual bid.

SITE PLAN // Revit



October 17th, 2024
Biras Creek, British Virgin Islands
Schematic Design
Due to feedback from contractor bidding, project gets put on hold. Owner purchases a new site across the island with hopes of transplanting the original design and building at a lower cost. A bedroom is removed from the upper level and the design is adapted to suit the new site at Biras Creek.
SITE PLAN // Revit, Collage, White-out, Pen, Trace paper
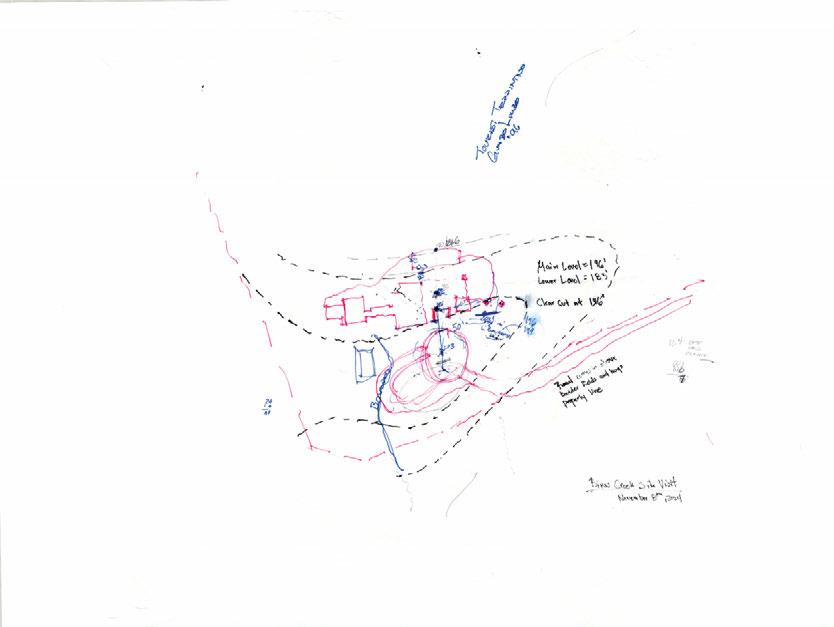
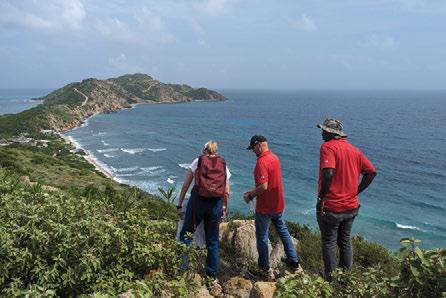
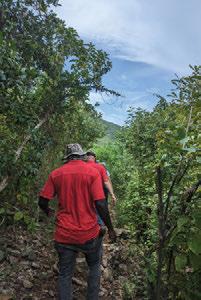

November 7-9th, 2024
Biras Creek, British Virgin Islands
Schematic Design
In-person design charrette at the new site at Biras Creek with civil engineer, surveyor, and owner. Particular attention is paid to house location, approach, grading, and views. A new site plan is developed through sketches on site. Building envelope and driveway are staked prior to visit.
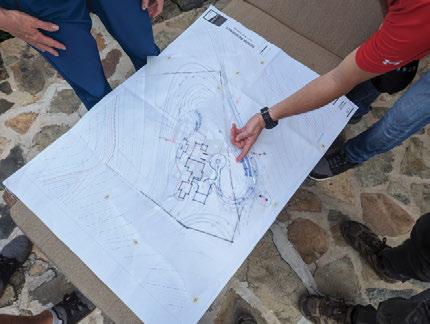

SITE PLAN COLLAGE// Revit, Collage, White-out, Pen, Trace paper STAKING PLAN // Revit, AutoCAD

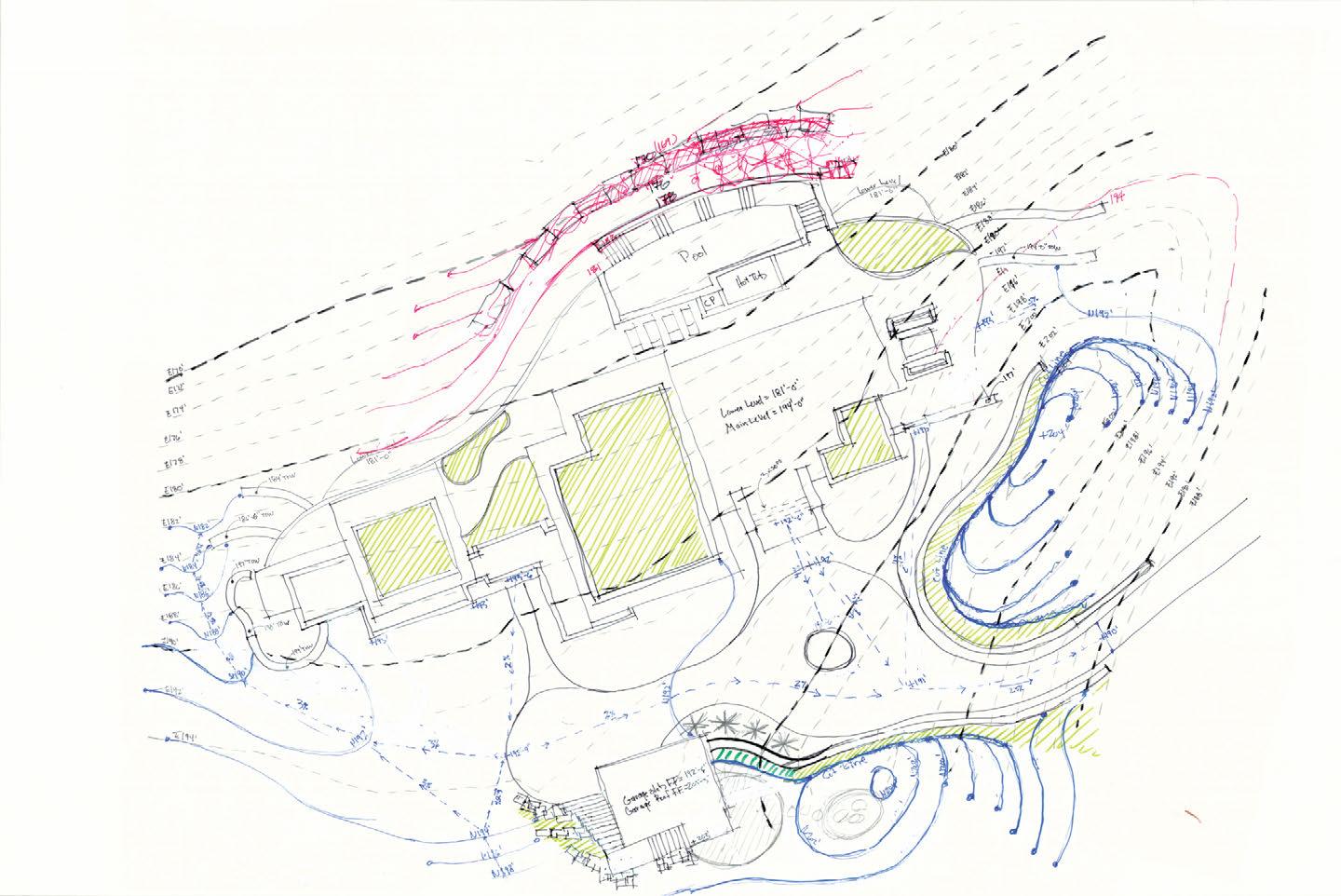
SITE AND GRADING PLAN SKETCH // Revit, White-out, Marker, Trace paper
December 2nd, 2024
Biras Creek, British Virgin Islands
Schematic Design
Following the design charrette, a new site plan is developed showing grading, site drainage, and overall design.

December 22nd, 2024
Biras Creek, British Virgin Islands Design Development
A pricing set is issued to the contractor and consultants to put together proposals, marking the transition from schematic design to design development.




BUILDING SECTION // Revit
SITE PLAN // Revit
MAIN LEVEL FLOOR PLANS // Revit
THE HIVE




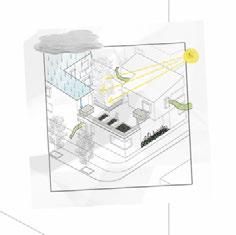
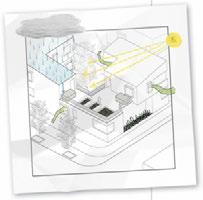





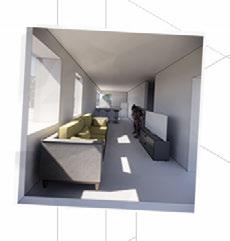


Studio III: Emily Pearson Brown & Chris Guignon
University of Pittsburgh | Spring 2021
The Hive is an urban infill housing development that serves Pittsburgh’s student and refugee populations by connecting them at the level of the unit, block, and neighborhood. An initial research phase yielded a list of community needs that were not being met by existing infrastructure, including a lack of: privacy, green space, and shared space. These deficiencies became the drivers for the programming of individual apartments, the grouping of units, and the placement of unit clusters across the site. The site design presents a diverse range of public spaces that vary in their level of privacy and accessibility,

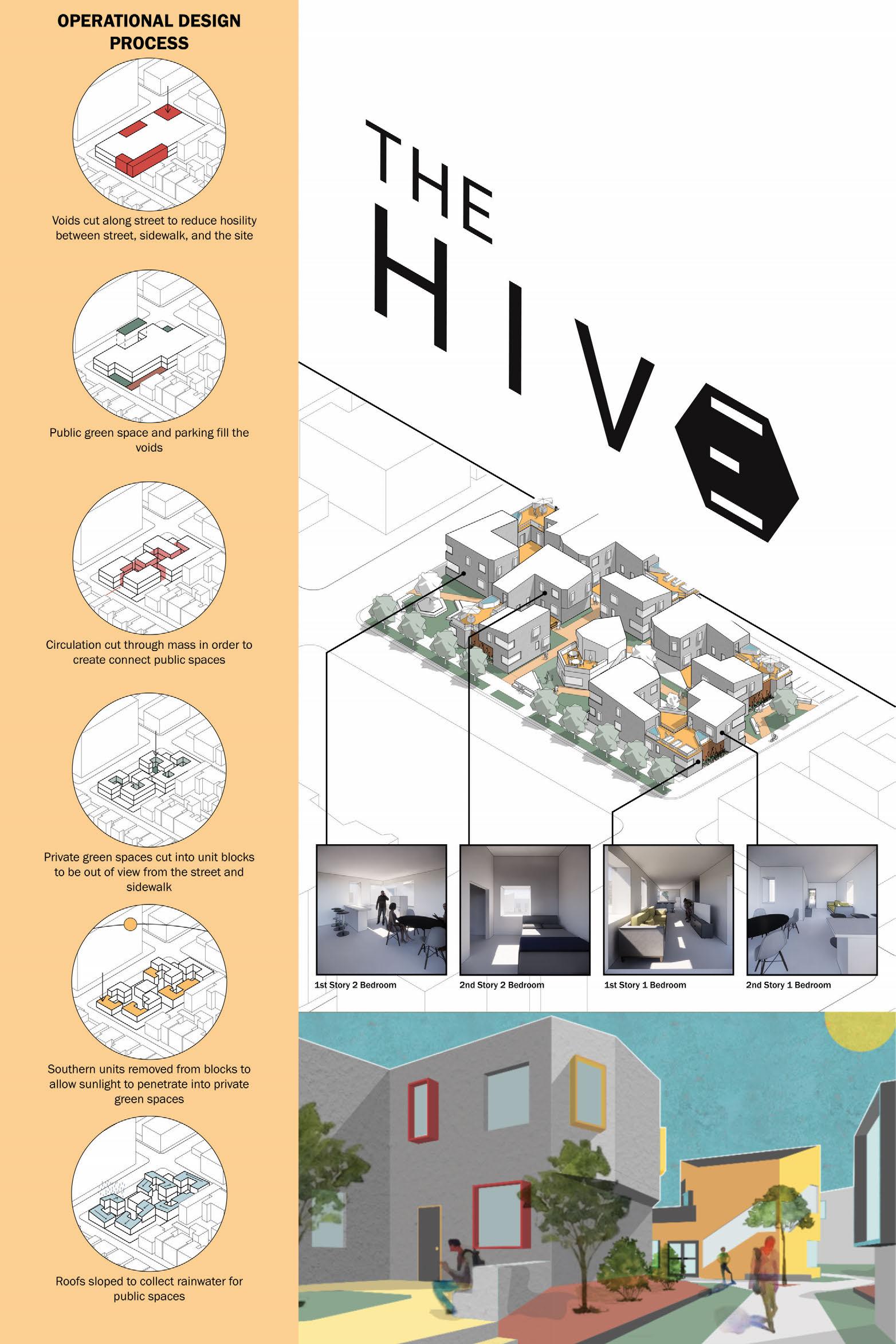
RENDERED






PERSPECTIVE VIEW OF COMMUNITY CENTER // Collage, Photoshop, Rhino

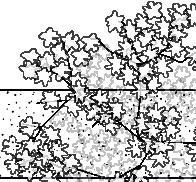




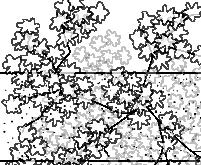




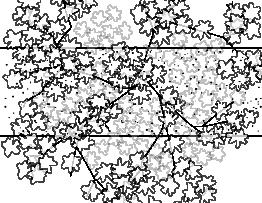







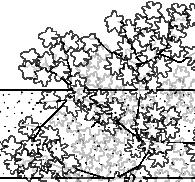


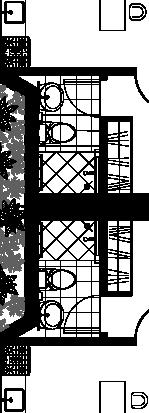



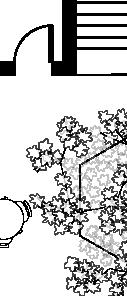
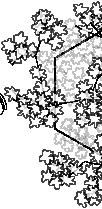


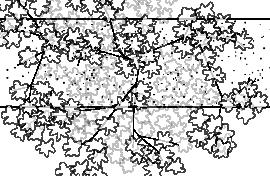

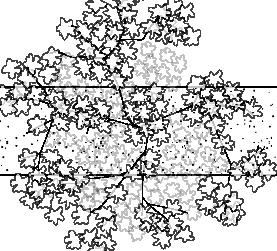


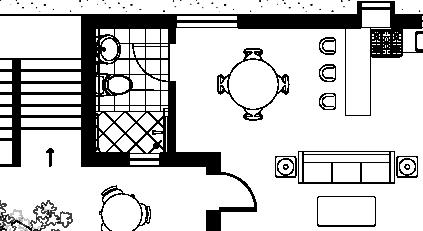


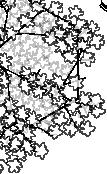






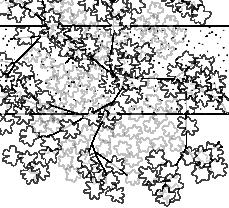






















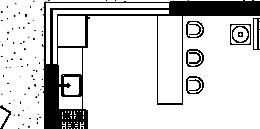


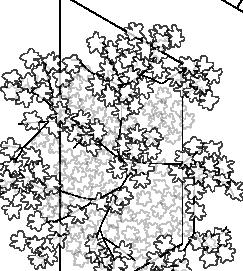


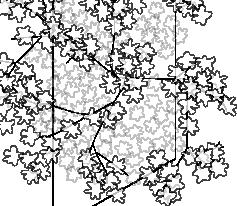








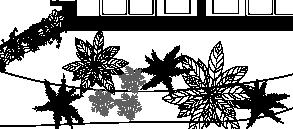






































































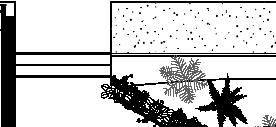






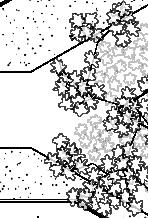




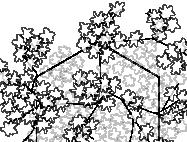







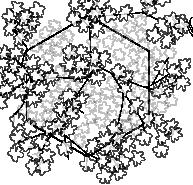




























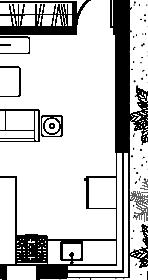






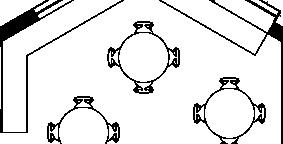




















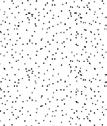
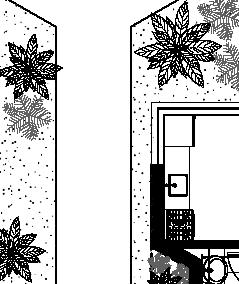






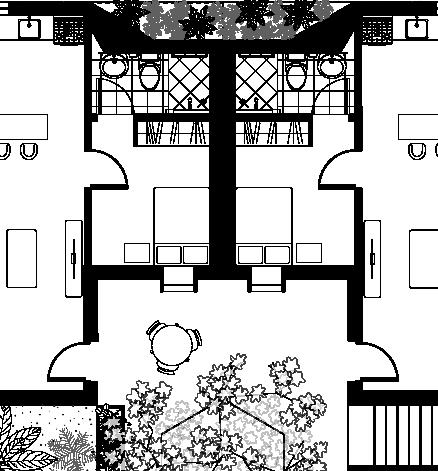
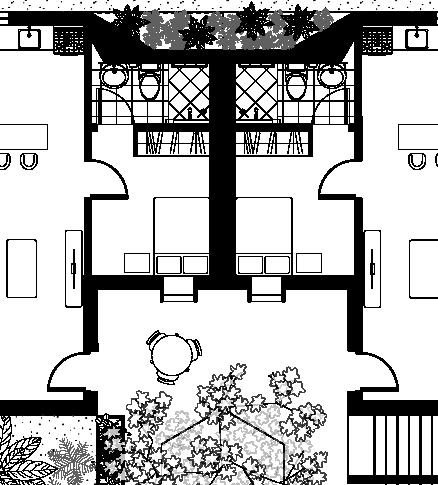






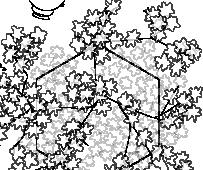

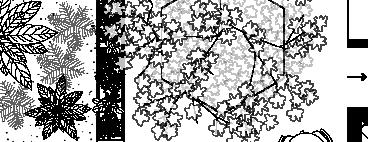
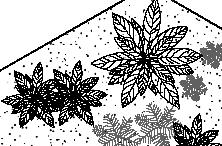
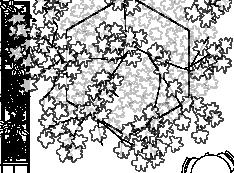
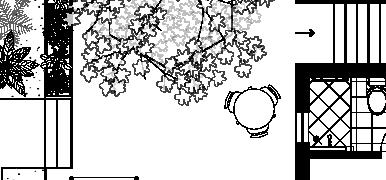



















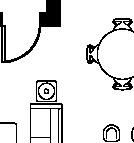








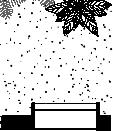












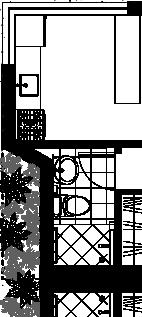





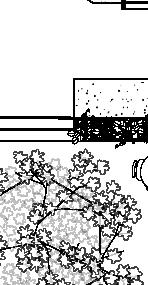



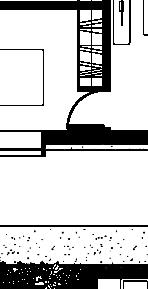














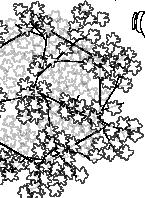















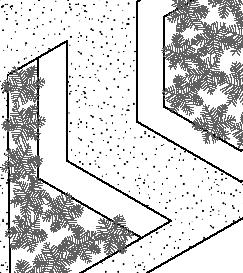







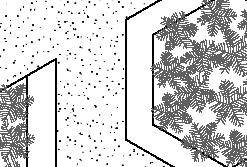




















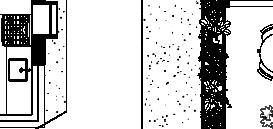









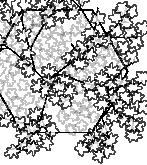

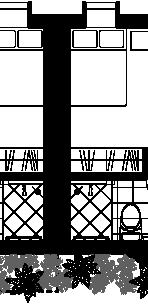











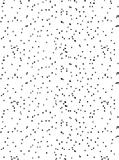









MAIN LEVEL FLOOR PLAN // Rhino, Illustrator







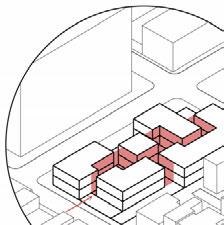


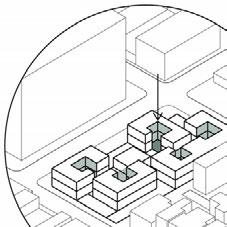





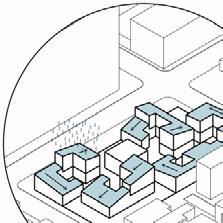



SECTION PERSPECTIVE // Rhino, Illustrator, Photoshop




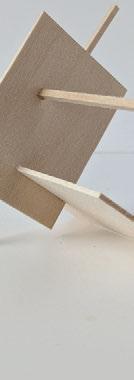
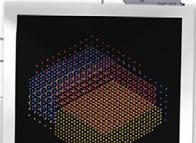


The Hero’s Journey
Studio II: John Barbara University of Pittsburgh | Fall 2020









Through a thorough investigation of the verb, “unfolding”, this University of Pittsburgh art and architecture building expresses the synthesis between literary symbolism and contemporary technology. First, Grasshopper was used in an algorithmic exploration of form, leading to the development of a series of geometric components, rules, and constraints. These elements were then aggregated into a final system that would eventually become the building’s form. Next, a programming strategy was developed around the literary concept of the hero’s journey in order to symbolize the exploratory, challenging, and transformational nature of higher education.


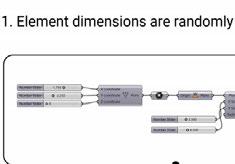
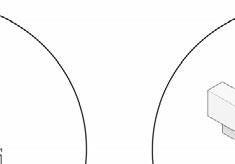



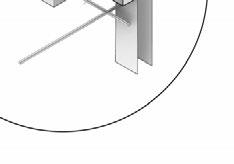

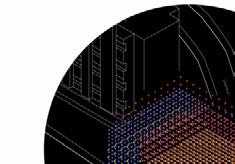


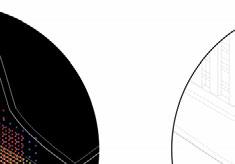
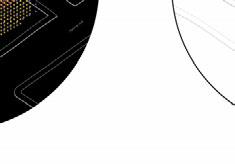

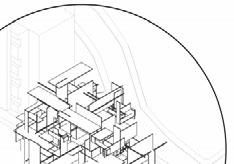



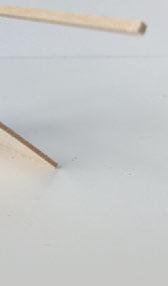


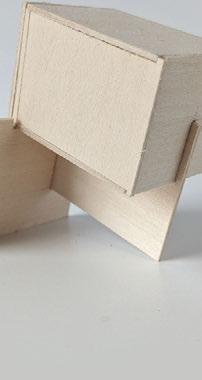



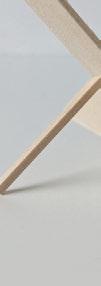


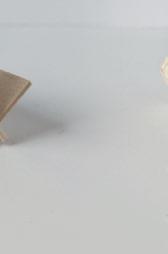




MODEL PHOTOGRAPH COLLAGE OF COMPONENTS // Basswood, Photoshop, Collage


COMPONENT GENERATION
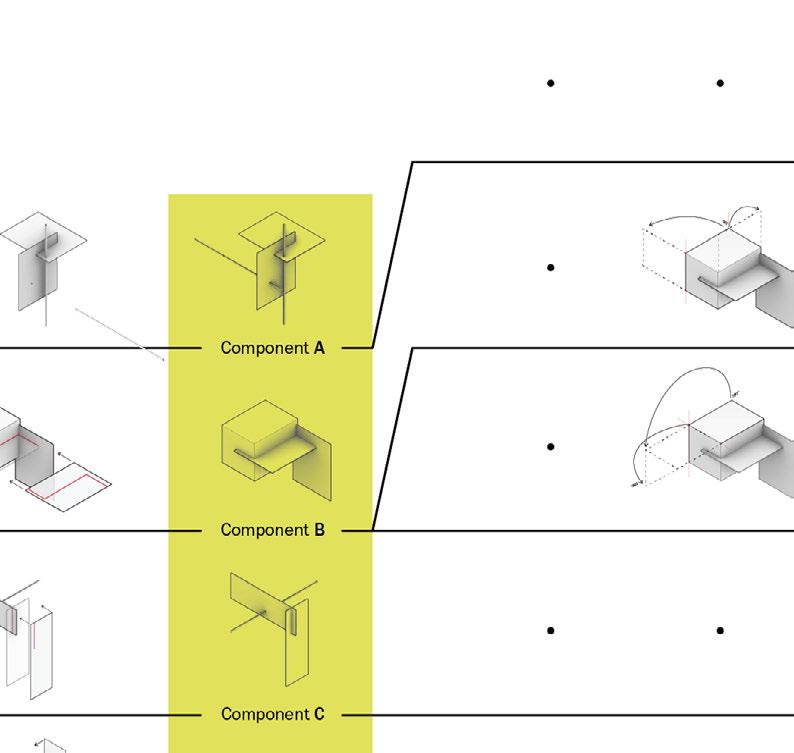
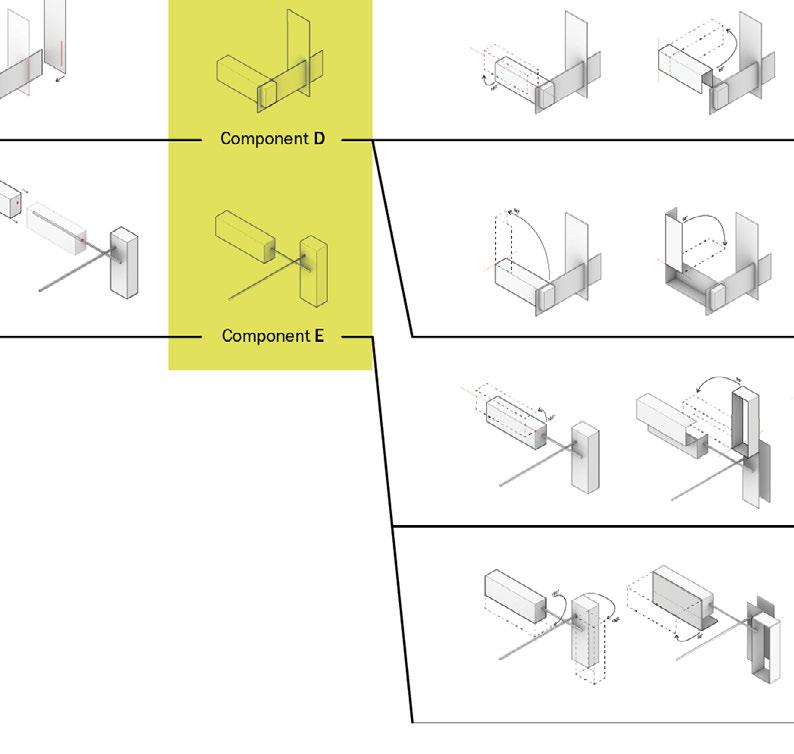

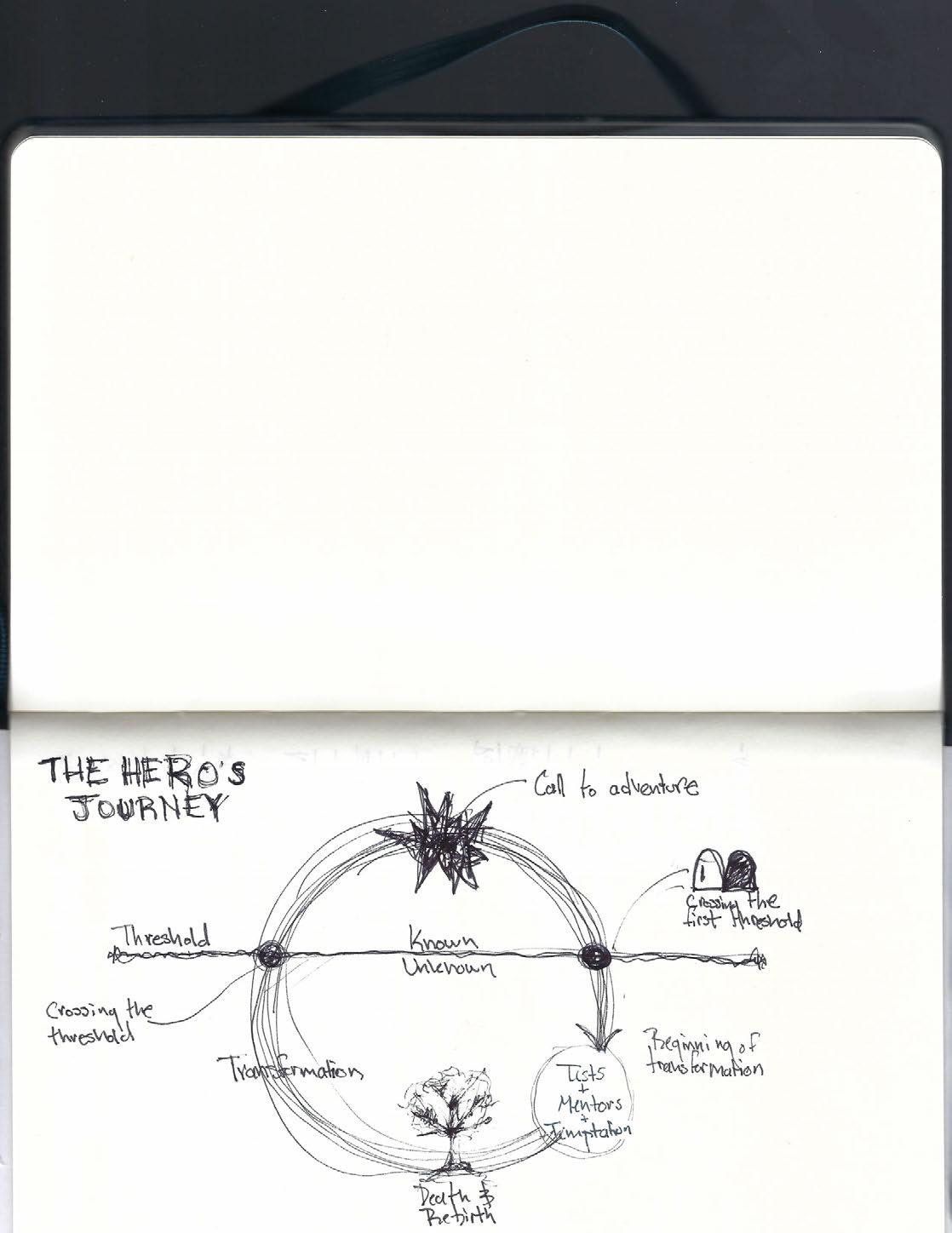
The Hero’s Journey
The programming strategy continues building on the verb “unfolding” by employing the literary structure of the hero’s journey as a its basic framework. Three user groups are defined and corresponding journeys are choreographed through the building. Each journey begins with a space that represents the call to adventure, such as the design studio, museum, or gallery. Other program elements occur at thresholds between the known and the unknown and moments of transformation and temptation. These themes are echoed in the architecture.
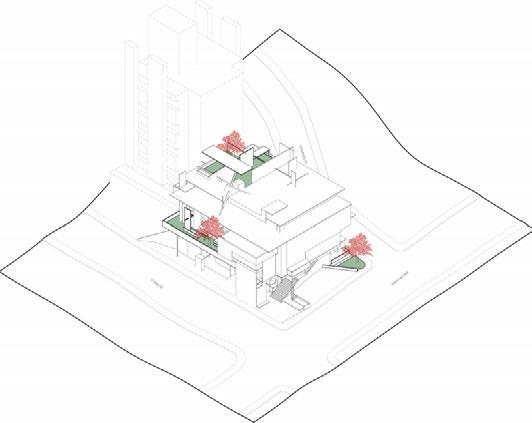
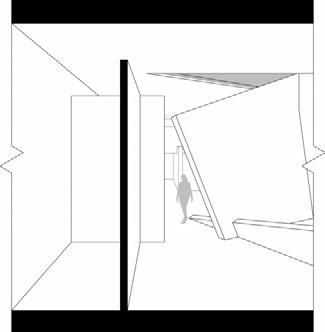
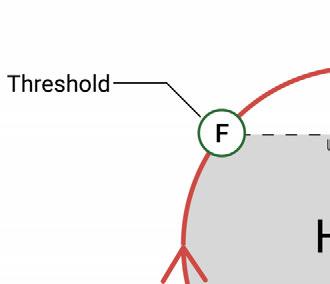

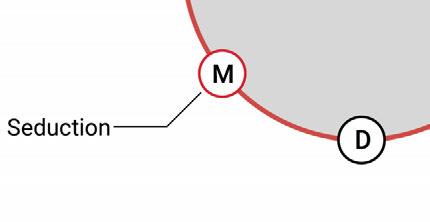







Illustrator
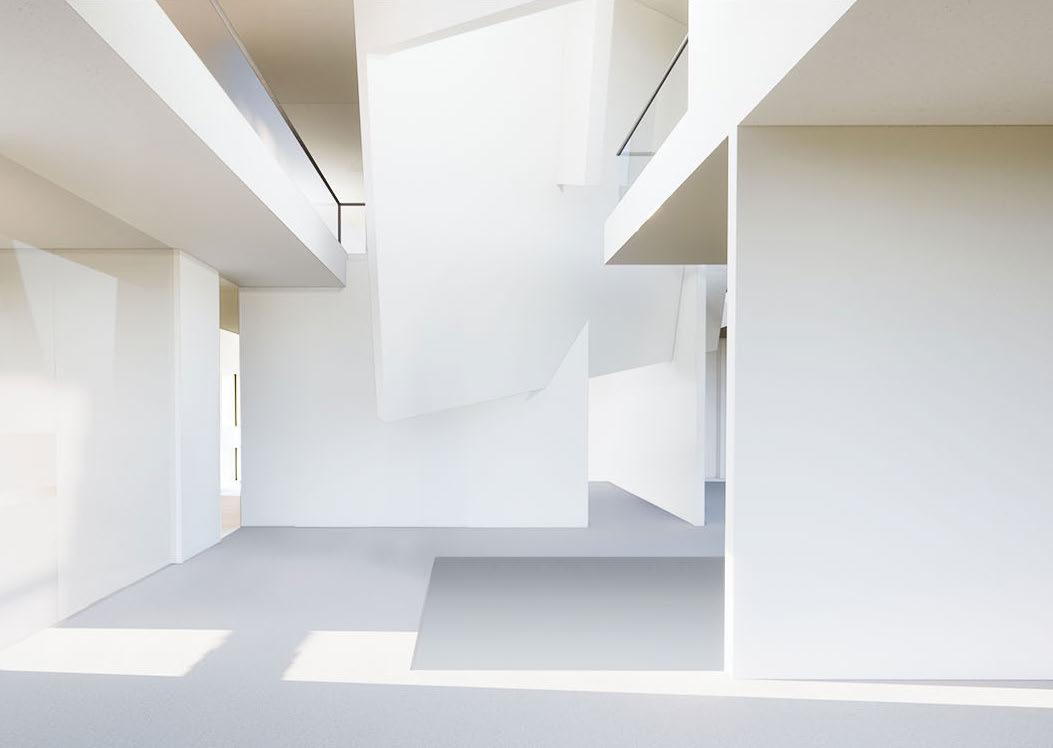
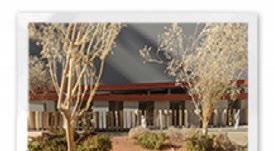







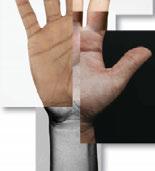
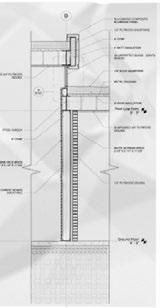
(re-) Cycle Bike Shop
Studio IV: Jozef Petrak & Chris Guignon
University of Pittsburgh | Fall 2021
Located in the Regent Square neighborhood of Pittsburgh, PA, the (re-) Cycle Bike Shop re-imagines the retail typology as a space driven by memory. Steel, brick, and wood are chosen for their durable and tactile qualities while their natural patina grows over time, leaving a building that becomes more beautiful as it ages. Visitors can engage the architecture and site with all five major senses. This dialogue between body, architecture, and nature is intended to create a deeper and more memorable experience that fosters the creation of new memories and calls back to the formation of existing ones.

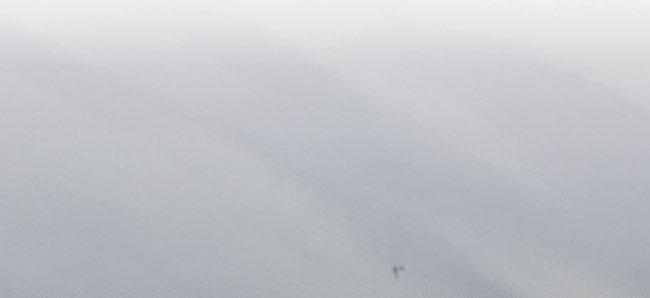






OLFACTORY FEEDBACK
Cherry wood site elements trigger an olfactory response. These memory wheels are also used as trail heads in the adjacent Frick Park.





TACTILE FEEDBACK Brick, wood, and as the primary materials tended to encourage gage the architecture ly–with their



FEEDBACK
steel were chosen materials and are inencourage visitors to enarchitecture more intimatetheir hands.



GUSTATORY FEEDBACK
Gardens on the site incorporate edible plants such as chickweed and violet.







VISUAL FEEDBACK


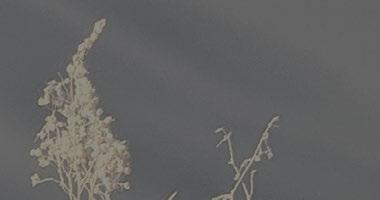
Views in out of the bike shop are carefully choreographed across the site. The frame-less storefront system runs floor to ceiling to dissolve corners and create a rigorous hierarchy of positive and negative space.
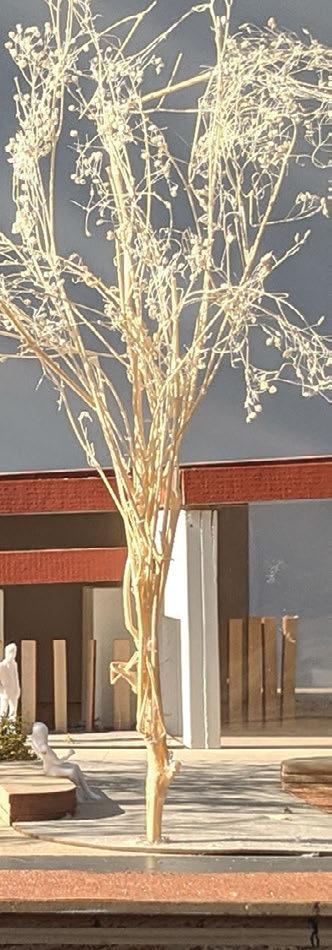


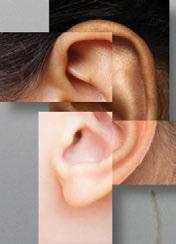



AUDITORY FEEDBACK

Designed to seamlessly integrate into the existing trail infrastructure, gravel site paths alert visitors of nearby bike traffic.




LEVEL FLOOR PLAN // Revit, Illustrator
MAIN

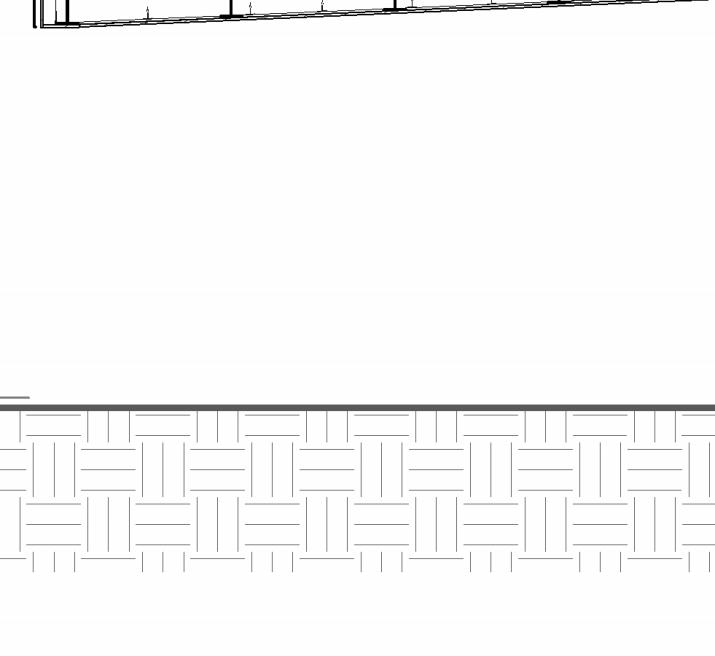










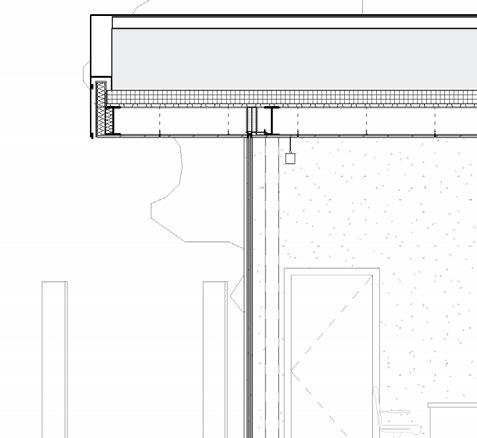
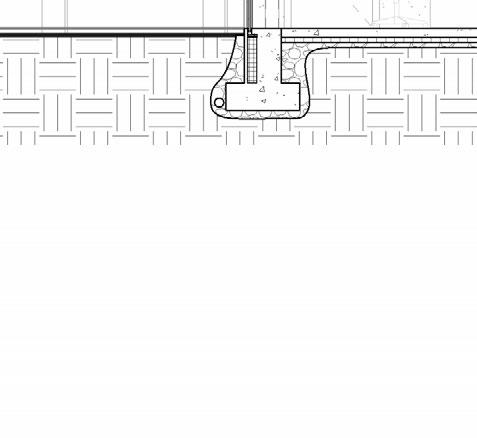

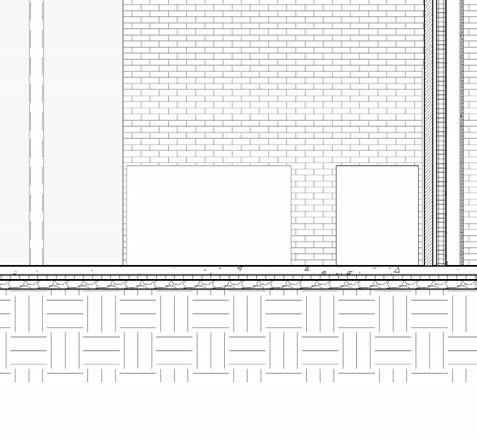


These wooden site elements are spun by hand, creating a constantly changing facade that stores a memory of
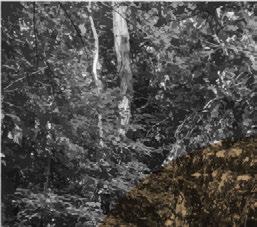








Individual memory wheels are strategically placed around Frick Park as trail heads.

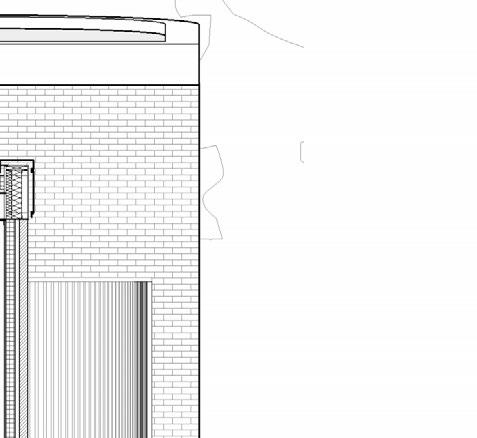




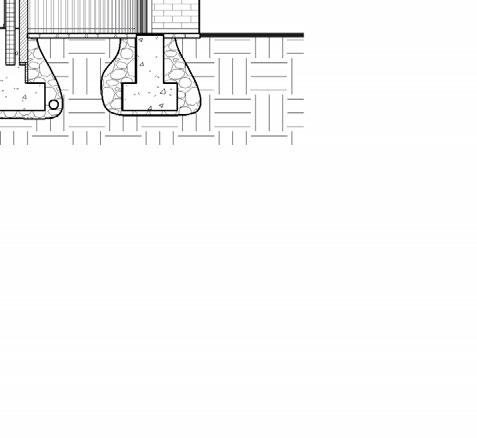









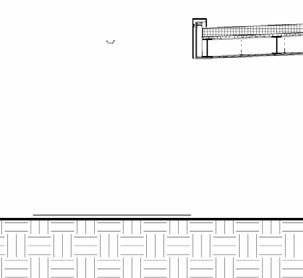





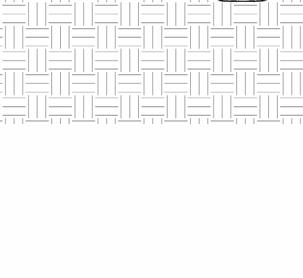


















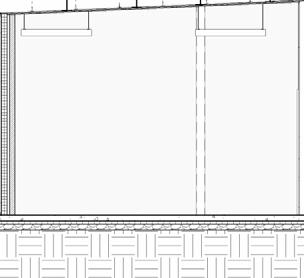




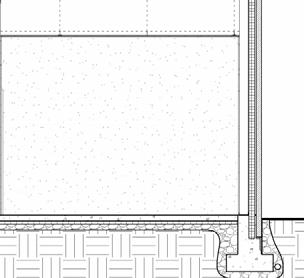



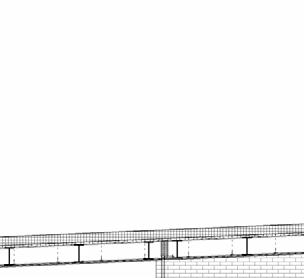

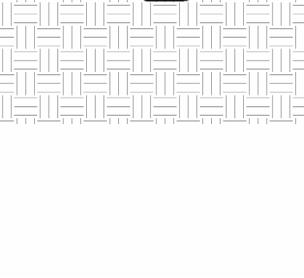



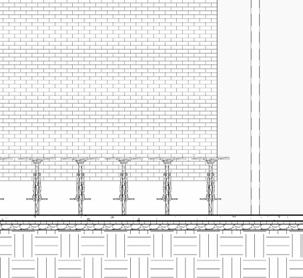




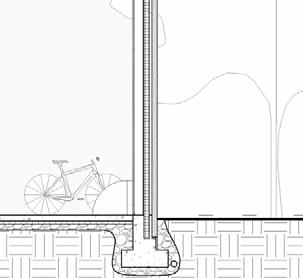





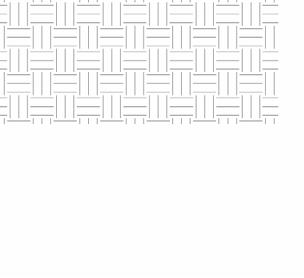


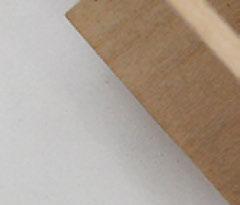
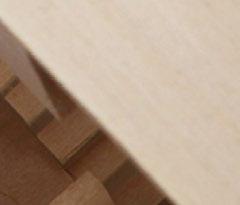
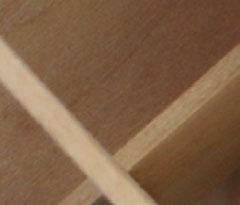

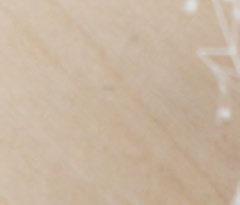
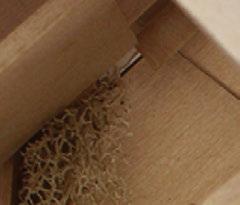


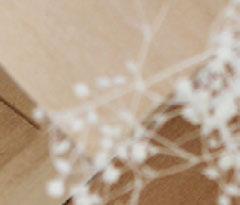


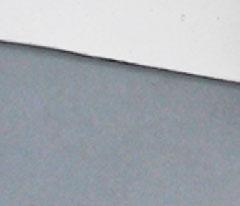

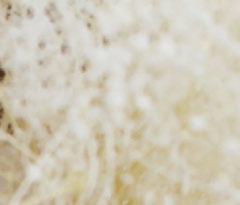
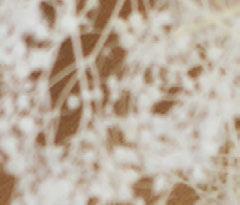
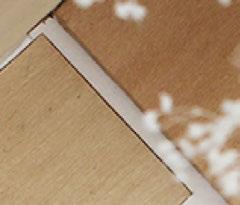

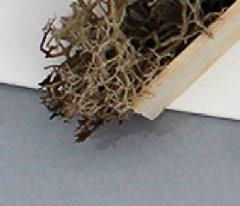



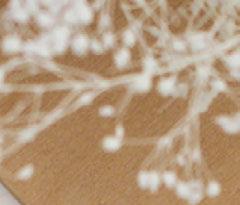
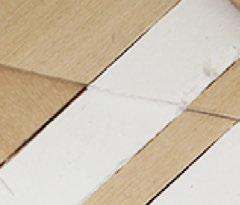







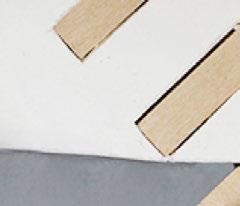

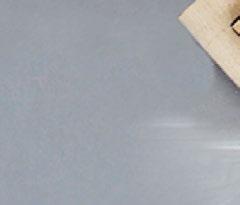
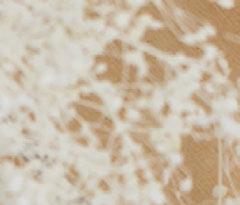
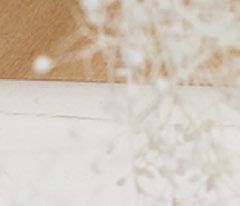




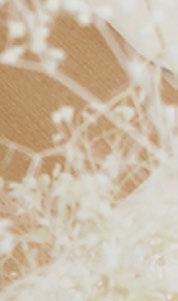

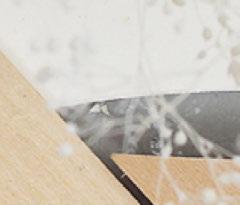

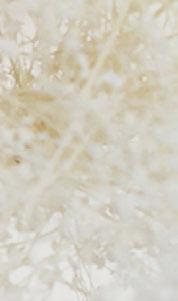

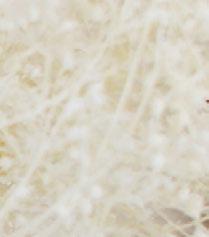


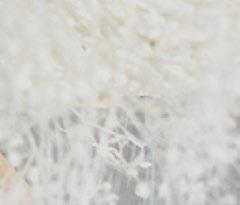


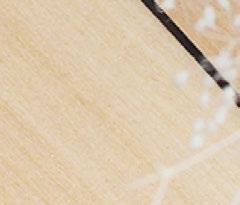
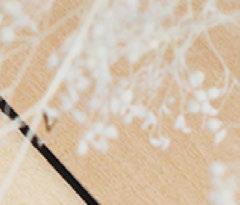

Riverside Retreat
Foundations Studio: Jozef Petrak
University of Pittsburgh | Spring 2019








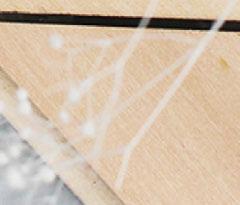
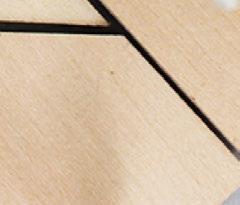
Hinging on the expression of public and private space, this single-family retreat involved the deconstruction of two simple volumes and the development of a strategy to situate them on a riverside site. The two volumes were deconstructed in a series of five moves; with one to be a public space for entertaining the family and the other to be a private space for reflection. By extracting a site grid from the geometric language of each pavilion, the site was then programmed to provide views of the river, maintain privacy, and express a geometric language that would include both pavilions.


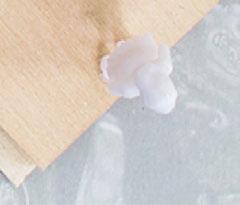




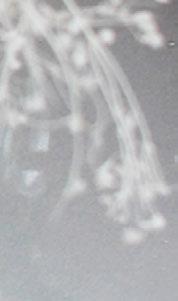



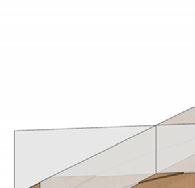

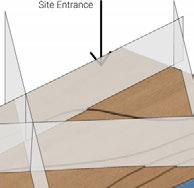



These 4 axes are used to divide the site into 3 zones, one public , one private , and one interstitial.
A series of axis are defined based on movement onto the site, views of the river, and the water flow direction.
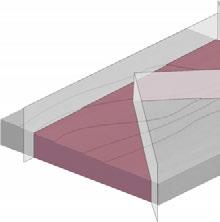



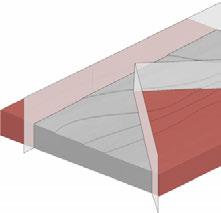

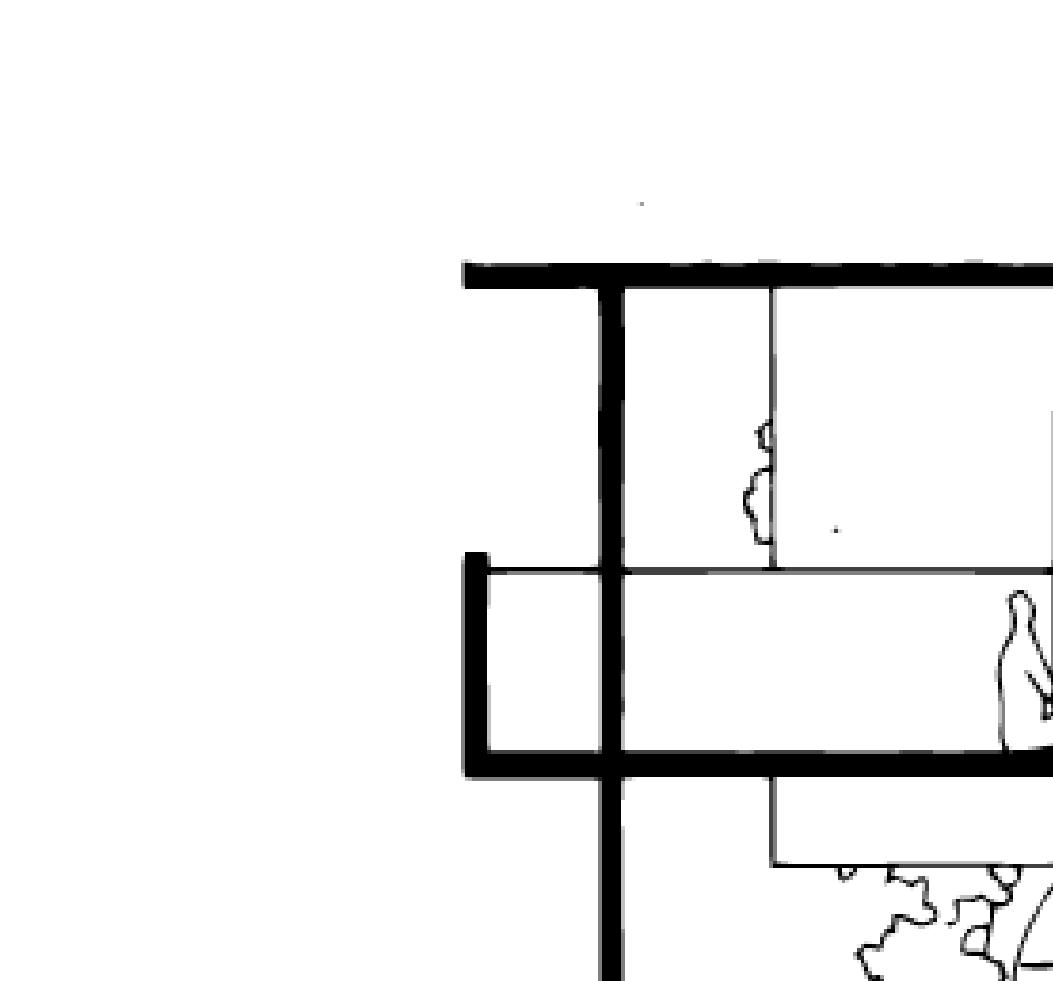



Interstitial Zone
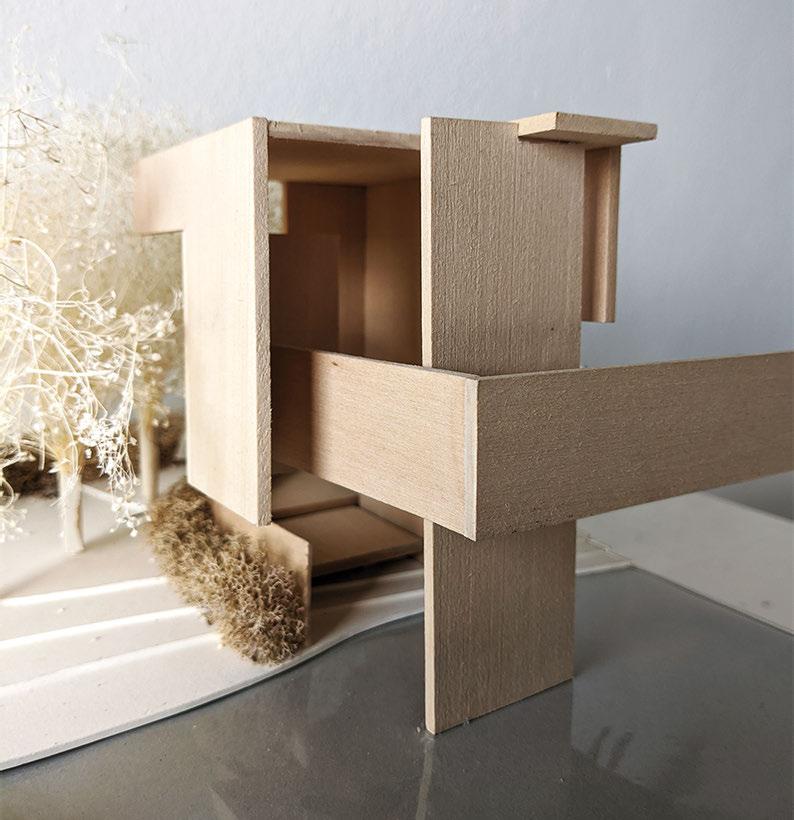

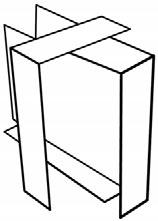
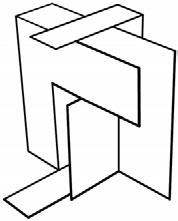
By performing an initial rotation on the box, the volume became more open to light and movement.
A dramatic gesture greatly increased the openness of the volume.




Acting to counteract the previous gesture, a fold closed off the volume to light.
A fold decreased the scale of the volume.
A final move decreased the scale of the volume and prohibited movement into the space. The deconstructed volume began as a 20’ x 20’ x 6’ box.
MODEL PHOTOGRAPH OF PRIVATE PAVILION // Basswood, museum board, acrylic, construction paper
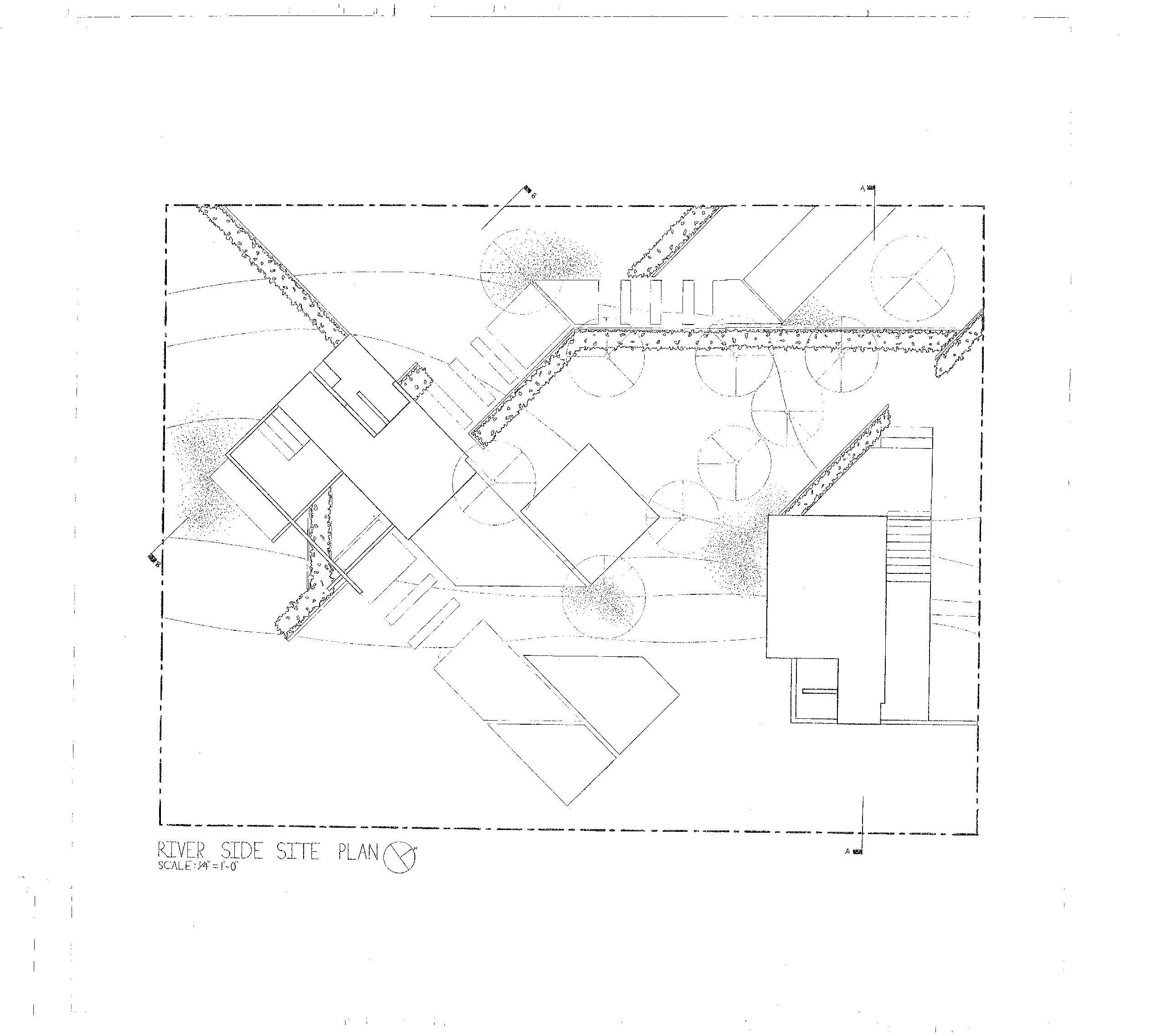
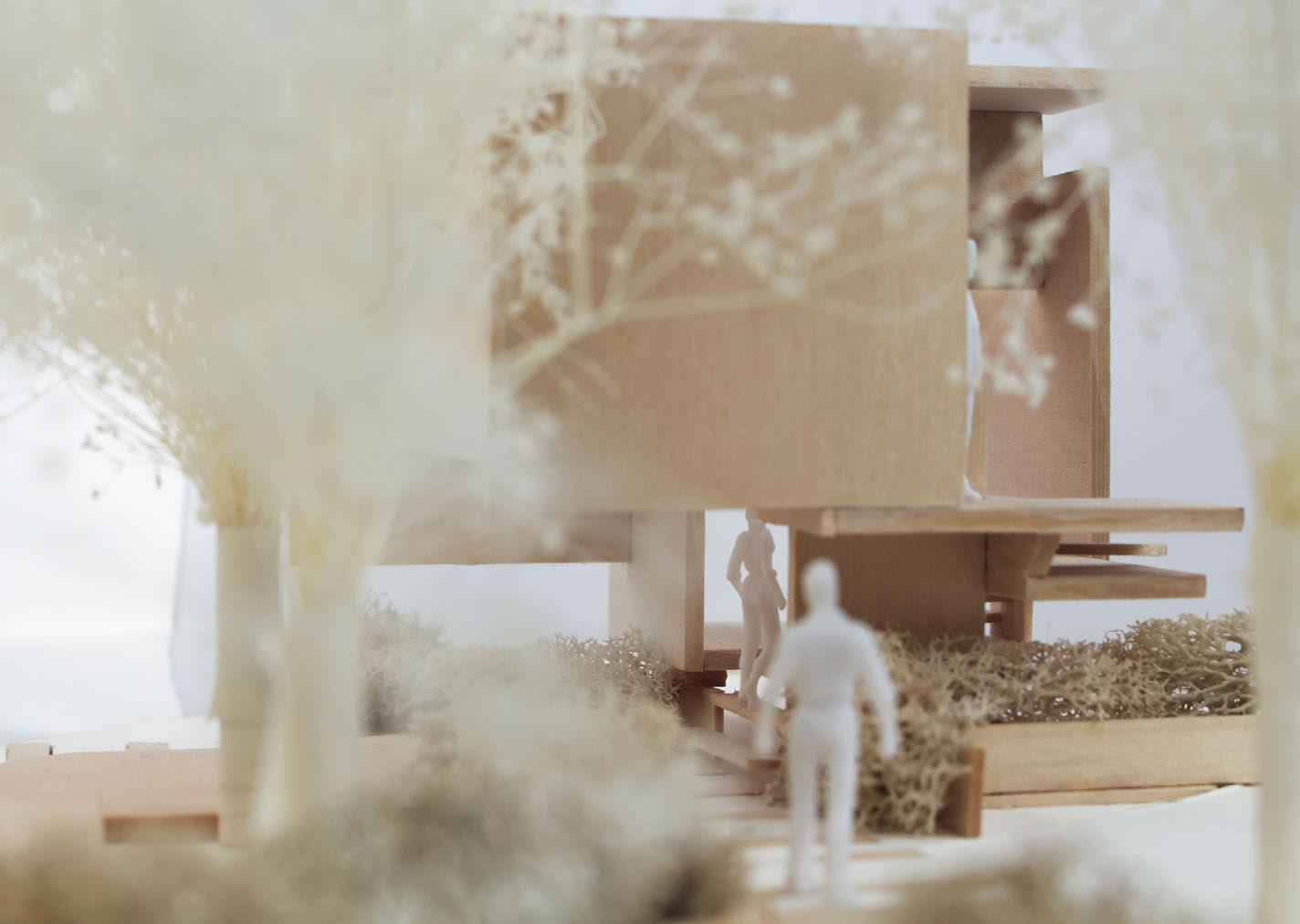

The deconstructed volume began as a 10’ x 10’ x 20’ box.
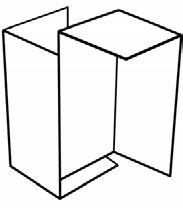
An initial rotation set the precedent for the deconstruction process by opening up the volume.

Another rotation allowed the volume to further increase in scale and enable movement through the space.
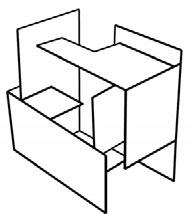
The third move continues exploring public space by dramatically opening the volume to light
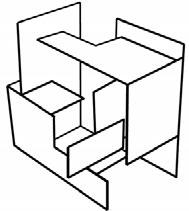
A subtle rotation for the 4th move increases views into and out of the space.

A final transposition completes the volumes extroverted transformation.
MODEL PHOTOGRAPH OF PUBLIC PAVILION // Basswood, Museum board
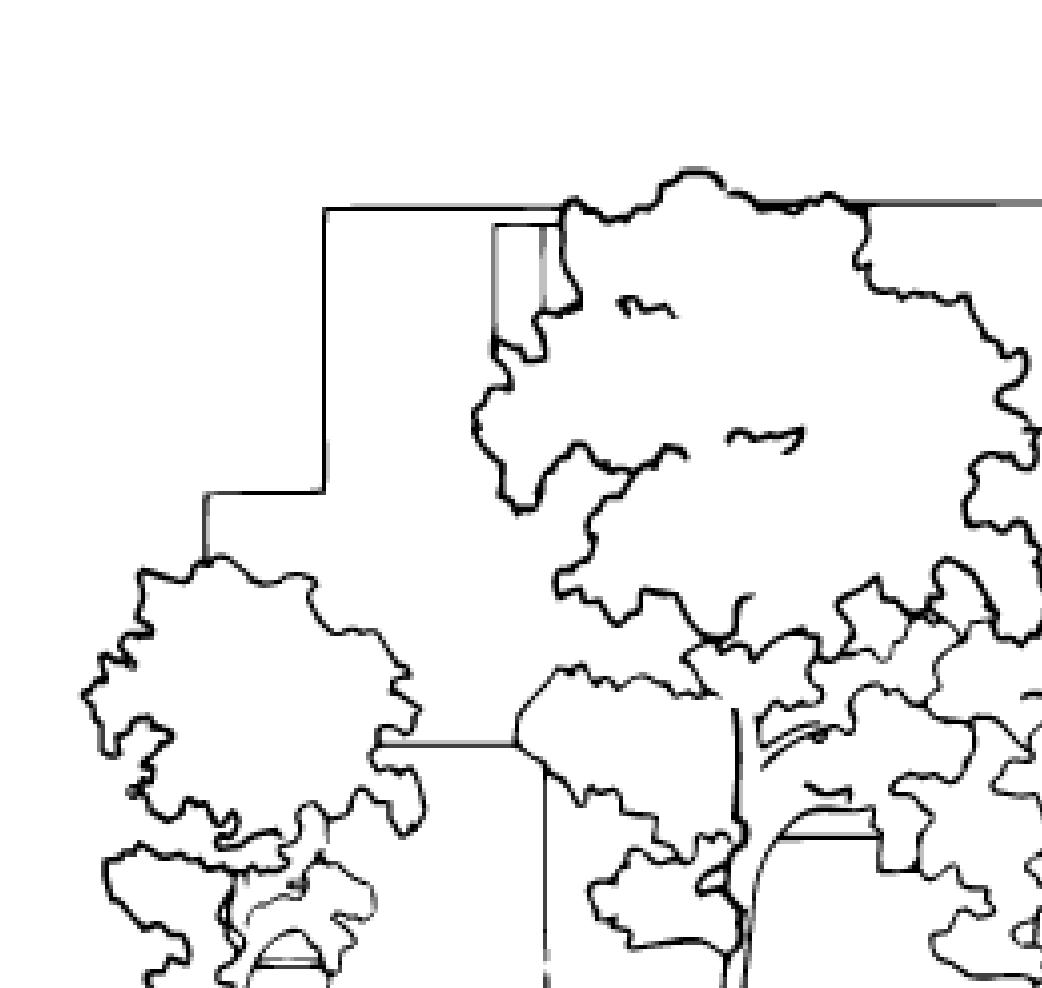


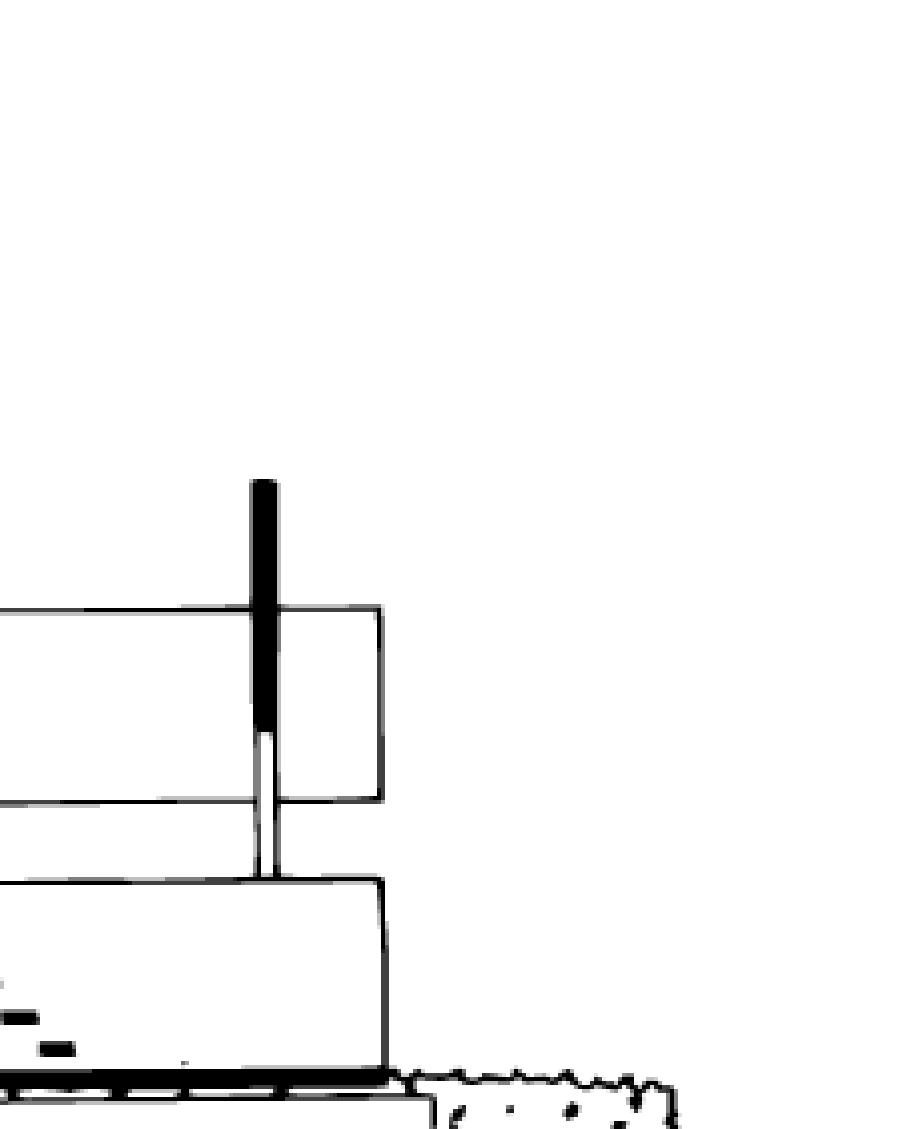

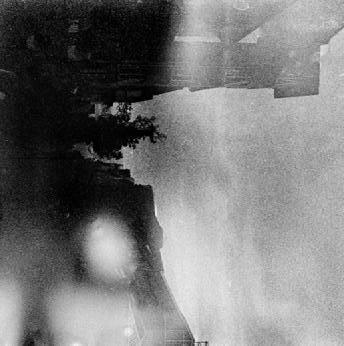
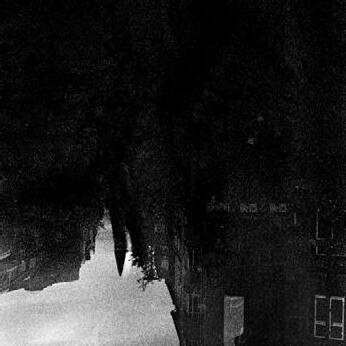
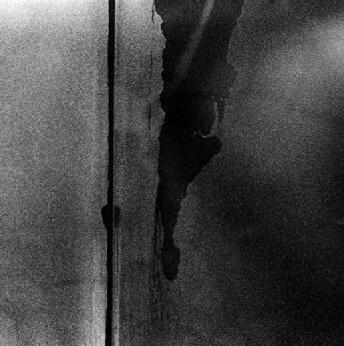
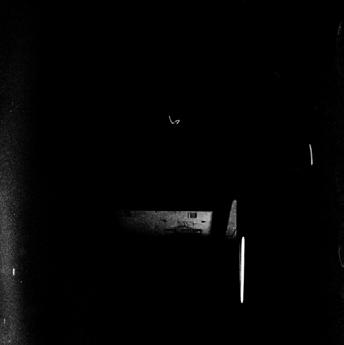
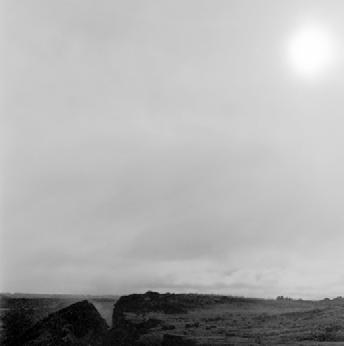
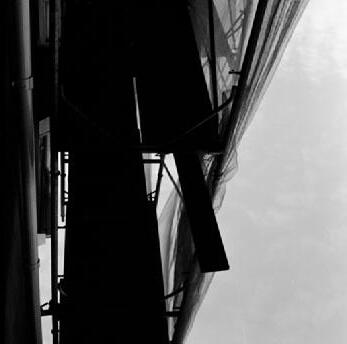

35mm Film
Independent Work | 2024
My interest in photography began in architecture school. I enjoyed the process of capturing models and creating worlds within the confines of a photo. Then the first time that I drove across the country, I created a collage from cell-phone photos that I took along my 20 hour, 6-state spanning drive. After purchasing a 35mm film camera, I began to use photography as a means to explore my interests in nature, urban life, and storytelling.
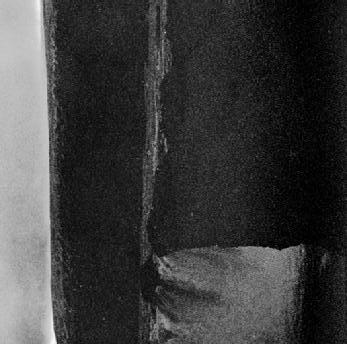



Scaffolding as Architecture 35mm Film
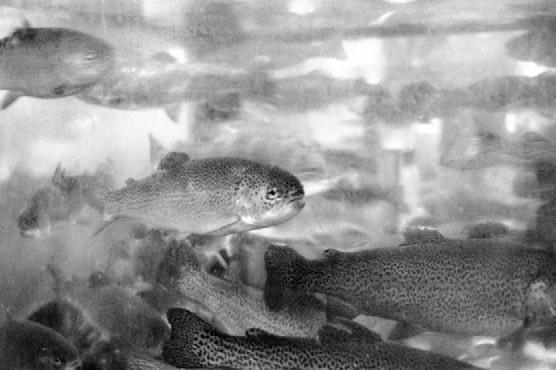
This is Water 35mm Film

Fermenting 35mm Film
Forgotten Youth 35mm Film
Thrown Forms
Wheel Throwing I & II
Instructor: Elise Landreaux
Colorado Mountain College | 2024
After graduating from undergrad and finding myself without access to the creative and social offerings of the University of Pittburgh’s architecture studios, I was motivated to find a community space to fulfill that need. So in Spring of 2024, I began taking pottery classes at the Colorado Mountain College Campus in Edwards, Colorado. At the CMC, I discovered a community of local potters and artists that cultivated a space not unlike the ones that I left behind at Pitt. Through the creation of these clay forms, I sharpened my understanding of proportion, process, and craft, while contributing to a vibrant art community.

