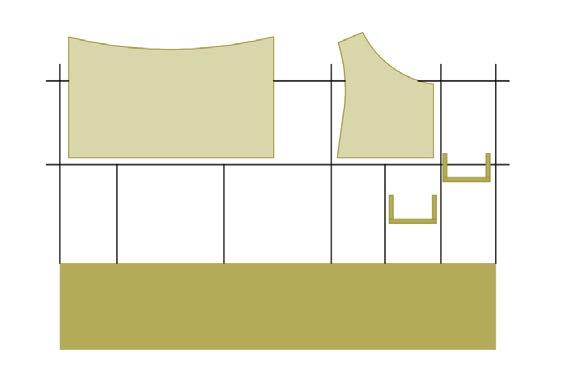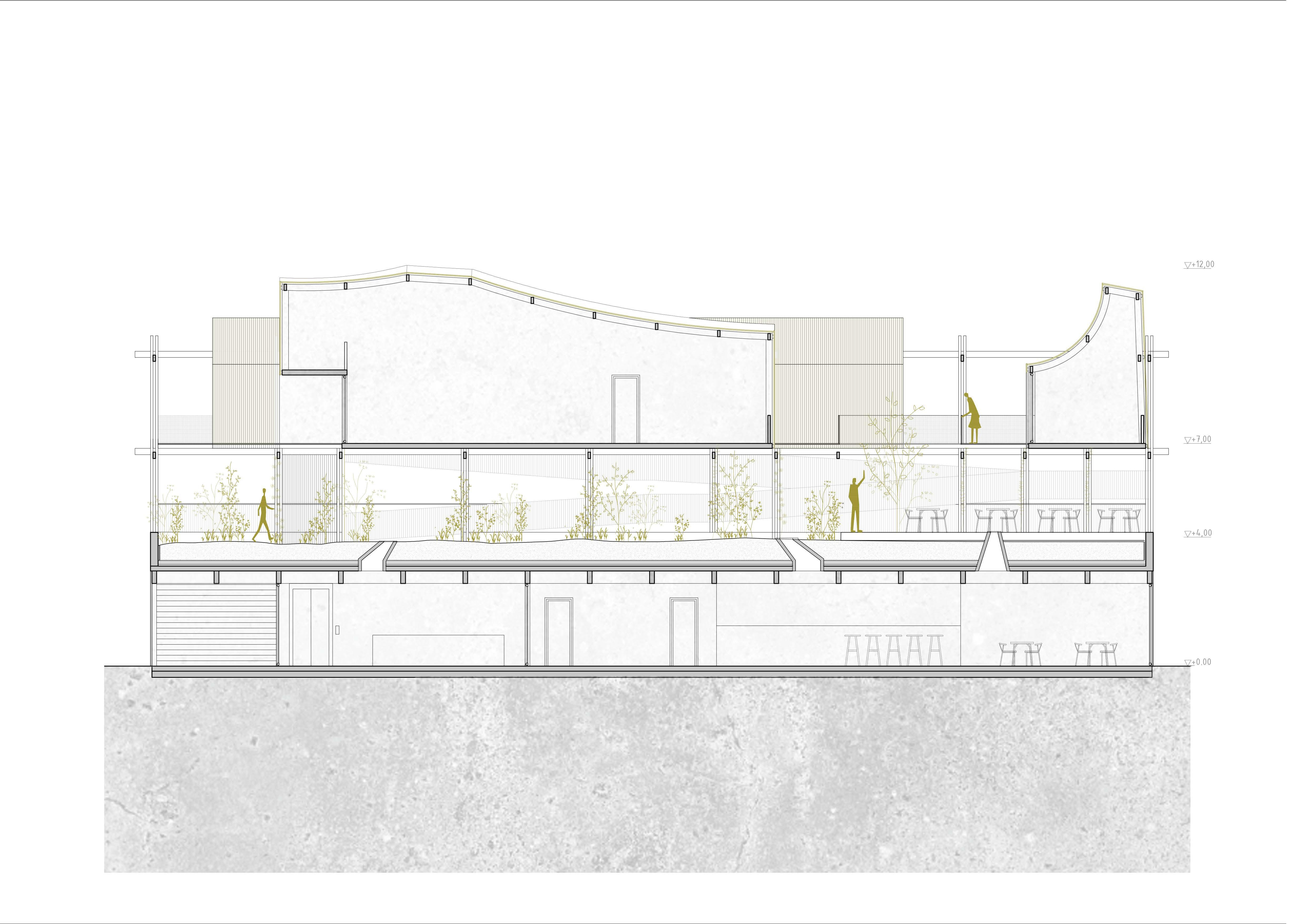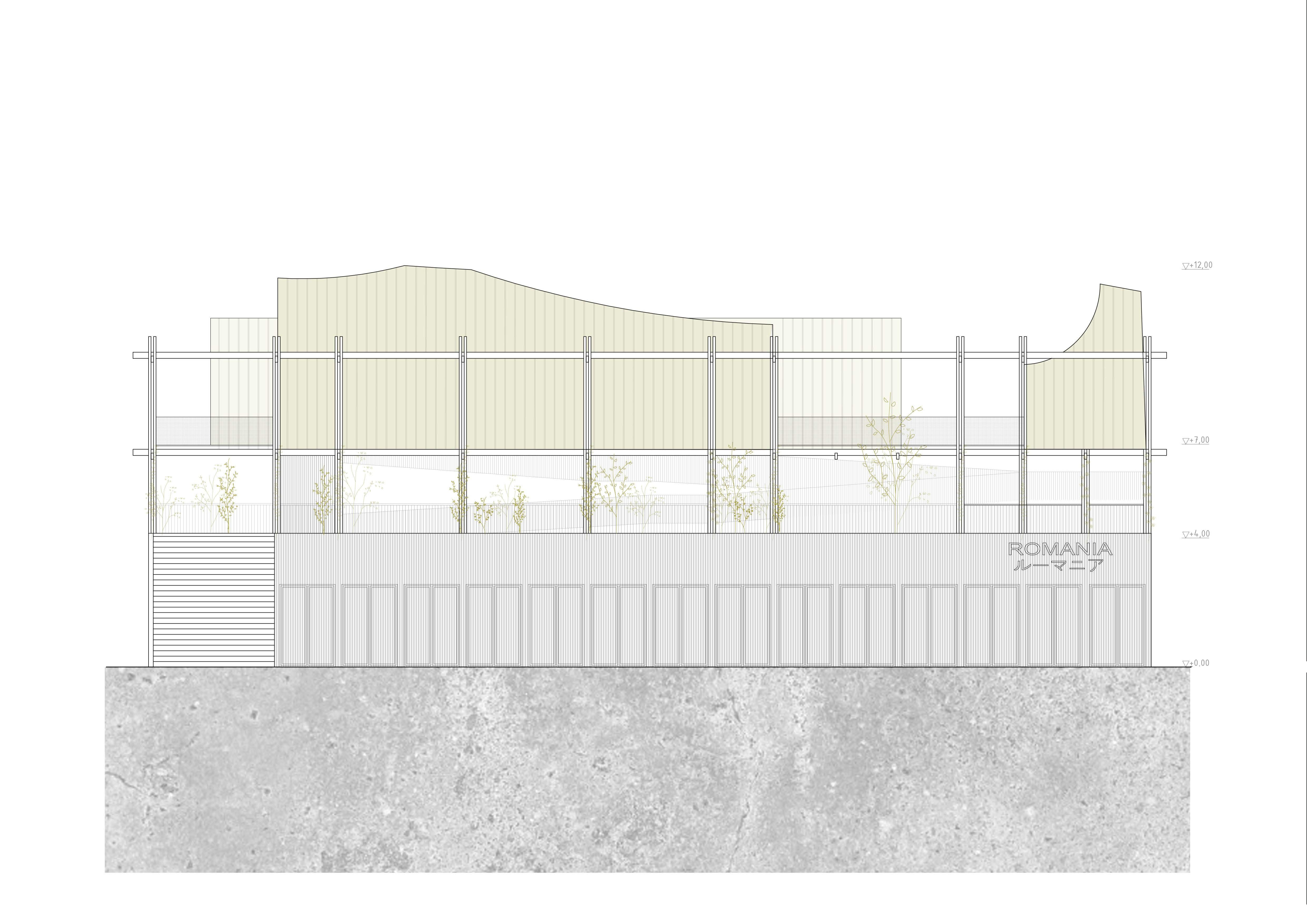
Phantoms that often pique curiosity, the “ielele” are charming creatures of the air that gather in dance in the midst of nature. Surrounded by mystery, they are known as malevolent fairies, and encountering them is unfortunate. Translating the mystery surrounding the story of the “iele” and the charm of mythology into an architectural language, seeks to create sensations along the exhibition route by juxtaposing contrasts. From interior to exterior, from heavy to light, from opaque to transparent and their interpenetration.
The central space of the pavilion is represented by the intermediate floor, a sensory garden above which translucent volumes float, joining in a dance like the “iele”, among which, through transparency, light enters this core, creating a ghostly atmosphere.

The route consists of sequentially juxtaposing interior spaces with exterior spaces, the endpoint being represented by the translucent volumes that embody the transition between the two extremes.




The exhibition is represented by the last two levels of the pavilion where the strict paths of vertical circulations interpenetrate with the free ones, where each corner of the garden represents an opportunity to interact with the exhibits.


ROMANIA PAVILION | WORLD EXHIBITION OSAKA, JAPAN, April 13-October 13, 2025 | 01 | CONCEPT INFORMATION AREA RESTAURANT AREA ADMINISTRATION AREA VERTICAL CIRCULATIONS SENSORY GARDENEXHIBITION EXHIBITION BOXES FUNCTIONAL SCHEME GASTRONOMY AND ADMINISTRATION EXHIBITION AREA INDOOR OUTDOOR INSIDE AND OUTSIDE OPAQUE- TRANSPARENT HEAVY-LIGHTWEIGHT CIRCULATION IMPOSEDFREE PATH SINGLE VOLUMEVOLUMES SCATTERED
DIVIDING PROGRAM INTO 2 PARTS ON THE VERTICAL AXIS
THE JOINING OF INTERIOR AND EXTERIOR SPACES THROUGHOUT THE PAVILION
BUILDING BY USING CONTRASTS



ROMANIA PAVILION | WORLD EXHIBITION OSAKA, JAPAN, April 13-October 13, 2025 | 02 | SITE PLAN SIT AREA- 878MP BUILDABLE AREA 615MP H MAX-12M BUILT AREA-530MP H BUILT-12M (P+2) EXHIBITION ENTRY DELIVERY ADMINISTRATION RESTAURANT ENTRY EXHIBITION ENTRY





ROMANIA PAVILION | WORLD EXHIBITION OSAKA, JAPAN, April 13-October 13, 2025 | 03 | EXTERIOR VIEW


ROMANIA PAVILION | WORLD EXHIBITION OSAKA, JAPAN, April 13-October 13, 2025 | 04 | GROUND FLOOR B B A A





ROMANIA PAVILION | WORLD EXHIBITION OSAKA, JAPAN, April 13-October 13, 2025 | 05 | FIRST FLOOR A A B B






ROMANIA PAVILION | WORLD EXHIBITION OSAKA, JAPAN, April 13-October 13, 2025 | 06 | SECOND FLOOR B B A A




ROMANIA PAVILION | WORLD EXHIBITION OSAKA, JAPAN, April 13-October 13, 2025 | 07 | GARDEN VIEW



ROMANIA PAVILION | WORLD EXHIBITION OSAKA, JAPAN, April 13-October 13, 2025 | 08 | SECTION AA



ROMANIA PAVILION | WORLD EXHIBITION OSAKA, JAPAN, April 13-October 13, 2025 | 09 | SECTION BB



ROMANIA PAVILION | WORLD EXHIBITION OSAKA, JAPAN, April 13-October 13, 2025 | 11 | S-W ELEVATION



ROMANIA PAVILION | WORLD EXHIBITION OSAKA, JAPAN, April 13-October 13, 2025 | 12 | N-W ELEVATION





ROMANIA PAVILION | WORLD EXHIBITION OSAKA, JAPAN, April 13-October 13, 2025 | 13 | INTERIOR VIEW
INDOOR EXHIBITION- TRANSPARENT VOLUMES



CLT STRUCTURE WITH POLYCARBONATE CLOSURES

TRANSPARENT METALLIC WALKWAY
CLT STRUCTURE- CLT BEAMS AND QUADRIPLE PILLARS
OUTDOOR EXHIBITION
CLT STRUCTURE- CLT WALLS

ROMANIA PAVILION | WORLD EXHIBITION OSAKA, JAPAN, April 13-October 13, 2025 | 13 | STRUCTURAL CONCEPT
OF EXHIBITION


ROMANIA PAVILION | WORLD EXHIBITION OSAKA, JAPAN, April 13-October 13, 2025 | 14 |AXONOMETRIC VIEW



ROMANIA PAVILION | WORLD EXHIBITION OSAKA, JAPAN, April 13-October 13, 2025 | 15 | TEHNICAL DETAILS 1:20


ROMANIA PAVILION | WORLD EXHIBITION OSAKA, JAPAN, April 13-October 13, 2025 | 16 | EXTERIOR VIEW






























































