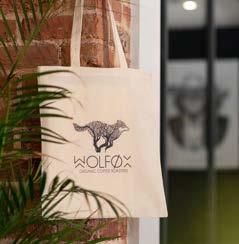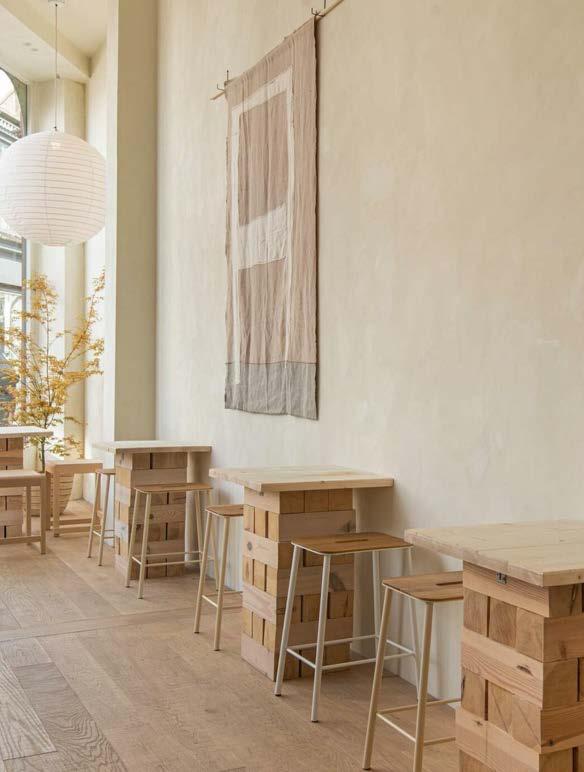Alessia Malpangotti
As a multidisciplinar designer spanning FF&E, Interiors, Web, and Graphics, and aspiring Interior Architect, I’m deeply dedicated to crafting innovative, eco-conscious spaces.
Recognized for innovative thinking, including top 10 design projects at the University of Brighton, Award nominations, and 3+ years of client portfolio management, my passion fuels me from concept to completion.
With a background in commercial and residential interior design, an Interior Architecture Degree, and pursuit of PASSIVHAUS accreditation, I approach my designs with an unconventional eye focusing on dialogue (historical, human, ecological) to identify and resolve challenges. Thriving in dynamic collaborative environments, I am committed to the highest standards of design, sustainability, and emotional resonance.
alessia.malpangotti@gmail.com
+44 7472021015
https://issuu.com/alessiamalpangottiarchitect/docs/ portfolio_alessia_malpangotti_-_architecture
https://www.linkedin.com/in/alessia-malpangotti-b2a157242

I grew up in the Alps of Italy, in a place where 30% of the buildings are currently abandoned and dismissed due to the industrial crisis following the economic changes of our modern world.
I am the daughter of the creativity and entrepreneurship of a town that is now a UNESCO Creative City for Crafts. This energy flows in my veins and is an integral part of who I am.
I am passionate about repurposing existing buildings, creating new hubs and centers by the people and for the people. I love getting into the history of a space to enhance it into the new life that will be given to a building.



RESIDENTIAL Interior design PROJECTS
Location: London
Year: 2023/2024








RETAIL project
The client requested a coworking space and showroom for their watch business where they could meet clients. This modern office features acoustic wood paneling and J-groove black matte MDF cabinets. Natural wood flooring complements the wooden oiled oak shelves. A central large table with ergonomic chairs enhances the space. Recessed LED lights under the oak shelves provide balanced illumination. The design creates a sleek, collaborative workspace that balances style and productivity.





Residential project
The client desired a modern yet traditional, inviting kitchen that blends functionality with a fresh aesthetic. The elegant sage green cabinets, light timber worktop, and brass hardware create a harmonious look. Open shelves add storage and display space, while the large island provides extra seating and workspace. Integrated appliances keep the design sleek and uncluttered. The result is a stylish, highly functional kitchen that perfectly meets the client’s needs.


Residential project




The client wanted a kitchen that emphasizes light and thoughtful interior design. Large windows flood the space with natural light, highlighting the deep green cabinets and warm wood floors. The open shelves and brass accents add elegance and functionality. The vaulted ceiling with exposed beams creates a spacious feel, while the layout ensures efficient use of space, blending style with practicality.

Location: Lewes
Year: 2023

Theatrescape concept 02.
Theatrescape is a citizen-run urban common that advocates inclusivity, community engagement, and intellectual freedom. Its mission is to establish a safe and supportive physical space where diverse perspectives can be shared freely. Theater, with its myriad forms, emerges as a powerful means to foster self-expression and empathy across the diverse communities of Lewes.
Deviating from traditional theater norms, THEATRESCAPE cultivates an “urban backstage” ethos. Rather than a passive audience, active engagement is promoted through collaborative rehearsals, experimentation, and live feedback. The design encourages informality and inclusion, transforming the space into an open dialogue platform for artists, activists, and citizens to self-express and share. It operates as more than just a theater; it’s a participatory space for all.








































Vectorworks Educational Version
roast&ruins concept
Location: Newhaven
Year: 2023

Roast&Ruins is a project for a Training Coffee Roastery located in a 19th century deconsecrated Chapel in the heart of Newhaven, which provides jobs and support to the Brighton&Hove and Lewes Community by working with people who are in need of structured occupational support after being released from prison. Ex-offenders released every year represent a portion of the population deemed unsuitable for employment and often forgotten, a feeling Newhaven’s community is too familiar with. In part-nership with HMP Lewes, only 9km away, and with charities including YMCA and APEX CHARITABLE TRUST, Roast&Ruins offers a high-quality training program for safely transforming the left-out workforce of ex-offenders into coffee roasters and baristas, reconnecting them with the community through employment oppor-tunities that will increase the demand for local coffee, the number of employ-ees from the local cafes, and shipments of green coffee to Newhaven’s port.













Population change (%) by age group in Lewes, 2011 to 2021
The majority of Lewes' citizens are aged 50 or older. Lewes castle is also surrounded by multiple schools so students often walk by the castle and gate.
Schools located by the site
THE TARGET: TWO GENERATIONS THE CATALYST: THE TIMEBANK PROJECT
THE CONDITION: LONELINESS AMONG LEWES’ ELDERLY COMMUNITY
Timebanks work like markets, but they allow people to exchange skills and knowledge. By allowing socially excluded individuals, such as the elderly, to engage in social activities with younger generations, a timebank would strengthen Lewes’ community and fight loneliness.

50MM CUBES OF PLYWOOD ARE USED TO SEPARATE THE STACKED BIRCH PLYWOOD PANELS
EACH CUBE IS POSITIONED AT 600MM ONE FROM THE OTHER
SCALE 1:100
Isometric section of site and proposed design





tubed in concept
Location: Newhaven
Year: 2021


The West Pier’s ‘TUBED IN’ project, in collaboration with Miniwiz Ltd and local businesses, transforms waste into innovative architecture. Over 60% of businesses of the town are involved in this public art installation aiming to empower Newhaven’s residents and revitalize the town’s identity.
Tubular structures serve as platforms for buskers, designed with layers for optimal sound isolation. Spectators listen through openings to prevent sound overlap. These tubolar rooms feature panoramic windows, providing a 360-degree view of the surroundings. During high tide, waves overlap against the tubes, creating a captivating sensation of floating in a seafront room.
This initiative not only repurposes wast materials that arrives from all over sussex into the incenerator in Newhaven, but also promotes community engagement, intertwining sustainability, music, and inventive design to awaken Newhaven’s spirit.












HOSPITALITY INTERIOR DESIGN PROJECTS
Location: Brighton
Year: 2019 - 2022
DESIGN. by SIX STUDIO PERSONAL ASSISTANT to INTERIOR DESIGNER











Brighton, 2021 LOGO AND BRAND CREATION
WORK ON REQUEST

WON A COMPETITION
York, 2018 THEATRE SET DESIGN

HAND DRAWING - SKETCH
Brighton, 2023


HAND DRAWING + DIGITAL
SKETCHED ON PAPER AND TRANSFERRED ON PROCREATE Brighton, 2021




ACADEMIC work
Framework model
Quakers meeting place house
3mm poplar plywood, 2023

ACADEMIC work



ACADEMIC work




Interior Architect $ Spatial Storyteller: A conscious and intentional architect’s journey.
DESIGN
WITH PURPOSE
