
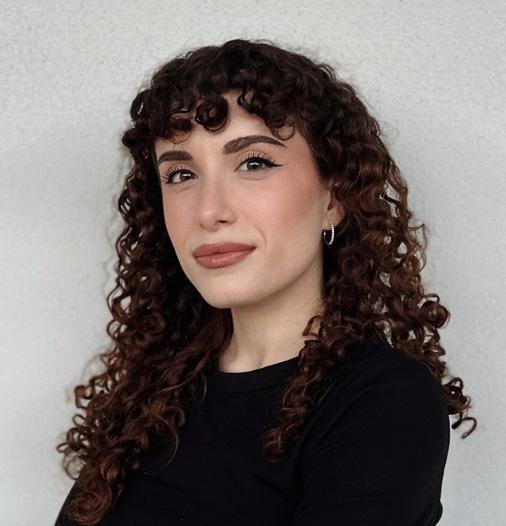
Qualified architect with three years of experience. I am deeply committed to the responsibility we have toward others and firmly believe in the transformative power of a thoughtfully designed environment.
EDUCATION
2019 - 2020
2022
2023
Escuela Técnica Superior de Arquitectura | Seville, Spain
Erasmus Exchange student program
Sapienza, University of Rome | Rome, Italy
Master’s Degree in Architecture
OAR Order of Architects Planners Landscape and Conservatory of Rome and province
Licensed Architect
PROFESSIONAL EXPERIENCE
2022 - 2024
2024 - current
Studio Lococo | Rome, Italy
Senior architect
Freelance
Interior architect
SOFTWARE
MODELING
RENDERING
GRAPHICS
BIM | CAD
LANGUEGES
ITALIAN
ENGLISH
SPANISH
Rhinoceros
Endscape | Lumion | 3dsMax
Photoshop | Illustrator | Procreate
Autocad | Rayon | Revit
Mother language
Advanced
Advanced
Location: Como, Italy
Purpose: Residential Style: Mid-century modern style
This project showcases a sophisticated mid-century-style city apartment. The design is guided by the key concepts of dynamism and modularity.
The idea originates from the concept of a module, which is used to create a central cabinetry block that defines the internal layout of the apartment.
This is achieved through the integration of hidden doors within the paneling, wardrobes, and sliding partition walls. Additionally, the modularity of the façade and its glass panels serves as both a design matrix and a tool for dividing the interior spaces.





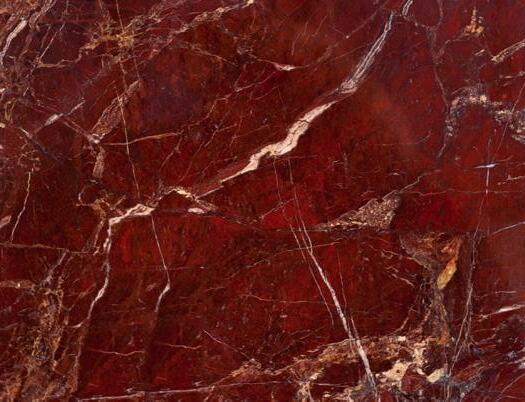


The mid-century style chosen for this apartment aims to create a timeless design, emphasizing simplicity and a connection to nature through the use of natural materials such as wood, leather, and stone.
The selected furniture pieces feature sleek, minimalist designs with tapered legs, gentle curves, and a mix of materials like wood and metal. The color palette includes earthy tones such as olive green, mustard yellow, and burnt red or orange, complemented by neutral shades like white, beige, and gray. Occasionally, bold pops of color and geometric patterns are used as accents.

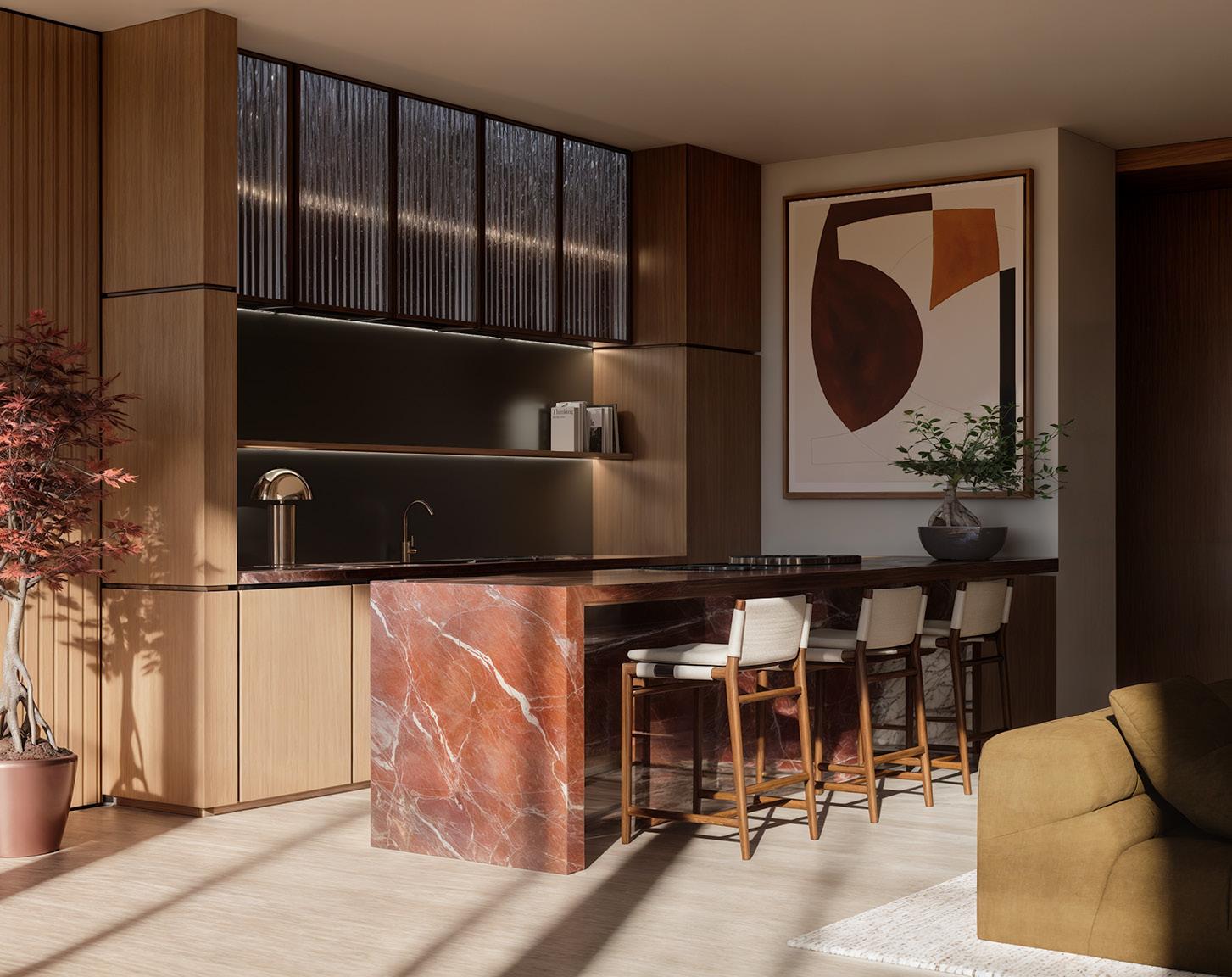


Location: Lake of Vico, Rome
Purpose: Single-family house
Style: Japandi - Minimalist
This project highlights a sophisticated residential interior nestled within the tranquil natural landscape of Lake Vico. The design emphasizes a harmonious living environment that seamlessly blends with nature, creating an open, airy space that encourages tranquility and fosters a deep connection with the surrounding scenery.
The open-plan layout supports a variety of activities—from dining to quiet contemplation—offering a temporary, fully equipped retreat crafted for relaxation and rejuvenation, all while maintaining the conveniences of modern living.
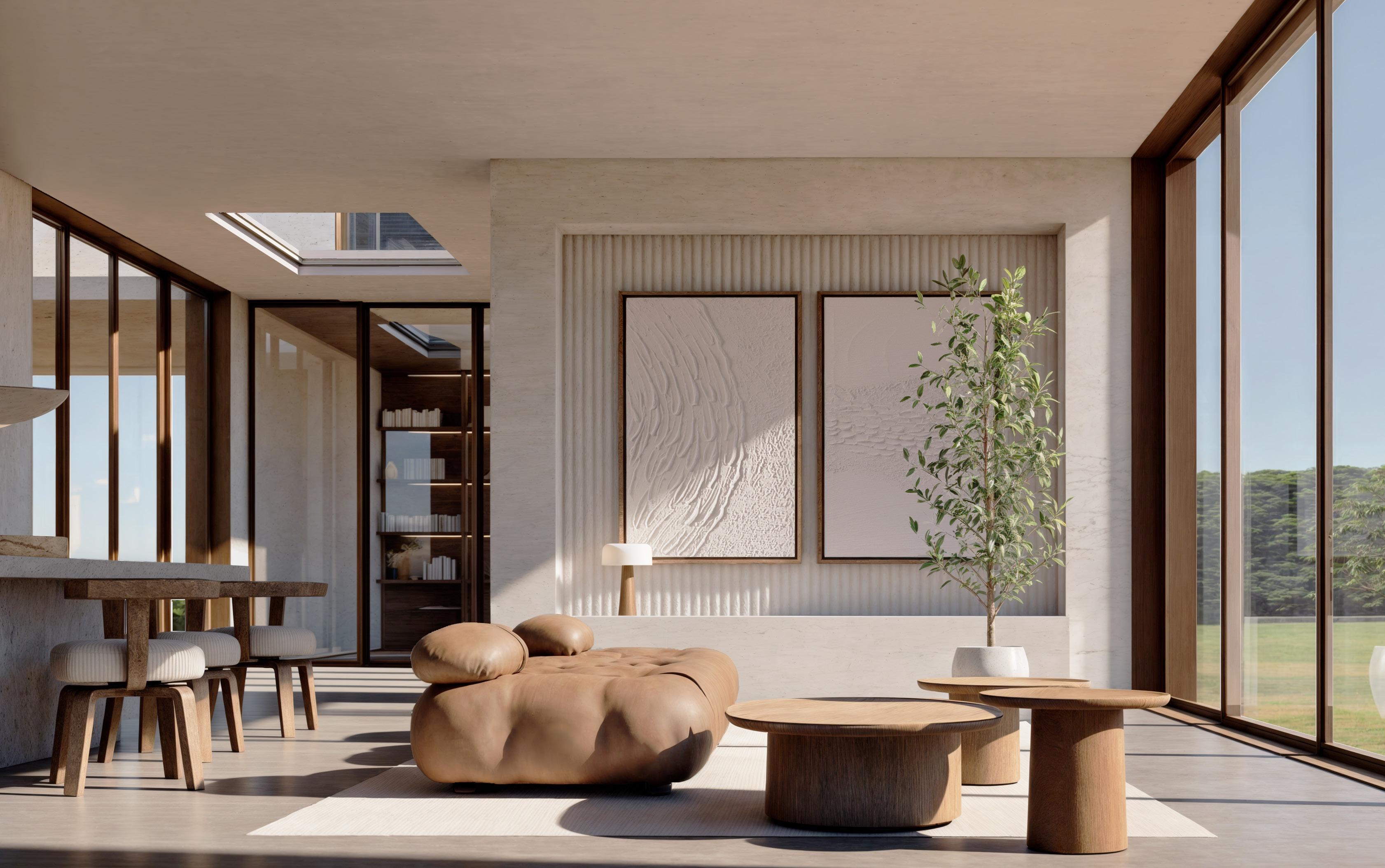
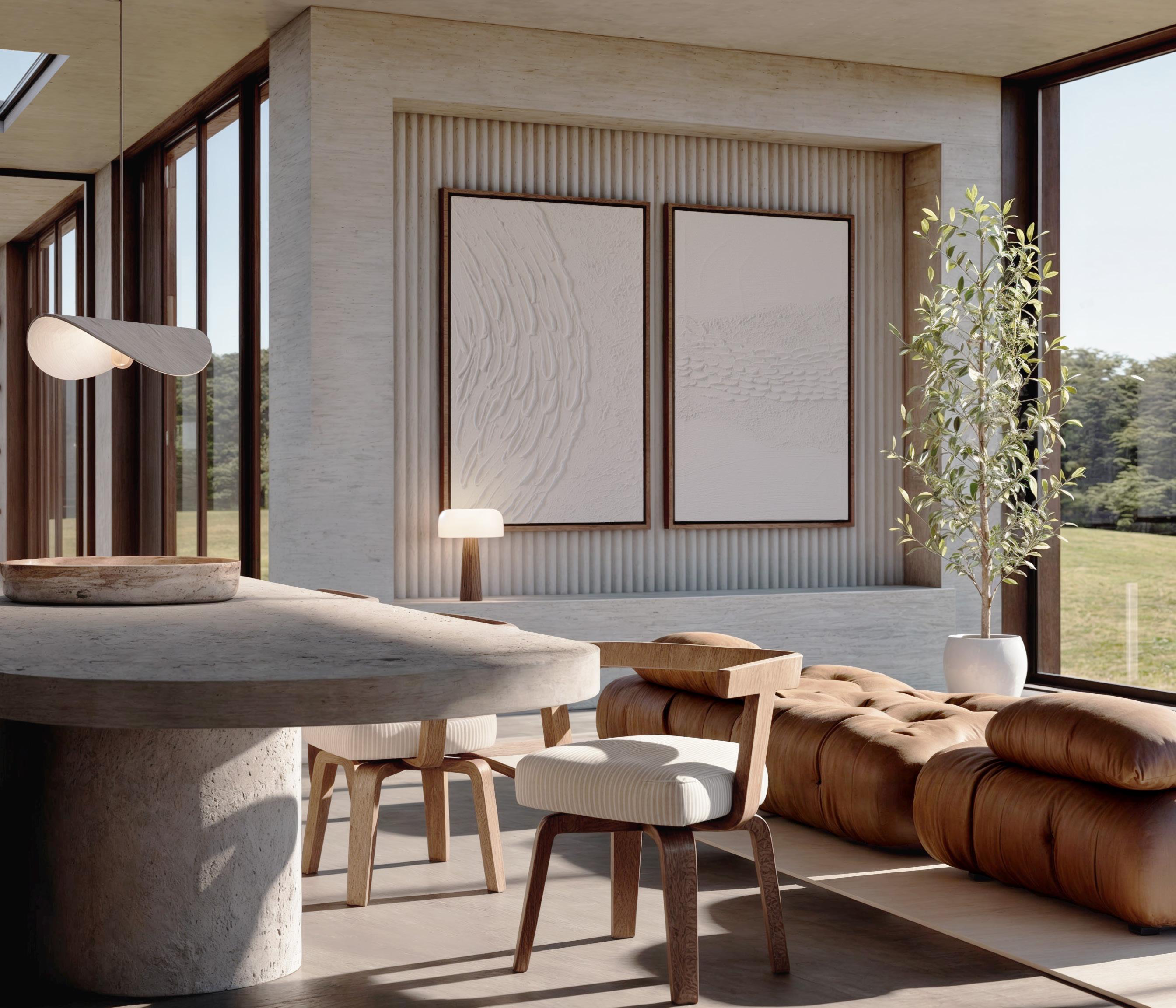

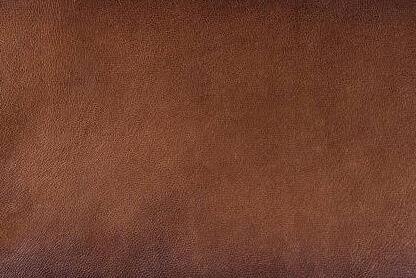

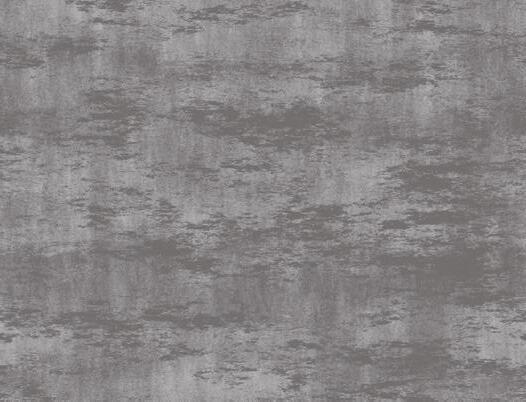

The design’s stylistic goal was to blend the simplicity and functionality of minimalism with the refined elegance of Japanese aesthetics. The minimalist approach highlights natural light, organic materials, and an open floor plan, featuring expansive floor-to-ceiling sliding windows that effortlessly unify indoor and outdoor spaces.
The interiors are designed to balance warm tones with a subtle yet welcoming ambiance, eschewing unnecessary decor to emphasize the beauty of empty space and the exceptional quality of materials used.



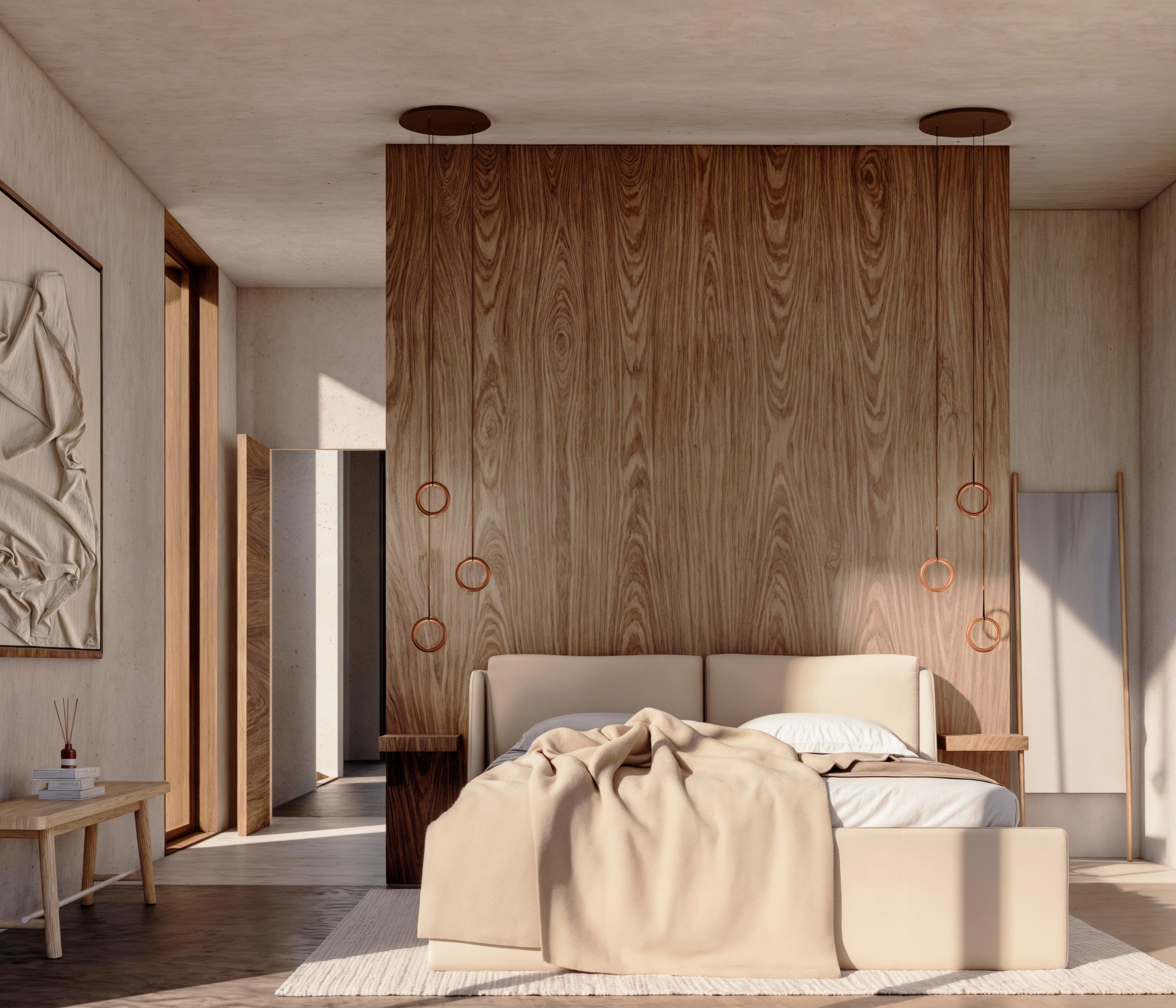
Location: Rome, Italy
Purpose: Residential Style: Modern style CASA V
The design celebrates the apartment’s traditional features, such as boiserie paneling and herringbone or chevron-patterned parquet, while seamlessly integrating modern elements to create a fresh, contemporary aesthetic.
Lighting plays a key role in bridging classic and modern styles. Statement pieces—such as oversized pendant lights, minimalist chandeliers, or track lighting—introduce a sense of drama and highlight specific areas.
This harmonious blend of classic and modern creates a living space that feels both luxurious and inviting—a timeless sanctuary that beautifully connects the past with the present.
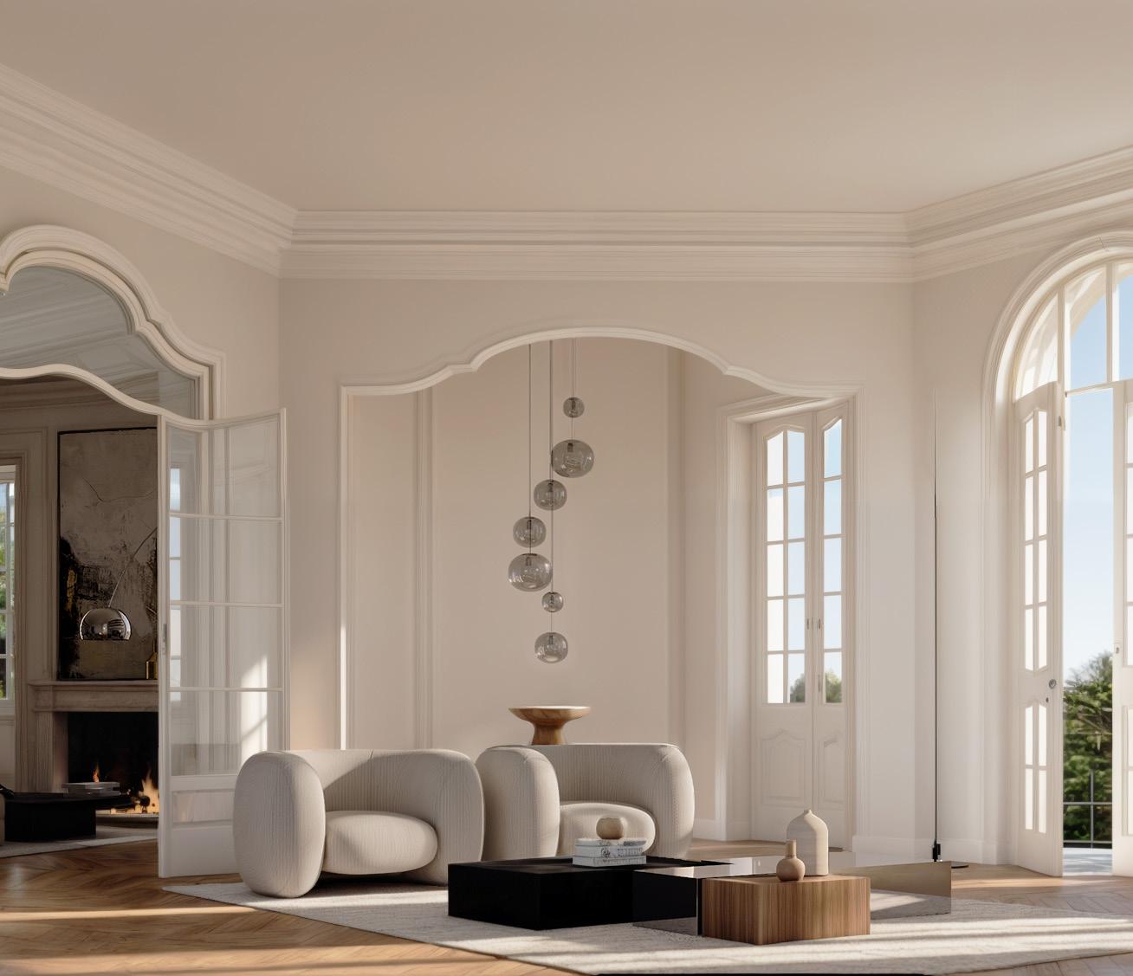
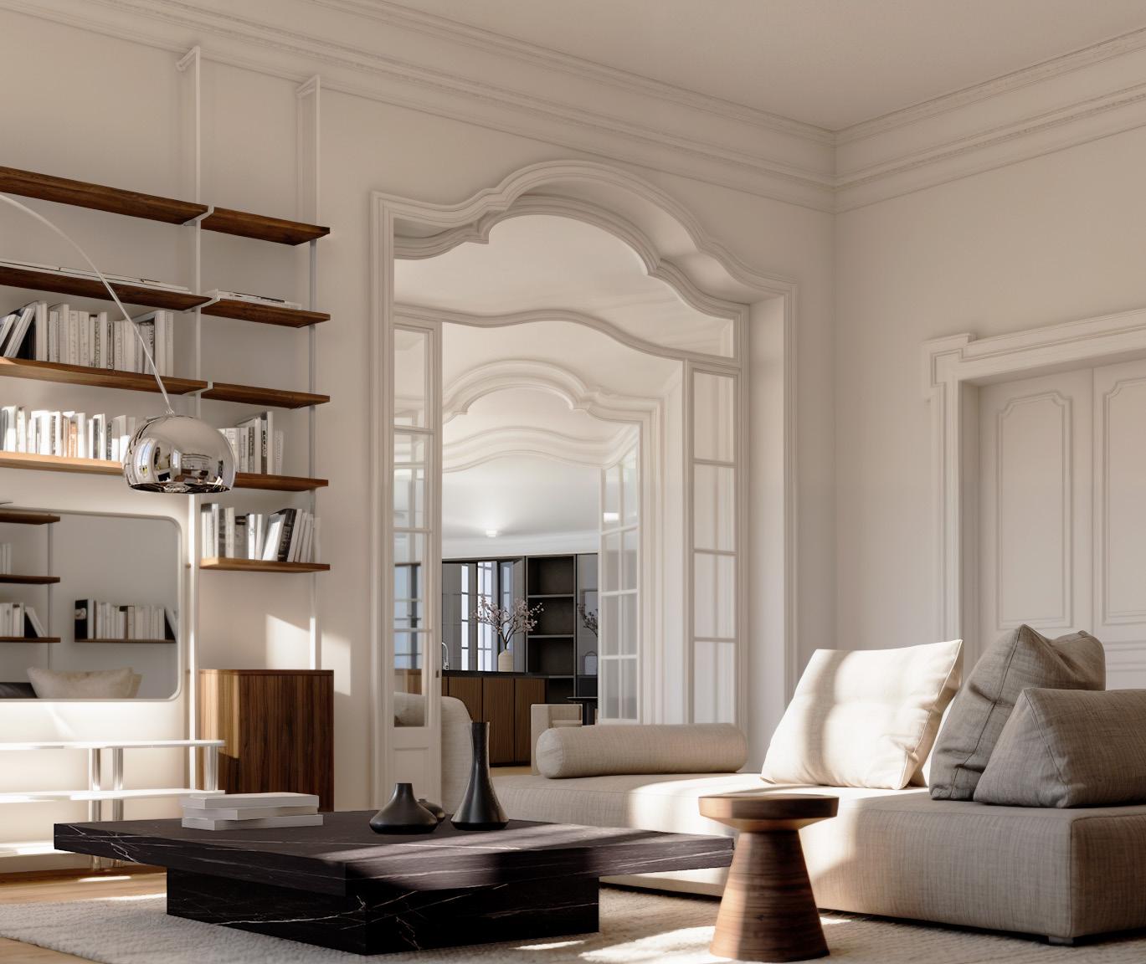
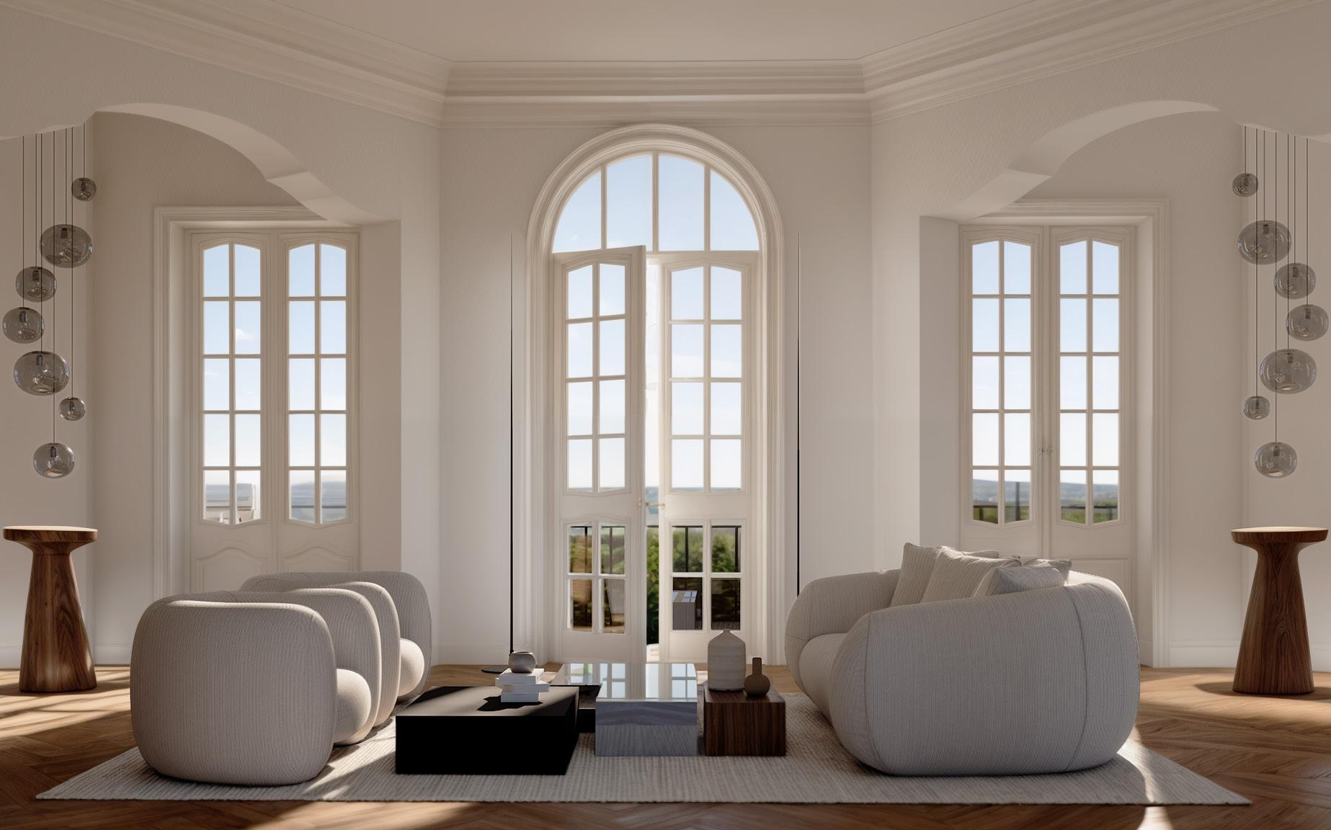
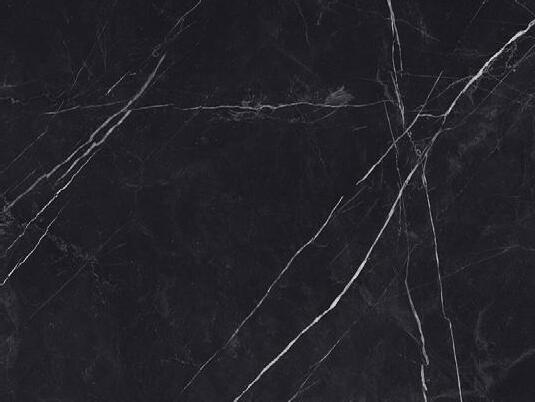
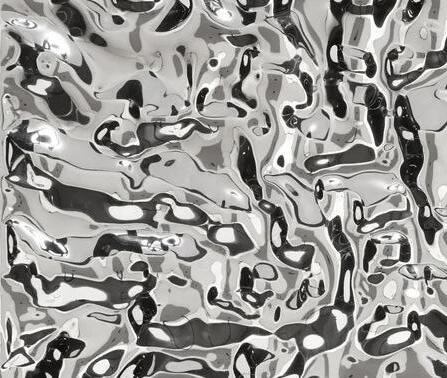


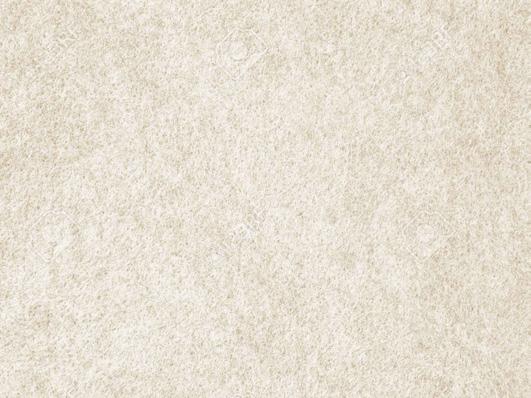
The modern interior design style, applied to a classic apartment featuring boiserie and parquet floors, achieves a seamless blend of contemporary sophistication and timeless elegance. This approach respects the architectural heritage of the space while infusing it with modern sensibilities, striking a perfect balance between old-world charm and sleek functionality.
The design incorporates clean lines, minimalist furniture, and a neutral color palette, punctuated by bold accents that bring freshness and simplicity. Meanwhile, the parquet flooring, with its warm tones and natural patterns, adds a sense of coziness and continuity, grounding the modern elements within the apartment’s historical framework.
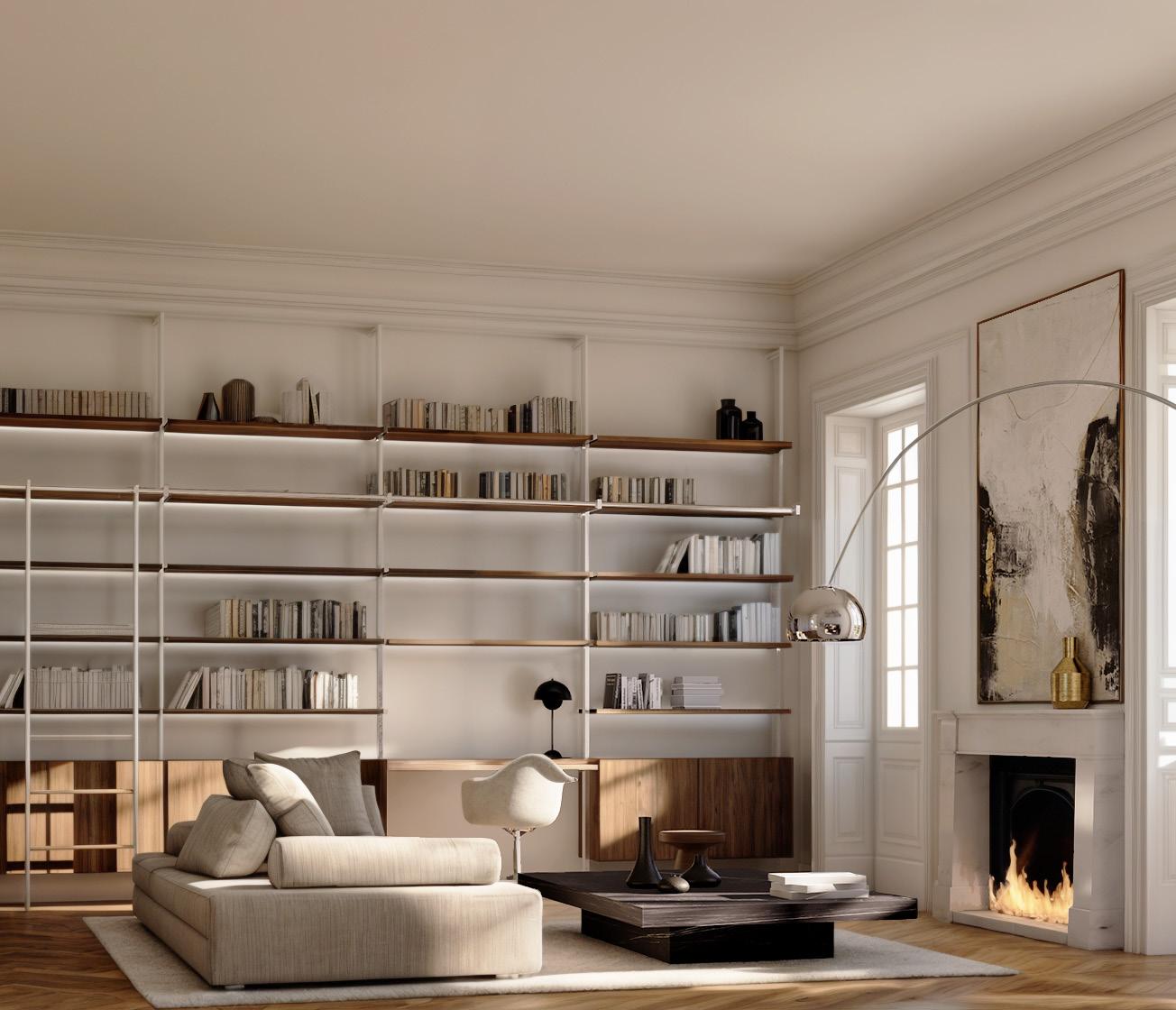

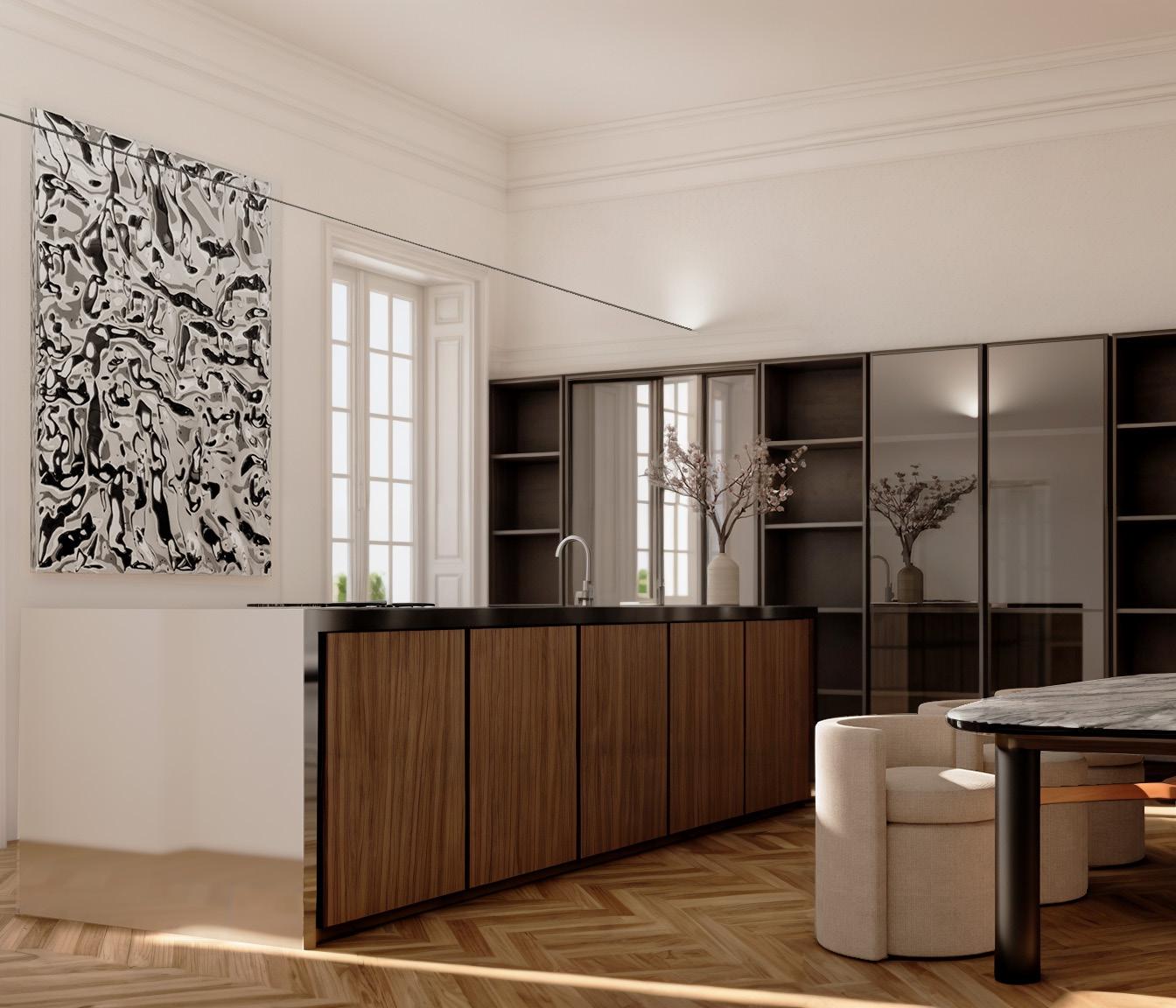
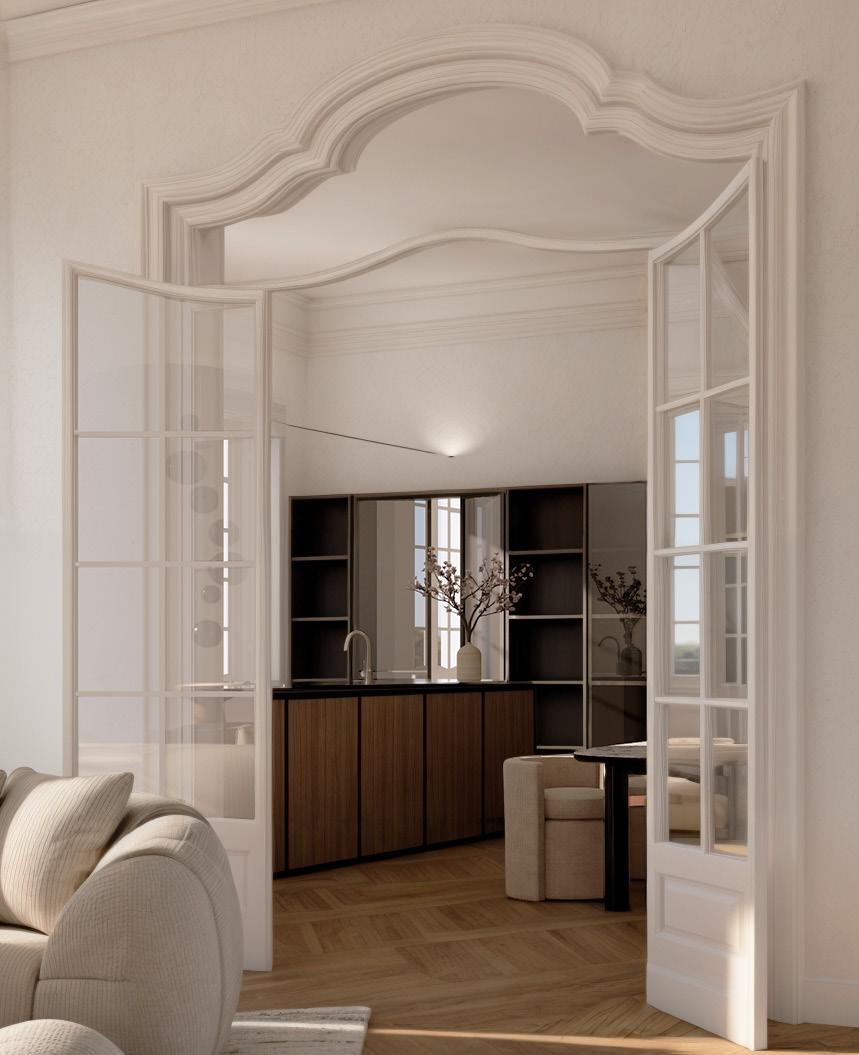
Thank you for your attention
