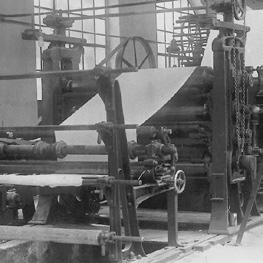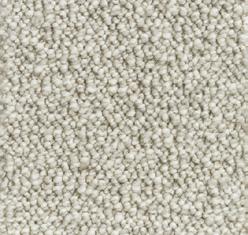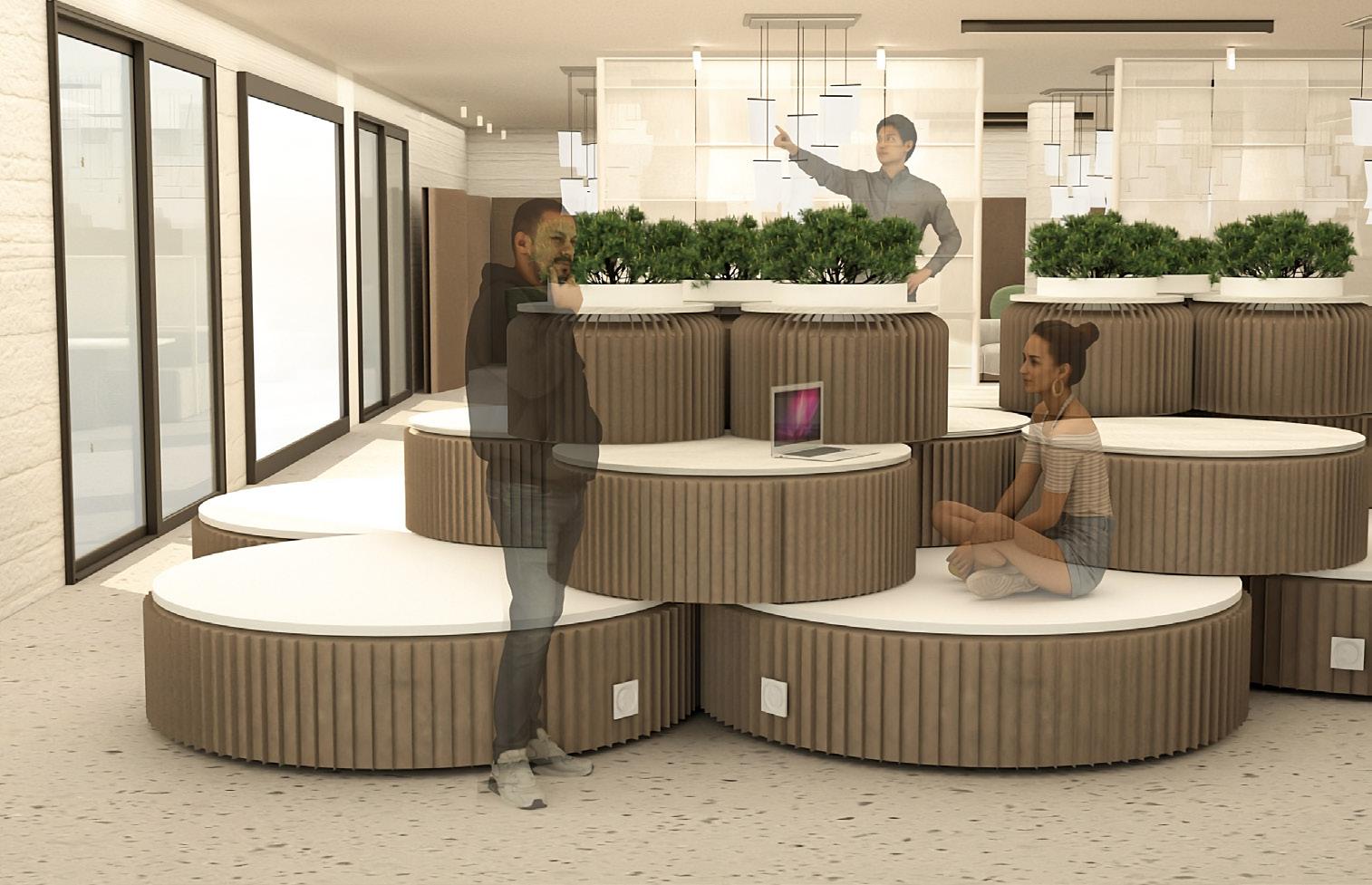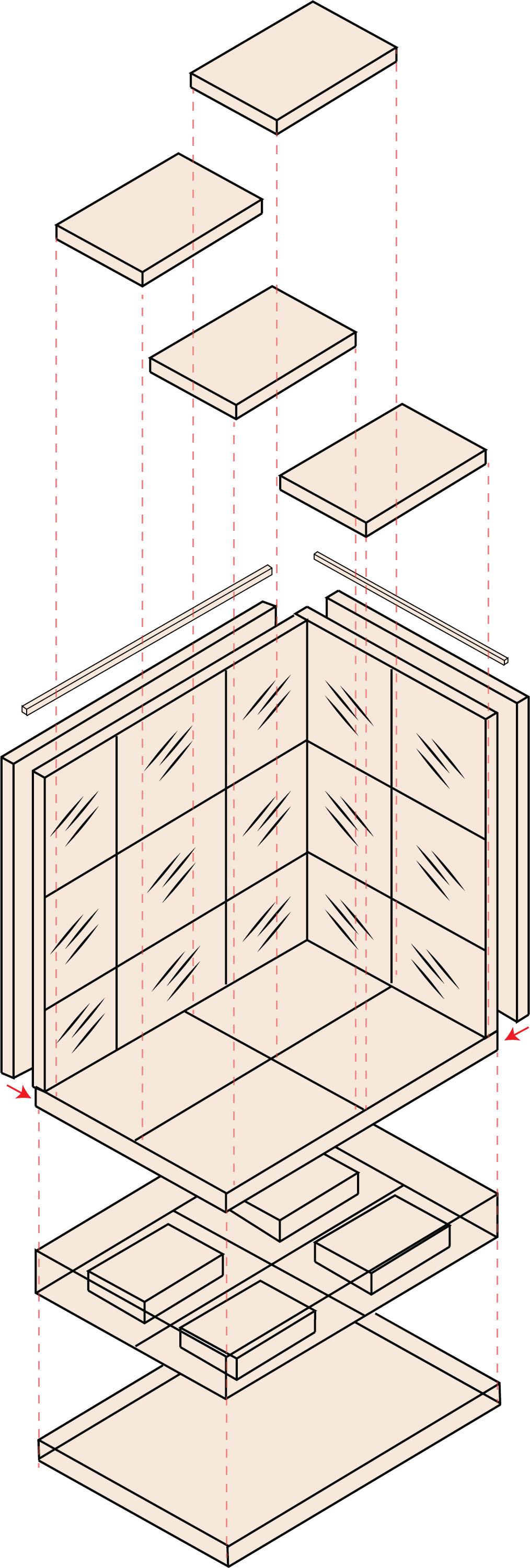PORT
FO
LIO
ABOUT ME
I am Alessandra Arrigone, a dedicated interior design student who has completed a four-year course at the University of IED. With a deep passion for cultural exploration and a keen eye for unique design elements. I take a holistic approach to interior design, incorporating nontraditional elements to create compelling and captivating spaces. As a student actively seeking work opportunities, I bring a fresh perspective and boundless enthusiasm to my design projects. Inspired by my studies in Italy, the design capital, I draw from a rich tapestry of diverse influences, resulting in innovative and culturally infused designs. Notably, I had the honor of being selected by the university to present my team’s project to a prominent hospitality company, where we conceptualized an existing hotel. Through this experience, I showcased my ability to collaborate effectively and deliver exceptional design solutions. With an unwavering commitment to pushing boundaries and creating unforgettable interiors, I look forward to make a meaningful impact in the field of interior design.

aless.arrigone@gmail.com
@alessanarrigon4
+1 9547748760
31


BLENDED HOTEL
THESIS PROJECT: 2022-23
Collaborators: Ipek Irmak & Boyana Sharlopova
Blended Hotel revolves around creating spaces that encourage exploration within the beautiful landscapes of Marche, Italy By seamlessly blending different functions within each area, guests have the freedom to work, dine, relax, and connect in immersive settings.
Additionaly, the space will include the option for guests to choose how much privacy they want within every space through partitions named: ‘Meshes’. This innovative design approach breaks down traditional boundaries.
THE CONCEPT
STEP 1: IDENTIFYING
Four main functions based on four main users COWORK


BEDROOM
PRIVATE SEMI-PRIVATE PUBLIC
STEP 2: ENHANCING
Adding layers to create different levels of privacy within each function
STEP 3: BLENDING
Creating clear paths of connection with the opportunity to be in two places at once through function blending

BROKEN DOWN
STEP 4: APPLYING

Adding meshes that will act as partitions to distinguish the privacy layers
STEP 5: EMPHASIZING THE REGION




Connecting each function to a geographical characteristic of Marche, Italy.

EXPLODED ZONING
SEMI-BASEMENT FLOOR
PAPER COWORK
LENTIL GARDEN
GROUND FLOOR



ENTRANCE
LOBBY
PAJAROLE RESTAURANT
FIRST, SECOND & THIRD FLOOR BEDROOMS
DEMOLITION PLAN
CONSTRUCTION DEMOLISHED
 Custom Pergola added for functional entrance with shading
Bow windows for more captivating facade
Added Pergola on terrace floor to create continuity on facade
Openings created to connect floors
Custom Pergola added for functional entrance with shading
Bow windows for more captivating facade
Added Pergola on terrace floor to create continuity on facade
Openings created to connect floors
PAJAROLE RESTAURANT





Pajarole Baskets stand as a testament to the preservation of ancestral craftsmanship, as they were traditionally utilized for transporting food in the region.


Tighter weaving for full opacity
Lighter weaving for more visual opportunity
SKYNEST SUSPENSION - FLOS


Recalling the shape of the Pajarole Basket
Meshes that distinguish the different levels of privacy within the space


JENS DINING CHAIR - B&B ITALIA

Representing the rattan weaving pattern
ARAKABE - CLAYWORKS WALLS
Integrating straw into clay to represent the material of baskets
RATTAN MESHES

Rattan interwoven onto a metal structure


MOGAMBO - PAOLA LENTI
Recalling basket shape and weaving pattern
WICKER NATURAL - ROOTS LIVING

FLOORING



Carpeting that resembles the basket weaving pattern

WOOL BEDROOM



For the Marche Region, the tradition of wool production has been a source of pride, persistently upholding its heritage as a prominent textile exporter within Italy.




Foam Panels layered and covered in wool
BLANKET LAMP - FLEXXICA Recalling the softness of wool

The Bedroom, being a private space, has no necessity for various privacy levels



UNDICI - LISTIONE GIORDANO FLOORING Wool pattern engraving on parquet

LOLL ARMCHAIR- GERVASONI Expressing the comfort and warmth of wool

WOOL TEXTILE MESHES

Wool textile upholstered on foam pieces


PAPER COWORK




The renowned Fabriano Paper finds its origins in the Marche region, embodying the culture’s pioneering essence and innovative traits.

UNDERGROUND FLOOR

RINKLE - STUDIO M



Represents the malleability of paper
PAPER BENCH - PAPER LOUNGE
Seatings made of entirely paper
FLEX CORPORATE- ANDREU WORLD Recalling the color, slenderness and shape of paper


Meshes that distinguish the different levels of privacy within the space

CONCRETE WASHI - PHILIPPE JEFFRIES WALLS Representing texture of paper

TINTED PAPER TERRAZZO - FORMICA FLOORING Paper infused terrazzo


FABRIANO PAPER MESHES


Using real Fabriano Paper interwoven on a metal structure

BLENDING PAJAROLE RESTAURANT AND PAPER COWORK
COEATING
Continuing the intimacy of a restaurant with the collaboration of a workspace.




UNDERGROUND FLOOR
DINING
BLENDING WOOL BEDROOM AND PAJAROLE RESTAURANT
SLEEPDINING
Finding the comfort of your own room within a savory environment
RATTAN & WOOL ENGRAVED PARQUET


Combining the distinct materials of the restaurant and the bedroom


 DINING AND RELAXING
DINING AND RELAXING
MORE MAIN FUNCTIONS

LENTIL
Marche region holds an abundance of colorful lentil fields, becoming a prominent agricultural industry

Designed to resemble flower petals




Perforated Ceramic Blocks glued on top of each other

 GARDEN
OMBRA - PAOLA LENTI
BLOC - MUTINA
GARDEN
OMBRA - PAOLA LENTI
BLOC - MUTINA
Piazza’s are essential in Italian culture, as it becomes the place for community gathering and a cultural center


Embracing the Italian & traditional terraccotta material


Openings on the ground that connect the cowork floor to the lobby floor

LOBBY COWORK
PIAZZA LOBBYMORE BLENDED FUNCTIONS
COSLEEPING (BEDROOM + COWORK)
Taking the stress out of work by bringing your bedroom to the work space
SOFT SEATING - MOLO Bringin the paper furniture from the cowork space
CORELAXING (GARDEN + COWORK)
Feeling the healing of nature within the stressful work hours
Outlets for functionality and convenience

Low and large format for ultimate comfort seating

FREE SYSTEM - ACERBIS Recalls the shape and softness of a mattress

Including greenery to bring the outdoors, indoors
Making the space user friendly and accessible
SOFT SEATING - MOLO

Creating a modular and playful playground

SITE FLOW PLAN

ADDRESS: Via Faleriense Est, 66, Marche, Italy


CAR FLOW
USER FLOW
BACK ENTRANCE
FRONT ENTRANCE
BACK ENTRANCE
OUTDOOR ACCESS

COLONNE
PRODUCT & RESIDENTIAL PROJECT: 2022
Collaborators: Ipek Irmak & Boyana Sharlopova
A collaboration with the historic pool company, Piscine Laghetto. We took their product ‘Playa’ and integrated it within the design of their clients home- an Italian family. It was observed that the column possessed a deep presence within the Italian culture, symbolizing resilience. An issue of considerable magnitude in today’s society pertains to the lack of effective communication within families. Hence, by transforming the traditional columns, we sought to underscore the importance of dismantling barriers that obstruct an atmosphere of open communication.
FACADE AND SITE ANALYSIS




ADDRESS:
Piazza Della Consolazione, 12, Rome, Italy
SURROUNDING
Preserved Historical Zone: Unpermitted altering of facade

Location: 5km to Romano Forum
BUILDING
Constructed: Late 1800s
Floors: 5
External Walls: 40cm Stone/Brick
SPACE ZONING

QUALITY TIME
BEDROOMS
TERRACE - POOL PLACEMENT
PERSONAL TIME
5TH FLOOR
3 TERRACES

DIVIDE THE SPACE
A strong family thrives by striking a balance between cherished moments together and recognizing the importance of rejuvenating in personal solitude.
THE FOUNDATION OF A COLUMN
ADAPTING
Transforming the conventional column, altering its physical aesthetics to suit modern times, all the while preserving its inherent value of symbolizing a resolute and unified stance.

THE FOUNDATION OF A COLONNE POOL





GLASS
Utilizing this singular material as the core of the adapted column. Symbolizing transparency, connection, and openness within relationships.
COLONNE POOL THEIDEATION FOR COLONNE POOL

Creating sense of monumentality with surrounding columns

Stair Podiums were traditional for lounging

GLASS TERRAZZO

Emphasizing the importance of glass with a traditional material adapted.

Manufacturer: Terrazzc CLEAR LAMINATED/INSULATING
GLASS
Representing the columns as glass to break any visual obstructions
Manufacturer: Vetroelite
BEIGE LINEN

Using textiles of the past to create a functional shade structure
Manufacturer: Kvdrat
 Inspired by Roman shade structures
Inspired by Roman shade structures
COLONNE RENDERED PLANVIEW & MATERIALS
 COLONNE POOL
COLONNE POOL
MAIN FUNCTIONS
PALAESTRA (GYMNASIUM)
‘Palaestra’ - Latin for gym.
Within the ancient Romans baths, there was alsways a gymnasium as it was believed as an essential for good health


COLOSSEO
The colosseum was the center of entertainment and gathering, therefore this custom, colosseum shaped, furniture brings that same concept to a home




LOUNGE & DINE
Dining on the ground and prioritising long conversations over culinary delights just like the ancinet romans did
HEALING POD
Romans discovered and cherished the several healing properties of temperature therapy



INSIDE-OUT
Prioritising the outdoors as much as the indoors for overal mental well being

TECHNICAL DETAILS

BEDROOMS AND TERRACE


ANCIENT MATERIALS WITH SUSTAINABLE OUTCOMES
OAK HERRINGBONE PORCELAIN

Porcelain Stoneware designed to feel and look like real wood without the consequences of deforestation
Manufacturer: Florim
DARK WALNUT PORCELAIN

Benefits of porcelain being: easier to maintain, clean and install
Manufacturer: Florim
DOUBLE END GLASS BRICK

Taking another traditional material, brick, and adapting it to the modern material of glass for the bedroom partitions
 BEDROOM WALLS
BEDROOM WALLS

FLAMMA
PRODUCT & INSTALLATION PROJECT: 2021
Collaborators: Ipek Irmak & Boyana Sharlopova
We had the chance to collaborate with the innovative artists and designers from Atelier Biaggetti, presenting us with an exciting opportunity to create something truly thought-provoking and unexpected. Our mission was to draw inspiration from Biagetti’s unconventional design methods, and in doing so, we dared to question the conventional norms of romantic relationships. This led us to conceive Flamma, a captivating human interactive installation designed to prompt couples to delve into the intricacies of their relationship, examining its status and depth in a unique and engaging manner.
IDEATION PROCESS


4 PHASES
The user journey involves exploring the four fundamental components of a relationship in a specific order of: Communication, Game, Memory and Intimacy.
1.Communication
2.Game
regular bed Discuss quality time Laughter Childhood softness


3.Memory
comfort

EXPLODED ZONING
BED 1 - COMMUNICATION
BED 2 - GAME BED 3 - MEMORY
BED 4 - INTIMACY
WATER PUMP
Collects water from the water tank to drop between windows for waterfall effect
OPENING FOR WATERFALL
Leaving a 5cm opening between the tempered glass panels
TECHNICAL STORAGE
Storage room placed uner the beds for platform lifting mechanism

WATER TANK
Placing the water tank beneath the structure
FLAMMA


START OF THE JOURNEY
Beds are concealed and grounded


Temperature Sensor placed in bed
END OF THE JOURNEY
Beds are exposed and lifted after successfu journeyl
Tempered Glass Walls
 Metal Hinge
Metal Hinge
THE JOURNEY
1. THE BEGINNING
Through a temperature sensor, the original bed will react to start the Flamma journey.
4. PHYSICAL TOUCH
Reminding the couple that physical affection is essential and final reward
2. QUALITY TIME
Immitating a playbox that brings the couple back to childhood where enjoyment was a priority




3. THE MEMORIES
Creating an embracing and soft bed to place the couple in a moment of recollection with each other
PHYSICAL MODEL


TECHNICAL DETAILS
STEEL PANELS


Sculptural fixtures to create waterfall illusion on facade

WATERFALL STAIRCASE

Using waterfall design to continue connection with falling water
RETRACTING PANELS


Panels used to hide the bed and retract when time for reveal
LIFTING MECHANISM
Through a chain, the platform is lowered and lifted

