PORTFOLIO.








My name is Alessandro Vandecaveye, a motivated student with a great passion for architecture. Ever since I was little I was looking to build or create something in one way or another. If not with LEGO, then it was through computer games or even cardboard from the trash. I saw architecture in everything I came across and in short, this means that I have been looking for architecture all my life
Secondary education: Economics-Mathematics 2013 – 2019
De Bron, Tielt
Secondary education: Economics-Mathematics 2013 – 2019
De Bron, Tielt
Bachelor of Architecture 2019 – 2022
KU Leuven, Faculty of Architecture campus Sint-Lucas, Ghent
Erasmus Master of Architecture 2023 – 2024
UPV, Faculty of Architecture campus, Valencia
Master of Architecture 2022 – 2024
KU Leuven, Faculty of Architecture campus Sint-Lucas, Ghent
Experience AutoCAD
Student job garden maintenance and landscaping 2022-2023
Eddy Lambert
Student job roof covering 2022
Verhoye nv
Adobe
Language knowledge

- solution on circulation of part of Manila, Philippines
- reformulation of Flemish building typologies
- architectural intervention around the river Scheldt
- public recreation space in Bloemekeswijk, Ghent
- based on Mountain Loddge - Junzo Yoshimura
- solution on circulation of part of Manila, Philippines
Year: 2022-2023
Studio: Mess is more Semester: 2nd master
The project introduces 2 new transport layers in a chaotic traffic intersection called Bicutan. The region has countless bridges that run under and above each other, along with train tracks and metro tracks that are also intertwined in this transport network. Adding two extra bridges can be seen as extra chaos, but the project proves the opposite. It ensures that residents and tourists can get
from point A to B safely and quickly, without crossing other traffic. The bridges form their own network, connected to various neighbourhoods, the station and a large shopping centre. . The pedestrian bridge should not merely function as a bridge. However, it should give the visitor a pleasant and restful experience in the busy network This is ensured by facilitating all kinds
of commercial activities on the bridge and also integrating greenery into the design.

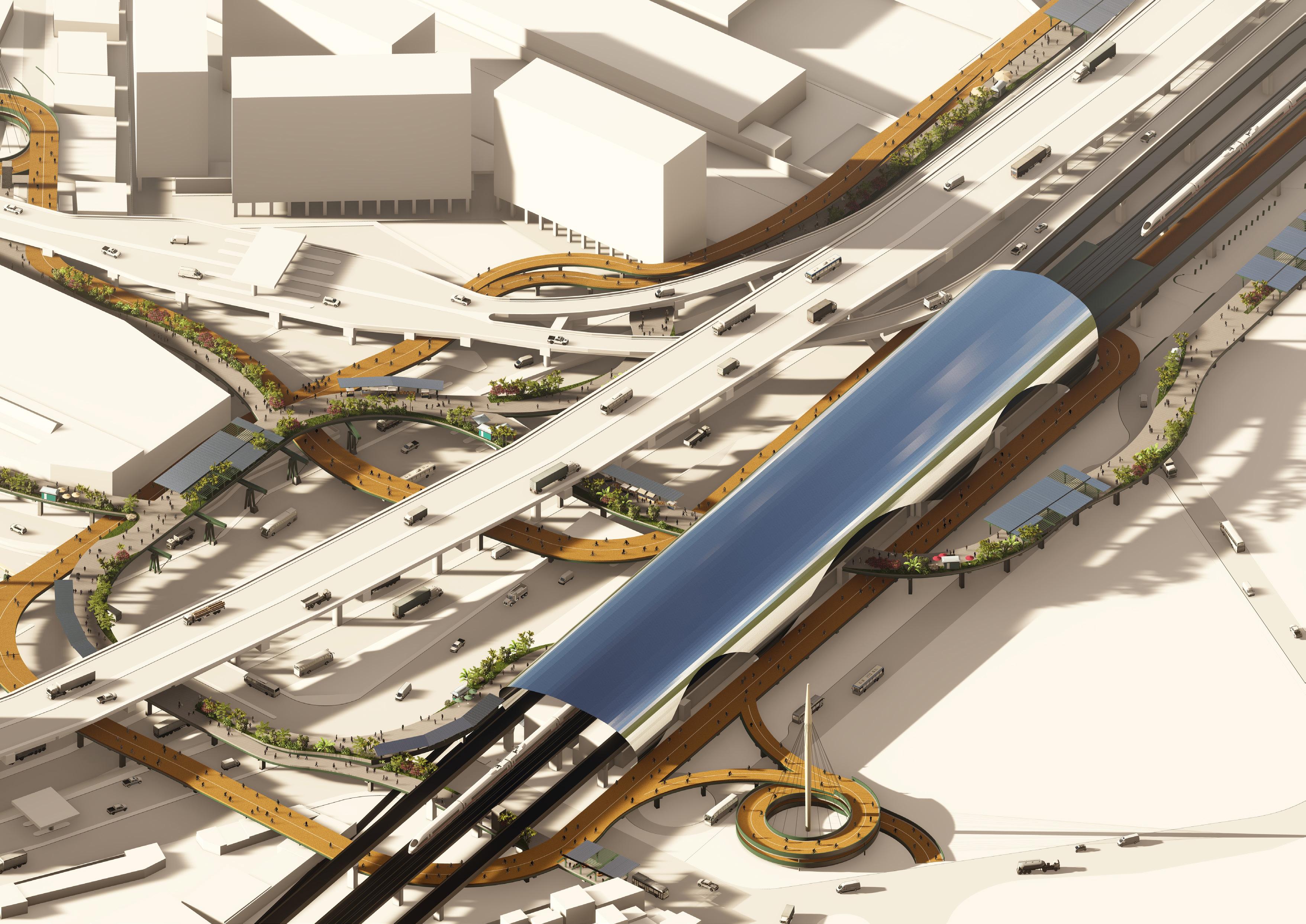

uncovered pedestrian bridge which can facilitate cafés and other shops on the sidewalk

partially covered bridge where market stands and other little shops can be placed

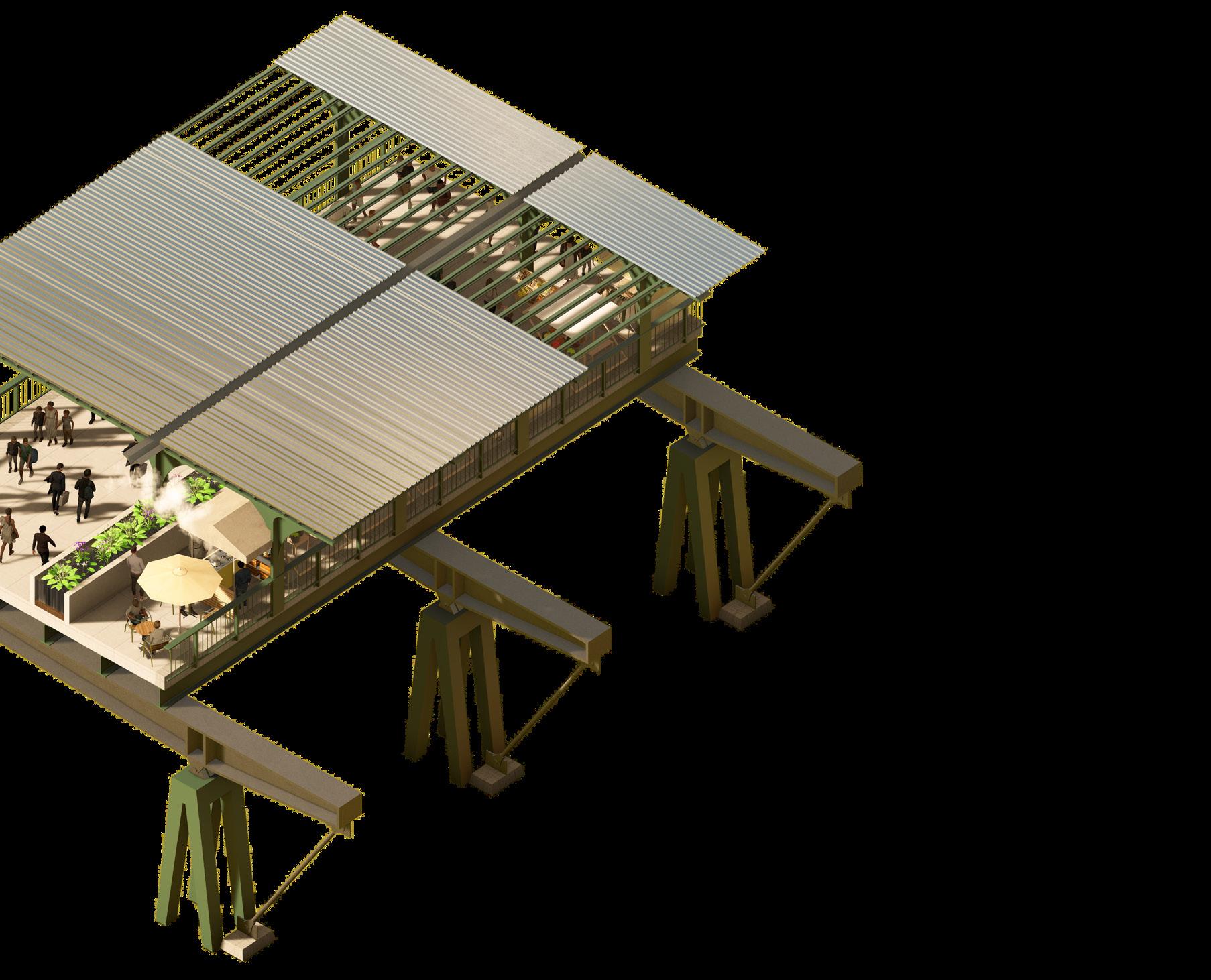

coverd bridge where all commercial activities can be held (cafes, market, playground...)
Different structure so trafic can pass under the bridge withour any column
Bicycle bridge which are practically highways for bicycles. Thus, there need to be traffic lights, road markings,separations of different directions...
how to get down on street level as a cyclist



Structural pylone navigates people to vertical circulation points

Section_C
how to get down on street level as a pedestrian



- reformulation of Flemish building typologies
Year: 2022-2023
Studio: Primary Structure
Semester: 1st master
Partner: Marthe Casteele









The site is an abandoned building site, located in the middle of Baveghem. An underground car park with a concrete slab on top, held together with I-profiles is the only finished product of the construction.
In our project, a number of Flemish typologies are connected in different interesting corners around the car park. This further developed ‘vierkantshoeve’- shaped complex that stands over and around the basement.
With our project we try to experiment with the construction kit that we found in the new construction method typical of Flanders. We use the cheap system but adjust it to a new, refreshing level. We transform the boring Flemish architecture into an interesting structural and aesthetic design. That is why we are not afraid to leave the structure open and exposed, in contrast to the typological architecture. We need to be proud of our architecture, so we need to show it!
The project contributes to the development of a liveable residential area for Bavegem and the monotonous, structureless allotment designs are abandoned. Behind and adjacent green area of the stream is brought closer to the residential area, the stream becomes the natural border for the gardens of our design.








- architectural intervention around the river Scheldt
Year: 2021-2022
Studio: VLOED
Semester: 5th bachelor
My intervention in Moerzeke deals with both the flooding problem and the fragmentation of the village fabric. By constructing new controlled flood areas using ring and overflow dykes, we are giving the Scheldt its space back. Paths are laid on these dikes and areas for relaxation and recreation, which, just like the water, are eventually led to the new residential area. This district not only ensures that the village is seen as one coherent whole, but also collects excess water in basins
in times of storm and flooding. The subtlety of my project lies in the fact that the neighborhood has green roofs that run parallel to the original lawn, so that the view remains aesthetically almost unchanged. In short, the project deals with a new residential area in which water basins are woven into a strict grid. It is a neighborhood with waterways in a larger whole like Little Italy in New York, hence the name ‘Little Venice’
SNEDE_AA 1:200
- public recreation space in Bloemekeswijk, Ghent
Year: 2021-2022
Studio: Bachelor thesis
Semester: 6th bachelor
The purpose of this place is to bring the local residents together with an additional eye on the future. It facilitates a café, basketball court, workshops, car parks… The design has been made in such way that it is prepared for possible expansion of program and nature. Over the years, the site will be taken over by nature and gradually soften more. The project is based on an under-
lying grid of the car parks on the ground floor. The concrete partitions of these car parks provide potential for additional spaces in the future. They are occasionally extended or repeated in order to create more intimate places and also to lead the visitor in a specific direction or circulation. In contrast to this sleek, rational architecture are the two organic wadis that are located
in the lowered angular lawns. Together with the vegetation, they give the visitor peace in the busy city life.













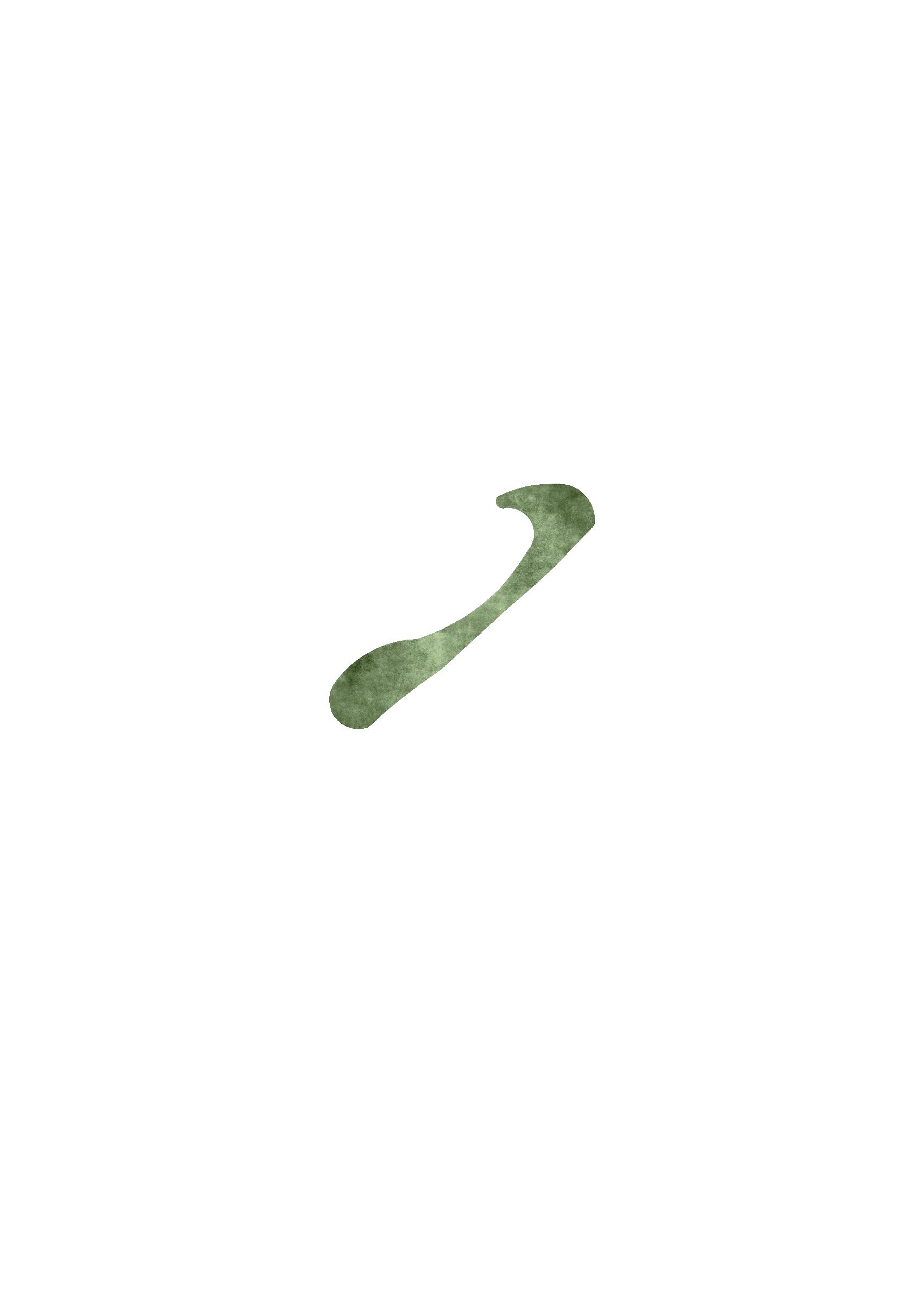



































Snede_BB








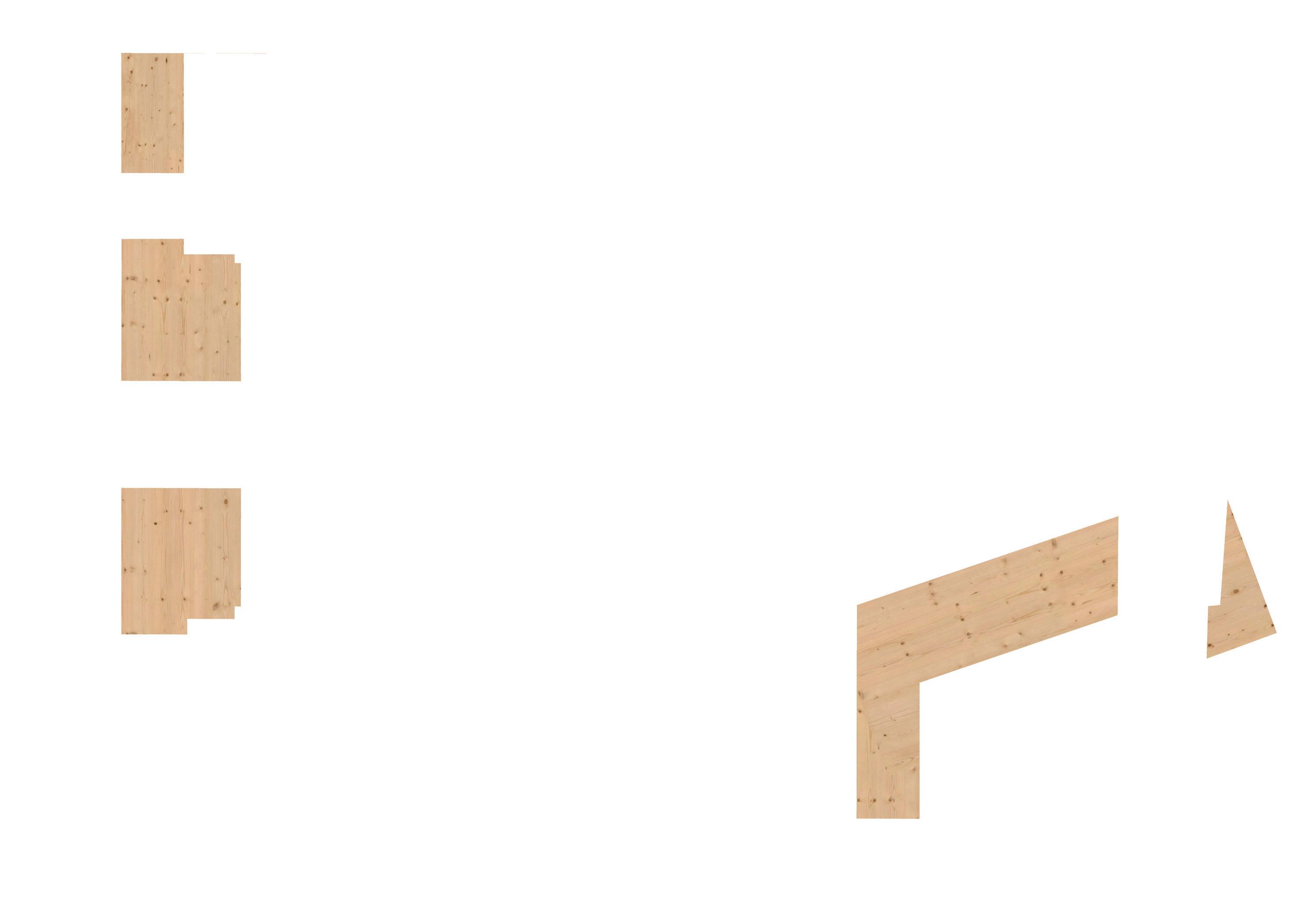
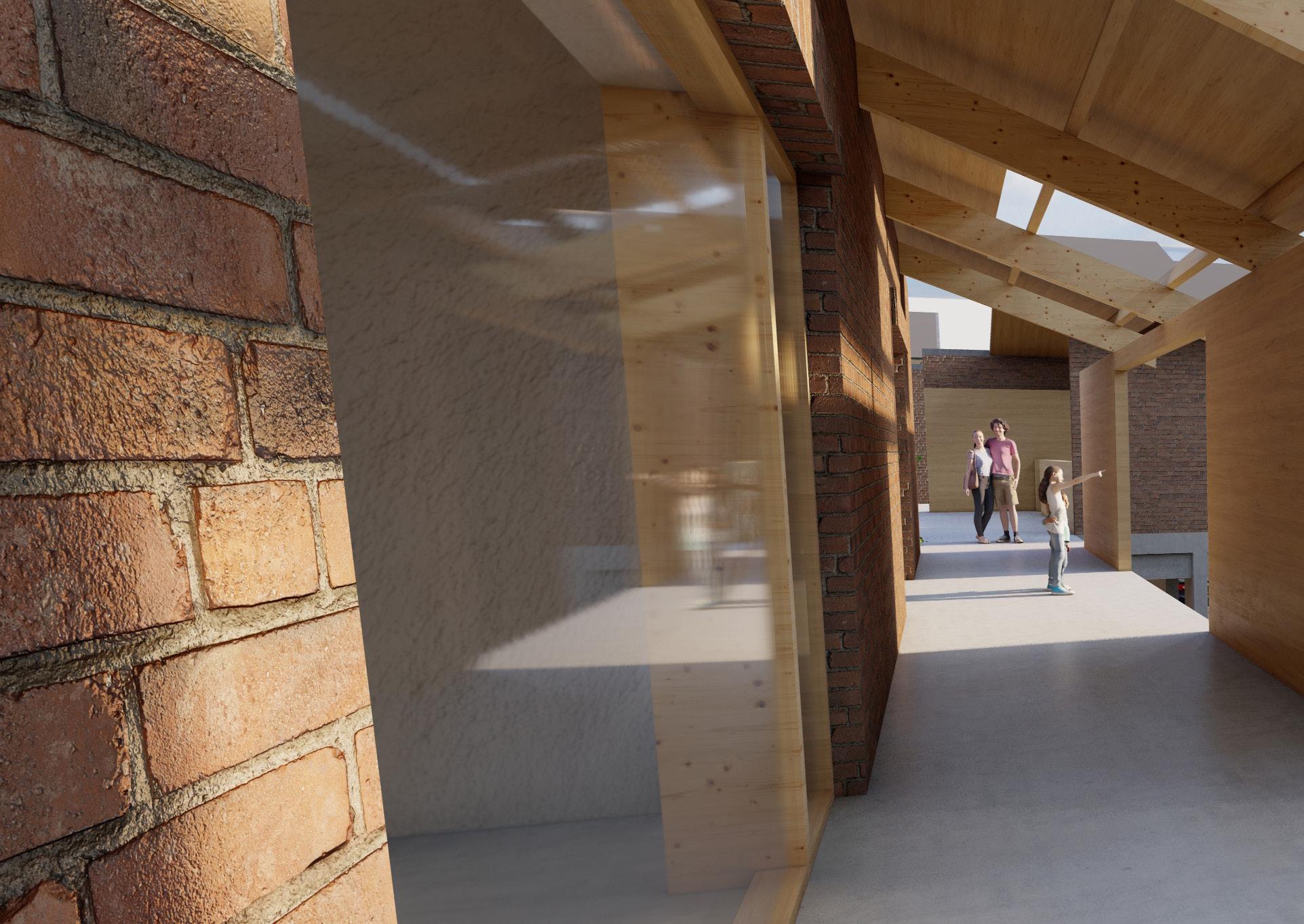

- based on Mountain Loddge - Junzo Yoshimura

Year: 2020-2021
Studio: OPO45
Semester: 3th bachelor
My intention of this fragment was to play with construction techniques and the structure of my inspiration. It is a fragment that finds dynamism in the opposite directions of the horizontal poles and roof battens. The concrete base creates the fragment as one consistent whole. It connects the two ‘separate’ parts since this plinth enters into dialogue with the structural elements of both parts. This articulates itself in the pole resting on the concrete base and as well in the
pole which is wedged into the concrete. The wood structure is contrasted by the massive concrete core. Like the Mountain Lodge, there is a combination of a fundamental concrete structure and a warm wooden structure, both balanced in one fragment.
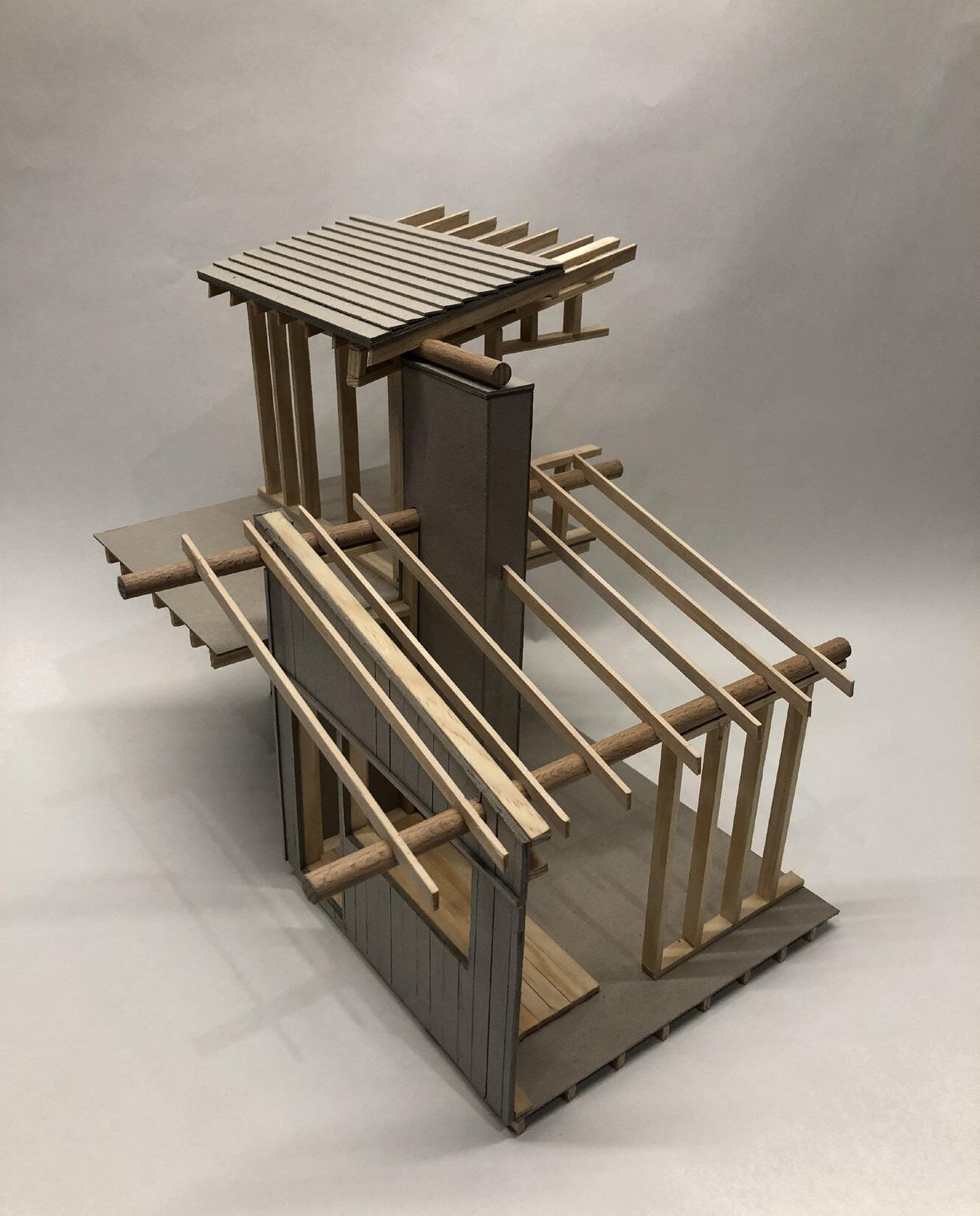

- sequel of the fragment project

Year: 2020-2021
Studio: OPO45
Semester: 4th bachelor
The sequel of the Fragment was the House. The roof is also constructed out of wooden poles, which are clamped in a truss, on which roof battens rest. The building also rests on concrete bases. The view of the surroundings was one of the starting points of my concept. This is visible when you open the front door and immediately catch a glimpse of the landschape. Another starting point is the slope that ensures that the house has two floors and a connection from the front
door to the walking path. The boundary between inside and outside is faded by the small courtyard between the living room and kitchen, which leads to the back door of the house and brings the weather conditions and nature closer to the interior.

