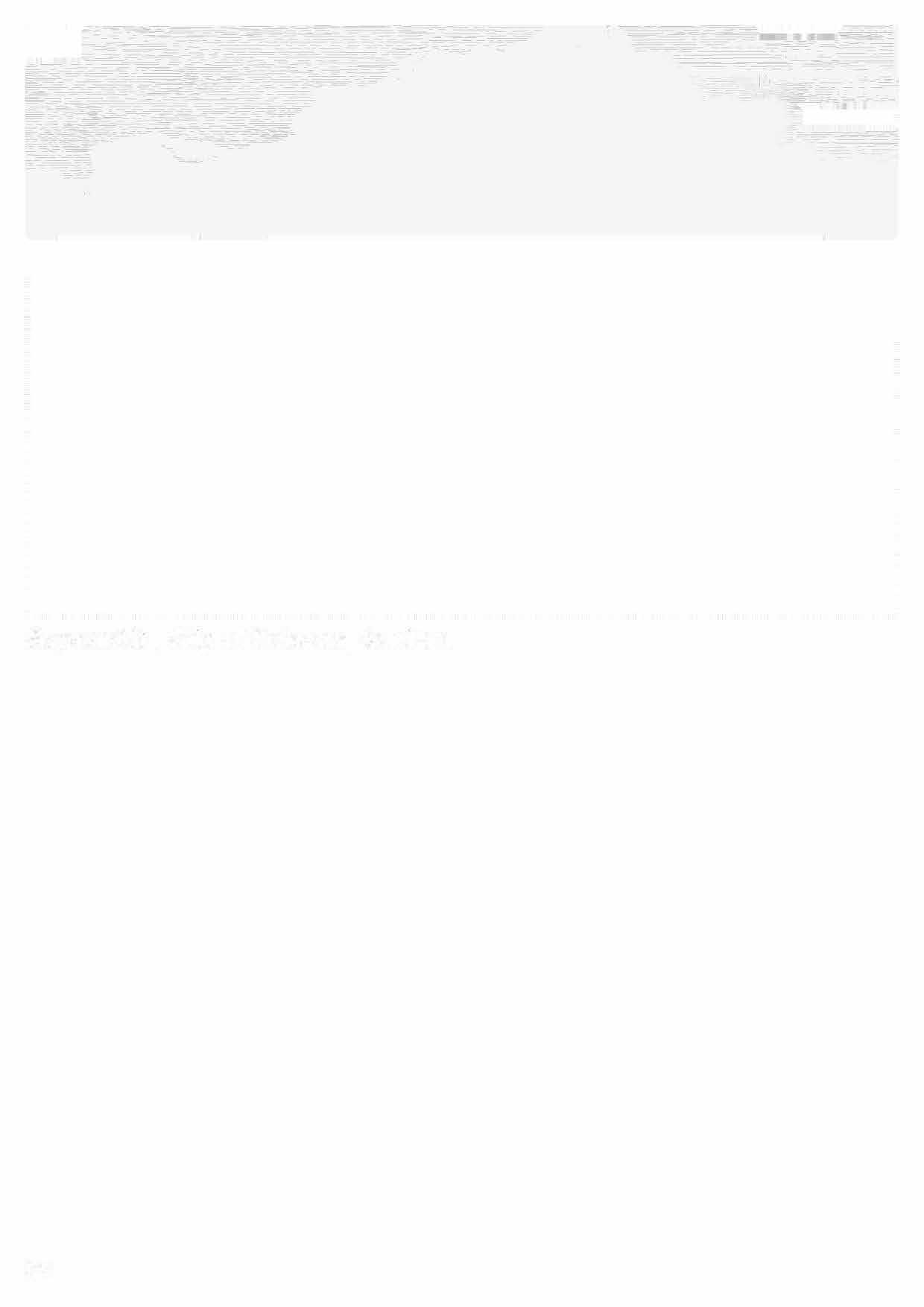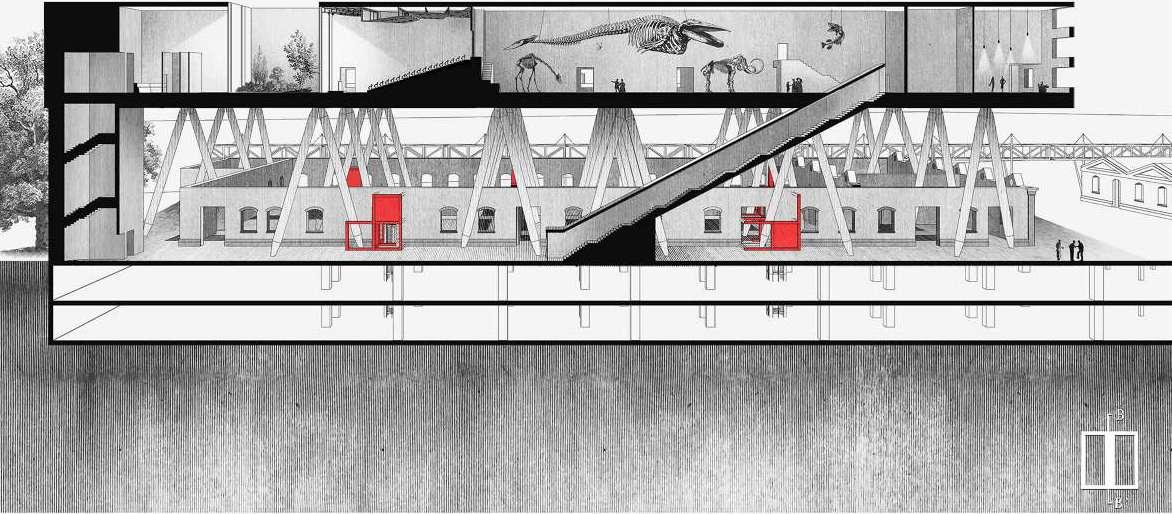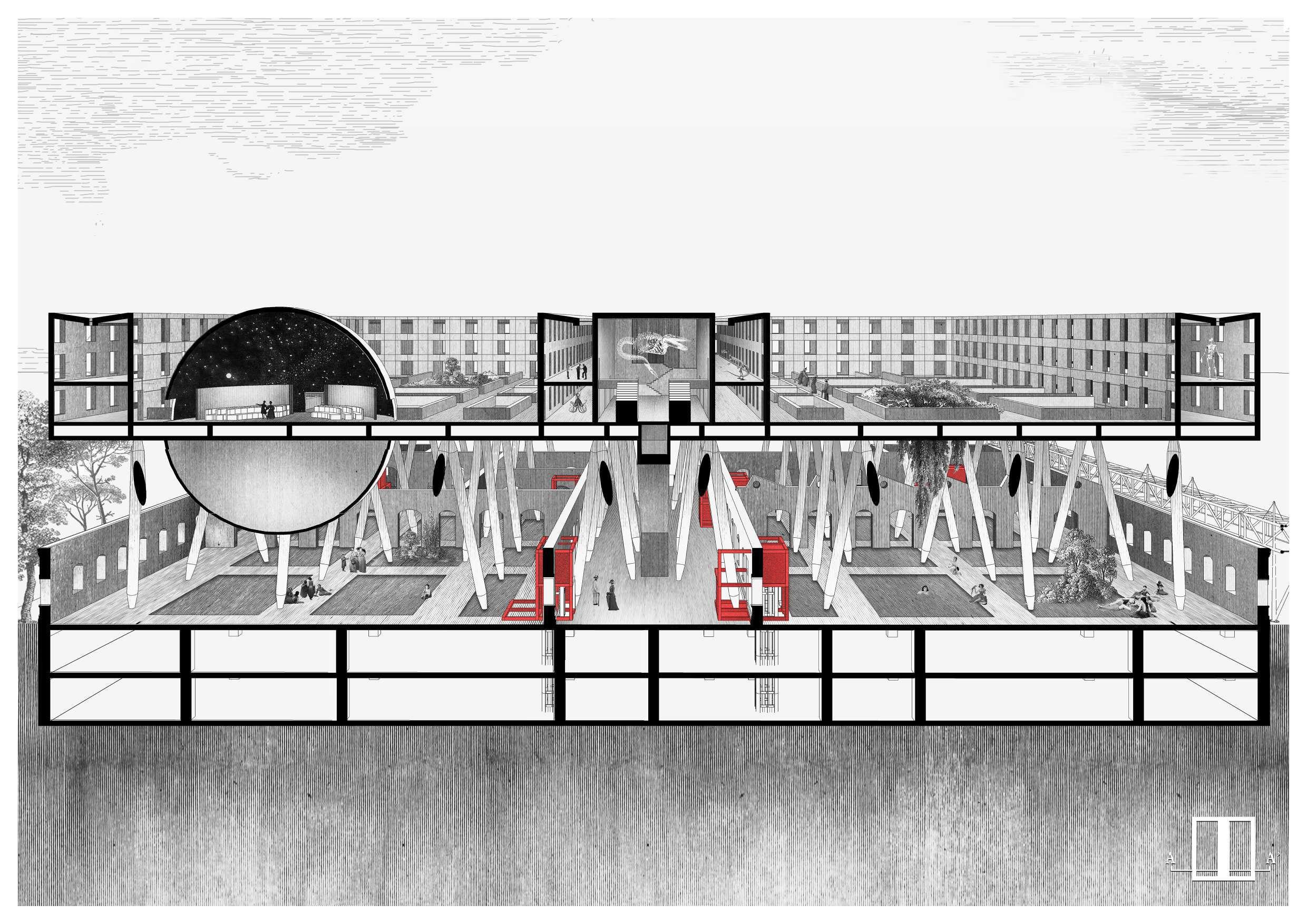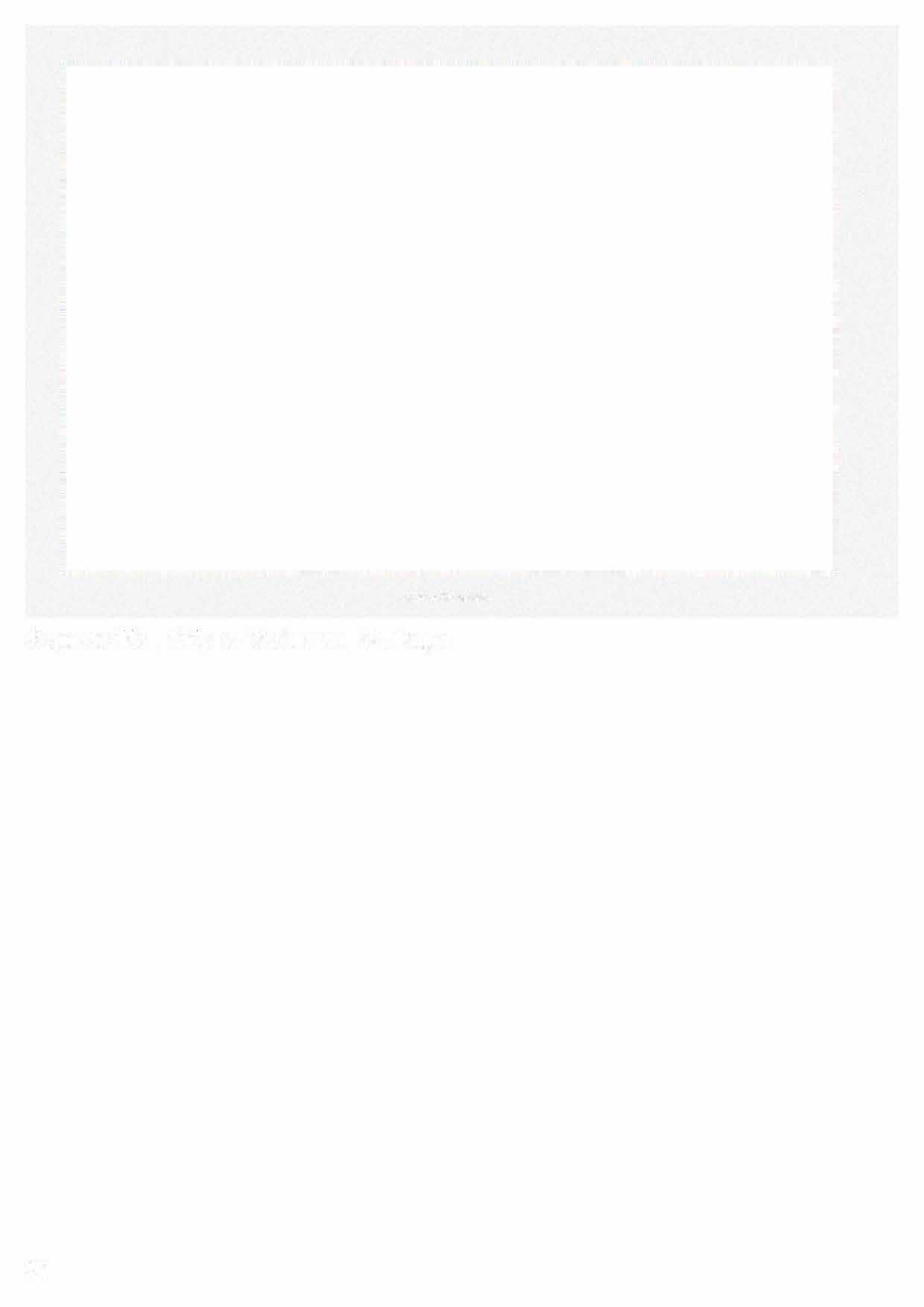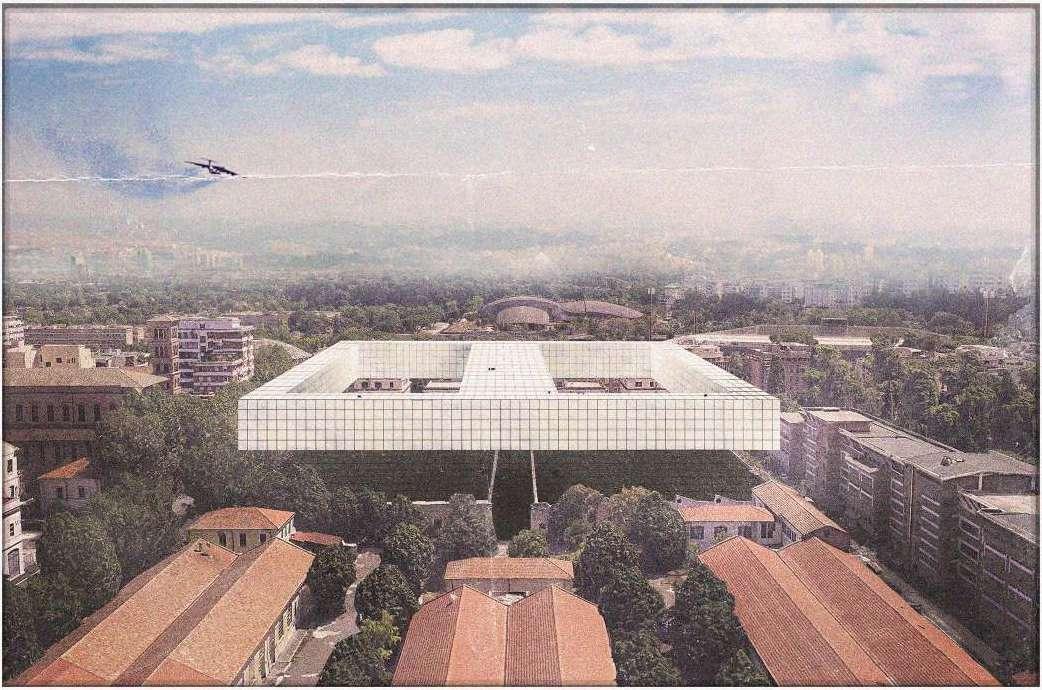
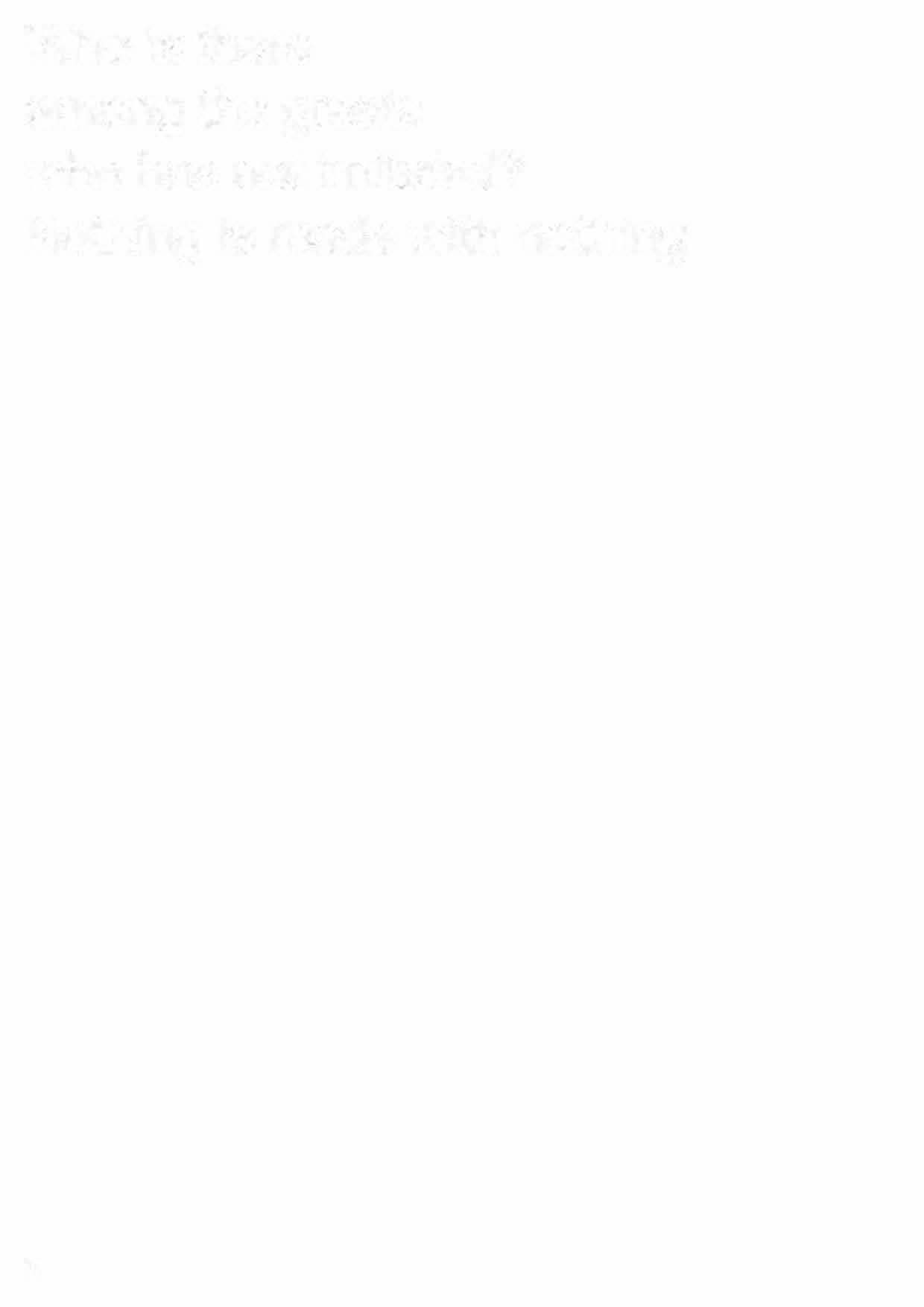



Nothing is madewith nothing

software
AutodeskAutoCAD
AutodeskRevit
Trimblelnc.Sketchup
ChaosGroupVray
EpicGamesTwinmotion
Rhinoceros
AdobePhotoshop
AdobelnDesign
MicrosoftOffice
languages
italian
english-level82

info
7january 1998
Temi,ltaly
+393454453153
email:moriconialessandro9@gmail.com
PEC:alessandro.moriconi@archiworldpec.it
@alessandro_moriconi_
education
2011-2016LiceoScientifico"AlessandroVolta",Spoleto 2016-2022 Università degli Studi di Perugia, Dipartimento di Ingegneria Civile e Ambientale,IngegneriaEdile-Architettura, 110/110conlode
title
iscritto all'Albo degli Architetti, Pianificatori, Paesaggisti e Conservatori della
ProvinciadiPerugiaallasezioneA-settorearchitettoaln.1803d'Ordine dal22/02/2023
Architectfrom22/02/2023
experience
HOFLAB,Perugia,ltaly:2ddrawing,3dmodeling,graphicdesign
CollaborationwithTPdiNataliziGiuseppe,Relevosrlandprivateworks
prizes
Cities accessible to all -Award for master's degree theses and research-studies 2022
Classification:Master'sThesisSectionBestwork
Firstprizewinnerproject,exTabacchificioPietromarchiaMarsciano(PG)
conferences
Skeletons:reuseofunfinishedstructures presented with Paolo Belardi at the seminar "Urban exploration: beyond abandonment'', promoted by the cultural association ''Ascosi lasciti'', Perugia, PalazzoManzoni,19may2022
Tabacchificio,LaViaNuova SalaAldoCapitini,9may2023
publications
UmbriaRicerche,AgenziaUmrbiaRicerche,voi.2-3,2022,Utopiaisnecessary,even inUmbria,PaoloBelardi,DiegoZurli
Restart ltaly, 9 wall-covering projects, Libria Melfi, 2022, Paolo Belardi, Giovanna Ramaccini
AND,ANDeditrice,Drawing>Heretic,voi.41n.1,2022,Theformulaofbeauty
Theprojectdrawingbetweenhereticanderratic,PaoloBelardi https://and-architettura.it/index.php/and/article/view/418
Abitare,AbitareCampus,Perugia(Para)site, https://www.abitare.it/it/universita/in-campus/2022/12/01/alessandro-moriconi-proge tto-percorso■espositivo-perugia/
Unpoloculturalenell'exTabacchificioPietromarchiaMarsciano(PG) https://www.professionearchitetto.it/news/notizie/31090/Un-polo-culturale-nell-exTabacchificio-Pietromarchi-a-Marsciano-PG-Vince-il-progetto-del-team-di-AcaleMoriconi-Natalizi


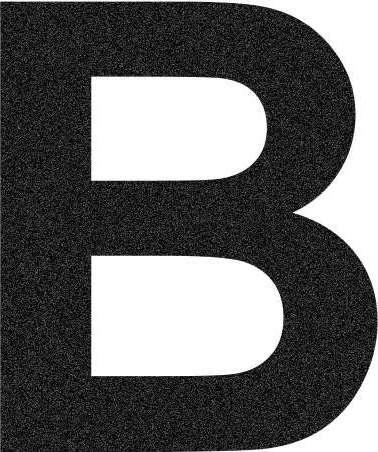
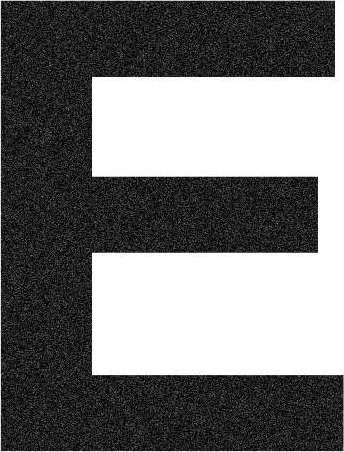
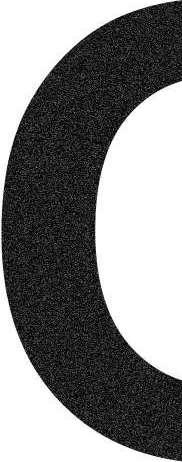



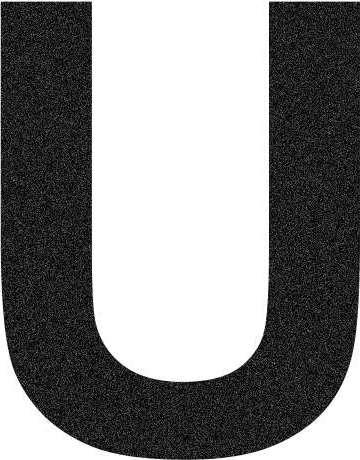
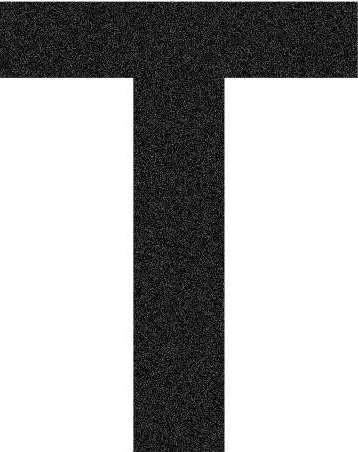
The act ofdrawing requires obsession, to design the right project and to communicate the right message. Problem solving, teamwork and creativity are necessary to reach the final purpose, adapting tothe problems encountered in everyexperience. To me the design process is deeply connected to art and architecture suggestions, as a spark for a concrete and specific solution, therefore Iwanttochallengemyselfin differentworks,thatforceto leam newtools,softwaresandtechniques.
Theactofdrawing requireseffort, impactfulvisual, excitementand competitiveness, butit'sworthil
L'attocreativorichiedeossessione, perdisegnareilgiustoprogetto e poter comunicare il giusto messaggio. Problem solving, teamwork e creatività sono necessari per raggiungere l'obiettivo finale, adattandosi ai diversi problemi riscontrabili in ogni esperienza. Per me il processo progettuale è profondamente connesso a suggestioni provenienti dall'arte e dall'architettura, come scintilla per una soluzione concreta e specifica, perciò accolgo sfide diversificate, che mi obblighino ad essere aperto a nuovistrumentietecniche.
L'atto creativo richiede sforzo, impatto visivo, eccitazione e competitività, ma nevalela pena.
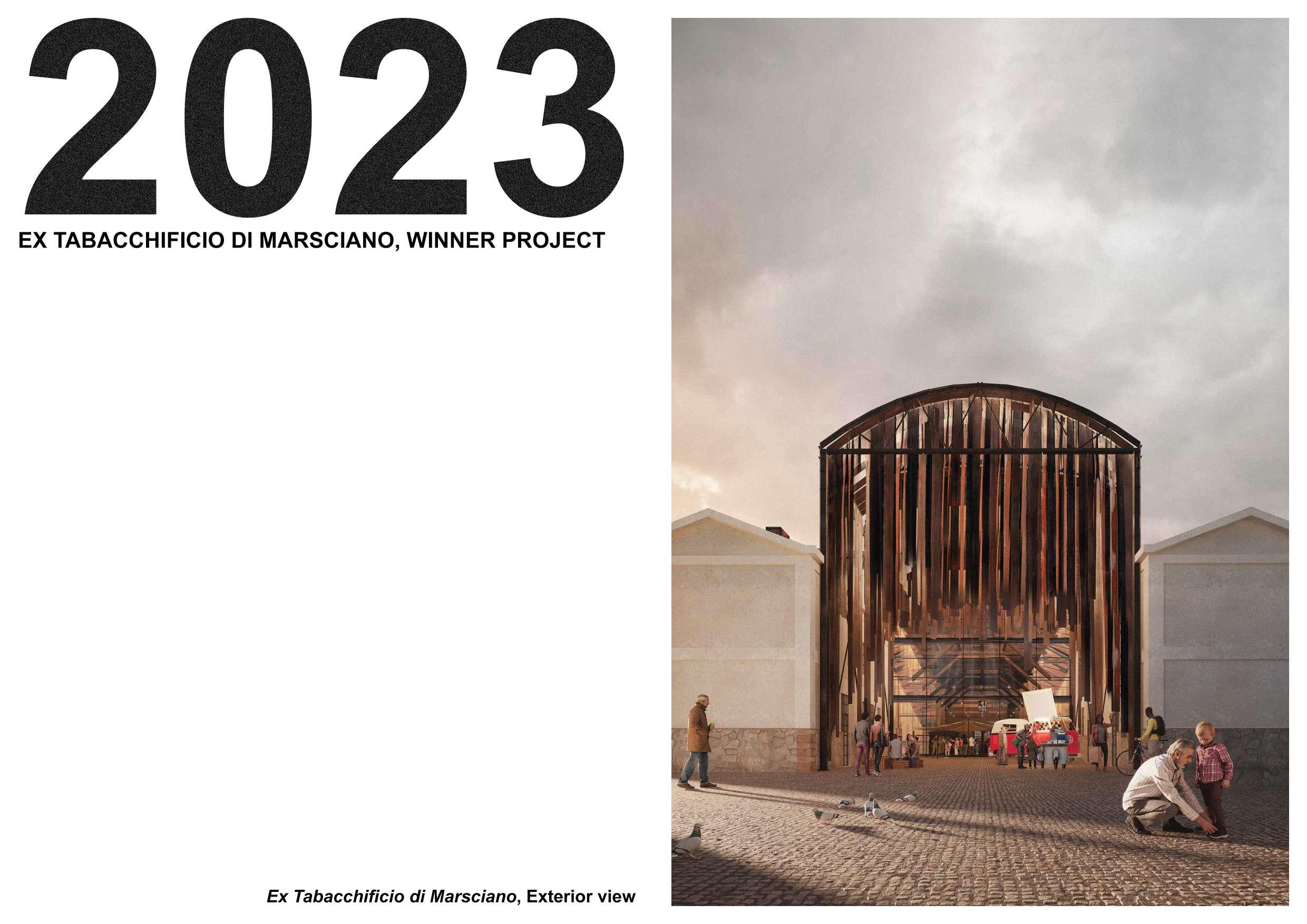

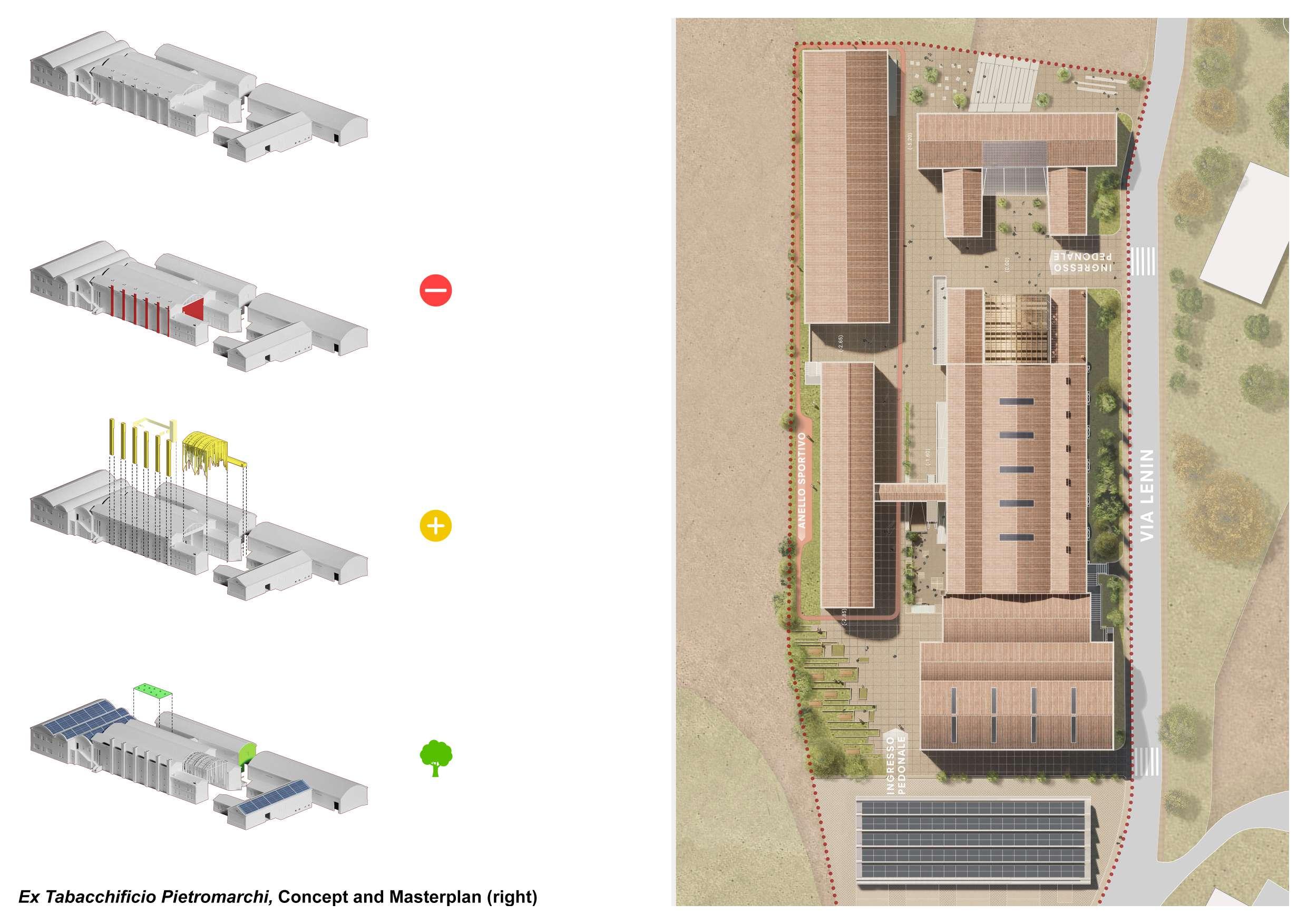


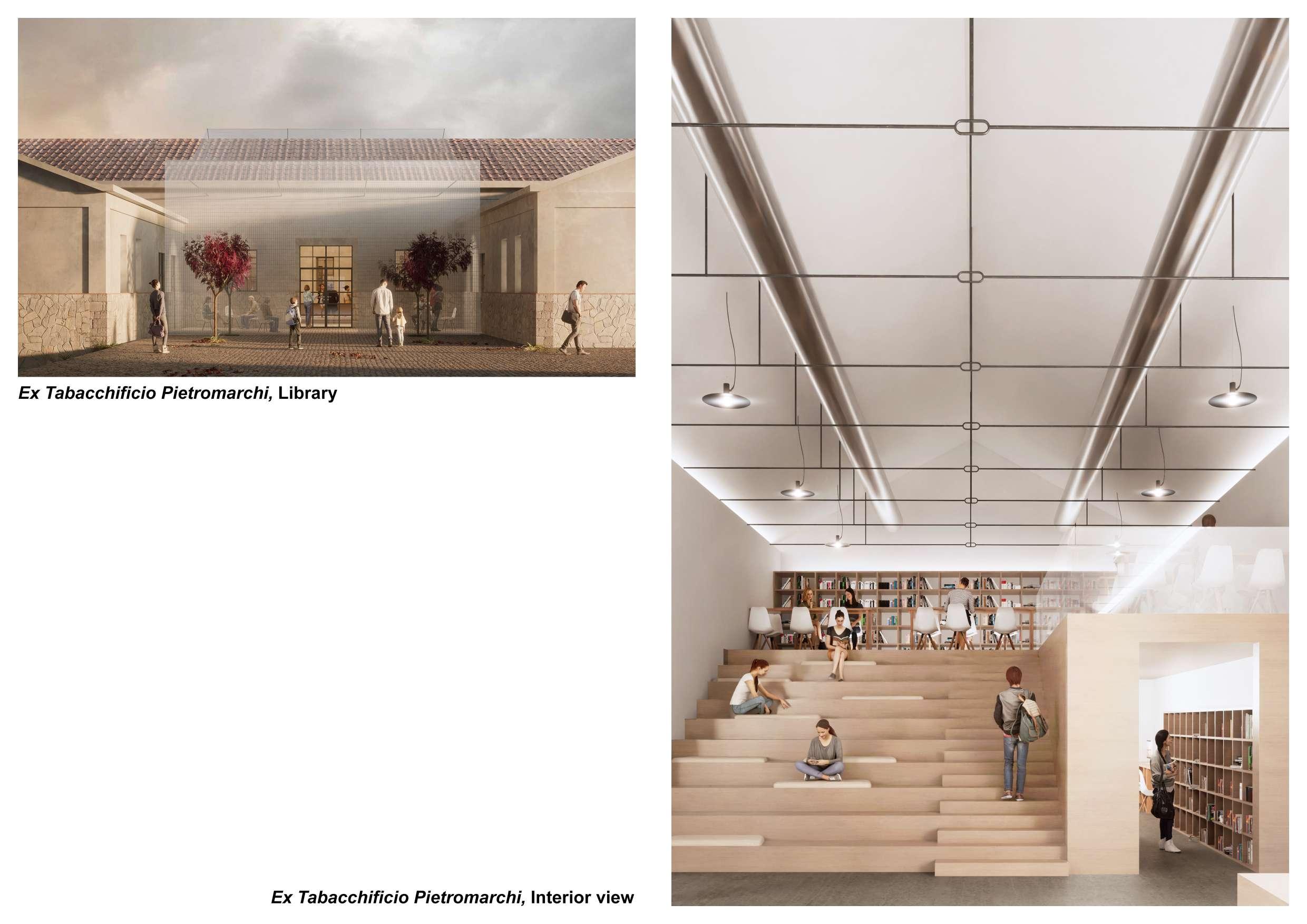





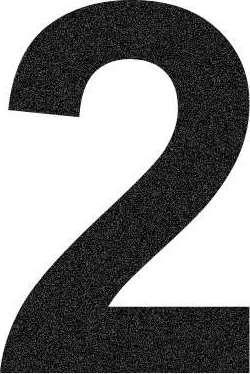
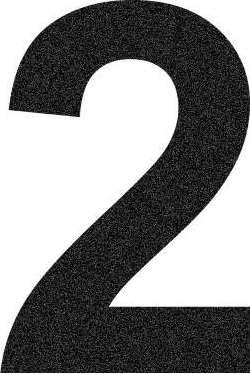
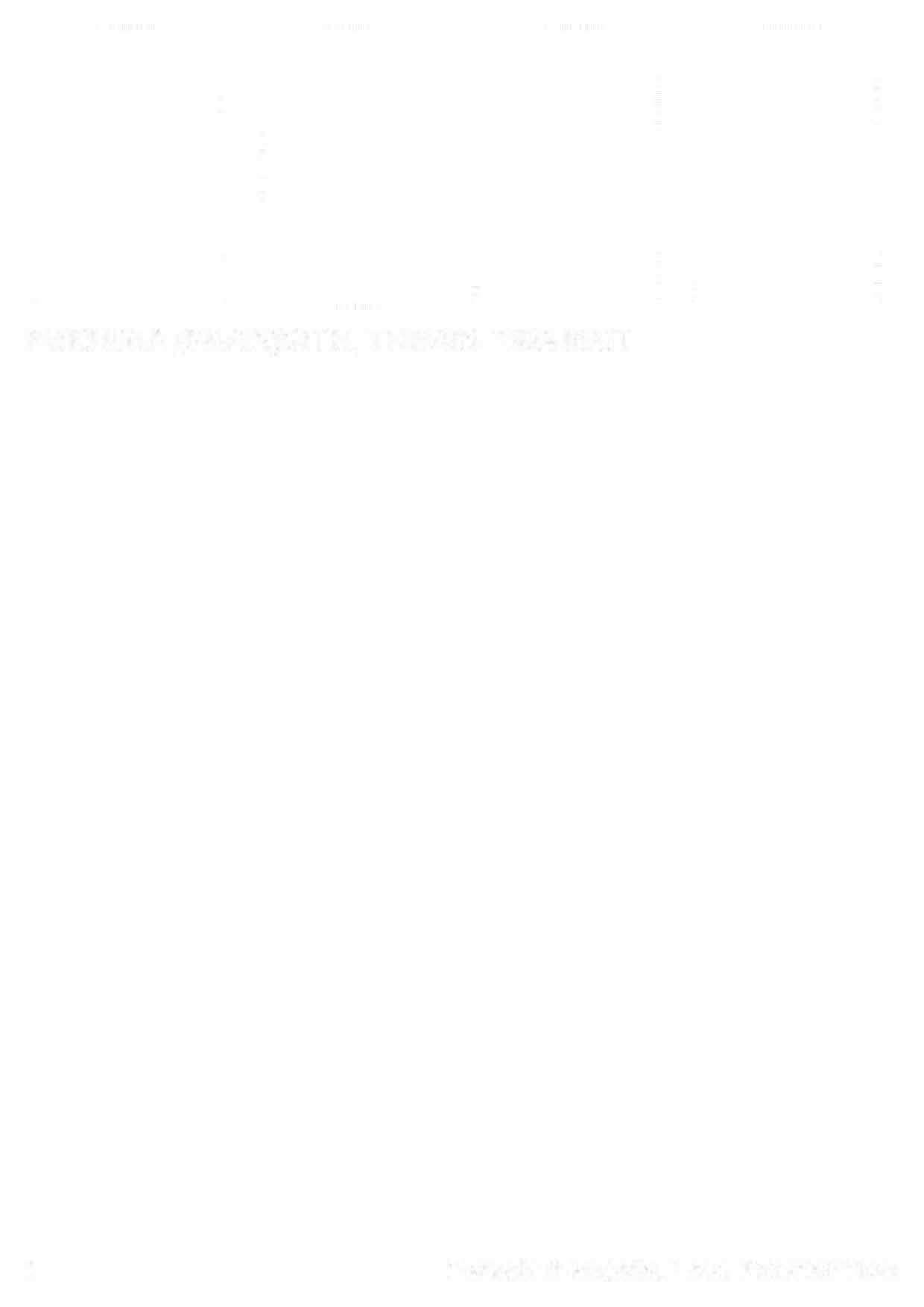
View
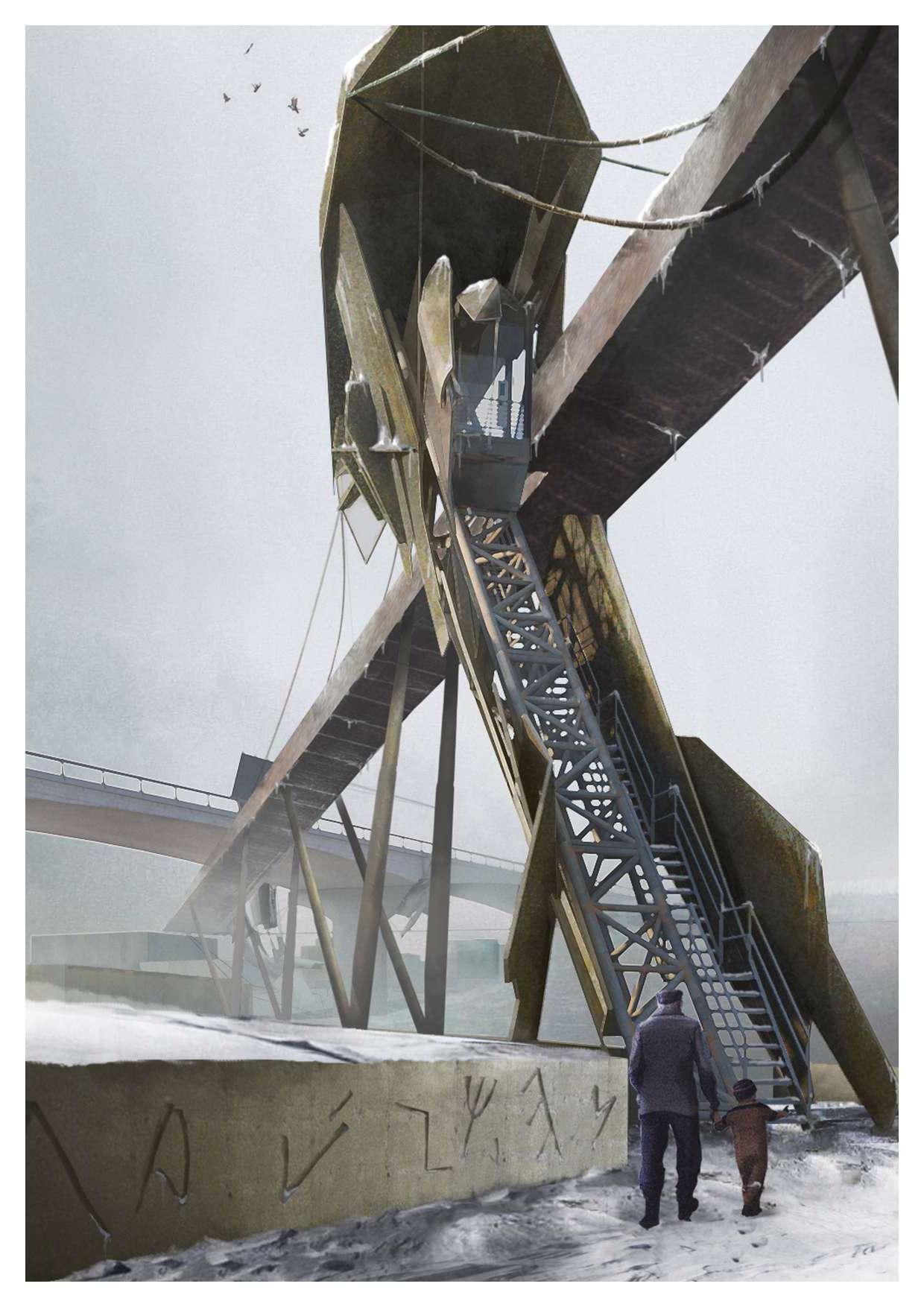

(Para)siteisanorganicprototype,anidea ofawidespread museum bom betvveen the residuai spaces, betvveen the suburbanbuildingsandtheshadedgreen areas, betvveen the non-places of the overpasses and the historical but forgottenarchitecture.
(Para)site is a radical visionary project, irreverent but necessary, a tangle of protuberances to unify the urban dMsions,aninvasivestructuredeveloped from the ex Margaritelli area to the Volumni'sarchaeologicalpari<.
(Para)sitefights unifonnity, gives identity to anonymous spaces, it stands, addressing the citizen as vvell as the tourist,basedontheideologyofthereuse ofcontemporaryruins.
(Para)site mimics the expansive process ofparasiticorganisms,growing,adapting, clinging, upsetting and completing the unfinished,tryingtoconnecturbanparts that are currently extremely dMded. lt serves as a unstructured mechanism, which acquires an identity only in the morphologicalevolution.
Tue goal is to detenninate a museum developed along a path, made by non-referential geometries, a cognitive experienceassimilablecrossingtheentire area. Fromthecontemporary ruintothe ancient ruin, a time jump in a transcendentalarchitecture.
Fwe singularities will mari< the new organism's attempt to bind with the existingone,eachwithaspecificroleand name:Voltumna,Culsu,Lasa,Tunnsand Charun, names that recall the ancient
(Para)siteèunprototipoorganico,un'idea di museo diffuso nato tra gli spazi di risulta,tralepalazzineperifericheelearee verdi in ombra, tra i non-luoghi dei cavalcavia e le architetture storiche ma dimenticate.
(Para)site è un concreto progetto visionario, irriverente ma necessario, un grovigliodiprotuberanzevolteacolmare lecesureurbane,uncorpoinvasivocheva dal quartiere ex Margaritelli al parco archeologicodeiVolumnidiPerugia.
(Para)site si oppone all'unifonnità, piuttosto conferisce identità a spazi anonimi,sierge, rivolgendosialcittadino come al turista, basandosi sull'ideologia delriusodirovinecontemporanee.
Seguendo il processo espansivo degli organismi parassitari, (Para)sitecresce,e nelfar1o,siadatta,siaggrappa,siinsinua, sconvolgeecompletaunacondizionedi non finito, tentando autonomamente di connettere parti urbane ad oggi estremamentedMse.Nonvuoleoffrireun fabbricato isolato, bensì un meccanismo nonstrutturato,cheacquisisceun'identità solonell'evoluzionemorfologica. �biettivoèquindiladetenninazionediun museo diffuso longitudinalmente, dalle tonne struggenti e non referenziali, un'esperienza conoscitiva non assimilabile se non tramite l'attraversamento dell'intera zona. Dal rudere contemporaneo si giunge alla rovina antica, un salto temporale in un'architetturatrascendentale.
Cinquesingolaritàsegnerannoiltentativo di legame del nuovo organismo con
The design is based on the three principles identified bythe architect and artist Lebbeus Woods in his 'War and Architecture":injections,scabsandscars. (Para)sitevvelcomestheoccasionaivisitar to get in touch with an archaeological heritage unknown to most today. A mutualistic symbiosis that promotes culturaldisseminationinthepracticalact, reconnectingwhatis bom ruinandwhat hasbecomeruin.
l'esistente, ognuna con uno specifico ruoloedunnome:Voltumna,Culsu,Lasa, TunnseCharun, appellativi identitari che richiamano le antiche divinità della mitologiaetrusca.
La sb�ia progetb.Jale si fonda sui tre principiindividuatidall'architettoedartista Lebbeus Woods nel suo "Guerra e Architettura": iniezioni, incrostazioni e cicatrizzazioni.
(Para)site consentirà al visitatore occasionale di entrare a stretto contatto con un patrimonio archeologico ad oggi ignoto ai più. Una simbiosi mutualistica che promuova una diffusione culturale nell'atto pratico, riconnettendo ciò che nasce rovina con ciò che è divenuto rovina.

Award far master's degree theses and research-studies
Supervisor:Prof.PaoloBelardi
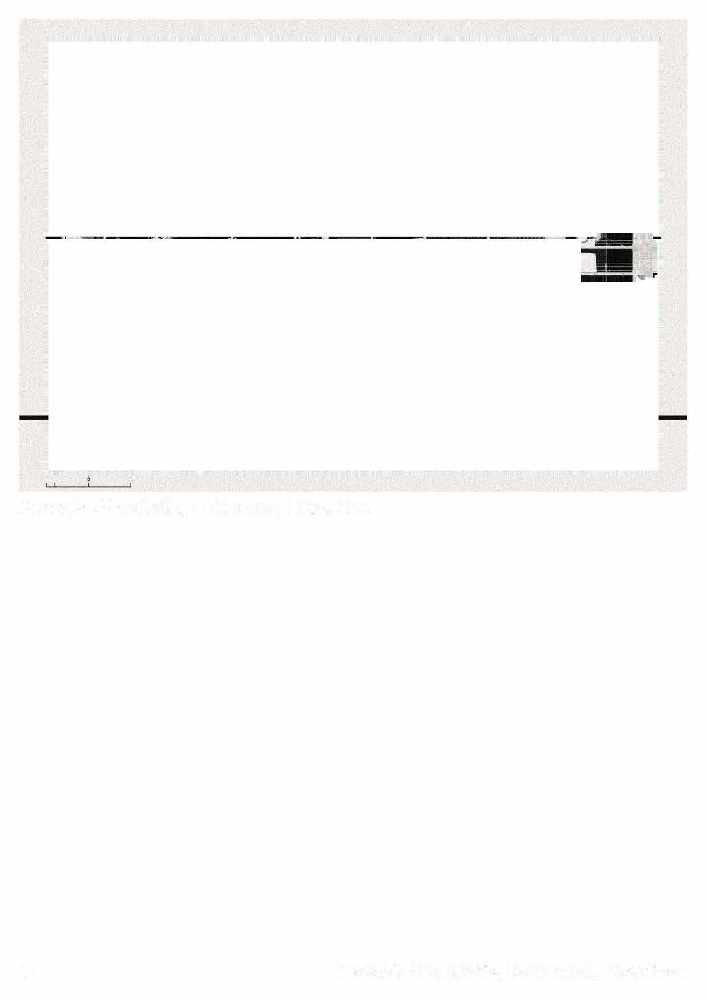

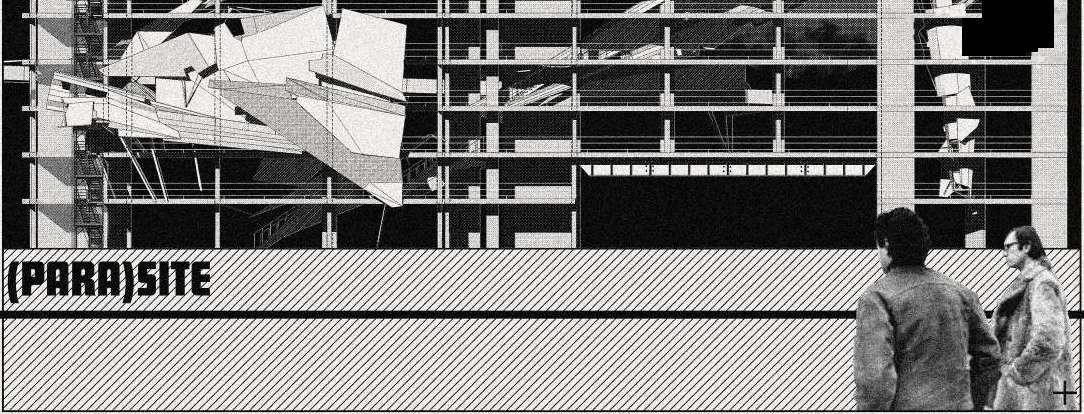
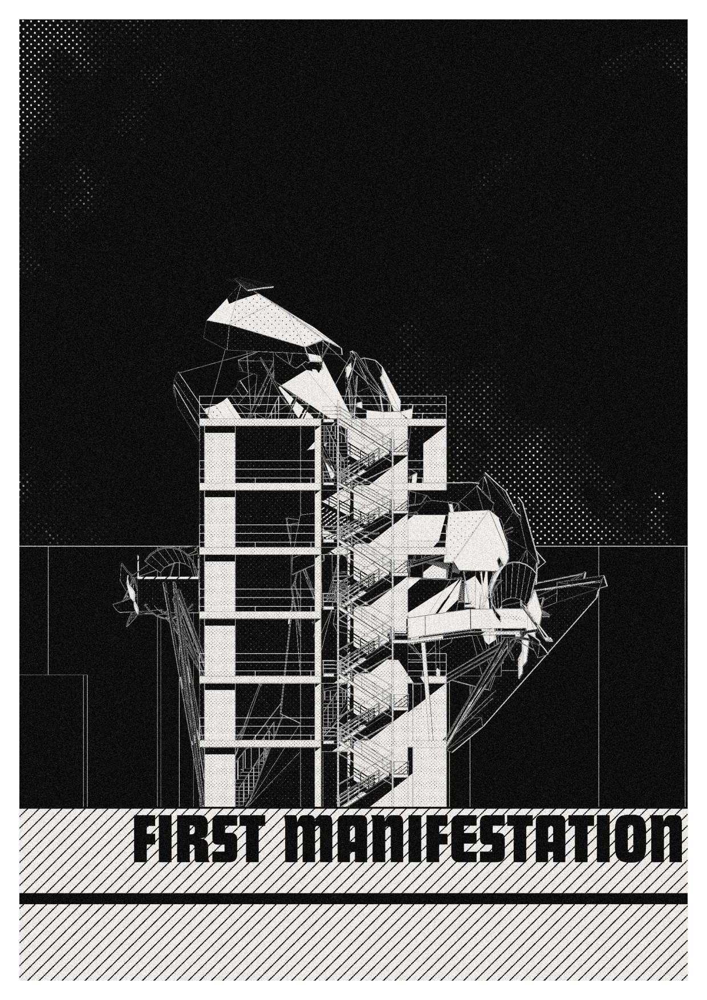

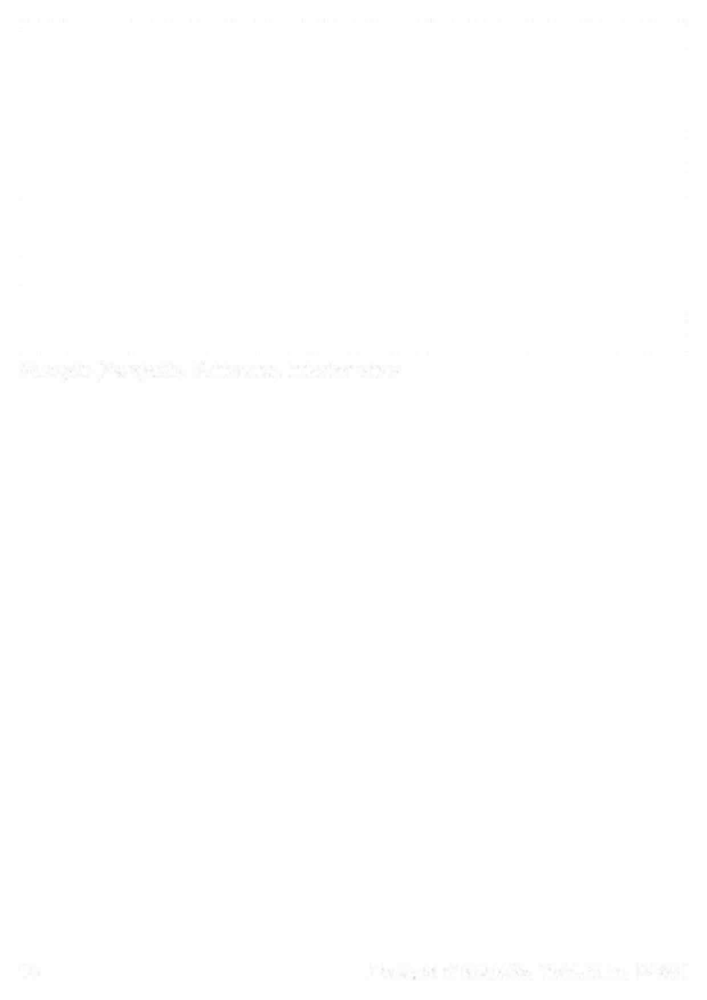

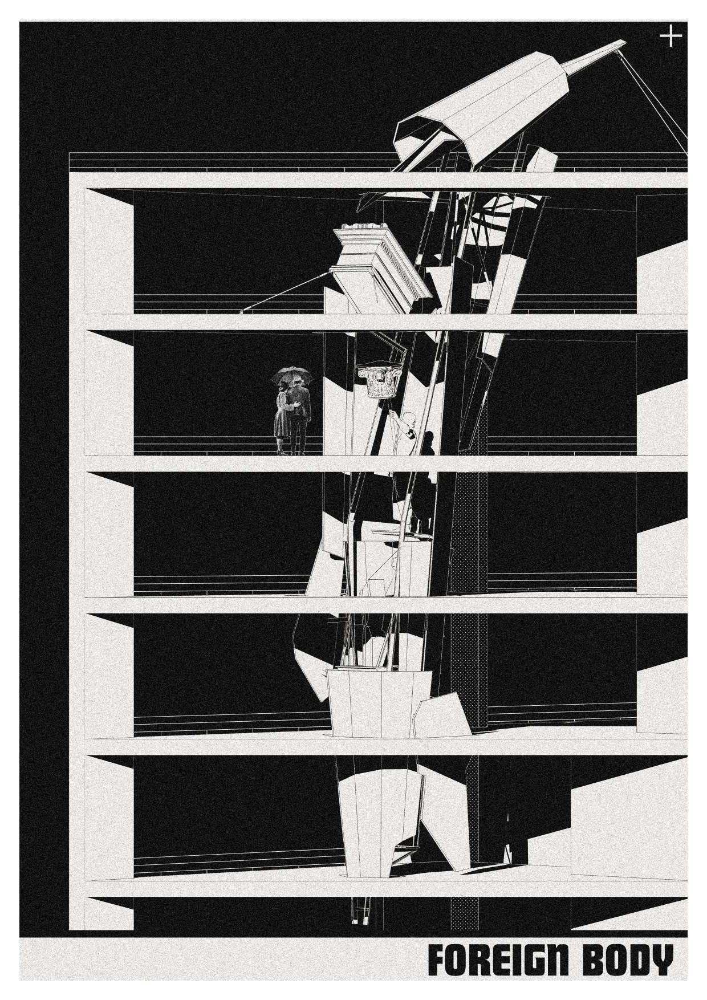
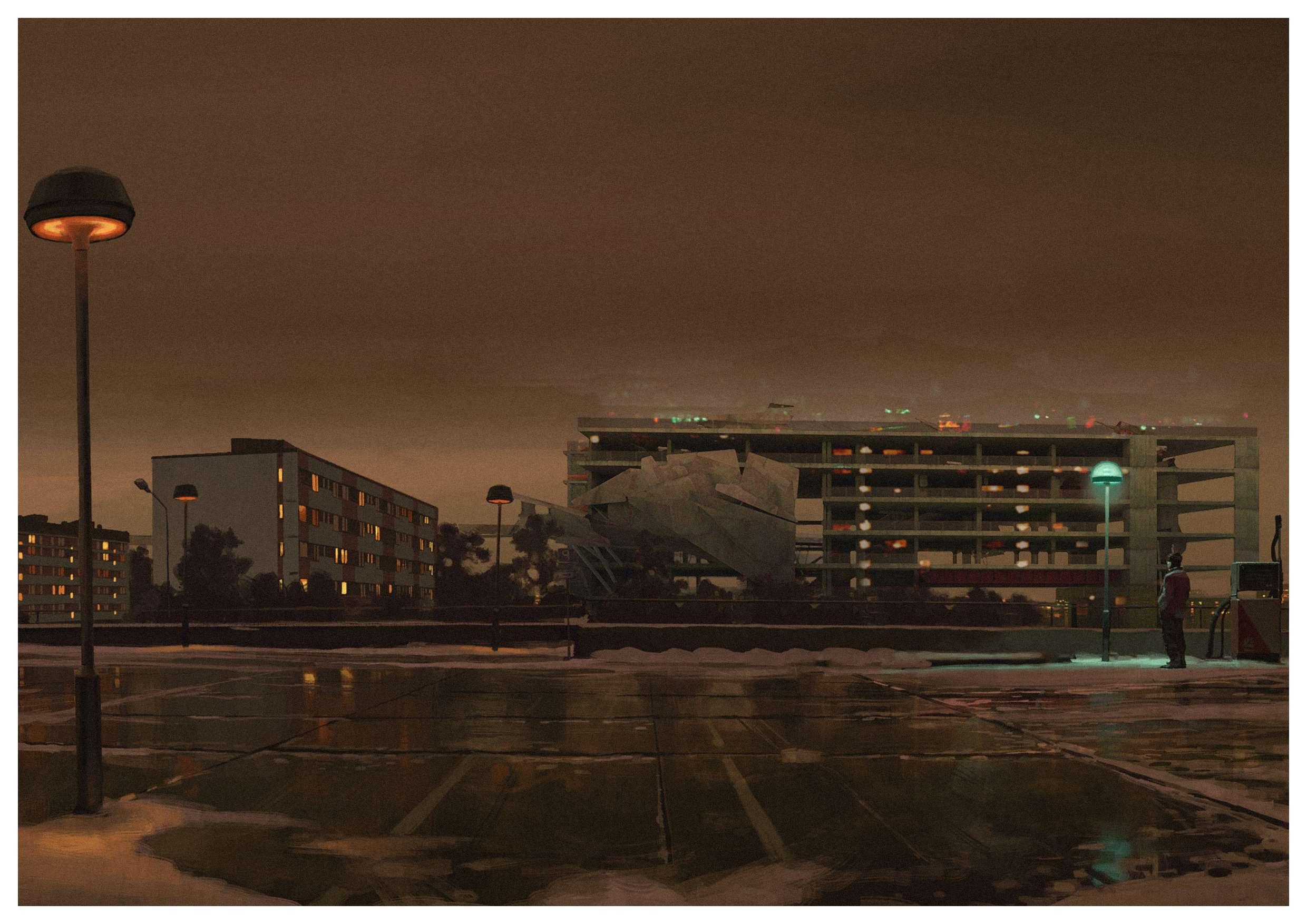


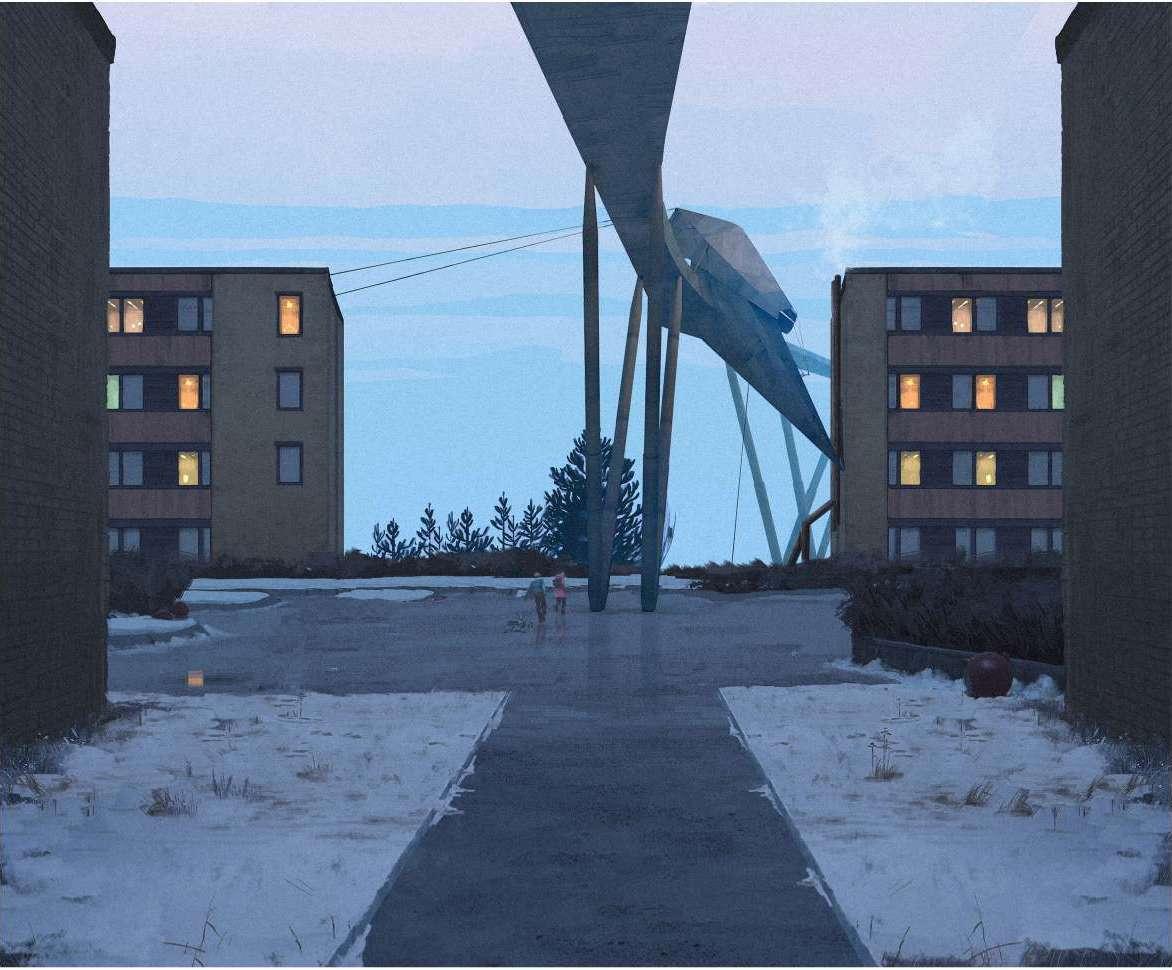
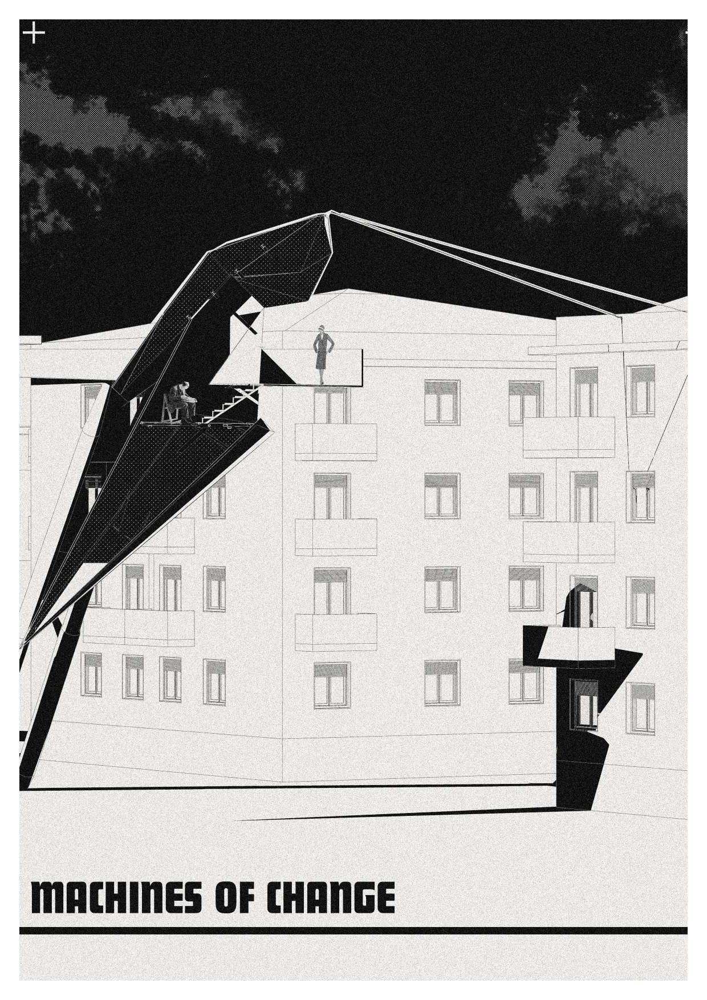
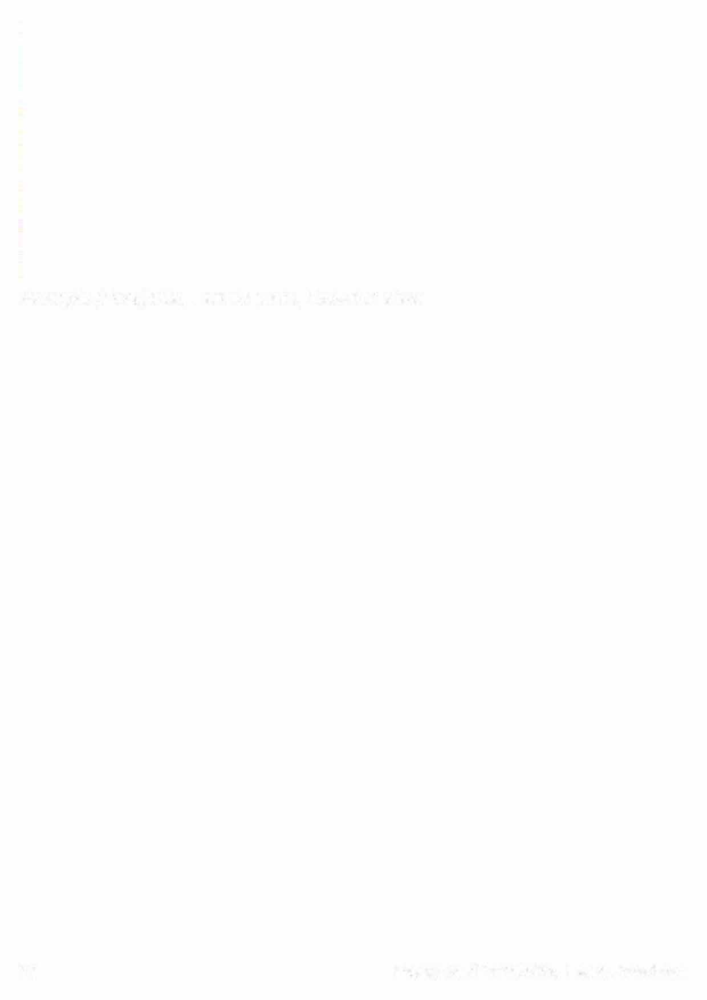


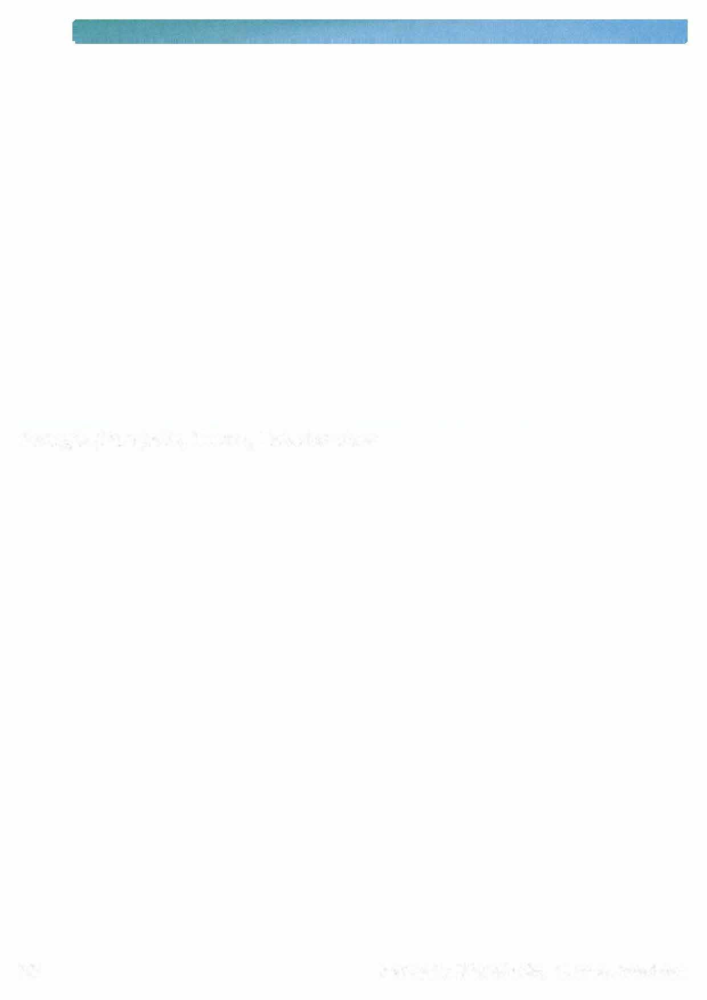




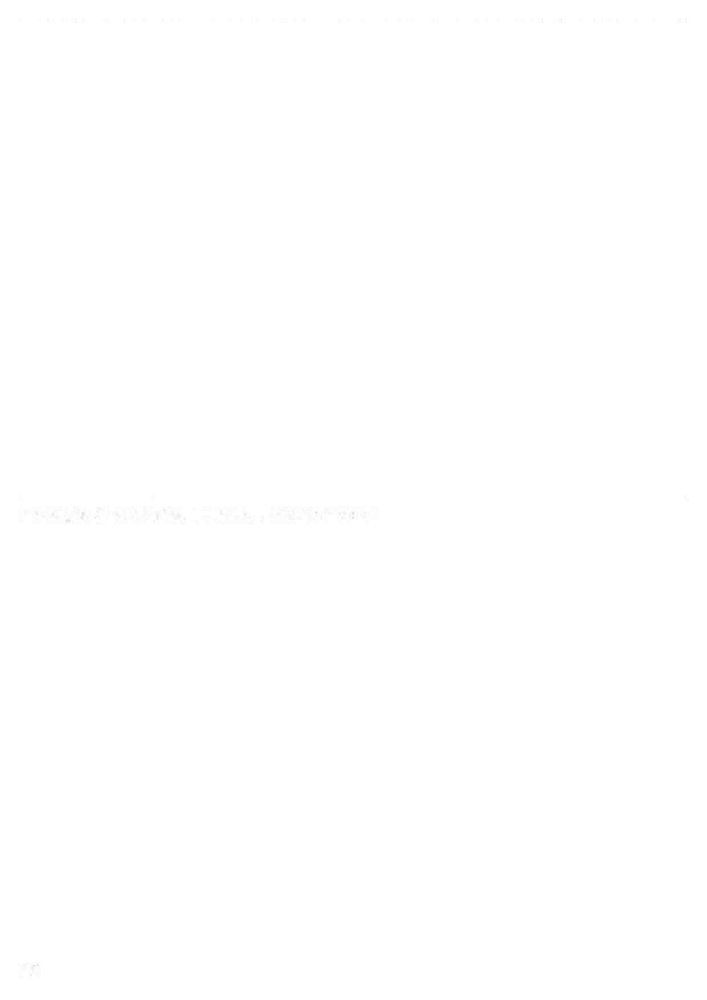

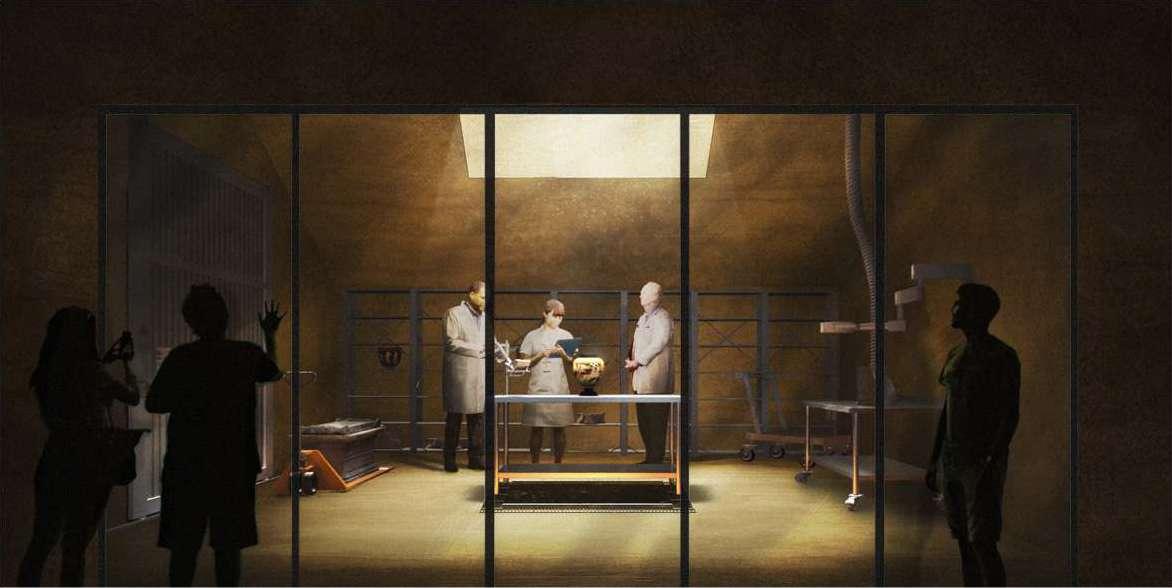
Perugia (Para)site, Warehouse for archaeological finds, lnterior view
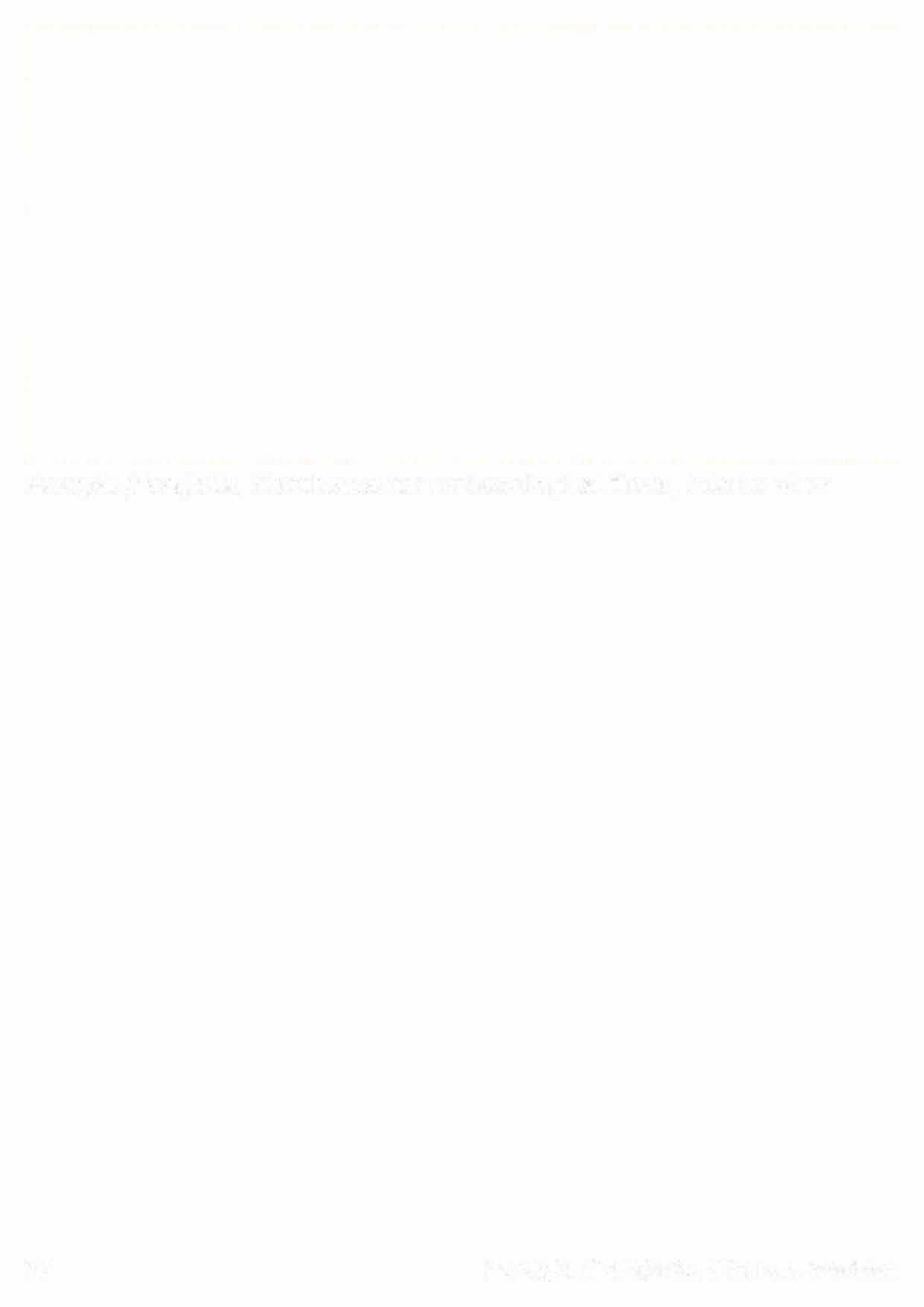
(Para)site, Charun, Section

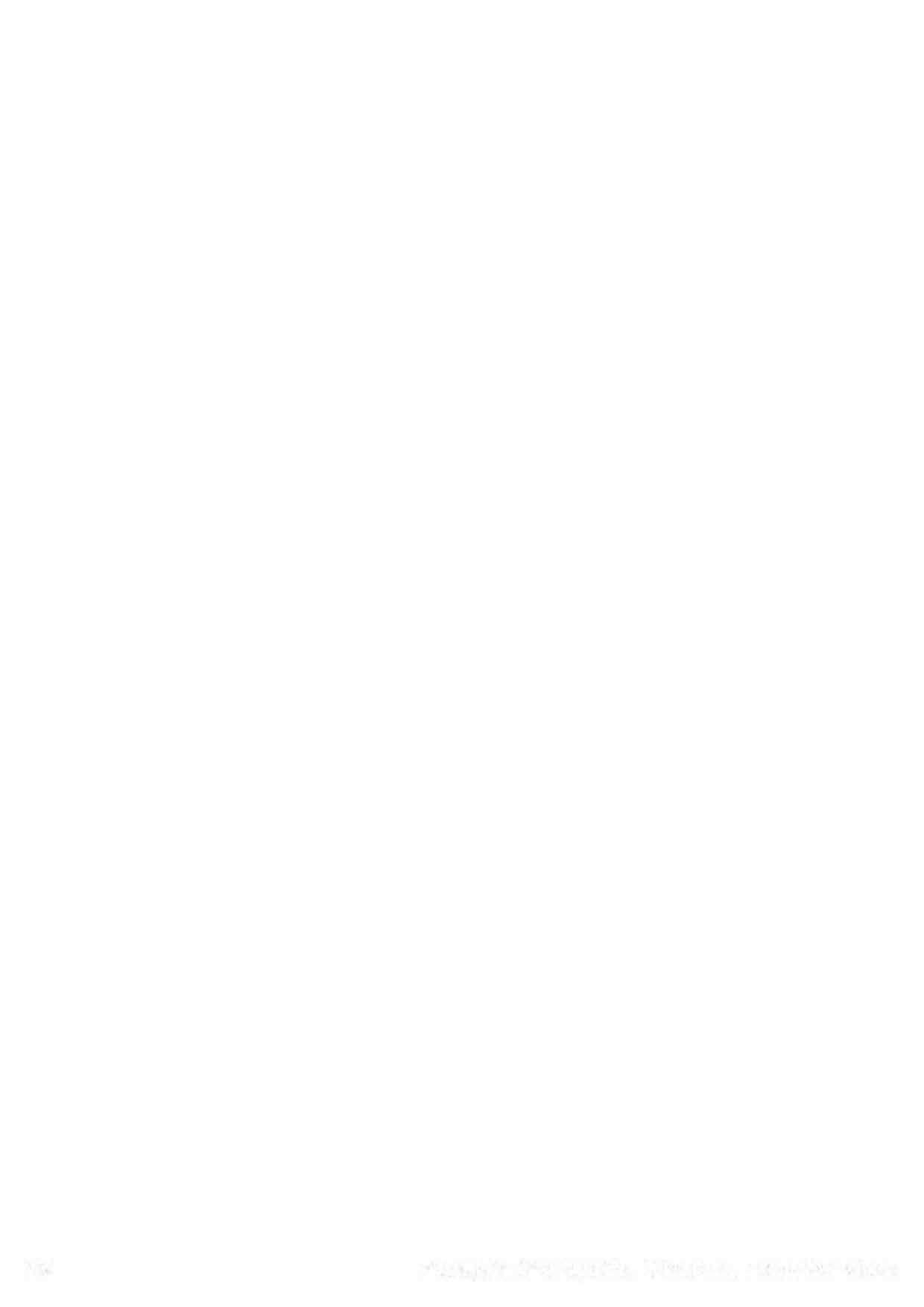

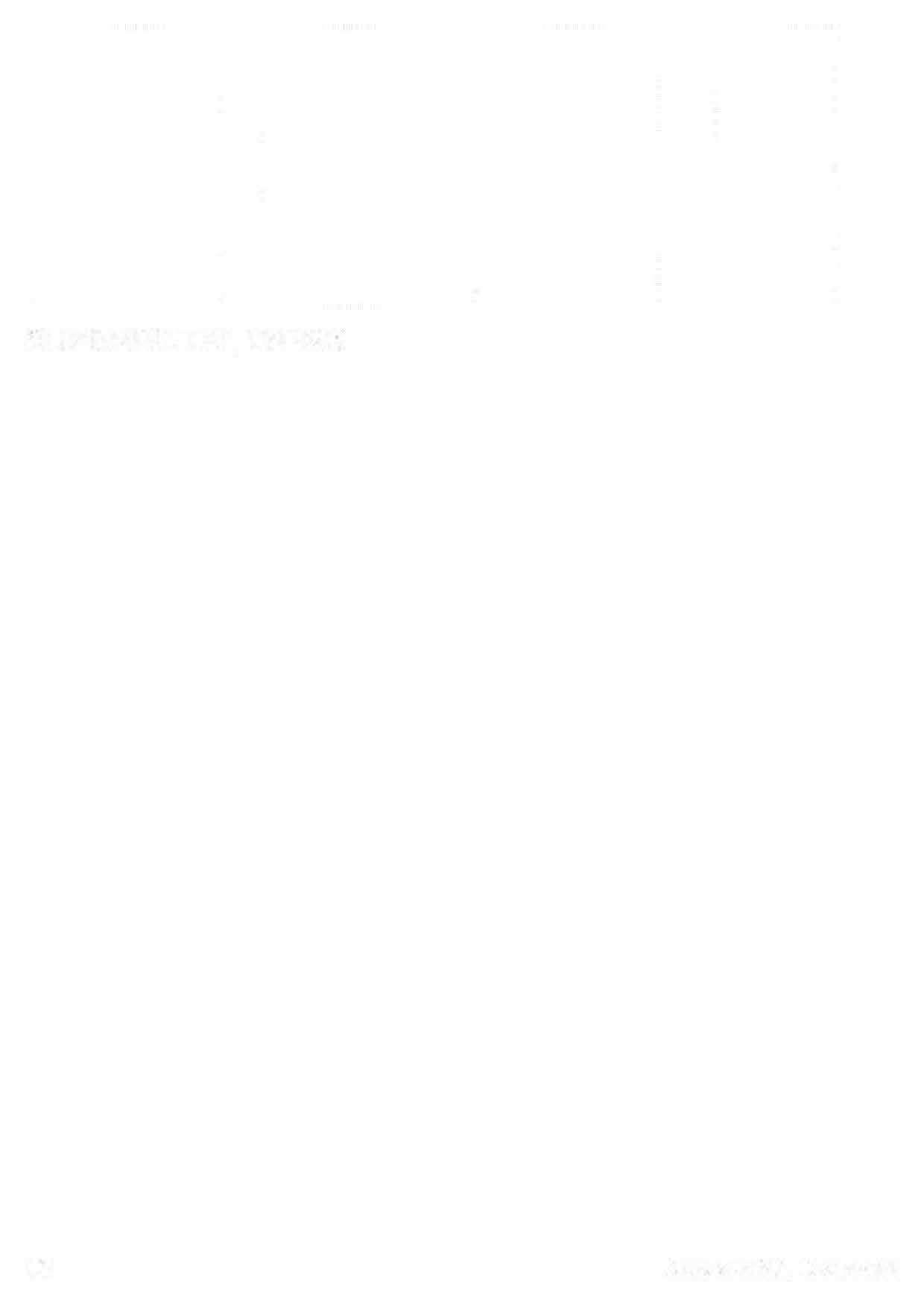






Supercity faces urban regeneration Supercittà affronta il tema della through the principles of radical rigenerazione urbana concretizzando i architecture, looking at the experimental principi dell'architettura radicale, worksoftheSuperstudiocollective,from guardando alle opere sperimentali del the "Continuous Monument" to the collettivo Superstudio, dal "Monumento "Supersurface".Tueproject,bornfromthe continuo" alla "Supersuperficie". Il competition for the regeneration of the progetto,natodalconcorsodiideeperla FlaminiodistrictinRome,offersameshed rigenerazione del quartiere Flaminio a system reconsidering the relationship Roma, mira ad un'opera modulare che between architecture and human riconsideri il rapporto tra architettura e relations, acting abovethe pre-existence. relazioniumane,agendoaldisopradella Tue maintenance of the structures preesistenza. Il mantenimento delle suggested the development of strutture hasuggeritounosviluppodelle commerciai and social housing in the attMtàcommercialiedisocialhousingnei three parallel volumes, embedding the trevolumiparalleli,incastonandoimoduli residential modules in the roofs, and residenzialinellecoperture,edoffrendoad offering each apartment a green ogni appartamento una corte verde. Il courtyard.Tuesystem isordered bytwo sistemaèordinatodaduevialinevralgici, avenues, connecting the two main volti alla connessione delle due piazze squares,theonetotheWest,dominated principali,quellaadOvest,dominatadalla bythe presenceofthreetovvers,andthe presenzaditreedificiatorre,equellaad onetotheEast,wheretheregulardesign Est,ilcuidisegnoregolarevienespezzato isbrokenbyacoveredpathbreakinginto da un percorso coperto che irrompe theareaandcuttingitfromSouthtoNorth. nell'area tagliandola da Sud a Nord. Di Facing the three bodies, the large shed fronteaitrecorpi,l'ampiovolumeashed volume is emptied, keeping only the viene svuotato, mantenendo solo i setti verticalwalls,designedtodefinea mesh verticali atti a definire un parcoa maglia withreservedareas.Aboveitrisesthecity quadrataconareepiùomenoriservate.Al of science, supported by 46 pairs of di sopra di esso si innalza la città della slender legs. Tue volume appears as a scienza, sonetta da 46 coppie di esili floating monolith, with PVB and gambe. Il volume esternamente appare translucent glass coating, reminding the come un monolite fluttuante, il cui worksofthestudio basedinFlorenceand rivestimentoinPVBevetrotraslucidocita led by Adolfo Natalini. lnternally, the lamagliadelleoperedellostudiofiorentino structure has two walkable courtyards, guidatodaAdolfoNatalini.Internamentela wherelabyrinthinecorridorsandhanging strutturaospitaduecortipercorribili,dove gardensalternatewithsolidfigures,asthe corridoi labirintici e giardini pensili si planetarium neoclassical sphere. alternano a figure solide, come la sfera
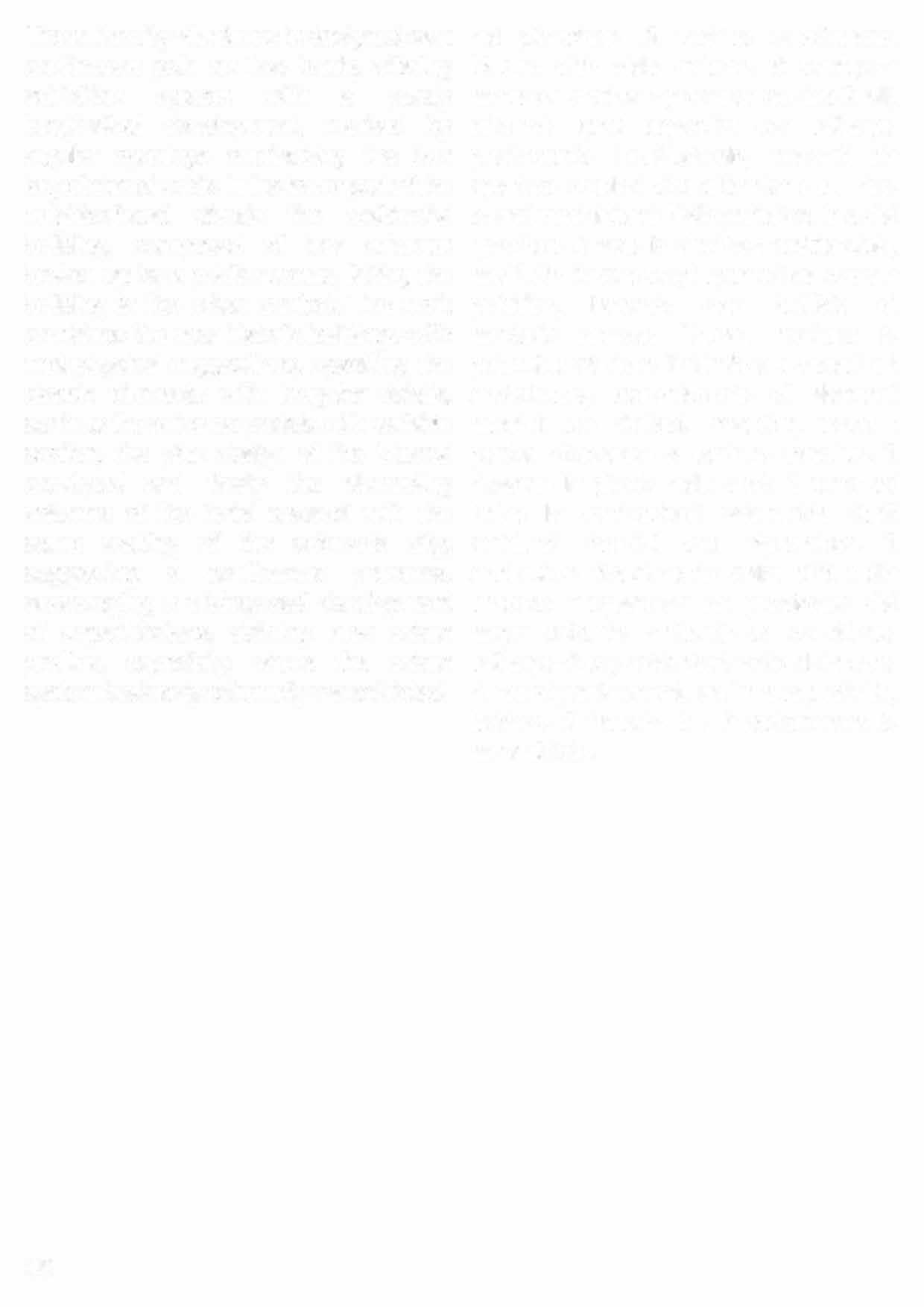
Theentirecityofscienceisdesignedasa del planetario di matrice neoclassica. continuous path on tvvo levels, offering �intera città della scienza si configura exhibition spaces with a purely comeuncontinuopercorsosuduelivelli, longitudinal development, marked by offrendo spazi espositivi con sviluppo regular openings overtooking the tvvo prettamente longitudinale, marcati da largeinternalvoids.Inthelovverpartofthe apertureregolaricheaffaccianosuidue neighborhood stands the residential grandivuotiinterni.Nellaparteinferioredel building, composed of tvvo volumes quartieresiergelastrutbJraresidenziale, brokenupbyapublicavenue,linkingthe costituitadaduecorpispezzatidaunavia buildingtotheurbancontext.Thevvork pubblica, legando così l'edificio al combinesthenearhistoricbuildingswith contesto urbano. �pera coniuga le metaphysical suggestions, upsetlingthe palazzinestorichelimitrofeasuggestioni classic elements with irregular details, metafisiche, sconvolgendo gli elementi suchastheentranceportalswithvariable classici con dettagli irregolari, come i section, the pian design ofthe internal portali d'ingresso a sezione variabile, il courtyard and finally the discording disegno in piantadella corteinterna ed volumes of the hotel covered with the infine le contrastanti volumetrie degli same coating of the science's city; ambienti ricettivi che riprendono il suggesting a continuous presence, medesimo rivestimento della città della encouraging a widespread development scienza; suggerendo un prosieguo del of superfetations, defining new urban corpo levitante, incitando ad un diffuso profiles, especially, where the urban sviluppodisuperfetazioni,voltealdisegno systemisalreadyextremelyconsolidated. dinuoviprofiliurbani,ancheesopratMto, laddove il tessuto è già estremamente consolidato.




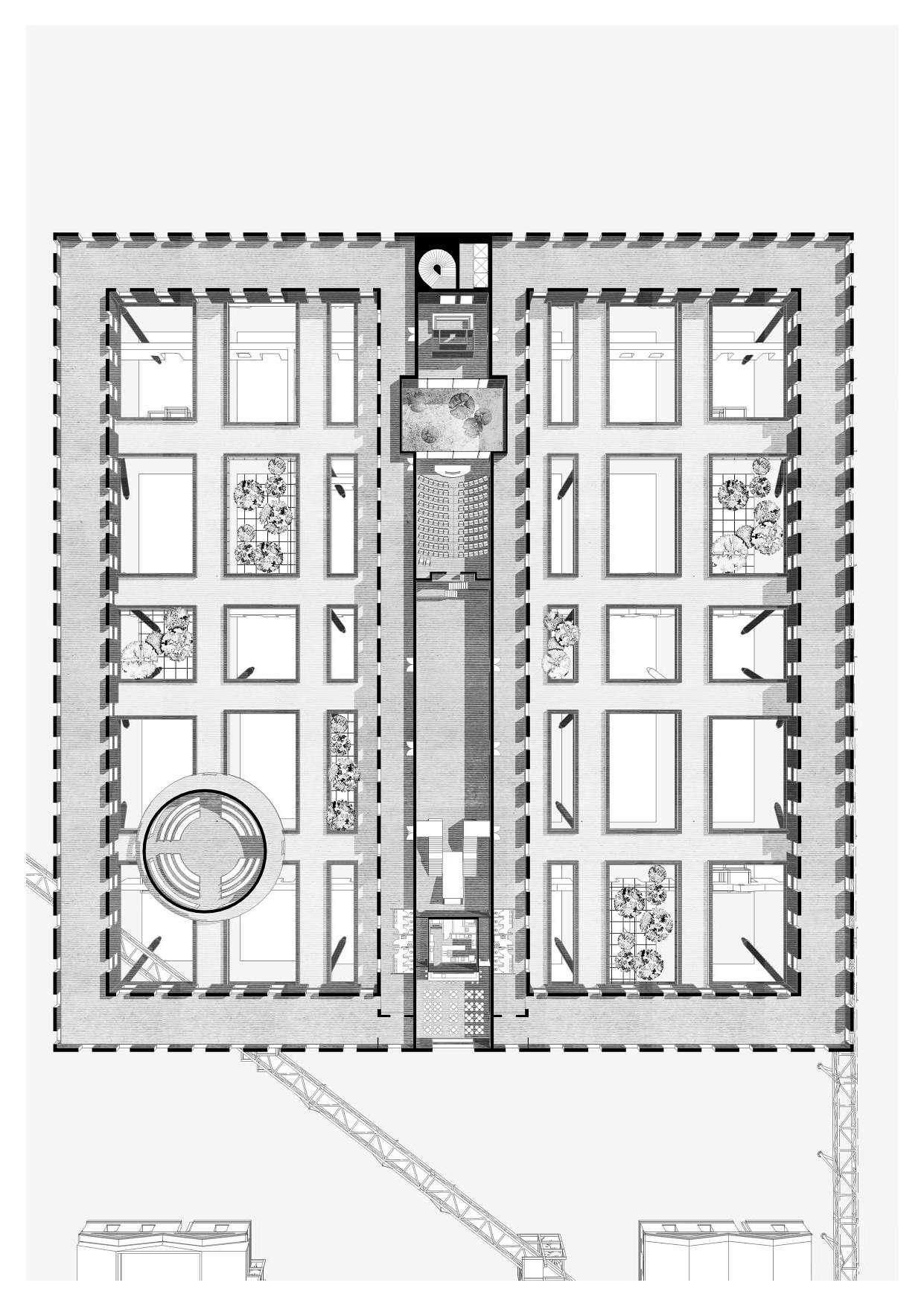






Supercittà, City ofScience, Exteriorview

