PORTFOLIO ALERA HAGER 2025
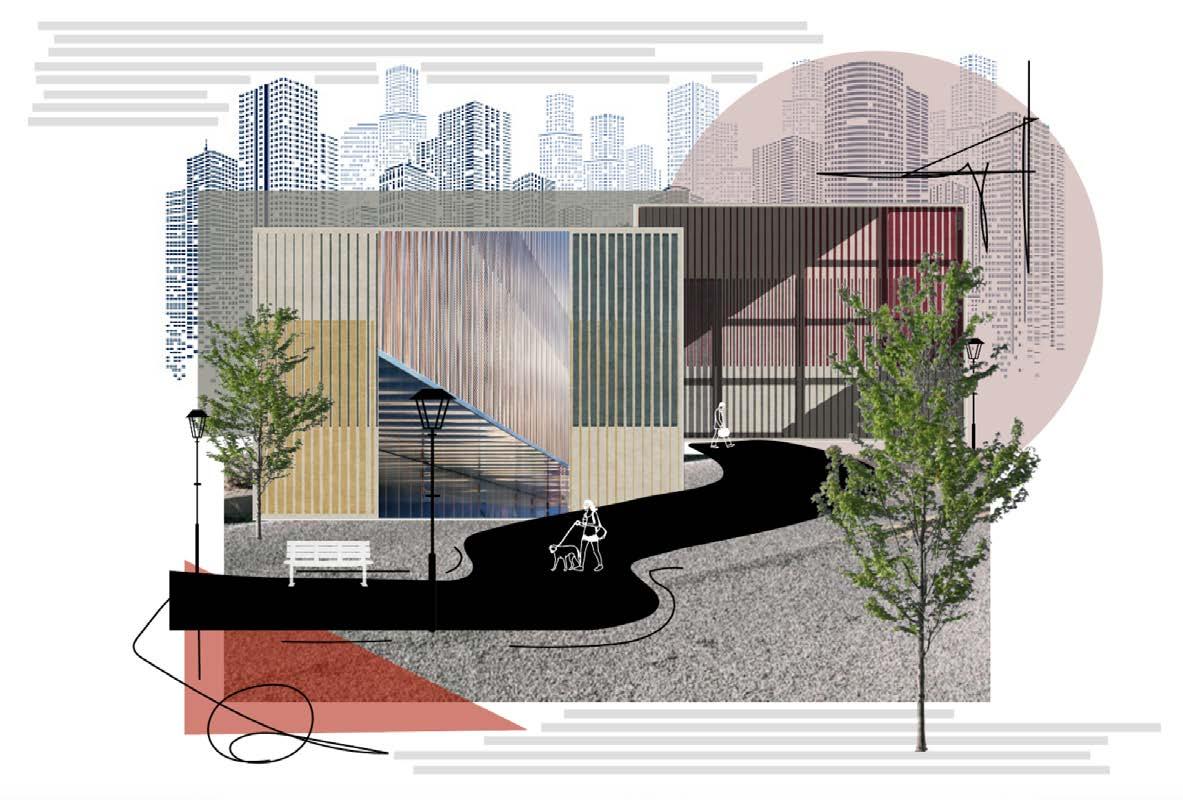
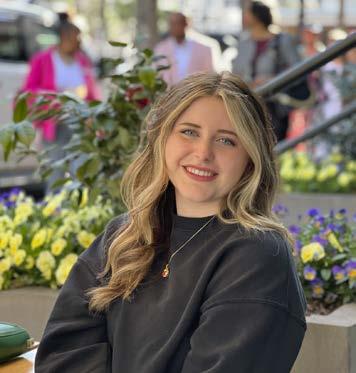
CONTACT
Alerahager10@gmail.com
828-455-6127
https://www.linkedin.com/in/alerahager2503/
REFERENCES
David Thaddeus
Professor of Structures and Architectural Design thaddeus@charlotte.edu
Deborah Ryan
Professor of Architecture and Urban Design deryan@charlotte.edu
ALERA HAGER
EXPERIENCE
2024
KEi Architects
Architectural Design Intern
Collaborated on various architectural design projects, contributing to conceptual designs, building renders, and detailed graphics to effectively communicate project visions. Developed interior design boards, integrating materials, color palettes, and spatial layouts. Assisted in producing presentation materials that showcase design concepts and project progress to clients.
2023
UNC Charlotte: University Recreation
Graphic Design Intern
Created and edited graphic design illustrations, logos, flyers, posters, social media posts, and videos on Canva and Illustrator. Managed and designed weekly newsletters on Flodesk. Held the position as the communications lead in the student design team.
2021
Sign Gypsies Hickory
Sign Installation Assistant
Assisted in the installation and retrieval of custom yard greeting signs for various events, ensuring accurate and timely setup. Maintained organized storage of signage materials, streamlining retrieval and preparation for installations. Trained new hires on installation procedures and organizational systems.
2020
Lee Industries
Design Intern
Assisted engineers to design and create furniture using OpenStudio and AutoCAD. Gained knowledge and exposure to AutoCAD software and design in a professional work environment.
EDUCATION
University of North Carolina at Charlotte
Bachelor of Arts, Architecture
Minor in Urban Studies
Graduation: May 2024
Master of Architecture
Expected Graduation: May 2025
DIGITAL SKILLS
Microsoft Office
Bluebeam Revu
Adobe Illustrator
Adobe InDesign
Adobe Photoshop
Vectorworks
Rhino 3D Modeling
Rhino Grasshopper
AutoCAD Canva
Revit
ArcGIS
PROJECT 1
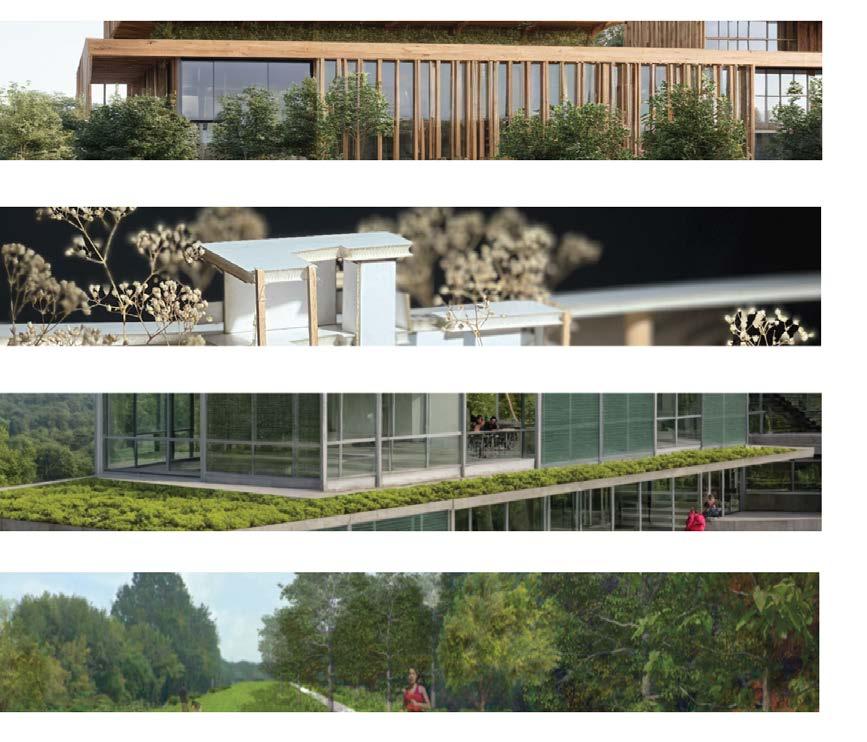
PROJECT 2
PROJECT 3
PROJECT 4
PROJECT 5
PROJECT 6




the community—a place where health, safety, and connectivity are prioritized. This building is not just a structure; it is a “living” entity that breathes, heals, and serves as a refuge in times of crisis. Its design emphasizes biophilic principles and environmental responsiveness, fostering a healthy atmosphere for both occupants and the surrounding environment. The form of the building reflects a dynamic interaction between two distinct zones:
a public and a private sector, each tailored to the diverse needs of the community and emergency responders. The public wing serves as a welcoming and accessible space, inviting community members for resources, outreach, and education. The private wing is reserved for emergency personnel, offering a secure and restorative environment to support their crucial work. Together, these two segments anchor the site, creating a balanced and symbiotic relationship that reinforces the sense of stability and resilience.



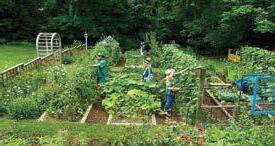



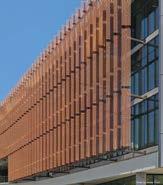
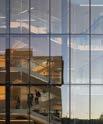


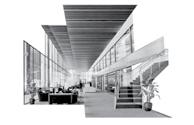



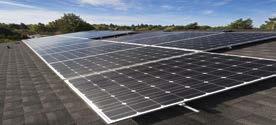

EXTERIOR VIGNETTE
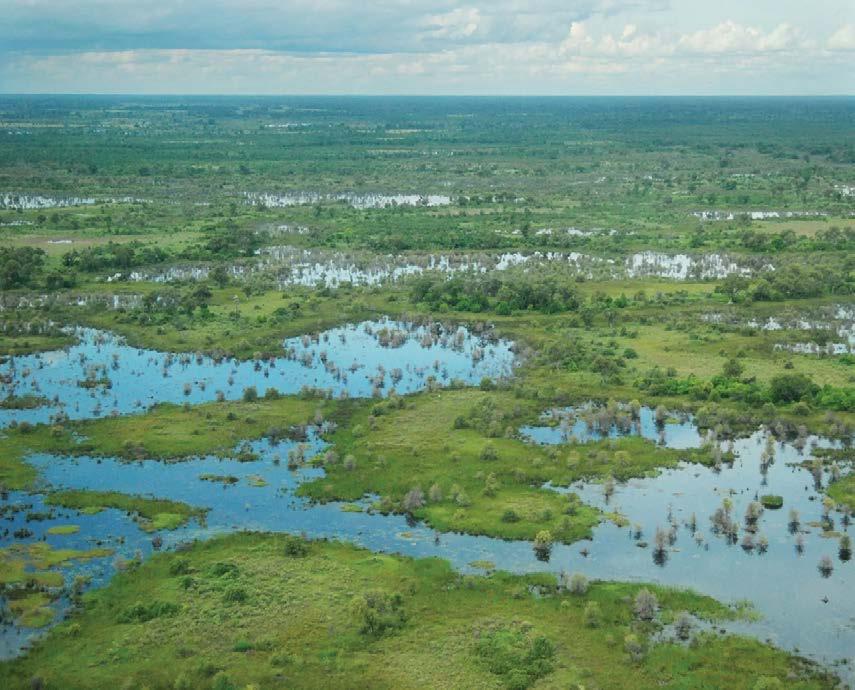
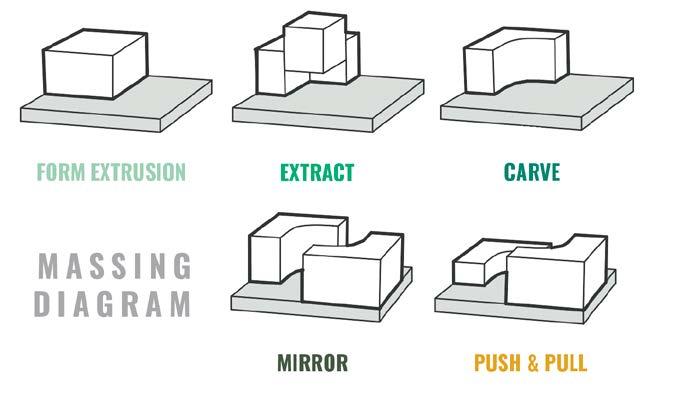
MASSING DIAGRAM INITIAL COLLAGE
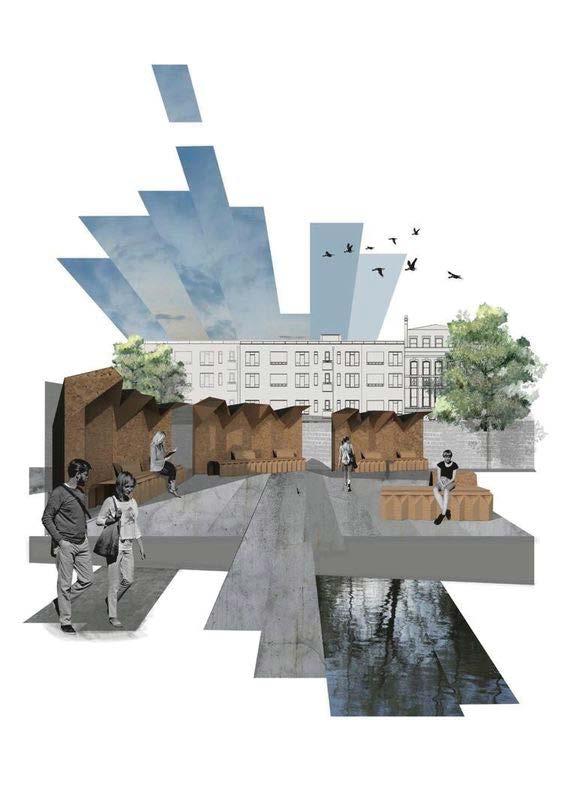
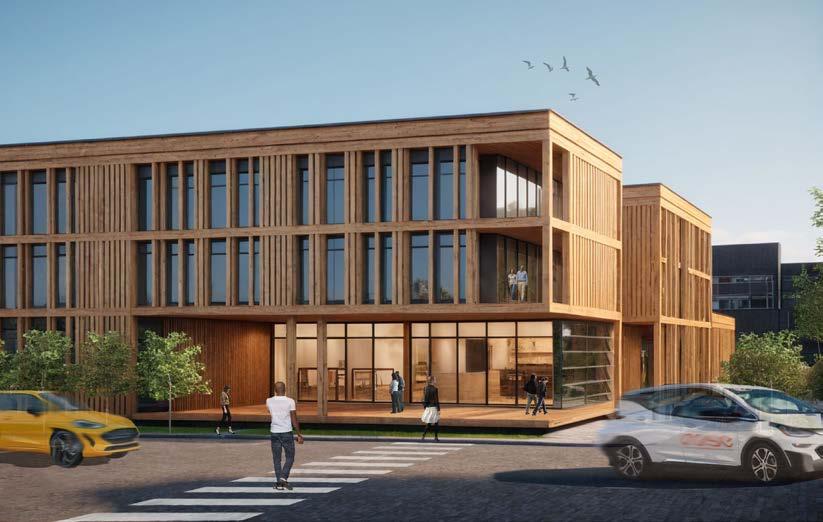



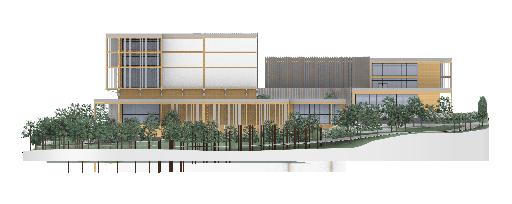

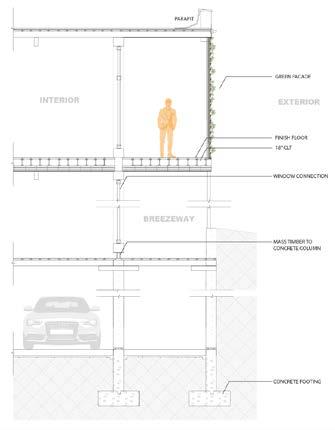
WALL SECTION


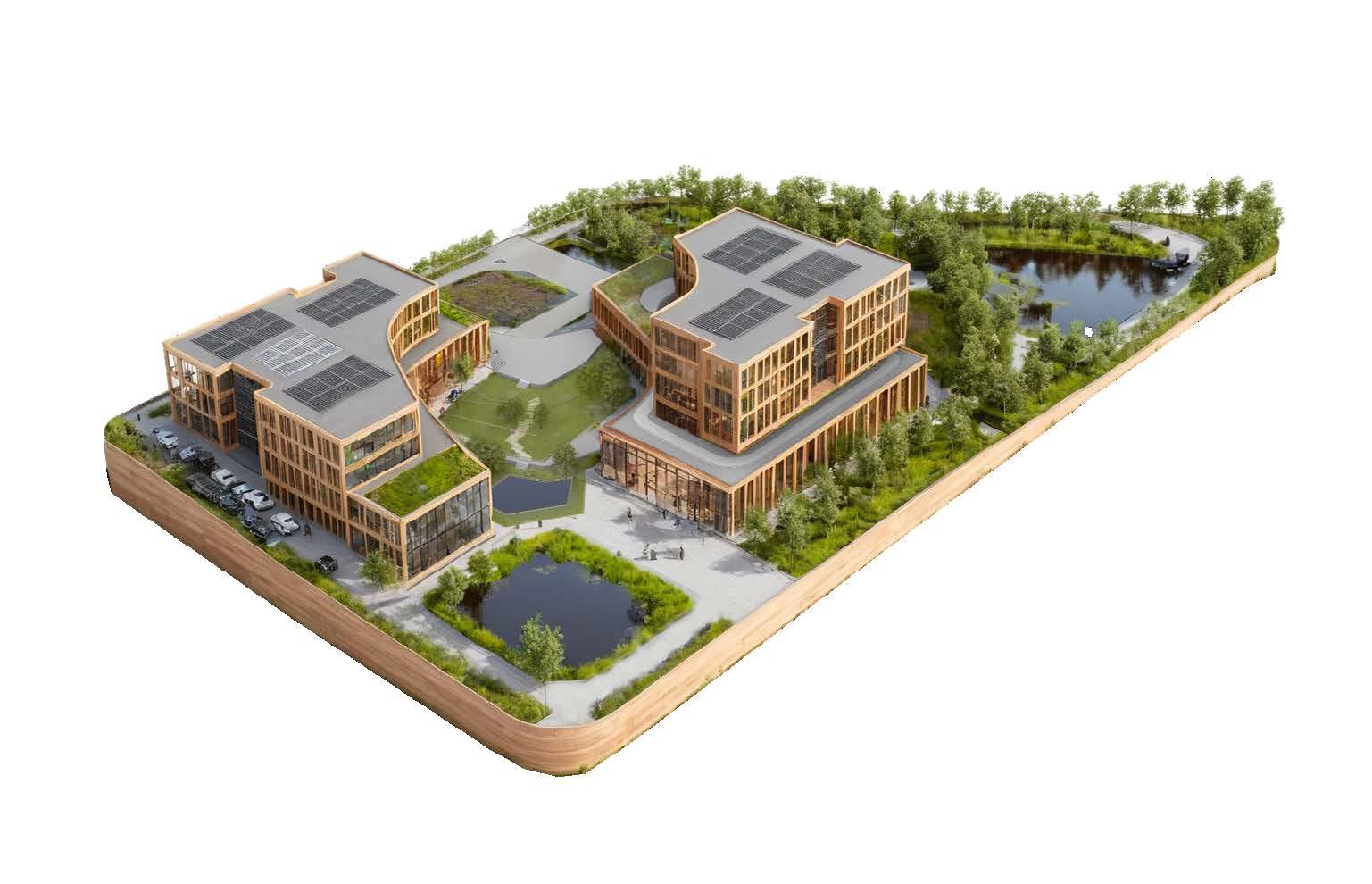

Branched Beginnings Narrative
Branched beginnings explores the tree like aspect of branching. The connection of paths merge at one point - the research outpost but ultimately have different destinations. The goal was to provide the site with as natural of a river as possible. Natural rivers form and divide over time as the site would mimic. As you walk on the paths you get unique experiences. One is a direct link to the river from tu read, another is elevated above the site to place the person in the trees, the last is a natural path next to the river - The best place to see wildlife in this site.
The project is located in the River Arts District of Asheville--a 1.5 mile stretch of riverfront lined with 19th- and early 20th-century warehouses, factories and industrial buildings; some of these have been reoccupied but some remain abandoned, and many are located in the 100 and 500-year flood plains. Within this larger district, the general / extended site area exists between two bridges–Haywood Road (SE) and Craven Street (NW)–with other major boundaries of Roberts Street (NE) at the top of the hillside and the French Broad River (SW) at the lowest point.
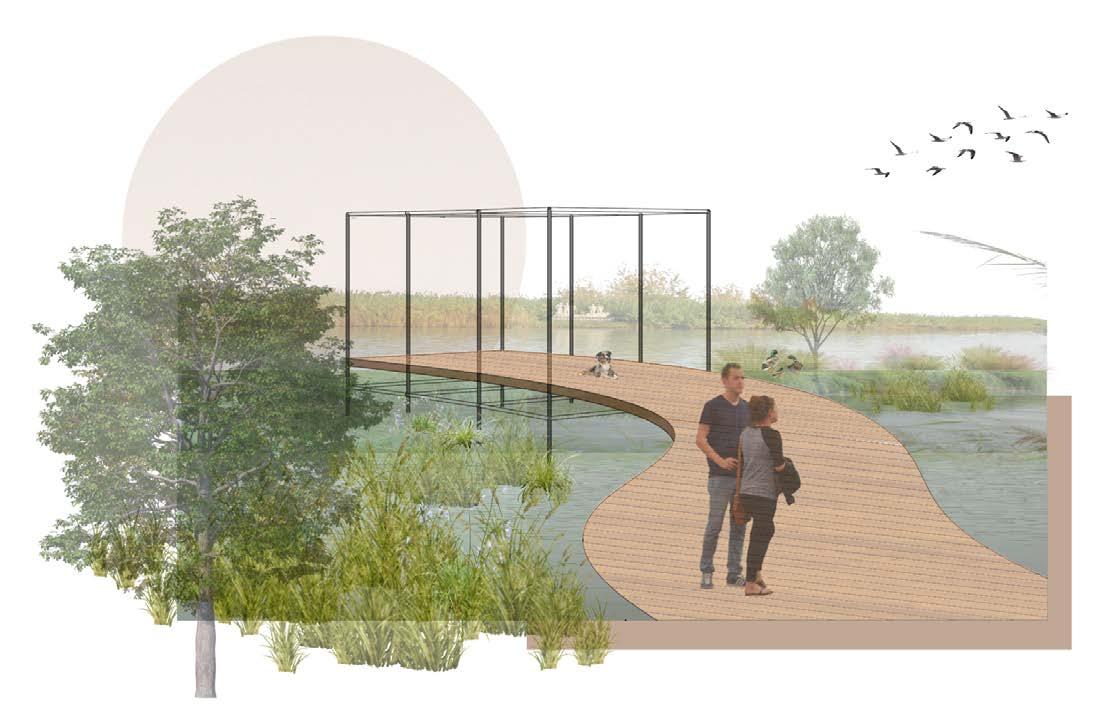

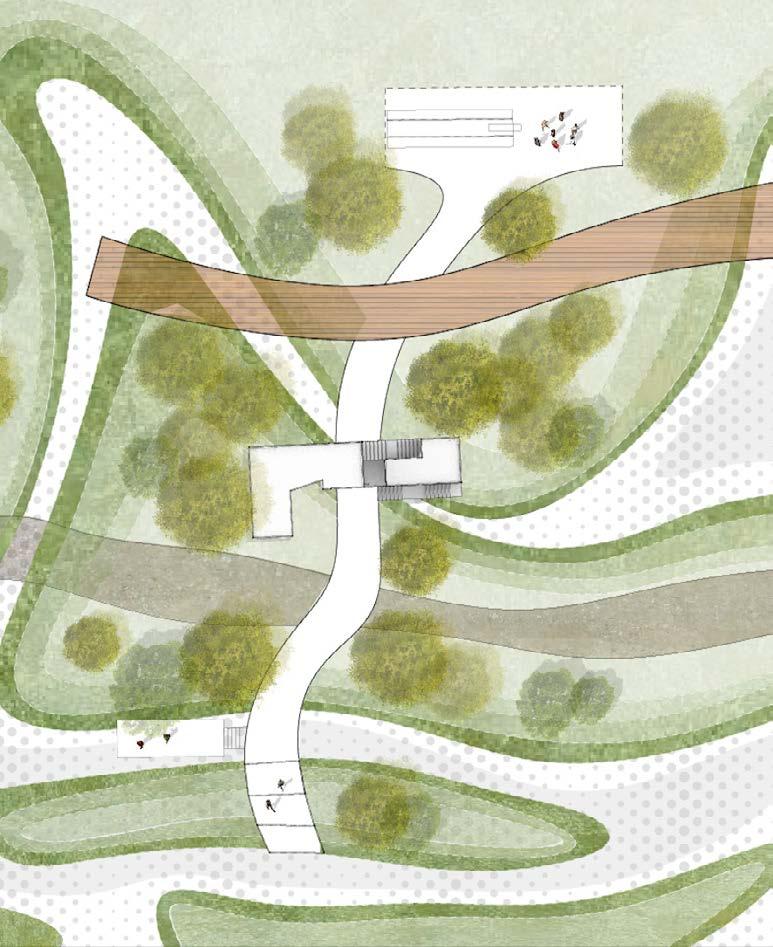
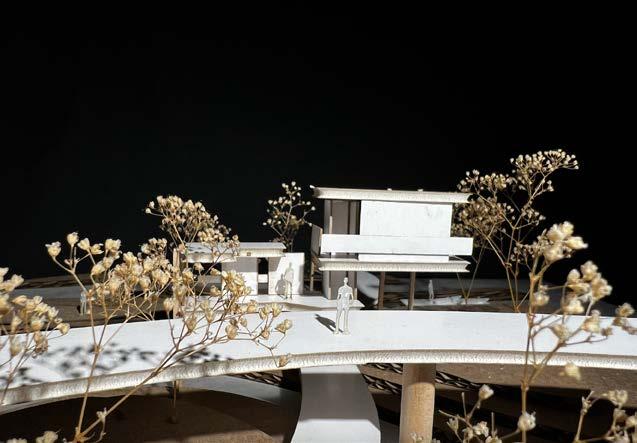

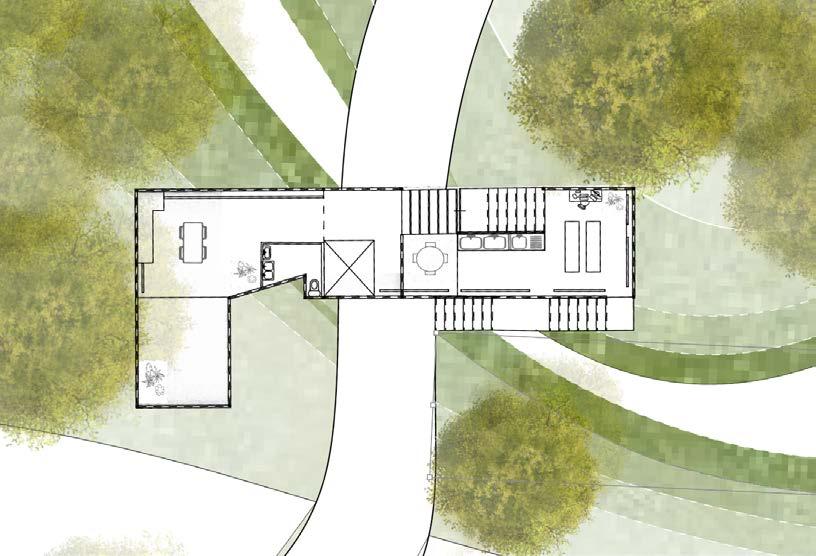
BUILDING PLAN 1/8" = 1’0” SCALE
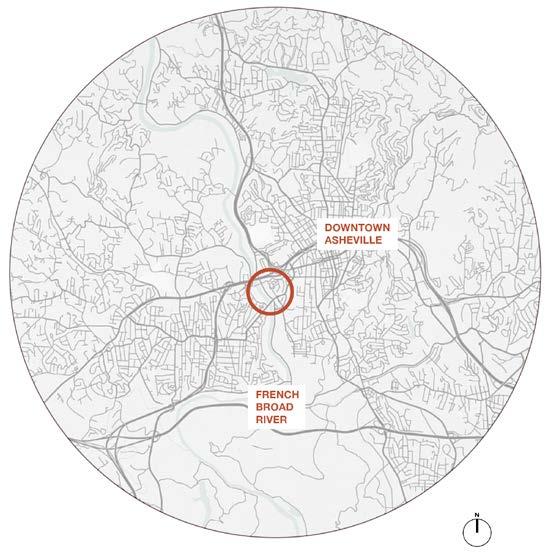
OUT SITE PLAN - ASHEVILLE, NC



Vivarium Narrative
VIVARIUM
“place of life” phase 2
Vivarium is a journey through the trees. The origin of the word is Latin and means place of life for observation and research of ecology. The idea is to connect the surrounding ecology to the built environment as a way to address the disconnect between architecture and the landscape. The building itself is inherently different from that of the landscape bur uses the ecology to link them via garden/ interior green spaces. The shape of the building is based off wind patterns and sun paths.
The main focus of the experience is to provide service to the community while experiencing a journey in the trees. Phase 2 has pushed my thinking into what an environment does and how it interacts. Similar to phase1 I wanted to have the landscape and paths act organic while the building remains static yet still create a meaningful connection. I chose to include my design from phase 1 and link it via a path through the site.



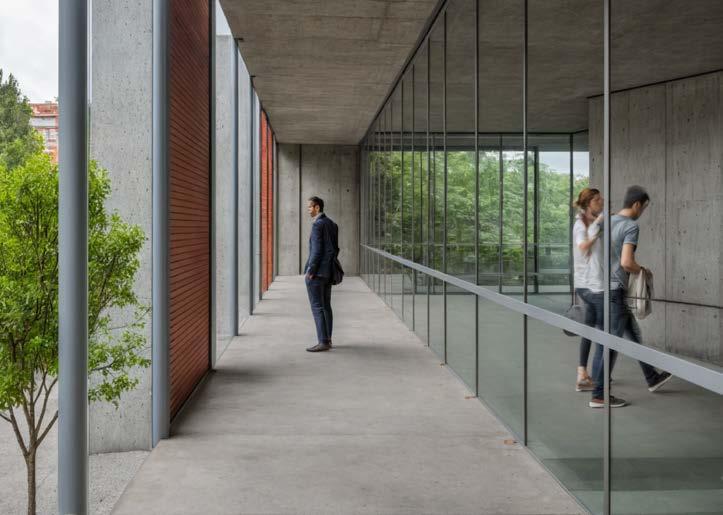
LABORATORY EXTERIOR DIGITAL RENDER
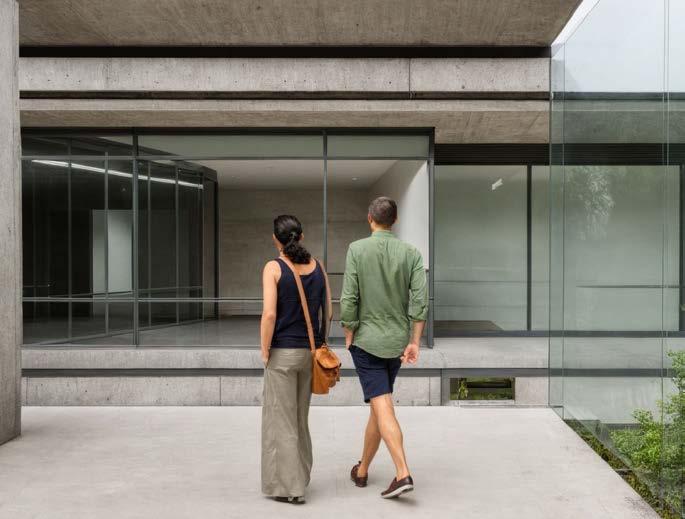
EXHIBITION INTERIOR DIGITAL RENDER
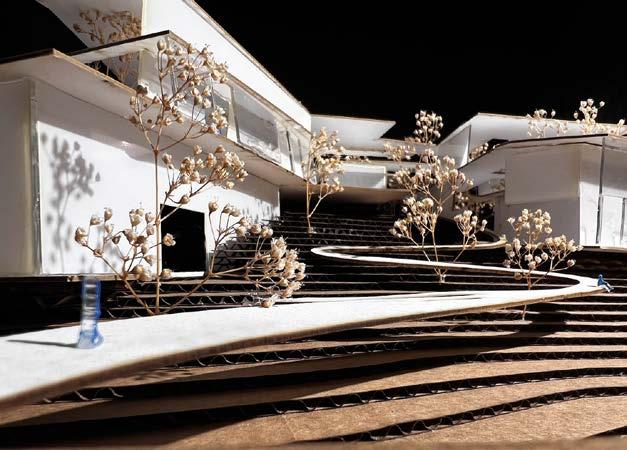
PHYSICAL MODEL PHOTOGRAPH 1/32" = 1’0” SCALE
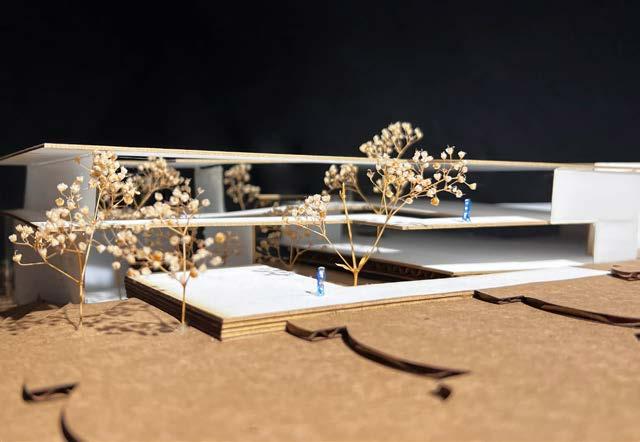
PHYSICAL MODEL PHOTOGRAPH 1/32" = 1’0” SCALE
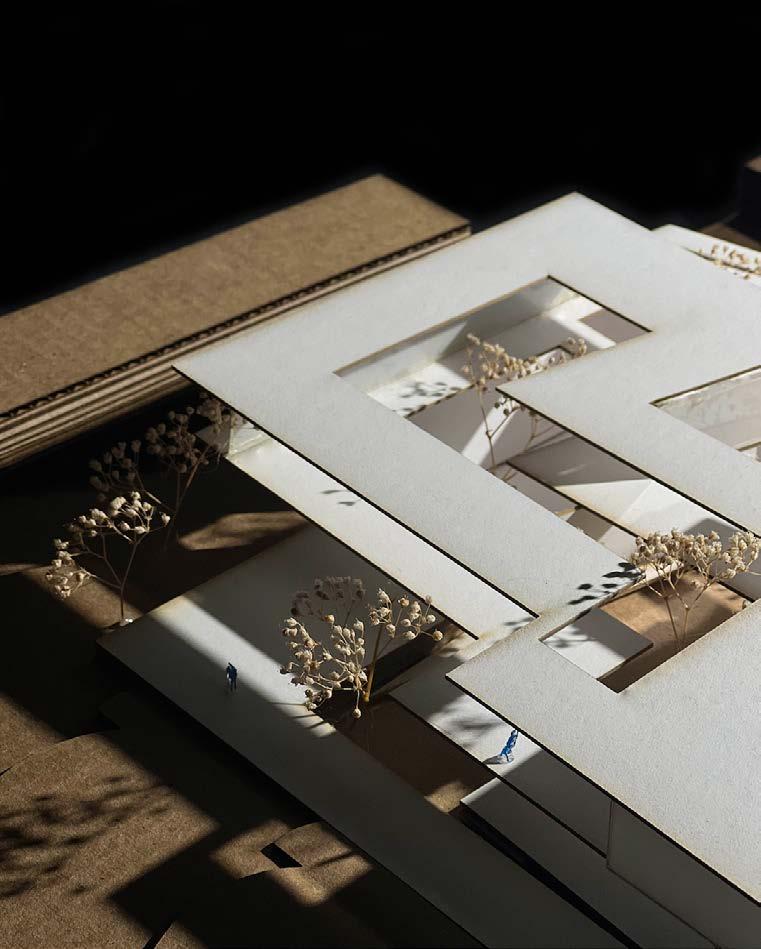
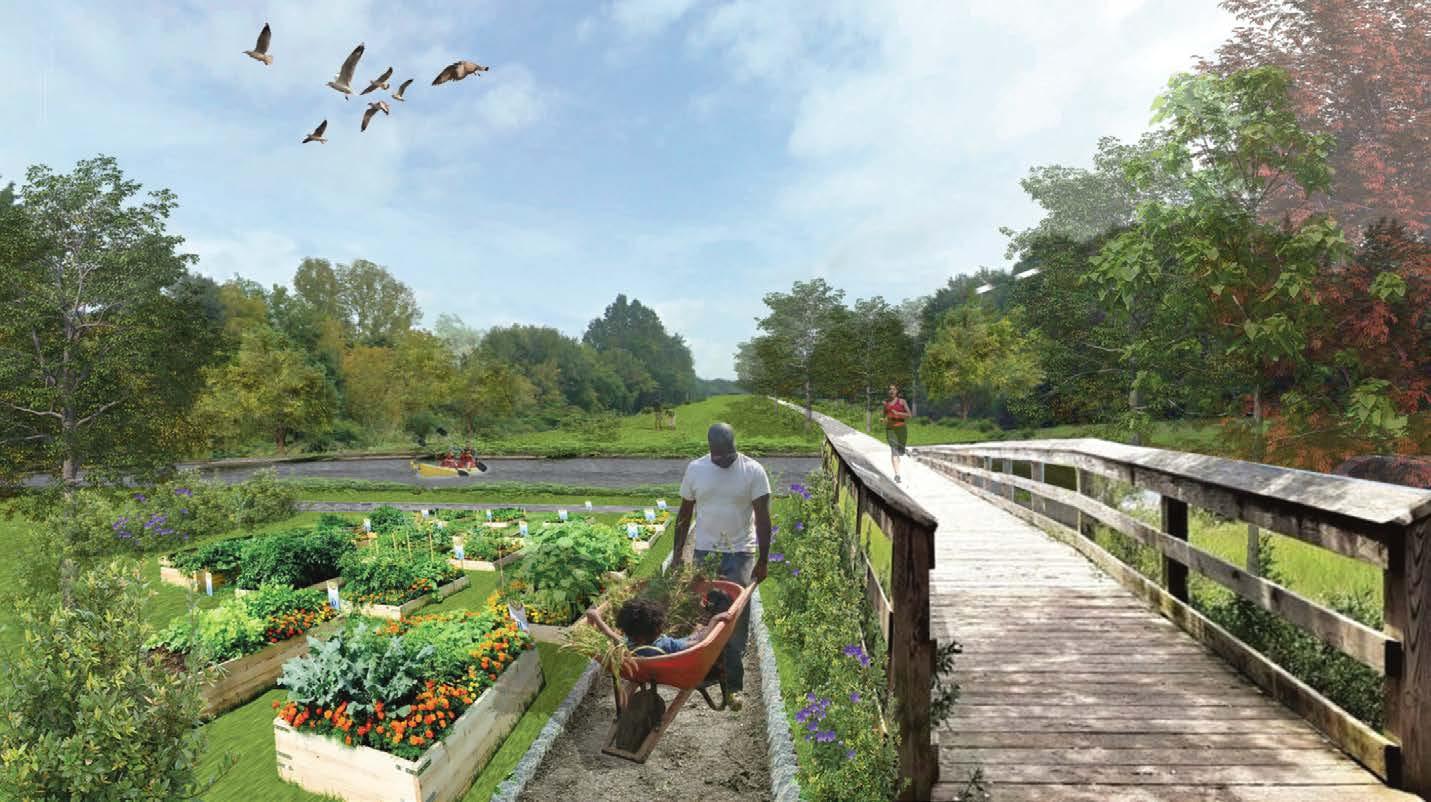
Linking Currents Narrative
LINKING CURRENTS
The project is a linking system of integrated pathways, waterways, neighborhoods, green spaces, and programs. Access to green spaces and water sustems should play a vital role in the design of urban areas. They promote health and mitigate climate change. Humans in urban areas have controlled the water system and therefore have created a harmful relationship. This project pushes the idea that we can work with the natural systems to reverse damage.
I-77 changed the way people move through the site and through neighborhoods. The interstate interrupted neighborhood growth on the more established side to the East and lack of access to the West. This interruption impacts access but also impacts identity.of the residents. I want to re-establish this connection.The pathways are established along the waterway system that follows through the site. Similar to the proposed pathways that already exist along Irwin Creek.
CHARLOTTE WATERSHED

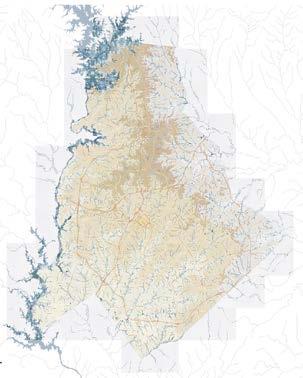

LINKINGCURRENTS SYSTEMS LINKINGCURRENTS

LINKINGCURRENTS
CURRENTSLINKING SYSTEMS


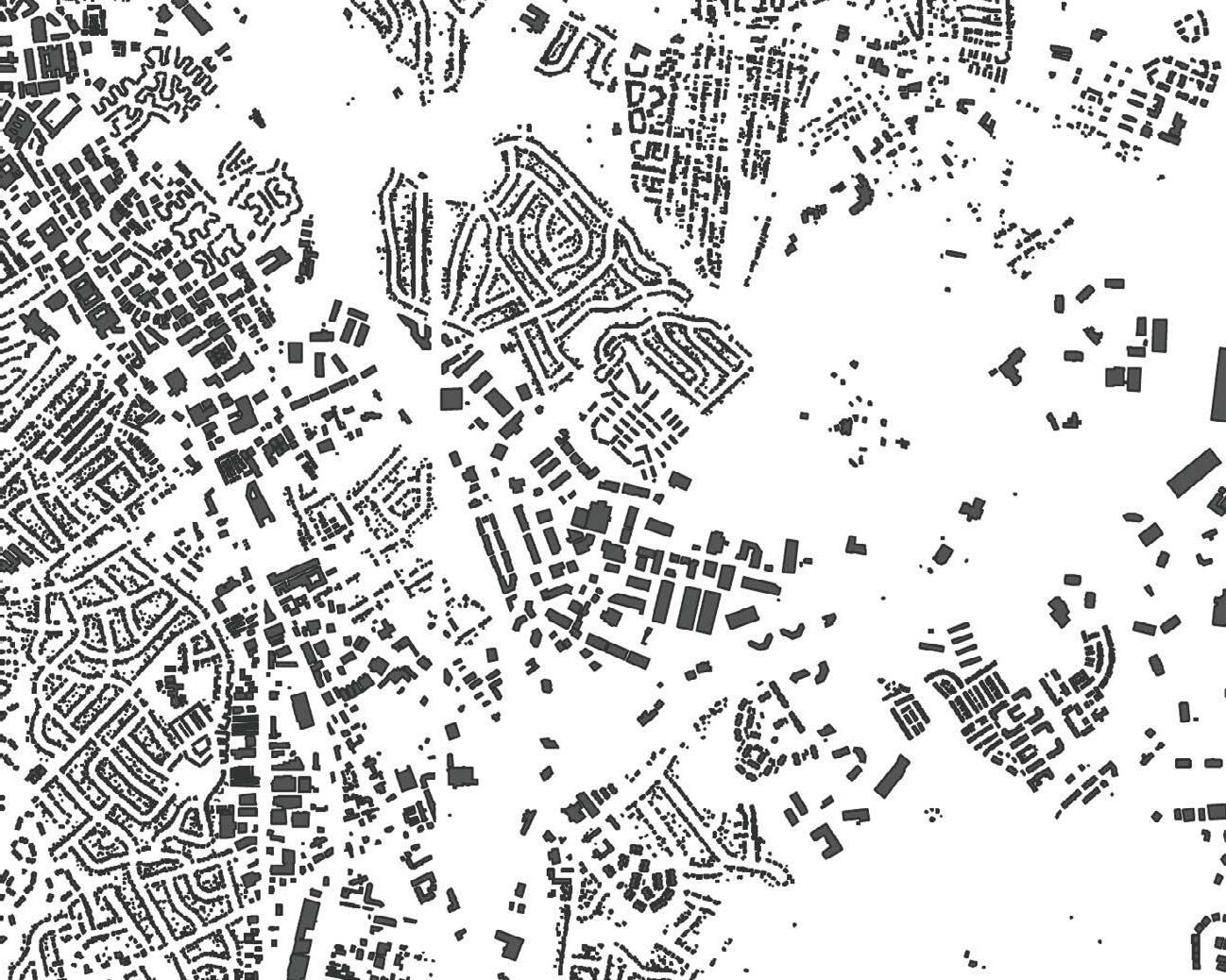









Energy Field or Forest Nature Parks + Preserves


ZOOMED OUT




SITE PLAN



SITE PLAN
















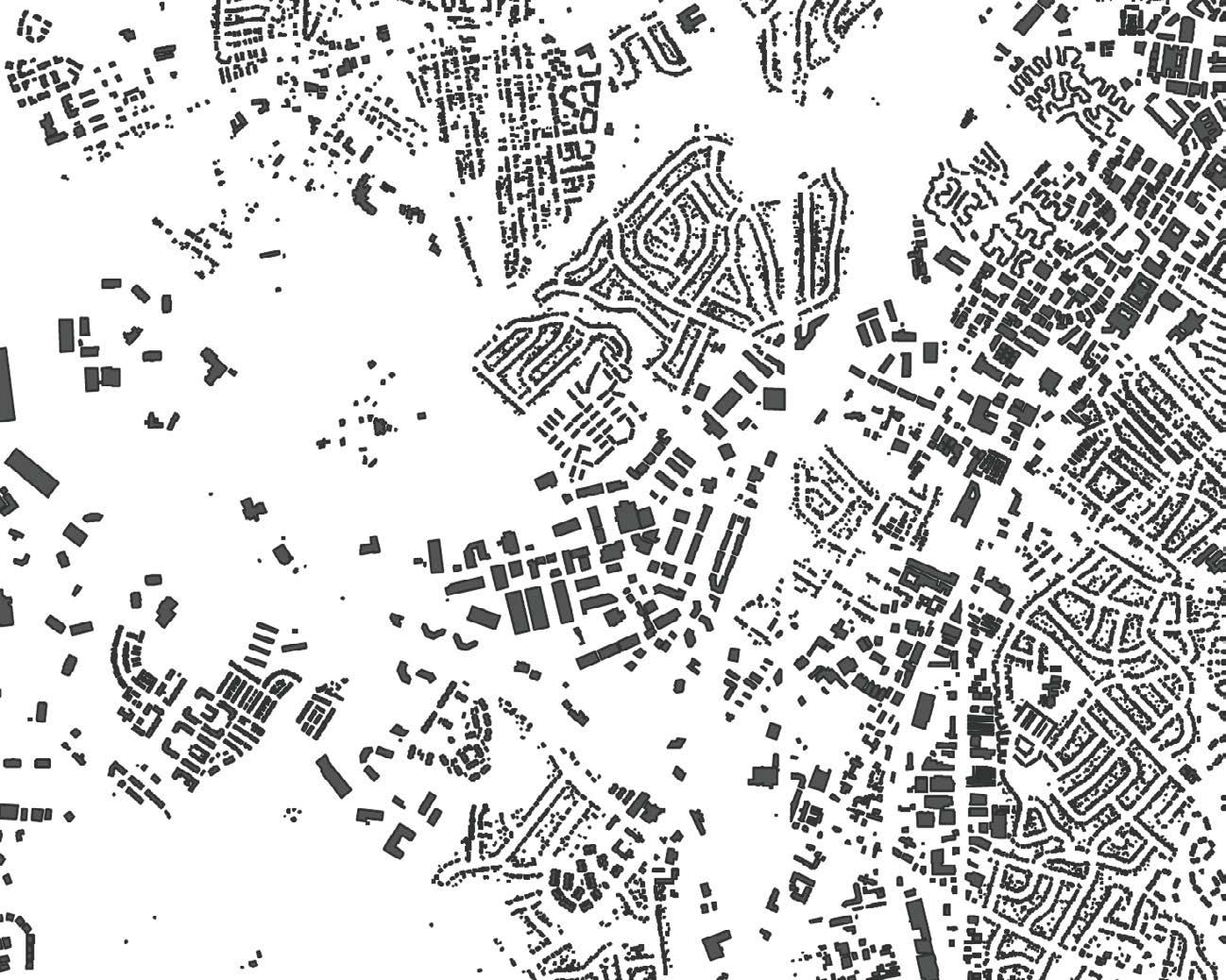



CURRENTS
CURRENTS SYSTEMS


SITE PLAN

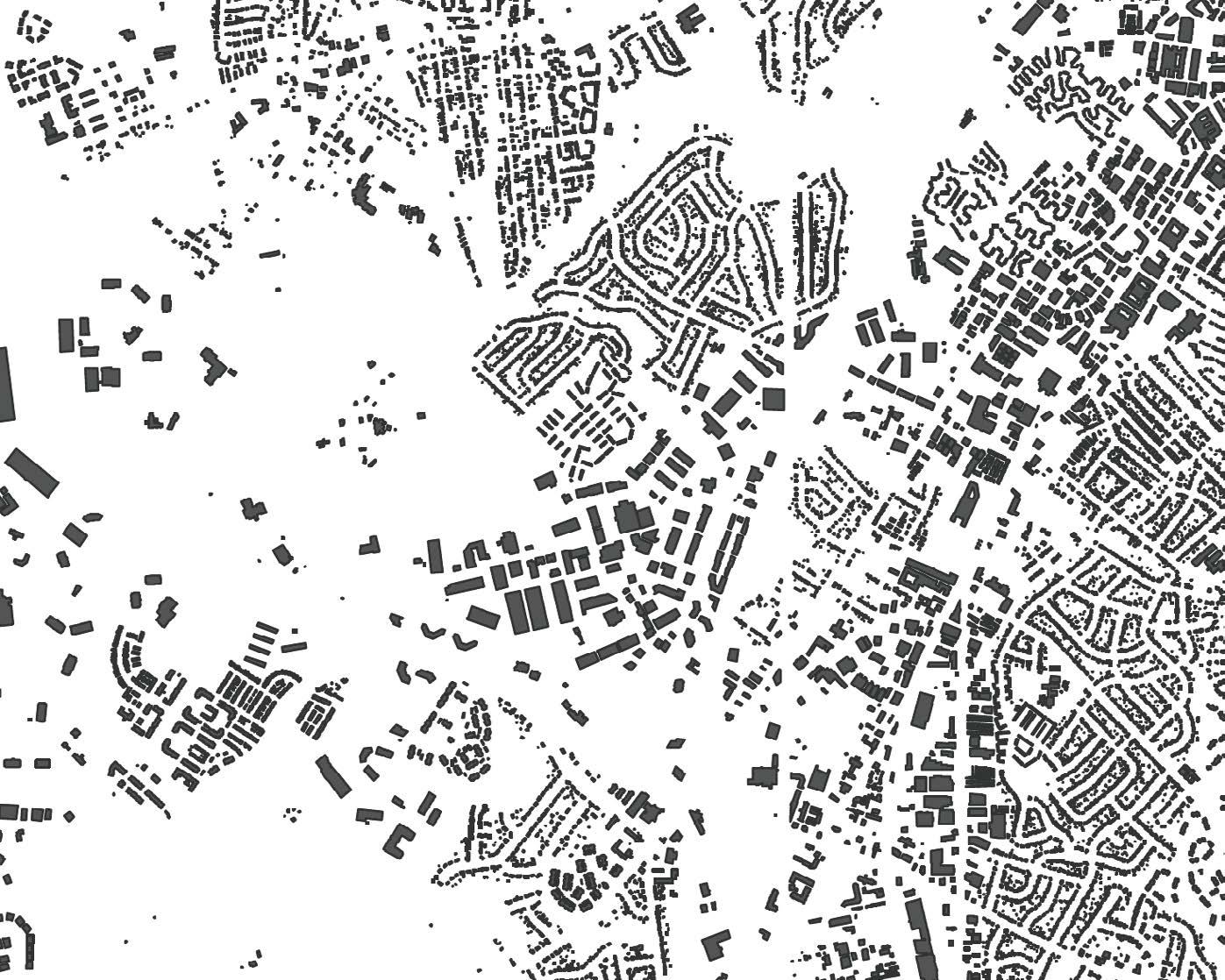






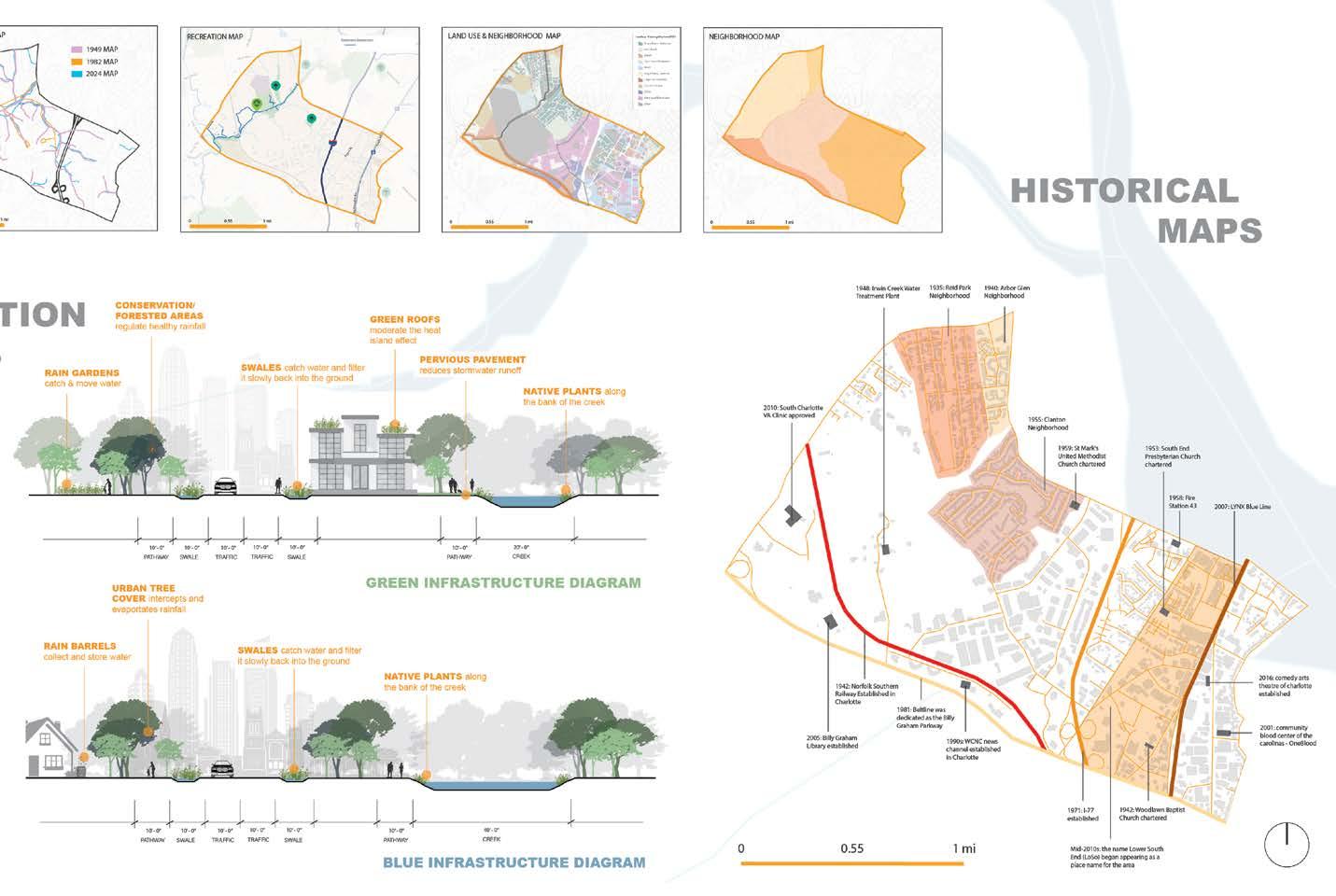
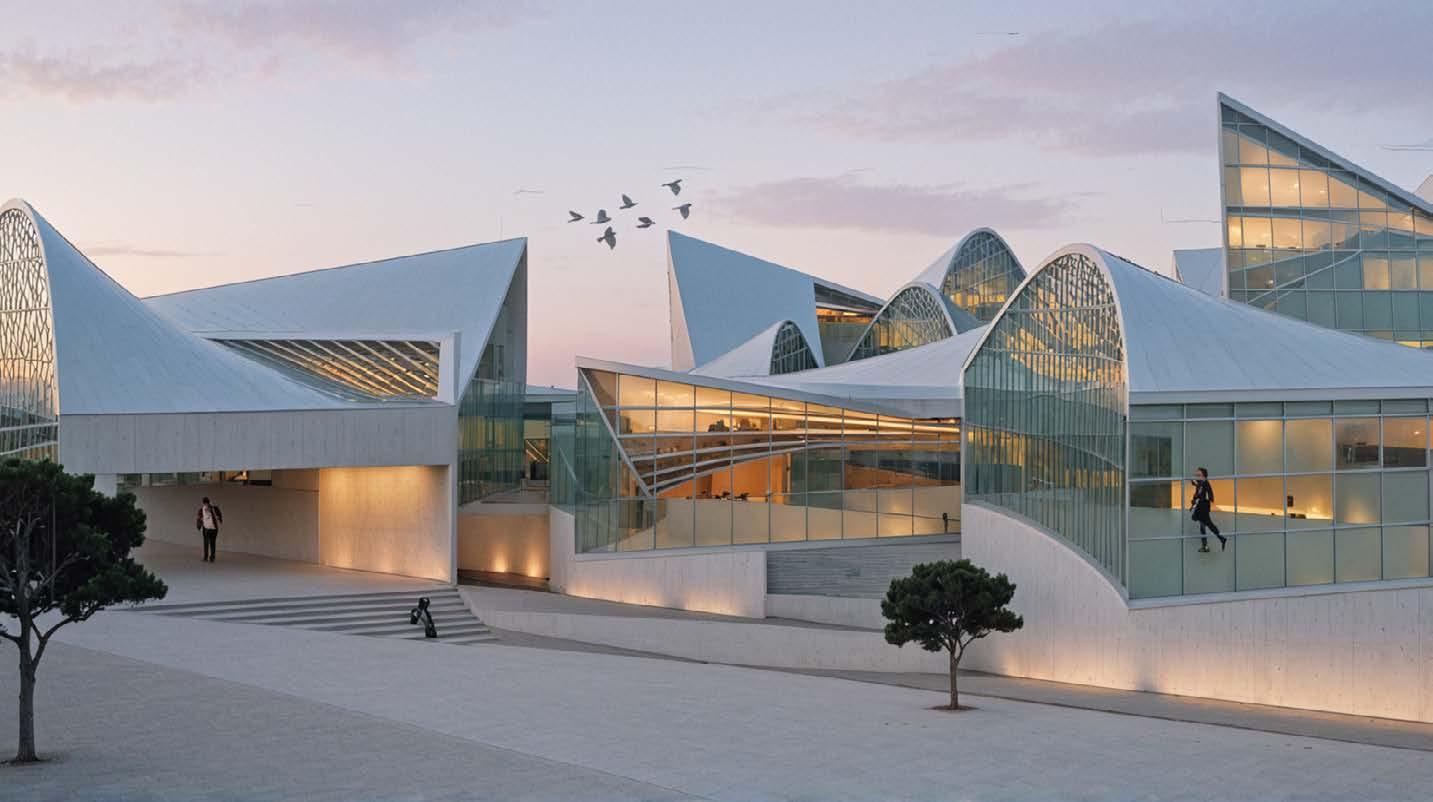
WATER PASSAGE
Human movement, economic wakes, and tidal transitions
Water Passage Journey Narrative
Water Passage allows Ballard’s local community to access the environment and water surroundings in unique and multiple ways. It permits residents and staff to follow the passage of life change similar to the neighborhood’s relationship with Seattle’s homeless population, businesses, social services, and maritime activities adjacent to Ballard locks and ship channel.
The design is structurally regulated by a series of vertical walls both in and out of the stream of the canal. Each wall supports a concaved and convexed sail-like roof that creates parallelogram spatial patterns across the site. Due to the orientation of these wall and roof structures, views to the water from the street are hidden while spaces parallel to the river are open to the water.












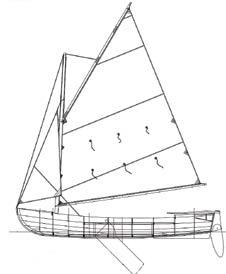
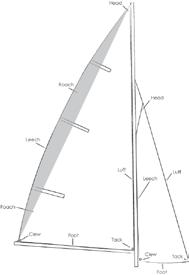
















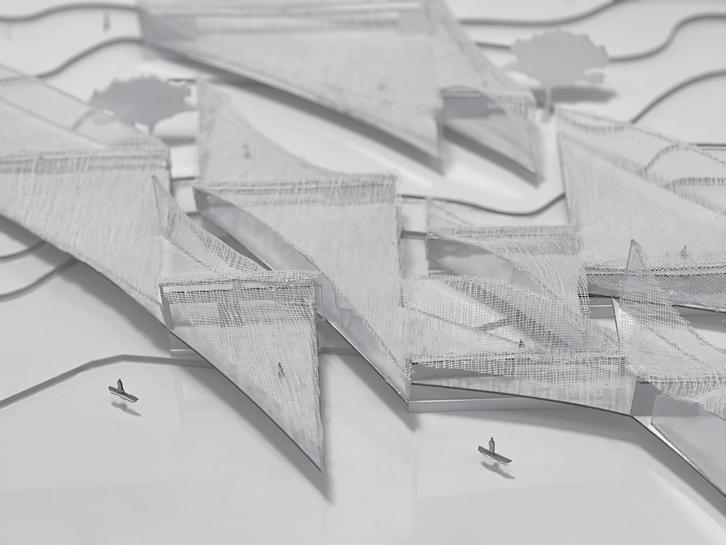
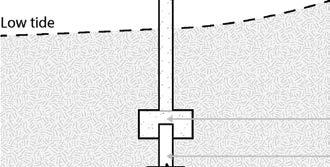
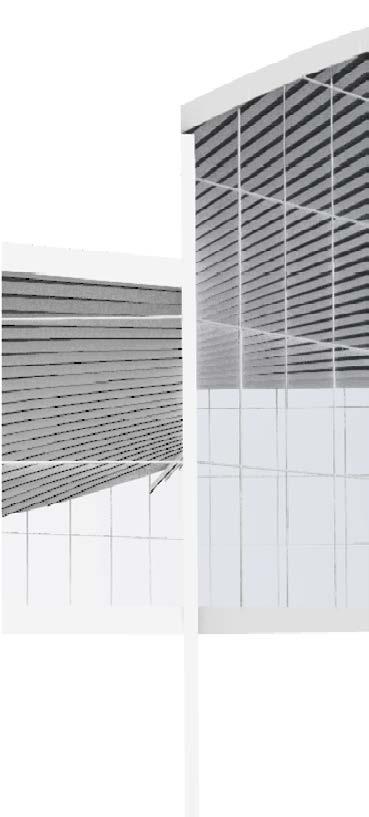
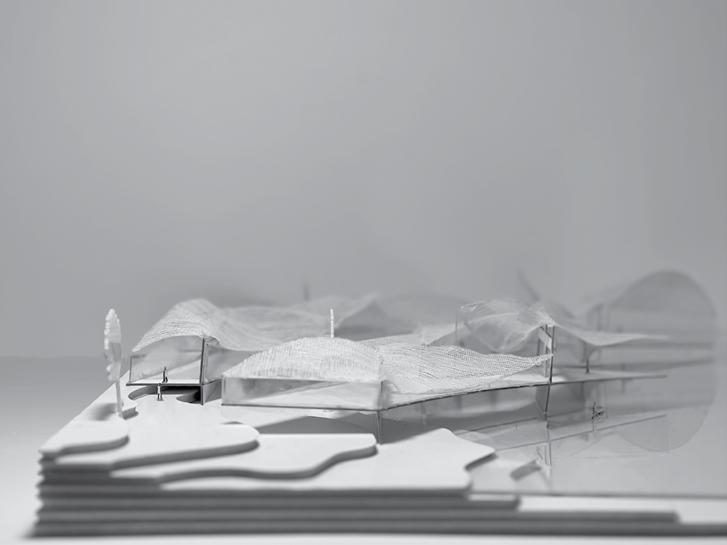
Curved Roof
Roof Structure
Wall Structure
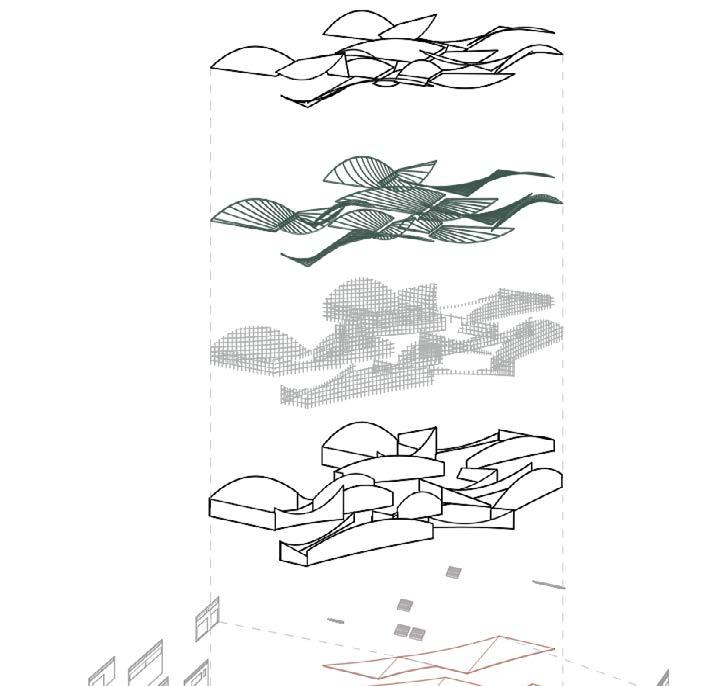





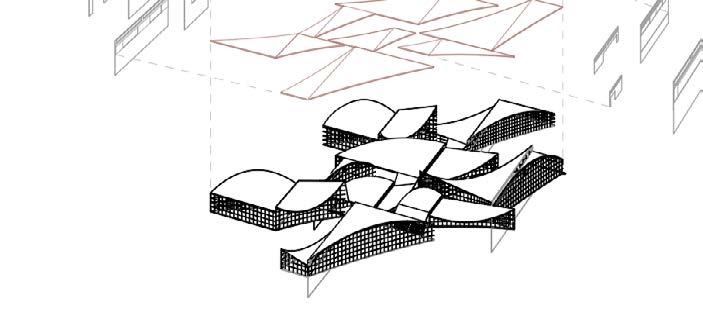
EXPLODED STRUCTURAL AXONOMETRIC
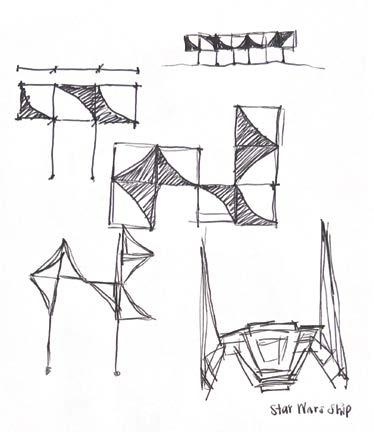

SKETCHES OF LIFTED AND SPACIAL DESIGN
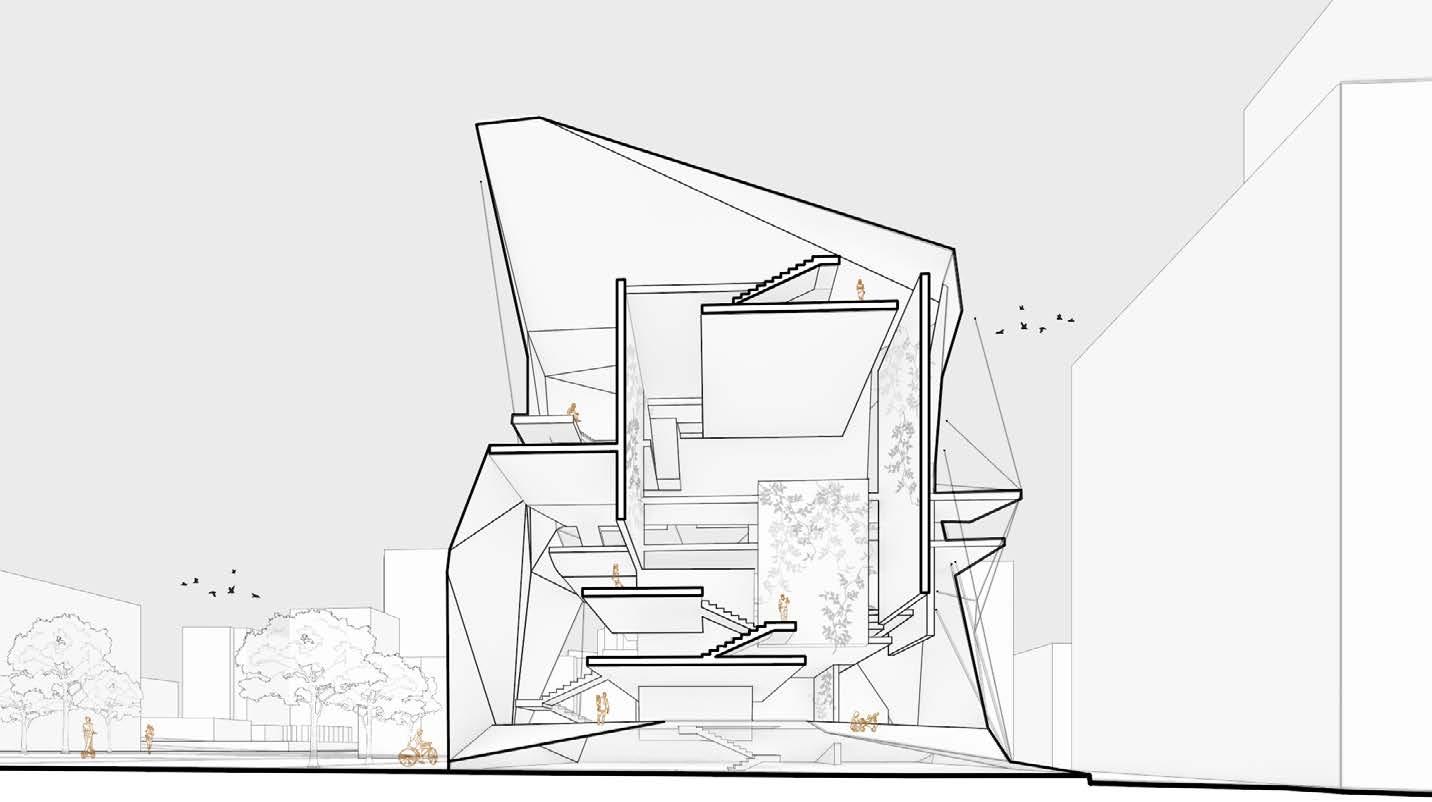
Brooklyn Arts Narrative
BROOKLYN ARTS
By exploring the needs, activities, purpose and rituals of the local community, the new living urban infill building expands its capacity of being just a building but a place for the neighborhood. The program consists of a living building and a art exhibition space. The goal is to combine locally produced crops with local artists. It is a way to tell the story of a lost community with artwork while providing money to sustain the community the crops serve.
The design of the revised urban Arts Center is located in Uptown Charlotte. The goal of the project is to augment and expand the capacities and visibility of the Brooklyn Collective while exploring the interactions between form and function.
The project continues to explore how program performs, or how the imaginative exploration of a buildings functional relationships can generate compelling architecture.
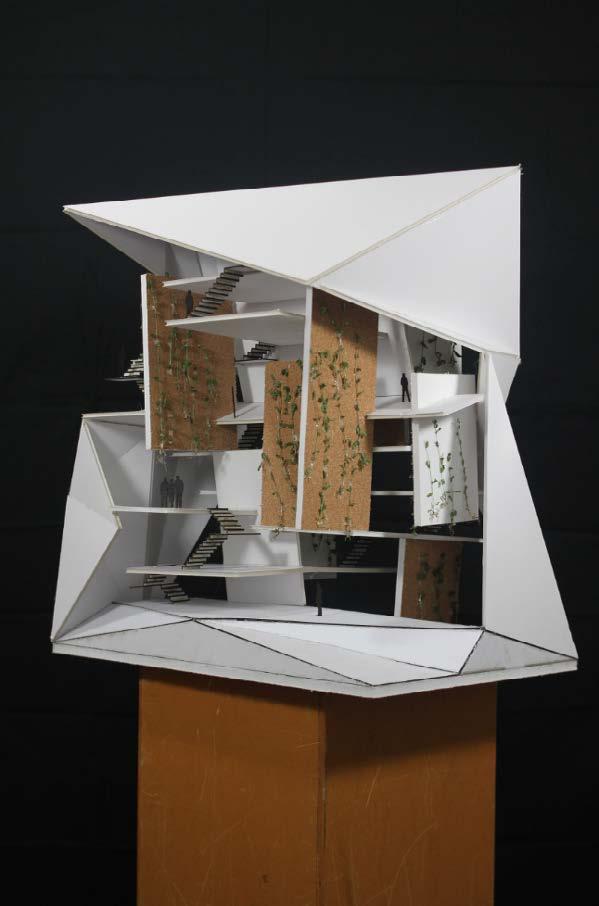
PHYSICAL MODEL PHOTOGRAPH 1/8" = 1"0' SCALE
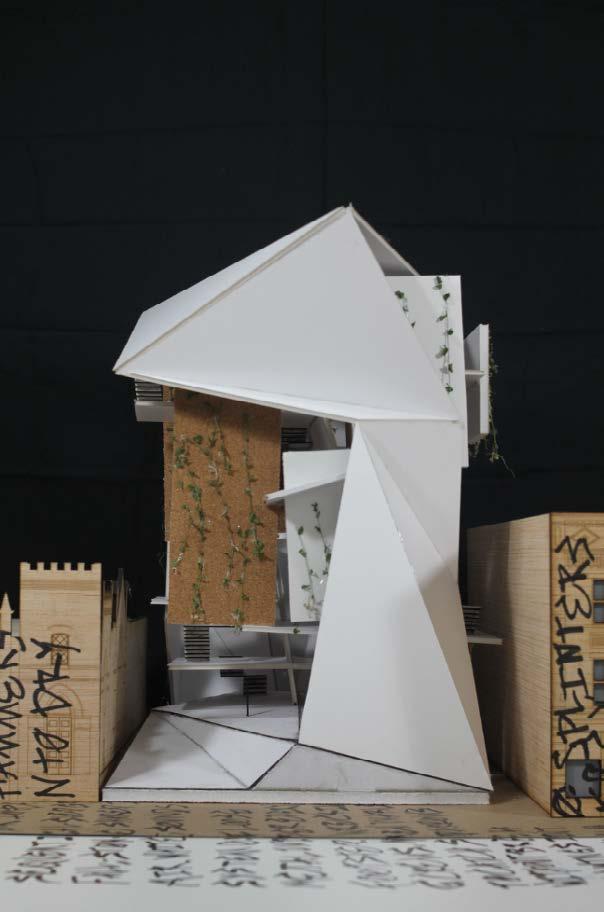
PHYSICAL MODEL PHOTOGRAPH 1/8" = 1’0” SCALE

3D PROGRESS MODELS
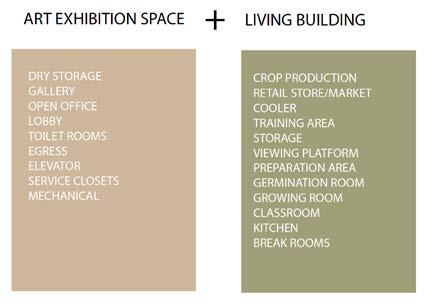
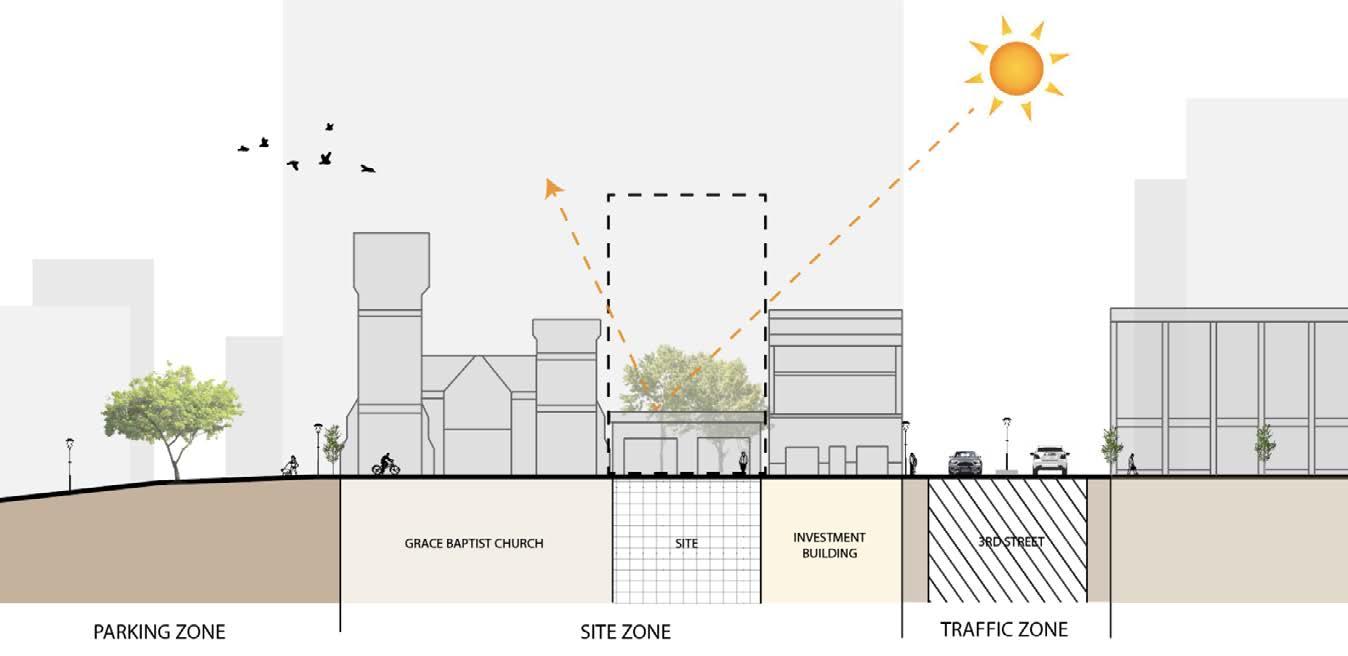
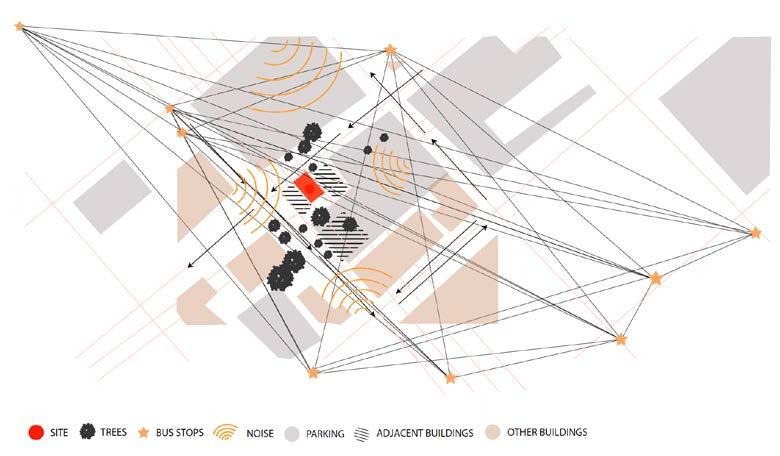
PLAN SITE ANALYSIS
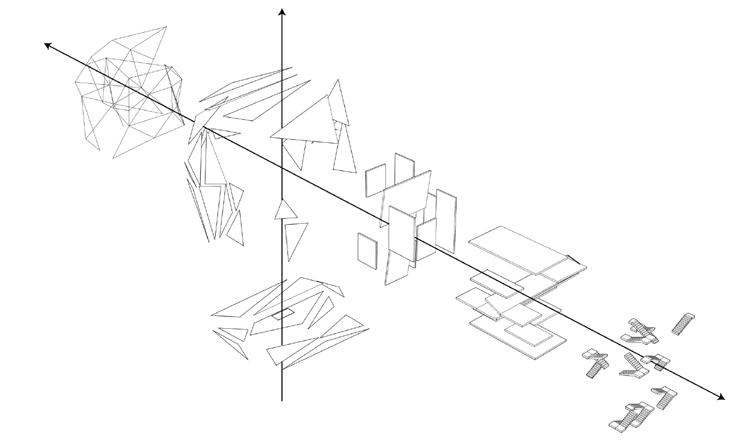
EXPLODED AXONOMETRIC
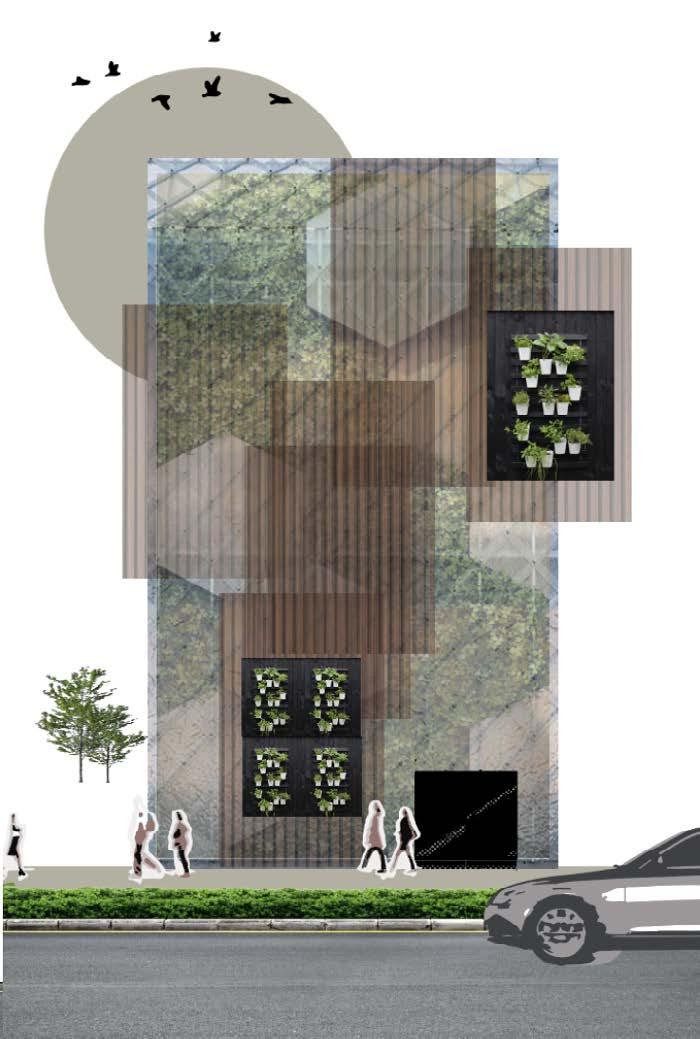
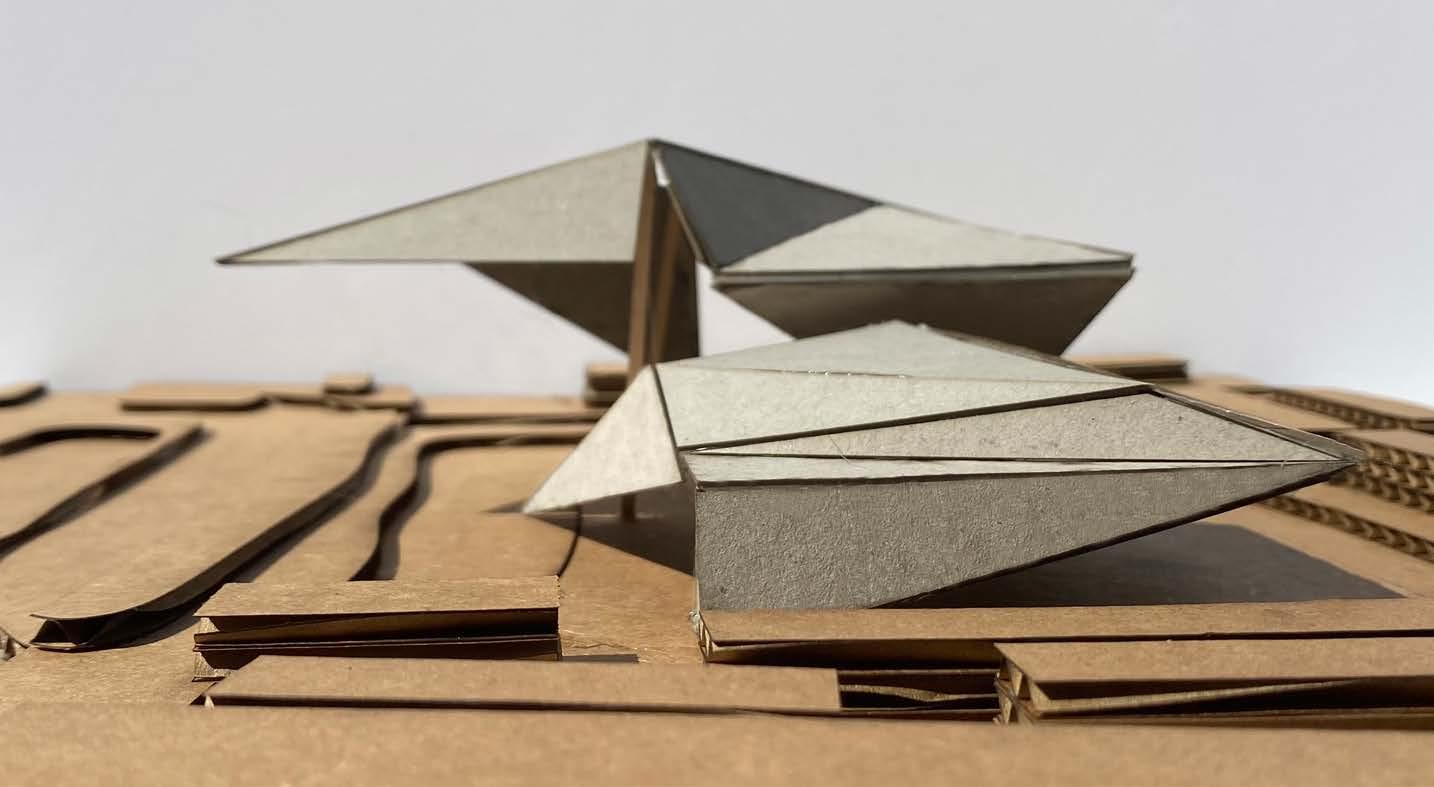
Fire Station #45 Narrative
HOUSE OF SHARDS
The contemporary fire station is unique because it houses both institutional and domestic functions: an extensive garage for the fire engines and equipment, offices, and living areas for fire fighters who stand vigilant around the clock. It is also a very legible building, you tend to know a fire station when you see one. As such, the fire station’s expression is entangled with its need to be at once efficient and iconic.
Fire stations have continuously accommodated diverse programmatic needs while evolving to respond to changing fire-fighting methods and technologies. The design challenge of Fire Station #45 is to speculate on the future of the fire station and its significance as a community institution and public amenity. The project follows the ideal of form and function in design.
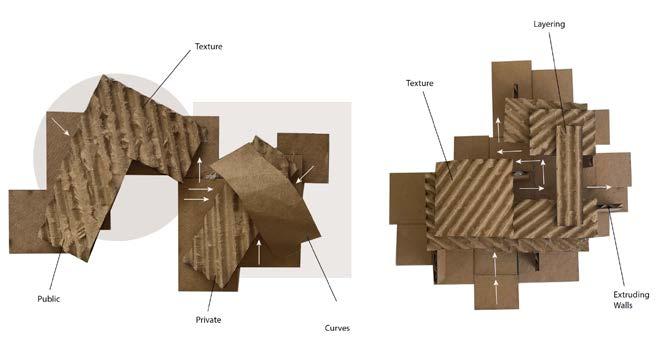
SKETCH MODELS
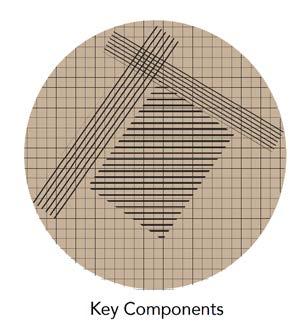
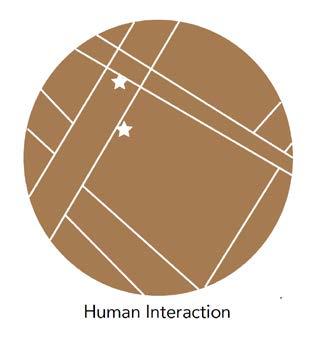
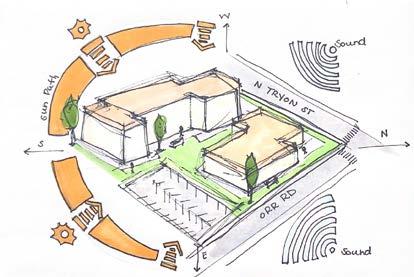
PRELIMINARY SKETCH
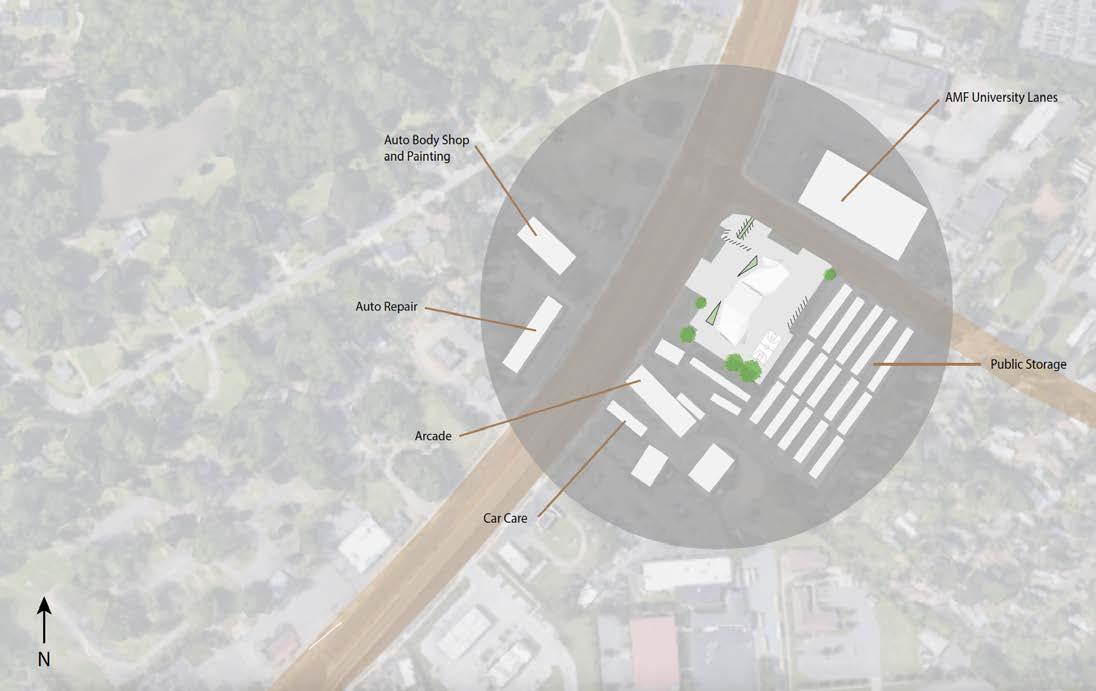
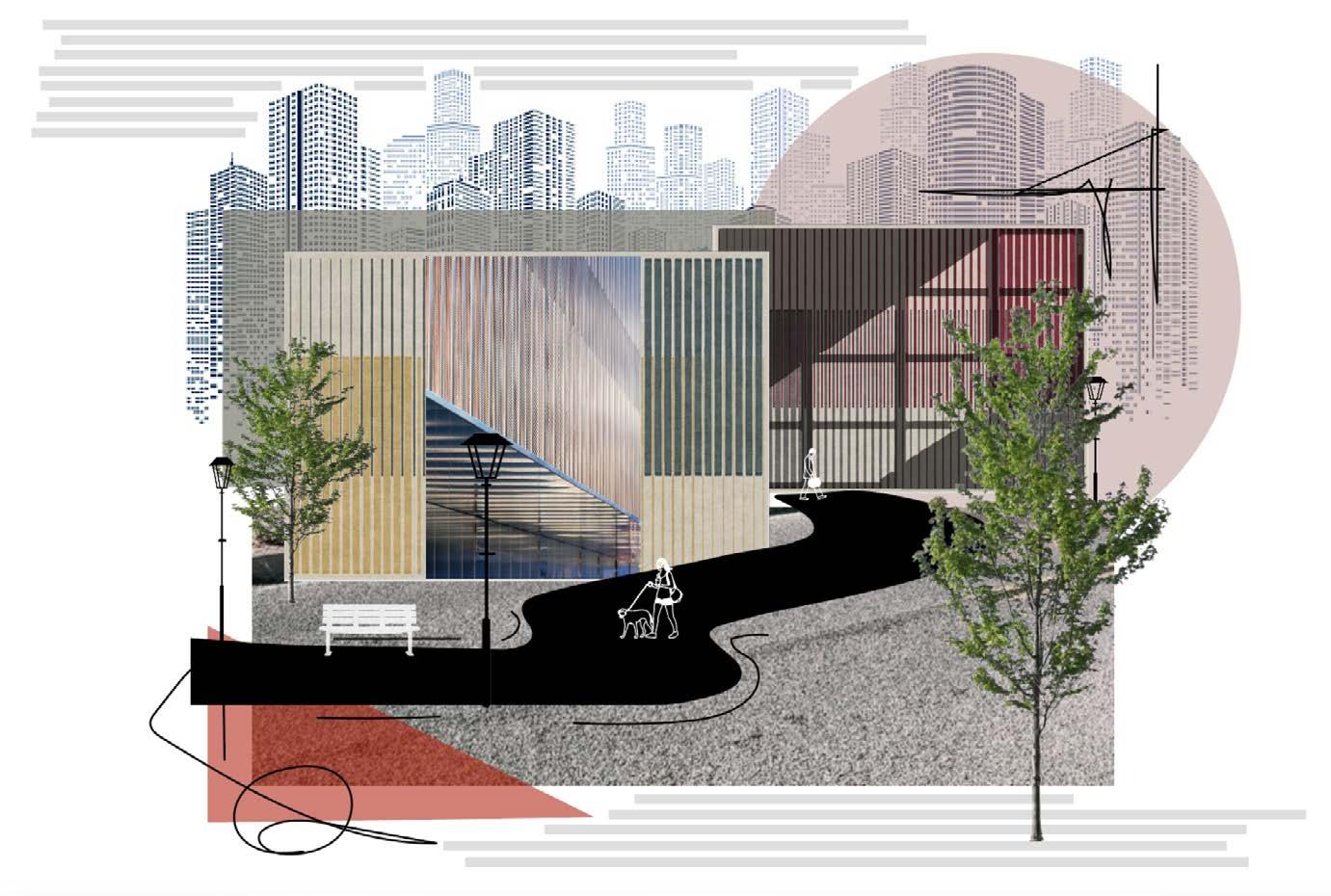


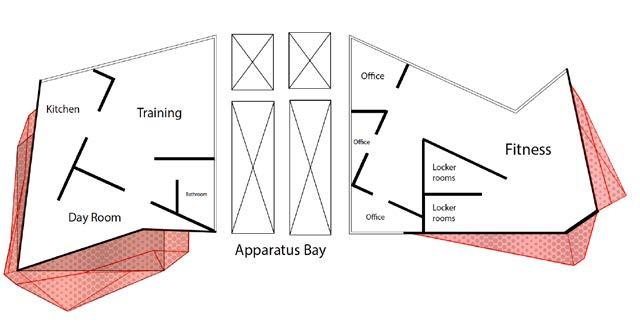


PRELIMINARY SKETCH
PRELIMINARY INTERIOR SKETCH
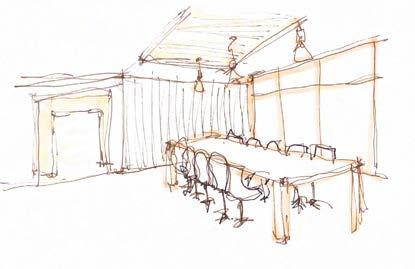
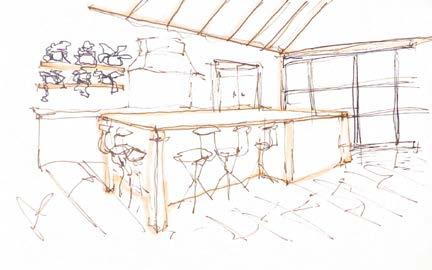
PRELIMINARY INTERIOR SKETCH
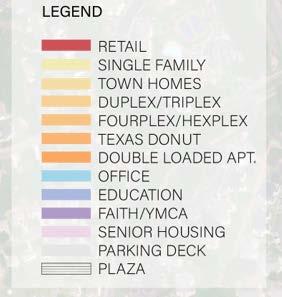
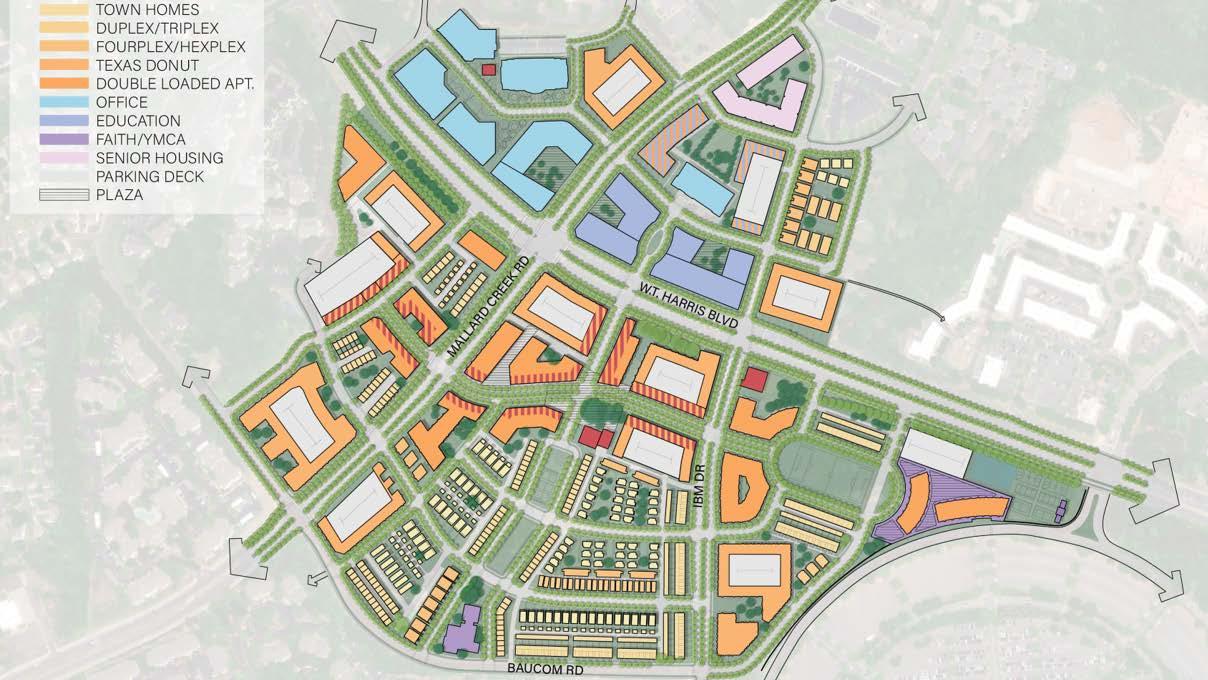
Mallard Crossings Narrative
MALLARD CROSSINGS
The Keith Family YMCA site is located within three miles of UNCC and University Hospital at the intersection of West W.T. Harris Boulevard and Mallard Creek Road,Per the Charlotte Future 2040 Plan, the City of Charlotte wants to promote the creation of 10-minute neighborhoods where “All Charlotte households should have access to essential amenities, goods, and services within a comfortable, tree-shaded 10-minute walk, bike, or transit trip.”
Our Vision Plan for Mallard Crossings is for a mixed-income, mixed-use pedestrian and bike-friendly community that embodies faith-based concepts. At a diagrammatic level, the plan addresses the Physical, Social, Mental, and Spiritual well-being by being built on the same sort of crossing as the Keith Family YMCA. The four points of the crossing contain what we perceived to be the land uses required to thrive.

EXISTING FIGURE GROUND MAP
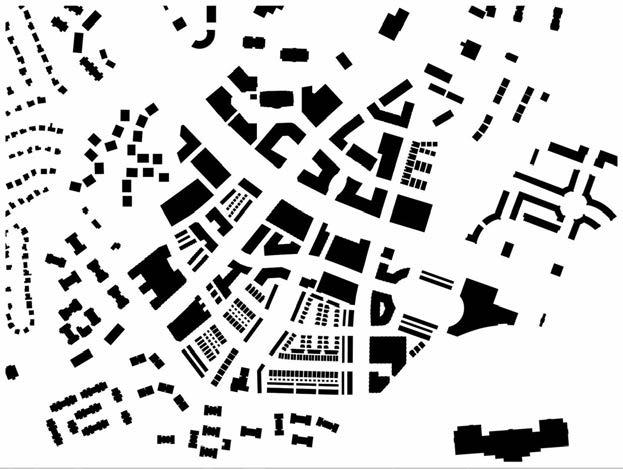
PROPOSED FIGURE GROUND MAP
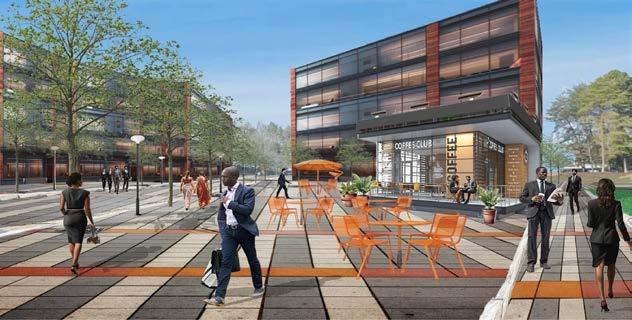
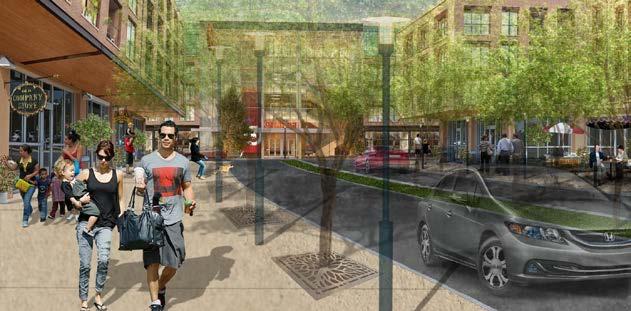

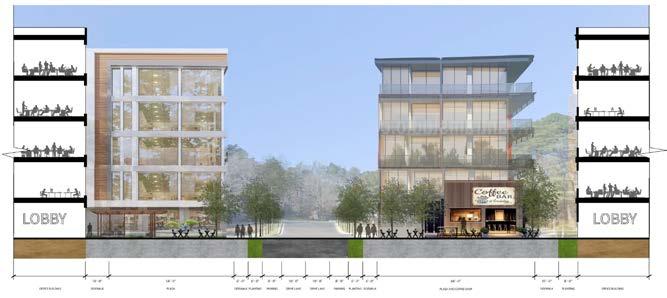
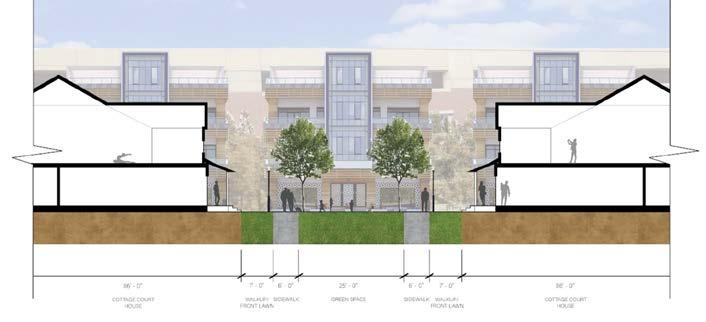
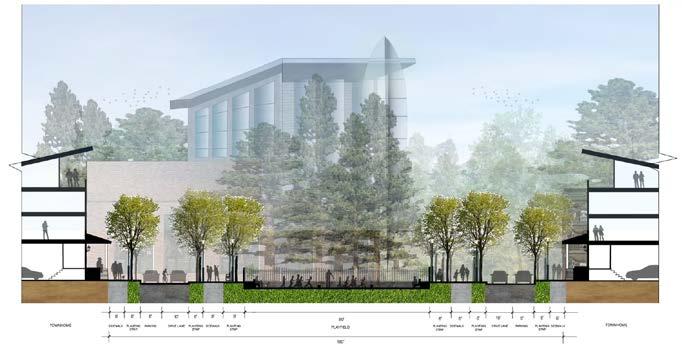
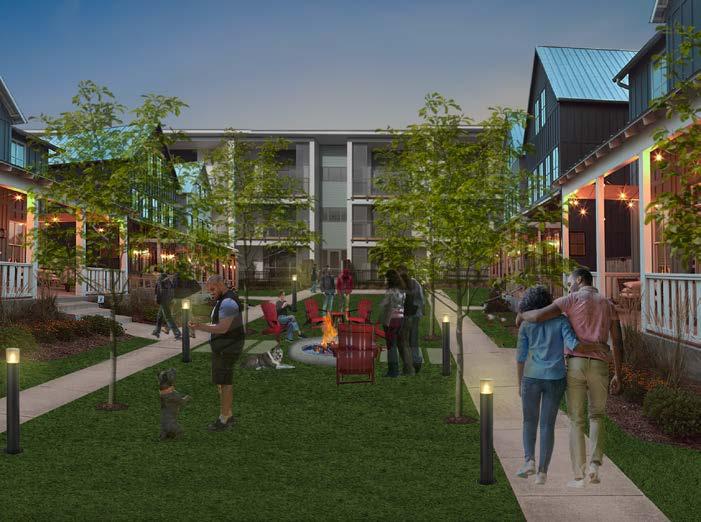
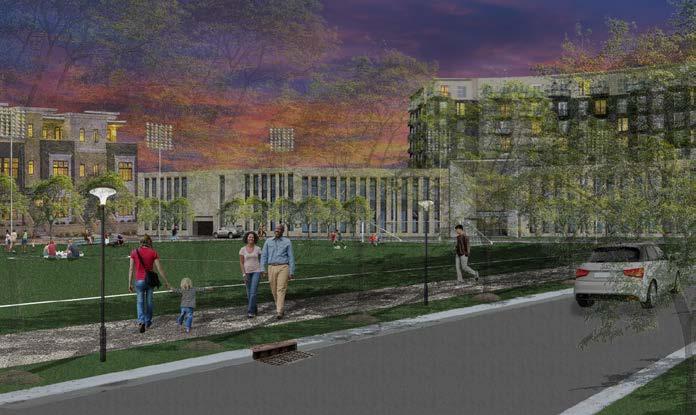

EXISTING CIRCULATION DIAGRAM MAP
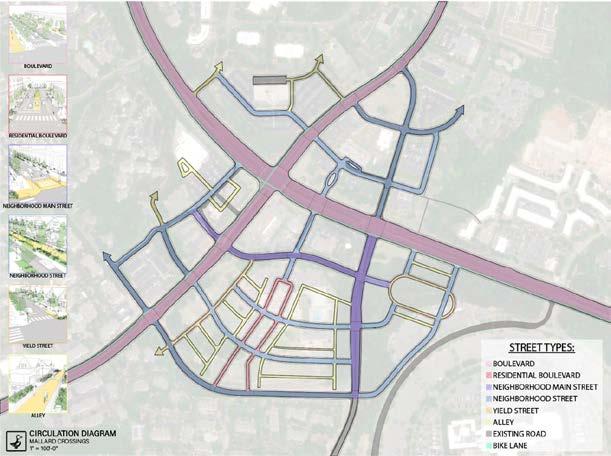
PROPOSED CIRCULATION DIAGRAM MAP

ALERA HAGER 2025
UNC CHARLOTTE SCHOOL OF ARCHITECTURE
