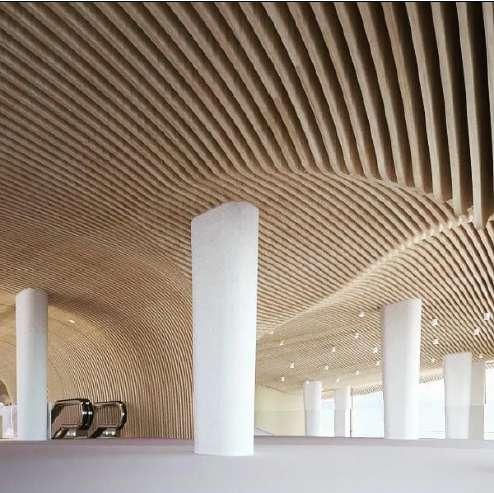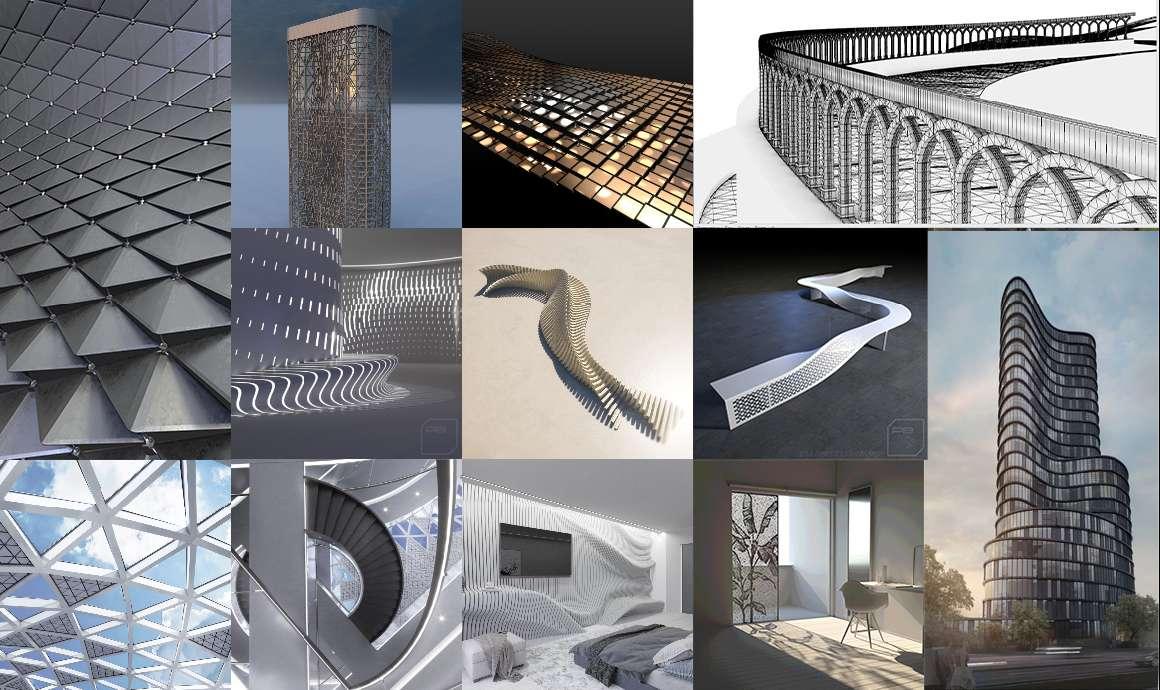AlenaUstina
Ustina Alyona Valeryevna.Architect. Parametrist. Graduated from the MARKhI in 2016 witha degree in urban planning. Worked in ГлавАПУ in Moscow, KPLN и Parametrica.

She participated as a lecturer at the International Exhibition of Architecture and Design Arch Moscow with a lecture for theprofessional community: "Higher mathematics in architecture", is the current lecturer for parametric design at , conducted staff training on parametric design for the architectural office Apex..
Soft Culture
Parametric Box collaborates with с МосПроект-2, Arch Buro 2.0, WMZHArhitects and other architectural companies and private architects.
Parametric box »

Main skills connections and pluguins
Python#C##Arhicad#Revit#CAD#Tekla#SolidWorks #Biomorpher#Wallacei#Kangaroo#Wasp
#Human#HumanUI# Metahopper#Elk#Gismo#Elefront
#Anemon#TTtoolbox#Honeybee#Luncbox#Ladybug #Bumblebee#PufferFish#Hummingbird#Wavebird #Doodlebug#Vipers#Metahopper #ShapeDiver#DeCodedSpaces#VisualARQ
Mixed and beautiful
ГлавАПУ
https://glavapu-mos.ru/
Architect
Development of urban planning plans of land plots
Development of stream parametric facades
Flowing visualization for land plot town-planning

Receiving and processing relief
Receiving and processing city planning database
Analysis of gis data
GRASSHOPPER IS WHAT I"M LIVING FOR
My proficiency includes skills such as parametric building facades, , indoor planning generation, building urban block planning generation, landscape development, architectural elements unfolding and its generation, insolation and wind simulation, building construction, and tent architecture development. In addition to mentioned below services, I can model Zaha Hadid’s architecture geometry easily, offering blueprints for contractors and good-quality visualizations based on this geometry.


"I've been creating parametric architecture for over seven years... There have been many projects..."
http://www.kpln.ru/
KPLN Architect Developing working documentation in Revit Development of facades for the conceptual department Visualization of complex facades of industrial buildings


Obtaining and processing relief from conventionally open sources, followed by integration into Revit
Obtaining and processing city planning databases from conditionally open sources public sources. Analysis of gis data. Working with climatic data to organize the optimal structure of facades
Parametrica, ООО
https://www.parametrica.team/
Optimization of design solutions in residential building design


Optimization of variant flatwork
Creation of the sectional base of block houses
ArchBuro 2.0
ArchBuro 2.0



https://ab20.io/
Streaming development of algorithms and objects for concepts & documentation Conversion of results into Arhicad/Revit/Lumion/Sketchup programs Development of drawings for production





Controlled Random
This random facade can be easily controlled by architect and converted to Archicad after




























