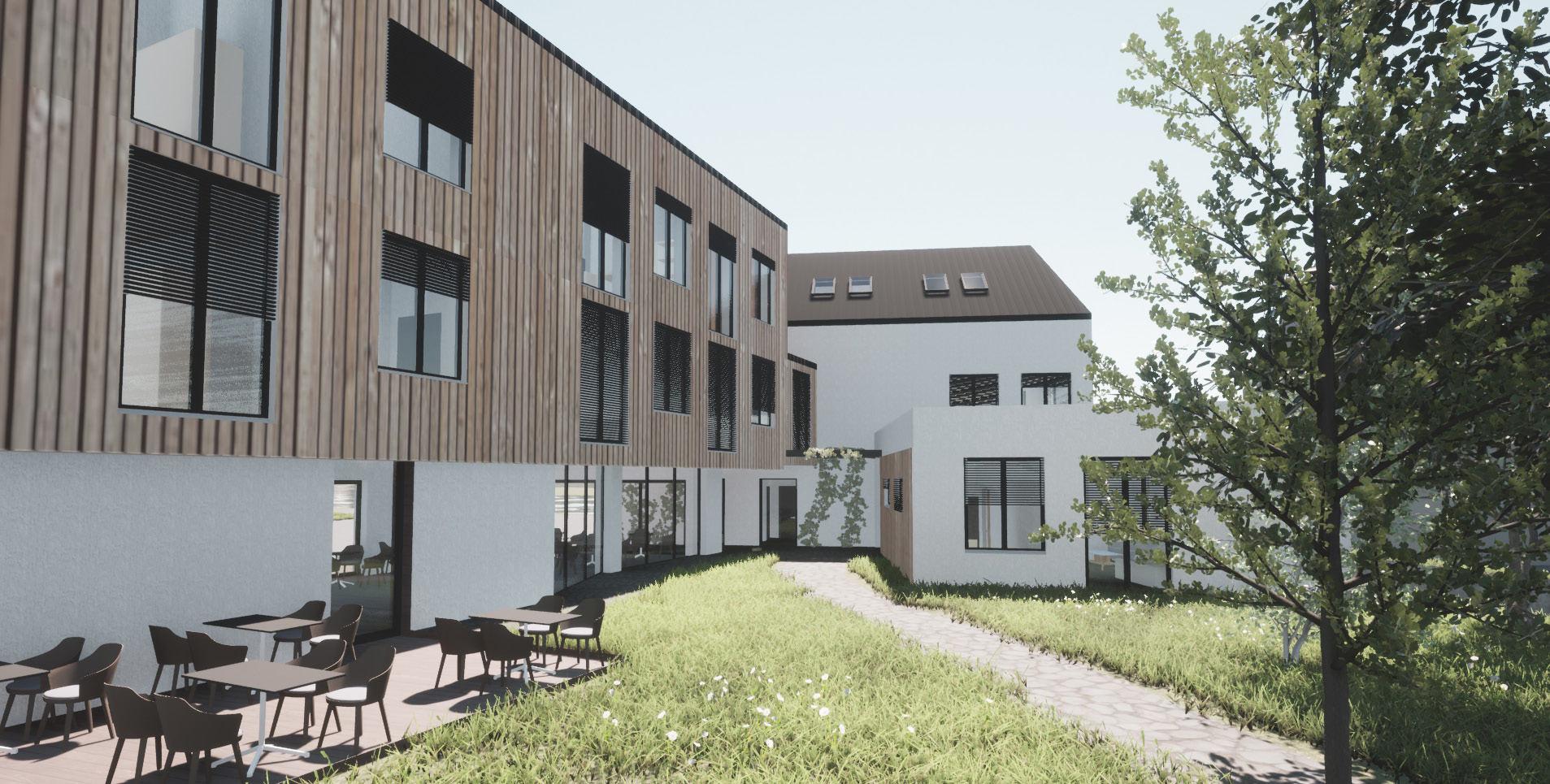ALENA VOMLELOVÁ
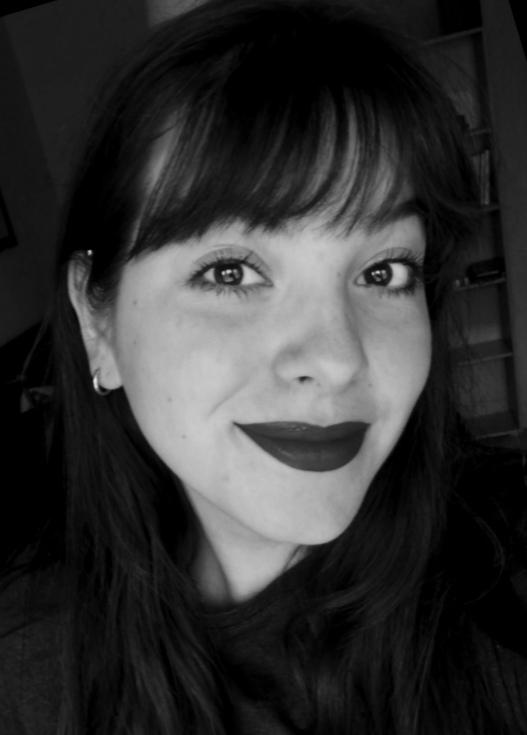
3 rd year of Bc. degree/ 3. año de la licenciatura
DESIGN STUDIO EFLER/ 5 th SEMESTER
ESTUDIO EFLER/ 5.SEMESTRE
DESIGN STUDIO HRADECNY-HRADECNA/ 4 th SEMESTER
ESTUDIO HRADECNY-HRADECNA/ 4.SEMESTRE
DESIGN STUDIO EFLER/ 3 rd SEMESTER
ESTUDIO EFLER/ 3.SEMESTRE
CONTENTS/ CONTENTIDO :



The trio of newly designed houses is located in the very center of Mnichov Hradiště and it respectfully fills the empty plots there and with the masses helps to define the given street line. The houses are on two separate plots, but are considered as one interacting and functioning ensemble. The ground floorismainlyusedforcommercialpurposes,asitis opened to the main street. There are apartments on the upper floors. Each of them also has a balcony or a terrace. Greenery is also an important concept, which complements the houses appropriately. In particular, this motif is evident in the larger of the plots, on which there are two buildings, which, however,functionallyserveasonehouse.Atitscore is a private courtyard, hidden behind a wall, which is intended for the residents of the house and thus serves for them as a hidden oasis in the city center. There is an underground parking under the both of houses. The main material used on the house is roughly structured light plaster, which is then supplemented with beige elements of the window frames, doors and the railings. A more prominent elementontheotherwiserelativelymodestfacadeis the chamfering around the windows. This gives the impression of larger openings, but at the same time is a kind of more modern paraphrase of the lining found on the facades of the neighboring houses.

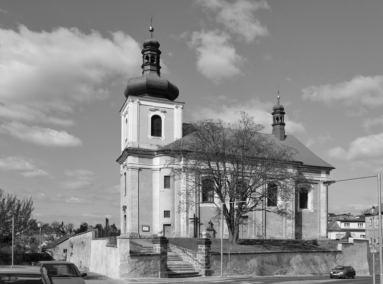
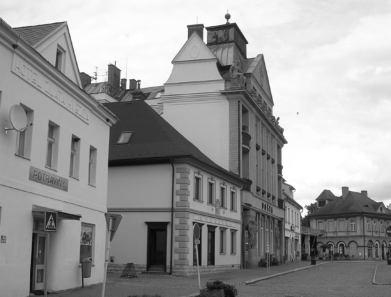
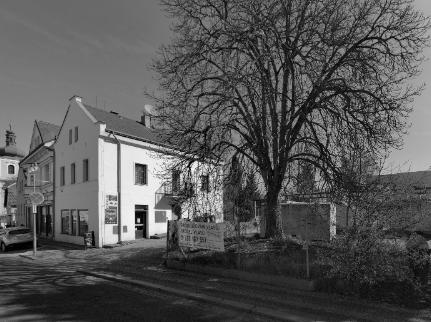

El trío de casas de nuevo diseño está en el centro de Mnichov Hradiště y llena respetuosamente las parcelas vacías allí y con las masas ayuda a definir la línea de calle dada. Las casas están en dos parcelas separadas, pero se consideran como un conjunto. La planta baja se utiliza principalmente para fines comerciales. Hay apartamentos en los pisos superiores. Cada uno de ellos también tiene un balcón o una terraza. La vegetación también es un concepto importante, que complementa las casas adecuadamente. En particular, este motivo es evidente en la mayor de las parcelas, en la que hay dos edificios, que, sin embargo, sirven funcionalmente como una sola casa. En su núcleo hay un patio privado, escondido detrás de un muro, que está destinado a los residentes de la casa y, por lo tanto, les sirve como un oasis escondido en el centro de la ciudad. Hay un estacionamiento subterráneo debajo de las dos casas. El material principal utilizado en la casa es yeso ligero de estructura tosca, que luego se complementa con elementos beige de los marcos de las ventanas, las puertas y las barandillas.
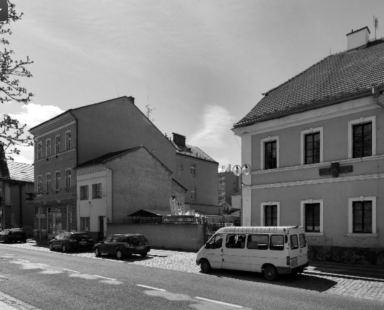

14_BATHROOM/ BAÑO

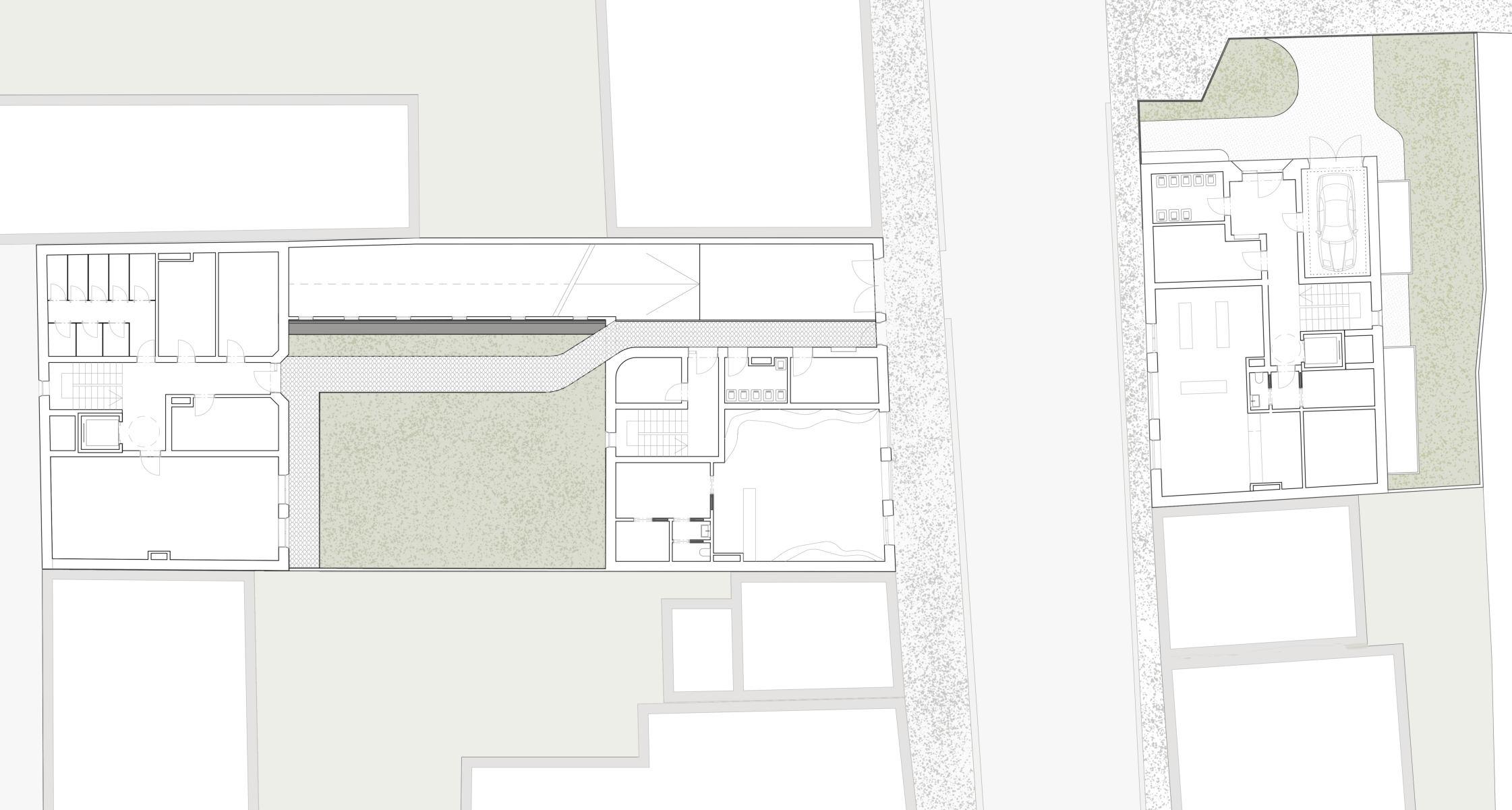
15_HALLWAY/ VESTÍBULO
16_LIVING ROOM + KITCHEN/ HABITACIÓN + COCINA
17_BEDROOM/ DORMITORIO
18_TOILET/ EXCUSADO

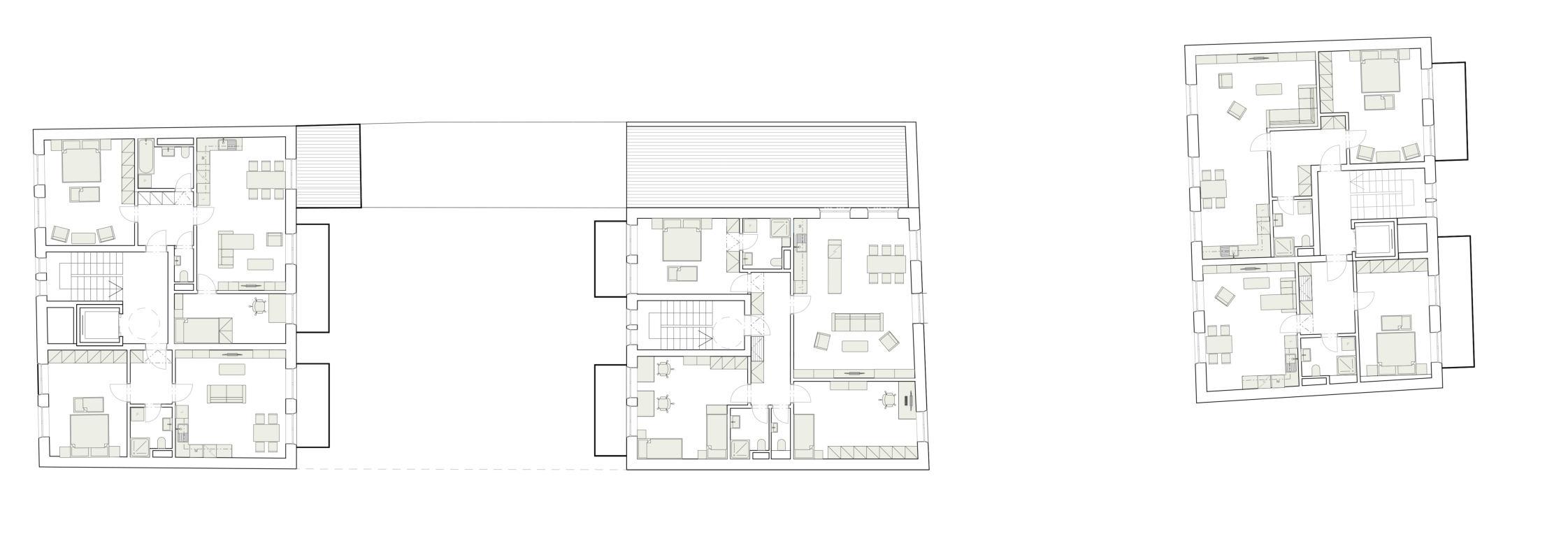
10_OFFICES/
13_BEDROOM/ DORMITORIO
14_BATHROOM/ BAÑO

15_HALLWAY/ VESTÍBULO
16_LIVING ROOM + KITCHEN/ HABITACIÓN + COCINA
17_BEDROOM/ DORMITORIO
18_TOILET/ EXCUSADO
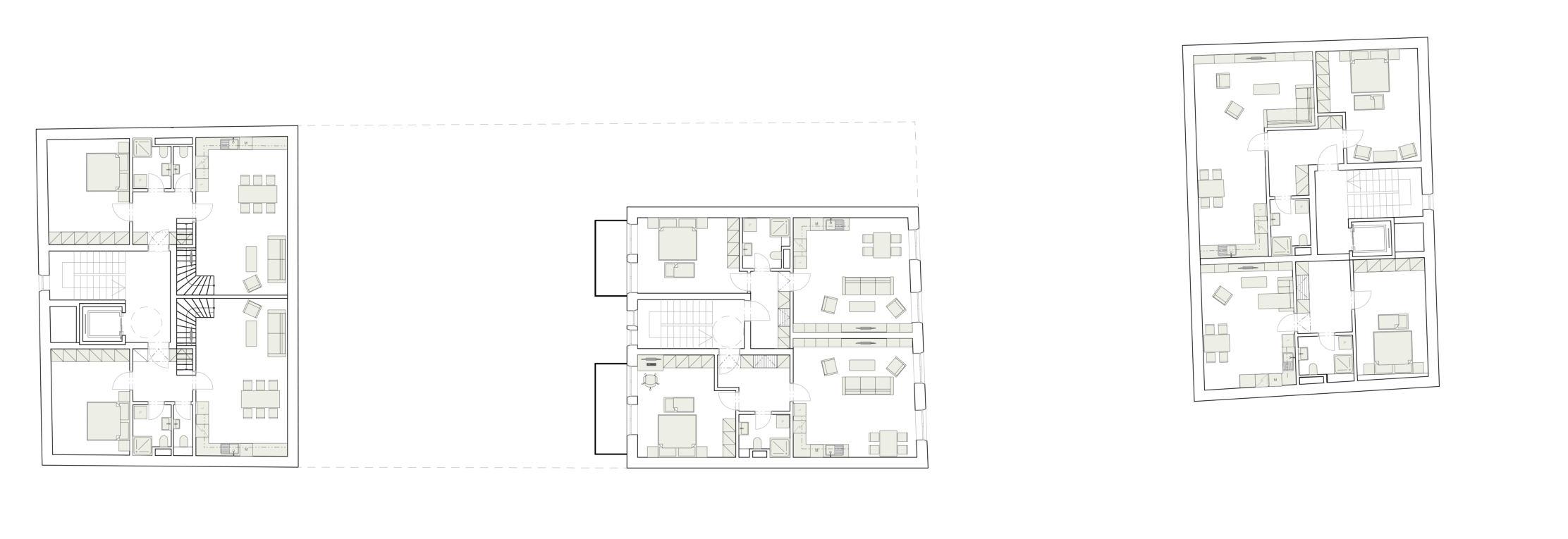
LONGITUDINAL SECTION/ LONGITUDINAL SECCIÓN
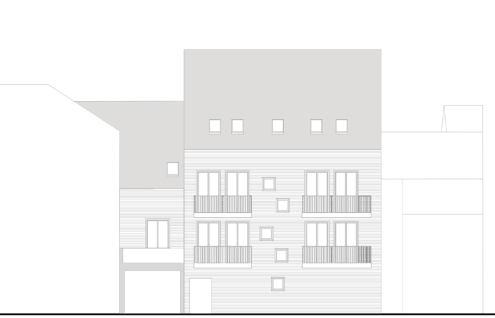



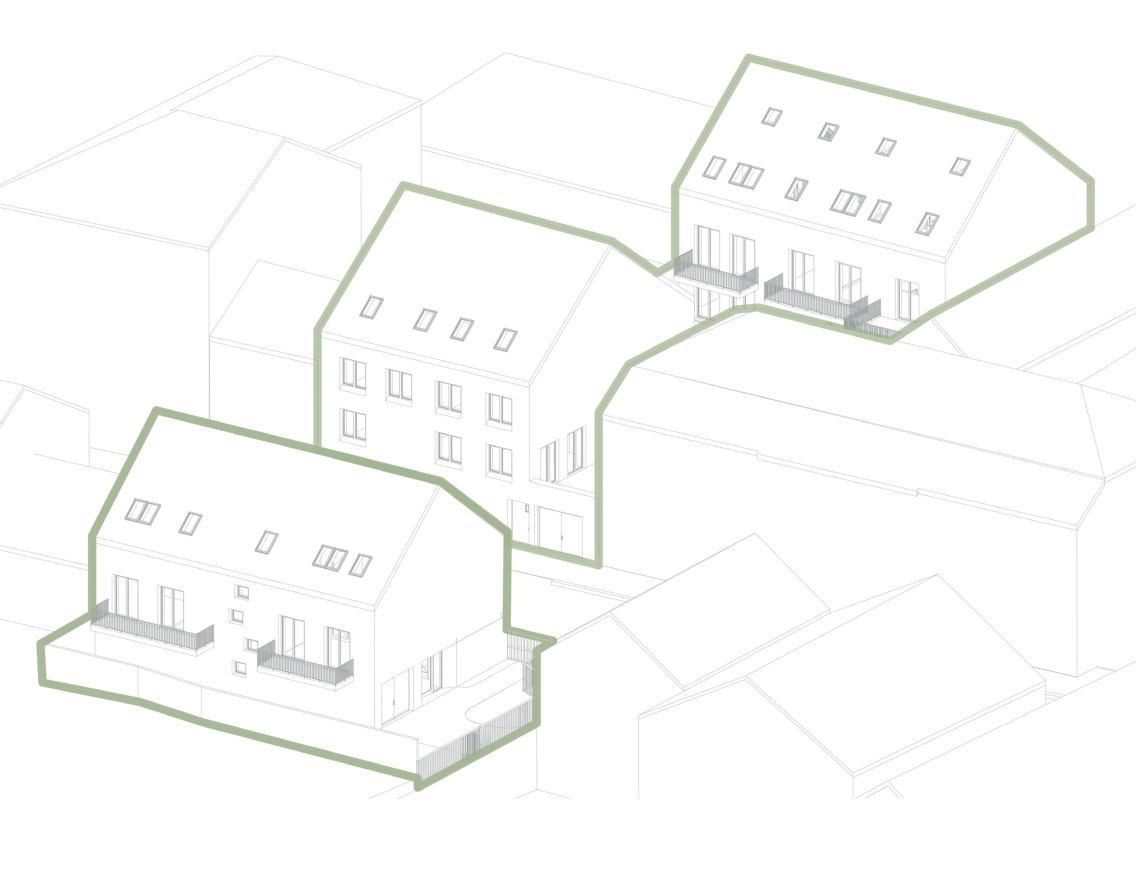



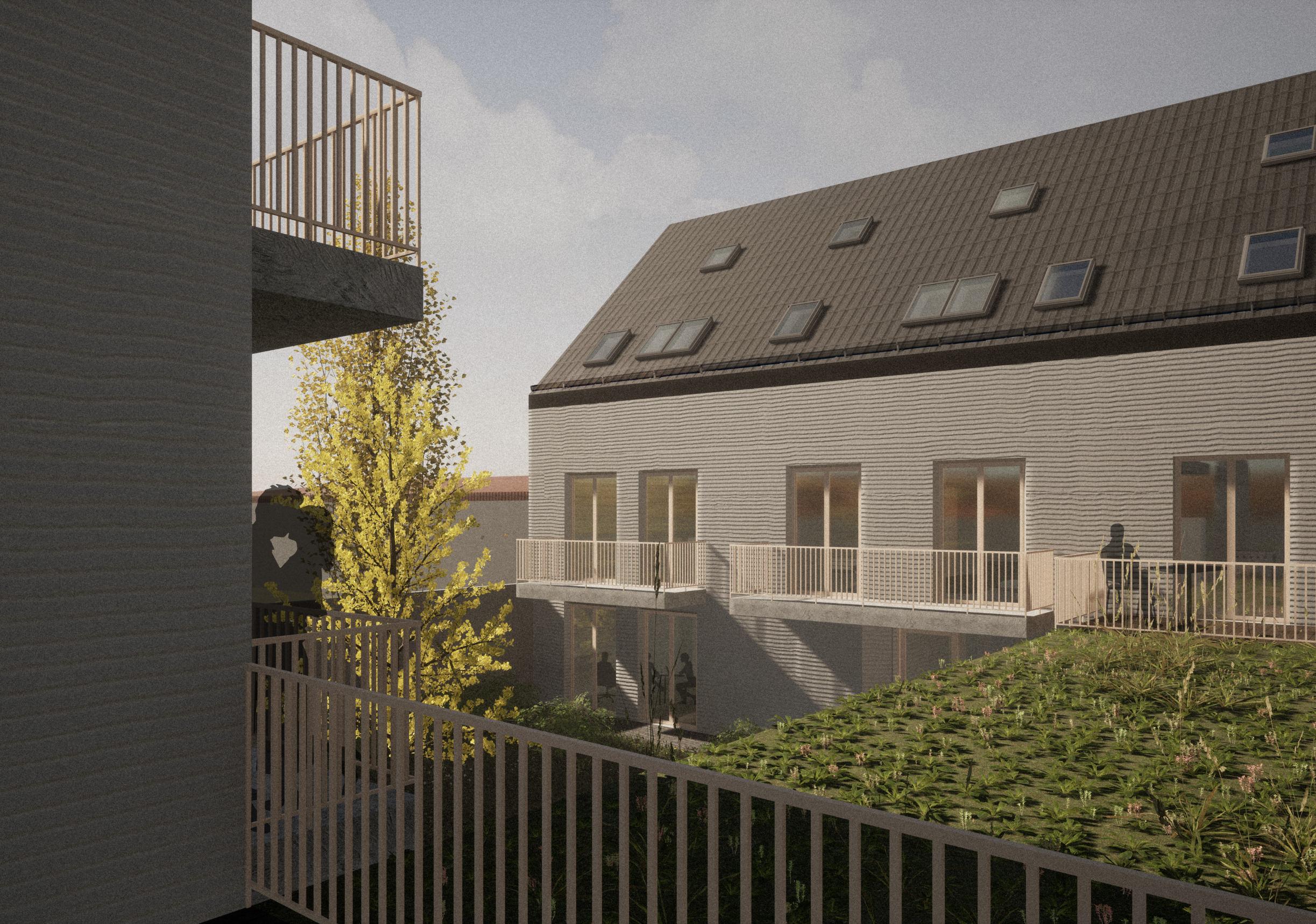



The Emmaus Monastery, founded in 1347, is a Benedictine monastery located in the territory of New Town in Prague, on the area bounded by Trojická, Pod Slovany, Na Slovanech and Vyšehradská streets. Baroque gardens are also adjacent to the monastery, which are currently undergoing restoration.
The new building of the nusring home for the seniors replaces the Neo-Gothic building of the charity center Hope, which is currently standing here, and thus connects to the blind gable of the neighboring classicist house. With its mass, it then defines the end of the street profile of Vysehradska Street towards the monastery building.
El Monasterio de Emaús, fundado en 1347, es un monasterio benedictino ubicado en el territorio de la Ciudad Nueva de Praga, en el área delimitada por las calles Trojická, Pod Slovany, Na Slovanech y Vyšehradská. Junto al monasterio también se encuentran unos jardines barrocos, que actualmente se encuentran en proceso de restauración.
El nuevo edificio de la residencia de mayores sustituye al edificio neogótico del centro benéfico Hope, que actualmente se encuentra aquí, y conecta así con el frontón ciego de la casa clasicista vecina. Con su masa, define el final del perfil de la calle Vysehradska hacia el edificio del monasterio.
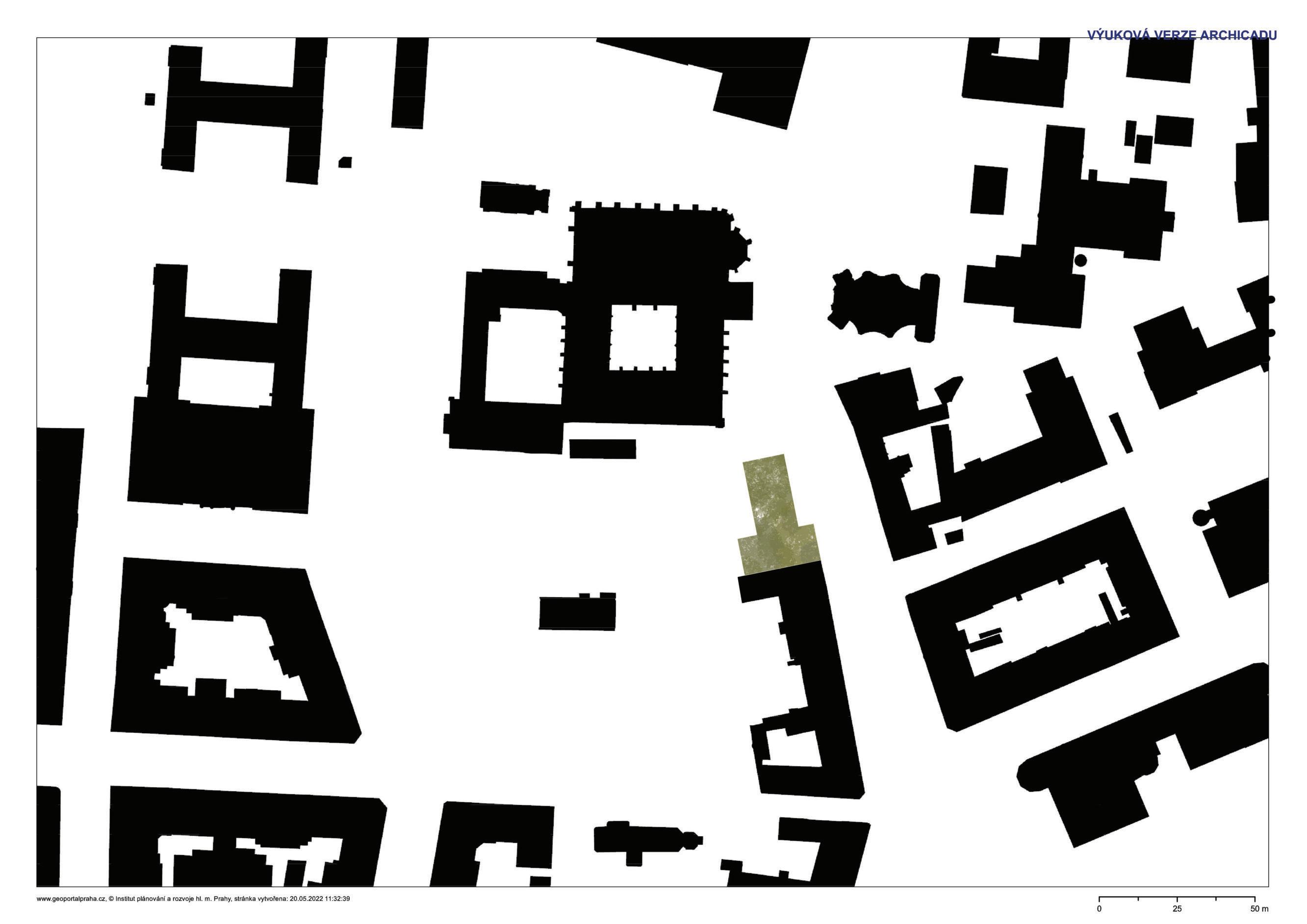
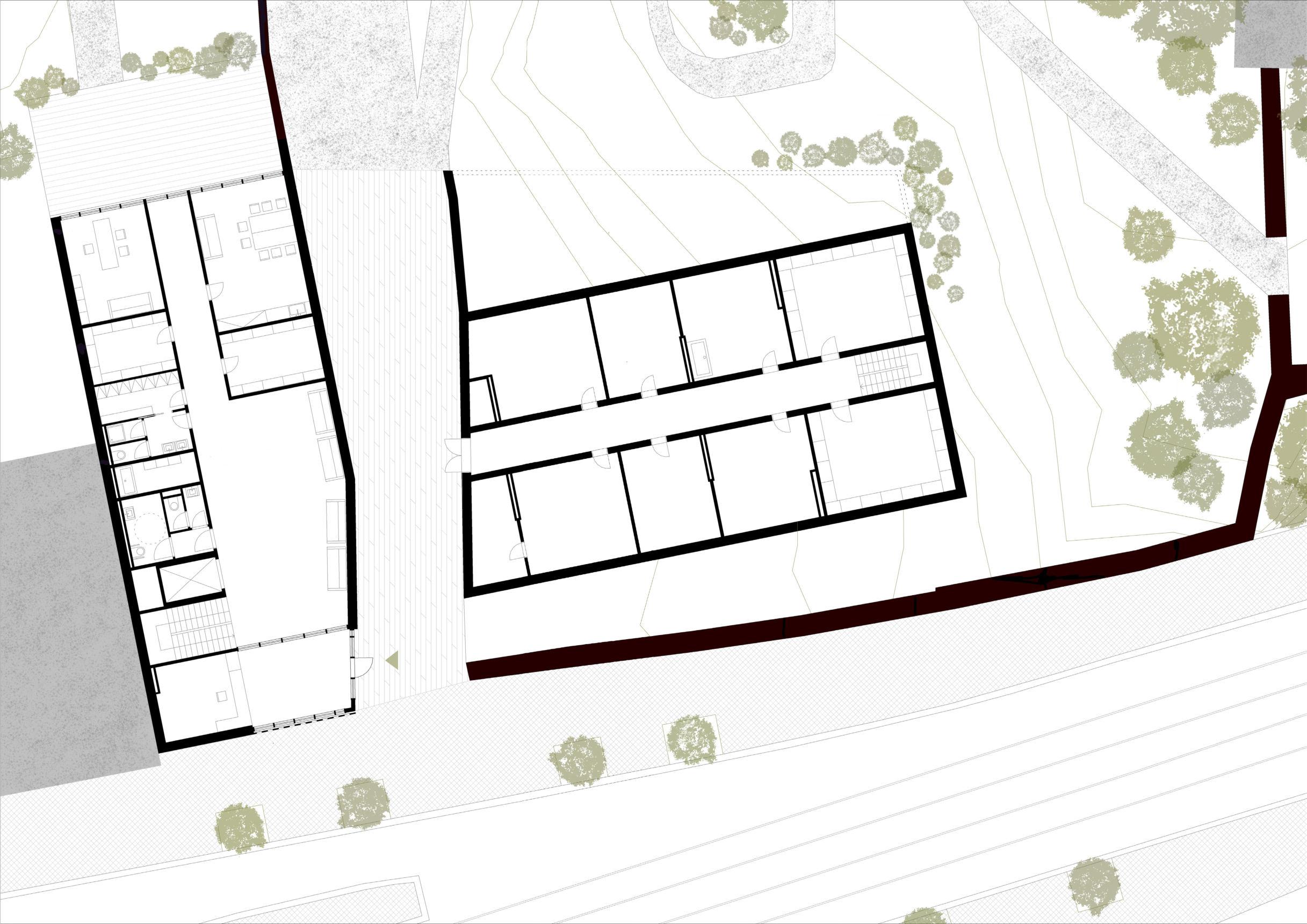
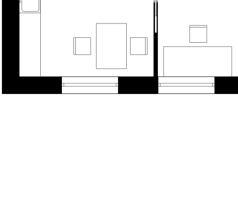

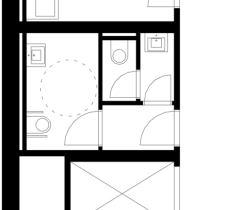
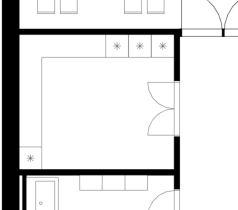




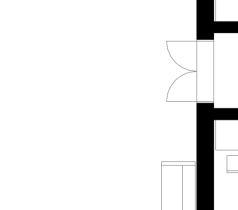




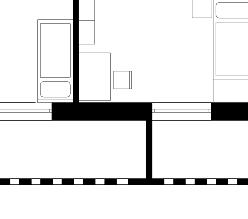






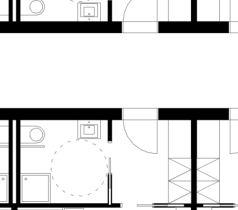


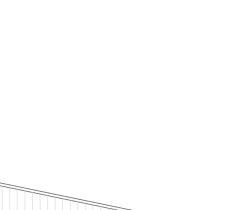

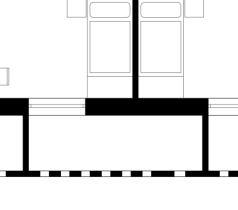





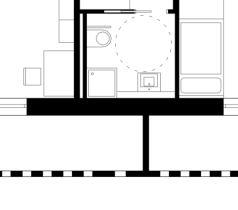





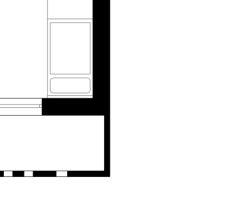


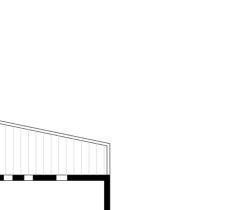


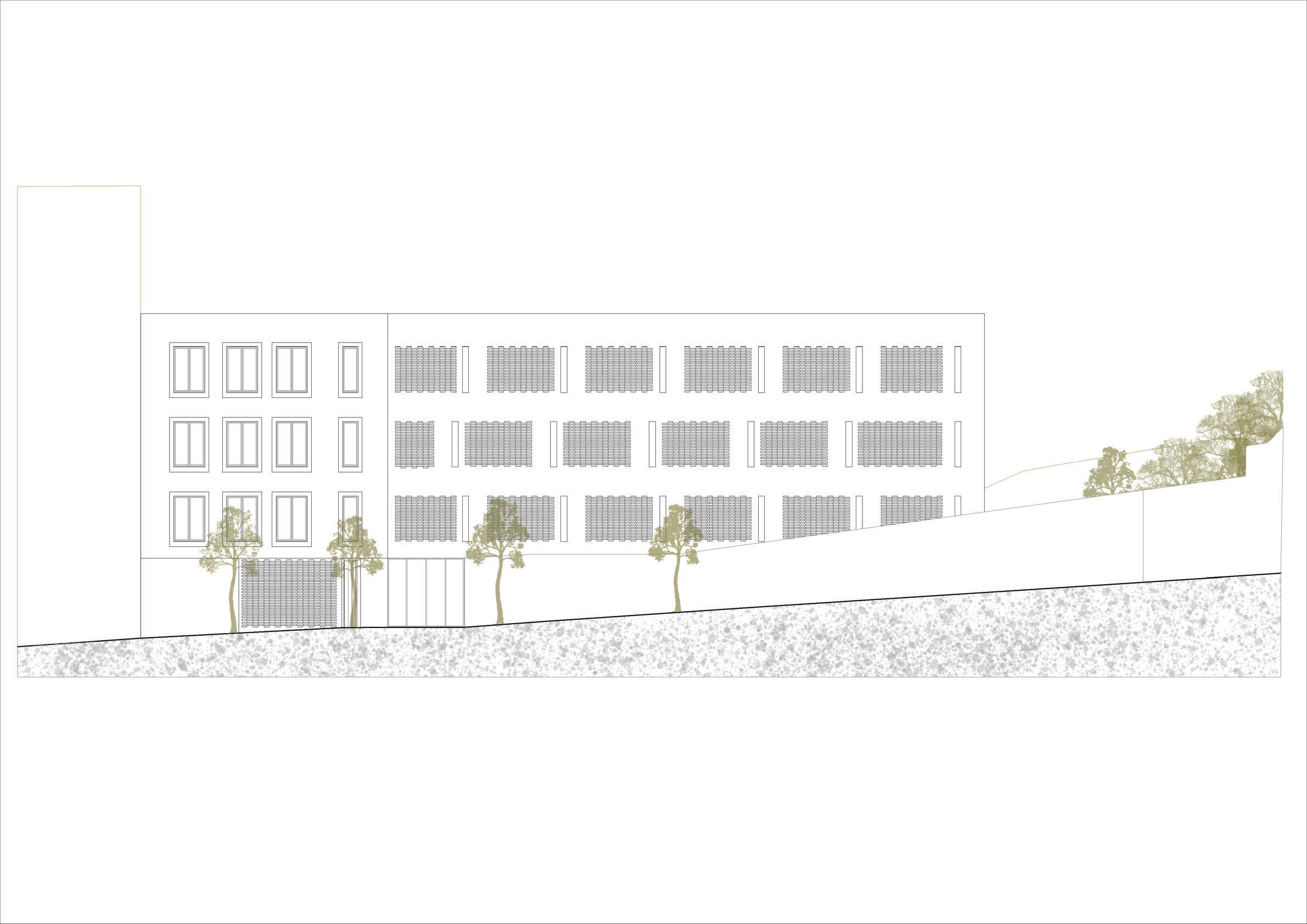



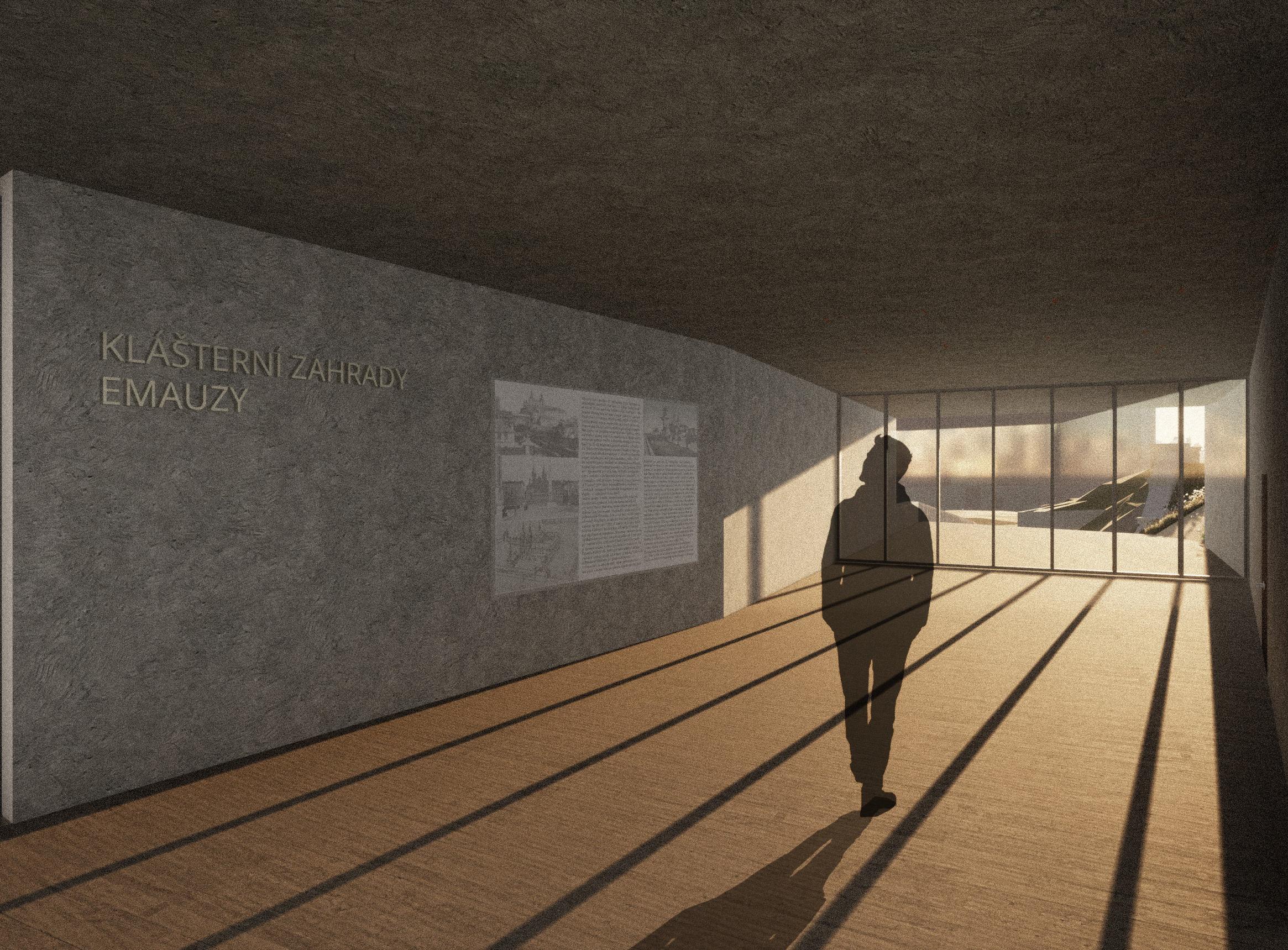

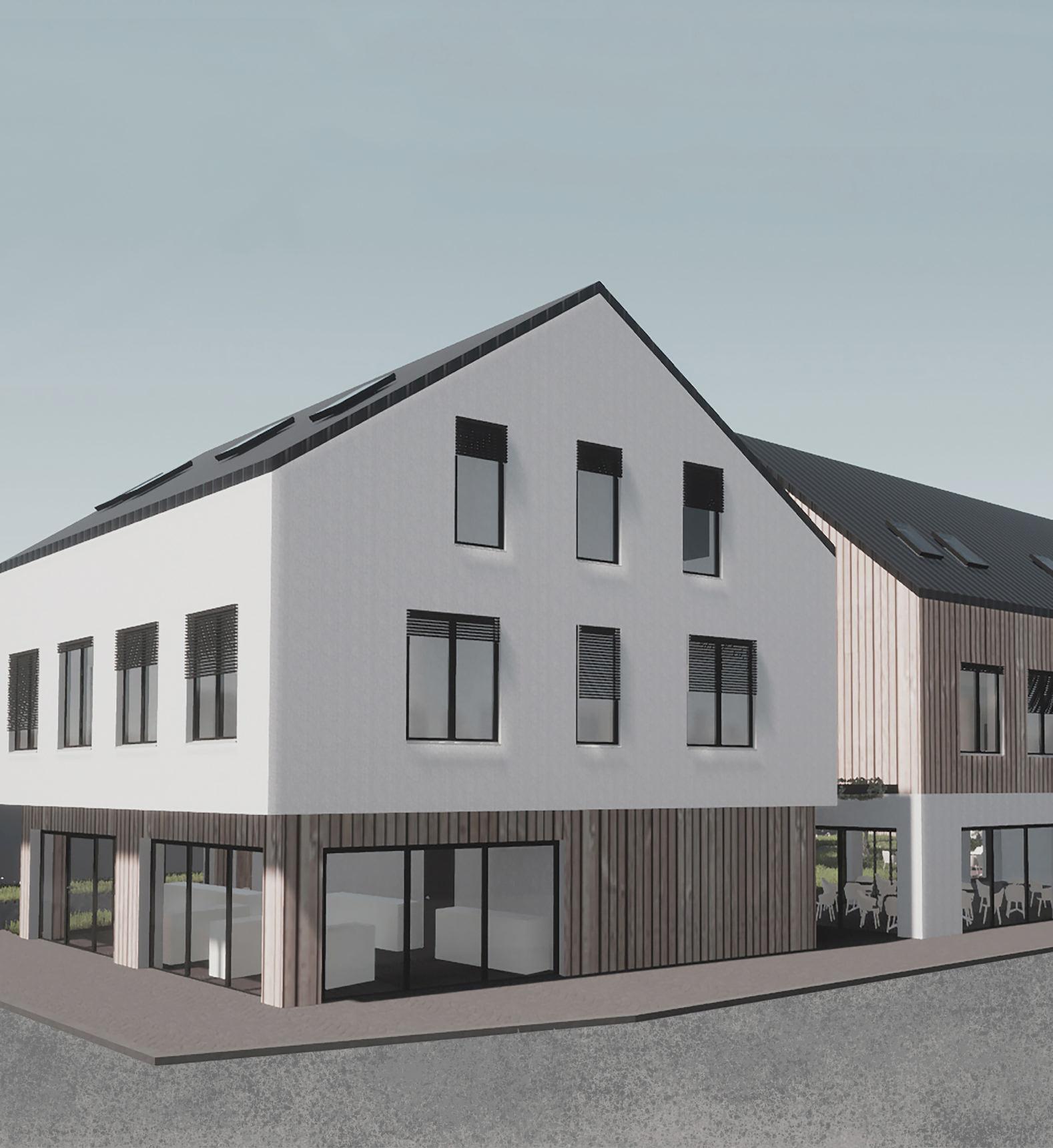

Travniky in Zelezny Brod have been protected as a village heritage reserve since 1995, due to the considerable number of wooden buildings located here, which were created in the 18th and 19th centuries. On the edge of this reservation in the city center is the church of St. Jacob the Greater from the 17th century with the adjacent Small Square.


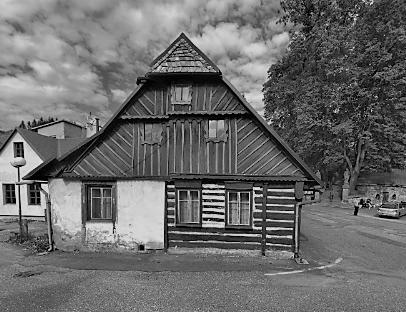
The new apartment buildings are designed to complement the currently, not quite complete block with their mass, and thus help to better define the space of the waterfront and the square in front of the church. At the same time, they respond to the two houses already standing here, which form the main corner towards the church.


Travniky en Zelezny Brod ha sido protegida comoreservapatrimonialdelpueblodesde 1995, debido a la considerable cantidad de edificios de madera ubicados aquí, que se crearon en los siglos XVIII y XIX. En el borde de esta reserva en el centro de la ciudad se encuentra la iglesia de San Jacobo el Mayor del siglo XVII con la Plaza Pequeña adyacente.
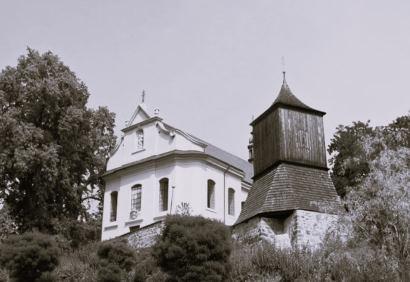
Los nuevos edificios de apartamentos están diseñados para complementar el bloque actual, que no está del todo completo, con su masa, y así ayudar a definir mejor el espacio del paseo marítimo y la plaza frente a la iglesia. Al mismo tiempo, responden a las dos casas ya existentes aquí, que forman la esquina principal hacia la iglesia.




10_GARDEN/ JARDÍN
11_BATHROOM/ BAÑO
12_HALLWAY/ VESTÍBULO
13_KITCHEN/ COCINA
14_BEDROOM/ HABITACIÓN
15_BUGGIES/ COCHESITOS
16_GARBAGE/ BASURA
17_TECH. ROOM/ SALA TÉC.
18_CALLARS/ BODEGAS
19_LIVING ROOM + KITCHEN/ HABITACIÓN + COCINA
20_BEDROOM/ DORMITORIO
21_BATHROOM/ BAÑO

22_TOILET/ EXCUSADO
23_TERRACE/ TERRAZA
24_STUDY ROOM/ DESPACHO
25_DRESSING ROOM/ VESTUARIO
26_LAUNDRY/ LAVANDERÍA
SECOND FLOOR/ PISO TÍPICO (2.)

VIEWS/ MIRADAS











