

Alena Dohm Portfolio
MSc in Architecture & Engineering
Architectural Center Beyond the Formal
Cultural Center In the Woods
5
Reconstruction Grand Hotel Galya 1
Office Facade Babanegra
4
3 2
Digital Library Megathek
Classroom Redesign
To the Clouds
8
Factory Construction Design
10
Architecture School
Fontainebleau 6
7
Egyptian Museum Space Through Time
9
Fantasy City Urban Net
Architectural Center Beyond the Formal
Diploma Master’s thesis / Budapest Technical University (BME)
Individual work / booklets in structural design, building constructions, construction management and building energetics and services
Location / Kazan, Russia
Type / academic, workshop, exhibition
Year / 2024
About
The Architecture Center «Beyond the Formal» represents a strategic initiative that contributes to the government’s development plan for Kazan by 2035.
The Center’s approach involves the participation of local architects from Kazan with their own methodological studies. Over the course of a year, students undertake educational tasks, including wood and metal workshops. During the summer, the city hosts the annual Architecture Biennale, where the students showcase their final projects in the form of pavilion-scale sculptures
positioned on floating platforms. The sculptures will be exhibited on the lake, providing an opportunity for local citizens and tourists to explore the architectural activity present in Kazan. By utilizing the lake as a platform for exhibition, as a goal of the project, neglected areas will be revitalized, and the public will be actively engaged with the architectural displays. This endeavor aims to foster a deeper understanding and appreciation of architecture among the community, while also enhancing the overall appeal of the lake to both locals and visitors.

SITE




Kaban Lake is bordered by three districts: Tatar, Russian, and Modern. My proposal focuses on developing the neglected west side, completing the walking path loop, and making the central park more public-friendly.
Tatar district
SPACE MULTIFUNCTION CONCEPT
The narrow site necessitates an elongated building, with the lobby serving as the central artery connecting different sections. Flexible spaces, such as classrooms and a café, are positioned along the river side. The wood/metal workshop and service zone are located at the back, partially embedded into the sloping terrain.
Fixed functions, low illumination demand
Flexible functions, high illumination demand

Spaces exposed to river view
USERS AND DAYLY ORGANIZATION
The main daily users are 30 students and teachers, local architects. Education is based on the authentic methodology of architects, passed down as a tradition from Kazan architecture institutions. The program culminates in a final project: a 1:1 scale sculpture exhibited on a floating platform over the lake during a two-week festival.













Auditorium/ Study hub
Auditorium for conference Private event
Auditorium for conference
Library / Classroom
Auditorium / Study hub
Classroom

Auditorium transformed to workshop

Cross section through auditorium room 1:50
D1
D2
D3


West facade 1:50
Auditorium transformed to public gallery

Longitudinal section 1:50 Ridge detail Wall section detail
Metal sheet roofing
Galvanized steel drip edge
Drip edge, fixed to OSB
Galvanized steel net
Timber joist b/w mineral wool
Aluminum frame of insulation
Vertical aluminum liner tray
Steel end plate connection
Vertical aluminum bracket
Cross beam IPE 450
Acoustic curtains railing
Polycarbonate facade
Polycarbonate facade wall
Vertical aluminum bracket
Construction gap w/ spacers
Folding door railing
Steel net (insects protection)
Aluminum curtain system box
Aluminum curtain railing
Metal rings holding curtains
Fin plate pin type connection
Foam filling
Acoustic curtains railing
Bituminous foil vapor barrier
Bottom rail of folding door
L-shaped steel profile
Rail fixture to PURENIT
XPS insulation gap filling
2 layers of EPS insulation
PURENIT block
Base plate connection
XPS thermal insulation
SBS waterproofing
Cement mortar corner
PE foam with silicone Bituminous vapor barrier


Ridge detail
Waterproofing folded to fascia
Galvanized steel gutter basket
Timber spacers
Drip edge with WP membrane
Galvanized steel drip edge
Galvanized steel net
RC slab reinforcement
Steel studs fixed to metal deck
Vertical aluminum bracket
Mineral wool mesh. fastener
Fin plate connection of girders
IPE 220 to columns with bolts
Curtain wall detail
Timber spacer
Bituminous WP, fixed
Metal sheet facade cover
Vertical aluminum bracket
Mineral wool insulation
Fiberglass mesh treatment
Mineral wool filling
Mullion
Triple glazed curtain wall
End facade connector
Profile facade connector
Butyl seal
Curtain wall corner detail
Tapping screw
Thermal insulation spacer
Hard insulation
Etalbond
Vapor barrier sill tape
Silicone gasket
Hard insulation
Tapping screws
Tapping screws
Air and watertight foil
Flange connection to mullion
Silicone

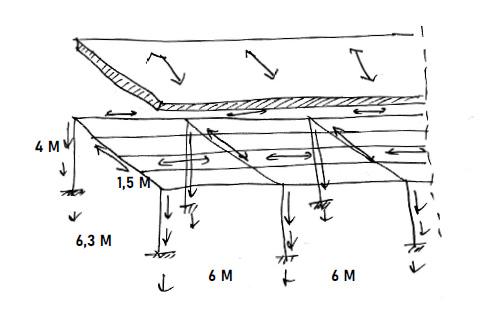

STRUCTURAL DESIGN
The architectural concept is expressed through structural decisions. Boxes with fixed functions represent stability with RC wall structures. In contrast, boxes and the lobby, which have flexible functions, are constructed using lightweight steel structures. Comprehensive analysis of loading, ULS, SLS, and the cross-sections of beams and columns was conducted to select the safest solution.
Data:
Span: Roof Height:
Slope of the Roof: Steel Grade S235:
Distance between the frames:



ULTIMATE LIMIT STRESS DIAGRAMS

Installed load on the roof:

Building equipment:

Total Load on the roof:

Multi span beam IPE330 Column HEA320






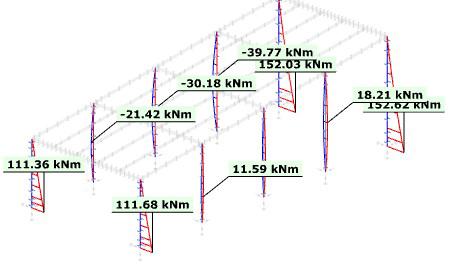




PROJECT MANAGEMENT PLANNING
The scope of work included planning the project’s goals, competition and construction time scheduling. It also involved analyzing the positive and negative financial and economic aspects, revising the financing and legal background, budget planning, project participants, and providing a step-by-step description of the building process. It covered budget planning, site organization during various phases of the building process.
STEEL CONSTRUCTION PHASE DOCUMENTATION


cuts away the
polishing pad holders to your stand and edge grinder, or stand up grinder polishing tool you will be using for
edges. If you are using a single speed machine to do your polishing, a neat little to compensate for the speed is to more polishing pads to your machine will have the effect of reducing the of the machine
3.Begin with a 50grit Diamond Impregnated pad. Ensure that you cover the area. Reduce speed or add more to improve the quality of finish. the same grade pads on your polishing tool or edger to complete the ocess with the 50 grit.
400
epeat Step 3 and 4 with 100 grit pads.
epeat Step 3 and 4 with 200 grit pads.
epeat Step 3 and 4 with 400 grit pads.
epeat Step 3 and 4 with 800 grit pads.
epeat Step 3 and 4 with 1500 grit pads.
epeat Step 3 and 4 with 3000 grit pads.
epeat Step 3 and 4 with Buff pads.
Example of polished concrete look
STAKEHOLDERS MAP
Once step 11 is completed, the surface
be a durable and easy-to-maintain polished concrete finish. Optional stainesistant coatings may be applied to the ace if desired but generally all that equired to keep the finish in great condition is the occasional buff with 3000/ esin pads.
QUALITY SURVEYOR
«Helicopter» equipment
inancial needs for the project implementation.
inance income and revenues were described in page 11. As for the plot, it is currently a park belonging to local government. For the project, the plot will be given for construction from the government. Therefore, I calculated the price of the plot as 0 euro. All construction costs are described in the next table. Other important notes to the table: e were 5% signed for installation and artworks since it will be included as part of the permanent exhibition of the Architecture Center. Additional expenses are including styled urniture, big curtains with electrical motor and others for which I dedicated 10%. As for uilt-in appliances I also added 20% which would include besides typical appliancesequipments for wood and metal workshops.
PROJECT MANAGEMENT TEAM
ARCHITECTURE OFFICE
SUB- CONTRACTORS
EXPERTS IN:

SUSTAINABLE DESIGN SOLUTIONS
Sustainable design is based on a complex analysis of site conditions. Due to the continental climate, the sustainable concept focuses on reducing heat loss within various approaches.
1. Thermal mass application through implementation of RC structure. The result saves up to 25% of heating and cooling costs.
2. WtW ratio: saves up to 30% of heating demand.
3. Orientation: north facades with minimum windows, allows to decrease heating demand by 30%.
25 %
savings on operation costs
4. Natural ventilation. Decrease about 20% of ventilation demand.
5. Project A+ classification reached.
6. Roof surface above lobby is covered with PV solar panels with angels in summer = 41°, in winter =71°. This way 75% of energy demand is covered by renewable energy.
7. Building equipment was alchosen based on energy saving, ex. mechanical ventilation and boiler with heat exchange.
75 %
30% decrease on ventilation 20% energy performance class A+
Hill penetration for earth coupling
50 % PV panels installed 475 decrease on heating demand
less energy use with heat exchange
demand covered by renewable energy
Saved trees as natural shading system
RC structure in boxes with fixed functions
Roof and walls are filled with RC
Internal walls are made from precast RC
Concrete RC walls as shear walls structure
Triple glazed curtain system facade
Slab foundation for ground coupling
PV panels usage


02* Office Facade Babanegra
A4 Studio / award-winning architecture studio in Hungary
Individual work / facade design concept and final design
Location / Budapest, Hungary
Type / office building
Year / 2022
About
I joined the studio during the design phase of an office building, at a time when the facade’s design had yet to be finalized. Taking initiative, I proposed a facade design that utilized the predetermined material: a 3D-printed textile positioned between two layers of glass. My goal was to maximize the potential of this material by highlighting the transparency of the layers,

incorporating possible opaque patterns, and creating light textures visible from the interior. Furthermore, I ensured the facade provided effective shading for office workers and seamlessly blended into its surroundings, given the building’s location along the Danube River. The concept design was wellreceived and ultimately approved by the director of A4 Studio.




Right / Facade design and cross section of the building
Left / Facade concept integrated into the context
03* Cultural Center
In the Woods
Complex design / Budapest Technical University (BME)
Individual work / urban design, service engineering, management, construction
Location / Budapest, Hungary
Type / academic, workshop, exhibition
Year / 2023

About
Answering to the challenges of the ‘‘party district’’, this project aims to transform an unused plot into a tranquil space that unites locals and tourists. The building features an open
environment for cultural and artistic engagement. Divided into two parts, the left section houses classrooms for theoretical learning, while the right side focuses on practical workshops.



MASS FORMATION
The building transitions from opaque to semi-transparent to enclosed spaces. The open terrace represents the opaque area, the library and common areas are semi-transparent, and the auditorium is enclosed.

ENCLOSED SPACE
The enclosed space provides for education and theoretical studies, is heated, and operates year-round. In summer, it expands to the terrace via sliding doors, making the whole building an open space.
OPEN SPACE
The open space is an additive structure used in warm weather, allowing students to apply theoretical knowledge in practice. The terrace hosts active, hands-on functions where students can practice art, sculpting and painting.

D1 Upper slab and sliding door
D3 Ground floor enclosed space
D5 Corner b/w enclosed and open parts
D2 Terrace slab
D4 Terrace flooring with gravel bed
D6 Detail b/w enclosed and open parts


Physical model 1:50
As part of the task, I had to design the building’s structure from scratch with construction details including calculations. I chose an industrial-type column-beam structure from steel with cross-bracing. The physical model is made from thick paper and colored wood.


View towards terrace
Open-air terrace

INTERIOR CONCEPT
The structure and interior of the building were designed based on a core concept: creating a calm feeling of union with nature, ensuring that visitors are visually connected with nature at every point inside. Reflective, opaque, and mirrored materials were used to achieve this effect. The exterior facade features channel glass and curtain glass walls, while the interior includes only sliding glass panels to dissolve visual barriers. These interior panels can transform any room into a different configuration, providing flexibility.
Foyer interior space including cafe and hanging exhibition object
GROUNDBRAKING STAGE

FOUNDATION STAGE

SLAB FORMING STAGE
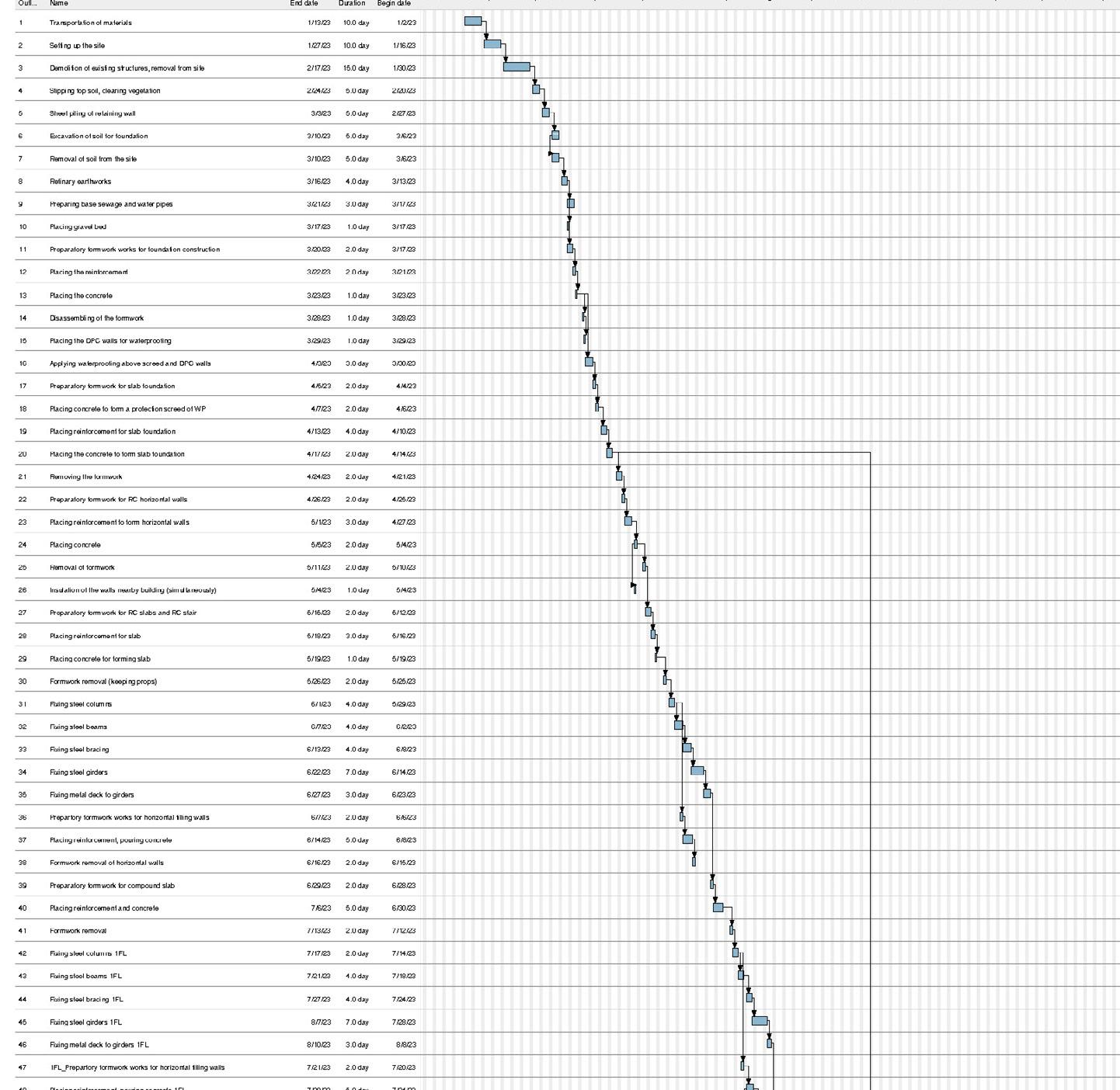

FLOOR SLAB CONSTRUCTION STAGE


STEEL CONSTRUCTION ASSEMBLAGE PHASE 1:50

CONCRETING PHASE FLOORPLAN 1:50

04* Digital Library Megathek
AAC Academy of Architectural Culture / GMP Architects Year / 2022 Team work / concept planning, documentation, vizualizaton, model Location / Hamburg, Germany Type / mediathek, library, exhibition
About
I participated in an apprenticeship at GMP Architects in Hamburg, contributing to a project design proposal for Hamburg’s Digital Central Library (Megathek). The three-anda-half-week course began with a excursion to Helsinki, where we visited the local libraries and Alvar Aalto buildings as a case study.
Back in GMP’s Hamburg studio, we continued the workshop where our group worked daily with tutorials and weekly critiques, attended by experts in library design. The workshop ended with a presentation of the designed project, Megathek, and a public exhibition of our work at the AAC premises in Hamburg.

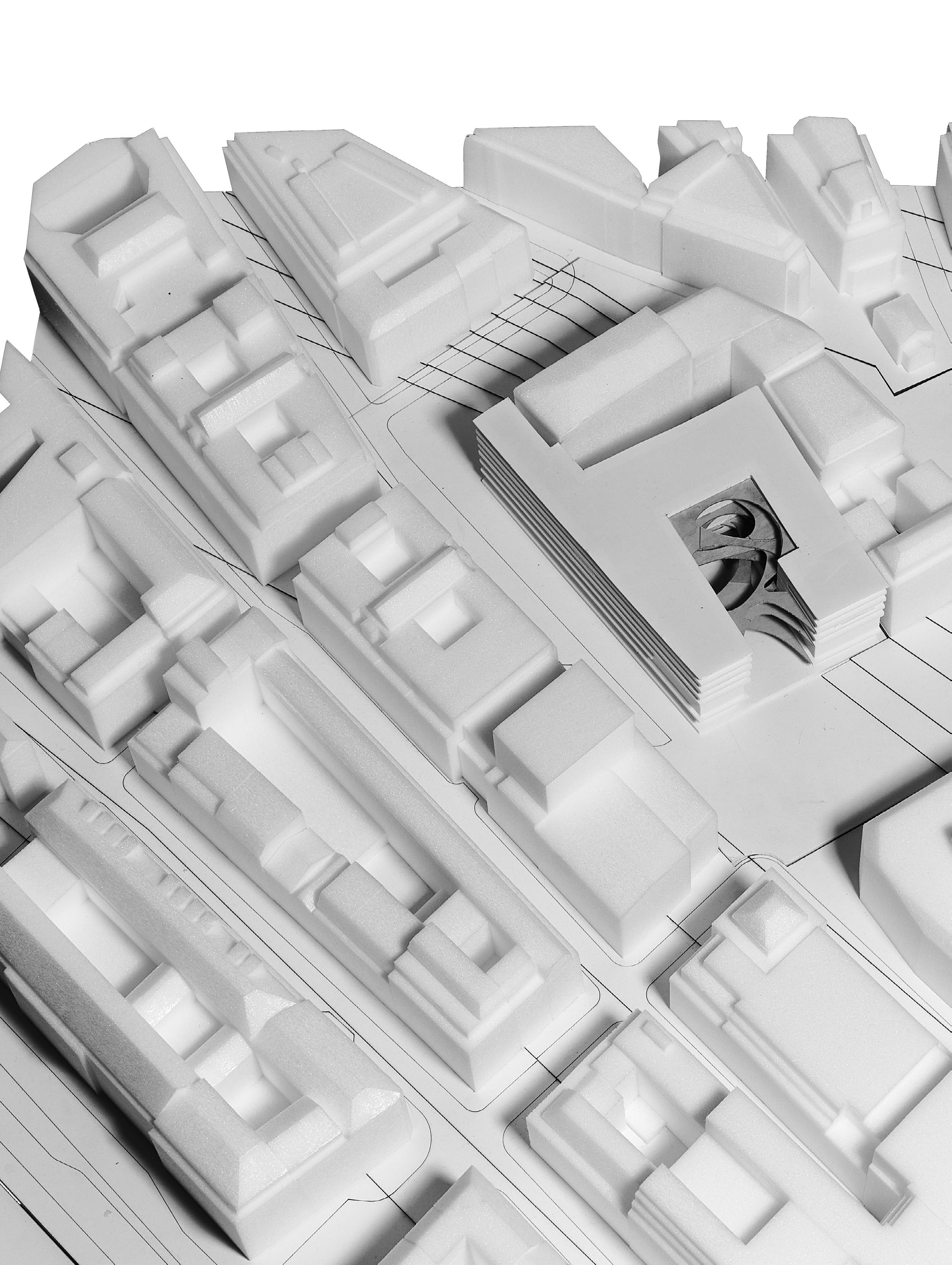
CONTEXTUAL BACKGROUND
The site is in the city center of Hamburg. The building was previously the Hamburg Commercial Bank, it includes a shopping arcade, spanning over 30,000 sqm, built in 1972. The building follows urban planning requirements with 8 stories, totaling 32,000 sqm above ground and 14,500 sqm in the basement. Access for garages and deliveries is via Rosenstraße.



Our approach centered on transforming the existing building by reimagining its grid structure to create a central atrium, which became the focal point of our design. Located at the building’s core, the atrium serves as a dynamic city square. We integrated organicallyshaped bridges to interconnect floors, establishing a network that seamlessly integrates various functional hubs such as reading areas, co-working spaces, and educational halls spread across four floors.





1. Foyer Maker Space, 2. Exhibition, 3. Meeting point, 4. Shop Library, 5. Books lending, 6. Store lending, 7. Facility management, 8. Gate and reception, 9. Office and Stuff, 10. WC, 11. Cafe, 12. Multifunctional event room, 13. Info point, 14. Lockers, 15. Service Entrance, 16. Cultural shops, 17. Gerhard Hauptmann square, 18. RosentraBe street, 19. Geturdenkirchhof.
Ground floor - Event hub

1. Foyer Education, 2. Lecture hall, 3. Lecture hall service, 4. Foyer Lecture hall, 5. WC, 6. Information point, 7. Cooking room, 8. Restaurant, 9. Classroom A, 10. Classroom B, 11. Staff room, 12. Book deposit, 13. Terrace, 14. Workshops.
Third floor - Education hub





STRUCTURE
The existing building’s rigid steel skeleton set our idea for transforming strict hierarchical organizations into agile networks. We needed to resolve two challenges. On the vertical level, it was decided to remove fixed structures to create a central atrium. On the horizontal level, we created density at the main hubs and brought the steel girders together. The building thus retains its original appearance and recognition as a cityscape, while flowing people into the library and opening a new digital world.
Entrance to main foyer

FUNCTION
The functions represent the network’s cells. The Reading Area forms the main cell. The Maker Space and an Education Centre were identified as secondary units and placed around the Reading Landscape. These were then surrounded by even smaller cells like workshops and studios, as well as Co-Working Areas and an auditorium. Other functions represent communication points within the network.
Ground floor, view towards atrium
05* Reconstruction Grand Hotel Galya
A4 Studio / award-winning architecture studio in Hungary
Individual work / facade reconstruction design, interior concept design
Award / LIV Hospitality Award / 1st place Architectural Design Renovation 2023
Location / Sopron, Hungary
Type / wellness, spa, hotel
Year / 2022
About
Thos project’s objective was to renovate the abandoned hotel and revive its former allure. Centered around the theme of animal hunting, the reconstruction focused on making



subtle alterations while preserving the building’s original historical significance. The intervention concept emphasizes the serene, natural beauty of the surrounding landscape.
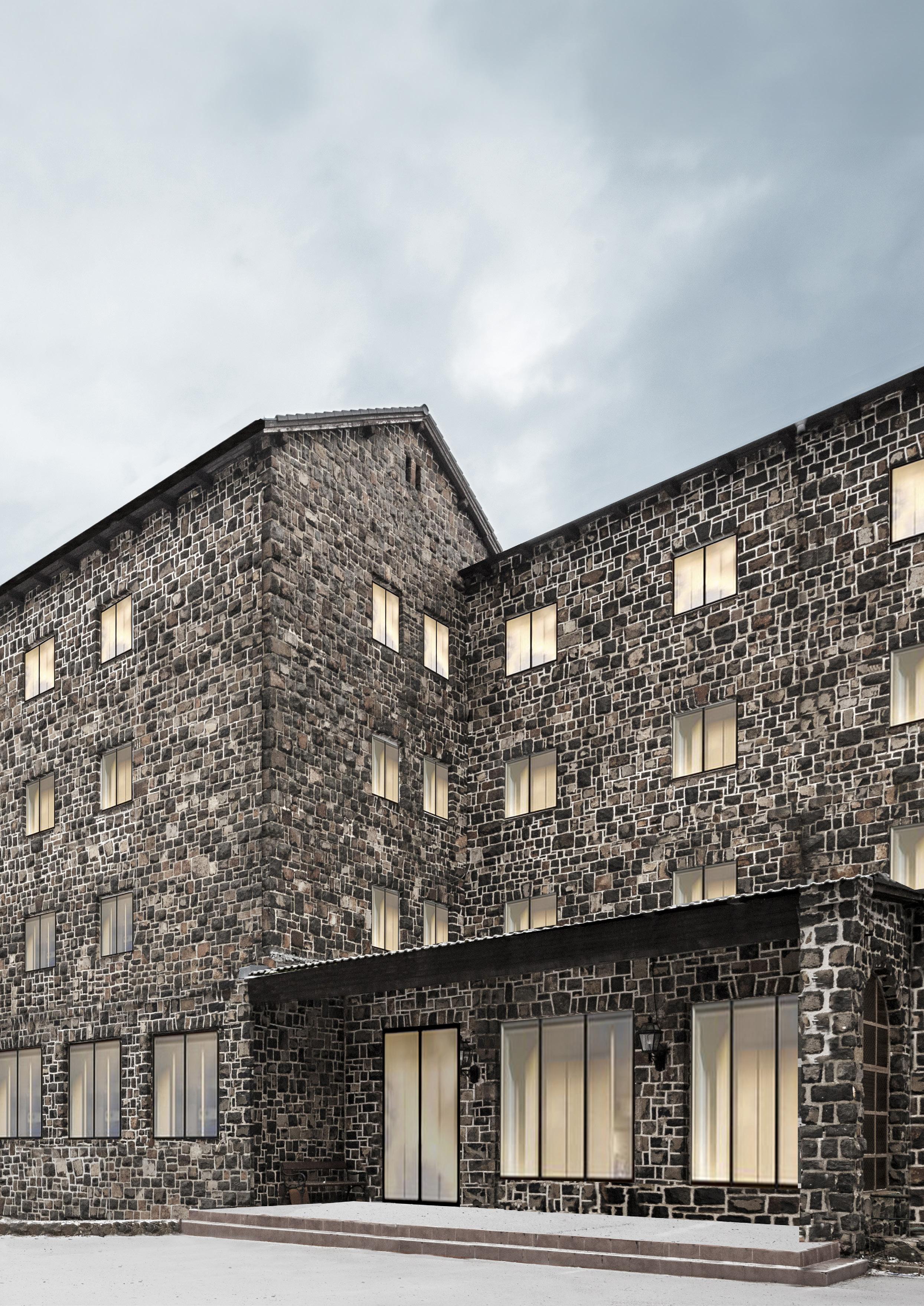




Classroom Redesign
To
the Clouds
MARCHI Architecture Institute / ranked #1 architecture university in Russia
Team work / Concept development, post-production, space design
Location/ Moscow, Russia
Type / academic , interior
Status / constructed Year / 2018
In 2018, I won a nationwide competition in Russia for designing student classrooms, leading to an invitation to a workshop to redesign the Institute’s facilities in Moscow. The existing space posed following challenges: irregular classroom shape, disorganized spatial arrangements, and a hierarchical
communication gap between students and faculty. Inadequate storage and outdated furniture further compromised the study environment. Following a month of development, my team’s proposal was selected by the Institute’s directorate for implementation and construction.

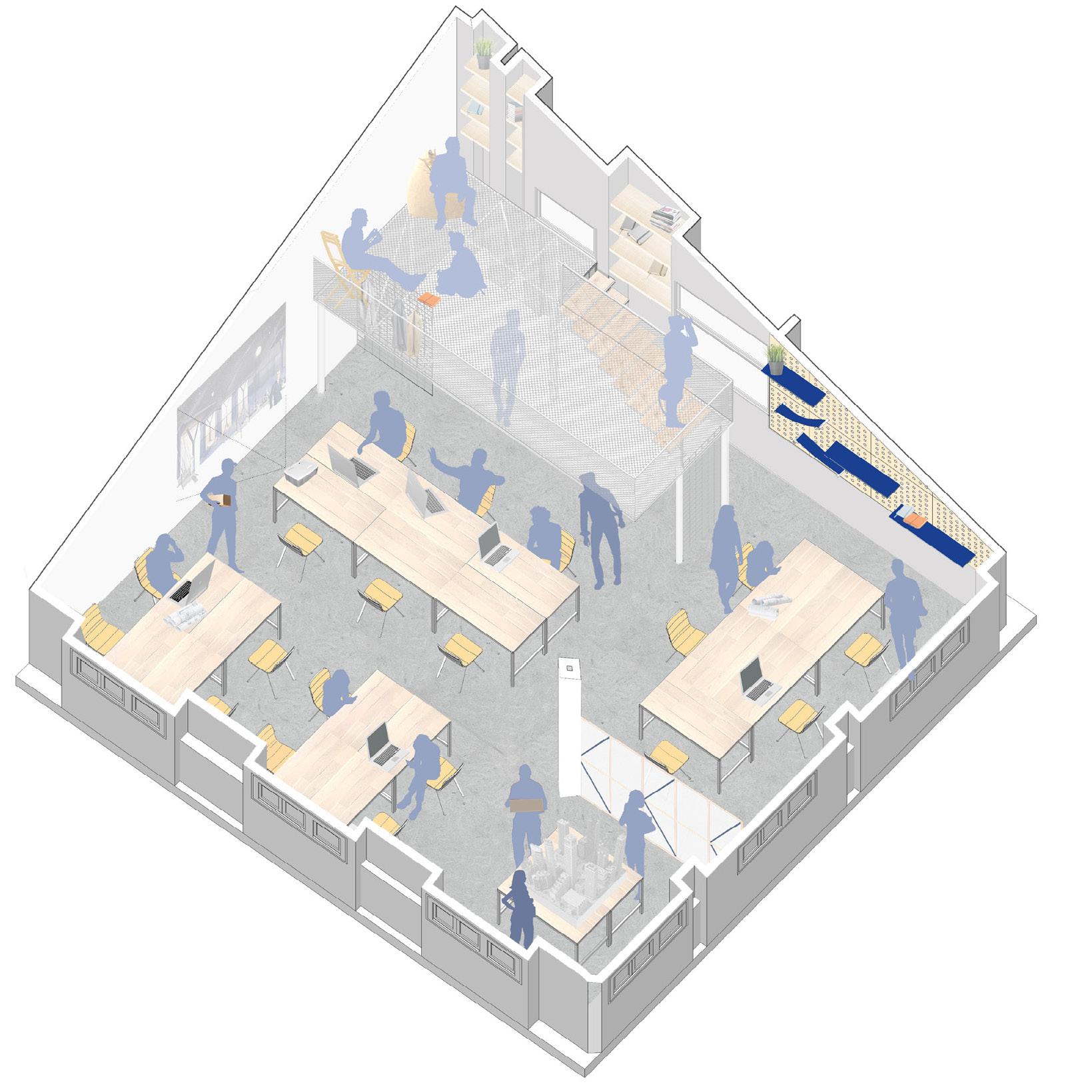



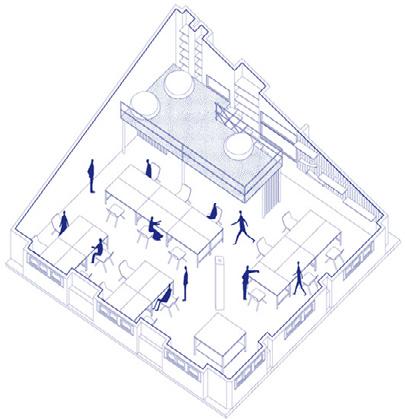


Platform for relaxation with storage below
Flexible bookshelf and utilities storage
Furniture rearrangement for study zone

CONCEPT DESIGN
We developed a comprehensive proposal that reorganized space by function, emphasizing teacher-student equality. Our design transformed the environment into a 24-hour studio with integrated zones for model making, education, relaxation, and storage. By eliminating specific teacherdesignated areas, our approach fosters a collaborative atmosphere, encouraging shared use of spaces and promoting equal engagement between teachers and students throughout the learning process.
07* Egyptian Museum Space Through Time
YAC Young Architects Academy / intensive training by world-renowned firms
Team work / historical research, concept development, 3D model, renders
Location / Bologna, Italy
Type / public design, museum
Year / 2024
About
Our project focused on designing a museum in Egypt as part of a new building initiative in El-Minya (Luxor region). Our objective was to create three distinct spaces for a permanent exhibition that would effectively capture the historical insights gathered obout the reign of Akhenaten. Following comprehensive historical research, our
concept centered on contrasting the architectural space design prevalent before Akhenaton’s reign with those during his rule, emphasizing the evolution of spatial design during this pivotal period. The project was curated by Giuseppe Zampieri, co-founder and head of studio at David Chipperfield Architecture in Milan.




HISTORICAL
ANALYSIS IN TIME SCALE

HISTORICAL RESEARCH AND SPACE COMPARISON
Amenhotep III’s reign in ancient Egypt was known for grand temple architecture. Ex. Temple of Luxor and its hierarchical design with decreasing height inward. Akhenaten, son of Amenhotep III, introduced the Amarna Style, favoring open-air sanctuaries and courtyard-centered residential architecture. First and second rows represent spatial design during Amenhotep III and Akhenaten, respectively.

Height change
Thick walls
Covered ceiling Massive pylons
Space compression & Light gradation
Communal steps for mingling andexploring diverse realms

HALL 9
Space & Light centralization
Navigating obstacles to reach the spatiouscore

HALL 10
Space freedom & Light concentration
Concentrated, yet timeless streamsof light




*

Factory Construction Design
Complex design / Budapest Technical University (BME)
Individual work / construction design from sketch to final documentation
Location / anywhere in a mild continental climate
Type / industrial, building construction
Year / 2022
About
Comprehensive knowledge in building construction is a part of the 5-year program of the Integrated Master’s degree in Architecture Engineering. This particular subject introduces loadbearing construction systems of large-
span halls and their special structures. The task includes learning the special construction rules and the service system aspects of lightweight systems and their particularities in terms of building physics and fire protection.


The primary material for the load-bearing structure is steel, with a steel truss structure fixed on top with bolts to support the roof.
The intermediate floor for offices consists of a composite slab made of metal decking and reinforced concrete (RC). The metal deck is coated with a protective zinc layer to enhance fire protection. Pad foundations are applied axis by axis, with columns embedded in the foundation using a chalice system. The external walls are constructed from metal sandwich panels, supported by Z-shaped cold-rolled steel wall purlins on support brackets.
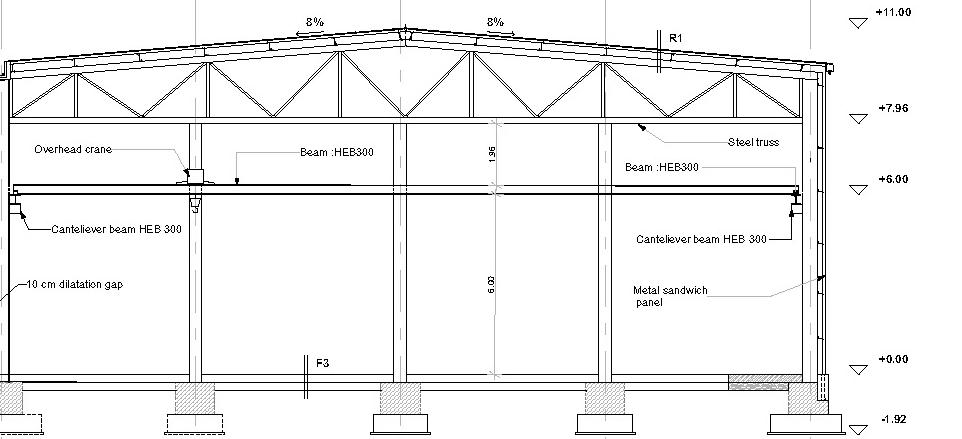
09* Fantasy City Urban Net
A4 Architecture Studio / award-winning architecture studio in Hungary
Individual work / fantasy drawing based on the project of A4 Studio Award / Architizer, Top-10 Narrative driven architectural drawings
Year / 2022
About
What if our architecture could evolve, blending past and future forms? What if buildings housed living organisms, adapting and flourishing into new shapes, becoming neuron-like cells?
These cells would store vital information, the building’s DNA. Together, they’d form an urban organism, connected by bridges for information exchange, creating an ever-evolving Urban Net.


Other fantasy city drawings:

Fast-developing city after flooding catastrophe, ink, watercolor, 22 x 30 inches

Design concept of skyscraper towers, ink, 22 x 30 inches
10* Architecture School
Fontainebleau
Fontainebleau Schools of Music & Architecture / training in architecture and fine art
Team work / concept development, drawing, model
Location / Fontainebleau, Paris, France
Type / workshop, urban and landscape design
Year / 2019
About
My experience began with an immersive workshop in Paris, setting the stage for the main program in Fontainebleau. Lectures and both individual and team workshops were held at the historic Château Fontainebleau, focusing on urbanism, landscape, fine art, and theatre. This experience provided
a comprehensive view of French architecture while fostering teamwork and skill development in various art disciplines. Projects included collaboration with musicians to create integrated pieces of music and art, facilitated by the concurrent music conservatory session.





