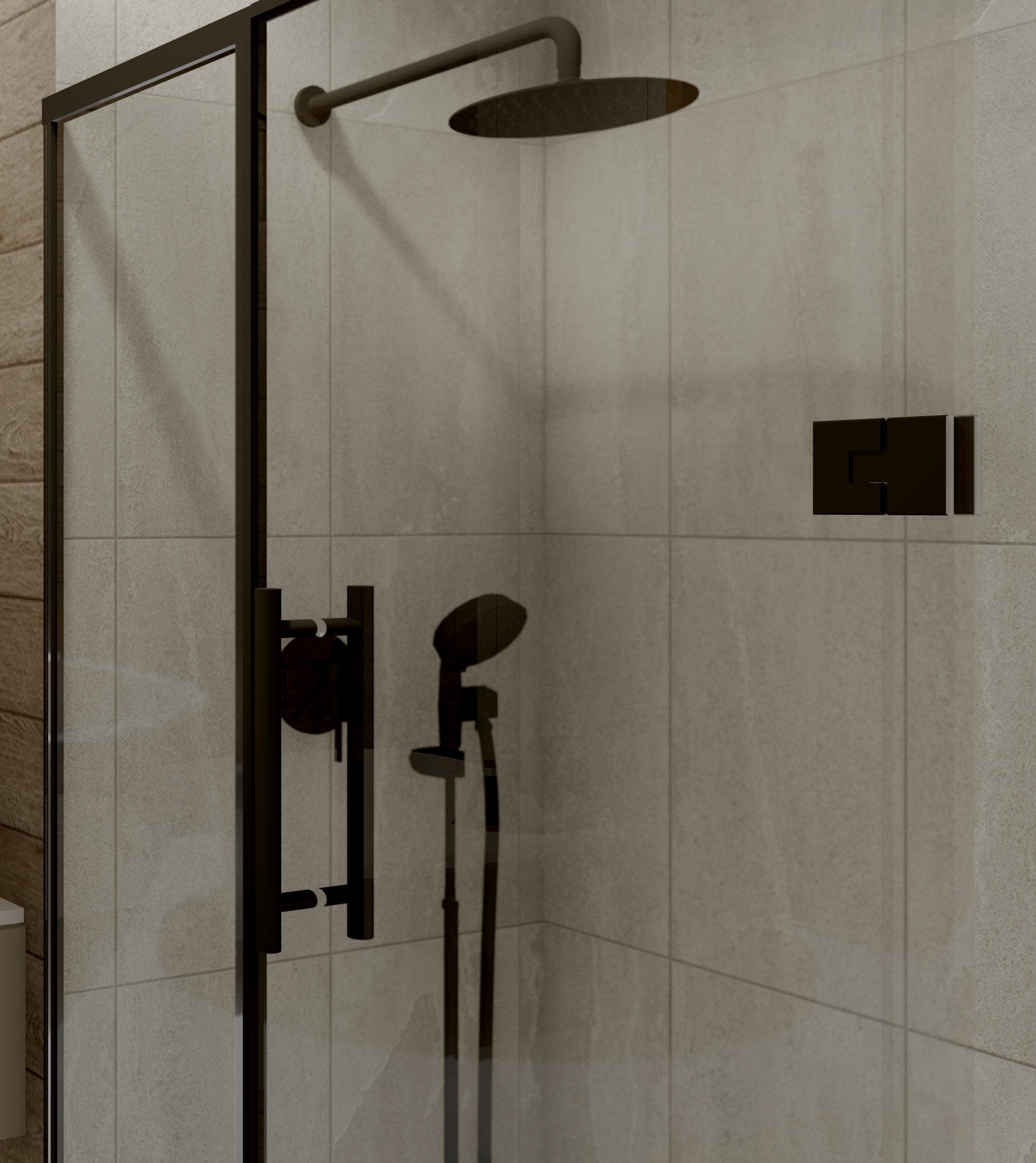Central Garden Residential Apartments
Šorići, Municipality of Kanfanar
Croatia
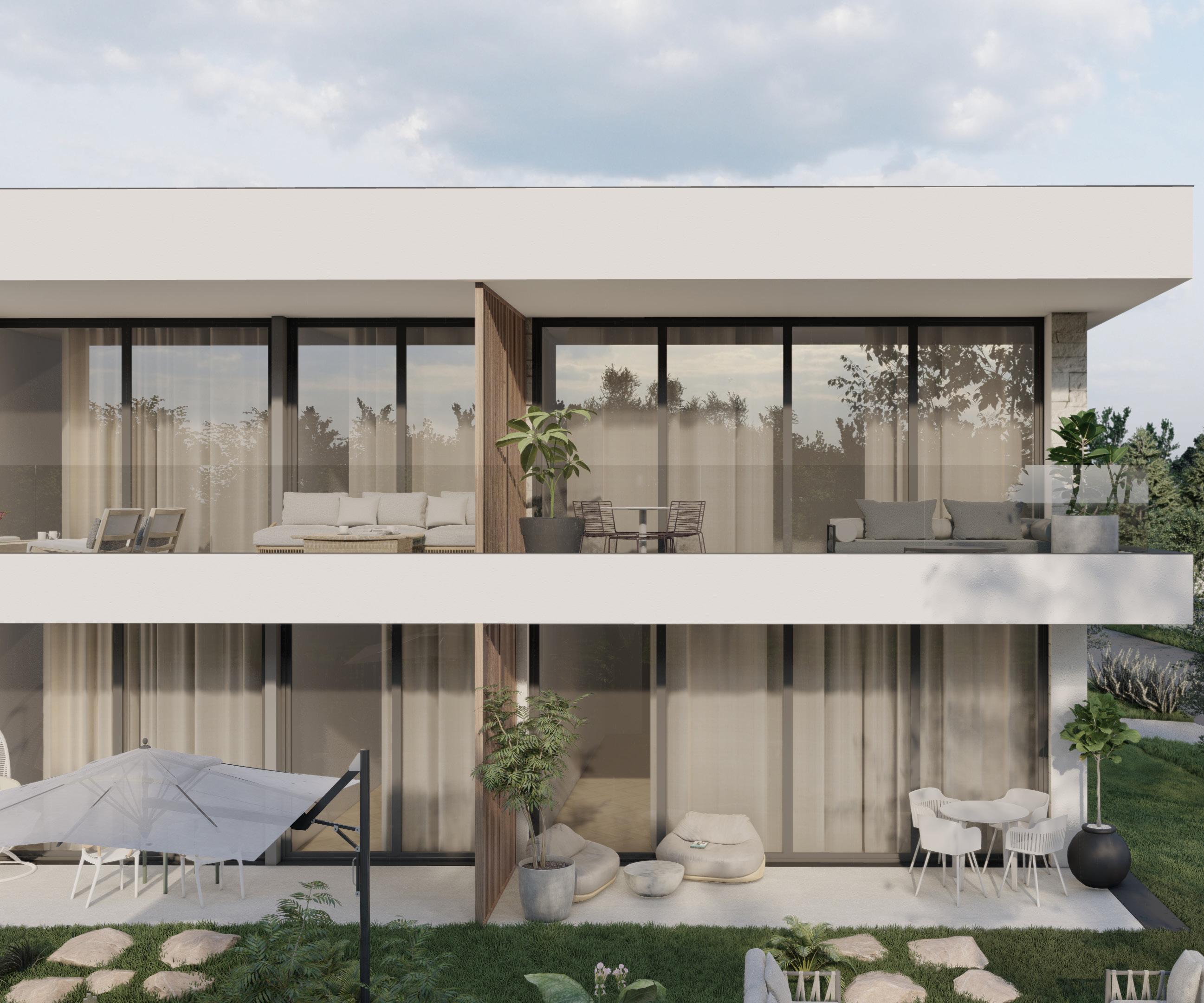

Central Garden Residential Apartments
Šorići, Municipality of Kanfanar
Croatia

August, 2023.

3. Building details
3.1 Layout
3.2 Parking
3.3 Building features
4. Apartment typology
4.1 Apartment type 1
4.2 Apartment type 2
4.3 Apartment type 3
4.4 Apartment type 4


Central Garden is a contemporary residential building complex located in quiet and peaceful natural surroundings, only 11 km from the city of Rovigno and the Adriatic coast.
Our goal was to create a setting for a family life surrounded by nature, which at the same time fulfils the needs of a contemporary lifestyle.
Priority was given to provision of a comfortable and luxurious living environment, complete with high end finishing materials, spacious rooms and access to private gardens and playgrounds.
Development is created in accordance with all current standards from the design and construction aspects guaranteeing the highest quality of all buildings and landscaping on the site.
Small scale map

Small scale map Šori i
Lim
Lim Channel
Large scale map
Large scale map
Rovigno
Rovigno
Central Garden is located in the centre of a quiet town of Sošici only 7 km from the city of Rovigno. The complex is conveniently situated just 8 km away from the town of Kanfanar, which features a railway station, making it highly accessible.
The main road passes by the site borders enabling easy and quick access, while the buildings are separated from the traffic by a green area and a parking lot.
The town of Sošici is a quiet and peaceful family settlement, surrounded by agricultural fields and forests, but still equipped with all day-to-day amenities.
The complex is comprised of 4 mirrored and almost identical buildings with separate entrances.
Each building houses only four apartments, two on each level. Adjacent terraces are screened by fixed wooden panels which enable privacy. Each ground floor level possesses an outdoor terrace, while the residences





All apartments possess spacious rooms, with floor to ceiling windows looking out towards the surrounding gardens. This feature creates a beautiful indoor environment and a luxury atmosphere to each room. All apartments are accessed from the centrally positioned public corridor filled with light coming through the glazed building entrance door.
Open parking lot with spaces reserved for the occupants are provided on the site, intersected by grass areas and trees which provide shading. 1.5 parking space is provided per each apartment.
First class materials which ensure durability and highest standards of aesthetics are used on all interior and exterior surfaces. Natural wood flooring is provided in the bedrooms while the other rooms have ceramic tile floors. Aluminium frame windows and glazed doors with 3-layer clear glass ensure energy efficiency and maximum visibility of the outdoors. Floor heating is provided in kitchens and bathrooms and the rooms are heated via VRV air conditioning units.



This apartment defines contemporary living with its open-concept design that seamlessly merges the living room, dining area, and kitchen into one expansive space. The master bedroom offers a comfortable sanctuary, while the spacious bathroom adds a touch of luxury to your daily routine. The entrance hall provides ample storage solutions for your convenience. Step out onto the spacious terrace, an extension of the open living area, and enjoy direct access to the lush garden stretching before you.

1. hallway: 6.39 m²
2. bedroom: 10.26 m²
3. bathroom: 5.47 m²
4. open space - living, dining room and kitchen: 25.77 m²
5. outdoor terrace: 10.43 m²
Total surface area: 58.32 m²




The open living room and dining room create a versatile space for both everyday living and entertaining. The separate kitchen, with its connected storage area, adds functionality to your daily routine. The master bedroom not only provides ample room but also a designated study zone, while the bathroom is a retreat of luxury and tranquillity. Step out onto the expansive terrace, accessible from both the open living area and the master bedroom, and immerse yourself in the beauty of the garden that awaits you.
floor

Plan view
Surface areas:
1. hallway: 6.23 m²
2. bathroom: 5.69 m²
3. bedroom: 11.98m²
4. living and dining room: 23.68 m²
5. kitchen: 5.09 m²
6. storage room: 3.49 m²
7. outdoor terrace: 10.34 m²
Total area: 66.50 m²


4.2
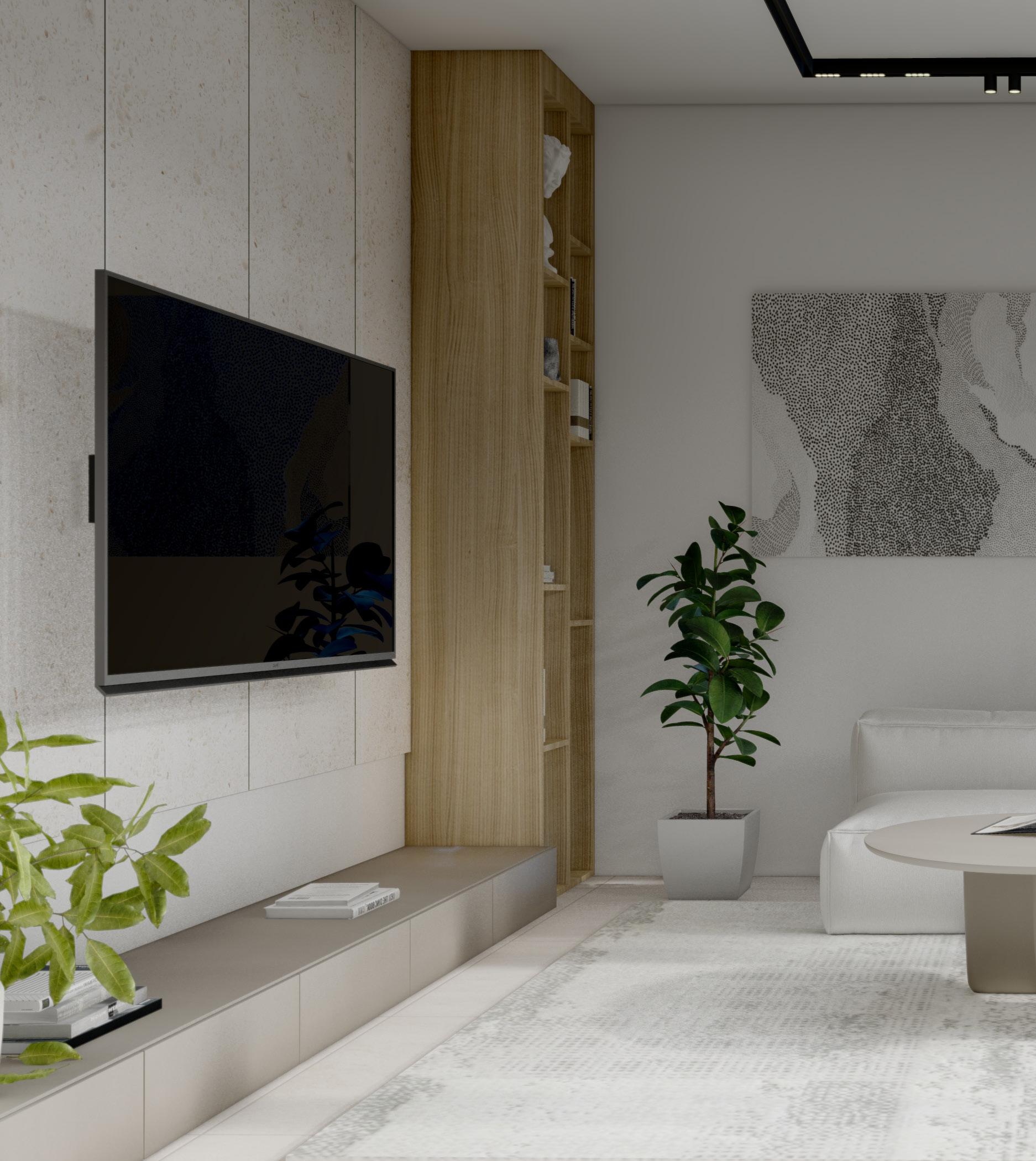

With two spacious bedrooms, this apartment is perfect for families or those who desire extra space. The open-concept living room, dining room, and kitchen create a vibrant and social hub for daily activities. The bathroom exudes comfort, while the additional toilet adds practicality to your routine. A dedicated storage room keeps your belongings organized and easily accessible. Step out onto the vast balcony from the open living space and enjoy outdoor living at its finest.
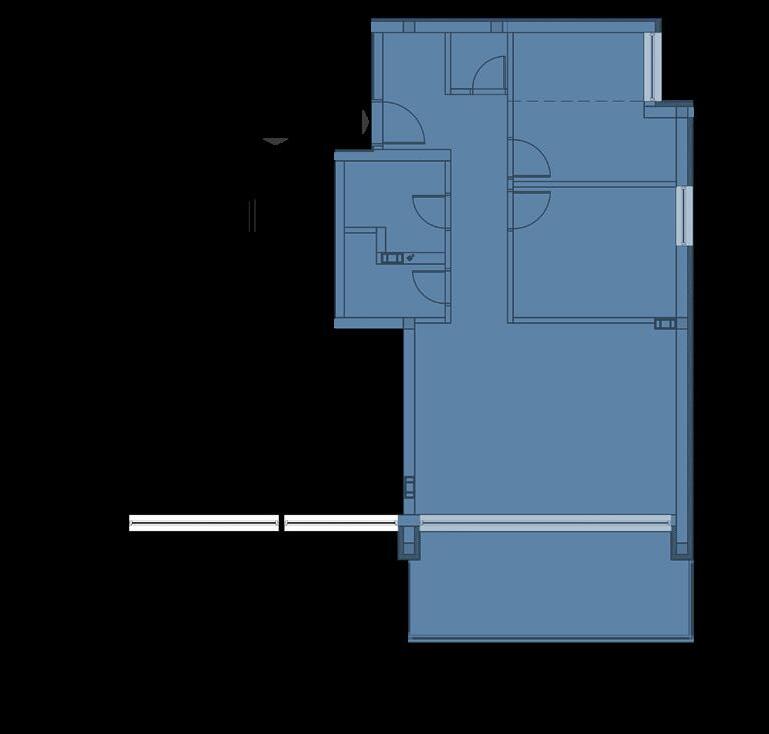
Plan view
1. hallway: 9.51 m²
2. storage room: 1.48 m²
3. bedroom: 9.96 m²
4. bedroom: 9.84 m²
5. bathroom: 3.79 m²
6. toilet: 2.96 m²
7. open space - living, dining room and kitchen: 23.07 m²
8. balcony: 13.05 m²
Total area: 73.66 m²


4.3


The open living room, dining room, and kitchen come together to create a versatile and inviting space for your daily life. The master bedroom offers a peaceful haven, and the bathroom exudes luxury and relaxation. The entrance area is designed with ample room for storage to keep your living space tidy and organized. Step out onto the vast balcony, accessible from both the open living area and the bedroom, and enjoy the best of indoor and outdoor living.

Plan view
Surface areas:
1. hallway: 5.58 m²
2. bathroom: 4.51 m²
3. bedroom: 10.19 m²
4. open space - living, dining room and kitchen: 18.42 m²
5. balcony: 13.28 m²
Total area: 51.98 m²

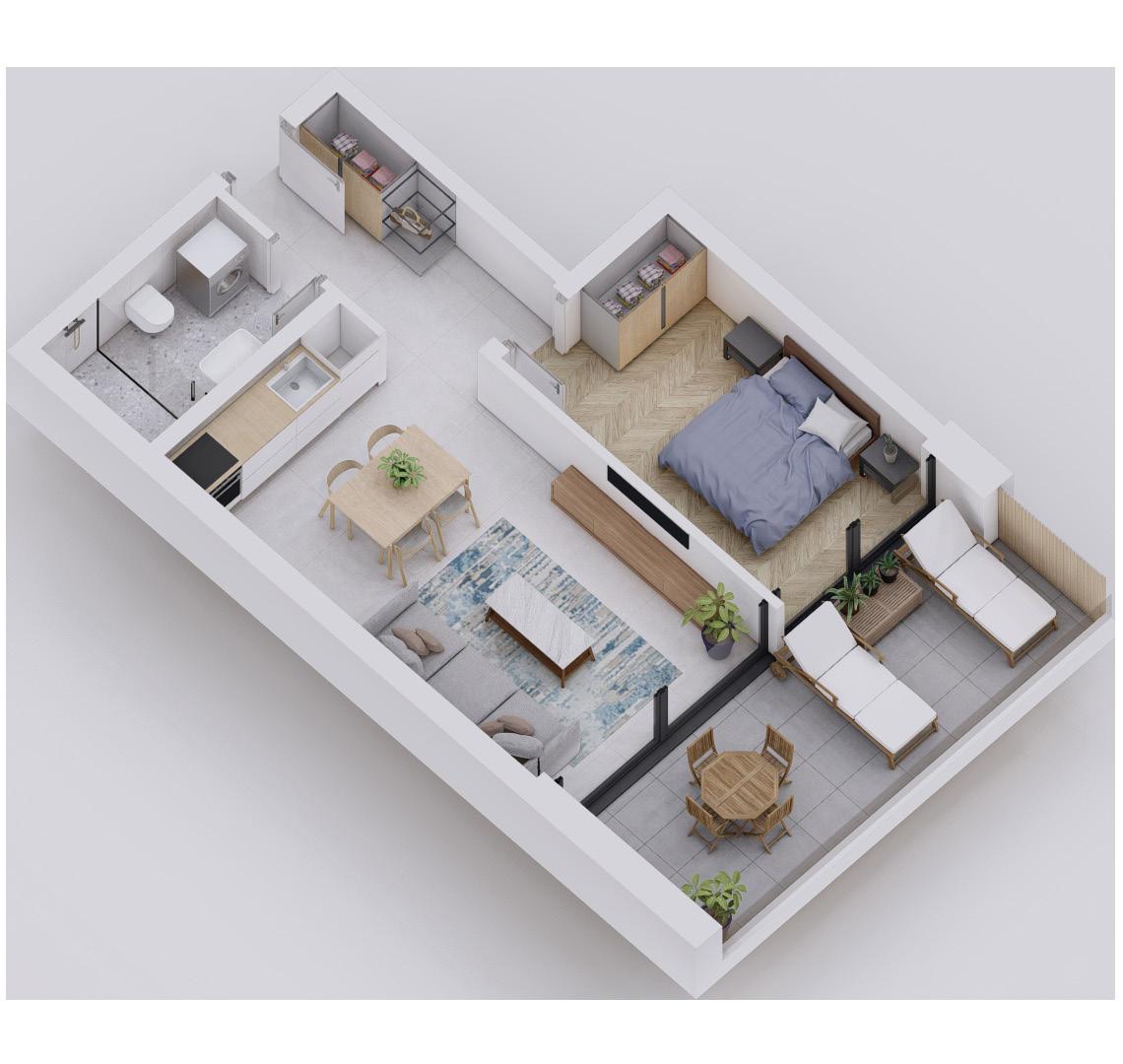
4.4 Apartment type 4

