ALEKSEI KUZMENKO PORTFOLIO
arc hi te c t
parametric d e signer
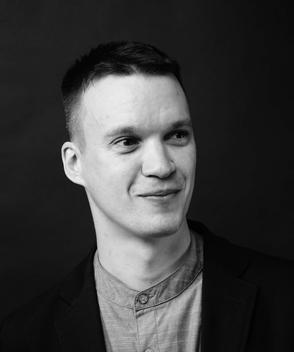
ALEKSEI KUZMENKO
architect
parametric designer
aleksej.kuzmenko@gmail.com
+ 382 676 877 55 linkedin.com/in/alekseikuzmenko
https://t.me/Azcatl + 7 981 941 93 54
03/26/1985 Belgorod, Russia
EMERALD RESIDENCE, Bjelisi, Bar, Montenegro
WORK EXPERIENCE
GENPRO (2023 - present time)
Lead architect on concept stage. Various residential objects and civil objects
LLC PIK, lead architect (2020- 2022)
PIK is the BIM leader in the Russian architectural design industry
Development of standard projects for kindergartens. Participation in the full stack from the conceptual design to the work stage. My achievement is 7 projects of kindergartens, a conceptual proposal, of which two projects were developed at the level of work documentation.
CV
Myworkexperienceisover15years.Themain experienceis connected with residential architecture, but there is a practice of working with objects of different typologies. I believe that modern architecture is undergoing rapid transformation, caused by the emergence of new digital technologies and social trends in society. Under these conditions, it is vital to adhere to the ideas of sustainable development and to choose balanced and calculated decisions.
I am interested in working in a modern architectural studio that practices a progressive approach and technologies. I am sure that I can be a useful member of the team and help in solving unusual and interesting problems.
SEMREN&MANSSON, architect (2019- 2020)
EDUCATION
Scandinavian approach to design, great attention to sustainability.
Participation in the development of concepts for residential complexes with multiple use and civil objects. Massing, planning, facade design, computational scripts.
Belgorod State Technological University named after V.G. Shukhov (BSTU) 2002-2008 Russia
LANGUAGES
English - C1
Russian - native
Turkish - A2
TIKKANEN ARCHITECTS, architect (2016- 2019)
Finnish standards for the architectural environment. Development of projects for residential complexes from the concept stage to working documentation and architectural supervision.
SKILLS
Revit
BIM
Rhinoceros
Grasshopper
Python
SketchUp
Adobe
ArchiCAD
AvtoCAD
MS
V-Ray
Corona
Lumion
hand drawing
AlKu portfolio 2
creative suite
Office
AlKu portfolio 3 4
TABLE OF CONTENTS FORIVER TUCHKOV BUYAN RODINA
THE STUDIO SCHOOL 10 16 21 27 32 38 Residental estate
Novosibirsk
estate
Moscow Public space, parametric, heritage
Saint-Petersburg Sea resort / Sochi
PARAMETRIC DE SI GN Graduation project PARAMETRIC DE SI GN pr ac t ic e International Architecture Design Competition / India
AKADEM KLUBB
GRAND HOTEL & SPA
/
Residental
/
/
Samples
[ AKADEM KLUBB ]
AlKu portfolio 4
#Residental_Estate
AKADEM KLUBB
Residental estate
Novosibirsk, Russia 2019
The concept of a residential estate in Novosibirsk. I took part in the development of the project while working at Semren&Mansson. Our task was to create 40,000 square meters of housing on a relatively small plot. The territory of the site is located at a distance from the city, it is surrounded by a coniferous forest and adjoins a small lake. The site has an active relief- the hill slopes gently descending to the lake. These conditions dictated the direction of the concept. The residential complex had to use the advantageous natural environment, and maintain and preserve it. To solve this task, an image of buildings with a characteristic silhouette of gable roofs was chosen. The number of storeys of buildings had to be minimized in order to tactfully fit into the natural environment and maintain a sense of suburban space. The relief of the site was used to provide the apartments of residential buildings with view characteristics of the lake as much as possible. The number of storeys of buildings gradually increases from the lowest at the shoreline to the highest at the top of the hill at the outer boundaries of the site. In order to achieve the required total area of apartments, it was necessary to combine volumes by creating double footprints consisting of two rectangles «soldered» by corners. Each double rectangle had a variable number of floors. This solution made it possible to increase the footprint area without increasing the visual massiveness of the final shape of the building. In addition, it helped to get rid of the excessive consumption of the site space for compliance with fire breaks between detached buildings.
In this project, I was part of the group for the development of the concept of the master plan, shaping of architectural volumes, the concept of facades, and materialization. After forming a sketch solution, my task was to model buildings in Revit including apartments layout. In addition, the residential complex includes underground and surface car parking, the development of these parking lots and their modeling in Revit was also part of my area of responsibility.
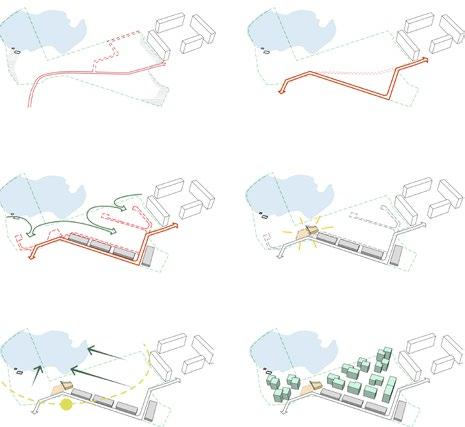
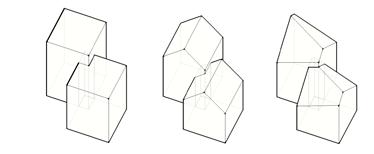
AlKu portfolio 5
context passages and green environment interaction view directions and insolation massing district center main road
shaping
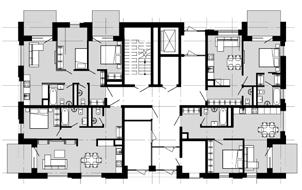
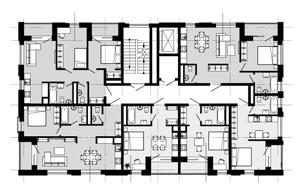
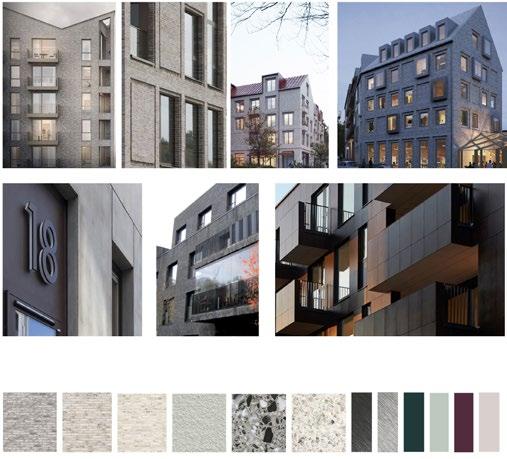


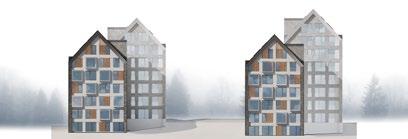
AlKu portfolio 6 ground floor facades typical floor references materialization
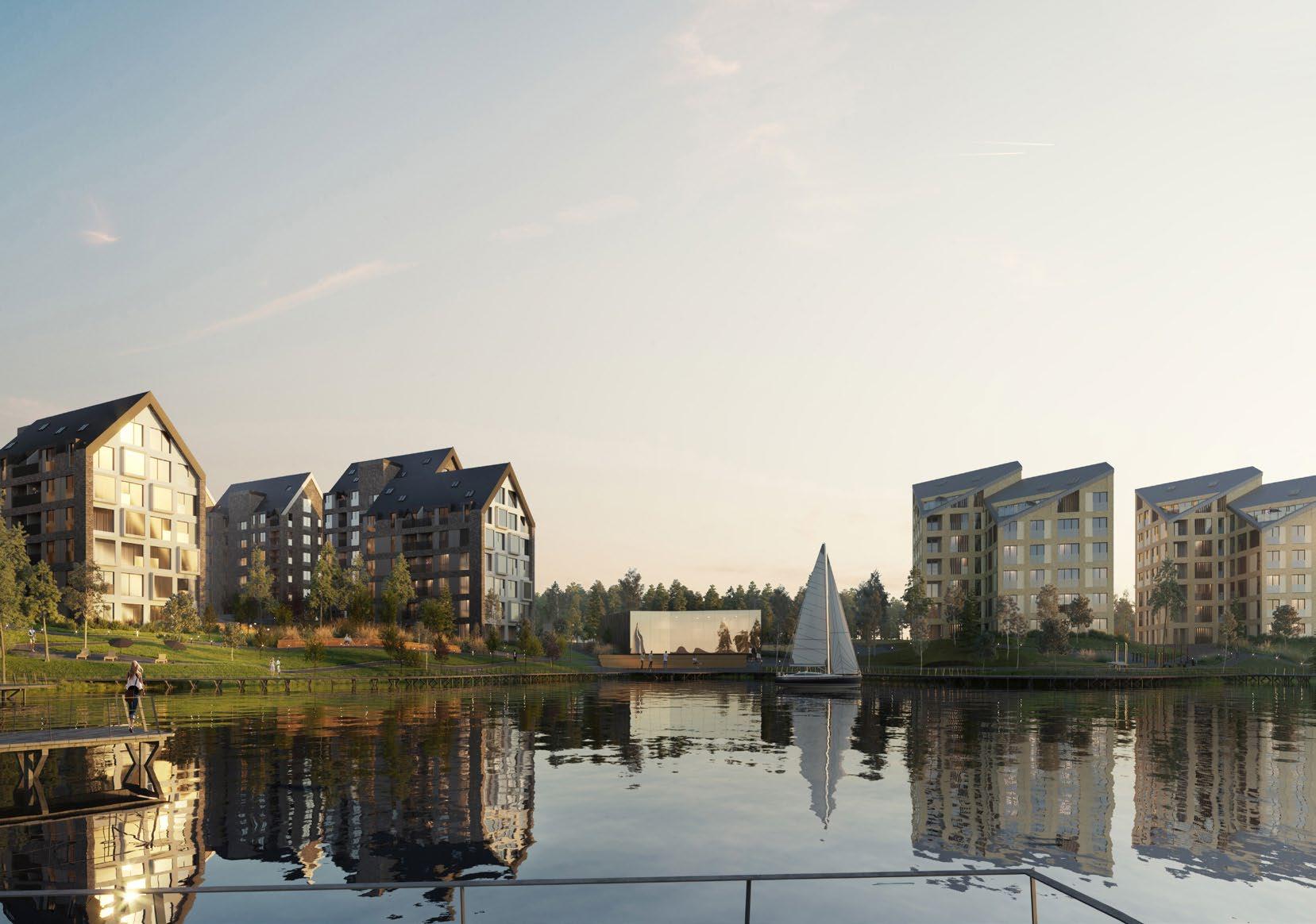
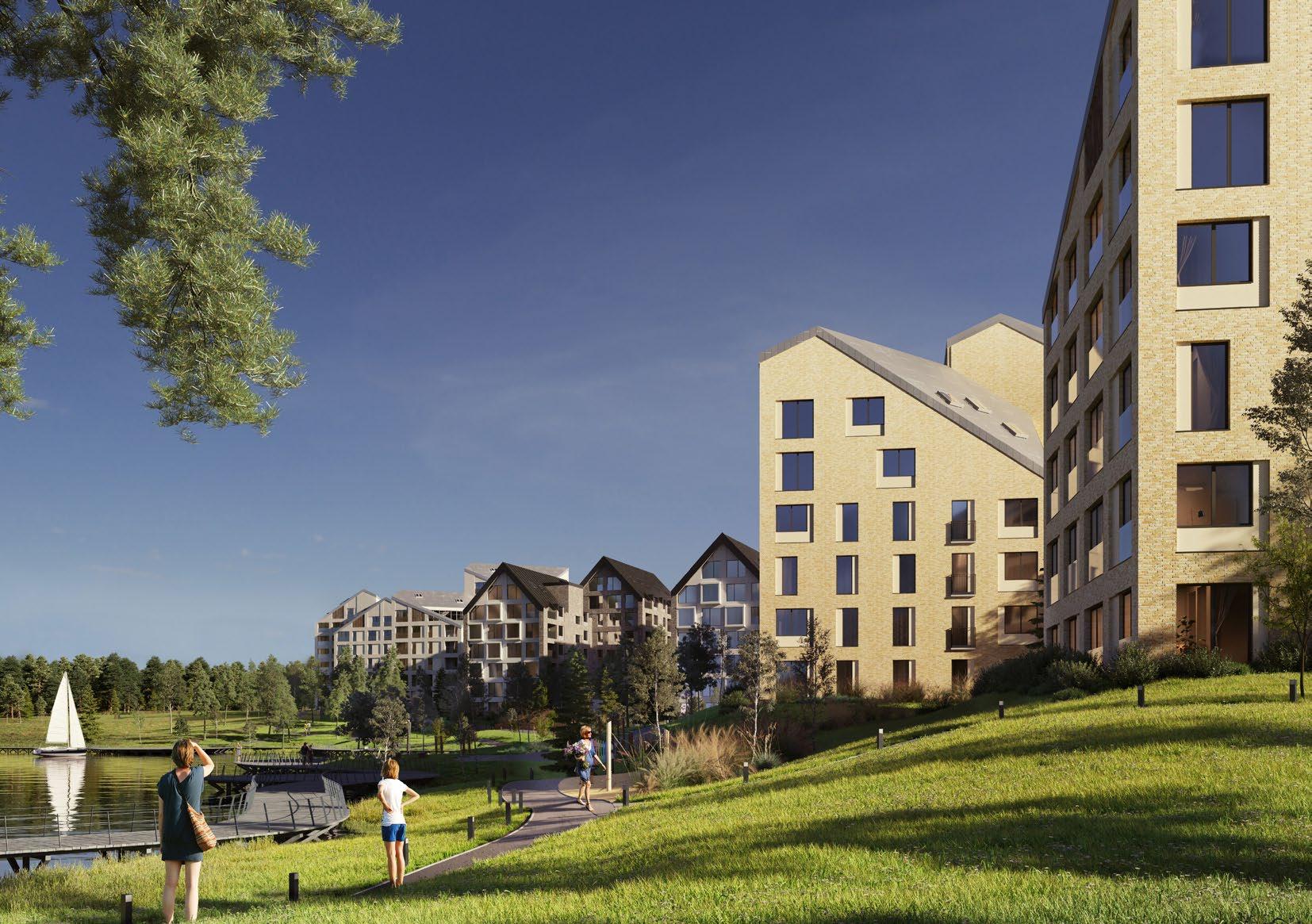
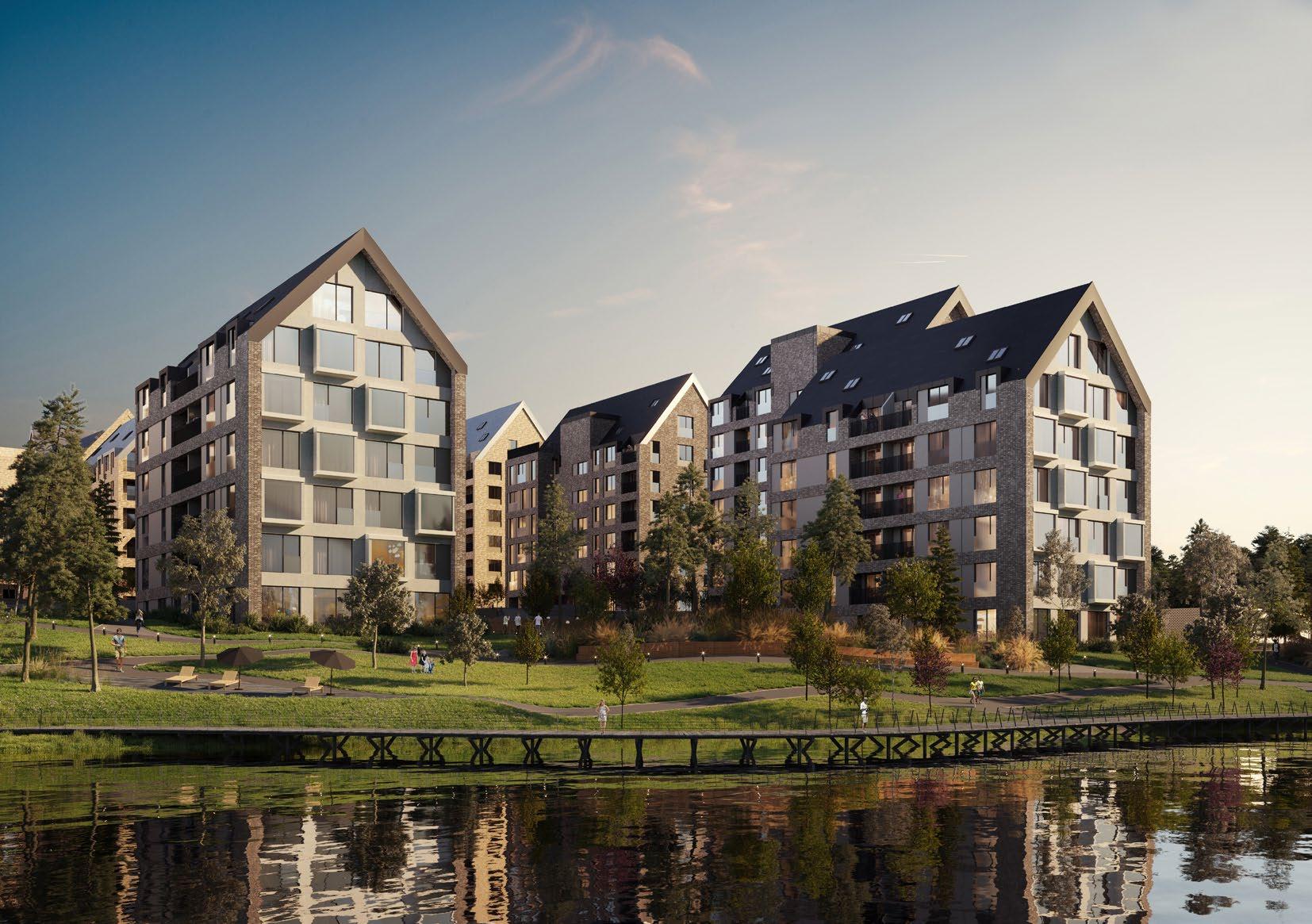
AlKu portfolio 10
#Residental_Estate
[ FORIVER ]
FORIVER
estate Moscow, Russia 2020
The LCD Foriver project was commissioned by Ingrad. The territory of the facility being designed is a small area in the center of Moscow on the banks of the Moskva River. The site has urban planning restrictions on the maximum building area, a 4-storey limit, and the maximum height of the object. In sum, this specificity of the site involves the construction of expensive business-class housing on it. In accordance with the terms, it was necessary to propose the concept of a high-class residential complex with spacious apartments and excellent quality landscaping. As a solution, the idea was chosen to form a horseshoe-shaped footprint, with the opening of the yard territory to the water area of the Moskva River. For better implementation of the view potential, separate buildings of the complex were deployed to increase the area of the outer walls facing the river. The horseshoe shape also made it possible to protect the courtyard from the surrounding urban environment, and form it into a quiet chamber space in the middle of a noisy urban environment.
In this project, I was involved in the development of apartment layouts and floor plans. It was my responsibility to fulfill the requirements of the terms of reference for the percentage of different types of apartments, as well as the total area. In the layouts of the apartments, special attention was paid to functional zoning and view characteristics. Where possible, even the bathrooms were located on the outer walls of the building to provide panoramic views.
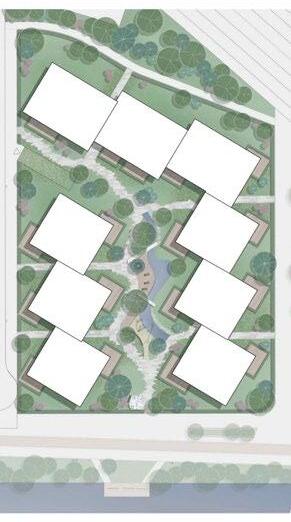
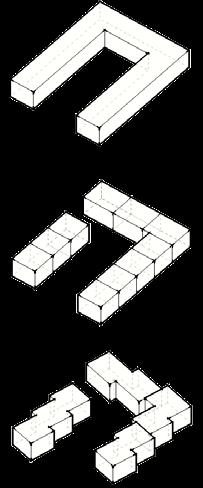
AlKu portfolio 11 master plan massing concept riverside riverside riverside
Residental
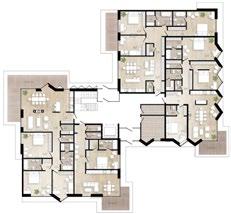
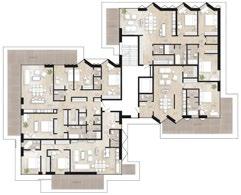

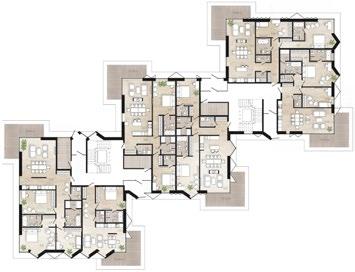
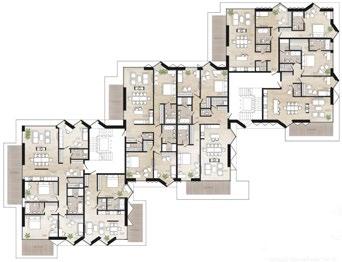








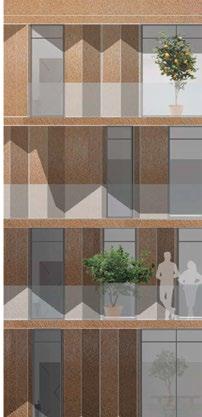

AlKu portfolio 12 first floor Block A Block D first floor typical floor typical floor facade details materialization
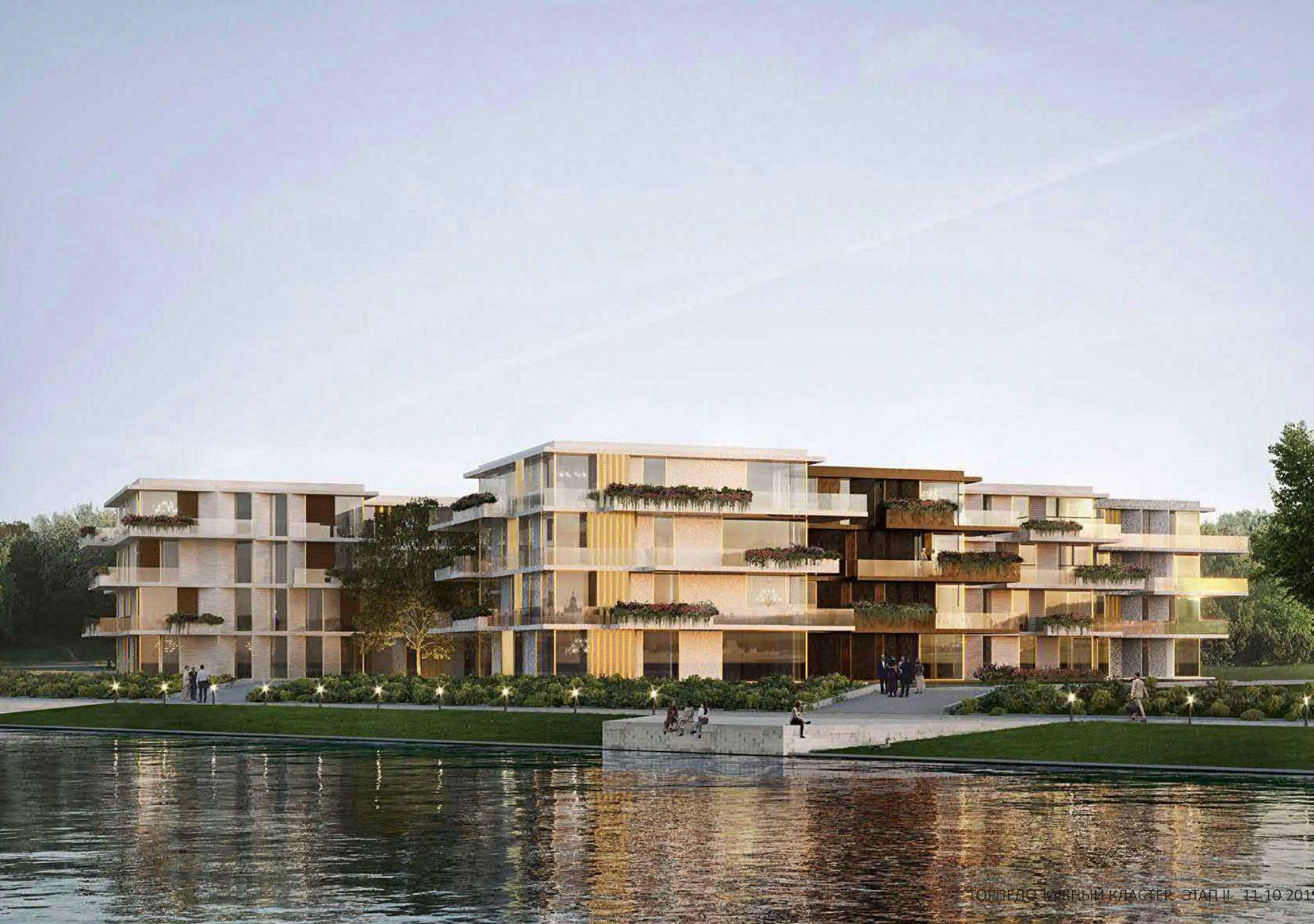
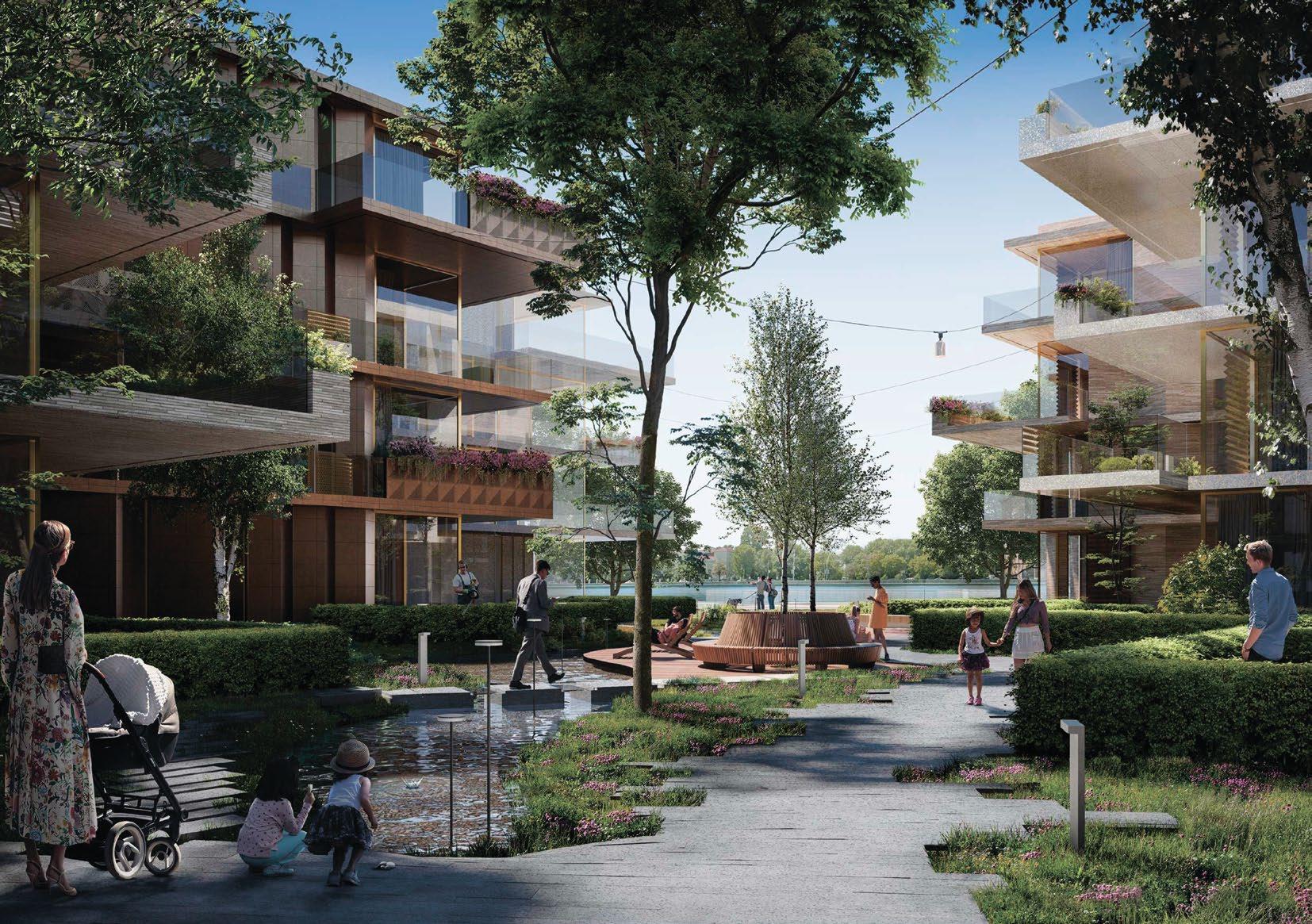
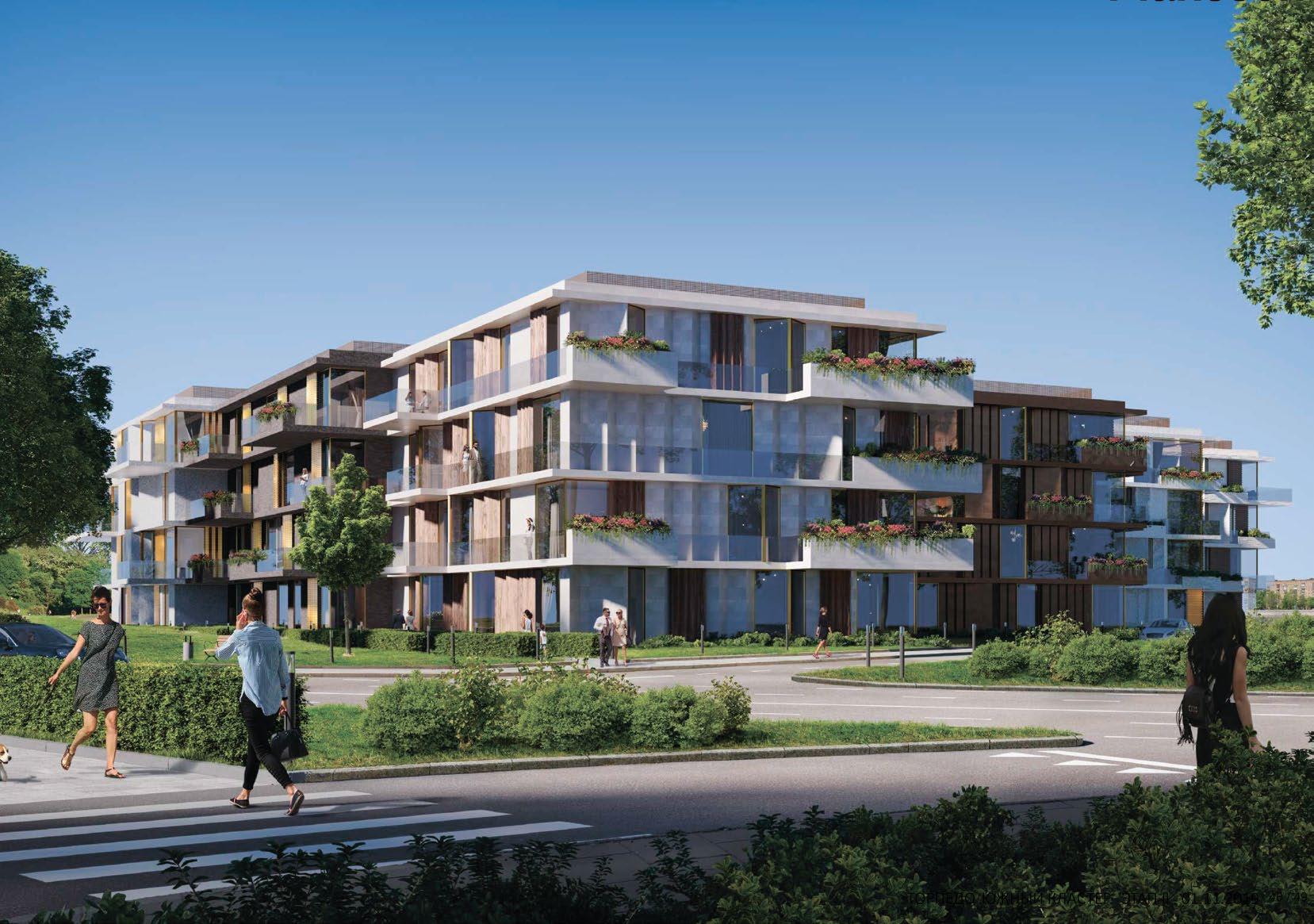
[ TUCHKOV BUYAN ]
AlKu portfolio 16
#Public_Space #Historical_Heritage
#Computational_Design
TUCHKOV BUYAN
Parametric glass roof structure for a cultural public space
St. Petersburg, Russia 2021
The concept of transformation of the complex «Tuchkov Buyan» was developed during the competition.
The task of the competition was to find an idea for using the empty old hemp warehouse building built in 1763-1772. The warehouse is located on the island of Tuchkov Buyan in the historical center of St. Petersburg. The style of the building is a typical example of classicism architecture. Located on the banks of the Neva River, its facades are included in the complex of the historical silhouette of the embankment. The building of hemp warehouses is an object of historical heritage, therefore the conditions of the competition prohibit rebuilding the supporting structures of the building and significantly changing its appearance.
Within the framework of this competition, our team proposed two options for the idea of renovating this historical complex. Both ideas were based on the creation of a multifunctional space, included in the existing set of functions in the area. It was supposed to separate different functional areas on different floors of the building. For example, the first floors were used to accommodate retail facilities, cafes, and other commercial enterprises for which it is important to have shop windows at the level of the pedestrian zone. In our creative team, my task was to create grasshopper scripts for modeling parametric elements. In one option, it was supposed to create tensile structures in the courtyard of the building, another option involved replacing the existing roof with a metal seam coating with a light transparent openwork glass structure.

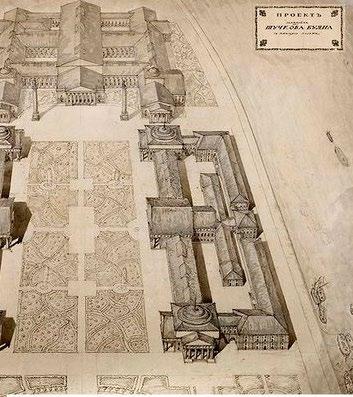
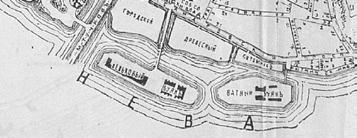
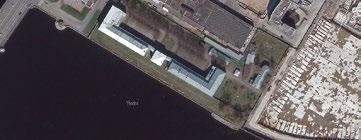
AlKu portfolio 17
satelite view historical map historical map riverside facade

The script I developed solves a number of conditions.
First, in order for the design to be more industrial and cheaper to manufacture, it was necessary to minimize the number of standard sizes of structural elements of the roof. As a result, it turned out to get by with two standard sizes of a triangular section for each truss belt, one for the longitudinal direction and one for the transverse direction.
Secondly, the script had to provide variability in a number of n elements, as well as the ability to change the curve modeling the roof profile and its height. Thus, it would be possible to choose the most successful roof configuration, harmoniously combined with the historical image and creating sufficient space for using the roof level for placing additional functions, thereby increasing the usable area of the hemp warehouse building.
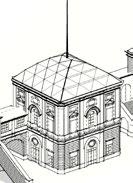
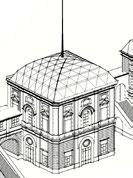
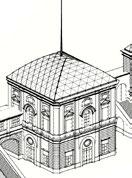
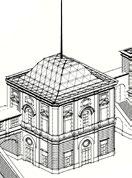
The width of the wings of the building a and b is different, while the number of truss elements n must be the same in order to ensure the correct pairing of the frame structures at the bend of the roof plan.
a
n
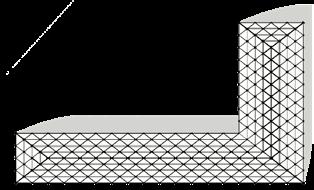
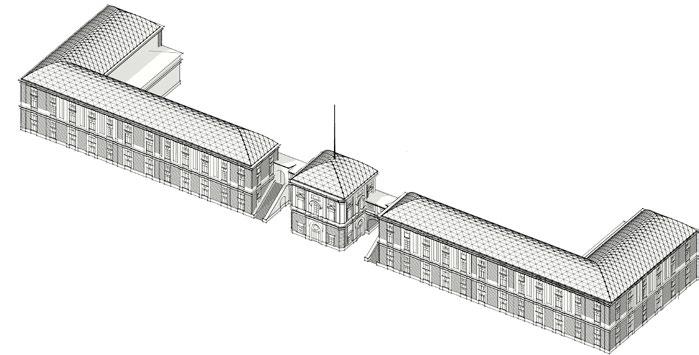

AlKu portfolio 18
glass roof
Neva river
n=8 n=6 n=4 shape shape
n
b
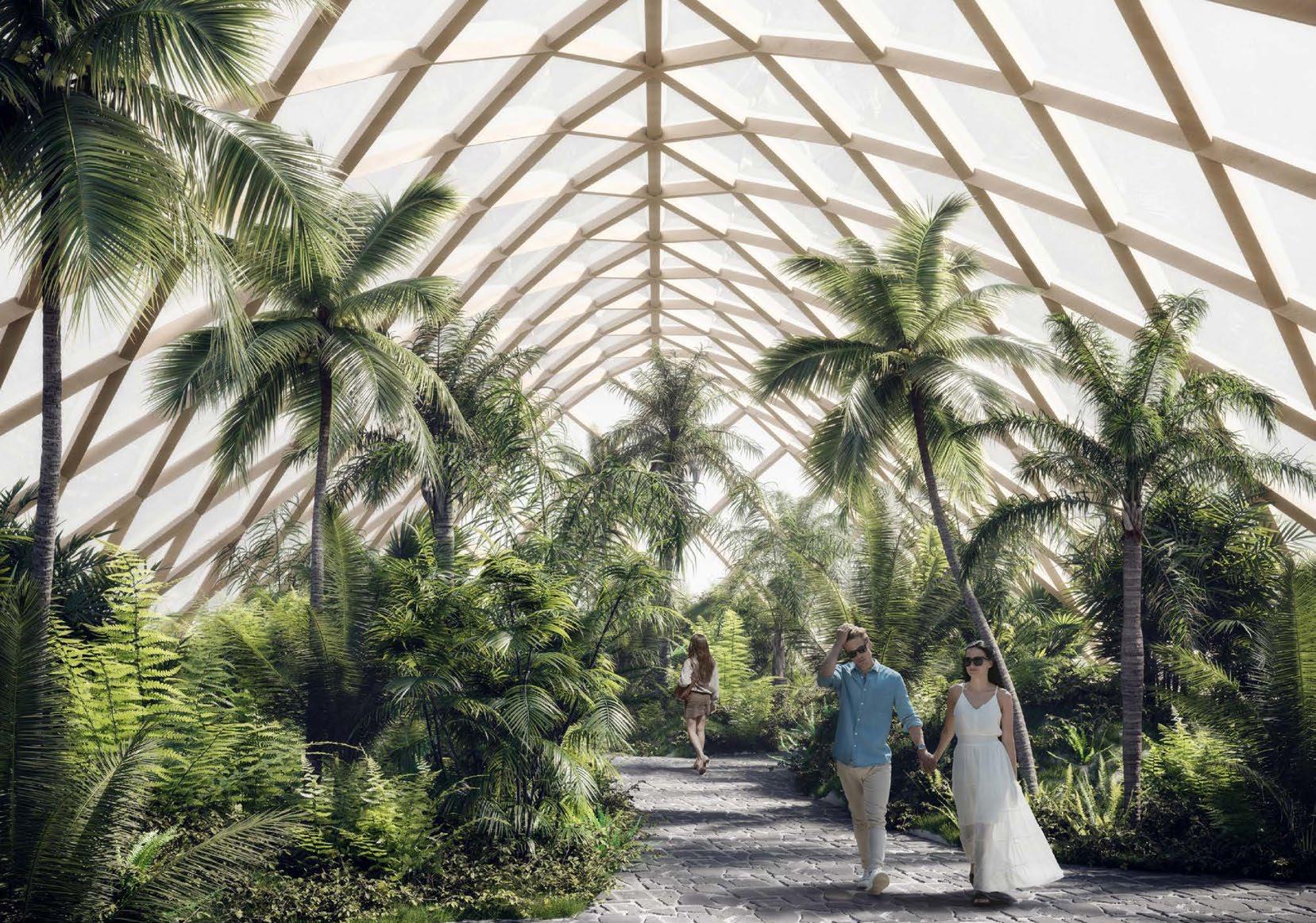
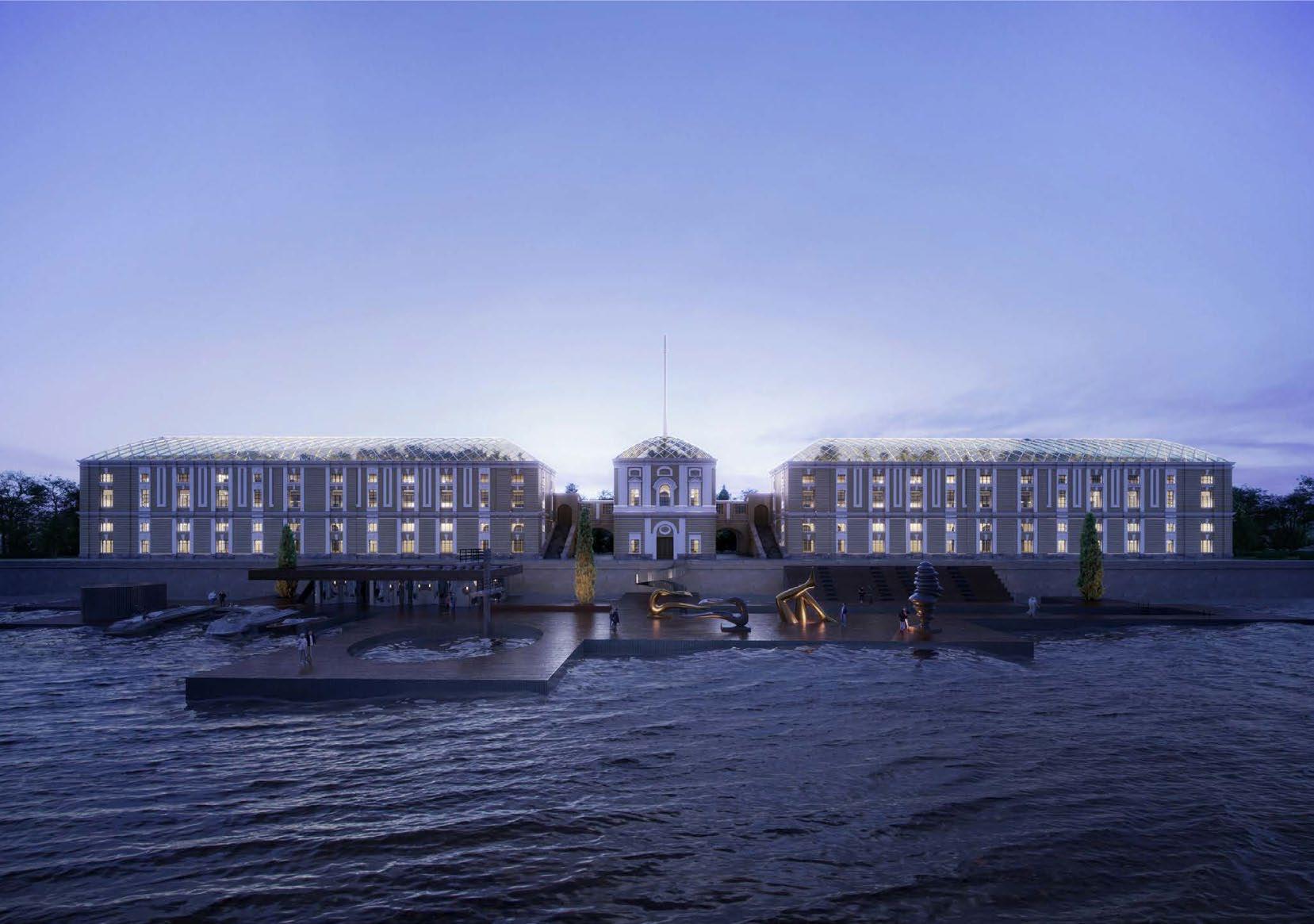
[ RODINA GRAND HOTEL & SPA ]
AlKu portfolio 21
#Hotel #Resort
RODINA GRAND HOTEL & SPA
Sea resort, new building for a hotel Sochi, Russia 2020
The concept of the hotel was developed as part of a nonpublic competition. According to the assignment, it was necessary to design a new hotel building that complements the existing hotel complex. The existing complex consists of the main building built in Soviet times in the Soviet Empire style and additional functional buildings such as a swimming pool, a restaurant, and a summer cafe. The new complex was supposed to expand the number of rooms in the complex, including deluxe rooms. The territory of hotel is located near the historical center of the city and has access to the Black Sea coastline. The territory is an English park with a variety of species of large adult coniferous and tropical trees and ornamental shrubs occupying the entire area of the site. The site has an active relief descending from the central entrance of the territory to the seashore by more than 40 meters.
It was decided to place the new building along the slope of the relief as if descending from the central historical building towards the sea. In this way, it was possible to provide all new rooms with panoramic views and not block the view of the rooms of the existing building. It was decided to use the existing active relief of the site directly in the spaceplanning solution. In this way, strong relief was turned from a site problem into an advantage. Following the relief, volumes of public spaces were placed, such as a restaurant, a conference hall, the main lobby, and others. Public spaces of different heights formed a horizontal level with their total volume, on which levels with hotel rooms are located above. Another interesting decision was to use the flora of the site as a starting point for the interior and facades of the building. The high, slender tree trunks of the park dictated the idea of installing high, slightly inclined columns outside and inside the building to create the impression of the park penetrating into the building space. To enhance this effect, curvilinear frameless glazing was chosen for the outer enclosing structures of the public volume of the building from the side of the park. Wriggling in a wave, the glass either fences off the columns, then fences off the tree trunks, emphasizing the idea of identity and mutual mixing of space inside and outside.
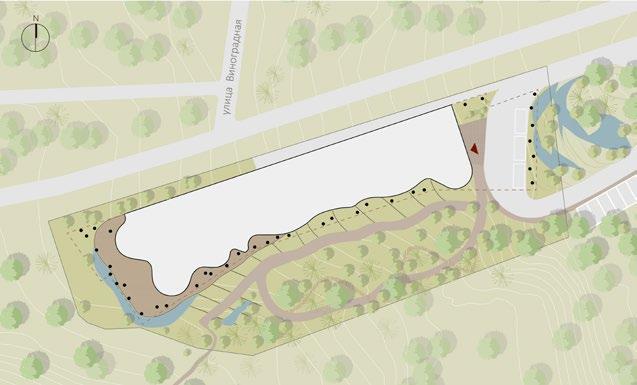
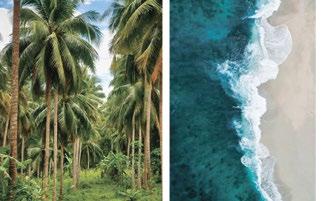
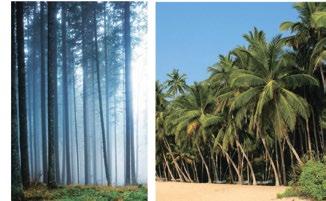
AlKu portfolio 22
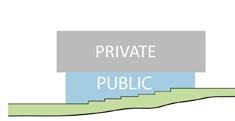
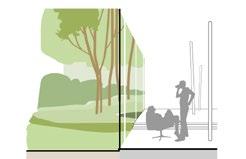
Hotel is clearly devided on public and private spaces
The outer natural landscape is fusioning to inner space through curved frameless glass. Trees trunks echoed by columns. Levels of the building follow the landscape relief
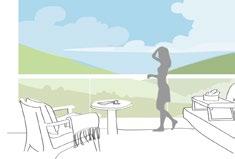
Every guest room has a perfect panoramic view on the landscape and the sea
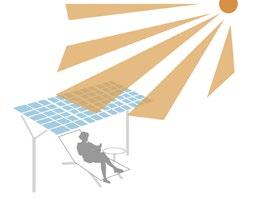
Energy is supplied by solar plants installed on roof

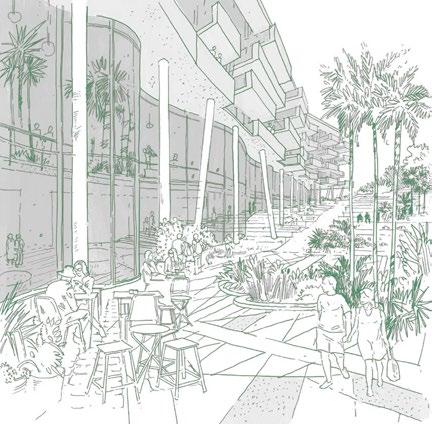
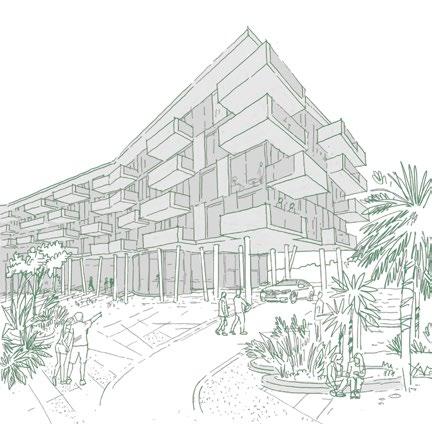
AlKu portfolio 23 section sketches




AlKu portfolio 24 ground level main public level typical floor roof level
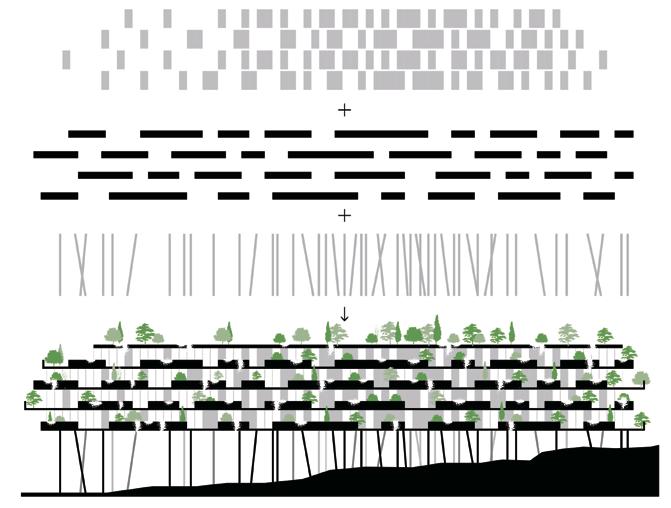
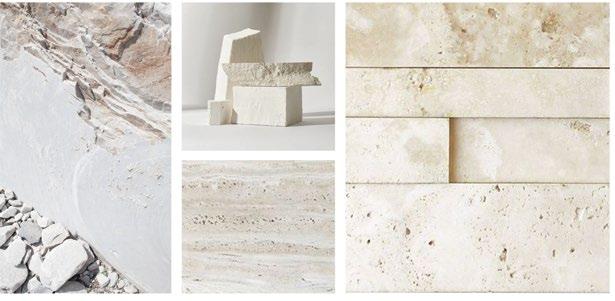
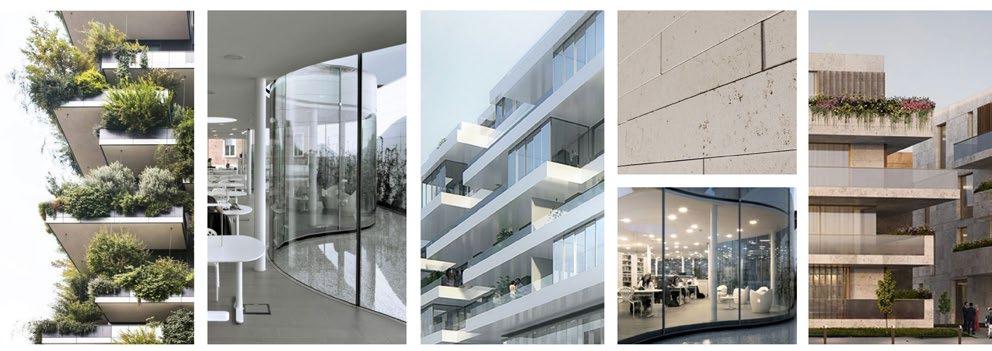
AlKu portfolio 25 local natural limestone for facades references facade concept
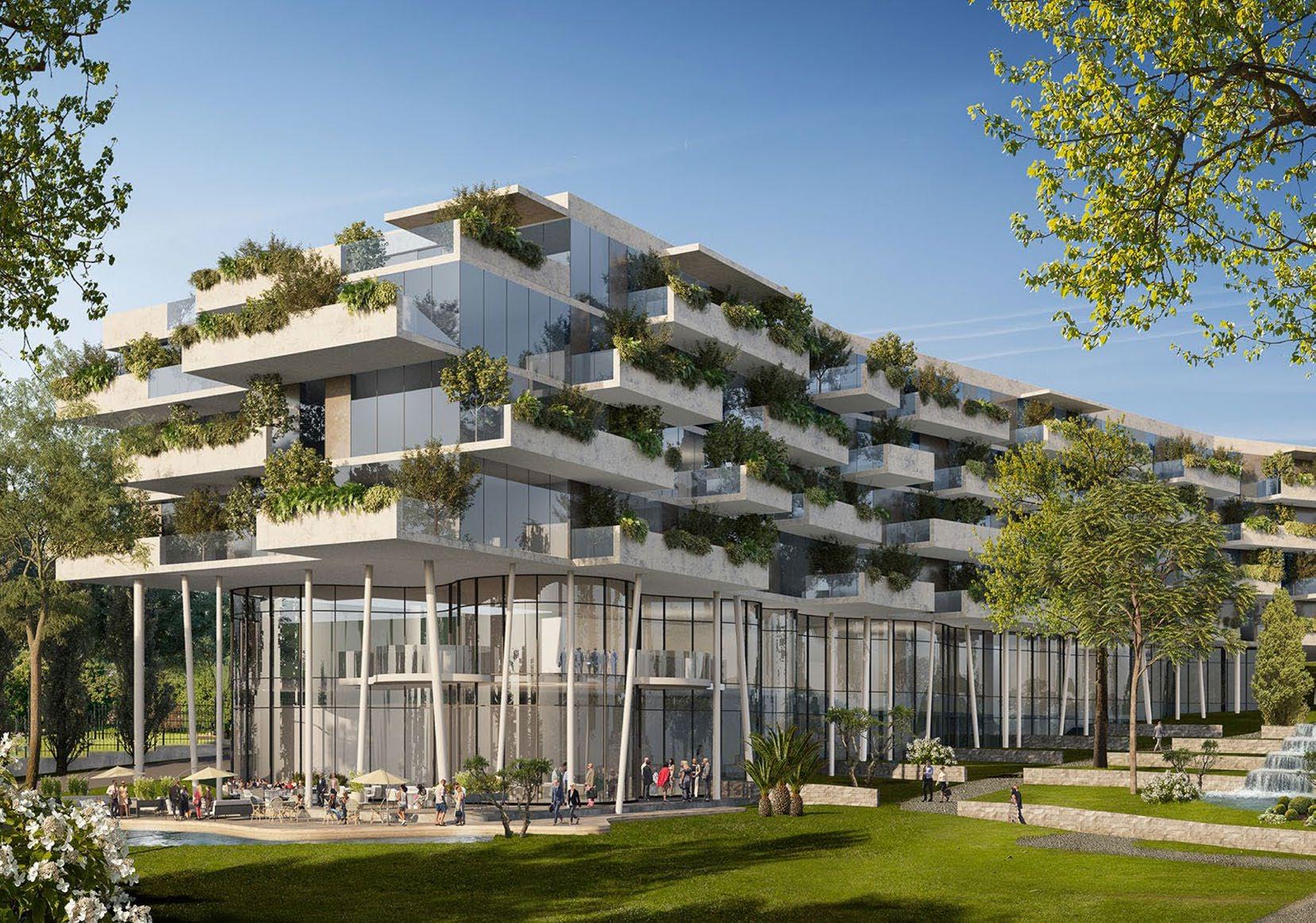
[ THE STUDIO SCHOOL ]
AlKu portfolio 27
THE STUDIO SCHOOL
International Architecture Design Competition Vadodara, India, 2023
1st prize
My role is the lead architect of the team
The main objective of the competition was to propose the design of an architectural school in which the building itself would act both as an institute and as a teacher, and the secondary task was to solve the problem of the high cost of architectural education.
The solution to the competition task was the implementation of two basic principles. The first principle, building design that teaches: the concept of a space-planning solution should provide students with valuable experience for the profession of architect. Experience diverse in proportions and scales of spaces, among themselves and with different types of natural light - overhead, side and combined. The spaces grow into one another, connecting with galleries, atriums, and internal bridges. The various areas are illuminated by light wells, side windows, or a combination of both. Experience of selfplanning formation due to the wide use of open transformable spaces. About ⅔ of spaces have the ability to transform. Feeling experience and experience with different materials and designs. The panels of the movable walls of the transformable spaces are developed and produced by the students on their own and, in addition to the main function, receive the function of interchangeable exhibition samples of various materials.

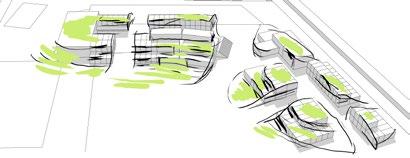
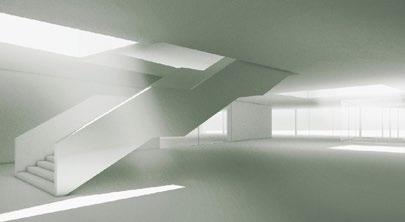
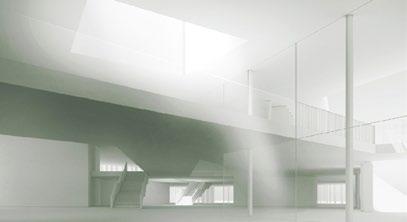
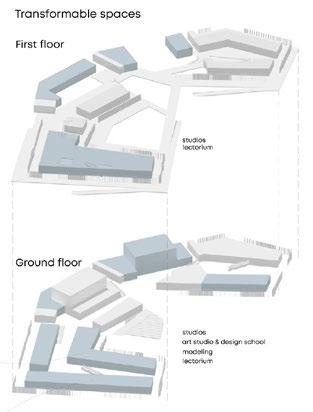
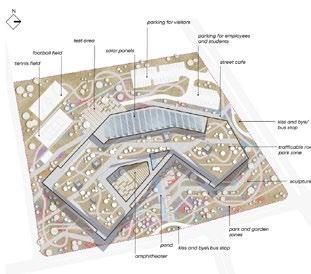
AlKu portfolio 28
master plan Space and light Space and light Form searching
The second principle is work with the function of the school. The school building has a wide and powerful technical equipment for the educational process, from computer classes for working with CAD technologies, big data and visualization tools and VR / AR, to an overhead crane with the ability to 3D print buildings, CNC milling machines and more. In addition, each student is allocated an individual workplace with 24/7 access. The concept proposes to use the technical equipment of the school, including for the provision of services to the local community. Thus, students can gain valuable experience in using modern technologies in real practice, and the depreciation cost of equipment will be partially offset by commercial use for an external consumer. Students are also invited to conduct paid and free classes for the local community on various software products and technologies. And to replace educational projects to the maximum extent possible with real commercial projects that they can carry out under the guidance of a mentor using the infrastructure of the school with 24/7 access.
Just as important for the modern architectural school is the application of the principle of sustainable development. The building will be equipped with zero build technologies. The social aspect of sustainable development is realized through the active involvement of students in the cultural life of the local community, extensive commercial and volunteer educational and educational practices.

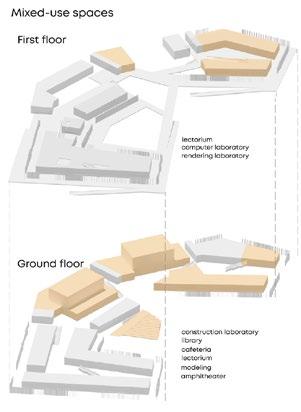

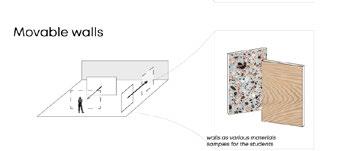
AlKu portfolio 29
During the implementation, modeling tools were used to create variations of spaceplanning solutions and develop facade solutions.
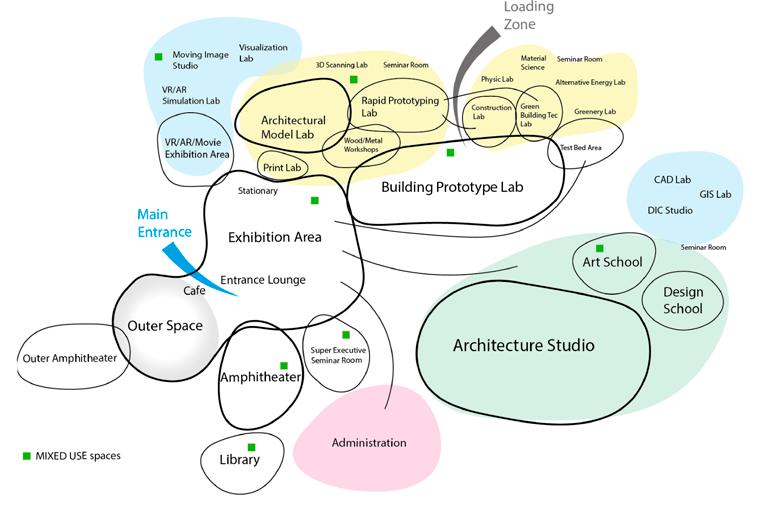
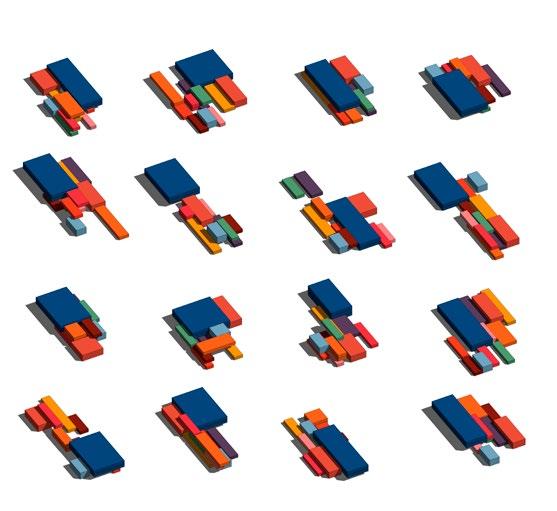
AlKu portfolio 30

AlKu portfolio 31
GENPRO 2023 - 2024
My current position Genpro is lead architect for a concept stage. The field of responsibility is the design of different kinds of civil objects, from sketches to modeling. There is the most remarkable of them.
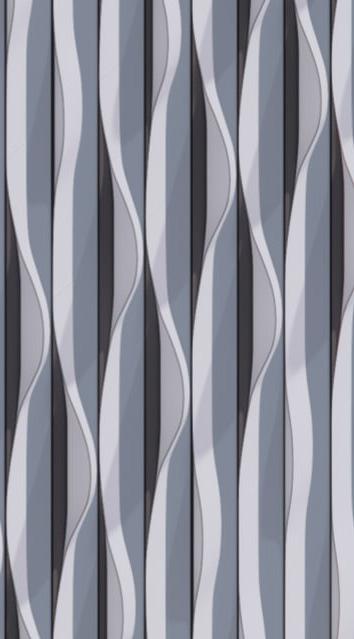
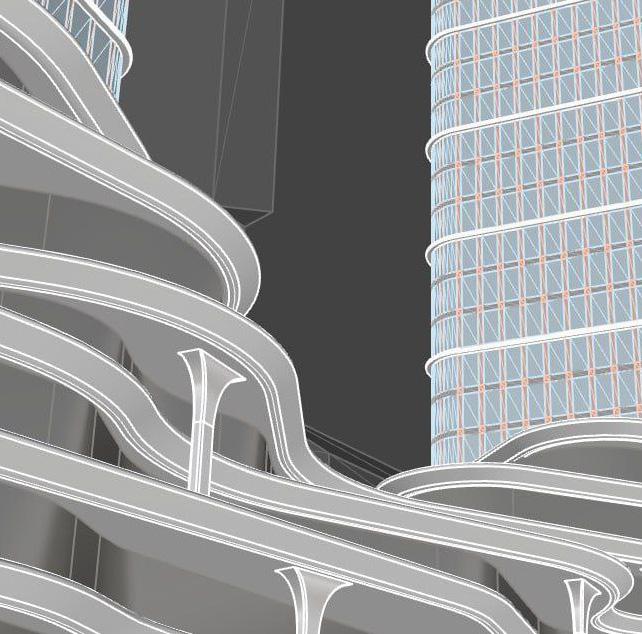
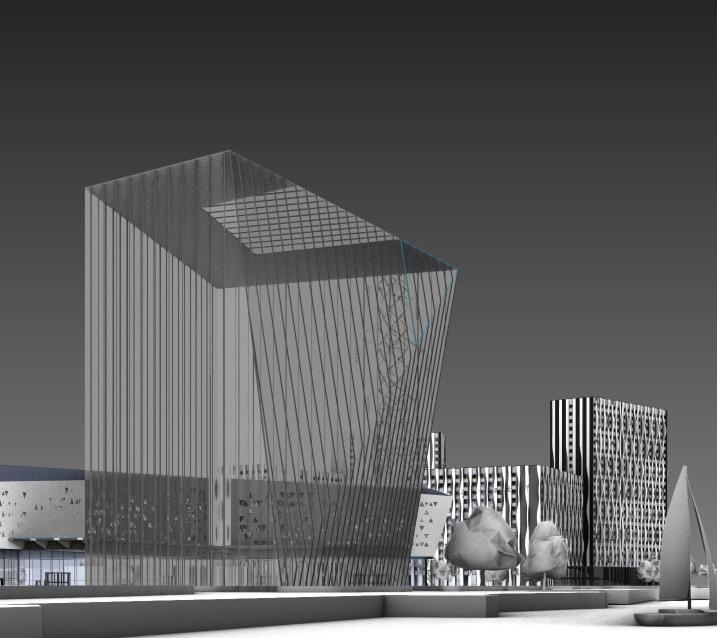
Facages for State University Archangelsk
Concept of mixeduse skyscraper in Moscow-City
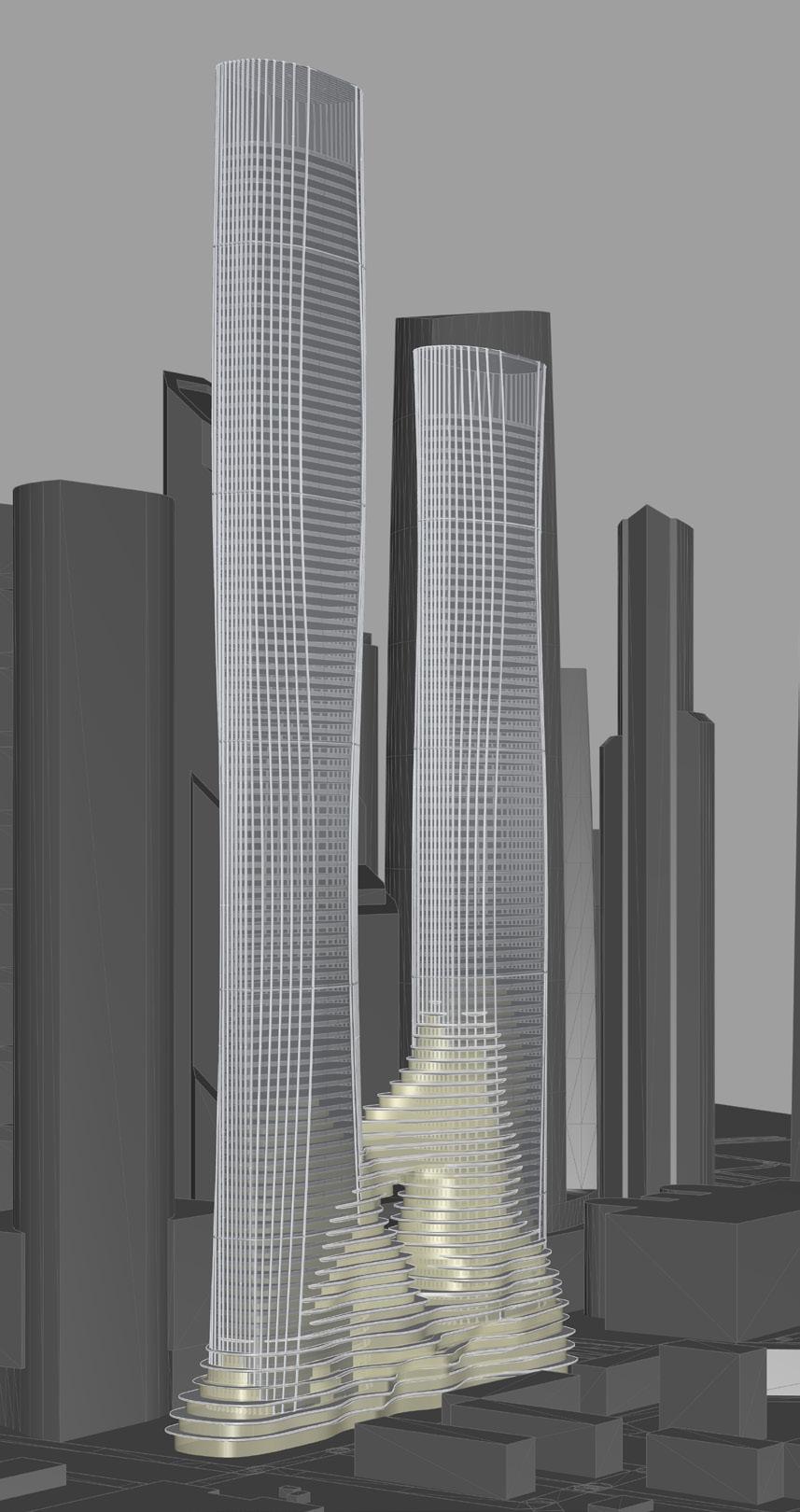
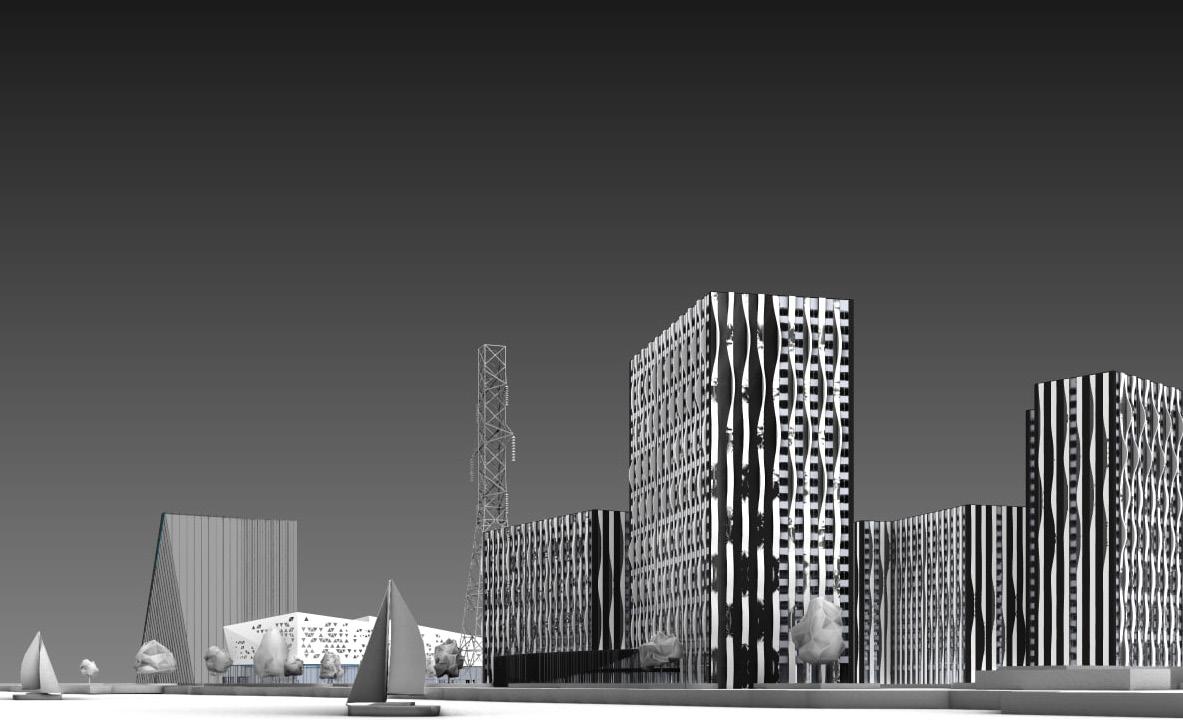
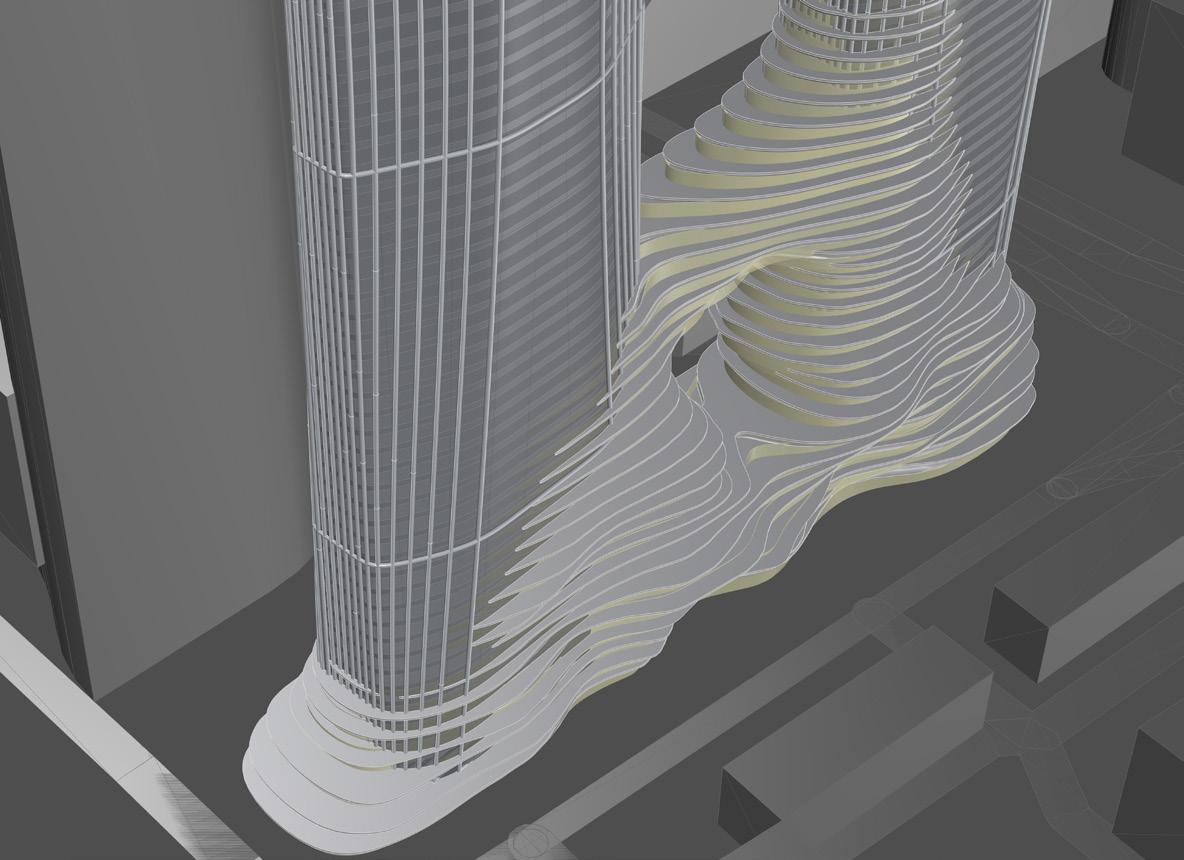
[ PARAMETRIC DE SI GN ]
AlKu portfolio 32
#Sample #Research
BIONIC TOWER
Graduation project for parametric design course
Studying of natural bionic forms
Bionic Tower is an interpretation of natural organic form structure. The cellular structure of woody lichen was chosen as the basis. Complex in shape, gradually increasing towards the center, I rethought the natural cells into elements of the facade of the building, such as stained-glass windows, balconies, windows, and piers.
The first stage of the script was to create a drawing of the contours of the cells. To create the effect of a natural organic pattern, I settled on the Kangaroo tool. Cell resizing is controlled by the attractor line and the randomness of Kangaroo’s output. The cells of the resulting pattern were randomly assigned four different types of future elements of the facade - a balcony, a stained-glass window, a window, or a partition. The input parameters for determining the type were the specified percentage of types and the minimum cell area that can become a balcony or a stained-glass window. The lengths of the balcony consoles and the frame of the cells are also automatically assigned depending on the distance to the attractor with a certain percentage of randomness.
The resulting geometry was adjusted manually using Elefront. At this stage, the types and sizes of consoles were changed for individual cells in order to obtain a more harmonious and expressive form.
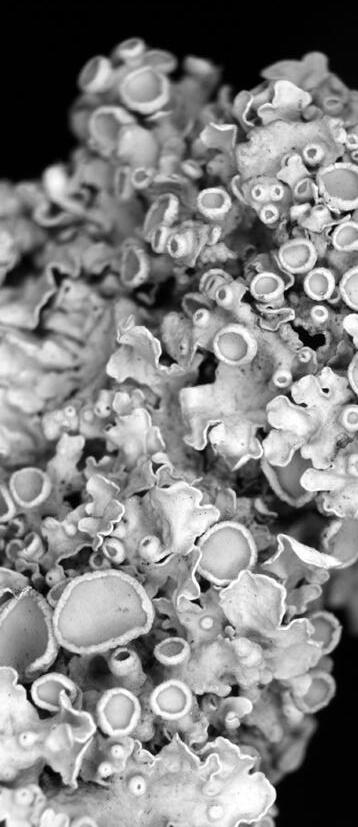
AlKu portfolio 33
BIONIC TOWER
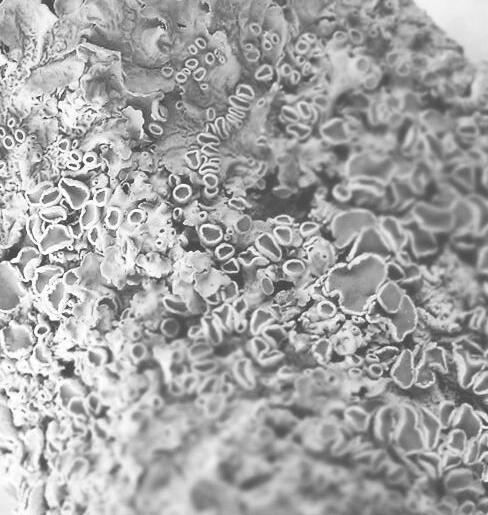
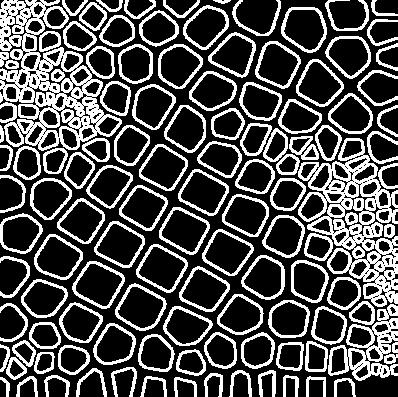
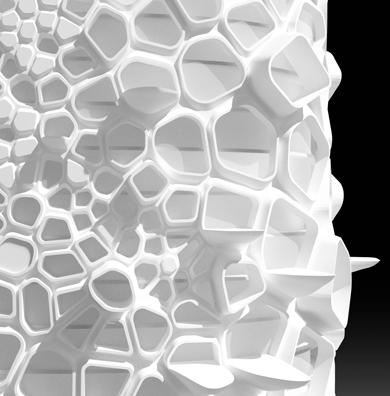
NATURE ALGORITHM DESIGN
AlKu portfolio 34
BIONIC TOWER
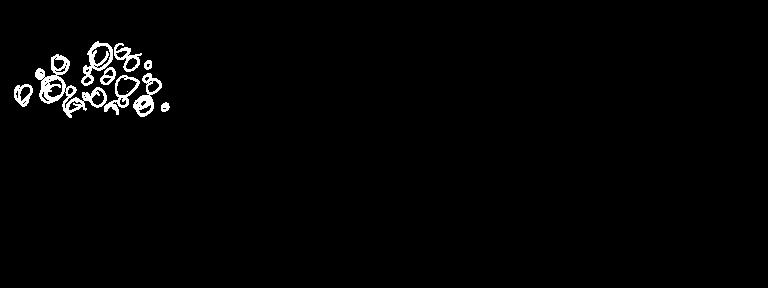
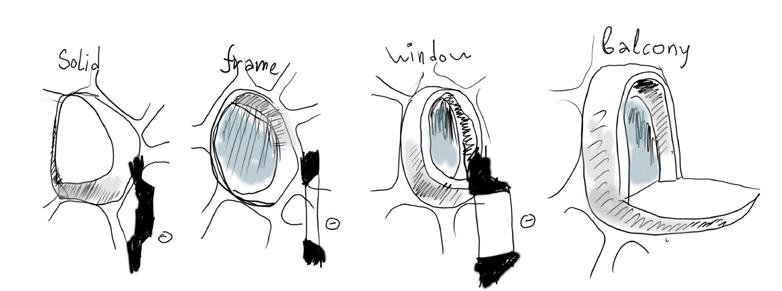
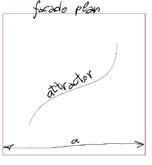
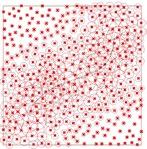
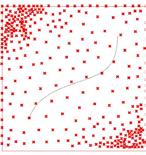
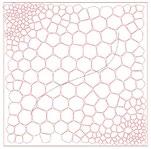
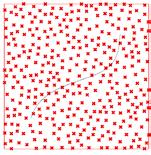
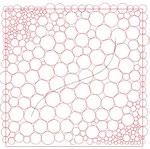
A.Determination of pattern`s frame
B.Field of random points
C.Circles with radii inversely dependent on the distance to the attractor
D.Pushing the circles apart with evolutionary algorithm by Kangaroo
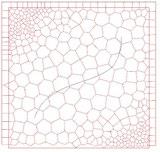
E.Circles centers
F.Polygones by Voronoy algorithm
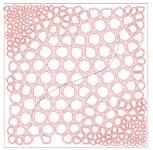
G.Offset and fillet
K.Basic pattern shapes further used for modeling the cells`s final 3D volumes
AlKu portfolio 35
base pattern genesis`s steps Principal phases of th development Cells`s types defenition
A C E G B D F K
Main
of development
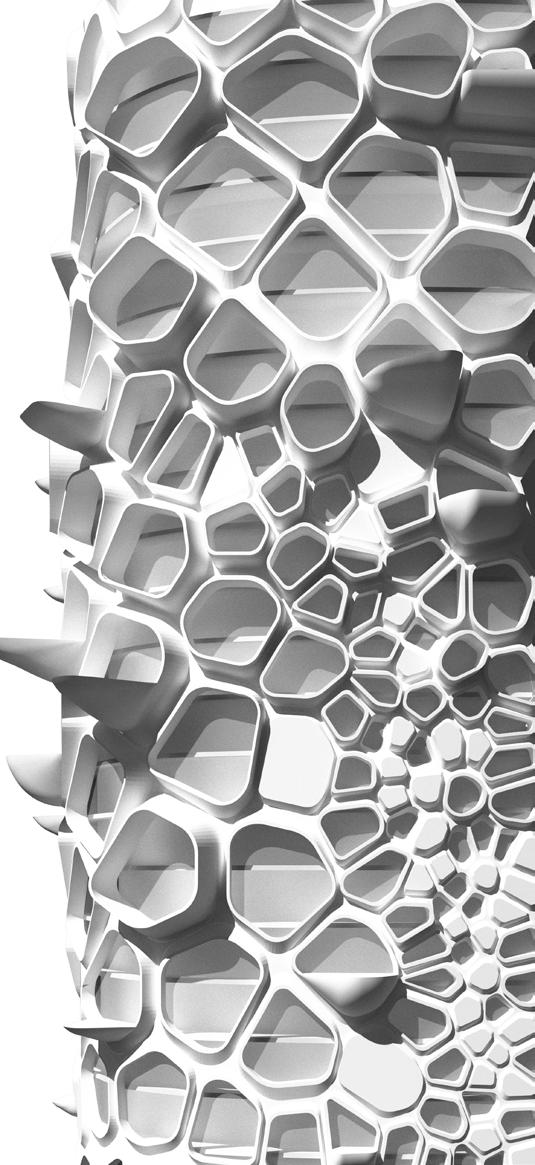
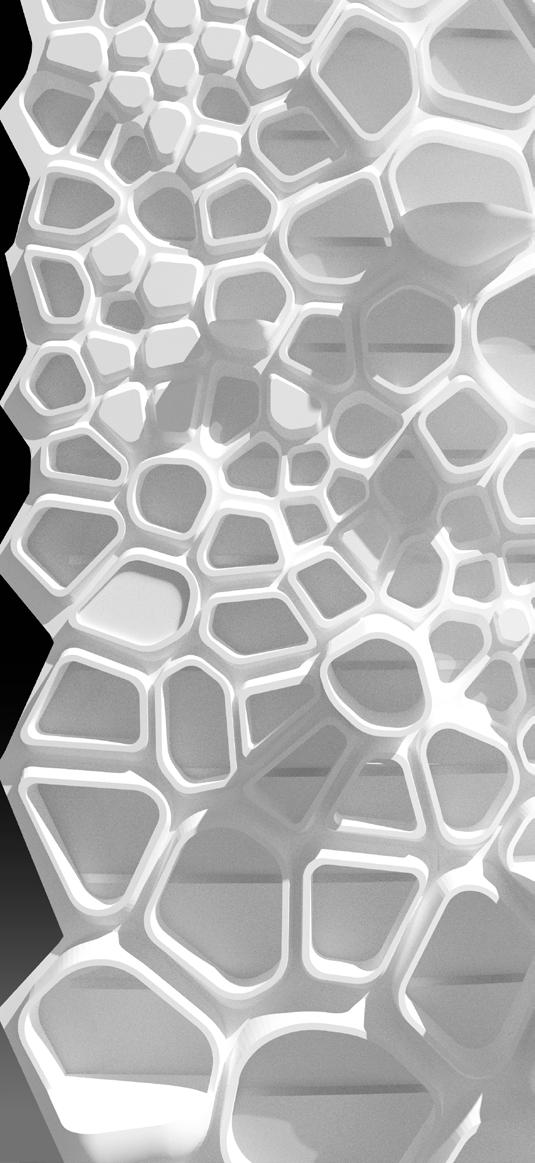
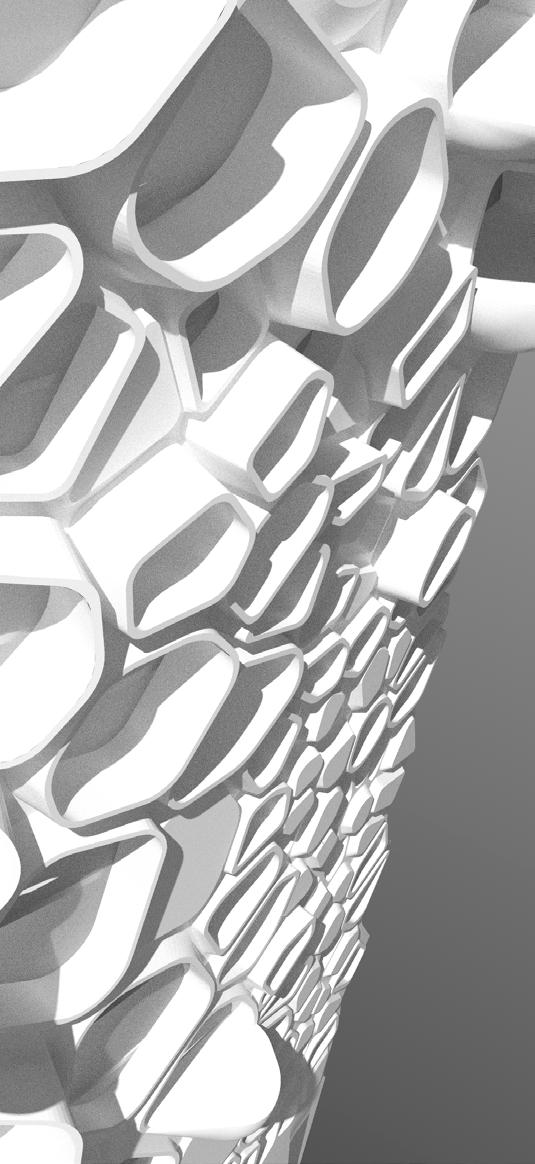
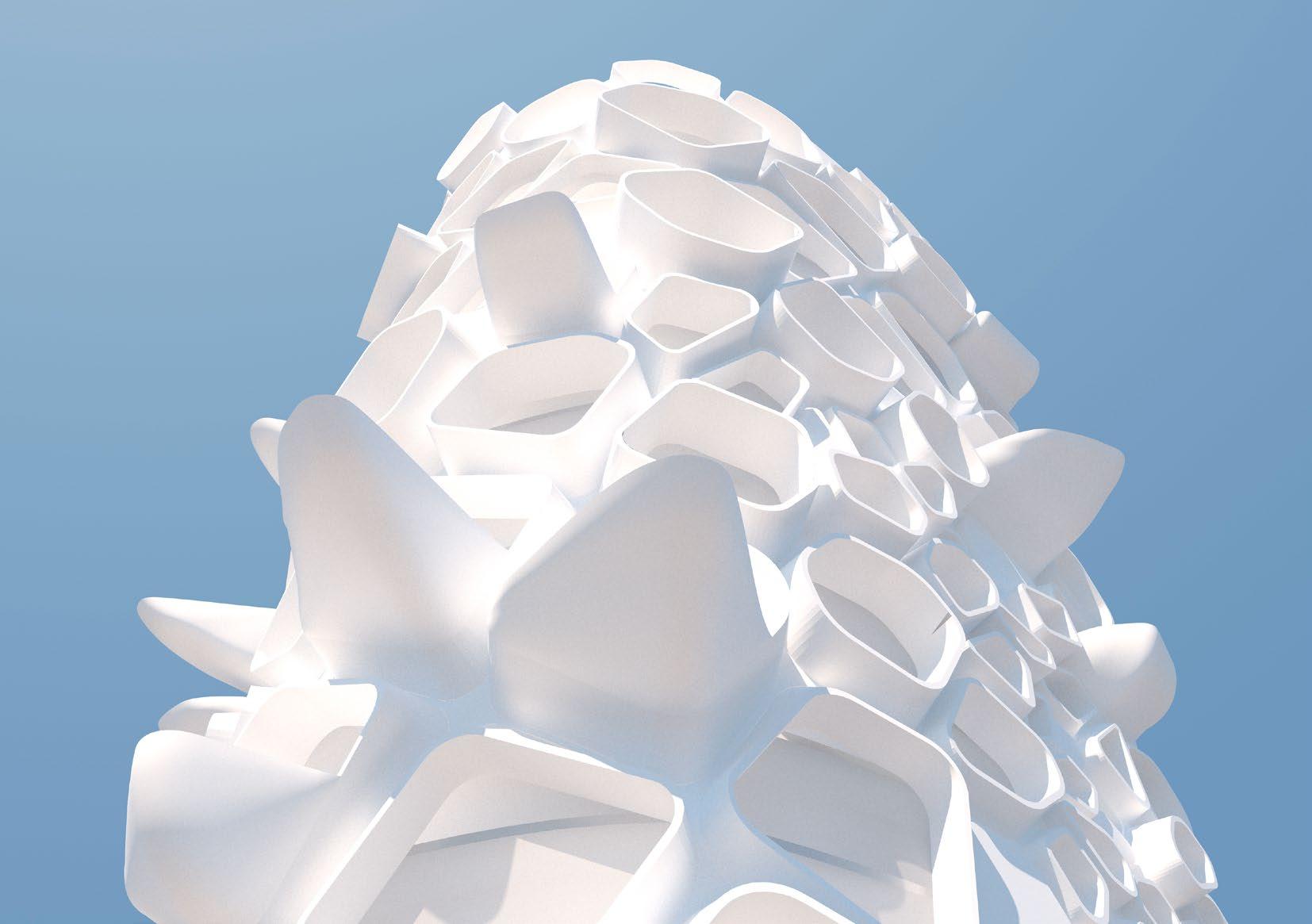
AlKu portfolio 38 [
e ] #Practice_samples
PARAMETRIC DE SI GN pr ac t ic
UNIVERSITY OF ABERDEEN NEW LIBRARY
Architects - Schmidt Hammer Lassen Architects, year 2005
Location - United Kingdom
By studying the features of the parametrical facade of the object, we can see that the curvature of the vertical lines obeys certain rules. All vertical elements are divided into ranges into five modules, within which the curves fluctuate. Each vertex of the polygonal curve can be displaced by just one unit of facade modulus. That logic I performed by Python. A matrix of random integers from -1 to 1 determines the coordinate of the vertex of the curves. Through Elefront, I have implemented the possibility of further manual correction of random curves to achieve the best aesthetic result.
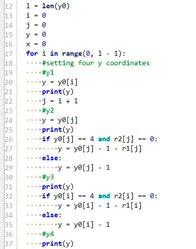
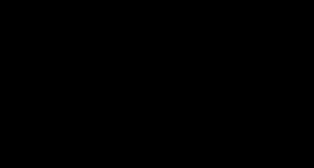
r0 = [-1, 1]

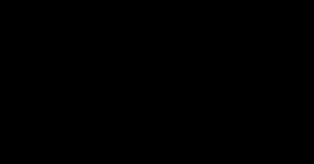

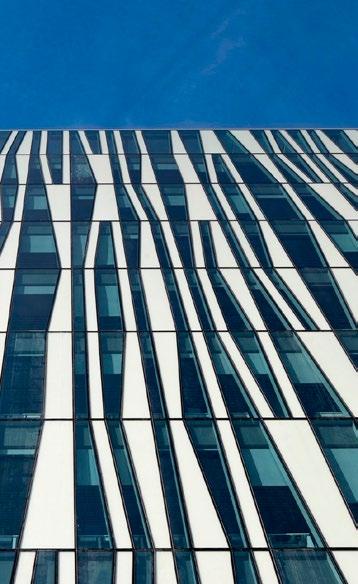
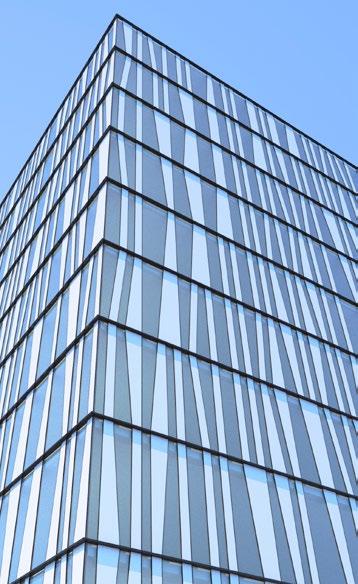
39
Origin My scrypt
REVOLVING BRICKS SERAI
Architects - Farhad Mirzaei, year 2007
Location - Arak, Markazi province, Iran
There is my attempt to recreate the parametrical facade, based on the rotation of bricks. In the reference, we can spot that different areas of the facade have different phases of rotation and that phases are smoothly connected. Each brick can be rotated 360 degrees. Opposite sides of brick have different colors. Together colors and rotation phases provide an interesting facade pattern.
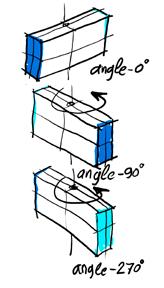

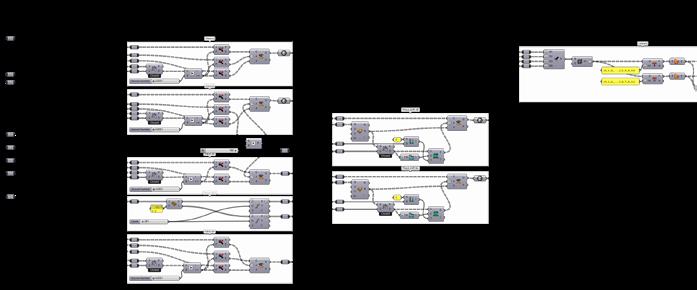
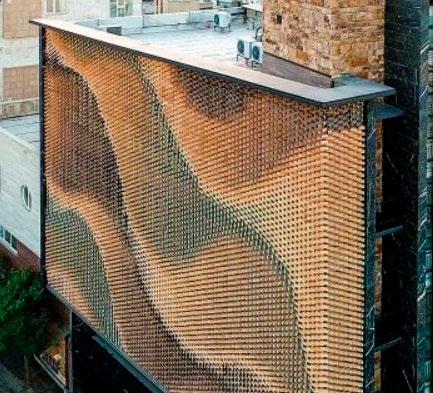
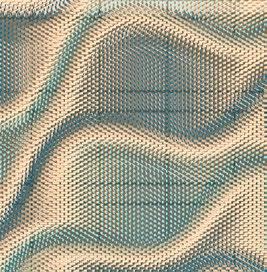
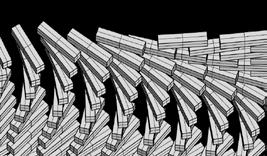
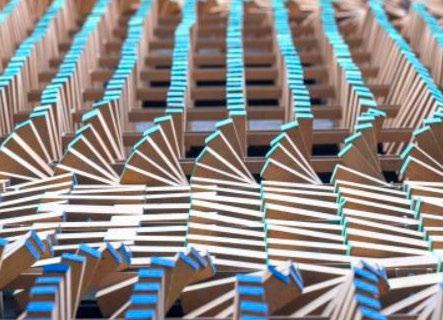
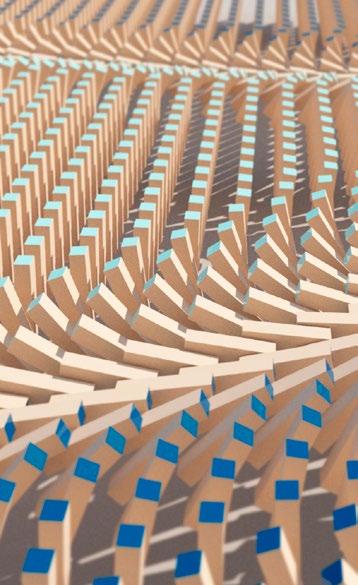
40
Origin My scrypt
AL BAHAR TOWERS RESPONSIVE FACADE
Architects - Aedas Architects, year 2012
Location - Abu Dhabi
The main difficulty in creating the script for this facade was the complex curvilinear base surface of the facade on which it was necessary to distribute the dynamic triangles of the facade elements. In its script, the degree of disclosure of each triangle is determined by its distance to the attractor point, however, each element has its own vectors of movement of the elements, depending on the position on the curved facade.
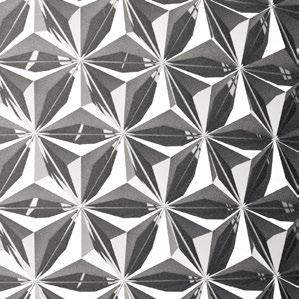


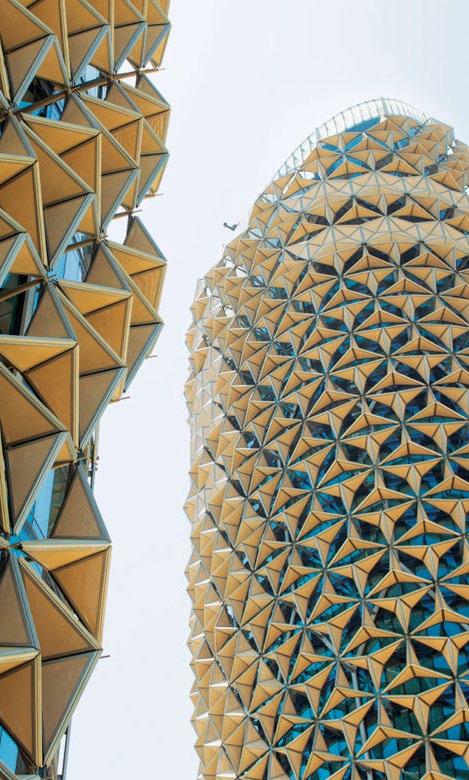
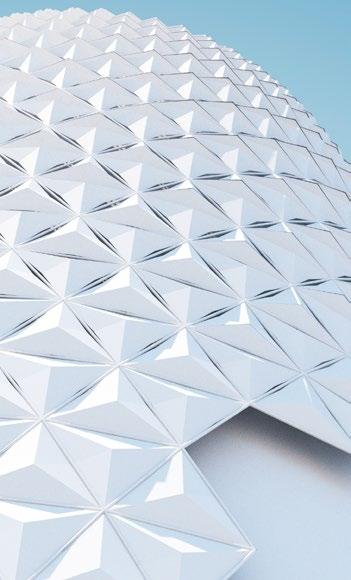
41
Origin My scrypt
aleksej.kuzmenko@gmail.com +
AlKu portfolio 42
382 676 877 55
+ 7 981 941 93 54
linkedin.com/in/alekseikuzmenko https://t.me/Azcatl






















































































































