the glasgow printhouse
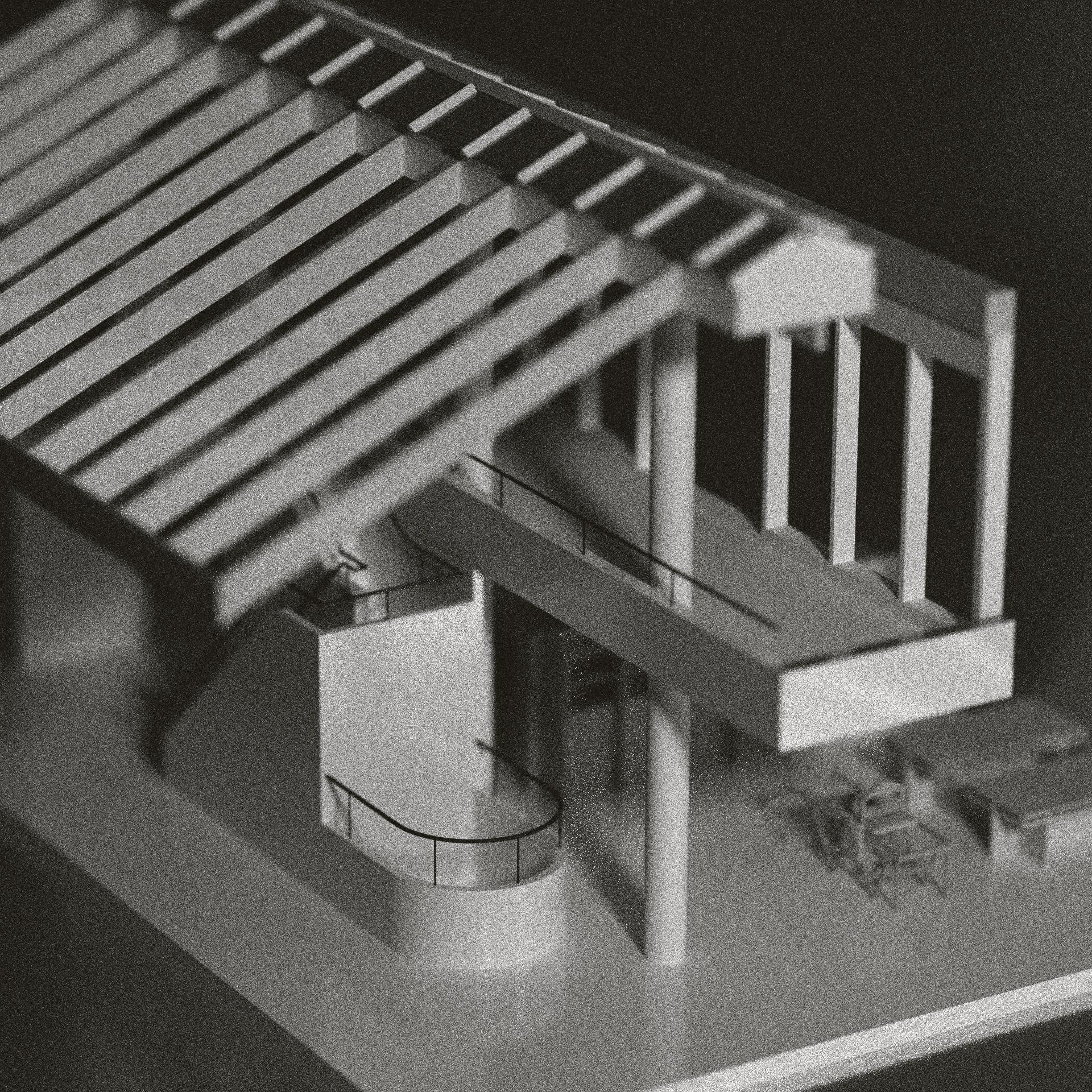
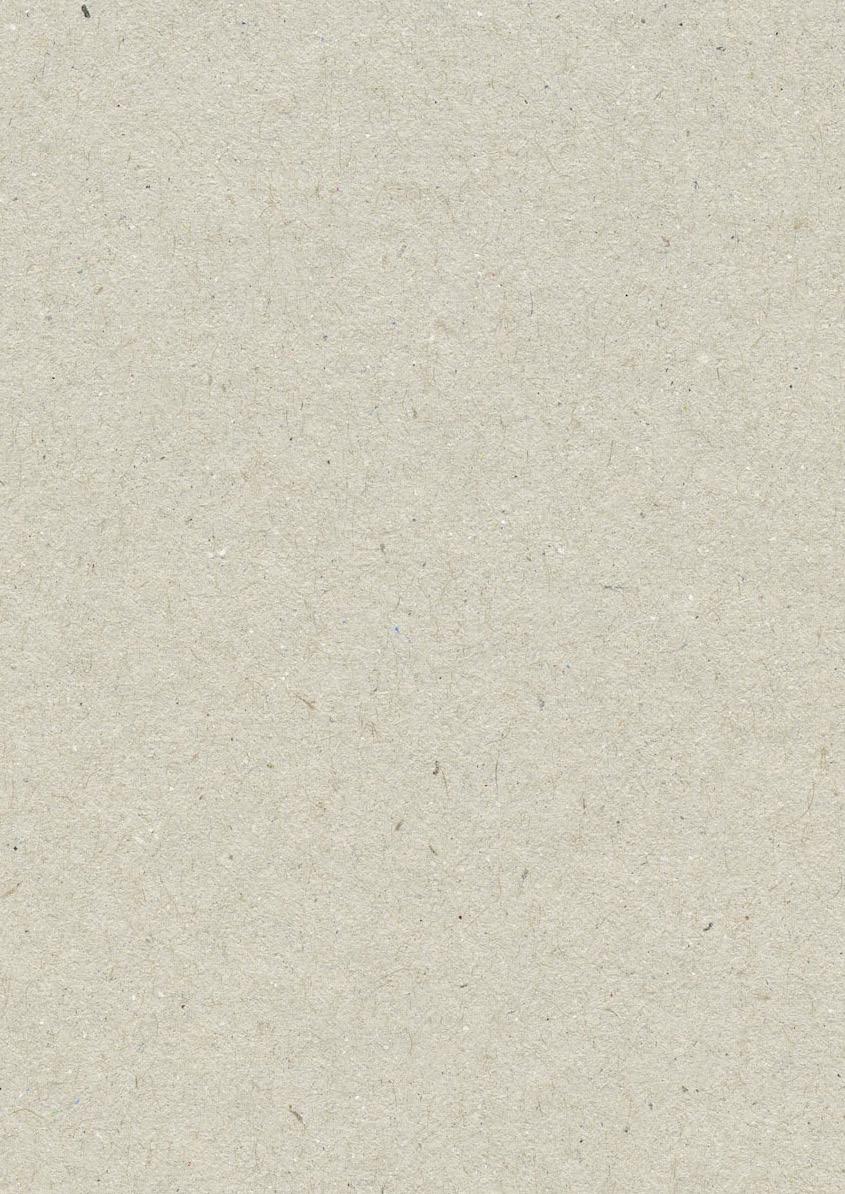 ALEKSANDR C GOGOLIUK
ALEKSANDR C GOGOLIUK


 ALEKSANDR C GOGOLIUK
ALEKSANDR C GOGOLIUK
Over my time at GSA, I have had the opportunity to experiment with my style and improve my understanding of interior design as a practise. I focused predominantly on the importance of materials, textures, and colour over that time and establishing a style of my own. This year my focus has relied heavily on the importance of form and composition in design. In this project I have treated the interior as though it were a canvas, following similar principles of design as exist in portraiture in the use of repetition, scale and visual hierarchy. As the space functions as a printmaking studio,
it was important to reflect the artistic nature of the establishment through its form. In many ways, though not explicitly, I believe that the bold colours and shapes of works curated for the walls of the building influenced the direction of the design of the Glasgow Printhouse interior, as it became a canvas itself with splashes of bold colour against the white walls and floors.
The central staircase feature, for example, was designed in a dynamic way that directs the flow of movement upwards, reflecting the rules of the Fibonacci spiral, a compositional guide to harmony and balance.
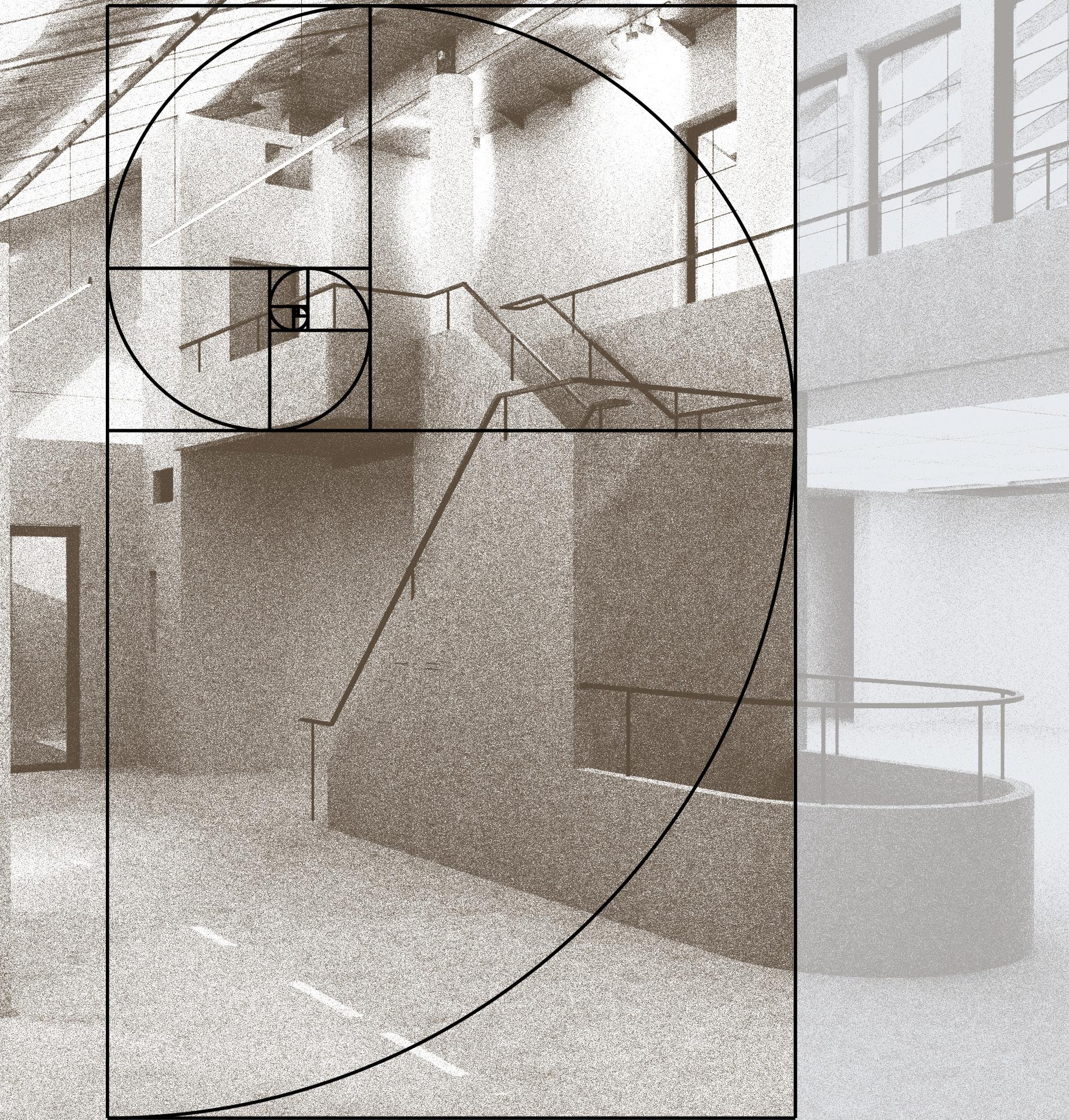
“I have treated the interior as though it were a canvas, following similar principles of composition and balance as exist in portraiture...”Fibonacci sequence overalyed onto design of staircase in the first floor of the Glasgow Printhouse.
Research and Exterior Details
Provides brief insight into the research portion of the design process and alterations to the exterior appearance of the site: pages 4-17
Ground Floor
Covers the design of the ground entrance, reception, and etching studio: pages 18-37
First Floor
Describes the function of the main area of the establishment, an entrance, archival printing space, screenprinting booths, lithography station, darkroom, and waiting zone: pages 38-51
Printhouse Cafe
Details the printhouse cafe, an elevated extension to the current site: pages 52-59
This portfolio contains work across 4 different sections.
I have always been fascinated by assembly buildings and their significance to the life of a city. Spaces such as cinemas, exhibition halls, museums, and galleries are just as valuable as universities and cathedrals in defining a city. What is so important about these spaces is that they cater to all demographics: spaces that children, their parents, and grandparents could equally enjoy.
I wanted to design a space with similar influence on the culture of Glasgow that the Kelvingrove Art Gallery & Museum, Glasgow Film Theatre, and The Burrell Collection have but that also celebrated the process of art as opposed to just exhibiting it. I chose to dedicate the space to printmaking due to the adaptability it provides for people of different skill levels and the vast options it offers for techniques and styles of art.
“I chose to dedicate the space to printmaking due to the adaptability it provides for people of different skill levels and the vast options it offers for techniques and styles of art.”
• Large enough to contain several printmaking stations for different methods of printmaking.
• Easily accessible with nearby bus stops and a subway station if possible.
• Somewhere with a strong foundation that could hold a large capacity and heavy equipment.

In looking for a suitable site for my project I was focused on finding a space that needed to be:
surrounding houses
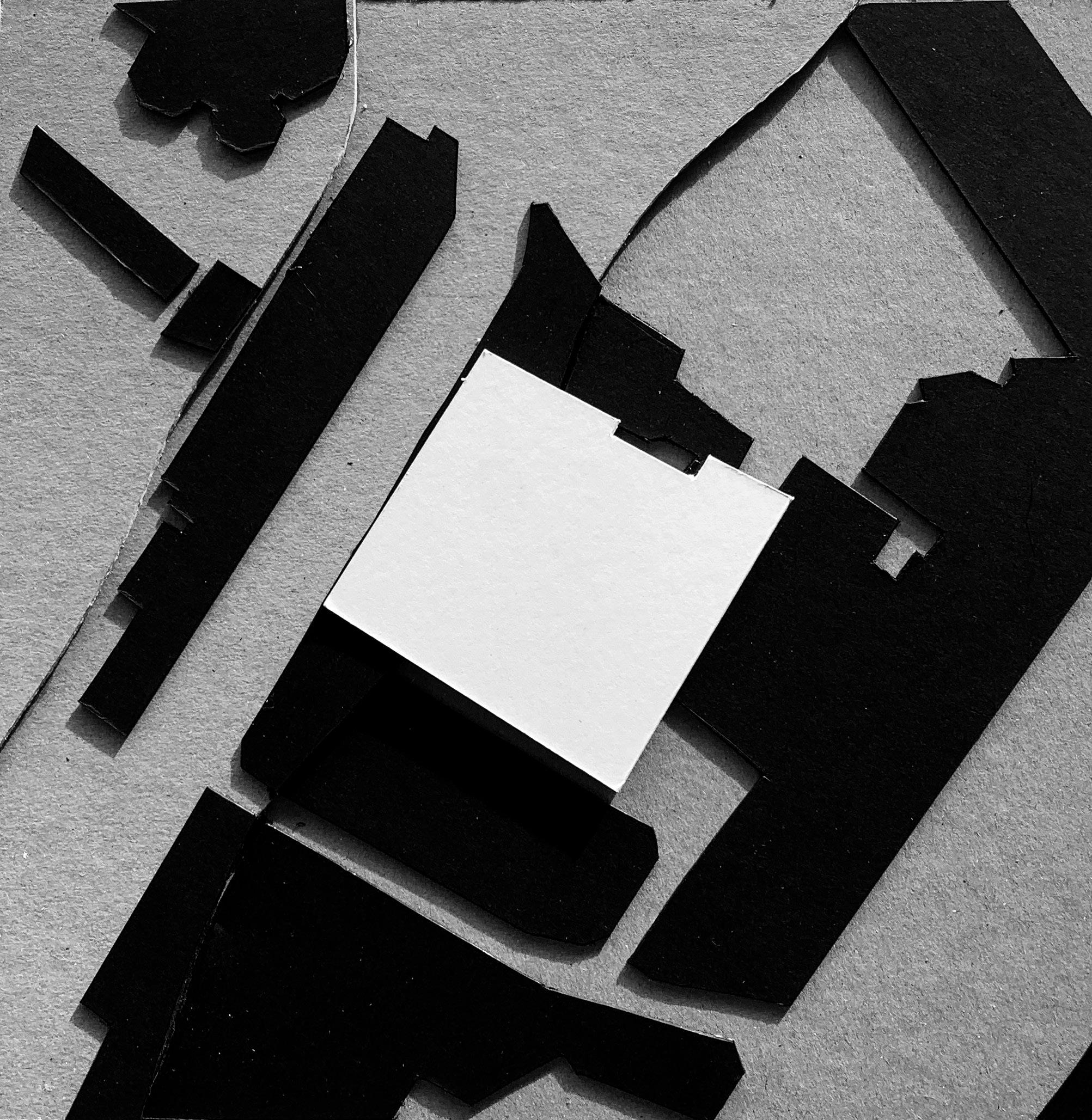
I decided to opt for the current Grosvenor Picture Theatre and Grosvenor Cafe as my site as it delivered on my criteria and also had a material profile that fit the industrial facade of similar printmaking studios, such as the Edinburgh Printmakers, something that might help indicate the function of the new design.
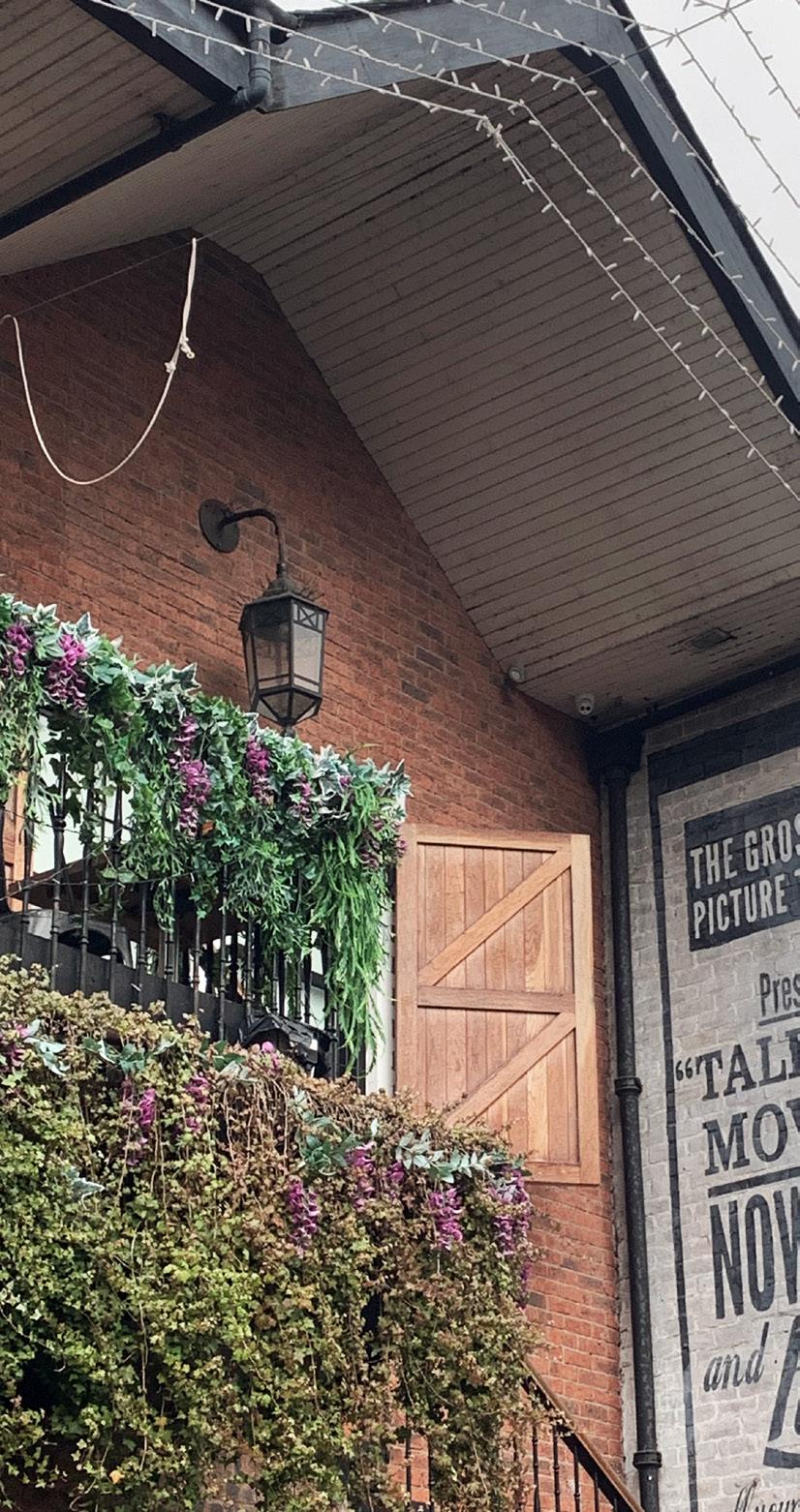
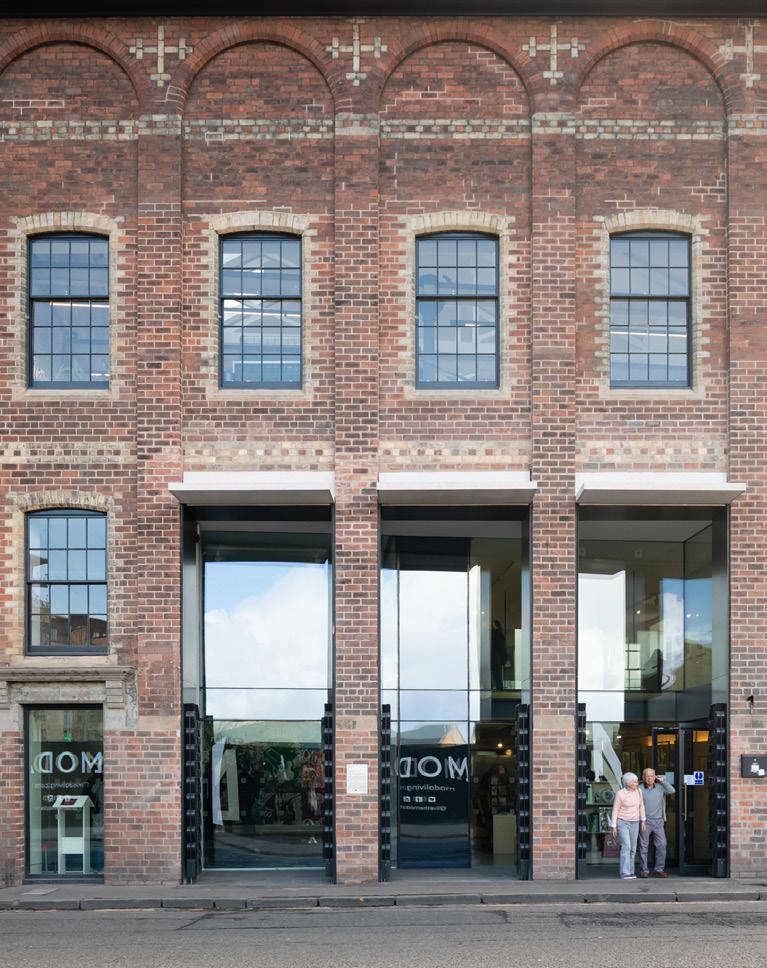
site boundary
subway station
green space
cafes and restaurants
parking
surrounding buildings
The practise of printmaking is something that I’ve grown fond of as my taste in art has evolved. I am fascinated by the delicate but bold works that can be achieved through different techniques and the contrast that the solid colour achieved in printing can produce. While I have been able to practise other art mediums such as illustration, graphic design and digital/physical model-making from the comfort of my own home, printmaking is something that is harder to do effectively without going to a dedicated printmaking studio due to the price of the equipment. It is for this reason that I intend to focus on designing a printmaking studio in Glasgow. Though there is one that exists already in Central Glasgow, it has struck me as an exclusive space, more of a gallery than a studio for practise. This is mainly because the services can only be accessed through a membership fee. I want to create a large scaleinstitution that is accessible to local communities and schools as well as performing professionals. The opening of The Glasgow Printhouse will be part of an initiative of the Glasgow City Council to get people more involved in the process of making art, learning from local artists, and bringing groups of people together.
The Grosvenor café is one of a collection of pubs and restaurants located in Ashton Lane that are particularly popular amongst students and young adults. A printmaker studio is to be introduced in its place that enhances the cultural interest of the area, promotes art within the local community and diversifies the target audience. The space must prioritise the needs of artists that specialise in etching, screen printing, lithography, large format ink jet printing and provide sufficient room for storage as well as proper ventilation, sinks and dedicated drying areas. The space should function not only as a printmaker but as a space to get inspiration, to observe, to let go,and relax your mind. It should act as a transitional space in a busy part of town, disconnected from the sounds of traffic and the buzz of the Glasgow University campus.
• To create an accessible and inviting printmakers that encourages the learning and consumption of art for families, local communities, and schools during the week whilst also offering sufficient space for experienced artists.
• To provide a complimentary space attached to the printmakers where users of the space and the public can relax and observe the printmaking process.
config. 1
“separation allows for easier segmentation of different zones and provides a transition from the exterior and interior of the building.”
config. 2
“ This configuration would involve higher demolition costs and a greater environmental impact.”
current exterior form
These diagrams show the process of zoning essential walls and floors of the interior.
In config 1 there is a clear sense of division between the front of the building and the back, this seperation allows for easier segmentation of different zones and provides a transition from the exterior and interior of the building. There are two main areas for printmaking in this example.
In config 2 is a shows an open plan concept with 2 distinct areas. There is a mezzanine that wraps round the perimeter of the interior, and a wall that separates the space into 2 individial sections. This configuration would involve higher demolition costs and a greater environmental impact.
As observation was a key element of the brief, I knew that a mezzanine level would be the best way to accommodate that feature. I began by looking at contemporary examples of glass extensions to buildings, creating a rough diagram of the shape I was anticipating.
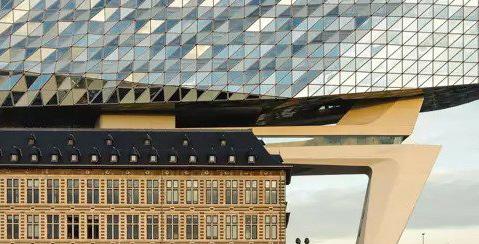
When analysing the proposed concept of the roof on the existing front elevation of the building, I found that the design would improve the vertical balance of the building as it appears too flat in its current design. However, the feasability of this design was questionable, the scale of the extension would require structural reinforcement that would compromise the rest of the design.
Thisalternative design has a more traditional appearance, instead, taking on the form of a large scale dormer. This was a more contextually relevant design and more feasible structurally.
“the scale of the extension would require structural reinforcement that would compromise the rest of the design.”
The main feature of the proposed roof is its exposed rafters. The design is heavily inspired by the roof of the Burrell Collection due to the natural light it provides to the space. In a case study of the Edinburgh Printmakers I noted the importance of the natural light and high ceilings in creating a sense of openness that complimented the movement and scale of the studio, something mirrored in this roof proposal.
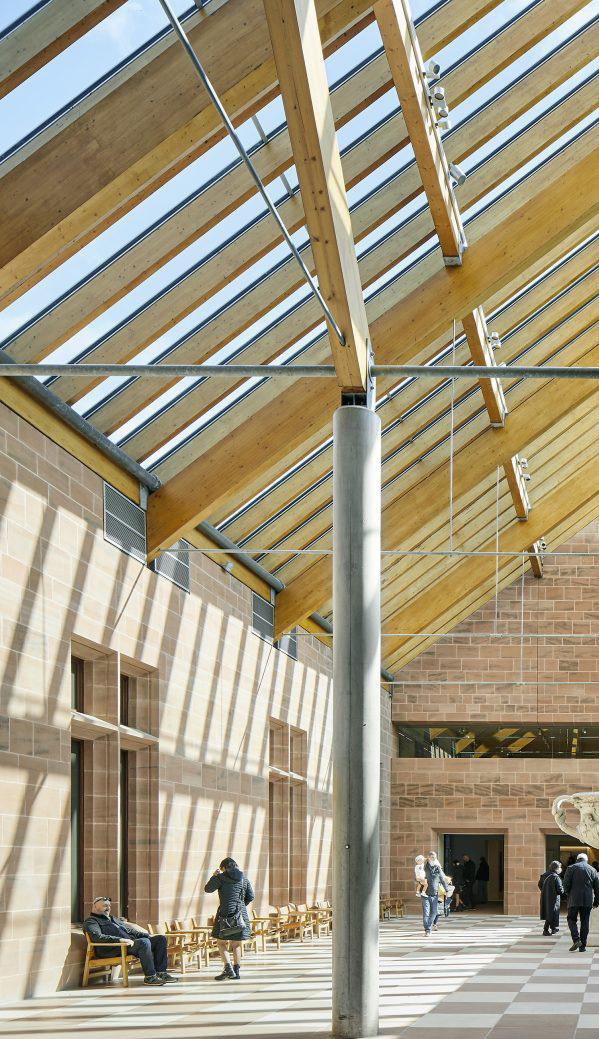
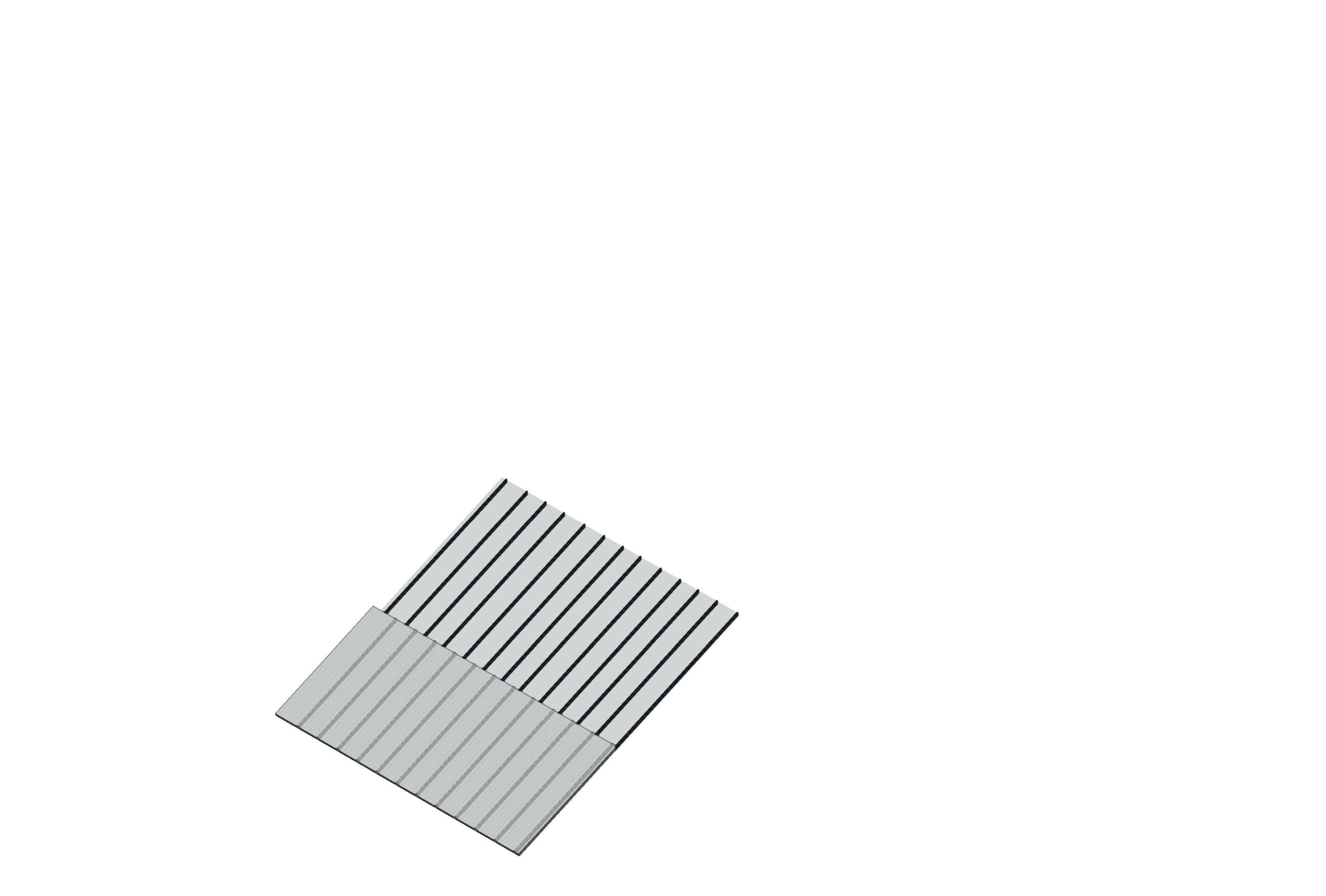

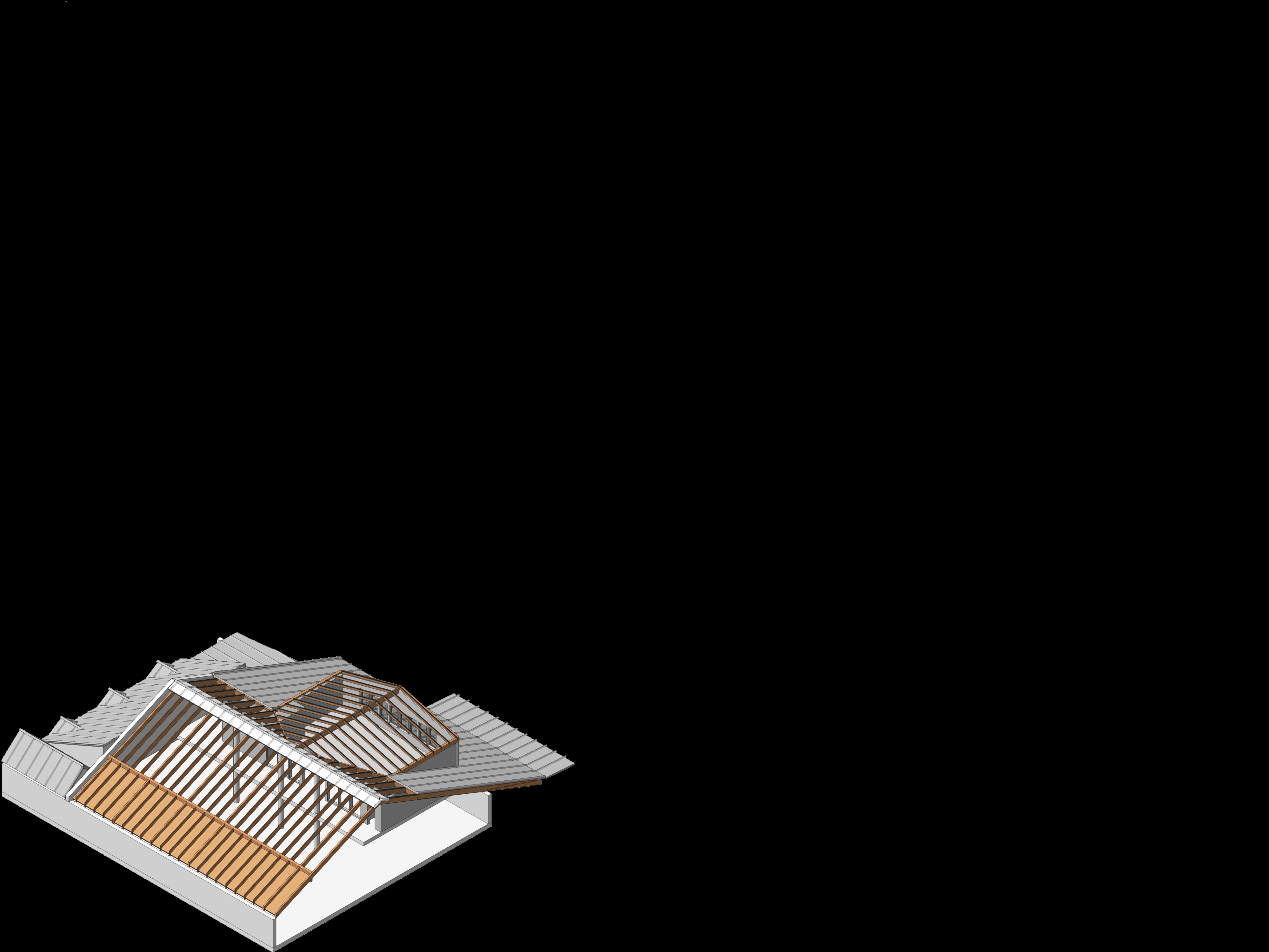
In Blender, it was possible to replicate the accurate sun path and its effect on the site by plugging in its coordinates into the location of the sun and setting the north offset to match existing site plans. The elevation of surrounding buildings is approximated through use of Google Earth, detailing the way that shadows would be cast on the site.
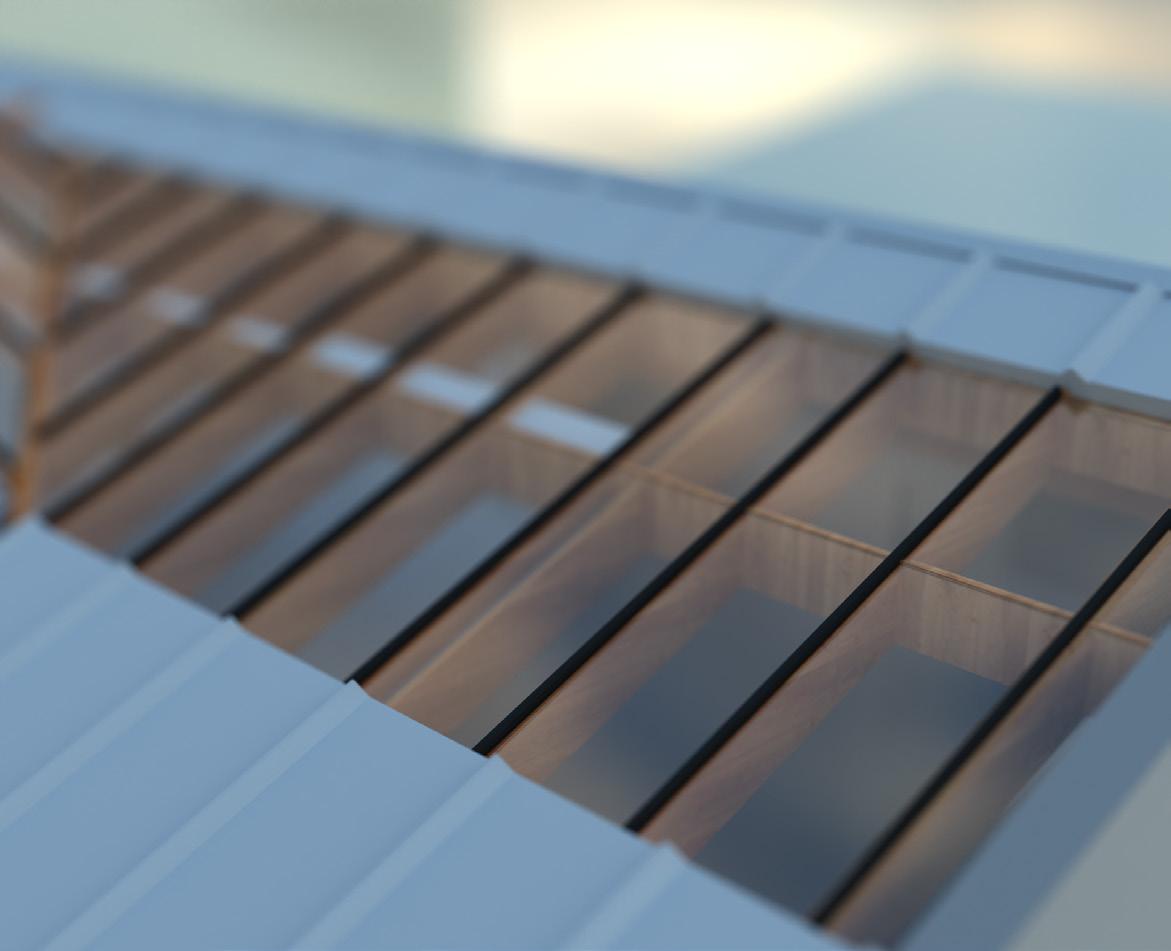
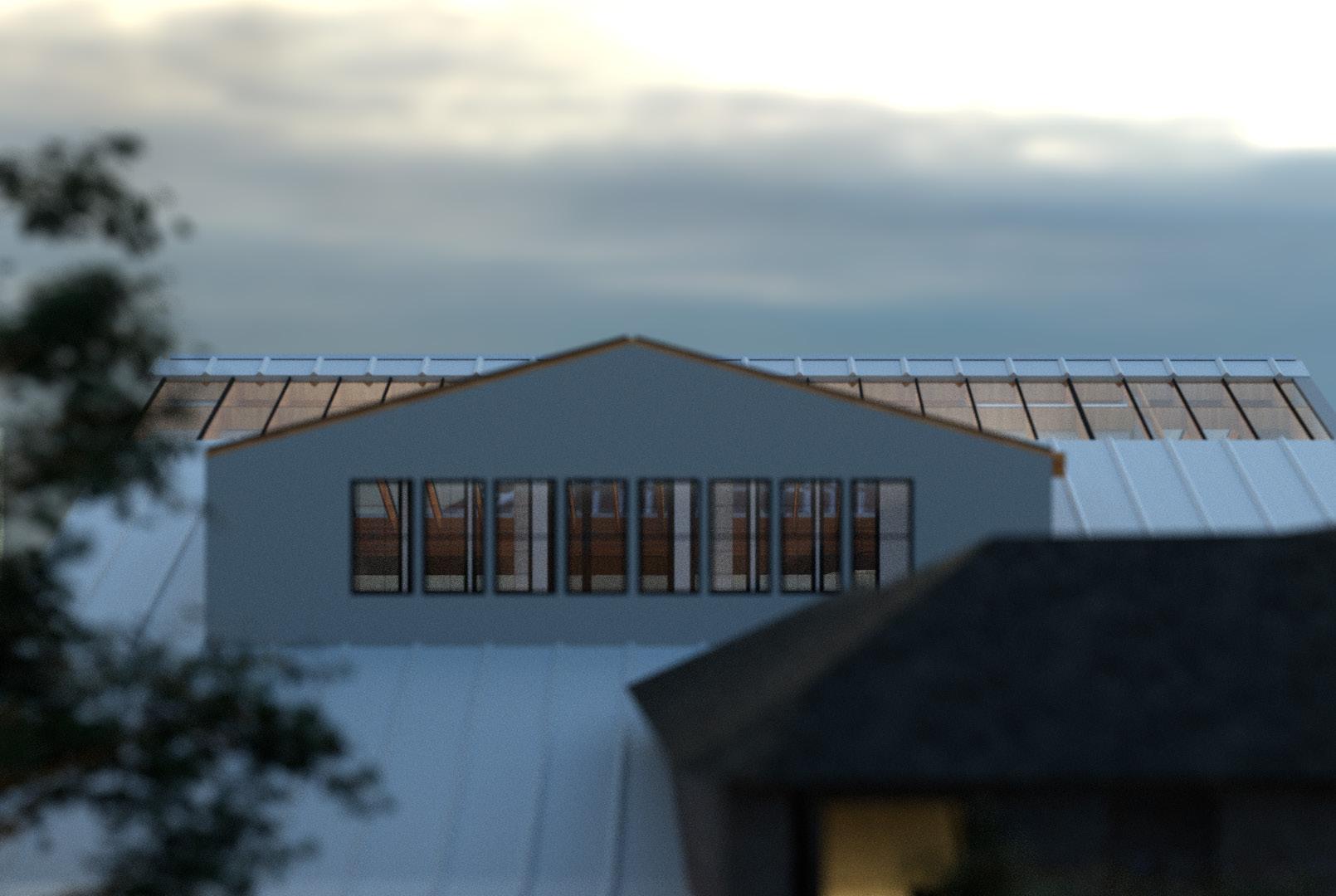
15th May, 9am
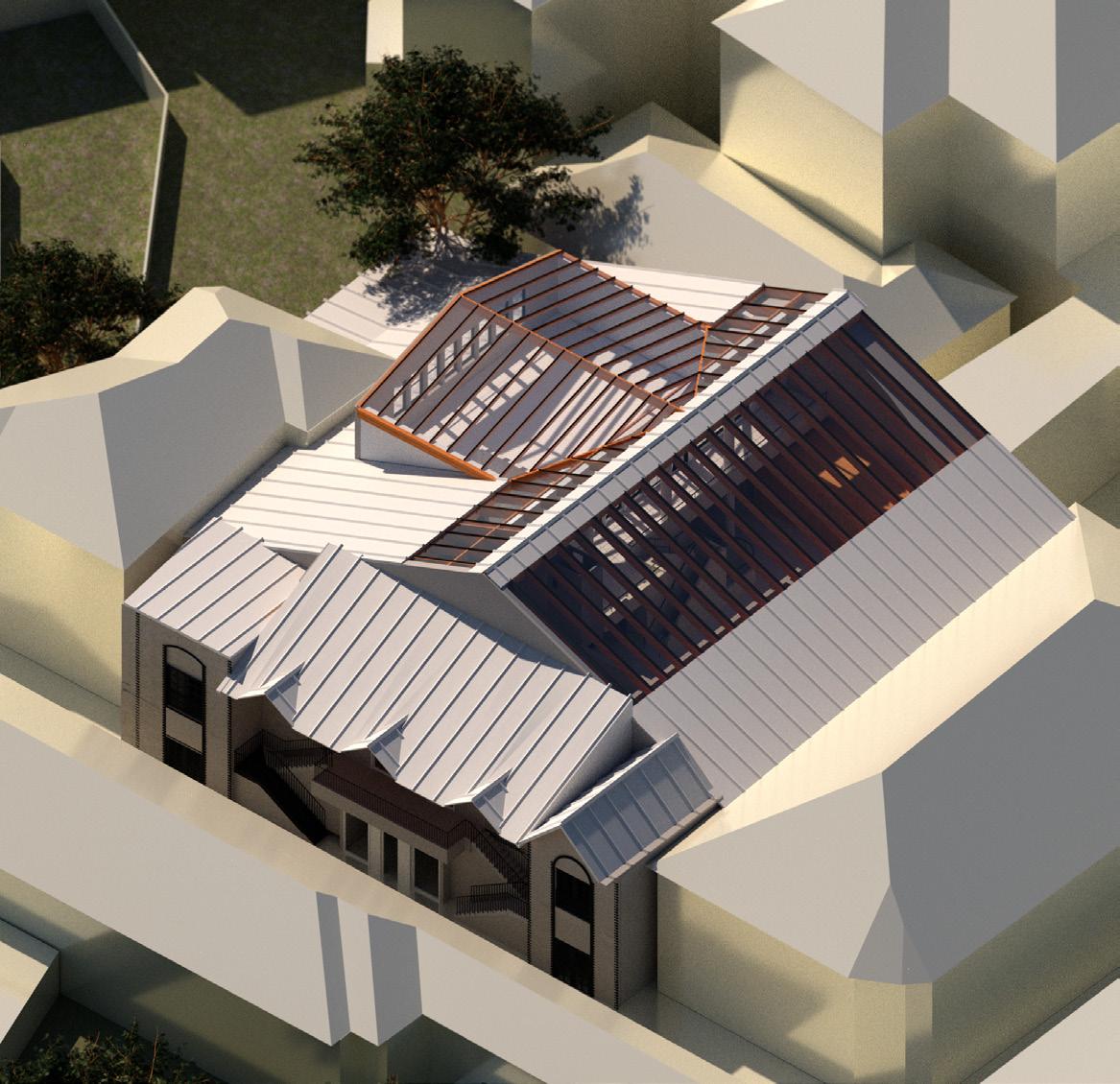
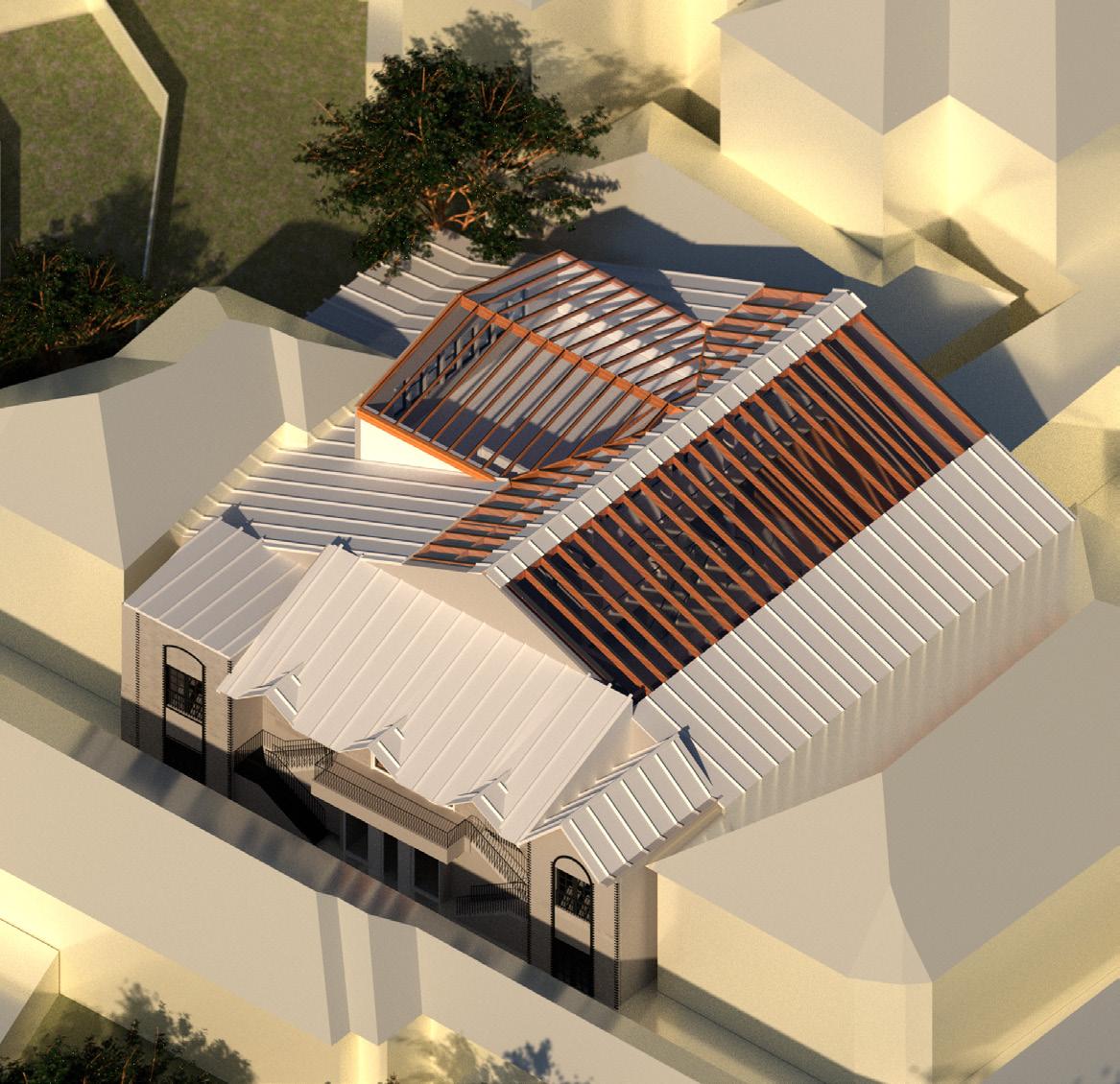
15th May, 1pm
15th May, 7pm
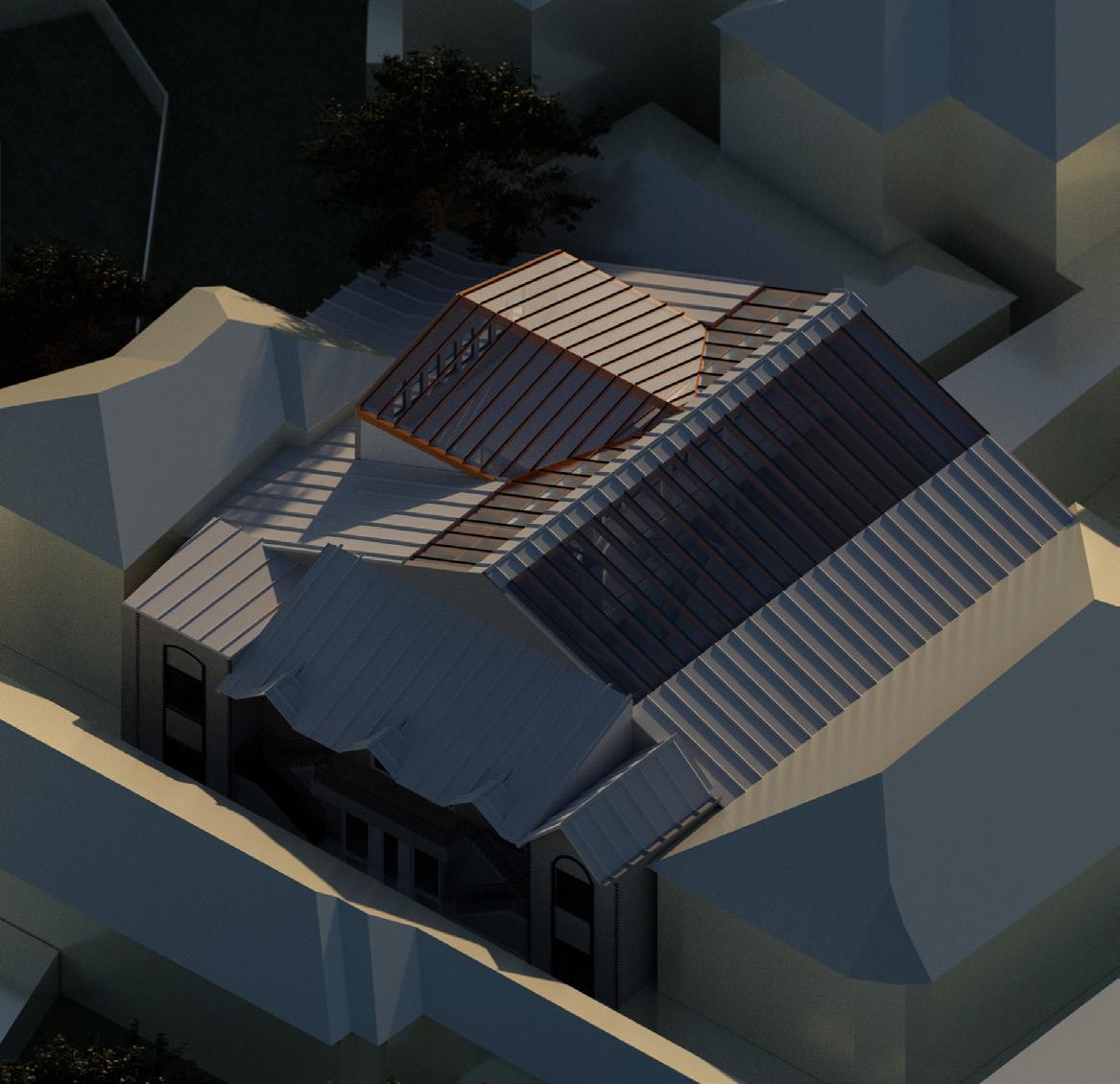
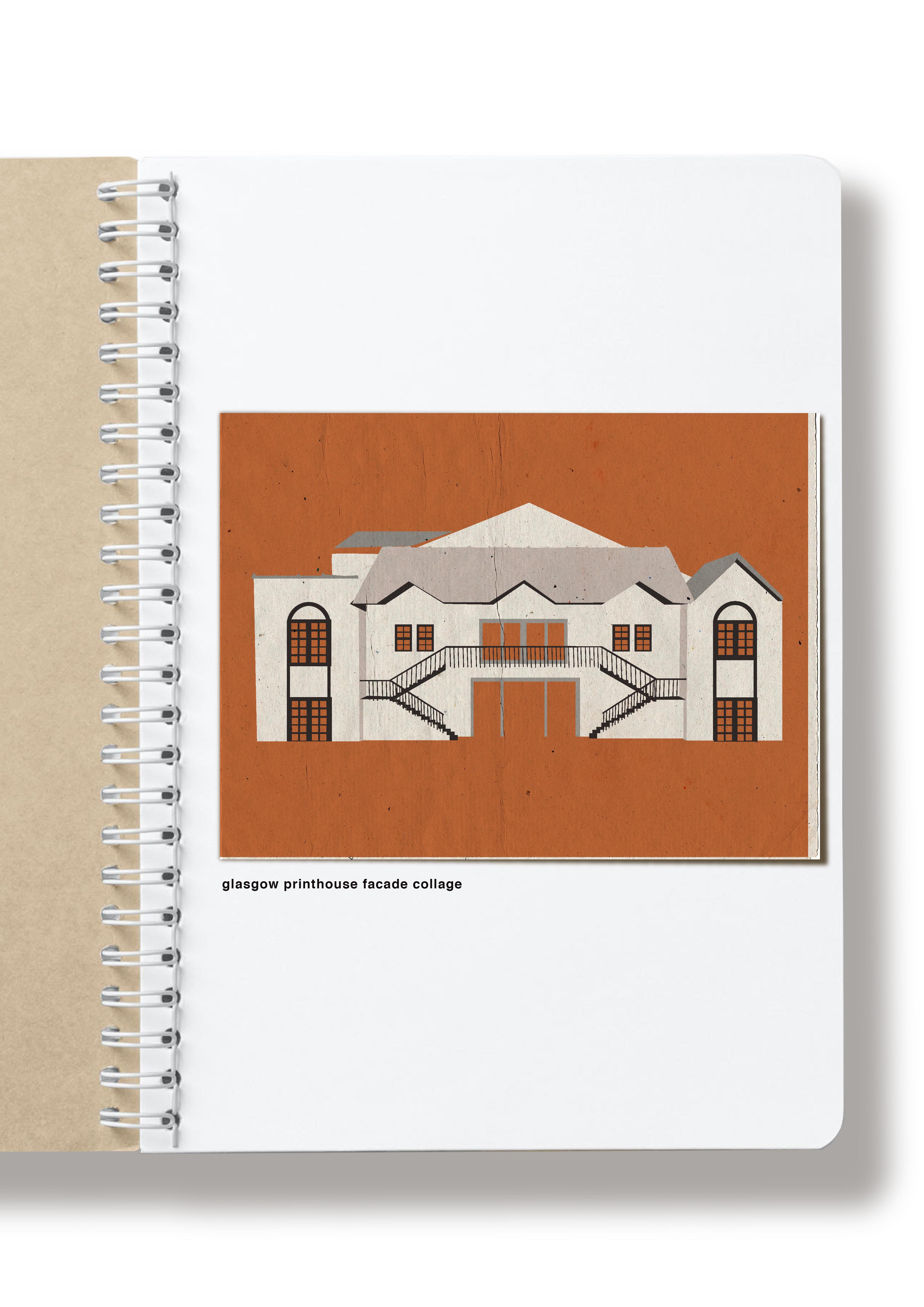
The exterior facade of the building remains almost entirely untouched. Part of the reason for picking the site is because I saw the potential of the facade of the building as a new centre for art. The cobbled street and brick exterior capture the history of the site as a former mews. The facade, though a fairly recent addition, suits the street perfectly. I have removed some of the existing foliage to reveal more of the form of the building and painted the walls white, keeping the black painted steel windows and black painted brick.
My minor alterations also reduce construction fees and the subsequent environment damage of the demolition process.
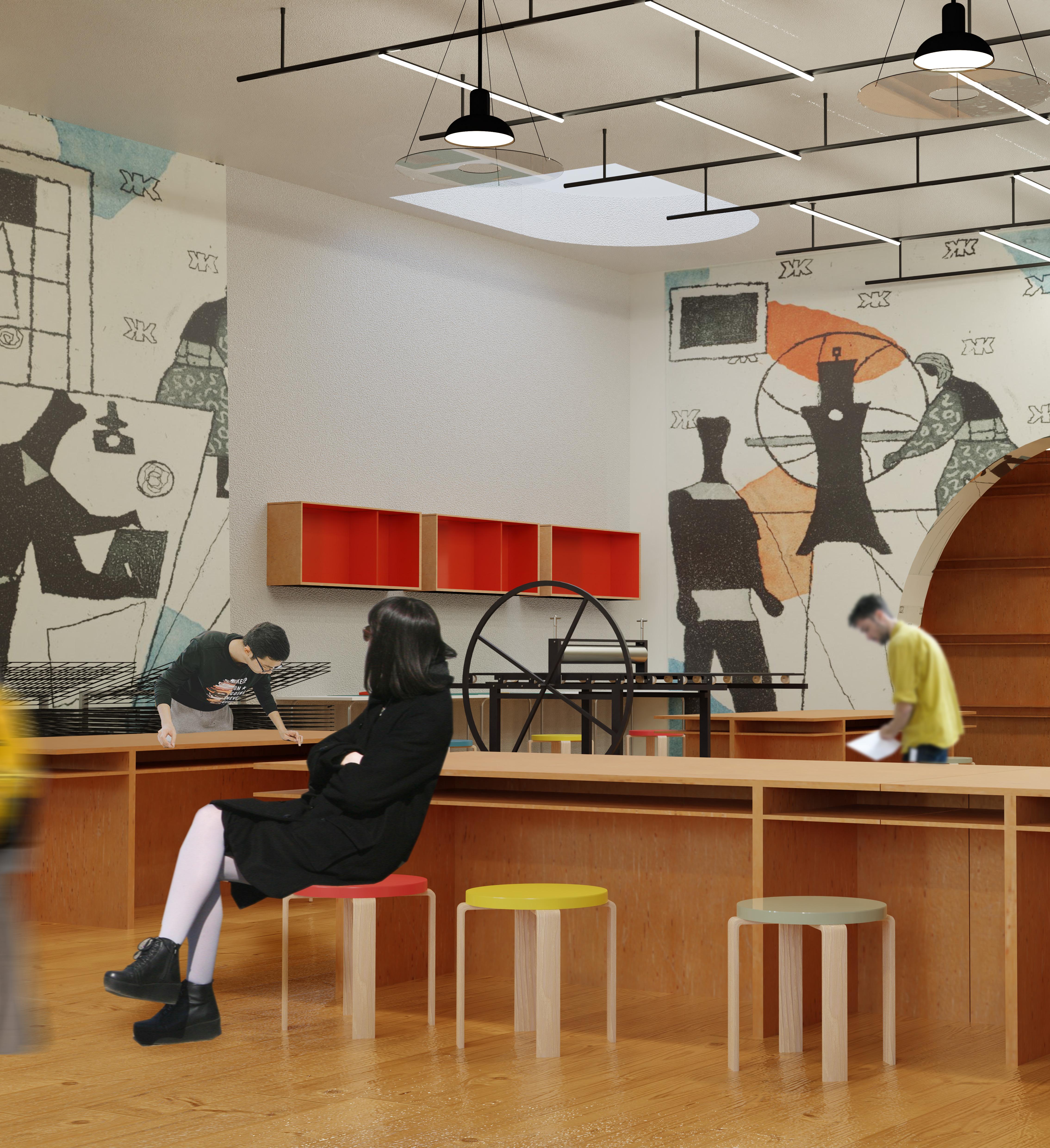
cu ing station
area for applying ink/emulsion sinks
reception/shop
front desk
function
etching studio
work surfaces
x1 XL etching press, bed size 63.5cmx120cm
etching presses
inventory
bo om floor
x3 table top etching presses, 25x31cm challenges
elevation change
the bathrooms of the Gardener Cafe currently sit elevated above the floor of the theatre, I intend to level this area out.
existing theatre 2 of the Grosvenor Picture Theatre
The model above details the current layout of the bottom floor: the Gardener Cafe and the Grosvenor Picture Theatre. As the picture theatre is of unique cultural value, one screen was to remain while the other was free to be demolished.
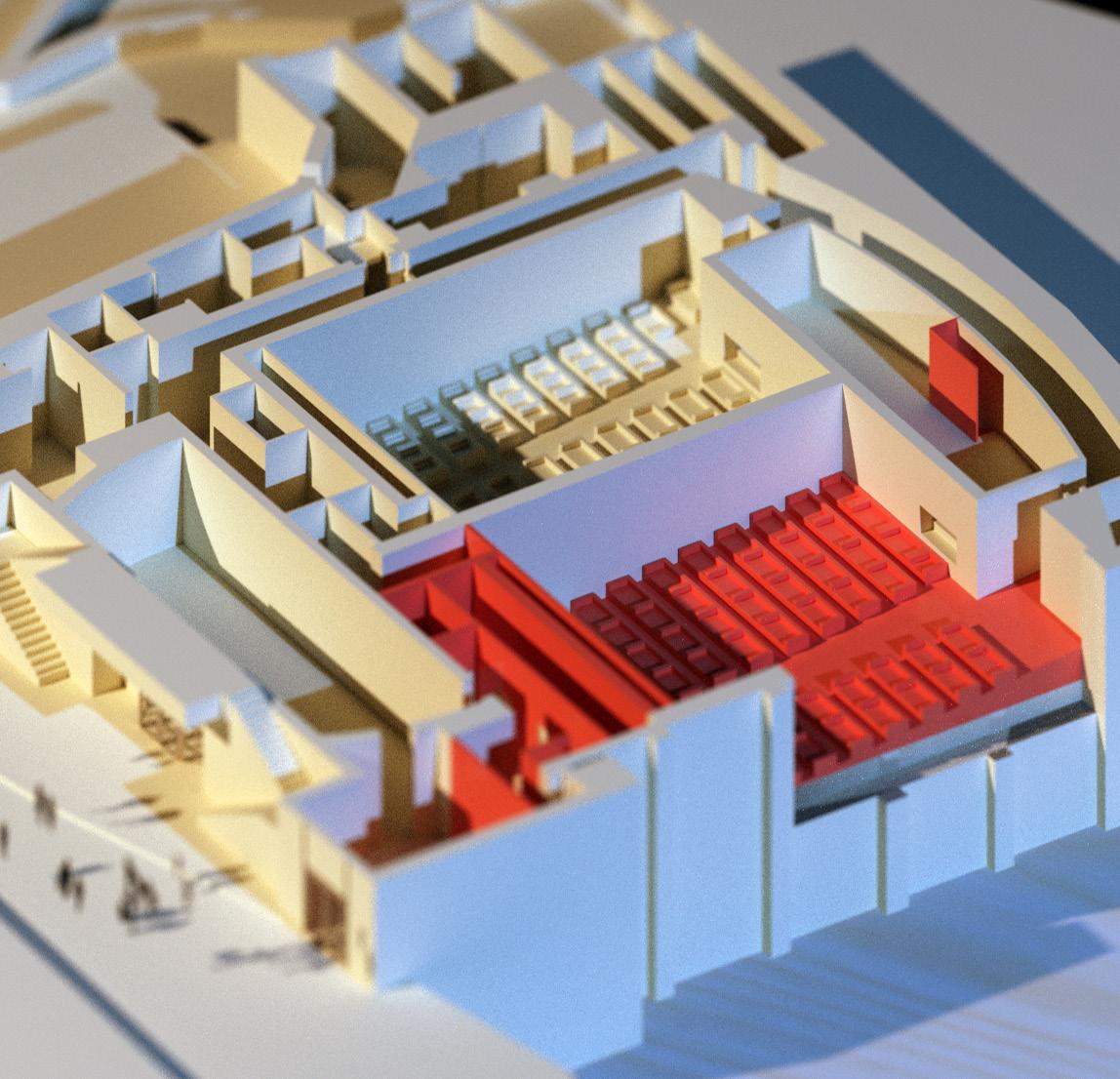
Areas for demolition are highlighted in red.

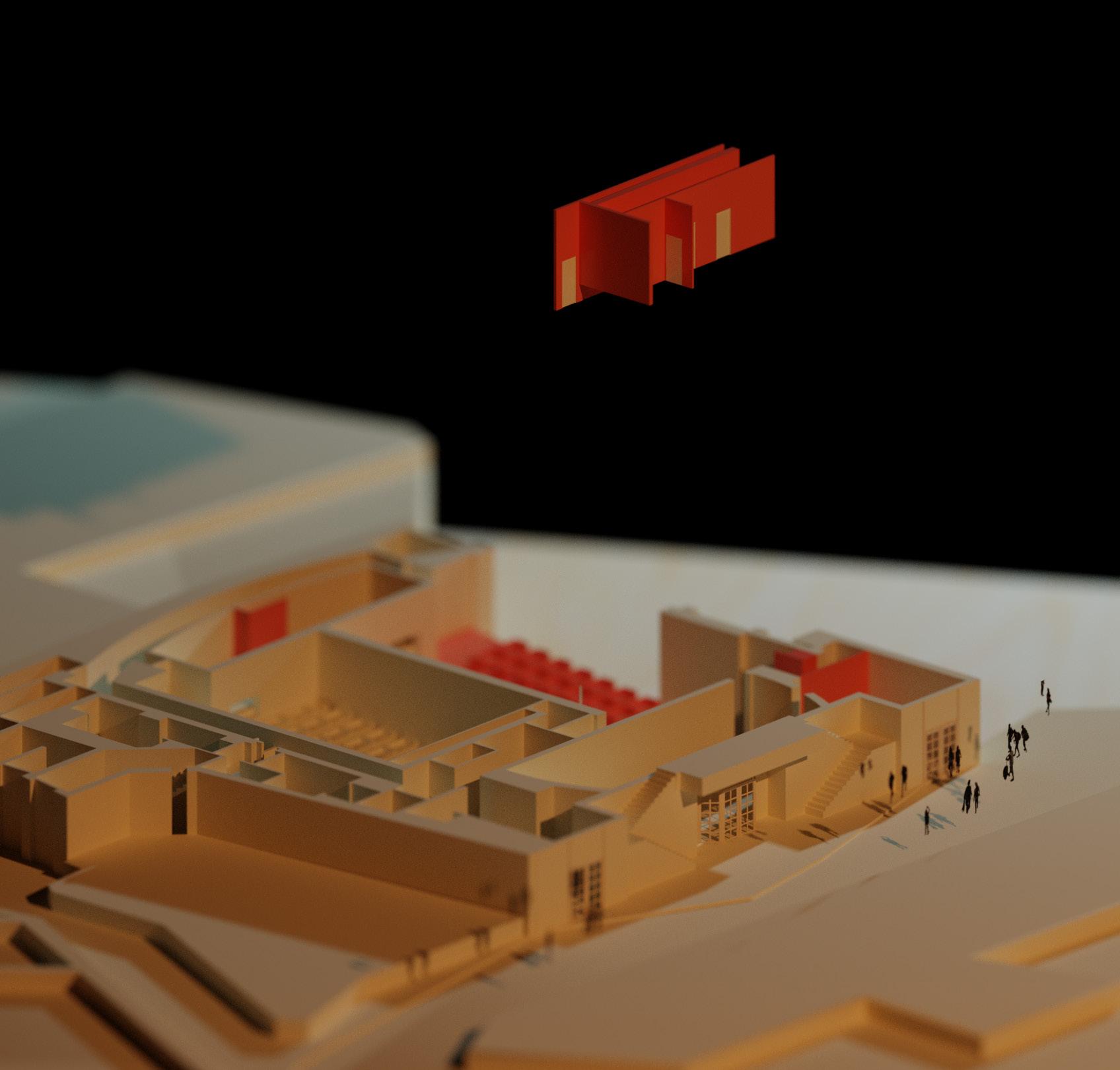
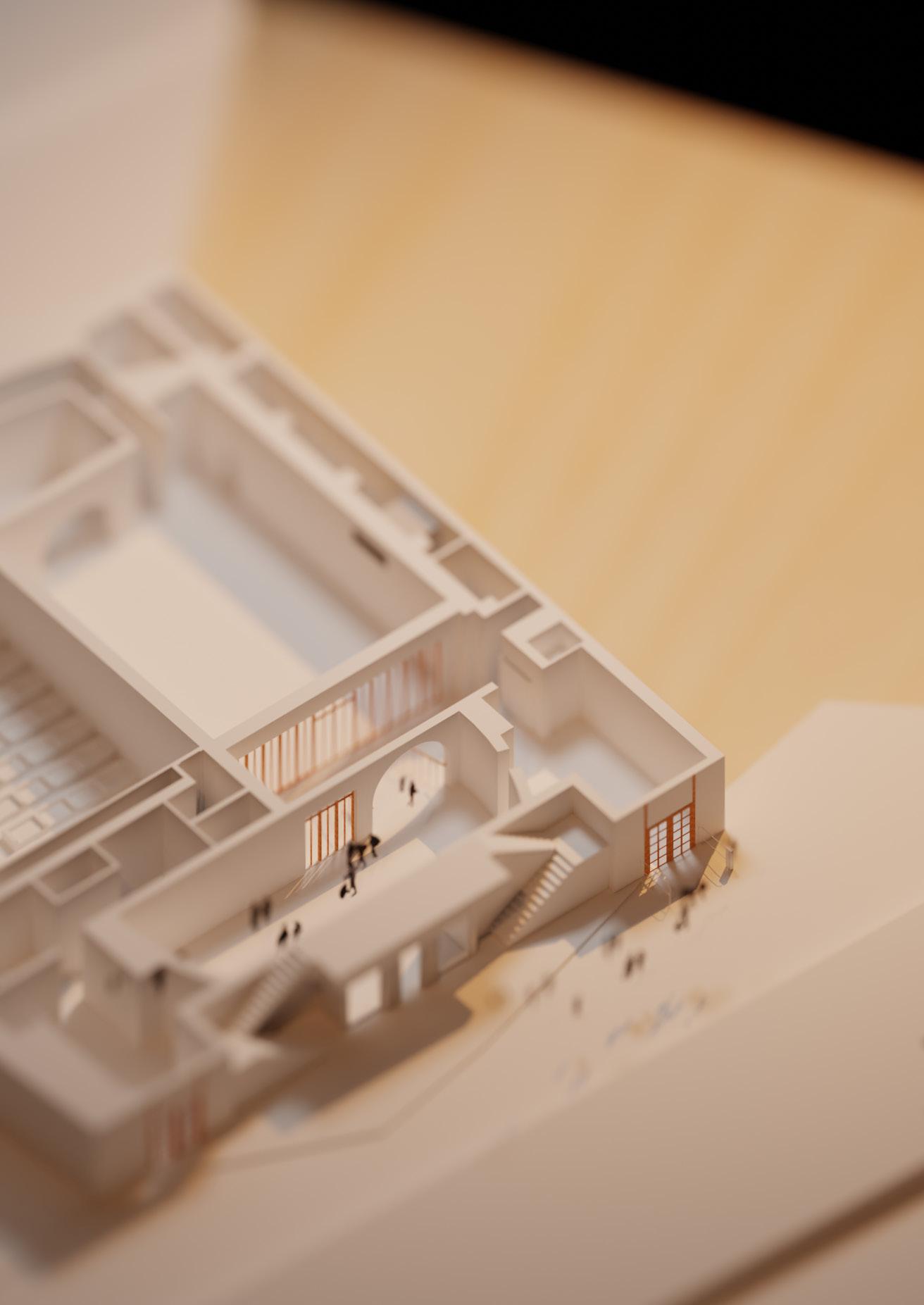
Due to the awkward height of the cobblestone by the site and elevation of the door, it is difficult for people in wheelchairs to access. The
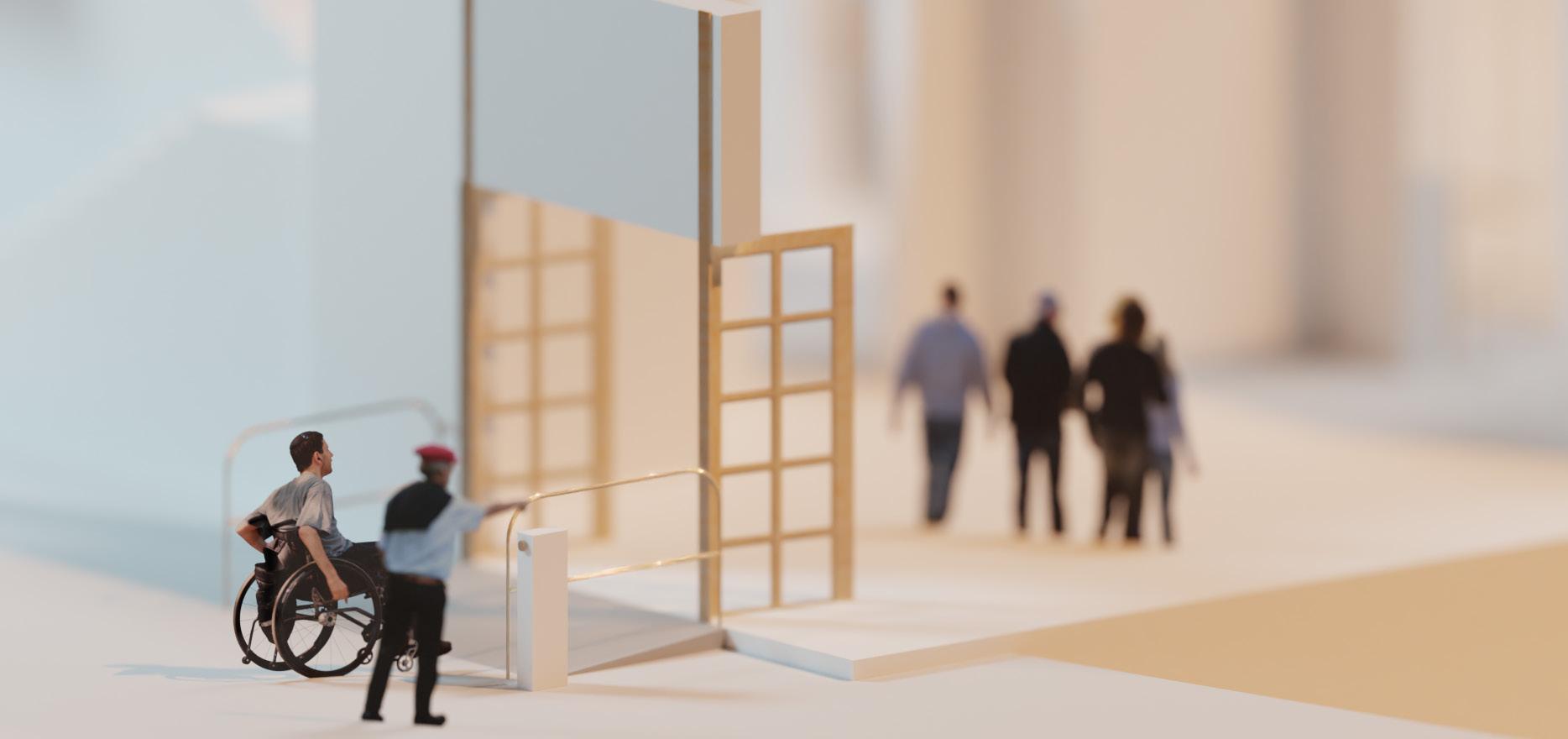
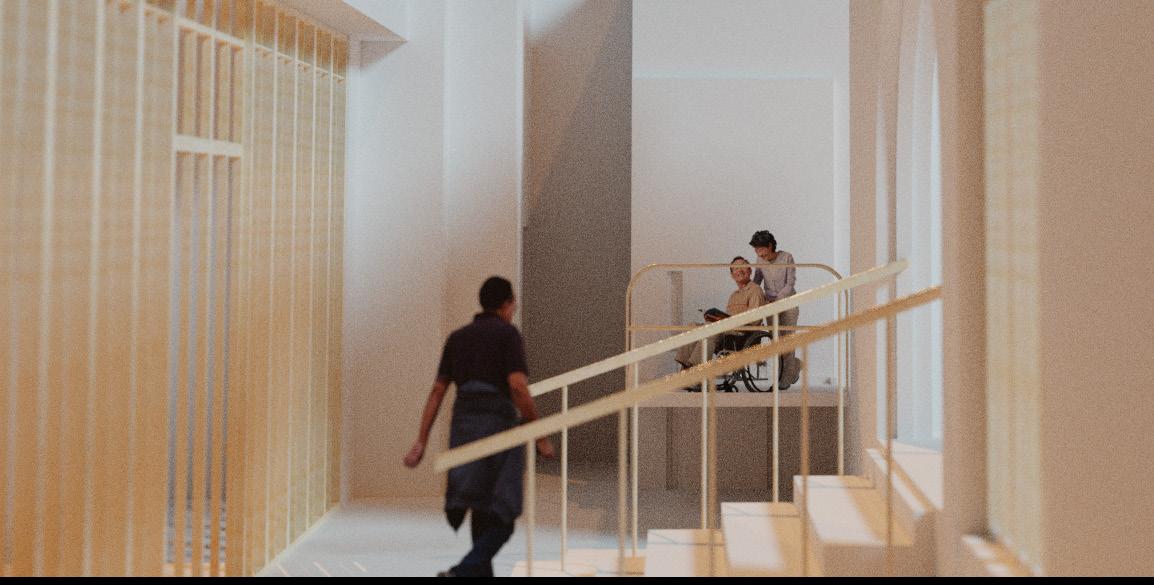
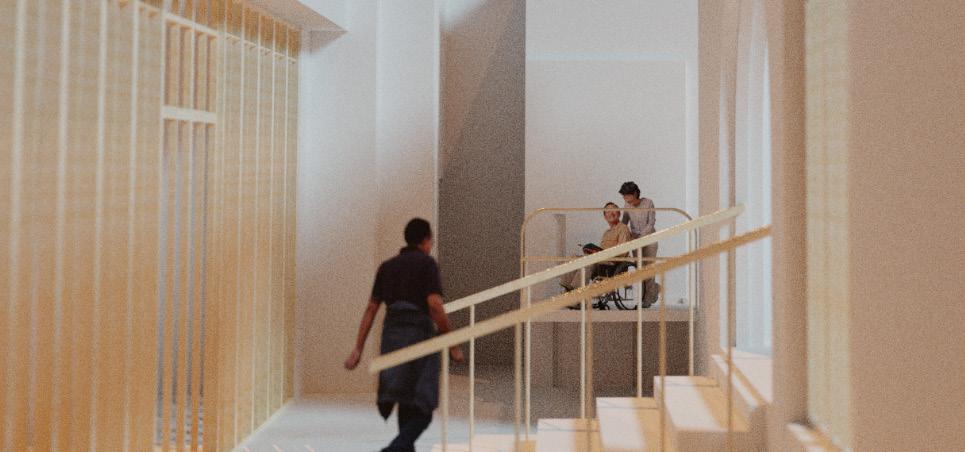
a
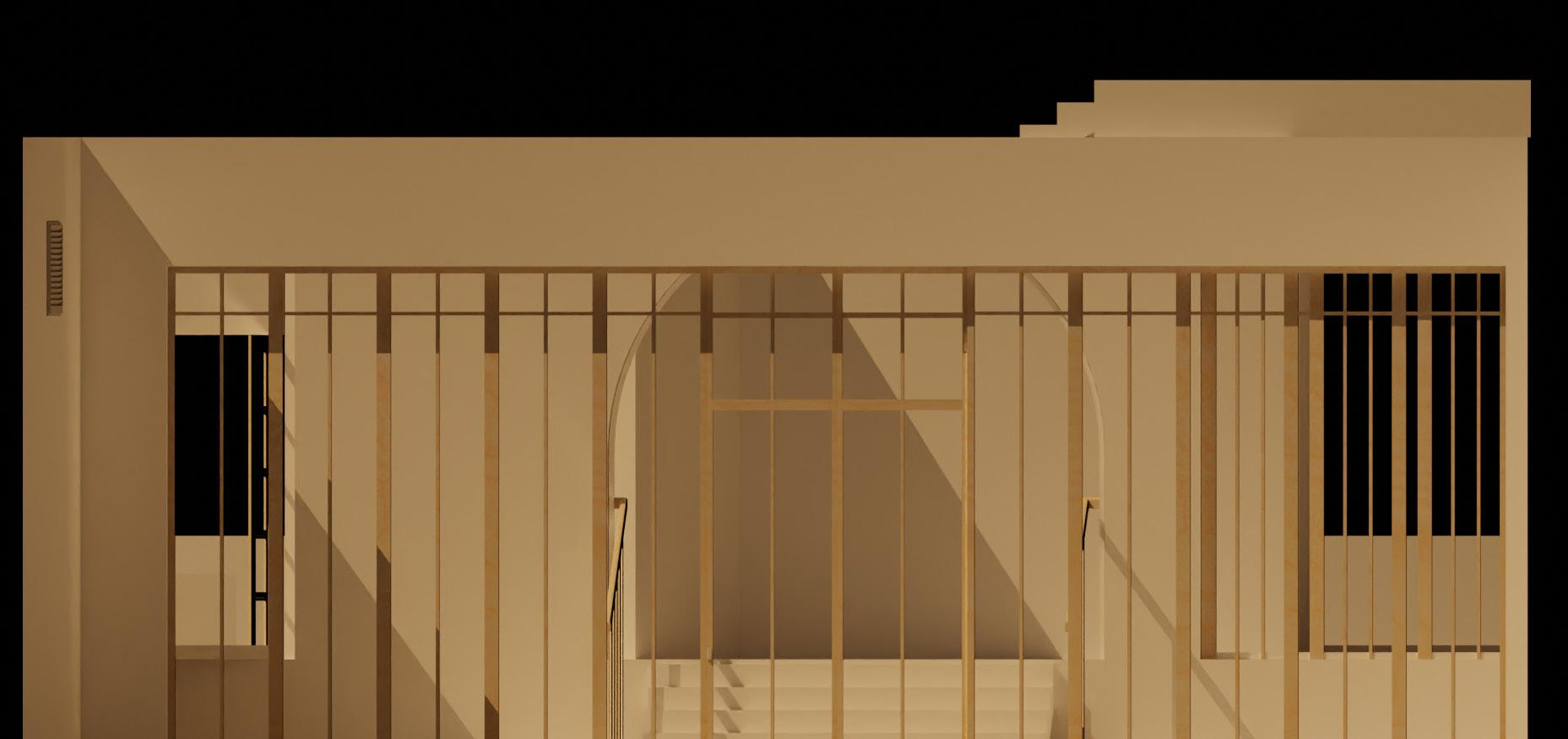
1:200
stairs to first floor
room for cutting card stock and paper with sink and storage.
passage to fire exit. area for emulsion dipping and applying ink.
room for storage of copper sulphate, inks and files.
additional storage separating the two zones with a sink and space for hot plate
learners table disabled toilet
elevator to first floor
disabled lift to etching studio
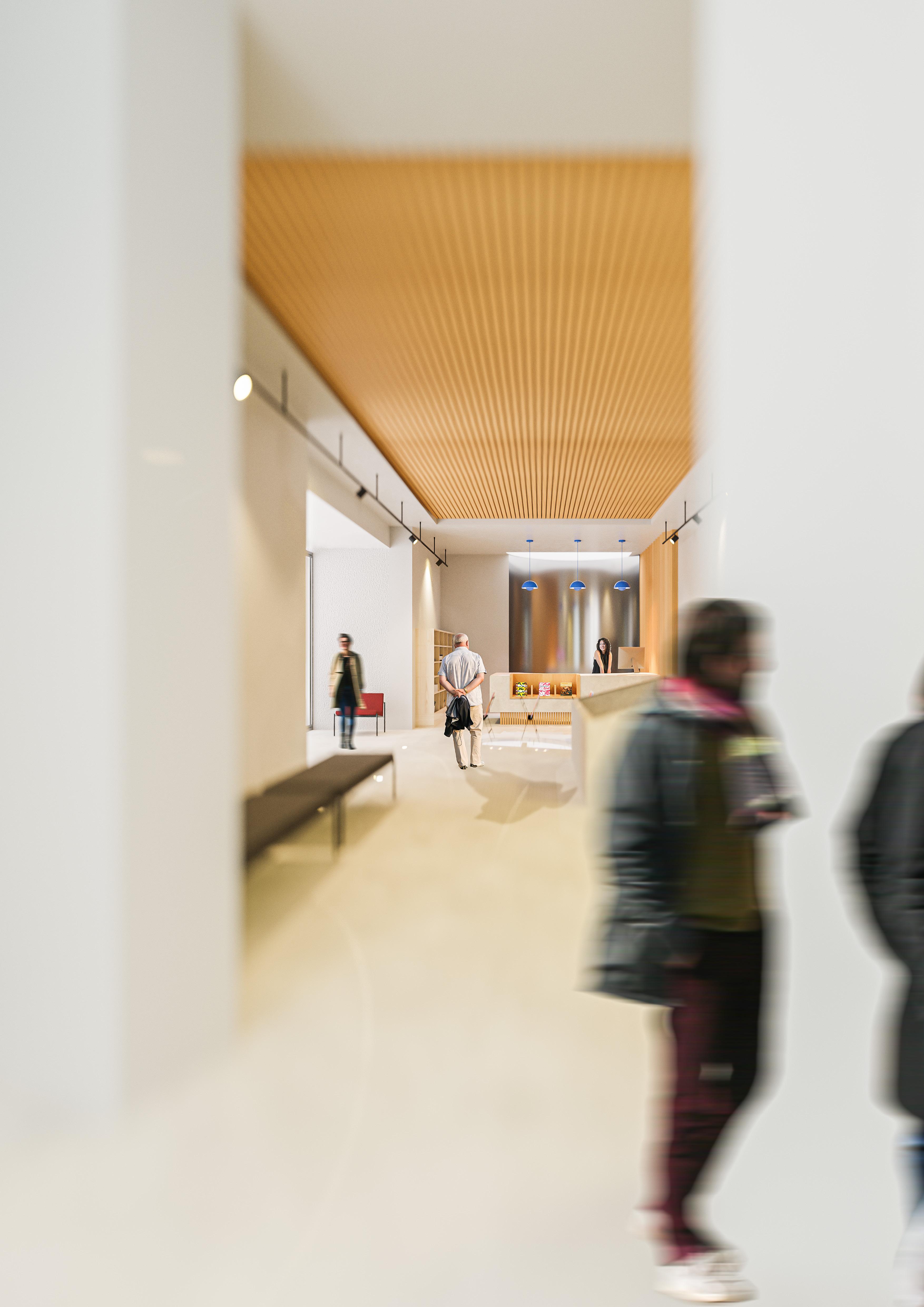
The public enter through sliding doors, empty-handed if they please.
3.
Equipment is provided for free though products such as ink and paper come at an additional cost, available in the shop.
5.
Certain dates and times are reserved for workshops and school trips where an experienced prinTmaker in the team will teach the basic process of etching.
They can then enquire at the reception desk about the availability of the etching station. Adults will be charged while children get in a free and under 21’s pay a reduced fee.
Customers pay in a party system, 1 workspace is available for up to 3 people to share known as a party. This is useful for situations where a group of friends of family want to work together or if someone that needs additional help from a carer wants to use the facilities.
Storage for pieces is available to rent.
The etching studio is split up loosely into two sides, one directed for more experienced printmakers and one for beginners workshops for schools and art programmes for people with disabilities.
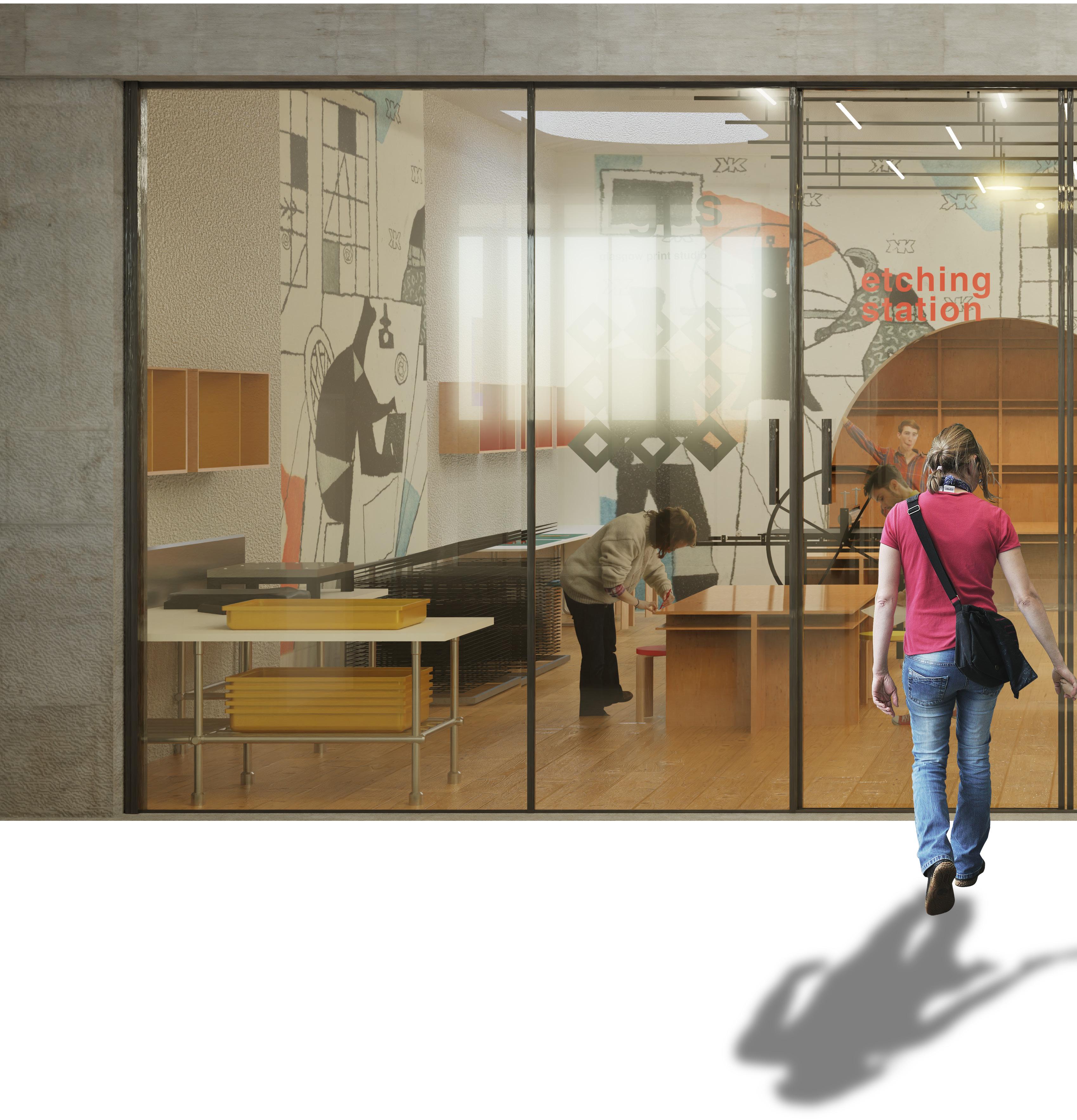
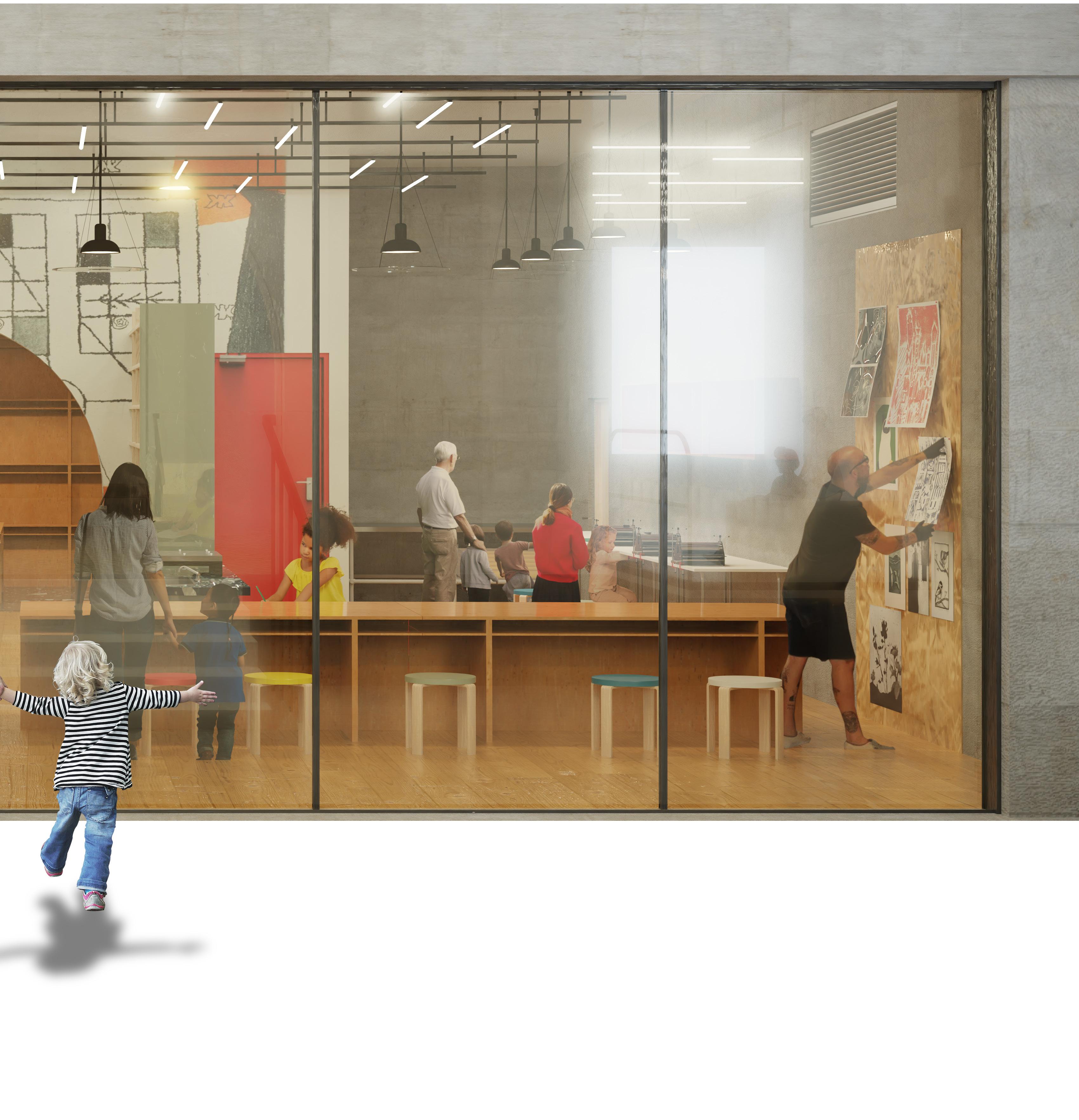
area for trimming paper/worktop
sinks
Zone 1 is targeted at printmakers with a moderateto- high level of prior etching experience. The workspaces are further separated so that people can work more independently from one another and the large Gunning etch press sits in the middle.
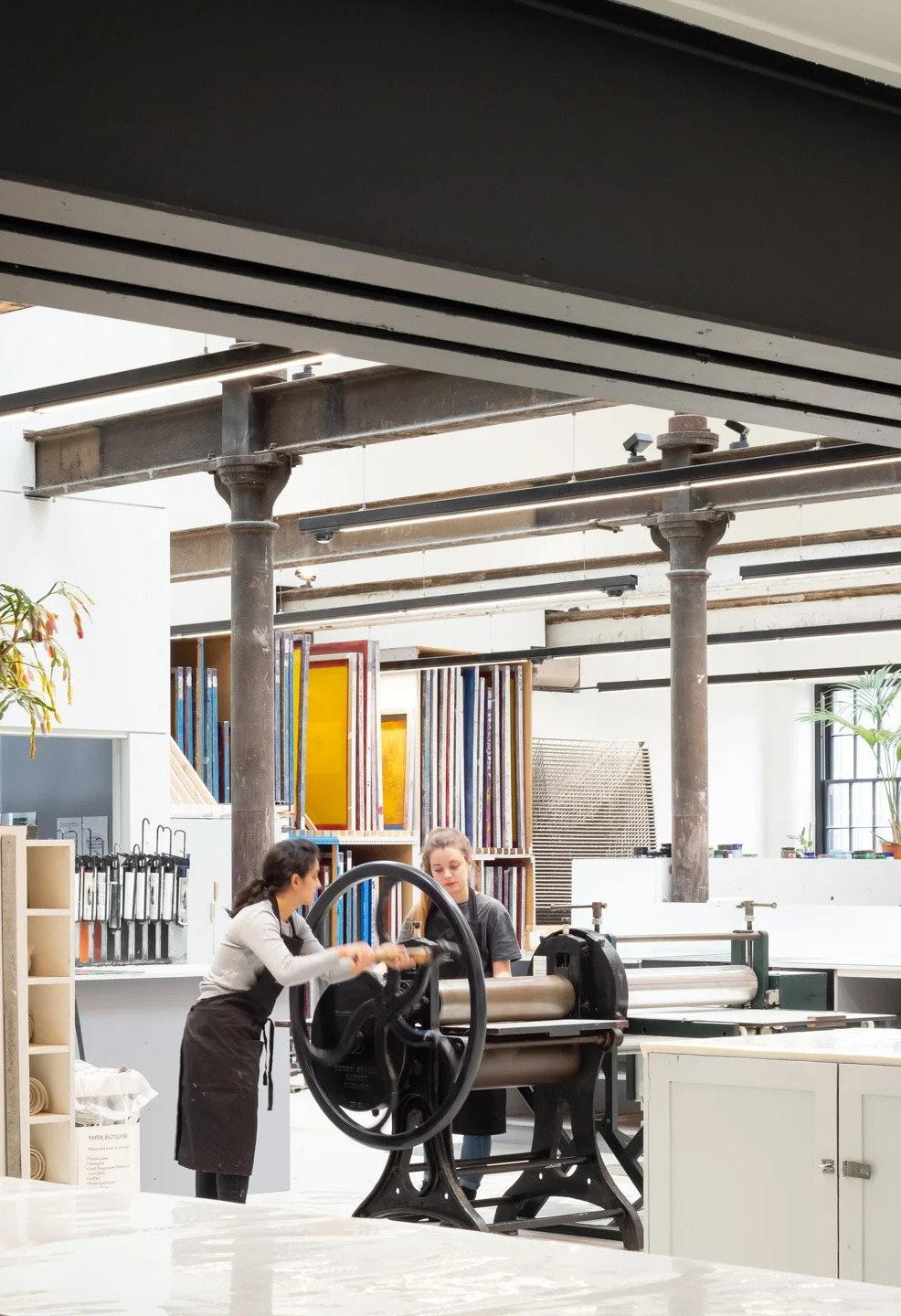
worktops
Gunning etching press
drying racks
station for etch dipping and hotplate
station for etch
dipping and hotplate
fire exit worktops
double worktop
Zone 2 was designed with a younger demographic in mind and people with learning disabilities. The zone has large worktops that compliment large groups of people so workshops the demographics mentioned can be don in a contained where a teacher can address the group without difficulty.
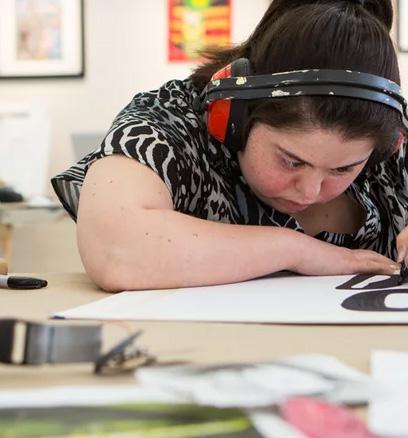
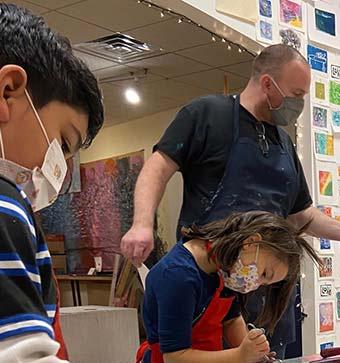
The idea for a space that promotes the artistic growth and expression of people with disabilities was inspired by similar projects in Edinburgh such as Upmo, a charity that helps people with disabilities to develop creative skills and build confidence. These types of programmes are incredibely important in creating inclusive spaces for people with mental disabilities and also offer valuable support to their parents.
The space appeals to workshops for schools in the worktop layout as mentioned previous, but also in its pocket etching space. This area consists of several small tabletop etching presses for small scale prints, almost acting as an introduction to the larger typical etching press.
storage
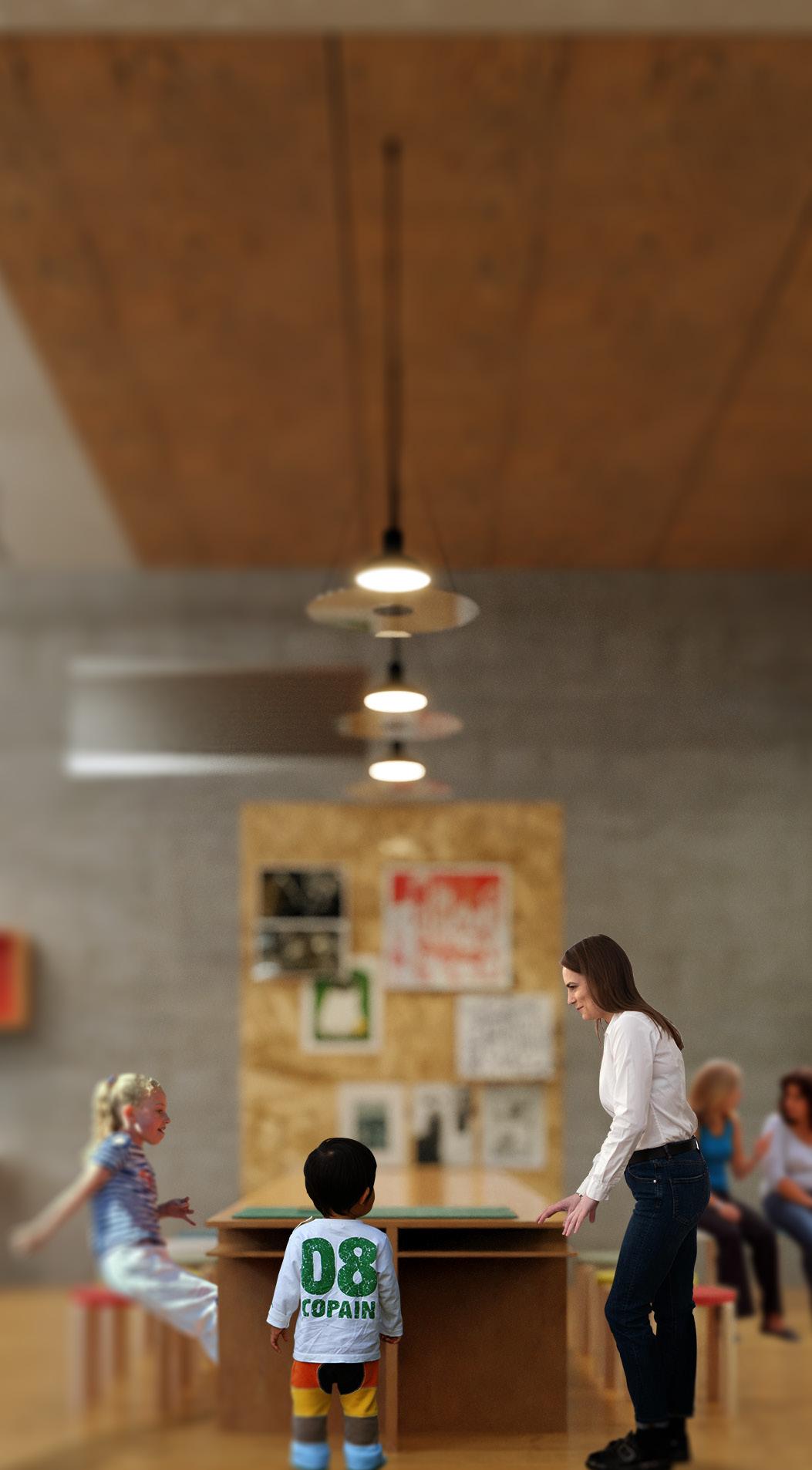
The double worktop was designed to create a sociable and managable space for workshops and classes. The area is easily accessible, therefore it does not disrupt the working in zone 1 and is easy for people with physical diabilities to access. The main use of this space is for the engraving process of etching with wax and a stylus onto a copper plate, though it can be used for woodblock printing and other more simple printing techniques.
The woodchip board behind the worktop displays work done during workshops in the etching station, creating a sense of community and domesticity to the space.
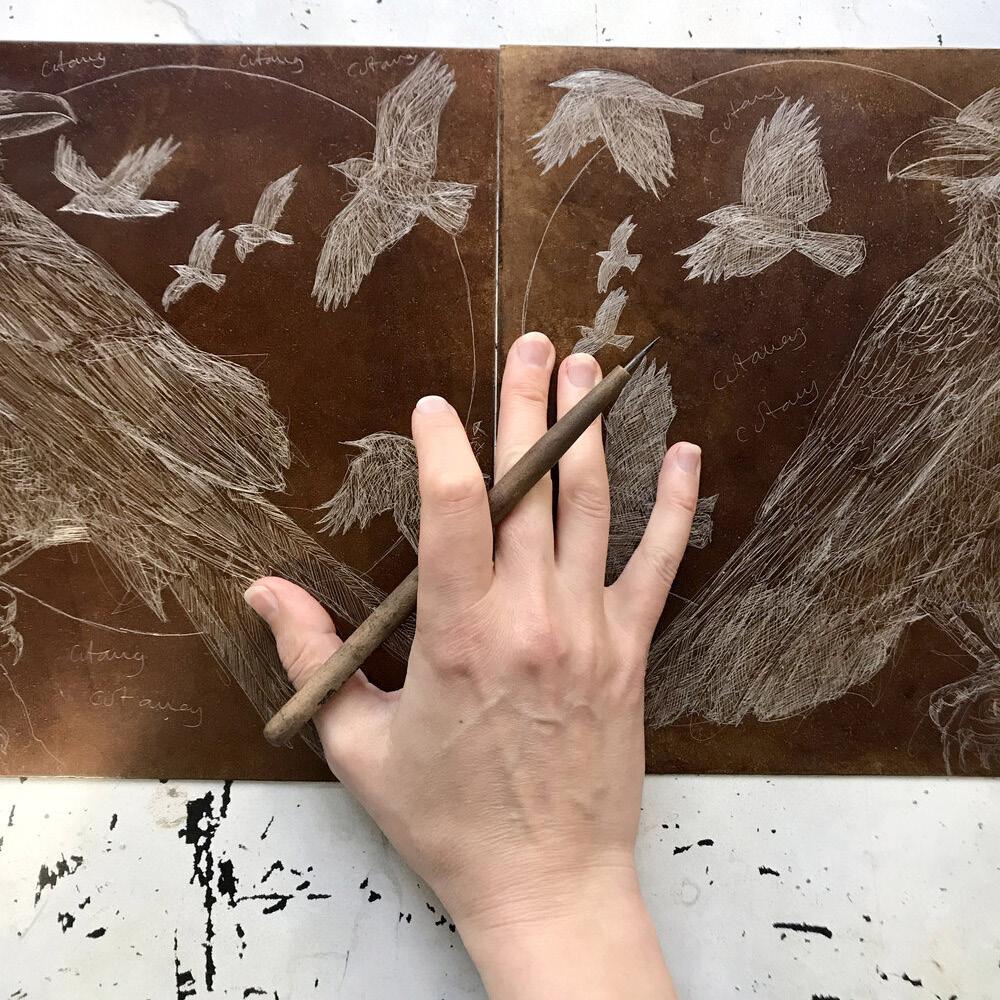
The artek stools give the space a relaxed and approachable feeling.
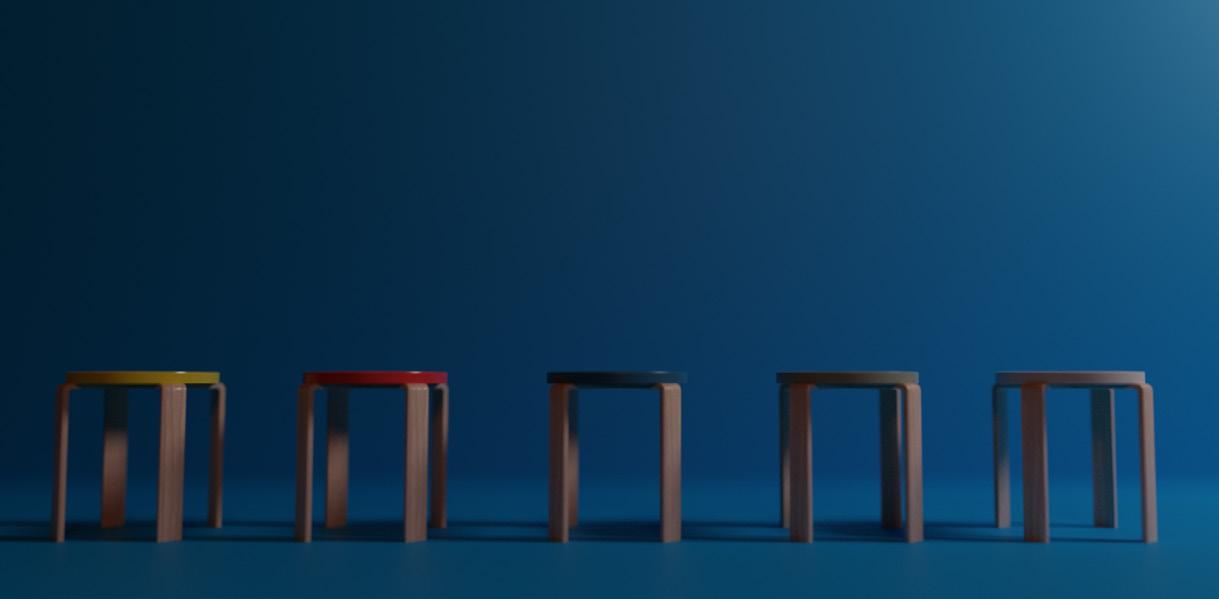
“The main use of this space is for the engraving process of etching with wax and a stylus onto a copper plate, though it can be used for woodblock printing and other more simple printing techniques”visual of artek stools Etching close up.
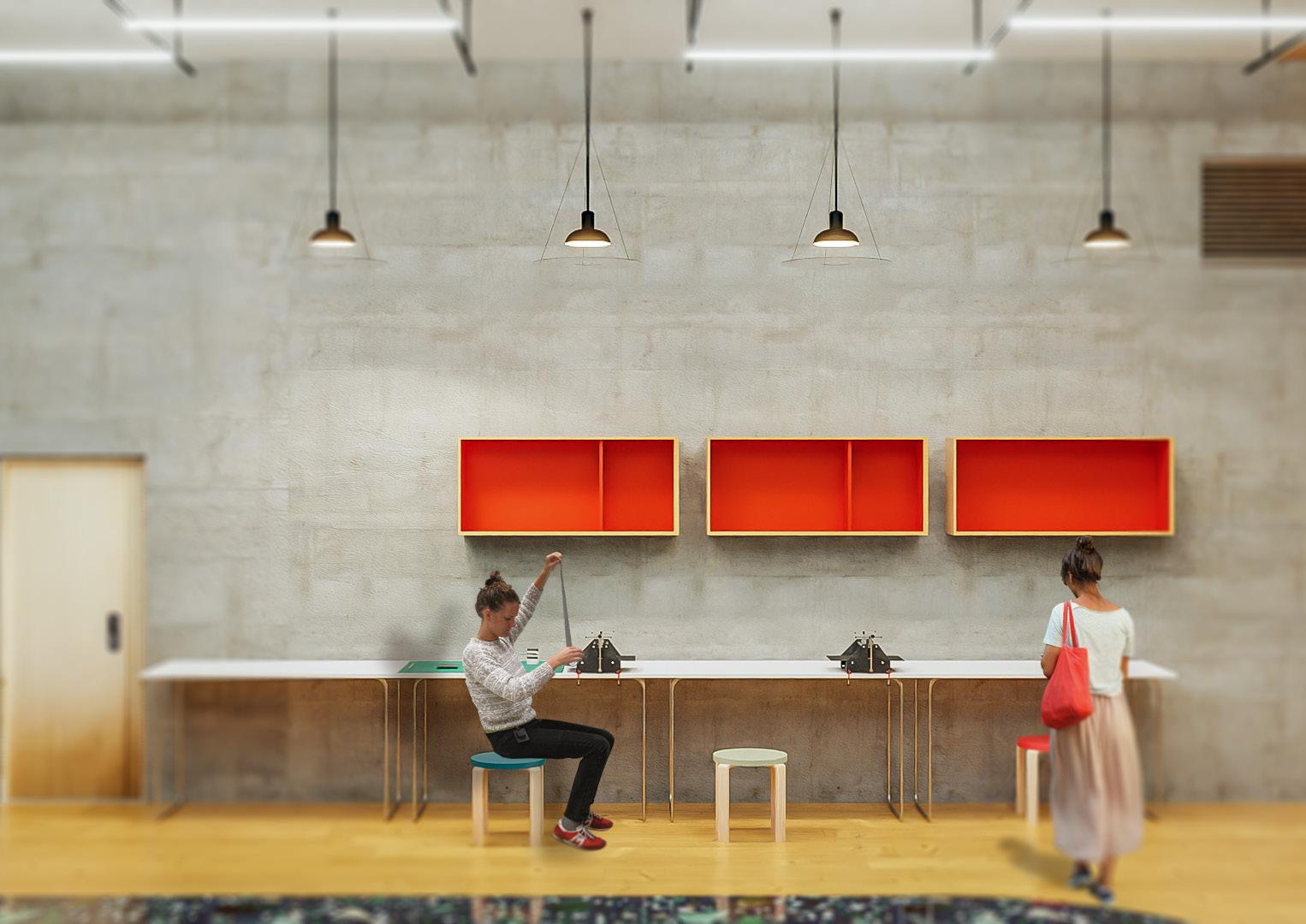
The pocket etching space is suitable for an introduction to the etching process. It is complete with 3 tabletop etching presses as well as suitable work surfaces. The door leads to storage for etching solutions and ink to keep the space decluttered. A vent allows for ventilation in the most active space of the etching station.
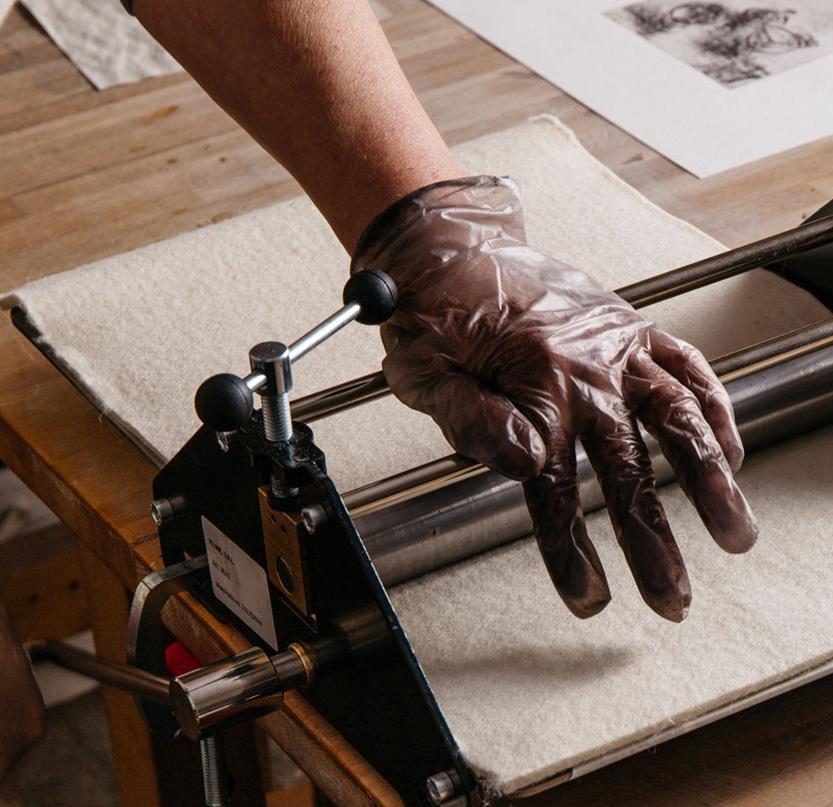
A large mural of ‘The Etching Class’ covers the wall of the etching station nearby the etching press. This is an intaglio piece that was done by Trevelyan, an
artist who was head of the etching department of the Royal College of Art that pioneered modern printing techniques, regarded by many as the driving force behind
the etching revolution of the 1960s.
The space, due to its history as a screening theatre, was devoid of any natural light, appearing small and unappealing to work in for long periods. To solve this issue I incorporated a void into the space, allowing for sunlight to pour through from above and allow people standing in the balcony area to observe the printmaking process.
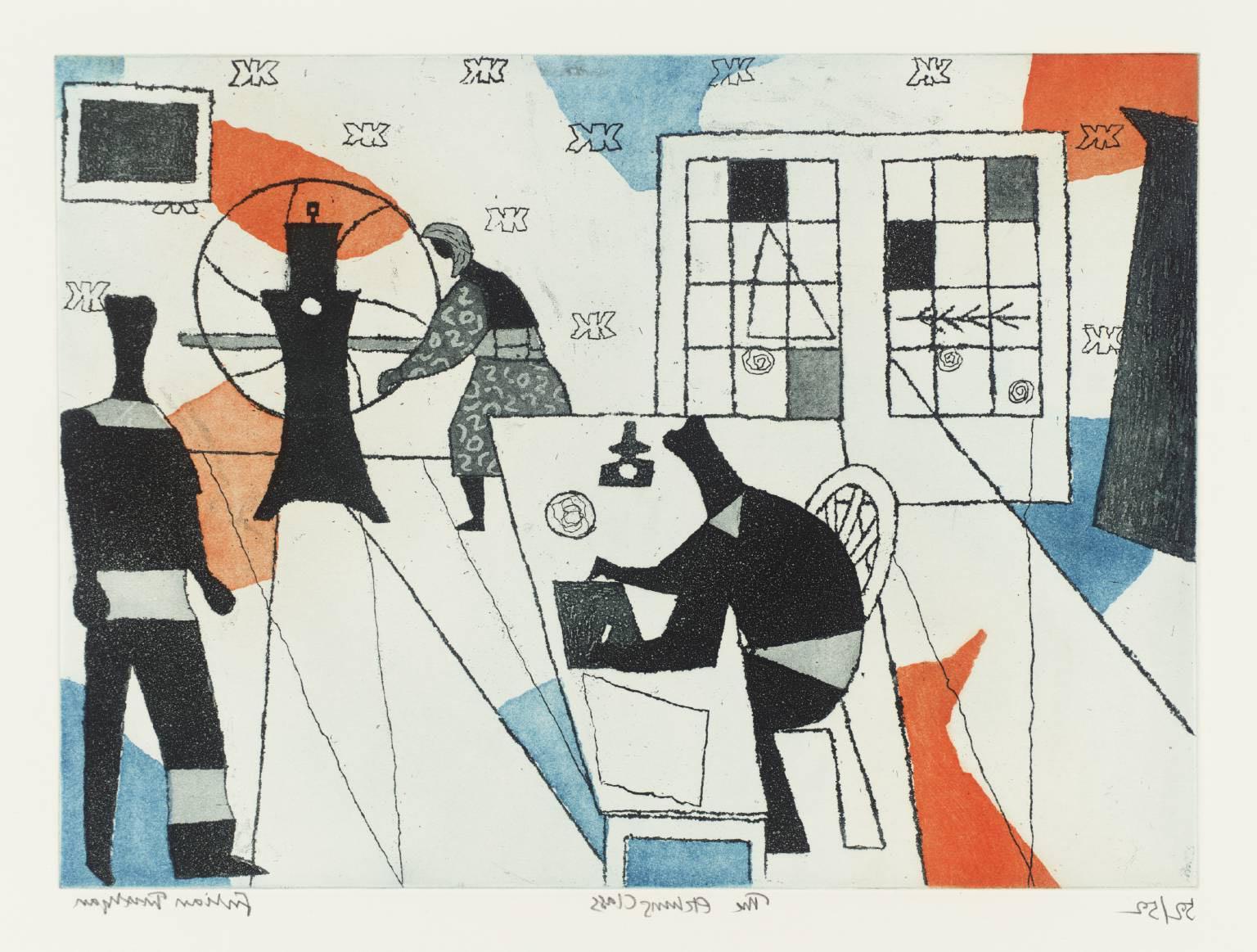
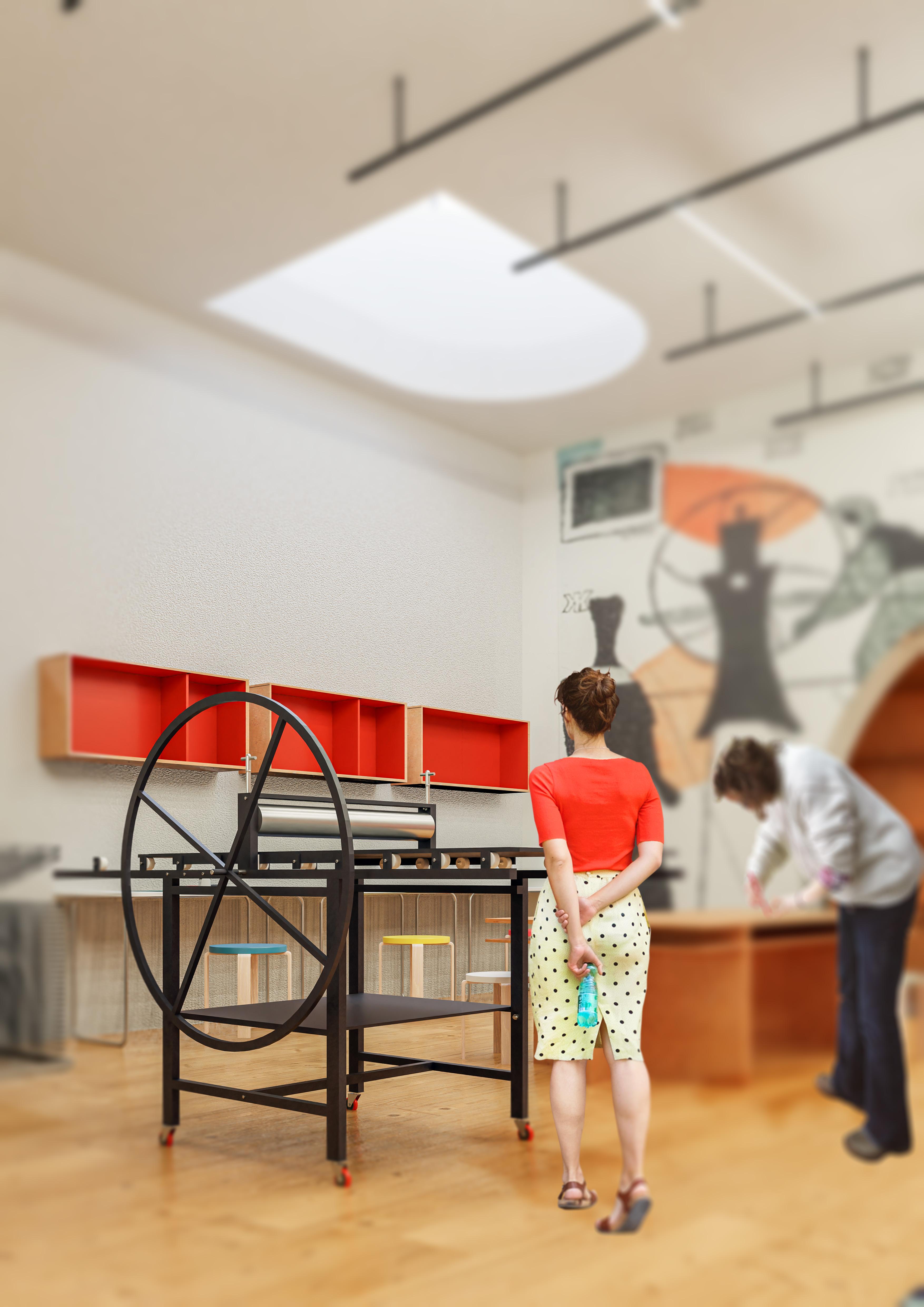
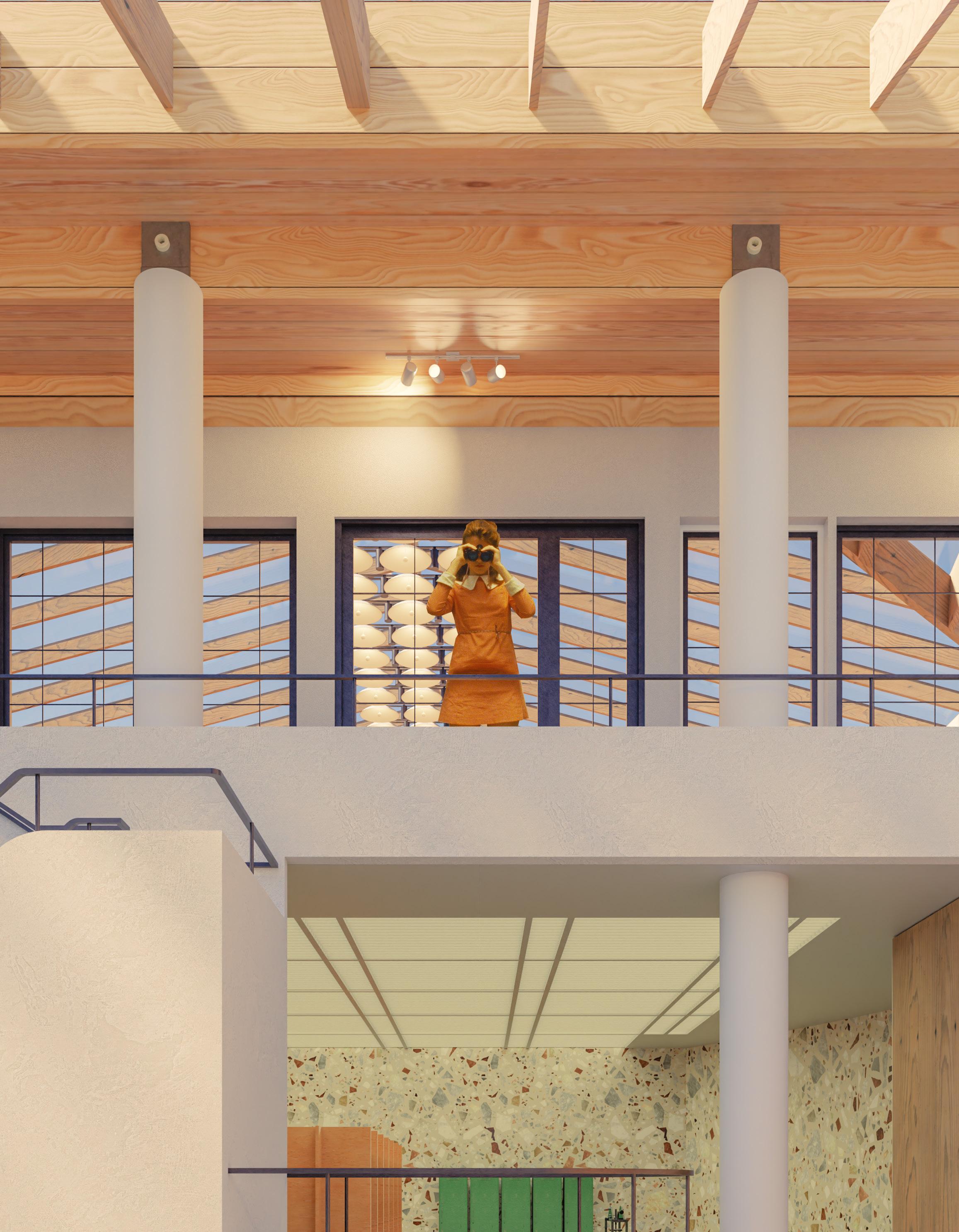
disabled toilets Takach Lithography printing press lithography graining sink
passage to second fire exit
drying racks for screens
darkroom
self contained exposure unit
mens bathroom
womens bathroom
staircase to the printhouse cafe sink and lightbox
passage to fire exit (2)
waiting zone
passage to fire exit (1)
archival printing room
Epson SureColor
SC-P9000 STD 44 Inch
Colour Large Format Printer
worktop for computers to connect with archival printer
reception/shop
sliding door entrance
elevator to printhouse cafe
shelves for printmaking related products
1:200
drying room for screens
Kippax standard hand table
elevator to bottom floor
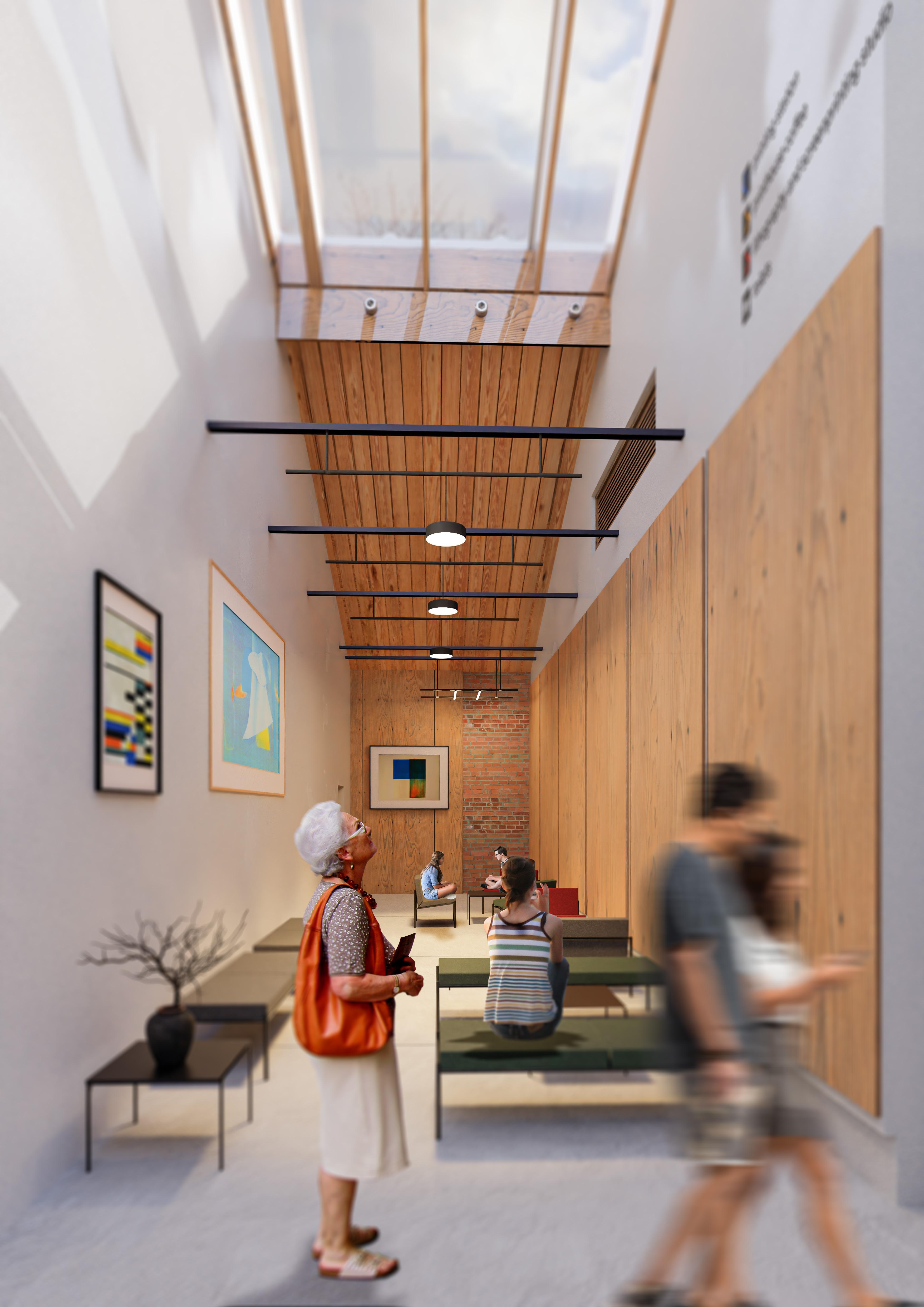
The waiting zone is an area that provides space for people to congregate before their full party arrives to use the facilities or visit the printhouse cafe. This area serves as a transitional space between the entrance and main printing area that separates those intending to go to the cafe from those waiting inside the printing space.
“The waiting zone is an area that provides space for people to congregate before their full party arrives”
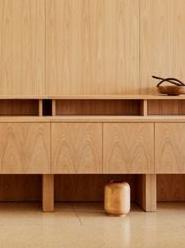
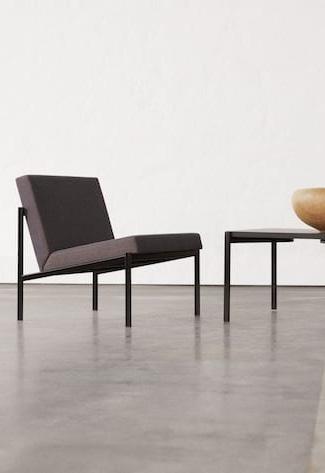
Works of Scottish printmakers are displayed on the wall of the space to provide some inspiration for people before they use the printing facilities
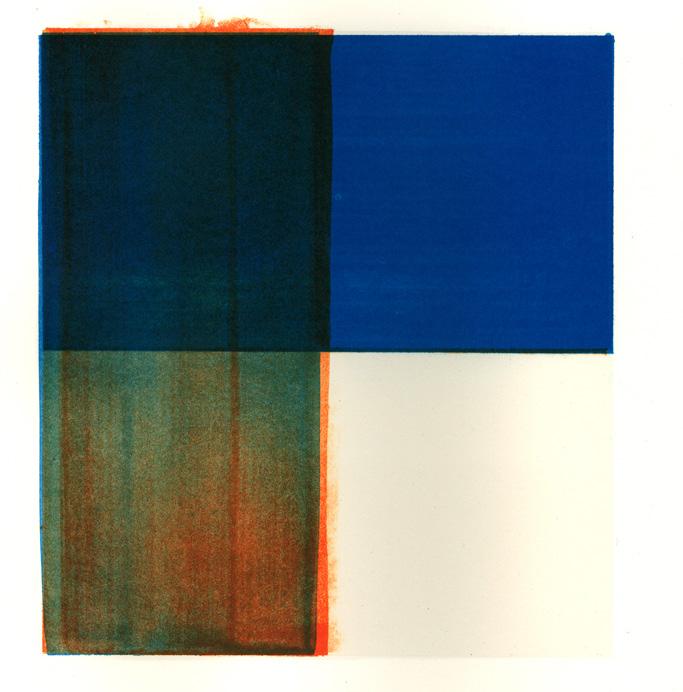
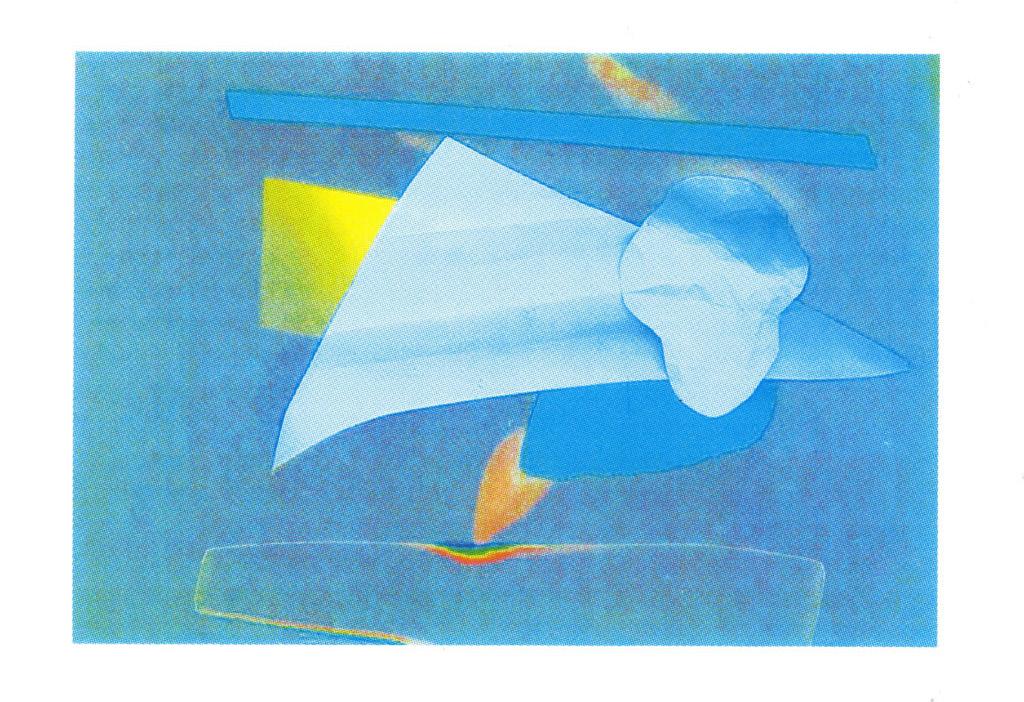
The visual on the right shows a concept for the primary screenprinting station on the first floor. The space is complete with 3 worktops, a Kippax standard hand table, drying racks, and access to storage and screen developing and stencil removal units.
The interior wall provides a separation between people in the primary screenprinting station and those moving through the space to access the printhouse cafe or bathrooms.
As observation is key to the design of the Glasgow Printhouse, the primary screenprinting station has an interior window facing out on the waiting zone and enterance to the building.

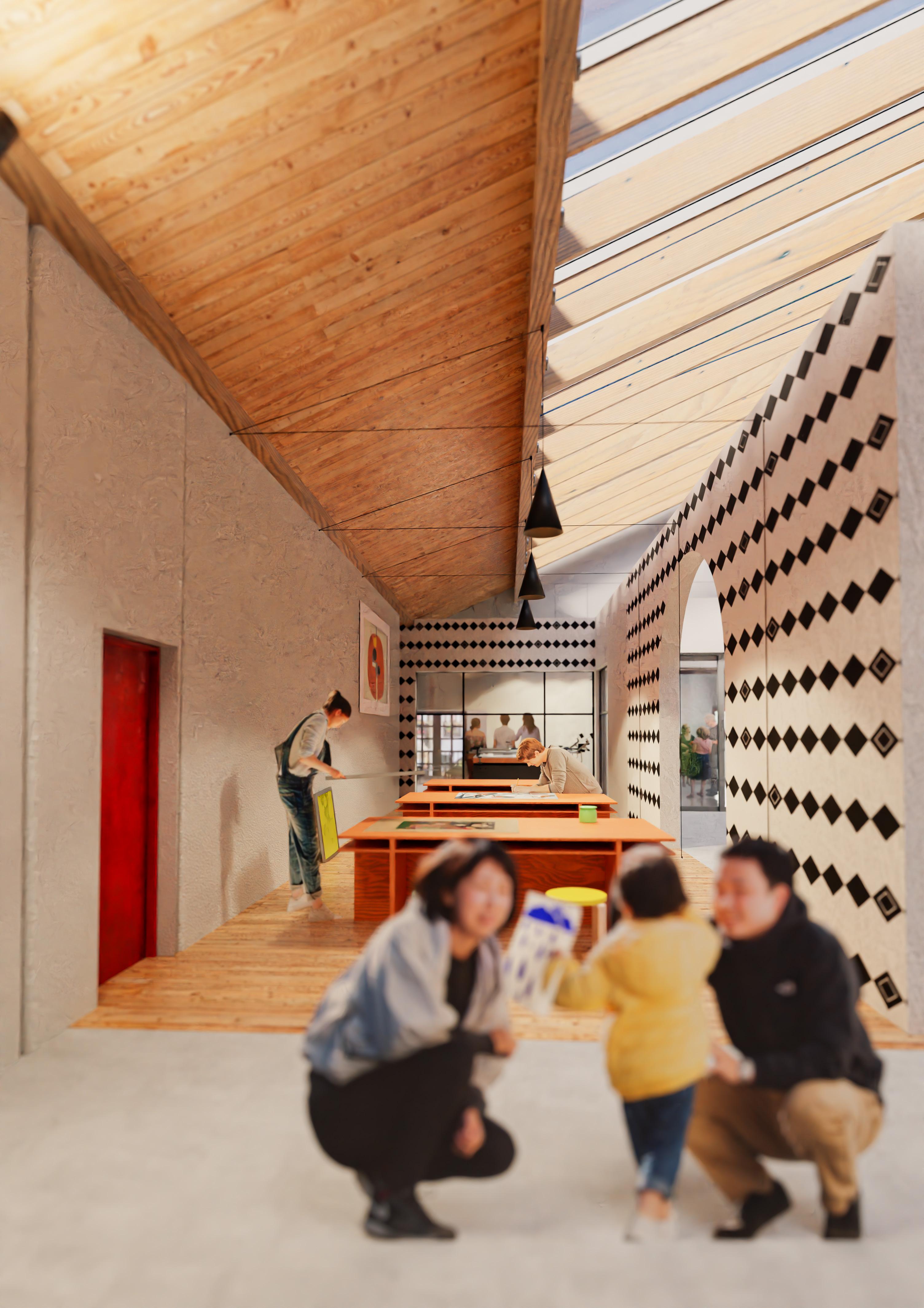 This visual shows a view of the primary screenprinting station with sun calculated at 1pm May 15th.
This visual shows a view of the primary screenprinting station with sun calculated at 1pm May 15th.
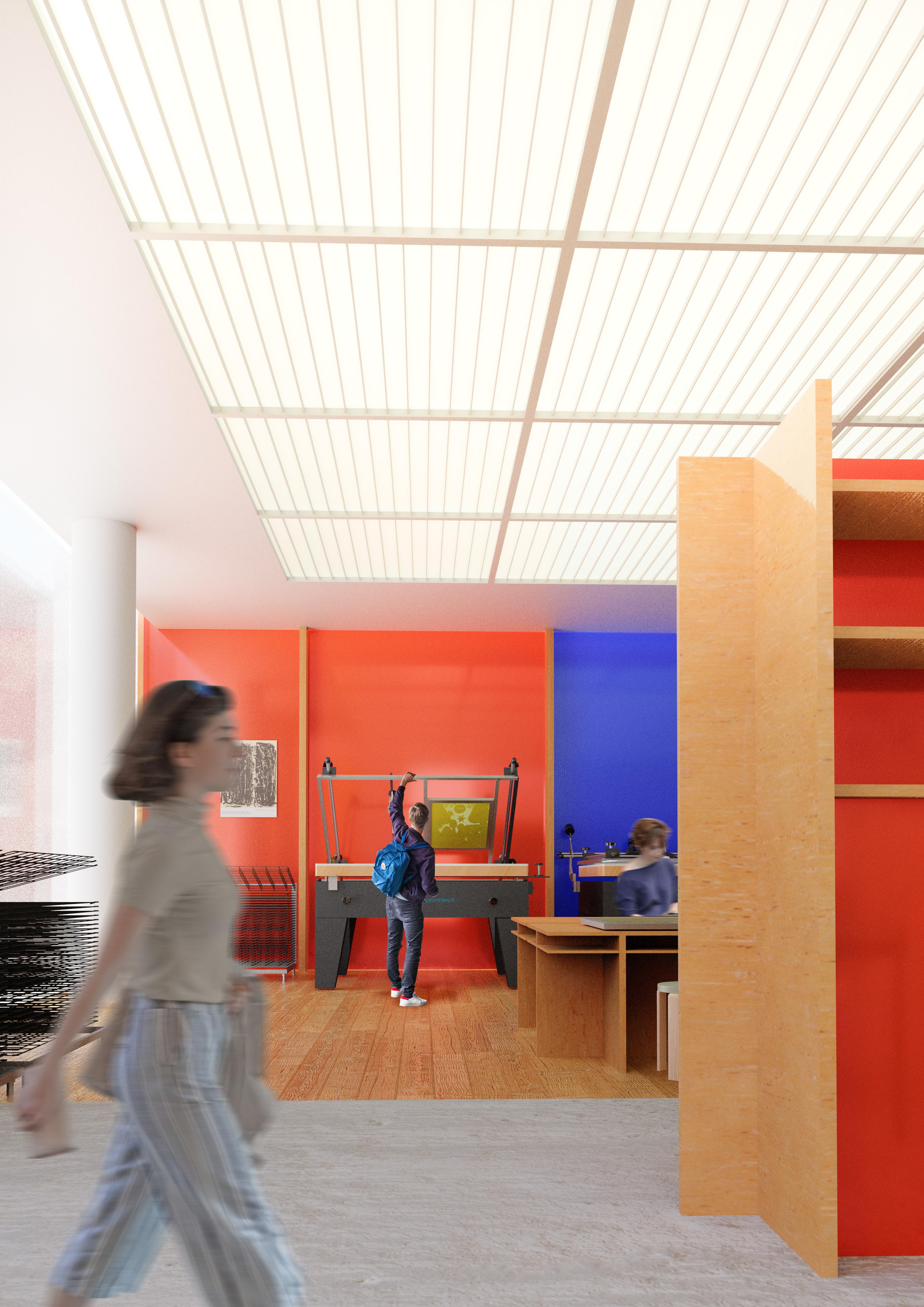
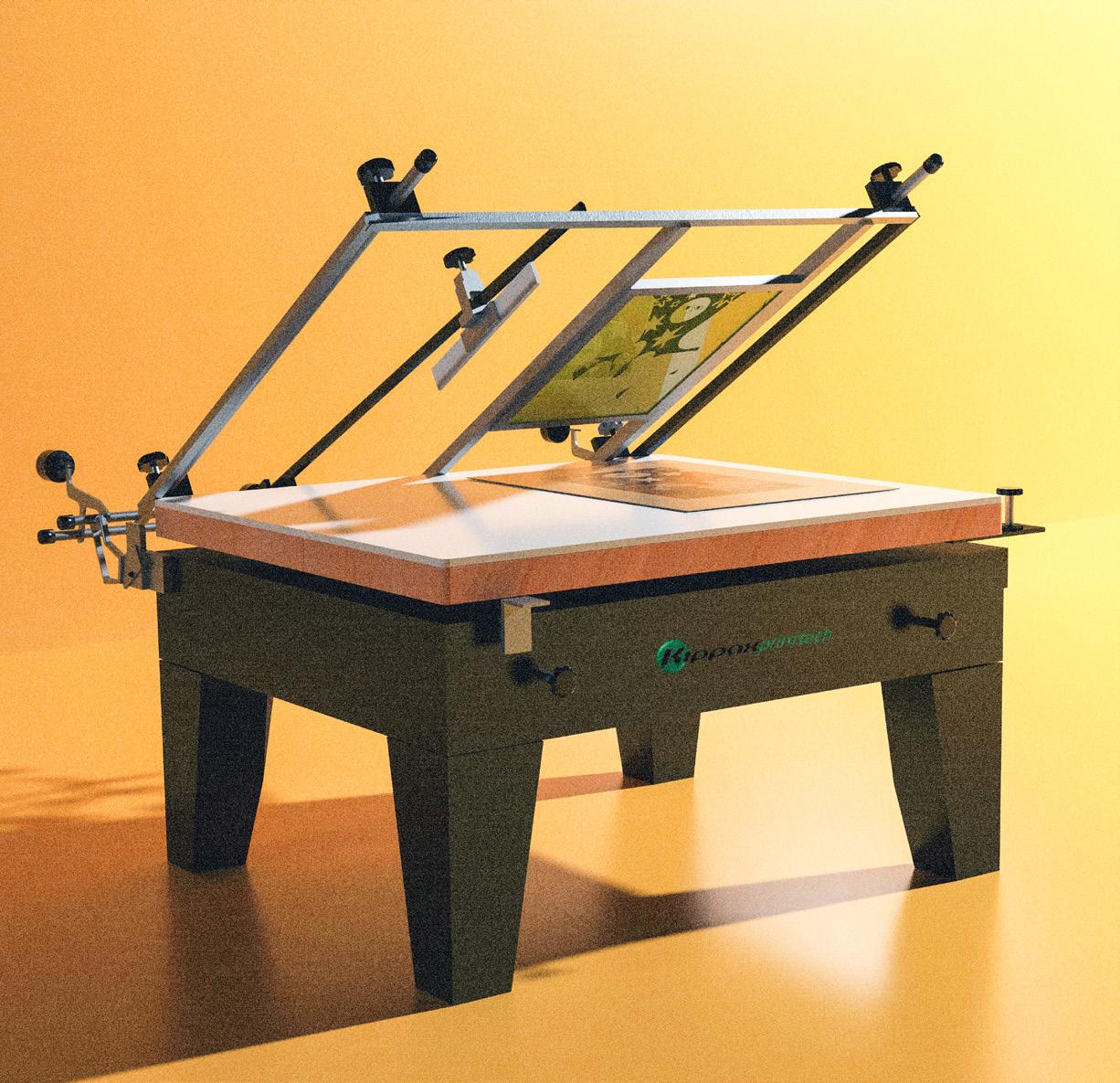
The secondary printmaking station is positioned on the left side of the top floor. The space has 6 worktops, 2 Kippax standard vacuum hand tables, a Kippax stencil removal booth and drying racks. Access to the darkroom is also available from this space where screens can be prepared and exposed.
The walls are covered in sheets of glossy red and blue acyrlic, These bold colours provide contrast against the neutral wood and concrete textures. Acrylic is a material that is easy to clean and affordable, suitable for a space where ink is handled.
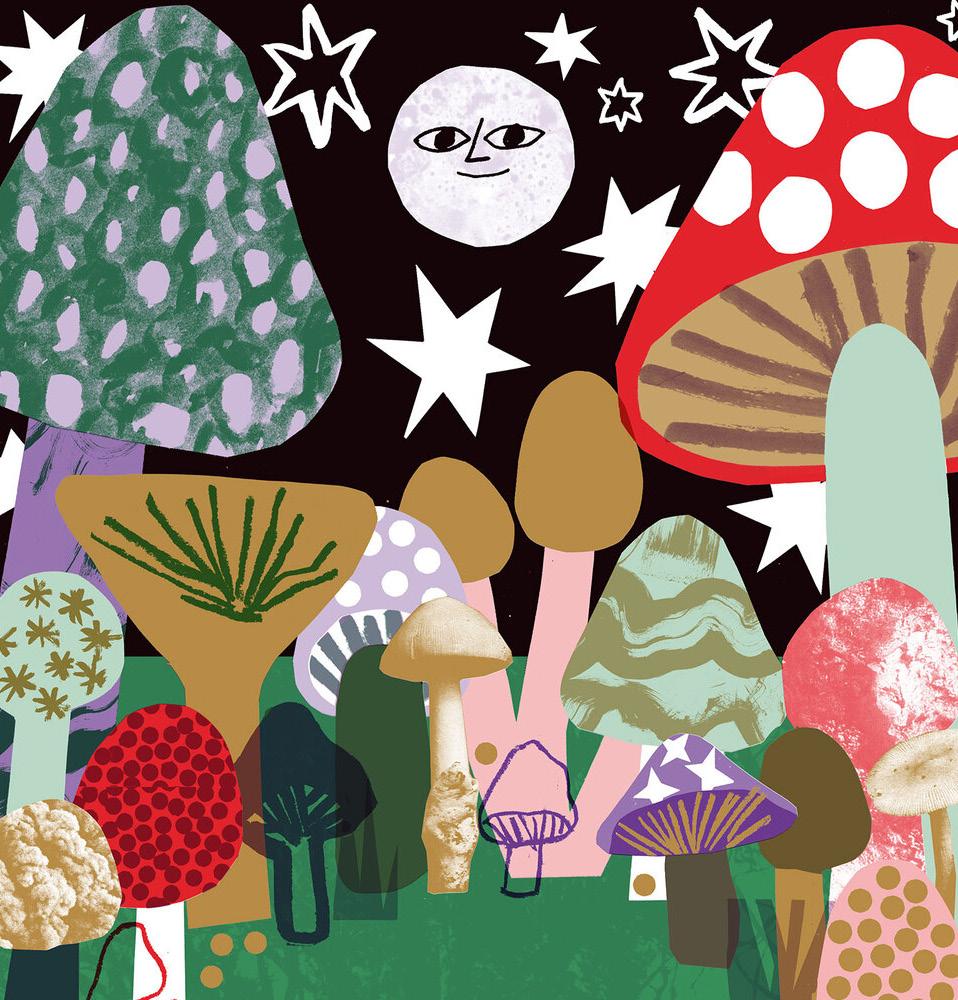
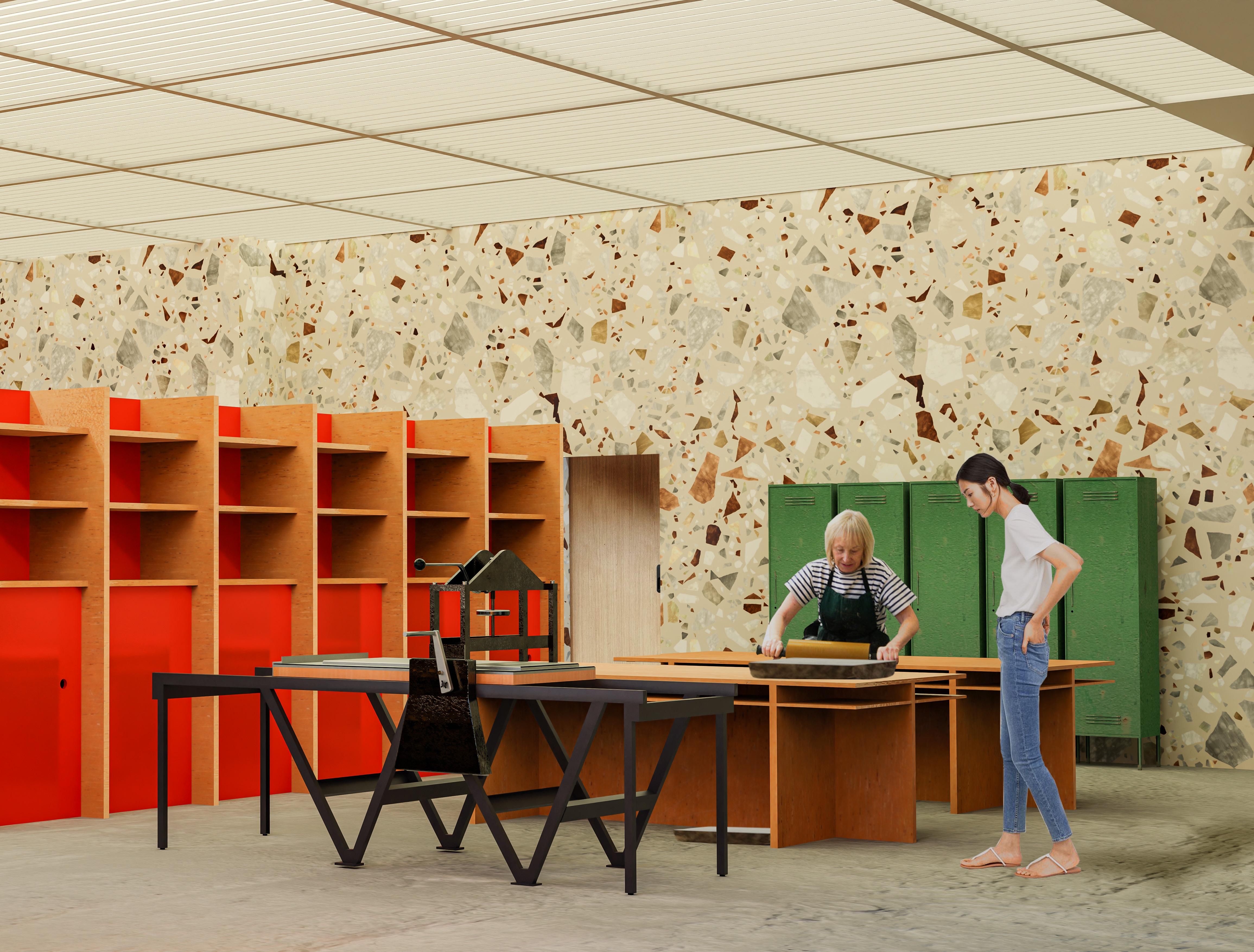
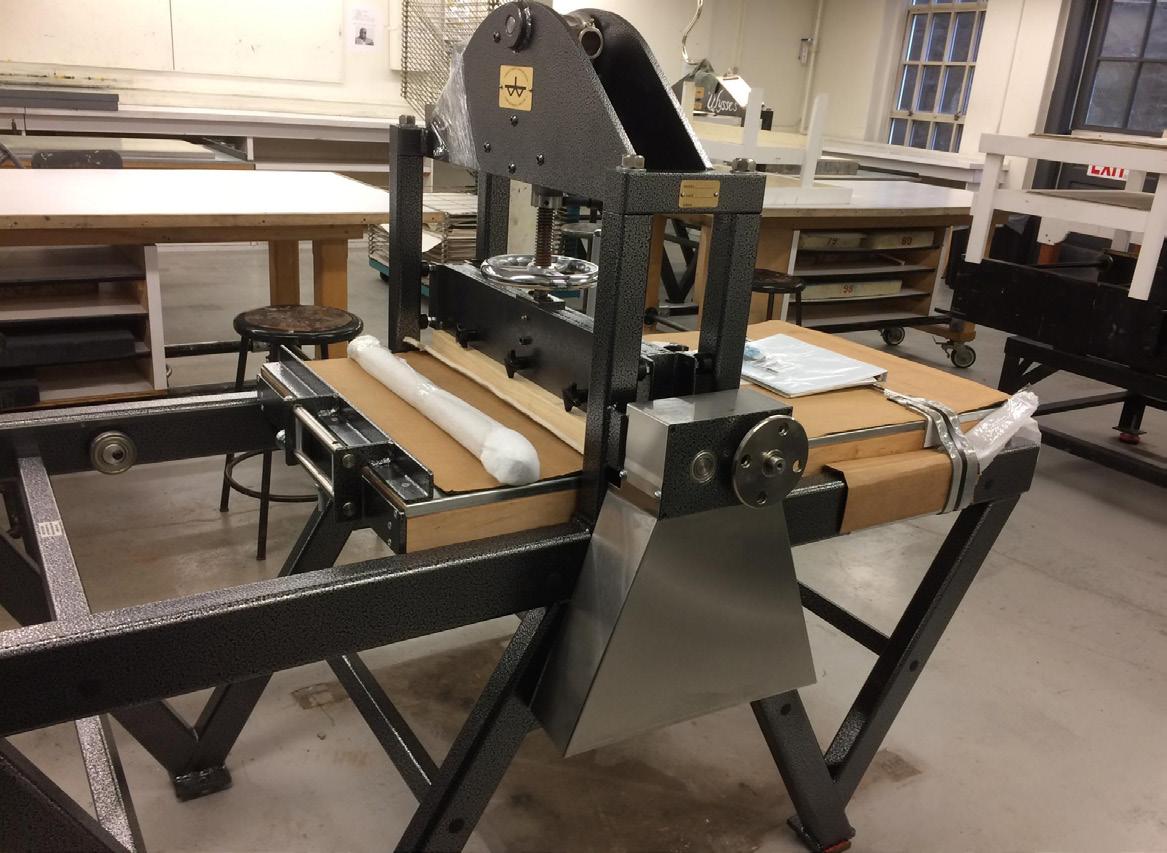
To compensate for the lack of light, the space is illuminated by a grid of LED panels.The panels provide a a flat, even light for visibility, diffused by a layer of transluscent glass in order to soften the strength of the light to accommodate long sessions. The strength of the light panels is adjusted throughout the day in order to save energy.
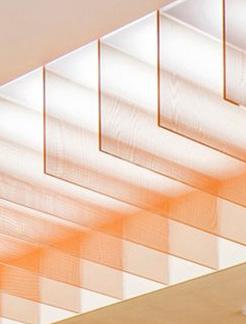
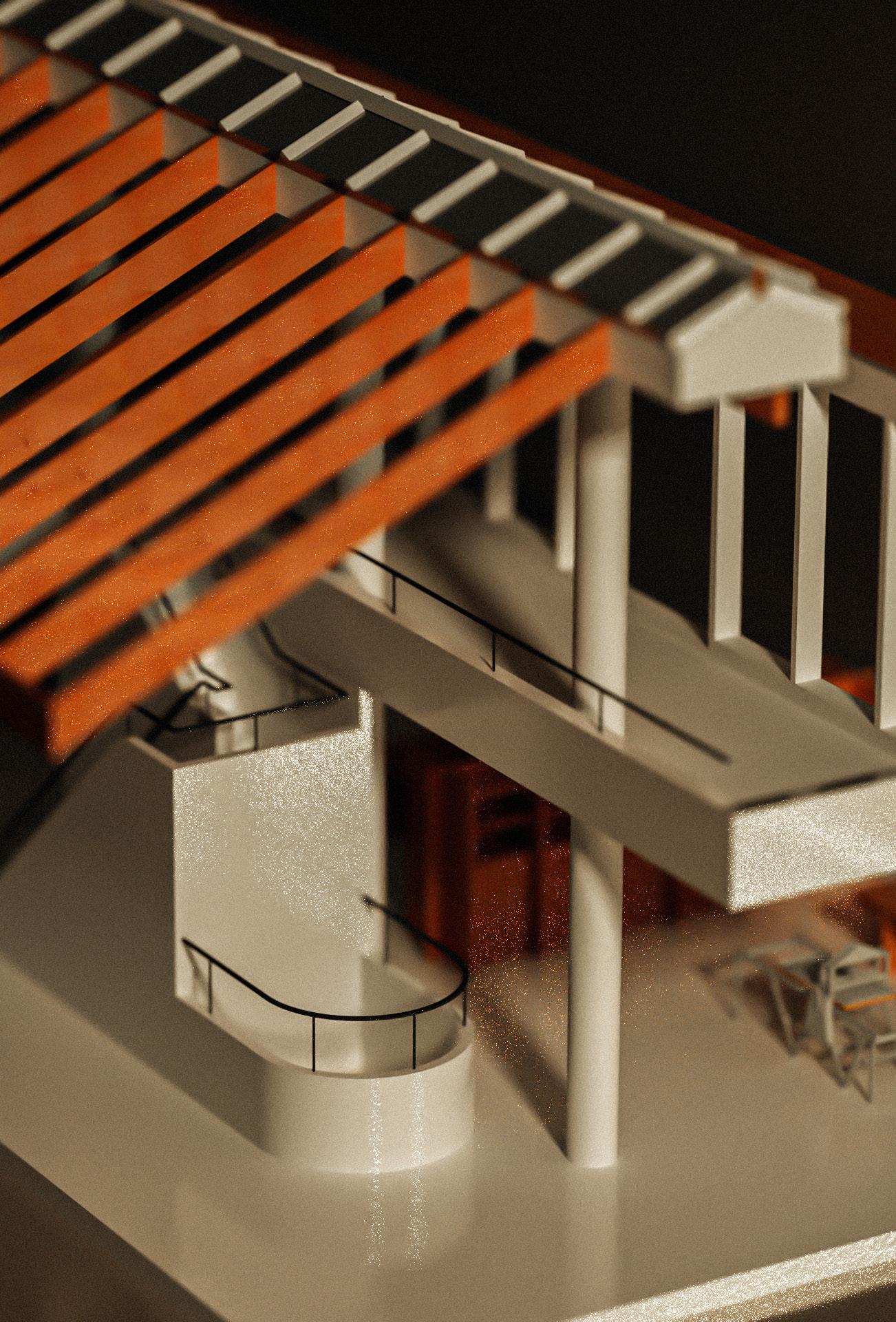
The staircase in the Glasgow Printhouse draws inspiration from a similar example of a spiral staircase in Le Corbusier’s Villa Savoye, a piece of architecture known for its streamlined form and movement. The design of the staircase in the Glasgow Printhouse is differs in that the void is more open in order to allow enough light to reach the etching station and so that the lithography space sees more natural light.
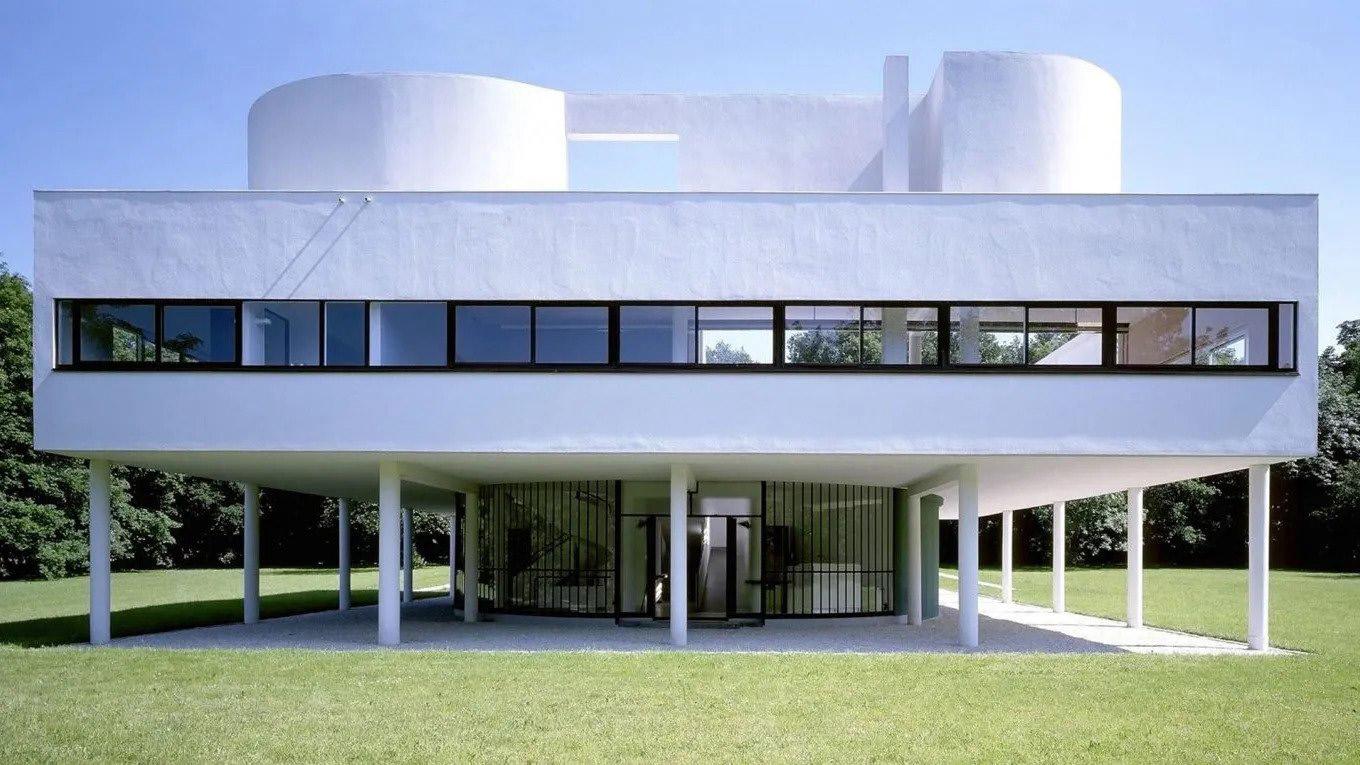
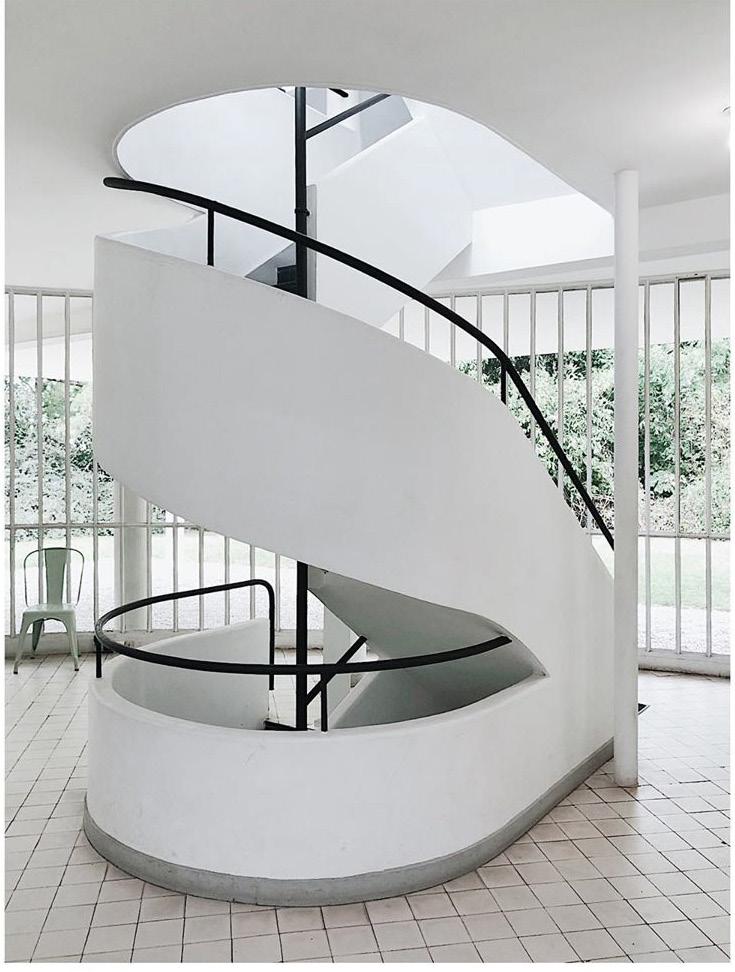
The openness and scale of the top floor, achieved by the tall exposed roof and columns and open plan layout makes the space feel inclusive and approachable as opposed to the domesticity and exclusiveness of smaller studios
Last summer I worked at the Dovecot Studios in Edinburgh setting up a corporate event, just for a day. I was working on the mezzanine of the old swimming pool, overlooking people working in the tapestry studio below. While I was organising power cables I became hypnotised by what was going on beneath me, I promised myself that I would buy one of those rug guns and pick up taperstry weaving myself. I never did, but it was a nice thought.
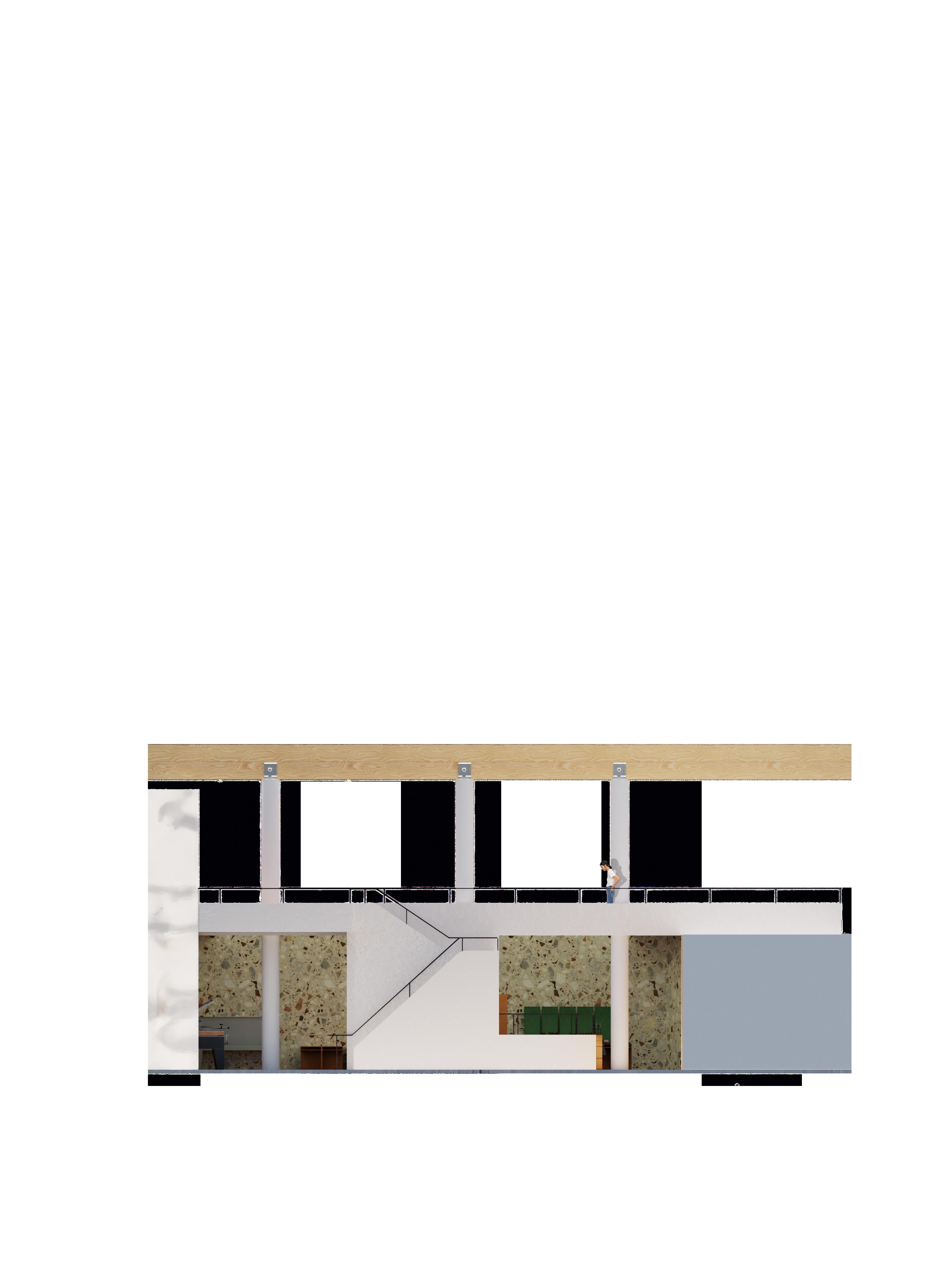
“I was working on the mezzanine of the old swimming pool, overlooking people working in the tapestry studio below. While I was organising power cables I became hypnotised by what was going on beneath me...”Section detail of staircase with voidspace and pillars.