Portfolio | Aleksandra Zhuikova
Hi!
My name is Aleksandra Zhuikova, and this is my portfolio. I’ve divided it into categories so you can have a clear idea of the typologies I’ve been working on.
You will see the following topics:
― Architectural competition
― Restoration & Rehabilitation
― Commercial & Offices
― Cultural Architecture
― Residential Architecture
If you are interested in cooperating, please write to me at alexandra.zhuykova@gmail.com
Architecture competitions
Rooted house | BB Green Award
Location: Rustic areas, Italy
Year: 2021
Software: Revit, Adobe CS
Team:
Aleksandra Zhuikova
Elizaveta Gradusova
Sofia Velichanskaia
Our team proposed this project as a solution for MICROHOME 2021 competition. The competition task was to present an idea for a house for a young couple which does not have to exceed 25 m2 in the plan. We accepted this challenge and started to think about who might be interested in such architectural design and how to make this solution sustainable. That is how the idea of The Rooted House was born.
The Rooted House exists in a specific place: we find ourselves in rustic Italian areas. There are a great many abandoned rural farmhouses, or “Cascine”, in need of care. At the same time, in the last decade, many young Italians have sought an opportunity to start their own business in the country, closely connected to the land. The rooted house serves as a home to those enthusiasts while they carry out the main restoration works.
Nevertheless, the Rooted house is no temporary occurrence: it is not to be dismantled and forgotten once the Cascina is restored and ready for the owners to move in — instead, it grows into the land in unison with the scenery. As years pass, it drowns in green, serving as a reminder of those few exciting years when things have just begun to fall into place.
My contribution to the project was proposing the main principles of internal layout design and transforming them into the final one. I have introduced the idea of a movable wardrobe that serves as an internal partition and allows the transformation of the space for different needs of inhabitants. Also, I was responsible for the 3D model of the project and the constructive solutions of the house.
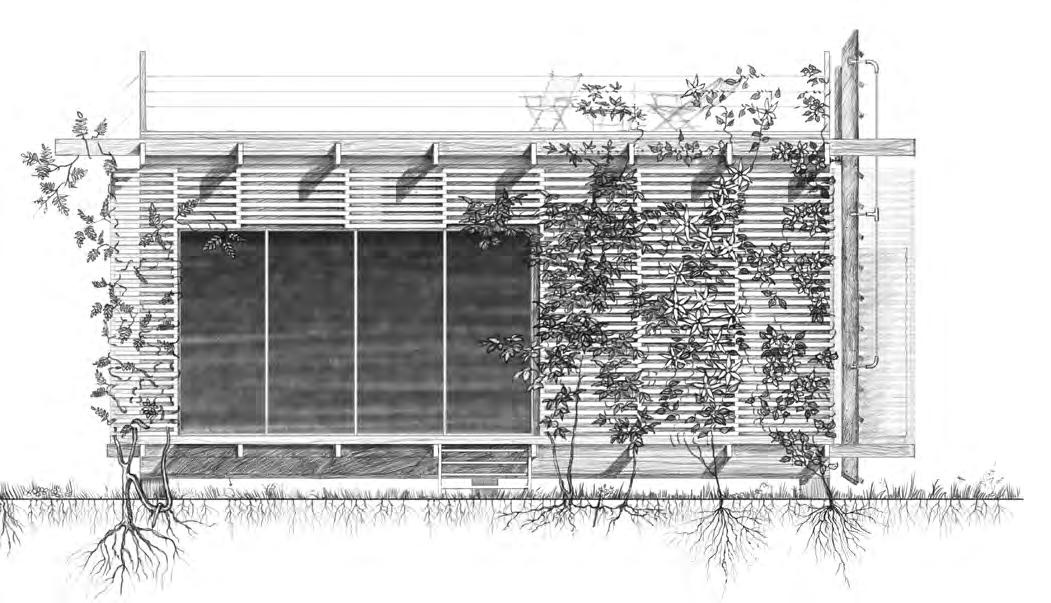
First year state of the green facade; image done by Sofia Velichanskaia
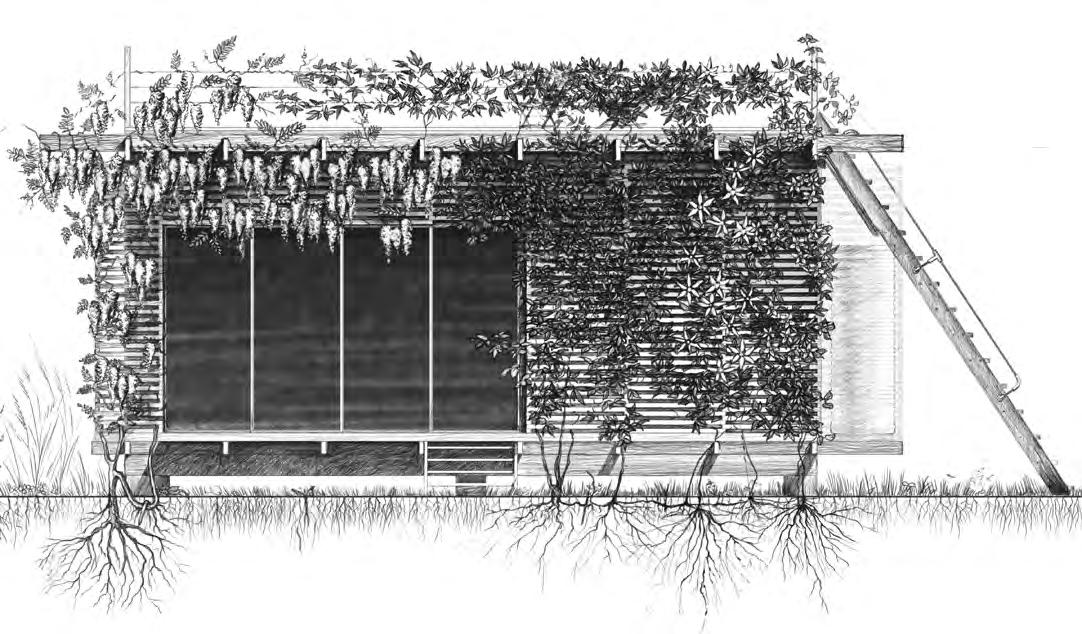
Second year state of the green facade; image done by Sofia Velichanskaia
01

Mode three: sleeping time sleeping zone dining zone bathroom private space 0 1m 2m 4m Mode two: leisure/working time Mode one: meal time dining zone bathroom private space dining zone bathroom living room
Internal distribution
Internal structure of the house

Wardrobe-partition axonometry: left wardrobe
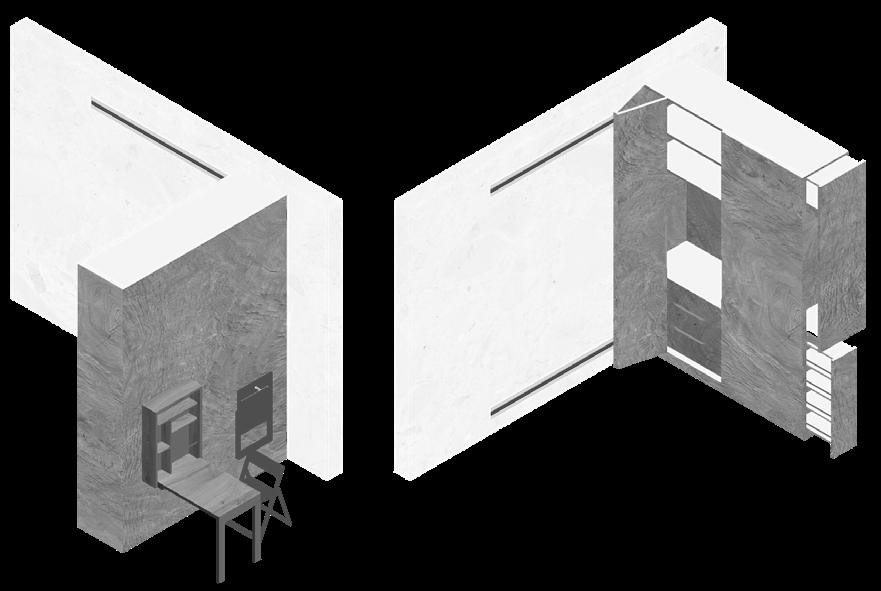
Wardrobe-partition axonometry: right wardrobe
Rooftop terrace
Drain for rainwater collection
Roof structure
Greenery supporting frame
Rail mechanism for wardrobe
Automatic rainwater irrigation system
Retractable stairs
Rainwater tank
Floor supporting system
Wooden
floor beams
Pre-charred wooden piles
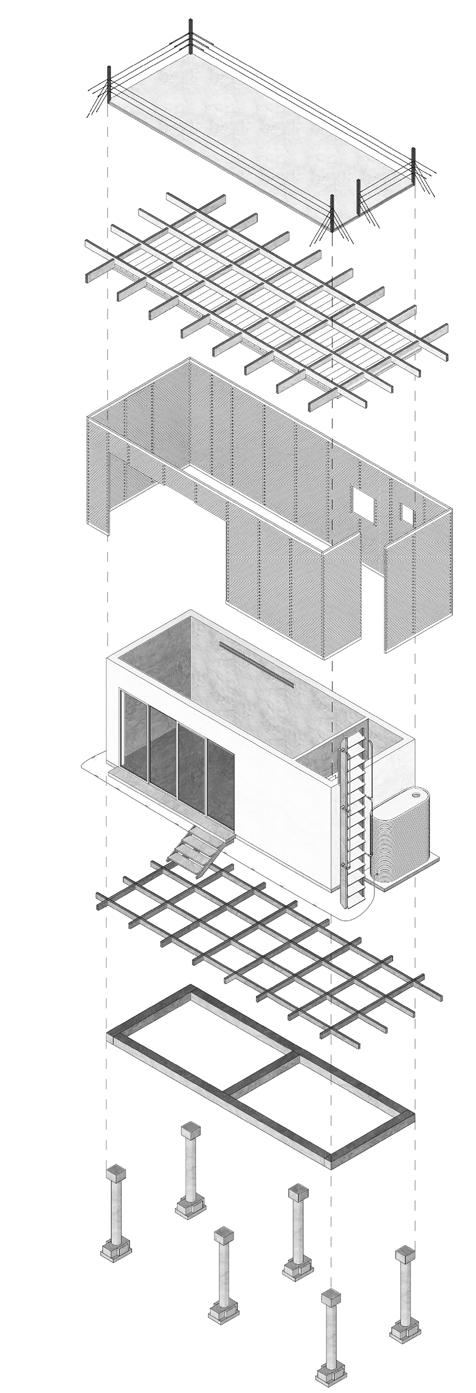

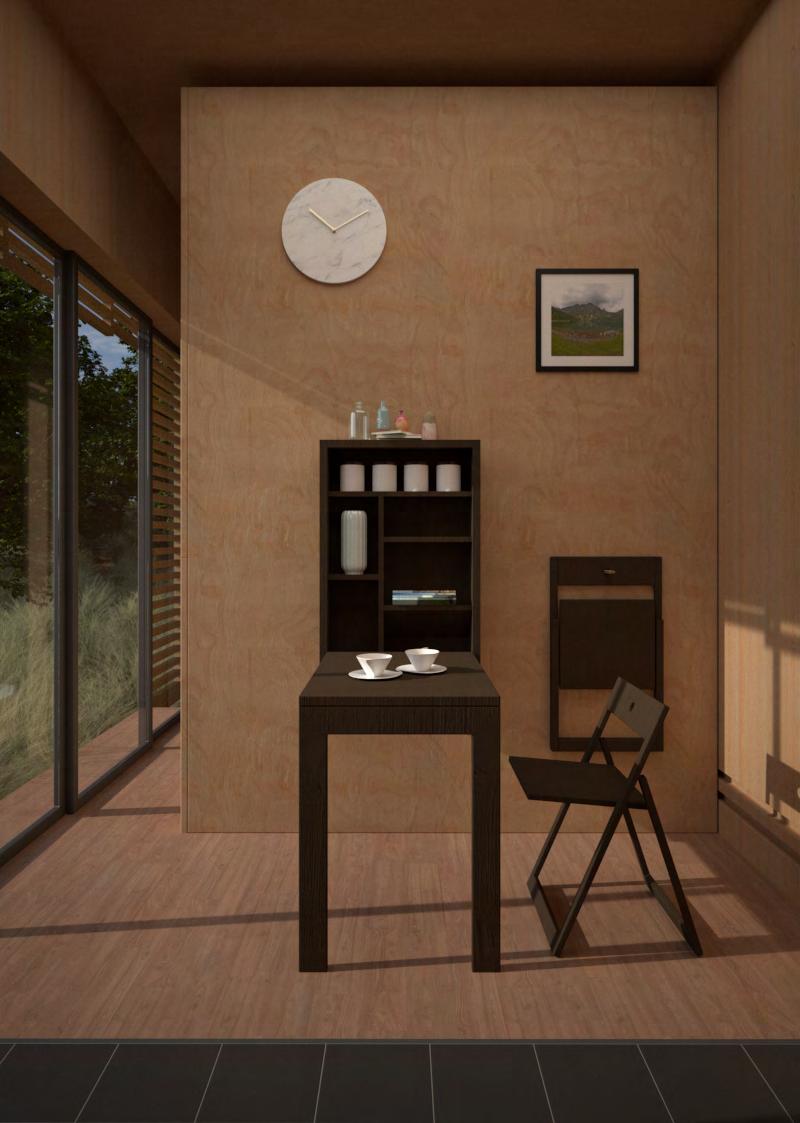 Exterior view: front facade
Interior view: dining zone view
Exterior view: front facade
Interior view: dining zone view
Restoration & Rehabilitation
01
Restoration of Kiryat Sefer st.
Location: Tel Aviv, Israel
Year: 2021-2022
Software: ArchiCAD, SketchUp, Adobe CS
Team:
Aleksandra Zhuikova
Leila Sutiusheva
A street revitalisation in the White City of Tel Aviv, a UNESCO World Heritage site, was done as a part of my thesis project under the guidance of Professor Renata Cristina Mazzantini. The urban development was influenced by the International style and Bauhaus school but was adapted to the urban environment and cultural features of Tel Aviv.
Even though White City is considered a world heritage cultural zone, many buildings need urgent maintenance. We wanted to explore that challenge and propose a solution to one of the streets in White City - Kiryat Sefer Street. Together with my colleague, we carefully analysed and evaluated the existing state of the street urban fabric. As a result, we proposed a solution for street revitalisation according to the Conservation plan of Tel-Aviv Municipality and scientific restoration methods.
In this project, I was responsible for building restoration of the odd side of the street. I aimed to create a renewed street image and highlight the value of the urban fabric. In addition, I proposed a landscape renovation solution to improve the quality of the street for residents and pedestrians. A new street design solution will help to reduce the parking space in favour of pedestrian zones. To improve the coherence of the street with the surrounding context, we designed a passage between houses No. 8 and No. 10. It provides a convenient connection between the nearby garden and our street instead of the long passage along Hahashmoniam Street.
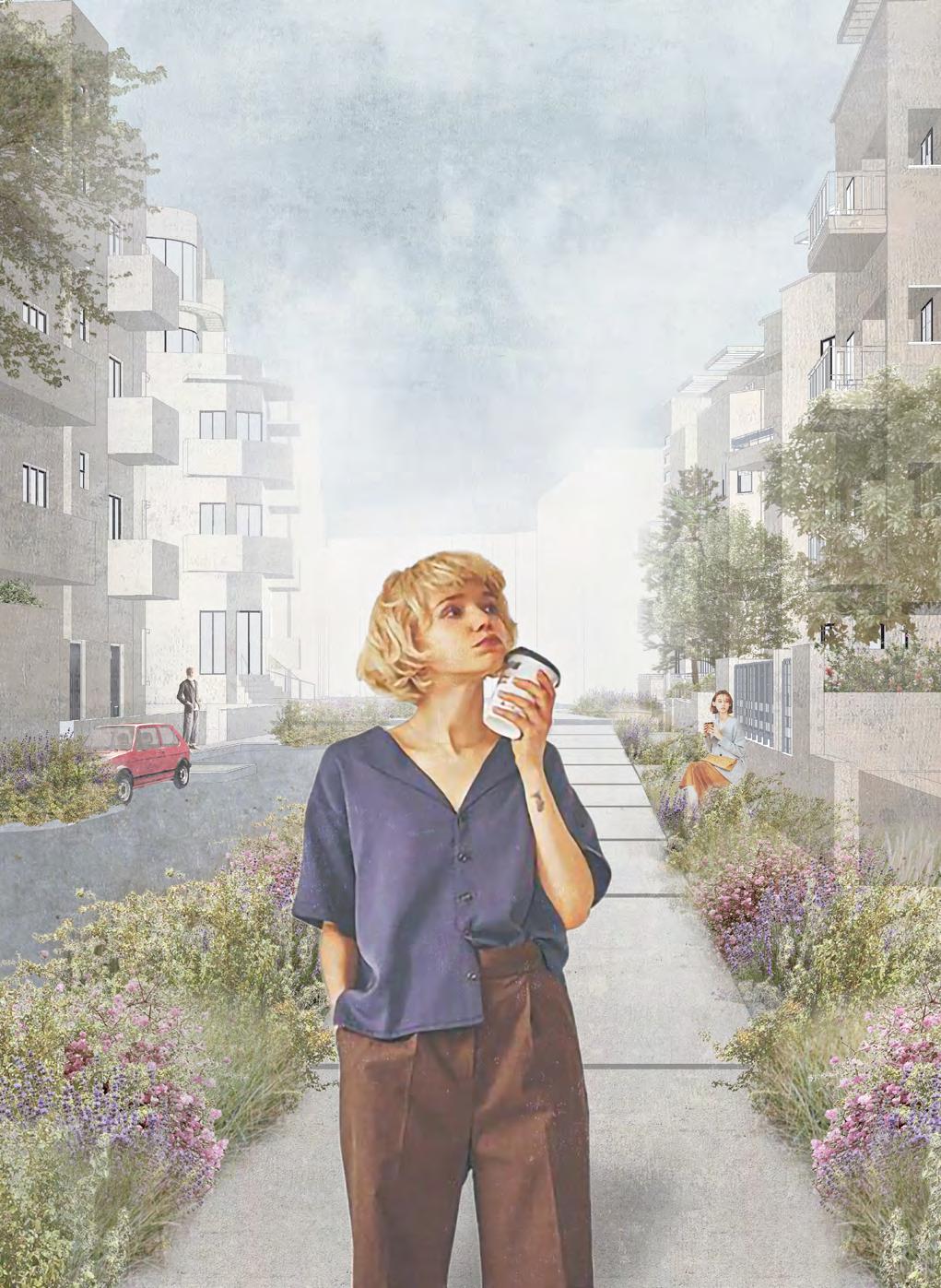
Restoration criteria: Landscape


Changes in urban greenery distribution Global Street Design Guide. Street reorganisation example Urban block organisation according to Geddes
Building lot organisation
to Geddes
⩾500 m2 ⩽35% ⩾ ⩾ if 2-3m ⩾500 m2 ⩽35% ⩾4m ⩾5m 2-3m 2-3m home-ways garden urban unit 1925 1932 1944 1969 2021 10.5.1 Residential Streets | Example 1: 13 m While density and sizes vary, local streets in residential neighborhoods are often underutilized as spaces for play and leisure. These streets should provide safe and inviting places to walk and access to local stores and schools. Designs for local residential streets should Existing 13 m 20 km/h Streets Neighborhood Streets Residential Streets Existing Conditions This illustration shows a two-way residential street with parking on both sides. Residential streets might be designed with minimal sidewalks, limited vehicular access, and low volumes, allowing them
Plan
according
Plan
Restoration criteria: Architectural elements
Rooftop addition height
Plan distribution
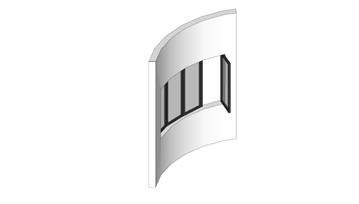
Steel frame windows with original panel layout
Demolition of non-original constructions and opening of the balconies common room private room bathroom terrace storeroom terrace doors
Restoration of existing doors and installation of new ones of similar types
Concrete canopies on the additional floor as a distinguishing feature
Architectural elements

 Street elevation before restoration
Street elevation before restoration
Rooftop addition plans 0 5m 10m +23.700 +19.300 +23.700 +19.300 Restoration result
Restored street elevation
Landscape design: current situation
Positive aspects
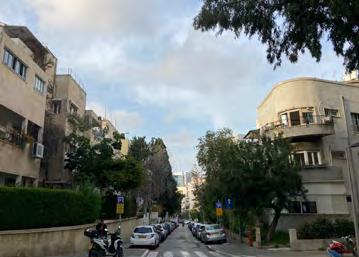
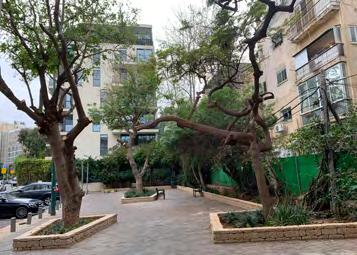

Negative aspects
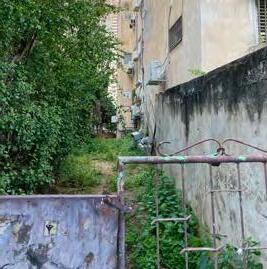
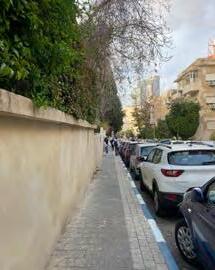


Supporting criteria of design idea
P P P P P P Rothschild boulevard as a reference
availability
internal connections
density of greenery
sidewalks, parking on both sides
zone on the backyard
maintenance in internal gardens
garden
Parking lot
Lack of
High
Narrow
Green
Lack of
Vegetable
Landscape design: project solution
№ Name
1 Piptatherum miliaceum (L.) Coss.
2 Pistacia lentiscus L.
3 Piptatherum thomasii (Duby) Kunth
4 Polygonum equisetiforme Sm.
5 Withania somnifera (L.) Dunal
6 Moraea sisyrinchium (L.) Ker-Gawler
7 Dianthus strictus Banks & Sol.
8 Trifolium fragiferum L.
Blossoming calendar for plants used in the project


Piptatherum miliaceum (L.)
Coss Withania somnifera (L.)
Dunal


Pistacia lentiscus L.
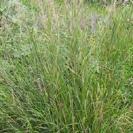
Piptatherum thomasii (Duby) Kunth
Moraea sisyrinchium (L.) KerGawler
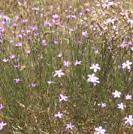
Dianthus strictus Banks & Sol.


January February March April May June
Local plant species used in landscape design project 6 5 7 1 3 2 0 10m 50m
Landscape renovation plan Section view of the passage connecting the street with the public garden
5m 10m N
Polygonum equisetiforme Sm. Trifolium fragiferum L 0
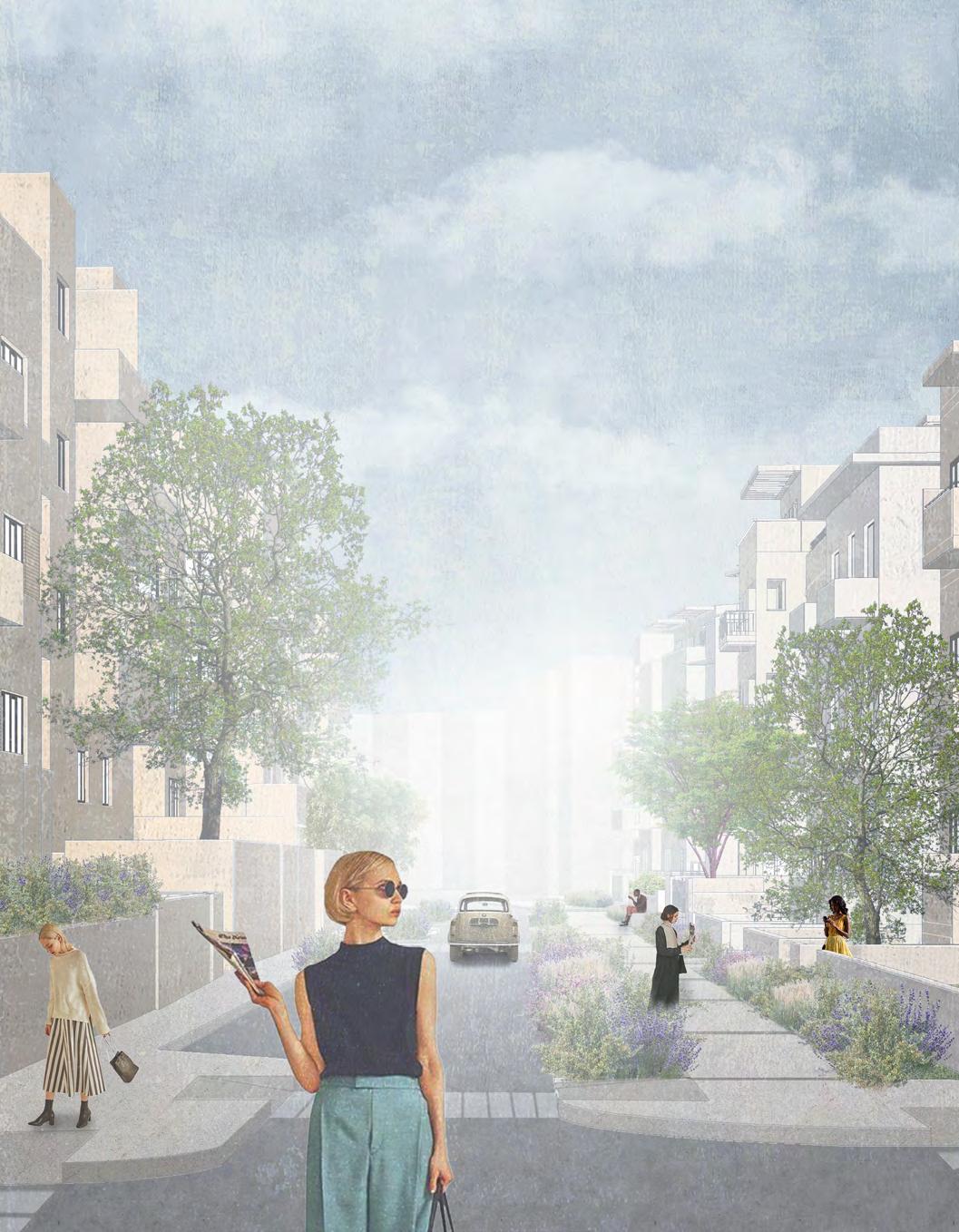

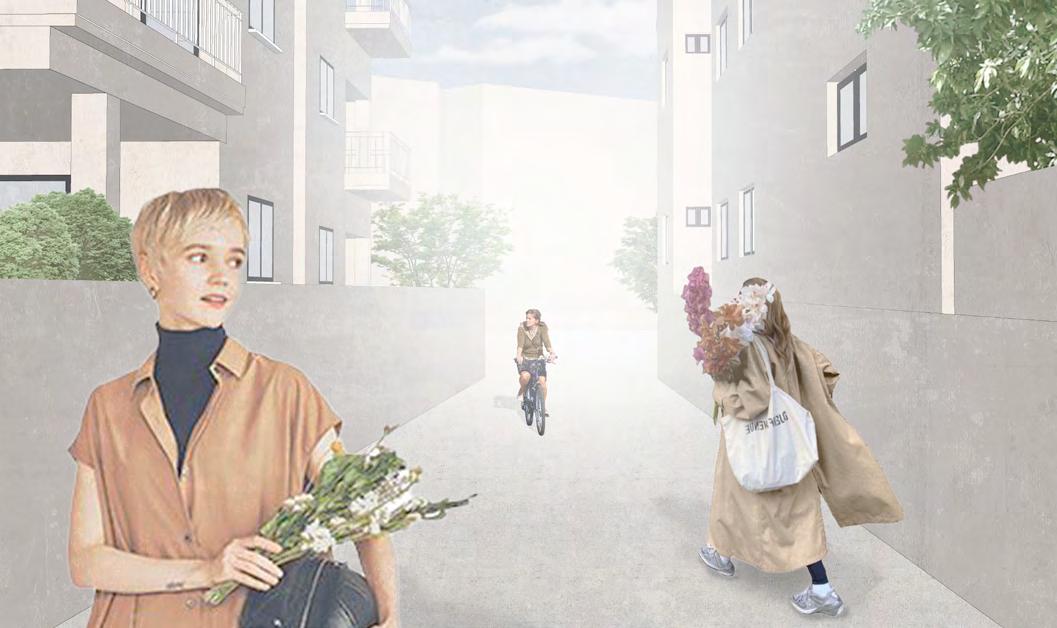 Kiryat Sefer st. main perspective
Passage to public garden
Private vegetable garden
Kiryat Sefer st. main perspective
Passage to public garden
Private vegetable garden
Palazzo Ducale: Staircase courtyard
Location: Mantova, Italy
Year: 2022-present
Software: ArchiCAD, Adobe CS
Team:
Studio Vittorio Longheu
BLS Design
The project is related to the restoration and refurbishment works in Palazzo Ducale in Mantova, in a courtyard located behind the apse side of Basilica di Santa Barbara. The project goal was to design an emergency staircase from Appartamento Grande di Castello of Corte Nuovo and replace a temporary one with it.
In this project, I was responsible for CAD drawings in ArchiCAD for the preliminary and executive design stages. Also, I was in charge of 3D model adjustments, sections and elevation visual representation, pavement design solutions, and constructional details drawings.
The design idea of the staircase is a metalwork construction based on I-profile beams finished with stone steps. The complexity of the staircase shape is influenced by the irregular shape of the courtyard itself and the necessity to preserve the existing original brickwork of the palace. For the paving, we decided to highlight the main path with concrete pavement and, as a supporting pavement material, to use river pebbles commonly used in Mantova. The canopy above the exit platform of the emergency path is made of steel and a thin transparent plastic panel to make it light and not disturb the original image of the palace facade.
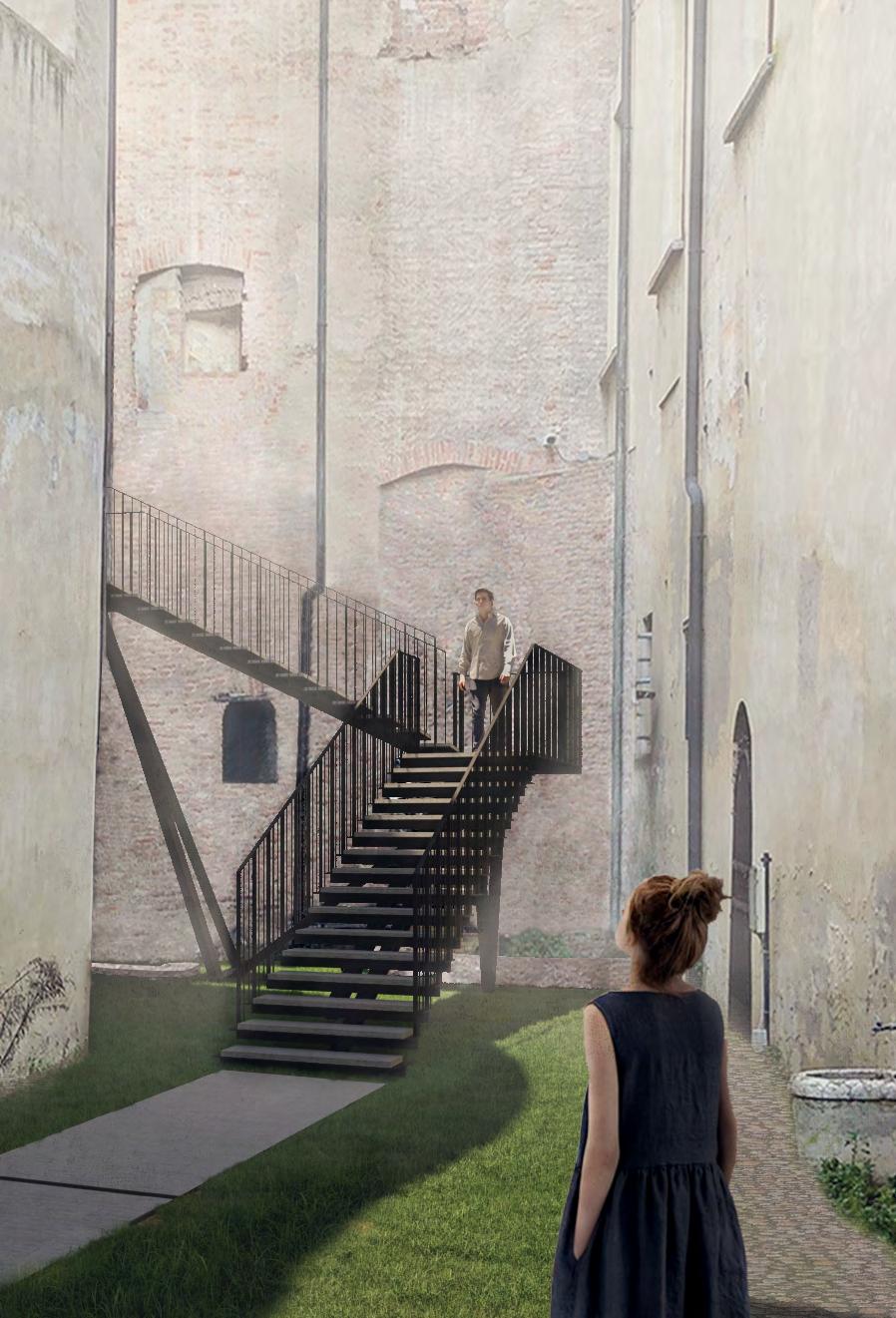
02

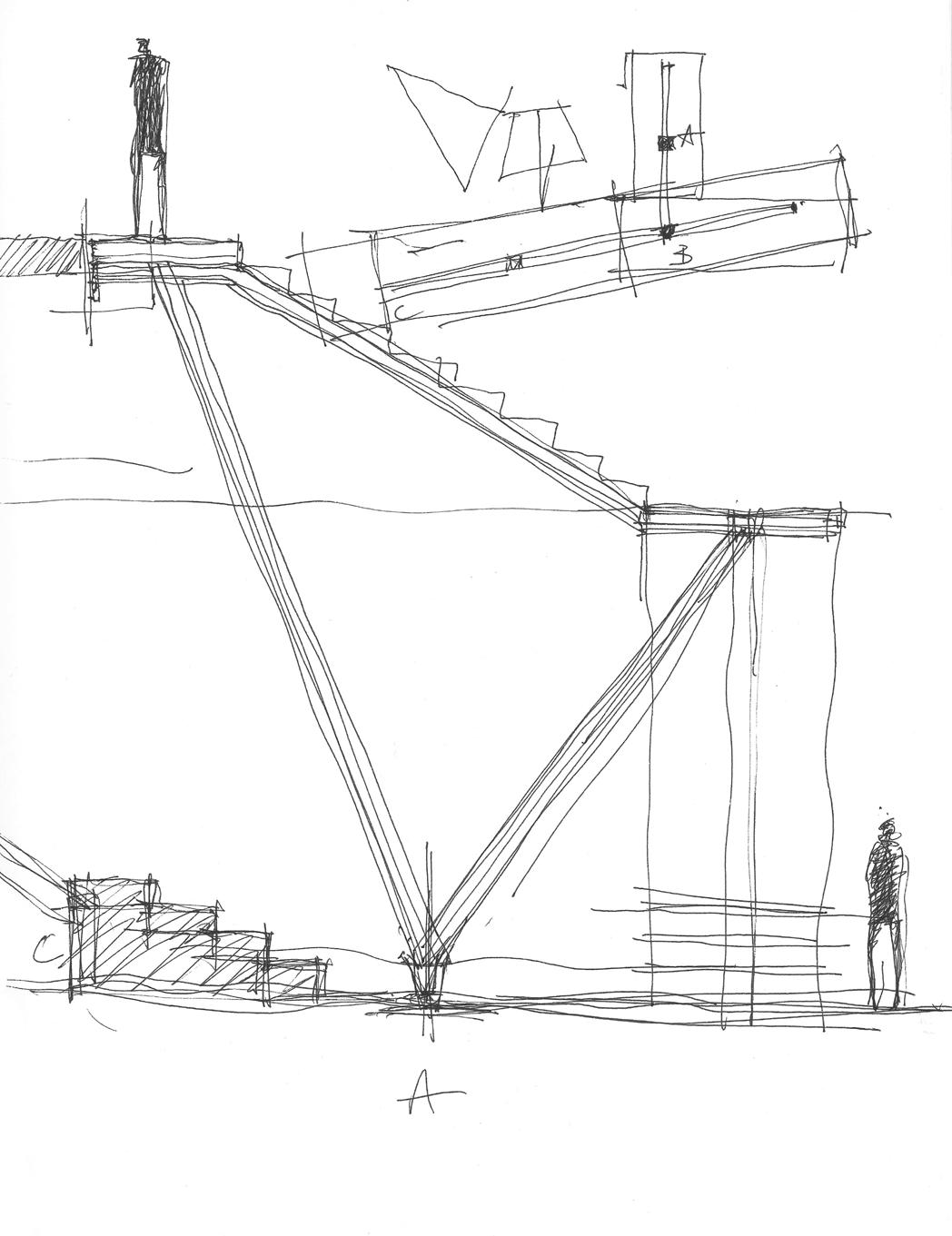 Courtyard before the intervention
Sketch drawing of emergency staircase proposal by arch. Vittorio Longheu
Courtyard before the intervention
Sketch drawing of emergency staircase proposal by arch. Vittorio Longheu
Ground floor level plan
GSPublisherVersion 200.44.83.43 26 133 99 283 5 330 248 5 263 5 274 255 5 302 5 346 ±0,00 +0,16 0,30 +0,36 +0,25 0,30 0,30 0,30 73 103 114 57 123 101 133 247 733 120 +0,47 -0,20 +0.26 +0.34 +0,41
0 1m 2m
First floor level plan
GSPublisherVersion 200.44.83.4 48 30 30 30 30 30 30 30 30 30 30 30 30 30 38 133 487 +5,04 0,00 0,00 0,00 0,00 687 30 30 30 30 30 30 30 30 30 30 30 30 30 45 251 55 415 445 133 3 133 227 66 124 +0,41 +2,66
0 1m 2m

coordinamento sicurezza e direzione lavori per intervento di consolidamento strutturale restauro e ripristino Cortile pensile dei Cani in Corte Palazzo Ducale, Mantova Progetto Esecutivo

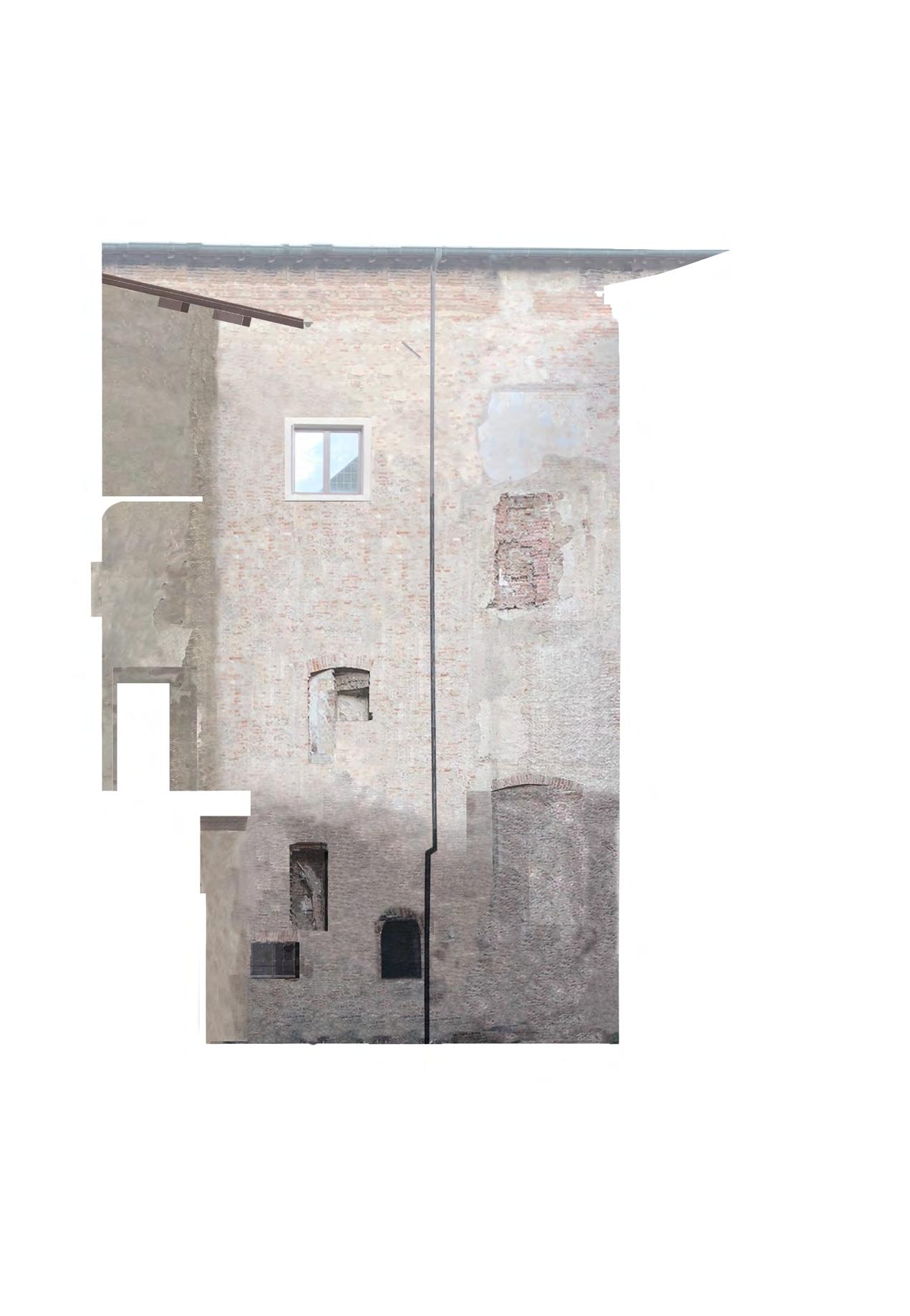
11 255 238 699 507 251 +5,04 0,00 +0,11 +2,66 454 50 31 483 ±0,00 + 5,04 0,00 Sezione AA Sezione BB 50 1 2 3 4 5
S D E S I G N arch giampaolo
ing
campedelli
aggiornamenti
454 50 266 31 483 ±0,00 + 5,04 0,00 +2,66 stato di progetto sezione AA sezione BB ES | S.07 1 50 agosto 2023 A A B B Sezione BB
Section AA Section BB GSPublisherVersion 200.44.83.43 S aggiornamenti 11 255 507 251 0,00 +0,11 +2,66 454 266 ±0,00 0,00 +2,66 sezione AA sezione BB ES | S 1 50 agosto 2023 A A B B Sezione AA Sezione BB B B A A 0 1m 5m
architetto vittorio longheu 71 mantova italia 355924 vittoriolongheu it architetto giampaolo benedini martiri 2a mantova italia 323462 benedinipartners it ingegnere antonio sproccati cremona 27-2 mantova italia 263879 sproccati@ingex it
benedini arch vittorio |
antonio sproccati arch giorgio
ducale di mantova paccagnini 3 mantova italia
Staircase sections

1 50 committente architetto vittorio longheu via chiassi 71 46100 mantova italia 0376 355924 info@vittoriolongheu it architetto giampaolo benedini via santi martiri 2 46100 mantova italia 0376 323462 info@benedinipartners it ingegnere antonio sproccati via cremona 27-2 46100 mantova italia 0376 263879 antonio sproccati@ingex it B L S D E S I G N r t p arch. giampaolo benedini arch. vittorio longheu ing antonio sproccati arch giorgio campedelli palazzo ducale di mantova piazza paccagnini 3 46100 mantova italia n tavola data scala aggiornamenti Progetto coordinamento sicurezza e direzione lavori per intervento di consolidamento strutturale restauro e ripristino Cortile pensile dei Cani in Corte Nuova Palazzo Ducale Mantova Progetto Esecutivo +5,04 0,00 +2,66 504 150 483 31 483 36 89 525 366 0,00 +5,04 +2,66 stato di progetto prospetto AA prospetto BB ES | S.08 1 50 agosto 2023 Prospetto AA Prospetto BB B B A A +5,04 0,00 +2,66 504 150 483 31 483 36 89 525 366 0,00 +5,04 +2,66 B B A A Staircase elevations GSPublisherVersion 200.44.83.43 50 committente architetto
via chiassi 71 46100 mantova italia 0376 355924 info@vittoriolongheu it architetto giampaolo benedini via santi martiri 2a 46100 mantova italia 0376 323462 info@benedinipartners it ingegnere antonio sproccati via cremona 27-2 46100 mantova italia 0376 263879 antonio sproccati@ingex it B L S D E S I G N r t p arch giampaolo benedini arch vittorio longheu ing antonio sproccati arch giorgio campedelli palazzo ducale di mantova piazza paccagnini 3 46100 mantova italia n tavola data scala aggiornamenti Progetto coordinamento sicurezza e direzione lavori per intervento di consolidamento strutturale restauro e ripristino Cortile pensile dei Cani in Corte Nuova Palazzo Ducale, Mantova Progetto Esecutivo +5,04 0,00 +2,66 504 150 483 31 483 36 89 525 366 0,00 +5,04 +2,66 stato di progetto prospetto AA prospetto BB ES | S.08 1 50 agosto 2023 Prospetto AA Prospetto BB B B A A Elevation AA Elevation BB 0 1m 5m
vittorio longheu
Construction details: pavement solutions
Dettaglio pavimentazione esterno - Dettaglio A
Dettaglio pavimentazione esterno - Dettaglio B Dettaglio pavimentazione esterno - Dettaglio C
palazzo ducale di mantova piazza paccagnini 3 46100 mantova italia
pensile dei Cani in Corte Nuova, Palazzo Ducale Mantova
Progetto Esecutivo
giampaolo benedini arch vittorio longheu ing antonio sproccati arch giorgio campedelli
architetto giampaolo benedini via santi martiri a 46100 mantova italia
Esecutivo stato di progetto dettagli pavimentazione esterno
n tavola data scala aggiornamenti
ES | S.05
Legend
1 - metal carpentry - plate 100 mm x 8 mm
1:5 agosto 2023
2 - welded steel wire mesh Ø8/20x20
3 - ribbed steel bars for reinforced concreted=14mm
7 - grass lawn
8 - sump for collection and survey
9 - pavement in river pebbles placed on a layer of sand and concrete
09 Pavimentazione monolitica decorata in conglomerato cementizio | RL 2023 1C 16.300.0010
4 - monolithic flooring decorated with cement conglomerate
10 Acciaio tondo in barre nervate per cemento armato, d=14mm | RL 2023 1C 04 450 0010 a
10 - sand and concrete bedding
11 - existing soil layer
11 Carpenteria metallica - tubi scatolati in acciaio sezione rettangolare 30 x 15 sp 1 5 mm | RL 2023 1C 22 020 0010 b
12 - waterproof membrane
5 - metal carpentry - steel box tubes of rectangular section 30x15 mm t=1,5mm
12 Pavimento in lastre in pietra, sp 5cm RL 2023 1C 16 050 0110 a
13 - pavement in stone slabs t=5cm
13 Massetto per pavimento, sp 5cm | RL 2023 1C 08 050 0020
14 Rete di acciaio elettrosaldata - Ø8/20x20 | RL 2023 1C 04 450 0020
6 - base layer in coarse gravel filled with fine gravel
14 - stone slabs pavement
15 - screed for stone pavement
2 3 4 5 12 13 A
01 Tappeto erboso | RL 2023 1U 06 180 0040 a 02 Pavimento in ciottoli di fiume posati su letto di sabbia e cemento | RL 2023 1C 16 050 0150 03 Letto di sabbia e cemento | RL 2023 1C 16 050 0150 04 Sottofondo in ghiaia grossa ed intasamento con ghiaia minuta RL 2023 1C 08 010 0020 05 Terreno esistente 06 Guaina 07 Carpenteria metallica: piatto 100 mm x 8 mm per bordi pavimentazione RL 2023 1C 22 020 0010 a
08 Rete di acciaio elettrosaldata - Ø8/20x20 | RL 2023 1C.04.450.0020
B C 14 D E E F F C
0 10 cm 30 cm 0 10 cm 30 cm
GSPublisherVersion 200.44.83.43 5 1 2 3 4 5 committente architetto
via
0376
info@vittoriolongheu it architetto
46100 mantova
0376 323462 info@benedinipartners it ingegnere
cremona
46100
0376
antonio sproccati@ingex B L S D E S I G N r p arch giampaolo benedini arch vittorio longheu ing antonio sproccati arch giorgio campedelli palazzo ducale di mantova piazza paccagnini 3 46100 mantova italia n tavola data scala aggiornamenti Progetto coordinamento sicurezza e direzione lavori per intervento di consolidamento strutturale restauro e ripristino Cortile
vittorio longheu
chiassi 71 46100 mantova italia
355924
giampaolo benedini via santi martiri 2
italia
antonio sproccati via
27-2
mantova italia
263879
A A B B Dettaglio pavimentazione in pietra - Sezione BB Dettaglio pavimentazione in pietra - Sezione
Dettaglio pavimentazione in pietra - pianta del elemento stato di progetto dettagli pavimentazione esterno in pietra ES | S.04 1 5 1 10 agosto 2023 1 2 3 4 5 6 7 1 2 6 1 2 3 5 1 Carpenteria metallica - piatto 100 mm x 8 mm per bordi pavimentazione RL 2023 1C 22 020 0010 a 2 Rete di acciaio elettrosaldataØ8 20x20 RL 2023 1C 04 450 0020 3 Acciaio tondo in barre nervate per cemento armato - d=14mm RL 2023 1C 04 450 0010 a 4 Pavimentazione monolitica decorata in conglomerato cementizio RL 2023 1C 16 300 0010 5 Carpenteria metallica - tubi scatolati in acciaio sezione rettangolare 30 x 15 sp 1 5 mm RL 2023 1C 22 020 0010 b 6 Sottofondo in ghiaia grossa ed intasamento con ghiaia minuta RL 2023 1C 08 010 0020 7 Terreno esistente 3 4 5 2 3 4 1 5 6 5 1 2 3 4 5 committente architetto vittorio longheu via chiassi 71 46100 mantova italia 0376 355924 info@vittoriolongheu architetto giampaolo benedini via santi martiri 2 46100 mantova italia 0376 323462 info@benedinipartners it ingegnere antonio sproccati via cremona 27-2 46100 mantova italia 0376 263879 antonio sproccati@ingex p arch giampaolo benedini arch vittorio longheu ing antonio sproccati arch giorgio campedelli palazzo ducale di mantova piazza paccagnini 46100 mantova italia tavola data aggiornamenti Progetto coordinamento sicurezza e direzione lavori per intervento di consolidamento strutturale restauro e ripristino Cortile pensile dei Cani in Corte Nuova Palazzo Ducale Mantova Progetto Esecutivo A A B B Dettaglio pavimentazione in pietra - Sezione AA stato di progetto dettagli pavimentazione esterno in pietra ES | S.04 agosto 2023 2 3 4 5 6 7 1 2 6 1 2 3 5 1 Carpenteria metallica - piatto 100 mm x 8 mm per bordi pavimentazione RL 2023 1C 22 020 0010 a 2 Rete di acciaio elettrosaldataØ 20x20 RL 2023 1C 04 450 0020 3 Acciaio tondo in barre nervate per cemento armato - d=14mm RL 2023 1C 04 450 0010 a 4 Pavimentazione monolitica decorata in conglomerato cementizio RL 2023 1C 16 300 0010 5 Carpenteria metallica - tubi scatolati in acciaio sezione rettangolare 30 x 15 sp 1 5 mm RL 2023 1C 22 020 0010 b 6 Sottofondo in ghiaia grossa ed intasamento con ghiaia minuta RL 2023 1C 08 010 0020 7 Terreno esistente
4 5 11 2 3 4 1 5 6 GSPublisherVersion 200.44.83.43
0
AA
3
1
committente
architetto vittorio longheu via chiassi 71 46100 mantova italia 0376 355924 info@vittoriolongheu it
0376 323462
info@benedinipartners ingegnere antonio sproccati via cremona 27-2 46100 mantova italia 0376 263879 antonio sproccati@ingex B L S D E S I G N r p arch
Progetto coordinamento sicurezza e direzione lavori per intervento di consolidamento strutturale restauro e ripristino Cortile pensile dei Cani in Corte Nuova Palazzo Ducale Mantova
Progetto
1 2 3 4 5 2 3 4 5 12 13 2 3 4 5 6 7 8 9 11 10 A
RL 2023 1U
a 02 Pavimento
su letto di
RL
16
0150 03 Letto
e cemento RL 2023 1C 16 050 0150
Sottofondo
ghiaia grossa ed intasamento con ghiaia minuta RL 2023 1C 08 010 0020
Terreno esistente
Guaina 07 Carpenteria metallica piatto 100 mm x 8 mm per bordi pavimentazione RL 2023 1C 22 020 0010 a 08 Rete di acciaio elettrosaldata - Ø8 20x20 RL 2023 1C 04 450 0020 09 Pavimentazione monolitica decorata in conglomerato cementizio RL 2023 1C 16 300 0010 10 Acciaio tondo in barre nervate per cemento armato d=14mm RL 2023 1C 04 450 0010 a 11 Carpenteria metallica - tubi scatolati in acciaio sezione rettangolare 30 x 15 sp 1 5 mm RL 2023 1C 22 020 0010 b 12 Pavimento in lastre in pietra sp 5cm RL 2023 1C 16 050 0110 a 13 Massetto per pavimento sp 5cm RL 2023 1C 08 050 0020 14 Rete di acciaio elettrosaldata - Ø8 20x20 RL 2023 1C 04 450 0020 Dettaglio pavimentazione esterno - Dettaglio A Dettaglio pavimentazione esterno - Dettaglio B Dettaglio pavimentazione esterno - Dettaglio C B C 1 14 7 11 10 9 6 GSPublisherVersion 200.44.83.43 0 committente architetto vittorio longheu via chiassi 71 46100 mantova italia 0376 355924 info@vittoriolongheu it architetto giampaolo benedini via santi martiri a 46100 mantova italia 0376 323462 info@benedinipartners it ingegnere antonio sproccati via cremona 27-2 46100 mantova italia 0376 263879 antonio sproccati@ingex B L S D E S I G N r p arch giampaolo benedini arch vittorio longheu ing antonio sproccati arch giorgio campedelli palazzo ducale di mantova piazza paccagnini 3 46100 mantova italia n tavola data scala aggiornamenti Progetto coordinamento sicurezza e direzione lavori per intervento di consolidamento strutturale restauro e ripristino Cortile pensile dei Cani in Corte Nuova Palazzo Ducale Mantova Progetto Esecutivo stato di progetto dettagli pavimentazione esterno ES | S.05 1:5 agosto 2023 2 3 4 5 12 13 A 01 Tappeto erboso RL 2023 1U 06 180 0040 a 02 Pavimento in ciottoli di fiume posati su letto di sabbia e cemento RL 2023 1C 16 050 0150 03 Letto di sabbia e cemento RL 2023 1C 16 050 0150 04 Sottofondo in ghiaia grossa ed intasamento con ghiaia minuta RL 2023 1C 08 010 0020 05 Terreno esistente 06 Guaina 07 Carpenteria metallica piatto 100 mm x 8 mm per bordi pavimentazione RL 2023 1C 22 020 0010 a 08 Rete di acciaio elettrosaldata - Ø 20x20 RL 2023 1C 04 450 0020 09 Pavimentazione monolitica decorata in conglomerato cementizio RL 2023 1C 16 300 0010 10 Acciaio tondo in barre nervate per cemento armato d=14mm RL 2023 1C 04 450 0010 a 11 Carpenteria metallica - tubi scatolati in acciaio sezione rettangolare 30 x 15 sp 1 5 mm RL 2023 1C 22 020 0010 b 12 Pavimento in lastre in pietra sp 5cm RL 2023 1C 16 050 0110 a 13 Massetto per pavimento sp 5cm RL 2023 1C 08 050 0020 14 Rete di acciaio elettrosaldata - Ø8 20x20 RL 2023 1C 04 450 0020 Dettaglio pavimentazione esterno - Dettaglio A Dettaglio pavimentazione esterno - Dettaglio B Dettaglio pavimentazione esterno - Dettaglio C B C 14 11 13 14 15 10 9 6 GSPublisherVersion 2 3 4 5 6 7 01 Tappeto erboso RL 2023 1U 06 180 0040 a 02 Profilo in lamiera di ferro zincato RL2023 1U 04 210 03 Pavimento in ciottoli di fiume posati su letto di sabbia 1C 16 050 0150 04 Letto di sabbia e cemento RL 2023 1C 16 050 0150 05 Sottofondo in ghiaia grossa ed intasamento con ghiaia 1C 08 010 0020 06 Terreno esistente 07 Guaina Elementi da demolire Dettaglio pozzetti - Sezione AA Dettaglio pozzetto - vista in pianta del elemento 1 7 8 9 10 11 12 6 Detail A Detail D Section EE Section EF Detail B Detail C 1 0 1 2 3 4 5 committente architetto vittorio longheu via chiassi 71 46100 mantova italia 0376 355924 info@vittoriolongheu architetto giampaolo benedini via santi martiri 2a 46100 mantova italia 0376 323462 info@benedinipartners ingegnere antonio sproccati via cremona 2746100 mantova italia 0376 263879 antonio sproccati@ingex it p arch giampaolo benedini arch vittorio longheu ing antonio sproccati arch giorgio campedelli palazzo ducale di mantova piazza paccagnini 3 46100 mantova italia tavola Progetto coordinamento sicurezza e direzione lavori per intervento di consolidamento strutturale restauro e ripristino Cortile pensile dei Cani in Corte Nuova Palazzo Ducale Mantova Progetto Esecutivo stato di progetto dettagli pavimentazione esterno ES | S 05 2 3 4 5 6 8 9 11 10 A 01 Tappeto erboso RL 2023 1U 06 180 0040 a 02 Pavimento in ciottoli di fiume posati su letto di sabbia e cemento RL 2023 1C 16 050 0150 03 Letto di sabbia e cemento RL 2023 1C 16 050 0150 04 Sottofondo in ghiaia grossa ed intasamento con ghiaia minuta RL 2023 1C 08 010 0020 05 Terreno esistente 06 Guaina 07 Carpenteria metallica piatto 100 mm 8 mm per bordi pavimentazione RL 2023 1C 22 020 0010 a 08 Rete di acciaio elettrosaldata - Ø8 20x20 RL 2023 1C 04 450 0020 09 Pavimentazione monolitica decorata in conglomerato cementizio RL 2023 1C 16 300 0010 10 Acciaio tondo in barre nervate per cemento armato d=14mm RL 2023 1C 04 450 0010 a 11 Carpenteria metallica - tubi scatolati in acciaio sezione rettangolare 30 15 sp 1 5 mm RL 2023 1C 22 020 0010 b 12 Pavimento in lastre in pietra sp 5cm RL 2023 1C 16 050 0110 a 13 Massetto per pavimento sp 5cm RL 2023 1C 08 050 0020 14 Rete di acciaio elettrosaldata - Ø8 20x20 RL 2023 1C 04 450 0020 Dettaglio pavimentazione esterno - Dettaglio C B C 1 1 7 12 11 10 9 2 3 4 5 6
01 Tappeto erboso
06 180 0040
in ciottoli di fiume posati
sabbia e cemento
2023 1C
050
di sabbia
04
in
05
06
Commercial & Offices
Piazza Cesare Mozzarelli office
Location: Mantova, Italy
Year: 2022-2023
Software: ArchiCAD, Adobe CS
Team: Studio Vittorio Longheu
The new office of the financial services company is located in Piazza Cesare Mozzarelli in Mantova. It sits on the fifth floor of the Direction building, designed by Studio Vittorio Longheu and built in 2013. Initially, it was an open space room with no internal partitions. The design idea correlates with the stylistic principles of the other offices on the floor. One of the main criteria was differentiation between the zones to separate one function from another. The key feature of the space is its height: the ceiling height is 4,65 m at the highest point. The potential of the ceiling height and the necessity to provide a comfortable space to work led to the creation of a mezzanine floor in the open space. In this way, the employees will have a place to relax or have informal talks with colleagues or clients.
My responsibilities in this project were: - a pre-construction evaluation and photo fixation of the initial state of the space - designing the floor plans for the preliminary design stage - preparation of the documentation for municipality approval - the mezzanine floor design and preparation of drawings to coordinate structural solutions with engineers.
During the work, I had a chance to work on the different stages of the project. Moreover, I had the opportunity to visit a construction site several times to see the progress.
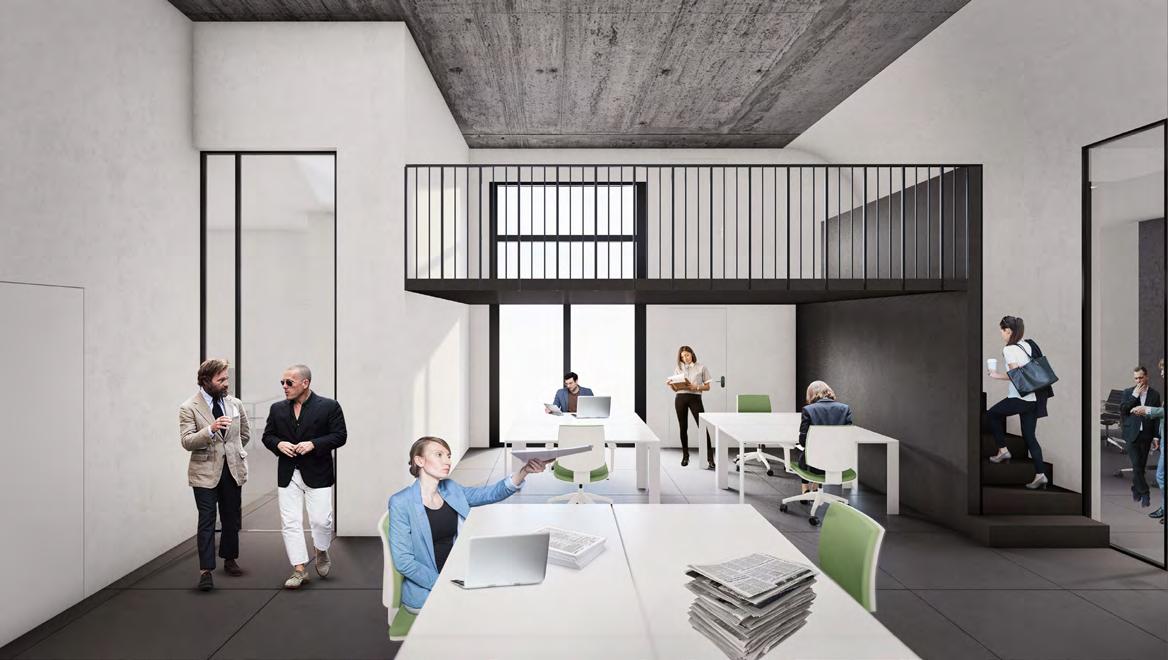
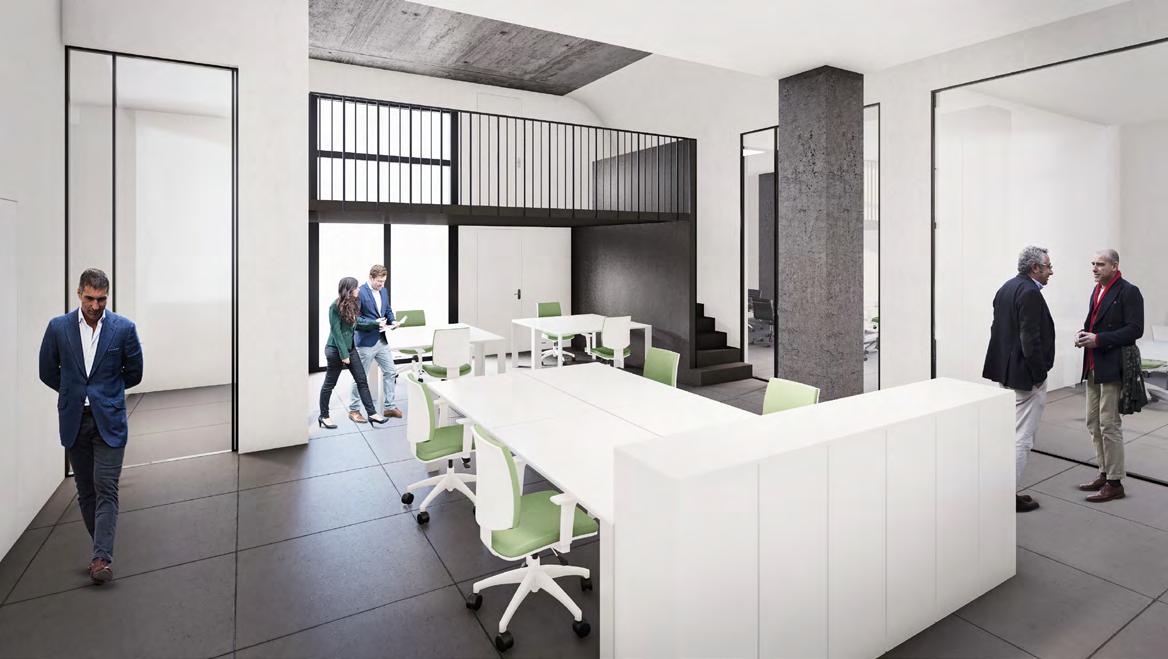
01
Project visualisations by Roberta Tognoli
Office layout VITTORIO LONGHEU 1 50 1 2 3 4 5 ARCHITETTO committente architetto vittorio longheu via chiassi 71 46100 mantova italia 0376 355924 info@vittoriolongheu it n tavola data scala aggiornamenti provincia di mantova comune di mantova scia per opere interne di mantenzione straordinaria piazzale cesare mozzarelli errebi di meneghinello roberto via g la pira 35 42045 luzzara italia 2 488 m2 169 694 m 80 210 210 70 210 70 80 210 70 200 114 12 116 164 8 13 445 57 40 40 561 15 680 157 345 59 15 210 455 399 147 15 93 328 25 170 47 13 310 50 85 638 510 15 80 13 441 12 164 53 420 420 39 53 434 13 40 240 12 140 12 13 219 70 10 19,35 19,52 19,35 C C B E E C C AREA NON OGGETTO DI INTERVENTO AREA NON OGGETTO DI INTERVENTO 181 h fin apribile 2 30 h fin apribile=2 30 h=3 55 =4 65 h=3 38 h=4 48 =4 00 h=3 20 h=3 0 h= 40 =2 26 102 450 102 450 102 450 102 450 78 4 00 1 10 60 208 400 127 210 15 286 147 13 320 Open space Sala riunioni Ufficio 2 Bagno Ripostiglio Ufficio 1 stato di progetto pianta piano quinto 00 | 01 aprile 2023 1 50 GSPublisherVersion 412.0.66.96 VITTORIO ARCHITETTO committente architetto via 46100 0376 info n data scala aggiornamenti provincia comune scia mantenzione piazzale errebi via 42045 15 377 m 2 525 m 10 839 m 80 210 80 120 70 80 466 310 111 270 440 240 454 16 360 m AREA NON OGGETTO DI INTERVENTO AREA NON OGGETTO DI INTERVENTO AREA NON OGGETTO DI INTERVENTO SUP PARQUET 324 80 30 80 30 80 30 80 30 80 30 80 30 80 30 80 30 80 30 80 30 80 30 80 30 78 30 78 30 78 30 78 30 78 30 78 30 78 30 78 30 78 30 78 30 78 30 78 30 93 30 93 30 93 30 93 30 Ripostiglio Soppalco Soppalco stato pianta 0 aprile 1 Main floor plan Mezzanine floor plan 0 2m 5m
Axonometry: staircase detail
ERREBI di Meneghinello Roberto Via G La Pira, 35 42045 Luzzara (RE) COMUNE DI MANTOVA PROVINCIA DI MANTOVA
OPERE INTERNE DI MANTENZIONE STRAORDINARIA
Axonometry: mezzanine structure detail 0
committente architetto vittorio longheu via chiassi | 71 46100 mantova italia 0376 355924 info@vittoriolongheu it provincia di mantova comune di mantova scia per opere interne di mantenzione straordinaria piazzale cesare mozzarelli errebi di meneghinello roberto
g
15 80 12 312 3x3 A A 24 18 312 12 17 239 209 18 78 3x3
PIANO QUINTO SEZIONE AA GSPublisherVersion 331.0.75.96 VITTORIO LONGHEU ARCHITETTO architetto
via chiassi 71 46100 mantova
0376 355924
it n tavola data scala aggiornamenti g pira 42045 luzzara italia 15 80 12 A A 15 80 12 23 75 B B 312 312 12 17 stato di progetto dimensionamento struttura scala 06 | 01 gennaio 2023 1:50 PIANO QUINTO PIANO SOPPALCO SEZIONE AA ASSONOMETRIA SCALA GSPublisherVersion 330.0.78.96 STUDIO STUDIO ARCH VIA 46100 tel enumero tavola file progettisti committente titolo note scala data titolo tavola aggiornamento OPERE STRAORDINARIA PIAZZALE ERREBI Via 42045 PROVINCIA 80 210 57 40 15 10 465 80 298 10 92 44 h=2 26 B B A 208 400 17 226 10 3 209 13 441 13 80 15 439 12 80 15 13 299 13 17 226 20 202 15 10 3 7 10 10 80 210 92 439 15 323 335 12 214 A B B A 208 400 312 12 111 SEZIONE A SEZIONE B PIANO QUINTO PIANO SOPPALCO DIMENSIONAMENTO SOPPALCO 1 GENNAIO 0 ASSONOMETRIA SOPPALCO
GSPublisherVersion 330.0.78.96 STUDIO numero tavola file progettisti note scala data titolo tavola aggiornamento 80 A 17 13 299 13 17 226 20 202 15 10 3 7 10 10 80 210 92 439 15 323 335 12 214 A B B A 208 400 312 12 111 SEZIONE A SEZIONE B PIANO QUINTO PIANO SOPPALCO ASSONOMETRIA SOPPALCO GSPublisherVersion 331.0.75.96 VITTORIO LONGHEU ARCHITETTO architetto vittorio longheu via chiassi 71 46100 mantova italia 0376 355924 info@vittoriolongheu it n tavola data scala aggiornamenti errebi di meneghinello roberto via g la pira 35 42045 luzzara italia 15 80 12 3x3 A A 15 80 12 23 75 B B 312 24 18 312 12 17 stato di progetto dimensionamento struttura scala 06 | 01 gennaio 2023 1:50 PIANO QUINTO PIANO SOPPALCO SEZIONE AA ASSONOMETRIA SCALA C C А STUDIO ARCHITETTO LONGHEU ARCH VITTORIO LONGHEU VIA CHIASSI 71 46100 MANTOVA ITALIA tel 0376 355924 e-mail mantova@vittoriolongheu it numero tavola progettisti committente titolo scala data titolo tavola aggiornamento OPERE INTERNE DI MANTENZIONE STRAORDINARIA PIAZZALE CESARE MOZZARELLI ERREBI di Meneghinello Roberto Via G La Pira
42045 Luzzara (RE) COMUNE DI MANTOVA PROVINCIA DI MANTOVA 80 210 57 40 40 15 10 12 465 80 298 10 92 44 20 h=2 26 A B B A 208 400 17 226 10 3 209 13 441 13 80 15 439 12 80 15 13 299 13 17 226 20 202 15 10 3 7 10 10 80 210 92 439 15 323 335 12 214 A B B A 208 400 312 12 111 SEZIONE A SEZIONE B PIANO QUINTO PIANO SOPPALCO DIMENSIONAMENTO STRUTTURA SOPPALCO 1:50 GENNAIO 2023 05 ASSONOMETRIA SOPPALCO C C STUDIO ARCHITETTO LONGHEU ARCH VITTORIO LONGHEU VIA CHIASSI 71 46100 MANTOVA ITALIA tel 0376 355924 e-mail mantova@vittoriolongheu it numero tavola progettisti committente titolo scala data titolo tavola aggiornamento OPERE INTERNE DI MANTENZIONE STRAORDINARIA PIAZZALE CESARE MOZZARELLI
di Meneghinello Roberto Via G La Pira 35 42045 Luzzara (RE) COMUNE DI MANTOVA PROVINCIA DI MANTOVA 80 210 57 40 40 15 10 12 465 80 298 10 92 44 20 h=2 26 A B B A 208 400 17 226 10 3 209 13 441 13 80 15 439 12 80 15 13 299 13 17 226 20 202 15 10 3 7 10 10 80 210 92 439 15 323 335 12 214 A B B A 208 400 312 12 111 SEZIONE A SEZIONE B PIANO QUINTO PIANO
2023 05
progettisti committente
via
la pira 35 42045 luzzara italia
stato di progetto dimensionamento struttura scala
vittorio longheu
italia
info@vittoriolongheu
Mezzanine: structural details
35
ERREBI
SOPPALCO DIMENSIONAMENTO STRUTTURA SOPPALCO GENNAIO
ASSONOMETRIA SOPPALCO STUDIO ARCHITETTO LONGHEU ARCH VITTORIO LONGHEU VIA CHIASSI , 71 46100 MANTOVA _ ITALIA tel 0376 355924 e-mail: mantova@vittoriolongheu it
titolo
PIAZZALE CESARE MOZZARELLI
17 226 10 3
441 13 80 15
12 80 15
209 13
439
SEZIONE A Main floor level AA section BB section CC section Mezzanine floor level
1m
5m
Initial state and project progress


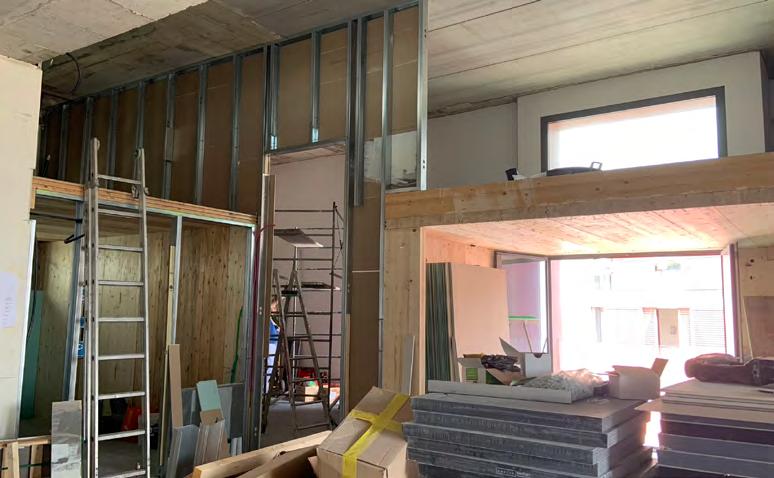
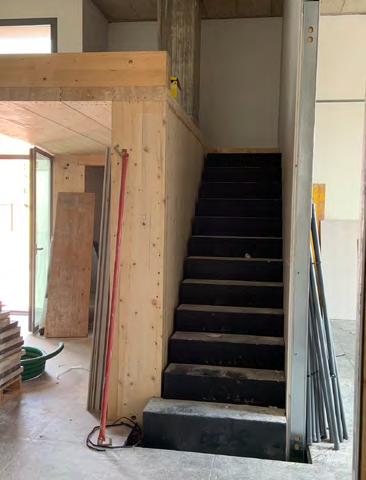
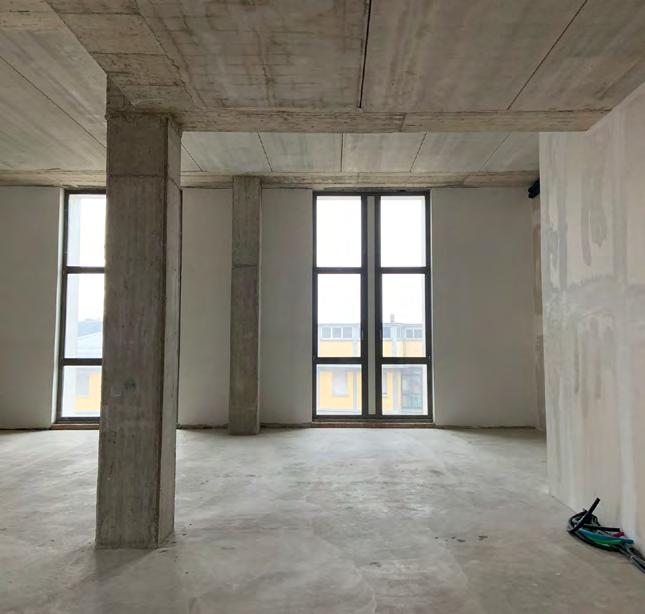
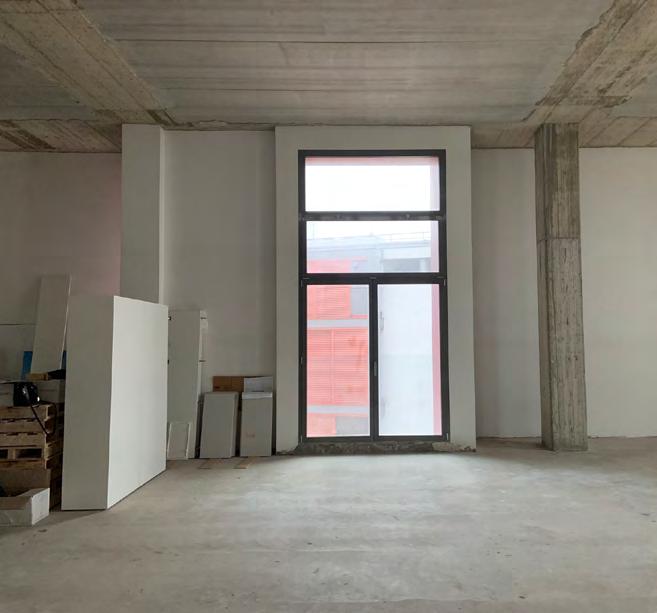
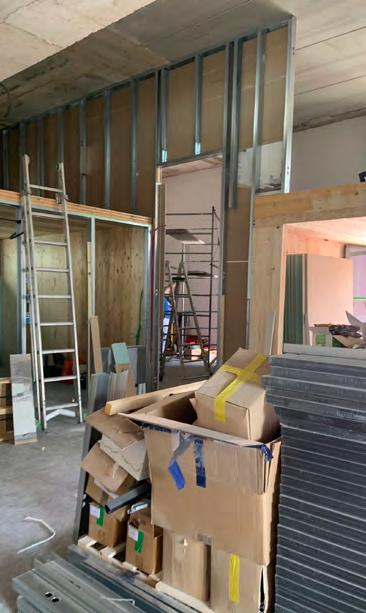
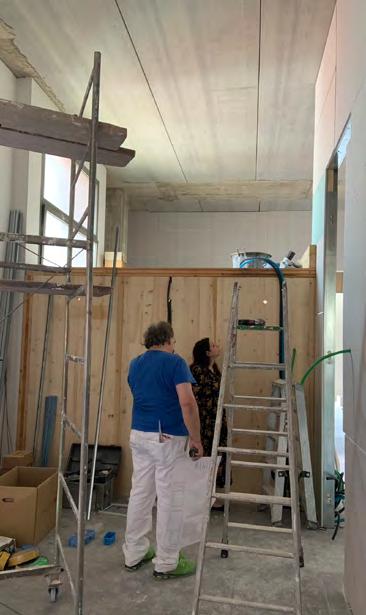
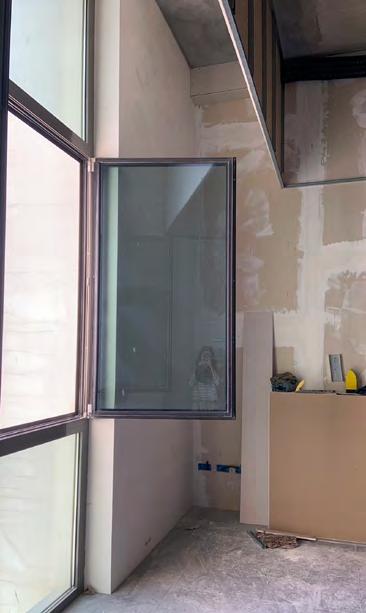 Initial state. January 2023
Project progress. June 2023
Initial state. January 2023
Project progress. June 2023
Cultural architecture
01
New building for the Parish of Montanara
Location: Mantova province, Italy
Year: 2021-present
Software: ArchiCAD, Adobe CS
Team:
Studio Vittorio Longheu
The new building for the parish oratory will be located in Montanara, less than 15 km from Mantova - the province centre. The project goal was to create a space for meetings for the local community and to integrate the building within the existing context of the church square.
I had a chance to participate in the executive state of the project and was responsible for architectural drawings and architectural details design. Moreover, I was working directly with the project engineer, reviewing the construction updates and changes that occurred during the preparation for the start of the construction works.
The project consists of a new building connected with an existing one, a new entrance volume and landscape design of surrounding territories. The main focus of architectural language is on a range of materials rather than the complexity of architectural shape. The combination of steel, brick and wood creates a calm and balanced image. Inside the building are four meeting rooms, which can transform into one space for community gatherings. The landscape design also supports the idea of simplicity and calmness by leaving most of the space as a lawn and using concrete paving only for the internal paths.
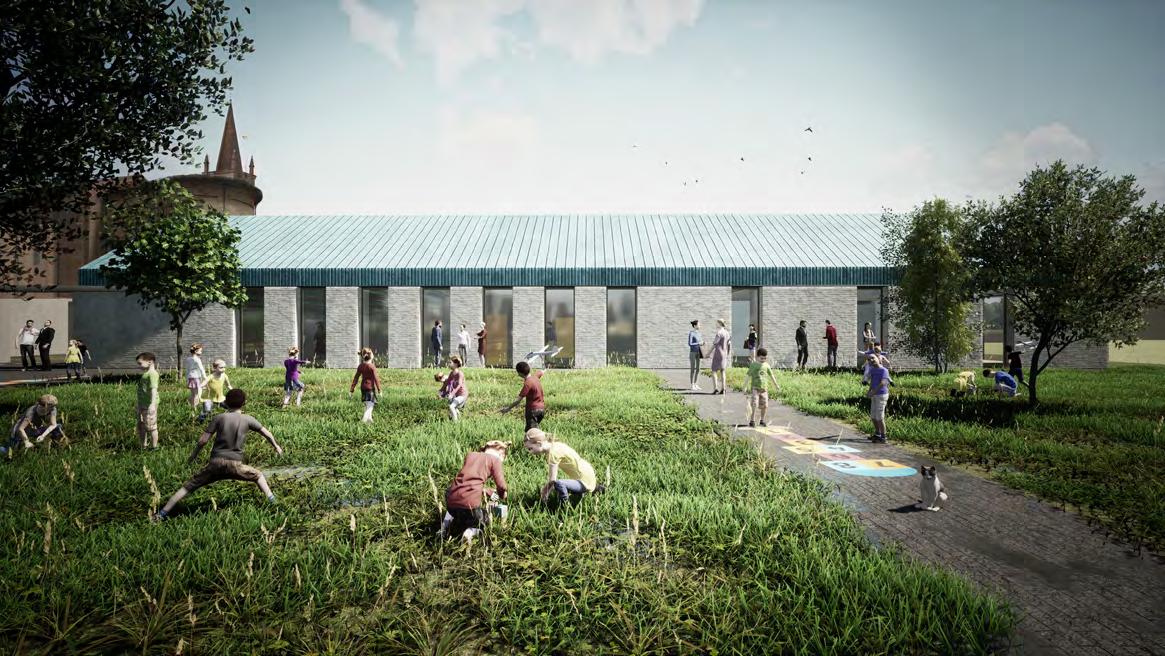
 Project visualisations by Roberta Tognoli
Project visualisations by Roberta Tognoli
Ground floor plan and surroundings
Tree species
A. existing tree
B. cherry tree [existing]
C. olive tree [existing]
D. hackberry (Celtis Australis)
trunk diameter 15/18 cm
E. existing laurel hedge
Finishing materials
1 - monolithic flooring decorated with cement conglomerate
2 - metallic carpentry: pergola with opensection metal pillars and architraves painted RAL 8022 Black Brown with brise-soleil in burnt wood boards protected with linseed oil
3 - benches in white concrete and natural aggregates in white Prun stone
4 - selected and perfectly washed gravel filling, 20-40 mm size
5 - lawn and flowery meadow
tavola data scala aggiornamenti committente architetto vittorio via chiassi 71 46100 mantova italia 0376 355924 info@vittoriolongheu ing andrea sproccati via cremona 27 46100 mantova italia 0376 263879 andrea sproccati@ ing paolo freddi strada morante 25 46010 curtatone mn 335 6245911 paolo freddi@ingex provincia di mantova comune di mantova progetto esecutivo parrocchiale montanara diocesi di mantova parrocchia immacolata concezione della beata c o curia vescovile piazza sordello 15 46200 mantova italia 0376 319511 182 247 463 514 1.566 120 120 854 120 355 588 120 370 83 470 1.420 1.680 369 140 1.030 510 1.525 150 1.134 3.491 470 1.087 150 1.134 653 120 862 120 1.031 118 665 120 815 350 120 516 516 130 280 120 240 477 191 188 3.196 990 422 199 409 397 200 398 80 80 1.249 1.224 50 132 58 25.50 25.61 25.61 25.60 25.54 25.55 25.55 ±0,000 ±0,000 25.58 25.61 25.55 25.54 25.58 25.50 25.45 25.61 25.61 25.61 25.57 25.58 25.58 25.54 ±0,000 25.55 25.55 25.60 25.60 25.60 25.61 25.60 25.61 25.61 25.57 25.53 25.53 25.56 25.60 25.62 25.62 25.55 25.55 25.55 25.61 25.60 25.60 25.57 25.64 25.64 25.57 25.57 25.50 25.50 25.57 25.61 25.55 25.53 25.58 25 64 25 64 MATERIALI DI FINITURA 1 Pavimentazione monolitica decorata in conglomerato cementizio RL2022 1C 16.300.0010 2 Carpenteria metallica pergolato in pilastri e architravi metallici a sezione aperta verniciati RAL 8022 RL2022 1C 22 020 0010 c marrone nerastro con brise-soleil in tavole di legno combusto trattato a protezione con olio di lino RER 2022 A22 004 005 3 Panche in cemento bianco e inerti naturali in pietra di Prun bianca RL2021 1C 04.020.0040 e 4 Inerti selezionati perfettamente lavati pietrisco di pezzatura 20-40 mm RER 2022 C04.061.005 5 Tappeto erboso prato fiorito RL 2022 U 06 180 0040 a ESSENZE ARBOREE A Albero esistente B Ciliegio esistente C Ulivo esistente]. D Bagolaro Celtis Australis tronco diametro cm 15/18 RL 2022 1U 06.210.0050 E Siepe esistente in alloro 1 3 4 1 1 1 1 1 1 1 1 1 1 1 3 3 4 5 5 5 5 5 5 5 D D D D D D D D D A A A A A A A A A A C B E E 2 2 pianta sistemazioni 01 03 agosto 2022 100 rev maggio 2023 0 5 m 20 m
01 Carpenteria metallica
01 Carpenteria metallica
Trave longitudinale HEA 120 verniciato
Trave longitudinale HEA 120 verniciato
RAL 8022 marrone nerastro
RAL 8022 marrone nerastro
RL2022 1C 22 020 0010 c
RL2022 1C 22 020 0010 c
02 Carpenteria metallica
02 Carpenteria metallica
Construction details: pergola
Pergola detail: top view
Pergola detail: front view
Trave trasversale HEA 120 verniciato
Trave trasversale HEA 120 verniciato
RAL 8022 marrone nerastro
RAL 8022 marrone nerastro
RL2022 1C 22 020 0010 c
RL2022 1C 22 020 0010 c
03 Carpenteria metallica Trave di metallo 9 8x2 5 cm, sp 2 mm interasso 20 cm
03 Carpenteria metallica Trave di metallo
9 8x2 5 cm sp 2 mm interasso 20 cm
RL2022 1C 22 020 0010 c
RL2022 1C 22 020 0010 c
04 Carpenteria metallica Pilastro HEA
120 verniciato RAL 8022 marrone nerastro | RL2022 1C 22 020 0010 c
04 Carpenteria metallica Pilastro HEA 120 verniciato RAL 8022 marrone nerastro | RL2022 1C 22 020 0010 c
05 Pavimentazione monolitica decorata in conglomerato cementizio
05 Pavimentazione monolitica decorata in conglomerato cementizio
RL2022 1C 16 300 0010
RL2022 1C 16 300 0010
06 Rete di acciaio elettrosaldata
06 Rete di acciaio elettrosaldata
RL2022 1C 04 450 0020
RL2022 1C 04 450 0020
07 Sottofondo in ghiaia grossa ed intasamento con ghiaia minuta pietrisco e ghiaietto
07 Sottofondo in ghiaia grossa ed intasamento con ghiaia minuta pietrisco e ghiaietto
RL2022 1C 08 010 0020
RL2022 1C 08 010 0020
08 Guaina - Barriera al vapore con membrana elastoplastomerica
08 Guaina - Barriera al vapore con membrana elastoplastomerica
RL2022 1C 13 100 0010
RL2022 1C 13 100 0010
09 Fondazione in calcestruzzo
09 Fondazione in calcestruzzo
RL2022 1C 04 020 0040 e
RL2022 1C 04 020 0040 e
10 Ancorante
10 Ancorante
11 Piastra angolare
11 Piastra angolare
22 020 0010 c
03 Carpenteria metallica Trave di metallo
9 8x2 5 cm sp 2 mm interasso 20 cm
RL2022 1C 22 020 0010 c
04 Carpenteria metallica Pilastro HEA
120 verniciato RAL 8022
07 Sottofondo in ghiaia grossa ed intasamento con ghiaia minuta pietrisco e ghiaietto
RL2022 1C 08 010 0020
08 Guaina - Barriera al vapore con membrana elastoplastomerica
RL2022 1C 13 100 0010
09 Fondazione in calcestruzzo RL2022 1C 04 020 0040 e
10 Ancorante
11 Piastra angolare
provincia di mantova comune di mantova
provincia di mantova comune di mantova
progetto esecutivo dell'oratorio parrocchiale b v maria a montanara
progetto esecutivo dell'oratorio parrocchiale b.v maria a montanara
diocesi di mantova parrocchia immacolata concezione della beata vergine maria
diocesi di mantova parrocchia immacolata concezione della beata vergine maria
c o curia vescovile
c o curia vescovile
piazza sordello 15 46200 mantova italia 0376 319511
piazza sordello 15 46200 mantova italia 0376 319511
architetto vittorio longheu
architetto vittorio longheu
via chiassi 71 46100 mantova italia 0376 355924 info@vittoriolongheu it
via chiassi 71 46100 mantova italia 0376 355924 info@vittoriolongheu it
ing andrea sproccati
ing andrea sproccati
via cremona 27 2 46100 mantova italia 0376 263879
via cremona 27 2 46100 mantova italia 0376 263879
andrea sproccati@ingex
Pergola detail: side view
andrea sproccati@ingex
ing paolo freddi
ing paolo freddi
Pergola detail: axonometric view
strada morante 25 46010 curtatone mn italia 335 6245911 paolo freddi@ingex it
strada morante 25 46010 curtatone mn italia 335 6245911 paolo freddi@ingex it
1 - metal carpentry: longitudinal beam HEA 120 painted in RAL 8022 Black Brown
2 - metal carpentry: crossbeam HEA 120 painted in RAL 8022 Black Brown
3 - metal carpentry: metal beam 9,8x2,5 cm, t=2 mm, on-centre spacing 20 cm
n tavola
data
4 - metal carpentry: column HEA 120 painted in RAL 8022 Black Brown
5 - monolithic flooring decorated with cement conglomerate
n tavola data scala aggiornamenti
scala
ing andrea sproccati
6 - welded steel wire mesh
aggiornamenti
7 - base layer in coarse gravel filled with fine gravel and crushed stones
via cremona 27 2 46100 mantova italia 0376 263879 andrea sproccati@ingex
ing paolo freddi
8 - vapour barrier with elastoplastomeric membrane
strada morante 25
9 - concrete foundation
10 - anchor
11 - corner plate
pergola attaccata
0 20 cm
100 cm
pendenza 1 1 3 4 3 2 1 4 5 7 8 9 6 10 11 11 GSPublisherVersion 471.38.67.49 n tavola data scala aggiornamenti architetto via chiassi 46100 mantova 0376 355924 info@vittoriolongheu ing. andrea via cremona 46100 mantova 0376 263879 andrea sproccati ing paolo strada morante 46010 curtatone 335 6245911 paolo freddi@ diocesi di parrocchia immacolata concezione della c o curia piazza sordello 46200 mantova 0376 319511 pendenza 3 2 1 4 5 7 8 9 6 5 7 8 9 6 1 4 3 2 1 10 11 11 dettaglio 02 | 2 ottobre 2022 1 10 rev maggio 1 50 1 2 3 4 5
committente
7 8 9 6
4 3 2 3 2 1
11 11 11
21
50 1 2 3 4 5
5
1
10
dettaglio pergola attaccata 02 |
ottobre 2022 1:10 rev maggio 2023 1
committente
5 7 8 9 6 1 4 3 2 3 2 1
11 11 dettaglio pergola attaccata 02 | 21 ottobre 2022 1:10 rev. maggio 2023 1 50 1 2 3 4 5 committente n tavola architetto vittorio longheu via chiassi 71 46100 mantova
10 11
italia 0376 355924 info@vittoriolongheu it
46010 curtatone mn italia 335 6245911 paolo freddi@ingex it provincia di mantova comune di mantova progetto esecutivo dell oratorio parrocchiale b v maria a montanara diocesi
46200 mantova
longitudinale HEA 120 verniciato RAL 8022 marrone nerastro RL2022 1C 22 020 0010 c 02 Carpenteria metallica Trave trasversale HEA 120 verniciato RAL 8022 marrone nerastro RL2022 1C
di mantova parrocchia immacolata concezione della beata vergine maria c o curia vescovile piazza sordello 15
italia 0376 319511 01 Carpenteria metallica Trave
marrone nerastro RL2022 1C 22 020 0010 c 05 Pavimentazione monolitica decorata in conglomerato cementizio RL2022 1C 16 300 0010 06 Rete di acciaio elettrosaldata RL2022 1C 04 450 0020
1 1 4 5 7 8 9 6 1 4 3 2 3 2 1 10 11 11 11 11 11
dettaglio
Construction details: wall’s section
1 - pre-painted alucobond sheet metal cladding made with a double-seaming system
2 - thermal insulation on walls or perimeter cavities, made with 100 mm thick extruded expanded polystyrene sheets
3 - concrete
4 - thermal insulation on walls or perimeter cavities, made with 50 mm thick extruded expanded polystyrene sheets
5 - vapour barrier with thick polythene sheet. 0.03 mm
6 - plaster sheets, double sheet 25 mm
7 - double-seam roofing system, made only with pre-formed regular channel sheets with specialist Schlebach profiling machines or manual equipment
8 - vapour barrier with elastoplastomeric membrane
+ Delta Foxx type breathable protective sheet
9 - continuous planking in OSB/3 panels, 25 mm thick
10 - thermal insulation on walls or perimeter cavities made with rigid rock wool panels with thermosetting resins th=50 mm
11 - vapour barrier with elastoplastomeric membrane
12 - Roof covering with self-supporting corrugated galvanized steel sheets
13 - Horizontal load-bearing elements with rectangular wooden sections 150 x 40 mm
14 - metal carpentry: beam HEA 120 painted in RAL 8022 Black Brown
15 - metal carpentry: column HEA 120 painted in RAL 8022 Black Brown
16 - concrete screed
17 - Foamcem - Lightweight substrate with a cellular structure, sound-absorbing and heat-insulating
18 - vapour barrier with elastoplastomeric membrane
19 - underfloor thermal insulation, suitable for heavy loads, made with expanded polystyrene sheets
20 - concrete foundation
21 - monolithic flooring decorated with cement conglomerate
22 - welded steel wire mesh
23 - base layer in coarse gravel filled with fine gravel and crushed stones
24 - vapour barrier with elastoplastomeric membrane
25 - existing soil layer
26 - U-shaped metal profile 55x55x6 cm
27 - Pre-painted metal sheet covering
28 - metal carpentry: beam HEA 140 painted in RAL 8022 Black Brown
29 - Thermal insulation on walls or perimeter cavities made with rigid rock wool panels with thermosetting resins th=50 mm
1 50 1 2 3 4 5 A A B B' A B 1 50 1 2 3 4 5 committente provincia di mantova comune di mantova progetto esecutivo dell'oratorio parrocchiale b.v maria a montanara diocesi di mantova parrocchia immacolata concezione della beata vergine maria 01 Rivestimento in lamiera di alucobond preverniciata realizzata con sistema in doppia aggraffatura RL2022 1C 22 250 0200 b 4 5 6 7 8 9 10 11 12 28 29 A A B B' A B A B' 6
0 20 cm 100 cm GSPublisherVersion 471.38.67.49 pendenza pendenza 01 Rivestimento realizzata 1C 22 02 Isolamento perimetrali estruso 1C 10 250 03 Calcestruzzo 04 Isolamento perimetrali estruso 05 Barriera mm RL 06 Lastre 1C 06 560 07 Sistema realizzata con profilatrici manuali 08 Barriera elastoplastomerica protettivo 09 Tavolato sp 25 mm 10 Isolamento perimetrali con resine RL2022 11 Barriera RL2022 12 Copertura autoportante 1C 11 140 13 Elementi di legno 14 Carpenteria RAL 8022 15 Carpenteria RAL 8022 16 Massetto RL2022 17 Foamcem fonoassorbente 1C 08 060 18 Barriera elastoplastomerica 19 Isolamento carichi RL2022 20 Fondazione 1C 04 020 21 Pavimentazione conglomerato 22 Rete 1C 04 450 23 Sottofondo ghiaia minuta 1C 08 010 24 Guaina elastoplastomerica 25 Terreno 26 Profilo 27 Rivestimento 28 Carpenteria RL2022 29 Isolamento perimetrali con resine 1C 10 250 1 2 3 4 5 6 7 8 9 10 11 12 13 14 16 17 19 21 22 23 25 26 27 13 14 4 5 6 7 8 9 10 11 12 1 2 3 21 22 24 28 29 23 25 24 28 29 18 16 17 19 18 6 6 dettaglio AA dettaglio BB 15 15 20 20 GSPublisherVersion 471.38.67.49 pendenza pendenza 01 Rivestimento realizzata con 1C 22 250 02 Isolamento perimetrali estruso sp 1C 10 250 03 Calcestruzzo 04 Isolamento perimetrali estruso sp 05 Barriera mm RL2022 06 Lastre in 1C 06 560 07 Sistema realizzata solo con profilatrici manuali ING 08 Barriera elastoplastomerica protettivo traspirante 09 Tavolato sp 25 mm 10 Isolamento perimetrali con resine RL2022 1C 11 Barriera RL2022 1 12 Copertura autoportante 1C 11 140 13 Elementi di legno 150 14 Carpenteria RAL 8022 marrone 15 Carpenteria RAL 8022 marrone 16 Massetto RL2022 1C 17 Foamcem fonoassorbente 1C 08 060 18 Barriera elastoplastomerica 19 Isolamento carichi realizzato RL2022 1C 20 Fondazione 1C 04 020 21 Pavimentazione conglomerato 22 Rete di 1C 04 450 23 Sottofondo ghiaia minuta 1C 08 010 24 Guaina elastoplastomerica 25 Terreno 26 Profilo metallico 27 Rivestimento 28 Carpenteria RL2022 1C 29 Isolamento perimetrali con resine 1C 10 250 1 2 3 4 5 6 7 8 9 10 11 12 13 14 16 17 19 21 22 23 25 26 27 13 14 4 5 6 7 8 9 10 11 12 1 2 3 21 22 24 28 29 23 25 24 28 29 18 16 17 19 18 6 6 dettaglio AA dettaglio BB 15 15 20 20
detail: section AA
detail: section BB
Wall
Wall
Residential architecture
01 Salerno residential complex
Location: Salerno, Italy
Year: 2022-present
Software: ArchiCAD, Adobe CS
Team:
Studio Vittorio Longheu
The residential complex in Salerno is located on the outskirts, on the hillside, facing the coast of the Mediterranean Sea. The idea of the project was to create a beautiful place to live and stay for the holiday, where you can embrace the view and landscape.
I was involved in the preliminary stage of the project. I was responsible for the internal planning of the building, 3D modelling and visual representations of the project: master plan, sections and elevations. The client was satisfied with the baseline of our proposal, but the project is still in the process of finding the final image.
The complex comprises seven residential mid-rise buildings (no more than five floors). They all have their own green space and access to a public one. Despite the complex landscape, accessibility was fundamental in the project design. We provided wheelchair-friendly access to all green spaces and thereby strengthened project integrity. The internal layout was a point of unification - we supported the consistency of the complex by choosing the same pattern of floor planning for all buildings in the complex. The only exception was the elongated building in the residential complex’s foreground. Since this building stands parallel to the coast, all the apartments have a terrace facing the sea. Such a position provides its residents with the most astonishing view of the landscape of Salerno.
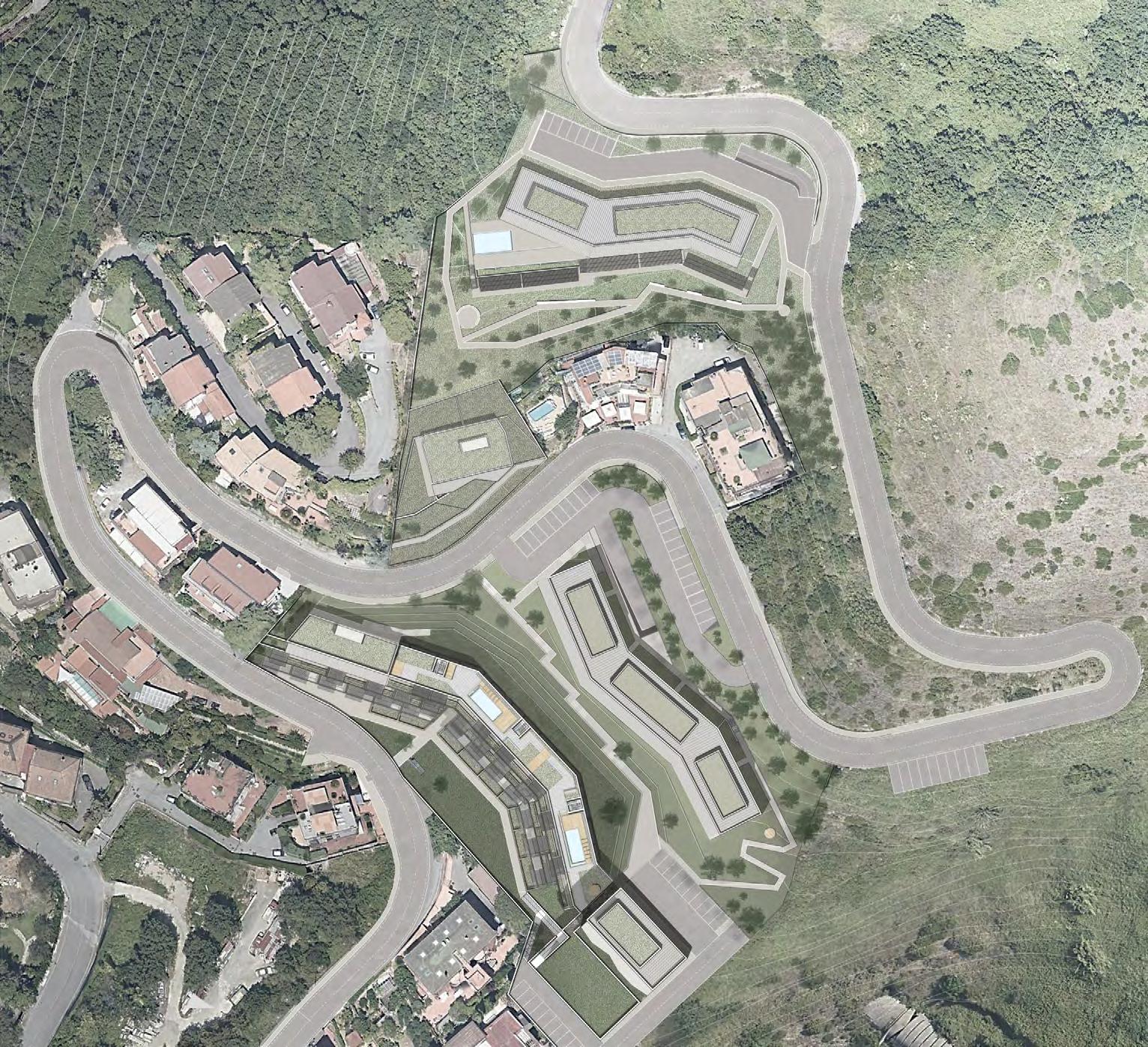 General plan of the residential complex
General plan of the residential complex


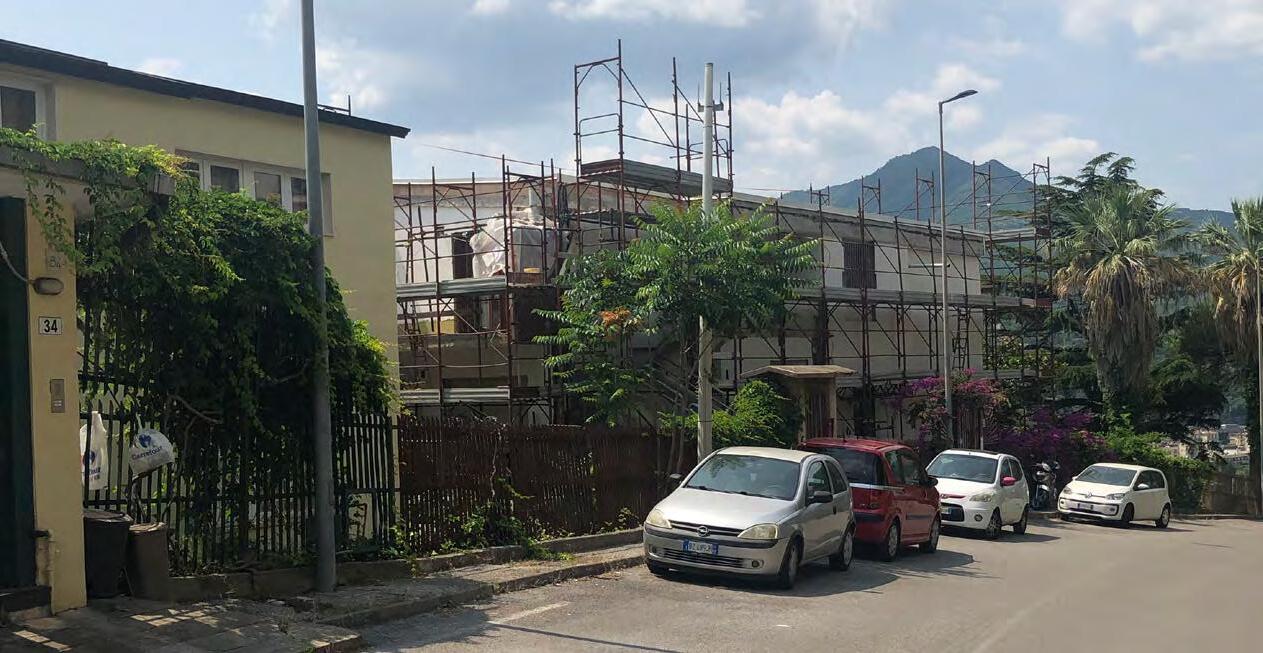

Current situation
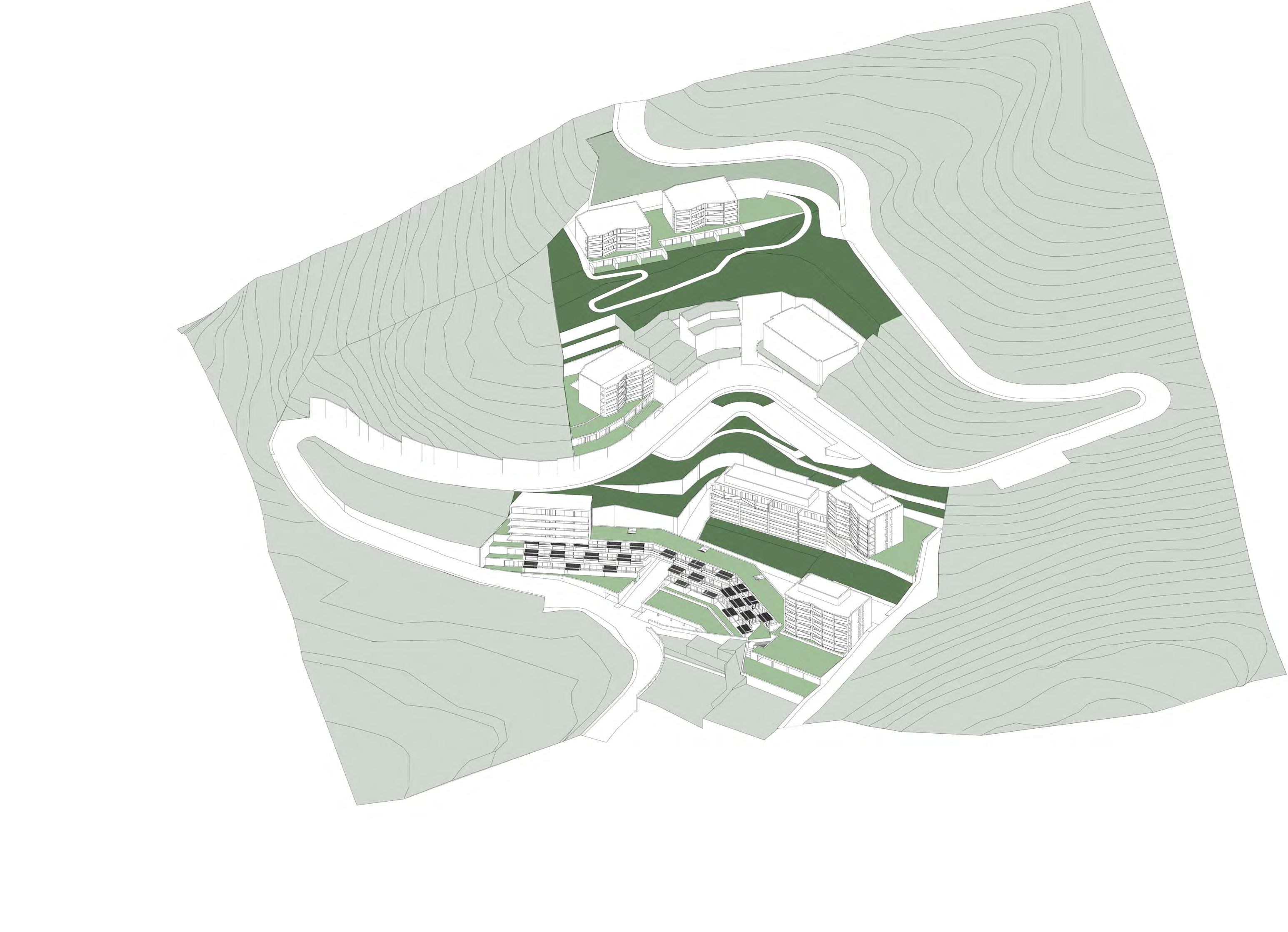
A B C G D E F Project axonometry
of G building
building
A,
0 2m 10m
Apartments’ typology
Apartment’s typology
Apartment’s typology of E
Apartment’s typology of
B buildings - ground floor Apartment’s typology of D, F buildings and of A,B buildings except ground floor
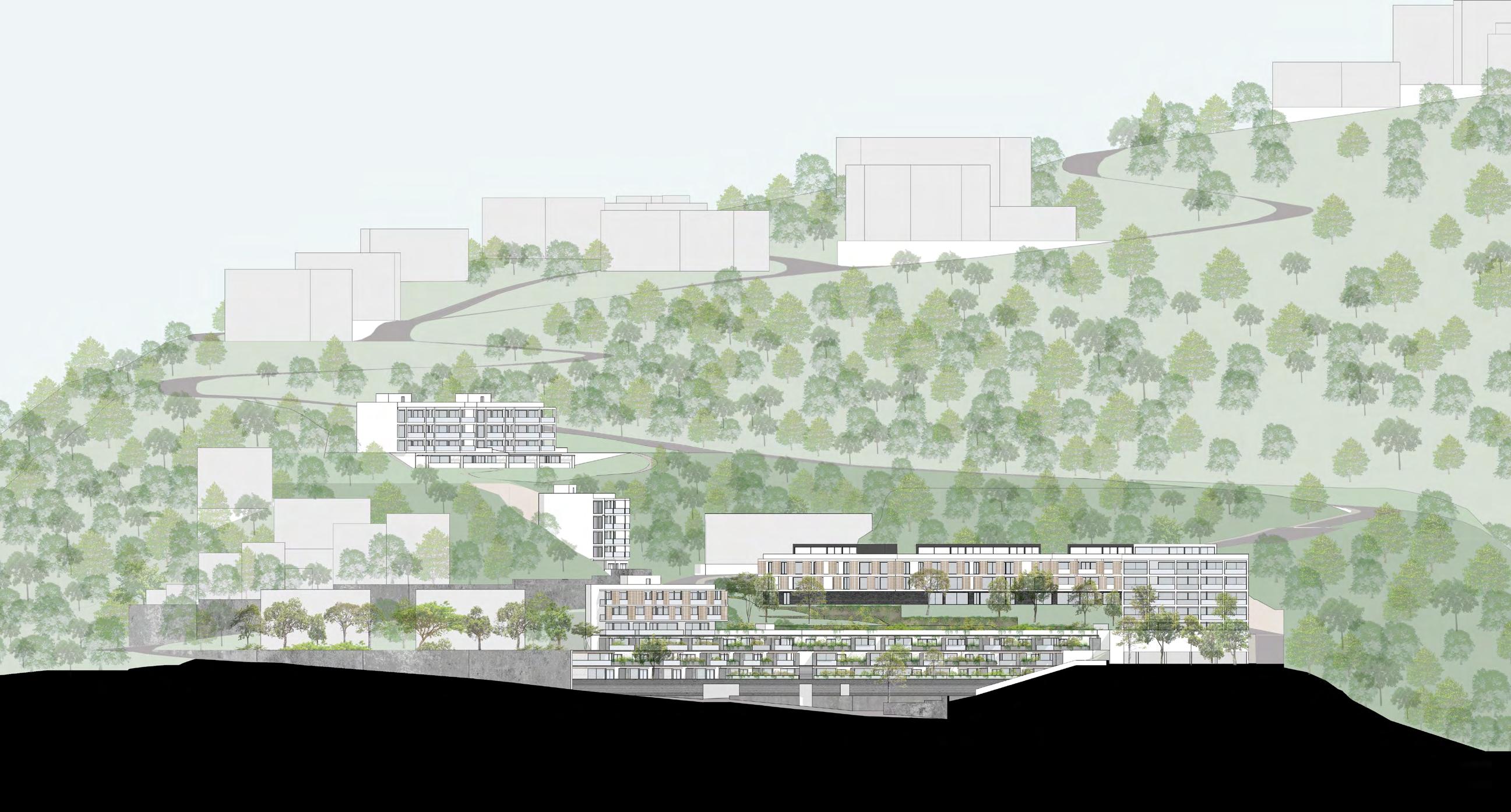 General view of the residential complex
General view of the residential complex
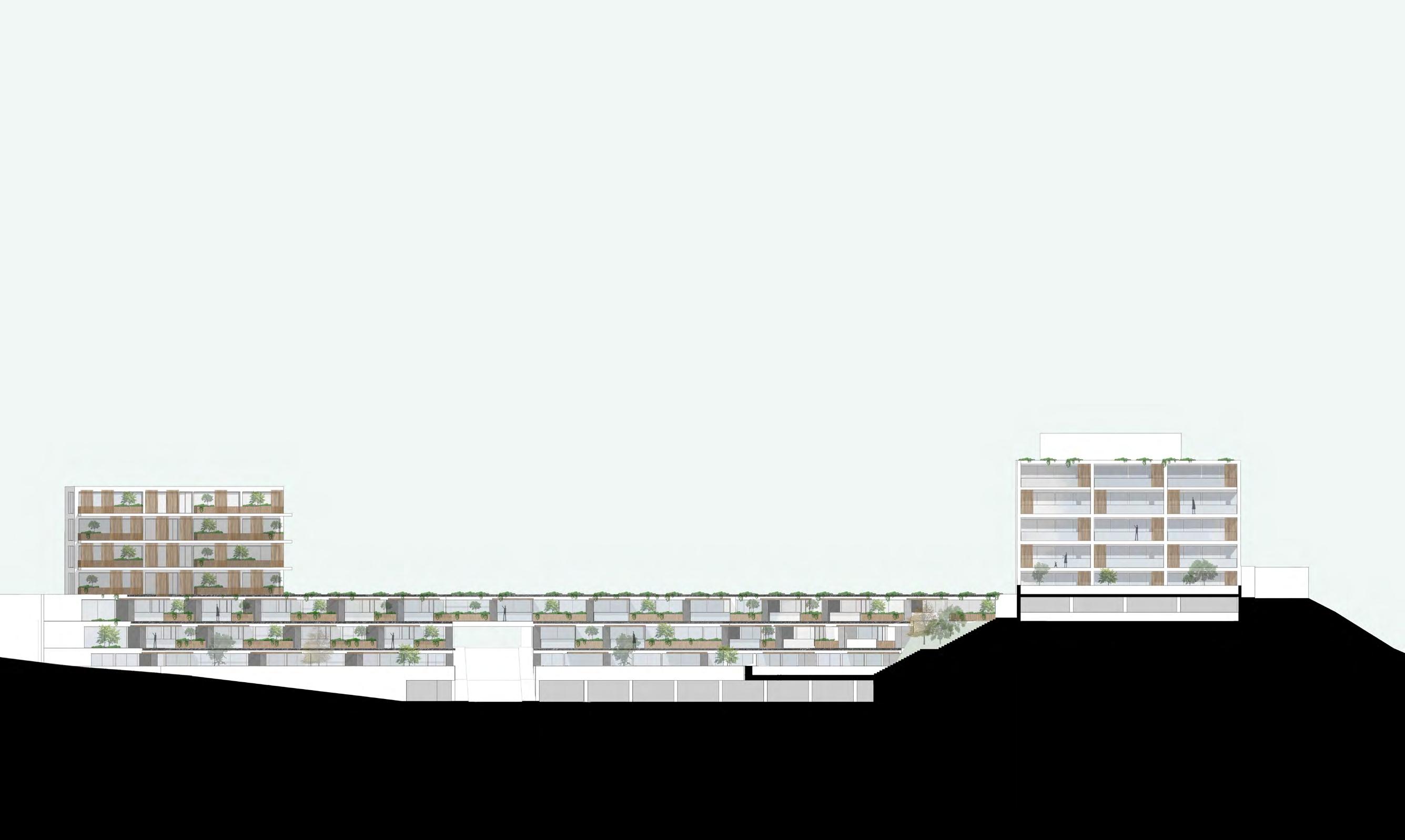
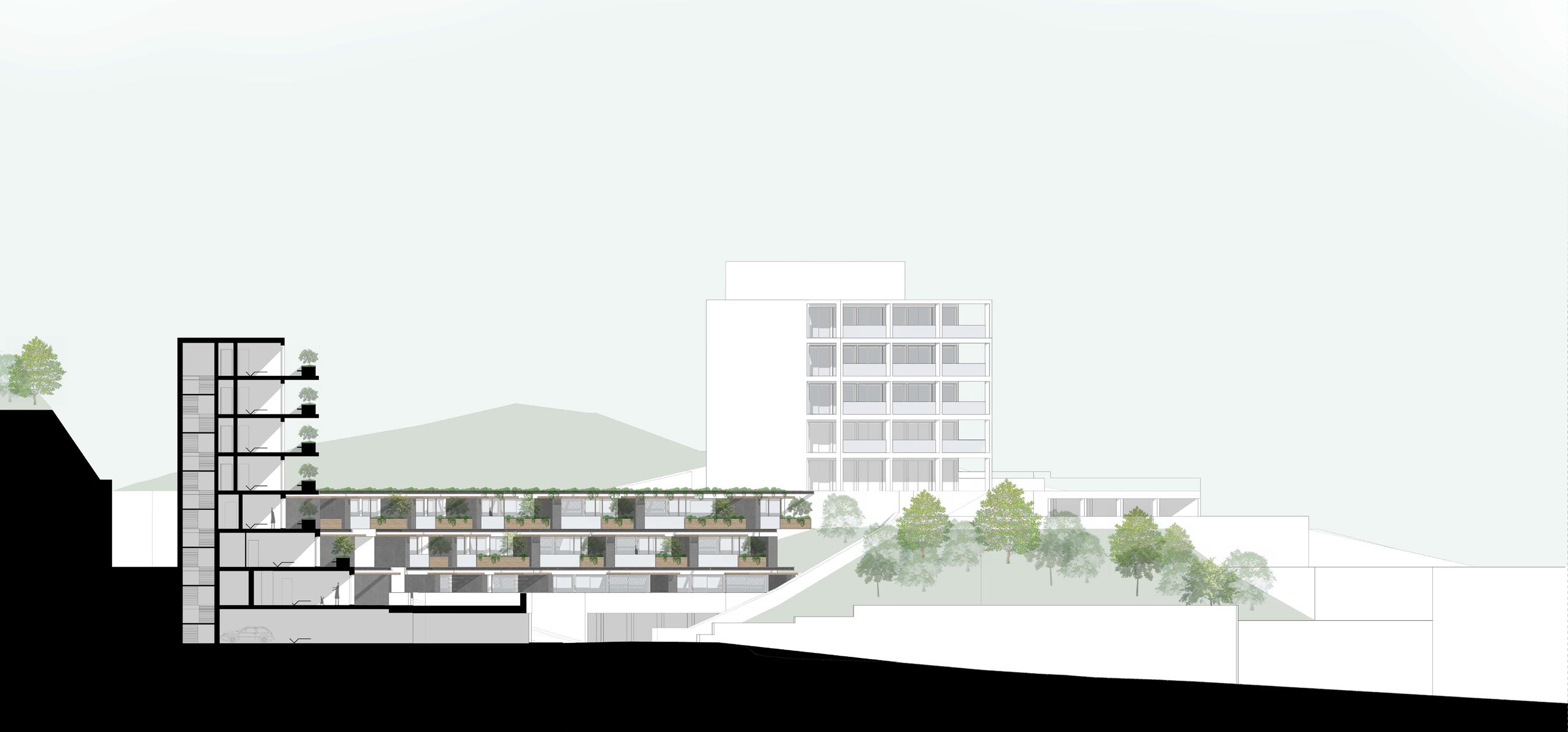

Section and prospect of C,F and G buildings 0 2m 10m
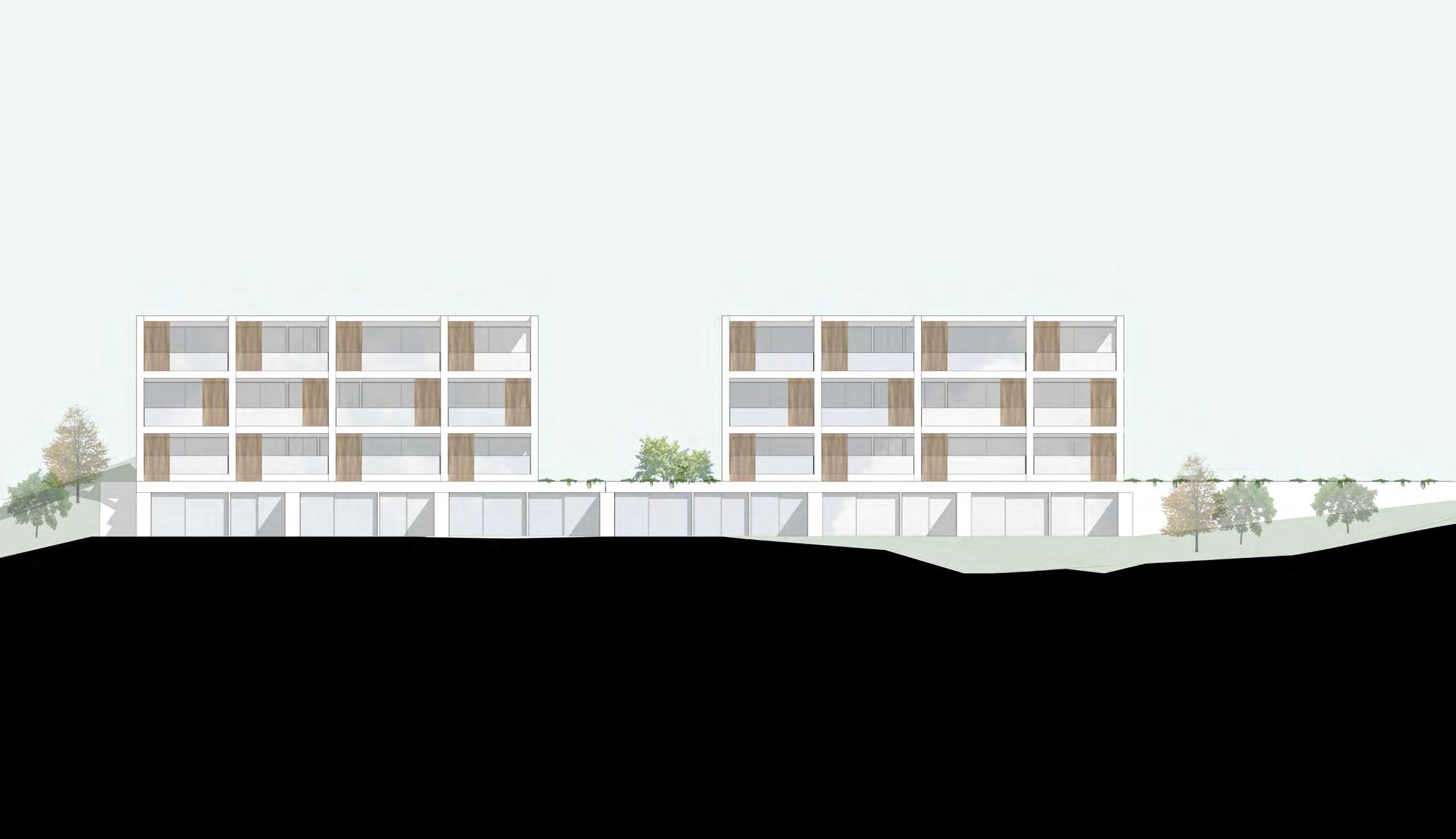
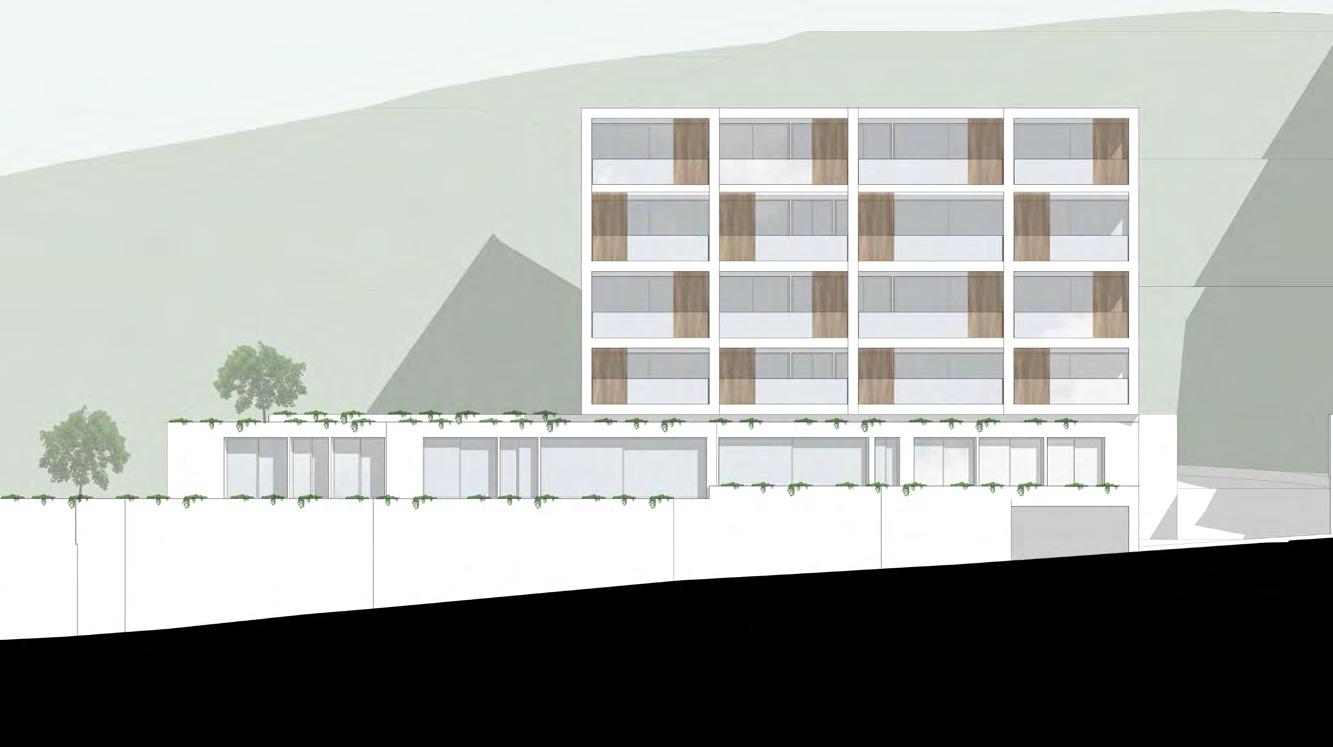
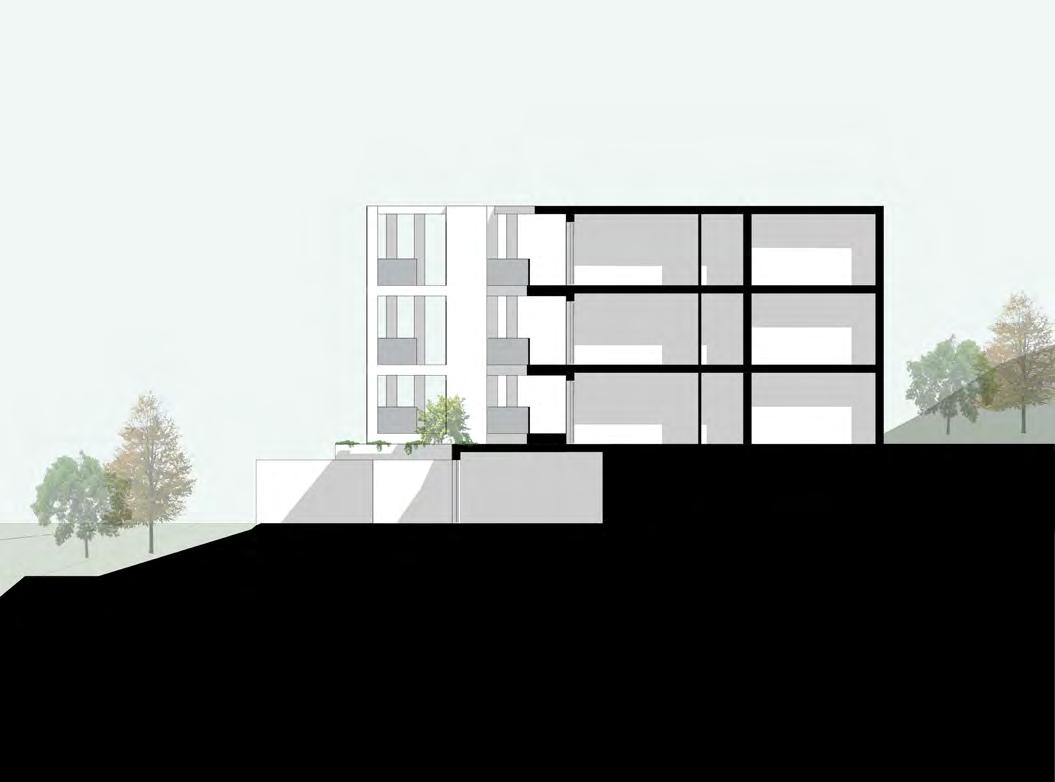



Prospetto edificio A Building A prospect Building B section Building B prospect 123 120 117 114 111 108 Prospetto edificio A 138 135 132 141 0 2m 10m
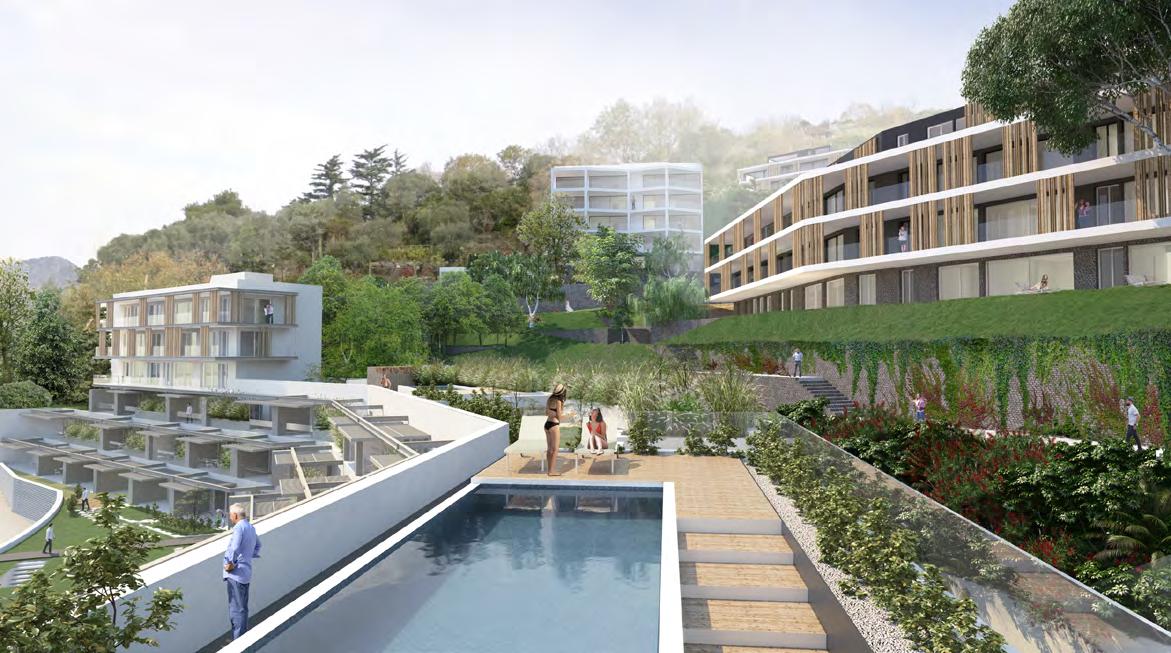
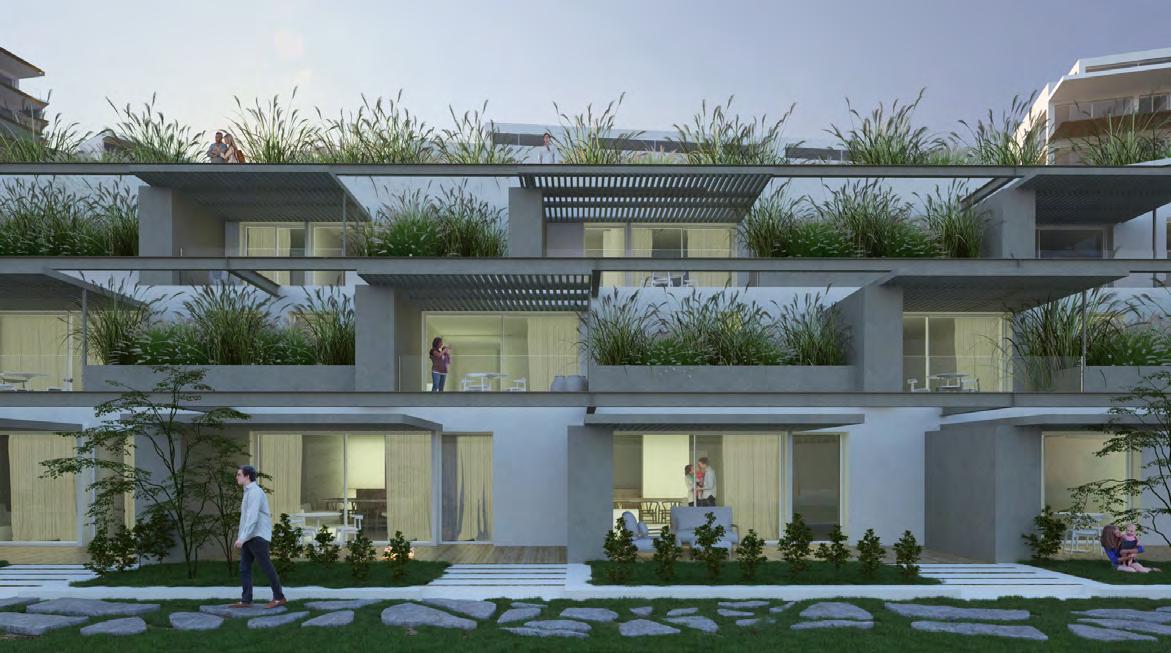

 Project visualisations by Roberta Tognoli
Project visualisations by Roberta Tognoli







 Exterior view: front facade
Interior view: dining zone view
Exterior view: front facade
Interior view: dining zone view





 Street elevation before restoration
Street elevation before restoration

















 Kiryat Sefer st. main perspective
Passage to public garden
Private vegetable garden
Kiryat Sefer st. main perspective
Passage to public garden
Private vegetable garden


 Courtyard before the intervention
Sketch drawing of emergency staircase proposal by arch. Vittorio Longheu
Courtyard before the intervention
Sketch drawing of emergency staircase proposal by arch. Vittorio Longheu














 Initial state. January 2023
Project progress. June 2023
Initial state. January 2023
Project progress. June 2023

 Project visualisations by Roberta Tognoli
Project visualisations by Roberta Tognoli
 General plan of the residential complex
General plan of the residential complex





 General view of the residential complex
General view of the residential complex












 Project visualisations by Roberta Tognoli
Project visualisations by Roberta Tognoli
