ARCHITECTURE

WROCLAW UNIVERSITY OF SCIENCE AND TECHNOLOGY

Hello
My name is Aleksandra Fijołek and I am on my fourth year of study for Bechelor degree at Wrocław University of Science and Technology. In this Portfolio I have selected some projects taht reflect my experience during these years in the field of architecture and I would be glad to show them to you.

2023
Aleksandra
Fijołek
+48 519 522 084olafijolek2001@gmail.com
Universidad de Alicante
Exchange student | semester
I have been able to learn about Leed Certificate and make project base on it. I attend a design studio, the experience opened my mind to new themes and different approaches.
Wrocław University of Science and Technology
Bachelor Architecture deegre
Hatay Workshop
July 2023 |Wroclaw, Poland
The resilient architecture, regenerative design and architecture of crises worhshop based on knowledge gathered after earthquake in Hatay in Turkey.
Univeristy of Univeristy
February - June 2023 | Alicante, Spain
An educational program consisting of fortnightly workshops exchanged between international architecture schools.
AMP Studio - Intership
August 2022 | Warsaw, Poland
Summer internship, I had an opportunity to take part in process of hotel design.
Habitat Now - Vice President
October 2021 - March 2023
Student Archtecture Club deals with the study and design of the space of human life, focues on the daily life environment.
Next Wave Workshop
November 2021 | Wroclaw, Poland
I had opportunity to work with world-renowned urban planner and architect from the international KCAP studio - professor Kees Christiaanse.
languages Polish - native speaker | English - C1 | Spanish - A1









Spring ‘23 Instructor: Pablo Jeremias

Based on Laura Ortin Arquitecture studio’s project was designed casa de la playa which is rebuilt previous terraced house. Holiday house built on the roof of existing fishermen’s residence proposes a new code, a kind of aesthetic and functional disobedience.
















In my interpretation the focus was put into de increase the wooden roof which is also a sun cover. The wood was chosen as the main material of the construction to highlight the shape of the roof.

feel the sunrays
The impression of being on the beach and feeling the ray of sun was extended into the house.
Small windows holes was added into wooden roof to enhance the feeling of sunlight and create a seamless connection between indoor and outdoor spaces.









03: into wood primary school
SOCIAL ARCHITECTURE
Spring ‘22 Instructor: Ada Kwiatkowska

Into the wood is a project designed with focus on children to increase their knowledge of the world by contact with nature which is a heart of the school and also shapes a building makes organic shape.
 Aleksandra Fijolek [27]
Aleksandra Fijolek [27]
nature is key
Designed on the new neighbourhood in Wroclaw inspired by model example of modernism – WUWA. Same as Wuwa neighbourhood introduced new standards in residential architecture in early 20th centuries, into the wood changes the approach to educational architecture. Implementation a nature and organic shape of a building makes new environment for students.

Nature connects with architecture and makes educational and recreation spaces.

Open, diverse space, where play is more wild and children have access to all kind of natural “rubbish”.
To develop children’s knowledge about nature.
A place to learn how to grow vegetables and later use them in the




or G anic shape




Organic shape is the main feature of the school. From the front part designed with regular shape to fit into the design of the modern neighbourhood. Interior is full irregular, free-flowing, and curving forms inspired by nature.

courtyard
Illuminates halls and provide continuous contact with nature inside the building and in the courtyard which is a place for integration and recreation.
 Aleksandra Fijolek
Aleksandra Fijolek
Laboratories
Class 4-8 zone
Administration
Public zone

Sport zone
Class 1-4 zone
Technical zone
G roundfloor
Part of the space des library and open for people as a place for lar activities for from the neighboorhood.
first floor Administration in the first floor calm and proper for official basement
Contains all the technical
floor
Administration were placed floor to provide proper conditions official matters.
roundfloor

space like incuand sport zone is people from outside for extracurricufor all residents neighboorhood.
basement

the necessary facilities.
 Aleksandra Fijolek [33]
Aleksandra Fijolek [33]
Extensive vegetation
Substrate for extensive roofs
Geotextile
Drainage mat
Temporary waterlogging
Absorbent and protective geotextile
Waterproofing membranę
Roof structure
Enamelled glass
Vertical partition

distibuted hights
Wooden curtain wall

Concrete floor
Rain screen
Insulation
Concrete slab
Thermal breaker
Plenum ceiling
Various heights
HVAC system
Suspended ceiling
perforated plasterboard
Concaret column Ø 35 cm
Flexible surface
Broken aggregate
Stabilized crushed aggregate
Waterproofing insulation
Compacted sand
sustainable materials
The hall area has the whole length with windows with courtyard provides building at every
has is covered on length by curtain wall with the view to the provides light in the every hour of the day.
Due to the partial opening of the windows, fresh air flows to the buildings and ventilates space.
Then used and heated air is removed by openings in the upper part of the curtain wall.
 Aleksandra Fijolek [35]
Aleksandra Fijolek [35]
01: sculp
mixed-use
COMPLEX HOUSING STRUCTURES
Winter ‘22 Instructor: Anna Bac

Project was made by following the prevailing wind movement in Lisbon. Same as wind shapes rocks, as the building was shaped. It seems to be cracked, gouged, in these grooves we allow the winds to penetrate our building.
 Aleksandra Fijolek [15]
Aleksandra Fijolek [15]

The building is placed in the post-industrial district in Lisbon. Just next to the site there is open air market, big square. Site is surrounded by monumental offices blocks and university of art. Everything is well connected by public transport.

In other words, tHere’s a lot going on.
People there need green oasis, place hidden from the bustle of the street, where you can rest after classes or work in the office. Or the place, where people can walk to change their environment and find inspiration for creative work. Place for people with similar hobbies.
In order to invite the widest possible spectrum of personalities, we create zones for different recipients.
Quiet zone for students and office workers shadoW neighborhood zone with the possibility of setting tables
I n VI te I ng zone for tourists and employees of the cultural center
educational zone for children communicated with the future hotel




passive atmospheric water collection system
It collects excess of moisture from the air, based on the technology of condensation of water vapor from the site. By appearance design pay attention to the problem of water supplements in the world.
brick columns
Water columns collect rainwater and are orientation points on the site.


The building form was designed in accordance with a dominant wind direction





We provide full wind power! Chimneys introducing wind into the apartments will take over the structural installation

Creating modules and place them on the core construction







 Aleksandra Fijolek [21]
Aleksandra Fijolek [21]

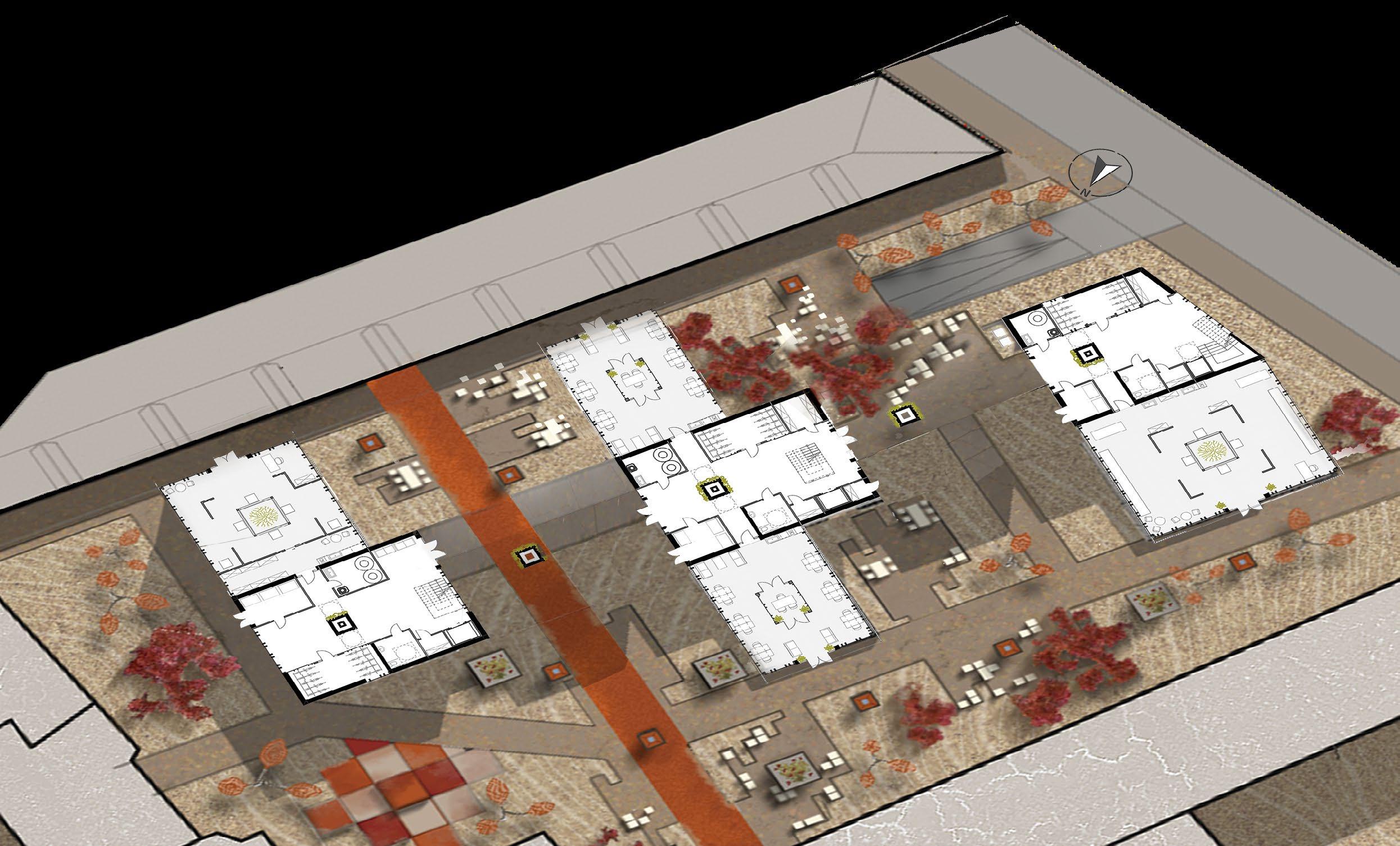
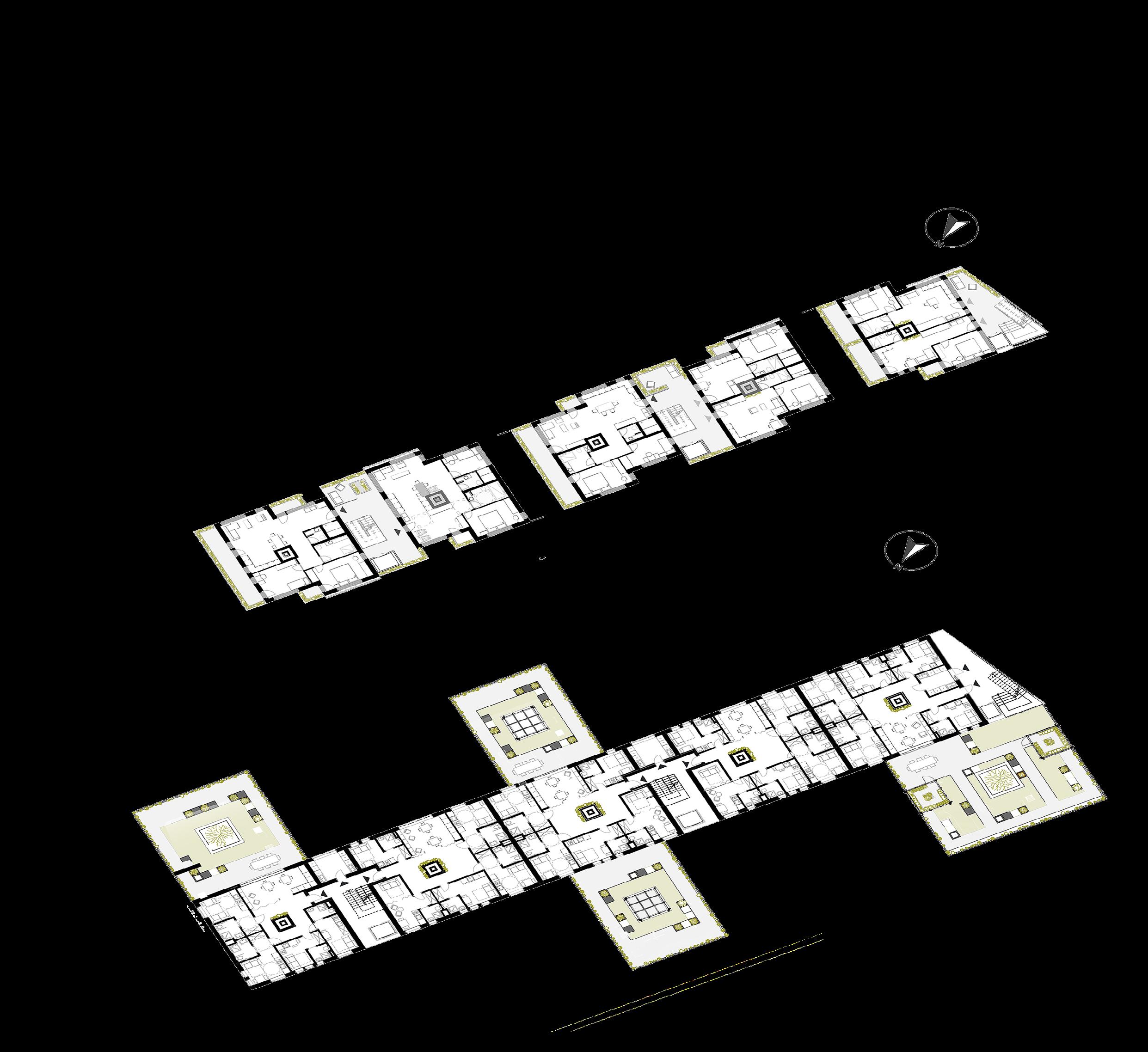




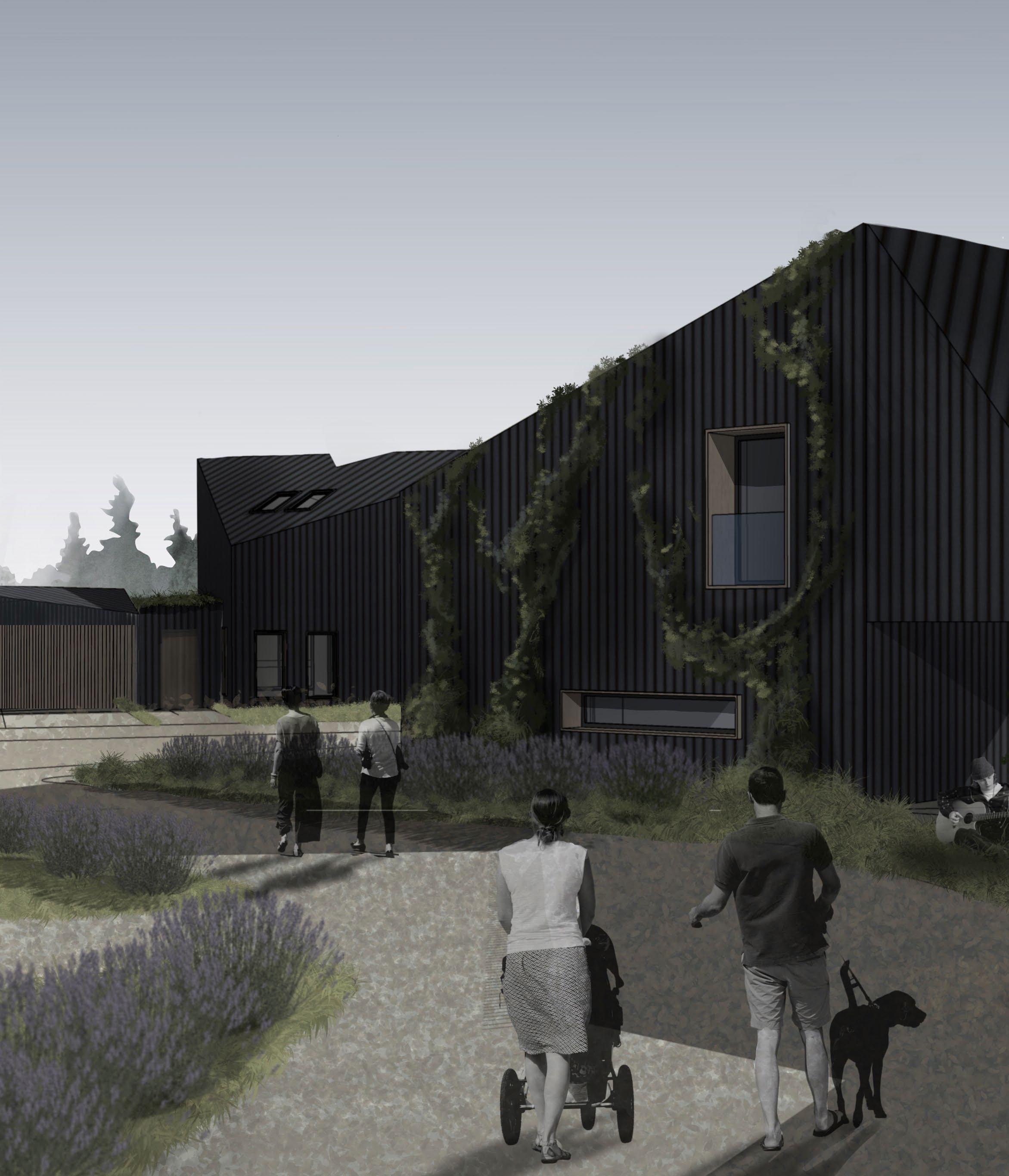
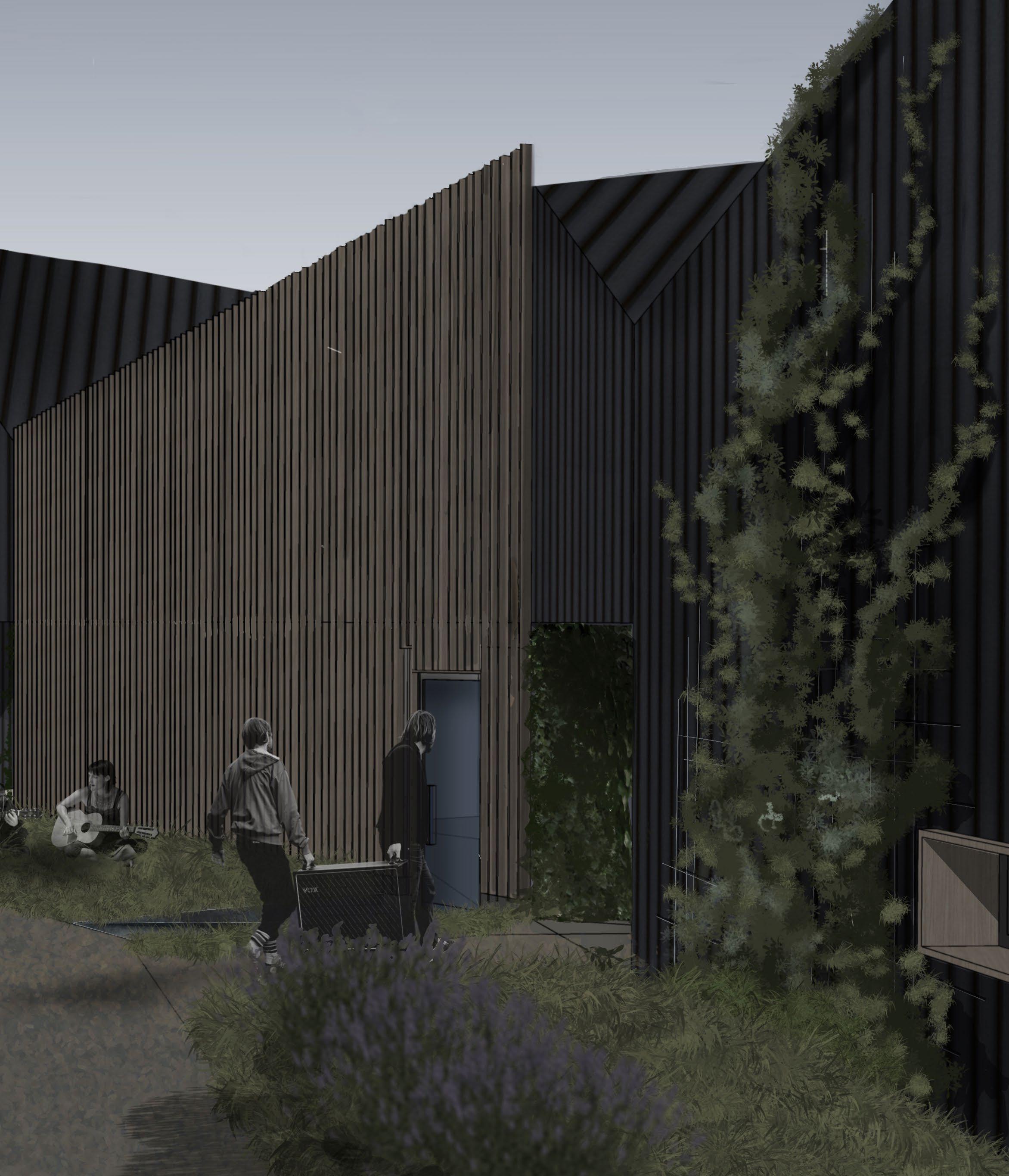 Aleksandra Fijolek [37]
Aleksandra Fijolek [37]

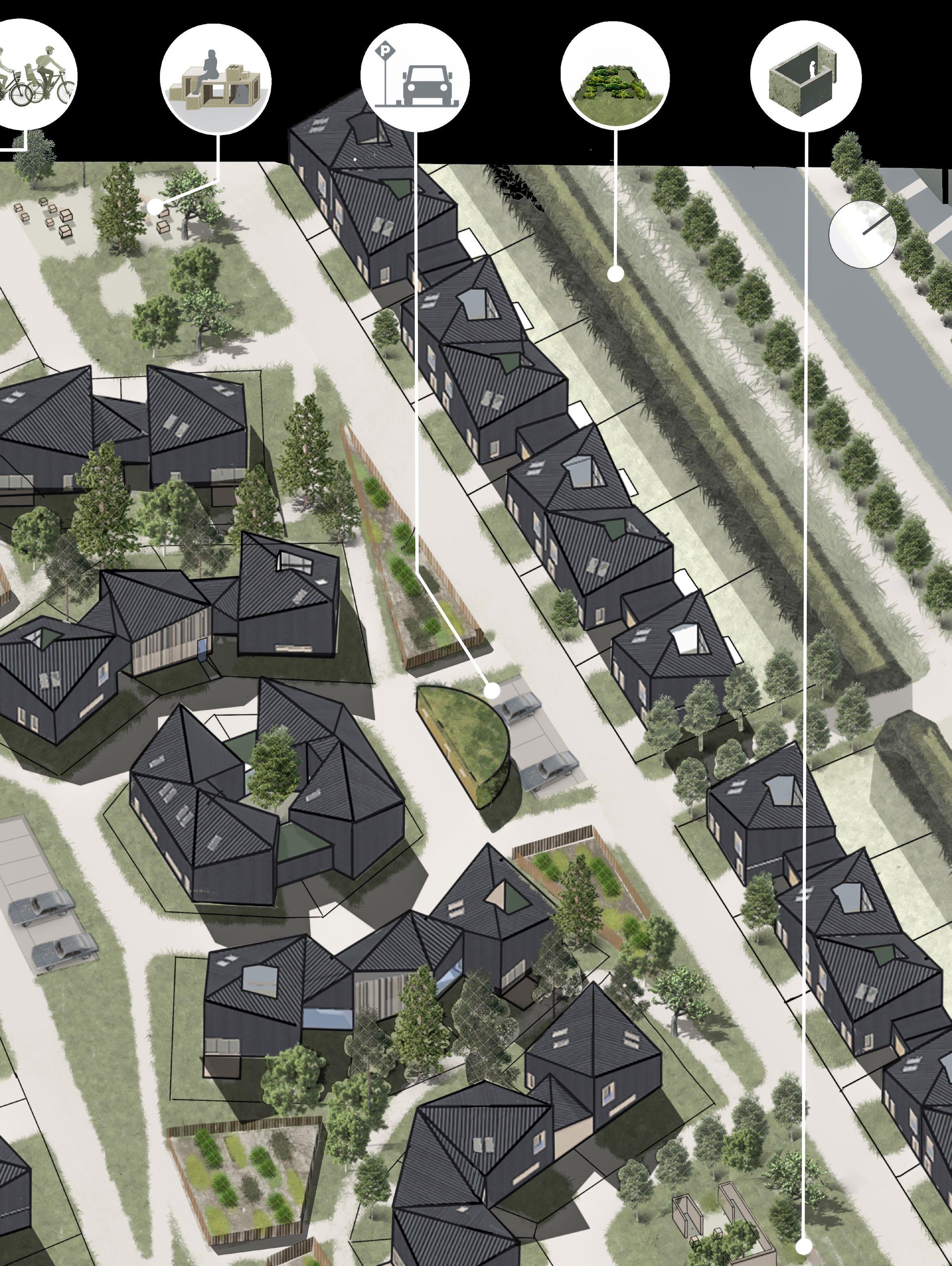

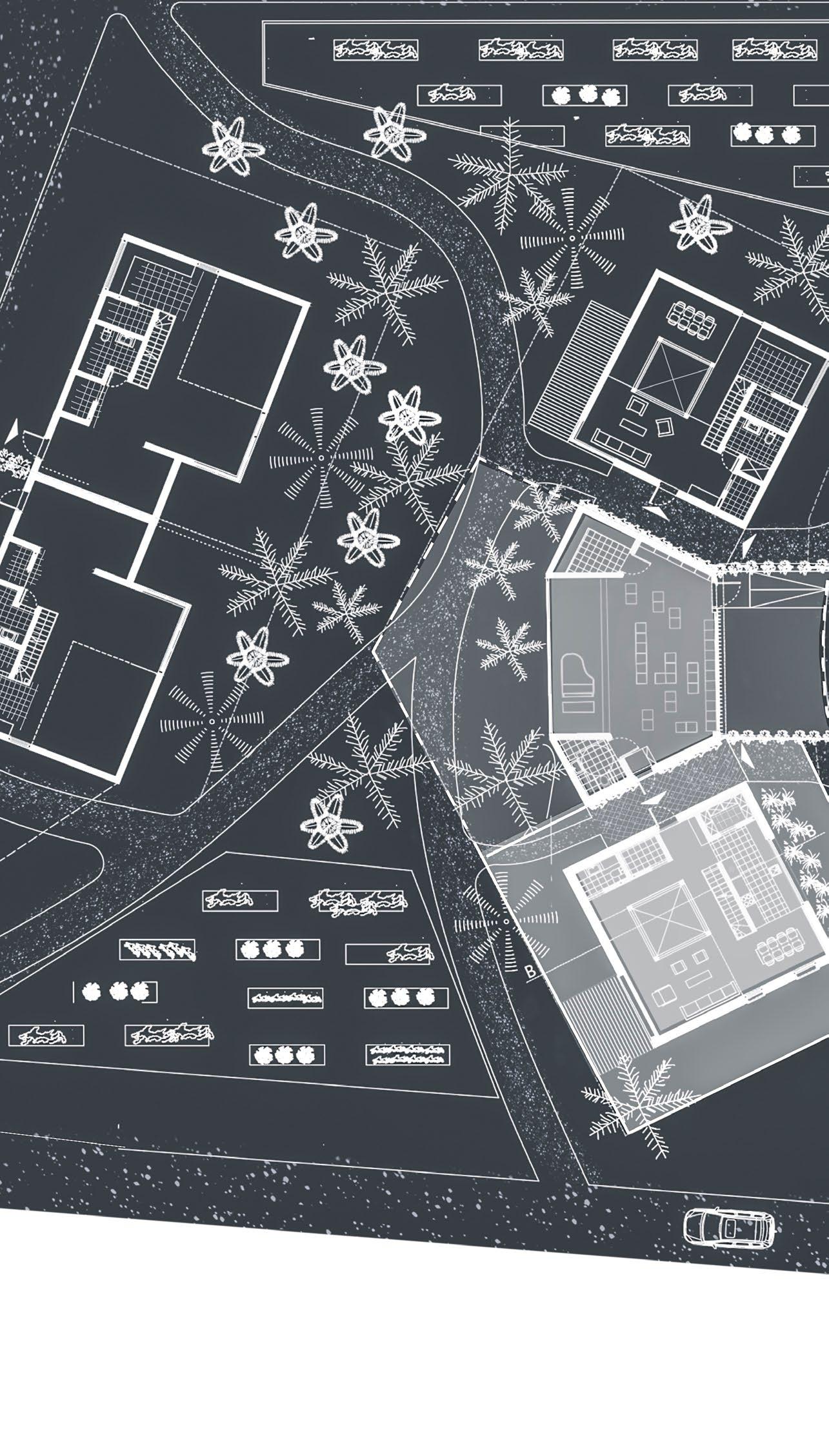





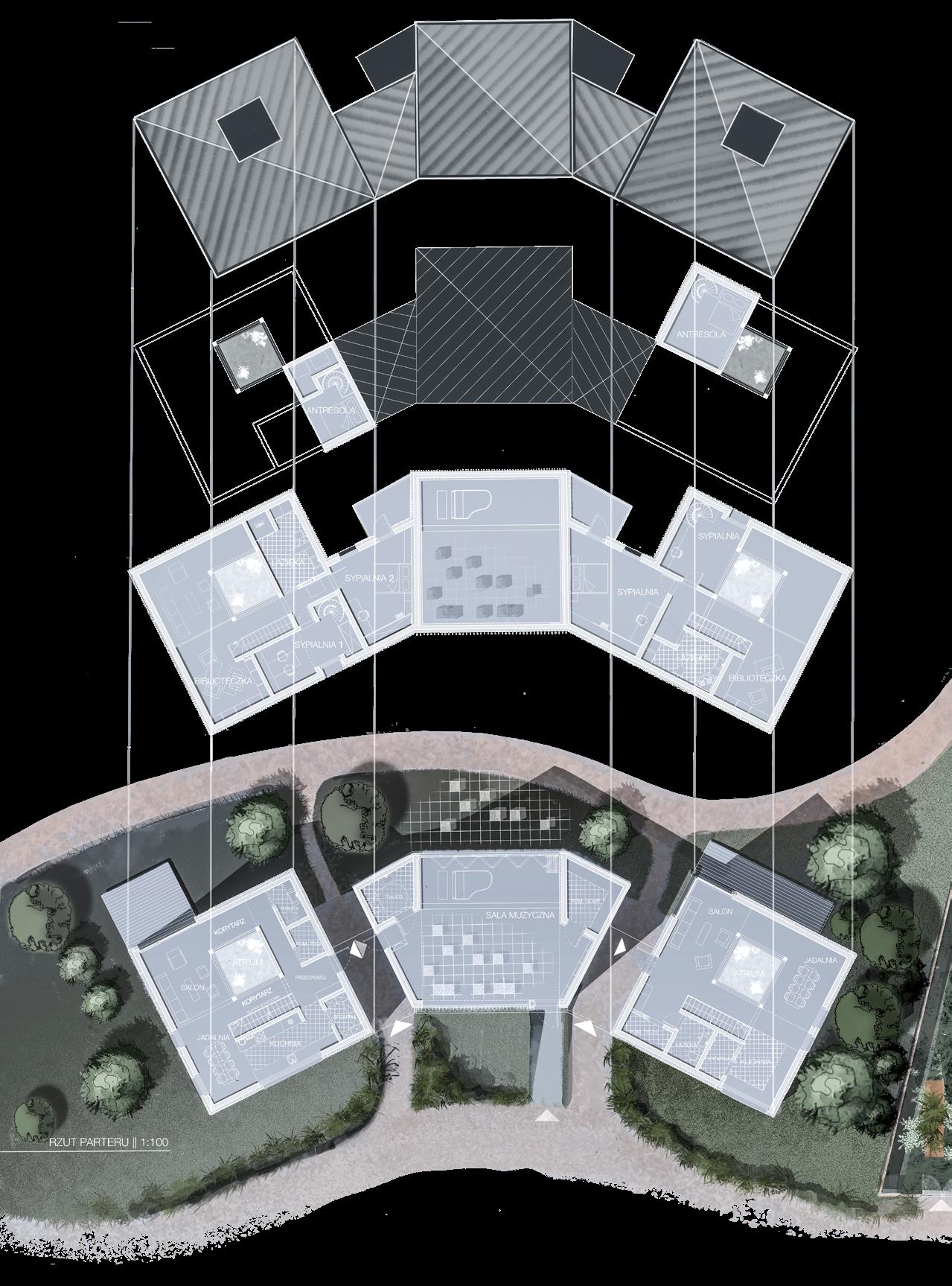 Aleksandra Fijolek [43]
Aleksandra Fijolek [43]
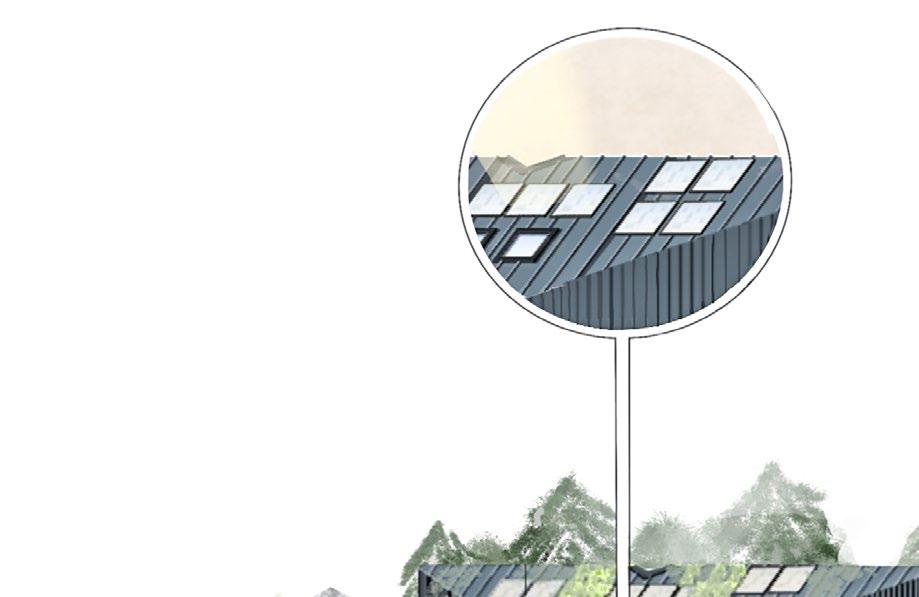

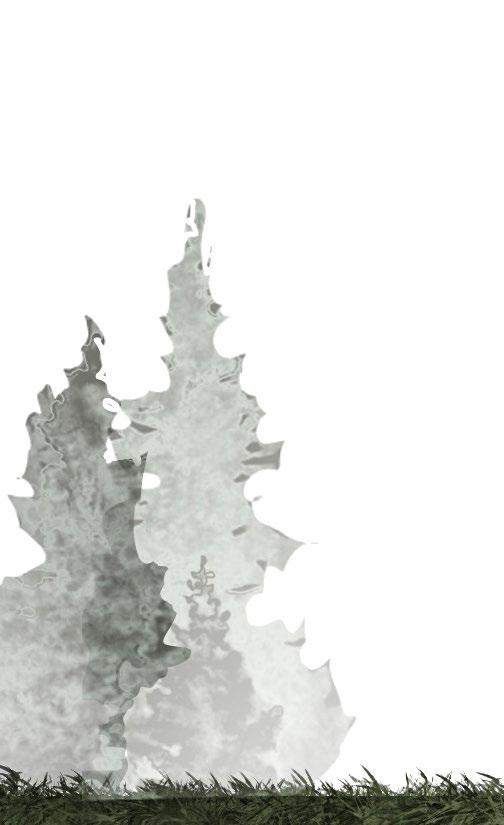


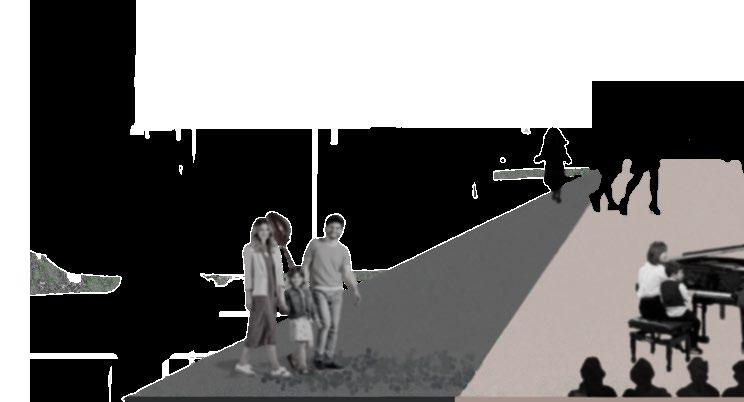




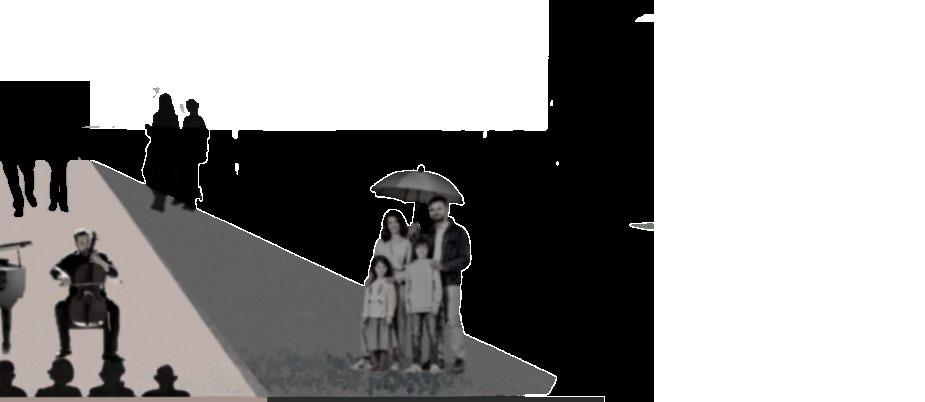
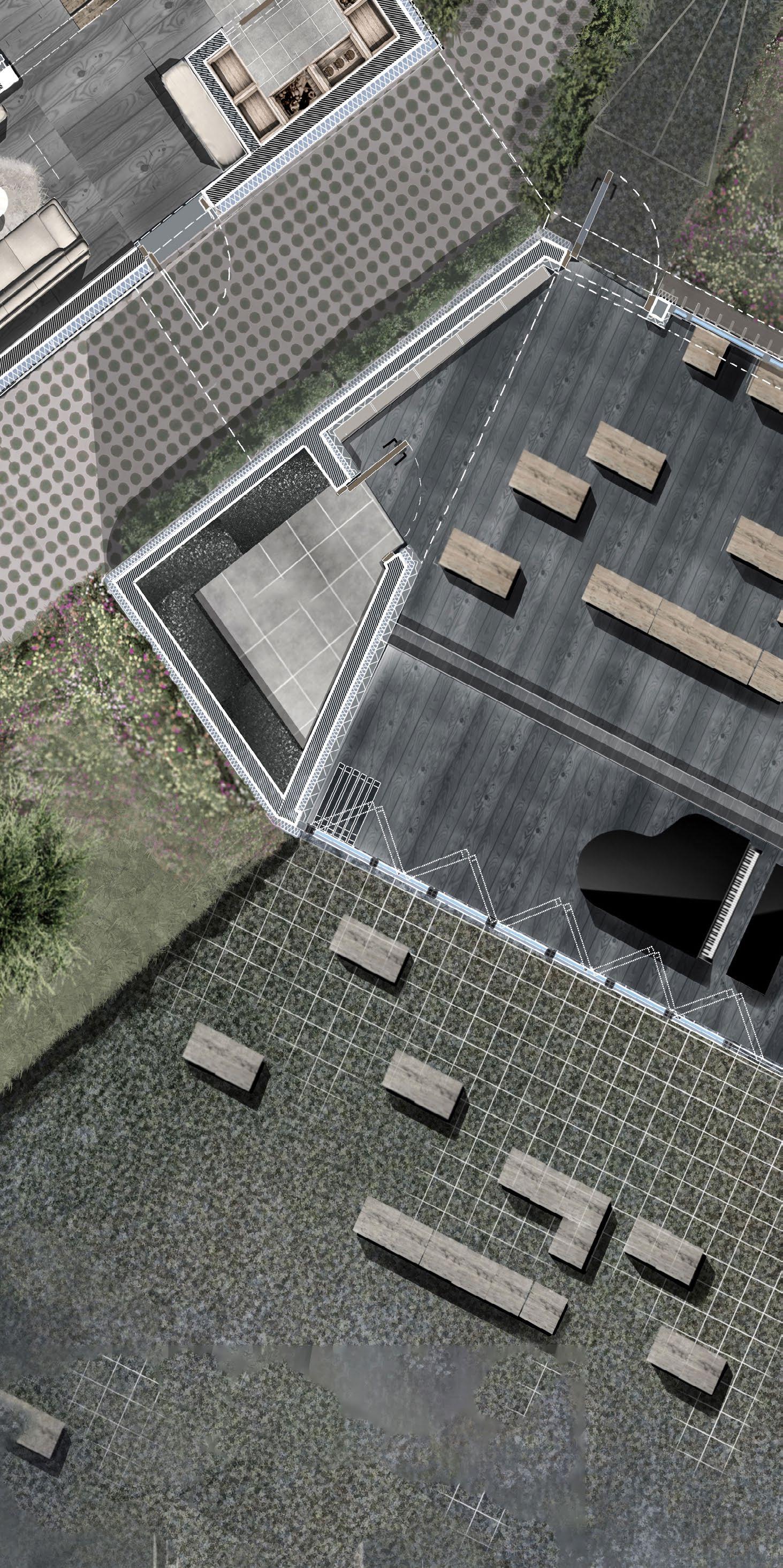
 Aleksandra Fijolek [47]
Aleksandra Fijolek [47]
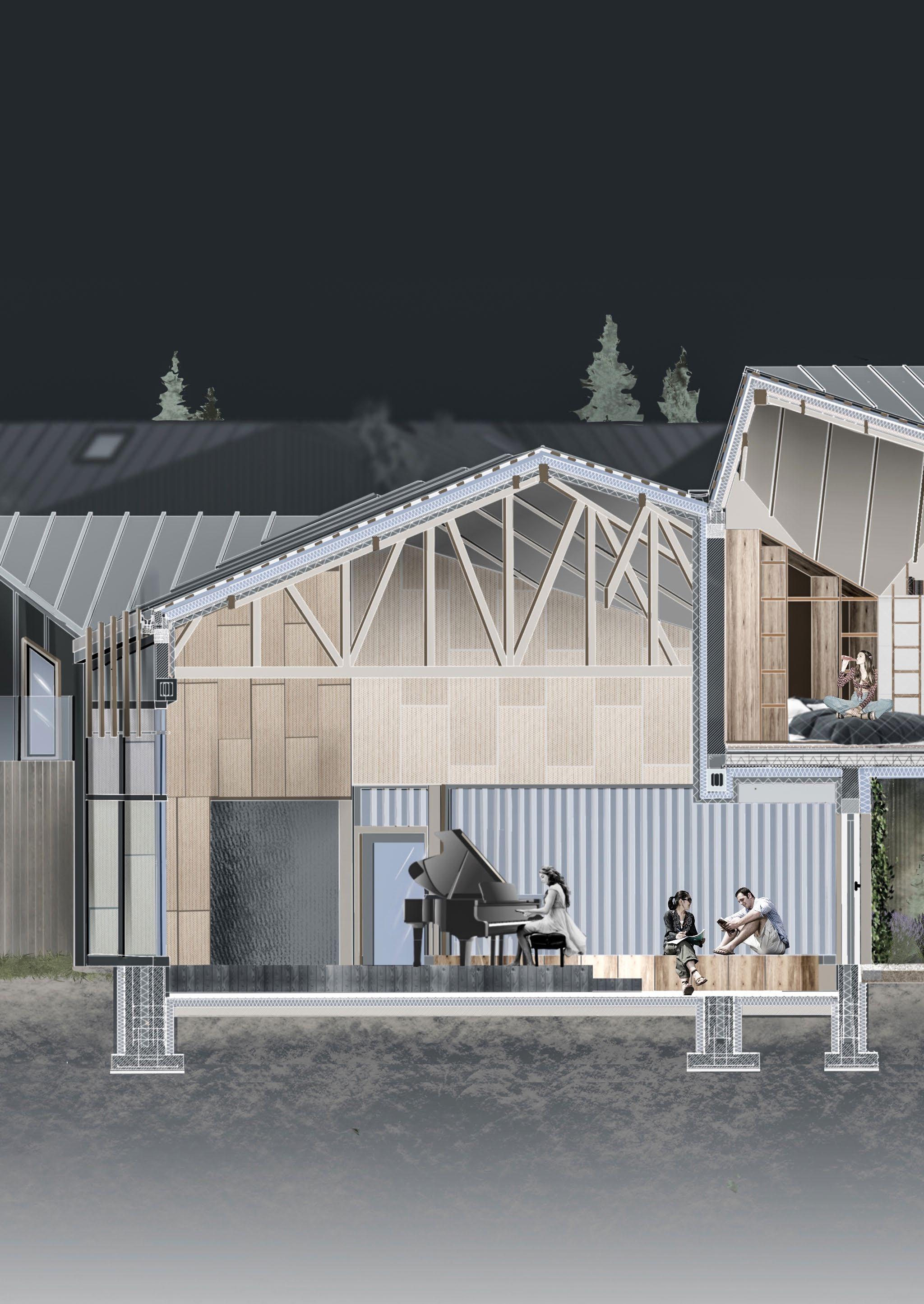
 Aleksandra Fijolek [49]
Aleksandra Fijolek [49]