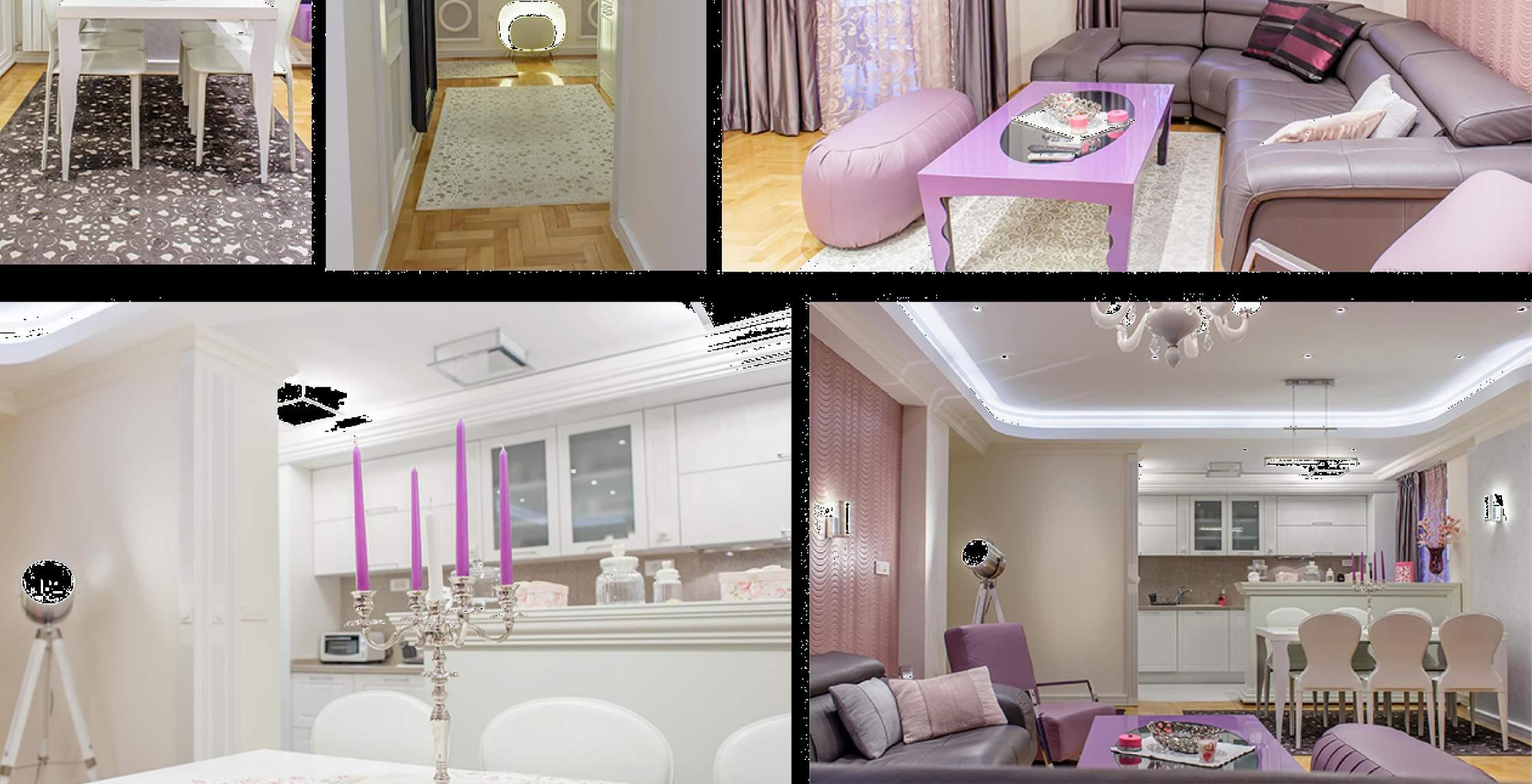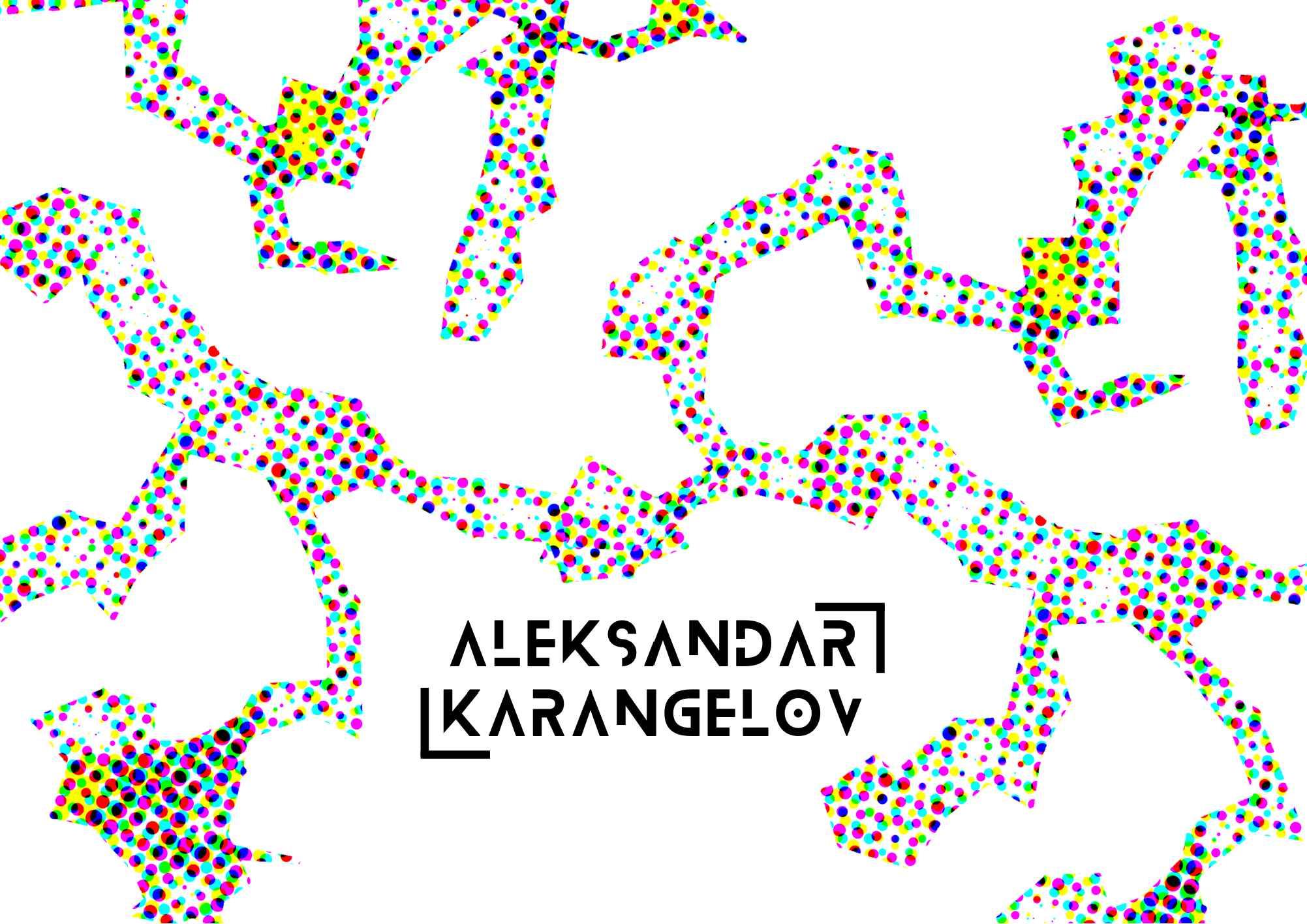
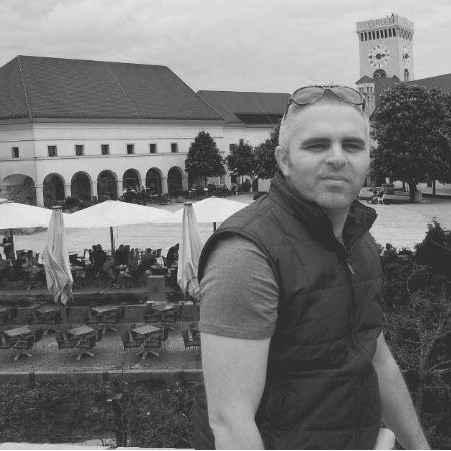



adress:NaJami9,1000Ljubljana
e-mail:aleksandar.karan10@gmail.com
phone:+38669877863
Ln: https://www.linkedin.com/in/aleksandar-karangelov-1718b6147/
Trinaryqualificationsasanarchitect,interiordesignerand urbanistenabledmetotakeanactiveroleinbringingtogetherthe designexpertiseacrossdifferentsectorsofworkwithwiderangeof experienceinresidential,industrial,masterplanningprojectsor interiordesignprojects.AsaneffectiveresearcherIcaneasily collectandalyzealltheinfoIhaveandneedwhensometaskor problemisbeingsolved,detectingmissingdataordetectingthe infopattern.Thischaracteristicasaverygoodresearcherand analyzeriscomplementedwithmycreativethinkingandnoticingthe problemfromverydifferentpointsofview.Whatismore,asagood andeffectivecommunicatorIcaneasilybringoutmythoughts,ideas withtheothermemberoftheworkteamorclients.Iaminterested inworkingonacomplexedandcombinedprojects,nometterwhether itisurbanplanning,designprojectofabuildingorjustinteriors orcombiningalloverall.Ihavegreatexperienceinthefieldof supervisionandprojectmanagement.Icanworkindependentlyandin ateam
PROFESSIONALEXPERIENCE:
- Over23yearsofprofessionalexperienceinarchitecturalandurbanismdesign,construction projectmanagement,andprojectcontrols
- Comprehensiveknowledgeofallphasesofconstructionfromdesigndevelopmentto projecthand-over
- Greatexperienceindesigningdifferentkindofprojects(fromurbanismtointeriordesign)
ExcellentknowledgeofurbanismandbuildinglegislativeinR.N.Macedonia
2022 EnrolledatDoctoralProgrammeinArchitectureattheFacultyofArchitecture, UniversityofLjubljana;
1993-2000 FacultyofArchitectureSkopje,UniversitySS.CyrilandMethodiusUniversityinSkopje,N. Macedonia(5yearsprogramstudieswithobtained300EKTS)-Bachelorofarchitecture
1996-2001 SeveralSummerschoolsofarchticture
WORKEXPRIENCE
2019-2024DeputyHeadofSectorforspatialplanninginurbanareas-DepartmentforspatialplanningMinistryoftransportandcommunication,RNM
2017-2019 ARCHITECT-PrintIProjekt-Skopje,RNM
2013-2017 ArchitectandARCHITECTURALPROJECTMANAGER-AADESETINVEST-SkopjeRNM
2006-2013 ArchitectandARCHITECTURALPROJECTMANAGER-AADESET-Skopje,RNM
2001-2002 PROJECTMANAGER-Intermont-Skopje,RNM
REELANCEREXPERIENCE-selected
2020-2024 Specialconsultantinthefieldofurbanismforseveralcompanies
2020-2021 DesignandconstructionmanagementforGrandKozmetik-Tetovo,RNM
2013-2017 Designandconstructionmanagementforthefactoryforbottlingnaturalwater-MAYA MLGARI-Skopje,RNM*
2002-2008 HonoraryexternalmemberofthegraduationboardattheFacultyofarchitectureSkopje, rilandMethodiusUniversityinSkopje,N.Macedonia
1999-2000 HonoraryexternalconsultantatFacultyofarchitecture-Designofresidentialbuildings, UniversitySt.KirilandMetodij,Skopje
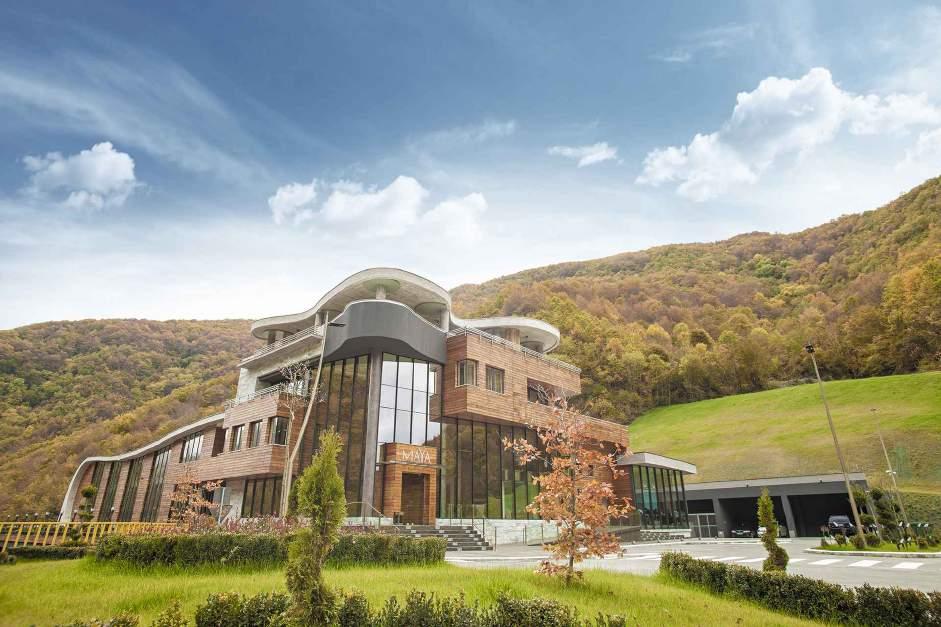



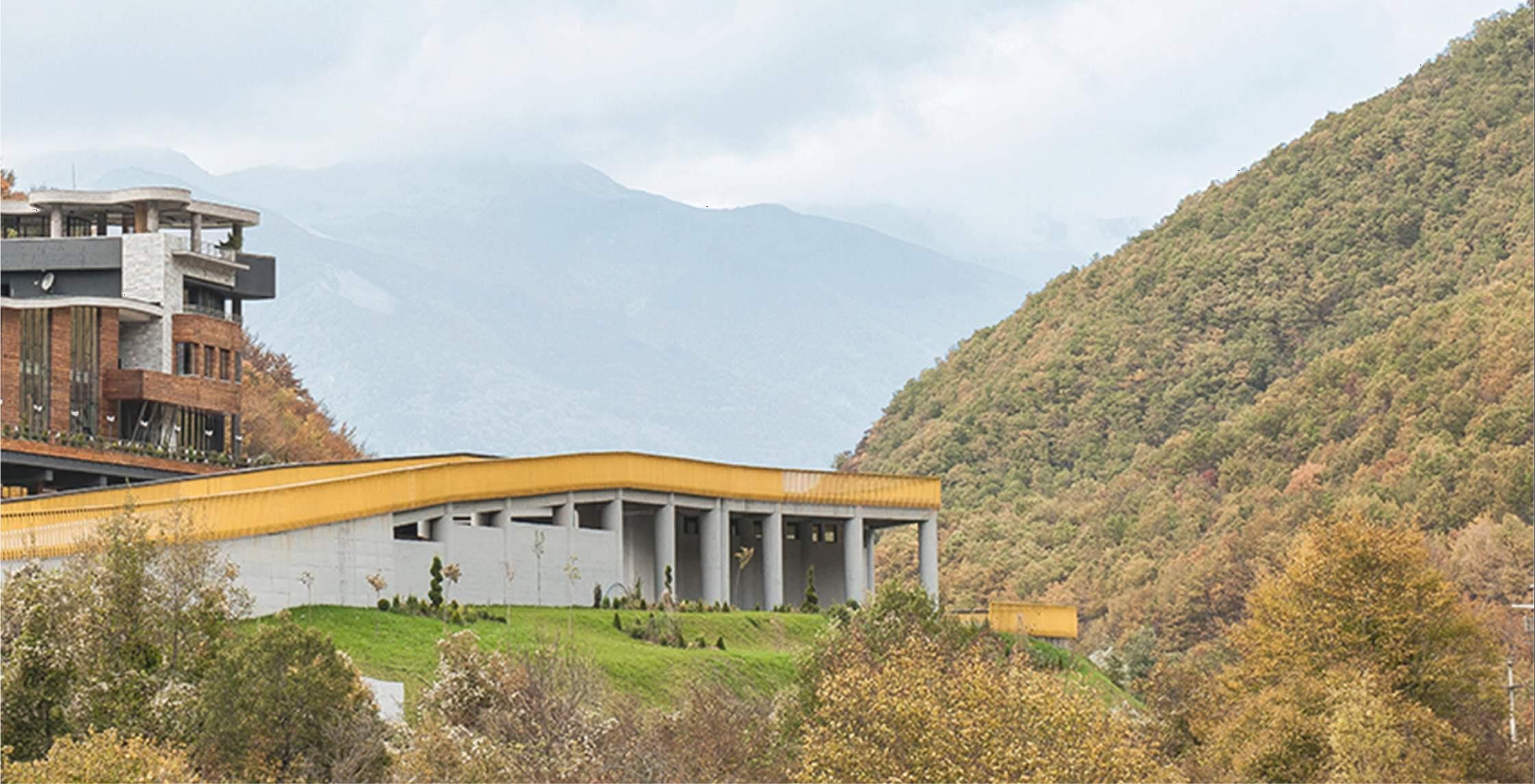

ThefactoryMAYA,productionofbottledwater,islocatedon 905M.A.S.L.andiscompletelyisolatedinthemountainarea.It iscomposedoftwocubespenetrating,touchingeachother,one theproductionplantandtheotheradministrationand accommodationblock.
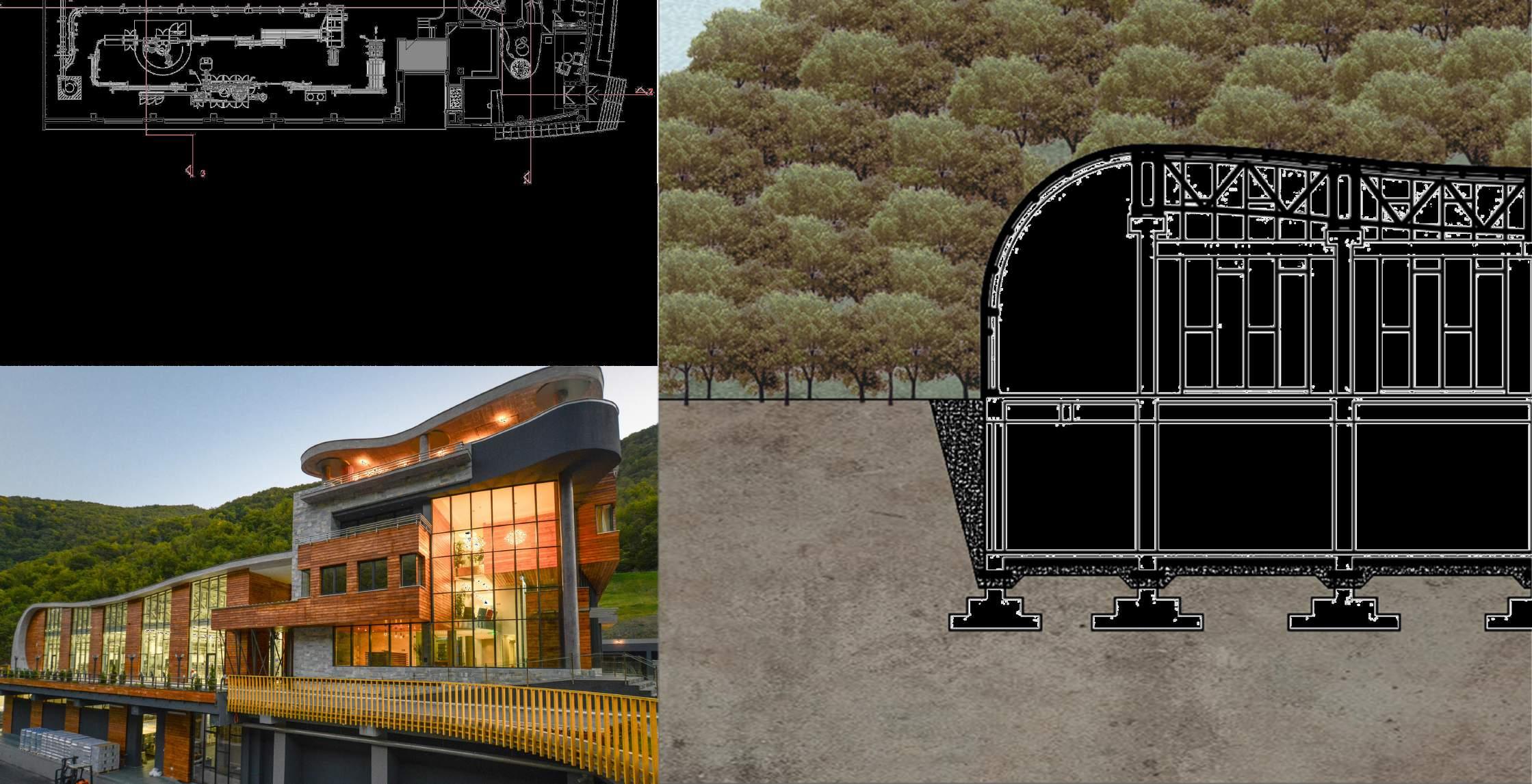



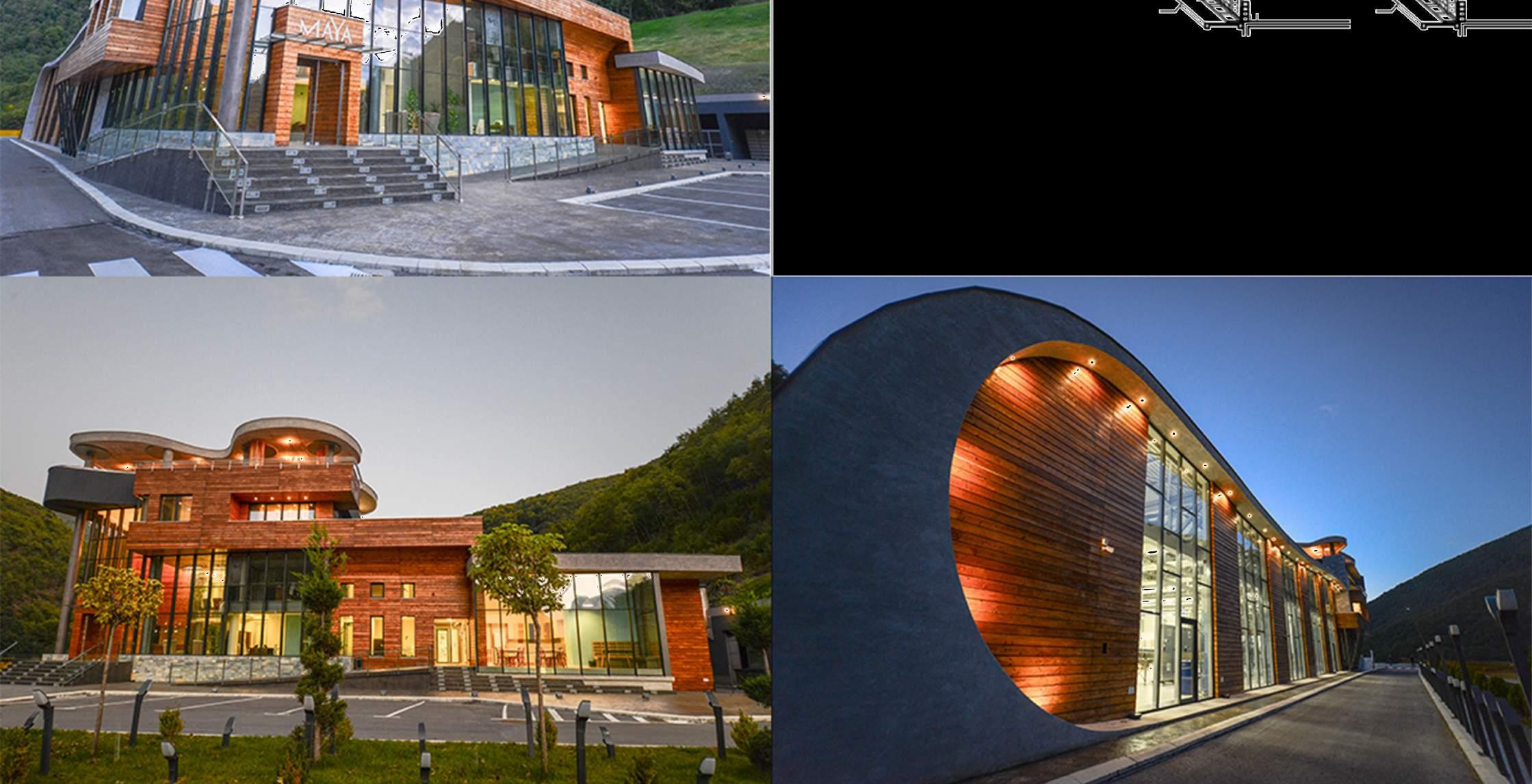


Severalopenorsemi-openspacesthroughoutthebuildingare servingforrelaxedemployees'breaks.Theveryproductionplant isapproximatelywith5000m2,andtheofficeandthe accommodationblockwithanother1200m2openandclosedarea.
Upthefront,thisbuilding,thisfactoryhasemphasizedgoaland ideatosatisfyallthefunctionsandneeds,andwhatismoreto satisfytheneedoftheenvironment(location),totakecarefor theemployees,toenableahumanplacetowork,todistinct itselffromtheclassicdefinitionoftheinsideandoutside. Thisbuildingisfreeofallthebordersofuniformitiesand presentsnewarchitectonicre-presentationofthe“freeFriday dresscode”withallitstransparency.
Theentranceisgoingoutsidethroughthebigglasscurtainwalls andthesamehappenswiththeproductionhall.Thosetwoareas connectwiththeenergyandthespiritofthelocationandnarrate themainideaofthisprojecti.e.toconnecttheinnerandthe outside,attempttomakeonesingleunityofthespacewithno borders.Upthefront,thisbuilding,thisfactoryhasemphasized goalandideatosatisfyallthefunctionsandneeds,andwhatis moretosatisfytheneedoftheenvironment(location),totakecare fortheemployees,toenableahumanplacetowork,todistinct itselffromtheclassicdefinitionoftheinsideandoutside.

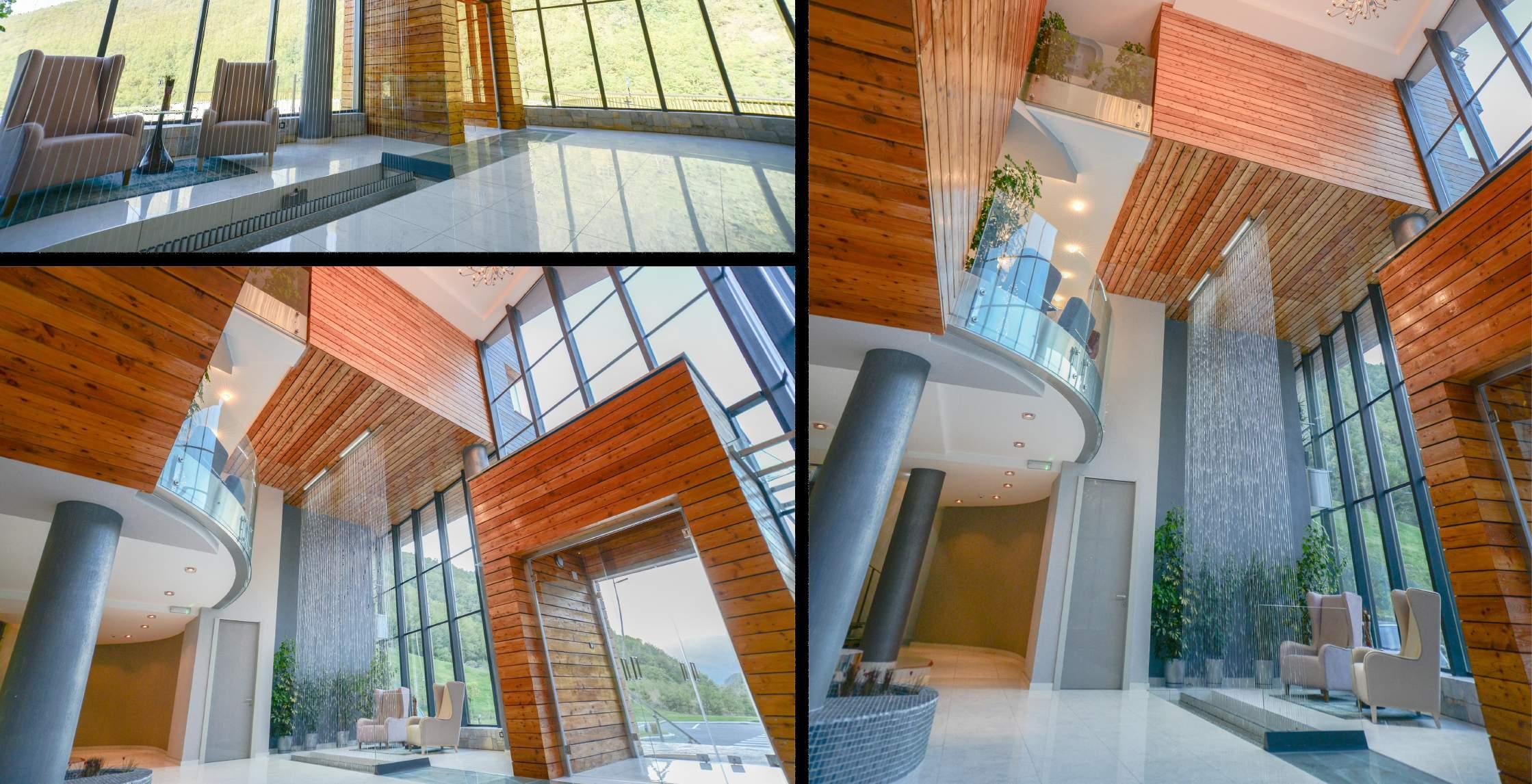

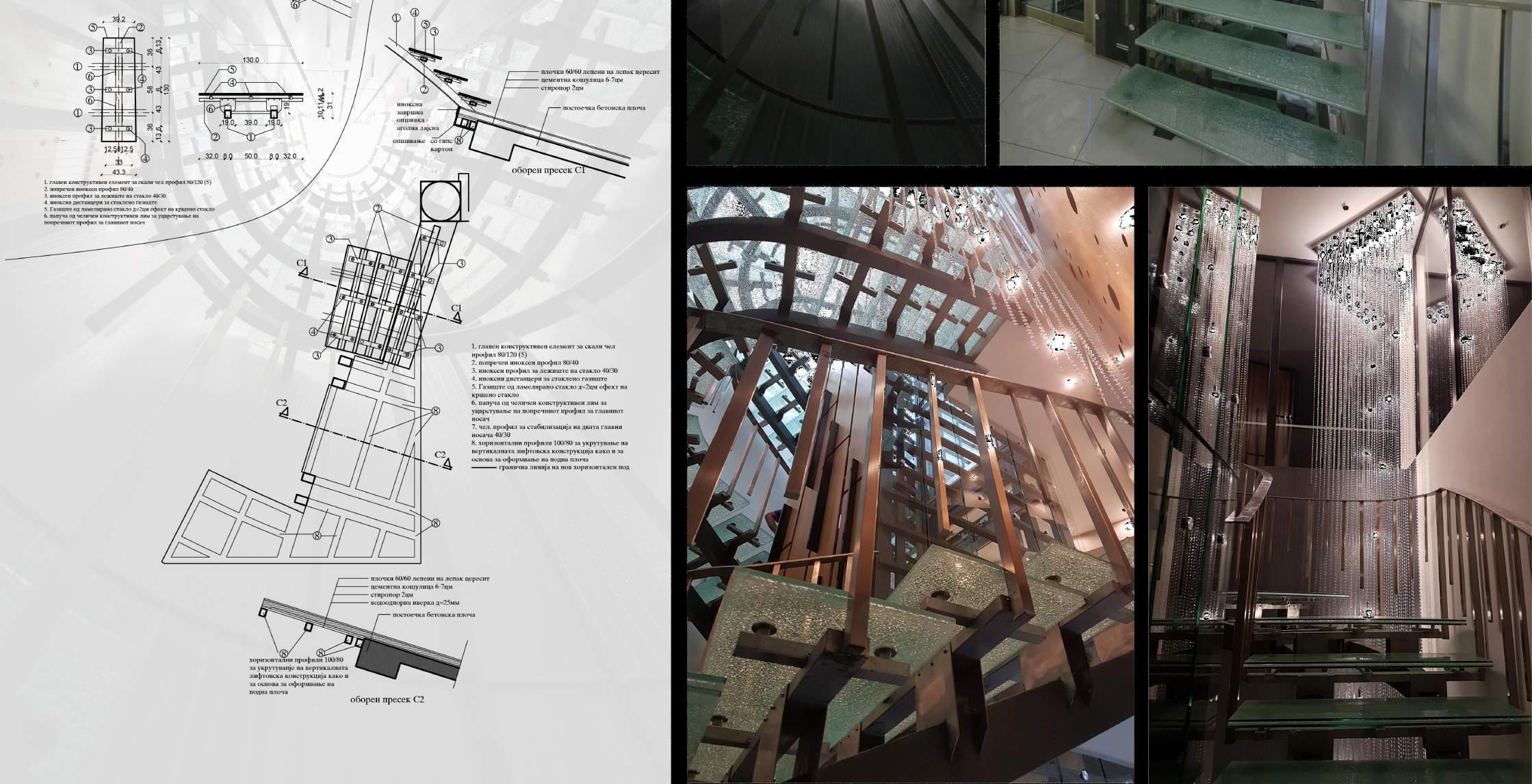

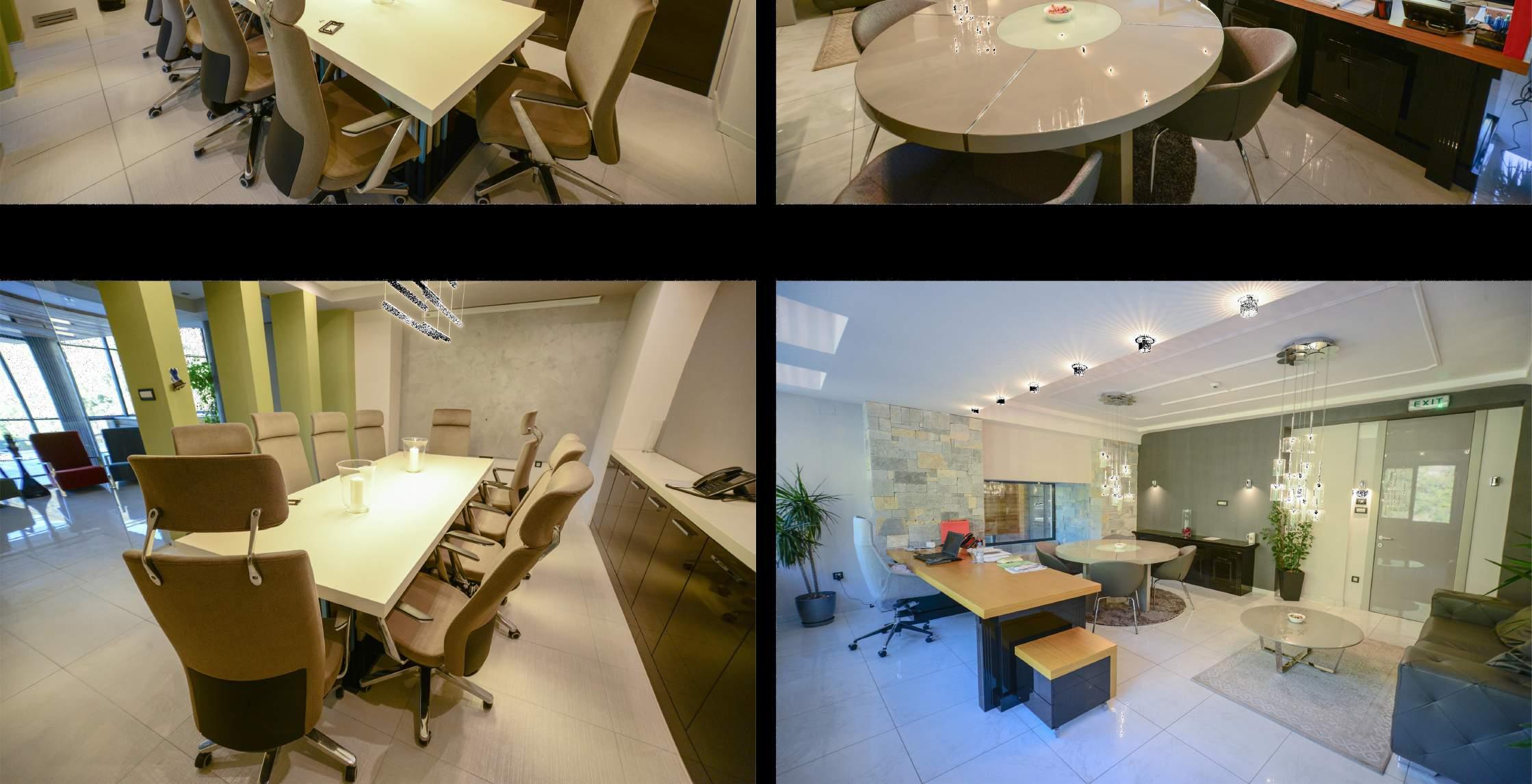

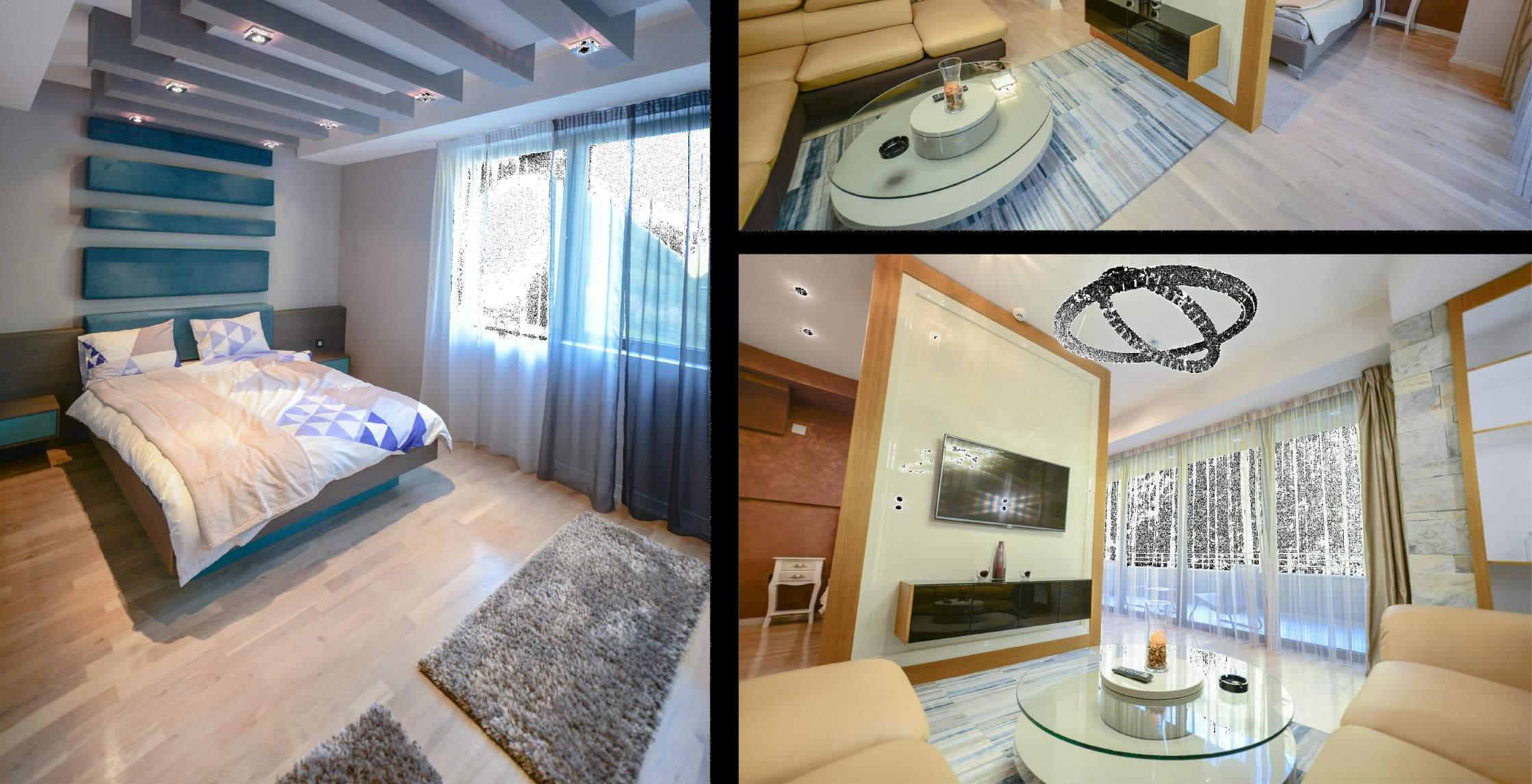

Thespecificvolumeandverticalelementsshouldbesurprisingatthefirstglance.Mainbuildinghas simplecubicvolumeandisfoldedwiththemainverticalcommunicationelementi.e.rampsthatleadto everylevel.Constructionissteelmade,withcolumnsandbeamsinsimpleconstructivemodule,andthe façadeisglassmade,coveredwithwoodenpanelelementswhichgivestheexteriorsimpleprimary visualexpression.Allthepedestrianrampsarefoldingthemaininnercubeindifferentdirections withlowinclinationwhichdefinesthebuildingfreeofanyhandicaps.Theserampsarethekeydesign elements,andtheygivethefeelingbeingoutside.Whileoneisinsidethebuilding,anewsmalltown ofthebook,streetsandneighborhoodsofthebooksaredesigned,onefeelslikewalkingthroughsome oldorganictownwithrichhistorybehinditsscene.Rampsserveaspedestrianstreetswithmany semi-urbanelements,asanonformalspacewhereonecanreadabookoranewspaper.Manyopenspaces, gardens,arecreatedonallthelevelswhichgivenewqualityelementstothelibraryanddefinesnew standardqualitynormative.
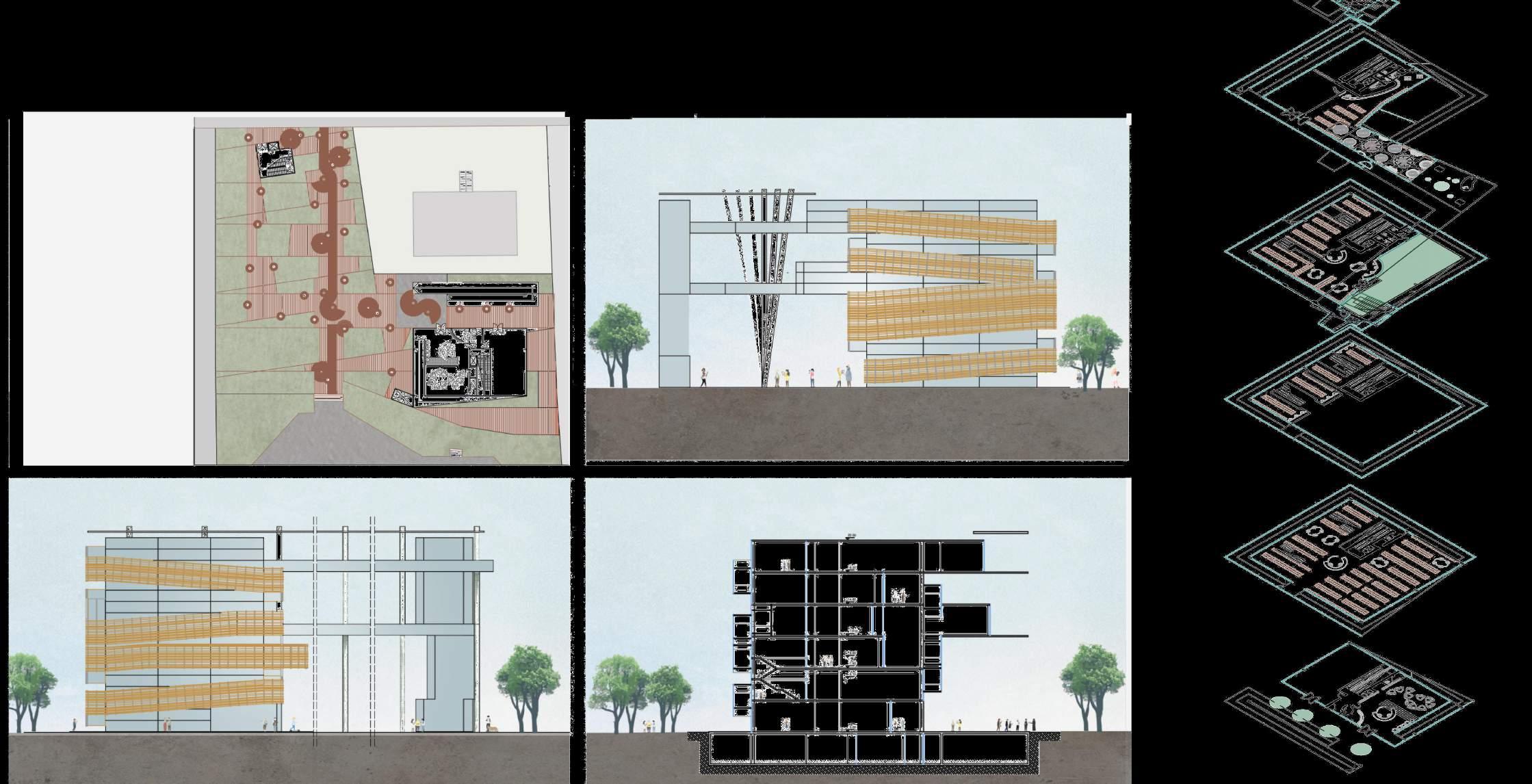
Thelibraryissupposedtointrudelikeabenchmarkinthetown.Thevolumeofthemainbuilding isemphasizedwithoneaothevolumei.e.theverticalelement-towerwithstairsandelevators,on theverynarrowentranceonthelocation.Thistowerisconnectedtothemainbuildingwith horizontalplatformsontwolevels.Theconstructioncolumnsoftheseplatformsarewooden,and theyarenotverticalbutinclinedformingonefluidhyperbolicspaciousform


Mixed-usebuilding(commercialandresidental)
Podgorica,MonteNegro-2019

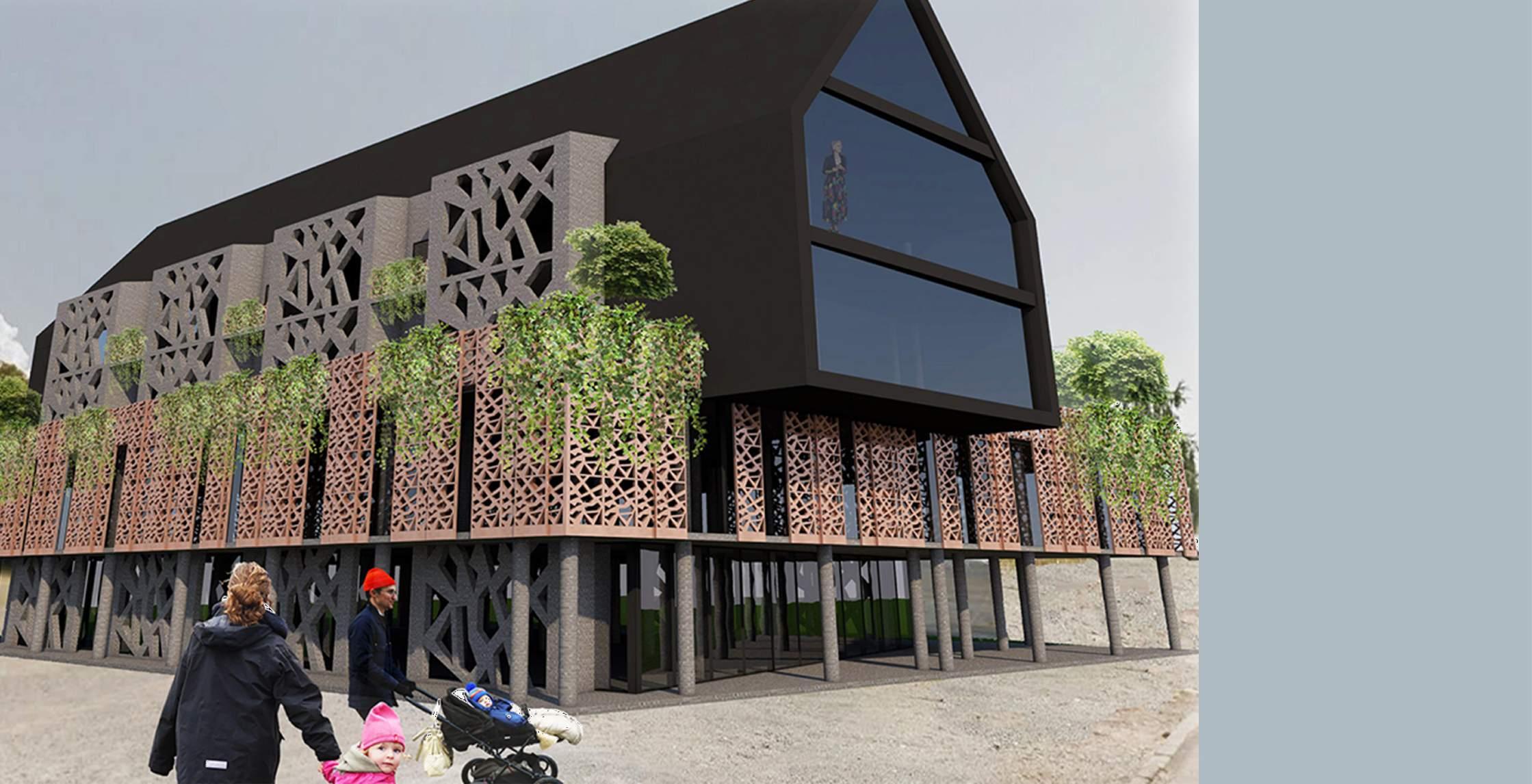

Thisdesignoffersverticalseparationoftheprogram.Shops,restaurants, coffeeshops,exhibitionspaceareplacedonthelowertwolevels.Onthe otherhand,apartmentsaresituatedonthelasttwolevels.Thisvertical dividingisclearlyvisibleontheveryexteriorlookofthebuilding,two differentvolumeswithcompletelydifferentfinishedmaterials.
Abstractreinterpretationof3elementsarethebaseofthisdesign.First themodernlookofPodgorica,secondthetraditionalMonteNegro'shouse andthirdthelandscapehorizonaroundPodgoricaarebeingtranscripted withthemodernlanguageofdesignwhileassigningthemnewprogramand functionelements.
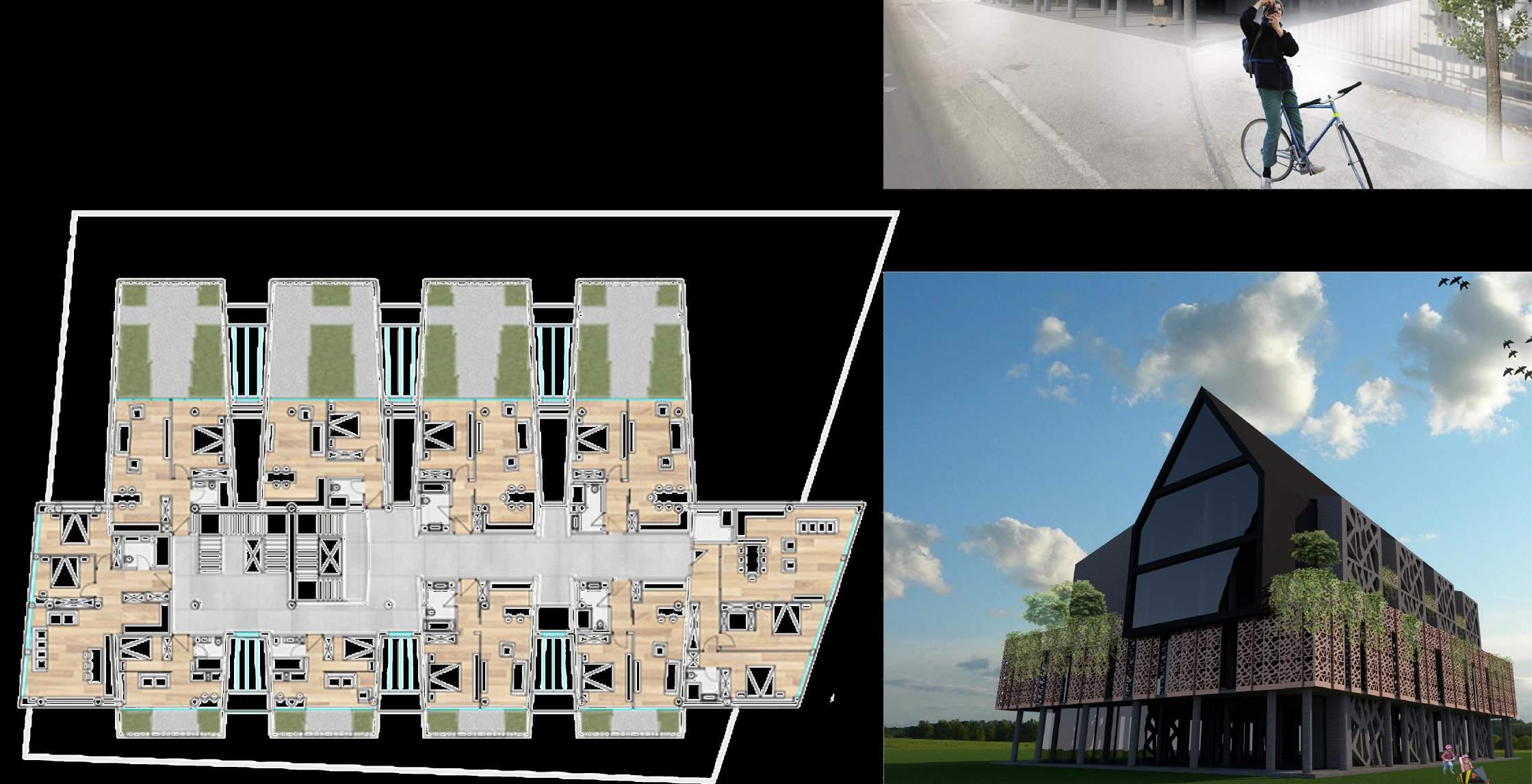
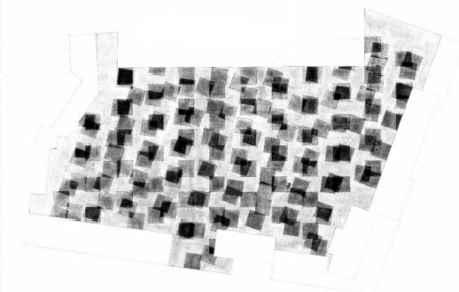
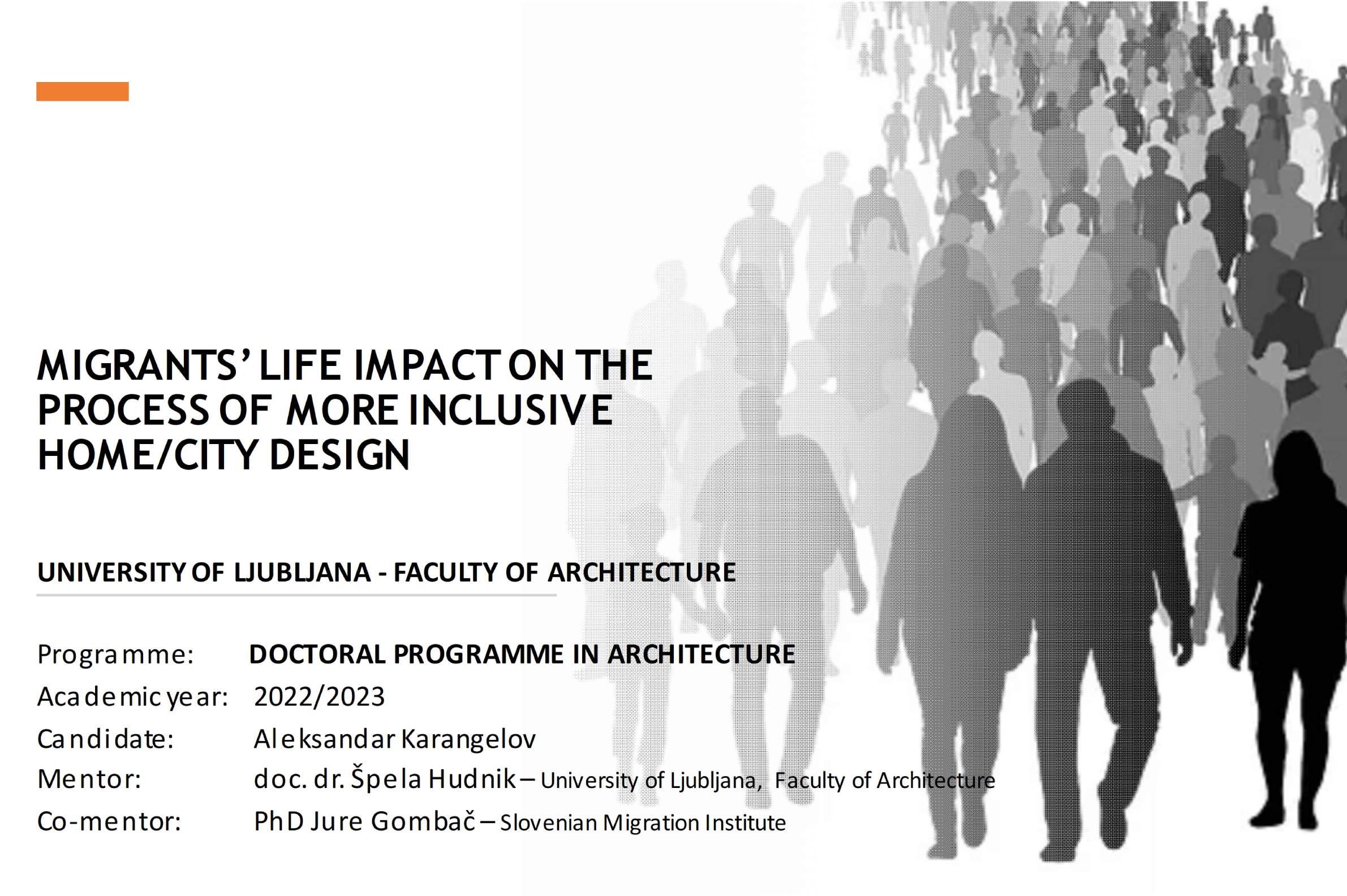

architecturalandsocialmasteplanningwithinstallationcharacter
Acityfoundedonthetemporaldimensioncanformnounity,yetfallsapart intomultiplicityofcities.Everyfamilyformsitsownspecificcity throughspecificplacesofitsownday-of-daylife.Thismakesthecitya spaciousphenomenon-non-finishedobject.Thespaciousreviewdoesnot explaintheactuallookofthecityonly,buttheformsthatwerepresent anytimebeforei.e.cityasasummaryofahistoricalprocessandactionof thelocalcommunity.Ontheotherhand,thehistory,overoneprecise moment,isnotrealanymore.
Thespaceisimplicitandsummarizedintheword-architecturalform,but notwithitsfunctionalrepresentatives.Spatialityis,perhaps,an archetypeoftheform,itspre(post)condition.Neitherisactivenor passive;itisnotabstractbutitisnotempirical,too;firstofallitis conceptual.Thepresentmomentasamomentofdigitalstructurei.e. architecturehasthebinarysystemofcodingasamainsubject.Creating virtualartisnothingbutcontinuouscodinganddecodingoftheinformation i.e.itsownparts.Theelectronasasimulatedstructureisdeterminingthe materialityoftheelectronicmessageasahypotheticalmateriality.In ordertocreatethevirtualitisnecessarytostructurethetransmissionof themessageswithelectrons.Ifthemicrostructure,asabasicelementof theelectronicmessage,isdefinedasfractal,thanitisdeterminedas remainsofdecomposingonemacrostructure.
Thefractalmultiplicityofphysicalpicturesmeansconditionwherethe individualcancombineinfinitenumberofmodelsinanewbodywhichruball otherpreviouscategoriesofgender,classorspecificlook(conceptual transsexualityofgenerativesubstitution).Thiskindoforganizedlookof thechaosisnamedaselectronicmessage=architectureoftheelectronic message.

Theentetiesinsituationoftechnologicaltotalitywillstop beingwhattheywhere,butfirst newquantityofexperienceis goingtobepresent,replacingtheactualwithvirtual,asa simulationofonenewreality.Everythingisbeingreinvestigated whetherisorhowmuchisreal(actual)orvirtualpictureofa choiceofsomenon-definedsystem.

Mainproblem:co-existenceof'sometimebefore'townwiththe'today' town
Projectaim:keepingandpreservingtheurbanlandscape,the particularity(ambientanthypersensibility)oftheplace
Mediumofexploitation:computerconfigurationonaccountofobjective analyze
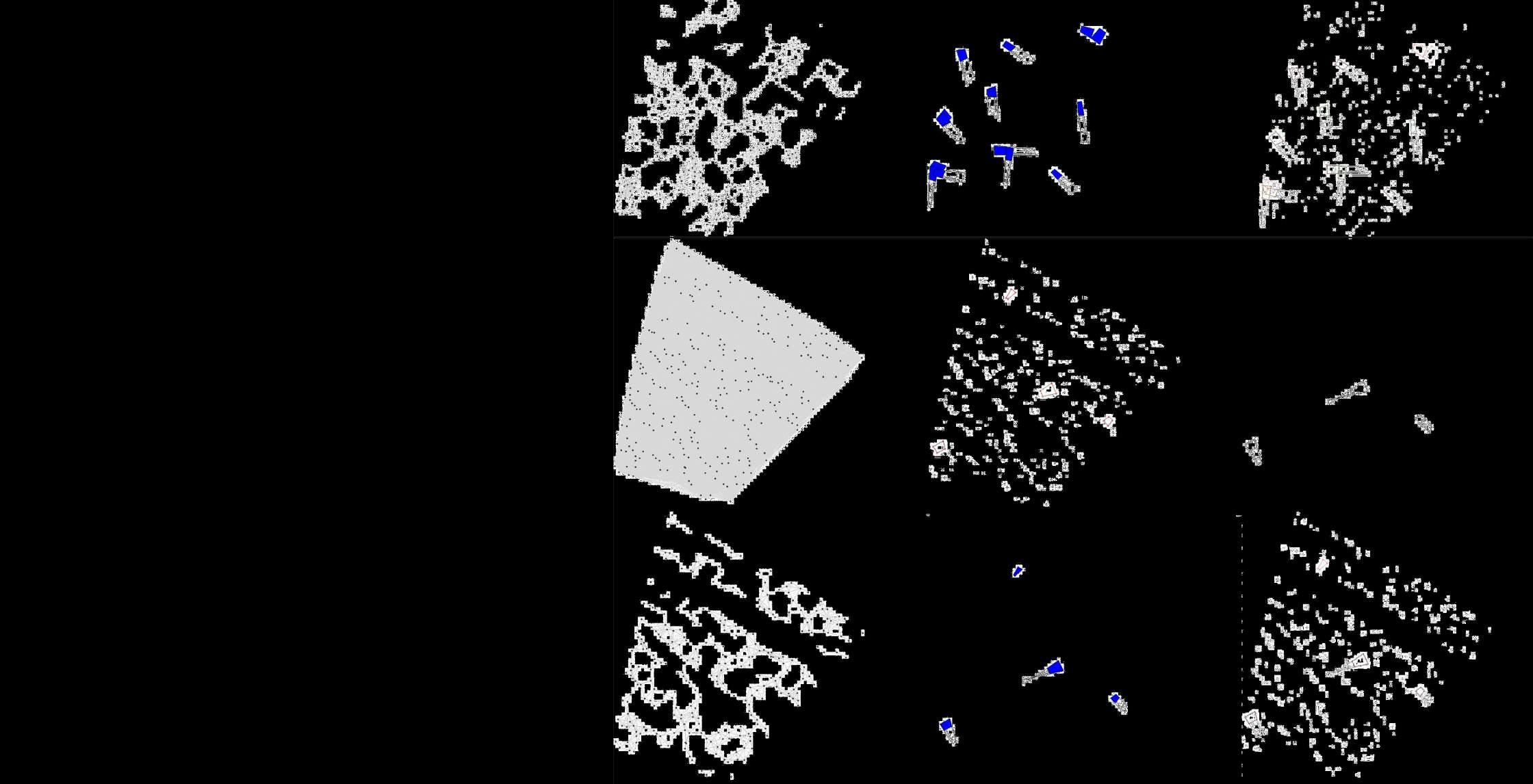
Idea:nottocreatenewspace,buttorediscovertheexisting(actual) virtual(parallel),virtualinrelationtothemediumnamedman,and decodedrealtowardsthemediumnamedcomputer(electronic)system. Thenewimagefunctionallyisconsistedofitselfi.e.iswithresidential character-oneprogramidea.
Concept:provocativeconceptofthepost-industriousness,globalsociety withnearandfastinternalrelationsofinformationandenergy.This meansthatthenewimageisaccumulatingthelostenergyandinthe momentafterredistributingitintheexistingsystemofthecity,where fromsuitablereactionareexpectedi.e.fromonestaticstateturnsinone dynamicsystemoftransportandreceivenewvalue:thefourth (permanentlychangeable)dimension-thetime
Presentation:Theinstallationalcharacterofthevirtualspaciousness couldbeunderstoodonlyasanewonemadebytechnological (computer)structurethatleadstowardsthe'3Ddesktop'architecture. Thedistributionoftheenergyhastopassthroughthenewbuildnetwork whereinformation,energyarebeingtransmittedbycontinuouscoding anddecodingofthebinarycode.
Methodology:thebuildunitisthemainbasicelementoftheurbanfield. Theprocessofcreativeanalyzeisbasedongeneticsteps,andevery nextonepresentsonefurthermoreprogressivestageofabstraction. Thetranscriptionispossibleonlybytheprocessofdecomposition: north-southandeast-westandthancompositionagain
Result:virtualspaciousnesswithinstallationcharacteranditscoexistencetogetherwiththeactualrealm.Themodelisnottryingto unfoldanythingbutsimplytoformsomevirtualidealinthe non-spaciousness(offolding).
Kumanovo,Macedonia-2000
mentorPhDZoricaBlazevska

architecturalandsocialmasteplanning
Urbanmatrix:insidetheblocksorganicmatrix,and perimetralorthogonalgeometriccharacter
Urbanlook:resultofoverlapingdifferentgeometric stories
Urbanblock:perimeteralyclosedwithurbanblockswhich willdefinethebordersofthenewinsidemixed orthogonalspaciousstoriesformingspacious atriumcarpetstructure
Urbantexture:resultofthedeterminedgeometric structure anditstransformation/ determinedstructure

Mainproblem:tofindawaytoestablishco-existingrelaton, conectionbetweentheinsidelocationwiththe restoftown

Transformation:spaciousskinsintoaspaciousstories, transcriptingfrompositivetonegative,blackto trasnparent
Projectaim: keepingtheurbanlandscapeasitisand preservingonanabstractlevel,the particularity/ambientandhypersensibilityof theplace.
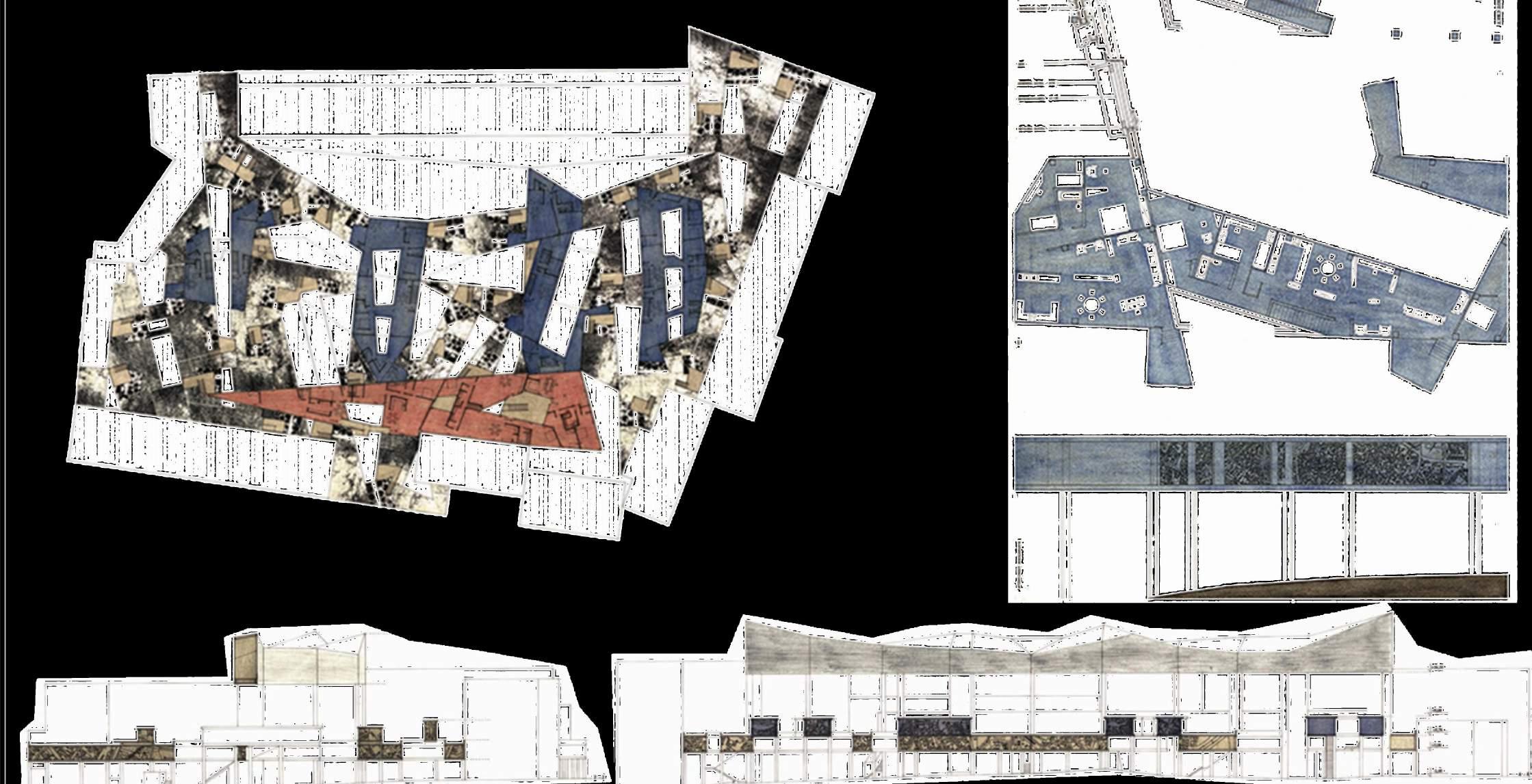
Process: creativesolvingoftheurbanmatrixby overlappingtheexistinggeometrywiththe organicghettoinsidestructurethroughretelling spaciousstories
Result: virtualspaciousnesswithinstallationcharacter anditsco-existencetogetherwiththeactual realm.
Factorycomplexforrecyclinggarbage
Skopje,Macedonia-1999




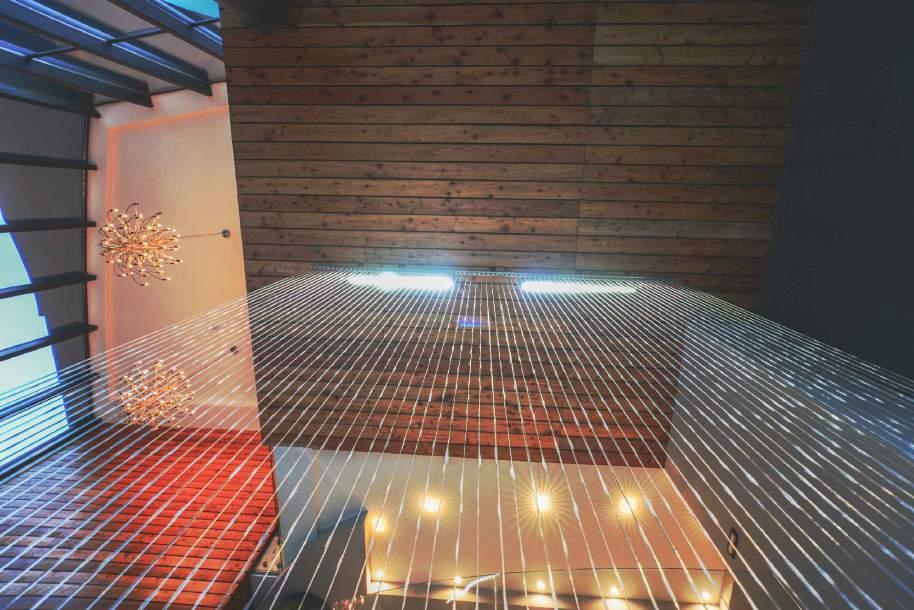



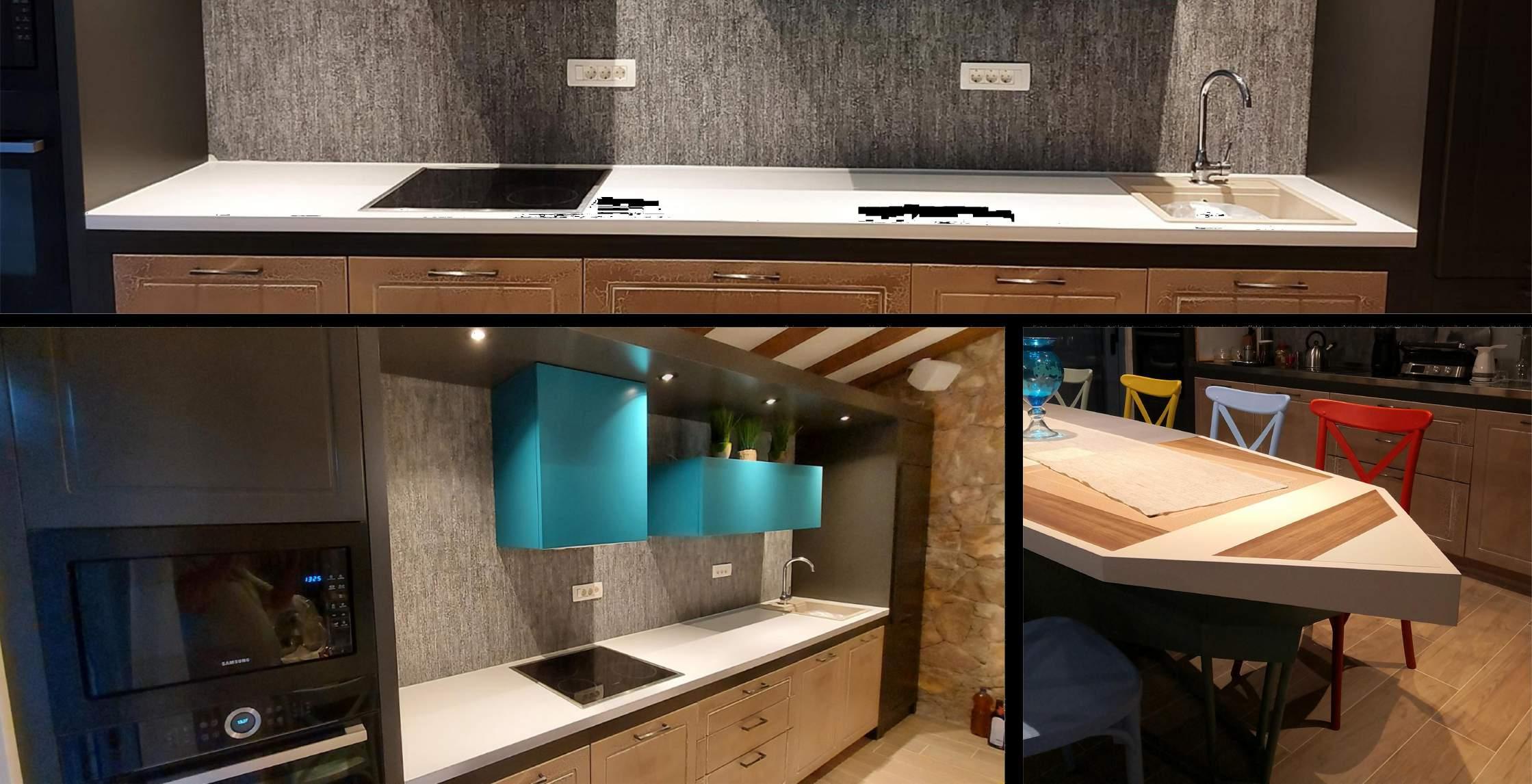
2021-2022

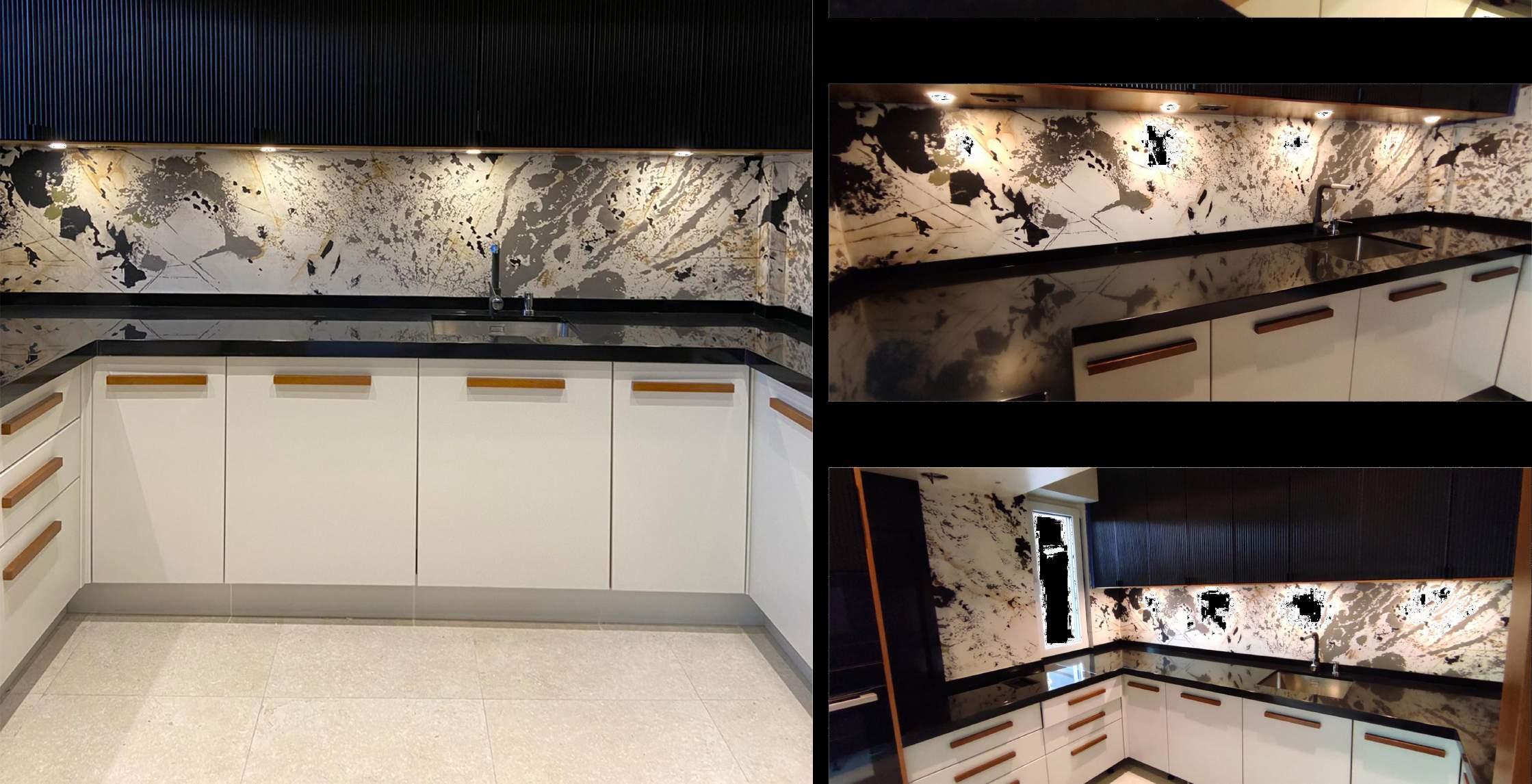


reconstructionandinteriordesign familyhouse-Tetovo,Macedonia 2004-2009

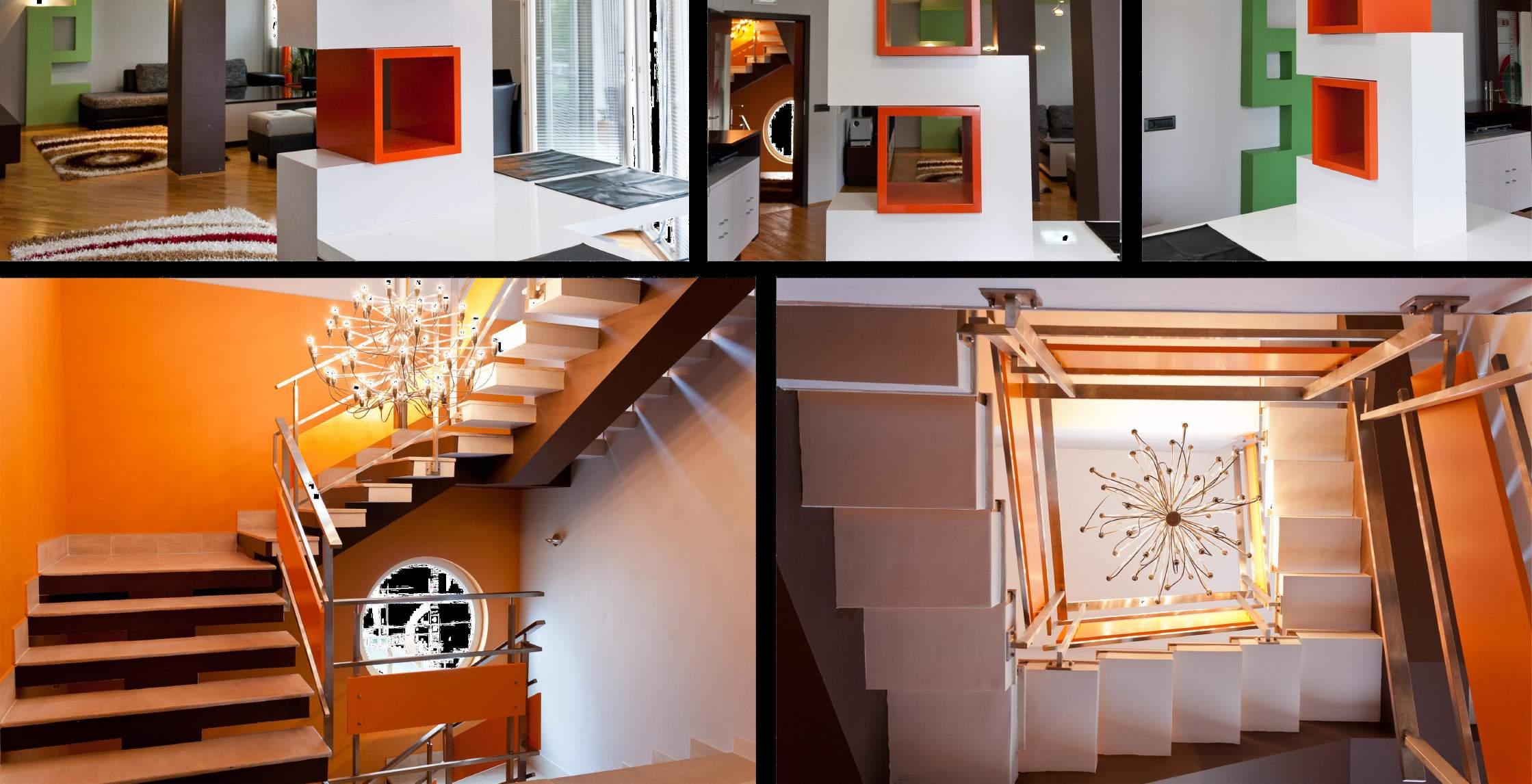
interiordesign apartment-Skoppje,Macedonia 2015-2016

