

RURAL HOUSE
BALUMALLUPALLY,SIRICILLA,TELANAGANA
SEMESTER-3 (AUGUST-DECEMBER 2019)
Upon study within the context of Balumallupally village, an insight was gained into the rustic and rural lifestyle of the village’s residents, their agrarian culture and their community dynamic. The predominant elements of Architecture in this context included mud walls, courtyards and streets lined with rubble masonry walls, along with a few examples of contemporary concrete construction. The design program, therefore, aimed at catering to the lifestyle and daily activities of a single rural family. For the working men of the household, a shop- open to the exterior was designed; for the elderly, a veranda to sit and chat with neighbours; and a shaded place for house women to attend to their daily household chores. As for the form, a contemporary design,donning a cool blue stucco finish in order to familiarize itself within the context, and a pergola providing a dynamic pattern over the bare walls, was adopted.
SITE PLAN




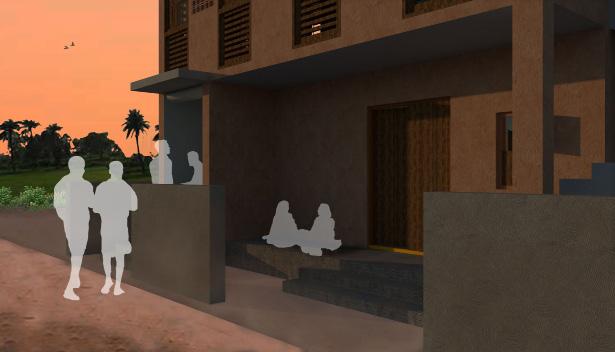
MORNING VIEW NEAR SEATING AREA

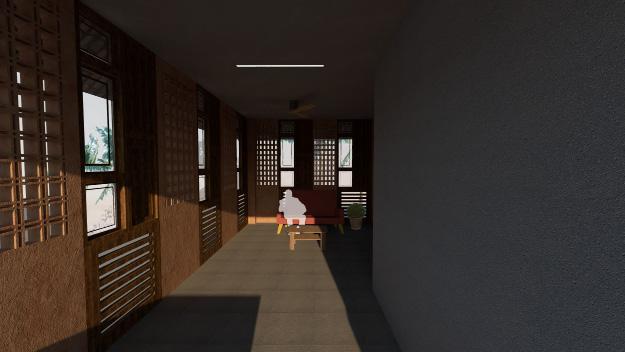
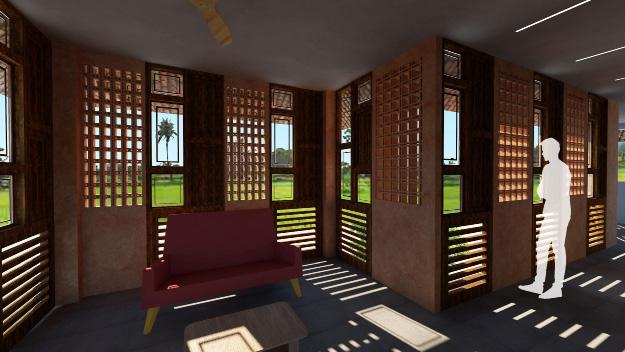

ARCHITECTURE SCHOOL
DONTHANPALLY, SHANKARPALLY ROAD, HYDERABAD
SEMESTER-5(AUGUST 2020 - JANUARY 2021)
On the IFHE College campus, we were given the chance to design the architecture college we’ve always wanted while including everything we wanted to experience as an architecture student. Include a huge interaction room in which students can engage in multiple activities, and connect the studios so that students can explore different personalities and give a touch of tradition with brick cladding and jalli.
1.ADMINISTRATION OFFICE
2.LOBBY
3.MEETING ROOM
4.PRINCIPAL OFFICE
5.EXAM CELL

6.EXHIBITION
7.MATERIAL MUSEUM
8.MODEL MAKING WORKSHOP
9.FABRICATION WORKSHOP
10.SURVEYING LAB
11.REPROGRAPHY & STATIONARY SHOP
12.BOYS WASHROOM
13.GIRLS WASHROOM
14.CANTEEN
15.INTERACTION SPACE

FIRST FLOOR PLAN

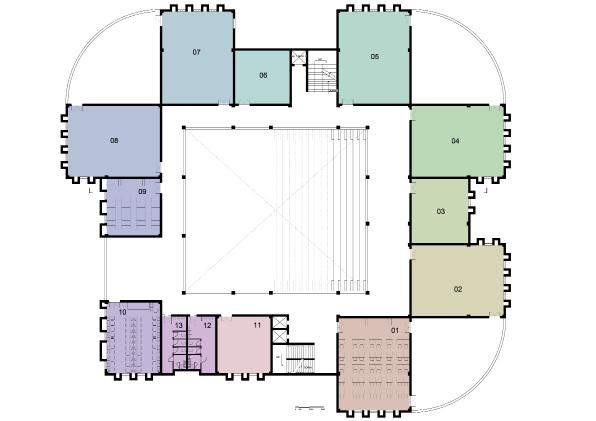
SECOND FLOOR PLAN
1.STORAGE ROOM
2.LIBRARY
3.CLIMATOLOGY LAB
4.BOYS WASHROOM
5.GIRLS WASHROOM
THIRD FLOOR PLAN
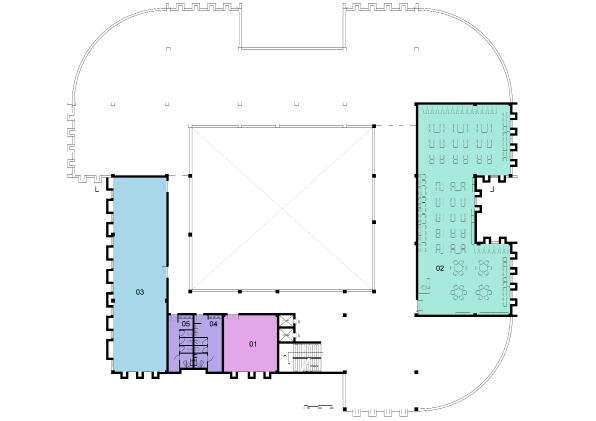

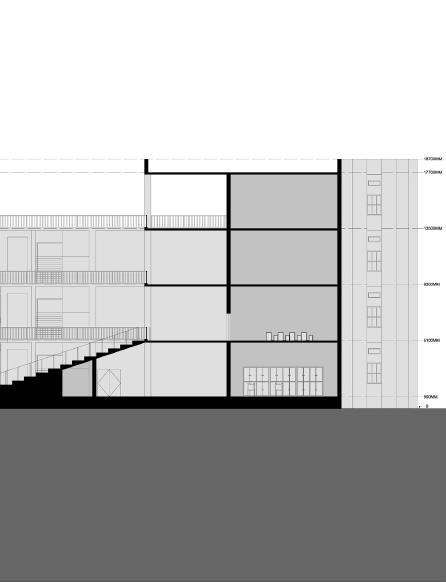
COLLEGE CANTEEN SEATING AREA

ENTRANCE TO THE COLLEGE

INTERACTION SPACE
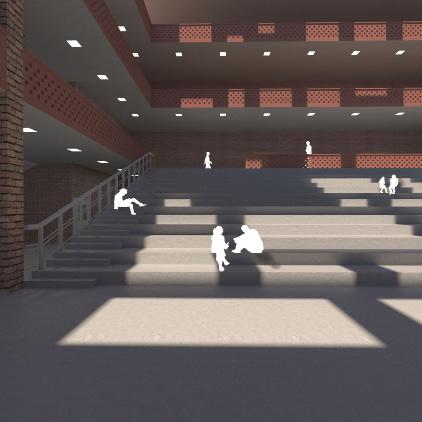
With the outdoor seating near the canteen, students can enjoy the greenery around the campus.
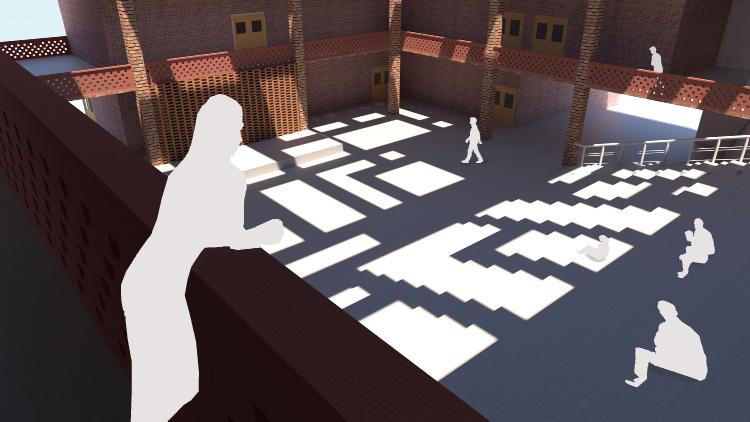
WORKING DRAWINGS
SEMESTER-5(AUGUST-2020 - JANUARY -2021)




DEN(C)ITY -DIALOGUE WITH STAIRS
VELIMELA, HYDERABAD, TELANAGANA. SEMESTER-6(FEBRUARY-JUNE 2021)
Creating a community between villages of Pati & Ghanpur with a dense scale and giving the experience of togetherness.
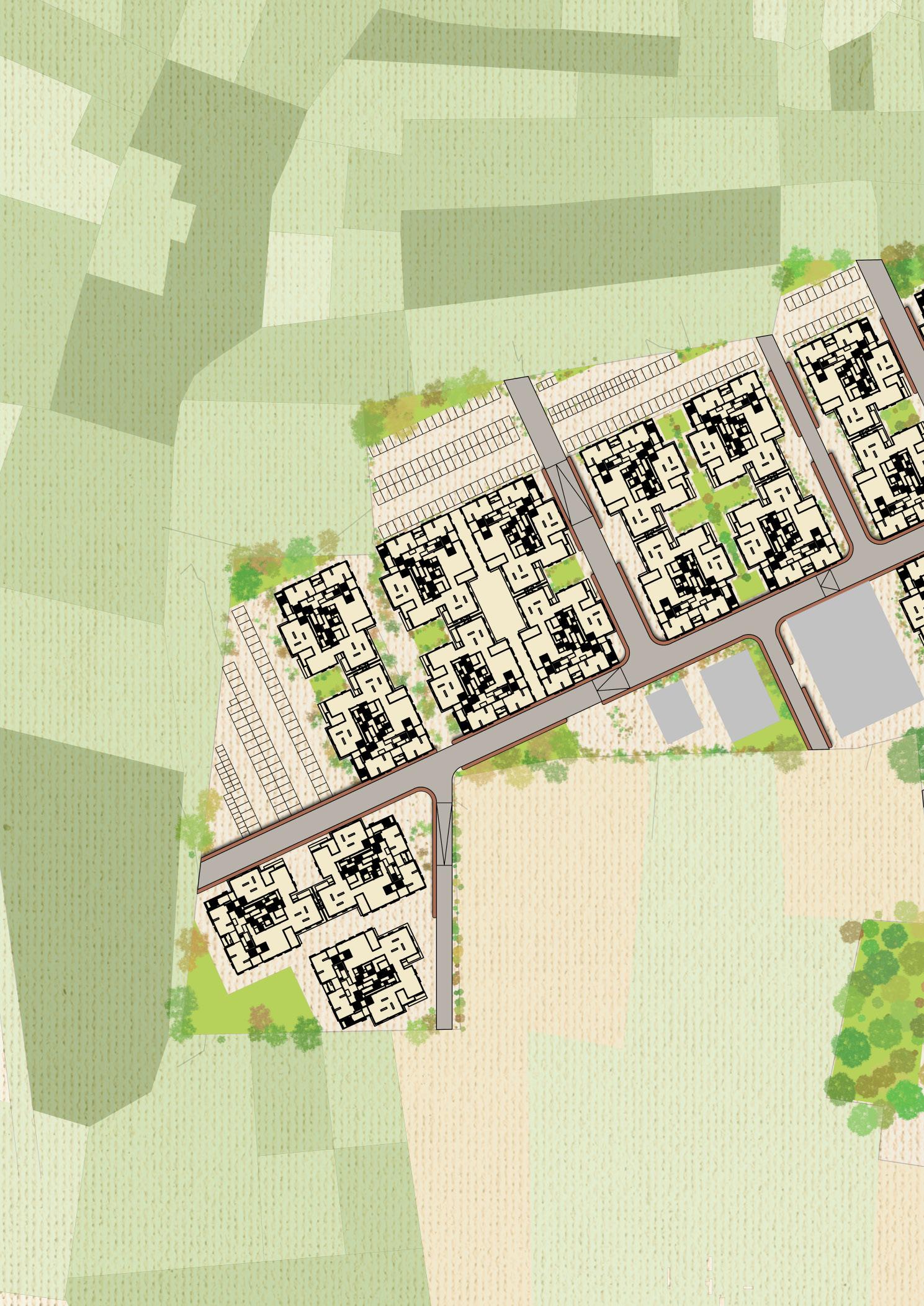
PARKING

ENTRANCE TO THE SITE

Each area of the block provides space for different types of families and the connection between the blocks in different directions allows the community to interact and communicate more.
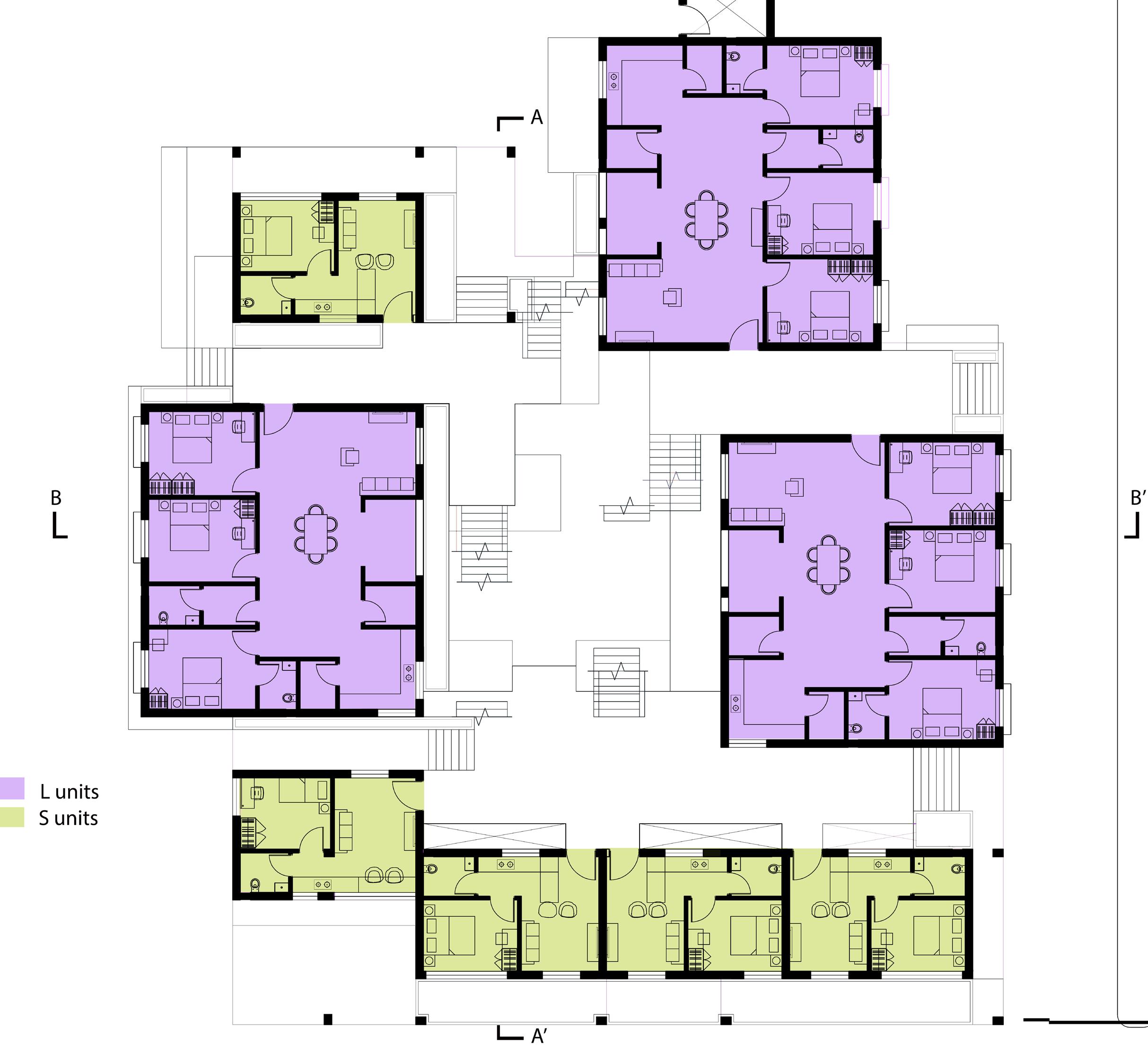
First floor plan
SPACES IN L LIVING ROOM
MASTER BEDROOM
BEDROOM-2
KITCHEN
DINNING AREA
BATHROOM
Second floor plan
SPACES IN M LIVING ROOM
MASTER BEDROOM
BEDROOM
KITCHEN
DINNING AREA
BATHROOM
SPACES IN S
Third floor plan

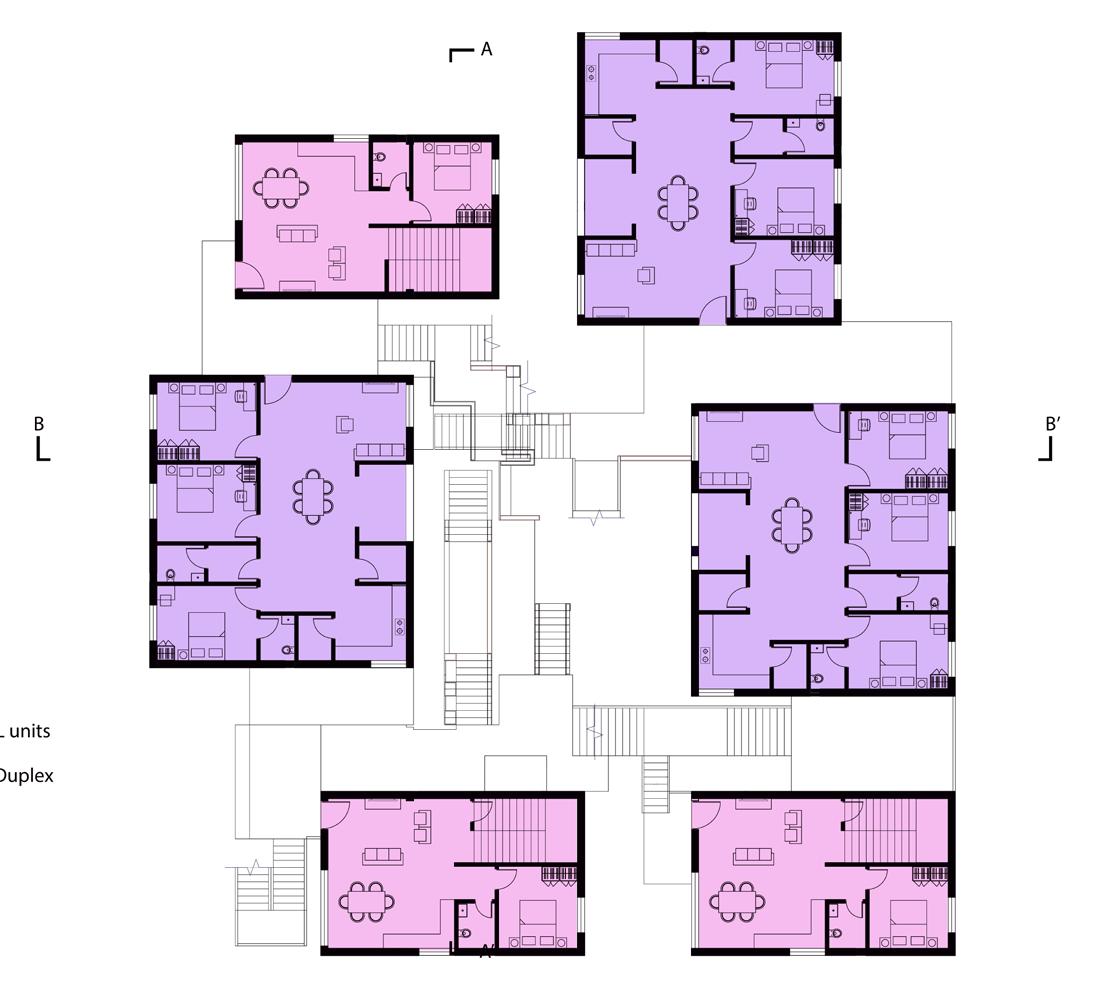

LIVING ROOM
BEDROOM
BATHROOM
KITCHEN AREA
SPACES IN DUPLEX LIVING ROOM
KITCHEN
DINNING AREA
MASTER BEDROOM
BEDROOM-2
BATHROOM
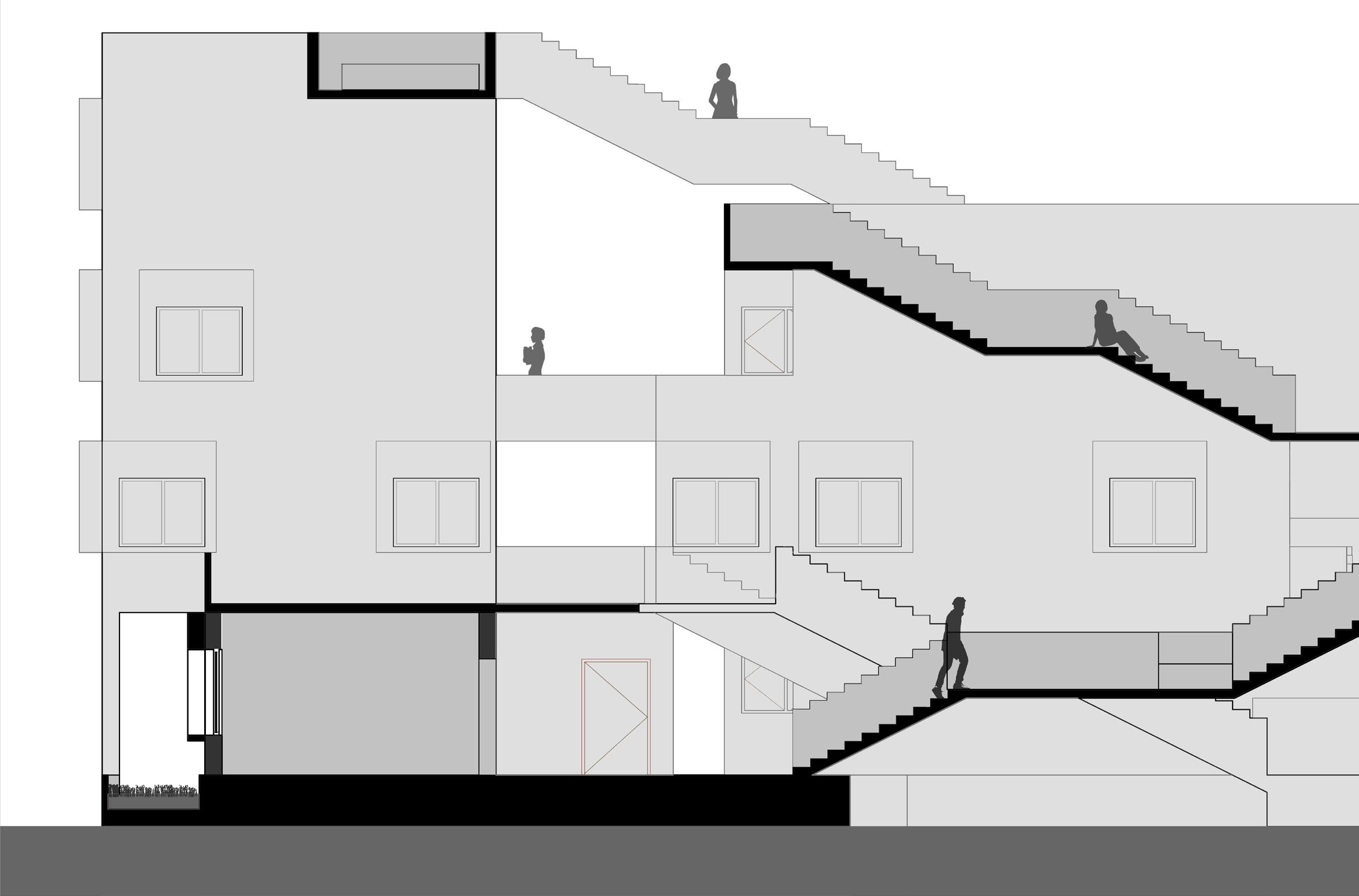
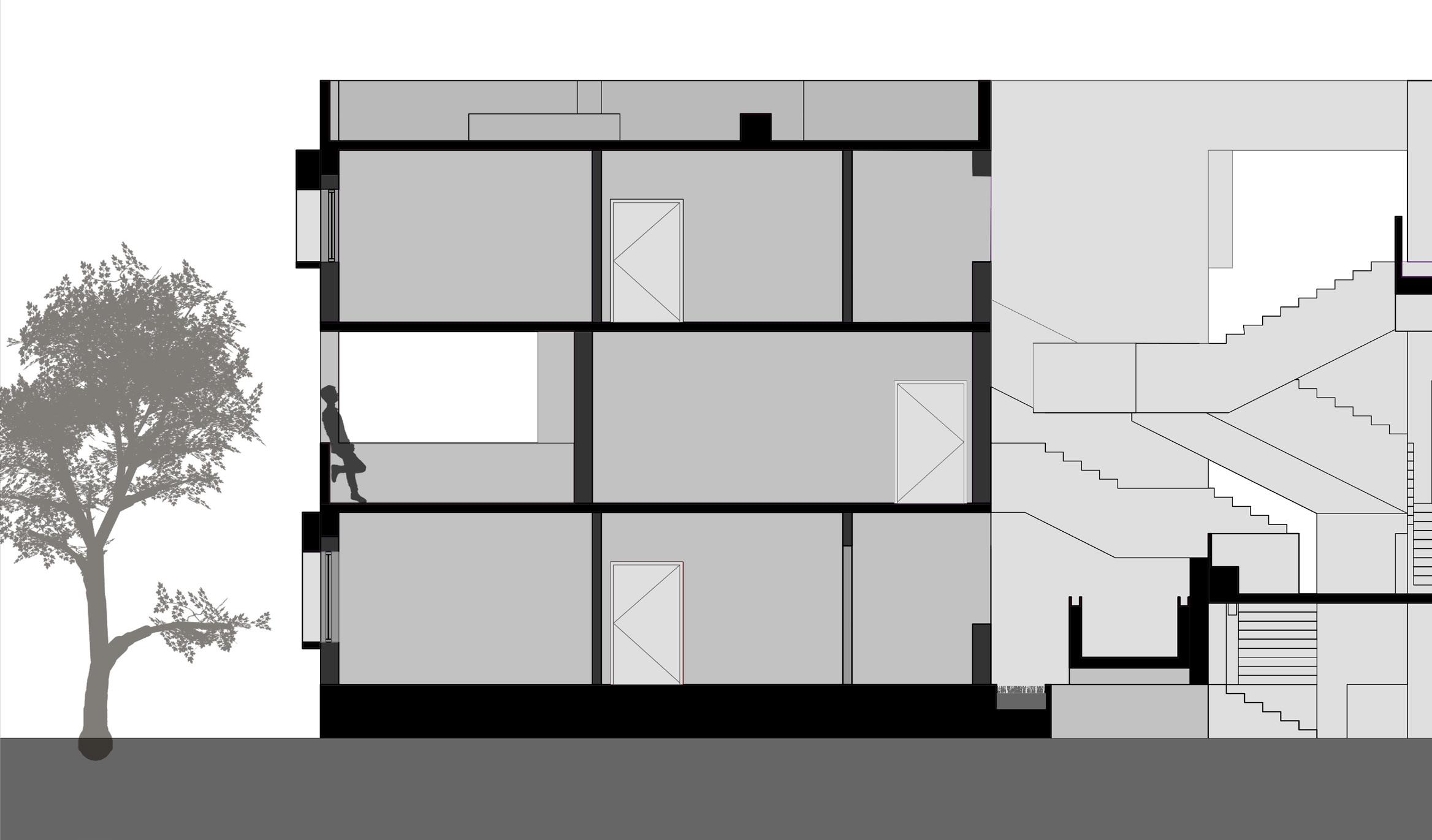

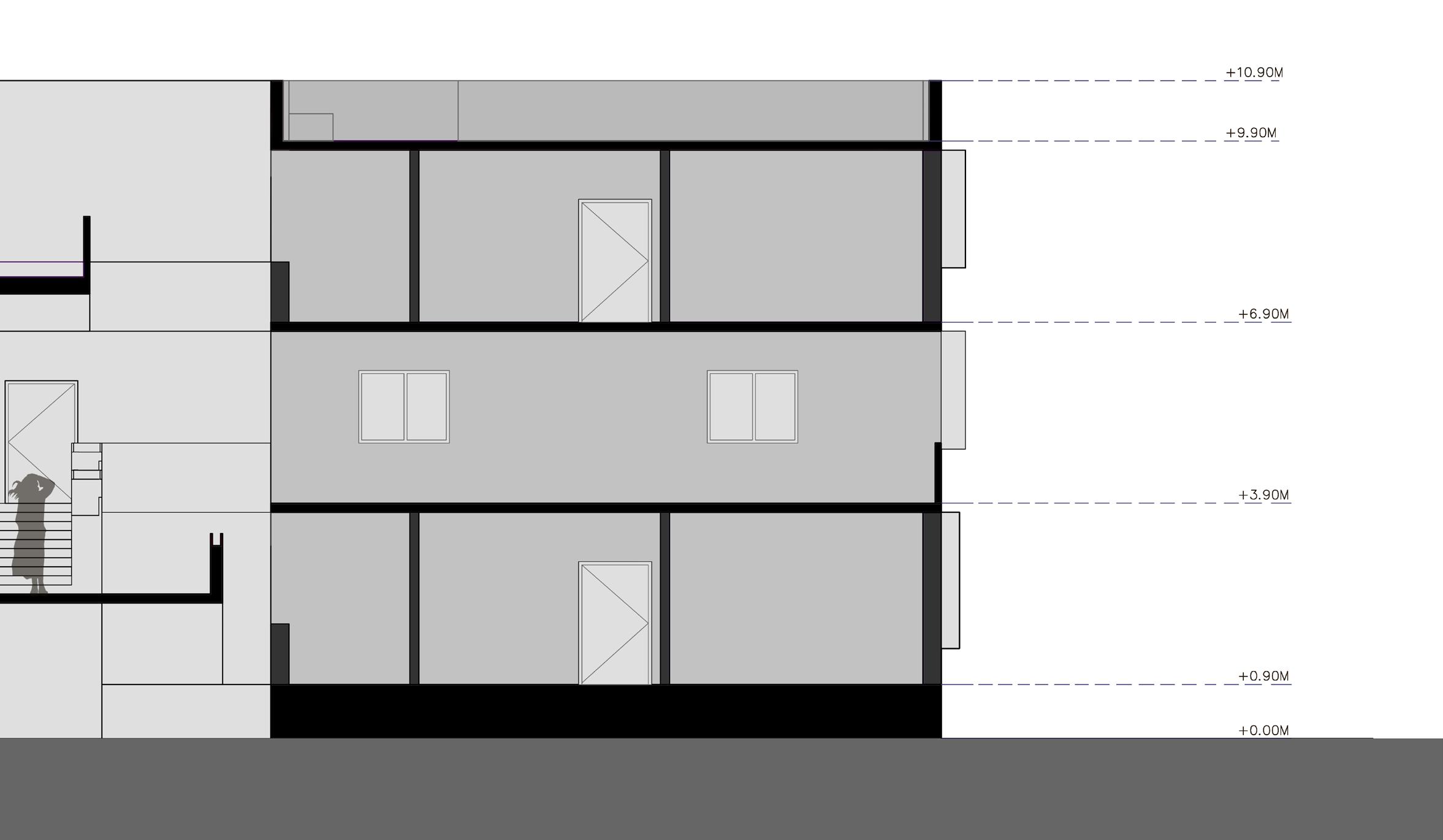
The top level, creating a happy place during festivals for an entire community.

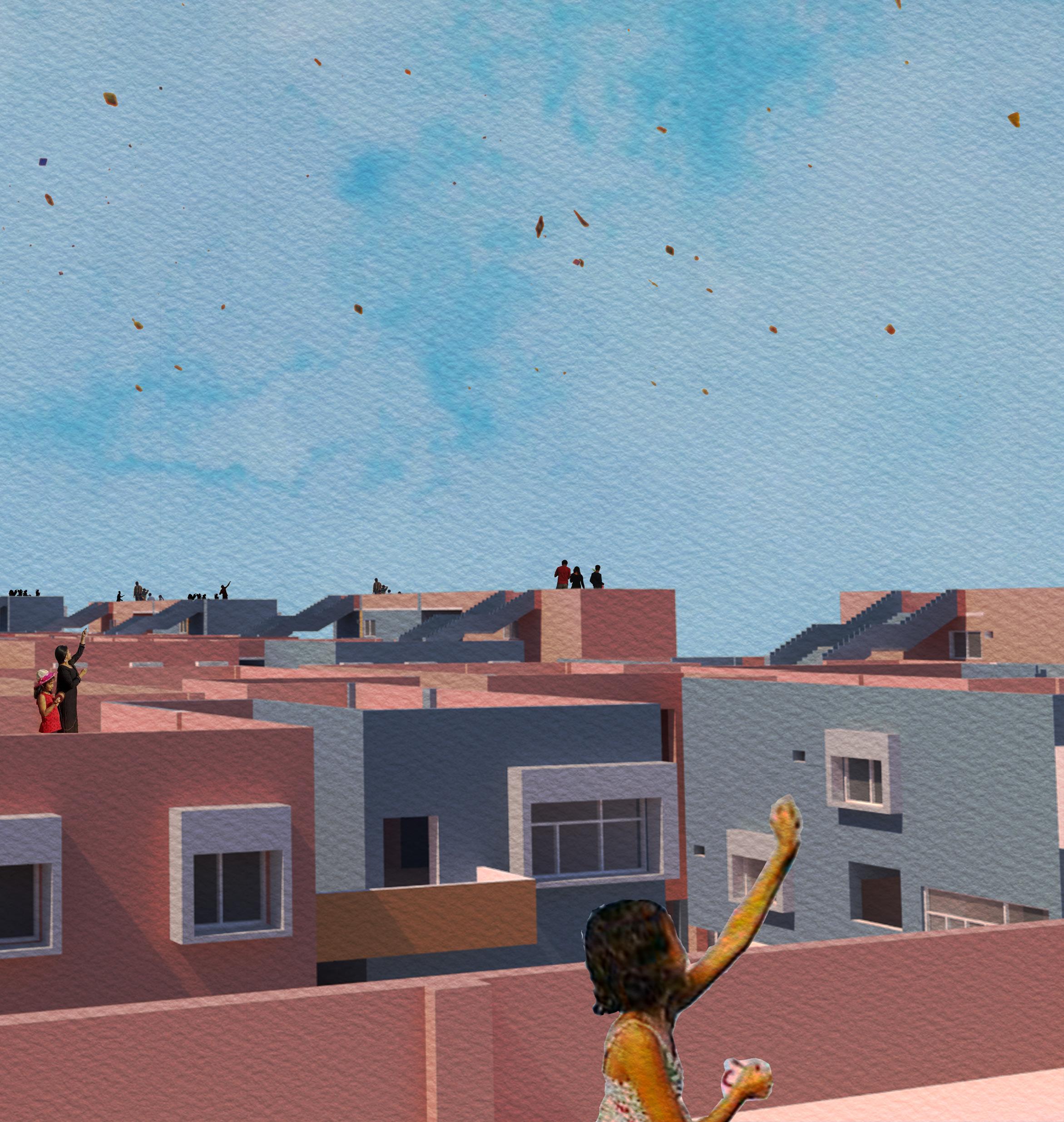
ENGAGE WITH STAIRS



AMENITIES
The staircases play an important role in the lives of the people living here, contributing to their interaction, providing a place for privacy or companionship between the railings, which brings people together.

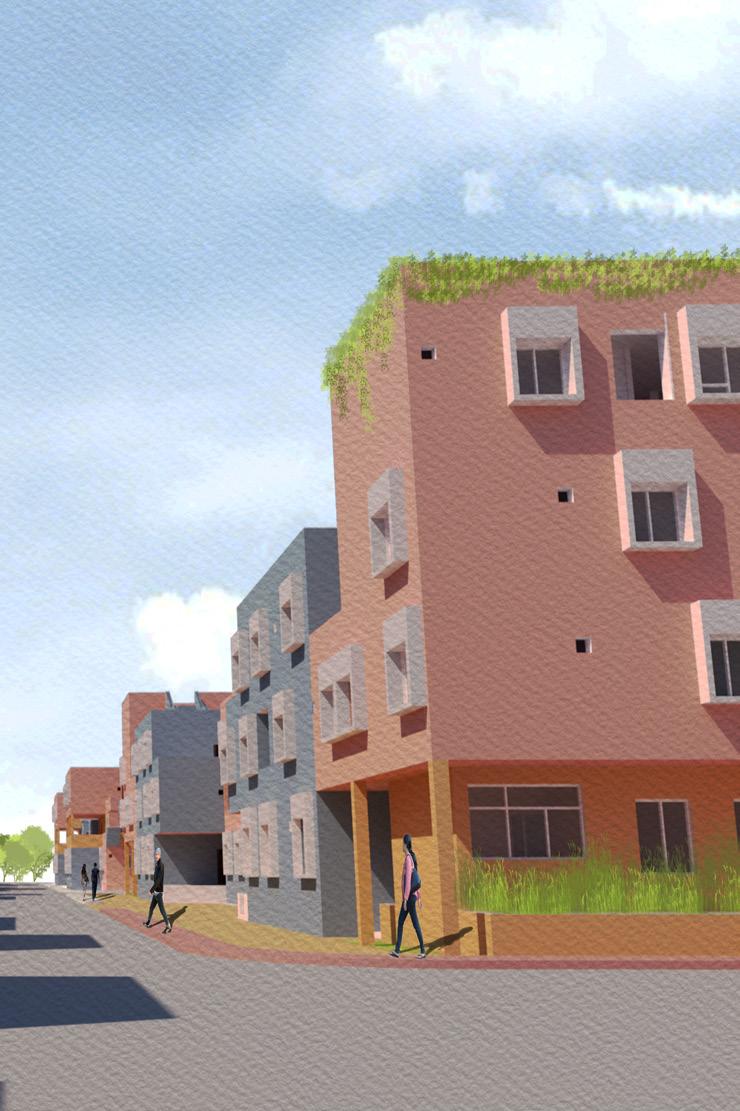

COMPLEXITY IN ARCHITECTURE
FINANCIAL DISTRIC, HYDERABAD, TELANAGANA. SEMESTER-9(SEPTEMBER-DECEMBER 2022)
Complexity is an aspect ingrained in the discipline of Architecture, owing to considerations to be made in multiple aspects during pre-design, design and the execution phases of a project. Designed with aspects including a multi-planar design approach, encompassing aspects of context, regulations and utility in terms of function and services.
RESEARCH INSTITUTE
Site plan

Ground floor plan

Basement plan-1
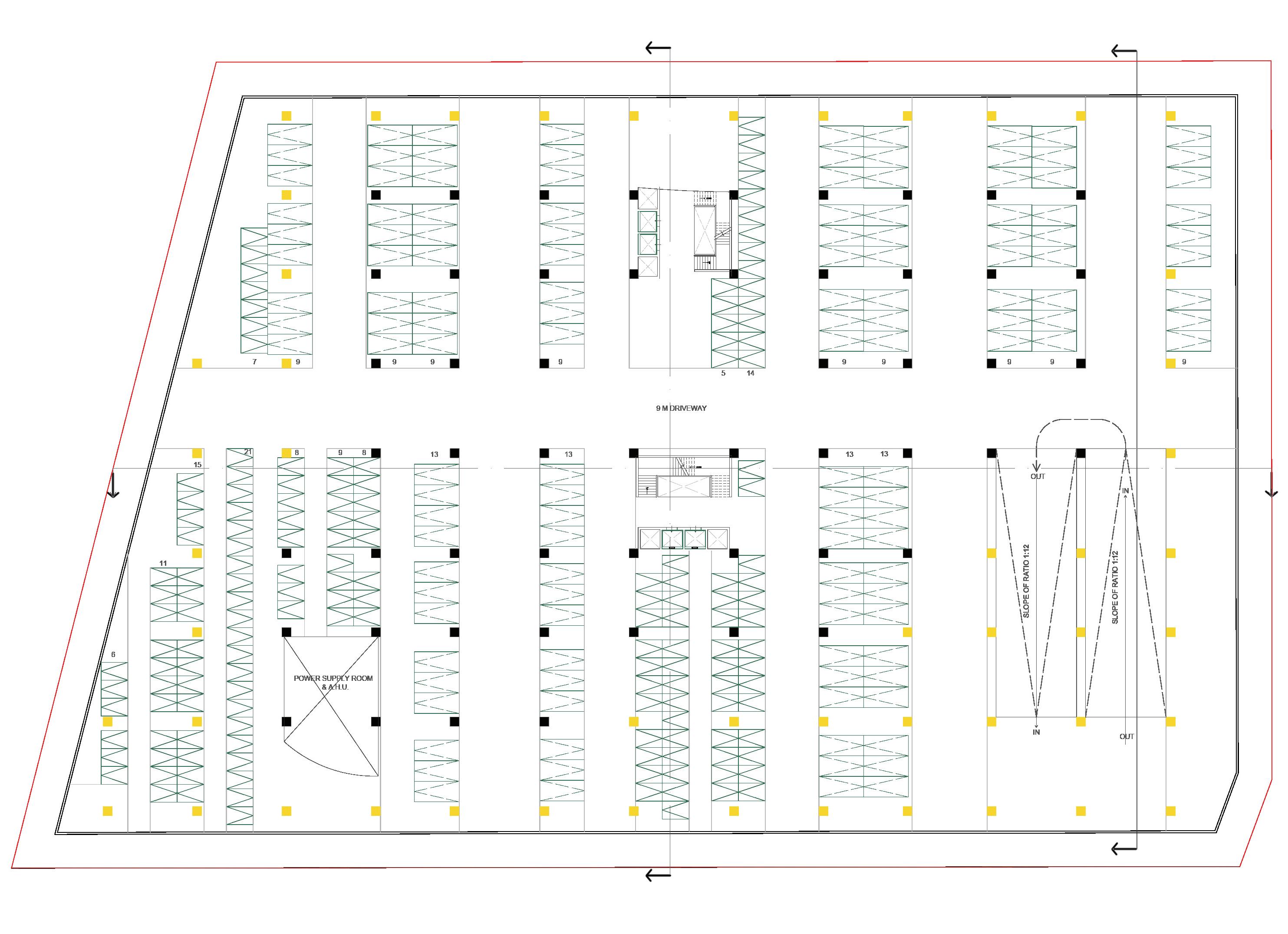
Basement plan-2
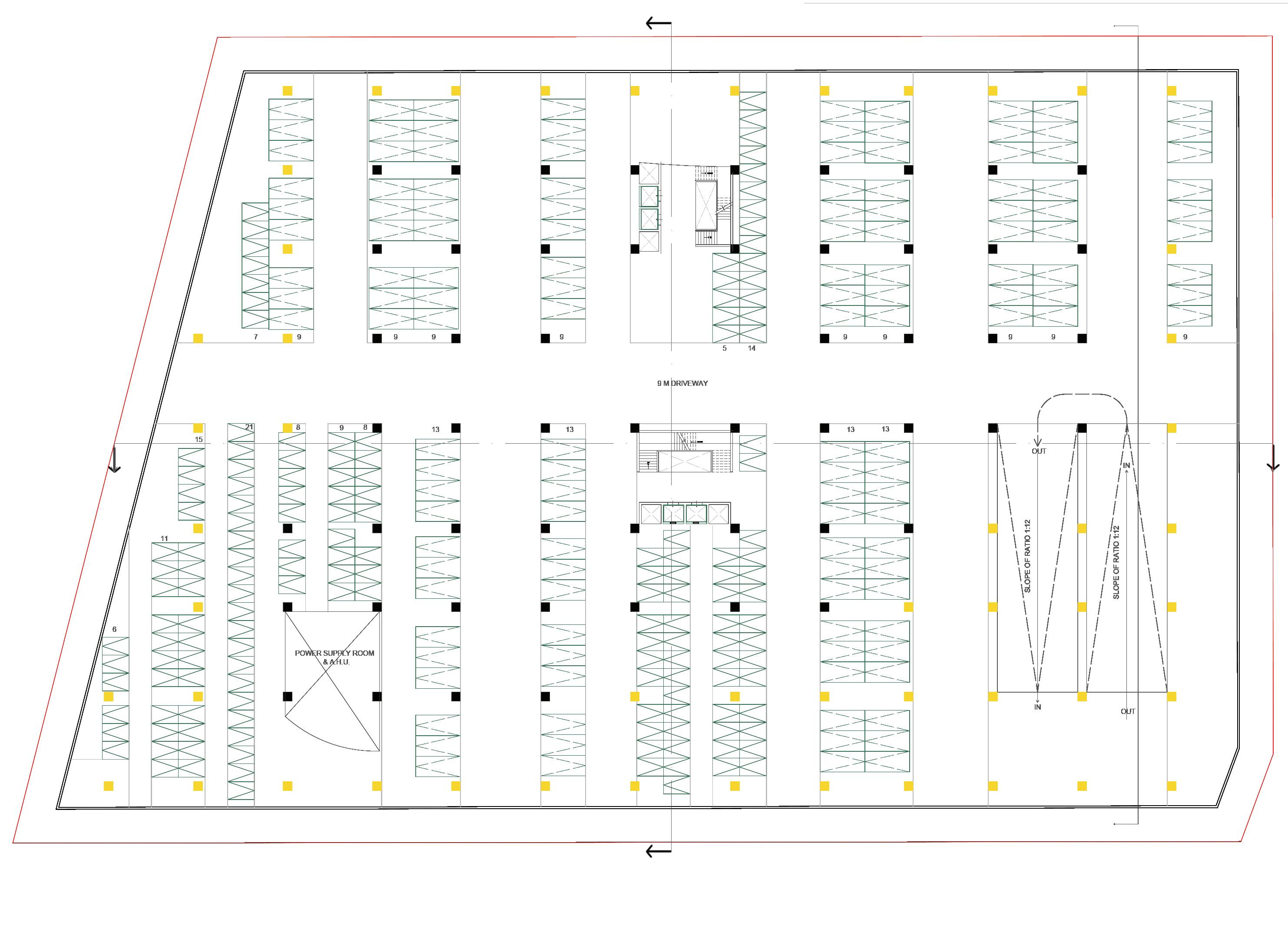
Floor plan- 1,2,3
Floor plan- 4
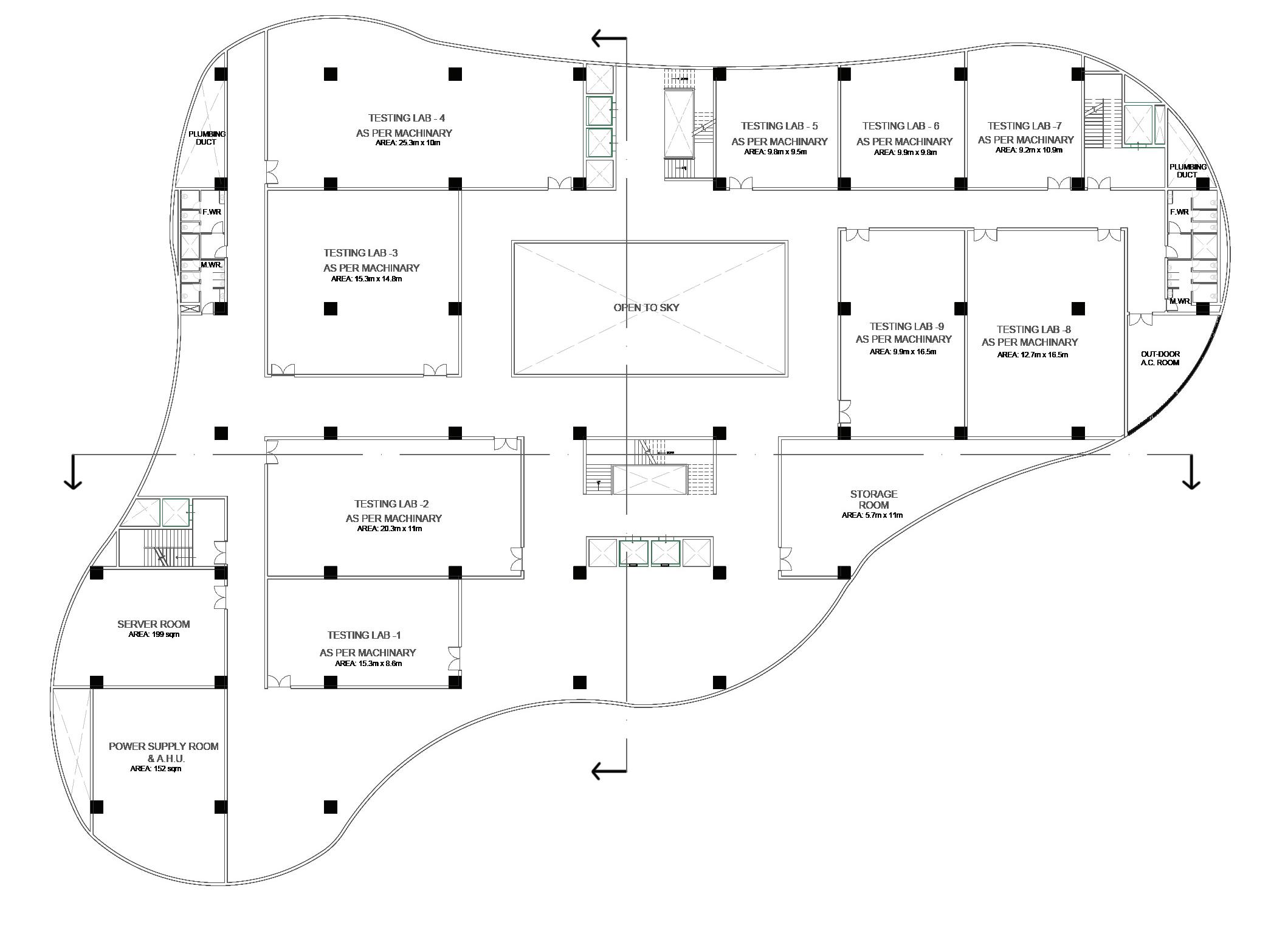
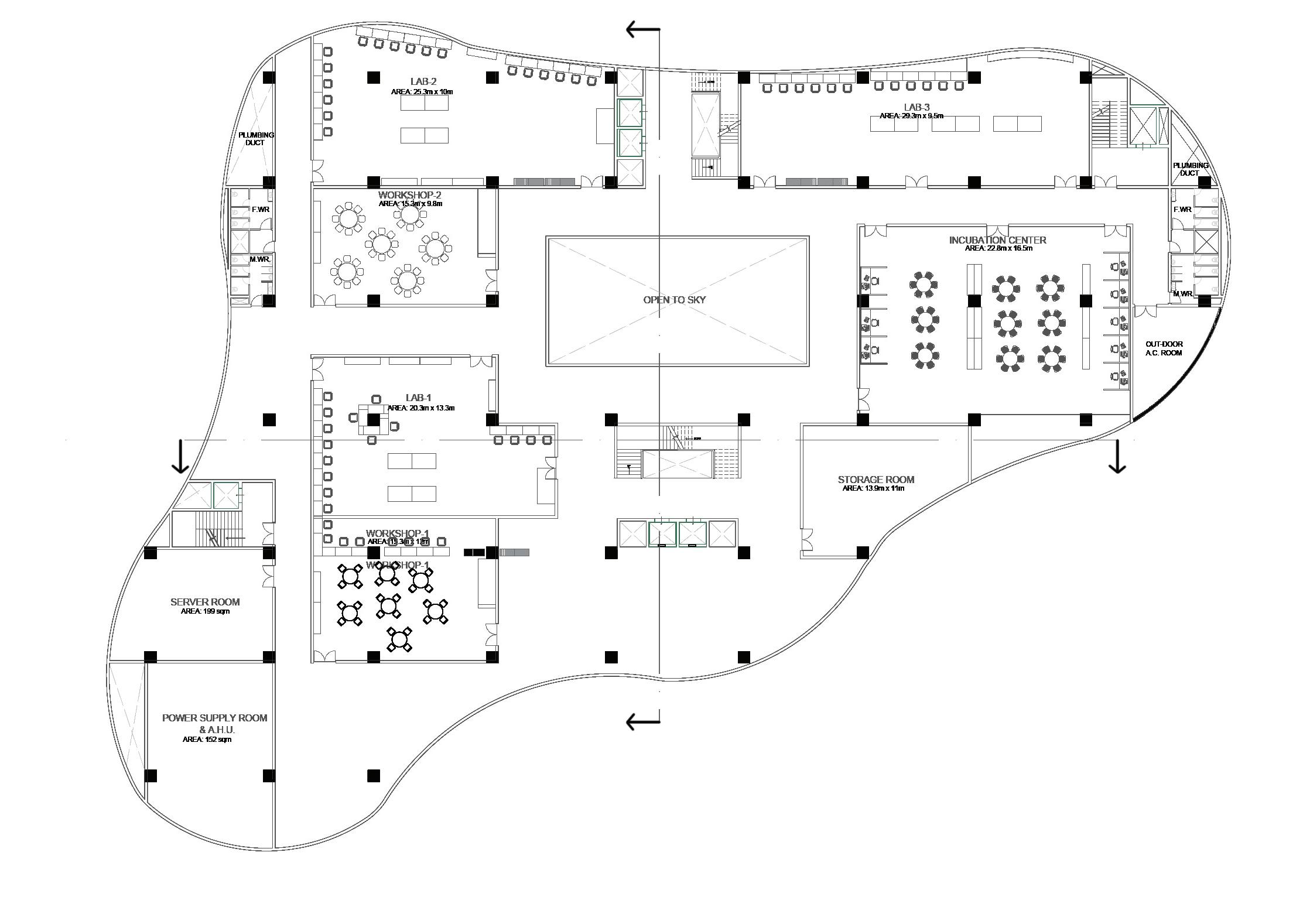
Floor plan- 5,6,7
Floor plan- 8,9


Floor plan- 10,11
Floor plan- 12

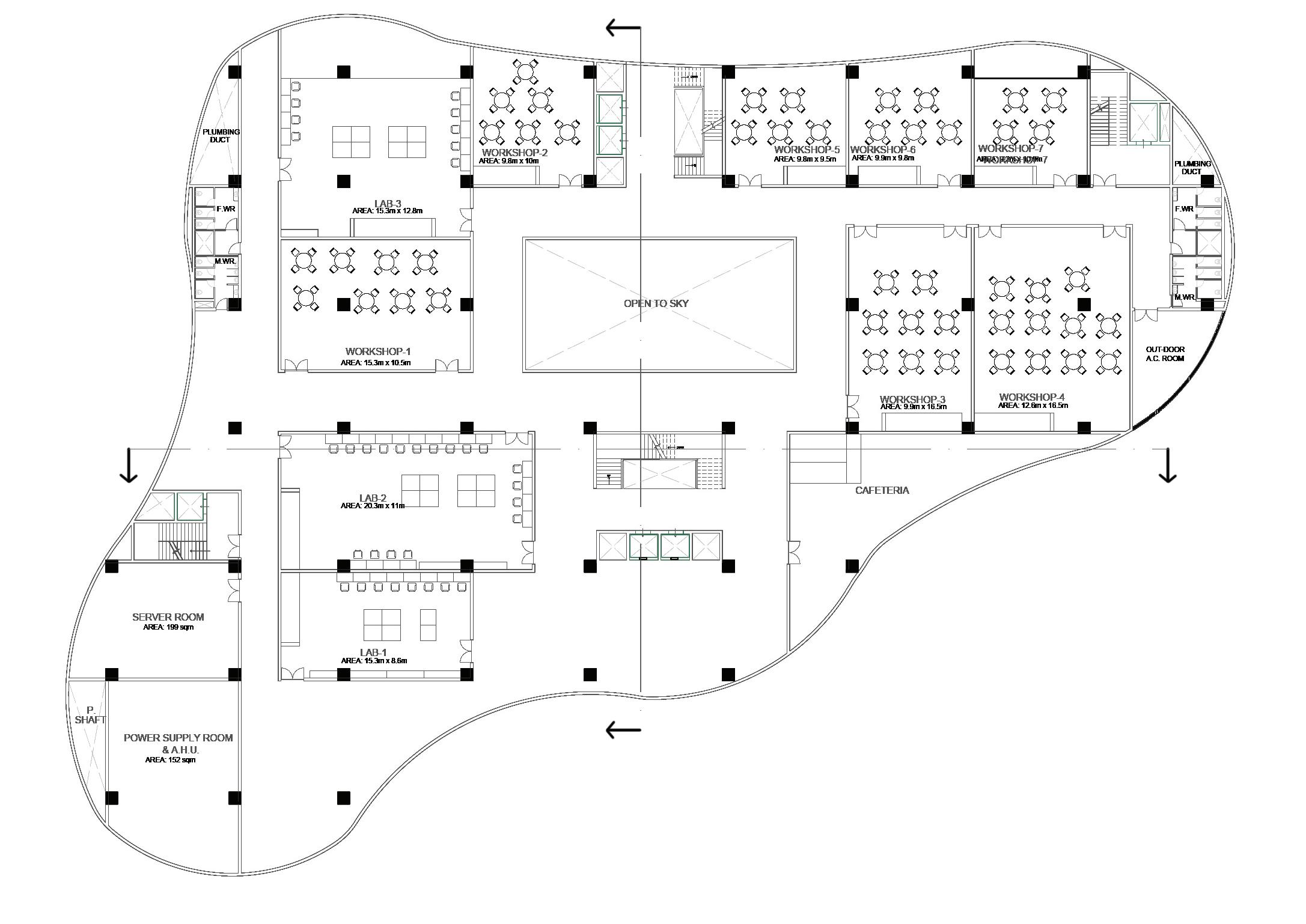
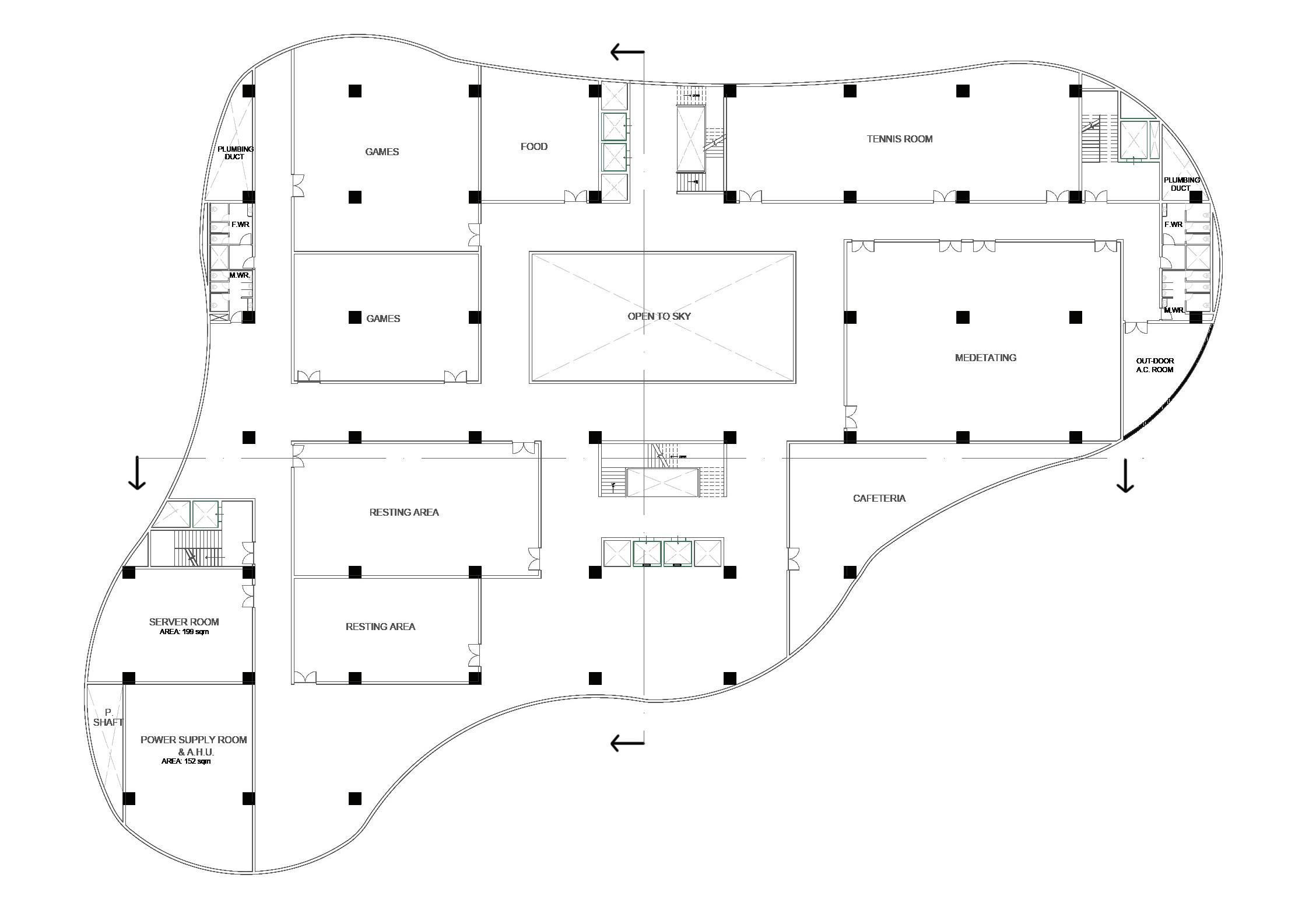

ELEVATION-1
ELEVATION-2

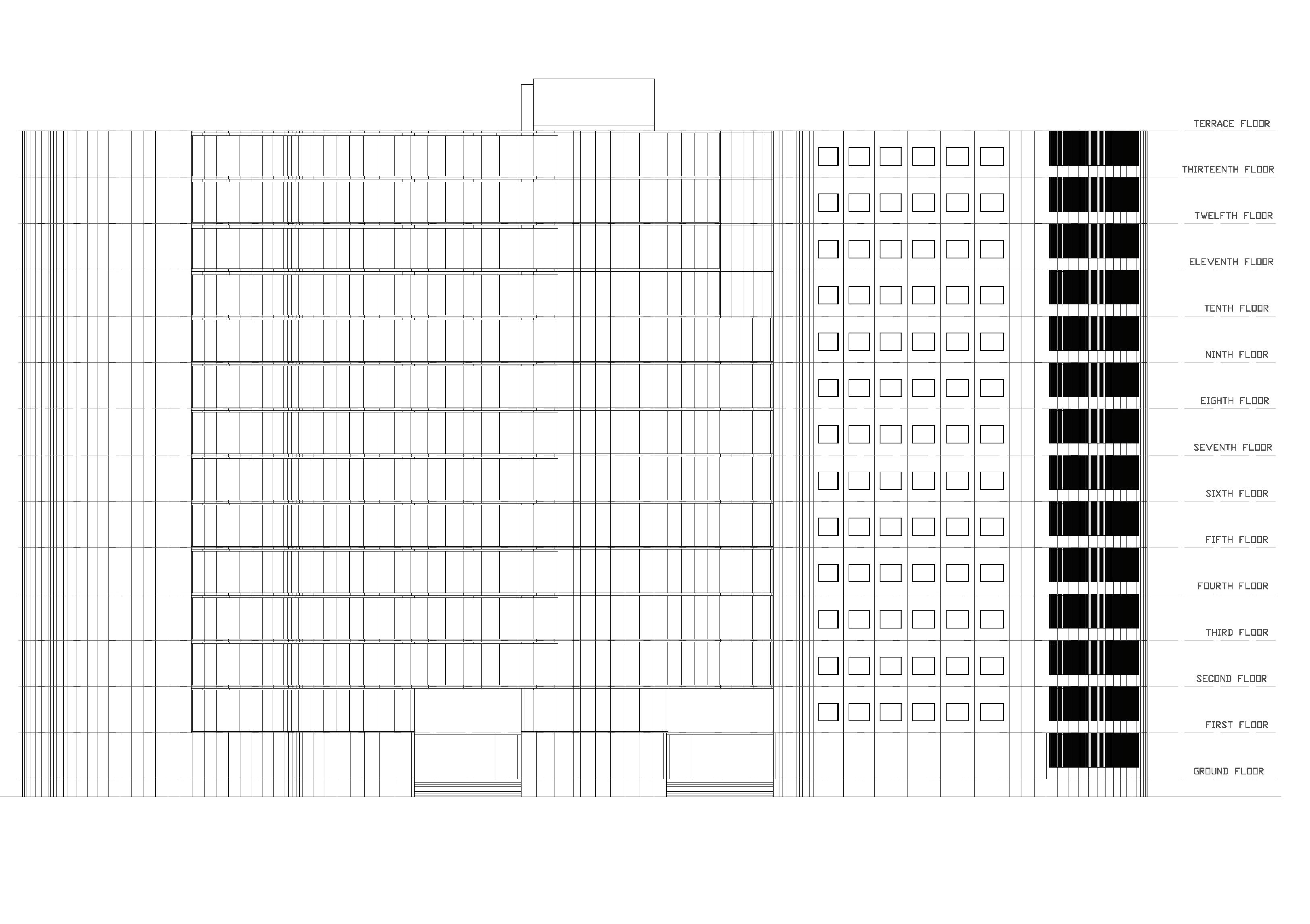
SECTION-1
SECTION-2

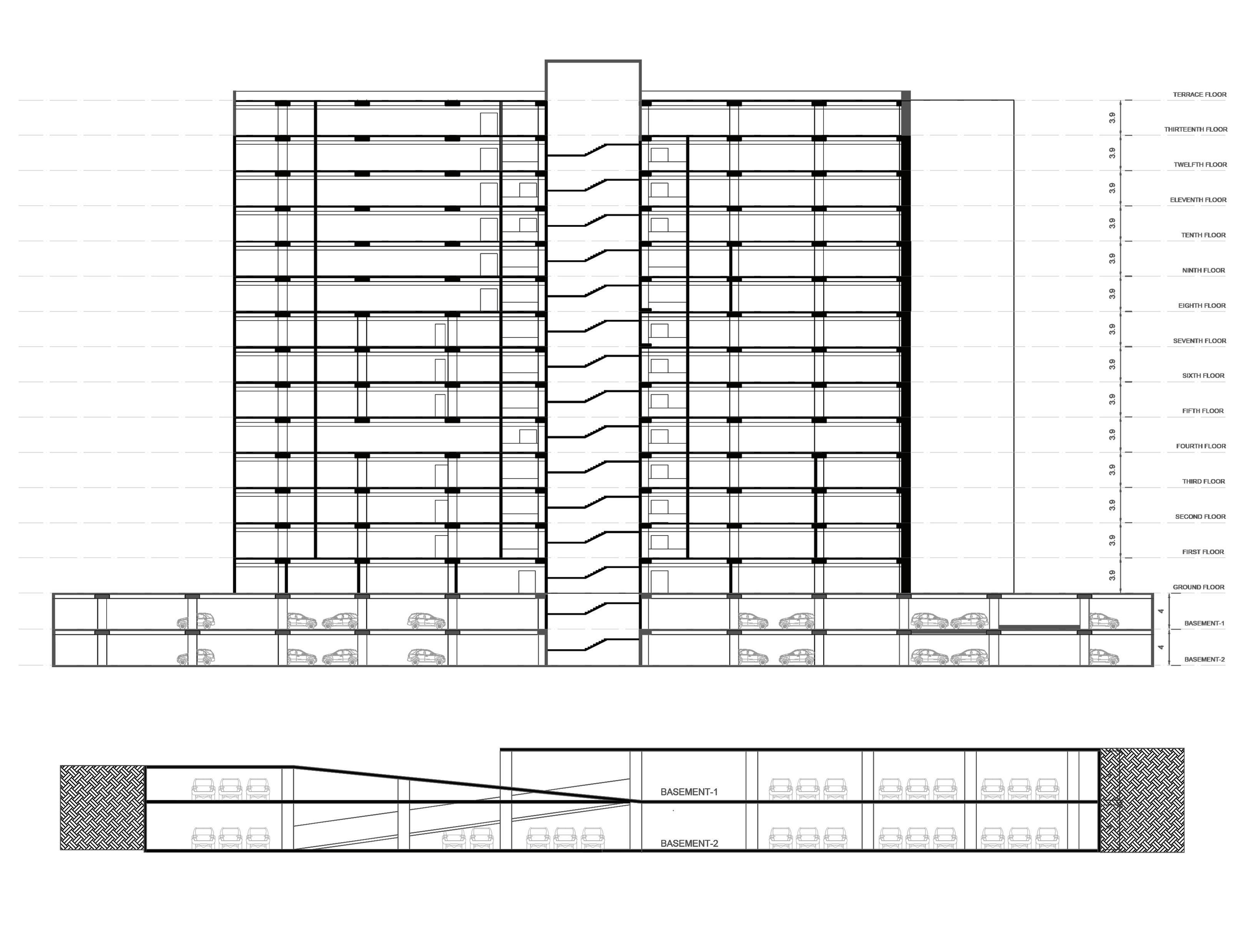


PAINTINGS




