DAVID ESPINOSA
ARCHITECTURE PORTFOLIO
University of Florida 2016-2020

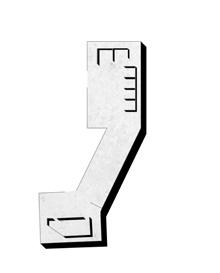
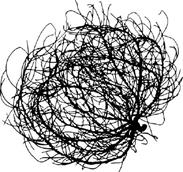
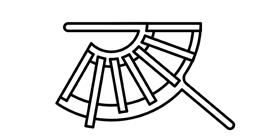
Public Space as Intervention
San Martín de las Cañas Community Center Tequila, MX
Hierological Container
Desert Chapel: A Place for Worship
Guadalajara, MX
Chair Fabrication
Defying the Idea of Ergonomics
Gainesville, FL

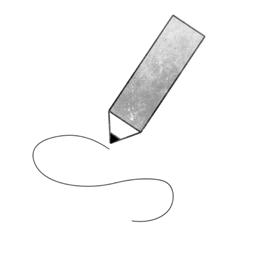
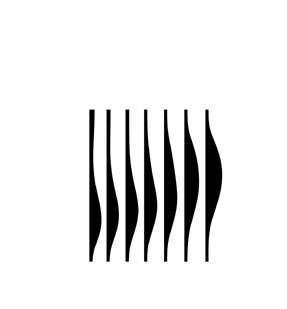
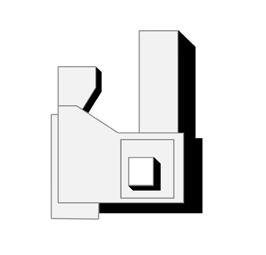
Vertical Dwelling
Casa Tessile: Rethinking an Urban Edge Vicenza, IT
Analytical Sketching
Exploring Building & Object Conditions Through Drawing Vicenza, IT
Urban Fabric
Institute of Contemporary Art & Dance
Charleston, NC
Competition: Gestural Coexistence
Nostrand Albermarle Housing & Arts Complex Brooklyn, NYC
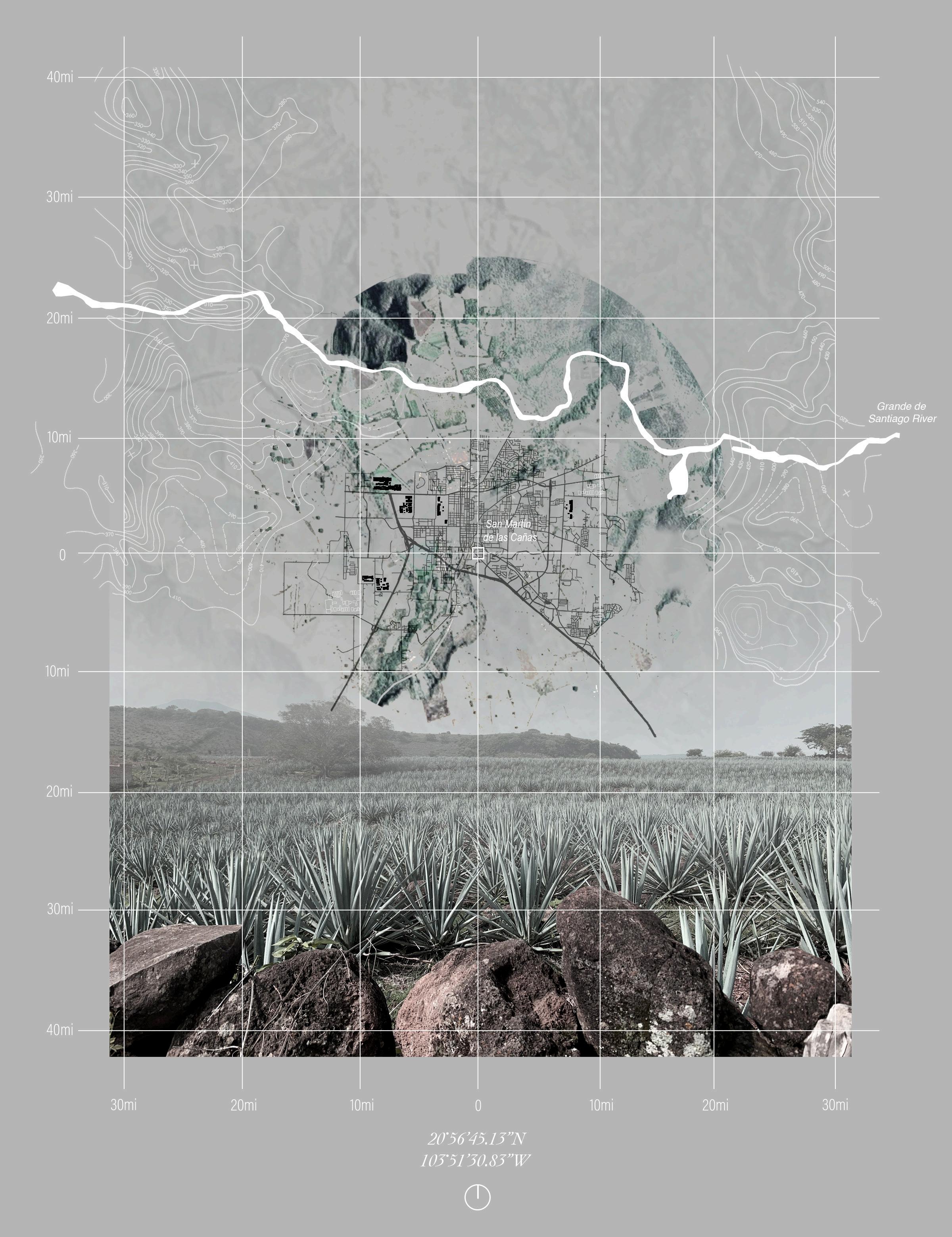
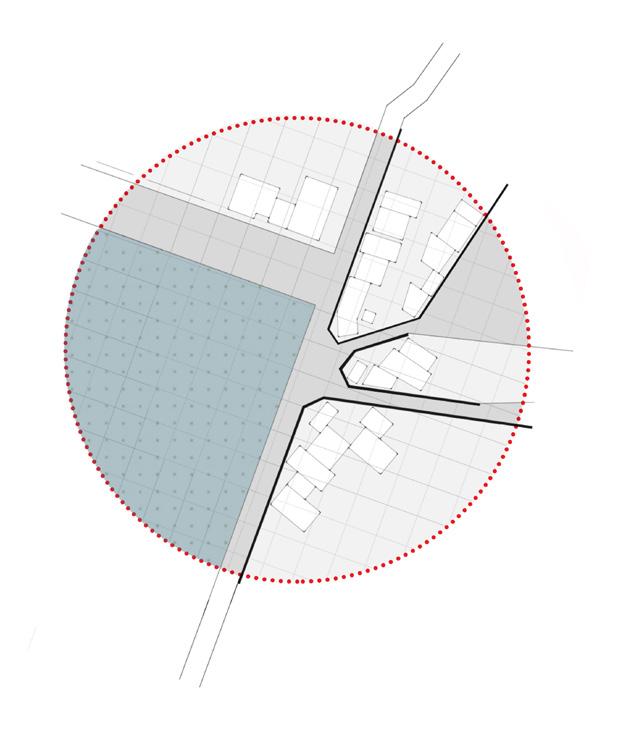

PUBLIC SPACE AS INTERVENTION
San Martín de las Cañas Community Center
Summer 2019
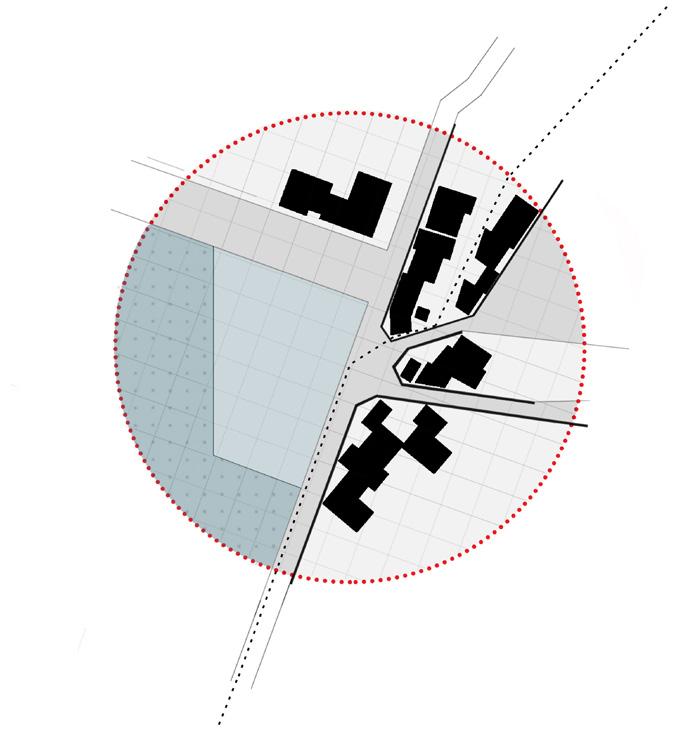
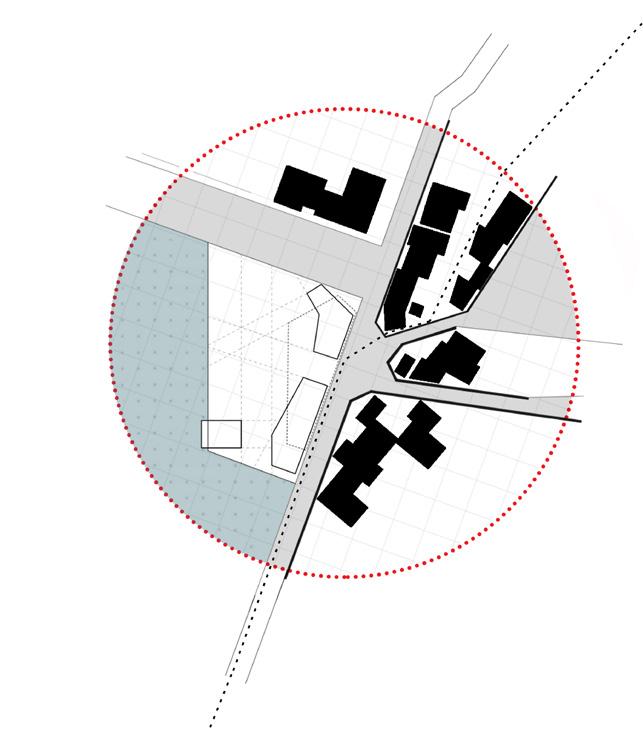
The Community Center faces the South West side of the lake, which is enveloped by the blue agave felds. It contains resources for children and adults to be able to use outside of school or work life. The plan of the building has been designed strategically so that the path of circulation is easy to follow and the juxtaposed programmatic volumes frame the panoramic views around the lake giving each space its own unique experience.
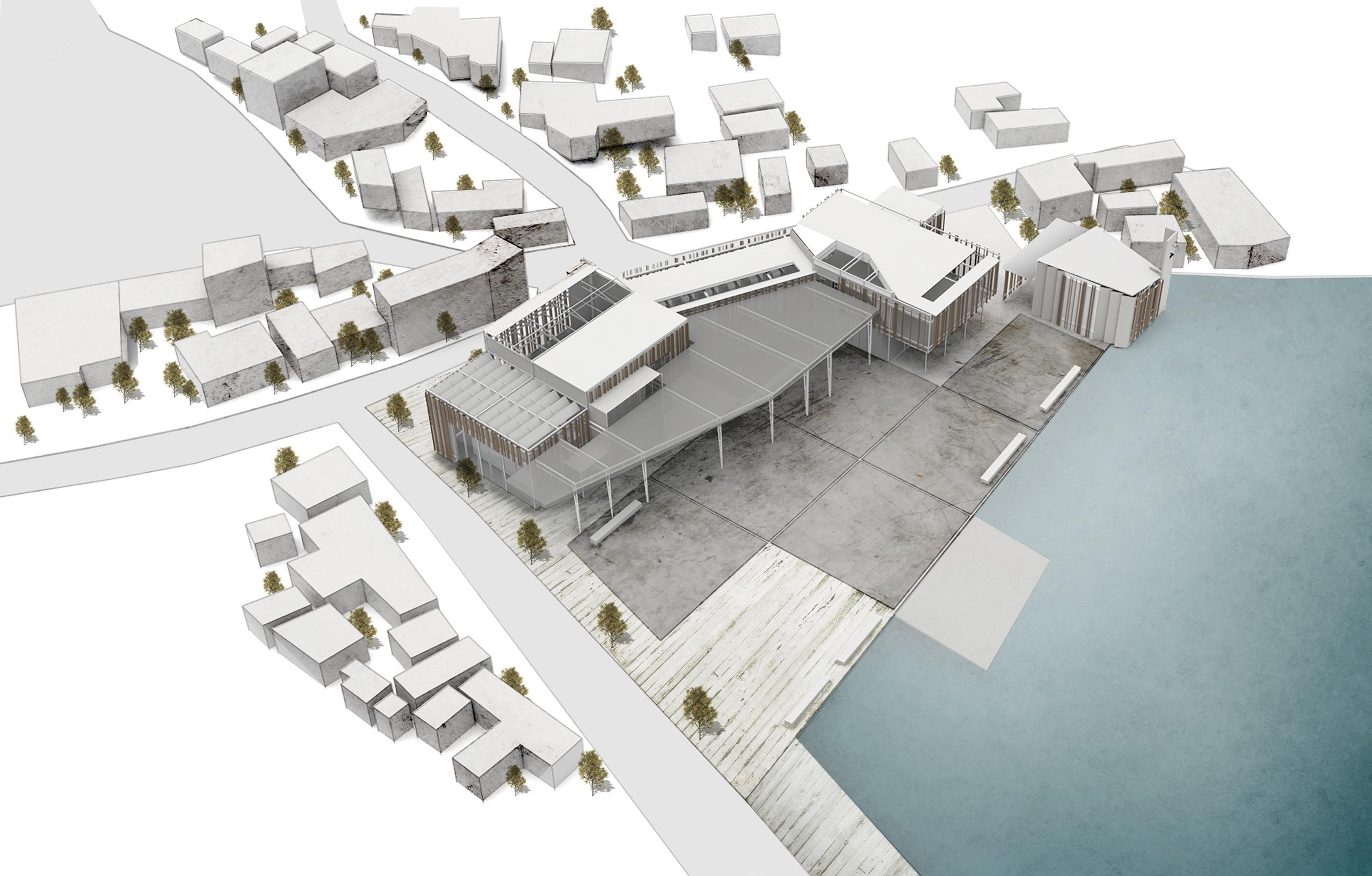
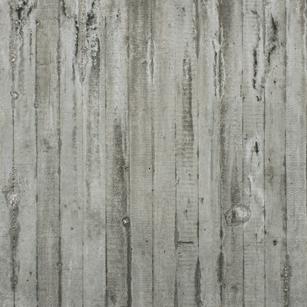

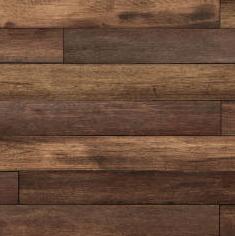

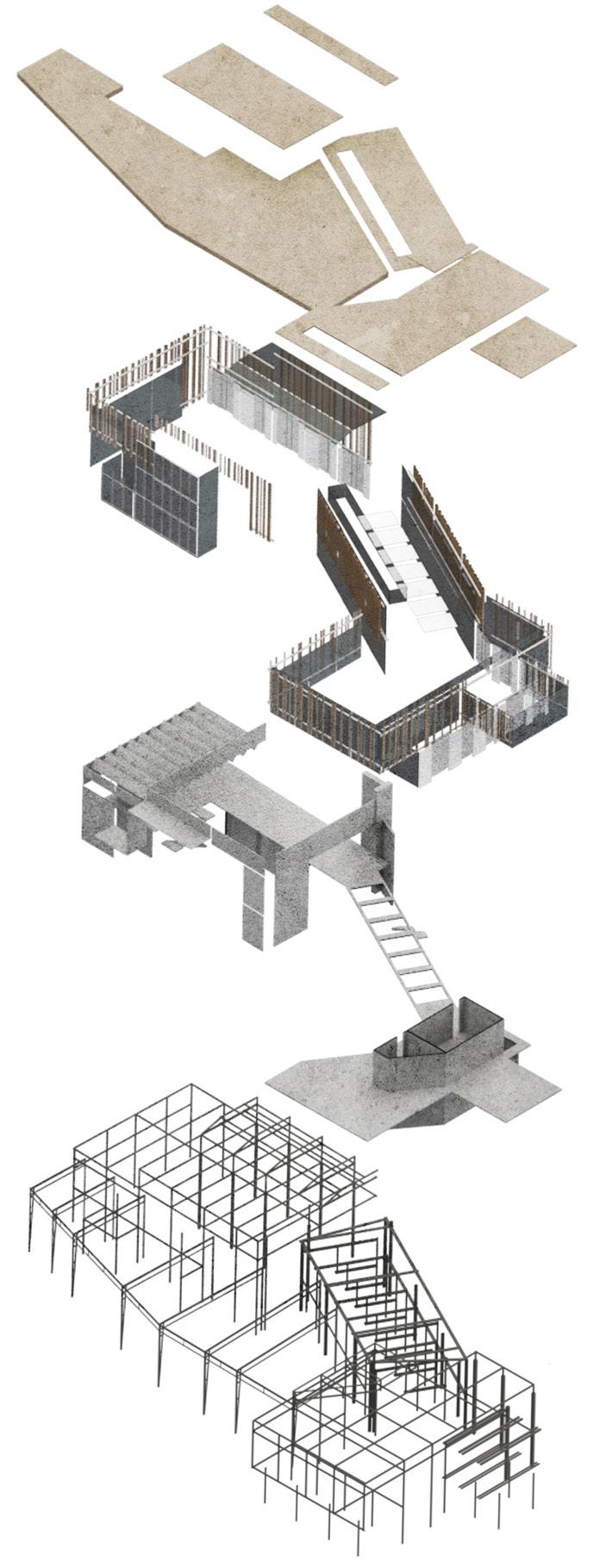
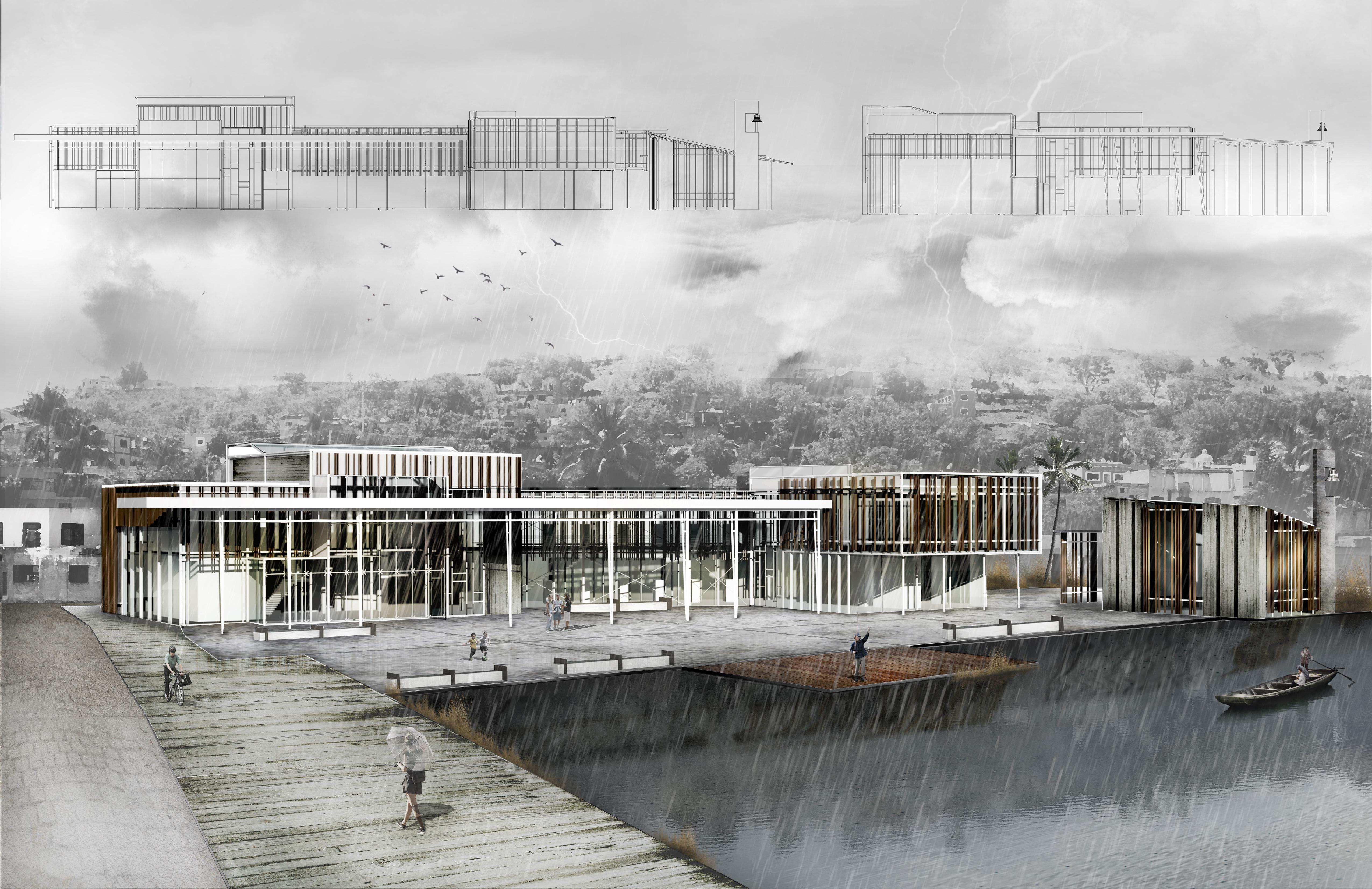
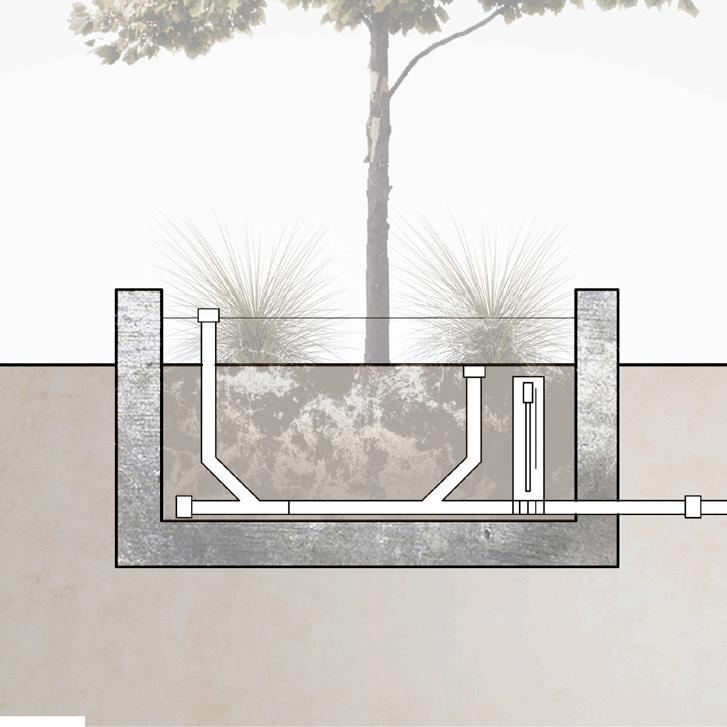
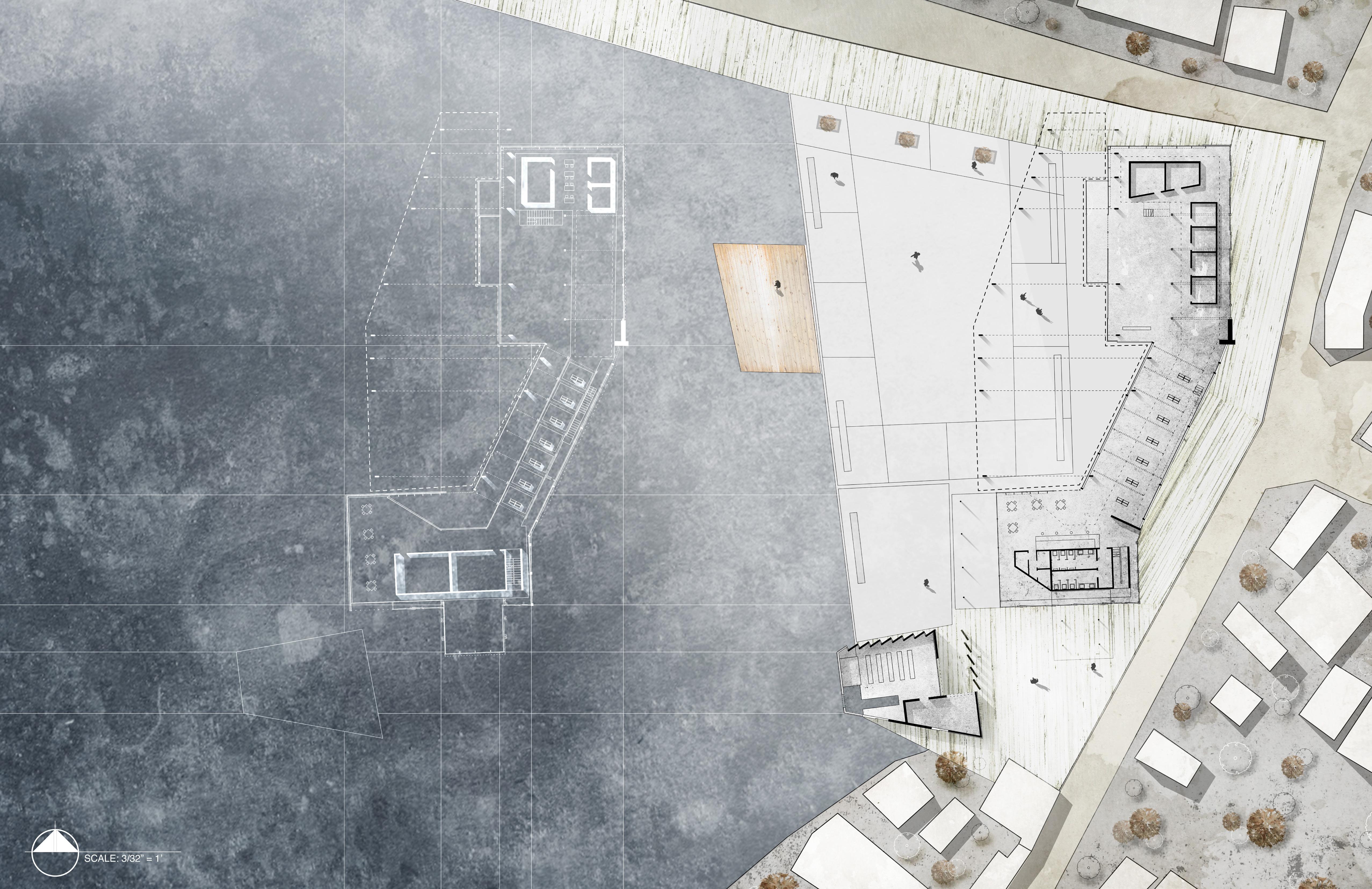
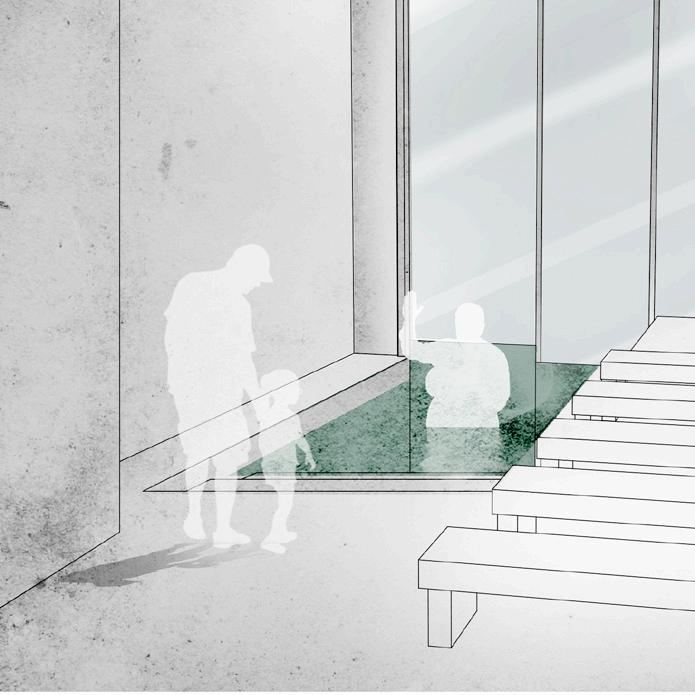
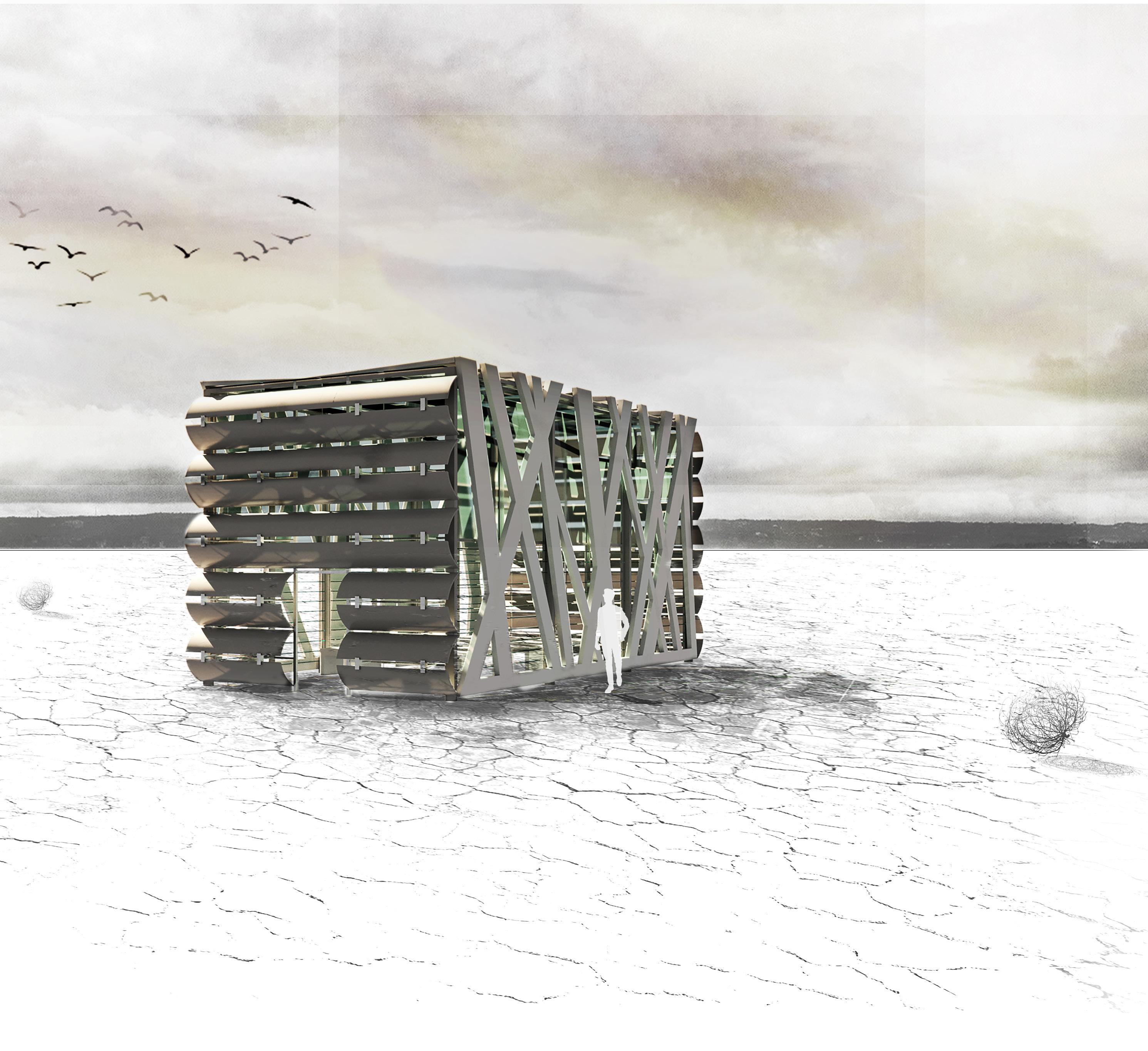
A pavilion solely used for the purpose of religion – no matter what denomination, you can come here to pray. Focus is removed from form and instead invested in the calligraphy of construction methods to transform this box into an architectural event.
The exploded axonometric drawing shows different systems of construction. The simple structural parti allows for maximum use of space inside while disguising fexible joints that help it withstand harsh desert winds.
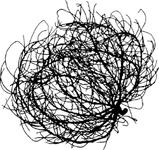
HIEROLOGICAL CONTAINER
Desert Chapel: A Place for Worship
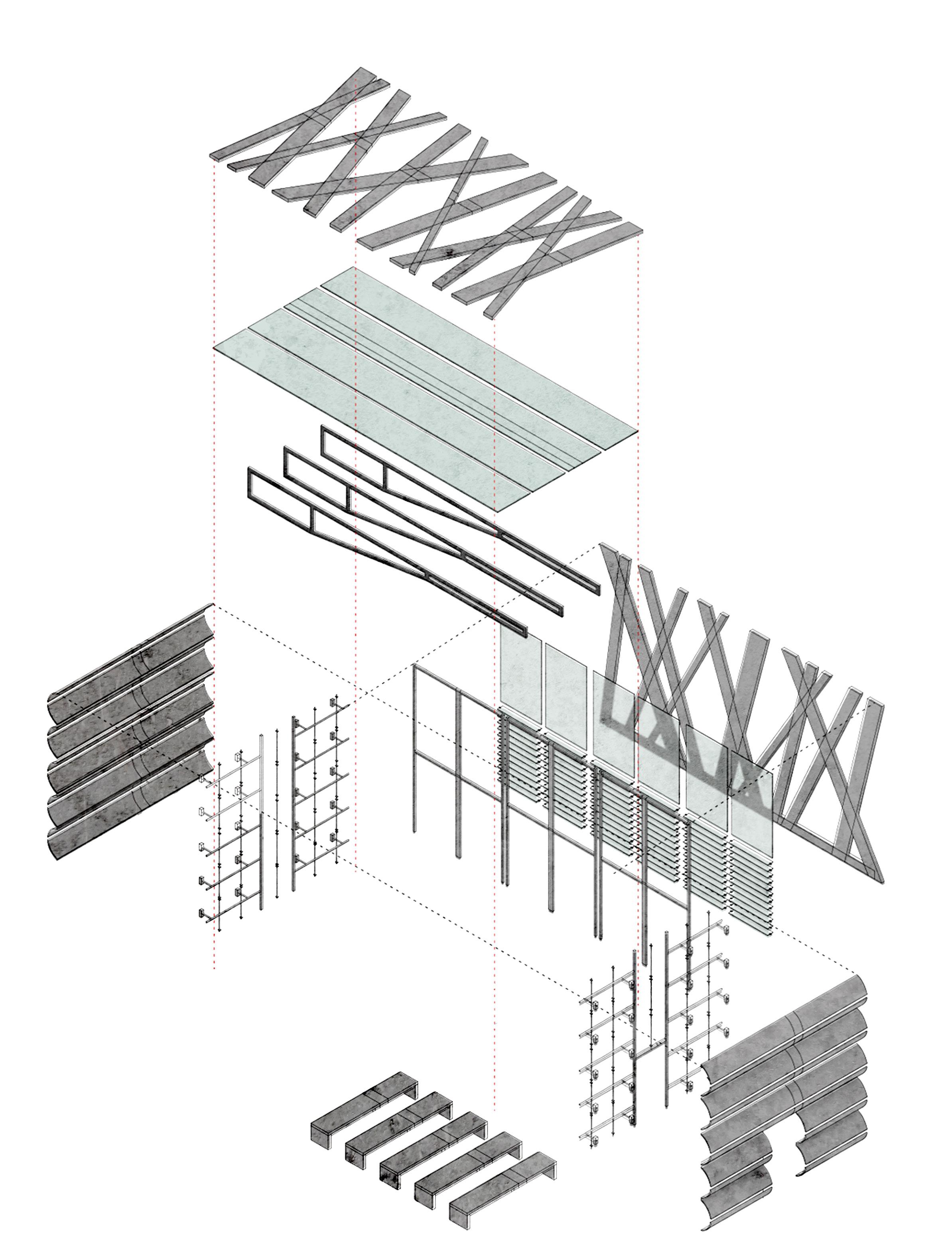
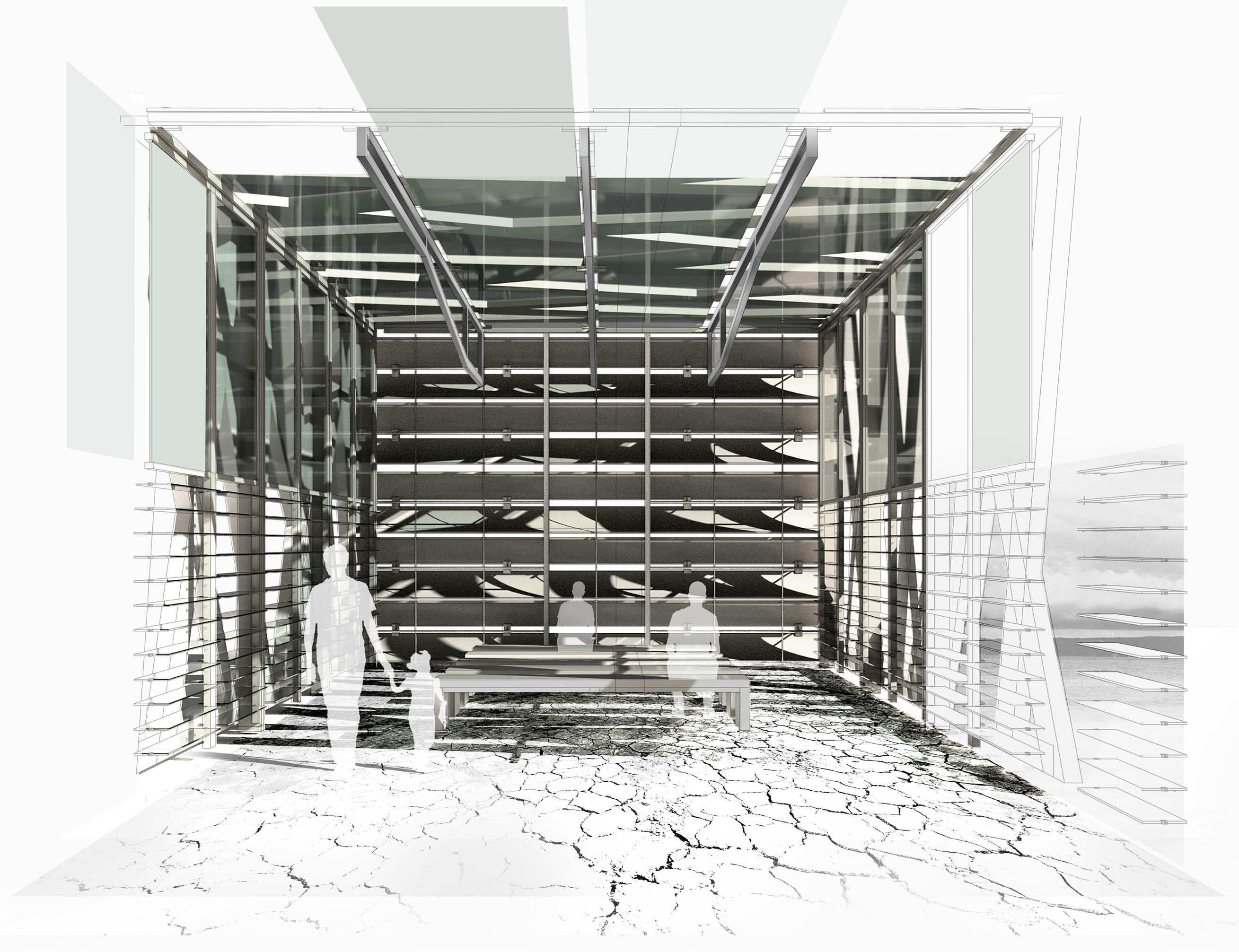
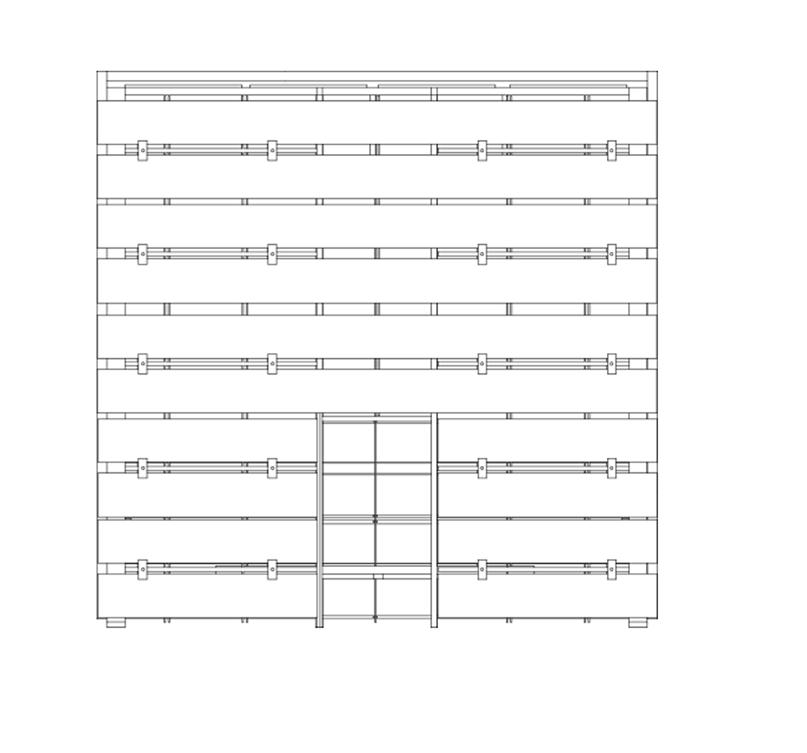
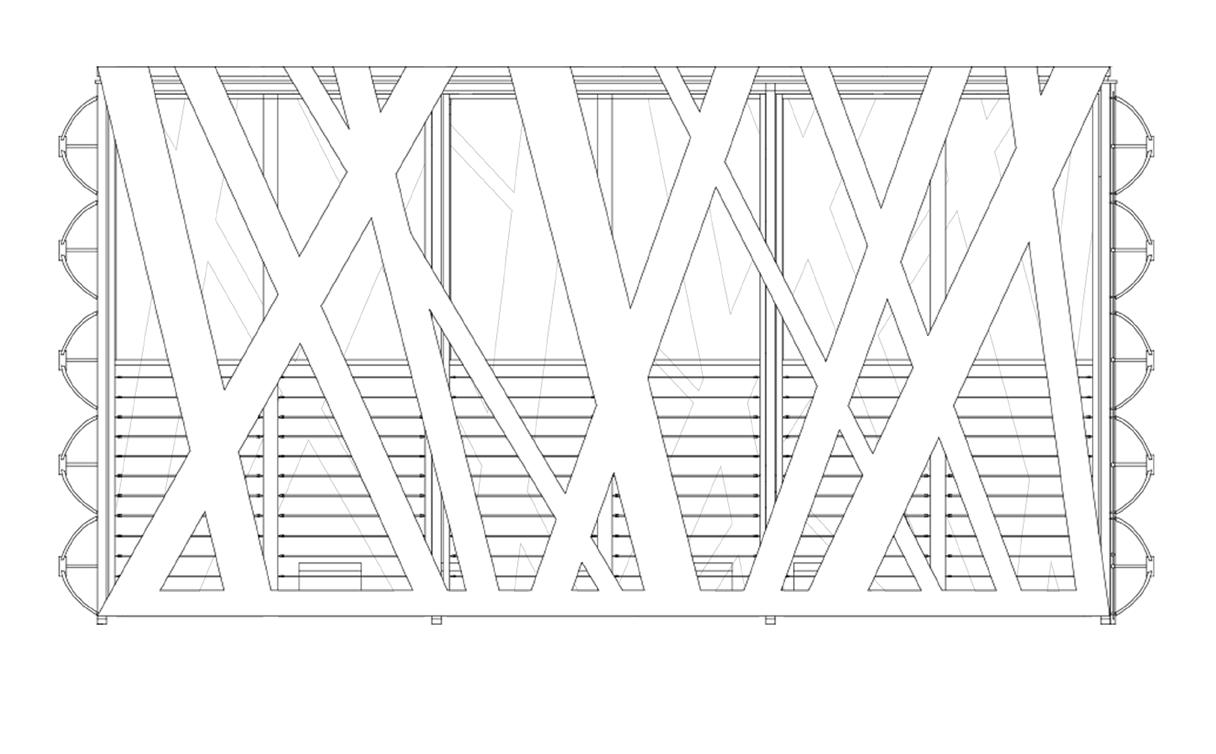
Inspired by the natural stratifcation of the desert foor, the form of the exterior envelope acts as a tertiary structural system that protects the glass skin from fying objects. The gaps allow for natural light to come in at all times and the adjustable louvers allow for natural ventilation during the day and can be closed at night when temperatures drop. From a birds-eye view the pavilion is one with the context.
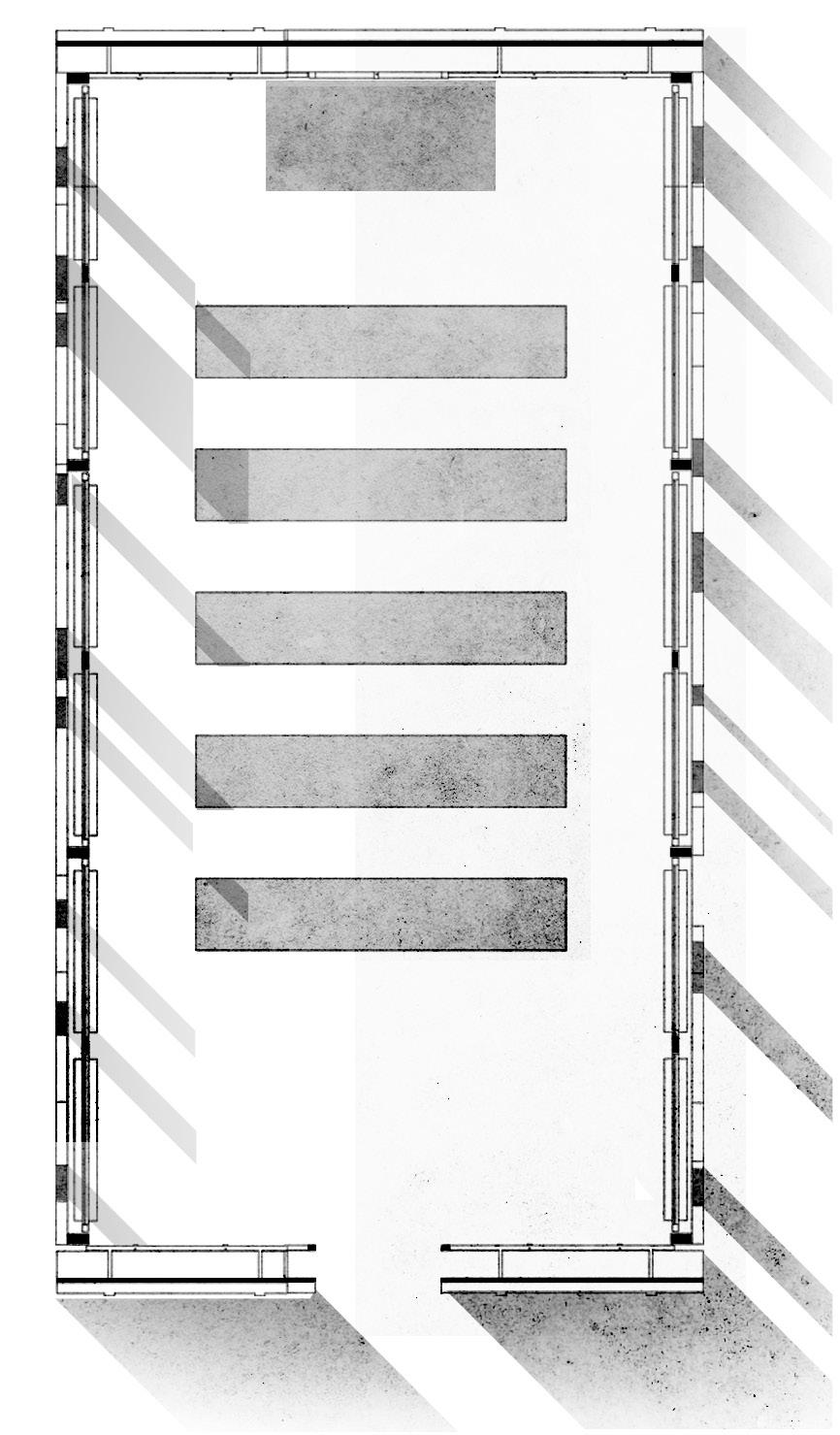
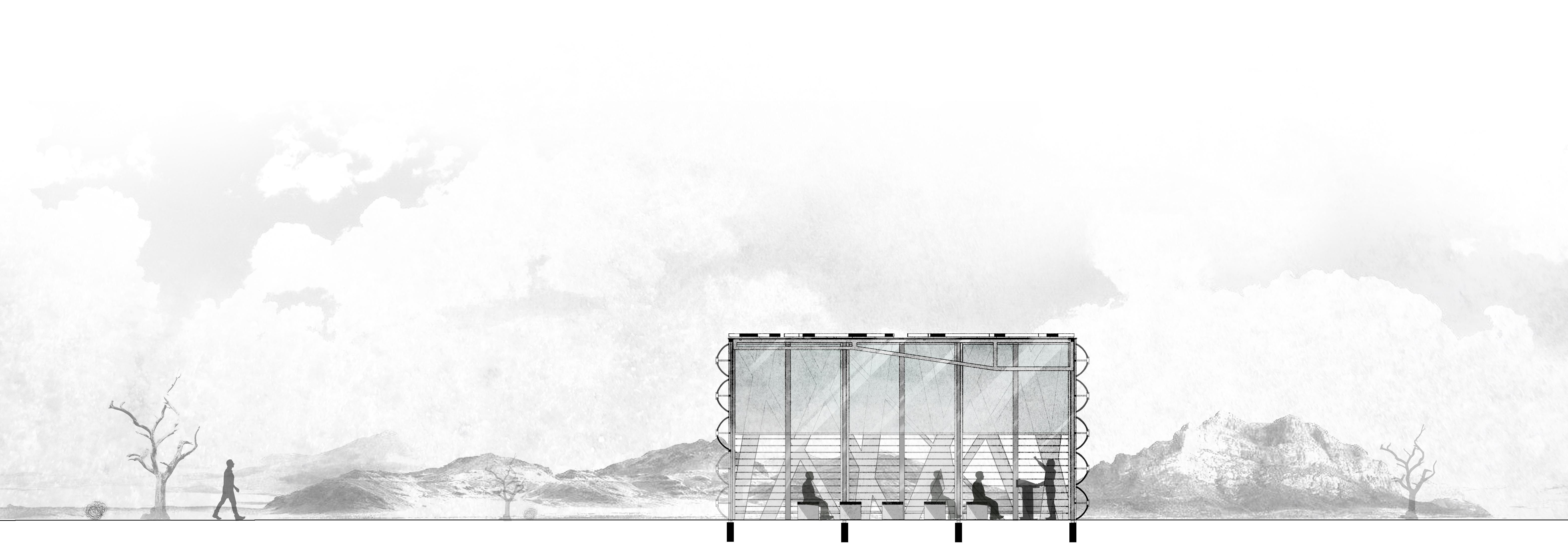
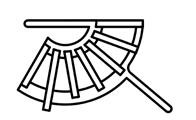
CHAIR FABRICATION
Defying the Idea of Ergonomics
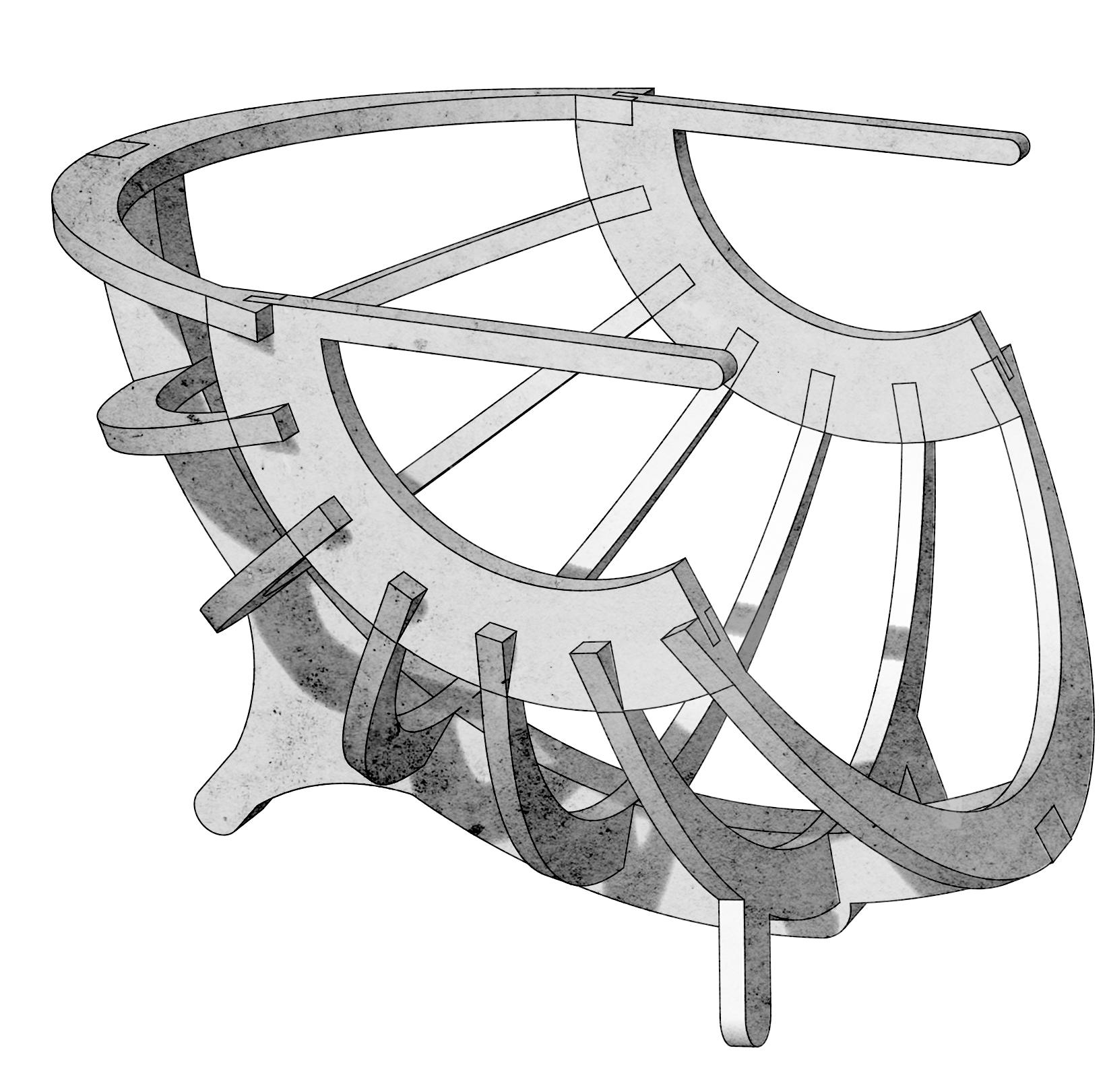
The chair stands about 20 inches from the foor and is less than 30 wide on all sides. These dimensions came about due to the limited parameters we were given as a class to achieve the overall construction. The challenge we posed was due to the fact that we had to come up with a design for a piece of practical furniture that could ft in a 3’x3’ piece of ply board. The chair was designed digitally in pieces and then arranged in the piece of ply board to be cut under a CNC router. The joints were especially important as we could not use glue to put it together – this meant that the types of joinery had to support themselves individually as well as the overall structure. The result is a chair that completely challenges the idea of ergonomics though is still practical for everyday use.
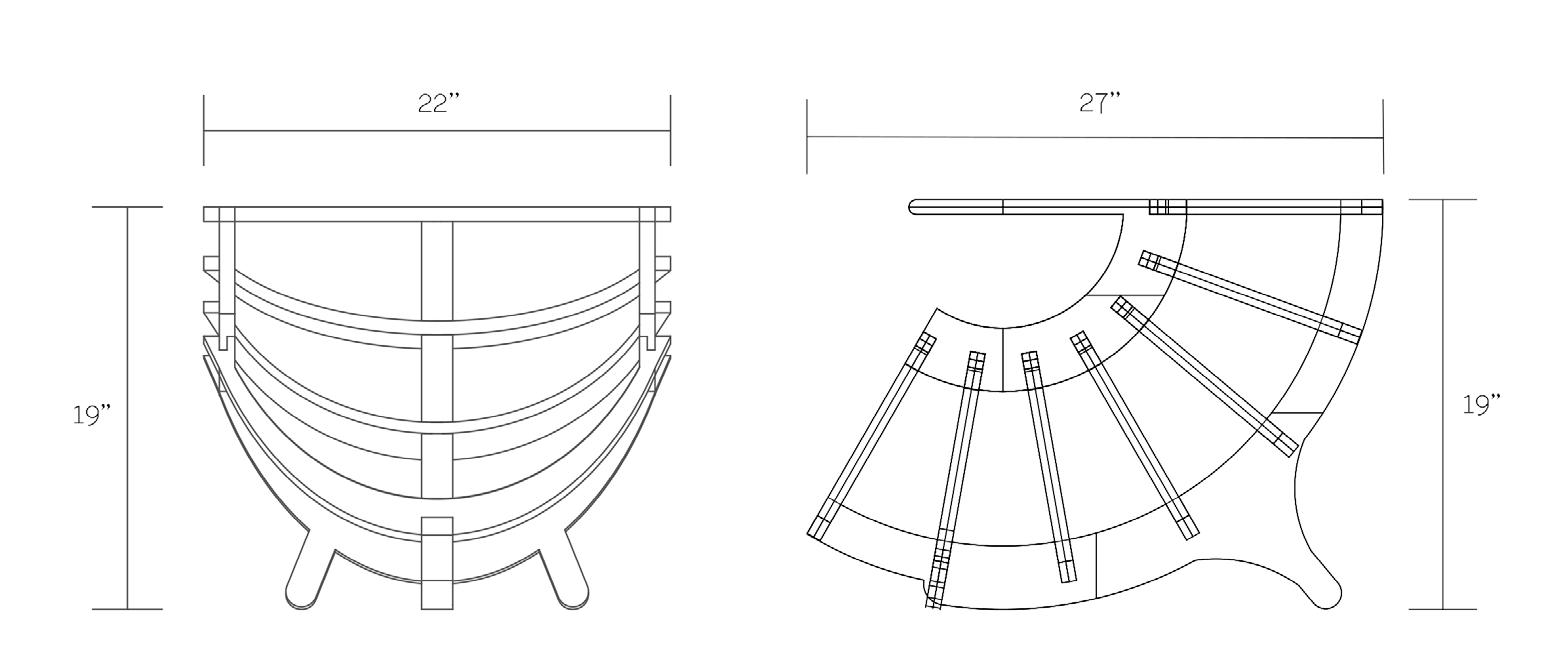
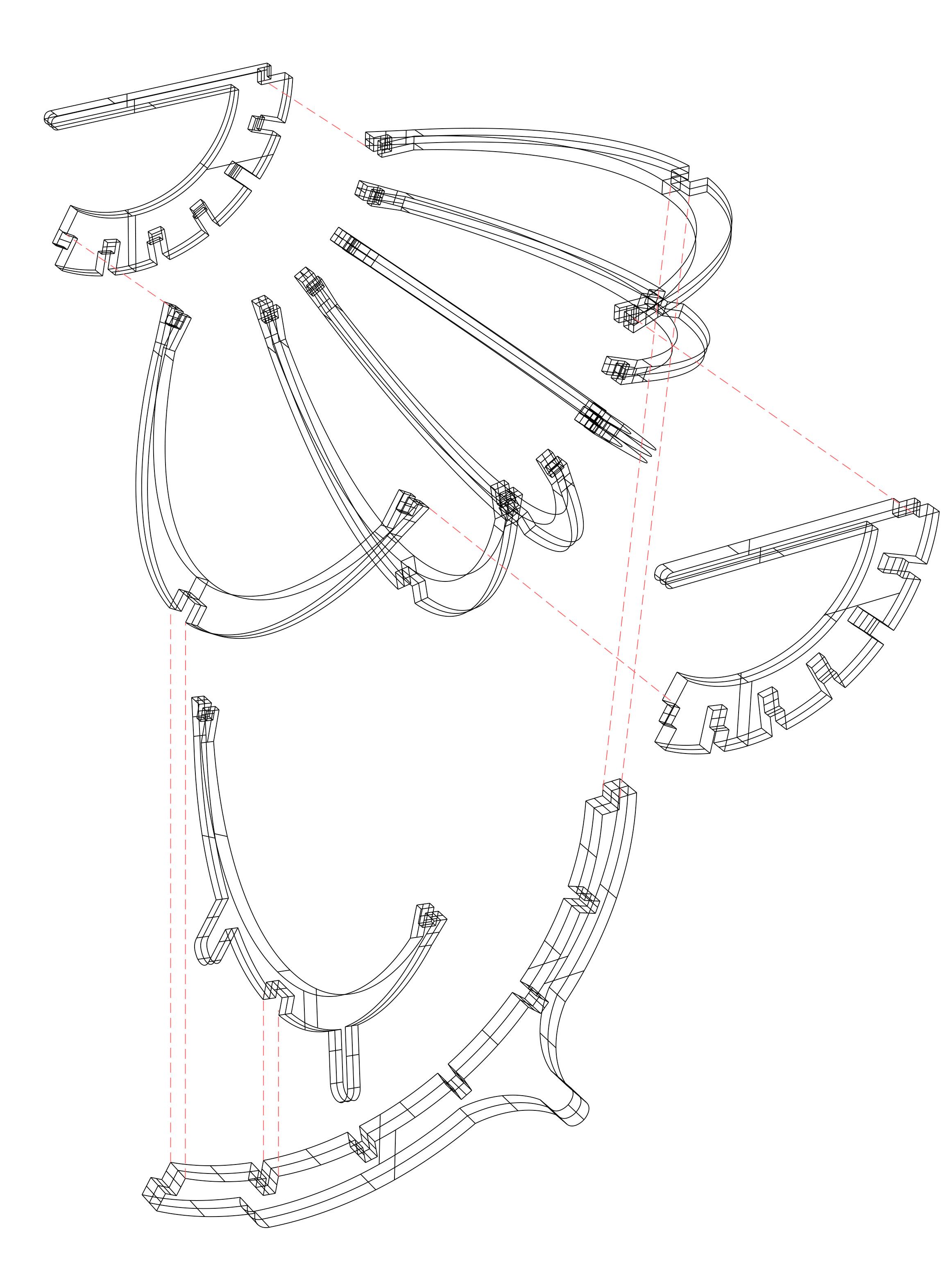
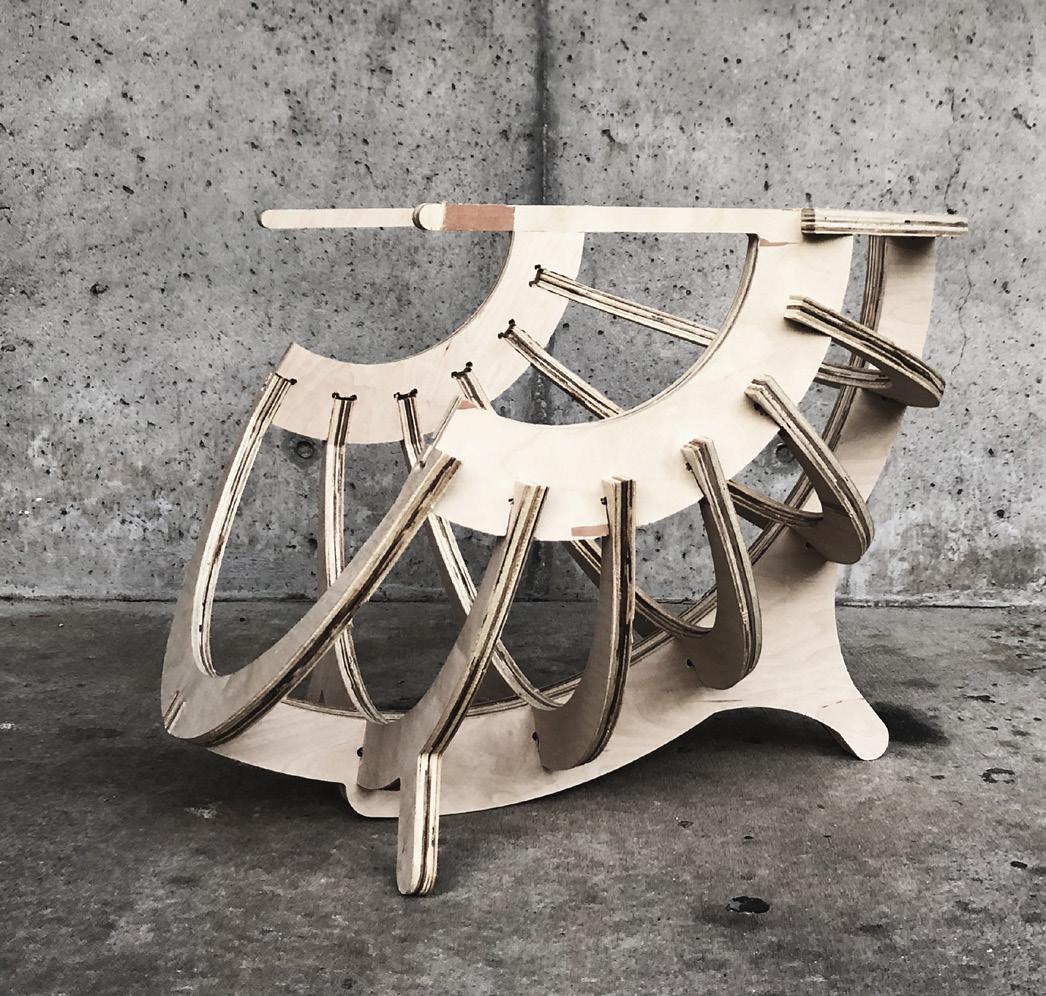
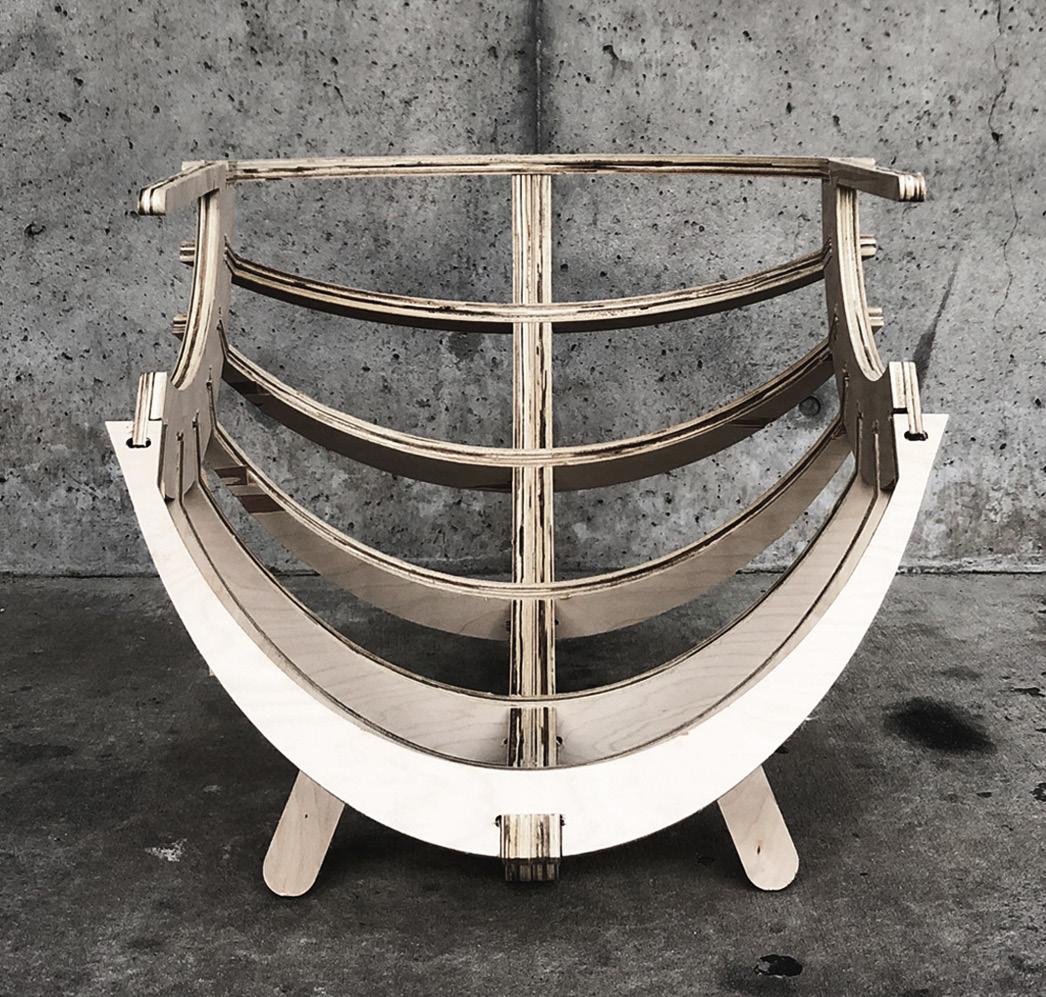

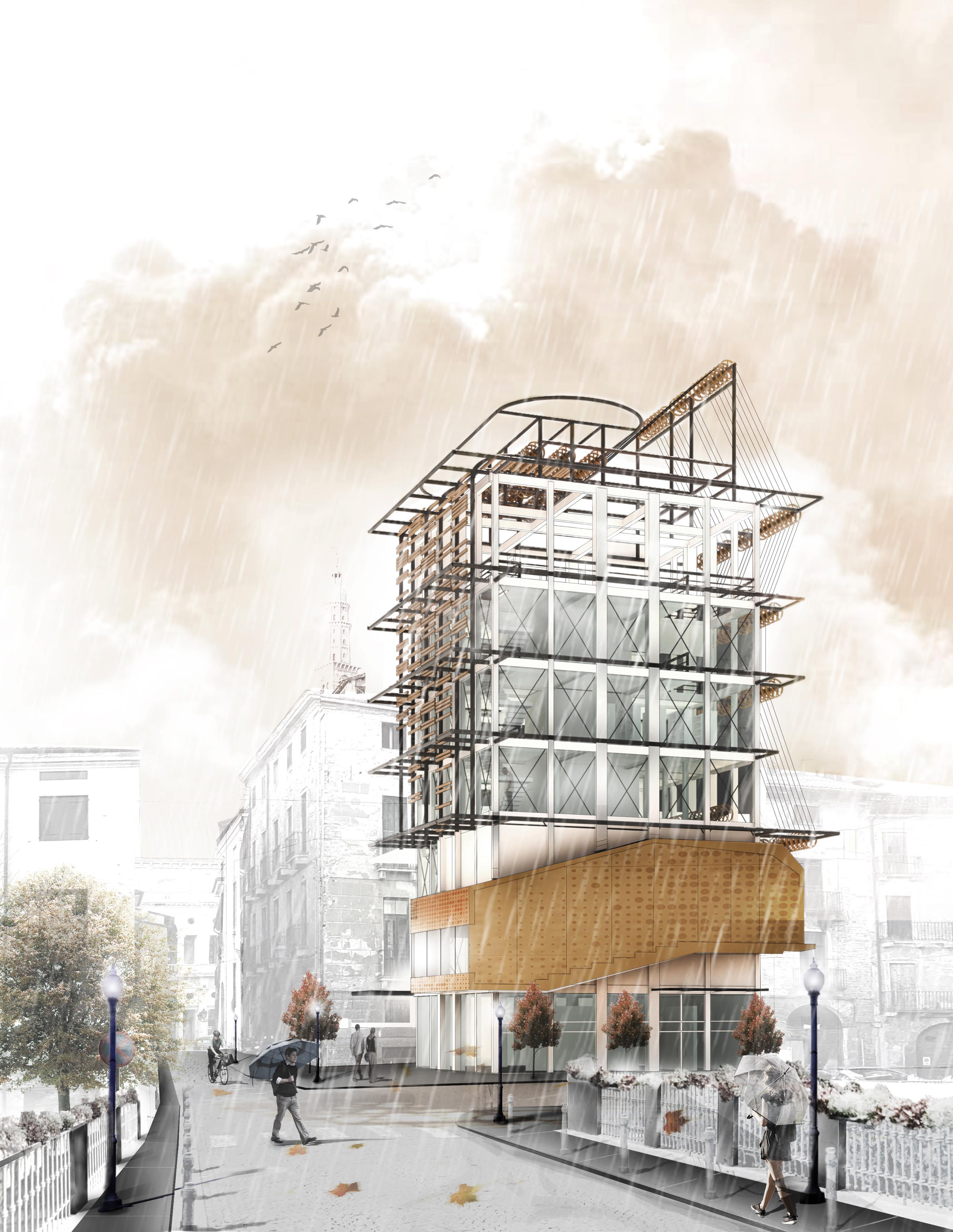
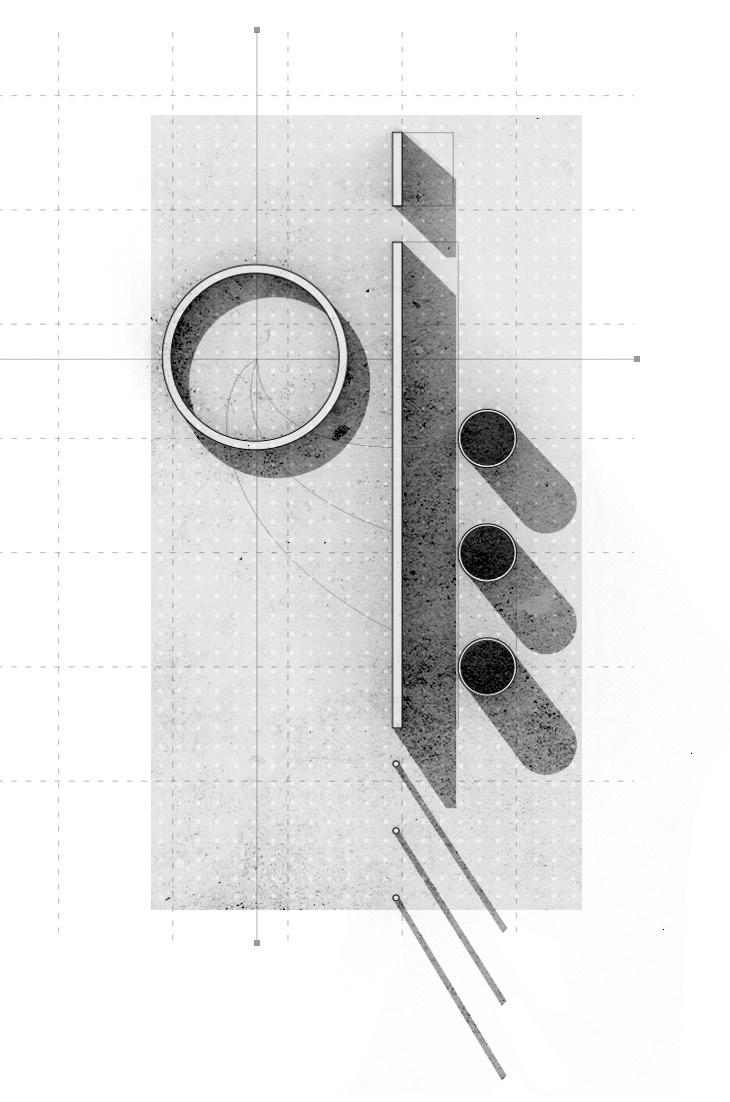


VERTICAL DWELLING
Casa Tessile: Rethinking an Urban Edge
Spring 2020
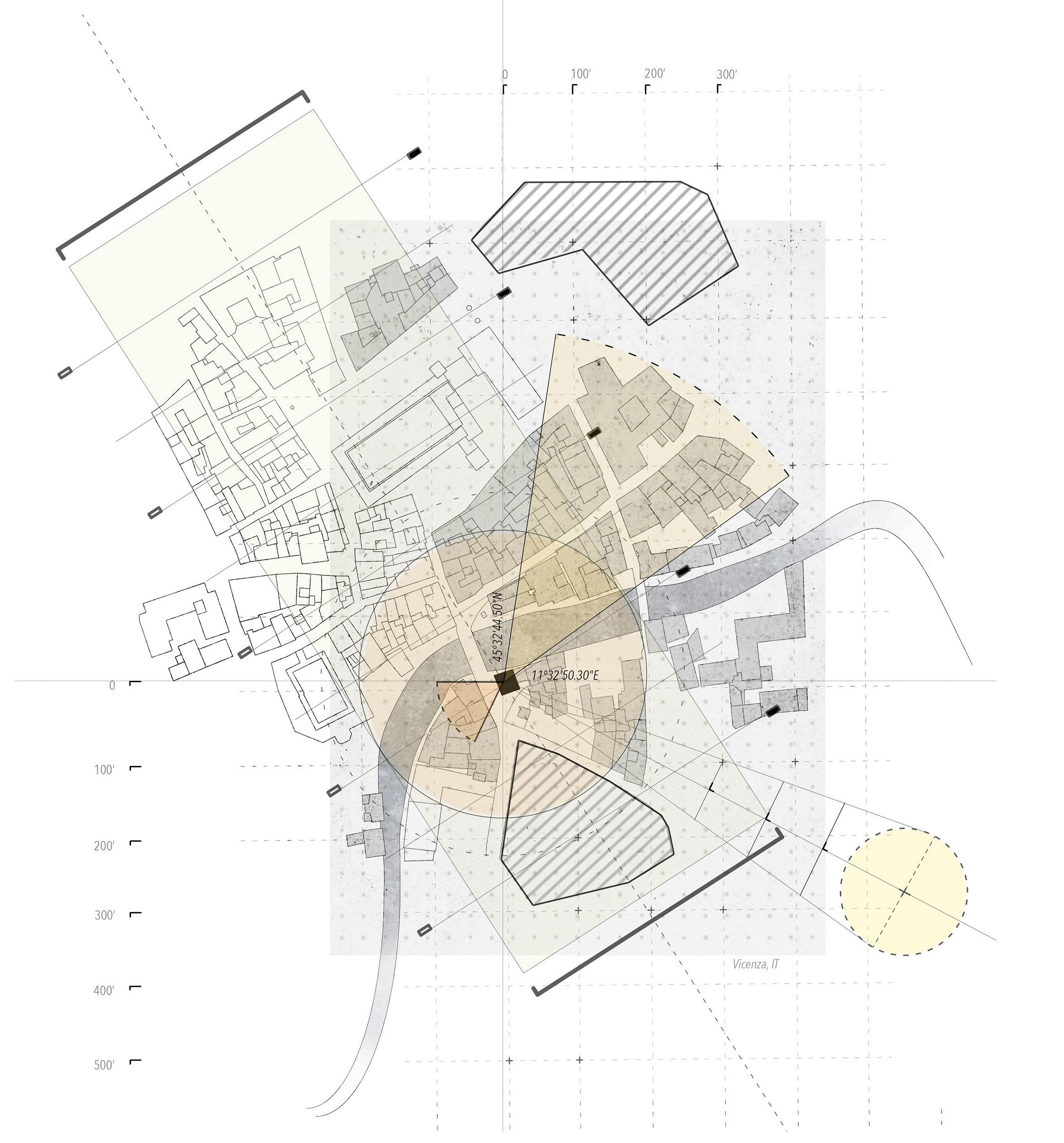
Casa Tessile encompasses most of the structural elements that a vertical building does, but with a twist. Located in the heart of Vicenza, IT within the Veneto province it identifes itself as an innovative structure that reshapes the way that modern textile looms work. The Veneto is historically known for its major role in the production and growing of cotton as they were prime suppliers to the Lombardi region of Italy – the epicenter of Italian fashion. The proposed building is a private dwelling for a textile enthusiast and manufacturer and it is used to display and sell their products.
The program of the building consists of a retail store on the ground level and the private quarters above that, which include a generous television room, kitchen and living, private studio and library, bedroom, and fnally an open-air rooftop terrace. The structure is enveloped by a tectonic and mechanical system that mimics the function of a textile loom as a shading device for the West side of the façade. It uses a generous amount of spinning wheels and cables to lift and drop the steel pallets that run on a steel track.

MECHANICAL SYSTEM
PRIMARY SKIN
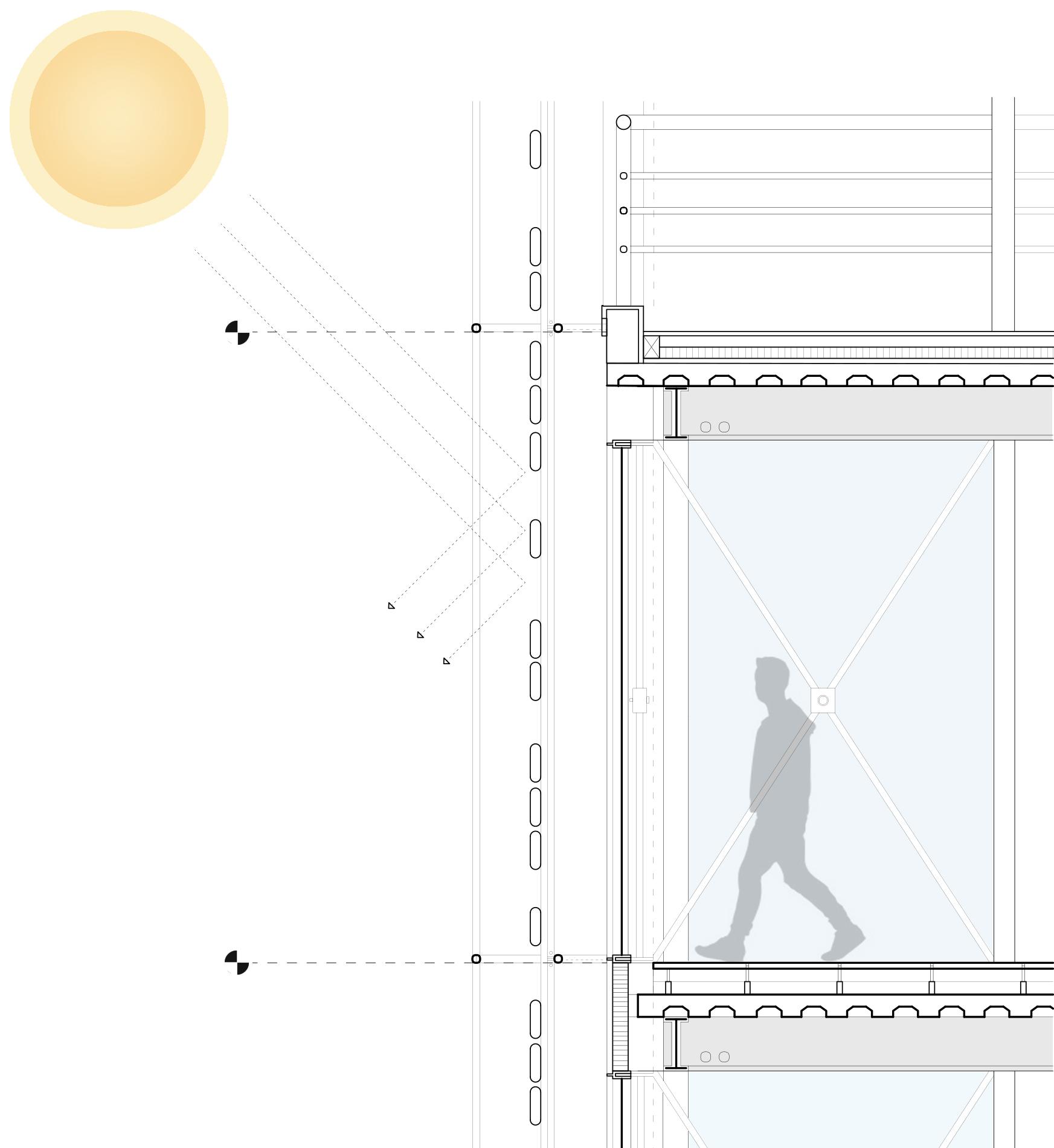
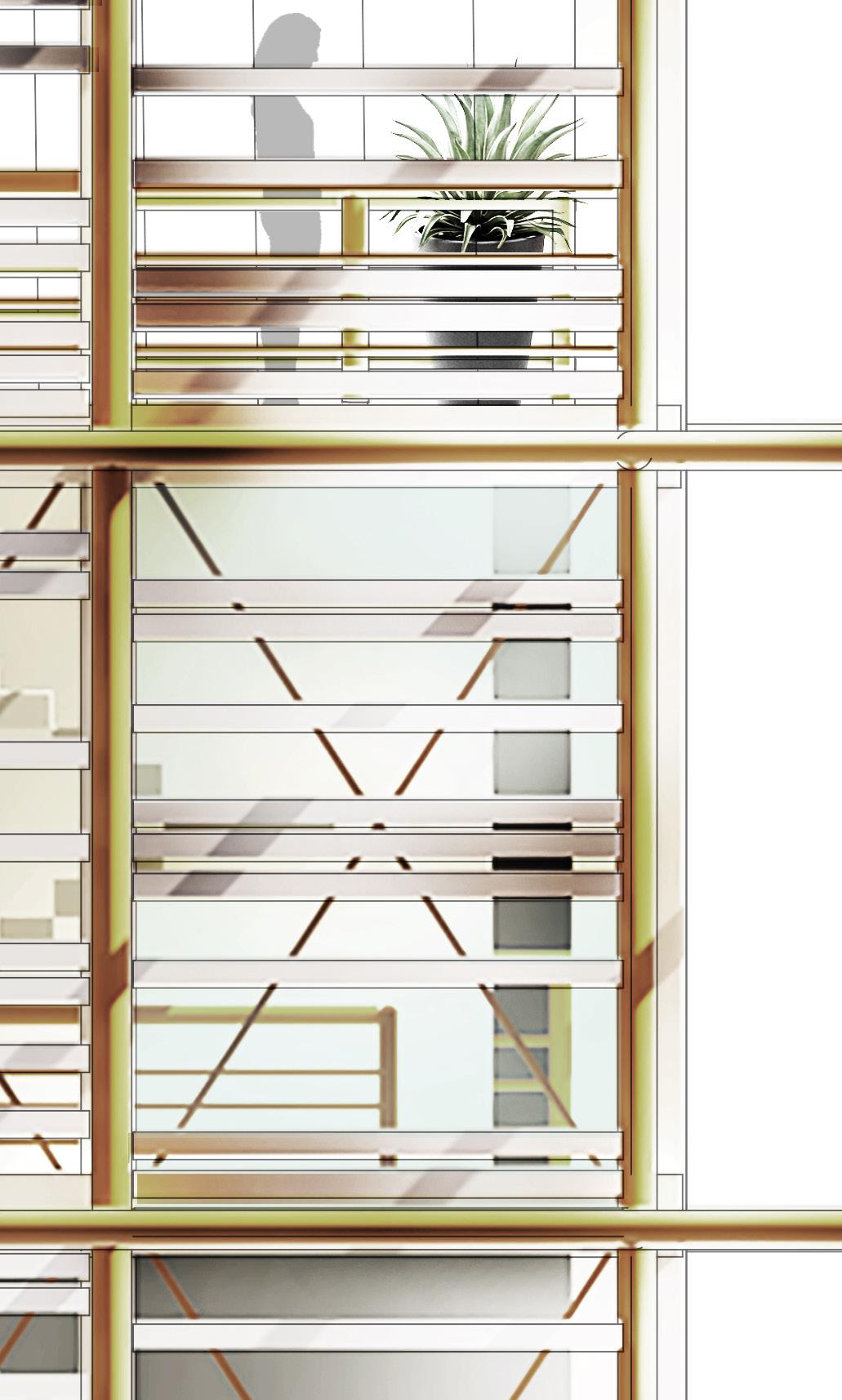
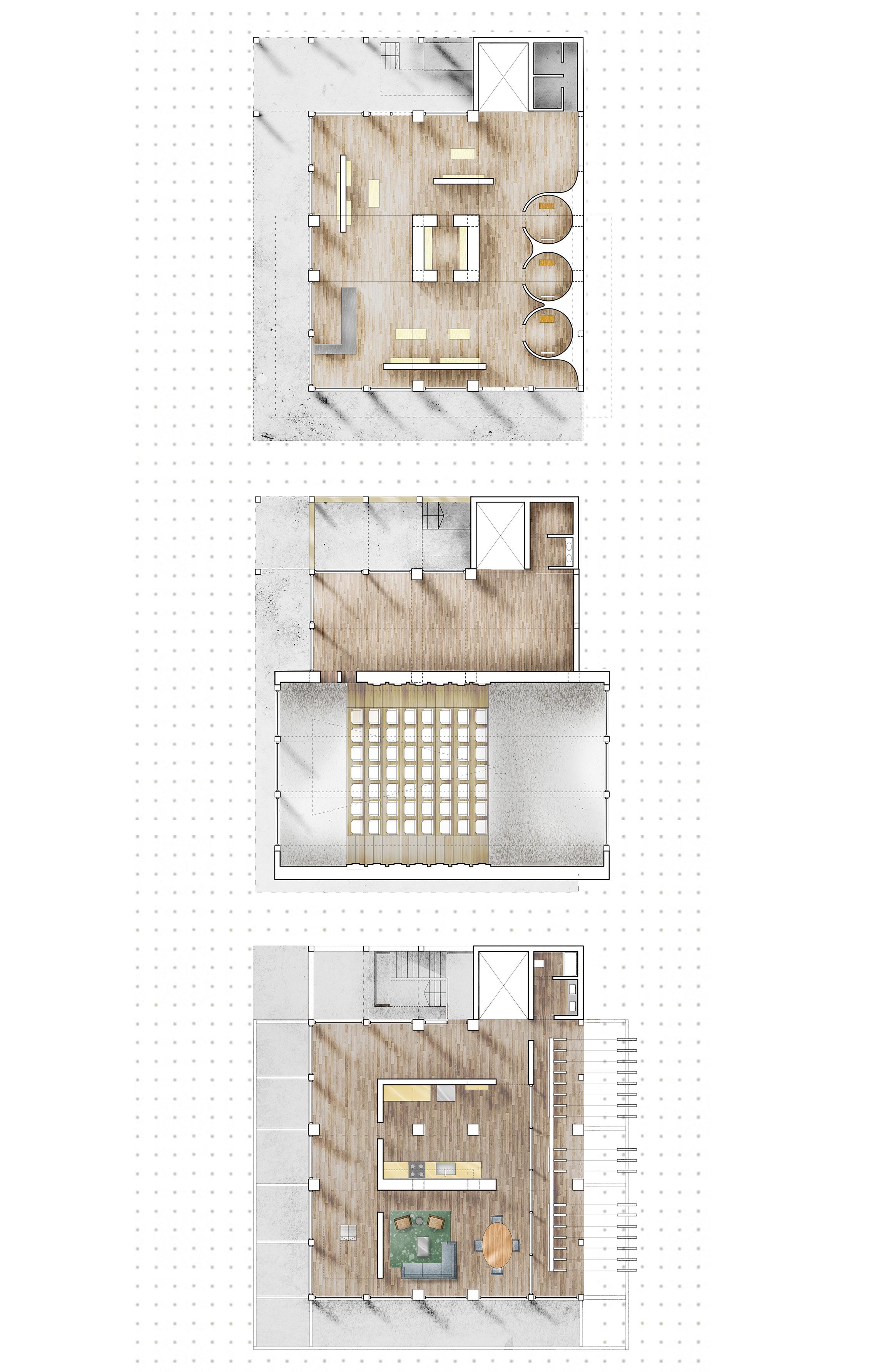
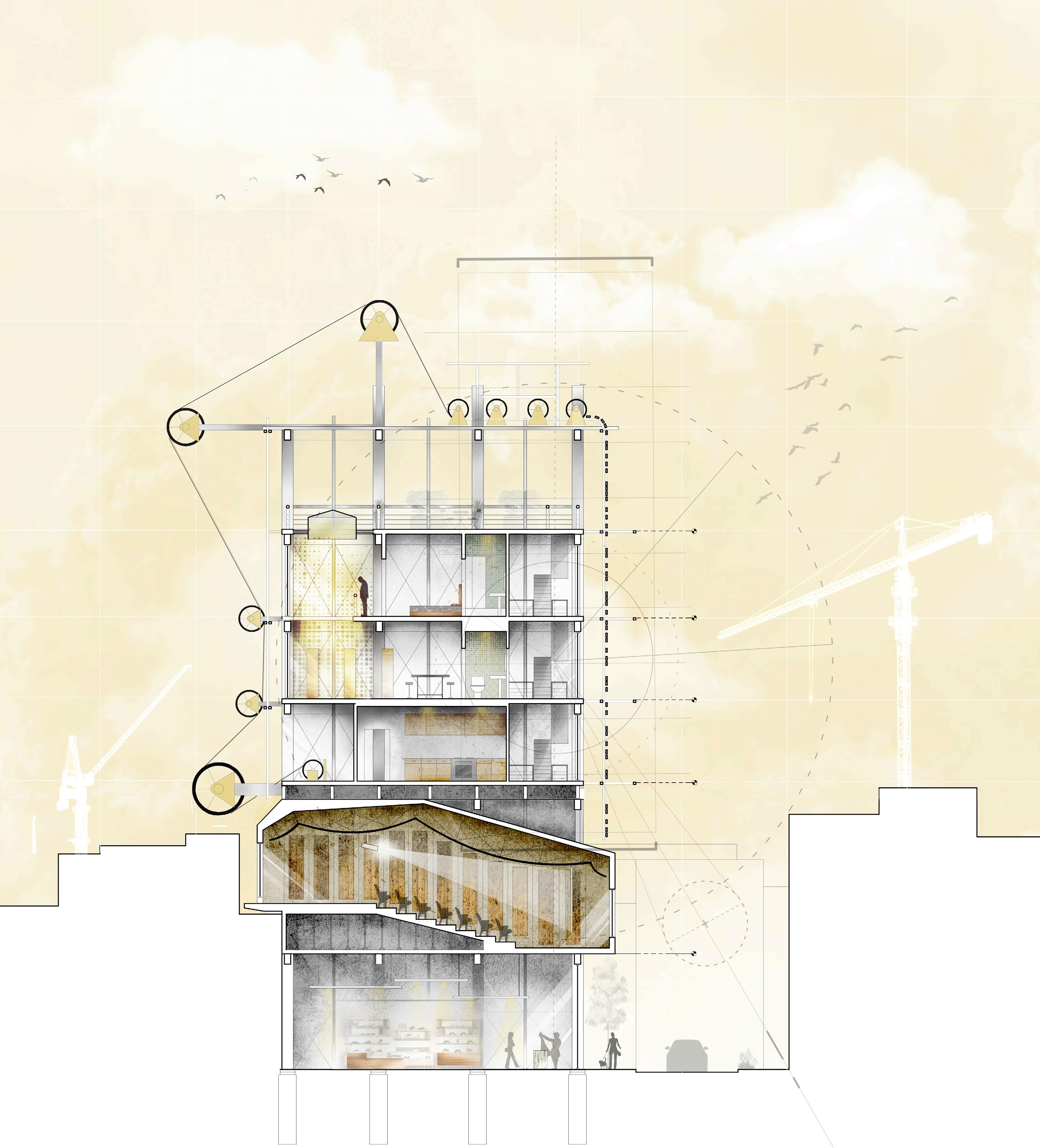
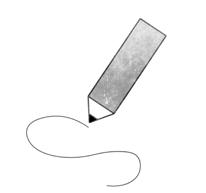
ANALYTICAL SKETCHING
Exploring Building & Object Conditions Through Drawing
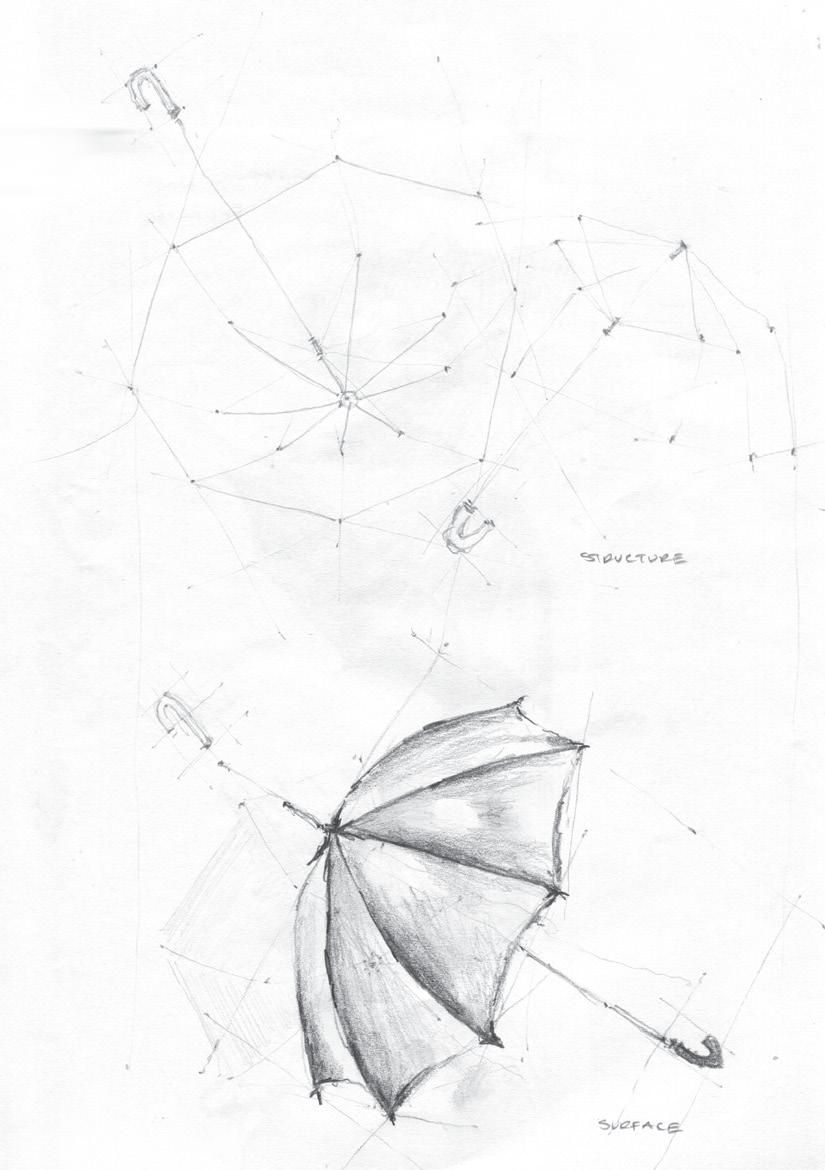
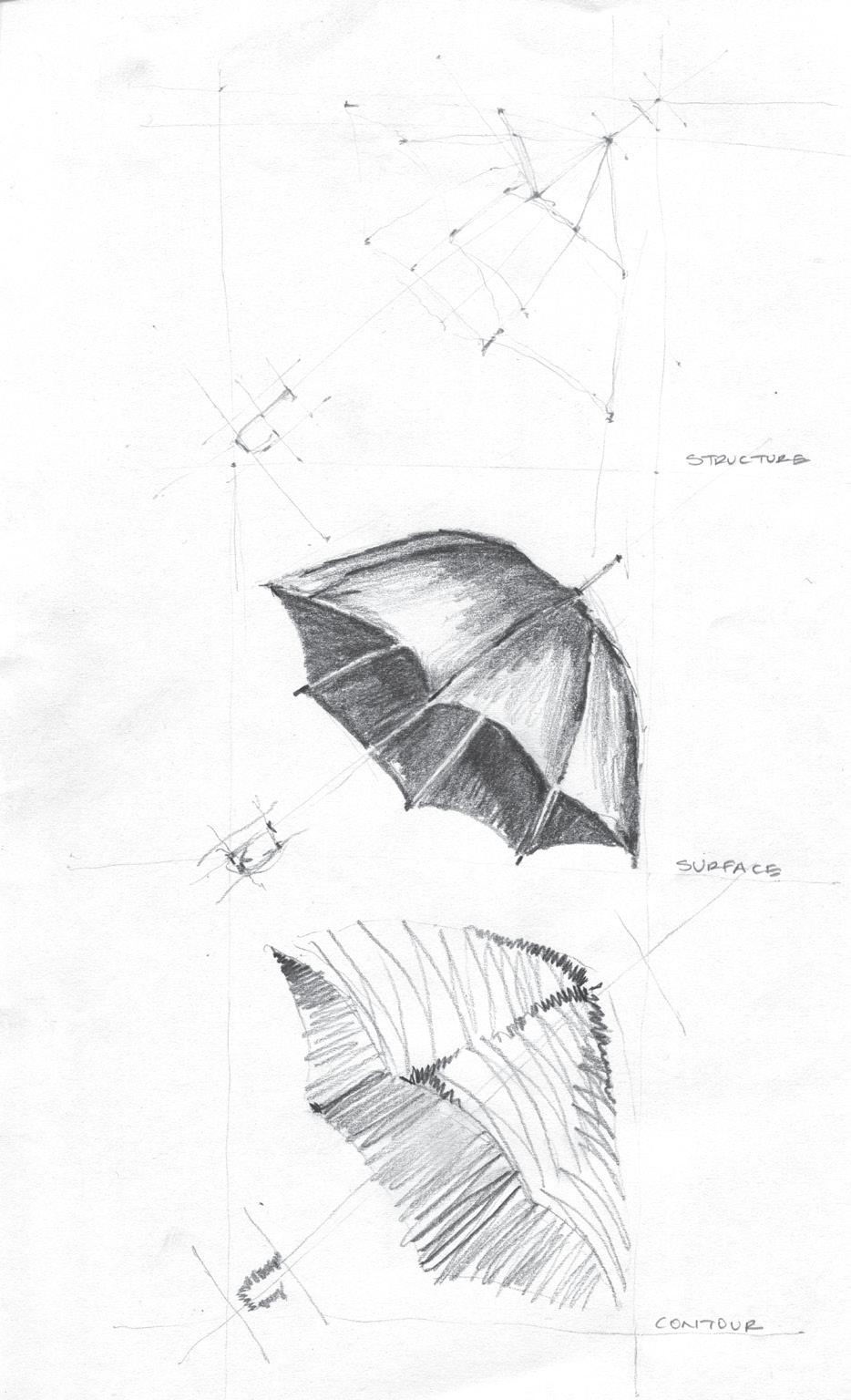
2020
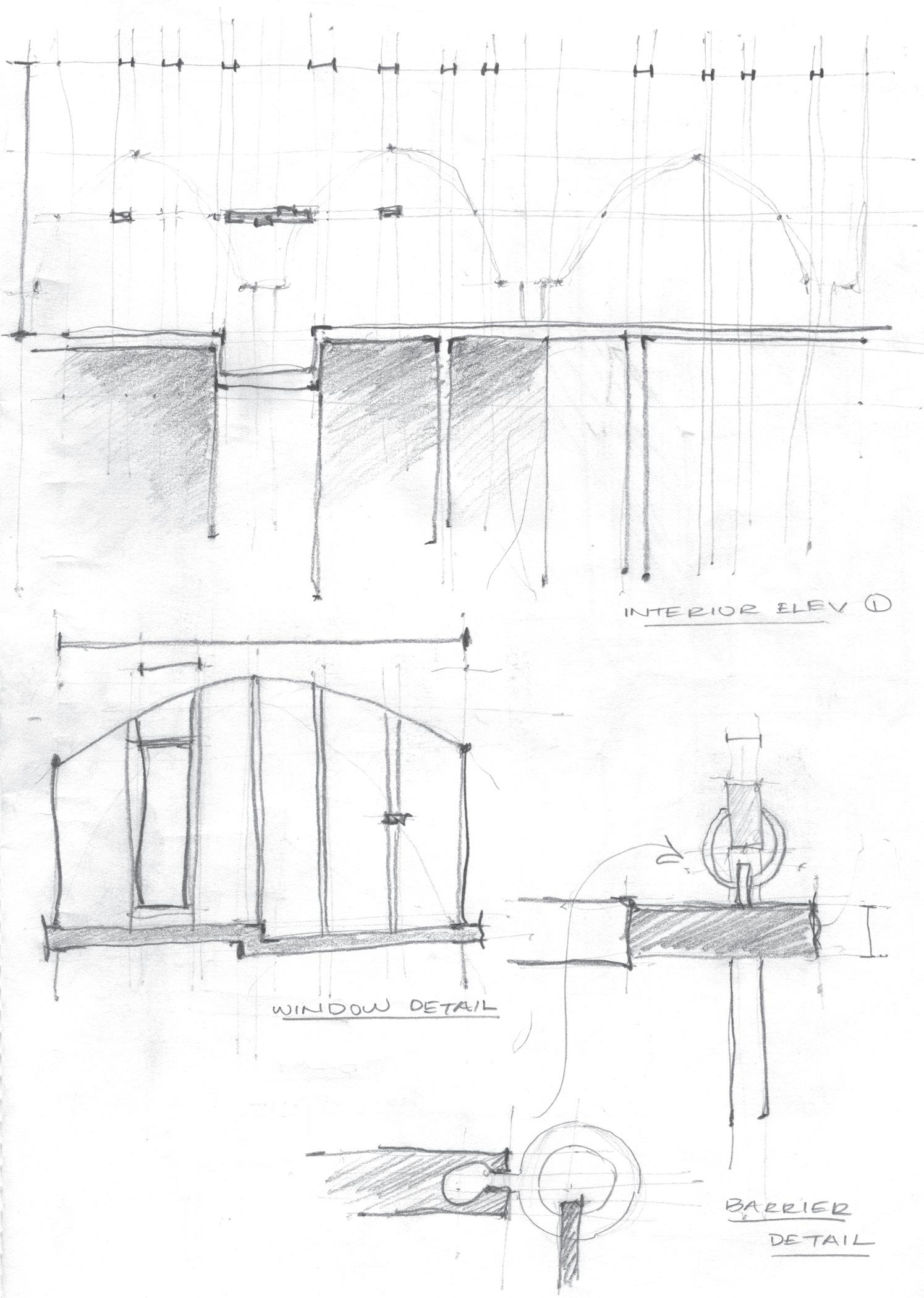
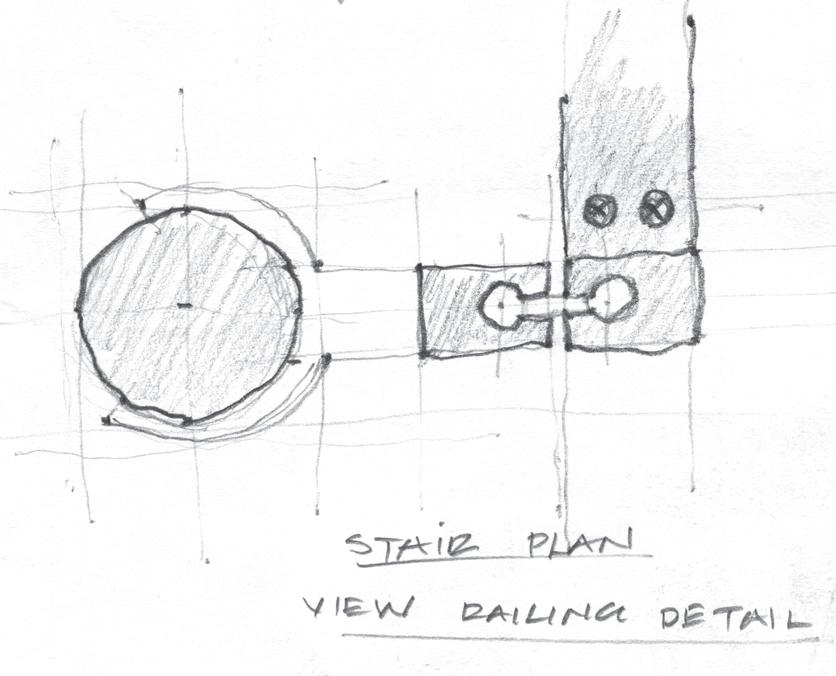
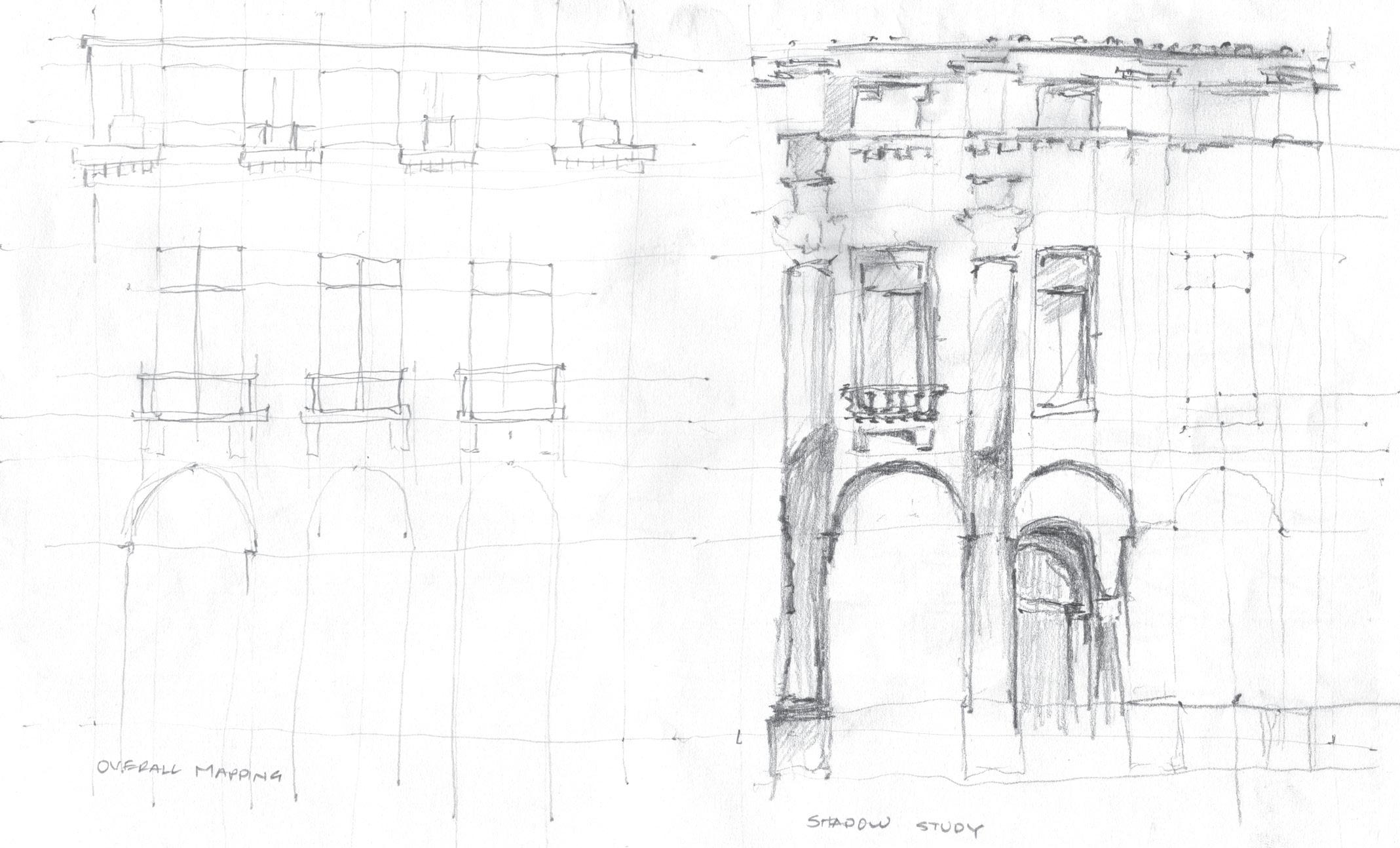
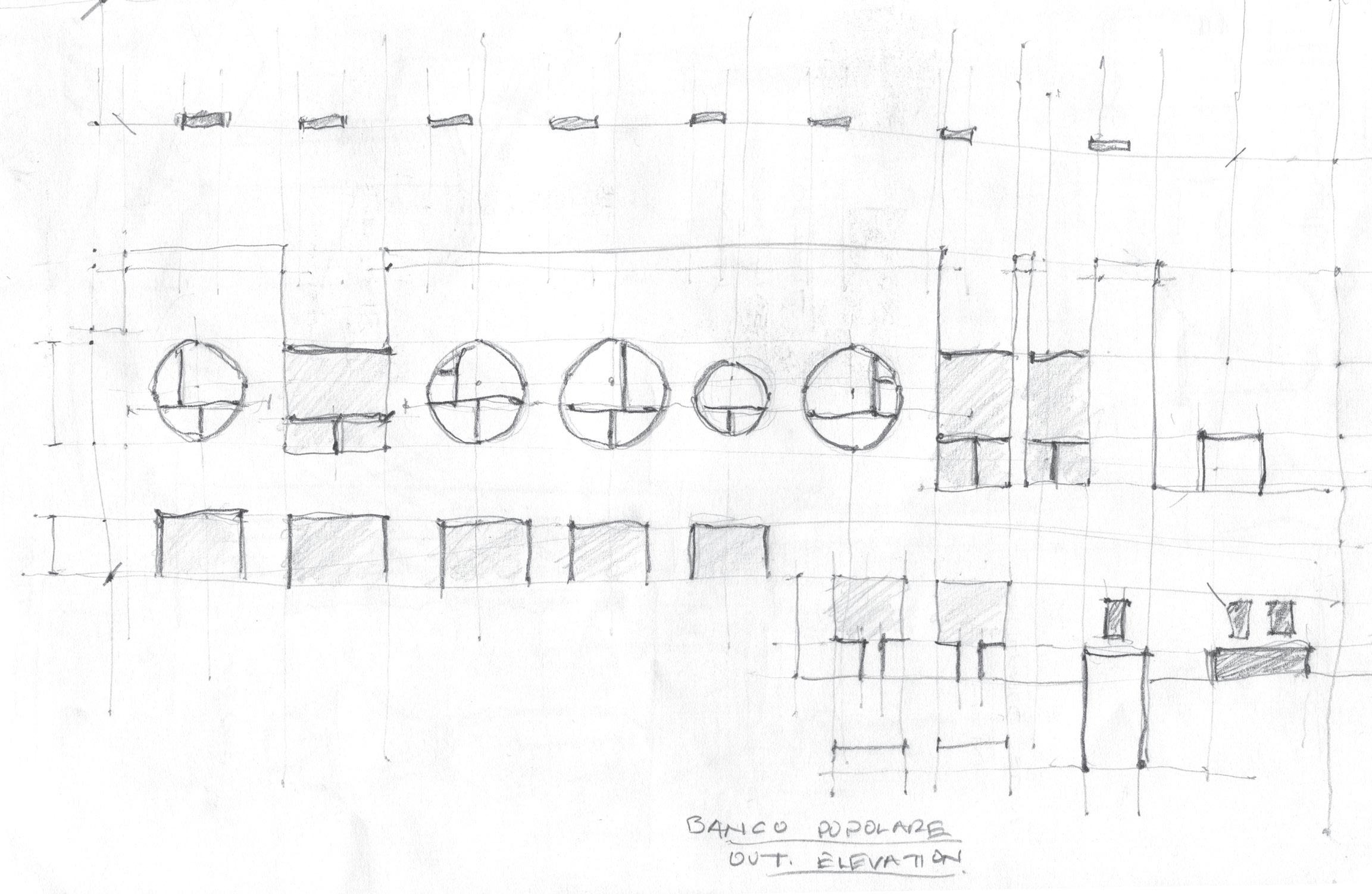
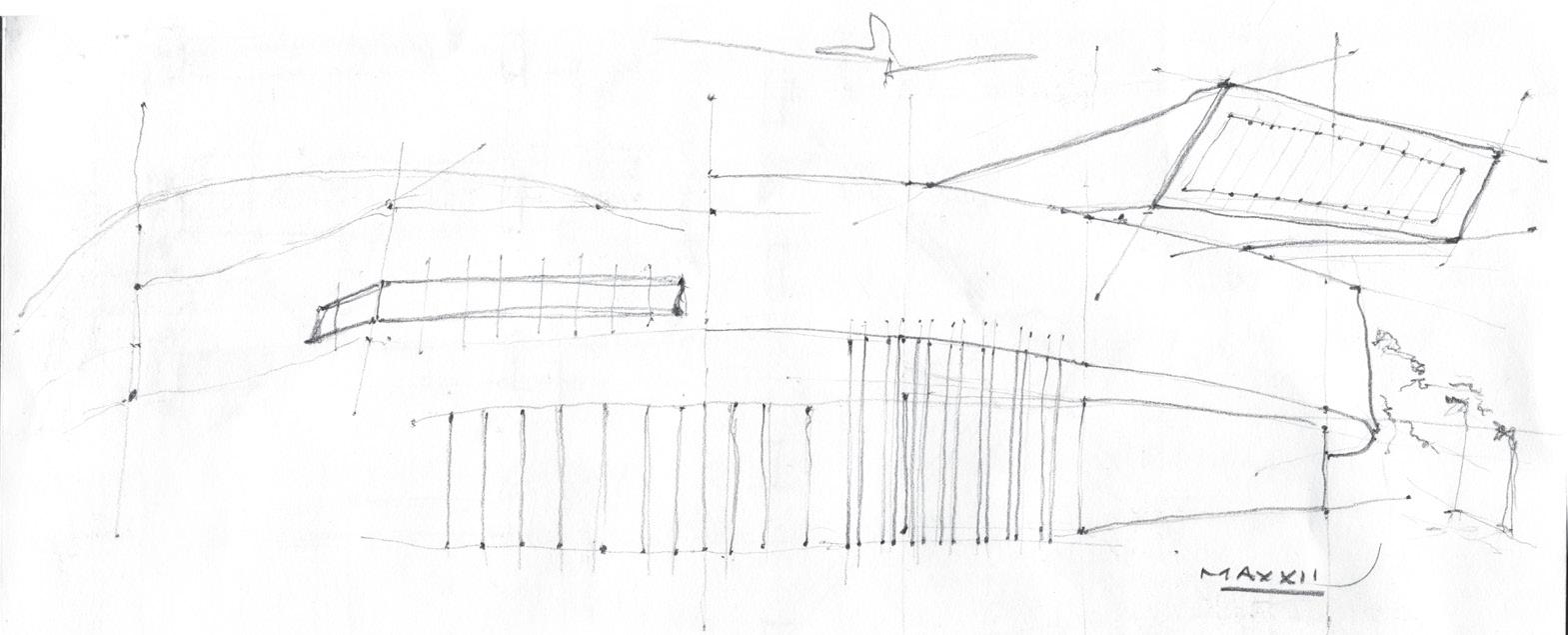
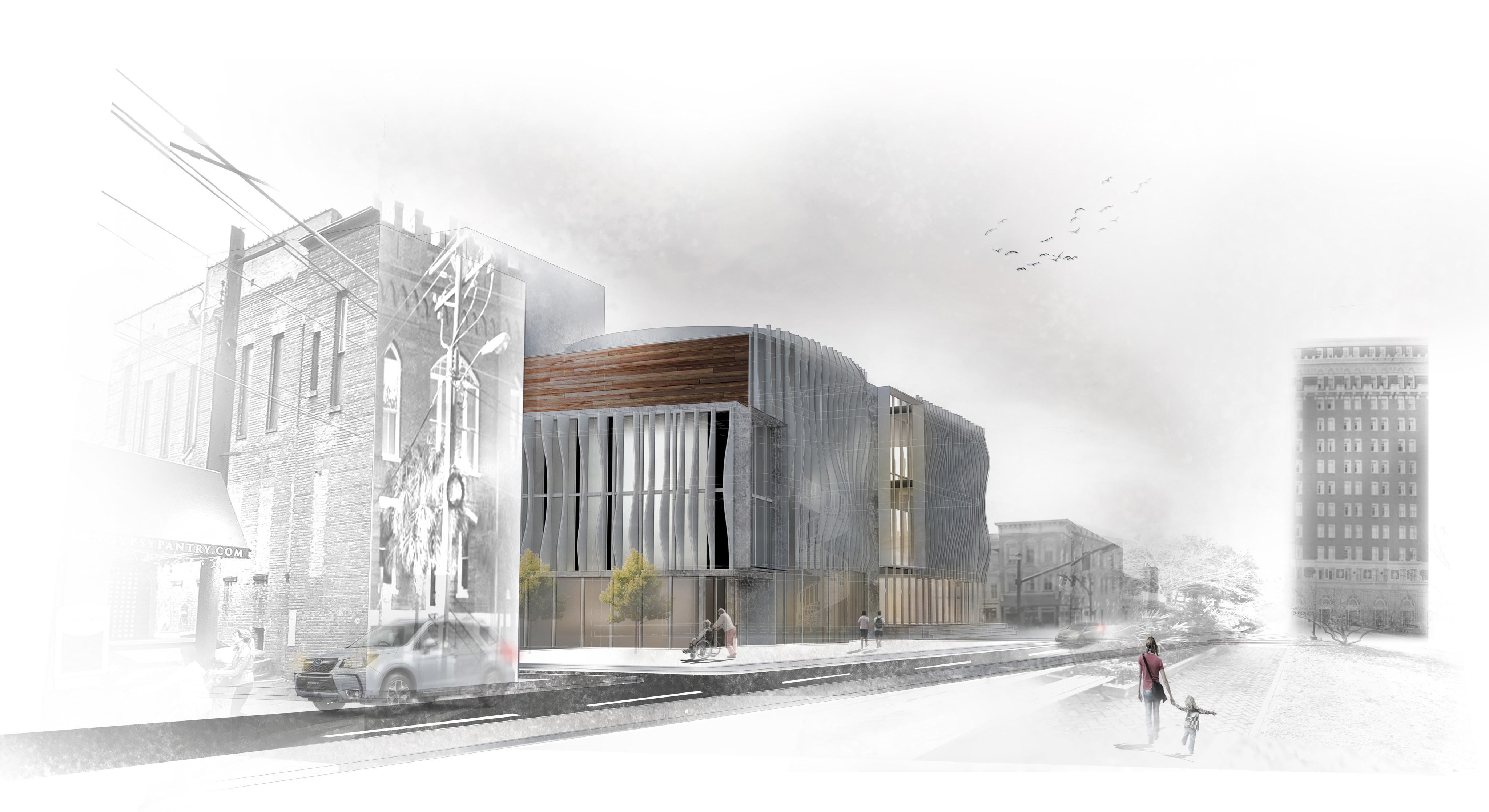
The ICAD is located on the corner of King St and Calhoun St, which intersect right by Marion Square Park. Considering the chaotic nature of Historic Downtown Charleston, a decision was made about the programmatic elements to appeal to the public and draw them into the building. The program of the ICAD consists of dance studios and practice rooms, a gallery, black box theater, and a main theater. The main dance studios are located at the font of the house, which can be seen from the exterior by people walking by. The gallery is directly above and there visitors can reminisce on the rich history of music and dance of Charleston. The main theater is located in the heart of the plan and it anchors the programmatic parti of the project.
In the center of the building is an open atrium that contains a skylight and is being interrupted by a spiral staircase that circulates people up and down the different foors. Given that this is a performance center the decision of including a spiral staircase further validates the concept as people moving through a building can be seen as a performance in itself. It was also important to bring the exterior context inside so there are strategically framed views that directly look out into Marion square Park – bringing nature into the structure. This idea is also reinforced in the light tunnel located in the front of the building, which contains a Southern Magnolia tree, paying tribute to a traditional staple of the south in a contemporary building.
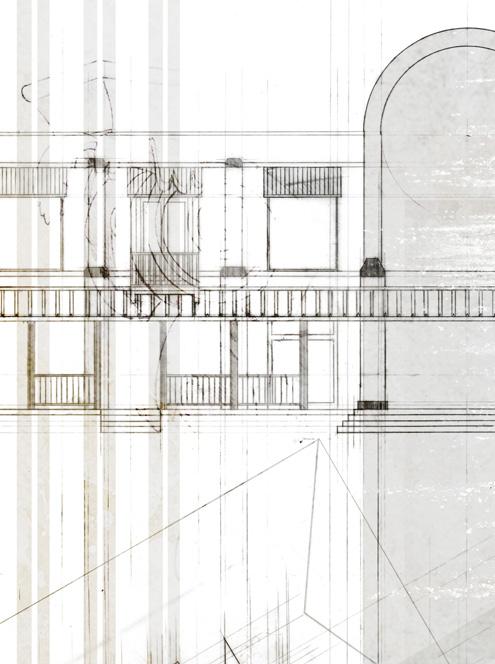
Analytical Diagrams
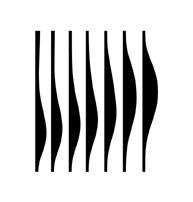
URBAN FABRIC Institute of Contemporary Art & Dance
Spring 2019
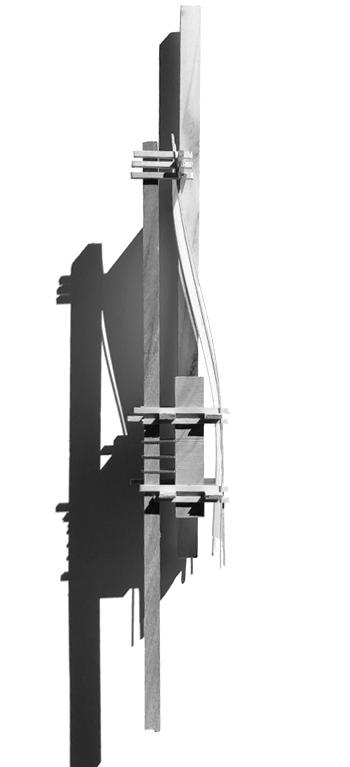
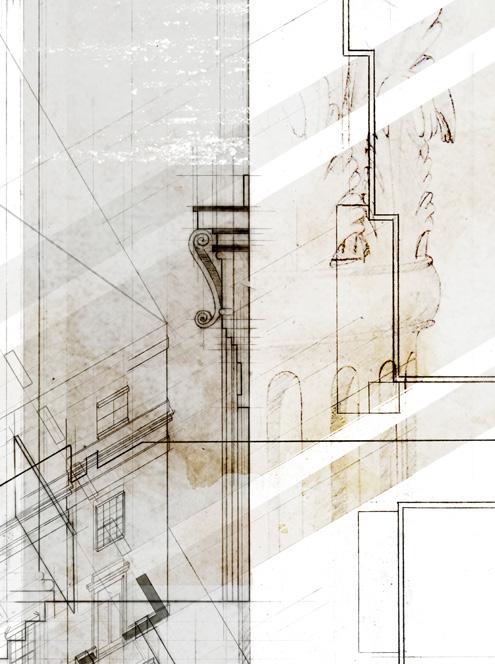
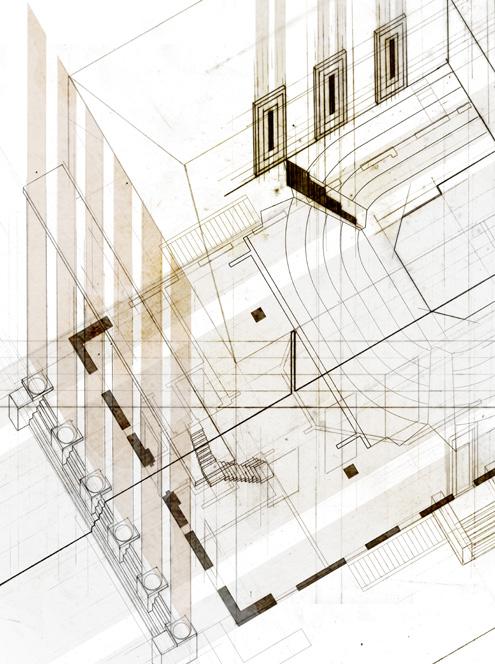
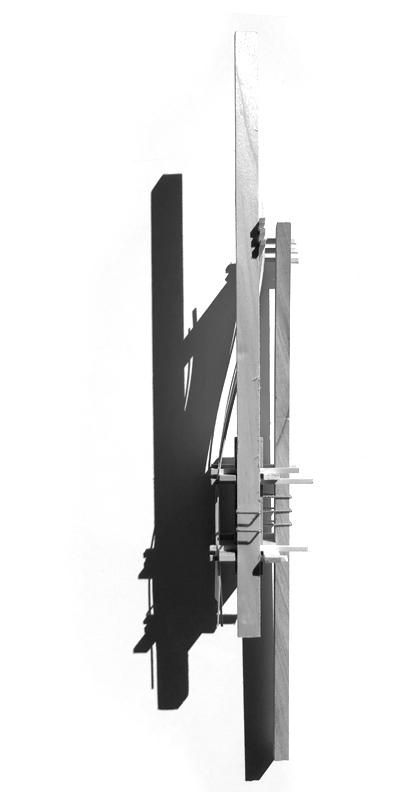

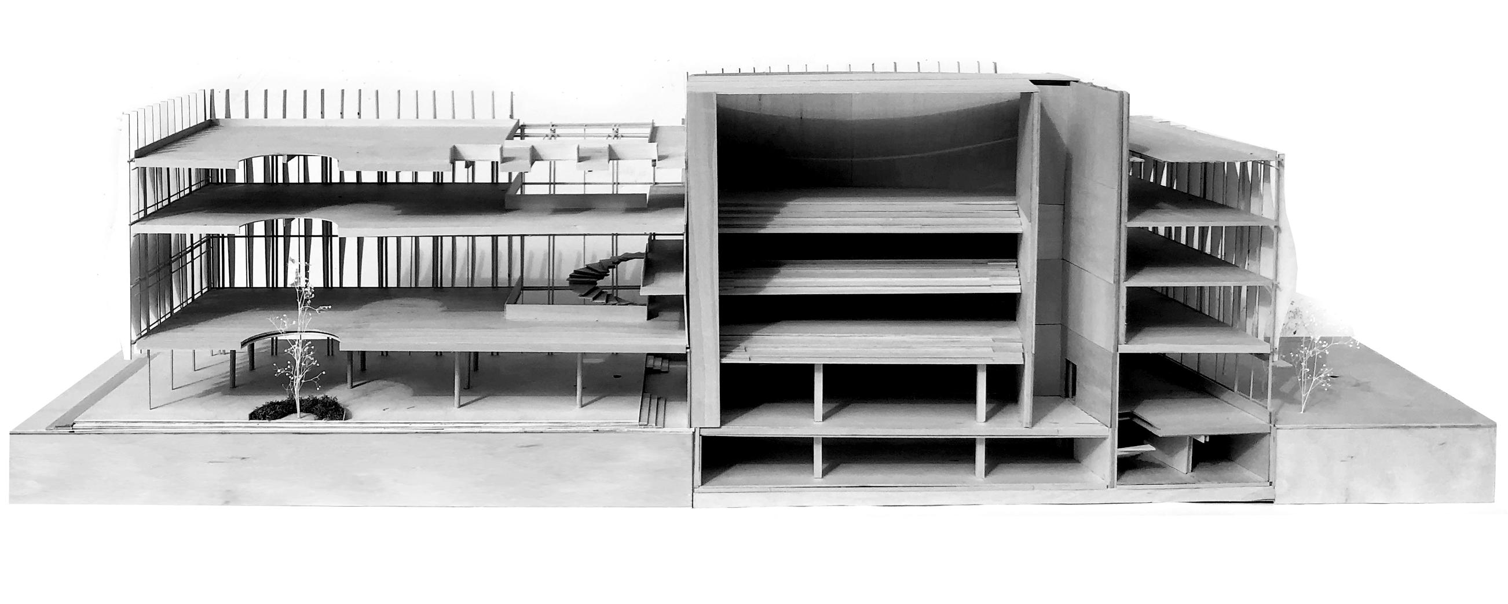

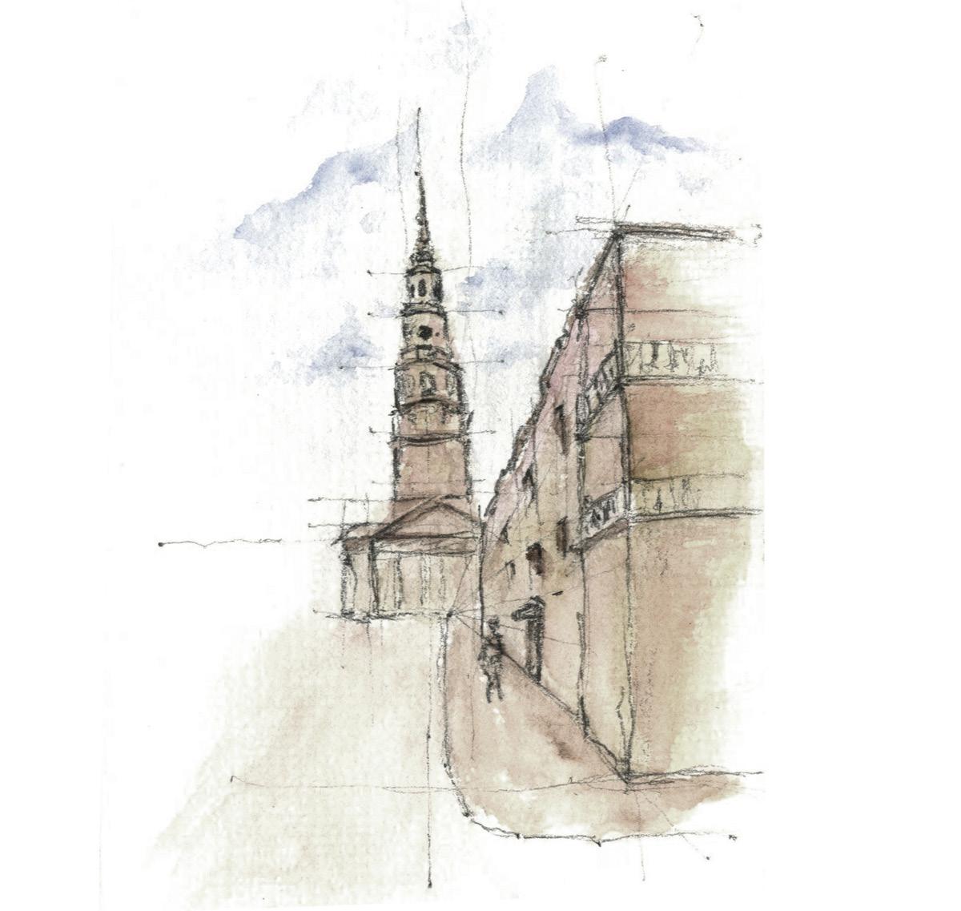
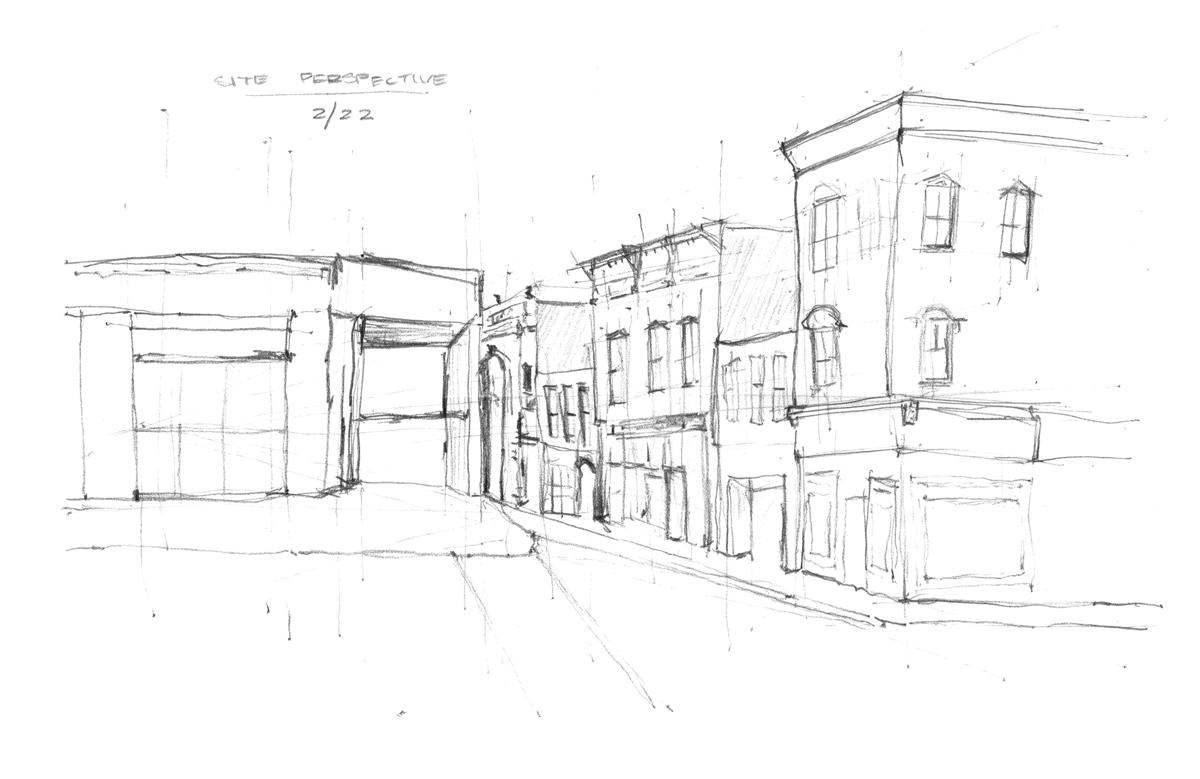
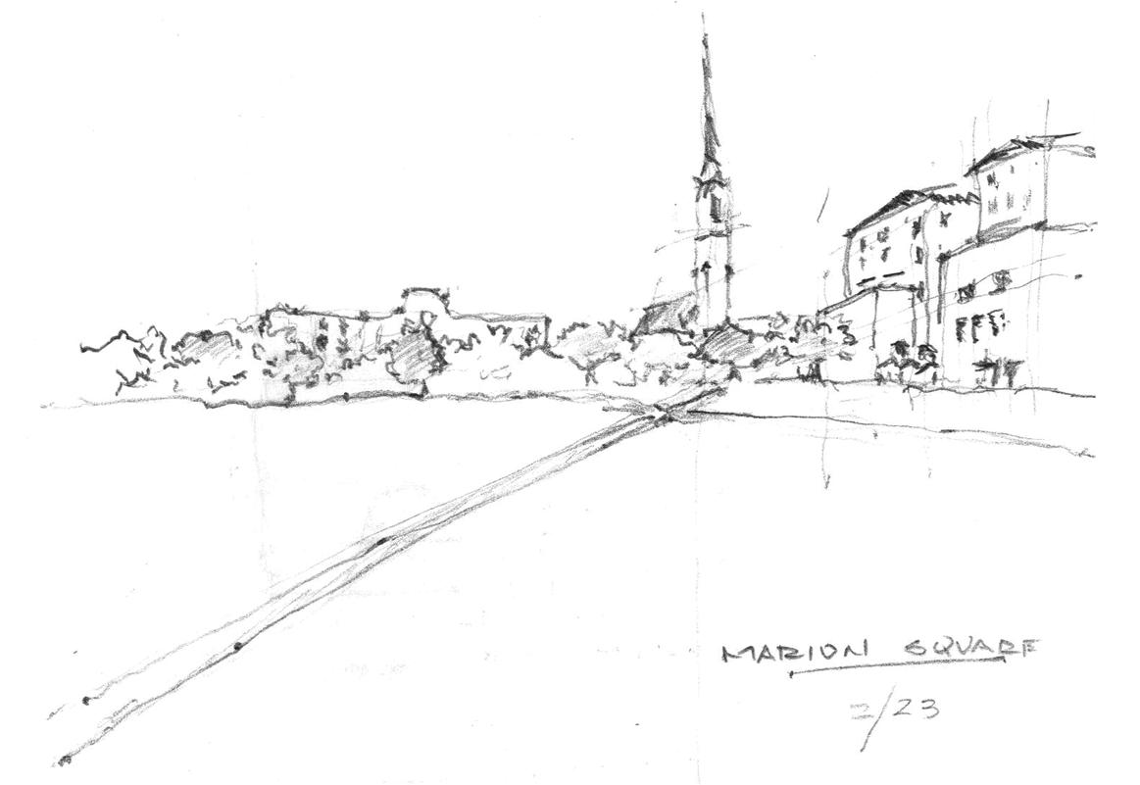
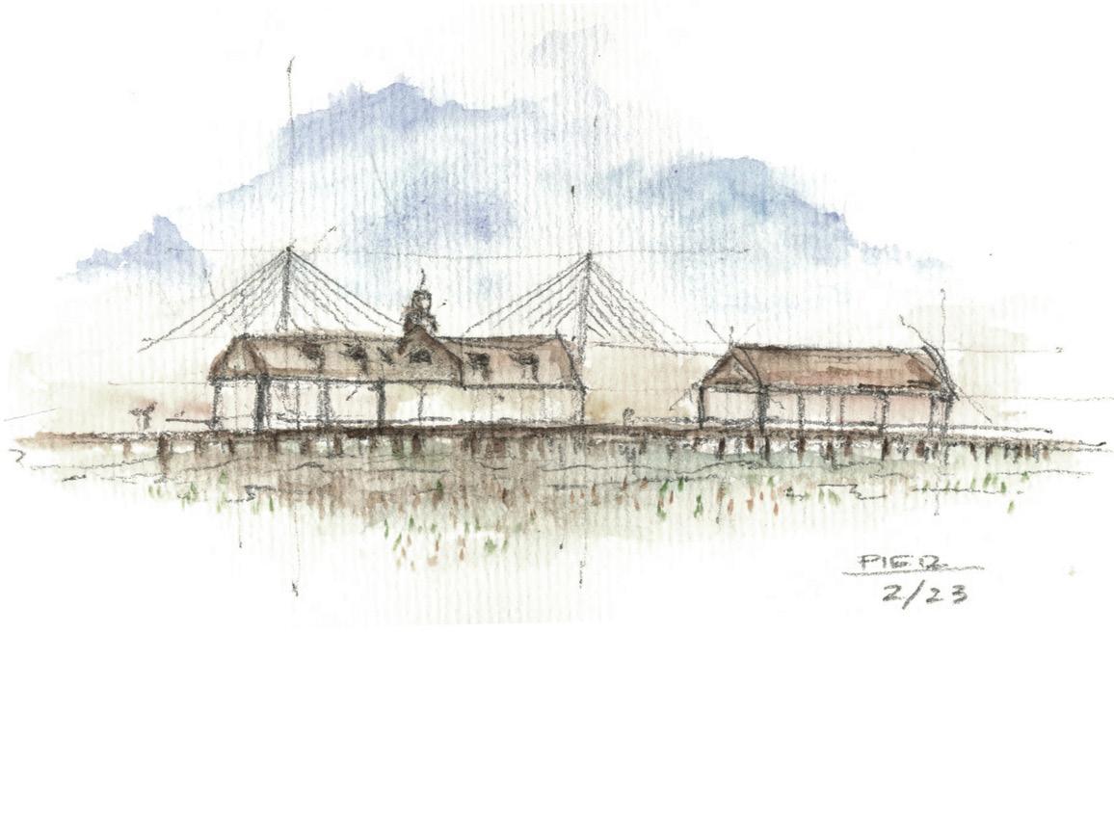
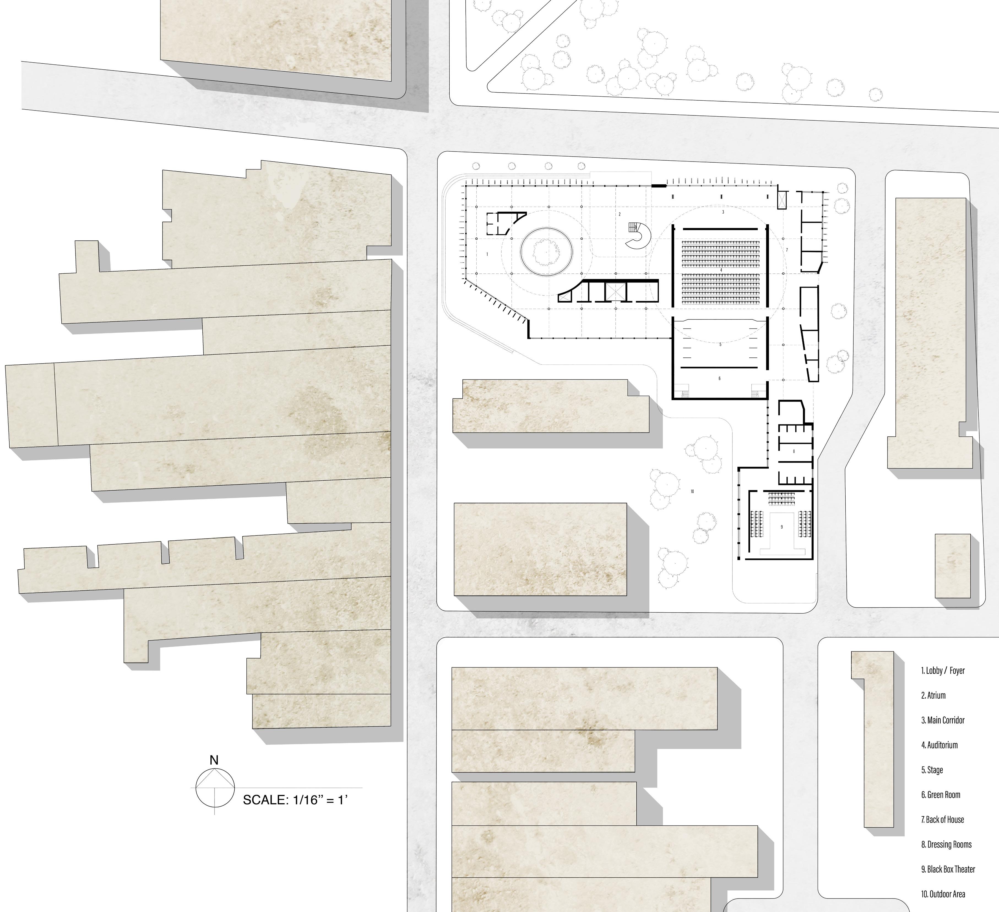
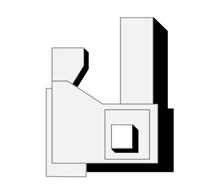
GESTURAL COEXISTENCE
Nostrand Albermarle Housing & Arts Complex
Nostrand Albermarle Community Center and Apartments is an amalgamation of the extensive history of Flatbush while simultaneously addressing the need for mixed income housing. The role of this project is to facilitate the relationship between residents and the community as a whole. The rich sense of community, especially through art, in Brooklyn was a vital generator to the design of the NACCA. It seeks to celebrate history, but also to provide sanctuary. By allowing a degree of separation and contrast between public and private spaces, residents are permitted a sense of ownership of their own space in comparison to the scale of the celebratory public areas.
The building functions as a microcosm of the larger community, and thus providing facilities necessitated by the mixed income housing. The project systematically preserves privacy for residents and accessibility to the public spaces within the same building.
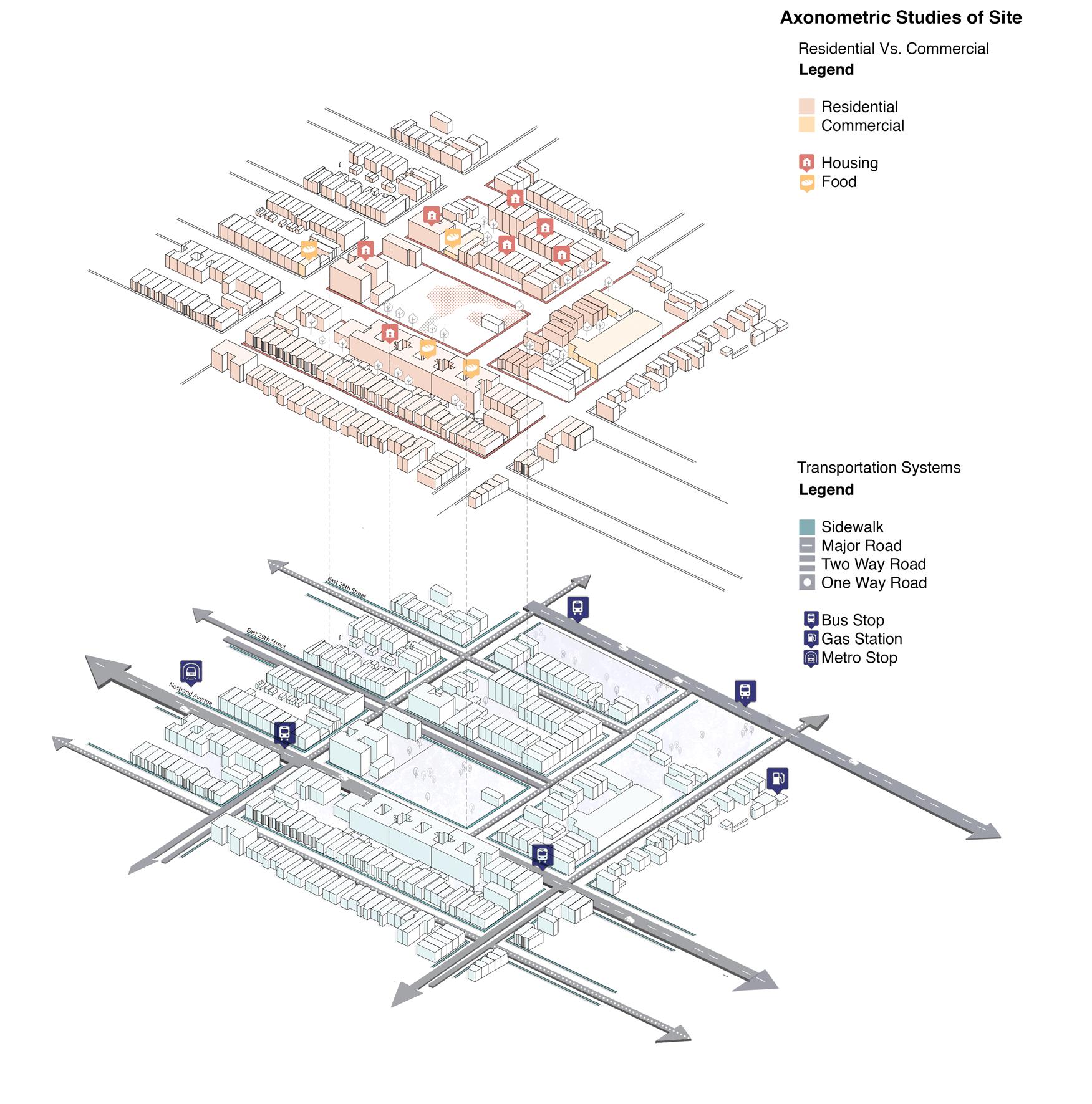
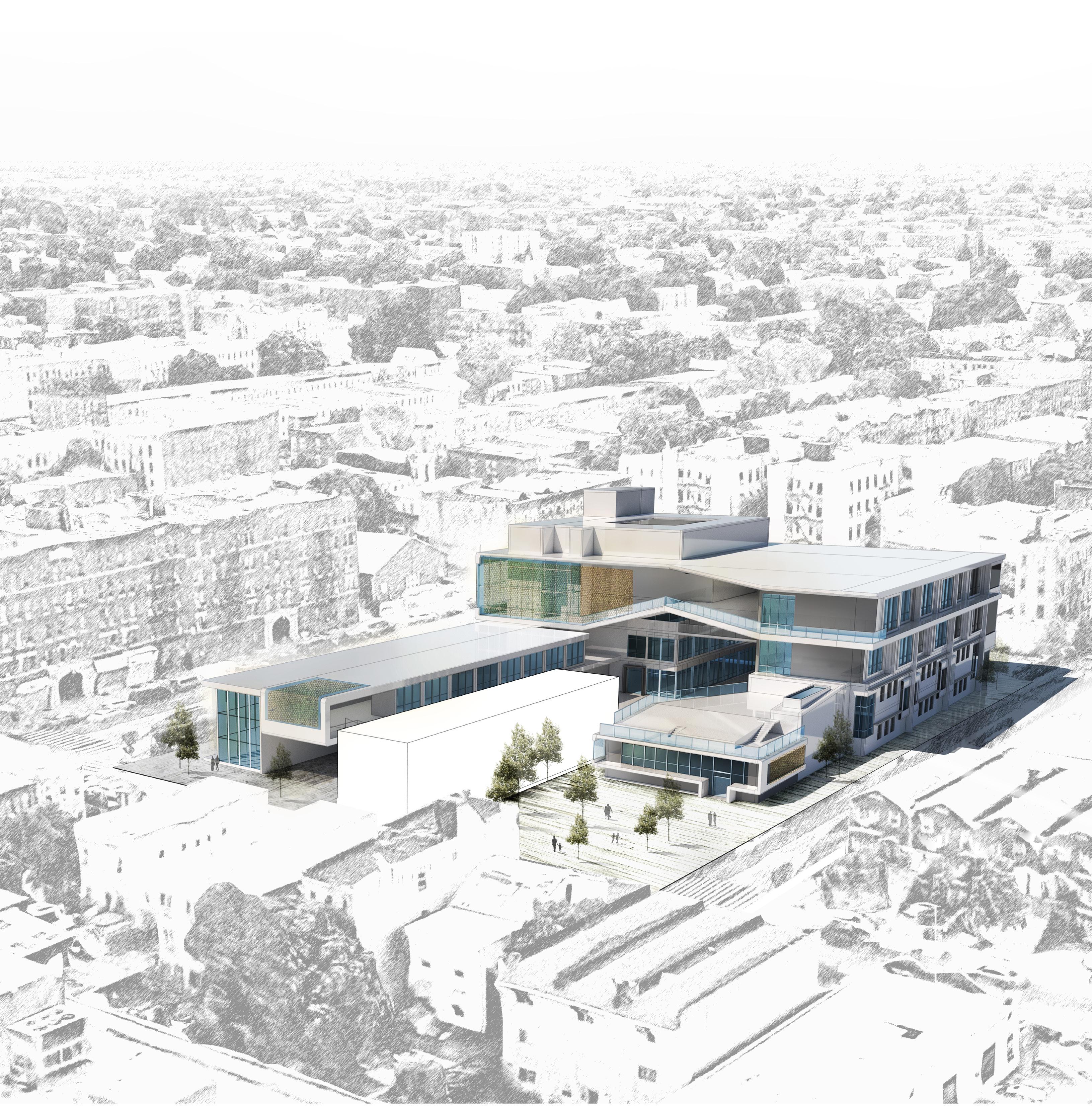

The foremost instances of the artistic infuence occur in the art walls, creating opportunity for community interaction between residents and the surrounding neighborhood. A farmer’s market space situated in the atrium, while again acknowledging the community outside of the residents, and is utilized as a source of the literal sustenance and creates potential for further aesthetic and cultural development. The infuence continues in the gallery and studio spaces, providing a space for the outside community to come together and celebrate artistic heritage.
The atrium acts as a component of a gestural outdoor system of spaces, which references the history of the concept of the Brooklyn block, where an atrium was centrally located in every block with green space to allow residents to gather and socialize.
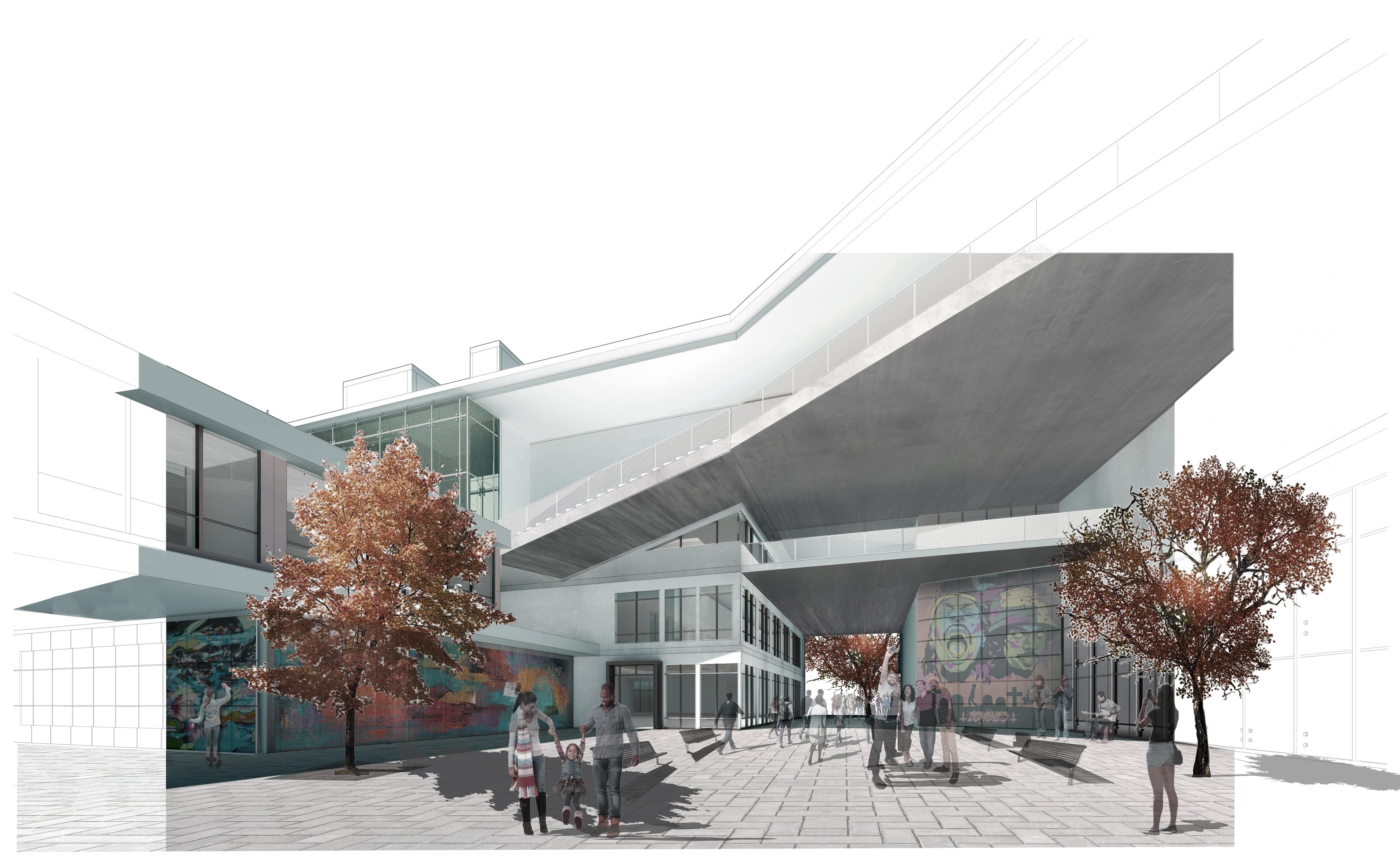


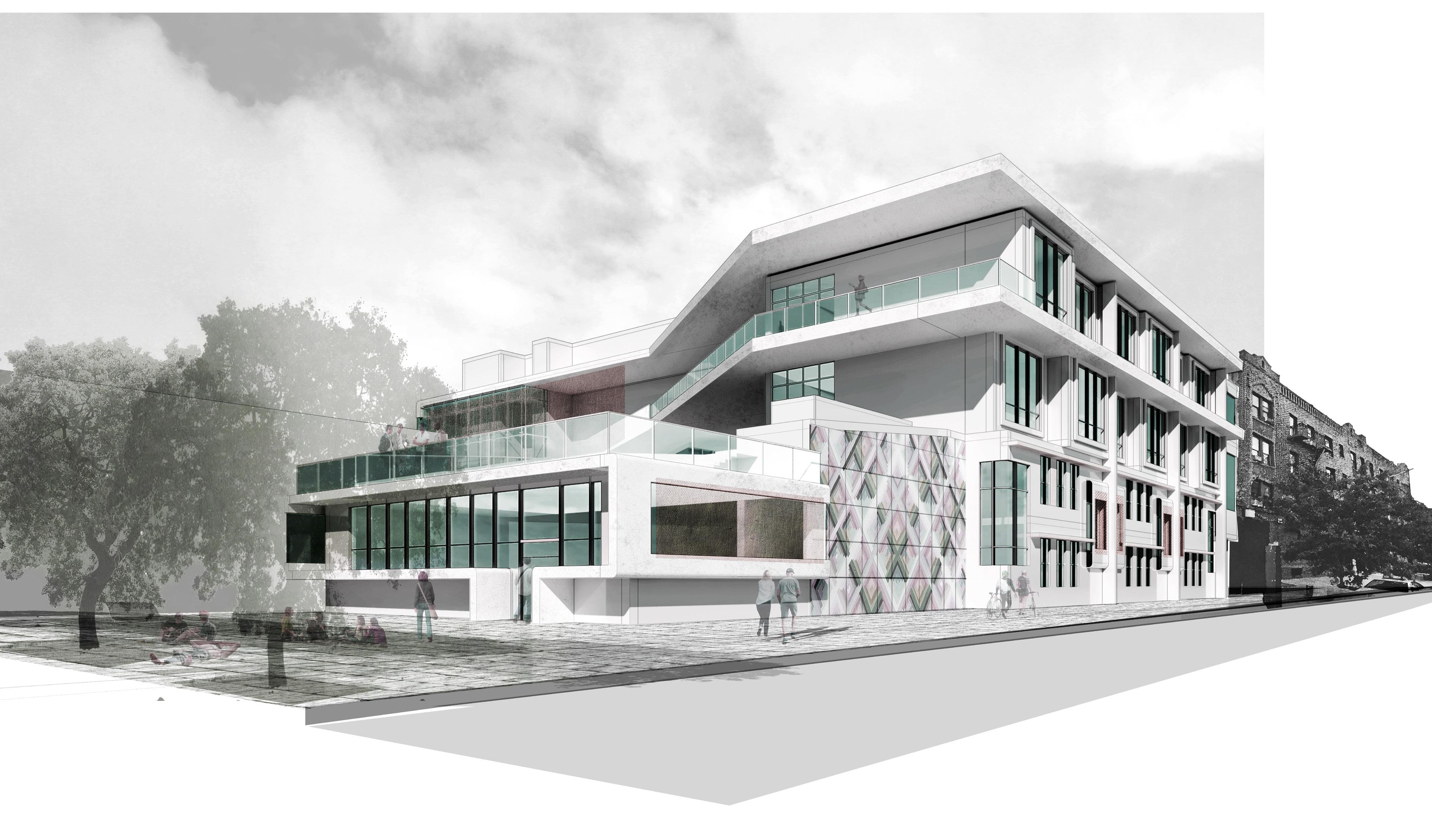
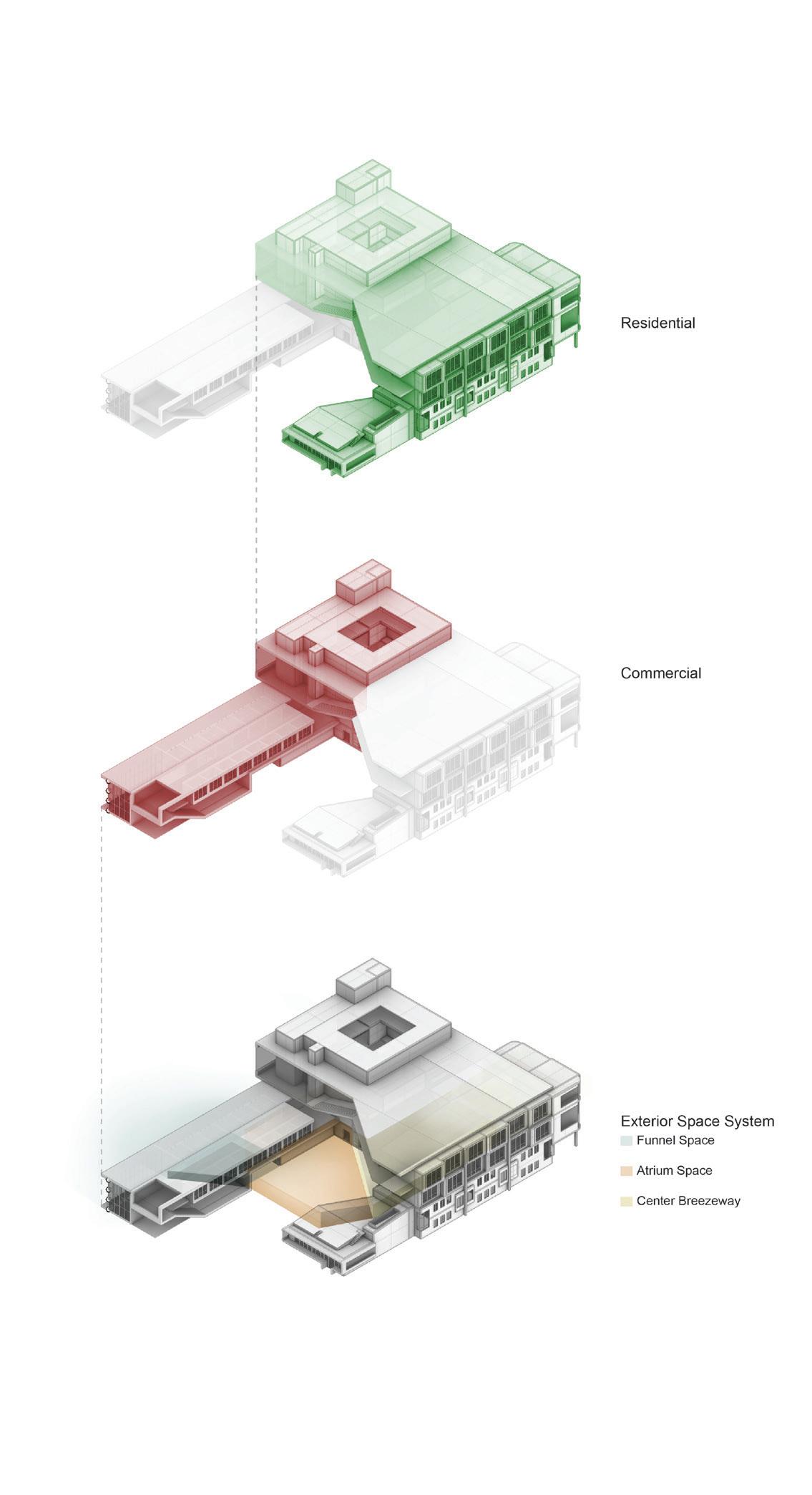
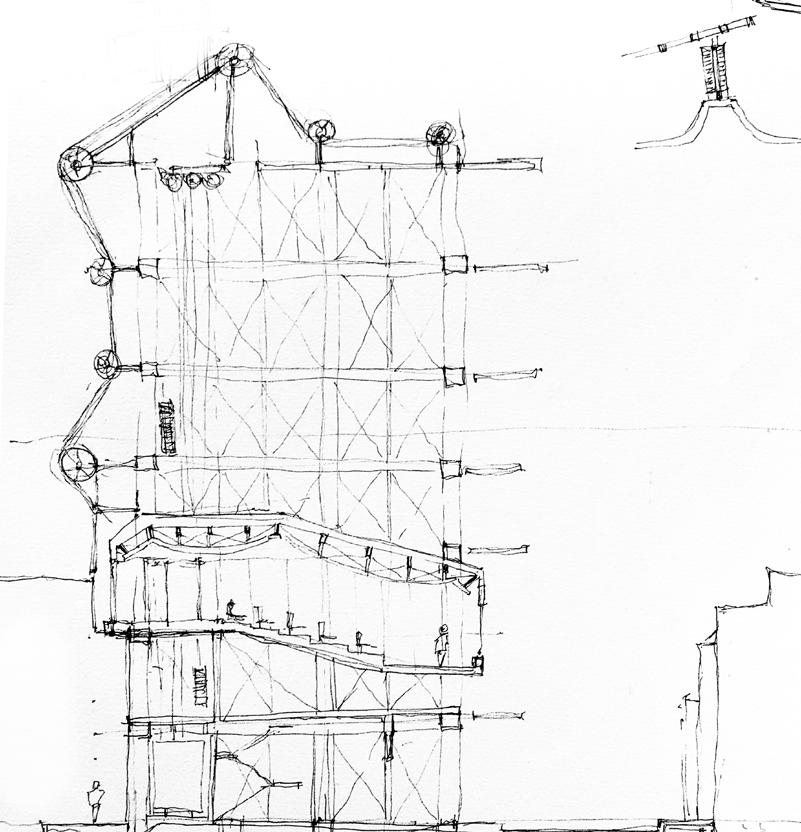
Thank you.
