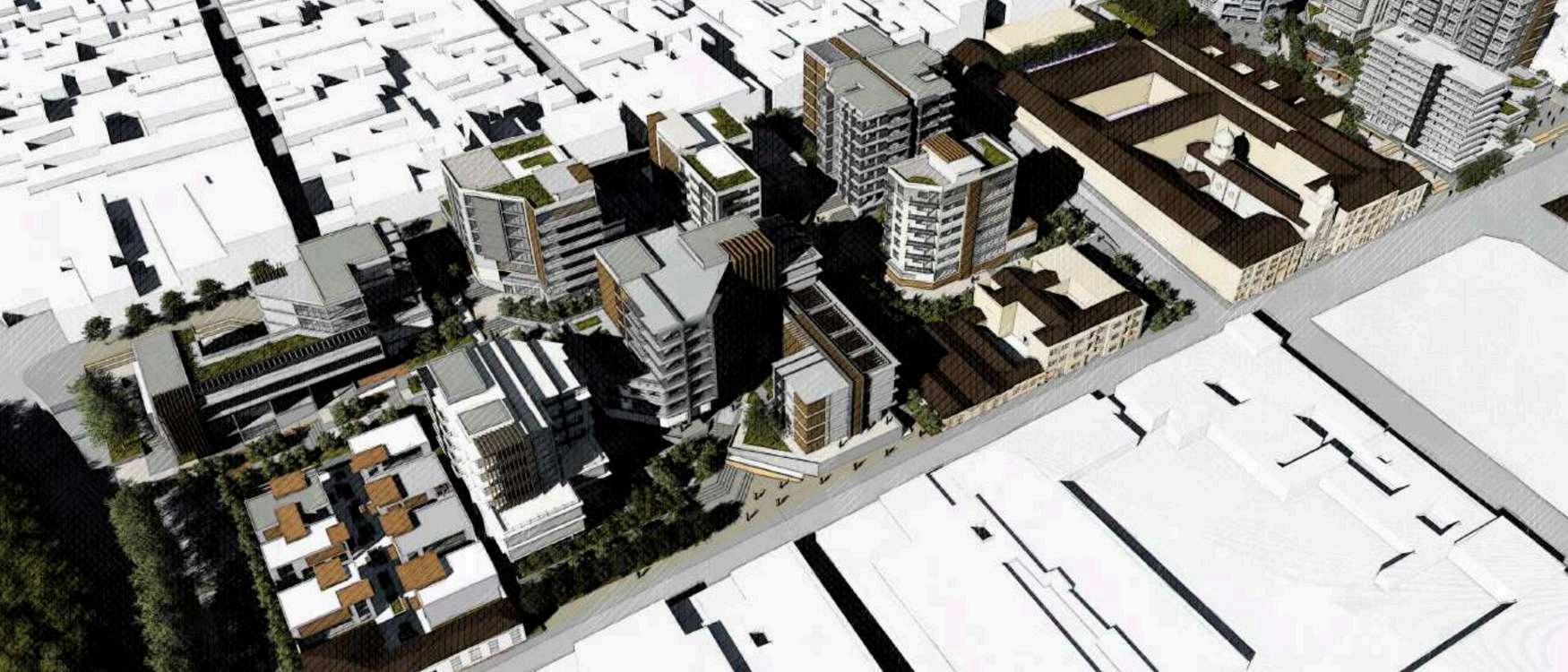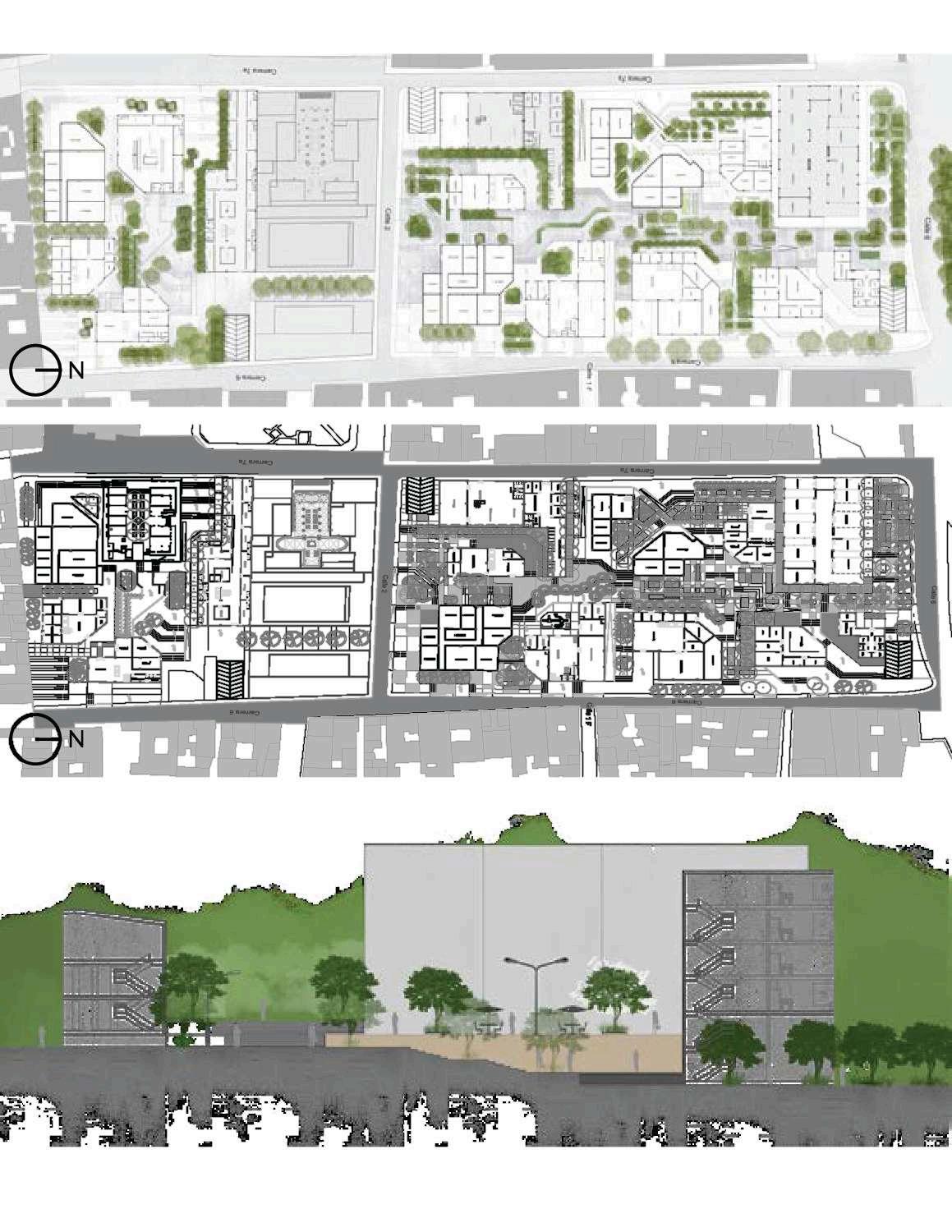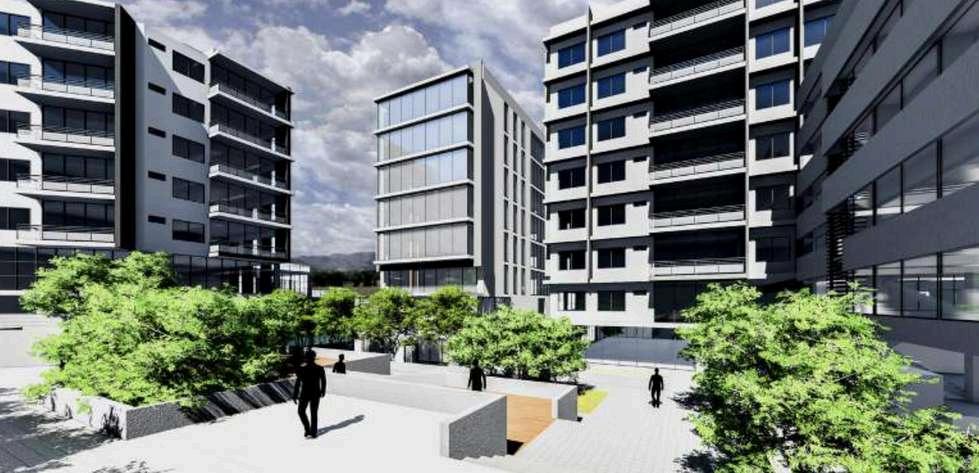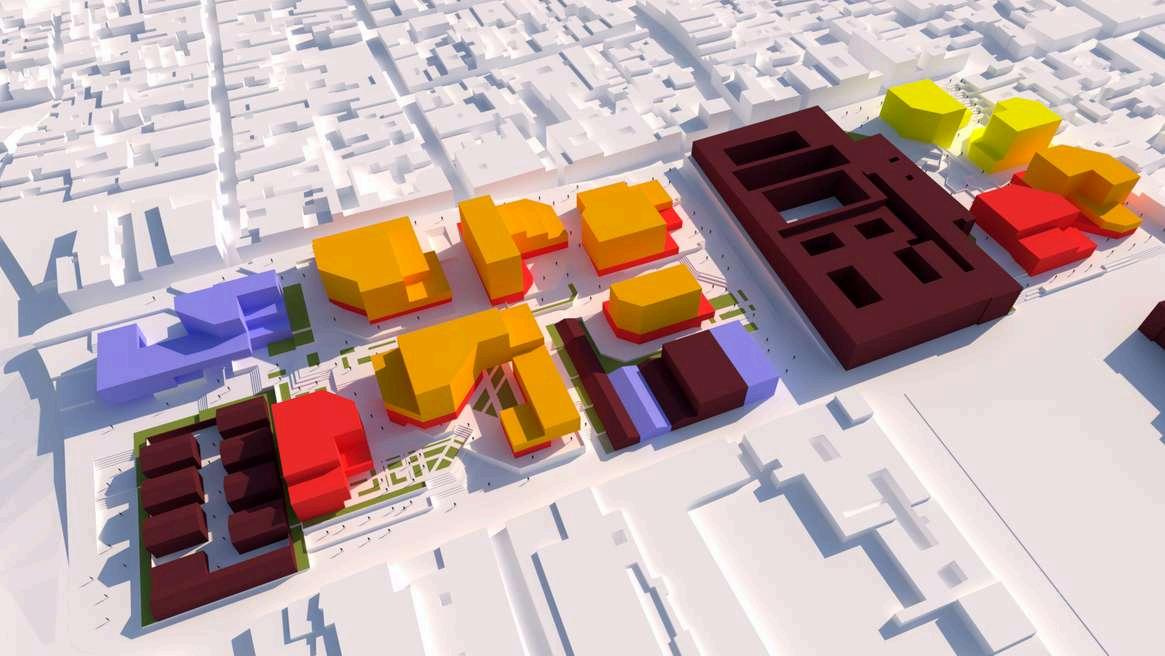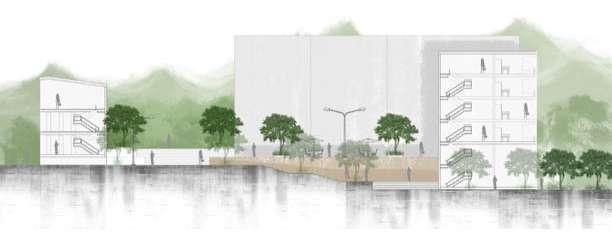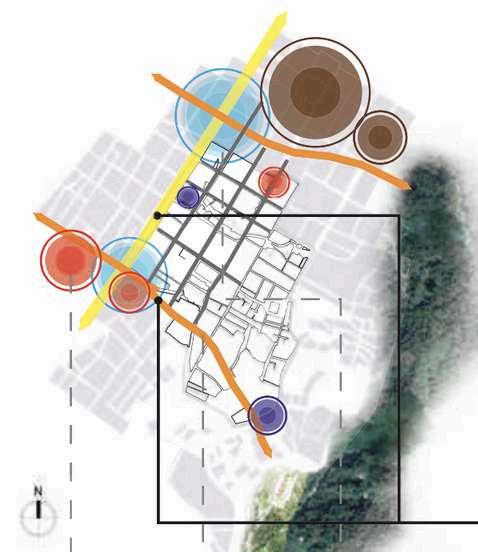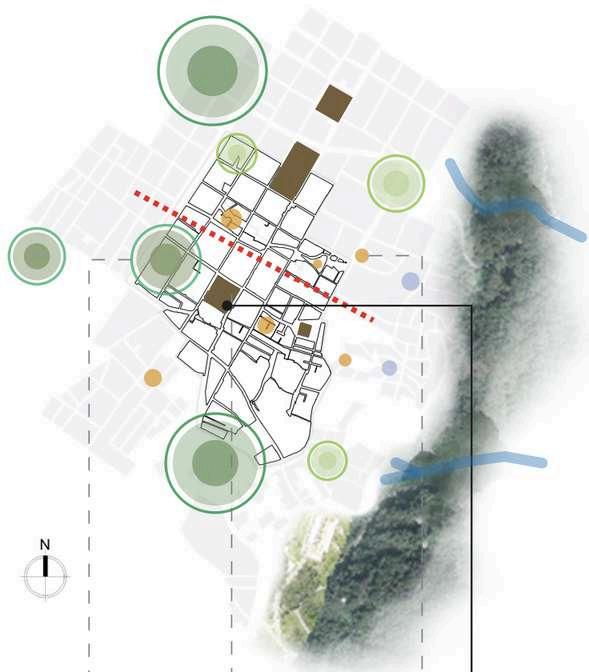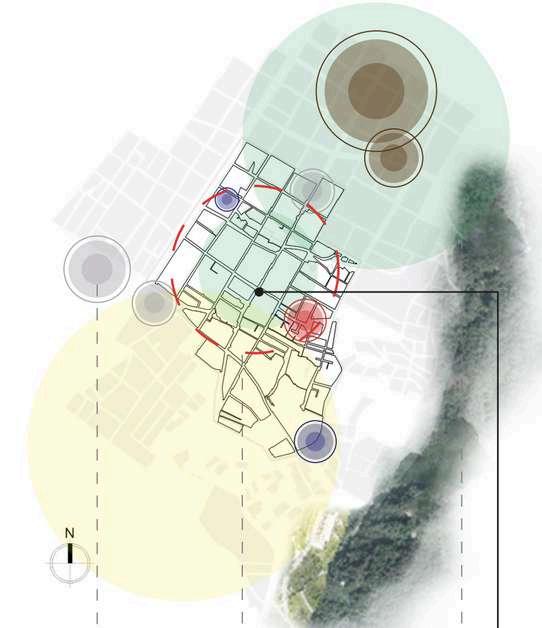
A L E J A N D R A B R I C E Ñ O A R C H I T E C T

I am Lady Alejandra Briceño Daza, an architect with a Bachelor’s degree in Architecture from Universidad Piloto de Colombia. With 3 years of experience in residential, retail, and hospitality sectors, I specialize in delivering creative, functional, and visually impactful design solutions. My expertise includes AutoCAD, Revit, SketchUp, Adobe Creative Suite and a strong foundation in space planning and project management. Notable projects include the modernization of Chiclayo Airport and commercial spaces for brands like BMW and Harley Davidson.
I am committed to creating spaces that blend innovation with practicality, ensuring client satisfaction and project success. Explore my portfolio to see how I turn vision into reality.
Design Technologist Architectural | AMB Architects (Part-Time) | Toronto (March 2023 - June 2024)
Intern Architect| AECOM - Bogotá (May 2021 – June 2022)
BIM Modeler | AECOM - Bogotá
January 2021 – May 2021
Designer Architect | Fresh Design International – Bogotá
January 2020 – January 2021
Interior Designer and Sales Consultant (Internship) | KUBO Architecture - Malaga, Spain
January 2018 – July 2018
Business Marketing | Centennial College, Toronto, ON June 2024.
Bachelor of Architecture | Universidad Piloto de Colombia, School of Architecture Bogotá, July 2019
Project Management Certificate | Politécnico de Colombia 2020
BIM-Revit Course | CAD Engineer - Autodesk 2017
Revit Architecture Certification.
Microsoft Office Specialist (MOS) certification.
Environics Analytics Renews Data Collection.
Hootsuite Platform Certification.
Social Media Marketing Certification.
Google Analytics Certification.
Spanish English
AutoCAD
Revit
SketchUp
Lumion
V-Ray
ArcGIS
Adobe Creative Suite
Microsoft Office





AÑORETA HOUSE GESTION 360 MALAGA, SPAIN

TORREMOLINOS
GESTION 360 MALAGA, SPAIN

CAMPUS ASTRONÓMICO NACIONAL PERIGEO. SÁCHICA, BOYACÁ

Carefully designed floor plan for a luxurious family home in central Madrid. The layout maximizes the use of space, ensuring comfort and privacy. With 5 bedrooms, a master suite with walk-in closet, and a spacious en-suite bathroom, this design aims to offer functionality and elegance in every corner.


Detailed elevation showcasing the luxurious bathroom with high-end materials. A blend of marble, brushed bronze fixtures, and soft lighting creates a serene, opulent atmosphere. Every element is carefully chosen to reflect both beauty and practicality, ensuring a timeless aesthetic.










M A S T E R B E D R O O M
D E C O R A T I O N
M O O D B O A R D



A curated selection of materials and textures for the project. The mood board reflects the luxurious yet functional style of the design, with tones of beige, white, dark woods, and gold accents. Each material, from marble surfaces to rich wood finishes, complements the overall vision of a sophisticated and comfortable home.






Zenit is a 5-story residential building in Bogotá, designed for modern urban living. The building features a penthouse on the top floor with double-height ceilings, while the lower floors house well-planned studio apartments that maximize space and natural light.


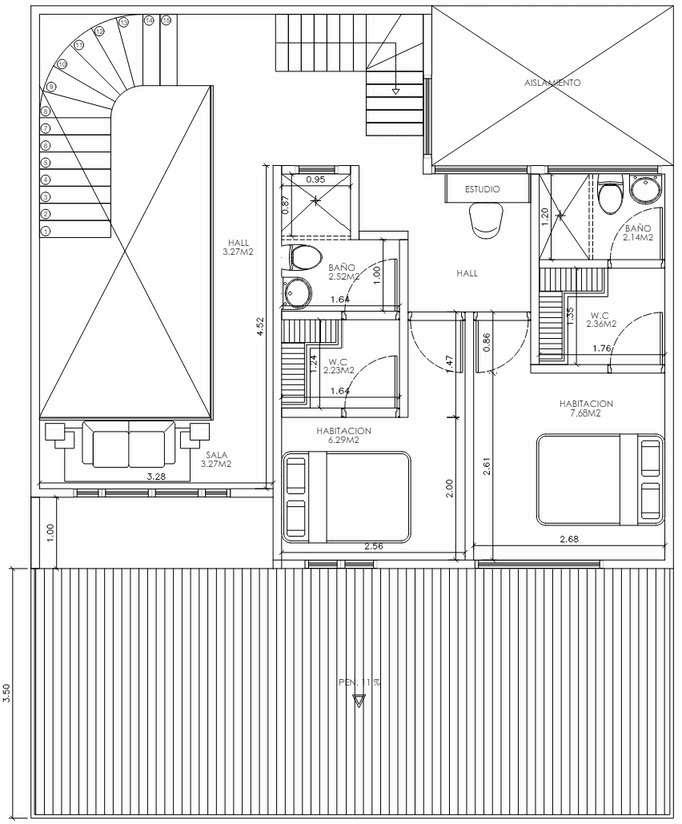
The ground level includes secure parking for residents. The building’s structure uses reinforced concrete and highquality materials to ensure durability and aesthetic appeal, with finishes that complement its modern design.


On the rooftop, residents can enjoy a terrace with a BBQ area, gym, and sauna, providing a communal space for recreation and relaxation. Zenit offers a harmonious balance between practicality and comfort, tailored to the needs of its residents.




The Modernization of Chiclayo Airport involves expanding and improving the current operational capacity of the airport, adhering to high standards of service quality. This will promote connectivity and decentralization of air transport in Peru, as well as contribute to regional commercial and tourism development.



The modernization project aims to serve 2.4 million passengers annually. To achieve this, it will feature an expanded and reconfigured runway, along with new aircraft platforms for commercial, general, and cargo aviation.
This luxury villa in Rincon de la Victoria, Spain, offers three spacious bedrooms with modern design and contemporary amenities. Its spacious interior areas, with abundant natural light, blend harmoniously with abundant green areas both indoors and outdoors.


The highlight of the house is its view and an infinity pool that integrates visually with the horizon, this house offers a unique experience of luxury and connection with nature in one of the most exclusive places in Spain.




Complete remodeling of a residential house located in Bartolomé de las Casas, Málaga. The facade of the house is transformed with a contemporary design, offering a new visual identity that reflects modernity and sophistication.




At the rear of the property, a beautiful swimming pool and social area are introduced, significantly transforming the outside experience.

Complete renovation of a hotel located in the heart of Nerja, Spain. The redesign includes both the facades and the internal distribution of the rooms.

The renovation aims to combine modern architecture with traditional Nerja architecture, ensuring a better and more contemporary experience for guests, both in terms of aesthetics and functionality.


U S A S T R O N O M I C O
N A C I O N A L P E R I G E O
The Campus Astronómico Nacional Perigeo is dedicated to promoting scientific culture by providing specialized areas for astronomy practice and other areas for the general public to immerse themselves in this discipline.

The campus has research facilities and cabins for scientists to conduct long-term research, as well as three observation points equipped with cutting-edge telescopes.

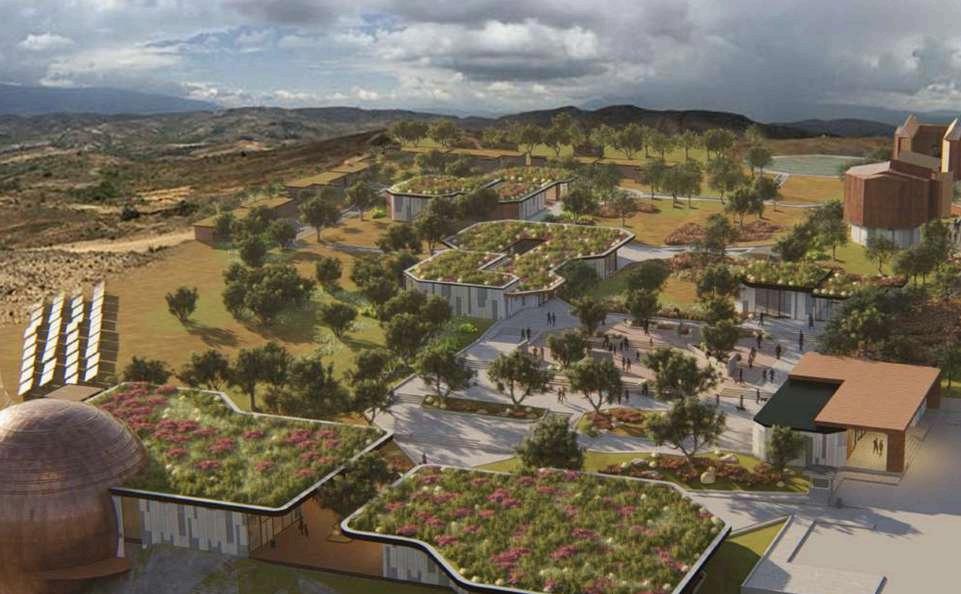

The educational focus is realized through a cycle in which the planetarium serves as an informative source, inspiring visitors to become future scientists and campus participants.
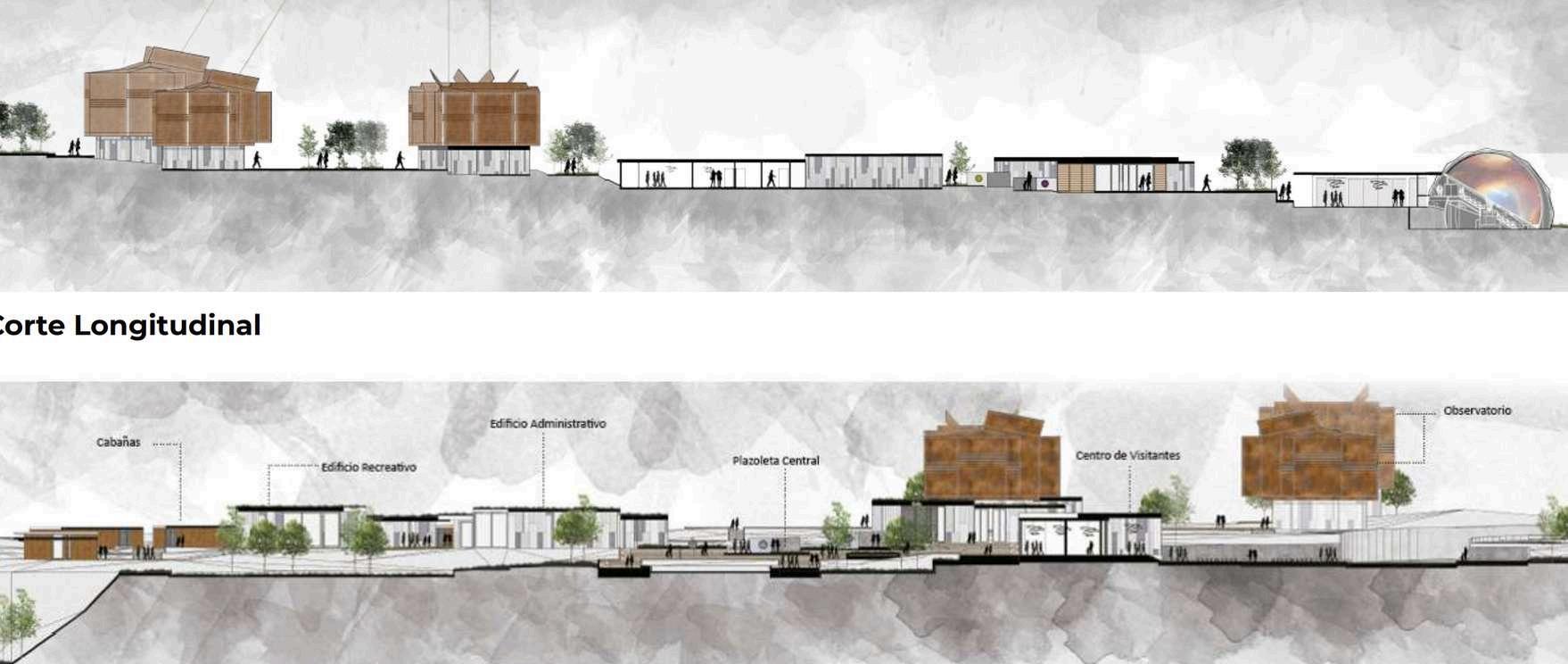
Sections




