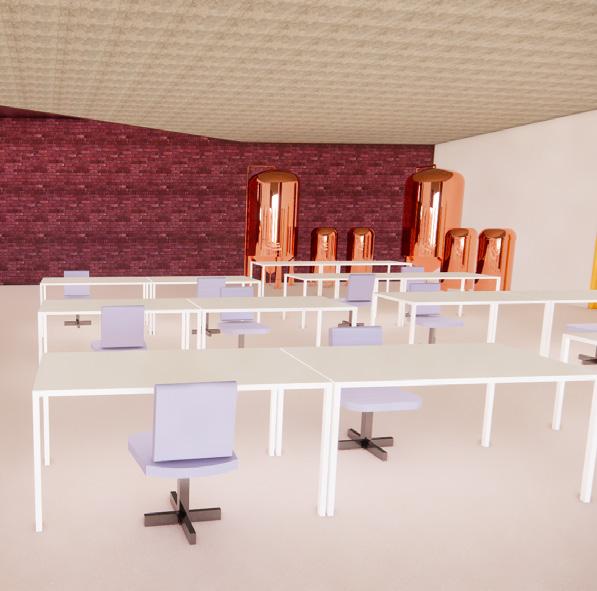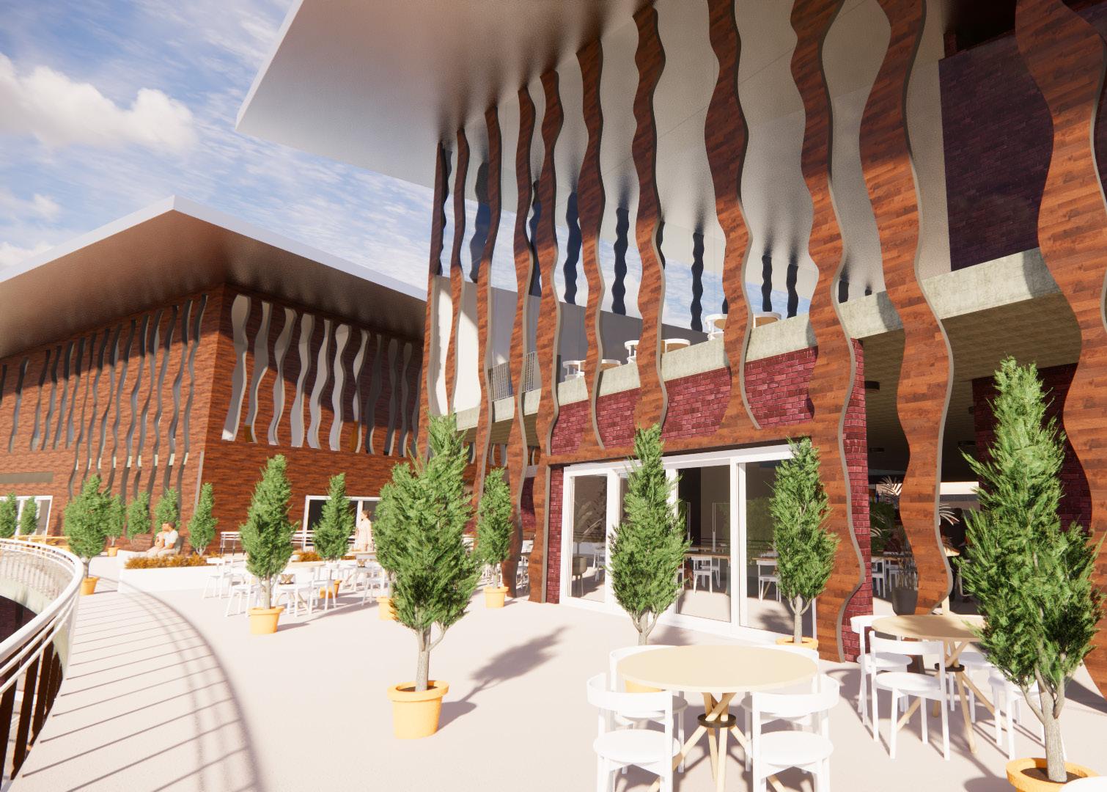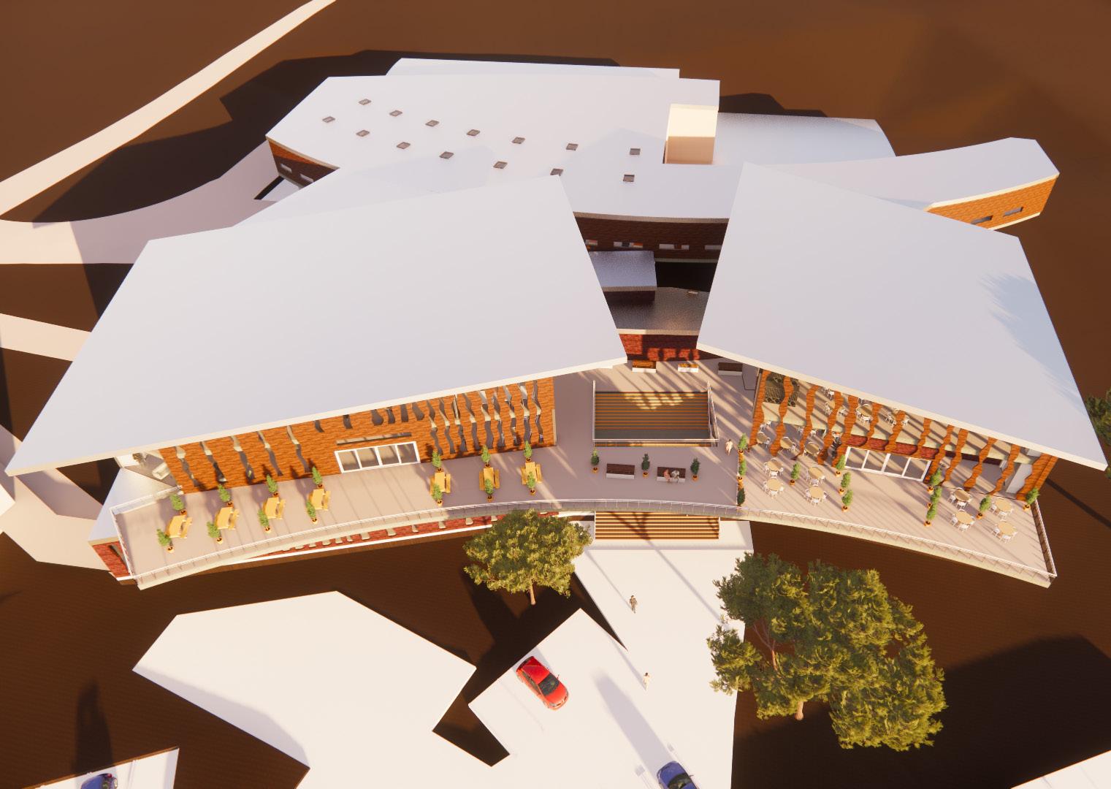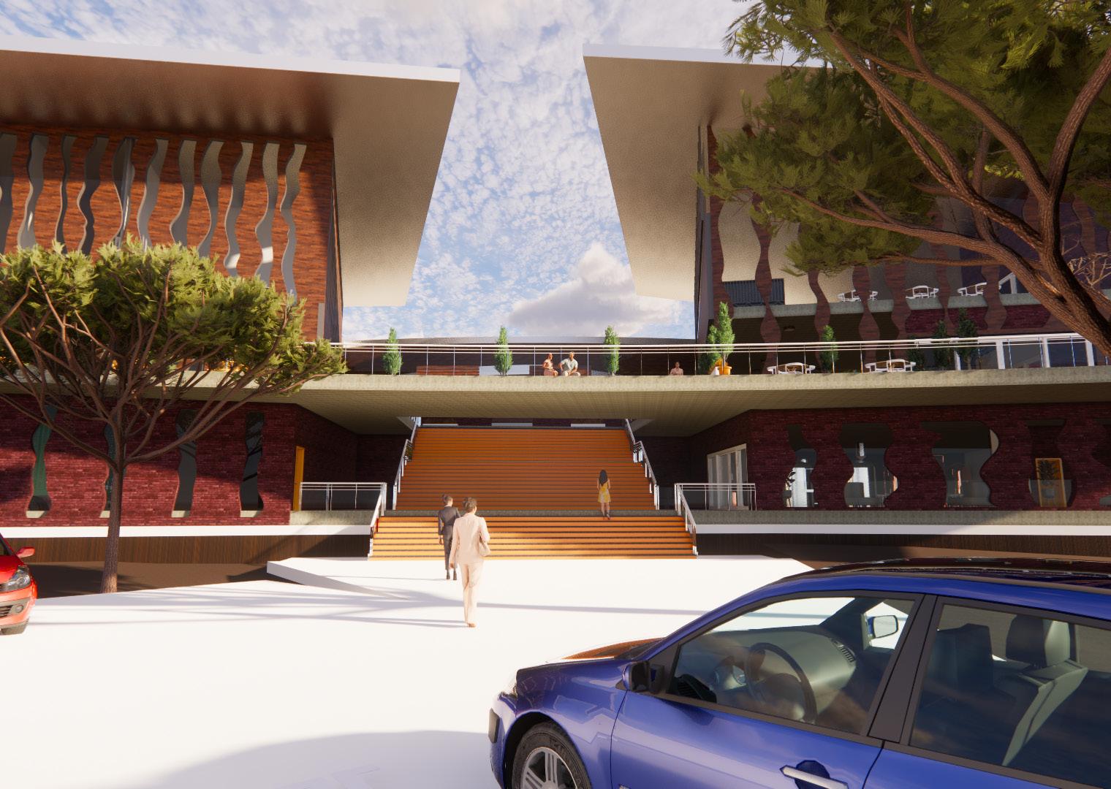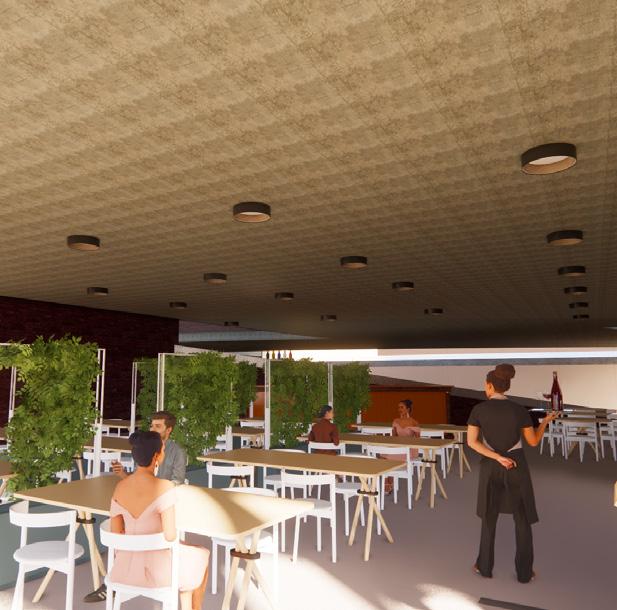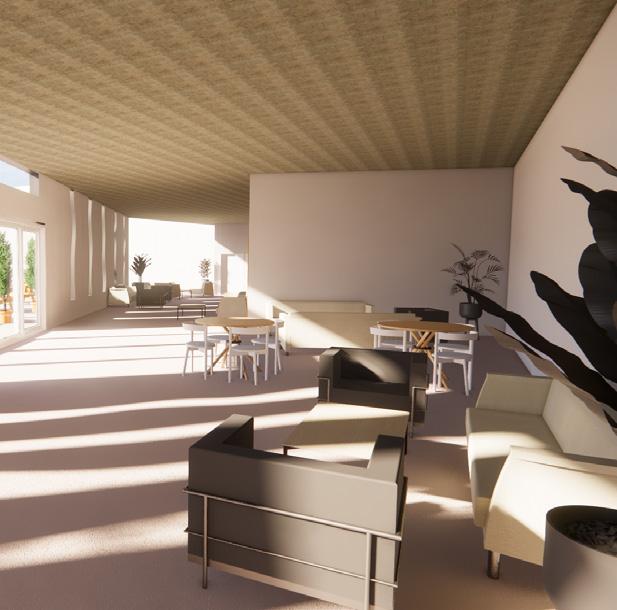PORTFOLIO
Aleef ShaheelUNIVERSITY OF ADELAIDE,AUSTRALIA (2021-PRESENT)
Bachelor of Architectural Design
Graduation date: April 2024
GENERAL COMMITTEE MEMBER OF AUSABE (Adelaide University Society of Architecture and Built Environment)
• Help in organizing events for students
• Create marketing material.
• Working on a prospectus for the society
HELP ACADEMY, MALAYSIA (2018-2019)
EDEXCEL A-LEVEL
Mathemamtics-B
Biology-D
Physics- C
MEMBER OF THE STUDENT COUNCIL
• lead a group of students in organising activities for a children’s charity
• stay in a kampung village for a few days, allowing me to experience cultures different to my own
• help organise the senior prom
MAZ INTERNATIONAL SCHOOL, MALAYSIA (2007-2017)
EDEXCEL O-LEVEL
English first language - A
Mathematics - A
Further Pure Mathematics - A
Human Biology - A
Biology - A*
Physics - A*
ICT - A*
Art & Design: Fine Art - A*
Accounting - B
TOP GRADE IN MALAYSIA FOR ART
Received an award from Pearson for achieving the highest mark in Malaysiafor Art & Design: Fine Art
HEAD PREFECT of the secondary school
ALL ROUNDER STAFF AT PLANT 4 & 3 BOWDEN, AUSTRALIA
(04/2022 - PRESENT)
Working mostly as a bartender for usual market night and private events. I also oversee majority of events held in Plant 3, liaising with the kicthen staff and other service staff, and ensuring that the clients have the best experience at the venue
INTERN AT MUSAWAH, MALAYSIA (11/2020 - 12/2020)
During my internship at Musawah, I was tasked with designing a series of social media posts and helping with technical support for the Global Conference
CONTRACT STAFF FOR MAPS COLLEGE, MALDIVES (12/2019 - 2022)
As a contract staff working for MAPS College I was responsible for creating marketing material for social media and managing all social media for the college
SALES EXECUTIVE AT MAPS COLLEGE, MALDIVES (10/2019 - 12/2019)
My primary role at this position was to make sales calls and get new applicants to the college. I also carried out some social media marketing work
Project 1 TRAPPED
Year 3 Semester 1 - Representation 3
This course focused on producing an abstract physical model inspired by a word (Trapped), which would then be 3D scanned and rendered into surreal scenes. Throughout this course I was able to experiment with different model making materials to come up with multiple quick models. I also learned how to use Blender at a basic level to create fantastical sceneries.
The physical model is a plaster model tied up with rope. The jagged yet delicate edges represents the want to escape and be wild and free however it is being trapped by the ropes. These notions are represented in the Blender renders to create a sense of being trapped in a scary and difficult world trying to be free of anything that traps them from being free.


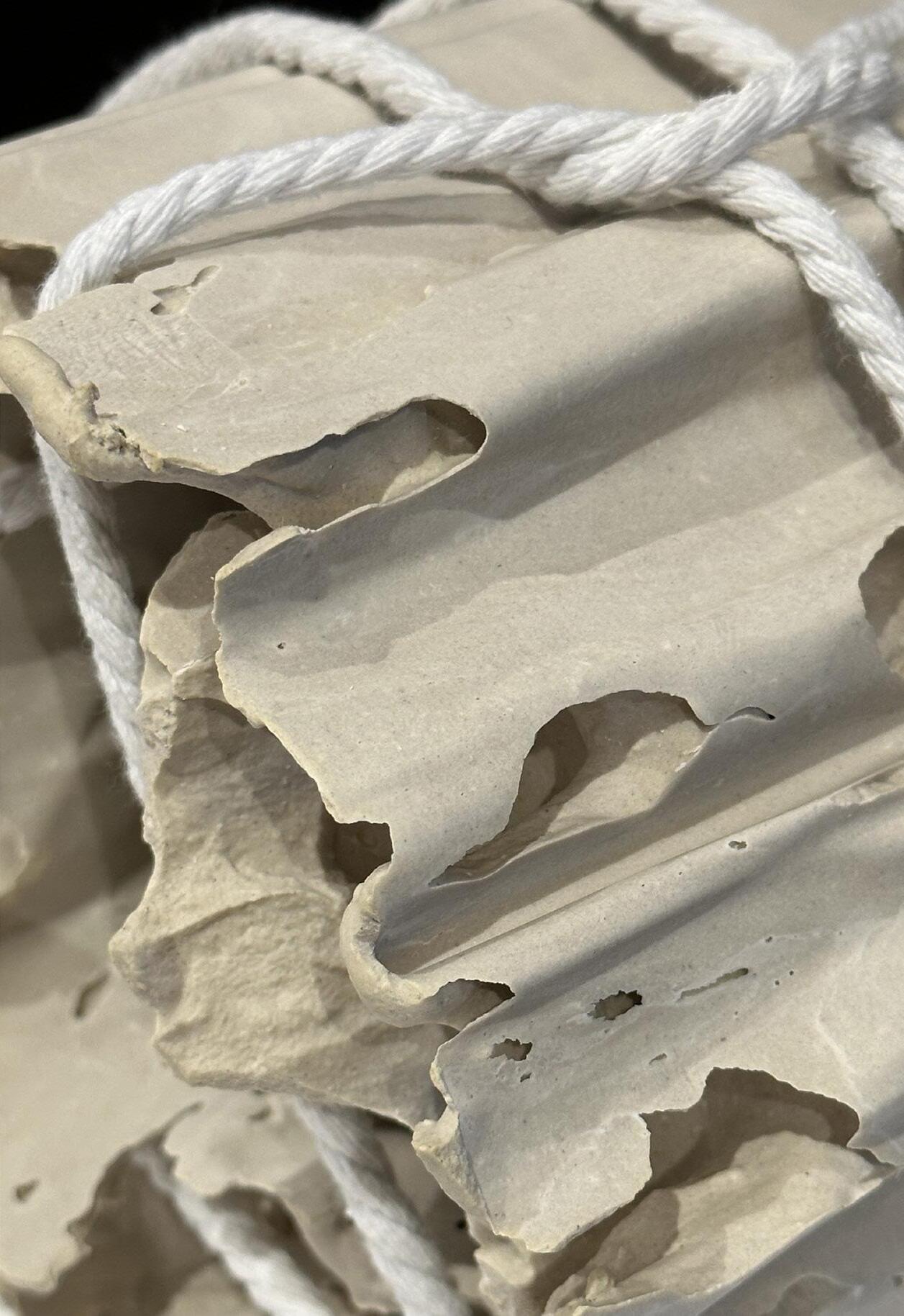

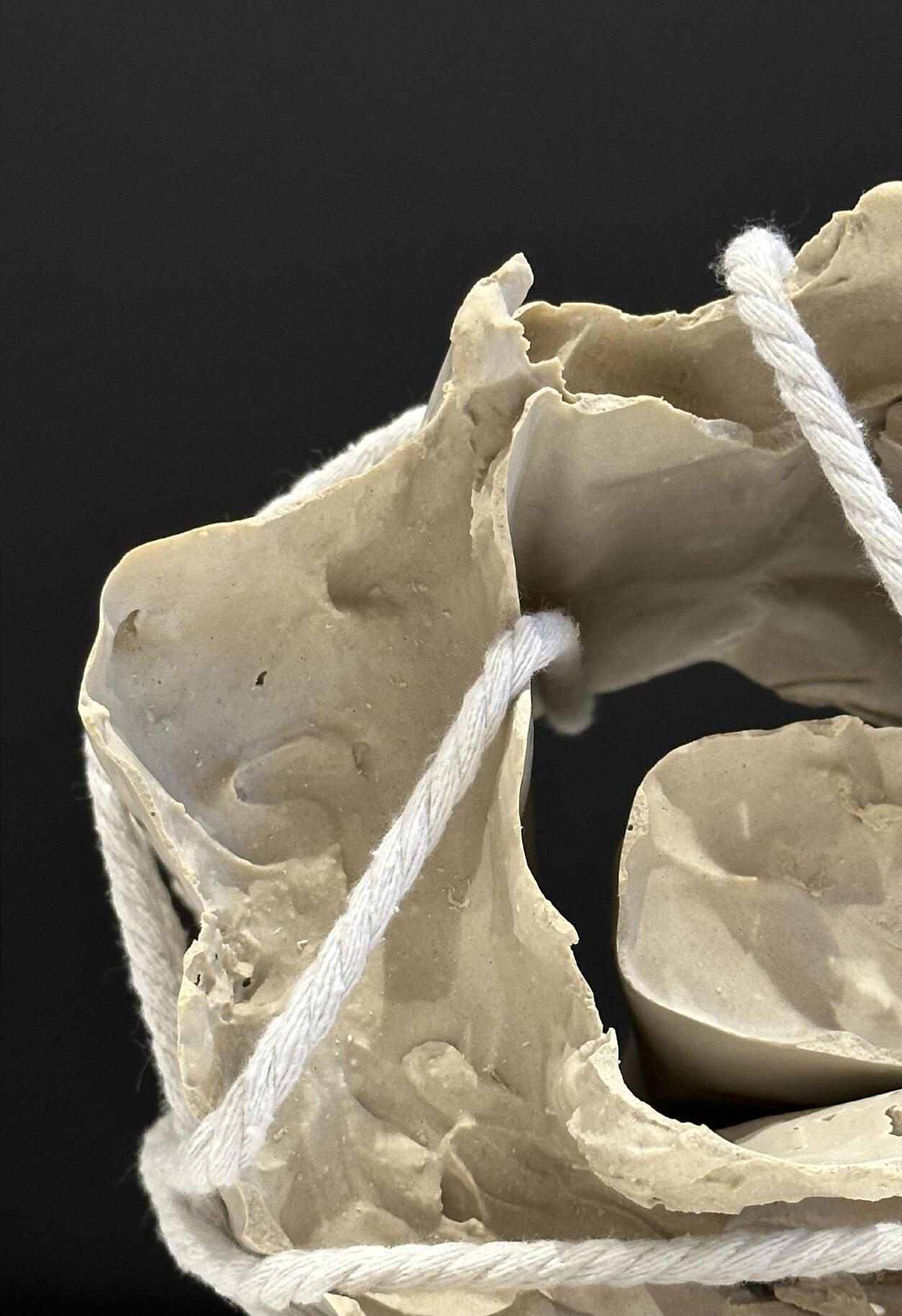
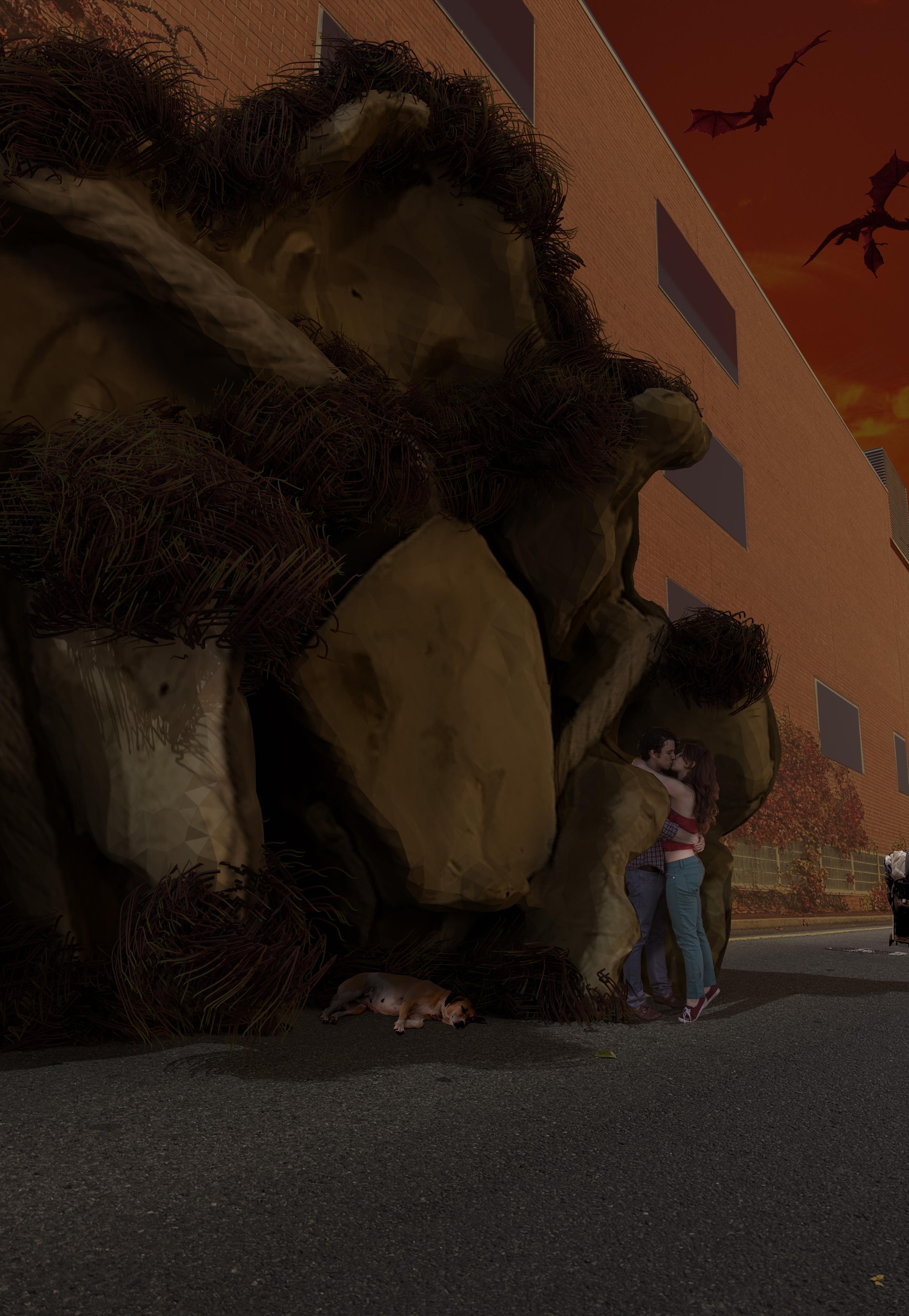

Project 2 HONEYANT SITE
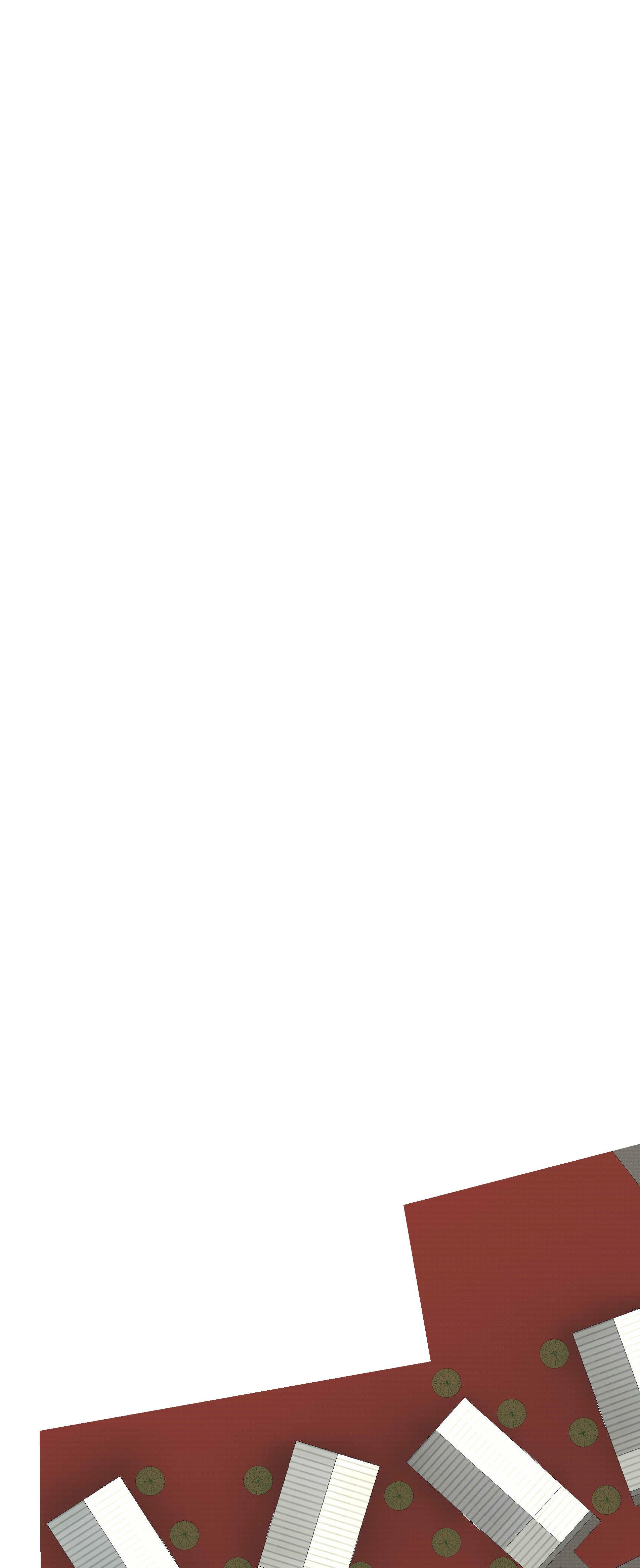
Year 2 Semester 1 - Design Studio 3
In this course we were tasked in designing temporary housing units for miners at a mining site in Carrapateena that had minimal impact on the land, and to show connection and respect to the land and the indigenous groups to which the land belongs to.
Honeyants were one of the common creatures found on and around the site. The layout of the site was inspired by the honeyants and the aboriginal symbol of a honeyant site. The individual housing units were designed to be raised above the ground on columns to reducing its footprint. The components of the unit were designed to be prefabricated and assembled on site.


and brought onto the site for easy assembly. Allowing the components of the housing unit to be flat packed rather than having a fully constructed unit, means that multiple flat packed units could be stacked on top of each other on the back of a truck reducing the number of trips and trucks required to transport the units to the site. From the steps of construction diagram, we can see how an individual unit would be constructed. The panels weigh around 17kg/m2. Connection details for the roof wall panel and wall panel to floor can be seen in details 1 and 3. There are shading devices above each window to block direct light from entering and heating up the interior space. The connection detail for the shading device can be seen on detail 2.
Box gutter
Metecnospan 100mm R4.55
Timber rafters
Timber purlins
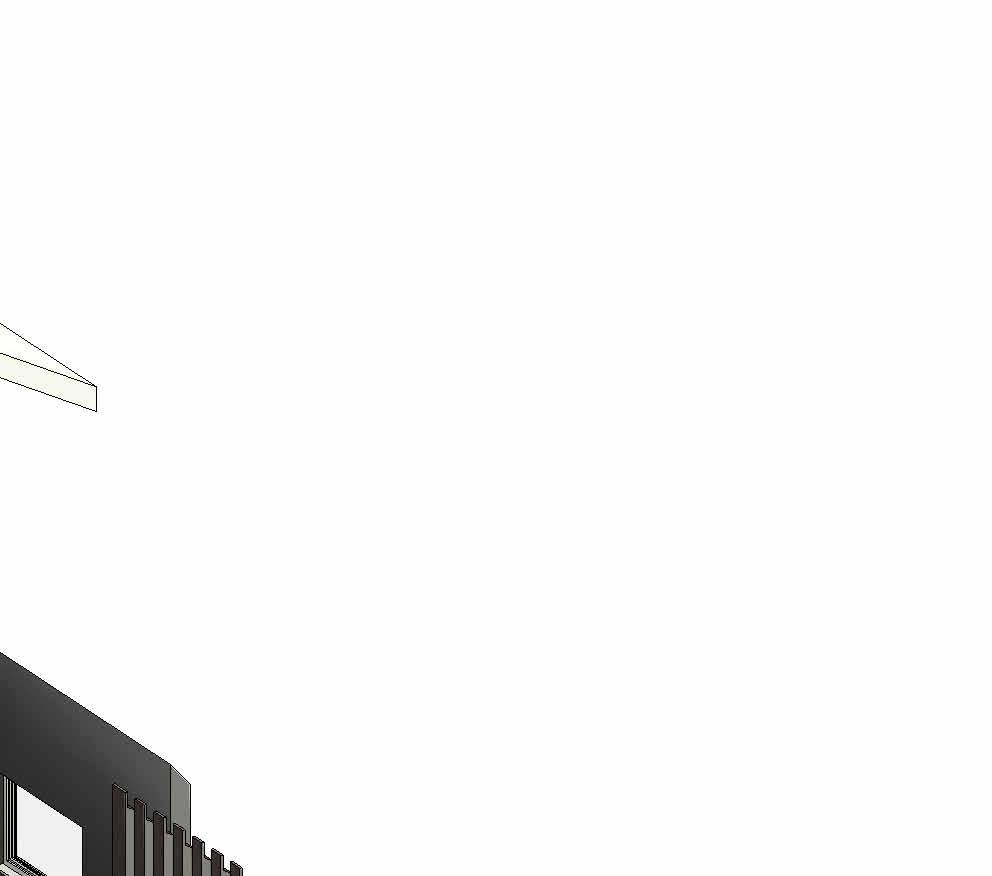
Plywood Flooring
Timber Joist supported by joist hangers
MetecnoPanel 200mm R8.9
Timber spacer

Mushroom bolt
Mushroom bolt
Timber shading panel

Metal plate
Screws
MetecnoPanel 200mm R8.9
6.5mm Metal Spikes
75mm radius coving
Plywood flooring sheet
Perimeter Insulation
Timber Joist supported by joist hangers
R5 Glasswool insulation
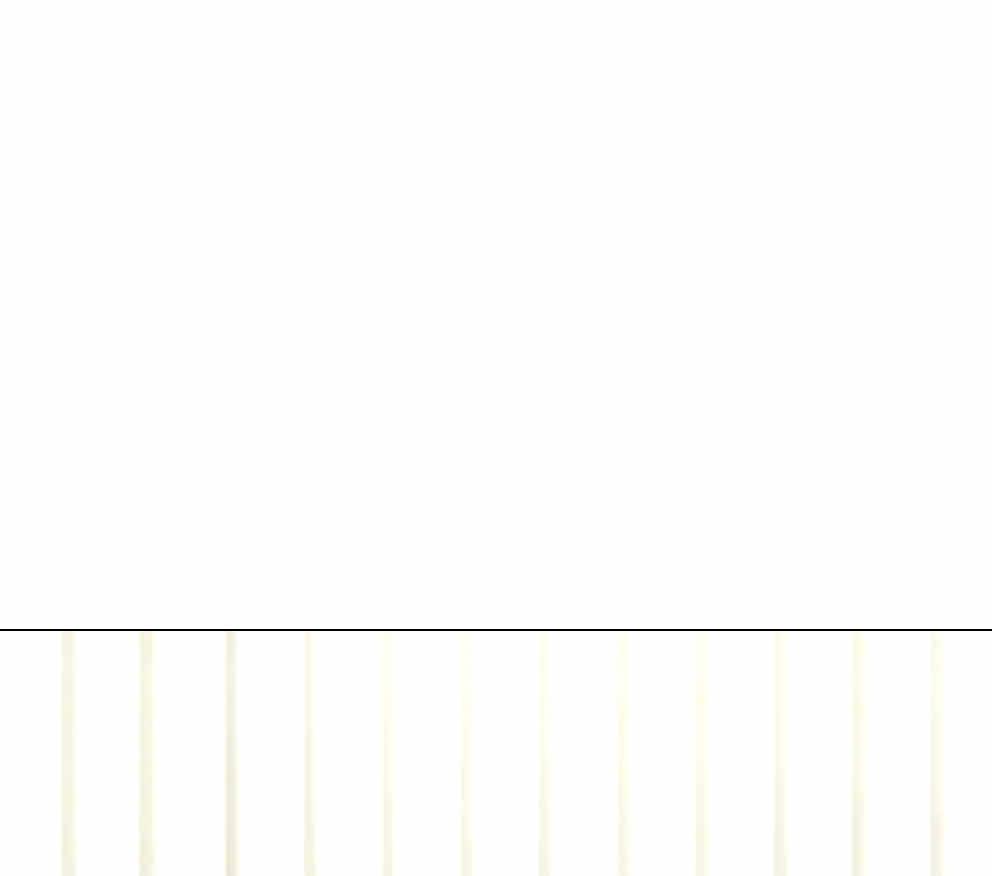
Silicon sealant
4mm Aluminium rivets
Aluminimum channel Flashing


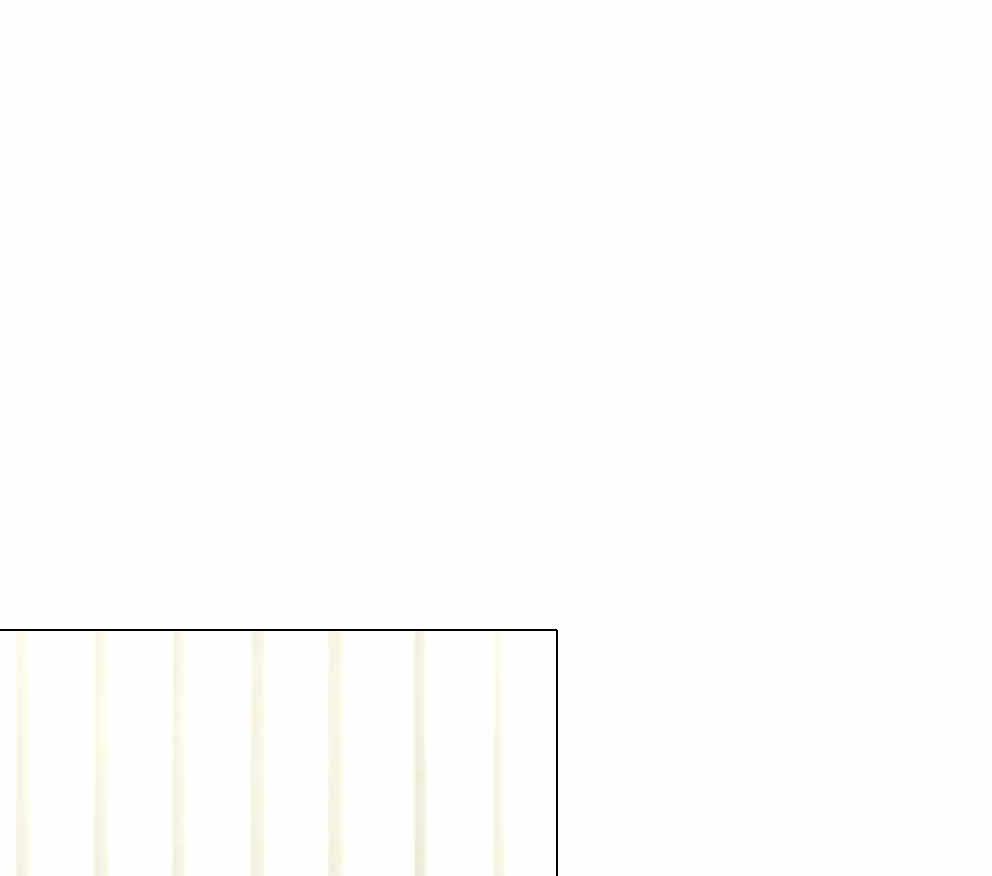
6.5mm Steel spikes
Concrete stump - to engineers specifications
Detail 1 - 1 : 10
Detail Scale 1:10
Detail Scale 1:10
Detail 2 - 1 : 10
Detail Scale 1:10
Detail 3 - 1 : 10





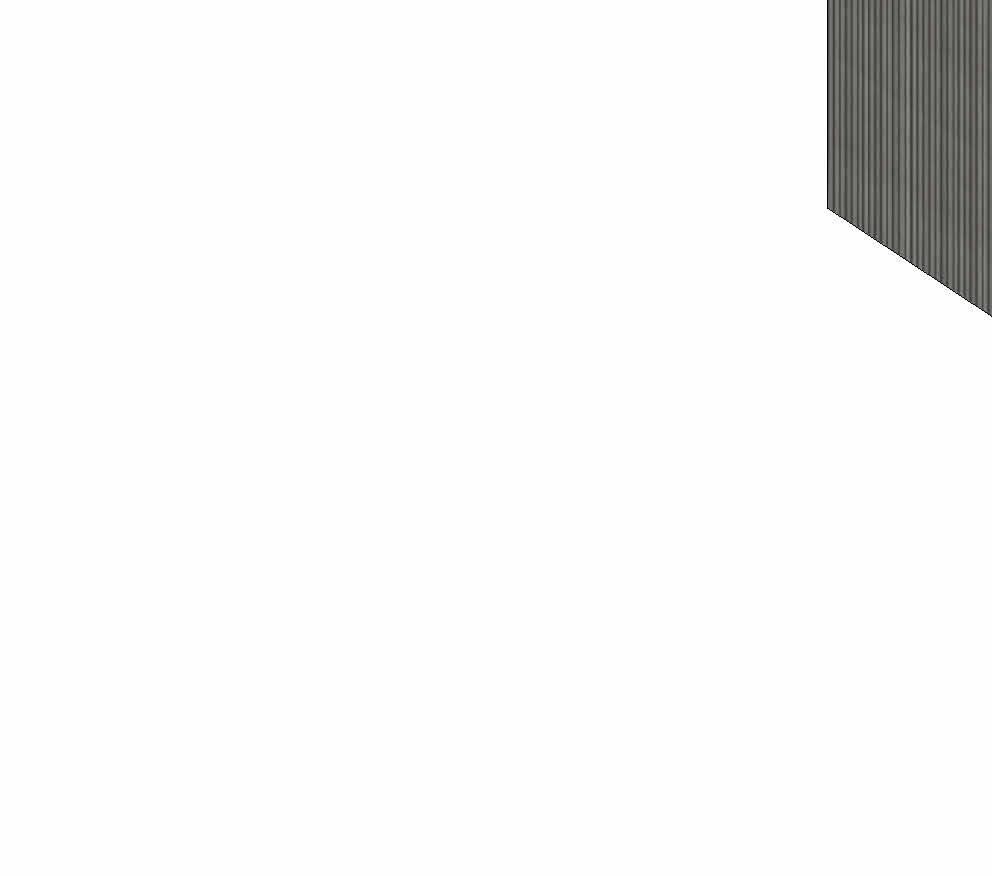


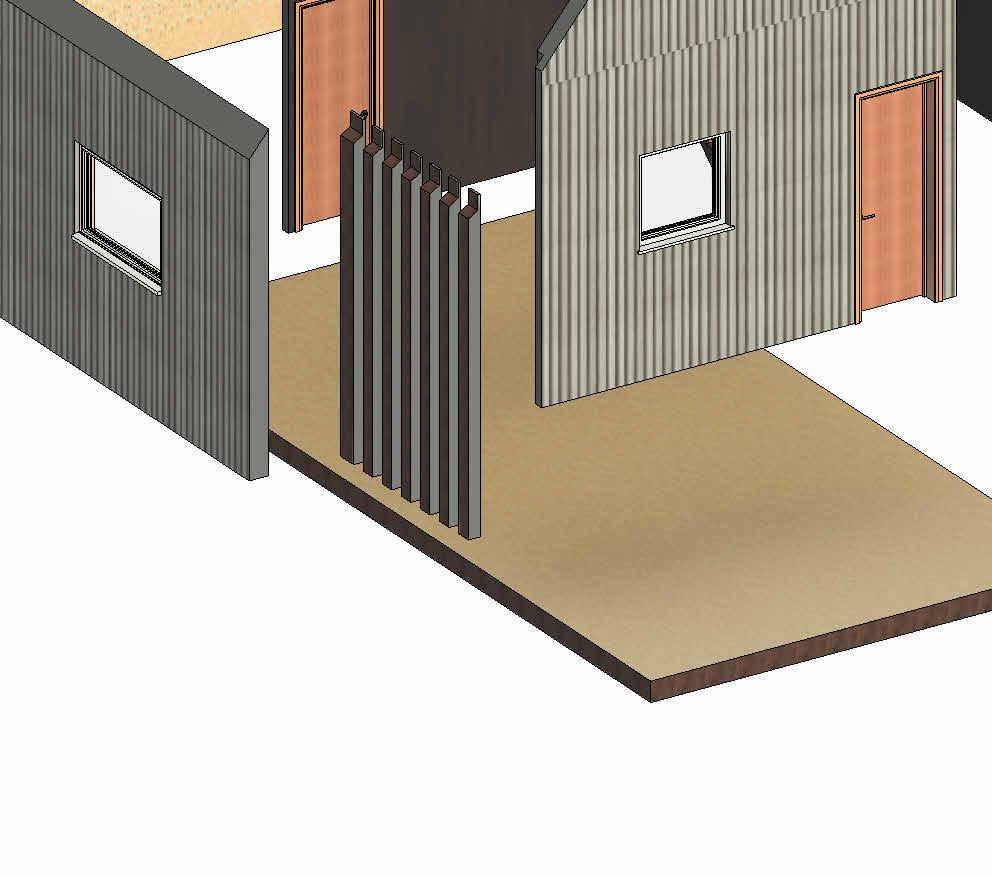
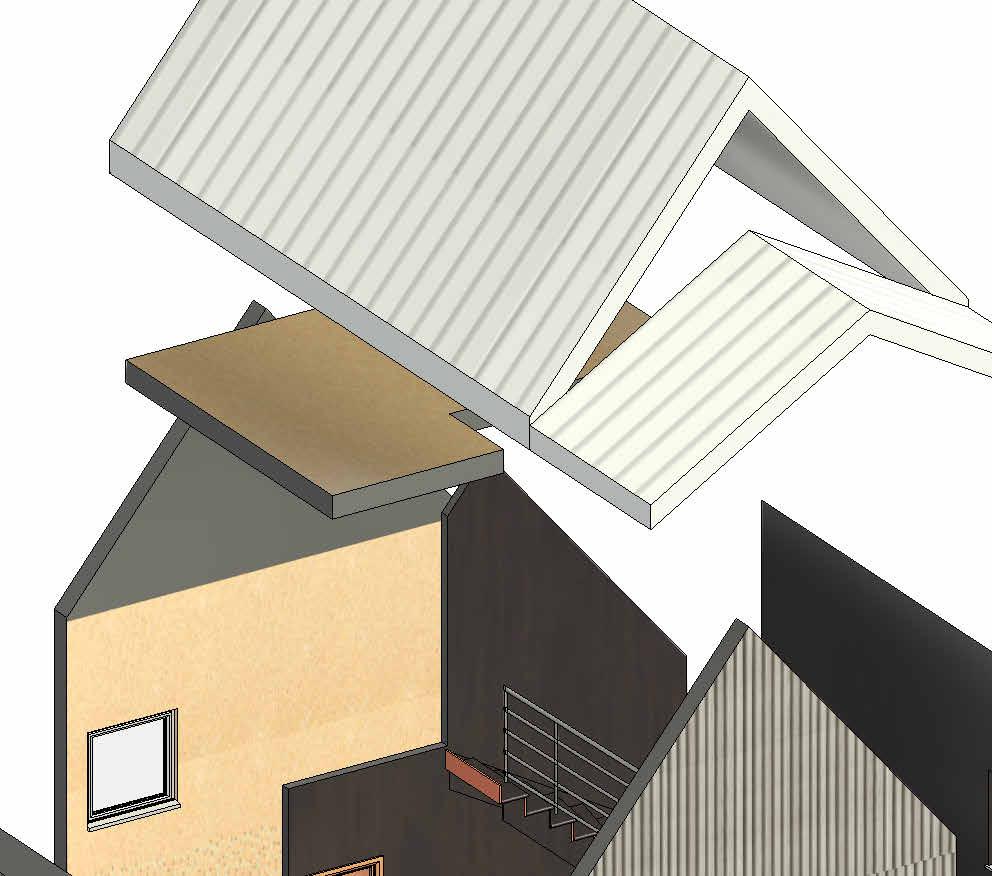
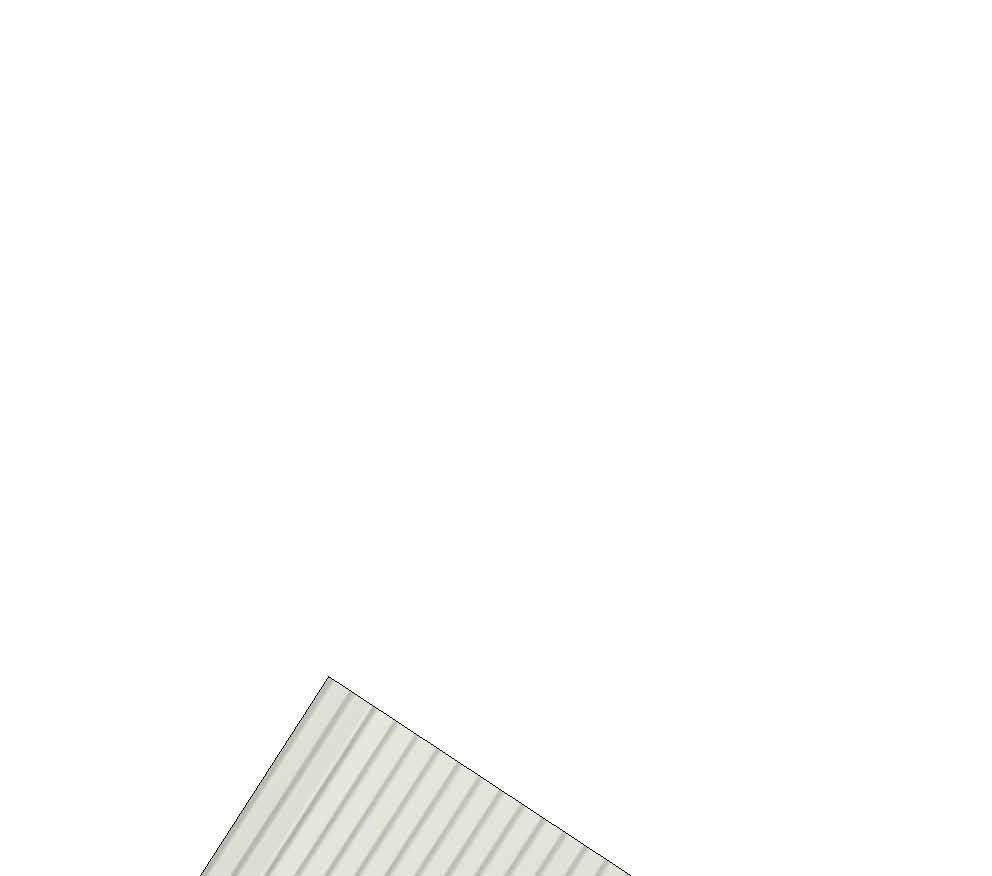



3D
Not to scale above windows
Since this site design has some connection to the honey ants, making that connection was important in the interior of a housing unit as well. A motif of honey ants runs horizontally along some of the interior walls. On the plywood surface of the interior wall would run an LED lighting stripe. Over this would be another plywood sheet with the honey ant motif and the abdomens of the honeyants cut out. This would create the effect of the honey ants’ abdomen lighting up. This lighting feature would create a beautiful soft diffused light along the length of the wall. This can be seen in section 2.

3D views - Not to scale
Although it barely rains in Carapateena, when it does rain there is an immense amount of rainfall. This water would be used to water the vegetation on the site. When rainwater falls onto the roof of a housing unit the water would flow into the large box gutters and down a pipe at the back of the housing unit onto a swell with cactus and saltbush planted. These planting swells are located between the housing units. Since it barely rains on-site, the rain that does fall would be able to water these plants an adequate amount since these plants don’t require a lot of water.
Similar gardens are planted in the communal gathering spaces, right under the edge of the shading devices. When it rains the water would flow off the sloped edge onto the plants and water them.
Since the shading devices located in the communal gathering spaces are made of metal sheets and have a large roof area, they are suitable to place solar panels on. All solar panels would be placed facing north to maximize solar gain and therefore maximize energy production. The electricity supplied from these solar panels can then be supplied to the housing units nearby.


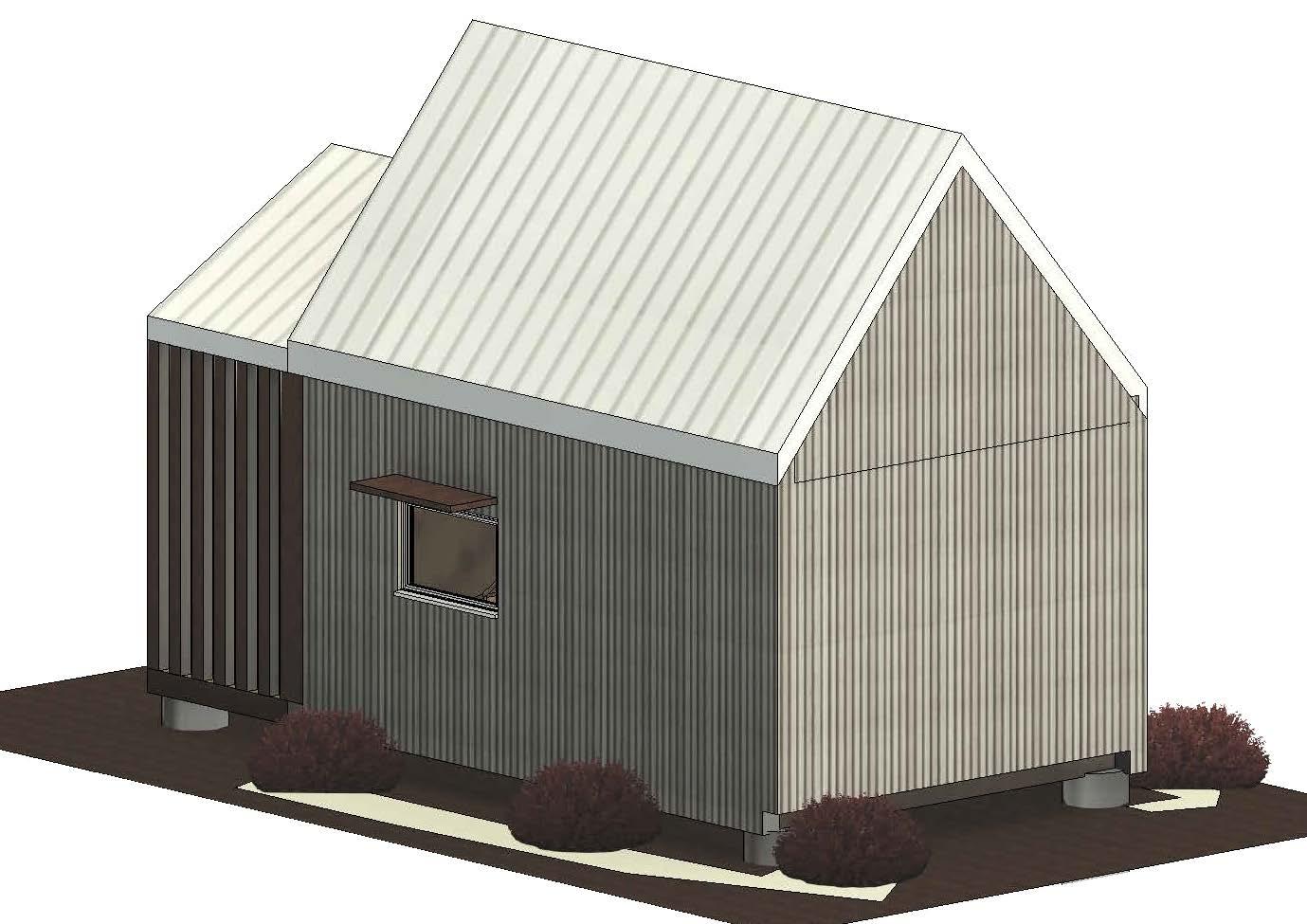
The prefabricated wall and roof panels, and the timber for the floor framing and plywood sheets are all flat packed, and brought onto the site for easy assembly. Allowing the components of the housing unit to be flat packed rather

Project 3 BRIDGE HOUSE
This was the very first design studio assignment, building on your physical model making abilities. From a list of existing building, we were tasked to select one and build a model using resources that we could find. This is a scale model of the Bridge House in Adelaide.


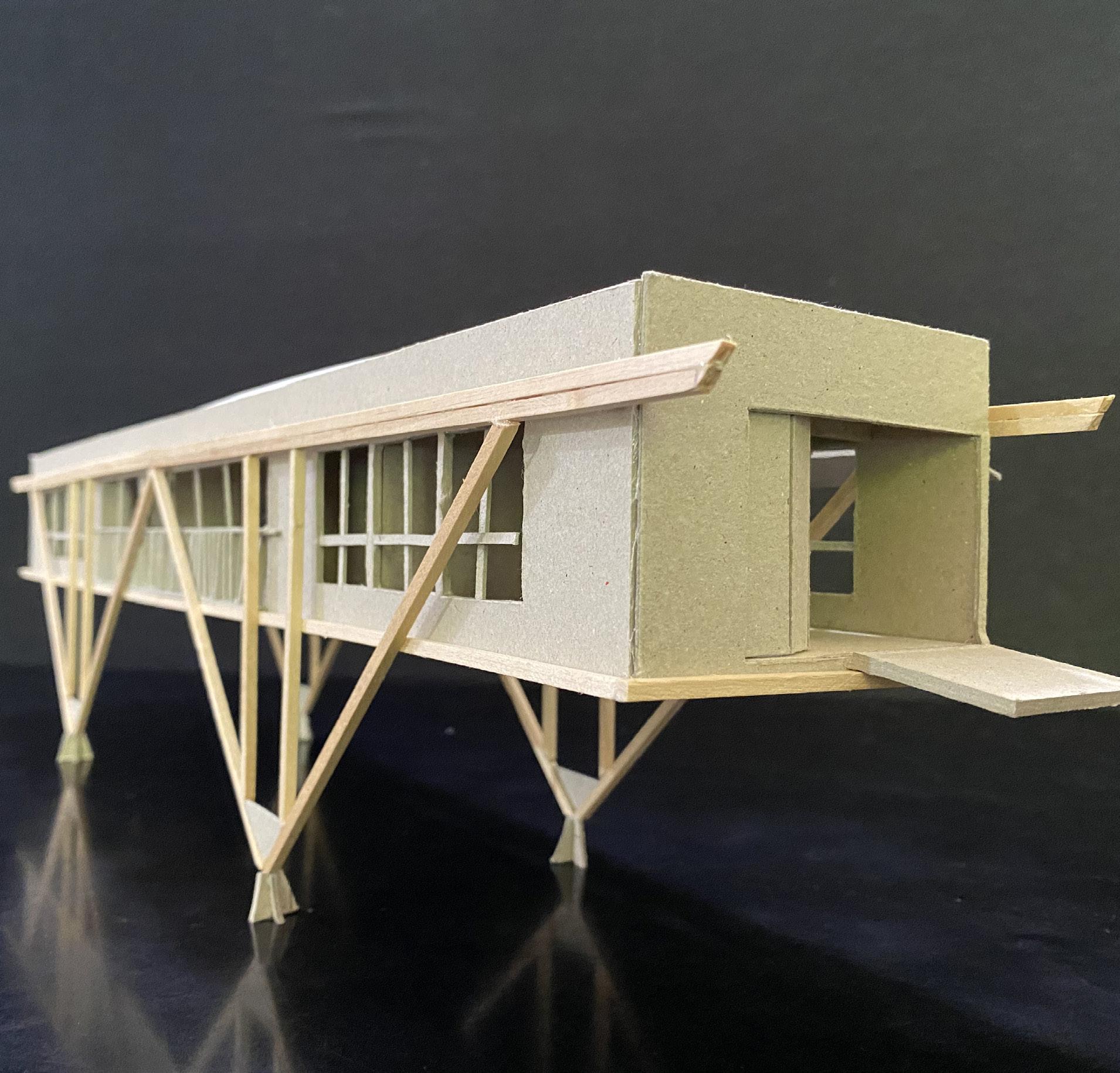
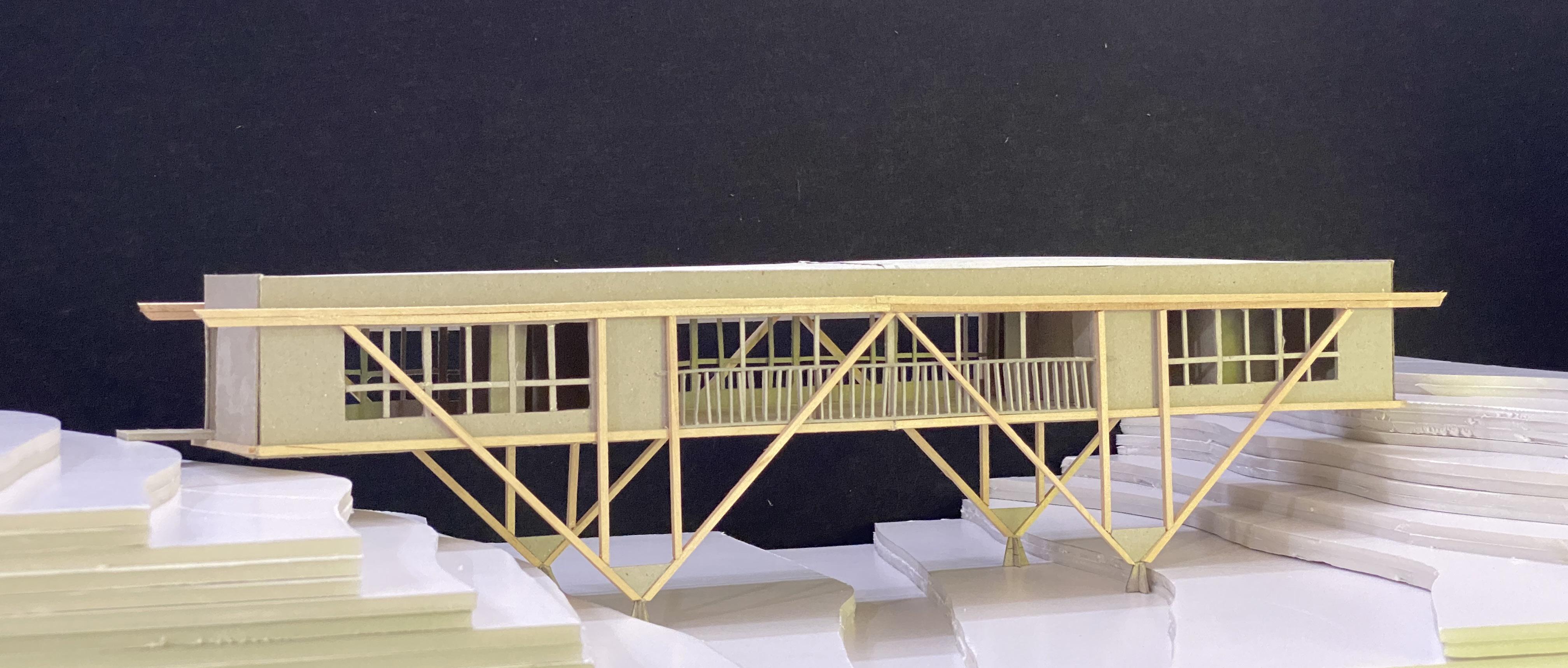
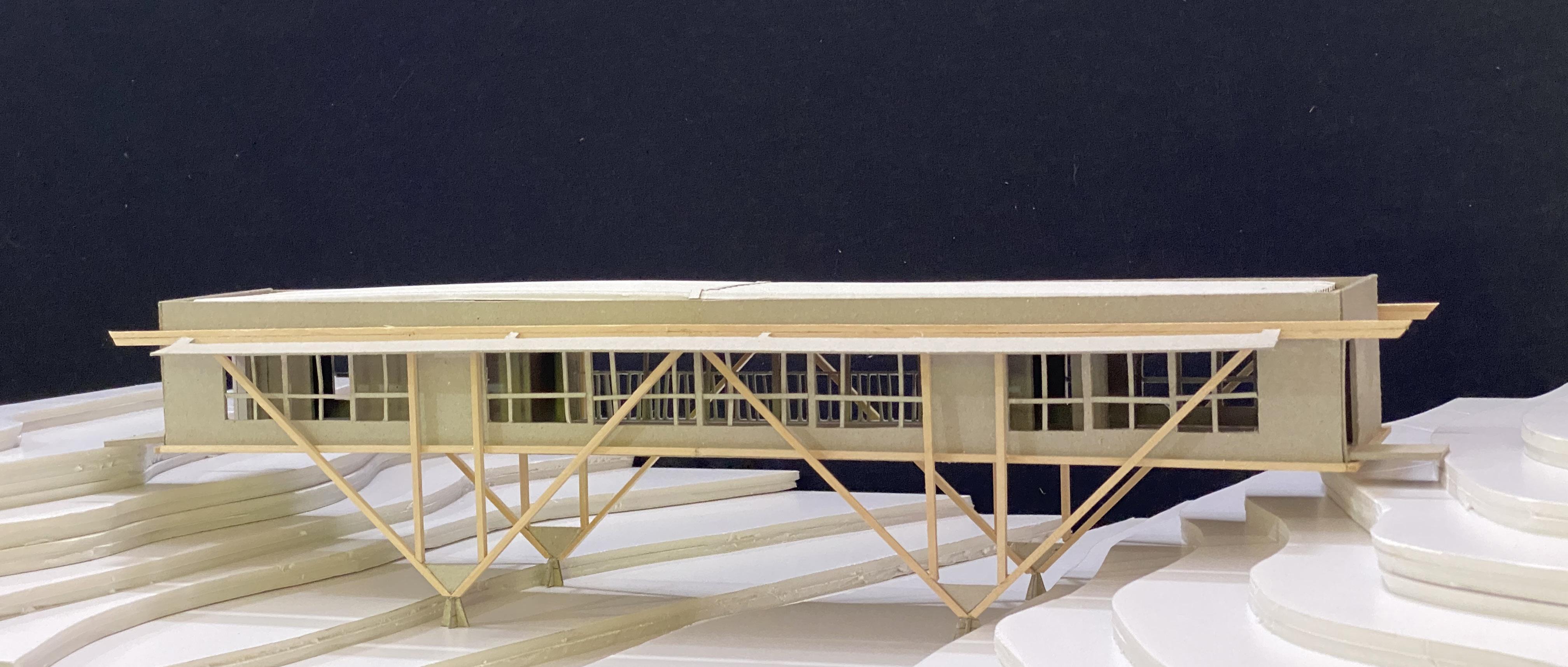
Project 4 WINE AT WAITE
Year 2 Semester 2 - Design Studio 4

This is a proposed design for an extension of the winery and wine research centre at the Adelaide University Waite campus. The brief for the assignment was to design a building that housed both public and private spaces that all centred around wine. The public spaces included a restaurant, and wine tasting and wine display area. The private spaces included study education and office spaces.
