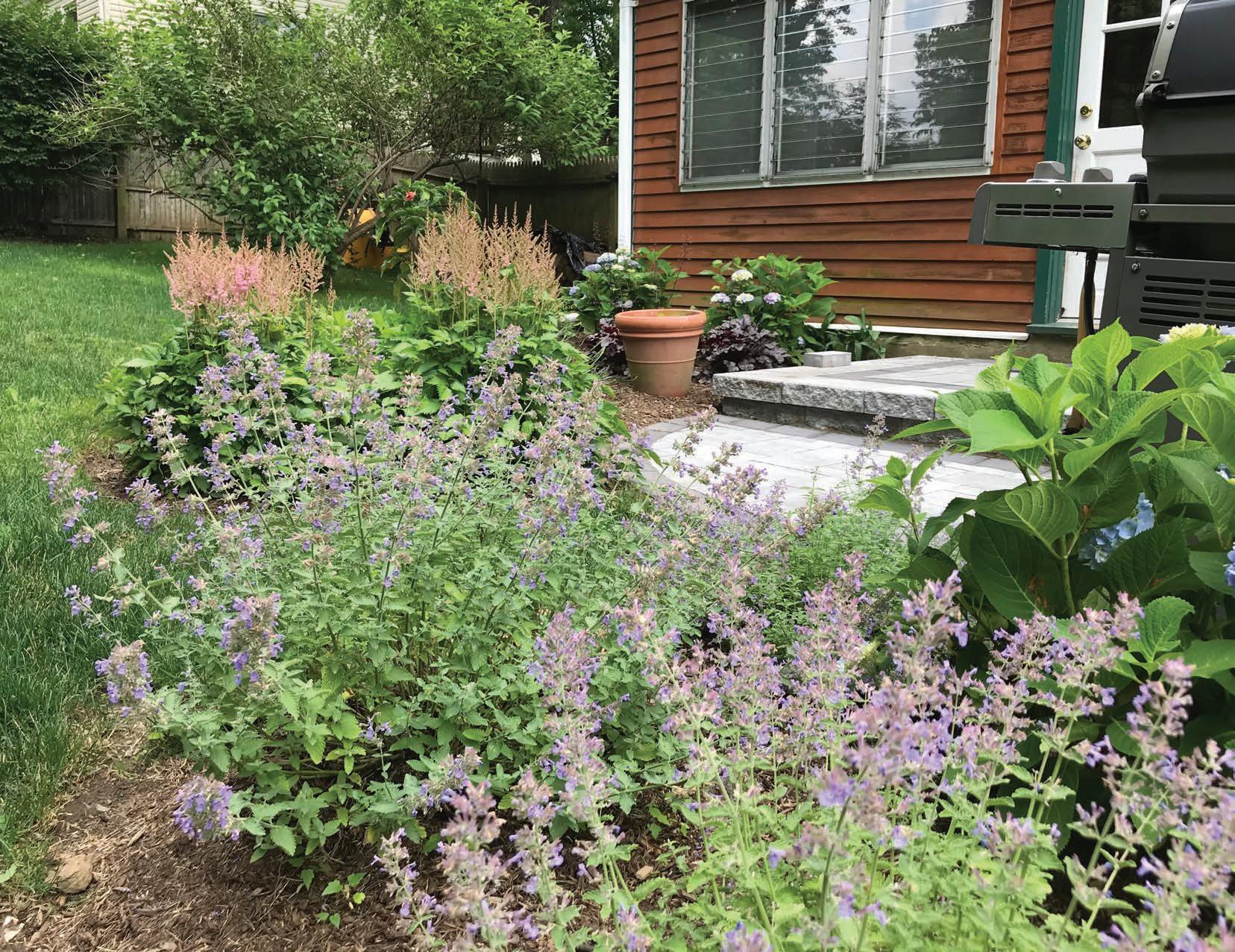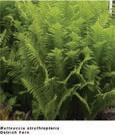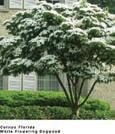

Alec Gerszberg
95 Closter Dock Rd.
Closter, New Jersey
(201) 566 - 1907
Alecg925@gmail.com
Education Experience
The Pennsylvania State University
Bachelor of Landscape Architecture with a minor in Arboriculture
Expected Graduation|Summer 2023
James Doyle Design Associates
Landscape Architecture Internship | May 2022 - August 2022
Pleasant Gap Fire Department
Akademie für internationale Bildung | Bonn, Germany
Education Abroad | Spring 2023
Skills
Adobe Suite (Illustrator, Indesign, Photoshop)
ArcMap
AutoCAD
Microsoft Suite (Excel, PowerPoint, Word)
Lumion
Sketchup
Emergency Medical Technician | January 2022 - Present
Viking Land Designs
Owner and Designer | April 2016 - Present
Wickes Arborists, A Davey Company
Arboriculture Internship | May 2021 - August 2021
Hans Landscaping
Gardener and Mason | May 2019 - August 2020
Lupardi’s Nursery
Plant Salesman and Laborer | April 2016 - June 2019







Community Canopy
Community Design Studio
Date: Fall 2022
Location: Williamsburg, Pennsylvania
Project Size: 256 Acres
The Williamsburg, Pennsylvania is rural small town community that has historically relied on manufacturing and agriculture as its main economic outputs. In recent years, businesses have left rural America including Williamsburg creating an economic void for its residents. This studio focuses
on how residents can capitalize on The Lower Trail which runs through Blair and Huntingdon Counties and will become an assets with its placement along the 9/11 Memorial Trail. Through interventions in the downtown area and in Riverside Park, Williamsburg has the potential to became a destination for many.
Regional Trail System Analysis

Spatial Analysis
United States Route 22
Blair/Huntingdon County Line
The Lower Trail Juniata River and Assorted Streams
Proposed Huntington to Hollidaysburg Trail System


Huntington to Hollidaysburg Trail System Signage


Rural Stops Smaller Communities Larger Communities
Educational Trail Signage
Community Amenities

Regional Trail Map
Community History
Proposed Goals
1. 2. 3.
Enhance Riverside Park for increased accessibility and flood mitigation

Rerouting the Lower Trail through integrating historical context
Creating street hierarchy with vegetation while managing storm water
3
Riverside Park Interventions



East First Street
Deciduous Trees
High Street Bio-retention

East Second Street
Native Perennials

Standard Curb
2” River Stone
Sandy/Loam Soil
6” River Stone
Perforated NDS Piping
High Street Interventions


Spring Creek Watershed
Geo-spatial Analysis Studio
Date: Spring 2021
Location: Centre County, Pennsylvania
Project Size: 93,000 Acres
The Spring Creek Watershed is diverse region with its urban/rural dynamics including being home to the Pennsylvania State University. In recent years, there has been an increased need for emergency medical services (EMS) to serve all of the county’s residents, especially it’s older populations further away from its only hospital, Mount Nittany Medical Center. Through
an initial inventory of the Watershed, several proposals were designed to not only make healthcare more accessible but take proactive measure to decrease the needs for EMS services along with make health centric public spaces more readily available for all residents within the Watershed.
GIS Analysis of Watershed EMS and Population



Regional EMS Services Analysis

Response Times (Primary Service Area)
Centre LifeLink: 5 - 10 Minutes
Pleasant Gap FD and Bellefonte EMS: 10 - 20 Minutes
Penns Valley EMS: 15 - 30 Minutes
EMS Call Types
General Trauma (ex. General Falls and Injuries): 45%
Medical (ex. Cardiac and Respiratory Difficulties): 40%
Serious Traumas (ex. Vehicle Accidents and Severe Bleeding): 15%
Staffing Composition
Paid Staff: 85%
Volunteer: 15% Source: PGFD and EMS
GIS Analysis of Watershed Community Definitions
Proposed Regional Interventions




Expressway Succession
Urban Design Studio
Date: Spring 2022
Location: Baltimore, Maryland
Project Size: 16 Acres
The Franklin Mulberry Expressway is an abandoned infrastructure project from the 1960’s that never came to fruition that has fragmented four different communities in Baltimore. The Expressway in various sections is 40 feet below grade along with having large amounts of cement. The concept derived through this design process explores how
abandoned infrastructure can be repurosed for a fraction of the cost as opposed to building a new public space from scratch. The design capitalizes on the existing vegetation growing on site through the phased integration of native species while cultivating a new public space for Baltimore residents.
Fragmented Communities
Neighborhood Boundary Neighborhood Barrier Caused By Site
Lateral Community Movement
Franklin Mulberry Expressway
Former Roads
Accessible Green Space and Important Roads
Concept Alignment - Enhancing Current Proposals
Existing Walls
Rather than removing all the concrete, some of the concrete walls can be removed to enable large scale site access

5 Minute Walking Radius to Park
Vegetation that is already found onsite can be left (besides large invasives) to create a more natural plant palette that will be evident during the early phases
Past History
Current vegetation Community Spaces
By keeping the highway infrastructure, landscape features such as plants growing through the cracks resemble the community’s comeback from systemic racism. Using existing public spaces with specific intentions will enable these neighborhoods to unite together as one larger community





Community Engagement Timeline
2022 Community Engagement and Conceptual Design


2027
Refined Design is Developed by Community
2035
Final Phases are Installed with Community
2025 Concrete Demolition and Initial Planting

Succession Framework
Demolition
Concrete and stone is removed and an amended soil mix is installed
Primary Succession
Native and invasive plants grow in the soil. Minimal maintenance of beds
2030 Phase 1 Succession and Additional Construction
2040 Phase 2 Succession and Maintenance
Secondary Succession
Invasive are more aggressively removed and native vegetation takes hold

Maintained Planting
Planting is naturally managed with minimal maintenance from community




A perspective rendering representing how some of the retaining walls are demolished to enabled access to the site. Different areas of the site are left more open for the community to hold events such as festivals and markets.


A perspective rendering that helps exhibit how the cut out concrete within the site enables vegetation to grow. These cut-outs provide aesthetic and functional benefits to those who visit the site and for those who live in the surrounding neighborhoods.


Millennium Science Complex
Technical Planting Design Course
Date: Fall 2021
Location: University Park, Pennsylvania
Project Size: 5.5 Acres
The Complex’s planting design incorporates many of the most modern planting design techniques to better facilitate biological activity. Through this semester long exercise, the Complex was able to get redesigned with the use of pollinator gardens. All phases of the project use almost all native plants to aid in educating
the site’s visitors. Through the design of the pollinator garden, there was an emphasis on engaging visitors with natural activities found within the garden. Different nodes are created to see how pollination occurs and the plethora of plants that help preserve a dwindling pollinator population.
Pollinator Education Types
1. Plants that are native to Pennsylvania
2. Plants with bright visual interest
3. Plants that attract bees and butterflies
4. Prairie meadow/pollinator garden



Grasses:
purpurea
Eupatorium maculatum
Eupatorium purpureum
Geranium maculatum
Hepatica acutiloba
Hibiscus mosheutos
Iris prismatica
Lobelia cardinallis
Lilium philadelphicum
Lupinus perennus
Liatris spicata
White Snakeroot
Butterfly Weed
Blue False Indigo
Purple Conelfower
Spotted Joe - Pye Weed
Sweet Joe - Pye Weed
Wild Geranium
Sharp Lobed Hepatica
Rose Mallow Hibiscus
Slender Blue Flag
Cardinal Flower
Wood Lily
Blue Lupine
Blazing Star
Oswego Tea
Hairy Beardtongue
Summer Phlox
False Dragonhead
Symphyotrichum novi - belgii New York Aster
Solidago canadensis
Solidago caesia
Solidago flexicaulis
Andropogon gerardii
Juncus effusus
Spartina pectinata
Cornus sericea
Ilex Montana
Spirea tomentosa
Physocarpus opulifolius
Potentilla fruticosa
Vibernum acerfolium
Cornus florida
1 Magnolia tripetala
1 Malus coronaria
Prunus pensylvanica
Canada Goldenrod
Blue-Stemmed Goldenrod
Zig - Zag Goldenrod
Big Bluestem
Softrush
Prairie Cord Grass
Red Twig Dogwood
Mountain Holly
Meadowsweet Spirea
Ninebark
Shrubby cinquefoil
Mapleleaf Viburnum
Flowering Dogwood
Umbrella Magnolia
Wild Sweet Crabapple
3' - 0"
4' - 0" Hgt. 2' -
2' - 0" Hgt.
3' - 0" Hgt.
#SP4 #SP4 #SP5 #SP4 #1
Diagonally planted; groups of 3 & 5; 14" O.C.
Diagonally planted; groups of 3 & 5; 14" O.C.
Diagonally planted; groups of 3 & 5; 14" O.C.
pot
Diagonally planted; 24" O.C.
Diagonally planted; 24" O.C.
Diagonally planted; groups of 3 & 5; 10" O.C.
Diagonally planted; groups of 3 & 5; 14" O.C.
Diagonally planted; groups of 3 & 5; 14" O.C.
Diagonally planted; groups of 3 & 5; 8" O.C.
Diagonally planted; groups of 3 & 5; 14" O.C.
Diagonally planted; groups of 3 & 5; 14" O.C.
Diagonally planted; groups of 3 & 5; 14" O.C.
Diagonally planted; groups of 3 & 5; 14" O.C.
Diagonally planted; groups of 3 & 5; 14" O.C.
Diagonally planted; groups of 3 & 5; 10" O.C.
Diagonally planted; groups of 3 & 5; 14" O.C.
Diagonally planted; groups of 3 & 5; 14" O.C.
Diagonally planted; groups of 3 & 5; 14" O.C.
Diagonally planted; groups of 3 & 5; 18" O.C.
Diagonally planted; groups of 3 & 5; 18" O.C.
Diagonally planted; groups of 3 & 5; 14" O.C.
Diagonally planted; 24" O.C.
Diagonally planted; 18" O.C.
Diagonally planted; 24" O.C.
Diagonally planted; 36" O.C.
Diagonally planted; 24" O.C.
Diagonally planted; 24" O.C.
Diagonally planted; 24" O.C.
Diagonally planted; 18" O.C.
Diagonally planted; 36" O.C.
Select low branched
Pre - selected by Landscape Architect
Select low branched
Single Stem

Design Implementation
Storm-water Drainage Plan:
Date: Spring 2021
Location: State College, Pennsylvania
Project Size: 5.2 Acres
The Pennsylvania State University Visitor Center applies grading concepts onto a real site with various challenges. The water from the parking lots is diverted into bio-rention systems that filter pollutants out of the water. As a result, the water released back into the Watershed is cleaned resulting in fewer environmental issues for residents and the wildlife. To facilitate visitor access around the building, a ramp and stairs were designed as required by ADA.
Tree Planting Construction Documents:
Date: Fall 2021
Location: University Park, PA
Project Size: 7.2 Acres
As part of the Millennium Science Complex project, a tree plaza was designed with both Strata-vault cells and Cornell University structural soil. These types of planting mediums enable the trees to grow in urban environments with hardscape material above the roots. In order for the pavers to be suspended over the root ball and flare, a custom paver grate and bolting system was designed for increased durability.
PROPERTY
BUILDING OUTLINE
EX. MAJOR CONTOUR
EX. MINOR CONTOUR
PROP. MAJOR CONTOUR
PROP. MINOR CONTOUR
RETAINING WALL
TOP WALL/BOTTOM WALL
HIGH POINT SWALE/ LOW POINT SWALE
DRAIN INLET
DRAINAGE DIRECTION
EXISTING ROADS
EXISTING VEGETATION
SITE FENCE
TOP FLOOR FINISH ELEV.
BOTTOM FLOOR ELEV.
SPOT ELEVATION
27" TYP
35 TYP
MULTI-LEADER TREE PLUMB AND TRUE.
SEE DETAIL: TREE GRATE INSTALLATION.
MULCH 2 - 3" W/ ALL NATURAL NON - DYED MULCH ON TOP OF ROOT BALL AWAY FROM COLLAR.
SEE DETAIL: TREE GRATE INSTALLATION FOR PAVER INSTALLATION.
ROOT BALL WITHOUT BURLAP. COLLAR SHOULD BE AT GRADE AND VISIBLE POSTINSTALLATION.
ROOT BALL IS SECURED USING DUCKBILL ROOT BALL ANCHORS. 2 CABLES PER TREE.
ROOT BALL IS INSTALLED ON 6" OF 3 4" CLEAN STONE.
CORNELL STRUCTURAL SOIL IS INSTALLED THROUGHOUT PLAZA AT 85% SPD IN 6" LIFTS.
EXISTING UNDISTURBED SUB-GRADE. NO COMPACTION IS NEEDED.
R 0'-9
12 "
C.U. STRUCTURAL SOIL.
1 2" DIA. HOLES FOR 12" GALVANIZED STEEL SPIKES TO SECURE PAVER GRATE TO SOIL.
LIP FOR TREE GRATE TO SIT ON POST INSTALLATION. SEE SHEET FOR STEELTREE GRATE FRAME SIZING.
ROOTBALL
DUCK BILL ROOT BALL ANCHOR; 1.5' AWAY FROM OUTSIDE DIA. OF TRUNK; REF. MANUFACTURER SPECS. FOR INSTALLATION
IRONSMITH 60" x 60" TREE GRATE. REF. MANUFACTURER SPECS. FOR INSTALLATION
10" X 2'-8" TECHO-BLOC HYDRA PERMEABLE PAVERS; RUNNING BOND W/ 7 16" PERMEABLE JOINTS.
TREE INSTALLATION NOTES:
-TREE TRUNK CALIPER SIZE TO MEET OR EXCEEDS ANSI Z60 STNDS.
-ROOTBALL TO MEET ANSI Z60 STNDS.
-ROOT FLARE SHOULD BE EXPOSED.
-UNCOVER 2/3 OF BURLAP FROM ROOT BALL
-REMOVE WIRE BASKET
-INSTALL CORNELL STRUCTURAL SOIL AROUND ROOT BALL
SAME INSTALLATION INSTRUCTIONS ON THE LEFT SIDE.
IRONSMITH 60" x 60" TREE GRATE. SEE SPEC SHEET FOR MODEL NUMBER. STEEL TREE GRATE FRAME. SEE SPEC SHEET FOR MODEL NUMBER.
30.0"
4.0"
TECHO - BLOC HYDRA PAVER.
6.0"
2" HIGH PERFORMANCE BASE 1 4 " CLEAN CHIP STONE. NON WOVEN GEOTEXTILE FABRIC.
12" GALVANIZED SCREW INSTALLED INTO C.U. SOIL.
TECHO - BLOC HYDRA PERMEABLE PAVERS W/ 7 16 GAP FOR PERMEABLE JOINTING MATERIAL. SEE PLAN FOR PATTERN INSTALLATION GUIDE.
PAVERS ARE INSTALLED ON 1" +/- OF HIGH PERFORMANCE BASE (HPB).
HIGH PERFORMANCE BASE (14" CRUSHED AND WASHED LIMESTONE) FILLS THE PAVER JOINTS. 1' OF 3 4" CLEAN STONE WITH NO FINES MUST BE COMPACTED IN 4" LIFTS WITH APPROPRIATE COMPACTOR. MUST BE 95% SPD.
NON WOVEN GEOTEXTILE FABRIC AS SPECIFIED BY LANDSCAPE ARCHITECT.
6" NDS PERFORATED PIPE AS SPECIFIED BY LANDSCAPE ARCHITECT.
NATIVE UNDISTURBED SOIL.
-COMPACT CU SOIL FIRMLY TO LIMIT MOVEMENT AND SETTLING
-2"-3" MULCH OVER TOP SOIL W/ 4" CLR. FROM ROOT FLARE.
-ARBORIST WILL PRUNE 3-5 YEARS AFTER PLANTING IN ACCORDANCE TO ANSI A300 SPEC..
-KEEP CABLE 1.5' AWAY FROM TREE TRUNK
C.U. SOIL AND TREE GRATE INSTALLATION NOTES:
-C.U. STRUCTURAL SOIL MUST BE INSTALLED IN 6" LIFTS AND COMPACTED TO 85% SPD.
-C.U. SHOULD BE INSTALLED AND COMPACTED AROUND THE ROOT BALL.
-TREE GRATE FRAME MUST BE INSTALLED ON 1 4 " CHIP STONE SETTING BED AND BE LEVEL TO FINISH GRADE OF PAVERS.
-TREE GRATE FRAME MUST BE INSTALLED WITH 12" GALVANIZED SCREWS INTO C.U. SOIL.
-MULCH MUST BE 2" LOWER THAN THE BOTTOM OF THE TREE GRATE.
-CONTRACTOR MUST FOLLOW ALL OTHER SPECIFICATIONS FROM IRON GRATE. SEE SPEC. SHEET.

Internships and Construction
James Doyle Design Associates Internship
Date: May 2022 - August 2022
Location: United States and U.K.
Project Size: Various
During the summer internship at JDDA, I had the opportunity to work on various projects that were in different phases. Through this experience, I was able to design details for fencing, gates, and hand rails. I was also given the opportunity to work with the other designers to create planting palettes and 3D renders to help clients visualize the design.
Construction Projects:
Date: May 2018 - Present
Location: New York and New Jersey
Project Size: Various
For over six years, I had the opportunity to work in the field to learn the installation process for various landscape features. These skills were later applied to construct my Eagle Scout project, the Alfred Baffa Pollinator Garden. As part of this project, I designed, managed, and installed all the features found on the site with help from the community.
Assorted Perennials 1 Geranium 'Brookside Hardy Geranium Hemerocallis 'Apricot Sparkle' Daylily 'Apricot Sparkle'
James Doyle Design Associates - Construction Documents
PROFESSIONALS PLOT DATE: 2022-8-4
Coreopsis verticillata Whorled Tickseed Deschampsia flexuosa Wavy Hairgrass Echinacea palida Pale Purple Coneflower Penstemon digitalis Beardtongue
Assorted Perennials Actea racemosa Black Cohosh Aster cordifolius Blue-wood Aster Dennstaedita punctilobula Hay Scented Fern Eupatorium perfoliatum Common Boneset Polystichum acrostichoides Christmas Fern
5.SEE JDDA NOTES AND SPECIFICATIONS SHEET FOR LANDSCAPE INSTALLATION SPECIFICATIONS REGARDING METHOD OF PLANTING, DEPTH OF SOIL, DISCREPANCIES ETC. 6.CONTRACTOR SHALL PROVIDE PLANTING SOIL SPECIFICATION, TO BE APPROVED, PRIOR TO SOIL ARRIVING ON SITE. 7.REFER TO REGULATIONS SET BY THE TOWN OF GREENWICH, ALL PLANTING REGULATIONS AND SPECIFICATIONS. 8.CONTRACTOR RESPONSIBLE FOR VERIFYING PLANTING MATERIALS AND QUANTITY. CONTRACTOR SHALL LAYOUT ALL PLANTING MATERIAL IN FIELD FOR REVIEW AND APPROVAL BY LANDSCAPE DESIGNER, PRIOR TO PLANTING. 9.CONTRACTOR SHALL INCLUDE (2X PER FIRST GROWING YEAR) SHEARING COSTS (BUXUS, TILIA, ILEX) INTO INSTALLATION COSTS. 10.CONTRACTOR RESPONSIBLE FOR VERIFYING THE SEED MATERIAL WITH LANDSCAPE DESIGNER PRIOR TO ORDERING. SEED VARIETIES MUST BE APPROVED BY LANDSCAPE DESIGNER. Achillea millefolium Common Yarrow Agastache foeniculum Anise Hyssop Aquilegia tuberosa Columbine Aster divaricatus White Wood Aster Bouteloua curtipendula Sideoats Grama
REVISIONS PHASE
Symphyotrichum novae-angliae New England Aster Tiarella cordifolia Heartleaf Foam Flower
6.CONTRACTORPRIORSOILSPECIFICATION, TO 7.REFERTO
8.CONTRACTORANDOFGREENWICH,SPECIFICATIONS. PLANTINGMATERIALS CONTRACTOR MATERIAL TOAPPROVALINBY PLANTING.
9.CONTRACTORSHALL TILIA,GROWINGYEAR)
10.CONTRACTORILEX)INTORESPONSIBLE THESEEDMATERIAL DESIGNERPRIORTO VARIETIESMUSTBE LANDSCAPEDESIGNER.
CIVIL ENGINEER & SURVEY COMPANY Kaaterskill Associates 517 Main St. Cairo, NY 12413 518-622-9667 ARCHITECT Douglas C. Wright Architects 1261 Broadway #400 New York, NY 10001 212-343-0034 L-5.10
DRAWN BY: CB ISSUE DATE: 2022-03-08 © James Doyle Design Associates, LLC
CONSTRUCTION SET NOT FOR CONSTRUCTION
CHECKED BY: JD/JQ N
PLANTING PLAN- PERENNIALS
TITLE SHEET NO.
5'-0" MAX 3'-0" MIN.
AssortedPerennials
Boutelouacurtipendula SideoatsGrama
WOOD JOINT WHERE ACCESSORY OCCURS IN MIDDLE OF POST 3" x 3" CORTEN STEEL POST TYP. STEEL CABLE RAIL TERMINAL
ShadePerennials 10' 20'
Deschampsiaflexuosa WavyHairgrass
Echinaceapalida PalePurpleConeflower
Shade Perennials 3'-0" 3'-0"
Coreopsisverticillata WhorledTickseed
CABLE RAIL
3" MAX EQ. SPACING FINISH GRADE
2" 4" WOOD TOP RAIL WITH RADIUS TOP x 3" COR-TEN FLAT BAR BRASS FASTENER TYP. CORTEN TAB WELDED TO POST AND FASTENED TO FLAT BAR AND WOOD TOP RAIL RETAINING WALL SEE DETAIL (2) L-8.21 BRACKET BOLTED TO POST AND ATTACHED TO CONCRETE STEM WITH WEDGE ANCHORS
3"
3"
Geranium 'BrooksideHardyGeranium
Hemerocallis'ApricotSparkle' Daylily'ApricotSparkle' 2
CABLE RAILING - POST SECTION VIEW SCALE: CABLE RAILING ELEVATION VIEW 1" = 1'-0" 1
CABLE RAILING, SEE DETAIL (1) L-8.60
Tiarella cordifoliaHeartleafFoamFlower 0 SCALE: 1"=10'
3'-0" 3'-0"
Actea racemosa BlackCohosh Aster cordifoliusBlue-woodAster
Dennstaeditapunctilobula HayScentedFern
Polystichumacrostichoides ChristmasFern
Symphyotrichumnovae-angliae NewEnglandAster
RETAINING WALL RETAINING WALL
NOTES: 1.FENCING CONTRACTOR SHALL UP. 2.WOOD TO BE CLEAR WESTERN 3.STRUCTURAL ENGINEER SHALL CONCRETE STEM OR OTHER 4.CONTRACTOR SHALL CONFIRM LANDSCAPE DESIGNER BEFORE 5.CONFIRM ALL MEASUREMENTS FENCE INSTALLATION. 6.HARDWARE AND FASTENERS DESIGNER PRIOR TO CONSTRUCTION. SCALE: CABLE RAILING SOUTH ELEVATION 1/2" = 1'-0" 2
RETAINING WALL RETAINING WALL CABLE RAILING, SEE DETAIL (1) L-8.60
Flower Show Conceptual Rendering





























Landscape Construction






