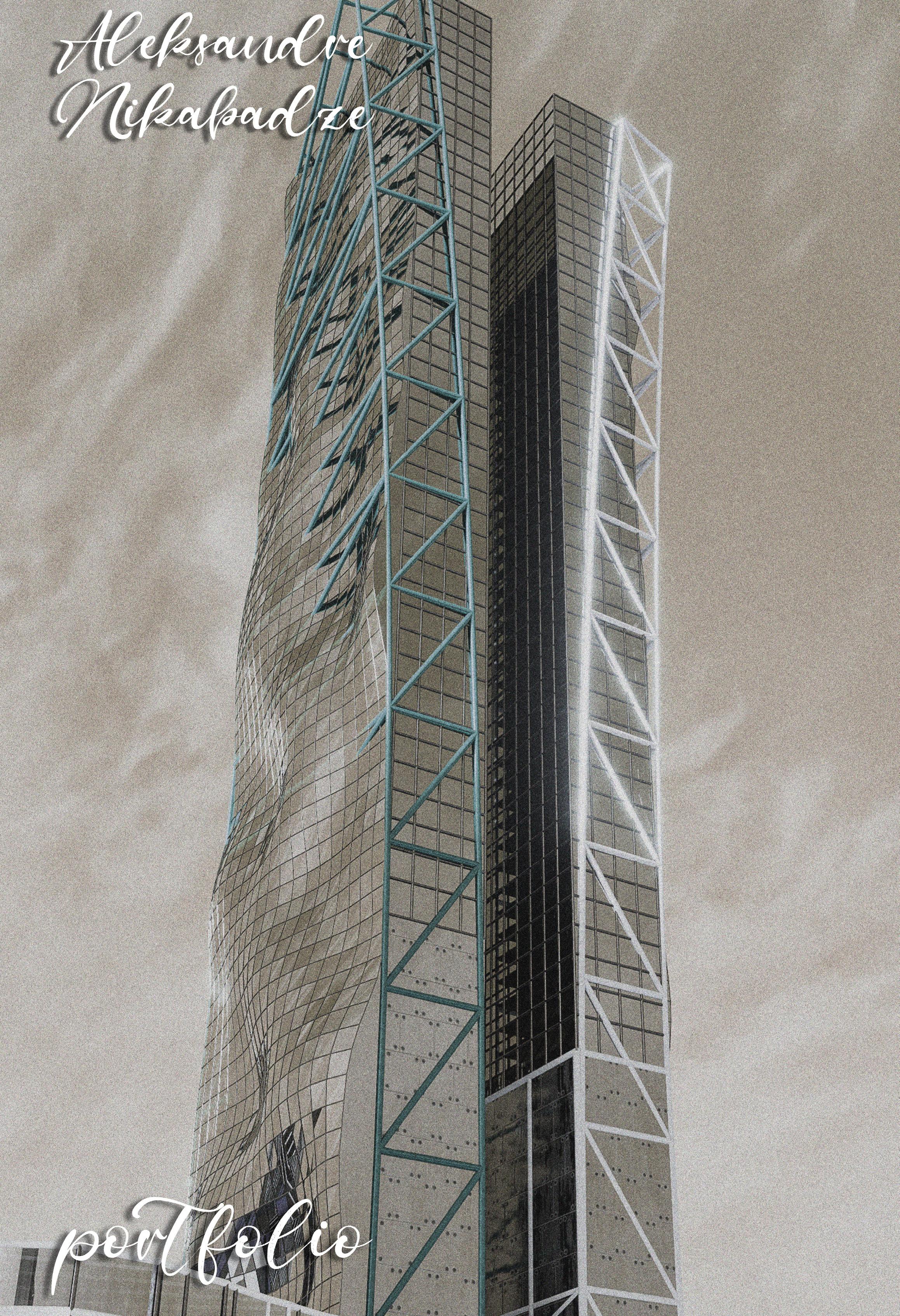

Email : aleqsiniqabadze27@gmail.com
About Me
Arcitect, Landscape Architect-Designer . I am a Master’s student of Architecture. I adore Architecture and Art, since childhood and love it most of all . Also I am Painter and Musician.



Email : aleqsiniqabadze27@gmail.com
Arcitect, Landscape Architect-Designer . I am a Master’s student of Architecture. I adore Architecture and Art, since childhood and love it most of all . Also I am Painter and Musician.
Technical Univeristy
Architecture , Urban planning and Design
2018-2022 : Bachelor’s degree.
2022- present : Master’s degree.
Junior Architect
2019-2020 : Tbilisi Architectural Studio.
Junior Architect
2019-2021 : ,,Opizari’’.
Freelancer Architect
2021-Present : Architect and Landscape Architect-Designer.
Architect
2023-Present : MAQRO CONSTRUCTION
SOFTWARE SKILLS
DRAFTING
ArchiCAD
AutoCAD
Revit
3D MODELING
SketchUp
Rhino
3D Max
VISUALIZAYTION AND RENDER
Lumion
V-Ray
PRESENTATION
Adobe Photoshop
Adobe Indesign
Power Point
Pinting and Drawing
Music
Drums
Alto Saxophone
Piano
Guitar
Creativity
Concept Development
Comunication
Research








The Building was inspired by the relationship between a child and a parent. Taller one is parent who giving everything to the child , smaller one is a child who has taken outside construction from parent.
The small building has 30 floor and taller one has 55 floor. It is located in Milan near of Medici House-Museum. It’s style is high-tech , inspired by the great architect Norman Foster. The building has stand and it is greened with grass and trees. Everything is created by Me.









The Building is located in the port of Barcelona .It is called Twins , they are revolve around each other .Building has 30 floor. The construction is rotating and in the center has elevator ,which goes up to the end of the Buildingand. It’s in center but elevator is outsie of the building . In the center , on the groundfloor ther is half of Sphere ,which is the heart of the Building. I created it and build it by my vision, it’s construction is combined with glass and steel. Outside , there is field with grass and trees. Everything is created by Me.







Residential
The building is located near of central park in NewYork. The style of this building is hightech. Smaller one has 38 floor and taller one has 58 floor.Also it has 33,000 square meter of land. The land ,whitch is around the Bulding , it is greened by different kind of trees, flowers, plants. Building is conected by bridge. The bridges are same like Building , one of them are longer than the other.









Residential House







The building is located in NewYork. The style of this building is hightech. Smaller one has 62 floor and taller one has 70 floor. The land ,whitch is around the Bulding , it is greened by different kind of trees, flowers, plants. It’s form is enspired by Wave adn skin .








