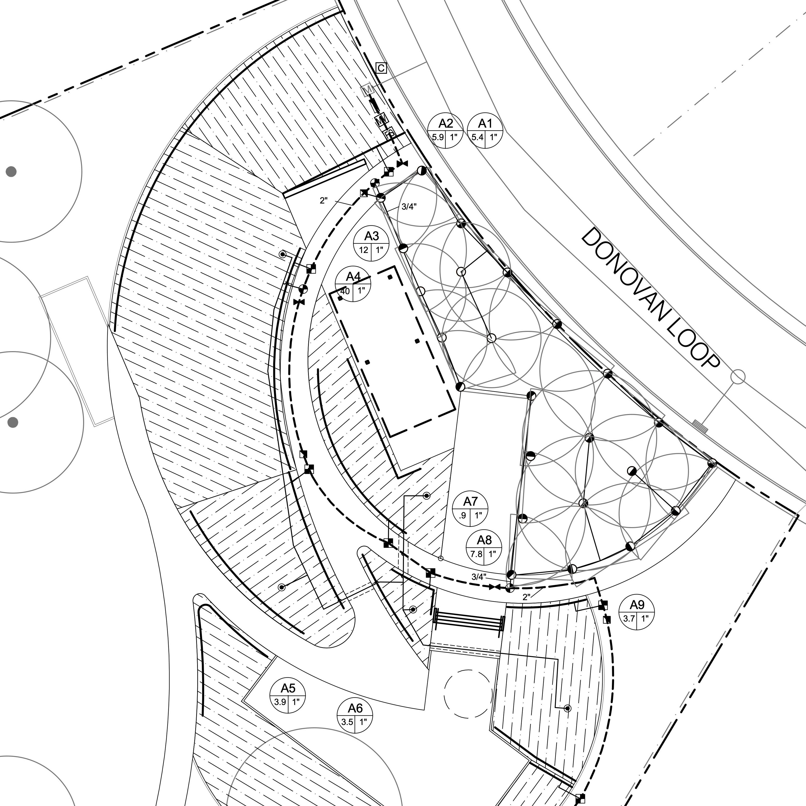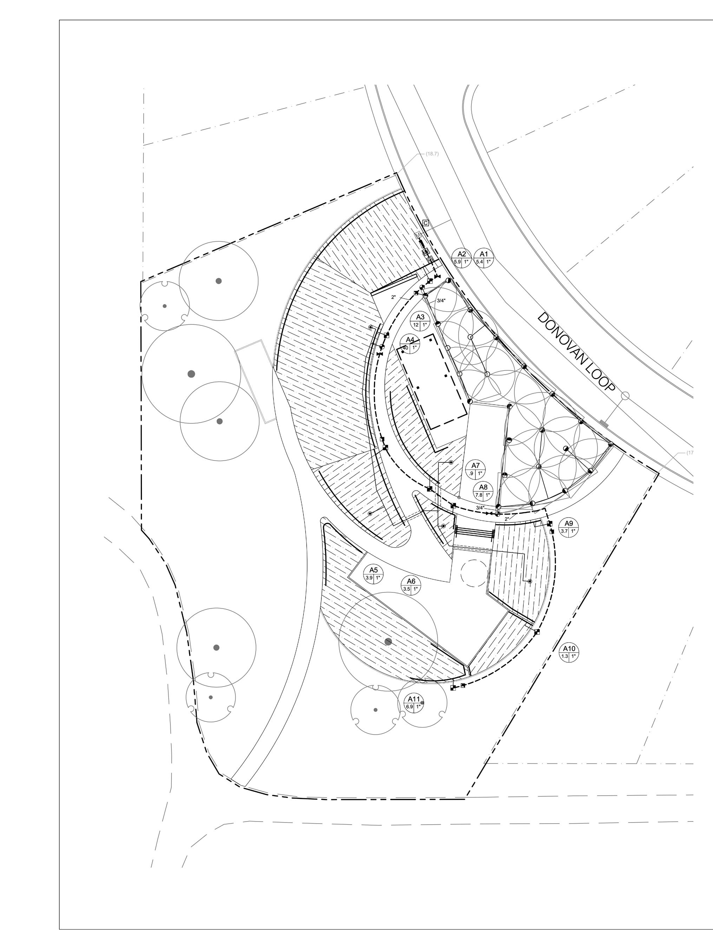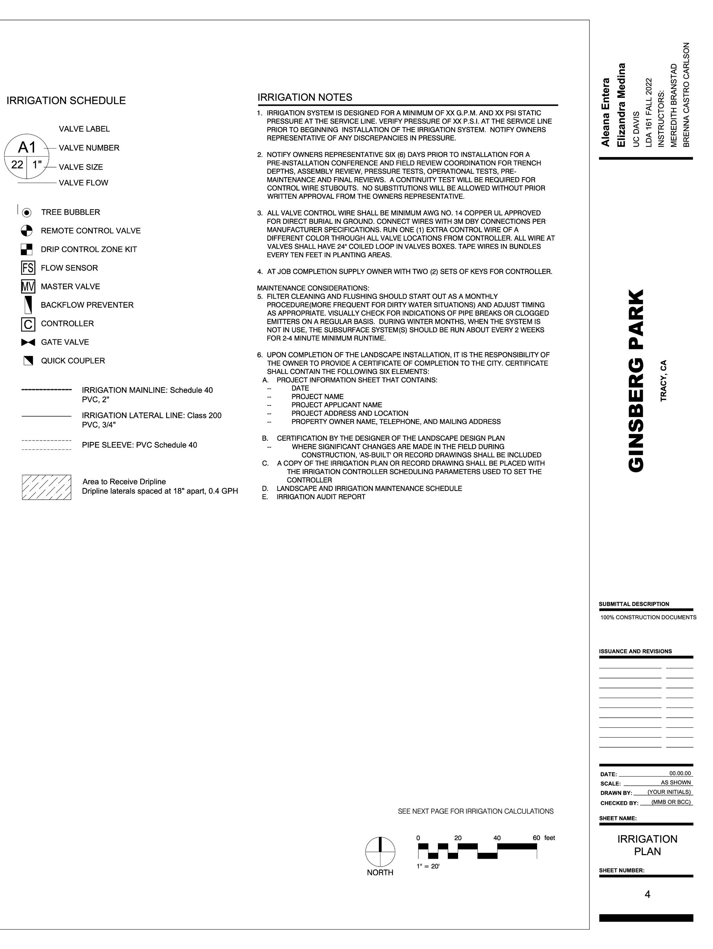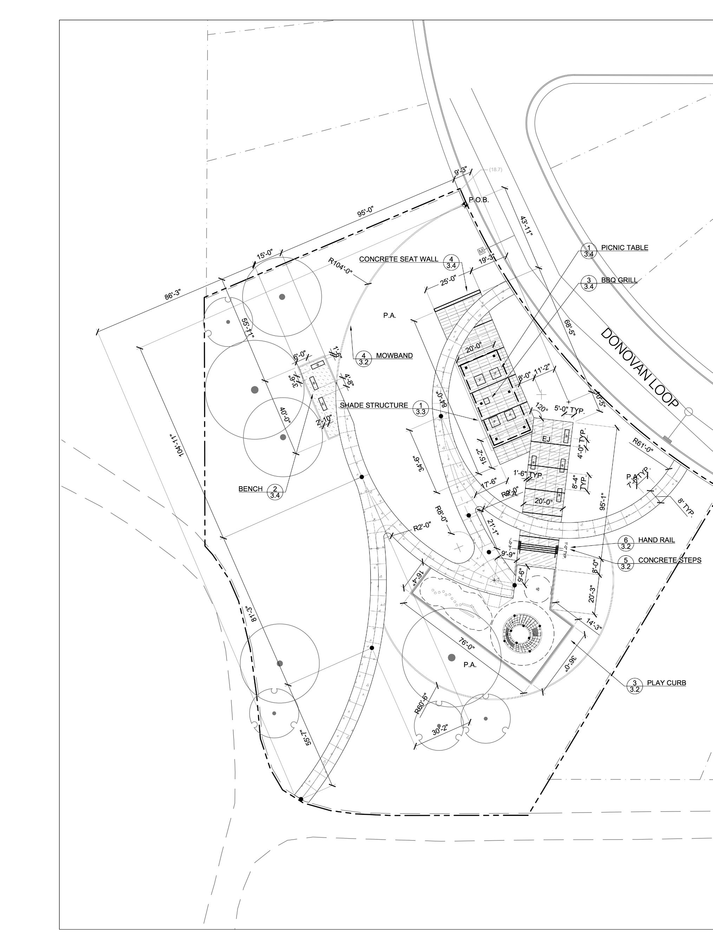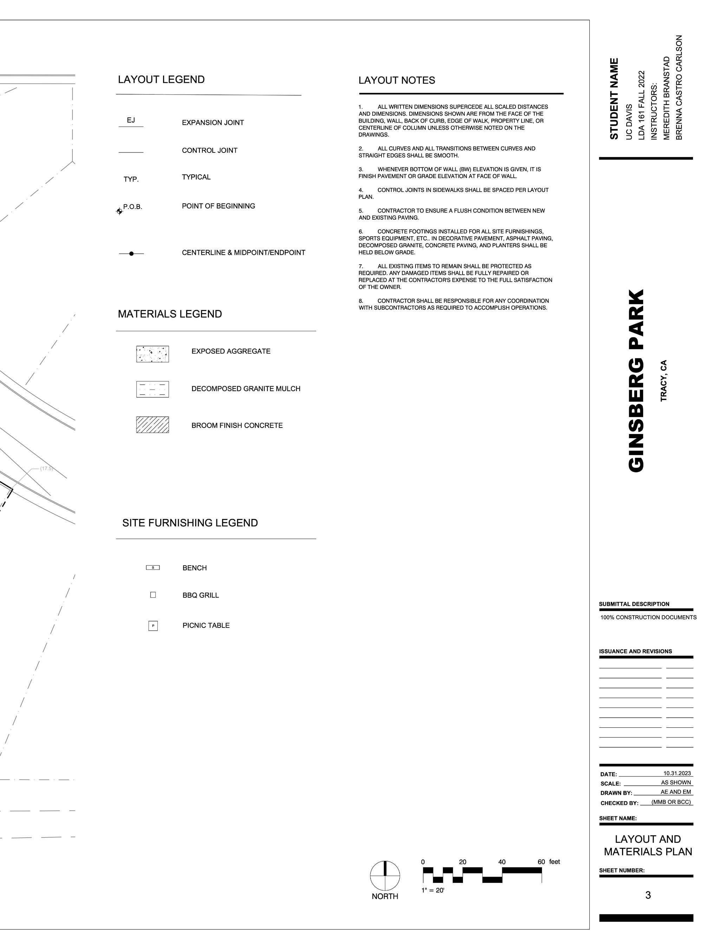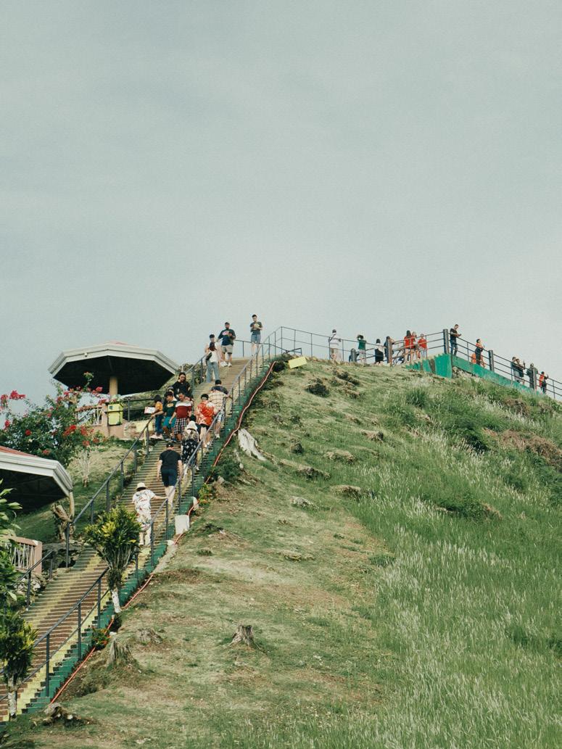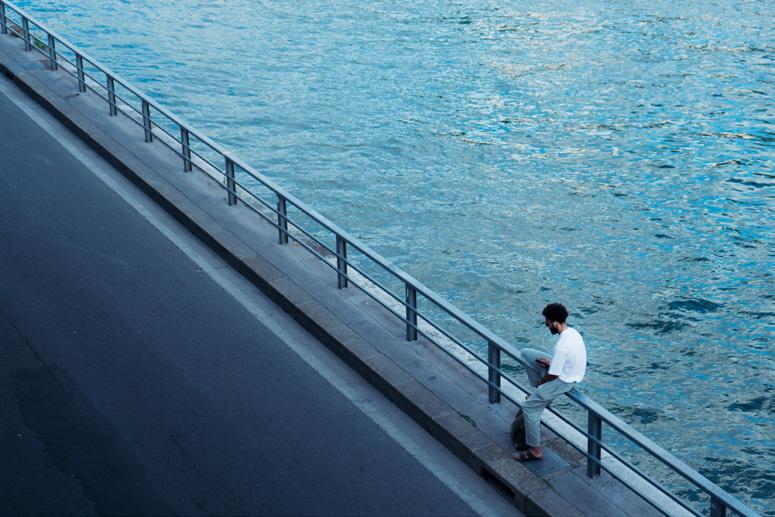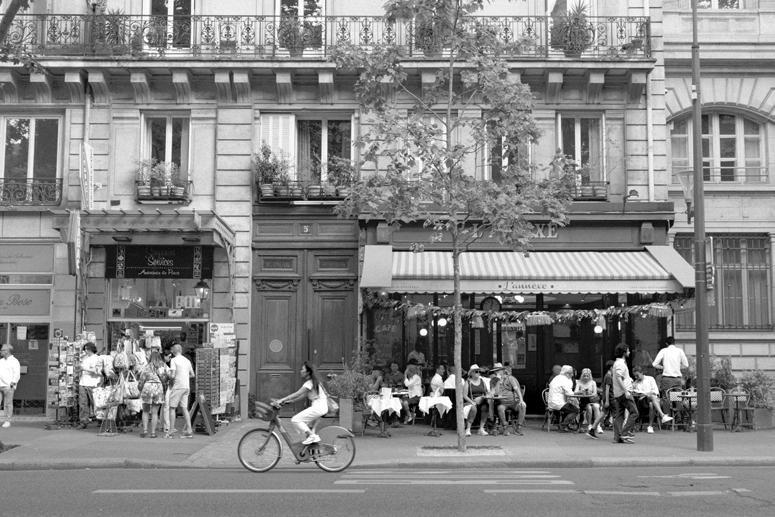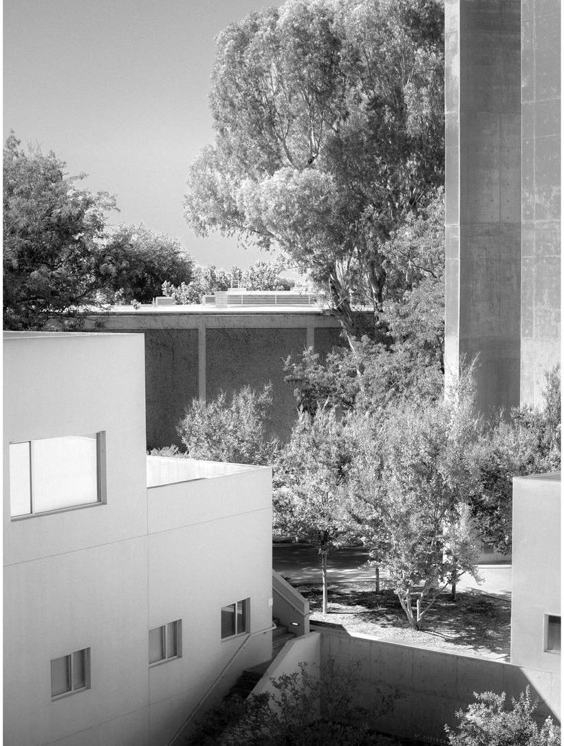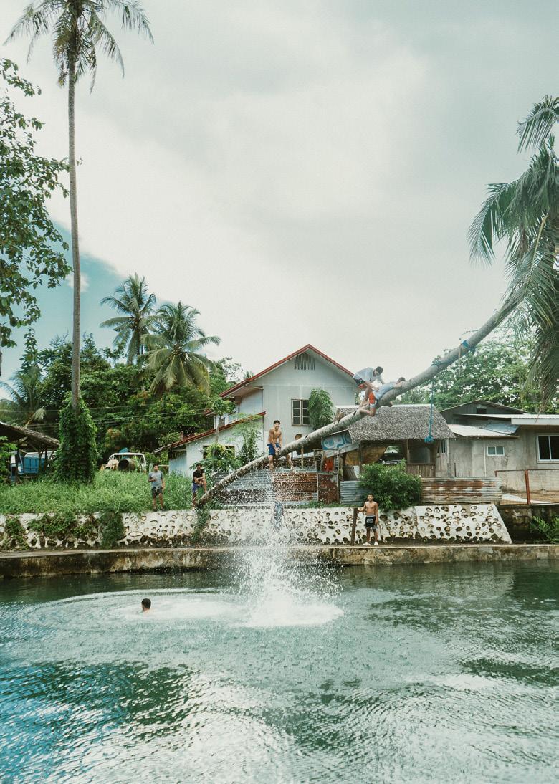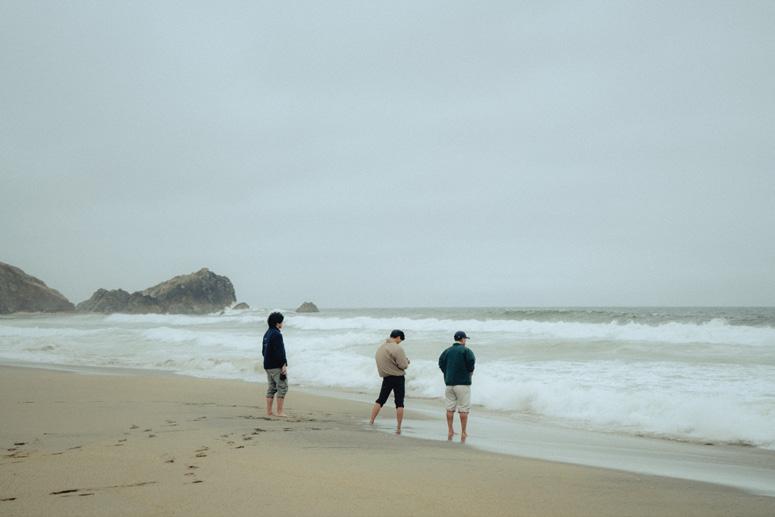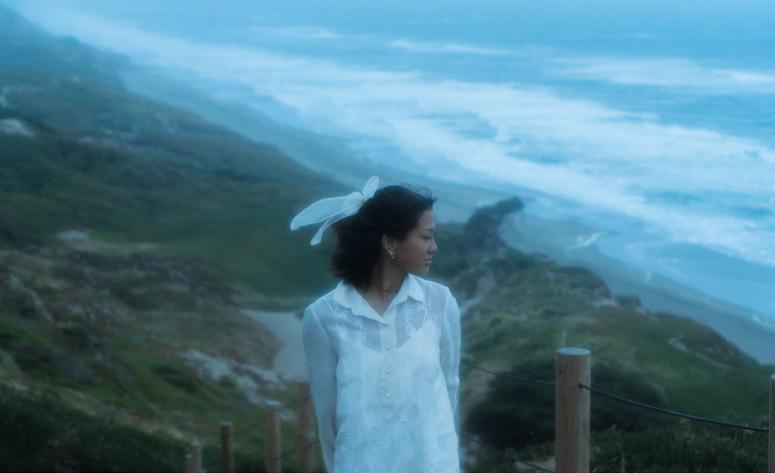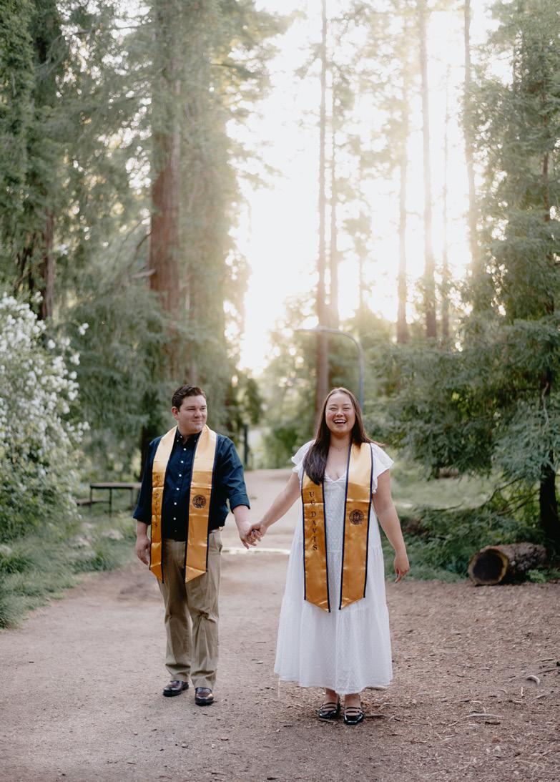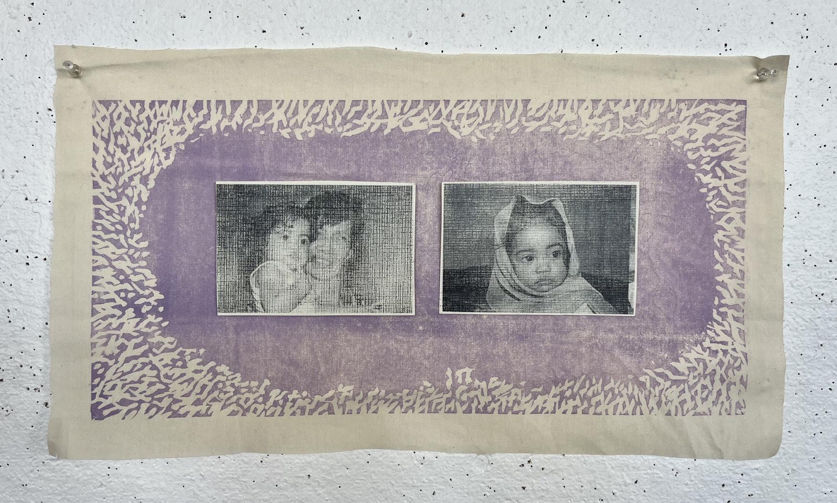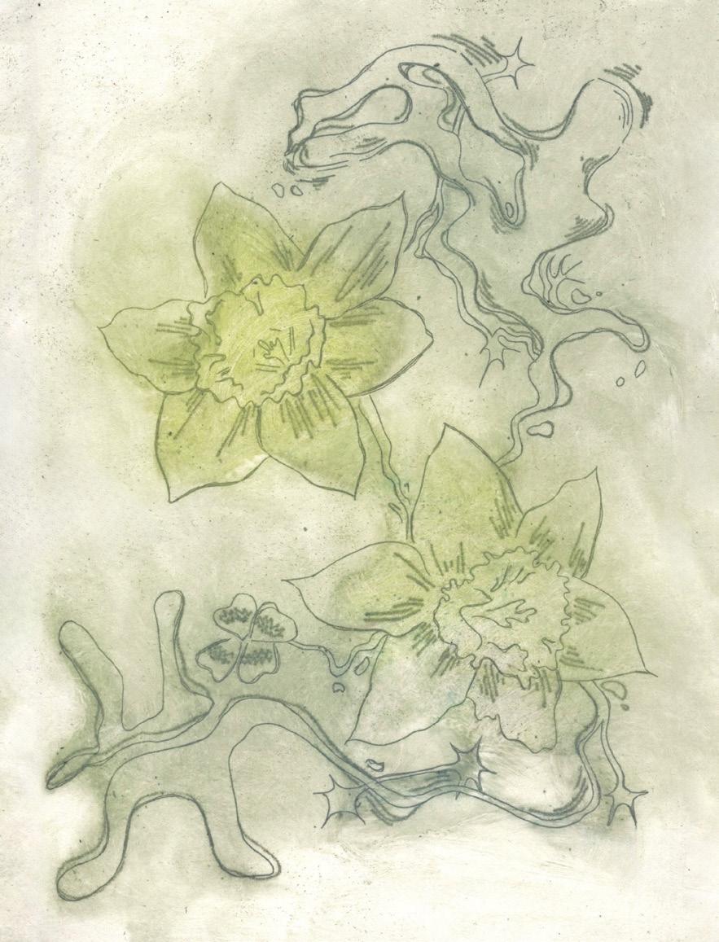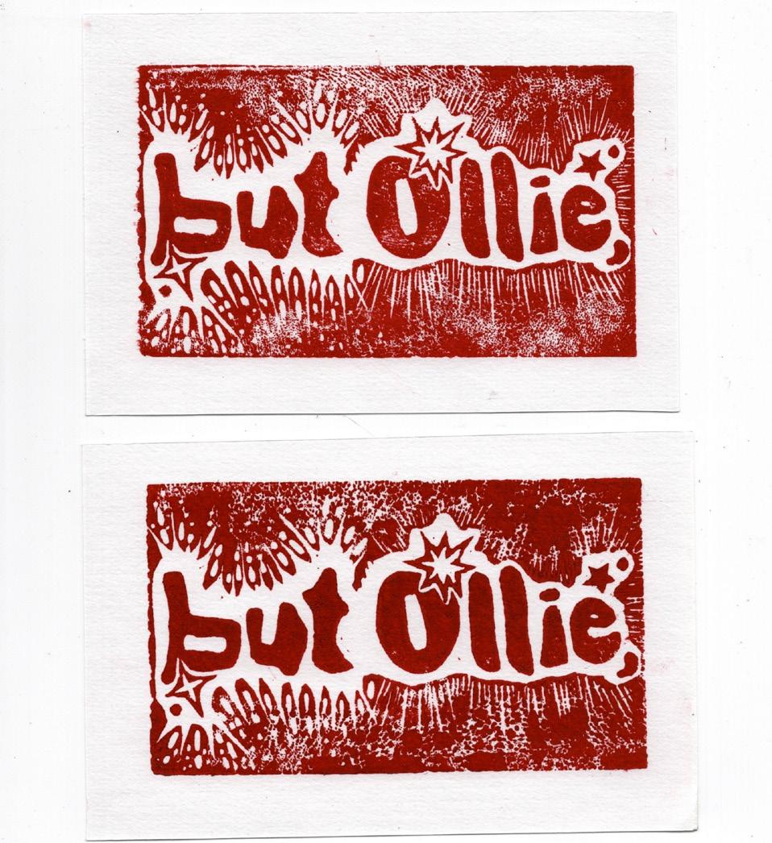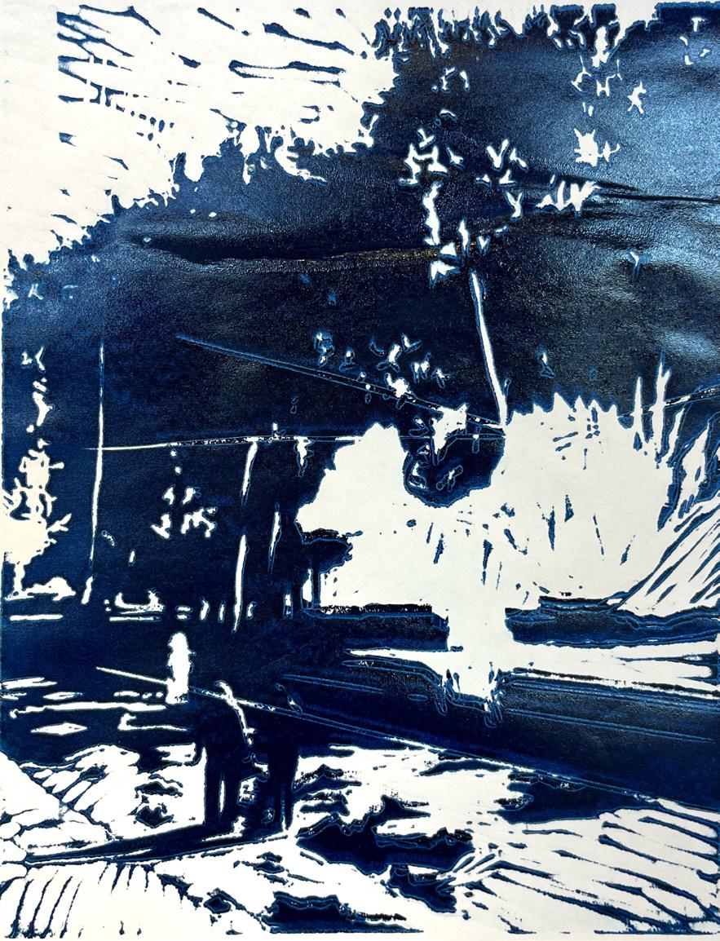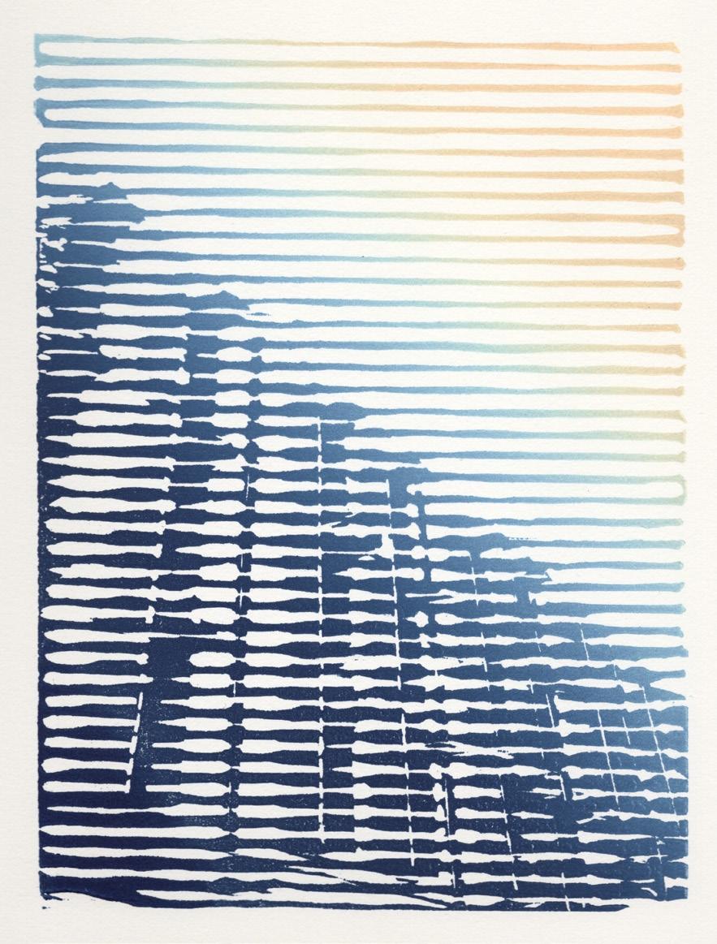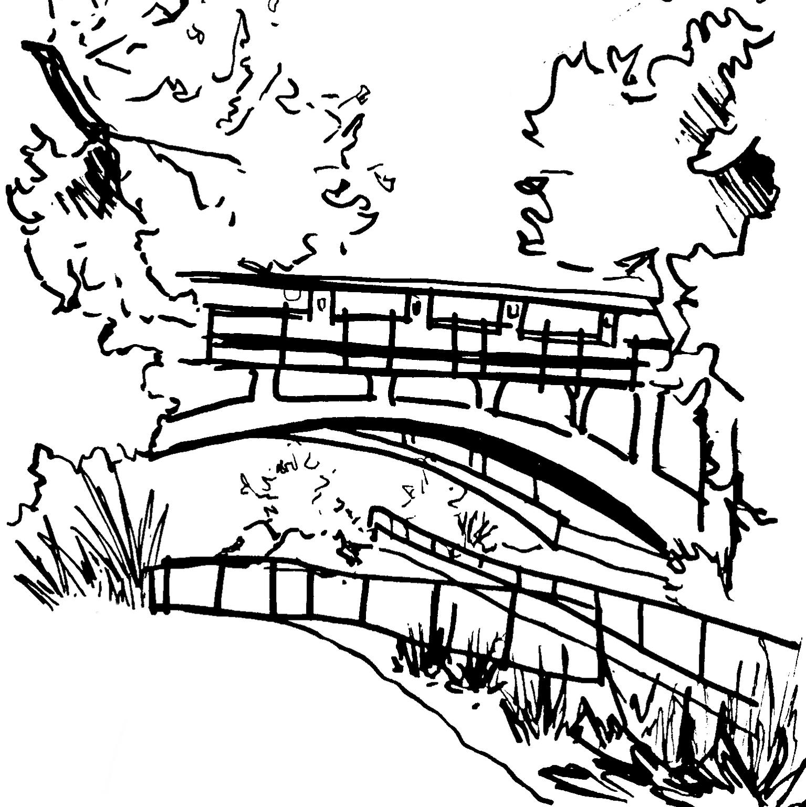

ALEANA FRANCHESCA ENTERA
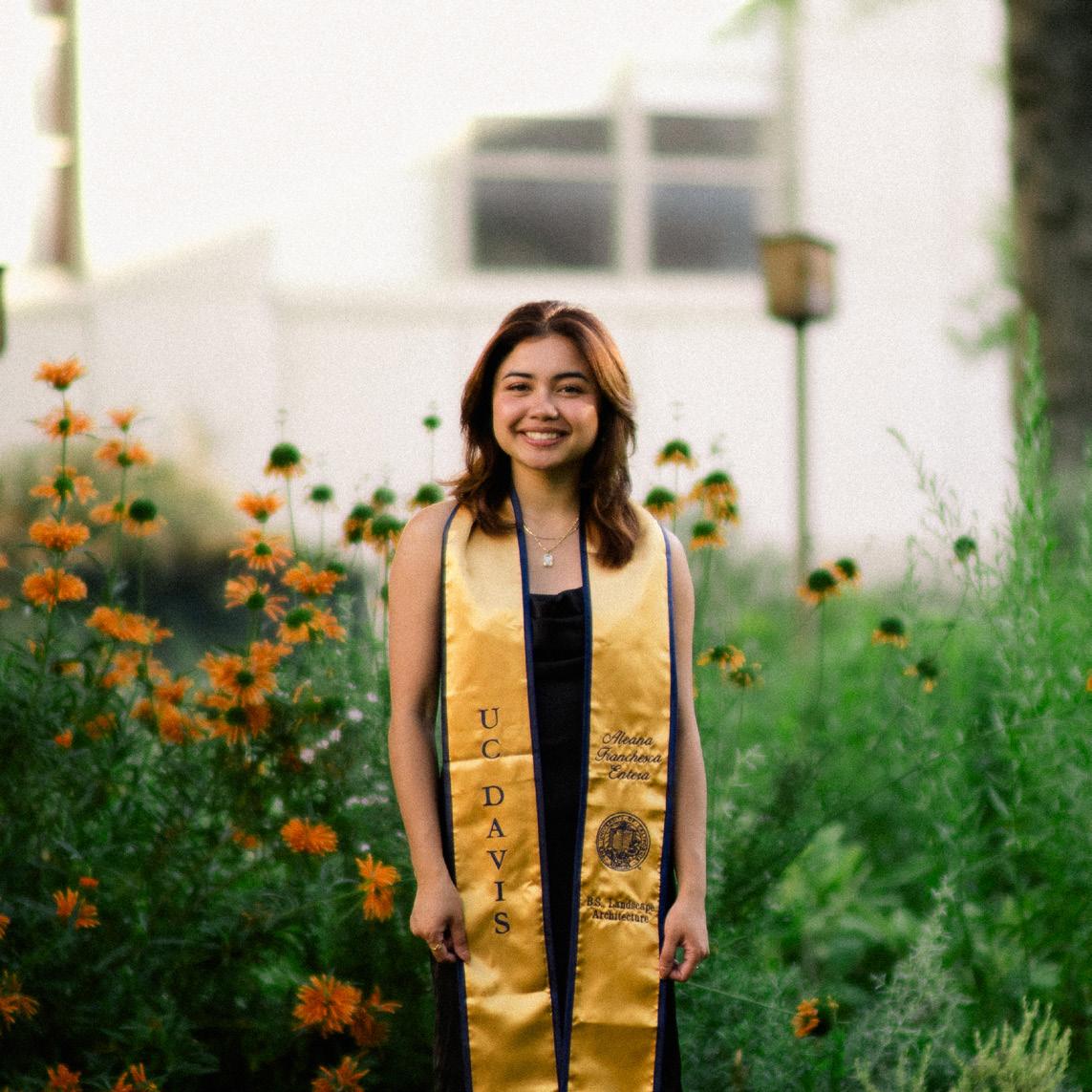
Hello! My name is Aleana and I recently graduated from UC Davis with a Bachelors of Science in Landscape Architecture.
This portfolio showcases a collection of projects I completed throughout my undergraduate studies, along with personal artwork.
I have a passion for community connection and am interested in the ways landscape design fosters community and impacts our overall wellbeing. I enjoy exploring the intersection of art and design to create inclusive and sustainable spaces that honor the diverse cultures and communities they serve. I am eager to collaborate with others and further expand my knowledge and skills in landscape design.
Bachelor of Science, Landscape Architecture
University of California, Davis | Sep 2020 - Jun 2024
WORK EXPERIENCE
Marketing Communications Coordinator
Student Recruitment & Retention Center (SRRC)
Davis, CA | Sep 2023 - Jun 2024
Promoted the SRRC’s core values through designing social media graphics, photographing events, and creating event recap videos.
EDUCATION SKILLS INTERESTS
Photographer
Personal Photography Business
Folsom & Davis, CA | Mar 2016 - Jun 2024
Created my own photography business throughout high school and college, working with 100+ clients ranging from graduating seniors to family portraits.
LEADERSHIP
Logistics Coordinator
UC Davis Fil-Grad Ceremony
Davis, CA | Feb 2023 - Jun 2023
Collaborated with a team of coordinators to curate an intimate graduation ceremony for the Filipinx-American community at UC Davis. Handled logistics and maintained communication with the graduates.
Dance Director
UC Davis Tinikling Team
Davis, CA | Nov 2023 - May 2024
Directed and choreographed 1st place Tinikling traditional dance routine in UC Davis’s annual Davis Dance Revolution competition alongside co-directors. Facilitated weekly practices for 10 hours/week.
Adobe Photoshop
Adobe Illustrator
Adobe Lightroom
Adobe InDesign
Procreate
AutoCAD
Rhino
Sketchup
Geographic Information Systems (GIS)
Photography
Music
Videography
Mixed Media Art
CONTACT
aleanaentera@gmail.com (216)-334-6804
Folsom, CA, 95630
check out more of my work here! aleanaentera.myportfolio.com
TABLE OF CONTENTS
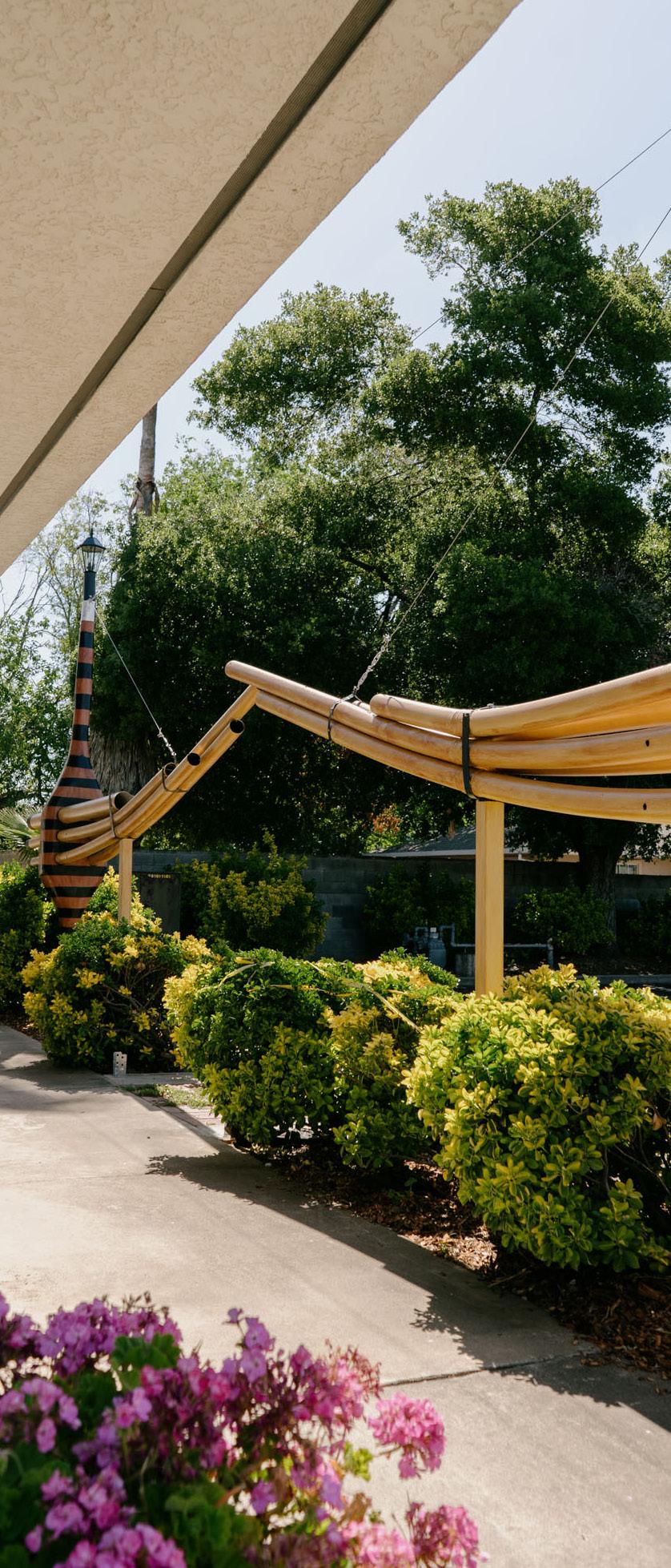
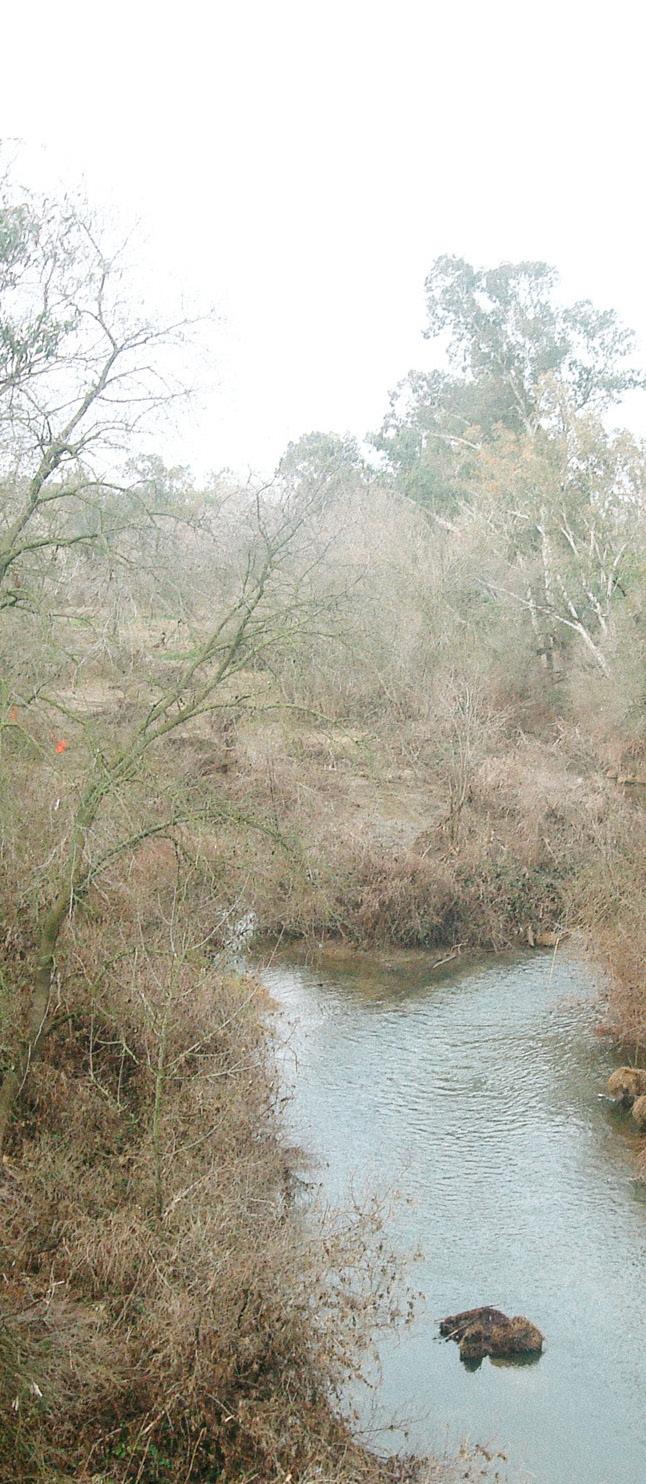
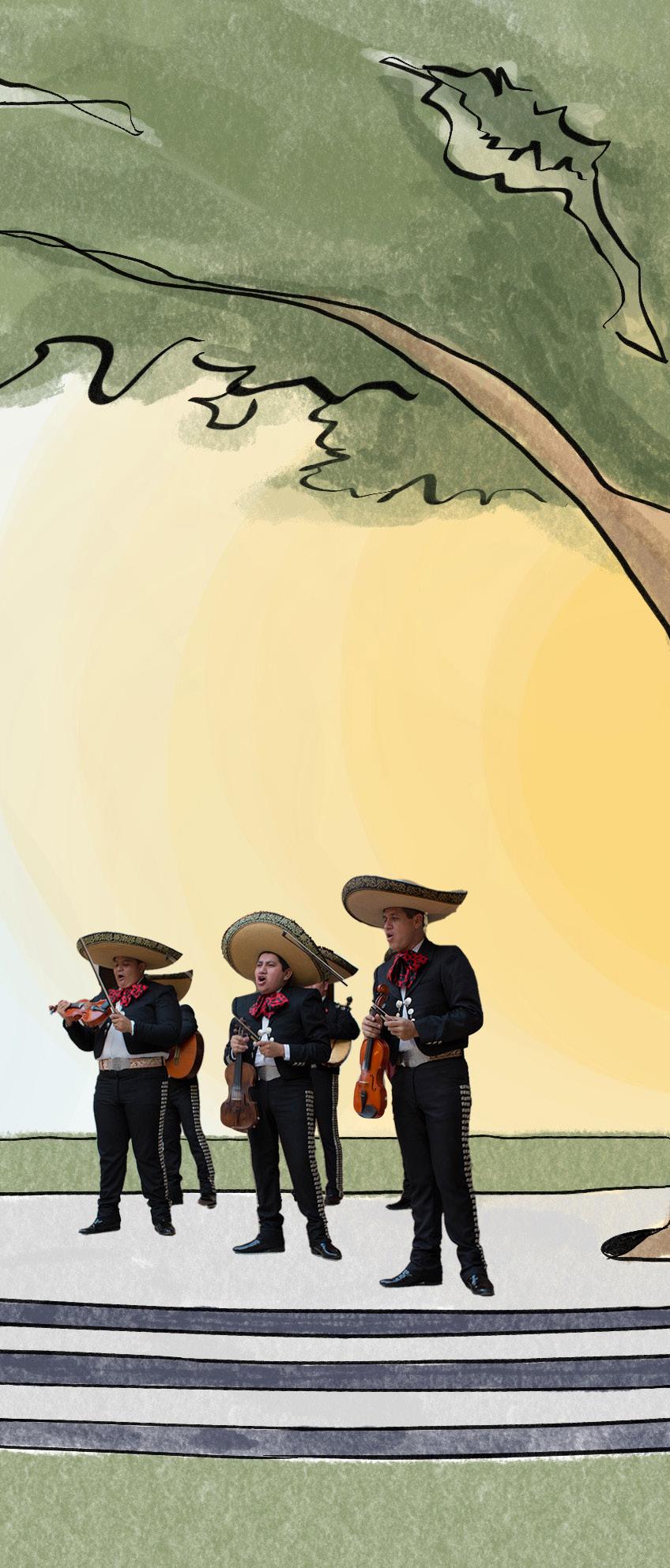
HMONG CULTURAL COMMUNITY PLAZA
BOYLE
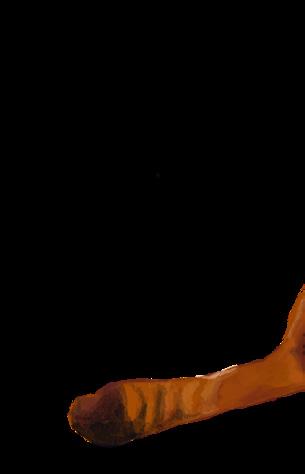

1 2 3 4 SPRING 2024
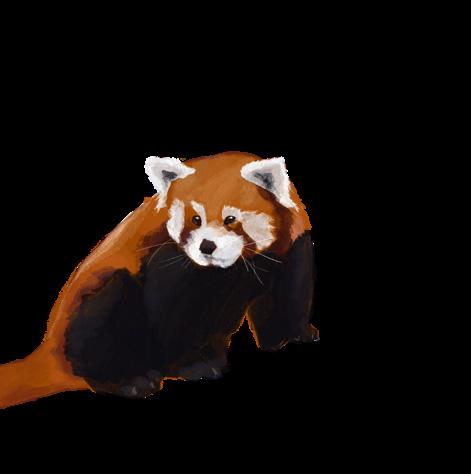

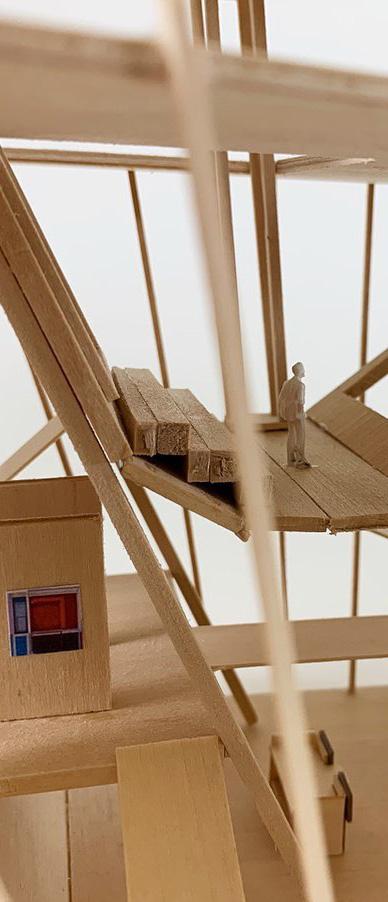
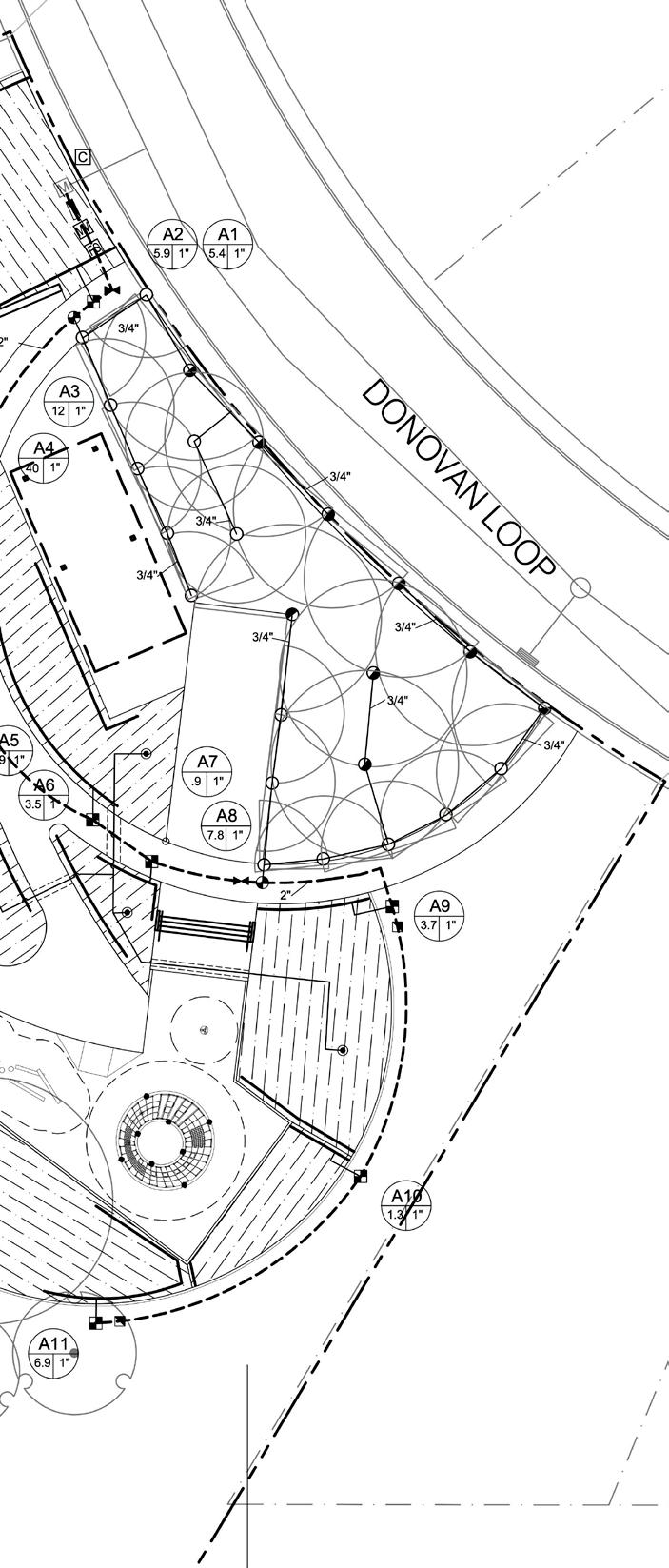
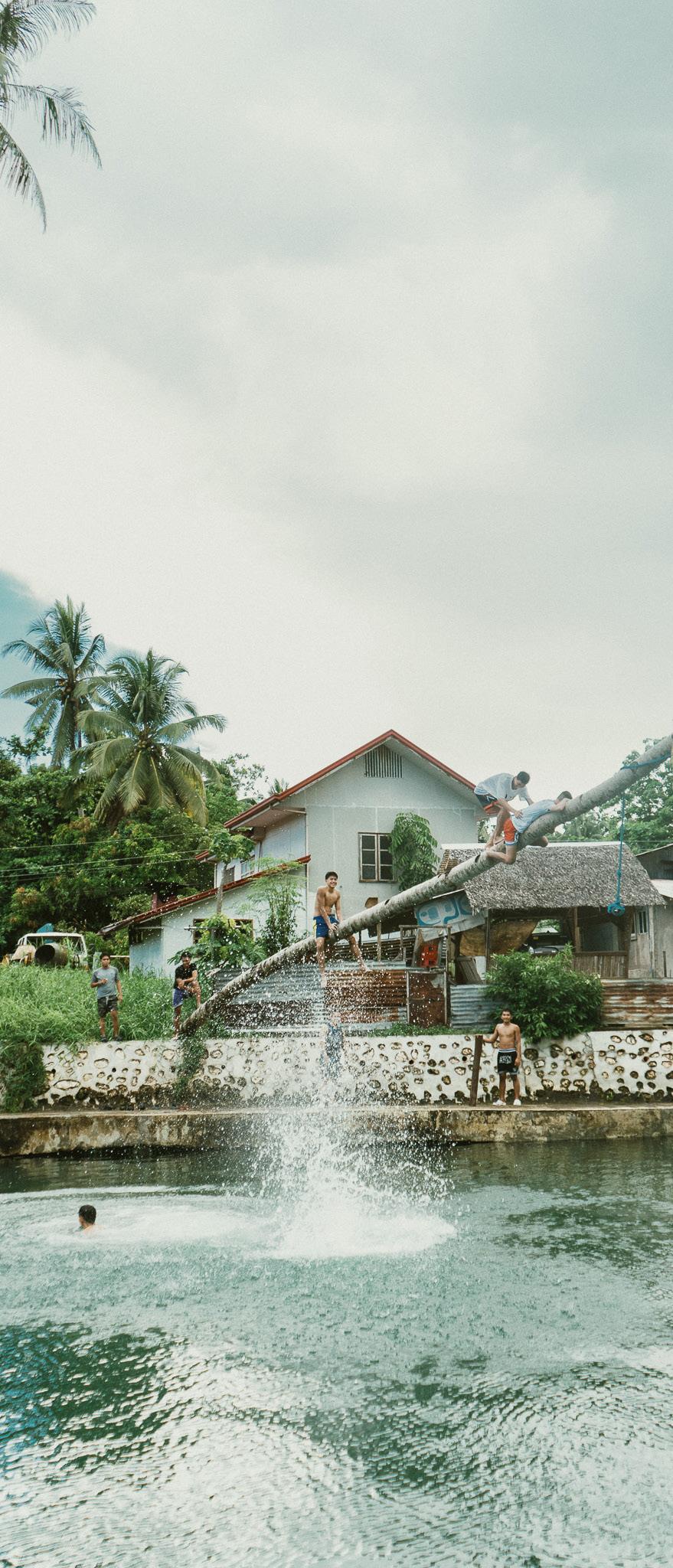
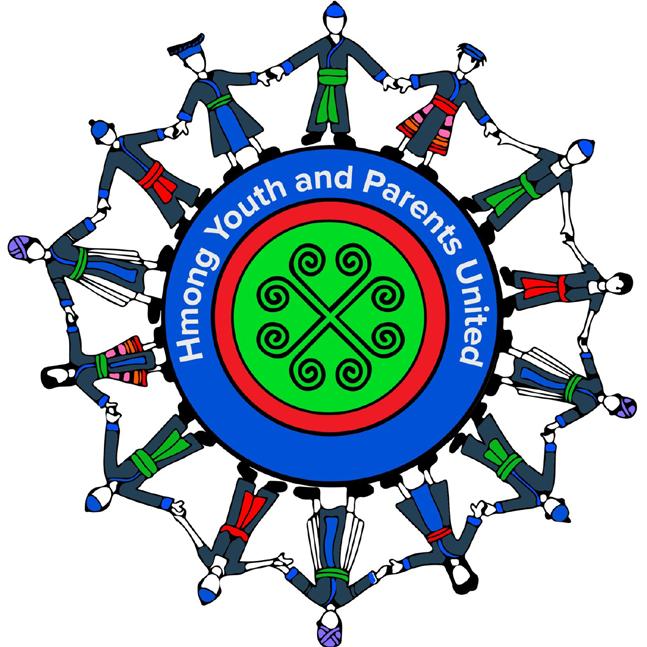
HMONG CULTURAL COMMUNITY PLAZA
Bridging Generations Through Shared Space
SPRING 2024
Instructor: Daniela Tavares | Program Manager: Ia Lo
Location: Del Paso Heights, Sacramento, CA
Softwares: Sketchup, AutoCAD, Illustrator, Photoshop, Procreate
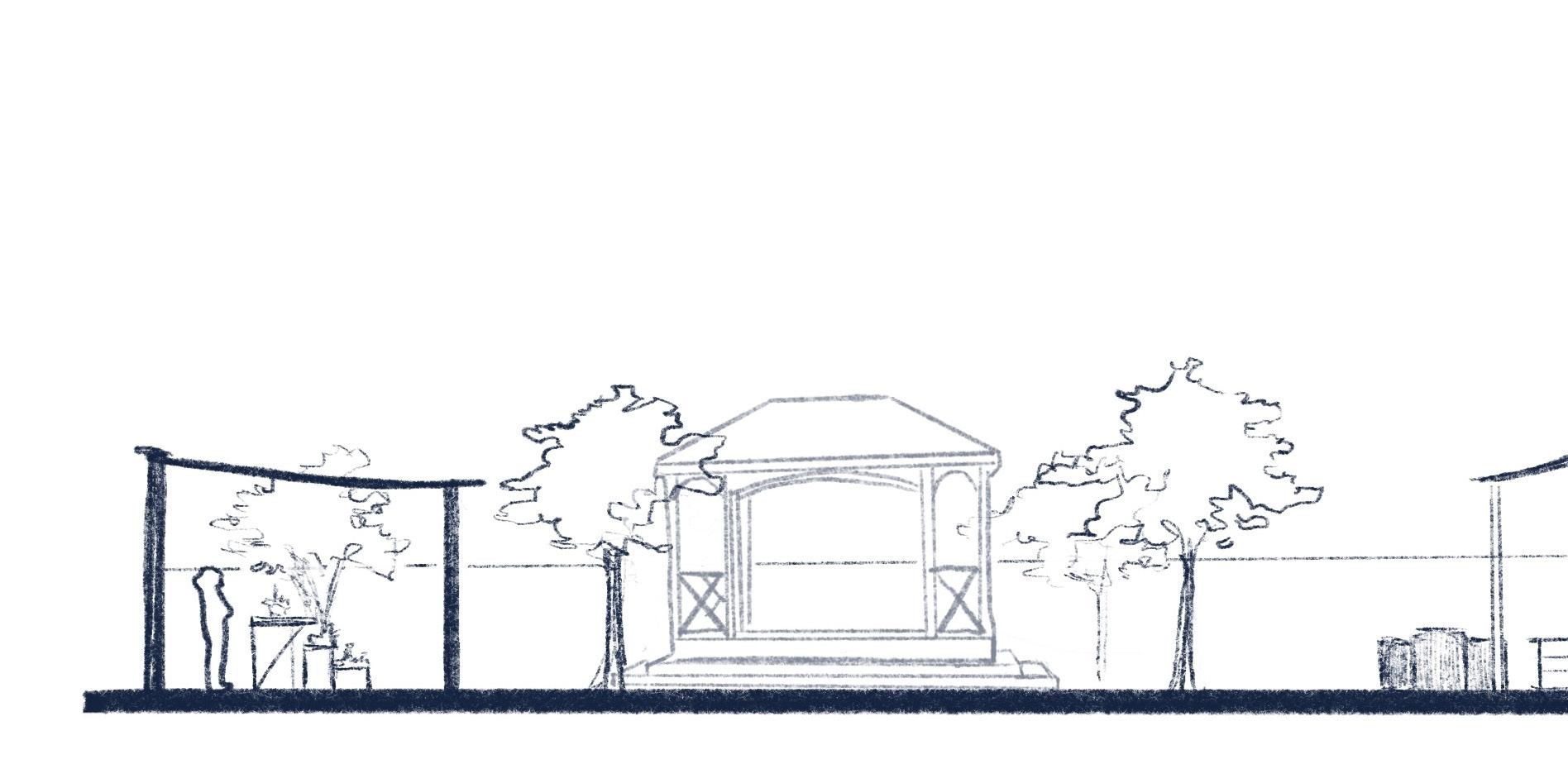
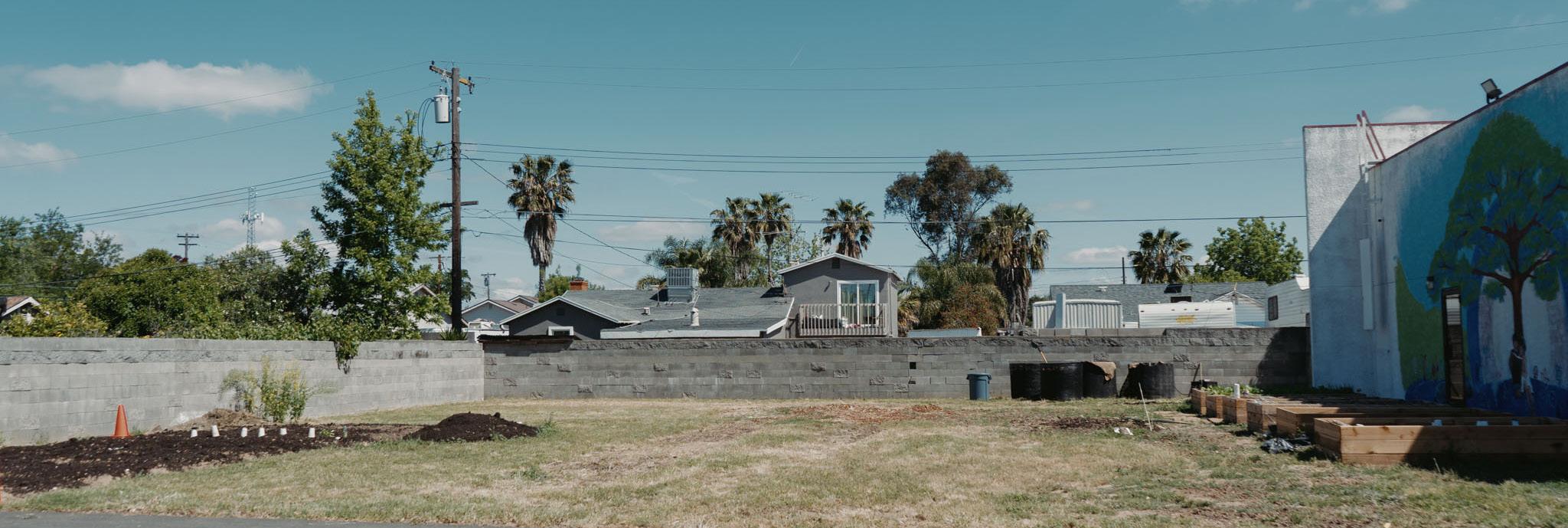
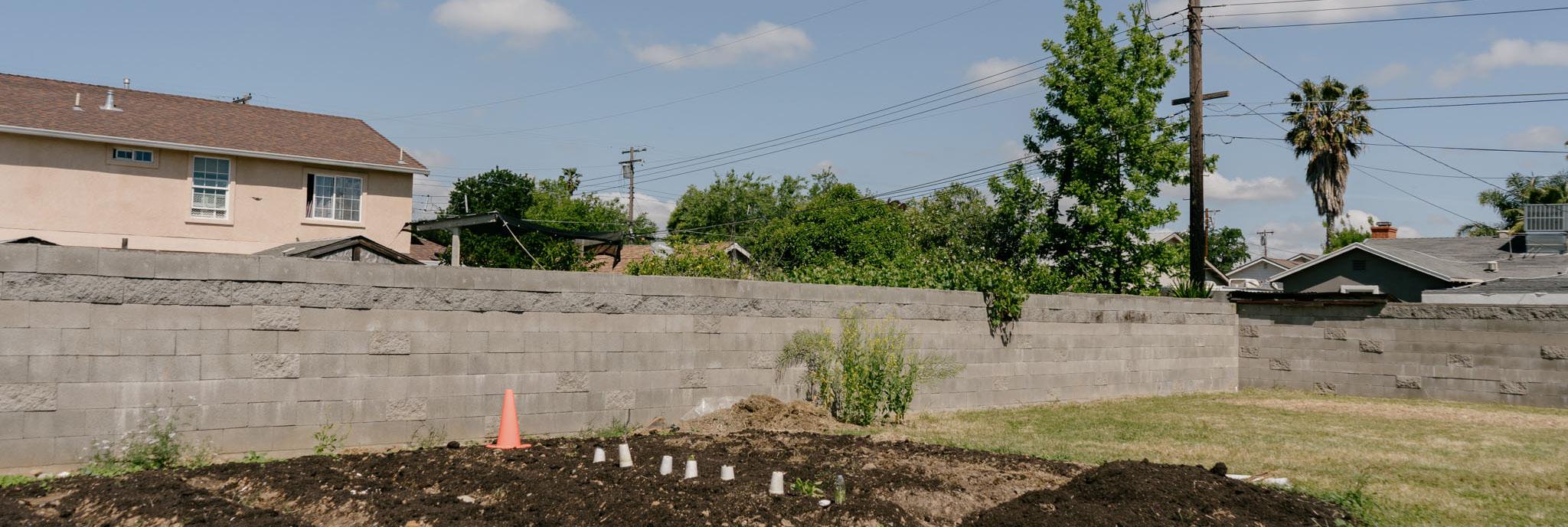
Site
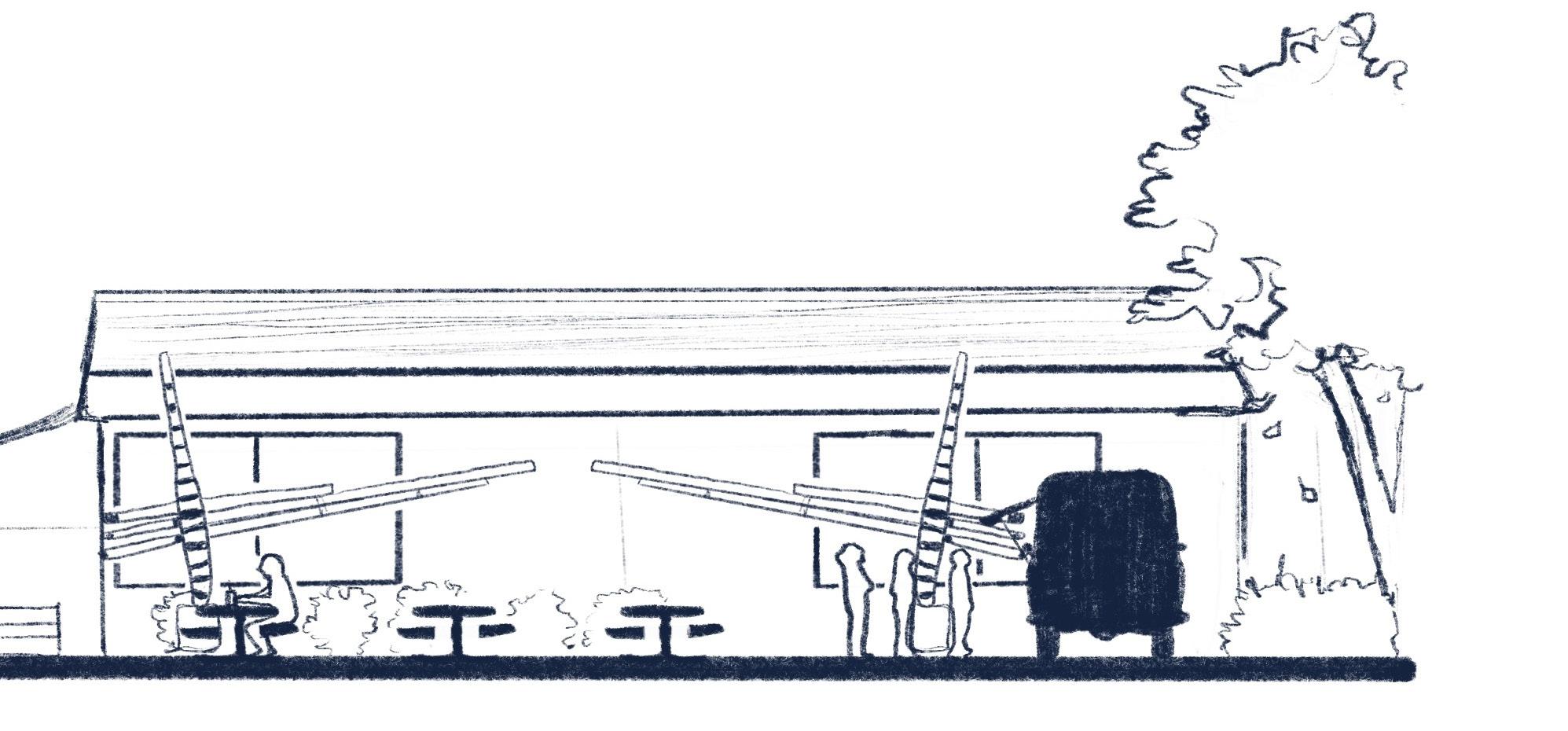
Located in Del Paso Heights, Hmong Youth and Parents United (HYPU) is a center that offers cultural resources and services to the large Hmong community in Sacramento. I collaborated with HYPU’s Program Manager, Ia Lo, to enhance her vision of the space--a community plaza that would highlight spaces for gardening education, performance, and community gathering.
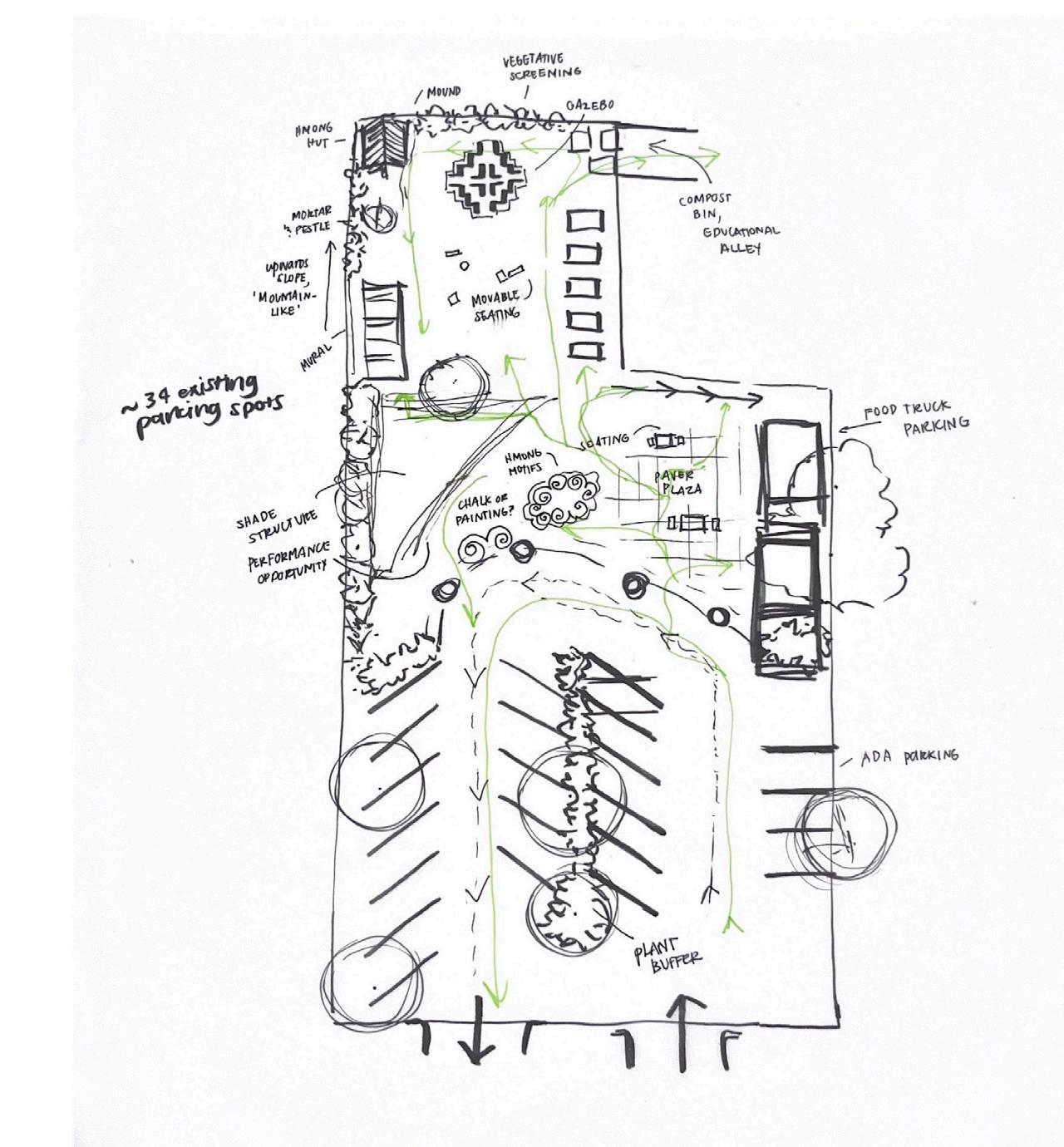
In my design, I proposed an extension of the plaza into the parking lot in order to create a multifunctional space to be used for performance, workshops, farmers markets, and more.
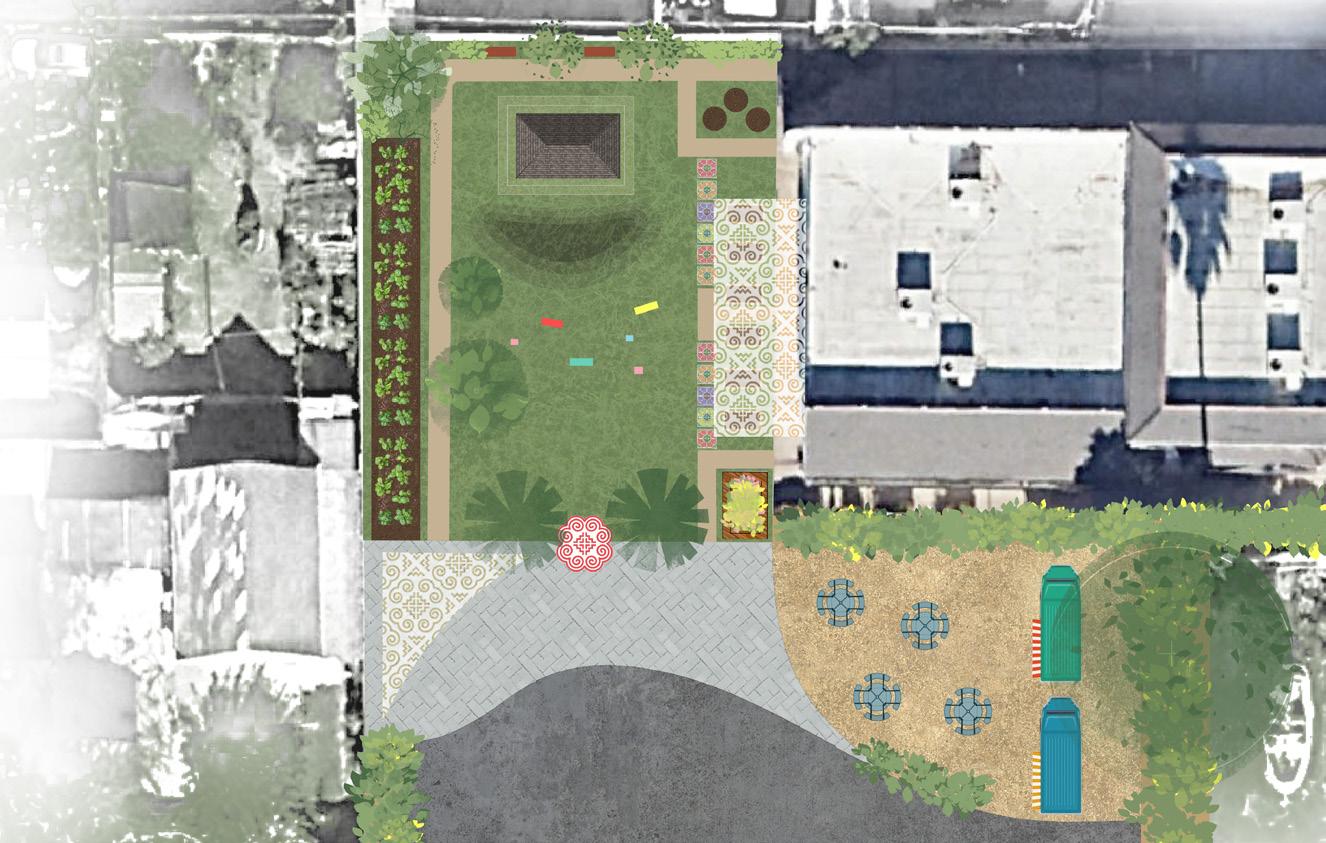
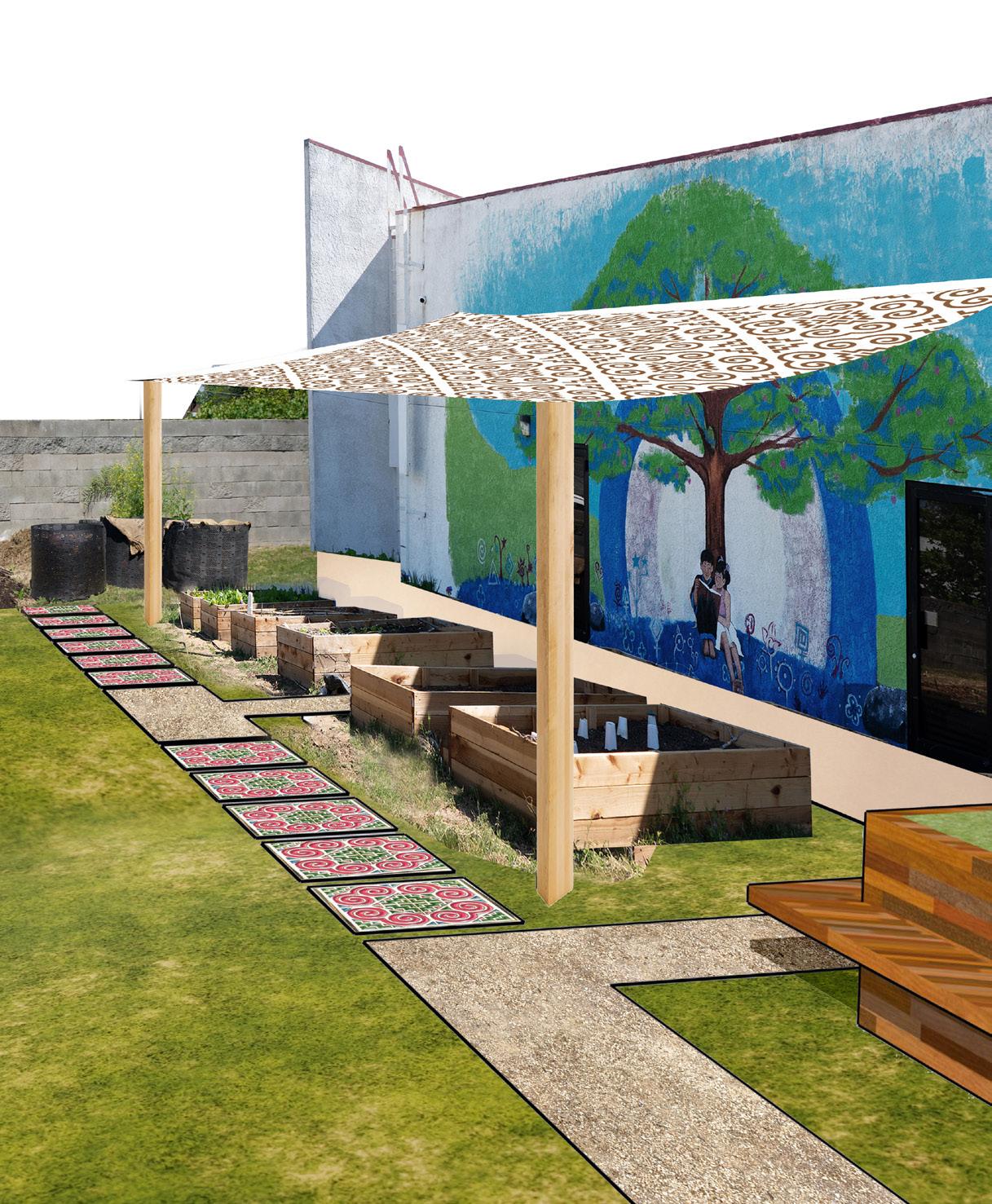
Interaction between the youth and elders is encouraged through gardening education, using both raised garden beds and inground beds, which are traditionally used by the Hmong elders.
The center of the space features a performance gazebo, as well as a sunken viewing terrace, inspired by the rice terraces of Vietnam. I also wanted to highlight Hmong motifs that are significant to Hmong embroidery. These symbols are incorporated in the site through the tiles, hardscape, and fabric that provides shade for the garden beds.
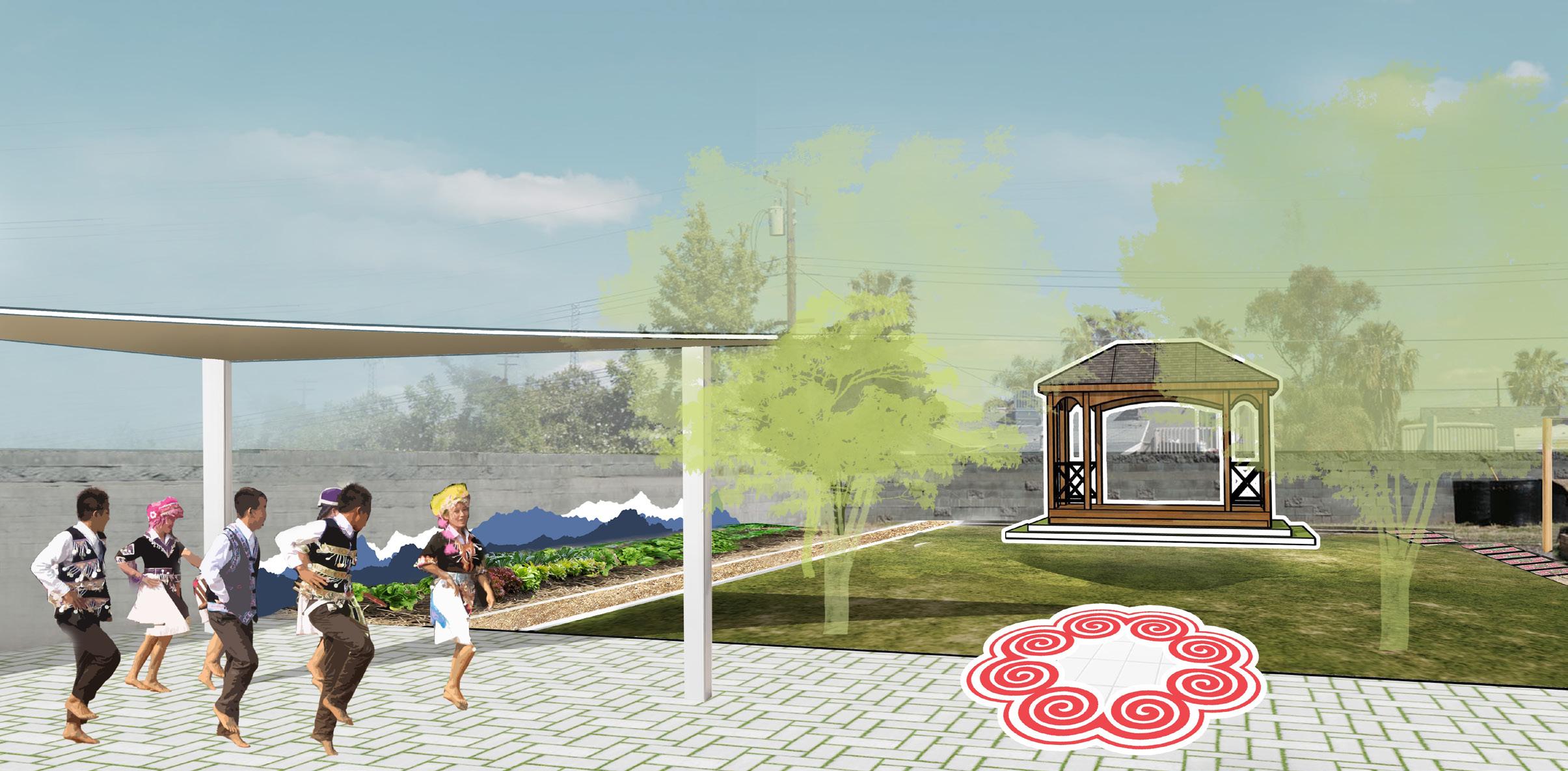
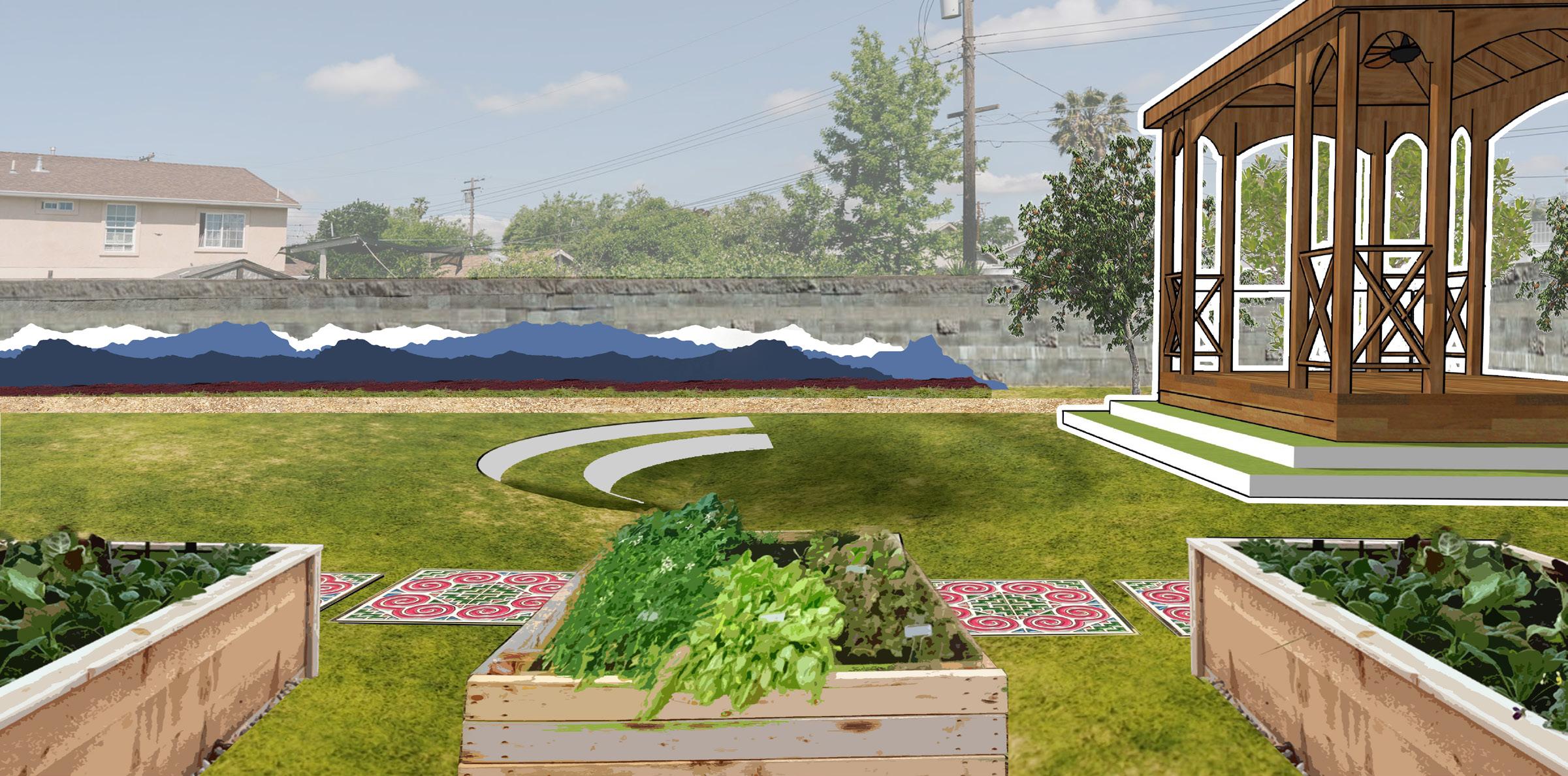
“THE BEND” AT PUTAH CREEK
WINTER 2023
Group Members: Jordan Lin & Phil Venegas
Professor: Brett Milligan
Location: Putah Creek, Davis, CA
Softwares: AutoCAD, Rhino, Illustrator, Photoshop
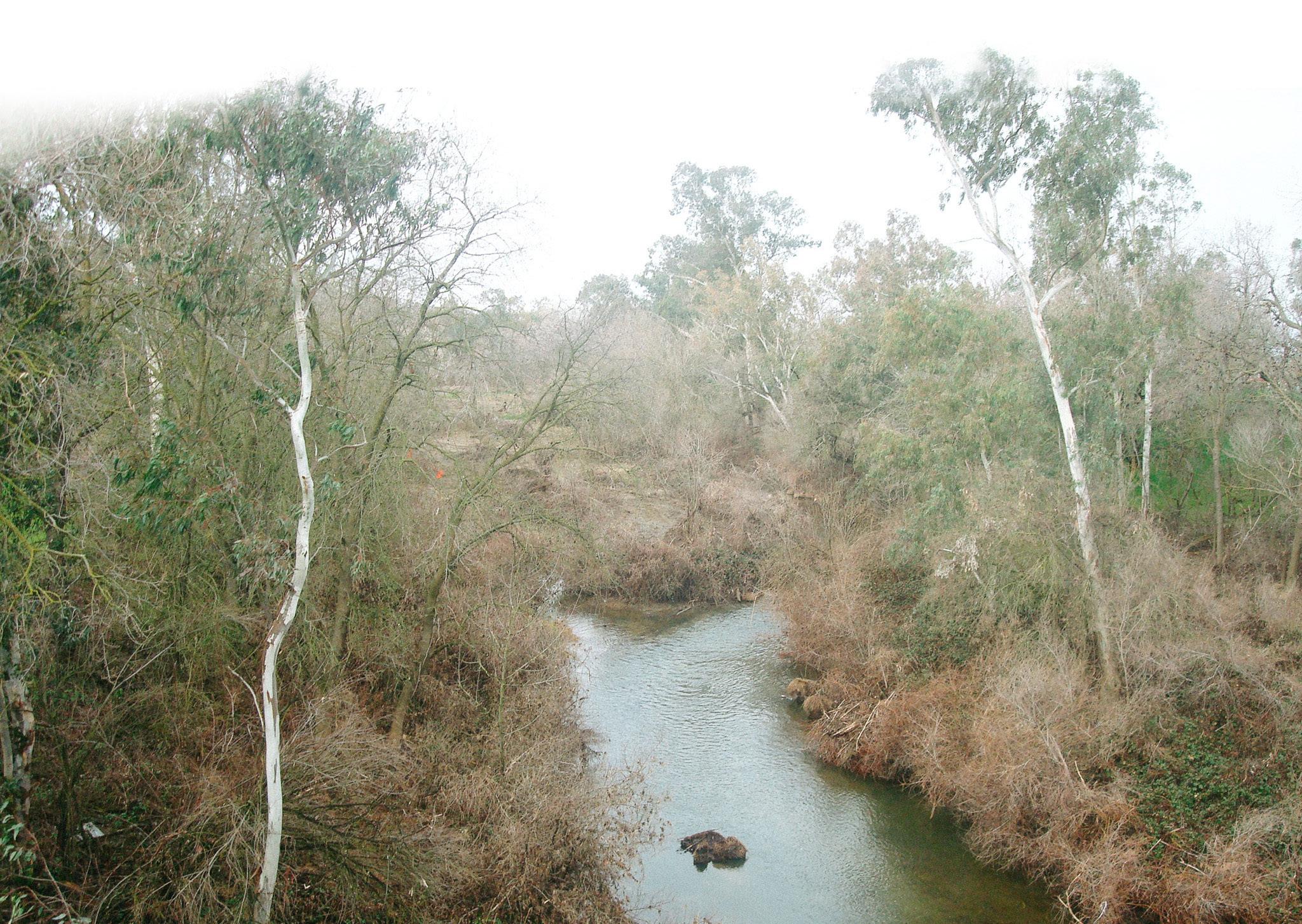
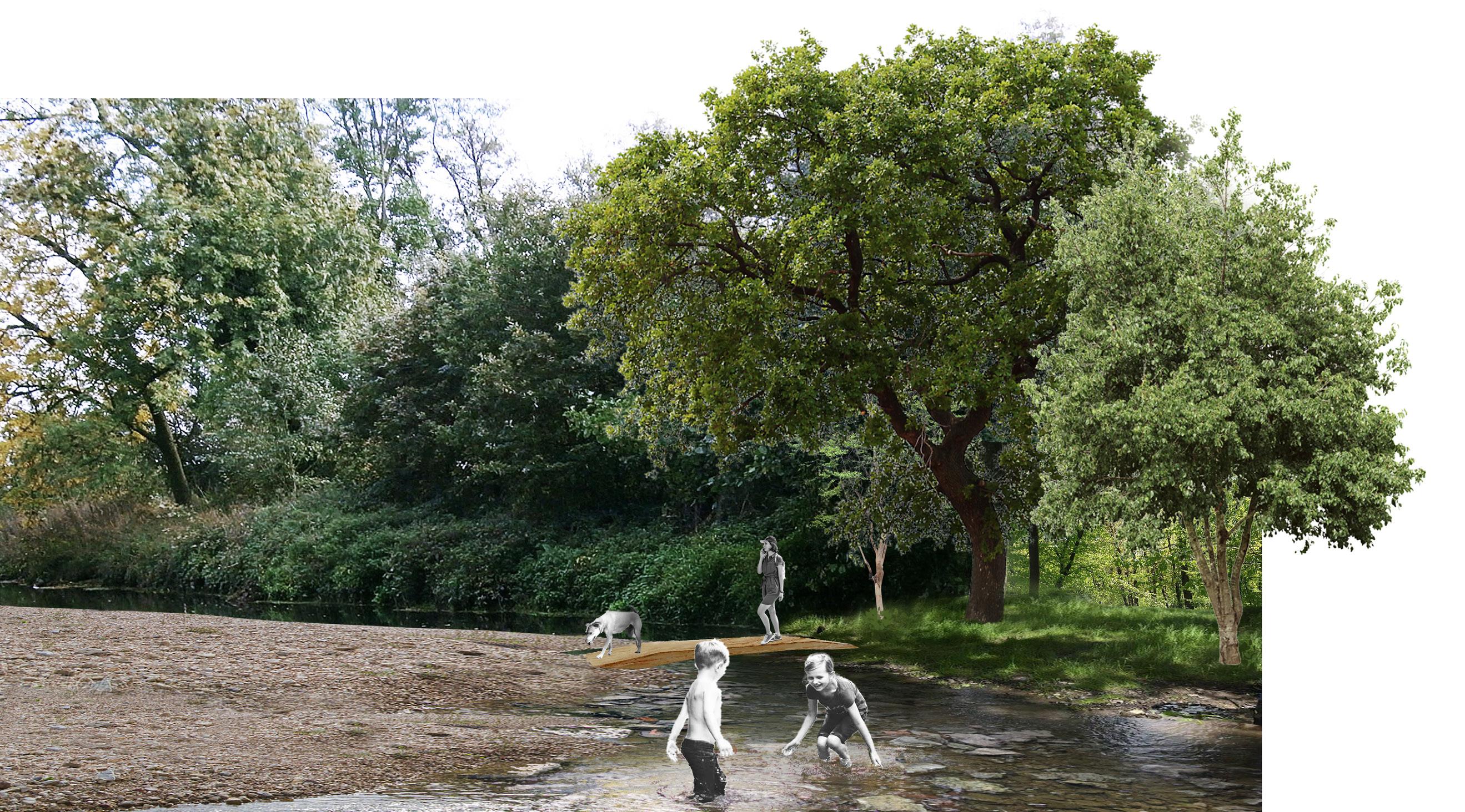
To maintain and enhance the health of the Putah Creek ecosystem, our group designed “The Bend” to support a broader floodplain in order to repair the riparian ecosystem that once thrived in this area. By narrowing and bending the channel, the creek will flood more often and more intensely. Different areas of the reserve will nurture a variety of habitats and facilitate greater diversity in wildlife and vegetation.
“The Bend” fosters recreation, education, and research, by providing spaces to observe the changes and developments of the landscape over time. The 37-acre landscape features an expansive trail and bridge system to increase circulation, as well as opportunities for the community to participate in stewardship through informational QR codes scattered throughout the site.
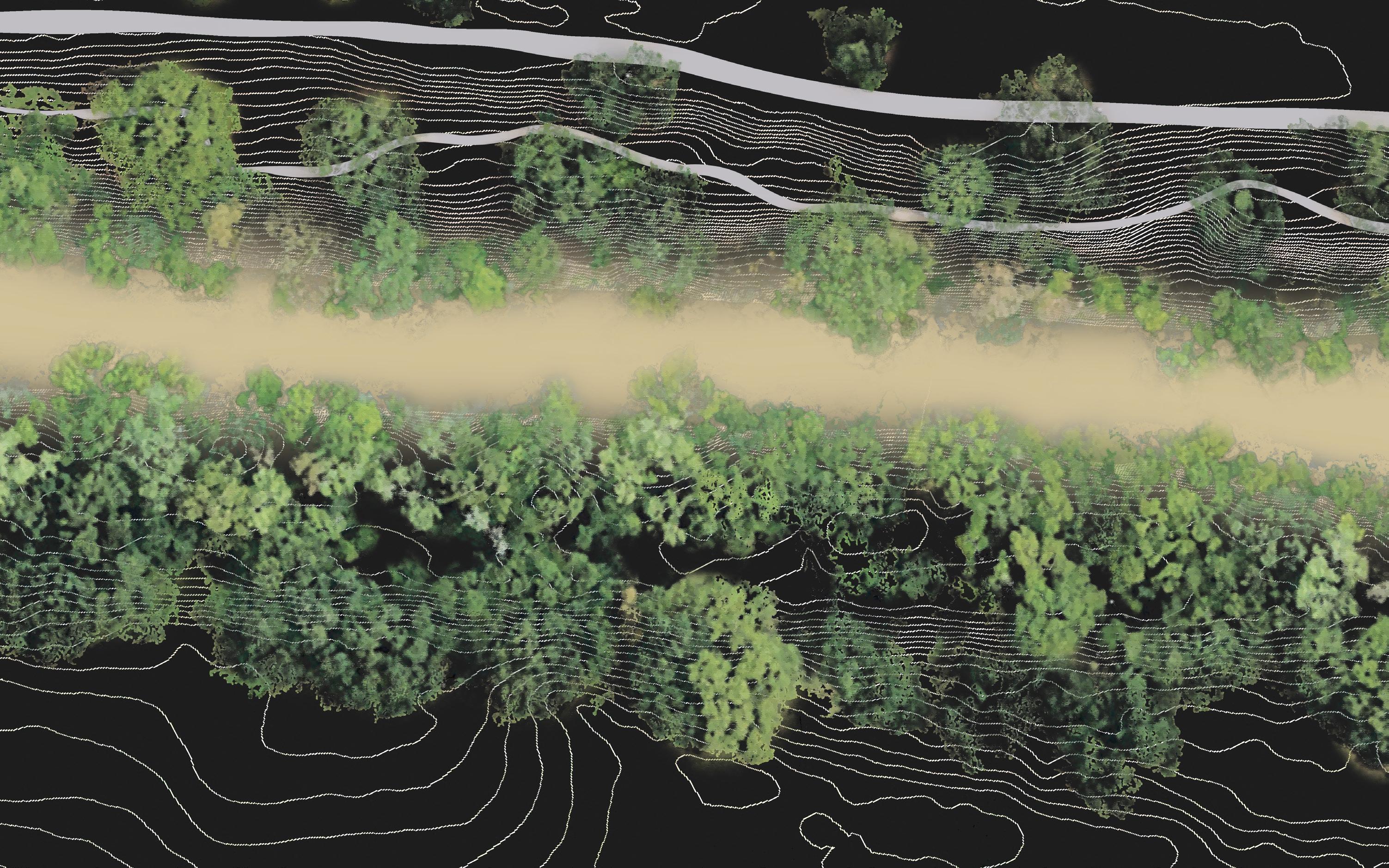
SITE ANALYSIS
Putah Creek North Fork
I analyzed the north fork of the creek shortly after a flooding period to observe the flood’s effects on surrounding vegetation and trails. I also conducted surveys with community members on-site to help me better understand how the space is used recreationally. Through my observations and surveys, I concluded that future re-design of the creek should maintain a proper balance between wilderness and recreation, while encouraging stewardship and preservation of the creek’s natural habitats and ecosystems.
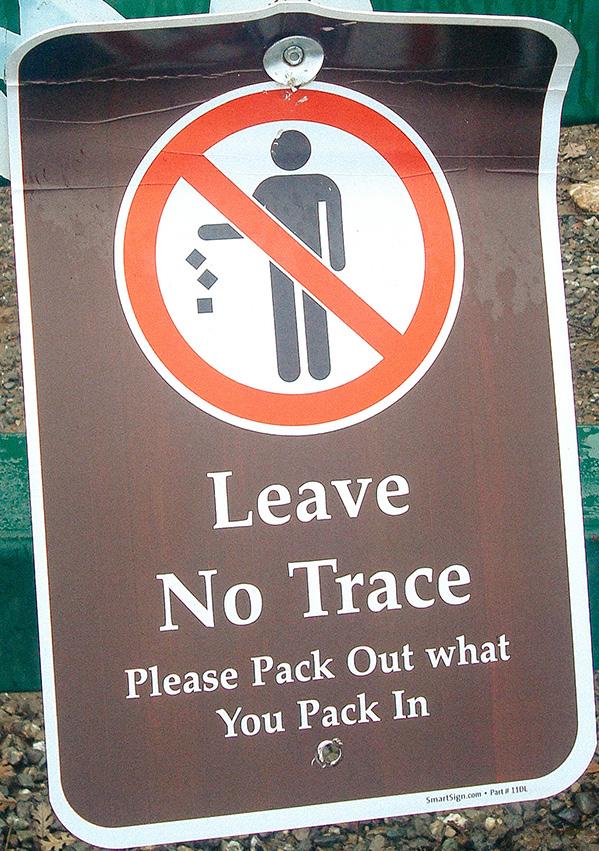
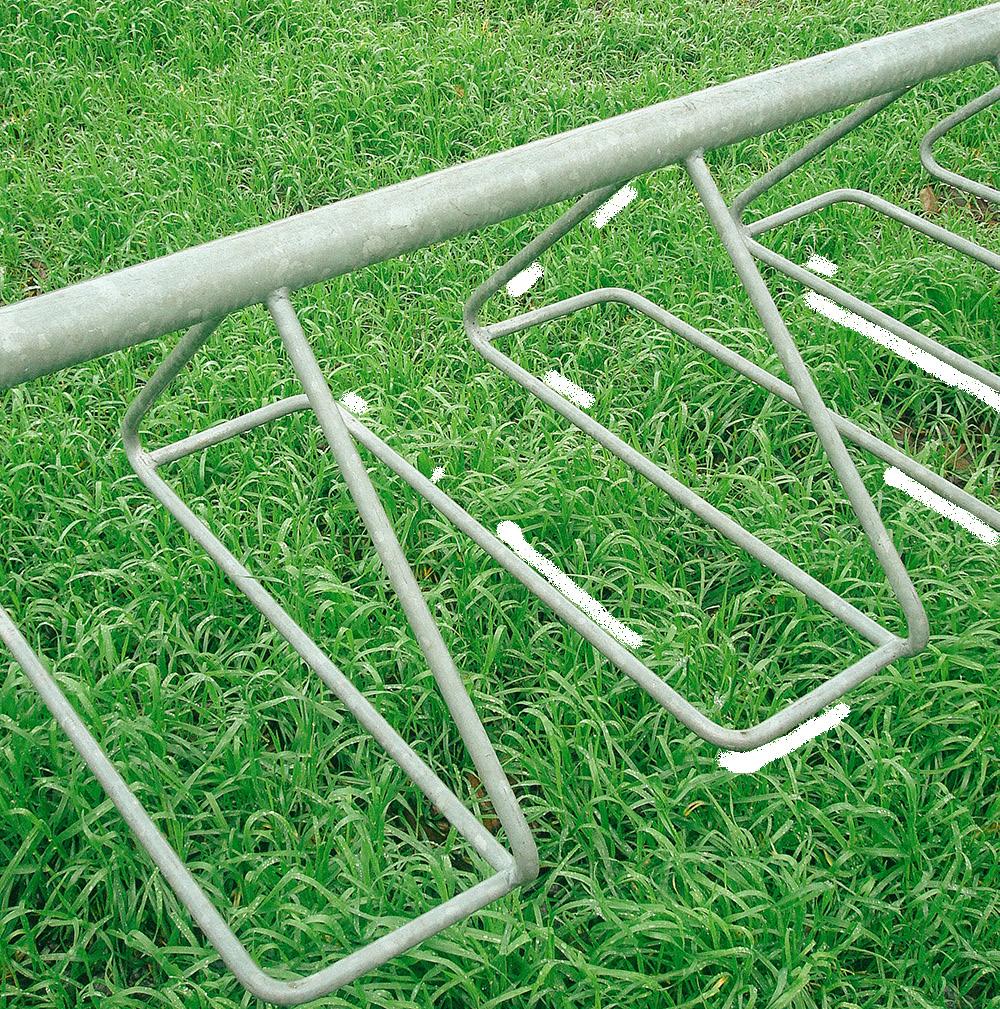
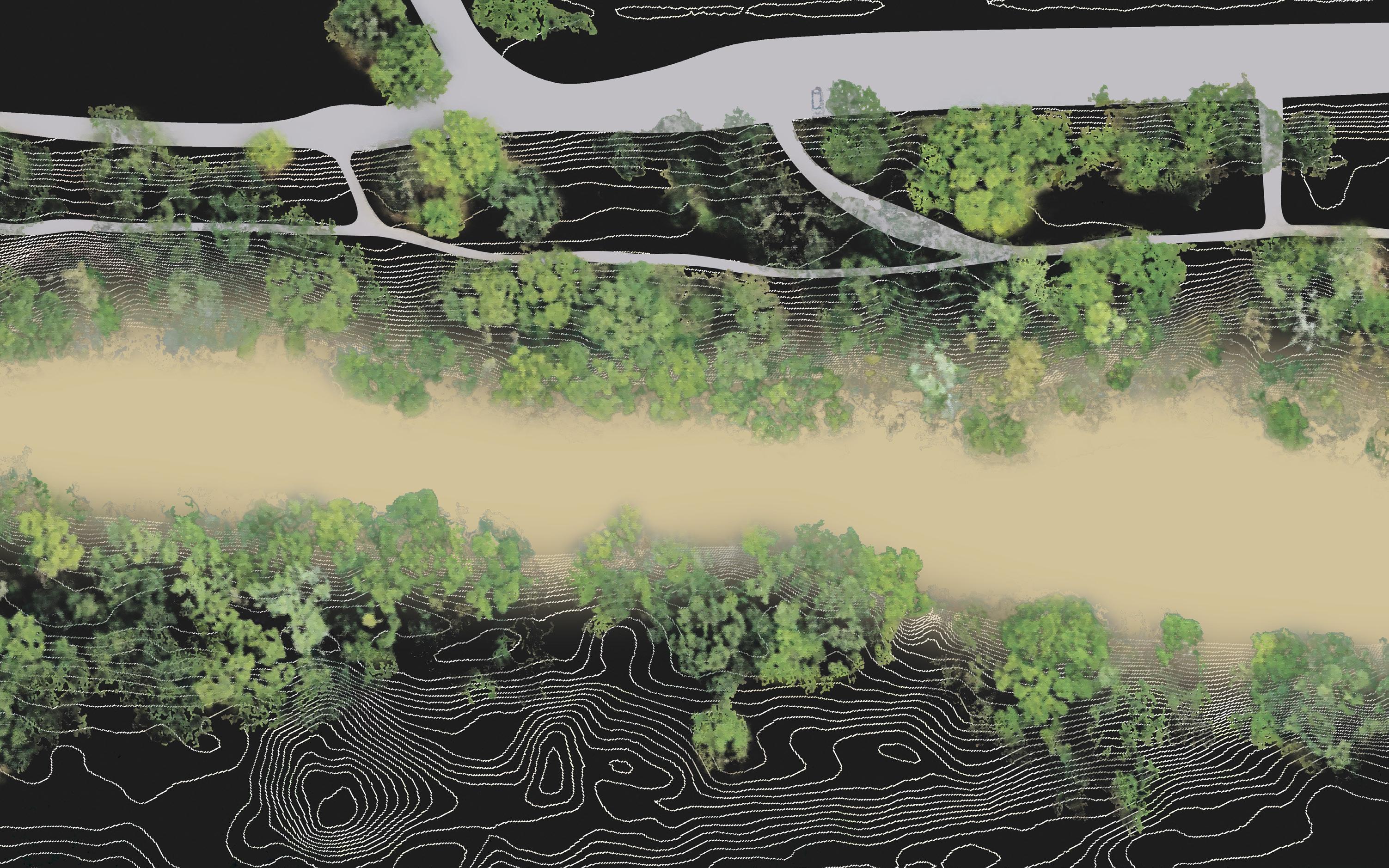
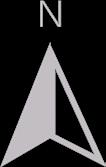
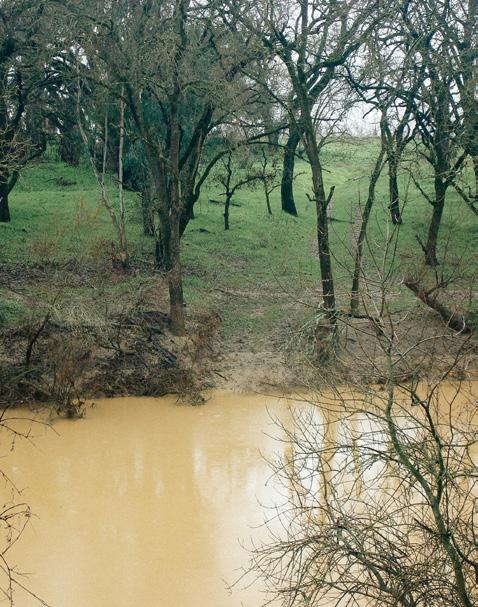
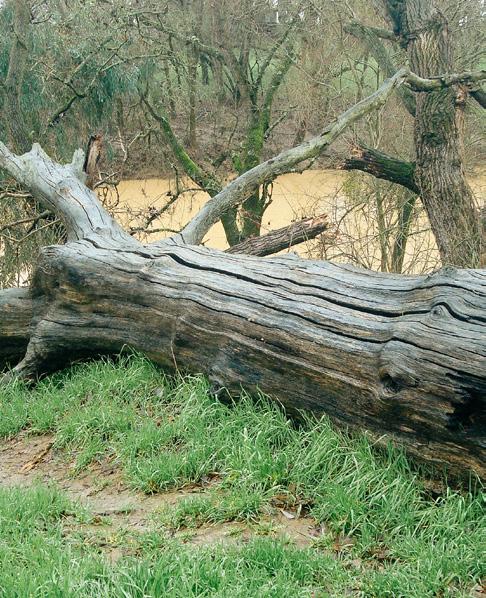
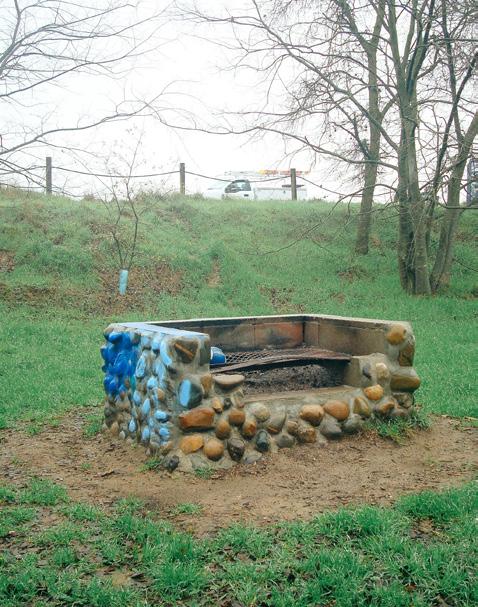
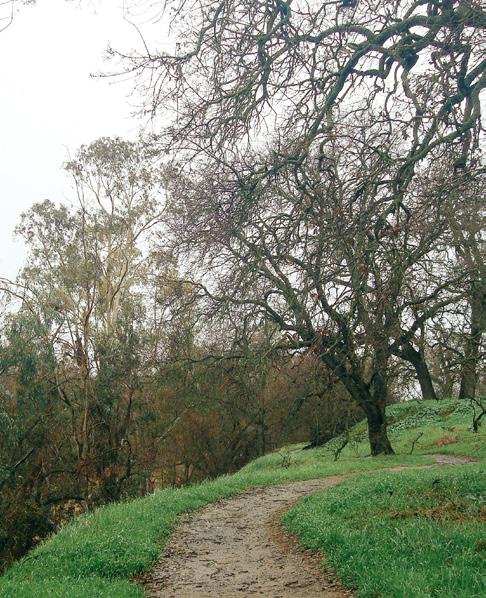
Flooding of the creek covered many of the lower pathways or made the soil slippery, making it difficult to access.
A fallen tree trunk appears to be an obstruction. However, it can serve as natural seating to observe the creek from above.
A fire pit which seems to have been vandalized with blue spray paint. Poor condition can be attributed to weathering and time.
One of the primary pathways below Levee road. The oak trees create a natural archway that encapsulate you in the space.
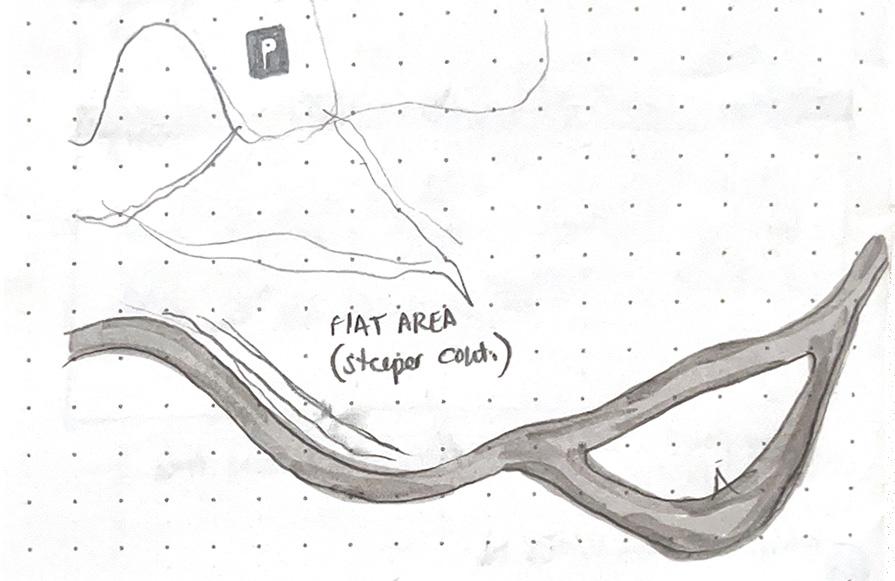
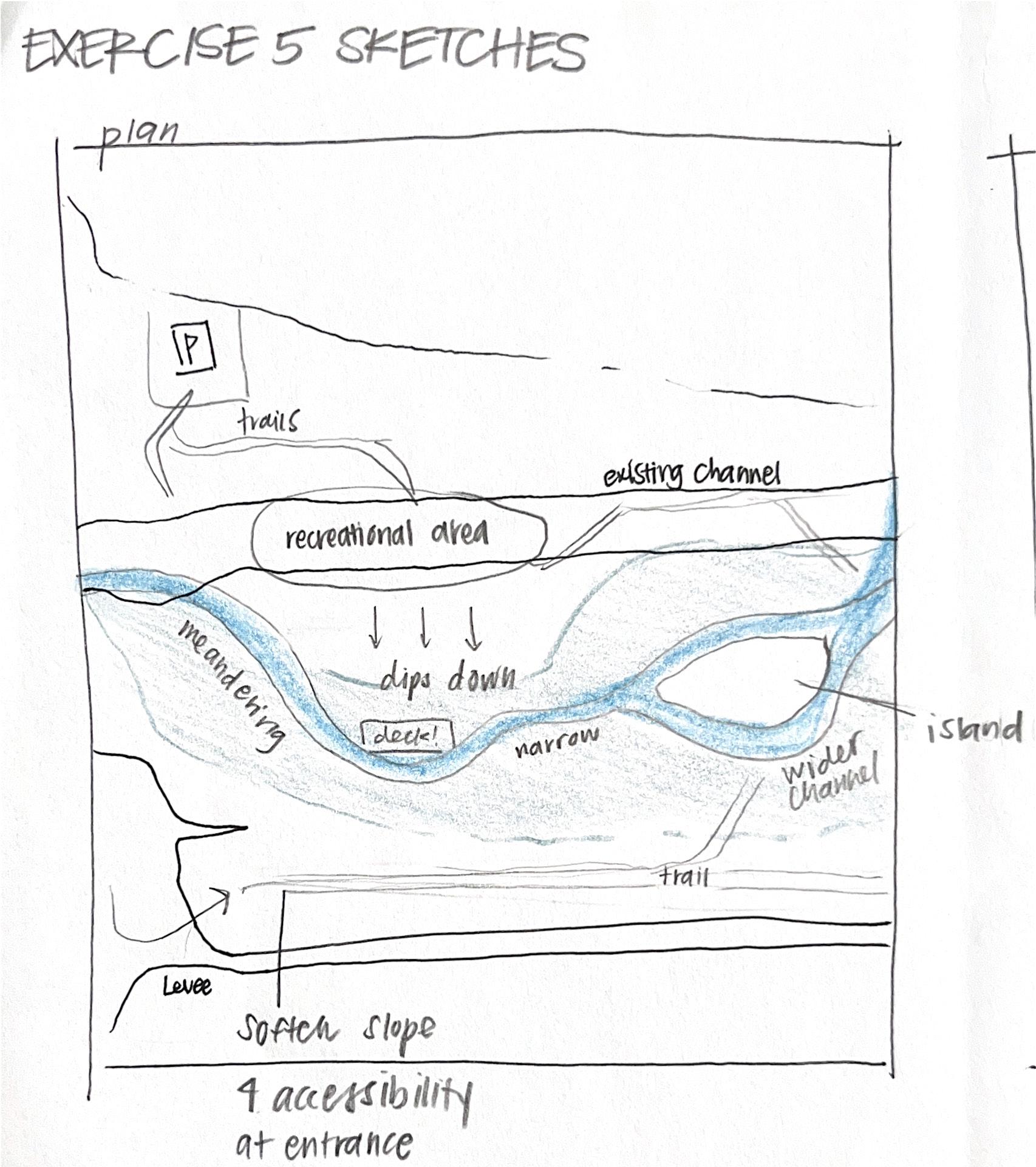
Below are a few of my preliminary sketches prior to designing the site. I have also included notes and sketches done during field observation.
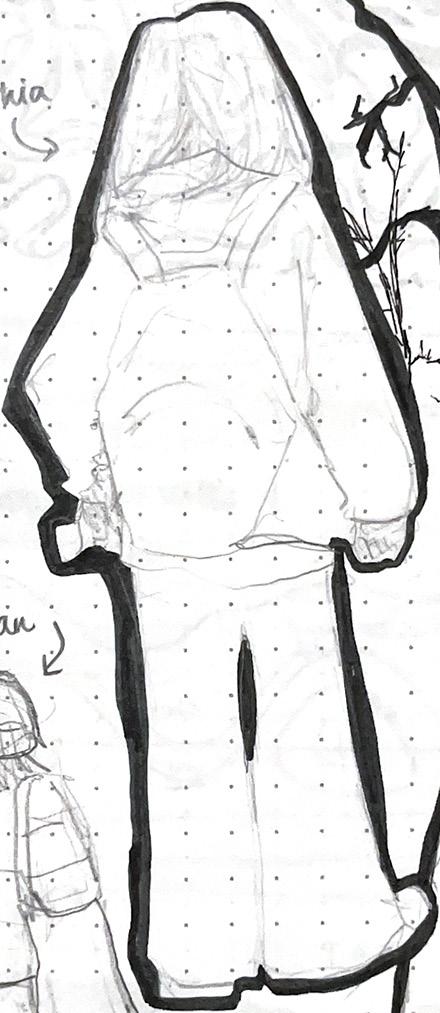
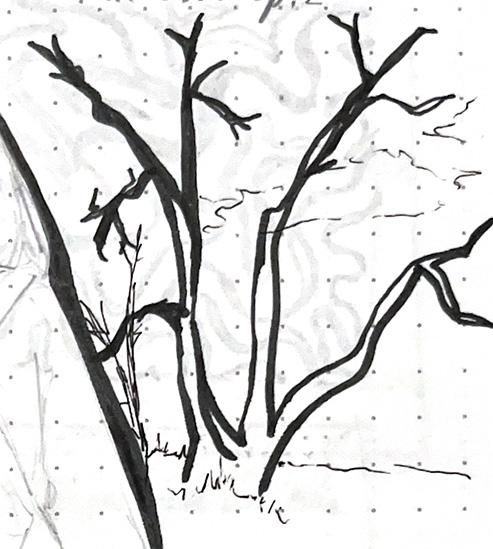
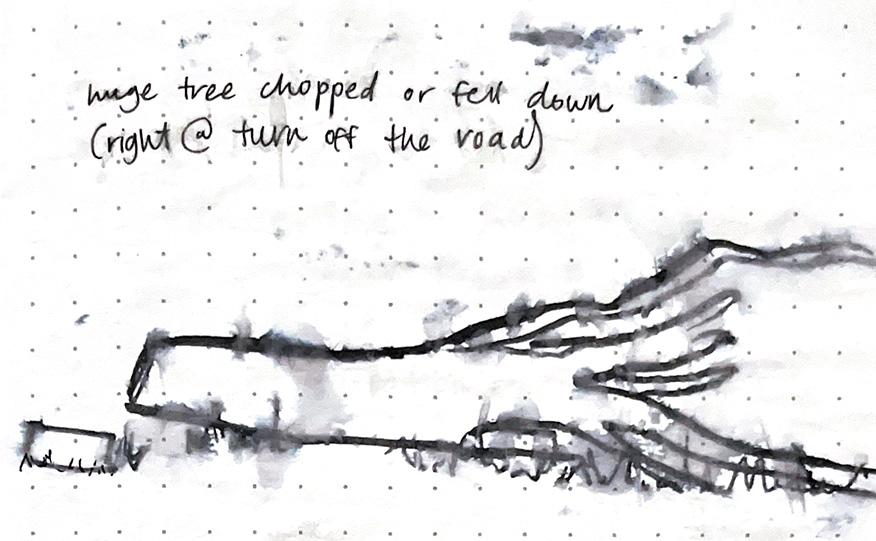
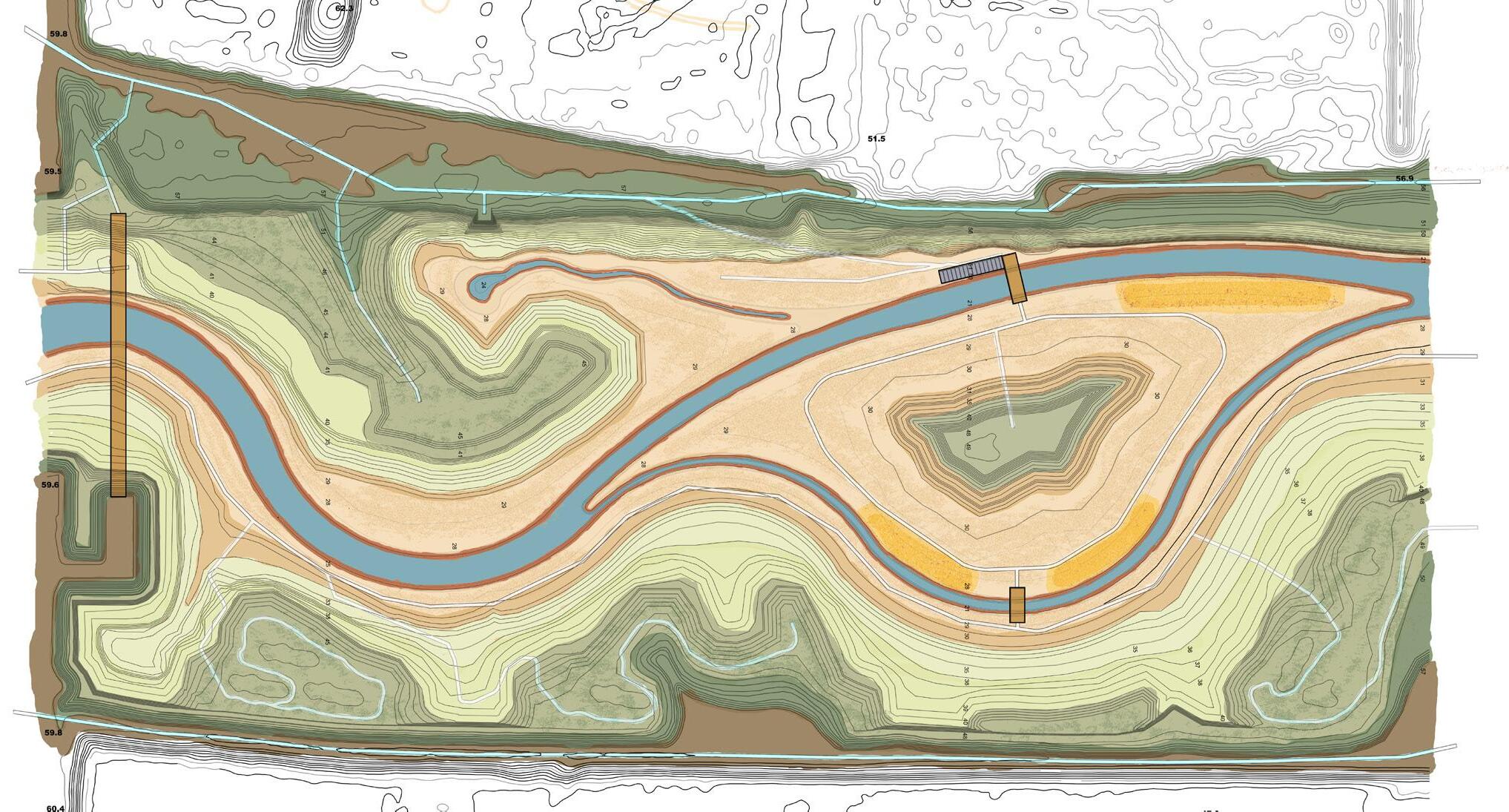
*designed by group, plan drawing by Phil Venegas


Flooding Axonometric Diagrams
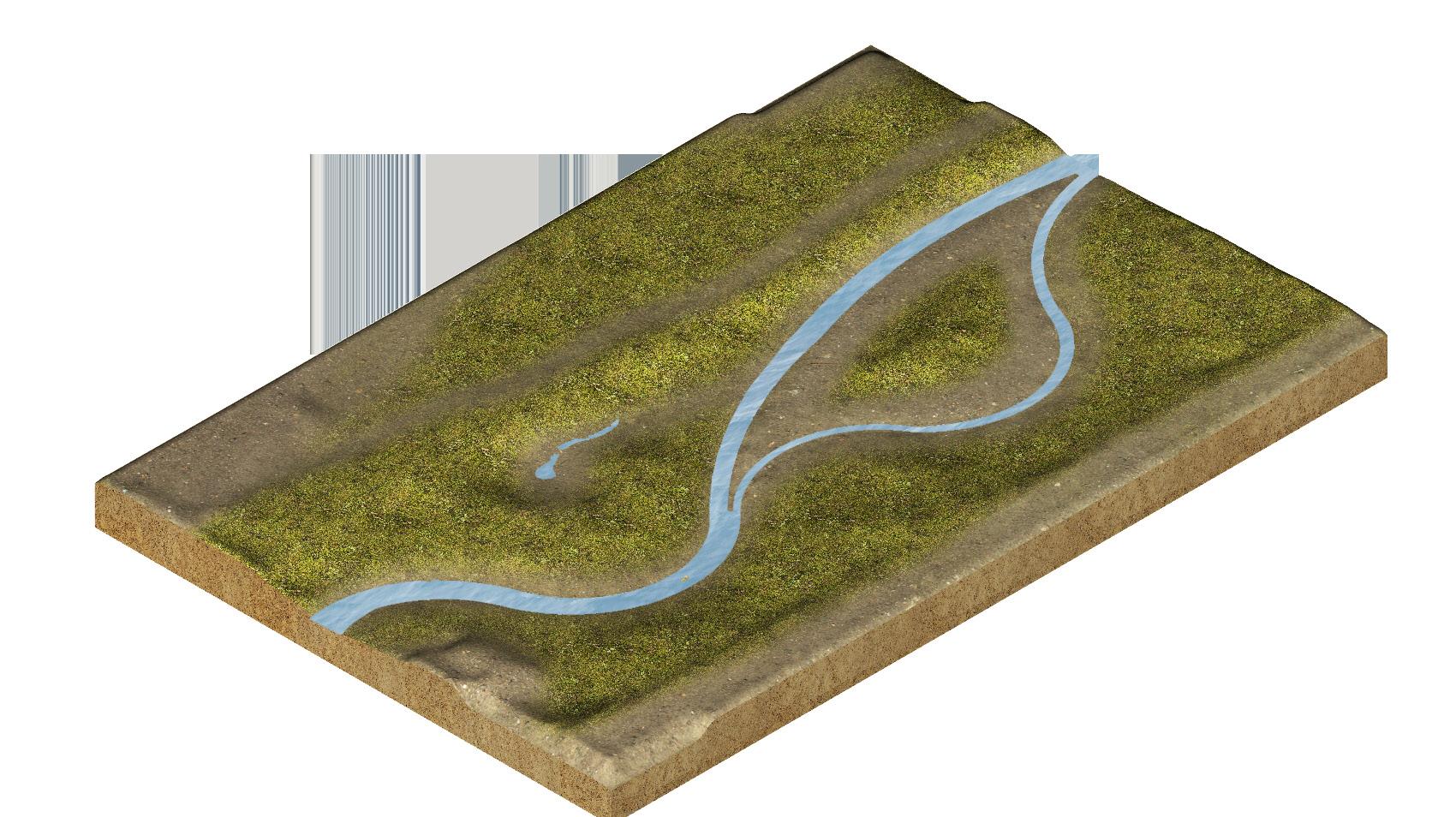
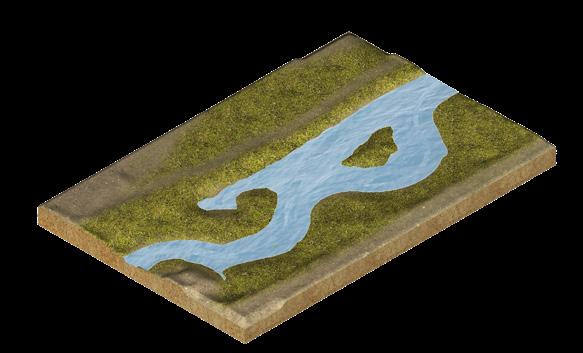
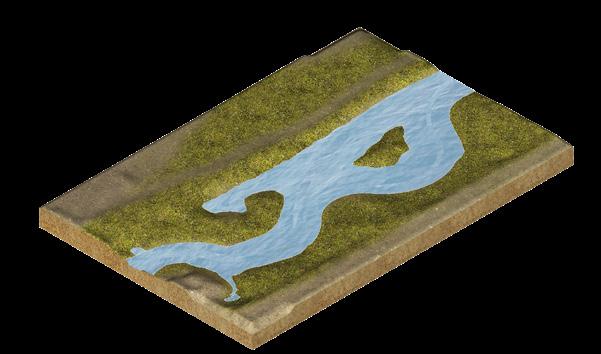
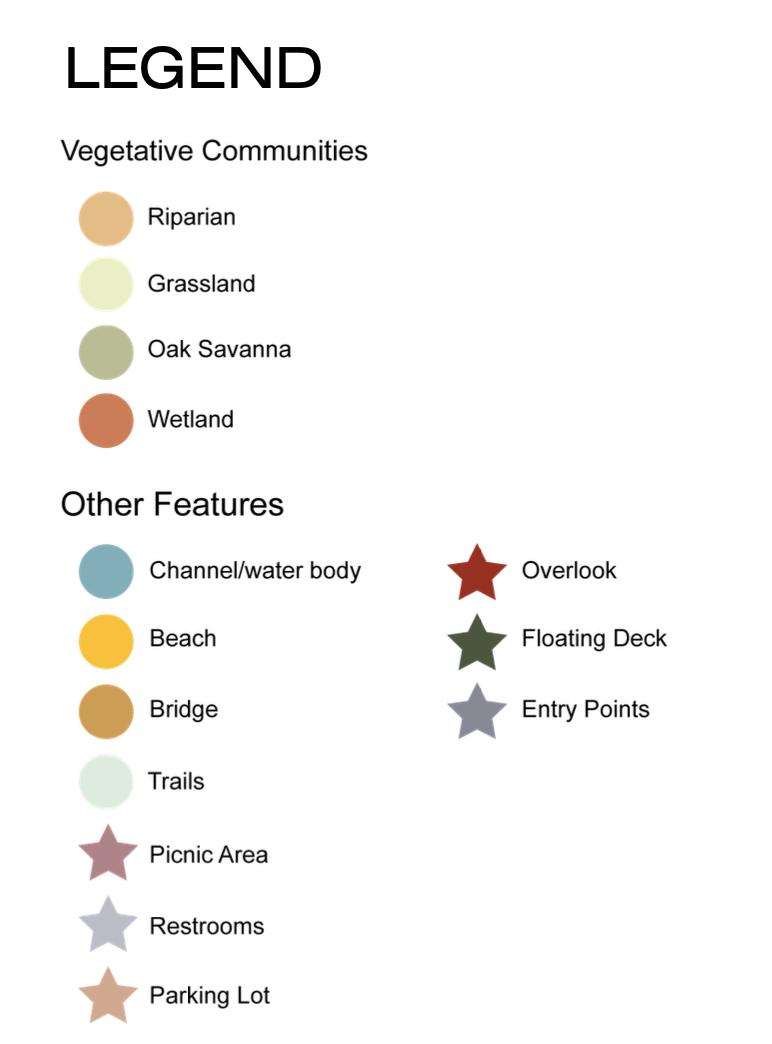
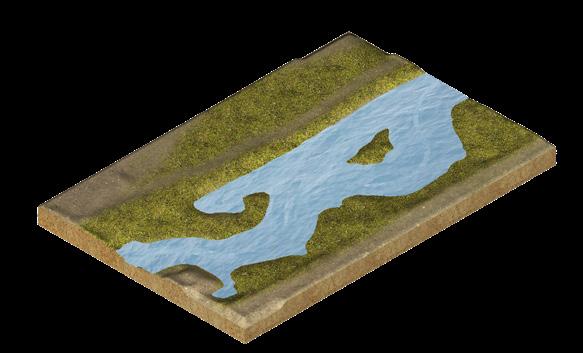
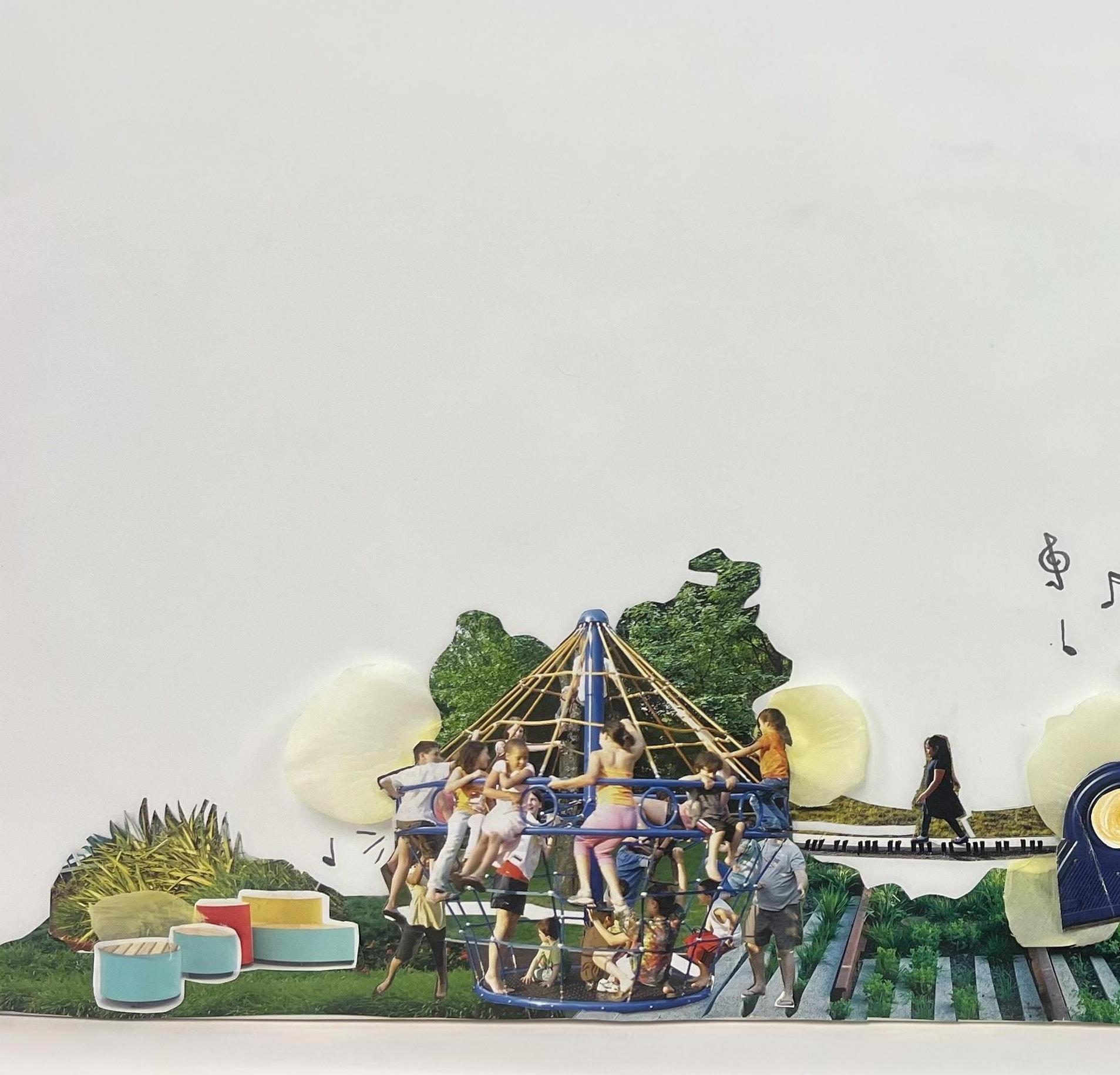
BOYLE HEIGHTS
MUSIC SANCTUARY
FALL 2023
Instructors: Gita Khandagle & Hyunch Sung
Location: Boyle Heights, Los Angeles, CA
Softwares: AutoCAD, Illustrator, Photoshop, Procreate
Located in Boyle Heights, Los Angeles, the Music Sanctuary introduces a bright landscape amidst bustling intersections.
Boyle Heights has a rich history of music. Home to the iconic Mariachi Plaza, I wanted to create a space that could further highlight local musicians of Boyle Heights, while encouraging the youth to explore their own musical interests in the form of a musical playground.
This site holds space for performance, play, and reflection, composing a natural and built landscape of music and sound.
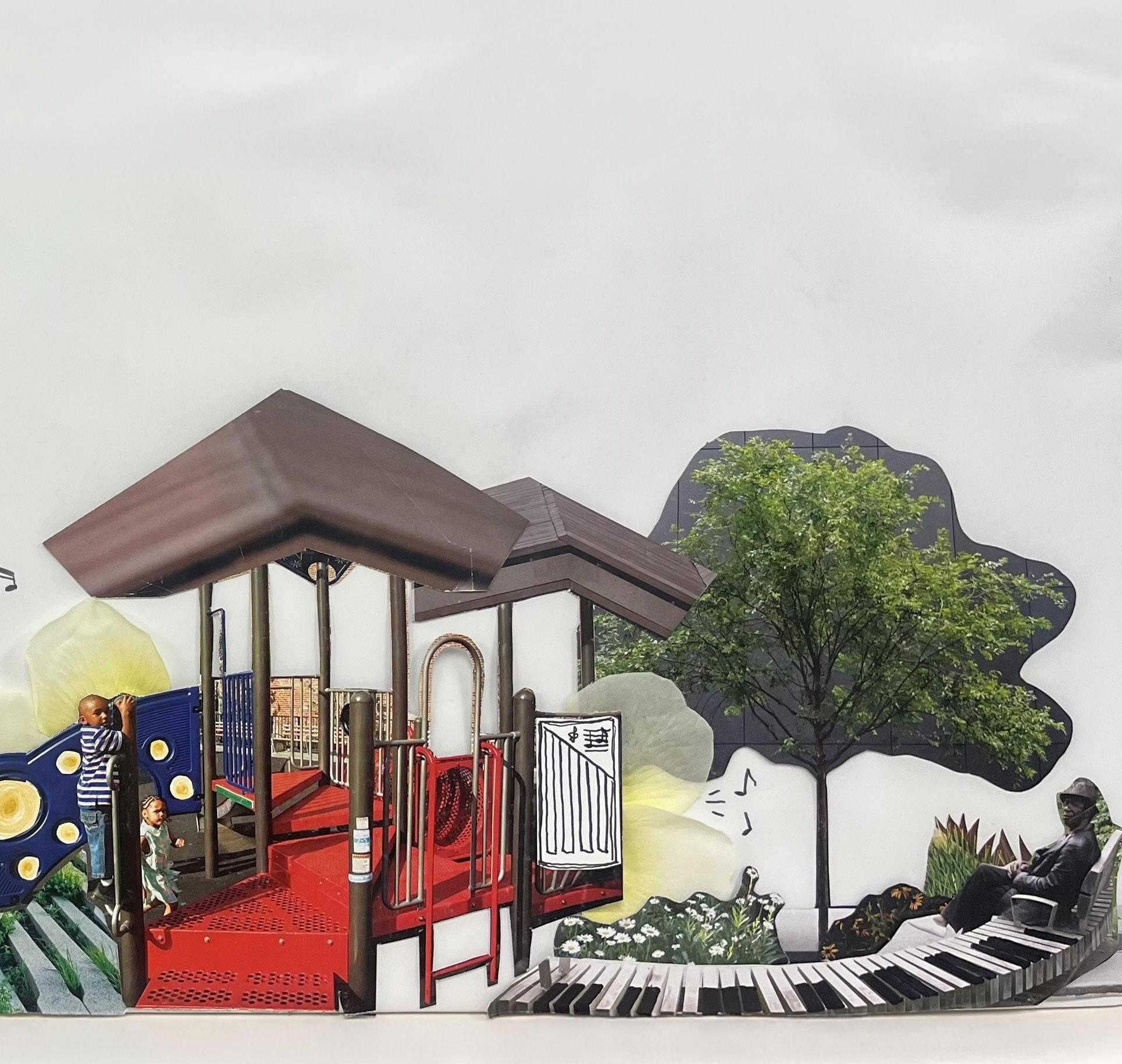
Collage
The Neighborhood Music School (NMS) is an institution founded in 1914 to provide music education and English instruction to immigrant communities. Today, it continues to foster community engagement through music.
I was inspired by NMS to incorporate a music instruction plaza in the landscape alongside the performance plaza for those who might want to explore their musical interests. To cater to the youth, I proposed an interactive musical playground that creates music as you play.
The edge of the site features a Native Garden with plants significant to the Tongva, the indigenous people of the Los Angeles Basin. In addition, the Bird Meadow garden incorporates natural sounds by attracting a variety of songbirds.
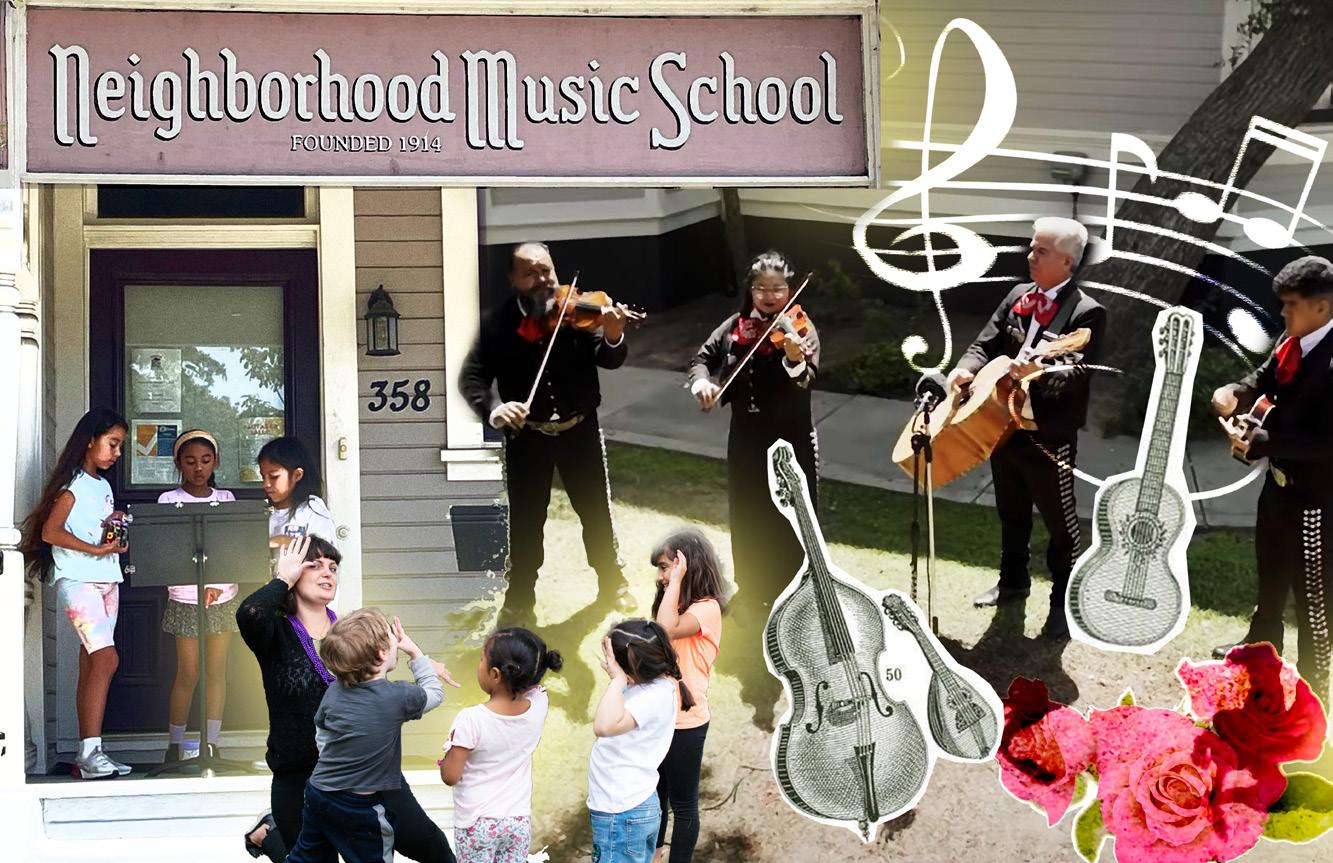
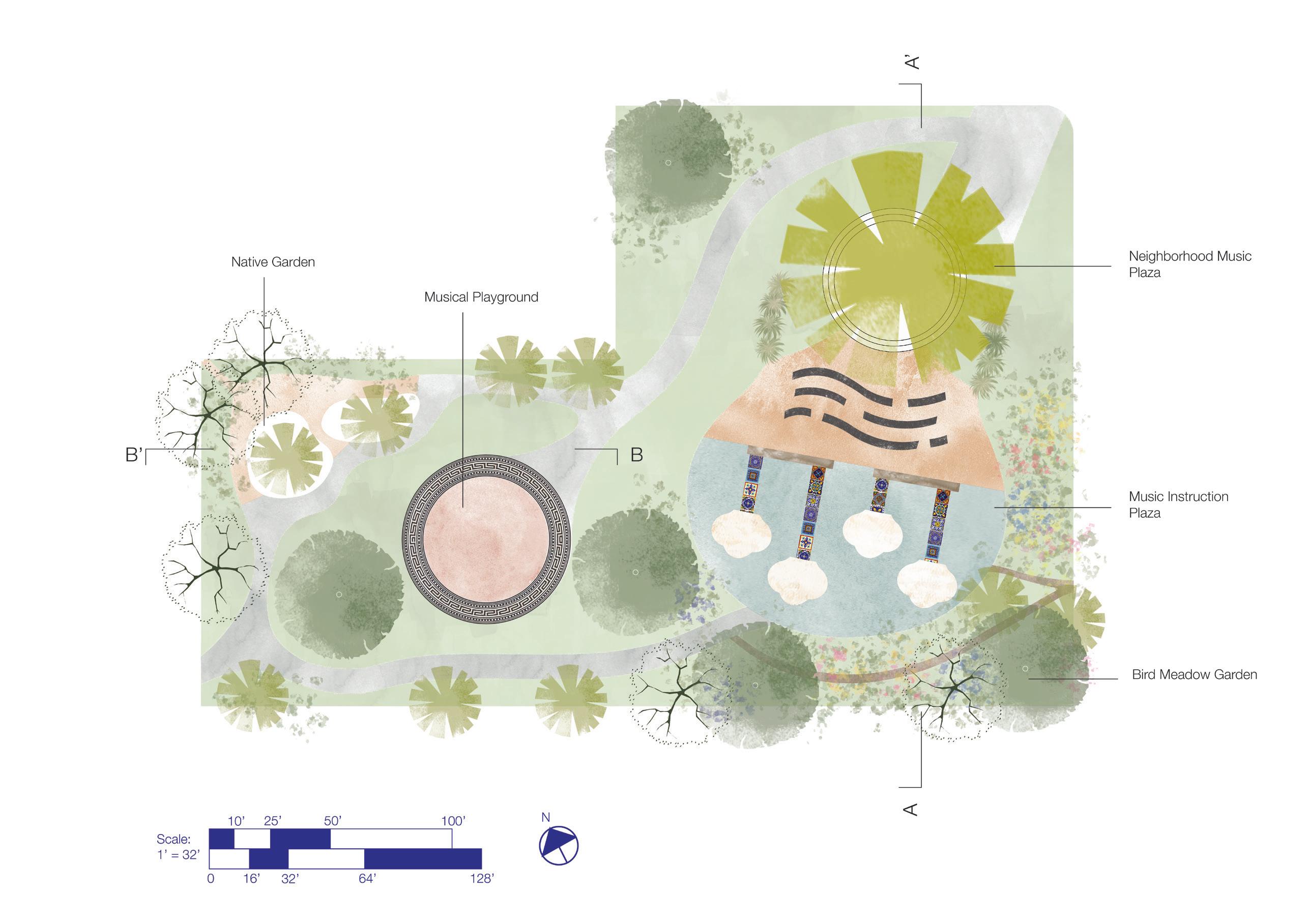
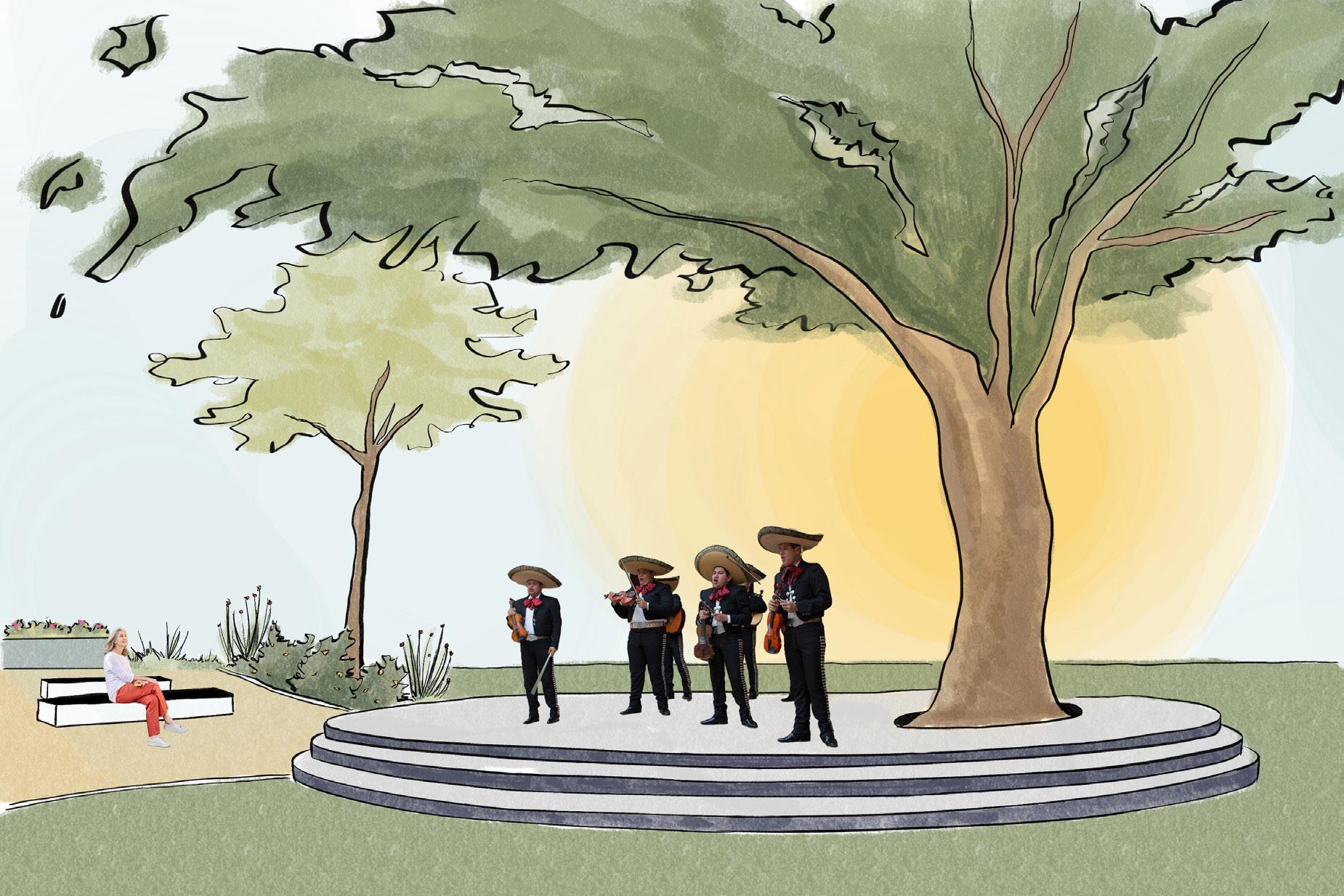
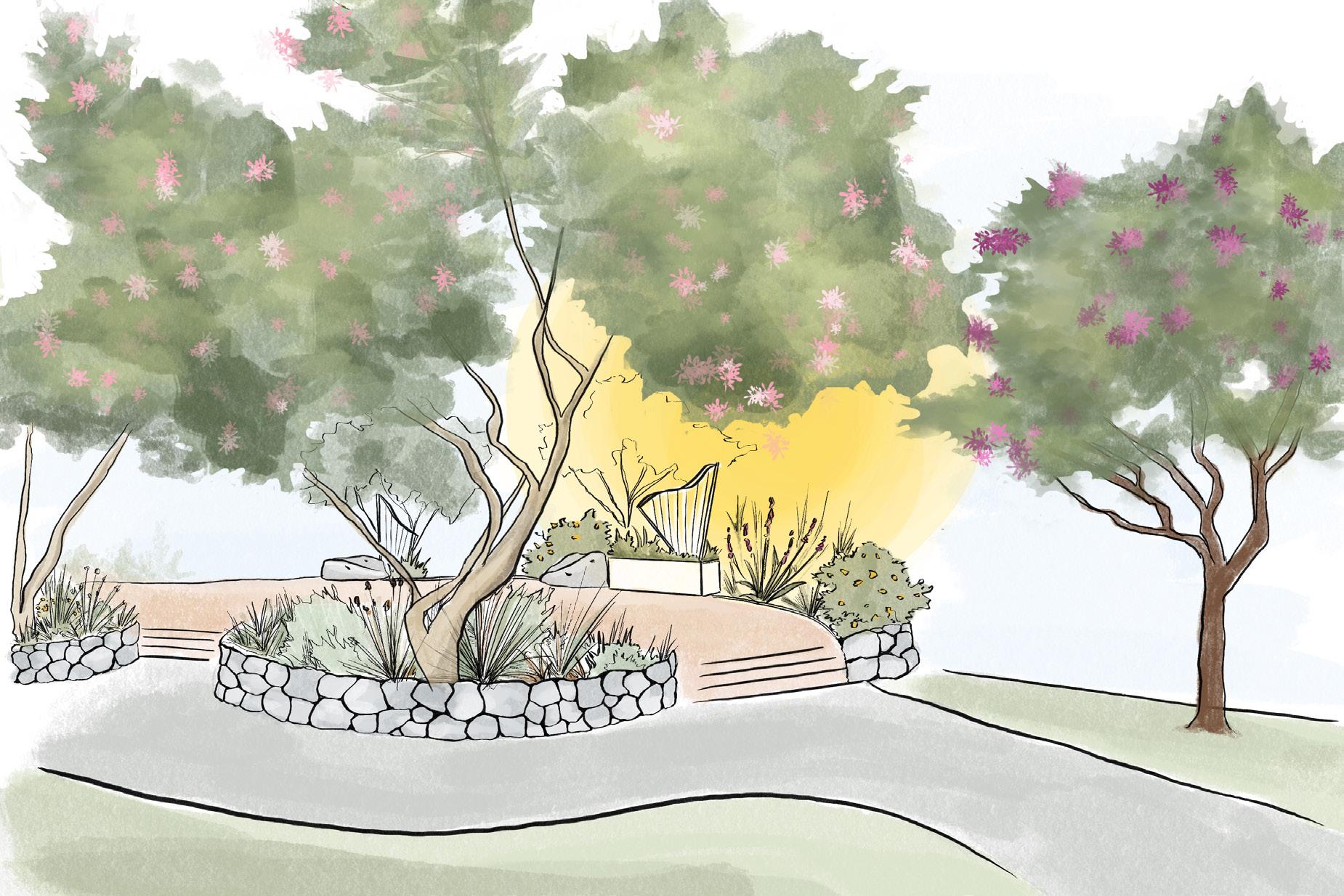
Using plants native to California, the Bird Meadow Garden fosters an environment for a diversity of species, including songbirds.
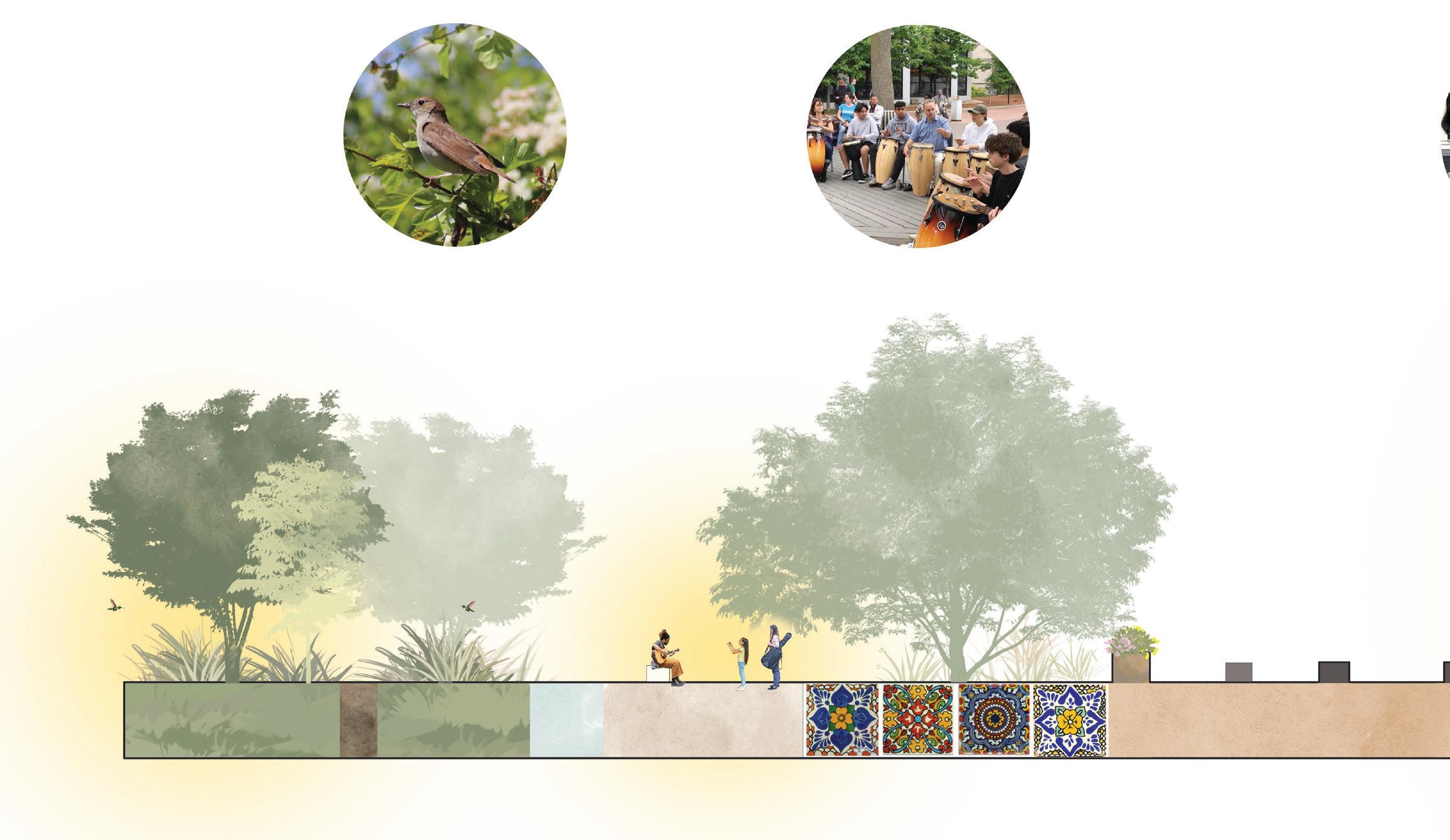
Section A-A’
Separate pods of space allow for instructors and community members to hold workshops, jam sessions, and more. Each pod leads back to the main performance plaza, following a path of Traditional Mexican tiles.
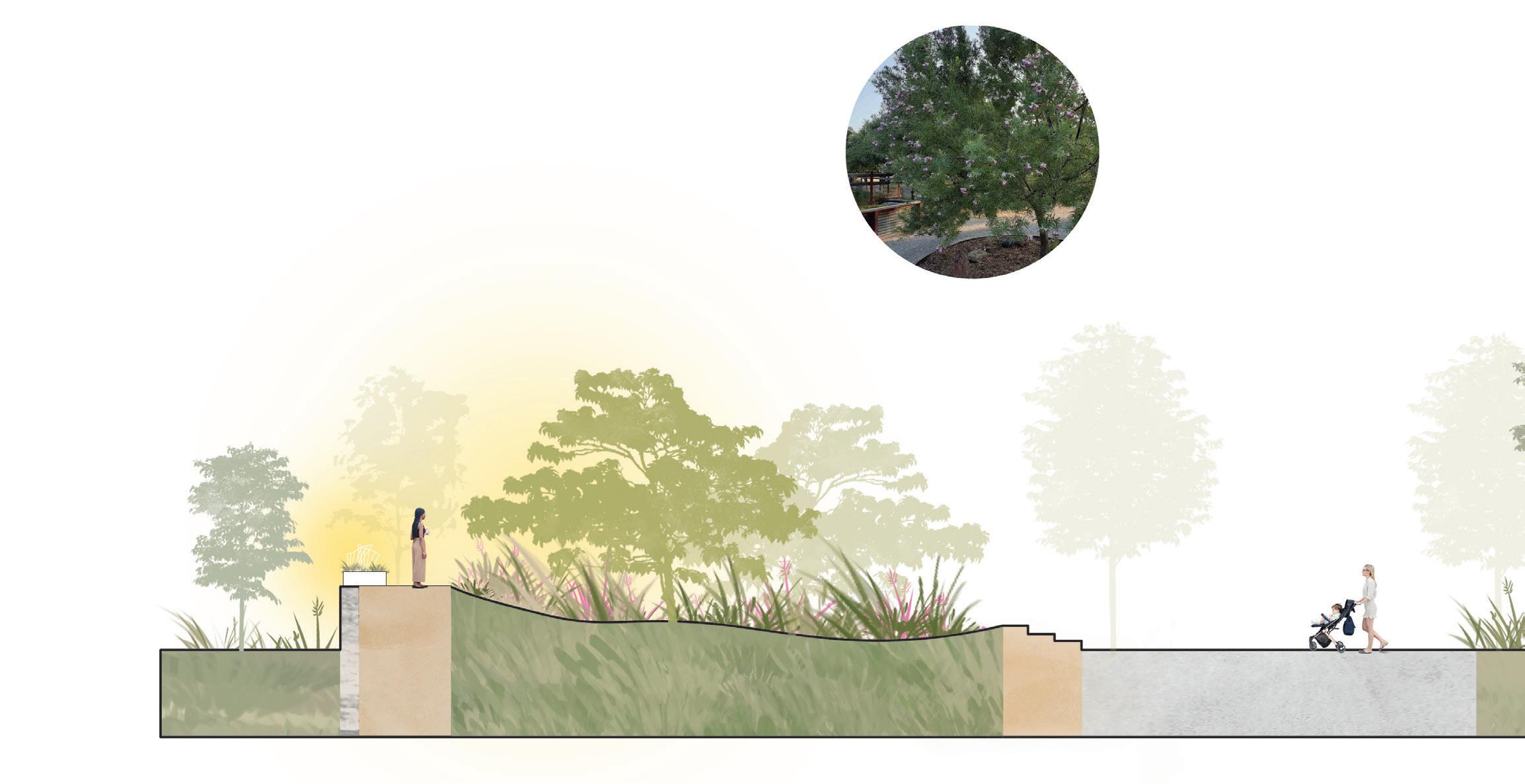
Tucked in the corner of the site, the native rain garden features a variety of plants both native to California, and were significant to the Tongva people.
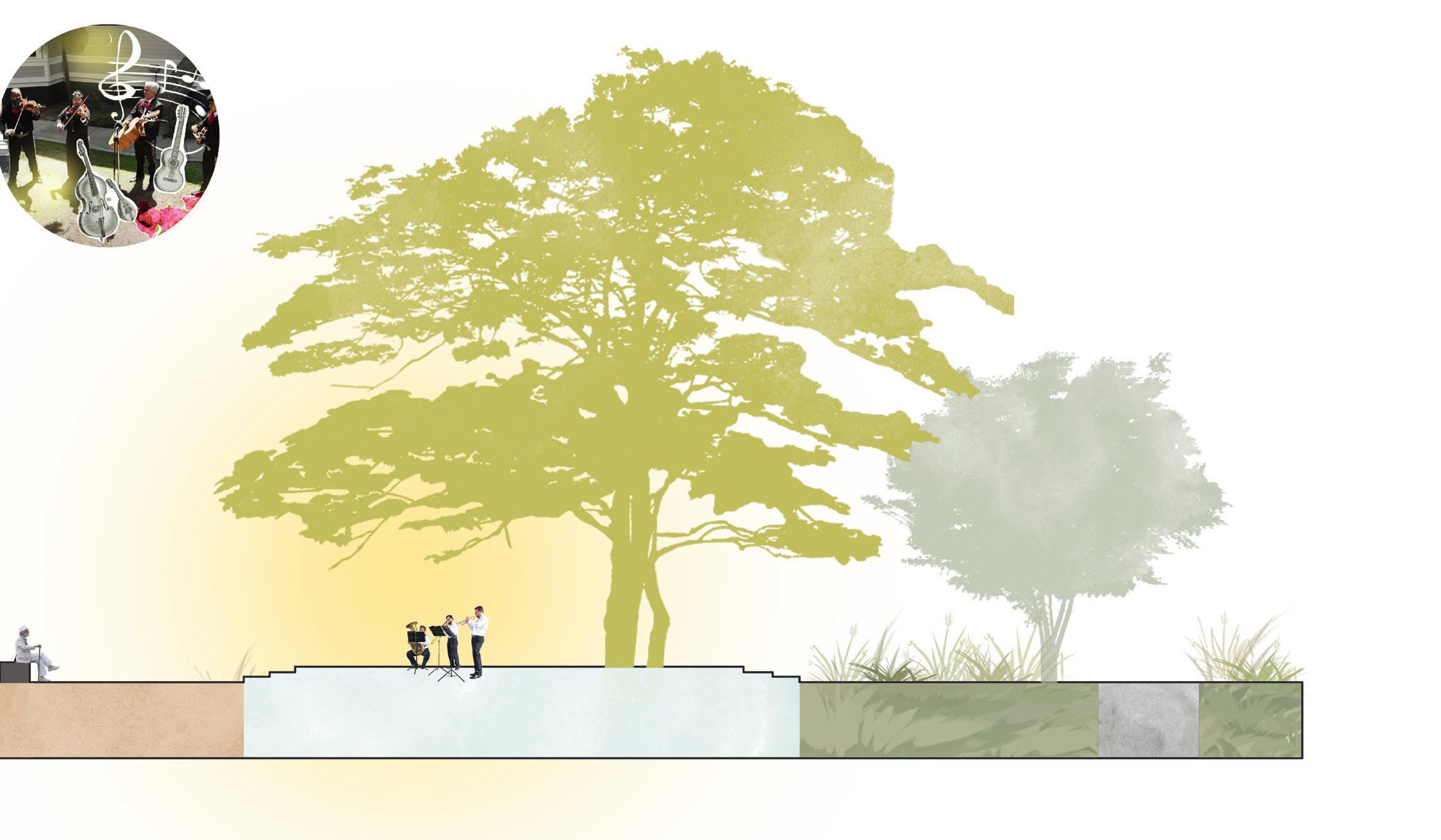

Musical Playground
The interactive music playground encourages children to explore the different sounds created through their movements, as well as discover the sounds of varying cultures significant to Boyle Heights.
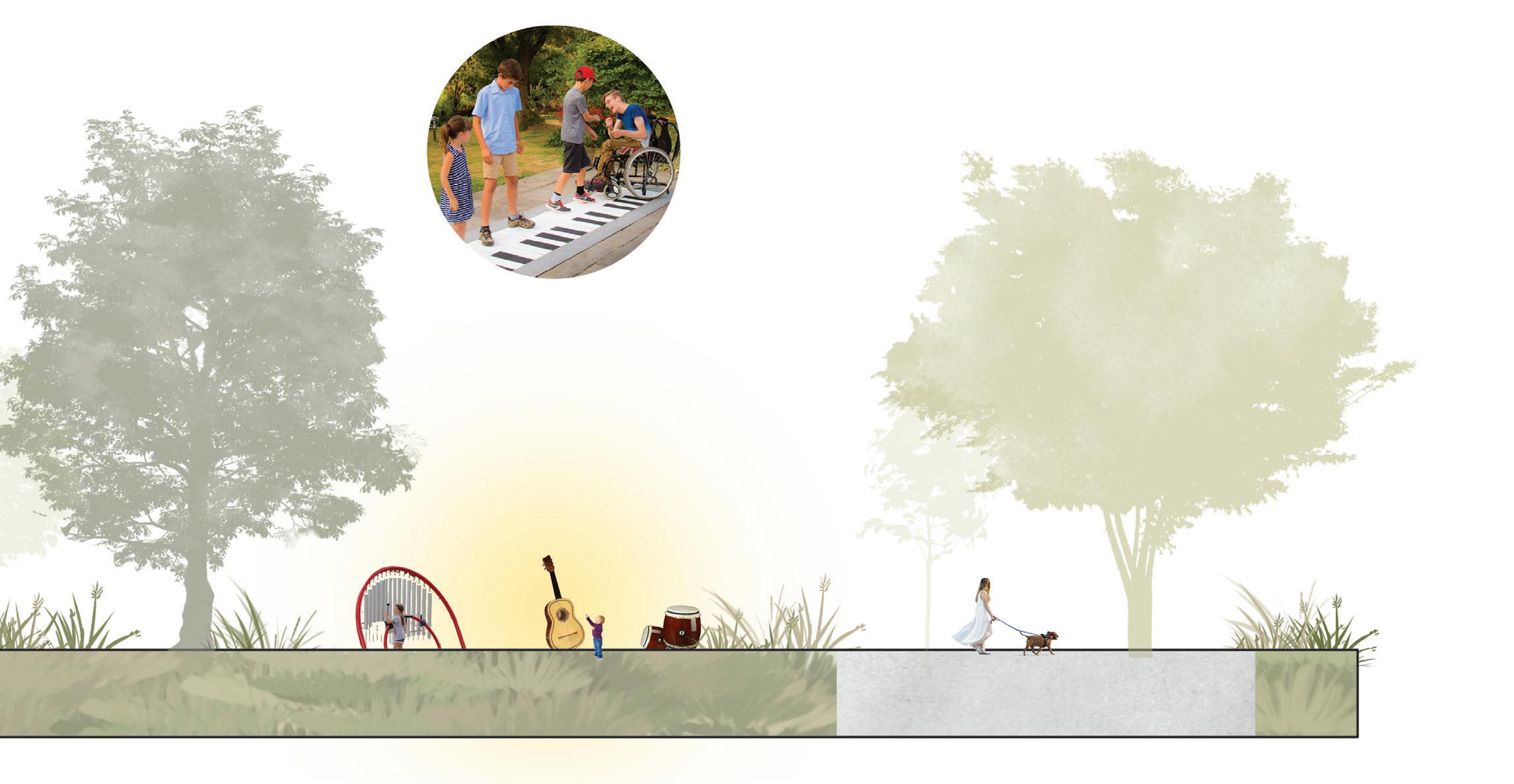

RED PANDA FOREST
WINTER 2024
Instructor: Allegra Bukojemsky
Location: Sacramento Zoo, CA
Softwares: AutoCAD, Sketchup, Illustrator, Photoshop, Procreate
Open since 1927, the Sacramento Zoo was recently announced to relocate to Elk Grove. Our assignment was to choose an animal and design an exhibit for the new zoo that would cater to the animal’s needs while also highlighting their unique characteristics.
I chose to research the Red Panda, an animal with a bamboo diet and crepescular by nature, mainly active at dawn and dusk. During the day, you can typically find them sleeping or climbing through the branches.
Through my design, I aimed to highlight the Red Panda’s climbing abilities by placing plenty of trees and branches in the exhibit. There are also several viewpoints where people can see the Red Pandas in the trees. I proposed a two-tier viewing deck, which allows visitors to see the pandas from both underneath the trees and at eye-level. The exhibit includes a hammock nook tucked in the middle of a bamboo forest pathway, where viewers have a more private experience with the pandas from above. Guests can also experience the exhibit from indoors, where the pandas may choose to seek refuge from the busy environment.
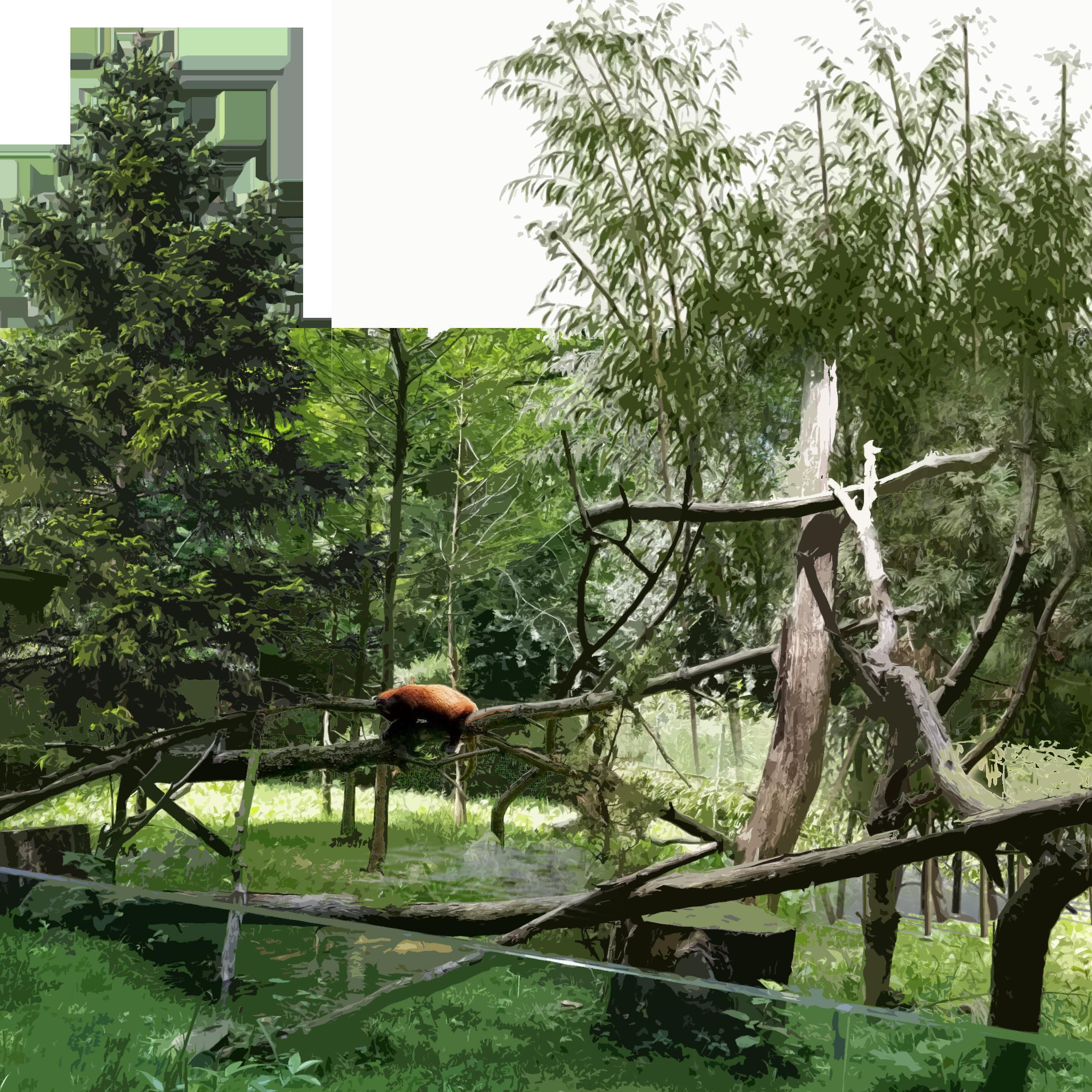
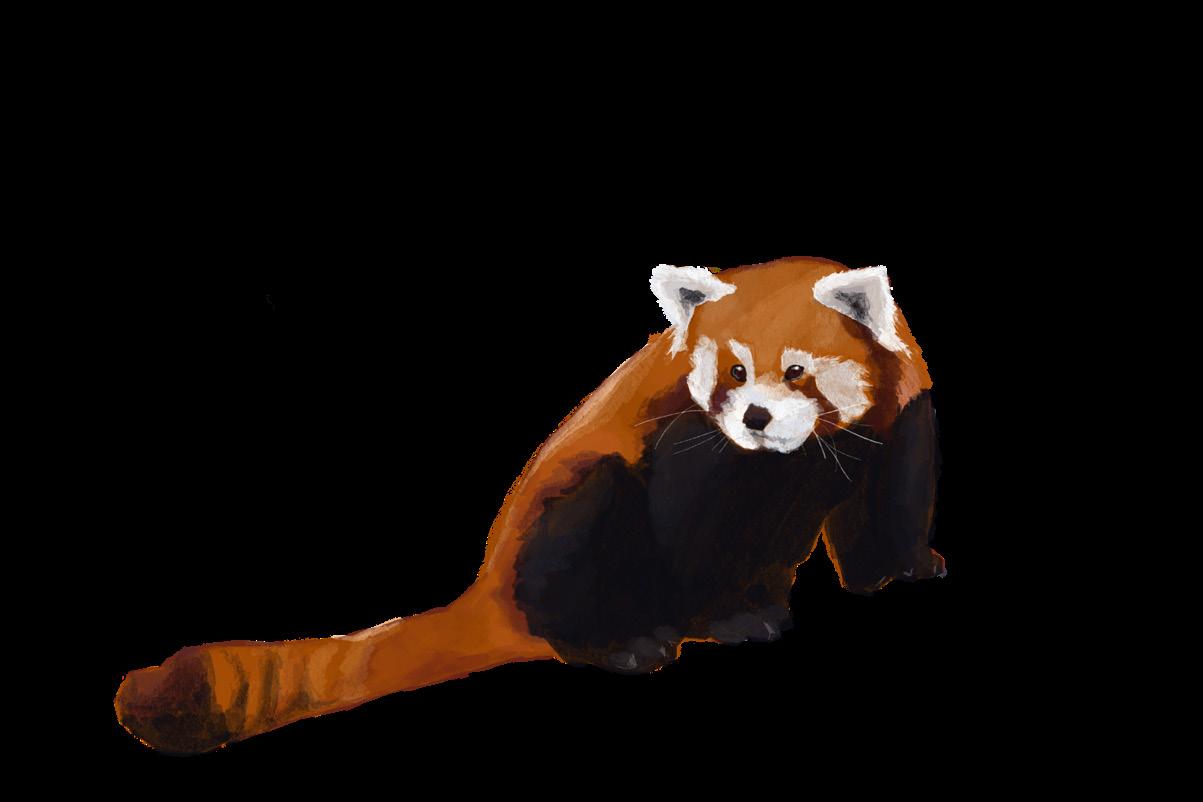
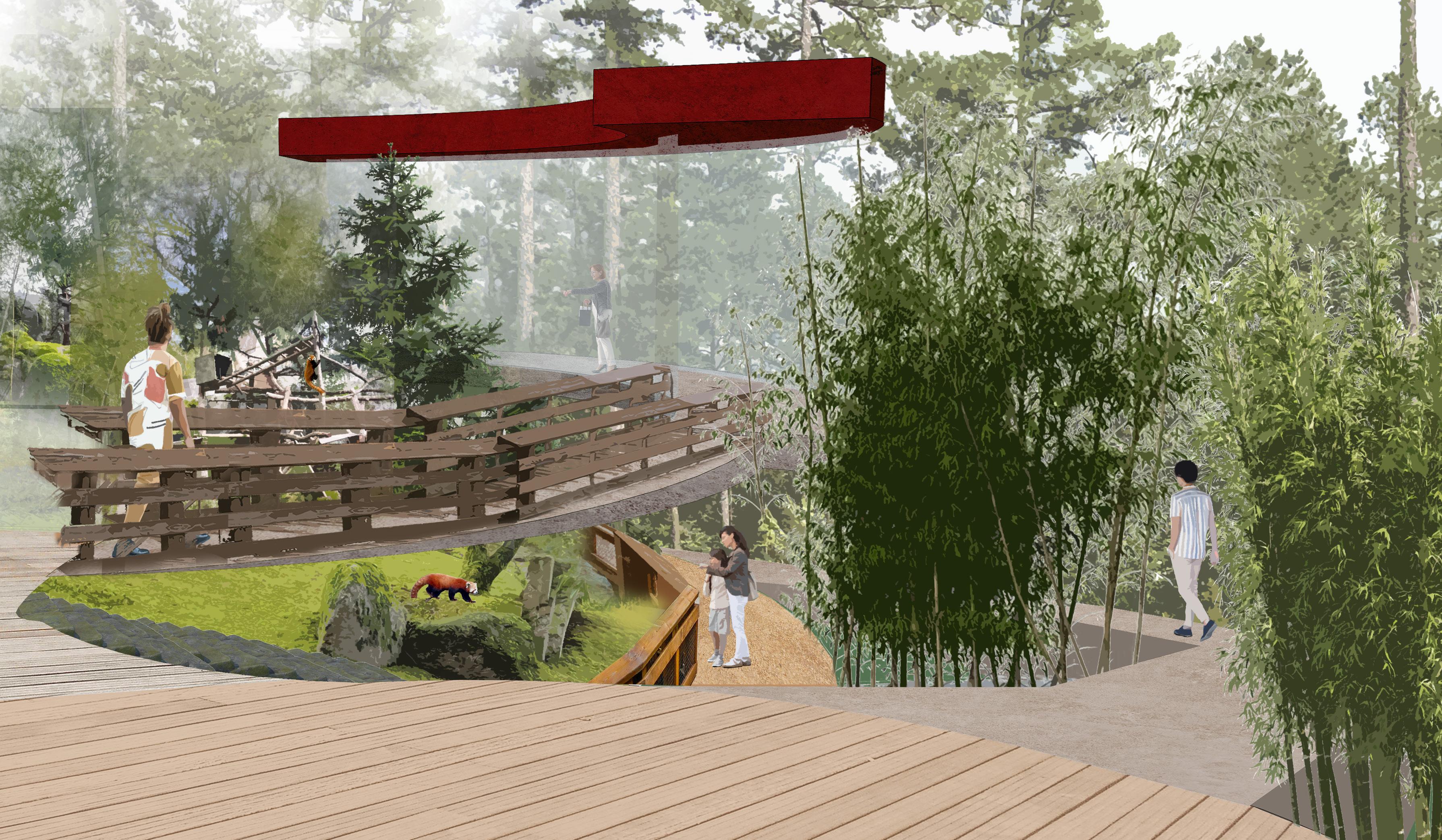
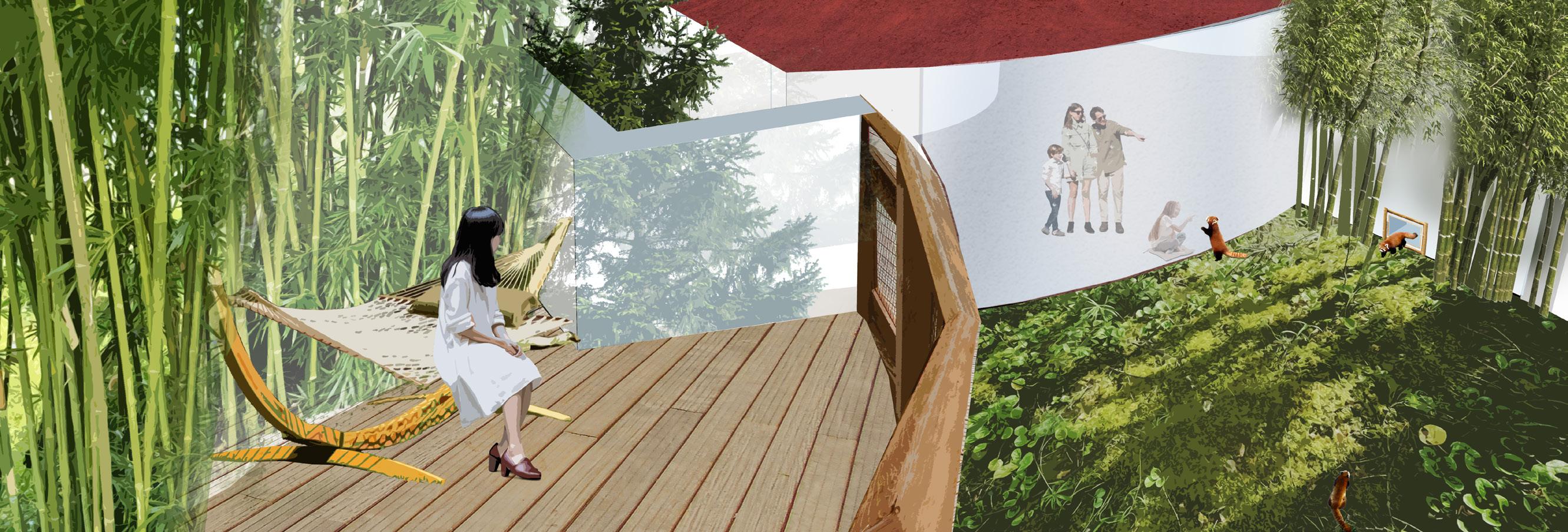
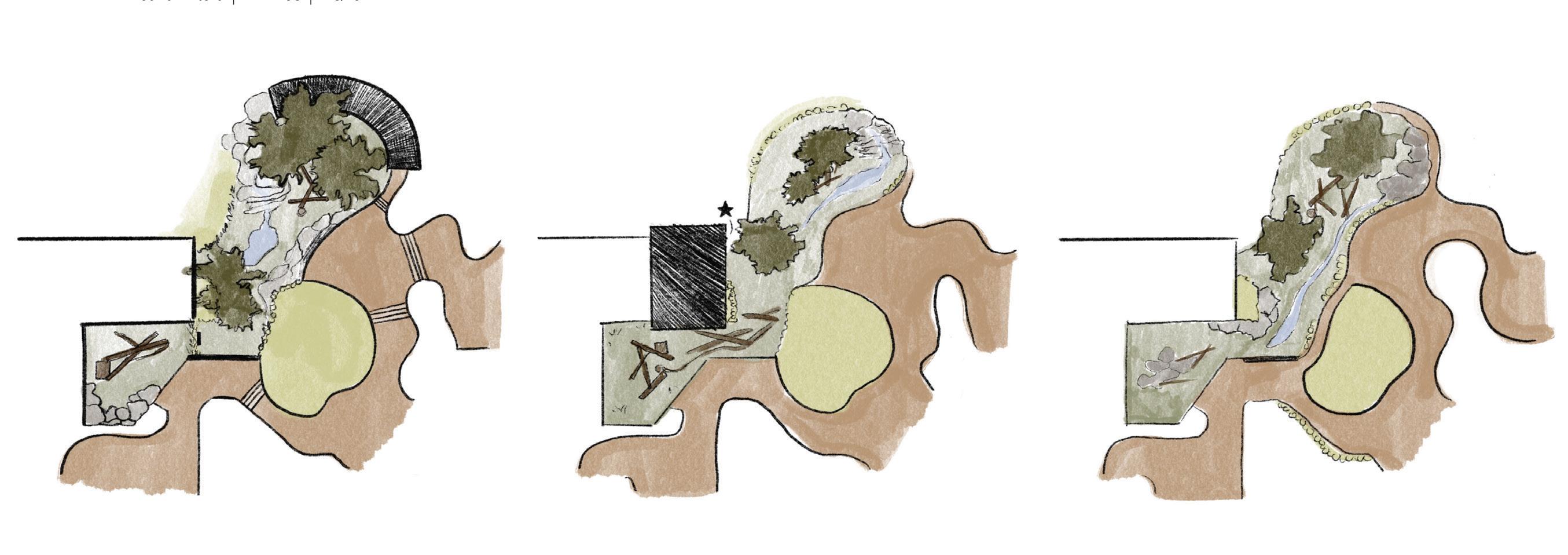
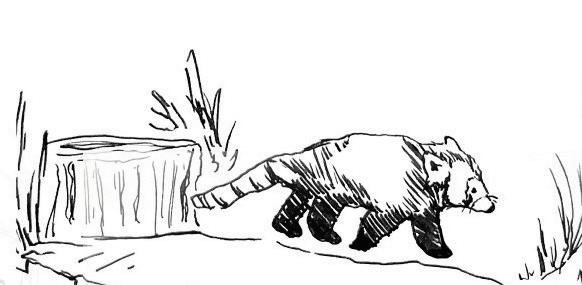
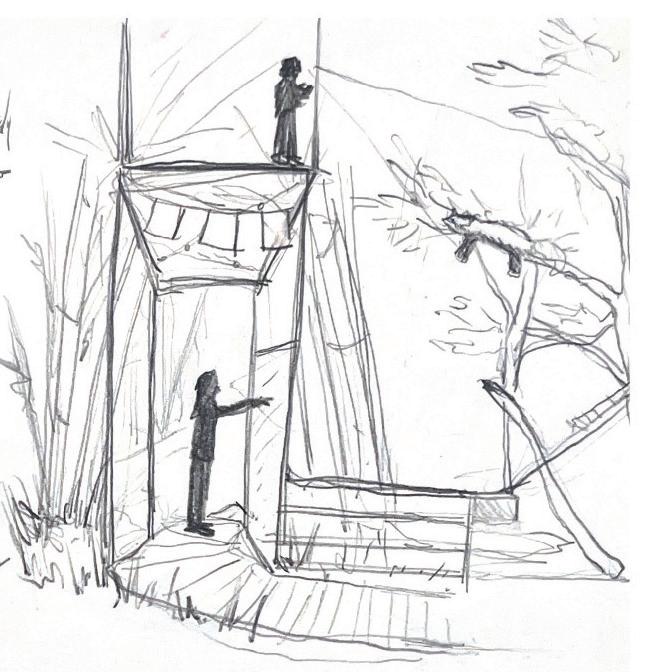
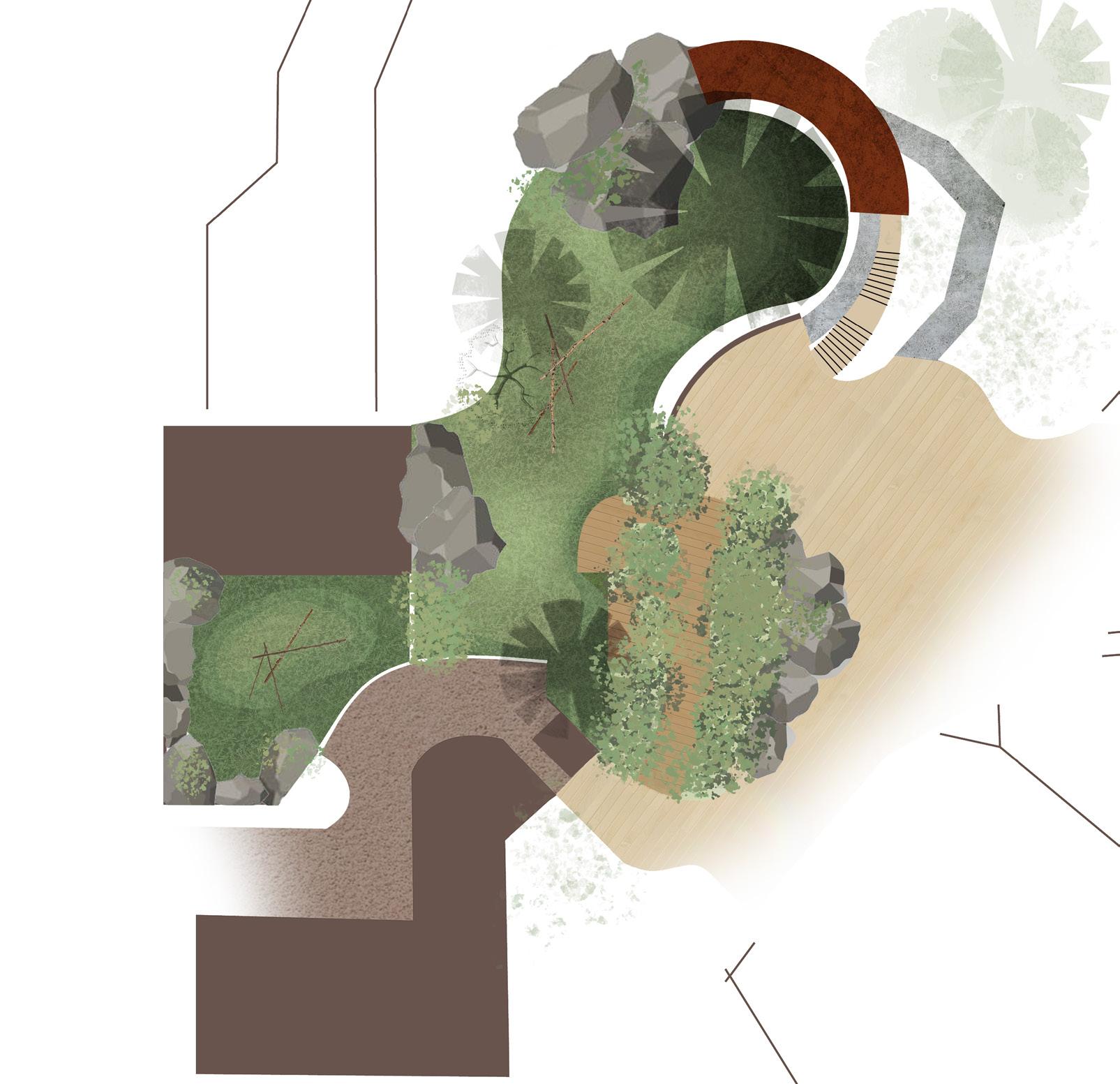
POPOVA MUSEUM
SUMMER 2019
Academy of Art University | San Francisco, CA Course: Intro to Architecture
My interpretation of a painting from Liubov Popova’s “Painterly Architectonic“ series. Popova’s intention in this series was to reflect the industrial zeal of the Russian Revolution. I wanted to maintain the harsh angles of the painting but still allow the shapes to interact with one another.
This course was my first introduction to architecture and also my first time building a physical model. Our assignment in this course was to pick from a selection of random paintings, and create a museum that would showcase 10 paintings, with a special viewing space for the painting that inspired our building.
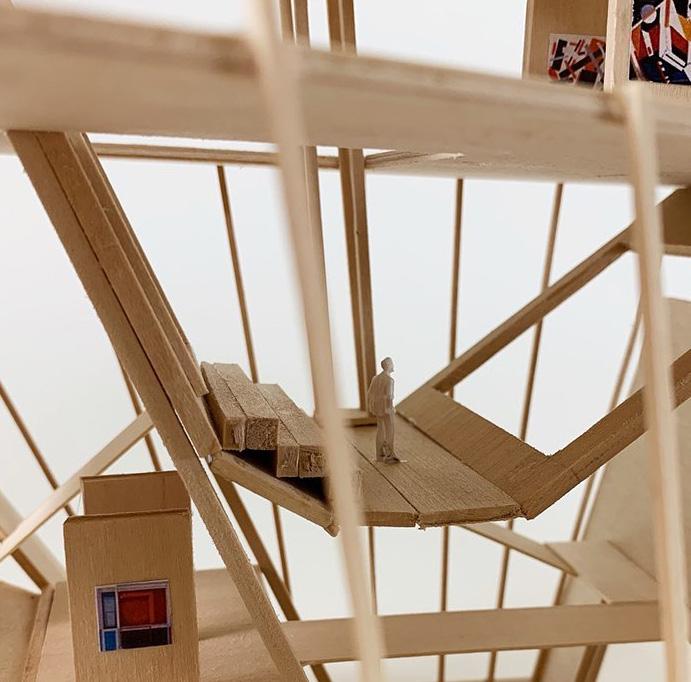
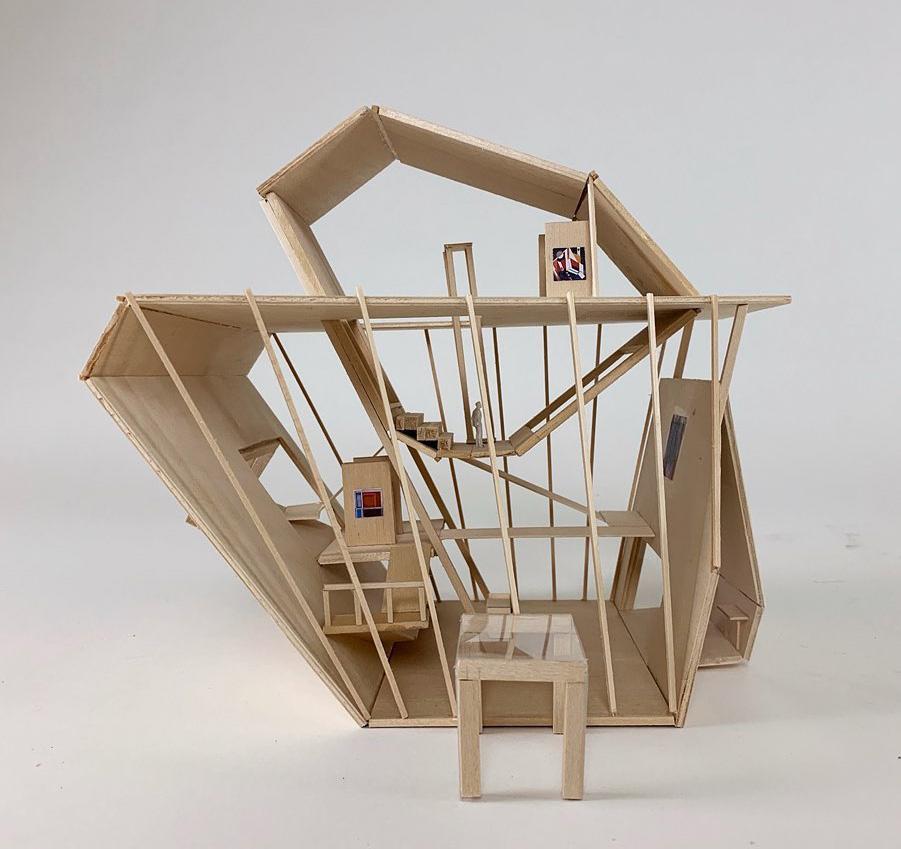
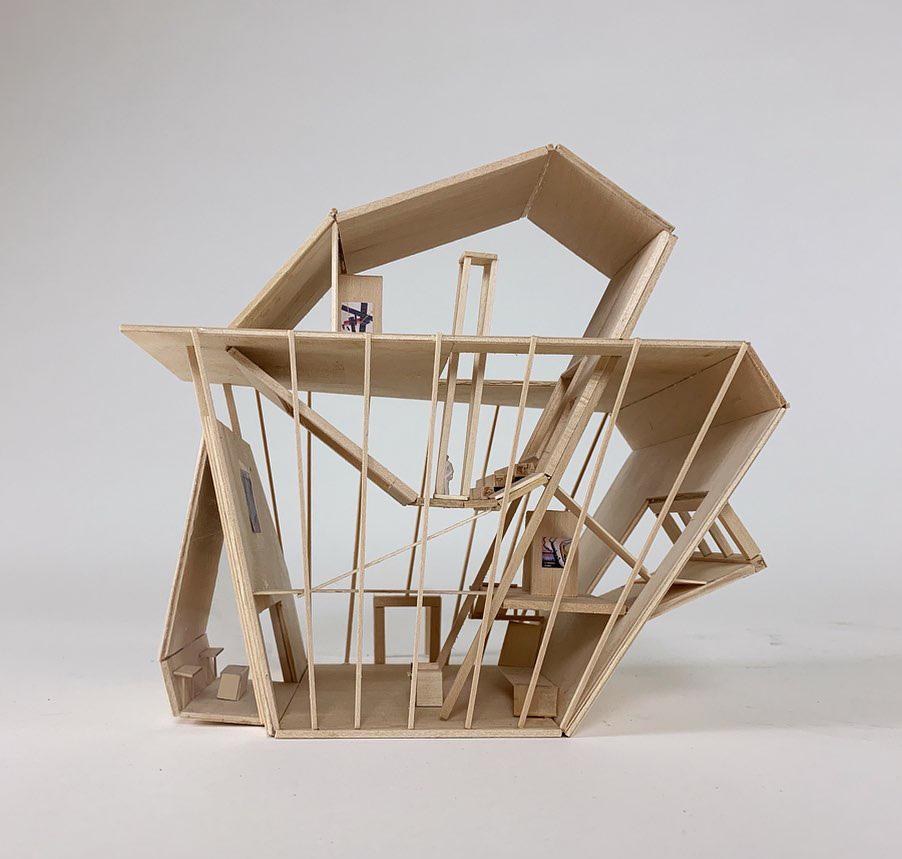
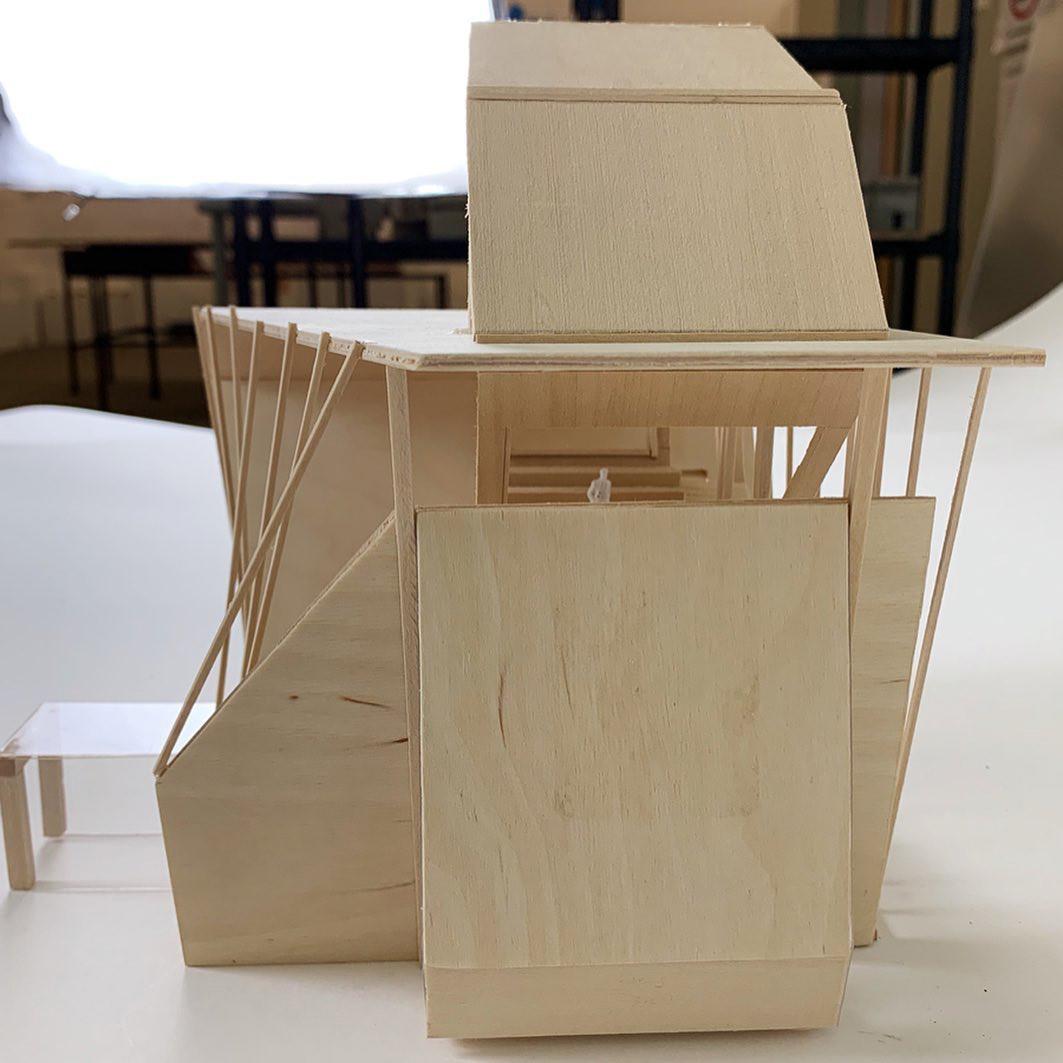

CONSTRUCTION DOCUMENTS
FALL 2023
Instructors: Brenna Castro Carlson & Meredith Branstad
Software: AutoCAD

