
A r c h i t
e c t u r e
P o r t f o l i o
Pascua Selected workS
Aldrich John

Email : aldrichjohnbpascua@gmail.com
Website: behance.net/aldrichpascua
Linkedin: https://www.linkedin.com/ in/aldrich-john-pascua-5a18a713b
About Me
Experiences taught me how to respond in architecture’s call of creating something good. Those non-linear paths that I pursued enables my perception to make an impact in design, and in decision making. Knowing the use of my senses is one of the things that I keep in designing.
INTERESTS
ALDRICH JOHN B. PASCUA
Neuroscience architecture
Architecture phenomenology
Theory in practice
Filipino deconstructivism
Biopolymers
Profile and Contact Information 2
EDUCATION
High School
Corinthian Institute of Cavite
Seventh Honorable Mention, Silver Medalist - General Excellence Awards
College University of Perpetual Help - Molino Campus
Bachelor of Science in Architecture
Thesis: Redevelopment of Matnog Port in the Province of Sorsogon
Software Training
Microcadd Institute - Bacoor, Cavite
Autodesk Revit Architecture - 50 hour course
EXPERIENCE
JEBSebastian Construction and Development Services Inc.
Architecture Apprentice
June 2010 - March 2014
June 2014 - April 2019 May 3 - May 22, 2018
October 2019 - June 2021
Assists various housing projects and mid-rise residential projects. Engaged in the production of construction drawings such as architectural, structural, electrical, plumbing, mechanical, detailing and site development. Been also involved in the practice of project cost estimates, cutting list, and specification writing.
360D Studio
Junior Designer
January 2022 - March 2023
Executed design development in all phases throughout the process from design stage, material selection, organizing finishes, managing drawings and adjustments from the existing site up to the listing of furnitures to end of construction.
SOFTWARE SKILLS
Autodesk Autocad
Autodesk Revit
Microsoft Excel
Adobe Photoshop
Adobe Indesign
Sketchup
Enscape
Twinmotion
Background 3
CONTENTS ANGEL’S PIZZA - PATEROS PROJECT 1 REDEVELOPMENT OF MATNOG PORT PROJECT 2 NEW LOKAL TABO PROJECT 3 Contents 4 5 13 31 PROJECT ABANG PROJECT 4 41 SOMERSET VALERO PROJECT 5 45

ANGEL’S PIZZA - PATEROS
TYPE: FOOD AND BEVERAGE PROJECT
LOCATION: PATEROS, MANILA
A former bank office space turned into a pizza parlor that solves the frustration of client’s intention of putting new approach of architecture in a neoclassical piece of facade, making it the intervention of the future movement of reusing old structures. Considering the existing environment where at the top floor is a place of worship, and at the right side is where the whole bank resides.
Angel’s Pizza - Pateros 5
Exterior Post - Digital Drawing




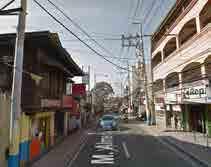

This is a two-storey commercial building located in Almeda Street, Pateros, Manila. It has approximately 500 square meters of floor area. The ground floor is occupied by China Savings Bank and then, the upper floor is a place of worship of a Christian church. The left-side of the existing building is where the project will be constructed.
A.Mabini
Lt.F.Cruz
China
C. Almeda Street
Street
M.Almeda Street
Bank Savings M.Almeda Street
6 Angel’s Pizza - Pateros
North View
East View
West View
South View
SITE
Viewpoint Map of Almeda Street, Pateros





1. reception area
2. storage room
3. stairs to the place of worship plus a storage under
4. workspace
5. main vault
6. toilet
7. common area with a planted malunggay tree
8. emergency access
9. access to the stairs
10. public space and parking
1 2 3 5 6 8 9 10
7 4 Existing
7 Angel’s Pizza - Pateros
Site




Dining section of light play
Design Move - A compressed architecture has been able to accentuate vision like a box surrounded with mirror and glass in order for light bounces well and relfects that will look it is an extension of a space.
8 Angel’s Pizza - Pateros
Mirror Glass
Proposed
Restricted Vision
Plan

Symmetry and Balance

Spatial Division

Parti Drawings

Heirarchy of Programs


Main Parti
Daylight Exposure
9 Angel’s
Circulation to Use
Pizza - Pateros
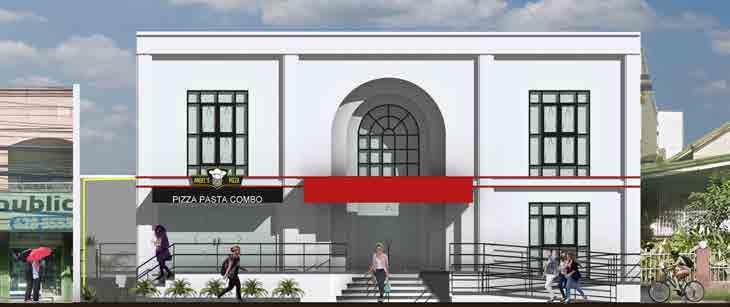

Project Longitudinal Section









Project Cross Section




10 Angel’s Pizza - Pateros
Building Elevation

Exterior
Perspective




11
Dining Space (Day time)
Dining Space (Night time)
Kitchen
Exterior View (Courtyard)
Angel’s Pizza - Pateros
Isometric View of Materials

12 Angel’s
Pizza - Pateros

REDEVELOPMENT OF MATNOG PORT
TYPE: TRANSPORTATION (THESIS PROJECT)
LOCATION: MATNOG, SORSOGON
Being a gateway from Luzon to the easterrn part of Visayas and to the islands of Mindanao, Matnog Port in Sorsogon experiences overwhelming challenges from time to time. It receives 3 ports exchanging the transportation of the vehicles and the passengers up to 4000 daily. When peak seasons and typhoon events, passengers are often stranded and expect a worse travel experience. A seaport that needs concern about circulation, history and accessibility.
This project aims to lessen the congestion and caters quality of service to the passengers, embarking and disembarking as well as to promote tourism. The main brief to redevelop the port with adding support facilities are the possible solutions to improve the port and ease the crises that will arise in the future.
13
Redevelopment of Matnog Port
Image of the port during peak season

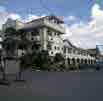




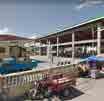

14 Redevelopment of Matnog Port
1. Matnog Ferry Terminal
2. Matnog Integrated Bus Terminal
3 Matnog Wet Market
4. Matnog Municipal Hall
5. Matnog Events Place
6. Matnog Park
1 2 3 5 6 7
4
7. Matnog Parish Church 8. Matnog Port Terminal Management Office
MatnogBay
Site Plan of Matnog Port in 2019 8
MaharlikaHighway
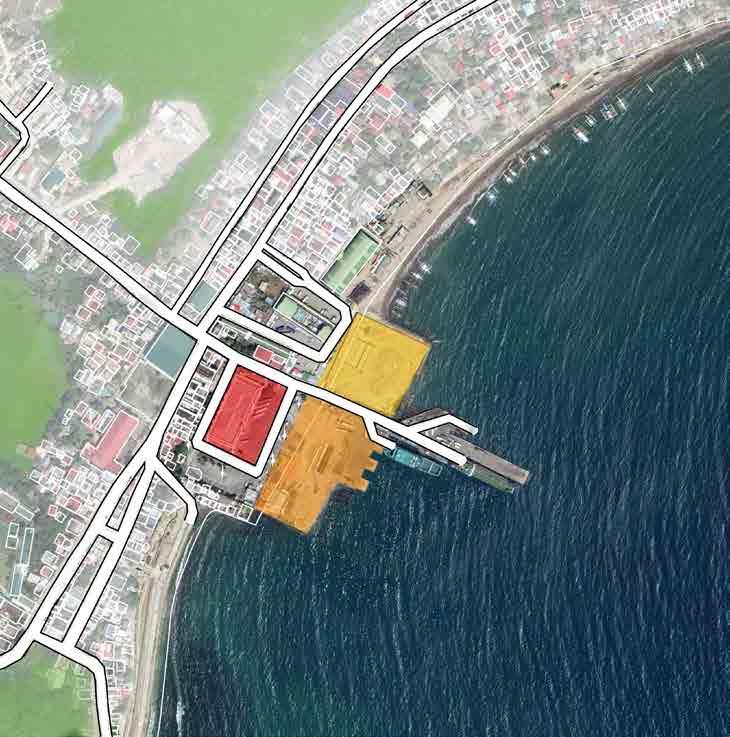
The terminal is the heart of the project. As the port still serve the embarking and disembarking of passengers, the ferry terminal should function even when redevelopment occurs. The challenge of the project is not to alter the existence of the significant structure.

15 Redevelopment of Matnog Port
Red: Existing Matnog Ferry Terminal Yellow: Expansion until the end of 2019 Orange: Expansion on 2021
Imposed Map of Matnog Port in 2021
MaharlikaHighway
MatnogBay







Climate Analysis Noise Analysis Topography Analysis High Moderate Low High Moderate Low Redevelopment of Matnog Port 16
Traffic Analysis

Port Proximity Analysis

Redevelopment of Matnog Port 17


Existing Matnog Ferry Terminal Site Studies
PASSENGER DEPARTURE
Redevelopment of Matnog Port
Tegula Concrete Roof tiles
Buttress
AIR FLOW
SOLAR LIGHT POST
POCKET PLANTATIONS
18


19 Redevelopment of Matnog Port
Drawing of Matnog Port Redevelopment Process 1
Drawing of Matnog Port Redevelopment Process 2
Alternative Access to Departure (Walkway Tent)


Existing Building
Isometric and Scenario Drawing of Alternative Access to Departure During Construction



Initial Section Sketches of the Terminal
20 Redevelopment of Matnog Port
Construction of Departure Gates

Existing Terminal
Alternarive Access to Vessels (Walkway Tent)

Retain Relocate
Construction of Access Ramps, Quarantine Stations and Arrival Gates
Departure Gates

Alternarive Access to Gates (Walkway Tent)
Departure and Arrival Gates
Ramps to Departure and Quarantine Station

Construction of Mezzanine Access to Departure

Extension of the Terminal
Terminal Redevelopment Form Process
Reverse Renovate Reconnect
21 Redevelopment of Matnog Port
MaharlikaHighway
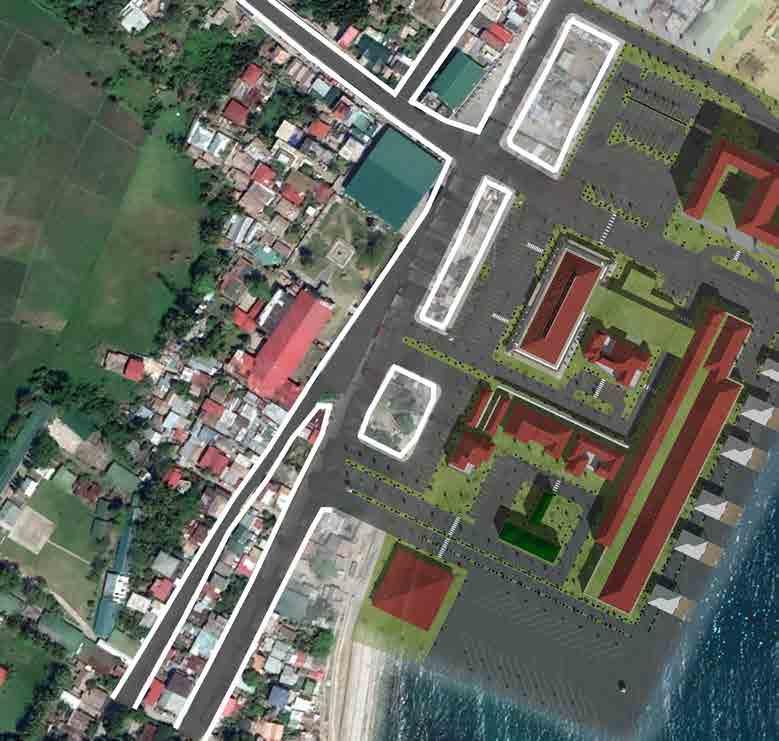
Overnight Car Parking
Matnog Ferry Terminal
Bus Parking
Car Parking
Matnog Bay Shoreline
Matnog Hotel
Port Police Office
Extension of Matnog Ferry Terminal
Coast Guard Building
MARINA Office
Shipping Company Offices
Terminal Management Office
Site Utilities (MRF, Water Tank, Silting Pond)
Animal Quarantine Station
Truck Marshalling Yard
Existing Ro-Ro Ramps with Marshalling Area 17. New Ro-Ro Ramps for both passenger and vehicles 18. Human Quarantine Station
Electric Car Parking
Jeepney Parking
22 Redevelopment of Matnog Port
2.
3.
4.
5.
6.
7.
8.
9.
10.
Site Redevelopment Plan of Matnog Port 2 1 3 4 6 7 8 9 10 11 12 13 14 15 17 18
1.
19 20 11.
12.
13.
14.
15.
16.
20.
19.

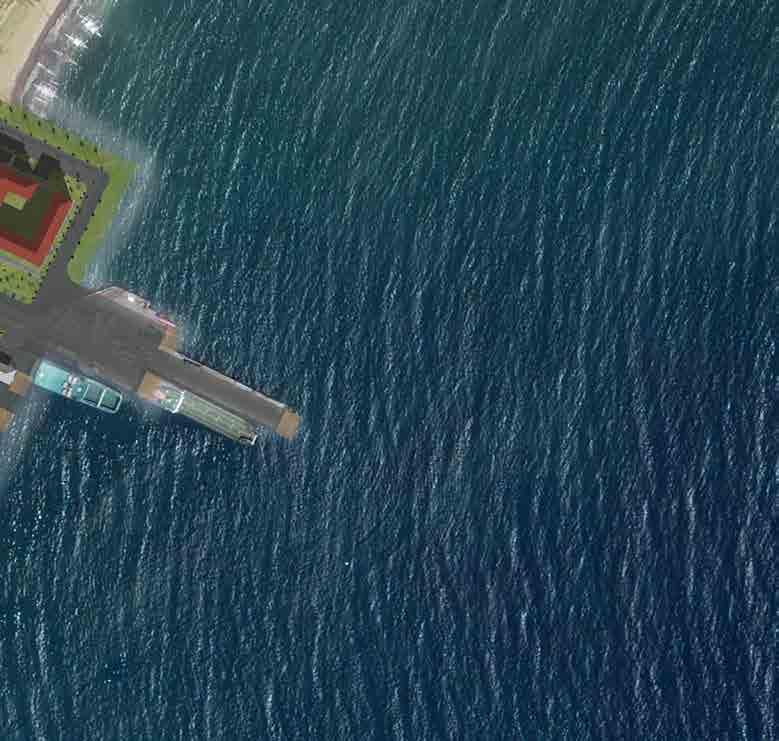
When an organism develops, there is a growth and changes on its form but it does not take away from what it looks like before. Same as architecture, the design should adapt on what is already there, and it follows the true purpose and aesthetic value of what it came from.
5 16
23 Redevelopment of Matnog Port
Matnog Bay
Site Redevelopment Transportation Analysis
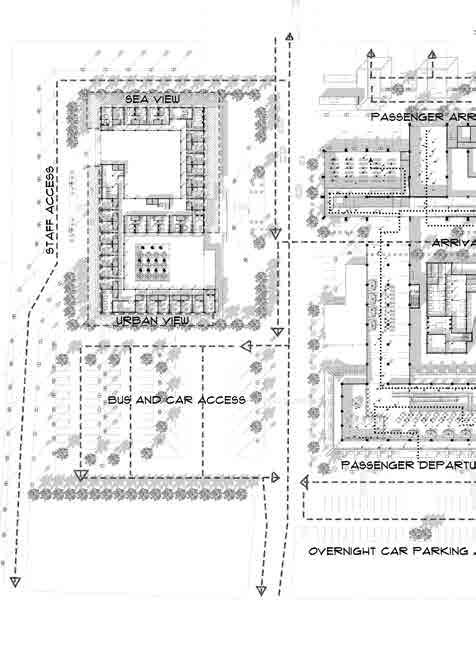


24 Redevelopment of Matnog Port
Site Front Elevation
Site Rear Elevation




25 Redevelopment of Matnog Port

Accessible ramps to Departure Gates
Design Strategies

Separation volumes for Departure and Arrival

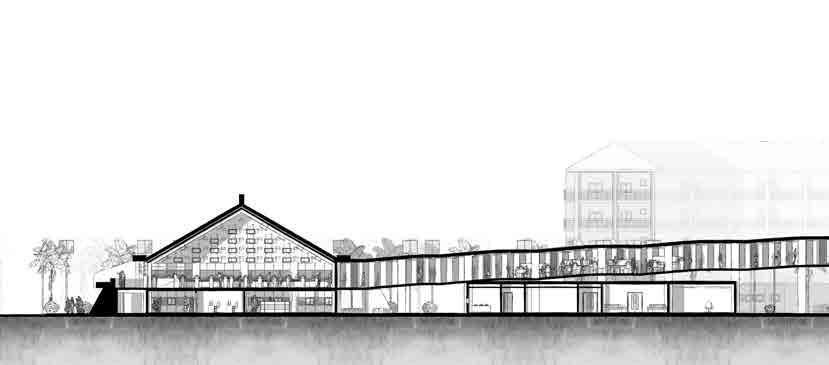
26 Redevelopment of Matnog Port
New Matnog Ferry Terminal Cross Section
New Matnog Ferry Terminal Longitudinal Section




27 Redevelopment of Matnog Port
Skylights for daylight in huge structure
Louvers for sun-shading

Exterior Perspective


Baggage Security and Ticketing Booths Area
Sensory experience takes place in the series of structural elements, frame by frame, when lights hit the materials, and those expanse magnitude of hallways. Long walks could incorporate technology by using moving ramps, but solving beyond the brief of improving the human life is through its perception is challenging.
28 Redevelopment of Matnog Port
Mezzanine Food Court

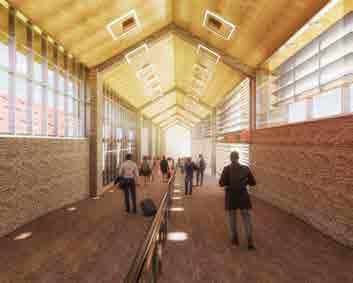

29 Redevelopment of Matnog Port
Ramp Down to Departure Gates 1 to 4
Departure Gates
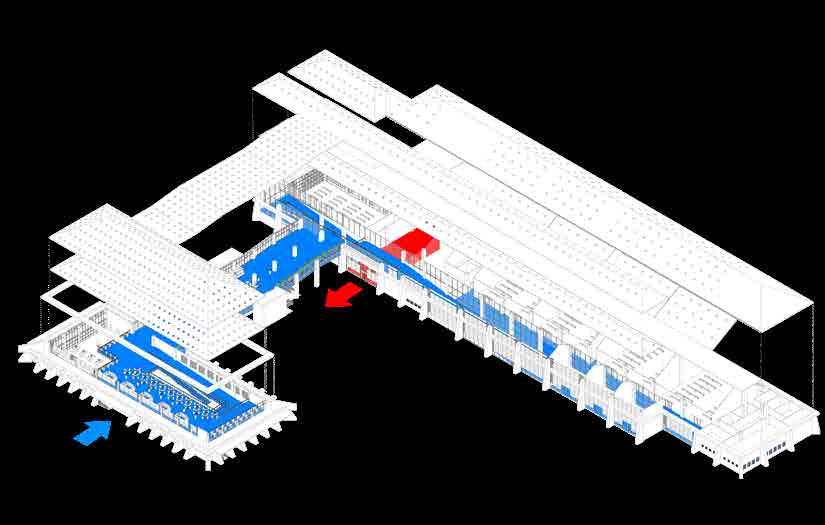
Terminal Path Axonometry

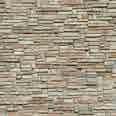


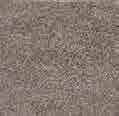



Materiality
Tegula Concrete Roof Tiles Stone Cladding Engineered Bamboo Marble Tile Flooring
Granite Tile Flooring
30 Redevelopment of Matnog Port
Concrete Mesh Screen
Glass
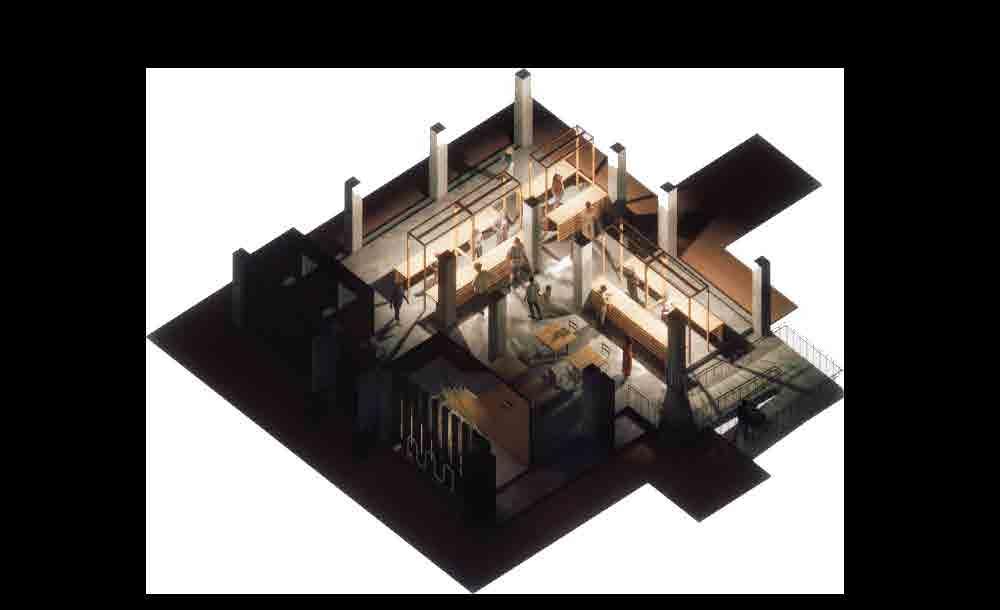
NEW LOKAL TABO
TYPE: COMMUNITY CENTER (DESIGN COMPETITION)
LOCATION: BURGOS, SIARGAO ISLAND
Bringing back the reminisce to the people of Siargao in the aftermath proposes a new structure that will inspire them to move forward and be in solidarity through its compact form and freedom of use. The new Siargao community center functions as a place of celebration, learning, organization, and economic revival. Its form is derived from its past structure which is destroyed and used to remember by its citizens. By reimagining its form and manipulating it embodies the memories of the past while creating a solution to the forces of nature and architecture for the people. Its concept circulates about ”nostalgic response”. To do is to rely upon the past, thinking about the sensibility and familiarity of the people in the design. The overall design is to frame every being, not as a prison but as a fortress and shelter to protect them, and at the same time, they belong and experience spatial democracy.
31 New Lokal Tabo
Isometric View of Market and Karinderia at Night



32
New Lokal Tabo
Image of the Destroyed Community Center remembering its old structure
Site Analysis







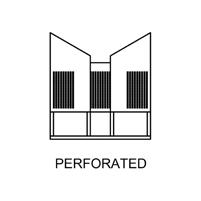
Form Transform Process and Spatial Verbs
The inspiration of the tragic past resonates the positivity of the form into a place of refuge and stronghold.
33 New Lokal Tabo

34 New Lokal Tabo
Ground Floor Plan

Floor Plan
35 New Lokal Tabo
Second

36 New Lokal Tabo
Axonometry of Structures and Materials

Building Longitudinal Section
Bricks as breeze blocks are used as the secondary fenestration, it filters the wind going inside the structure. It softens the blow and provide cooling effect on the hallway to the multipurpose hall and out. It also lessens the amount of heat going in with small openings, though a transparent roofing material was designed on the hallway, both balances the heat coming from the transparency receiving the daylight with the cross ventilation of the breeze blocks.
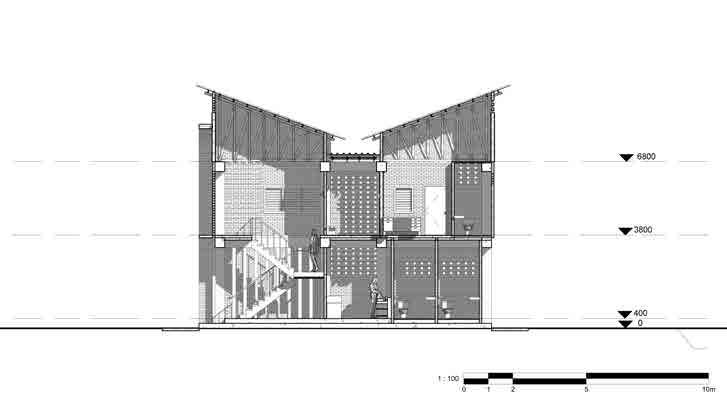
Building Cross Section
37
New Lokal Tabo

Exterior
Perspective
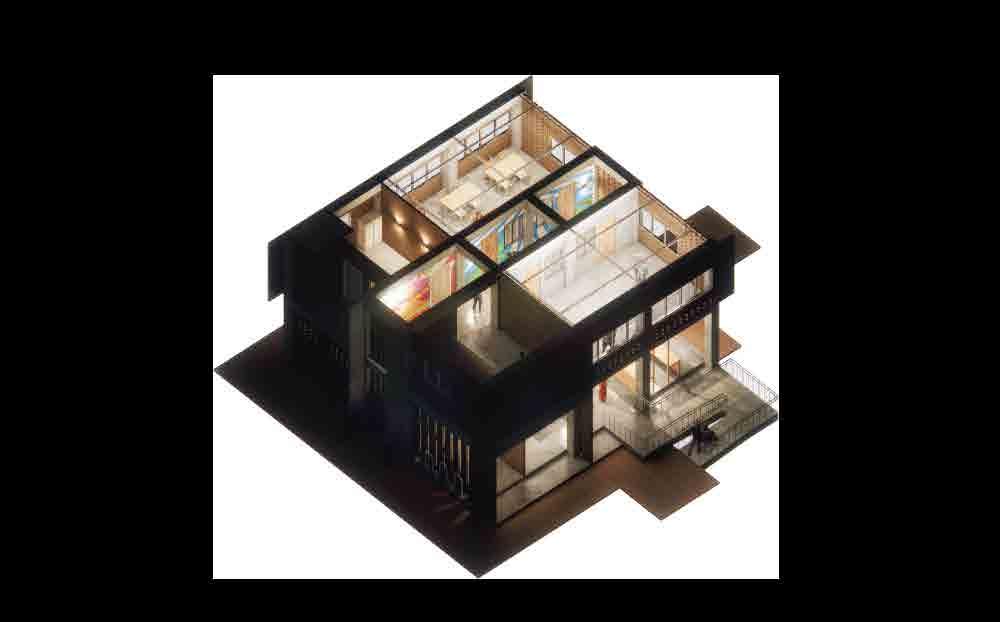
Isometric View of Second Floor at Night
New
38
Lokal Tabo
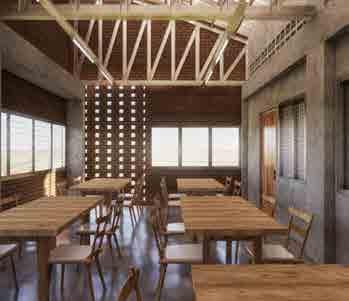



Siargaoans has a culture of making wall murals, this integration to the design gives a sense of freedom, vibrance and lightness of space.

39 New Lokal Tabo
Multipurpose Room
Multipurpose Room 2
Interior View of Hallway
Fruit-Vegetable Market and Karinderia
Market Stall Structure

“Joy of the local trade”



“Free for all genders that matter” “Flow of the sea and farmlands” “Taste of harvest”
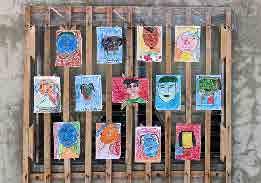


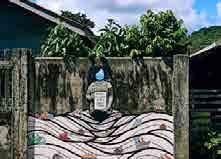
Murals from the building are inspired by the cultures, livelihood and aspirations of living from the Siargaoans.

“Day and night we are surrounded by heavens to guide us”
40
New Lokal Tabo

Perspective
PROJECT ABANG
TYPE: URBAN INTERVENTION (DESIGN COMPETITION)
LOCATION: SIARGAO ISLAND
This proposed community shed template is designed to function as for waiting, a community public necessity and soon as a transport terminal as the form multplies in a bigger scale. The approach makes it possible to use the Project Abang, a simple intervantion to any variations not just at the Siargao but also any region in the Philippines.
“Abang” is to anticipate, wait, hold with patience. The goal of this project is to witness any circumstances with resilience a lot of times. Applying this mentality into the design supports the urban behavior of the community by functionality and firmness.
41 Project Abang
Form

Shed template
Form Transformation Process
This floatation module is removable made up of rubber similiar to plastic rings that is used to rescue evacuees from floods. It is colored in a shade of bright orange for visibility.
Base
Gable roofing Shelter
Slotted
Insertion
Project Abang 42
600 X 2100 Floatation module

Isometric View of Structure
Shed template plans
150 1200 150 740 600 160 150 1200 150 740 600 160 150 1200 150 740 600 160 150 150 740 600 160 250 250 700 740 600 160 150 1200 1200 1200 150 4200 160 600 300 400 1200 150 1200 150 1200
43
3-shed variant
1-shed variant
Project Abang
Public toilet variant

The public toilet variation of the template have photovoltaic roof panels for supplying light and electricity at all times on each toilets, inside gutters for rainwater drain system, including the floatation module and outdoor washing area.

Abang 44
3-shed variant
Project

SOMERSET VALERO
TYPE: RESIDENTIAL PROJECT
LOCATION: VALERO CORNER VILLAR STREET, SALCEDO VILLAGE, MAKATI CITY
Somerset Valero is one of the 4-star serviced apartments of Ascott Limited, a leading international lodging owner operators. A 45-storey high rise, owned by a founder of a packaging corporation (DOWELL) and also a philanthrophist, this buliding persuading more opportunities and memories to the urban living of the Filipinos.
“Ebb and flow” was the idea of making the interiority of the structure goes along the tides of success and failure of the adventurers surviving the life extraordinarily. Makati is a fast-paced busy city and the respond of this design invites people to experience tranquility and harmony of themselves bringing the most out of their lives in the building.
Somerset Valero 45
Exterior Perspective


Design Inspirations


Ebb and Flow - a decline and increase, constant fluctuations, a recurrent or rhythmical pattern of coming and going or decline and regrowth. *Dictionary.com
used to describe something that changes in a regular and repeated way *Merriam-webster.com - capturing the peace and balance between the rush of the water and the calm enclave of the wave - unifying hints of fluidity and flowing lines shall give identity to the common areas - and local touches in subtle applications throughout the development
Ripples of water
Flow of waveforms
Spiral growth bands of the seashells
Somerset Valero 46
Ground Floor Lobby Interior

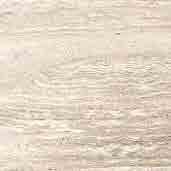







 Volakas White Marble for flooring and reception countertop finish
White Vein Marble for elevator wall finish
Wood Veneer Finish for feature wall finish and ceiling slats
Capiz shells for backlights
La Casa Deco White for wallpaper
New Brown Emperador Marble for accent flooring
Ground Floor Lobby Feature Wall Section
Bronze metal for elevator wall finish
White matte paint for ceiling finish
Volakas White Marble for flooring and reception countertop finish
White Vein Marble for elevator wall finish
Wood Veneer Finish for feature wall finish and ceiling slats
Capiz shells for backlights
La Casa Deco White for wallpaper
New Brown Emperador Marble for accent flooring
Ground Floor Lobby Feature Wall Section
Bronze metal for elevator wall finish
White matte paint for ceiling finish
Somerset Valero 47
La Casa Deco Bolgher for wallpaper




Somerset Valero 48
progress
Construction work in




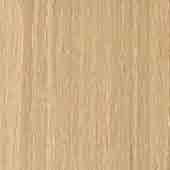
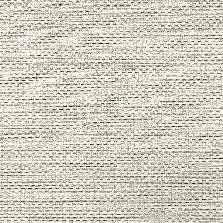
 Volakas White Marble for flooring and reception countertop finish
Carpet Tile for lobby flooring
Wood Veneer Finish for feature wall finish
Gray fabric for sheer drapery
La Casa Deco White for wallpaper
Striped Fabric for heavy drapery
Volakas White Marble for flooring and reception countertop finish
Carpet Tile for lobby flooring
Wood Veneer Finish for feature wall finish
Gray fabric for sheer drapery
La Casa Deco White for wallpaper
Striped Fabric for heavy drapery
49
Somerset Valero
14th Floor Lobby Interior
END OF THE PORTFOLIO
I always think that drawing is a diagnosis of a spatial crisis. It is not only a hobby, or a visual methodology. It seeks a path to an answer from a curious mind stimulating the hand to translate the result.
John Pascua aldrichjohnbpascua@gmail.com
Aldrich




















































































































































 Volakas White Marble for flooring and reception countertop finish
White Vein Marble for elevator wall finish
Wood Veneer Finish for feature wall finish and ceiling slats
Capiz shells for backlights
La Casa Deco White for wallpaper
New Brown Emperador Marble for accent flooring
Ground Floor Lobby Feature Wall Section
Bronze metal for elevator wall finish
White matte paint for ceiling finish
Volakas White Marble for flooring and reception countertop finish
White Vein Marble for elevator wall finish
Wood Veneer Finish for feature wall finish and ceiling slats
Capiz shells for backlights
La Casa Deco White for wallpaper
New Brown Emperador Marble for accent flooring
Ground Floor Lobby Feature Wall Section
Bronze metal for elevator wall finish
White matte paint for ceiling finish










 Volakas White Marble for flooring and reception countertop finish
Carpet Tile for lobby flooring
Wood Veneer Finish for feature wall finish
Gray fabric for sheer drapery
La Casa Deco White for wallpaper
Striped Fabric for heavy drapery
Volakas White Marble for flooring and reception countertop finish
Carpet Tile for lobby flooring
Wood Veneer Finish for feature wall finish
Gray fabric for sheer drapery
La Casa Deco White for wallpaper
Striped Fabric for heavy drapery