ALDO BIANCHI SÁENZ
Project portfolio 2023



CONTENT 00 01 02 03 04 05 06 1-2 3-10 11-16 17-22 23-30 31-38 39-46 Curriculum Vitae Radial Nymphaea Zhong Hup Torre del Chan Pirita Esculturas
I am a ded icated, curious , and disciplined per son wit h an ini tiative for seeking cre ative solutions and ex ploring design alternatives. Simi larly, I en joy lea rning new things and gaining new perspectives.
I am fully com mitted to my proje cts and am also highly com petitive. I stri ve for everything I dedicate my self to re flect a hi gh deg ree of understanding and attention to detail.
Among my areas of interest, architectural design of med ium com plexity and construction development sta nd out, particularly incline d towards Me xican and contemporary international, as we ll as modern design principles.
1
EXPERIENCE
ALDO BIANCHI SÁENZ

ARCHITECT
TECNOLÓGICO DE MONTERREY CAMPUS QUERÉTARO
Bachelor in architecture
VALUES
• Colaboration
• Curiosity
• Empathy
• Respect
• Integrity
• Solidarity
+52 442 2399877
A.BIANCHI.2707@GMAIL.COM
A.B.S.ARQ
QUERÉTARO, M ÉXICO
QUERÉTARO, M ÉXICO 2019-2023
• Selected panelist Expo EAAD 2021, 2 022 & 2 023
• Best thesis project in the generation
• Tec Pavilion Competition winner (1st edition)
• International experience in South Korea, Croatia a nd t he US A
• Thesis project presentation at Miami University
YEUNGNAM UNIVERSITY DAEGU, S OUTH KOREA 2022
International exchange
• 4.1 GPA
• Architectural practice
• Collective housing workshop
• History of architecture (Seoul National University)
+ + + + + +
INTERSTICIAL ARQUITECTURA QUERÉTARO, M ÉXICO 2022-2023
Intern architect
• Development of executive sections and details
• Design of architectural elements and details
• Physical project models
ESPACIAL
Sculptor
• Curatorship and selection of materials

• Design and production of art pieces
• Photography
QUERÉTARO, M ÉXICO 2022-2023
STUDIO WATERDRINKER LEIDEN, N ETHERLANDS (R ) 2023Digital production assistant


• 3D detail modeling
• Design and curatorship of digital material
• Rendering and image post production
SKILLS
• Communication and vi sual representation (digital & sketch)
• Spatial and graphic design
• Architecture photography
• Advanced English
TOEFL IBT: 650
International Baccalaureatte
• Leadership and teamwork
SOFTWARE
• Archicad
• Corona renderer
• Sketchup
• Adobe Suite
• Autodesk Suite
• Rhinoceros
2

Competition model
Karla Morales
Valeria Marquez
Tec Pavilion Competition, 1st Edition
RADIAL
“Radial” is a circular pavilion wit h a courtyard in the midd le, cons tructed wit h a scaffolding str ucture and fabric di viding wa lls. It focuses on the ex perience, the outdoor environment, li ght, and tra nsparency. Th is design seeks to cre ate a unique ex perience for occupants, prov iding the m wit h the opportunity to interact wit h the ir environment in a dynamic and stimulating manner.
It is conceived as an interactive, tra nsitory, and ephemeral sp ace, both in it s cons truction and in its interaction and use.
The simplicity of the modules ma kes the m easily replicable and adapta ble to di fferent conditions. Whi le the ma in purpose is to provide a sp ace for pre sentations and exhibitions, a greater fle xibility was chose n to allow users to prog ram it in orde r to re spond to various activities and situations.
3-4
Collaboration with Carlo Estrada Diego de Corcuera
Querétaro, México Feb-Jun 2023
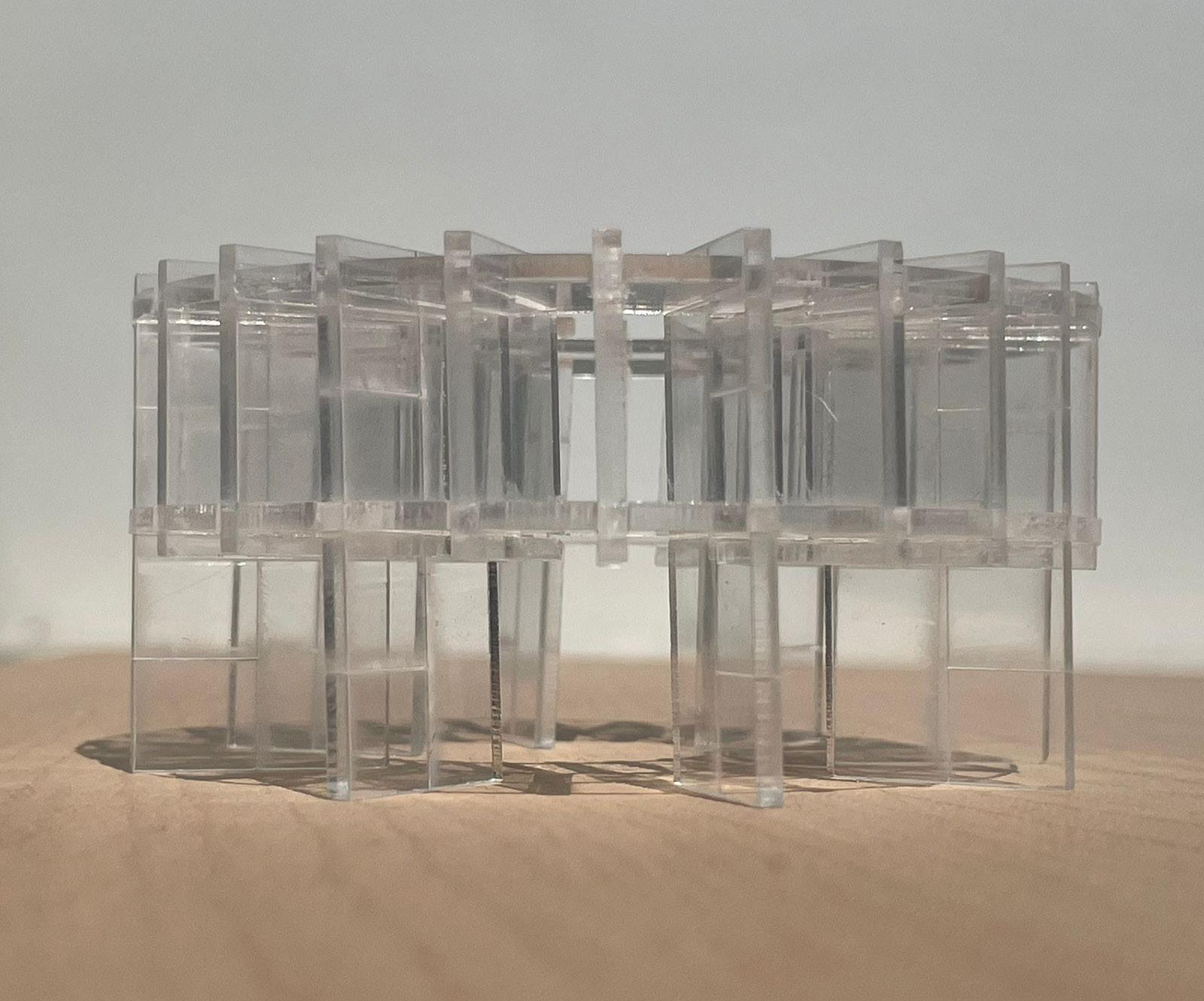
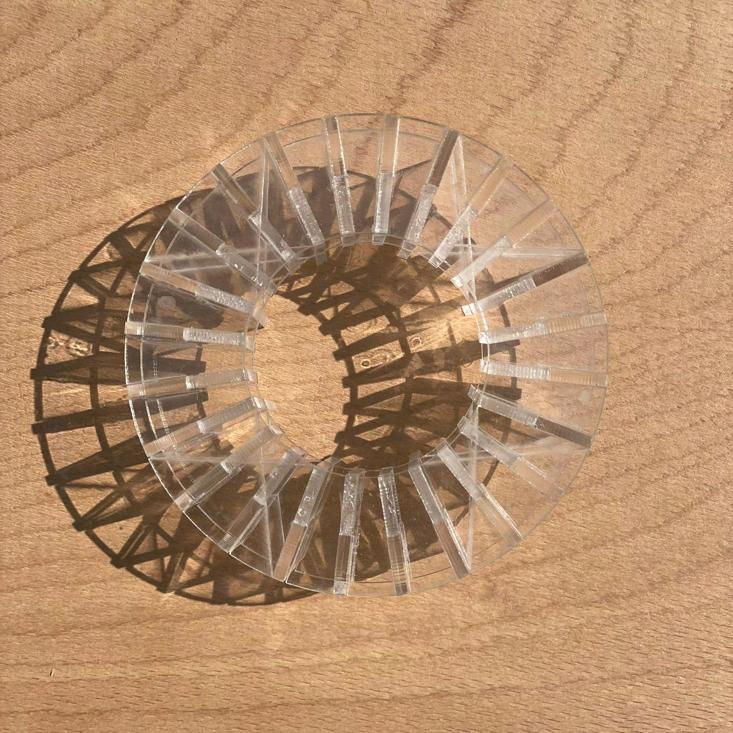
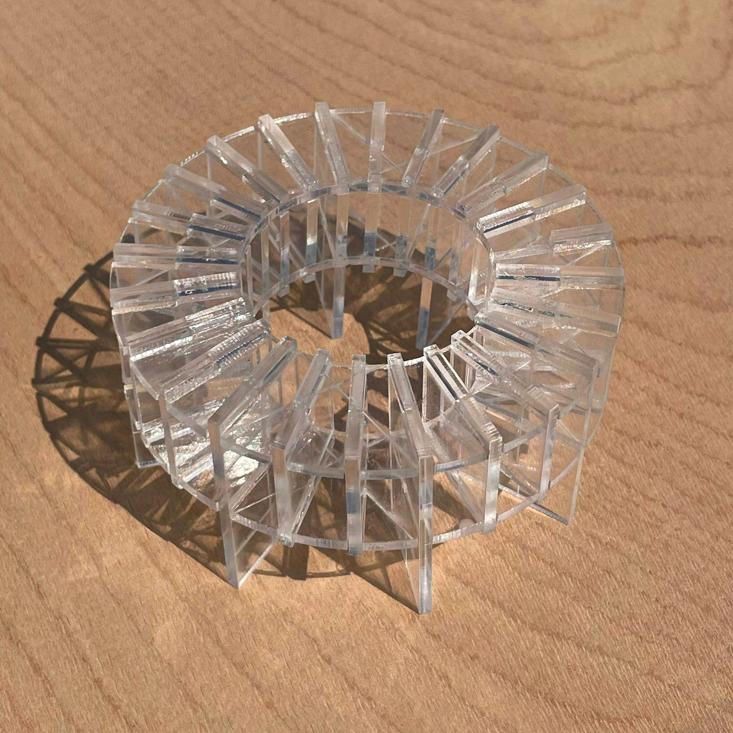
5 Volumetric model
USE AND PROGRAMATION
The prog ramming of the sp ace al lows user s to decide which act ivities to ca rry out, in case the y wa nt to give it a spe cific purpose . The ini tial measurements focus on modules that al low for a comfortable setup of presentations and prov ide comfort for the necessary time to conduct exhibitions.
Its location on ca mpus al so ma kes it impor tant to consider different activities throughout its lifespan.
6
Functionality diagram
DESIGN AND ATMOSPHERE
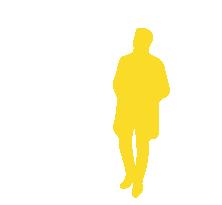

The circular shape of the pavilion al lows for an equitable di stribution of sp ace and encourages a sense of harmony and fluidity.
The central cour tyard, surrounded by fabric di viding walls, becomes a foc al point where act ivities converge and establishes a direct con nection wit h the surrounding natural environment. The scaffolding, as a str uctural material, facil itates a sense of li ghtness and tra nsparency, allowing natural li ght to fi lter th rough and ba the the interior space, creating a lum inous a nd im mersive a tmosphere.
7 1 2 3 4 2.00 2.00 2.00 4.00 2.00 2.00 4.00 2.00 2.00 4.00 2.00 30° 30° 1 2 3 4 A B C D
Planimetry
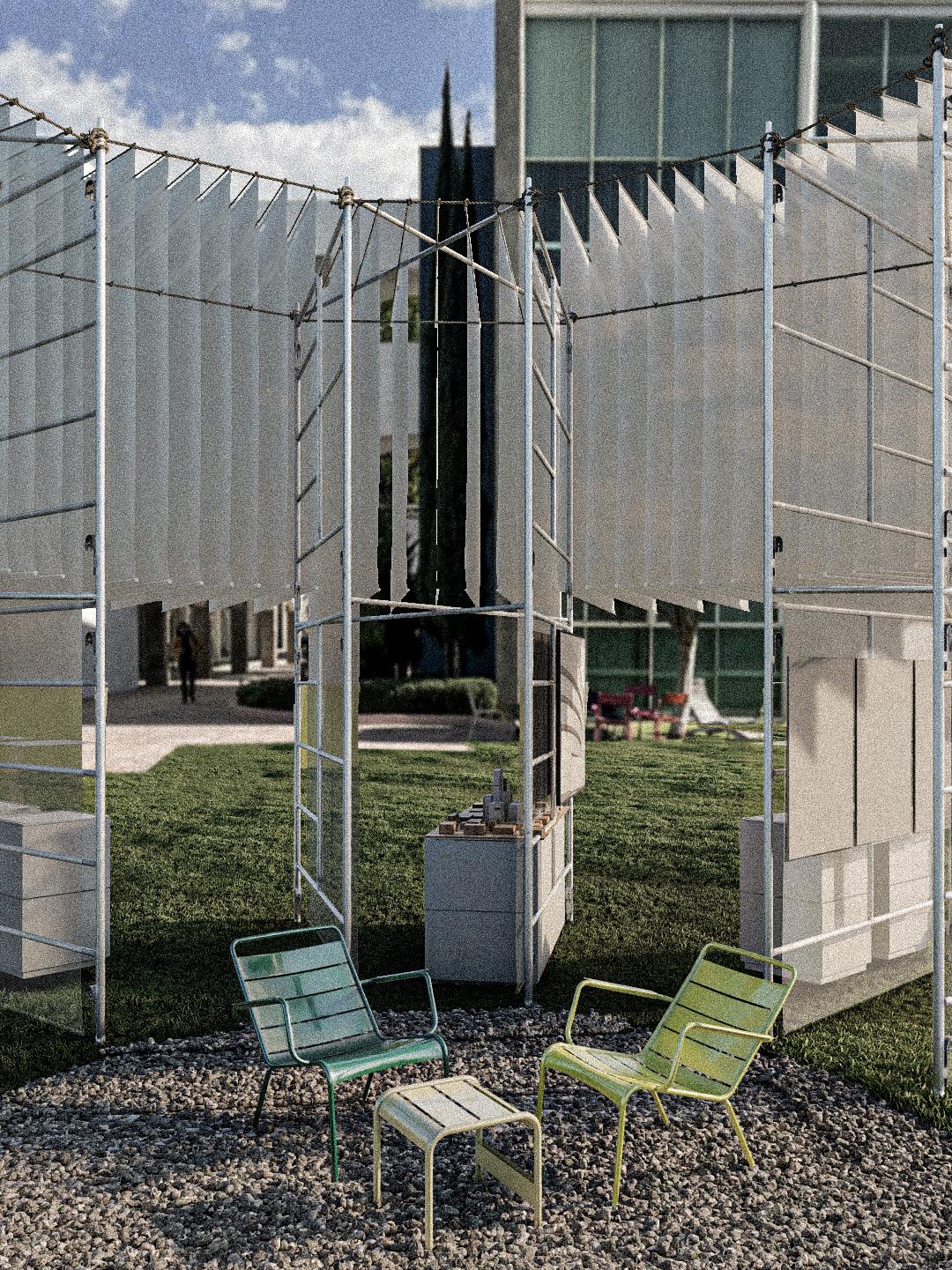
8
Interior render

9 CORDÓN METÁLICO TUL BLANCO COSIDO POSTE DE ANDAMIO ANILLO DE ALUMINIO JUNTA MULTIDIRECCIONAL TUBULAR TUBO METÁLICO DE ANDAMIO TUBO METÁLICO DE ANDAMIO BASE DE ANDAMIO SUPERIOR BASE DE ANDAMIO INFERIOR CORDÓN METÁLICO TUL BLANCO COSIDO POSTE DE ANDAMIO ANILLO DE ALUMINIO BASE DE ANDAMIO SUPERIOR BASE DE ANDAMIO INFERIOR CORDÓN METÁLICO TUL BLANCO COSIDO POSTE DE ANDAMIO ANILLO DE ALUMINIO JUNTA MULTIDIRECCIONAL TUBULAR TUBO METÁLICO DE ANDAMIO BASE DE ANDAMIO SUPERIOR BASE DE ANDAMIO INFERIOR Exterior render Assambly details
CONSTRUCTION
The desi gn and cons truction of the pavilion were simulta neously conceived, which is al so usef ul for reducing co sts, asse mbly time s, and avoiding damage to the site.
The simplicity of the proje ct prov ides it wit h a clea n aesthetic, and ult imately, the str uctural propo sal aligns with the conceptual intention by com bining the solidity of steel wit h the li ghtness of fabric , cre ating a space that coe xists wit h the interior and ex terior, vi sual permeability, and offers user s an ex perience of li ght, open air, tranquility, a nd c alm.
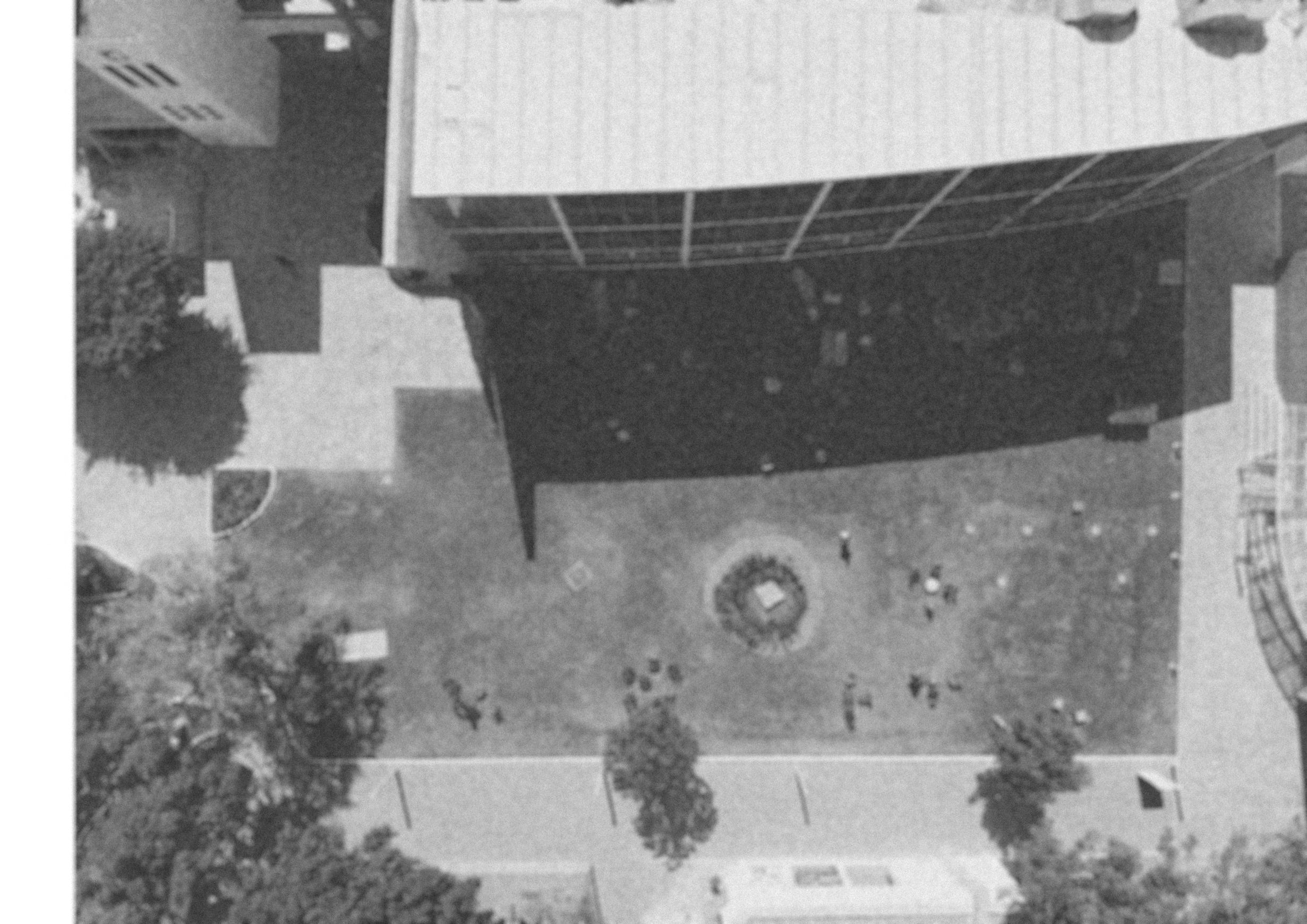
10 2.00 2.00 2.00 2.00 4.00 1 2 3 4
Siting and planimetry
11 Project sketch
Individual project
Housing
NYMPHAEA
In a pre dominantly ag ing neighborhood, gen trification and the sta te’s economic growth have cause d a populat ion rotation in the area, re sulting in a re novation of the homes in the area.
A traditional nei ghborhood is attracting more young people wit h di fferent pro files, who are arriving with increasing frequency. In response to the situation, a mi xed-use apartment build ing was propo sed that see ks to adapt to the new gene ration in the cit y while offering flexibility to the user. The units are desi gned as a blan k ca nvas on which residents ca n imprin t the ir iden tity and take owner ship of the sp ace, even having the ability to conf igure the perme ability of the facade, gi ving dynamism to the housing unit that re sonates wit h the ce nter of the metropolitan area.

12
Collective
Frisly Moises Colop Querétaro, México Aug-Dec 2021
DESIGN PROCESS
The com plex’s modulat ion is base d on basic units measuring 3x2m. The se uni ts we re place d wit h a 13° rotation in each insta nce as the y surrounded the core of the build ing. The core was hollowed out to al low for visual perme ability and circulation on the upper levels. Floors 2 and 3 we re adjusted in the ir footprin t to structurally re spond to the es tablished plan, whi le proposing variations in the open areas.
The ground floor was uti lized as an open and green space that could prov ide a ser vice or a place for the neighboring com munity, ser ving as a public gathering sp ace in a priv ileged loca tion. The re is a clear delineation to ma rk the private sp aces and the services that are also located on this level.
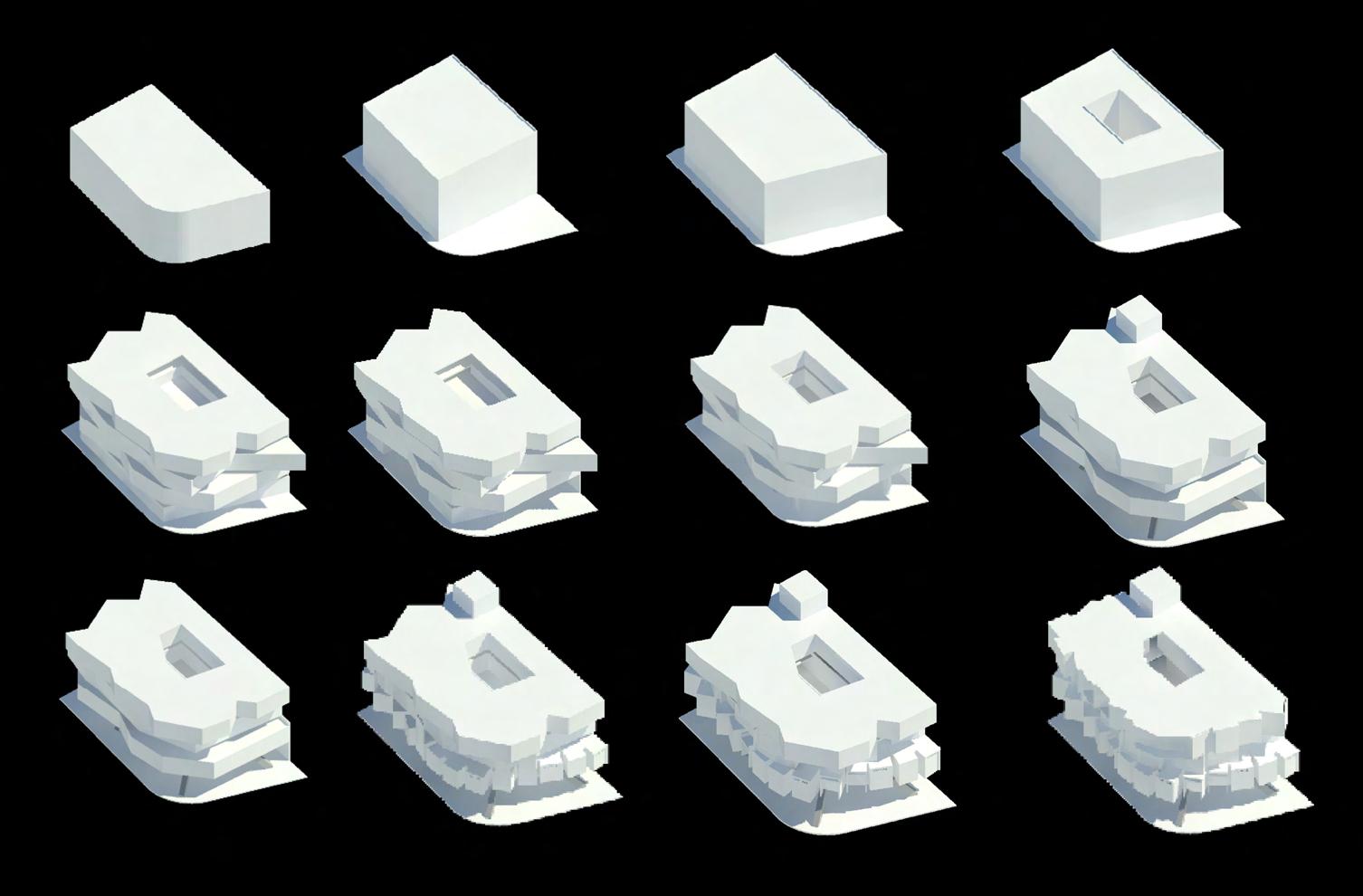
13
Final composition
Creación de forma
PRIVATE AREAS WITH VISUAL PERMEABILITY
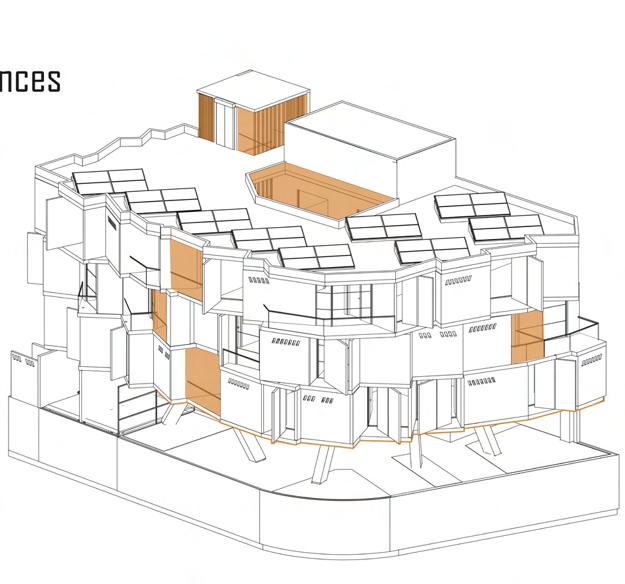
VISUAL PERMEABILITY IN SEMIPUBLIC SPACE
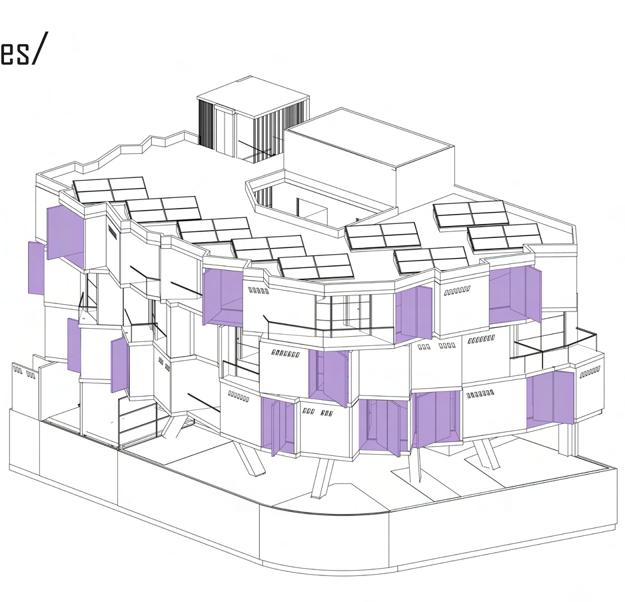
COSTUMIZABLE VISUAL PERMEABILITY IN PRIVATE SPACE

14
DESIGN AND AMBIANCE OF SPACES
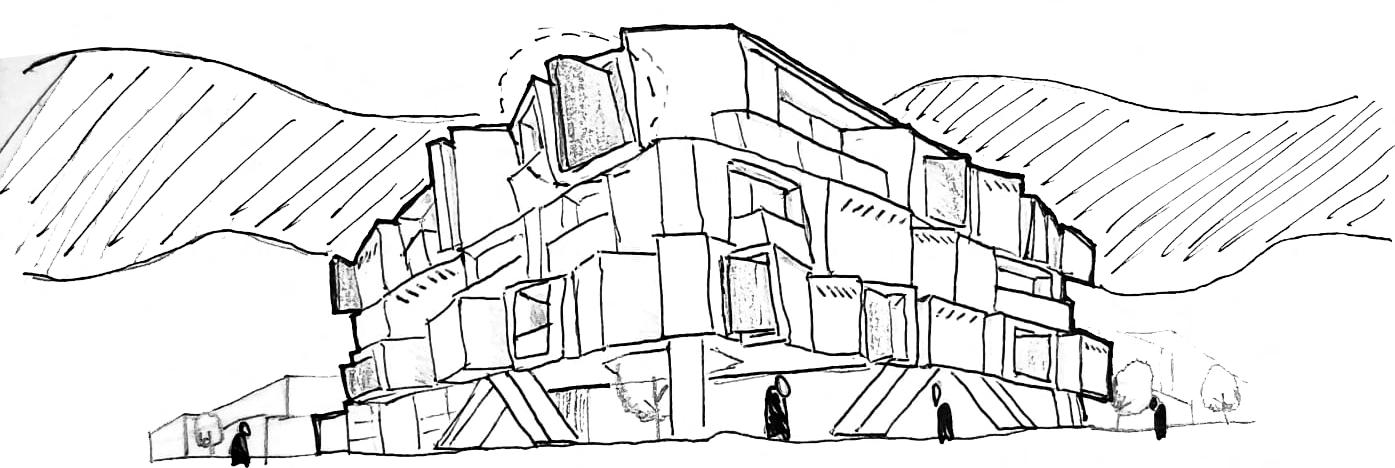
Following the desi gn tange ncy, the proje ct see ks to em it a con temporary atmosphere, yet one t hat i s warm, costumizable a nd un ique.

Setting sketch and render



15-16
Dining room proposal
Master suite proposal
Master suite proposal
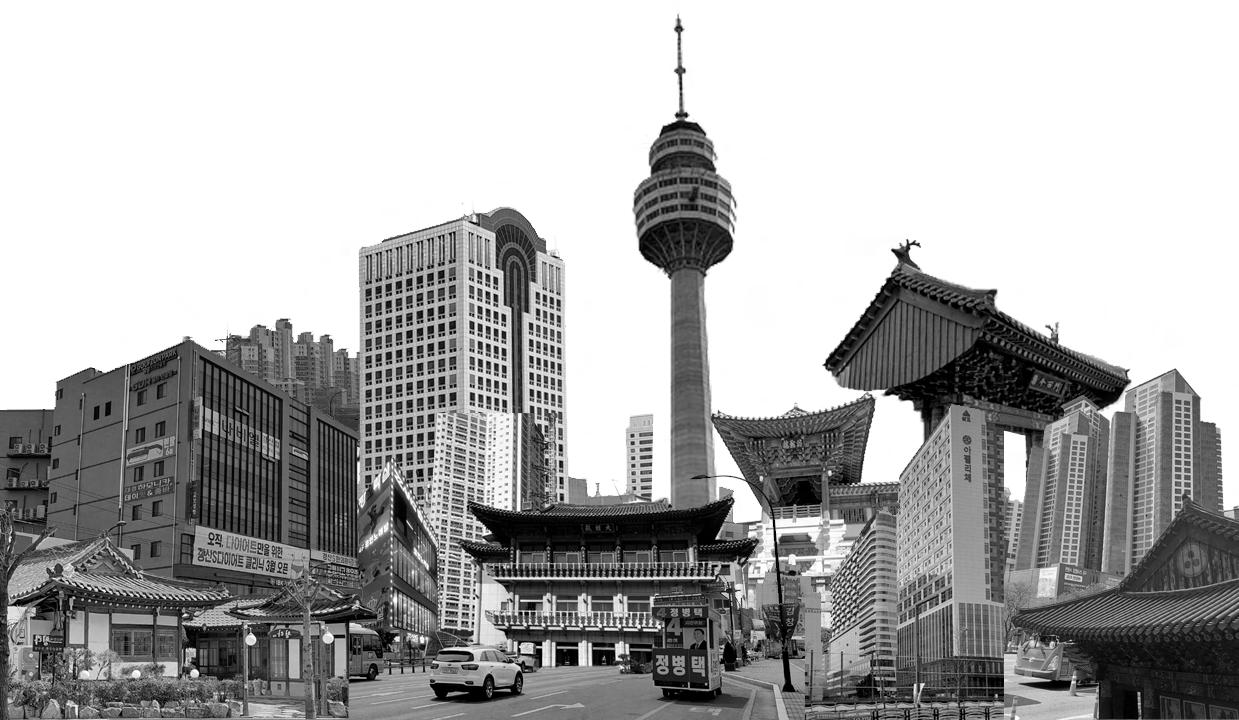
Context collage
Individual project Collective Housing Workshop Baek Seugnuman
Daegu, Gyeongsan, South Korea
Feb-Jun 2022
Zhong Hup ZHONG HUP
As pa rt of a housing re habilitation project in the prov ince of Gye ongju in Sout h Korea, this proje ct is loca ted. Proposing a densification of the current nei ghborhood, with a privileged loca tion facing the Sinhue River, it aims to re form the area and propo se an alternative in terms of lifestyle.
In contrast to a fast-paced, cons tant con text, without breaks or hesi tations, surrounded by a gray and meta llic cit y, th is ap artment com plex seeks to be a re ference for introspective li ving, respecting loca l social va lues whi le offering an alternative for inhabiting spaces.
Colorful and monumen tal, the tower inv ites residents to ex perience the outdoor sp ace from the privacy of the ir homes , mi xing it wit h semi-public and reflective spaces.
17-18
DESIGN PREMISES

The desi gn and conceptualization process arri ved at a composition wit h a clea r and simple rythm, an ev ident syme try that repeated it self th rough the different axis’ and a sensi ble sp ace distribution.
The North facade was des tined to circulation due to the climate at the site.
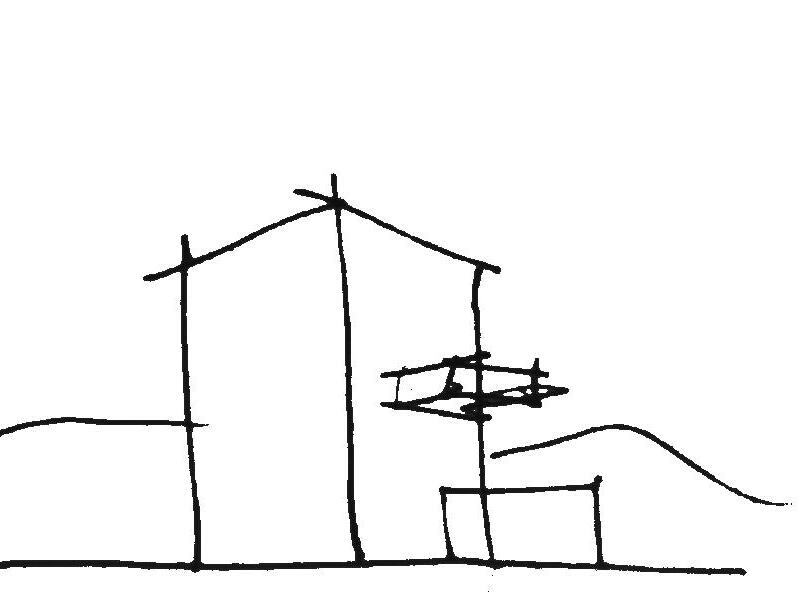

19
Longitudinal section
Volumetric design Design premise
Thermal gains in summer
Thermal loss in winter
Natural light in summer
Natural light in winter
CLIMATE AND COMPOSITION







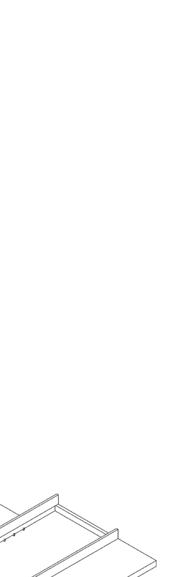
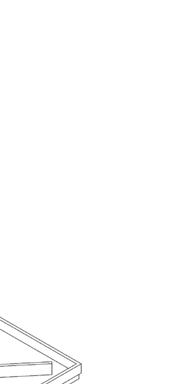
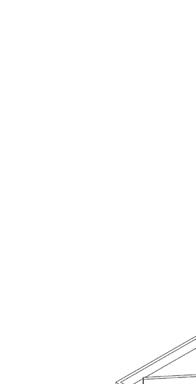








The climatic cond itions of the loca tion, the wide temperature va riation, and the high consumption of hea ting and air conditioning prom pted the implementation of pas sive heat conservation strategies. This was done in orde r to achieve a pleas ant te mperature throughout the ye ar, uti lizing a double facade wit h the rmal mass that al so en hances the sunlight pene tration into interior spaces during winter.
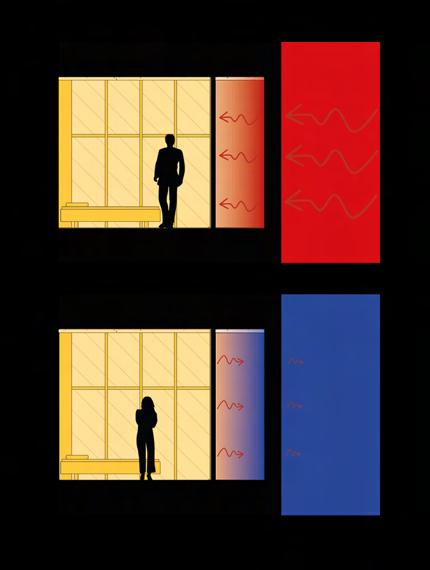

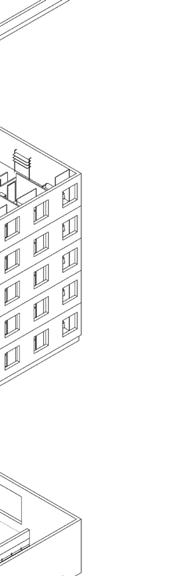





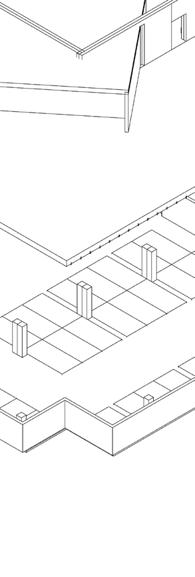

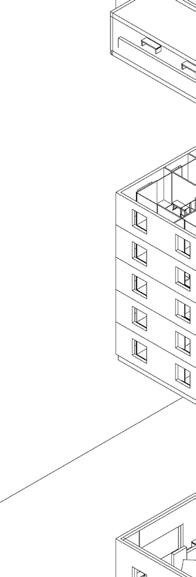


20
Composition and justification

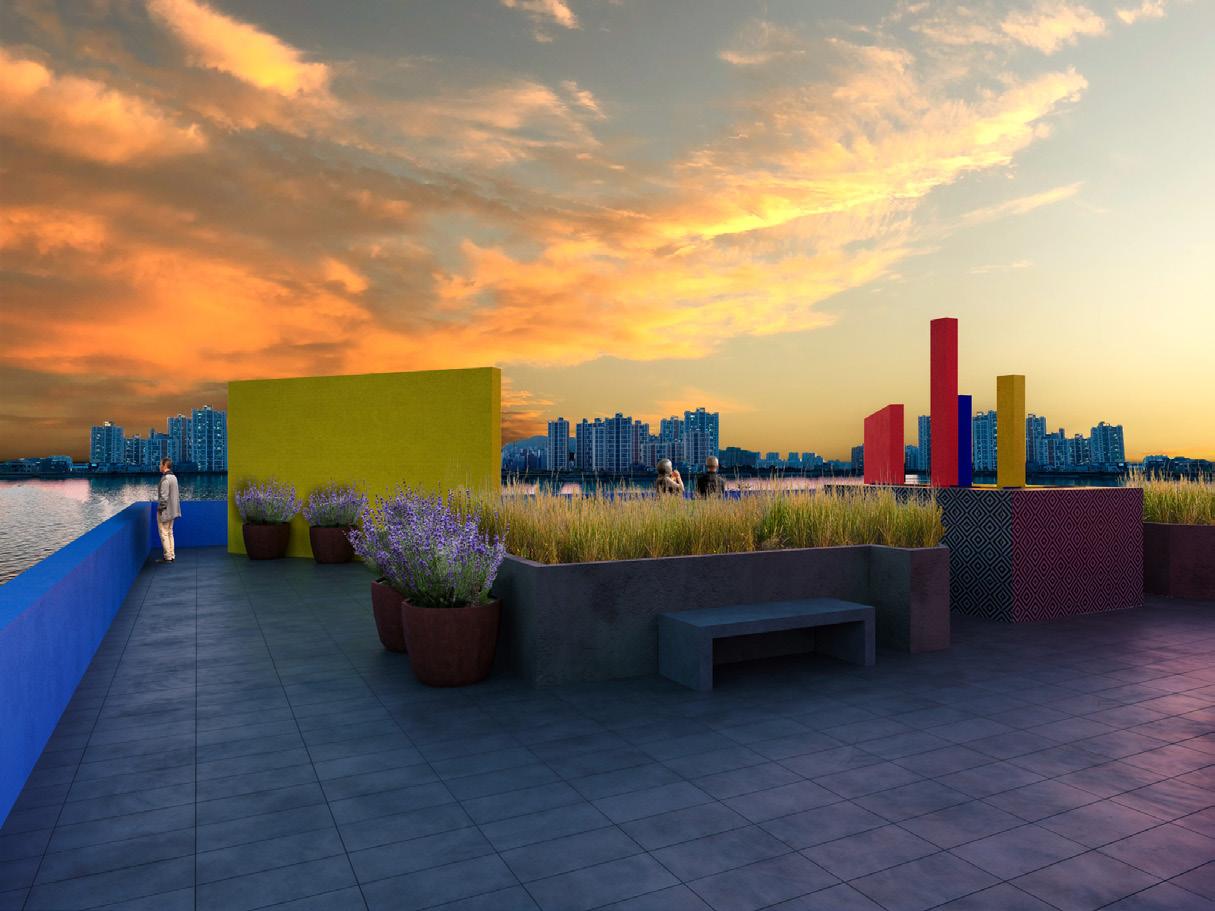
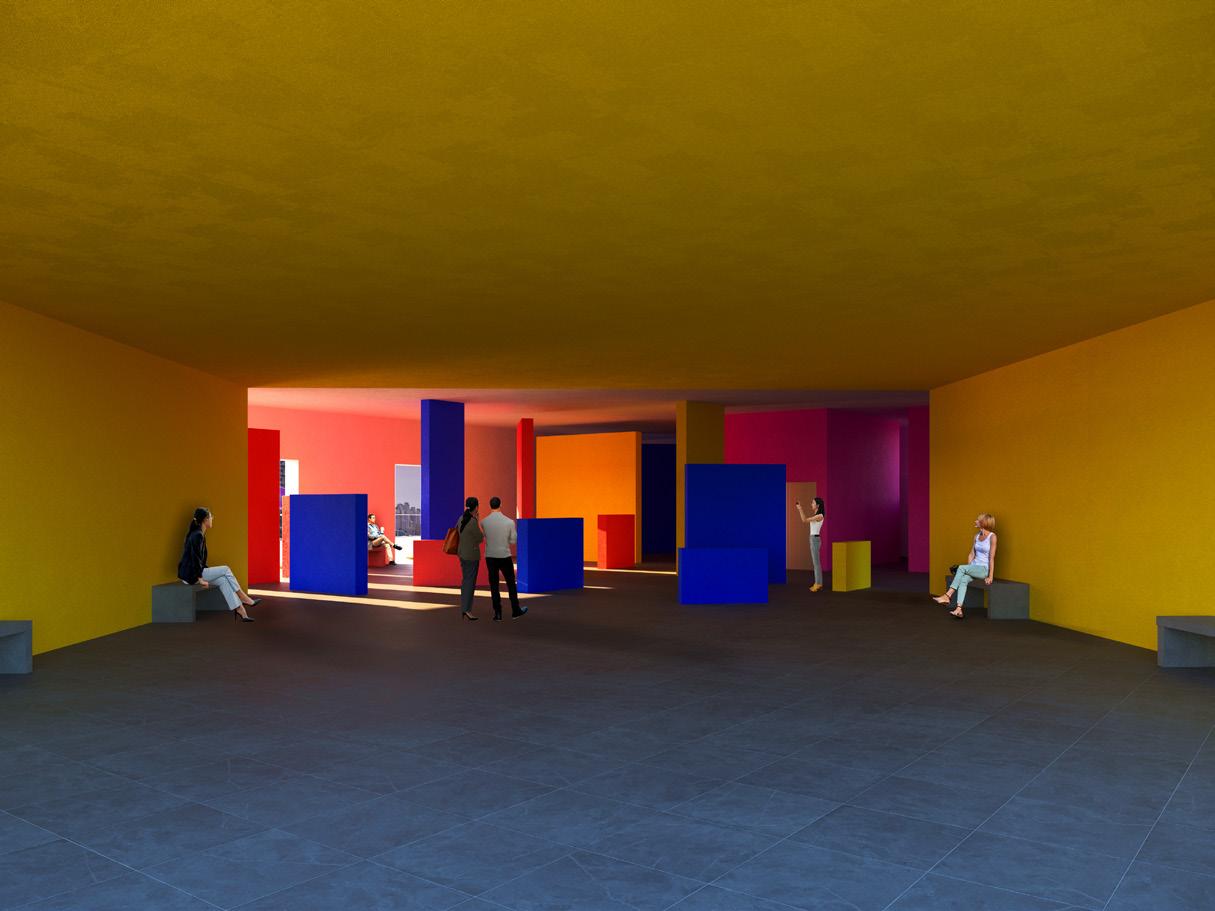
21-22
Roof garden
Lounge Lobby

Conceptual render

23 View distribution
Collaboration with Teodoro Gómez
Medium Complexity Architecture
Diana García
Rubén Garnica
Rodrigo Pantoja Agustín Solorzano
San Miguel de Allende, México Aug-Dec 2022
TORRE DEL CHAN

The “El Cha rco del Inge nio” Na tional Park is a na tural re serve loca ted in the ce nter of the country. Wi th th ree di stinct ecosystems, greenhouses, and conse rvatories of ende mic and national spe cies, it is hi ghly biodi verse. It also offers a va riety of act ivities for it s vi sitors. However, due to it s sca le and economic limitations, the we st wing has bee n cut off from the re st of the pa rk, leaving the gorge inaccessible to the re st of the site, des pite its undeniable na tural beaut y, enviable landscapes, and en joyable environment in it s current conditions.
The Chan Tower rise s 25 meters above the gorge in front of the Obraje Da m, al lowing users to obse rve the en tirety of the re serve from a specific loca tion nea r the ma in en trance, connecting the pa rk wit hout causing damage. It also aims to be a landmark that brings people back to the gorge , act ing as a ca talyst for the preservation of the area whi le al lowing users to appreciate the site both imme rsed in it and from a distance.
24
Collocation sketch

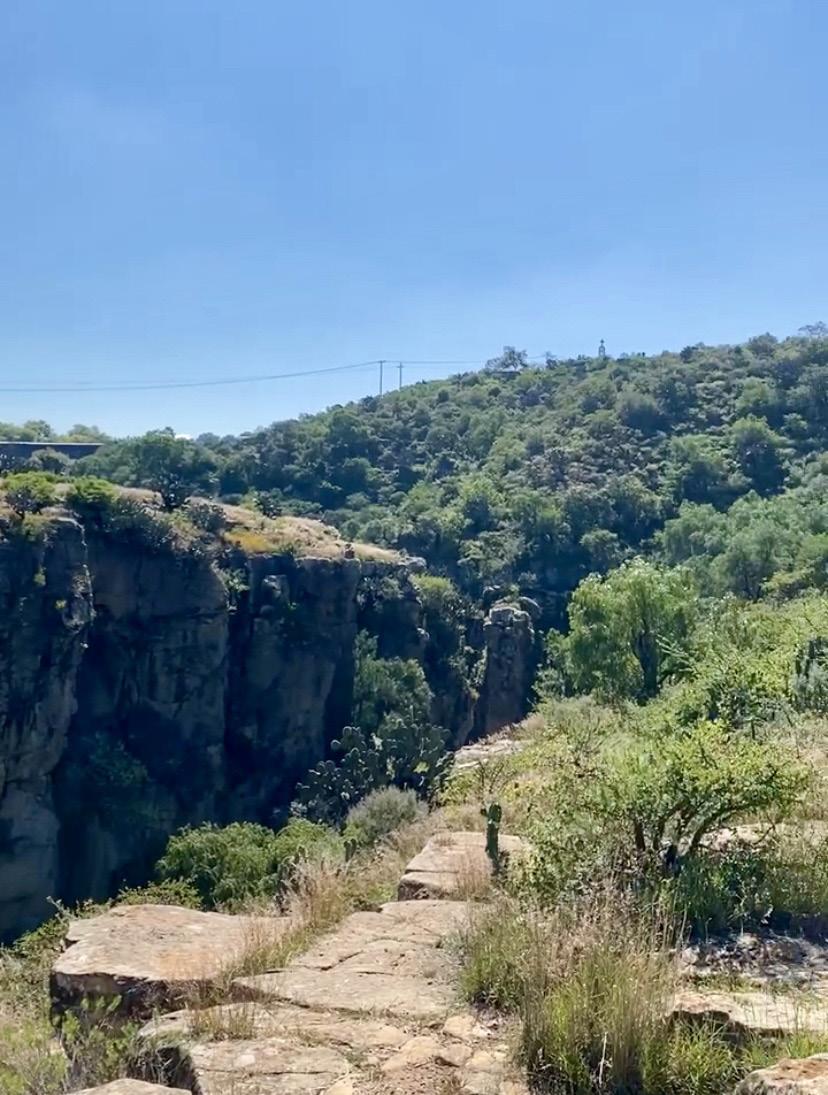


25 Landscape study
VIEWS
When vi siting the site and wa lking along the trails, the vie ws from the ma in nodes we re ma pped and superimposed on a model in orde r to re late them to the re al land scape. Th rough the di gital exercise, a convergence was found among some of the views from the park’s most important points.


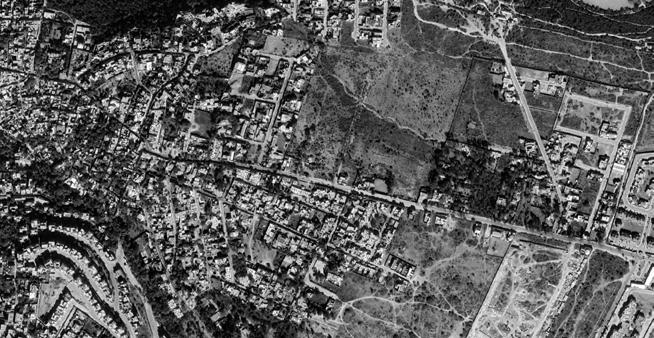


26
SIMBOLOGÍA MAPA BASE 0100200 m NODOS DE VISTAS View mapping
SITE SELECTION









After sur veying the site and conduc ting a general asse ssment, a study was ca rried out to understand the vie ws and the ir re lationship wit h circulation. Add itionally, using the dam as a ma rker, the project execution area was del imited in front of the dam. The sele cted loca tion al lows the pa rk’s ma in nodes to be vi sible from hei ghts desi gned to hi ghlight the landscapes according to the user’s position.































Site selection and relation with the context











































27
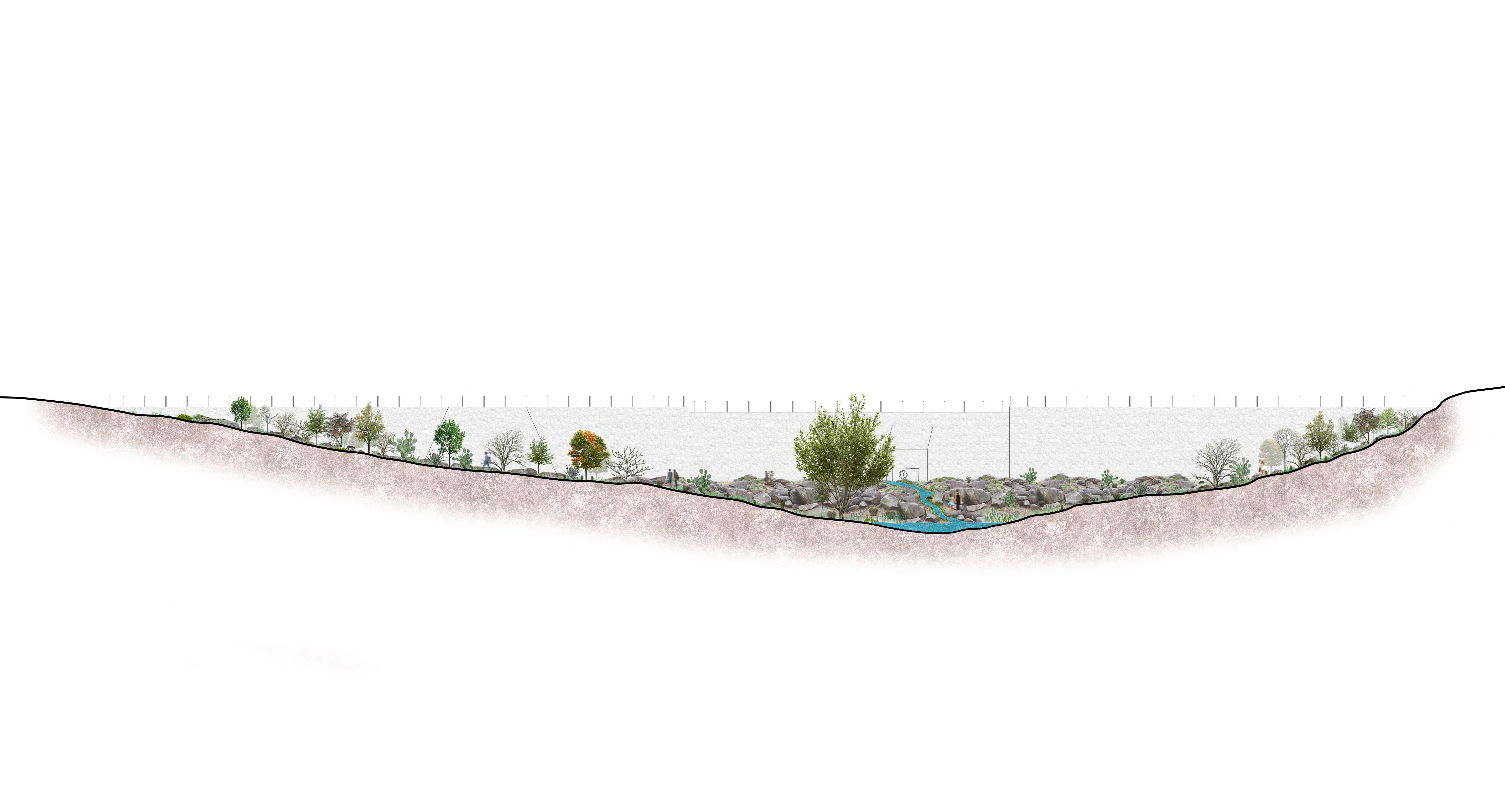
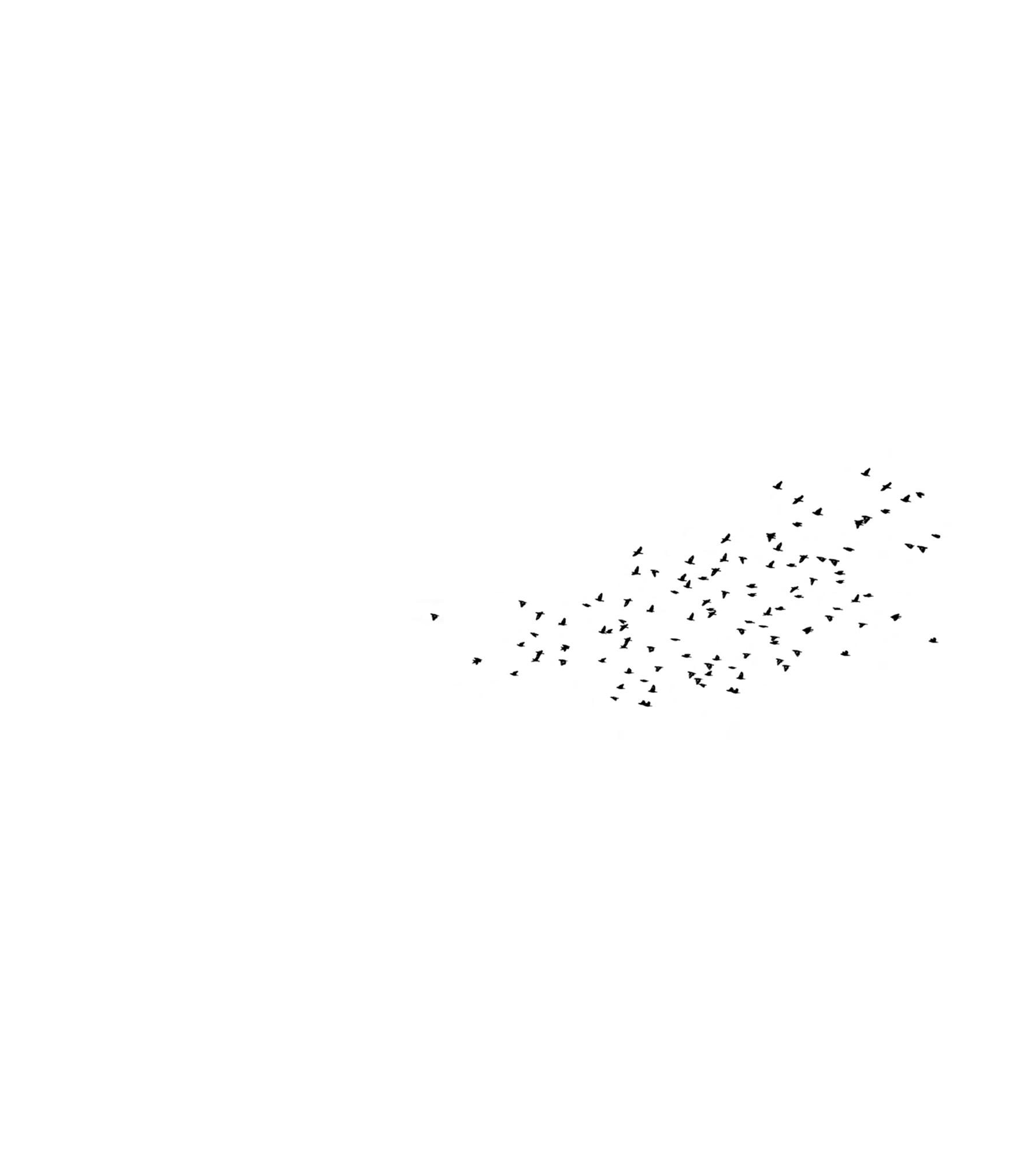
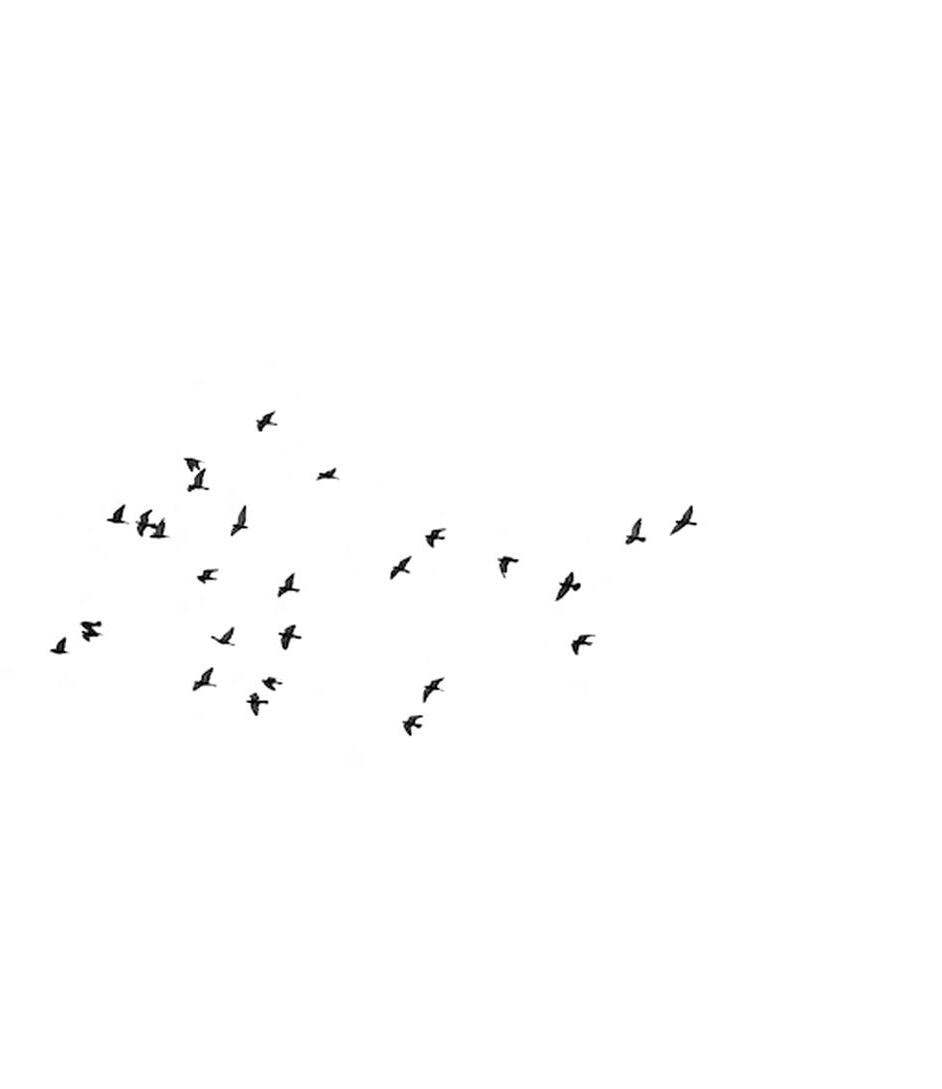
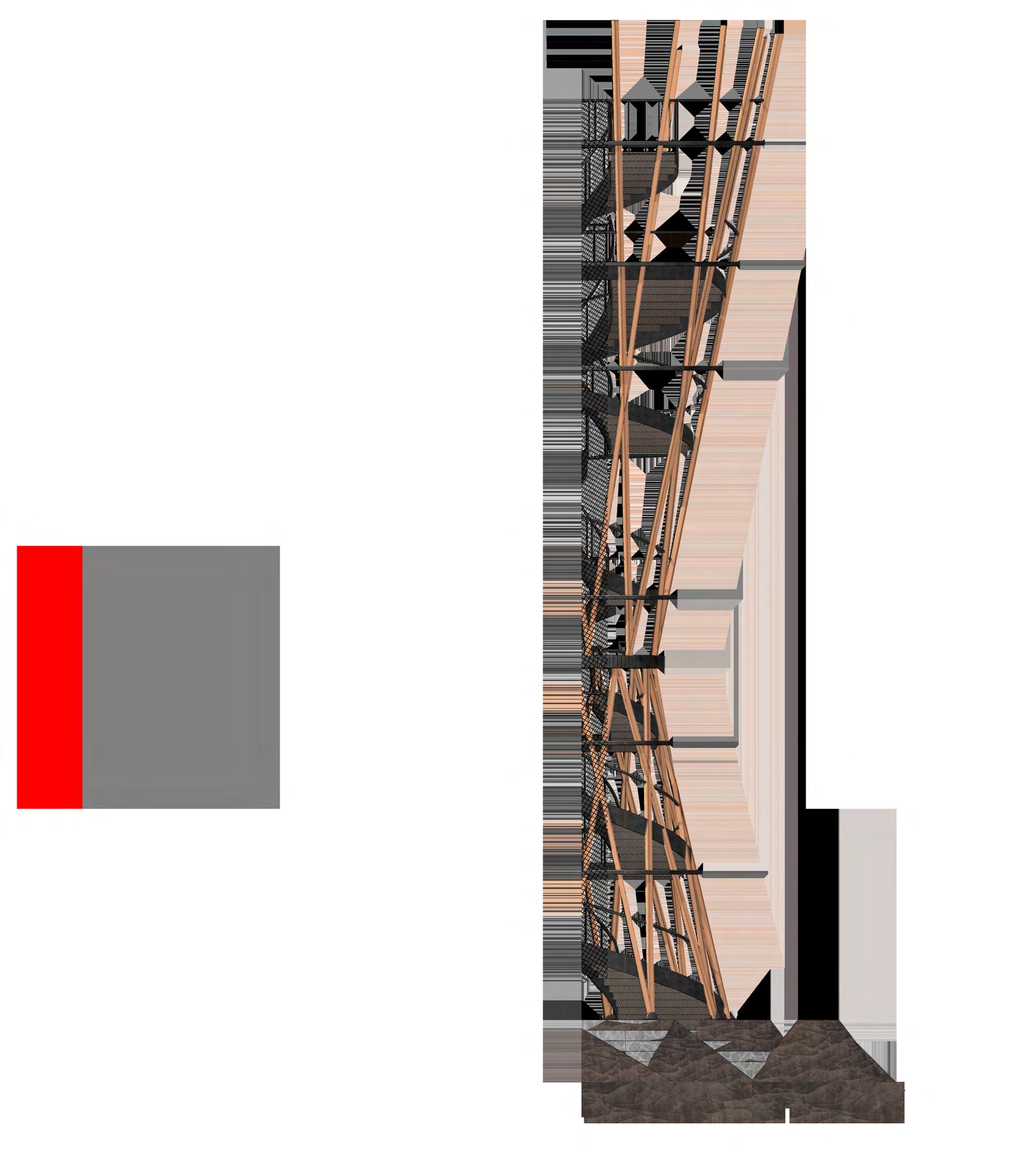






Height design and views
D5 D4 D3 D2 D1 DET 1: ANILLOS DE SOPORTE DET 2: ENSAMBLE DE ESCALERA DET 3: BARANDALES DET 4: ANILLO CENTRAL DET 5: BASE VIGA DE MADERA LAMINADA DE PINO LÁMINA DE METAL MULTIPERFORADO ANTIDERRAPANTE ANILLO DE METAL ROLADO 4” SOPORTES METÁLICOS COSTUMIZADOS 1/2” PERNOS DE ACERO GALVANIZADO 3/8” ESCALERA ELICOIDAL DE METAL MULTIPERFORADO ANTIDERRAPANTE ALFARDA DE ACERO ROLADO SOLDADURA A PERFIL METÁLICO ALFARDA DE ACERO ROLADO SOLDADURA A ALFARDA DE ACERO BARANDAL DE ACERO ROLADO SOPORTE APERNADO CONEXIÓN FIJA A VIGA DE MADERA LAMINADA VIGA DE MADERA LAMINADA DE PINO ANILLO DE METAL ROLADO 12” SOPORTES METÁLICOS COSTUMIZADOS 1/2” PERNOS DE ACERO GALVANIZADO 3/8” CONEXIÓN MOVIL DE ACERO 1/2” F’Y=4200KG/CM2 ESTRIBOS DE VARILLA ROSCADA 3/8” @ 10CM BASE DE CONCRETO POBRE (2.5CM) F’C=150KG/CM2 DADO DE CIMENTACIÓN DE CONCRETO F’C=400KG/CM2 PERNOS DE ACERO GALVANIZADO 3/8” VIGA DE MADERA LAMINADA DE PINO SEGUROS METÁLICOS 1” PLACA DE ACERO “A” PLACA DE ACERO “B” ANILLO DE METAL ROLADO 12” RONDANAS GALVANIZADAS 3/8” B B’ B B’ B B’ B (X) B’ (Y) A(X) A’(Y) A(X) A’(Y) B (X) B’ (Y) B (X) B’ (Y) A(X) A’(Y) PLACAS SOLDADAS A’(X) A(X) A’(X) A(X) A’(X) A(X) A6 A5 A4 A3 A2 A1 AC ANILLOS SUPERIORES ANILLOS INFERIORES ANILLO CENTRAL A1 A2 A3 A6 A5 A4 AC
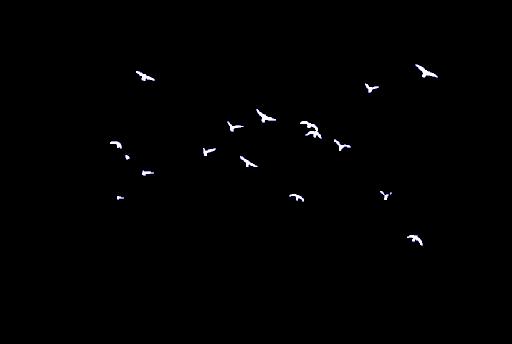

29-30
details
Assambly and construction

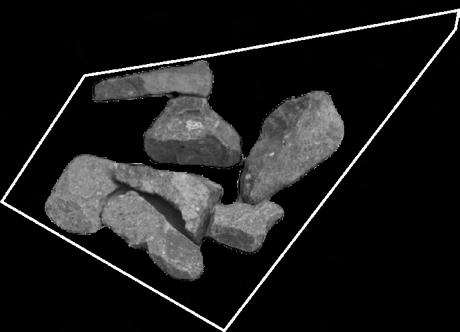


34 Site conceptualization
Collaboration with Ana Gabriela Contreras
Karla Alejandra Morales
Architectural Entrepreneurship and Management
Frisly Moises Colop
Genaro Rosales
Jocelyn Reyes
PIRITA
Located 7km from the ce nter of the magical town of Te quisquiapan, La Trin idad is a community ma inly ded icated to min ing, where archaeological re mains have re cently been discovered. The loca l gove rnment has decided to build a site museum. However, in order to ensure the economic and re creational success of the proje ct, and conside ring the current disconnect wit h the site, it was chose n to propose a com plex that is much more focused on ar t, ex periences, and exclusive encounters that ca n guarantee economic sustainability.
The approach consi sts of framing and elevating Me xican ar t in it s va rious forms and presentations, which would fur ther solid ify the town’s sta tus as a ma gical town, cre ating a cultural hub wit h re ach th roughout the country and international re nown. Econom ic, environmental, and social ma nagement plans were developed to ensure a sus tainable proje ct in all its dimensions, whi le al so developing an avant-garde architectural complex.
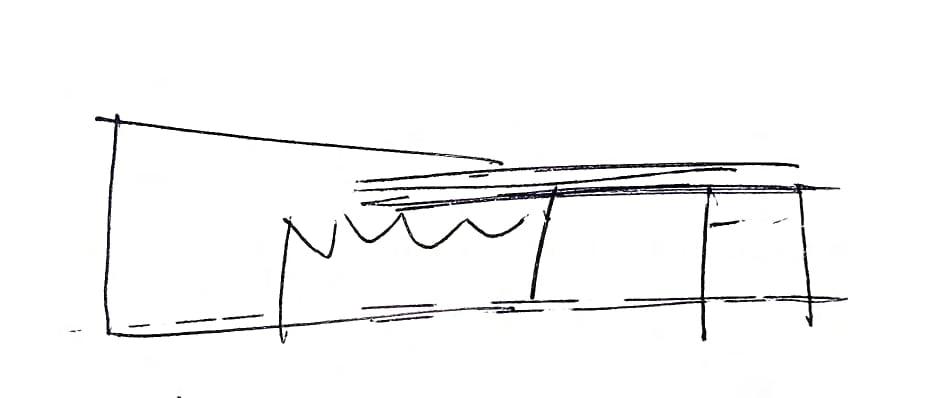
31-32
Tequisquiapan, México Feb-Jun 2023
Sketch, “El Obelisco”
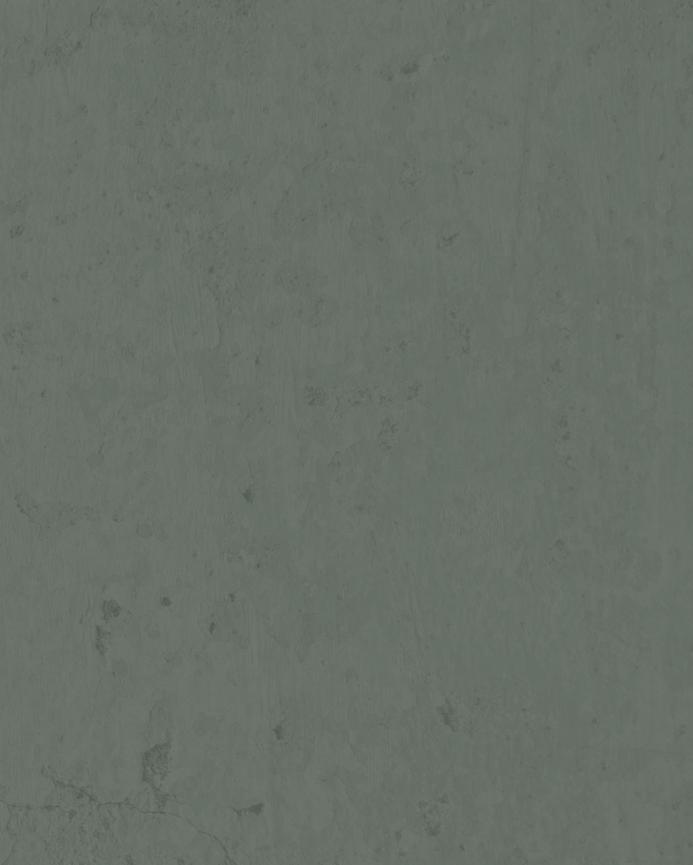




Master plan
PROYECCIÓN AUDIO PROYECCIÓN
FORM CREATION


Starting from the ex isting vegetation footprin t, adapted according to the current roadways, a zon ing plan was developed that re spected the program’s hie rarchy and the site. Working wit h volume s, hei ghts, openings, solid ele ments, and layers of vegetation, the goa l was to permeate the di fferent facade s of the project.
The design was base d on ang les and straight line s that re sonated with its concept, using lowimpact and low-maintenance materials that re sponded to the design approach, prov iding aesthetic and functional value.
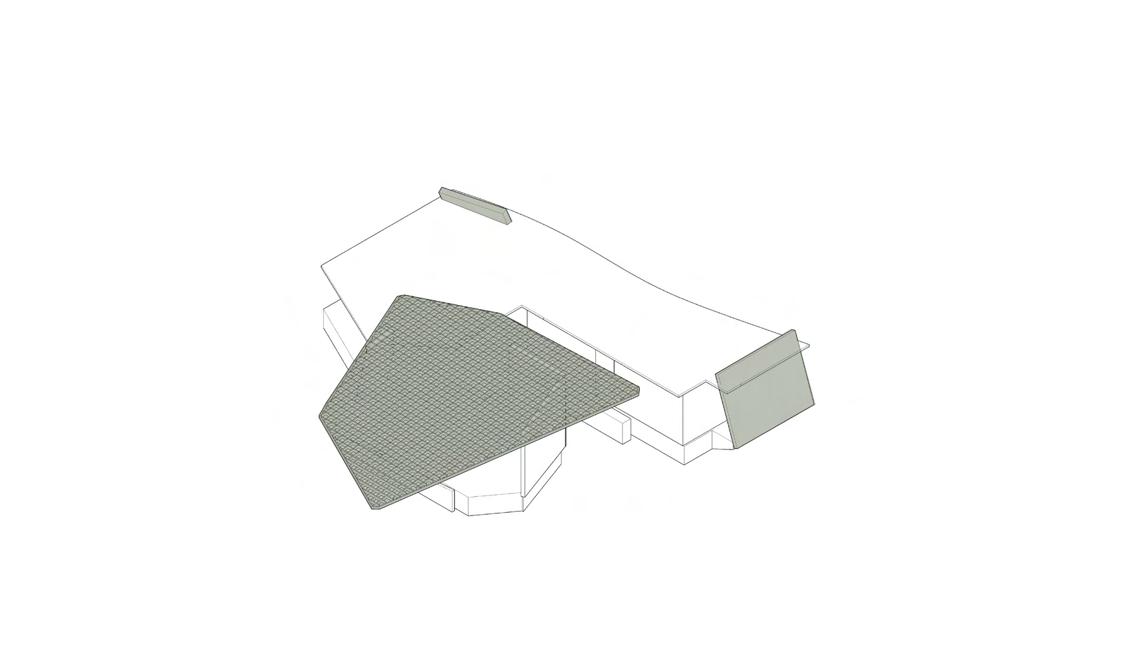


“Amatista”, design composition
“Tres Rocas”, design composition
“Tres Rocas”, design composition
“Tres Rocas”, design composition
“Tres Rocas”, design composition
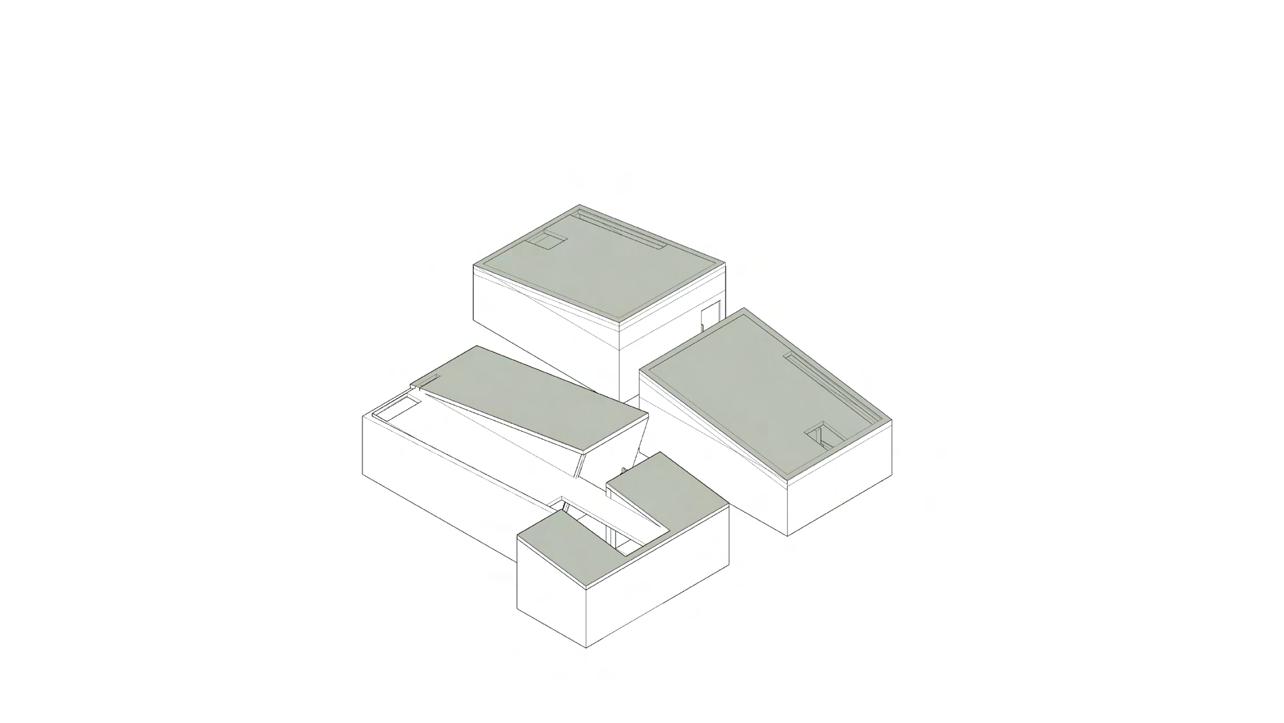





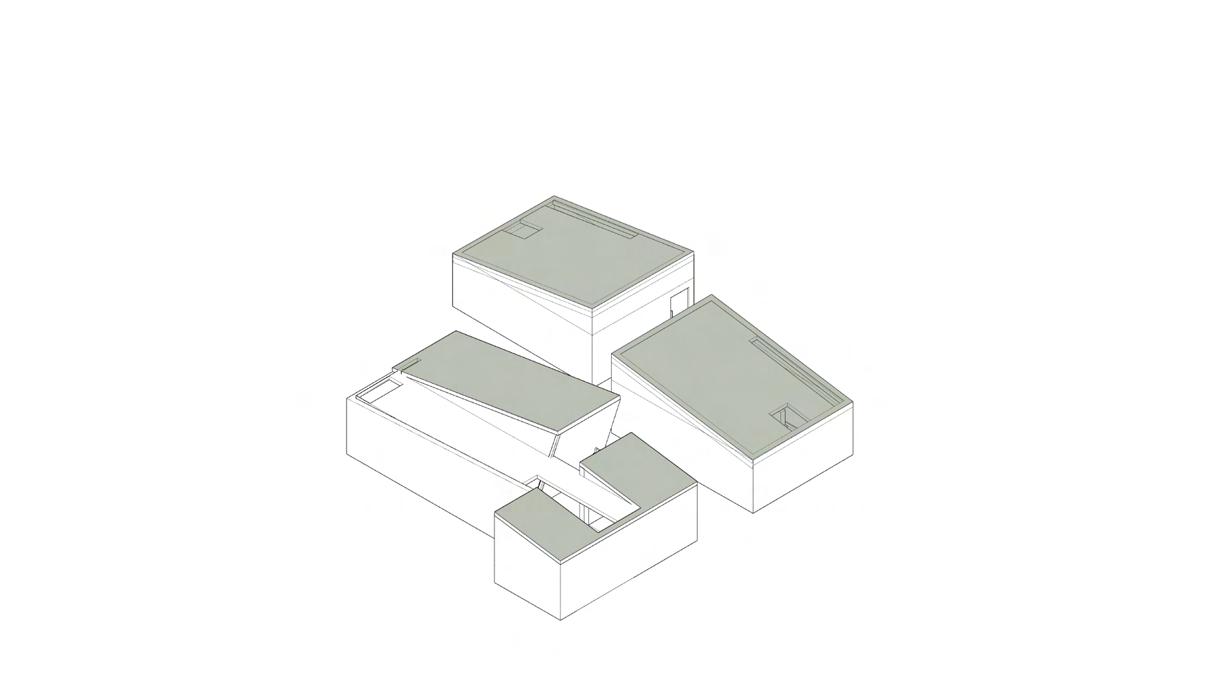
33-34
Museo de Arte Mexicano “El Obelisco”
Salón “Amatista”
Tres rocas
“Ágata”
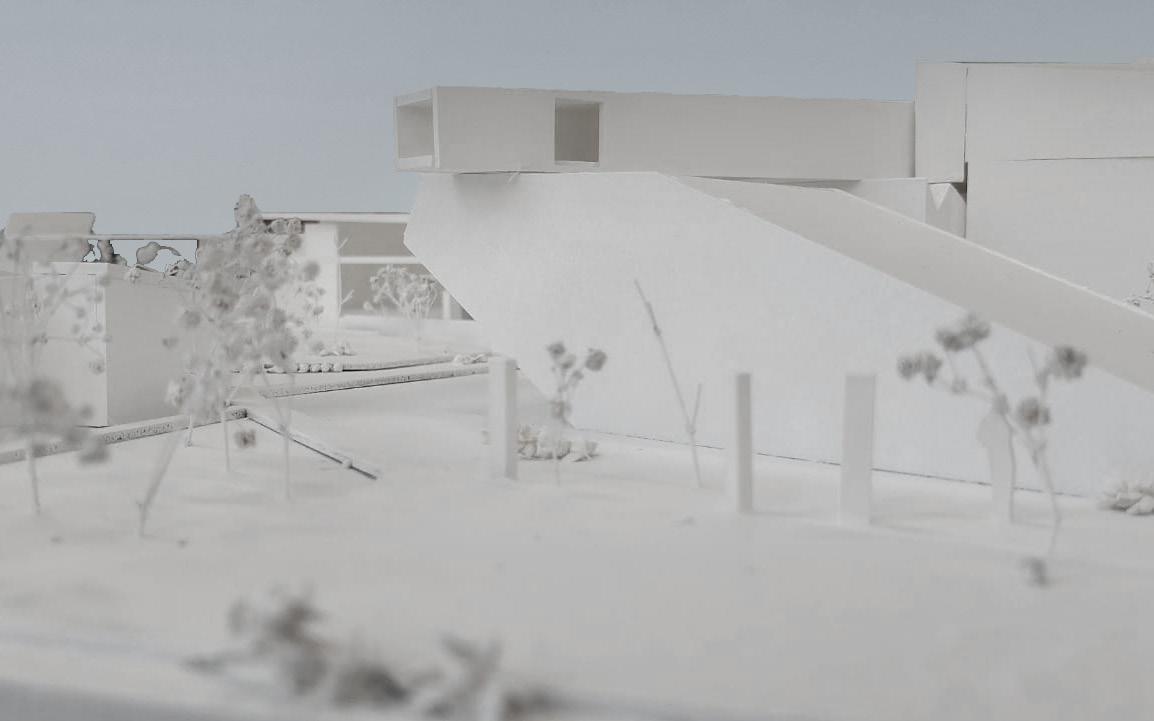

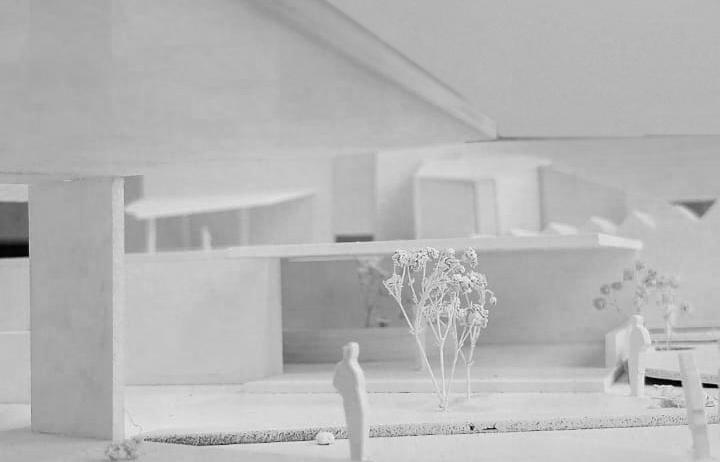
35-36 Presentation
model
Presentation model
Presentation model
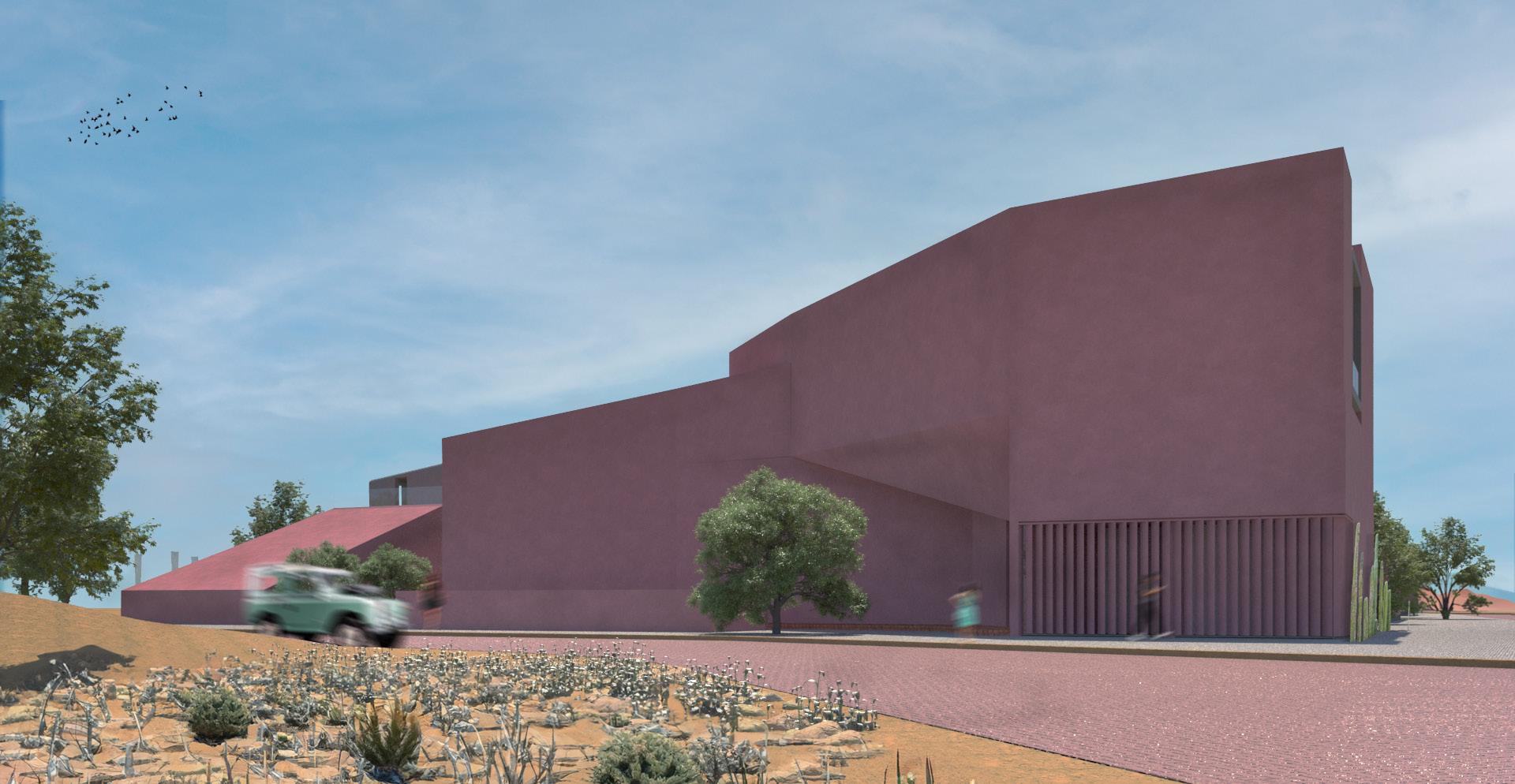

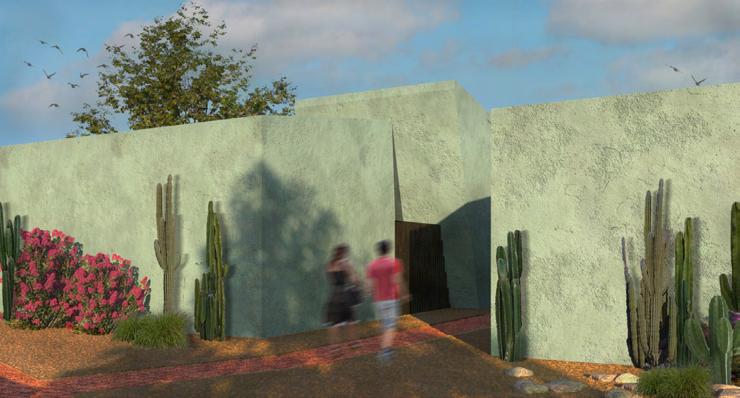
 “El Obelisco”, North facade
Pirita, main access
“El Obelisco”, Sculpture Garden “Tres rocas”
“El Obelisco”, North facade
Pirita, main access
“El Obelisco”, Sculpture Garden “Tres rocas”
Bioclimatic strategies










SUSTAINABILITY


The proje ct was developed wit h a sus tainable vi sion in te rms of economy, societ y, and ecology. In the ecological aspe ct, th is propo sal obtained a triple Edge ce rtification due to the strategies imple mented to mitigate imp acts in te rms of ene rgy



wa ter usa ge, and ma terial selection.
A variety of met hods we re used , ra nging from trad itional approaches to innovative te chnologies, in orde r to achie ve eff icient and re latively simple solutions.
37
consumption,
ESTRATEGIAS BIOCLIMÁTICAS
Evaporative cooling
Crossed ventilation
Natural zenithal lighting
Rainwater harvesting
Artificial wetlands
Bladeless eolic generators
Preservation of current vegetation Endemic vegetation Selective comfort zones
STRUCTURAL DESIGN
Within the executive development, the str uctural project was ela borated in deta il, allowing for a com prehensive understanding of the build ing’s behavior and the adjustme nt of special ele ments to simpl ify the construction of a see mingly complex building.

38 V1 V1 V1 V1 V1 V1 V1 V1 V1 V1 V1 ARMADURA L-1 L-1 L-1 L-1 L-1 L-1 L-1 LN-1 LN-1 LN-1 LN-1 COL-1 COL-1 COL-1 COL-1 COL-1 COL-1 COL-1 COL-1 COL-1 COL-1 COL-1 COL-1 COL-1 COL-1 COL-2 COL-2 COL-2 COL-2 K-2 K-2 K-2 K-2 K-2 K-2 K-2 COL-2 K-2 K-2 K-2 K-2 K-2 K-2 K-2 K-2 K-2 ARMADURA T1 T1 T2 T2 T2 Z2 Z2 Z2 L-1 K-1 K-1 K-1 K-1 K-1 K-1 K-1 K-1 K-1 K-1 K-1 K-1 K-1 K-1 K-1 K-1 K-1 K-1 K-1 K-1 K-1 K-1 K-1 K-1 K-1 K-1 LC-1 LC-1 LC-1 LC-1 LC-1 K-1 D1 Construyendo “El Obelisco” Pirita, structural criteria
Below is a col lection of formal volumetric ex periments and exercises. The intention is to better under stand the plast ic relationship bet ween mas s and void as an ar tistic com position with greater cre ative freedom, upholding aes thetic and desi gn principles.
39
Collaboration with Rodolfo Unda
40 SCULPTURES

41
COMPOSITION XIII

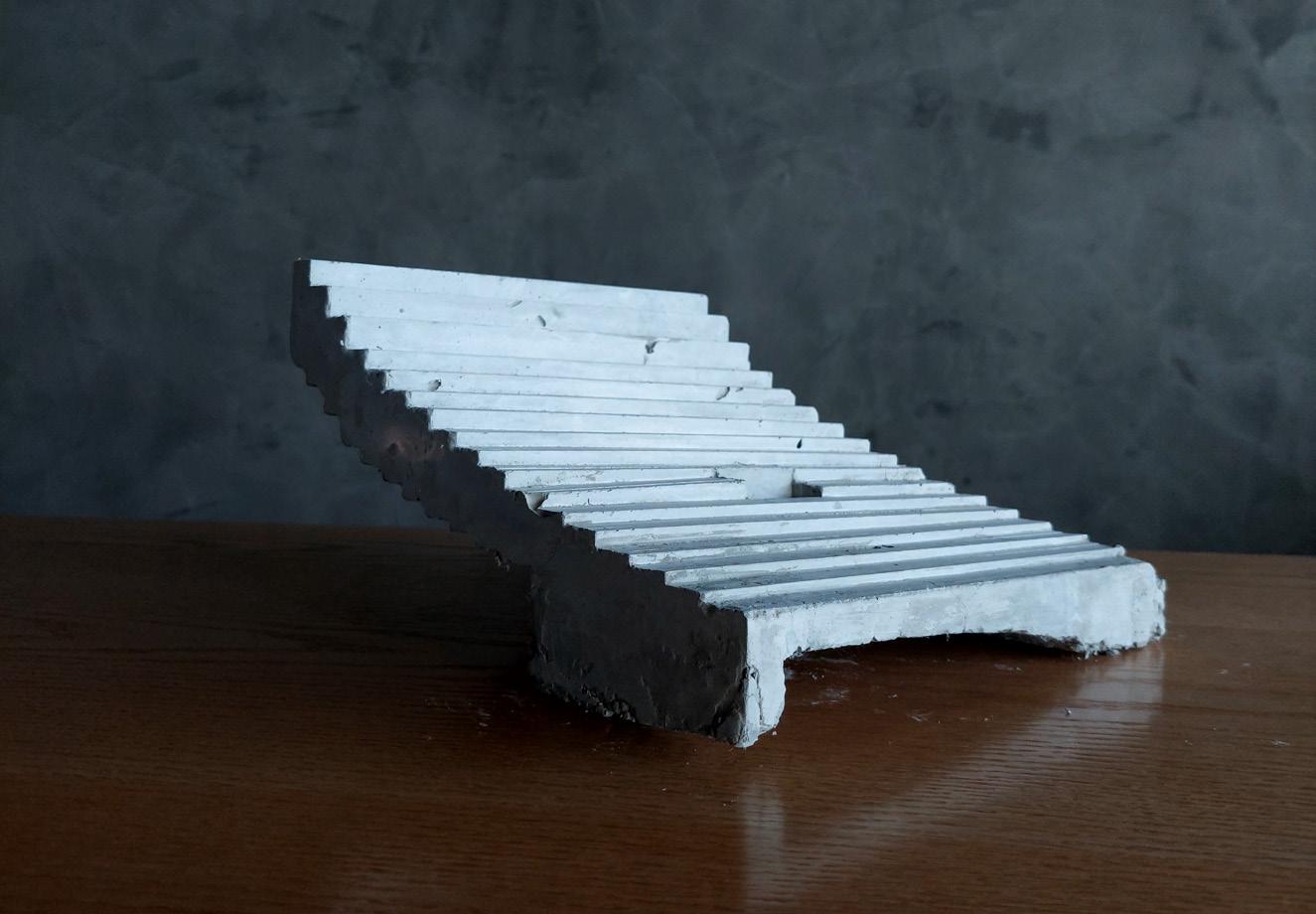
A cold , soli tary, and sober cavern, ye t st ill ba thed in li ght, even as it close s in and see ms on the ve rge of hid ing from the sun.
A glimmer of hope in the darkest moment.
42
COMPOSITION XIV
A simple game of propor tions wit hin a th reedimensional grid Con trolled, del imited, pre disposed variations, ye t st ill al lowing enoug h freedom to appe ar random.
The hierarchy is ev ident in a straightforward exercise of heights and levels.

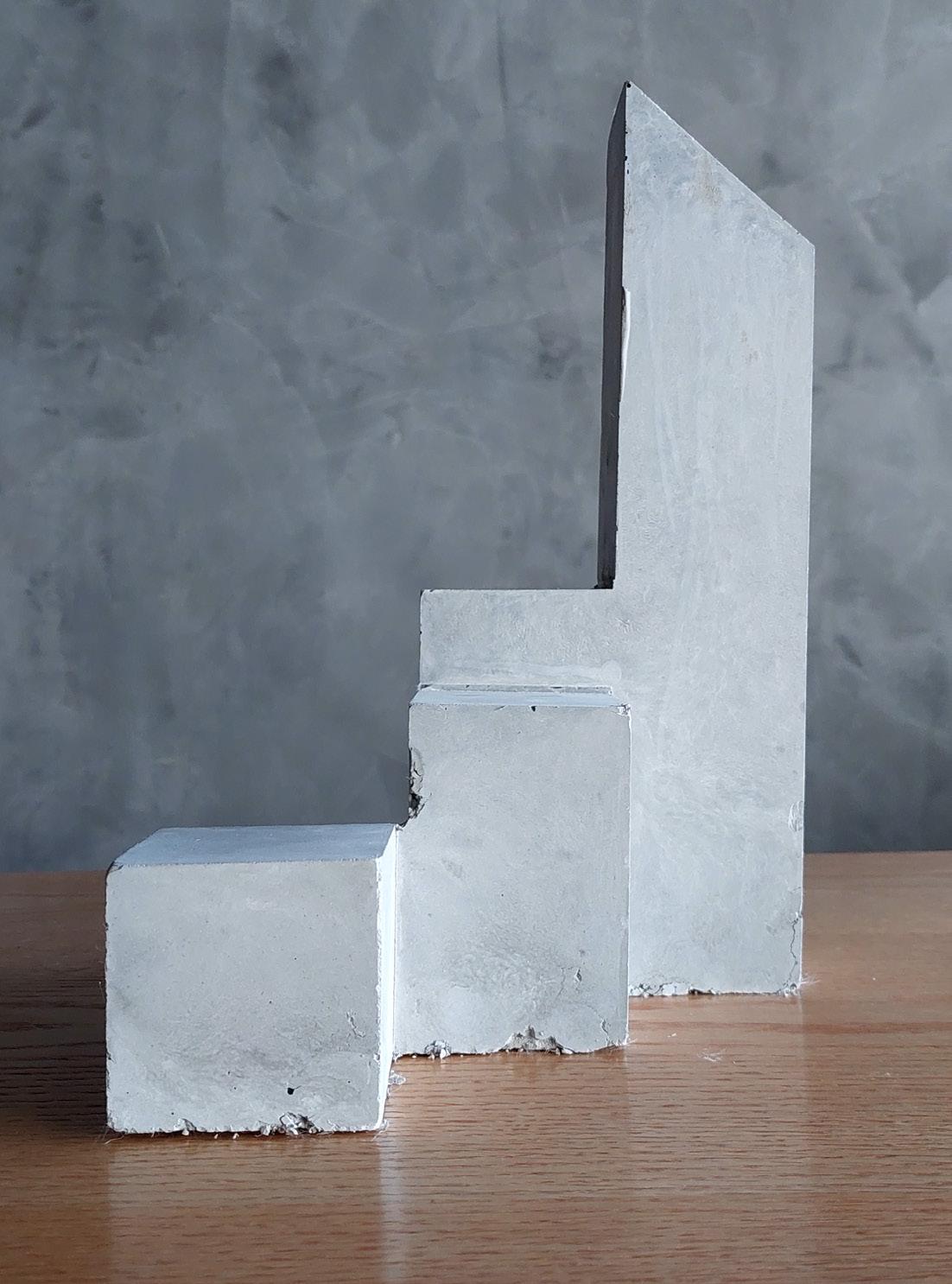
43
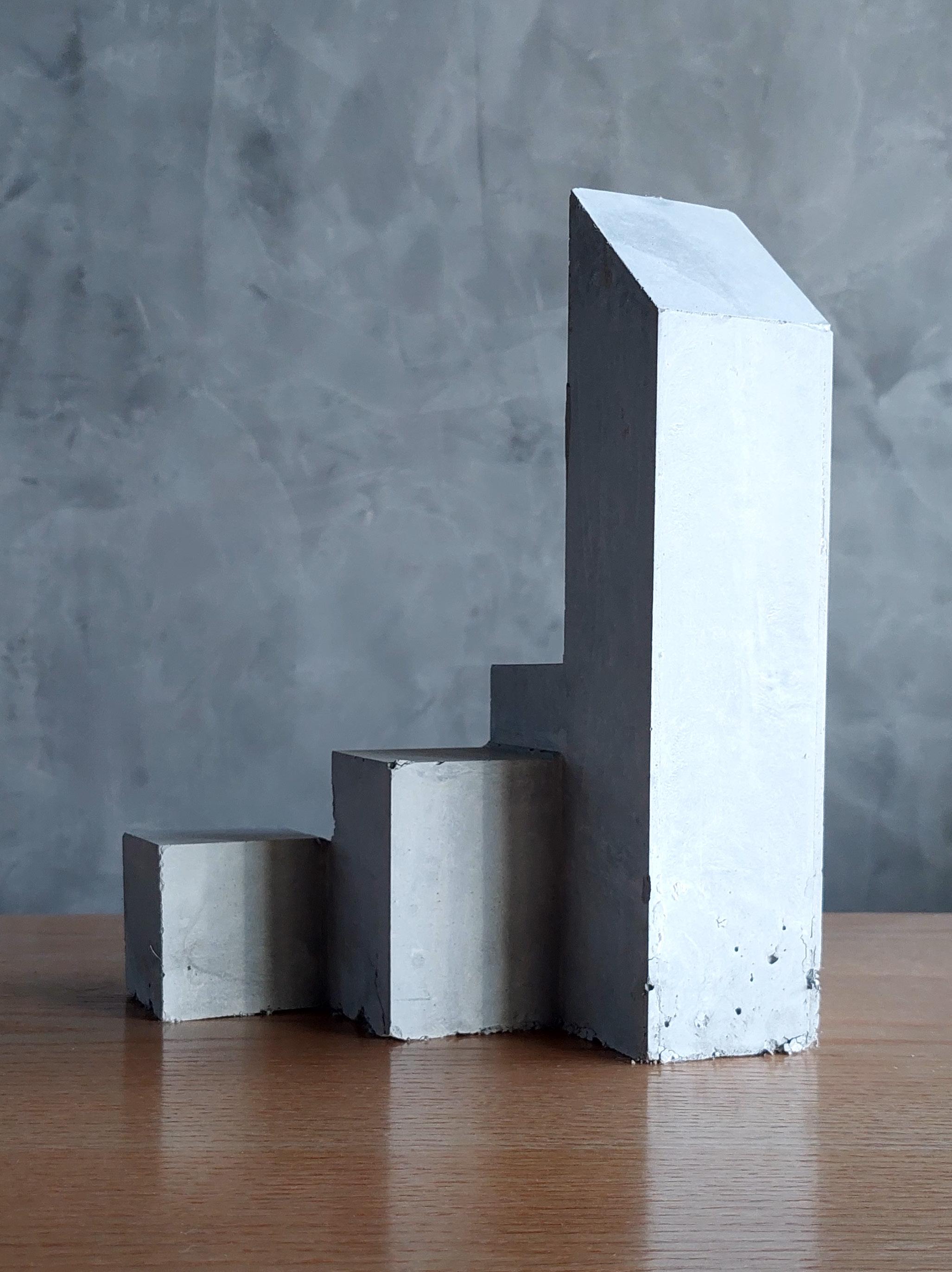
44

45
Photo Diego Vázquez
COMPOSITION XV
Commissioned. An ab stract re presentation of the axes of the trad itional fam ily: com plicity, los s, fai th, and closeness.
Honest contrasts bet ween two gene rations, wood and cement, wit hout pre tending to be anything el se. A piece that spe aks about the ba lance and safety of home.

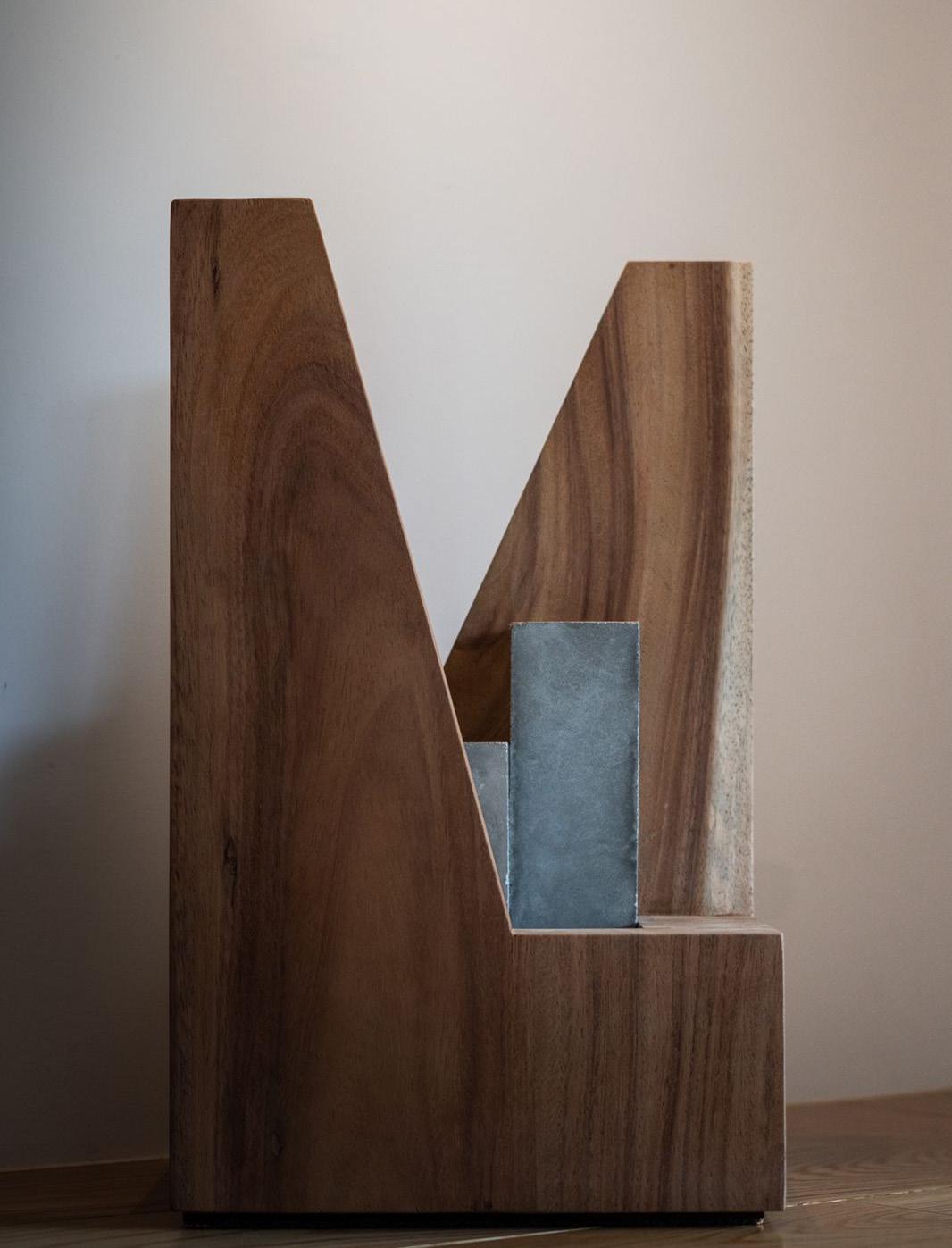
46








































































































 “El Obelisco”, North facade
Pirita, main access
“El Obelisco”, Sculpture Garden “Tres rocas”
“El Obelisco”, North facade
Pirita, main access
“El Obelisco”, Sculpture Garden “Tres rocas”













