ALDANA TORRICO
UNDERGRADUATE ARCHITECTURAL PORTFOLIO

UNDERGRADUATE ARCHITECTURAL PORTFOLIO
I’m a Peruvian designer inspired by architecture that is thoughtful, inclusive, and rooted in context. Having lived in Peru, Guatemala, and the United States, I’ve seen how culture and environment shape the way we live, and that perspective continues to guide how I design. At the heart of my work is a belief in the importance of community: how people connect to space, to each other, and to their surroundings.
I believe architecture goes beyond buildings; it’s about creating spaces that bring people together, support well-being, and feel connected to place and purpose. My multicultural background taught me to listen, observe, and design with empathy.
Through my academic projects and personal exploration, I’ve designed a portfolio that reflects my dedication to creating spaces that inspire and enhance the lives of those who inhabit them.
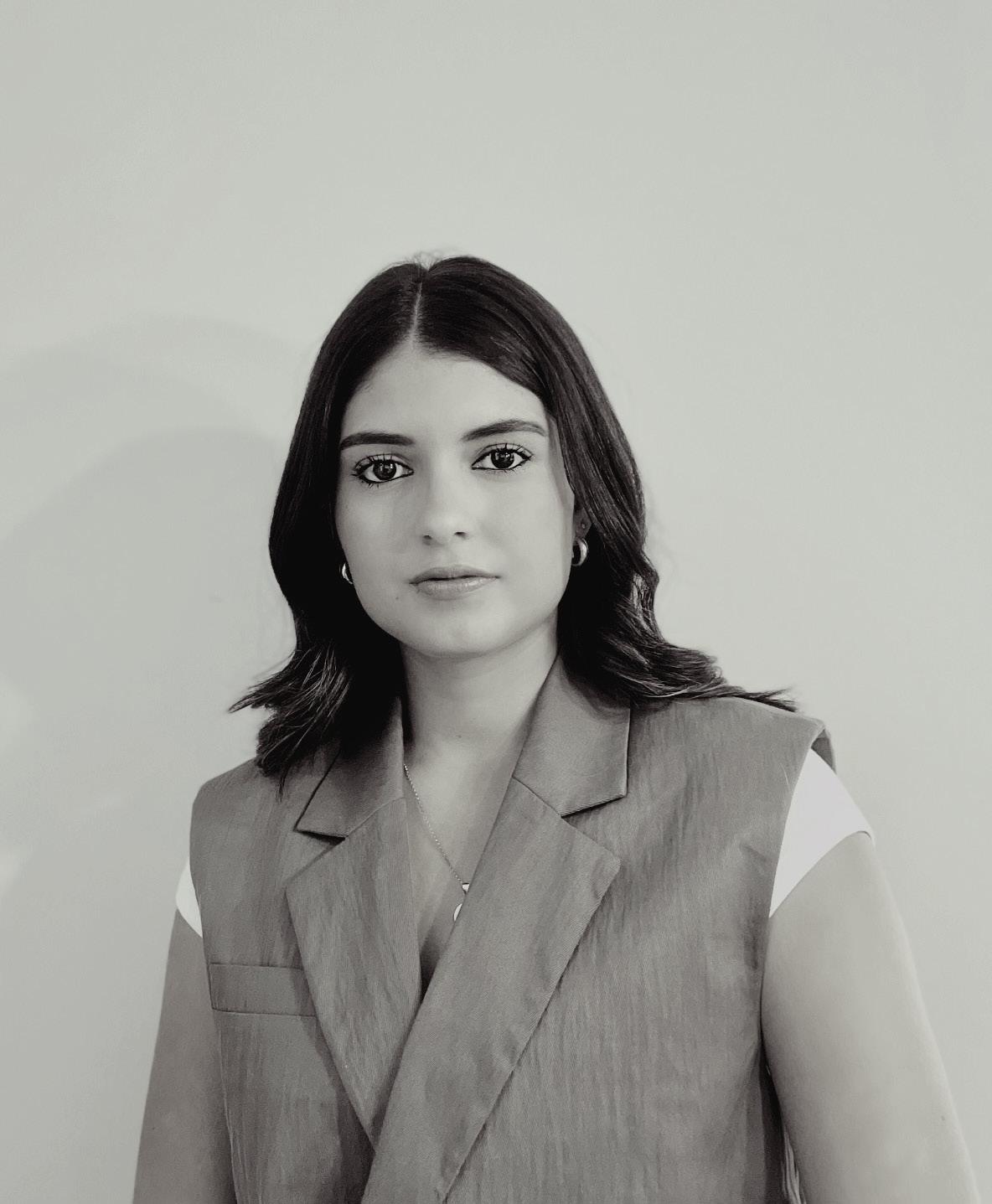
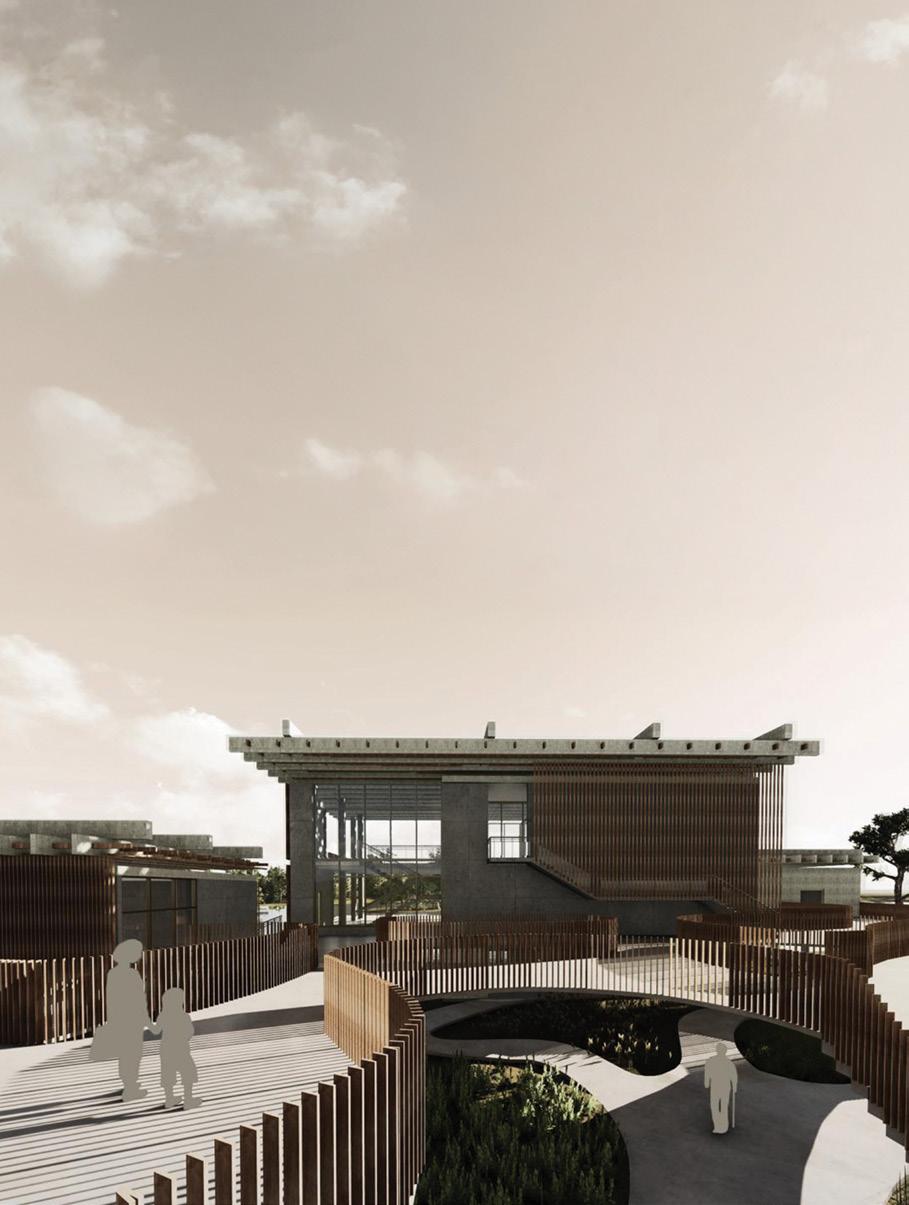

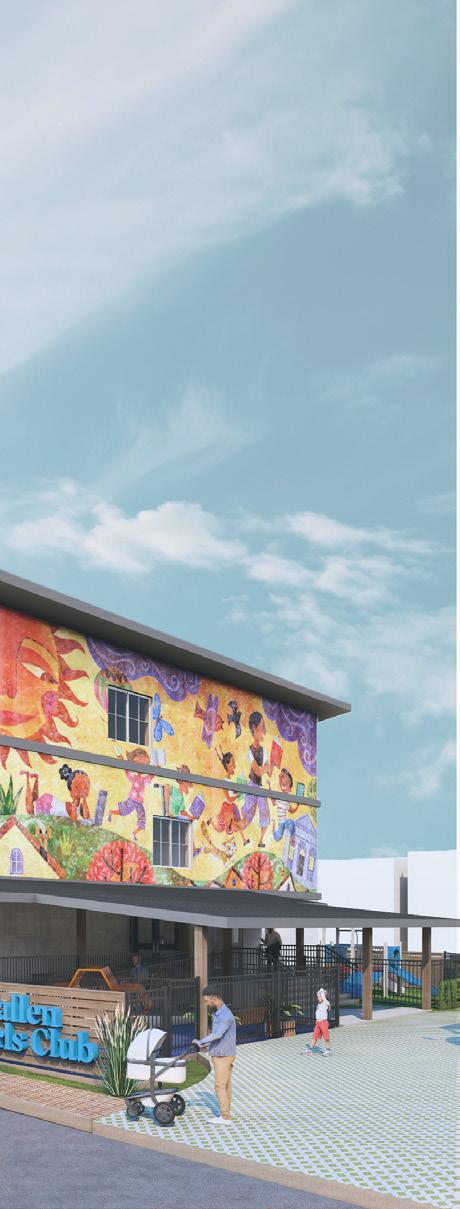
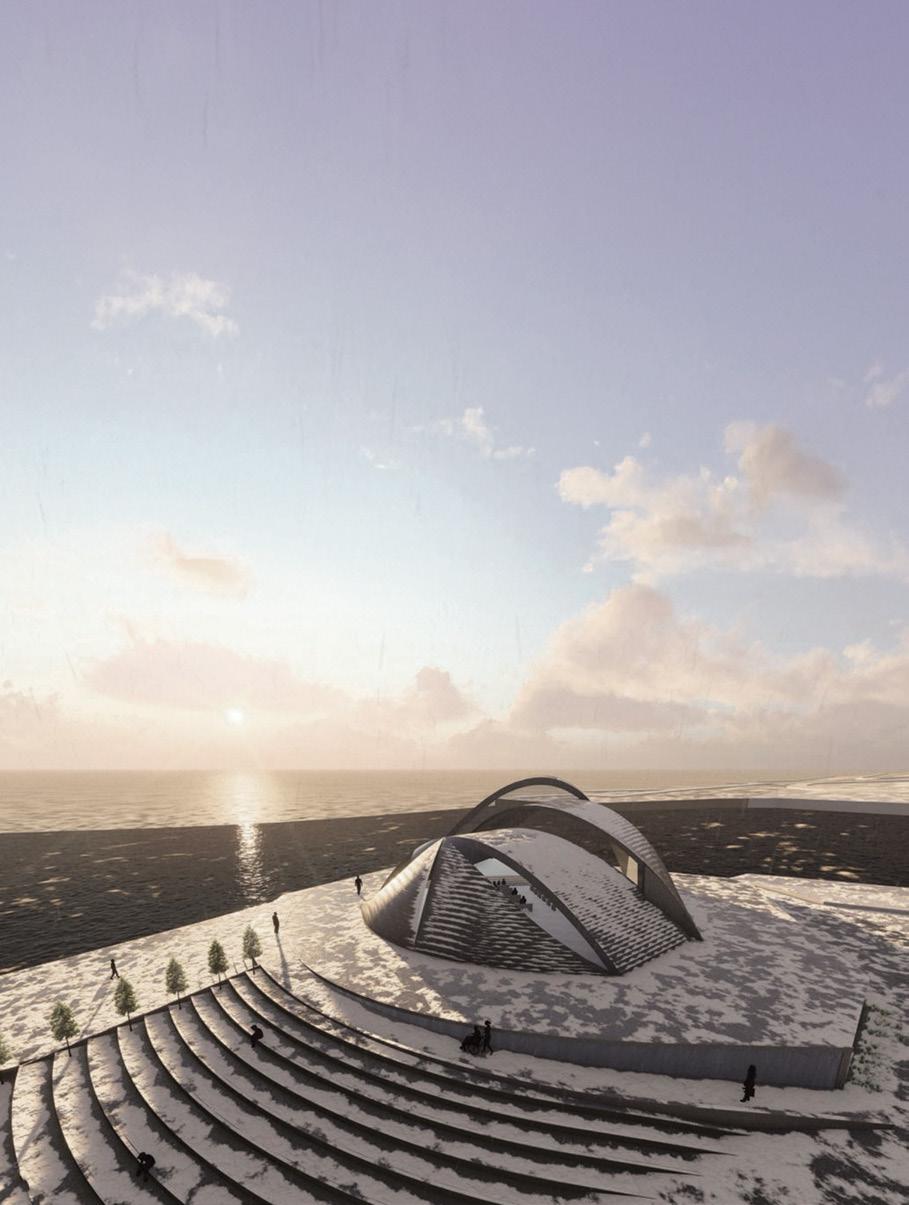

Carolina / 2025
Your Roots. All Our Roots. A celebration of shared history and connection.
At the heart of this space lies the harvest, not only as a process of cultivation, but as a symbol of continuity, community, and care. Rooted in Gullah tradition, the act of harvesting reflects a deep relationship with the land, where sweetgrass and local crops are gathered with intention and respect. This connection extends through every space. Sweetgrass, drawn from the wetlands, is prepared and woven into baskets using techniques passed down through generations, each one a vessel of Gullah identity and resilience.
The surrounding architecture reflects this cultural rhythm: the restaurant nourishes with meals rooted in regional harvests; the gallery celebrates Gullah artistry and storytelling; and the harvesting fields themselves remain an active expression of land-based knowledge and heritage. Together, these elements create a living landscape, one that honors Gullah culture through reflection, craft, and shared experience. What is gathered here is more than material; it is memory, meaning, and community.
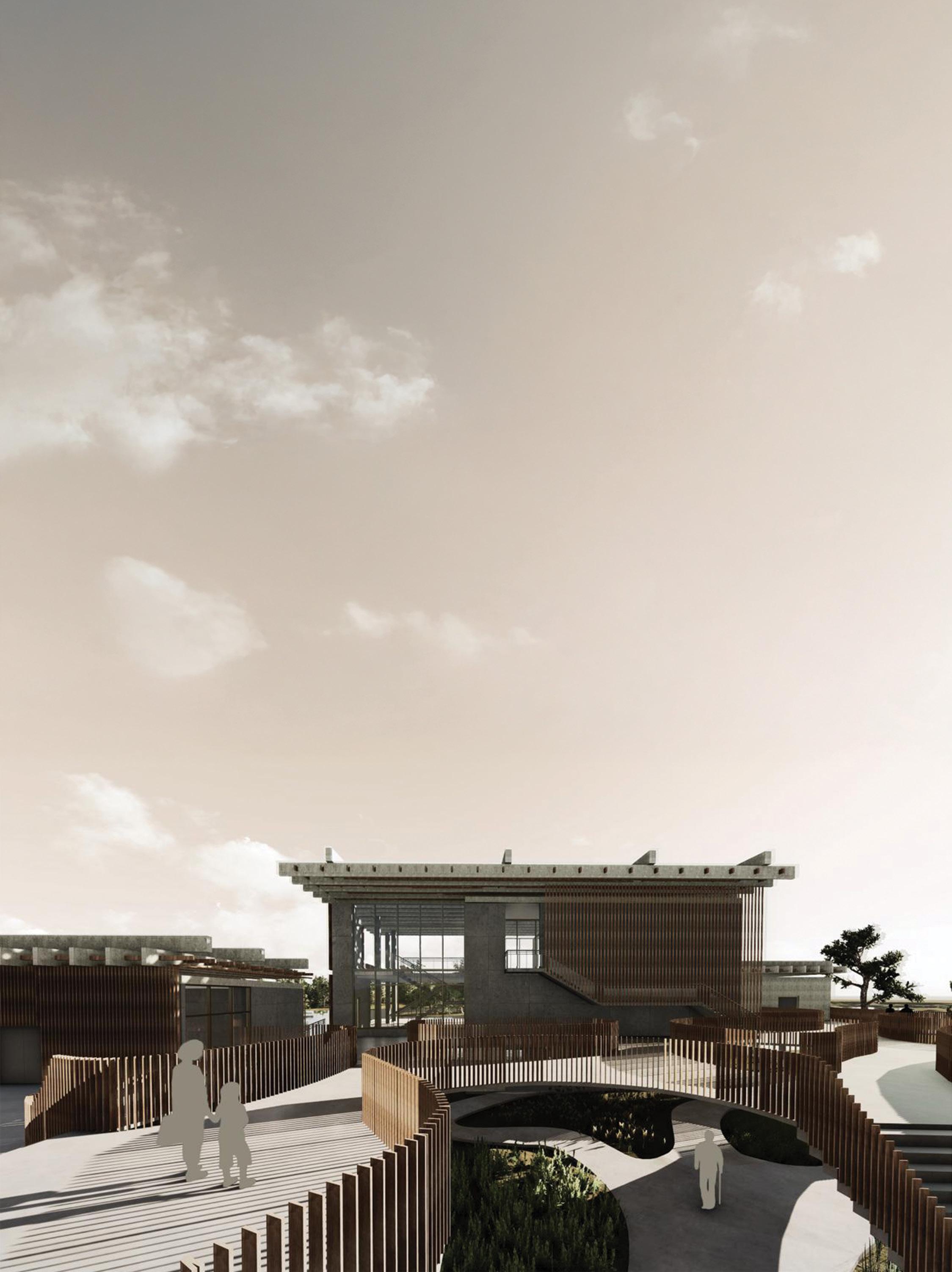
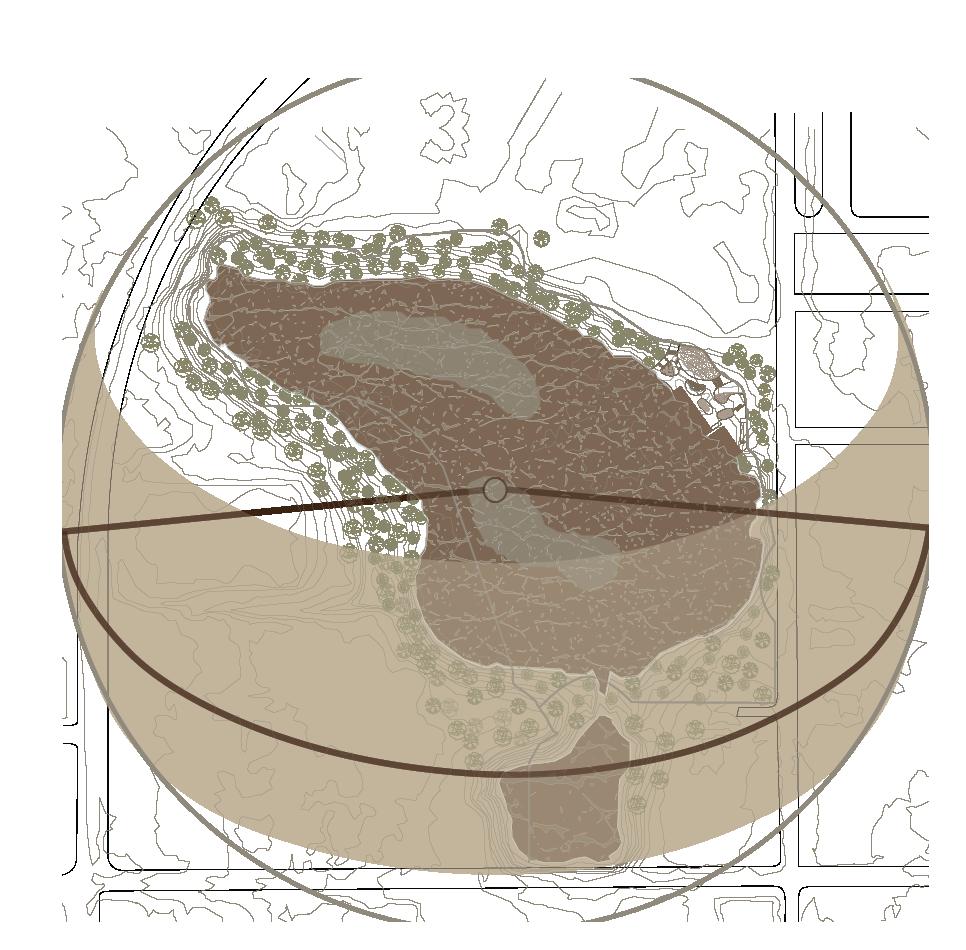
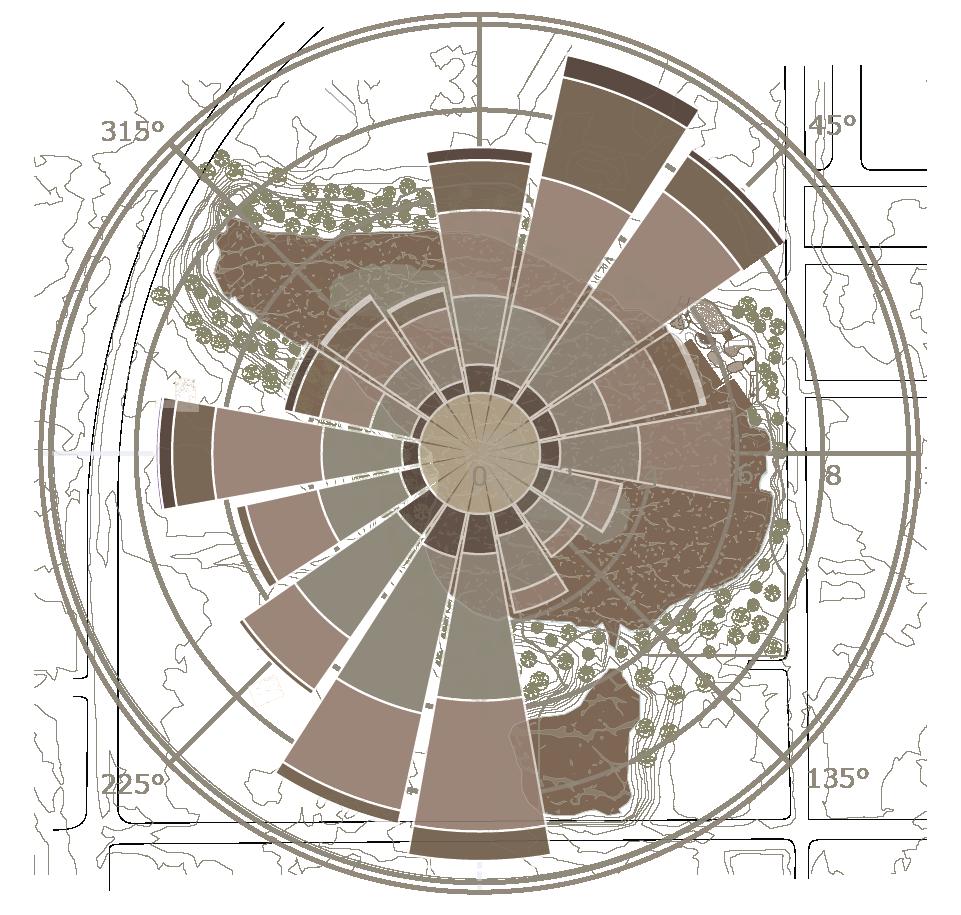
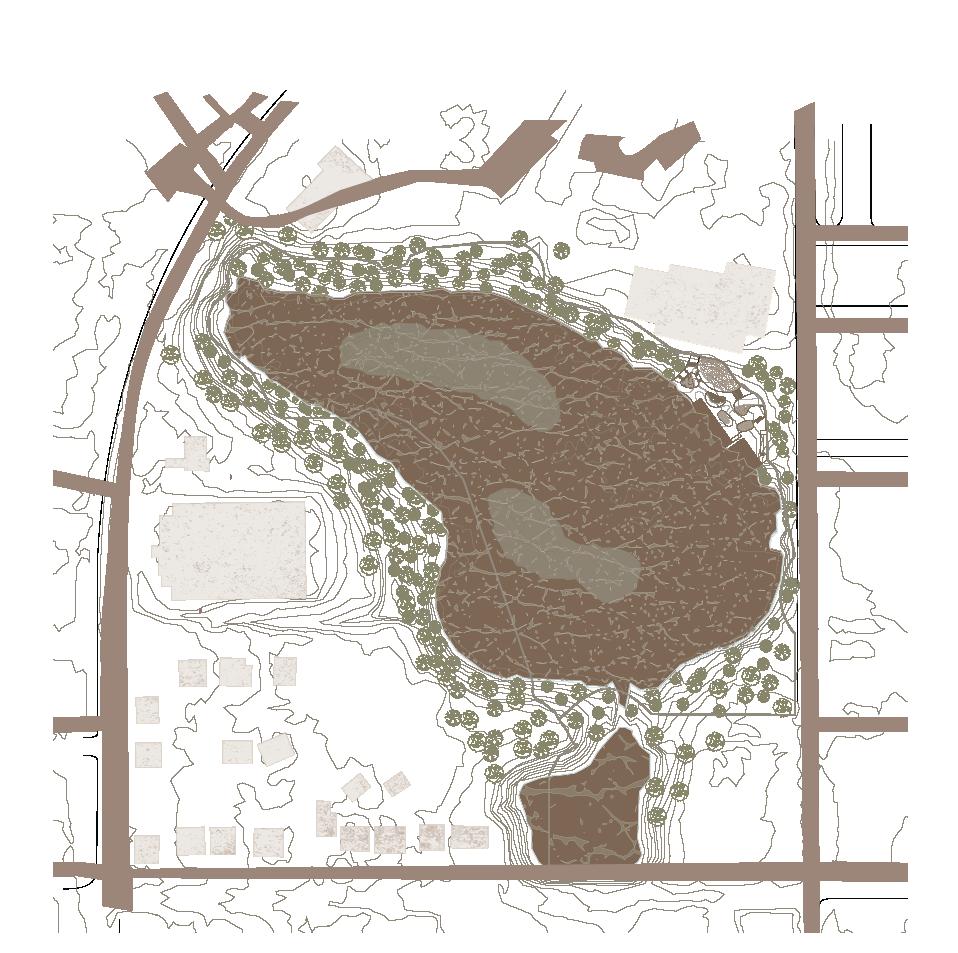
DINING SPACE (3040 SQ. FT)
(6510
KITCHEN (865 SQ. FT)
RECEPETION & WAITINGA REA (165 SQ. FT)
RESTROOMS (440 SQ.FT)
WORKSHOP SPACE (1000 SQ.FT)
EXHIBITION SPACE (300 SQ. FT)
RESTROOMS (200 SQ. FT)
STORAGE (80 SQ. FT)
GALLERY SPACE (1305 SQ. FT)
GIFTSHOP (130 SQ. FT)
RESTROOMS (50 SQ. FT)
Anchored in the cultural and ecological context of Port Royal, the restaurant offers an immersive expression of the Gullah-Geechee heritage. The locally sourced ingredients and time-honored recipes reflect generations of knowledge, making each meal a connection to land, tradition, and community.
The sweetgrass workshop honors Gullah tradition through basketry passed down for generations. Hands-on workshop to engage with the craft as both art and living heritage, rooted in resilience and cultural continuity.
BUILDING C ART GALLERY & CULTURAL EXHIBITION
The gallery celebrates the artistry and evolving legacy of the Gullah community. Featuring handcrafted works and oral histories, it weaves a narrative of tradition, transformation, and community. Rotating exhibits by local artists keep the story dynamic and rooted in place.
Concrete beams span between columns to form the primary structure, with perpendicular purlins adding secondary support. Timber battens and thin wood strips weave through this framework, completing a layered roof that filters light and echoes traditional weaving techniques.
FLOOR PLAN - LEVEL 2
LEGEND
RESTAURANT
A. WOMEN RESTROOM
B. MEN RESTROOM
C.INDOOR DINING SPACE
D. WAITING AREA
E. ELEVATOR
F. ATRIUM
G.OUTDOOR TERRACE
FLOOR PLAN - LEVEL 1
LEGEND
SWEETGRASS WORKSHOP
A. EXHIBITION SPACE
B. SWEETGRASS WORKSHOP
C. STORAGE
D. RESTROOMS
RESTAURANT
E. COMMERCIAL KITCHEN
F. RECEPTION & WAITING AREA
G. ATRIUM
H. DINING SPACE
ART GALLERY & CULTURAL EXHIBITION
I. GIFTSHOP
J. RESTROOMS
K. EXHIBITION SPACE

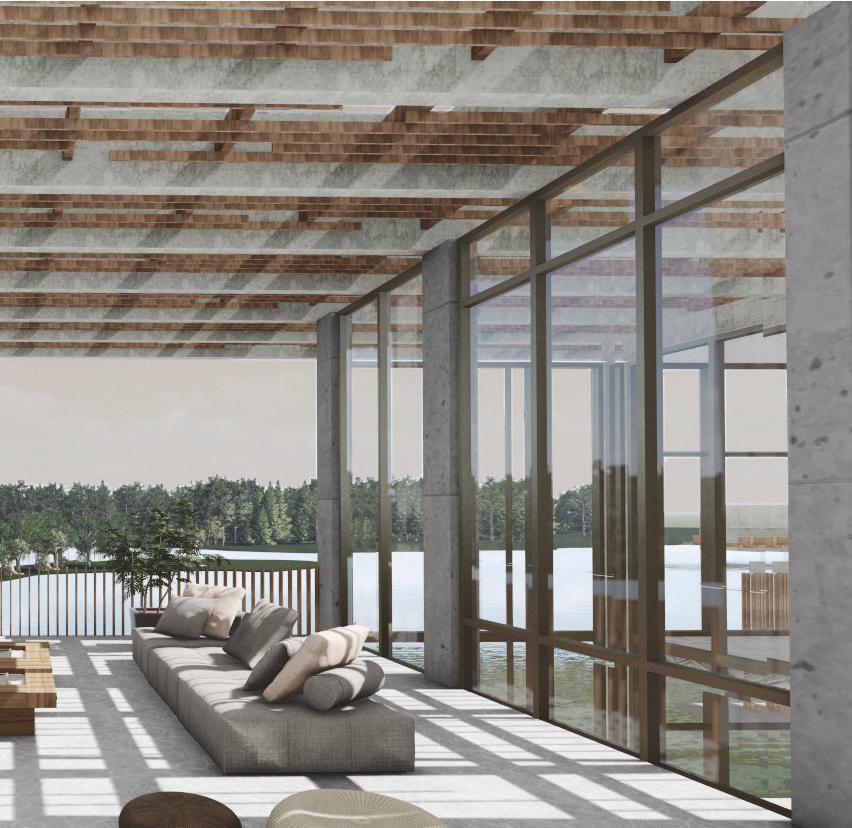
Captures the dining space elevated above the wetlands, where large opening invite light, air, and distant views.
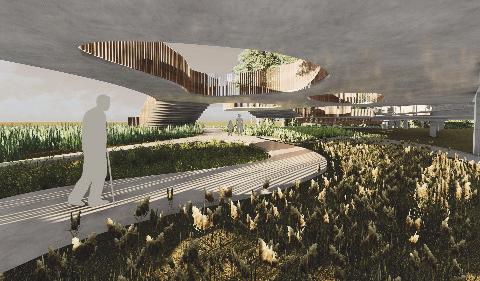
THROUGH THE HARVEST TOWARDS THE HEART
Visitors move through a sweetgrass field along a defined path, where native vegetation creates an immersive transition into the site’s cultural and ecological context.
ROOF
32’ 0”
CEILING
31’ 0”
LEGEND
RESTAURANT
A. WOMEN RESTROOM
B. MEN RESTROOM
C.INDOOR DINING SPACE
D. WAITING AREA
E. ELEVATOR F. ATRIUM
G. OUTDOOR TERRACE
LEVEL 2
20’ 0”
LEGEND RESTAURANT COMMERCIAL KITCHEN RECEPTION & WAITING AREA ATRIUM OUTDOOR DINING SPACE
LEVEL 1
10’ 0”
BUILDING B
BUILDING C
The three buildings rest on concrete columns and panels, giving them a strong, lasting presence. Wooden battens add warmth and texture to the façades, softening the material palette. Above, layered concrete and timber elements form a roof that filters light throughout the day, evoking traditional weaving and celebrating craft and culture.

BUILDING A RESTAURANT
1. ROOF DRAIN
2. CAST IRON ROOF DRAIN
3. GRAVEL
4. FLUID APPLIED ROOF MEMBRANE
5. RIGID INSULATION
6. VAPOR RETARDER
7. DRAIN BODY
8. BATT INSULATION
9. CONCRETE ROOF DECK
10. CONCRETE DROP CAP
1. CASCADIA CLIP
2. STEEL BEAM
3. BATT INSILATION
4. AIR BARRIER
5. EXTERIOR GYP. SHEATHING
6. RIGID INSULATION
7. CONCRETE PANEL
8. CONCRETE FLOOR DECK
9. METAL STUD (CFMF)
HORIZONTAL WOODEN BATTEN
VERTICAL WOODEN BATTEN
CONCRETE BEAM
LIGHTWEIGHT CONCRETE
WOODEN LOUVERS
HORIZONTAL WOODEN BATTEN
VERTICAL WOODEN BATTEN
STAINLESS COPING
STAINLESS COPING ANGLE 2” X 2” X 1/4”
CASCADIA CLIP
BATT INSULATION
METAL STUD (CFMF)
RIGID INSULATION
EXTERIOR GYP. SHEATHING
CONCRETE PANELS
CASCADIA CLIP
BATT INSULATION
METAL STUD (CFMF)
EXTERIOR GYP. SHEATHING
CONCRETE PANELS
CONCRETE SLAB
CONCRETE DROP CAP
FLOOR FINISH
CONCRETE SLAB
RIGIDSEALANTINSULATION JOINT FLASHING COLUMN
SEALANT JOINT FLASHING
CONCRETE SLAB
CONCRETE DROP CAP
CONCRETE FOOTING
FLOOR FINISH
CONCRETE SLAB
COLUMN
CONCRETE FOOTING
Savannah / 2024
Our design goal is to create a space that provides a FUN, SAFE, EDUCATIONAL, and CREATIVE LEARNING EXPERIENCE.
The space will engage users of all ages. The key design focus is understanding the USERS EXPERIENCE while moving throughout the transformed spaces.
Tapping into unique LEARNING opportunities possible outside of traditional schooling.

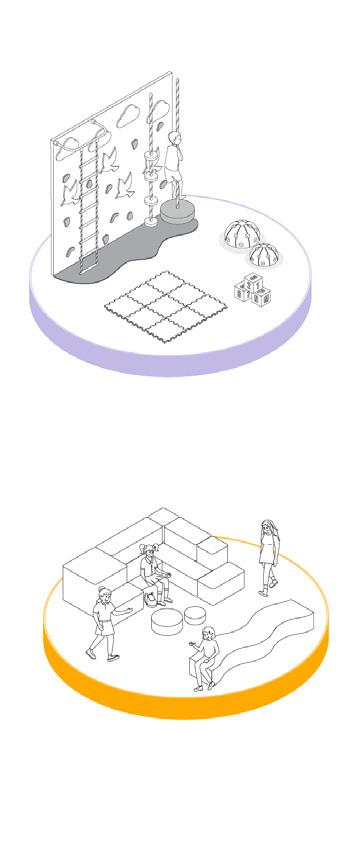

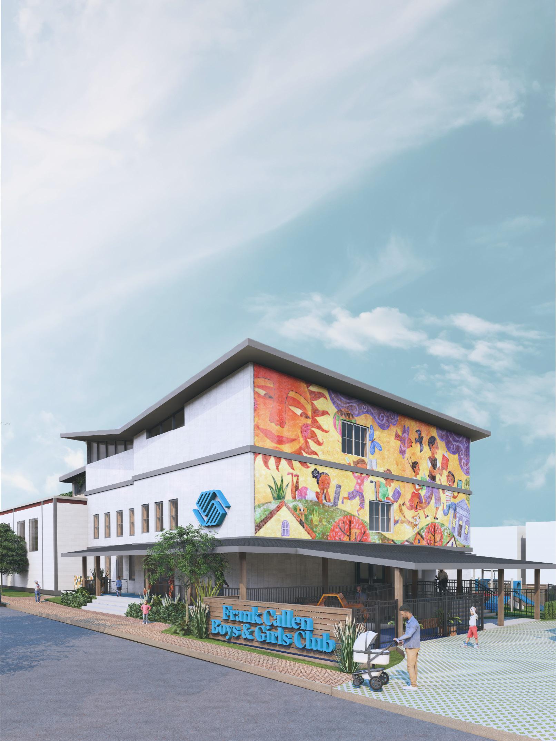
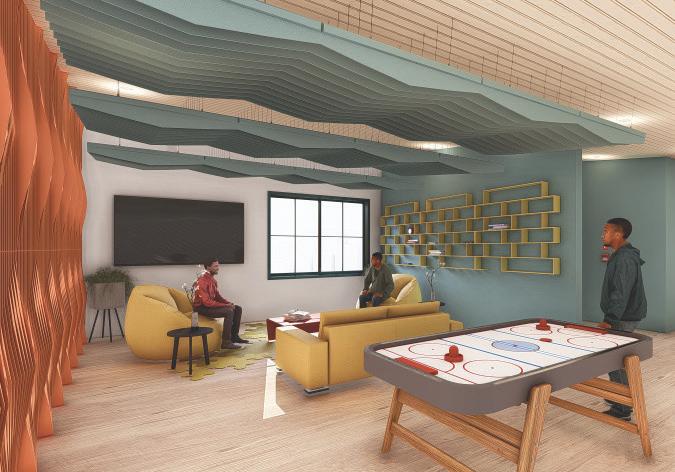
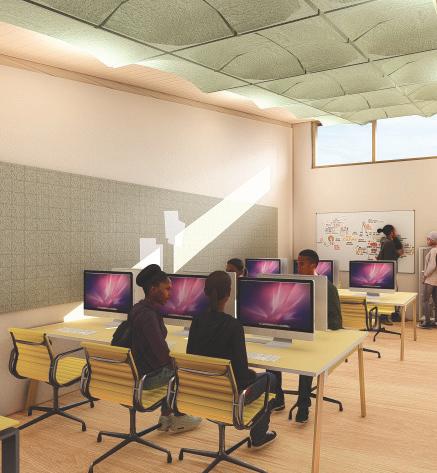
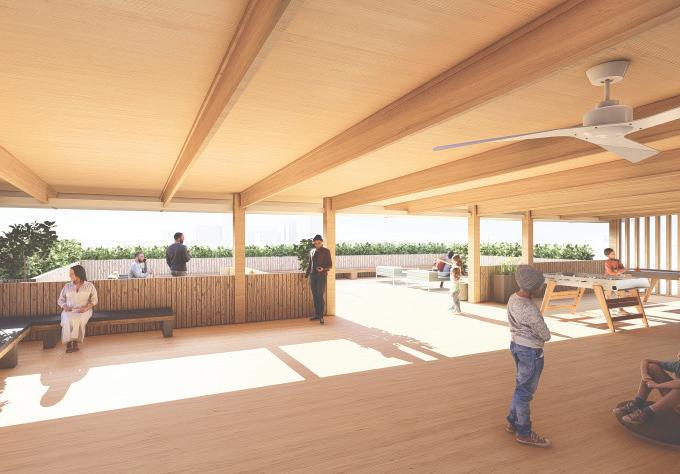
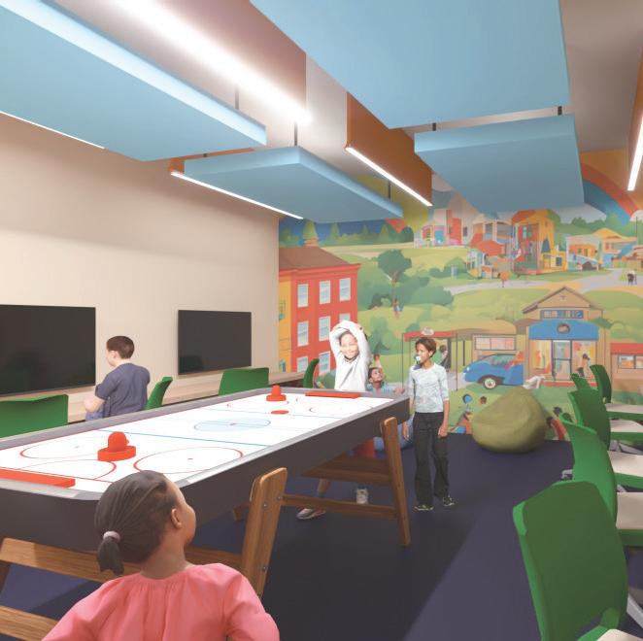
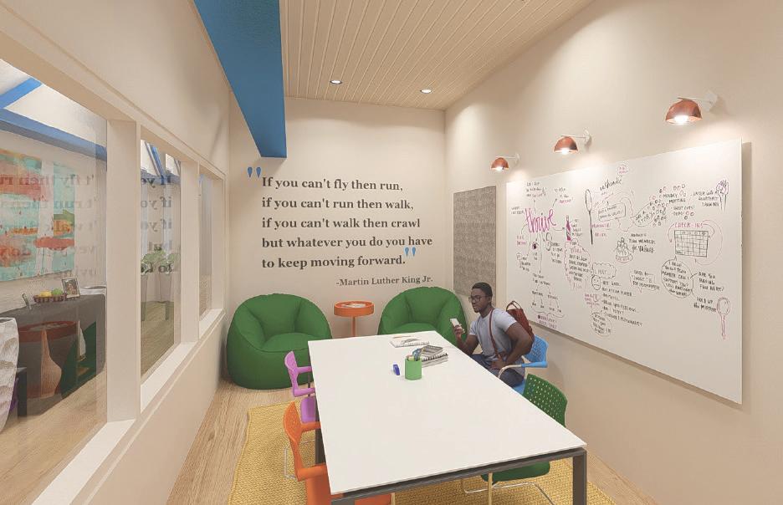
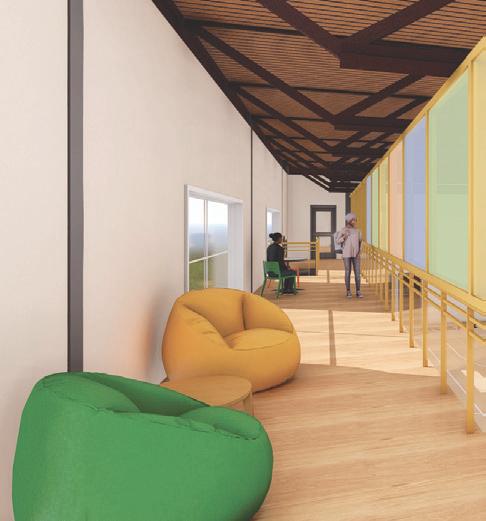
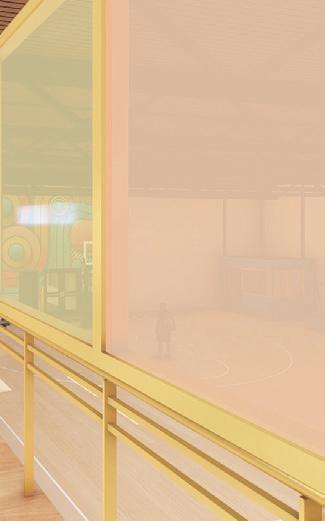
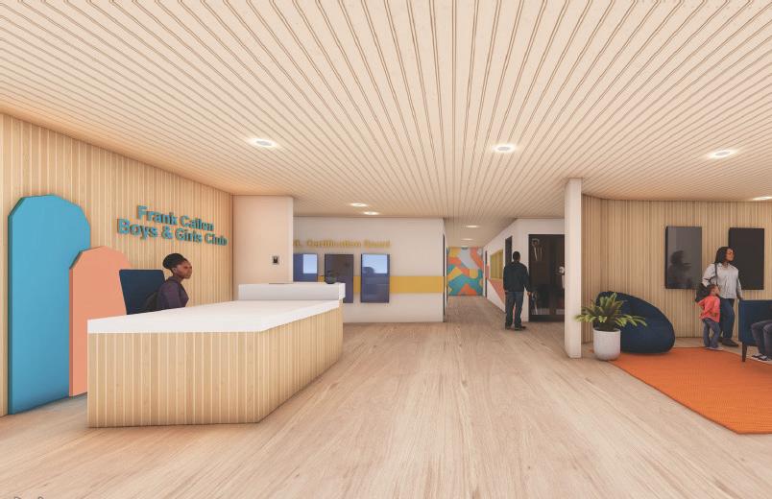
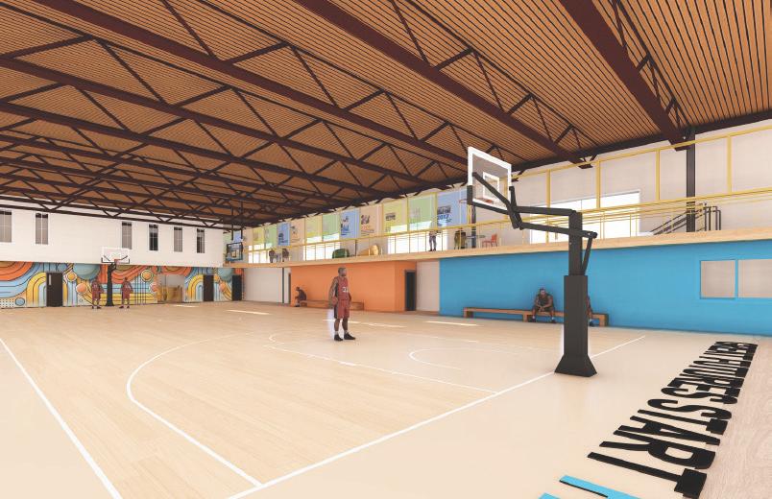
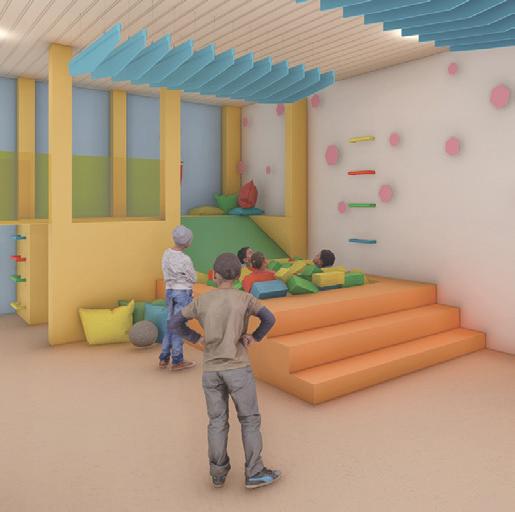
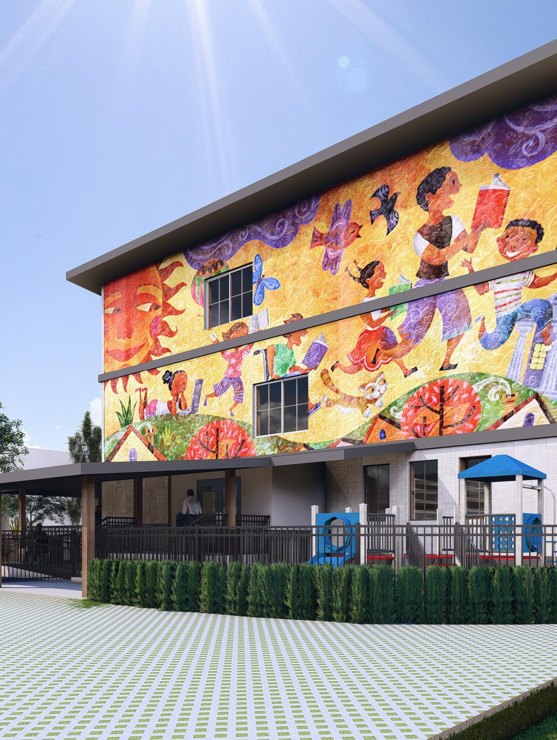
To ensure the design truly met the needs of the club, the team took time to understand its history and core values. This foundation guided the design process, resulting in a space that not only inspires but also reflects the club’s identity. Every detail was carefully considered to honor its legacy while shaping a forward-looking environment that resonates with all who enter.
As part of this vision, murals were thoughtfully designed to represent the spirit, culture, and resilience of the community. Vibrant colors were used throughout to energize the space and create a warm, welcoming atmosphere. These visual elements serve as daily reminders of the pride, unity, and creativity that define the heart of the club.
The first floor is designed primarily for younger children but also functions as a vibrant hub for parents, students, faculty, and the broader community. The space is meant to inspire, featuring trophy-lined hallways and a new historical timeline in the gym that highlights community achievements. A new hallway connects the former secondary entrance to the gym, improving flow and accessibility. The gym has been revitalized with a new reception area and a designated dining space called the Callen Café. This floor truly offers something for everyone.
On the second floor, the design emphasizes increased study spaces and improved connectivity, particularly through the integration of the former teen space with the rest of the building. This area is now accessible to all, with direct elevator access. A new catwalk overlooking the gym creates a dynamic connection while ensuring the building meets ADA standards by providing access to all second-floor spaces. Additionally, a game room has been added, a lively area where middle schoolers can relax and have fun after class.
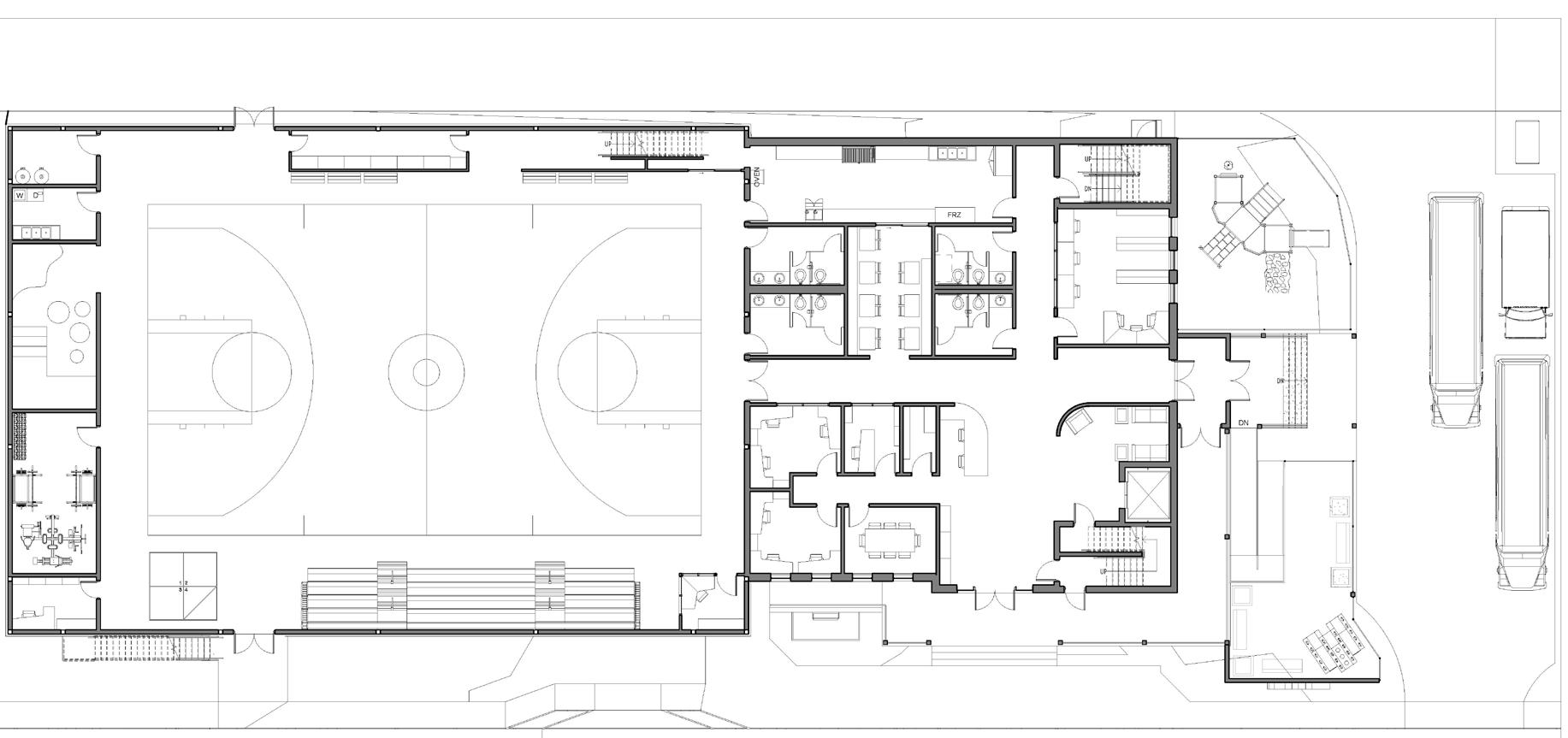
LEGEND A.STUDY ROOMS
B.STORAGE
G.CUBBIES H.LOUNGE I.STUDENT RESTROOM J. STORAGE FLOOR PLAN - LEVEL 3
Created a vibrant space where teens feel a sense of belonging and independence, featuring a tech lab, cozy lounge, VR room, lecture hall, and a spacious outdoor area for connection, creativity, and relaxation. LEVEL 3
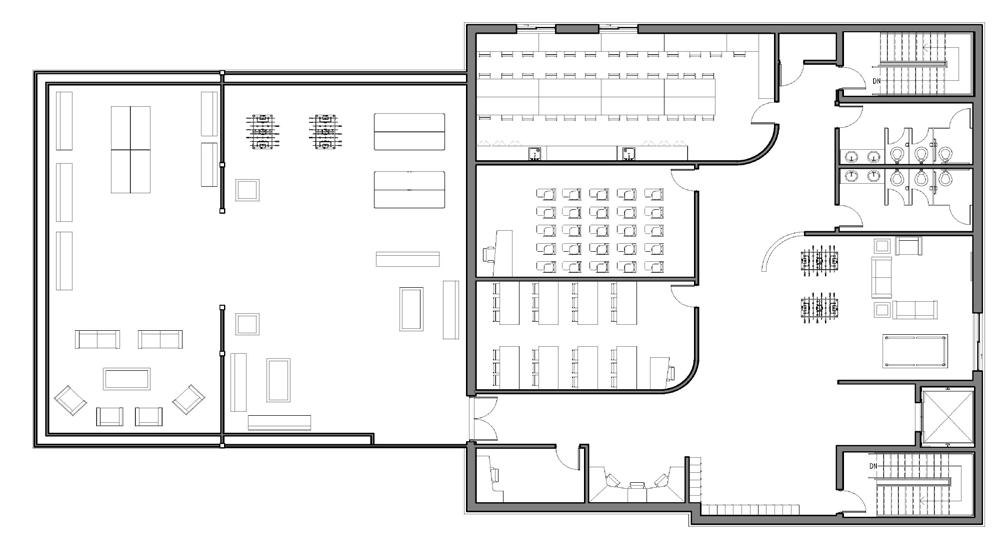
AREA B.WORKSHOP C.LECTURE HALL D.TECH LAB E.VR ROOM
F.STUDY SPACE
Ottawa / 2023
Inspired by the Holy Trinity’s dynamic movement, the Trinitas Sancta features three graceful organic curves symbolizing the eternal unity of the Father, Son, and Holy Spirit. These flowing forms create an atmosphere of reverence, reflection, and spiritual connection, where light, space, and structure guide worshippers on a contemplative journey. Inviting moments of prayer and solace, the Trinitas Sancta serves as a sanctuary of unity and devotion, offering a serene environment where the divine presence is both felt and honored.
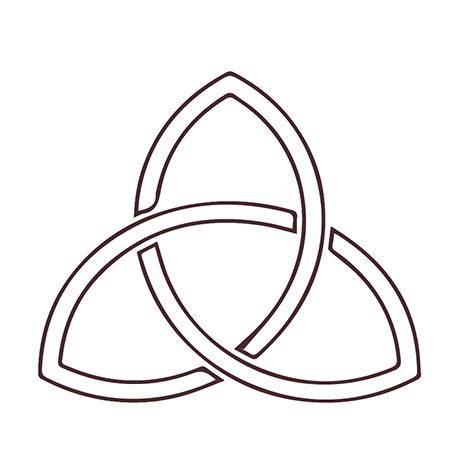
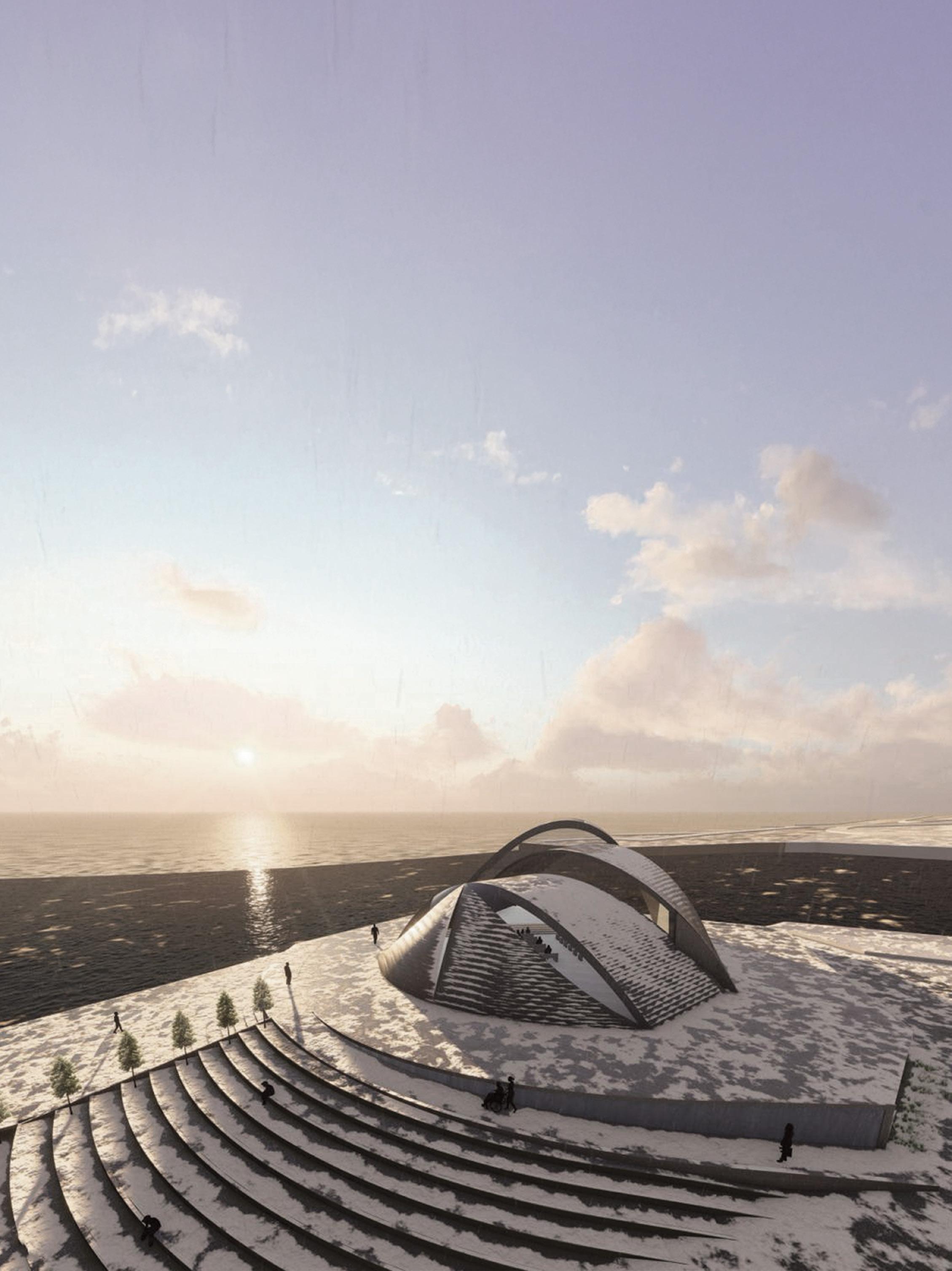
The layout includes dedicated areas for specific liturgical practices, facilitating the celebration of key sacraments and fostering a sense of unity and spiritual growth among the Catholic community in Ottawa.
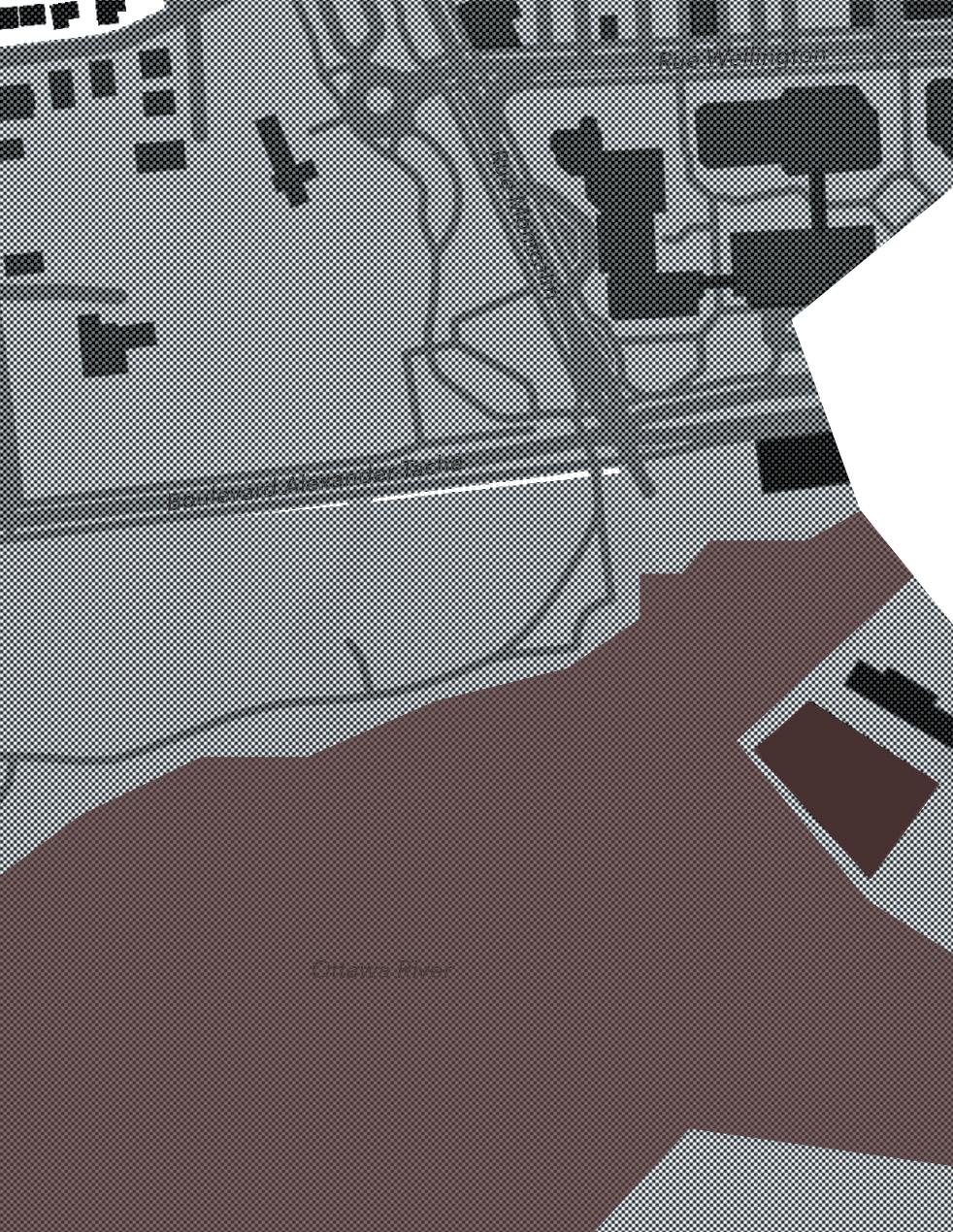

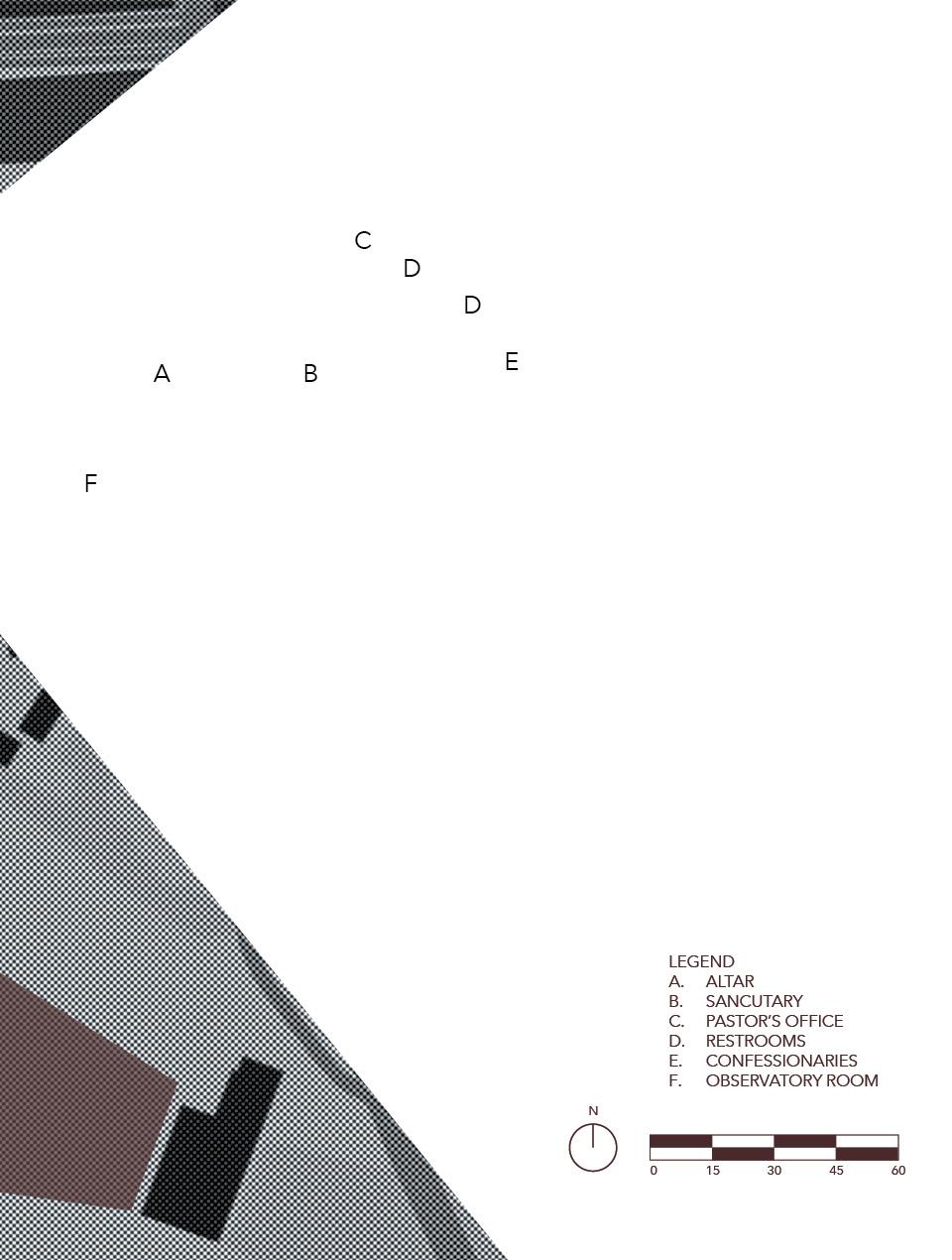
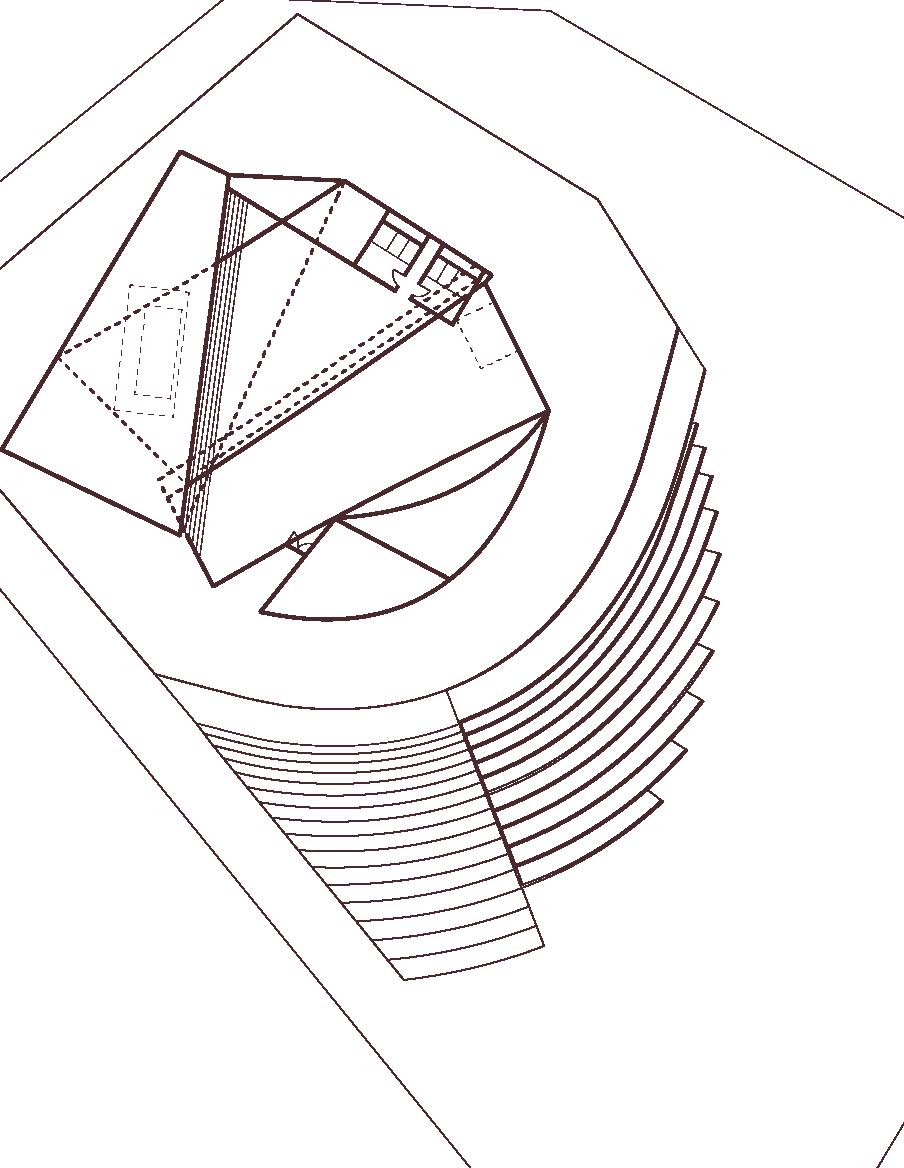
Transparent elements and strategic use of glass create an ambiance of light and openness, fostering a spiritual connection within the sacred space. The primary concept was to harness the transformative power of light to evoke a deeply spiritual connection within the church’s ambiance. By incorporating intricate structural curves, I created small apertures that allowed for indirect lighting. These openings were strategically placed to coincide with the sun paths during the day, resulting in dynamic patterns of light within the church interior. These fleeting moments, illuminated by the shifting angles of sunlight, provide a unique and enchanting experience for every visitor.

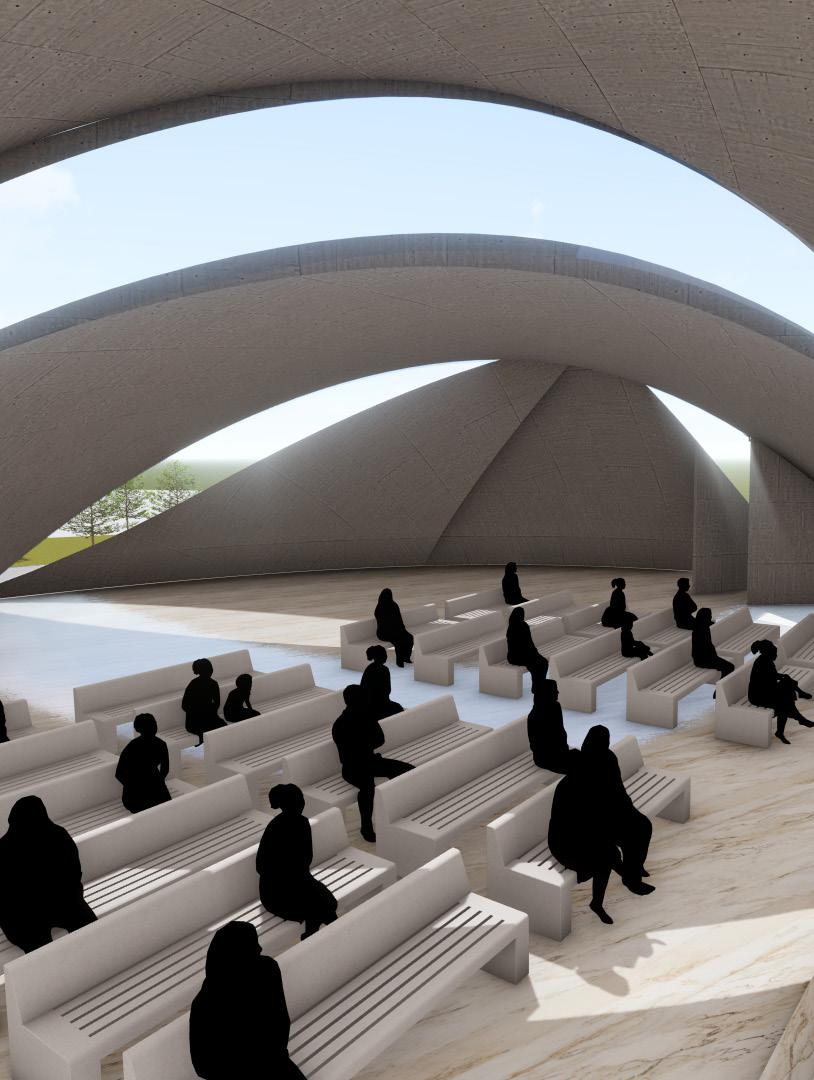
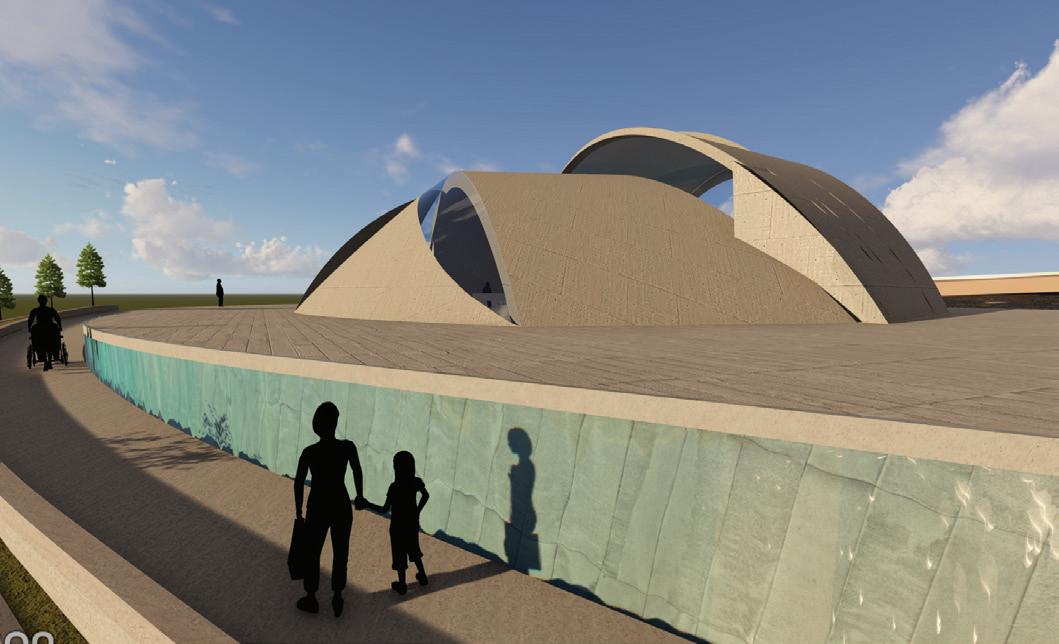
The gently inclined water wall serves as both an entrance and a symbol of holy water, inviting a physical and spiritual connection. As visitors walk alongside it, they can touch the water, creating a tactile, immersive expression of faith.
Trinitas Sancta, the Roman Catholic worship space is designed to accommodate a community of 400 individuals, encompassing people of all ages, ensuring ample space for communal worship and religious ceremonies.
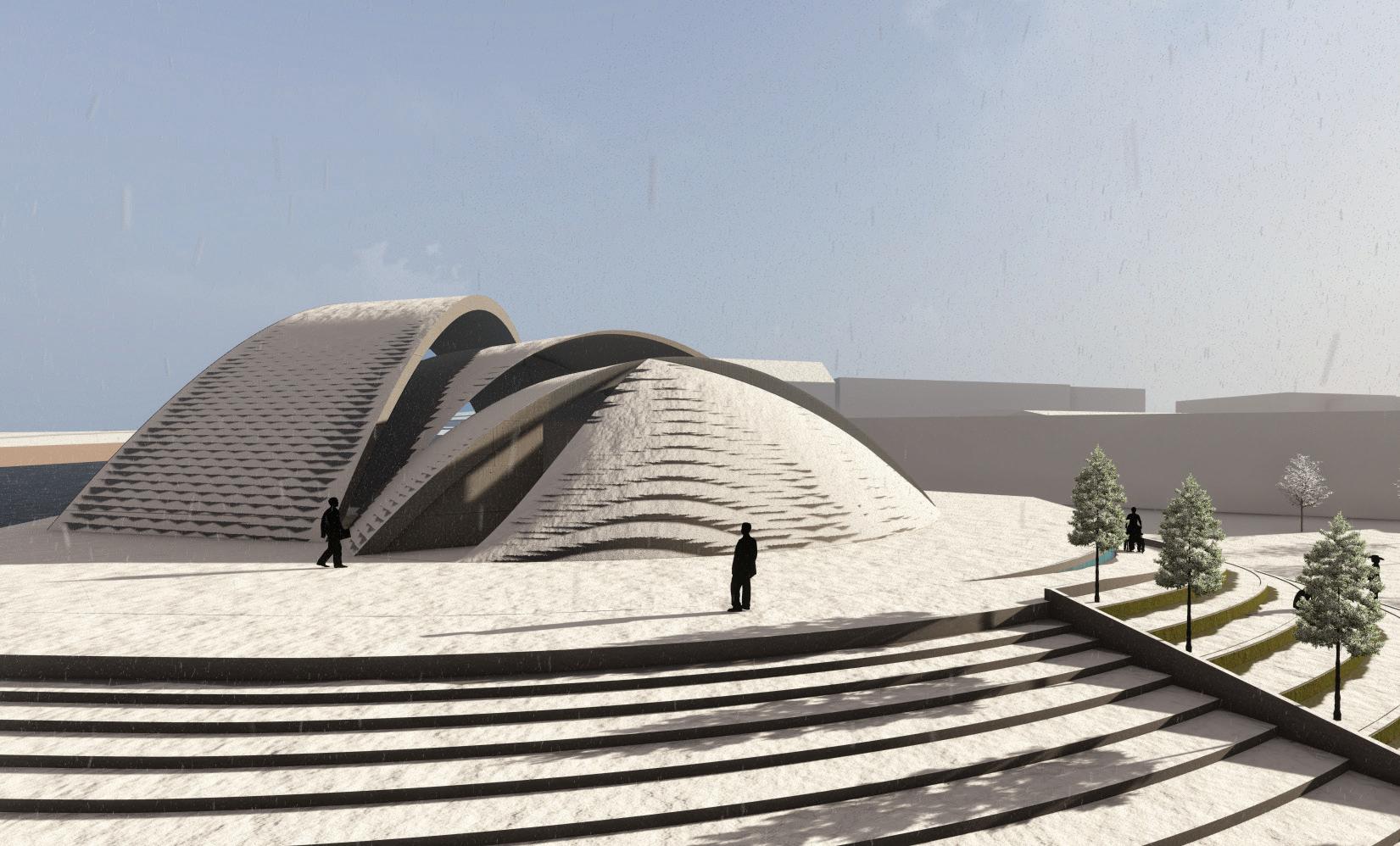

METAL GRID FRAME STONE CONNECTORS
JOINT STONE PAVING BLOCKS
STEEL TRUSS
STONE PAVING BLOCKS
STONE PEDESTALS
FLUID APPLIED
MEMBRANE ROOFING
SITE-CAST CONCRETE SHELL
INSULATION
ANCHOR BOLT
STEEL BASE PLATE
DOWEL TIES
CAST CONCRETE FOOTING BACK FILL GROUT BED
DRAINAGE
REINFORCING BAR TYP.
Shenandoah / 2022
Embodies an architectural tribute to the essence of a bird’s nest, translating its core values of inclusivity, togetherness, and harmony into the rugged landscape of the Shenandoah Mountains. Inspired by the client’s vision of a home that echoes the spirit of a nest, our design responds to the site’s natural beauty and challenges, ensuring that each architectural decision aligns with the poetry of its surroundings.
The hexagonal form, evocative of a bird’s nest silhouette, is thoughtfully integrated into the mountainous terrain, offering sweeping views while fostering a strong connection to nature. This design celebrates communal living and encourages meaningful interaction, both among its inhabitants and with the environment itself.
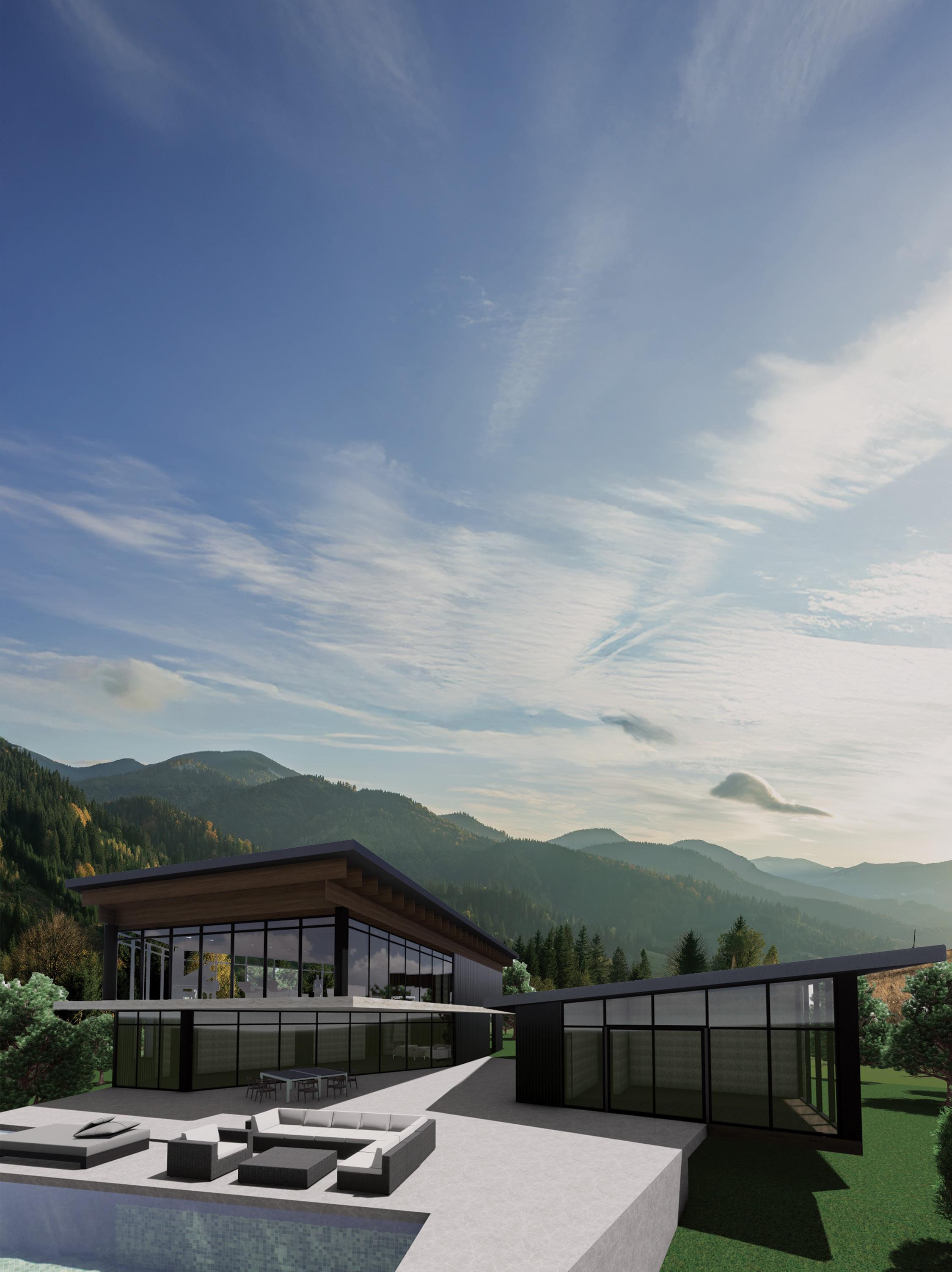
LEGEND
A. ENTRANCE
B. LIVING ROOM
C. DINING ROOM
D. KITCHEN
E. PANTRY
F. LAUNDRY ROOM
G. MASTER BEDROOM
H. GUEST ROOM 1
I. GUEST ROOM 2
J. PRIVATE LIVING ROOM
K. POOL
L. FIREPIT
M. GARAGE
LEVEL 1
LEGEND
A. LIVING ROOM
B. BAR
C. PANTRY
D. GAME ROOM
E. CLOSET
F. PRIVATE AREA
G. GARAGE
LEVEL 2
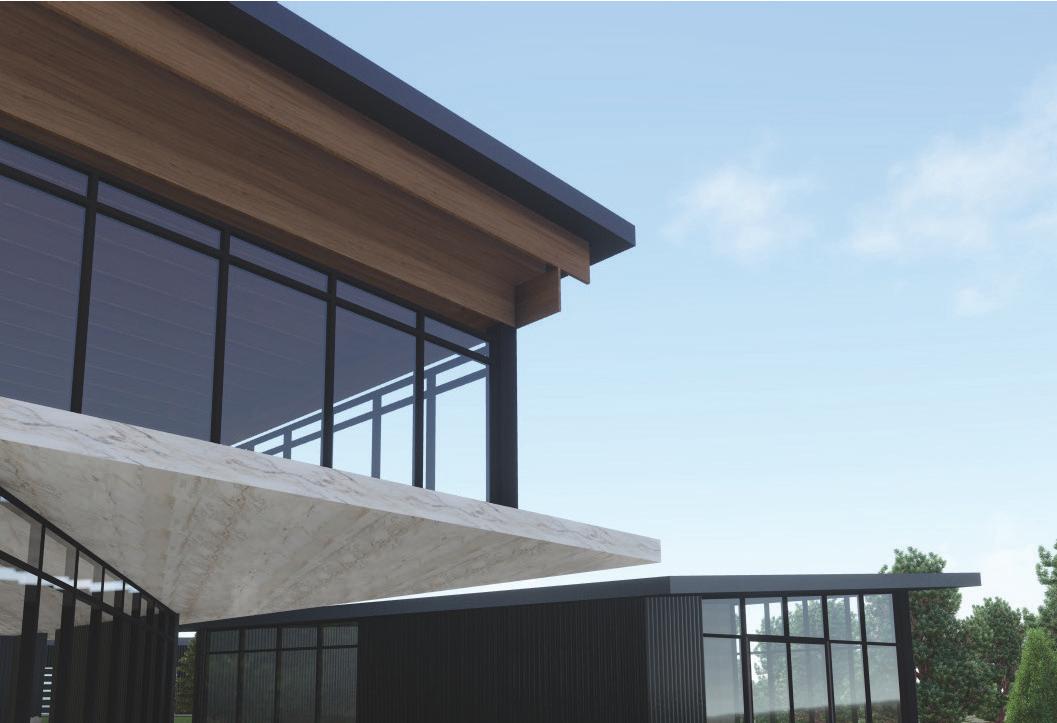
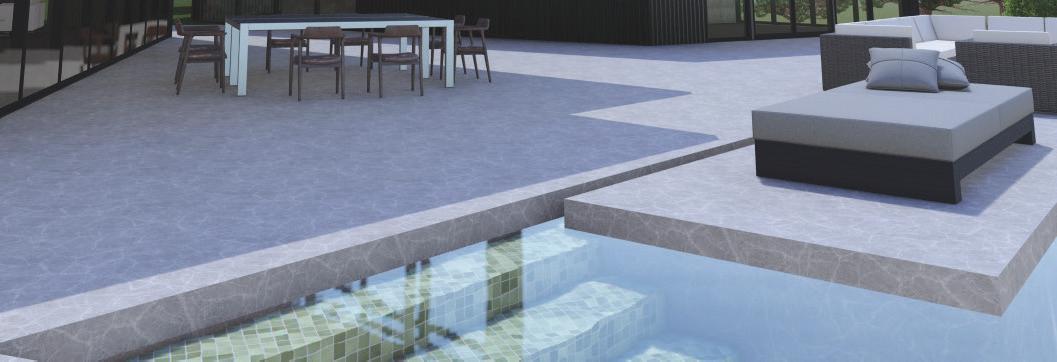



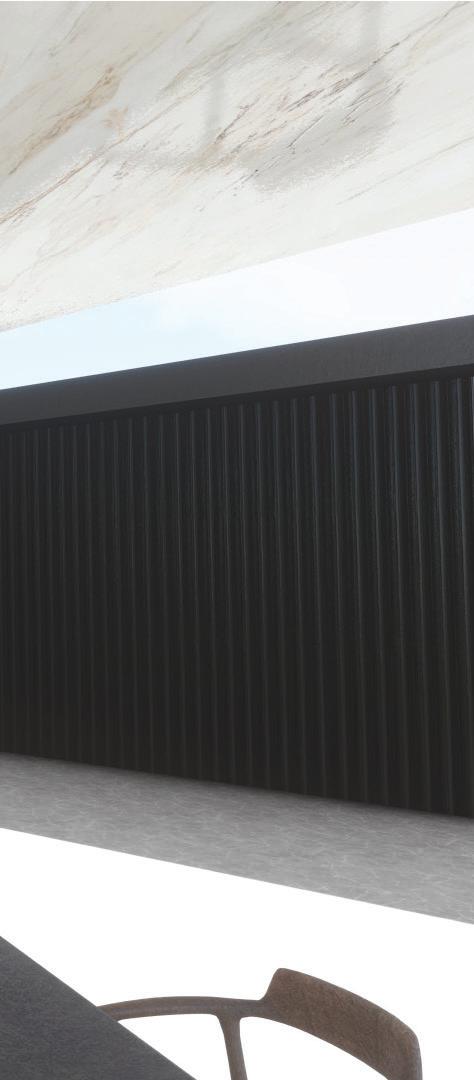
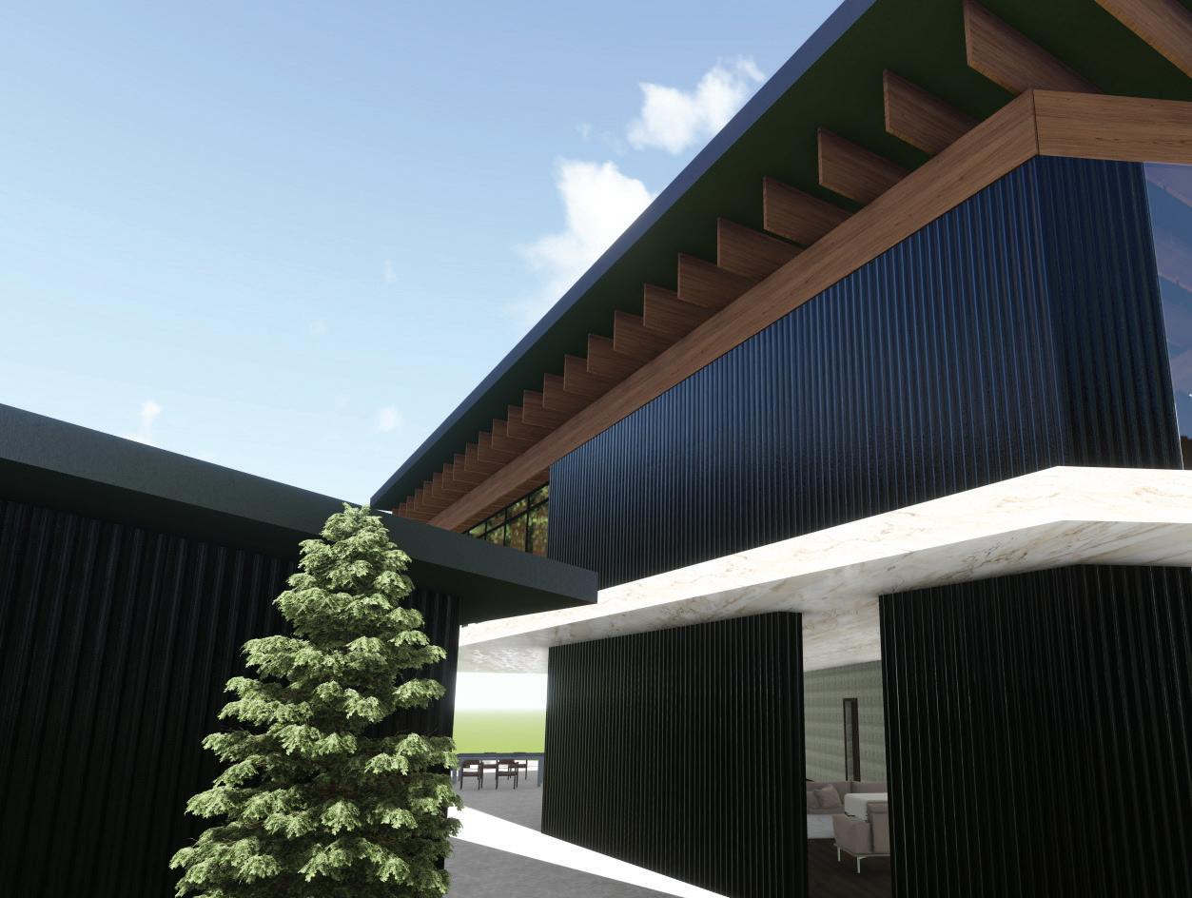
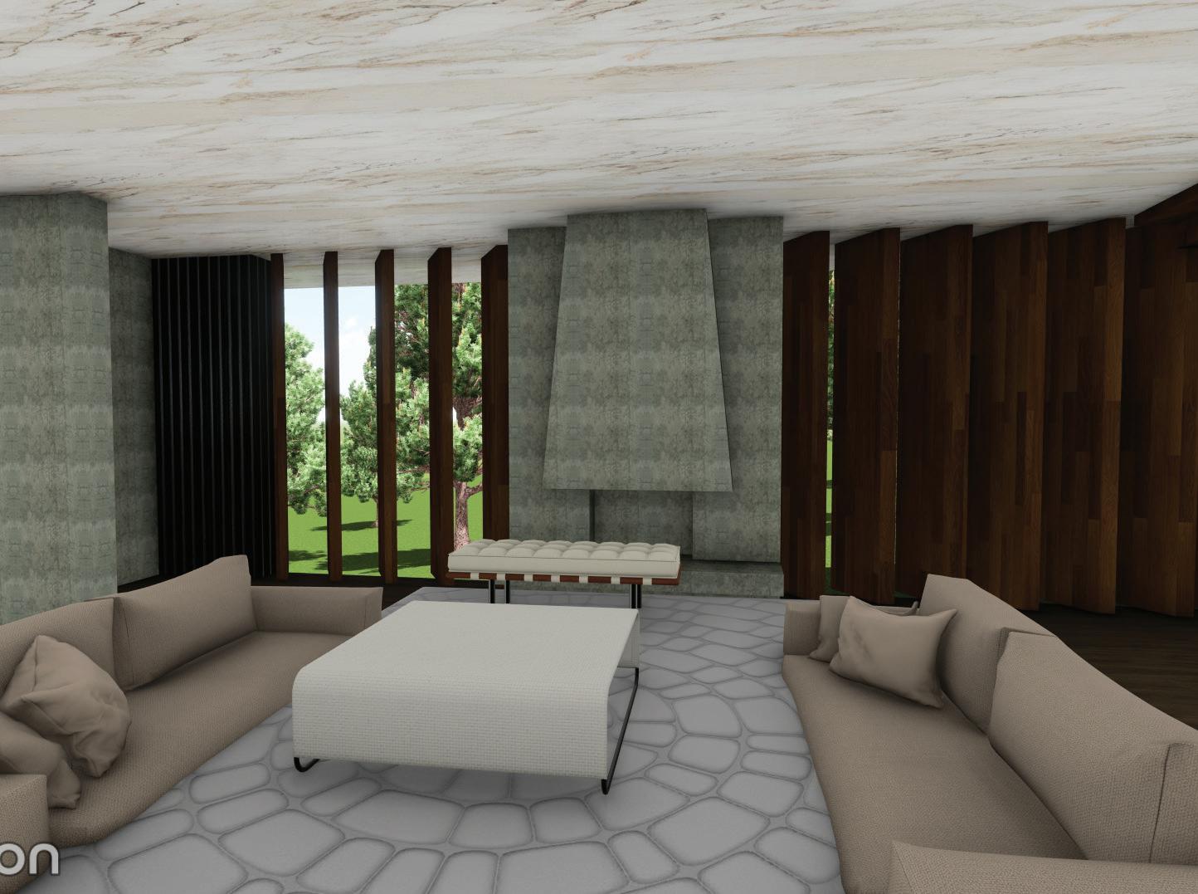
The second floor was designed as a welcoming social space, bringing together the living room, game room, and bar under one open, glass-lined area. Surrounded by views of the Shenandoah Mountains, it invites people to relax, connect, and enjoy the changing light and landscape throughout the day. The layout flows naturally, making it easy to move from lounging to conversation to play. Warm materials like wood and stone add a grounded, cozy feel, tying the space back to its mountain setting.




+1 912 344 8734
aldana.p.torrico.r@gmail.com linkedin.com/in/aldana-torrico