CAMPUS PLAN 2023-2033

A MISSION-DRIVEN ROADMAP FOR THE FUTURE




A MISSION-DRIVEN ROADMAP FOR THE FUTURE


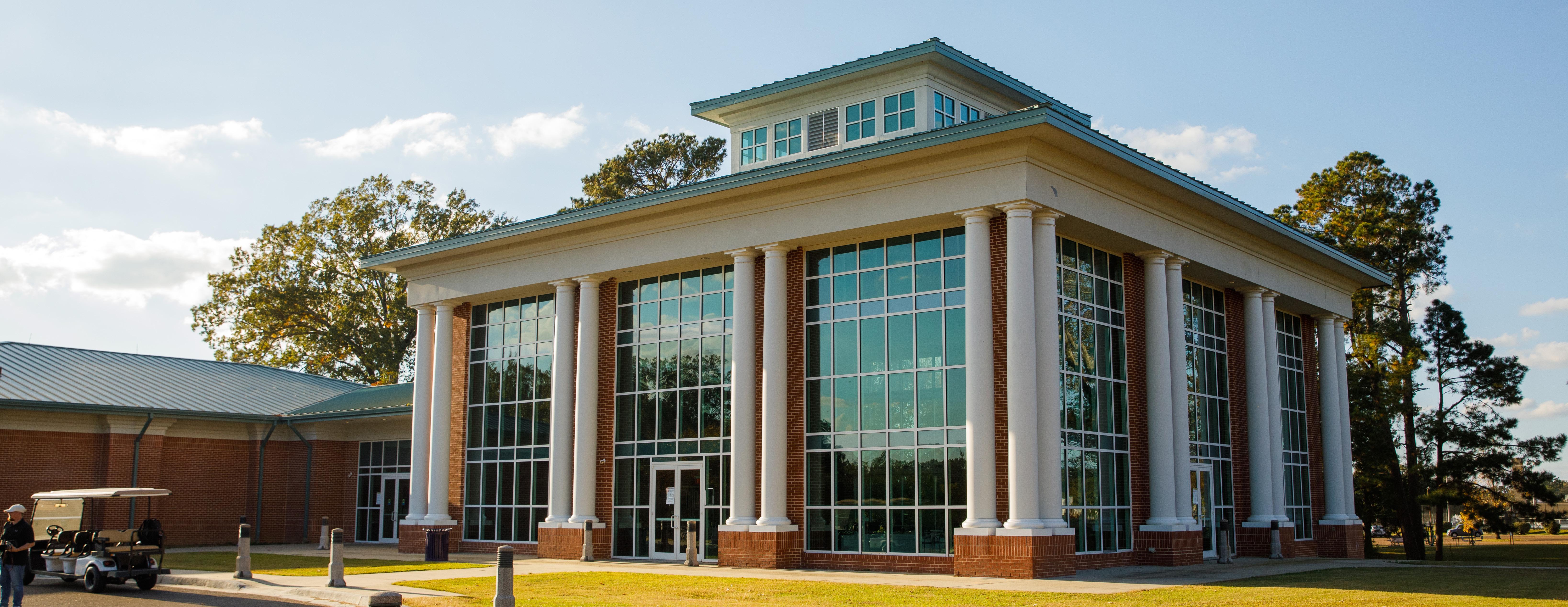
Alcorn State University is a historically Black university located in rural southwest Mississippi. Founded in 1871, it is the oldest public historically Black land-grant institution in the United States. With a commitment to excellence in education, research, and community engagement, Alcorn State University has been instrumental in shaping the lives and futures of countless students over 150 years.
The Alcorn State University campus plan represents a commitment to creating a world-class learning environment that is accessible, inclusive, and responsive to the needs of students, faculty, and staff. Through strategic investments in physical infrastructure, the University aims to foster innovation, creativity, and academic excellence while enhancing the quality of life for the broader community. This plan sets a clear path forward for Alcorn State University as it continues to advance its mission and build a brighter future for all who call it home.
As the University continues to grow and evolve, it is vital to ensure that its physical and technological infrastructure can support its mission and goals. To that end, Alcorn State University has developed a comprehensive campus plan, laying a roadmap for the future of the University’s physical environment. The plan includes a wide range of initiatives, from the renovation of existing buildings to the construction of new facilities. It also outlines strategies for improving transportation and parking, enhancing the campus landscape, and promoting sustainability.
By implementing the recommendations of the campus plan, Alcorn State University aims to create a campus that is welcoming, inclusive, and conducive to learning and growth. Whether you are a current student, faculty, staff, alumni, or community member, we invite you to learn more about this exciting initiative and to join us in shaping the future of Alcorn State University.
Yours in service,
Felecia M. Nave ‘96, Ph.D. President Dr. Felecia M. Nave, 20th President of Alcorn
Alcorn State University was founded 150 years ago as a result of the people of Mississippi’s efforts to educate formerly enslaved individuals and their descendants. Since its founding, Alcorn has grown into a distinguished institution, supporting and elevating underserved and underrepresented communities and boosting the regional economy. The vision for the University’s campuses is ambitious and mission-driven. Alcorn will remain a beacon of opportunity, a place of learning, research, and community service, changing the lives of students, alumni, faculty, staff, and the surrounding community.
The Alcorn State University Campus Plan is a roadmap for guiding the development of the Lorman and Natchez campuses and is intended to embody the University’s mission, vision, and core values. It identifies spaces, facilities, and projects needed to support the University’s goals and provides an implementation strategy for capital investments. Spaces and systems are approached holistically and projects are proposed across multiple categories, including new construction, renovations, landscape and open space, circulation and parking, and infrastructure.
The goals driving the campus plan are based on the University’s 2021-2026 strategic plan, “The Path Forward: Forging Ahead” as well as extensive analyses and collaborative engagements conducted with Alcorn stakeholders. These goals have been translated into three plan drivers:
1. Serve the region as an innovative historically Black land-grant institution
» Provide state-of-the-art facilities and systems that support innovative education
» Provide state-of-the-art facilities and systems that support research
» Enhance the visitor experience by creating dedicated indoor and outdoor spaces that are unique, easy to access, and functional
» Create spaces for community amenities where visitors feels welcomed and included
2. Revitalize the campus grounds and student spaces
» Enhance existing and provide new gathering spaces where students can study, relax, and socialize
» Improve walkability across campus
» Intentionally design and enhance the spaces in between buildings
» Enhance the beauty and accessibility of the campus grounds and open spaces
3. Leverage existing resources efficiently
» Address deferred maintenance
» Generally prioritize building renovations over construction of new facilities
» Plan space moves and redistribute uses across buildings to better utilize existing spaces
» Improve parking utilization and distribution
Student Success
Serve the Region as an Innovative Historically Black Land-Grant Institution
• Innovative Education
• Research
• Visitor Experience
Strengthening and growing academic and research programs
Alcorn as a resource for community needs
Strategic Enrollment Growth
• Community Amenities
Revitalize the Campus Grounds and Student Spaces
Strong sense of community and deep connections to Alcorn
Transformation through Innovation
• Gathering Spaces
• Walkability
• Space between Buildings
• Grounds and Open Space
Beauty and challenges of Alcorn’s rural setting
Maintenance is a priority
Economic Development and Community Engagement
Leverage Existing Resources Efficiently

• Deferred Maintenance
• Renovations
Sustainable and Resilient Enterprise
• Space Adjustments
• Parking Utilization
Need facilities and amenities that support campus life
Parking challenges
The plan for the Lorman and Natchez campuses is crafted to support the University’s ambitious and bold vision for the future. The implementation of projects and strategies is organized into four phases: early wins, near-term priorities, the ten year plan, and the long-term campus vision. The first phase includes a series of tactical strategies and projects that can have immediate and positive impact on the campus experience without requiring significant funding. The next two phases identify projects that will support the plan drivers and advance the Strategic Plan over the next ten years. The last phase is the aspirational outlook for Alcorn beyond the first ten years, setting the groundwork for further campus investments in subsequent decades, with the flexibility to shift these investments into the ten year plan if needs and opportunities evolve.
The Lorman Campus is envisioned as a collection of neighborhoods, each with its unique character and needs, connected by shared mobility, landscape, and infrastructure systems. Key longterm strategies proposed for the Lorman Campus include:


• Improved financial resilience through efficient and future-ready infrastructure. This will entail the expansion or renewal of existing systems, including electrical, water (domestic, sewer, and stormwater), and HVAC, and the installation of new systems, such as solar panels and irrigation cisterns, when and where possible.
• Placemaking and fostering a sense of community, legacy, and belonging. These improvements will include new amenities and spaces for recreation, studying, dining, and socialization, such as enhanced food service options, informal collaboration spaces, recreation fields and facilities, and lawns, plazas, and pavilions for both the campus community and visitors.
• A focus on renovation over new construction for facilities. This strategy will elevate Alcorn’s legacy spaces to a level of quality and suitability aligned with the campus’s newest facilities, thus providing a consistent experience to all students, staff, and visitors.
• Addition of student housing, faculty and staff housing, and academic buildings for future enrollment and program needs, accompanied by a relocation of the existing Facilities Management Building to enable improved definition of the Core North neighborhood as a center of academic programming.
• Improved mobility for both vehicles and pedestrians. Streets and sidewalks will be safer and more intuitive to navigate, with improved and additional campus entrances, road realignments and traffic redistribution, overall improved wayfinding, and streetscape enhancements such as sidewalk widening, additional tree shade, and furnishings.
• Improved functionality of the parking system. This will entail the construction of some new parking, the consolidation of lots for more efficient land use, and the improvement of existing lots, including the provision of incentives to increase utilization of remote lots and a new zoning and permit system.
• Enhancement of the rural character of the campus, encouraging active use of the beautiful grounds. The landscape will be activated by improving existing vegetation, planting new shade trees, expanding the arboretum, and expanding the system of natural trails. In tandem, the visibility of Alcorn’s agricultural research and innovation initiatives will be improved through the new Welcome Center and enhanced walkability across campus.
The Natchez Campus will focus on similar goals: improving its grounds and open spaces, focusing on placemaking and new amenities to facilitate enrollment growth, fostering a sense of belonging, and providing services to the campus and regional communities. In addition, the campus will leverage its unique assets, such as the School of Nursing, family clinic, lecture hall, event spaces, library, and proximity to Copiah-Lincoln Community College and the City of Natchez, to expand and improve its dual educational and community service missions, strengthen its partnerships with other schools and institutions, and provide a home for new degree programs.
Facilitate streetscape and walkability improvements by building consolidated peripheral parking lots
Over the next ten years, the University will focus on campus renewal, addressing deferred maintenance, improving overall operational efficiency, and enhancing campus facilities and open spaces with the greatest need and greatest potential to improve student success, enrollment growth, innovation, or community engagement.
The campus plan supports this strategy with an inventory of proposed capital investments, linked to initial prioritization and phasing recommendations to guide the timing of their implementation. For the ten-year plan, there are two main phases: near-term priorities, and the remainder of the ten year plan.

Key proposals for the near-term priorities include the revitalization of the Yard with new landscape and open space amenities, walkability and accessibility improvements in key locations, decreased parking congestion through optimized and incentivized parking lot utilization, rehabilitation of Lott Hall to facilitate subsequent residential renovations, and the targeted renovation of facilities such as the Whitney HPER Complex. Fundraising for these projects will be prioritized.
Once these improvements are underway, a second phase of projects will be implemented in support of Alcorn’s mission. Some of these projects, including residence hall renovations, new consolidated parking lots, and ASU Drive streetscape improvements, will be enabled by the near-term priority projects. Other key second phase projects include a new Welcome Center complex at the Carter Dairy, an innovative
renovation of the Boyd Library, and a significant expansion of Alcorn’s active research efforts, through the provision of enhanced research facilities and renovated staff housing, which supports researcher recruitment and retention.
• Heritage Village, with the existing front drive and median flexibly converted into a pedestrianized “front lawn” for the neighborhood, as well as an improved parking lot and new shade trees
Enhance student life and facilitate enrollment growth with a second honors residence hall and quad, rec field, and re-opened cafe
Attract faculty and staff with renovated apartments
These phases are meant to be flexible. The University may shift projects between the near-term priorities, ten year plan, and long-term vision as needs and funding opportunities evolve. The campus plan’s financial model and recommended funding sources are described in Chapter 5.
Campus locations receiving priority focus in the ten year plan will include, among others:
• The Yard, with an enhanced landscape, new shade trees, a dining terrace, a central event pavilion, and Alcorn Avenue pedestrianization trials, as well as a renovation to the Library
• The Whitney HPER Complex, with a major renovation and expansion, along with increased utilization of surrounding parking lots
• The Gateway Village, with a renovation and addition to the historic Carter Dairy to accommodate a new Welcome Center and spaces for recruitment, admissions, and agriculture programs, as well as new monument signs and enhanced landscaping along the main campus entrance
• The Honors Residence Hall, with a new hall, quad, reactivated cafe, and consolidated parking
• Older residence halls, with renovations of all four to improve amenities and systems
At the Natchez Campus, priority will be given to the renovations and expanded family clinic in the Balmat School of Nursing, followed by space reallocation for new degree programs and community services in the former Graduate Business Building.
Facilitate innovative educational opportunities through the renovation of the Boyd Library
Bring life back to the Campus Core via a dining terrace, amphitheaters, a central pavilion, and new paths and furniture
Create an alternative to socializing in the parking lot by blocking off the front drive for pedestrian use, on most days, with shaded seating areas
Facilitate innovative educational opportunities through the renovation of the Math and Science Building
Reallocate space for new programs, renovate labs for the School of Nursing, and expand the Family Clinic
Renovate older residence halls to recover housing capacity and attract enrollment
Decongest parking by incentivizing use of remote lots through pricing and convenient new paths to key destinations

Reinforce Alcorn’s research efforts with facilities such as a new hydroponics greenhouse
Renovate and expand the Whitney into a multi-use complex for athletics, recreation, events, wellness, and academics
Empower and engage the campus community with volunteer tree planting days and informal pocket park installations, to serve as prototypes for more permanent investments
Engage visitors and serve the community at the Carter Dairy Welcome Center
Rework trees, landscaping, and signage at the main entrance to improve the arrival experience
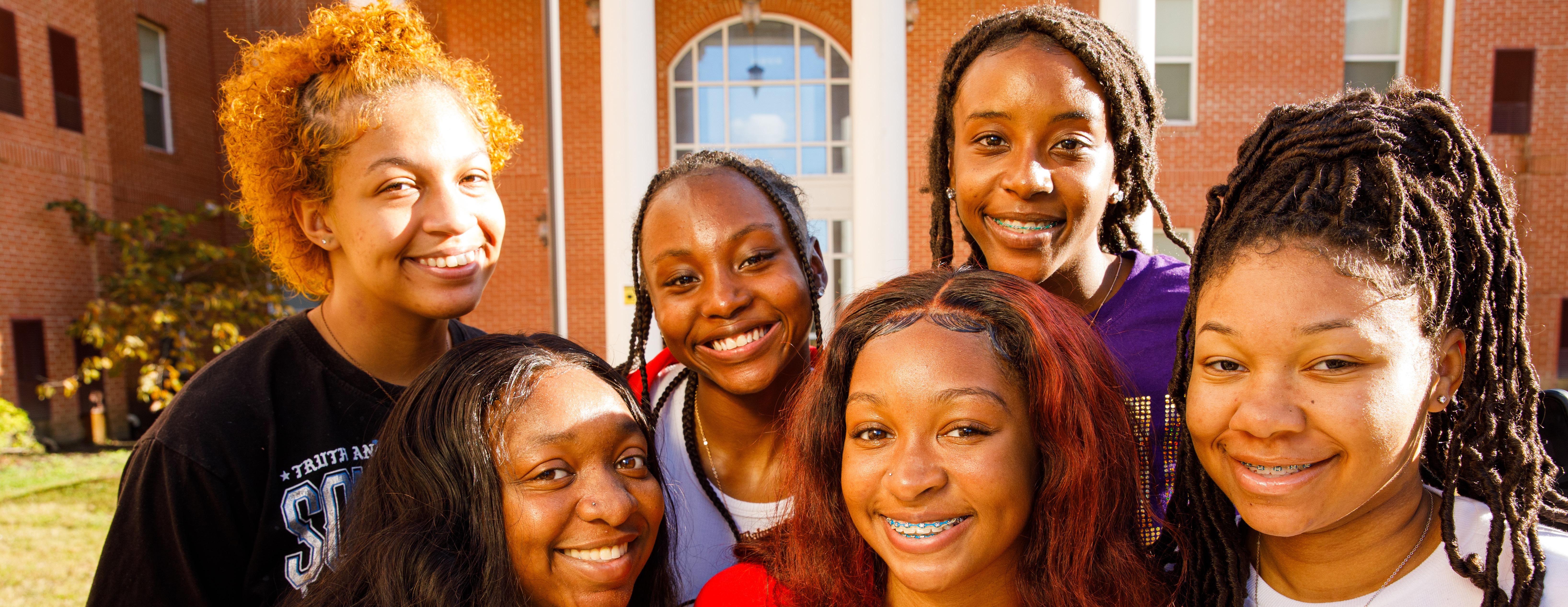
Alcorn State University (Alcorn) is the first and oldest public historically Black land-grant institution in the United States. Founded to support the education of formerly enslaved individuals and their descendants, it is today a dynamic, resilient, and distinguished institution.
A leading university in the nation, Alcorn offers associate, baccalaureate, master’s, specialist, and doctoral degrees in over 40 disciplines, ranging from biology to agricultural science to business administration. Today, the institution enrolls almost 3,000 students of various ethnic backgrounds (representative of more than 65 counties, more than 30 states, and at least 18 countries) and employs over 700 faculty members.
As a land-grant institution, Alcorn focuses on education, research, and community outreach and development with an emphasis on agriculture, science, and engineering. Education and research programs focus on addressing the issues and concerns affecting small farm populations and rural residents of Mississippi. The programs are run by the School of Agriculture and Applied Sciences and include, among others, the Center for Conservation Research, the Center for Biotechnology and Genomics, and a Small Farm Incubator.




Extension programs, i.e. community education programs, are provided at several locations throughout the Southwest Mississippi region, and are aimed at supporting small farmers, ranchers, and limited-resource stakeholders through the dissemination and application of researchgenerated knowledge. Current programs include the Socially Disadvantaged Farmers and Ranchers Policy Research Center, the Global Food Security and Hunger education program, the Youth, Family, Nutrition and Health, Fitness and Wellness Planned program, and a Climate Change program.
Alcorn was founded in 1871as Alcorn University by the Mississippi state legislature and established on the site of the former Oakland College, in today’s Claiborne County. Hiram R. Revels, the first African American to be appointed to either house of the U.S. Congress, resigned his seat as a senator to serve as Alcorn’s first president. As a land-grant institution, Alcorn was established with a focus on agriculture and mechanics and initially offered a four-year college track, a two-year college track, and a three-year graded track. Over the decades, programs and research flourished, and in 1974 the institution was granted university status and renamed Alcorn State University.
Since its founding in the 19th century, the campus grew from the original purchase of 255 acres and three buildings, to a 1,700-acre campus with over 80 structures, including academic and administrative buildings, housing, athletic facilities, and agricultural fields and facilities. In addition to the main campus in Lorman, Alcorn operates a satellite campus in Natchez, Mississippi, which houses the School of Nursing, ASU Family Clinic, Natchez Library Learning Resource Center, and a residence hall.
Source: alcorn.edu
Alcorn State University is a public historically Black, comprehensive land-grant institution of higher education that provides access and opportunity for diverse students to excel intellectually, build character, and overcome barriers so they can become productive leaders who make meaningful contributions to society. Enhancing its historic strengths in agriculture, education, and nursing, Alcorn State offers a range of undergraduate and graduate programs, including fine arts, business, humanities, social and behavioral sciences, and STEM.
Alcorn State University will achieve preeminence through transformative teaching and research excellence, collaborative partnerships, and innovative practices so our communities thrive and our diverse students have unlimited opportunities to engage and lead in a globally competitive world.
Student-Centered
We acknowledge that our students and their success are our greatest source of inspiration and at the core of all that we do and value. We are committed to providing students with a nurturing environment that instills a lifetime passion for learning, character building, achievement and engaged service.
Excellence
We believe that accountability and transparency serve as the foundational pillars of integrity. While taking responsibility for our actions and owning our decisions, we are dedicated to using honesty, objectivity, and fairness to guide our interactions with each other and our stakeholders.
The University accomplishes its mission through high standards of academic excellence, by engaging in scholarly research and discovery, and providing public service and outreach that address real-world challenges and the economic needs of the Southwest Mississippi River region, State of Mississippi, the nation, and the world. Alcorn strategically extends its resources and expertise throughout the entire state through agriculture extension service, its Vicksburg and Natchez sites as well as its distance learning programs.
Alcorn State University is committed to its tradition of instilling among its students and alumni ideals of leadership, service, and institutional pride.

We believe a commitment to excellence should guide all efforts we undertake. We continually strive to achieve excellence by using our knowledge and holding ourselves and our students to the highest standards. We welcome new challenges, creatively solve problems, and continuously reevaluate what is best for our students and the communities we serve.
Inclusive
We affirm that all individuals have self-worth and an innate potential for learning. We embrace a diverse and globally inclusive campus that creates a nurturing environment for civil discourse, intellectual pursuits, creativity, and personal vitality.
We value relationships that thrive on effective communication and collaboration within our organization and beyond. We encourage students, faculty, staff, alumni and stakeholders to engage with others towards building stronger, healthier, economically viable programs and communities.
The Alcorn State University campus plan provides a roadmap for campus development that reinforces the University’s mission, vision, core values, and strategic goals. This document:




• Identifies the types of spaces and facilities the campus needs to support student success and create a unique Alcorn college experience

• Outlines the physical projects that will support the University’s academic enterprise and foster interaction and a sense of belonging among all members of the campus community
• Provides an implementation strategy that ties university resources to prioritized and phased capital investments
The capital investments proposed in the campus plan are described over two phases – the ten year plan and the long-term vision. The ten year plan contains projects that are the University’s priorities for the next decade, addressing buildings, infrastructure, site improvements, and deferred maintenance. This phase is further organized into near-term priorities, including small yet impactful projects referred to as ‘early wins’. The long-term plan includes a broader range of projects that can be implemented as funding becomes available and priorities evolve.
Development of the campus plan occurred over three phases: Discovery, Exploration, and Synthesis.
The Discovery Phase focused on analyzing the existing campus – including land use, open space, mobility, and infrastructure systems – as well as the campus context, and listening to the campus community through stakeholder meetings, visioning sessions, tabling sessions, and online surveys (full survey results located at pagethink-pi. com/alcornuniversity/portalresults). Key themes emerged through these conversations that informed the campus plan. This first phase also included the initial development of a financial model meant to assess and prioritize capital improvement projects proposed during subsequent phases of work.
The Exploration Phase included an analysis of the University’s space needs and instructional space utilization, in order to quantify the opportunities and challenges identified in the key themes, and provide a foundation for the development of initial campus plan concepts. University stakeholders evaluated the planning team’s design options and preliminary plans during hybrid presentations and on-site bus tours, providing feedback which the team used to refine the proposals into a preferred plan for the campus.
The Synthesis Phase focused on finalizing the preferred plan and creating an implementation strategy informed by the financial model. The product of this effort is documented in this report.
• Outreach and visioning
• Campus systems analyses and mapping
• Initial financial model
• Stakeholder listening sessions
• Student tabling sessions
• Online Discovery Survey for students, faculty, staff, and alumni
• Space inventory update
• Space needs and utilization analysis
• Preliminary plan design alternatives
• Review meetings
• Public campus forum
• Campus plan bus tours
• Iterative feedback and enhancements
• Draft master plan
• Implementation strategy
• Financial impact assessment
• Final master plan
• Plan review meetings
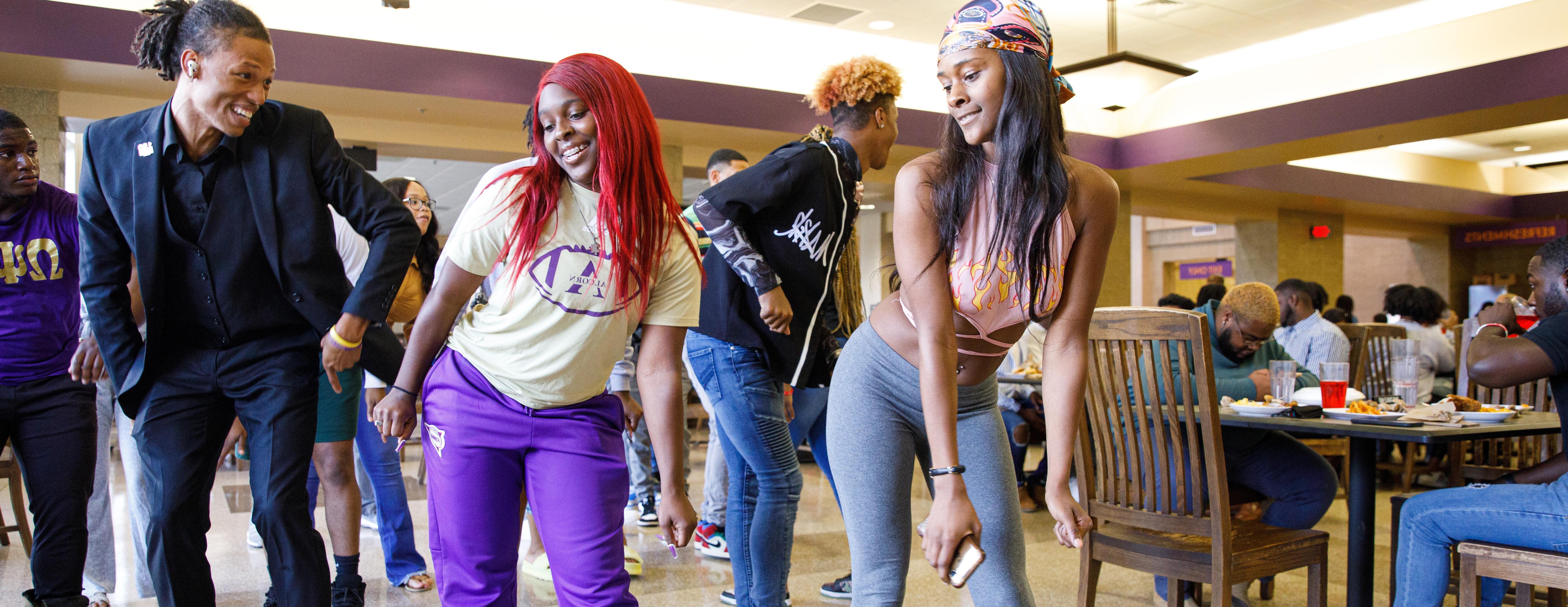
Introduction
The proposals and recommendations of the campus plan are guided by three foundational considerations.
First and foremost, the plan is guided by the goals and priorities of Alcorn’s 2021-2026 strategic plan, “The Path Forward: Forging Ahead”
In addition, the plan is informed by stakeholder themes derived through robust engagement, collaboration, and dialogue with the campus community, in tandem with extensive physical analyses and mapping of the campuses.
Finally, the plan is informed by enrollment projections and assessments of space needs, aimed at establishing an understanding of existing space types and estimating additional space requirements to meet and facilitate future enrollment growth.
“The Path Forward: Forging Ahead”, Alcorn’s 2021-2026 strategic plan, is the primary foundation for the campus plan, ensuring that the proposed projects and physical spaces support the University’s mission and vision.
The Strategic Plan was published in 2022 after a thorough and participatory planning process. The plan took a critical look at the institution’s mission, vision, and core values and embraced five strategic directions and goals, proposing thirty institutional strategies to move the University toward greater excellence over the next few years.
Several of these goals are directly related to the availability and quality of space on campus, and thus inform the campus plan. The Strategic Plan calls for spaces for instruction and research, student services and student life, community outreach, engagement and capacity building, and overall long-term institutional sustainability through feasible and lasting capital projects. More specifically, the strategic goals and strategies most relevant to the campus plan include:
• Student Success:
» Developing programs and initiatives focused on students’ health and wellness
» Centralizing one-stop student support services to create zoned activity centers
• Strategic Enrollment Growth:
» Fostering a holistic campus environment
» Promoting students’ sense of belonging, e.g. by continuing to develop residential communities
» Increasing enrollment, including through alternative delivery formats and outside of the Lorman Campus

• Transformation through Innovation:
» Revitalizing infrastructure, operations, and technological systems
• Economic Development and Community Engagement:
» Developing and implementing a 10-year campus plan
» Aligning resources and infrastructure for Extension services and new community engagement activities
• Sustainable and Resilient Enterprise:
» Improving the quality of facilities to foster the success of academic and student programs: better quality spaces, flexible and interactive learning spaces, spaces for student engagement, and improved athletics facilities
» Developing and implementing a comprehensive space-planning program that includes physical and technology infrastructure strategies and a deferred maintenance plan to support the academic community in the engagement of teaching and research
The engagement and collaboration process was robust and provided opportunities for the campus community not only to learn about the campus planning process but also to provide feedback and contribute ideas. It focused on listening to the many voices at Alcorn, understanding their needs and perceptions, and learning how the campus plan could support the institution and the community it serves.
Participants included Alcorn’s leadership and administrators, faculty, staff, students, and alumni, through opportunities including an online survey (full survey results located at pagethink-pi. com/alcornuniversity/portalresults), in-person workshops, open forums and tabling sessions, and individual and group work sessions.
In addition to these engagements, the planning teams conducted an extensive physical analysis of the campuses, which included geographic data collection, mapping, campus tours, and photography.
The themes that emerged from these efforts informed the campus plan. A detailed summary of overarching themes is provided here.
1. The University is focused on strengthening and growing its academic and research programs.
• Alcorn’s land-grant mission should be honored and made relevant to current academic and research programs
• Innovation should be prioritized, including the creation of new programs that are responsive to market needs
• Research space requires investment to support agricultural and STEM programs and establish reliable research infrastructure
2. The University aspires to be a resource for community needs.
• Outreach programs should be leveraged to further connect the University with the community
• The land-grant mission should be extended at the Natchez Campus through community support programs, potentially partnering with the School of Nursing
3. Alcorn has a very strong sense of community, with deep connections to the University.
• There are many multi-generational connections with the University
• The Alcorn community is seen and experienced as a family
• The University’s history as the first historically Black land-grant institution is a source of pride
• Deep traditions such as ‘the walk’ across campus are part of the Alcorn experience

4. The rural setting contributes to the unique character of the campus, but also presents challenges.
• The beauty of the campus and landscape is well-appreciated and attracts students looking for a unique University experience
• Distance from major towns impacts campus community life and reinforces the need for on-campus amenities (e.g. food, dining, retail, entertainment)
5. Addressing maintenance is a critical need.
• Buildings and infrastructure require investment to address current deficiencies and prevent further deterioration; technology, HVAC improvements, and sprinklers are priorities
• Complete civil surveys of campus systems are needed
• Swing space is needed to enable building renovations
• Teaching and learning spaces require technology, furniture, and equipment upgrades
• Poor building conditions detract from the campus character and impact recruitment
6. Facilities and amenities to support campus life are a high priority.
• Indoor and outdoor spaces for recreation, socializing, and dining are a high priority, to improve the quality of campus life; improvements to the Whitney Complex and the campus union are a particular need
• More faculty, staff, and graduate student housing is needed to strengthen the campus community and provide sufficient housing choices
• Additional campus community spaces and living/learning spaces within student housing areas are needed
7. Parking is challenging for drivers, creating traffic congestion and a poor pedestrian experience.
• Students are competing with faculty and staff for premium parking spaces near classrooms and other destinations on campus
• Much of the existing supply is underutilized due to remoteness, lack of connectivity to destinations, and lack of incentives, and supply is perceived as inadequate
• Confusing signage and lack of enforcement exacerbate the parking challenges
• The transportation network should be made more functional while pushing parking into the background of the campus, allowing core areas to be safer and more functional for pedestrians
• Investing in improvements (e.g. new pavement and signage) to make the existing supply work better could be a better solution than building new parking lots
The following are the overarching goals that guided the development of the campus plan. Figure 2.1 illustrates how the goals from the Strategic Plan and the stakeholder and analysis themes informed these drivers and their associated plan recommendations.
1. Serve the Region as an Innovative Historically Black Land-Grant Institution
» Provide state-of-the-art facilities and systems that support innovative education
» Provide state-of-the-art facilities and systems that support research
» Enhance the visitor experience by creating dedicated indoor and outdoor spaces that are unique, easy to access, and functional
» Create spaces for community amenities where visitors feels welcomed and included
2. Revitalize the Campus Grounds and Student Spaces
» Enhance existing and provide new gathering spaces where students can study, relax, and socialize
» Improve walkability across campus
» Intentionally design and enhance the spaces in between buildings
» Enhance the beauty and accessibility of the campus grounds and open spaces
3. Leverage Existing Resources
Efficiently
» Address deferred maintenance
» Generally prioritize building renovations over construction of new facilities
» Plan space moves and redistribute uses across buildings to better utilize existing spaces
» Improve parking utilization and distribution
Student Success
Serve the Region as an Innovative Historically Black Land-Grant Institution
• Innovative Education
• Research
• Visitor Experience
Strengthening and growing academic and research programs
Alcorn as a resource for community needs
Strategic Enrollment Growth
• Community Amenities
Revitalize the Campus Grounds and Student Spaces
Strong sense of community and deep connections to Alcorn
Transformation through Innovation
• Gathering Spaces
• Walkability
• Space between Buildings
• Grounds and Open Space
Beauty and challenges of Alcorn’s rural setting
Maintenance is a priority
Economic Development and Community Engagement
Leverage Existing Resources Efficiently

• Deferred Maintenance
• Renovations
Sustainable and Resilient Enterprise
• Space Adjustments
• Parking Utilization
Need facilities and amenities that support campus life
Parking challenges

Like many colleges and universities across the nation, Alcorn is facing several challenges that affect population growth. Overall, the decline in Black high school graduates in the Mississippi and Louisiana region observed in the past decade (Figure 2.3) is expected to continue, and a decline in the enrollment pipeline is anticipated to start in 2024. At the same time, Alcorn’s competition with other institutions in the region, including other public state universities, community colleges, and other historically Black institutions, is expected to increase.
Within this context, the University will focus on leveraging its strengths while targeting a modest growth in population. Alcorn is committed to expanding its already strong STEM, nursing, and business programs, reinforcing ties to local school districts, businesses, and community partners, and prioritizing measures to support student success as a means to increase retention rates. At the same time, enrollment is anticipated to grow 1.5% annually over ten years (15% total) on the Lorman and Natchez campuses, increasing to approximately 3,500 and 150 full-time equivalent students (FTE) respectively.


Existing Space
The Lorman campus has approximately 588,000 assignable square feet (ASF) excluding residential space and inactive and conversion space. This equates to approximately 204 ASF per student FTE, and is expected to grow to 210 ASF per student FTE after the new Dr. Rudolph Waters Sr. Classroom Building (RWCB) is completed. The amount of space per student is in keeping with the scale of the institution and its academic program mix.
The Lorman Campus has 71 classrooms. These classrooms average 14 hours of scheduled use per week, verified through the course scheduling data. This average is below most standards, which typically range from 32 to 40 weekly room hours. In addition, when these rooms are scheduled, 42% of seats are occupied on average, compared to typical targets of 65% to 70%. Together these metrics equate to approximately 10.2 weekly seat hours per classroom.

Overall, the average space per seat is about 30 ASF, which would allow Alcorn to offer more flexible pedagogies, as smaller flexible classrooms require between 30 and 40 ASF per seat.

The analysis at the target growth scenario revealed that there is a need for approximately 93,700 ASF of additional space on the Lorman Campus (Table 2.3). The total need of 699,100 ASF is attributed as follows: 338,000 ASF to academic space; 263,000 ASF to support spaces, and 97,800 ASF to student spaces.
Building ID Building Name
BIOT Biotechnology Building
WHIT David L. Whitney HPER Complex
DUMH E. Albert Dumas Hall
EPH Eunice Powell Hall
ERB Extension & Research Building
FAB Fine Arts Building
ULIB J.D. Boyd Library
MBAS Jessie A. Morris/W.C. Boykin Ag. Science Building
INDT K.L. Simmons, Sr. Industrial Technology Building
MASC Math and Science Building
WASB Walter Washington Admin/ Classroom Building
The major areas of need at the future growth scenario include instructional laboratories (28,500 ASF for class and open laboratories), research space (20,300 ASF), study and collaboration space (7,300 ASF), intercollegiate athletics (34,000 ASF), physical plant or central services space (31,200 ASF), and physical education and recreation space (11,200 ASF). Additional space needs include a hydroponics greenhouse, child care space, and community partner and outreach space, including the academic resource center in the new RWCB. Classrooms and administrative office space show space surpluses of 28,500 ASF and 22,400 ASF, respectively. The surplus of space in the assembly and exhibit space category reflects the addition of the new 400-seat auditorium in the RWCB.
The need for instructional laboratory space is attributable to growth of lab-based programs, the need for additional STEM labs, and undersized existing labs. For classrooms, Alcorn needs to look for opportunities to create rooms with flexible furniture that will support a broader range of instructional delivery methods. Smaller classrooms could potentially be converted into classroom studios to accommodate online and hybrid learning, while underutilized rooms could be made into informal collaboration space, digital maker spaces, or used as swing space as renovations occur on campus.
The need for study space is reflective of the need for informal collaboration spaces that should be located in all academic and research buildings. As physical collections are replaced with digital collections within the library, additional study and collaboration spaces can be created inside the library.
Intercollegiate athletics has a need for some additional indoor space such as storage space, locker room space, and team meeting space. There is also a need for additional kinesiology academic program space as well as space for recreation. The University’s Facilities Management department shows a need in the physical plant for additional storage and shop space as it has less than other institutions similar to Alcorn.
Finally, there is a surplus of administrative office space. Many of the University’s buildings have offices that are far larger than typical offices today. As renovations occur on campus, consolidation of various offices should be considered. The University should evaluate work-from-home policies to determine who receives a permanent assigned workspace and whether there are opportunities to create hoteling space for staff who are not regularly on campus. To support office hoteling arrangements, additional collaboration space will be needed. These spaces tend to be used informally and can accommodate anywhere from four to eight individuals on site. They should be equipped with technology that allows both onsite and remote participation.
Classrooms with low ASF per seat could be reconfigured.
Future space needs projections anticipate an increase in inactive and conversion space of approximately 10,200 ASF, attributable to the School of Business vacating spaces in the BioTechnology Research Center and Dumas Hall, and other moves and space adjustments taking place in the near term. Some of these unoccupied spaces can be repurposed for other uses including swing space for units undergoing renovation.
 Table 2.3: Space Needs for the Lorman Campus
Table 2.3: Space Needs for the Lorman Campus
Generally, the Natchez Campus has the right amount of space, but it is not distributed and configured efficiently across existing programs. Even when considering a 15% increase in enrollment at this campus, existing space can be reconfigured to meet not only current space needs (i.e. Fall 2019 baseline) but also most of future space needs. Recommendations for the Natchez Campus are as follows:


• Additional class laboratories are needed, and the introduction of research space is recommended
• Some space is needed for interprofessional education
• There is a need for a fitness center
• Student-centered space needs to be expanded with a convenience store
• IT, campus police, and facilities all need some additional space to be fully functional
• A consolidation and expansion of simulation labs for the School of Nursing is required
• The family clinic should be moved to a better, larger location
• The amount of office space can be reduced by creating hoteling office space for employees who are not located on the campus full-time
• The large atrium in the former Graduate Business Building could be utilized and programmed more frequently

Many students, faculty, and staff describe the Alcorn campus as a ‘home away from home’. This nurturing setting creates a strong sense of belonging and community that reinforces Alcorn’s history and mission. With this in mind, the plan envisions the campus as a collection of neighborhoods – each with its own unique features that contribute to the overall character of the campus, connected by shared landscape, open space, mobility, and infrastructure systems. Guided by the Strategic Plan and the three plan drivers, the campus plan’s vision for each neighborhood provides a framework to guide the prioritization of campus investments.
The extents of each neighborhood are defined by physical proximity, walkability, and clusters of compatible uses. In general, neighborhoods located next to campus entrances are oriented toward shared community use and service, whereas neighborhoods around the campus core predominantly serve the academic and residential campus community.

This chapter highlights the projects planned for each neighborhood and their alignment with the plan drivers. In addition, a summary is provided of each neighborhood’s unique vision and opportunities, through a comparison of existing and proposed conditions, including quotes from participants of the Discovery Survey.

8 Northwest Neighborhood
6 Core North and Honors
7 Heritage Village
5 Campus Core
4 Lott and Revels Neighborhood
9 Natchez Campus
3 Athletics and Agriculture
2 Campus Air Strip
1 Gateway Village
The Gateway Village creates an impactful arrival experience to the Lorman Campus and serves as the new heart of the University’s community service and visitor engagement.
Enhanced landscape and signage along ASU Drive bring visitors to a new Welcome Center. Comprised of a renovated Carter Dairy and building addition, the Center provides a hub for combined recruiting, branding, legacybuilding, and community service efforts. Featured amenities include an Agriculture Museum, the Policy Center, and the campus bookstore or a similar visitor-oriented retail space. A landscaped plaza, centered around the existing historic silo, links this complex to new visitor parking lots and the new Agricultural Research Service building. The plaza flexibly hosts visitors and offers views of demonstration fields that showcase Alcorn’s agricultural research initiatives. A continuous pedestrian walkway and bridge connect the Welcome Center to the enhanced atrium lawn at the Ecology Building, catering to events and receptions. An expanded security gate along ASU Drive also serves as an information center for drivers entering the campus.
East of ASU Drive, the recently renovated Product Development Center showcases innovative products made by entrepreneurs and researchers.
Further north, the expanded faculty housing village offers a sense of community separate from the student-centered neighborhoods, where faculty living on campus can enjoy various scales of both shared and private outdoor spaces.

Bring life to the main entrance with faculty, alumni, and community events

Serve regional farmers with the Policy Center at the Welcome Center
Enhance community partnerships by creating an inviting new Welcome Center and central gathering space

Exhibit Alcorn’s research to visitors at the Product Development Center and Dairy
Redesign the Carter Dairy landscape to create greater visibility and an enhanced arrival experience
Bring more visibility to Alcorn’s agricultural research and demonstration fields
Improve visitor arrival with a new entrance and parking sequence
Serve the local area with enhanced fire and EMS facilities
Provide faculty and staff with more recreational outdoor resources for collaboration and to strengthen a sense of community.


The existing arrival experience to the Lorman Campus has a unique character that can be enhanced with a few key moves.
Visibility of the Carter Dairy from ASU Drive is a challenge due to existing tree cover and a significant uphill slope. Enhanced landscaping and monumental signage could activate this slope, drawing the eyes of visitors toward the Welcome Center as they enter the campus.
The existing rows of mature trees at the campus entrance are an attractive landscape feature that contributes to the quality and character of the campus. The extension of this rhythm of trees into the campus core would reinforce ASU Drive as the main campus spine that connects different neighborhoods, with periodic breaks in the tree cover to preserve views across the grounds.
Alcorn State has a rich and unique landscape that can only be enhanced with a focus on infrastructure.
While the atrium at the Ecology Building is inviting and well-used for community gatherings, it is somewhat disconnected from surrounding areas of the campus. Creating new landscape and pedestrian connections between this event space and the new Welcome Center at the Carter Dairy would better support the function and character of both facilities.
Within the faculty housing village, overly exposed outdoor amenity spaces could be enhanced with more shelter and functionality for neighborhood residents.
Ten Year Plan
Carter Dairy Welcome Center, with Parking
Welcome Center Landscape, including Silo Plaza and Pedestrian Bridge
Monument Signage at Main Campus Entrance
Security Gate / Welcome Kiosk Expansion
Long Term / Independent
Bookstore / Visitor Retail at Welcome Center
Event Lawn at Ecology Building Atrium
Agricultural Research Service (ARS) Building
Entrance Road for Visitors and Game Day
Fire and EMS Center and Garage at Parker Building
Faculty/Staff Housing Phase 2 and Lawn
Faculty Orchard Path
Widened Highway 552
Potential Development East of 552 (10 acres)
 Demonstration Agriculture / Pastures
Community Plaza Historic Dairy Silo
Agriculture Museum in Renovated Dairy
Welcome Center
Bookstore / Visitor Retail ARS Building
Visitor Parking
Ecology Building beyond
Demonstration Agriculture / Pastures
Community Plaza Historic Dairy Silo
Agriculture Museum in Renovated Dairy
Welcome Center
Bookstore / Visitor Retail ARS Building
Visitor Parking
Ecology Building beyond

The Campus Air Strip neighborhood celebrates the campus’s beautiful lakes and landscapes as well as the University’s athletics traditions. The Braves, Alcorn’s beloved intercollegiate varsity football team, attracts large crowds to the campus on game days, and this historic former aircraft runway provides significant additional capacity for visitor traffic and parking demand.

A new game day entrance from Highway MS552 brings visitors to the repurposed air strip and expanded RV park: a place for game day activities such as tailgating, barbeques, and meeting up with friends and family along the scenic journey to Casem Stadium. In addition to providing a new route to the stadium, the air strip and the adjacent new Lake Shore Trail offer attractive views of the campus lakes and grounds that are a defining feature of the Lorman Campus.
An indoor event pavilion and associated gazebos frame pastoral views of the lakes and grounds, offering rentable spaces for campus and community gatherings such as retreats, picnics, and weddings with parking conveniently located along Air Strip Road.


Provide a pavilion, gazebos, and trails for rentable campus and community events
Repurpose the historic airstrip as game day parking, tailgating, and a vehicle and pedestrian route to Casem Stadium
The campus air strip is currently unused and overgrown, and can only be accessed from the existing RV parking or the campus’s walking and cycling trail. Better integration of the air strip as an amenity within the broader campus mobility and open space system has the potential to enhance campus and community access to natural areas of the campus, accommodate beautiful views of the campus grounds, and support game day events.
With its proximity to the football stadium, the existing RV parking serves game day visitors well but needs additional capacity. Further expansion of RV parking with a new lot connected to the stadium would help to meet demand for game day events.
The air strip also contains significant potential to accommodate additional game day parking. The introduction of a direct path from the air strip along the existing earthen dam could support new parking in this area.


The Athletics and Agriculture neighborhood bridges the Gateway Village and the Campus Core. The neighborhood serves as the new heart for wellness and fitness for the campus community, while continuing its role as the center of athletics and large community events, such as football games, commencements, and summer programs. The existing parking supply sees greater daily utilization due to improved pedestrian connections to the campus core, playing an impactful role in mitigating the parking and traffic challenges on campus.

A new athletics plaza with landscape improvements serves as the central nexus of this neighborhood, supporting large crowds and connecting Casem Stadium to the renovated and expanded Whitney HPER Complex. Improvements to the Whitney meet the need for more indoor recreation, athletics, and wellness space, while establishing a bold new architectural presence along ASU Drive.
Improved sidewalks with shade trees and regularly spaced crosswalks facilitate walking along and across ASU Drive to the Agriculture and Extension complex. A new hydroponics greenhouse visible from ASU Drive highlights Alcorn’s investments in advancing the University’s agriculture and Extension programs.
An extension of the existing road along the side of the Agricultural Science Building creates convenient campus access from MS-552 for farmers participating in Extension programs and other members of the community.
Build a wide, comfortable pedestrian path connecting remote parking to the Campus Core to encourage greater utilization

Improve and incentivize stadium parking for student and commuter use
Extend this road to provide an additional campus entrance that supports the University’s Extension mission
Build a hydroponics greenhouse to advance Alcorn’s research and Extension programs
Install an athletics plaza and trees for an improved crowd experience at events
Plant clusters of trees to provide shade and encourage walking along and across ASU Drive
Renovate and expand the Whitney into an events, athletics, recreation, and wellness complex

The roads need to be repaved and improved along with signage and lights on campus. Parking needs improvement around the whole campus.


The Athletics and Agriculture neighborhood is defined by large-scale facilities, large-scale parking lots, and expansive views, all of which can continue to be leveraged as campus assets.
The Whitney Complex is the home for Alcorn’s Athletics and Physical Education programs, and contains recreation space that is used by the broader campus community. While the building is in fair condition overall, several large spaces are vacant and require renovation, including the natatorium. In addition, there is a need for indoor recreation space and enhanced event space, which have been considered in plans to renovate and expand the complex.
Upgrade indoor recreation facilities.
Provide tables in shaded or covered areas outside of each building complex area.
Despite perceptions of a deficiency of parking on campus, the Casem Stadium parking lot remains underutilized on most days. Coupled with an incentive program and safe and continuous pathways to surrounding areas of campus, this lot could better serve overall demand for parking while mitigating parking congestion in other areas across the campus.
Improving pedestrian connections along and across ASU Drive would help to slow vehicles while providing safer pedestrian travel routes through campus.
A separate Intercollegiate Athletics Master Plan will further explore needs and opportunities for the University’s athletic programs.
Priority Projects
Whitney Complex Renovation and Expansion, with Parking
Pedestrian Link connecting Stadium Parking to Campus Core
Updated Fans and Heaters in Athletic Facilities
Ten Year Plan
Hydroponics Greenhouse
ASU Drive Pedestrian Enhancements and Tree Clusters
Fisher Field Improvements for Soccer (e.g. new turf)
Long Term / Independent
Athletics Plaza and Stadium Trees
Secondary Campus Entrance at Extended Road
Enhanced and Expanded Sidewalk Network
Pedestrian Connection to Agricultural Science Building Street Trees along Secondary Entrance Drive
The Lott and Revels student housing neighborhood is located immediately east of the campus core and is highly visible from ASU Drive. It is a vibrant and lively area activated by multiple amenities, providing a home for undergraduate students and fostering their sense of belonging, thus supporting the University’s enrollment and retention goals.
Renovations to the existing Lott and Revels Halls, along with the addition of a new student residence hall, generate a concentration of students to energize this neighborhood. Enhanced open spaces along ASU Drive provide opportunities for outdoor study spaces and recreation, while buffering the residence halls from traffic. A renovated parking lot behind the buildings meets the need for parking in this neighborhood, and serves as additional parking for the campus core.
Improved sidewalks and crosswalks help stitch the neighborhood together with the new outdoor social hub at the service station, across ASU Drive. The service station is a magnet for the campus community, accommodating increased food service, food truck capacity, and crowds of students. Clusters of trees and sheltered seating areas west of the service station provide shaded gathering spaces for students and staff using the intramural track or the adjacent SAFE center and the new athletics administration building.
Outdoor Living Room Precedent
Build a comfortable sidewalk and access drive for convenient pedestrian access to Core North from the parking lot
Renovate Lott and Revels Halls and utilize parking as remote parking for the Campus Core
Improve open spaces and pedestrian connections between the residence halls, service station, track, and Campus Core


Create a new outdoor social hub at the ASU Service Station


Build a new residence hall on the site of a former residence tower
Renovate Simmons Technology to advance innovative education
Service Station Precedent
Existing Buildings New Construction, 10 Year New Construction, Long-Term Campus Boundary County Line
Service Station Lawn Precedent
Build a wide, comfortable pedestrian path connecting remote parking to the Campus Core to encourage greater utilization
Currently there are two student residence halls in this neighborhood, adjacent to a vacant former student housing site. Revels Hall is occupied and in need of renovations whereas Lott Hall lies vacant and requires more investment. Most of the infrastructure to service these sites is already in place, which creates the opportunity to add more housing cost-effectively.
The existing parking lots in front of the residence halls detract from the open space character along ASU Drive, and lots behind the buildings are underutilized. Consolidating parking and creating a direct connection to the campus core would help to mitigate parking congestion in the core.


Priority Projects
Lott Residence Hall Renovation
Pedestrian and Parking Link connecting Lott and Revels to Core North
Ten Year Plan
Revels Residence Hall Renovation
Athletics Administration Building
ASU Drive Streetscape Improvements and On-Street Parking Removal
Intramural Track Trees
Long Term / Independent
ASU Service Station Expansion with Shade Pavilions and Lawn
There should be more food places or options to eat at. The cafe food sometimes has the same choices of food; it has improved from last year, but overall we just need more food options.
The ASU Service Station is well located to serve pedestrians in this neighborhood with access across ASU Drive. Expanding its uses and improving adjacent outdoor space would leverage the location of this facility as a potential social hub for the neighborhood.
The grassy slopes around the intramural track are used by students as places to relax and unwind. This function could be enhanced through appropriate landscape investments.
The Simmons Technology building is an active and important academic building but requires renovation and improvement to instructional spaces.
Simmons Technology Building Renovation
Residence Hall
Outdoor ‘Living Room’ with Rec Fields
Residential Parking Access Drive
 Food Trucks, Vendor Stands Oakland Chapel
Shade Pavilions behind Service Station
Bleachers beyond ASU Track
Food Trucks, Vendor Stands Oakland Chapel
Shade Pavilions behind Service Station
Bleachers beyond ASU Track
The Campus Core neighborhood is the iconic and historic heart of the Lorman Campus. Campus life and activity is focused in the central Yard, on the adjacent pedestrianized Alcorn Avenue, and in key enhanced facilities like the Library, Campus Union, and Simmons Gym.
The Yard, a large open space with shade from mature trees surrounding a sunny lawn, is a place for informal activities, group meet-ups, and relaxation. Its central lawn is activated with new paths, landscaping, and a new shaded terrace and amphitheaters extending from the dining hall, allowing the campus community to enjoy views across the Yard while they eat and socialize.
Vehicle traffic is slowed and diverted from the core, and improved pathways to key destinations enhance the pedestrian experience. A pedestrianized and tree-lined Alcorn Avenue, a one-way Historic ASU Drive, a one-way bypass street around the south edge of the core, and a new consolidated parking lot work together to make these traffic adjustments possible. The new lot allows multiple smaller parking areas to be replaced with improved open spaces, seating, sidewalks, and street trees.
Infill development along Alcorn Avenue, including a central event pavilion and academic building, attracts more pedestrian activity and student organizations to this primary campus corridor.

Reduce vehicle congestion in the Campus Core by consolidating parking at the perimeter with convenient pedestrian access
Enhance vitality in the Campus Core by pedestrianizing Alcorn Avenue and building a Central Pavilion
Advance Alcorn’s academic and research missions by renovating the Library and adding a new academic building
Enhance student life through renovations of the Campus Union and Simmons Gym
Enhance vitality in the Yard via a dining terrace, amphitheaters, new paths, and furniture

Support Alcorn’s academic programs and administration by renovating Walter Washington and Powell Hall
Reduce traffic congestion on ASU Drive by creating a bypass street connecting existing driveways
Reduce traffic congestion in the Campus Core by connecting pedestrians directly to remote parking


A designated study area or gazebo in the courtyard would be nice. Fresh air and sunlight would be good for our mental health also. Outside wi-fi outside a covering for rain would be important. believe the university could organize different study groups for certain majors on the green.
The campus core is one of the most beautiful places on the Lorman Campus. Featuring historic architecture, mature heritage trees, and a landscaped green space at its heart, the core contributes to Alcorn’s truly unique sense of place. The oldest buildings on campus, including two National Register listed buildings – Belles Lettres and the Oakland Memorial Chapel – are located here, making the neighborhood a destination for visitors, tourists, and the campus community.
The usability of the campus core would be enhanced by introducing landscape elements that provide space for programmed activity such as studying, dining, gathering, and hosting events.

A variety of covered spaces with furniture and power outlets, some shaded by mature heritage trees or shade pavilions, would help to make the Yard and adjacent open spaces more inviting.
Fast moving vehicles and unregulated parking in the core adversely impact pedestrian safety and activity. Reconfiguration of vehicular circulation and parking throughout the core would help to slow traffic, create a more pedestrian friendly environment, and improve wayfinding for drivers.
A number of the neighborhood’s facilities are in need of renovation, including Boyd Library, the Campus Union and Hotel, Walter Washington, Simmons Gym, and the Robinson and Burrus residence halls.
Provide tables in shaded or covered areas outside of each building complex area.

Priority Projects
Dining Hall Terrace, Amphitheaters, and Yard Paths
Alcorn Avenue Trial Pedestrianization
Central Event Pavilion
Campus Security Lighting Improvements
Pedestrian Link connecting Stadium Parking to Campus
Core
Child Development Center Renovation
Walter Washington and Bowles Plaza Renovation
Ten Year Plan
Boyd Library Renovation
Consolidated Parking Lot
ASU Drive Extension
Robinson Residence Hall Renovation
Burrus Residence Hall Renovation
Residence Hall Parking Lot
Alcorn Avenue Trees
Pavilion Lawn
Trees around President’s House
Long Term / Independent
Walter Washington Building Renovation
Campus Union and Hotel Renovation
Alcorn Avenue Permanent Pedestrianization
Historic ASU Drive Realignment and One-Way
Conversion
Core Bypass Street
Core Gateway Pedestrian Improvements
Simmons Gym Renovation
Academic Building 2 and Library Lane
Arboretum Expansion
Intramural Track Bleachers and Pedestrian Improvements

The Core North and Honors neighborhood contains a concentration of academic programs. This neighborhood is activated by students and faculty walking between classes among state-ofthe-art classroom and research facilities.

Both ASU Drive and Alcorn Road serve as gateways into the neighborhood, making a positive impression on visitors as they drive through. ASU Drive is a tree-lined, collegiate corridor flanked on both sides by shade trees, lawns, and wide sidewalks, meant to safely accommodate both vehicular and pedestrian traffic. Consistent crosswalks, speed bumps, and consolidated parking along the north edge of the neighborhood facilitate these improvements.
The existing Honors Residence Hall is expanded with the addition of a second residence hall, outdoor quad, recreation field, and recommissioned café in the existing hall, equitably serving the increased student population. New sidewalks connect the Honors halls to the campus core through the greenway between Fine Arts and Math and Science. Clusters of trees in the greenway receive furniture to create outdoor spaces for studying, gathering, and relaxing.
A new academic building replaces the Facilities Building on its hilltop site, providing a more compatible use for the neighborhood. Renovations to the Math and Science building and conversion of spaces in the Bio-Technology Research Center leverage Alcorn’s existing resources to meet space needs.
Reduce parking congestion along ASU Drive by consolidating parking at the perimeter of the core

Enhance student life with an Honors quad, rec field, and re-opened cafe
Create more walkable destinations by replacing the existing Facilities Department building with an academic building

Use space in the Bio-Technology Research Center for swing space or additional labs
Improve pedestrian safety and comfort by offsetting parking from ASU Drive and installing sidewalks and shade trees
Facilitate innovative educational opportunities through the renovation of the Math and Science Building
Facilitate walking to and from the Campus Core with new greenway paths linking Honors to Alcorn Avenue

With the recent completion of the Dr. Rudolph Waters Sr. Classroom Building, the campus core has continued to expand northward. The existing Facilities Management buildings are not compatible with new academic buildings in the neighborhood, but their site is appropriate for a future academic building. Instructional spaces and class labs in the Math and Science Building require updating.


Priority Projects
Campus Security Lighting Improvements
Math and Science Building Renovation
Ten Year Plan
New Honors Residence Hall, Quad, and Parking Lot
Facilities Road
Permanent speed bumps are seriously needed all around this campus.
I think that we need more crosswalks and sidewalks throughout the campus.
The existing Honors Residence Hall currently feels disconnected from the campus core due to the vehicular emphasis of ASU Drive and weak pedestrian infrastructure. More direct pathways and improvements to the condition and continuity of sidewalks along ASU Drive would create a more inviting and safe pedestrian experience.
Smaller parking lots along ASU Drive are inefficient and detract from the character of the area, and would benefit from consolidation and improved landscape treatments.
The roads need to be repaved and improved along with signage and lights on campus. Parking needs improvement around the whole campus.
The drainage swale in the greeway between Fine Arts and Math and Science ultimately flows into the Mississippi River a few miles away. Landscape and facility projects in this neighborhood have the opportunity to highlight the unique ecology of the Mississippi River basin and its hydrological significance to the broader region.
ASU Drive Streetscape Improvements and On-Street Parking Removal
Consolidated Parking Lot
Long Term / Independent
Bio-Technology Research Center Renovation for Additional Program / Lab Space
New Facilities Management Complex
Academic Building 1
Alcorn Avenue Promenade Extension
New Creek Paths
Campus Safety Center Renovation
North Entrance Gateway Improvements
Honors Recreation Field

The Medger Wiley Evers Heritage Village Complex, along with the adjacent student social space and convenience store in the renovated bookstore building, are a major hub for student activity and residential life on campus, providing enhanced gathering spaces and food options.
An established culture of social driving and expansive parking lots are balanced by the provision of safe, comfortable outdoor spaces to relax and socialize apart from vehicular traffic.
The drive lane in front of the residence halls is regularly blocked-off to vehicles and filled with clusters of furniture and benches shaded by new trees, creating a communal “front lawn” for the neighborhood. In addition, new shade trees make the slopes of the campus lakes more inviting for informal activities and relaxation, and a new recreation field activates the existing pedestrian and bicycle trail leading to the Athletics and Agriculture neighborhood.
Traffic is slowed and pedestrian safety improved in the existing parking lot through the installation of wide pedestrian crosswalks and shade trees. Parking congestion is mitigated through the provision of supplemental parking, equitably located adjacent to the female residence halls, as well as a comfortable, direct pathway to the campus’s stadium parking.
Revitalize student life by renovating the Bookstore into a social gathering space with an enhanced convenience store
Enhance outdoor social space by restricting the front drive to pedestrian use on most days, with shaded seating areas


Improve the pedestrian experience and reduce traffic congestion by connecting Heritage Village directly to remote stadium parking
Improve the usability of the campus grounds and lakes by planting more trees
Flex Street and Pocket Park Precedent

Expand parking and improve the pedestrian experience through the addition of shade trees and crosswalks
Existing Buildings
New Construction, 10 Year
New Construction, Long-Term Campus Boundary County Line
The campus needs to be utilized more due to its location. Place different amenities for students and faculty to utilize. This is their home away from home so make it convenient for them all.


Many of the students living on campus reside in Heritage Village. The buildings and adjoining grounds including the parking lot are heavily used spaces where students gather and socialize. Improvements to the parking lot and open spaces around the buildings would create a more inviting environment for these activities.
More shade, seating areas, and pedestrian pathways would help activate the neighborhood’s extensive lawns and connect Heritage Village more directly with other parts of campus. The current unmet demand for parking could be served by new supplemental parking and parking policies that, in tandem, incentivize the use of remote lots and the addition of safe and accessible pathways to these lots.
All the parking lots need visible lines for parking spaces! Breakdown the scale of the large parking lot by providing more shade and pedestrian connections.
Priority Projects Campus Security Lighting Improvements
Social Space and Store Renovation with Path to Robinson and Burrus Halls
A lack of student-focused amenities could be addressed by moving Alcorn merchandise sales to the Gateway Village or the Campus Union, reallocating space and services in the bookstore building to better serve the needs of residential students, such as food service and after-hours social space.
A reinvigorated faculty, staff, and graduate student housing neighborhood, located northwest of the campus core and bordered by forest to the west, serves as an attractive residential community set apart from the core of campus. The neighborhood’s improved and expanded housing capacity serves to advance Alcorn’s faculty and researcher recruitment and retention goals.


Renovations to the existing Matt Thomas Apartments and the addition of new single-family and multifamily housing offer a variety of living options. Landscaped courtyards, shade trees, and recreation areas offer safe outdoor spaces. The rehabilitated Infirmary building serves as an amenity for the neighborhood with co-working, lounge, and social spaces.
The neighborhood is intentionally buffered from the nearby consolidated parking lot using trees and other landscape strategies. Improved sidewalks along the extended Infirmary Avenue bring increased visibility to the agriculture demonstration fields and link the neighborhood to the Library and the rest of the campus core.
Reactivated research spaces in the far north of campus along Research Drive support the University’s research mission and are convenient for the neighborhood’s residents.
Apartments Precedent
Reactivate existing research facilities to support agricultural research
Apartment and Courtyard Precedent
Faculty House and Lawn Precedent

Existing Buildings
New Construction, 10 Year
New Construction, Long-Term Campus Boundary County Line
Attract faculty and staff with renovated apartments, new houses, and comfortable shared green spaces

Bring increased visibility to Alcorn’s Extension fields and community engagement
Utilize existing assets by re-envisioning the Infirmary as workspace and a community facility for faculty and staff
Historic ASU Drive
Utilize existing infrastructure and attract more research staff with the construction of additional apartments
Many of the facilities in the Northwest Neighborhood are in poor condition and require renovation or replacement.
Housing in this neighborhood consists of the Matt Thomas Apartments (multi-family) and Johnson Circle Faculty Houses (single-family). Renovation of the Matt Thomas Apartments is required to keep them functional and attractive.
A currently vacant former housing site at the northwest corner of Alcorn Avenue and Research Drive contains utility infrastructure that has the potential to be used to support new multi-family housing.
The currently vacant Infirmary building needs repairs and renovations, which could allow it to serve as an amenity space for faculty and staff.
The planned demolition of single-family housing along Residential Drive would allow construction of a consolidated parking lot and extension of ASU Drive to serve parking demand in the campus core.


Priority Projects
Poultry Lab and Research Facilities Renovation
Ten Year Plan
Matt Thomas Apartments Renovation, Courtyard, and Parking
Mushroom Research Facilities Renovation
Goat Research Facilities Renovation
Tree Buffer along ASU Drive Extension
Long Term / Independent
Infirmary Avenue Extension and Path to Library
Faculty/Staff/Family Houses
New Graduate/Staff Apartments
Infirmary Renovation for Faculty/Staff Lounge
Community Lawn
Home to the University’s School of Nursing and other cutting-edge degree programs, the Natchez Campus is 30 miles south of the Lorman Campus, located in the city of Natchez, Mississippi. The Campus balances two main functions: educating the next generation of nurses and professionals, and supporting the local community and broader region with a wide range of services.
These public services include family healthcare in an expanded clinic, business incubation, nutritional assistance, wellness resources, public library and technology resources, outdoor fitness amenities, and rentable event space. These community service efforts may be assisted through partnerships with the School of Agriculture and Applied Sciences.
Academically, the campus offers state-of-the-art class labs, simulation labs, and research space, supported by enhanced student life amenities including on-site food service, a fitness space, and enhanced open spaces and trails for socializing and outdoor recreation.
Ongoing partnership efforts with the adjacent community college provide both institutions with the means to advance enrollment pipeline efforts and share resources that support student success. A new residence hall may accommodate growing enrollments at one or both institutions.

Food Service / Convenience Store Precedent

Serve the campus and broader community with a fitness trail, potentially in partnership with Copiah-Lincoln
Provide community services and cultivate new degree programs in the renovated Graduate Business Building
Deliver innovative nursing education and an expanded family clinic in the renovated School of Nursing Building
Enhance student life with food service and a small store in the renovated Family Clinic Building
Improve campus walkability with additional shade trees, lighting, and improved paths

Facilitate growing campus programs with a new residence hall, relocating the existing parking lot to better connect the southern and northern parts of campus

Currently the Balmat School of Nursing building is the most utilized building on the Natchez Campus. The need for significant renovations and maintenance creates the opportunity to reconfigure spaces within the building to best serve students and the community.
Underutilized office spaces in the former Graduate School of Business building has the potential to be converted into spaces supporting other priorities for the campus, such as new degree programs, a women’s business center, and consolidated office space. Underutilized classrooms can be converted into research space, to facilitate new research capabilities for the campus.
The Natchez Campus would benefit from the incorporation of student life amenities such as improved spaces for studying, socializing, and dining. Safety, accessibility, and comfort challenges on the campus grounds could be addressed by on-street lighting, new shade trees, and enhanced pedestrian walkways and seating.
Recently, Alcorn State University and CopiahLincoln Community College entered into a guaranteed admission transfer agreement that allows students to transition from a two-year degree to a four-year degree program and continue their educational journey. Initiatives and opportunities to partner with shared purpose institutions like Copiah-Lincoln can be further explored.
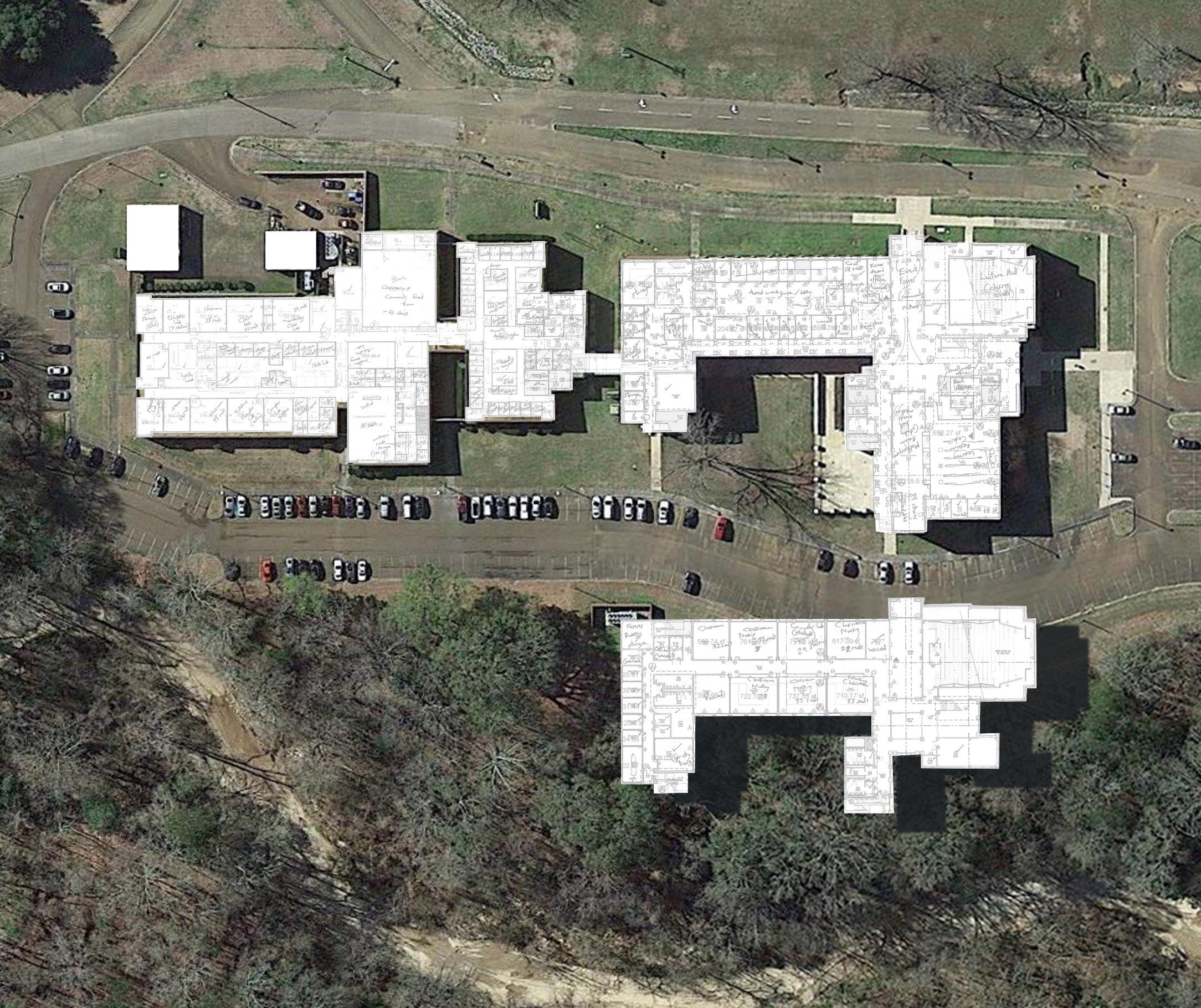

Priority Projects
Balmat School of Nursing Renovation, including New Clinic Space
Campus Security Lighting Improvements
Ten Year Plan
Graduate Business Building Renovation for New Degree Programs and Community Services
Long Term / Independent Family Clinic Building Renovation into Food Service / Convenience Store
Residence Hall and Parking
Campus Landscape Enhancements
Community Fitness Trail
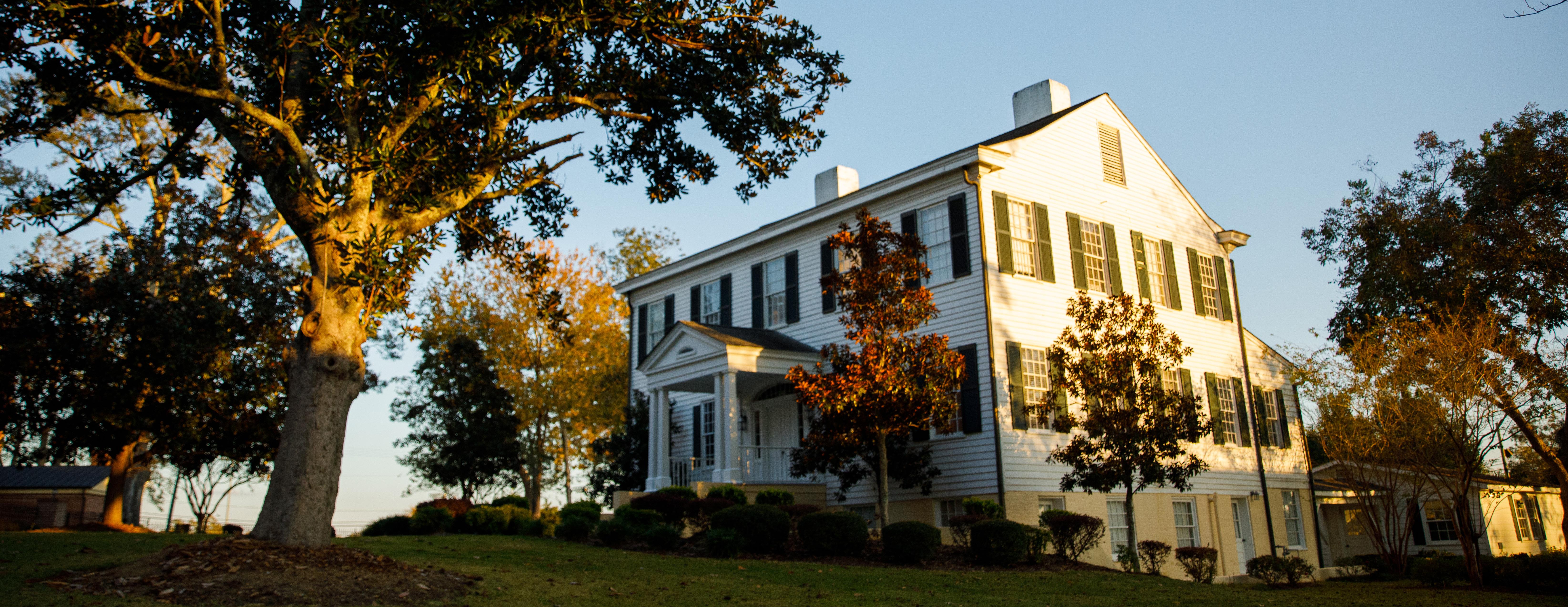
The Lorman Campus consists of a series of overarching functional systems. The campus plan presents a vision for each of these systems, which include the following:
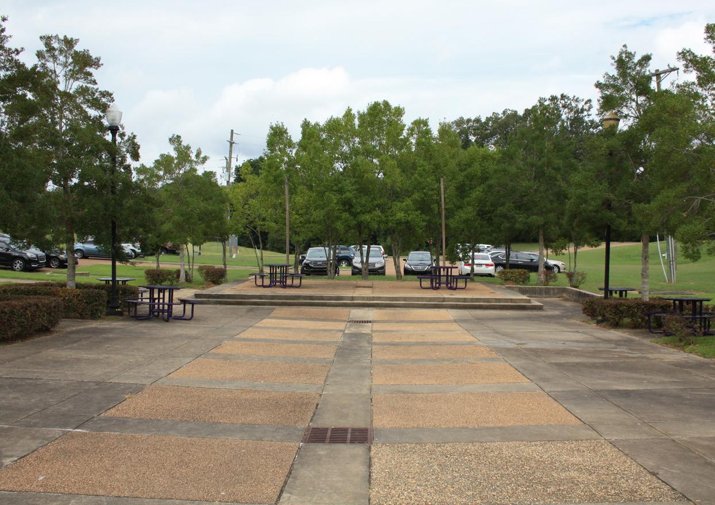
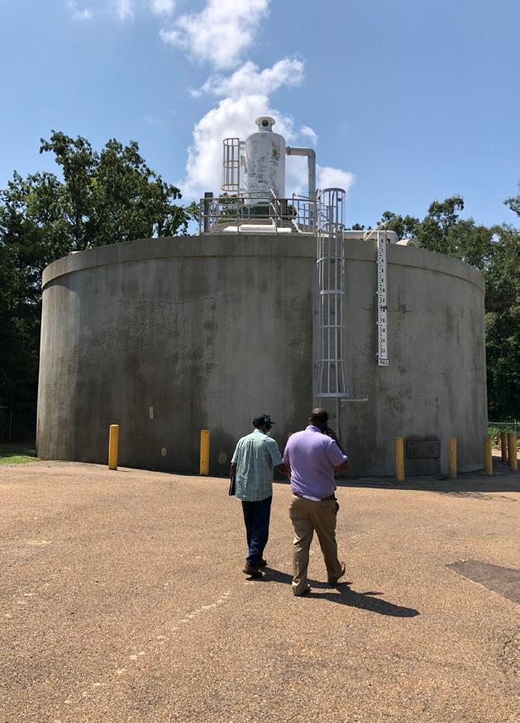
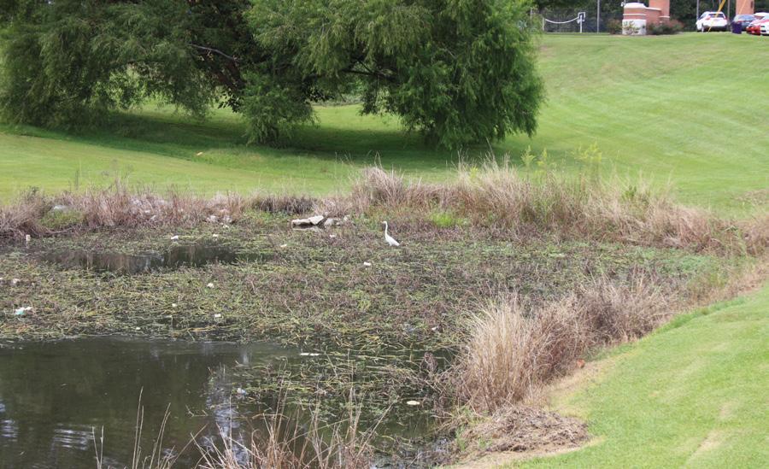
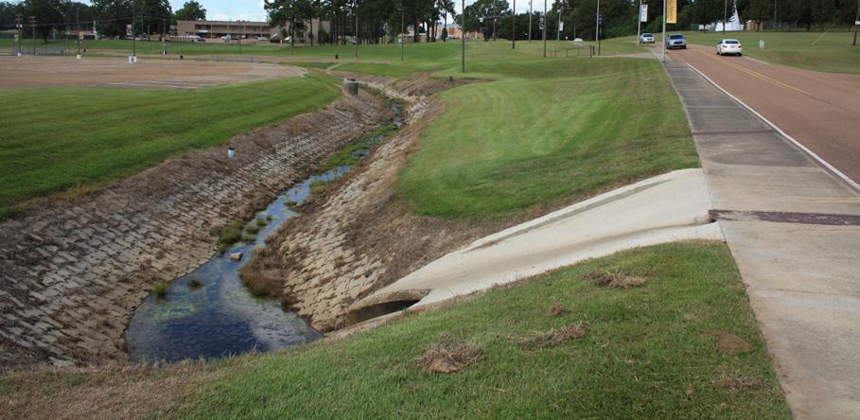
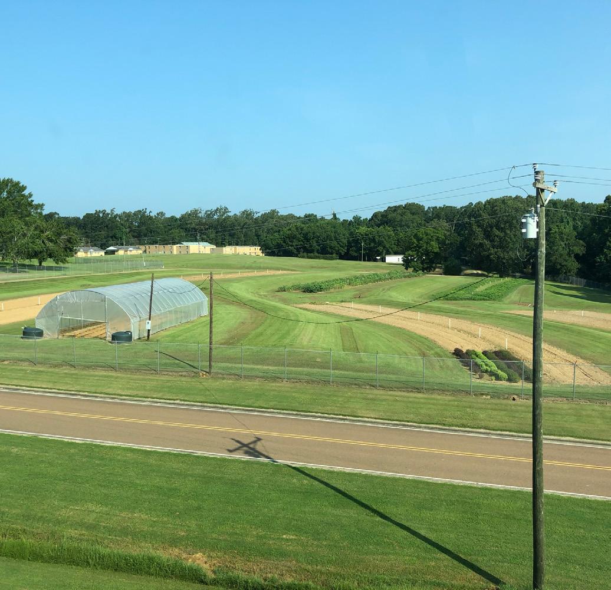
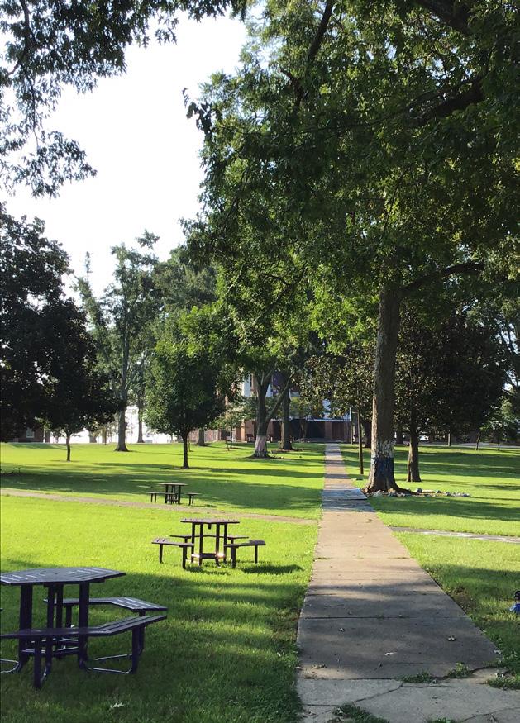
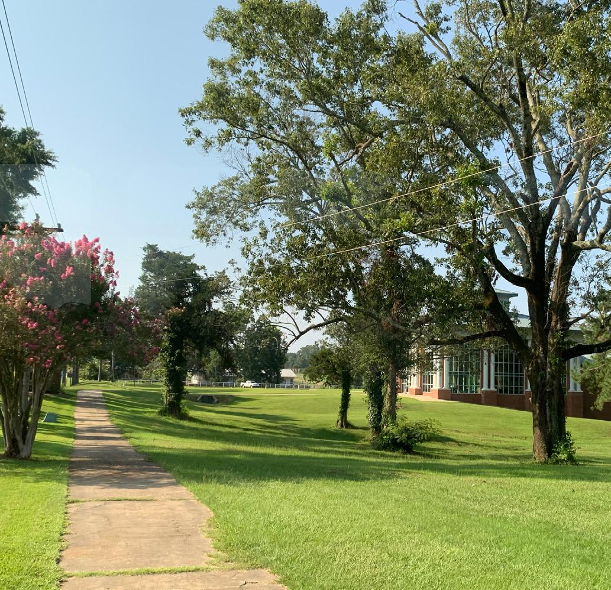
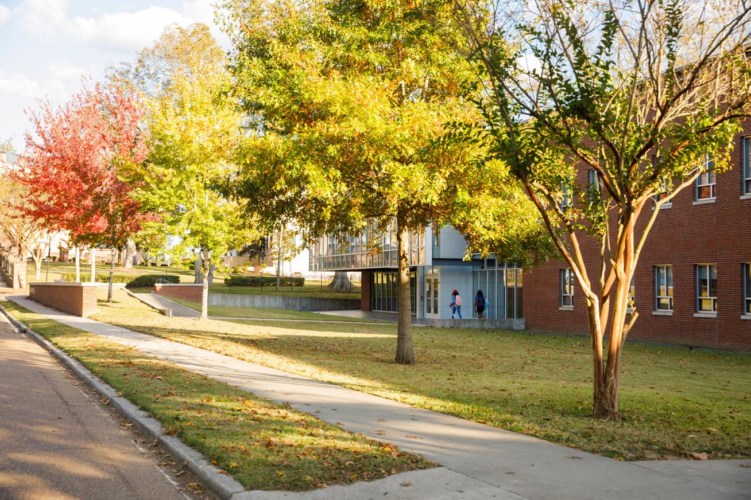
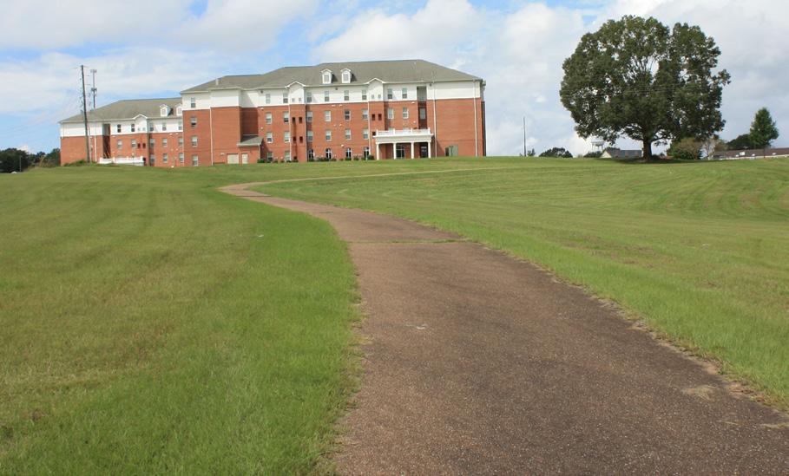
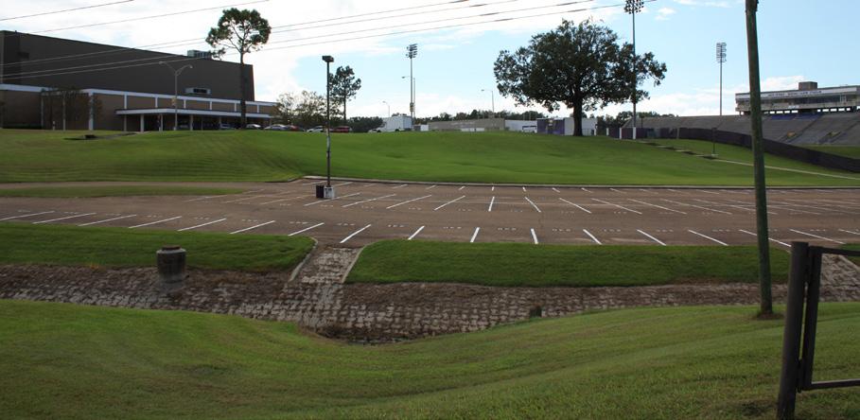
• Mobility
» Vehicular
» Pedestrian and Bicycle
» Parking Allocation
• Landscape
• Research and Extension
• Utilities and Infrastructure
Each of these systems bridges between neighborhoods, serving the campus as a whole.
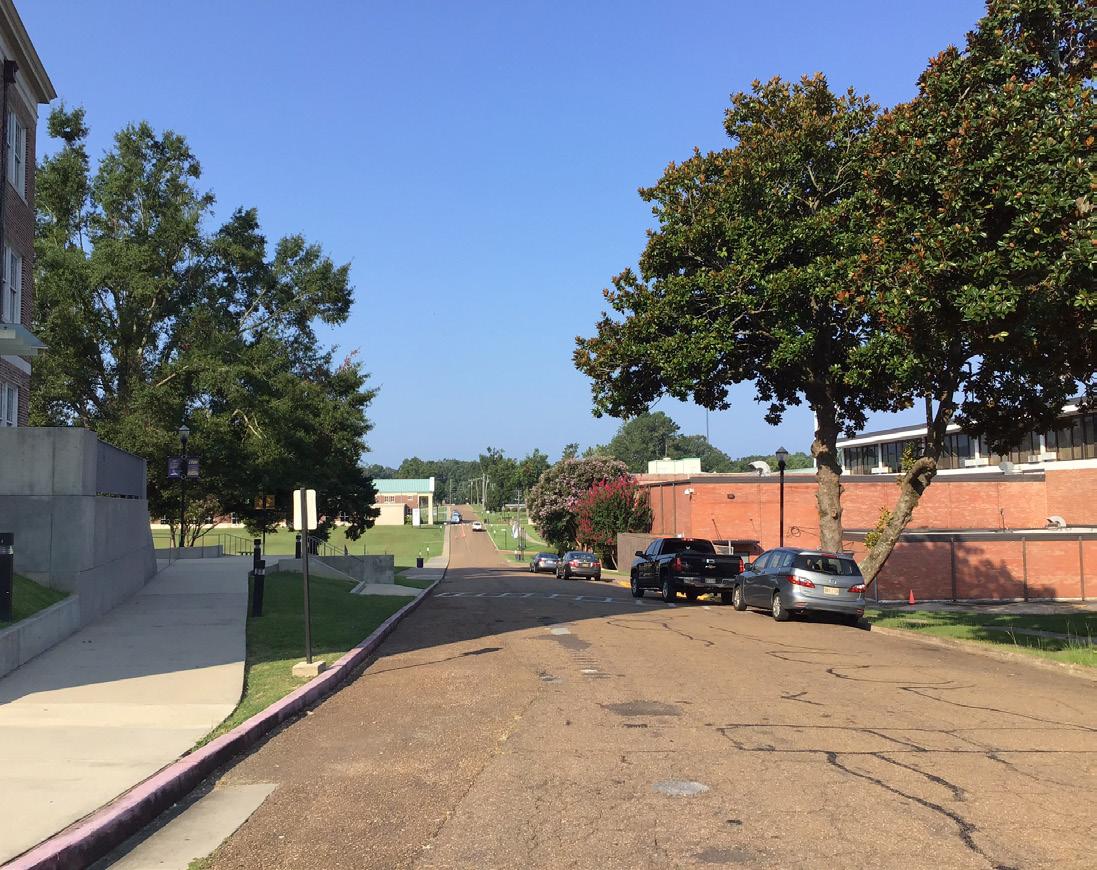
This chapter describes proposed goals, strategies, improvements, and reconfigurations for these systems. The recommendations were developed through rigorous analysis and stakeholder guidance, guided by the Strategic Plan and the three plan drivers.
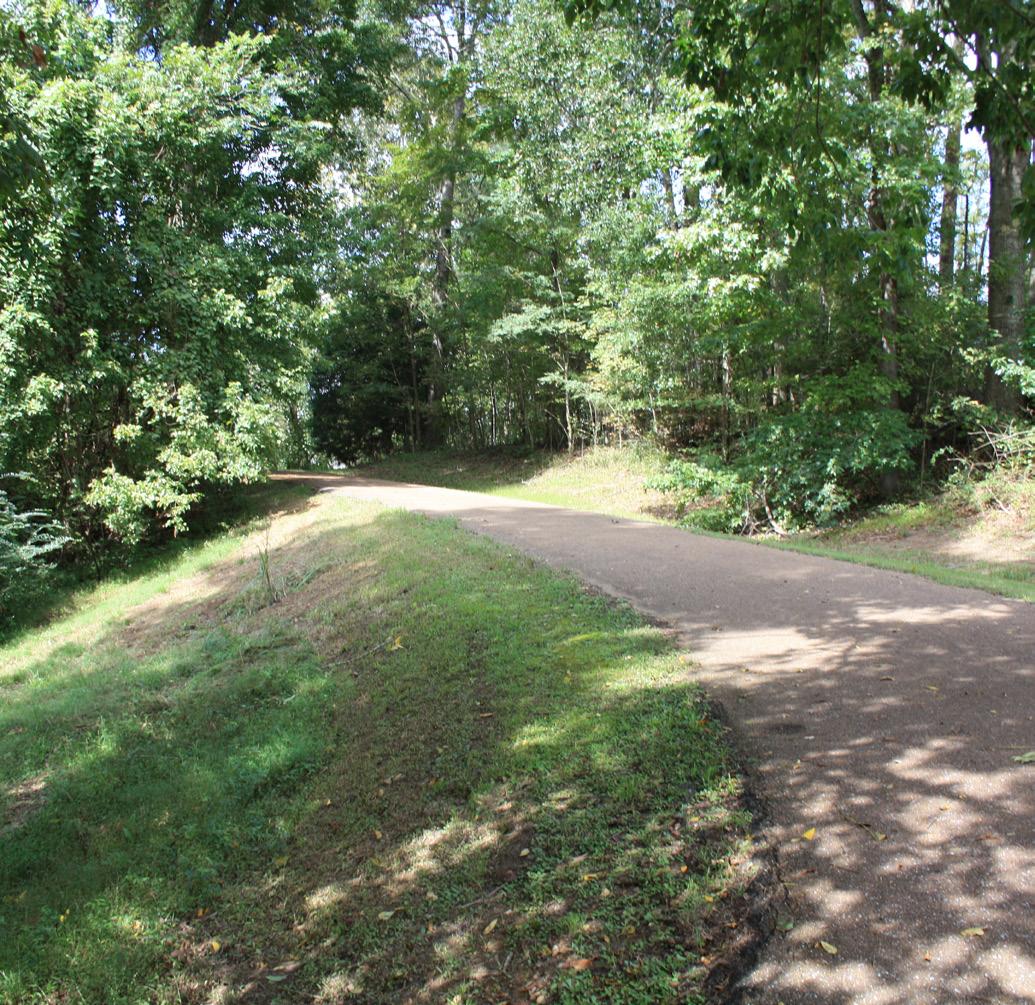
Key goals for the vehicular mobility system are:
• Reduce traffic around the Yard, facilitating an improved pedestrian experience in the campus core
• Provide more options and capacity for the campus’s entrance routes, better accommodating large crowds during events
• Streamline the system, providing greater clarity in the street layout and the associated navigation experience
To achieve the first goal, most of Alcorn Avenue will be pedestrianized, and an additional segment will become one-way, removing most of its current traffic. Historic ASU Drive will become one-way, and traffic will be shifted away from the Yard onto the new Core Bypass Street, largely assembled from existing driveways.


To achieve the second goal, Air Strip Road will become operational and provide a new campus entrance offset from the ASU Drive security gate. The road north of the Agricultural Science Building will be extended to MS-552, providing a new campus entrance that bypasses Casem Stadium and the Whitney HPER Complex.
To achieve the third goal, ASU Drive will be clearly defined through its design and signage as the primary roadway through campus, and extended to Research Drive. Historic ASU Drive will be realigned to extend Infirmary Avenue, and the Core Bypass Street will be aligned to extend Research Drive, reducing the amount of intersections and awkward approach angles.
Key goals for the pedestrian and bicycle mobility system are:
• Reduce on-campus driving trips and encourage walking or cycling to reduce congestion and improve campus vitality
• Improve connectivity between the campus core and adjacent neighborhoods, prioritizing primary pedestrian pathways


• Increase utilization of remote parking lots by providing comfortable, convenient pedestrian routes between the lots and key destinations
• Revitalize the Yard and other open spaces with new paths and enhanced pedestrian infrastructure
• Repair and protect the existing bicycle system
Where the pedestrian and bicycle systems intersect with the vehicular system, crosswalks and speed bumps or speed tables will be installed along with signage, to give pedestrians the right-of-way, reduce traffic speeds, and prevent drivers from parking and obstructing routes.
A ‘comfortable’ route is safe, well-lit, fairly flat, buffered from fast vehicular traffic and freight delivery areas, and wide enough to allow groups to pass each other. A ‘convenient’ route roughly traces the shortest possible line toward a destination.
Enhanced pedestrian infrastructure includes shade trees, seating, rain shelters, trash cans, and intermittent areas of furniture and power outlets where pedestrians might rest, socialize, or study.
Primary Pedestrian Pathway
Secondary Pedestrian Pathway
Bicycle Pathway
Challenges with the current parking system include:
• A perceived shortage of parking supply and competition for premium parking in the campus core
• Underutilization of lots outside of the campus core, primarily in the Athletics and Agriculture and Lott and Revels neighborhoods
• A lack of connectivity between parking lots and key campus destinations
Key goals for the parking allocation system are:
• Reduce parking congestion and zone infractions by providing or incentivizing alternatives to chronically congested lots
• Create a more beautiful, organized campus core by consolidating smaller interstitial lots into larger lots around the core’s periphery
• Reduce the need for new parking lots by maximizing utilization of the current supply
• Clarify parking zones through improved regulatory signage and wayfinding
• Provide sufficient Welcome Center parking and expanded game day parking
Additional parking strategies include improving pedestrian infrastructure to facilitate access to lots outside the campus core, provision of ADAcompliant parking stalls near building entrances for all parking zones, and the development of a campus-wide parking strategy for special events that explores additional mobility and transit options.
To address these issues and goals, the campus plan proposes a parking allocation strategy that preserves residential, staff, and visitor parking in high demand areas, and incentivizes commuter and long-term parking outside the campus core. This strategy establishes a system of parking zones, each with separate permits and fees:


• Residential Student Parking: Adjacent to residence halls; only available to students living on campus
• Faculty and Staff Parking: Adjacent to academic and administrative buildings and employee housing; only available to employees
• Premium Parking Zones: Within convenient walking distance of key destinations such as academic buildings, the Dining Hall, Campus Union, and Whitney Complex; envisioned for both commuters and residents who wish to travel by car. Permits will be more expensive in exchange for the convenience
• Remote Parking Zones: Outside the campus core and currently underutilized, but largely within a five- to ten-minute walk of key destinations; envisioned for commuters, residents who need their vehicles infrequently, and visitors on event days. Permits will be free or the least expensive
• Visitor Parking Zones: Convenient to visitor, tourist, and community engagement facilities; only available to visitors
tour
Alcorn is located in a beautiful rural, forested setting that contributes to the unique character of the campus. Preserving the campus landscape with its historic clearings and manicured lawns is also a significant maintenance burden. These unique conditions inform the goals and proposals for the landscapes of both the Lorman and Natchez campuses.
Key goals for the landscape system are:
• Introduce more shade trees throughout the campuses while preserving the existing manicured grass lawns, to improve the usability and comfort of the grounds and paths while keeping them free of dangerous wildlife
• Preserve the agricultural lands on campus and increase their visibility to students and visitors
• Enhance paths, open spaces, interstitial spaces, and parking lots in active areas of campus or in tandem with other projects, including erosion and flood control projects









• Introduce limited sections of low flowering ornamental vegetation in key open spaces such as the Yard and the Carter Dairy Welcome Center, to designate special attention
To achieve these goals, the campus plan proposes key landscape improvements across both campuses, categorized into five typologies:

• Plaza and Lawn Landscape
• Residential Courtyard Landscape







• Pedestrian Landscape
• Natural Trail Landscape
• Parking and Service Landscape



Descriptions of these typologies are provided on the following pages, while Figure 4.4 maps the locations of the key landscape and open space proposals.

Plaza and lawn landscapes provide settings for events, social interaction, gatherings, collaboration, and sharing of ideas and discourse. They include institutional plazas, amphitheaters, outdoor pavilions, formal lawns, parks, and building courtyards.


The improvements envisioned for this type of space are aimed at fostering and boosting community engagement, promoting a sense of belonging and pride, and creating welcoming and comfortable outdoor spaces. This will be achieved with the use of deciduous shade trees, low maintenance groundcover, annual plantings, container plantings, flexible seating, wayfinding features, pop-up kiosks, and spaces for temporary outdoor exhibitions.
Plaza and Lawn Landscape projects include:
A new Athletics Plaza with improved tree cover and paving, for large events
A visitor gathering plaza for the Welcome Center and associated retail, centered around the historic silo

The Central Pavilion and lawn, along with the Dining Terrace, Yard amphitheaters, and Library Lane
On the Natchez Campus, an enhanced outdoor event terrace and yard around the former Graduate Business Building

Residential courtyards are spaces for gathering, socializing, and reflection which create a sense of place at an intimate scale. These landscapes are adjacent to student housing, faculty housing, and dining areas, and will be improved through the use of native shade trees, evergreen shrubs, groundcover, perennials and specialty hardscape.
Residential Courtyard Landscape projects include:
A new residence hall courtyard and the adjacent Lott and Revels “Outdoor Living Room”
The Honors Quad, nestled between the existing and proposed residence halls

A residential courtyard for faculty and staff housing in the Gateway Village



On the Natchez Campus, a quad at the center of the new residence hall complex

Improving the overall pedestrian experience is a central goal of the campus plan. Landscape improvements for pedestrian routes will focus on primary pedestrian sidewalks, linear greenspaces, and building frontages. Strategies will focus on accommodating convenient pedestrian movements, providing shade, and creating viewsheds that celebrate the unique rural characteristics of the campus. Landscape elements will include native heritage trees clustered and spaced to enable maximum growth, wide sidewalks, wayfinding features, and benches.
Pedestrian Landscape projects include:

Improvements along ASU Drive in the Lott and Revels neighborhood
Improvements to the campus core, including the pedestrianization of Alcorn Avenue and enhanced pedestrian paths through the Yard


Improvements along ASU Drive in the Core North and Honors neighborhood
On the Natchez Campus, improved pedestrian connection between the residence halls and the academic facilities, plus an improved experience around the convenience store and food service

The Natural Trail landscape includes campus trails, swales, and infiltration areas. This typology not only provides habitat and environmental benefits, but also offers opportunities for secondary pedestrian connections and stormwater capture. Vegetation types will include native plantings and trees, and stormwater management features will encompass elements such as permeable paving.


Natural Trail Landscape projects include:

The enhancement of walkways and landscape in the greenway between the Math and Science Building and the Fine Arts Building, engaging with the existing swale
The network of walking trails in the Campus Air Strip neighborhood, around the scenic lakes
The core pedestrian link, a major trail linking the stadium’s parking to the campus core and Heritage Village
On the Natchez Campus, a fitness trail loop along the forest perimeter

The parking and service landscape typology includes landscape and open spaces located in parking lots, and along building frontages, service areas, and campus utility equipment. Strategies for these areas include:
• Creating planted medians and islands in parking areas to reduce the visual impact of large expanses of asphalt, reduce heat island effects, and improve natural storm drainage



• Improving pedestrian routes within parking lots, and between lots and key campus destinations in order to encourage pedestrian travel. Specific strategies include providing continuous paved pathways connecting to the broader campus pedestrian and trail network, planting native shade trees and shaded seating areas to improve outdoor comfort, and continuous lighting for safety
• Screening and buffering parking and other utilitarian areas with native trees, evergreen shrubs, and vegetative wall screens to enhance the overall beauty of the campus
Parking and Service Landscape projects include:
The Lott and Revels rear parking lot, including a new connection to the core
Both consolidated core parking lots (west and north)
The Heritage Village parking lot

Alcorn’s School of Agriculture and Applied Sciences is central to the University’s landgrant mission, providing resources for learning and education, research and innovation, and community capacity-building through the Extension program. The campus plan proposes to improve the School’s impact by focusing on its research and community engagement facilities distributed across the campus.


Key goals for the Research and Extension system are:
• Increase the visibility and accessibility of Alcorn’s resources, including through the Carter Dairy Welcome Center
• Reactivate existing research facilities and construct additional facilities to support new, contemporary research initiatives
Alcorn’s demonstration fields and facilities will continue to support the visibility of the University’s research systems, providing visitors and students with practical hands-on learning opportunities and exposure to the latest agricultural technology. Containing an Agriculture Museum and Policy Center, the Carter Dairy Welcome Center will also support this function, together with potential increased presence on the Natchez Campus. Planned new research projects include renewed facilities for poultry, mushrooms, goats, and hydroponic farming, all on the Lorman Campus.

Many of the campus plan’s most important projects relate to infrastructural improvements or maintenance, with many of the proposed facility renovations, grounds projects, and circulation projects serving as tandem opportunities to repair or enhance the campus’s infrastructure.
Key goals for the overall utilities and infrastructure system are:
• Facilitate the implementation of the campus plan by first developing a comprehensive survey of campus utilities
• Reduce overall campus operating expenses by restoring deteriorated assets and improving the energy efficiency of building systems

• Improve Alcorn’s resilience by reducing dependence on exterior utilities and providing backup generators for critical facilites
• Improve student safety and campus walkability by implementing the campus security lighting plan, updated to align with the campus plan
• Comprehensively improve campus accessibility by pairing planned ADA compliance efforts with campus plan projects as they are implemented
The proposed campus-wide civil survey is a catalytic project for the campus plan, enabling a proactive understanding of site and utility constraints and opportunities for each subsequent project. The survey should include a load-flow analysis to detect any undersized electrical lines
or equipment that need to be upgraded, and an underground survey for electrical, gas, fiber, sewer, and water utility systems.
The following are the campus plan’s proposed improvements for each specific utility and infrastructure system. More detailed recommendations are contained in Appendix A.

The proposed long-term improvements to water supply infrastructure include the replacement of damaged and undersized water piping (less than four inches in diameter) throughout the Lorman Campus. To reduce water and energy use and costs, upgrades to more efficient equipment are also proposed, including installation of additional fire hydrants, upgrading domestic water heaters with a preference for gas power, and the integration of low-flow plumbing fixtures.
Improvements to stormwater management should focus on tempering stormwater runoff to mitigate erosion, and potential stormwater capture to offset irrigation demand for the campus grounds. To this end, the campus plan proposes replacing or providing gutter and downspout systems for administrative and classroom buildings, and installing detention cisterns in appropriate locations across campus. These installations could help alleviate flooding and reduce water use.
A parking lot resurfacing plan should be developed to prioritize repairs to the most deteriorated parking lots, since targeted resurfacing will mitigate severe deterioration due to runoff. Also, erosion repairs and protection should be conducted in critical areas of the campus, applying best management practices.

Recommended sanitary sewer system improvements include the replacement of the old and deteriorated lines in classrooms and residential buildings. If connections to the treatment plants require replacement, this should be coordinated with circulation and grounds improvement projects as appropriate.
Once both of the campus’s clarifiers are operational, it is recommended that the wastewater treatment lagoon be taken offline and capped to prevent future leaks and avoid unnecessary maintenance costs.
Recommendations for MEP systems include both near-term and long-term projects. The two projects that are most urgent are the maintenance of chilled water pipeline insulation and the provision of drain pipelines for HVAC equipment in administrative, classrooms, and residential facilities, and the upgrade or replacement of fans and heaters in the athletics facilities.
For the long-term, proposed improvements include:
• Provision of fire protection sprinklers in administrative, classroom, and residential buildings
• Upgrade or replacement of the electrical distribution system throughout the Lorman Campus
• Addition or upgrade of backup power generators, with priority given to the School of Nursing and ASU Family Clinic, facilities, security, EMS, and administrative facilities
• Installation of humidity and temperature protection for IT closets
• Upgrade of interior and exterior lighting with occupancy sensors and controls for energy savings
• Installation of solar panels on flat roofs or in peripheral fields for the provision of renewable energy and potential energy cost savings
• Upgrading or replacement of chillers, air handlers, and split systems in administrative, classroom, and residential buildings
• Creation of clustered chilled and hot water systems aimed at the reduction of dependence on central utilities and the improvement of the campus’s resilience to inclement weather
• The provision of a Dedicated Outdoor Air System (DOAS) and Energy Recovery Ventilation (ERV), to increase HVAC energy and cost savings in key facilities

Recognizing the ambition and long-term scope of the campus plan, it is important to outline project priorities and an initial phasing strategy to guide implementation.
The main sequence of projects starts with nearterm priorities, then the remainder of the ten year plan, and finally the long-term campus vision. This sequence contains many projects which require substantial resources and multi-year fundraising and planning efforts.
The project list also includes a menu of potential ‘early wins’ that can have an immediate positive impact on the campus experience at a relatively low cost. These projects can be tested informally or strategically in key locations, as prototypes for larger and more permanent efforts in the future.
Other early win projects are critical infrastructure improvements which will remedy some of the key challenges observed on campus today. Most are relatively modest in size and cost, but can serve a key role in enabling Alcorn’s resilience and continued legacy.
Grounds and Open Space
Targeted security lighting improvements (around residence halls and student-centered spaces)

Pedestrian takeover days for Alcorn Avenue and Heritage Village (planters, bollards, street paint, chalk, furniture, tents, food)

Campus community volunteer days for targeted tree planting and creating pocket parks along key pedestrian routes

Circulation and Parking
Parking zone restructuring and price incentives
Targeted accessibility improvements for sidewalks and parking (filling sidewalk gaps, new crosswalks, regulatory signage)
Additional speed bumps

Targeted wayfinding and signage installations (Campus Core, Game Day)


Infrastructure and Facilities
Campus-wide civil and electrical survey, to facilitate all subsequent projects
Technology upgrades in targeted classrooms and the Campus Union
Backup generators for critical facilities
Dedicated outdoor air system and energy recovery ventilation for targeted buildings
HVAC drain pipes and domestic water pipe insulation
Thermostat system upgrades in academic and residential facilities
IT closet humidity and temperature protections
Alcorn plans to prioritize the completion of the following projects within the plan’s first ten years. These projects are selected to advance the three plan drivers. Goals include:
• Revitalizing the Yard in the heart of campus
• Making the campus more walkable and accessible at key locations
• Decongesting parking through improved utilization of remote lots
• Strategic interventions in the housing supply
• Improving selected key facilities for academics, research, athletics, and campus services
Swing Space
Swing space is needed to temporarily accommodate programs during renovations of facilities. Potential academic swing space includes inactive space in the Bio-Technology Research Building and Dumas Hall, space in the Rudolph Waters Classroom Building, the Natchez Graduate Business Building, and underutilized classrooms throughout the Lorman Campus. These classrooms could become more usable by removing dividing walls or introducing more flexible furniture.
Sources of office and administrative swing space include the fifth floor of the Walter Washington Building. Sources of residential swing space include a renovated Lott Hall; therefore, this renovation is prioritized.
Table 5.4: Summary of Near-Term Priorities Projects by Category
+ Project may rely on the planned comprehensive civil and infrastructural survey of the campus


+ Project could facilitate planned accessibility improvements
+ Project requires an update to the planned campus security lighting project
**Existing beds made available to students through renovation of the closed facility
Though not currently prioritized, the following projects are targeted for completion over the next ten years.
Many of the projects are major contributors to the plan drivers, but acquisition of funds is generally anticipated to happen later for these projects, as Alcorn will focus its efforts on the near-term priorities. Alcorn may move any of these projects to the near-term priorities list if the need or opportunity arises.
Major goals of this phase include:
• Establishing the Welcome Center at the main campus entrance
• Providing innovative resources at the Boyd Library
• Expanding and improving the quality of the housing supply
• Significantly expanding Alcorn’s active research efforts
• Making more efficient use of campus parking
• Enhancing the experience of walking and driving through campus
+ Project may rely on the planned comprehensive civil and infrastructural survey of the campus


+ Project could facilitate planned accessibility improvements
+ Project requires an update to the planned campus security
The campus plan contains a long-term vision for the campus that will likely be implemented beyond the next ten years. Though many of these projects are dependent on the completion of projects from previous phases, others are independent proposals which can be moved into the ten year plan as the need or opportunity arises.






As in the previous phases, this menu of projects is categorized into types to help explain each project’s purpose and implications and assist in decision-making.
-
-
-
-
-
New - - - TBD
Table
of Long-Term/Independent Infrastructure Projects
Facilities: CAMPUS LIFE Type
A Convenience Store, Shade Pavilions, and Parking at ASU Service Station + Renovation/ New 987 4,500 - 26 $2,000,000
B Bookstore / Community Retail at Dairy + New 6,996 - - $1,560,000
C Natchez - Food Service at Family Clinic Building Renovation 1,800 - - $40,000
D Bolden Campus Union and Hotel + Renovation 65,359 - - $34,680,000
E Student Social Space and Convenience Store Renovation 10,800 - - $190,000
F Indoor Event Pavilion and Gazebos + New 3,300 - - $1,089,000
G Simmons Gymnasium + Renovation 33,528 - - $7,260,000
H Faculty Lounge at Dunn Infirmary Renovation 7,500 - - $3,350,000
D Game Day and Welcome Center Entrance Road + New 440* - - $120,000
E Infirmary Avenue Extension + New 675* - - $182,000
F Air Strip RV Parking and Drive Aisles + New 2,000* - - $500,000
G Alcorn Road Gateway Improvements Renovation - - - TBD




H Secondary Campus Entrance (Extension to MS-552) + Renovation/ New 1,800* - - $338,000
Lott and Revels Parking Access Drive + New 395* - - $107,000
K Widened Highway MS-552 + Renovation 2,600* - - TBD
PEDESTRIAN CIRCULATION
New Cost Estimate
A Alcorn Avenue Permanent Pedestrianization Renovation 28,900 - - $383,000
B Alcorn Avenue Promenade Extension ++ New 600* - - $40,000
C Core North Creek Pedestrian Improvements ++ New 730* - - $20,000
D Intramural Track Pedestrian Improvements + New 2,600* - - $39,000
E Natchez - Community Fitness Trail New 5,280* - - $50,000
F Air Strip Lake Trails + New 3,800* - - $35,000
G Faculty Orchard Trail + New 360* - -
H Improved Paths to School of Agriculture + New 1,150* - -




J
Circulation
Many of the campus plan’s projects are logistically dependent upon the completion of prior projects, and other projects are needed to enable subsequent projects. The resulting sequences of enabling and dependent projects are diagrammed in Figure 5.11, with each sequence identified in gray or gold. These sequences assist with understanding the full range of requirements and impacts associated with each project.
The implementation of the campus plan is meant to be adaptive and flexible. As enrollment and funding scenarios evolve, each of these sequences can be initiated, paused, and reactivated independently, according to current priorities.
To understand the logistics required for any goal project, locate the project in the first column, then follow the connecting line right over to the sequence of projects necessary to enable that goal project. Projects are organized into four columns by phase, aligned with the initial project phasing identified in the tables earlier in this chapter.
If a project is not listed in the Goal Projects column or elsewhere in the figure, it does not have any logistical dependencies and may be initiated independently.
+ Project may rely on the planned comprehensive civil and infrastructural survey of the campus
+ Project could facilitate planned accessibility improvements
+ +
Welcome
Bookstore / Community Retail at Dairy + Bio-Technology Research Center Renovation
Move
Agricultural
Fire
Widened
Faculty/Staff/Family
Northwest Community Lawn + Identify temporary swing space for administration and School of Education
Walter Washington Building Renovation + Air Strip Road and Event Parking +
Indoor Event Pavilion and Gazebos + Air Strip RV Parking and Drive Aisles +
106 Implementation Figure 5.11: Dependent Sequences Diagram
The campus plan includes a financial model to evaluate the capital and operating performance of proposed projects, to ensure they are feasible and implementable. In addition to assessing financial feasibility, the model served as a decisionmaking tool as the plan’s recommendations were developed, refined, and finalized. This analysis helped the University visualize the capital requirements and trade offs of sequencing the campus plan projects to maximize the yield of Alcorn’s investments using federal, state, foundation, operating revenue, and auxiliary funding sources.
The campus-wide financial analysis was developed using financial audit data provided by the University (FY 2016 through 2021), which was then overlaid with the University’s enrollment growth projections. This data was used to forecast how increases in enrollment and assumptions related to additional state and federal funding will impact the University’s ability to pursue capital projects. Operating revenue, such as student fees, and non-operating revenue (e.g., federal grants) were compared with operating expenses (personnel and non-personnel) and debt obligations (current and future) to develop a realtime view of how capital improvements will impact Alcorn’s financial position going forward.
From the end of FY2020 to the end of FY2021, the University’s net financial position increased by $14 million, from $98 million to $112 million. In that same period, Alcorn’s cash and cash equivalents increased by nearly $6 million to exceed $48 million. Alcorn’s total assets grew to over $260 million (a 9.6% increase) and liabilities grew to over $148 million (a 6.5% increase), resulting in a net positive position of $112 million (a 13.9% increase) between the end of FY2020 and FY2021. See Tables 5.14 and 5.15 for more details.
Alcorn’s greatest sources of revenues include student tuition and fees, state appropriations, federal grants and contracts, and housing revenues. While recent fluctuations in enrollment have led to slightly lower tuition and fee revenues, these funds are anticipated to grow as Alcorn targets an ambitious enrollment growth to 3,700 students (FTE) over 10 years, or 1.5% enrollment growth per year from 2019.
As previously outlined, the financial analysis focused on shaping the final recommendations to ensure that the University’s strategic and financial objectives were addressed. To achieve this end, the planning team projected the capital costs that may be expected to fully address the University’s growth and campus improvements identified on pages 97-104 of this report. In short, more than $450 million (2023 dollars) in capital is needed to pursue the renovation and development of approximately 690,000 GSF of residential space, 390,000 GSF of academic space, 200,000 GSF of student life space, 50,000 GSF of athletics space, and 180,000 GSF of administrative and additional facilities. Additional capital is needed to pursue the non-facilities projects, including grounds and open space projects, circulation and parking projects, and infrastructure and utilities projects. Unit costs for various non-facilities components are listed in Table 5.17, to assist with project cost estimates.
The financial analysis utilizes Alcorn’s historical revenues, expenses, and debt obligations to create a baseline financial scenario. Over the next ten years, the analysis assumes moderate annual growth in tuition (3%), student fees (2%), and housing rental rates (3%), which are commensurate with typical growth rates across higher education institutions. For FY2020, expenses were converted to dollars per student and dollars per square foot (“SF”), with annual adjustments to reflect enrollment and square footage increases. New construction and renovation rates per SF1 were provided for a range of asset types (housing,
academic, recreational, etc.), with options for high, medium, and low investment (see Table 5.16). This approach provides the University optionality on methods to address strategic priorities. These construction and renovation costs were utilized to estimate project costs by asset, with a 10% cost escalation modeled in 2023 and a 4% annual escalation assumed from 2024 onward.
The analysis includes annual provisions of state and federal funding earmarked specifically for new capital projects or capital reinvestments, with a FY2023 baseline of $7 million in state funding and $1.5 million in federal funding (for agriculture-related projects). These capital funds equal over $80 million in state funds and $17 million in federal funds over a ten-year period.
Low Reno Medium Reno High Reno Low Construction Medium Construction High Construction
Classroom $307 $358 $417 $399 $452 $516 $31
Admin $307 $358 $417 $399 $452 $516 $31
Phys. Plant $307 $358 $417 $399 $452 $516 $31
Housing $248 $347 $440 $385 $440 $523 $35
Recreation $215 $242 $275 $275 $330 $385 $24
Union $451 $495 $539 $495 $550 $605 $30
Retail $307 $358 $417 $399 $452 $516 $31
Athletics* $314 $347 $413 $187 $488 $550 $35 Other $307 $358 $417 $399 $452 $516 $31
Table 5.16: Unit Costs, Facilities (2023 dollars)
NON-FACILITIES Unit Cost per Unit Notes
Earthwork SF $20
Fine Grading SF $0.35
Low Signage Wall Each $200,000
Shrubs SF $25 Allow 10% of each open space
New Shade Deciduous Trees Each $1,200
Evergreen Trees Each $1,500
Specimen Trees Each $600
Annuals and Perennial Plantings SF $24
Hardscape SF $12
Concrete Walkway LF $8
Terrace / Courtyard Special Paving SF $30
Table 5.17: Unit Costs, Non-Facilities (2022 dollars)
NON-FACILITIES, CONTINUED Unit Cost per Unit Notes
Rain Gardens and Bioretention SF $183
Sod Improvement SF $2
Central Pavilion Area Allowance $200,000
Yard Terrace and Amphitheaters Allowance $300,000
Campus Core Outdoor Furnishings Allowance $70,000
Honors Quad Outdoor Furnishings Allowance $35,000
Heritage Village Outdoor Furnishings Allowance $20,000
Benches Each $1,200
Paved Parking Lots Space $12,000* Includes earthwork and drive aisles
Two-Lane Asphalt Road LF $250* Includes earthwork
Staging Areas for Construction Each $20,000
*2023 dollars
The sheer amount of capital required to bring Alcorn’s academic, athletic, and quality-of-life facilities in alignment with the University’s mission and vision and its outlook for 1.5% annual enrollment growth underscores the importance of the sequencing of capital improvements proposed in the campus plan:
• Near-Term Priorities: Near-term priorities are key projects that directly advance the three plan drivers; therefore, the University should pursue these projects in its legislative priorities over the next five years. These projects include several capital projects for which the University has already received partial or full funding, such as the Whitney Complex renovation and expansion, the Child Development Center renovation, and Lott Hall renovation. The full list of near-term priorities is shown in Table 5.4. The estimated cost of facility projects included in near-term priorities is $88 million. The University has already requested or intends to request over $20 million in state and federal funding for these projects. A significant portion ($50 million) of this total estimated cost is related to the Whitney Center renovation and expansion project. Due to the general academic, research, and student life focus of near-term priorities, $77 million in project costs may be eligible for state and federal funding. Considering its positive impact on the State of Mississippi and the United States, the University should also consider requesting additional funds from local, state, and federal
sources to reduce capital and operating costs. Projects that are not able to secure such funding may be financed using the University’s balance sheet, through the foundation, or through equity partners.
• Ten Year Plan: Beyond the near-term priority projects, the University also intends to complete additional projects by the end of the ten-year time frame. These projects are included in Table 5.5. Total project costs for facility construction and renovation within this tier exceed $100 million (in 2023 dollars), with significant investment anticipated for housing and construction of the Carter Dairy Welcome Center.
• Long-Term Campus Vision
The campus plan also outlines long-term projects for Alcorn, including the construction of additional academic buildings and housing facilities, demolition and relocation of the Facilities Management building, and renovations of several administrative and student life facilities. These projects are listed in Tables 5.7, 5.8, 5.9, and 5.10. Full build-out of the long-term facilities projects exceeds $200 million (in 2023 dollars) in project costs, with the construction of new housing facilities and renovations for several large facilities accounting for the majority of those costs.
As the University begins implementing projects, Alcorn should continually focus on the projects’ strategic importance, potential funding sources, capital costs, prioritization and sequencing, and associated revenue and expense impacts. For Alcorn to successfully deliver its priority and tenyear projects, funding sources will need to include government finance, self-finance, and publicprivate partnerships (P3). Table 5.18 describes these funding sources as well as their capital and operating expense impacts.
Furthermore, funding sources are aligned with different asset classes to provide optionality as the University seeks to deliver new projects, as described on the following page and in Table 5.19.
• Housing Assets: In order for Alcorn to deliver projects and maintain current auxiliary cashflows, housing rental rate increases or an upfront cash contribution would need to be considered for new residential facilities. Newly constructed beds would require 20% higher rates than the highest rates currently charged on campus to be financially self-sustaining. Furthermore, housing renovation projects for Lott, Burrus, Revels, and Robinson would need to be funded by rental rate increases ranging from 10% to 20% to bridge the gap between current allocations and project budgets, with extensive renovations for Lott potentially requiring rental rate increases over 20%. To minimize the financial impact on students, the University could contribute upfront capital towards these projects. Similar circumstances impact the affordability of new graduate, faculty, and staff housing, though state allocations or upfront contributions could help to subsidize these units. The campus plan strongly recommends a detailed housing demand study for students, faculty, and staff to fully analyze opportunities and understand demand and pricing preferences to deliver new and renovated units on campus.
• Classroom and Administrative Assets
Alcorn should seek state and federal funding to cover new construction and renovations of classroom and administrative buildings. State funding and appropriations may be leveraged for general academic projects, but USDA funds should be sought for additional
agricultural-related projects as a supplement to state funding. These facilities may also be financed by the University or supported by fundraising.
• Recreational Assets While recreational facilities may be covered by state appropriations, Alcorn should also assess the impact of raising its student fees. The current student fee of $25 per semester generates a leveraged amount of roughly $3 million over thirty years (2023 dollars; 4.5% rate) if escalated by 3% annually. Increasing the student fee to $35 per semester adds $1 million in leverage over ten years while a $50 per semester student fee results in a leveraged amount of $6 million over the same period. These additional dollars can support recreation and other student life facilities on campus. Recreation projects could also be supported through fundraising and, in specific cases, P3 delivery structures. Please note that the financial model classifies the Whitney Center renovation and expansion under the recreation category.
• Athletics Assets: While the scope of major athletics projects within the ten-year time frame is limited to the construction of a new athletics administration building and the renovation and expansion of the Whitney Complex (which is classified as a recreation asset for the purpose of the model), Alcorn can support these initiatives through state appropriations, self-financing, and fundraising. The University requested and received proposals to complete
an athletics master plan. The campus plan advises the University to utilize the results of that plan to comprehensively analyze athletics needs on campus.
• Retail and Other Assets Generally, other projects included in the ten-year time frame may be funded by the University or via P3 structures. One exception is the Child Development Center renovation, which received full funding in the 2022-2023 legislative session. Retail endeavors, in particular, should explore P3 delivery options, provided they have sufficient demand and cash flow, and can draw market interest.
• Non-Facility Assets Similar to retail and other assets, non-facility assets, including landscape, pedestrian, road, parking, and utility projects, may be funded by several sources or a combination of different sources. For revenue-generating assets, such as parking, Alcorn should explore adjusting or creating dynamic pricing structures, provided those assets have strong and reliable demand and positive cash flow impact. For example, a tiered pricing system for parking spaces based on location and availability could support the development of new parking lots around campus.
The full scope of near-term priority and ten-year facilities projects requires $199 million (in 2023 dollars) in total funds, with $52 million (26%) of funds requested or earmarked and an additional
$97 million in state and federal funds potentially available over that time frame. The remaining funding gap amounts to $50 million. The University can address and reduce the funding gap for priority and ten-year projects by leveraging alternative funding sources.
Ultimately, some near-term cost savings are realized in this campus plan due to its emphasis on the renovation of existing facilities and a conservative approach towards new construction. The greatest challenges to delivering the full tenyear program are the high cost of construction, uncertainty regarding future escalation of prices, and interest rates. For Alcorn to deliver on its priority and ten-year projects, the University must: 1) aggressively pursue state and federal allocations, 2) consider opportunities to use foundation/fundraised resources, and 3) assess moderate increases to housing rental rates and student fees.
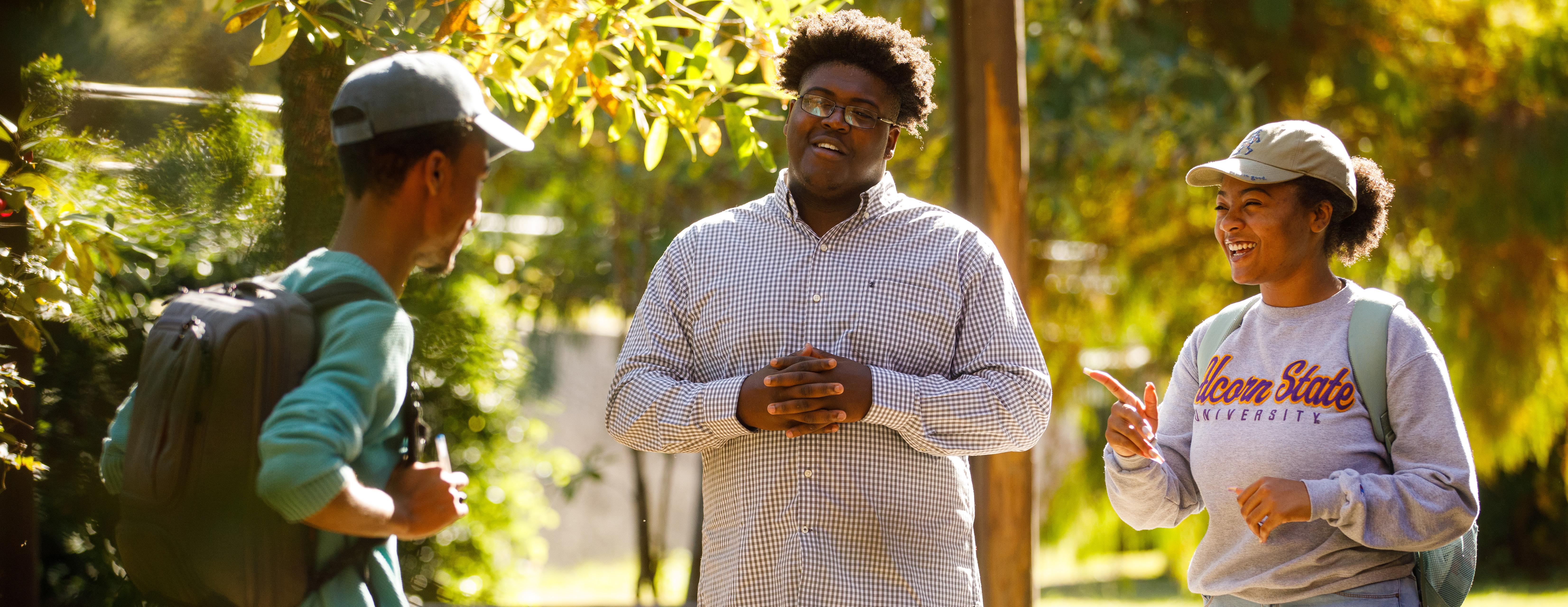
• Lorman and Natchez campuses are located within 38 miles of each other
• Campuses are located in proximity to the Mississippi River and the Louisiana-Mississippi state border
• Lorman campus is located in Claiborne County and Natchez campus in Adams County. Other counties within a 20-mile radius of the two campuses include Warren County and Jefferson County
• The Mississippi River setting contributes significantly to the campus character and is an important part of Alcorn’s agricultural history
• Lorman campus located within a 5-mile radius of the Mississippi River, is in the river basin
• Ecology: the Lower Mississippi Alluvial Valley is an ecologically sensitive habitat corridor consisting of bottomland hardwood forests, which provide ecosystem services like flood control and water quality management

• Hydrology: the topography creates a system of perennial creeks and bayous flowing into the Mississippi River
• Land cover:

º Higher elevation: deciduous forest, pasture, cultivated crops
º Low-lying lands: woody wetlands
• 50,000 people live within an hour of the campus
• The Mississippi side of the river is largely forested, and contains ecological features and historic sites
• There is significant agricultural land on the Louisiana side of the river
The Mississippi side of the river is largely forested, and contains ecological features and historic sites
There is significant agricultural land on the Louisiana side of the river

Alcorn State University Campus
Village with no service

Town with some service (food, clinic, school, football field)
City with many services (theaters, supercenter, swimming)
Agricultural Land
Historic Site/Ecological Site
Population:
Within 30-minute drive: 3,000+
Within 45-minute drive: 20,000+
N
Page is intentionally left blank
• The Main Campus contains the majority of the university’s academic and research
• The campus is split into two main watersheds
• A third watershed is primarily east of MS-552
› The campus is split into two main watersheds
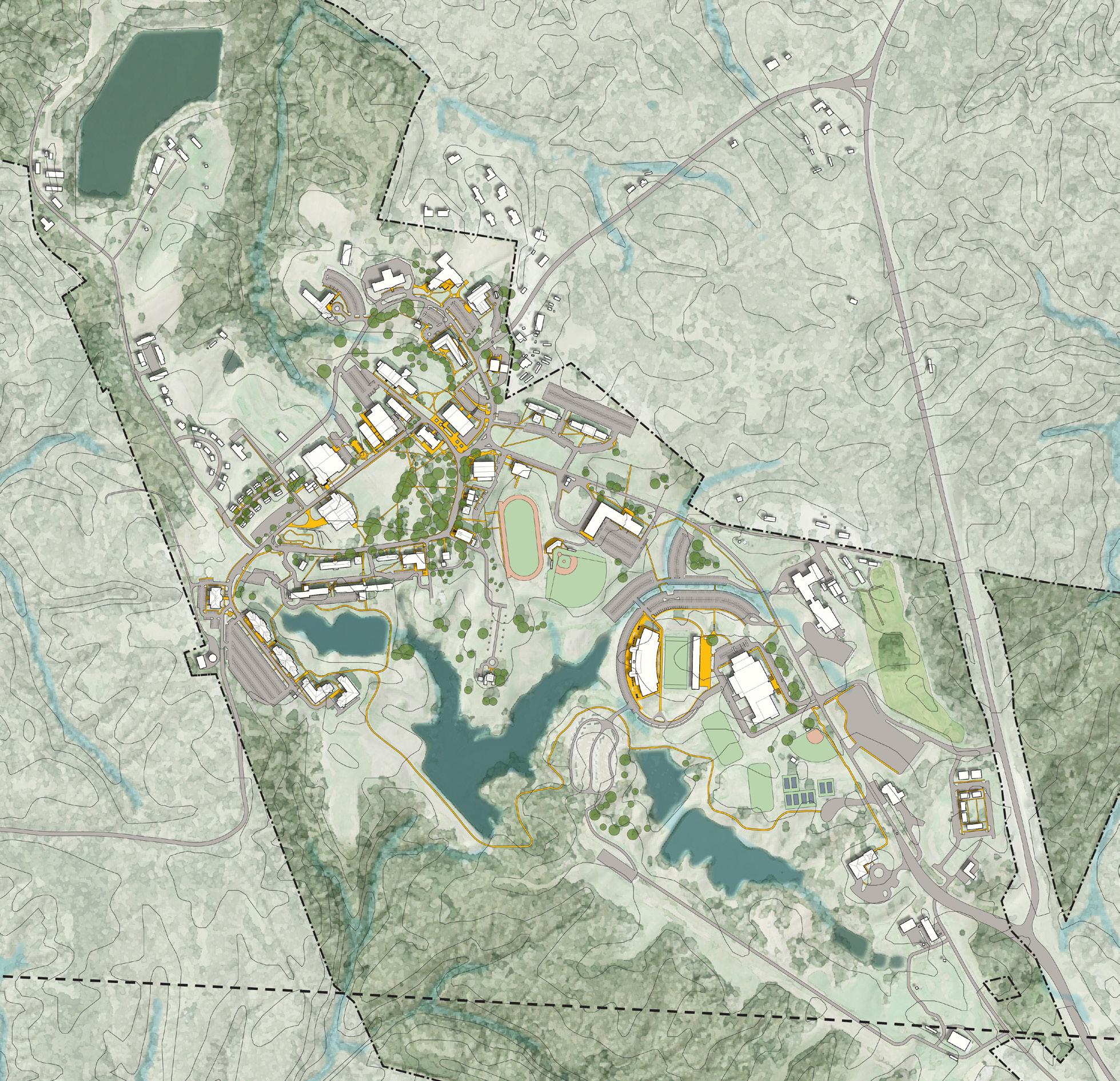
• The Alcorn ‘Yard’, a well-loved open space at the heart of campus, is the origin of the Mammy Judy Bayou, flowing approximately 12 miles through loess valleys until it joins the Mississippi River
› A third watershed is primarily on the opposite side of 552
› The Yard is the origin of Mammy Judy Bayou, flowing approximately 12 miles through loess valleys until it joins the Mississippi River
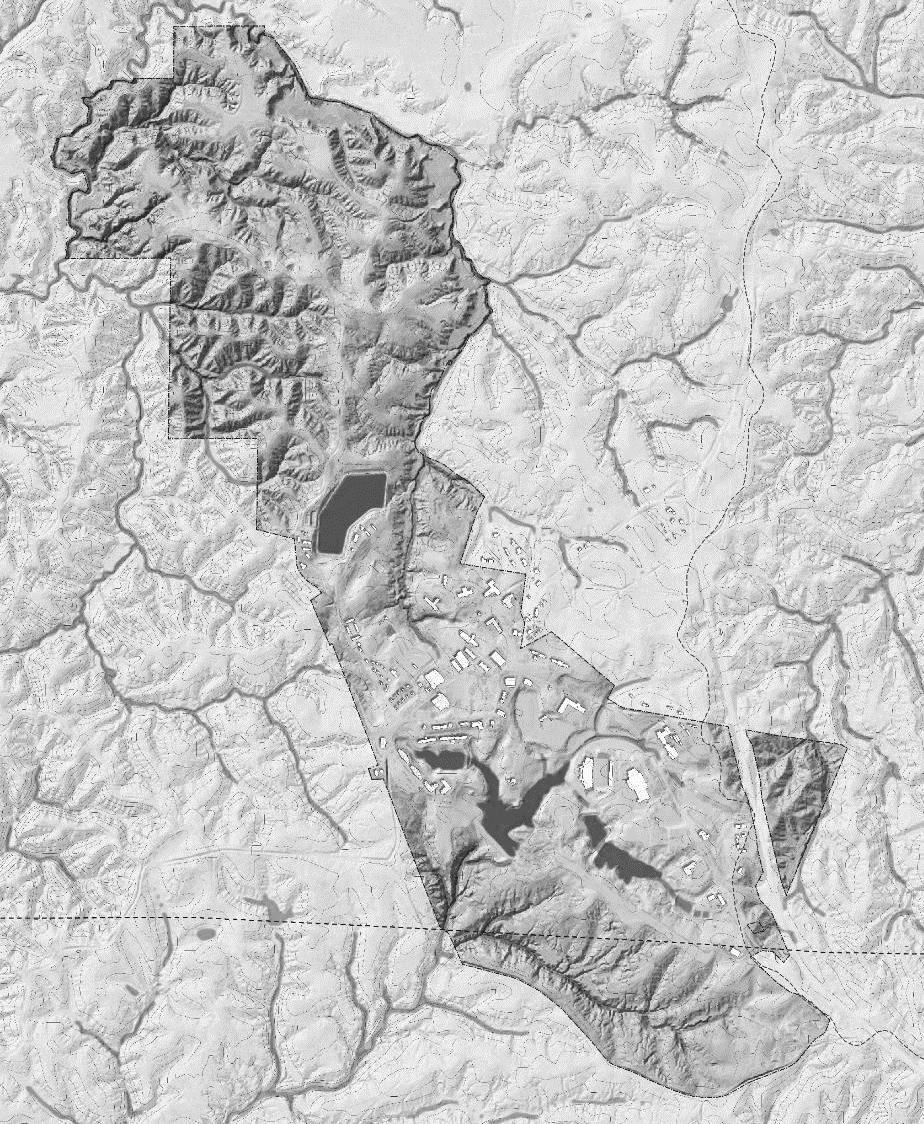
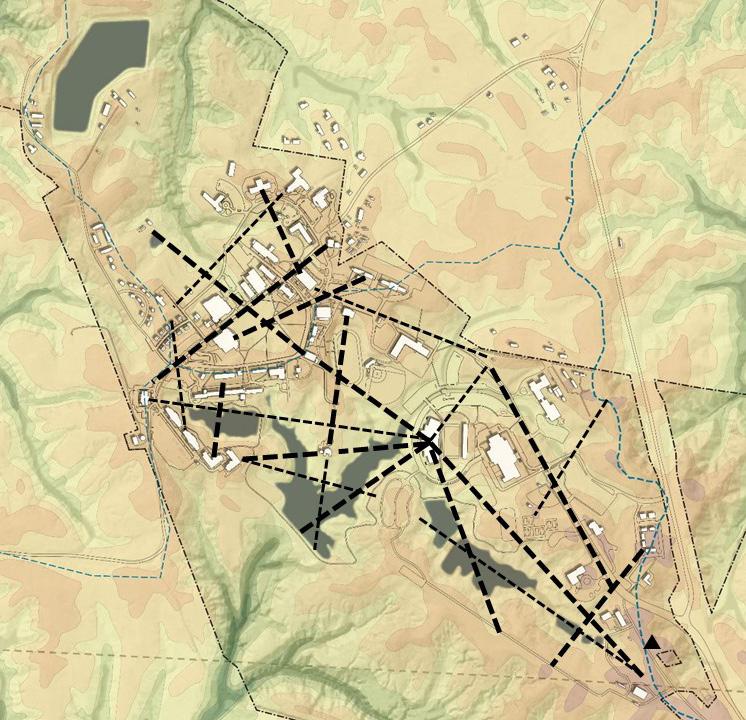
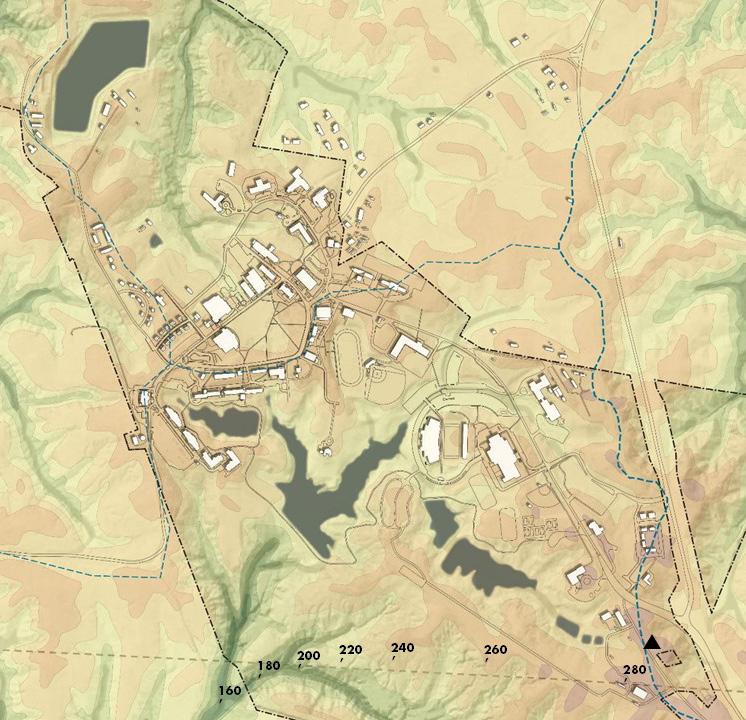
• The campus has several ridges and valleys and gradually slopes northwest from the main entrance
• The original buildings along ASU Drive were sited along a ridge
• Most newer buildings have also been built on high ground
• Facilities located at lower elevations tend to flood more often (e.g. Ag Building parking lot)
Views
• There are many scenic views from high points and taller buildings
• Long views through the rural setting give the campus a unique sense of place
• Taller buildings are orienting landmarks for people navigating the campus
LANDSCAPE AND OPEN SPACE
Open Space Structure
• Maintained Lawns and Stormwater Management Areas
• Natural Landscapes and Forests
Natural Landscape/Forest
• Campus Entrance and Arrival Area
• Campus Core and Historic District
• Student and Faculty Residential Neighborhoods
• Sports and Recreation Fields
• Agricultural Lands and Research Plots
Student or Faculty
Residential Neighborhoods
Natural Landscape/ Forest
Maintained Lawns
Natural Landscape/Forest
Campus Core and Historic District
Student or Faculty
Residential Neighborhoods
Sports and Recreation Fields
Agricultural Lands and Research Plots
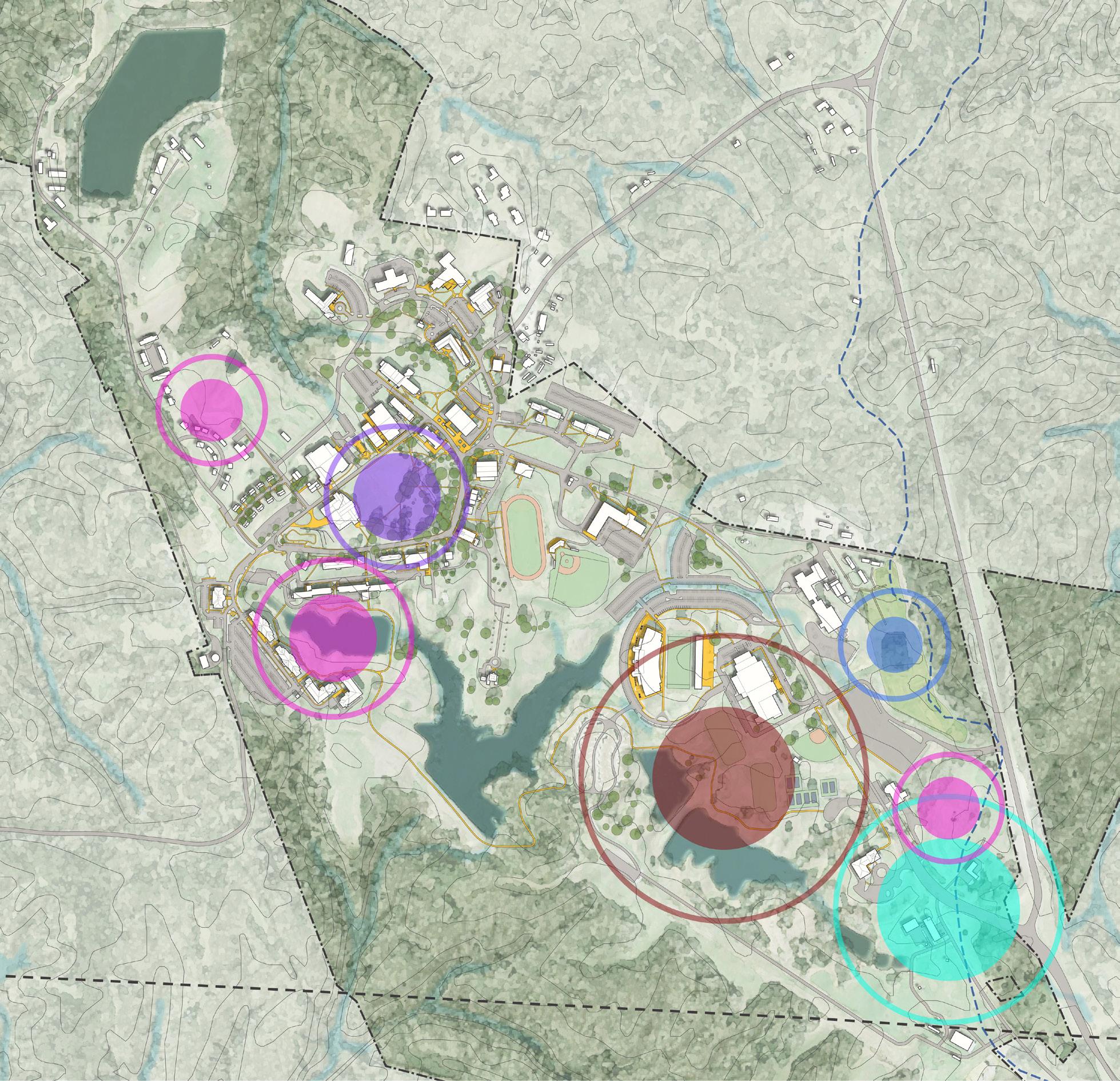
Natural Landscape/ Forest
Stormwater Management Areas
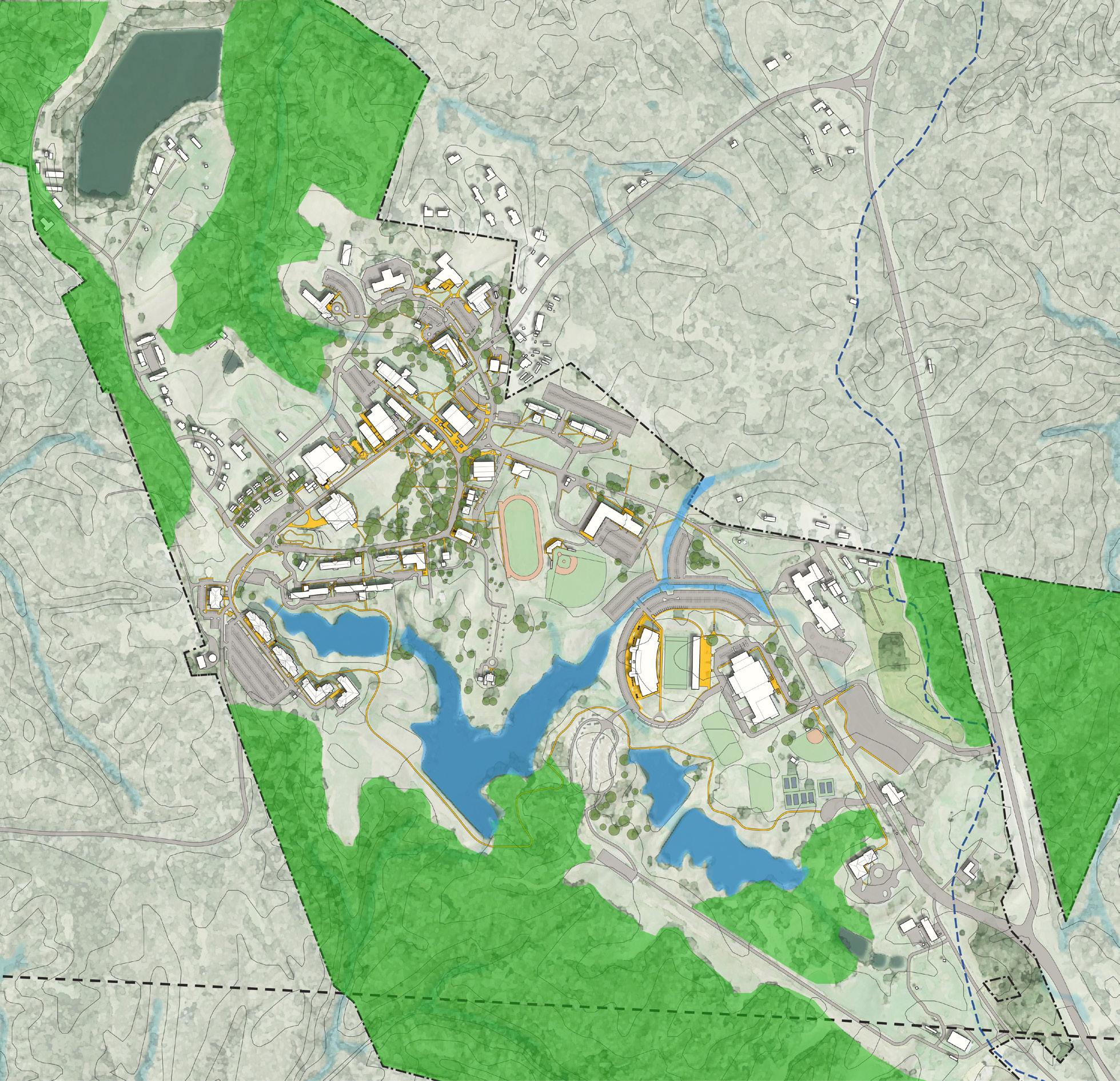
Campus Entrance and Arrival Area
Student or Faculty Residential Neighborhoods
Campus Arrival and Entrance
• The campus entry is through a narrow lane with a secure checkpoint and no expanded landscape
• The future David C. Carter Dairy Interactive Learning Space and the current Product Development Center are public spaces with inconsistent landscapes
• Consider expanding the entrance area to facilitate additional signage, landscaping and car stacking
Campus Core and Historic District
• Abundant open space with large tree clusters and axial views to historic buildings
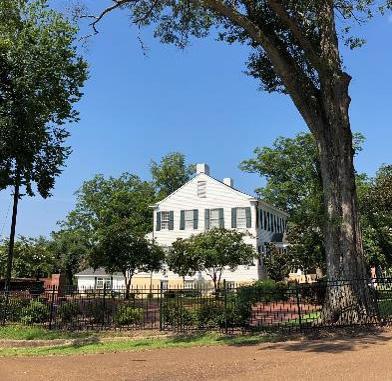
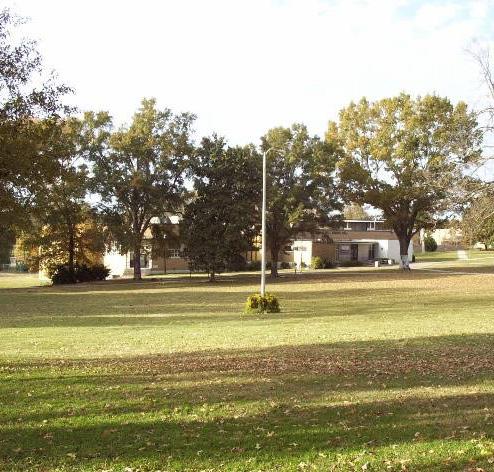
• Consider expanding pedestrian access along Alcorn Drive
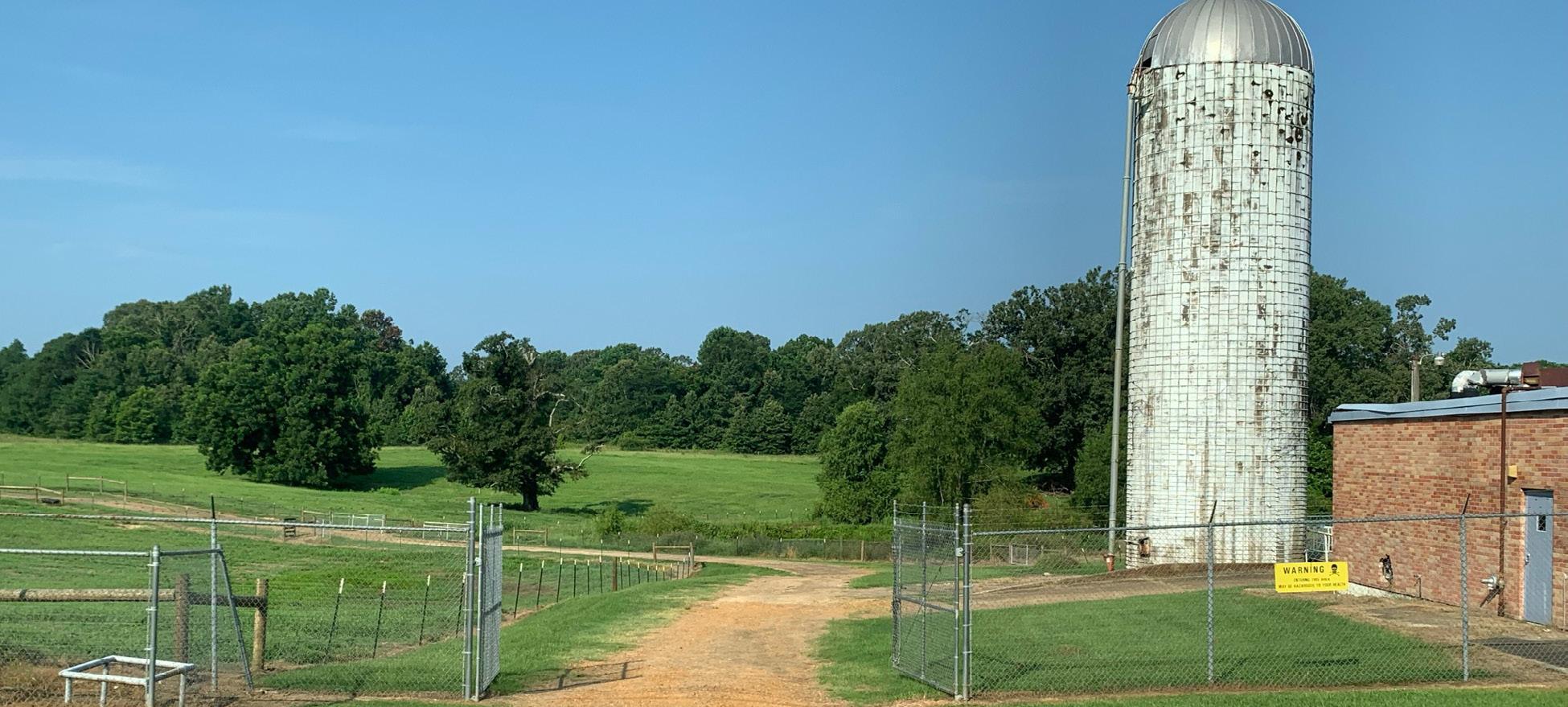
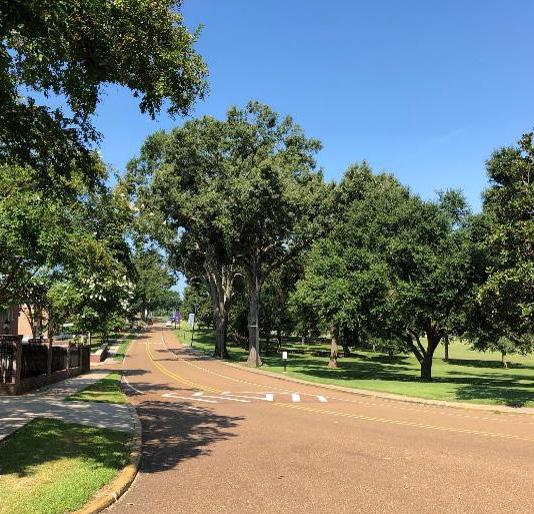
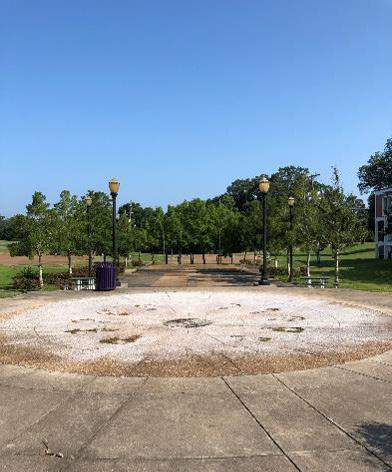
• Improve Greek area activity space, and utilize spaces between buildings for landscaped plazas and courtyards
• Student activity and historically designated spaces require more focused landscape amenities
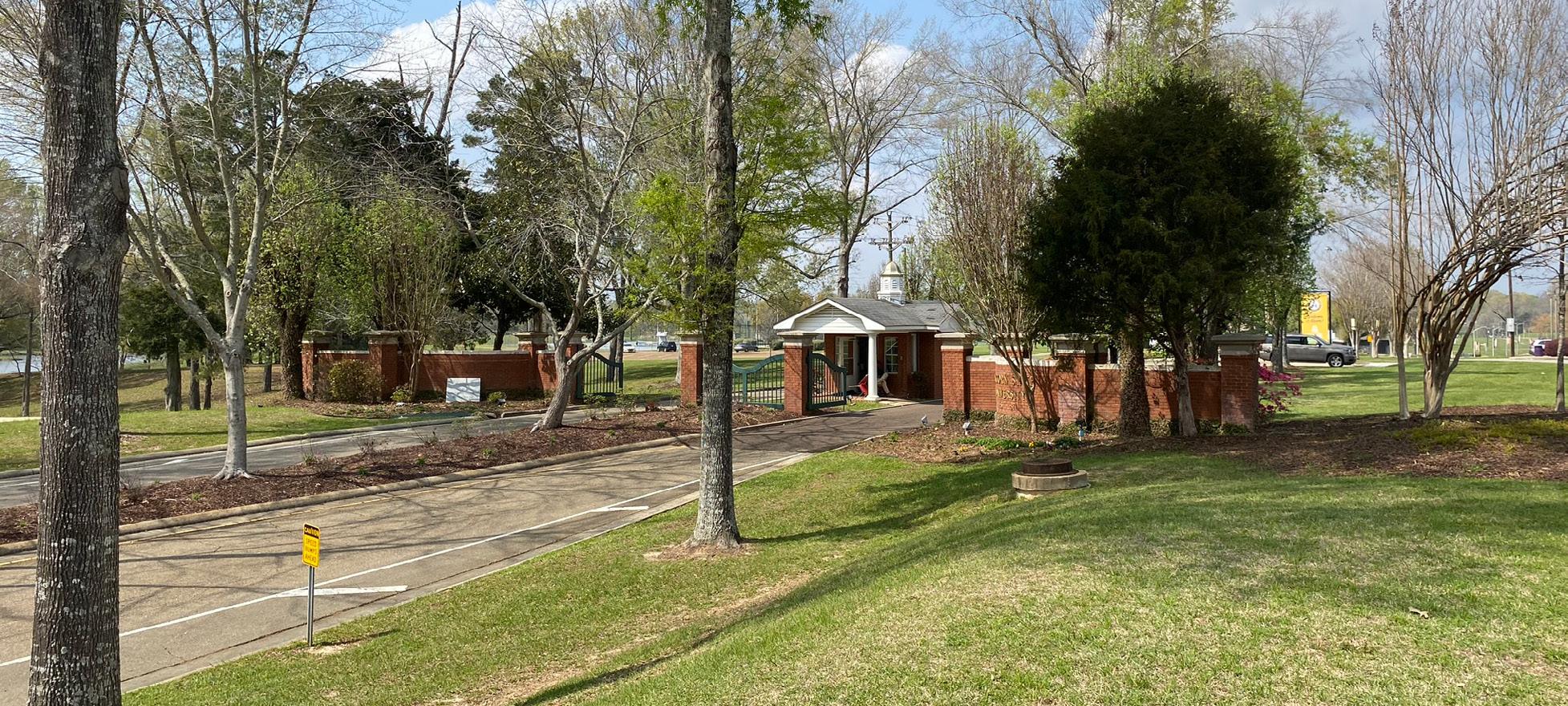
• Open spaces with little or no activity areas for residents and a lack of shade trees and landscaping
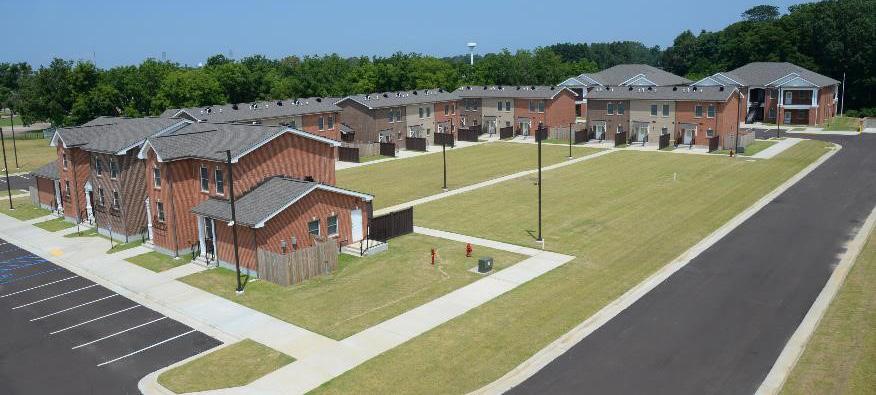
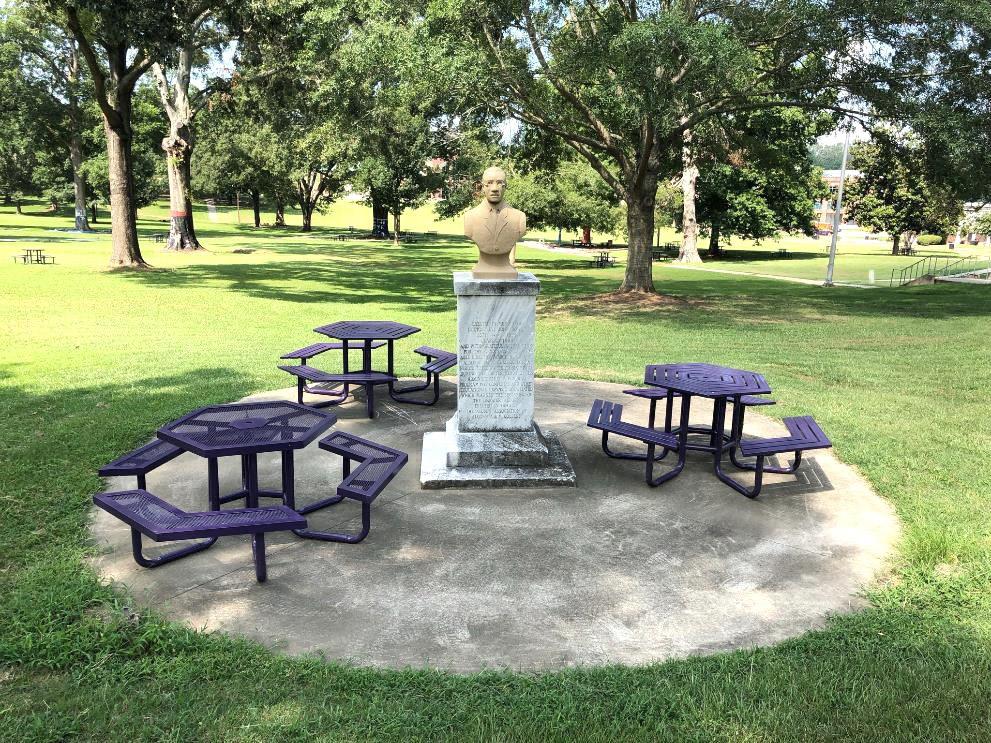
• Activate open spaces around buildings for activity spaces with increased landscape treatment and pedestrian connections to the campus core
• Landscaped open spaces with seating around existing buildings require enhancements
• Student and faculty spaces require more activated landscape amenities for shade, interaction, and community building
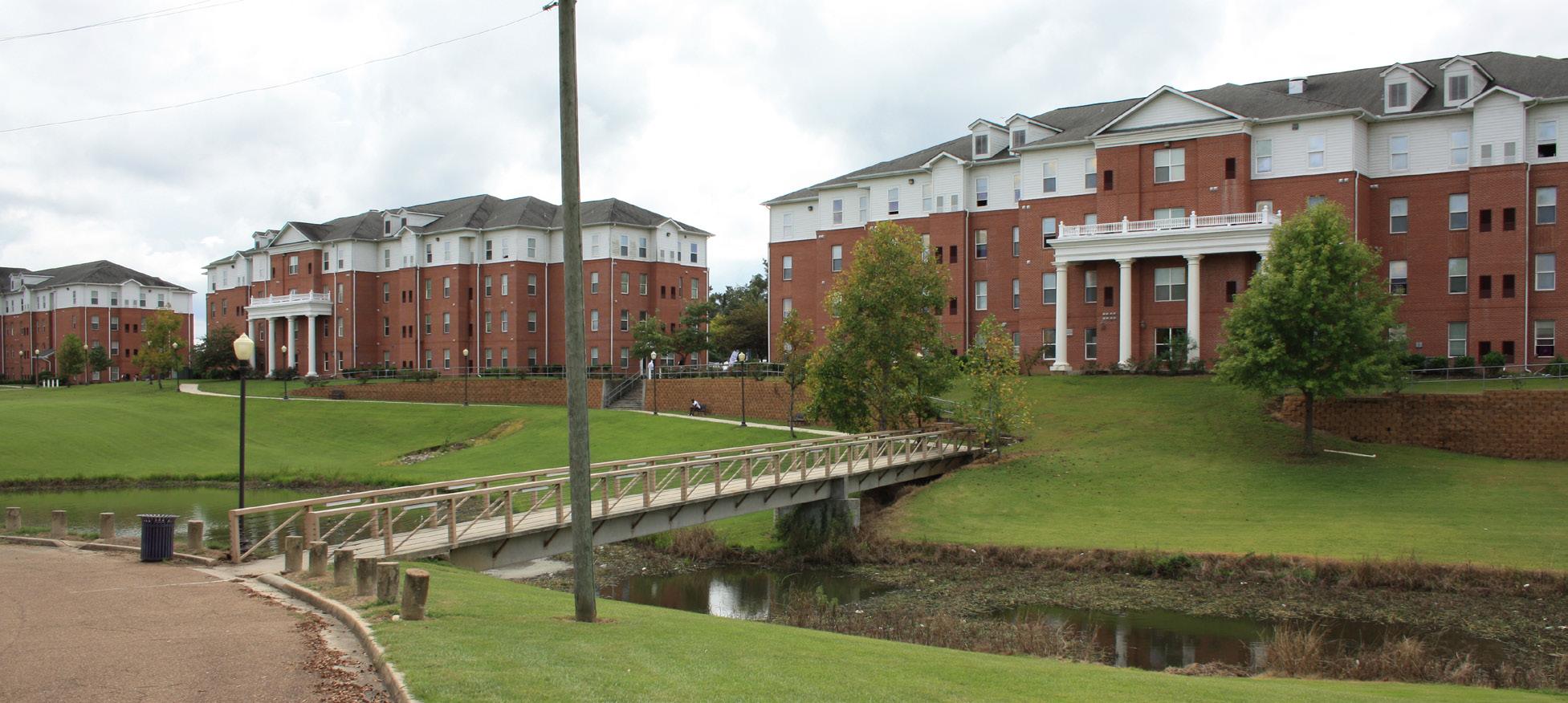
• Pedestrian wayfinding in the landscape is hindered due to lack of signage and organized pathways
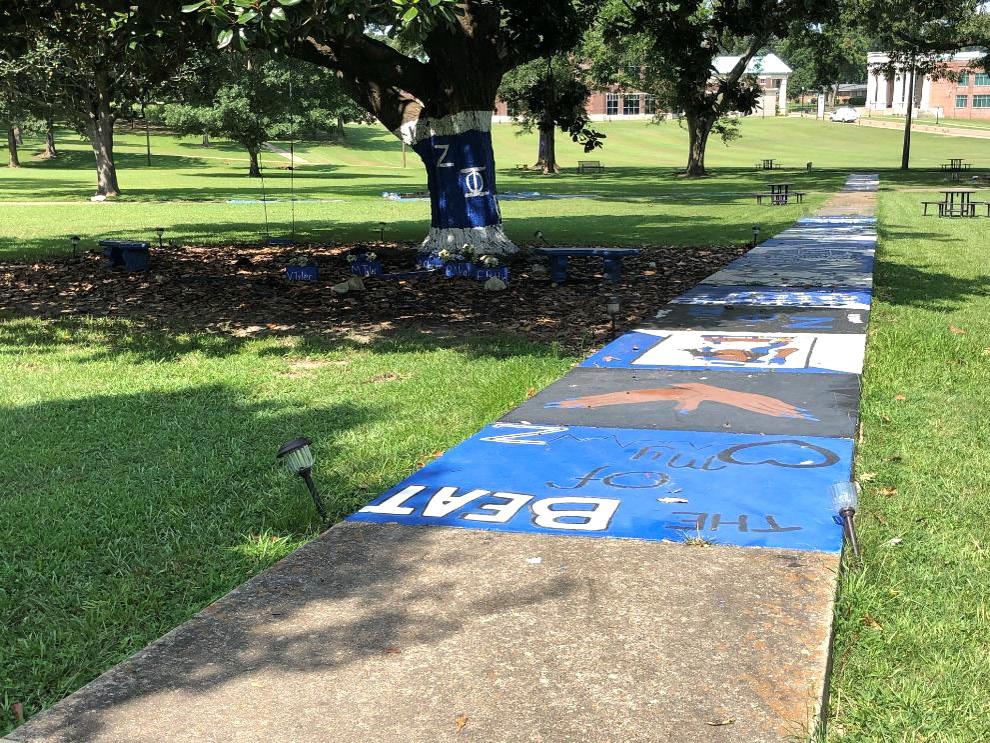
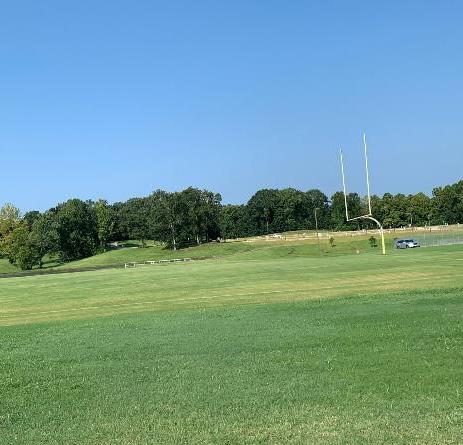
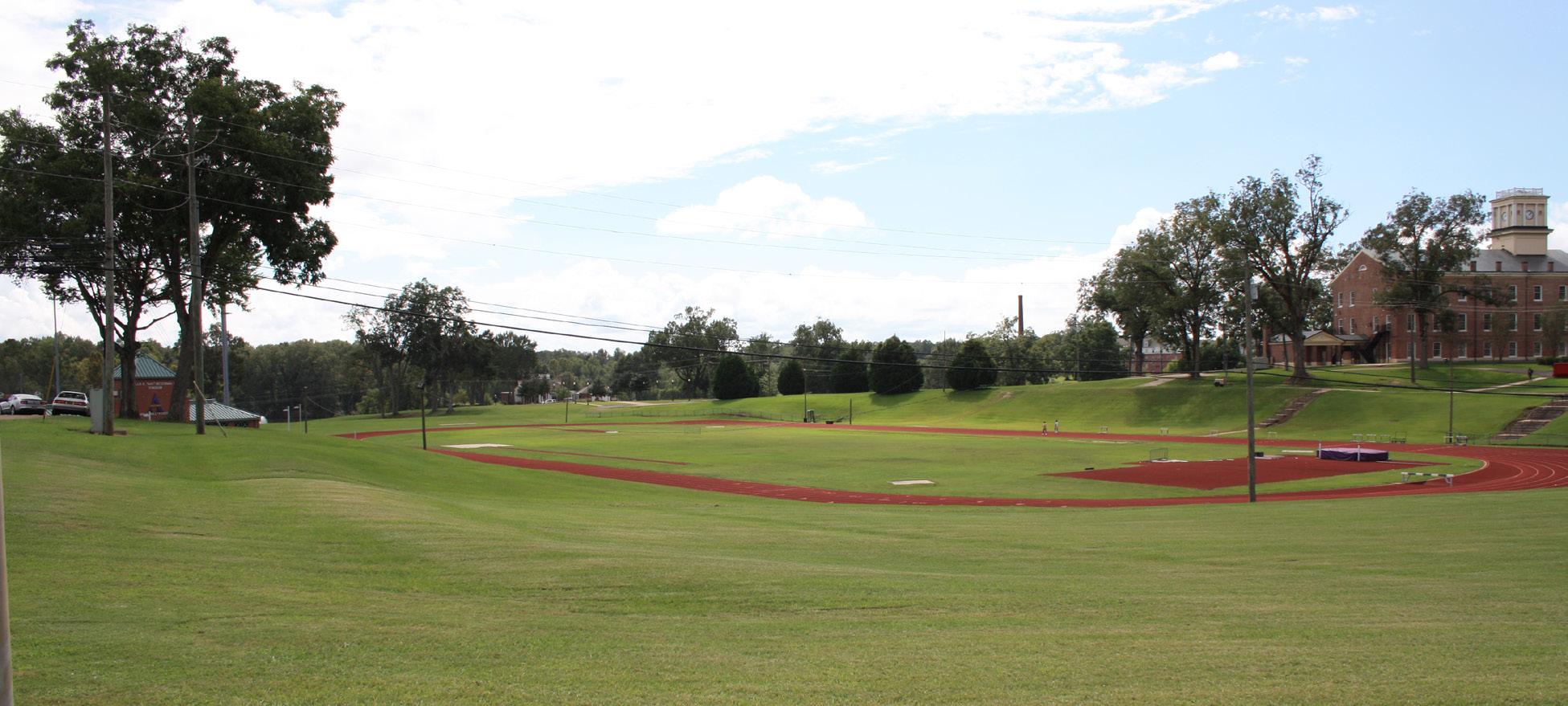
• Large parking areas without tree plantings for shade and permeable paving for conservation
• Introduce parking lot tree plantings, add pedestrian walkways, and increase pervious paving and landscaped stormwater management systems with large surface parking areas particularly around the Whitney center
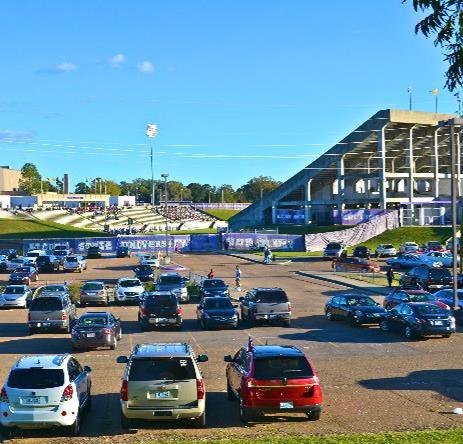
• Large expanses of land create potential for more stormwater management options
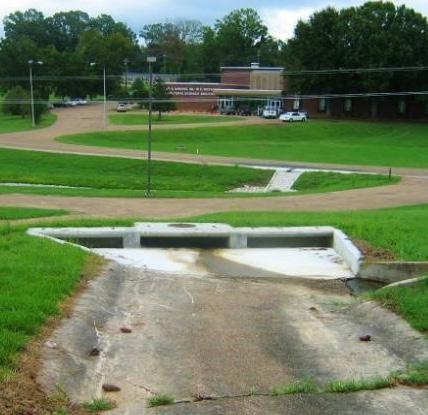
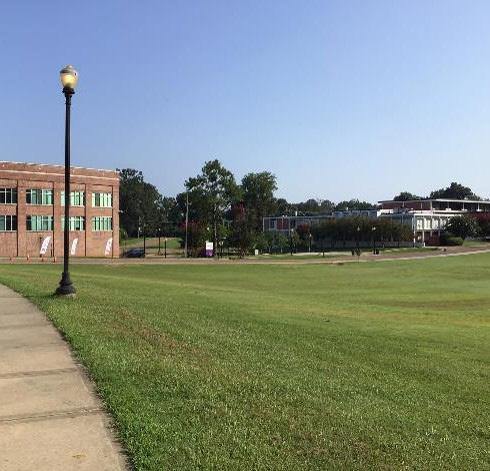
• Large areas of lawn and concrete drainage ways require high maintenance
• Consider reducing maintained lawn area by introducing native and wildflower mix plantings to reduce lawn maintenance, and enhancing stormwater management systems with landscape features
• Open landscape spaces respect the agricultural history of the land and offers diverse options for creative stormwater management
• Consider establishing agricultural demonstration mini-plots within natural areas and providing signage and security fencing at strategic interfaces of forest areas and pedestrian
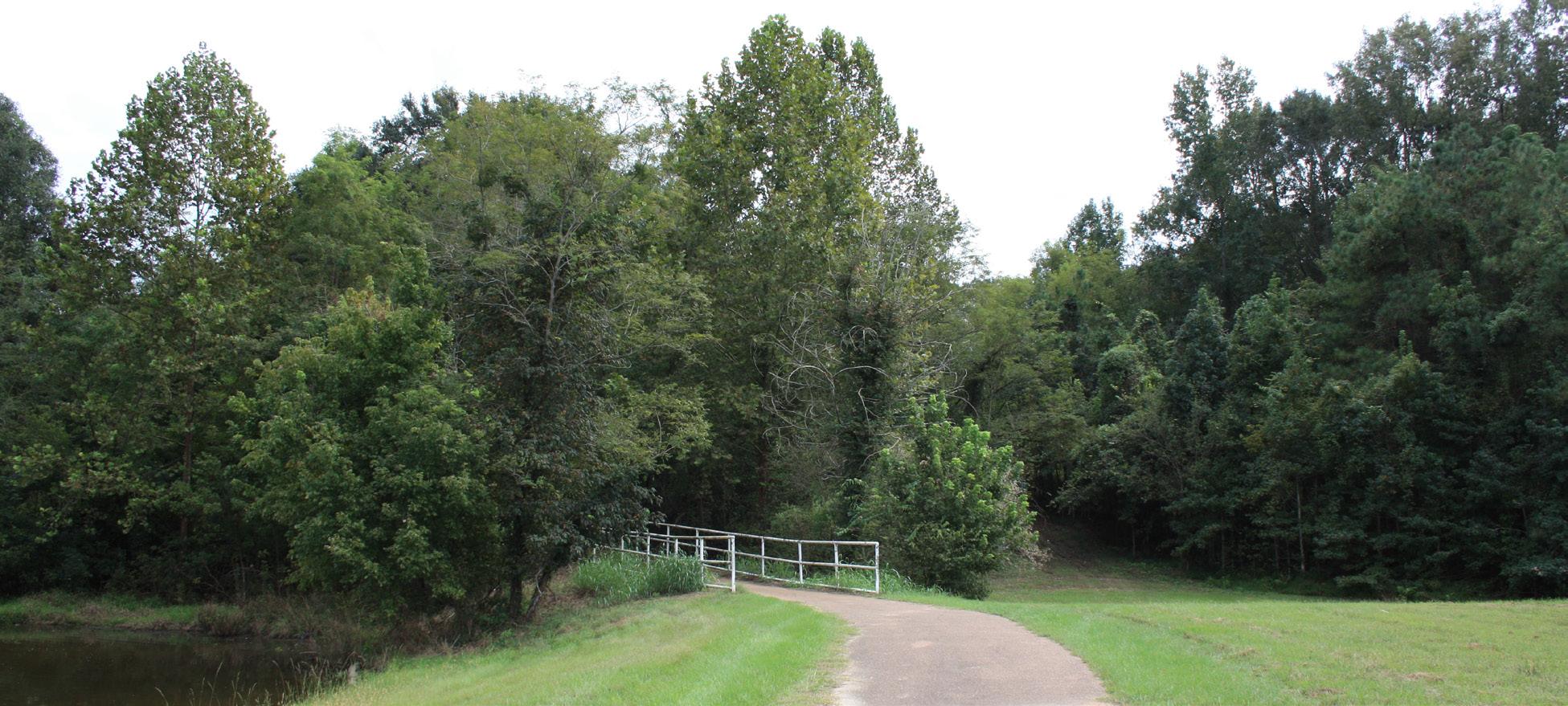
• Agricultural research plots add to the unique historic story of the campus
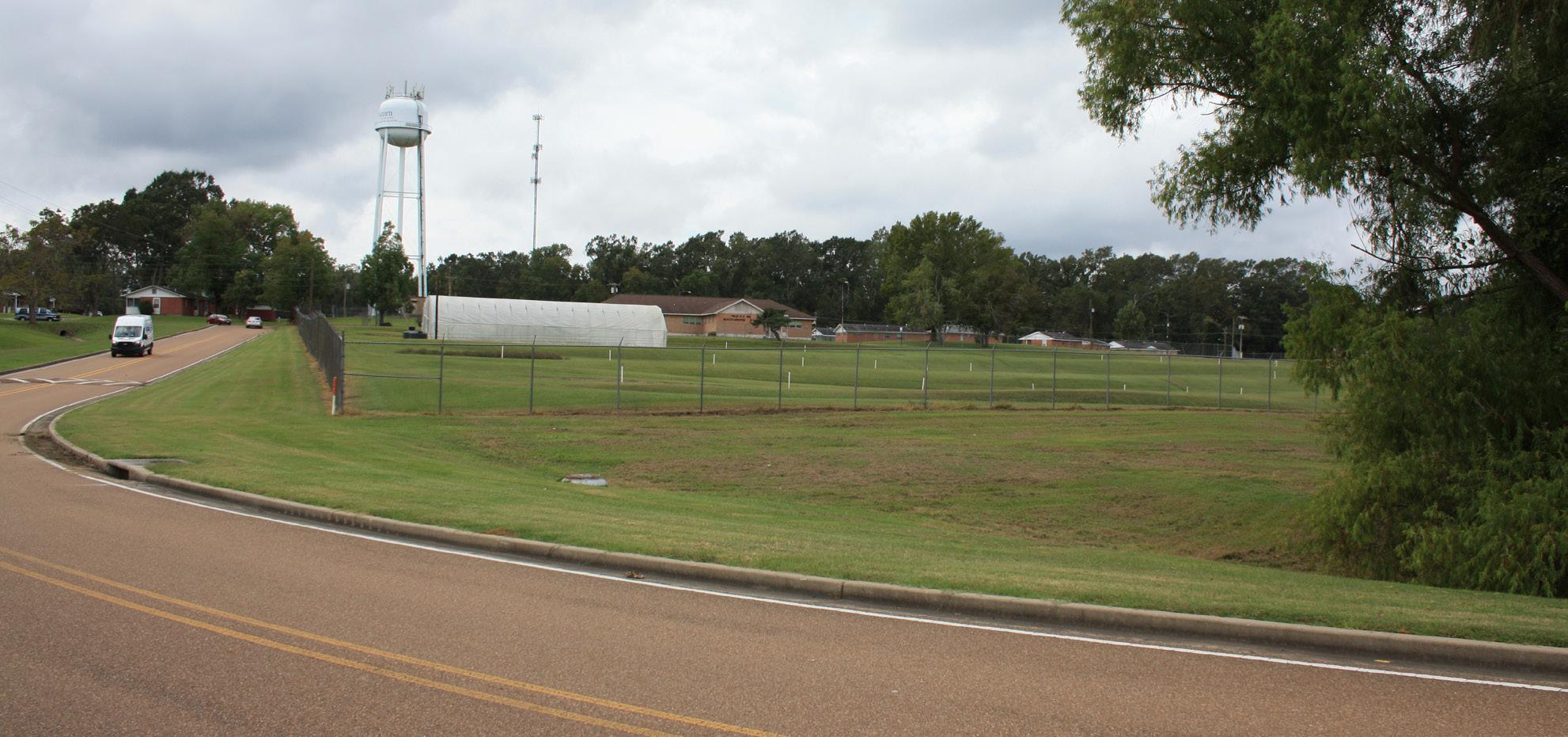
• Potential to provide expanded research plots across campus to enhance an active story of the University’s history
• The campus has strong perimeter of forest lands and natural landscape on campus
Campus Heritage
• Rich legacy of historic buildings and landscapes
• NRHP-listed Alcorn State University Historic District
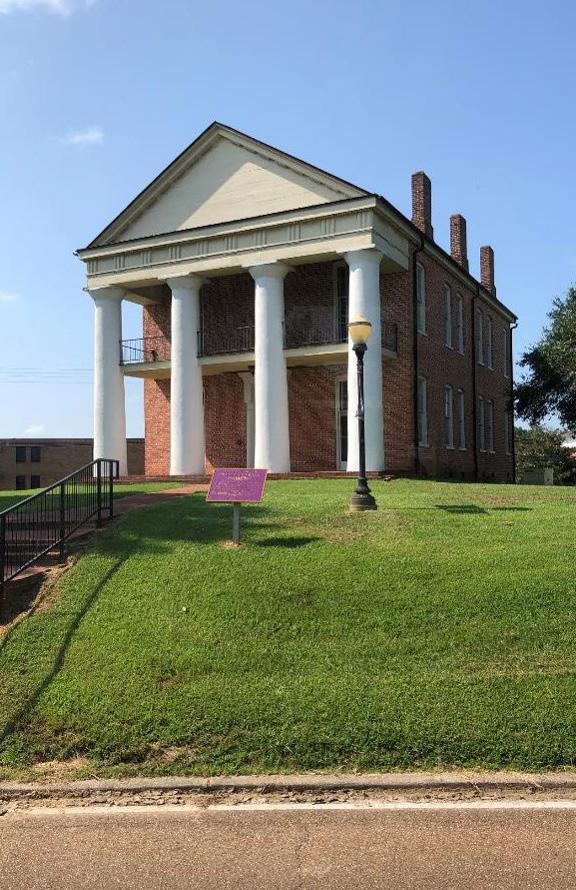
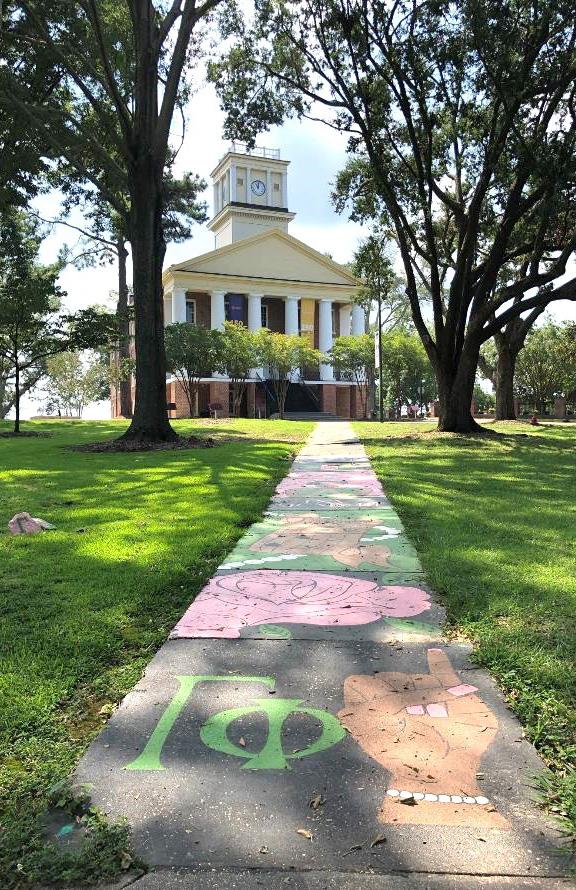
• Mature, heritage trees in the Yard and at the Oakland Cemetery
Campus Boundary
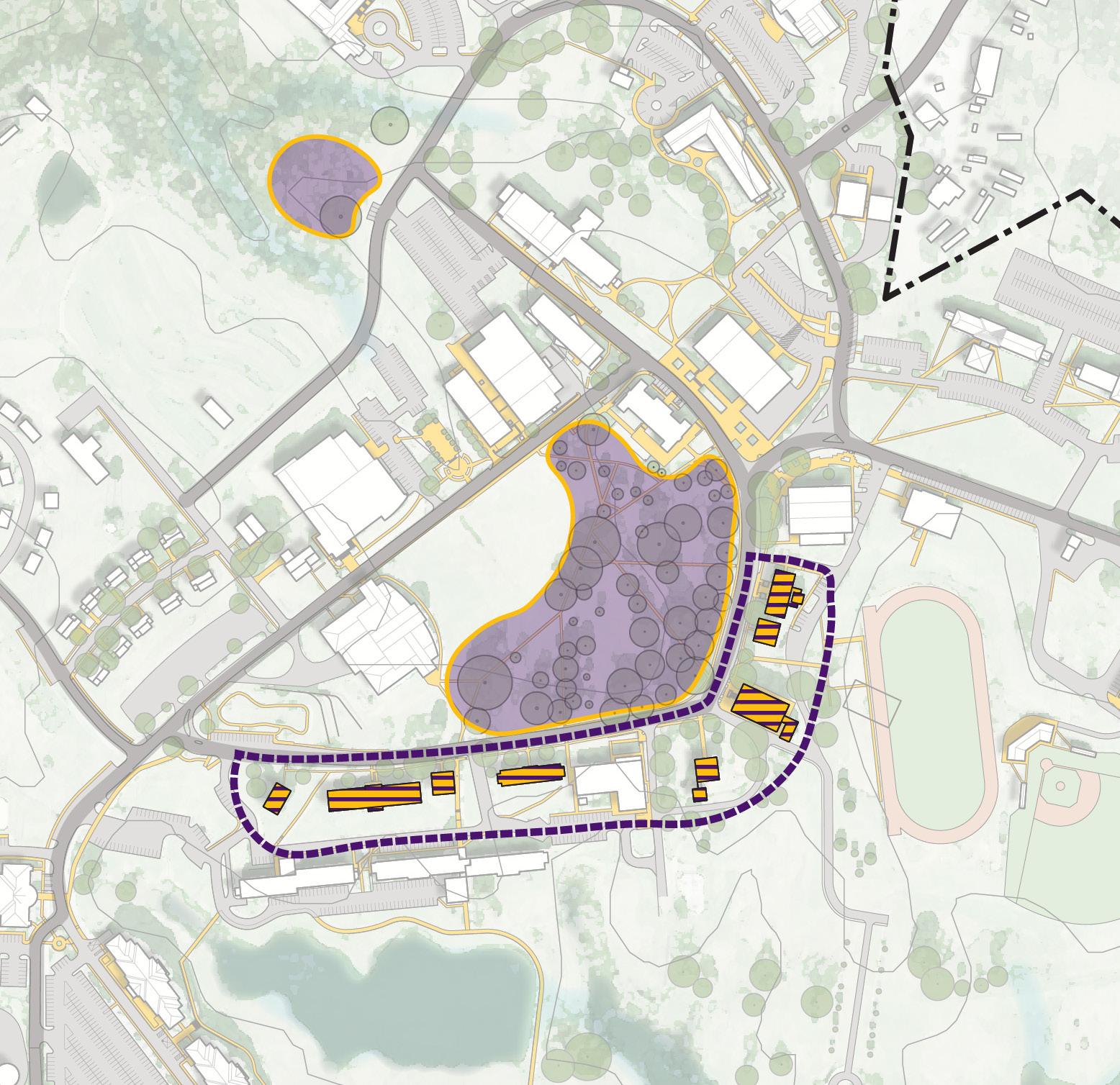
Existing Buildings
Alcorn State Historic District
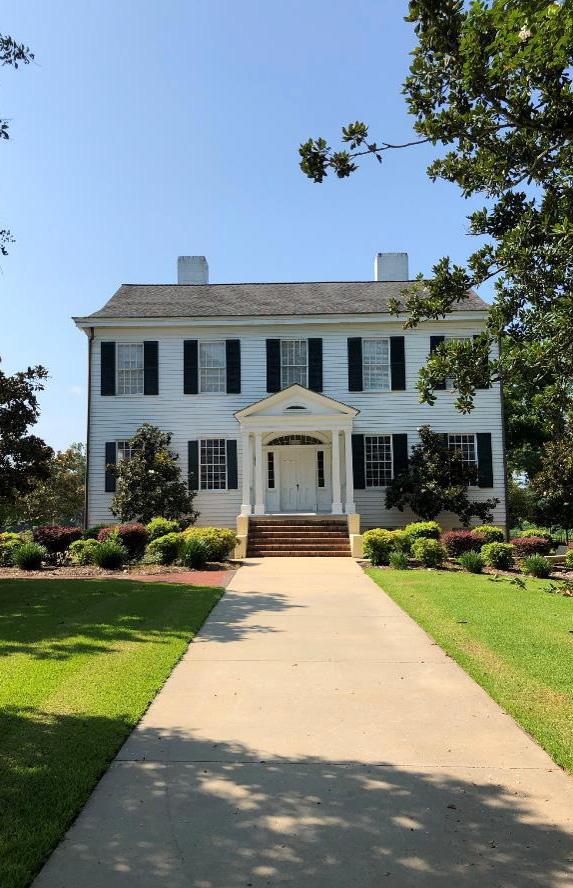
Contributing Buildings in NRHPlisted Alcorn State University Historic District
Historic Landscape
Pedestrian Circulation
• Walkable academic core
• Lack of direct paths between key destinations
• Discontinuous sidewalks without shade in some areas
• Opportunity to identify key corridors of pedestrian movement and make targeted improvements
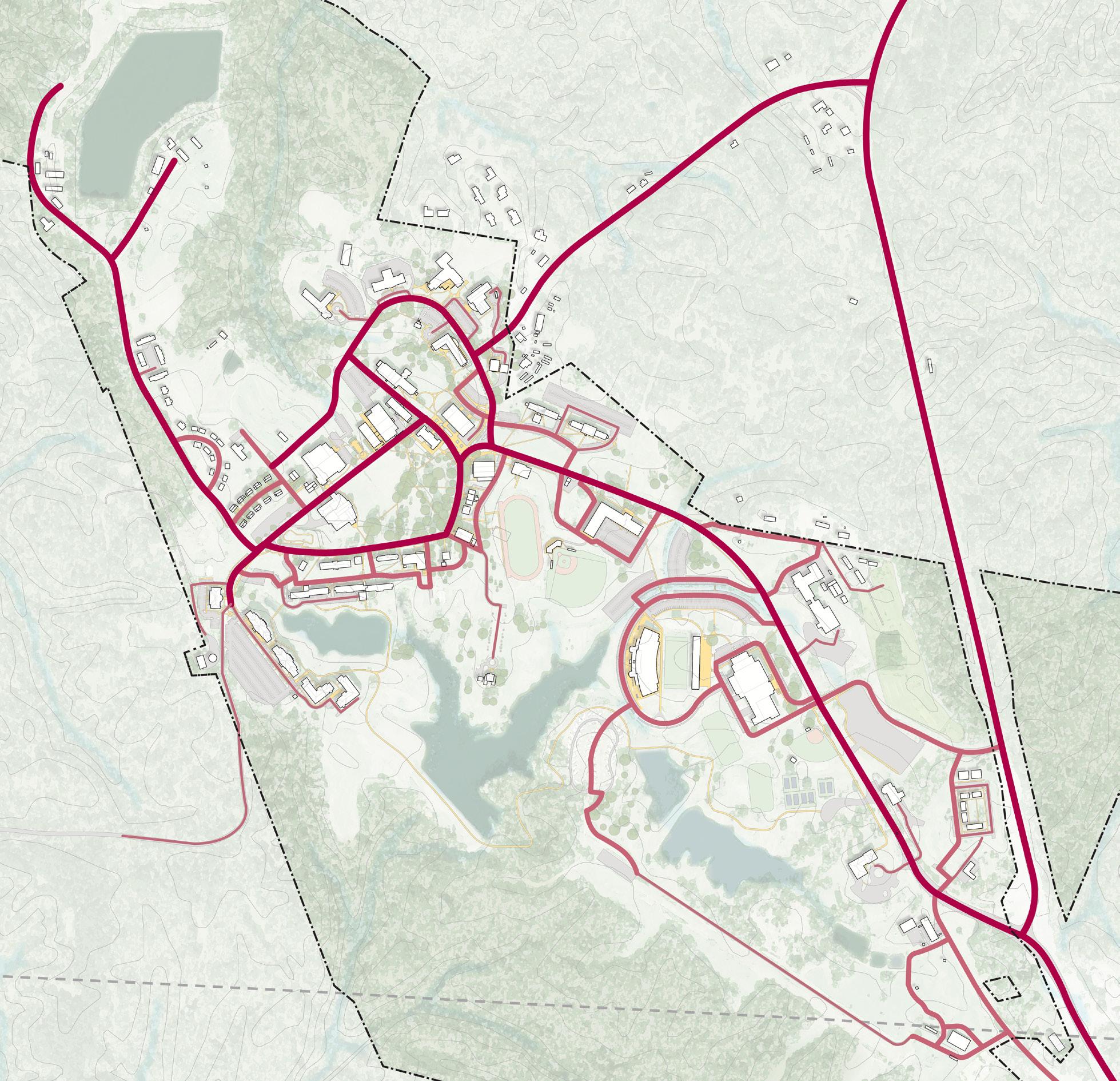
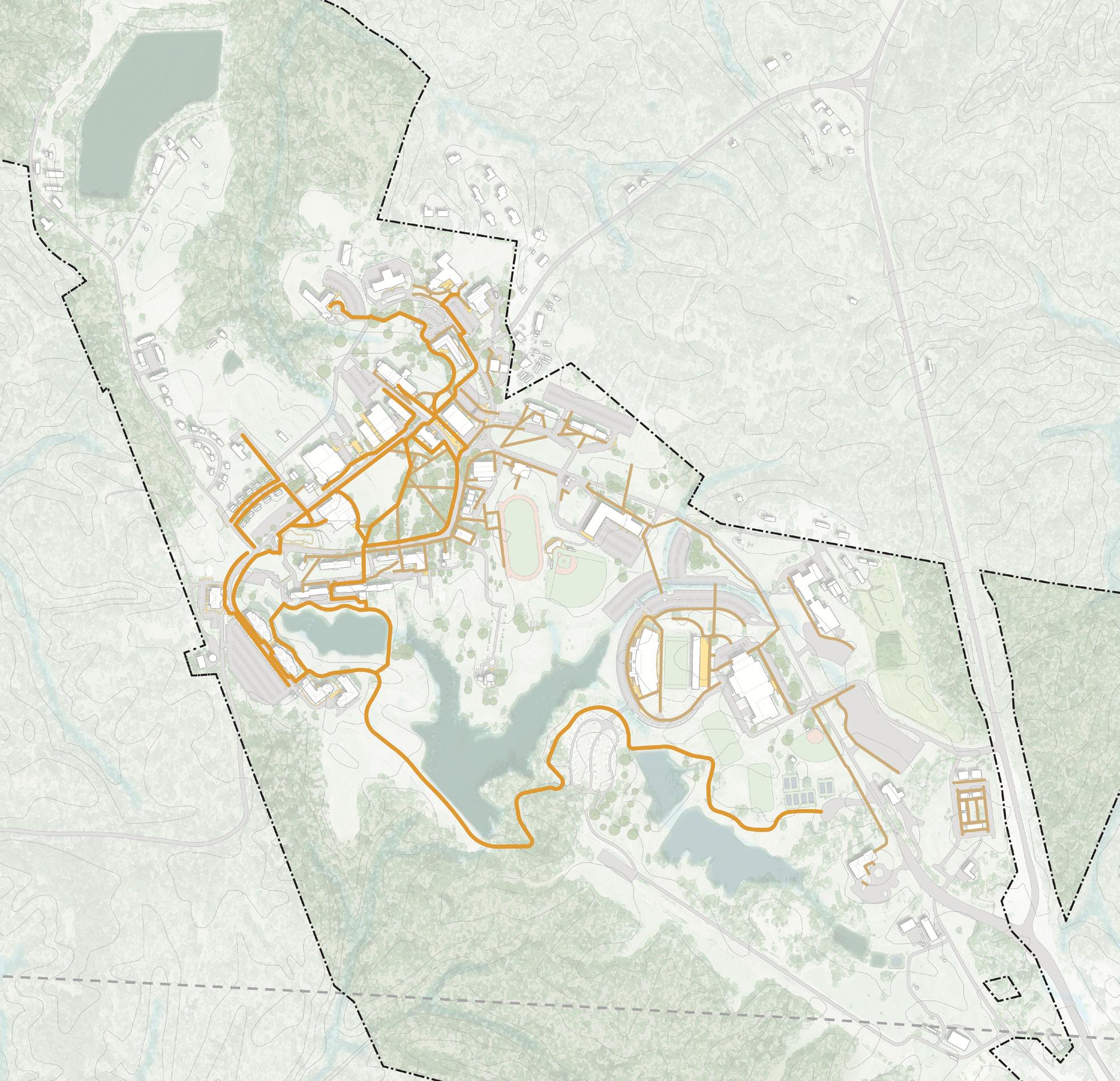
Campus
Major Pedestrian Pathways
Secondary Pedestrian Pathways Campus Main Entry
Vehicular Circulation
• Campus ‘front door’ on ASU drive off MS552
• ASU Drive is the campus spine which connects athletics, agriculture, residence halls, faculty housing and the academic core
• Opportunity to explore alternate arrival experience at campus core
• Alcorn Ave (currently vehicular) previously proposed to become a pedestrian mall
Parking & Transit
• Large parking areas are located near the athletics facilities and residence halls
• Localized shortages are experienced despite having adequate parking overall (peak demand is only 32%)
• Transit shuttle discontinued due to low ridership and funding challenges
Campus Property Boundaries
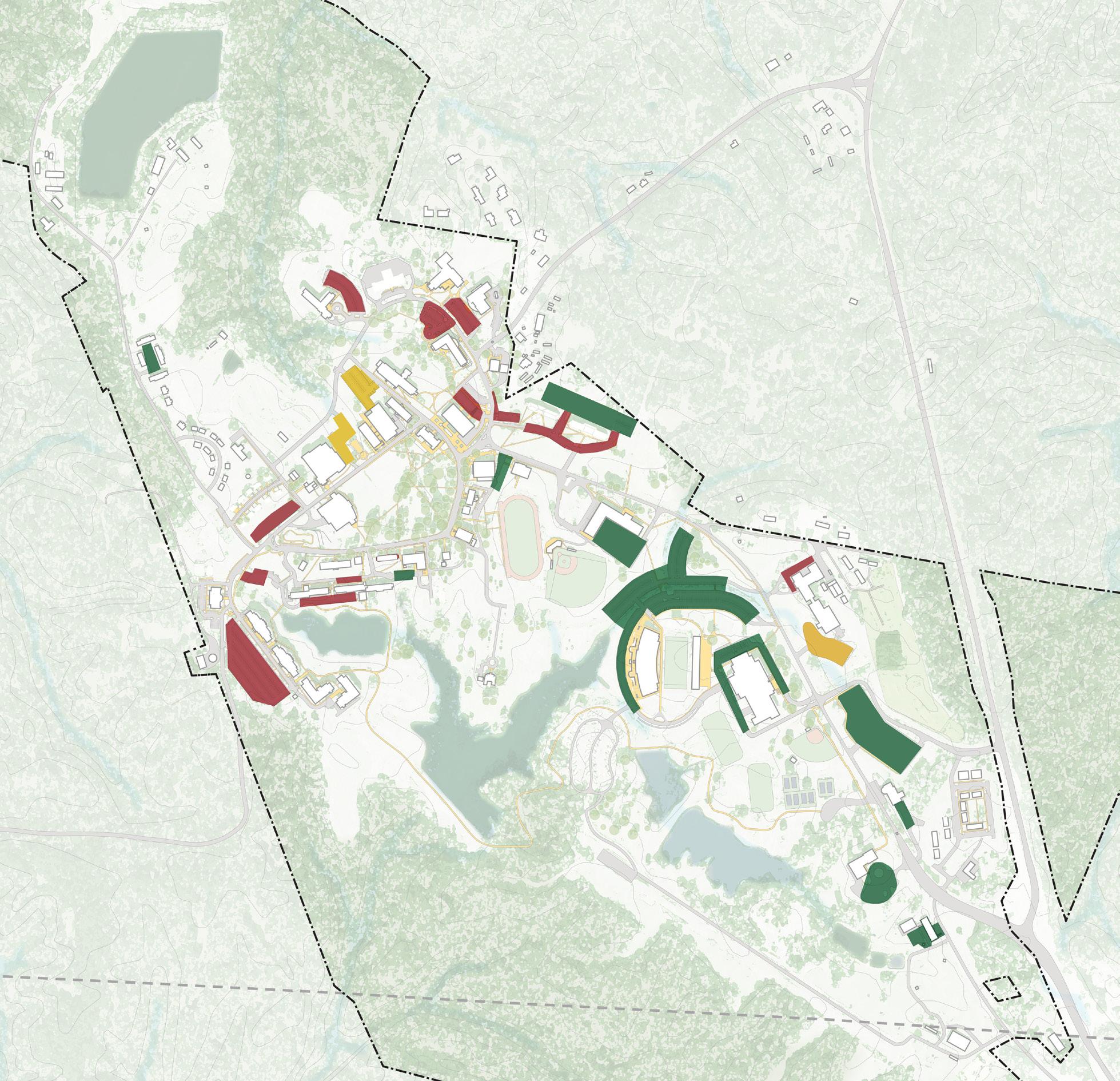
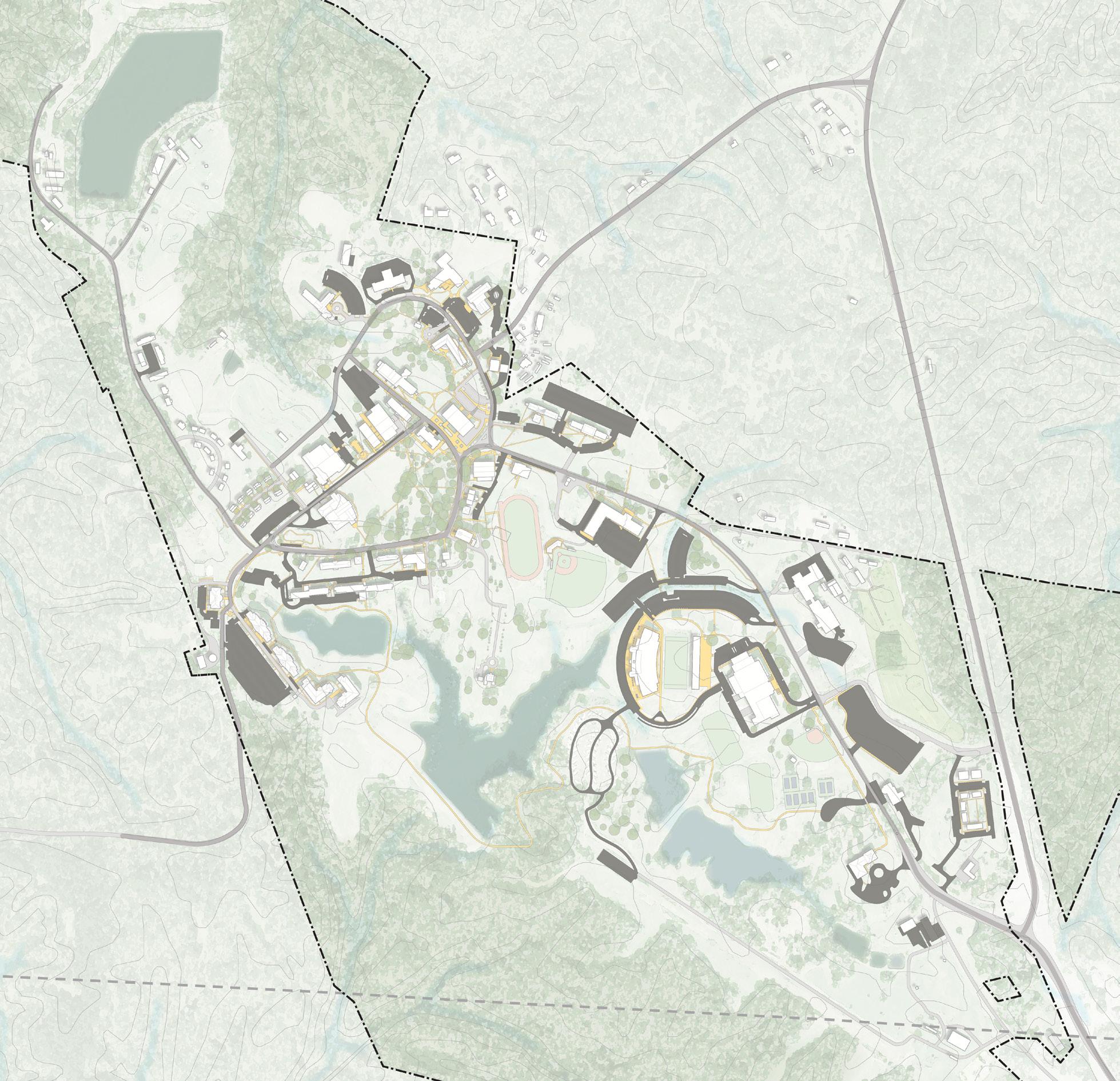
Paved Parking Areas
Campus Main Entry
Existing Parking Utilization
• 2020 parking study found that campus parking is underutilized overall, but some lots exceed capacity
• Key over-crowded lots include Math & Science, Walter Washington, other lots within the core, Heritage Village and other residence hall lots
• Key underutilized lots include the football stadium and Whitney lots, Simmons Technology, and Lott and Revels (due to Lott Hall being closed)
Bike
• Only dedicated bicycle lanes are on ASU Drive and these are frequently used for parking
• Opportunity to connect to regional bike route on MS-552 via campus trail
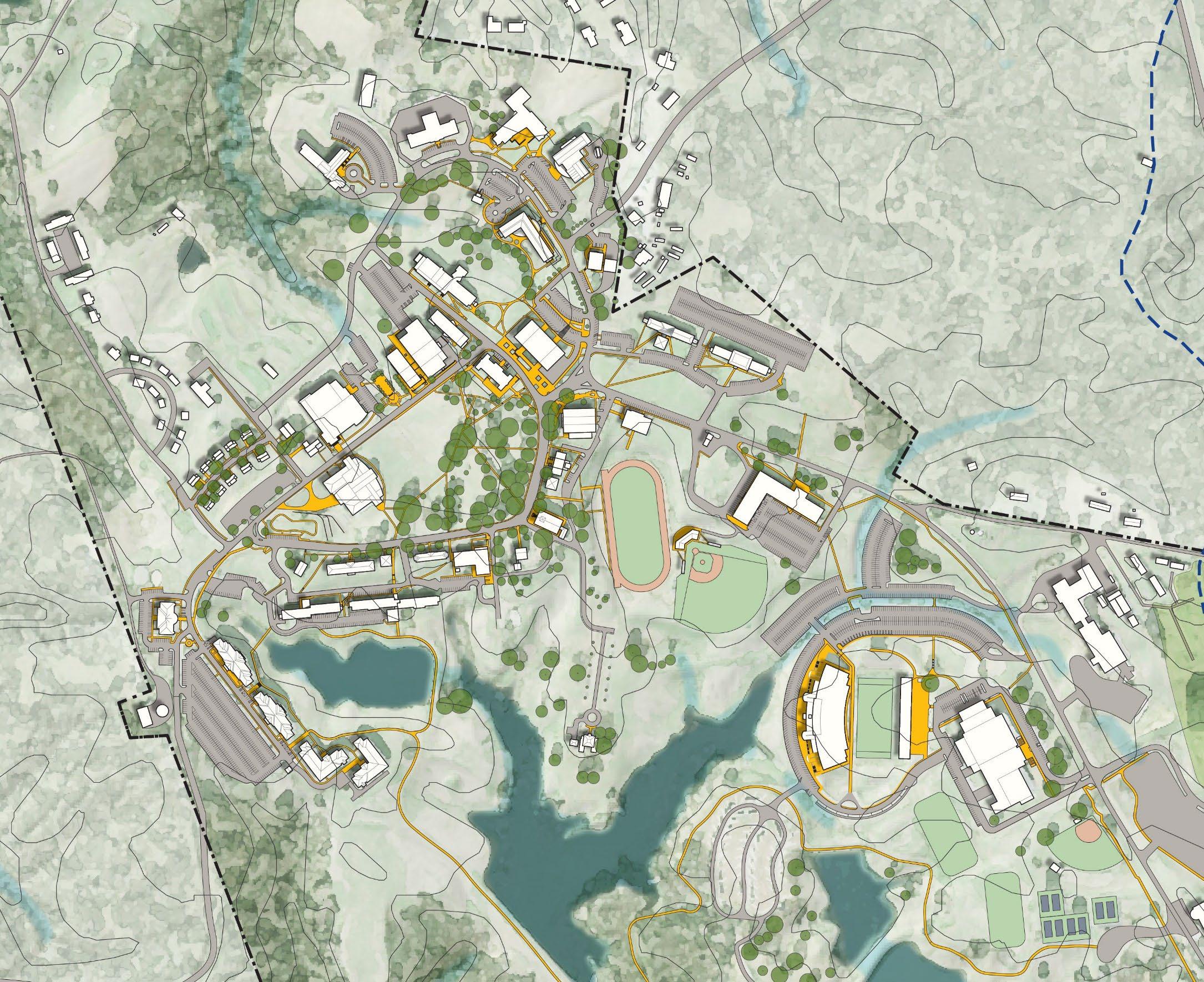
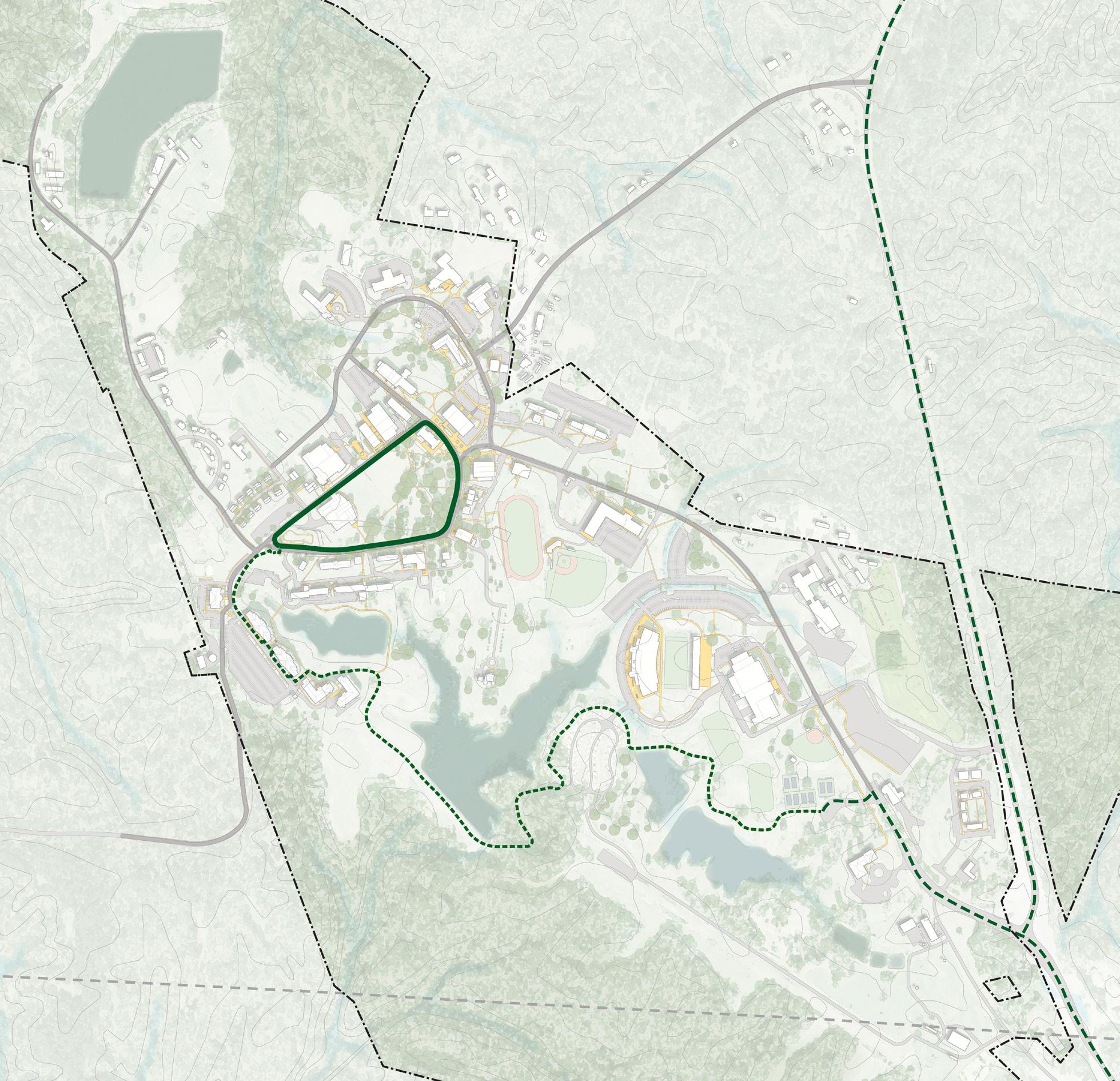
• Opportunity to make bike network enhancements and provide bike-share options to encourage the use of bikes on campus
Accessibility
ADA Interior Improvements
ADA access
• Restroom Renovations
º ADA access
º Updated Finishes, Plumbing Fixtures, and Lighting
• Elevator Addition
• Elevator Upgrades
Updated Finishes, Plumbing Fixtures, and Lighting
• Other Improvements
º Signage
º Drinking fountains
⎼ Elevator Upgrades
º Transaction counters
º Fire alarms
⎼
ADA Exterior Improvements
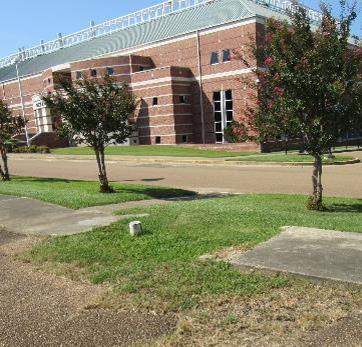
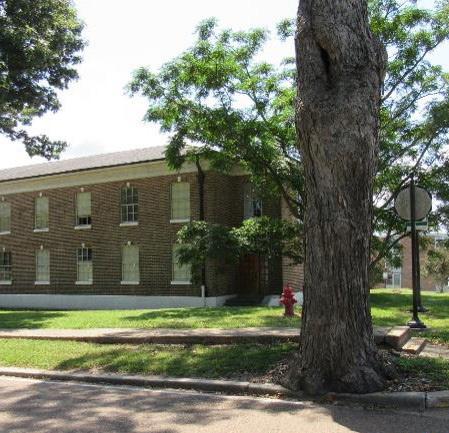
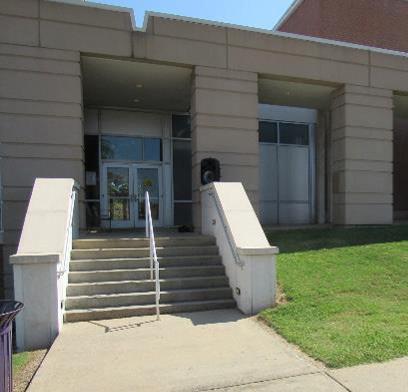
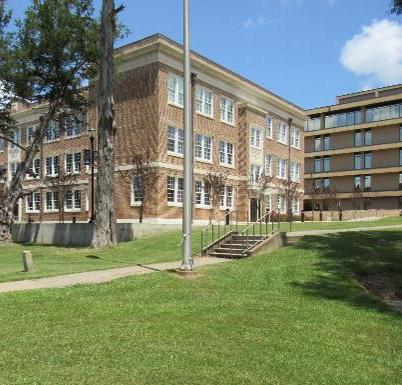

• Paths
º Curb Cuts/ Ramps
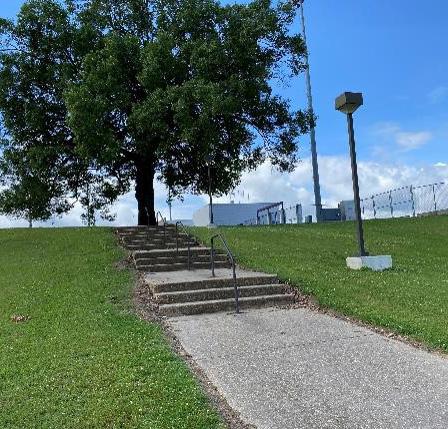
º Sidewalk Connections
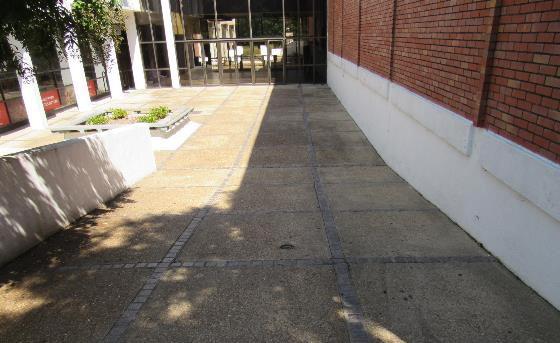
• Accessible Parking
• Building Entrances
º Ramps
Cuts/ Ramps
º Auto Door Operators
Sidewalk Connections Accessible Parking
º Signage
Entrances Ramps
Door Operators
Signage
Campus Land Use
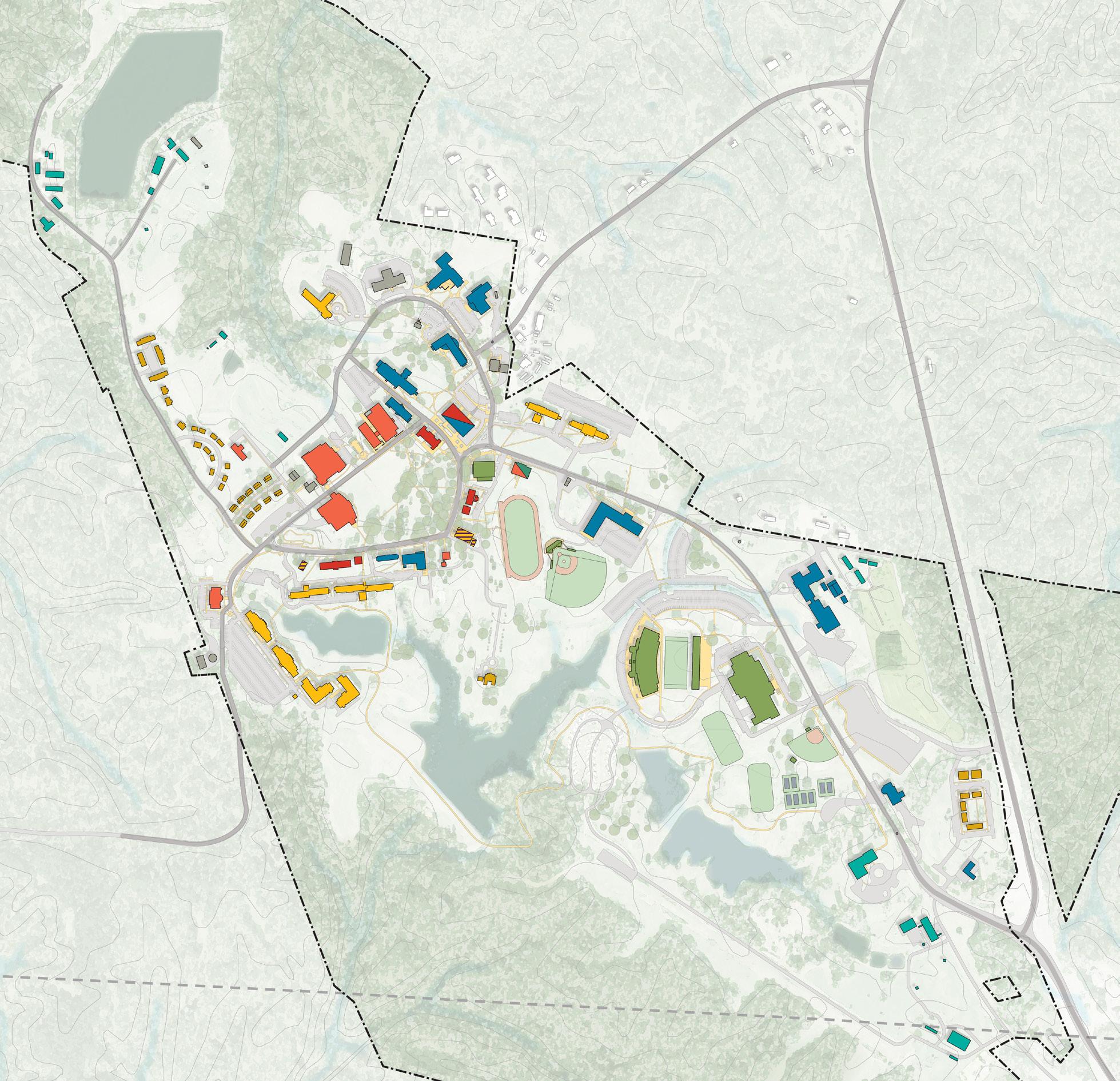
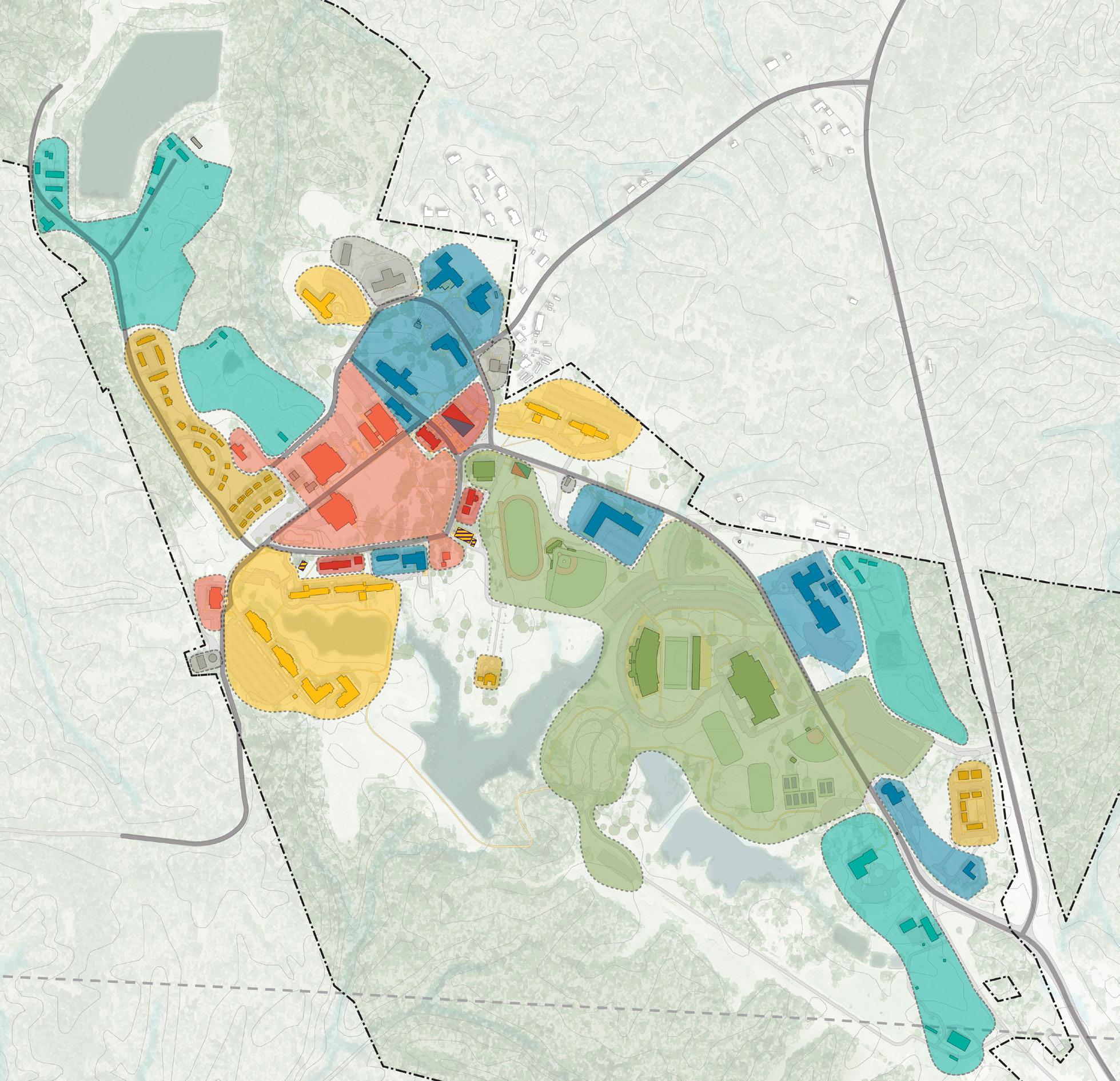
• There are several clusters of program uses across the campus
• Opportunity for enhanced programmatic and physical connections
Building Use
• Mixed-use campus core
• Core-adjacent Faculty/staff and student housing
• Sports and recreation along ASU Drive, part of campus arrival experience
• Agricultural uses in the north, east and south
Campus Boundary
Academic and Research
Administration
Campus Life
Athletics and Recreation
Farming and Livestock
Student Housing
Faculty/Staff Housing
Facilities and Support
Campus Main Entry
Faculty/Staff Housing
Campus Boundary
Academic and Research
Administration
Campus Life
Athletics and Recreation
Farming and Livestock
Student Housing
Faculty/Staff Housing
Facilities and Support
Campus Main Entry
• The campus has been built over several eras
• Various architectural styles observed: eclectic mix of buildings on campus from different times create a unique character but also present maintenance and operational challenges.
• Agricultural Facilities and Research, renovation of the Product Development Center and the historic Carter Dairy near the campus entry are unique opportunities to develop a community interface at the campus front door
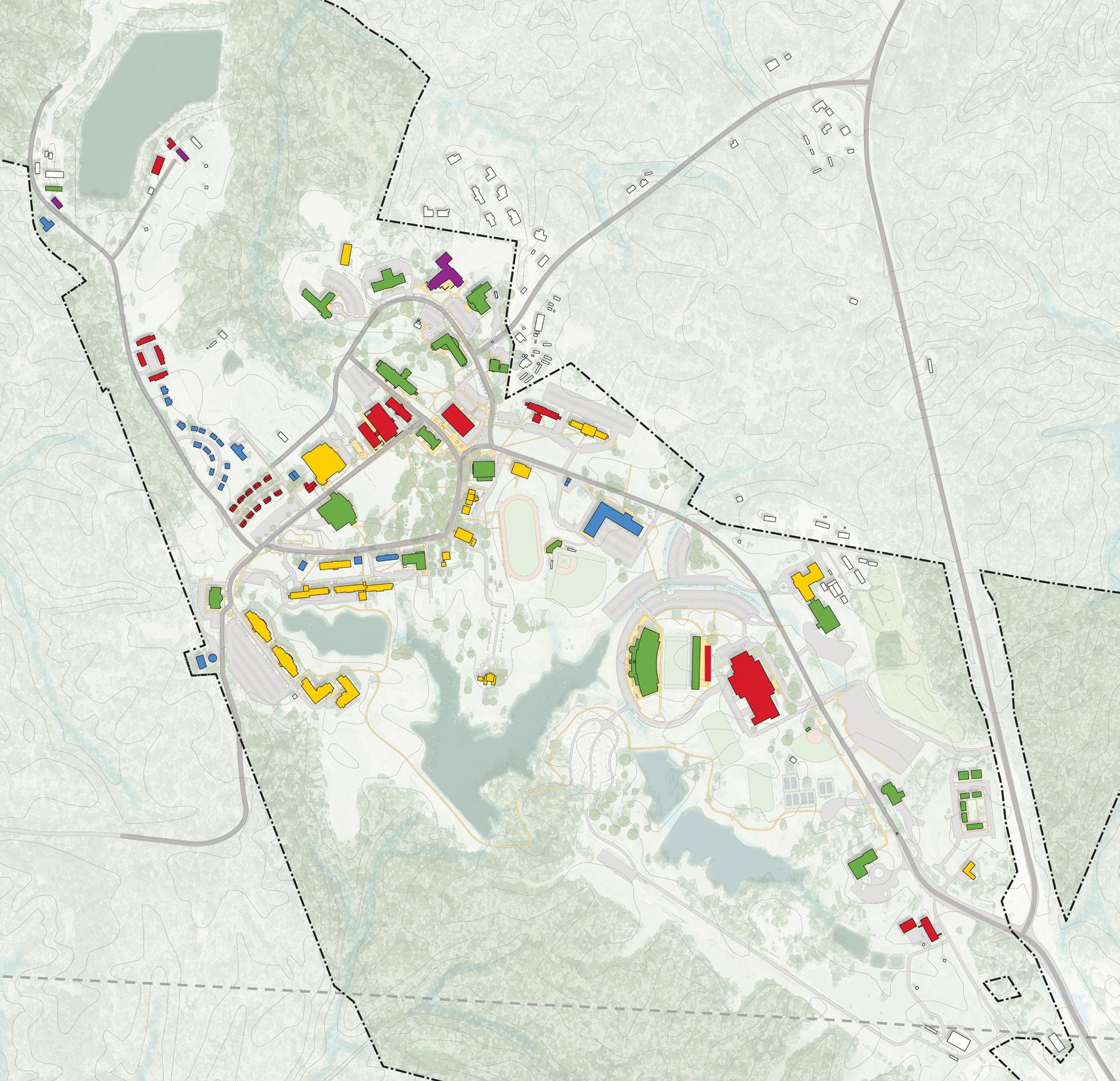
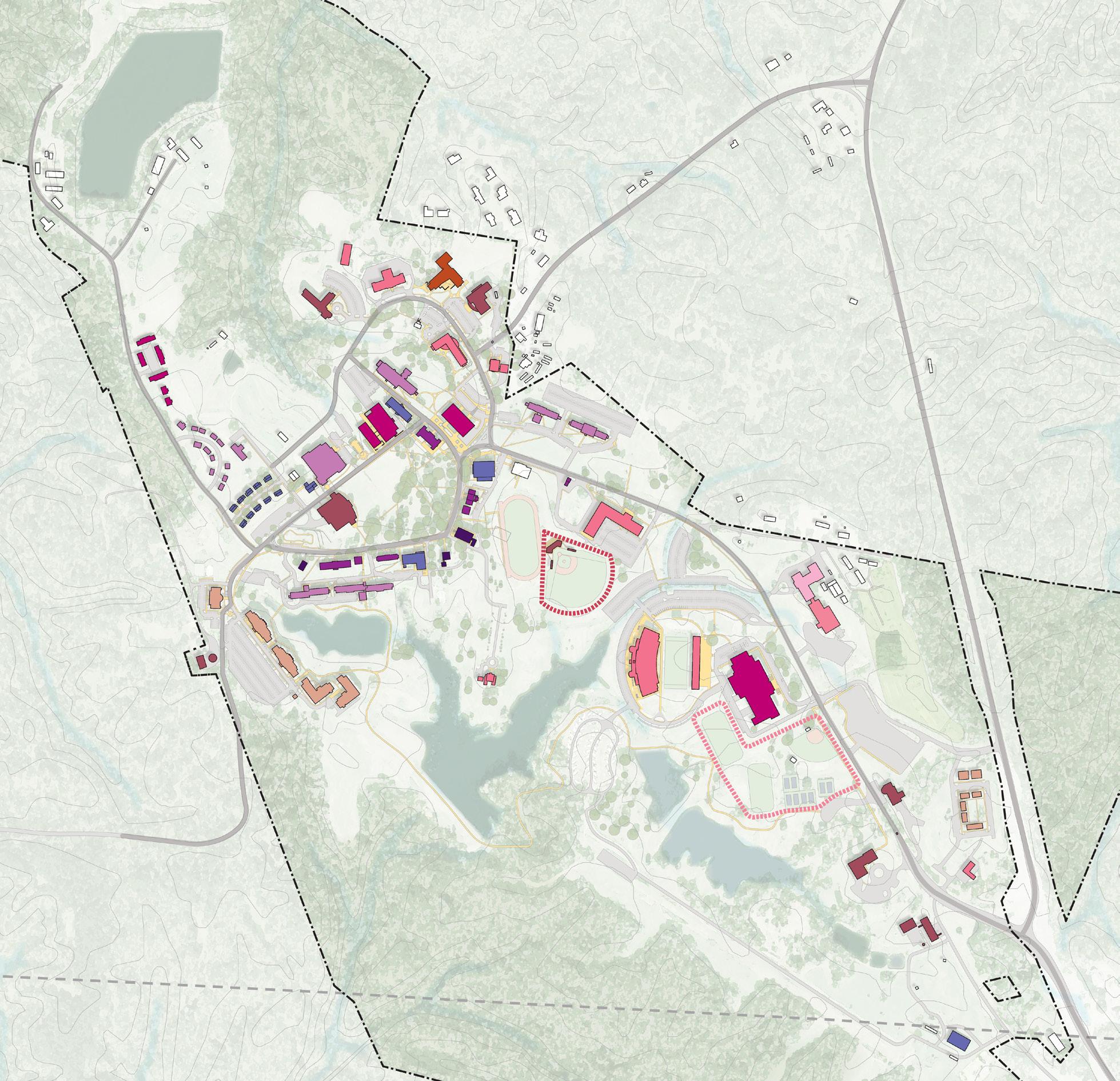
• Range of building conditions observed
• There is a need for ongoing facilities investment across campus
• Replacements create opportunities to reconsider program locations
Utilities and Infrastructure
Water Supply
• Alcorn owns and operates its own water supply, treatment and storage system
• Reverse osmosis water system installed in 2020; removed calcium from water preventing further water line deterioration
• System has capacity to accommodate over double current demand
• Water distribution system consists of a mix of pipes which are below current standards; some are clogged from sludge and calcium
• A physical survey to confirm pipe location and condition, followed by a multi-year plan to replace under-sized and poor condition pipes are recommended
• Install fire hydrants to improve fire service protection
• The Lorman campus is located within three main watershed areas that drain to the Mississippi River
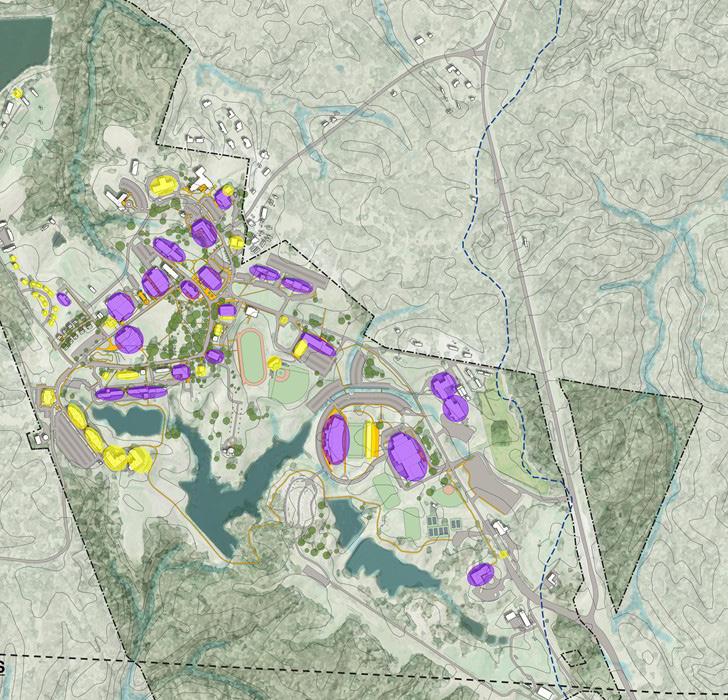
• Existing stormwater management includes storm drains, overland flow and ditches
• Campus lakes serve as retention/detention ponds
• Flooding is generally not an issue, but poor drainage systems have caused erosion and basement flooding in a few buildings
• Large surface areas could be redesigned with bioswales and landscape planting to decrease stormwater flows and improve water quality
• The Lorman campus provides its own wastewater treatment facility
• The system includes two clarifiers, one treatment lagoon and four pump stations
• One clarifier is currently out of service and the campus is working to have it repaired
• Additional upgrades to the treatment system will eliminate the need for the lagoon, which should subsequently be capped
• Given the age of the system, sanitary sewer lines should be videoed to establish current conditions and the need for repairs or upgrades
Electrical
• 47% of observed buildings have backup power
• Existing distribution panels, transformers and generators have exceeded their life cycle
• Interior lighting needs to be upgraded to LED
• Site lighting study underway
• Insufficient IT support closet space
• The university pays very high rates for natural gas (see table below)
• Buildings that should have back-up power include labs, buildings used for shelters, Facilities and Maintenance, Clinton Bristow Dining, Roman Hall (infirmary), Water Treatment, Walter Washington
• 16% of buildings observed have overhead service
• 32% of buildings need upgrades to electrical to distribution systems.
Mechanical
• 40% of buildings are served with individual chilled water systems
• Over half of the HVAC systems have exceeded their life cycle
• 65% of the buildings need outside air
• Mechanical rooms access and abandoned equipment are issues
• Only 20% of buildings have sprinklers
• 40% of Furnaces/Mini-splits/PTAC units and associated equipment/ accessories need to be replaced.
• Observed standing water in several mechanical rooms from condensate not disposed of properly
• 30% of chilled water/heating water pipe insulation has been torn or removed in the mechanical rooms
• Observed freezing refrigeration pipes due to insulation damage or low refrigerant
• 50% of the domestic hot water equipment need to be upgraded and/or replaced
• 20% of insulation on water piping is damaged or missing
• 10% of the buildings do not have a fire alarm system
• 40% of the buildings need roof drain, gutter and storm drainage repairs and/or replacement.
• 40% of exposed cast iron pipe shows significant rust.
• All backflow preventers need routine maintenance.
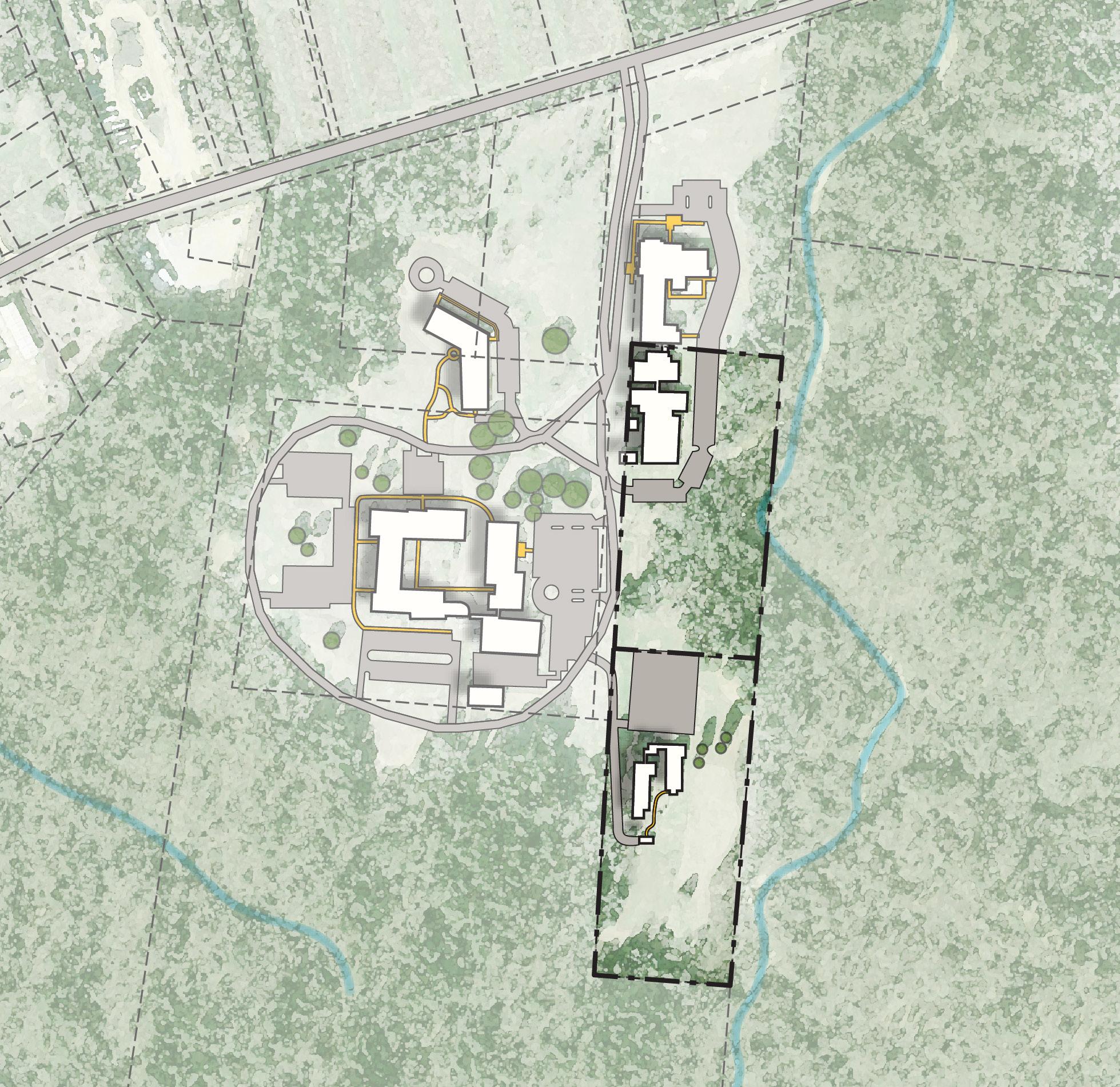
Location and Setting
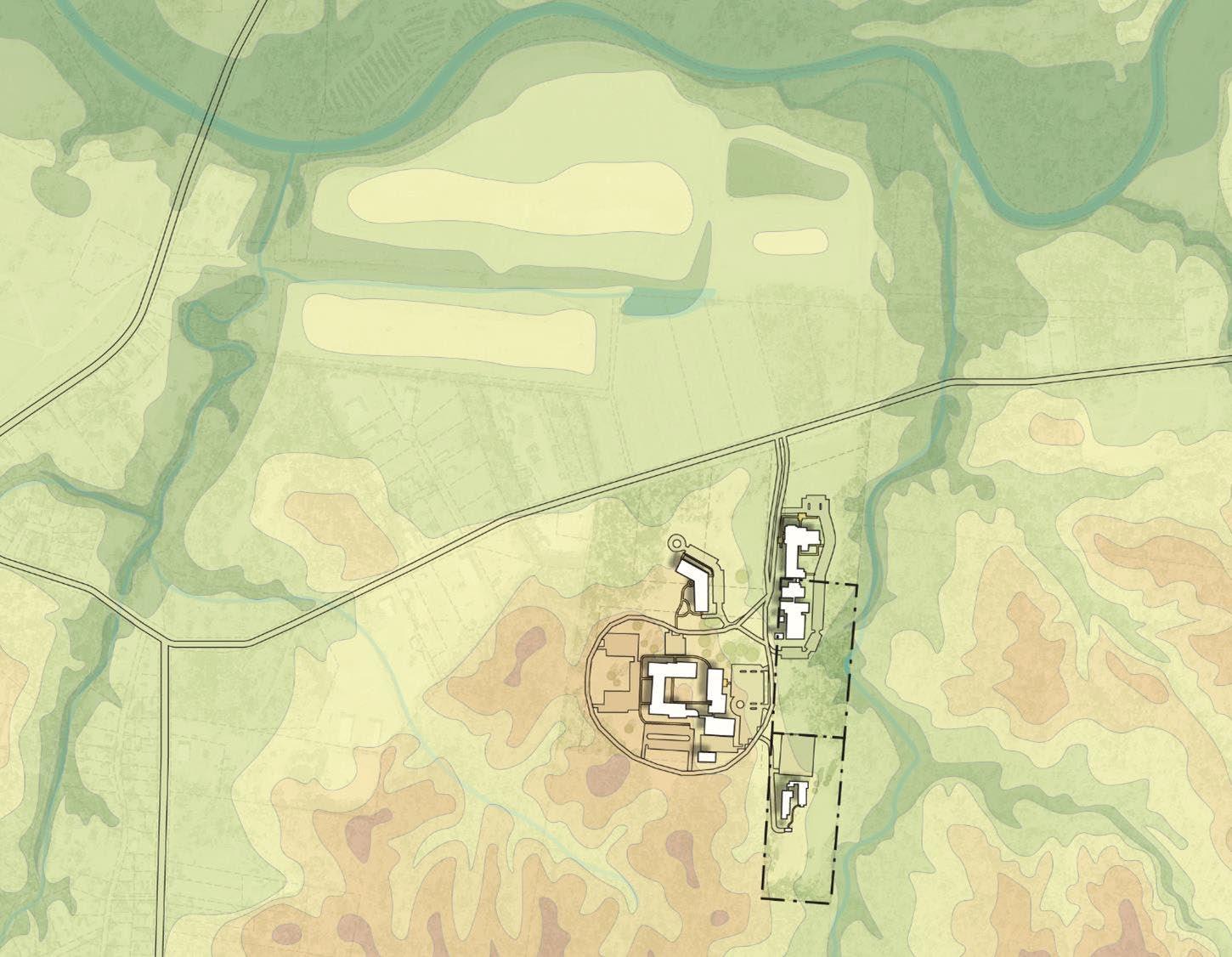
• The Natchez campus is home for the School of Nursing and previously housed the School of Business
• Further programmatic and community outreach opportunities for the campus need to be defined
Topography and Hydrology
• Campus facilities are on a slope with CopiahLincoln Community College at the higher elevation
• Proximity to the creek creates potential for flooding in some areas
• Creek and surrounding forests create a sense of seclusion
› Campus facilities are on a slope below CopiahLincoln Community College
Proximity to the creek creates potential for flooding in some areas › Creek and surrounding forests create a sense of seclusionFigure A.23: Natchez Campus Map Figure A.24: Natchez Campus Topography and Hydrology
• Create a distinct entrance landscape
• Define a welcoming landscape for the family clinic
• Activate the existing terrace and courtyard
• Invest in the residential courtyard to encourage use
• Introduce native and wildflower mix plantings to reduce lawn maintenance, and create more landscaped stormwater management systems
• The entrance to the campus provides an inviting arrival experience
• The campus has a single vehicular route which provides convenient access to all parking areas and campus buildings
• Pedestrian pathways connect parking areas to building entrances
Campus Property Boundaries

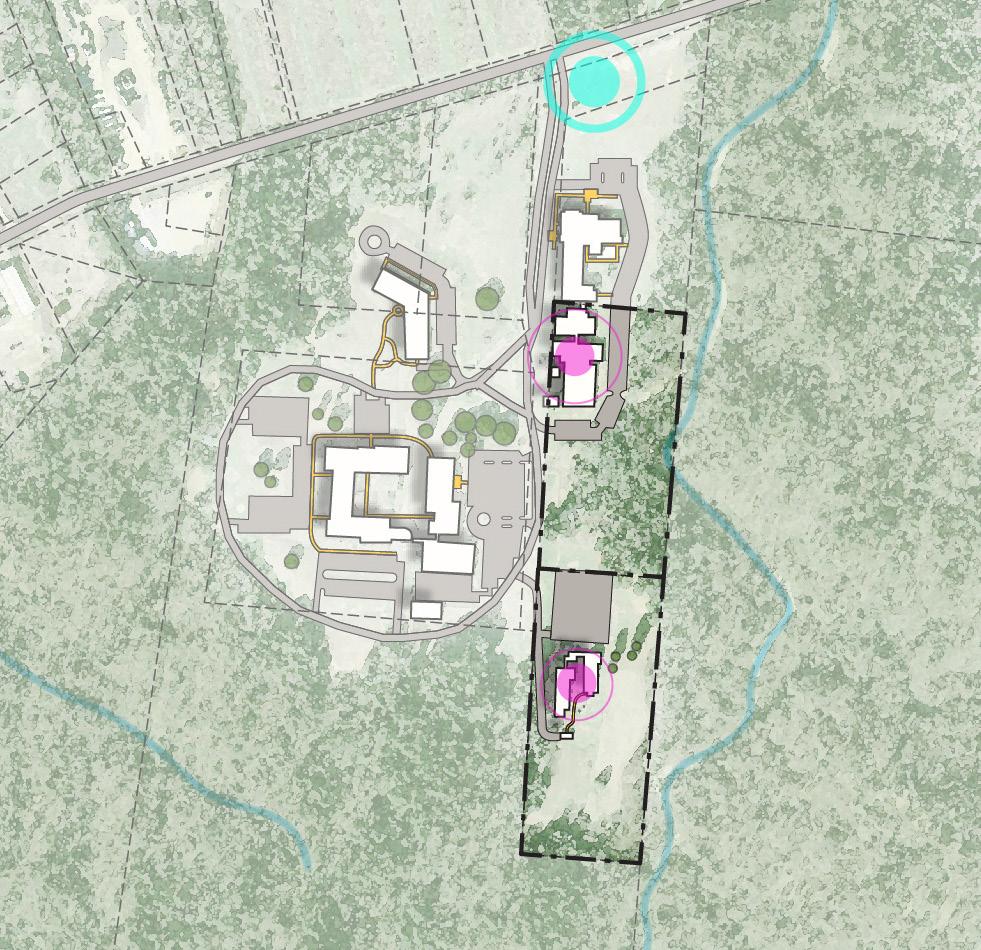
Major Roads
Secondary Roads
Driveways
Paved Parking Areas
Campus Main Entry
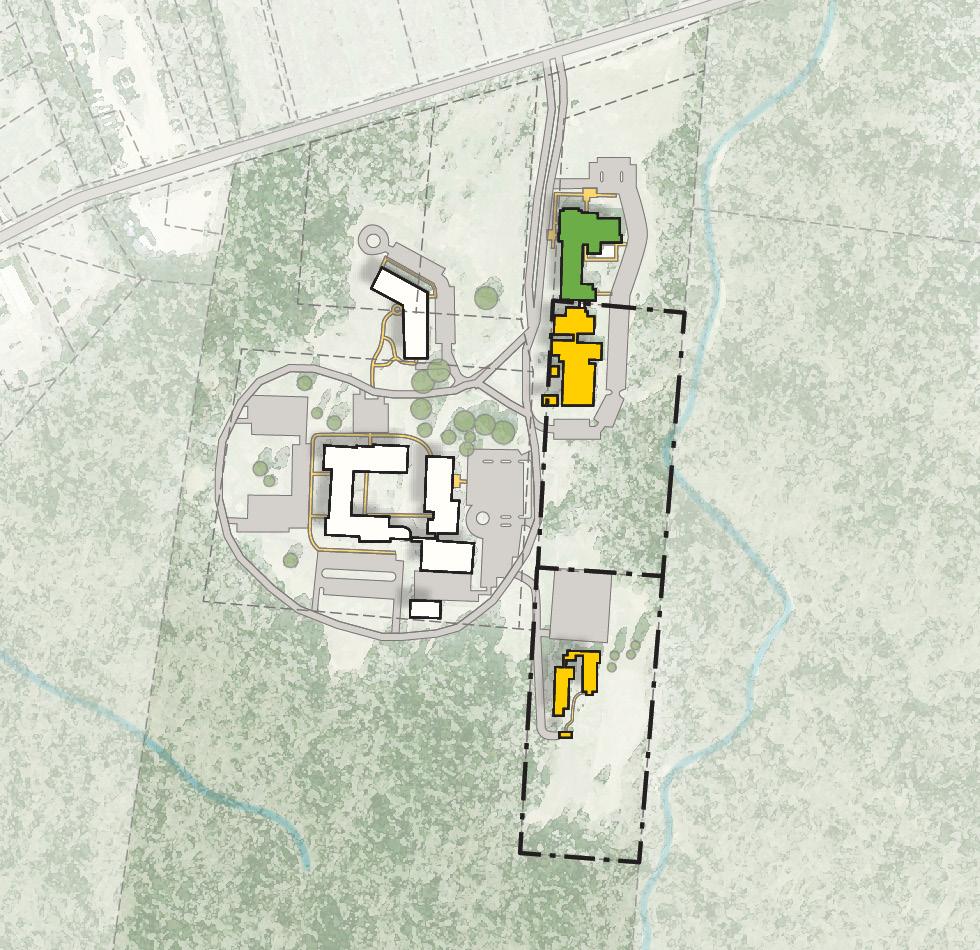
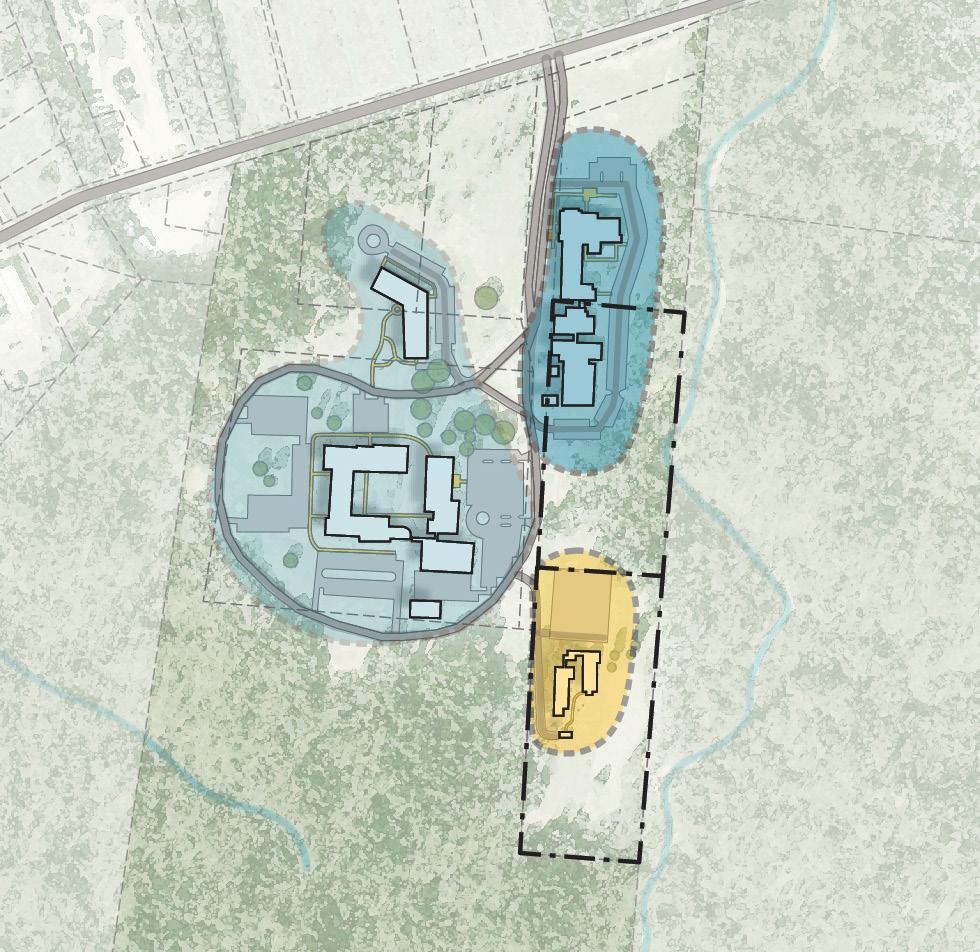
• The campus is currently used by the School of Nursing for classrooms, labs and a family clinic
• Previously used ASU Business School building is currently vacant
• Nursing programs could move into vacant business school building
• Public library on the Natchez campus is community draw
• Buildings on the Natchez Campus are in good or moderate condition
• While some improvements are needed, deferred maintenance is lower overall than at the Main Campus
Campus Boundary
Academic and Research
Student Housing
Campus Main Entry
Campus Boundary
Excellent / Good Condition
Moderate Condition
• Natchez Campus has the right amount of space, but distribution and configuration are not efficient across existing programs
• Even when considering a 15% increase in enrollment at this campus, existing space could be reconfigured to meet not only current space needs (i.e. Fall 2019 baseline) but also most of future space needs
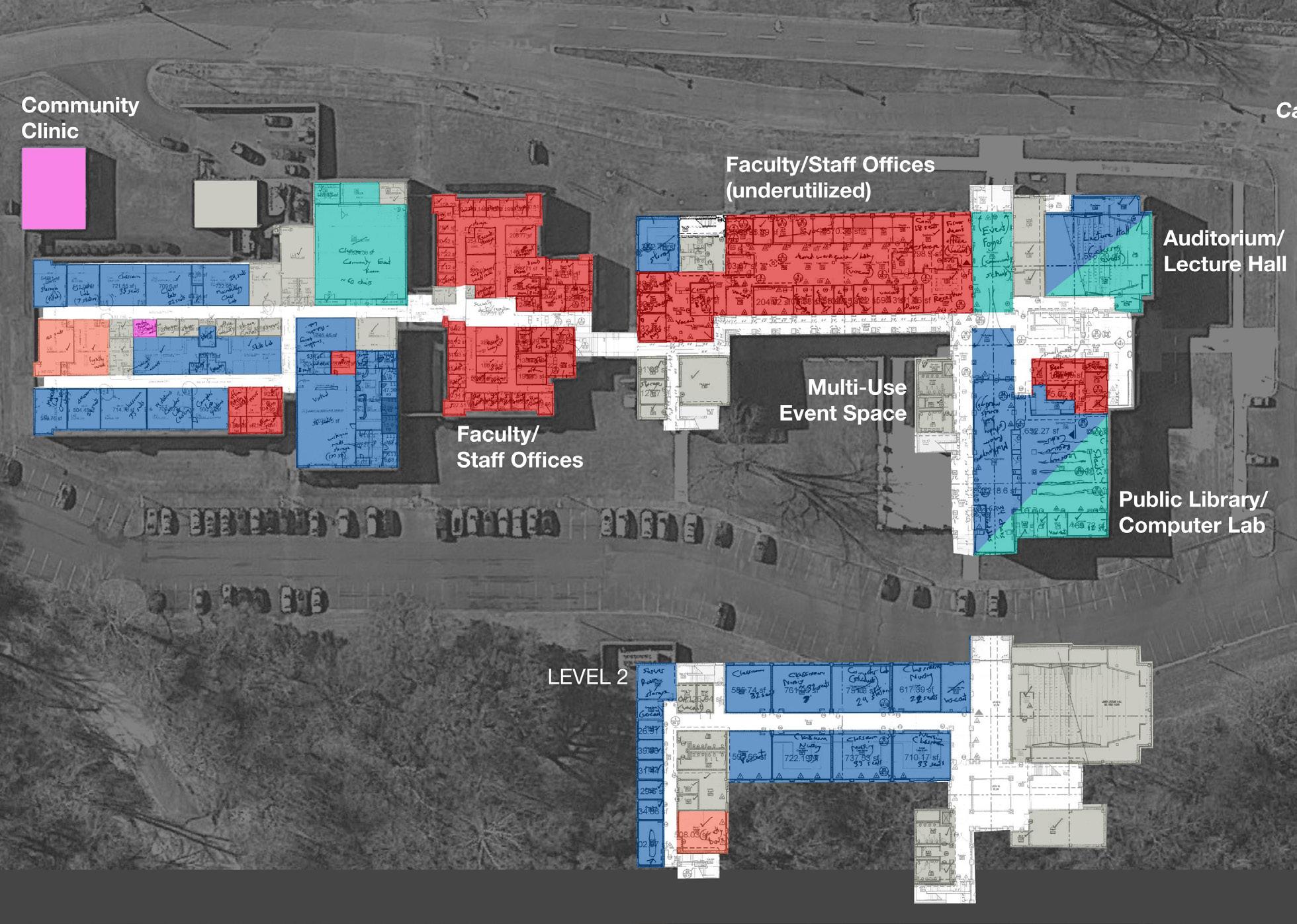
• The space needs assessment revealed a need for:
º Additional class laboratories and research space
º Space for inter-professional education
º A fitness center
º Expansion of student-centered space with a convenience store
º Additional space for IT, campus police, and facilities
º A consolidation and expansion of simulation labs for the School of Nursing
º Larger and better location for the family clinic
• In addition to space needs, the analysis also found that the amount of office space can be reduced by creating hoteling office space for employees who are not located on the campus full-time, and that the large atrium could be activated for additional uses
Academic/Study
Faculty/Staff
Community Public Use
Campus Life
Community Clinic
Building Service
Utilities and Infrastructure
Water and Stormwater Management
• Water and sanitary sewer service is provided by the City of Natchez
• There are some drainage and erosion issues near the residence halls
• Additional maintenance is needed to address stormwater runoff
Mechanical and Electrical
• Plumbing/Fire Protection
º Install water treatment system to reduce hard water and extend life of plumbing/ mechanical equipment
º Install fire protection
• HVAC
º Cooling tower/chillers are original equipment and needs to be updated.
º Heating hot water system needs to be updated throughout campus
• Electrical
º Need to upgrade lighting systems/controls
The Alcorn community is grateful to the following individuals, who regularly convened in 2021 and 2022 to guide the composition of this plan.
Plan Directors
• ASU President: Dr. Felecia M. Nave
• Campus Master Plan Chair: Dr. Cornelius Wooten, Senior Vice President for Finance, Administrative Services, and Operations/CFO
• Campus Master Plan Co-Chair: Dr. Edmund Buckner, Dean, School of Agriculture and Applied Sciences
Steering Committee
• Dr. Ontario S. Wooden, Provost & Senior Vice President for Academic Affairs
• Dr. Tracy Cook, Vice President for Student Affairs and Enrollment Management
• Mr. Marcus Ward, Vice President for Institutional Advancement
• Mr. Larry Orman, Vice President for Marketing and Communication
• Mr. Derek Home, Director for Intercollegiate Athletics
• ENNCloud, IT Strategy Group
Campus Master Plan Committee
• Dr. Keith McGee, Associate Provost for Graduate Education, Research, and Innovation
• Dr. Joyce Buckner-Brown, Associate Provost for Undergraduate Education and Student Success
• Dr. Babu Patlolla, Dean, School of Arts & Sciences
• Dr. Benedict Udemgba, Interim Dean, School of Business
• Dr. Malinda Butler, Interim Dean, School of Education
• Dr. Shirley Evers-Manly, Interim Dean, Cora Bal mat School of Nursing
• Dr. Blanche Sanders, Dean, University Libraries
• Dr. Franklin Chukwuma, Associate Director of Cooperative Extension
• Dr. Tracee Smith, University Registrar
• Dr. Martha Ravola, Department Chair, Human Sciences
• Dr. Murray Shugars, Professor, Department of English
• Dr. LaDonna Eanochs, Director of Institutional Research and Assessment
• Mrs. Katangelia Tenner, Director of Admissions
• Ms. Janelle Watts, Director of Residential Life
• Mrs. Dorothy Davis, Director of Health and Disability Services
• Mrs. Donna Hayden, Interim Chief Information Officer, Center for Information Technology Services
• Mrs. Dana Brown, Associate Vice President for Finance
• Mr. Robert Watts, Associate Vice President for Facilities and Maintenance
• Dr. Jeff Posey, Special Assistant to the CFO
• Mrs. Maxine Greenleaf, Associate Vice President for Marketing and Communication
• Mrs. Kimberly Myles, Director of Alumni Affairs
• Dr. Byron Johnson, Faculty Senate Chair
• Mr. Christopher Epps, Student Representative
• Mr. Jaquarious Howard, Student Government Association President
• Ms. Olecia James, 95th Miss Alcorn State University
• Ms. Tasha Brown, Chair, Staff Council
• Mr. Kevin Bonds, Chief Executive Officer, Southwest Mississippi Electric Power Association
• Mrs. Coretta Jackson, Title III Program Coordinator
• Mr. Calvin Broomfield, Director of Operations (Agriculture)
• Ms. Hortense Williams, Administrative Assistant, School of Arts and Sciences
• Ms. Galaundra Myles, Director of Facilities, Natchez Campus
• Mr. Anthony Harris, Interim Superintendent for Building Mechanical and Maintenance Operations, Facilities Management
• Mr. Tim Smith, Assistant Athletic Director for Internal Operations
Consultants
• Canizaro Cawthon Davis - Master Plan Lead
Jared Pierce
• Page - Planning, Urban Design, Space Analysis
Aparajita Bhatt
Elizabeth Foster
Lisa Keith
Leslie Lee
Philip Perlin
Silvia Sulis
Travis Schneider
• Brailsford & Dunlavey - Financial Analysis
Caroline Burnette
Edward Norwood
• PUSH Studio - Landscape Architecture
Glenn LaRue Smith
Vinson Hustvedt-Camacho
• IES - MEP Engineering
Haider Barrak
Jeremiah Watson
Rod Mitchell
• Civil Tech - Civil Engineering
Elmore Moody
• Vernell Barnes, Architect - Architecture
Vernell Barnes
• Bezier - Renderings
