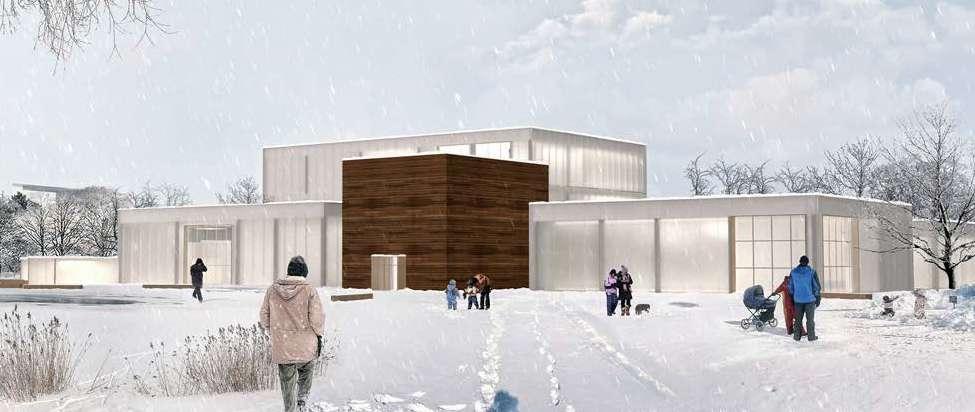
PerSoNAl
iNForMAtioN & coNtActS
Name - Federico Alcaro
Nationality - Italian
Birth date - 22nd December 1992
Birth place - Ivrea, Italy
Residence place - Rome, Italy
Mobile - +39 334 1901134
E-mail - alcarofederico@gmail.com
Instagram - federico.alcaro
LinkedIn - /federico-alcaro
diGitAl ANd ProGrAMS SKillS
Microsoft office (Word / PowerPoint / Excell): Proficient user
Adobe / Photoshop / Illustrator / InDesign: Proficient user
AutoCAD 2D/3D: Proficient user
Autodesk BIM Revit: Proficent user (BIM Specialist Architecture)
Lumion for Revit: Basic user
SketchUp: Proficient user
Enscape for SketchUp: Proficient user
ArcGis: basic user
Typology: healthcare
Location: Cluj, Romania
Link: Cluj Regional Emergency Hospital
The new Cluj Regional Emergency Hospital in Romania, will have 849 beds for inpatient care, 19 operating rooms, 60 emergency beds, 70 rooms for outpatient care, 69 rooms dedicated to diagnostic and treatment services and a built-up area of about 150.000 sqm. The health unit will operate as a high-level emergency hospital with foreseen advance medical equipment.

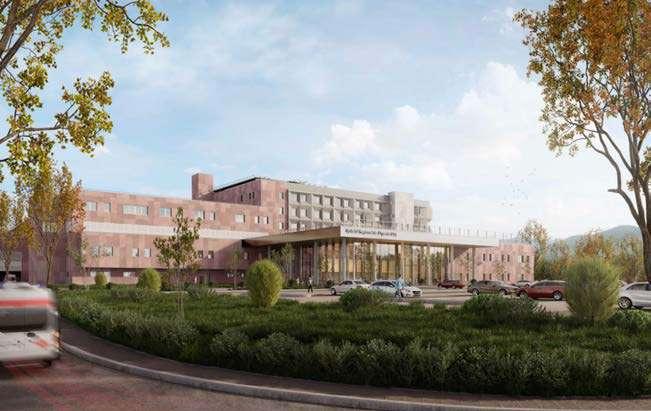
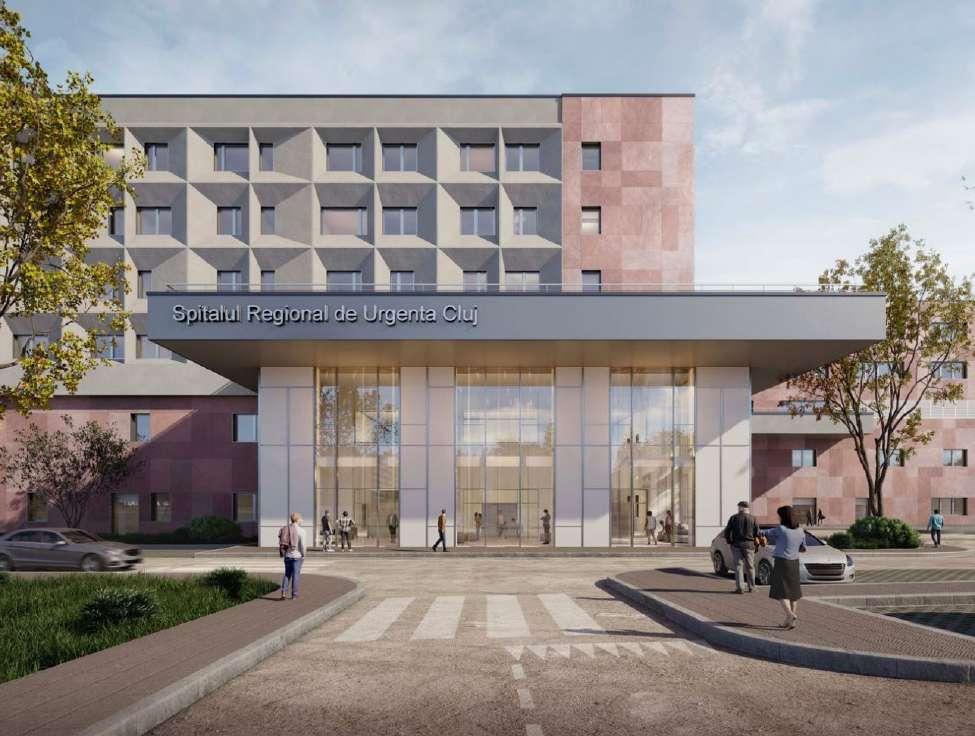

Typology: hospitality (luxury)
Location: Venice, Italy
Link: Danieli hotel
Hotel Danieli, a Luxury Collection hotel and one of Venice’s most symbolic buildings, unveils the Dandolo Palace Suite Collection of four magnificent suites following a meticulous five-month refurbishment. The suites’ decor was inspired by the allure of the Serenissima and three iconic women, from the worlds of music, cinema and fashion, who chose to celebrate important moments of their lives at Hotel Danieli.
The Dandolo Palace Suite Collection is located within the 14th century building after which it is named. The newly restored collection of four historic suites include the Royal Suite del Doge, named after Doge Enrico Dandolo, a famous Venetian from the Middle Ages. Restored in collaboration with the Academy of Fine Arts of Venice, the 150 square metre Venetian-style suite pays homage to traditional Italian craftmanship while also featuring contemporary touches to suit today’s global travellers.
Hotel Danieli features 204 guest rooms and suites.


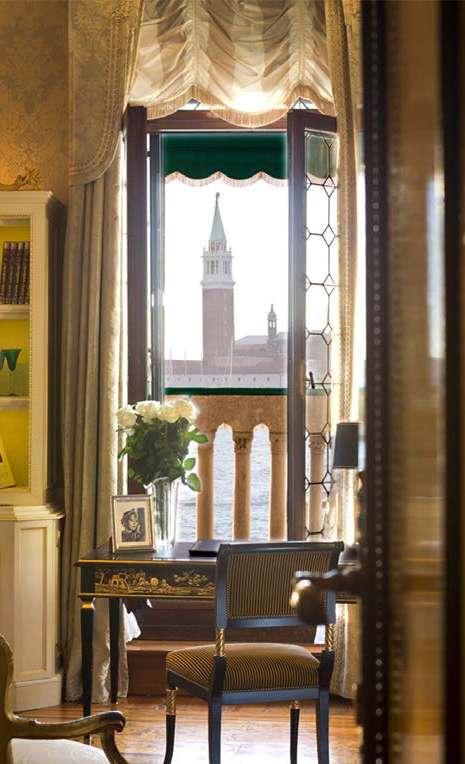


Typology: hospitality (luxury)
Location: Verona, Italy
Link: Ciopeta Palace
A project in the heart of Verona, literally a stone’s throw from Piazza Bra and the Arena.
The recovery of an ancient building that comes back to new life, completely renovated and remodeled to accommodate a modern form of hospitality.
A unique place, where technology, art and craftsmanship meet and blend in the name of Made in Italy.


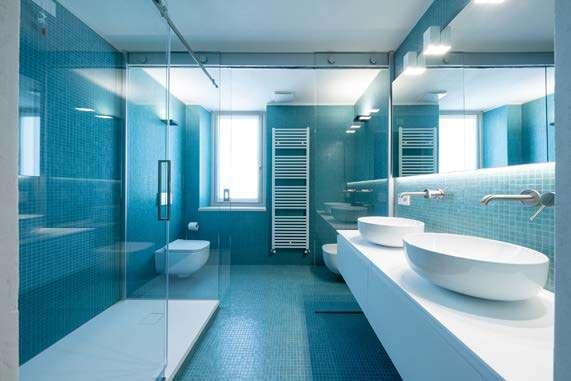
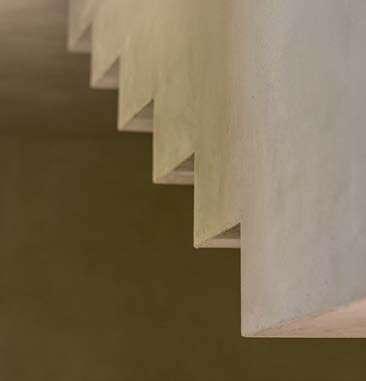


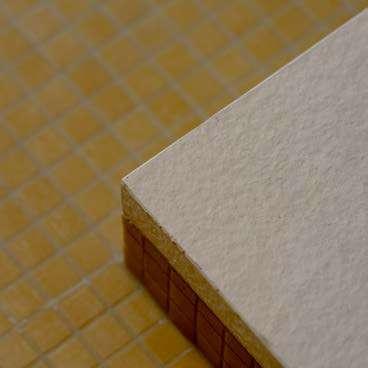
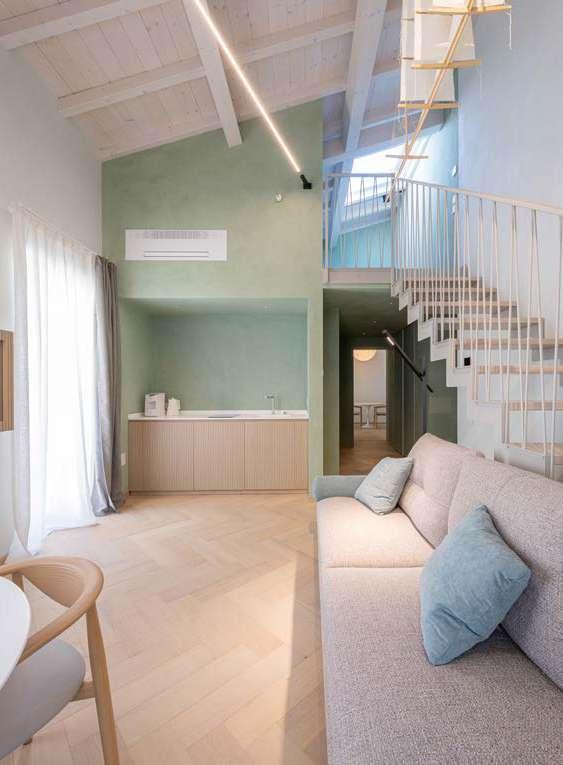

two vocAtioNAl trAiNiNG ceNtreS
Typology: education
Location: El Fasher and El Geneina, Sudan
Link: Vocational Training Centres
The Sudanese government, in collaboration with GIZ (German Cooperation), is pursuing the goal of creating economic growth and prospects for improving the social situation for its young local population, internally displaced persons and refugees in Darfur.
The Vocational Technical Education and Training system can play an important role in the economic development of the country, meeting the needs of businesses and creating new opportunities to generate income, wellbeing and inclusion.
With this in mind, the project involves the construction of two Vocational Training Centers, in the cities of El Fasher and El Geneina, in Darfur.
The two interventions have the ambition of becoming exemplary models: for technological innovation in response to climate change and sustainability objectives, for contemporary architectural composition, for the ability to become a pole of sociality.
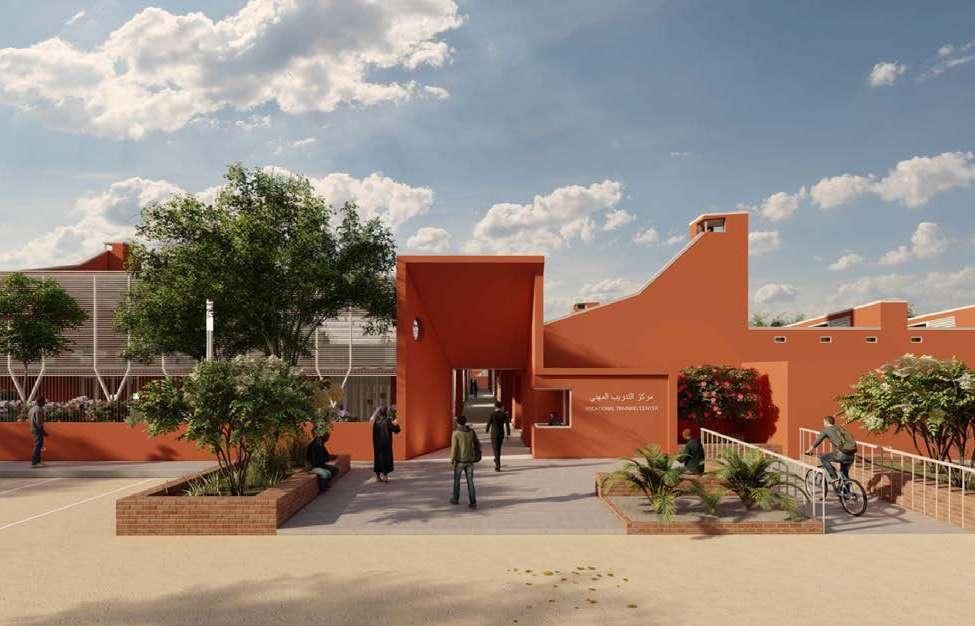



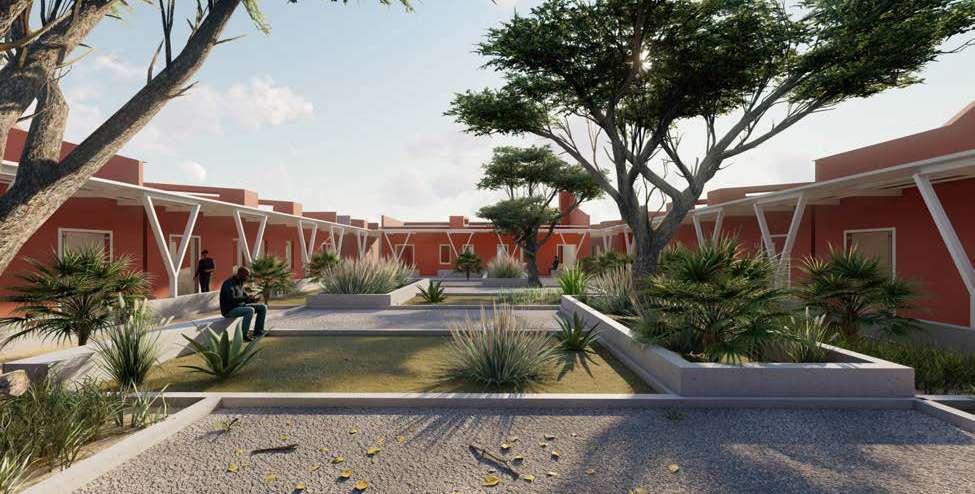

AGA KhAN hoSPitAl
Typology: healthcare
Location: Kisumu (LU), Kenya
Link: Aga Khan Hospital
On behalf of AKDN (AGA KHAN DEVELOPMENT NETWORK), TAMassociati has developed the expansion project of the Kisumu hospital.
The first project lot involves the construction of a new hospital facility with 110 beds, 4 operating and intensive care rooms, spaces for diagnostics, maternity, pediatrics, for a total area of 8530 m2 distributed over four floors and basement.
The master plan of the new hospital plans to expand the current hospital structure already in operation to 400 beds. The first lot project involves the construction of 110 hospital beds, 4 operator and intensive care rooms + spaces for diagnostics and maternity and pediatrics for a total area of 8530 sq.m distributed over four floors and basement.
The hospital will have a major urban and local impact and will be a new urban landmark.
Great attention was given to the thermal “passivity” of the envelope in order to minimize the use of systems and air conditioning.





AltroMercAto New heAdquArterS For FAir trAde
Typology: workplace
Location: Verona, Italy
Link: Altromercato New Headquarters for Fair Trade
CTM Altromercato is the main reality of Fair Trade in Italy. The new administrative headquarters is conceived as a complex dedicated to environmental and social sustainability: a green island in the heart of the productive and business district of south Verona.
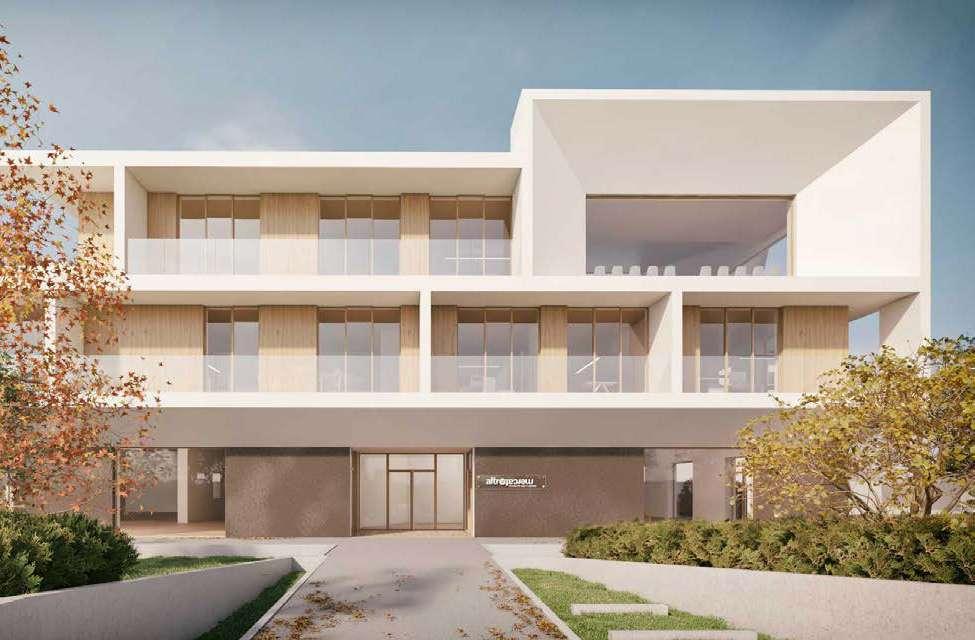





Typology: commercial, workplace
Location: San Lazzaro di Savena, Italy
Link: Alce nero Centre
Project for the Alce Nero Centre in San Lazzaro di Savena, Bologna, Italy. Alce Nero is a brand of more than a thousand organic farmers, beekeepers and processors who have, since the 1970s, striven both within Italy and farther afield to produce food that comes from agriculture that respects the land.
This new project aims at:
- building business opportunities while enhancing healthy communities;
- creating common spaces and green areas for resilient work and living;
- sharing environmental and social awareness by innovative partnership;
- providing a buffer to city stress offering leisure and smart mobility solutions.
3 round shaped buildings of 2.200 sqm for local services, placed along a new side-river park connecting the city centre to the railway station: more than 17.000 sqm of natural and green areas serving the highly dense urban surroundings in a regenerating and immersive way.
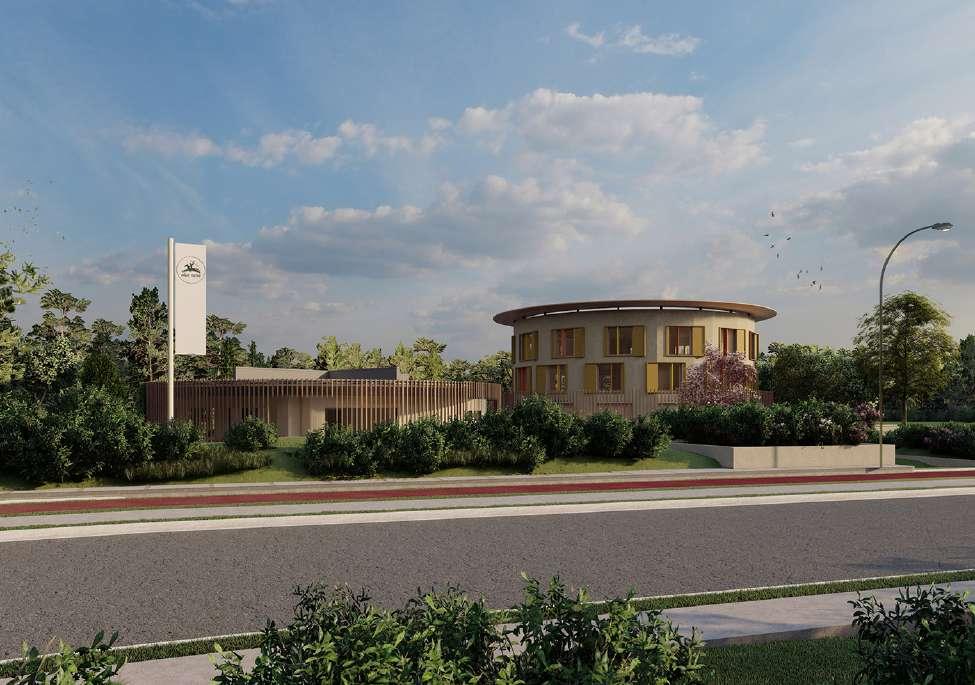





Typology: public spacecs, workplace
Location: Marghera, Italy
Redevelopment of VEnice GAteway for Science and Technology, a network between universities, research centers and manufacturing sector.








Typology: landscape, residential Location: Valle Falconera, Cavallino-Treporti, Italy
Restoration of a fishing valley in the northern lagoon of Venice, focusing on an abandoned farmhouse.




West elevation - Existing sistuation

West elevation - Restoration proposal


2014
helSiNKi ceNtrAl librAry
Typology: cultural, public spaces
Location: Helsinki, Finland
Project proposal of a cultural centre to be built according to a new urban development of the city centre.


Politecnico di Torino



