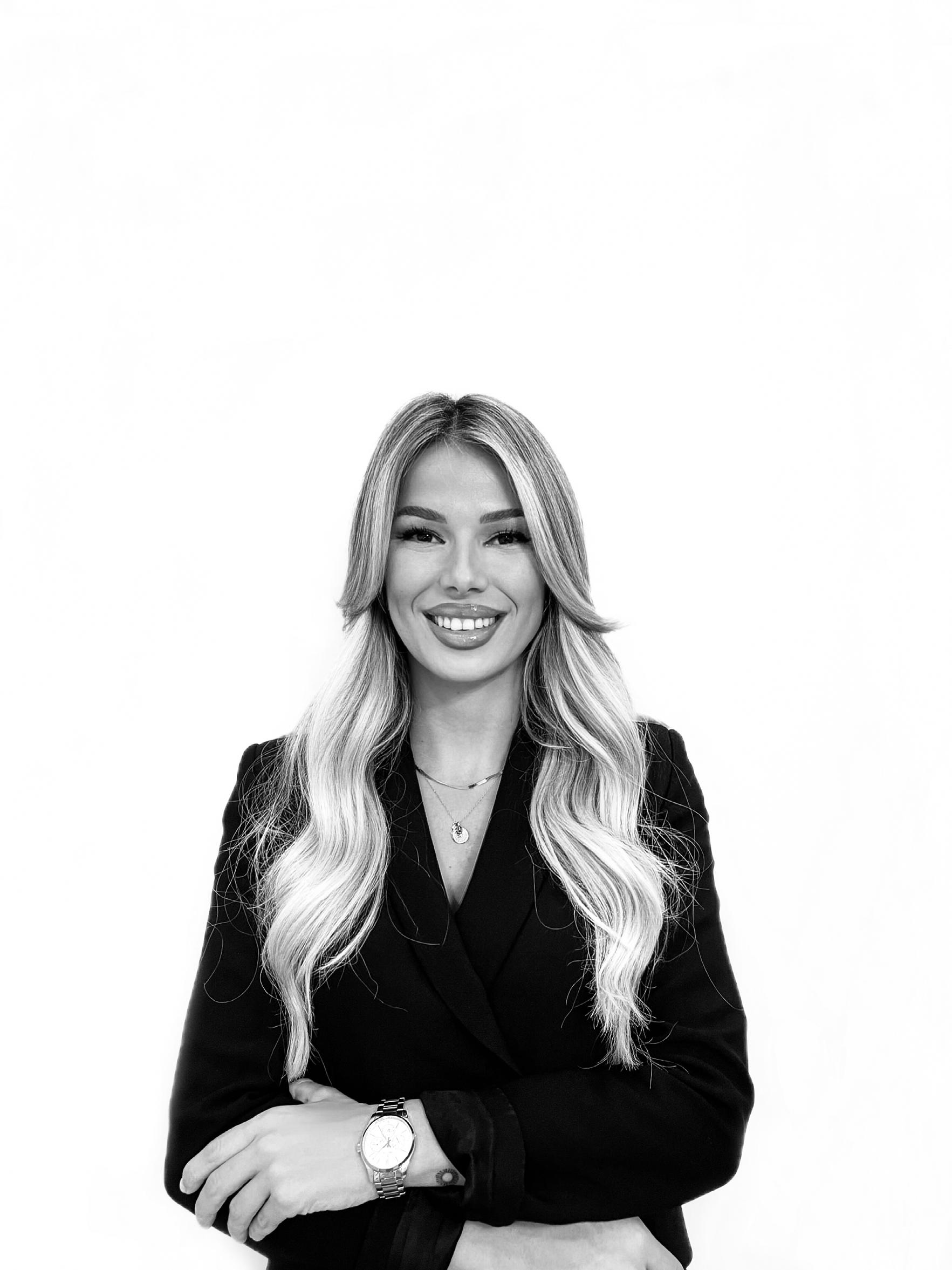




I am an architectural designer specializing in high-end residential architecture, with recent experience designing luxury homes in Aspen, Colorado, and a diverse international portfolio spanning Europe, Australia, and the Caribbean. My work blends modern and contemporary aesthetics with a deep sensitivity to place, culture, and sustainability - creating spaces that feel both refined and rooted in their surroundings. I am currently in the process of completing my NCARB licensure, further solidifying my commitment to professional excellence. With a global design perspective and strong technical foundation, I bring expertise in AutoCAD, ArchiCAD, Revit, SketchUp, 3Ds Max, and other leading design tools. My goal is to craft elegant, livable spaces that elevate the human experience through thoughtful design and meticulous attention to detail.
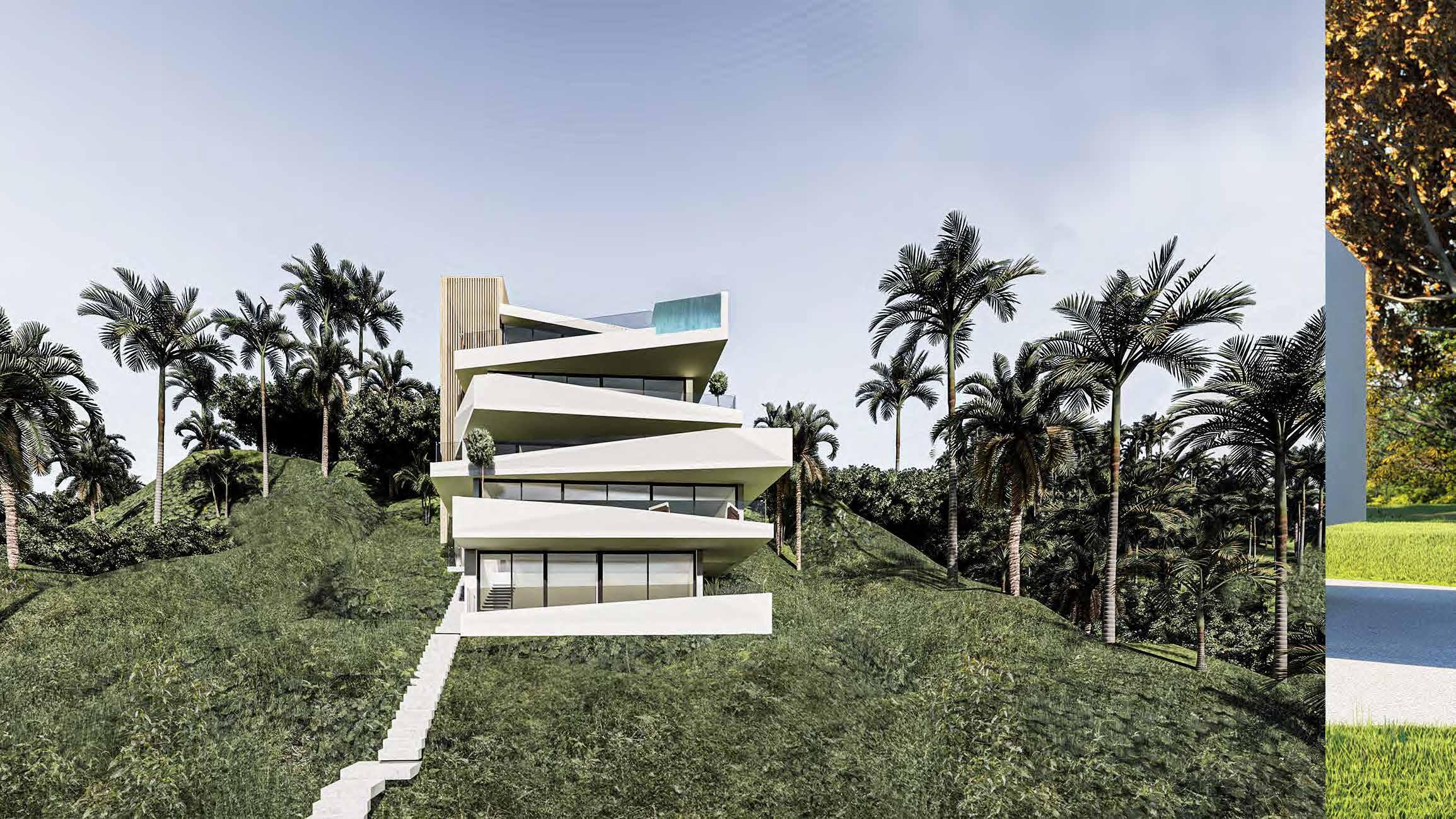
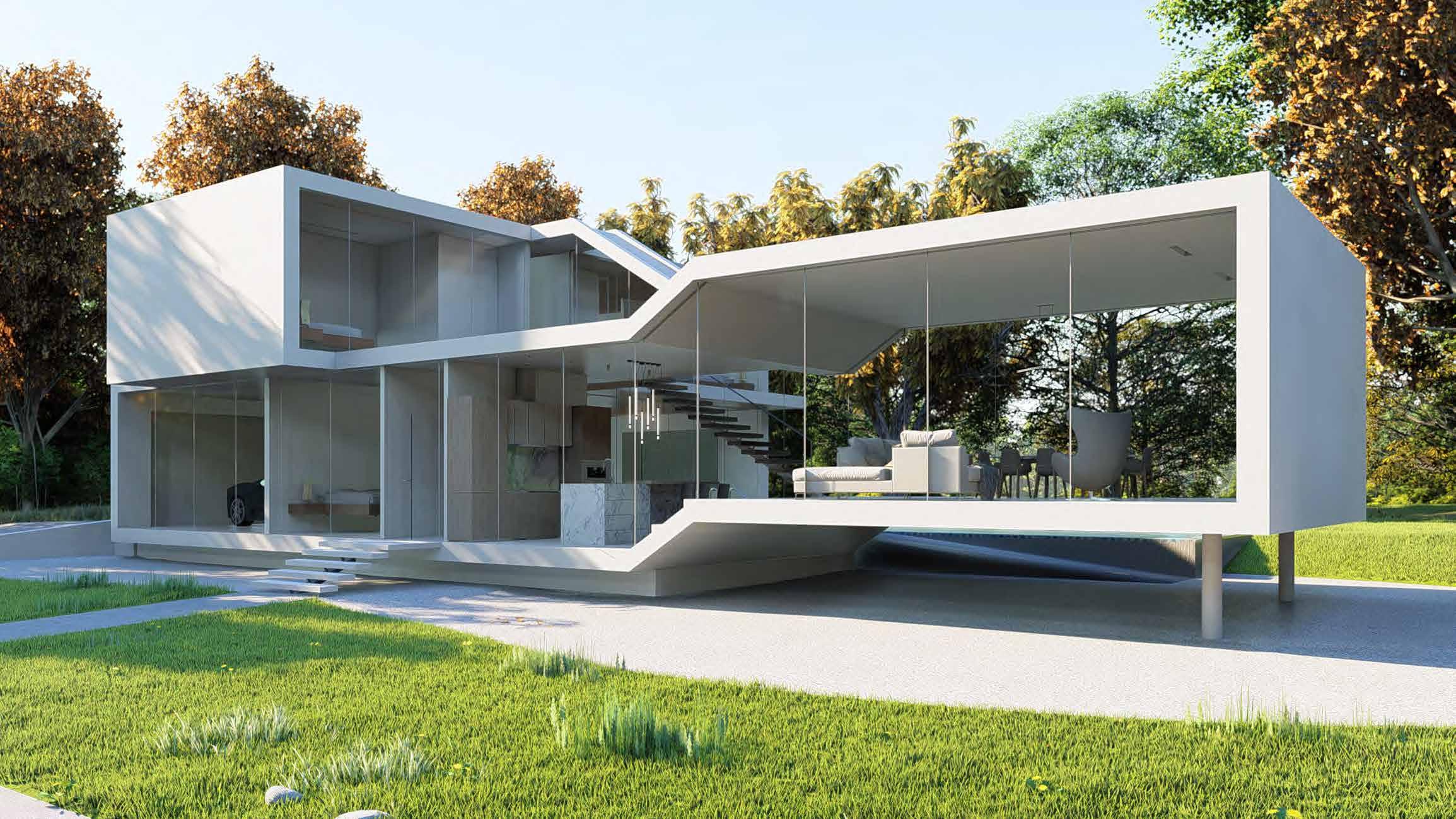







Location: Los Altos, California
Category: Luxury Residential (Interior/Exterior)
Area: 300 sq.m2
The initial concept was a glasshouse with a view of the pool while standing at the front door. As you enter the house you are immediately greeted with a view through the structure to the pool, which is visible from every room in the home. To the right, you are greeted with stadium seating to the kitchen. Modern kitchen as party room takes on a new twist. The elevated living/dining room was conceived during site visits to maximize views of the valley below and provide visual interest from the exterior. To the left of the entry is a guest room and behind that is the garage. The garage has an interesting fea-ture of status symbol showing off the owner’s vehicle of choice to the neighborhood behind glass. The family room completes the 1st floor adjacent to the pool. The sec-ond-floor filters down to the dining room and kitchen providing the family with forced interaction opportunities. Master bedroom suite overlooking the pool and jack and jill bedroom round out the upper level.




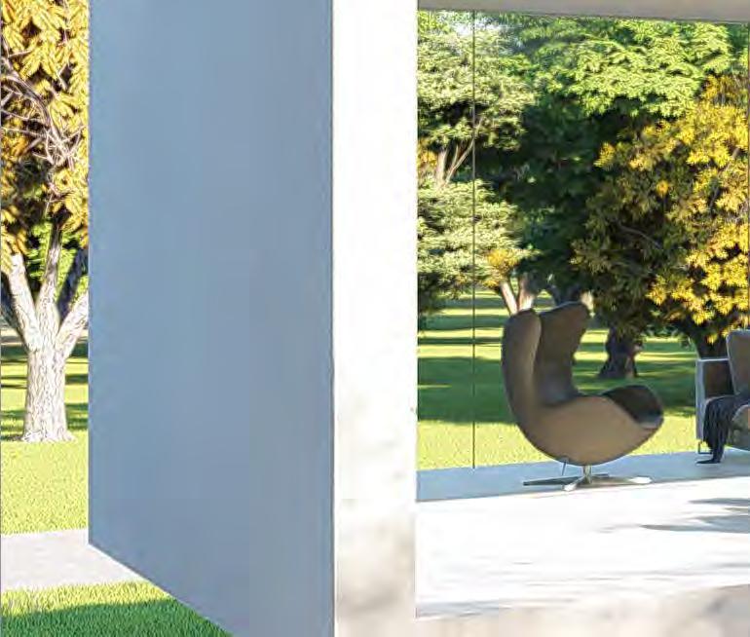
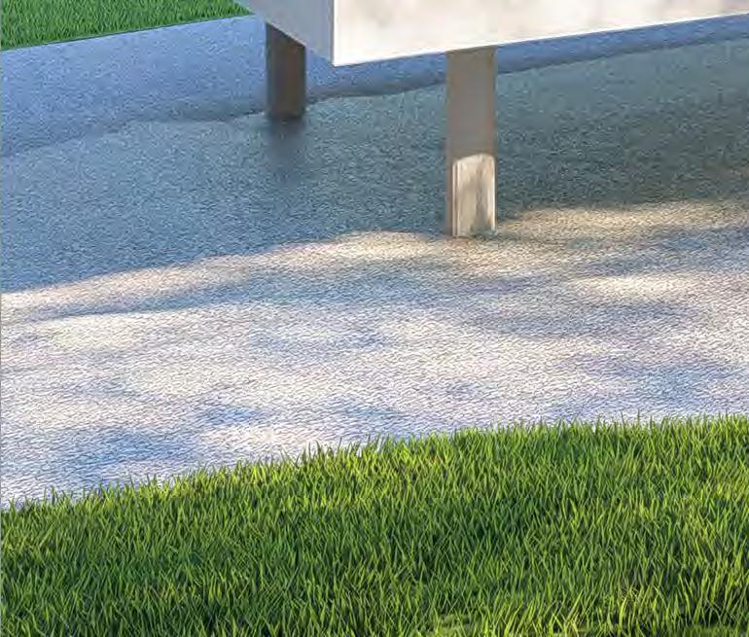


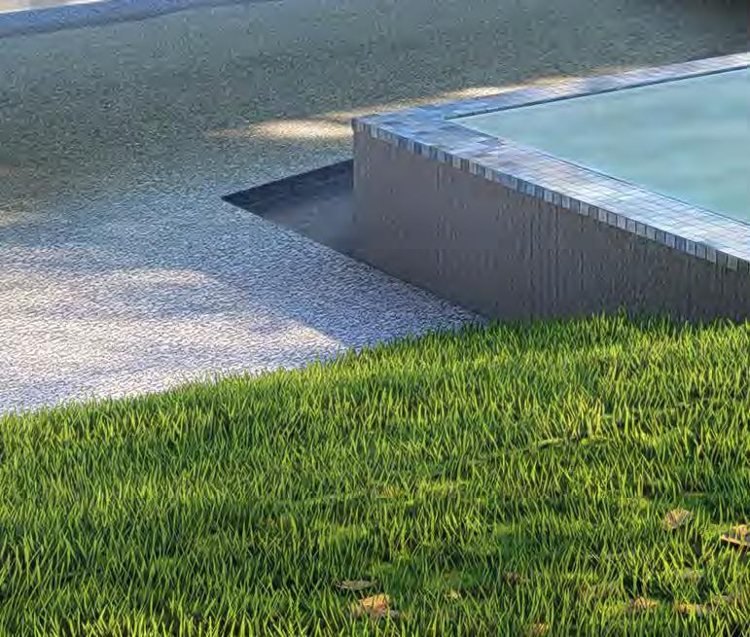



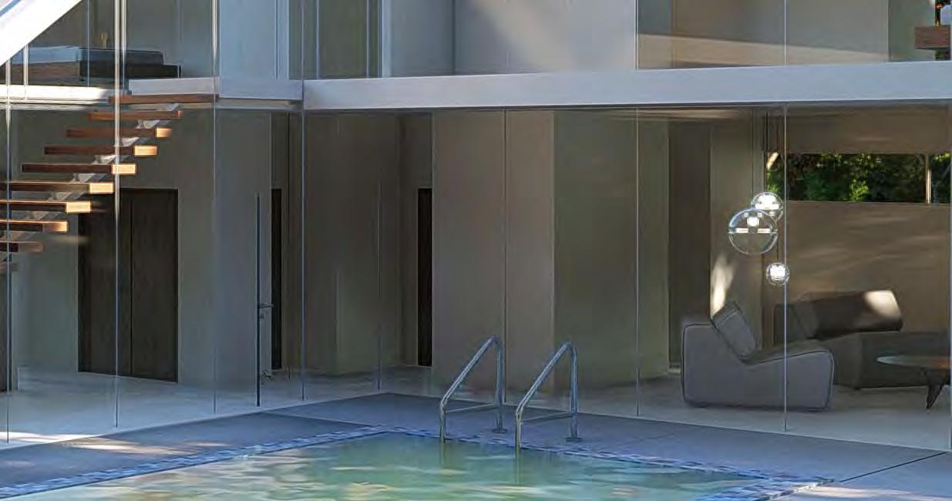
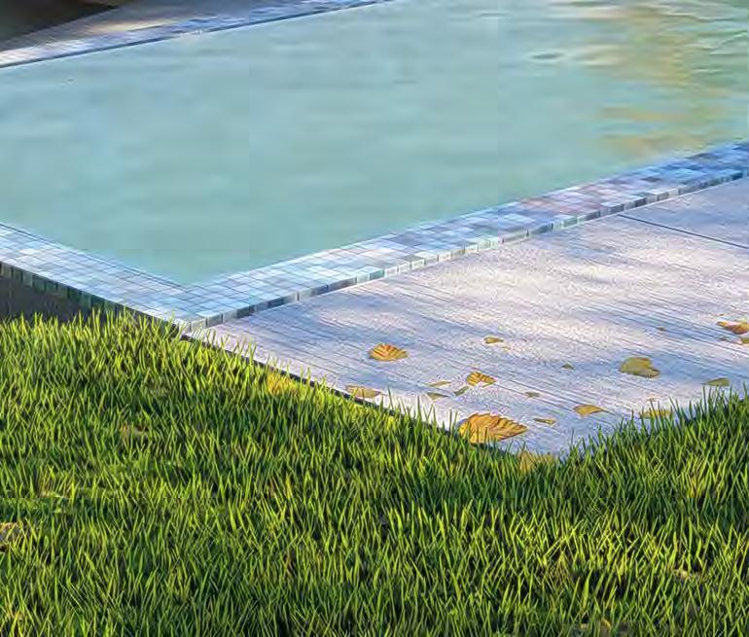
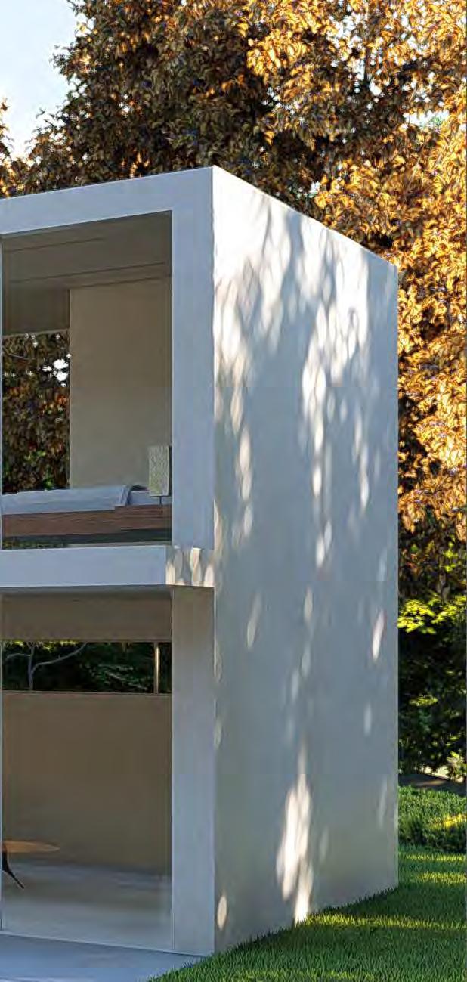


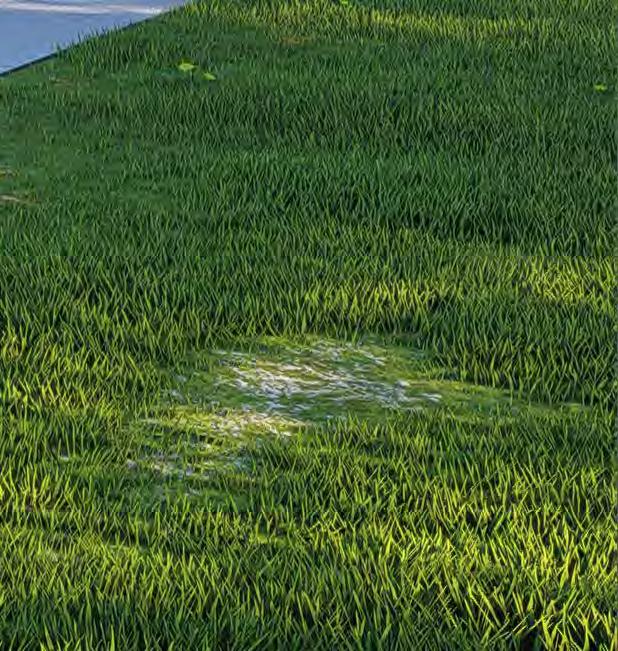
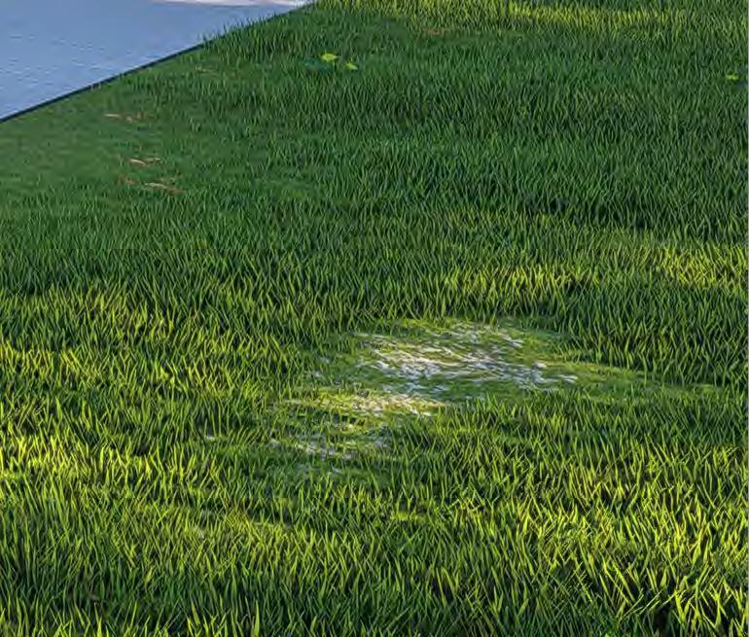


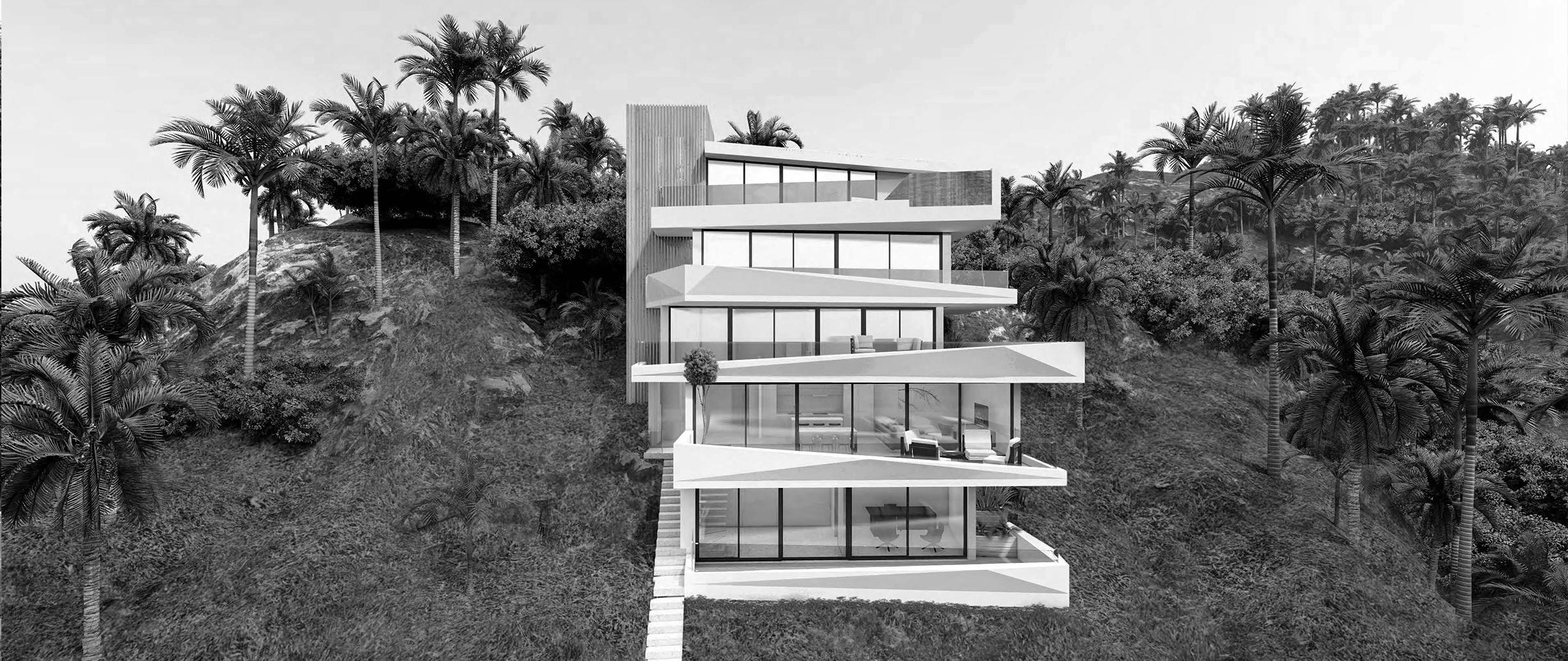

Location: Mill Valley, California
Category: Luxury Residential (Interior/Exterior)
Area: 600 sq.m2
This villa displays the potential of working challenging terrain in a stunning landscape. It replaced a simple existing structure with a multi-level masterpiece. The steep terrain required architectural acumen and an innovative design that not only met complex regulatory standard but also took advantage of the potential of mountainous terrain. The result: a stunning four bedroom, four bath villa with a media room, wine cellar, and edgy infinity pool. Imagine sipping a prosecco in an infinity pool overlooking the ocean on a sunny afternoon in southern California – the dream.
FIRST FLOOR

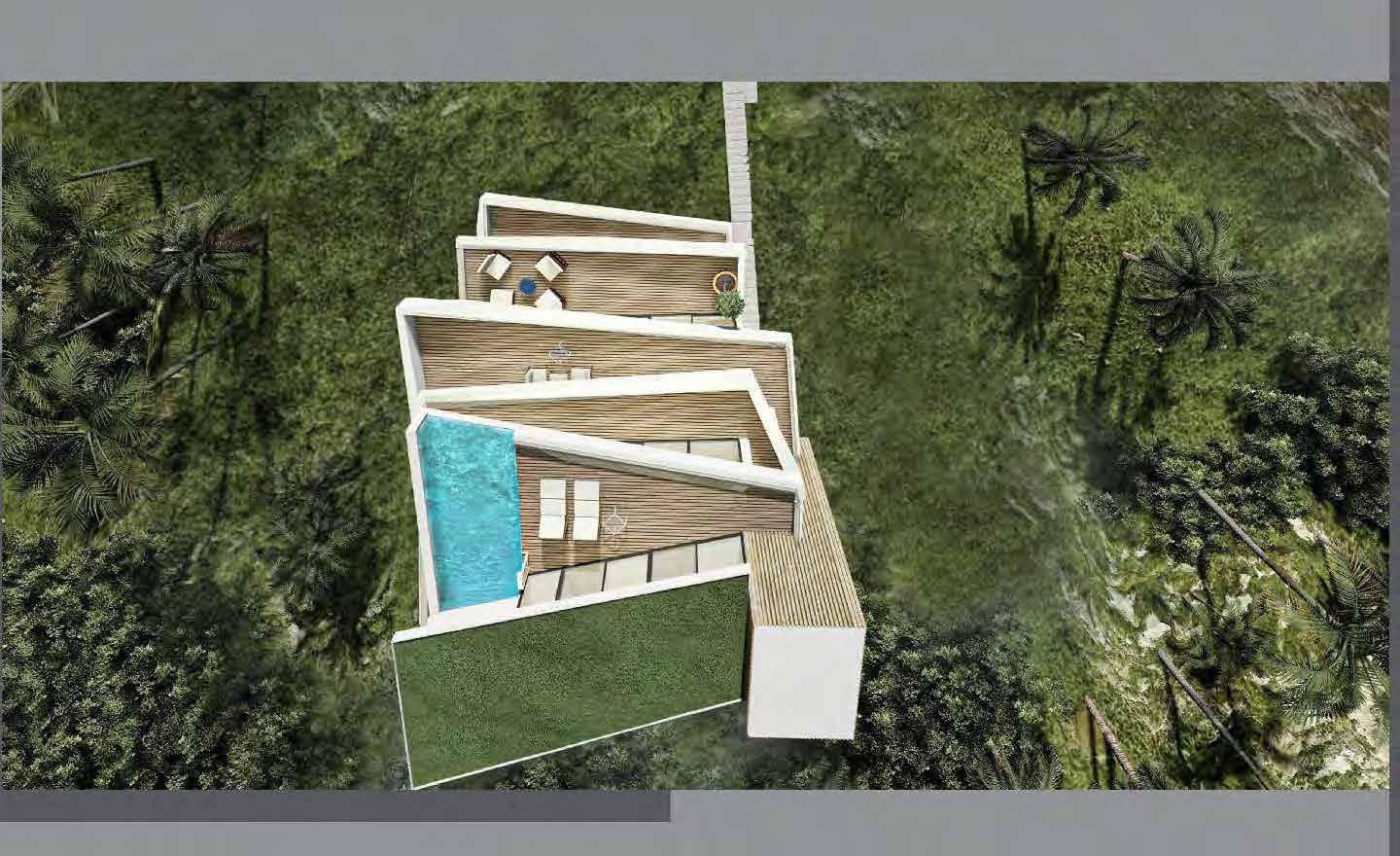


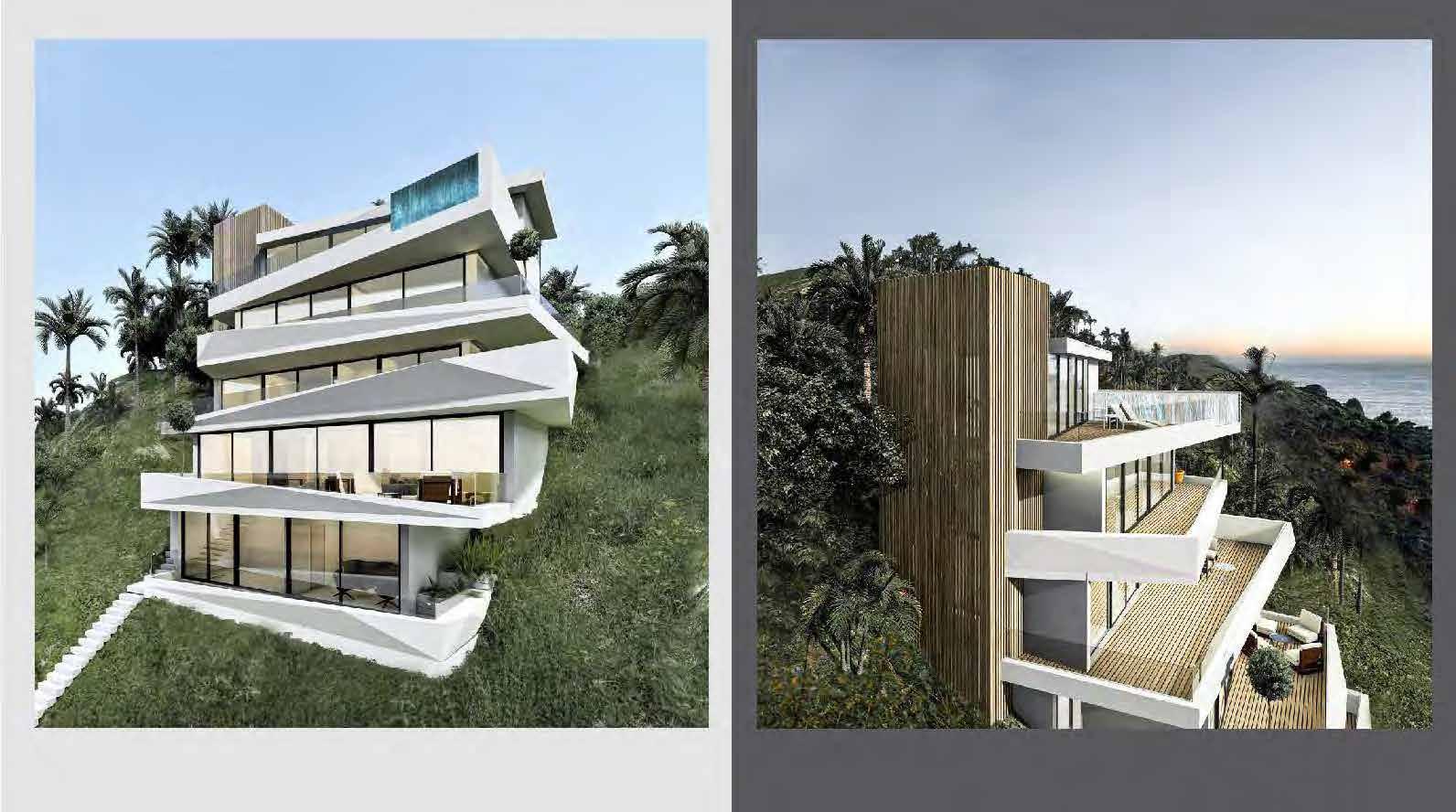




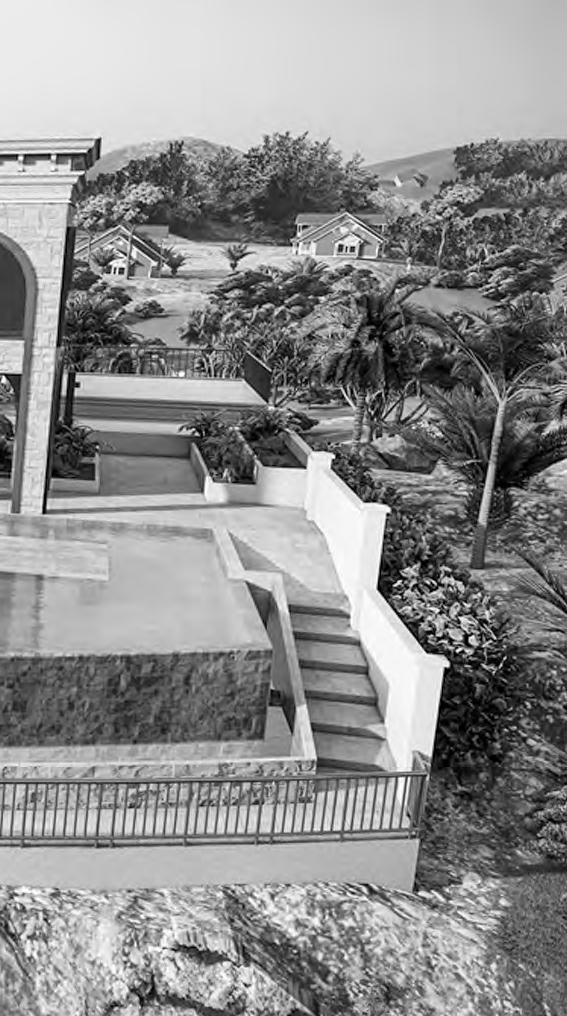

Location: Guam, USA
Category: Luxury Residential (Interior/Exterior)
Area: 1200 sq.m2
The Baldyga Residence is a product of an ambitious renovation of a featureless building situated by the ocean on the US territory of Guam. Since the original building could not be altered, new levels were designed to fit the required areas by the client.
This 1200 sq.m2 house is divided into three levels: the basement, which contains two garages, storage spaces, and a wine cellar the ground floor, which is entirely devoted to the living area and connects to the outdoor pool area and is ideal for entertaining guests and throwing parties and the upper floor, which features the bedrooms and the gym area overlooking the ocean.
The design combines classic elements to preserve the existing charm of the building with modern touches resulting in a one-of-a-kind luxury gem.
The house has been dressed in white marble, wrapped in a garment of preciousness and discrete luxury. Full-length windows have been added to increase the flow of light and to maximize the view of the incredible surroundings.
Baldyga Residence
THIRD FLOOR


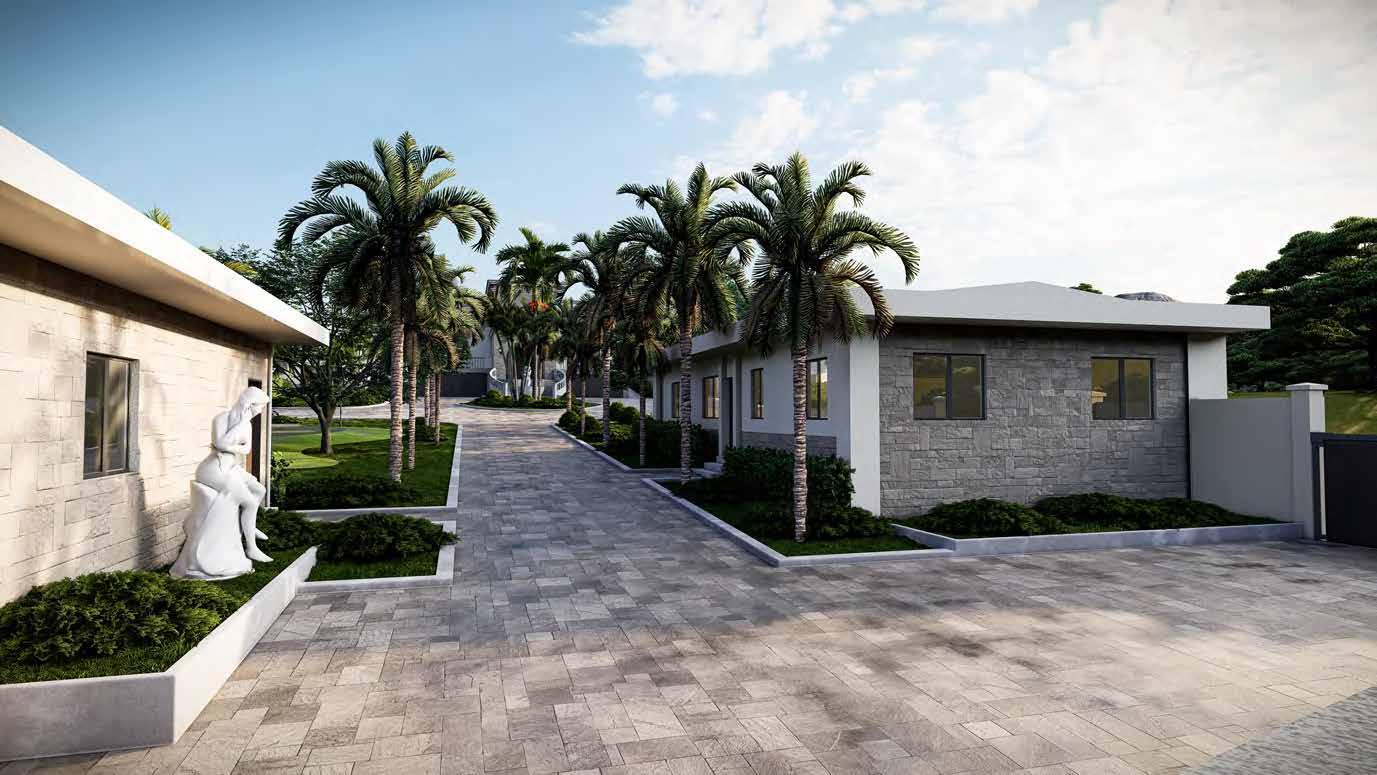
Entrance
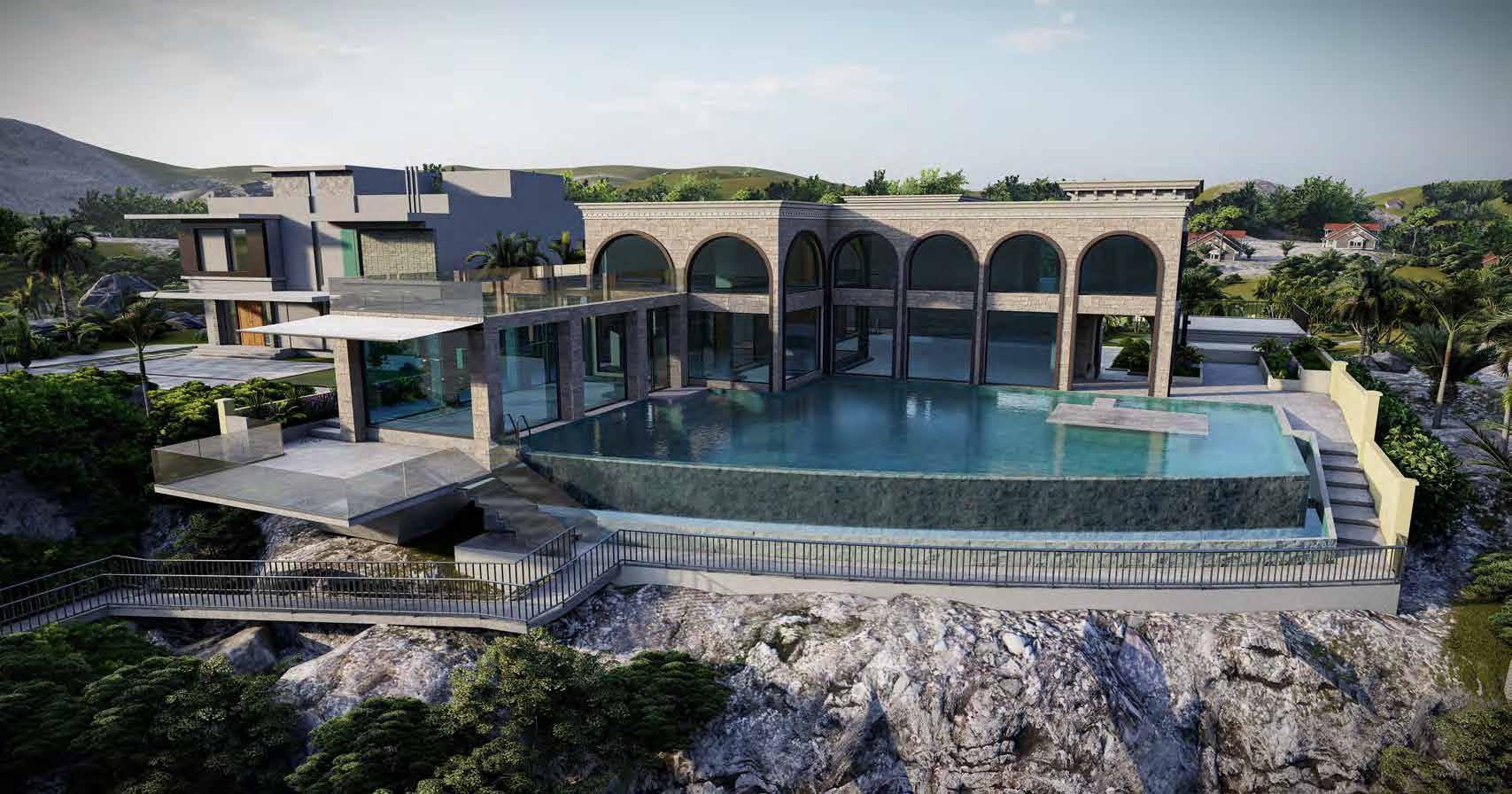
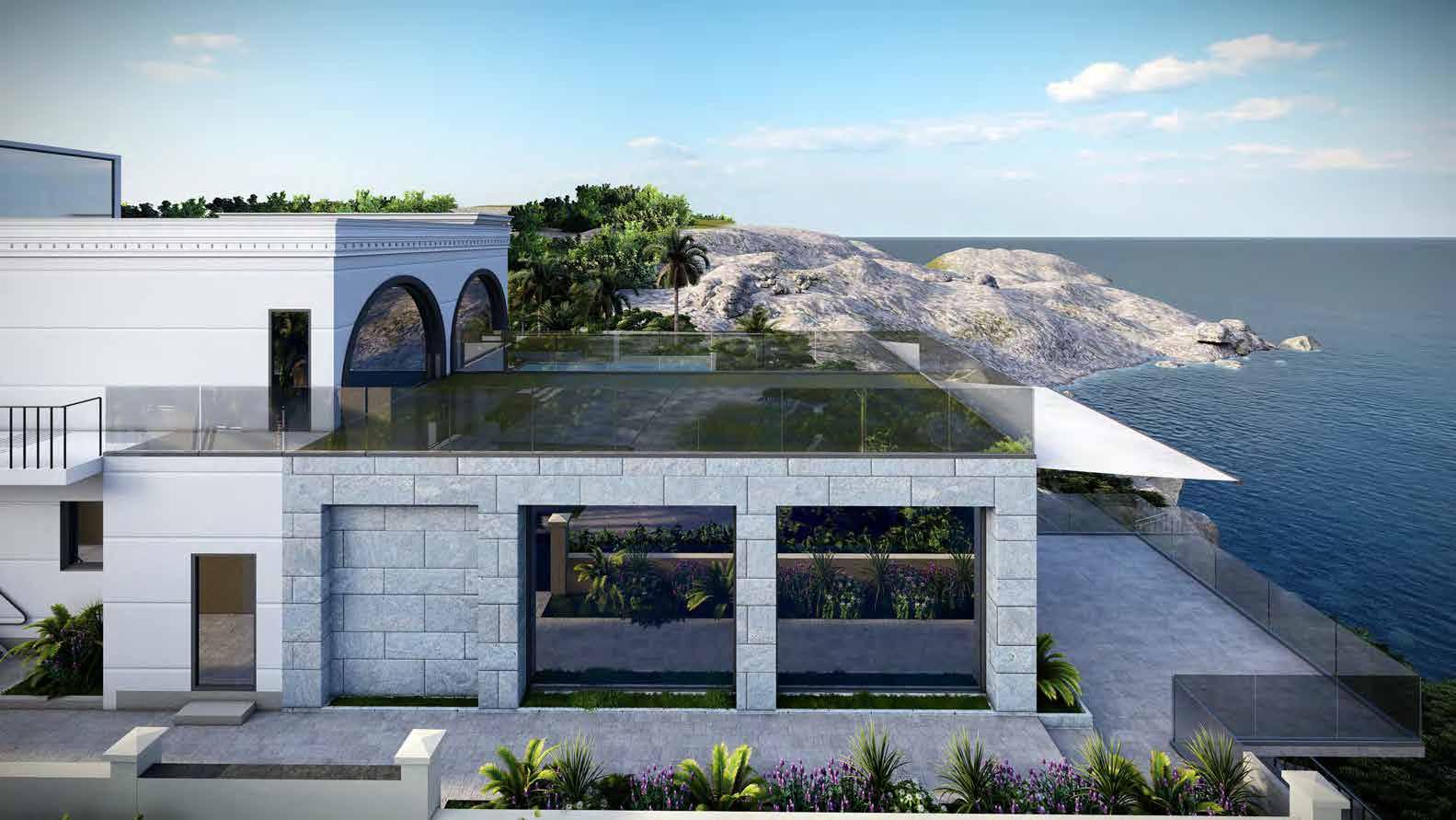

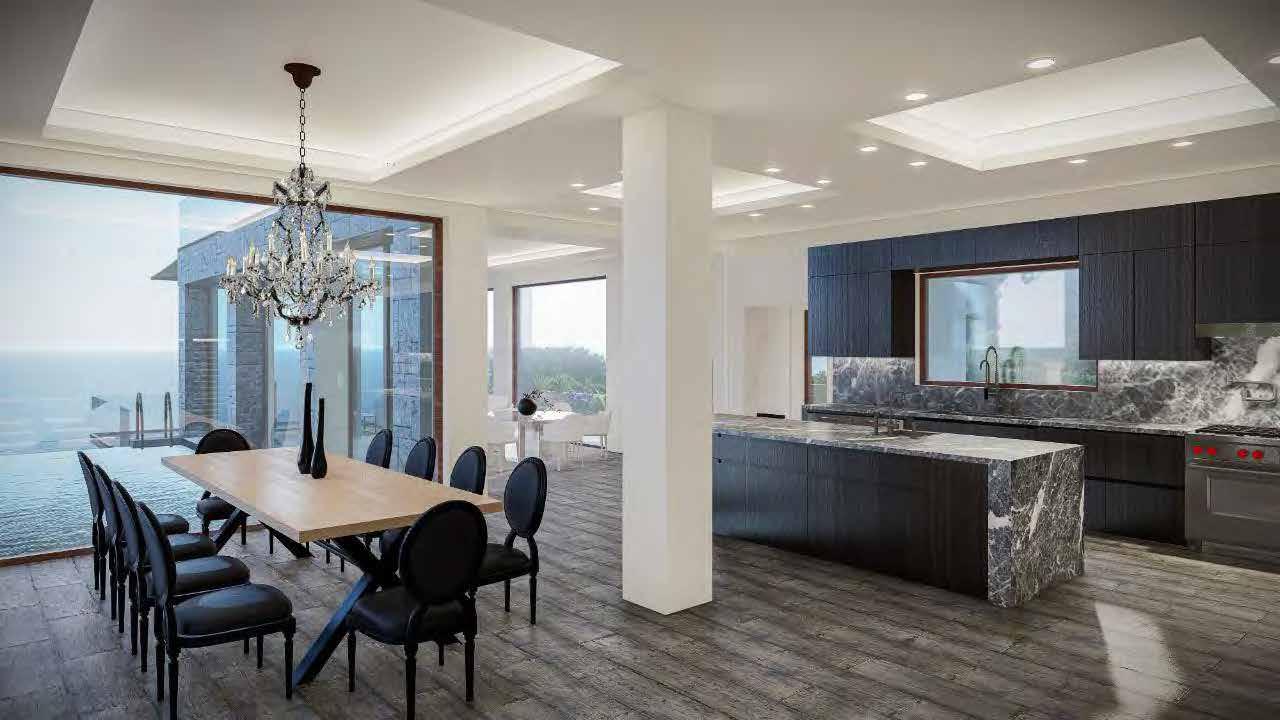



Living Room/ Dining/ Kitchen
Location: Pristina, Kosovo
Category: Residential (Interior) Area: 210sq.m2
This project exemplifies a 3-bedroom modern penthouse, distinguished by an open-space concept and cutting-edge recessed lighting. It harmoniously blends expansive living areas with a luxurious wrap-around balcony, offering panoramic urban views. Each room reflects a perfect balance of style and functionality, defining an upscale, sophisticated living experience.






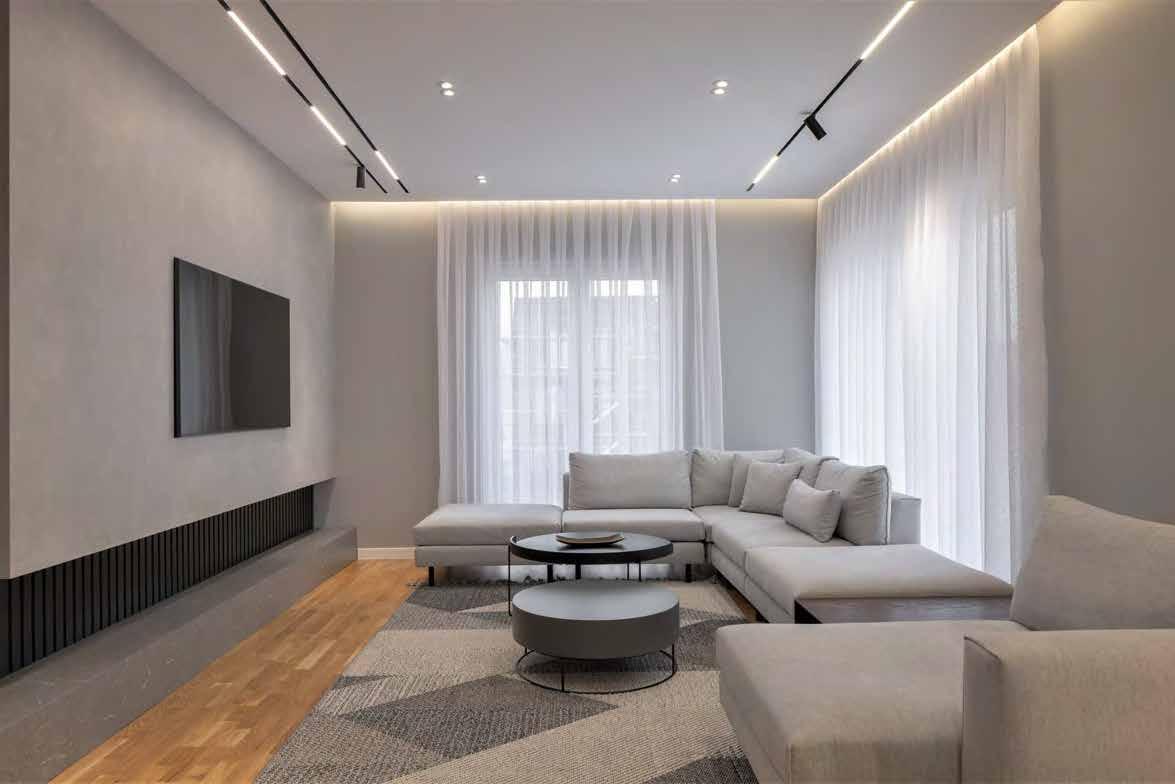


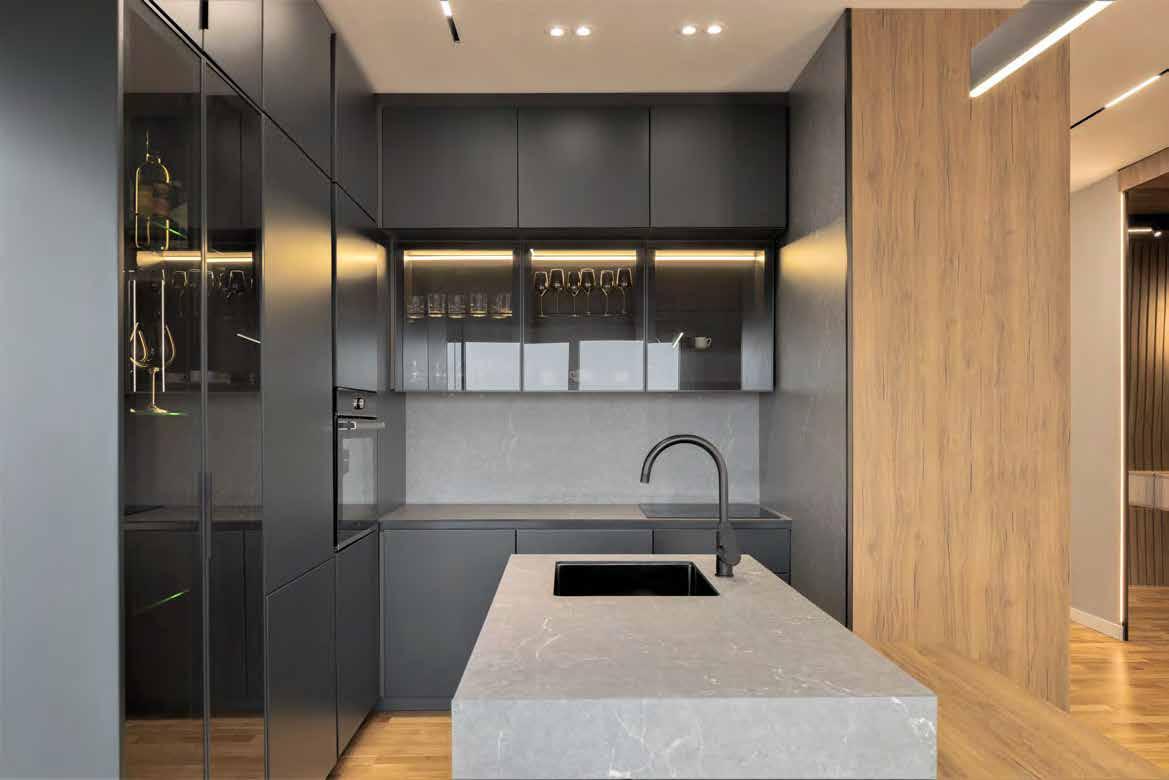

Dining / Kitchen
Dining / Kitchen
Dining / Kitchen
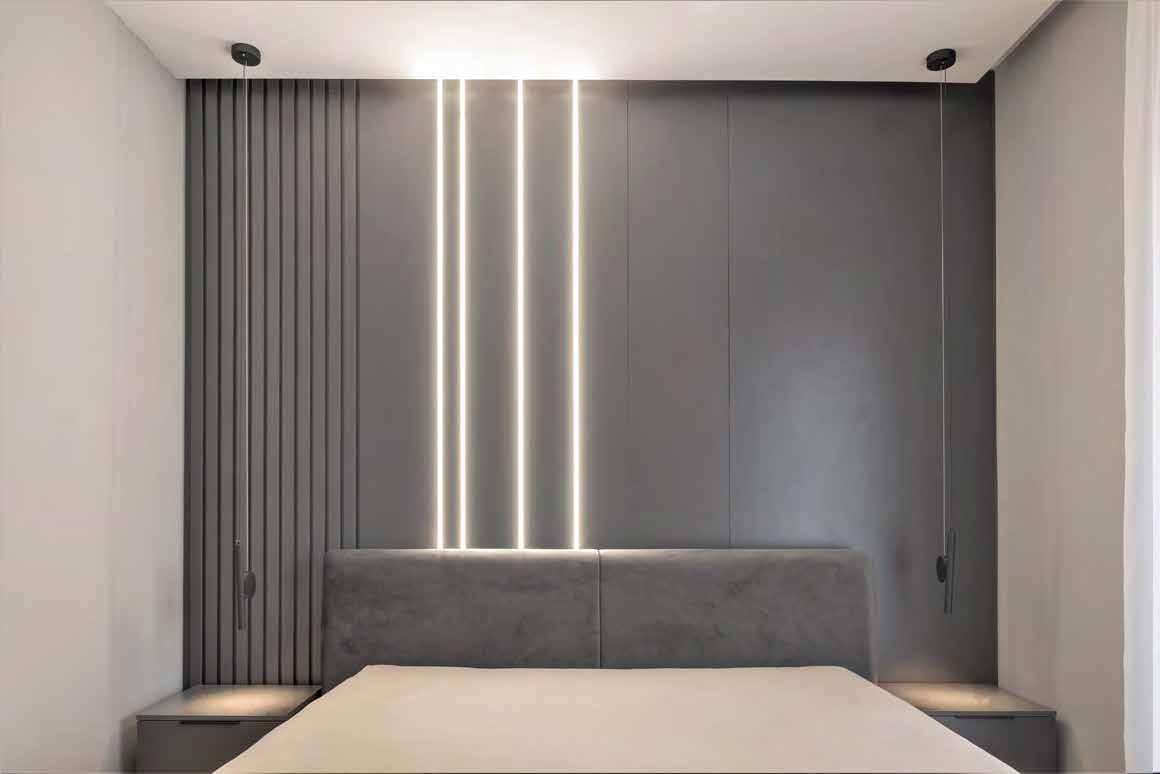


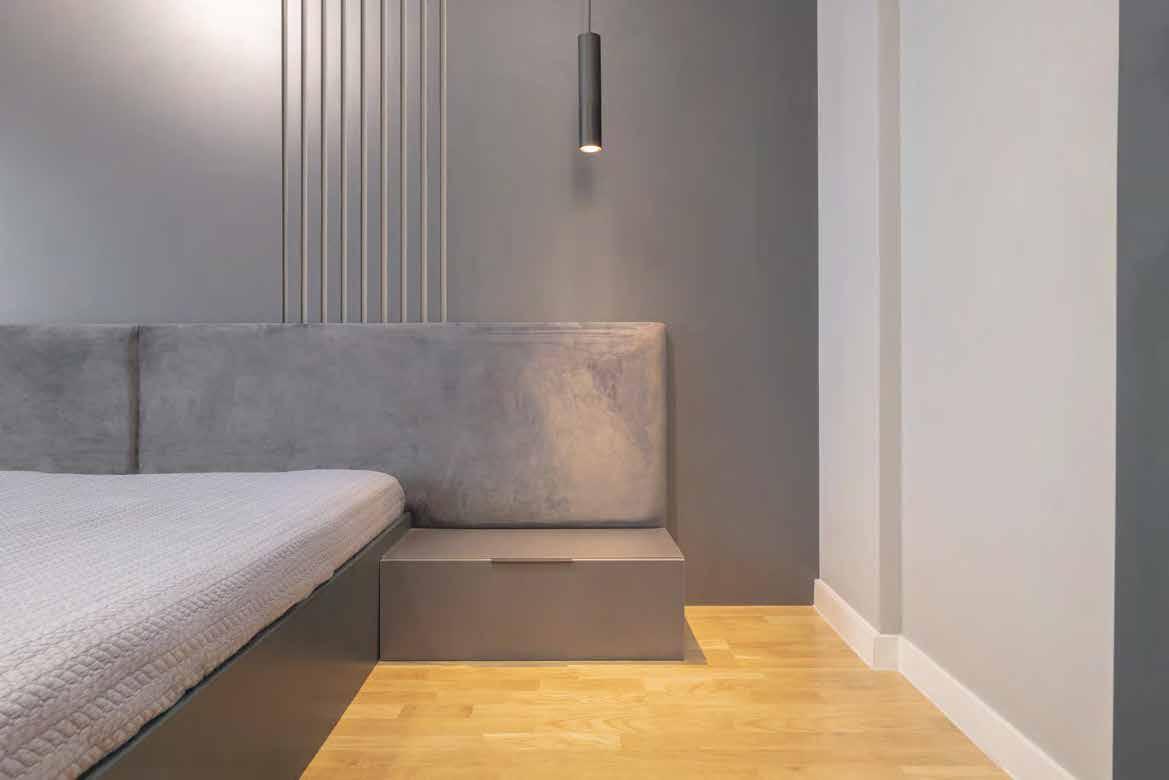
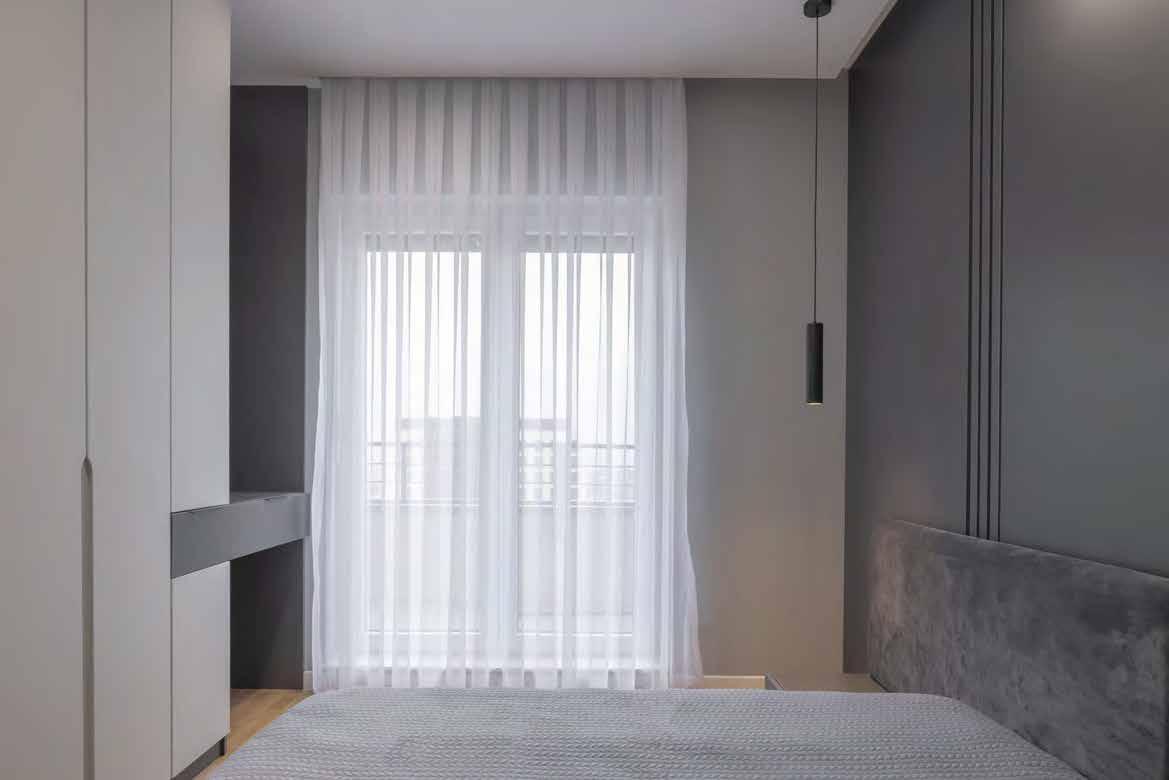

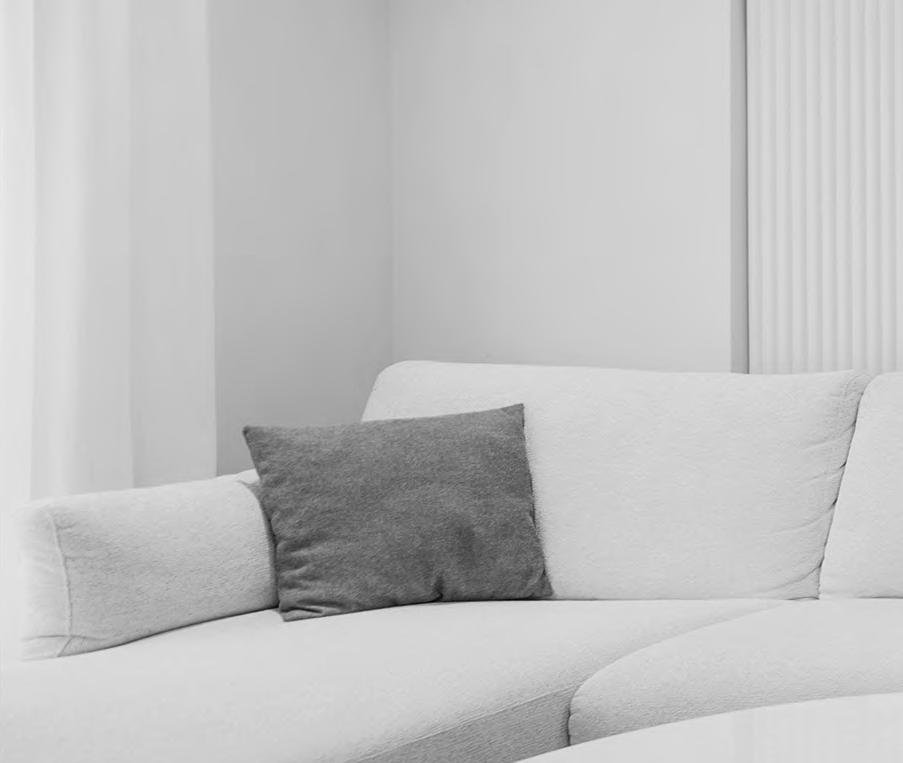



Location: Pristina, Kosovo
Category: Residential (Interior)
Area: 0 sq.m2
This Chic Apartment project in Dragodan, Pristina, is a 2-bedroom gem that typifies the artful use of natural light and neutral tones. Its design creates a calming yet motivating ambiance, perfect for modern living. Each space is thoughtfully crafted, merging comfort with elegance, and exemplifying a serene retreat amidst the city s dynamic rhythm.

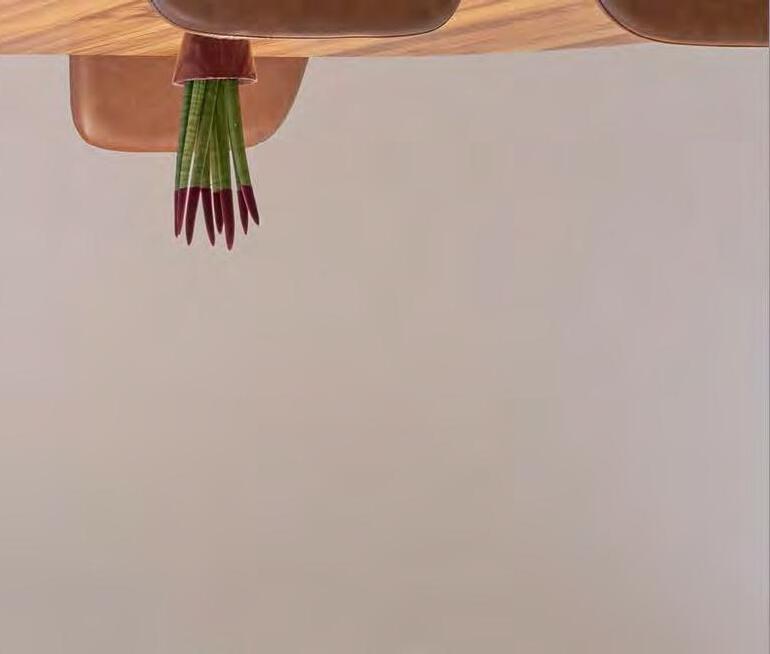










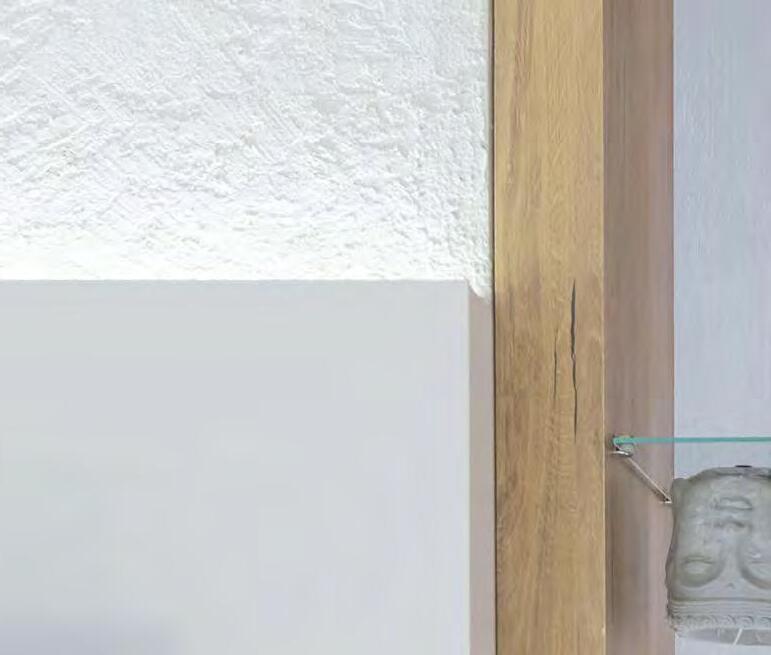


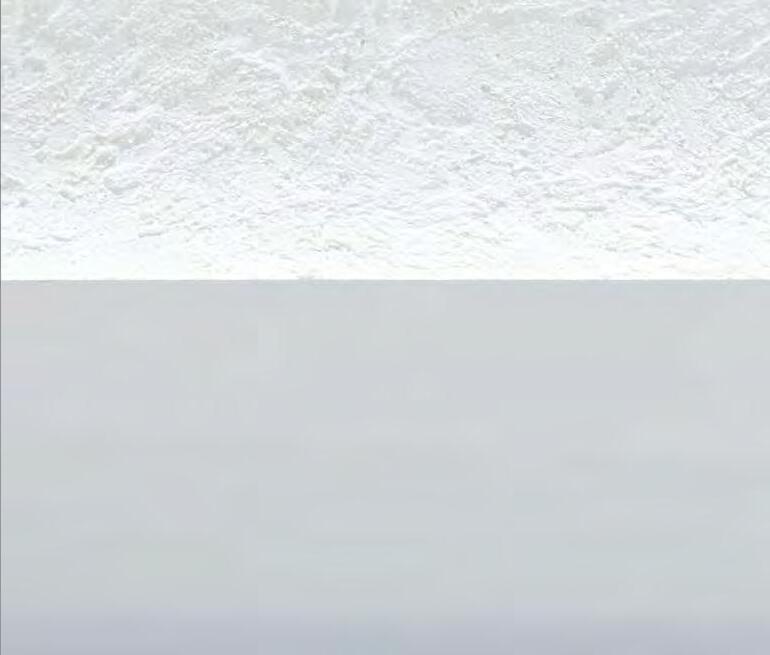

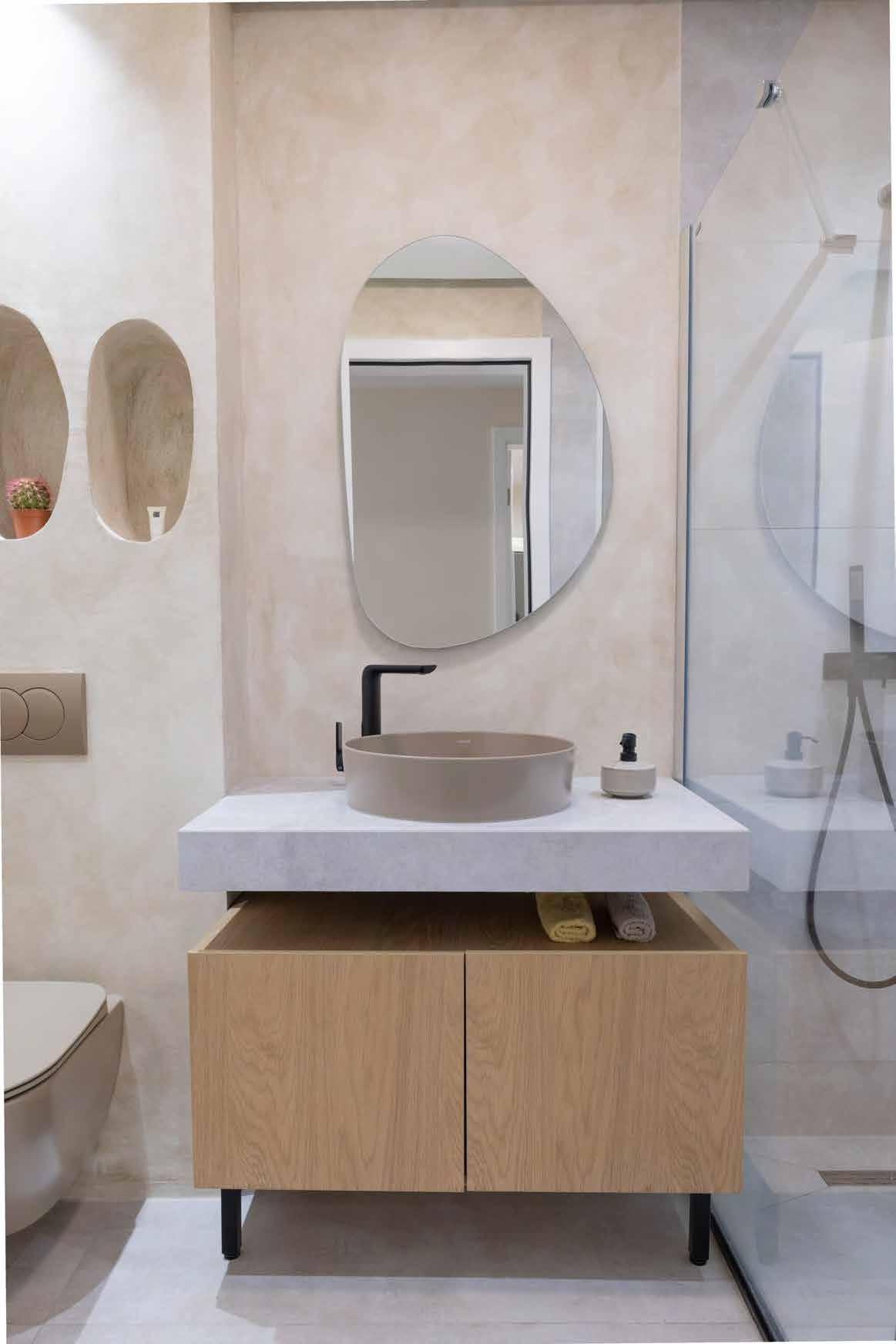


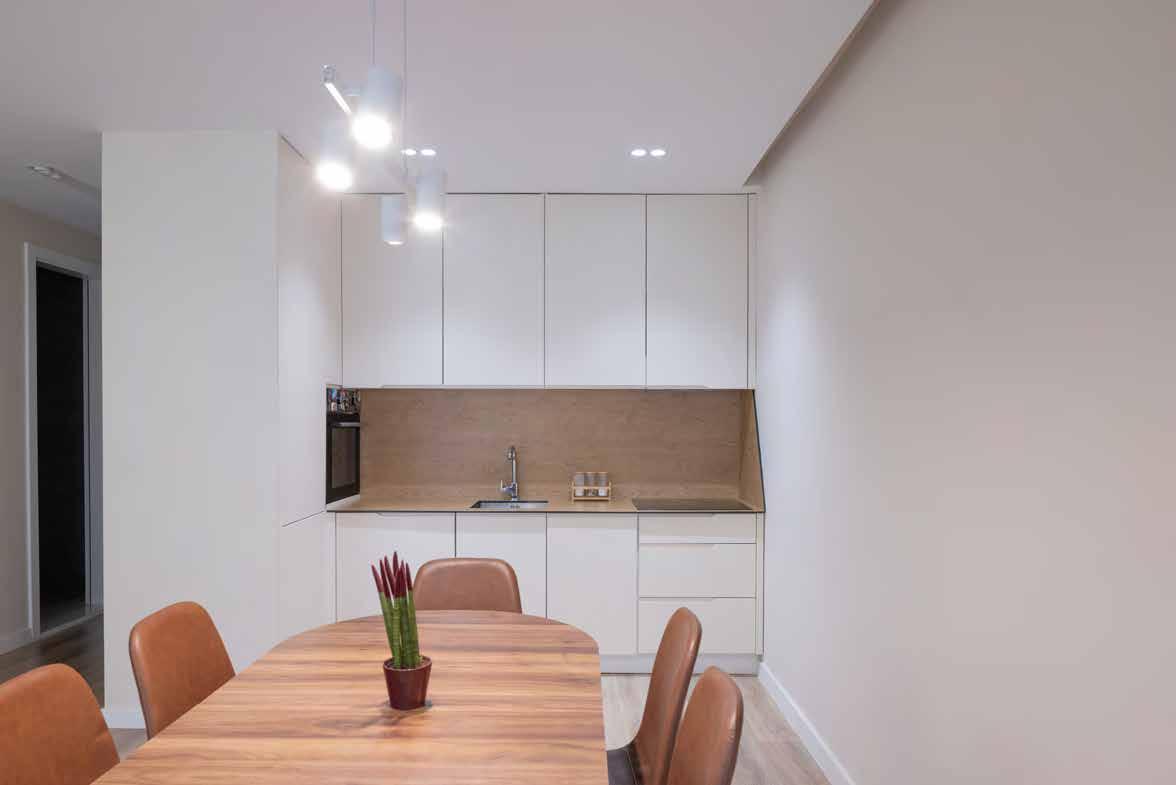

Living Room Kitchen Dining Room
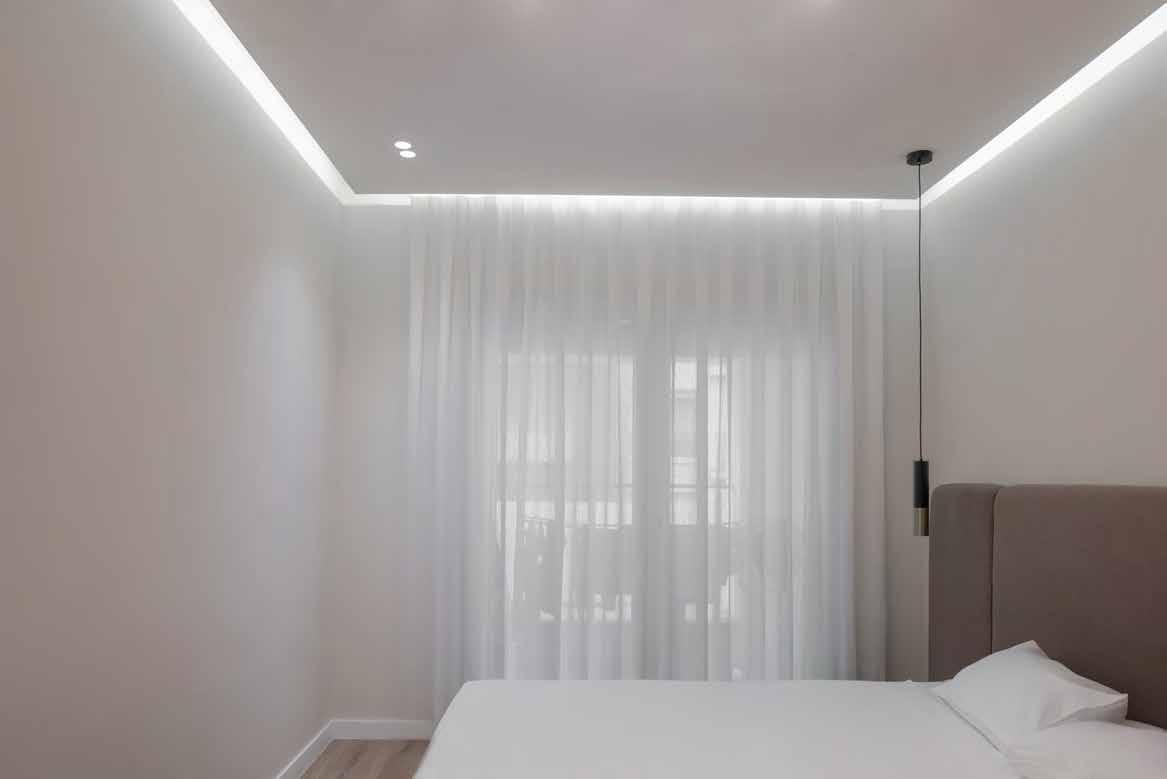






Location: Pristina,Kosovo
Category: Commercial (Interior)
Area: 1000 sq.m2
Headquarters of the largest e-commerce company in the region and one of the largest companies in Eastern Europe, the design of the Gjirafa HQ elicits thoughts of efficiency, creativity, and precision. The building has five floors, including a warehouse and office spaces but the showroom stands out. It includes a modern, futuristic design that is modifiable depending on the products on display without major changes required to the space. The showroom enhances light to highlight the products and provides interactive spaces for clients visiting the location.
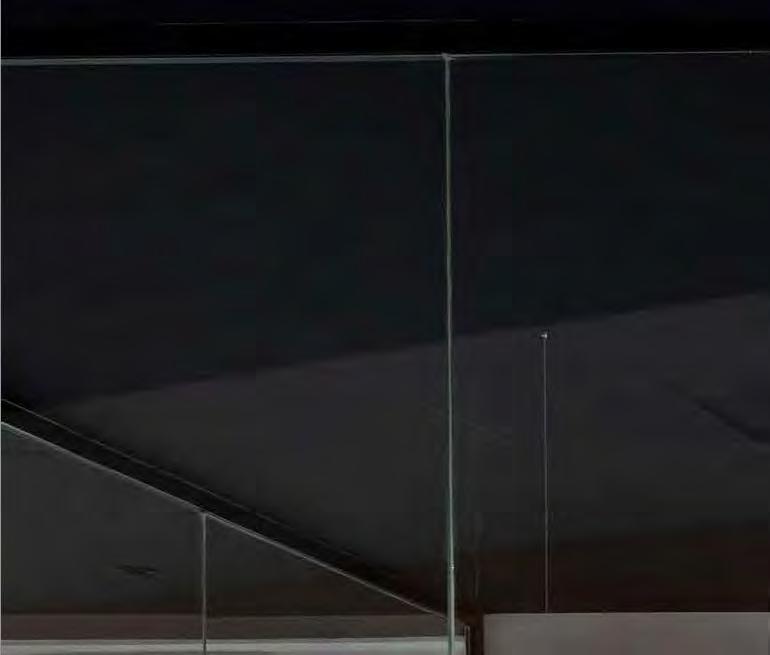



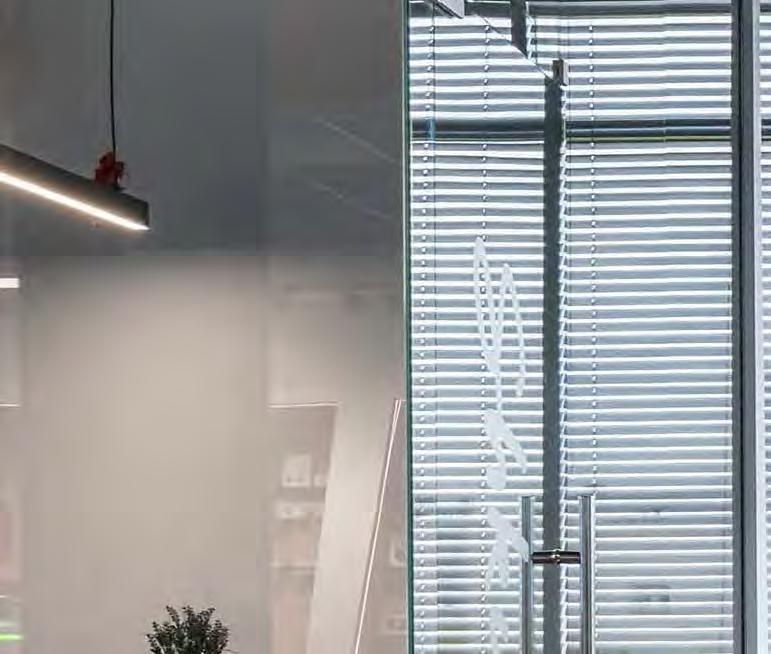

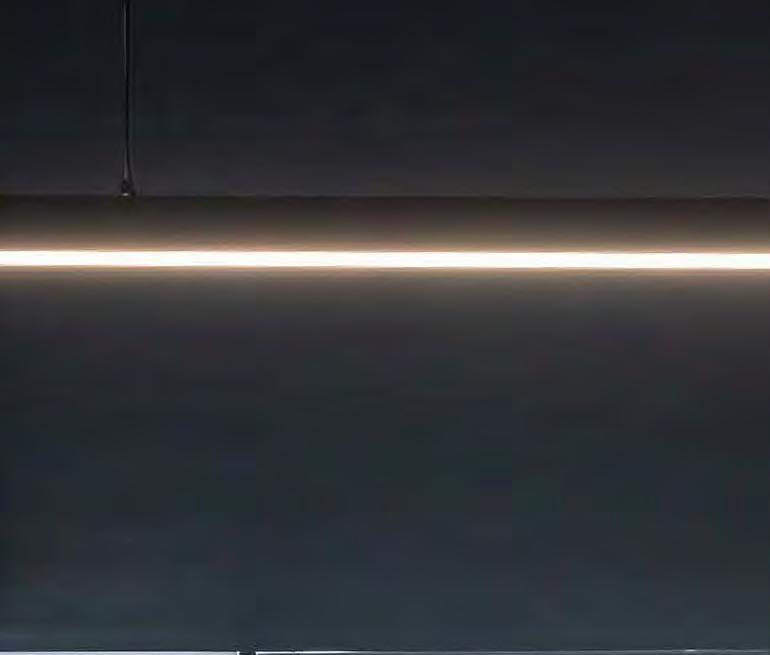


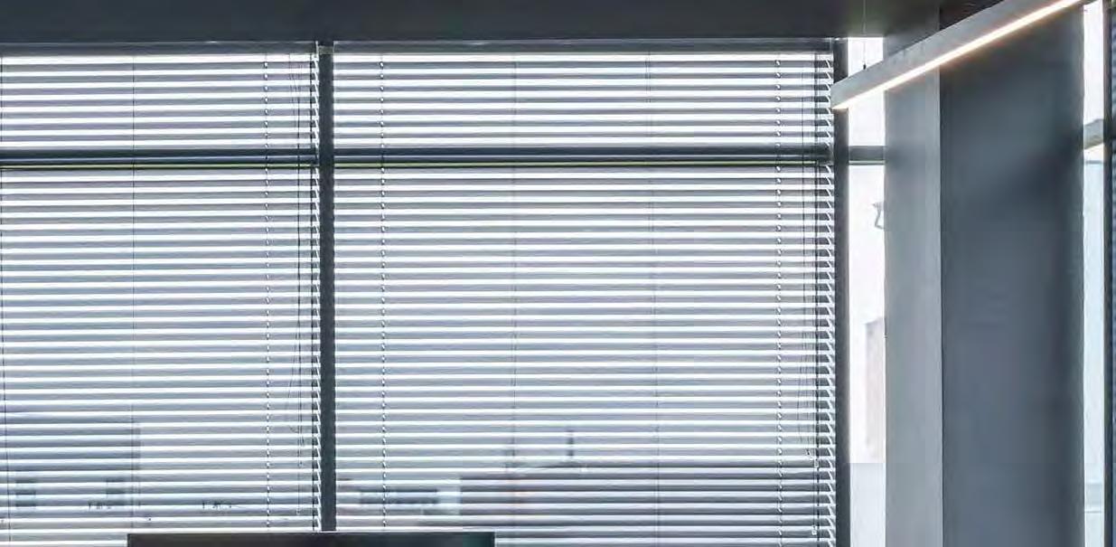
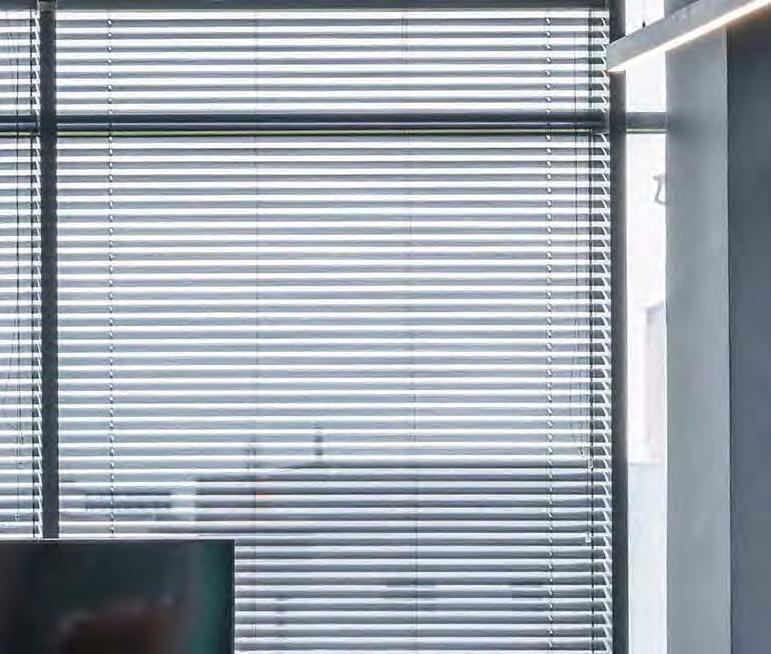

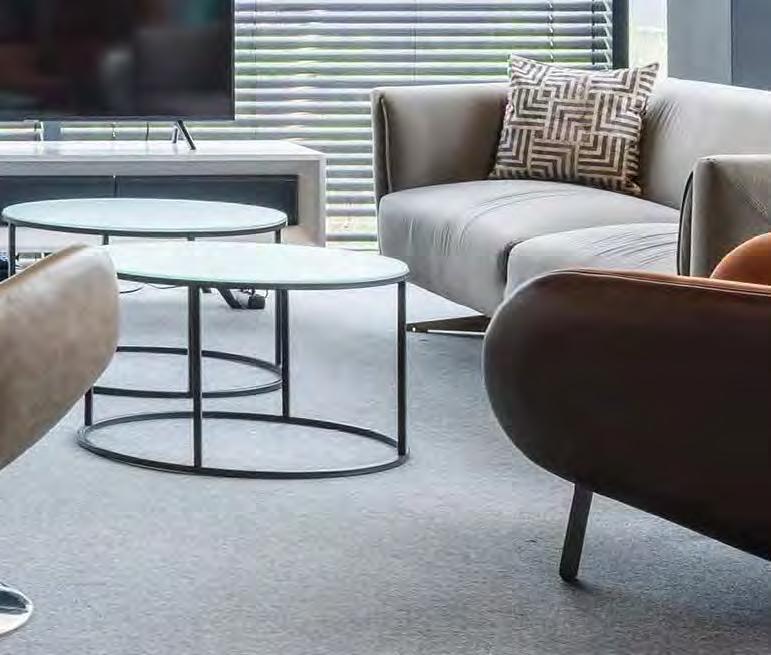







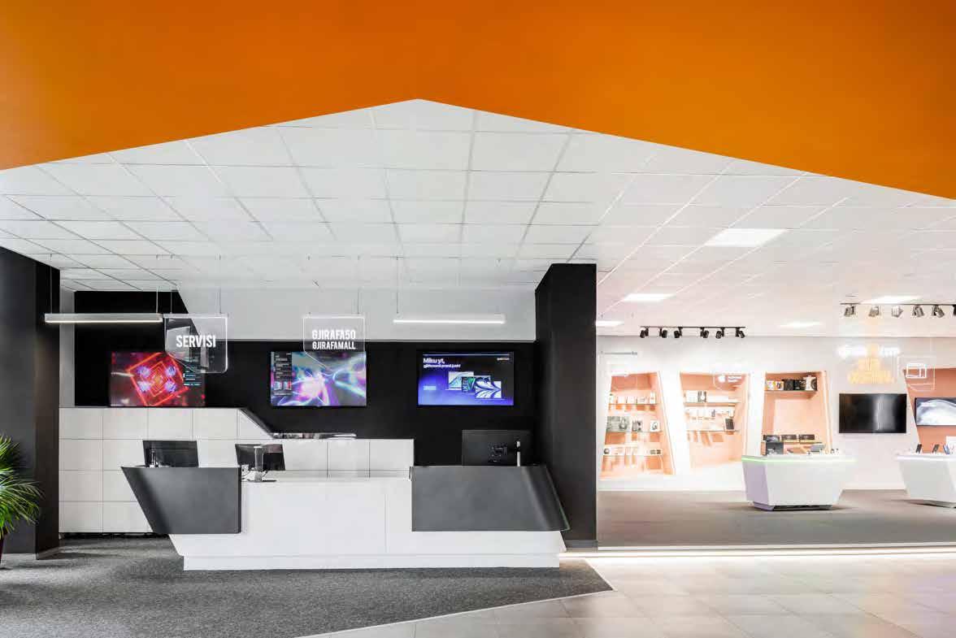

Showroom Kitchen/Foyer Reception


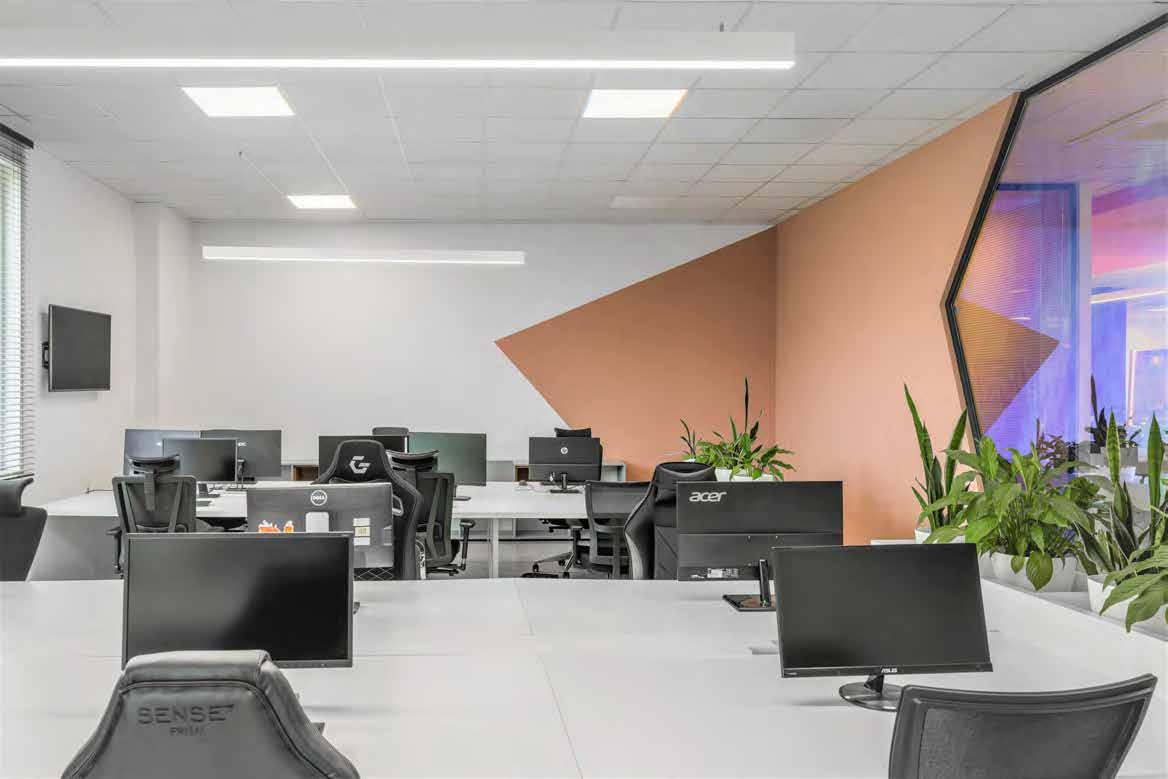
Location: Pristina, Kosovo
Category: Commercial (Interior)
Area: 250 sq.m2
Located a five-minute walk from the Center of Pristina, the new wing of the Innovation Centre Kosovo (ICK) brings a different, modern celebrity to the design space of downtown Pristina. Starting with a welcoming entrance that gives freelancers, innovators, and business collaborators a sense of freedom and comfort, ICK opens up into several co-working spaces, offices, and multifunctional presentation room. The importance of collaborationis under-scored by geometric lighting features and a modern color palette based on the ICK logo that unites the different facets of the space. This includes several leisurely spaces, in-wall sitting areas, cubicle desk offices, and a completely isolated singular booth for private online meetings. Together, the design balances collaboration with individualism, diversity with homogenization. Ultimately, the high-tech, futuristic design creates an environment that sharpens the senses but does not overwhelm them. Aimed at increasing the productivity of every activity from brainstorming sessions to innovation presentations, the space employs deconstructive elements that highlight the innovative focus and ceaseless development of businesses and individuals in the heart of the Balkans.
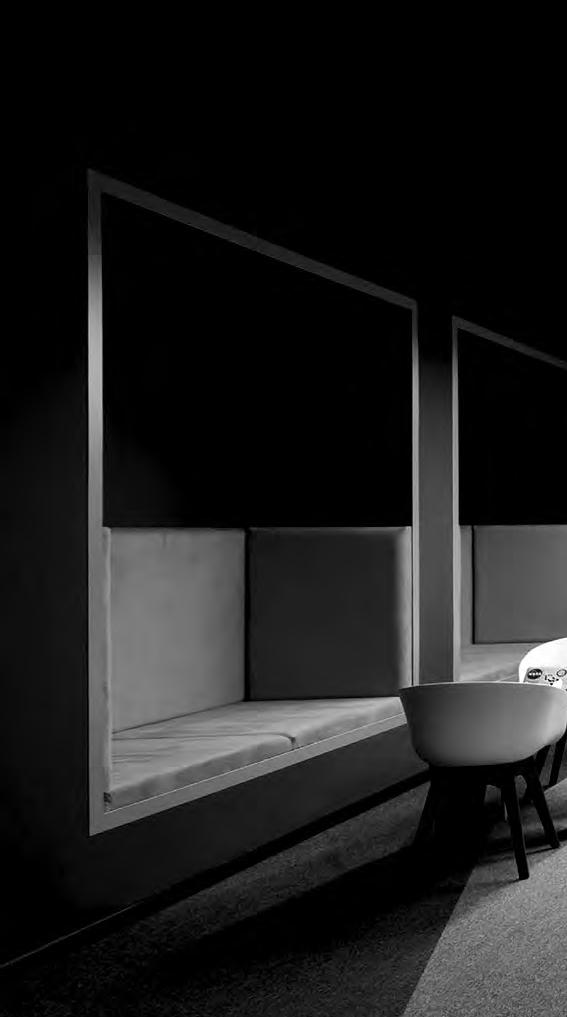

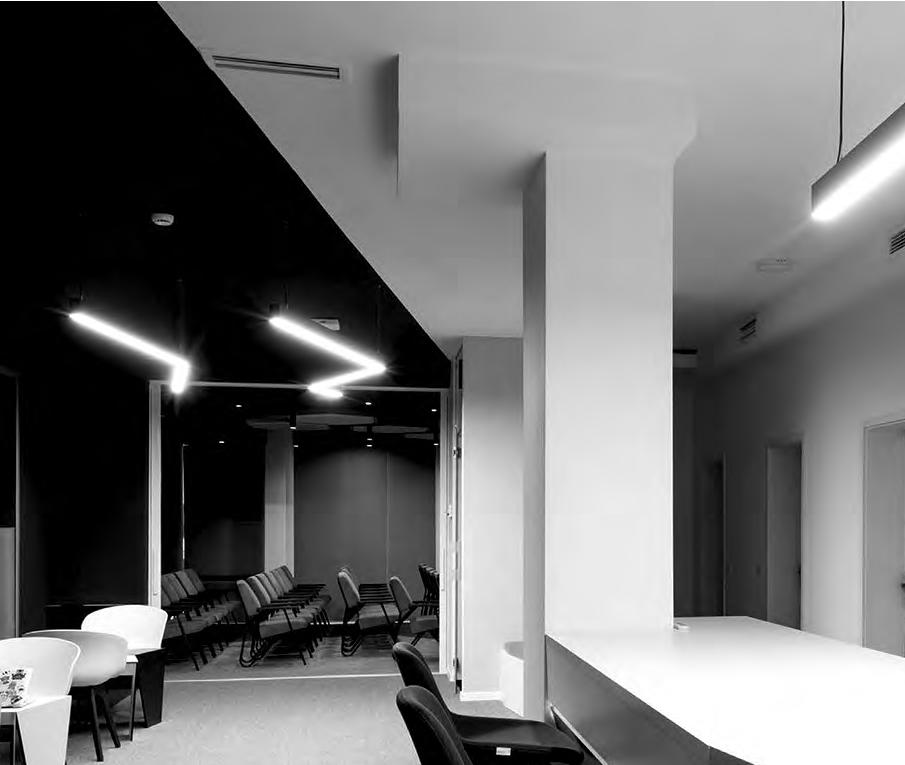
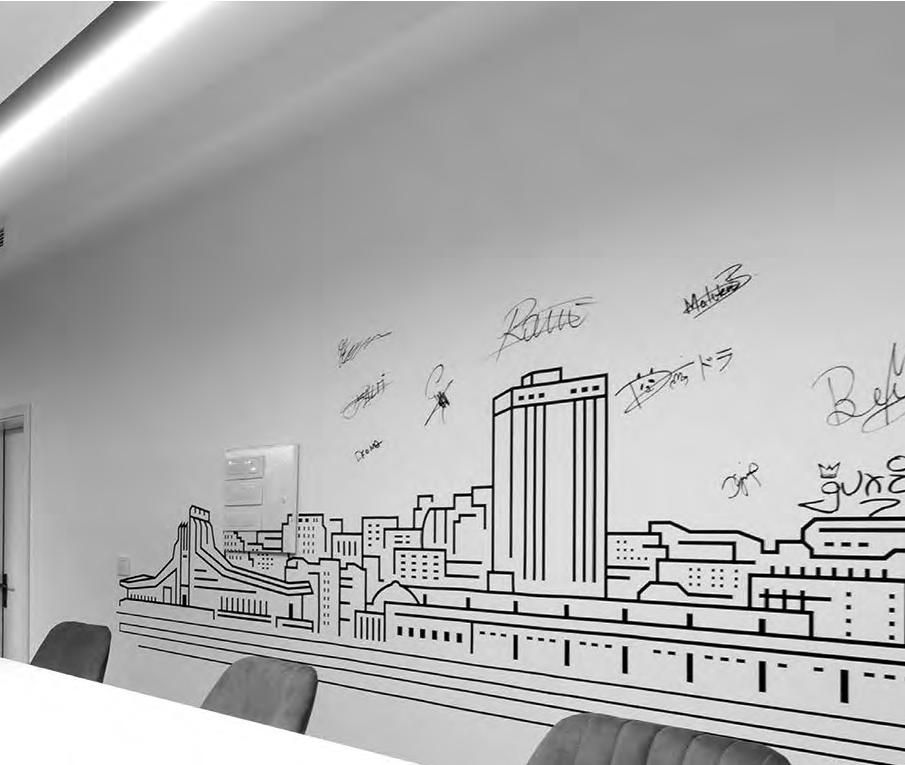








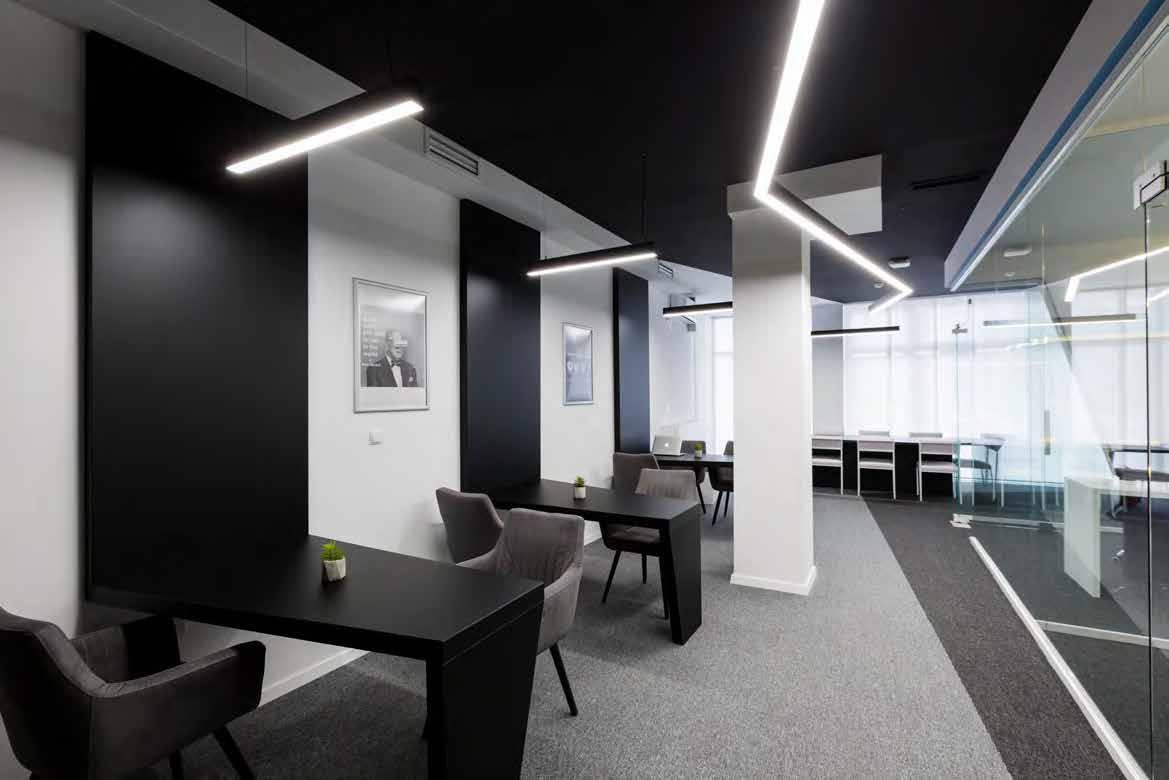

Location: Palmwoods, Queensland, Australia
Category: Commercial (Interior/Exterior)
Area: 370 sq.m2
This office space arose from the re-construction of a previously obsolete building on a compact lot. The lot’s compact size required a unique solution to meet the clients desire for maximum office space, including room for conference rooms, workspaces, a kitchen, and recreational areas. The result is this beautiful modern design, filling each part of the office with outside light and accentuating air flow through the interior of the building. The interior design brings out creativity through the playful details and a fun but sublime color palette.


TOILETS
KITCHEN
RECEPTION
MEETING ROOM ENTRY
FOYER CHILL AREA
PRESENTATION AREA
MEETING ROOM SPACE TO CREATE CHILL AREA DECK
CO-WORKING SPACE
VR ROOM


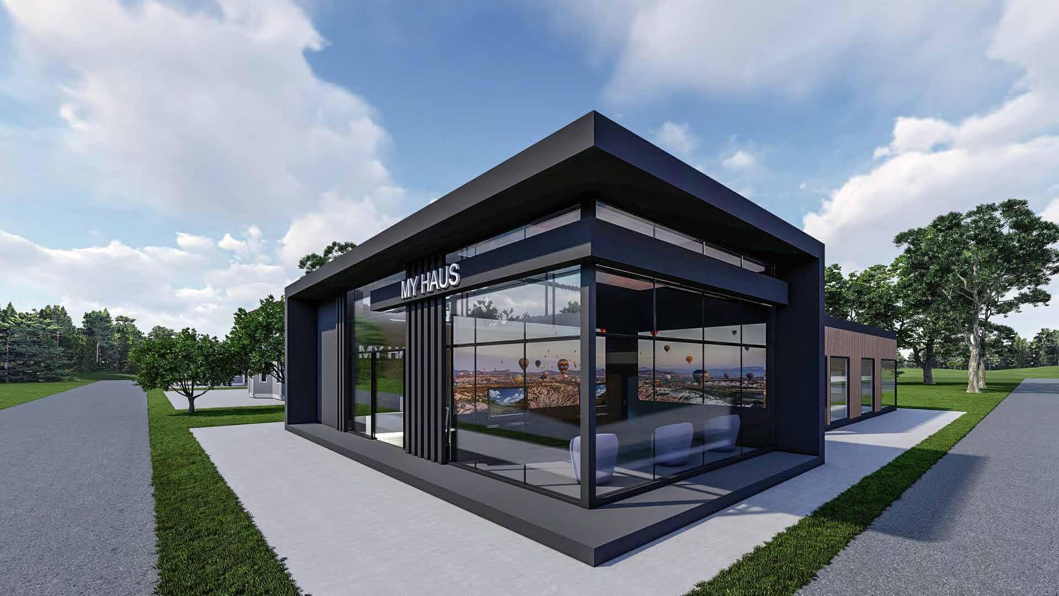


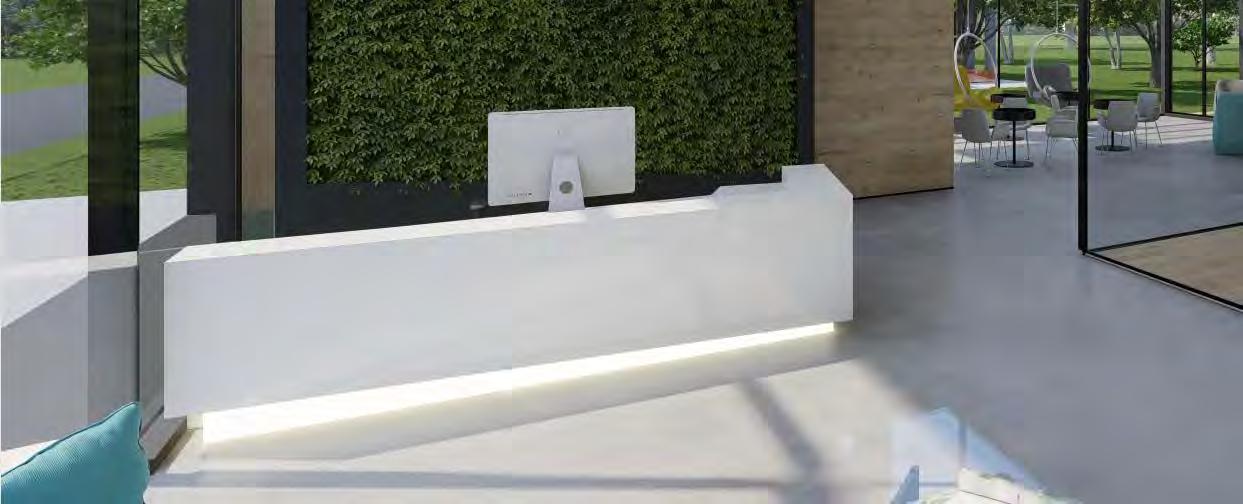
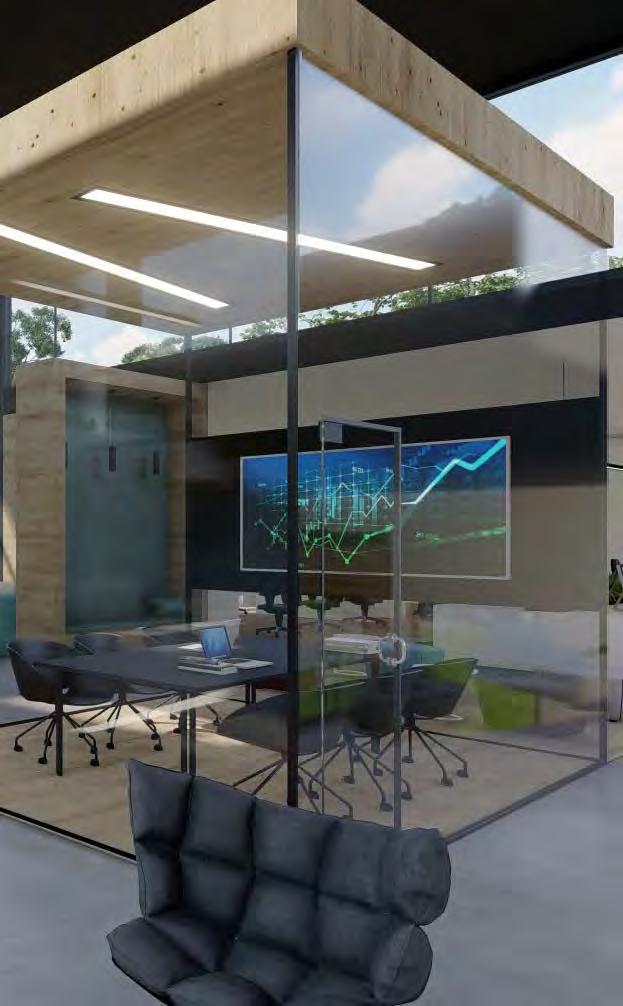


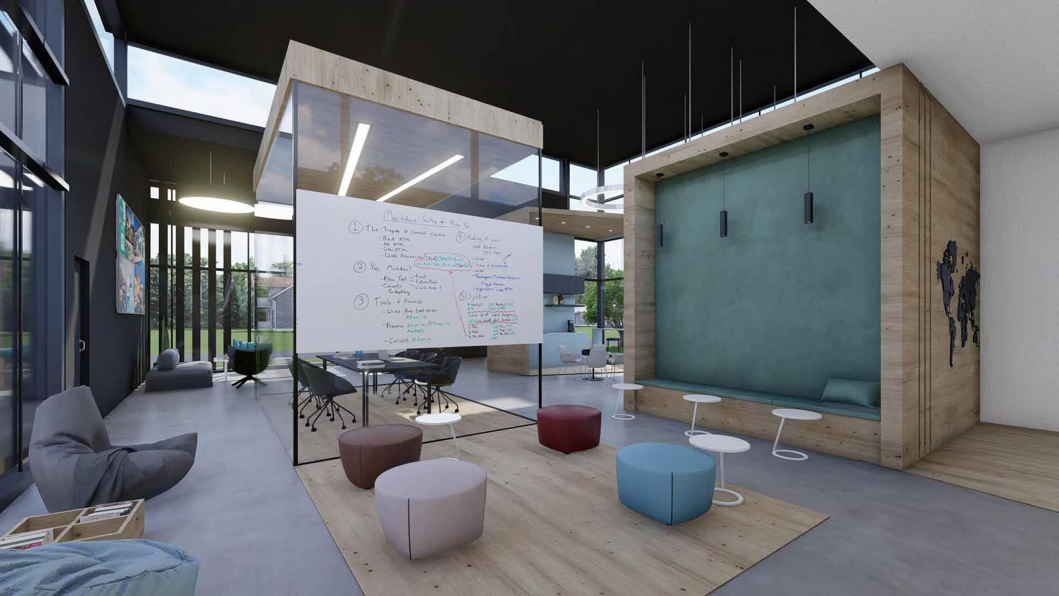


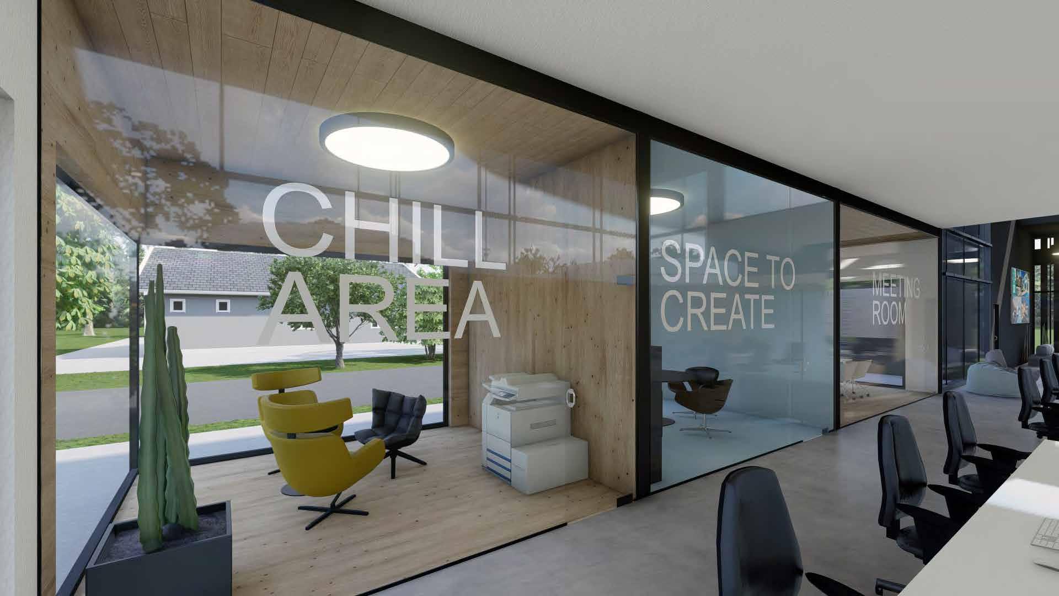
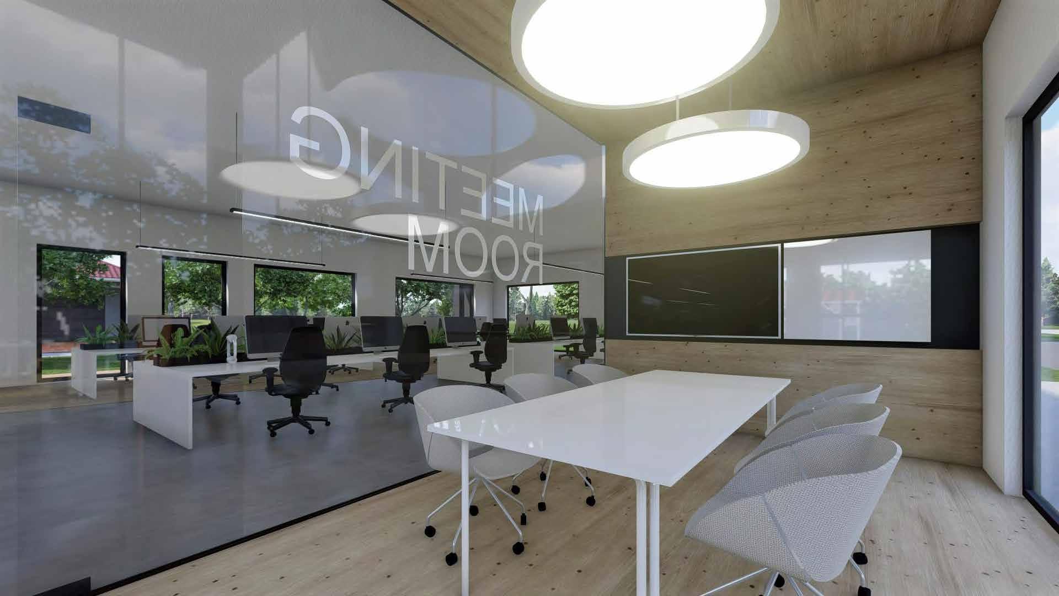
Hoxha | Portfolio