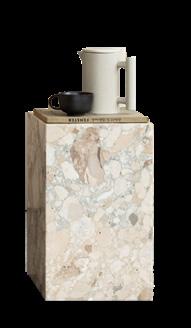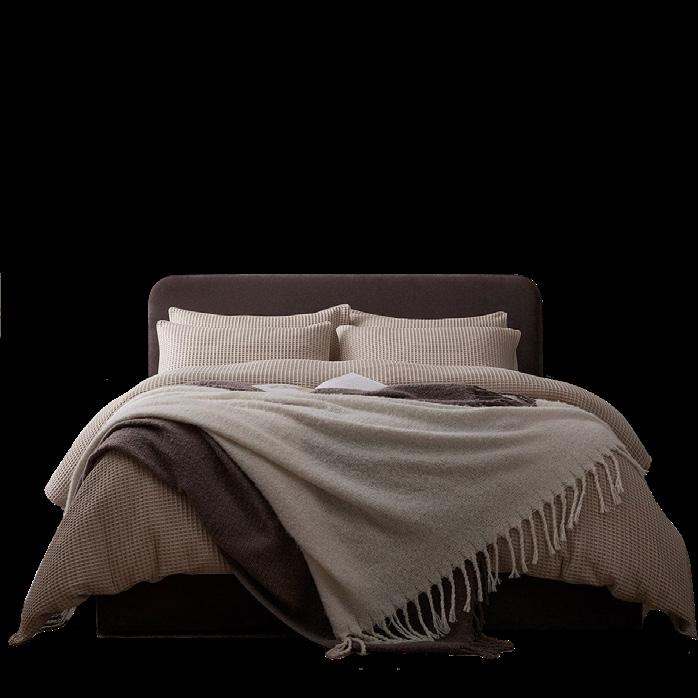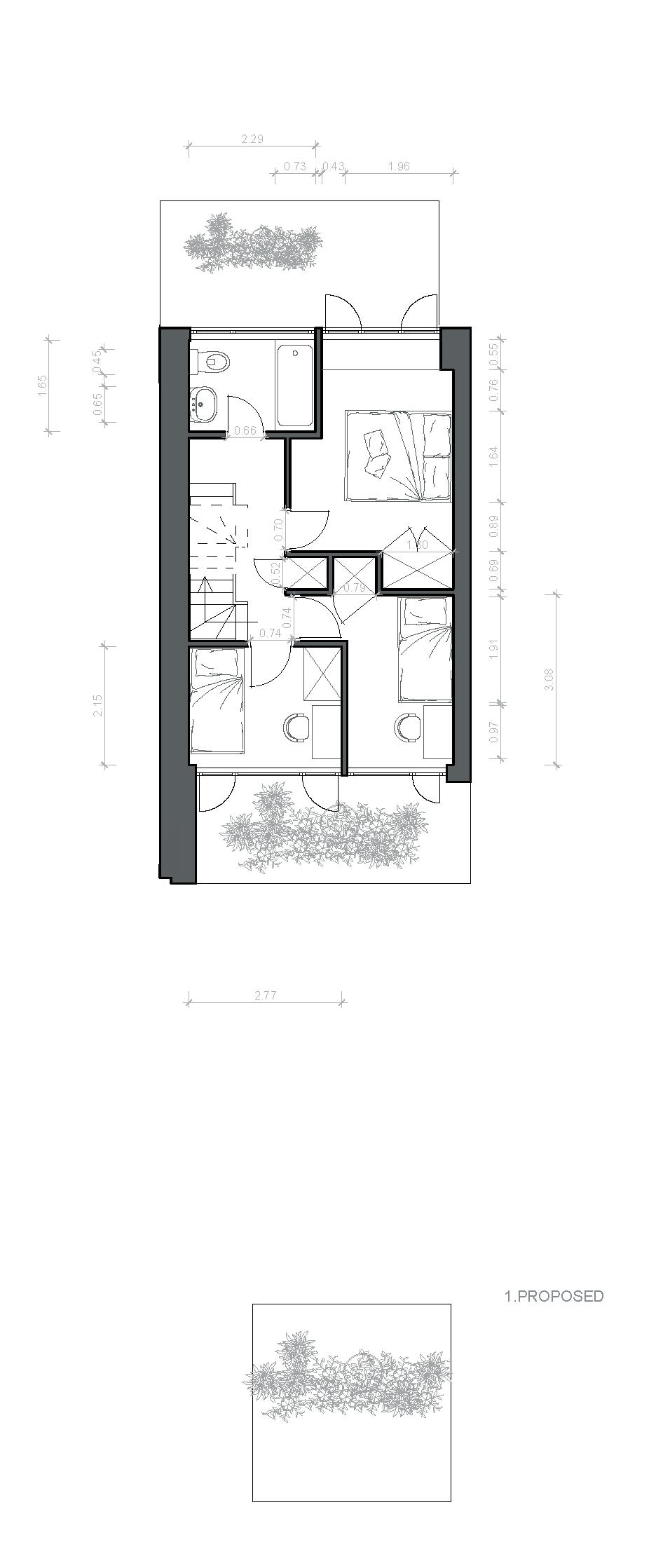

P T L O F I R O O


ALBINA GATAJEVA
University Projects Commission Projects
Other Projects
ABOUT ME
INTRODUCTION
A highly motivated and ambitious graduate seeking a Junior Designer position in the design industry. Passionate about creating interior spaces that bring joy and functionality, I am known for my creativity, attention to detail, and strong organisational skills. With hands-on experience at Internideco in London and the Intrante Group in Latvia, and continue to work freelance. I have successfully produced conceptual designs, selected bespoke furniture, and met diverse client briefs. My work is driven by a commitment to sustainable design and a keen eye for aesthetic and practical solutions.

EMPLOYEE
VIEWBER
CENTER PARCS
INTERNIDECO.UK
BLANK SPACE DESIGN
INTRANTE GROUP
EXPERIENCE
Real estate agent Life guard
Intern interior designer
Freelance Designer
Intern Junior Designer
Bedfordshire, UK
Woburn, UK
London, UK
Ampthill, UK
Riga, LV
May 2024 - Present July 2022 — July 2024 December 2023 - March 2024 May 2020 - Present June 2020-August 2020
SPECIALISM
VISULASATION/SKETCH
CONSTRUCTION DRAWINGS/3D DESIGN
SPACE DESIGN
PRESENTATION DESIGN
CUSTOMER SERVICE
FURNITURE DESIGN/LAYOUT

SKILLS
PHOTOSHOP/INDESIGN/ILLUSTRATOR
REVIT
SKETCHUP
3DRHINO
AUTOCAD
3DsMAX
2 University Project




In the Saint Benedict Chapel project, Zumthor skillfully utilizes timber to create a captivating shadow effect within the chapel. Inspired by this approach, I have incorporated timber cladding in the exterior of my building to achieve a similar effect. The timber cladding not only adds a touch of natural beauty to the building’s facade but also creates an intriguing play of light and shadow, enhancing its overall aesthetic appeal.







RHINO 3D AND PHOTOSHOP
3D model and a collage into a walking strip.







Area designed for hanging coats, leaving outdoor shoes and also an area whereby children can wait without disturbing the other children eating.
The main goal of the project was to transform the cramped and chaotic cafeteria into a well-organized and spacious area. To ensure that the newly created canteen would be easily recognizable to both students and staff, certain elements of the original 1940s canteen were carefully preserved. By preserving these portions, the design pays homage to the history and heritage of the space while still achieving the desired transformation. This approach creates a sense of continuity and connection between the past and present, making the canteen a unique and memorable space for everyone.
Extra room created in the kitchen area, providing a toilet, office and storage space.
An area designed where children can learn to cook and prepare food.
Improved modular seating to creat versatile seating area.
Toilets designed in a way so they are seperate from the dining area with a shared washing basin.
2 University Project




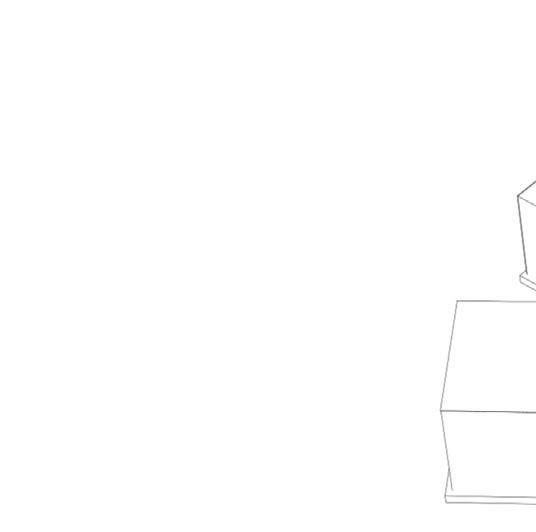
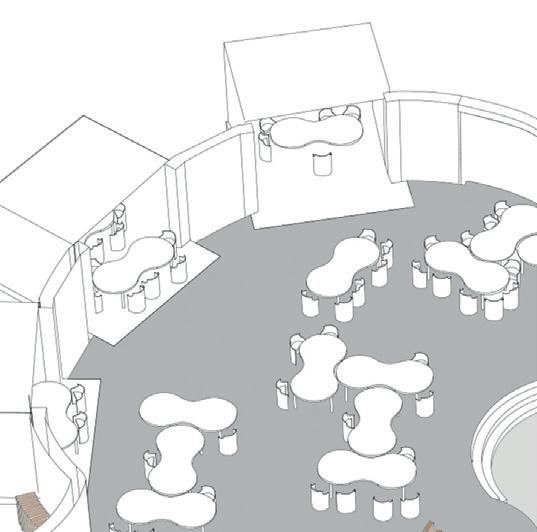


The orange dots highlight the key points around my canteen. For example. Entry points, exit points, food collection and plate drop off points. To reduce conjestion throughout the canteen, rather than having one entry point highlighted as point 1, another entry point would be used at point 2.




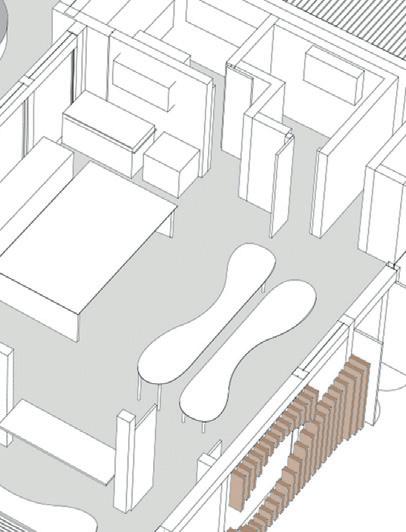







Roof structure would be a timber structure with a felt roof.


Glass window and window boxes line the outside of the new structure to allow the children to have a greater view out of the canteen.
The main walls of the canteen would be concrete walls.


Modular tables to allow for a versitile eating space.
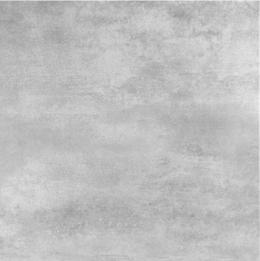



Polished concrete flooring or timber flooring to allow for a softer finish.
Timber cladding circulating the building, undulating and creating shapes and the windows to mirror the modularity of the tables inside.
Axo and exploded axo with furniture and layout
2 University Project
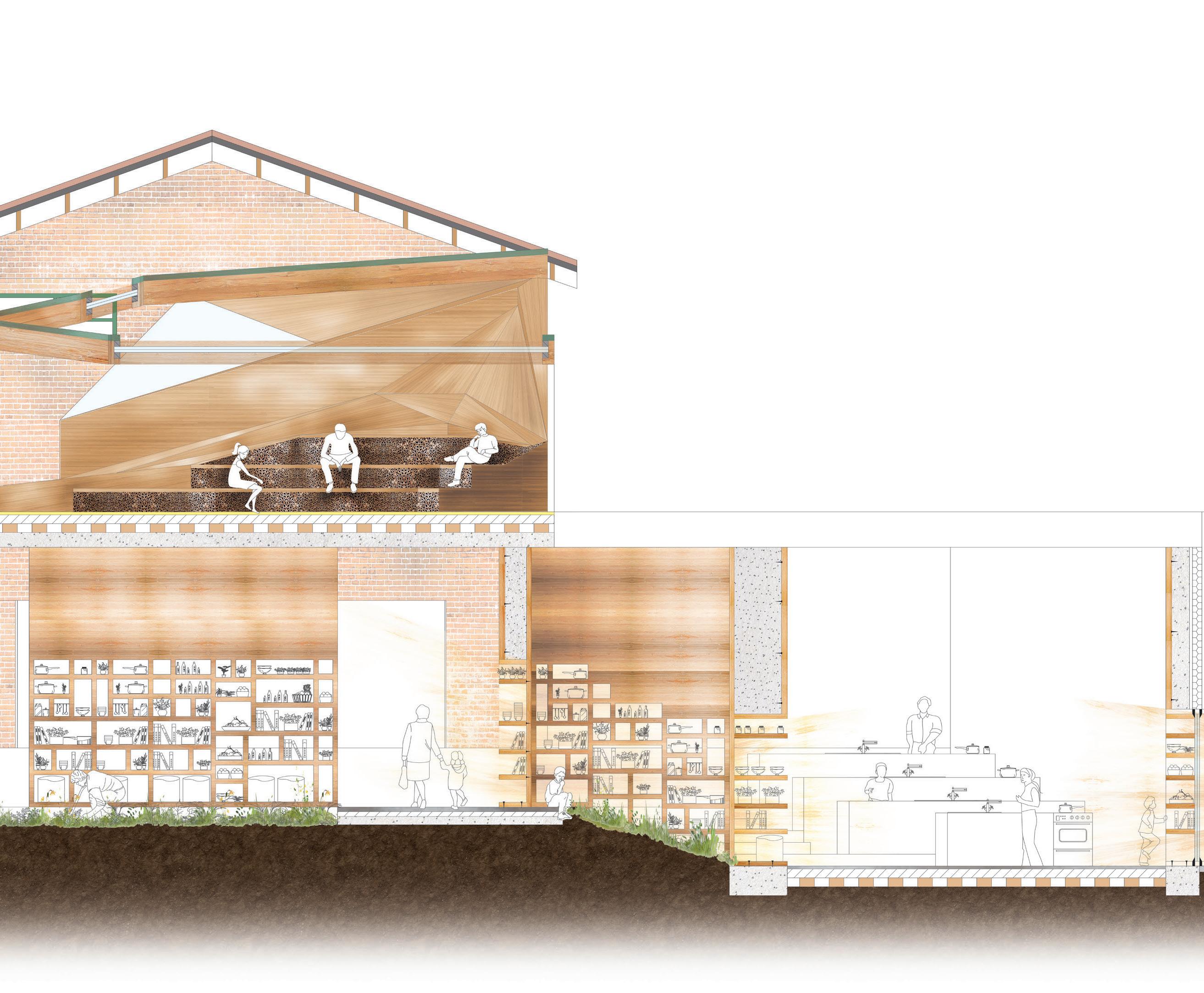
PHOTOSHOP
1:20 Section showing sunlight dispersed through the timber skin of the building.

F A r M TO TAB l E +
C O mm UNIT y p RO je CT
The project aimed to revitalize an underprivileged community by giving it much-needed attention and bringing it to life for the public. The design involved making small changes to an existing building, including adding an extension and a first floor. By incorporating natural lighting, the building was able to come to life and create a vibrant atmosphere. Additionally, by partnering with local allotments, the community was able to transform into a kitchen workshop, providing a space for culinary activities and fostering a sense of community engagement.


2 University Project





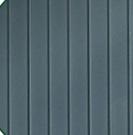
Spaces are designed for maximum flexibility. By providing barn doors, the centre can open its kitchen for observation classes, close them again for more private or professional styled workshops. The centre also encourages indoor/outdoor activities by opening the building up to allotments and herb/green gardens, providing outdoor seating and extending floors to outside of the building where possible.
1:50 floor plan of activities and lighting day and night section.
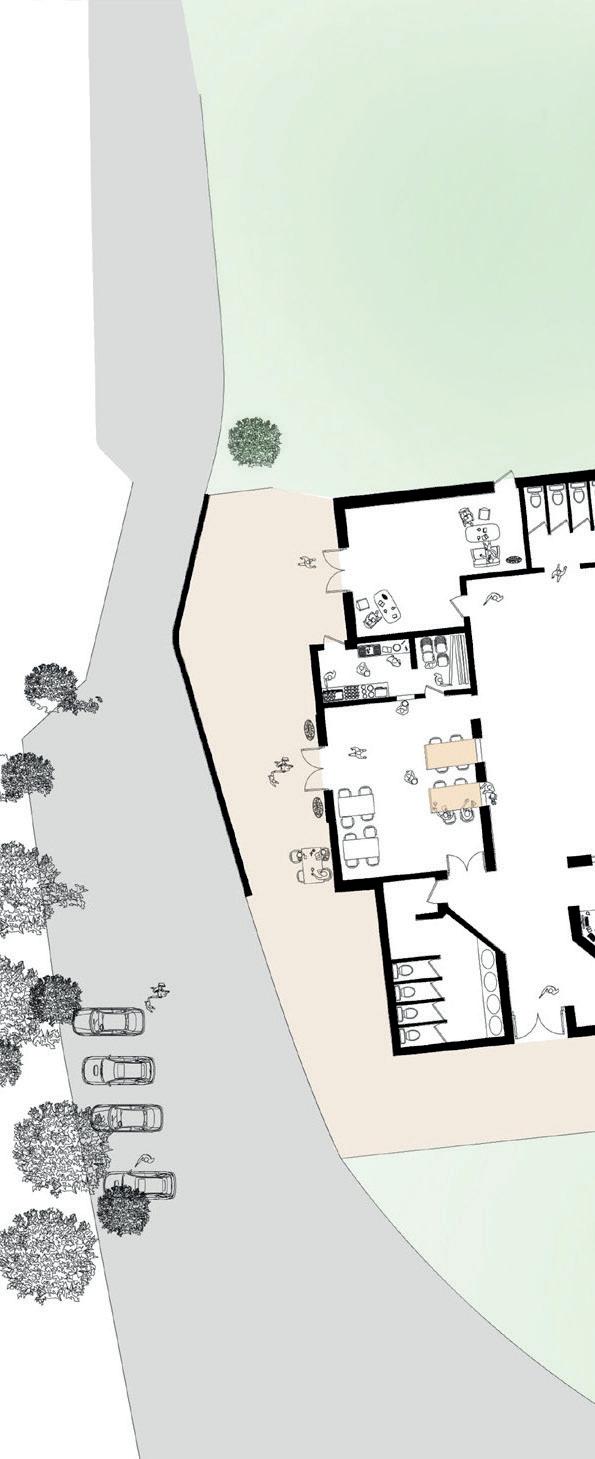
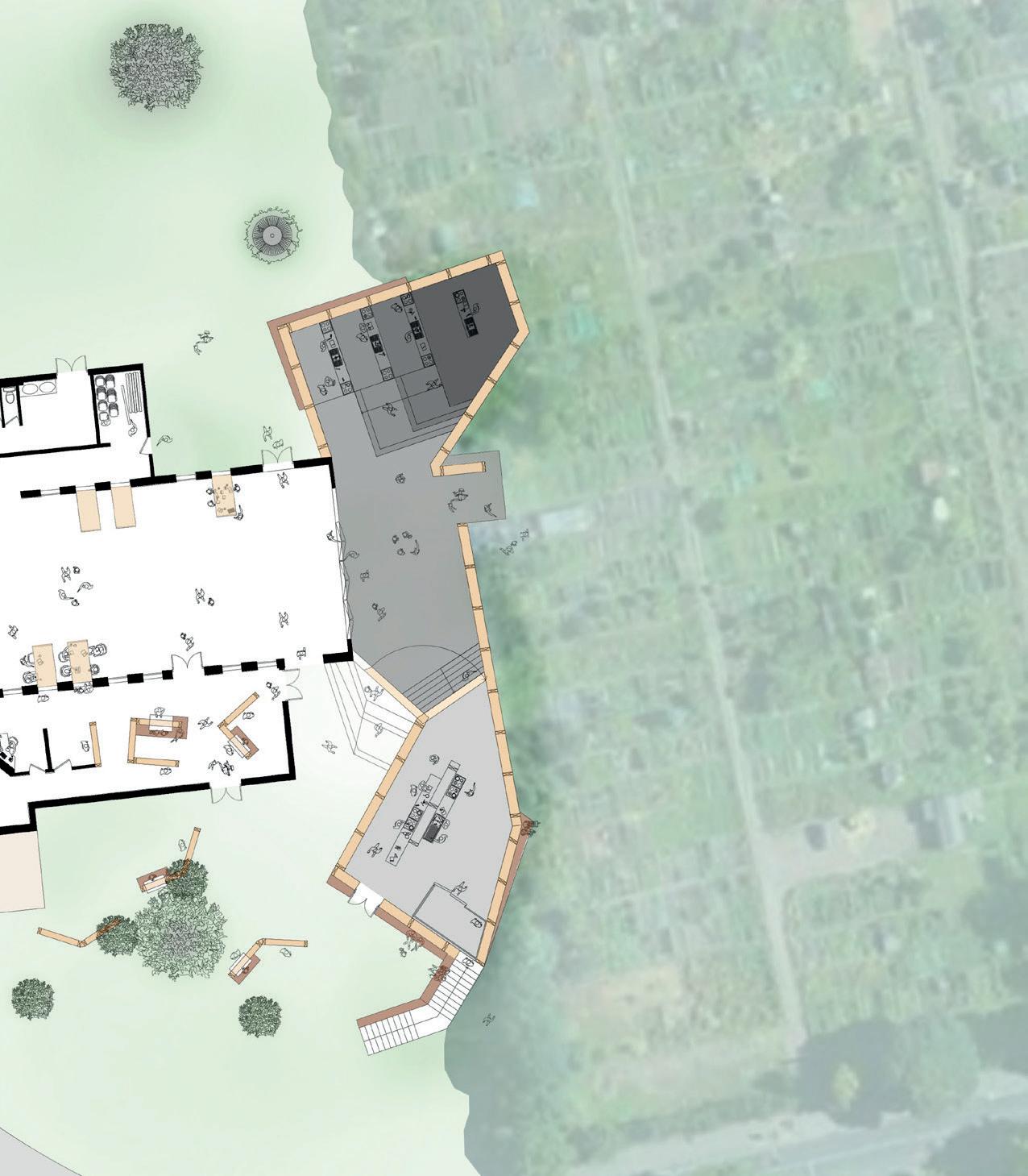


2 University Project
B O x p A rk n O r T h + a lexa ND e R m C Q U ee N
Interactive fitting room the express fitting and stylist helper:
The project involved the creation of a boutique space with three unisex fitting rooms and a triple unit container retail experience. The main objective was to showcase the Alexander McQueen apparel line and highlight the brand’s renowned basis of design and manufacture of luxury designers. Additionally, an interactive fitting room and stylist
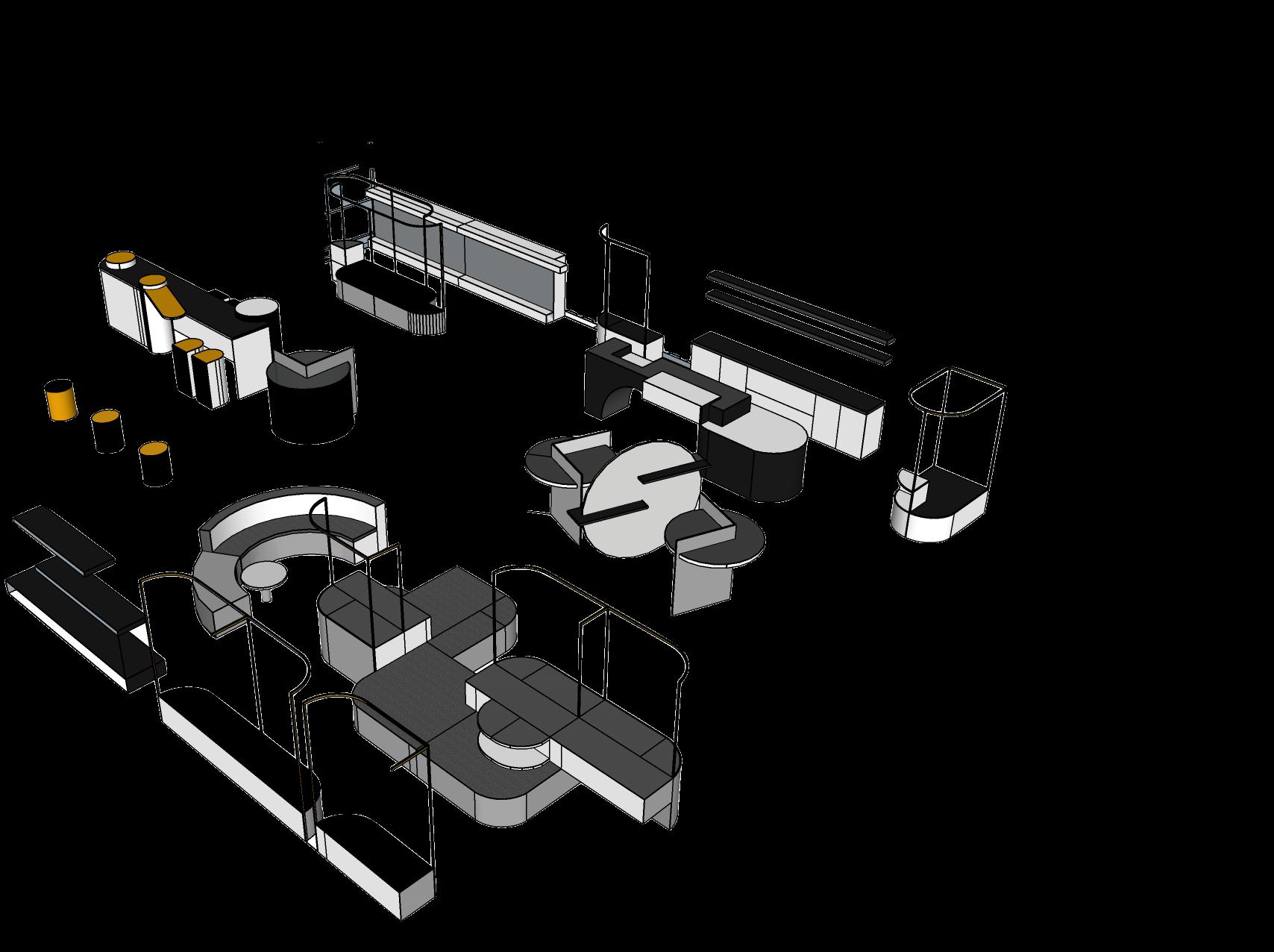





SKETCHUP AND INDESIGN
Elevation of the threarshold store and collage of pictures.

2 University Project
The interior concept of the Alexander McQueen store is inspired by the iconic skull motif of the brand. The design will incorporate the skull shape and form throughout the space, creating a sense of edgy elegance. Organic furniture pieces and spatial elements will be integrated into the overall aesthetic, enhancing the organic feel and creating a visually striking environment. These unique elements not only serve a functional purpose but also add creativity and innovation to the store’s interior. The concept aims to provide visitors with a captivating and immersive experience, surrounded by thoughtfully designed elements inspired by the iconic McQueen skull.



IL3 is a NMC-Copley mouldingIndirect lighting



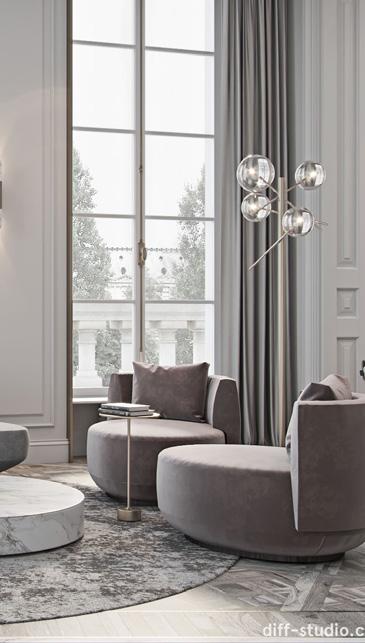


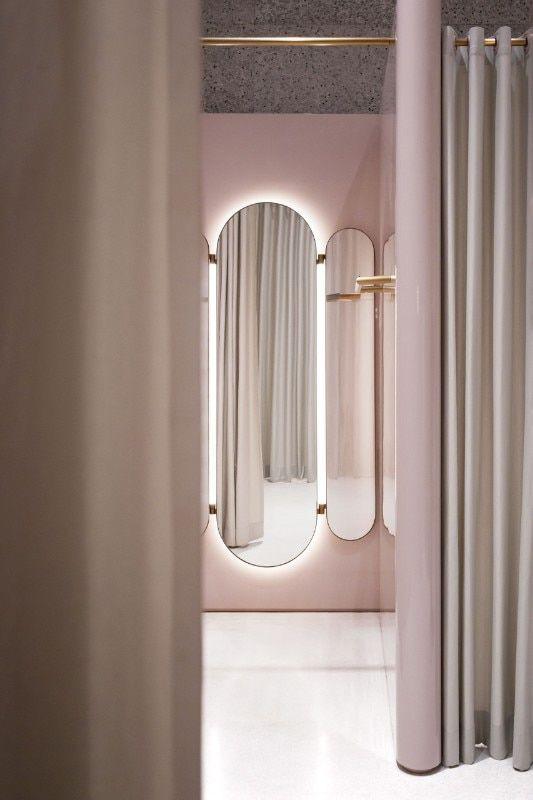






INDESIGN
2 University Project






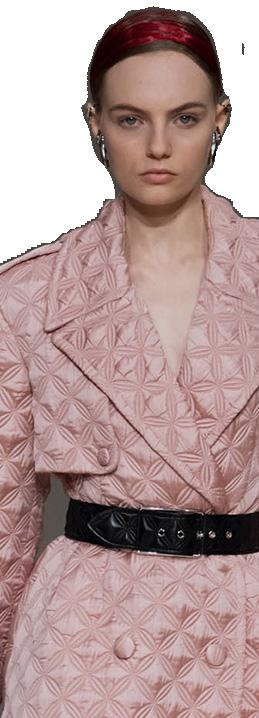

3 Commission Project
M A k E U p A r T STUDIO
“Welcome to Alex J Makeup Studio, where beauty meets creativity! Our studio, envisioned by the talented designer Albina Gatajeva, is a true reflection of Alex’s vibrant and dynamic personality. Step into a world of artistic expression and let our team of skilled makeup artists transform your look into a work of art. With a passion for innovation and a commitment to excellence, we strive to provide our clients with personalized and trend-setting makeup experiences. From glamorous red carpet looks to natural everyday beauty, we tailor our services to suit your individual style. Discover the power of makeup and unleash your inner confidence at Alex J Makeup Studio, where beauty knows no boundaries.”



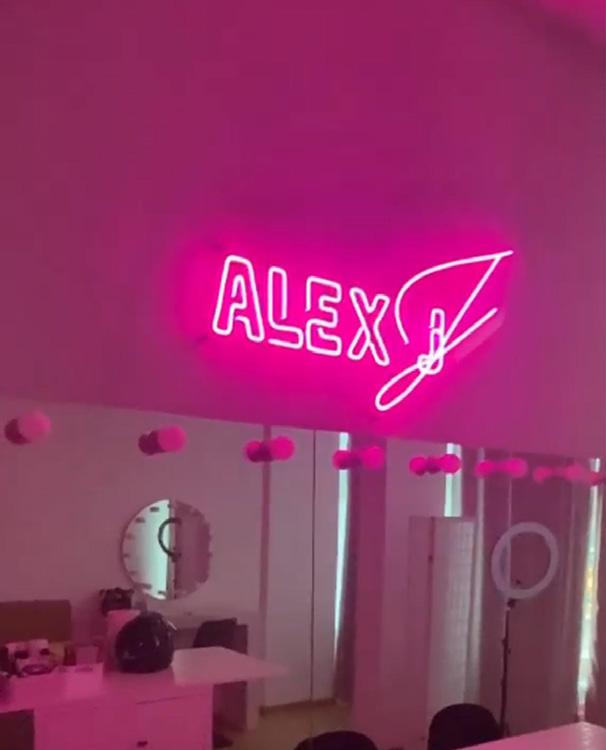
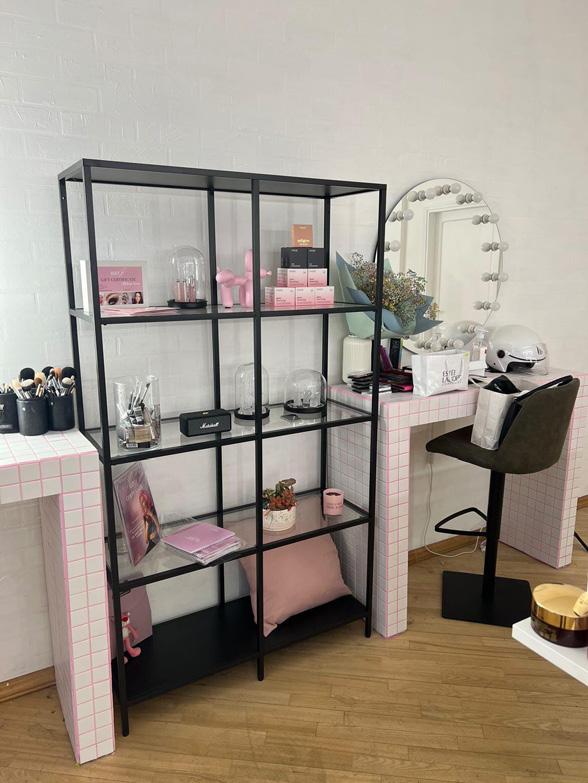



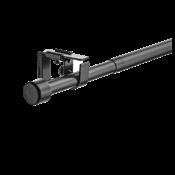





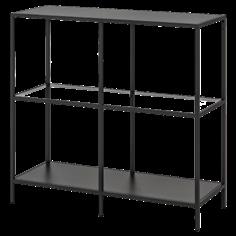

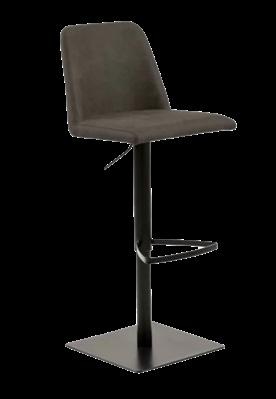





BENGTA Block-out curtain, 1 length, light grey, 210x250 cm
Bar high chair Oakland 336
Product code: 185769
Bar chair Dallas 251 (Black)
Product code: 243706



CONSTRUCTION
Handmade furniture, painting and decorating
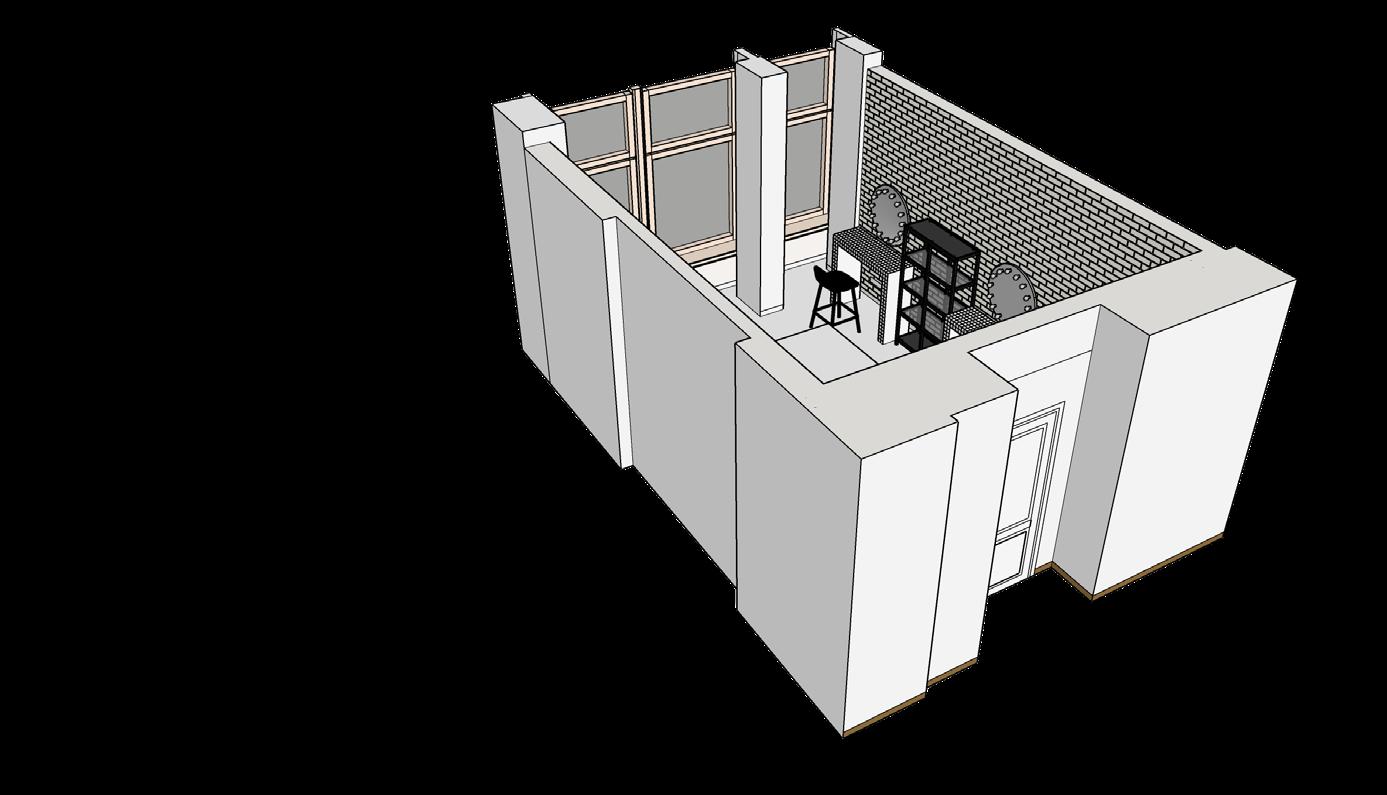
Shelving unit, white, 77x77 cm
VITTSJÖ: Shelving unit, blackbrown/glass, 100x175 cm
Curtain rod set, black, 120-210 cm
VITTSJÖ Shelving unit, blackbrown/glass, 100x93 cm
Cushion cover, light pink, 50x50 cm
3 Commission Project







BE dr OOM apa RT me NT








Demolishing Walls and Creating a Practical, Spacious, and Well-Designed Bedroom. In the process of renovating and expanding the living space, it is proposed to demolish certain walls, which will result in a slightly smaller bedroom. However, the objective is to ensure that the bedroom remains practical, spacious, and well-designed despite the reduction in size.





















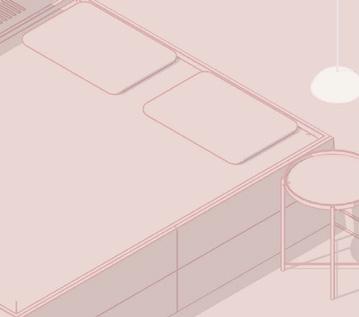

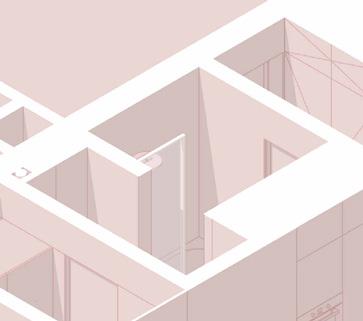
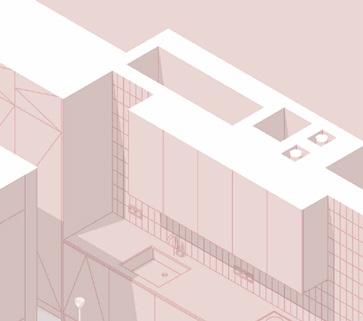




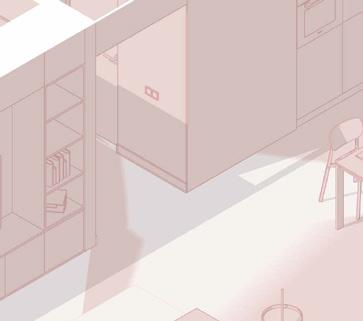



























By demolishing the walls, we can create a more open floor plan that allows for better utilization of space. While the bedroom may become slightly smaller, careful planning and design can still ensure that it meets the residents’ needs and provides a comfortable living environment.



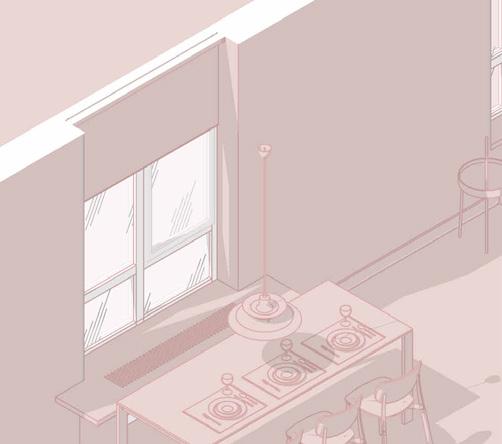





3 Commission Project
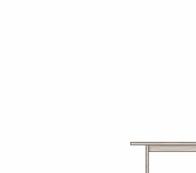








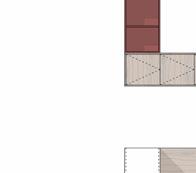




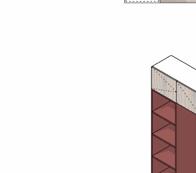

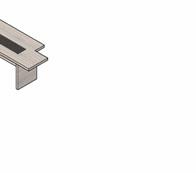
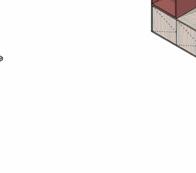


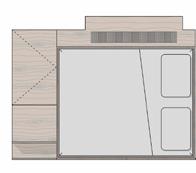

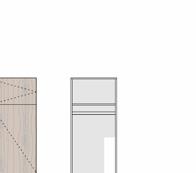
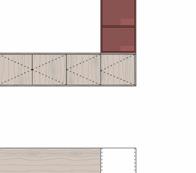














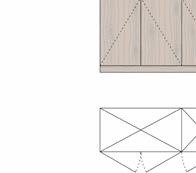

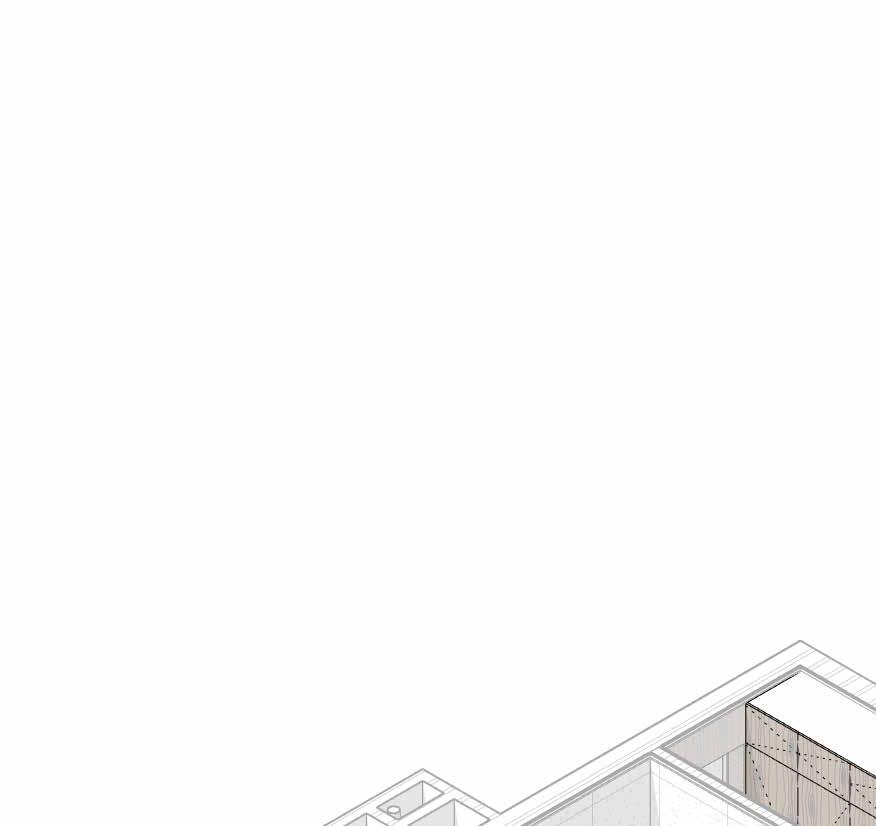
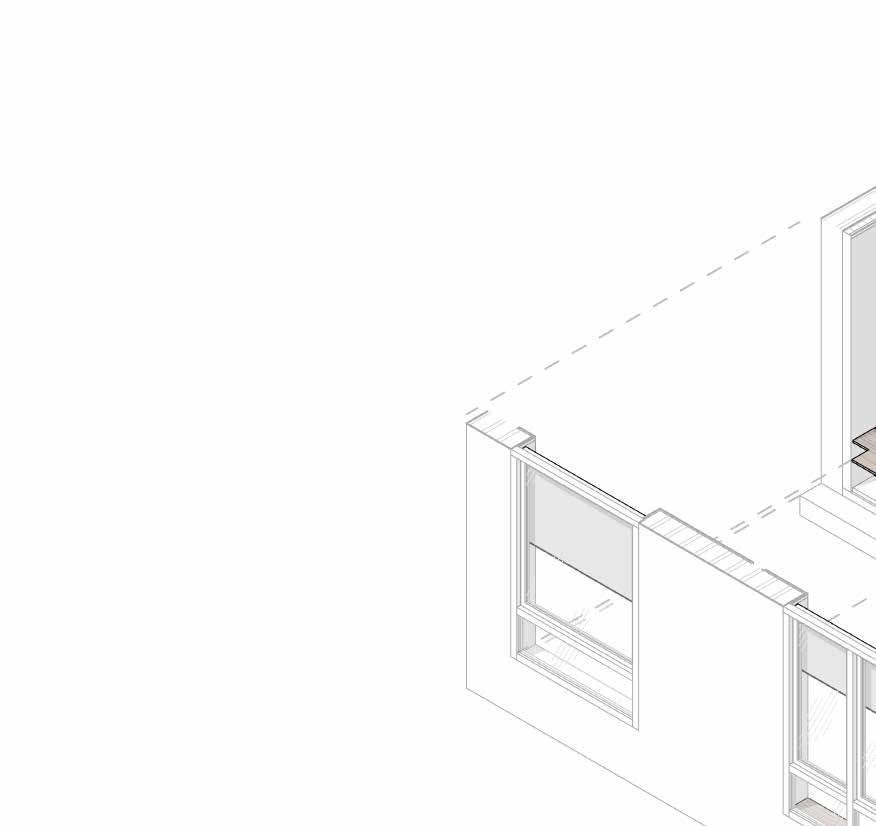





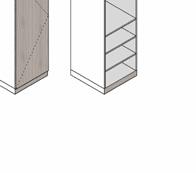
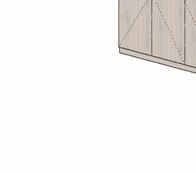













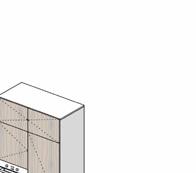



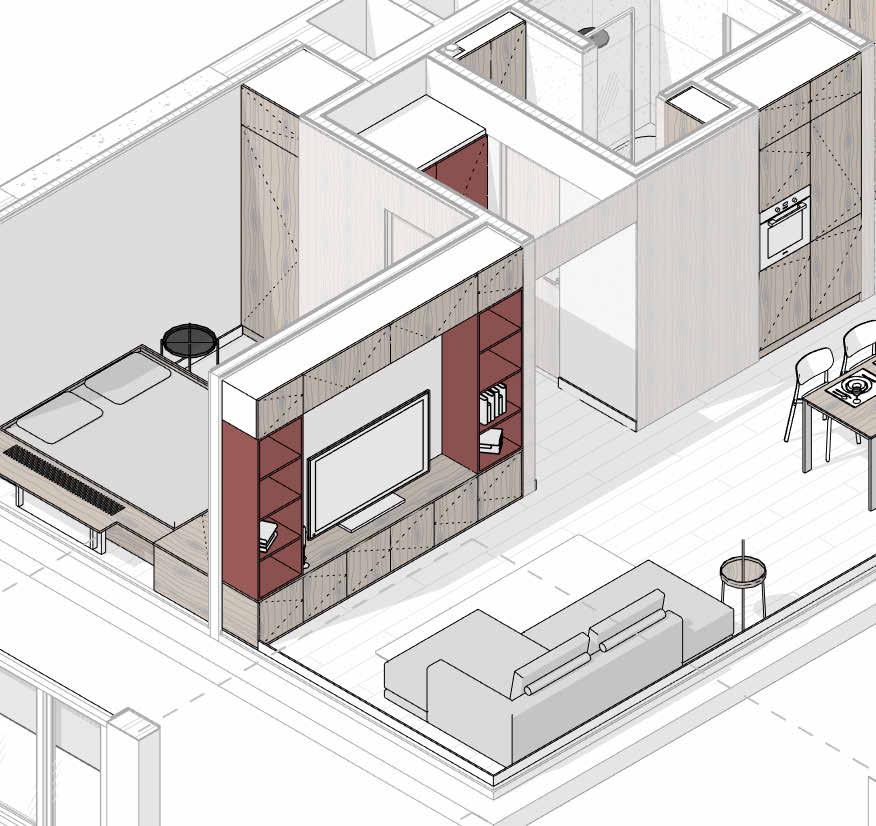












3D modelling of individual furniture units, dimolished walls inorder to make a good use of space.
Other Project

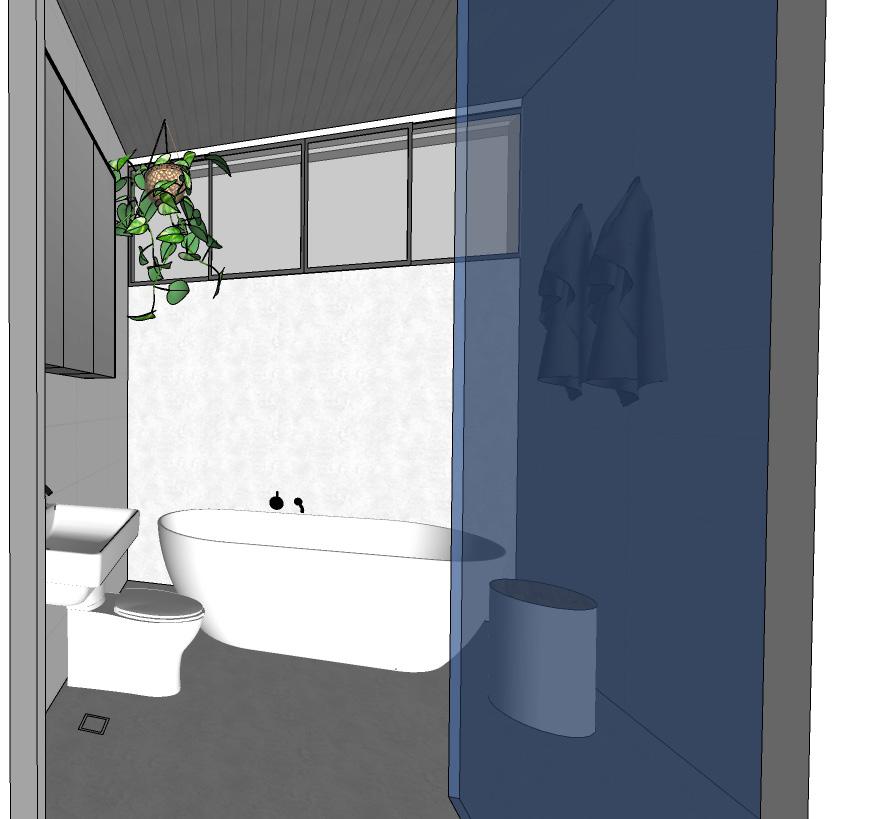


SKETCH UP
3D model of a house, walkthrough video available
Click here to view fly through

l
EA rning s OFT w A r E
S ke TC h U p
In the SketchUp course, I learned how to effectively use the software to create detailed 3D models. I gained skills in navigating the interface, creating models from scratch, applying materials and textures, organizing with components and groups, manipulating lighting and shadows, creating scenes and animations, and collaborating and sharing designs. Overall, the course equipped me with the necessary skills to confidently bring my design ideas to life using SketchUp.


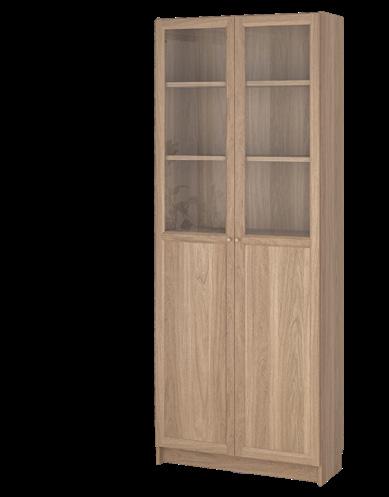
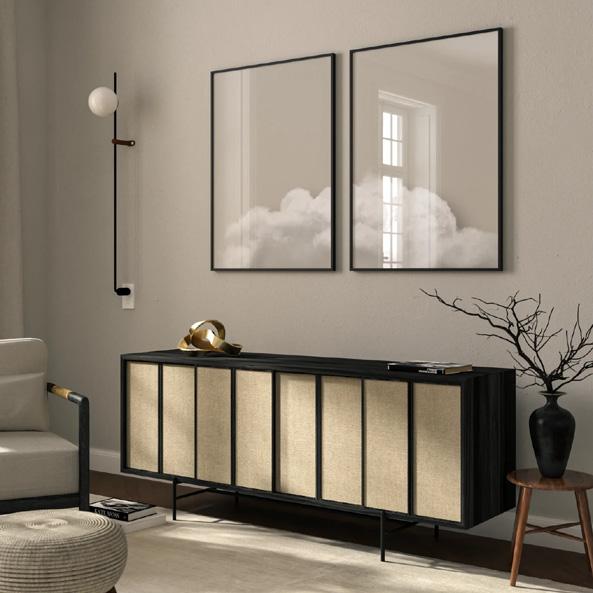









After the removal of the existing non-structural barriers, the ground level was transformed into an open plan design. The living area, which serves as the centerpiece of the design, is beautifully illuminated by an abundance of natural light flowing in through the expansive patio windows.






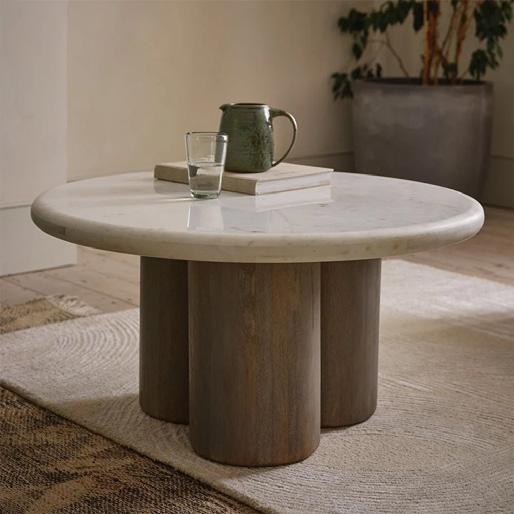

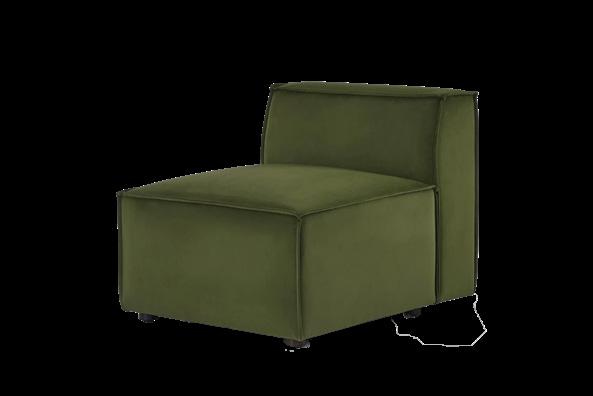


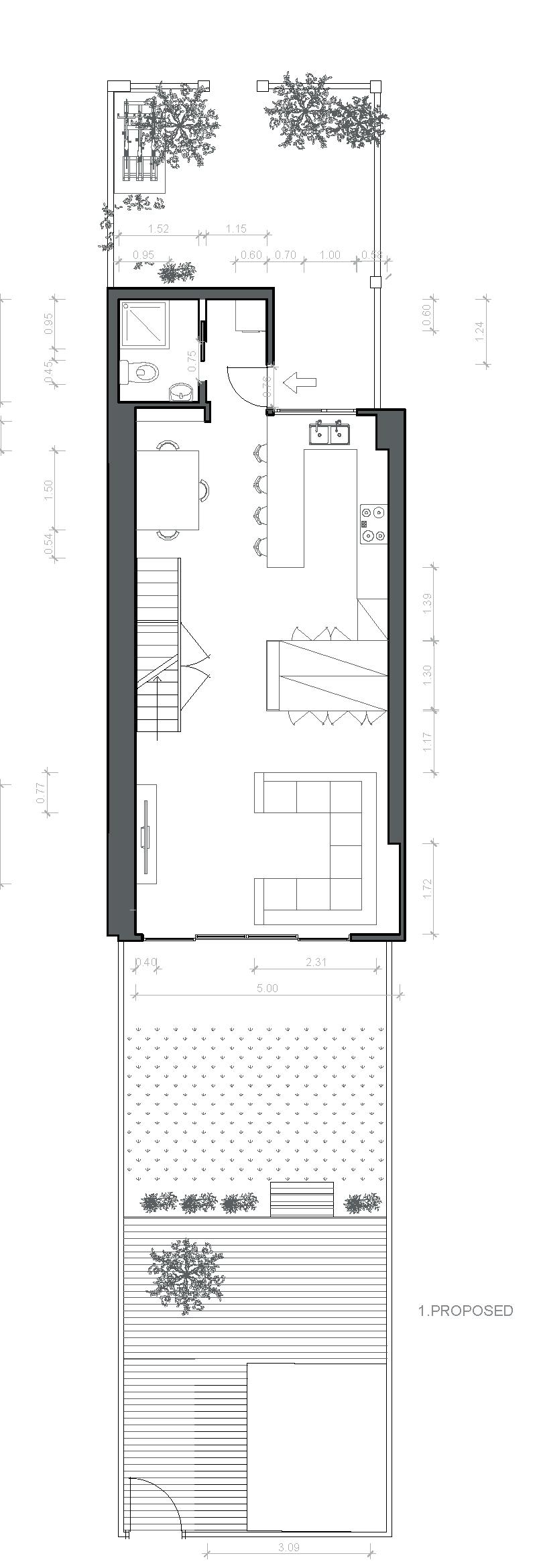







The first floor master bedroom will undergo a renovation that will involve the removal of the existing carpet and the installation of new flooring. Touch-ups will be done on the walls, followed by a fresh coat of paint to give the room a refreshed look. To complete the transformation, new furniture and accessories will be carefully selected and placed, adding the finishing touch to create a cozy and stylish space.








