PORTFOLIO./ ALBERTO LISI
Selected Works
2020 - 2024

Selected Works
2020 - 2024
27/11/1998
Milan, Italy
Italian
English
Sep 2021 - April 2024
MSc in Architecture and Urban Design
Politecnico di Milano - Milan, Italy
native proficient intermediate
French +39 3347250013 albertolisi@studiolisi.it
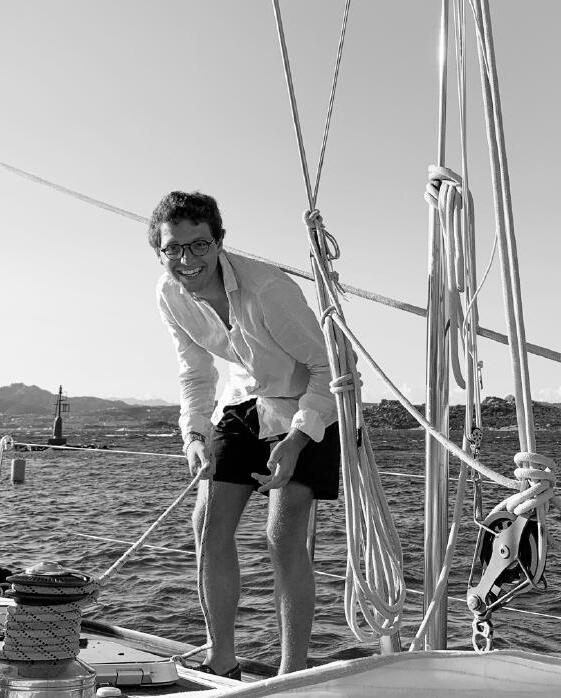
July 2022 - December 2022
Erasmus Extra UE
Queensland University of Technology - Brisbane, Australia
Sep 2018 - Sep 2021
BSc in Architectural Sciences
Politecnico di Torino - Turin, Italy
Aug 2015 - Jun 2016
American High School Diploma
West Seattle High School - Seattle, USA
Sep 2012 - Jul 2017
Italian High School Diploma, Sciences
Scuole Pie Fiorentine - Florence, Italy
Nov 2024 - Ongoing (oral part in Jan 2025)
National Exam for Architects - Perugia, Italy
Nov 2023 - Dec 2023
Revit Certification (40h)
4M Group - Autodesk Academy - Milan, Italy
June 2024 - Sep 2024
Junior collaborator
Stefano Belingardi Architects - Milan, Italy
Feb 2023 - May 2023
Intern
Novembre Studio - Milan, Italy
Nov 2020 - Aug 2021
Intern
Luca Dini Design & Architecture - Florence, Italy
Nov 2018 - Nov 2020
Yacht designer
Polito Sailing Team - Turin, Italy
Revit
Photoshop
Illustrator
InDesign
Rhinoceros
Grasshopper
Autocad
Sketchup
Twinmotion
ArchGIS
Office Suite
PROFESSIONAL WORK./
SAN BABILA OFFICE SPACE
Stefano Belingardi Architects
CITYLIFE PADEL PAVILION
Novembre Studio
PORTANUOVA POP-UP STORES
Novembre Studio
CHANGSHA COMMUNITY CENTER
Luca Dini design & architecture
ACADEMIC WORK./
BEYOND AND OVER
Milan International Architecture Workshop - 2023
RE-DISCOVERING CALCHI TAEGGI
Restorative Design Studio - 2022
GREIFSWALD HAFENWIERTEL
Master Thesis - 2023/24
DISCOAST
Urban Design Studio - 2021/22
SAN SIRO STUDENT HOUSING
Construction and Sustainability Design Studio - 2021/22
ALPINE HOTEL
Thematic Structural Design Studio - 2020
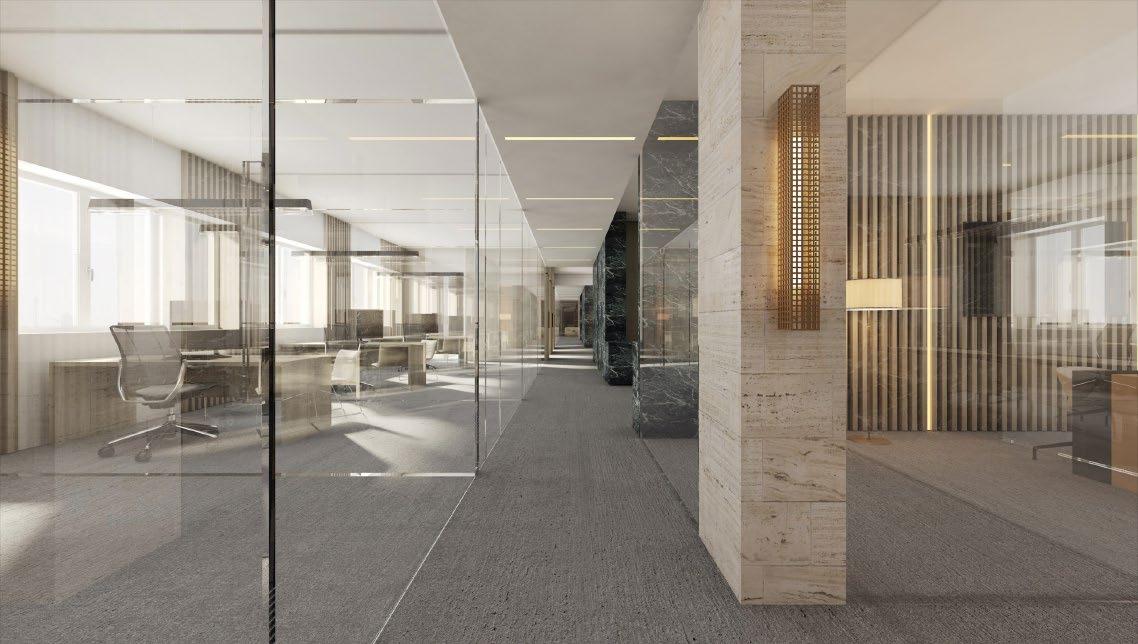
Project Manager: Paola Zappi
Design phase: Preliminary Milan, Italy / June-Sep 2024
The project for the present office space, designed for a British investment fund, stems from the client’s need to accommodate a directional office, four smaller offices, an open workspace, and two separate meeting rooms (connected by a folding wall for added flexibility). The great depth of the unit required a solution where closed walls were largely replaced with transparent materials. Together with fine wood and stone cladding, these elements bring an atmosphere of elegance and lightness to the space. I independently developed the office layout and overall concept, delivering the project within a very short deadline.
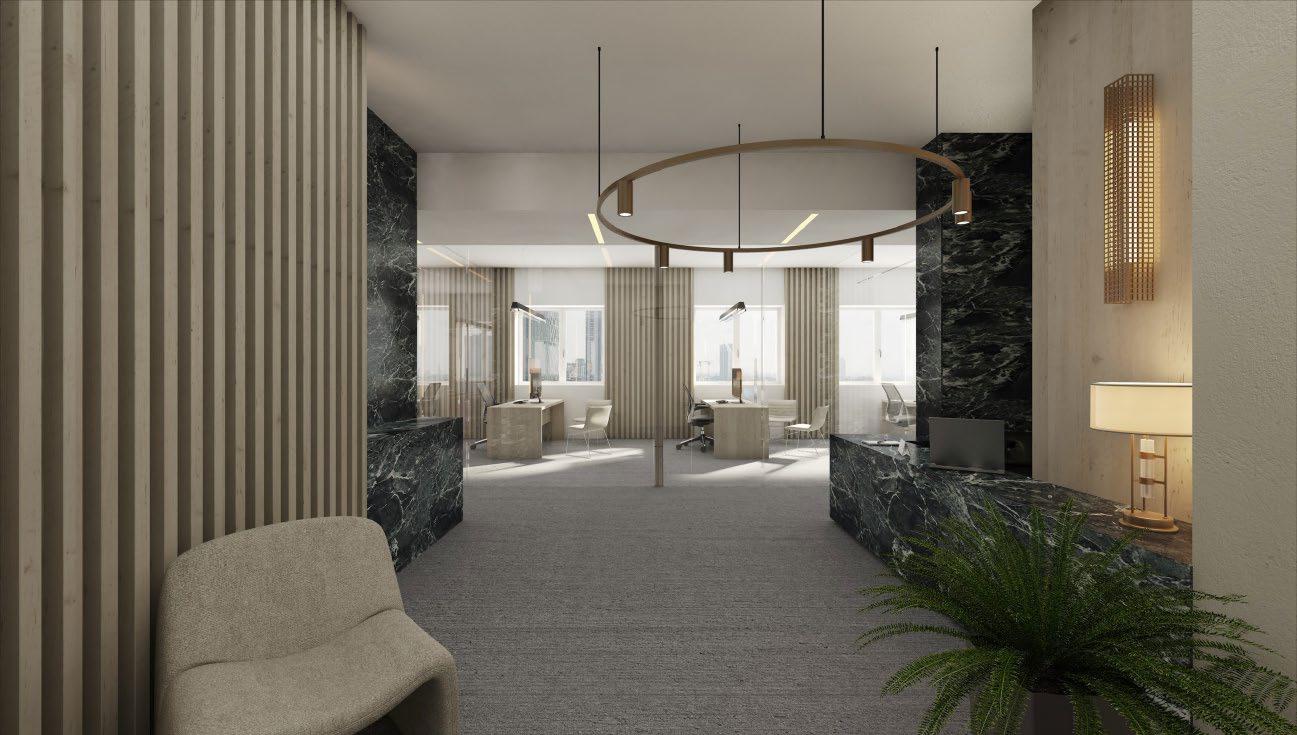
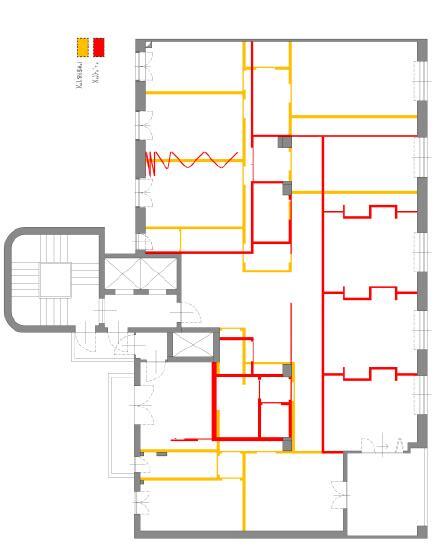
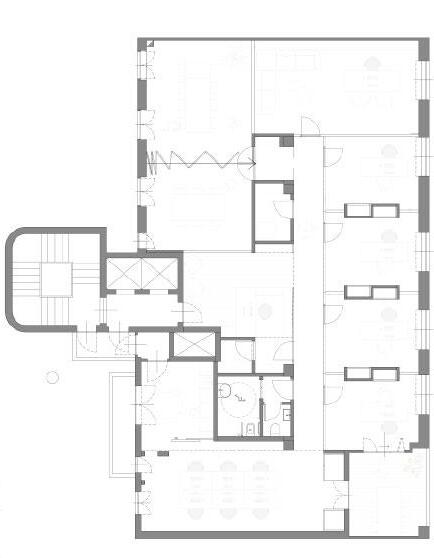
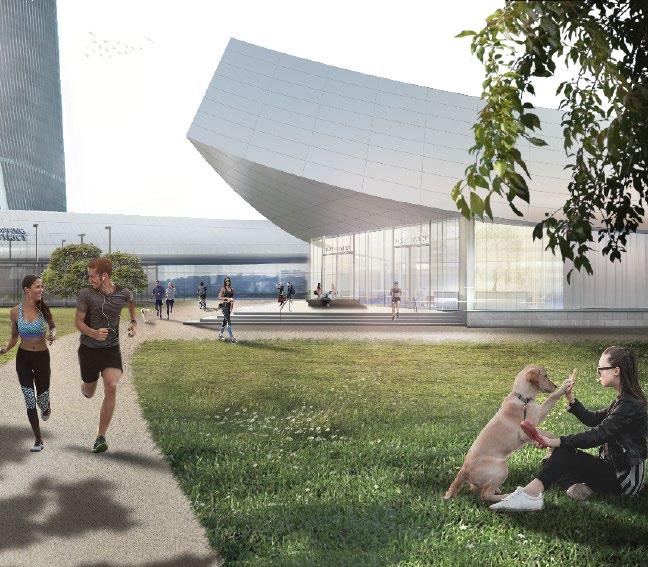
NOVEMBRE STUDIO
Project Manager: Simone Pio Scarano
Design phase: Final Milan, Italy / Feb-May 2023
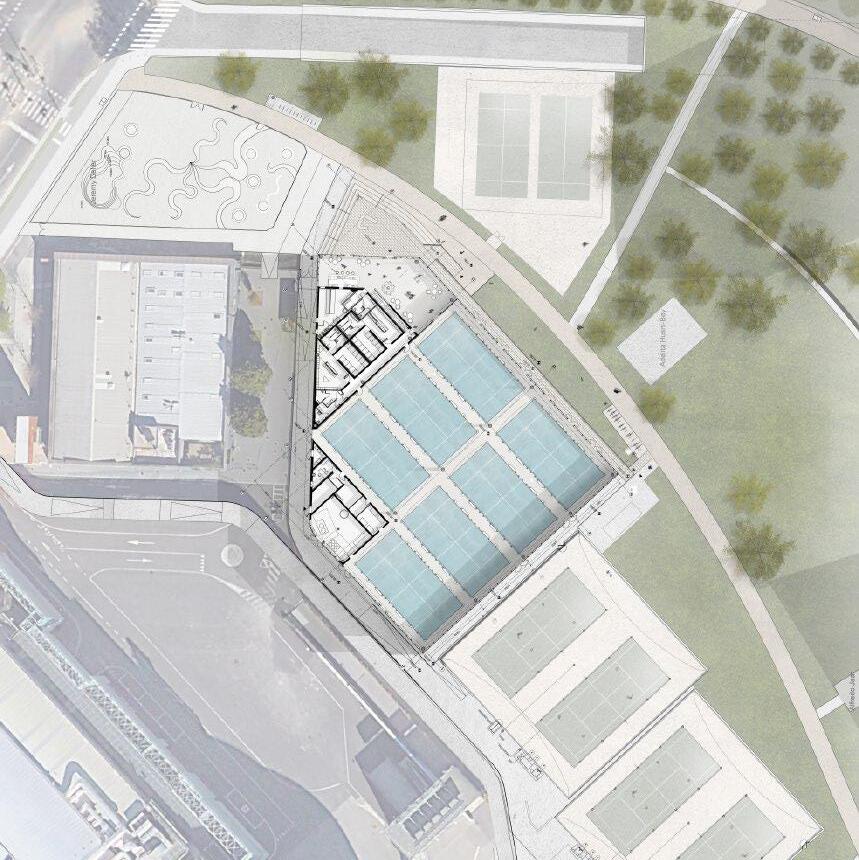
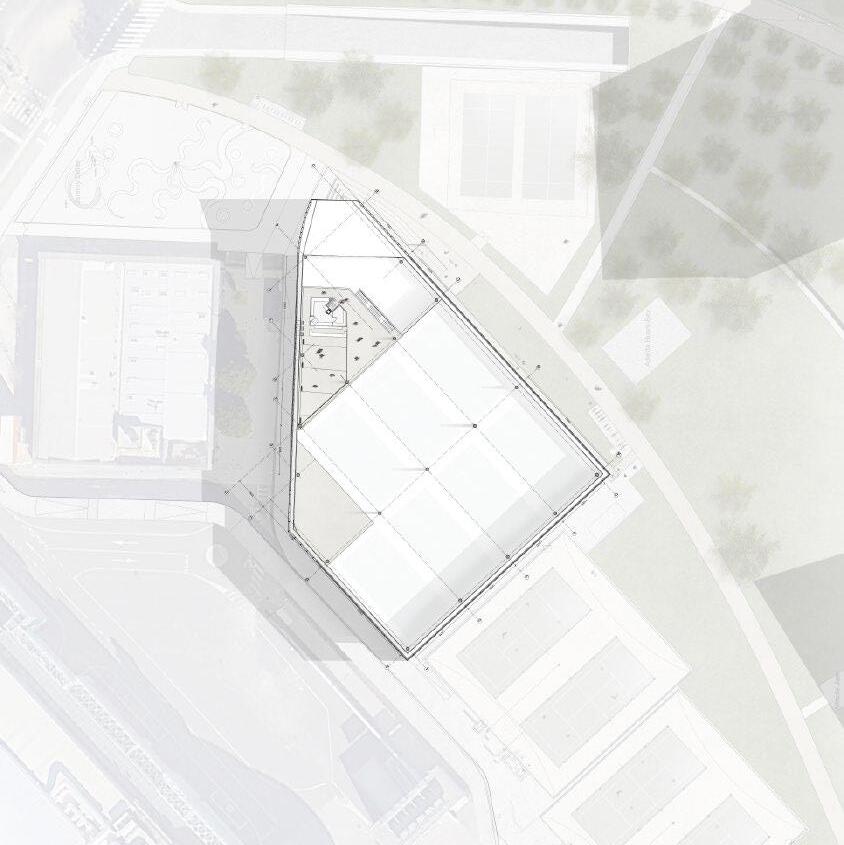
During my full-time internship at Novembre Studio, I collaborated with a small architecture team on the final design of the CityLife Padel Pavilion, now under construction. My primary responsibility was the interior layout (right), which required a complete redesign to ensure compliance with current regulations. This process taught me how to navigate and design within a complex framework of rules. Additionally, I contributed to the design and postproduction of images and renderings, which have been published and presented by the press, including those showcased above.
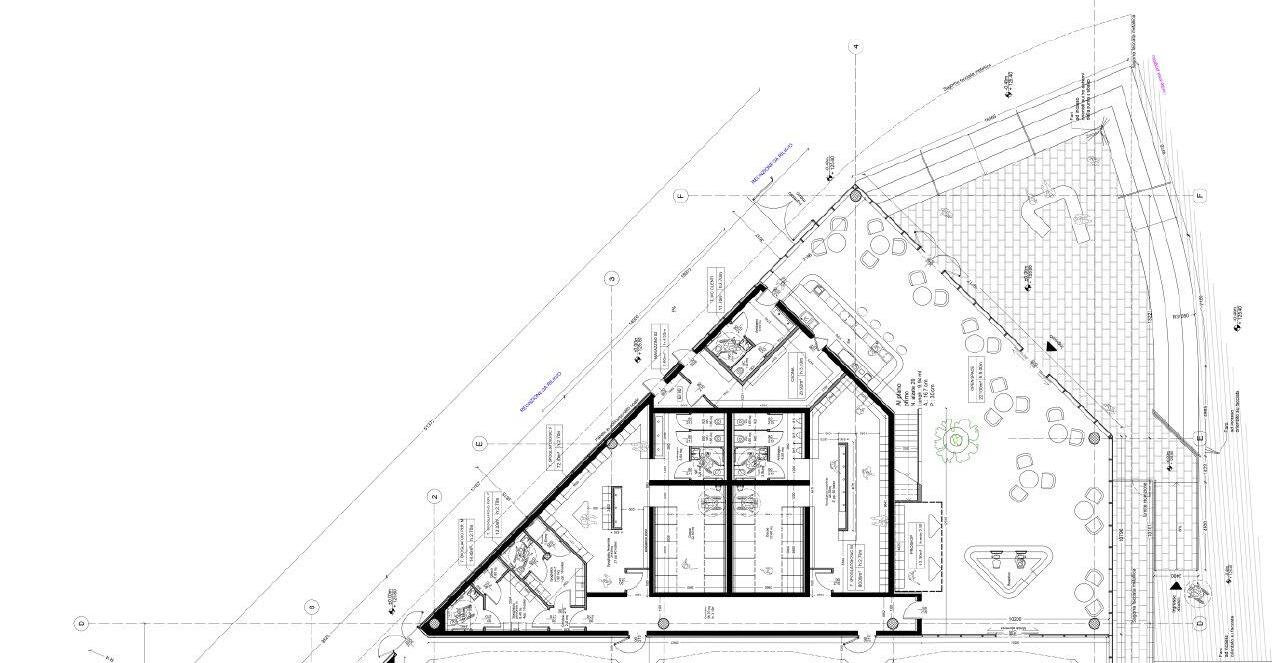
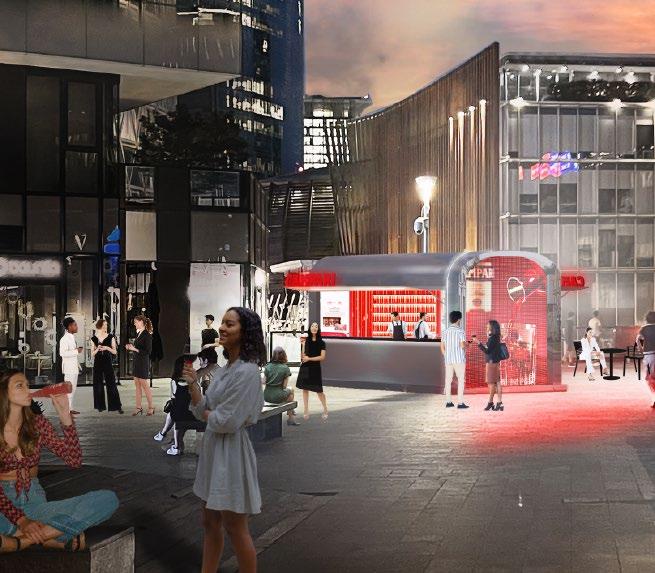
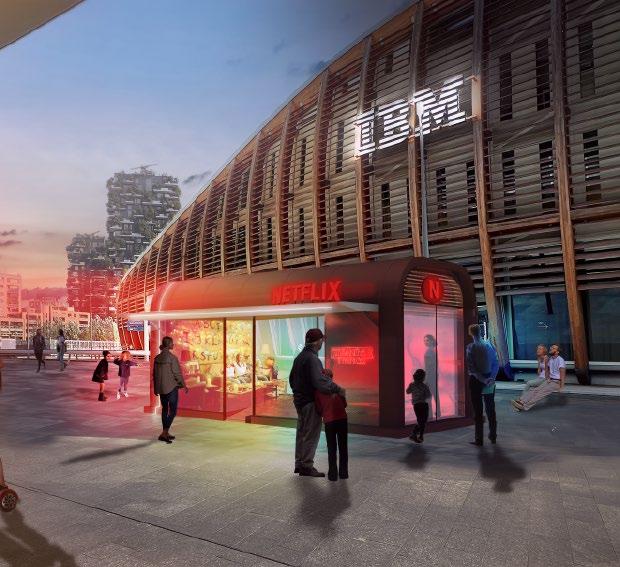
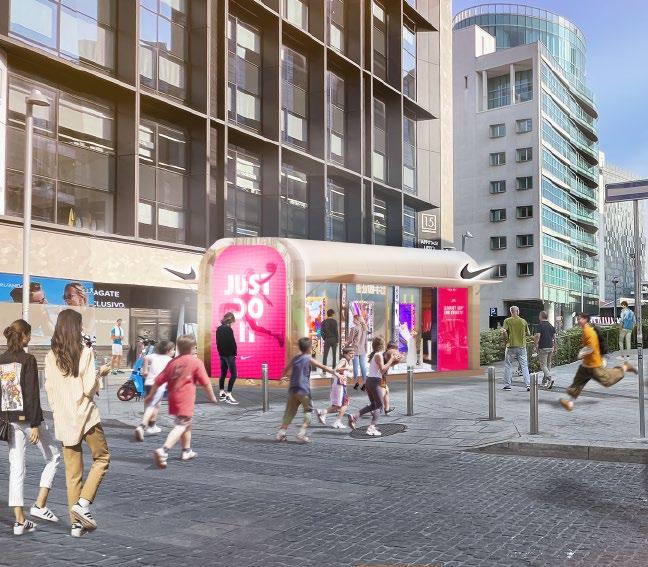
Project Manager: Simone Pio Scarano
Design phase: Preliminary Milan, Italy / Feb-May 2023
Originally the subject of a competition before my arrival at the office, this project for three pop-up stores—now completed and unveiled—required a complete redesign to meet current regulations and accommodate the demands of both the Milan landscape committee and the client. My role involved developing multiple options for the exterior shell and designing various floor plan configurations to support both F&B and retail activities. The overall design prioritizes maximizing commercial space while minimizing service areas to the absolute minimum. Additionally, I contributed to the post-production of presentation images.







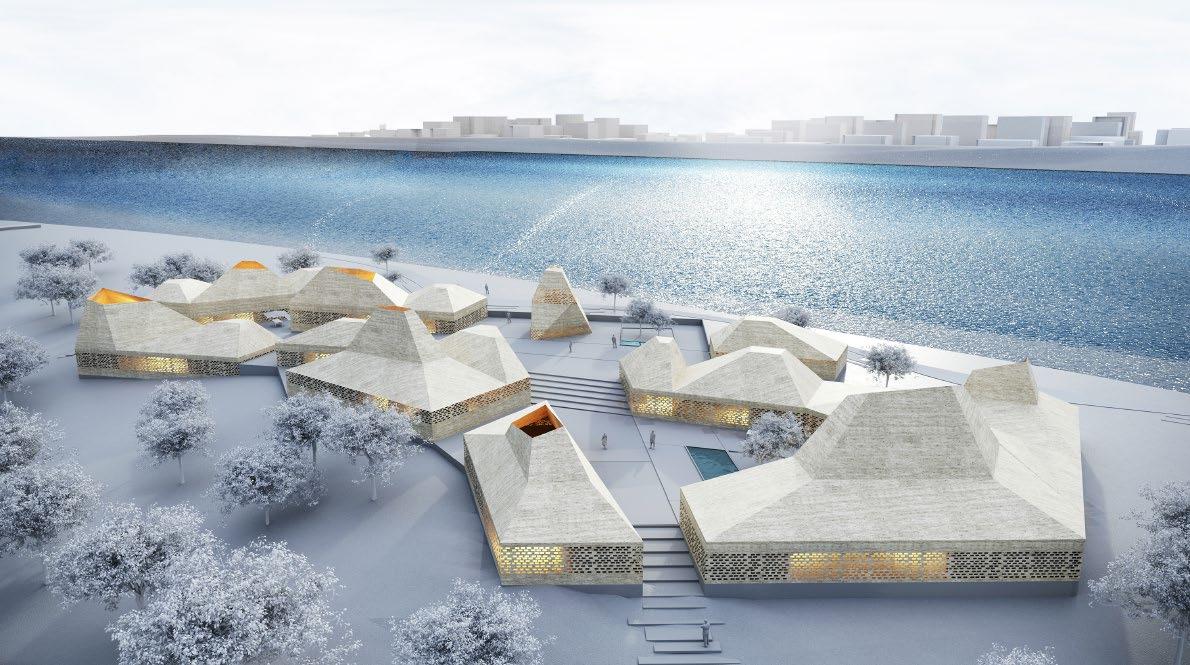
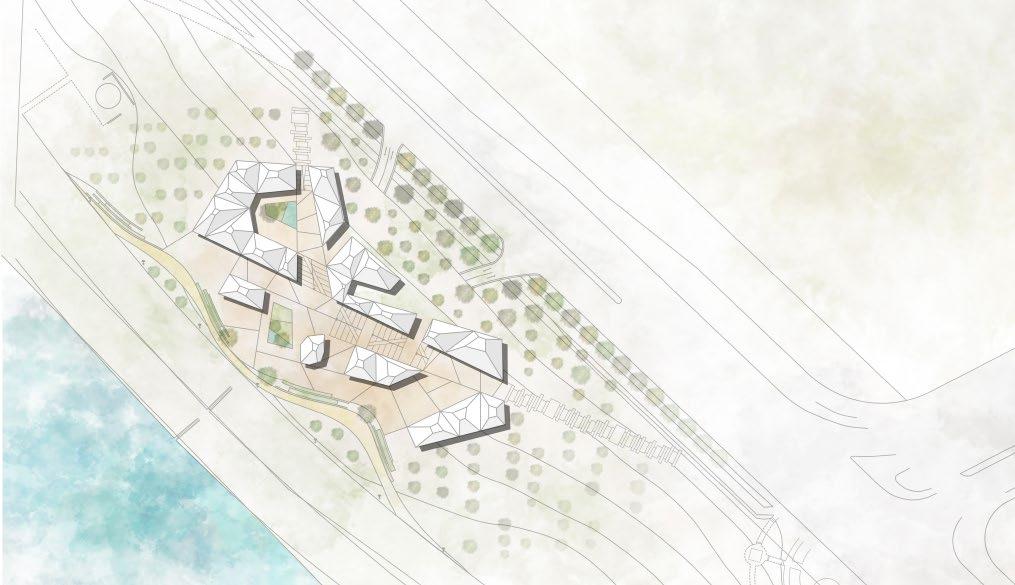
LUCA DINI DESIGN & ARCHITECTURE
Project Manager: Giovanni Ferrara
Design phase: Concept Changsha, China / Nov 2020-Aug 2021
The project involved a conceptual proposal for a community center in Changsha, China, which needed to be urgently presented to the client in just a few days. The program included F&B, office, retail, and entertainment spaces, along with underground parking for 200 cars. Adapting to the sloped site in a riverside park, the design aimed to create a retreat from the hustle of the city, inspired by ancient Chinese villages as pedestrian-only clusters. I independently developed the design proposal, which was appreciated by the project manager, while renderings were done by other team members.
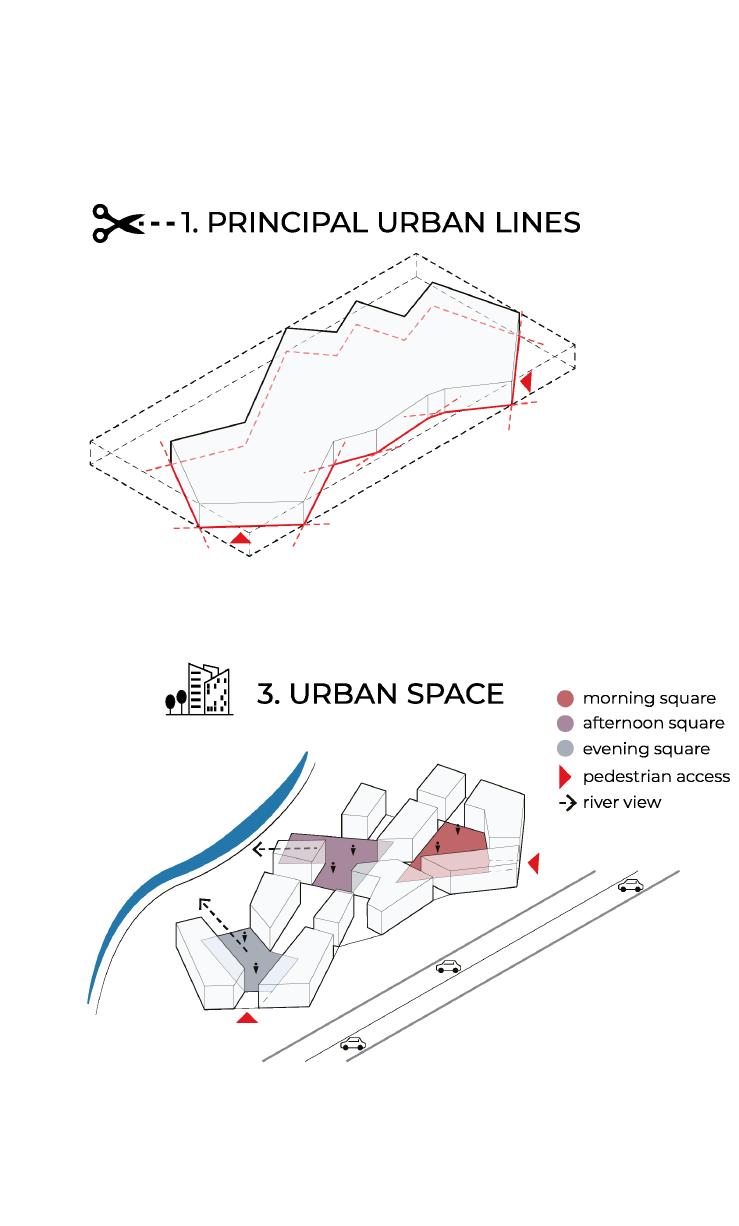
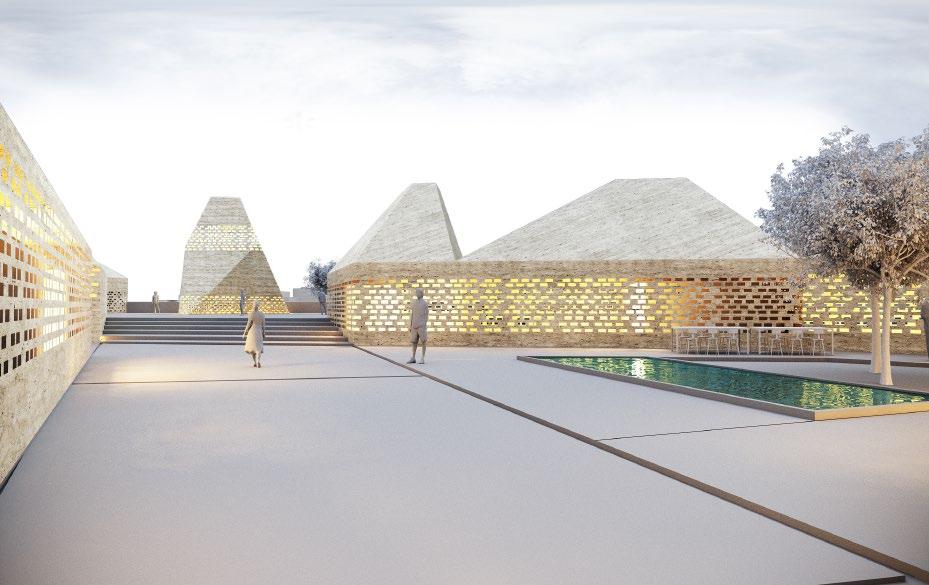
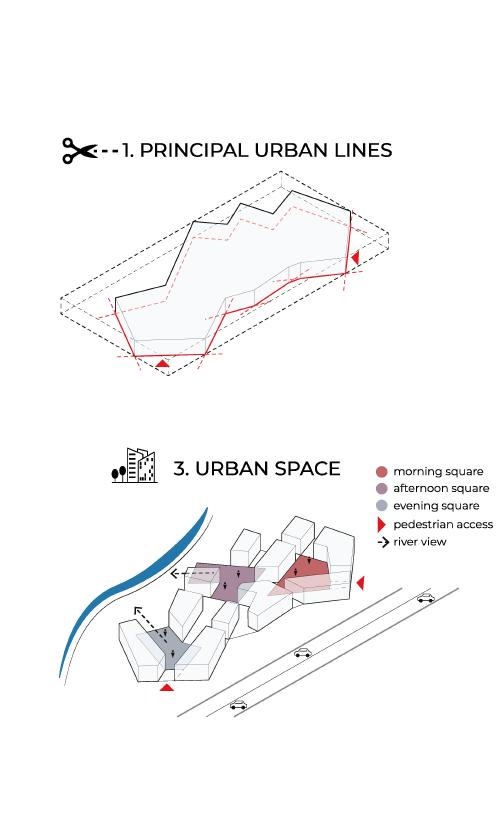

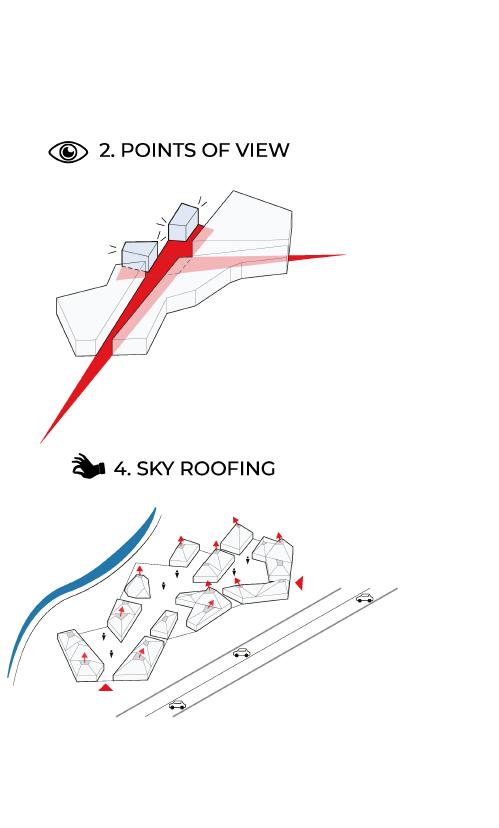
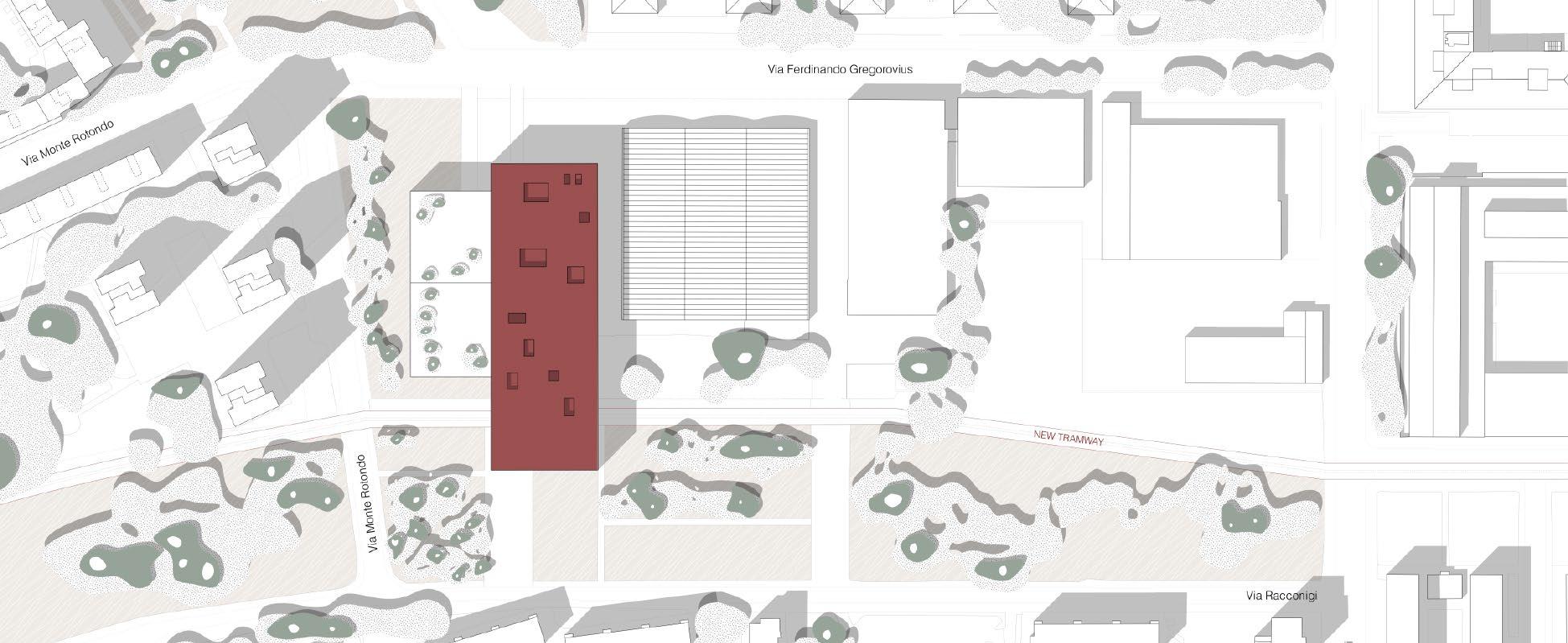
In collaboration with: Luca Mosca, Mattia Tessera, Flavia Trionfera
June 2023
The Cittadella degli Archivi in Milan’s Nicaragua district, one of Europe’s largest archives, houses most of the city’s documents. More than a repository, it is a guardian of cultural heritage and history, deserving to be experienced as a vibrant community space. Currently enclosed by high walls, the project transforms the Cittadella into a cultural hub for public engagement. Two new volumes are introduced. The first, an L-shaped structure atop the existing building, reconnects the Cittadella to the adjacent park
and serves as its new main façade. A parkfacing entrance welcomes visitors into a vertical museum showcasing in-house artists’ works and leads to a flexible horizontal space for exhibitions and conferences. This space connects to the second, thinner vertical volume, which houses a Memory space with consultation and multimedia rooms, enabling visitors to explore the archive’s contents without disrupting its core functions. These additions transform the Cittadella into an accessible and dynamic cultural landmark.
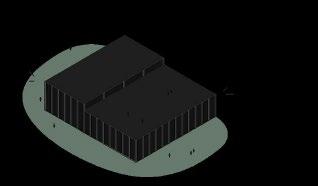
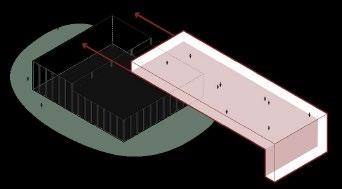
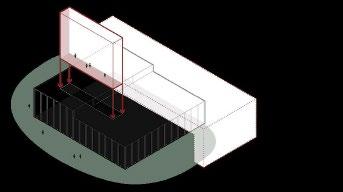
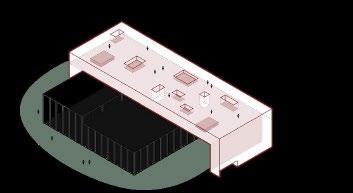
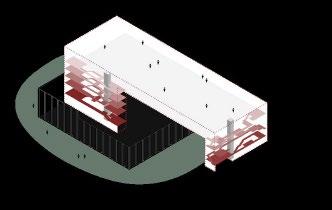
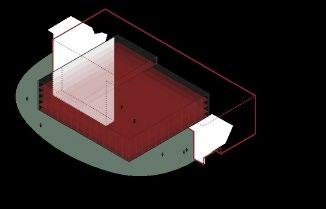
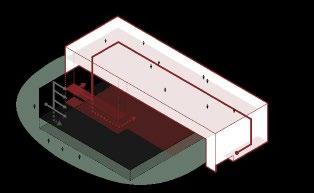
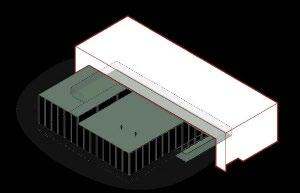
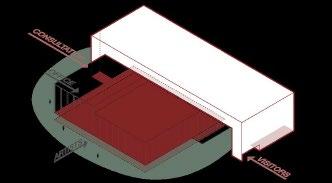
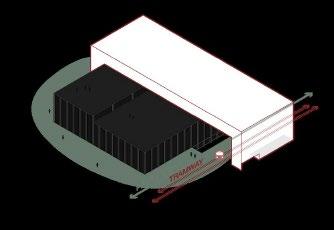
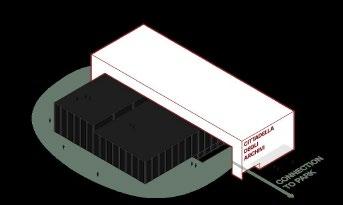
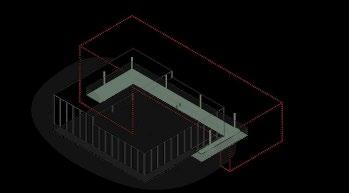


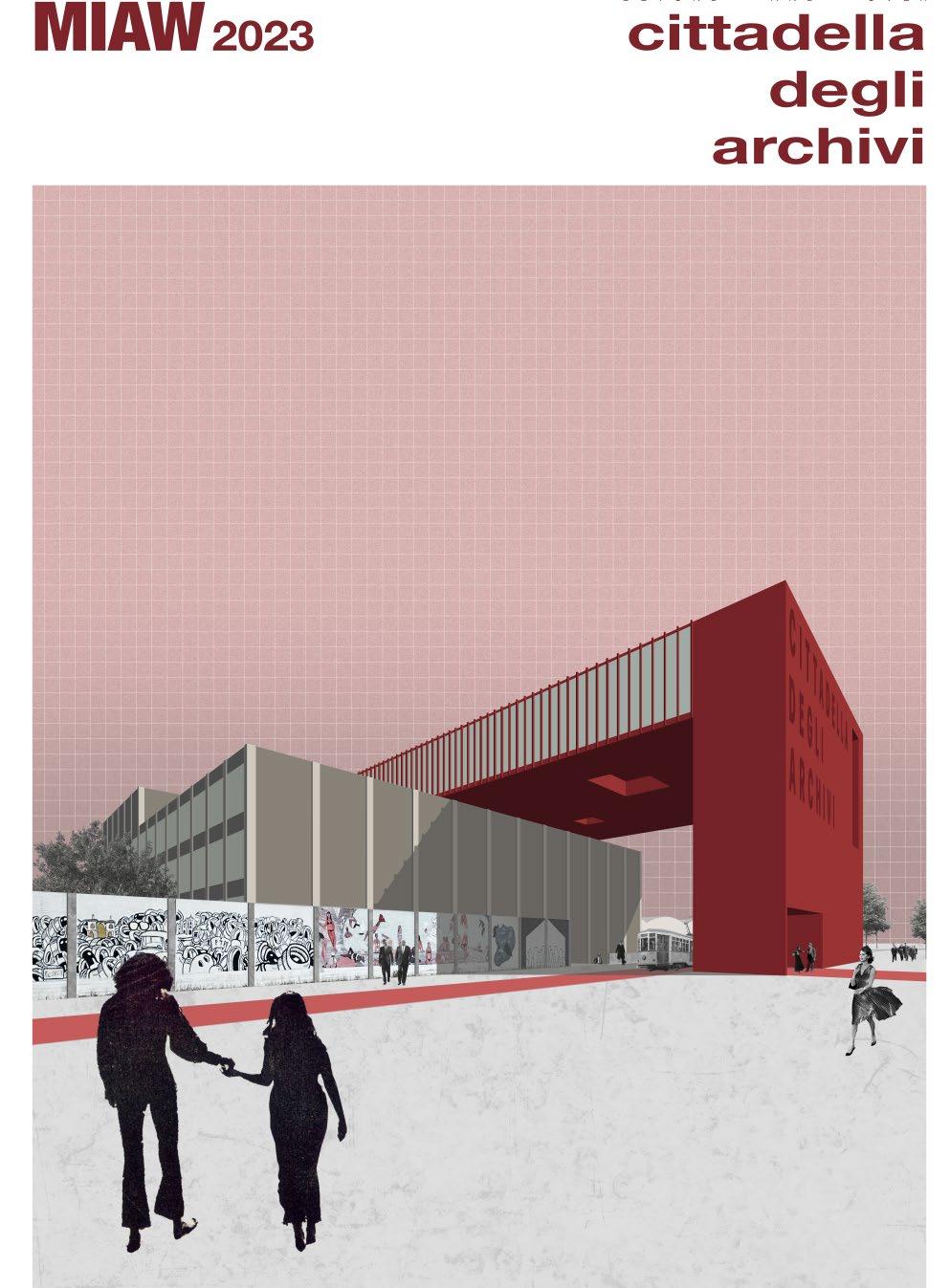
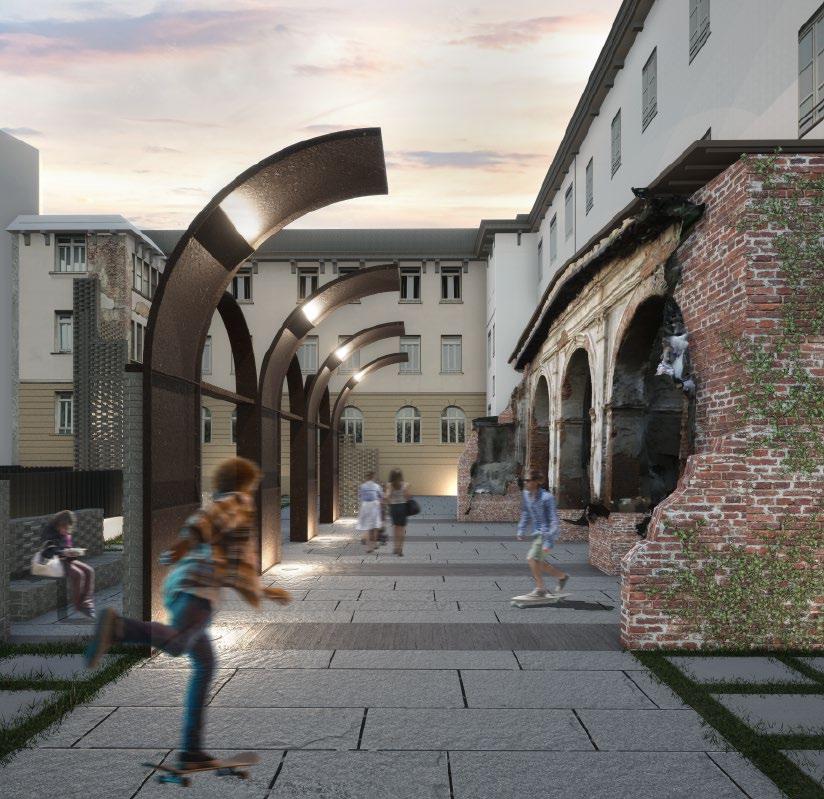
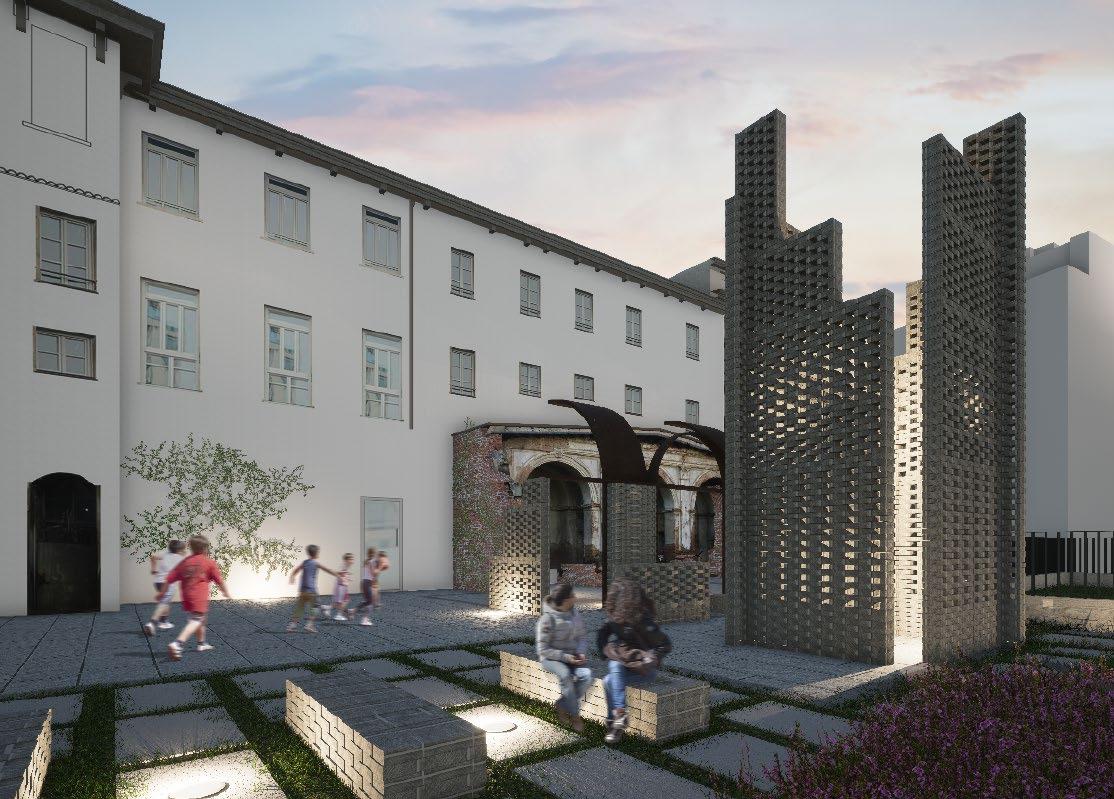
In collaboration with: Francesco Bossola, Mattea Quaglia March 2022 - July 2022
The Calchi Taeggi is among the last monastery complexes in central Milan. Currently housing a library, music school, and public offices, the complex has suffered neglect, necessitating a significant intervention. This project builds on its public vocation, aiming to restore it as a vital community space. A new square is introduced in the courtyard where the San Bernardino Church once stood, preserving its ruins while facilitating a rediscovery of its history. By emphasizing the symbols and traditions of the
ancient communities tied to the site, the design physically and spiritually retraces the church’s original layout. New architectural elements such as arches, walls, pavements, and a tower reflect the church’s original volumes while engaging with the existing ruins in a contemporary way. As the ruins continue to deteriorate, the project seeks to ensure the memory of the site endures, designing the new interventions to embody its spiritual essence even after its physical remains fade.
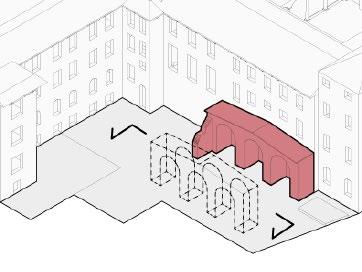
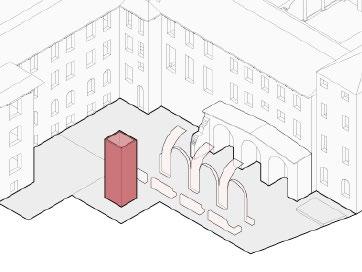
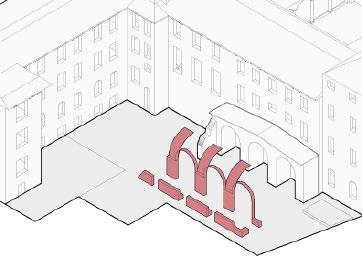
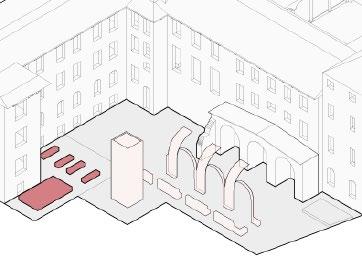
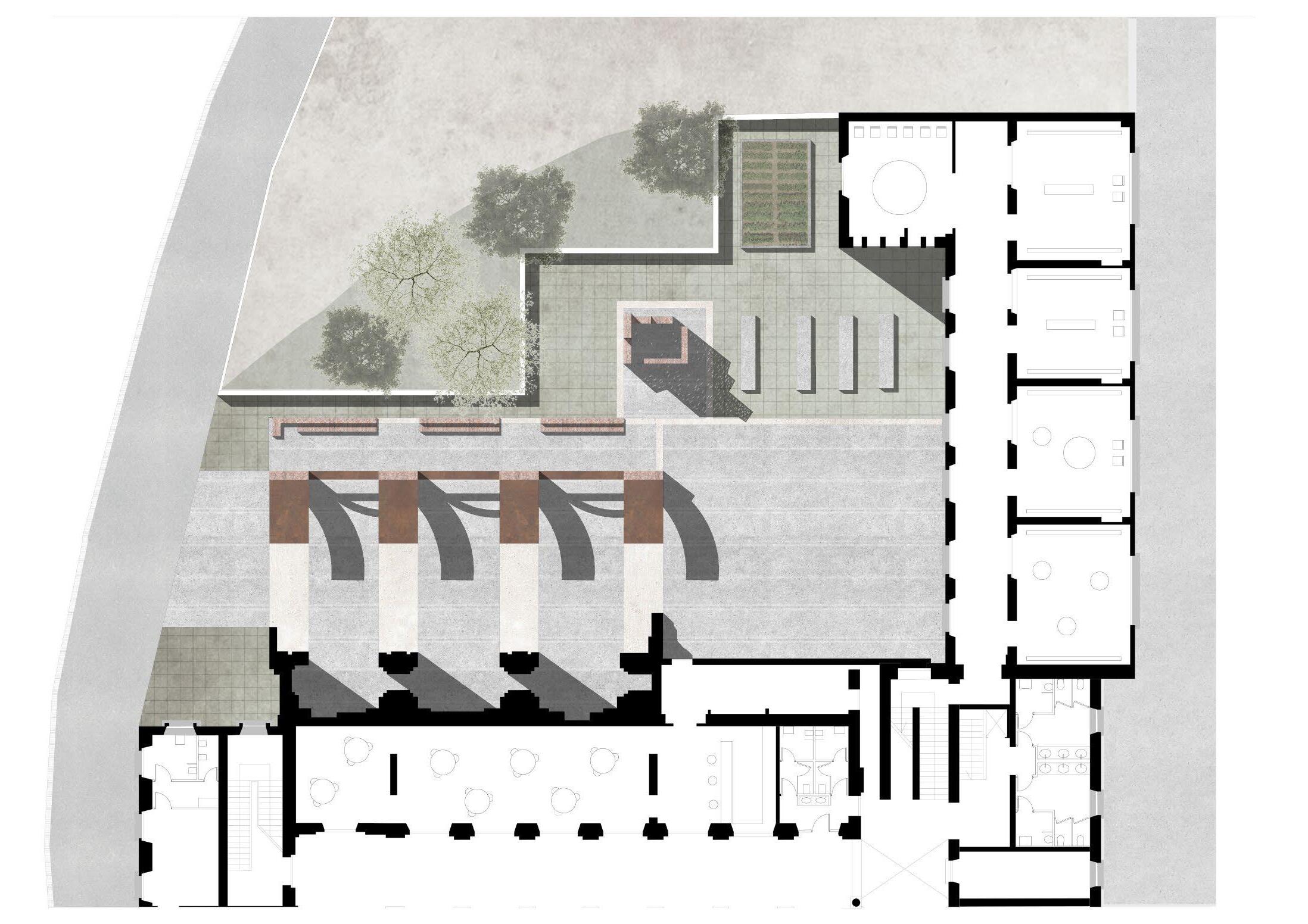
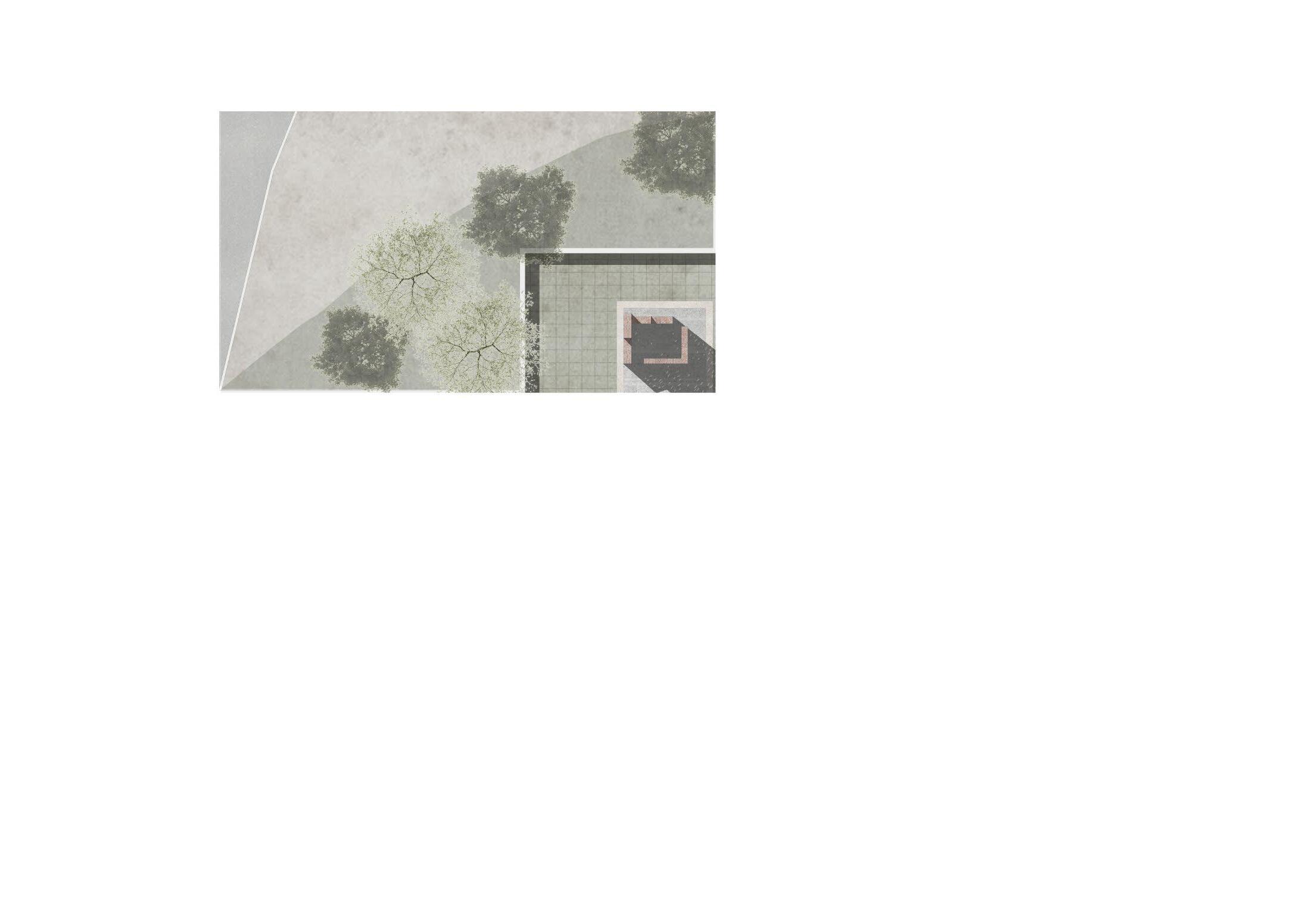
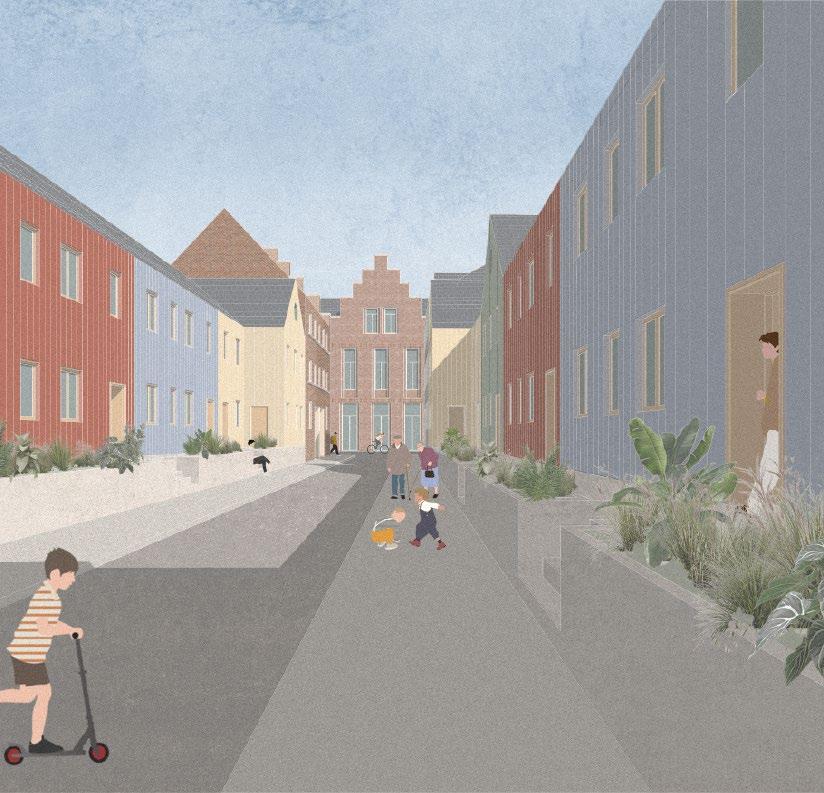
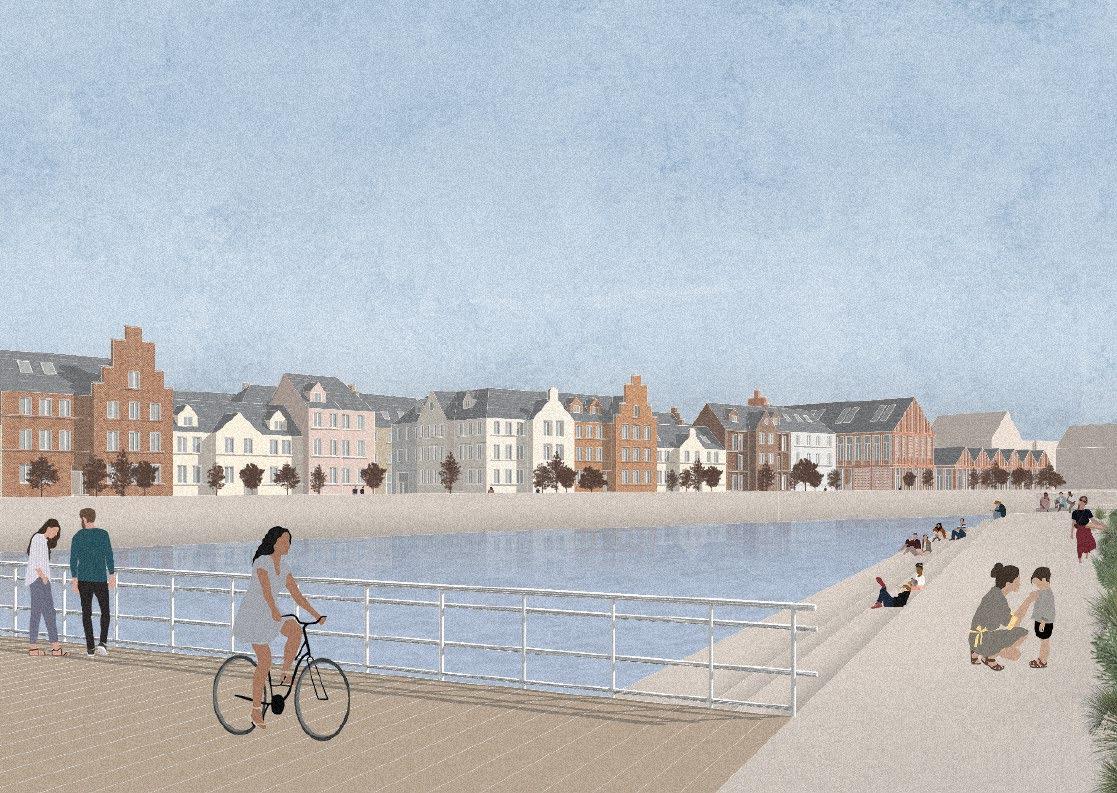
In collaboration with: Mattia Tessera Nov 2023 - April 2024
This thesis, guided by Prof. Michele Caja and Prof. Annegret Burg, proposes an alternative approach to reconstructing historic German cities, with a particular focus on Greifswald. It challenges the idea that modernity cannot coexist with history and tradition, offering a reimagined vision for Greifswald’s riverside, which lost much of its identity and character during the Soviet era. Through multi-scale analysis and historical cartography, the project identifies the urban block as central to the city’s development and
employs principles of Critical Reconstruction to restore its historical connection to the river. The design blends tradition with contemporary needs, reconnecting the landscape to the historic center through parceled blocks and characteristic Greifswald features. It incorporates varied facade geometries, local colors, and materials, keeping most buildings to four stories while introducing a prominent multifunctional center that reinterprets Brick Gothic architecture.
MULTIFUNCTIONAL
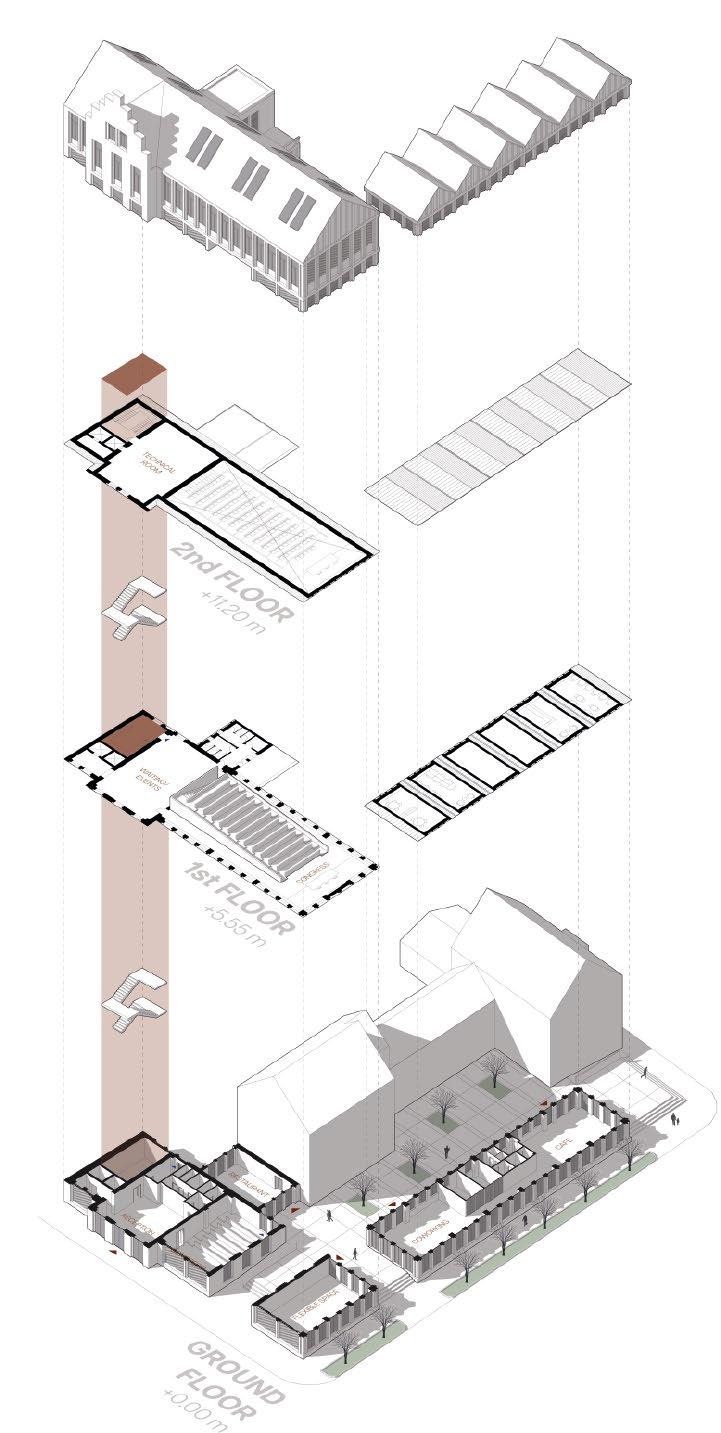
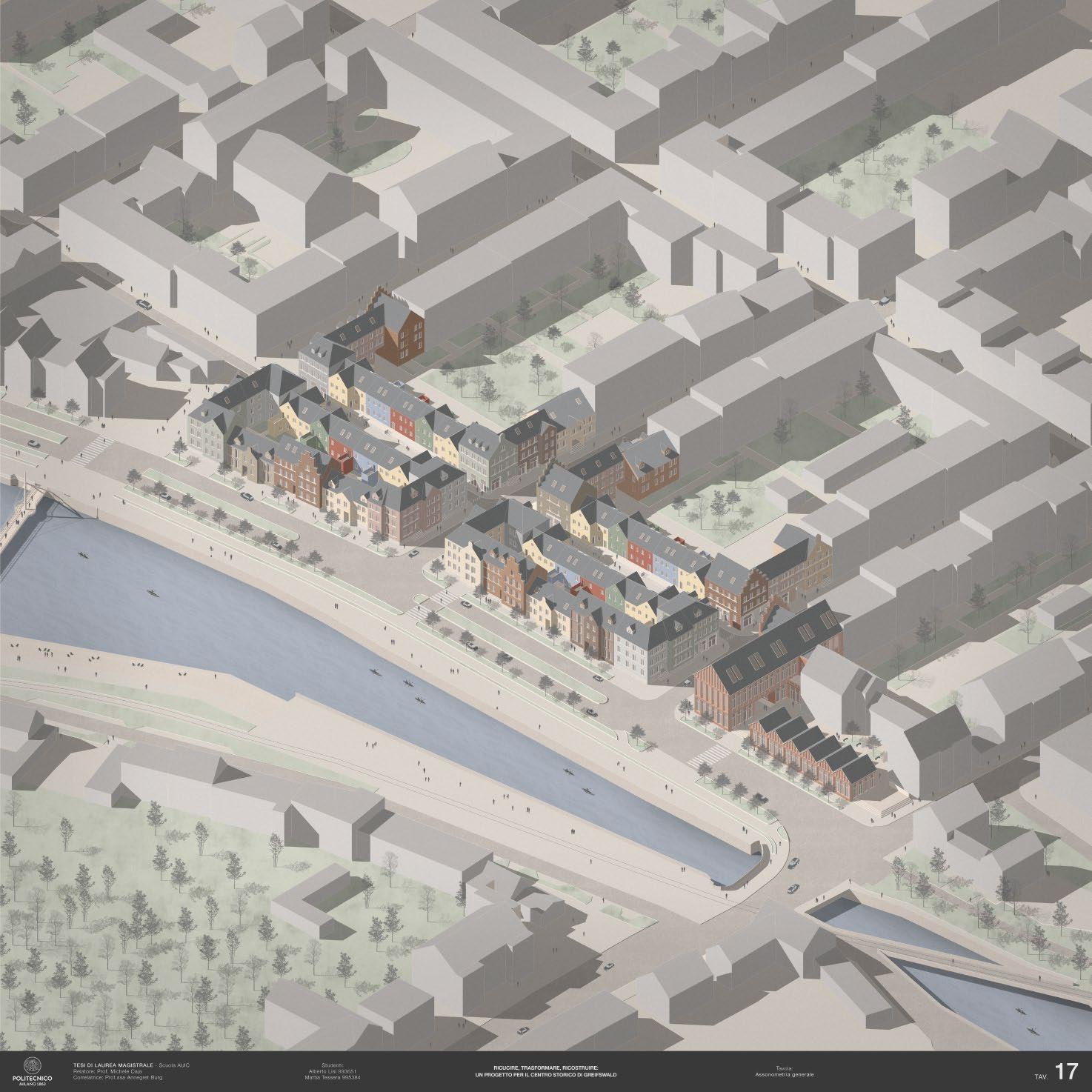
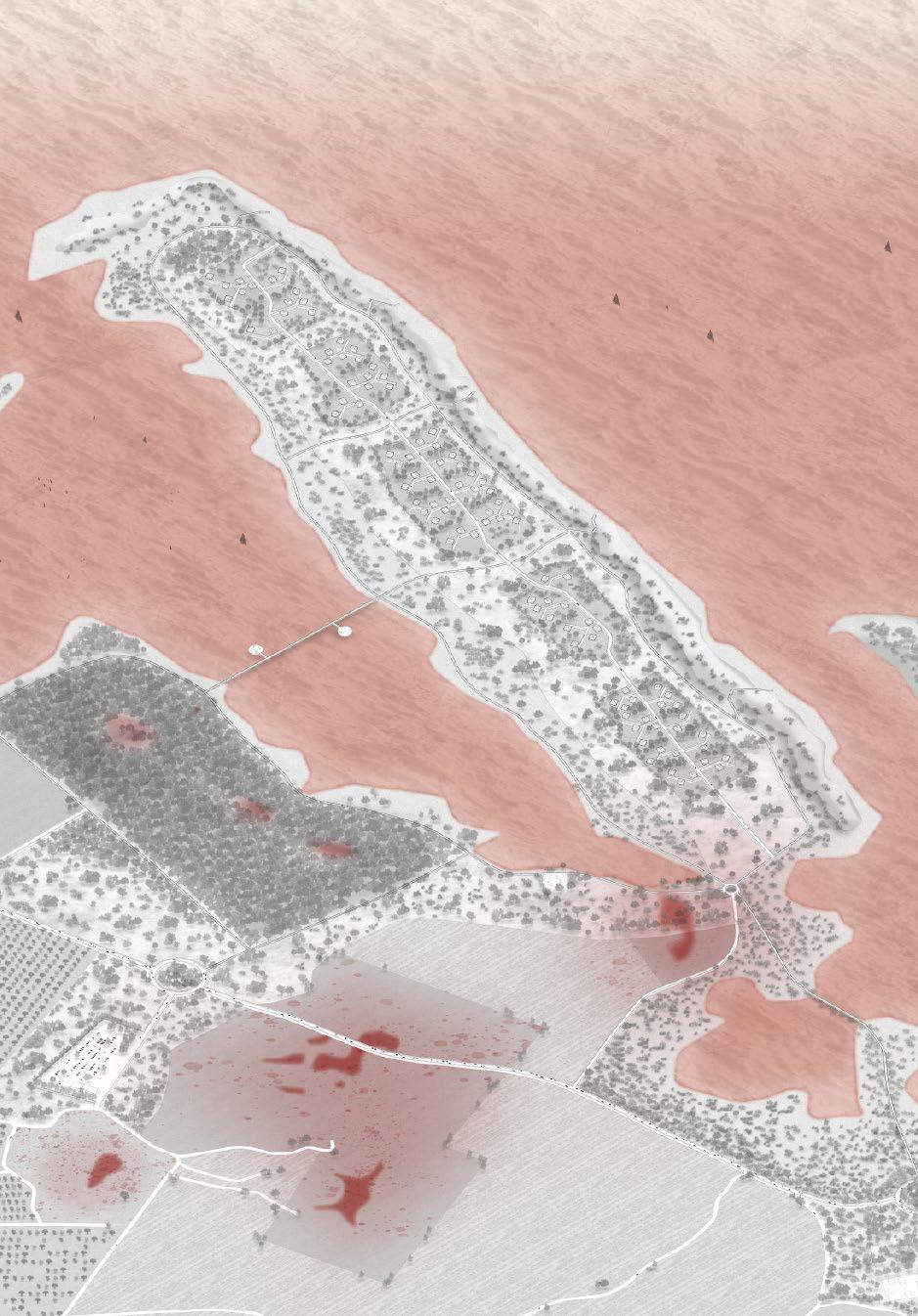
In collaboration with: Luca Mosca, Mattia Tessera Sep 2021 - Feb 2022
Climate change is transforming landscapes deeply and quickly, with sea levels estimated to rise by as much as one meter in the next century. Ignoring this factor while working on a new urban plan for Lecce, one of Italy’s most important coastal cities, would be inconsiderate. Dividing the process into different time steps with progressive milestones is key to avoiding a dystopian disaster in this Apulian city, which is at high
risk of damage, as highlighted by simulation models. The project focuses on creating new centralities and ways of living, inspired by past coastal settlements, and enhancing connections with inland areas. Additionally, establishing green areas and a vast natural park is crucial, as dune ecosystems can act as a barrier against rising sea levels, similar to their historical role before recent human disruptions.
AXONOMETRIC VIEW
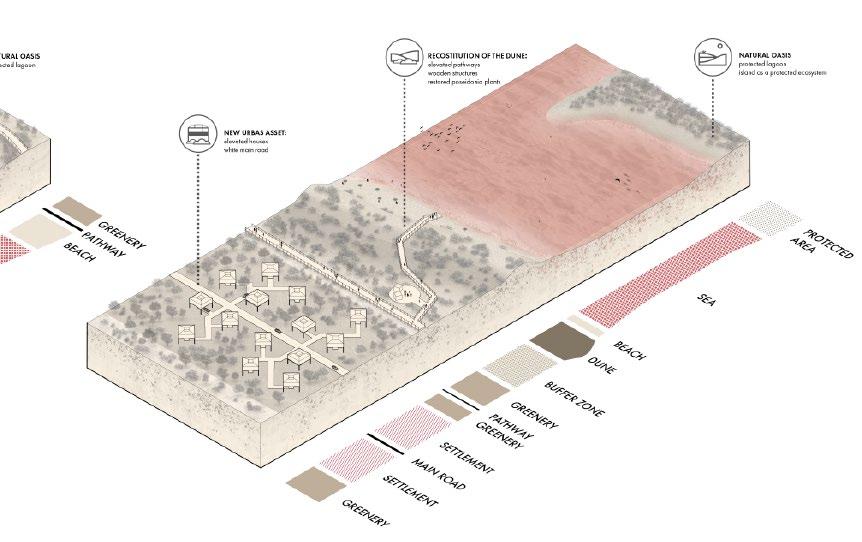
QUO
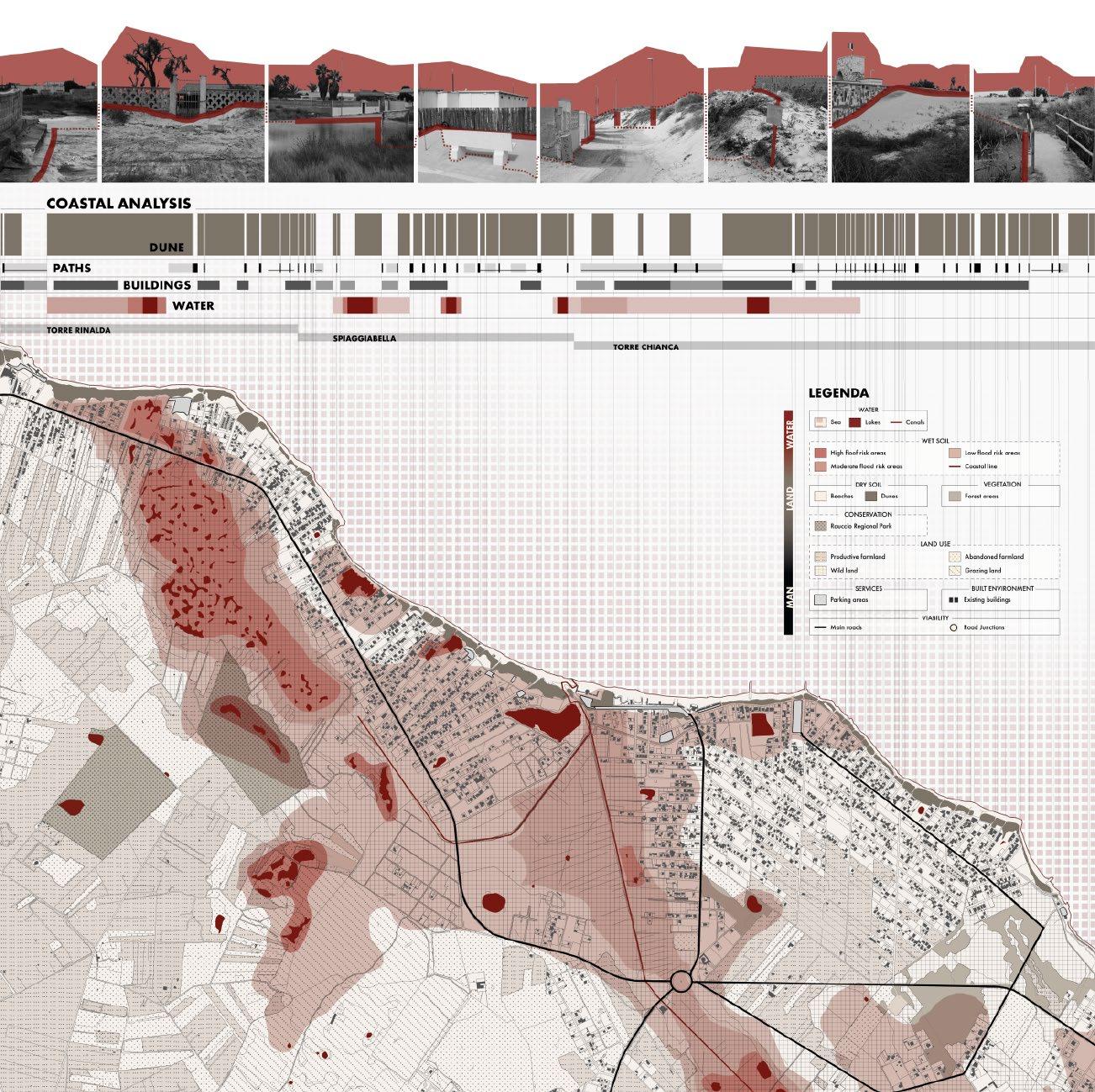
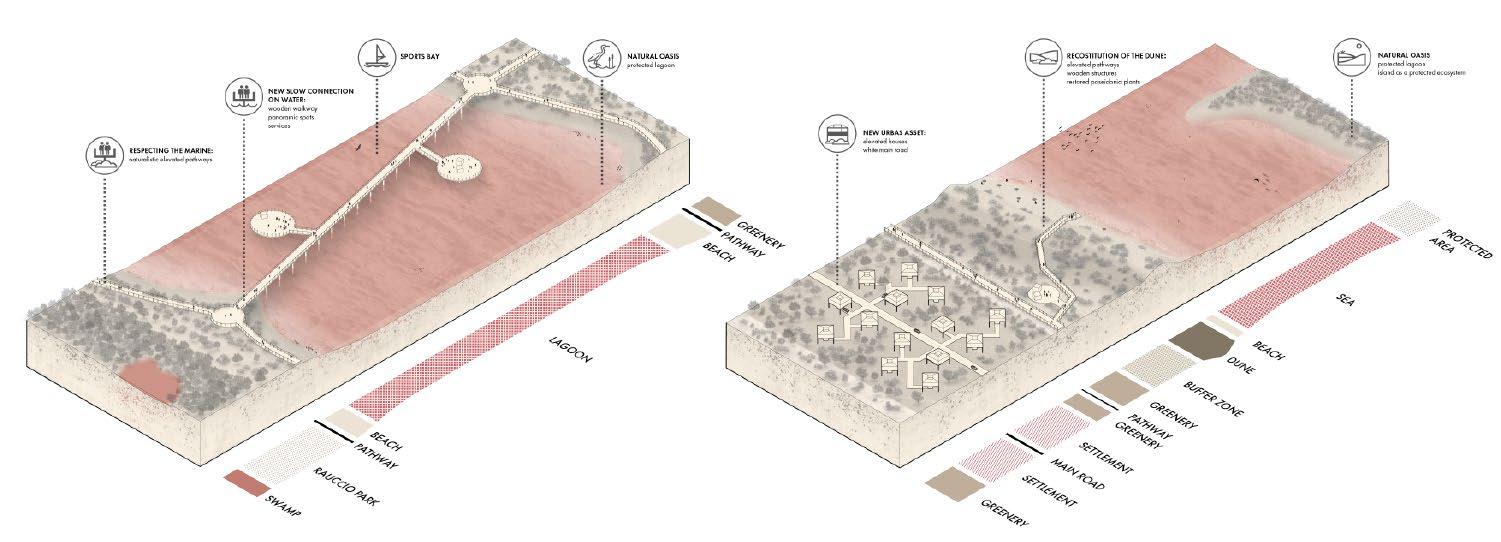
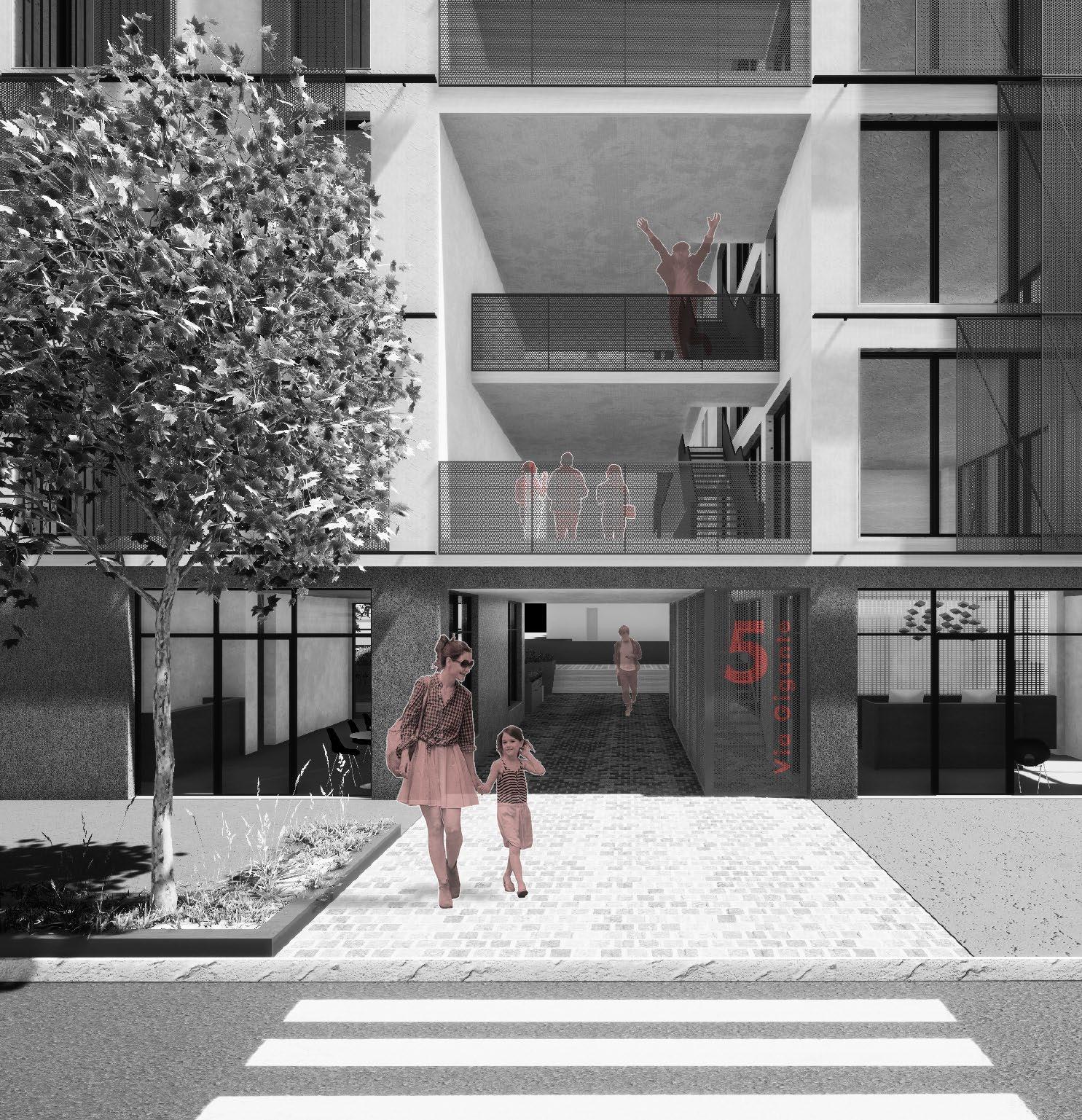
CONSTUCTION AND SUSTAINABILITY DESIGN STUDIO
With: Elena Morozzo della Rocca, Francesca Antonetti Sep 2021 - Feb 2022
The project stems from the desire to blend urban design practices with the need for student housing in San Siro, a socially complex neighborhood in Milan. The five-story building, including a garage, has a strong urban focus: its ground floor features neighborhood services facing the street and a newly public courtyard, which connects and revitalizes formerly degraded, enclosed courtyards. The courtyard serves as the project’s visual and
social hub, hosting a central gathering space and smaller meeting areas, while all public ground-floor rooms open toward it. A new pathway links the street to this inner square, enhancing neighborhood connectivity. The upper floors house student residences, with shared indoor and outdoor spaces on each level. Coccio pesto stone cladding on the ground floor integrates the building with its surroundings.
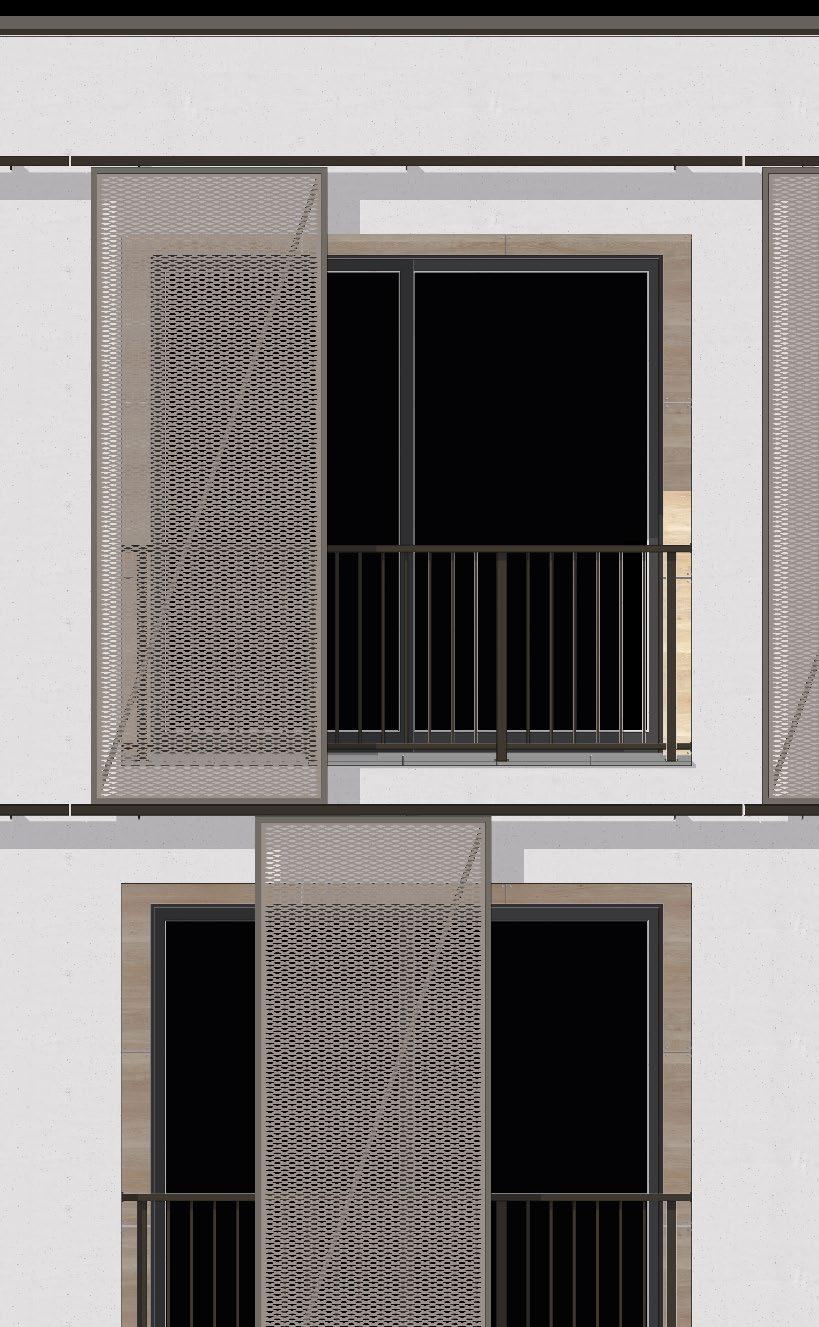
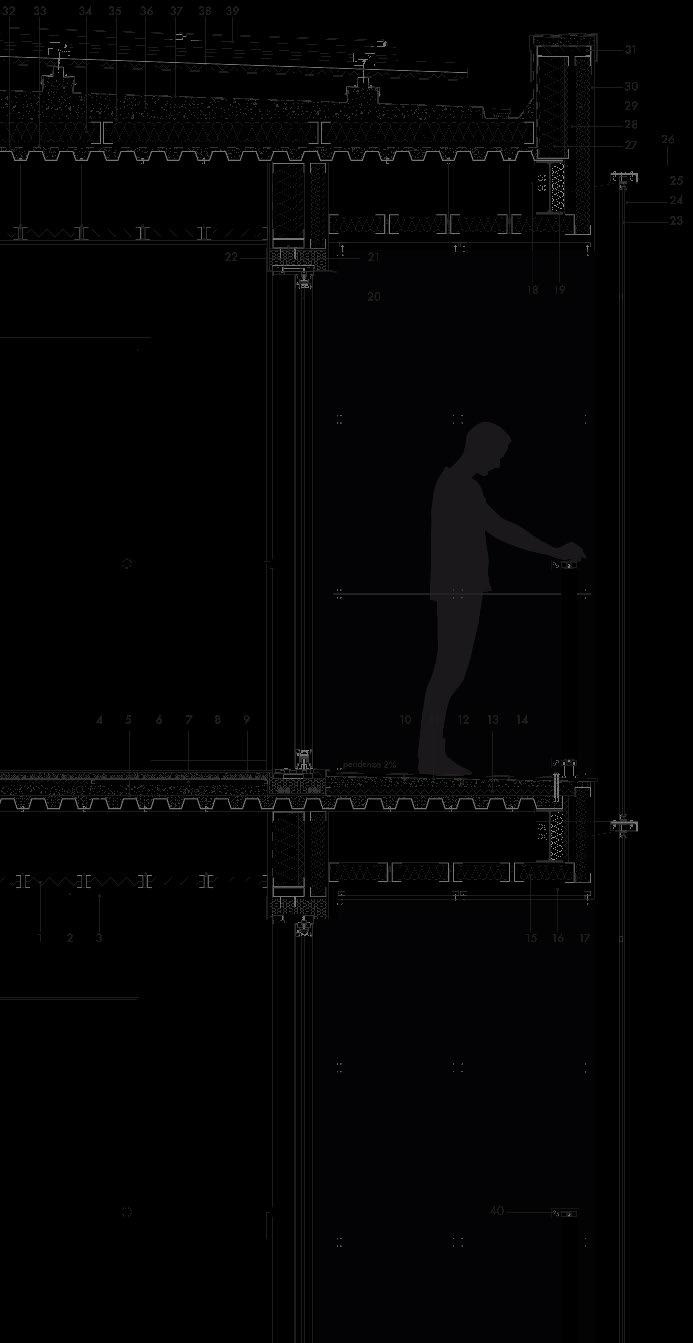
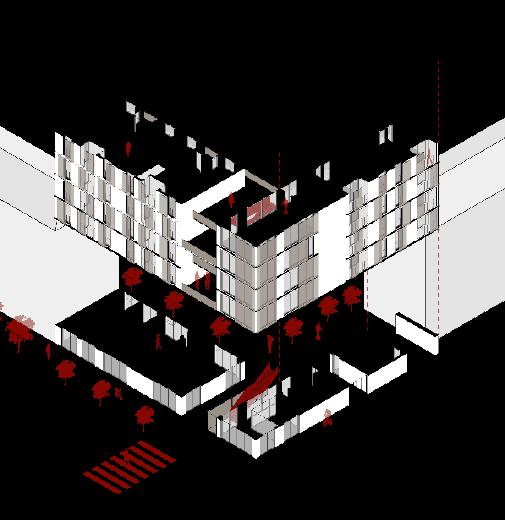
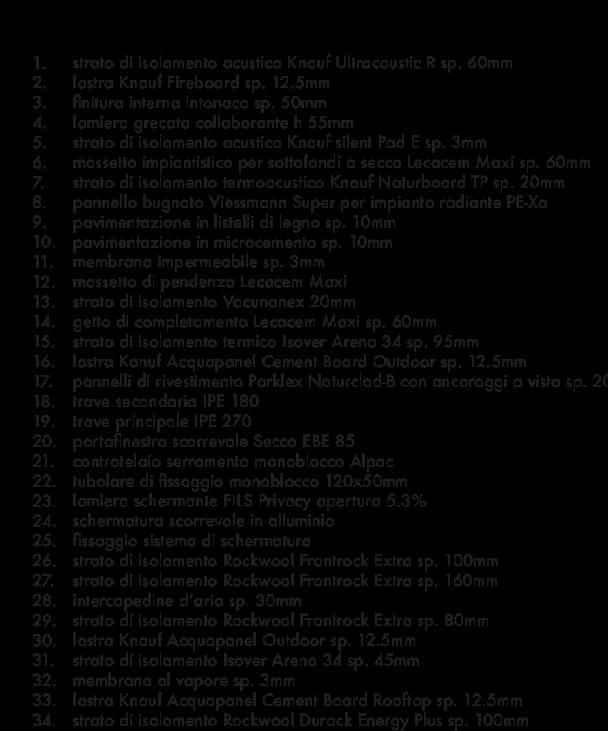
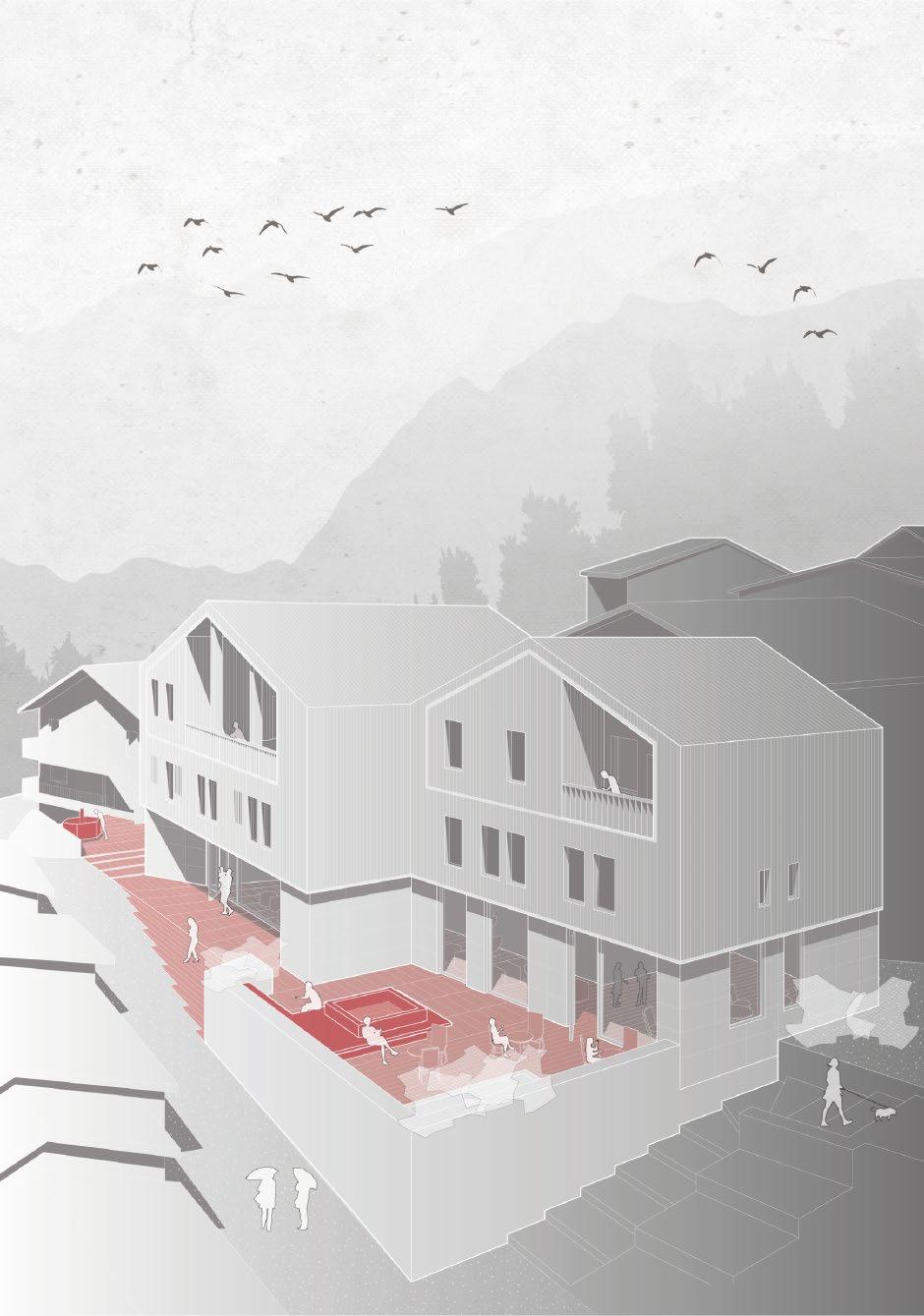
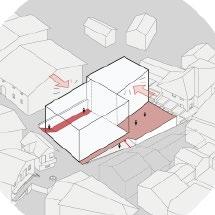
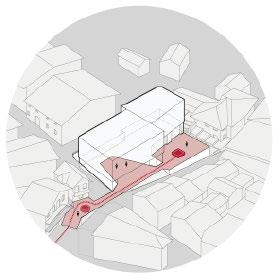
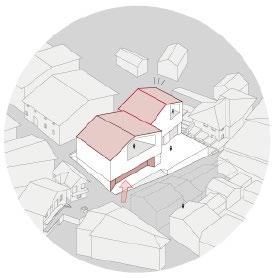
In collaboration with: Mattia Sarda March 2020 - June 2020
The project, located in the Italian alpine ski resort of Sauze d’Oulx originates from the need to design a touristic hotel and, at the same time, to give back to the city the space that the building occupies. In such terms, the building provides a very open layout on the ground floor, as well as a series of outdoor spaces accessible to everyone. The building is found in a highly densified urban context with very little sunlight coming in during the day. While providing a building set back from the street boundary and by placing some common spaces and a
panoramic terrace on the top floor the project aims to increase the amount of sunlight coming into the building. A key role in the project is additionally played by the optical cone theme, which is dveloped horizontally at the entrance as an ‘invitation to enter and in the angled roof structure to emphasize the view towards the valley. The utmost attention was additionally given to the rooms exposure, with almost no opening facing north, as well as to local architectural features and flows, with guests’ flows being always separated from staff.
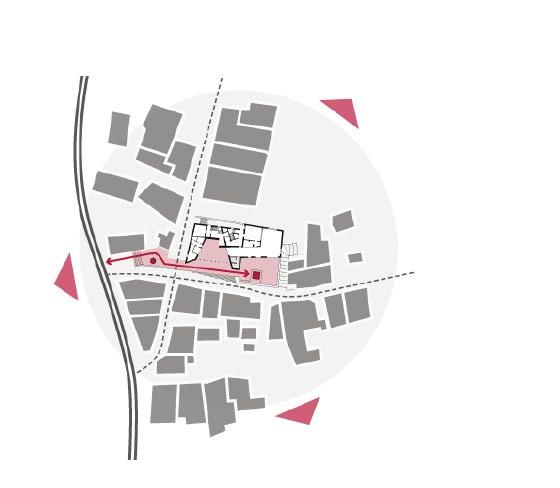
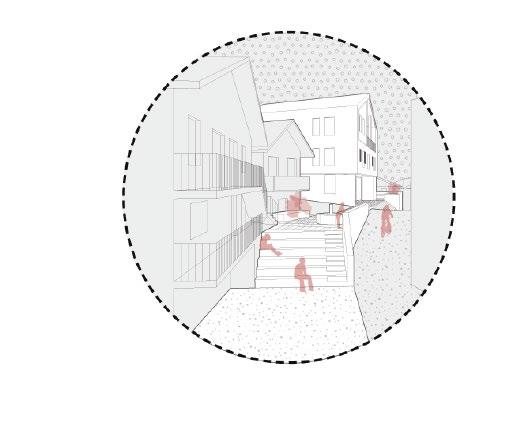
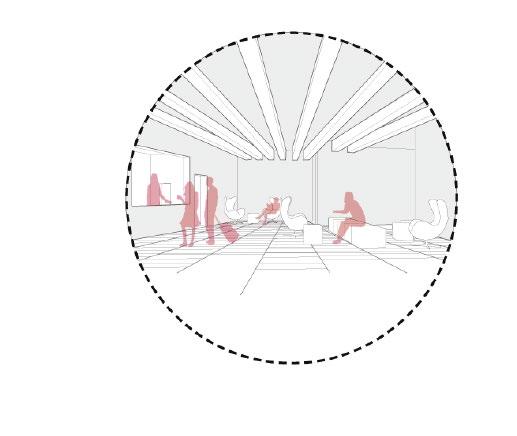
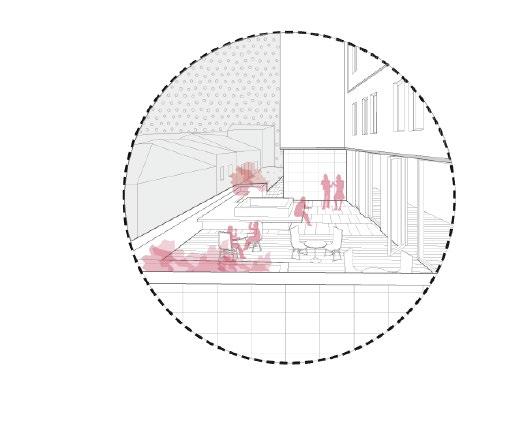
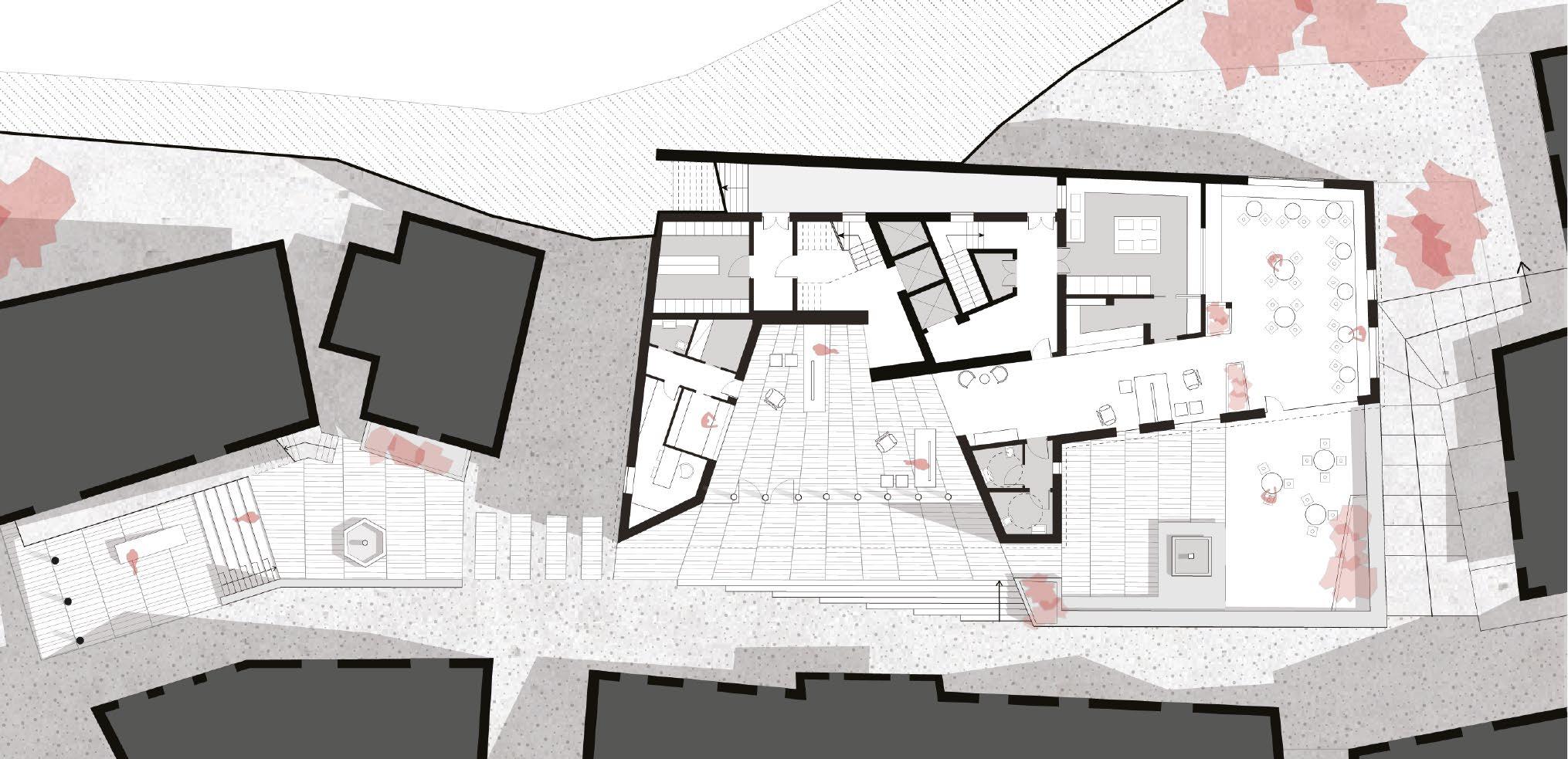
Thank you for your attention
albertolisi@studiolisi.it