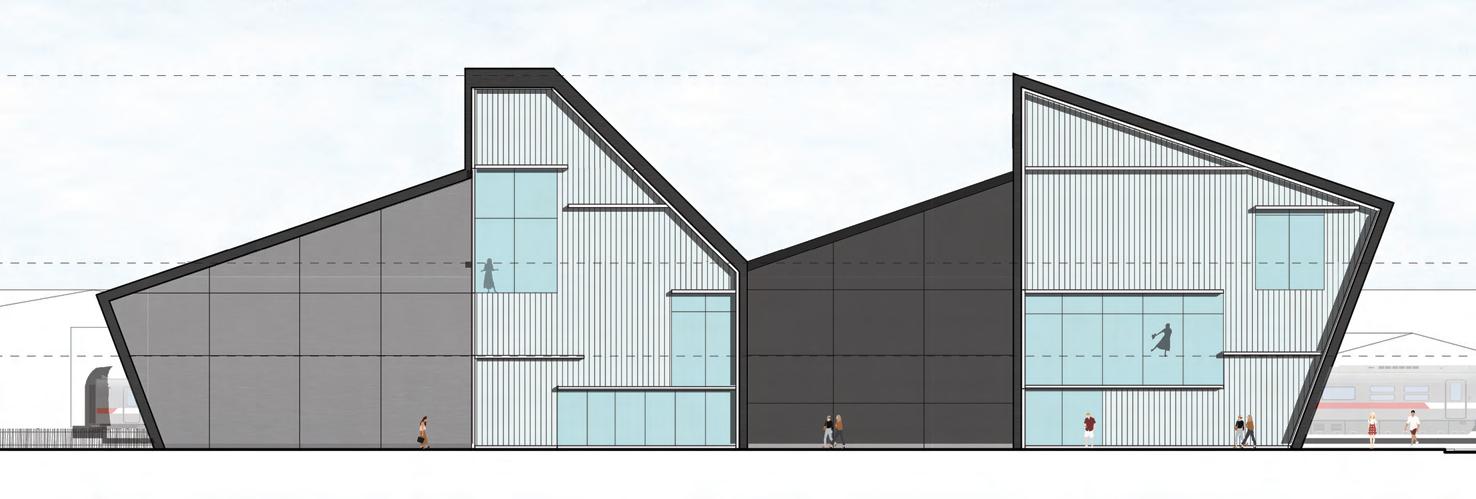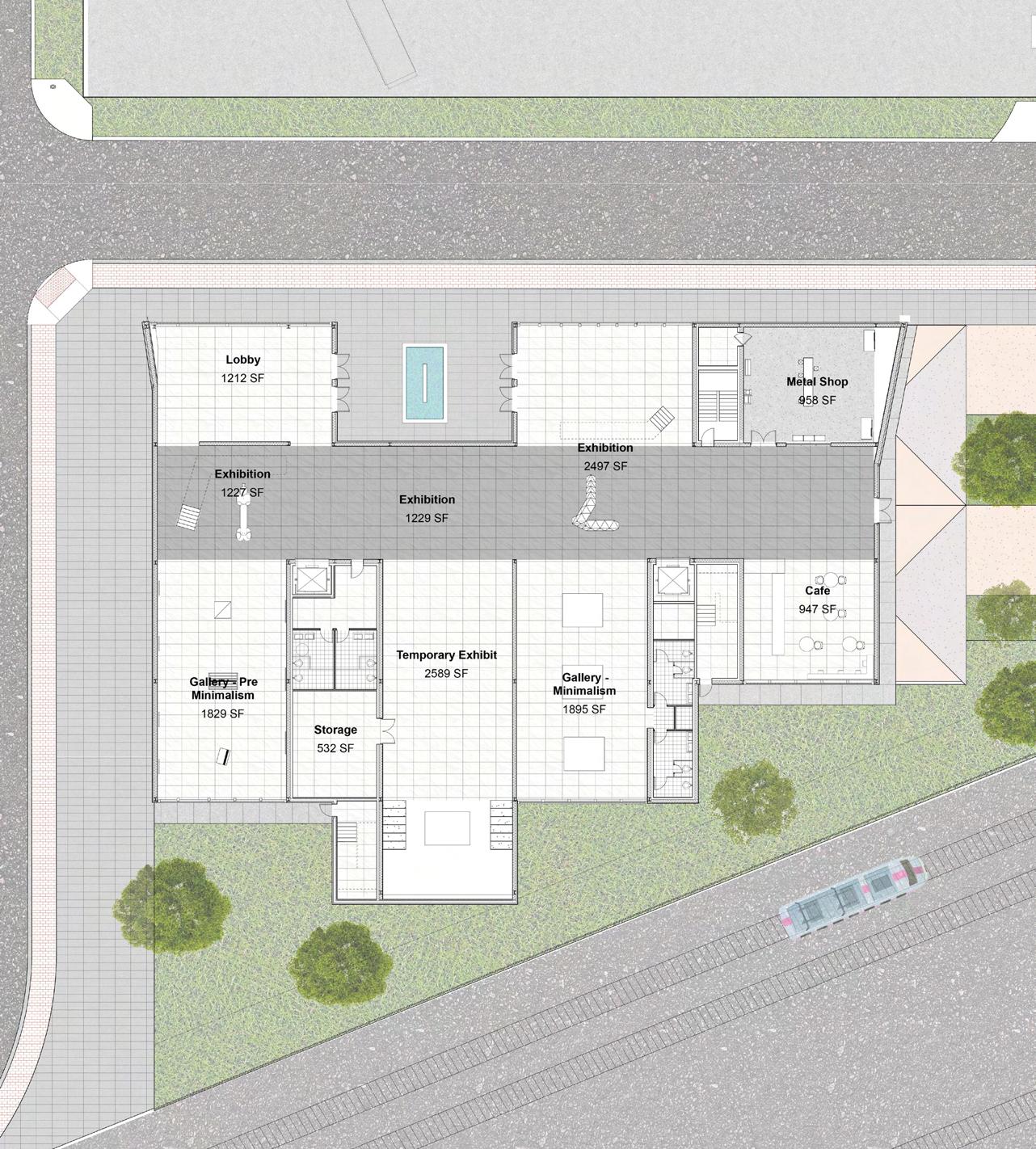
1 minute read
JUDD Architecture
M.Arch - FALL 2022
From the initial planning of this multistory building, the design’s approach focused on the specific urban conditions of the site located south of Deep Elm, Dallas. To establish a link between the characters in the program and the surrounding urban scene made up of an industrial quality with railway track, the form development draws from the geometry of old factories and common industrial architecture. The angled elements of the roof provide abundant natural daylight to the spaces of the building. The ceiling heights were also studied to reflect the geometry of the roof typologies. The building also features a metal skin that clads the facade to depict the roofs as one continuous act that softly picks up surrounding colors and reflections of the surrounding site.
Advertisement


Judd Museum
A key factor in creating a sense of legibility and relationship between the four volumes was the understanding of Judd’s principles and ideas as they could be integrated in the architectural spaces. The principles of the Judd piece begin to relate to the creation of space and serve to define organization. Programmatically, the building is divided into four volumes, each displaying a distinct stage of Donald Judd’s work and the art tendencies during the specific periods surrounding the Minimalist movement, but similar to Judd’s Untitled objects, the spaces are articulated inside to connect the volumes into a cohesive space for art.






