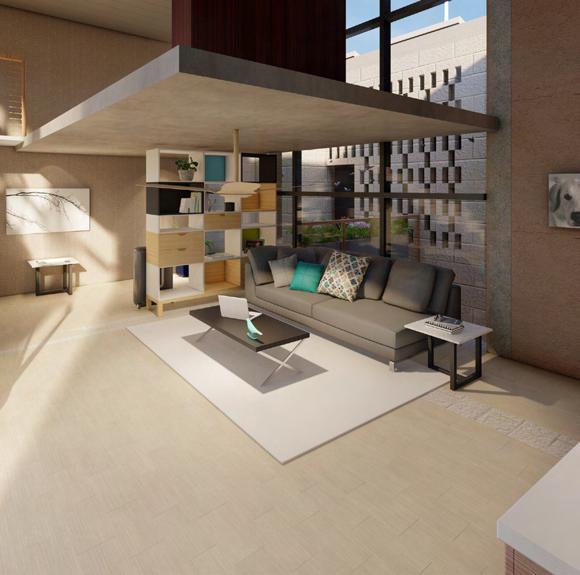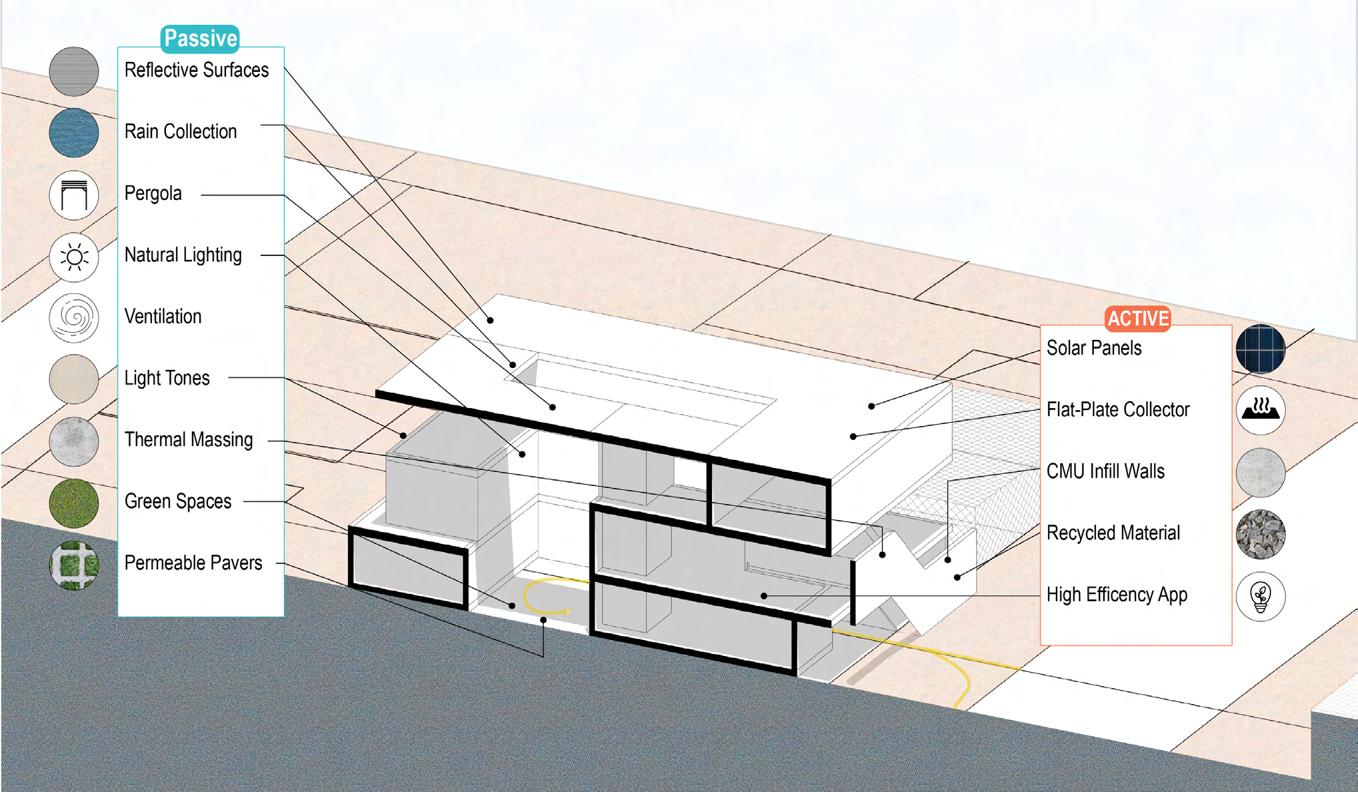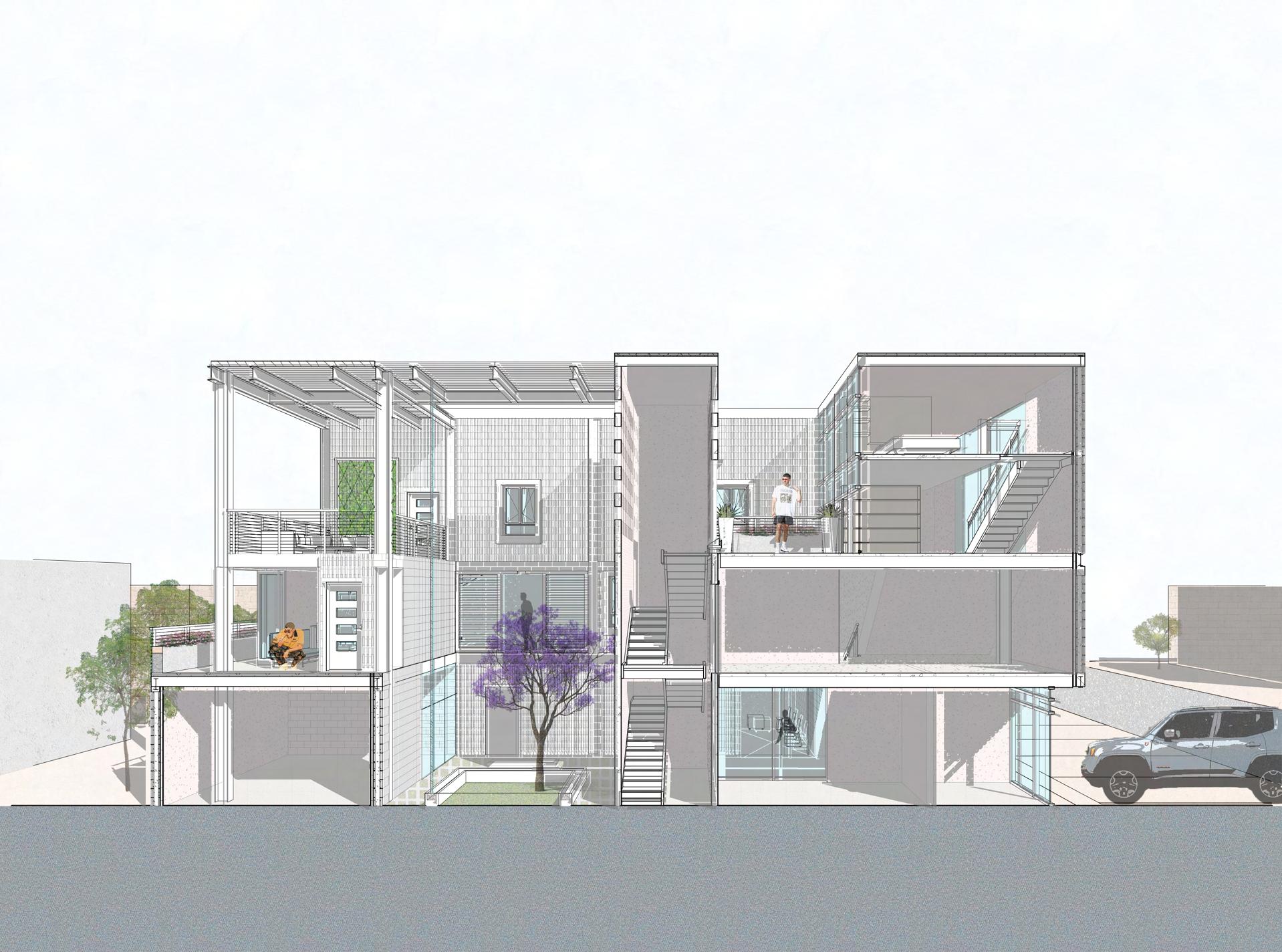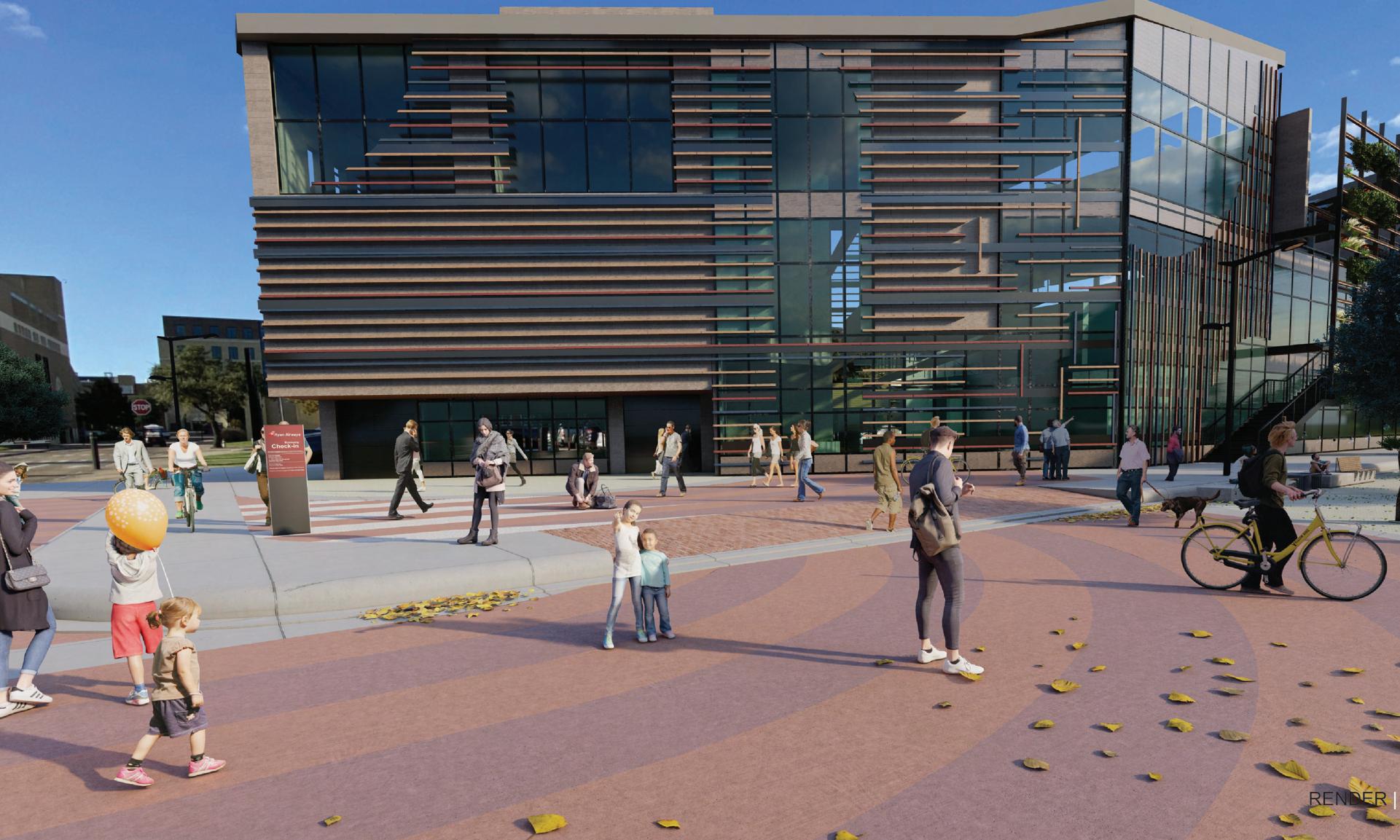
1 minute read
UrbanHousing
ARCH 406 - SPRING 2021
BY: ALBERTO IBARRA
Advertisement
This mixed-use building is sited on one of the many streets of metropolitan San Juan, Puerto Rico that is shifting as the city continues to grow. As the Avenida and the existing buildings are quickly being converted to business outlets and commercial estates, this project emphasizes and tries to resolve the intergration of the two aspects: commercial and residential, and finding harmony within the collaboration.
In effort to achieve an environmentally friendly and sustainable design in the concrete jungle of San Juan, my project will rely on utilizing various passive systems. Due to the tropical climate, a shaded courtyard will be implemented to have a shaded outdoor buffer zone in effort to have extended living and working areas and moderate the internal climate.

Puerto Rico
Site Plan

Ground Floor
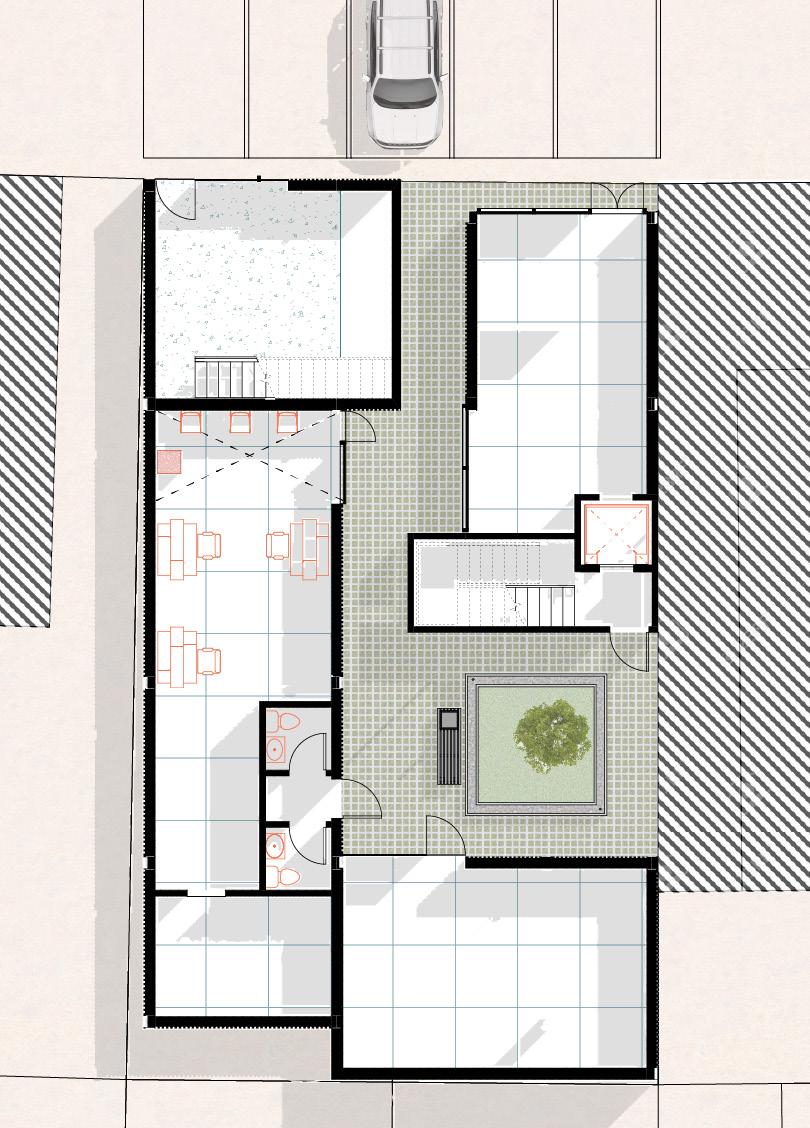
The ground floor was reserved for the commercial spaces, including two retail spaces, a beauty salon, and the entry to the winery which is on the 1st level.
The building was arranged to maximize public view to the commerical spaces, meanwhile the residential spaces were placed towards the rear side of the lot in order to reserve privacy.
The concept stemmed from the regional architecture of Puerto Rico. The form is based on the idea of the courtyard.



In order to be conscience about the social affairs of the island and issues with electricity and natural disasters, the project incorporates various strategies that allow for comfortable use of the building with limited reliance on the unstable electrical grid of Puerto Rico.
