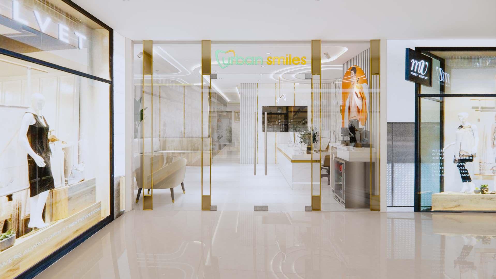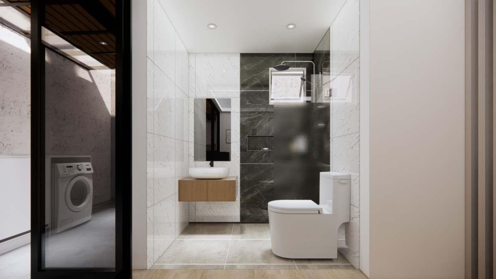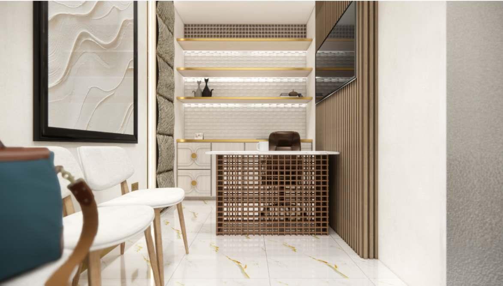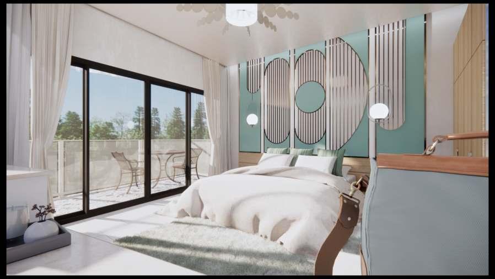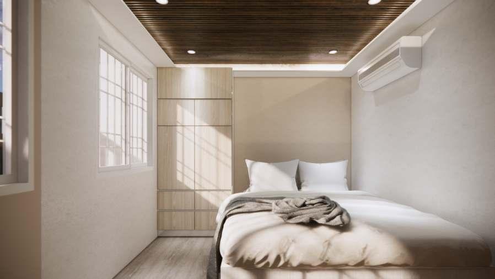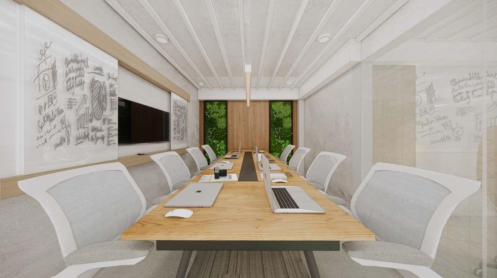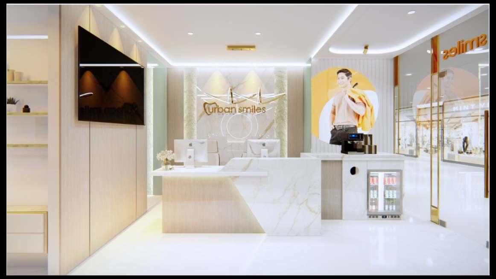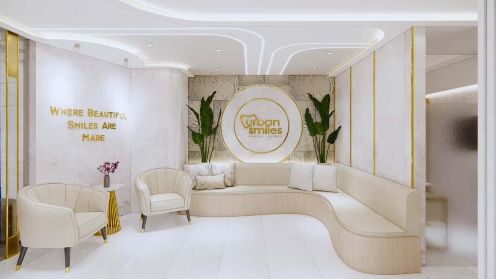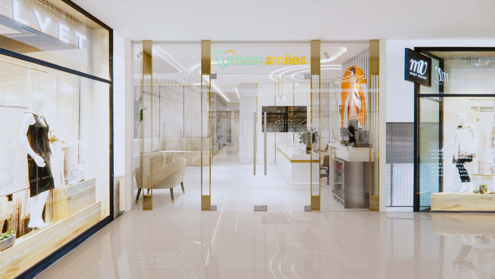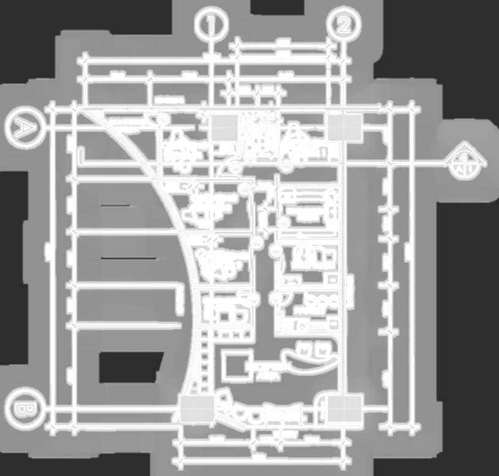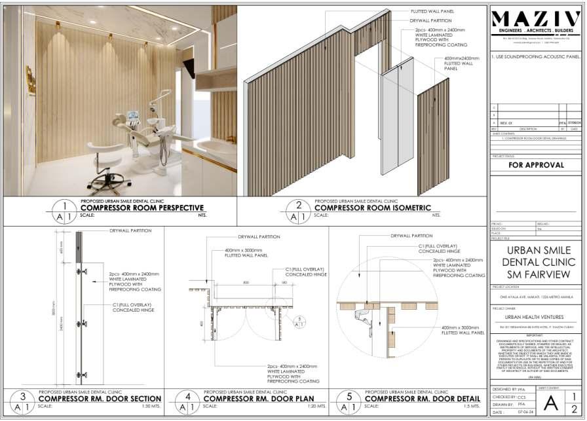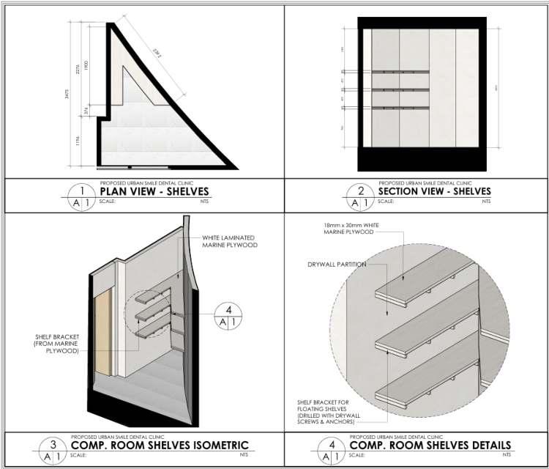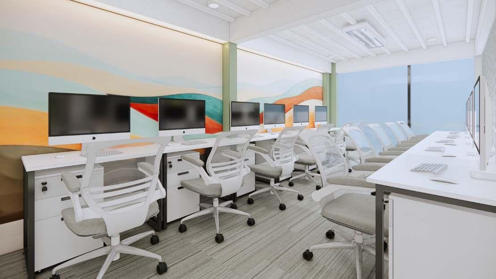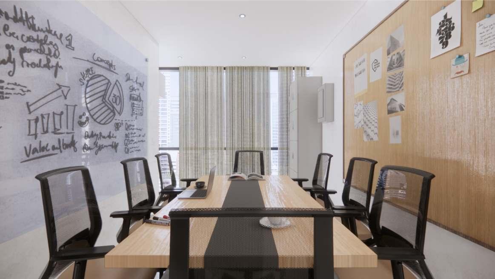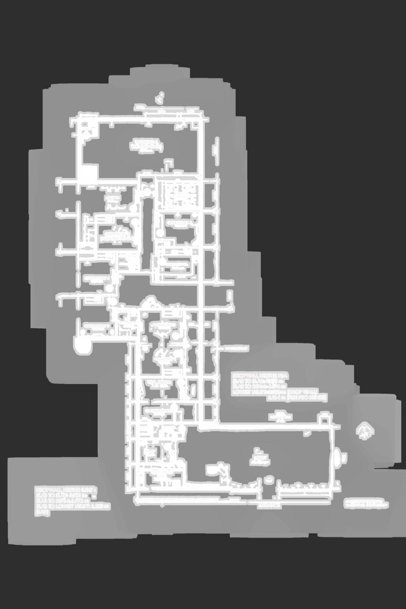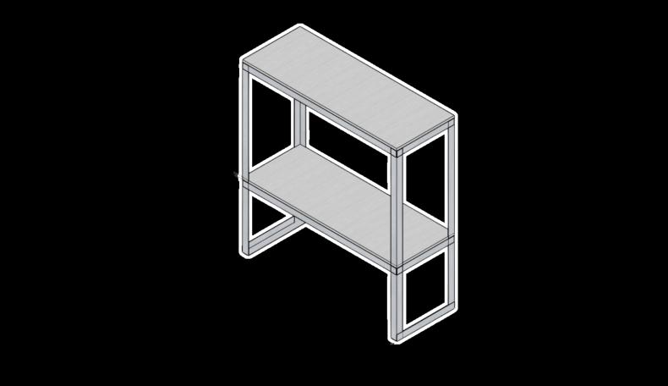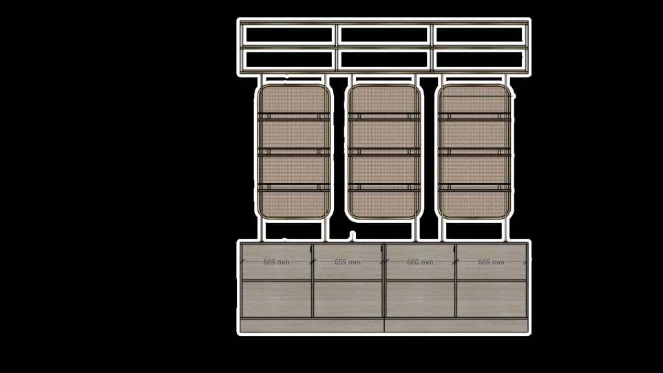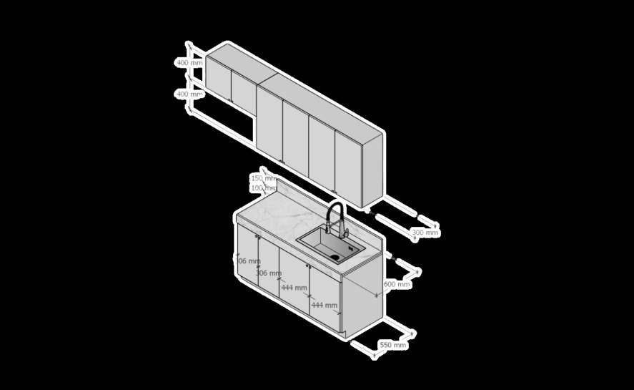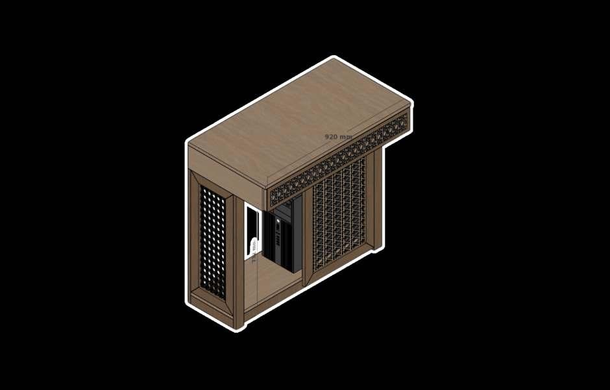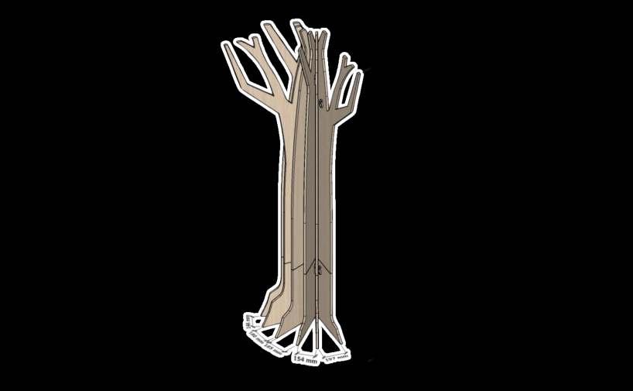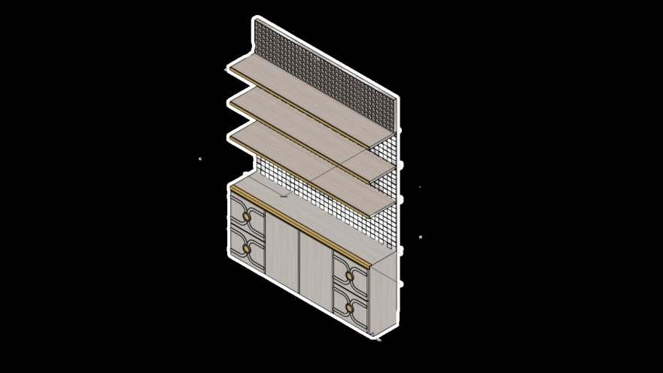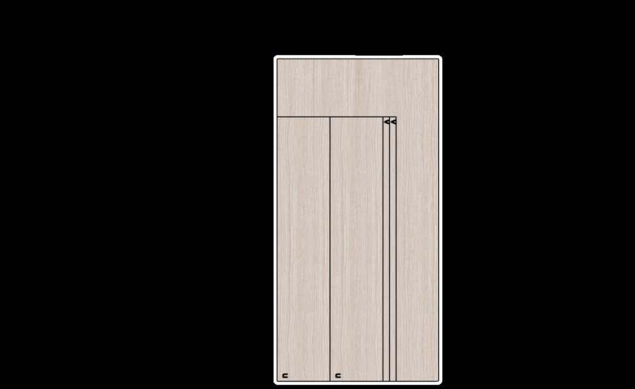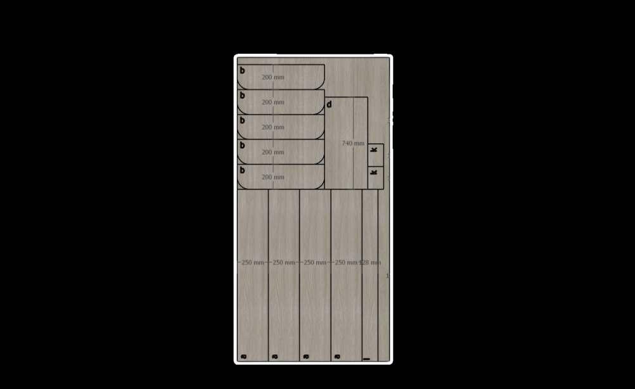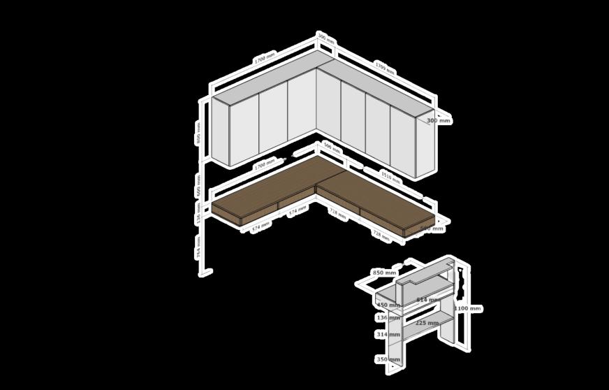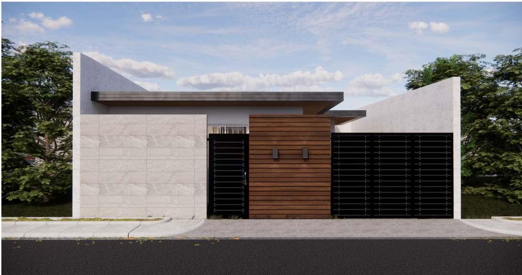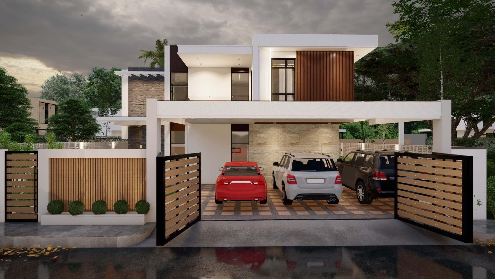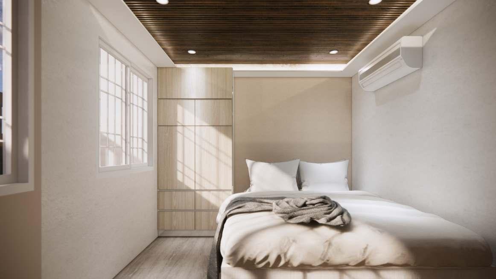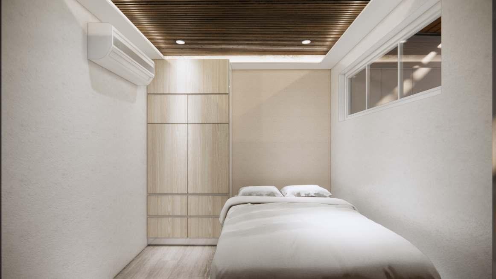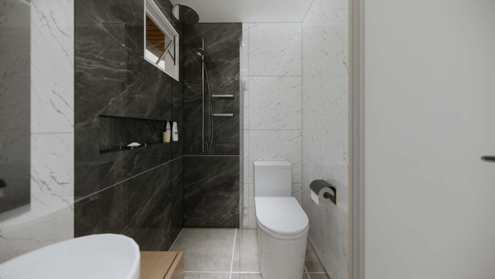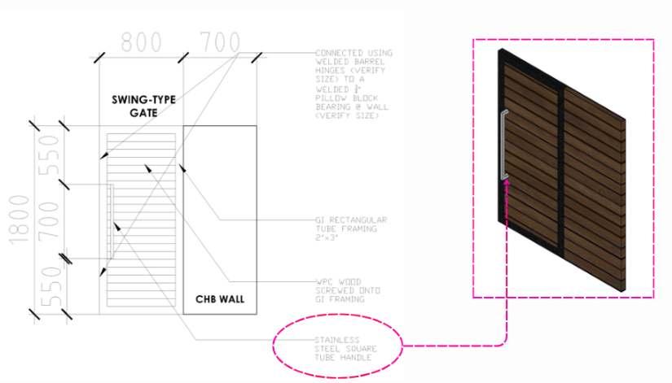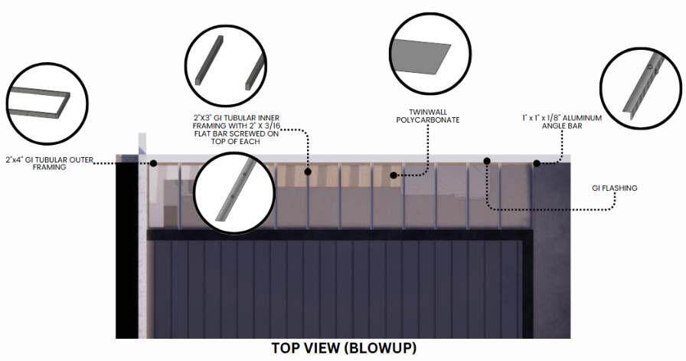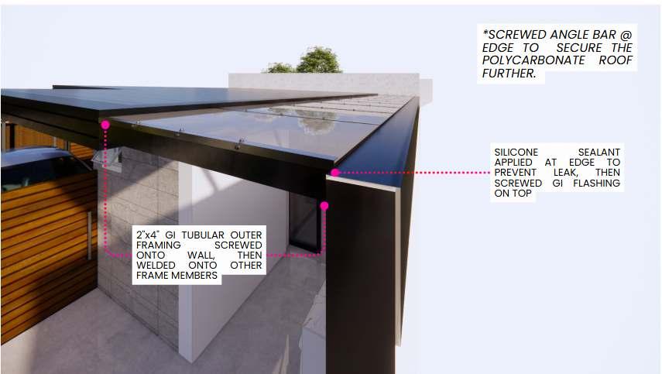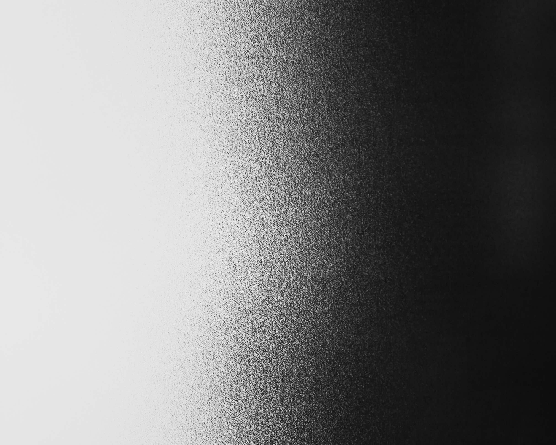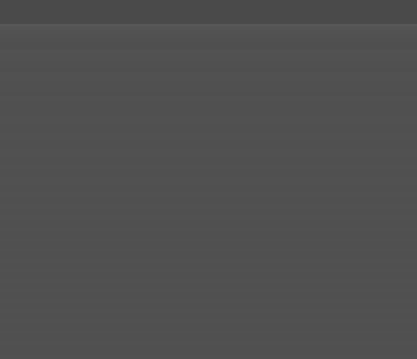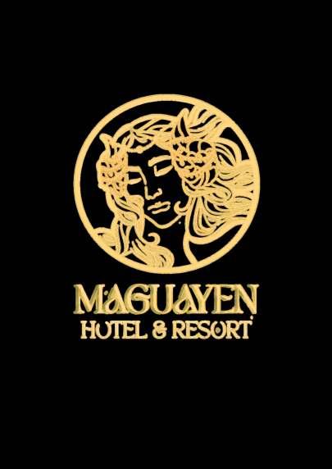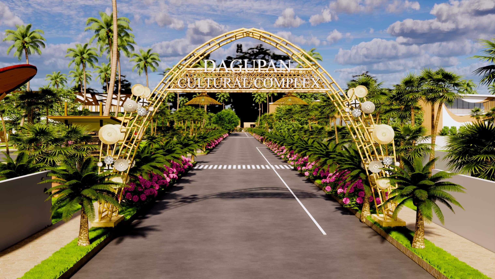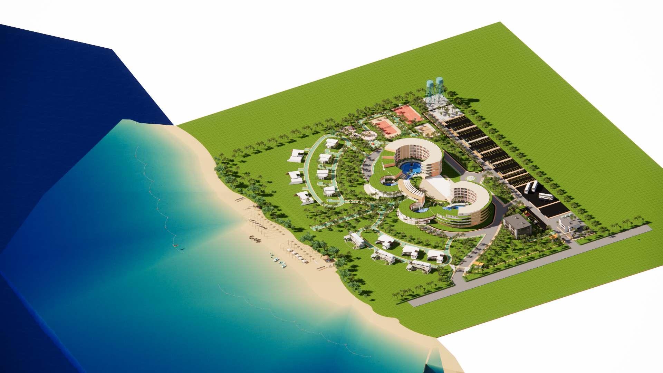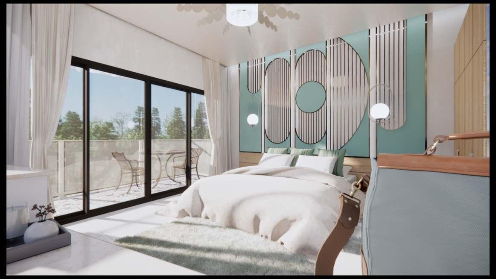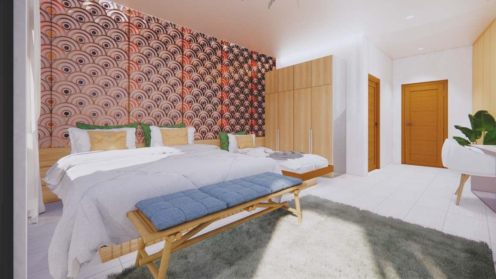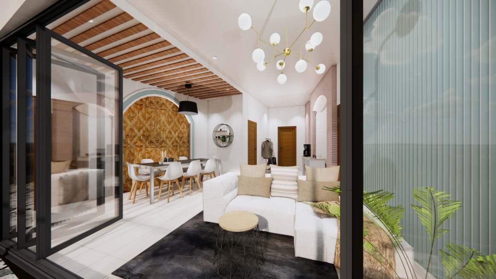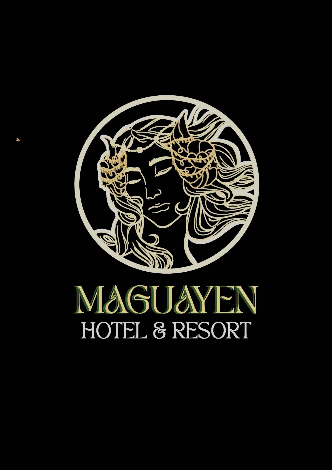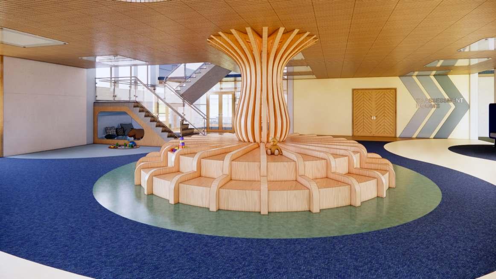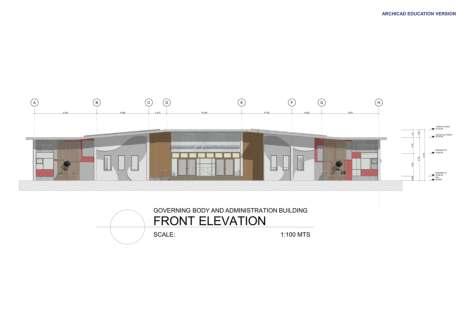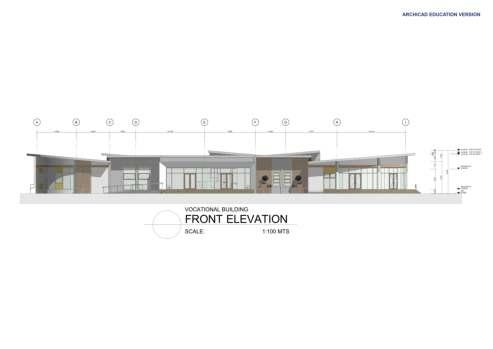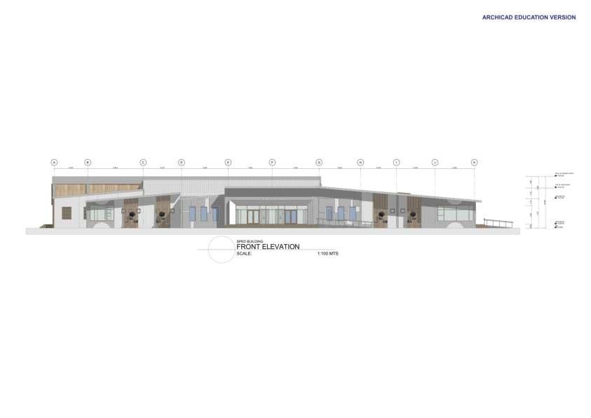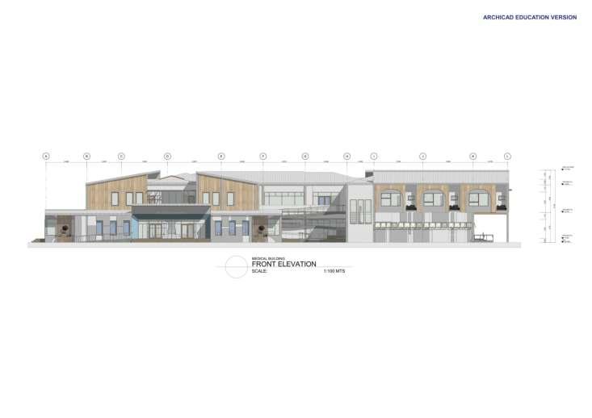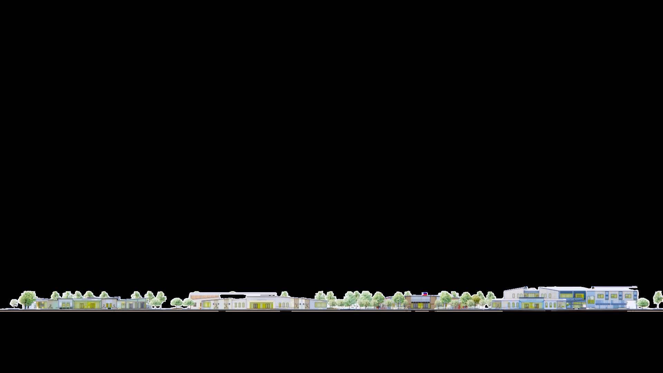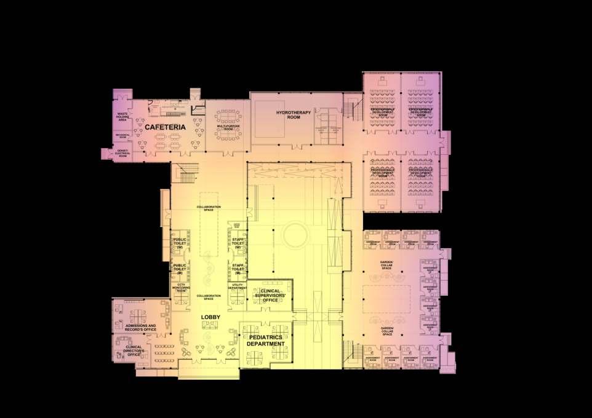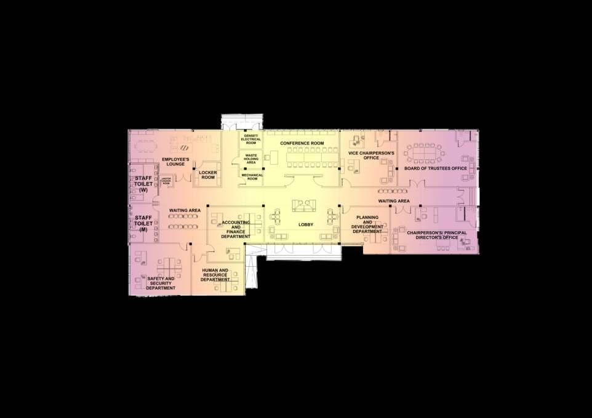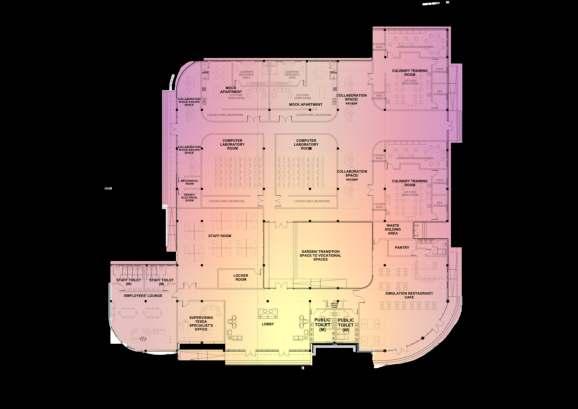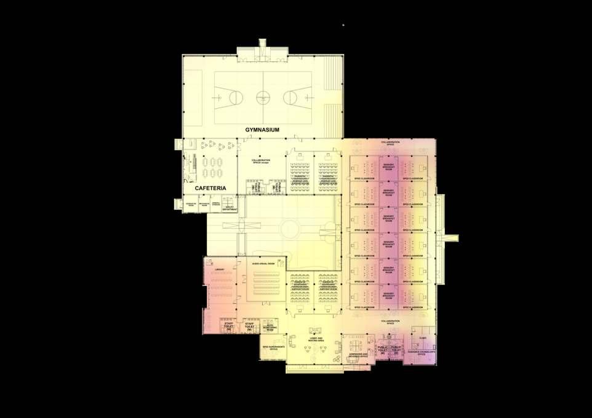URBAN SMILES
DENTAL CLINIC
Details & Cabinetry
I was mainly the designer-in-charge from its schematics, to its details, up to its punchlisting. Using Layout is our company’s standard when detailing, however, when time is strict, we use Canva instead.
This is an interior office fit-out with mezzanine I’ve collaborated with my co-designers. I was mainly in charge of the offices, and procuring materials in collaboration with our procurement officer.
UPTURN COWORKING SPACE
Valenzuela City
UPTURN COWORKING SPACE
This is the second project I’m a part of, in collaboration with an interior design firm. It’s our client’s biggest branch yet.
URBAN SMILESNEO
One Ayala, Makati
URBAN SMILESNEO
I was in charge of research in installation, creating details needed for procurement, managing its as-built for occupancy plans, and cabinetry details. The next page shows some of the cabinetry I’ve detailed.
This isa two-storey project I handled where visualization and detailing is mainly my task. Software/s: SketchUp, Enscape,
Canva
I was especially fascinated with studying the materials and application needed for the trifold gate, and polycarbonate roof.
It is an undergraduate plate I’ve done during college. I was mainly tasked with the conceptualization of the project’s logo, the rendering of aerial perspectives, floor plans of the hotel suites, and its renders.
“MAGUAYEN” HOTEL AND RESORT
Inspired from the Visayan Myth goddess who personifies the great wide ocean that covers the entire world, “Maguayen”, the hotel is designed to bring a sustainable approach as a hotel and resort complex enriching Achiculture through Biomimetic Approach.
“MAGUAYEN”
HOTEL AND
RESORT Logo concept and floor plans Software/s: ArchiCAD, AutoCAD, Enscape, Canva
The Center for Autism is aimed to be a dedicated facility providing diagnostic, therapeutic, special education, training, and vocational programs for the people of autism referred to in this study, which are the people with autism, the teachers, therapists, and
Thesis CENTRAU (Center for Autism)
The logo is a monogram derived from the project’s name, “CentrAu”, which is short for “Center for Autism”. Its puzzle background is a well-known symbolism for autism in general - a logo made to embody its designated users.
CENTRAU (Center for Autism)
Logo Concept, Elevations,
Sections
Aligned with the Gradient Stimuli Strategy (as illustrated above), the design of a facility for individuals with autism is shaped by the intensity of social interaction, influenced by factors like activity, efficacy, and frequency. This approach fosters balance by helping individuals find their niche and minimizing overly comfortable zones that could lead to distress if disrupted.
CENTRAU (Center for Autism)
Floor
Plans, Concept
