PORT FOLIO
PORT FOLIO PORT FOLIO PORT FOLIOPORT FOLIO
A display of the learnings I have accumulated during my journey as a student studying architecture.
Albar, Juliane Patricia A.
hulyanp atri30@gmail.c om
96 Virgo St. Esp eranza Heights Sub division, D ep aro C alo o can City
Filipino
P r o f i l e
09477982448
30/08/2000
Female
INDEX
I am a student who is capable of persevering with the appropriate quantity of patience and comprehension in every endeavor If given the opportunity to work for your company I can guarantee one thing: I will use every resource at my disposal to accomplish a given assignment
E d u c a t i o n
Bachelor of Science in Architecture
Poly te chnic Unive rsit y of the Phil ipp ines
2019 – pres ent College of Archite cture, D esign, and the Built Environment

D ean s Lister in S Y 2020-2021
Bloomington Middle and Grade School
Junior High Scho ol to Senior High Scho ol (G eneral Academic Strand)
Graduate d With High Honors
P r o f e s s i o n a l E x p e r i e n c e
Intern at a Design and Build Firm
FR ANZA Archite c ts
Proposed Dagupan Cultural Complex
2013 – 2019
Proposed Panglao Hotel & Resort Complex
Projects done under Franza Architects
08/2022 – 09/2022
Brgy. 186, C alo o can City
Taske d with various activities - from creating mo o d b oards sp e cifications, flo or plans, 3D mo delling, to even b eing assigne d to go on a site visit with a mentor
S k i l l s
AutoCAD ARCHICAD 24 SketchUp Pro 2021
Lumion 8 5 Enscape 3 4 Krita
Adobe Photoshop 2021 (basics) Adobe InDesign 2022 Microsoft Office Apps
S e m i n a r / s A t t e n d e d
UAP FUTURE FORWARD NAW Day 1&4
UAP Nat ional Archite c t ure We ek 2021
UAP's Zo om Me eting, D e c emb er 6&9, 2021
EXELENCIA 2021 Designer s Role in Nation-Building
The Fre ehand 2020-2021
Zo om Me eting; O ctob er 29, 2021
EXCELENCIA 2022 - Target Locked: Aiming Towards Human-Centered Designs
The Fre ehand 2021-2022
Zo om Me eting; Novemb er 5, 2022
Buhay ng Bahay: On the Survival and Conservation of Heritage Houses
PUP C ente r for He r ita ge S t udies and PUP College of Archite c t ure, Desig n and the Built E nv ironment Claro M Re cto Hall, 6/F, PUP South Wing; May 4, 2023
R e f e r e n c e s
Jurica Ann P. Ventura, Archite c t ventura juricaann@gmail c om, 09276382985
Rolando D. Cabral Jr., Archite c t archite ctjhong@gmail.c om, 09151139166
Proposed New Clark City Executive Village
Proposed New Anonas Street (Applying Urban Design Principles)
“anakbanwa”
Project: Proposed Dagupan Cultural Complex
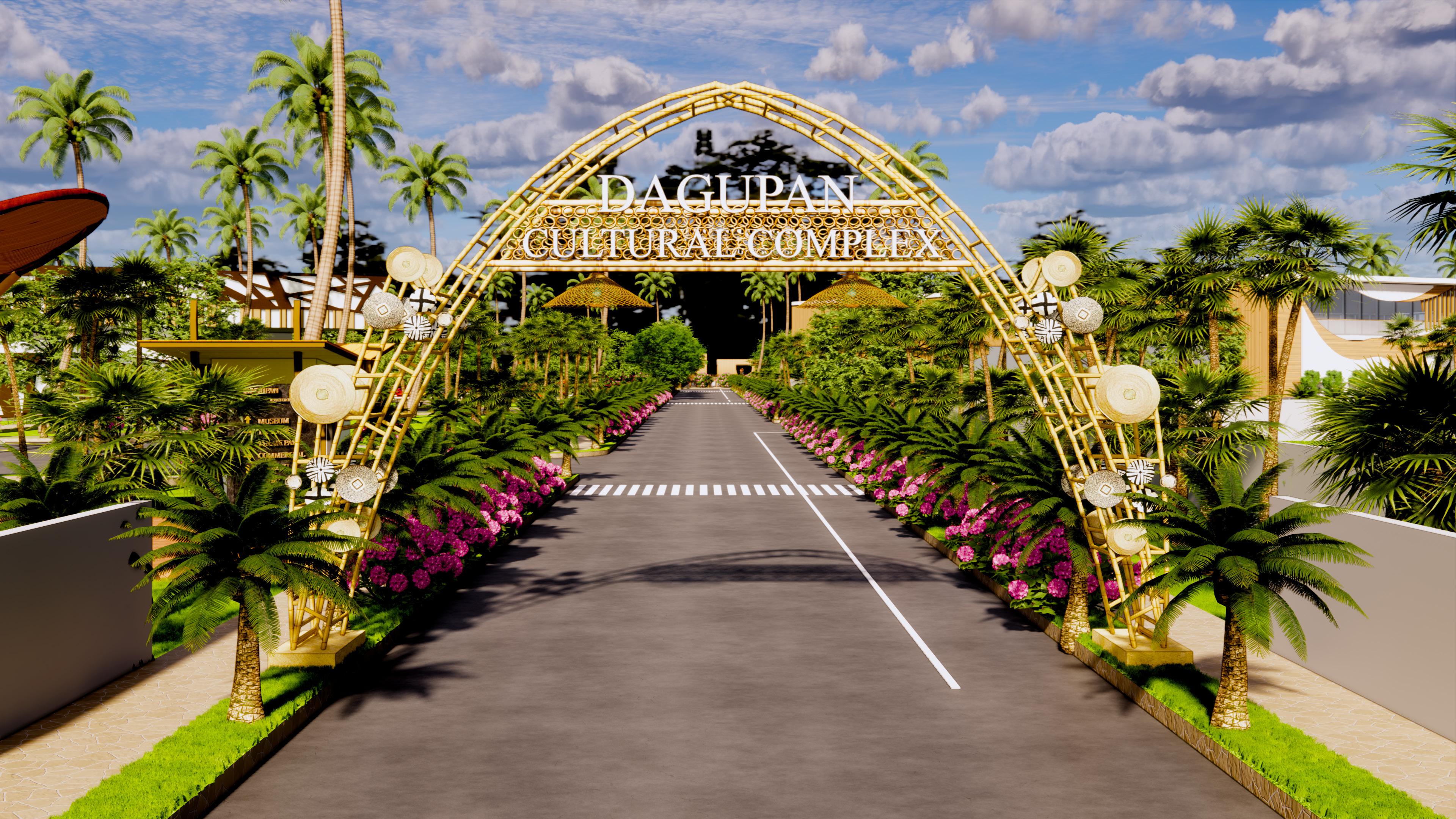
Project Type: Group Project
Architecture Style: Contemporary Design/ Tropical Design
Location: Bonuan Boquig, Dagupan
Year: 2023
The proposed cultural complex derived its inspiration to “ANAKBANWA” which means the “Child of the homeland” that signifies the two nationally renowned artists of our country that were born
AERIAL PERSPECTIVES
was mostly in charge with the interiors of the rooms about Salvador Bernal and Victorio Edades, and rendering for the aerial perspective of this 10.3-hectare project
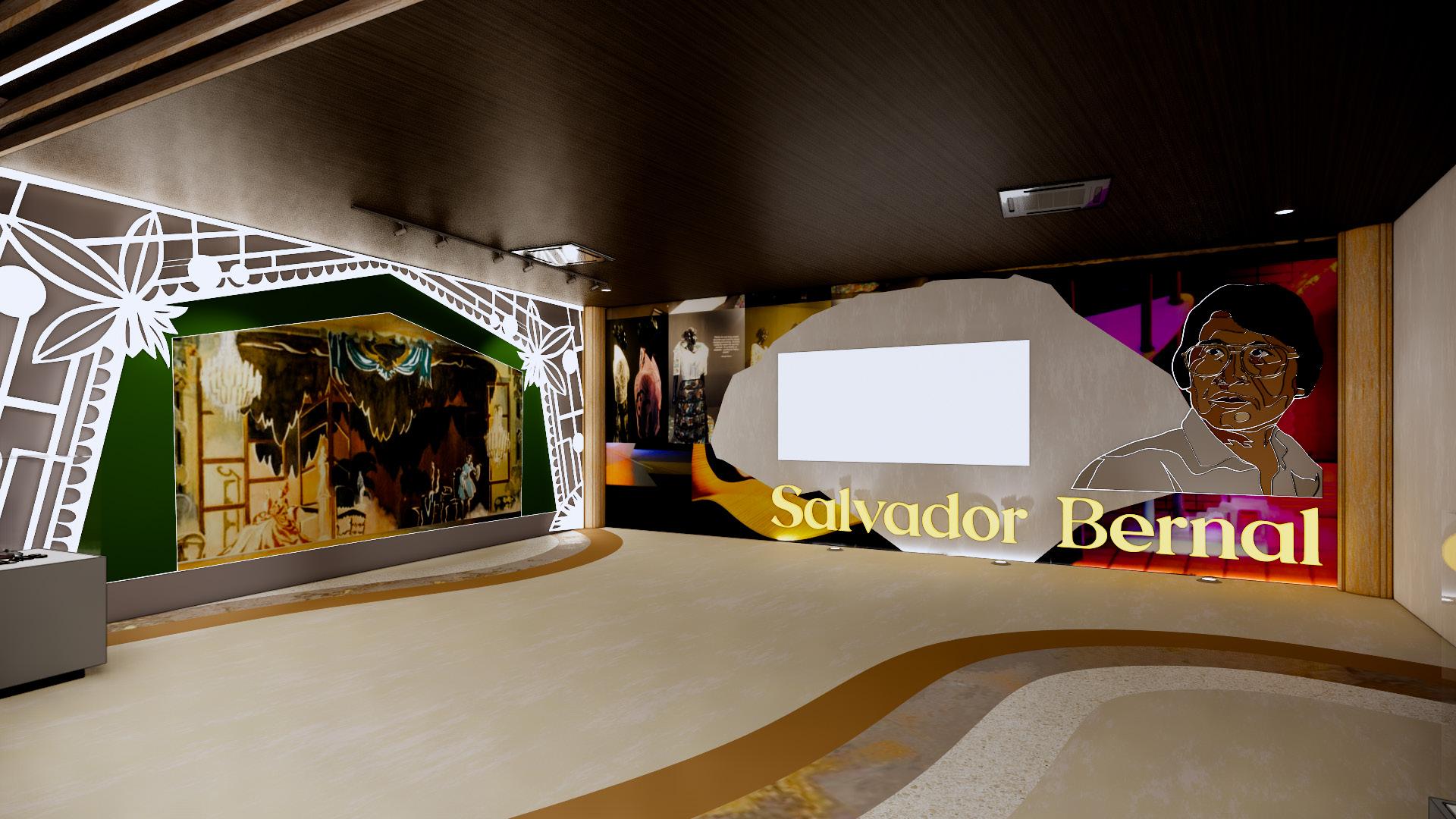
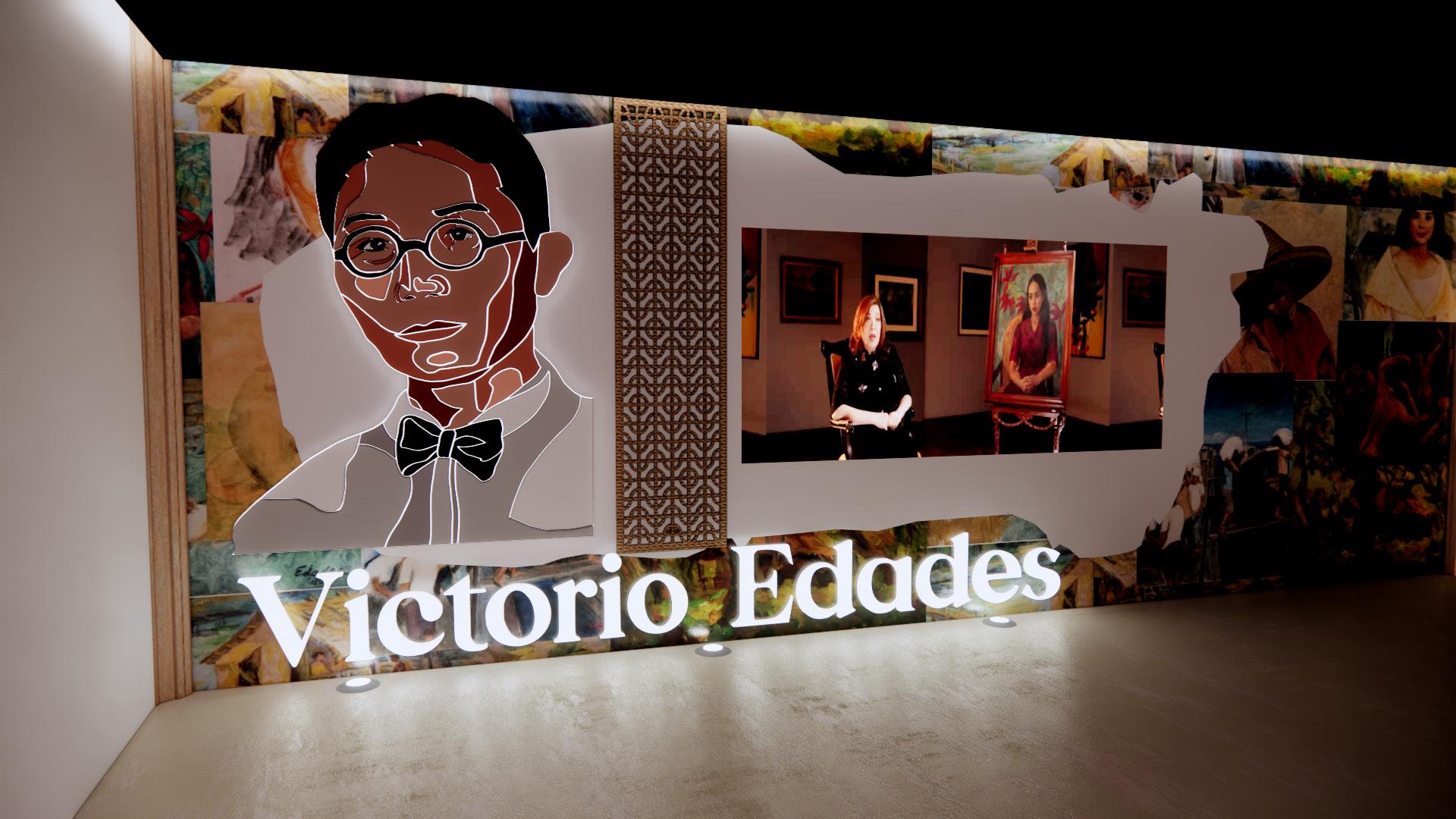
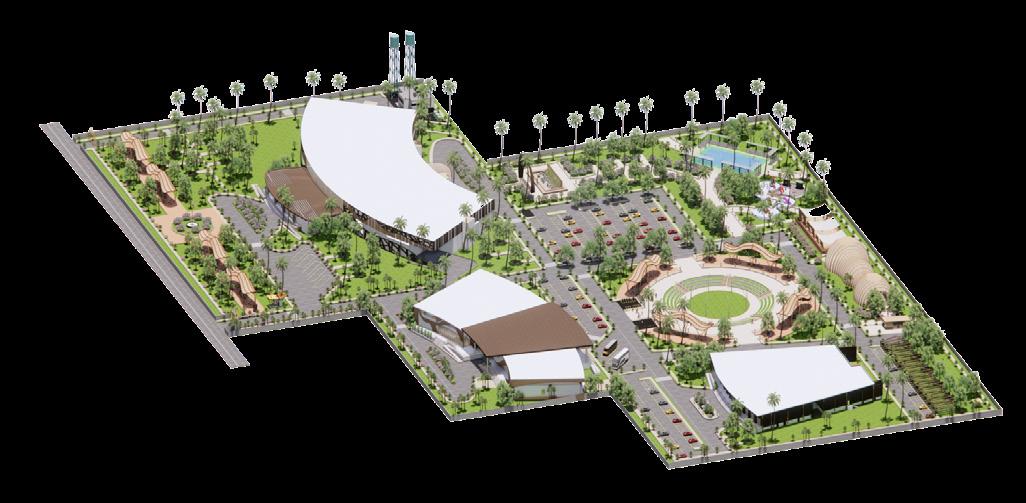
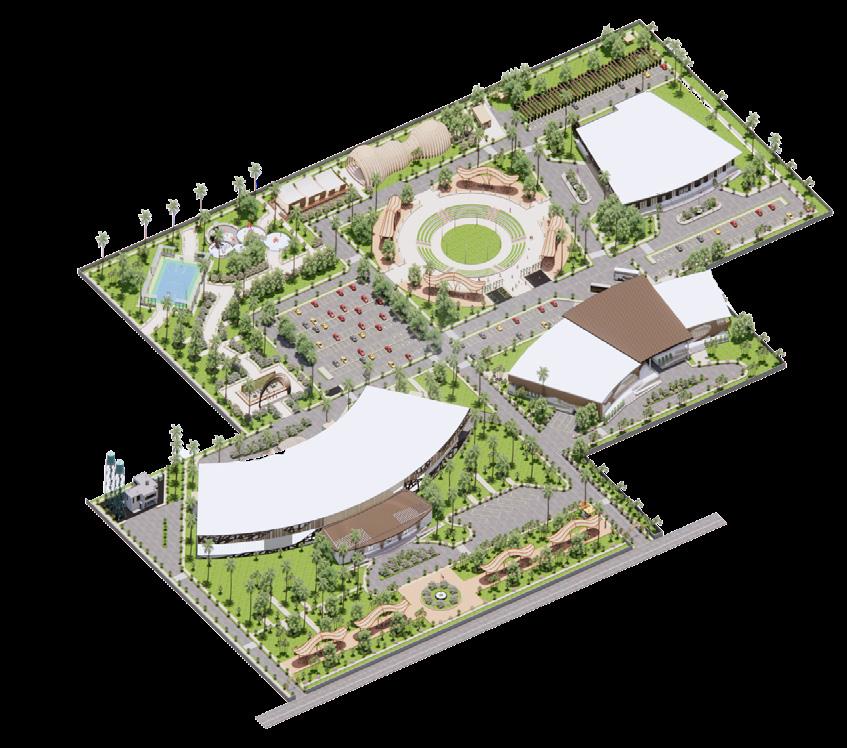
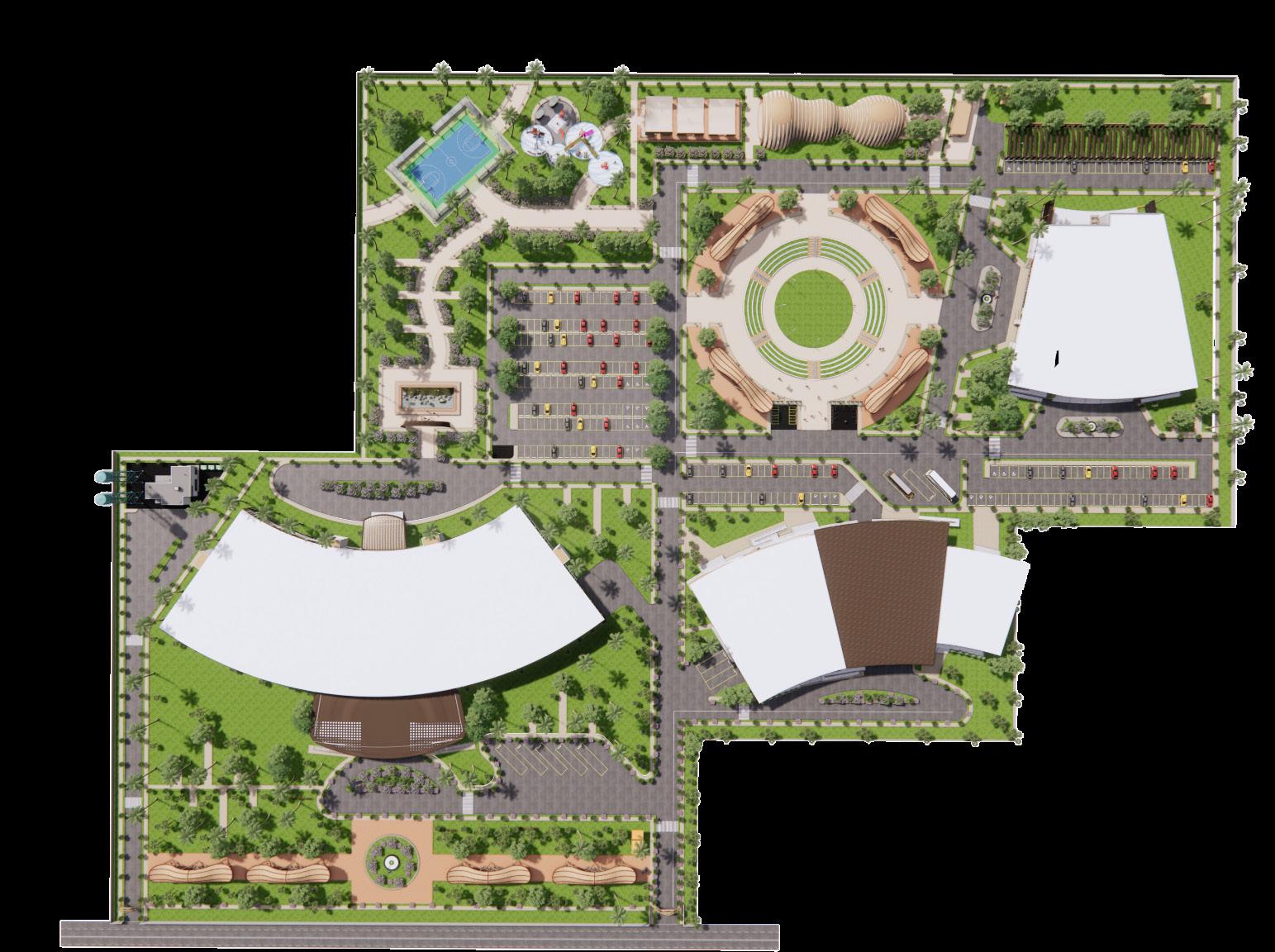
“maguayen”
Project: Proposed Panglao Hotel & Resort Complex
Project Type: Group Project
Architecture Style: Biomimetio Design
Location: Panglao, Bohol
Year: 2023
The proposed hotel and resort complex’s location is in Panglao, Bohol’s tourism zone. It is a proposa based on the Visayan Mythology “Maguayen“ to build a hotel and resort complex with the intent to boost local products and tourism, promoting cultural and historical relevance, and offering a high-end resort while raising awareness of sustainability in beach resorts and coastal tourism.


For this project, was in charge with the logo, the interior perspectives of the suites (as seen on the right), and the render of the site development plan




internship 1 works
From August 2022 - September 2022
One of the first tasks given to me as an intern in FRANZA Architects, a Design and Build Firm, was to aid in the creation of the firm's presentation for an upcoming residential project of theirs. The pictures provided were the scope of my aid.







For the whole OJT, was tasked with the interior renders of two bedrooms in FRANZA's residential project. But, before the theme changed into muji-minimalist style, it was first modern or contemporary country style. For the following pictures, they are my first attempts into following contemporary country home aesthetic.






This one is the master's bedroom, and the very first room that have rendered for them. In comparison to the right which is the final renders, these are very rough. am just thankful and glad for my mentors' guidance that am able to improve.






ALAYA VERDE
Project: Proposed New Clark City Executive Village
Project Type: Group Project
Architecture Style: Contemporary Spanish-Filipino Design/ Tropical Design
Location: Capas, Tarlac
Year: 2022
A proposed New Clark City Executive Village, the term “Alaya“ is a buddhist term which means “a dwelling“ or “abode“ in Kapampangan - one of the prevalent languages in the site: Capas, Tarlac. Alaya also mean “the dawn“ and can be used as a directional term “paralaya“ (the east). As for verde, it just simply means “green“ in Spanish. Combining these together, Alaya Verde embodies New Clark City’s vision as a green city, promoting sustainable development

For this group project, I am in charge of the layout and render of the 103-hectare subdivision adhering to the P.D. 957, the design of the open market unit named “Capitulo“, and the mini-park within the subdivision



CAPITULO INTERIOR PERSPECTIVES
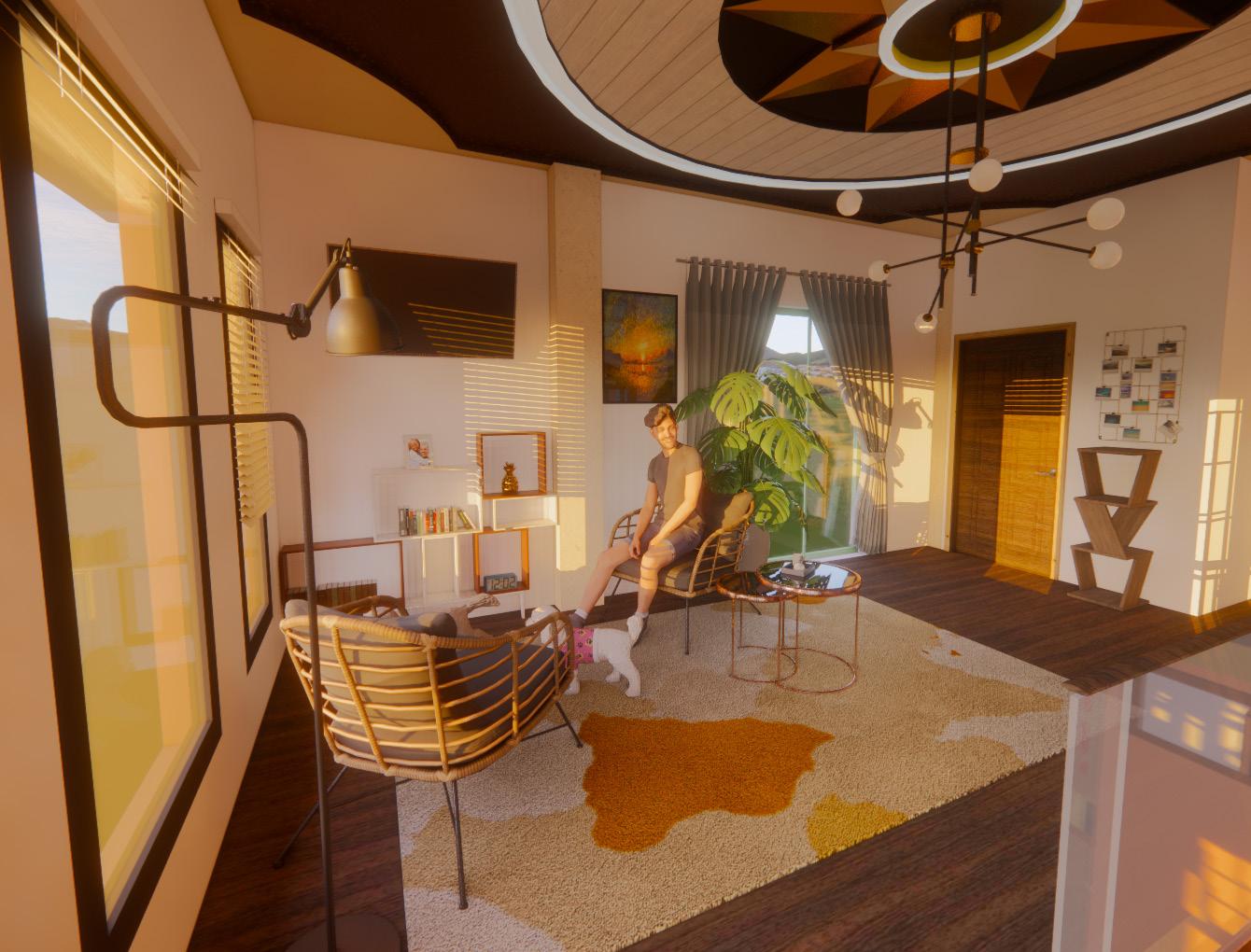
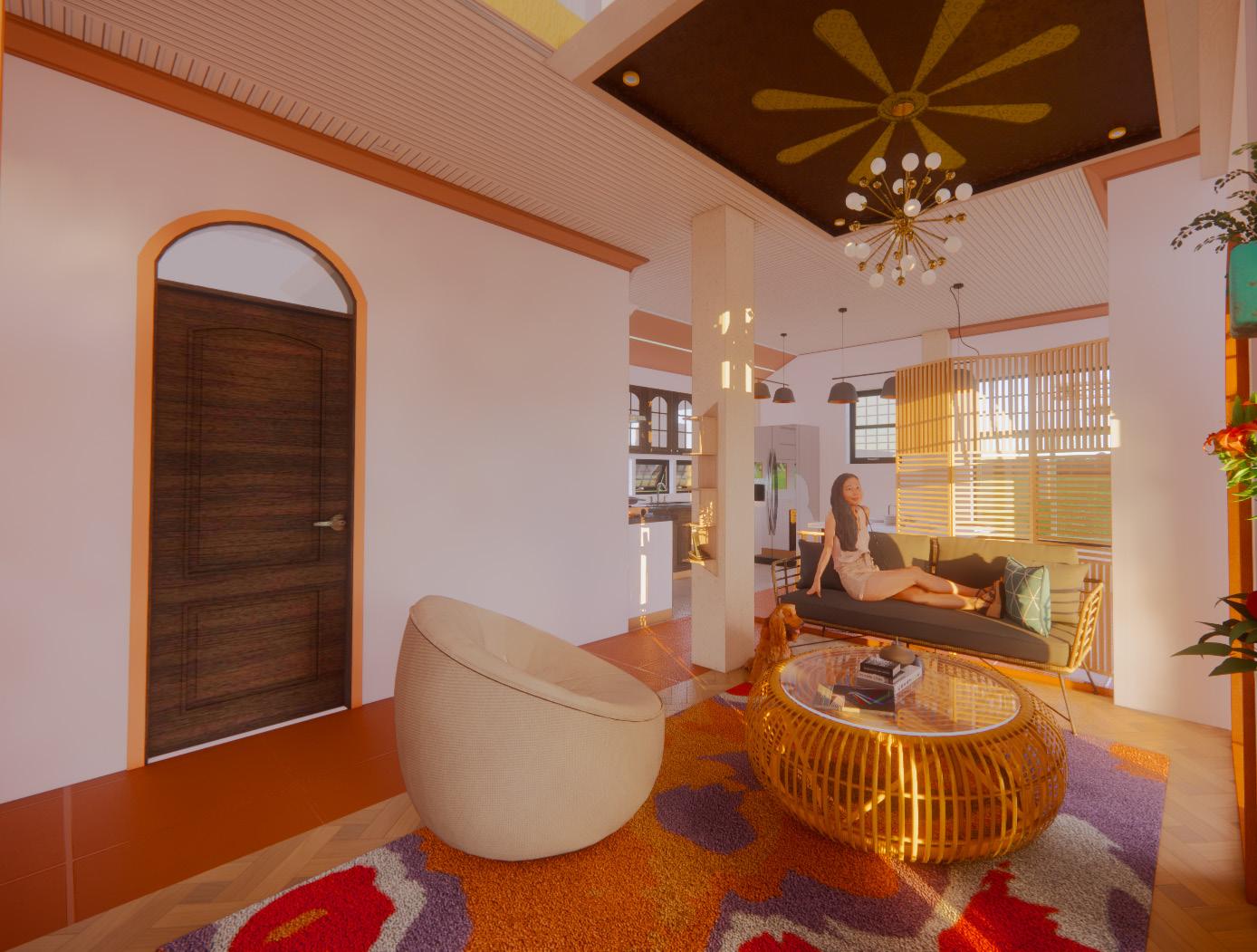
MINI-PARK
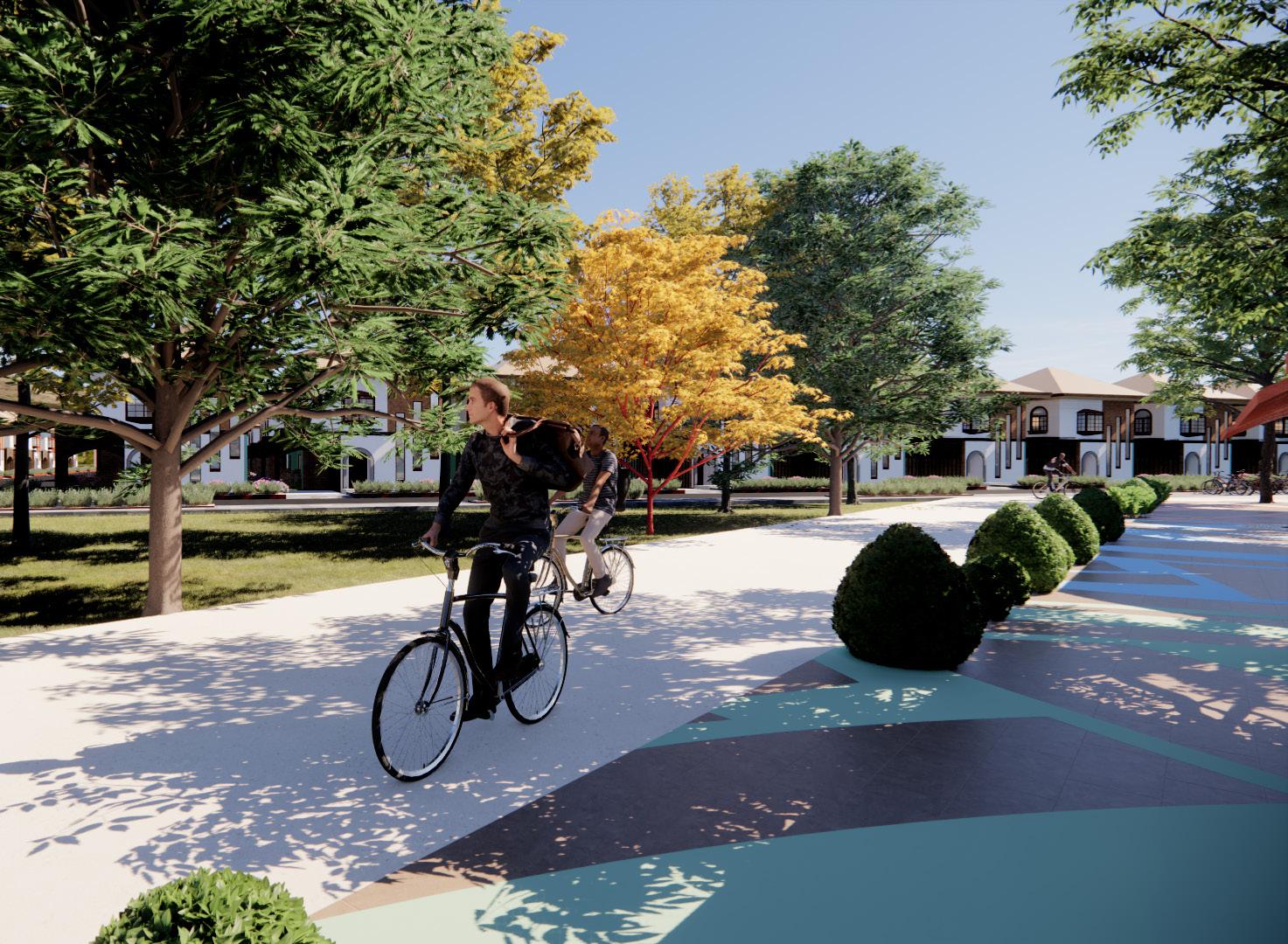
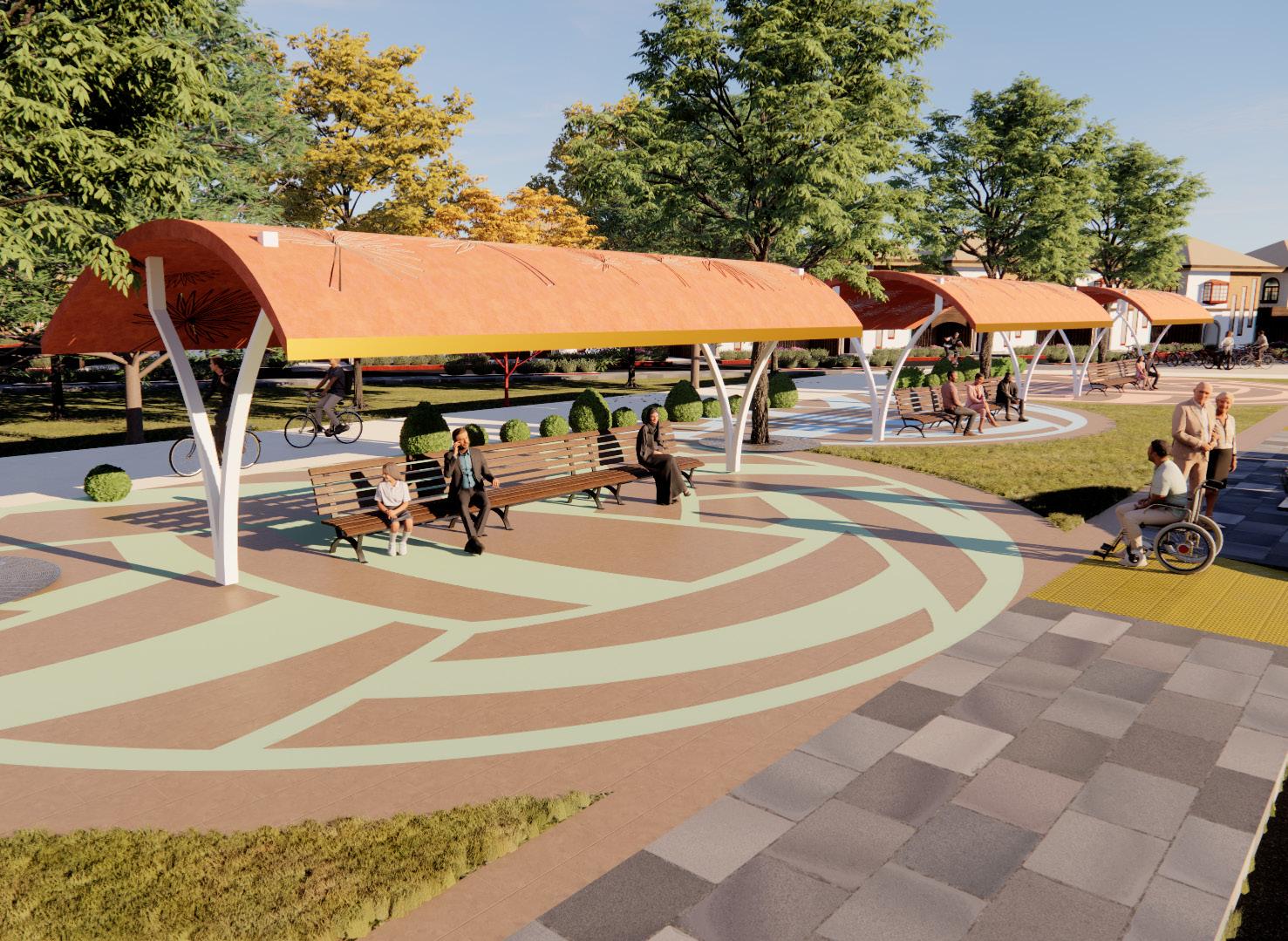
This executive village is divided into different units. Mostly, the medium-cost rowhouses, duplexes, and single-detached are placed below or near the entrances, while the mentioned units open-market variations are placed above or much deeper into the subdivision.
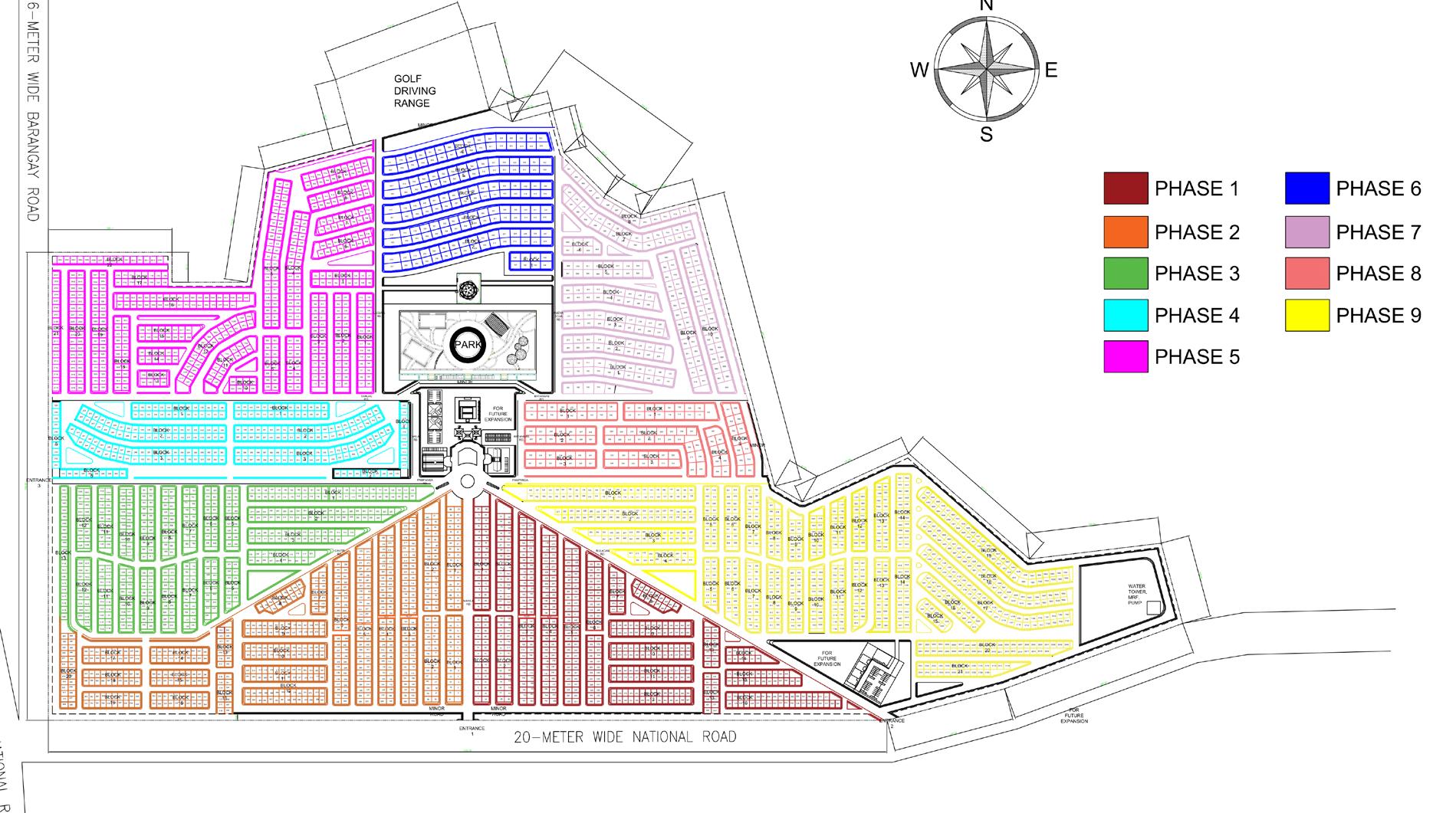
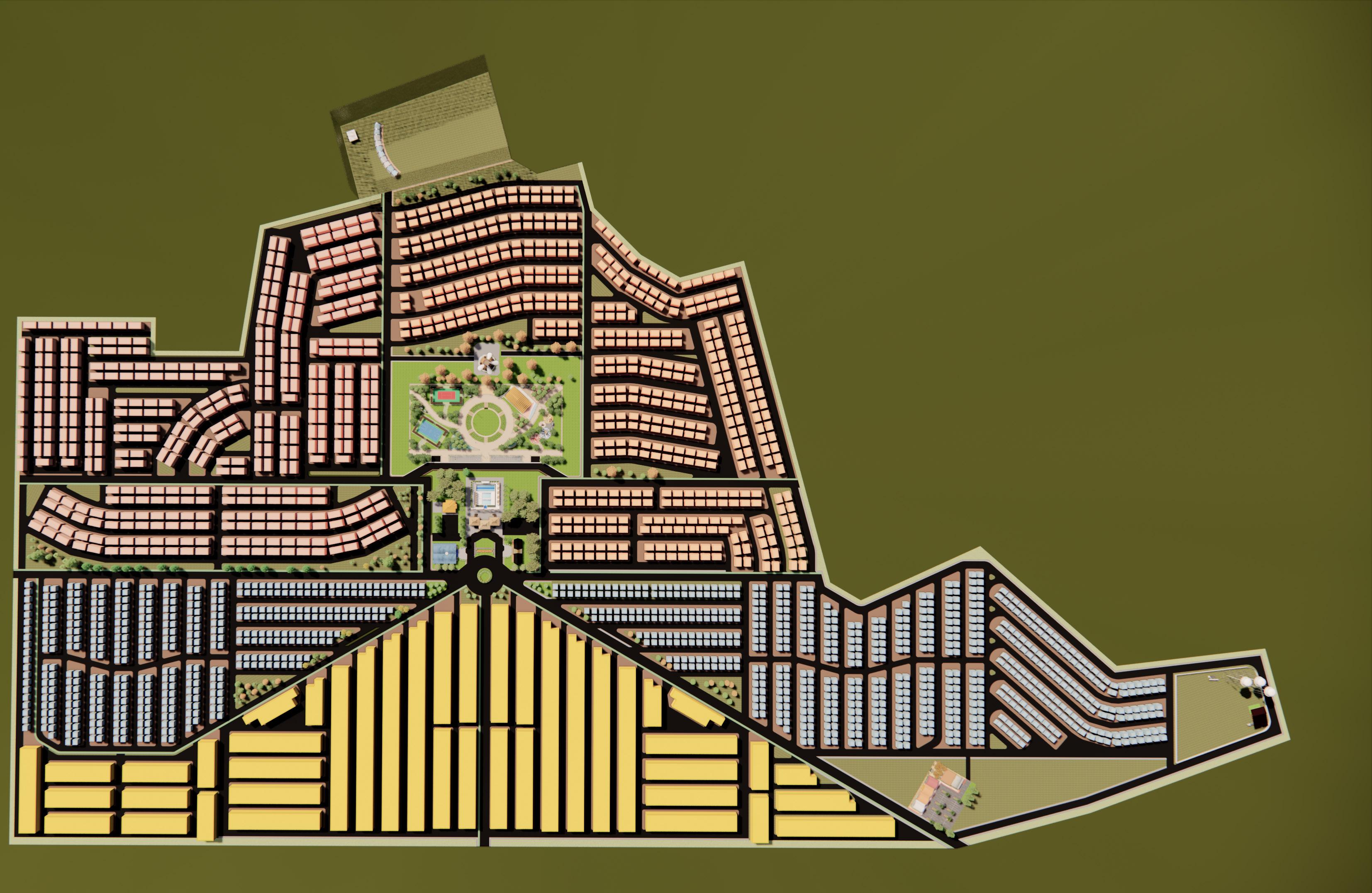
URBAN STREET DESIGN: AN ANALYSIS OF ANONAS STREET, PUREZA, MANILA

Project: Research about Anonass
Street’s Urban Design
Project Type: Group Project
Location: Anonas Street, Pureza, Manila
Year: 2022
Illustrating an unfiltered mental image of Anonas Street in Pureza, Manila is an undertaking that students at the Polytechnic University of the Philippines and the locals around the area can describe with a fond familiarity. Anonas is a byproduct of the established urban design model in Manila. From what we can distill, the controversial urban planning model of Manila is the consequence of a decade-long development of the urban area. It is a consequence of its history and culture; a reflection of its government and the community that inhabits it.




