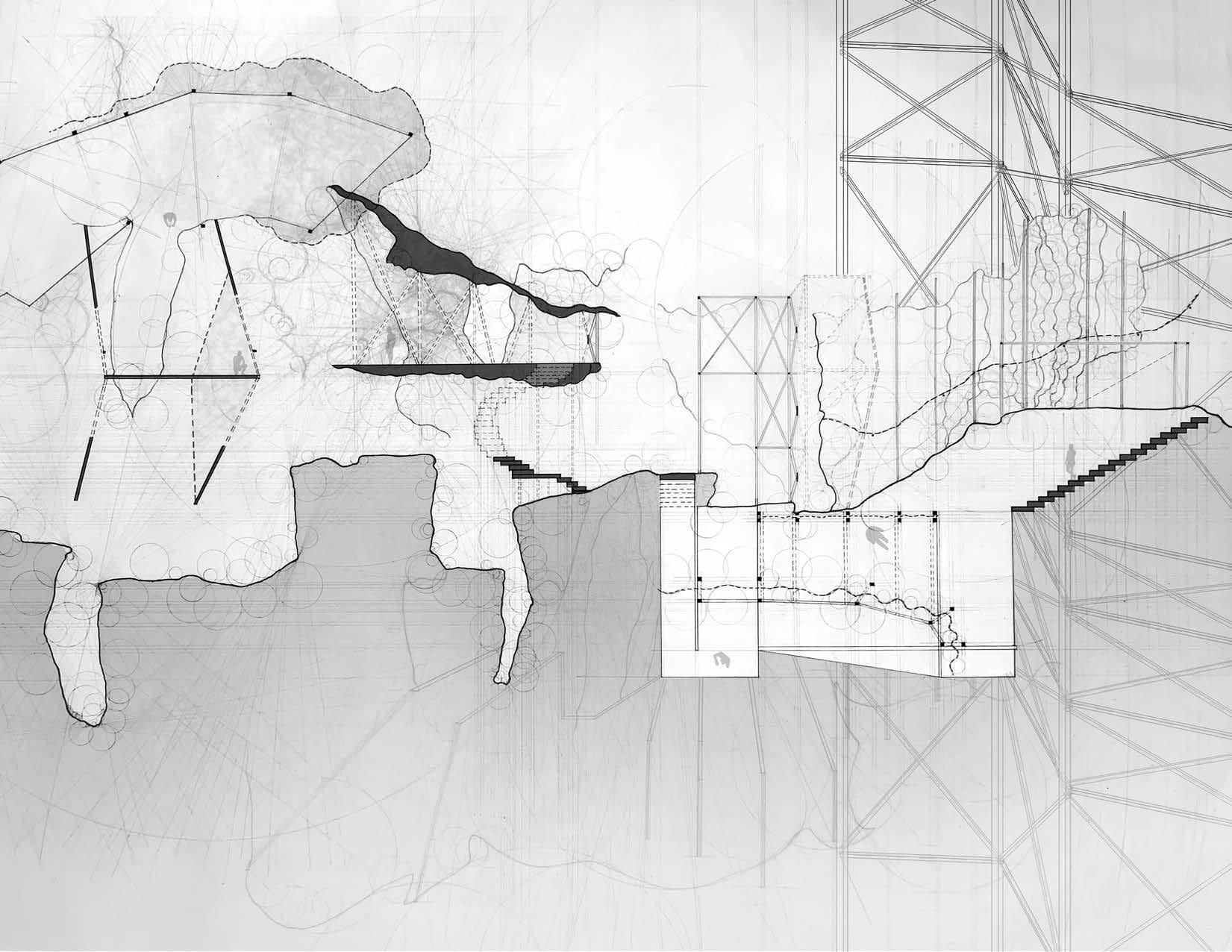 Amy Alb Andoz Jimenez
Amy Alb Andoz Jimenez
Gainesville, Florida
School of Architecture
Bachelors of Design in Architecture

sity
florida
2023
Education univEr
of
2019 -
01 02 03 04 05 06 07 08 A Door, A WinD oW, A StAir ruinS of MeMory CultiS t toWer CoMplex(ity) of refleC tion iMMer Sion of SounD floriDA SChool of DAnCe AnD the Atre yAMACr AW Cultur Al inS titute SeCluSion AnD introSpeC tion 1 5 7 9 13 15 19 27
a Door, a WinDoW, a Stair
A Seven Week Project

1
Design 3 | Fall 2020 Professor Nicolas Rabinowitz
In a challenge of the orthodox, space is manipulated and explored through the usage of volumetric light and shadow.

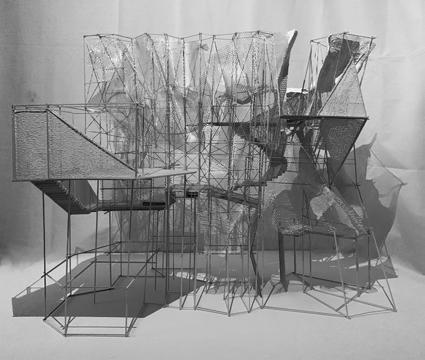
Two distinct nodes grapple with the concepts of compression, release, light, and dark, while servicing the functions of study and residence. Spatial hierarchy is given to the area of study (which is encapsulated by volumetric shadow) as a result of the gesture of the area of residence (which acts as a juxtaposition due to its extreme porosity). The gesture, which is similar to that of a zipper, compresses space until it joins together in “release”. The action of “release” is seen both as a release of tension and as a release from the overpowering presence of light.
Whereas light is intensely cut by shadow in the space of residence, in the space of study, the shadows created by the materials are dominant. The presence of shadow offers inhabitants respite from the excitement created by the nature of the space of residence. It stands as a moment of pause; opaque in its relationship with light and enclosure.
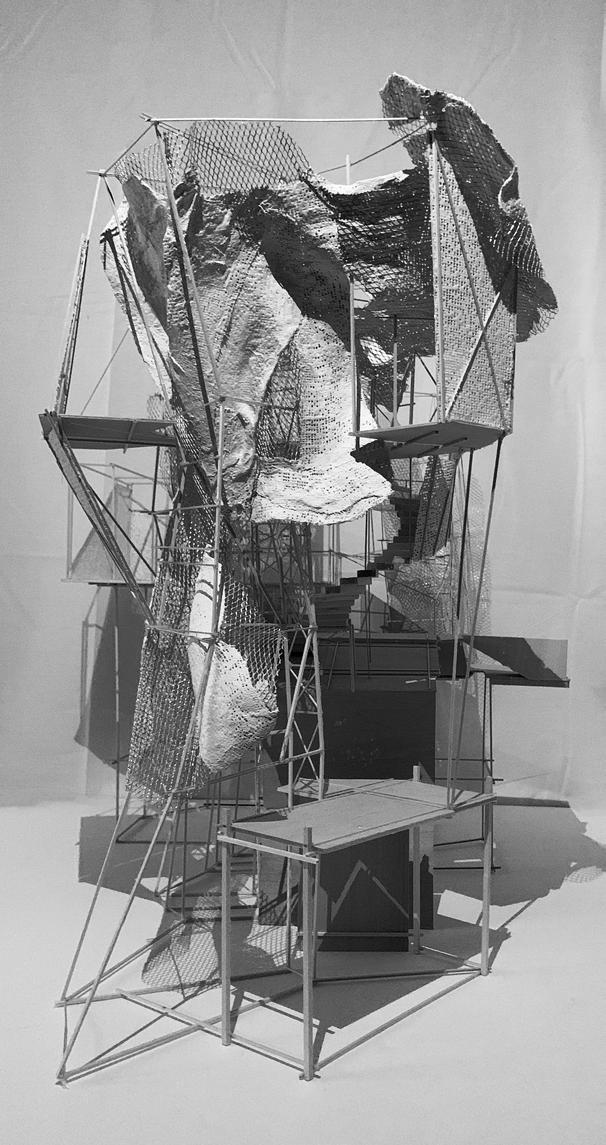
2
Elevation (Anterior)
Elevation (Right face) Plan
Elevation (Posterior)
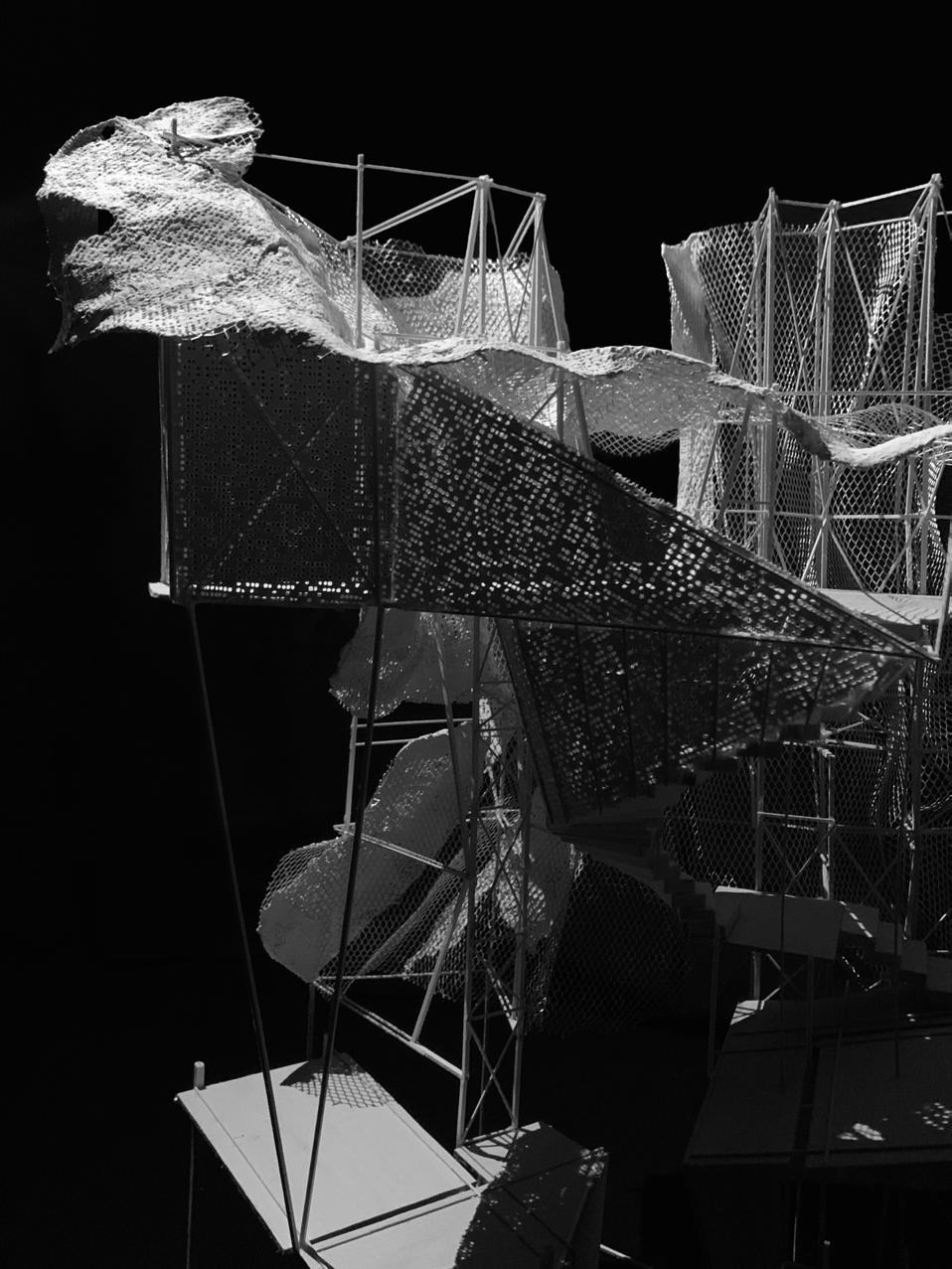


3
Stairwell to Space of Study
The jouney through the project is one of solitude. The spaces are organized to be experienced by one person, encouraging moments of self reflection and observation. In the same manner that light has a direct interaction with shadow, inhabitants have a direct interaction with the construct. Spaces which may feel bare or solemn, once occupied, reflect the state of their occupant. To exist within the reflection of oneself brings forward the opportunity to observe, in light, one’s shadow. That is to say, one is able to take greater consideration for how they have an impact on the world around them.
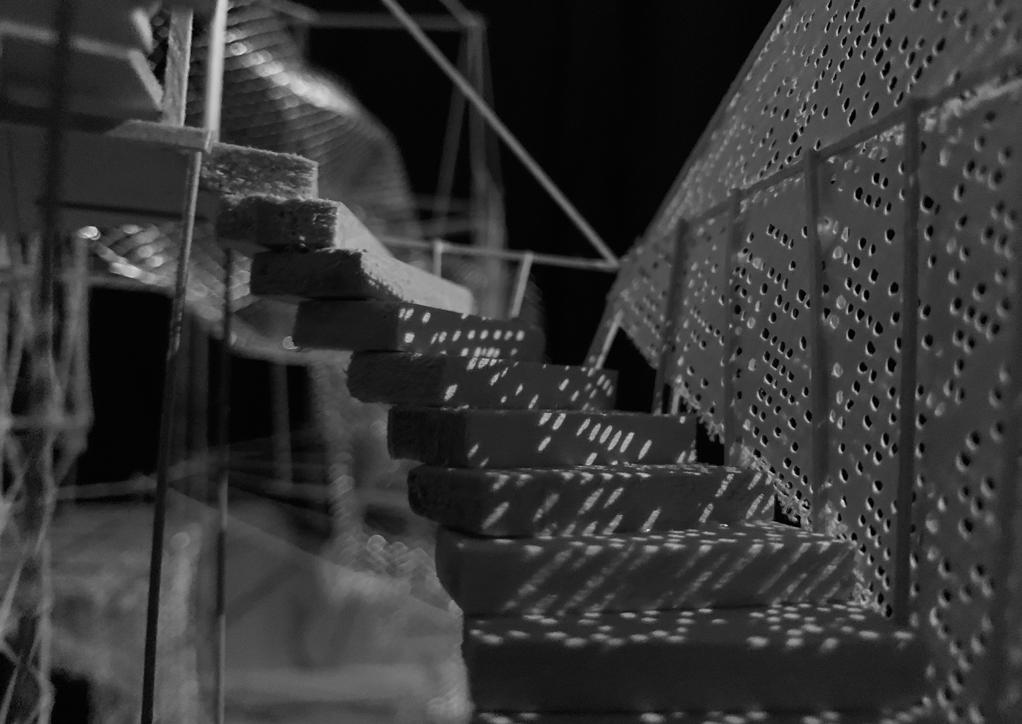

To be a Door, a Window, a Stair, is to be a journey. As spaces of transition, as thresholds between one thing and another, there must exist an ability to consider the before, the present, and the after.
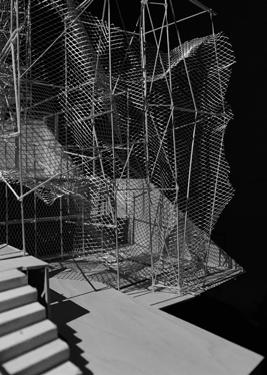
4
Stairwell to the Space of Study
Ruins of MeMory
A Five Week Project
The project develops a view from a window challenging preconceptions of enclosure.

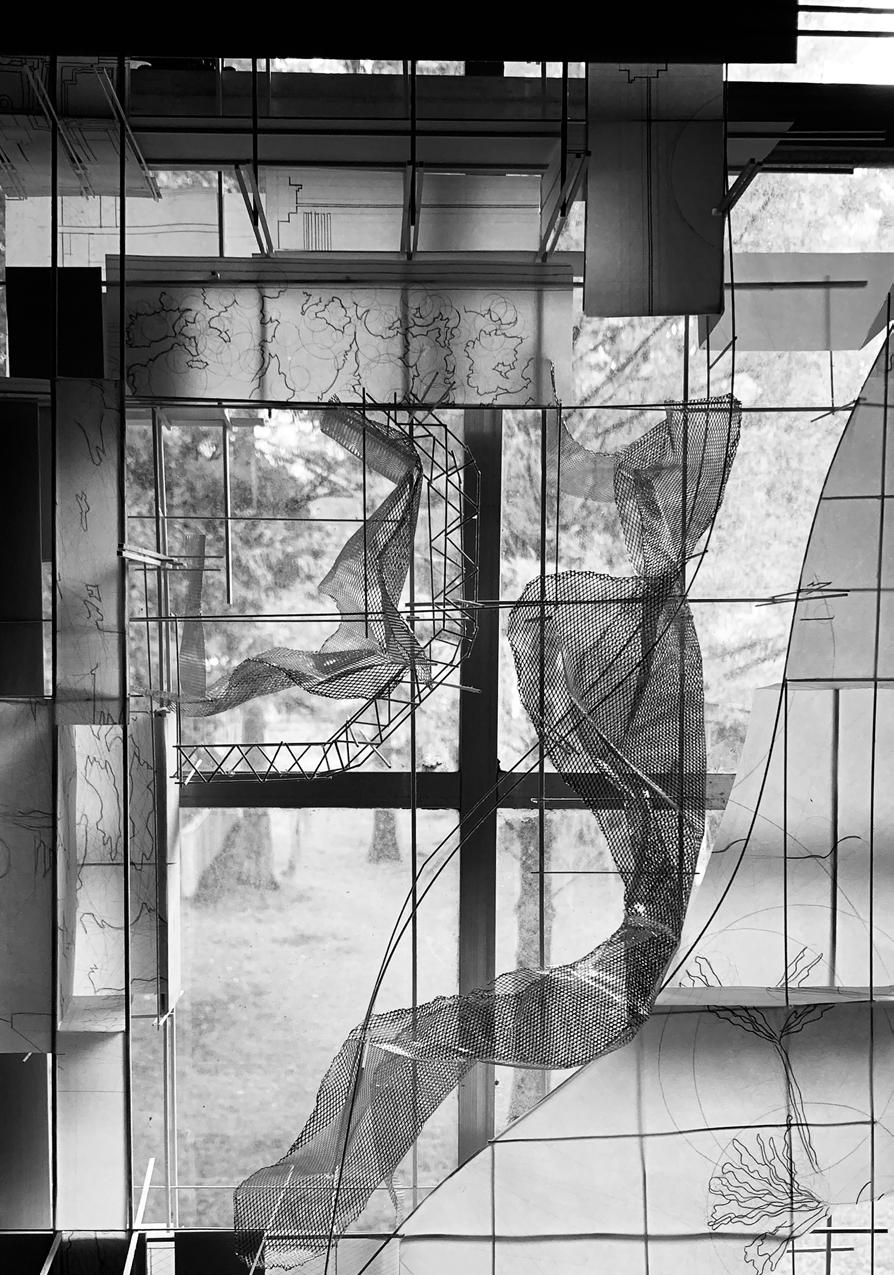
After an intensive study of the view framed collaboration, reflection, and education. was derived. The verticality of the trees “enclosure”. There is a delicacy in their
In terms of an intervention, a space of high degree of porosity to allow for movement between individuals. The space is then the primary gesture.
Overall Model, Positioned Over the Window
5
Plan of the Intervention
Design 3 | Fall 2020 Professor Nicolas Rabinowitz
Space of Collaboration

window outside my personal residence, emphasizing ideas of verticality, engagement of landscape, and enclosure.

framed by the window, a program came to light which took the context and abstracted it into spaces of education. The project thus became a “ruin”-- it became a memory, or an imprint, of the space from which it trees and the openness of their canopy was translated into long vertical spatial gestures which questioned their organization and construction, much like the landscape beyond the frame.

collaboration was developed. Keeping the word “collaboration” in mind, the space was developed with a movement of both body and thought, as the intervention is modeled with the intent of sharing knowledge then punctured by a larger vertical volume, which creates a sense that the intervention is “hanging” from
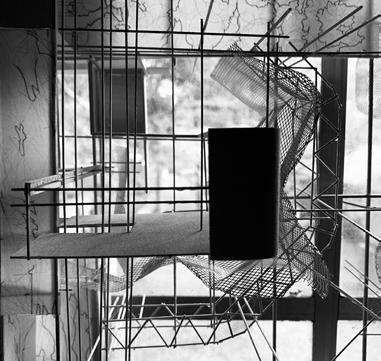
6
Window
View Through the Primary Channel of Vertical Movement
A Six Week Project
Space is compressed and released around a volume of Programmatically, the project functions as a religious tower the bottom intervention hangs above a seemingly unending


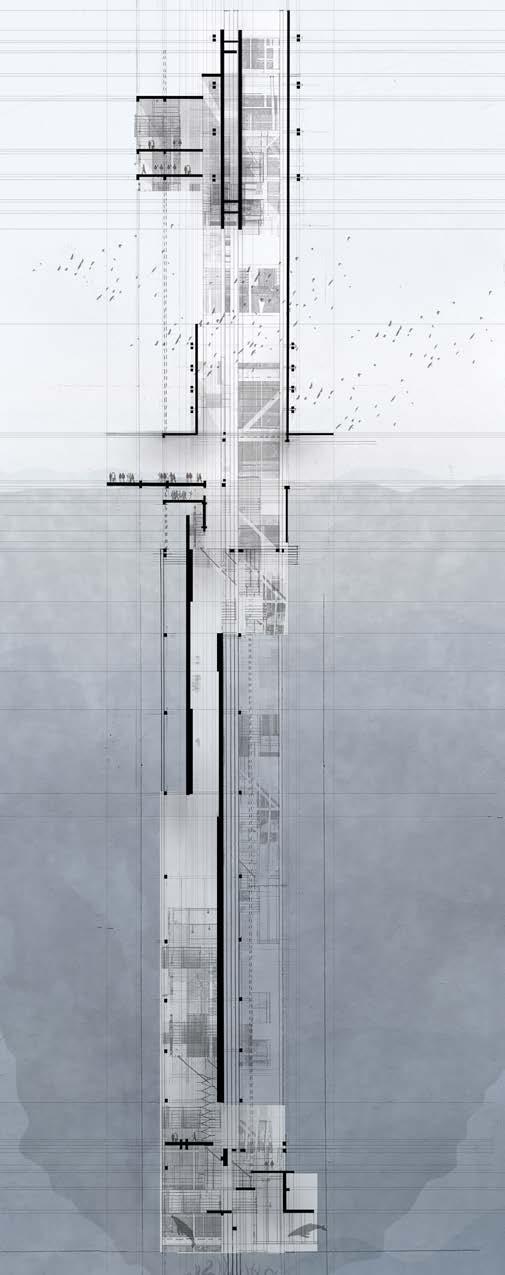
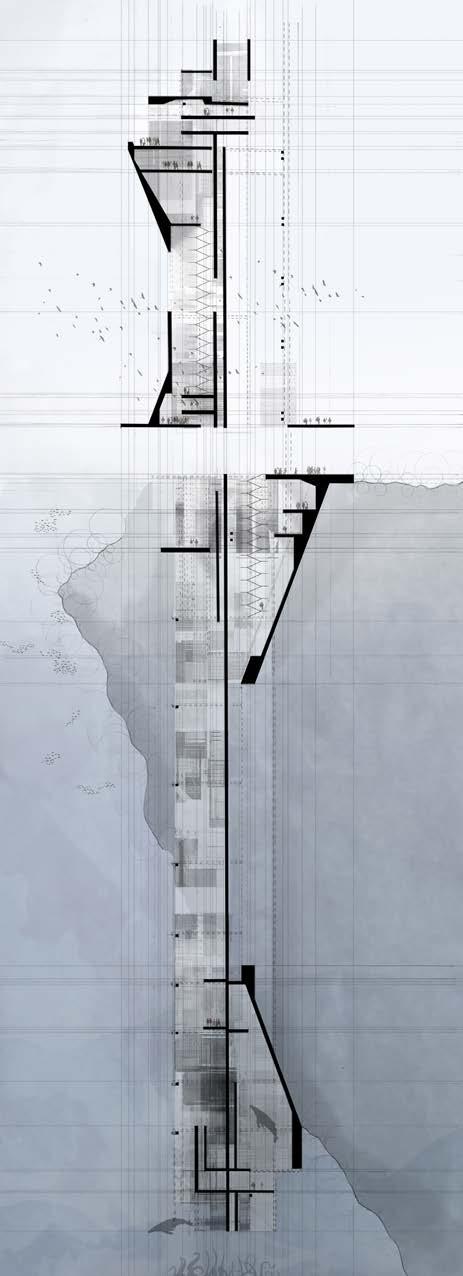
The topmost intervention works as a communion space with its scalar differences and layering of occupational space.
The middle intervention spatially functions as an entry condition and “release”. Occupants face a moment of decision between
The bottommost intervention is a space of individual worship, meandering is pushed, allowing occupants to roam where longer has a concrete hold on the space.
7
Cultist tower
Individual Worship
Design 4 | Spring 2021 Professor Caleb Generoso
light that is injected into the project, which shifts and shrinks in response to the growing pressures of the site. tower which worships the entity “Cthulhu”. In relation to site, the project is embedded onto an underwater cliff and unending abyss.

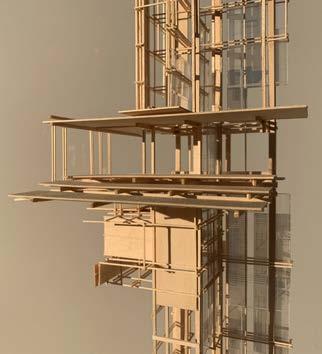


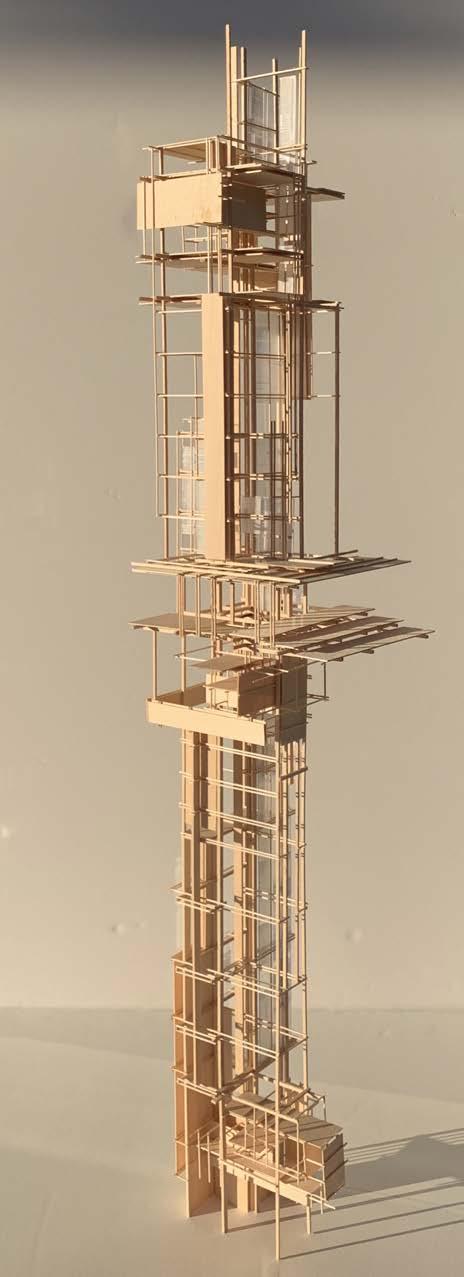
which allows for mass gatherings and various rituals such as sacrifice. This intervention is the most compressed, space. It is also the one with the most interaction with the light injection to talk about ascension. condition and horizontal datum, mediating between the two opposing concepts of “light” and “dark”, and “compress” between ascension to the communal space or to descend into the abyss.
worship, where individuals are most personally connected to Cthulhu. There is no clear itinerary to the spaces and where they feel most drawn to. This space is released from the compression of the open-air intervention as gravity no
ower 8
Communion Space Moment of Decision
Complex(ity) of RefleCtion
A Five Week Project
Revolving around reflection, the project is formulated craftspeople which occupy the resort are a poet, a musician, are able to pause and appreciate the relationship between
The poet and the musician work in collaboration with spatial shift in the node. The poet’s space shares more stairwell shifts this relationship downwards, diffusing light and the ground.
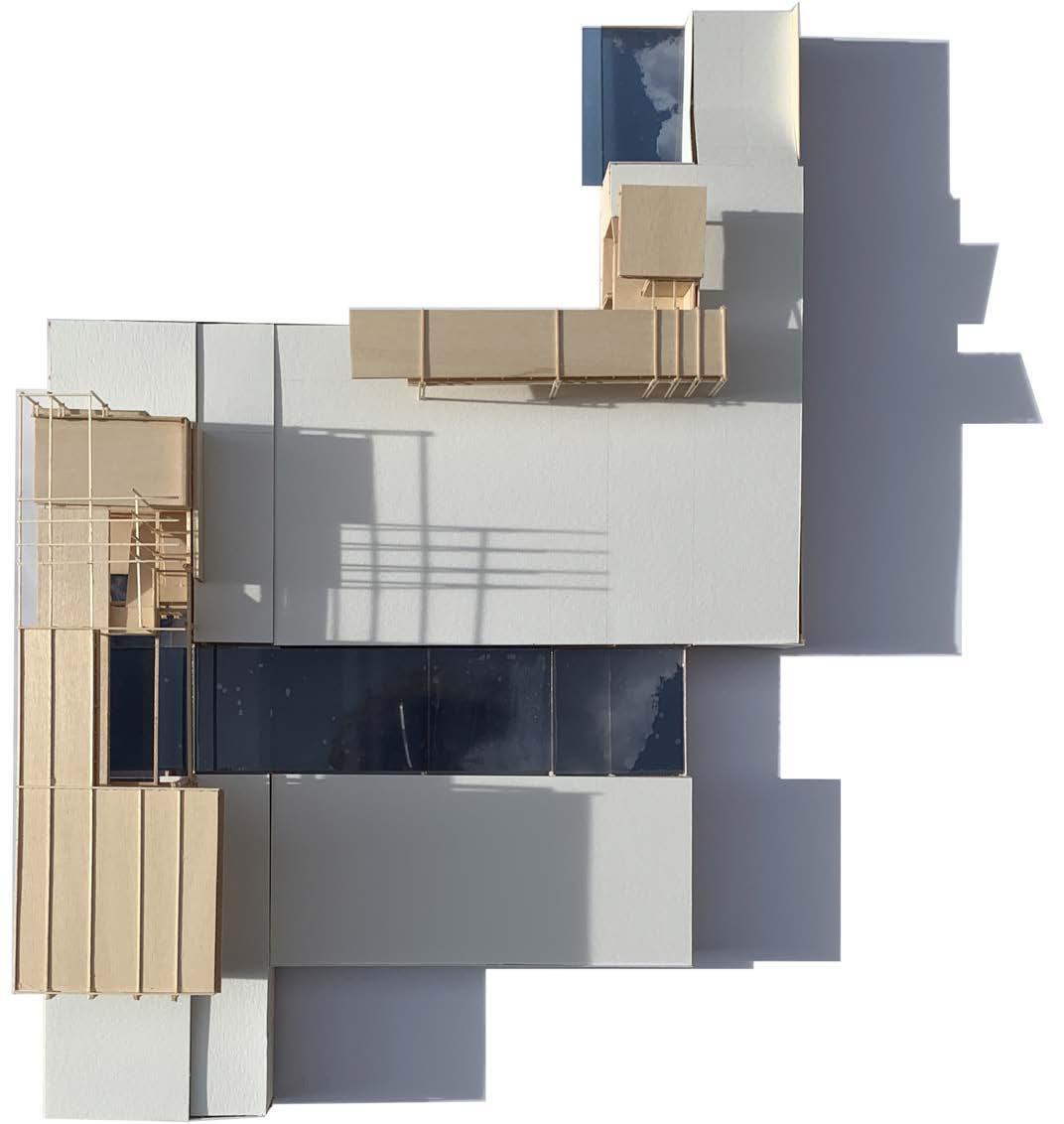
The art forger and furniture designer’s spaces form a sharing a reflecting pool which weaves its way between
The chef’s space acts as a mediator between the aformentioned each node. It exists as a hinge point and community space Community is not only fostered within these nodes, however,

9
Section model at 1/8th Scale
Poet and Muscician’s Space
Design 4 | Spring 2021 Professor Caleb Generoso
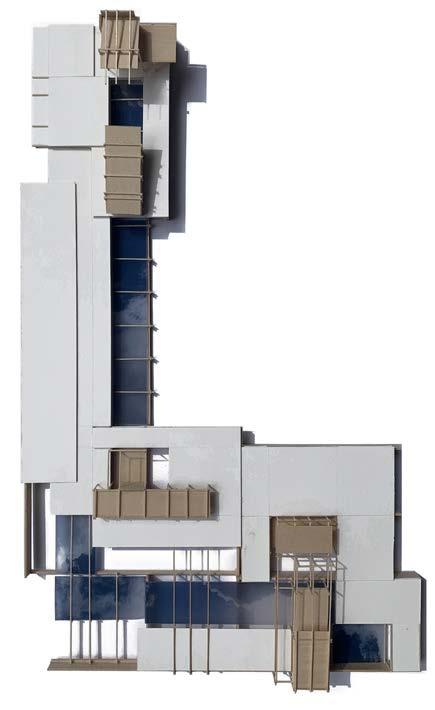
so that its occupants can form and find connections with the world around them and within themselves. The main musician, a chef, an art forger, and a furniture designer. These craftspeople all share the quality of being thoughtful and between the built environment and the site: the Salar de Uyuni.
each other. The two are joined together by the volume of the stairwell, which acts as an element that produces a of a connection with the sky than with the ground, featuring a view to the east in order to catch the rising sun. The light into the musician’s space, under which a reflection pool alludes to the tension which exists between the space complex within themselves. The spaces are codependent, featuring roofs that are angled towards one another and between the two spaces before moving on to the chef’s space.
aformentioned spaces. It sits at the spatial joint between the nodes and is wrapped by the reflection pools that interact with space for the occupants of the resort. Inhabitants can gather in the exchange of thoughts, ideas, crafts, and more. however, as the elongation of the space between nodes facilitates walking as a means of connection.
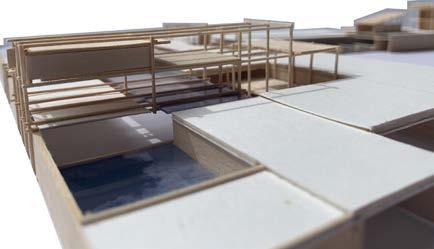
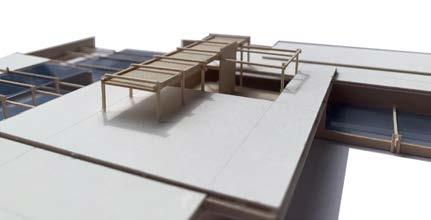
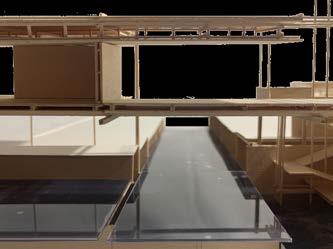
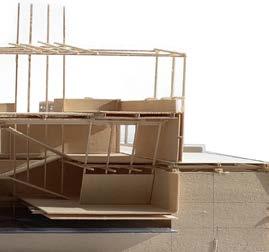
10
Section Model at 1/16th Scale
Chef’s Space
Art Forger and Furniture Designer’s Space
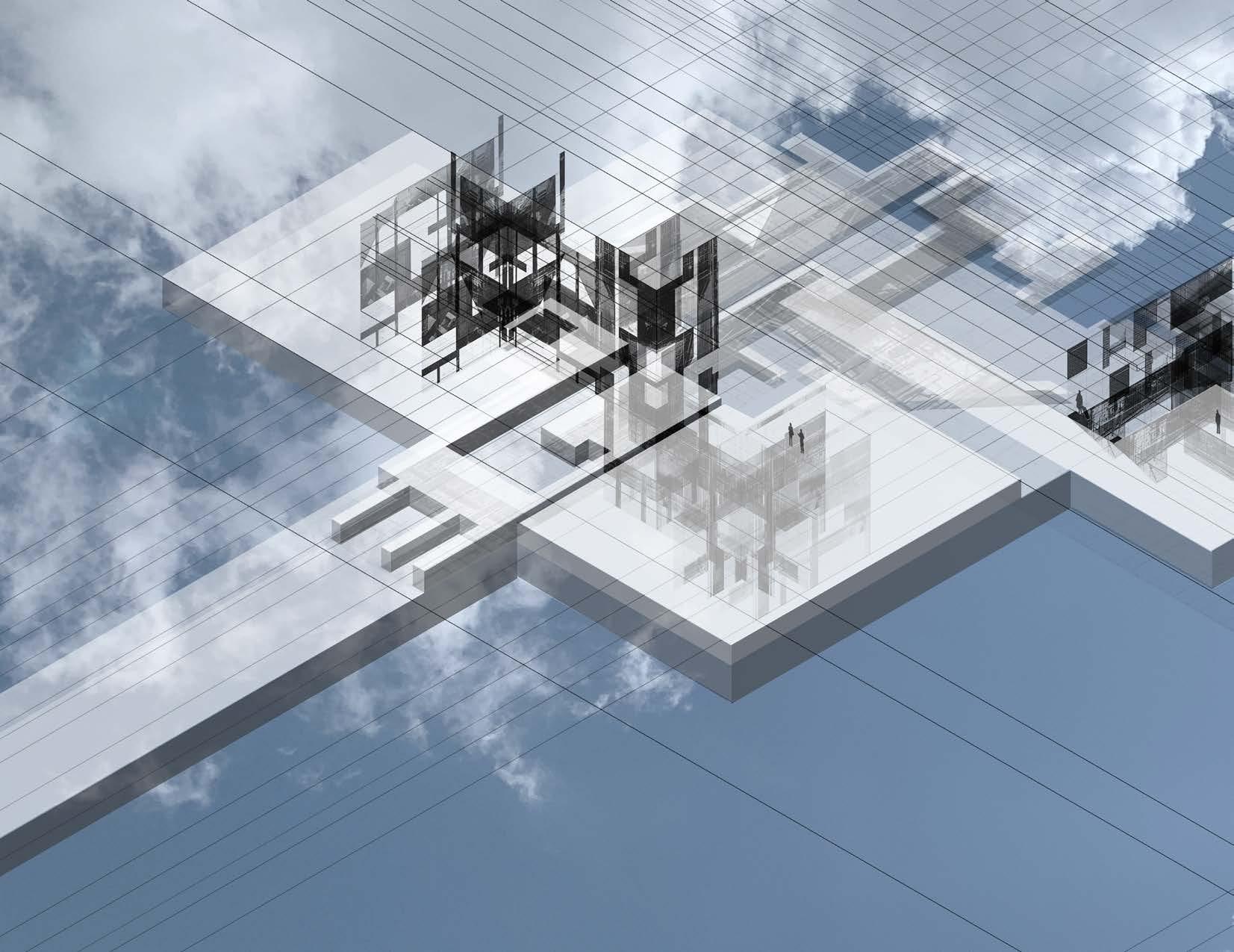
11
Axonometric Site Drawing
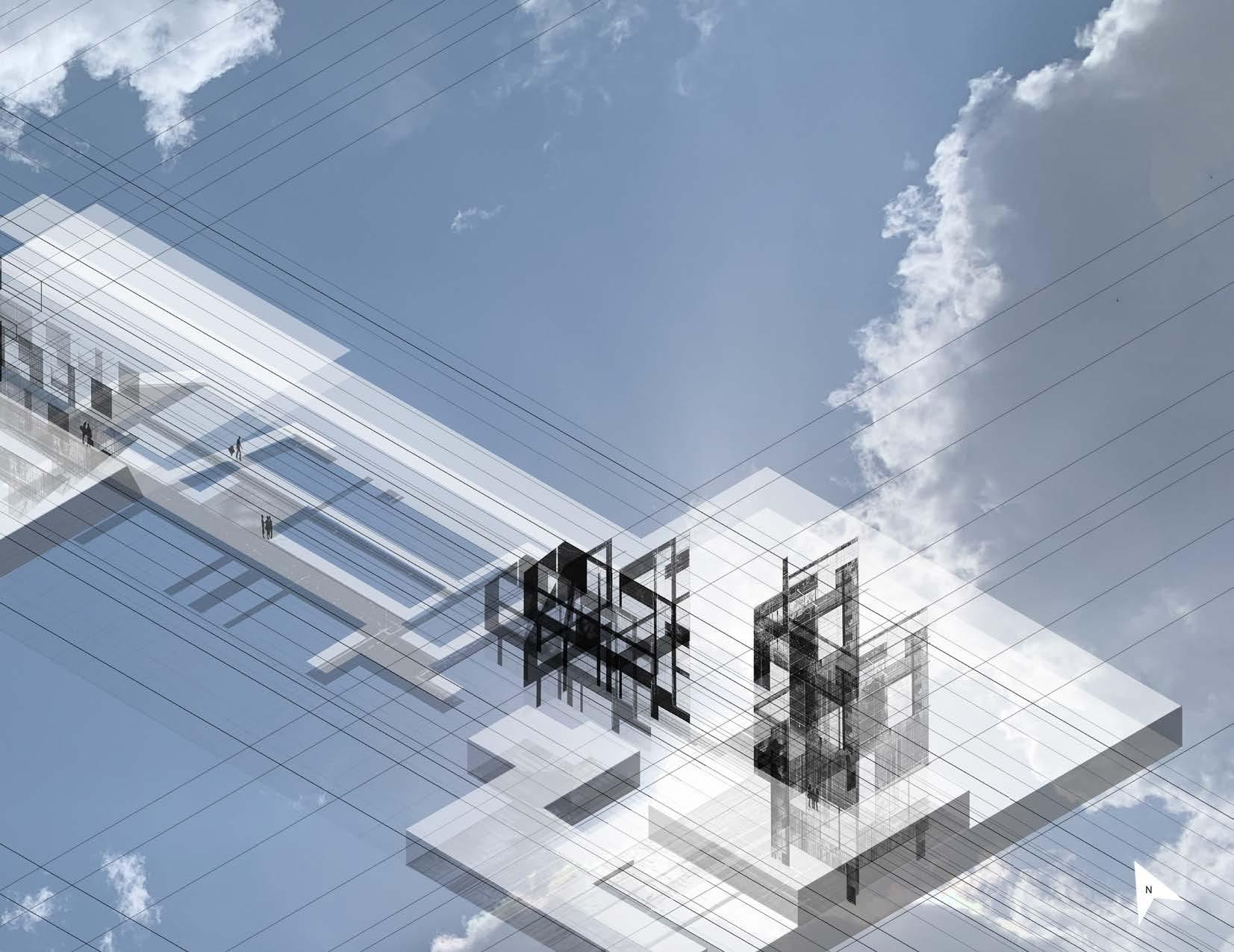
ImmersIon of sound
A Six Week Project
Working with three different sites, those boundary, and ground condition.
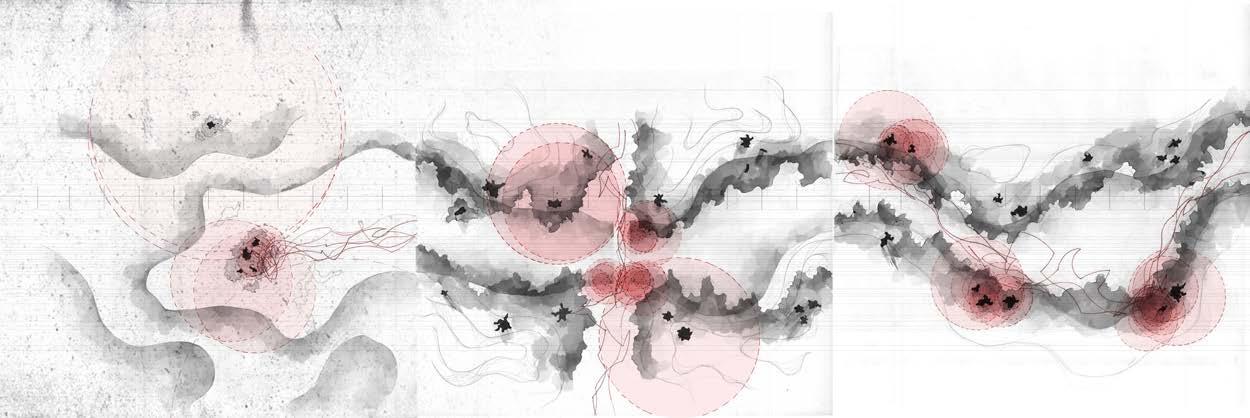
A set of three triptychs were produced note of sound location, intensity, and overlap, versus an open area, versus
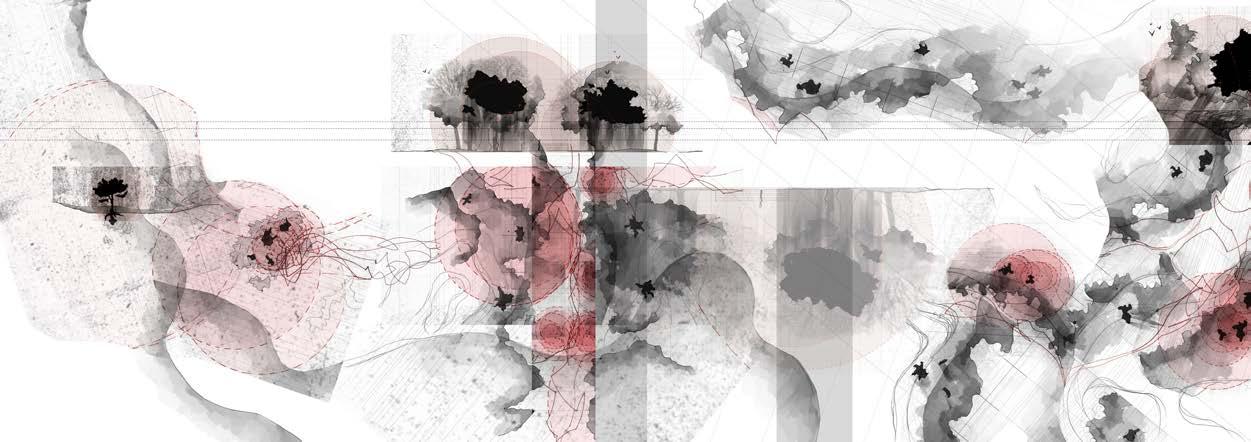
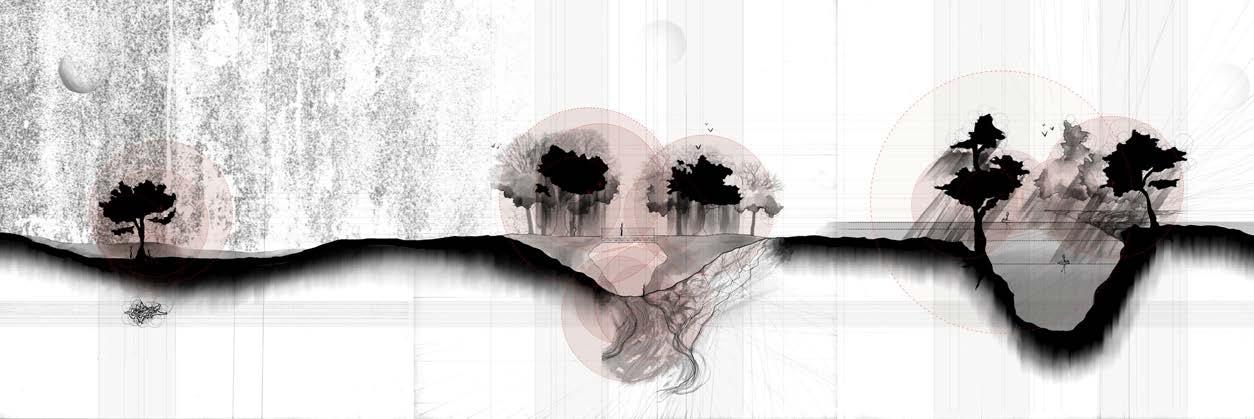
Ground condition was then explored ground, while in the creek, one exists the occupant to the site and defines the the interaction between occupant and
For the final component, the path of occupation by the lack of shelter. In the creek, linear physical boundary between water and
The model further explores these concepts,
13
Design 5 | Fall 2021 Professor Ryan Sharston
those being a prairie, a creek overlook, and a spring, experience and occupation were explored using sound analysis, produced which worked with these concepts The sound analysis layer takes the shape of red toned dashed circles, taking and the approximate range of the audio. Looking at that, one can begin to imagine how it would feel to stand in the a space with a lot of intensity.

in order to understand what made each of the sites unique. In terms of occupation, in the prairie, one exists on the above looking down, and in the spring, one can exist both on and in “ground”. This establishes the relationship of the interaction between both. It also begins to form a narrative of removal, possession, and immersion based off of site.
occupation was explored using boundary conditions. In the prairie, there is a lot of space for meandering, characterized linear movement is emphasized due to the nature of the bridge and the surrounding tree line, and in the spring, the and land as well as the tree canopy physically guide circulation. This pathing is mapped out by a constructed line. concepts, abstracting the idea of meandering, linear, and guided movement.
14
Florida School oF dance and TheaTre
A Seven Week Project
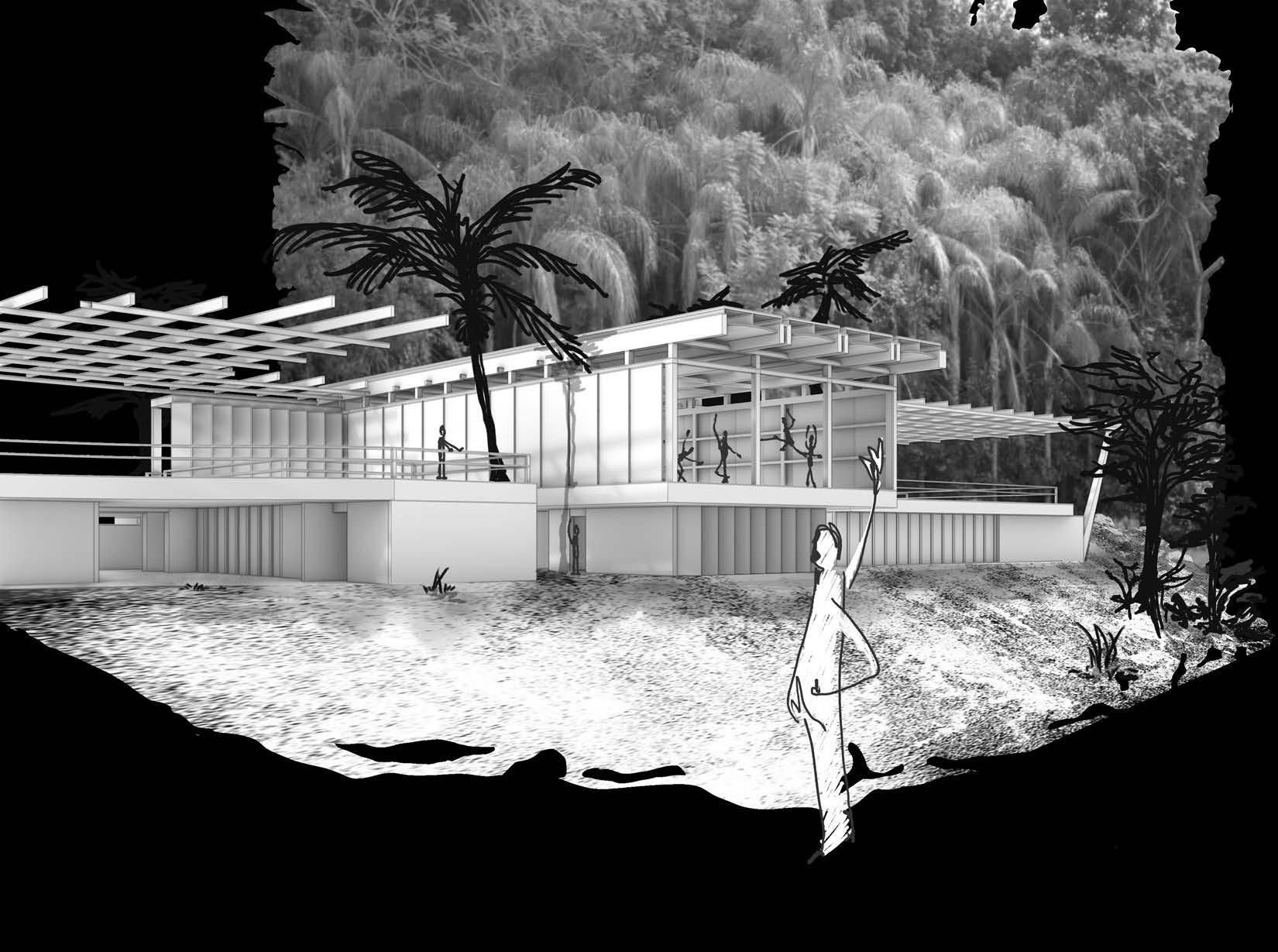
15
Design 5 | Fall 2021 Professor Ryan Sharston
The driving idea behind the project is that of intervention vs integration, or that of “breathing architecture”. This came from the composed triptych drawings of “Immersion of Sound” where there was an observation of a gradual increase in view and auditory feedback as one approached the area of interest. For this project, these observations were translated into how the project is situated in the landscape, and into how movement itself is choreographed.
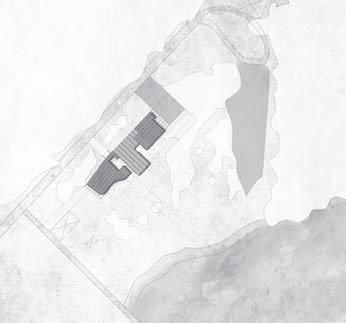
When approaching the project, one comes from the posterior, thus only viewing the small portion of the project which grows out of the landscape. This is the second floor performance studio, as well as the outdoor performance space which is encapsulated by the overhead condition. From the approaching view, the project is contained to a small footprint that reads as humble instead of oppressive, speaking to the idea of intervention vs integration. It was important to find a way to let the design “breathe”, embracing the landscape itself and becoming part of the natural environment.
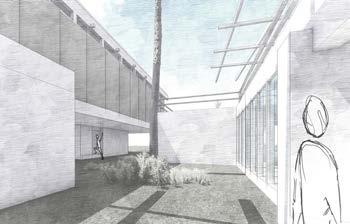
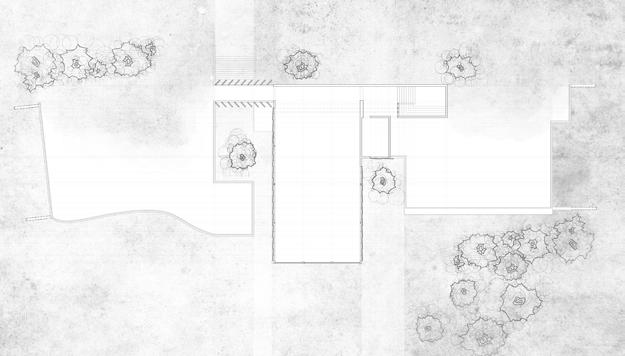
Framed views are employed in the sense that when the interior courtyard is reached, the view is contained within itself and the occupant cannot make out what is beyond. Anticipation is created through volumes which invite the occupant to turn corners, each time presenting something new to experience. The landscape is also invited to occupy the space through operable elements that can be adjusted to catch or block sun and wind, and through portions which allow the landscape to leak into it, such as in the kitchen, where it is open to the environment.
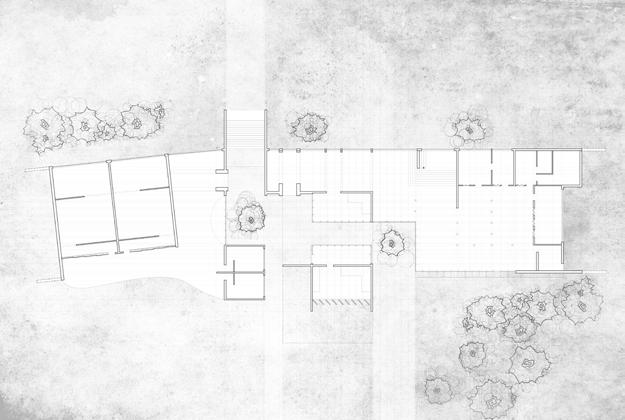
16
Site Plan
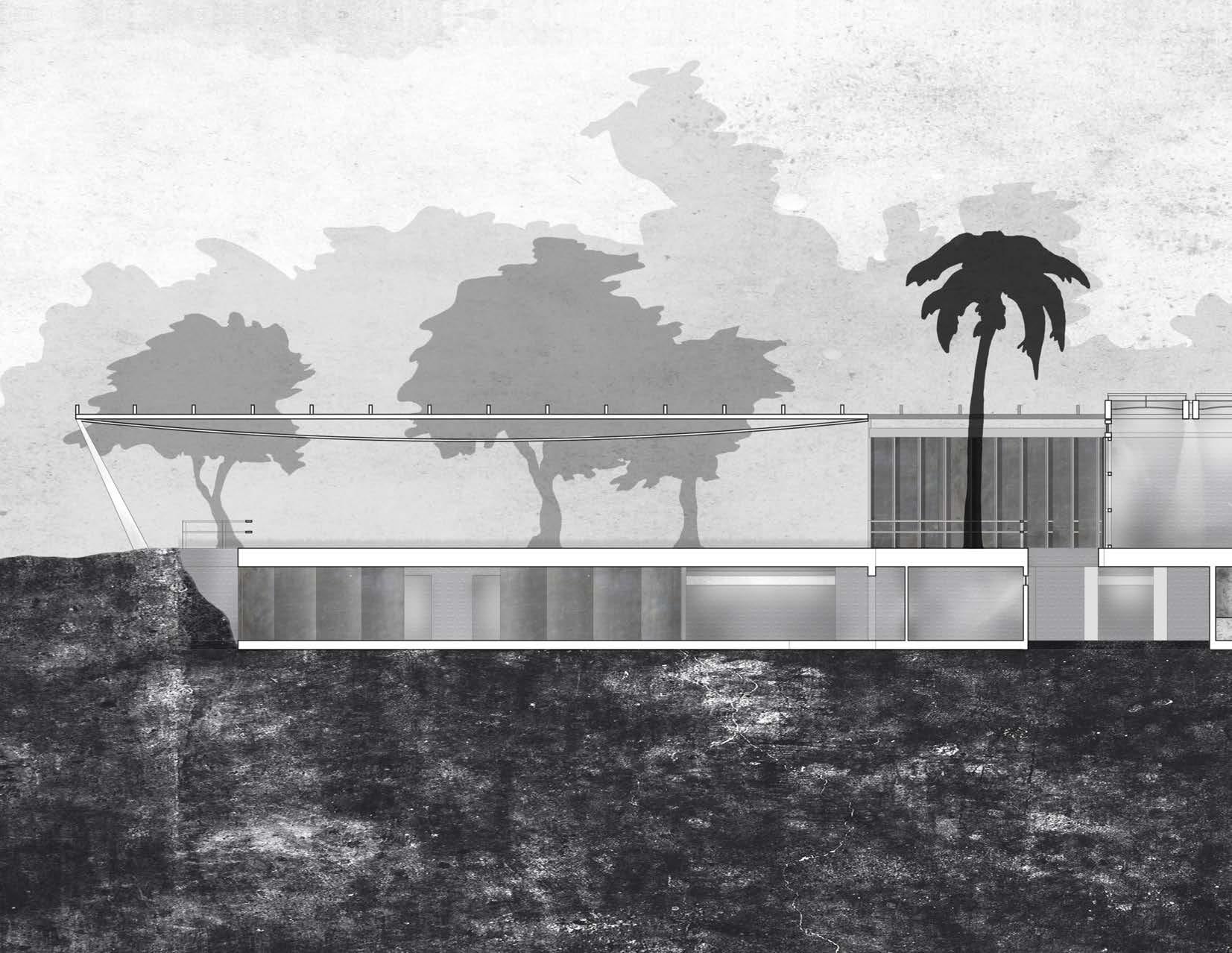
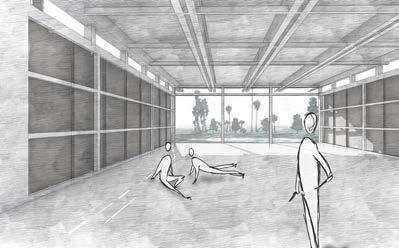


17
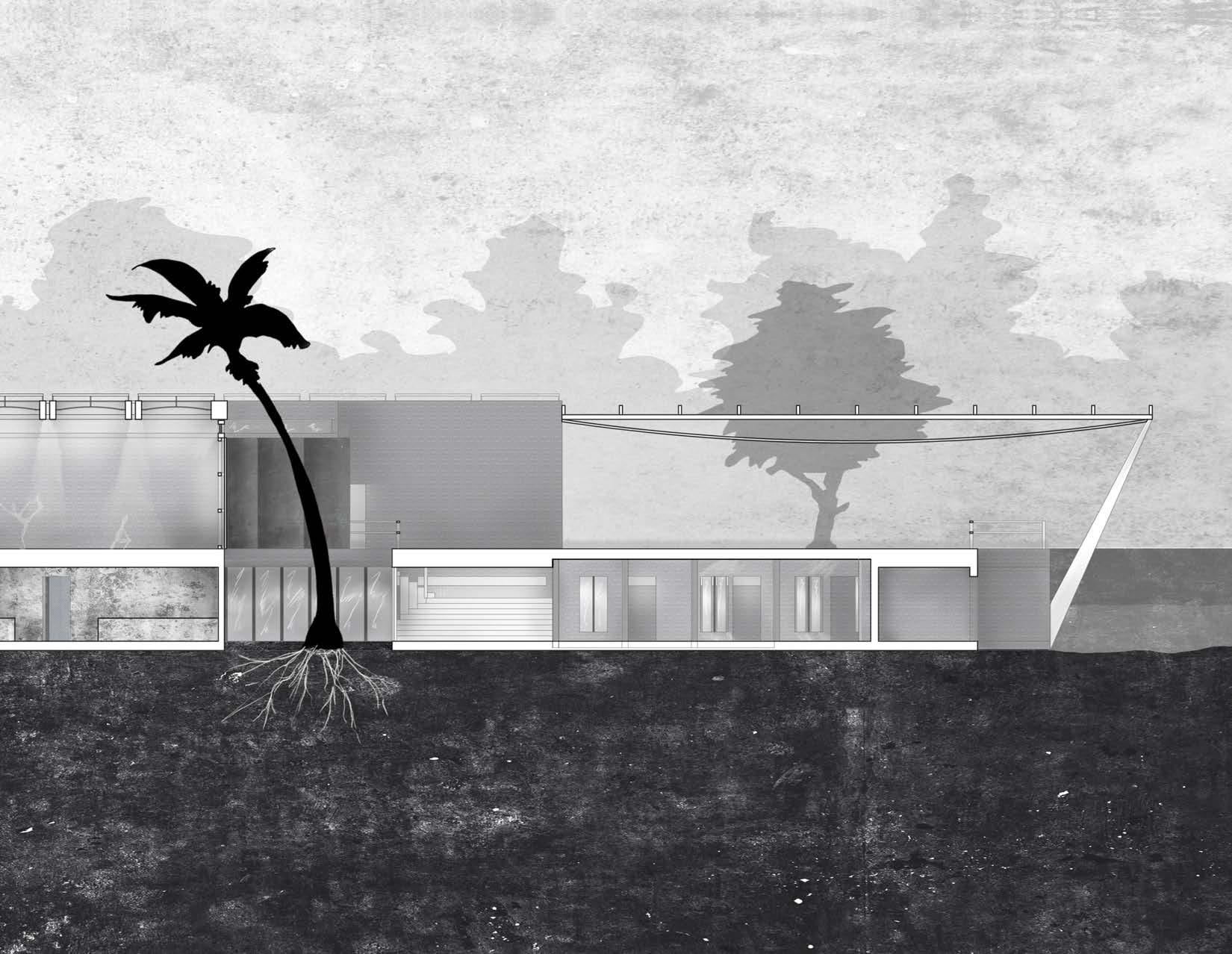
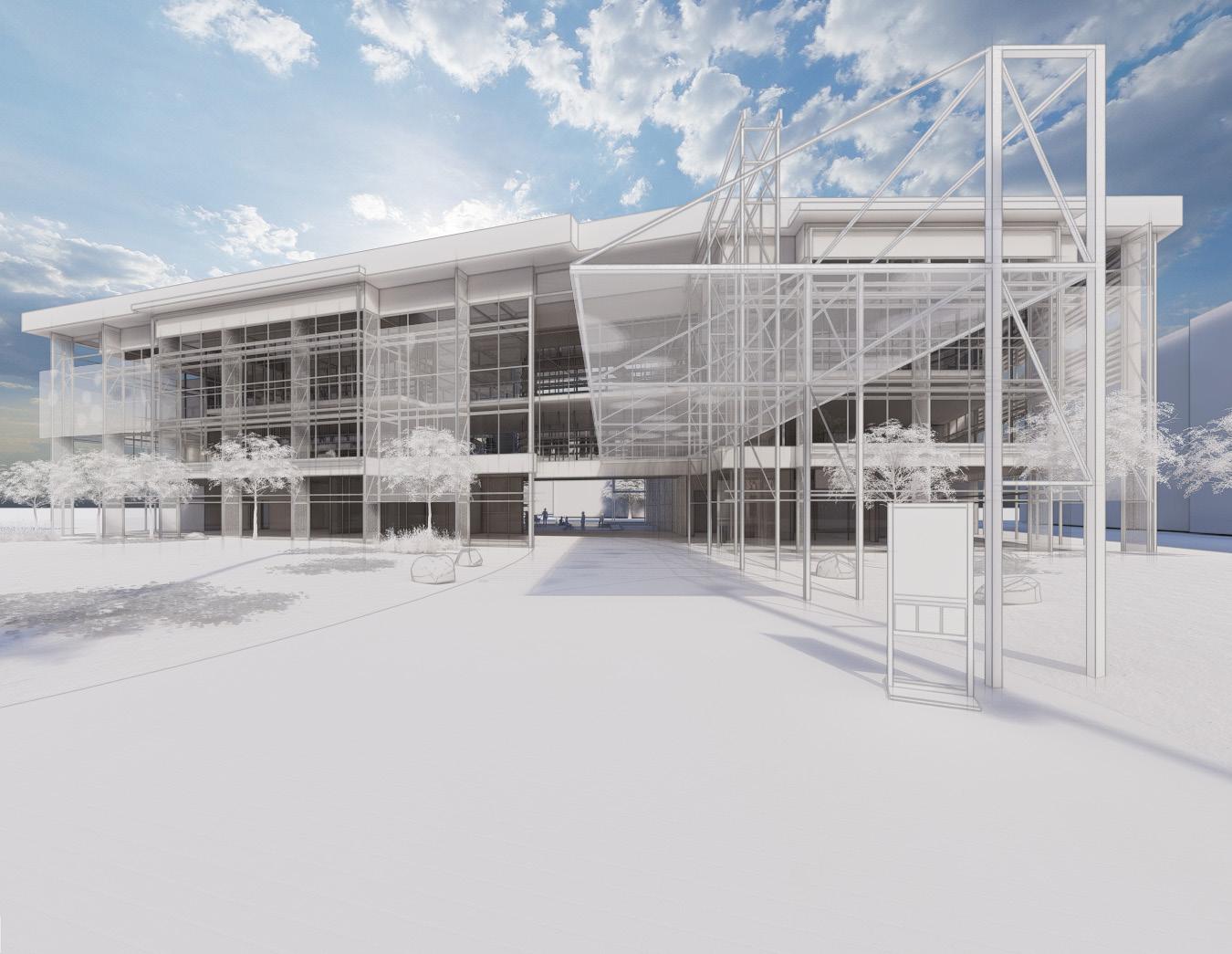
19 Yamacraw cultural InstItute An Eight Week Project
Design 6 | Spring 2022 Professor Martha Kohen
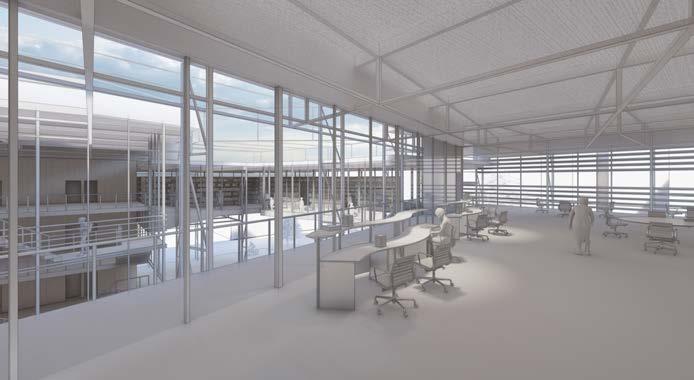
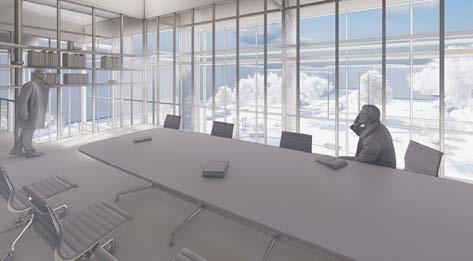

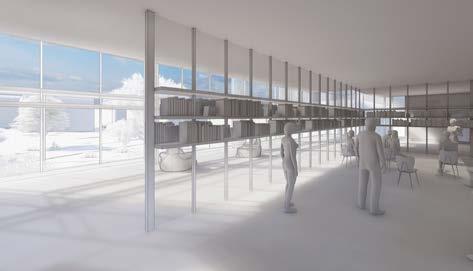
The Yamacraw Cultural Institute highlights the narratives of those that history has turned away from, and of those whom society continues to turn away from. Located on a lot adjacent to what is presently known as Telfair Square, the development seeks to rename the park to “Yamacraw Square” in reference to the Yamacraw tribe which inhabited the Savannah bluff before colonization. Reclaiming the name “Yamacraw” becomes a driver to the project, as spaces begin to emerge which push community, conversation, and engagement with narratives lost to time.
The proposal seeks to act as a facilitator of relationships between the city as a larger whole and the square itself. In terms of the scale of the city, as it currently stands, there is a residential community to the left of historic downtown savannah which is called “Yamacraw Village”. Yamacraw village is currently under threat of demolition, risking the further erasure of native american influences in savannah. In bringing the name “Yamacraw” back into the narrative, the project begins to reclaim a part of history which is being forgotten, and sets a stage for other narratives to take light. Moreover, while the name itself begins to allow for this to happen, the proposal offers spaces which can aid in the retelling of these histories.
A majority of these spaces rely on the formation of an active community which can engage visually, through written word, and through the sharing of oral histories.
20
Digital Space
Analytical Mapping
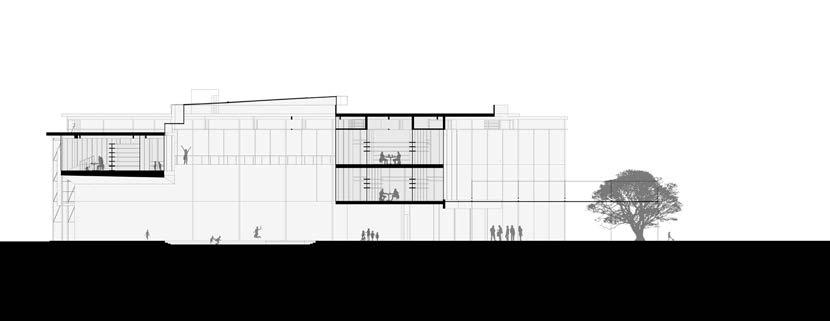


21
Ground Floor Plan
First Floor Plan

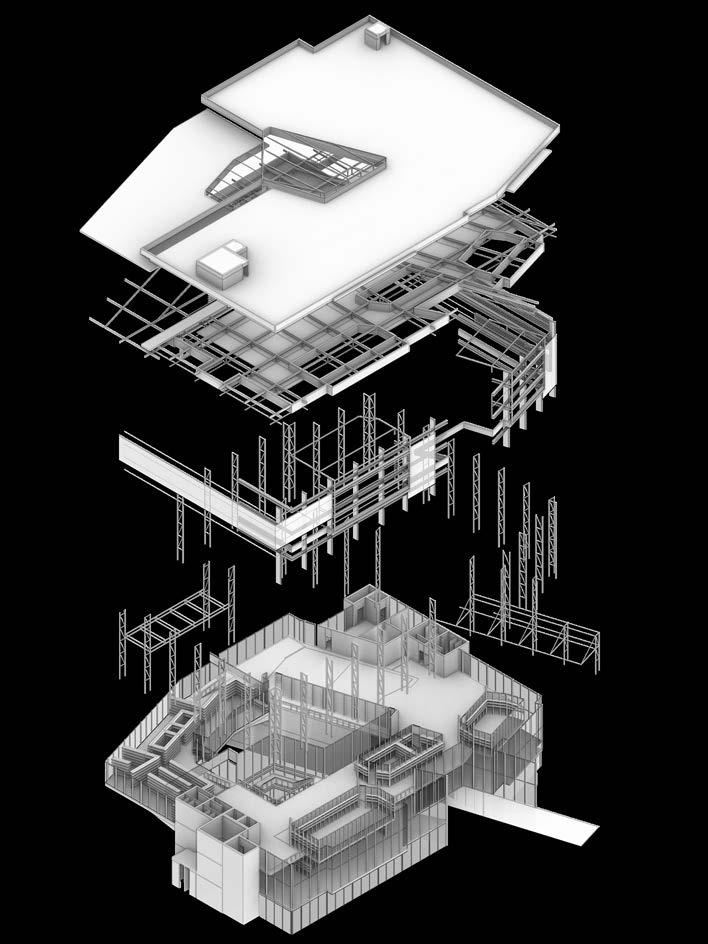
22
Second Floor Plan
Exploded Axonometric, Showing Structural Systems
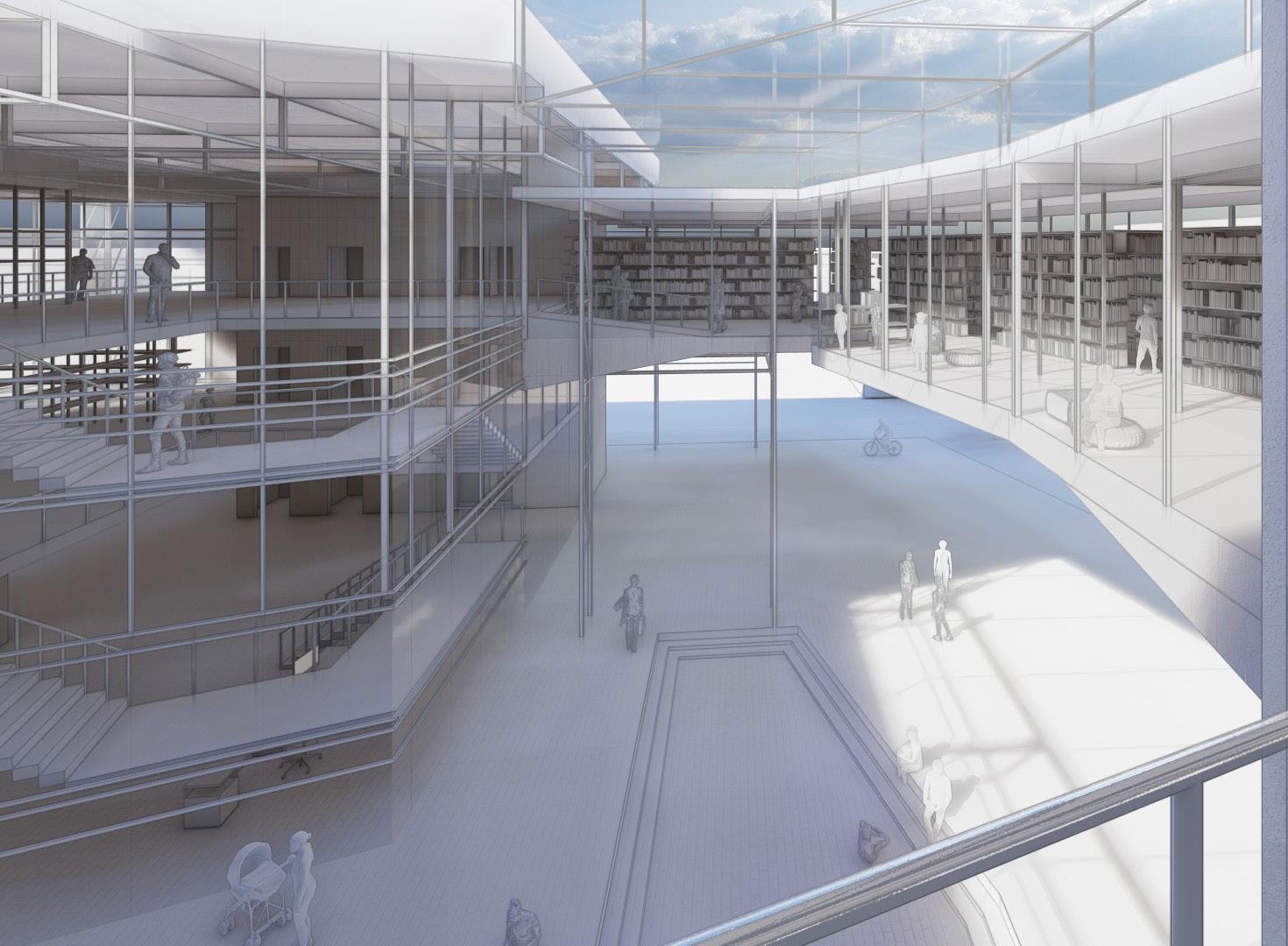

23
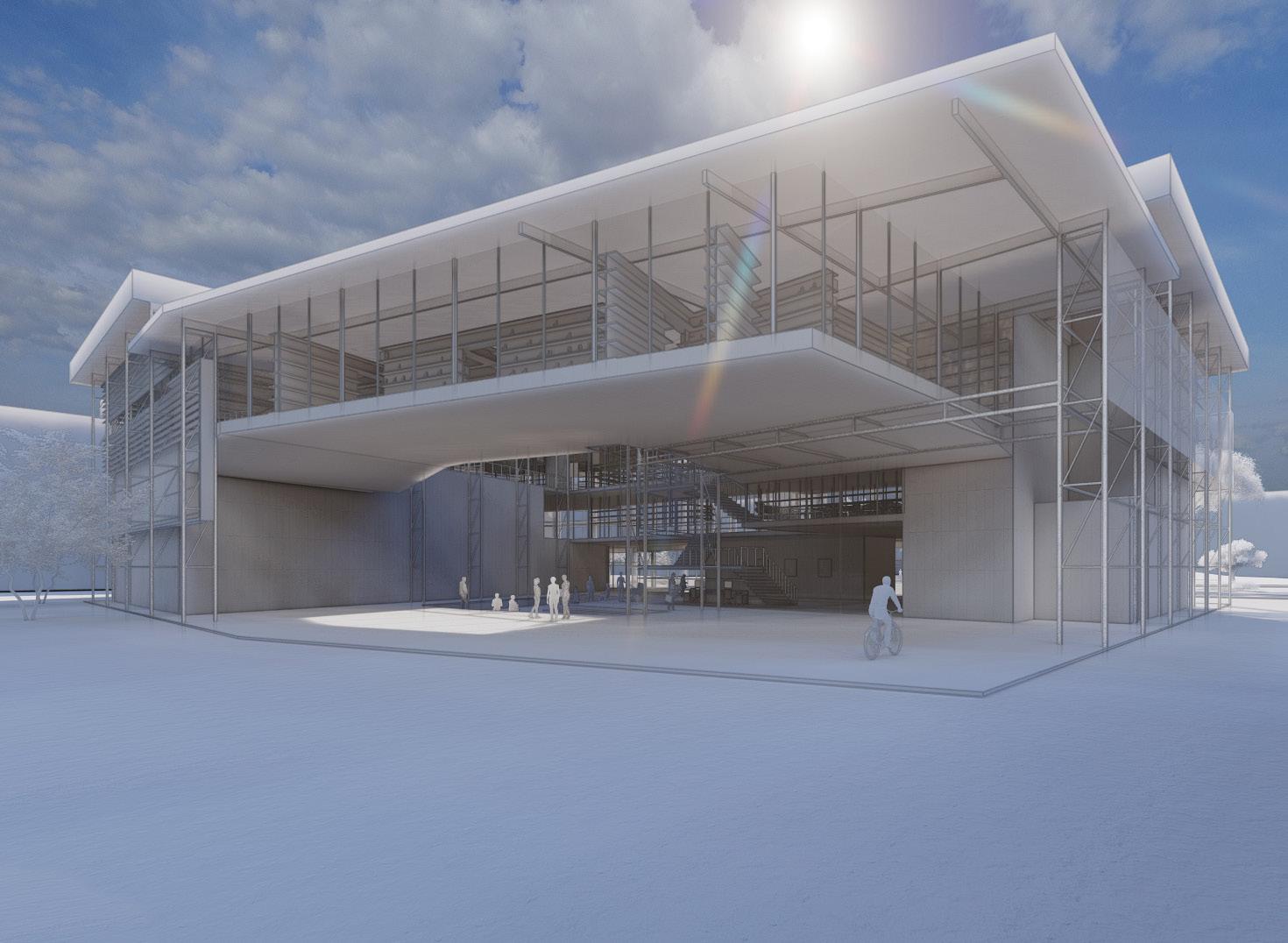

24
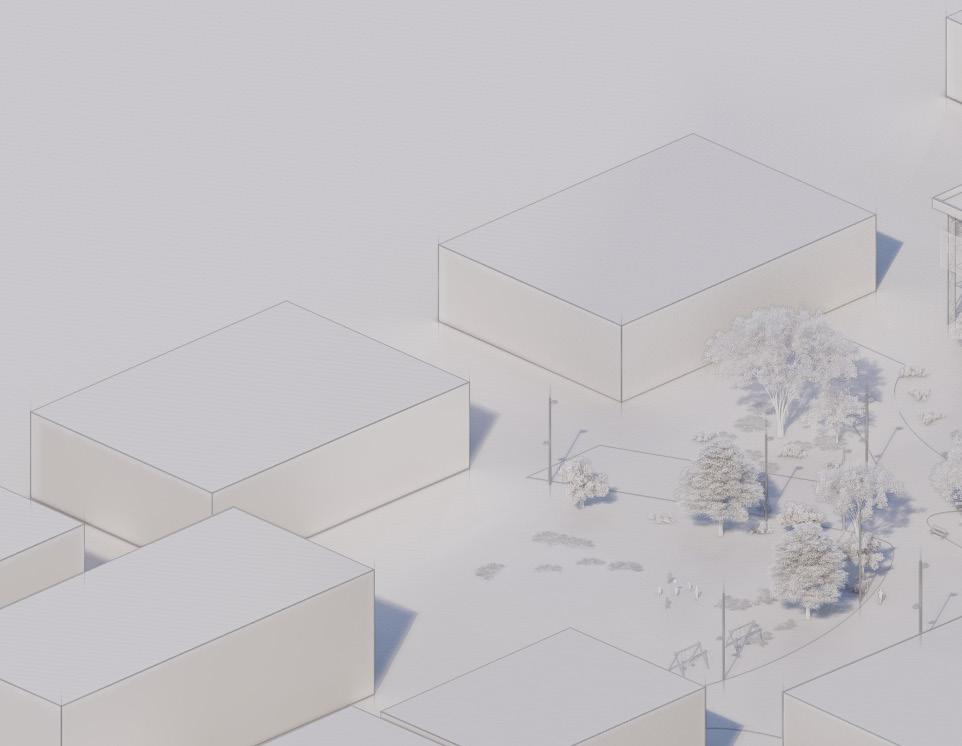

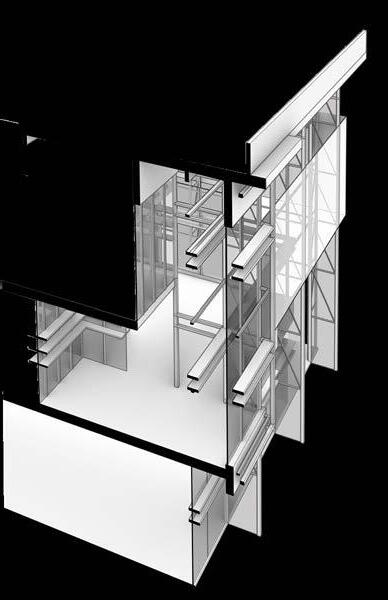

25
North-West Wall Section
South-East Wall Section
On the scale of the square itself, the proposal taps into the spatial relationship of the Jepson Center, and allows for public space to move through it to begin engaging multiple sides of the site. A covered atrium and space underneath a large cantilever sets the stage for more programmed community events, while the contrasting open-sky and vegetation of the square acts as a space for more organic engagements. These two public gathering spaces nest the entry of the project between them. On the ground floor, the spaces all cater towards community. There are outreach spaces available, as well as community spaces where events can be posted, meetings hosted, etc. There is also an auditorium which acts as an event space, which works in conjunction with a little free library and cafe to make a complex where conversations can be exchanged.
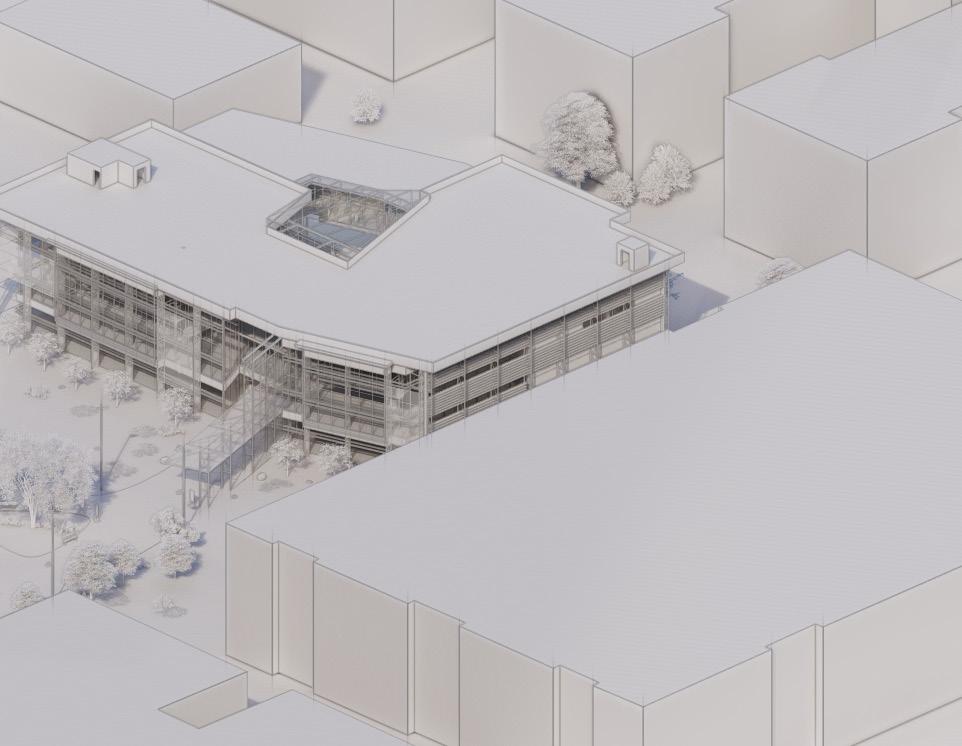
26
SeclluSion
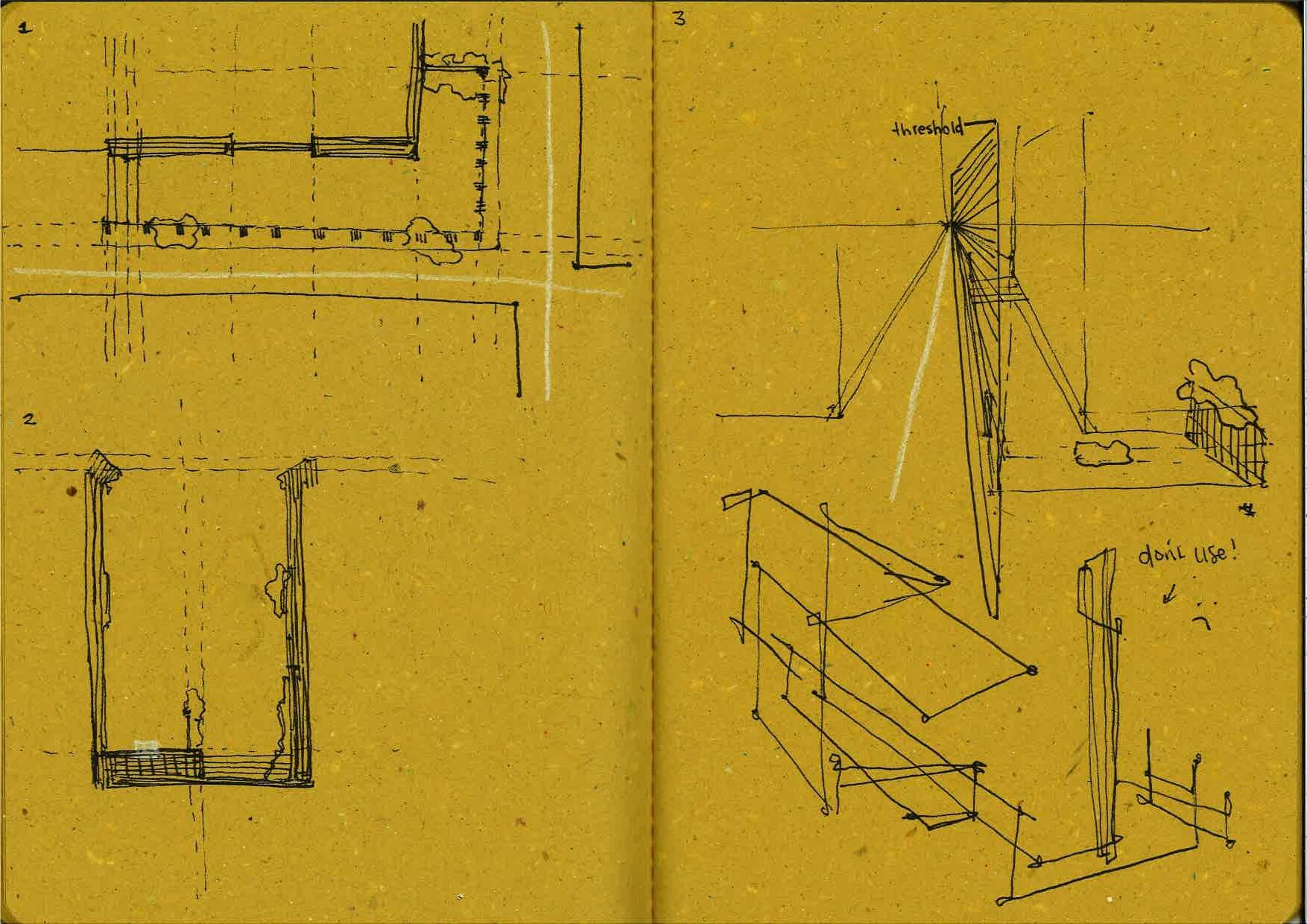
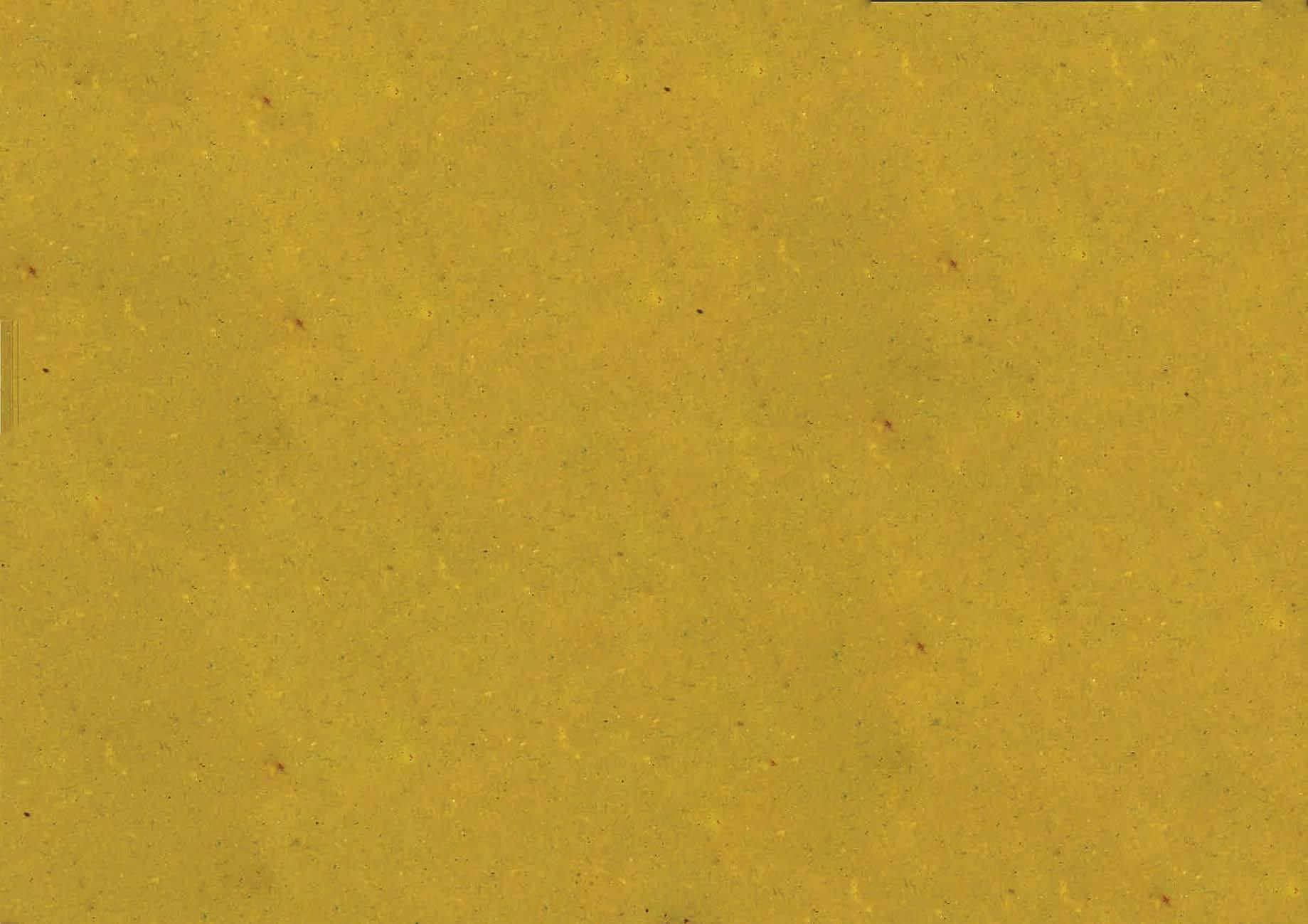



and introSpection
A Two Week Project
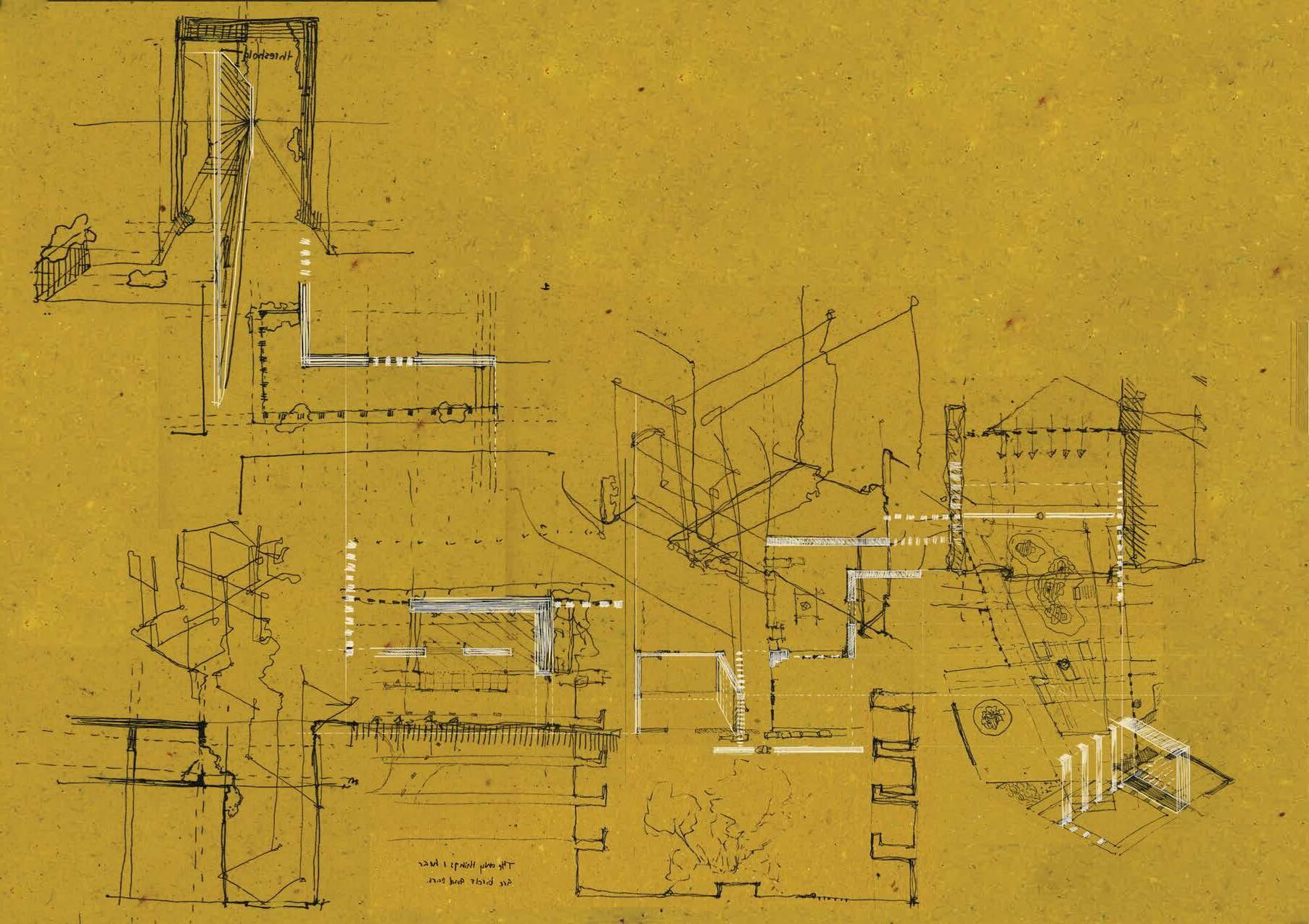
27
Design 7 | Vicenza Institute of Architecture









Fall 2022



Professor Sarah Gamble
them, as colorful and quiet as the thoughts they elicited.
28
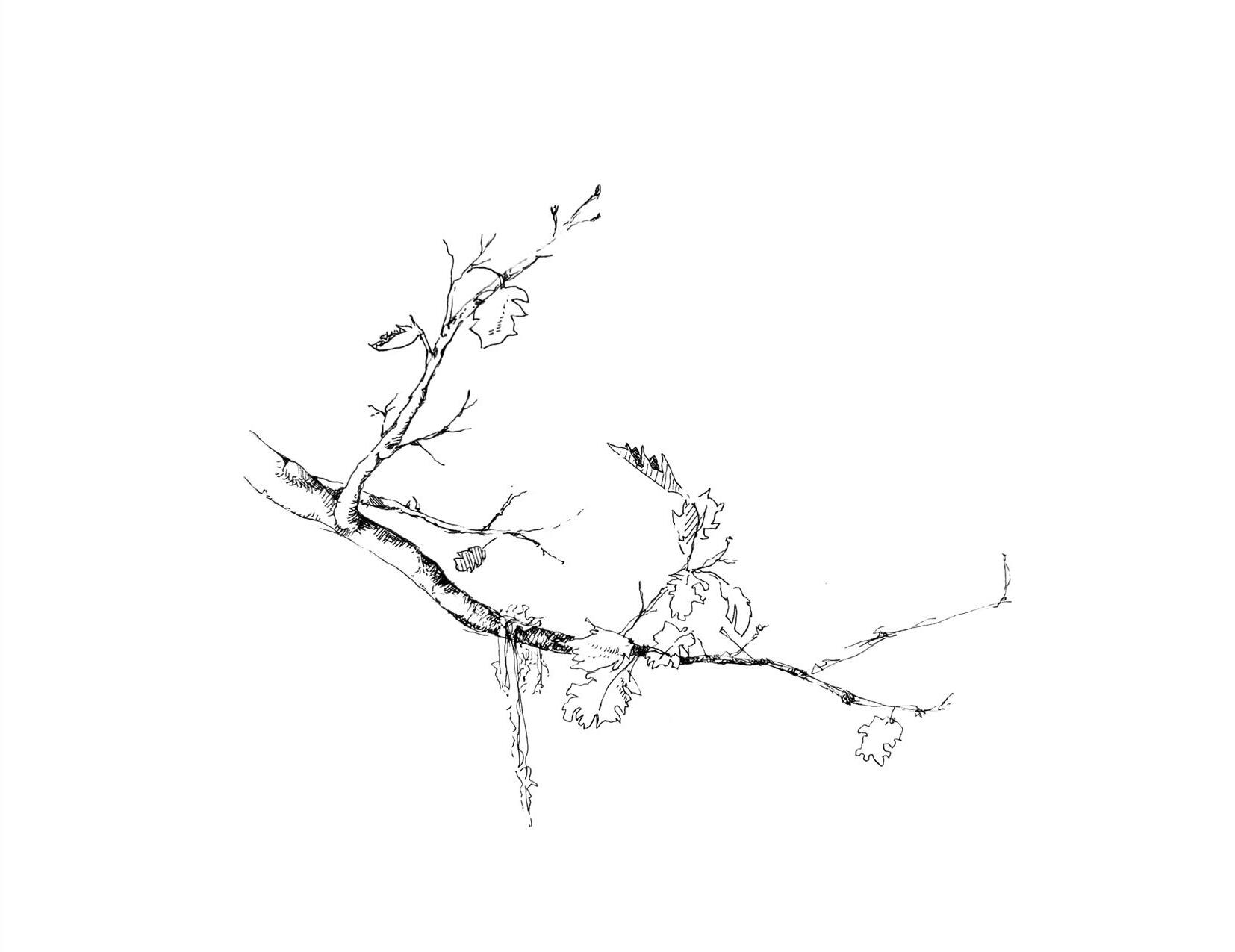
 Amy Alb Andoz Jimenez
Amy Alb Andoz Jimenez









































































