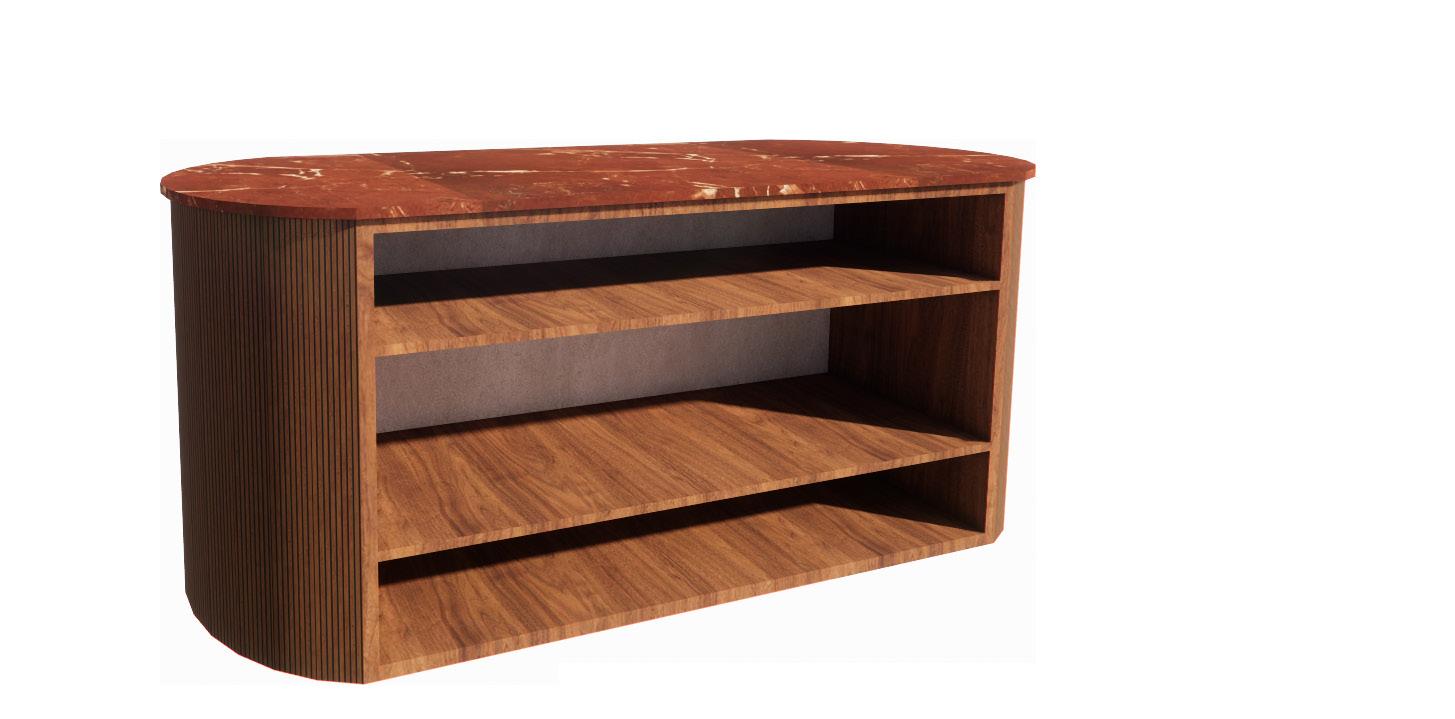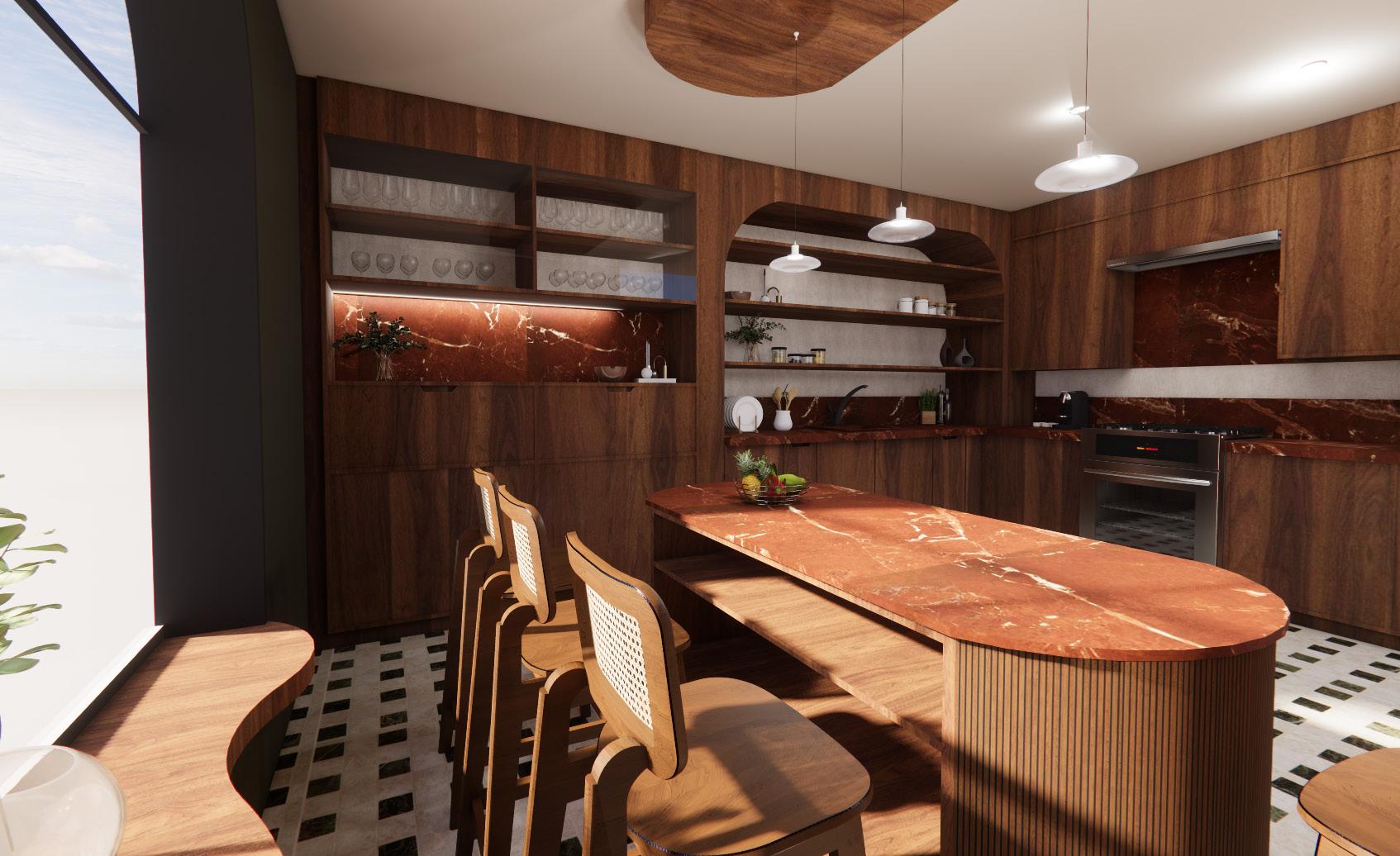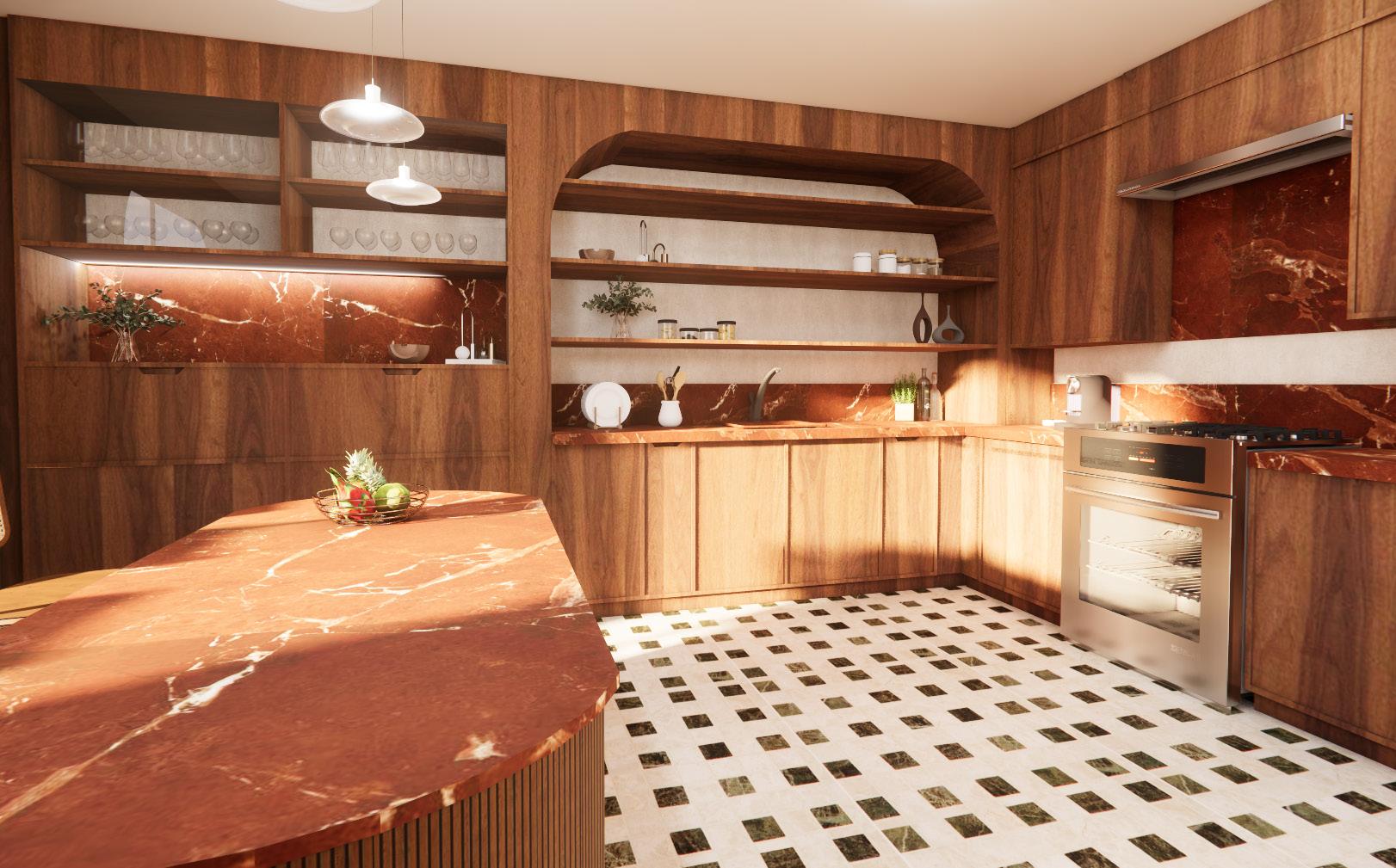PORT FO LIO interior design 20
Alba Iglesias SELECTED
WORKS

WORKS
Date of Birth: 08/24/2000
Nationality: Spanish.
I am an Interior Design professional with a strong passion for creating functional and visually pleasing spaces. With expertise in strategic planning and project management, I design innovative environments that balance aesthetics and practicality.
I consistently exceed client expectations by delivering creative, sustainable solutions and managing complex projects efficiently. Detail-oriented and organized, I thrive in multitasking and always deliver high-quality results within deadlines.
Phone number : +34 672 04 40 34
Whatsapp: +34 672 04 40 34
e-mail: figlesiasalba@gmail.com
LinkedIn: www.linkedin.com/in/albaiglesiasf
BACHELOR’S DEGREE IN INTERIOR DESIGN WITH A SPECIALIZATION IN COMMERCIAL SPACES. Universidad Iberoamericana (UNIBE)
Santo Domingo, Dominican Republic. 2019-2023
Insenia Design School Madrid
Madrid, Spain
January-July 2024
Universidad Europea de Madrid
Madrid, Spain
Currently.October-July 2025
CUSTOM FURNITURE AND RESIDENTIAL SPACES DESIGN COURSE.
MASTER’S DEGREE IN CONTINUING EDUCATION IN HOSPITALITY AND GASTRONOMIC SPACES DESIGN.
ARTE SAN RAMÓN, Santo Domingo, Dominican Republic. September- December 2021, Internship.
DUAL DESIGN, Santo Domingo, Dominican Republic. February-July, 2023. Jr. Interior Designer
UNFOLD, Santo Domingo, Dominican Republic. September-December 2023. Internship, Jr. Interior Designer
Conflict resolution & adaptability
Strong leadership skills
Proactive & solution-oriented
Creativity & innovation
Strong teamwork & collaboration
Drawing
Creative photography skills for visual presentation
Self-motivated and action-oriented
AutoCad
Sketchup
Revit
V-Ray
Microsoft Office
Adobe InDesign
Adobe Photoshop
Adobe Illustrator
Enscape
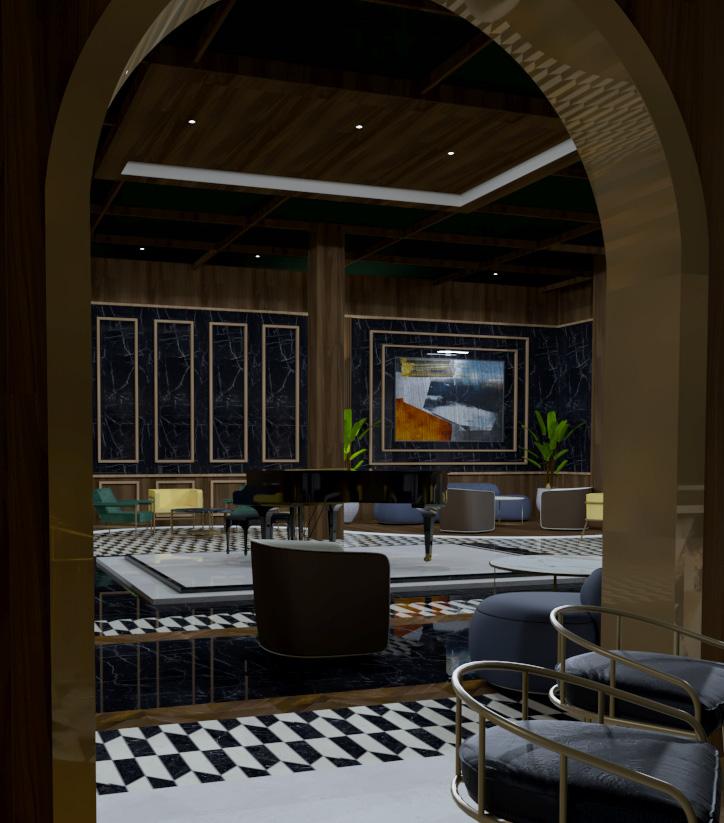
commercial project
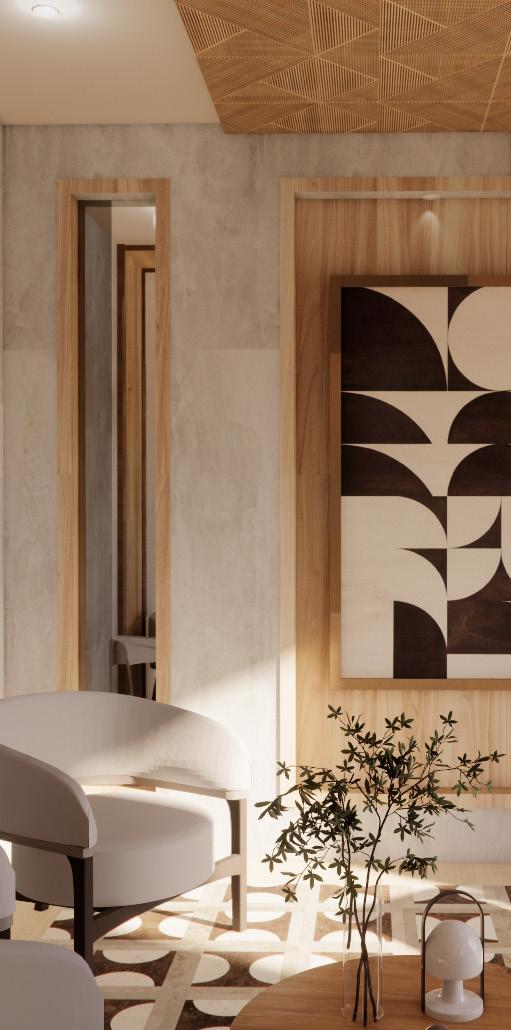
residential project
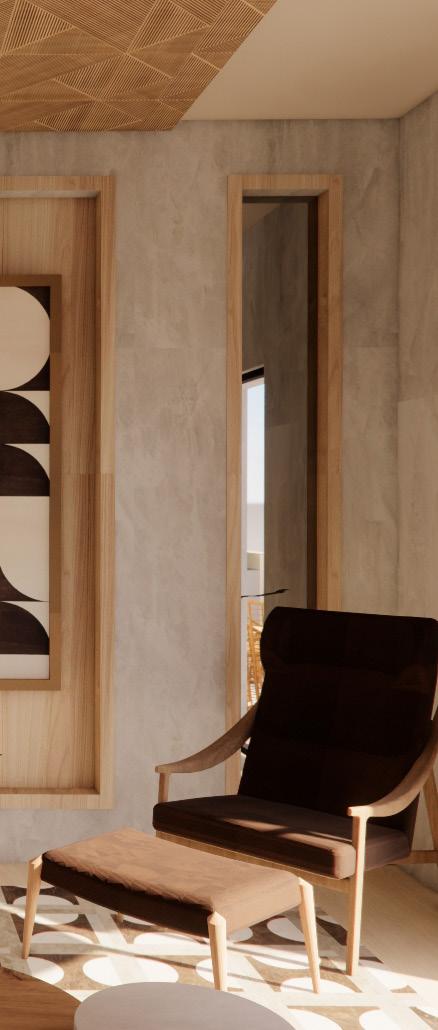
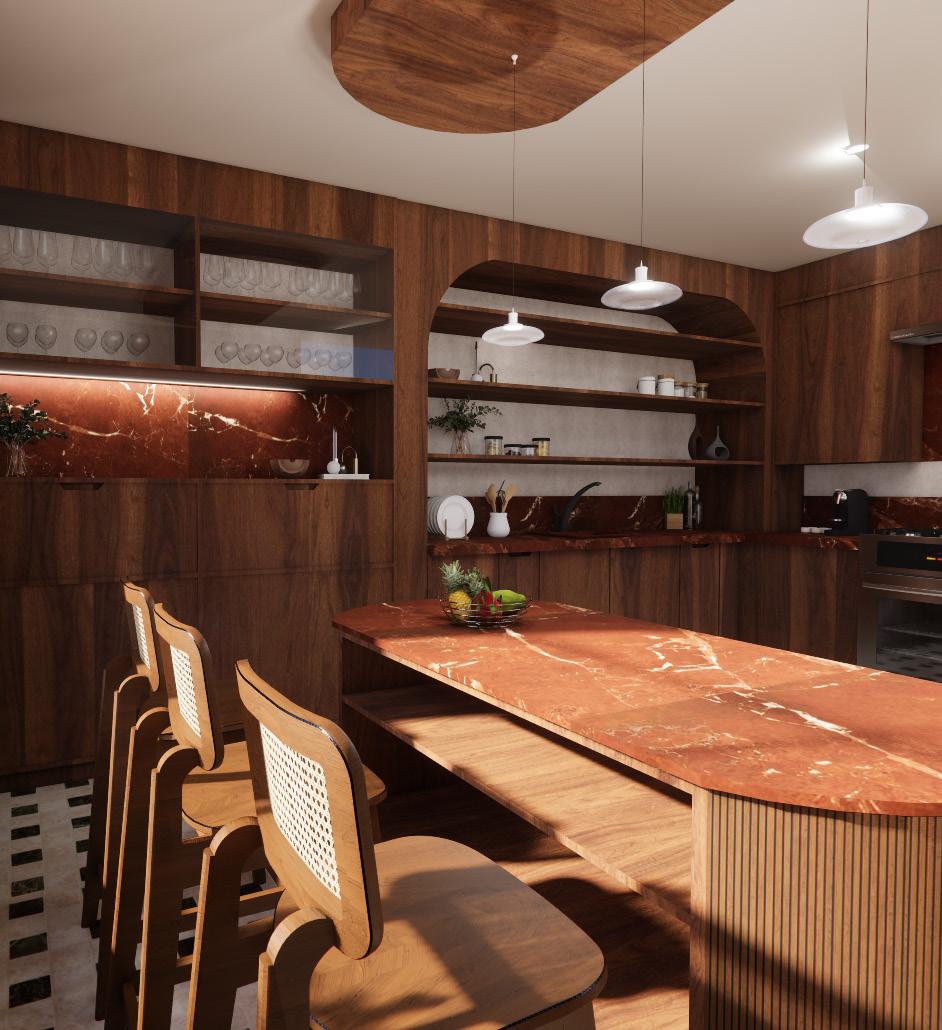
ATTIC, MADRID, 03. MID-CENTURY INSPIRED KITCHEN residential project
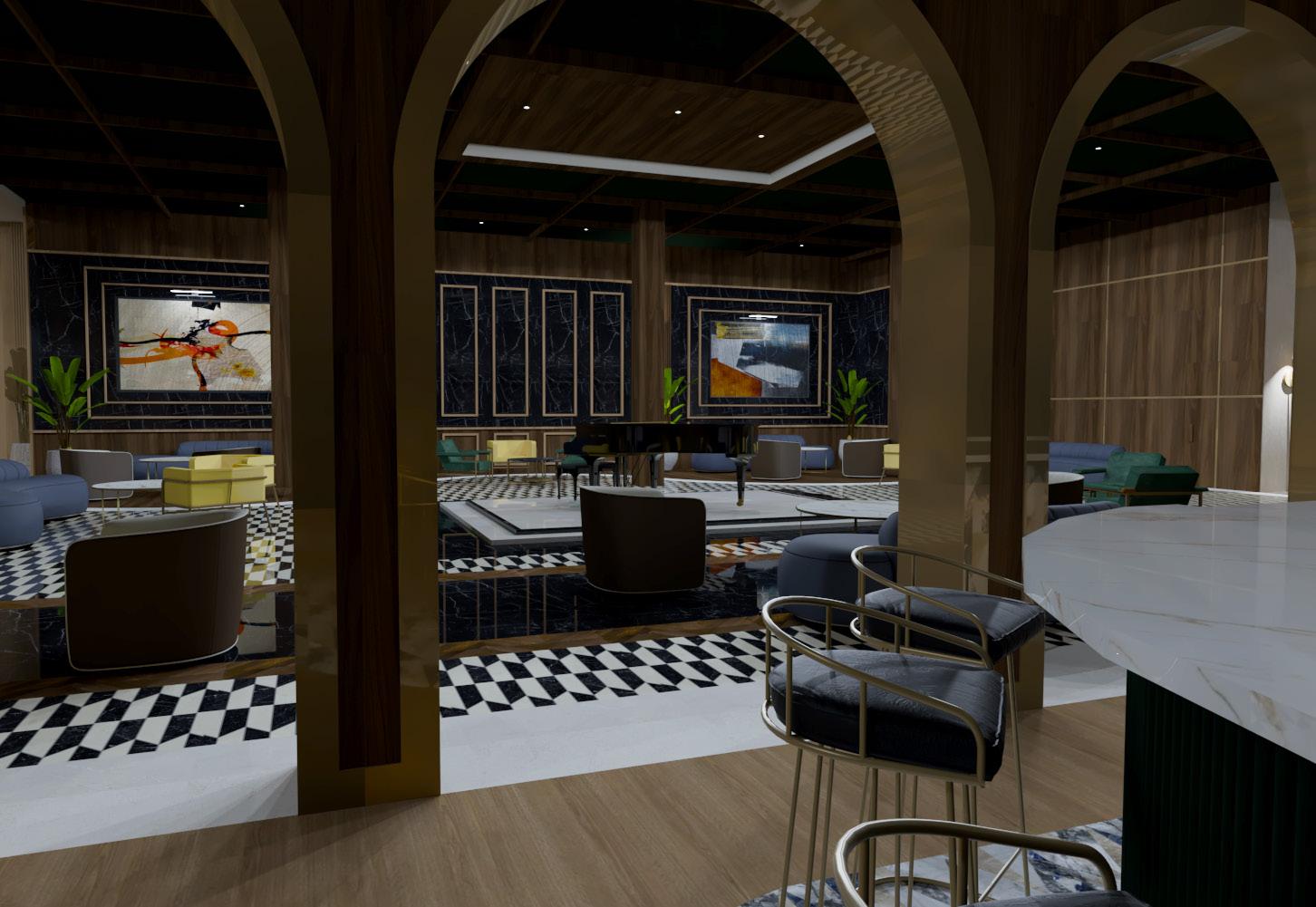
The project will be a commercial establishment dedicated to entertainment and socialization for an adult audience. Guests will enjoy live music performances, including pianists, vocalists and musicians, as well as ambient music. Additionally, the venue will offer a carefully curated selection of tapas and cocktails. A diverse wine list will also be available, allowing guests to indulgein the Wine Lounge or the inviting outdoor terrace for an open-air experience.
Project: Final Year Thesis Project
Type:Commercial
Year:2023
Area:860m2
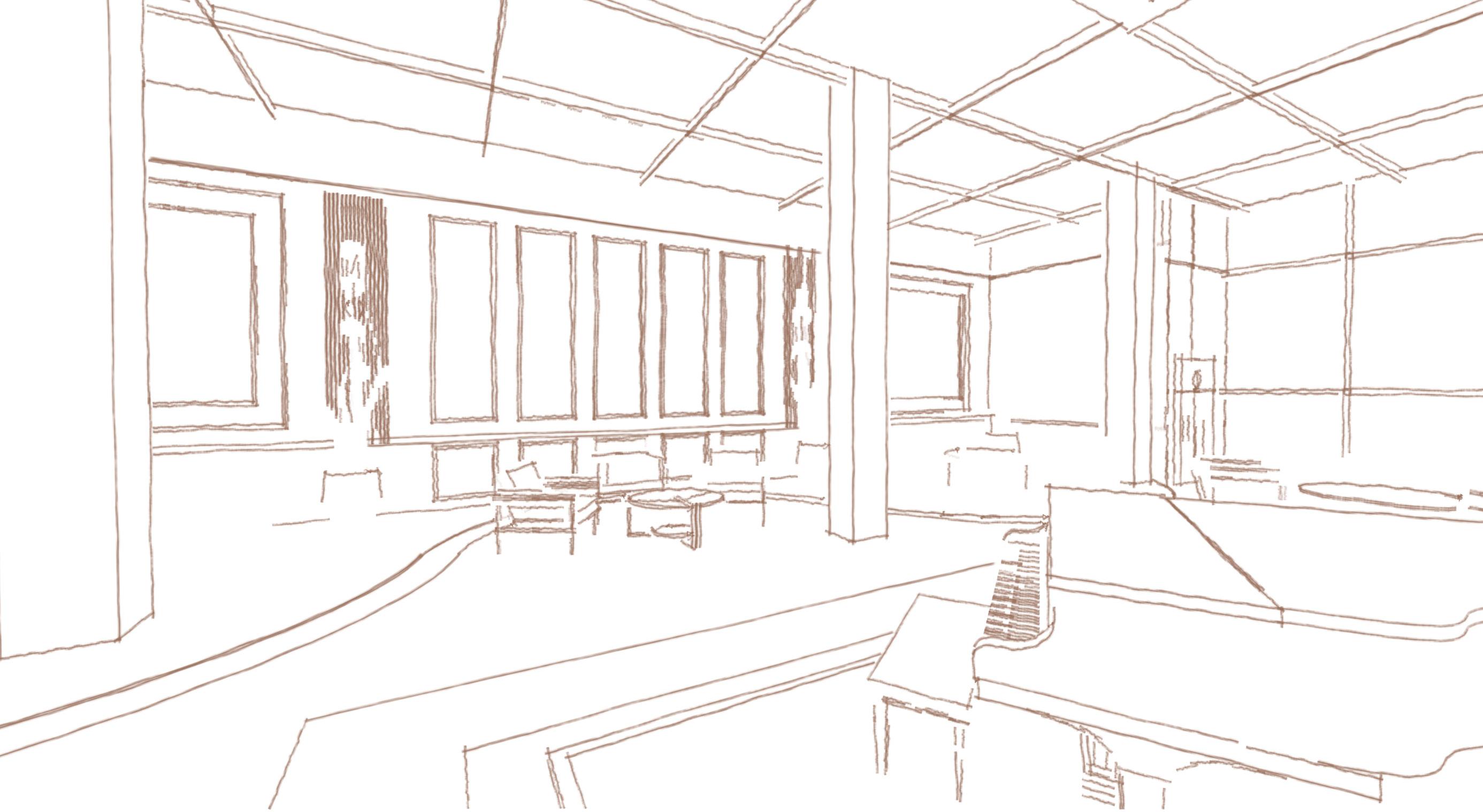
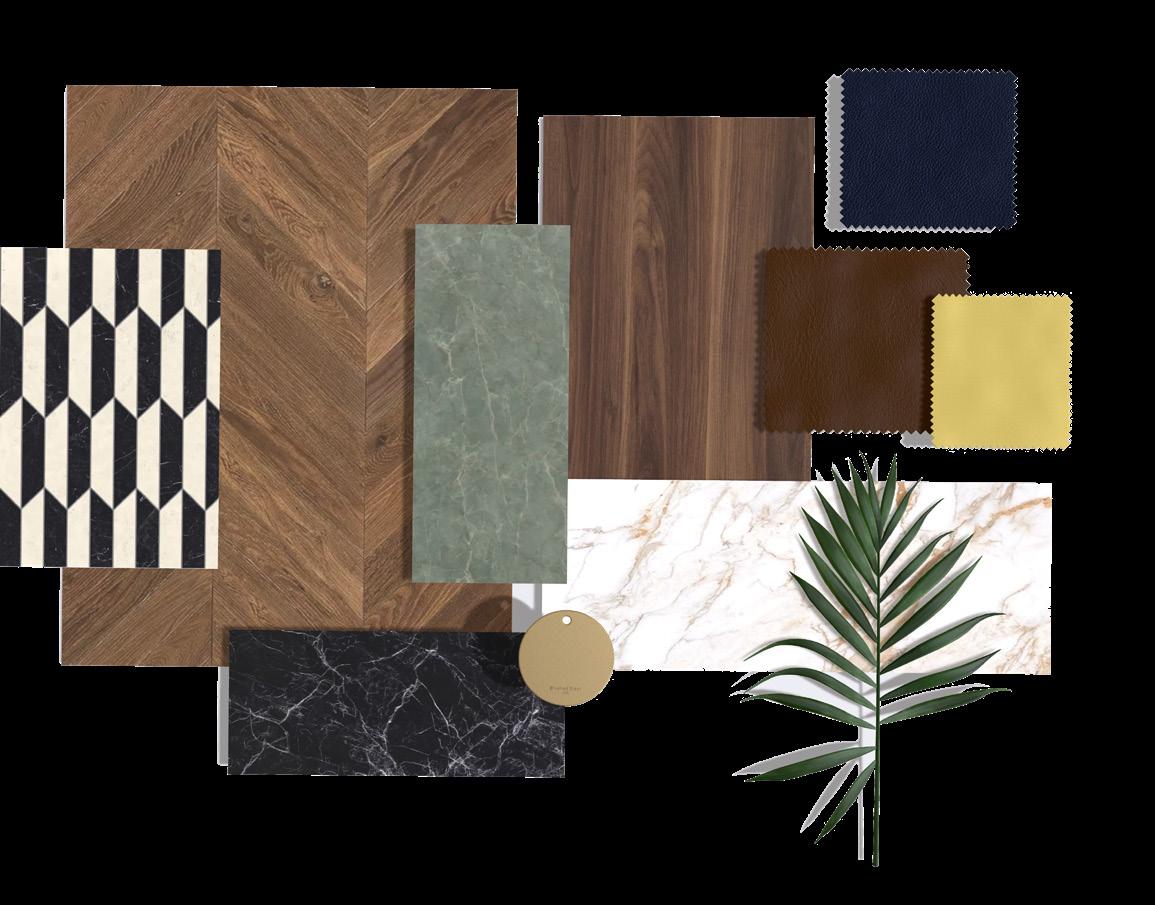
The project design was inspired by the Green-necked Peacock.
It incorporates organic forms, blending various materials and textures to achieve a bold, sophisticated, and elegant design. The chosen style and concept ensure coherence in the final design.







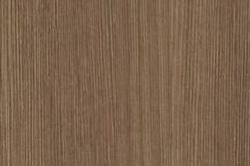
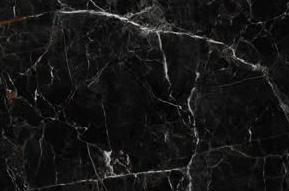
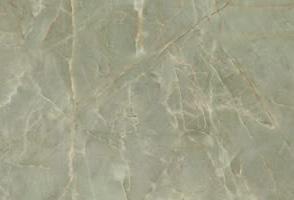
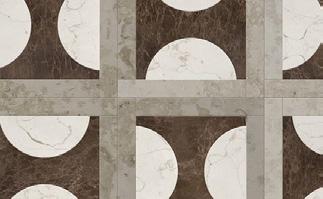
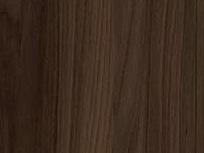
The restrooms for the users feature Black Marquina marble flooring, complemented by wood battens for decorative purposes in the wall cladding at the restroom entrance. The right-hand side offers views of the interior garden, enhancing the sense of spatial connection between the interior and the outdoor environment.




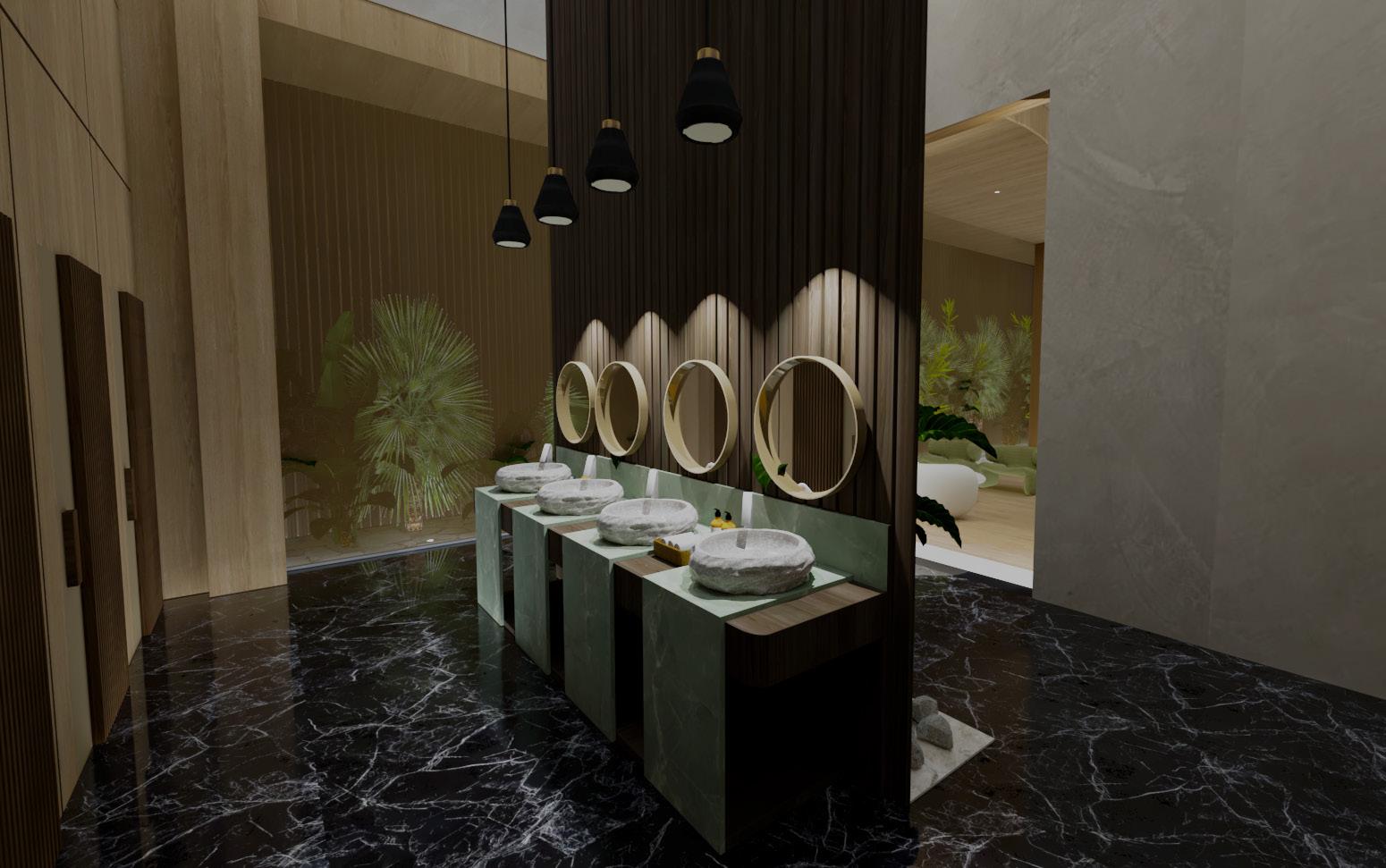

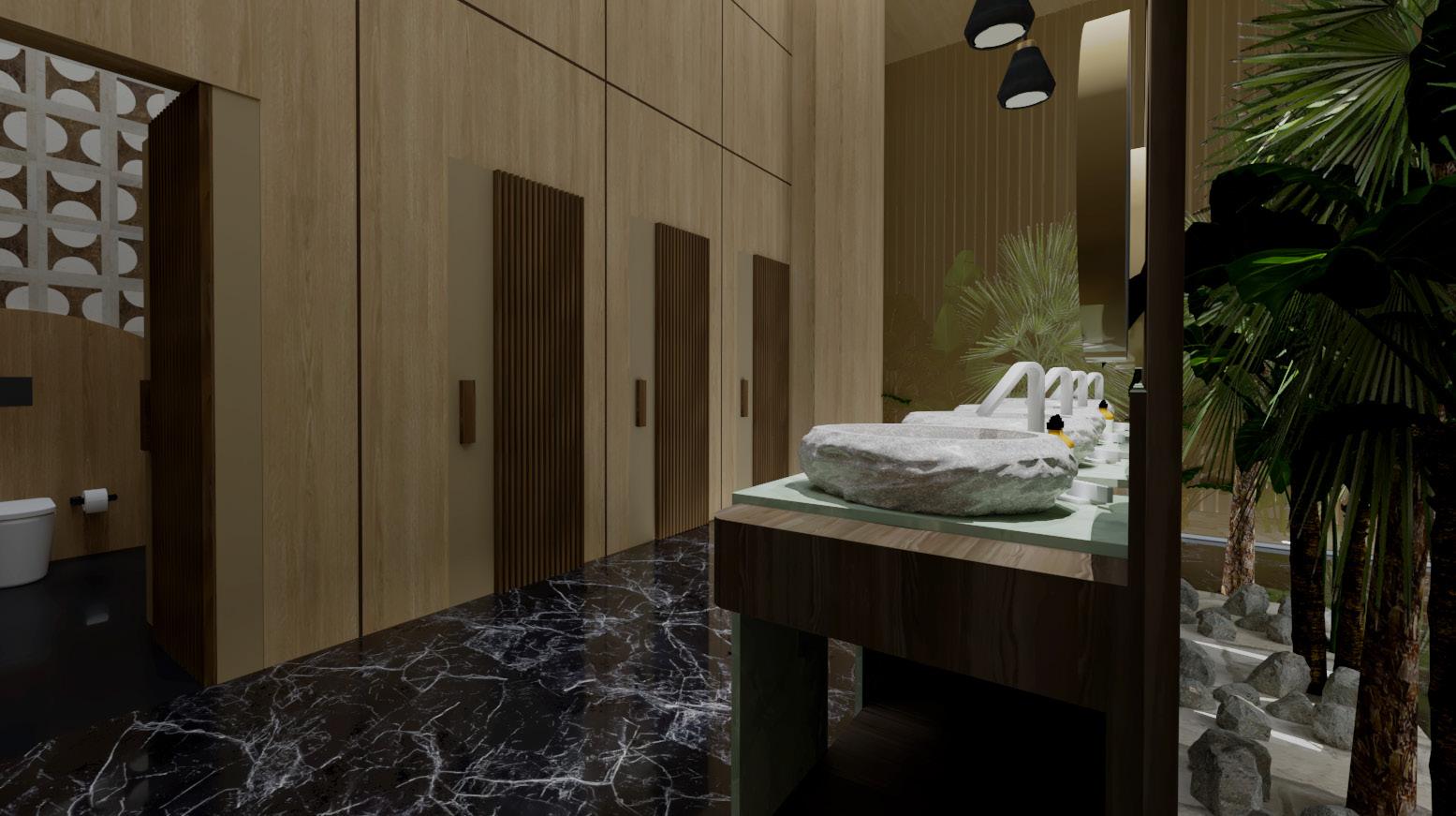
The Cava & Wine Tasting space features a white stucco wall finish complemented by Romage Greige marble slabs, where niches with a walnut wood backdrop have been designed. The ceiling showcases a vaulted design made of pine wood. The space includes a custom-designed wine cellar for proper bottle storage, an integrated glass rack for stemware organization, and a ventilation system to ensure optimal wine preservation and storage.
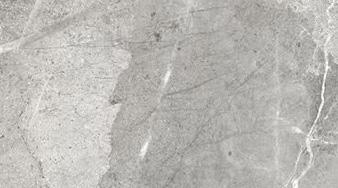
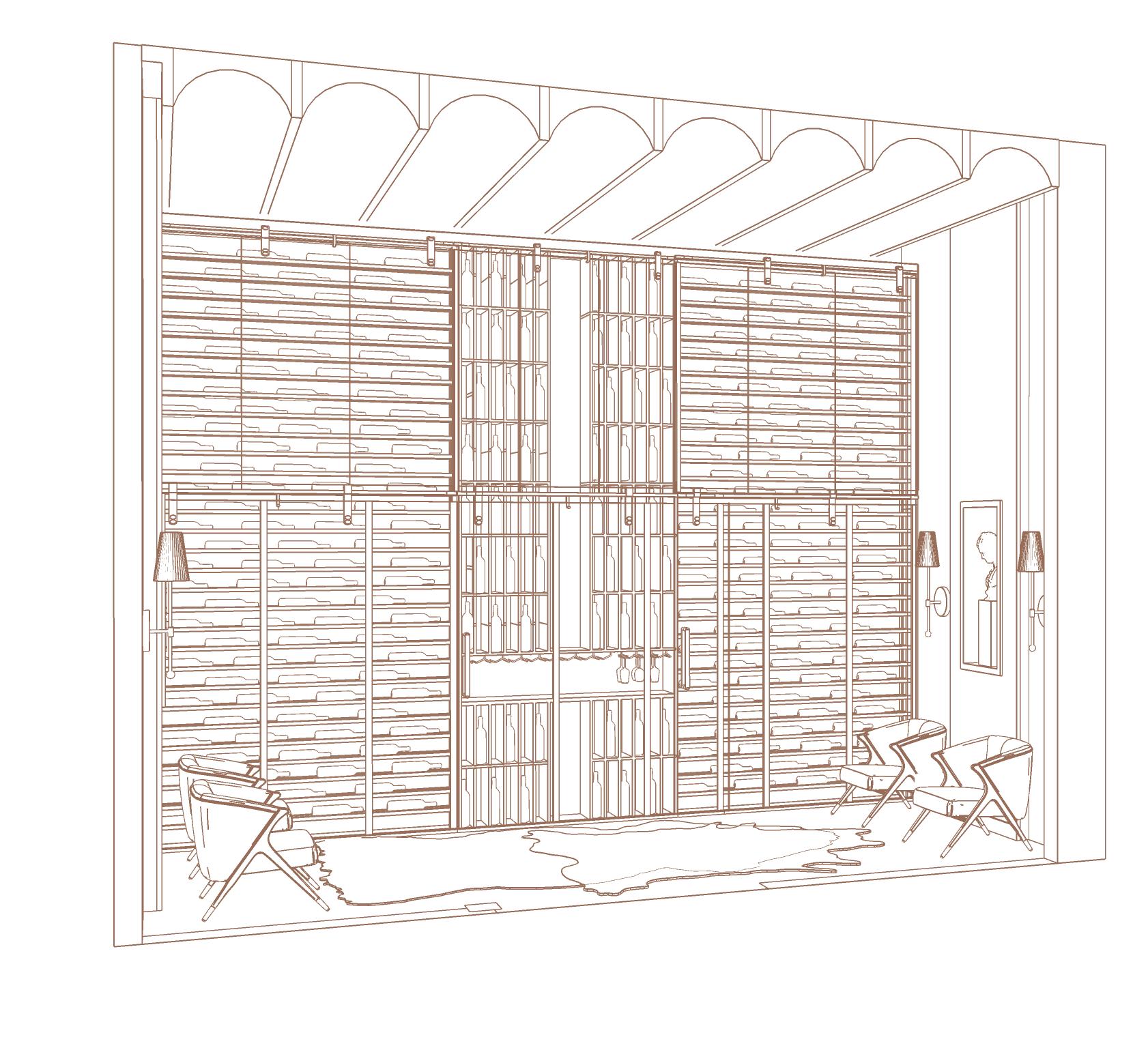
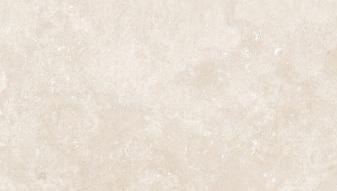
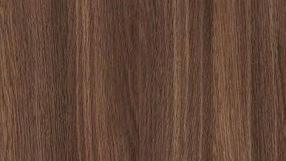
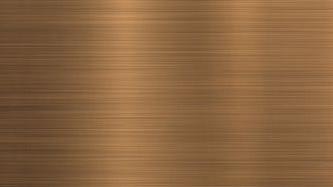

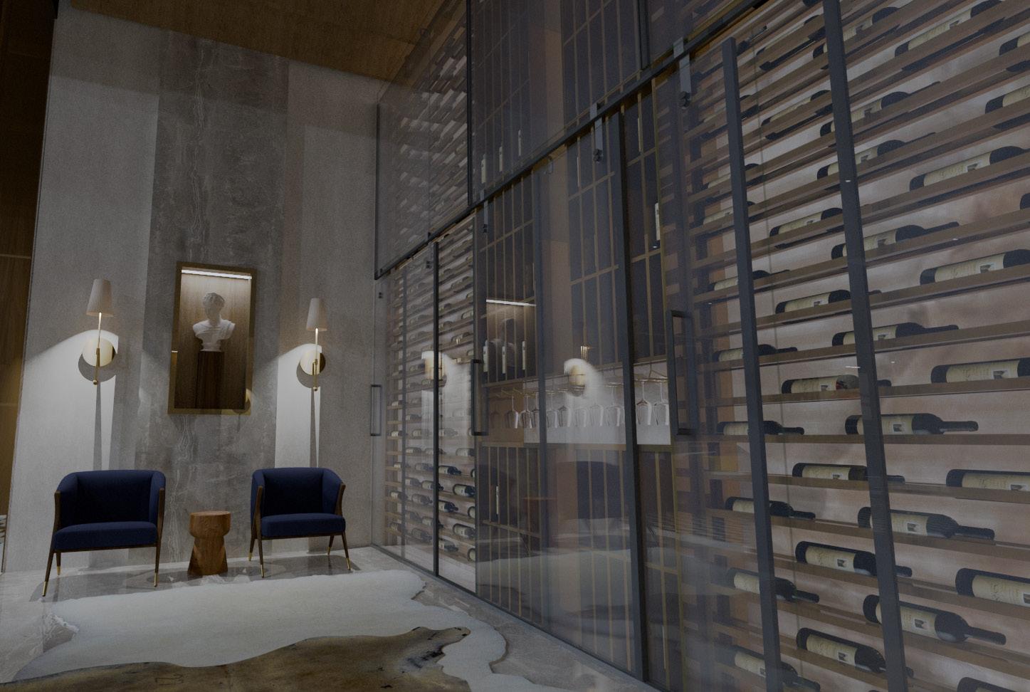
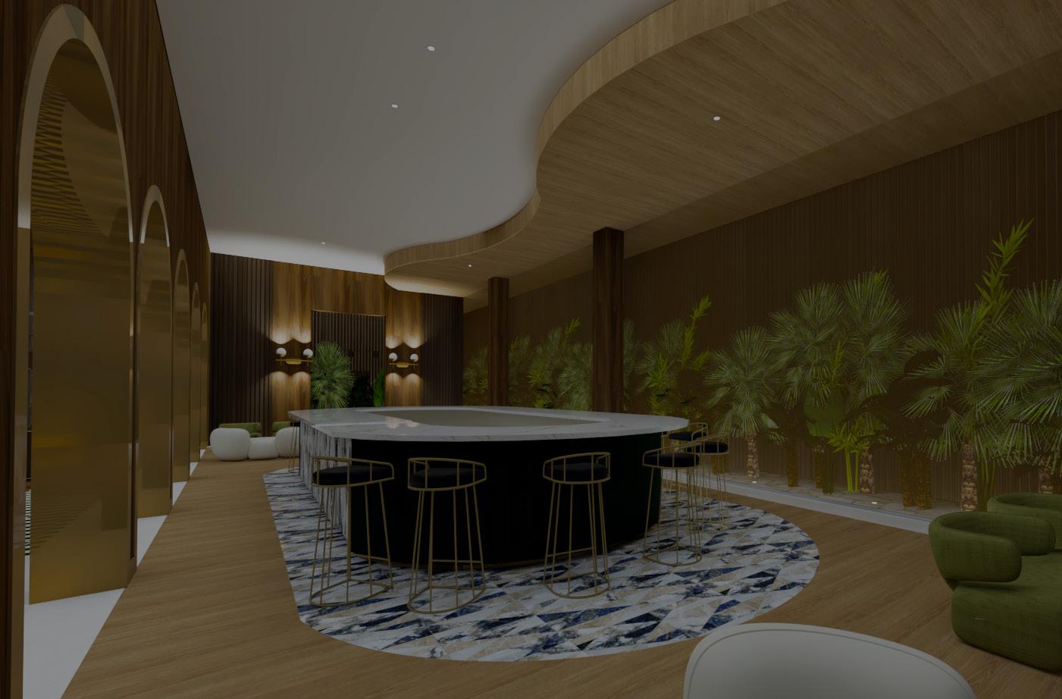
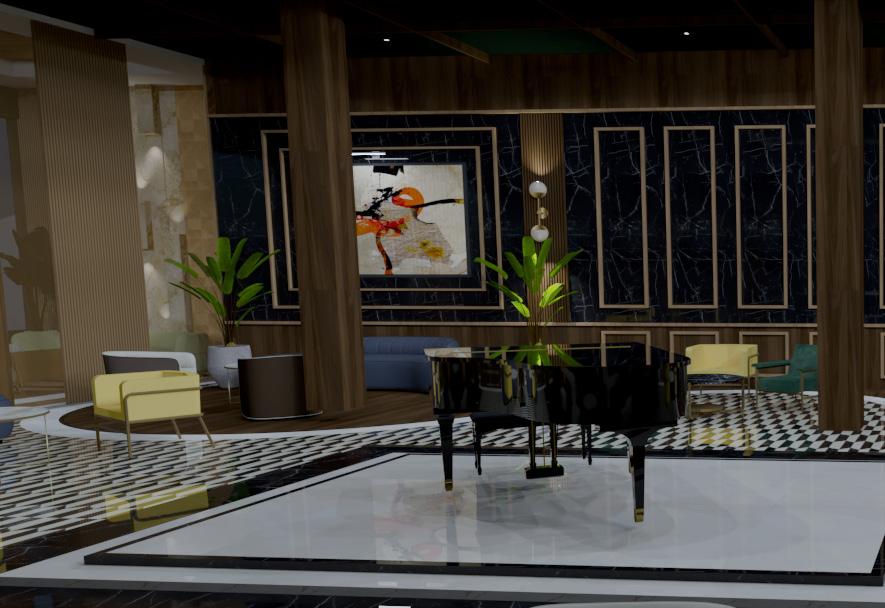
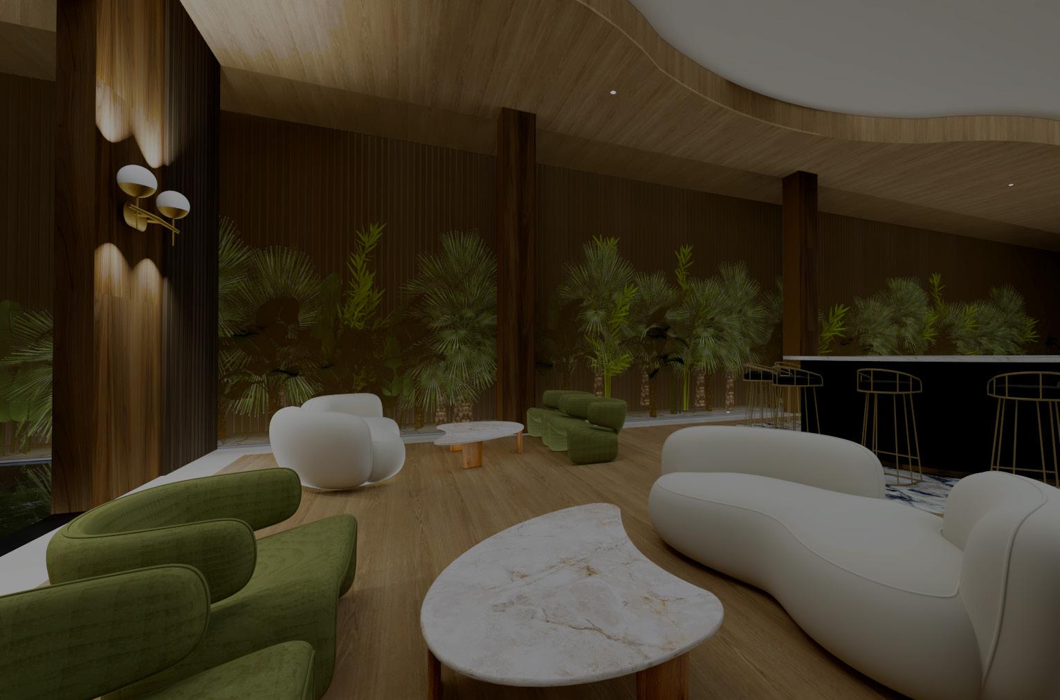

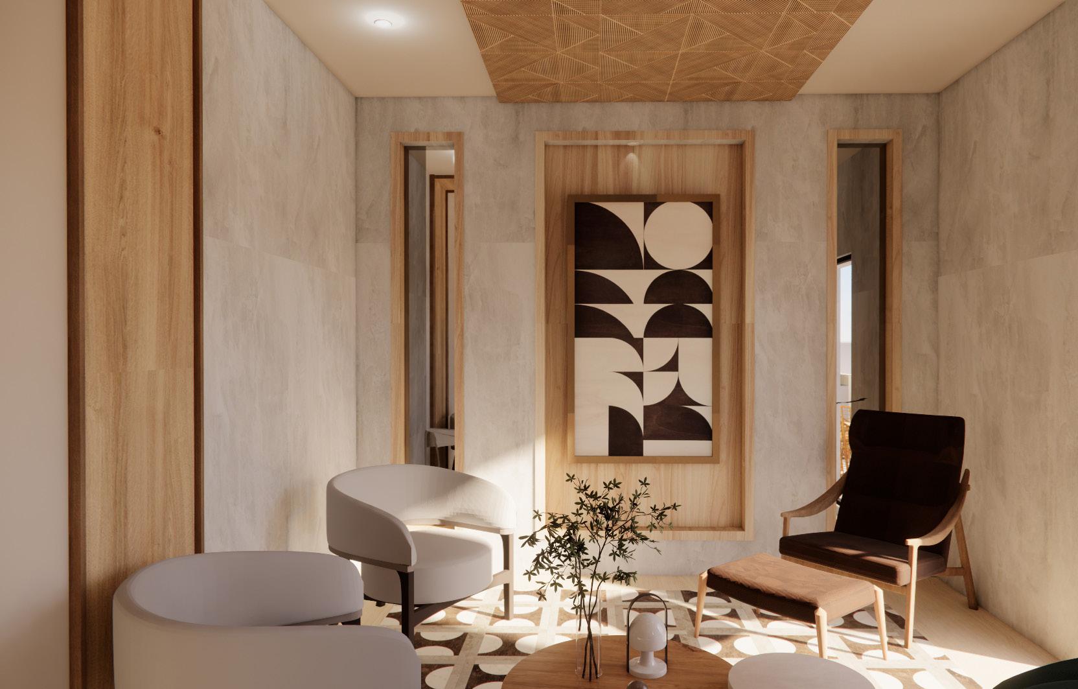
The project involves the renovation of an attic to accommodate a family consisting of a couple and two children. The design aims to tailor each space to the specific needs of its users, ensuring a spatial layout that meets all their requirements.
The project seeks to create a functional space that is also aesthetically pleasing and harmonious, fostering a warm and inviting home environment.
Project: End of course final project
Type:Residential
Year:2024
Area:241.57m2
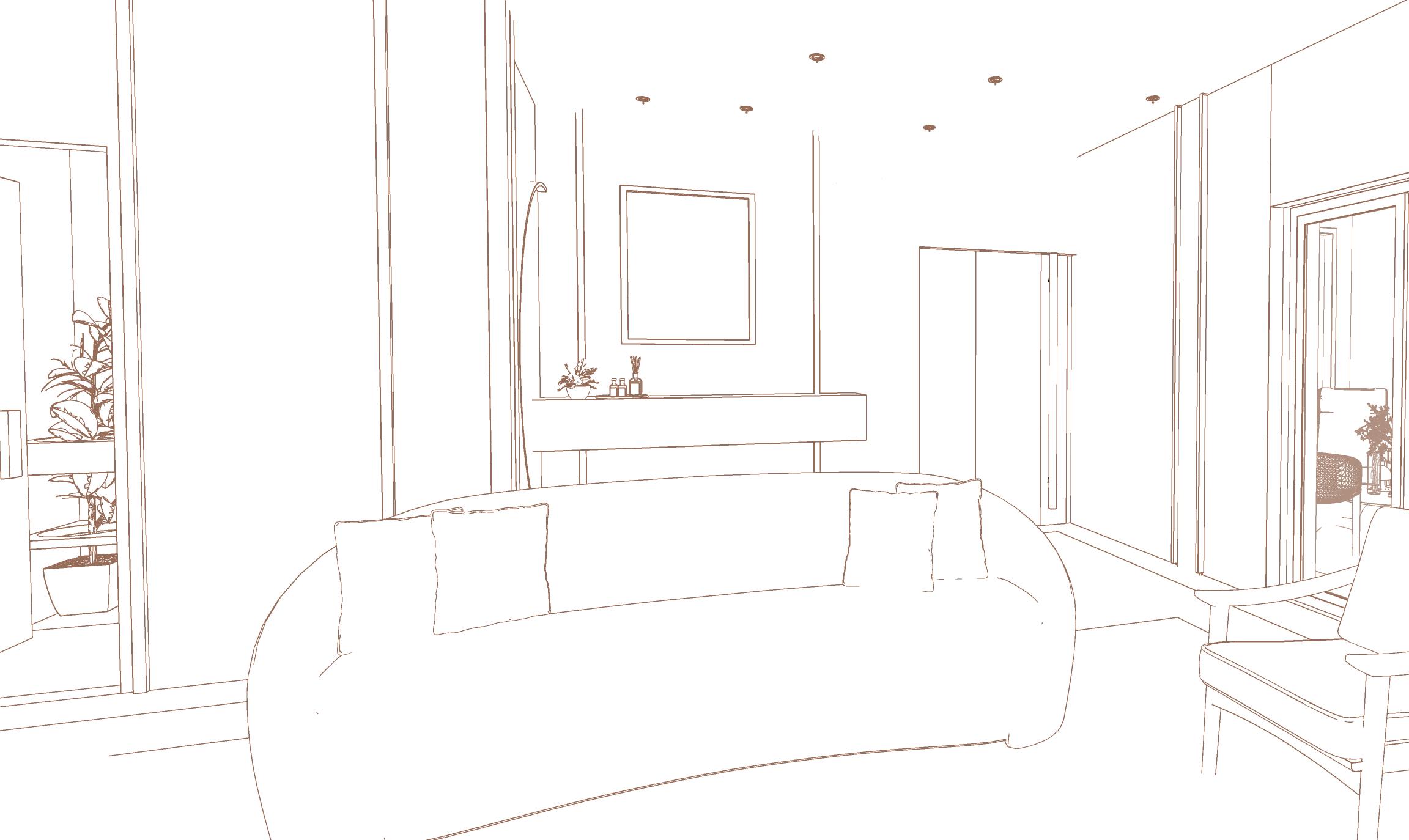
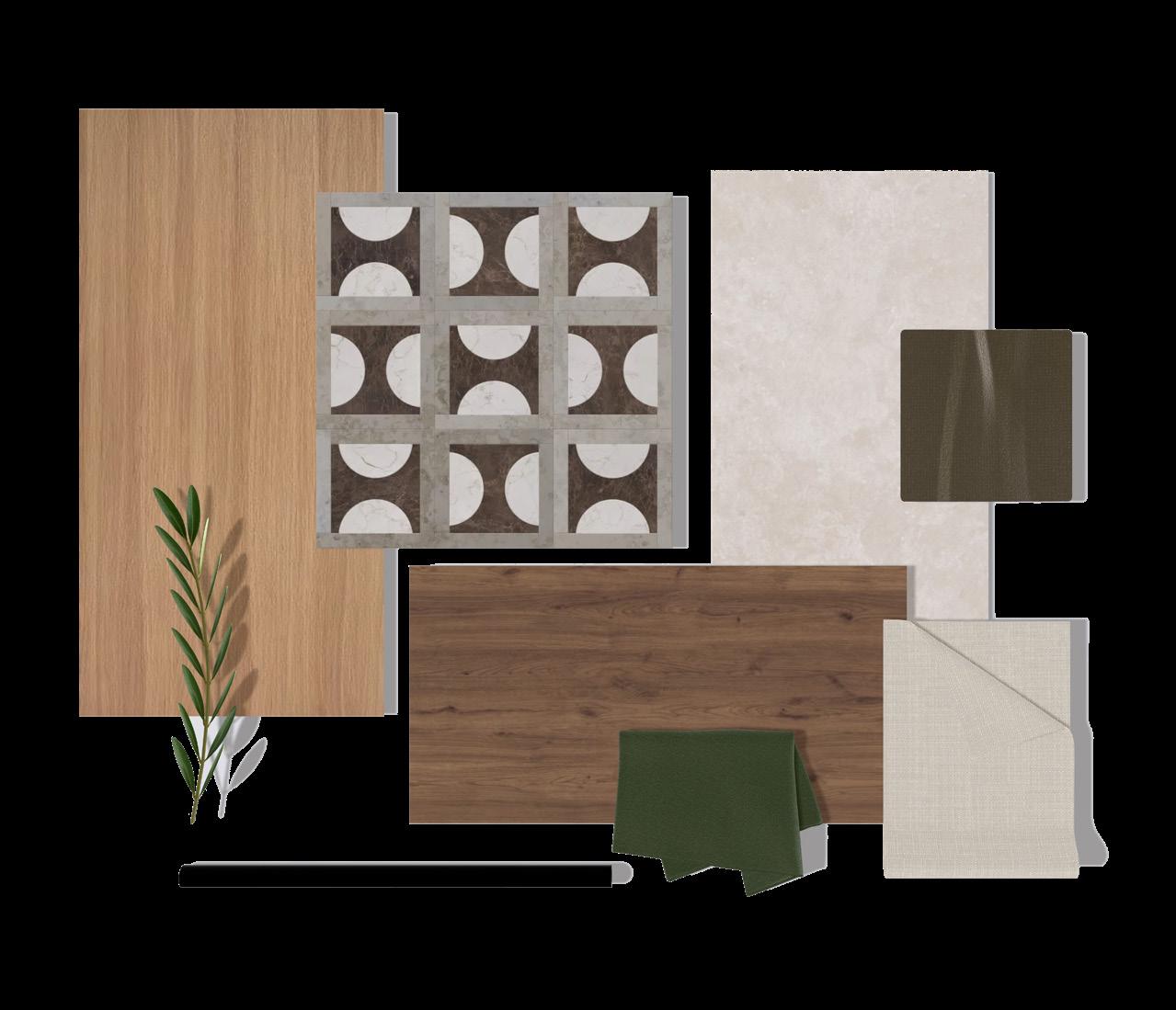
The space design focuses on the warmth of home and nature, utilizing natural materials to create a cozy atmosphere. A palette of browns, beiges, and greens enhances the sense of connection to the outdoors, even within an indoor setting.
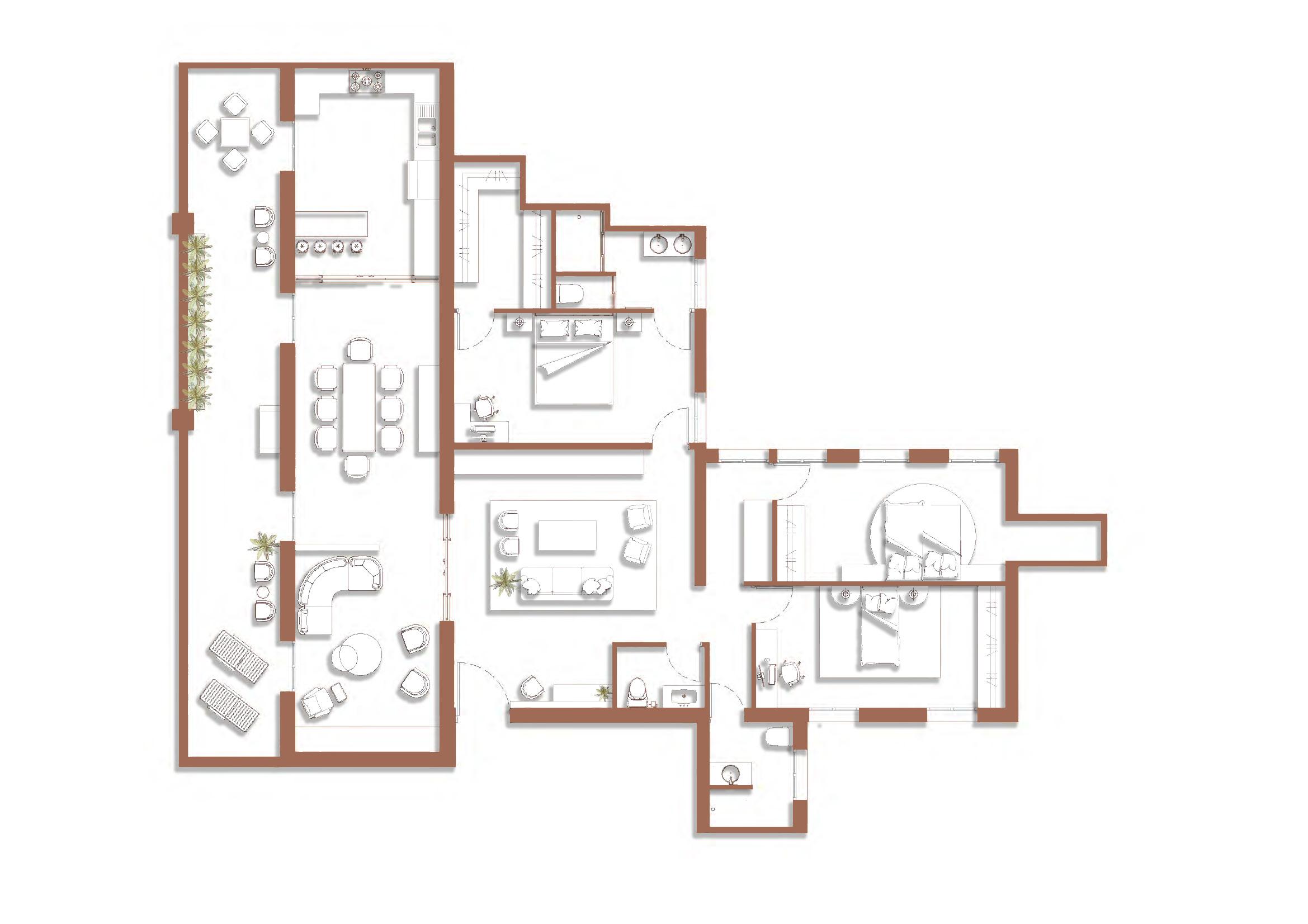
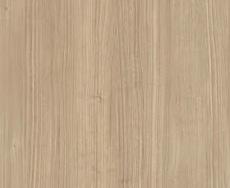
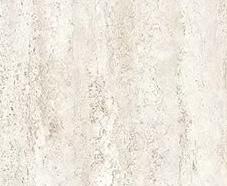
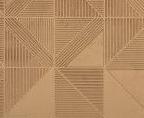
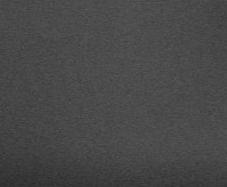

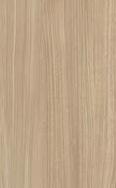
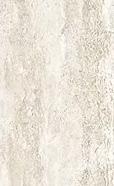
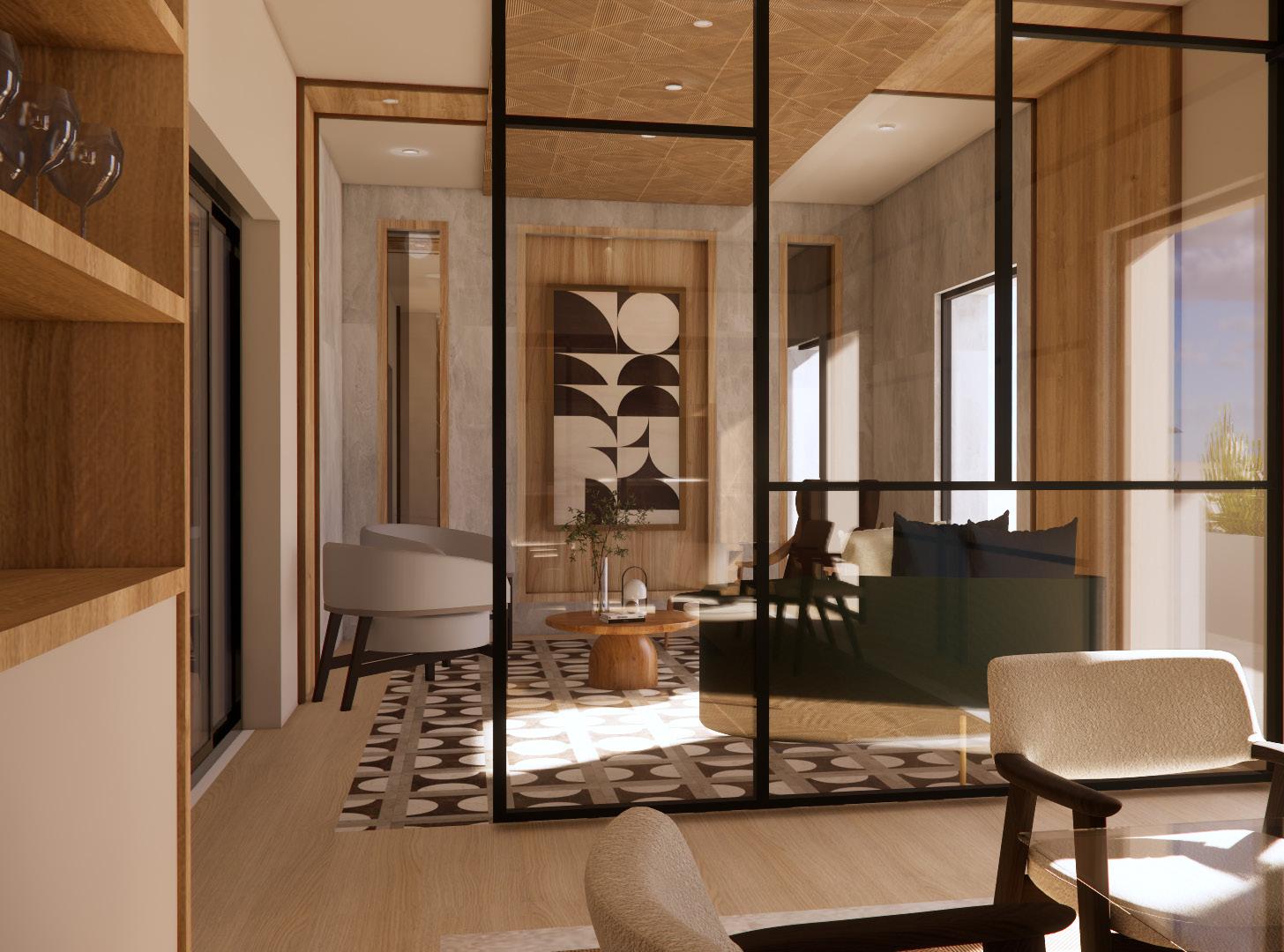

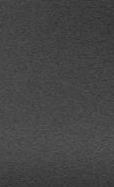

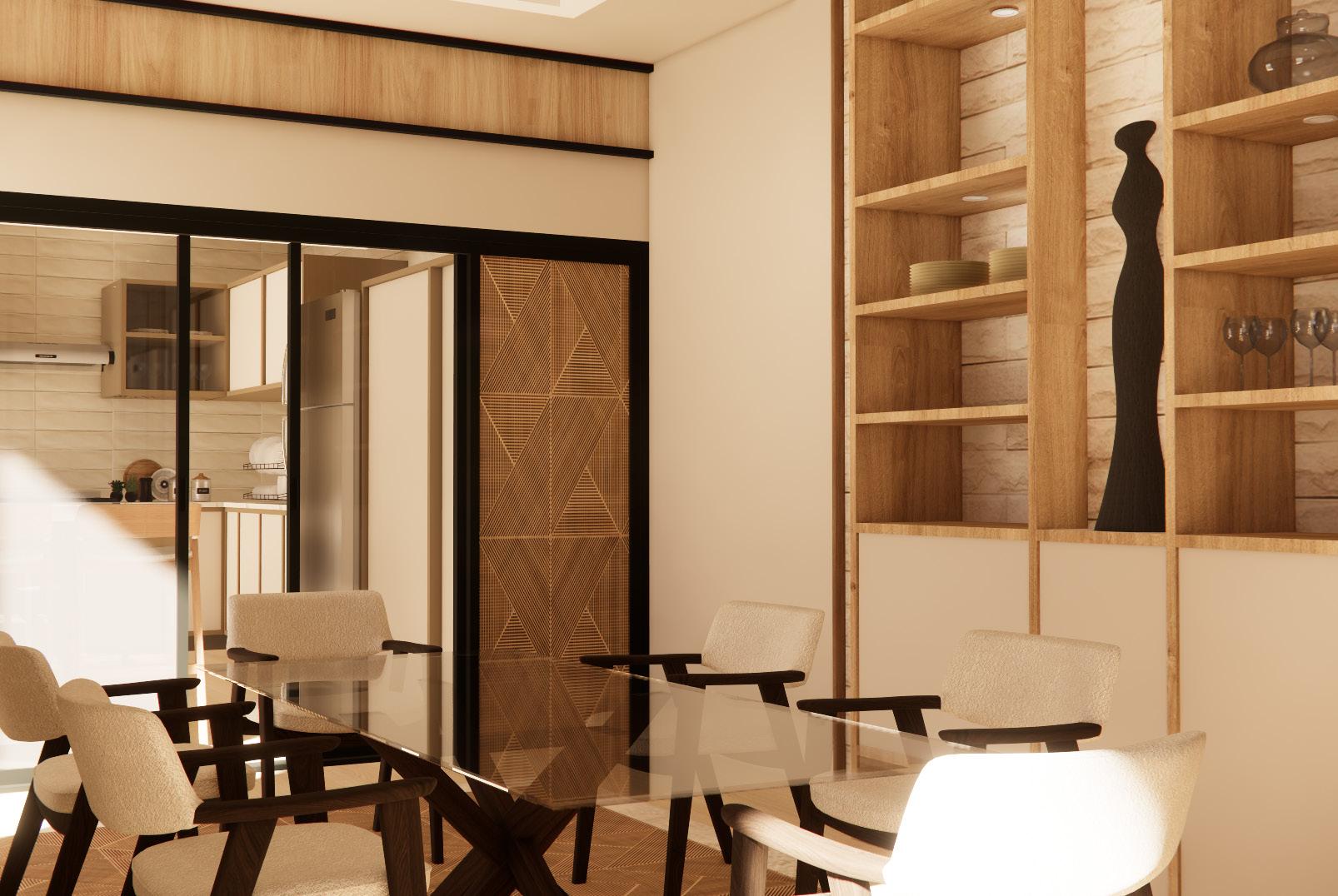
The headboard and bedside table design seamlessly integrates with the wall cladding.The back walls feature metal profiles to create a more contemporary atmosphere, along with a wooden panel for decorative purposes, allowing for the display of artwork.

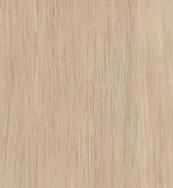
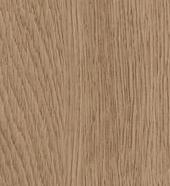

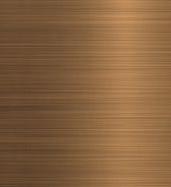
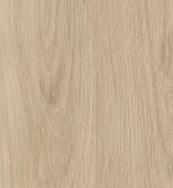
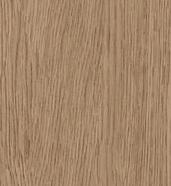
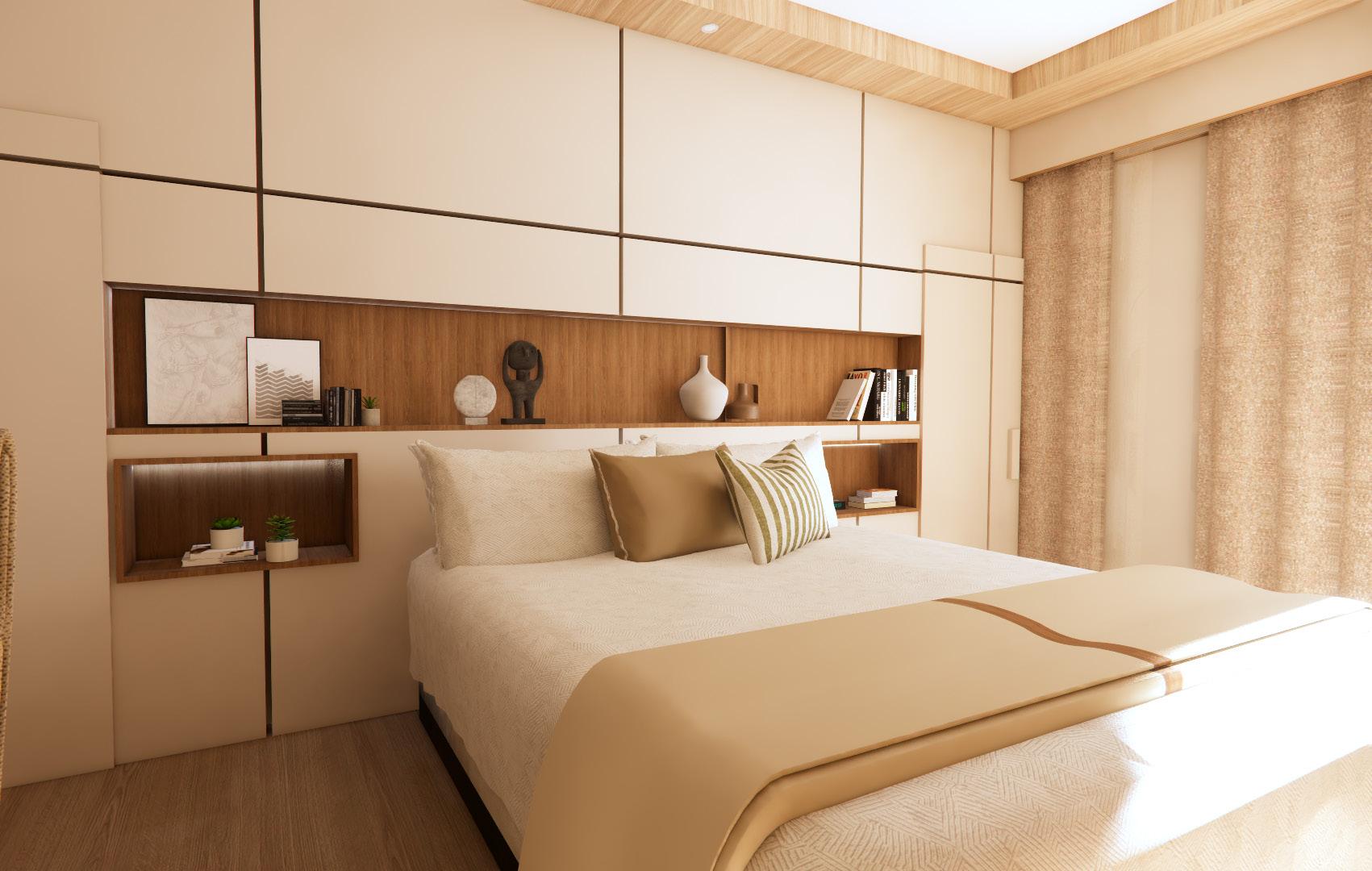


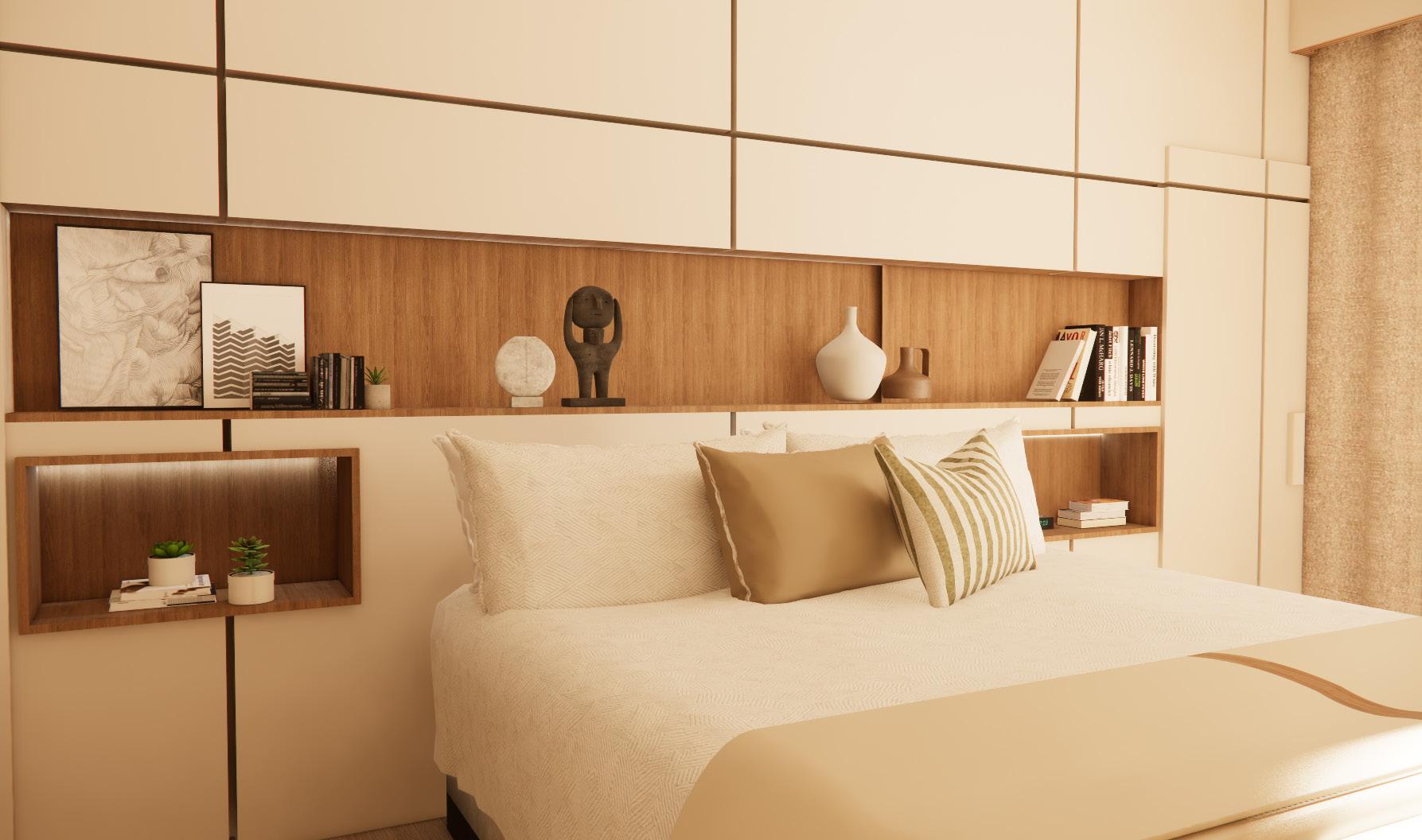
The master bedroom bathroom features a design with wooden panels as wall cladding, incorporating an expansion joint. The bathroom includes a toilet in a cubicle with a folding door made of the same wood, creating a seamless integrated design effect.
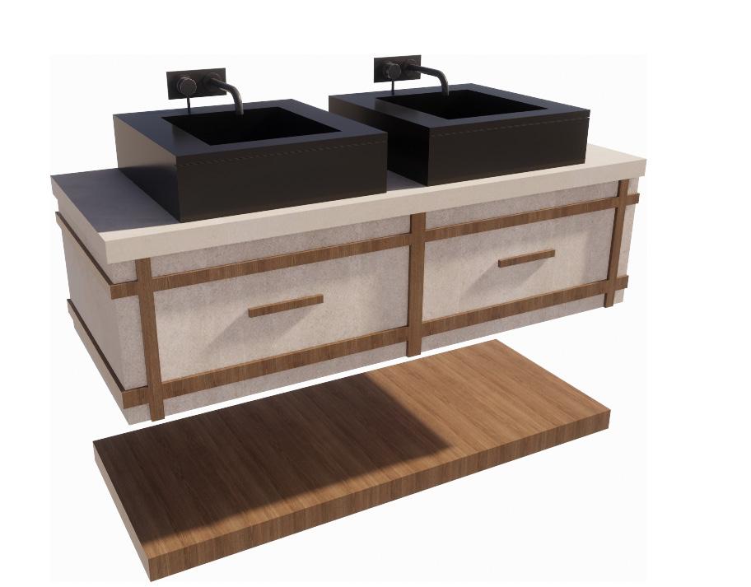









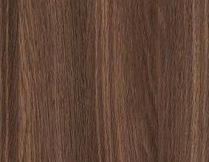
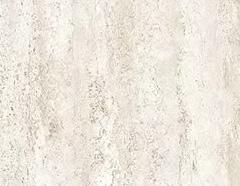
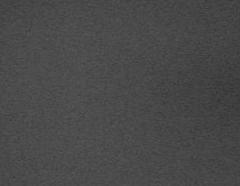
















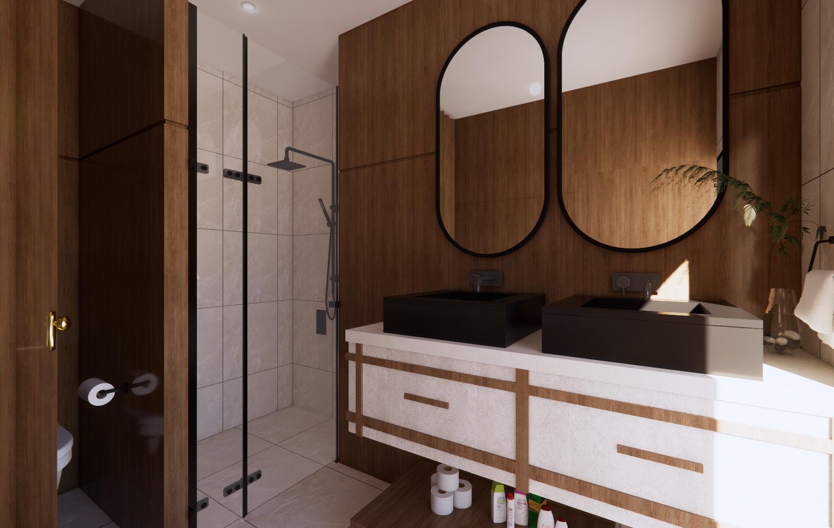

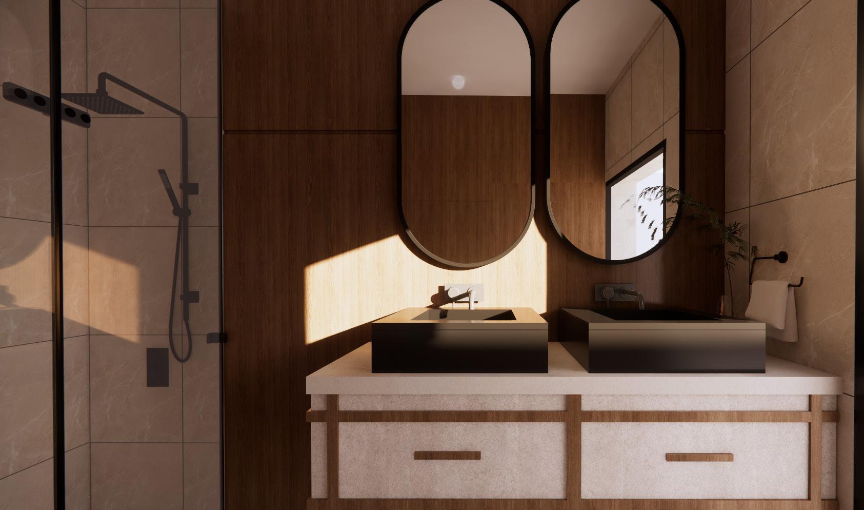
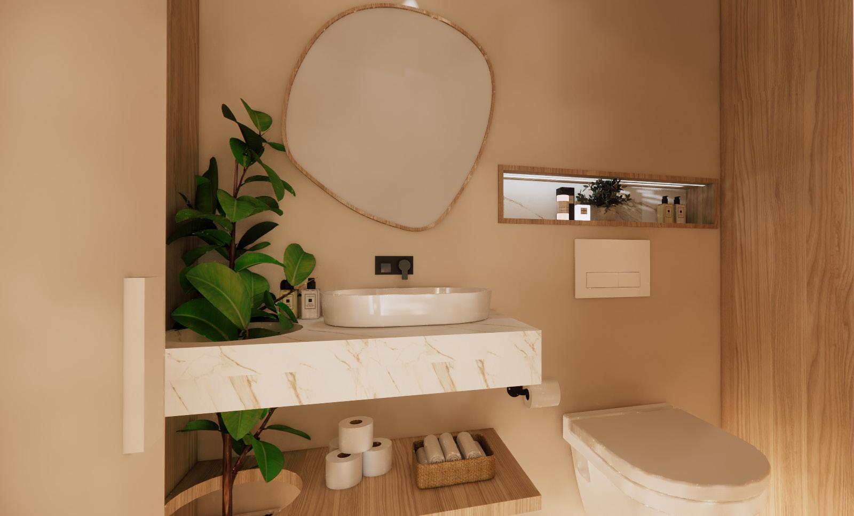
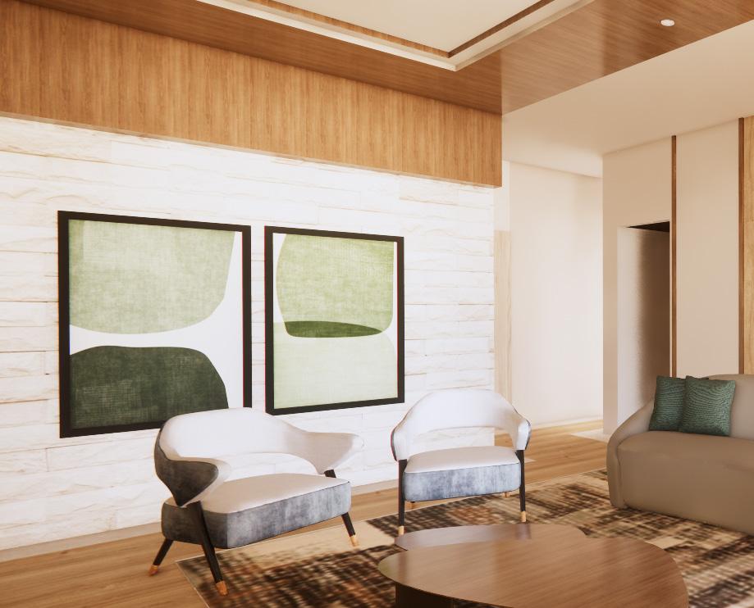
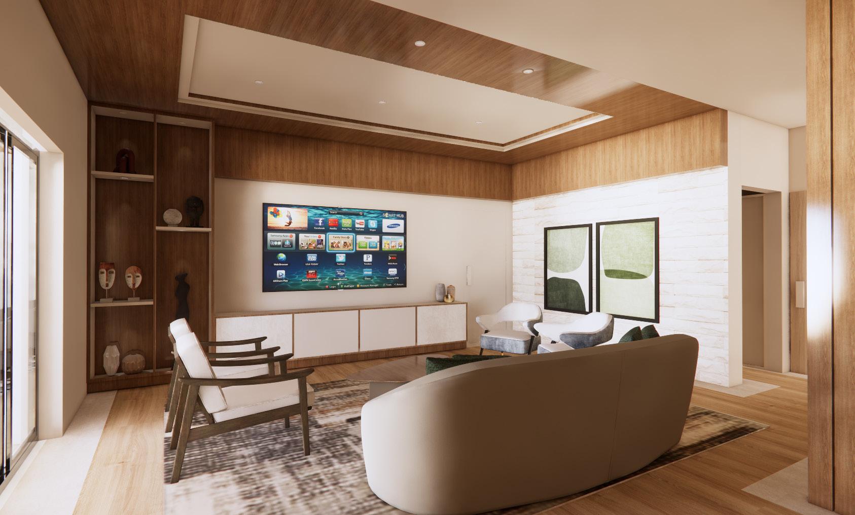
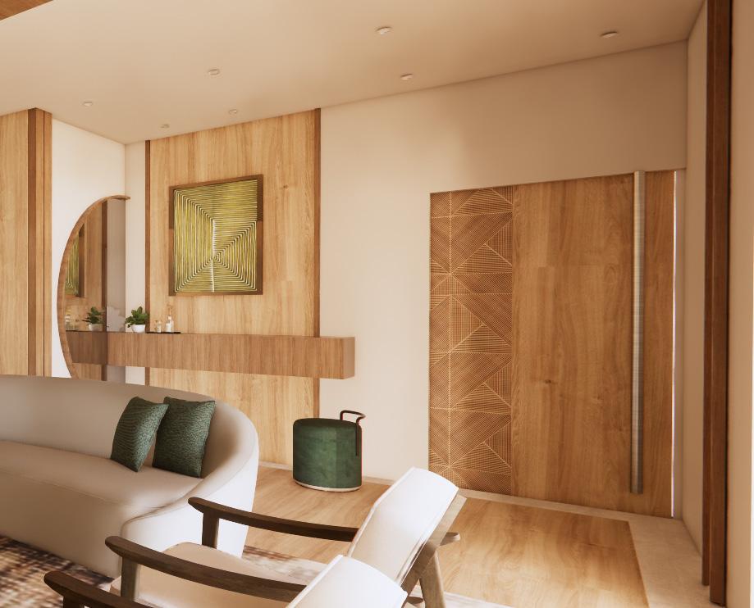
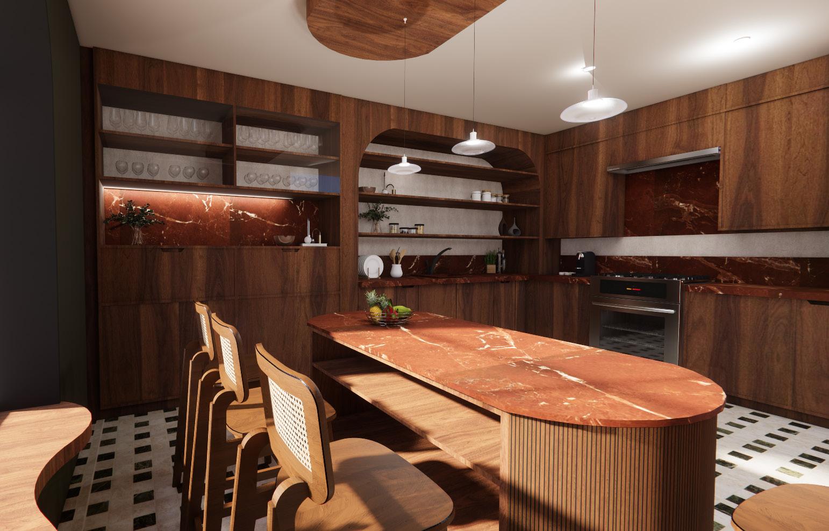
This project focuses on the design of a functional yet aesthetically refined kitchen, drawing inspiration from the Mid-Century style. The space is thoughtfully curated to balance practicality and elegance, integrating organic forms, natural materials, and a warm, earthy palette. The design prioritizes efficient spatial flow, ensuring a seamless user experience while maintaining a visually striking composition.
Project: Experimental
Type:Residential
Year:2025
Area:19.55m2
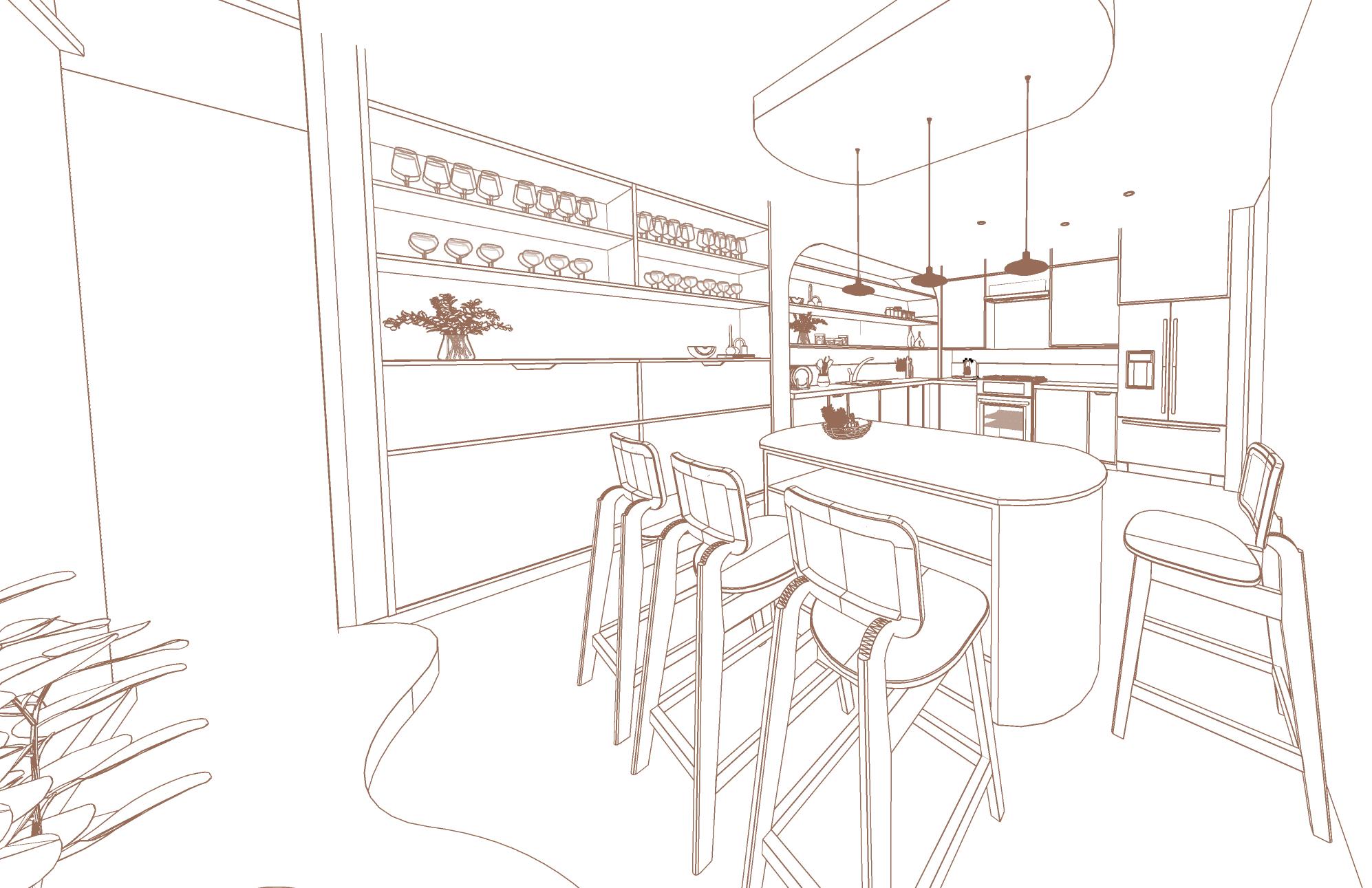
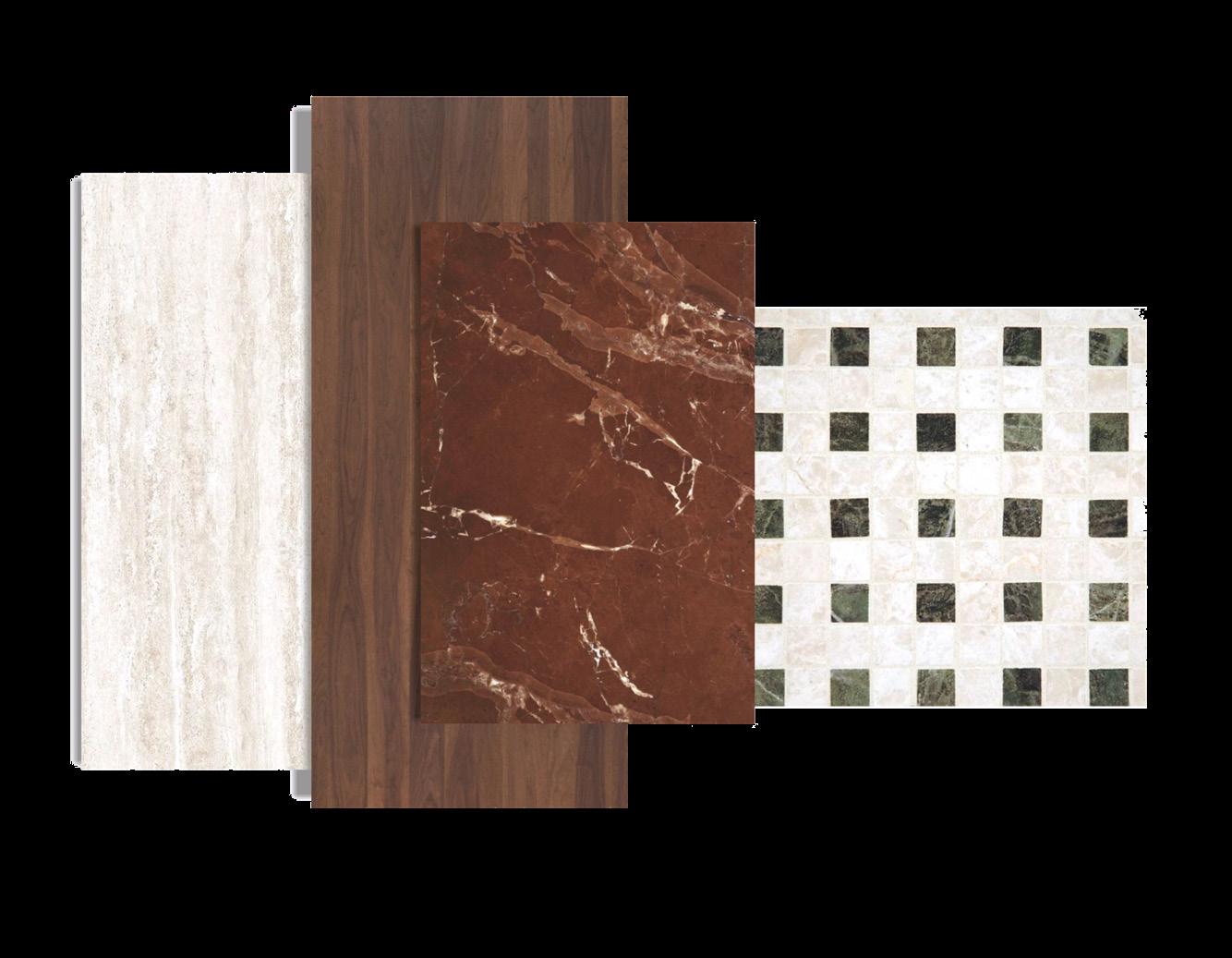
This kitchen design draws inspiration from the Mid-Century aesthetic, incorporating key elements that define the style. The use of natural materials, such as wood and richly veined marble, enhances the timeless elegance
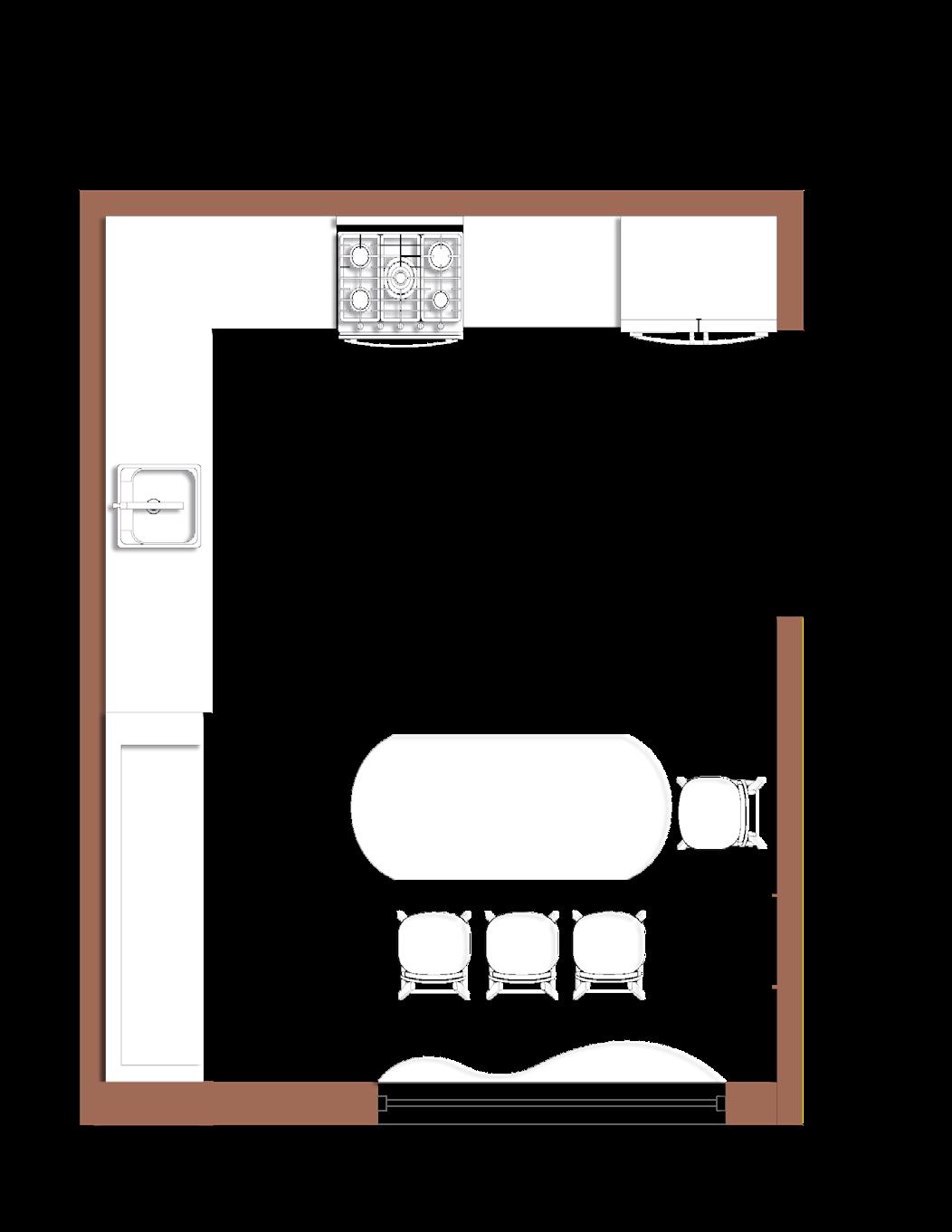
The design features elements such as arched shelving, fluted wood details, and veined marble surfaces evoke a timeless sophistication, while minimalist pendant lighting enhances the ambiance. To further elevate the Mid-Century aesthetic, subtle metallic accents or textured finishes could be incorporated, adding depth and a refined contrast to the overall design.
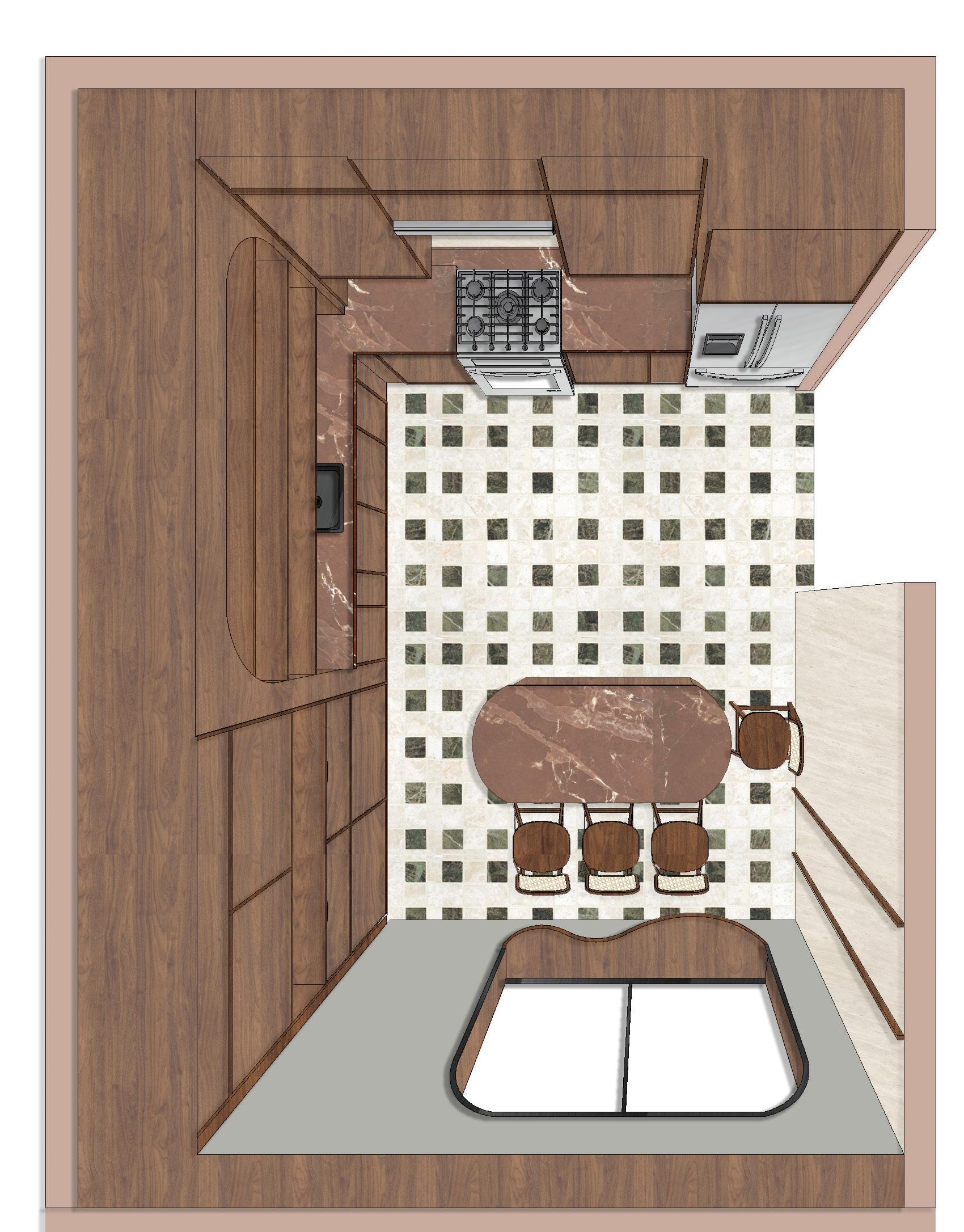
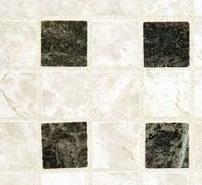
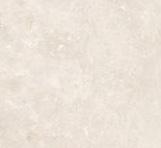
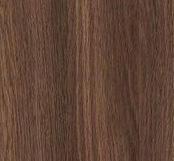
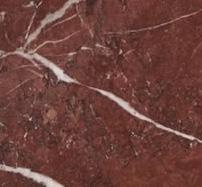

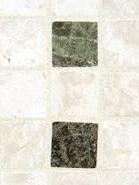

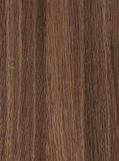
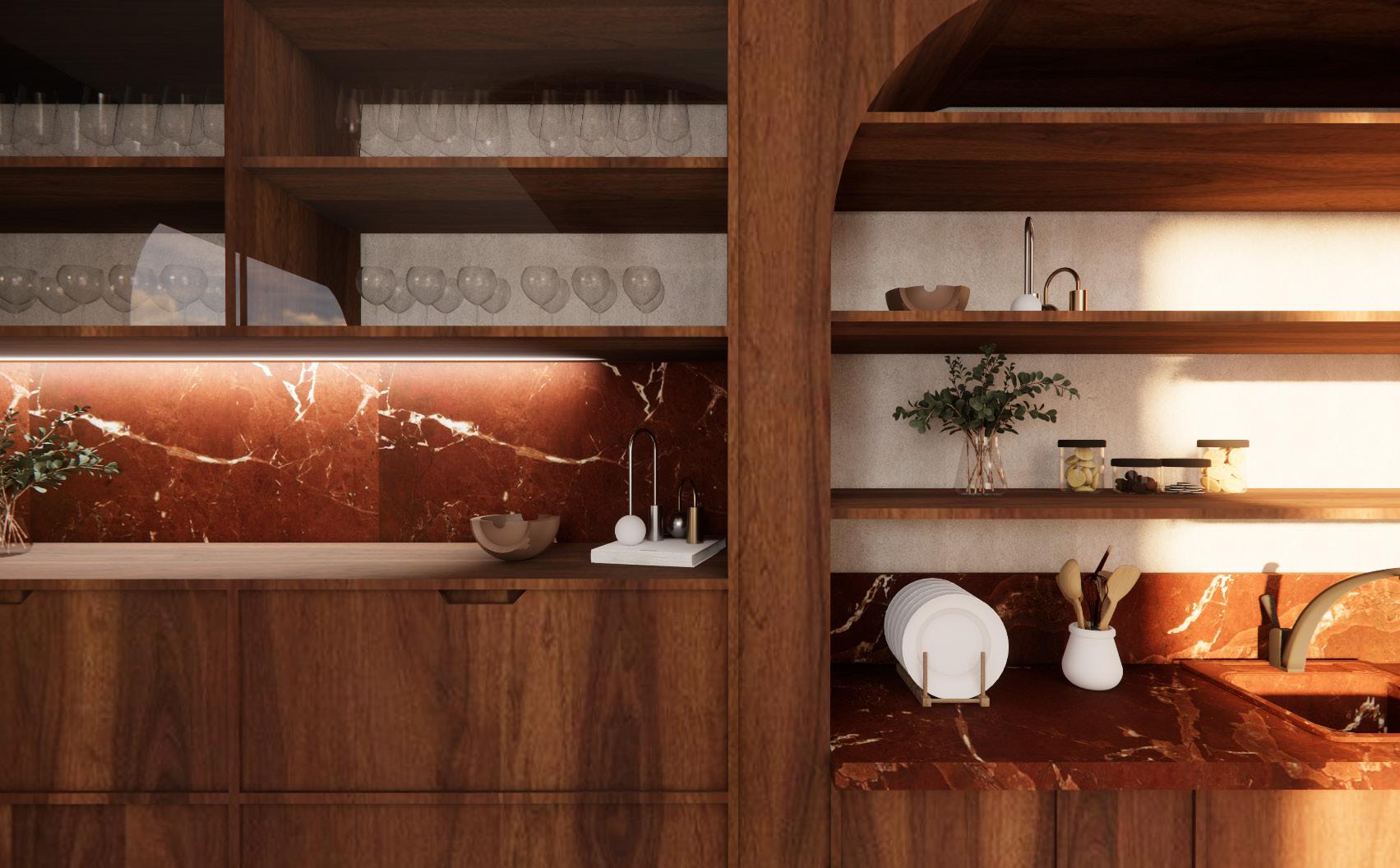
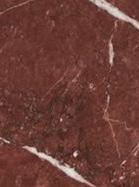

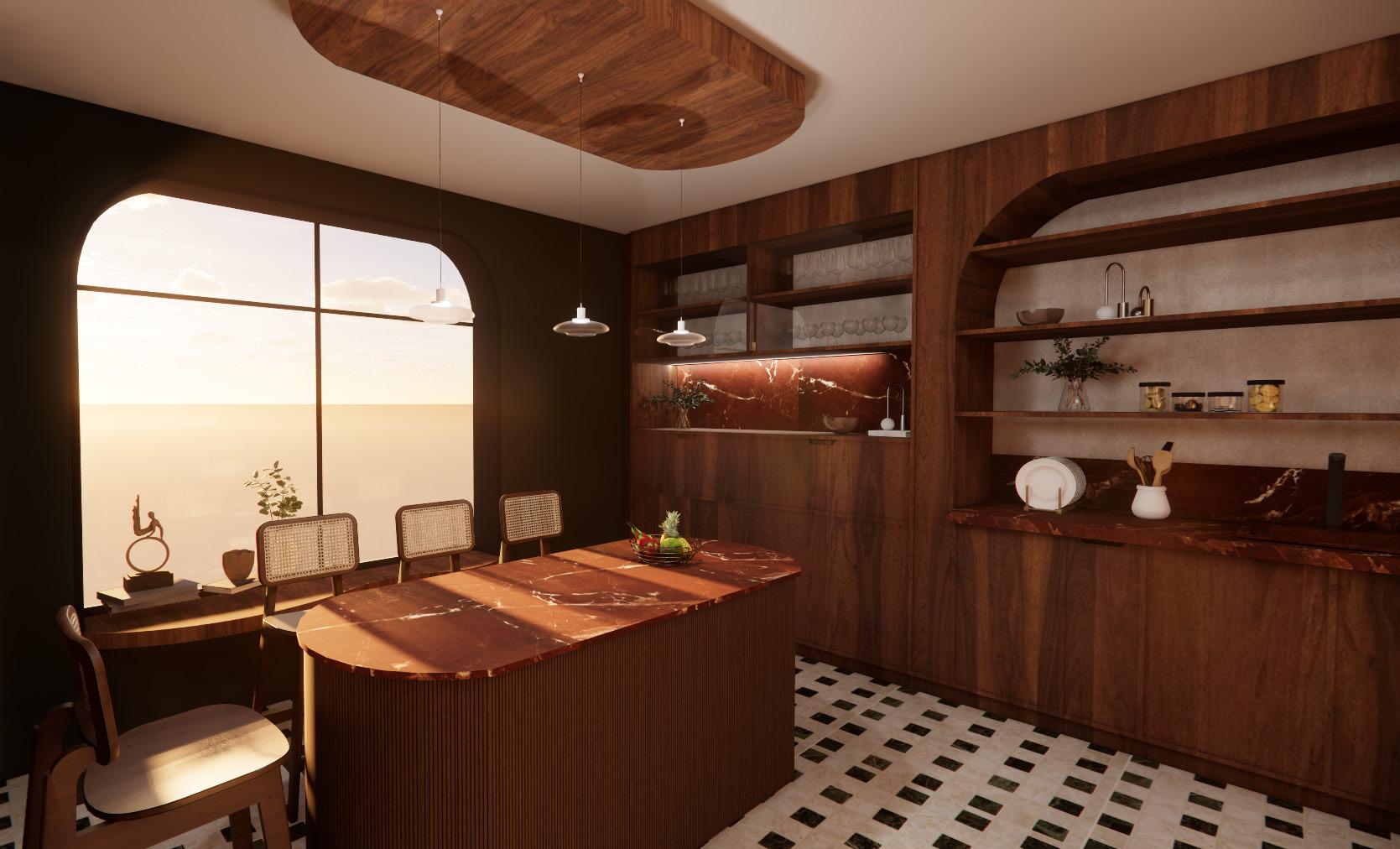
The kitchen island is designed as the focal point of the space, seamlessly blending functionality with Mid-Century aesthetics. Its rounded edges and fluted wood base create a sense of fluidity and elegance, while the richly veined marble countertop adds a touch of sophistication.



