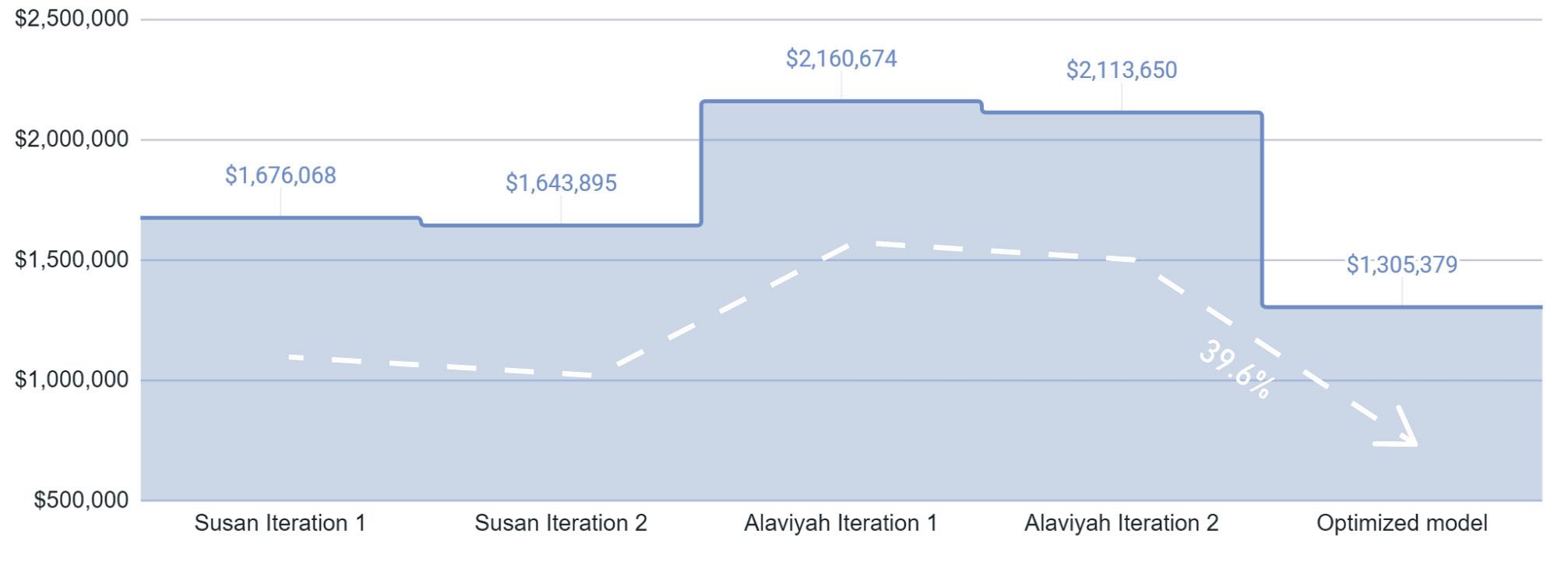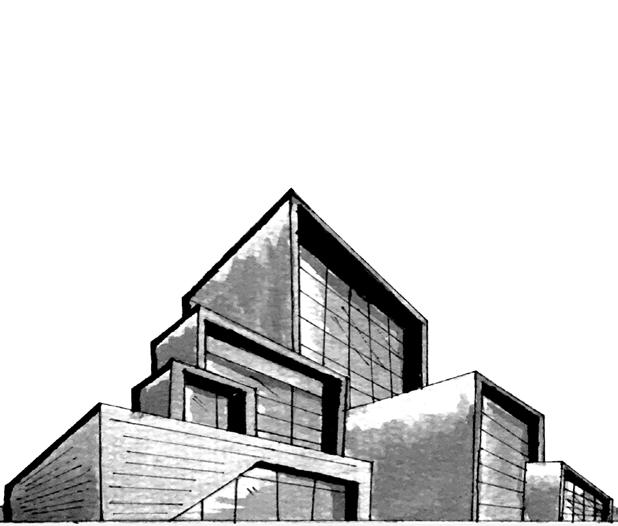

ALAVIYAH RAJANI
UNDERGRADUATE ARCHITECTURAL PORTFOLIO
YEAR 2023 - 2024
ALAVIYAH RAJANI
Email: alaviyah.rajani@torontomu.ca I LinkedIn Account: www.linkedin.com/in/alaviyah-rajani/ I Phone no. +1 (519) 572 - 4964
EDUCATION
2021 - Present
EXTRACURRICULARS
September 2023 - Present
March 2022 - March 2023
Bachelor of Architectural Science (BArchSc)
Toronto Metropolitan University (Third year)
325 Magazines Graphics Team
Contributes to visually engaging layouts that effectively communicate complex architectural ideas, applying a keen eye for design and attention to detail to enhance the overall aesthetic appeal of the magazine.
DAS - EDIJ Exhibition Committee
Organized the successful ‘People, Power, & the Park’ Exhibition featuring Indigenous art on campus, showcasing BIPOC artists and their design installations. Aimed to integrate anti-racism through successful planning and curation of an exhibition for students.
SOFTWARE SKILLS
Revit 2023
Rhino 7
Enscape
Twinmotion
Adobe Suite
Microsoft Office
Google Workspace
TECHNICAL SKILLS
September 2022
Timberfever Design-Build Competition Volunteer
Engaged in interdisciplinary collaboration with students to conceptualize and construct life-size structures. Played a key role in setup, take down, registration, and power tool management during the construction phase.
September 2021 - 2022
SciXchange Outreach Volunteer
Conducted and supervised various STEM outreach programs in communities, hosting and managing ‘Let’s Talk Science programs.’ Engaged the youth in the community through the presentation of scientific experiments, promoting increased education about science-related fields.
DESIGN BUILDS
(December 2022 - Present)
Designing Hoarding Panels for City of Toronto
Collaboratively designing cost-effective, visually appealing hoarding panels along Queen Street for the City of Toronto.
Model making
Laser cutting
Woodworking
(September 2023)
Timberfever Design-Build Competition
Collaboratively contributed to the design and construction of an award-winning Timberfever project, earning an Honorable Mention.
AWARDS
Entrance Scholarship (2021-2022)
(Recognized and reward outstanding academic achievement in high school)
WORK EXPERIENCE
(July 2023 - August 2023)
JCC - Administrative Support Assistant
Contributed to JCC’s administrative efficiency through data management and meticulous attention to detail, ensuring streamlined operations.
(November 2022)
International Student Ambassador
Represented the University to prospective international students and their families by arranging campus tours and panel talks to share experiences on campus.
Dean’s List (2022 -2023)
(Recognized for high academic performance in second year)
Timberfever Competition
(Received honorable mention for innovative design)
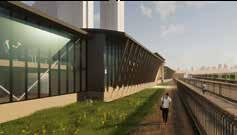
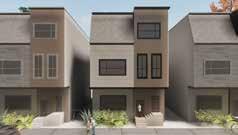
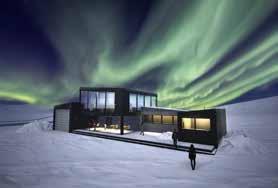
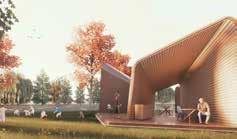
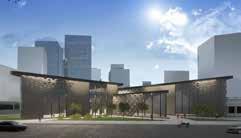
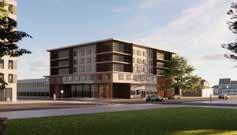

SITE DOUBLE HEIGHT SP ACE TO MAXIMIZE SP ACE AND OPENNE SS
CONNE CT
MAIN LOBBY CONNECTING THE 3.6 DROP LOBBY'S HEIGHT INCREASED FOR LIGHT AND FOCUS ON THE SPACE
SLANT ROOF FOR PROGRAM AND TO ALL OW LIGHT FOR THE NEARB Y BUILDING LIGHT












STEPHENSON AVE



THE TRANSIT HUB
Location : 245 Main St, Toronto, ON

Project type : Community Center
Course name: ASC 520 - Integration Studio I
Programs used : Revit, Rhino, illustrator, Twinmotion


DANFORTH AVE


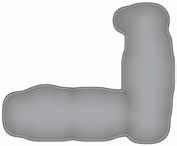





GUEST AVE

SITE PLAN




DANFORTH GO STATION



The project site is located near Main St and Danforth Ave in the East-Danforth Neighborhood region. One of the site’s key features is its closeness to the Go station. The project is meant to replace an existing community center to accommodate the future residents of the neighborhood. Since most users of the site are expected to come from nearby developments, I believe with my design I can connect them to the outdoors through my building.
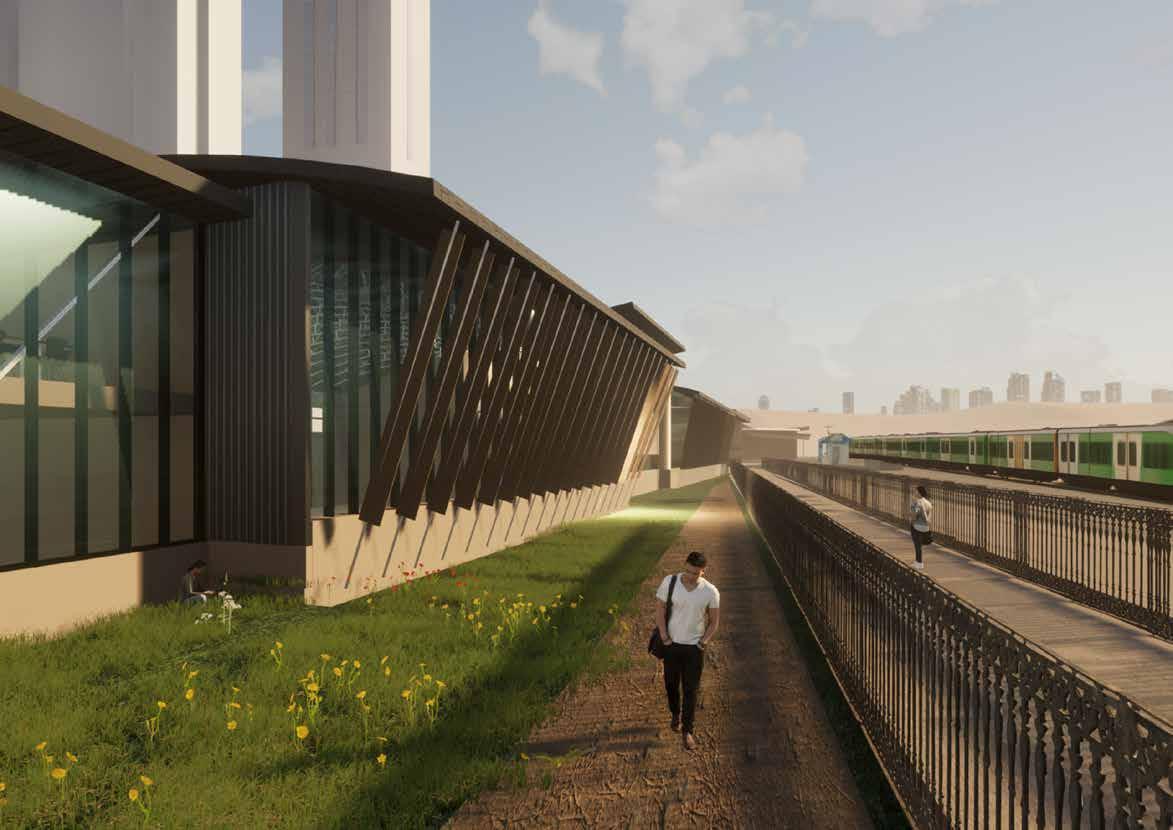

GROUND FLOOR PLAN
SECOND FLOOR PLAN
CURRENT GO STATION LOCATION
EXISTING CONDITIONS
CURRENT MAIN ST COMMUNIT Y CENTER
CANADIAN TIRE PARKING LOT
PARKINGLOT
EAST TORONTO ATHLETIC FIELD
NEW DEVELOPMENTS
370 UNITS
176 UNITS
96 UNITS
205 UNITS
142 UNITS
220 UNITS
370 UNITS
905 UNITS
215 UNITS
60 UNITS
DESIGNING ROAD FOR ACCESS MOVING THE GO STATION DOWN
UNDERGROUND PEDESTRIAN PATH
The project emphasizes creating relief by guiding visitors through a sequence of spaces, transitioning from smaller to larger areas with varying degrees of openness. The section visually illustrates how the design acts as a pathway connecting both ends of the building seamlessly.
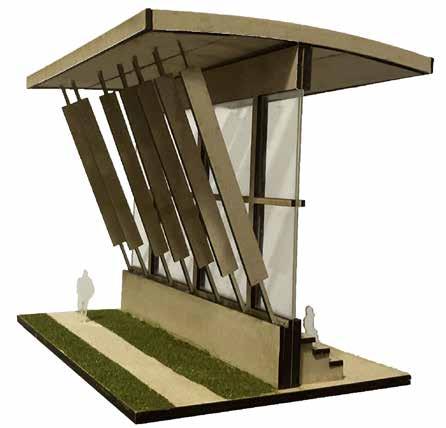
Entrance into smaller programs opens up to create a shaded open space.



Skylight in circulation corridors to bring natural light and allow ventilation in this narrow space.


The double height spaces in the building have a curved form that blocks harsh light. Shading louvers also help regulate light in space.


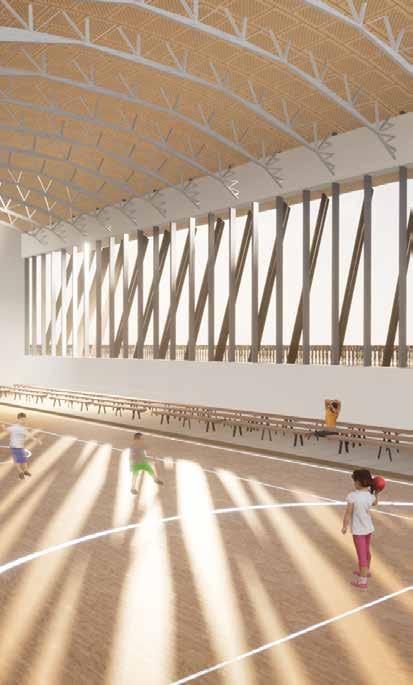
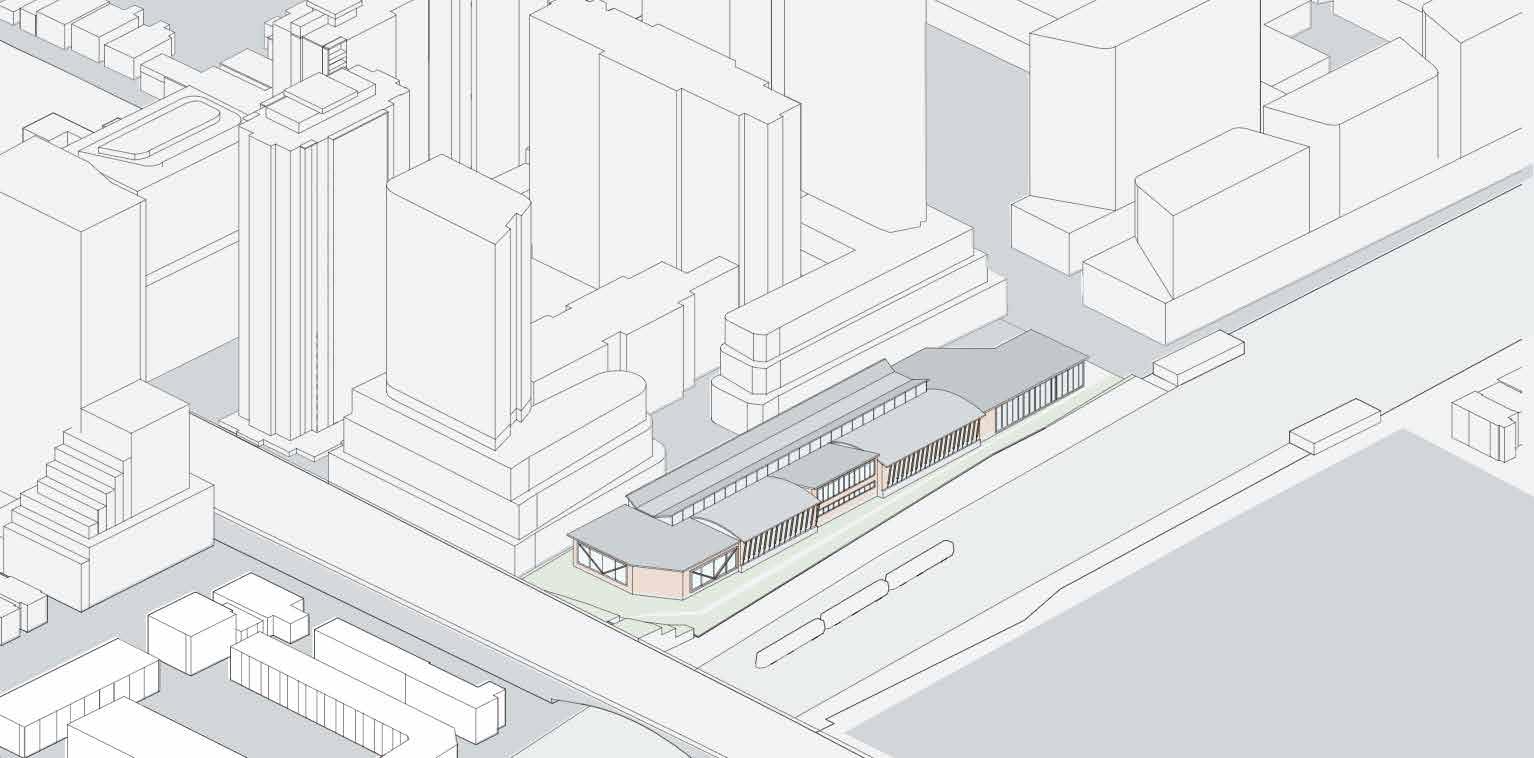

02
LANEWAY HOUSE
Location: 62 Stanley Terrace, Toronto, ON M6J 2R4
Project type : Laneway HWWWouse
Course name: ASC - 401 Design Studio III
Programs used : Revit, Rhino, illustrator, Photoshop, Twinmotion
SETBACK AT BACK OF LANE WAY TO AL LOW LIGHT IN MAIN HOUSE. FRONT SETBACK FOR LANDSCAPING.
STAFFORD ST.
CRAVING OUT OPENINGS AND BALCONY TO AL LOW LIGHT IN T O S PACES.
STANLEY TERRACE
ADDING SKYLIGHTS AND LIGH T-WELLS T O AL LOW AMPLE DAYLIGHT IN TO DARK SPACES.
SITE PLAN
This project is about designing a small house near Stanley Park North in Toronto’s west. The goal is to help build a stronger community and offer more living options in this busy area. As more people move to Toronto, creating good homes in lively places is very important.
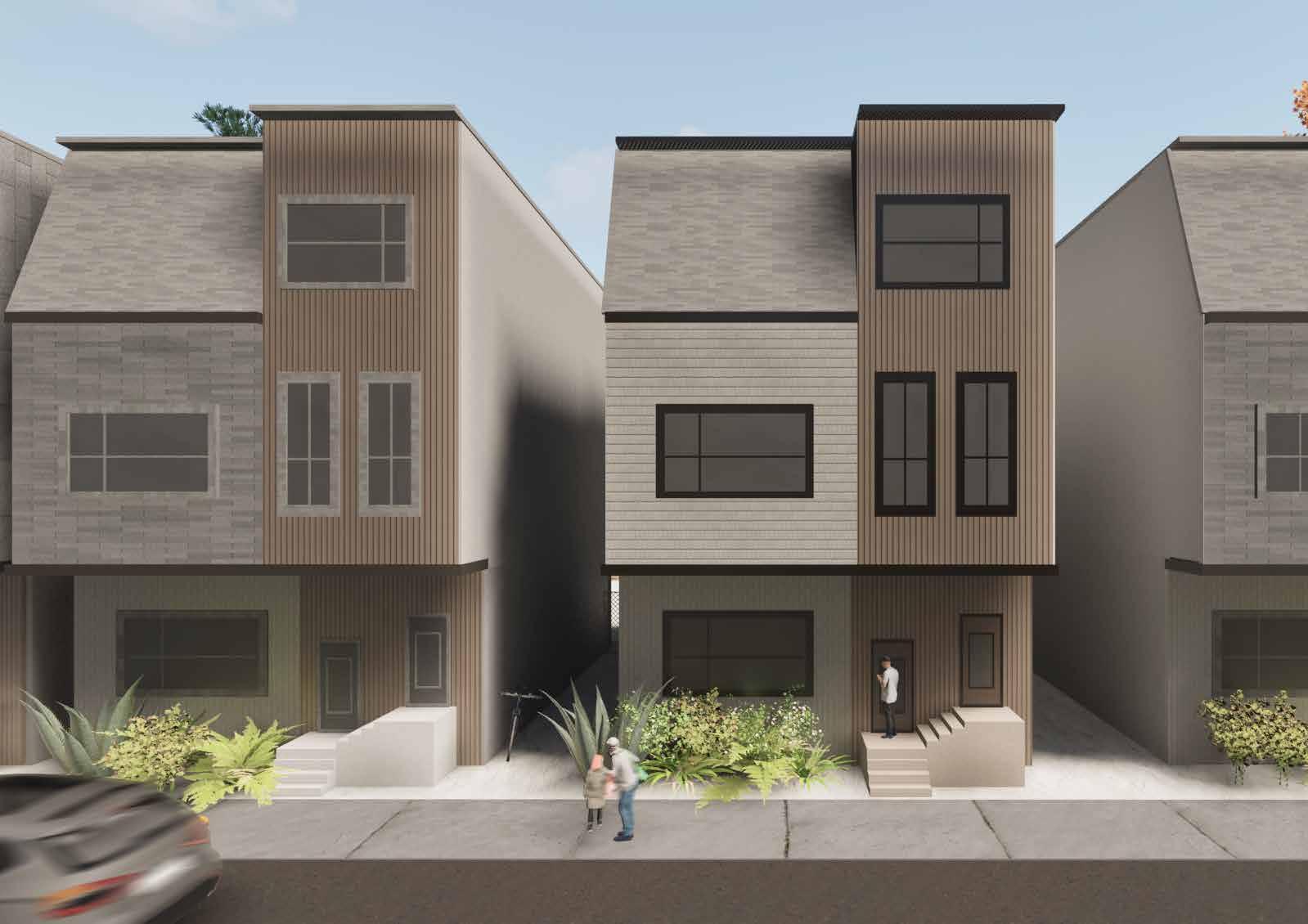


EAST ELEVATION WITH ADDITIONAL AGGREGATES
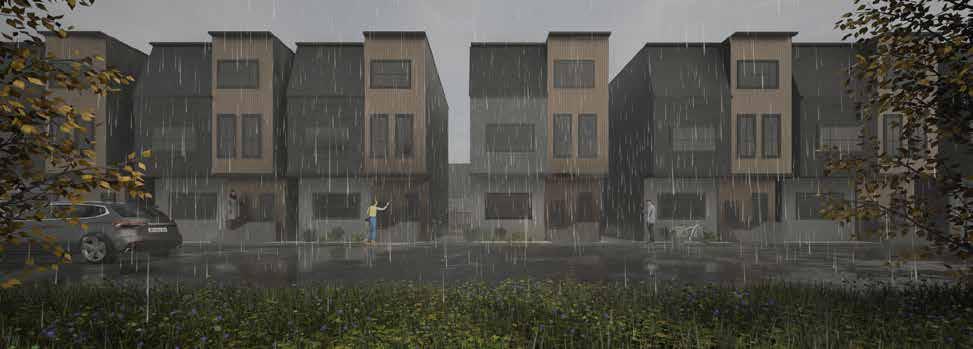
45 Degree Angular plan starts at 5.0M to allow sunlight in the backyard
MAIN HOUSE
LANEWAY HOUSE








1.5M Setback from the site for landscaping and entrance
Laneway house is 7.5M away from the main house





INDOOR AND OUTDOOR
Craving out from form to create indoor and outdoor spaces that connect and turn into gathering spaces
NORDIC LIGHTS CABIN 03
LIGHT AND VIEWS
Sloping roofs to allow natural light into lounge space and views from loft space looking towards the northern lights. Slopes to mimic mountains.
Location : M6WJ+PR5, 660, Iceland
Competition name: Iceland Ski Snow Cabin
Collaborated with : Naisha Khan
Softwares used: Rhino, Illustrator, Twinmotion
PROGRAM
Building form placed to support program requirements. The lounge being the central and the focal point.
GARAGE LOUNGE
REFRESHSTORAGE
SITE PLAN
Our design for the“Iceland Ski Snow Cabin” competition focuses on practicality and sustainability. Crafted from local wood, the cabin seamlessly blends with Iceland’s winter landscape, offering skiers efficient gear storage and a warm communal space. Emphasizing eco-friendly materials and energy efficiency, our design aims to create a functional yet cozy retreat. With a minimalist approach, the cabin not only caters to the needs of winter enthusiasts but also ensures a low environmental impact.
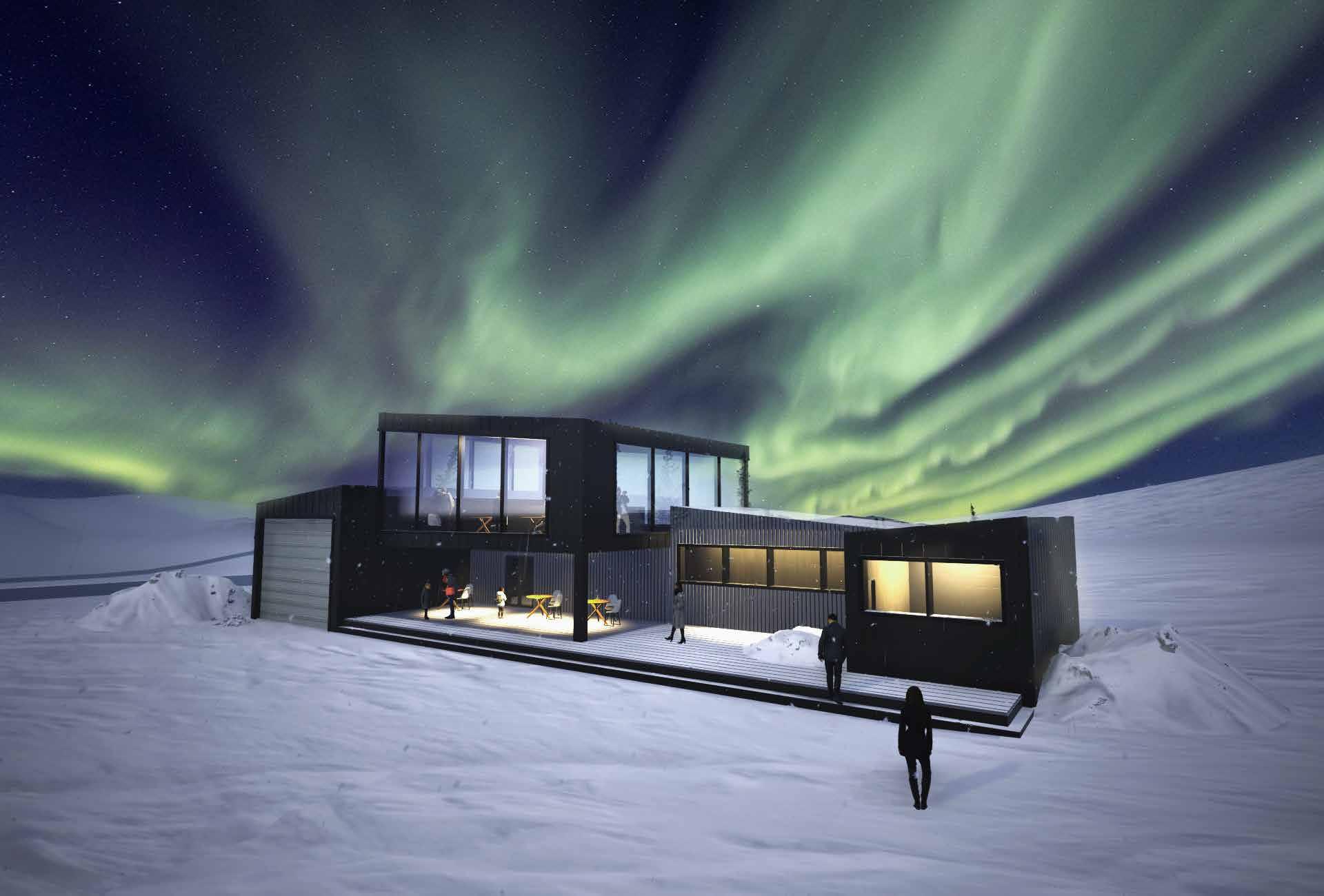
Rendered
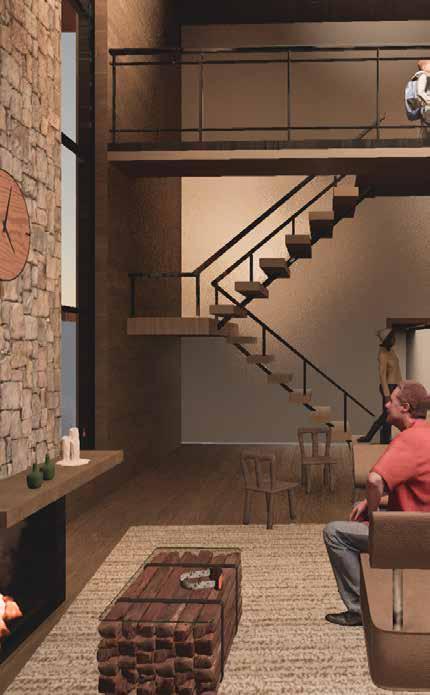
GROUND FLOOR PLAN
SECOND FLOOR PLAN
Drafted by : Naisha Khan
Floor:
1/2” Plank Plywood flooring
1/2” Sublayer Plywood
Styroform t=20mm
Joist Cedar 65x45
Ground Beam
Rubber Packing
Foundation:
Slab on earth t=200mm
Polystyrene form
Vaporproof sheet
Binding Concrete
Crushed Stone
Detail 1 : Floor to Ground Detail
SOUTH ELEVATION
Roof:
Roof Tiling
Tile Batten
Counter Batten
Waterproofing Membrane
Air ciculation Cavity
Gutter
Mineral wool (Fire Resistance)
Timber Blocking x2
Wall:
Structural Wood Frame
Cavity Insulation
1/2”Gypsum Board x2
Interior finish
Drafted by :
Naisha Khan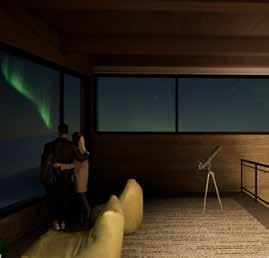
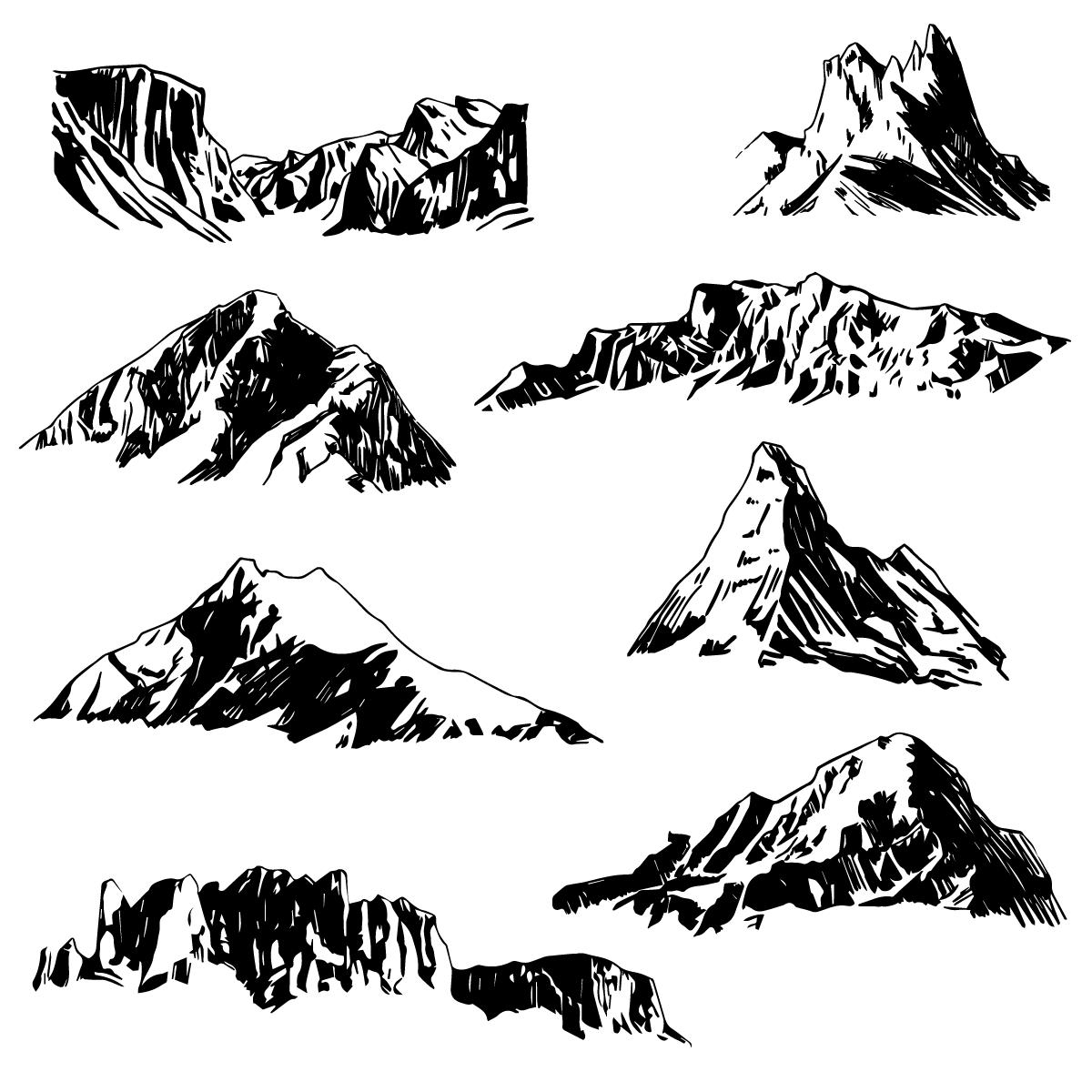

WIND PAVILION
Location : Dufferin Groove Park, Toronto, ON Project type : Pavilion
Course name: ASC - 301 Design Studio III
Softwares used: Rhino, Illustrator, Photoshop, Twinmotion
WIND VIEWS
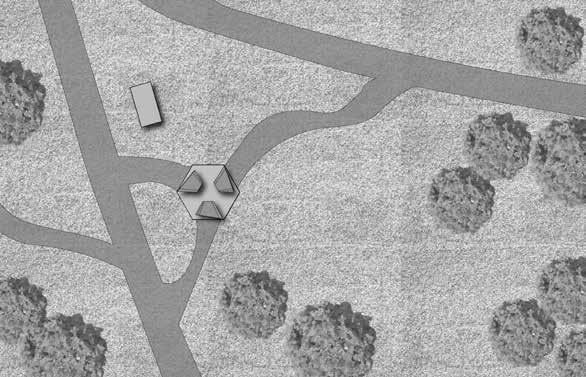
This project focuses on creating a pavilion in the middle of a park, to support the farmer’s market program of the park at Durffirn street. My idea is to bring the airiness of the site and the views into the pavilion. Inspired by the a pin-wheel fan that kids use to play. Its unique shape and structure allows draws people in and keeps them engage with the pavilion.
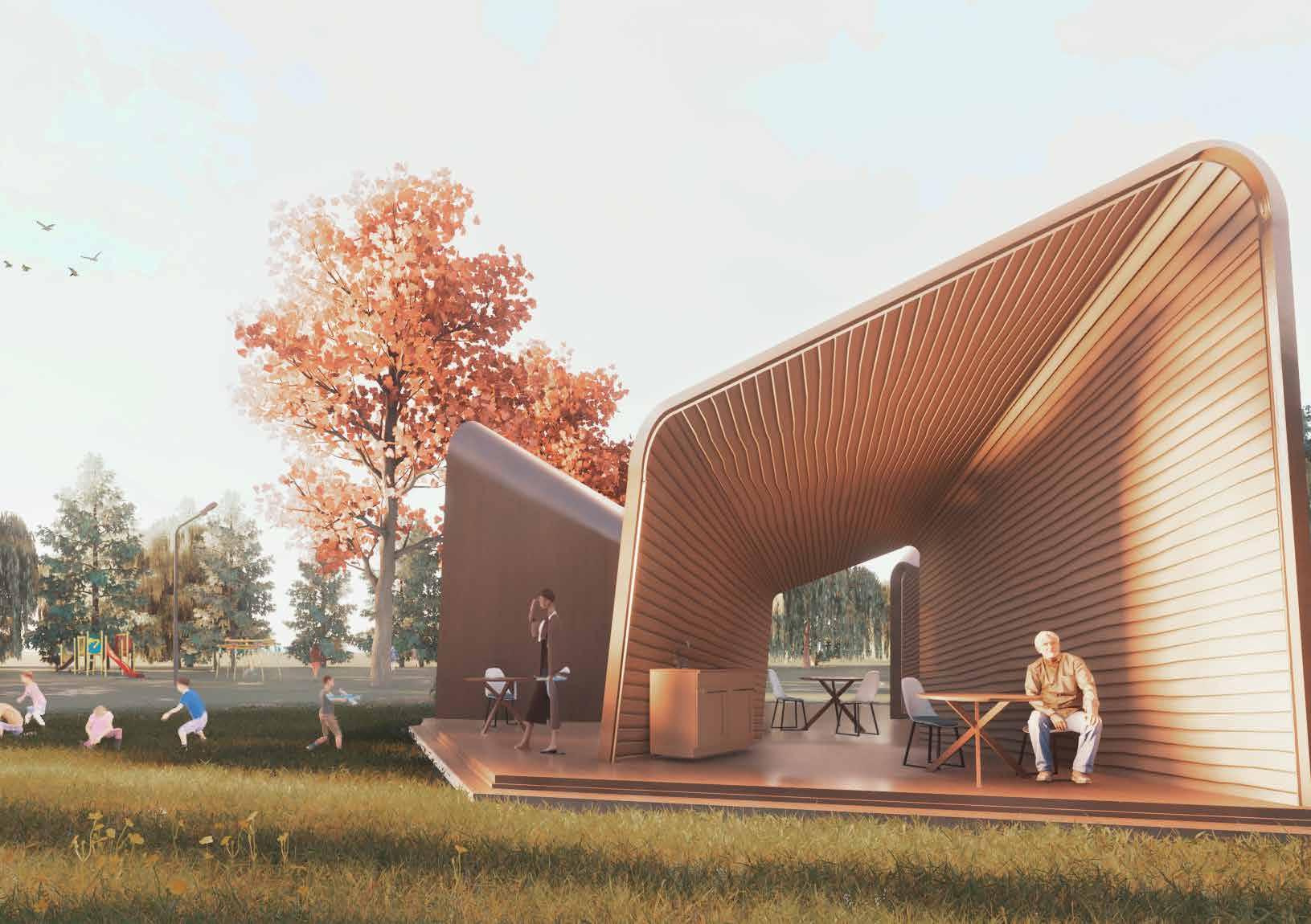


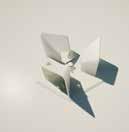
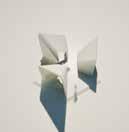
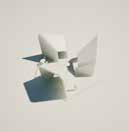
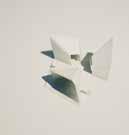
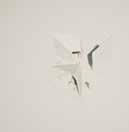
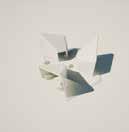

SOUTH ELEVATION

NATURAL WALKING PATH TH AT THE SITE CURRENT LY USES. GE OMET RY IS FORMED BY OBSER VING THIS MO VEMENT

FORM DECIDED BY THE SITE AND PROGRAM SPACES DEFINE SOLIDS AND VOIDS. THE CONSERVATORY ACTS LIKE A VOID GLASS S
THE TRI - LIBRARY
Project: Community Library
Course name : ASC - 401 Design Studio III
Software used: Rhino, Revit Grasshopper, Illustrator, Enscape
The proposed design is intended to be a dynamic and innovative space that promotes knowledge exchange and cultural significance. Its triangular form responds to the urban context, creating a visually striking landmark. The design incorporates sustainable elements and ample natural lighting to ensure energy efficiency. One of its key features is a conservatory area that provides a tranquil environment for visitors, showcasing a diverse collection of plant species.
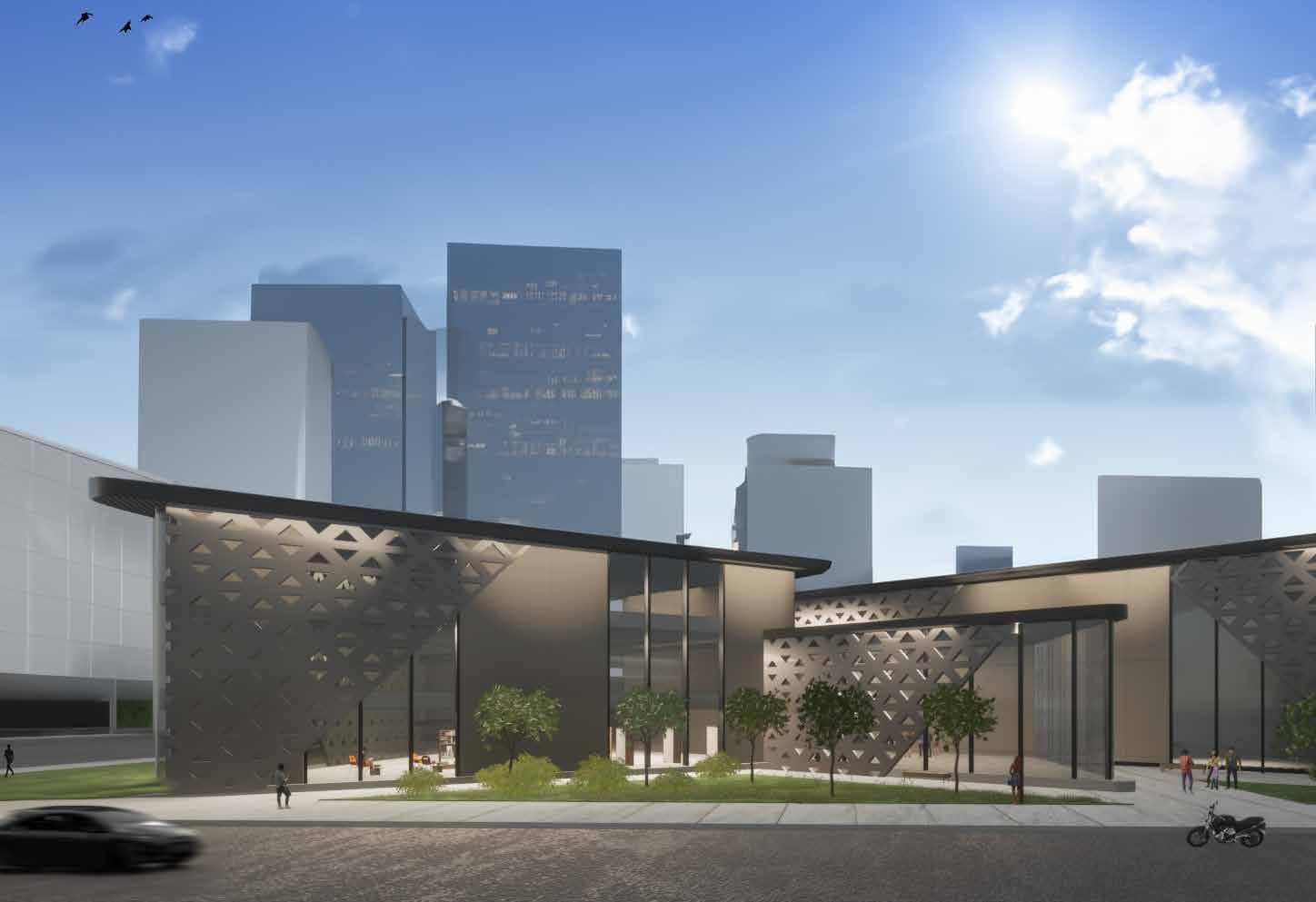
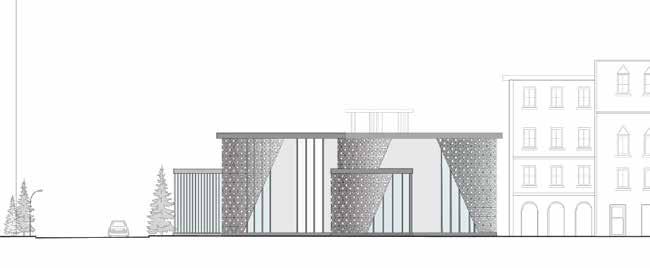
EAST ELEVATION
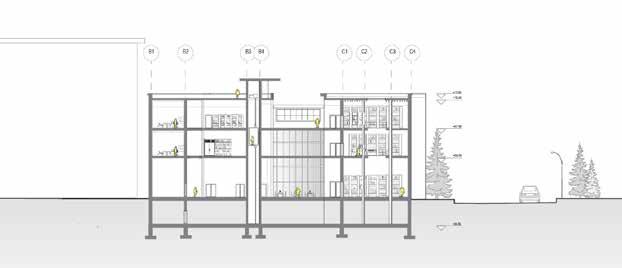
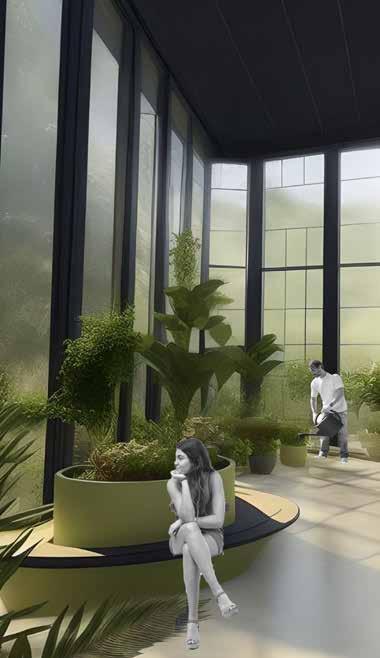
CONSERVATORY RENDER

THE MISSING MIDDLE 06
Location : 790 Adelaide St W, Toronto, ON
Project type : Mid-rise Residential
Course name: ASC 401 Design Studio III
Softwares used: Rhino, Revit, Illustrator, Enscape EXTRUDE
CRAVING OUT FOR VIEWS AND SETBACKS

FRAMING VIEWS AND ADDING A VISUALCONNECTION TO THE PARK

FINAL FORM WITH MATERIAL



























For this studio project we were asked to imagine a scenario where some of the existing very low-density single-family housing surrounding the park is made available through purchase and demolition of the existing houses or industrial buildings by the client. I proposed to create a mid rise residential complex which focuses on community and its people. Surrounded by the luscious green Stanley park in Toronto, the building incorporate a green terrace to continue greenery inside.
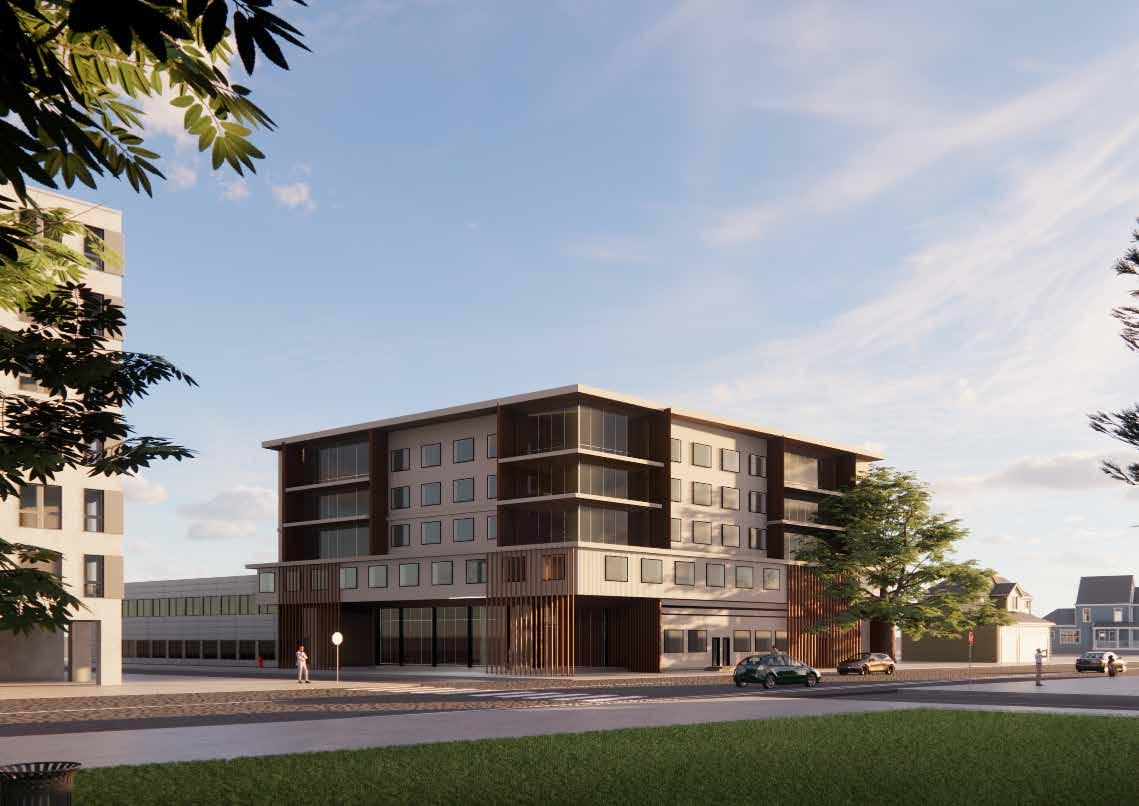
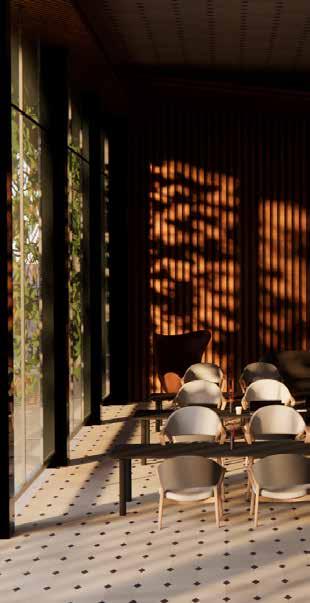
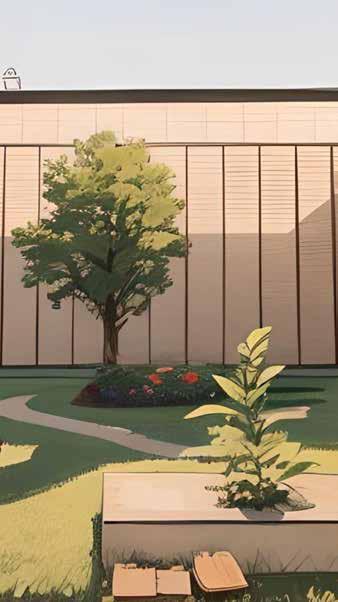
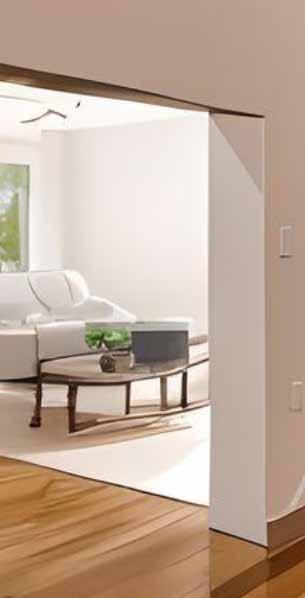
TOWNHOUSE UNITS
FIFTH FLOOR
FOURTH FLOOR
Considering the site is surrounded by townhouses. i designed 4 townhouses units that allow connection to the park on grade
TOWNHOUSE UNITS OWNHOUSE
TOWNHOUSE UNITS
2 Bedroom (102m2)
Considering the site is surrounded by several townhouses, by creating a townhouse condo unit would allow families in the area to enjoy the nearby park views as well as building amenities.
THIRD FLOOR
SECOND FLOOR
GROUND FLOOR
THE MISSING MIDDLE EXPLODED
AXO
2 bedroom- 102m2 den Room #1 Room #2 Kitchen Dinning Living Washroom up open to below up down Washroom Townhouse unit #1
1 Kitchen Dinning Living
2 Washroom up
ROOF den Room #1 Room #2
2 bedroom- 102m2 den Room #1 Room #2 Kitchen Dinning Living Washroom up open to below up down Washroom
open to below up down Washroom
Townhouse unit
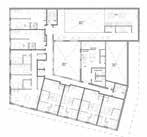
ACCESSIBILITY UNITS
1 Bedroom (42m2)
The one bedroom unit in the building is designed to be accessible and creates a easy access to amenities and interior living space.

Accesibilty Unit.
1 bedroom- 48m2
The one bedroom unit in the building are desgned to be accesible and creates a livable space by taking advantage of the sun.
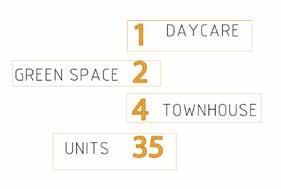
Accesibilty Unit.
1 bedroom- 48m2
STREET ELEVATION SHOWING BUILDING ON WALNUT ST.
The one bedroom unit in the building are desgned to be accesible and creates a livable space by taking advantage of the sun.
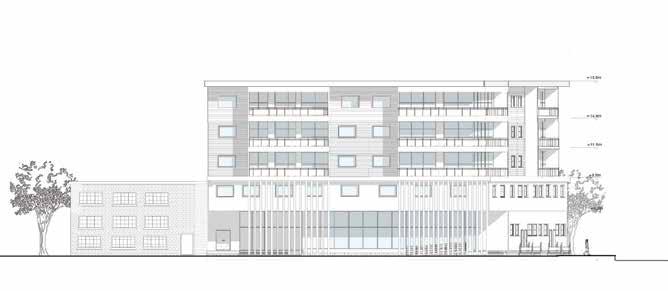
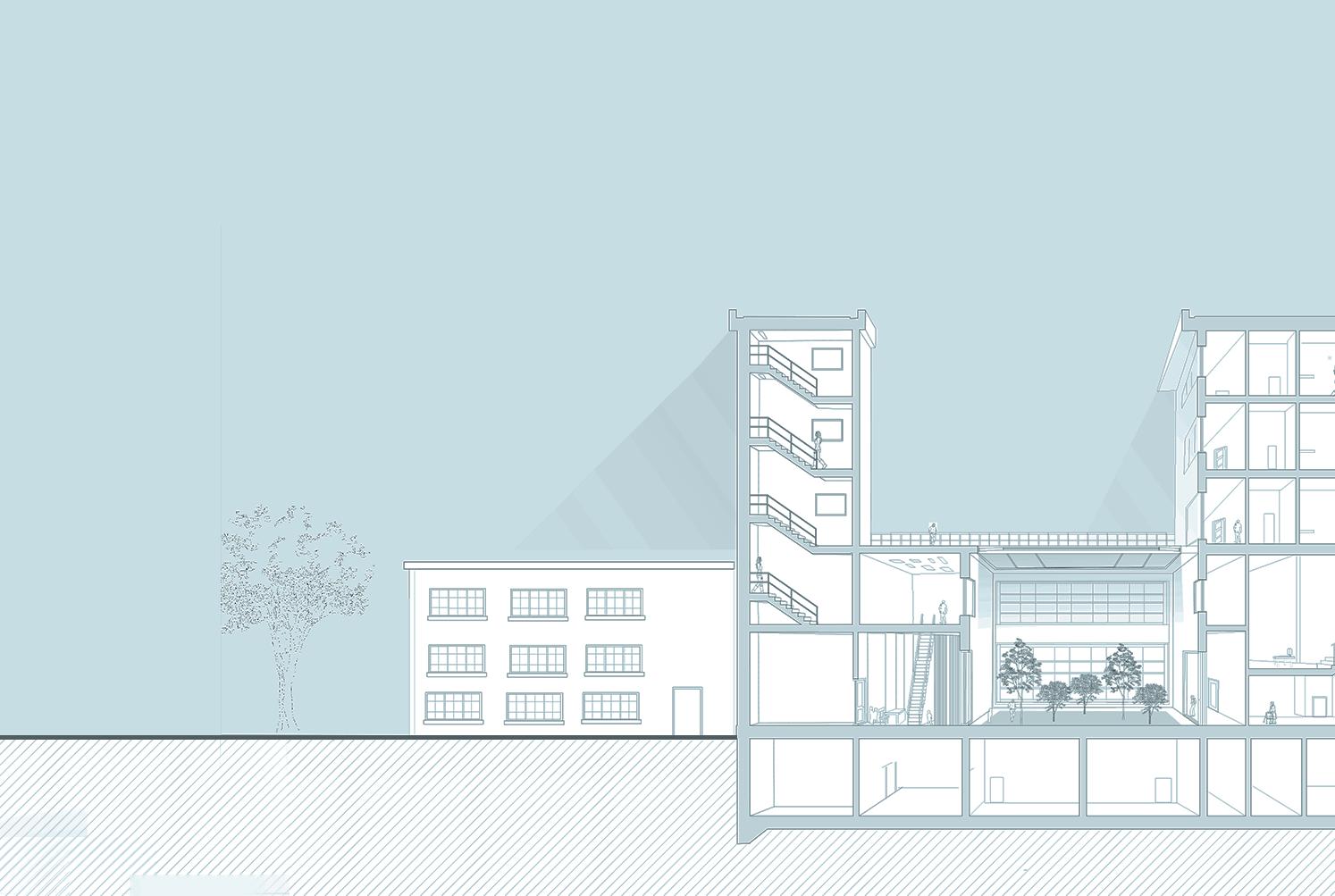
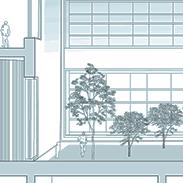
ENCLOSED COURTYARD
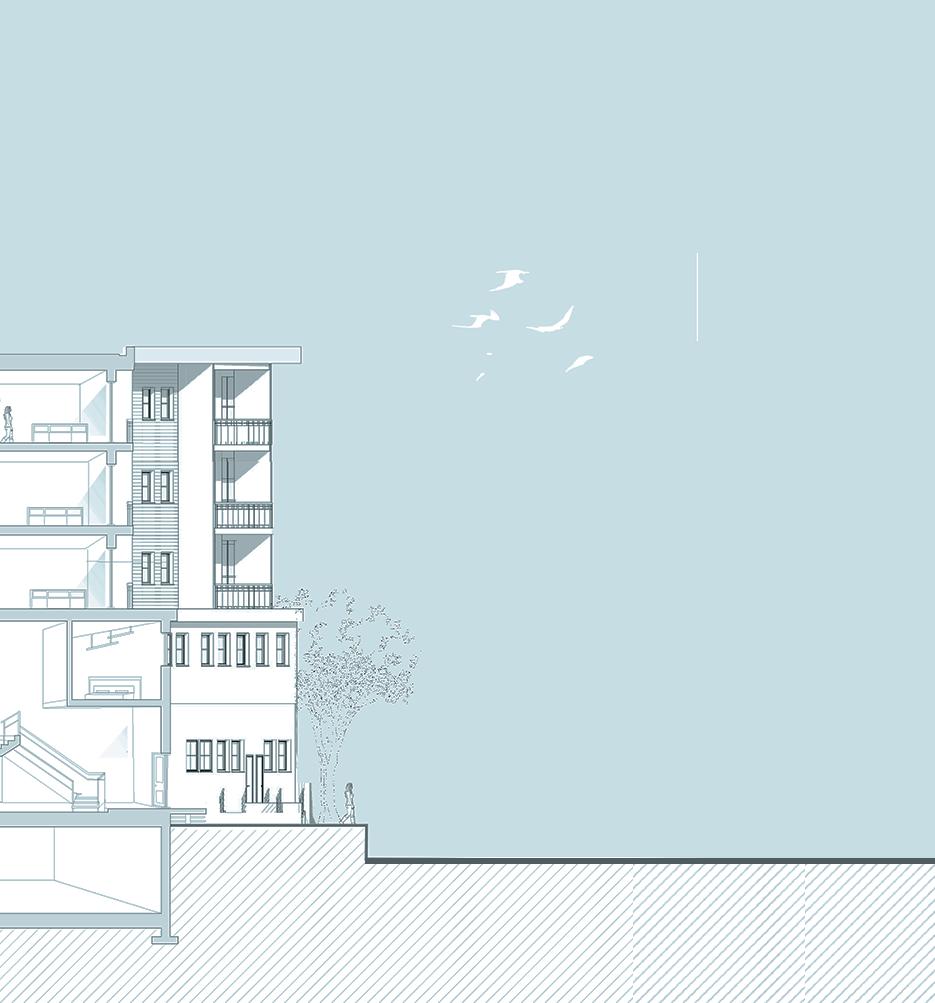
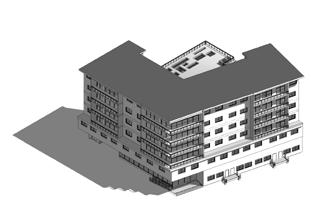
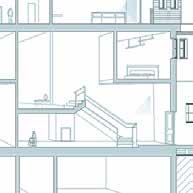
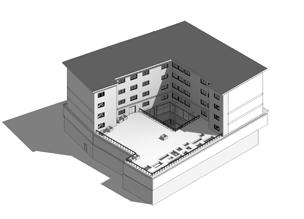
00
DATA DRIVEN PROJECT
Project type : Data driven design Project
Course name: ASC - 522 Project Economics
Revit, Autodesk Insight, Autodesk Green Building Studio Programs used :
: Susan Ngo Collabrated with
First Massing Proposal
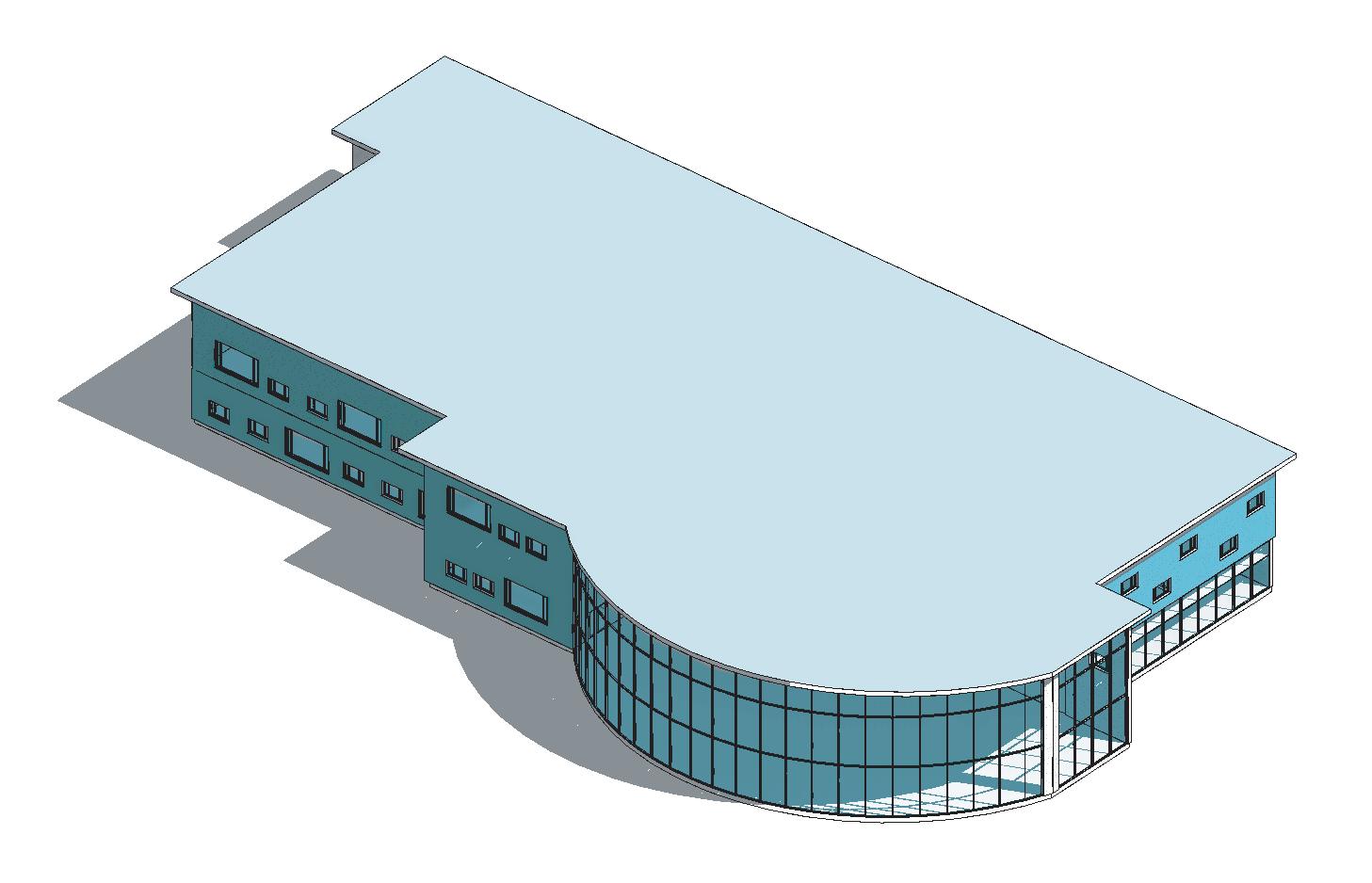
Second Massing Proposal
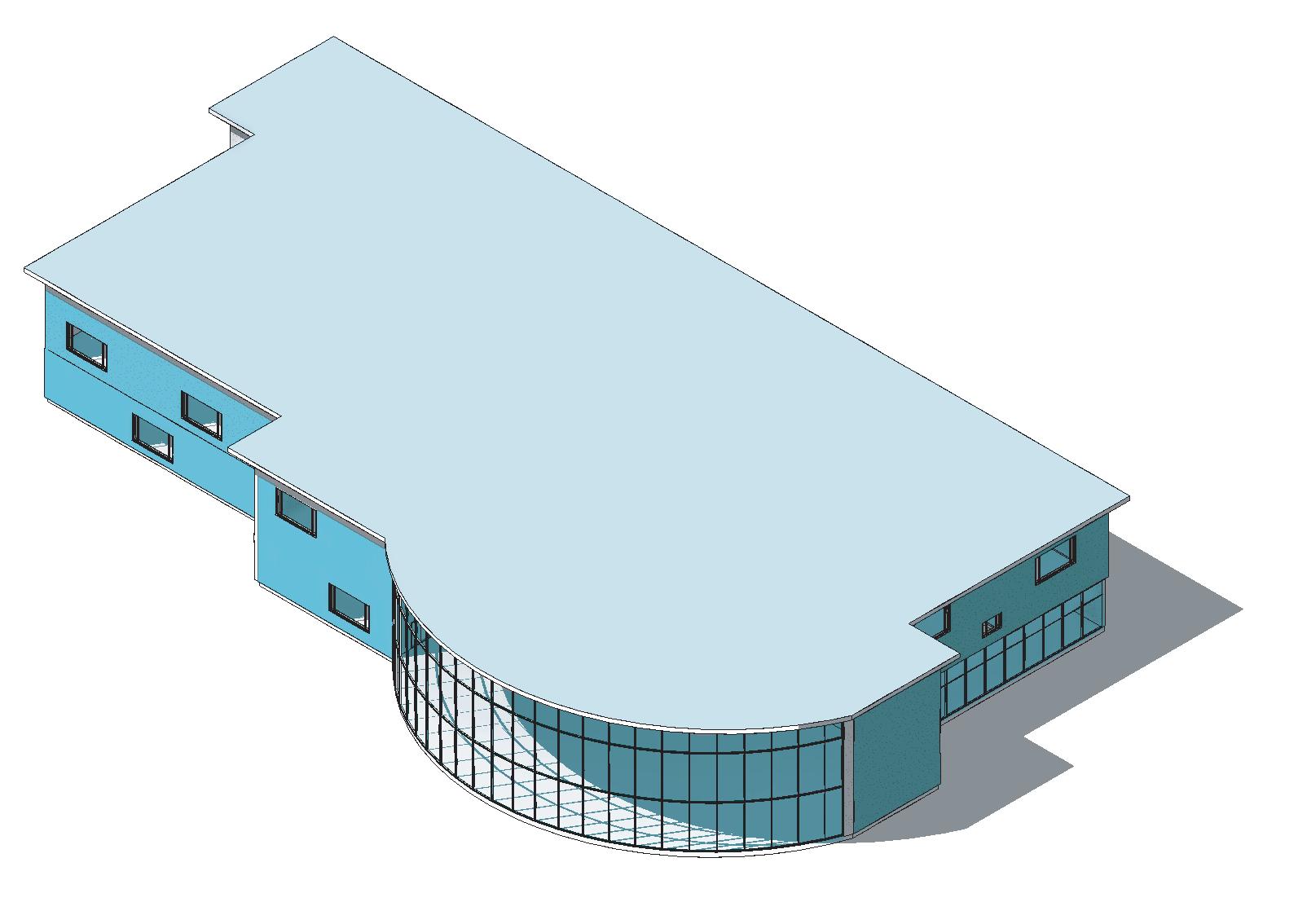
The proposed o ce space is a 5,000 sq. m bu lding on a rectangular site. The windows and curtain wal bring a lot of light inside as well as solar heat gains, which we see a ecting the fuel and electric cost of the bui ding. This is especia ly di cult for the weather in Toronto. The curtain wall faces the south side of the bui ding, a lowing ample light and views outside After running the rst Energy analysis, I real zed that the approach to adding a varied pattern of windows and glazing would increase running cost of the building. After running the model on Insight, I real zed there are ways of improving this model. One simple way would be to increase the thickness of the insulation or reduce the amount of window openings in the bui ding.
Other ways would be to add awning and shading to reduce heat gains or add a Photo voltaic system on the at roof of the building. This would take advantage of the site's openness and reduce the cost of maintaining the building model. I focused on nding these solutions and reducing the high cost of construction in my next iteration.
Utilizing Autodesk Insight within the Revit environment enabled me to perform in-depth energy and environmental performance analysis from the earliest stages of design. This process was instrumental in allowing me to identify the most e ective strategies for sustainability, from optimizing building orientation to selecting the best materials for thermal e ciency.
Optimized Final Massing
Designed and document with Susan Ngo
Roof Overhang to provide shadings for curtain walls and windows
Photovoltaics Panels on roof to produce energy for the building and lessen the heat impacts on the building
Green Roof to lessen the heat impacts on the building
Wood Louvers to provide shadings and allow light and shadow patterns
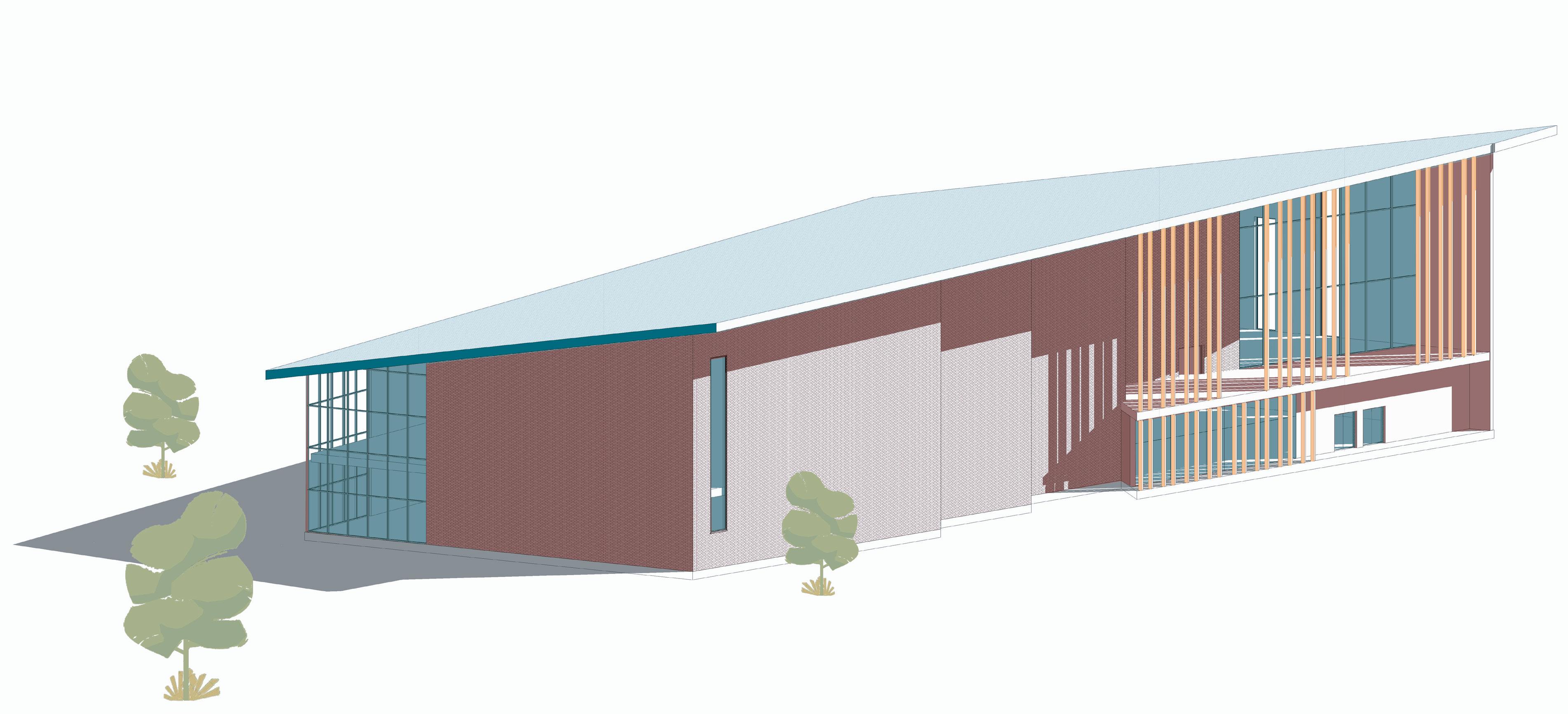
Wall Orientation at an angle to provide shadings while allow light to immit in
