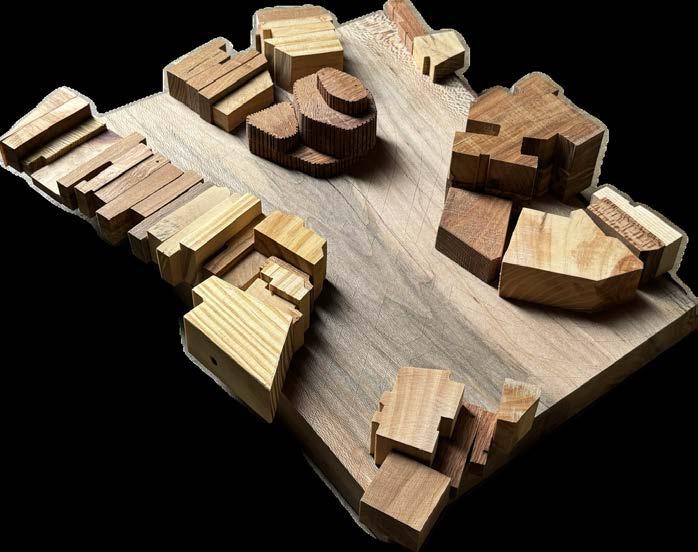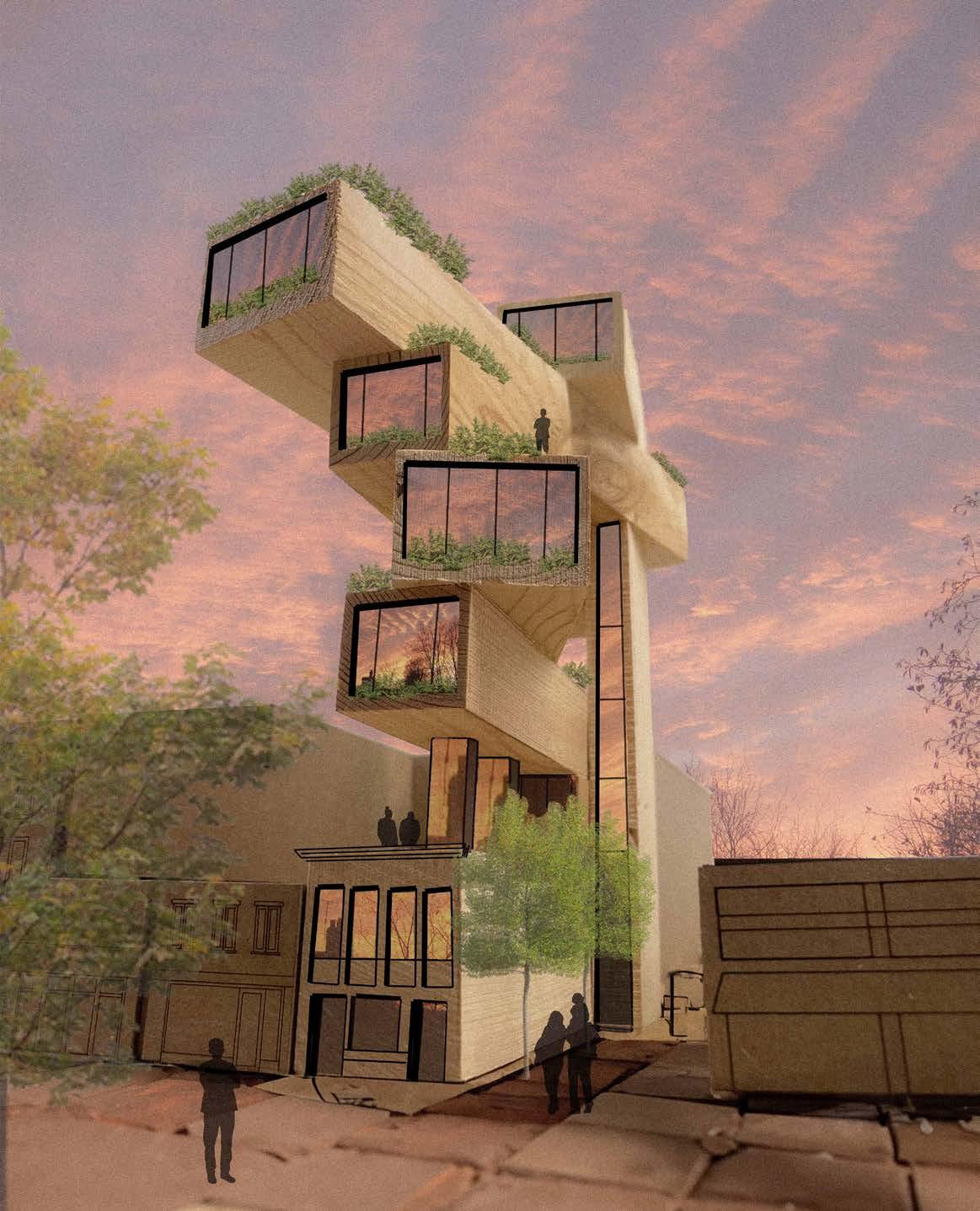Select Undergraduate, Professional, and Independent Work



Select Undergraduate, Professional, and Independent Work


Professor:
Cam Fullmer Spring 2025

The Morven Outpost is an adaptive reuse project proposal that seeks to repurpose the Black Barn, an old hay barn, at UVA’s Morven Sustainability Lab as a hub to all the many experiences that happen in the Northwest sector of the 3000+ acre property and rich cultural landscape. The design seeks to maintain the bones of the original hay barn; it preserves the original structure and roofline, as well as elements of the siding. To accomodate the people and activities this barn will now facilitate, from cooking, learning, resting, dining, and building relationships, the dirt ground is replaced by a new fluctuating floor system that follows change in program and experience. A third system of light wooden elements is integrated into the structural system of the barn, dictating seating, entrances, and human-scale architecture, to mediate the other two systems of roof and changing floor.
To extend the primary communal gathering and dining space of the outpost, a winter garden extends down the hill along a new northeast axis perpendicular to the northwest axis of the existing barn. The winter garden sinks down into the hill to follow the grade, accomodated by the changing floor system and a series of accessible ramps to navigate the hillside. The primary gathering space, rooted by a sunken hearth in the center of the barn, becomes a three-season space. During the summertime, the walls are slide open from either end of the building to allow for a gentle summer breeze to be funneled through the space along the northwest axis to provide passive conditioning during hot Virginia summers rather than using energy-intensive air conditioning systems.





Longitudinal Section (Above) & Cross Section (Below)




Interior Perspectives: Entry & Gear Room (Above) and Cooking Class (Below)




Daylighting & Detail Model Photo: 3-Season Space








1/8th Model (Top Left), 1/16th Context Model (Top Right), & East Elevation (Below)



Proposed Green Space

Connection to Scott’s Addition & Broad Street
Public Performance Space
Younger-Scale Units
Restaurant & Terrace

Restaurant (Kitchen & Dining Room Shown)
Public Ampitheater & Performance Space
Bridge Passthrough & Single-Occupant Units Above
Indoor/Outdoor & Double-Occupant

Public Ampitheater & Performance Space

Indoor/Outdoor Performance Space Double-Occupant Units Above
Quiet Courtyard Family-Style Units & Shared Resident Space

Pedestrian-Friendly
Walkway Across Cutshaw Ave.
Longitudinal Section (Above) | Cross Section (Below)

Model: View of Private Inner Courtyard
Professor: Schaeffer Somers
Vertical Roots is a refugee community center for the Charlottesville New Roots Program located on Charlottesville’s Downtown Mall. The building program provides the resources necessary for refugees to be able to create a new life for themselves through the incorportation of small business incubation spaces. Market spaces open to the public on the ground floor, within the existing rennovated structure, giving refugees direct access to customers and to “go live.”

Floor Plans



Street-View Concept and Exploded Massing Diagram
PROGRAM
Entertainment
Restaurant
Commercial

Education
Proposed




Gathering Space and Terrace Incubation Spaces
Kitchen, Dining, Lounge, and Rooftop
Existing Building: Market and Mezzanine

Perspectives: Public Market (Top Left) & Mall-Level Terrace (Top Right)
Longitudinal Section (Below)






Softwares: Rhino, Enscape, Adobe Photoshop, & Rendair
The two above renders of Cascade House were created using text and image to render software, including additional parameters programming lighting, geometry, and style reference as a part of independent research on using AI software in post production, inspiration and ideation, and other stages of workflow in architecture, presented to Quinn Evans architects’ Richmond Office. The base images pictured below were built through a 3D Rhino Model and Enscape renders with additional photoshop work and post-production editing.



Selected Graphic Work from Internship with Quinn Evans Architects -- Summer 2024


Newark Library Project Renders

Fox Elementary -- Intern Design Diagram

