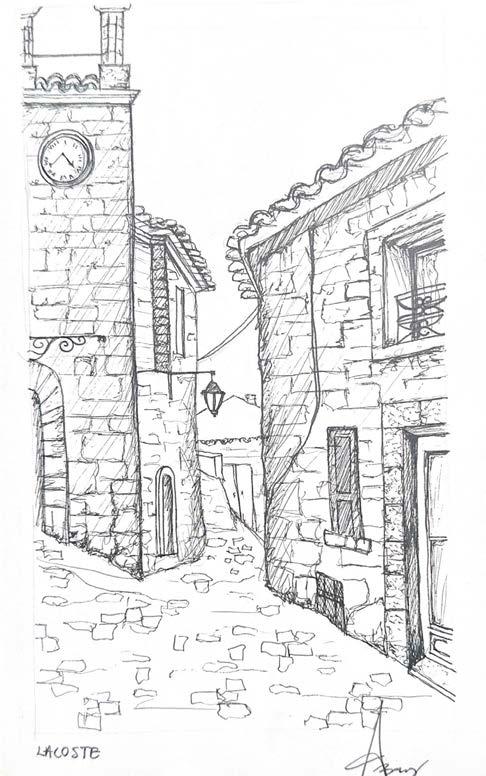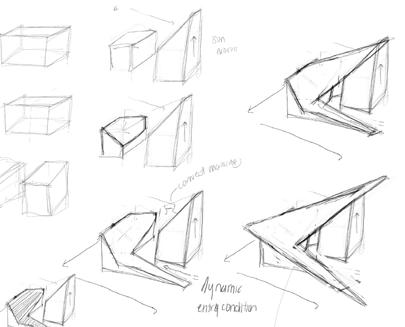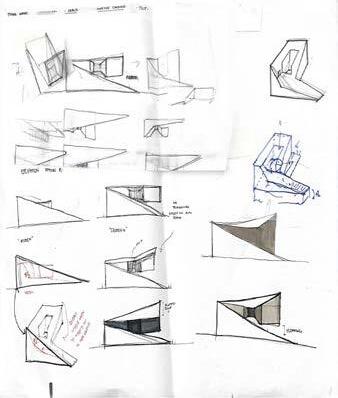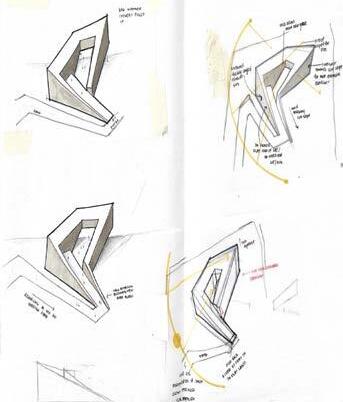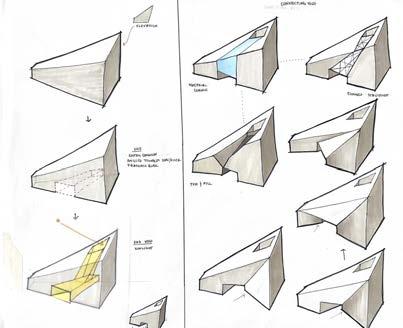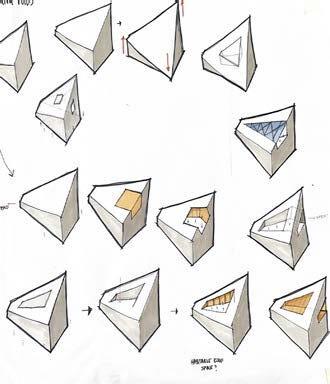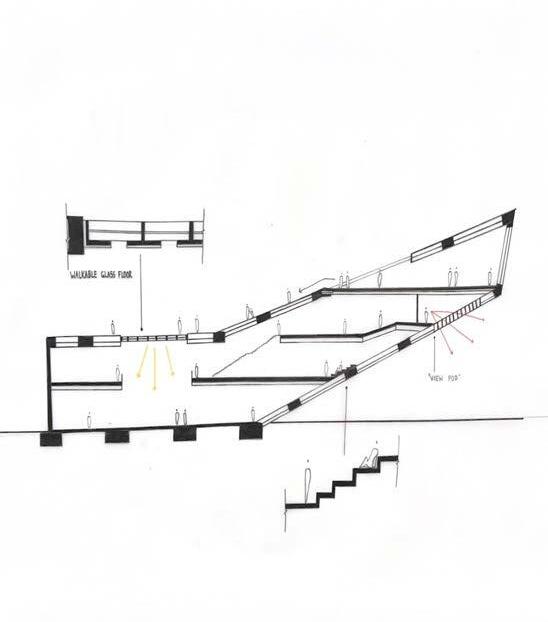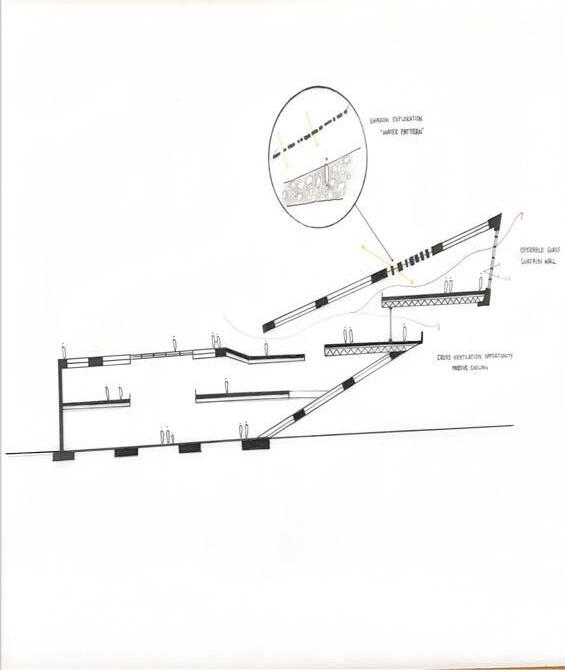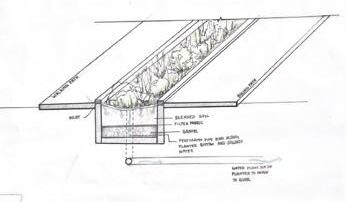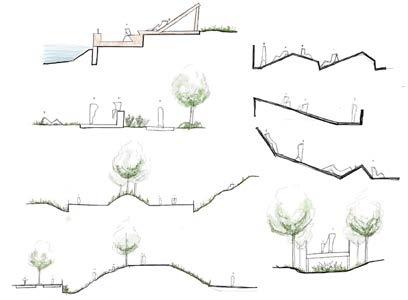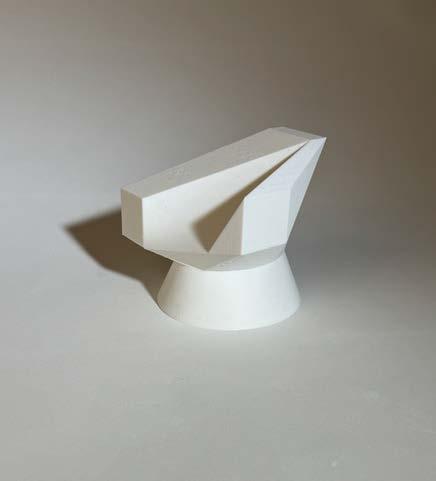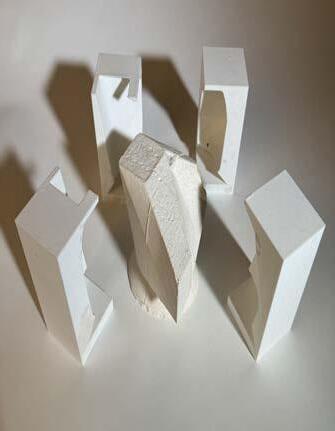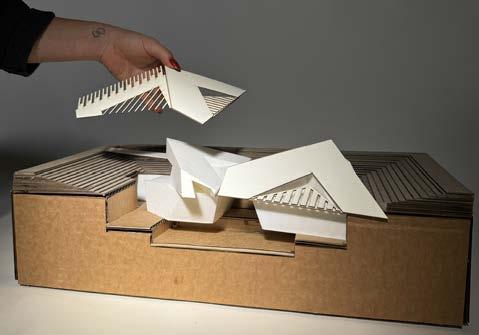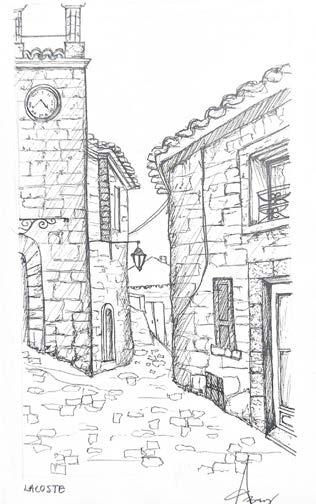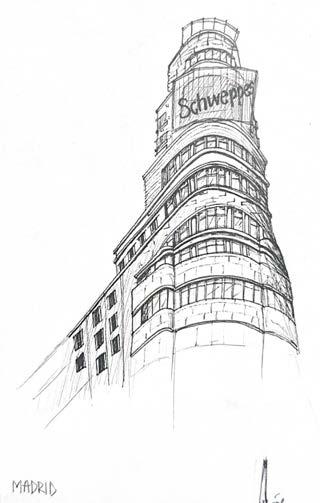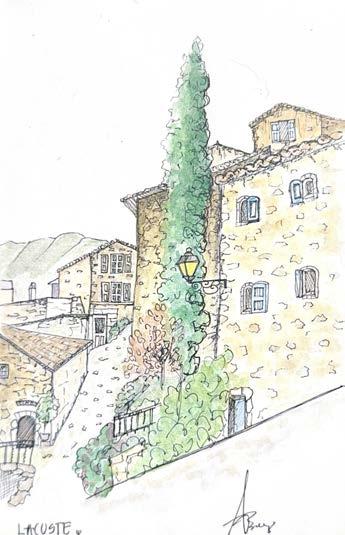ALANIS BÁEZ

ARCHITECTURE PORTFOLIO SCAD | UCLA


ARCHITECTURE PORTFOLIO SCAD | UCLA
San Juan, Puerto Rico | September 2023- September 2024
- Collaborated with the commercial design team to redesign multiple office buildings for LUMA Energy, Puerto Rico’s primary electricity provider, optimizing workspaces to accommodate more employees within spatial constraints.
787-223-6058
aabaezcolon@gmail.com
portfolio: https://issuu.com/alanisbaez www.linkedin.com/in/alanis-báez-870192296
- Contributed to space planning, ergonomic solutions, and optimizing workplace efficiency to enhance employee well-being and productivity for LUMA facilities.
-Formed part of the concept development phase for various projects, exploring and refining design solutions working closely with clients to address project needs and challenges.
- Led meetings to present design concepts, gather feedback, and ensure clear communication between the design team and clients.
- Assisted the healthcare team in the redesign and revitalization of a Safety Net Emergency Room, focusing on space planning to enhance patient care and operational flow.
University Of California Los Angeles (UCLA)
Los Angeles, CA
M.Arch Candidate 2024-2027
Savannah College of Art and Design (SCAD)
Savannah, GA
B.F.A Architecture 2019- 2023
Capstone I / II GPA: 4.0
Accumulative GPA: 3.65
Deans Honors List 2019-2023 Honors Scholarship 2019
Universidad de Puerto Rico Mayaguez (UPRM)
Mayaguez, PR
B.S Biology (Transfer) 2017-2018
GPA: 4.0
LANGUAGES
Spanish (N ative)
English (Fluent)
SOFTWARE
Revit
Rhino
AutoCad
Bluebeam
Sketchup
Grasshopper
Vray
Enscape
Lumion
Adobe Illustrator
Adobe Photoshop
Adobe InDesign
Microsoft Office
Procreate
TECHNICAL
Hand Drafting
Hand Modeling
3D Printing
Conceptual Modeling
Conceptual Development & Narrative
Diagraming
Digital Rendering
Research and Analysis
Problem Solving
Sketching
Hand Drawing
- Assisted in the development of technical drawings, plans, sections, and elevations to produce complete sets of construction documents.
ACSA STUDENT DESIGN COMPETITION
Savannah, Georgia | 2023
- Participated in the ACSA Steel Student Design Competition focused on exploring steel as a primary structural element.
- Integrated sustainable design principles and steel fabrication techniques to create a environmentally responsive steel structure, maximizing steel’s potential.
- Explored innovative design concepts and problem-solving skills while navigating real world constraints.
(SCAD) ARCHITECTURE STUDY ABROAD PROGRAM
Lacoste, France | 2022
- Participated in an immersive hands-on learning experience focused on European Architecture and urban design, while designing a studio project based in France.
- Explored various urban design methods through visits to neighboring towns and cities, gaining insight into regional architectural styles and urban design aproaches.
OUTSTANDING SENIOR PROJECT AWARD
Savannah College of Art and Design | Project Name: Sulis | 2023
- Awarded by SCAD’s architecture faculty to one student in the senior graduating class who demonstrated outsatnding achievement in their senior Capstone design project.
ARCHITECT’S CHAIR SENIOR DESIGN ACHEIVEMENT AWARD
Savannah College of Art and Design | Project Name: Sulis | 2023
- Awarded by SCAD’s architecture Chair to one student in the senior graduating class recognizing innovation, dedication, scholarship and professional promise in the architectural field.
IDA PEOPLE’S CHOICE: ARCHITECTURAL DESIGN OF THE YEAR
International Design Awards | Project Name: Sulis | 2023
IDA GOLD: HEALTHCARE ARCHITECTURE DESIGN: SPAS AND WELLNESS
International Design Awards | Project Name: Sulis | 2023
IDA GOLD: COMMERCIAL ARCHITECTURE DESIGN
International Design Awards | Project Name: Sulis | 2023
01 pages (4 - 13)
HYDROTHERAPY CENTRE AND SPA (2023)
02 pages (14 - 21)
MIXED-USED, MULTI-FAMILY MIDRISE (2022)
03 pages (22-29)
TRANSIT STATION (2021)
04 pages (30-39 )
CO-LIVING HOUSING COMPLEX (2020)
05 pages (40-47 )
MULTI-MEDIA DESIGN EXPLORATIONS
SULIS: CELTIC GODDESS OF HEALING AND SACRED WATERS
Water has been known for centuries to posses physical and mental healing properties. Sulis Hydrotherapy Centre and Spa is a haven of tranquility dedicated to the physical and mental healing of humans by harnessing the power of water. The complex offers a variety of pools and spas, each carefully designed to cater to the different needs of the users, incorporating elements such as soothing acoustics and natural light. The therapies offered in the complex aim to harmonize the body, mind, and spirit, facilitating a deeper state of well-being.

Awards: SCAD Architecture Chair’s Senior Award / SCAD Outstanding Senior Project Award / IDA Gold / IDA Gold / IDA People’s Choice Design Of The Year Prof: Daniel Brown // dbrown@scad.edu
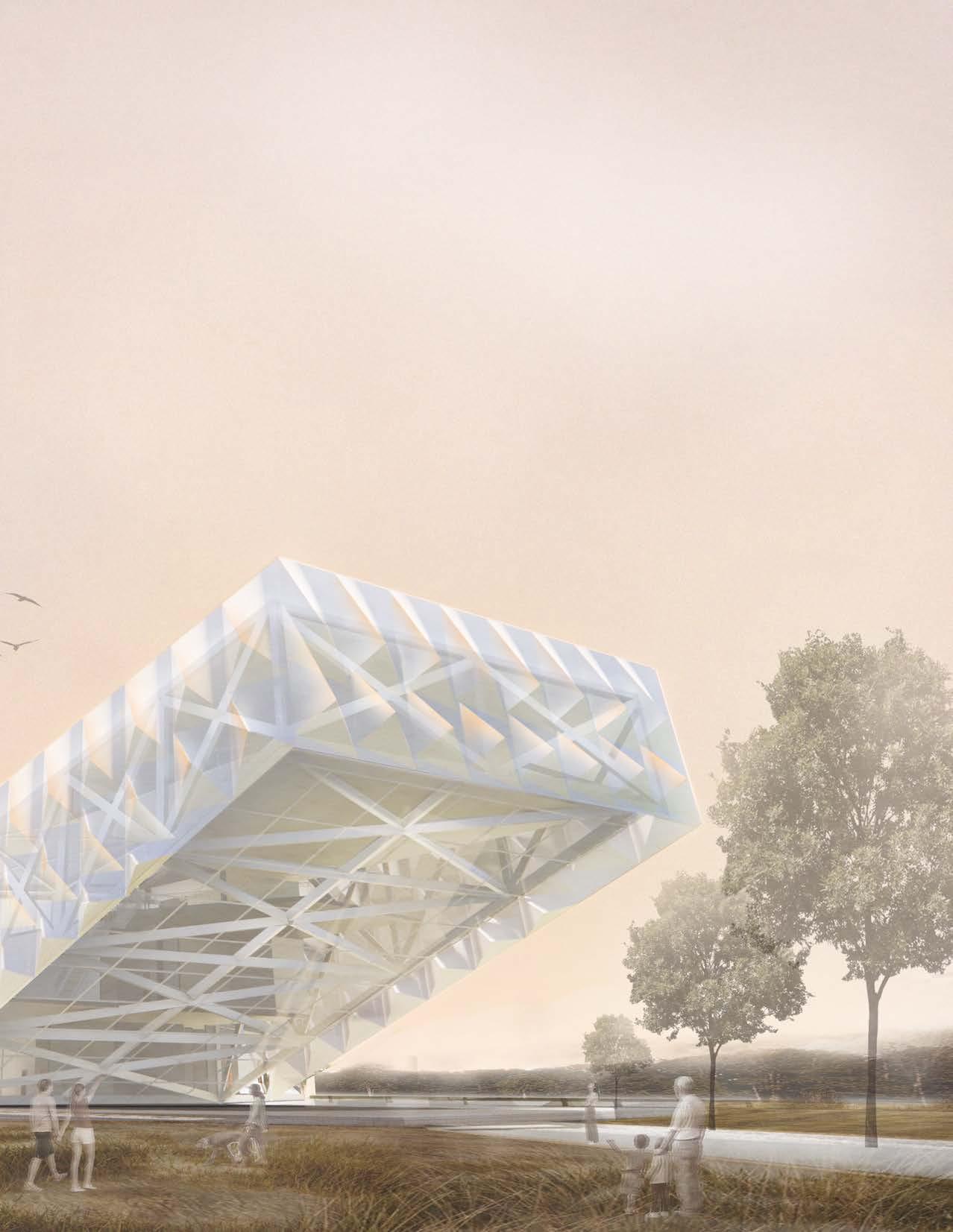
Programmatic elements such as meditation rooms that use the sound of falling water, users will experience the calming and mental healing effects of water.
The hydrotherapy center directly targets users looking for a holistic approach to physical healing through water.
ENVIRONMENTAL
Water is used through the design as a means of energy and supply, creating a sustainable design, that will also heal the environment.
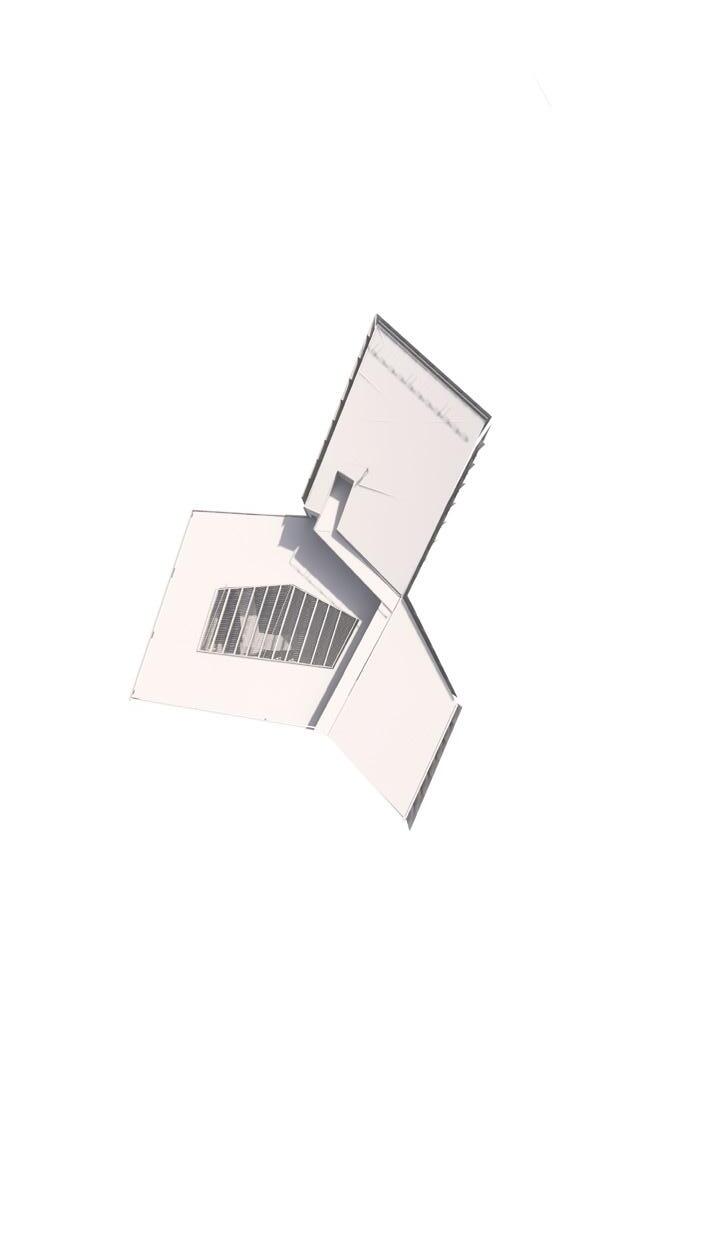

Nestled in the French Broad River Park, Ashville, North Carolina, Sulis intergrates harmoniously with its surrounding. Situated next to a flowing river, the building takes inspiration from the natural allure of water to create a sensory experience that fosters healing.
The site design aims to provide an inmersive journey where users of all ages are encouraged to engage and connect with water in diverse and captivating ways. From features such as a zen water garden to a river walk, it visitors to feel completely inmersed in the design before entering the building itself.
WALKING PATH
BIKING PATH INLET BLENDED SOIL FILTER FABRIC GRAVEL
PERFORATED PIPE RUNS ALONG PLANTER BOTOM AND COLECTS EXCESS WATER. CISTERN

RIVER WALK VIEWING DECKS
River walk design provides a a space for people to connect and interact with eachother and the river.
INTERACT
Site design encourages users to interact with water in differen ways.
STEEL REBAR REINFORCED CONCRETE LEVELING PLATE LEVELING NUTS + BOLTS
WATER CHANNEL
DRAINAGE PIPE CONCRETE FOOTER WATERROOFING DRAINAGE LAYER
Site design encourages users to interact with water in differen ways.
SECTION AA “WALKING ON WATER” ELEVATED PATH
DIVIDE
Using nature to divide path uses and experiences.
STORM/WASTE WATER TREATMENT
Living machine system.
Wetland cell stage 1: Pumps fill and drain cells. Biofilms, microscopic plants and animals grow and consume waste in water.
Primary tank: Untreated wastewater enters treatment begins.
Wetland cell stage 2: Nitrificaton is completed and solids removed from water.
Polishing module: Treated wastewater is polished and disenfected. Produces 70kw/h
wheel
TRANSMISSION LINE
WARM AIR RISES
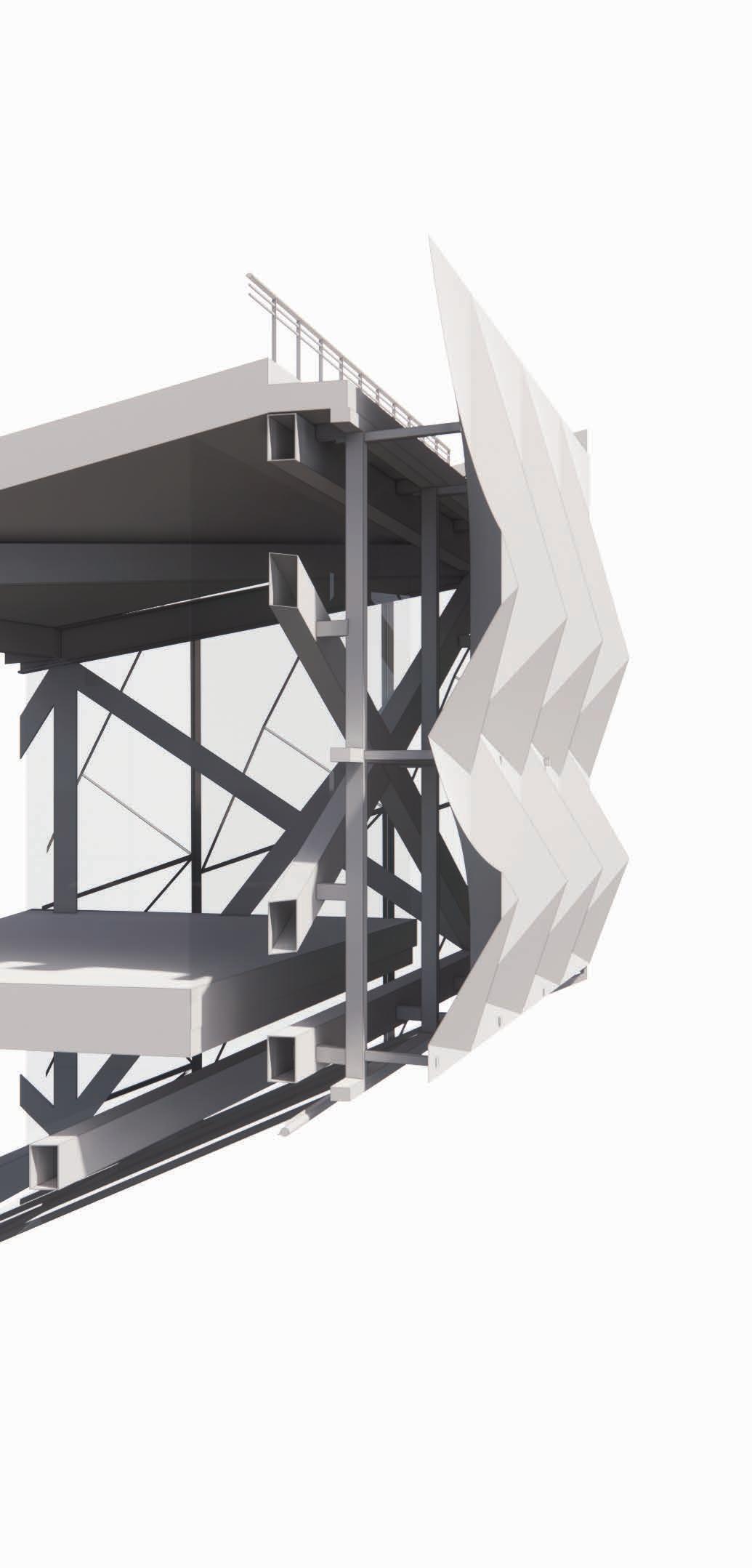
REFLECTED DAYLIGHT + HEAT
OUTSIDE PES MESH
INTERMEDIATE SPACE
TRANSMITED DAYLIGHT
HIGH VISUAL TRANSPARENCY
50 % OPEN MESH
NATURAL VENTILATION
Additional protective Polyvinylidene flouride (PVDF) coating on both sides for protection and longevity.
RAISED FLOOR SYSTEM
Cooling through floor vents maximizes space and allows flexible temperature control.
RAINWATER DIVERTS TO CISTERN WATER USED FOR IRRIGATION
WATER USED FOR WC’S
RAINWATER HARVESTING STEEL FRAME WATER CISTERN
WATER PUMP
WATER PUMP
AQUAPORIN INSIDE ™ FILTRATION SYSTEM
WATER CHANNEL
PIPE CLAMP
HSS EXOSKLETELON CONNECTION
RAISED FLOOR SYSTEM
POST-STRESSED CONCRETE SLAB
HAT CHANNEL
FINISHED ROOF
DECK SUPPORTER
WATER PROOF MEMBRANE
POST STRESSED CONCRETE ROOF
GUTTER
EXOSKELETON TO WALKABLE ROOF
PES VENTILATED MESH
2’’ TUBE STEEL FRAME
RAINWATER COLLECTING STEEL FRAME
HSS STEEL TUBE
SPACER C- CHANEL
EXTERIOR PROTECTVE SCREEN
EXOSKELETON TO FLOOR CONNECTION
RAIN WATER HARVESTING STEEL FRAME SYSTEM
The facade design was inspired by the fluidity and transparency of water, and its interaction with sunlight. Instead of completely concealing the robust steel exoskleton at the core of the design, the lightweight polyester fabric mesh that wraps the facade, allows the steel to visually shine through. The steel exoskleteon acts as a framework upon which the facade elements are anchored to, accentuating the fluidity and movement of the design. The goal was to establish a feeling of lightness while still expressing the strength and stability of the underlying structure.
As the time of day changes, so does the interaction of light and shadow with the facade, creating an ever-changing pattern, offering a visually stunning experience for both occupants and passerby.

A large central pool at the ground level serves as the heart on the facility, promoting a community centric space where users of all ages can enjoy the soothing waters and interact with eachother. This level also houses hydrotherapy pools where specialized treatments are available for those seeking physical therapies.
The upper levels within the cantelivered wings, are dedicated to more private spaces, creating a more intimate connection between the user and water. Here we can find private baths, where visitors can inmerse themselves in miniral waters and heal their mind through meditative therapies.

ONYX
AQUAPORIN INSIDE™ FILTRATION
RAINWATER HARVESTING
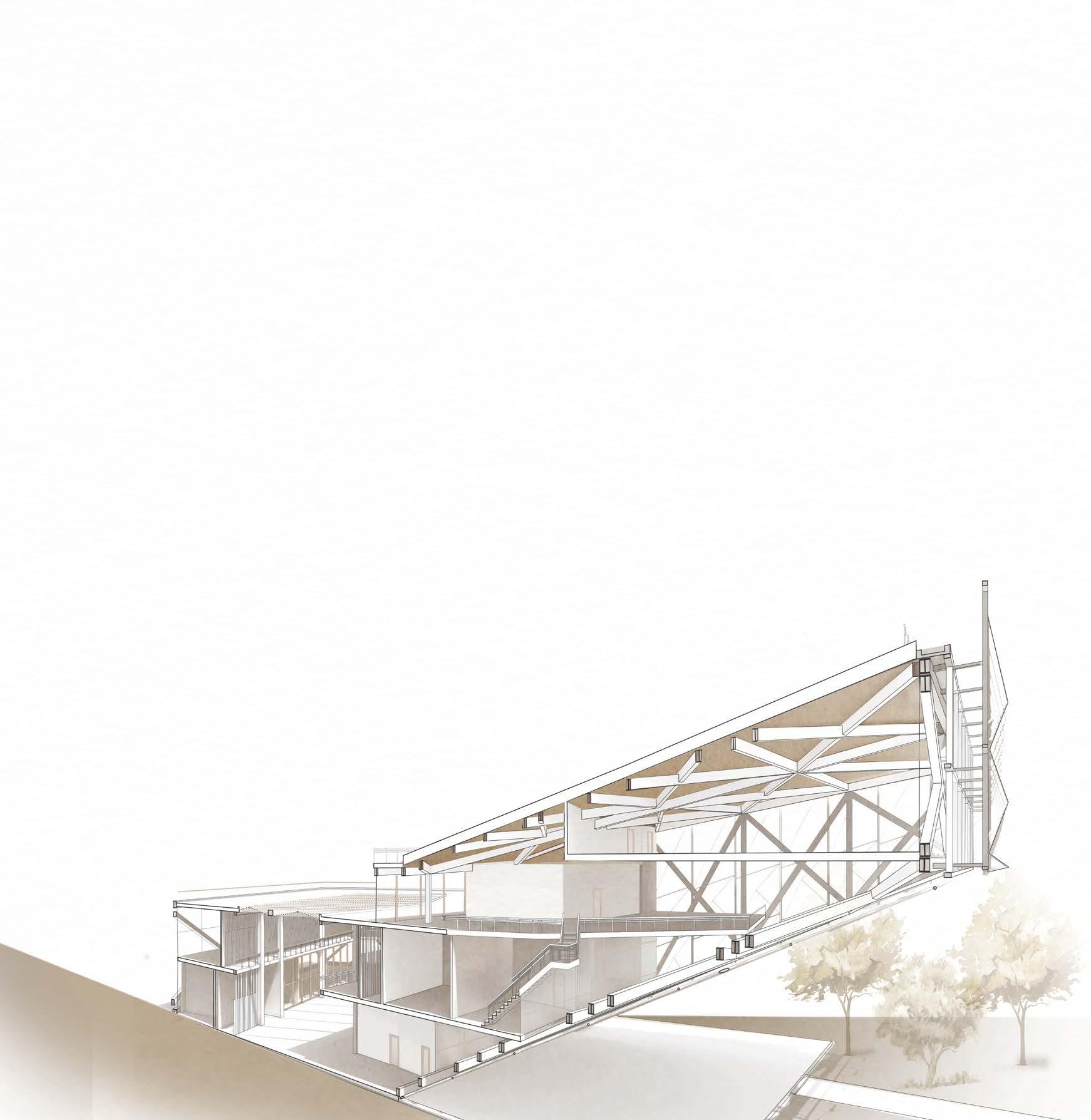

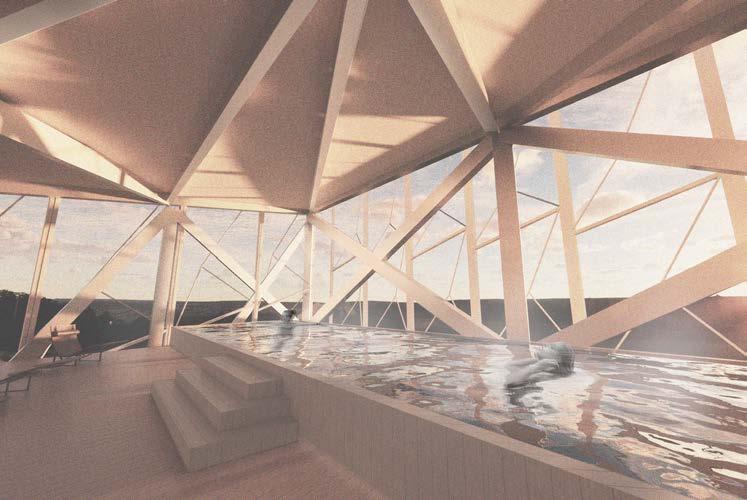
































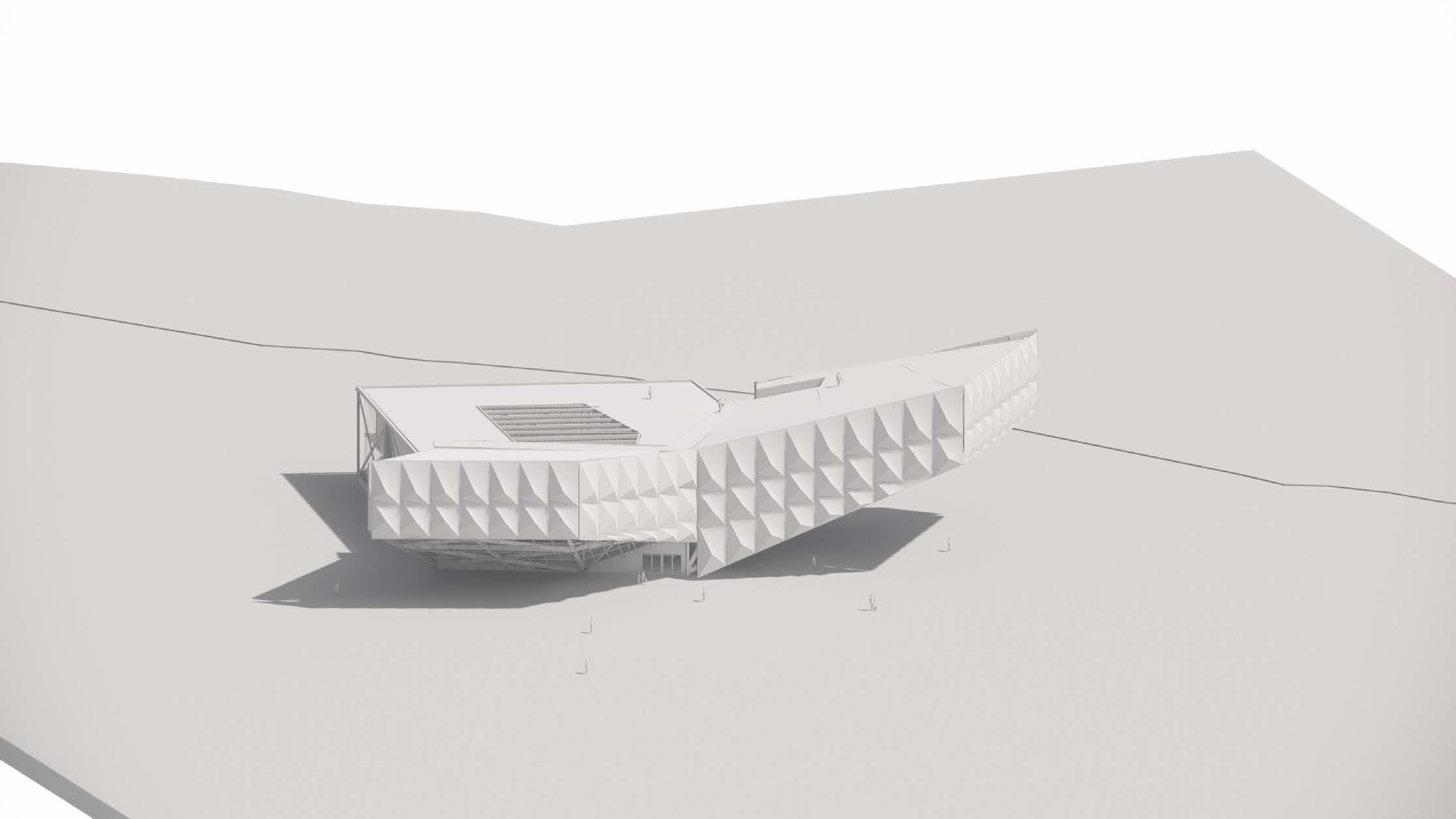





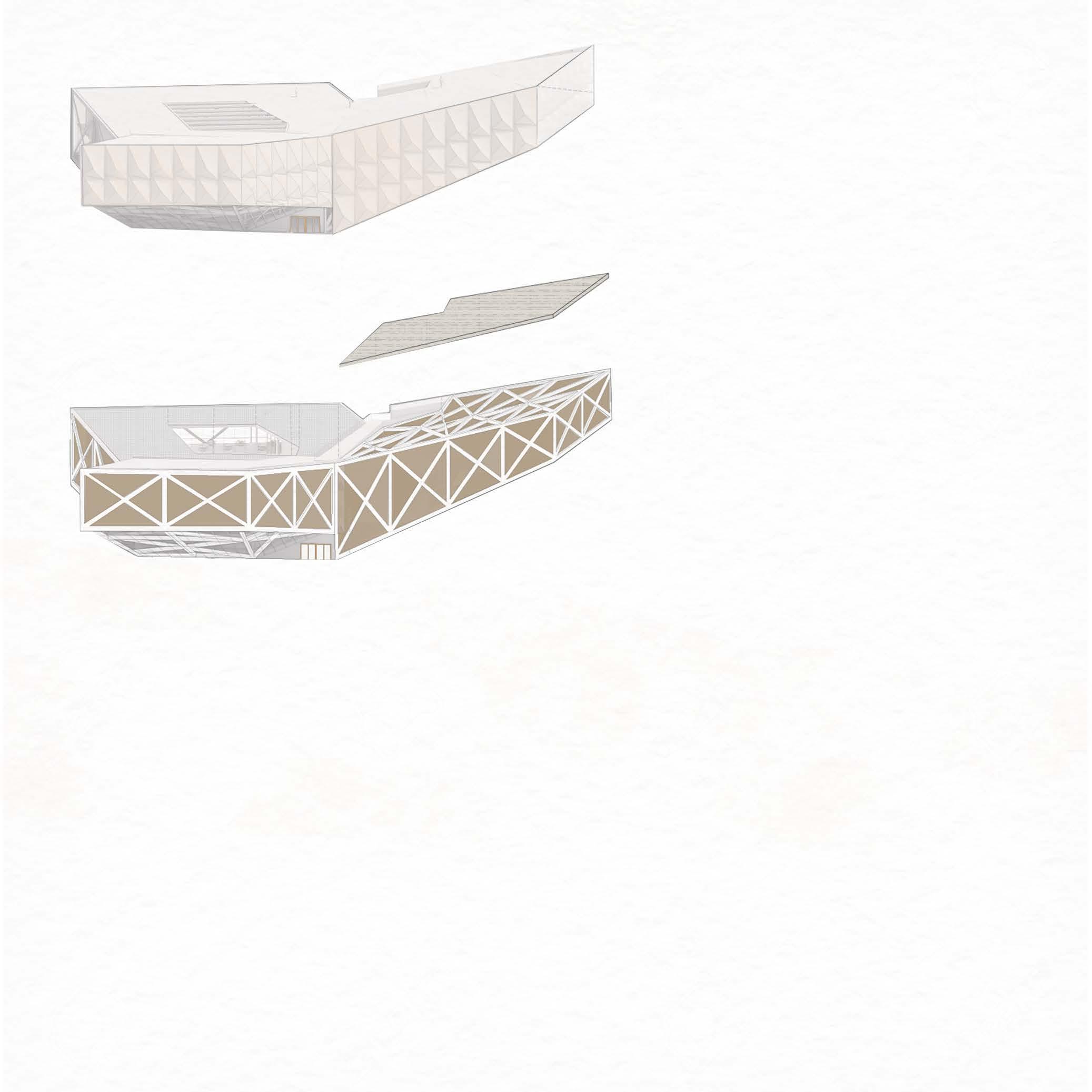

STEEL RAIN
HARVESTING FRAME
DESIGN FOR WATER
RAINWATER HARVESTING
Captures, diverts, and stores rainwater from slopes rooftop and through facade framing system..
45.5 inches annual rainfall = 80,000 gallons per year
AQUAPORIN INSIDE™ FILTRATION
Uses natural proteins to filter water in a fast and energy efficient way.
Natural Energy saving High water recovery
Concentrate
Draw Solution
AQUAPORIN INSIDE™ Foward Osmosis membrane
Draw recovery system Clean water
Diluted draw solution
Feed Solutionsolution to be dewatered or concentrated
WATER RETENTION PONDS
700 liters per second
Prevents flooding.Prevents rain runoff.
STEEL FRAME FOR SKIN
PES MESH SKIN
DESIGN FOR COMFORT
PES VENTILATED FACADE WITH PVD COATING
Reduced annual energy cost
Reduce solar heat High visual transparency
RAISED FLOOR SYSTEM
100% Recycable
Maximize space Better temp. control Easy Maintenance
DESIGN FOR ENERGY
ONYX PHOTO-VOLTAIC SKYLIGHT
Produces 15 watts per sqft
embedding layer antireflective glass
50% reduction in HVAC demands
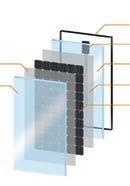
aluminum frame
junction box
junction box
embedding layer high efficiency cells
Located in Montpellier, an emerging city in southern France, Vide aims to provide a variety of living and comunal spaces for residents as well as commercial spaces that give back to the city, while taking in consideration the city’s framework for green development. The project arose from a study of figure ground relationships of older Montpellier neighbrhoods as a base of inspiration. Vide intends to marry the some of the traditional urban design language of said neighborhoods,specifically the use of interior courtyards, into the new and dynamic neighborhood that is Montpellier, which celebrates contemporary architecture. |vid| :void
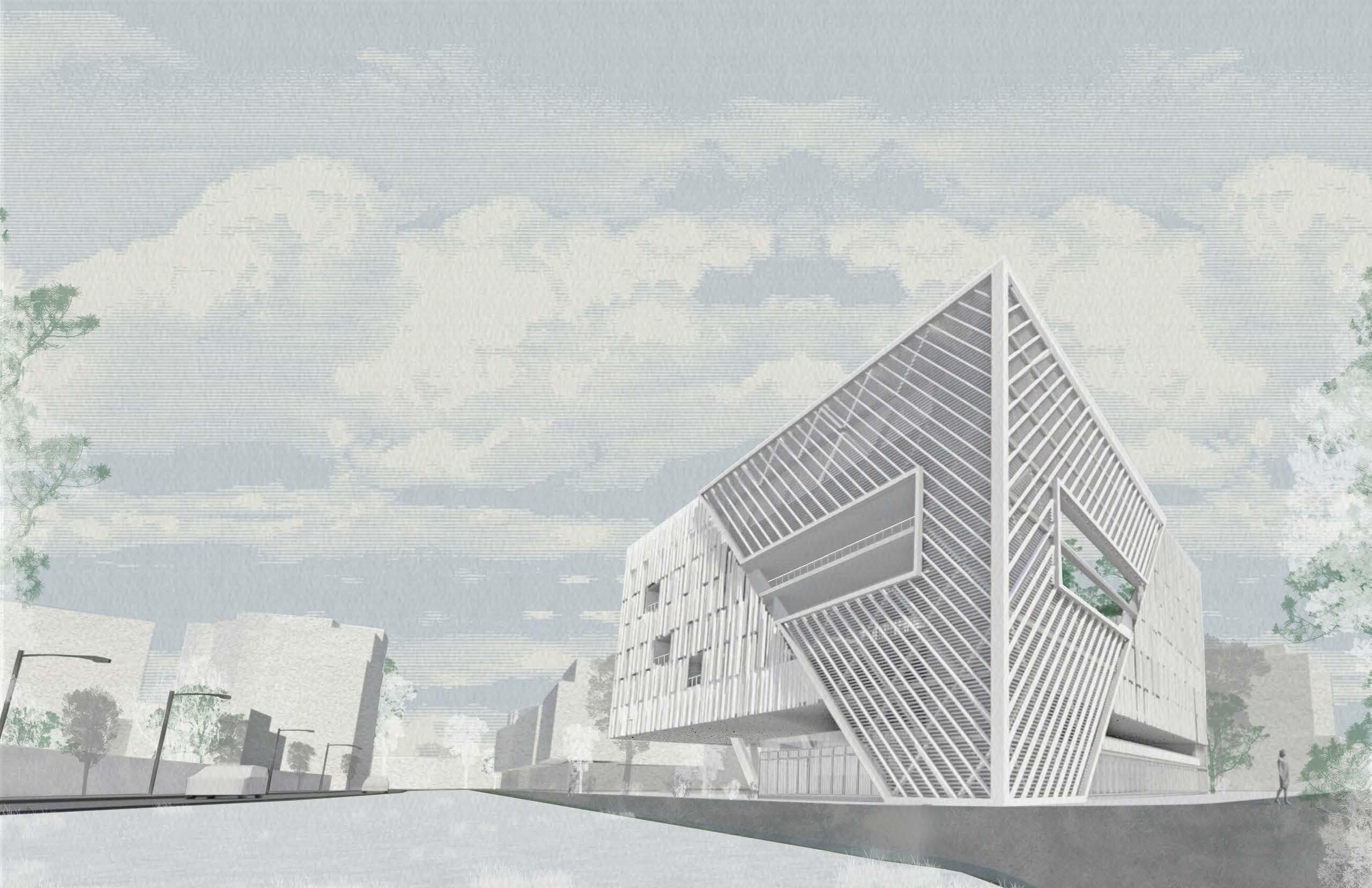
Undergraduate Design Studio IV: Urban Context
Fall 2023 // 8 weeks
AIA Georgia Design Competition Nomination

FROM GROUND LEVEL COURTYARDS TO ELEVATED COURTYARDS
The presence of interior courtyards prevails in historical neighborhoods such as Antigone (Fig. 2). Vide is located in the modern district of Port Marianne (Fig. 1), where interior courtyards have been replaced by public green spaces and rooftop gardens. By marrying the old and the new languages, the design ntroduces an elevated courtyard for resident use.
By integrating nature into the interior, residents the have an outdoor experience within the comfort of private indoor spaces. The facade design fits right into the exhuberant architectural language around, and accentuates the sites corner condition.
MASSING FOLLOWING SITE RESTRICTIONS
ELEVATE MASSING CREATING SEPARATION BETWEEN PUBLIC AND PRIVATE SPACES.
ACTIVATE STREET LEVEL BY MANPULATING ANGLE AND SETBACK OF GROUND FLOOR. CREATE VOIDS FOR ELEVATED COURTYARDS/GREENSPACES, SUNLIGHT, AND VENTILATION
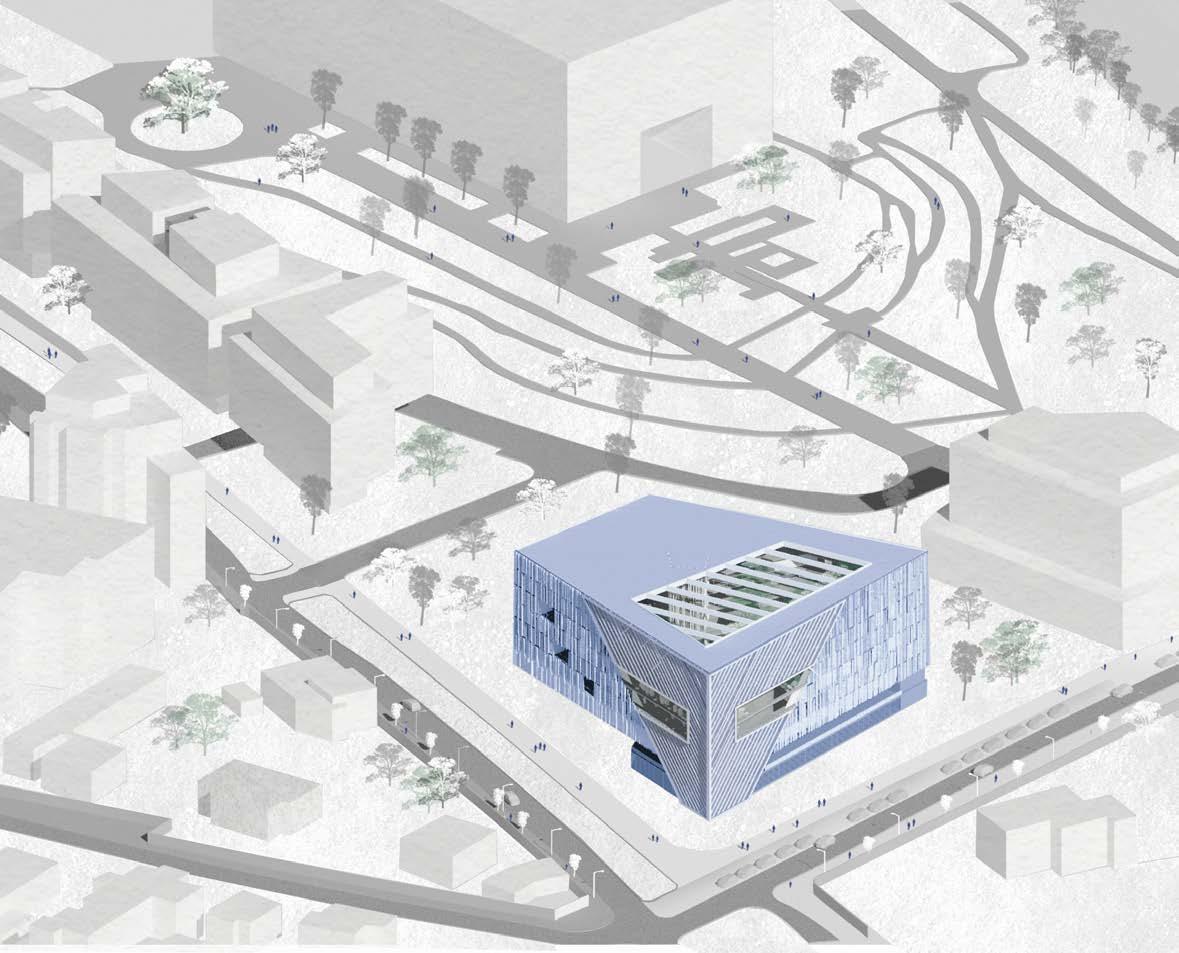
































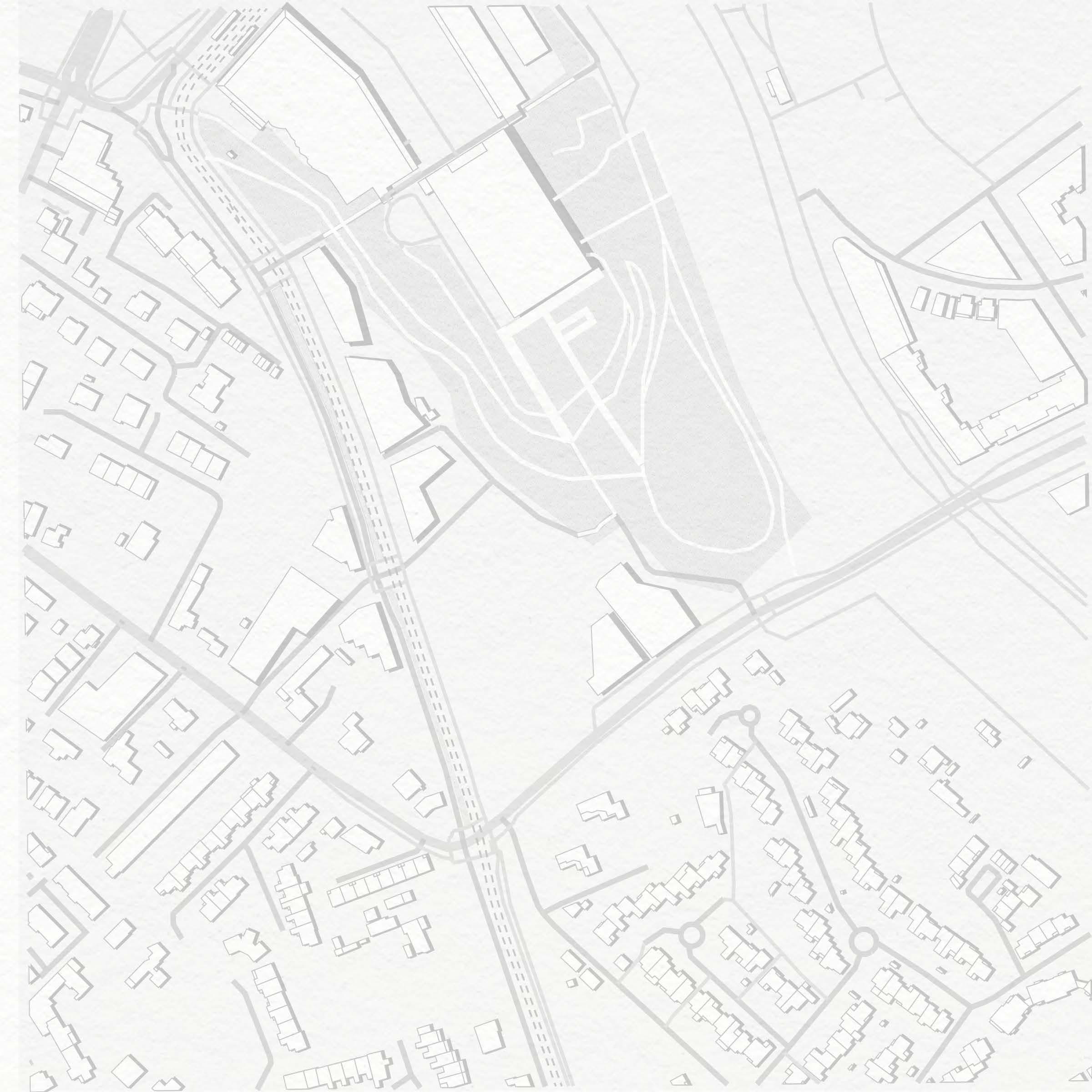

Open skylight provides sunlight for vegitation.
50% of total area allocated to vegitation. 60% of units have access to ventilation from more than one side.
Third level for structural, mechanical, water and draining systems to maintain interior courtyard.
First two levels allocated fo public/commercial spaces.
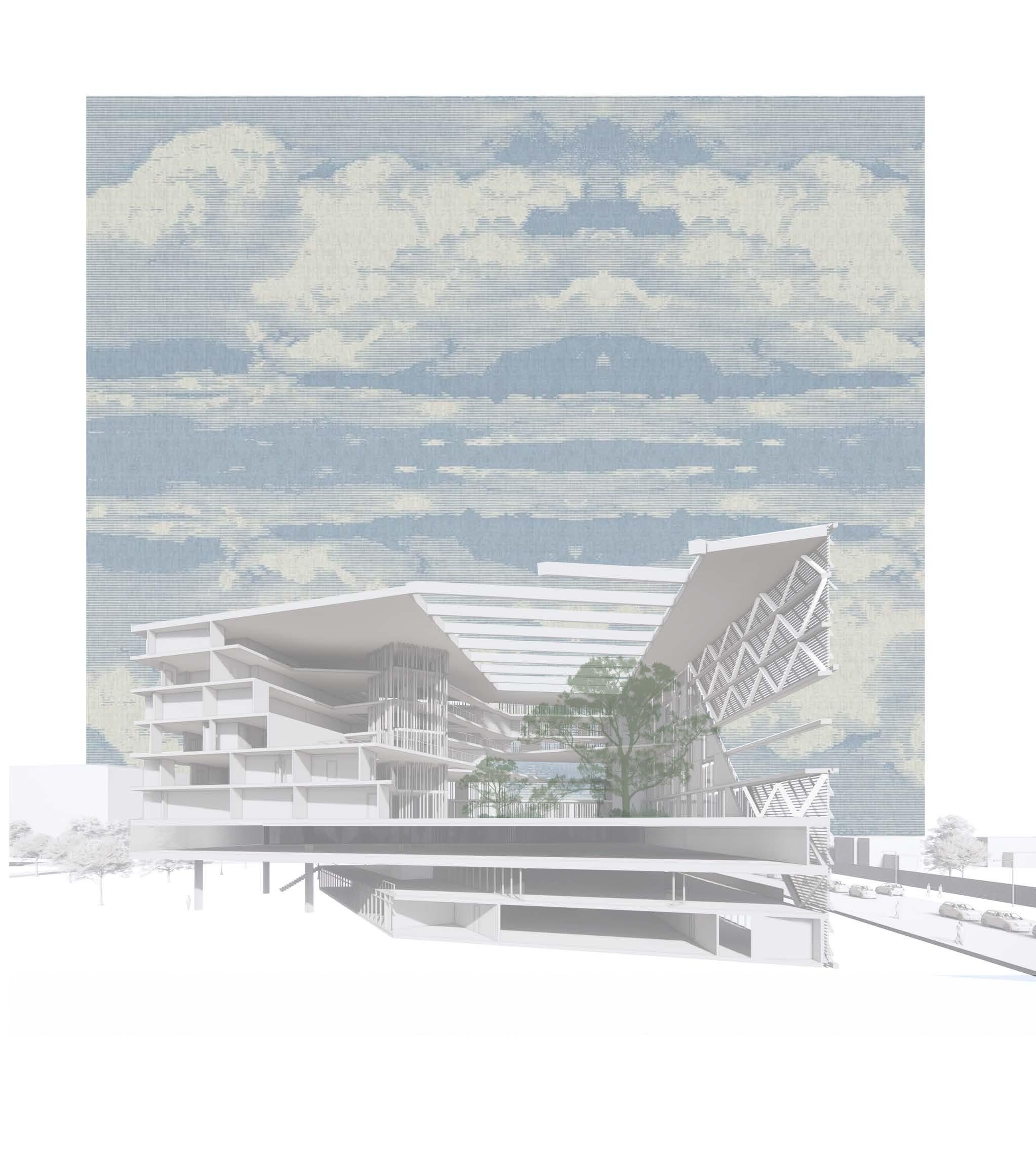
Design focused around the city’s framework


Interior lternating white ceramic coated aluminum panels and “mediterrenenan blue” tinted glass panels.
Steel structural skeleton covered horizontal and vertical terracota louvers.
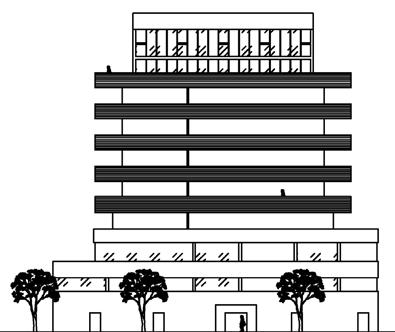

Celebrating both vertical and horizontal circulation by creating an amenity out of it through walkways that round the courtyards perimeter and connect to the three elevators.

|cah-leh-ah|: path
Calea’s design marries architecture with site context to create a place that serves as a beacon to guide locals and visitors by connecting the city of Sinaia, Romania to its train staton. The buildings thought through comb ination of both interior and exterior circulation aims to provided a clear path to fluidly guide users through and from their destinations. The architecture takes full advantage of the sloped site, letting it guide the design
Undergraduate Design Studio II: Site Context
Winter 2022 // 10 weeks
Prof: Catalina Ogletree // cogletree@scad.edu

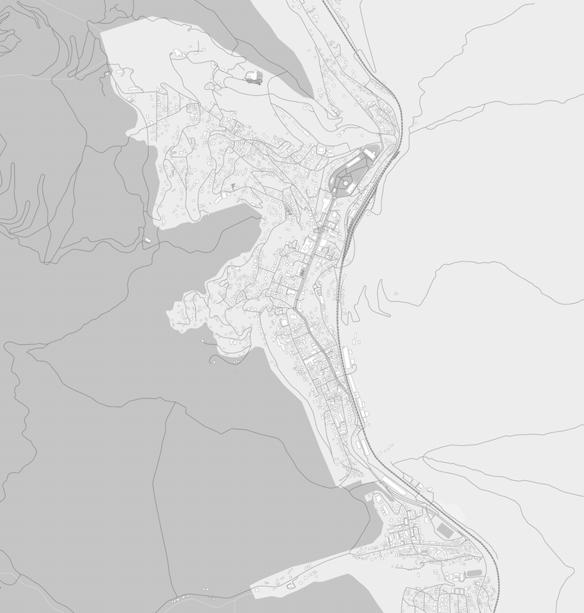
The architectural design of Calea draws its inspiration from the city’s rugged mountainous terrain and the paths that tie the city together. Embracing the natural contours of the land, the design aim to connect various parts of the city, much like the roads of Sinaia. The building’s own sloped site mirrors the surrounding landscape, ensuring a graceful transition from one elevation to another. This thoughtful incorporation of the terrain not only unifies the city but also results in a building that effortlessly flows between different levels, enriching both its aesthetic and functional aspects.
Simple massing according to site constraints.
Cut volume in two and manipulate levels, responding to sloped site.
Connect volumes diagonally for proposed circulation.
Extend roof lines and extrude floors to create interior and outdoor spaces.



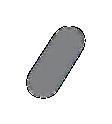







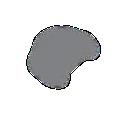
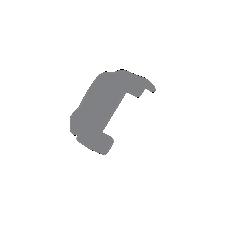

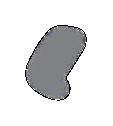






The design intends to blend external and internal circulation, offering a unique experience to its users. The exterior circulation, designed as a gently sloping ramp, not only ensures accessibility for all, including ADA compliance and easy maneuverability for those with luggage, but also immerses individuals in a captivating environment. Lined with lush vegetation and framed by breathtaking mountain views, this exterior pathway transcends mere functionality, offering an enchanting journey that engages the senses and connects the interior spaces with the natural world.

Exterior ramp allows people to get to and from the upper hotel level to the lower train station level without having to enter the building.











The interior features an open layout, allowing users to effortlessly navigate from one point to another with a clear and uninterrupted path.
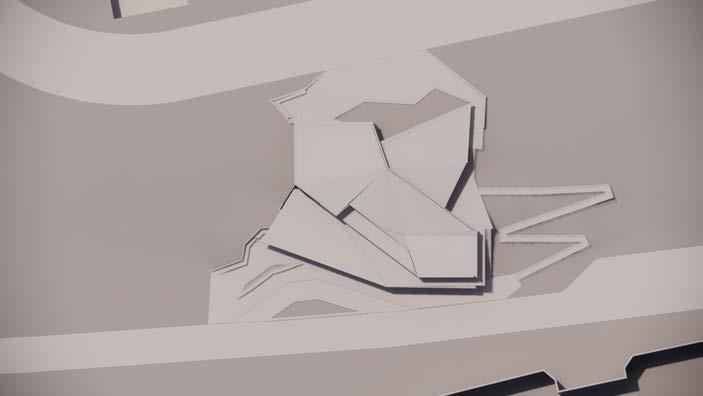

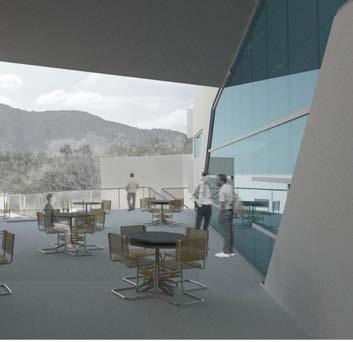
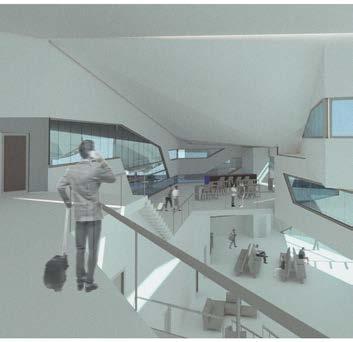

LOCKER ROOM
RESTROOMS

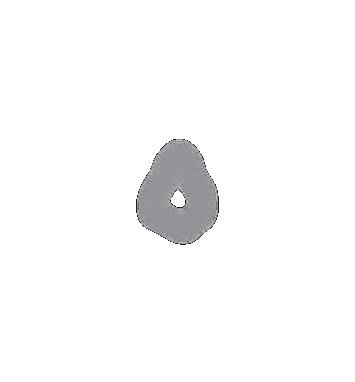
CONCEPTUAL CIRCULATION DIAGRAM: “CLEAR INTERRUPTED PATH”
RECEPTION / LOBBY WAITING AREA

Located in Berlin, Germany , COHERE , aims to provide an environment that promotes unity by encouraging connection and interaction through communal spaces where residents have the oportunity to live, work, and study. The design seeks to foment interaction creating a lively community between users, while still providing ample prvate spaces to satisfy their individual needs.
Undergraduate Design Studio I: Human Centered Design
Fall 2021 // 10 weeks
Prof: Ryan Bacha // rbacha@scad.edu
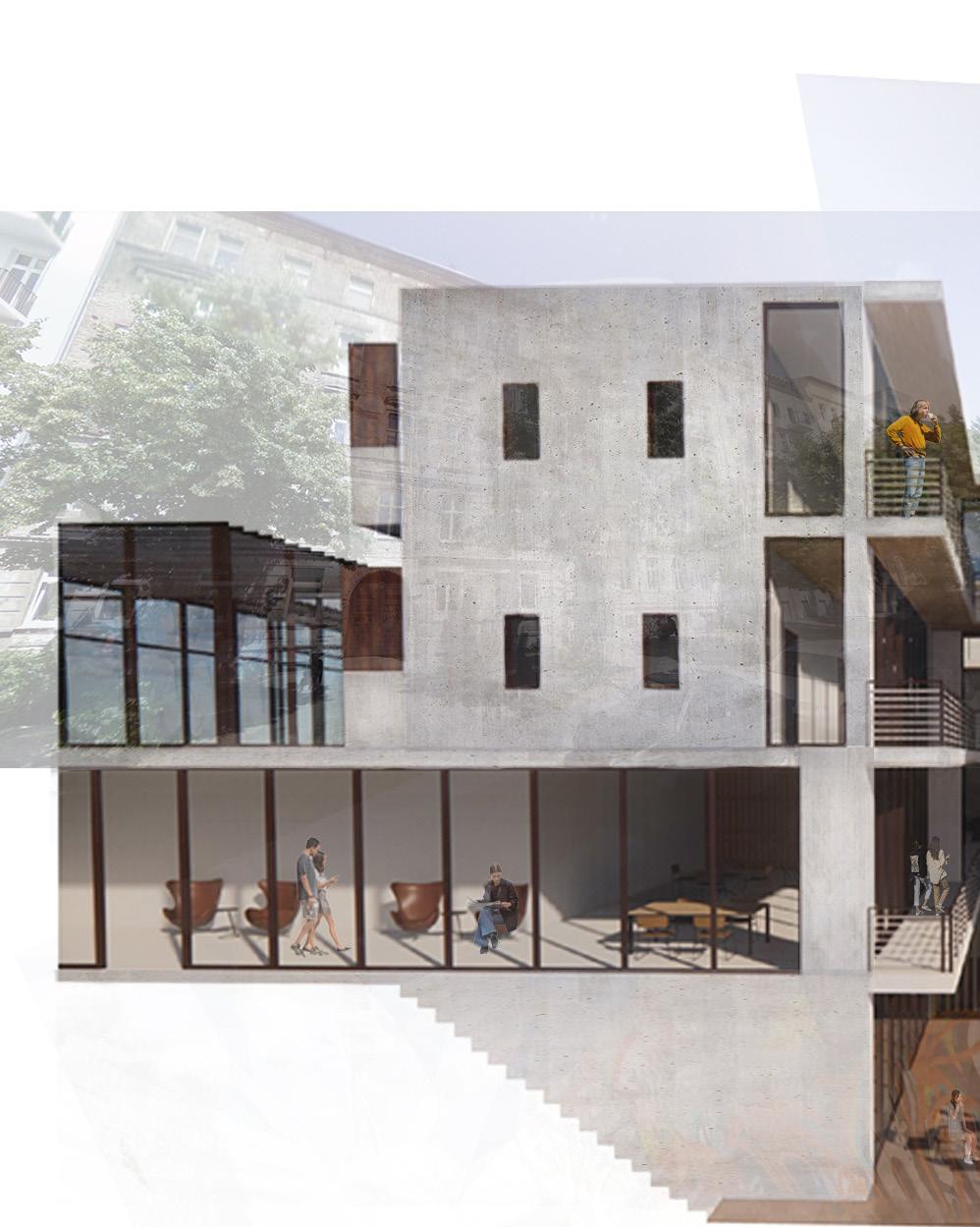


“Berlin is all about volatility. Its identity is based not on stability but on change.”
The design intends to understand the meeds and lifestyle of students providing quality studying and resting spaces, while striving off the support of co-living spaces.
Cohere intends to provide an environment where busy young professionals can not only work, but rest and relax.
Population: Around 6.5 million
55% of the population is younger than 45 years of age.
Berlin , the capital of Germany, is an eclectic city known for it’s range of landmarks. vibrant cultural scene, and way of life that is somehow “all go” yet relaxed. With the population constantly growing, the need for quality living spaces is also growing. Cohere is a co-living housing complex whose target users are students and young adults that have come to this bustling city seeking for a better life .The aim is to provide adaptable multi-use spaces whee residents can live, work, and study while fostering their own co-living community.
C O H E R E
C onnection O opportunity
Simple massing according to site restrictions.
DIVIDE
Divide massing representing two programs: residential and public
VOID
Cut out voids to create courtyards.
By rotating and contracting public mass; and expanding residential mass.
Adding and cutting levels from residential mass. Extending public mass. .
One common architectural language in European cities are the use of courtyards. The reasoning of having two seperate courtyards comes from using this European language to not only activate the public street level, but also providing the same but private experience only for recidence.
The public courtyard opens directly to a main street, while the private courtyard faces away and is completely enclosed.
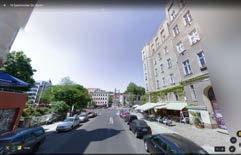
SHARED SPACES /COMMON AREAS
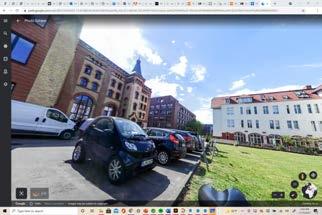
PRIVATE RESIDENTIAL UNITS

OUTDOOR ROOFTOP CIRCULATION
FLEXIBLE COMMERCIAL SPACES

SHARED SPACES /COMMON AREAS
Residential C ourtyard
Public C ourtyard











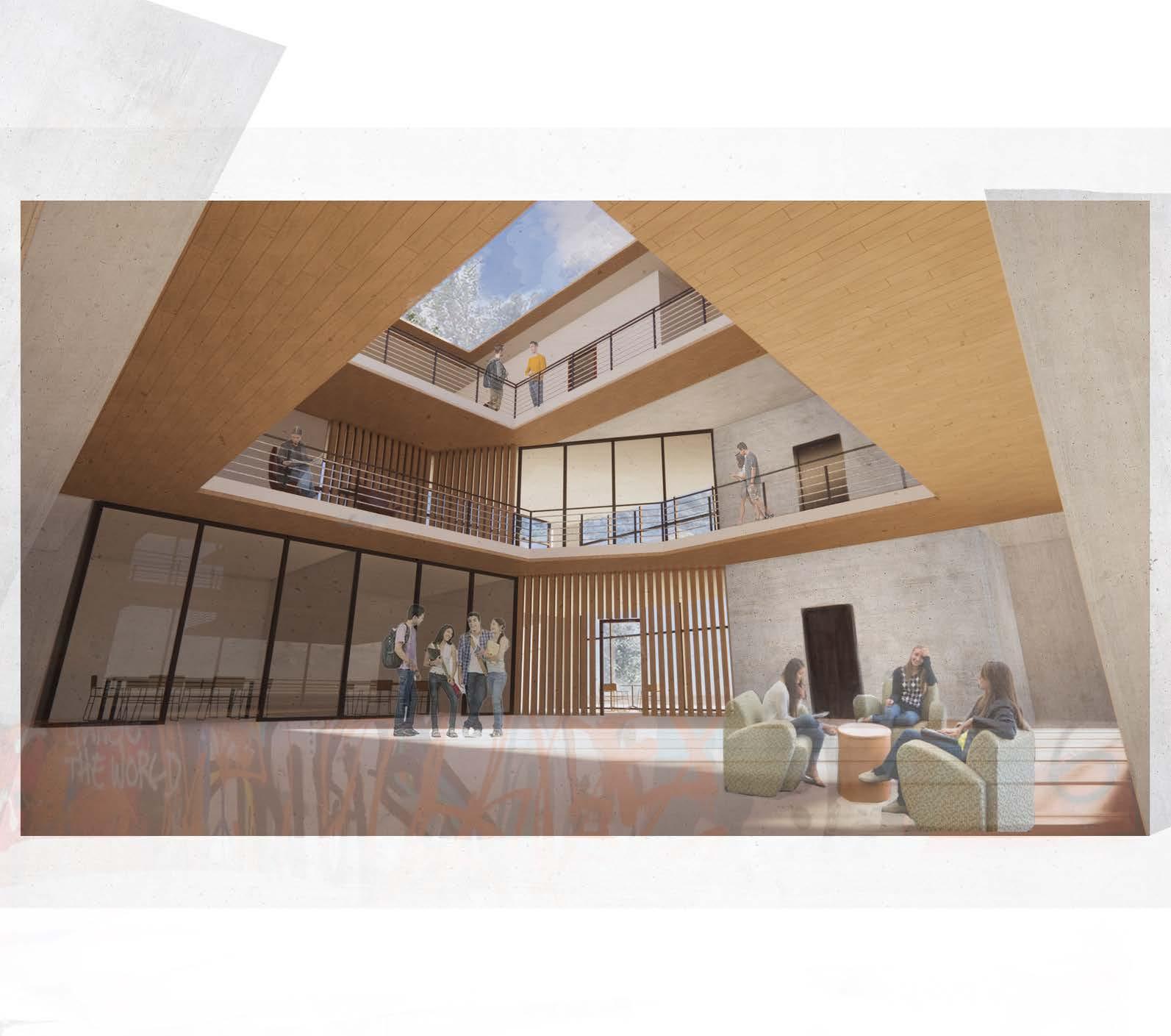

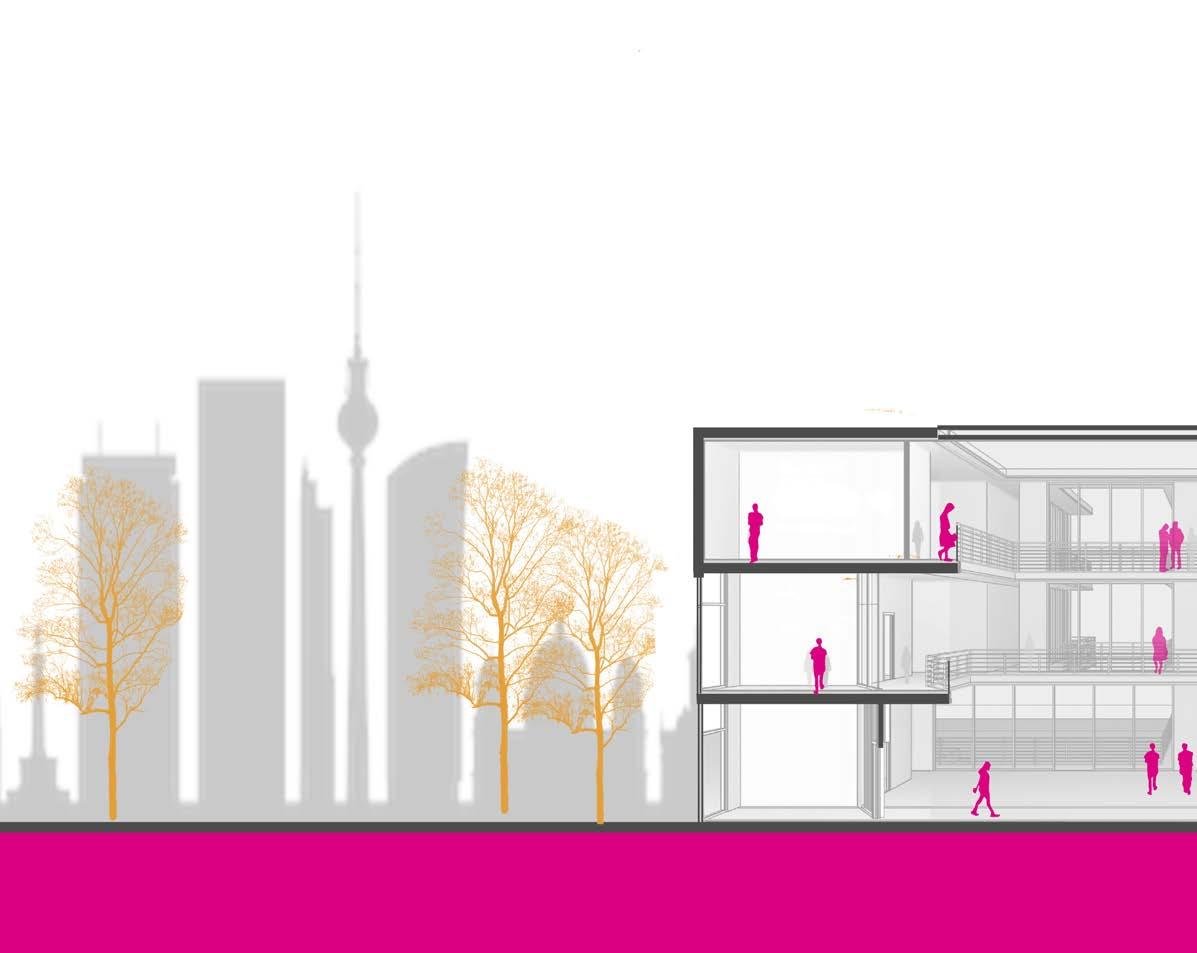


A small collection of hand-drawn sketches, massing studies, and conceptual investigations developed over the years. These studies are a few selected examples of my ongoing passion for hand drafting, capturing the essence of design through intuitive, hands-on exploration of form, space, and structure.
