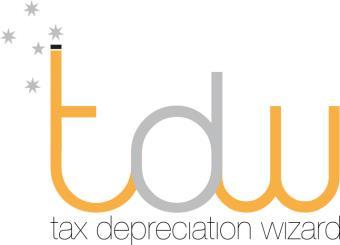
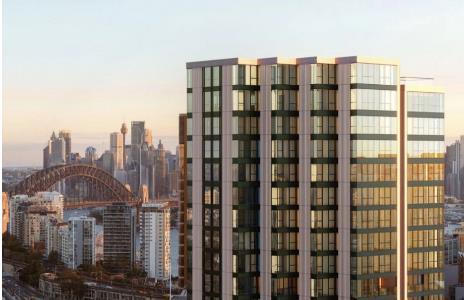

Dear Purchaser / Investor
www.taxdepreciationwizard.com.au
The following document is intended to provide a guide only to the potential depreciation and building allowances available from the purchase of an Apartment in the above residential property.
The purchaser of the property, intending to use it for income producing purposes, is entitled to depreciation as follows:
▪ Division 40, Depreciation of Plant and Equipment
▪ Division 43, Capital Works Allowance.
Once the Project is complete and a Strata Plan is registered, TDW is able to produce a comprehensive report covering the first twenty (20) years of your ownership as an Investor.
Please find attached TDW Indicative Tax Depreciation Estimates for the above mentioned property. This document shall not be used for taxation purposes as it presents a guide only to the probable depreciation and associated tax allowances that may be available to the Investor
Yours Faithfully

Michael M. Dakhoul JP FAIQS CQS MAIB MCIOB ICECA
TDW Your Tax Depreciation Consultant Indicative Tax Depreciation Assessment

Appendix A
Estimate of the Depreciation Claimable Typical 1 Bedroom Apartment (Luxury Market)
“The Walden” North Sydney NSW 2060
UPPER LIMIT
LOWER LIMIT

www.taxdepreciationwizard.com.au
Comparison Yr 1-10 (Min & Max)

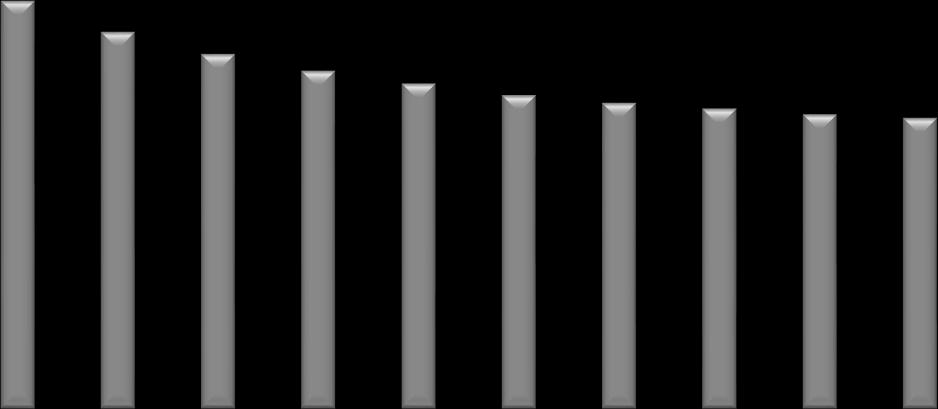


Cumulative Yr 1-10 (Min & Max)

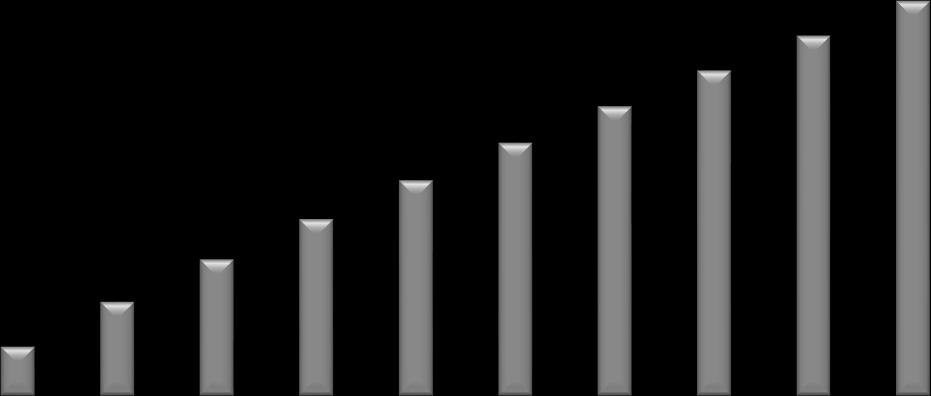


DISCLAIMER: This report has been based on very preliminary documentation, and the figures contained should be treated as a guide only. As more documentation is received, TDW will provide more accurate estimates of depreciation.

Appendix B
Estimate of the Depreciation Claimable Typical 2 Bedroom Apartment (Luxury Market) “The Walden” North Sydney NSW 2060
UPPER LIMIT
LOWER LIMIT

www.taxdepreciationwizard.com.au
Comparison Yr 1-10 (Min & Max)
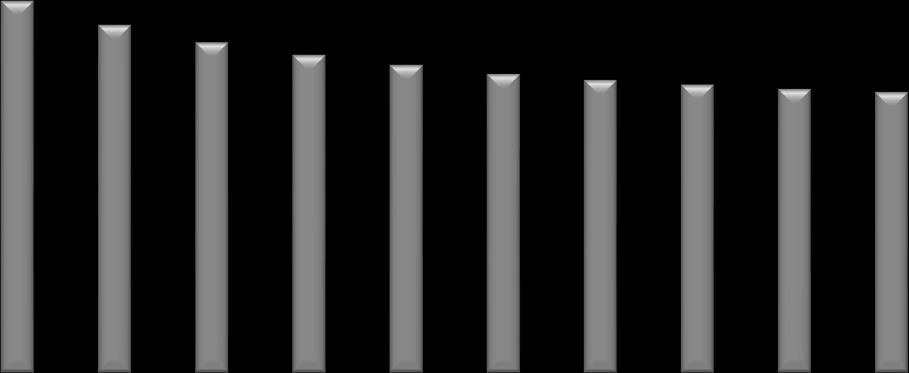



Cumulative Yr 1-10 (Min & Max)

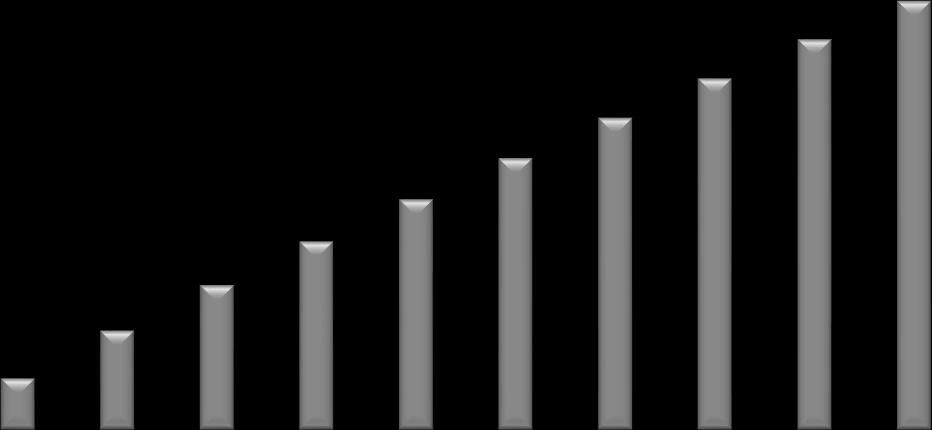


DISCLAIMER: This report has been based on very preliminary documentation, and the figures contained should be treated as a guide only. As more documentation is received, TDW will provide more accurate estimates of depreciation.

Appendix C
Estimate of the Depreciation Claimable Typical 3 Bedroom Apartment (Luxury Market) “The Walden” North Sydney NSW 2060
UPPER LIMIT
LOWER LIMIT

www.taxdepreciationwizard.com.au
Comparison Yr 1-10 (Min & Max)

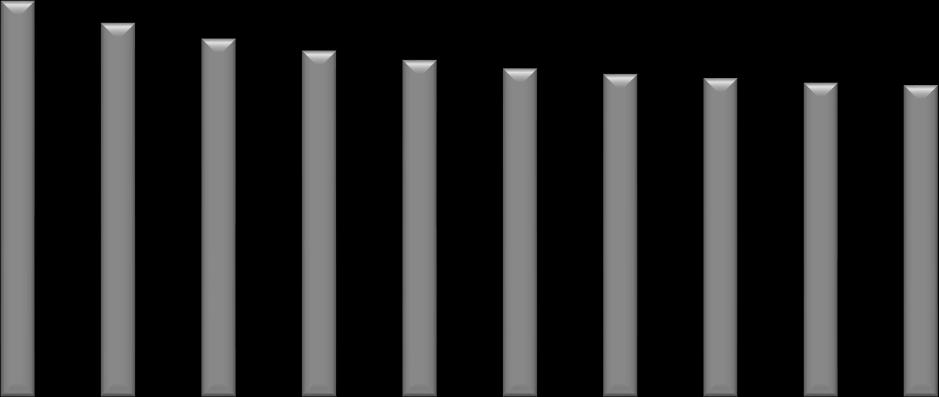


Cumulative Yr 1-10 (Min & Max)

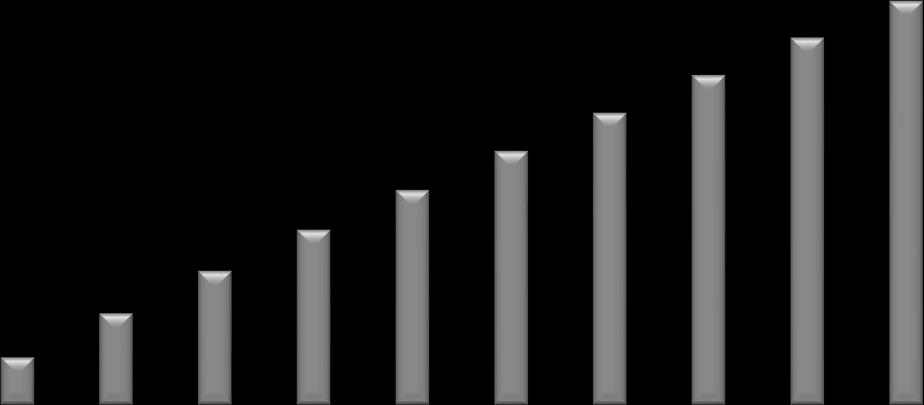


DISCLAIMER: This report has been based on very preliminary documentation, and the figures contained should be treated as a guide only. As more documentation is received, TDW will provide more accurate estimates of depreciation.

Appendix D
Estimate of the Depreciation Claimable Typical 4 Bedroom Apartment (Luxury Market) “The Walden” North Sydney NSW 2060
UPPER LIMIT
LOWER LIMIT

www.taxdepreciationwizard.com.au
Comparison Yr 1-10 (Min & Max)




Cumulative Yr 1-10 (Min & Max)

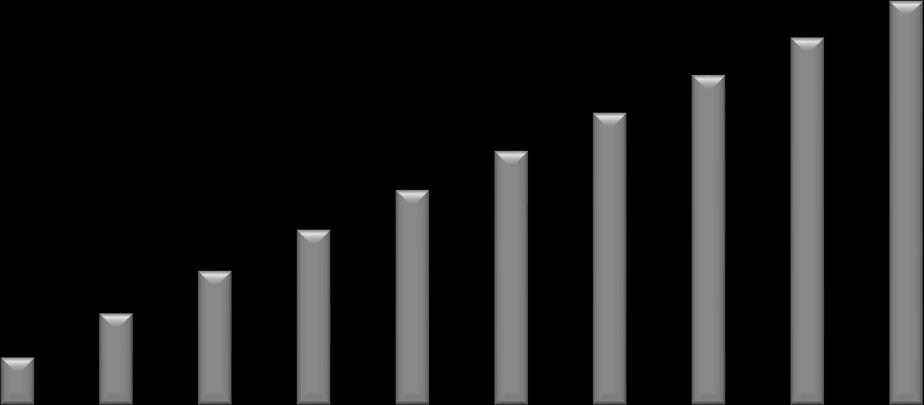


DISCLAIMER: This report has been based on very preliminary documentation, and the figures contained should be treated as a guide only. As more documentation is received, TDW will provide more accurate estimates of depreciation.

Appendix E
Estimate of the Depreciation Claimable Typical Sub Penthouse (Luxury Market)
UPPER LIMIT
LOWER LIMIT

www.taxdepreciationwizard.com.au
Comparison Yr 1-10 (Min & Max)




Cumulative Yr 1-10 (Min & Max)




DISCLAIMER: This report has been based on very preliminary documentation, and the figures contained should be treated as a guide only. As more documentation is received, TDW will provide more accurate estimates of depreciation.

Appendix F
Estimate of the Depreciation Claimable Typical Penthouse (Luxury Market) “The Walden” North Sydney NSW 2060
UPPER LIMIT
LOWER LIMIT

www.taxdepreciationwizard.com.au
Comparison Yr 1-10 (Min & Max)




Cumulative Yr 1-10 (Min & Max)




DISCLAIMER: This report has been based on very preliminary documentation, and the figures contained should be treated as a guide only. As more documentation is received, TDW will provide more accurate estimates of depreciation.
THE WALDEN RESIDENCES
CORNER OF WALKER & HAMPDEN
General Disclaimer: Images are artist’s impressions only. Images and information including view lines, location and enclosure of services, fixtures and finishes may differ from that shown. Views may be impacted by current and future developments. Actual views from each apartment may vary from that shown. Furniture, artwork and planting is not included unless otherwise specified in the contract for sale. Size of furniture shown in plans may differ from the size of furniture that the prospective purchaser may wish to use. Design is subject to change. Statements made are true to the best of the developer’s knowledge as at September 2025. Neither the developer nor its officers, employees, contractors or agents accepts any liability for any inaccuracy or incompleteness of the information other than as set out in the contract for sale. Prospective purchasers should rely on their own enquiries and investigations and the terms of the contract for sale which prevail over the information that is shown. Prospective purchasers should make and rely on their own enquiries and obtain their own independent legal and/or financial advice prior to entering into the contract for sale.
