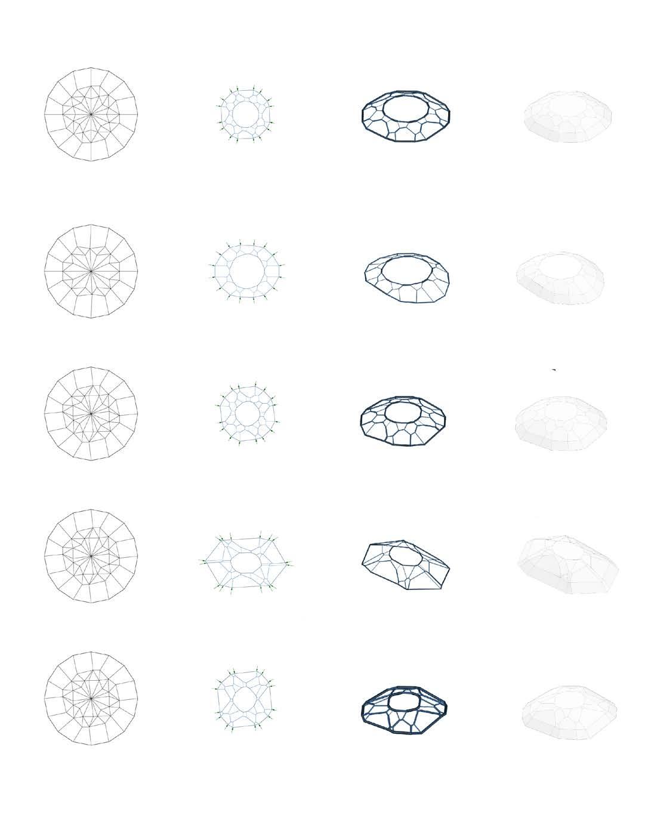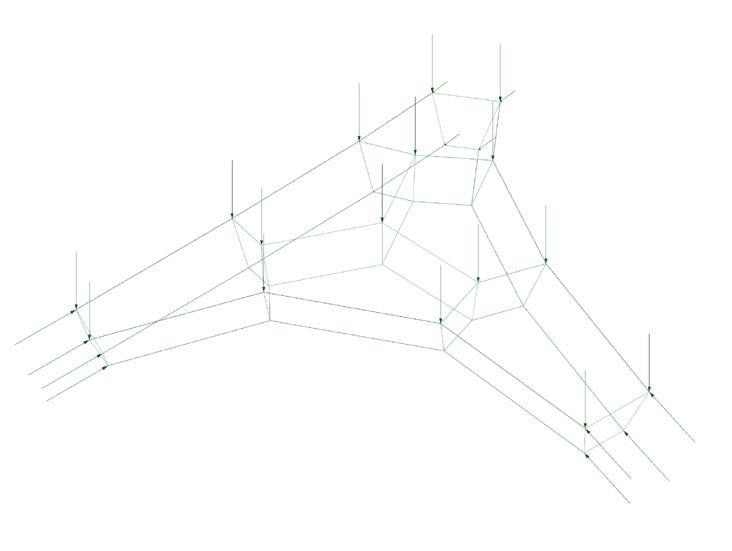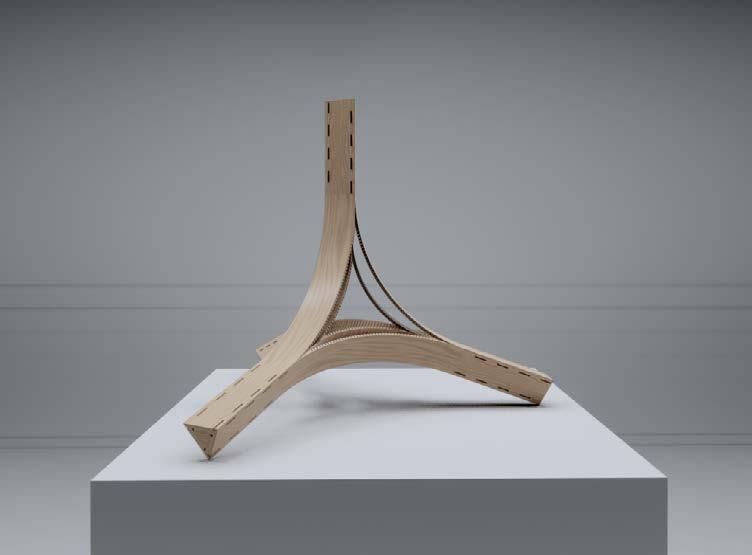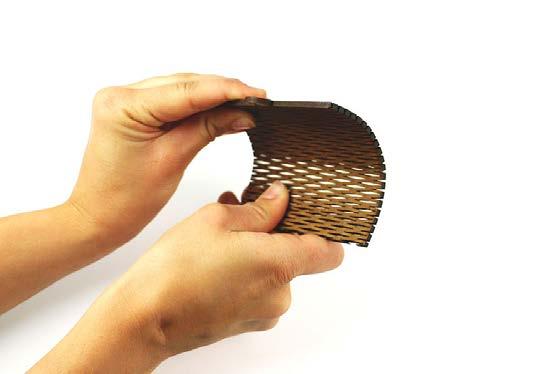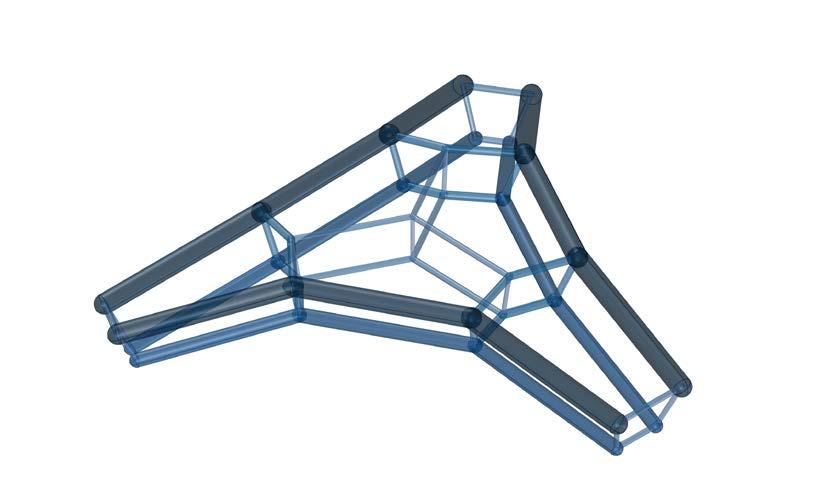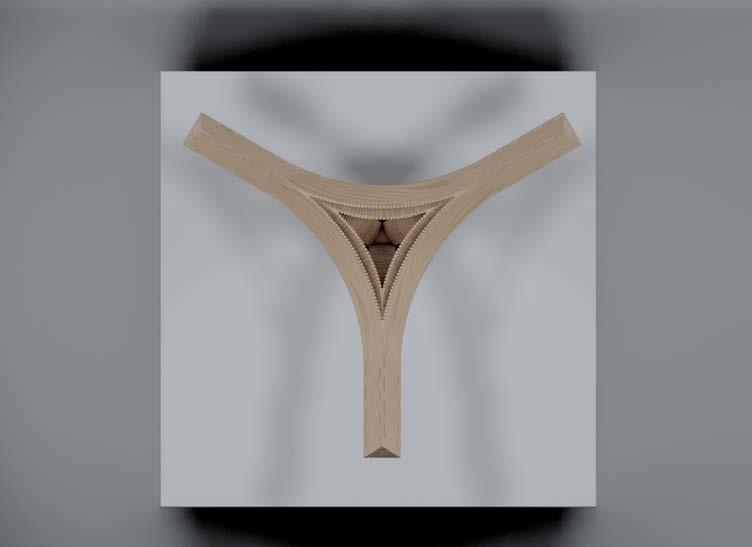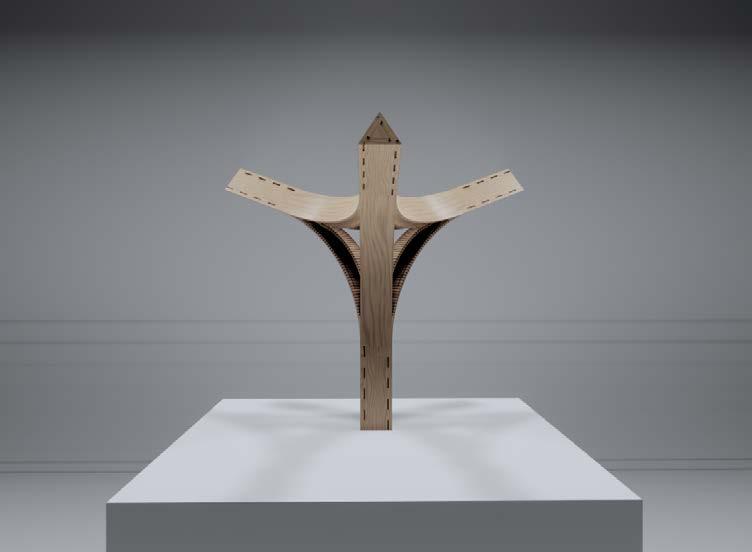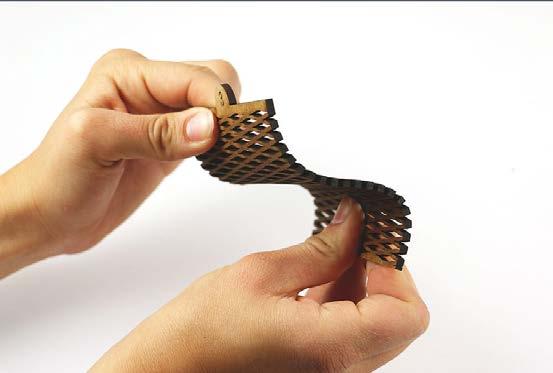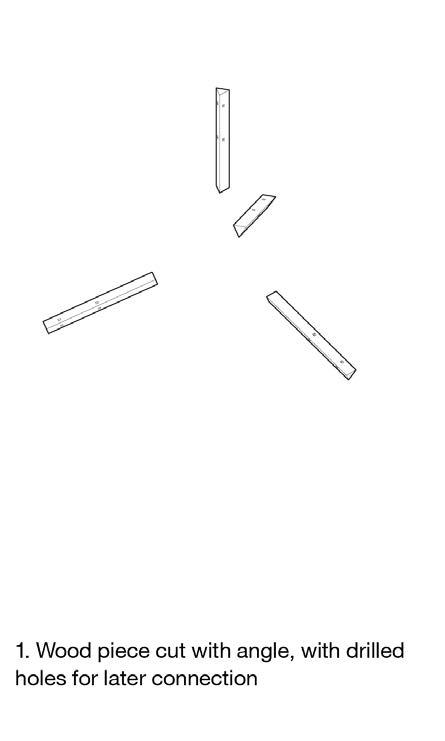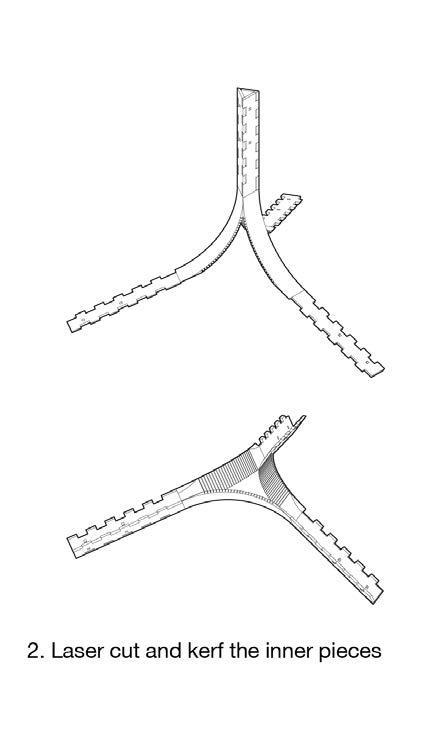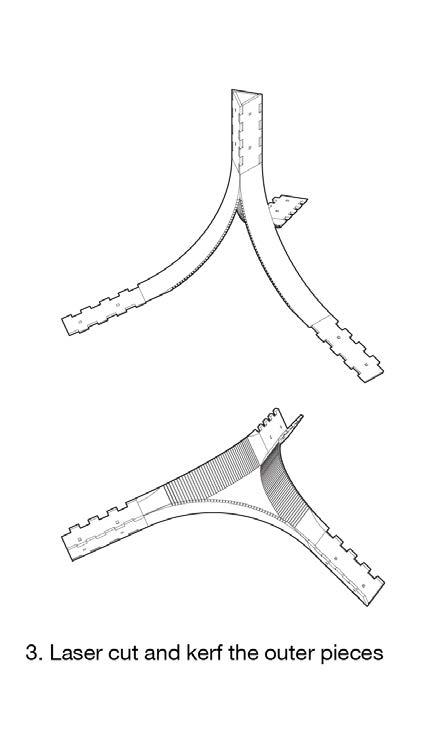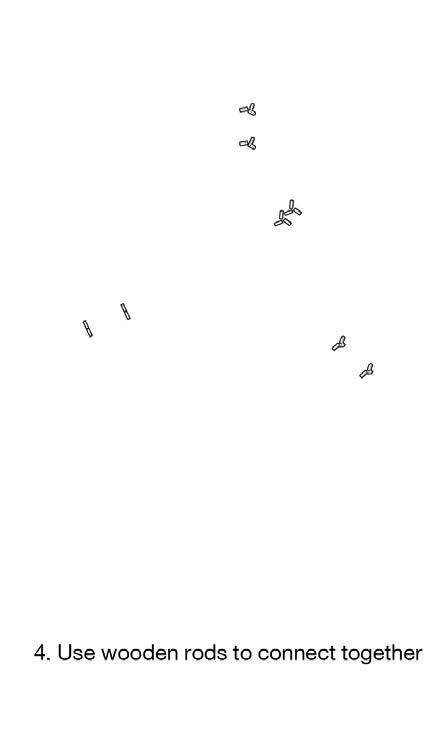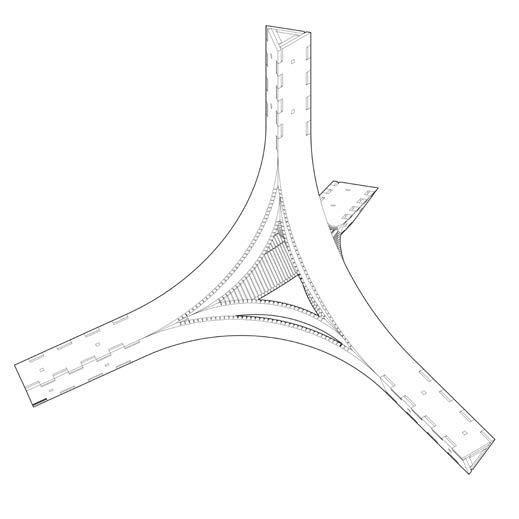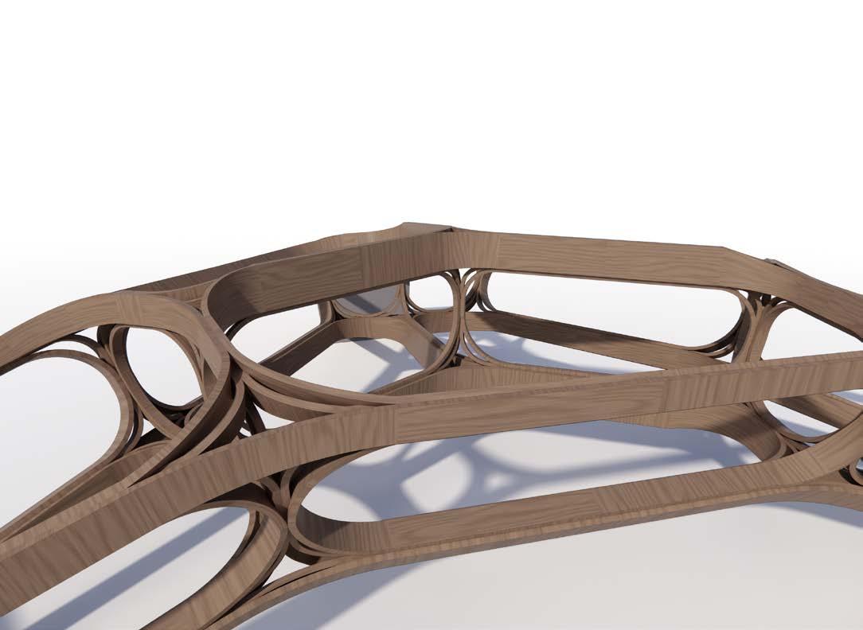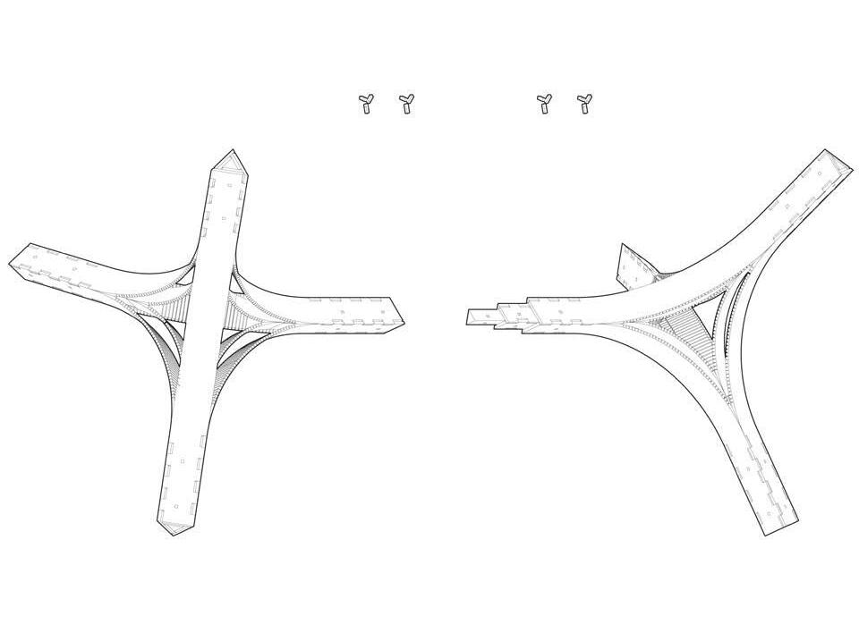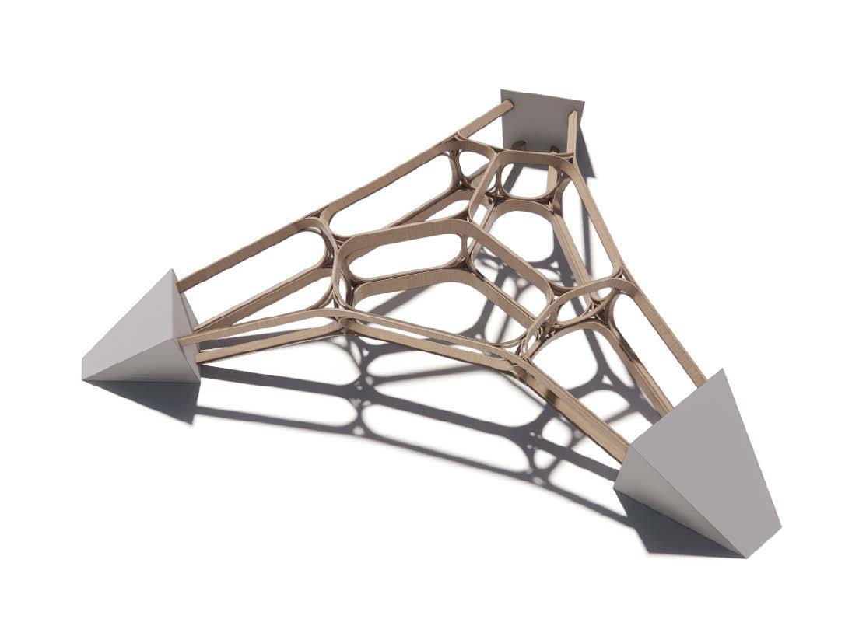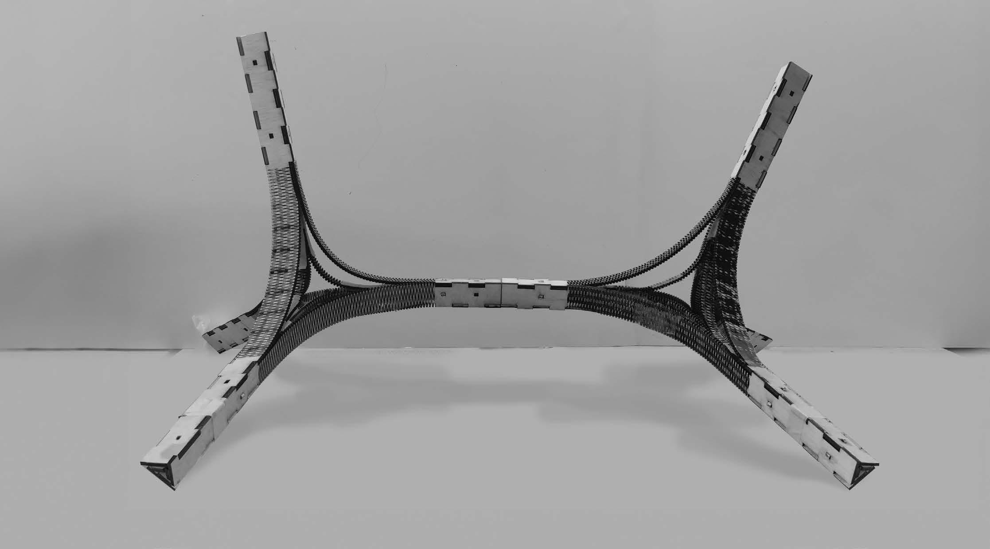TIANCHANG CHU

PORTFOLIO University of Pennsylvania | Master of Architecture


PORTFOLIO University of Pennsylvania | Master of Architecture
ctc@alumni.upenn.edu
(86)15900312802
Education
University of Pennsylvania
Weitzman School of Design: Master of Architecture I
University of British Columbia
Bachelor of Arts: Hispanic Studies
McGill University
Bachelor of Science: Architecture
Universidad de Santiago de Compostela
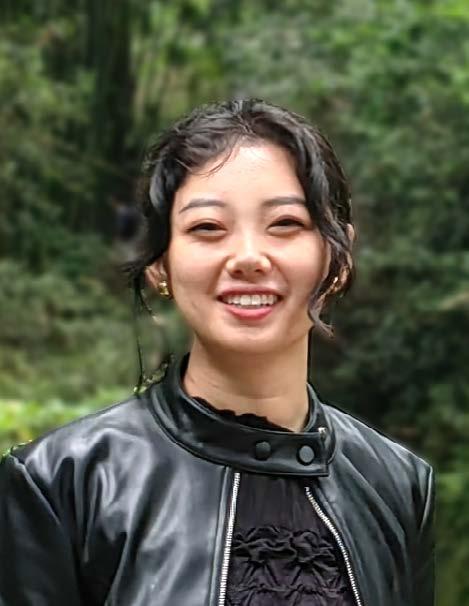
Exchange in Spain: Spanish literature 06/2019 - 05/2022 09/2017 - 05/2019 09/2015 - 05/2017 06/2018 - 07/2018
Concept Design
Schematic Design Design Development Construction Design Visual Presentation Publicity&Marketing Proficiencies
Skills
Rhinoceros 6/7
Grasshopper

Architect
NYFD Elmhurst Fire Station
modeling and drafting for BIM Construction Document; communication and coordination with structural consultants
NYCHA Monroe Houses Community Center
Concept Design package; On-site research; client communication
Grand Canal Hangzhou Steel Industrial Heritage Conservation, Plot GS1303-07 - Grand Canal Digital Cultural Industry Park
Project type: Commercial, Office, Art, Culture, Public.
Participated in and responsible for the design, development, and coordination with consultants and construction teams for the waterfront and surrounding landscape of public areas; participated in the development design of the facade and the detailed design of the art exhibition center.
Anji Cultural and Art Center
Project type: Theatre, Culture, Art, Public.
Participated in and responsible for the conceptual design, development, and coordination with consultants for the Podium interior spaces (Stadium, educational space, cafe, exhibition, cafeteria, entertainment space, etc.); participated in the design and development of the entrance hall constrution details; participated in the design and development of the Theatre Auditorium.
Jiaxing Train Station
Project type: Transportation, Culture, Commercial, Public.
Participated in the design and development of the Platform Section; responsible for the project publicationo documents; involved in the interior design and development.
Making
AutoCAD Revit Indesign
08/2022-10/2022

05/2020-08/2020
02/2023-06/2024
Architectural Designer/Founding
Project type: architectural design, Urban planning, commision, collaboration Qimen Myth City urban planning in collaboration with WSP Architects, Beijing - Tianjin precision medicine Technology industrial park; Competition entries to Easdale Ferry Office, La Juanita; publicity and marketing.
Penn Design Pressing Matters 10 - Studio Project “Waterscape” Spring 2021
Penn Design Pressing Matters 11 - Studio Project “Turbulent Knot” Fall 2021
Publication of research by Prof. Homa Farjadi - Studio Project “Palpatating Field” Spring 2021
Selected work 2019 - 2024
This collection of work aims to explore and achieve the resonance a subject would feel when the subject perceives a space. Through experimentation in form, materiality, colour, nature and means of perception, the resonance could be solidified into atmospheric feeling, commutative interaction, potential impact on embience and more. The resonance is in a way a philosophical contruct of the relationship between human and architecture.

“Funtctional Sculptural Space on Tea Field”
Art and Cultural | Theatre | Conference Center MAD Architects 2023
“Train Station in the Forest Transportational | Public | Infrastructural MAD Architects 2020
“New Medicine Headquarter of Northern China”
Healthcare| Industrial | Commercial
Studio Dimension Zero / WSP Architects | 2024
“Waterfront Playground” Kindergarten and Community Center
Weitzman School of Design | Studio 602 | Spring 2021
“Palputating Amphibious Infrastructure”
Public Space and Infrastructure for Governor’s Island
Weitzman School of Design | Studio 701 | Fall 2021
“New transportation City in the River Valley” Urban Planning for Qimen City government and Urban Planning Committee Studio Dimension Zero | 2024


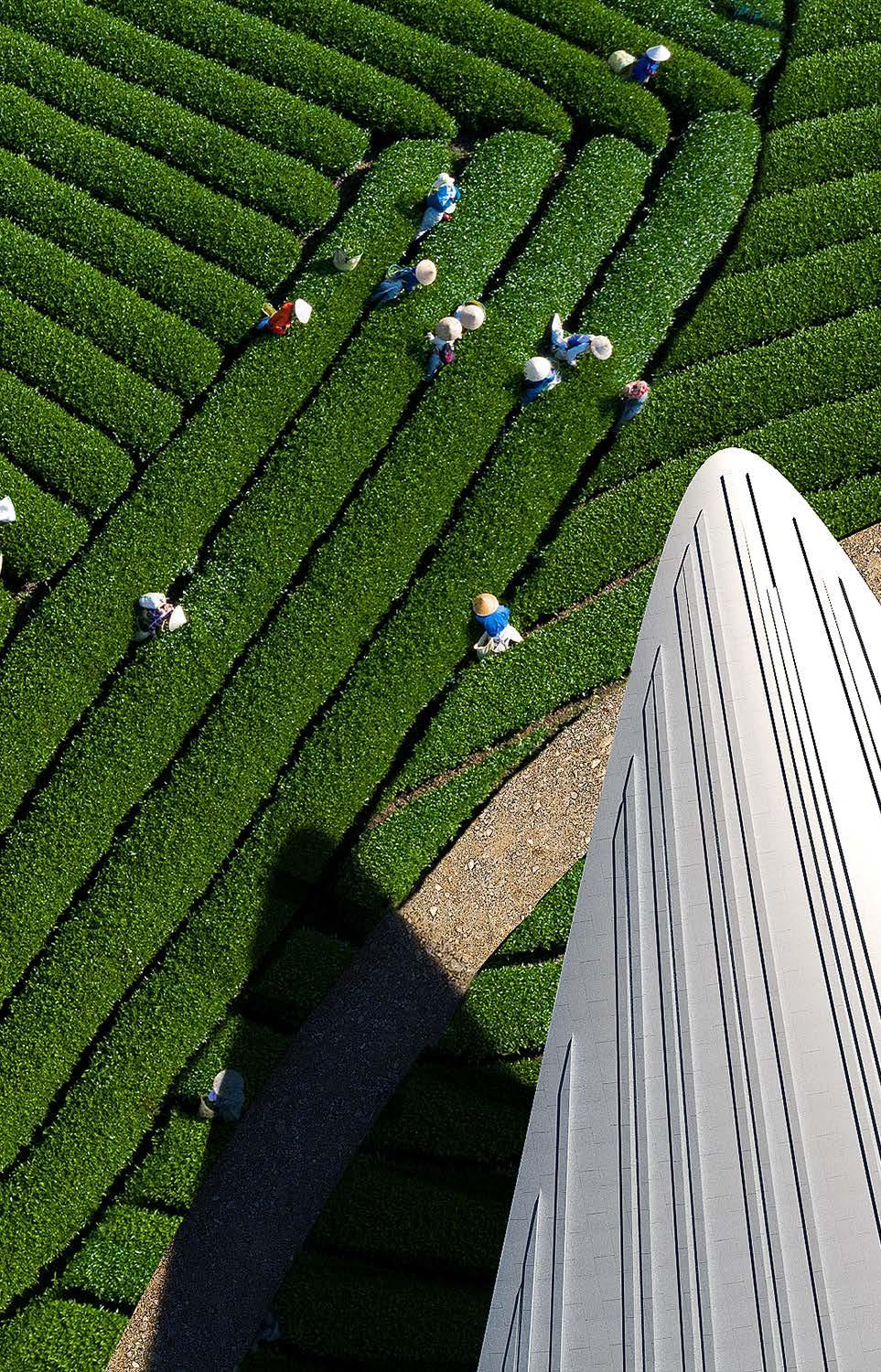
Professional Work 2023
MAD Architects
Location: Huzhou, Zhejiang Province, China
Status: Under Construction
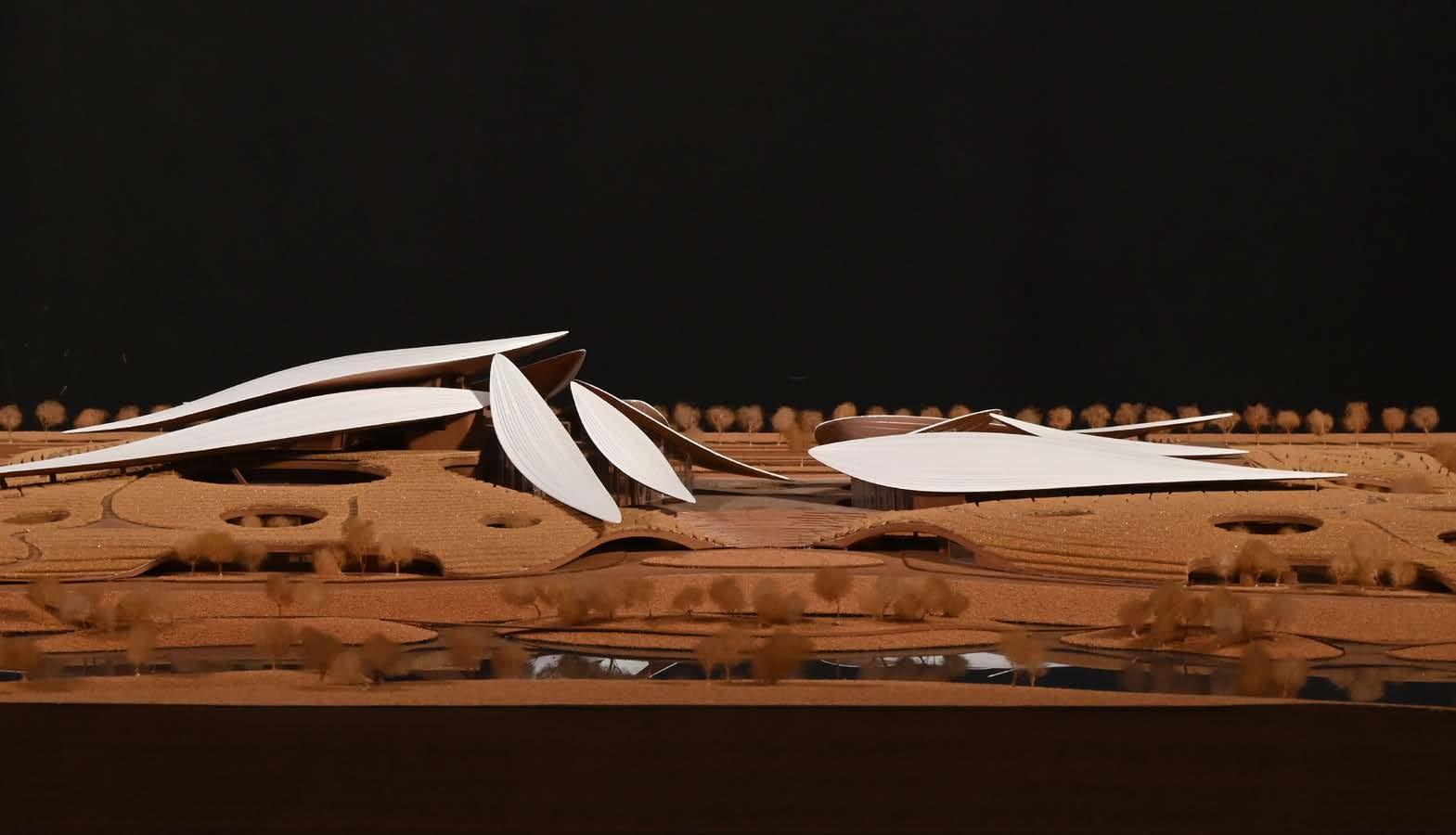
Scope of Work
- Schematic Design & Design Development for interior spaces in Sports Center, Youth Activity Center, Art Education Center and Leisure Center
- Schematic Design and Construction Design for green roof edge and ballustrades
- Design Development for Auditorium
Anji Culture and Art Center
Anji Culture and Art Center, covering a site area of about 149,000 square meters, features six event venues: a Grand Theater, a Conference Center, a Leisure Center, a Sports Center, a Youth Activity Center, and an Art Education Center. All functions are spread out beneath bamboo-leaves-inspired roofs, referencing the Anji area, known as the ‘bamboo and white tea’ town of China. Beneath the overlapping roofs resembling scattered bamboo leaves, the façade is highly transparent to invite natural light through the side elevations. Measuring 17 meters in height, the self-supporting glass wall will become the tallest structure of this type in China. The main space of the Grand Theater and the Conference Center features two-to-three-story heights, while other venues use a partial second-floor layout to maximize both functionality and spatial qualities. The auditorium of the Grand Theater is designed to hold 1,300 seats, and the Conference Center accommodates 2,000 people.
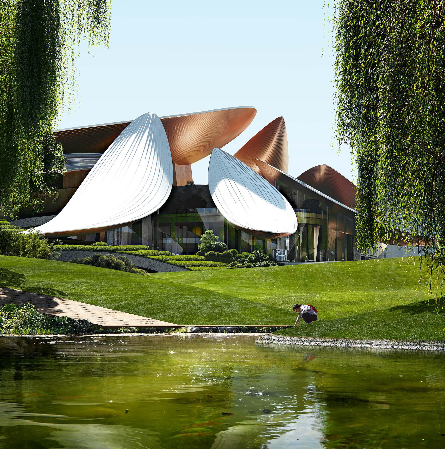
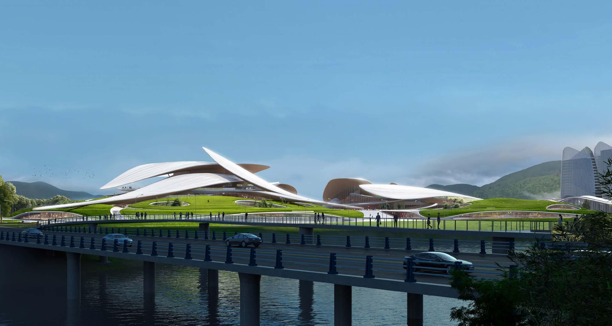
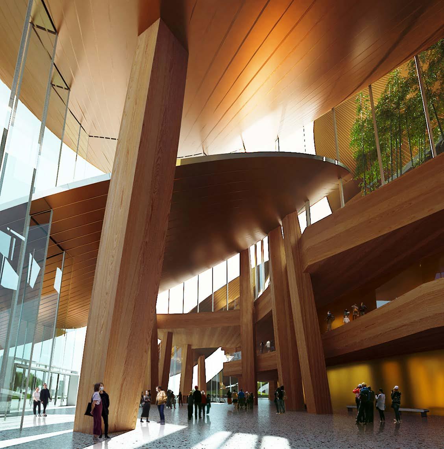
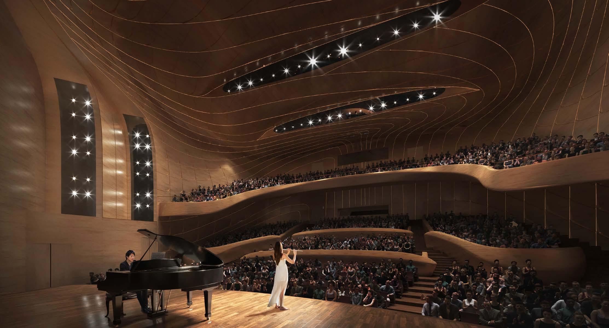
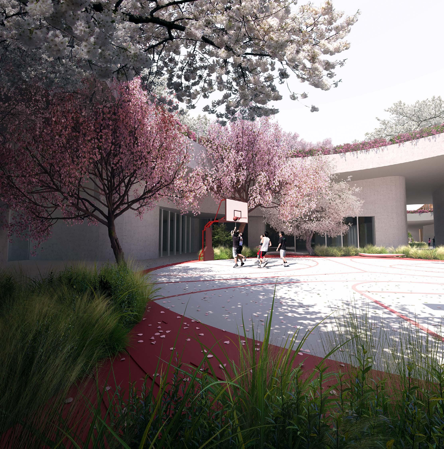
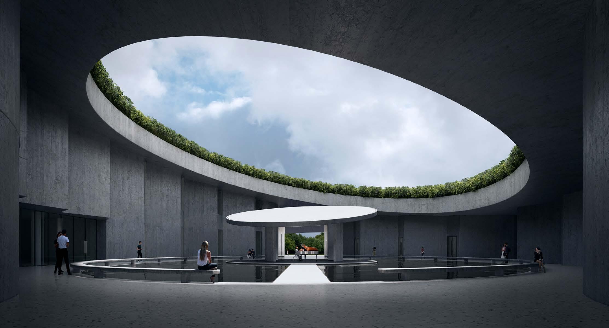
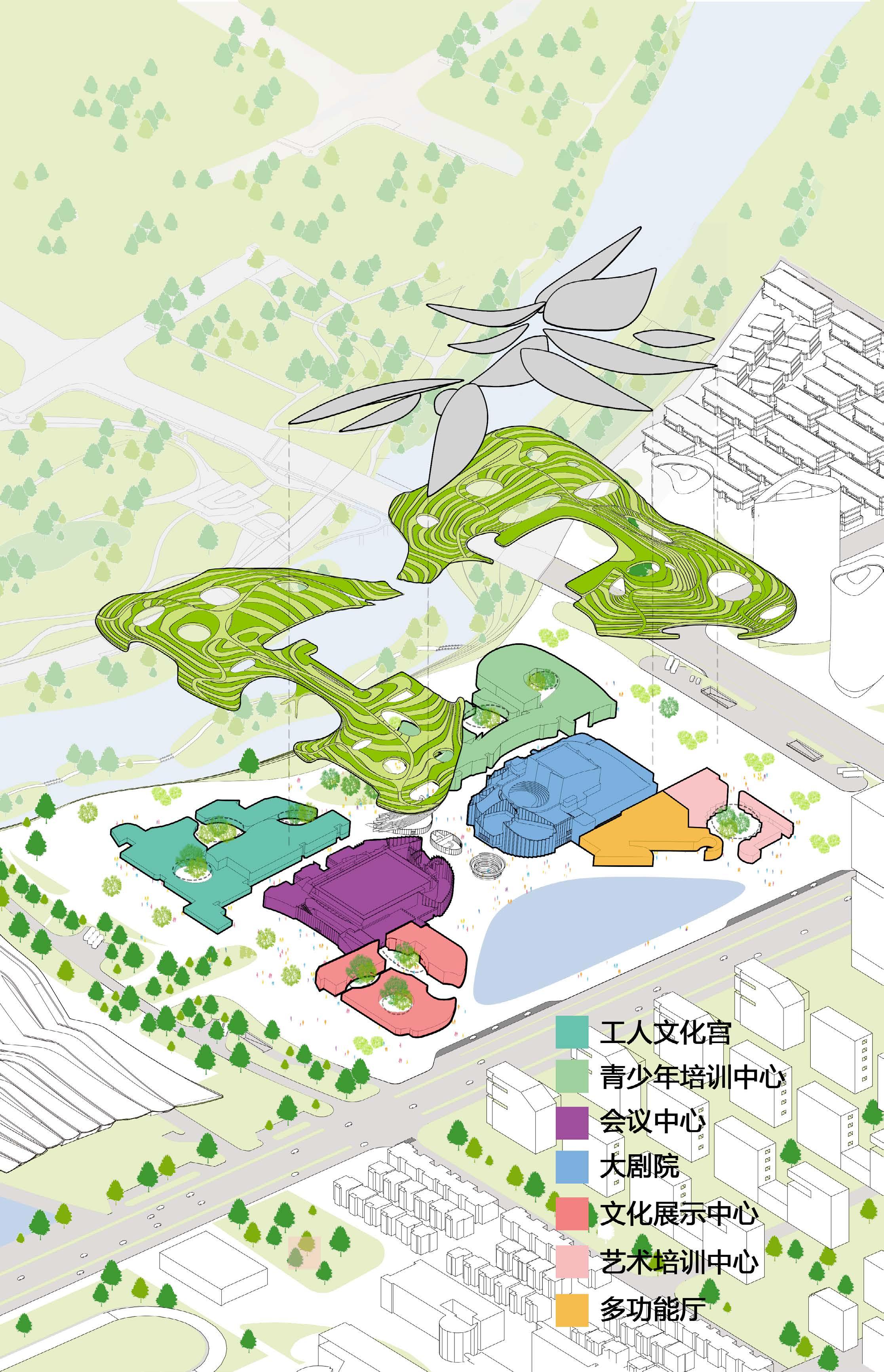
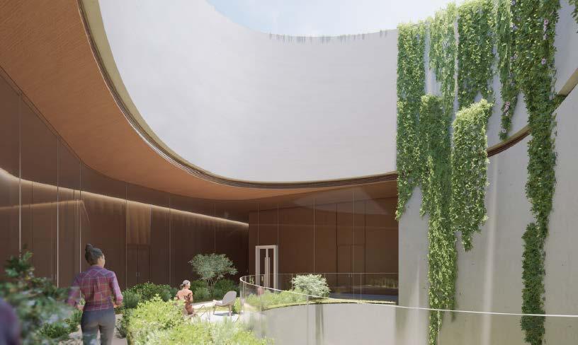
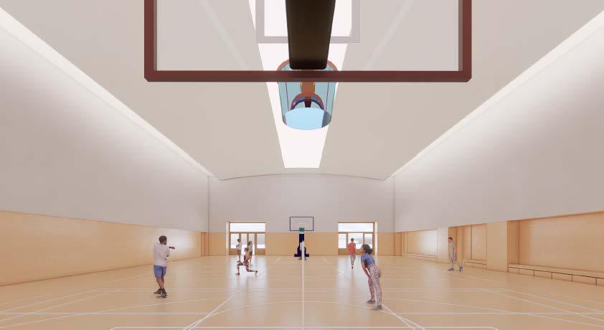

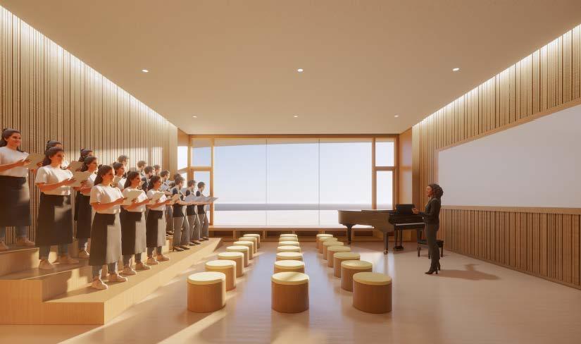
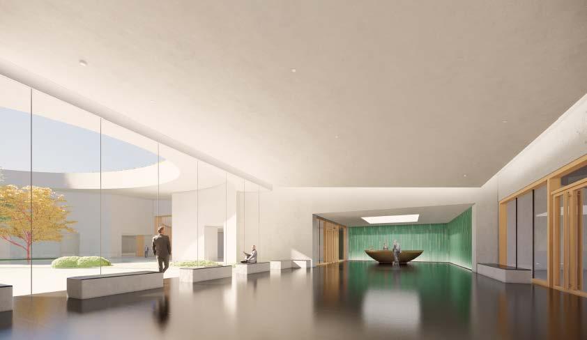
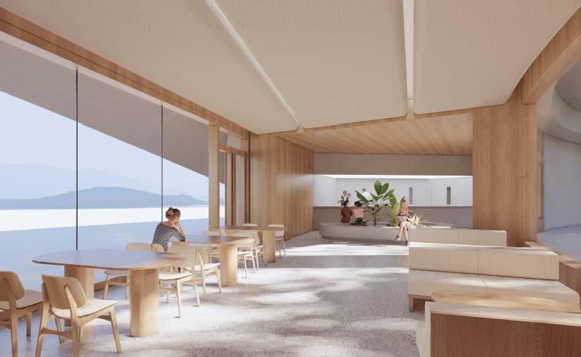
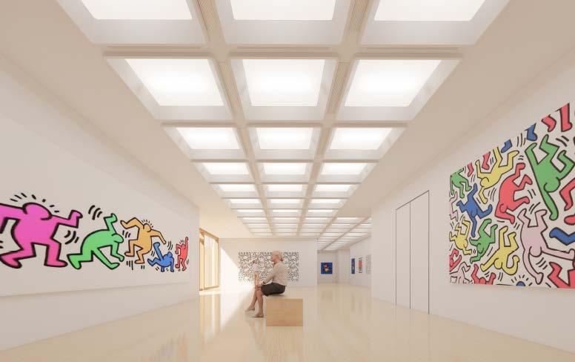
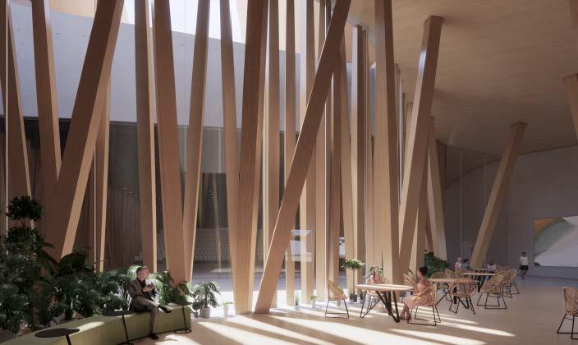
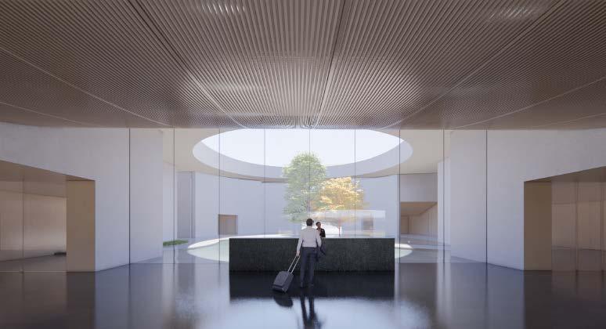
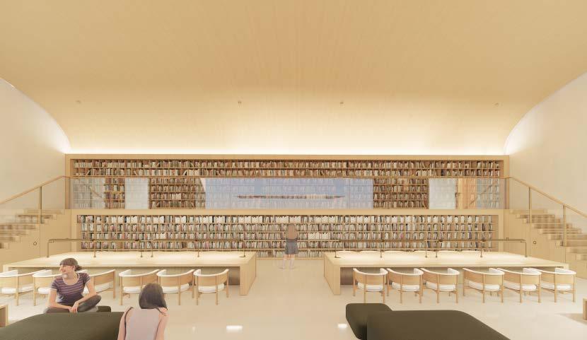

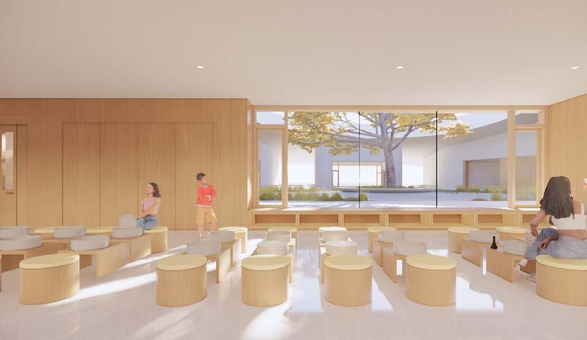
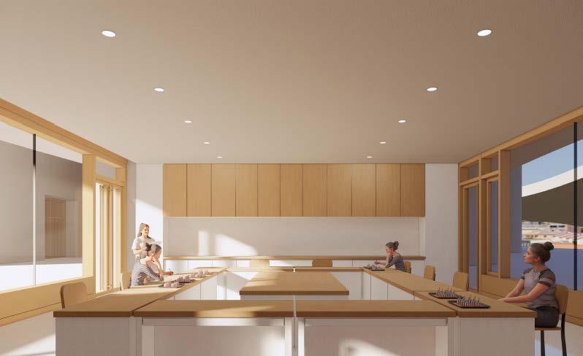

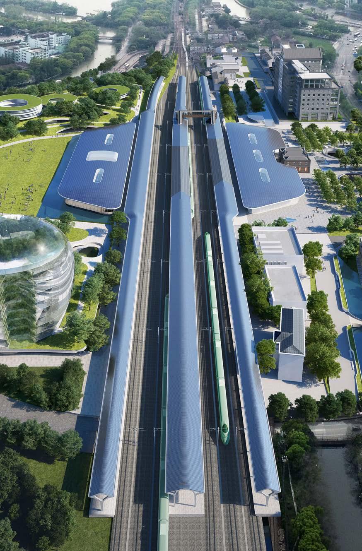
Professional Work
MAD Architects
Internship 2020
Location: Jiaxing, Zhejiang Province, China
Status: Construction completed

- Schematic Design and Design Development of train platform and canopy
- Production of drawings and images for publication
- Concept Design for meeting rooms, commercial district facade, reformation proposal for existing buildings on site
The images used for publication of the project is used on multiple media platforms. Using the working models and technical drawings of the project, images were created to illustrate the central idea of the project --“train station in the forest”, the spatial sensation, spatial arrangement and experience of space.
The train station is situated in the center of Jiaxing, an interconnected city in southeast China close to Shanghai, Hangzhou, and Suzhou. In 1921, the First Party Congress of the Communist Party of China was held in Jiaxing, which led to the founding of the Party. The project brief covers an area of 35.4 hectares, encompassing Jiaxing Train Station, the plazas to the north and south, and a renovation of the adjacent People’s Park. Drawing inspiration from Jiaxing’s historic and cultural contexts, MAD’s proposal includes a 1:1 rebuilding of the historic station building derived from archival studies, while creating a new train station underground. The new station will be bright, efficient, and human-scaled, with a flood of natural light to create a friendly, comfortable environment. The main transportation and commercial functions are to be located in the basement level, allowing the groundfloor space to be given back to nature. A shared space between Jiaxing’s citizens and travelers, this new green urban center will transform into a “train station in the forest.”
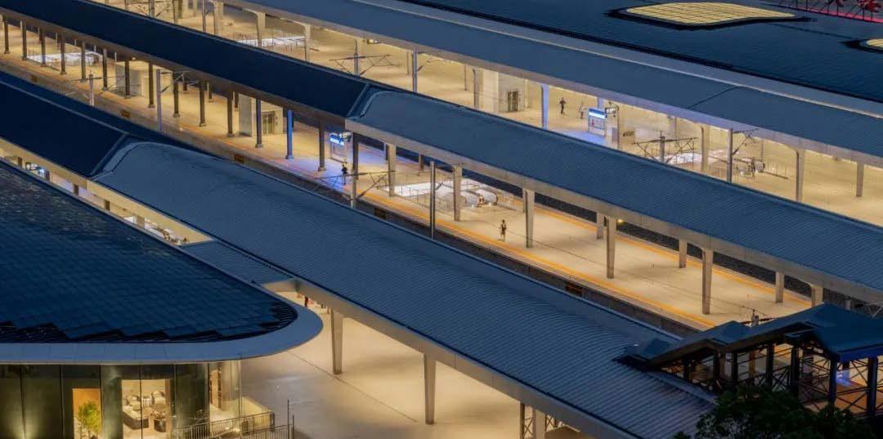
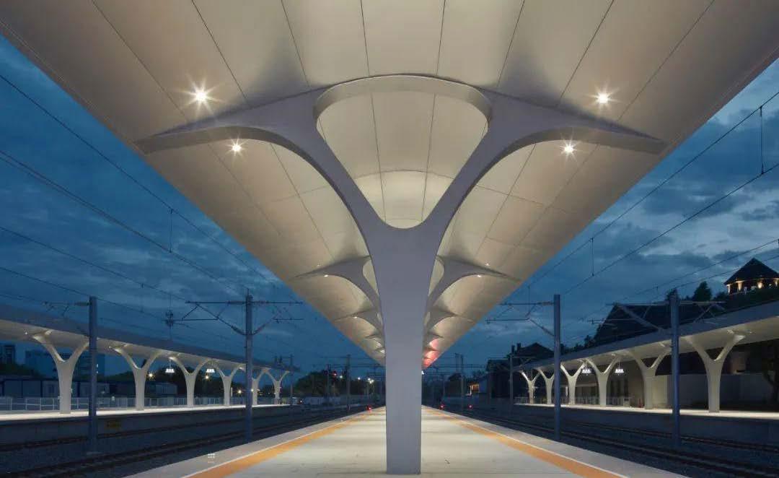
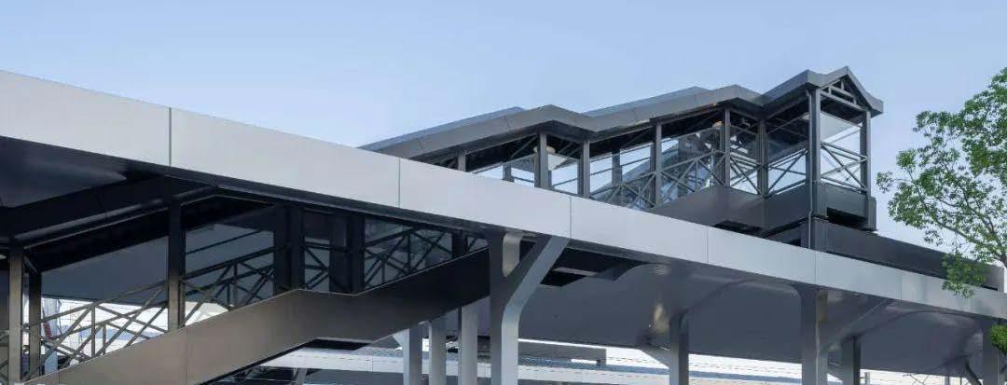
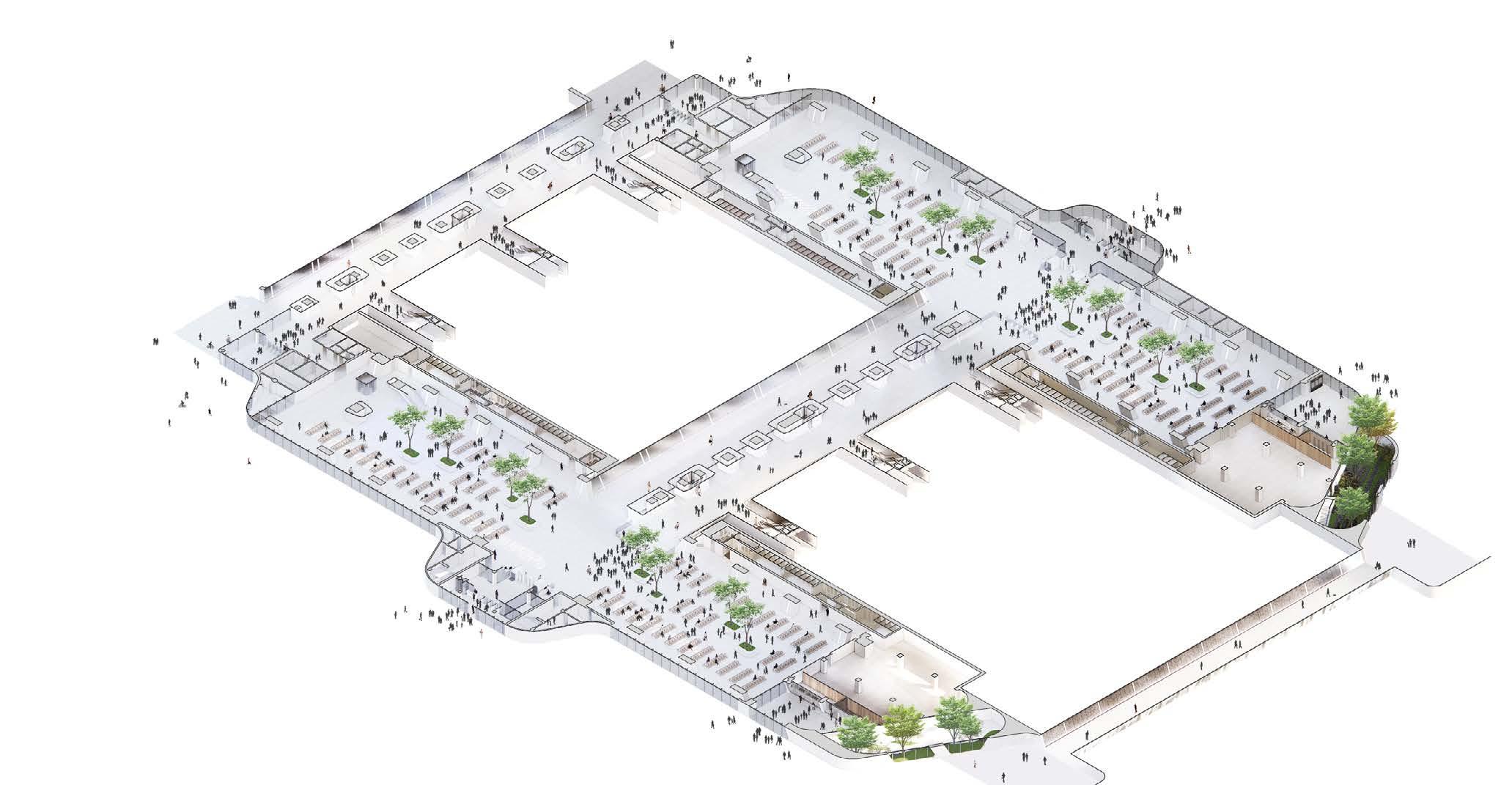
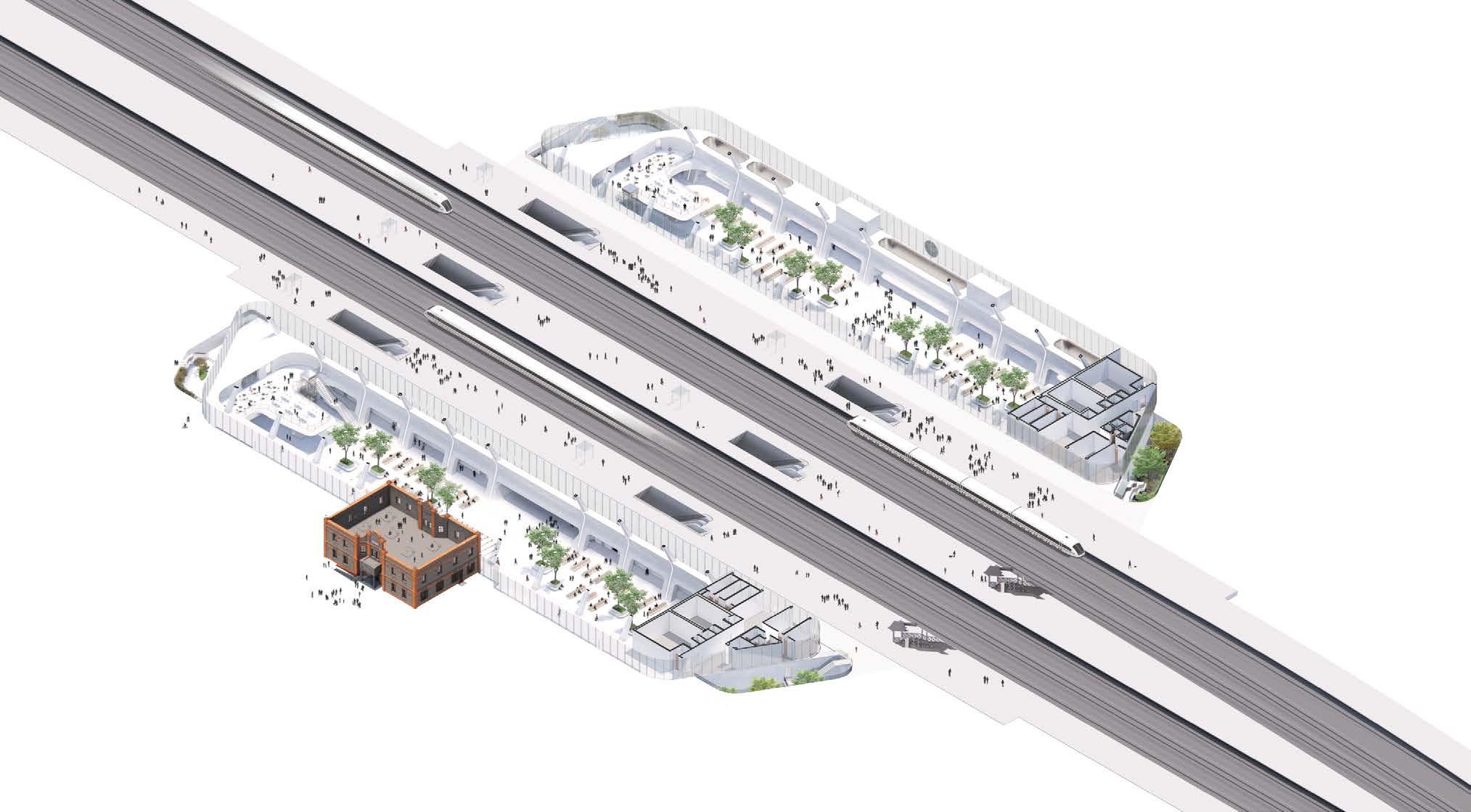
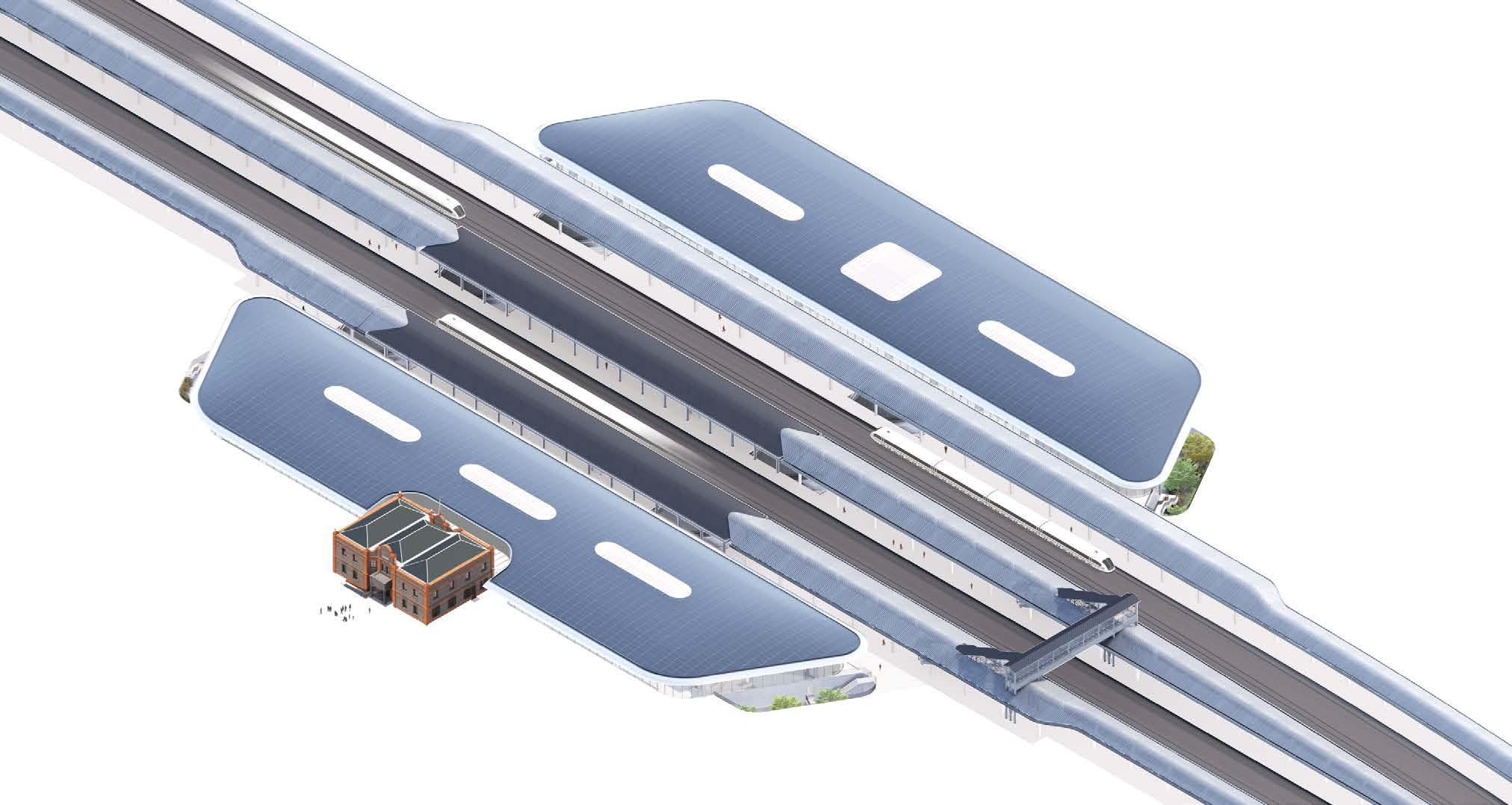
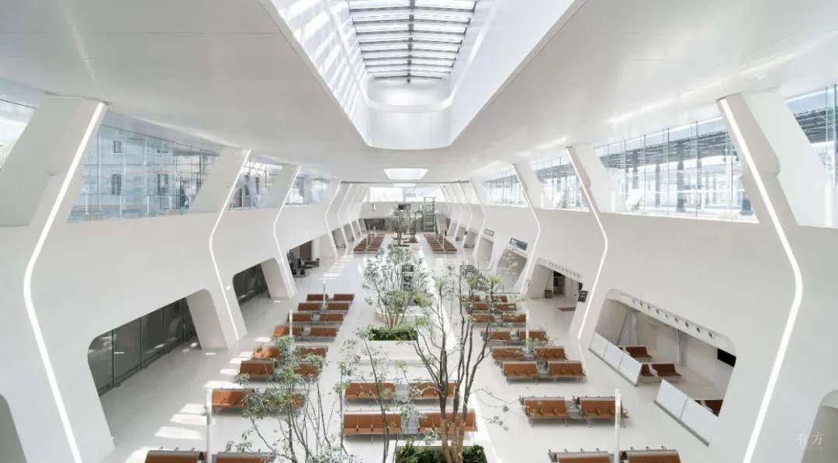
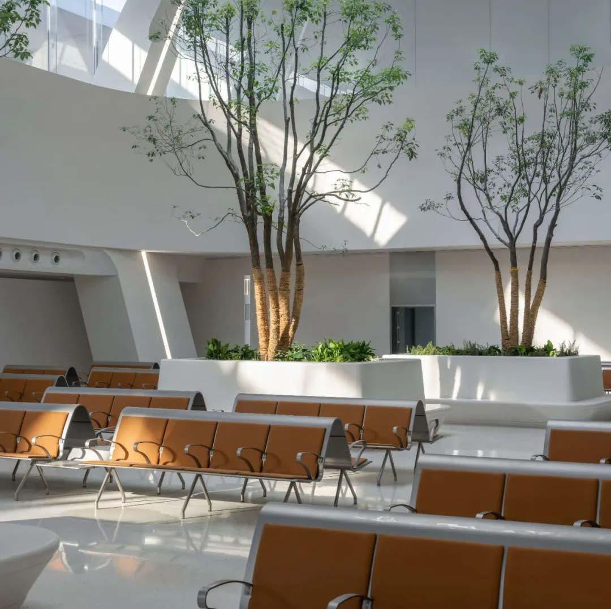
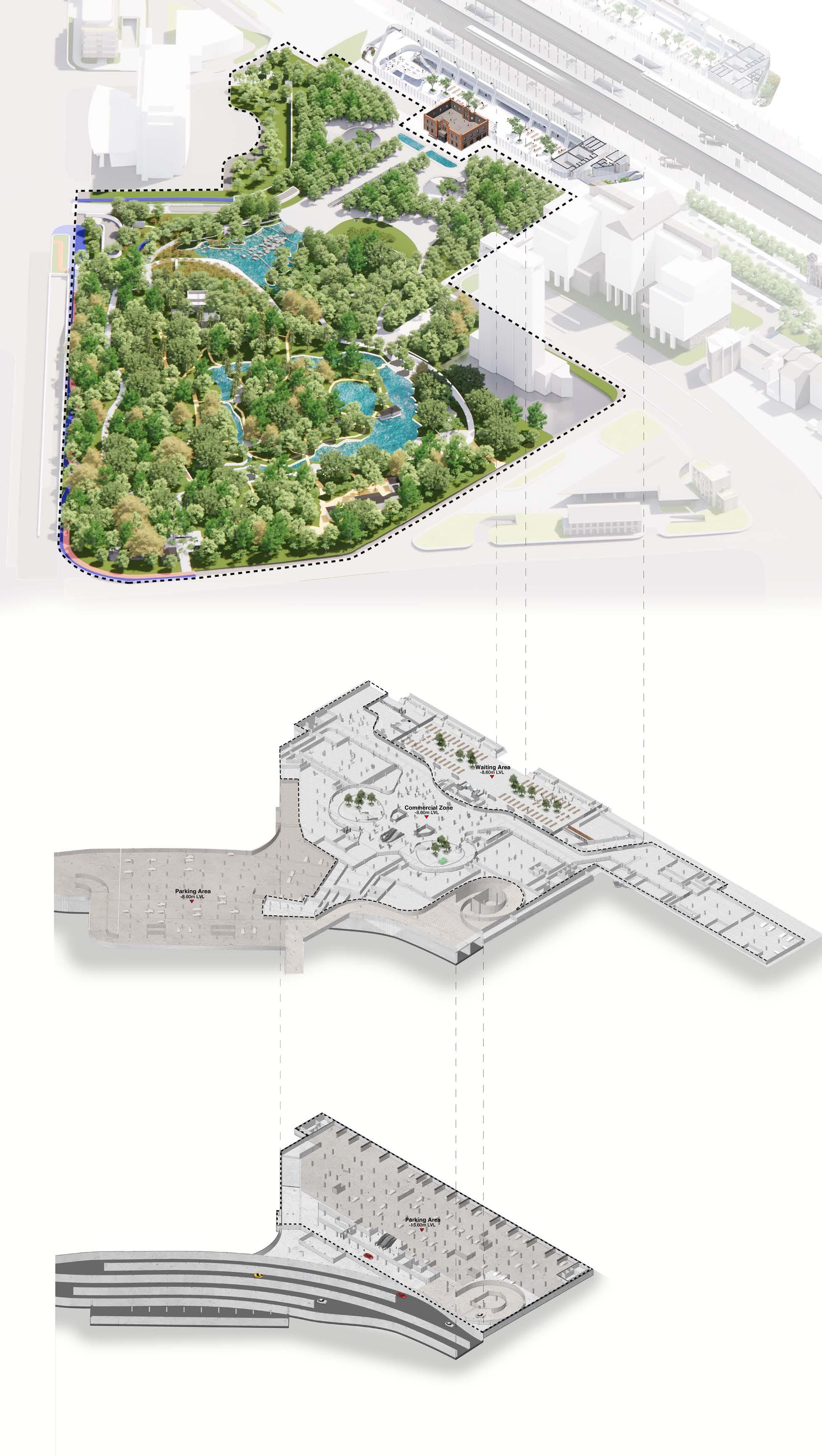

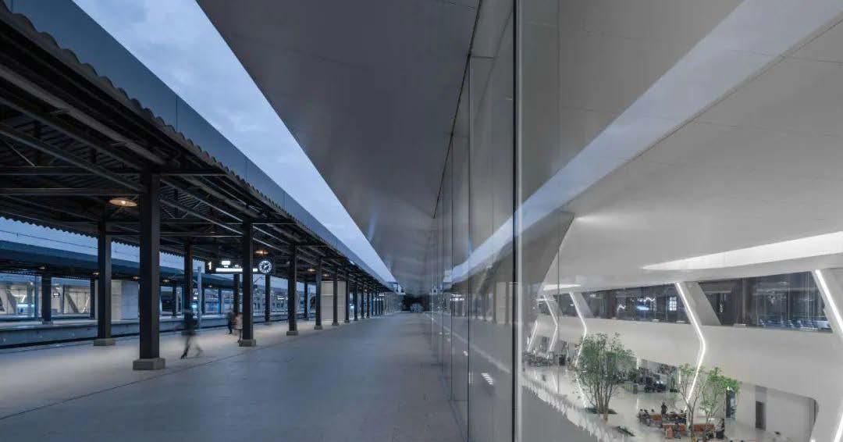
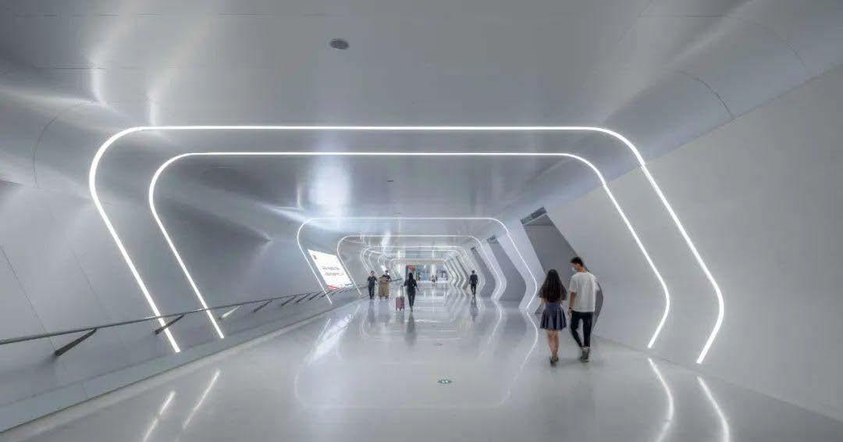
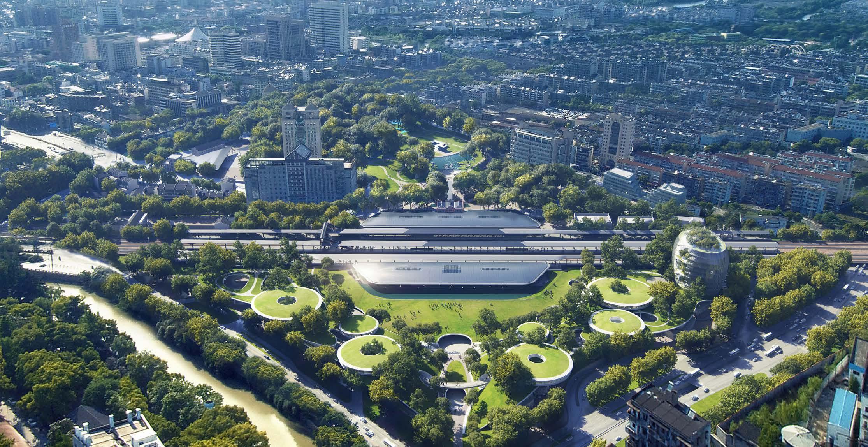
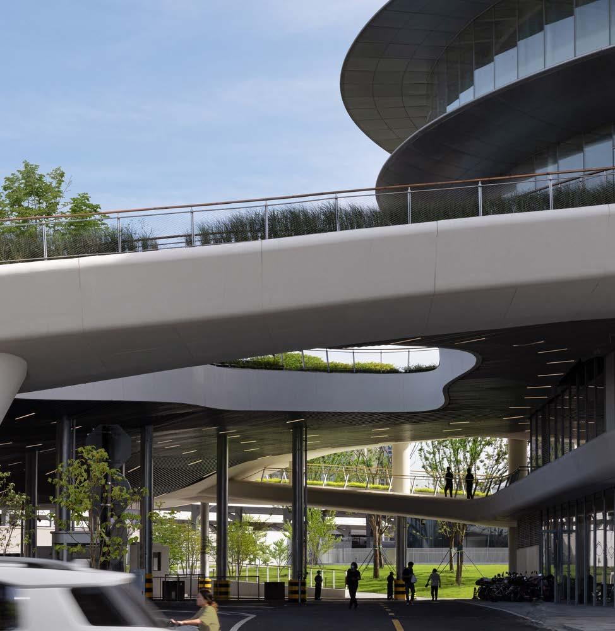
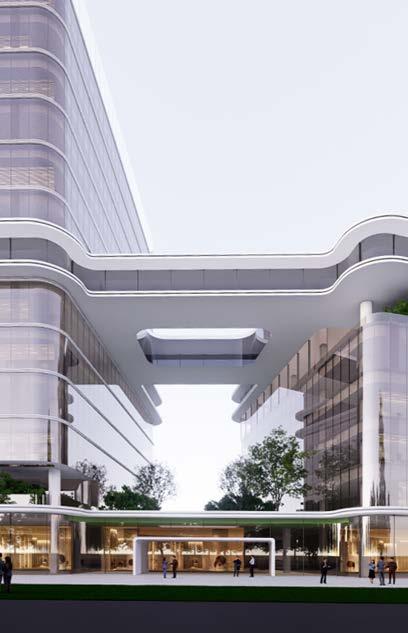
Location: Tianjin, Tianjin, China
Status: Under Construction
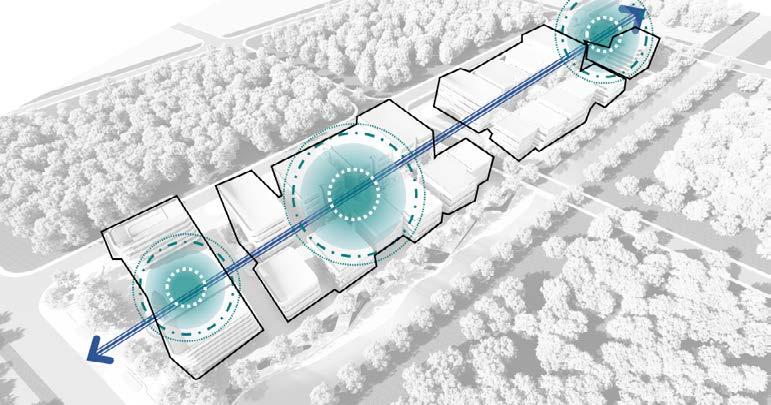
- Leading Role in Concept Design and Schematic Design
- 3D Visualization and 2D Drawings
- Assistance In Communication With Clients And Urban Planning Committee
BEIJING - TIANJIN PRECISION MEDICINE TECHNOLOGY INDUSTRIAL PARK
The Beijing-Tianjin Industrial Innovation City Precision Medicine Technology Park is an integrated industrial hub located in Wuqing Development Zone in Tianjin, focused on precision medicine research, medical technology incubation, high-end medical device manufacturing, and biomedical engineering innovation. Leveraging the Beijing-Tianjin-Hebei coordinated development strategy, the park brings together cutting-edge resources in precision medicine, biopharmaceuticals, and AI-driven healthcare, aiming to establish a national-level demonstration zone for precision medicine technology innovation and industrialization. The project aims to establish precision medicine incubators and accelerators to attract global medical technology startups. It will provide laboratory resources, shared R&D platforms, investment connections, and market expansion support to help companies scale. Additionally, it will foster medical-engineering collaboration to drive innovations in AI-powered diagnostics, medical imaging, and robotic surgery. A medical device production hub will be established, covering in vitro diagnostics (IVD), advanced imaging equipment, and biosensors. In collaboration with the National Medical Products Administration (NMPA), the project will facilitate regulatory approvals and clinical trials. Furthermore, it will promote the development of high-end domestic medical equipment and expand into international markets, enhancing global competitiveness.
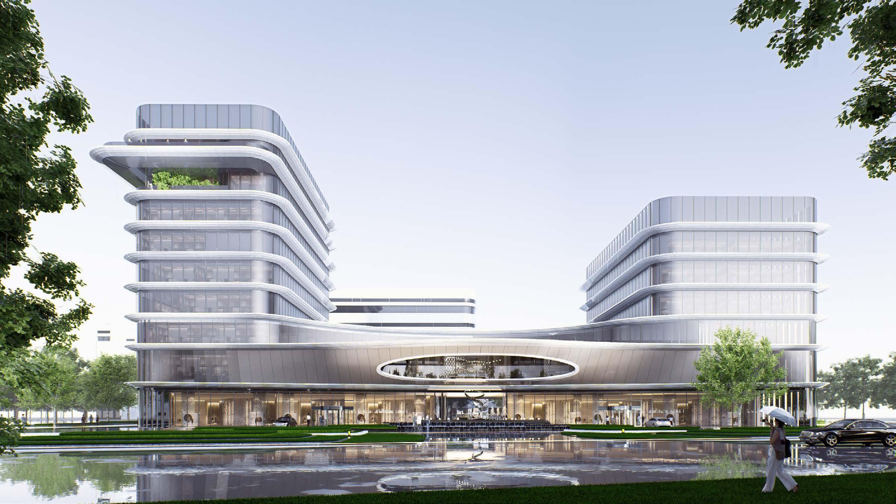
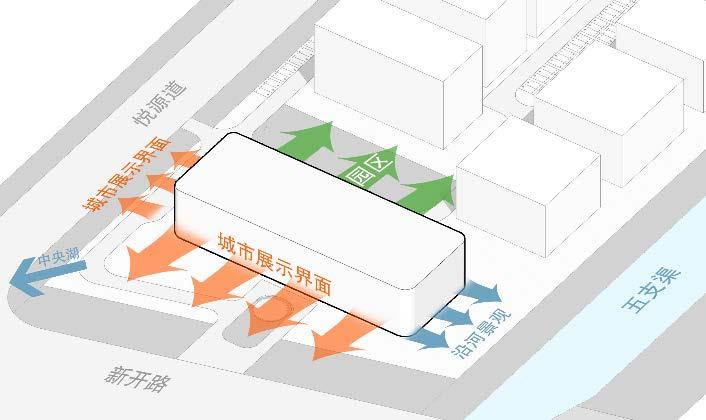
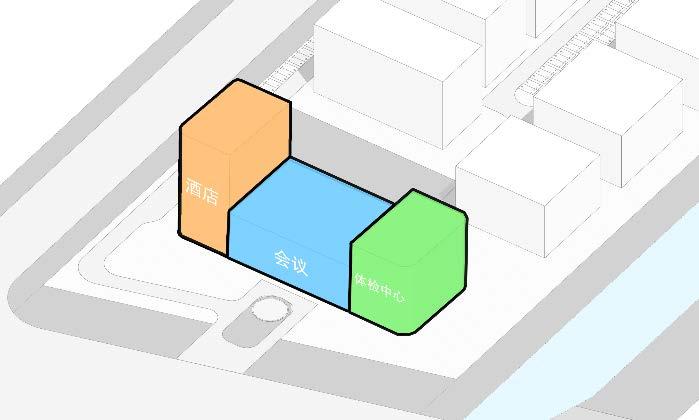
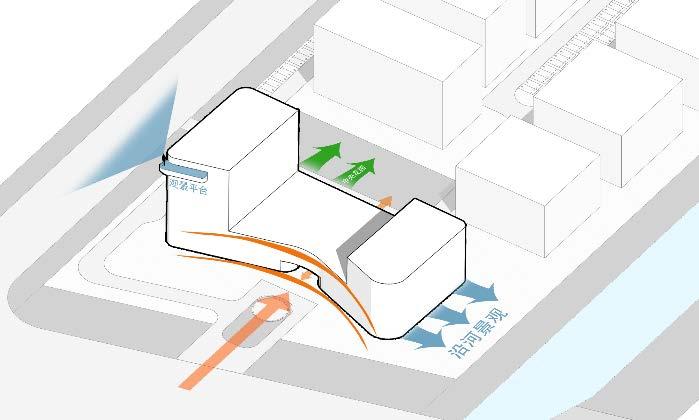
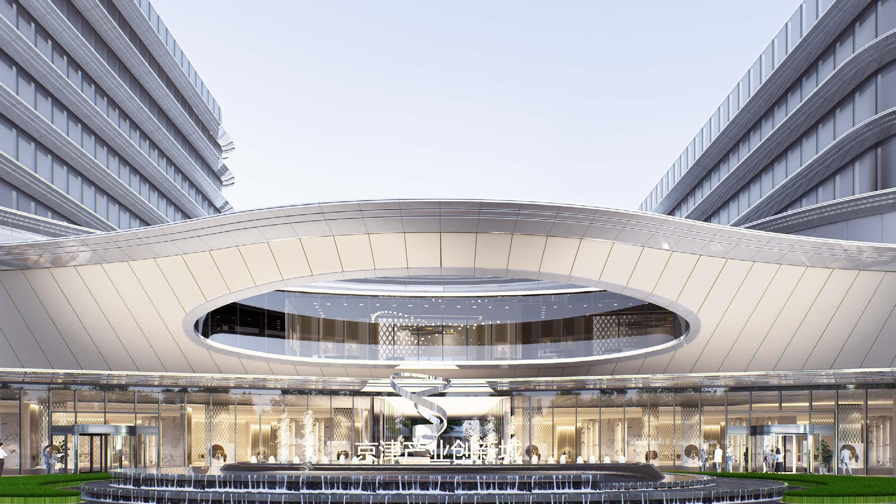
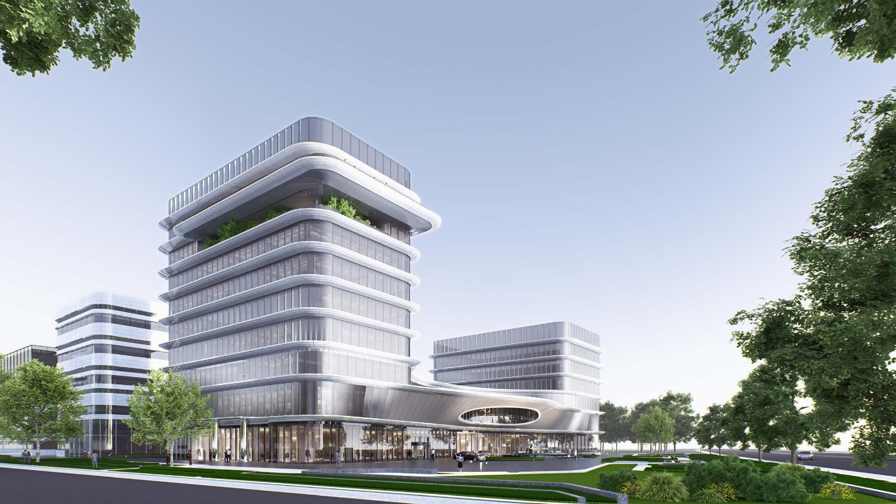
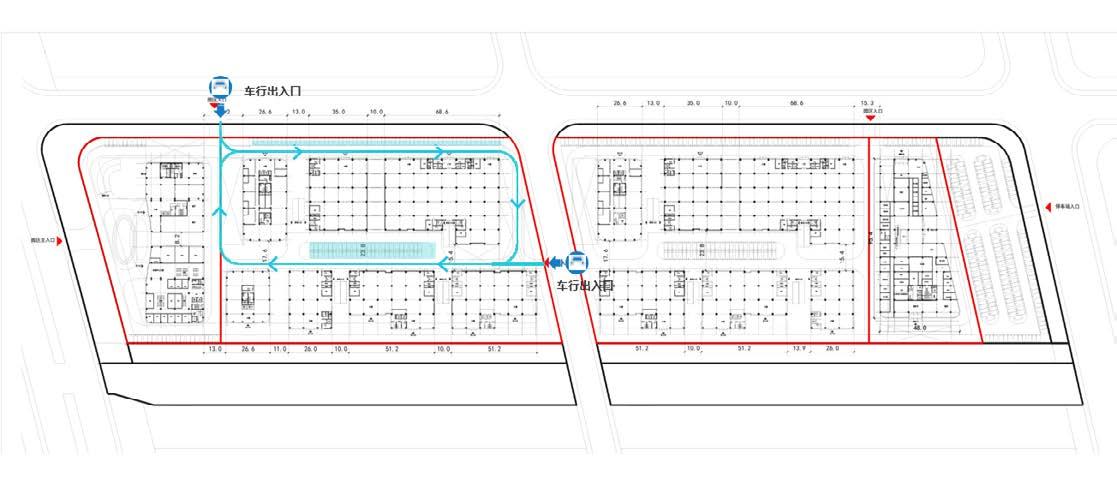
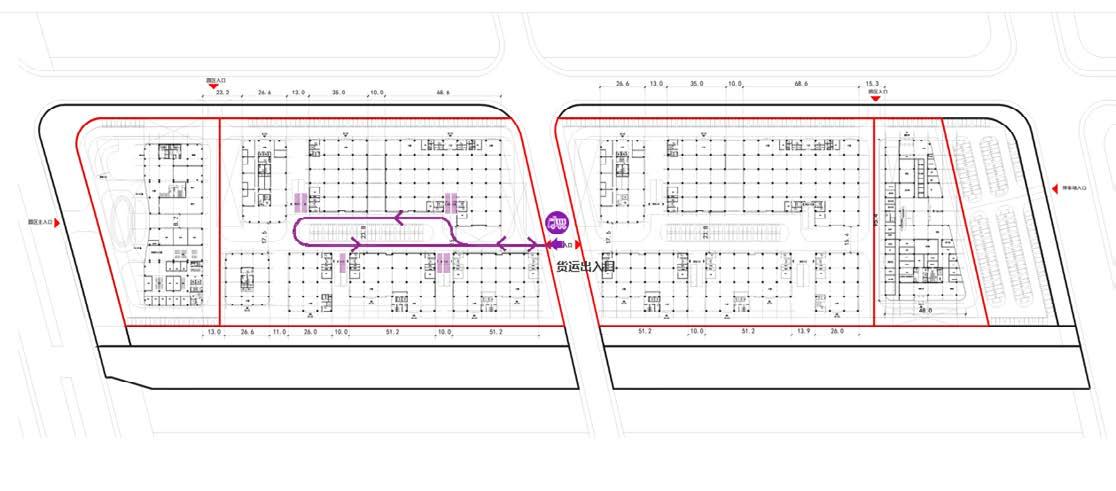
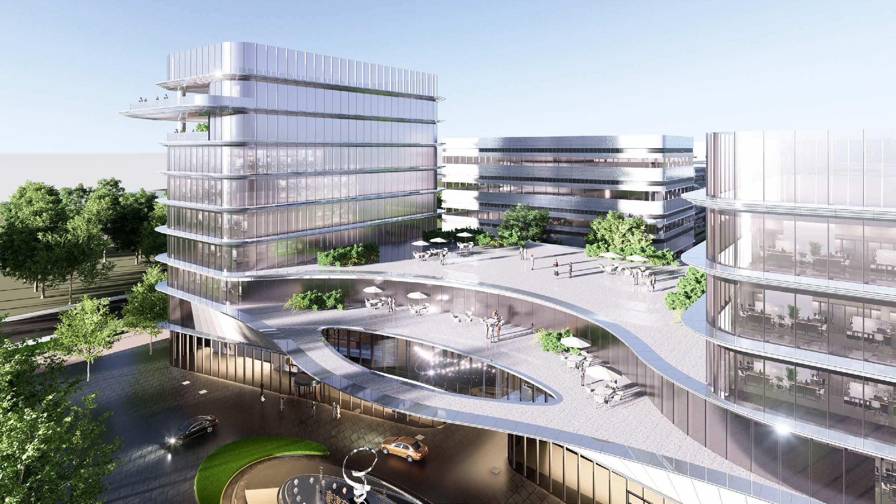


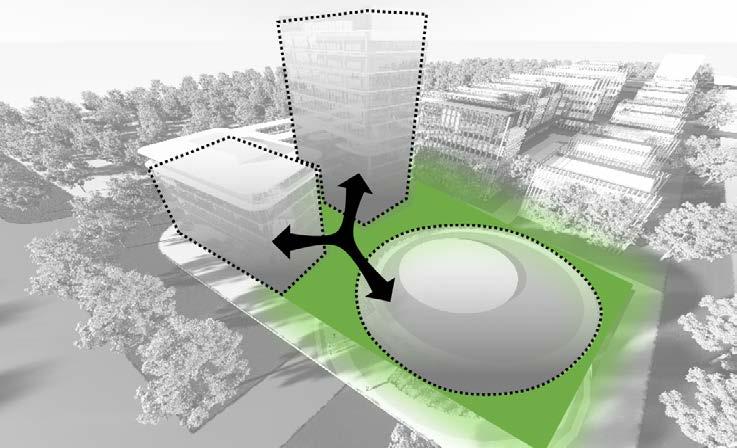
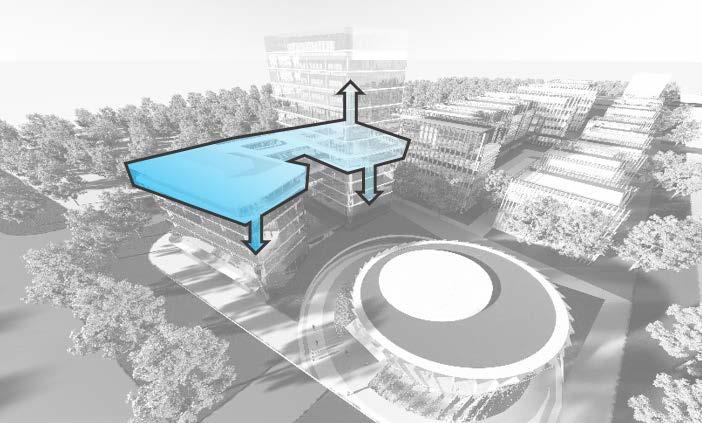
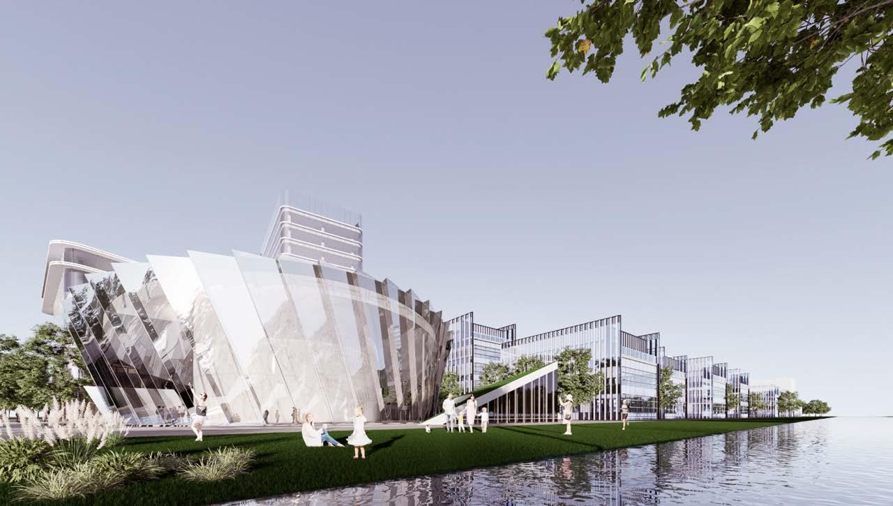
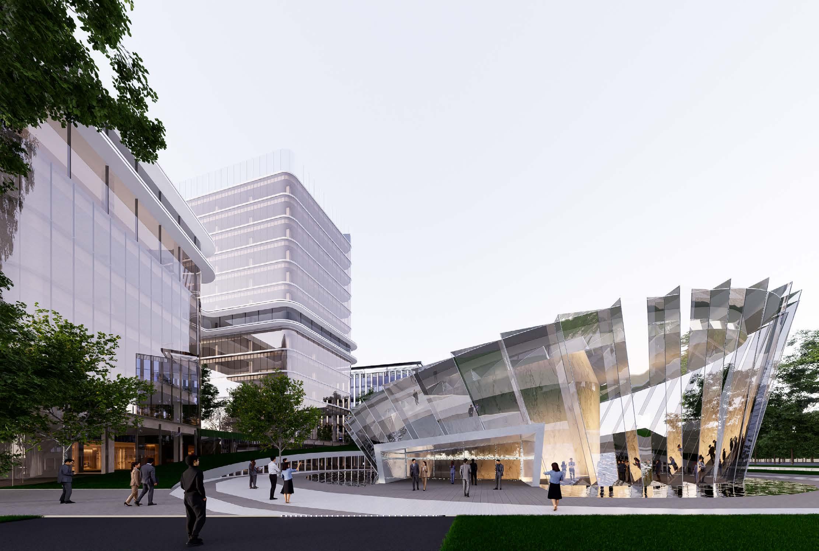


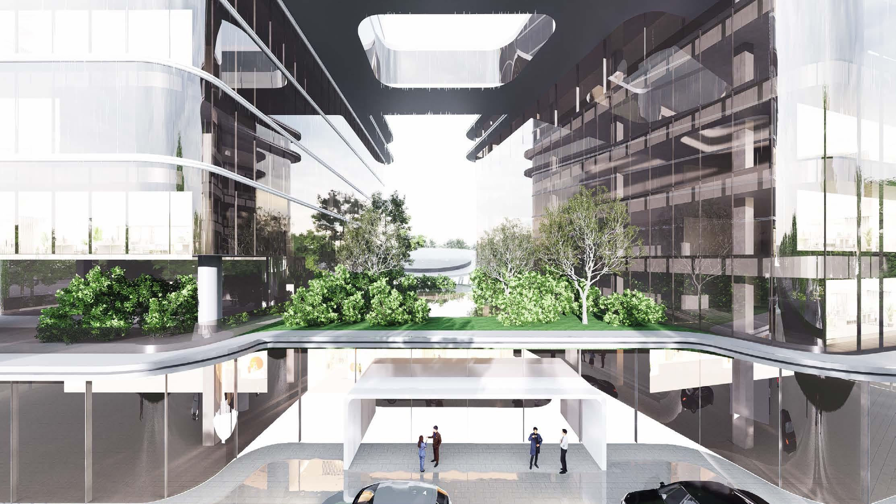
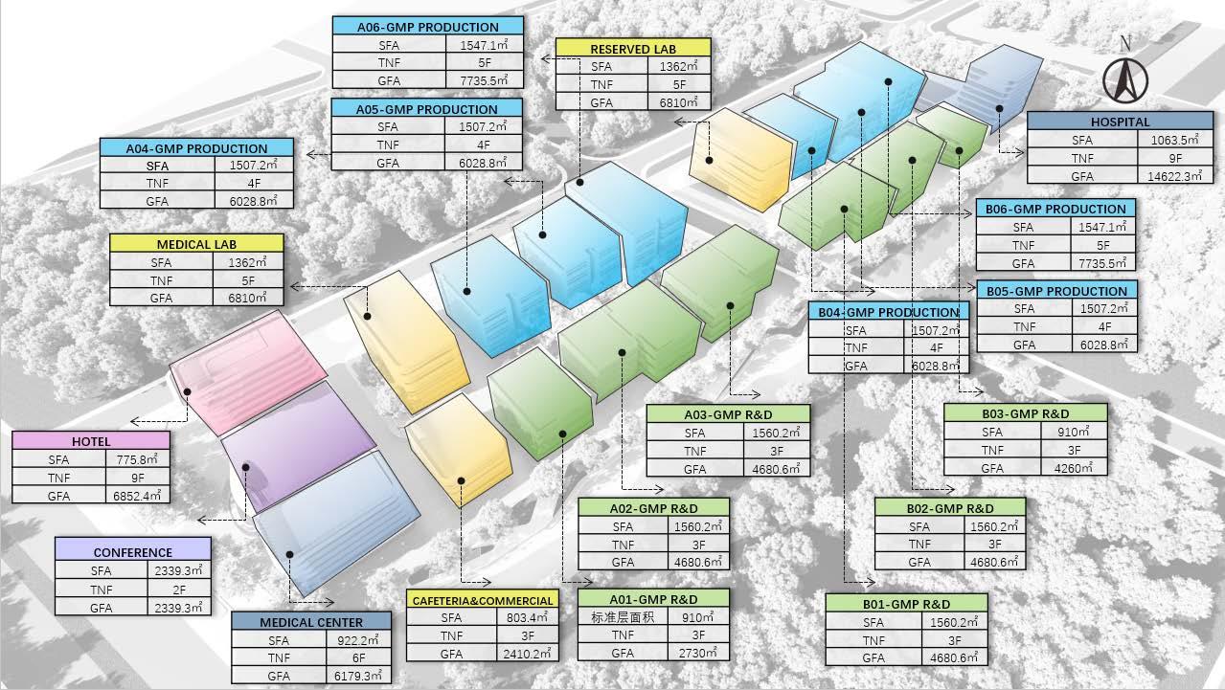
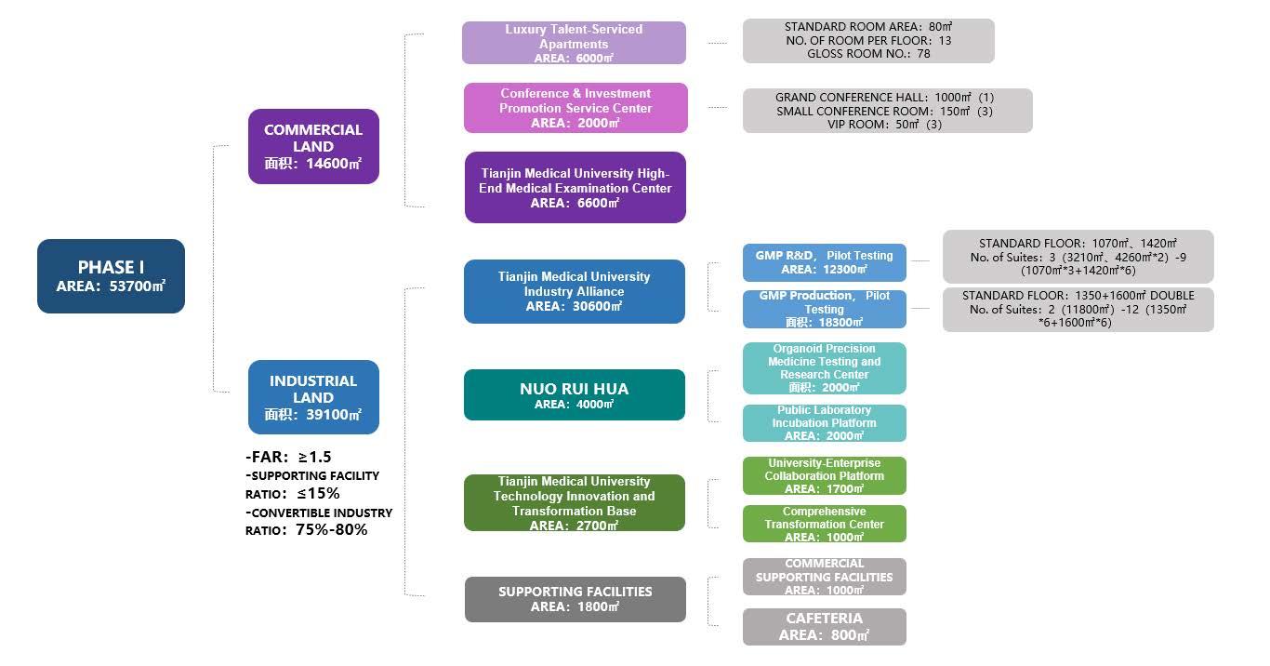

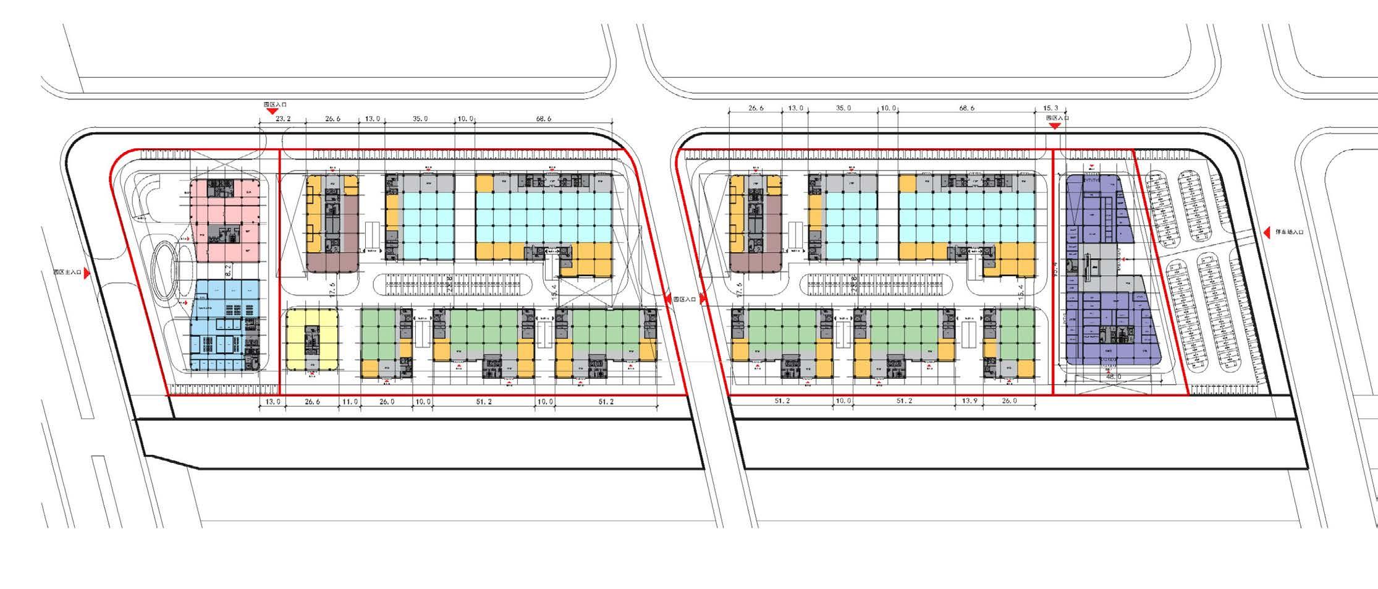
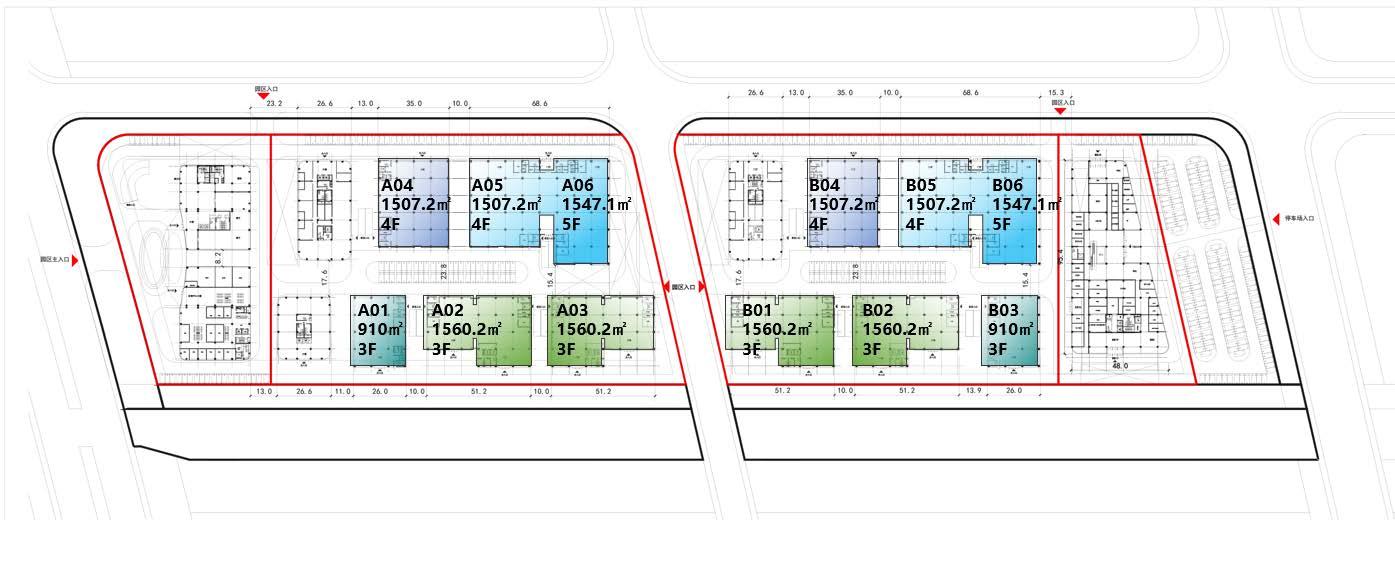
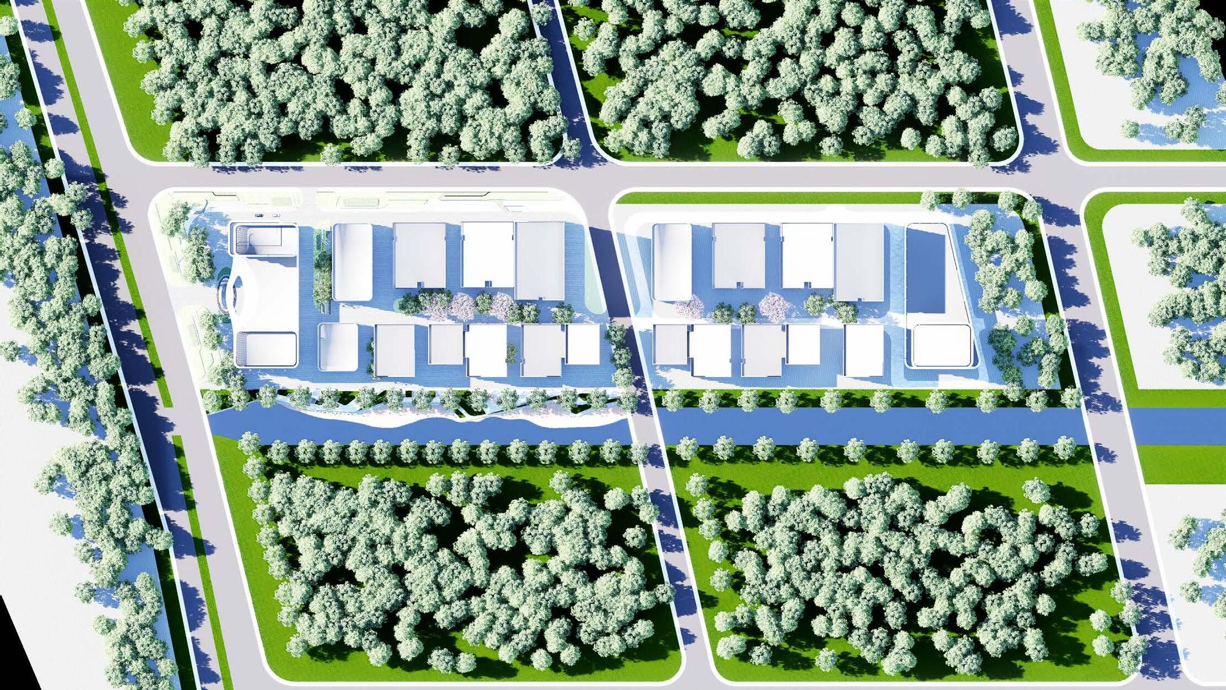
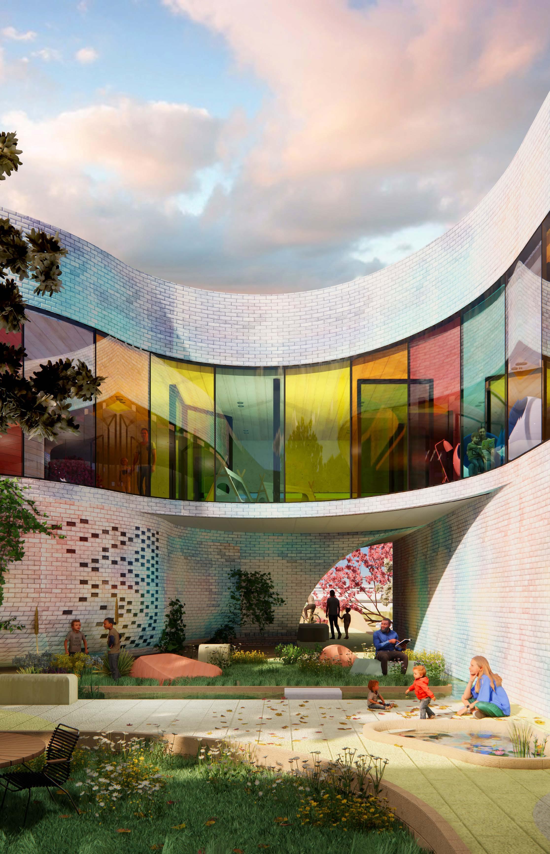
Teamwork
Upenn M.Arch 602 studio
Critic: Miroslava Brooks
Teammate: Hayoung Nho
Location: Mill River Park, Stamford, Conneticut

Can building generate play? Can it encourage different kinds of play? Such questions and others were explored in our Waterscape project through the intentional manipulation of form, spatial sequencing, color, and materiality. Our spatial module set up courtyard conditions at various scales when aggregated together and positioned most of the massing at the upper level. The result is a spatial contrast between the two levels of the proposed building -- the ground level is composed of thin stretches of interior spaces, while the upper level is largely extensive continuous interior that links the entire building together. While running around the courtyards might be possible and even encouraged upstairs, hiding within the nooks and crannies of the curved and vaulted spaces at the ground level encourage a more focused play. Passing through the more compressed vaulted zones within the iridescent brick façade, and expansive secret garden is revealed winthin each of the courtyard, while water weaves in shallow channels throughout the site and connects multiple water playscapes and the river. Colour not only delineates zones of play, but together with water reflections and caustics, creates a dream-like atmosphere.
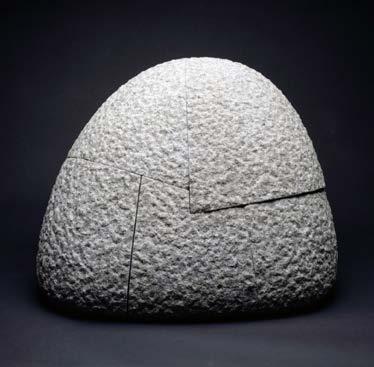
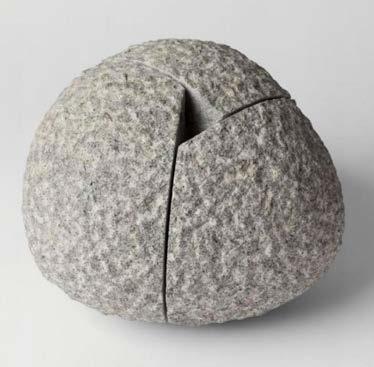
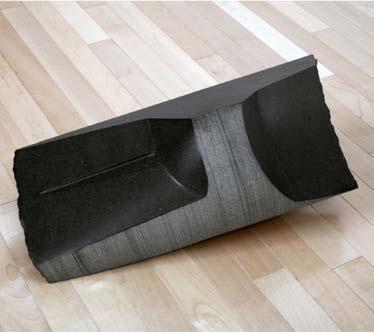
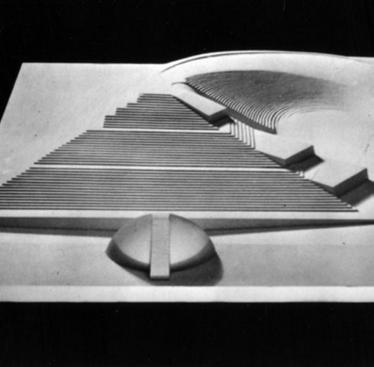
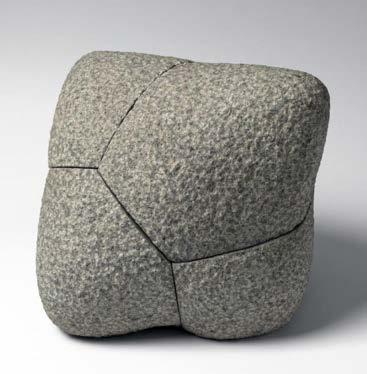
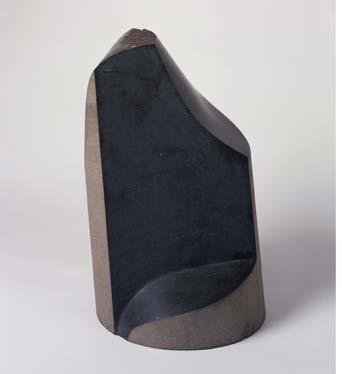

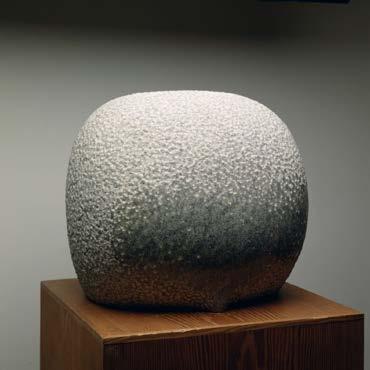
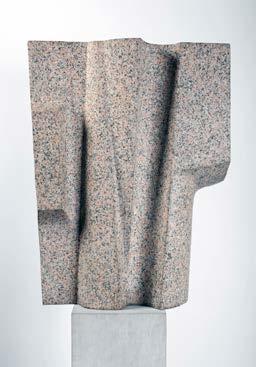
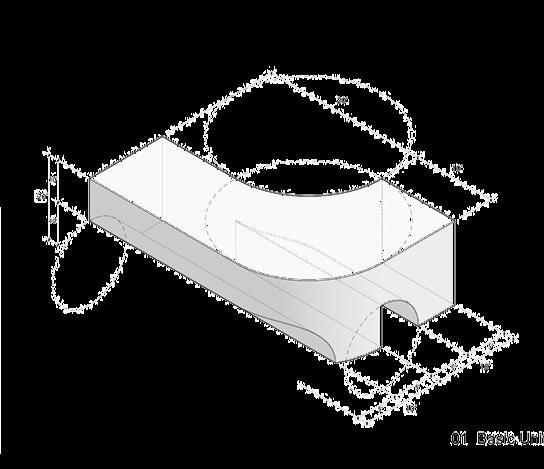






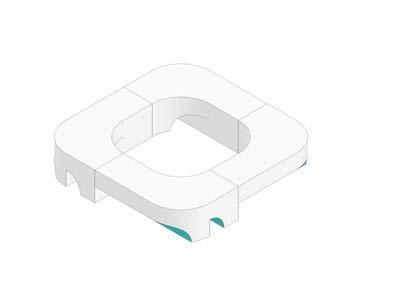


Concept - Unit
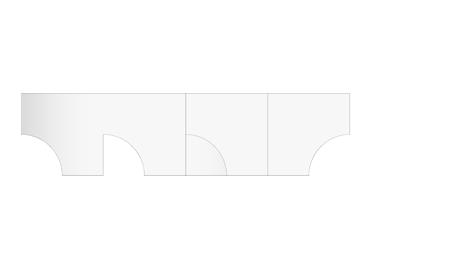

Starting with Noguchi’s toy pieces, a “smart” spatial unit is designed to allow maximum ways of aggregation, featuring a courtyard-like space when aggregated with four pieces

Concept - Courtyard and vaulted voids
Passing through the more compressed vaulted zones within the iridescent brick façade, and expansive secret garden is revealed winthin each of the courtyard, while water weaves in shallow channels throughout the site and connects multiple water playscapes and the river.
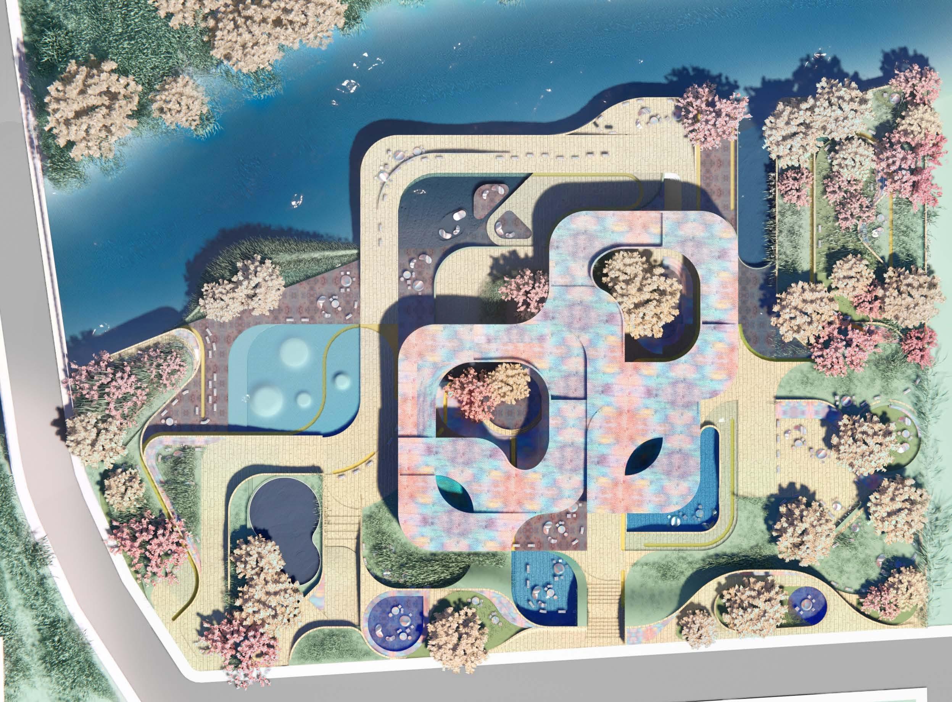
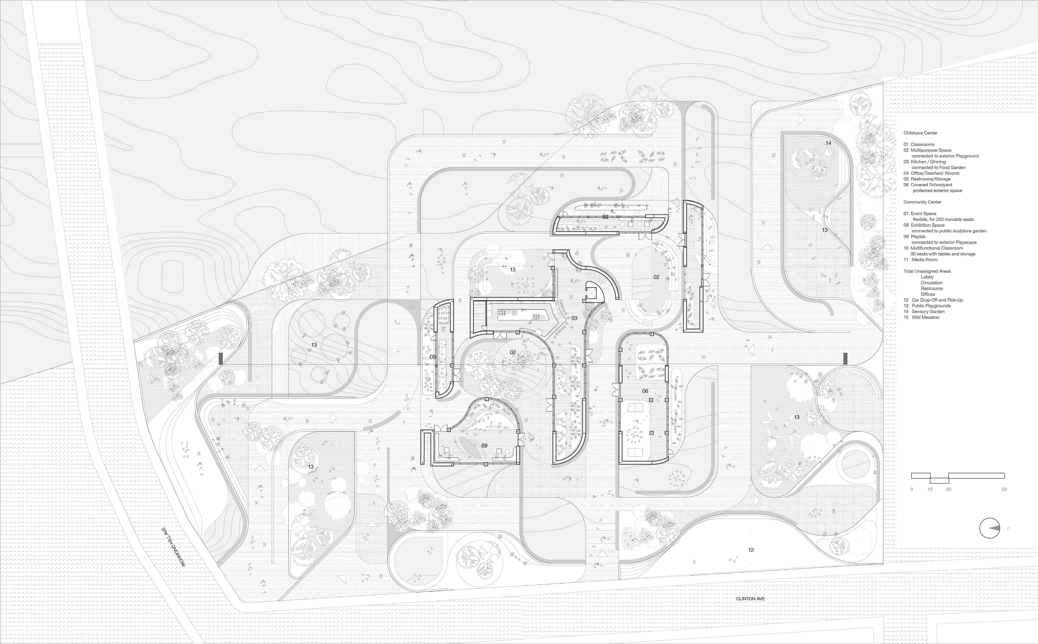

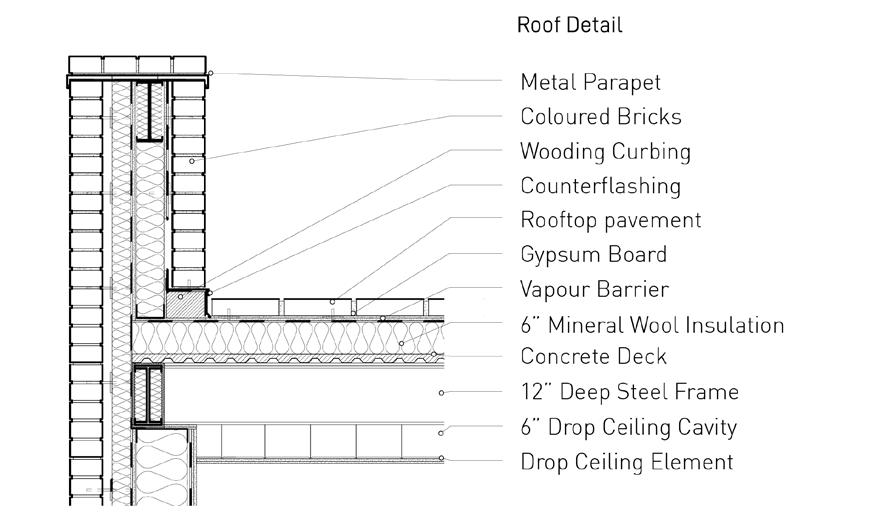
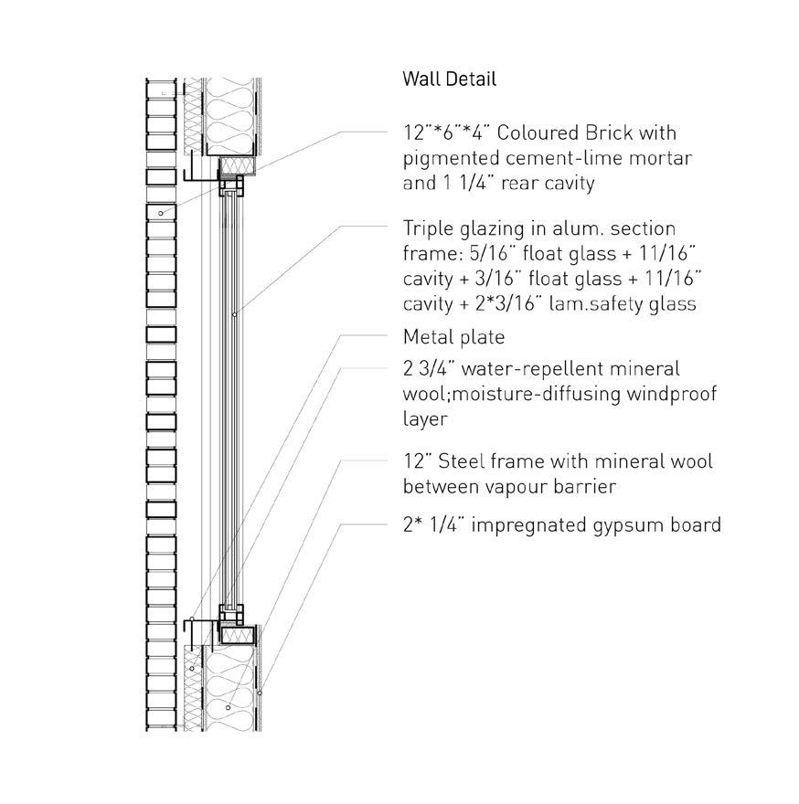
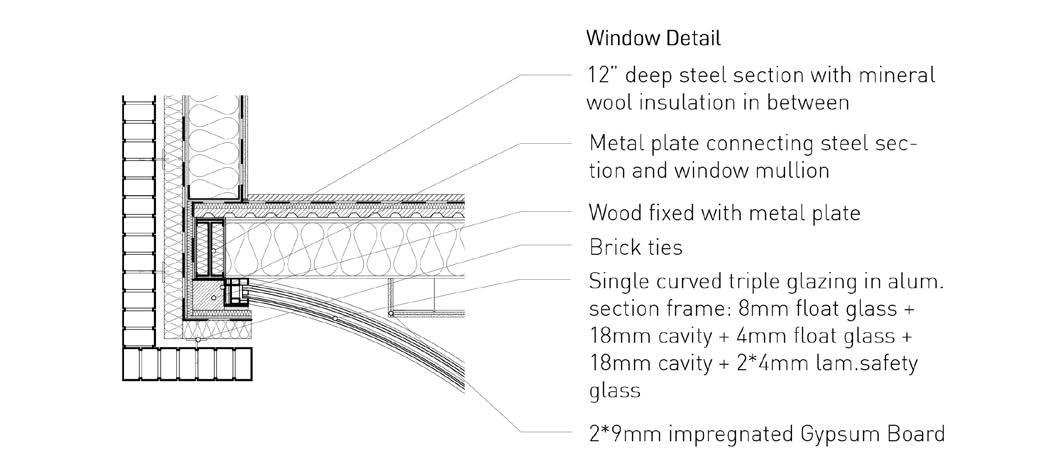
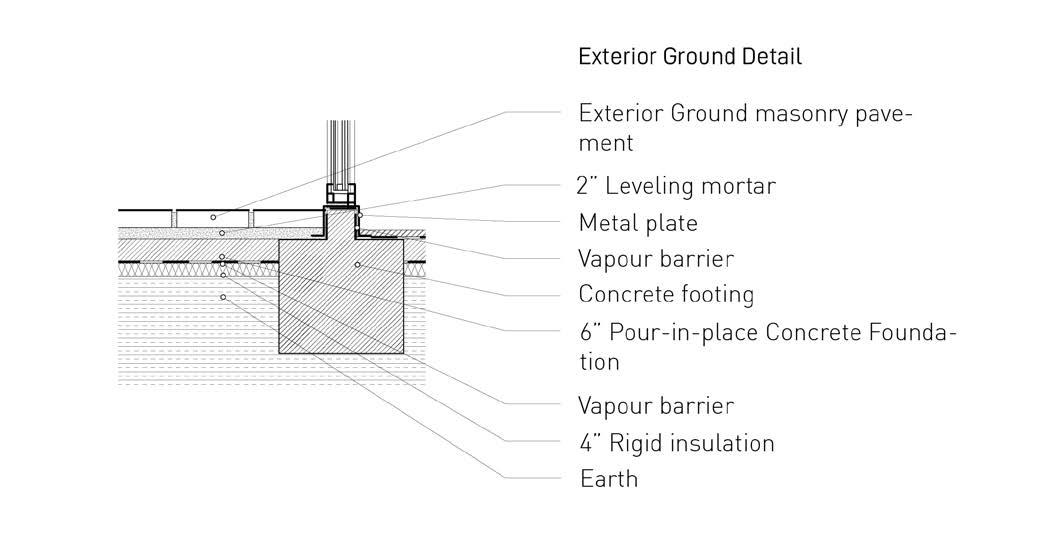
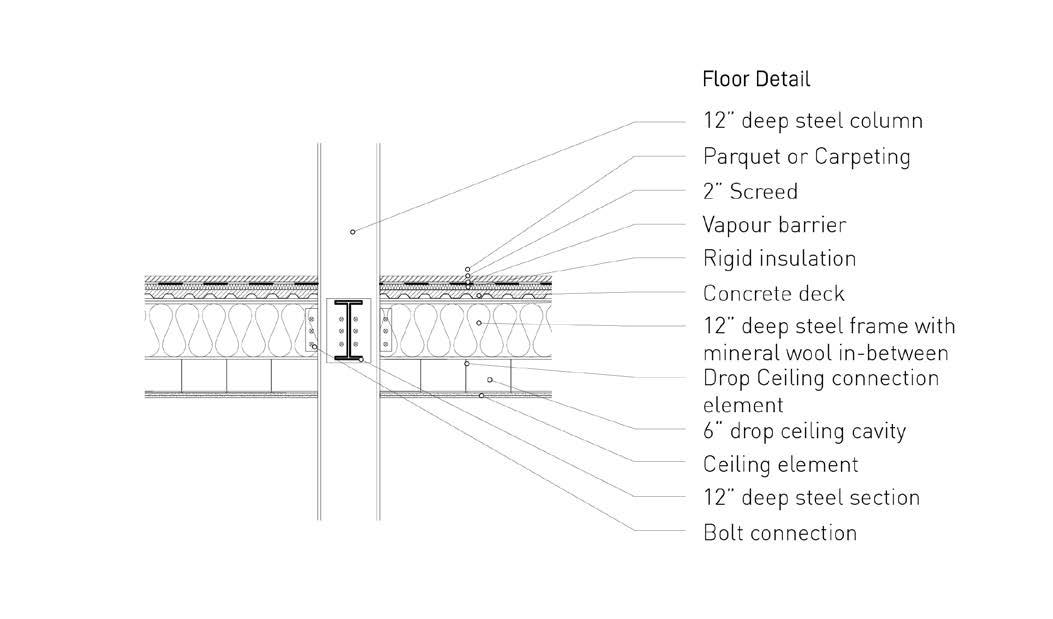
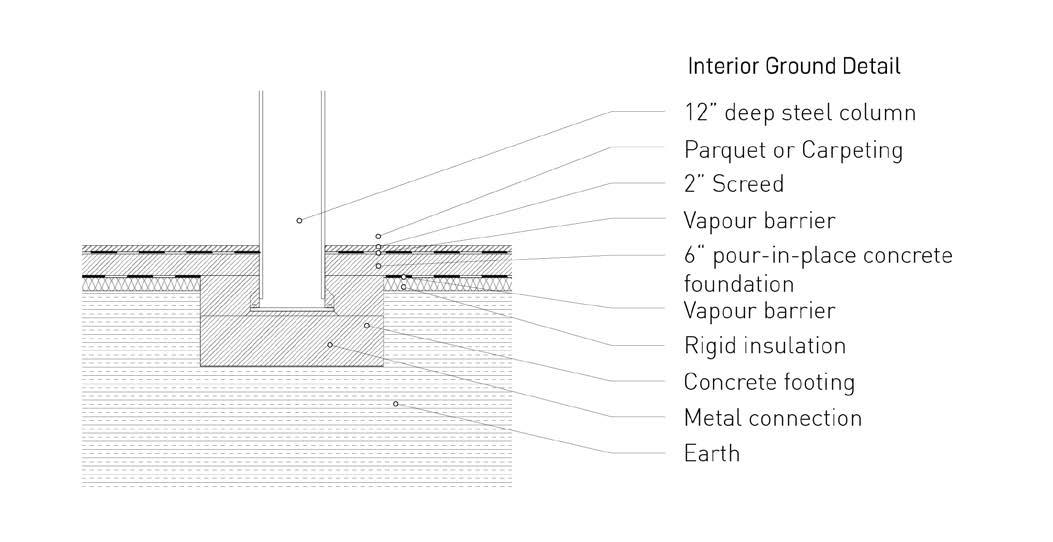
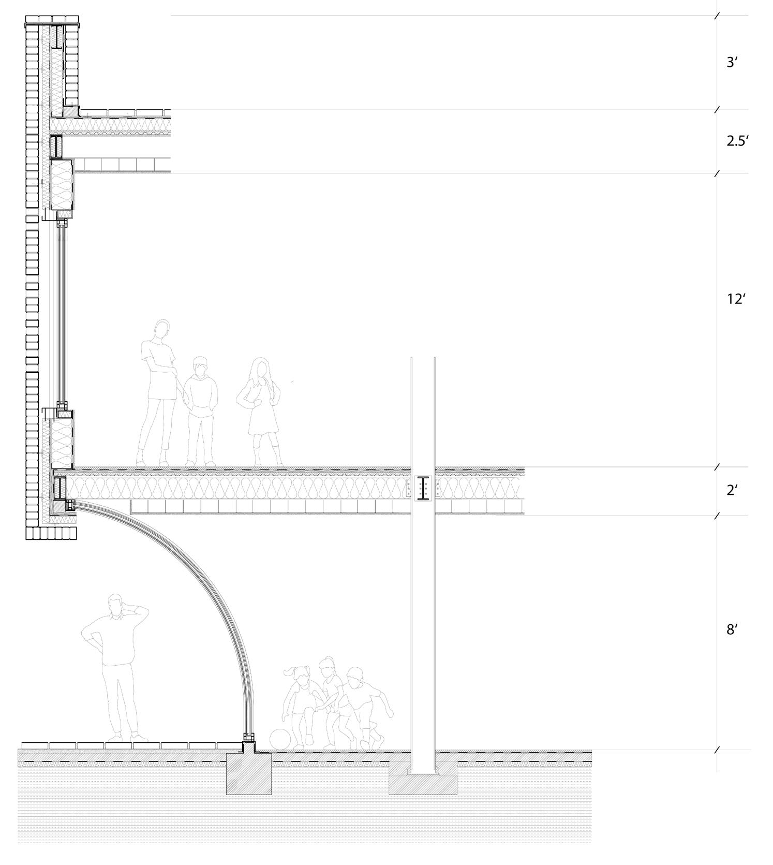


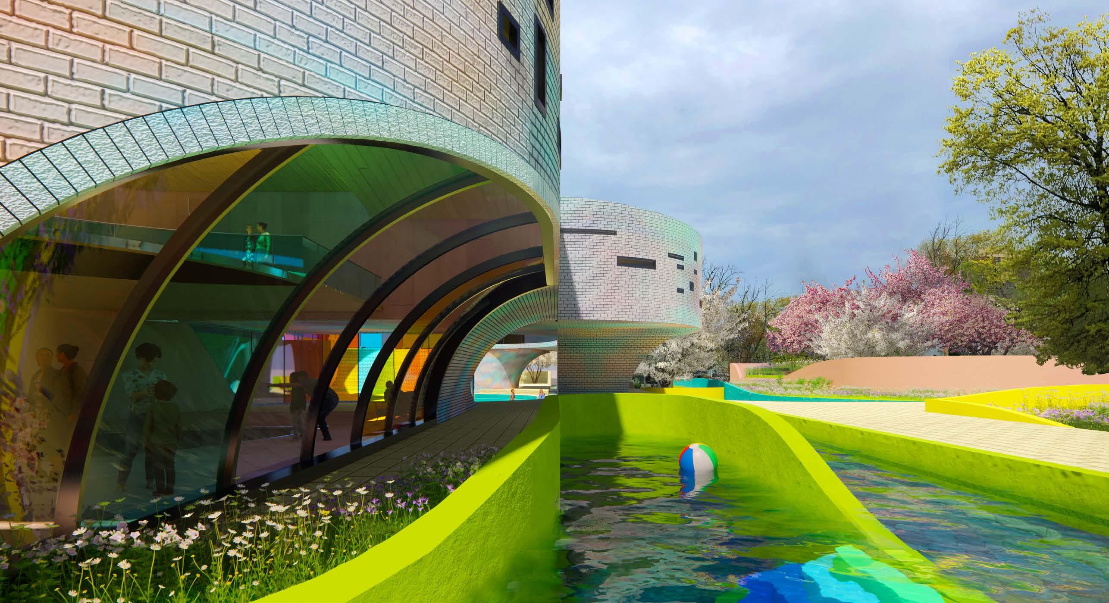
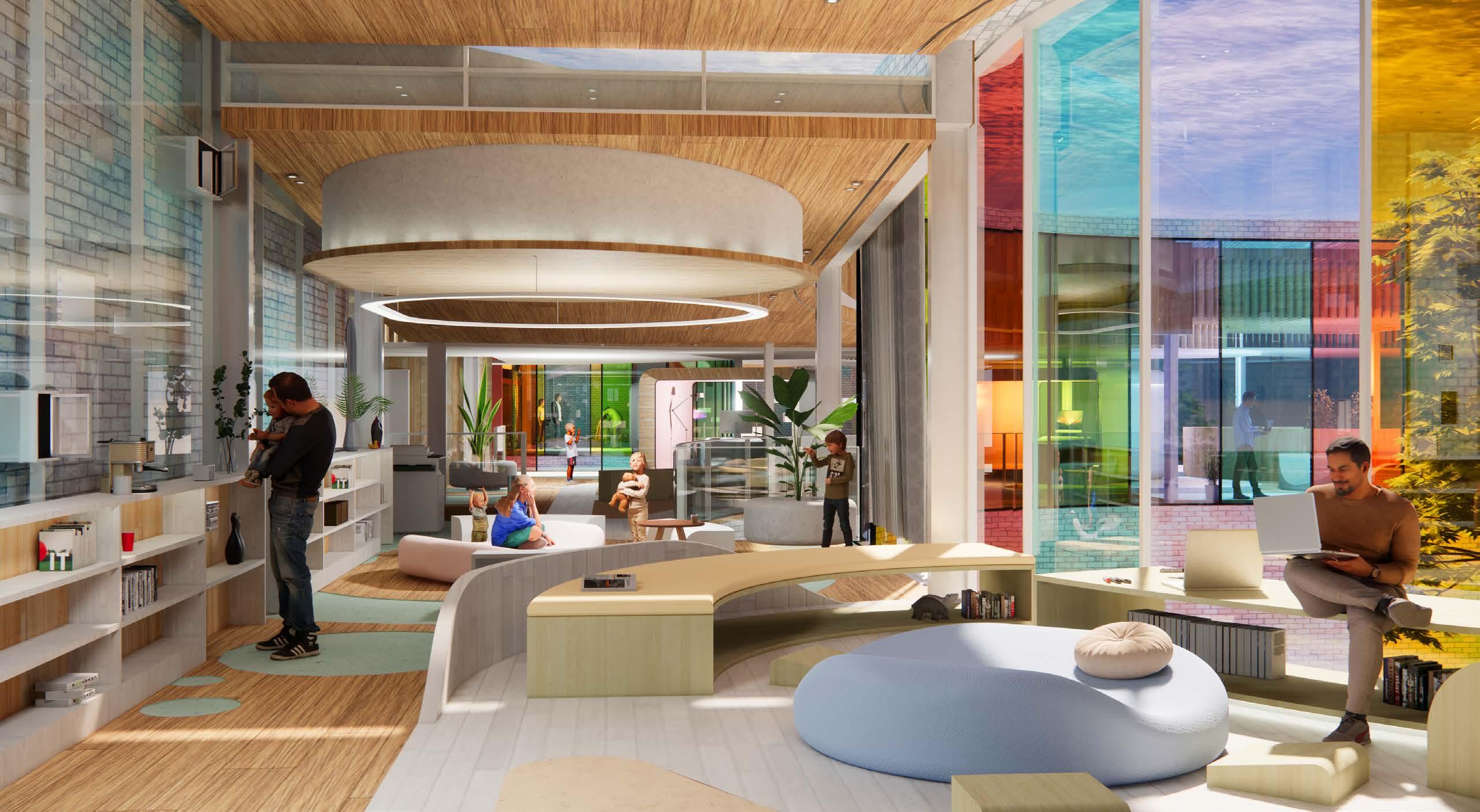
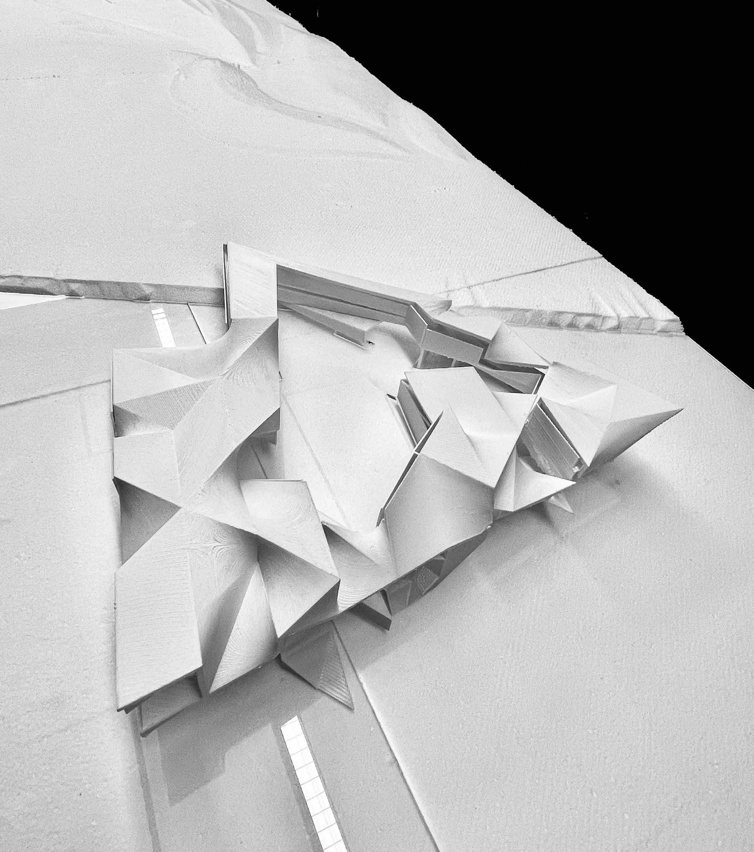
Teamwork
Upenn M.Arch 701 studio
Critic: Homa Farjadi
Teammate: Yiyi Luo
Location: Governor’s Island, New York City, New York
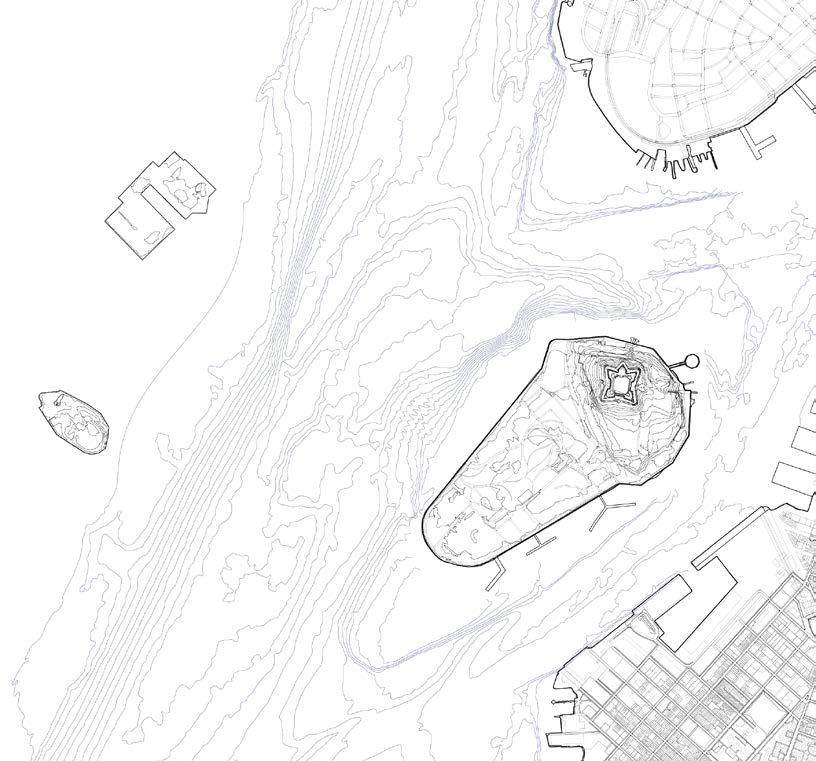
How do we capture the feeling when experience a space? What kind of feeling is it? Is it different from how we experience the wind, the ocean or human interaction? Based on the study of Tonino Griffero on “quasi-Thing” and atmospheric feeling, we focused our topic on pain and gaze and how their existence, presented by causing a direction or disturbance of attention of the subject of experience, is spatialized. We encountered the study of work of Anni Albers spade making in the phenomenon that the spade iterate itself forming a larger field where the edges of the spade, orienting in different directions, constantly direct and redirect the visual attention of the viewer, disturbing and re-constructing the movement of eyesight, forming a turbulent field composed of iterated units. The project’s overall plan strategy incorporates the trajectory of locations with ambiguous environmental conditions, between water and land, between land and air. The trajectories are spatialized as a straight path of walking, cycling, and potentially water transportation, linking different locations. When approaching these points with ambiguous environmental conditions, they form a knot that allows more transformative experience between environmental conditions within a constructed palpitating environment and cellular conditioned rooms. These cellular conditions also exist in the form of aggregatable units that could drift out, depart, intersect and diffuse from the knot. The ship and building condition of the amphibious part and the knot creates a transformative condition both to the building geometry and the individual experience of horizon, light and distance.
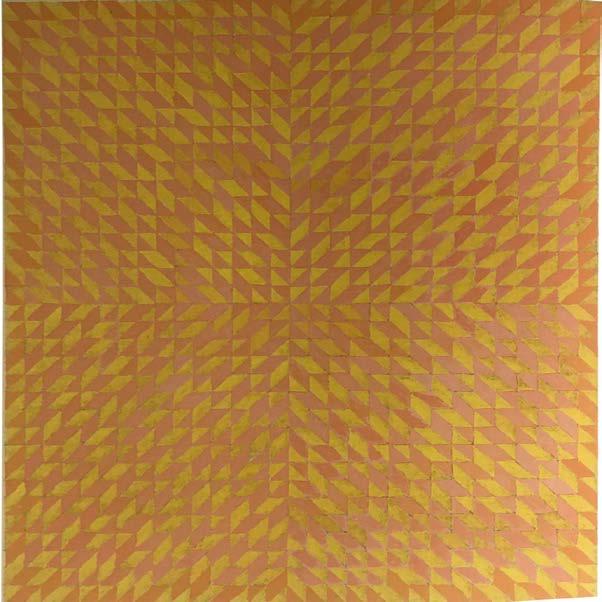
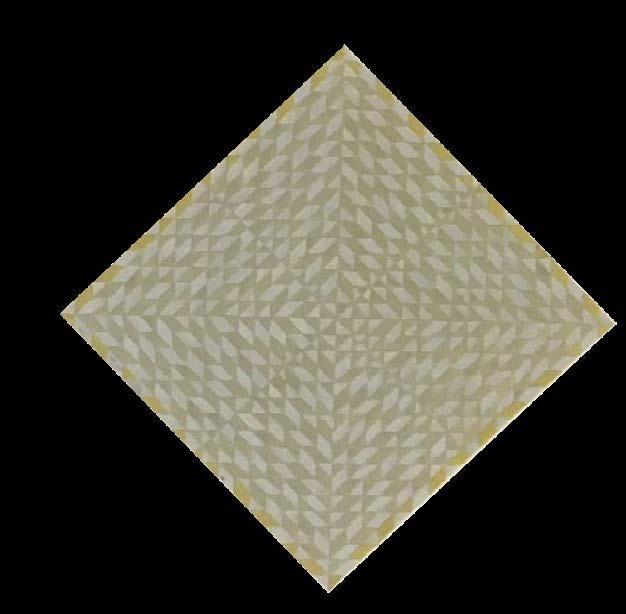
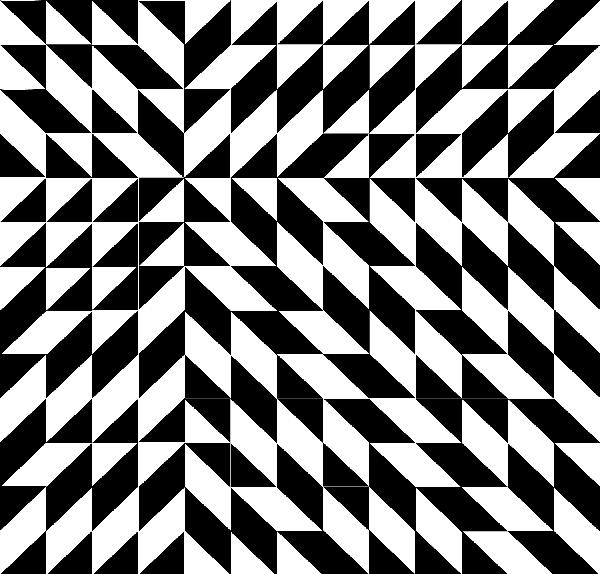
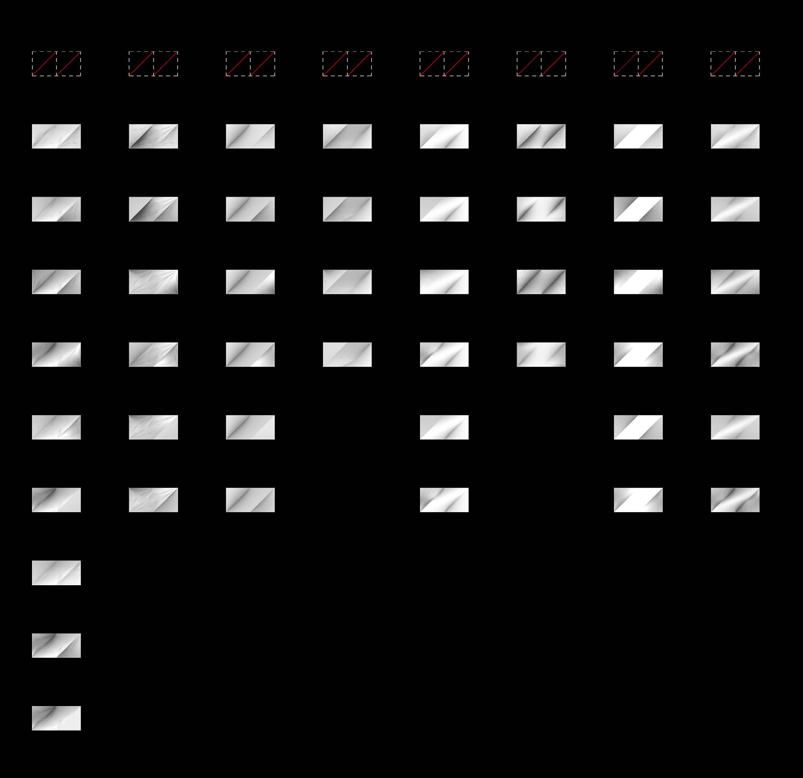
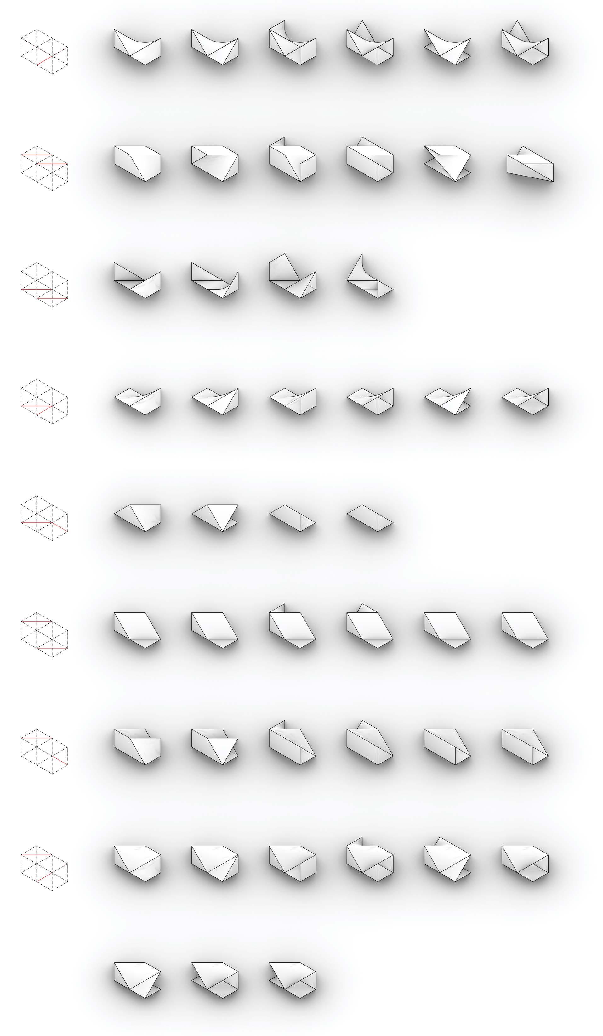
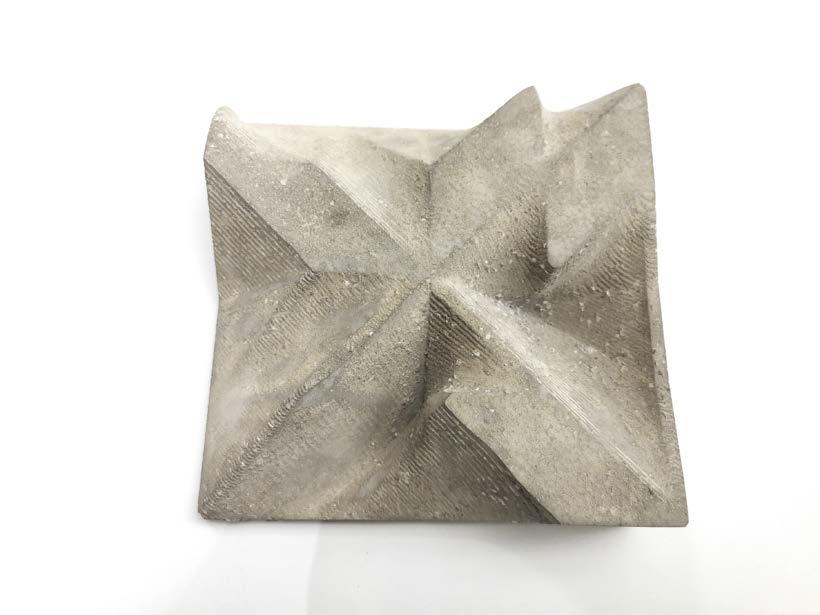
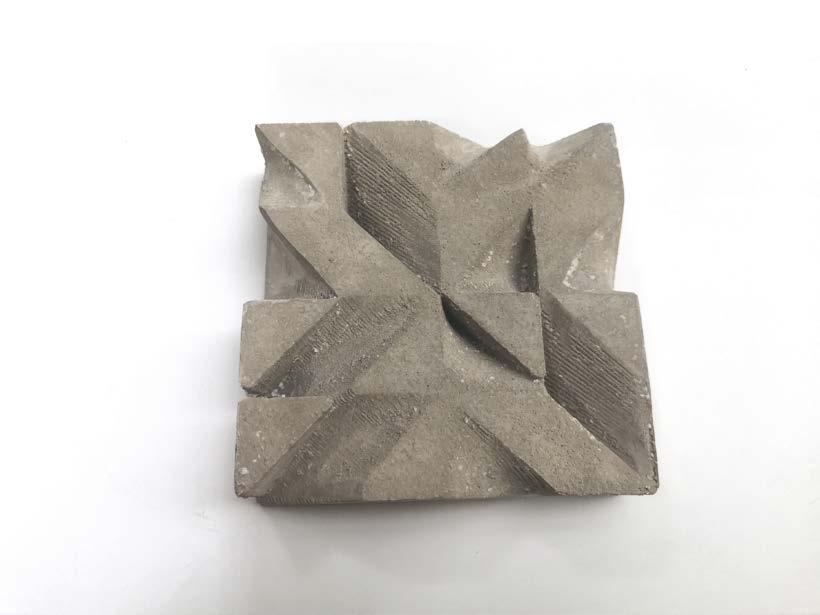
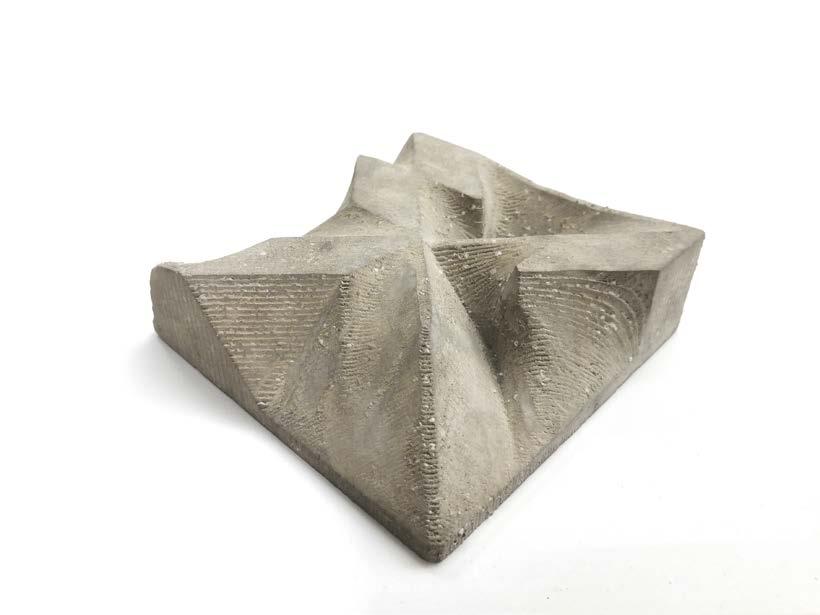
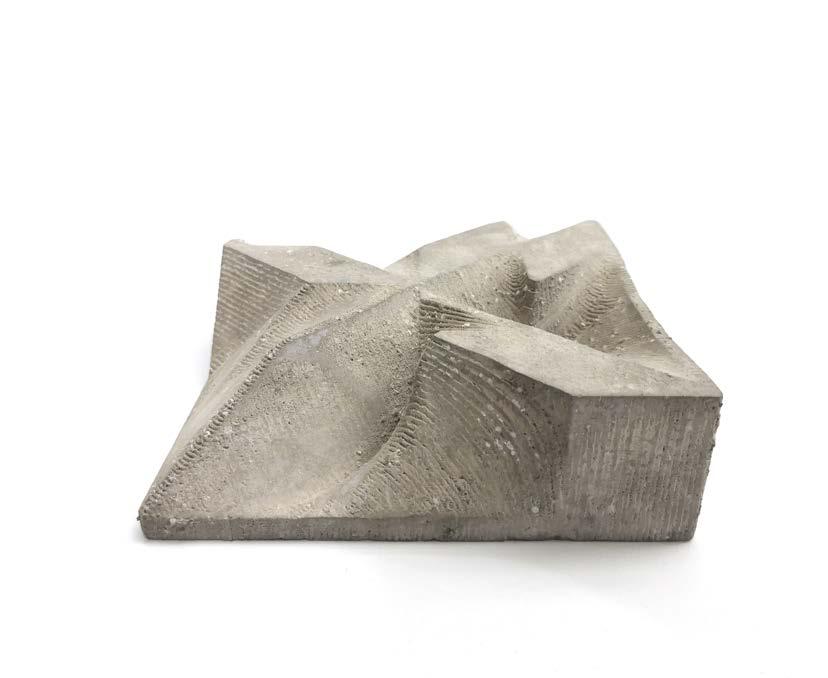
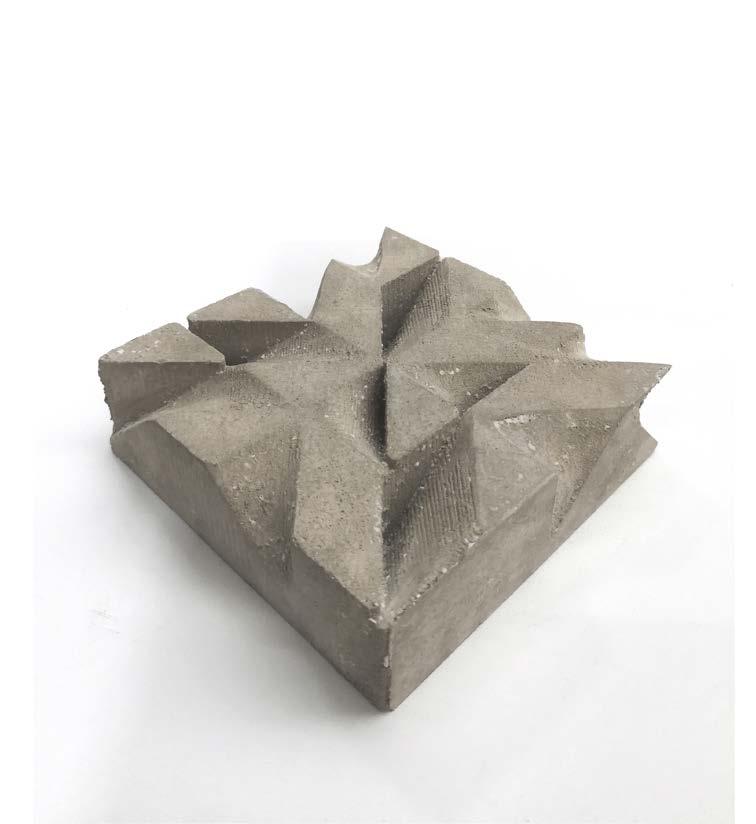
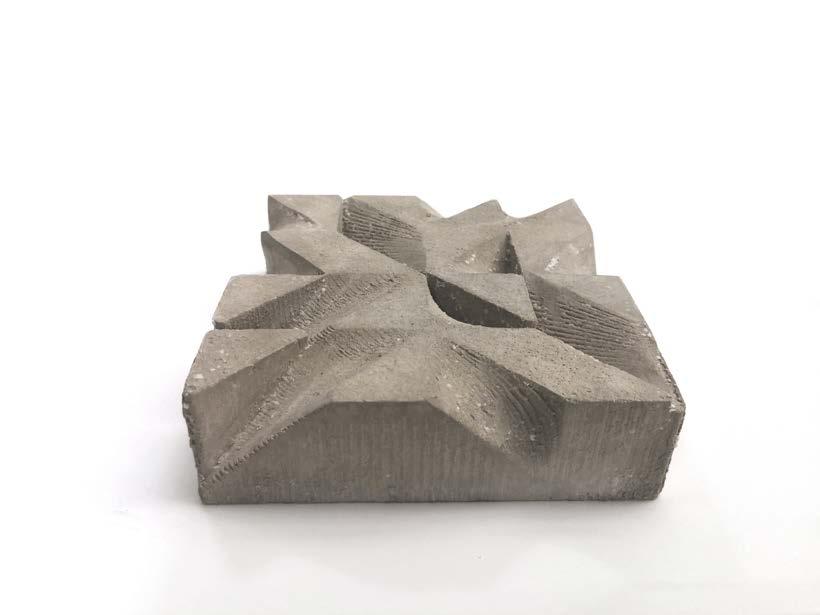
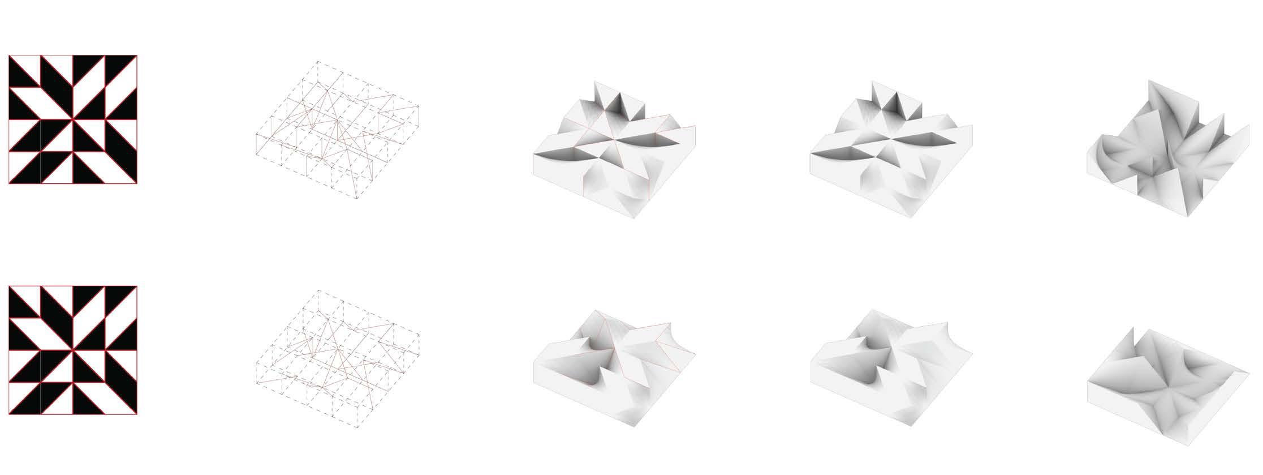
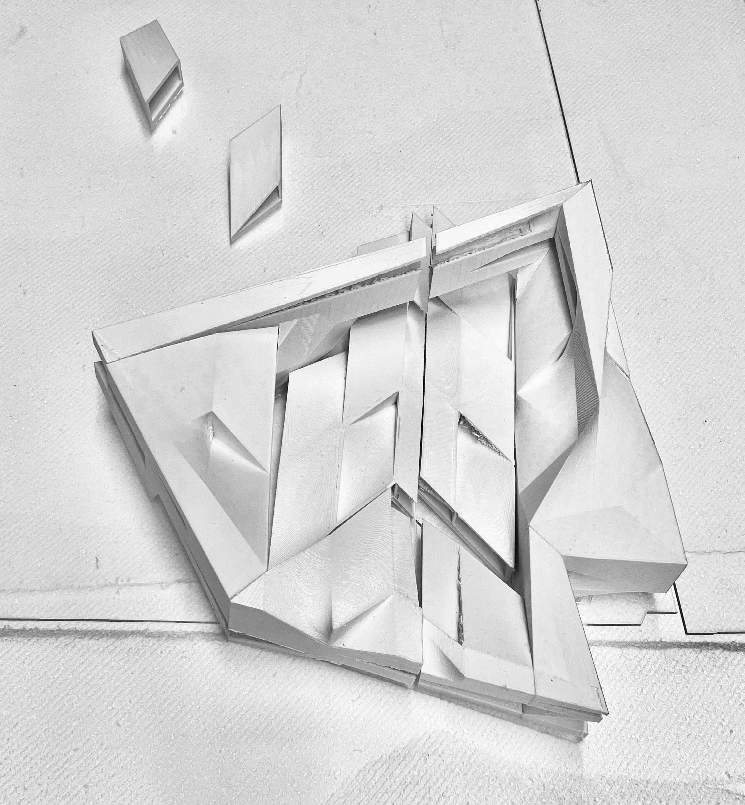
PATH+KNOT instability|reorientation|iterated cellular unit
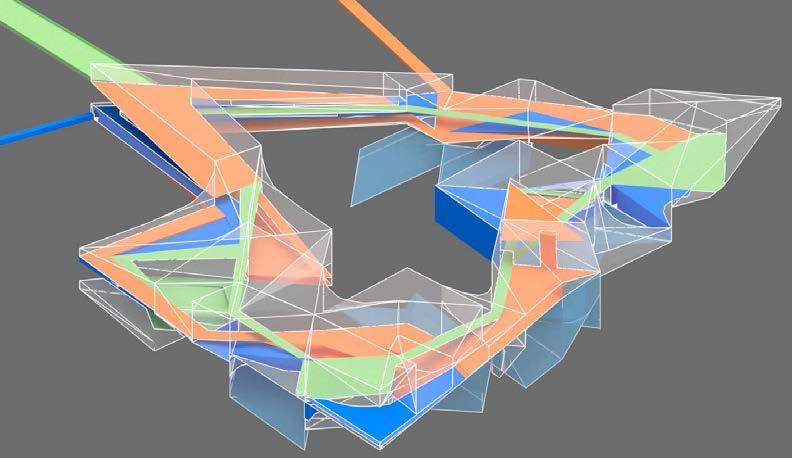
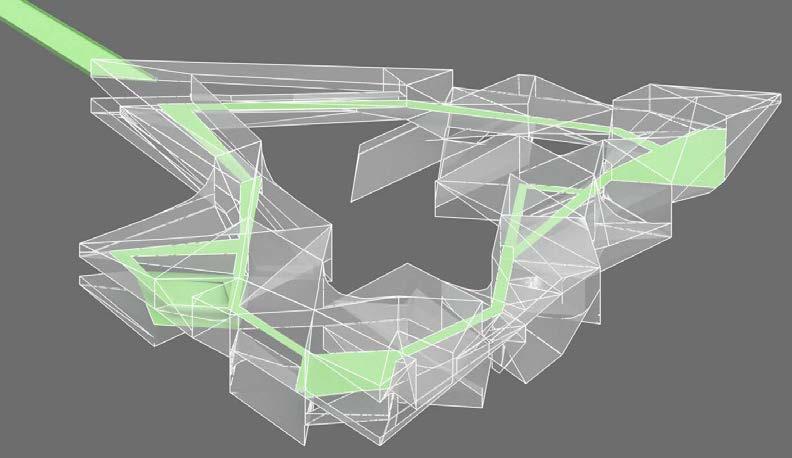
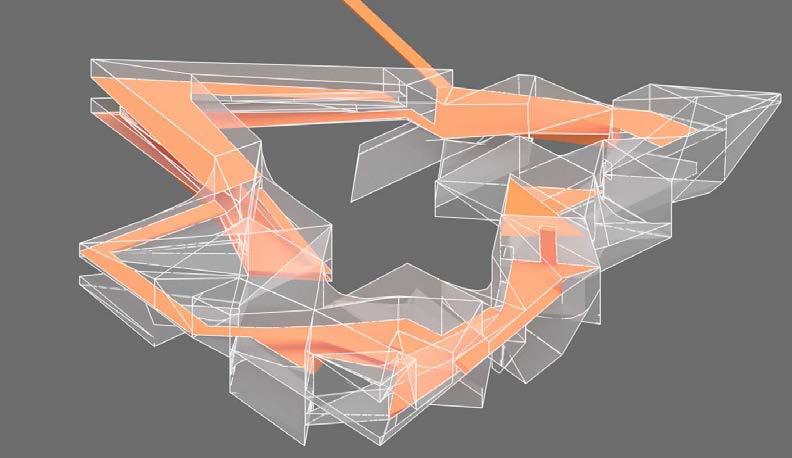

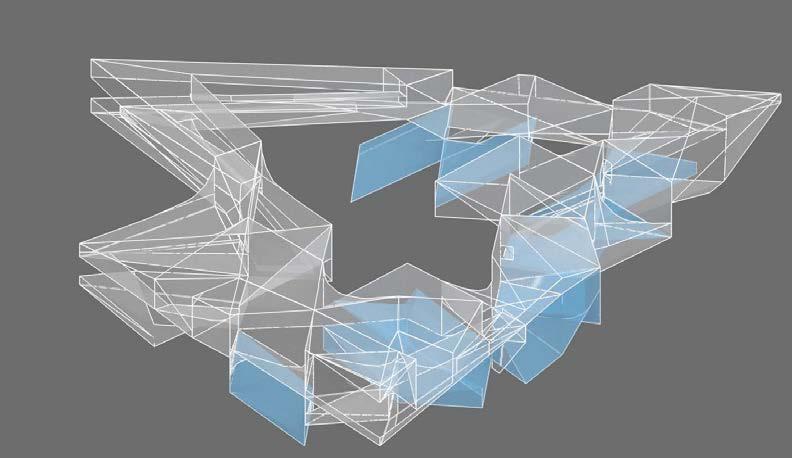

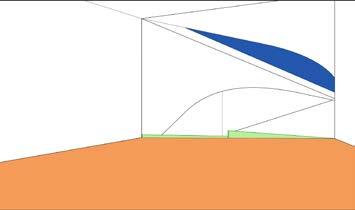

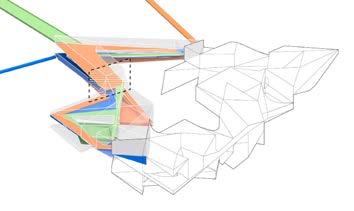
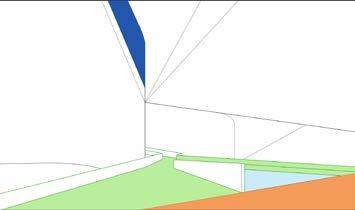
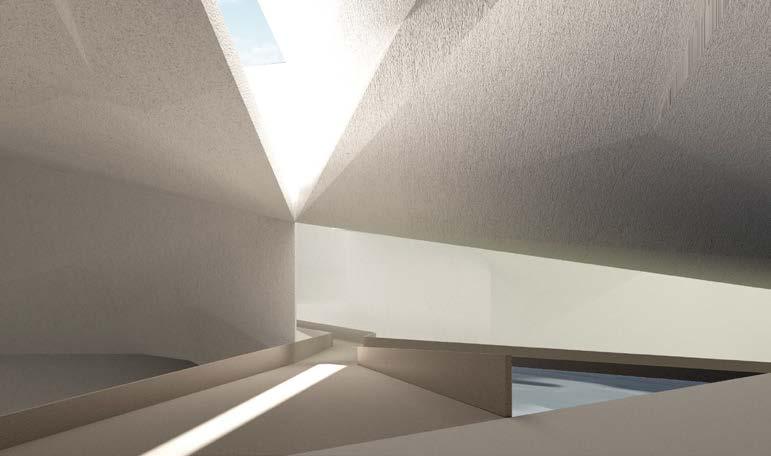
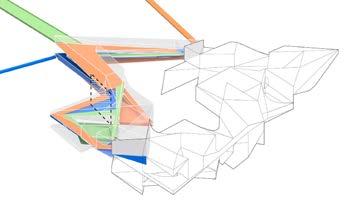
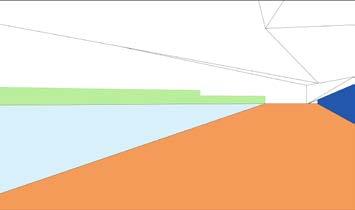
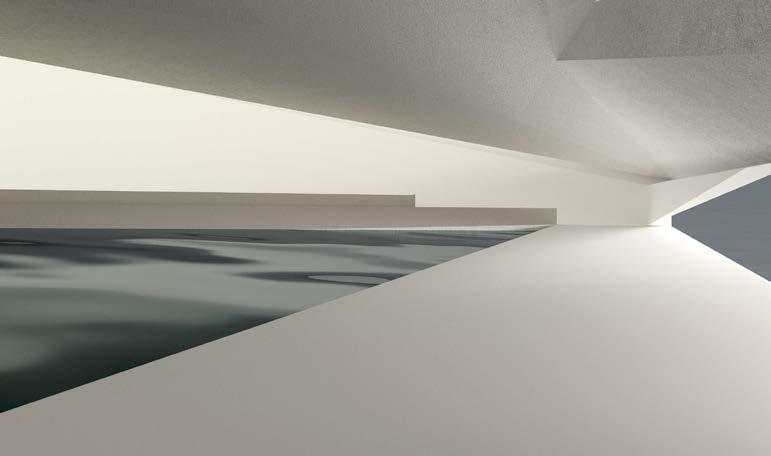
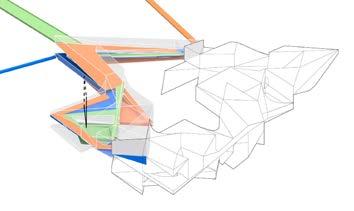
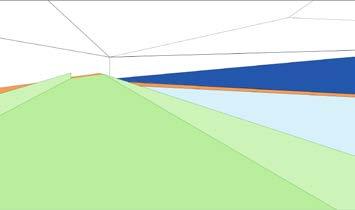
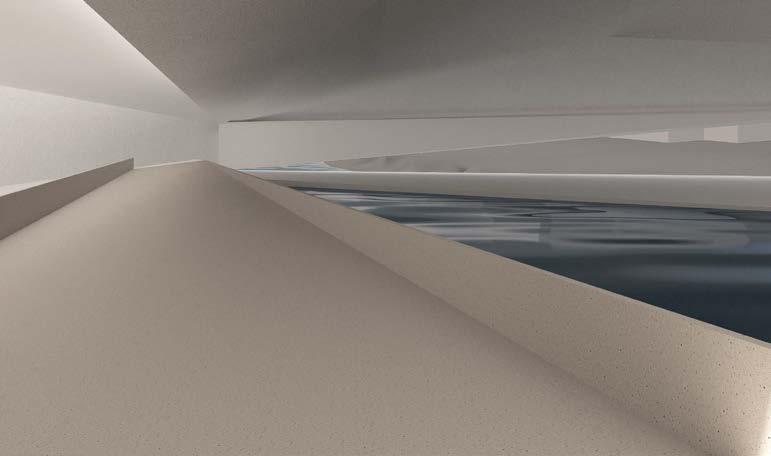
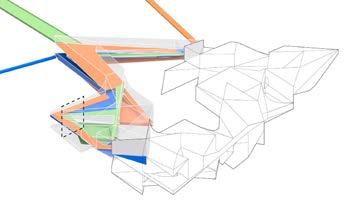
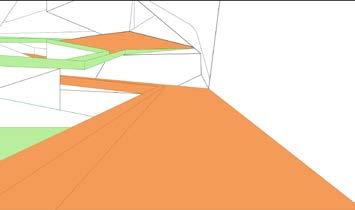
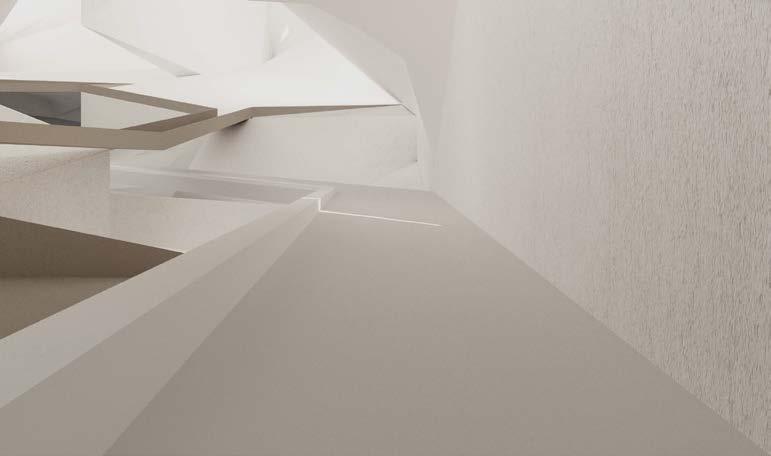
The east knot emphasizes on the spatialization of the trajectories within a knot as a straight path of walking, cycling, and potentially water transportation, allowing a more transformative experience between environmental conditions within a constructed palpitating environment and cellular conditioned rooms, creating a transformative condition both to the building geometry and the individual experience of horizon, light and distance.
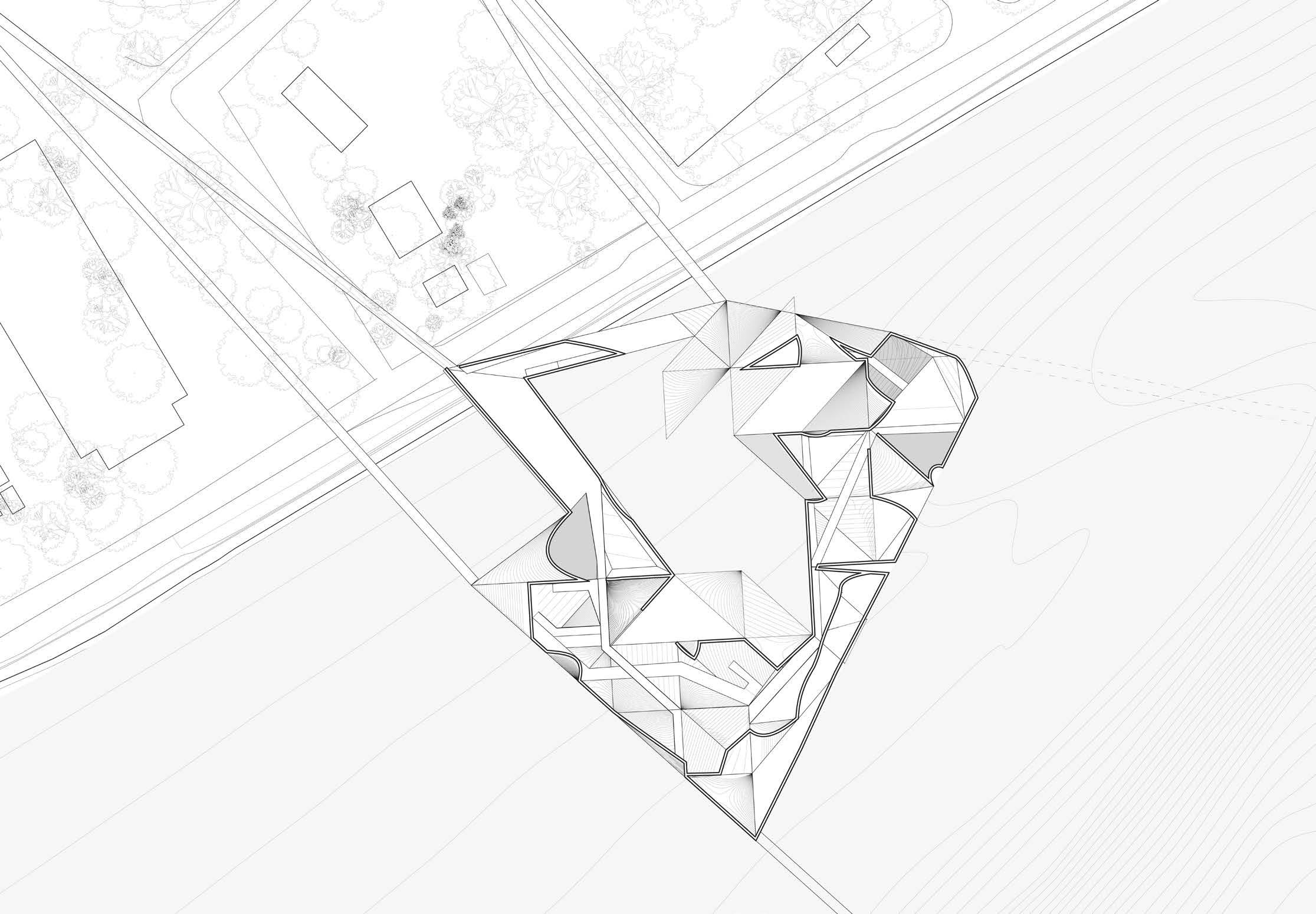
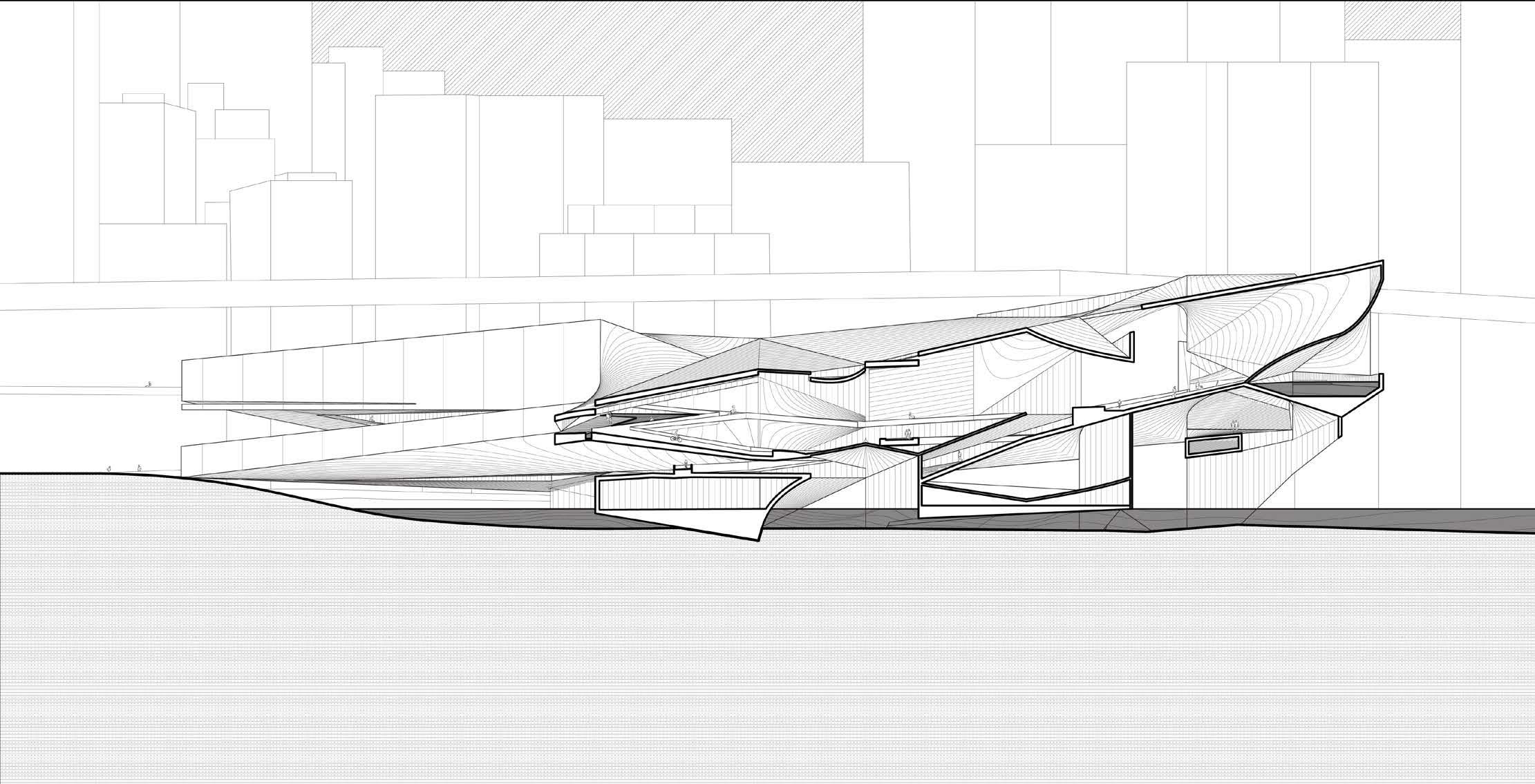
Spatial Interpretation from edges in

Aggregation
Aggregation in motion
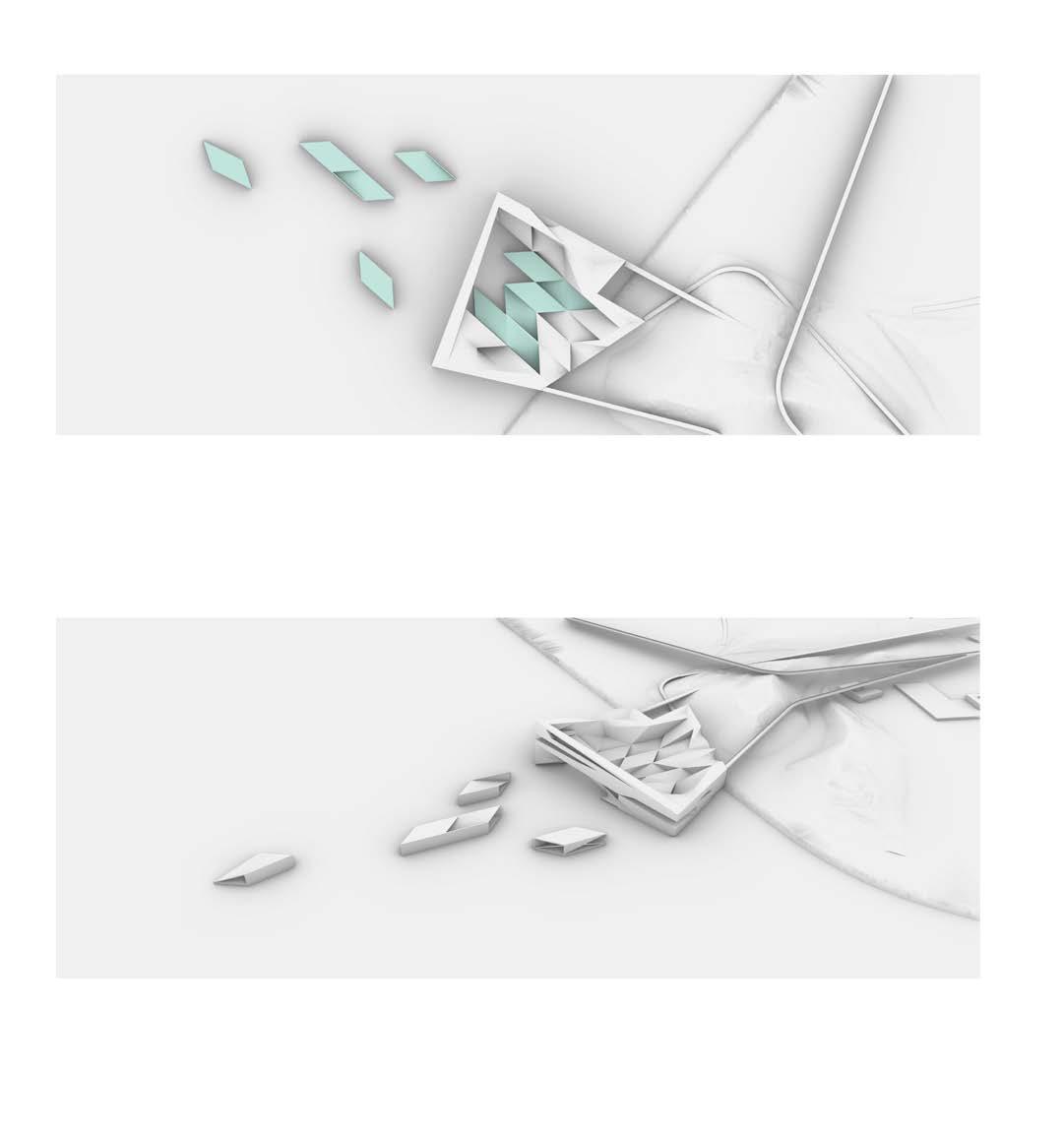
The knot allows transformative experience between environmental conditions within a constructed palpitating environment and cellular conditioned rooms. These cellular conditions also exist in the form of aggregatable units that could drift out, depart, intersect and diffuse from the knot.
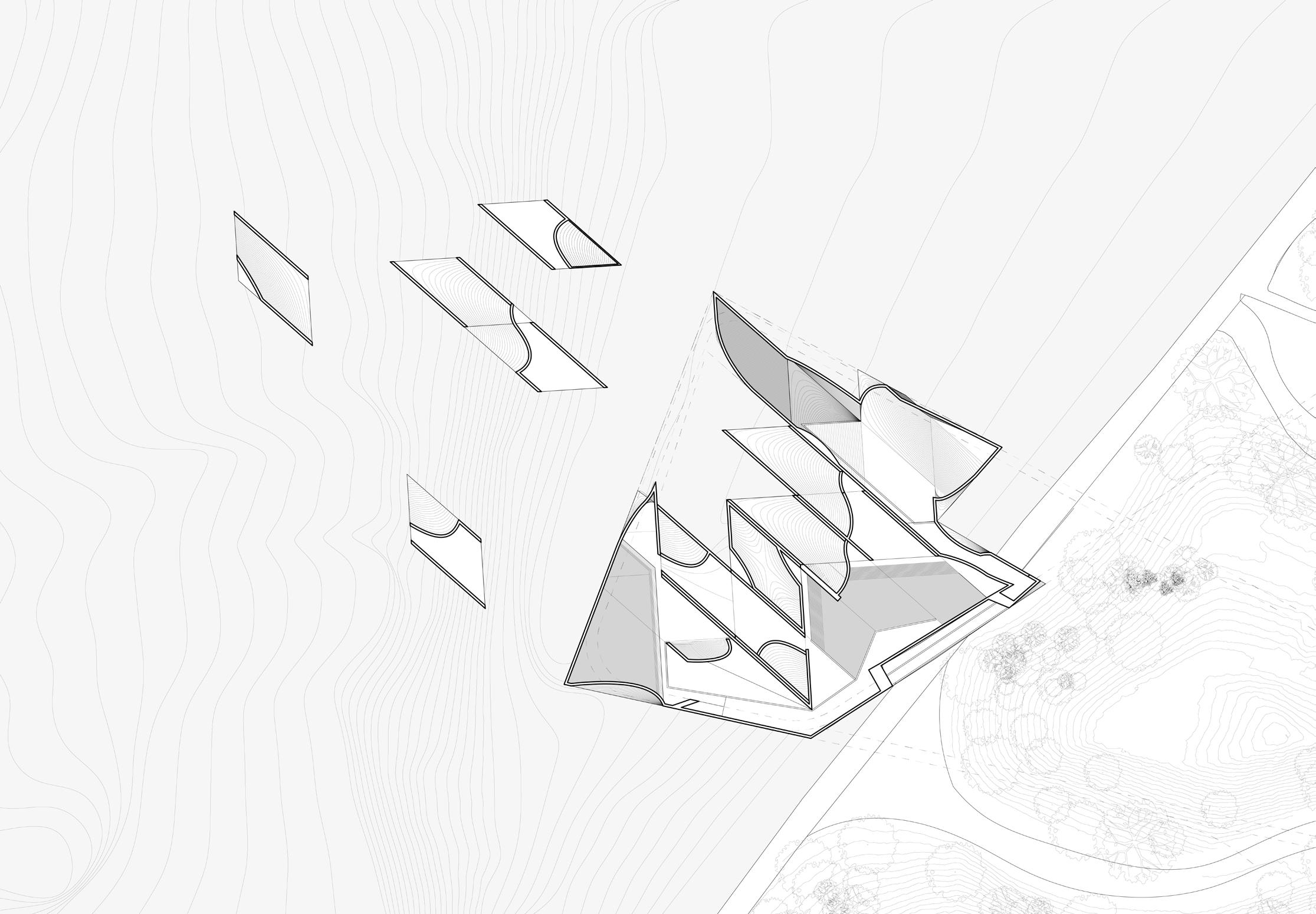

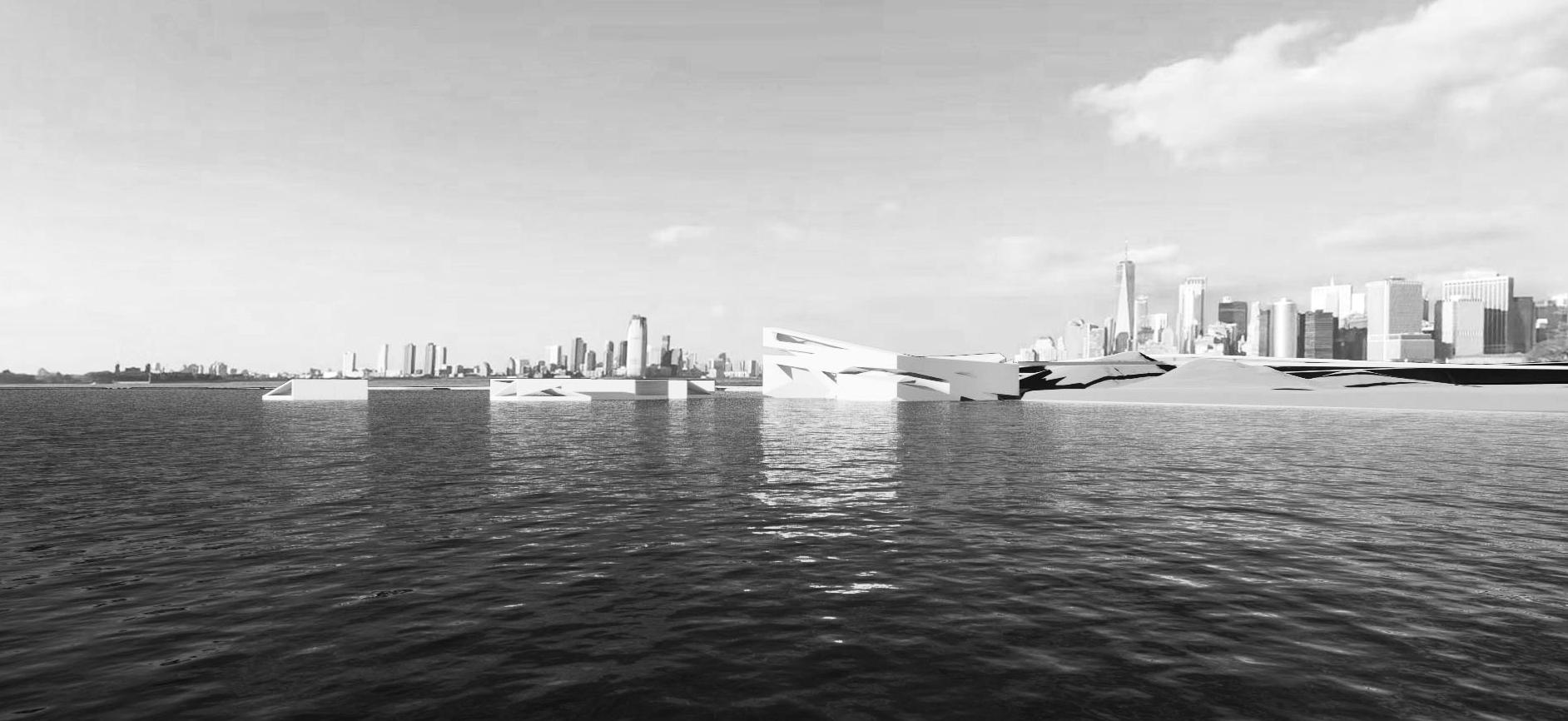
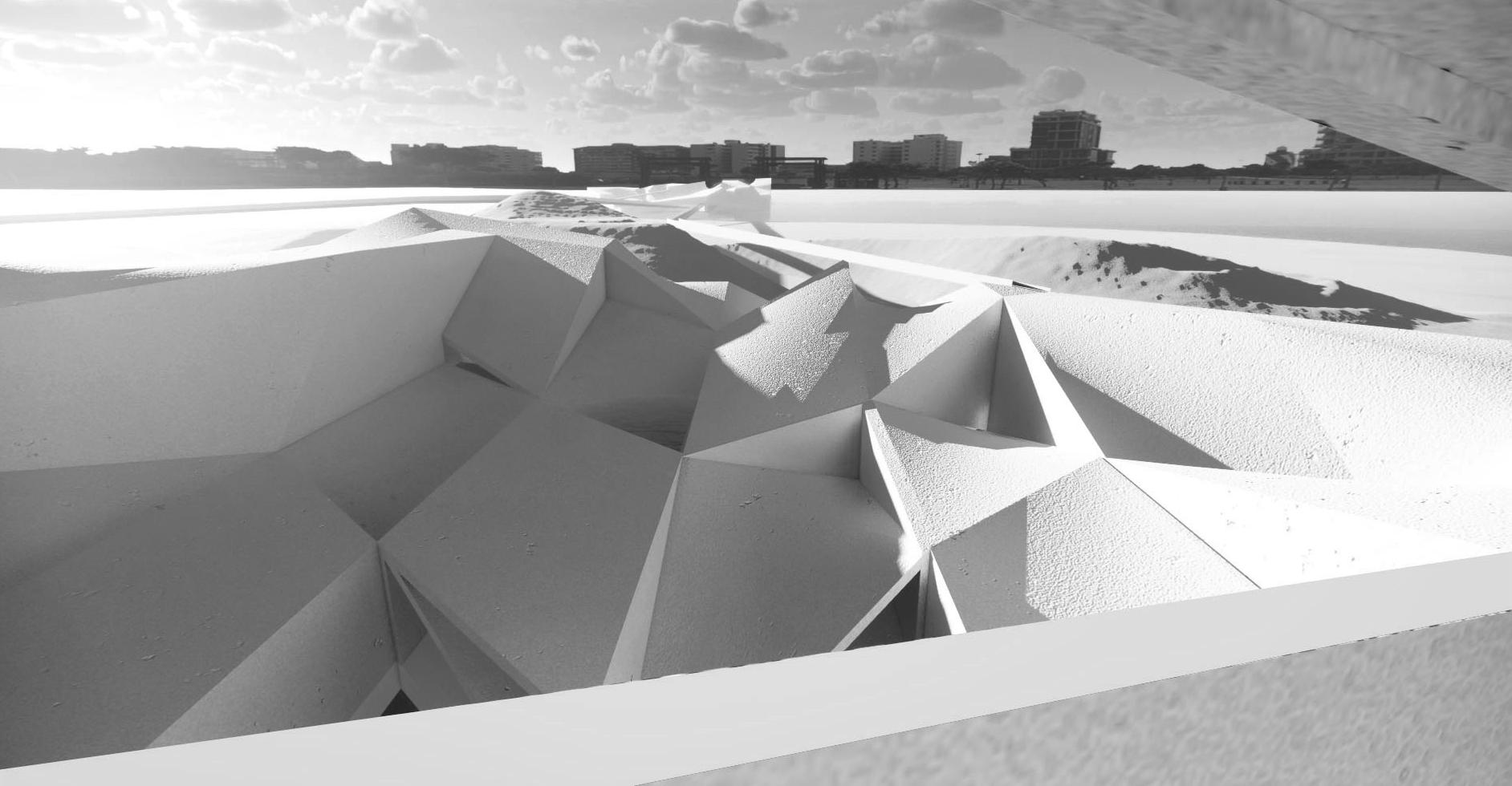
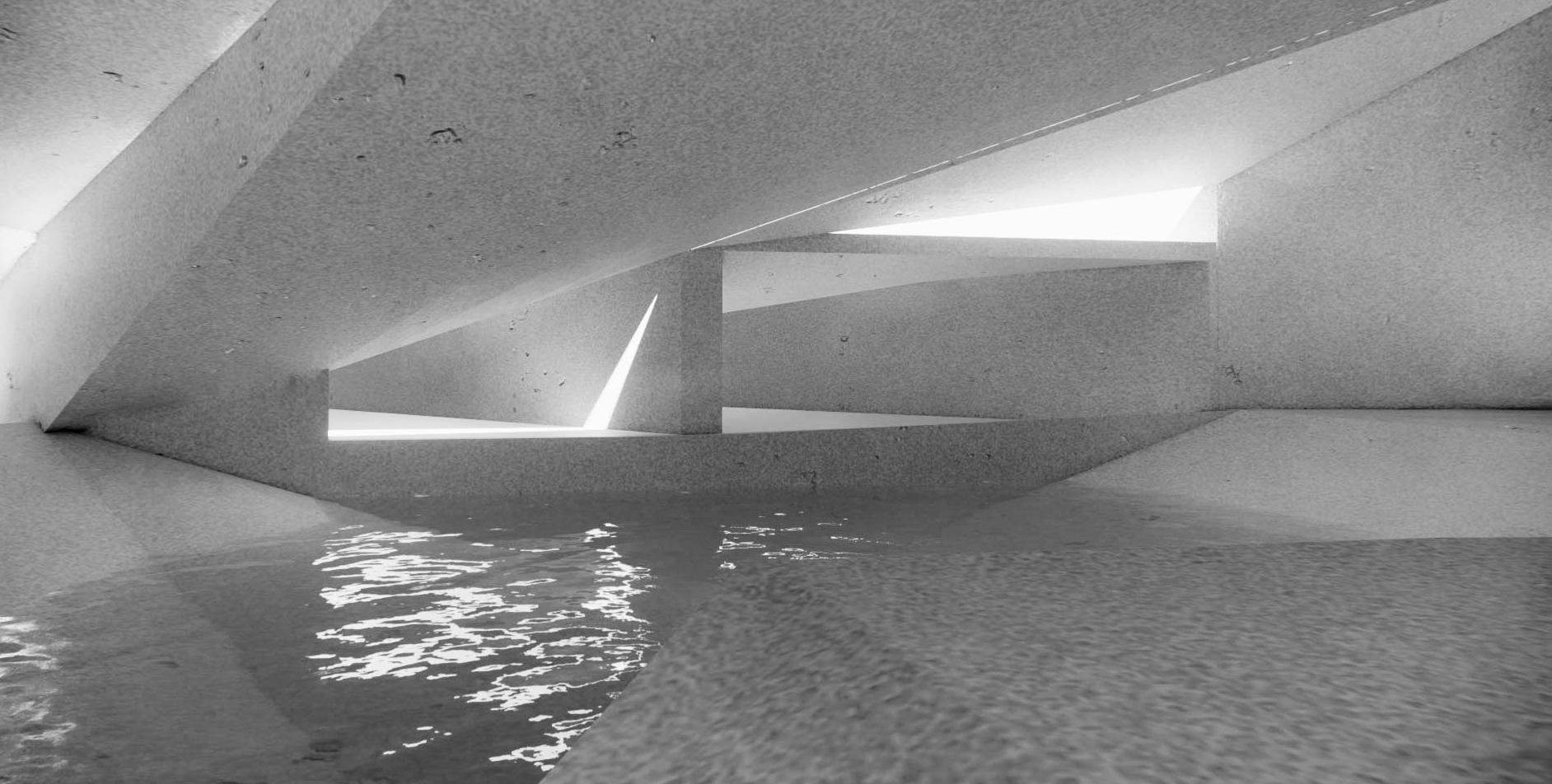
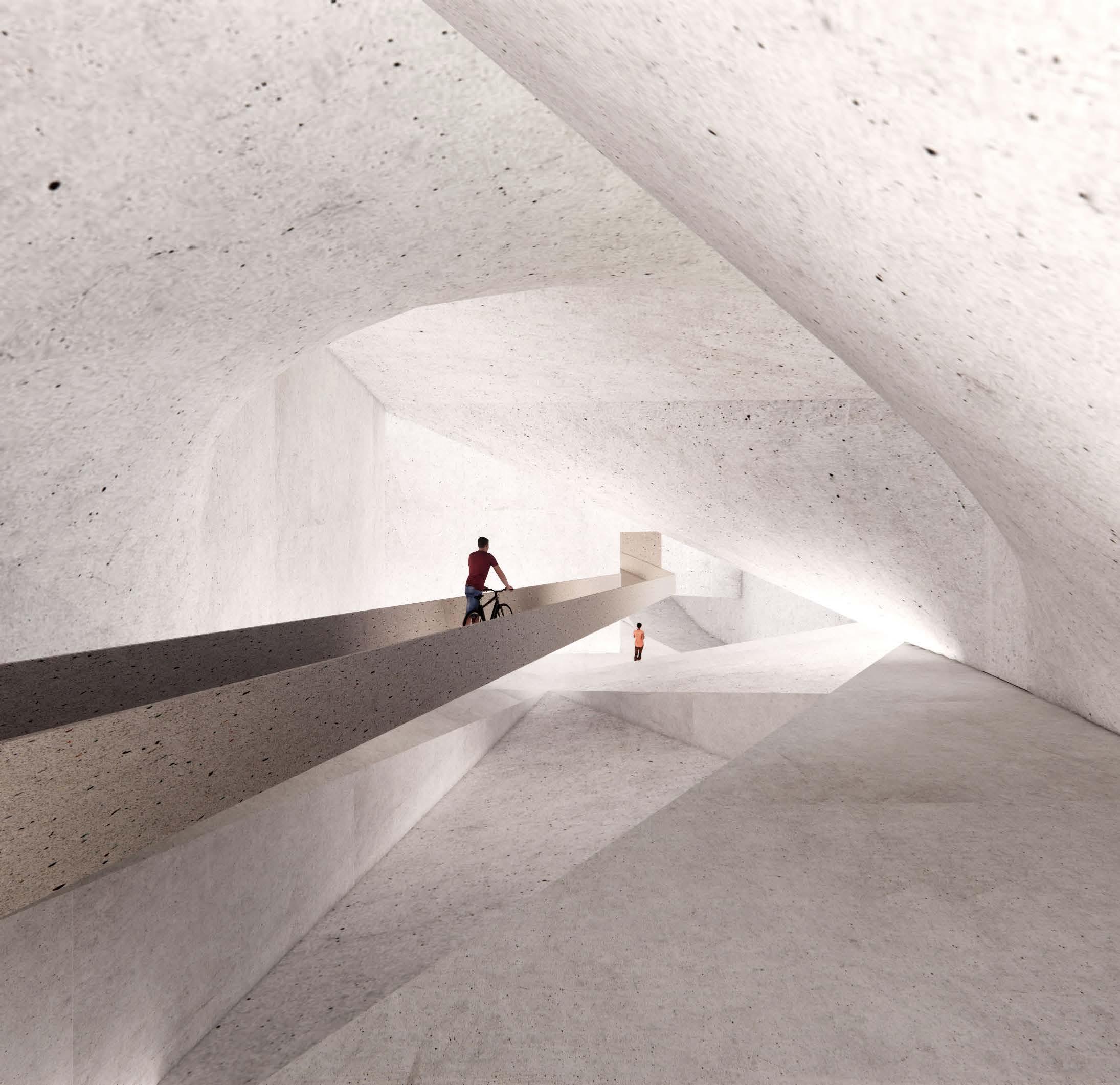
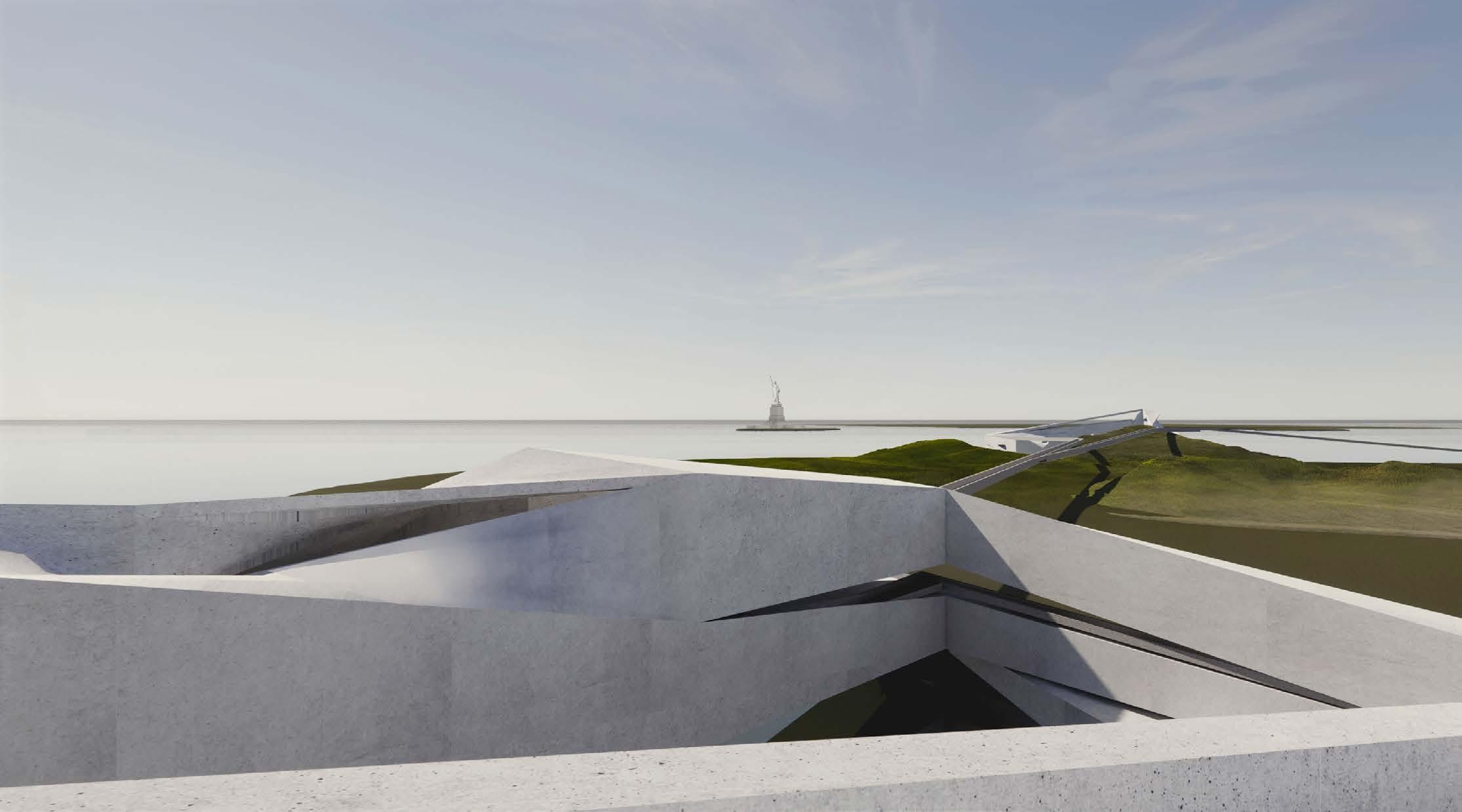

Personal work
Client: Qimen City Government & Urban Planning Committee
Project Type: Urban Planning
Invited Competition in collaboration with WSP Architects
Location: Qimen, Anhui Province, China
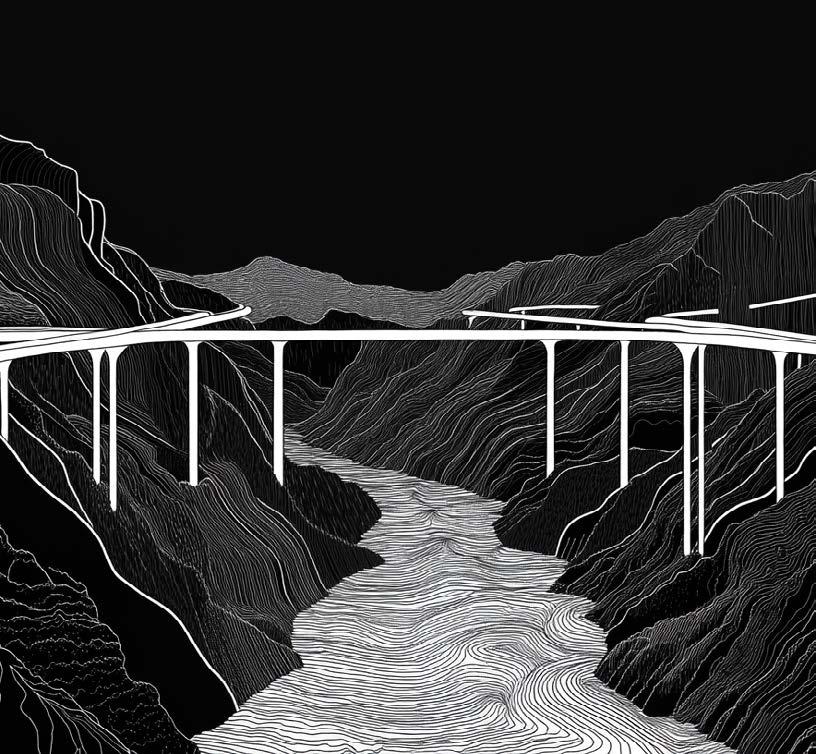
Qimen City Government aims to develope the Gu Niu Jiang District, an natural mountain resort with a green valley terrain, as the new 5A, international touristic landmark. The project requires architect to propose a touristic plan that utilizes Qimen’s culture to attract visitors from all around the world and to boost Qimen city’s annual revenue. The proposal aims to solve the problem with two major angles. First, to solve the lack of incoming visitors from the city and increase its future population by integrating a high-speed train transportational infrastructure in the core design of the city’s landscape. Second, to attract visitors and to reinforce the uniqueness of Qimen’s characteristics by focusing on its rich culture of Chinese ancient myth in Qimen. Qimen’s culture involves a variety of mythical stories in Shan-hai Scroll. The green valley is described as the remains of the ancient bull-like creature from a sacred fight with a mythical bird creature. Starting from these two primary angles, the proposal provies Qimen goverment a potential solution to its economic touristic development plan. The proposal entry was short-listed as top three among nine invited participating parties.
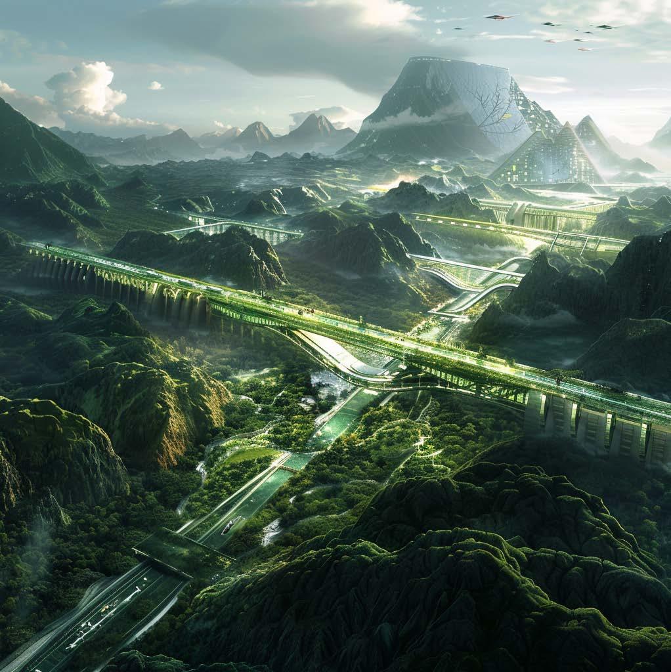
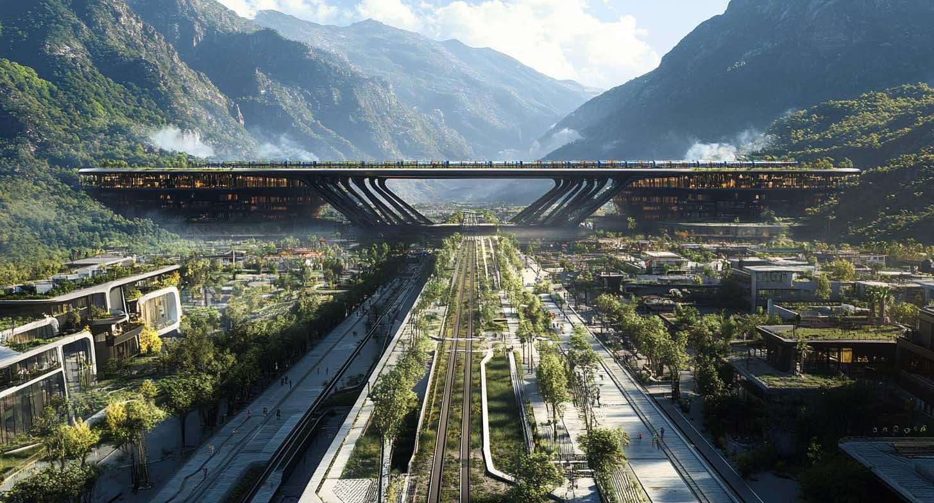
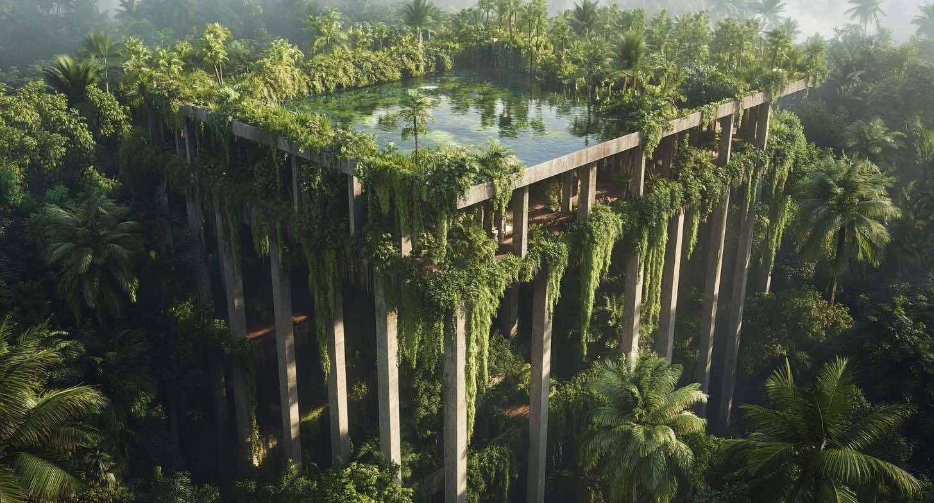
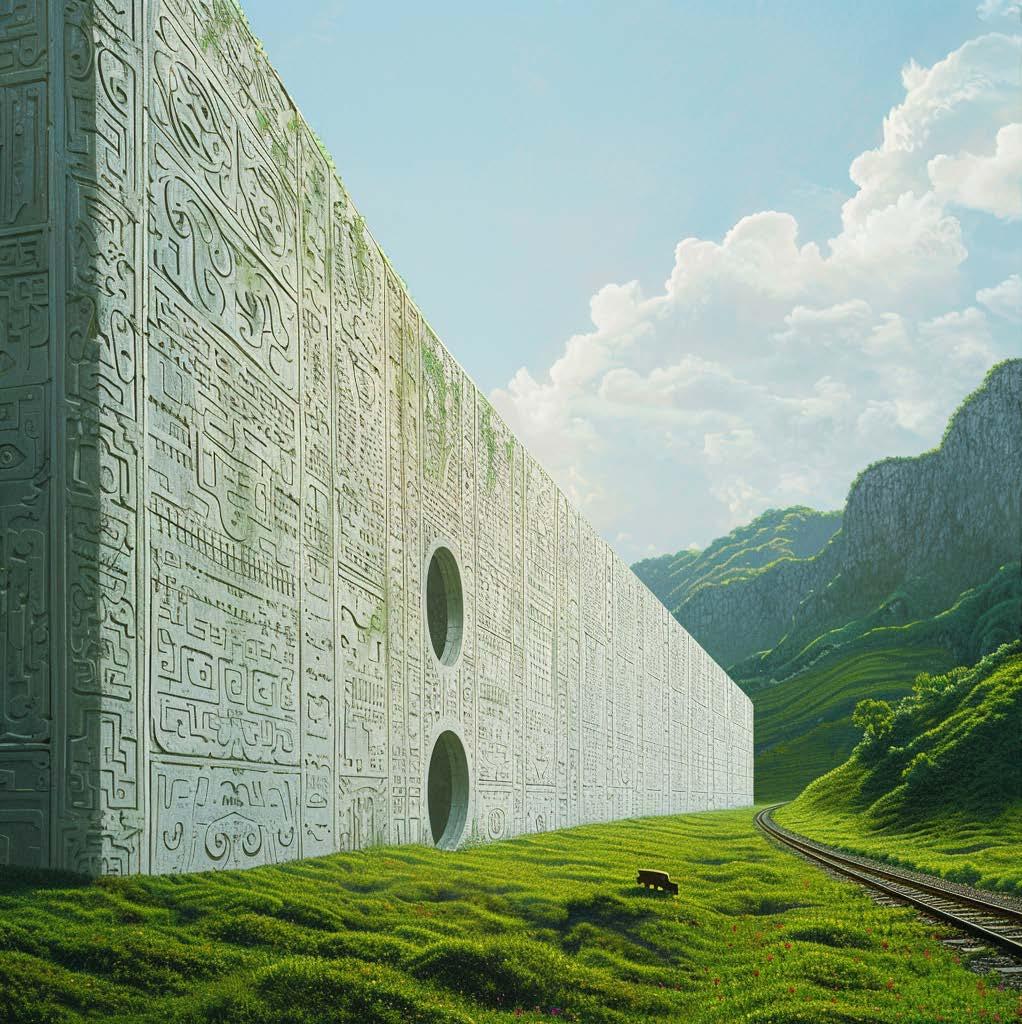
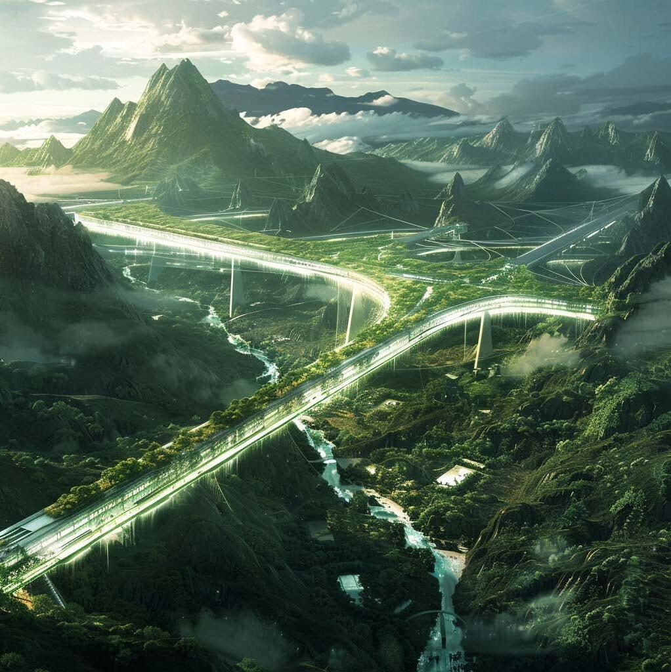
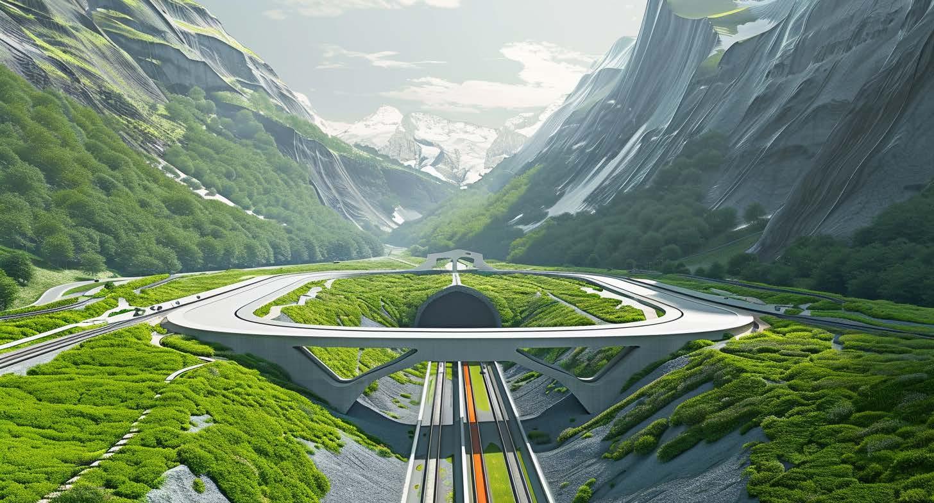
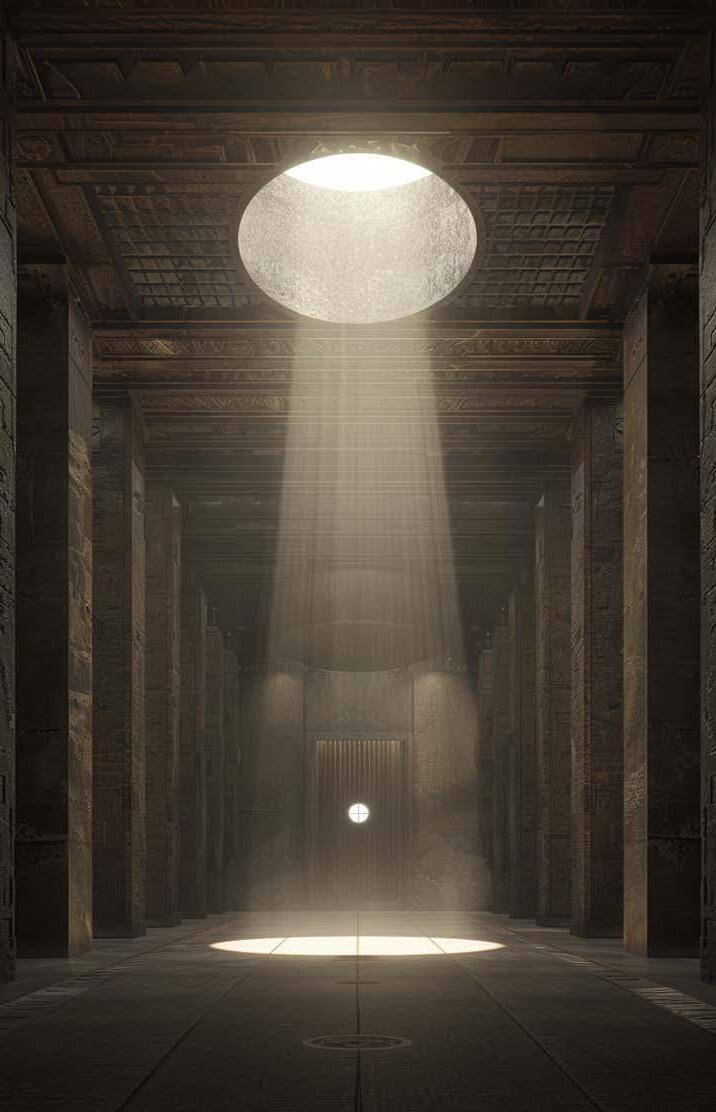
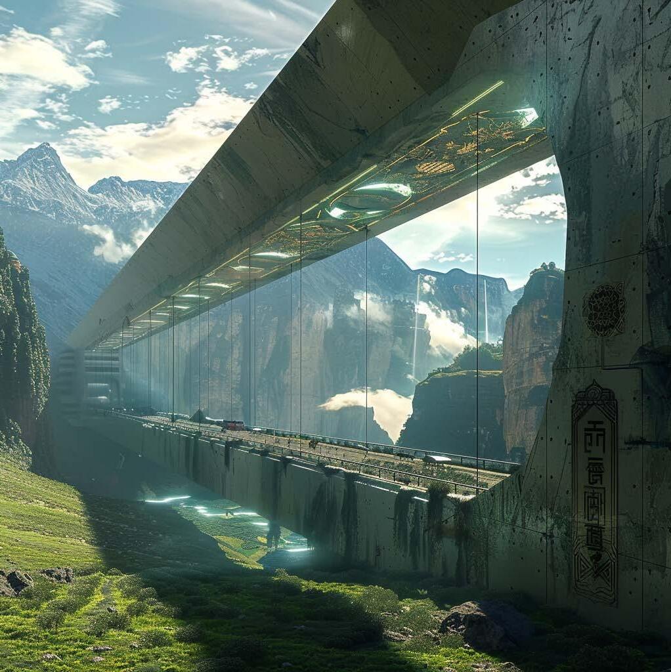
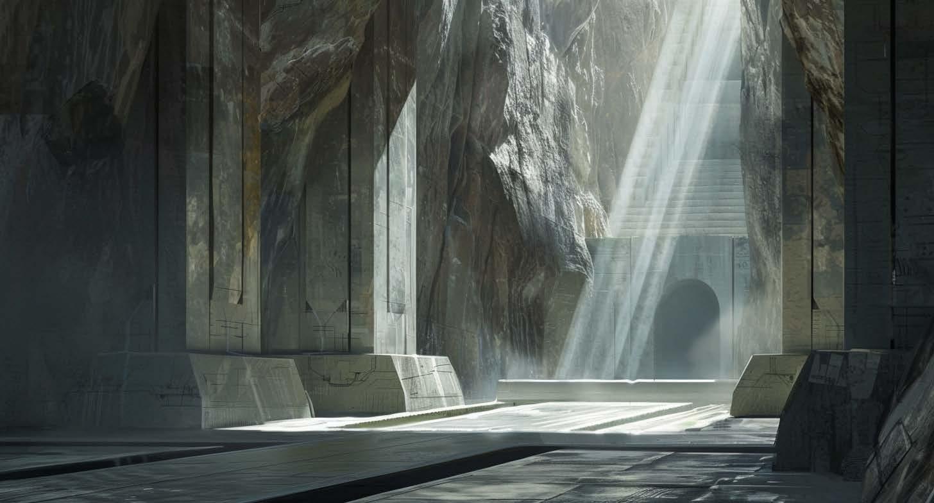
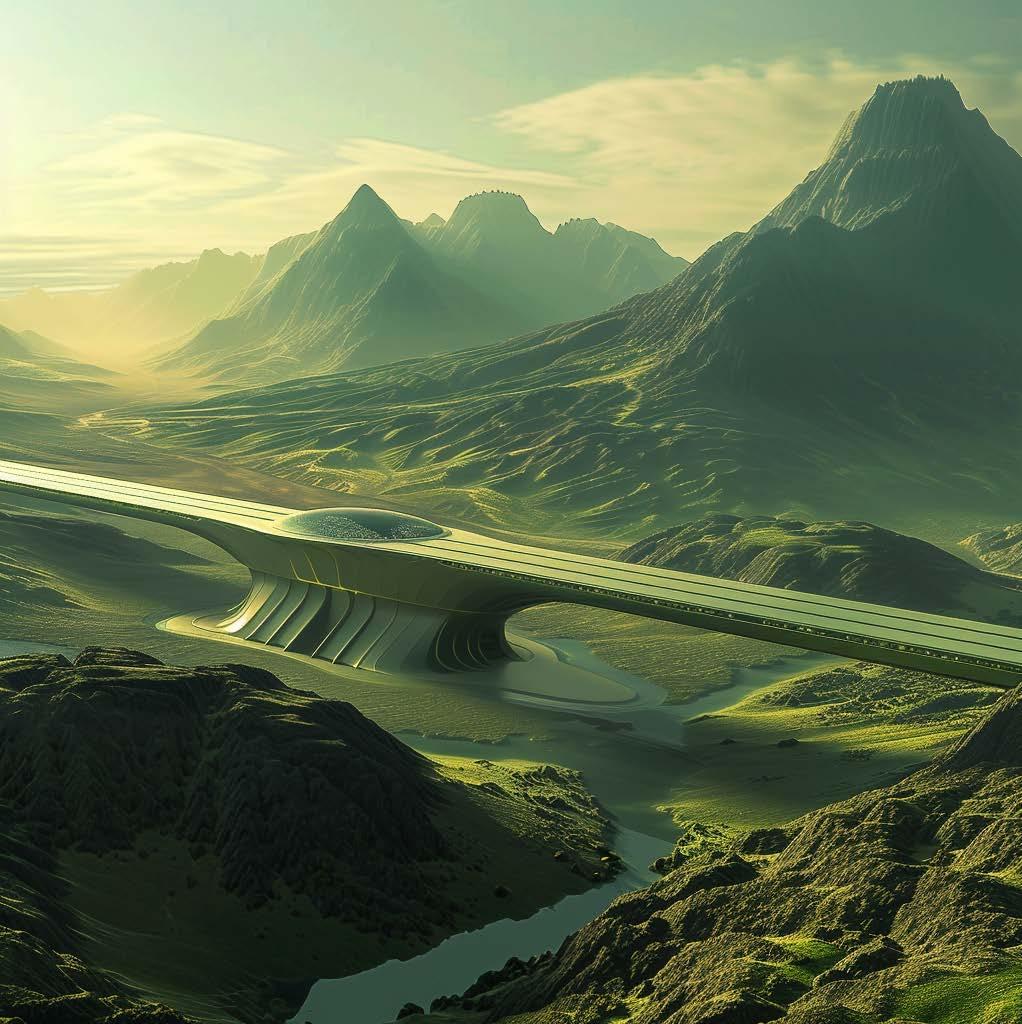
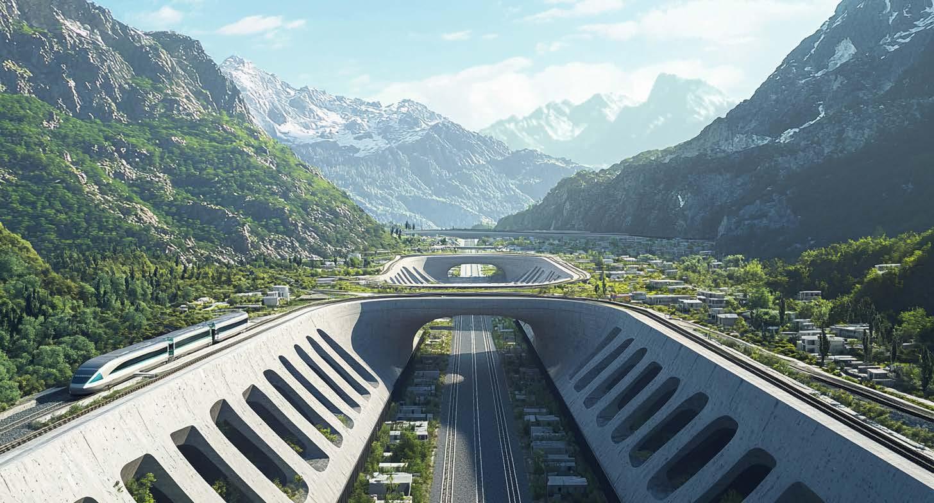
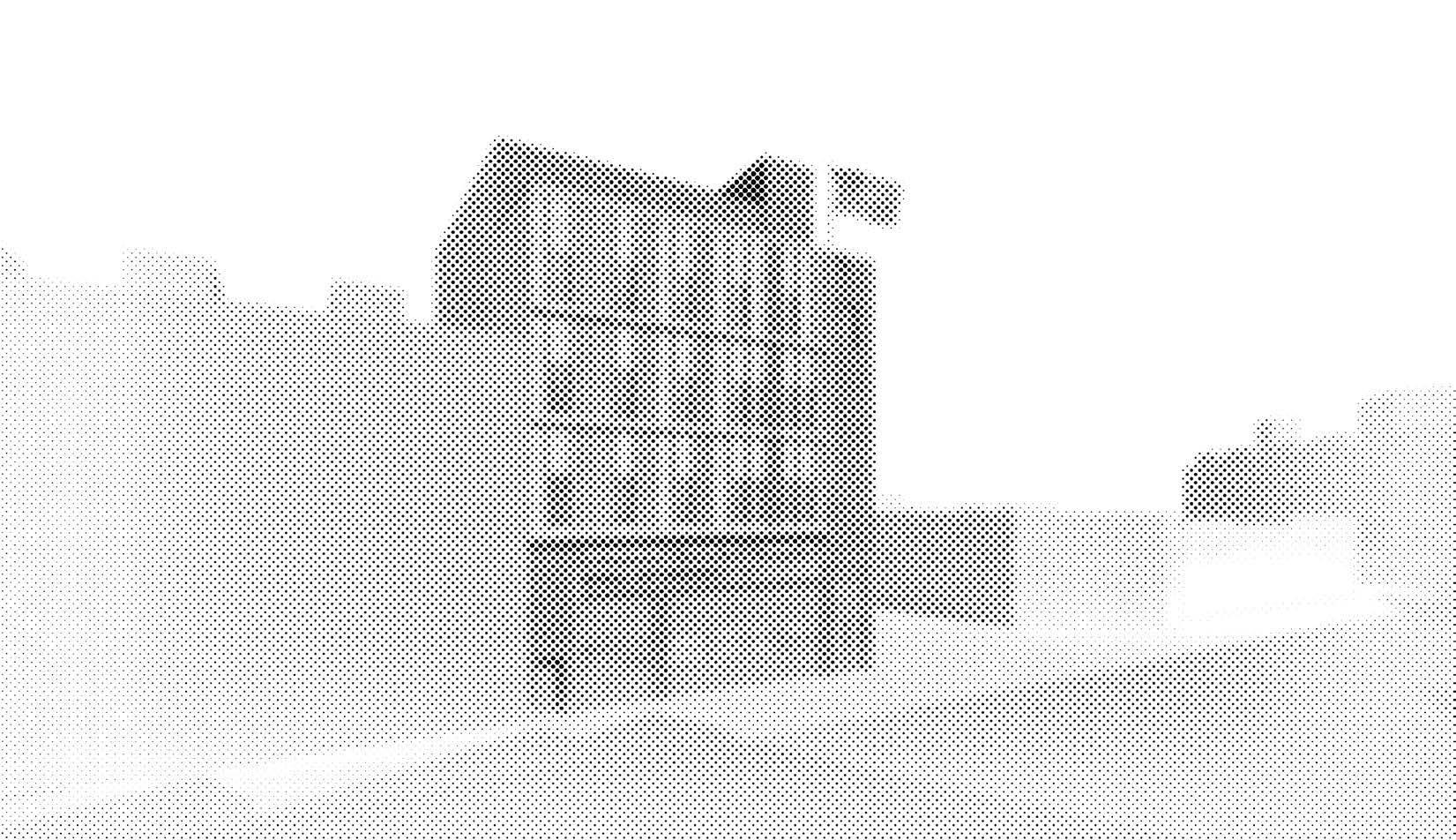









Individual Work Fall 2021
Critic: Masoud masoud Akbarzadeh

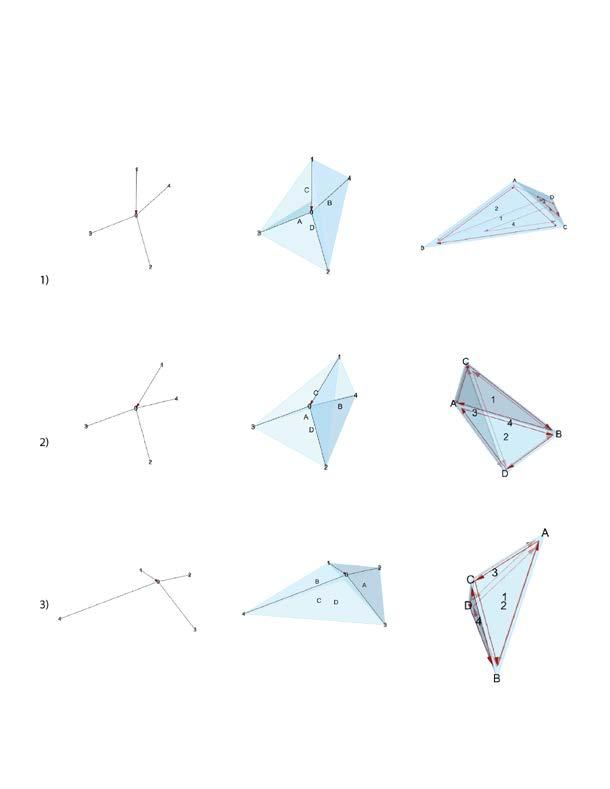
Computational Software: Rhino, Grasshopper, Python
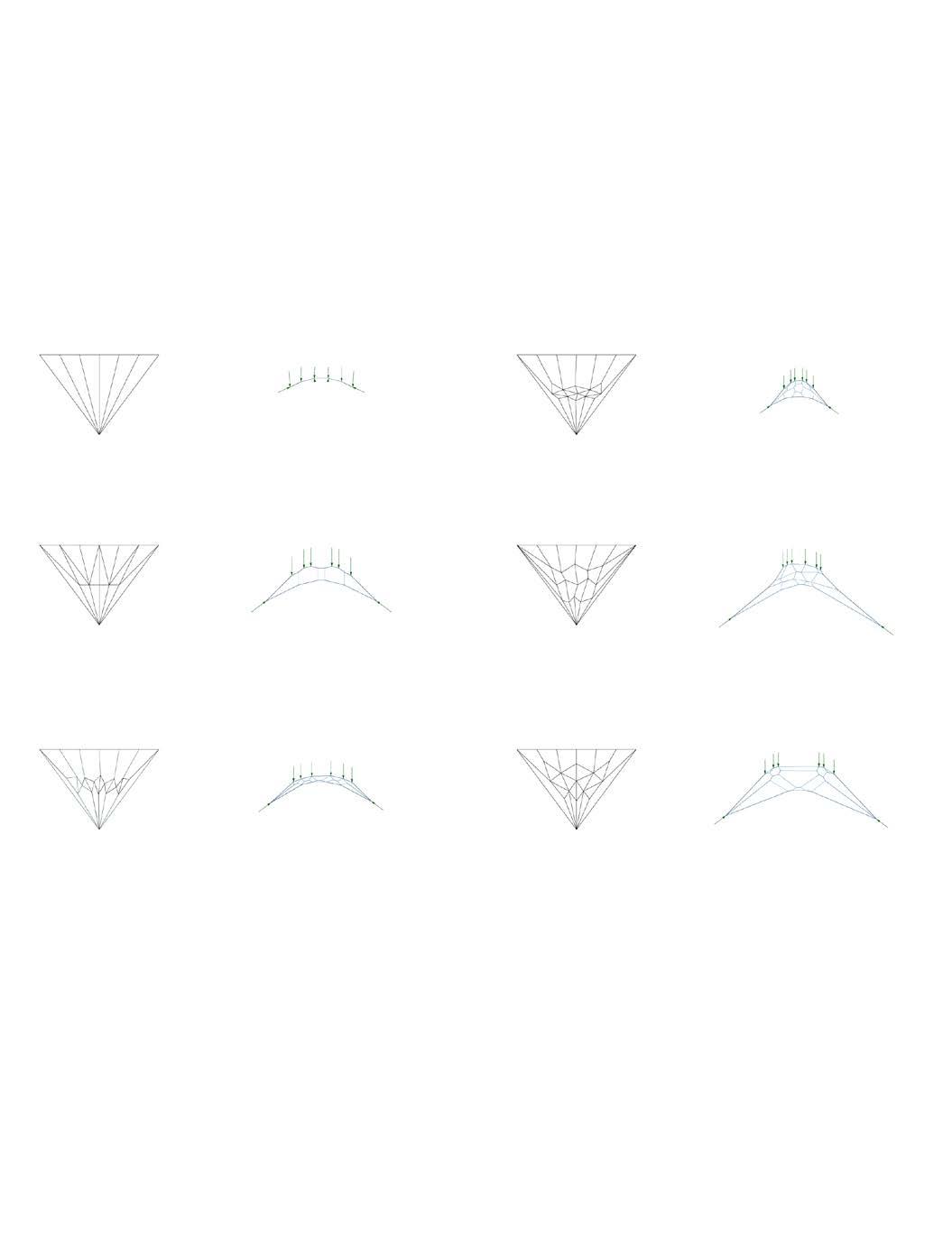
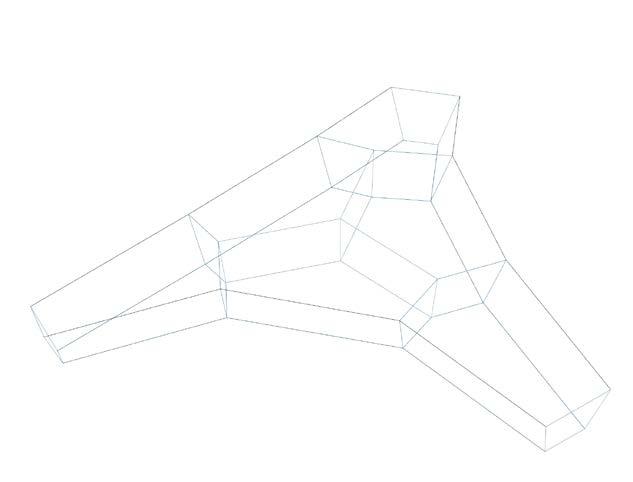
Figure23:ForceandFormDiagram
