TIANCHANG CHU
PORTFOLIO
of Pennsylvania Master of Architecture


of Pennsylvania Master of Architecture

alanchuctc@gmail.com
University of Pennsylvania
Weitzman School of Design: Master of Architecture I University of British Columbia
Bachelor of Arts: Hispanic Studies
McGill University
Bachelor of Science: Architecture Universidad de Santiago de Compostela
Exchange in Spain: Spanish literature
Software:
Rhinoceros 6/7 Grasshopper
Python Unity Enscape V-ray Photoshop Illustrator AutoCAD Revit Indesign
06/2019 - 05/2022
09/2017 - 05/2019
09/2015 - 05/2017
Construction Documents drafting and coordination for Troop L New York
Police Department Headquarter; Design Development and Construction
Document coordination in Revit for Elmhust Fire Station; Concept Design
Proposal for NYCHA Monroe Houses Community Center.
08/2022 - 08/2022
New York
Concept design proposal for Sanya Luzhou Commercial District including 3D design and modelling in Rhino, rendering in Enscape and Lumion, image production in Photoshop, site analysis research and diagramming in Illustrator and Indesign
Antistatics Architecture
Laser Cutting 3D Printing Rockite Casting CNC Milling Language Mandarin English Spanish Russian French
06/2021 - 07/2021 Beijing
Penn Design Pressing Matters 10 - Studio Project “Waterscape” Spring 2021
Penn Design Pressing Matters 11 - Studio Project “Turbulent Knot” Fall 2021
Publication of research by Prof. Homa Farjadi - Studio Project “Palpatating
06/2018 - 07/2018 12/2021 12/2022 2023
Concept design proposal for Qing River Culture Village including 3D de sign and modelling in Rhino, rendering in Enscape, image production in Photoshop and diagramming in Illustrator
05/2021 - 06/2021
Beijing Fabrication
Worked in latest, on-going project, Jiaxing Train Station 3D modelling in Rhino and Grasshopper for South Square in Schematic
Design; Modification design proposal for existing buildings in site; Com mercial façade design for South Square retail zone; Image production for
Scholarship - University of Pennsylvania Weitzman School of Design
Scholarship - HGI Watson Memorial Prize scholarship in McGill faculty of En gineering
Dean’s honor list - McGill faculty of Engineering 2015-2016


05/2020 - 08/2020 Beijing
2019 - 2022 2015 - 2016 2015 - 2016
Selected work 2019 - 2022
This collection of work aims to explore and achieve the resonance a subject would feel when the subject perceives a space. Through experimentation in form, materiality, colour, nature and means of perception of space, the resonance could be solidified into atmospheric feeling, commutative interaction, potential impact on embience and more. The res onance is in a way a philosophical contruct of the relationship between human and architecture.
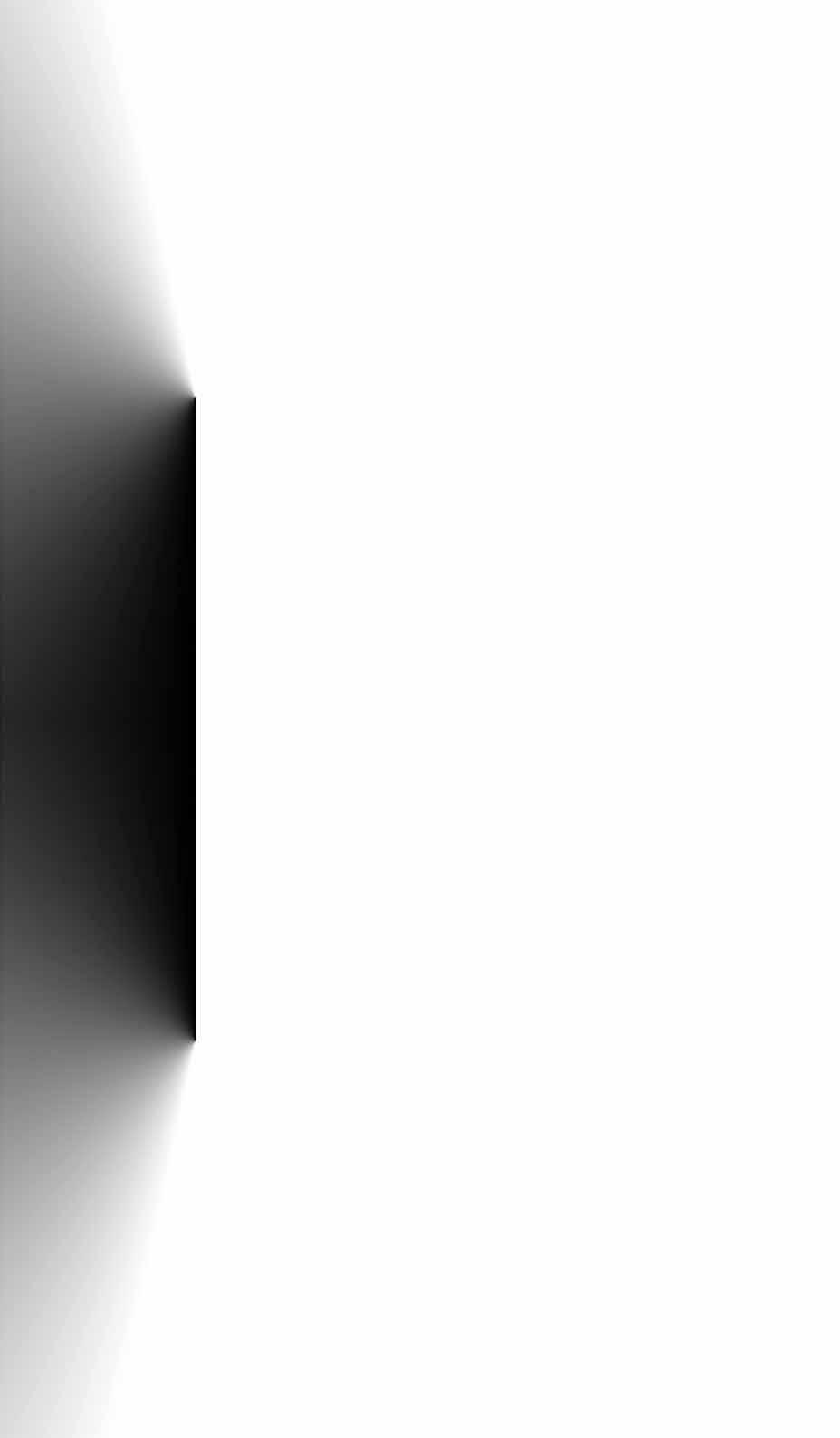
“Waterfront Playground”
Kindergarten and Community Center
Weitzman School of Design | Studio 602 | Spring 2021
“Palputating Amphibious Infrastructure”
Public Space and Infrastructure for Governor’s Island
Weitzman School of Design | Studio 701 | Fall 2021
“Train Station in the Forest”
Images and documents for the publication of Jiaxing Train Station
MAD Architects | Internship | Summer 2020

“Traditional Chinese Village in Modern Beijing”
Concept Design Proposal For Qing River-bank
Antistatics Architecture | Internship | Summer 2021
Upenn M.Arch 602 studio
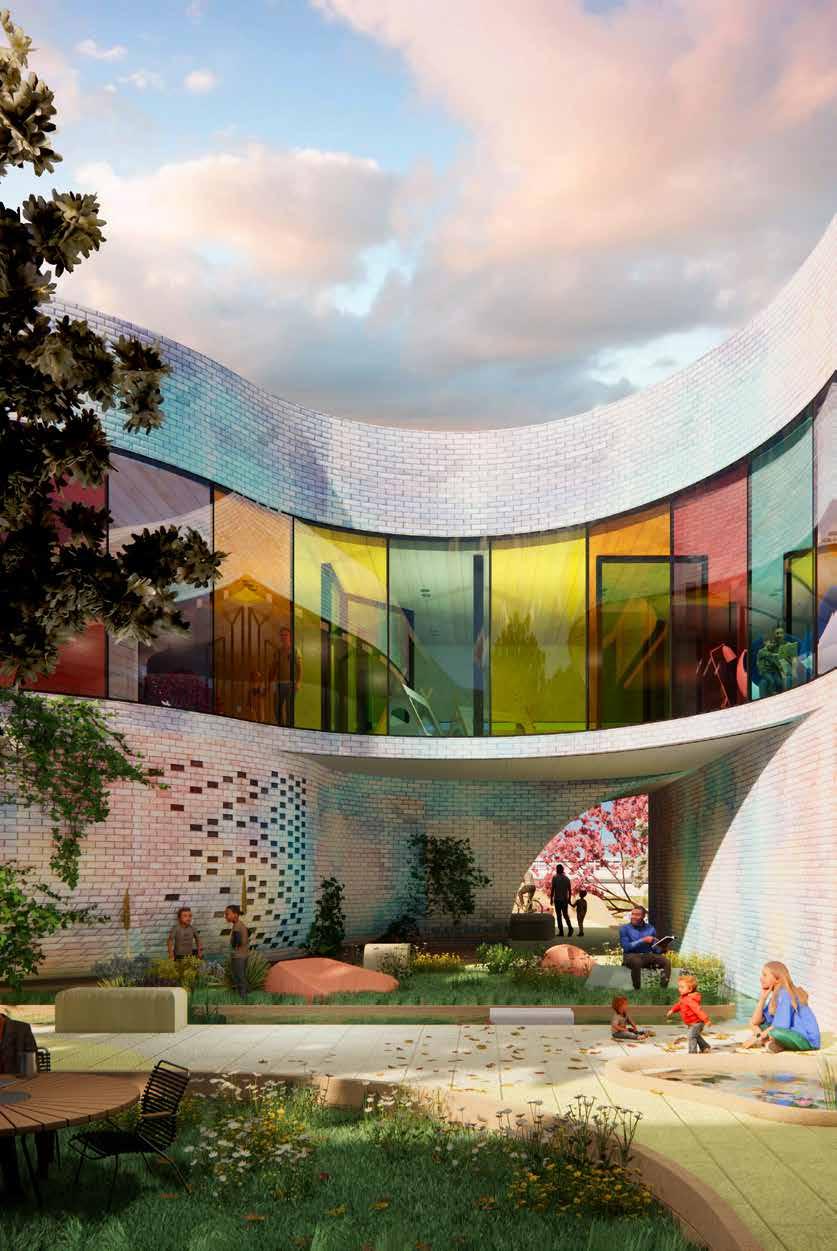
Critic: Miroslava Brooks
Teammate: Hayoung Nho
Such questions and others were explored in our Waterscape project through the intentional manipulation of form, spatial sequencing, color, and materiality. Our spatial module set up courtyard conditions at various scales when aggregated together and positioned most of the massing at the upper level. The result is a spatial contrast between the two levels of the proposed building -- the ground level is composed of thin stretches of interior spaces, while the upper level is largely extensive continuous inte rior that links the entire building together. While running around the court yards might be possible and even encouraged upstairs, hiding within the nooks and crannies of the curved and vaulted spaces at the ground level encourage a more focused play. Passing through the more compressed vaulted zones within the iridescent brick façade, and expansive secret garden is revealed winthin each of the courtyard, while water weaves in shallow channels throughout the site and connects multiple water play scapes and the river. Colour not only delineates zones of play, but together with water reflections and caustics, creates a dream-like atmosphere.
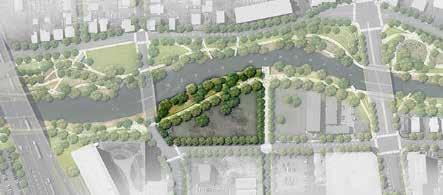 Location: Mill River Park, Stamford, Conneticut
Location: Mill River Park, Stamford, Conneticut






Starting with Noguchi’s toy pieces, a “smart” spatial unit is designed to allow maximum ways of aggregation, featuring a courtyard-like space when aggregated with four pieces




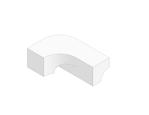
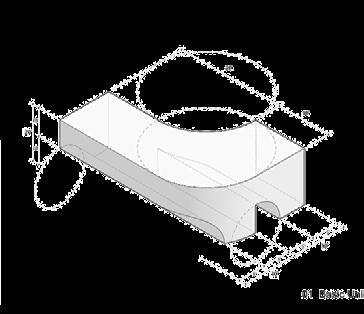
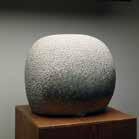
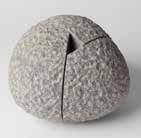
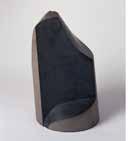
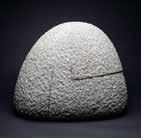
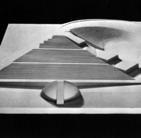
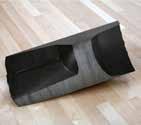
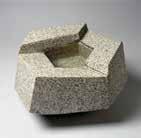

Passing through the more compressed vaulted zones within the iridescent brick façade, and expansive secret garden is revealed winthin each of the courtyard, while water weaves in shallow channels throughout the site and connects multiple water playscapes and the river.
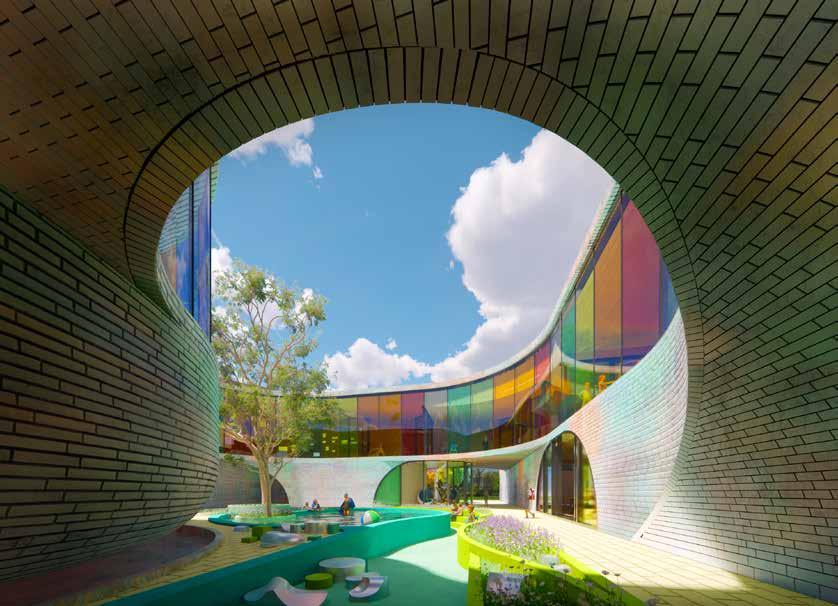
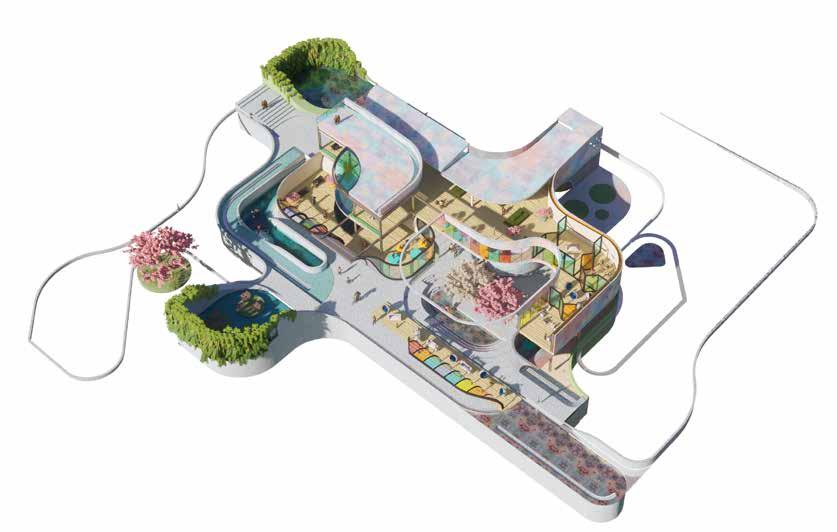
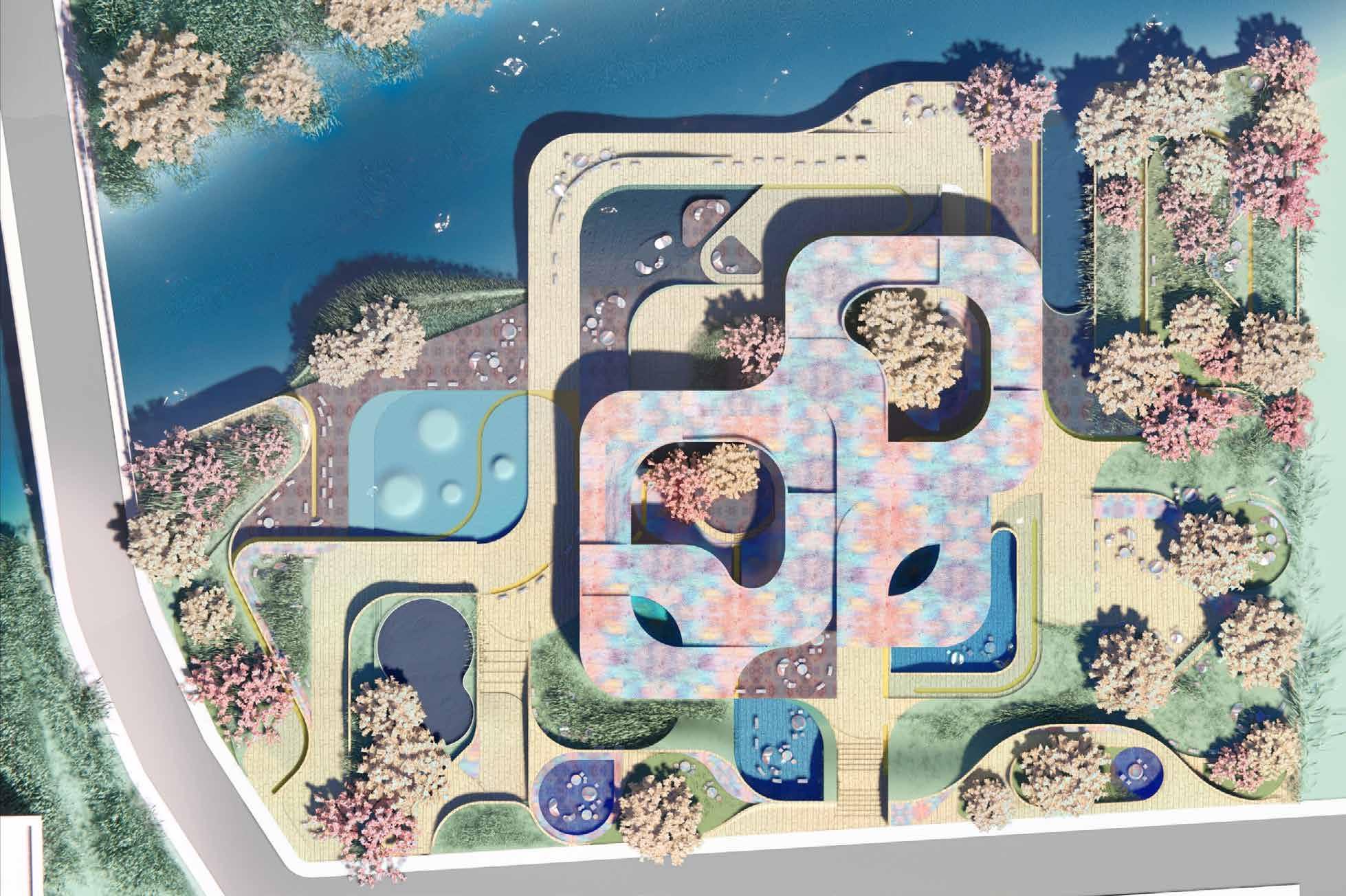
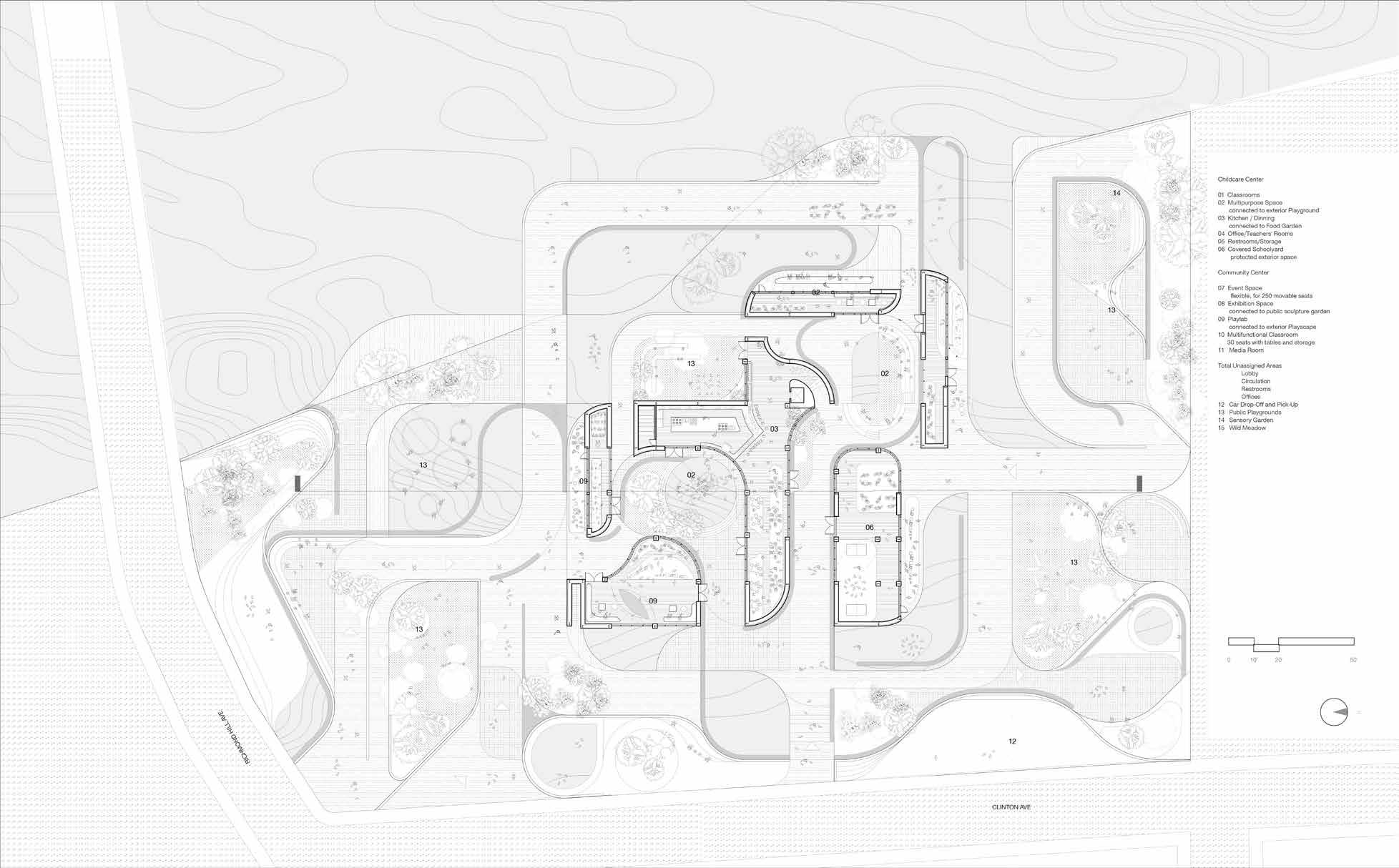
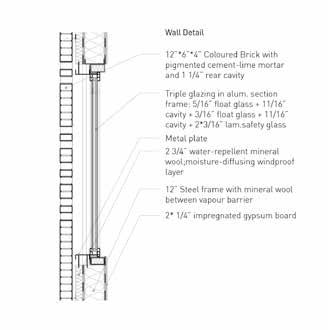
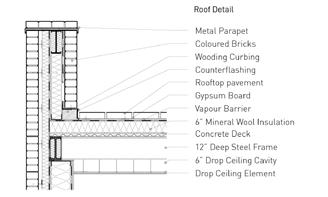
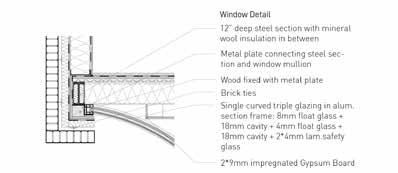

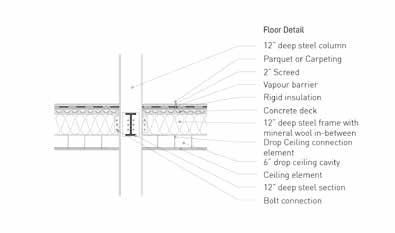
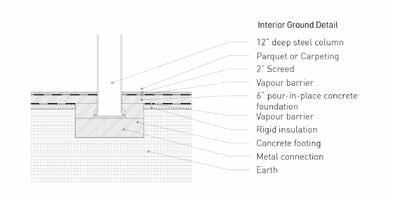

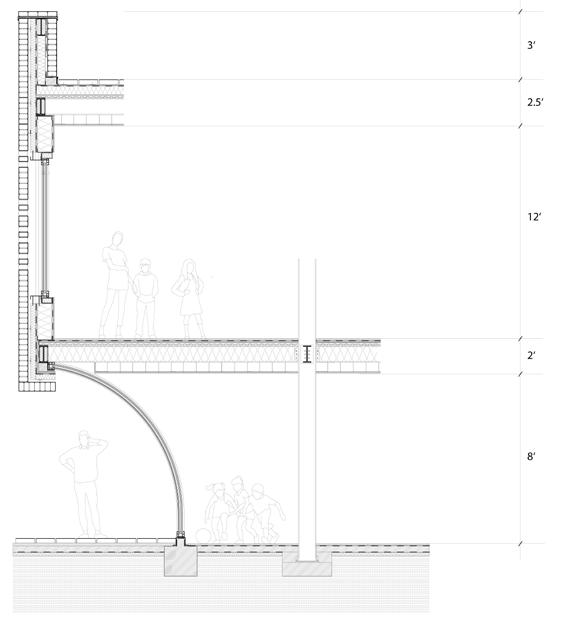

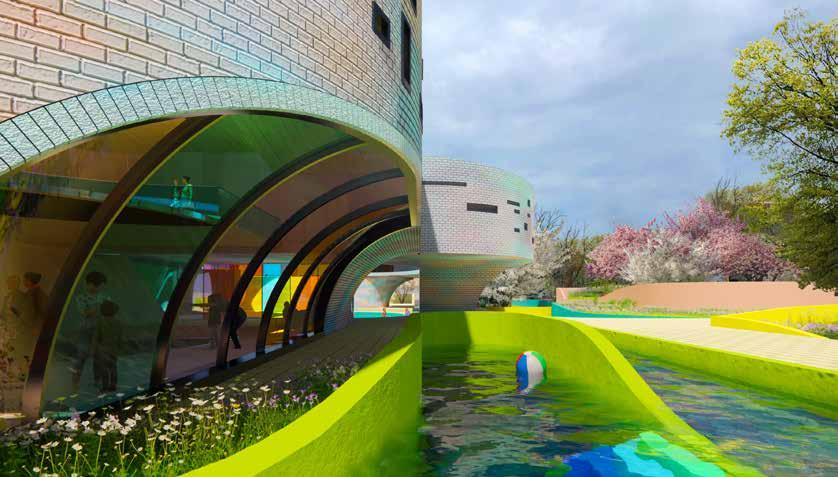


Upenn M.Arch 701 studio
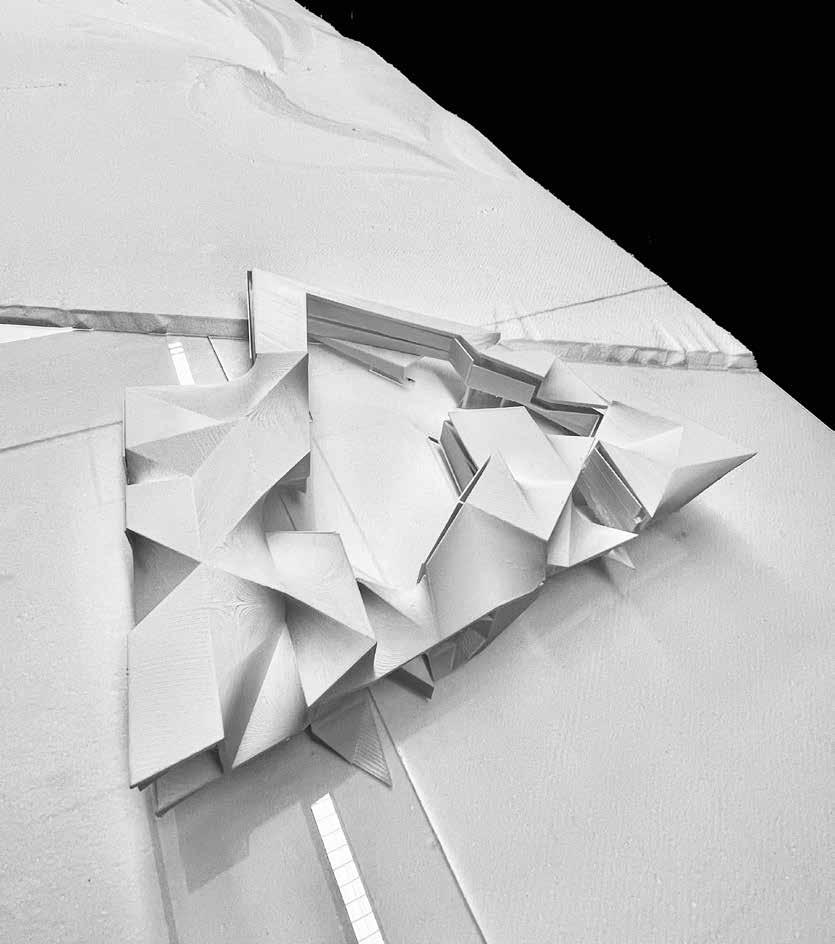
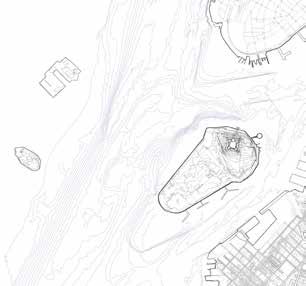 Critic: Homa Farjadi
Teammate: Yiyi Luo
Critic: Homa Farjadi
Teammate: Yiyi Luo
Location: Governor’s Island, New York City, New York
How do we capture the feeling when experience a space? What kind of feeling is it? Is it different from how we experience the wind, the ocean or human interaction? Based on the study of Tonino Griffero on “quasi-Thing” and atmospheric feeling, we focused our topic on pain and gaze and how their existence, presented by causing a direction or disturbance of attention of the subject of experience, is spatialized. We encountered the study of work of Anni Albers spade making in the phenomenon that the spade iterate itself forming a larger field where the edges of the spade, orienting in different directions, constantly direct and redirect the visual attention of the viewer, disturbing and re-constructing the movement of eyesight, forming a turbulent field composed of iterated units. The project’s overall plan strategy incorporates the trajectory of locations with ambiguous environmental condi tions, between water and land, between land and air. The trajectories are spatialized as a straight path of walking, cycling, and potentially water transportation, linking different loca tions. When approaching these points with ambiguous environmental conditions, they form a knot that allows more transformative experience between environmental conditions within a constructed palpitating environment and cellular conditioned rooms. These cellular con ditions also exist in the form of aggregatable units that could drift out, depart, intersect and diffuse from the knot. The ship and building condition of the amphibious part and the knot creates a transformative condition both to the building geometry and the individual experi ence of horizon, light and distance.

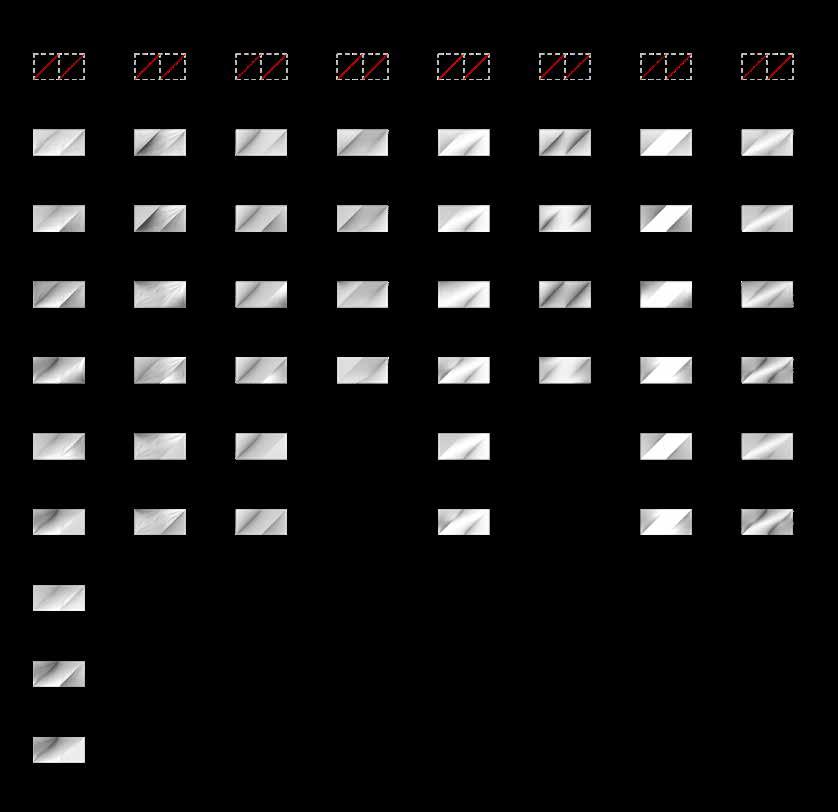
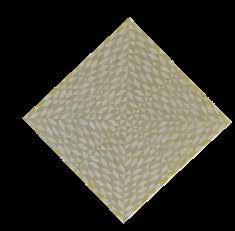
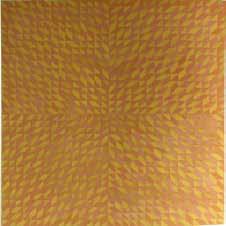
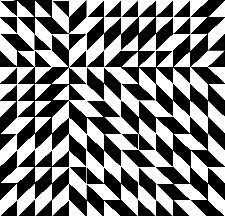 Ink Prints of Spade Making by Annie Albers Study Diagrams using the rules extracted from Anni Albers Spade Making
3D Study Models Exploring The Possibility Of 3D Interpretation Of A 2D Spade (Top View)
3D Study Models Exploring The Possibility Of 3D Interpretation Of A 2D Spade (Isometric View)
Ink Prints of Spade Making by Annie Albers Study Diagrams using the rules extracted from Anni Albers Spade Making
3D Study Models Exploring The Possibility Of 3D Interpretation Of A 2D Spade (Top View)
3D Study Models Exploring The Possibility Of 3D Interpretation Of A 2D Spade (Isometric View)
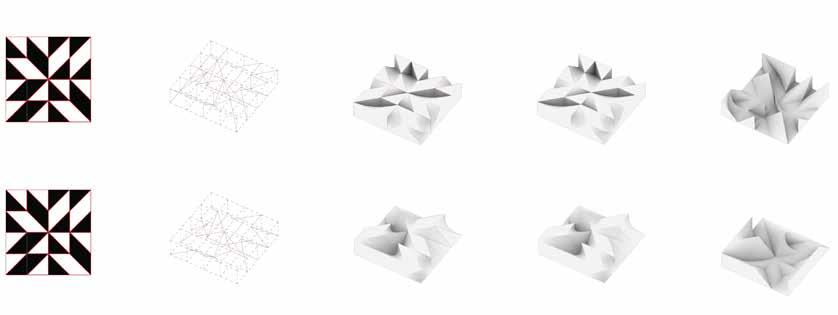
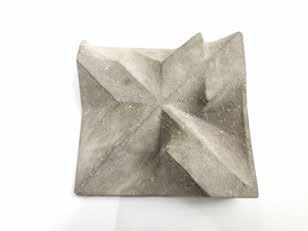

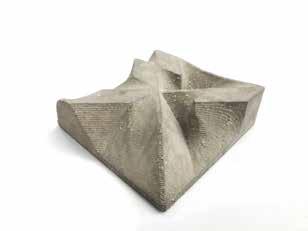
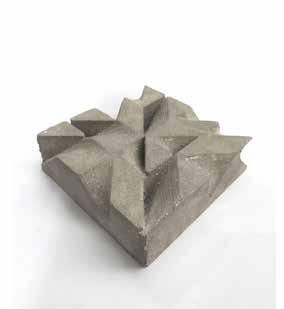

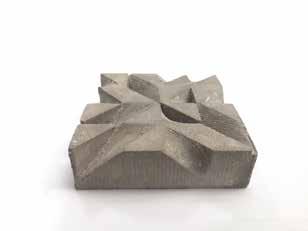
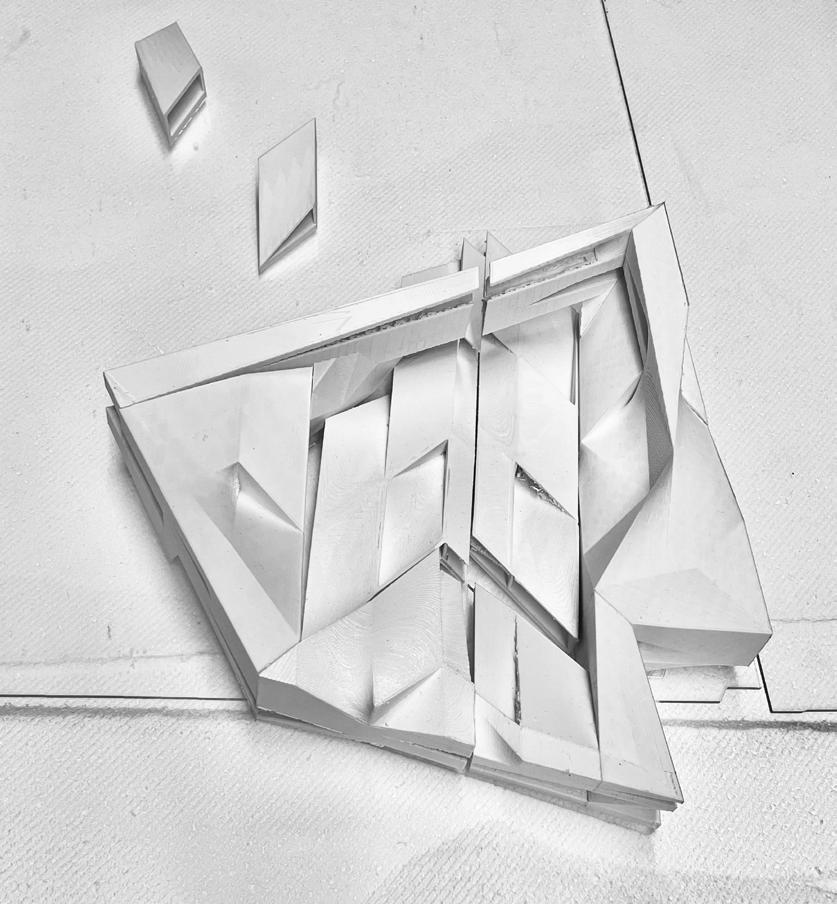
Spatial Interpretation
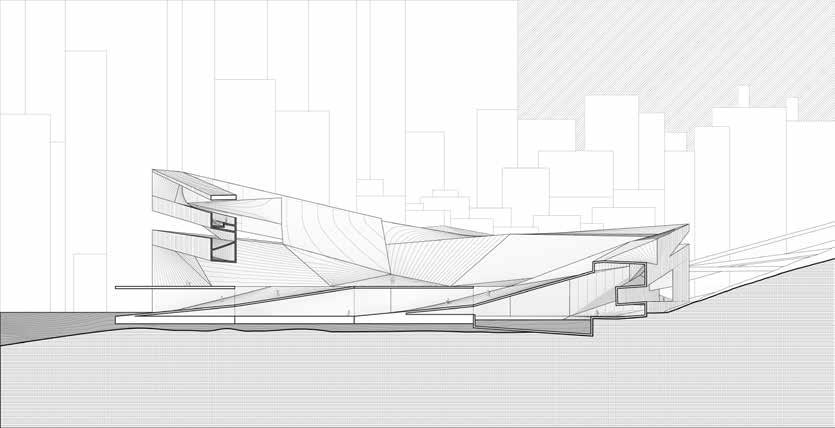
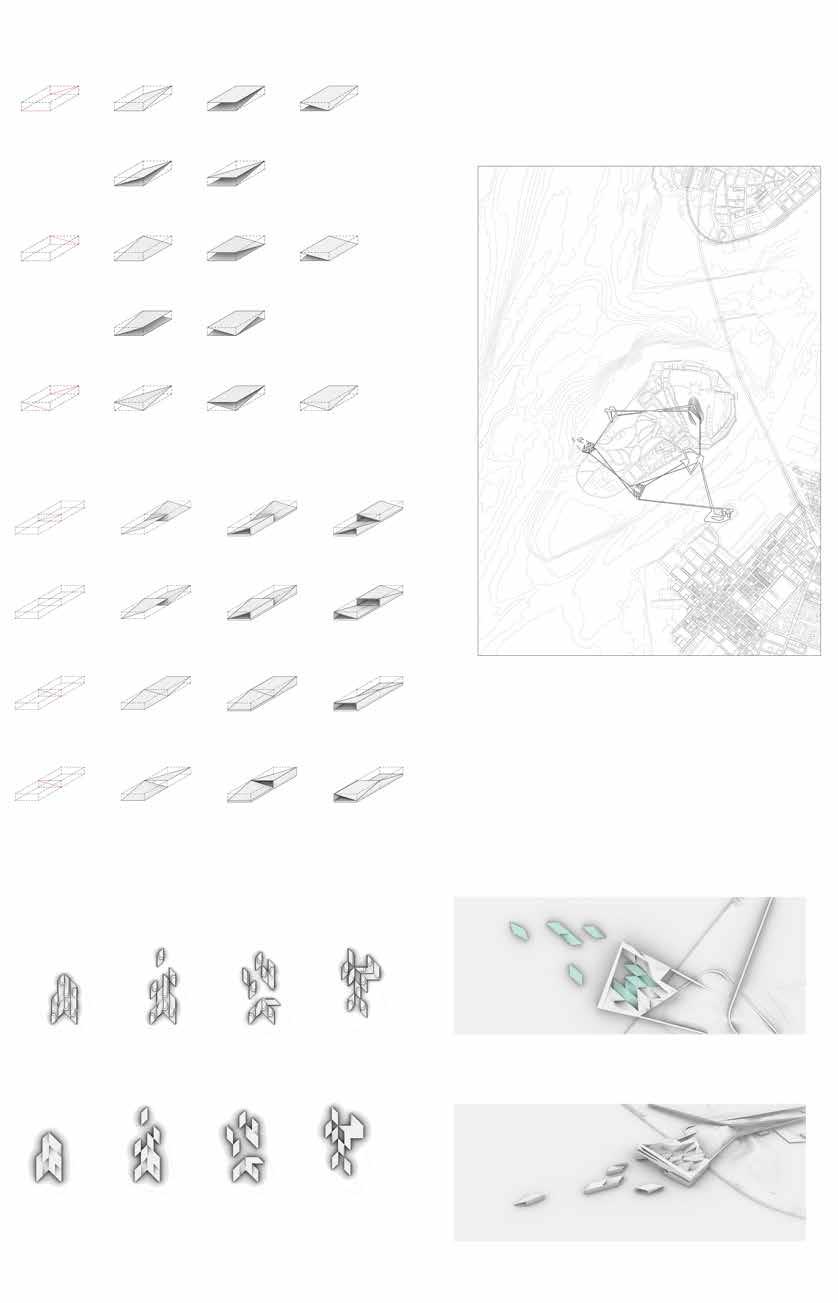
Site Plan
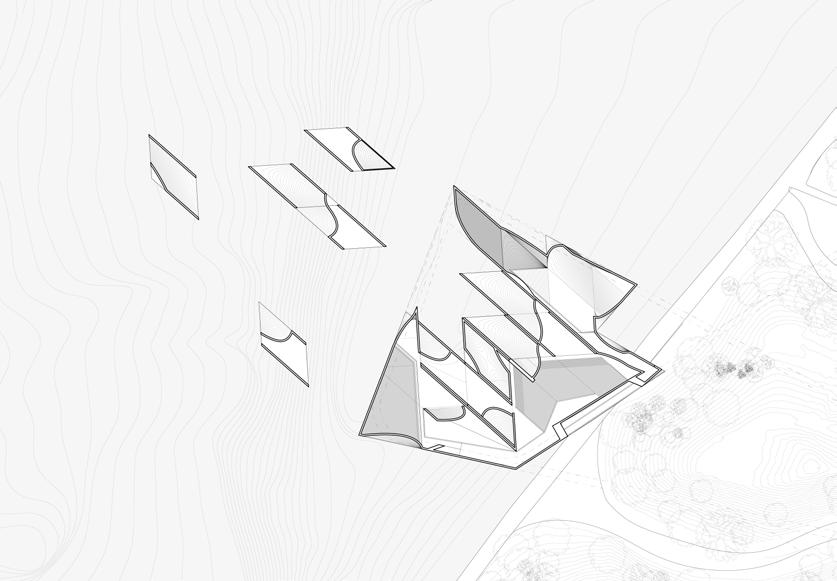
Aggregation
Static vs Drifters
West Knot
Aggregation in motion
The knot allows transformative experience between environmental conditions within a con structed palpitating environment and cellular conditioned rooms. These cellular conditions also exist in the form of aggregatable units that could drift out, depart, intersect and diffuse from the knot.
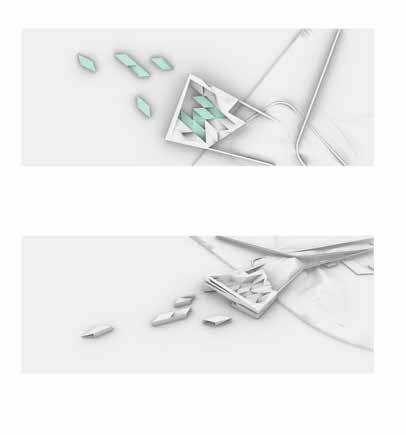
West Knot - Plan
West Knot - Section



The east knot emphasizes on the spatialization of the trajectories within a knot as a straight path of walking, cycling, and potentially water transportation, allowing a more transformative experience between environmental conditions within a constructed palpitating environment and cellular conditioned rooms, creating a transformative condition both to the building ge ometry and the individual experience of horizon, light and distance.
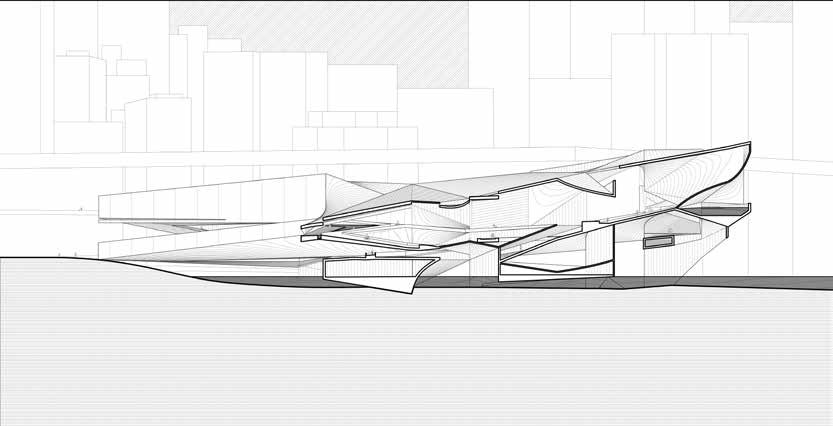
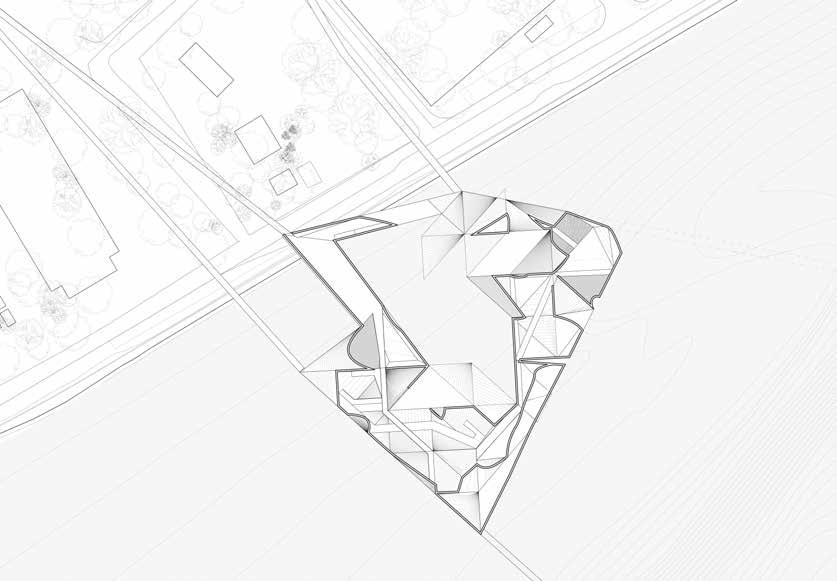








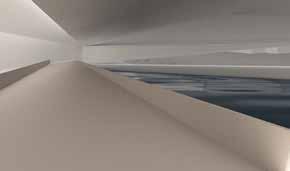
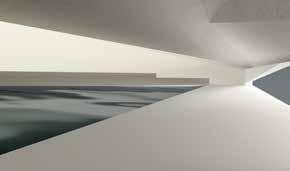
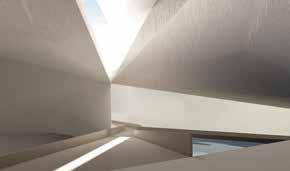
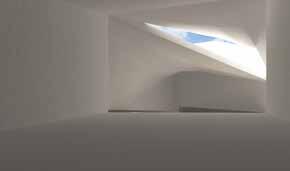
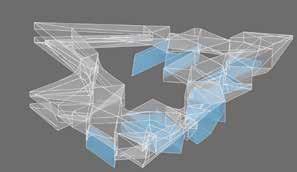


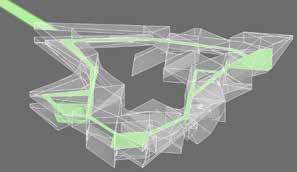
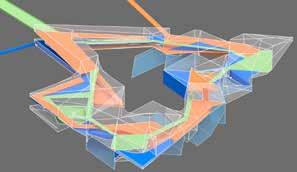
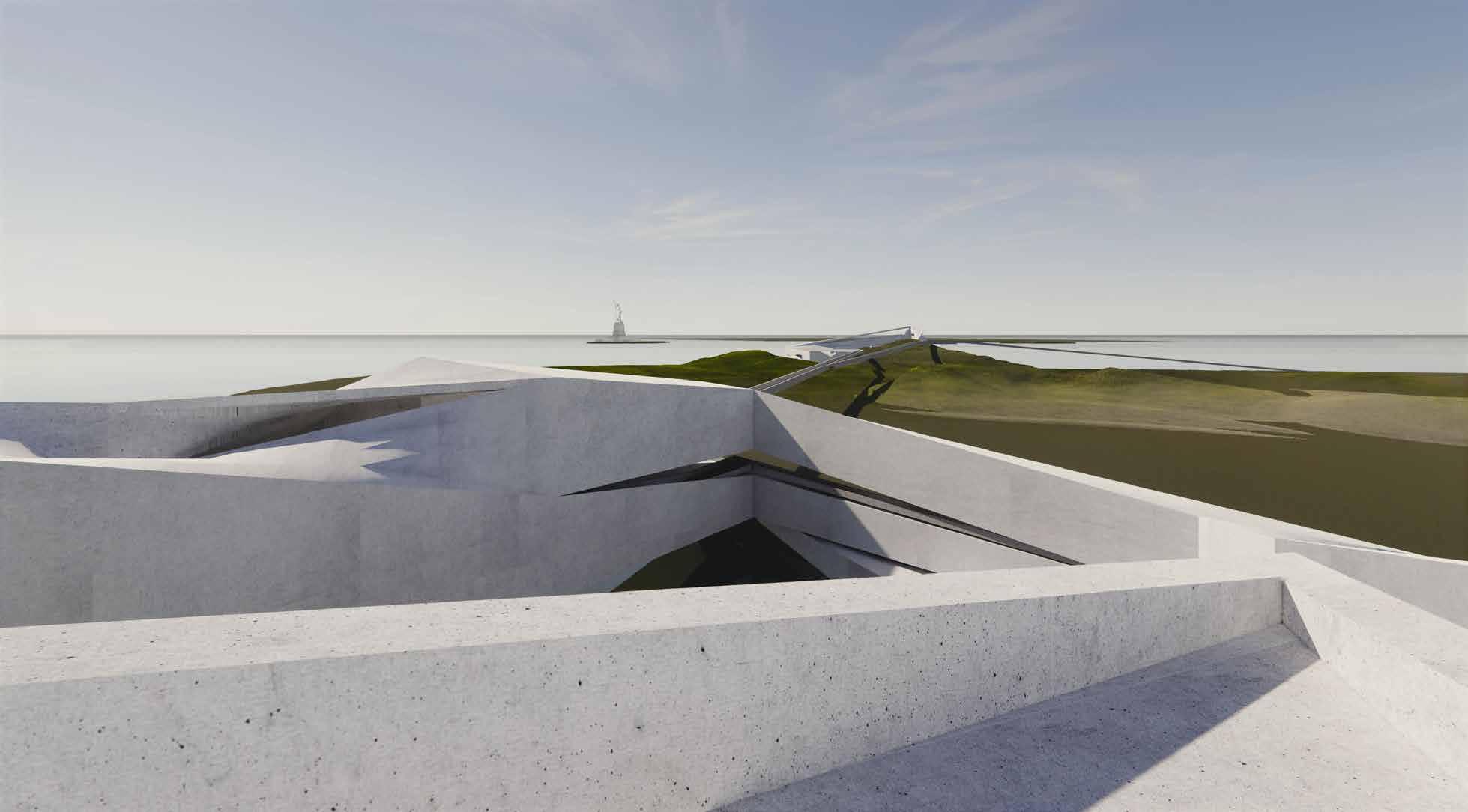
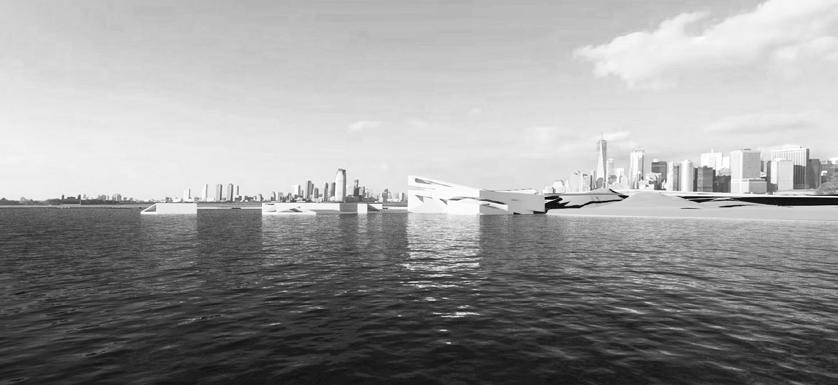
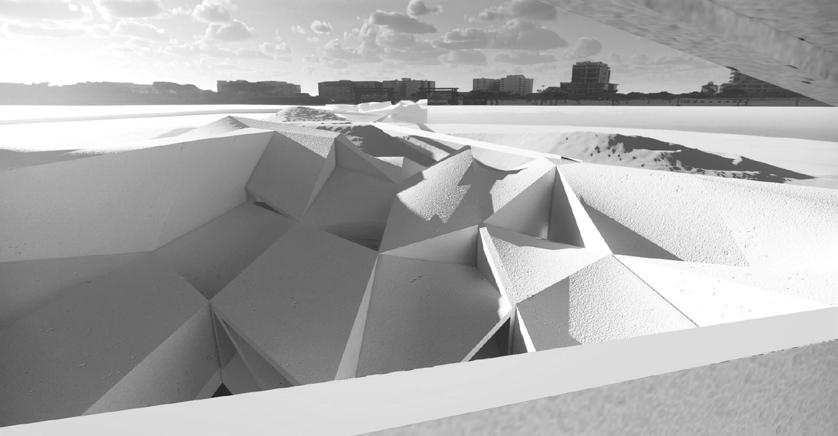
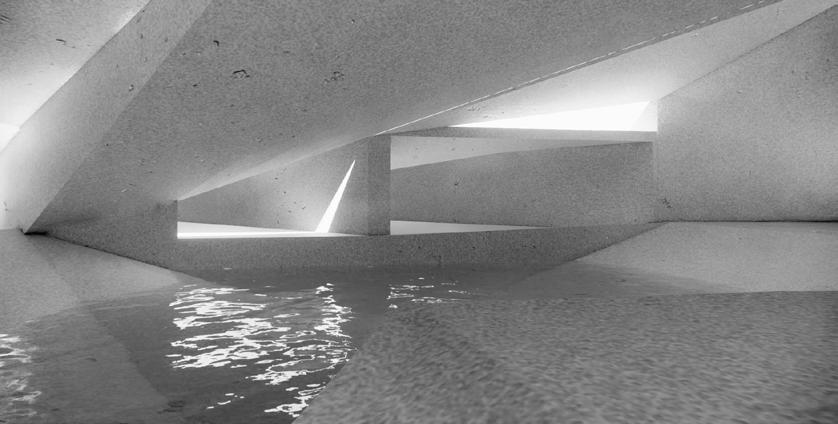
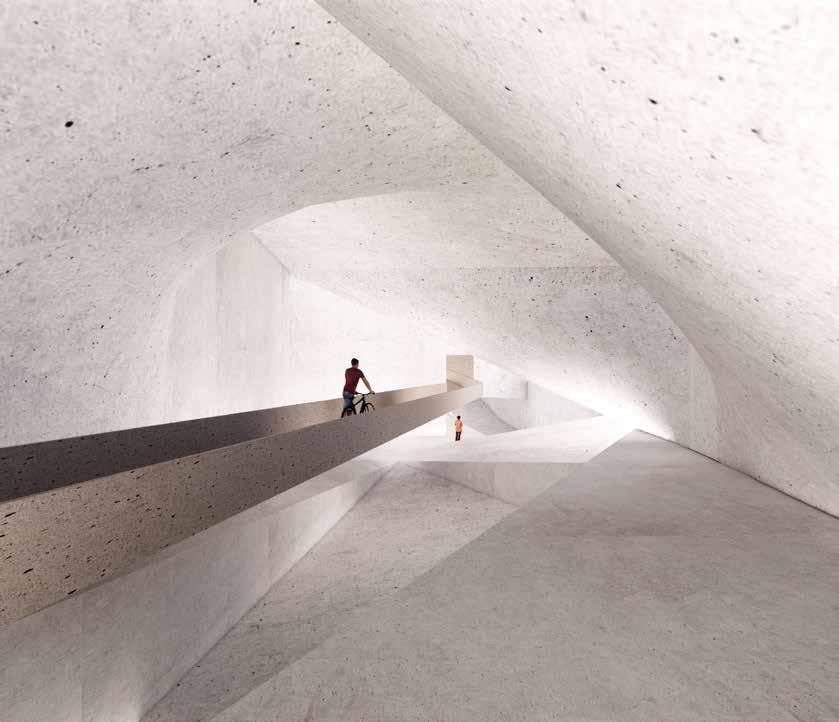
Professional Work
MAD Architects
Internship 2020
Supervisor: Ran Yao, Chen Cao, Reinier Simons
Location: Jiaxing, Zhejiang Province, China
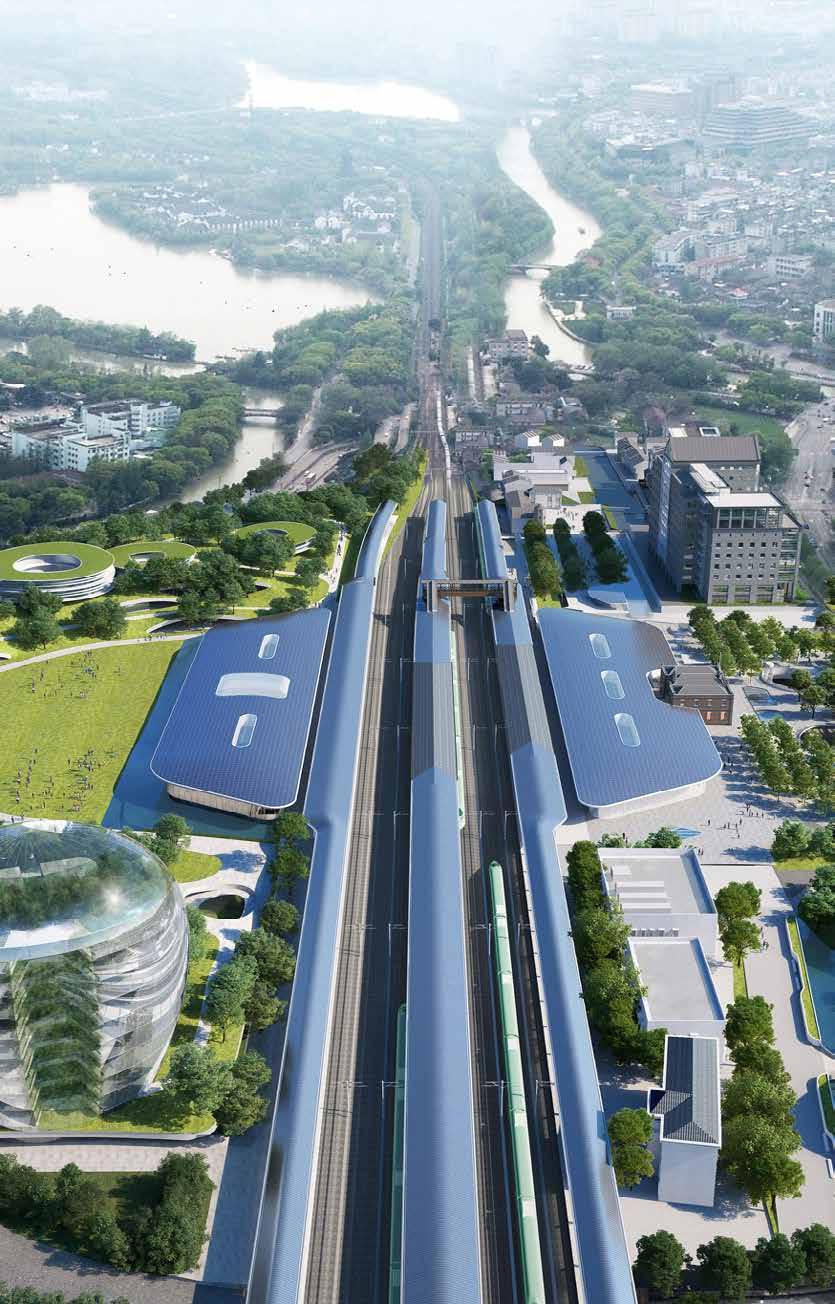
Status: Under Construction
- Production of documents for publication (Diagrams & 2D Drawings)
- 3D Modelling in Rhino and rendering in Enscape
- Concept Design Proposal for platform canopy, meeting rooms, commercial district fa cade, reformation plan for existing buildings on site

The images used for publication of the project is used on multiple media platforms. Using the working models and technical drawings of the project, images were created to illus trate the central idea of the project --“train station in the forest”, the spatial sensation, spa tial arrangement and experience of space.
The train station is situated in the center of Jiaxing, an interconnected city in southeast China close to Shanghai, Hangzhou, and Suzhou. In 1921, the First Party Congress of the Communist Party of China was held in Jiaxing, which led to the founding of the Party. The project brief covers an area of 35.4 hectares, encompassing Jiaxing Train Station, the pla zas to the north and south, and a renovation of the adjacent People’s Park. Drawing inspi ration from Jiaxing’s historic and cultural contexts, MAD’s proposal includes a 1:1 rebuild ing of the historic station building derived from archival studies, while creating a new train station underground. The new station will be bright, efficient, and human-scaled, with a flood of natural light to create a friendly, comfortable environment. The main transportation and commercial functions are to be located in the basement level, allowing the groundfloor space to be given back to nature. A shared space between Jiaxing’s citizens and travelers, this new green urban center will transform into a “train station in the forest.”
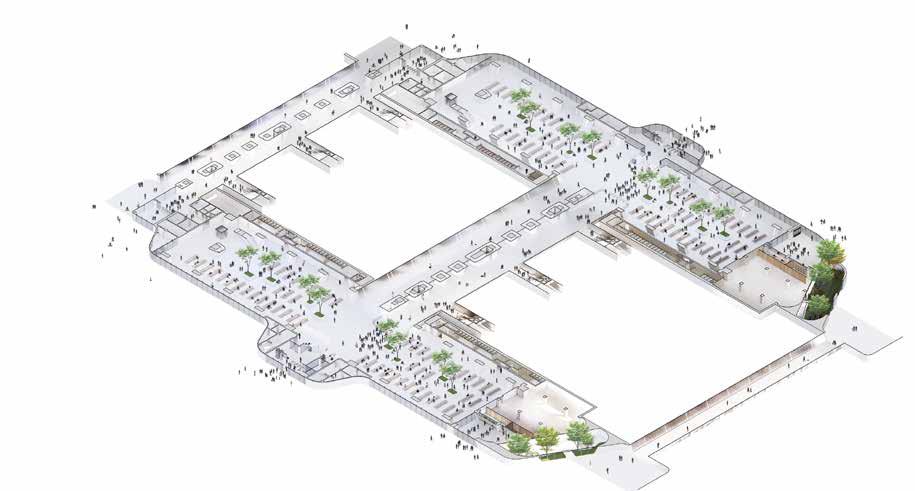
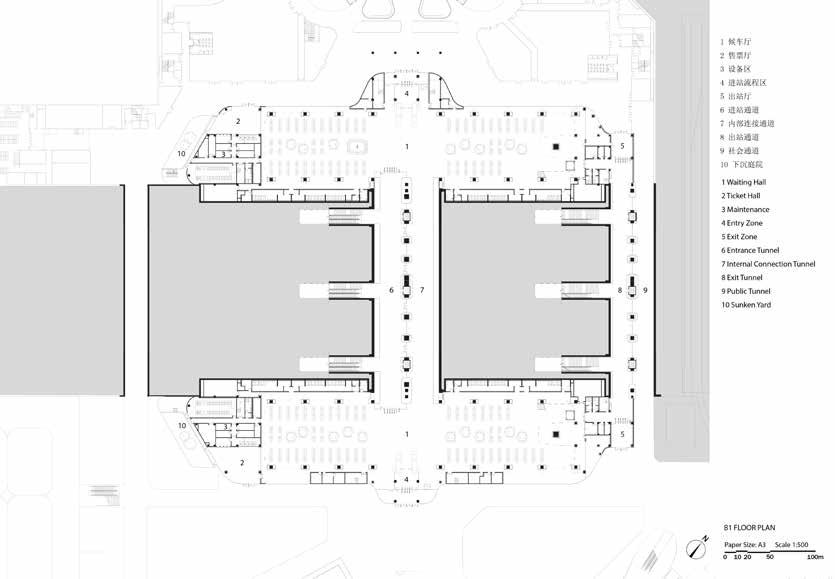
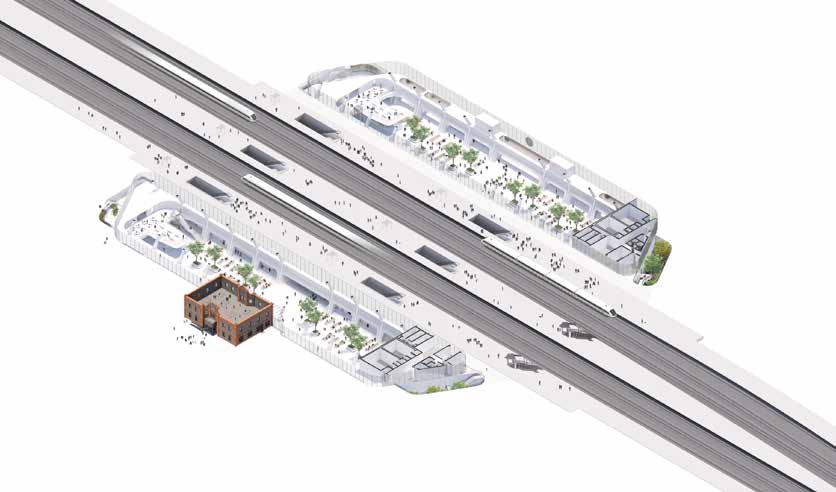


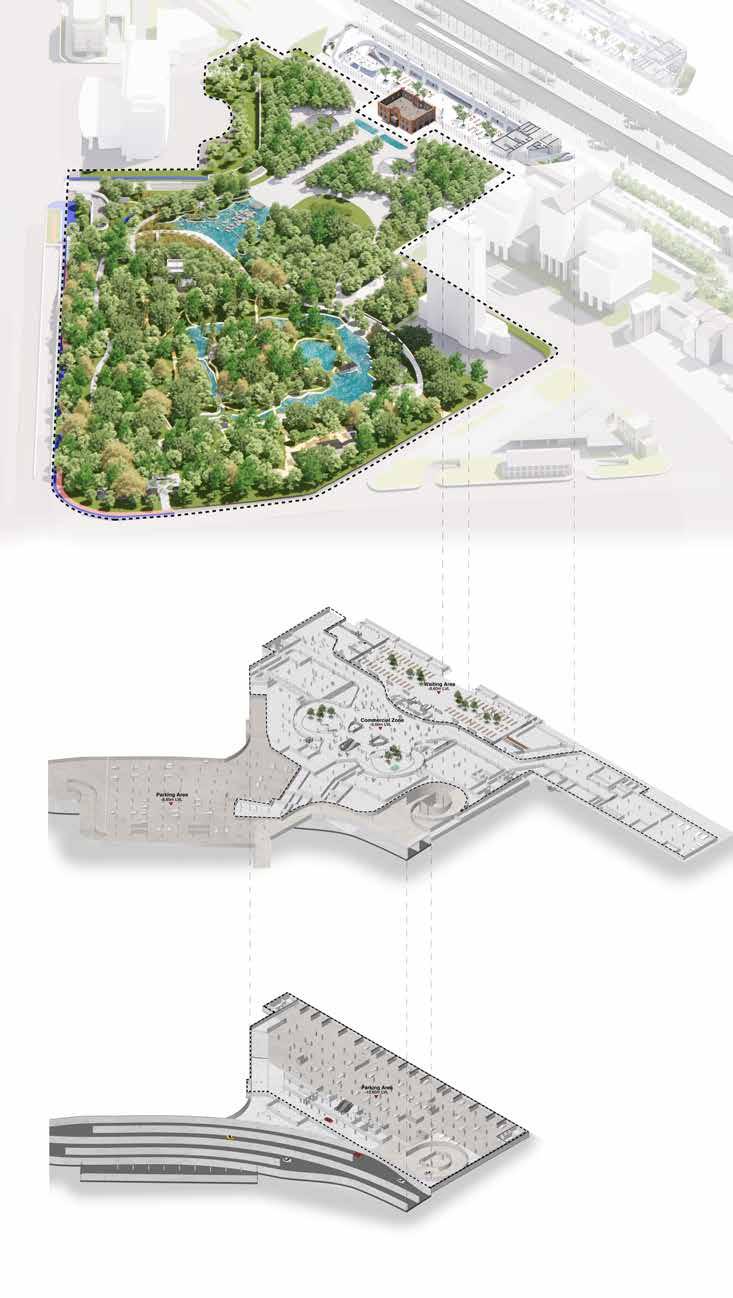
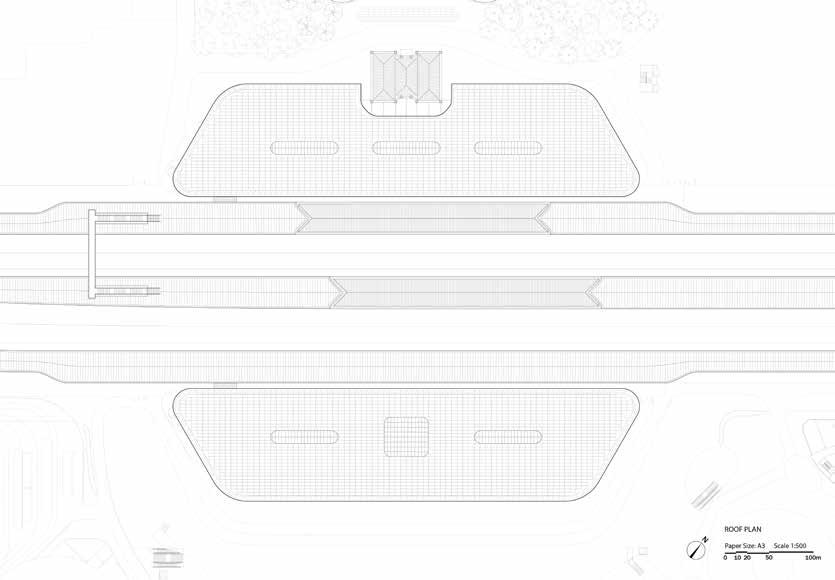


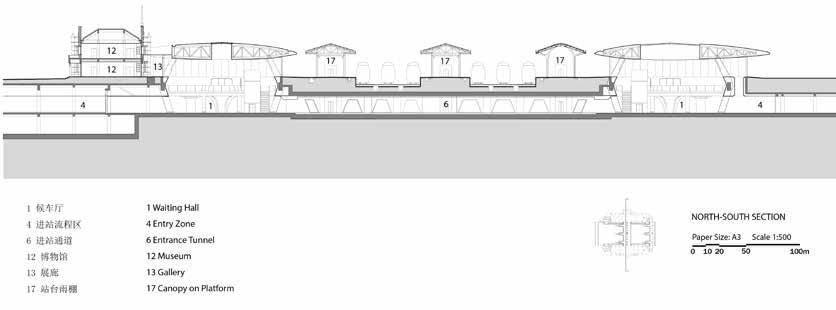





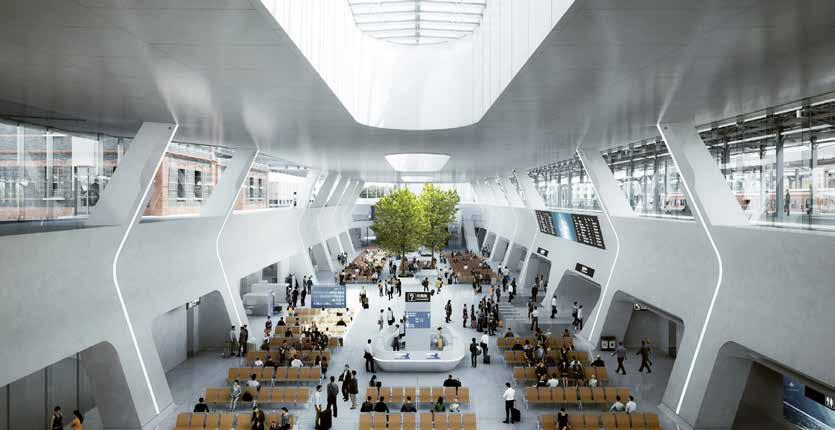
Professional Work
Antistatics Architecture
Internship 2021
Supervisor: Mo Zheng, Martin Miller
Location: Beijing, China
Status: Design In-progress

- Production of documents for Concept Design Submision
Located in Haidian District, Beijing, the Qing River, spanning 23.8km, passing Old Sum mer Palace and Qing River Village, is an essential part of Beijing hydrographic landscape, which river-bank is an important part of the urban space in the neighbourhood of Haidian District. With a history dating back to the Qing Dynasty, the river-bank of Qing River has always been an crucial knot of the commercial activities, with markets alocated by busi nessmen or government. Nowadays, Qing River Bank in Haidian District has gradually lost its transactional function as it used to have and the area within the site has been neglected for planning in the past decade. Qing River Culture Village is a submittal to the proposal request for Qing river-bank to restore the transactional function with elements of tradi tional northern Chinese Architecture to resonate with the traditional cultural architecture in Beijing. The approach originated with spatial units that utilizes prominent material that are used in traditional Chinese Architecture (masonry, timber, roof tiles, etc.) The aggregation and organizational methods of the units originated from the Beijing Quadrangle, which consists of at least four units that enclose a courtyard inside. As a result of being an essen tial part of public urban space, the governmental planning department emphasized on the view across the river, hence another feature of the proposal -- a roof line that resonate with tranditional northern Chinese style.
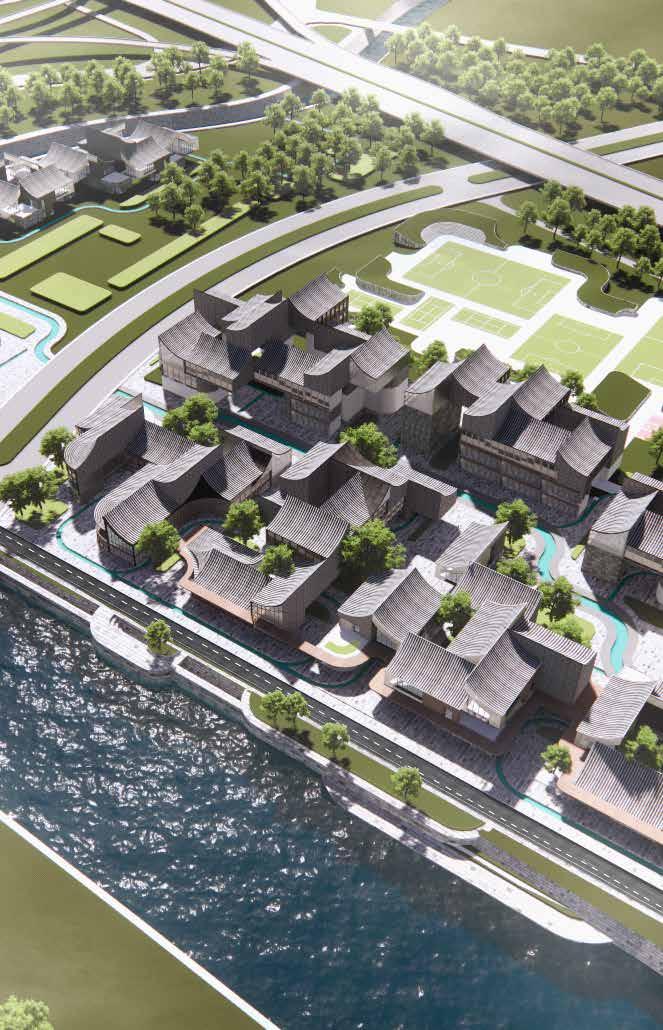
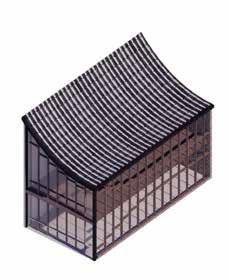
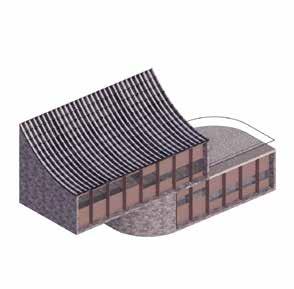
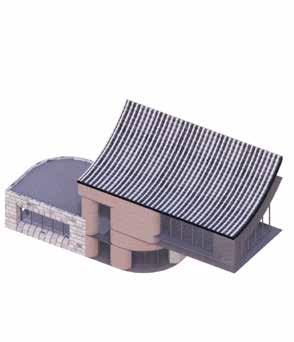
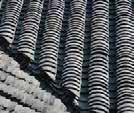
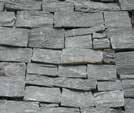

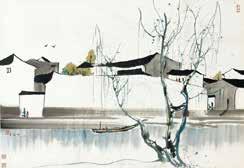
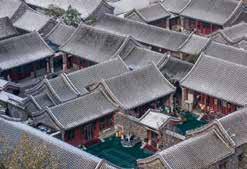
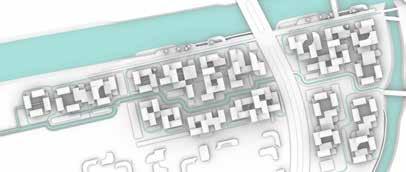
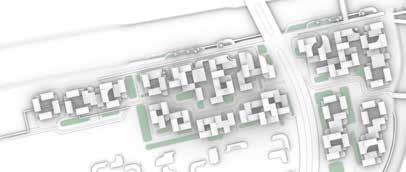
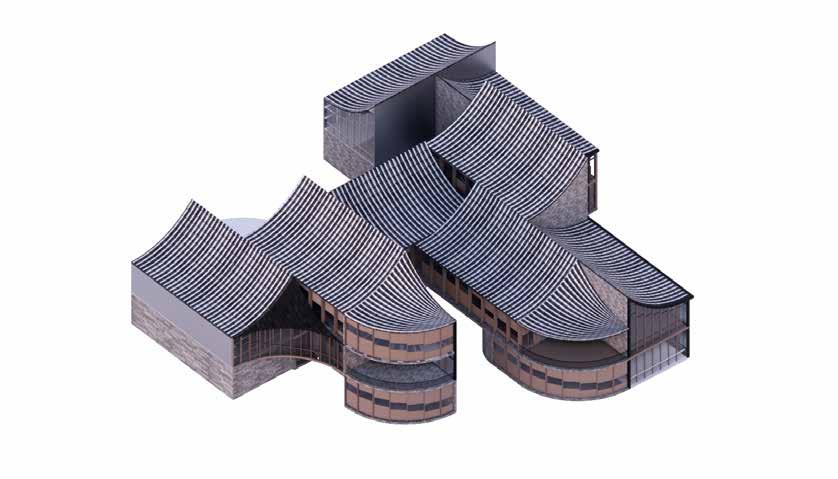
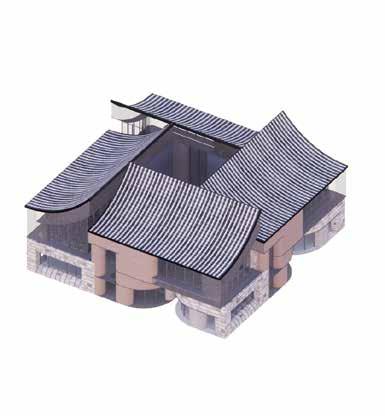

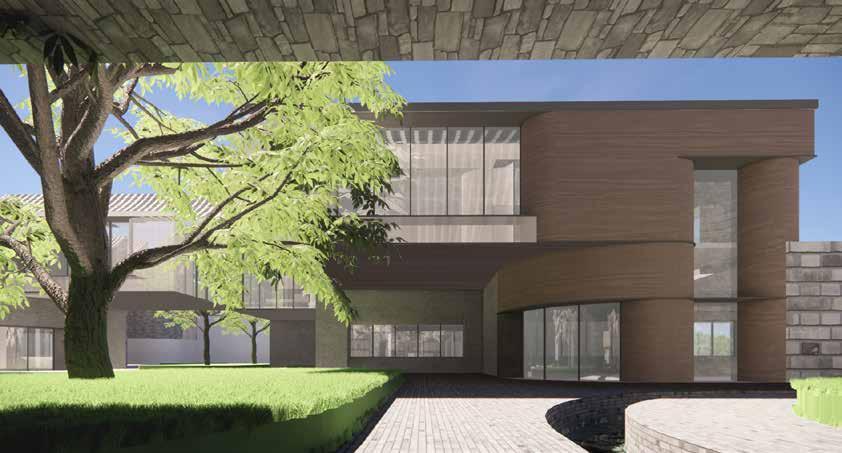
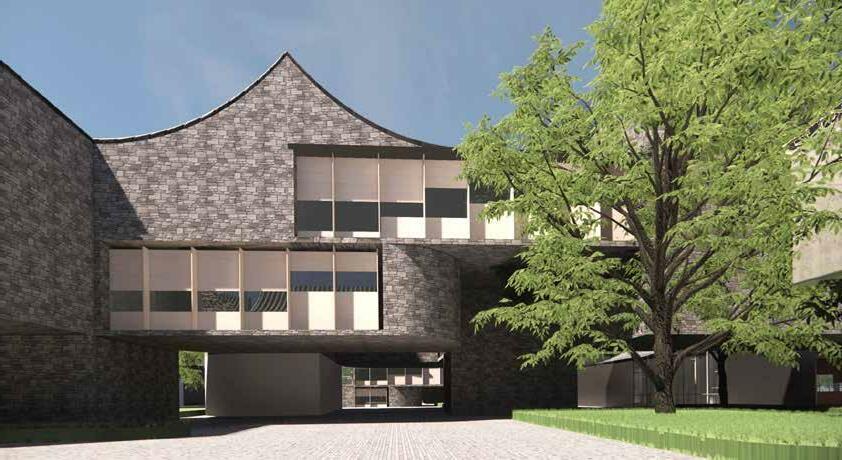 Unit Type A
Courtyard Aggregation
Concentrated Aggregation
Courtyard Aggregation Variation
Unit Type B Unit Type C
Unit Type A
Courtyard Aggregation
Concentrated Aggregation
Courtyard Aggregation Variation
Unit Type B Unit Type C
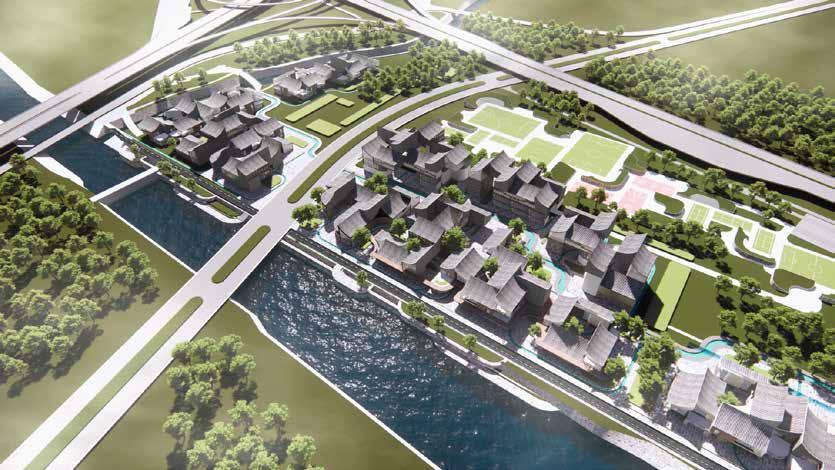
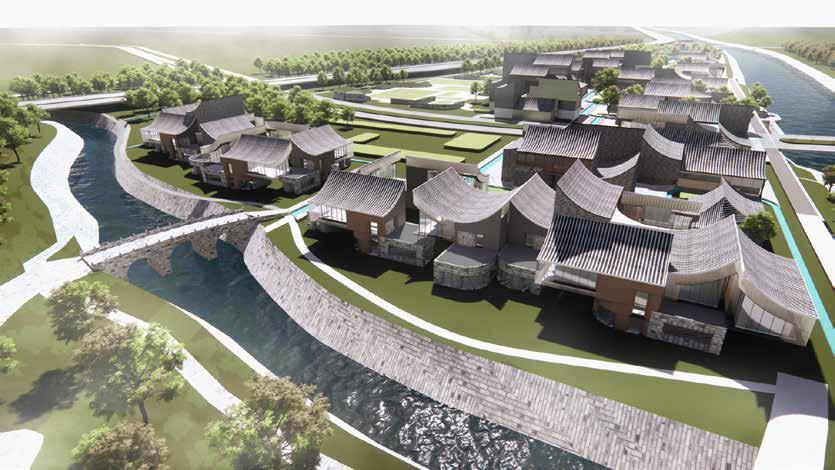





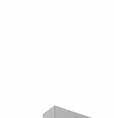

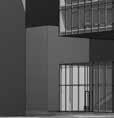
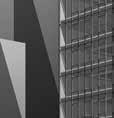
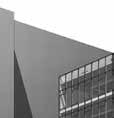


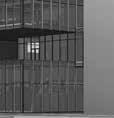
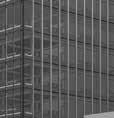
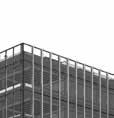



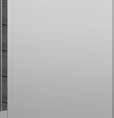


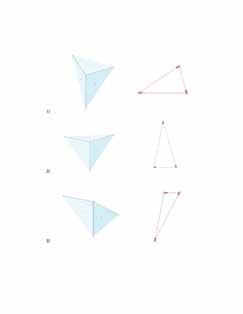
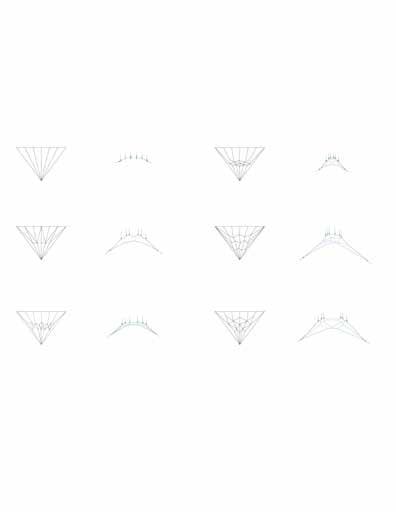
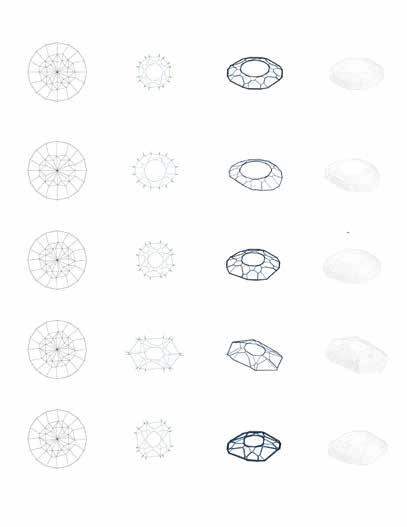
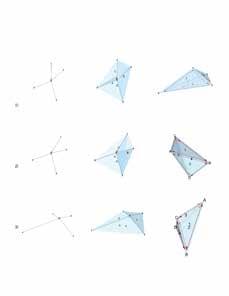
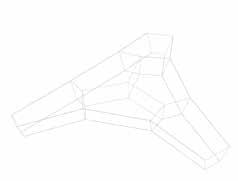
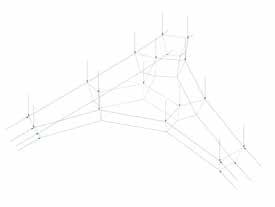
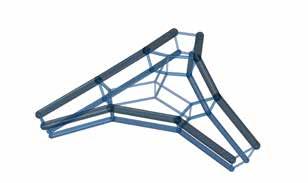

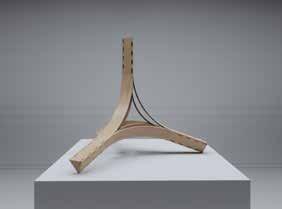

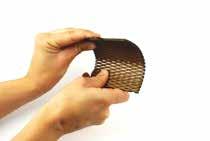
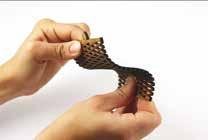
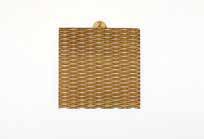
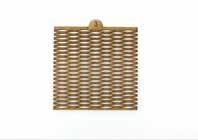
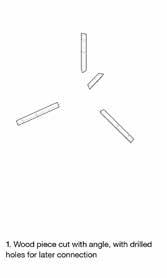
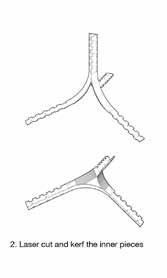
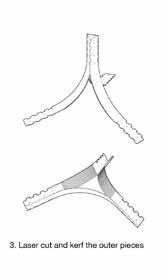
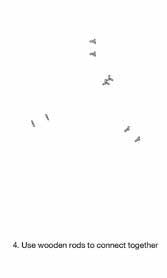
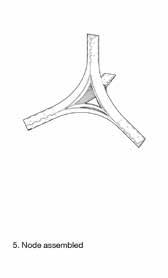

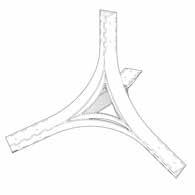
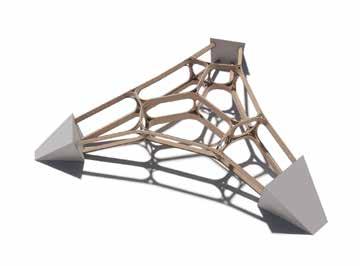
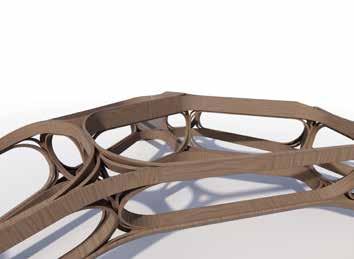
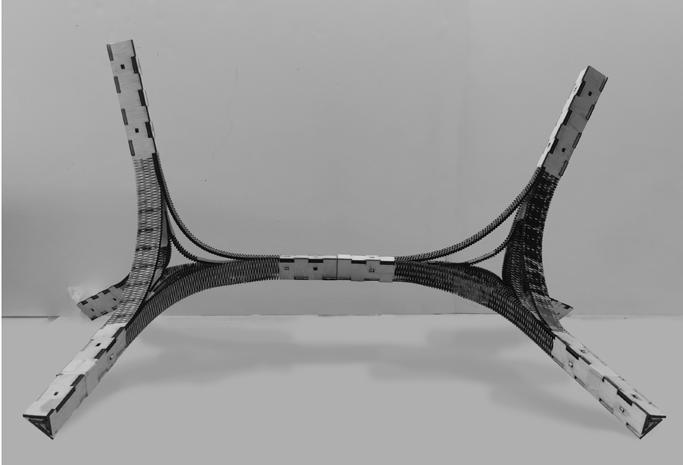
University
Master
Email:

Address:
Cel:
Social