
A PIECE OF JACKSON GULFPORT BLACKBOX FORKS OF THE ROAD MEMORIAL AND MUSEUM THE BENCH ART


A PIECE OF JACKSON GULFPORT BLACKBOX FORKS OF THE ROAD MEMORIAL AND MUSEUM THE BENCH ART

RHINO, BAMBU STUDIO
MDF BOARD, CHIPBOARD, 3D PRINTER, FILAMENT, ACRYLIC SPRAY PAINT
Jackson, once a vibrant city, is now a ghost town. Due to poor development of infrastructure and planning, the city functions as a place for people to commute by car to work and immediately retreat at the end of the day. Our goal for this piece of Jackson was to transform Jackson into a place where people could live and work. We designed typologies that address the need for residential units, that play off the vernacular typologies of the south. We addressed the train tracks, connecting New Orleans to Chicago, that essentially split the city into two, by submerging them underground. We connected them to a proposed subway system that would connect Jackson back to the suburbs and cities that were created during white flight in the 1960s, a move undeniably rooted in racism. It is imperative to note Jackson as a central hub for the areas surrounding it. This move is marked on the ground level by a mixed-use train station on the main street in Jackson: Capitol Street. Also along Capitol Street, we designed skyscrapers and buildings that give the city imageability and promote more commercial and mixed-use programs.
Role: This model is a congolmeration of the team’s individual Jackson proposals. The team went through multiple iterations to come to a design we felt included all the values we each considered imperative to the growth of the city. My main contribution was design and model making.

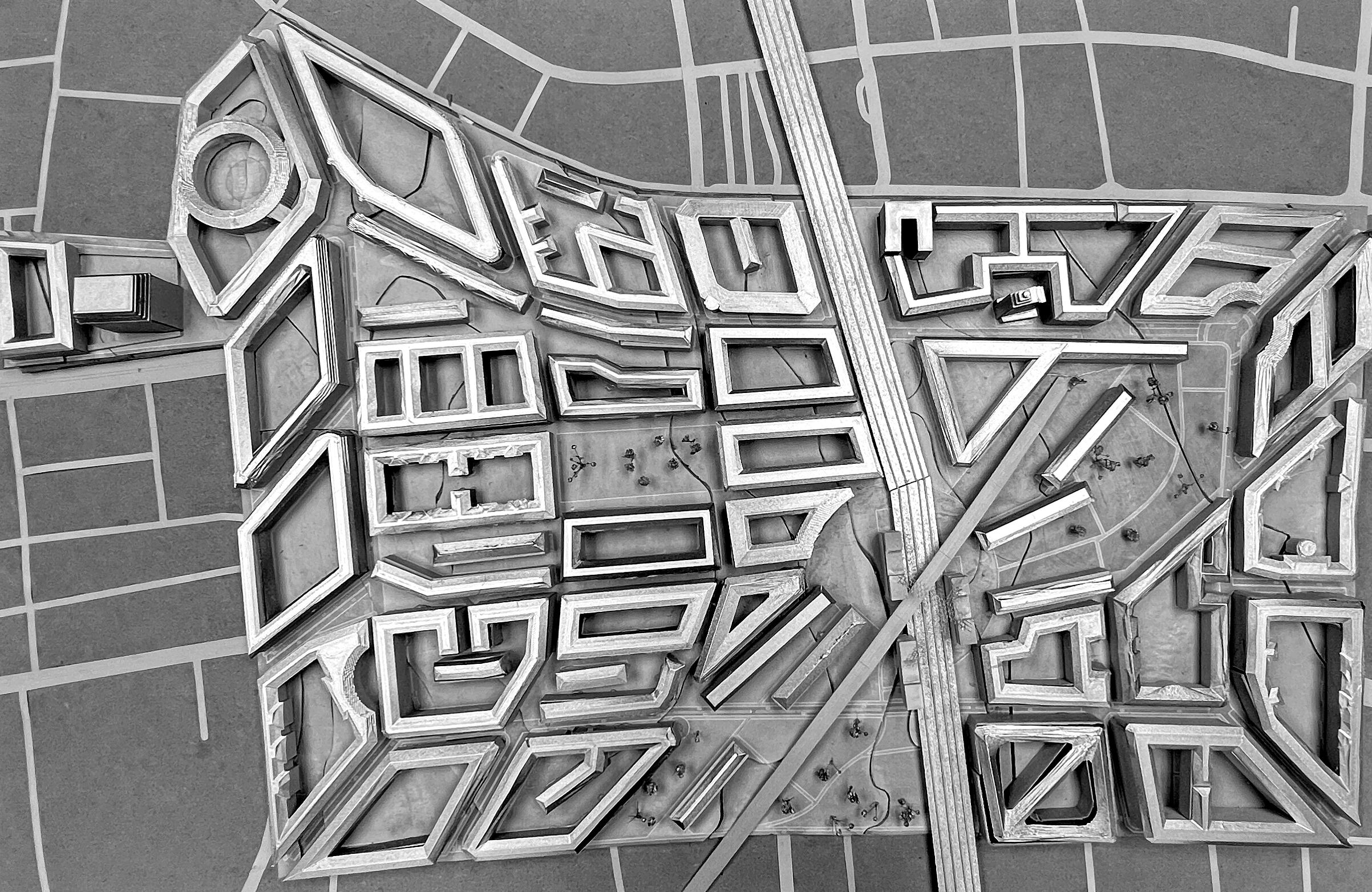
MIXED-USE BLOCK TYPOLOGY

CHURCH THAT ACTS AS A LANDMARK NOTING THE BEGINNING OF THE DISTRICT
MIXED- USE PERIMETER BLOCK TYPOLOGY
TRAIN STATION

EXISTING STANDARD LIFE BUILDING
EXISTING KING EDWARDS APARTMENT BUILDING
WAREHOUSE AND STORAGE TYPOLOGY
EXISTING INFRASTRUCTURE THAT ACTS AS A LANDMARK NOTING THE BEGINNING OF THE DISTRICT
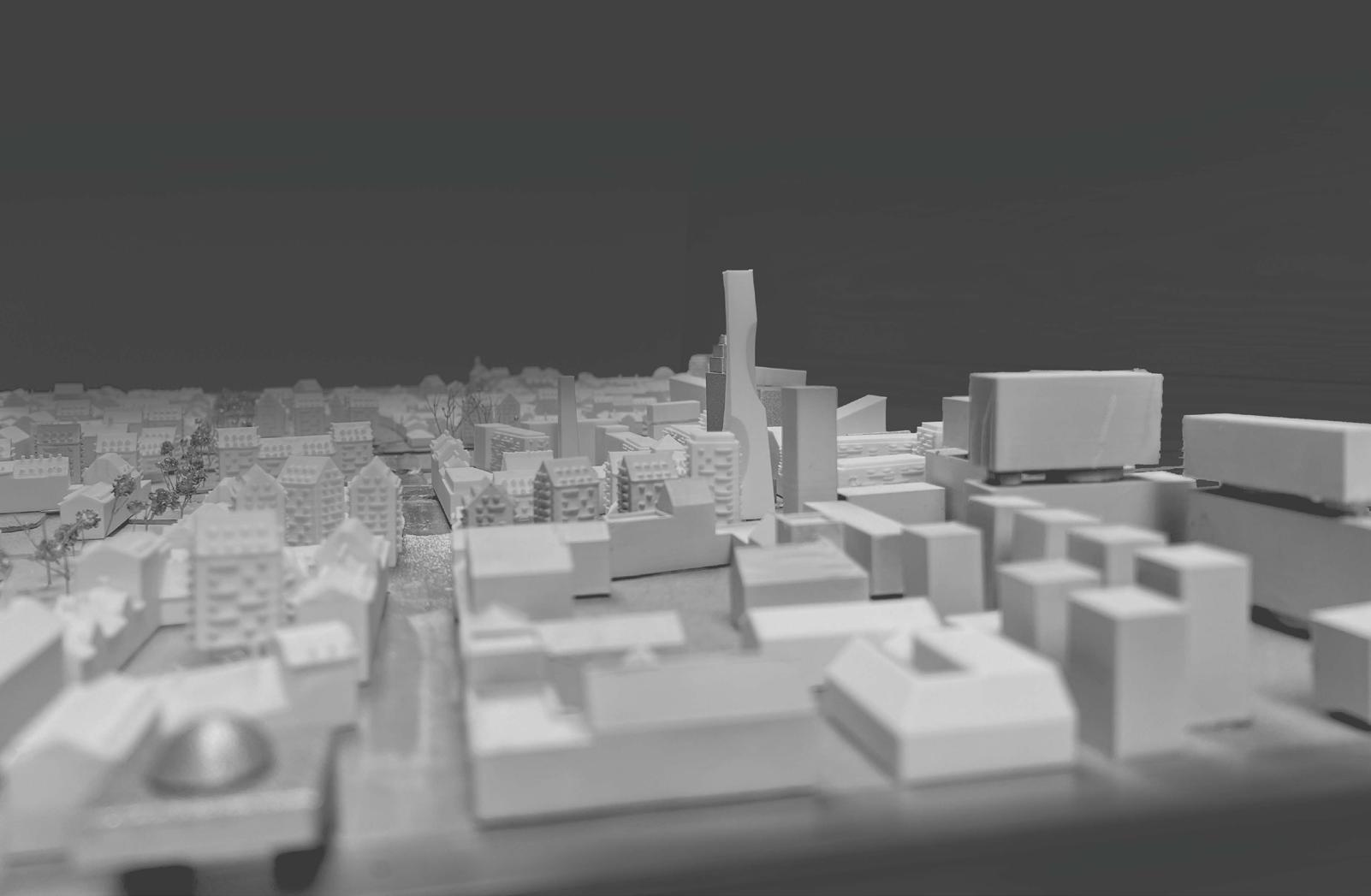

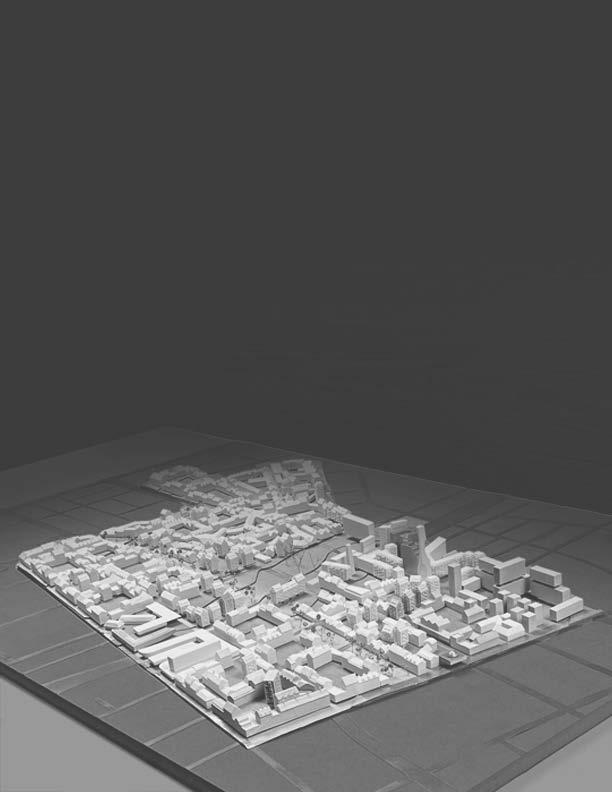
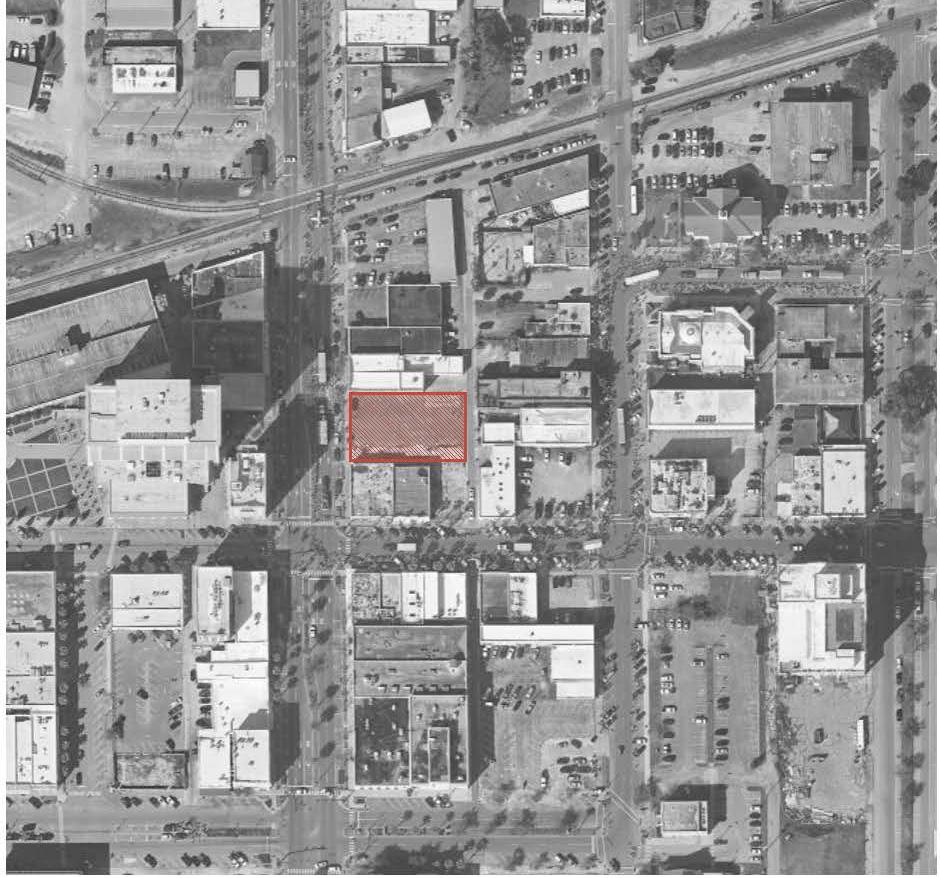
Gulfport, Mississippi is a port city located on the Mississippi Sound embayment of the Gulf of Mexico. Situated in the heart of downtown, the Gulfport Blackbox was designed as a landmark that draws people to downtown during daytime and nighttime. I approached this project by proposing a building that is easily noticable, also serving another function other than a theater. The building’s structure is supposed to follow the gantry cranes that can be seen on the port. The move to lift the building off the ground was intended to promote a cultural plaza that could be used for events, concerts, pop-up shops, and markets, among other uses.
THE GESTURE MODEL IS BASED OFF THE SCIENCE OF A GANTRY CRANE, ESSENTIALLY A BOX SUSPENDED BY CABLES.
THE STRUCTURE CLOSES THE INSIDE IN LIKE A CAGE WHICH ALLOWS VISITORS TO EXPERINCE THE STEEL.
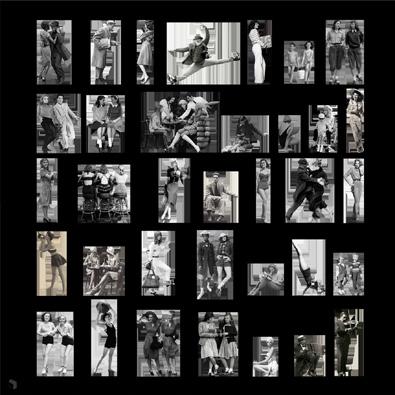

WITH THE SUSPENDED STRUCTURE, THE GROUND FLOOR IS COMPLETELY OPEN TO THE CITY.


SECTION A
s ect i on b 1/8 ”= 1’0 ”
s ect i on b 1/8 ”= 1’0 ”
2’ DEEP WIDE FLANGE BEAM
2’ DEEP BAR JOIST
6” DIAMETER CABLE
1’ DEEP BAR JOIST
3’ DEEP WIDE FLANGE BEAM
THE STRUCTURAL WALLS OF THE ELEVATOR AND FIRESTAIR CORES AND THE PARTY WALLS HELP TO SUPPORT THE STRUCTURE.
THE CABLE SYSTEM GOES THROUGH THE ROOF OF THE BLACK BOX AND CONNECTS TO THE STRUCTURE THAT HOLDS THE FLOOR.
THE LONG SPAN CABLE TRUSSES ANCHOR INTO THE GANTRY CRANE.
THE CABLES OF THE TRUSS ARE USED TO SUPPORT THE LONG SPAN BEAM BY MEETING AT A POINT ON THE UNDERSIDE, WHICH RESTRICTS THE BEAM AND ASSURES NO BOWING ON THE UNDERSIDE.
THE CABLES AND GANTRY CRANE WORK IN HARMONY TO HOLD UP THE FRONT PORTION OF THE BUILDING, AS WELL AS THE FRONT PORTION OF THE THEATER.
RECYCLED CORRUGATED SHIPPING CONTAINER PANELS
METAL ROOF DECK
HURRICANE RESISTANT CURTAIN WALL SYSTEM
RUSTWALL FLUSH CURTAIN WALL PANEL
INSULATION
HURRICANE RESISTANT CURTAIN WALL GLAZING PANEL
CORE CONCRETE SLAB
CABLE TRUSS







WITH MASON BLAIR, SARA BOYTE, PATRICK MARCUS (BCS)

the Forks of the Road was the second largest domestic slave market in the Deep South. Men, women, and children were all forced into chains and made to journey to the slave market in Natchez, Mississippi. Our approach to the design was to mimic the stages of an injury with the end result of a scar. We wanted to address how Natchez has attempted to forget the history of the slave market, but this simply cannot happen. Instead a scar is a symbol of land that has healed, but a mark that what happened will never go away. The land was such a huge component in the suffering of so many people. To emphasize this, we dug into the earth for the “injury” of the sequence, which includes the exhibits, and let the memorial hover above the land for the “scar,” which includes the memorial. The memorial includes 437 columns following the creek path. Each column represents 1000 enslaved persons forced to the slave market.
Role: My contribution to this project was working alongside Blair and Boyte to design the entire complex together. We worked out initial concepts until we came to an agreement on what form and sequence properly told the story of the Forks of the Road. Then as we got to the details, I solely worked on the exhibits, while my other teammates contributed to the lobby space and memorial. Once we started design development, I worked more on the renderings and layout of our boards. Even though we broke up responsibilities, we consulted eachother on every decision.




CONNECTION

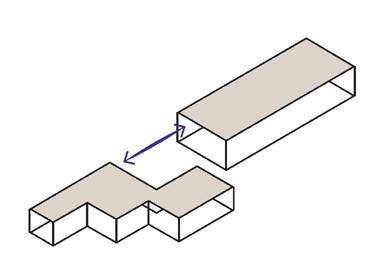
PIERCING THE WELCOME CENTER

THE INJURY

EXHIBIT SPACE

THE SCAR

THE MEMORIAL


HISTORIC HOUSE



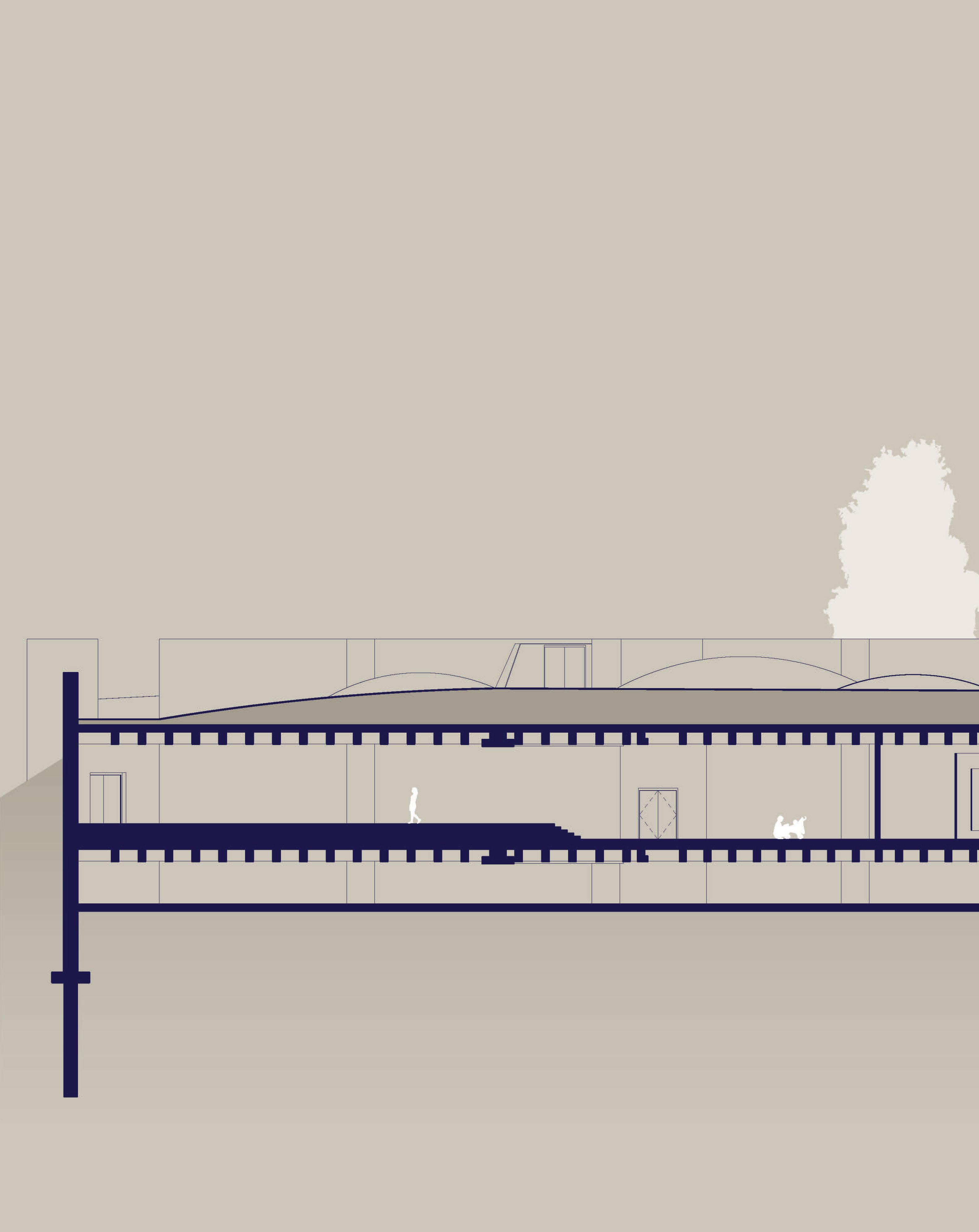
THRESHOLD FROM THE SCAR INTO THE GARDEN
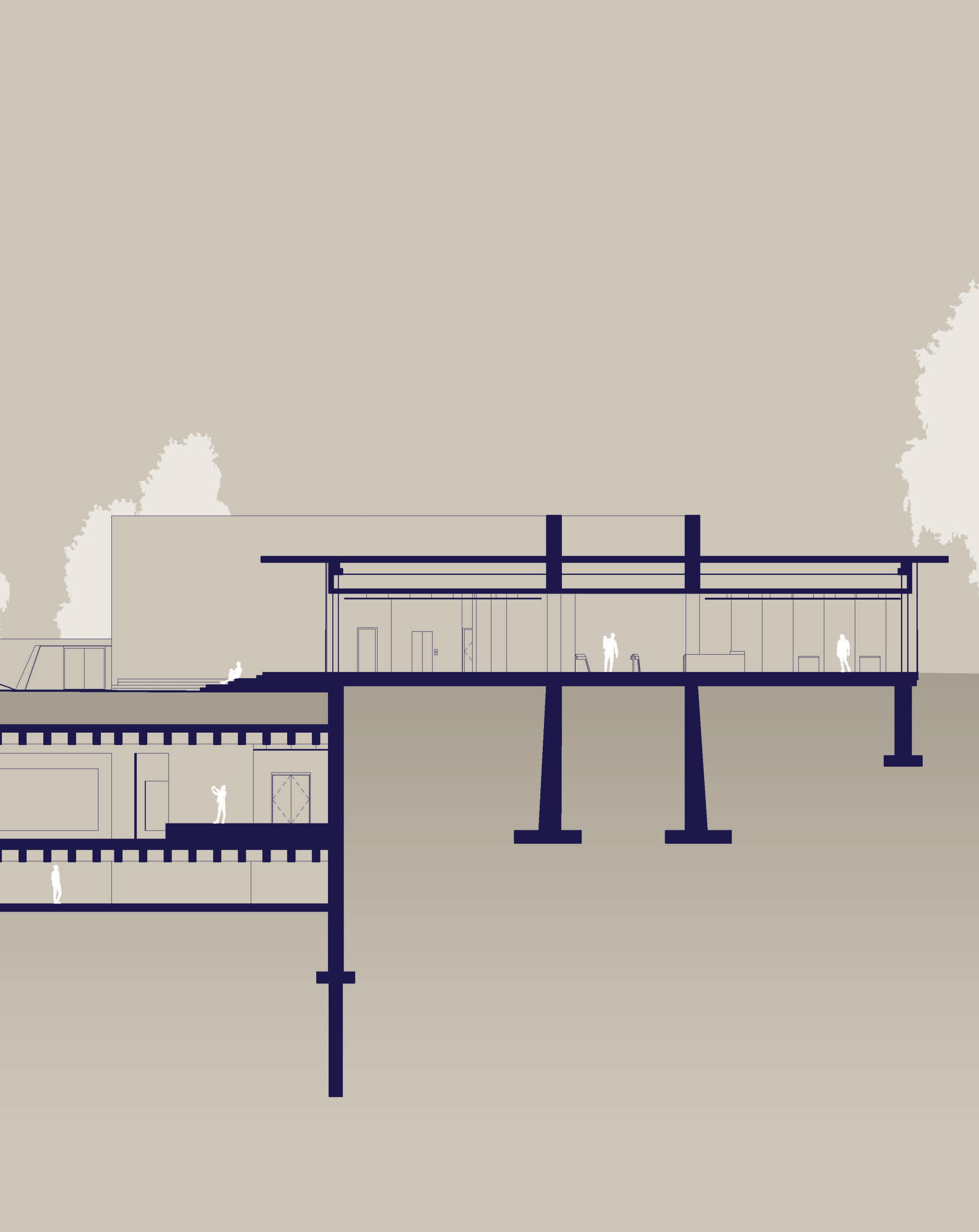

AND 3


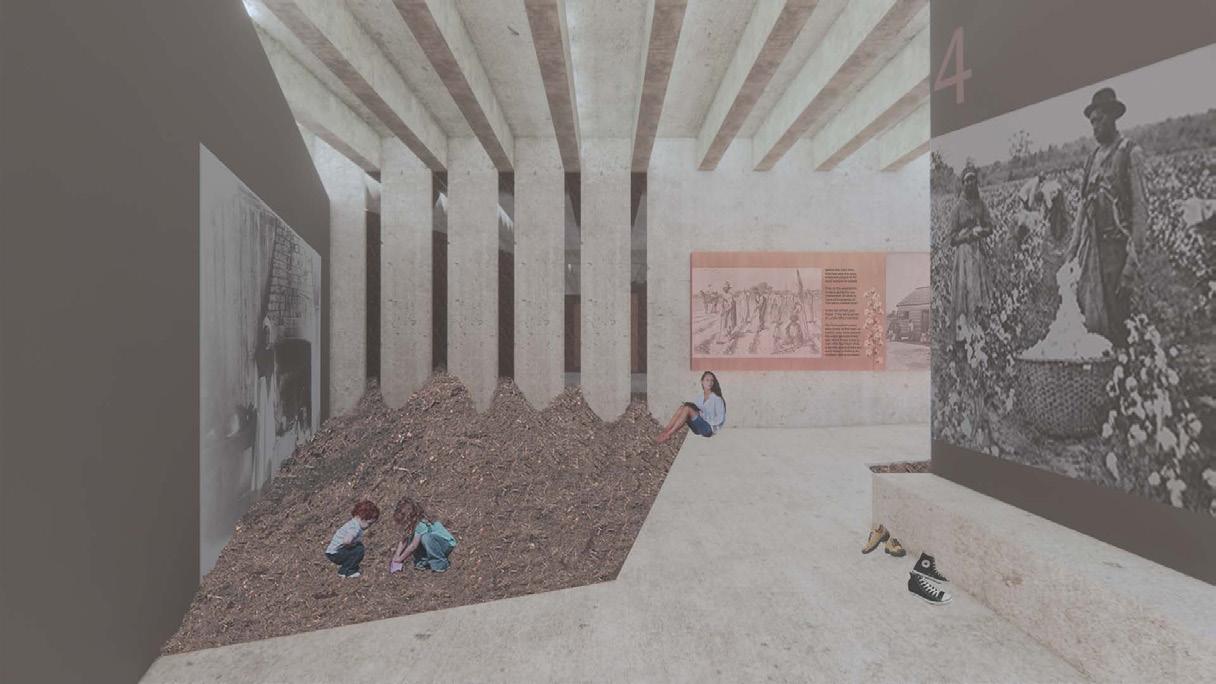

ASHLEIGH ARNOLD, MAX DENNEY, JAMIE FERRERAS, LUKE TULLIS, MATT WONG, HAYDEN HUNTER (BCS), JAY PATEL (BCS), SAM MCCLINTOCK (BCS), TREY MCCORMICK (BCS), AMIS MCMILLAN (BCS)

Our team was tasked to design a bench for the Travis Outlaw Center located in Starkville, Mississippi. For the design, we wanted to create a bench that could double as storage for the facility. After the design process, the Building Construction Science members were tasked to build three benches for the center.
Role: The project started with every architecture team member offering design options to the group. Through critiques and community input, we went with one option. We chose my design to move along with. I helped contribute to shop drawings to give to the Building Construction Science students, so they could build the three benches. I helped with site analysis, by visiting Travis Outlaw Center and taking pictures, while producing drawings. Lastly, I helped build some components of the bench.
1. CLASSICAL LANGUAGE OF ARCHITECTURE (2024)
GRAPHITE AND INK
2. INTRODUCTION TO HISTORIC PRESERVATION (2022) GRAPHITE
3. DRAWING I (2020) CHARCOAL





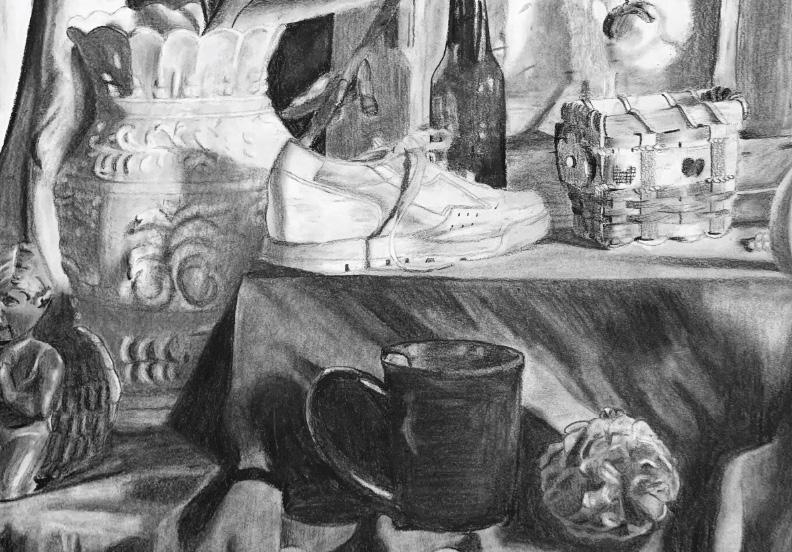
THANK YOU
