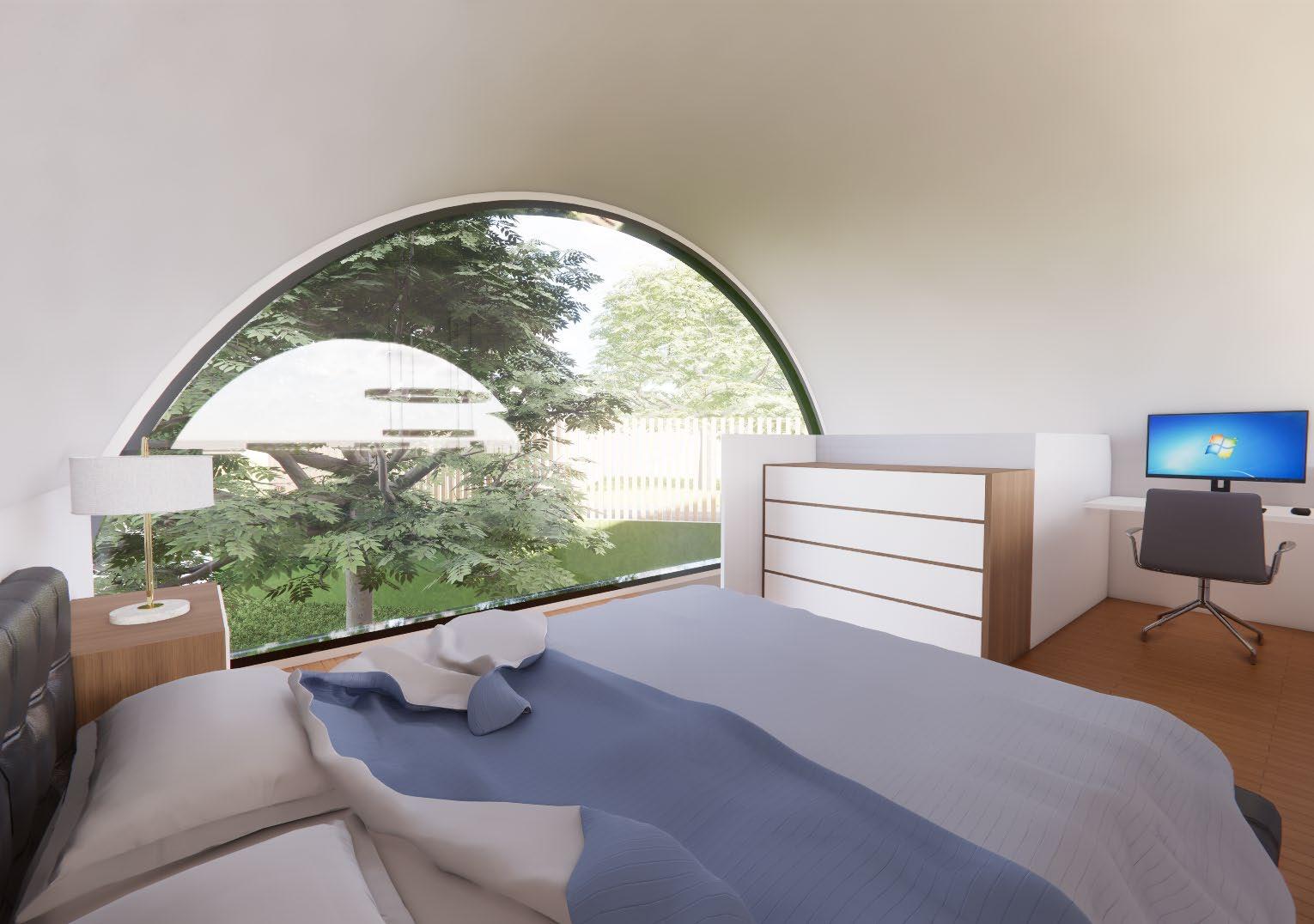INTERIOR ARCHITECTURE PORTFOLIO.
DDD30036 | Professional Attributes for Design
Tan Ka Wey | 104325574


DDD30036 | Professional Attributes for Design
Tan Ka Wey | 104325574

04
Personal & Professional Narrative
Resume
06 Serenity Wellness
Collingwood, Victoria, Australia
2024 | Year 4 | Sem 1 to Sem 2
Kuala Lumpur, Malaysia
2022 | Year 2 | Sem 2
Regent Station, Victoria, Australia
2023 | Year 3 | Sem 1
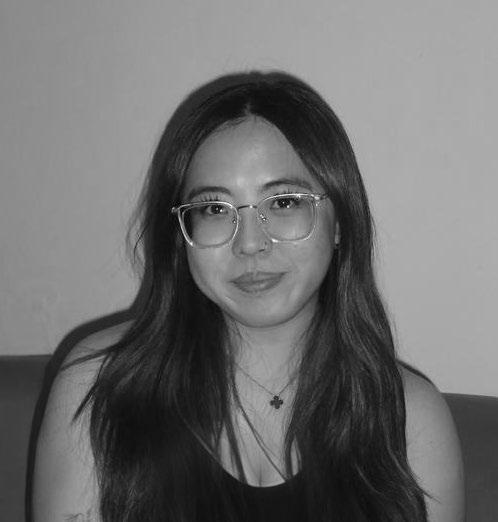
As an interior architecture student who is passionate about creative problem-solving, I thrive at the intersection of functional design and aesthetic innovation. My skills in CAD, 3D modelling, Adobe Creative Suite, and hands-on model making enable me to transform ideas into thoughtful, detailed projects, while my expertise in space planning, 2D rendering, and precedent studies allows me to approach each design holistically, ensuring both visual appeal and functionality.
In addition to technical skills, I value attention to detail, active listening, and a collaborative approach. These qualities have strengthened my ability to work effectively with peers and mentors, fostering an environment of creativity and open communication. My strong presentation skills and clear communication help me articulate complex concepts to diverse audiences, supporting a design process that is both inclusive and effective.
Driven by empathy and a commitment to enhancing the human experience, I strive to balance creativity with practicality, meeting deadlines and exceeding expectations. Through continuous refinement of my skills, I aim to develop designs that are not only innovative and functional but also impactful, reflecting both technical expertise and personal insight.
2018
Selangor, Malaysia
Monash University Foundation Year (MUFY) Sunway College
• Achieved Credit WAM (English, Mathematics, Economics, Contemporary Issues)
2019 - 2020
Selangor, Malaysia
Bachelor of Business and Commerce Monash University
• Transferred out of Monash University to take a gap year to work on personal endeavours
2021 - 2022
Selangor, Malaysia
Bachelor of Arts in Interior Architecture (Honours) Taylor’s University
• Achieved CGPA of 3.26
• Achieved Dean’s List Award in 2021 and 2022
2023 - Present
Melbourne, Australia
Bachelor of Design (Interior Architecture) (Honours) Swinburne University of Technology
• Recipient of Swinburne Academic Excellence Scholarship
2021
Kuala Lumpur, Malaysia
Intern
Southacres Corporation Sdn. Bhd.
• Performed administrative tasks.
• Gained experience on visiting multiple development sites.
2019 - 2021
Kuala Lumpur, Malaysia
Self-employed BananaDotCo
• Founded and managed an online business selling clothing and accessories that has amassed 1,200 followers on Instagram.
• Designed social media posts and interacted with customers.
• Executed sales and marketing operations independently
2023 - 2024
Melbourne, Australia
Front of House
Vicious Cycle
• Performed administrative tasks such as checking in clients and assisting with clients’ memberships, sales, and queries.
• Ensuring a clean and welcoming studio environment to provide a comfortable experience for clients.
August 2024 - November 2024
Kuala Lumpur, Malaysia
Volunteer (Mentor)
Swinburne University Peer Mentoring Program
• Supported and guided first-year students by providing advice on academic and personal challenges, helping them adjust to university life.
English
Bahasa Melayu
Cantonese
Mandarin
SketchUp
AutoCad
Microsoft Office
Adobe Photoshop
Adobe InDesign
Autodesk Revit


Collingwood, VIC | 2024
Serenity Wellness is an innovative health and wellness centre located in the vibrant community of Collingwood, Melbourne, designed to support the unique needs of creative professionals. Recognising the intense demands faced by architects, interior designers, and other creatives, Serenity Wellness provides a comprehensive approach to wellbeing through a variety of services, including a gym, co-working spaces, a swimming pool, yoga studios, physical therapy services, spa and massage rooms, and meditation spaces. By integrating these elements, Serenity Wellness aims to offer a balanced lifestyle that nurtures both mental and physical health, enhances creativity, and promotes professional growth. With a focus on community, collaboration, and holistic health, Serenity Wellness offers a tranquil yet dynamic environment where creative professionals can thrive, connect, and rejuvenate, contributing to both their personal wellbeing and the cultural vitality of Collingwood.


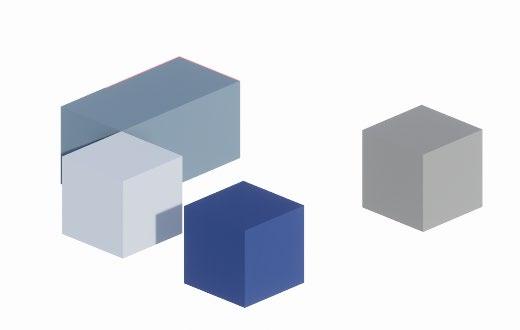
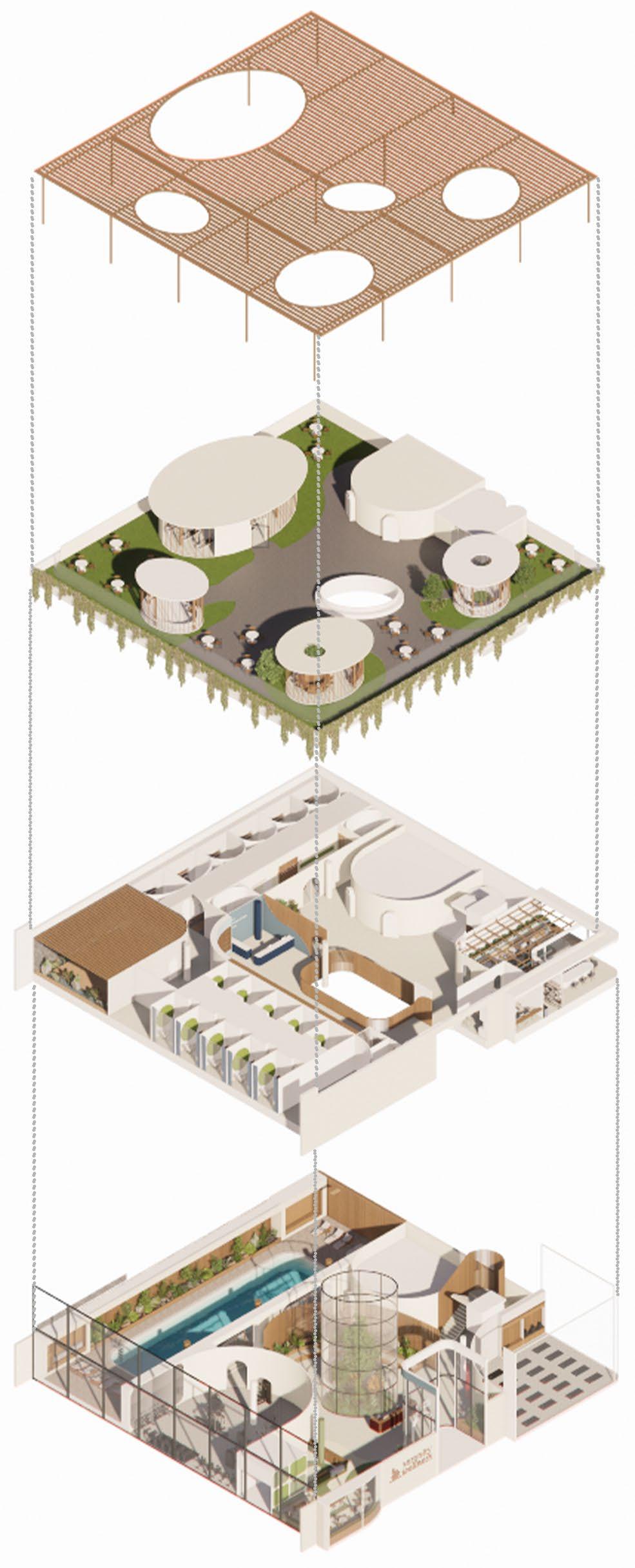
In Melbourne, both mental and physical health challenges are prevalent, especially among creative professionals. Around 20% of Victorians experience mental health issues annually, with anxiety affecting 14% and depression 6%. Physical health concerns are also significant, with approximately 30% of Victorians classified as obese and 56% of adults in Melbourne being overweight or obese.
Within the creative community, these issues are even more pronounced; about 32% of creative professionals report anxiety impacting their job performance, 38% experience burnout due to high job demands, and 60% fail to meet physical activity guidelines. Additionally, 72% report musculoskeletal pain, often due to sedentary work environments. These statistics highlight the urgent need for targeted mental and physical health support for Melbourne’s creative professionals. who face unique challenges due to the high-pressure nature of their work.
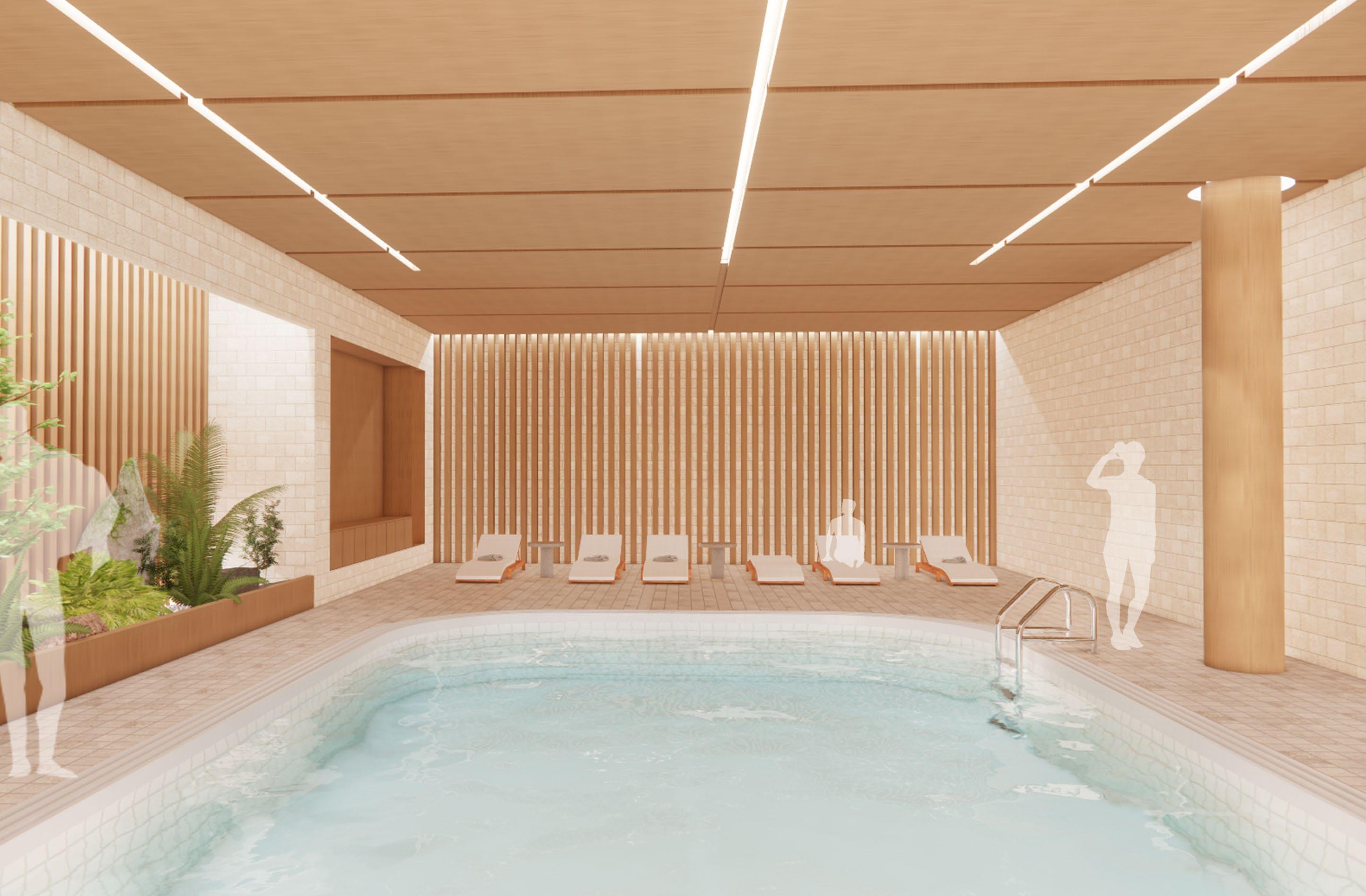

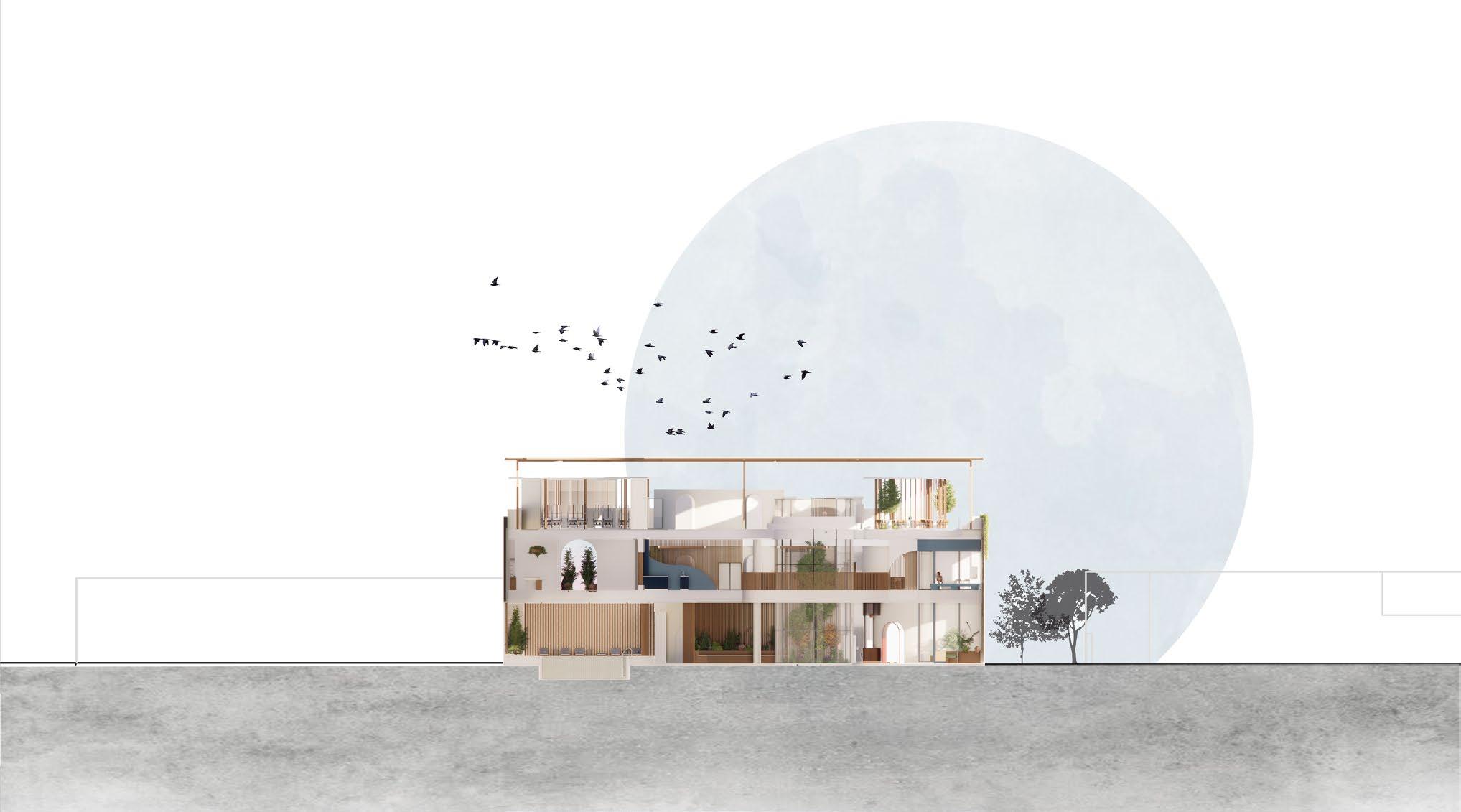
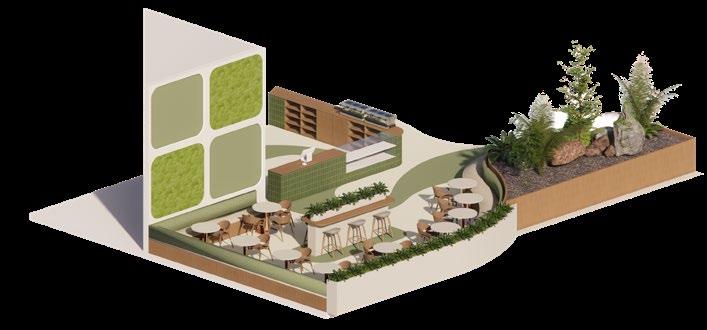

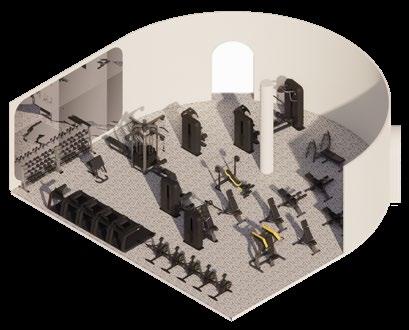
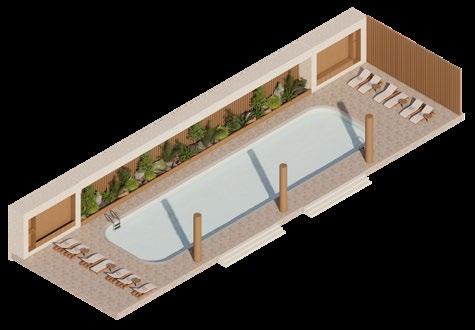





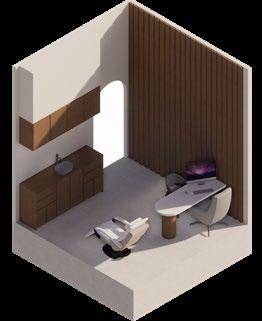

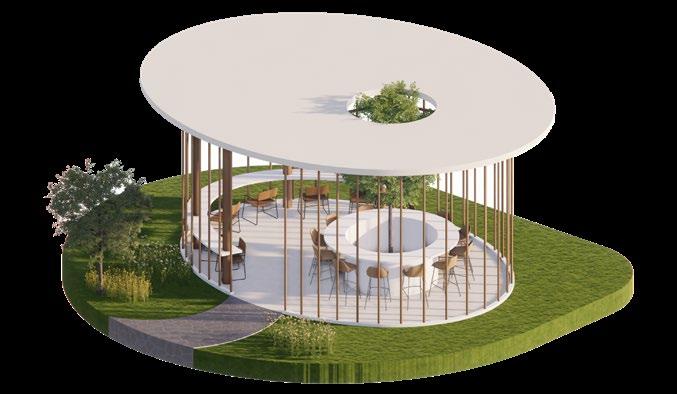

The co-working pods offer a unique, open-air workspace surrounded by nature. With slender vertical columns and a large, oval roof featuring a skylight, the pod seamlessly integrates with the surrounding greenery. Inside, circular seating arrangements encourage collaboration and a sense of community, while the open design allows for natural light and fresh air to flow through. This calming, nature-inspired workspace promotes creativity and productivity in a serene, rejuvenating environment.

Fabric Matters seeks to repurpose fabrics, extend their lifecycle, and promote sustainable practices in the fashion industry. Spread across the second, third, and fourth floors of the PAM Centre, a hub for architectural excellence, the space hosts workshops, interactive exhibitions, and collaborative areas. It fosters education, collaboration, and a commitment to responsible consumption, aiming to lead change in reducing textile waste and promoting transparency in fashion. Kuala Lumpur, Malaysia | 2022
Located within the PAM Centre in Kuala Lumpur, Malaysia. Fabric Matters is an innovative space addressing the environmental impact of fast fashion. In line with Sustainable Development Goal 12: “Responsible Consumption & Production,” it tackles the issue of textile waste caused by mass-produced, low-cost clothing that quickly ends up in landfills.
4th Floor Plan Scale @1:350
3rd Floor Plan Scale @1:350
2nd Floor Plan
Scale @1:350






In addition to its educational and collaborative spaces, Fabric Matters offers a range of unique facilities designed to support hands-on creativity and sustainable innovation. The space includes multiple co-working areas equipped with fabric rolls and materials, allowing visitors to experiment with textile repurposing and sustainable design. A vibrant cafe provides a welcoming environment for relaxation and networking, while a series of chutes traverse the space, enabling donated textiles to flow seamlessly from donation points to the production room. In the production room, textiles are transformed and repurposed, demonstrating sustainable practices in real time. These facilities not only promote a collaborative, community-focused atmosphere but also embody Fabric Matters’ commitment to practical, interactive solutions for reducing textile waste.


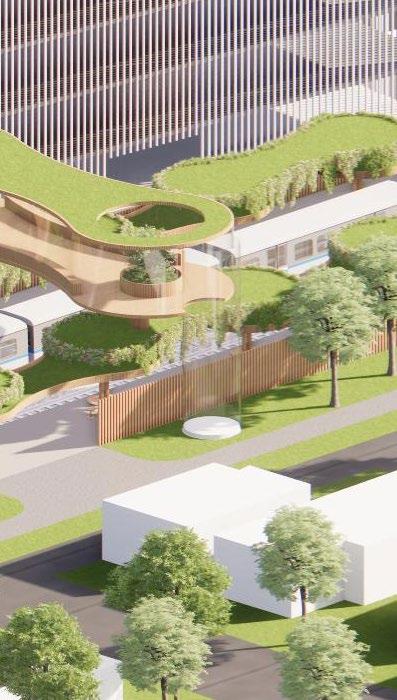
Regent Station, VIC | 2023
Regent Reimagined is a visionary project focused on repurposing Melbourne’s Regent Station, transforming it from a neglected urban space into a safe, inviting, and dynamic environment. The project integrated CPTED (Crime Prevention Through Environmental Design) strategies to address safety concerns while enhancing the overall user experience. By blending biophilic elements with the existing raw concrete structures, Regent Reimagined creates a harmonious balance between nature and urban architecture. This design approach fosters a sense of calm and connection within the busy urban landscape, making the station not only functional but also aesthetically inspiring. The project exemplifies a commitment to practical solutions grounded in design theory, ensuring that both the beauty and usability of the space are enhanced for all who pass through it.
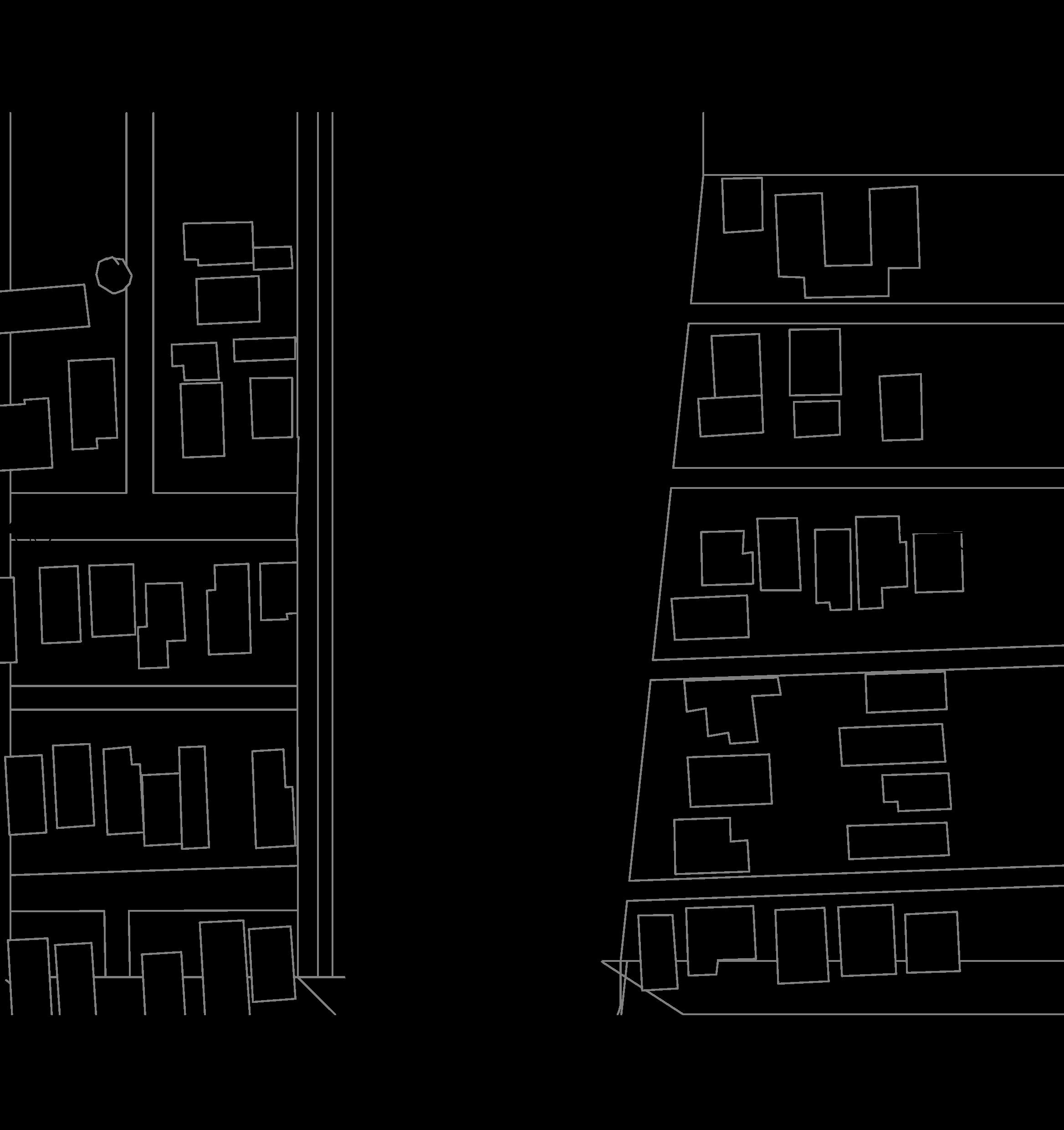


The image above provides an overview of the station, highlighting the integration of biophilic elements with the architecture. Lush greenery flows throughout the site, softening the concrete structures and creating an inviting environment for visitors.
The image on the left offers a close-up view of the train platform, where organic wooden canopies provide shaded areas for passengers and double as spaces for casual co-working or waiting. Hanging greenery complements the canopy design, bringing a natural ambiance to the platform and blending the urban with the serene.
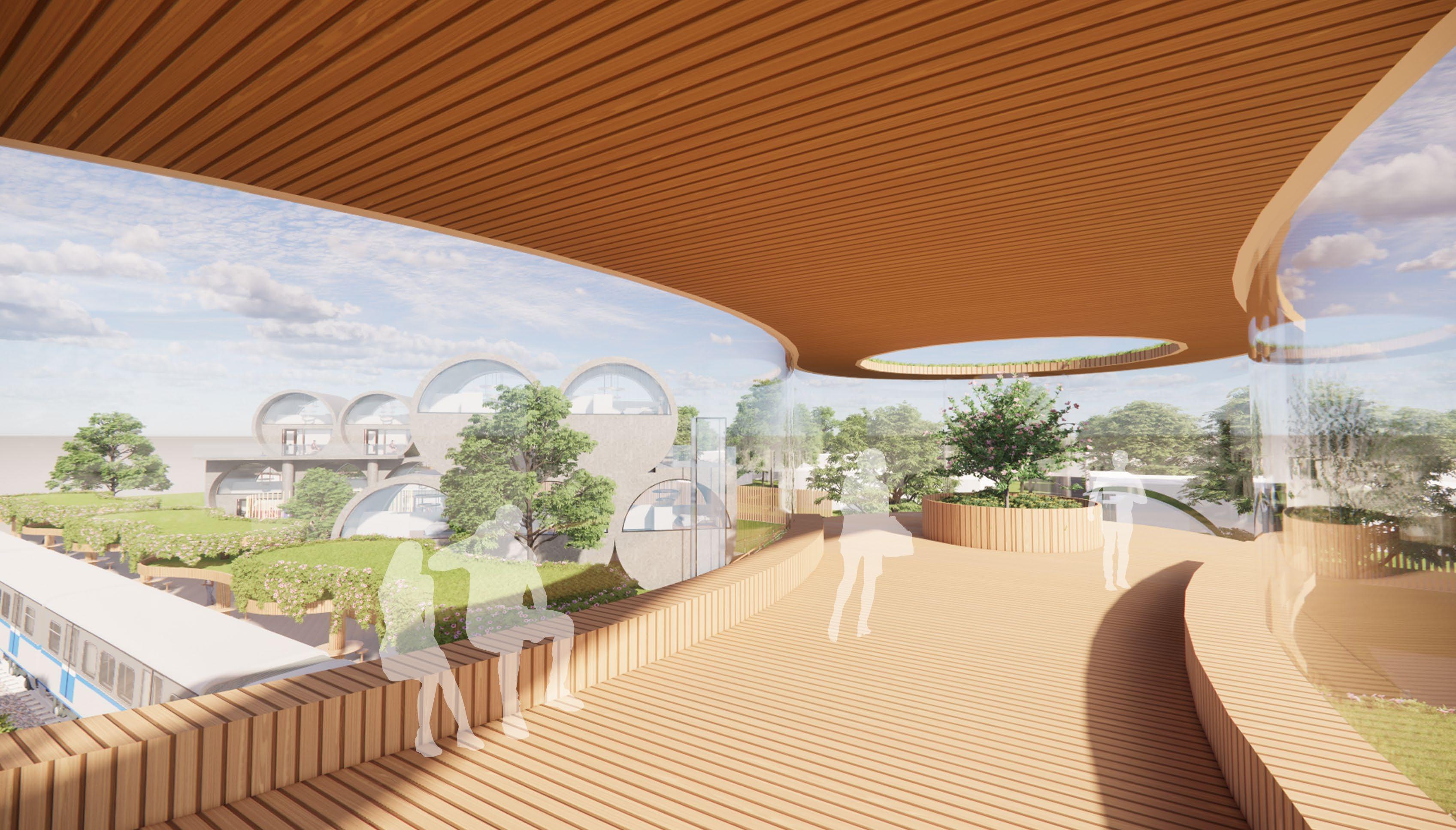
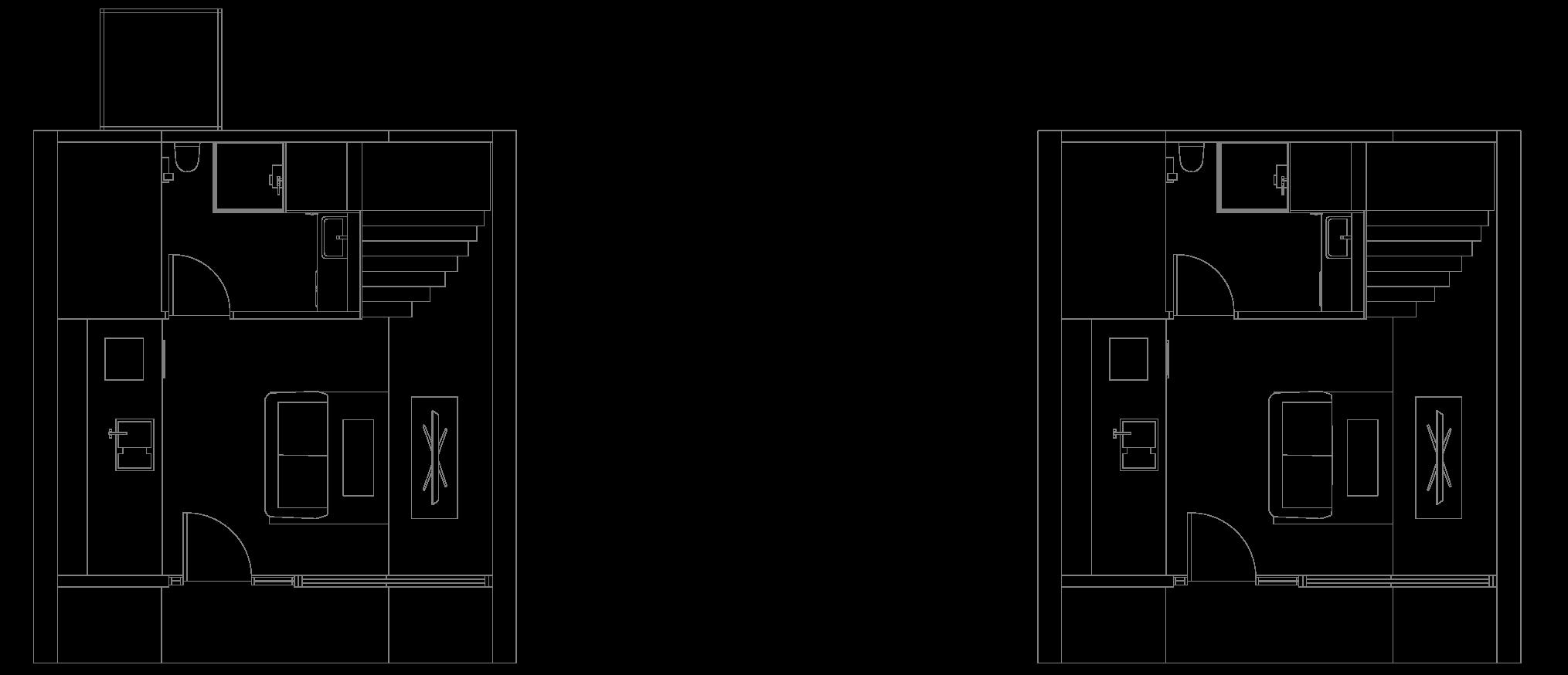
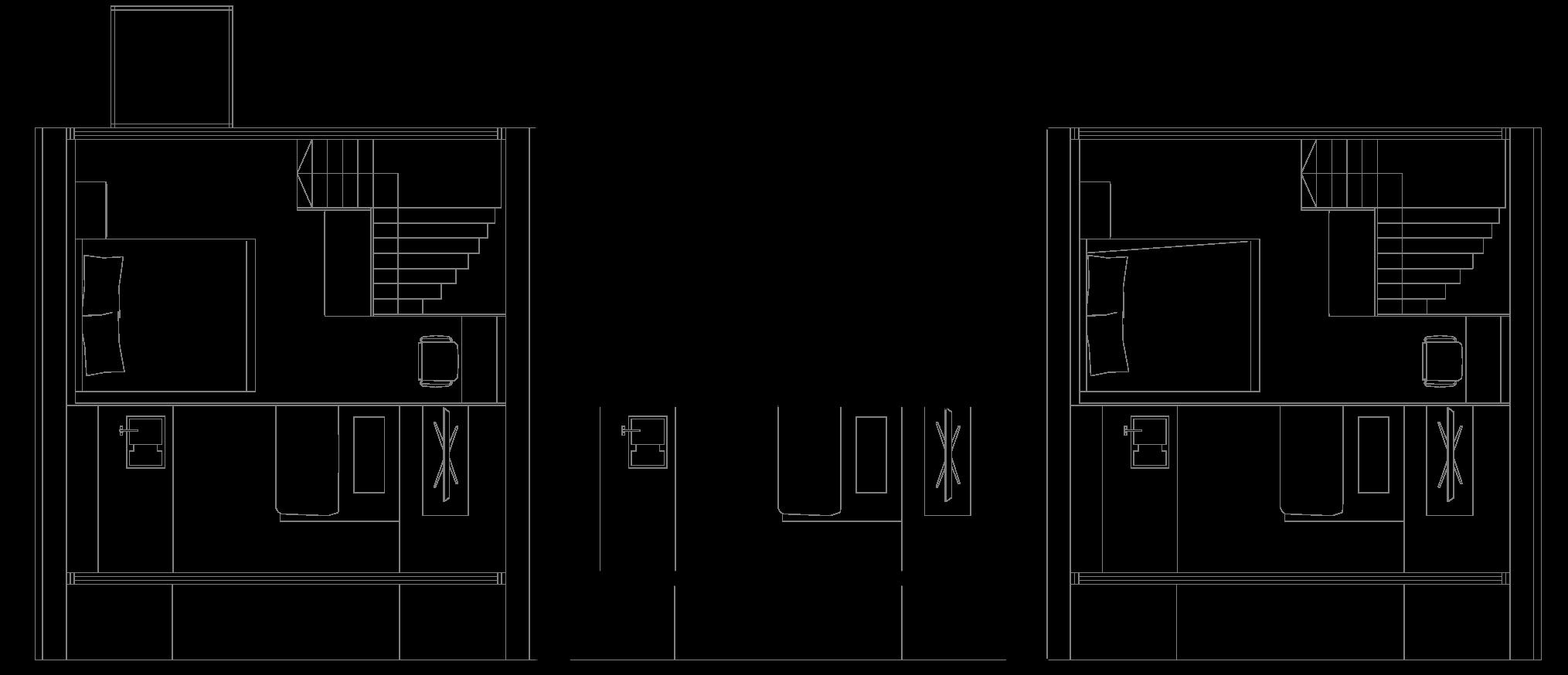

The public housing located within the Regent Station compound provides affordable, sustainable living spaces within Melbourne’s urban core. Designed with biophilic elements, shared green spaces, and easy access to transit and public amenities, it promotes social inclusion and sustainable urban living. This integration of public housing addresses Melbourne’s housing affordability challenges, encourages a car-free lifestyle, and fosters a sense of community, making it a vital addition to the project’s mission of creating a connected, equitable, and ecofriendly urban environment.
