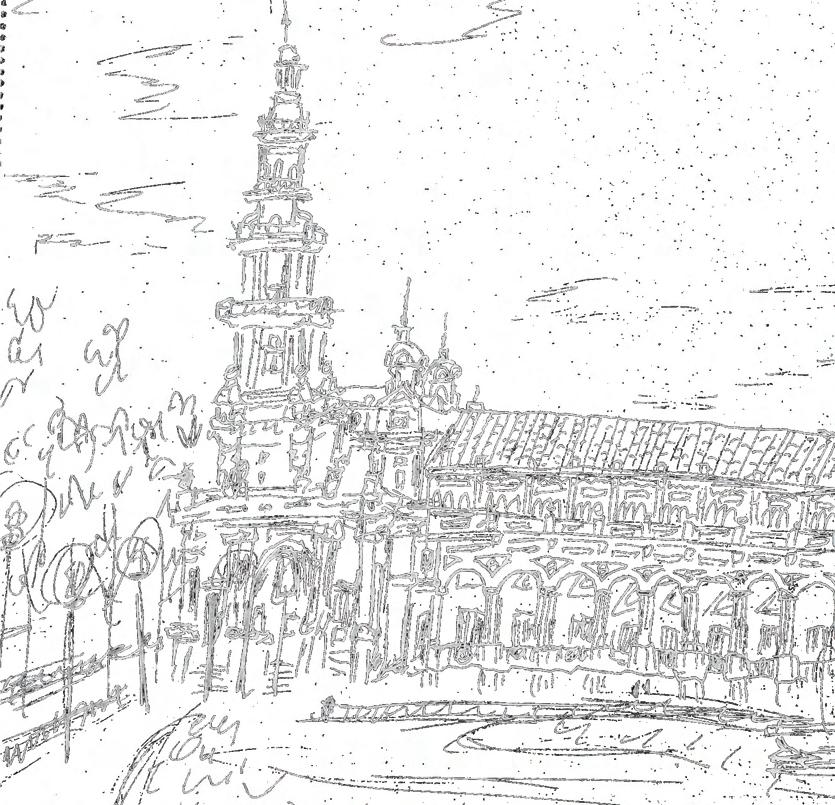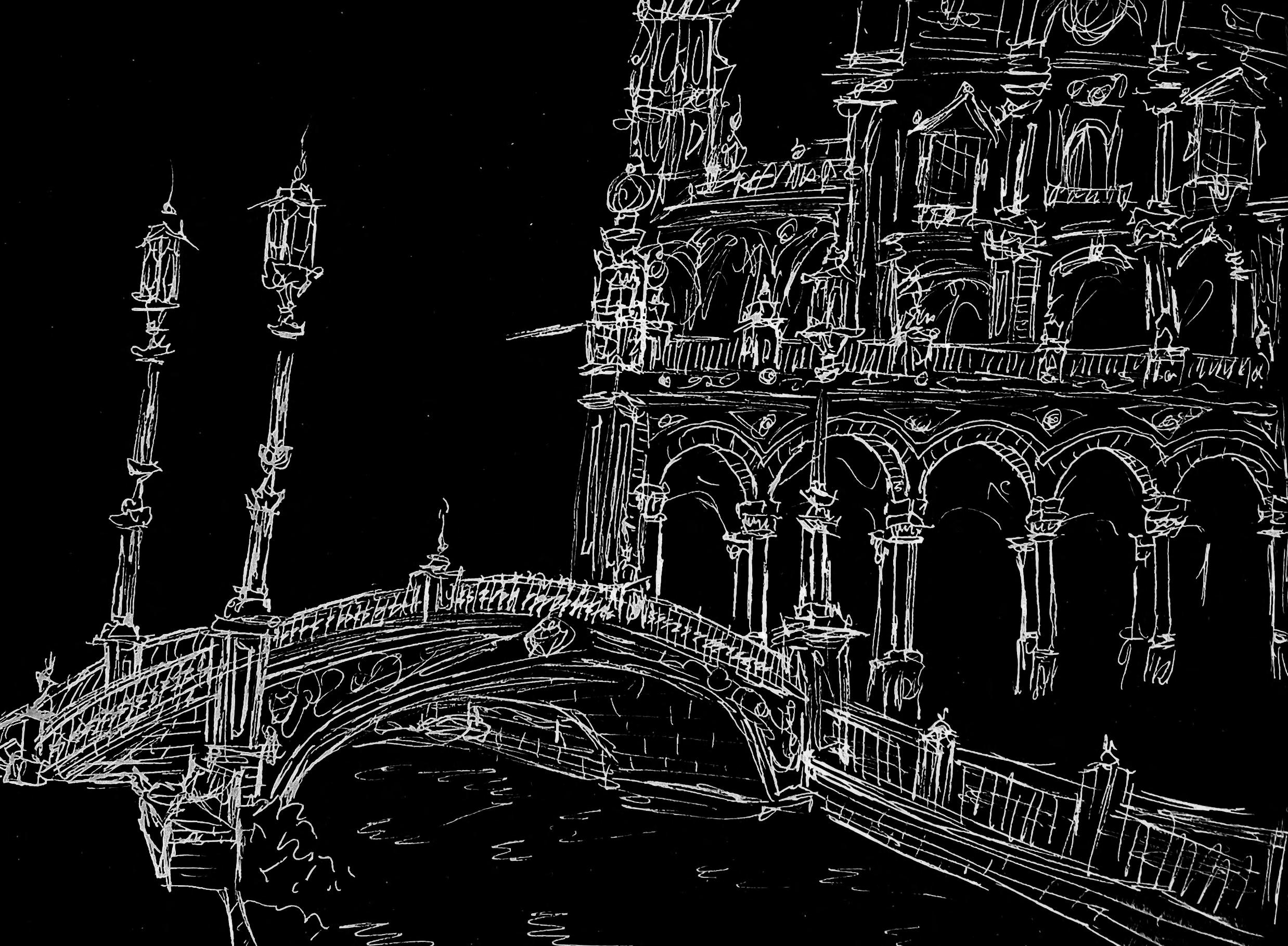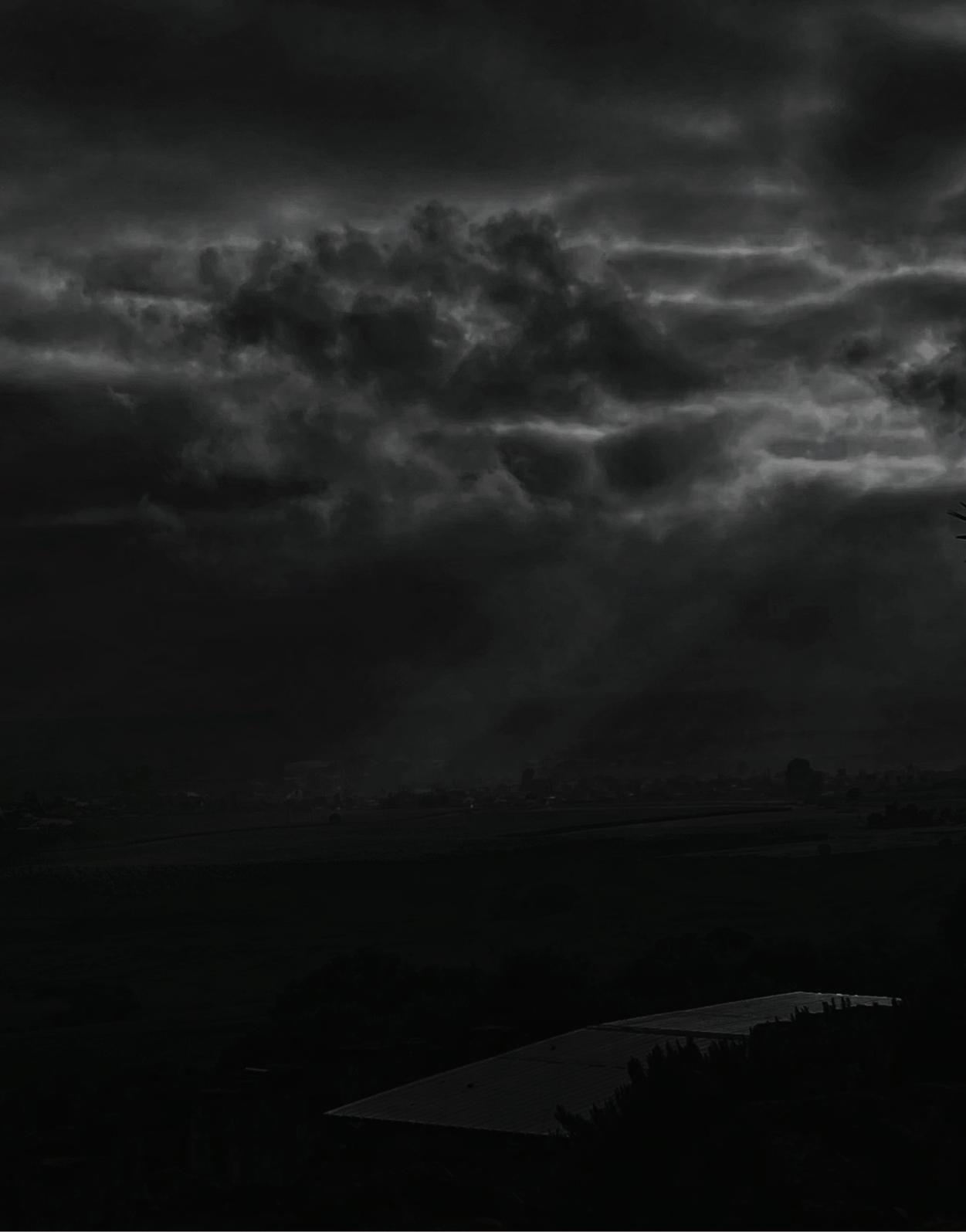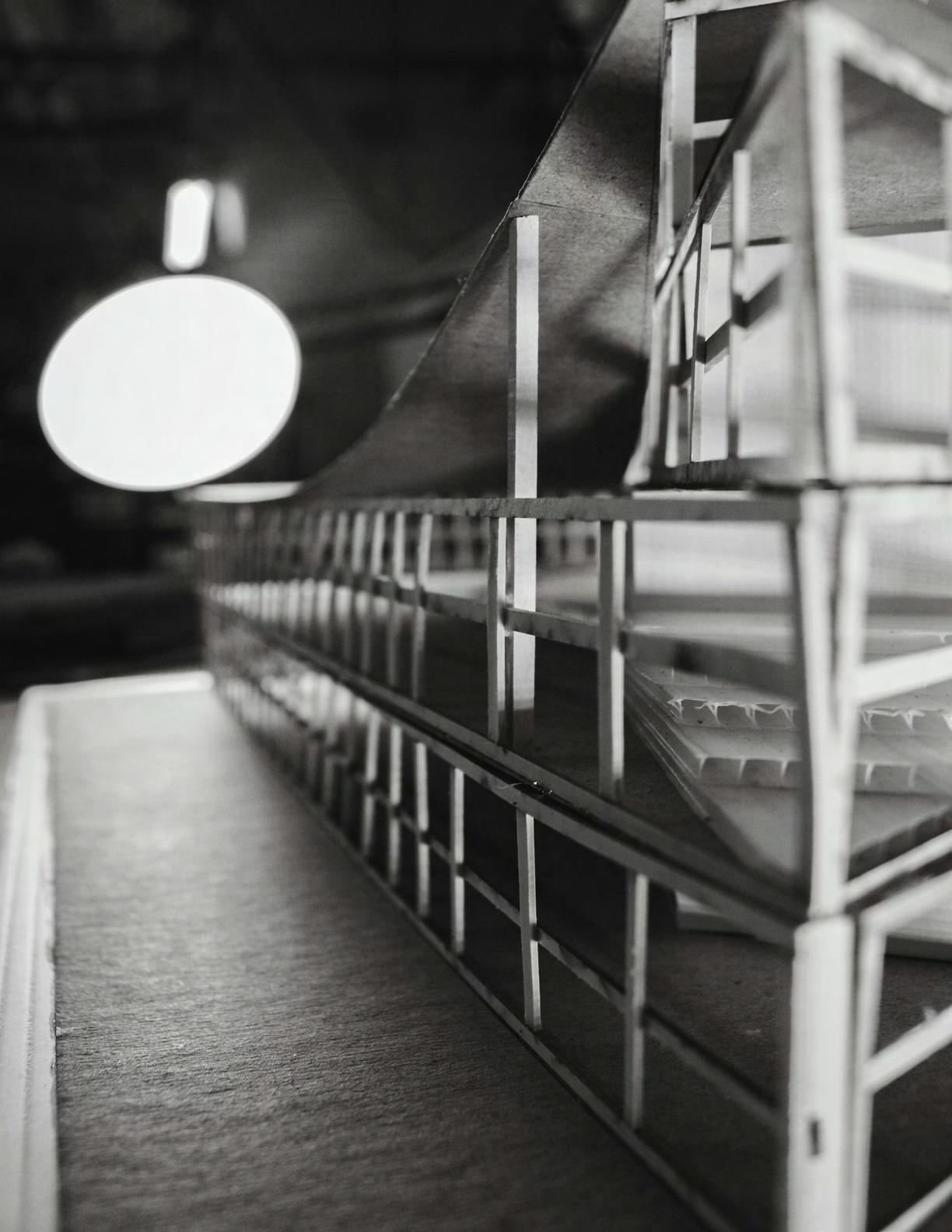

ALANA

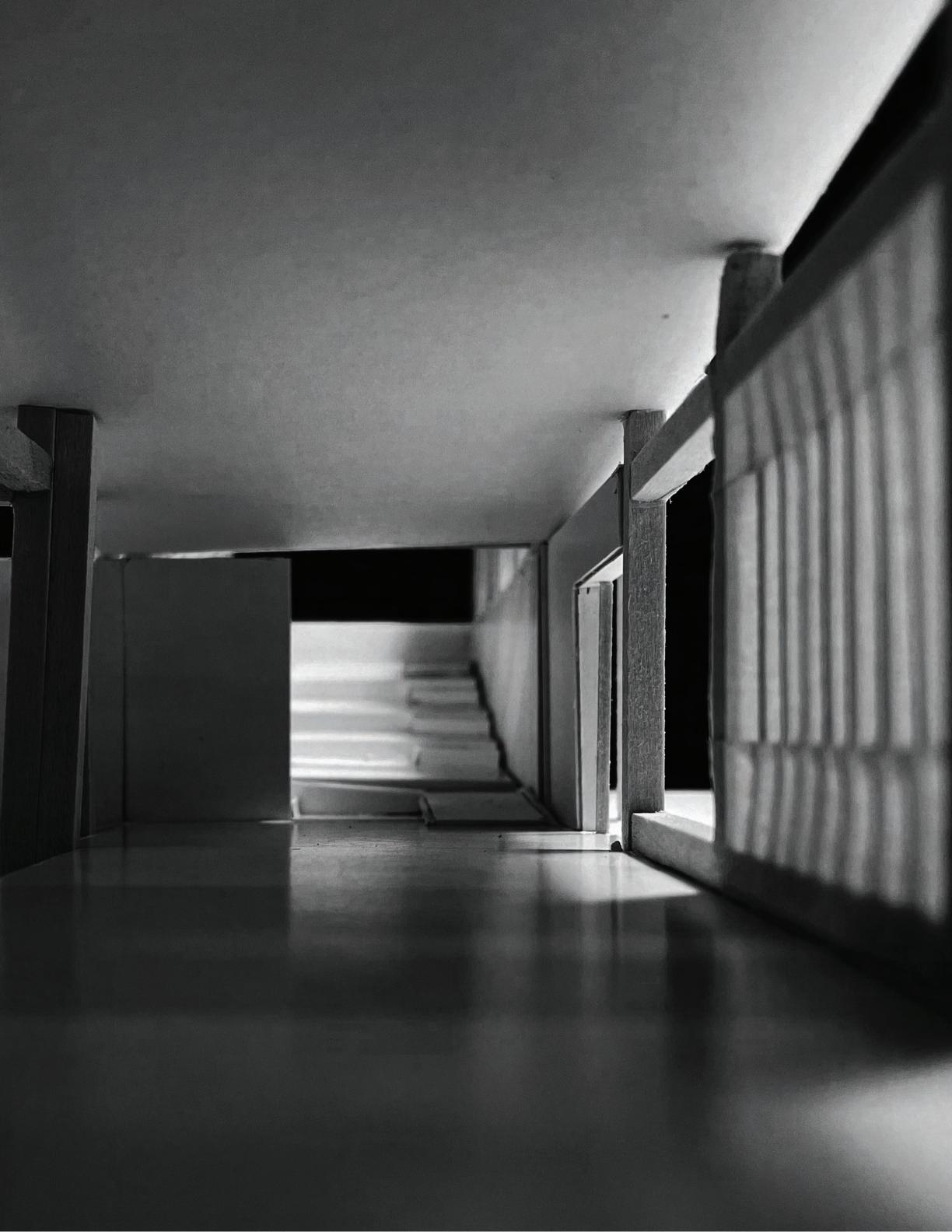
TABLE OF CONTENTS
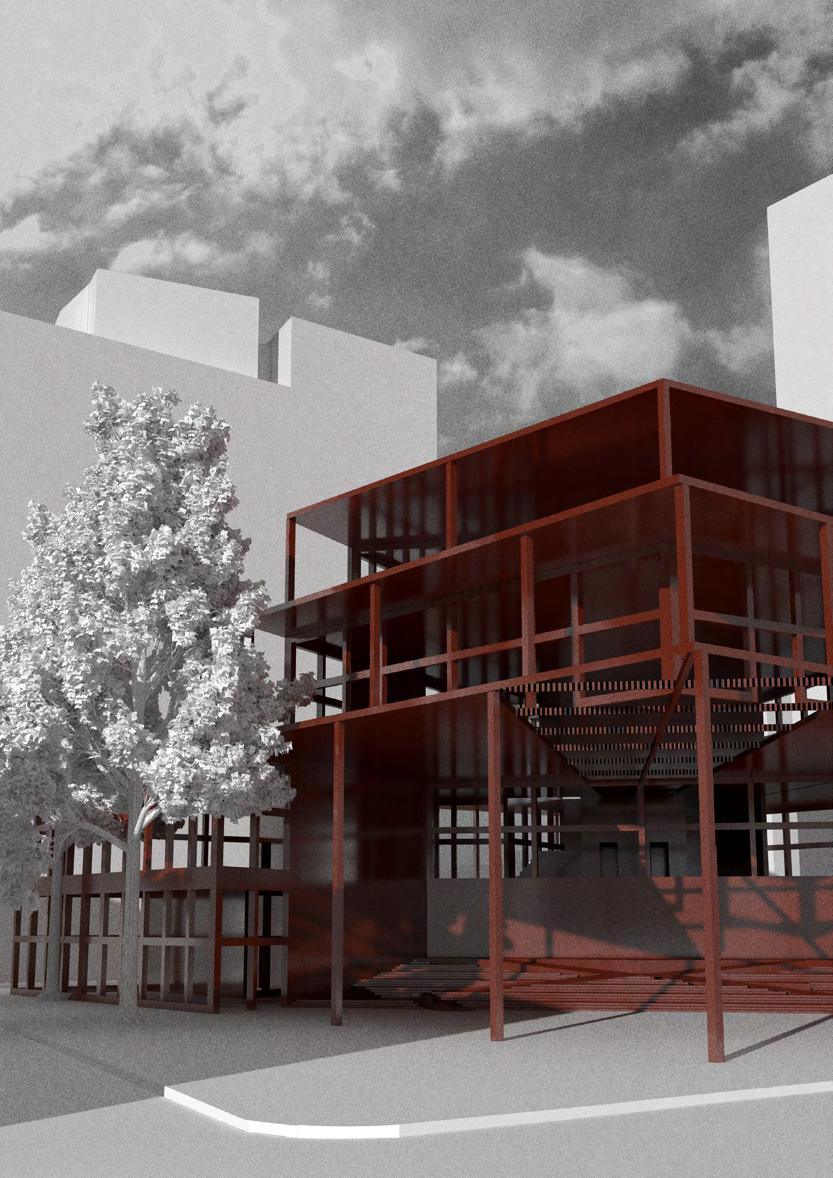

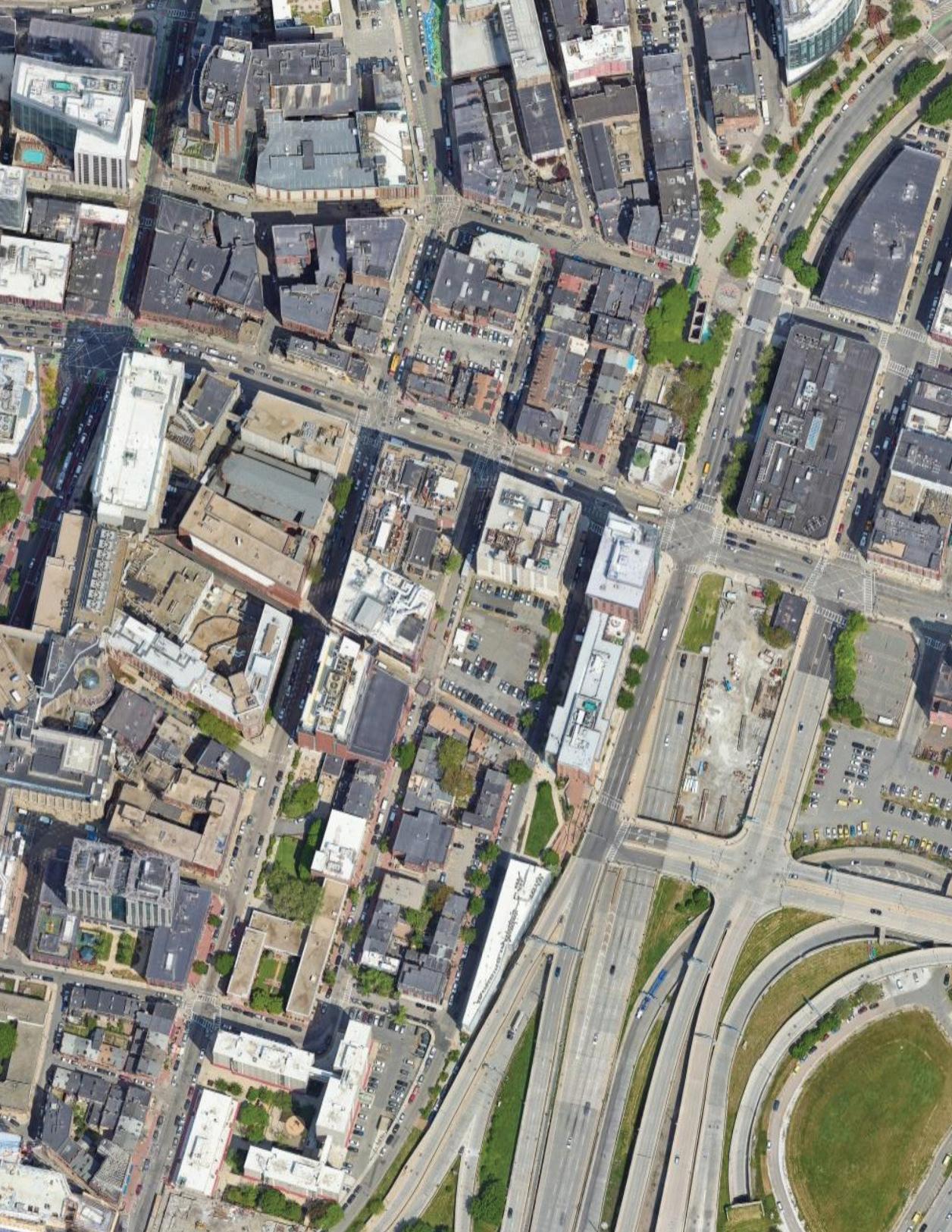
PUBLIC
Chinatown Library Branch
Tyler/Hudson/Harvard
Street, Boston, MA, USA
Constructing a public library in Boston’s Chinatown asks, "What can and should public spaces provide?"
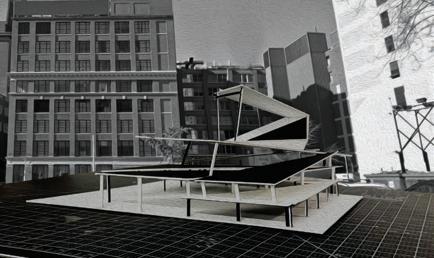
Libraries have moved past being static places to house books and moved into a role centered around serving their communities. Conversations with librarians and library goers reveal that libraries connect people to information and each other for both pleasure and business. They both archive the past and exhibit the future. Even with technological development and innovation, thoughtful planning and a well-supported staff allow libraries to keep their doors open, welcome people of all backgrounds, and secure their footing in neighborhoods for years to come.
This project is one attempt to synthesize the needs of residents and workers in a fun and helpful manner. The "C" shaped circulation quickly directs people into their desired collections, and the building offers access to a wide range of media, from books to digital collections. Dispersed throughout the floors, the many corners of the library host different programs, including reading areas, study spaces, meeting rooms, offices, a classroom, and a cafe.
(First Concept Model)
SITE CONTEXT
Private buildings squeeze and loom over the site in an already dense city area. The institutional buildings eat into space previously belonging to residential and public spaces. This proposal utilizes most of the site to remain light and visible within the neighborhood. While dense in plan, the ground floor with a large covered outdoor area remains open, and the facade appears as framing reminiscent of gates and greenway a couple of streets over.







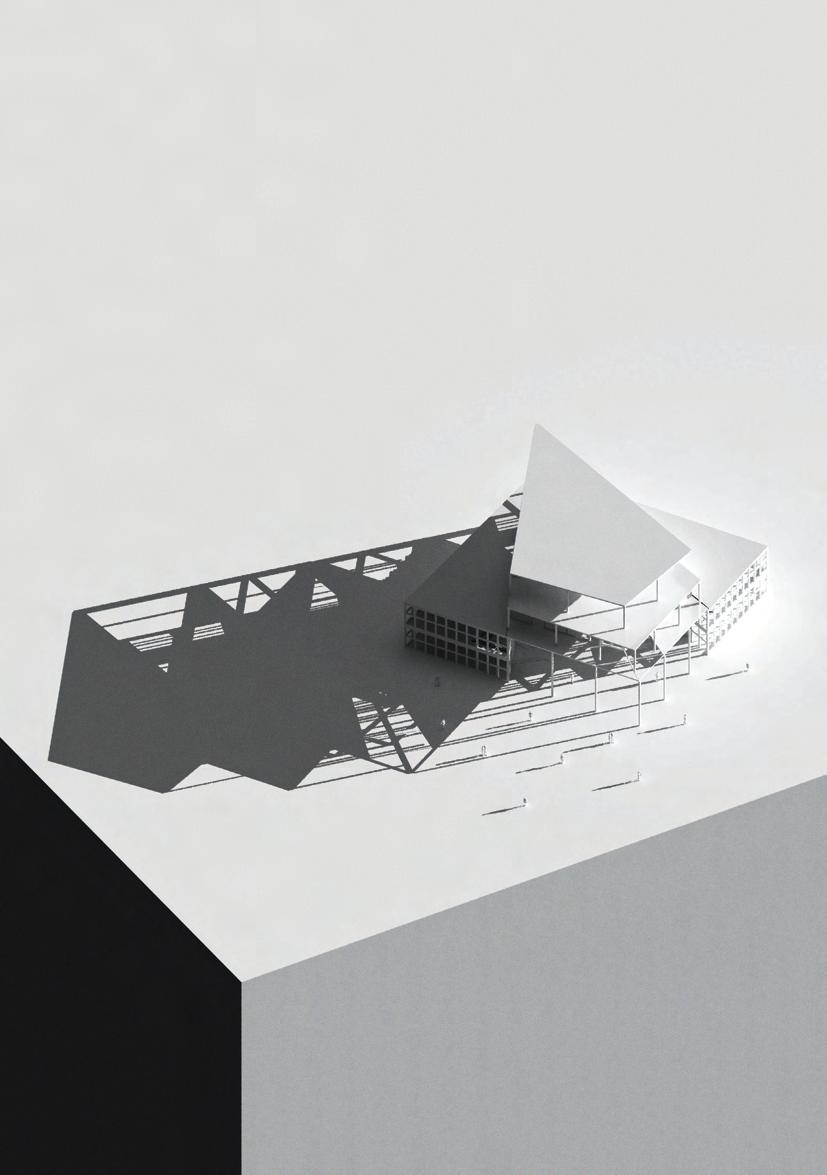

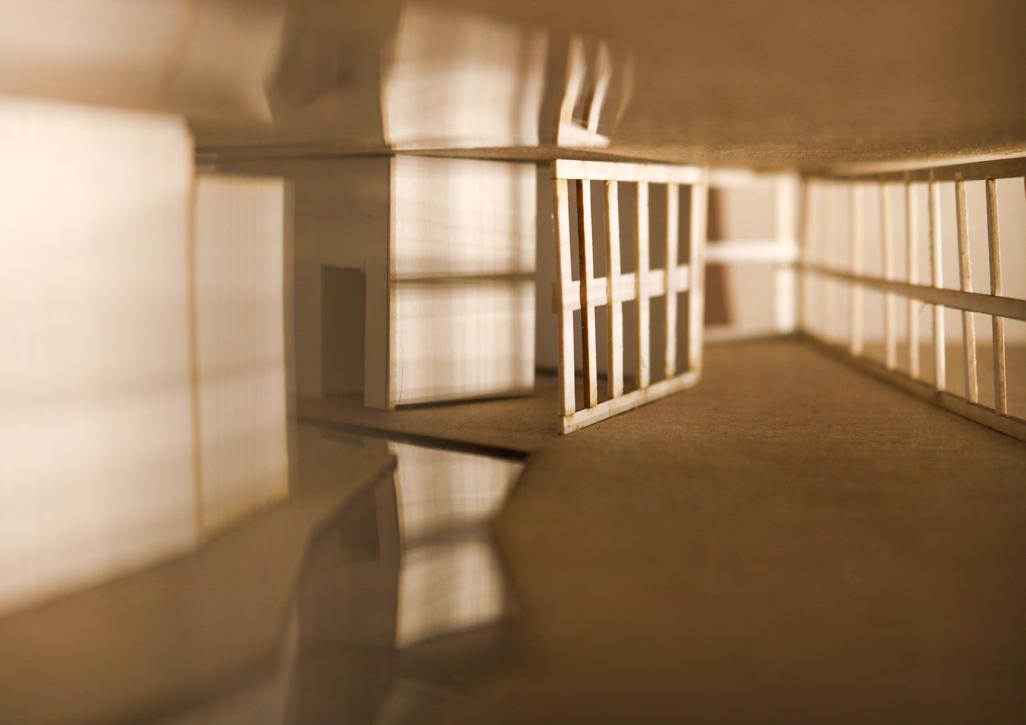
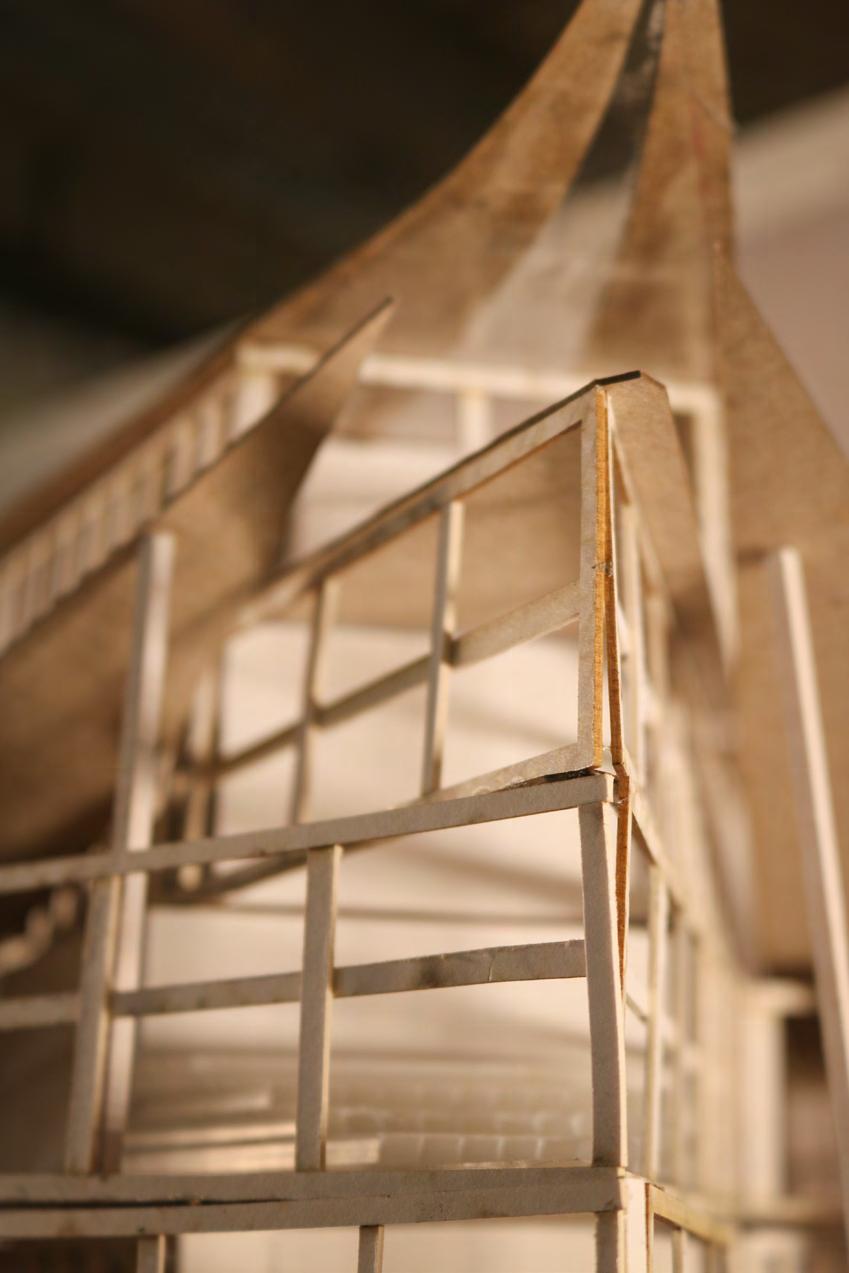
RENDERS

As users explore, they remain oriented through the central circulation of stairs and elevators spanning all five floors. It creates a repeating spiral pattern where the programs spin off and send people onto diverging circulation paths.
Circulation
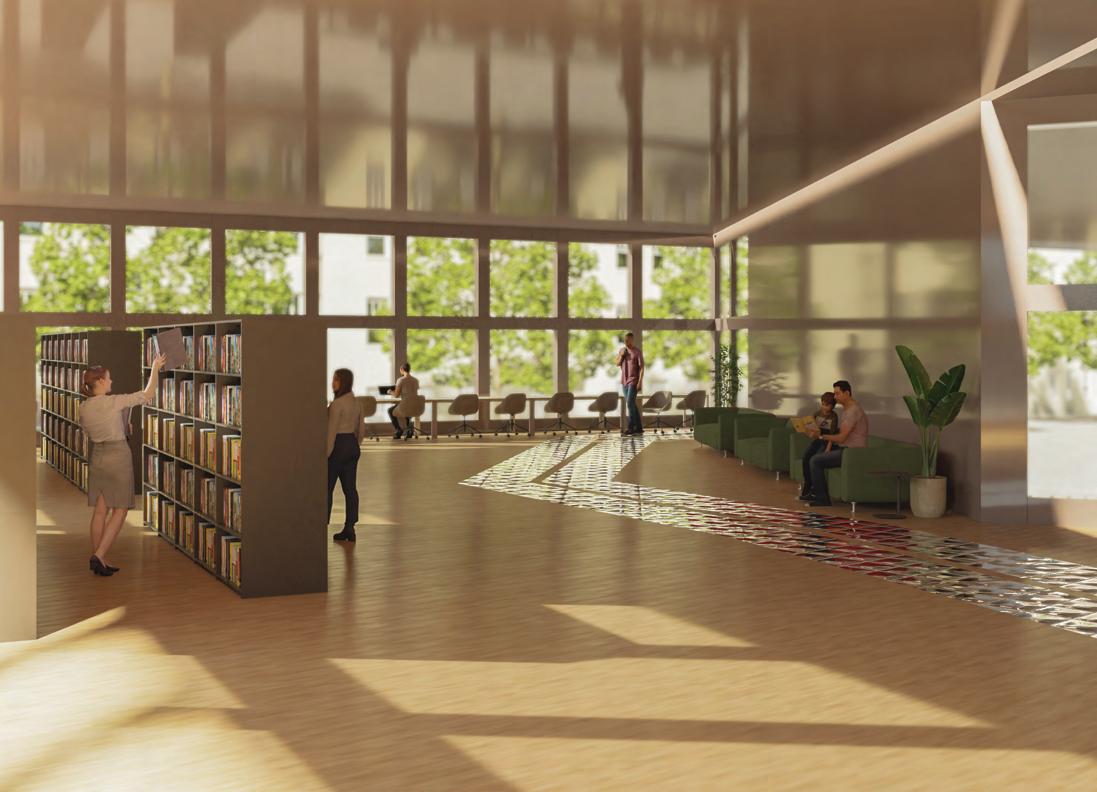
Reading Rooms & Collections
Accompanied by reading areas, collections co-exist with stationary activities. They offer multiple seating arrangements depending on the work visitors aim to complete, party size, and the time they intend to occupy the space.


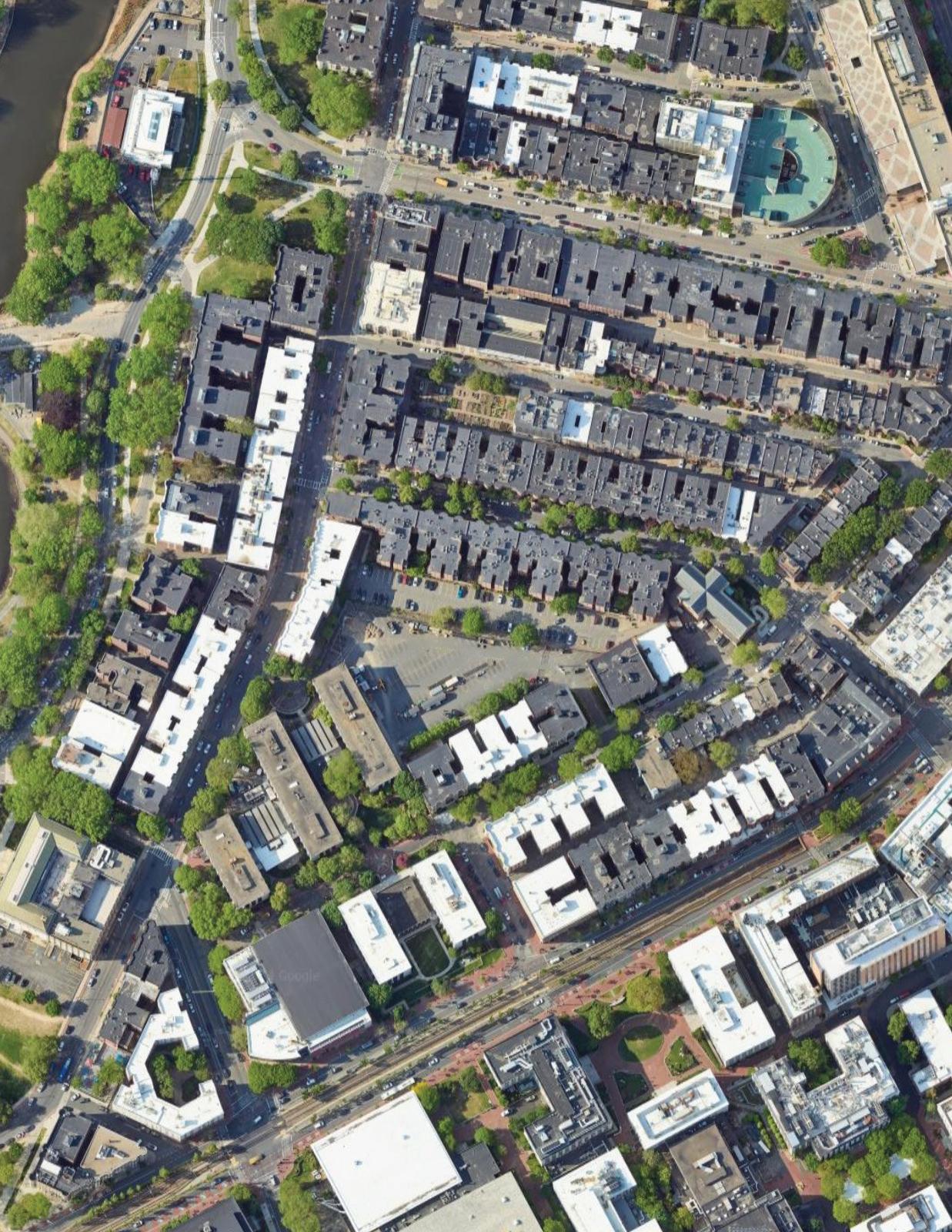
RESIDENTAL
Graduate Housing
Hemenway/Gainsborough/St Stephen Street, Boston, MA, USA

(Rotational Concept Base)
In addressing the proposal to design graduate student housing for Northeastern University stu/ dents, the typologies of the surrounding residents should be fundamental. Each year, surrounding neighborhoods like Fenway, Roxbury, and Back Bay welcome many temporary residents made up of college students that continually seep into the large area around Huntington Avenue. As most of the potential tenants are of a younger demograph/ ic, designing for a typical college student lifestyle is crucial.
This project does not aim to force communal engagement or to alter the meaning of“home;” rather, it acknowledges the need for privacy and separation through specific unit design, while creating opportunities for interactions at the tenant’s discretion. Following this principle, the aggregation of buildings and units strive to create open shared spaces that support communication and, in some cases, merely suggest program.
Hemenway St
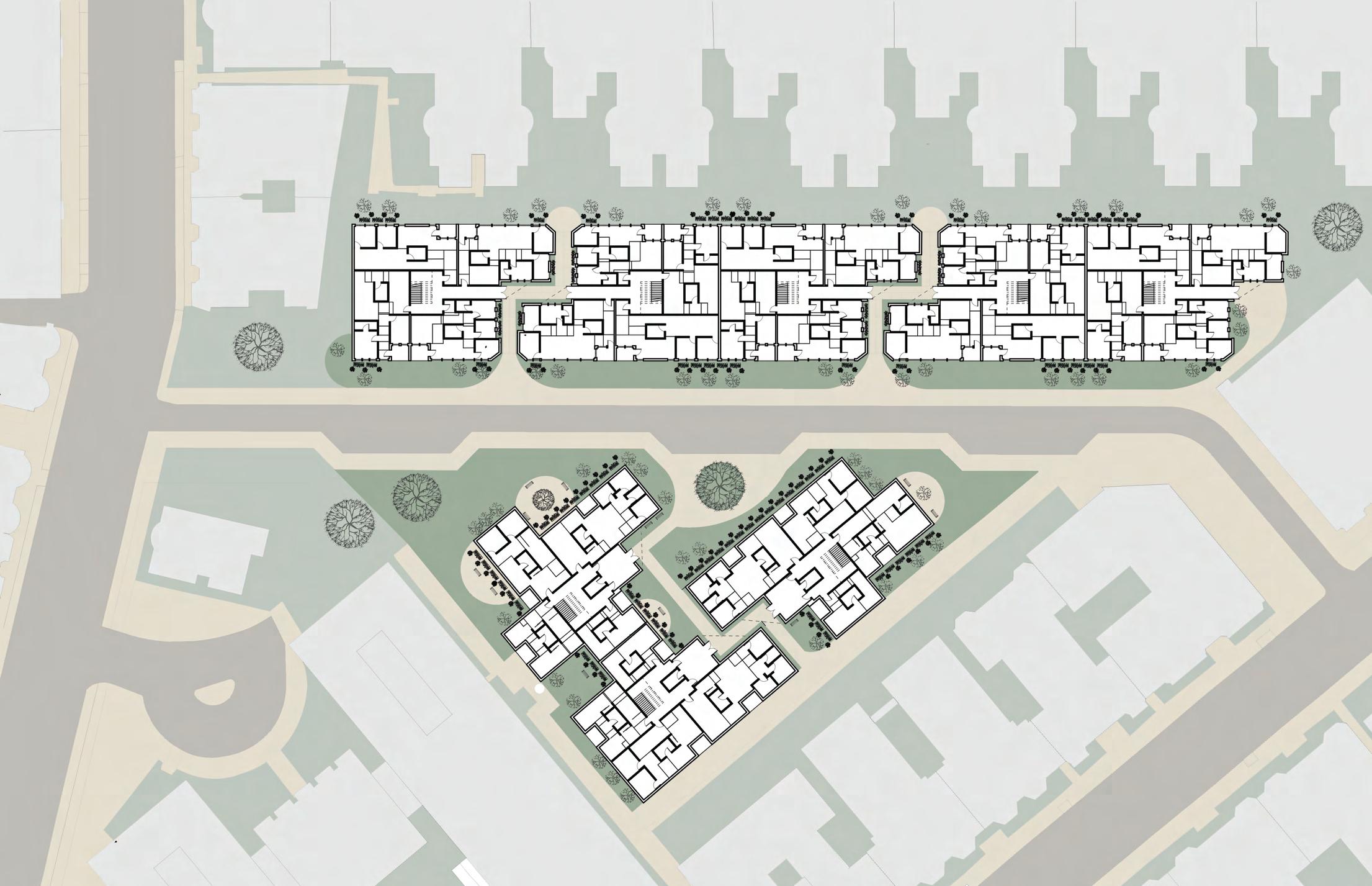
Between Hemenway and Saint Stephen Streets, Jarvis Street is proposed as a one-way street with areas designed to allow for college pick-ups and drop-offs, as well as emergency vehicles and services. Jarvis Street divides the site into the north site, with two rotating building types, and the south site, with three building types with rotated modules.

Jarvis St.
PLANS
The aggregation invites residents to enter more privately by rerouting them away from the main street and creating smaller, directionally clear footpaths.
The ground floor utilizes ramps and a proper radius for turning a wheelchair which allow for easier navigation of interior vertical divisions, thereby making units on this floor ADA-accessible.
First Floor
Third Floor
The third-floor residents use the fourth-floor living areas. Most of the area on the fourth- floor units focuses on providing extra bedrooms and bathrooms.
Second Floor
Fourth Floor
Materiality








Inspired by the core Northeastern buildings, the facade aims to transition the institutional language of the area into a playful medium between communities. Introducing color, texture, and contrast to all sides of the site.




Alana Moon
Wonwoo Park
North Facade



Northern Unit

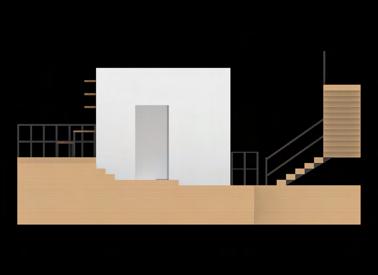
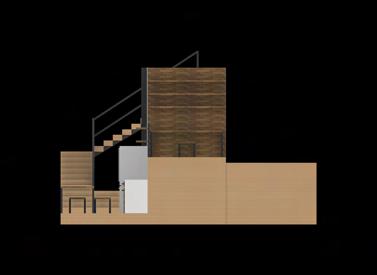





All units contain a central core that directs the surrounding circulation. The cores reach from the ground floor to the top floor and house the majority of pipes from services involving water, bathrooms, and kitchens, as well as bulky appliances and high-straining electrical areas. The lack of walls in the main living areas also mean the core is structurally essential for supporting the load.
Bedrooms are intended to be private and remain at the ends of the circulation path and are separate from shared amenities like storage or workspaces. The fourth floor allows for additional vertical separation, and the lack of walls, achievable through to the core, allows additional natural light to reach areas traditionally left dark in favor of ambient lighting areas like bedrooms.


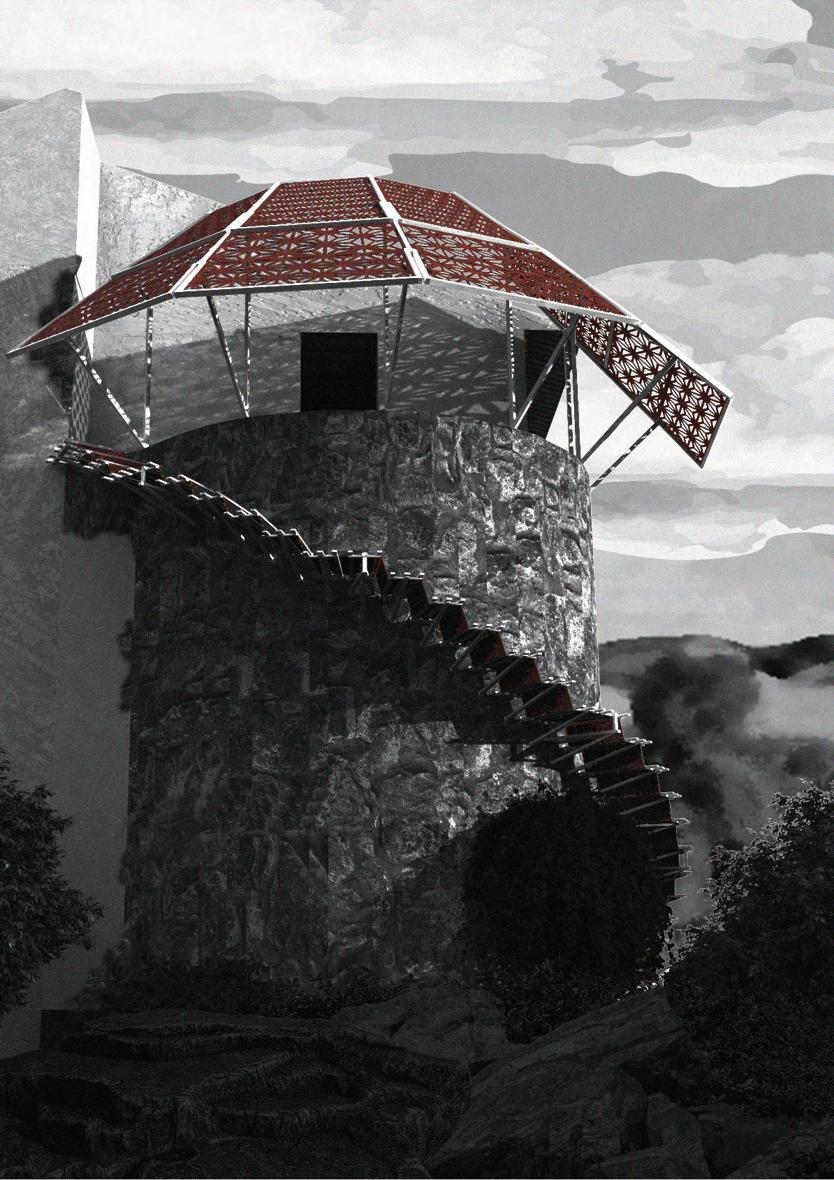


PUBLIC
Kinetic Shadow Pavilion
Calle del Socorro, 11 40003, Segovia, Spain
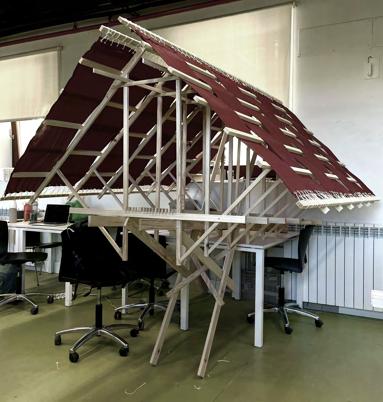
(President Study Model)
Originally the Patagonian Shadow Pavilion by DRAA, this team project emerged as a kinetic shadow pavilion. The pavilion, public in nature, must be curious and playful to invite exploration and engagement- otherwise cease to deserve its space and materials. While blended with the site, culture, and environment, it is not afraid to call out. It moves with you regardless your intention but only though your engagement, sparking peaceful reflection both up and out.
This studio challenged each team to take a case study pavilion, its materials and its spirit and re-imagine it within the university's city- Segovia, Spain. The limited materials and construction methods, pushed the team to thoughtfully forge a new path and programed pavilion for a Spanish culture museum. Maintain at its core a response to the city and sites solar and wind conditions and human movement through operable architectural elements.
SITE CONTEXT
Made by a team member
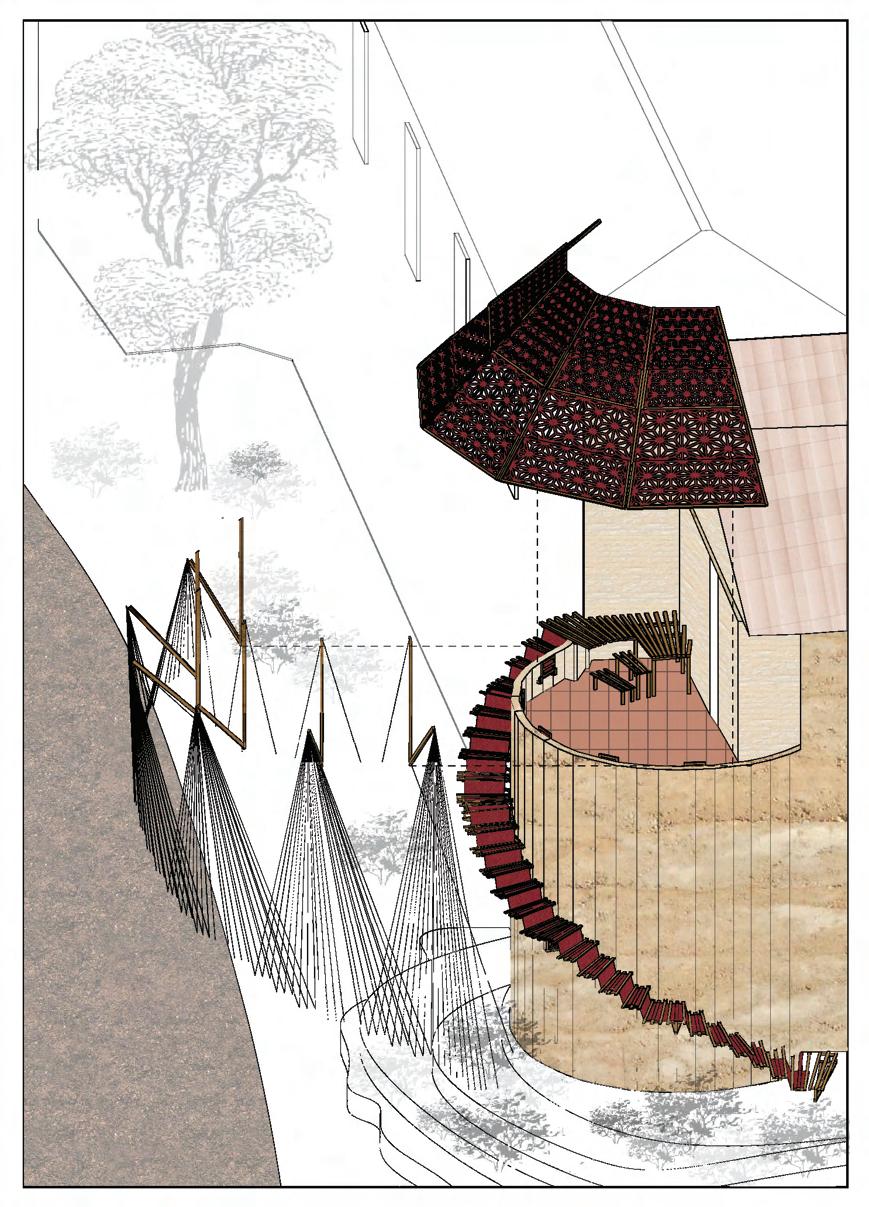
Panel Design
AIRFLOW & SHADING
Open top reminiscent of case study
Smaller sgraffito more shade
Allow sun in cooler months and is not overly exposed in hotter ones
Seat activated panels
Stair activated panels
Larger sgraffito less shade
Extended vertical shadow casting
Creating a desirable resting and meeting place includes both aesthetics and comfort. Proper shade, lighting, and air circulation positively affect the UTCI in Segovia and increase hours of thermal comfort.
Largest openings allow for quick passage of rising hot air
Diffused breeze can pass through
Gravity and weight driven cycles of movement creates a fanning effect
TECTONICS
Made in collaboration
Weight of panel
Weight of stair
STAIR RESTING
The interaction of weight regarding the user, the weight of the stair, the weight of the panels, and tension of ropes moves the lower panels. A similar system is used to move upper panels with seats in the nest of the pavilion.
Weight of panel Weight of stair and person
Stair-Panel Connection
Active Stair


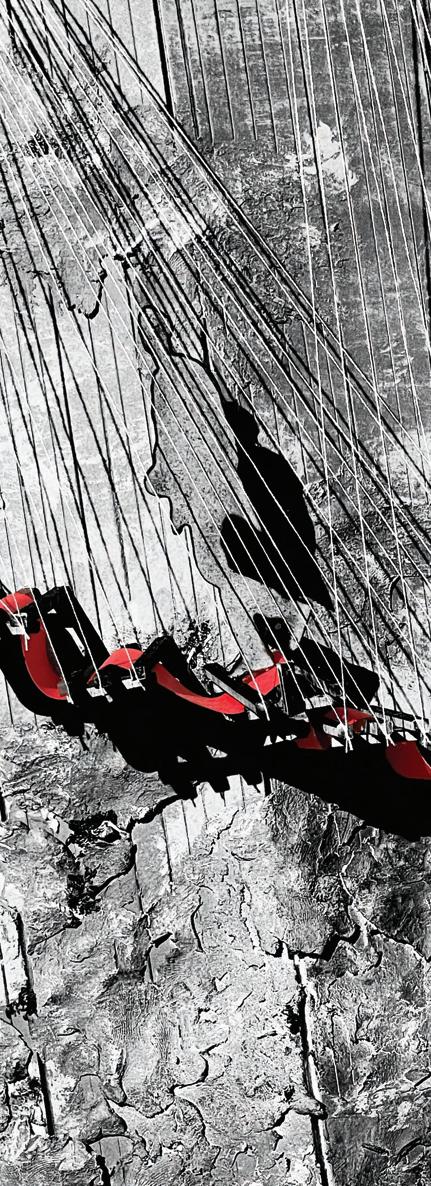
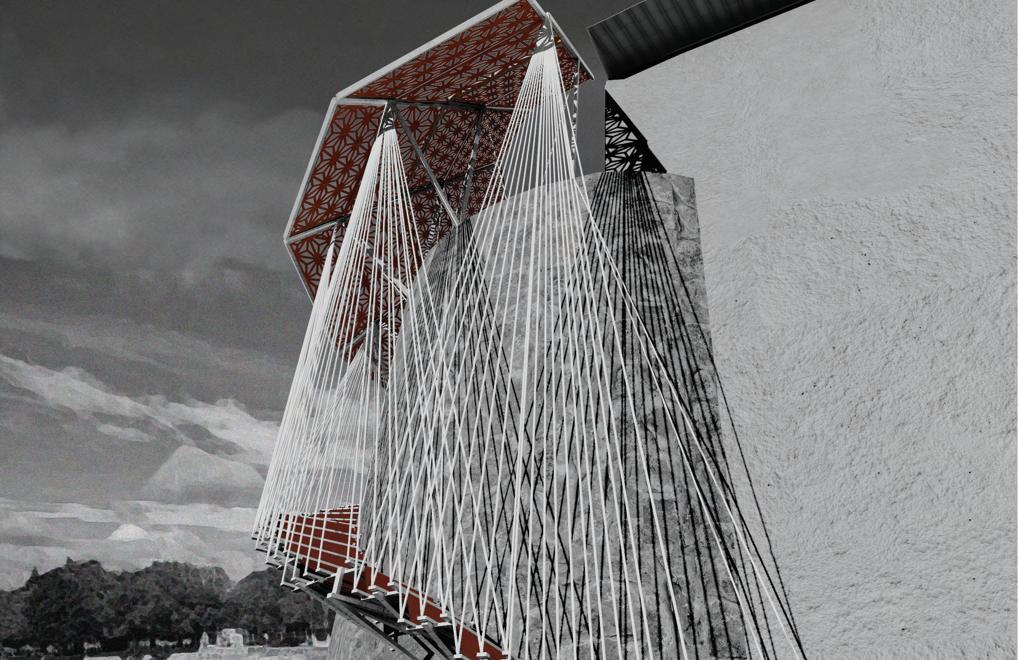


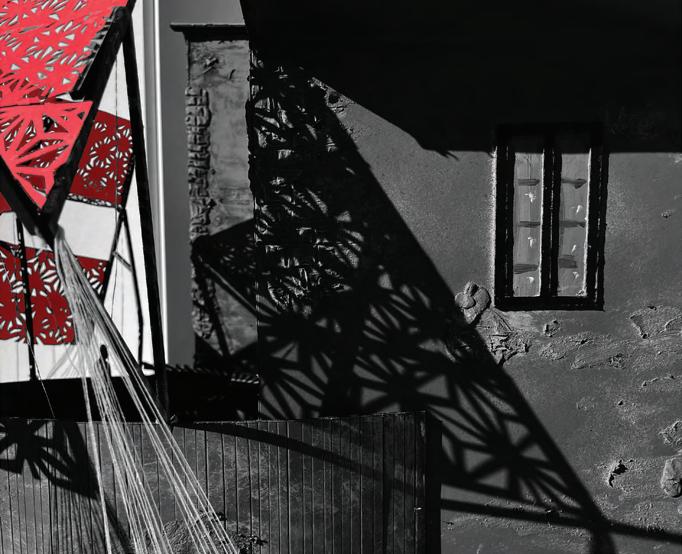
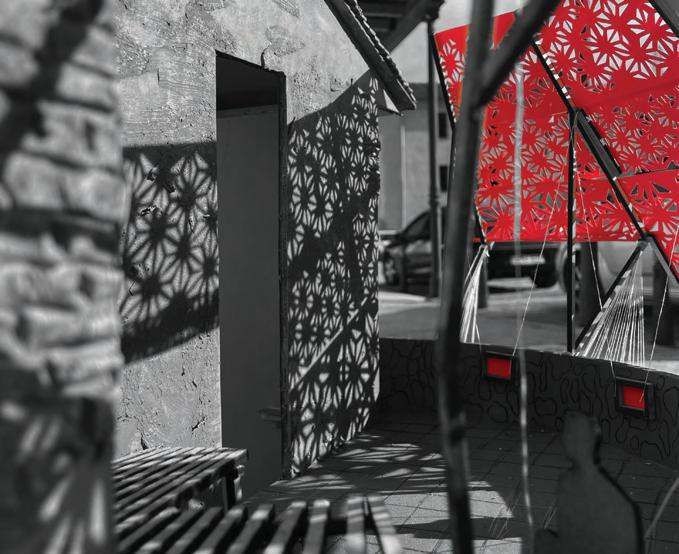
Amidst the sun-warmed hues of terracotta, the Kinetic Pavilion rises gracefully- calling out to those seeking a shift in perspective. It stands not as a static observer, but as a dynamic participant in the landscape, inviting exploration and contemplation. Perched above, its presence is both subtle with cultural and environmental consideration but also commanding with an unusual frame and bold color.
The pavilion turns inward, projecting not only its structure but sgraffito; an ode to Spanish heritage and museums site’s preservation efforts. It mirrors the ebb and flow of human activity through the distortion of experience, time, and space when in conversation and contemplation.
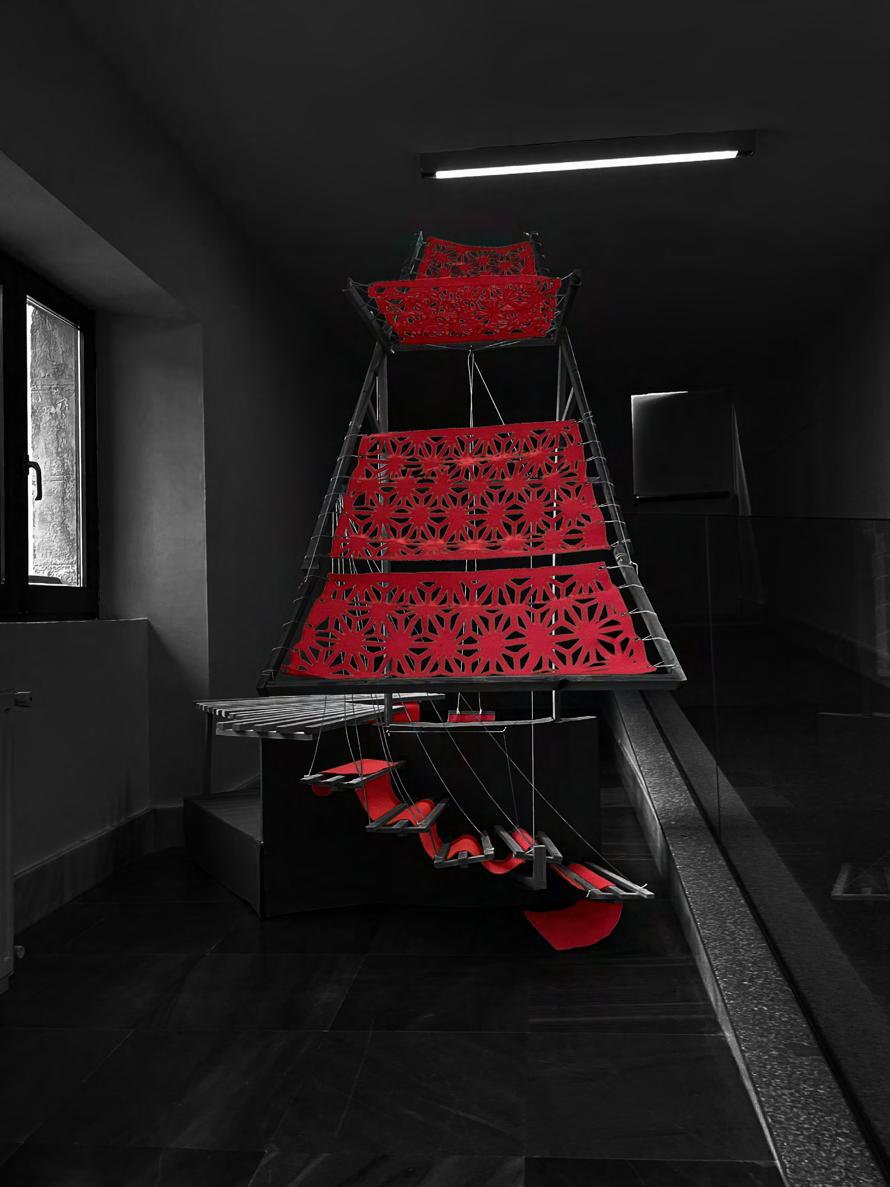

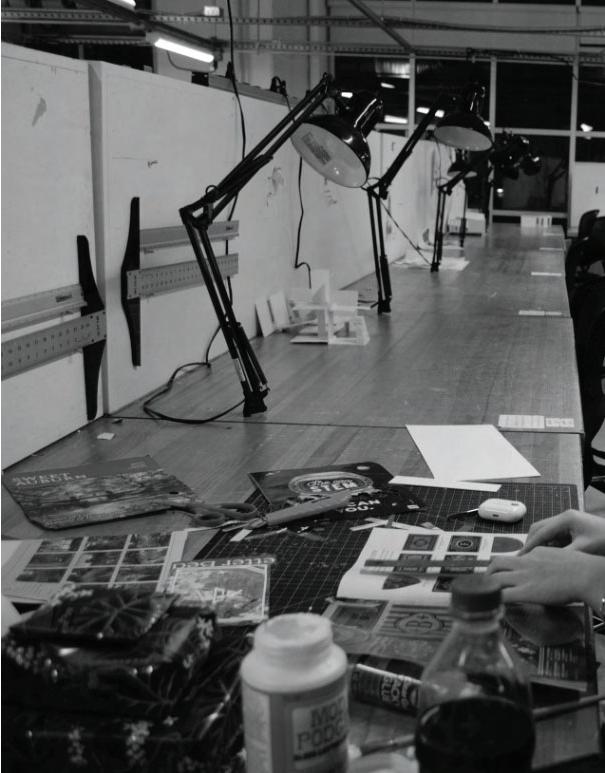

3D STUDIO
C0-OP
William Rawn Associates, Boston, MA
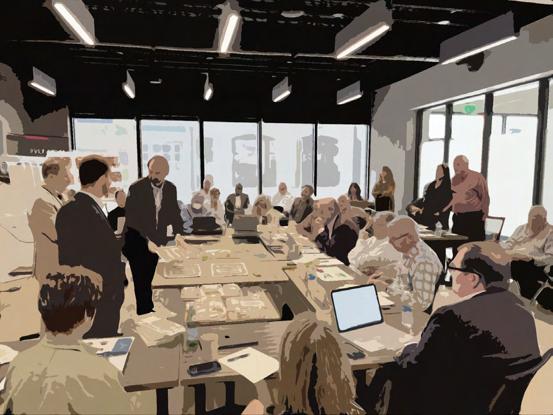
(Interview Model)
During the seven and a half months of the co-op, I worked extensively with cork topography, wood shop machinery, foam-core structural elements, and �D prints. This deeply educational and collaborative experience offered invaluable lessons, allowing for personal and professional growth as a young designer and craftsperson. By engaging with the studio and firm at every scale and phase of design, I gained a deep appreciation for the flexibility and exploratory nature of architecture.
Projects featured in this section were all designed by William Rawn Associates as working and interview models, but physically modeled by myself and fellow Co-op Students.
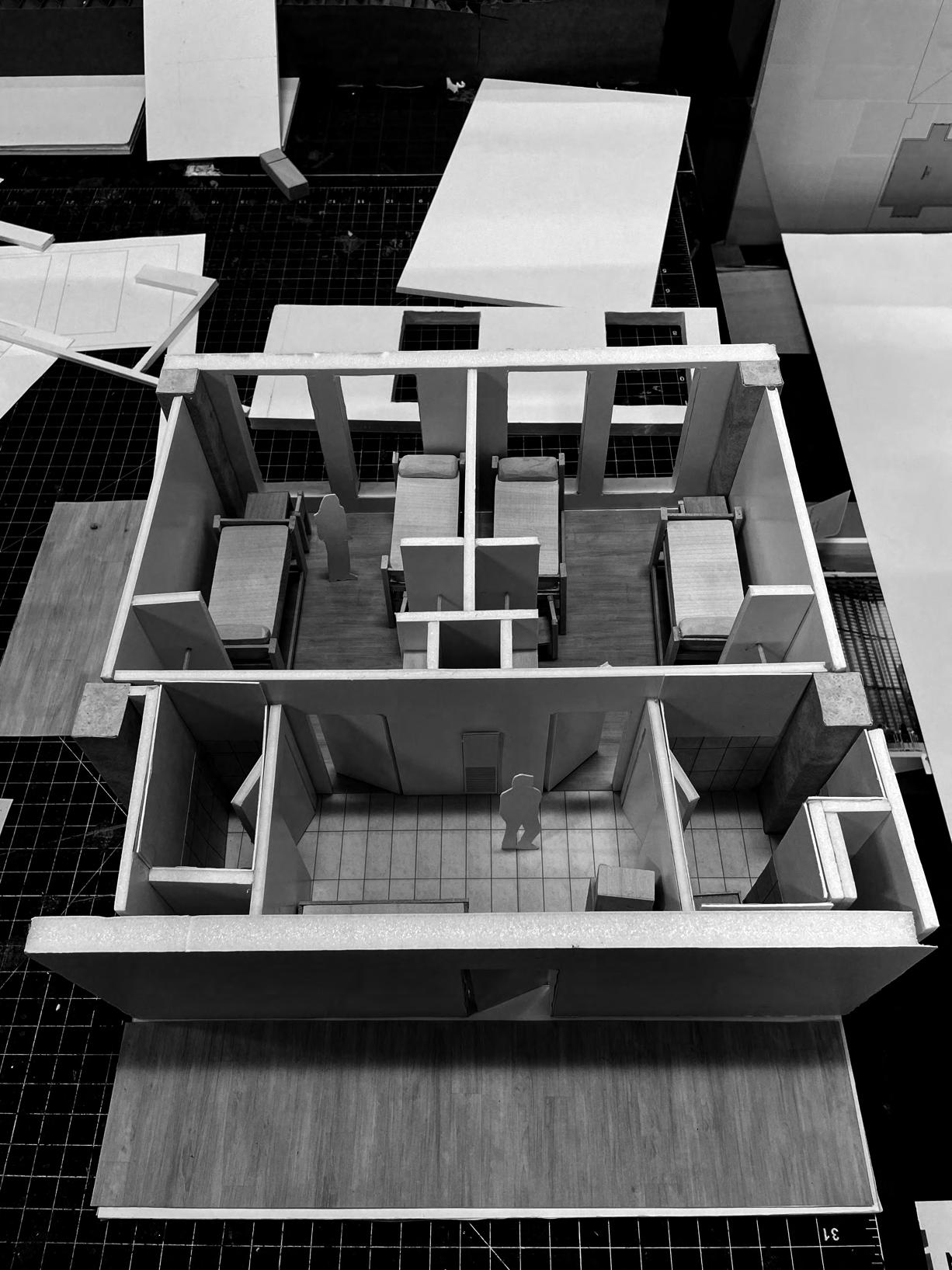
University of CincinnatiHousing Block
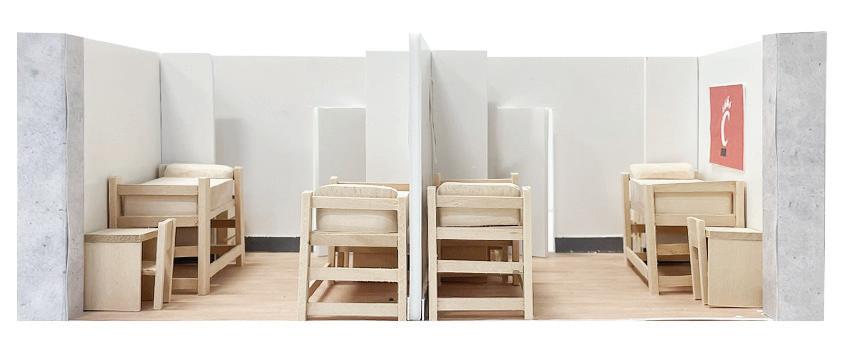

Focusing on the materiality of rooms and the scale of the furniture to create an inviting dorm room to show to university staff and students. With enough character and detail to let their imagination project a more personalized future.
NOBLES AND GREENOUGH SCHOOL





The blend of �D prints and traditional model making blends well as the renovation aims to update main entryways and gathering points. Furniture, flooring, art and more move around the model for different proposals.
Model Fragment- Main Entries
Reception Classroom
University of CincinnatiBellevue



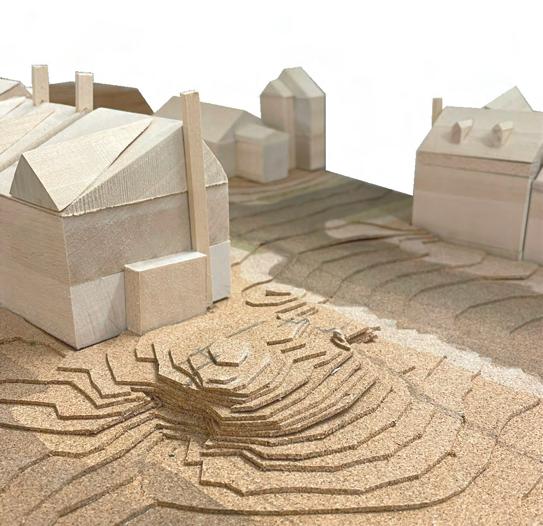
MONUMENT MOUNTAIN
REGIONAL HIGH SCHOOL

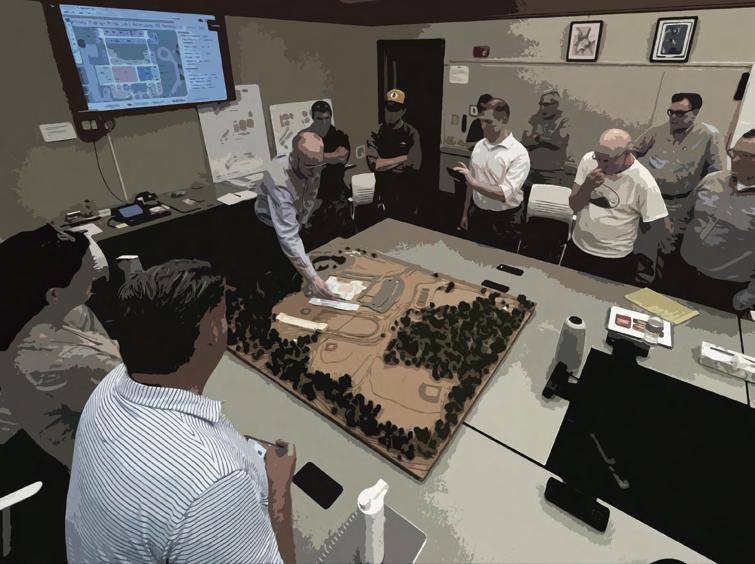

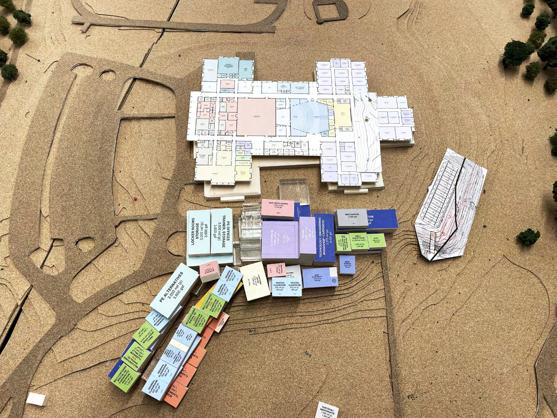
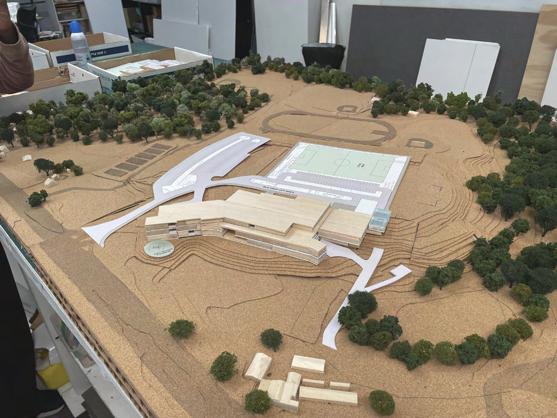
While sitting on a large site, this renovation project had many iterations and versions as the school looked to expand their vocational options. This model showcased the flexibility and functionality of massing and programing with movable volumes to push designs freely, quickly, and creatively.
Pieces in Motion
Refining Process

TENNESSEE PREFORMING ARTS CENTER
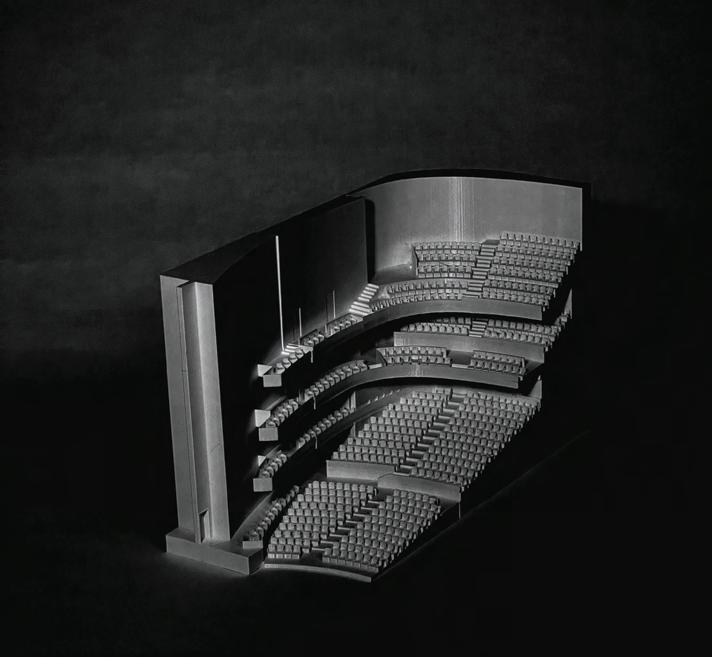
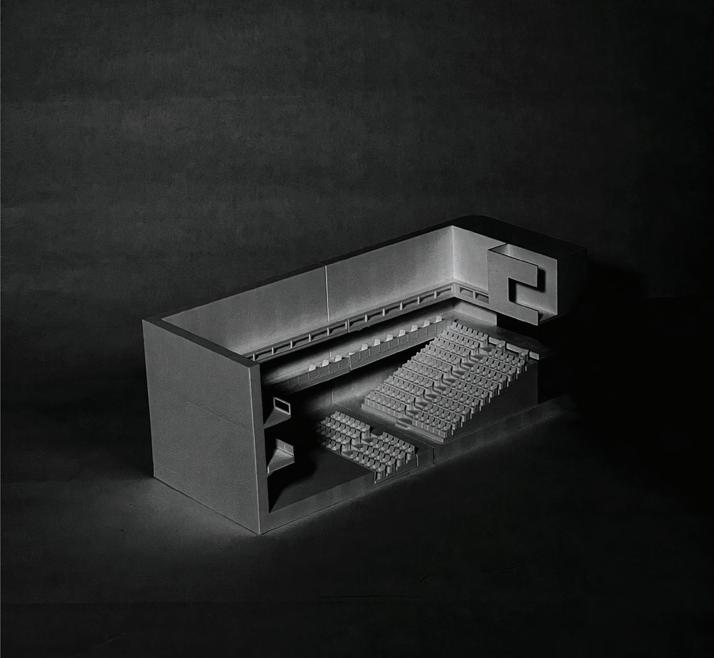
Iterative and Segmented 3D Prints
