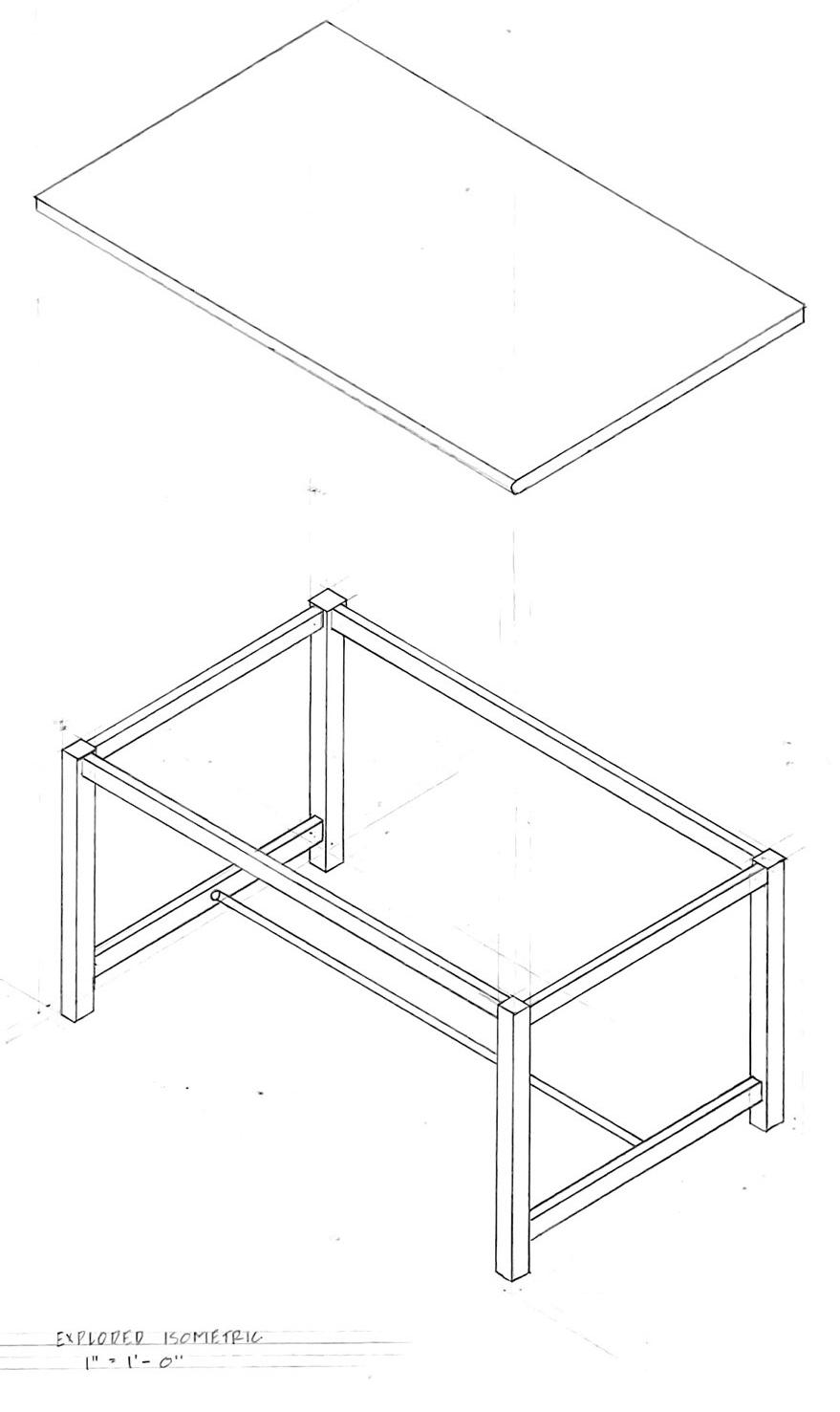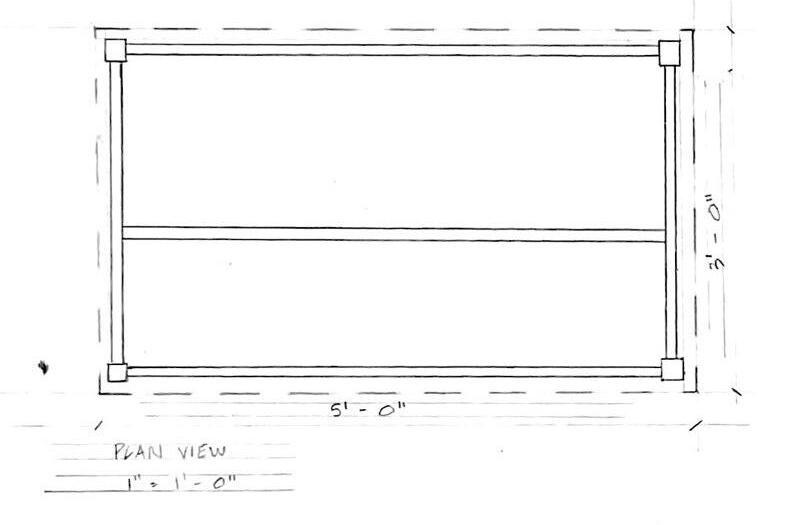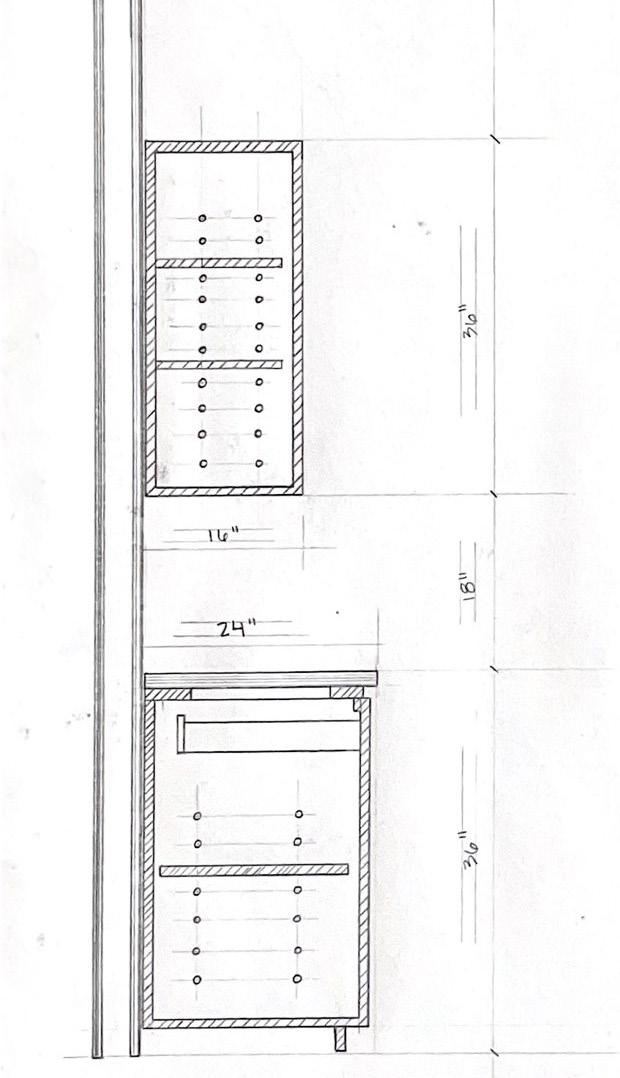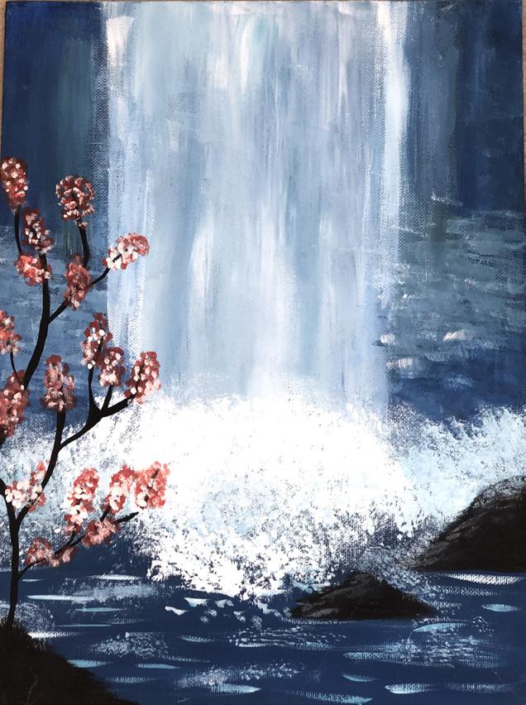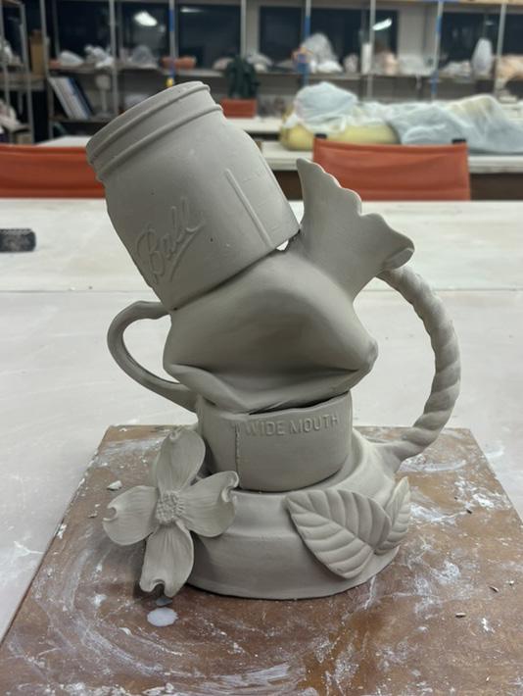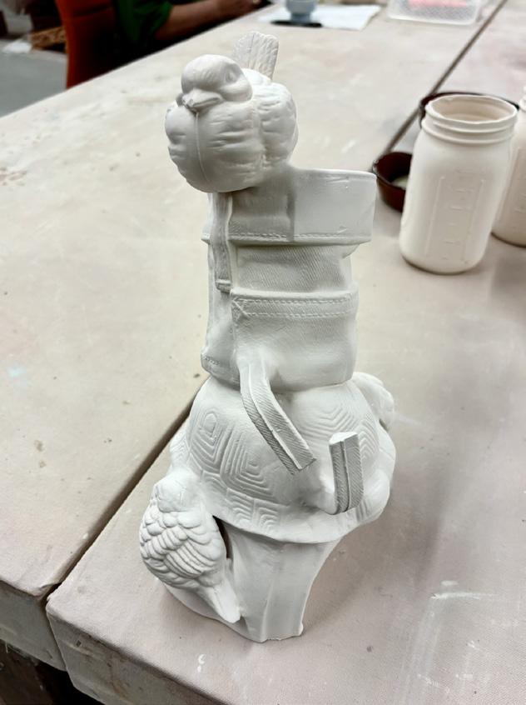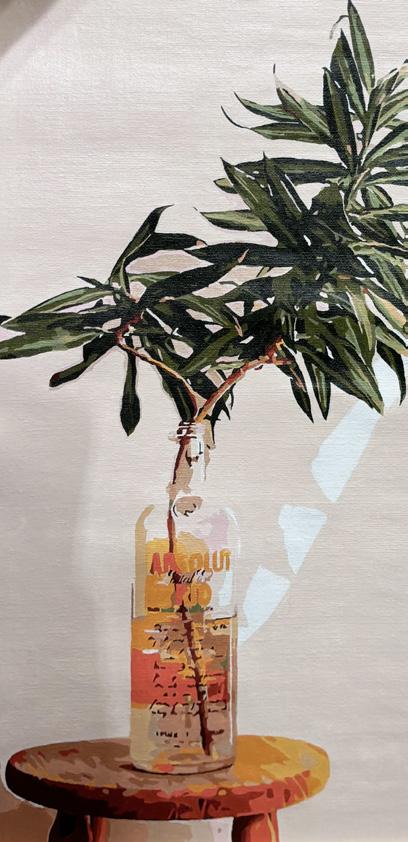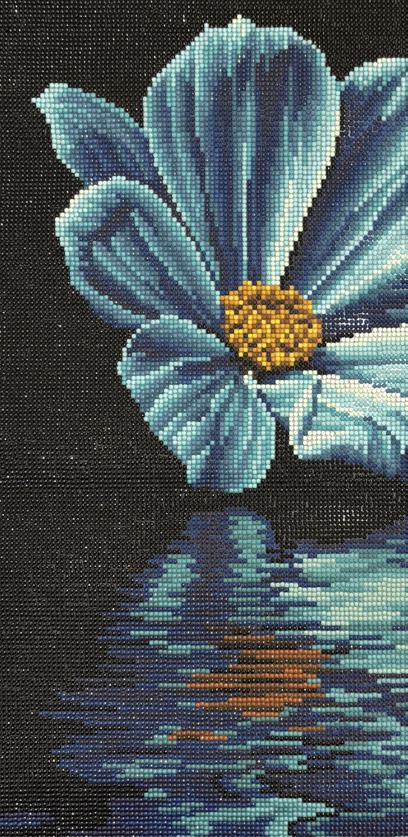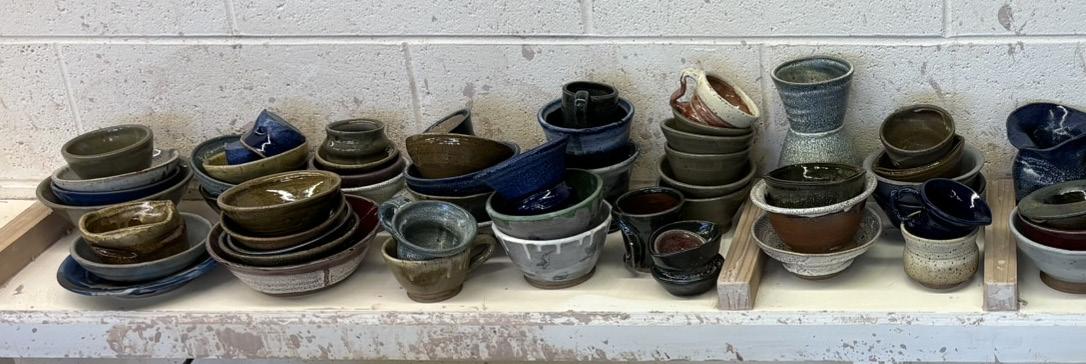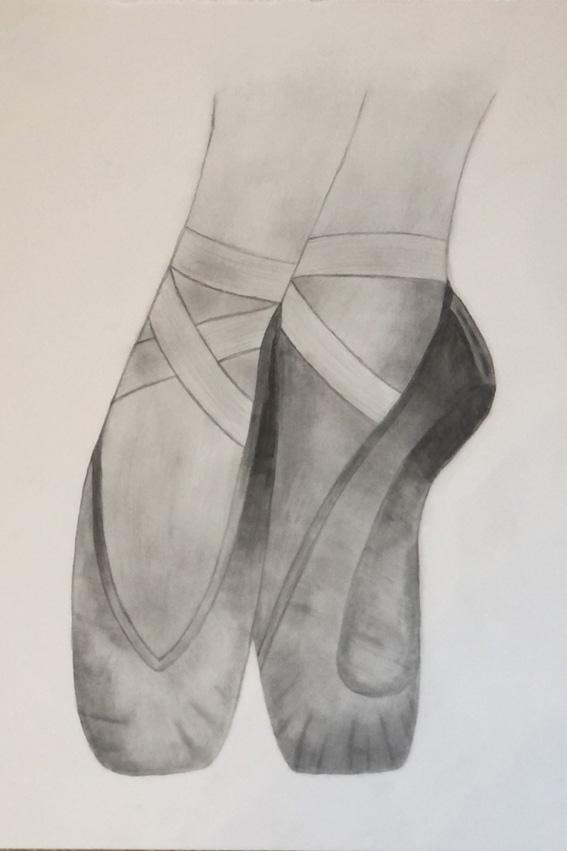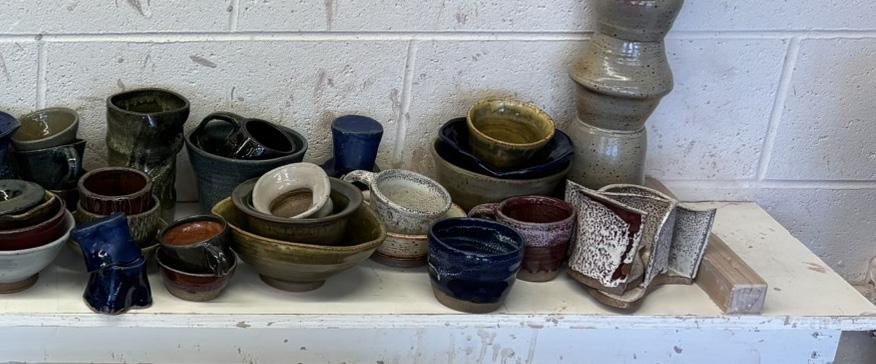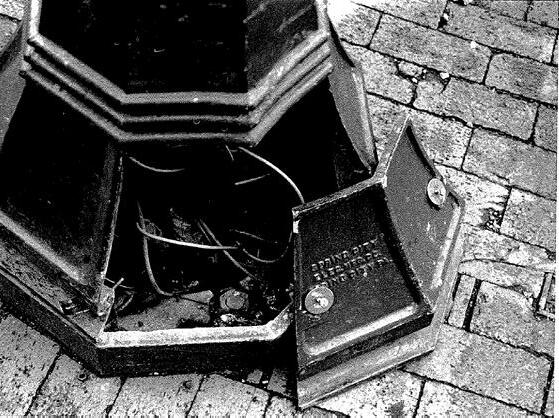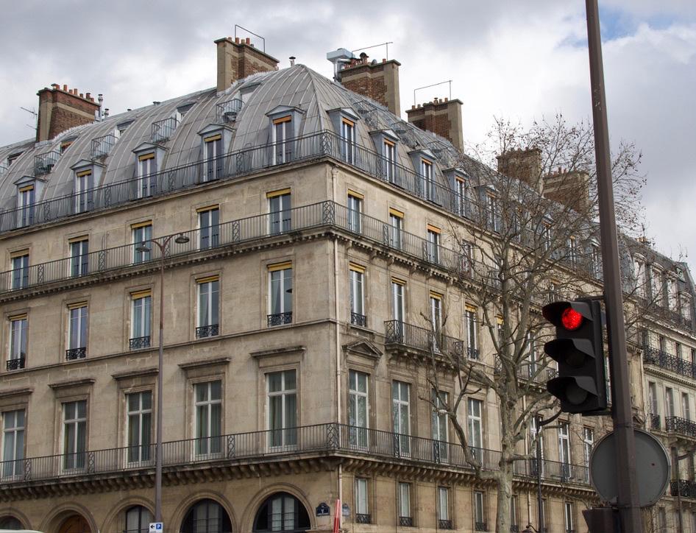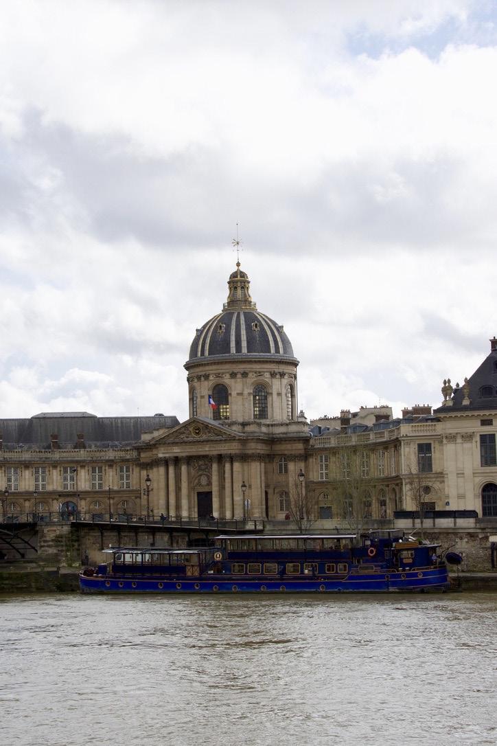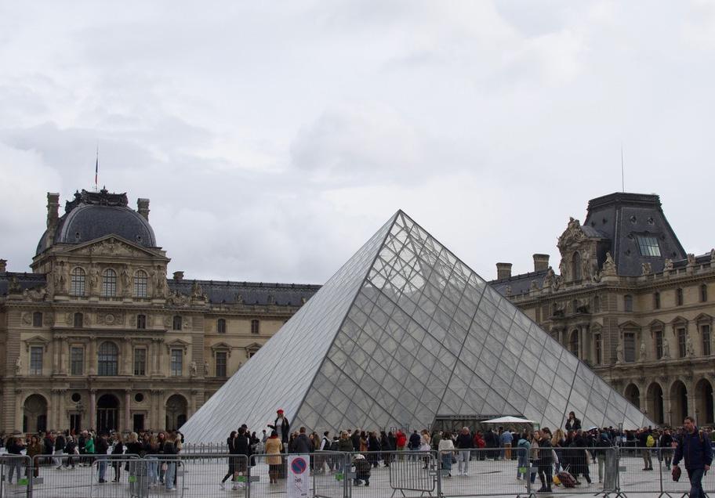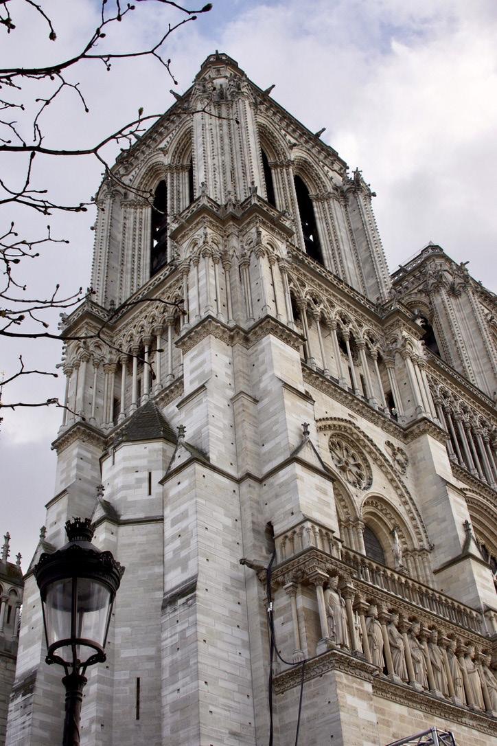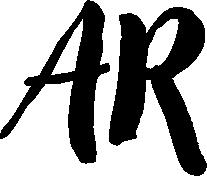
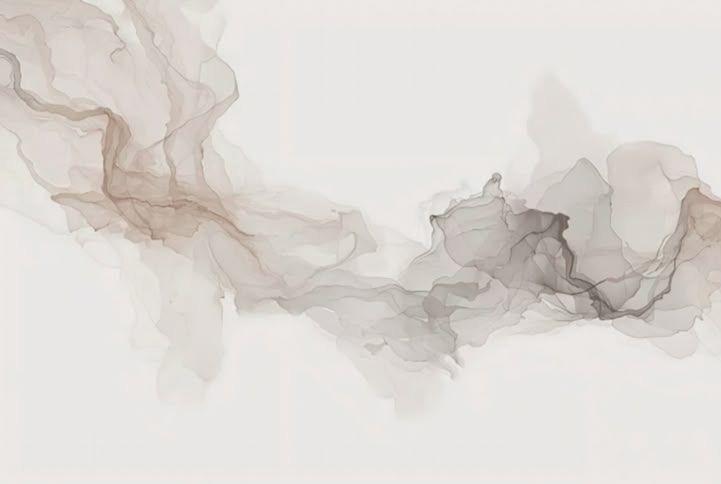
ENVIRONMENTAL AND INTERIOR DESIGN PORTFOLIO

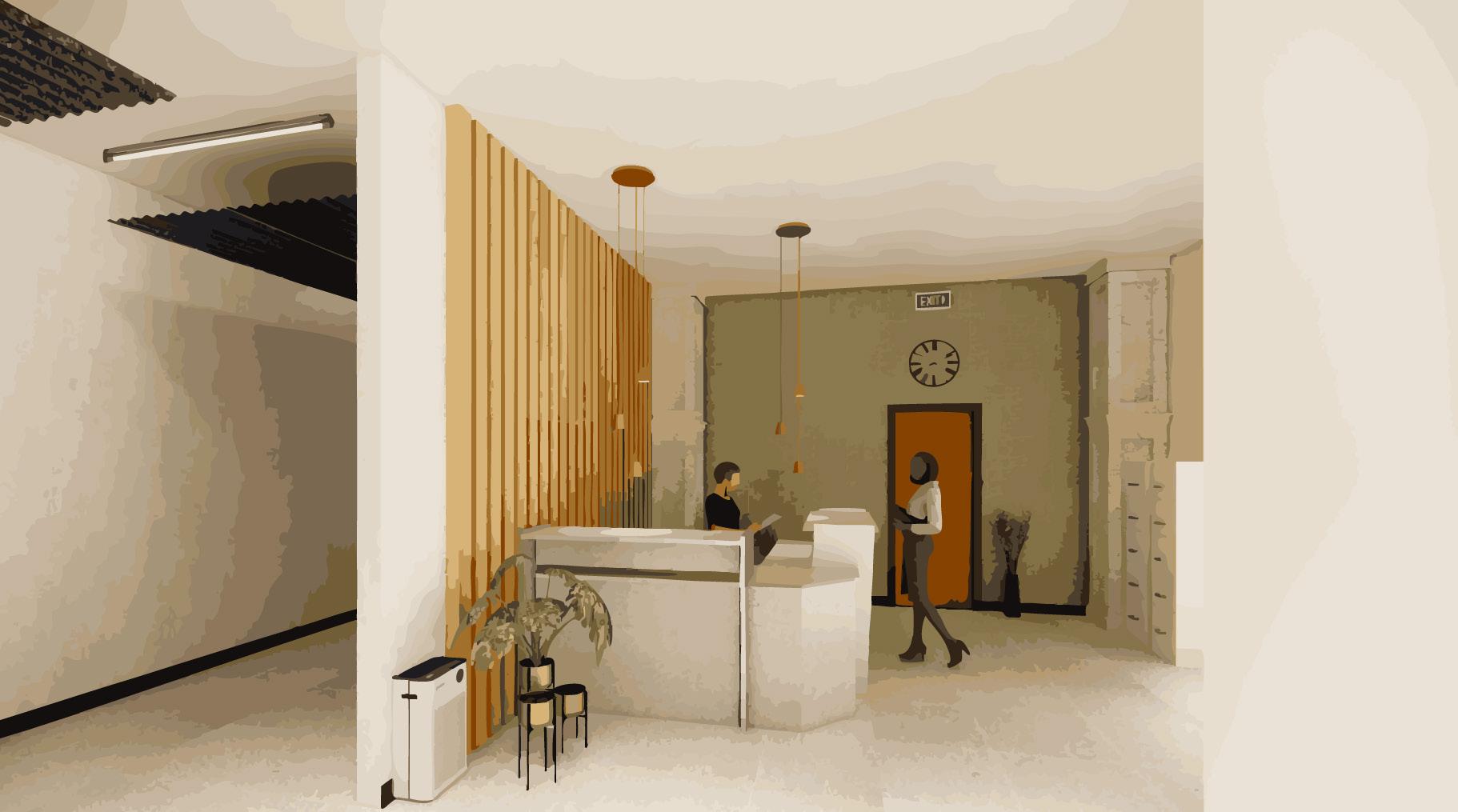
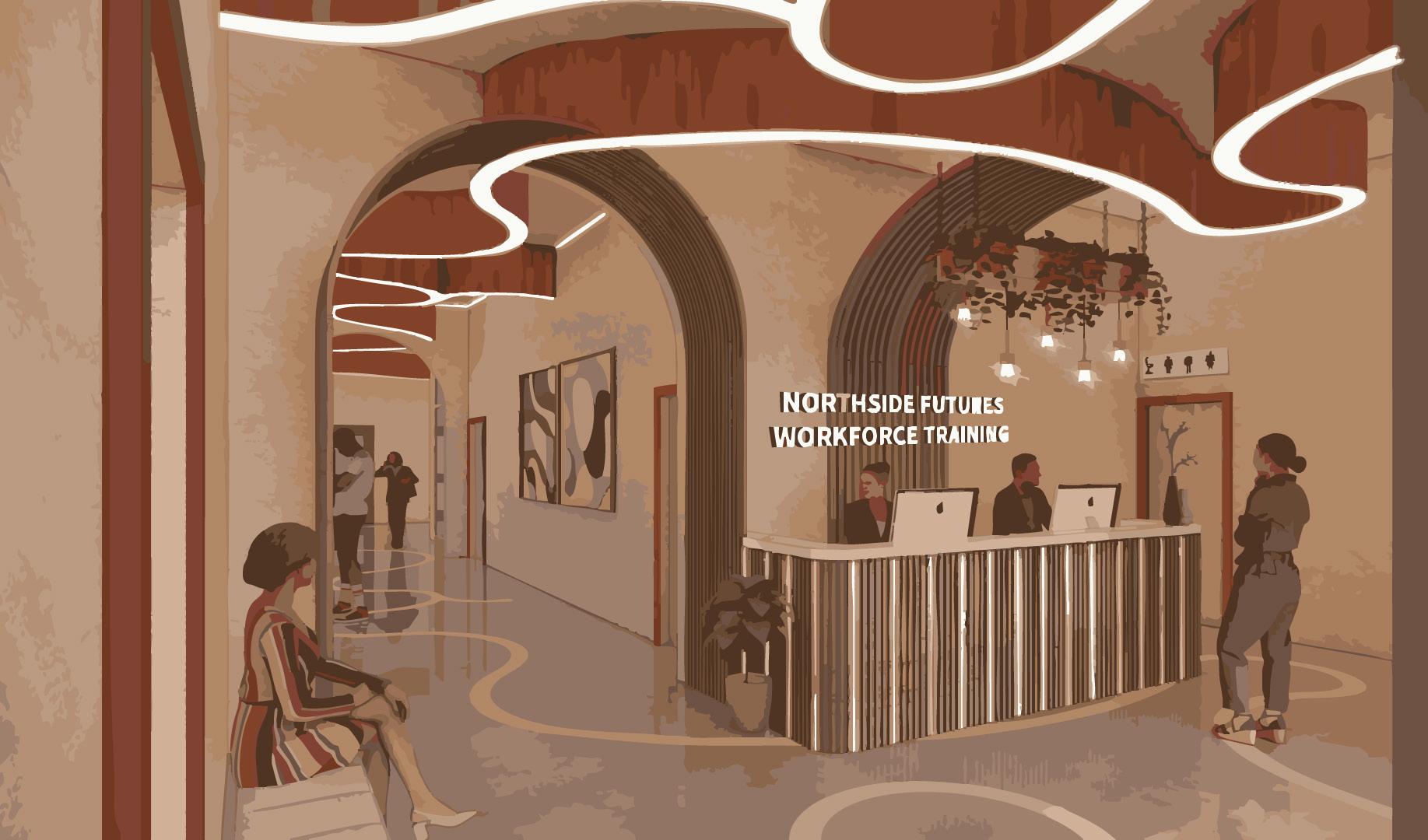


Spring 2025 Individual Senior Capstone



ENVIRONMENTAL AND INTERIOR DESIGN PORTFOLIO





Spring 2025 Individual Senior Capstone
Revit, Enscape, Photoshop, Indesign
Project Overview
Senior design studio capstone project focusing on research of a design issue and completed project based on an existing site in which the surrounding area is faced with said issue.
We should create spaces that advocate for and support mental health and wellness rather than conforming to environments that reinforce societal stigmas around the issue.
Property Size: 154 Acres/ 6,709,111.2 sq ft.
Building Area: 35,000 sq ft - 3 Stories Including Basement
Project Area: 13,200 sq ft. - Ground Floor Only
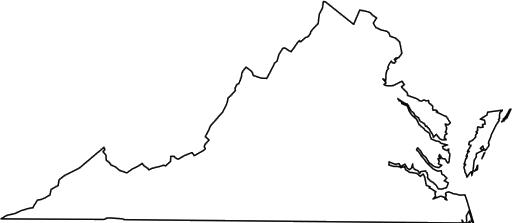

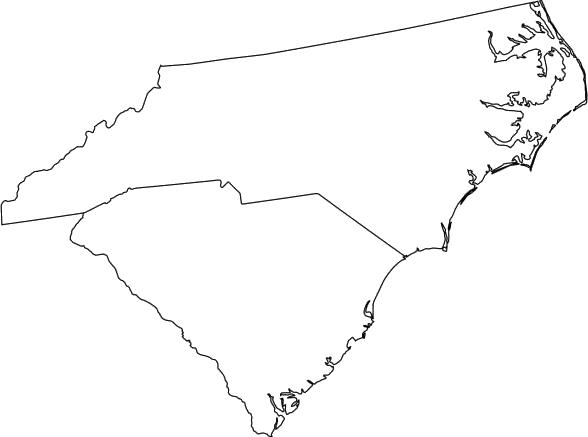
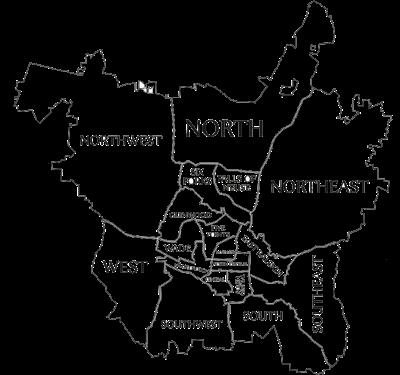
South Elevation Not to Scale
North Elevation Not to Scale
Historic Preservation & Adaptive Reuse:

Preserving heritage buildings maintains historical integrity, provides valuable insights into past lifestyles and design, and balances innovation with sustainability despite its challenges.
(Eddy, 2024; Wilms, 2024)

Designing for Behavioral and Mental Health Conditions:
A universal design approach in behavioral health spaces can psychological well-being effectively while balancing security, and patient-centered recovery.
(Card, Taylor, Piatkowski, 2018; IIDA, 2024)
Psychological Impact of a Built Environment:
Sensory design integrates sight, sound, touch, and smell to responses and well-being balanced sensory environments in green spaces enhance mental health and quality of life
(Kaarwan, 2024; Qu, Ma, 2024)






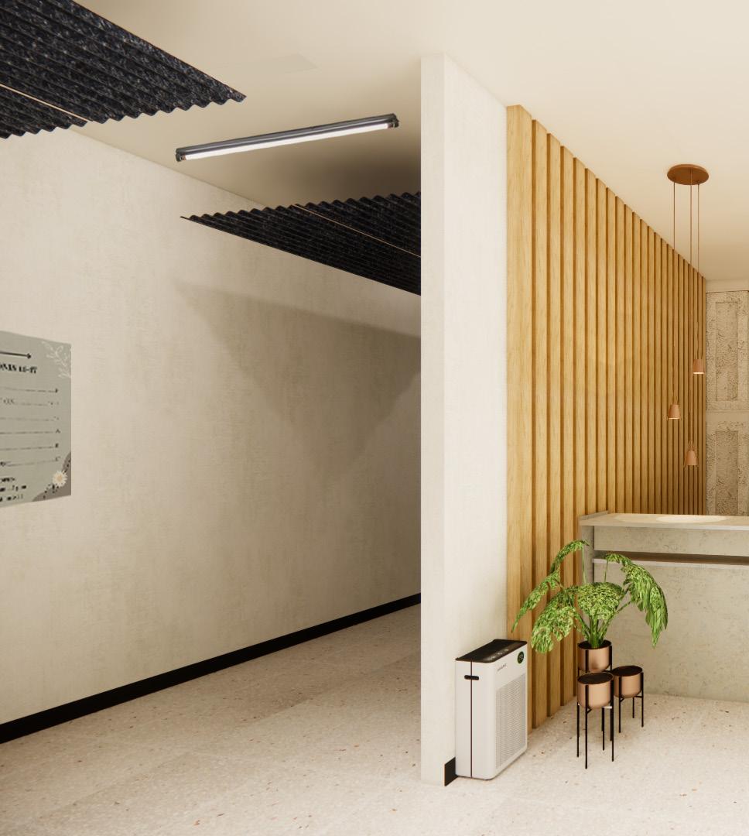
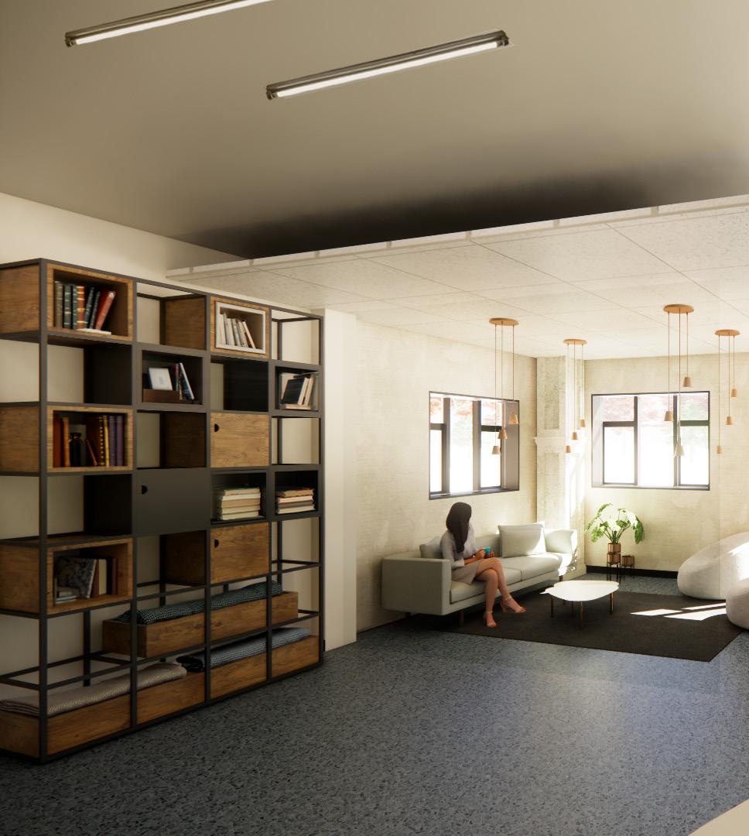
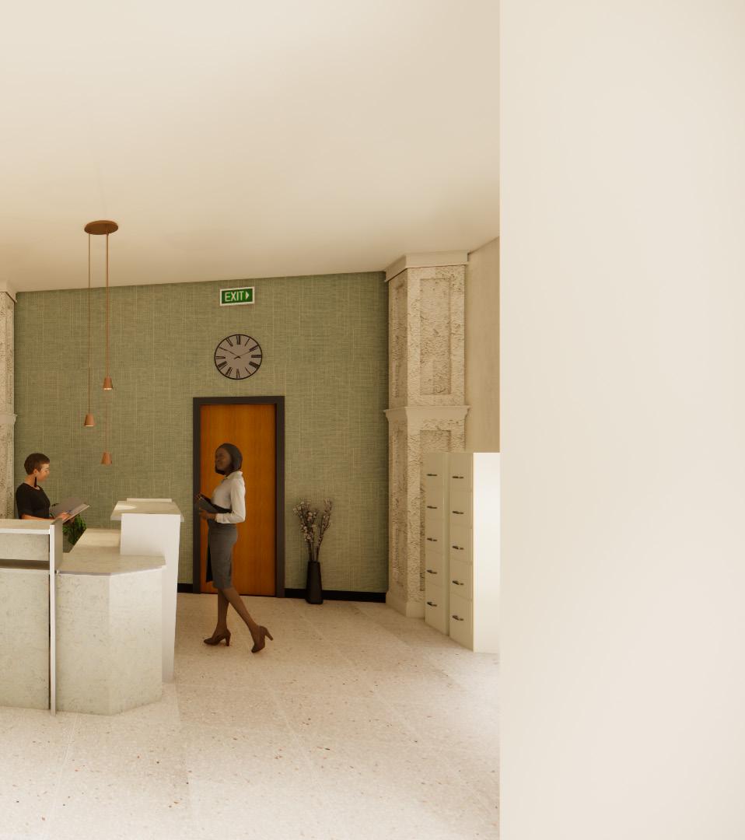
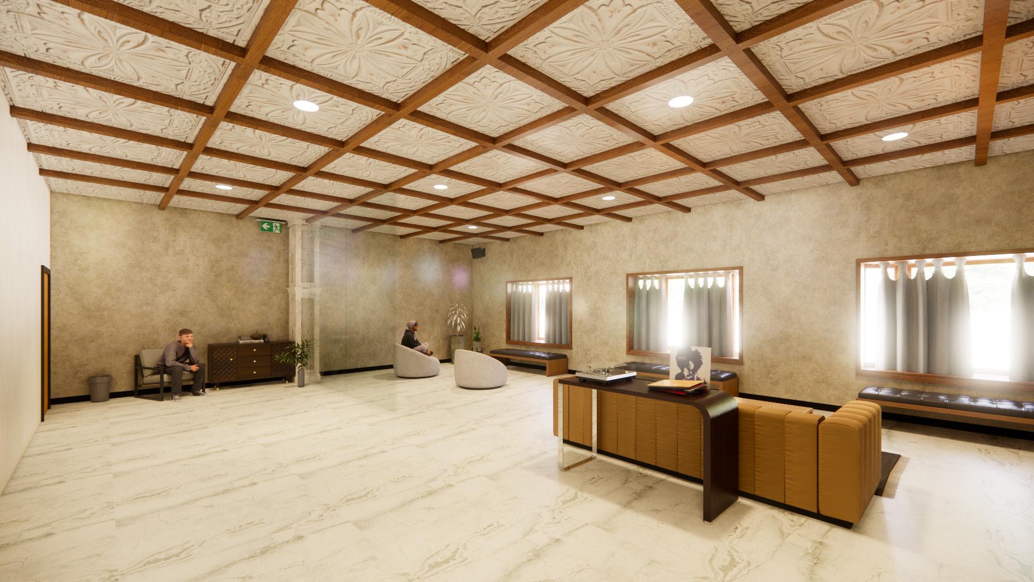
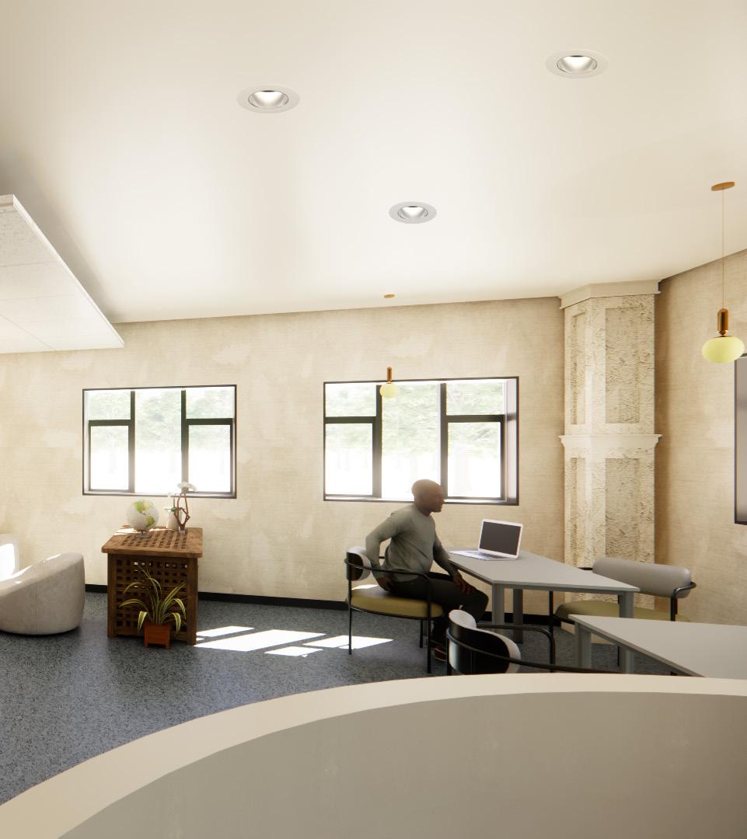
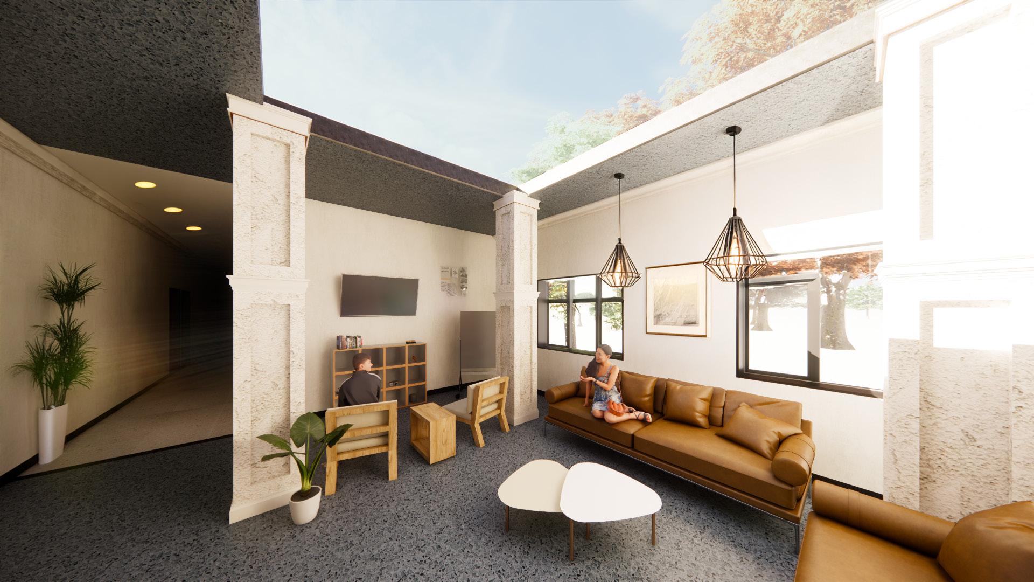
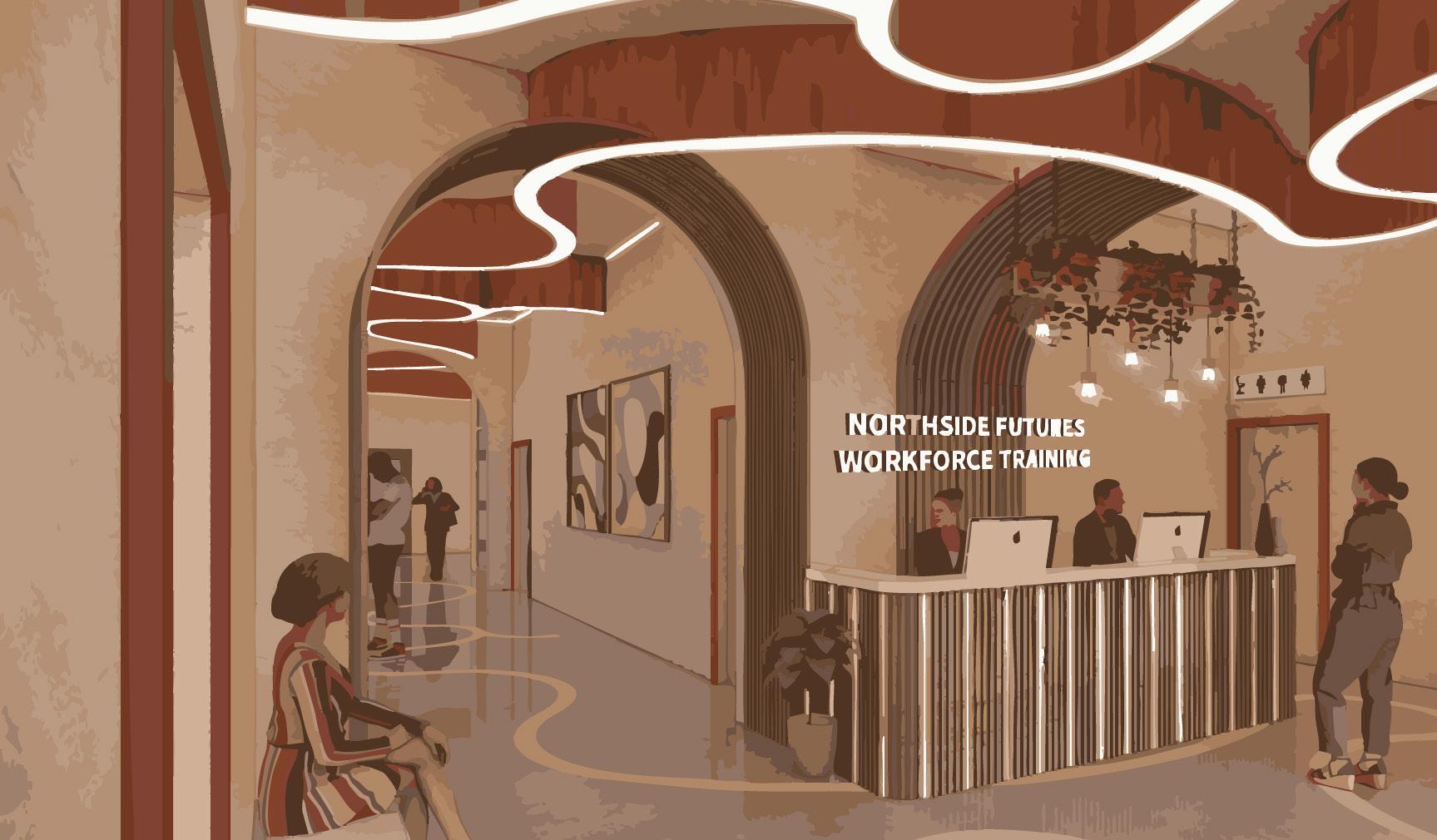
Revit, Enscape, Photoshop, Indesign Fall 2024 Group Project
Syracuse University Seniors collaborate with Northside Futures Organization to better the Northside Neighborhood of Syracuse. Unoccupied existing building site connected to a bottle and can recycling center. In a group of five, we transformed this site into a Workforce Training Center and created our first CD set.
817 Butternut St.
Syracuse, New York
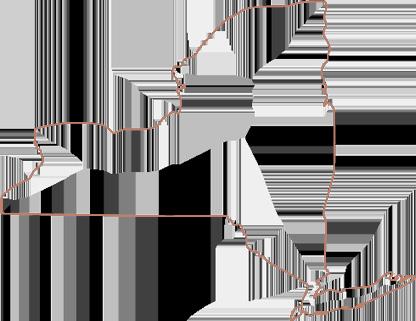


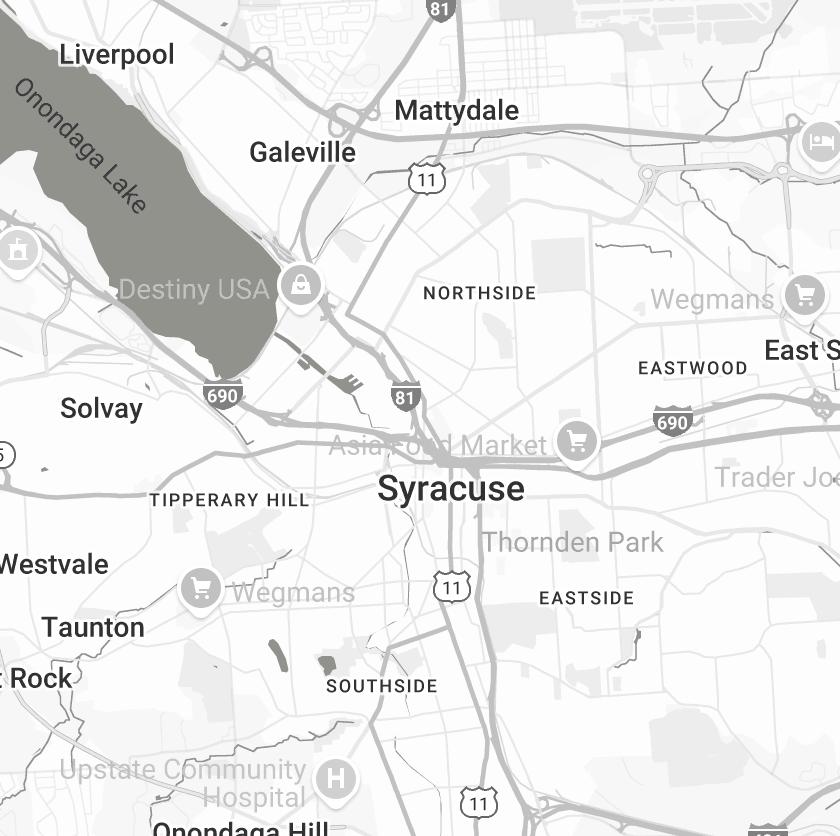


Project location
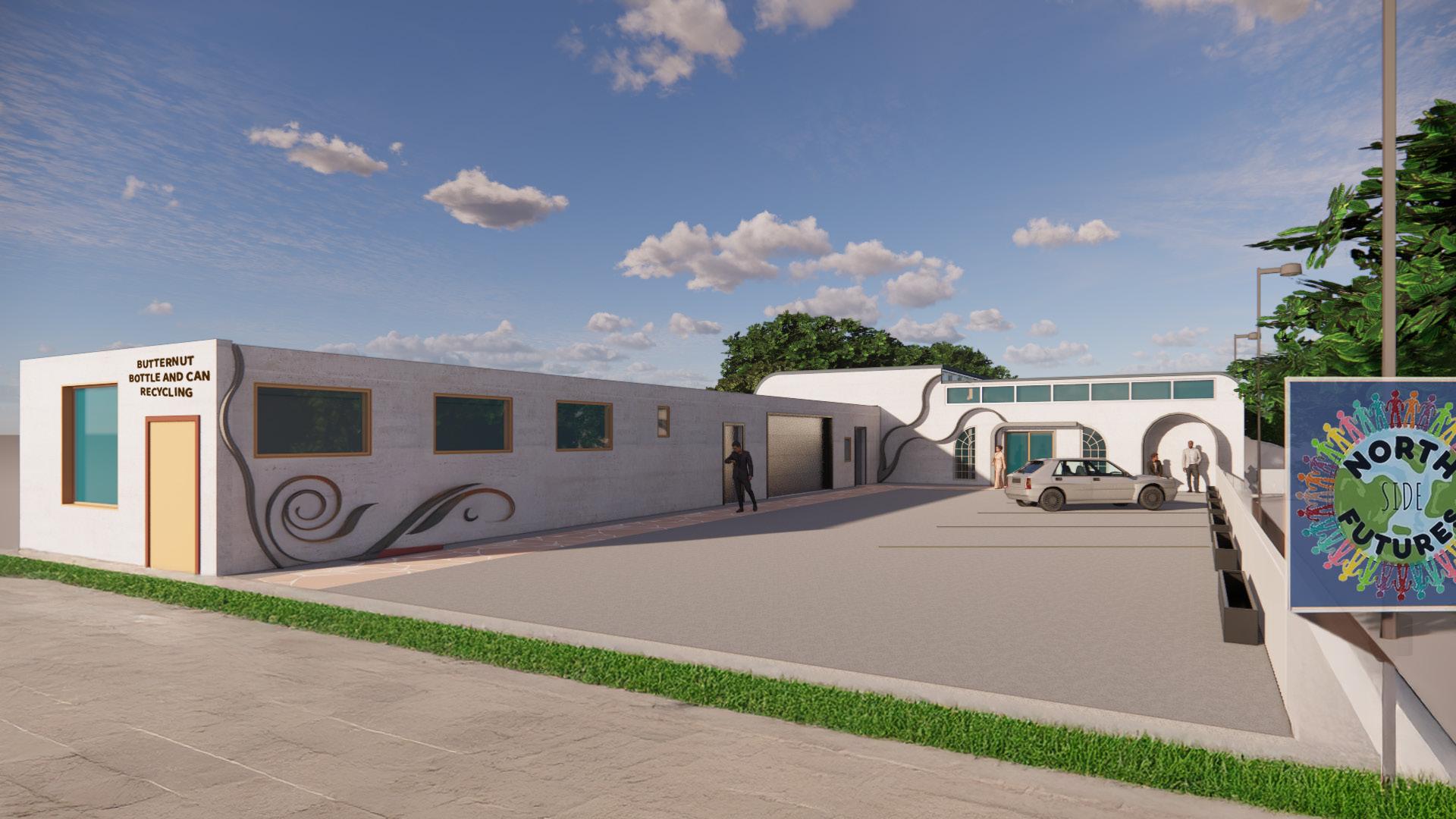


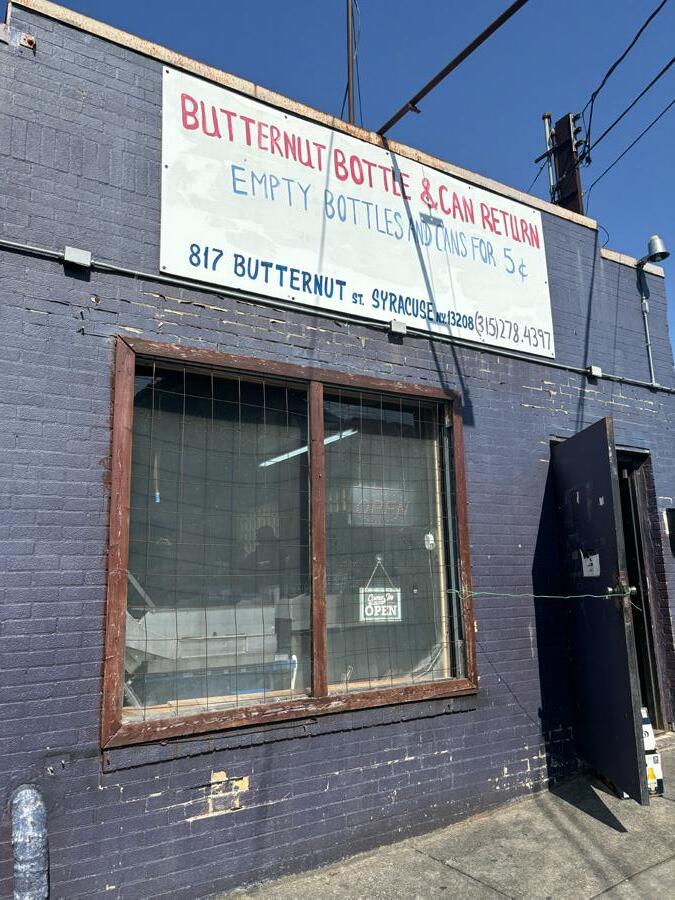


In our design of this Workforce training facility, we want to ensure that we are creating a space that promotes practices, values, and ideals across cultures and the community. As well as creating opportunites for those in need of education, learning, and workforce skills.

“Building Shared Prosperity for the North Side and Greater Syracuse Area”
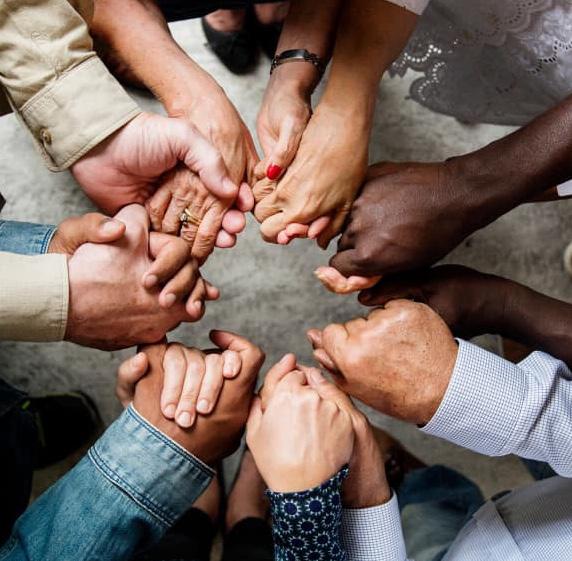



The design embraces curvilinear forms, symbolizing growth of the students and the community through its fluidity, natural movement and continuous expansion.

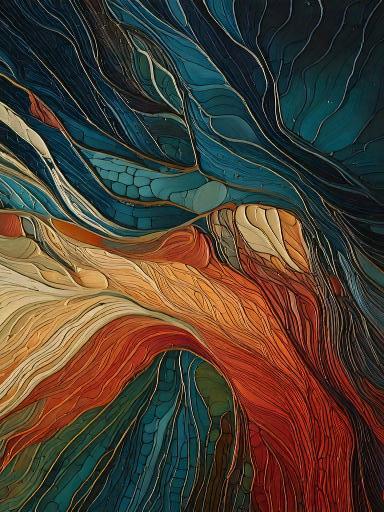
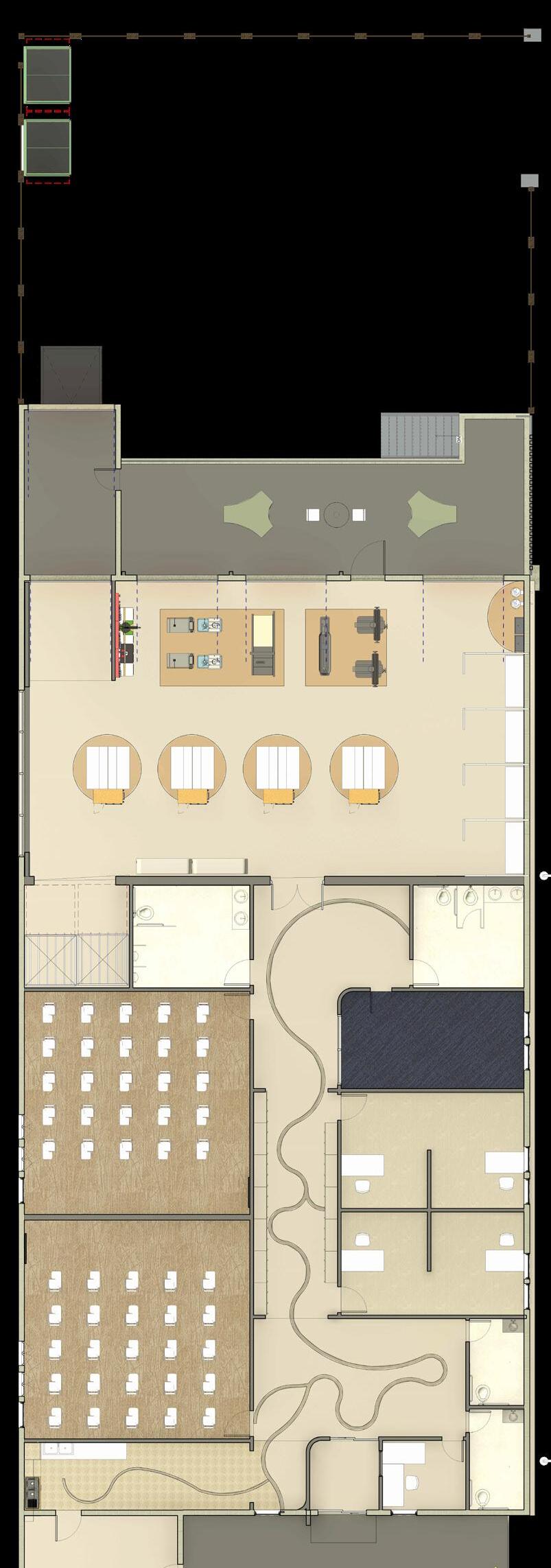
WORKSHOP ZONING
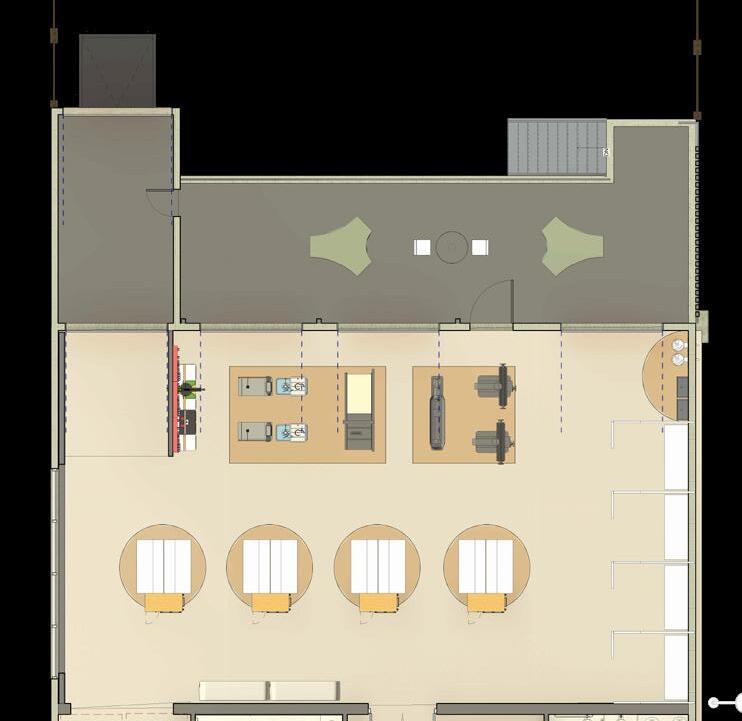

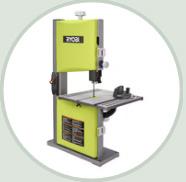
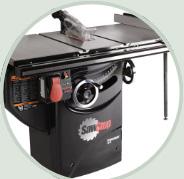
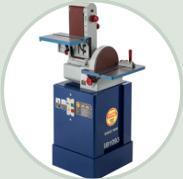
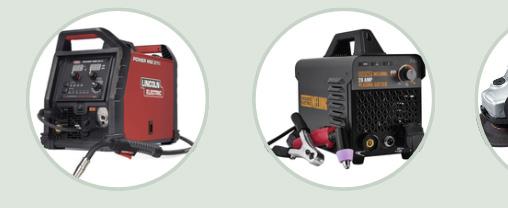
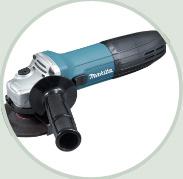
The design aims to create an open, adaptable space that fosters creativity, learning, collaboration, and wellbeing. Embracing curvilinear forms, the facility reflects non-linear organic growth and innovation, representing the journey of students and the broader community toward new skills, resilience, and opportunity. Materials, natural light, and spatial organization are thoughtfully integrated to create an inclusive environment that supports hands-on training, community building, and workforce development.


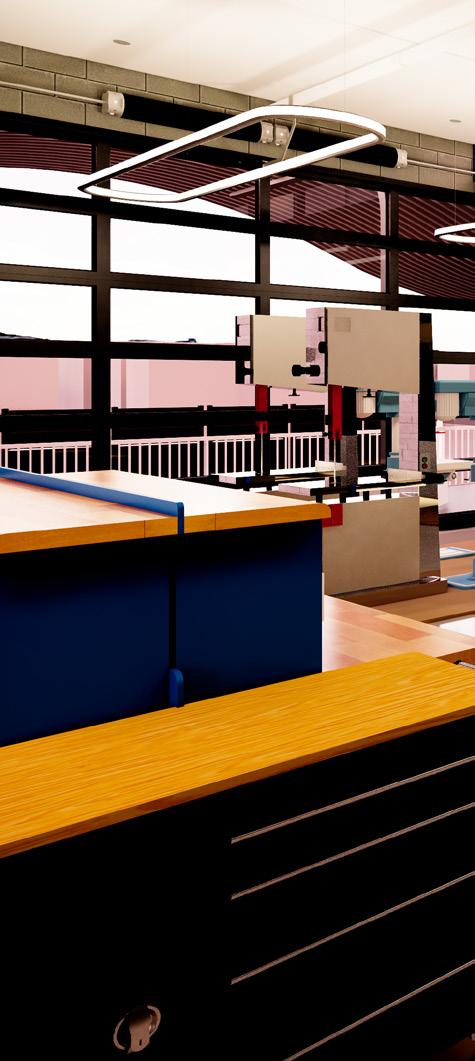

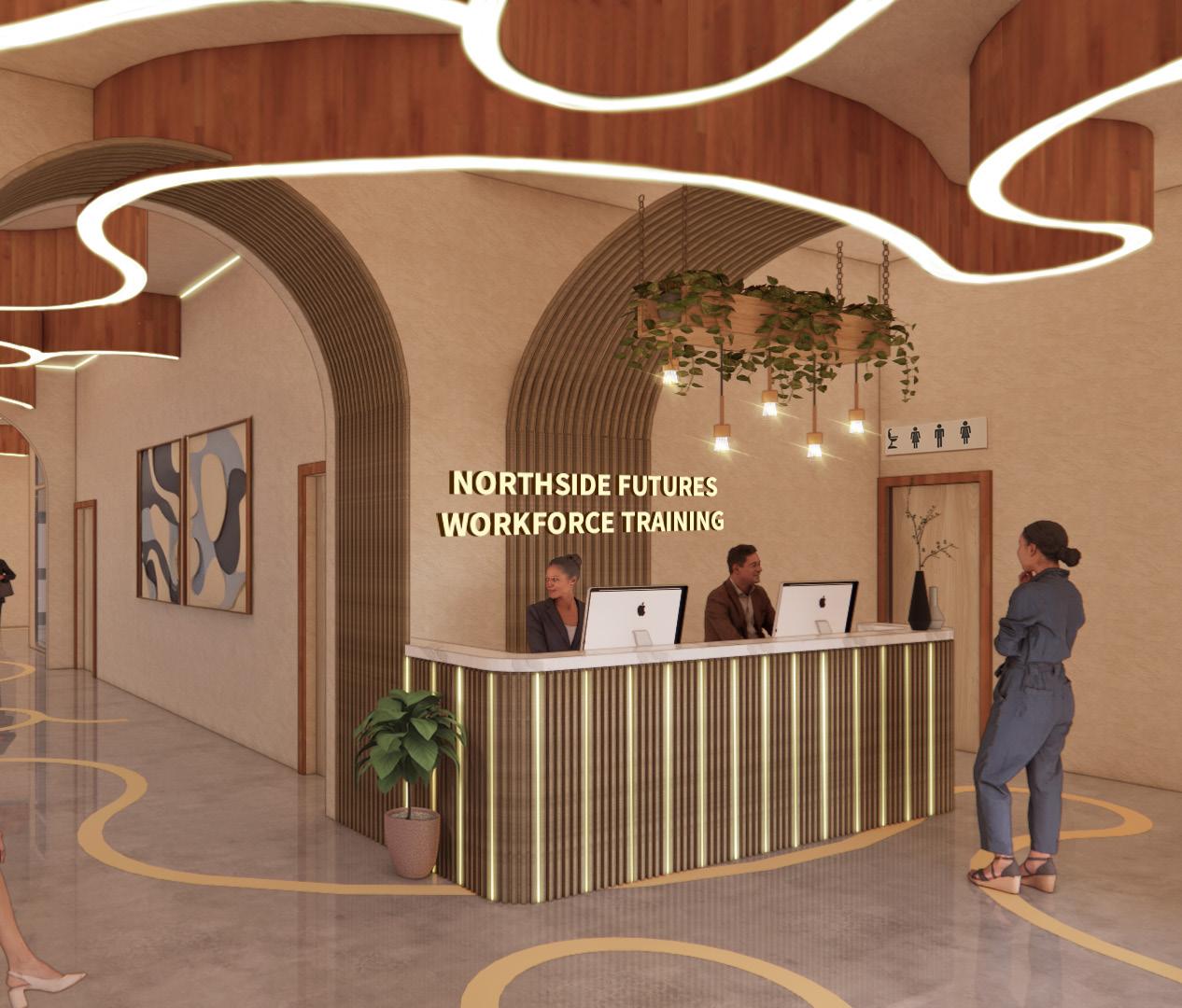

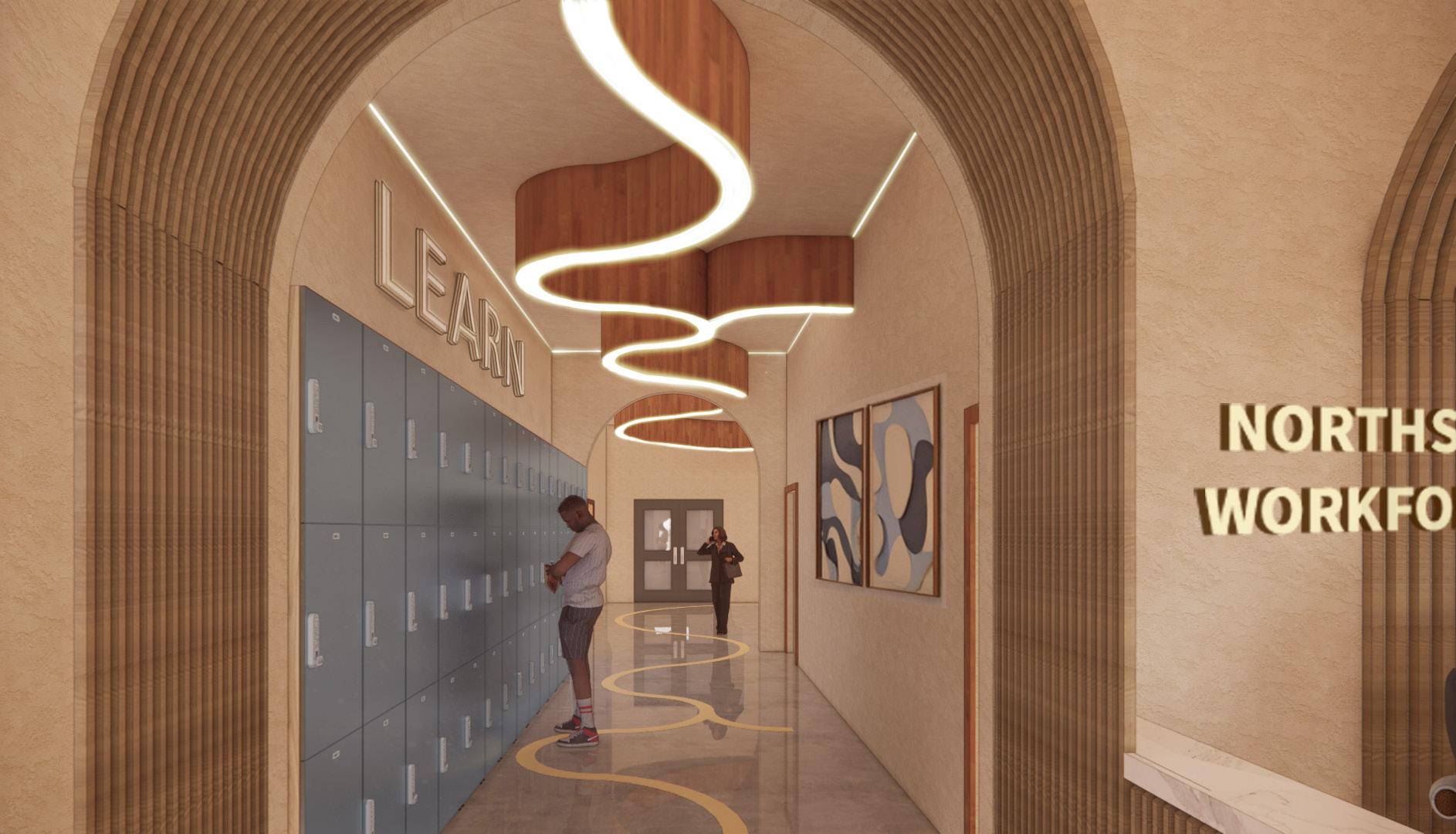


Fall 2023
Individual Project
Revit, Enscape, Photoshop, Indesign
Project Overview
Steelcase Student design competition with the goal of encouraging students to think about the next generation of designers and how a Dallas office space design can reflect thoughtful consideration of health, wellness, and hybrid workplace productivity.
Taking inspiration from the Trinity River and its idea of natural conversion. A workplace environment that flows between focus work and collaboration with the use of natural and organic design elements.
Open areas vs Private Spaces
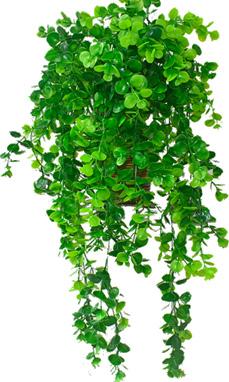


Modular, movable and multi-use

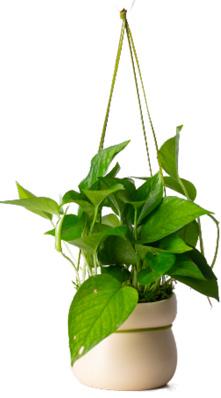
Working Remotely and Side by Side

Flow between focus work and collaboration.

Entryway/Reception
Public/Open Areas
Workstations
Collaborative Rooms
Private Offices
Meeting Rooms
Private/Personal Spaces
Resource Centers
Bubble diagram highlighting program of spaces and necessary adjacencies

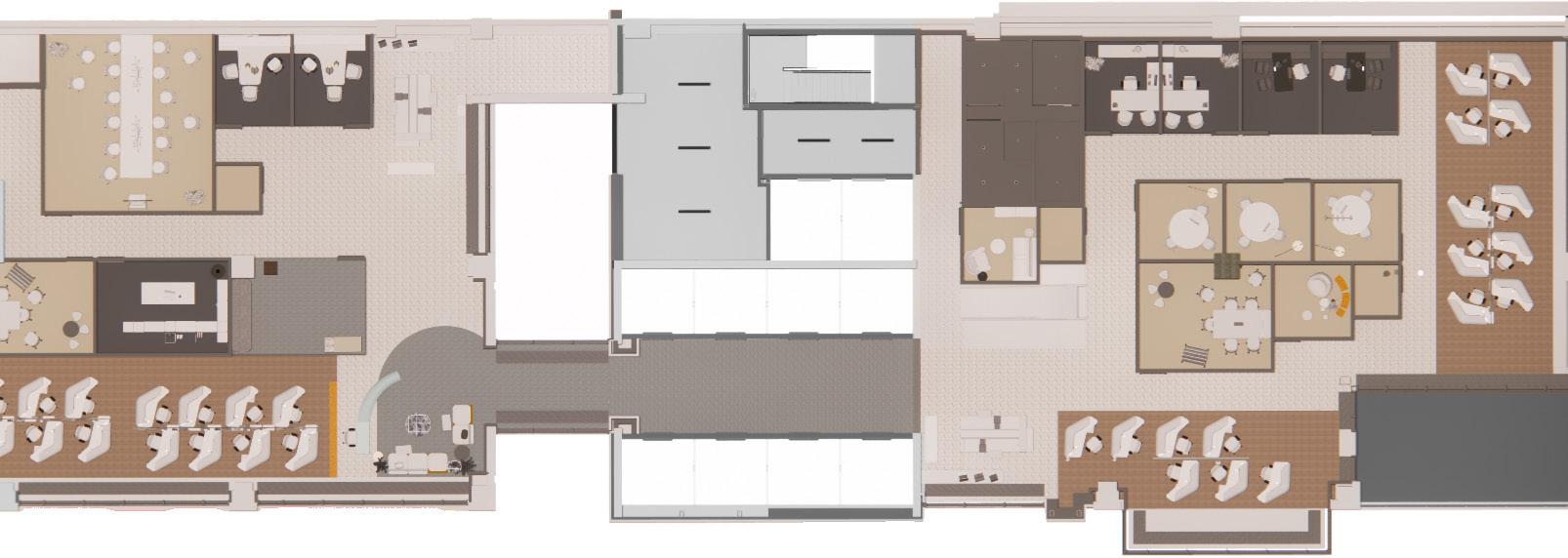
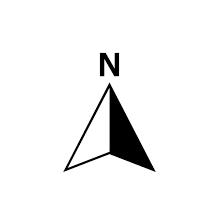
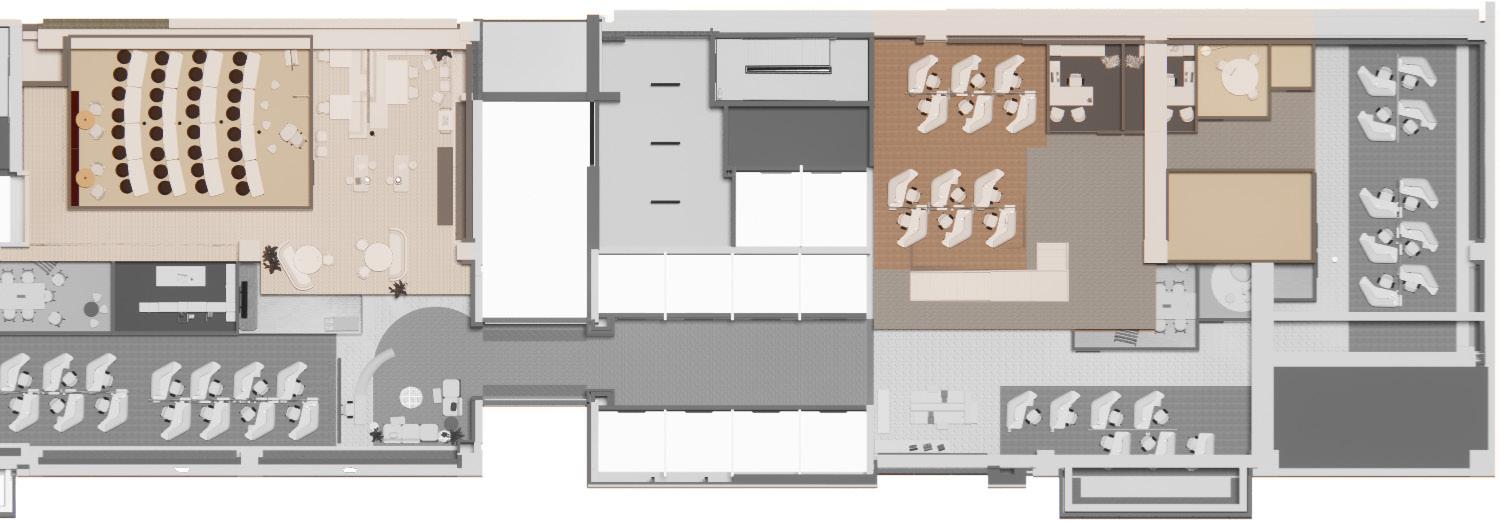


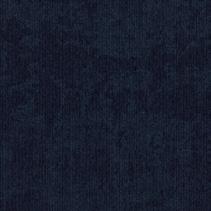
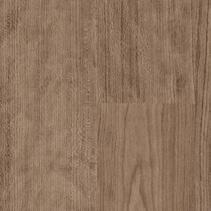
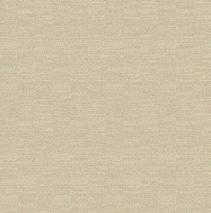


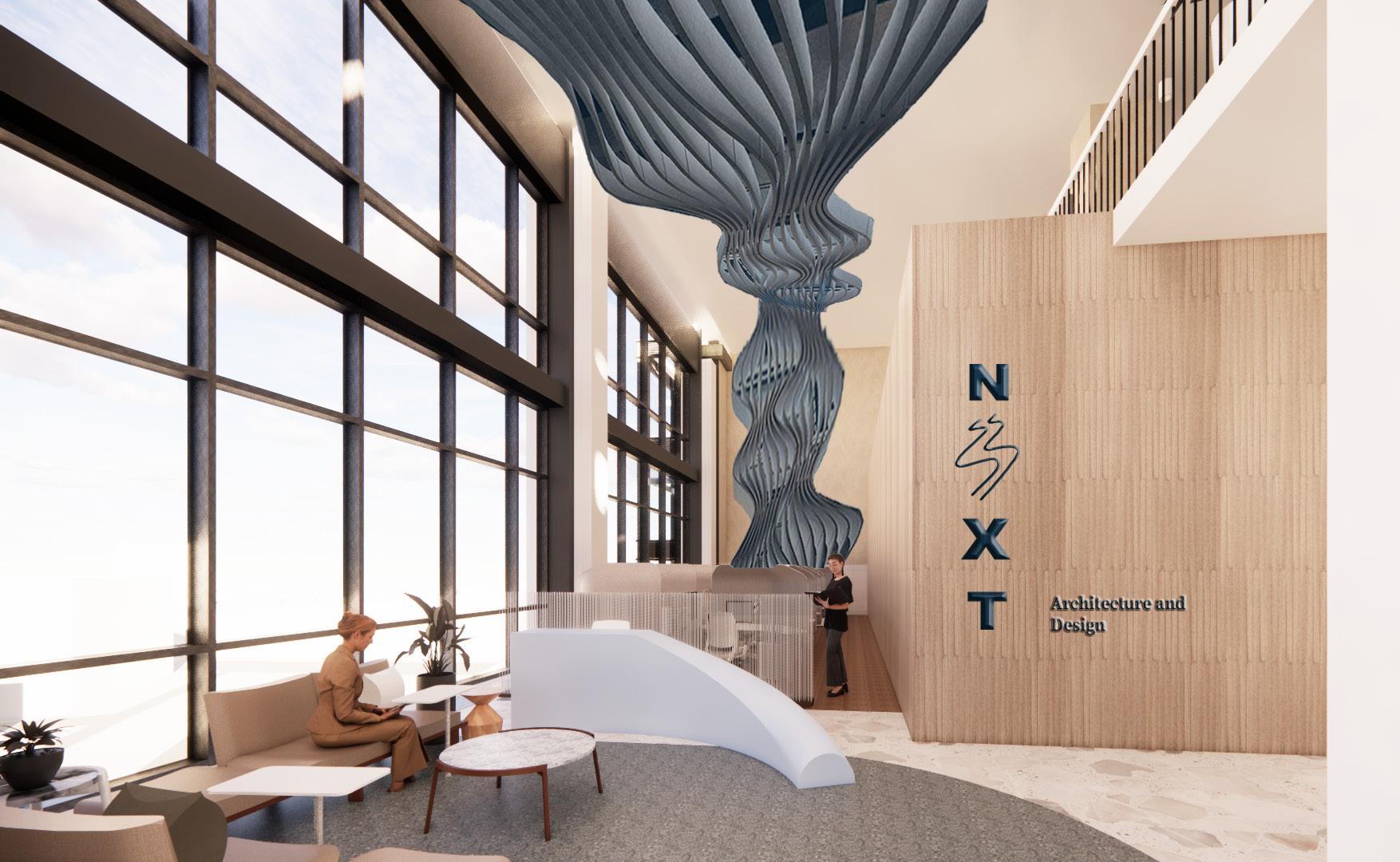

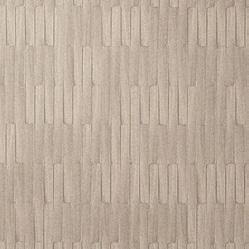


Spatial Inspiration

A river is a ribbon-like body of water that flows downhill from the force of gravity. A river can be wide and deep, or shallow enough for a person to wade across.



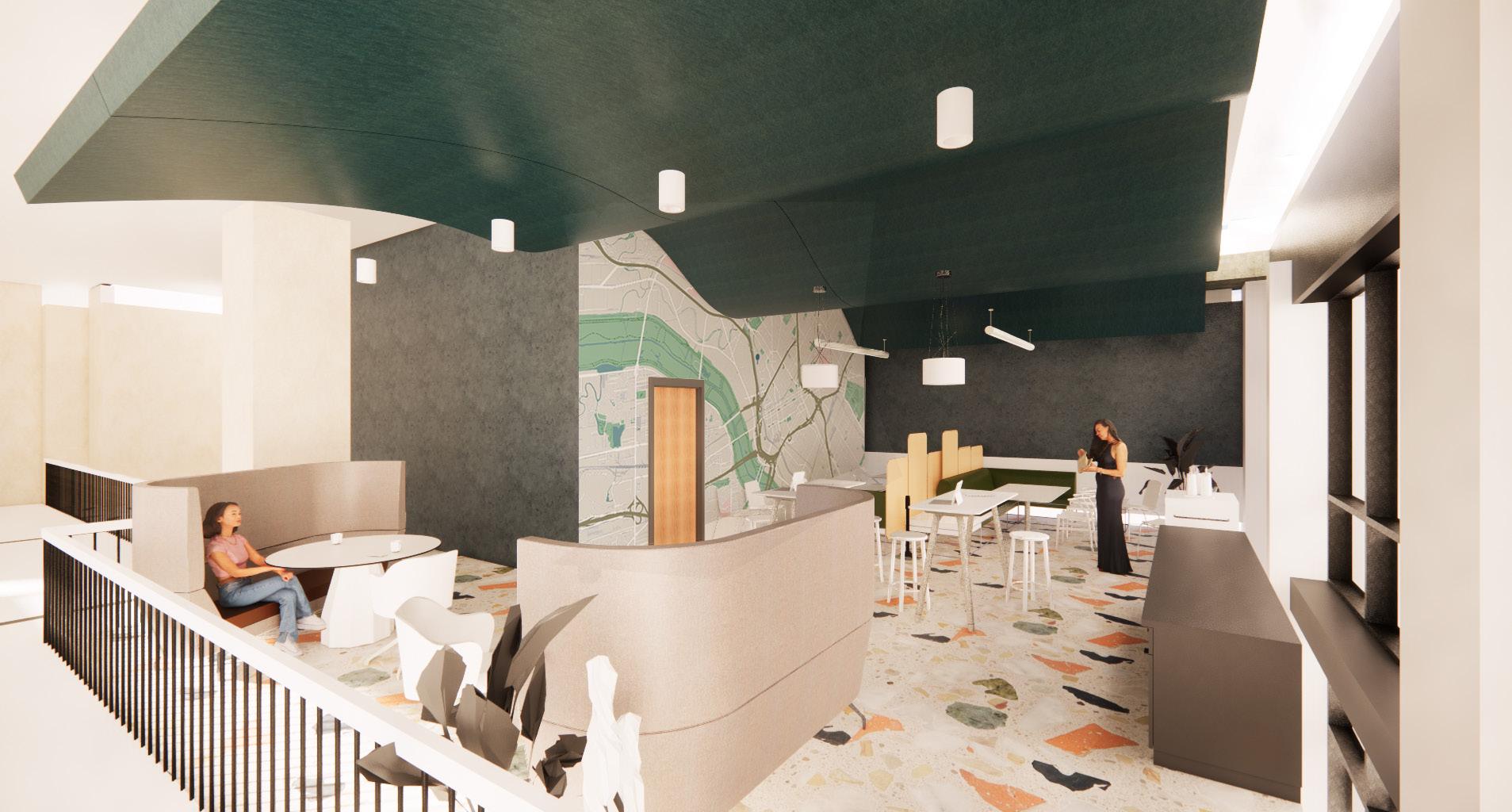





Spatial Inspiration

Broadleaf cattail Leaves found along : upright, sword-like, mostly basal green leaves. The are about 1/2 an inch wide and up to 7 feet long. Leaves are alternate, long, linear, flat and sheathing. Leaf sheaths are open, cylindrical and without auricles.
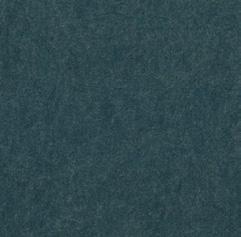

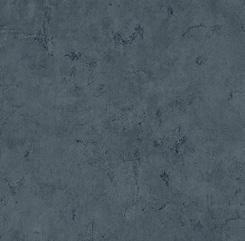

Spatial Inspiration

Site Map of the Downtown Dallas area proximal to the Trinity River
Spring 2023
Individual Project
Project Overview
Selection of a local food truck and working to apply brand consideration/needs to existing site. Complete redesign of floor plan and interior space from existing conditions.
“Ethnic Twists on Traditional American Comfort Food”
A new way to experience comfort food and the various ways it promotes the convening of all kinds of people in one unique place. An atmosphere that encourages a sense of community while playing with ideas of liveliness vs. intimacy.
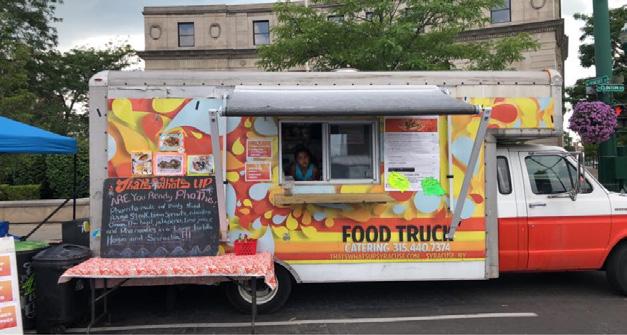

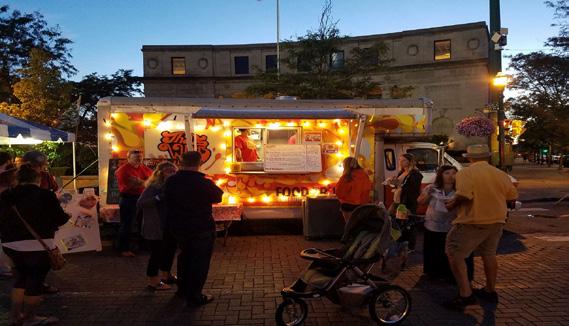






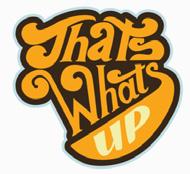
Conceptual Inspiration of Space: Because “That’s What’s Up” focuses on ethnic variety and community, I took inspiration from this image of a Vietnamese street and village. I wanted to pull from this, the bright colors to emphasize liveliness and warmth along with the business of the community full of people, hanging lights, and decorations.
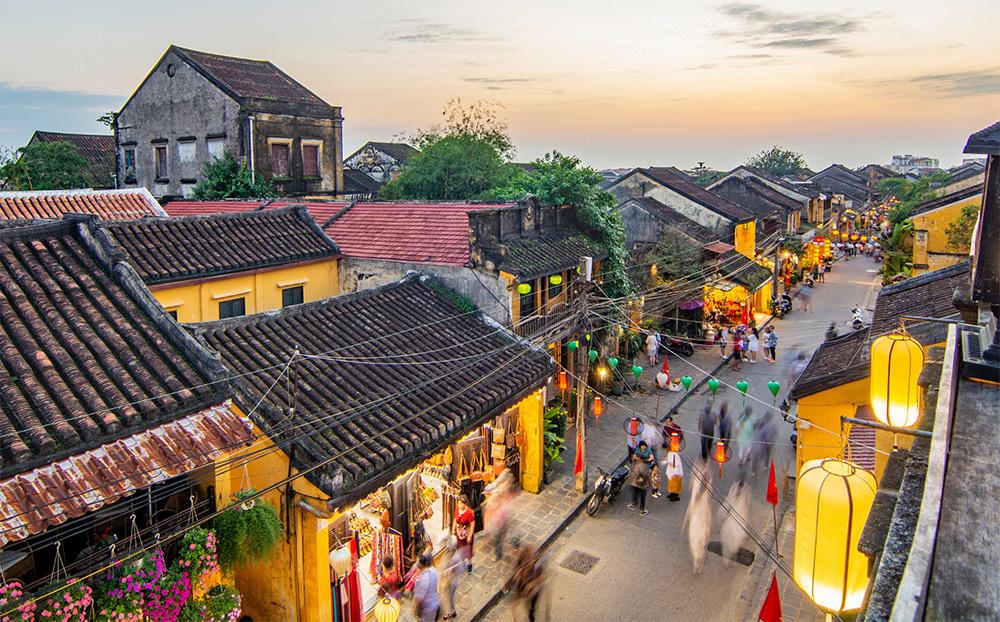
251 E Water St.
Existing Site
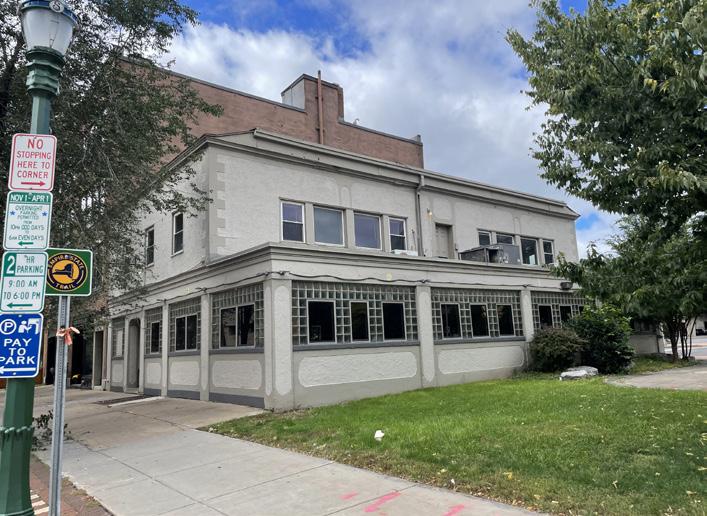






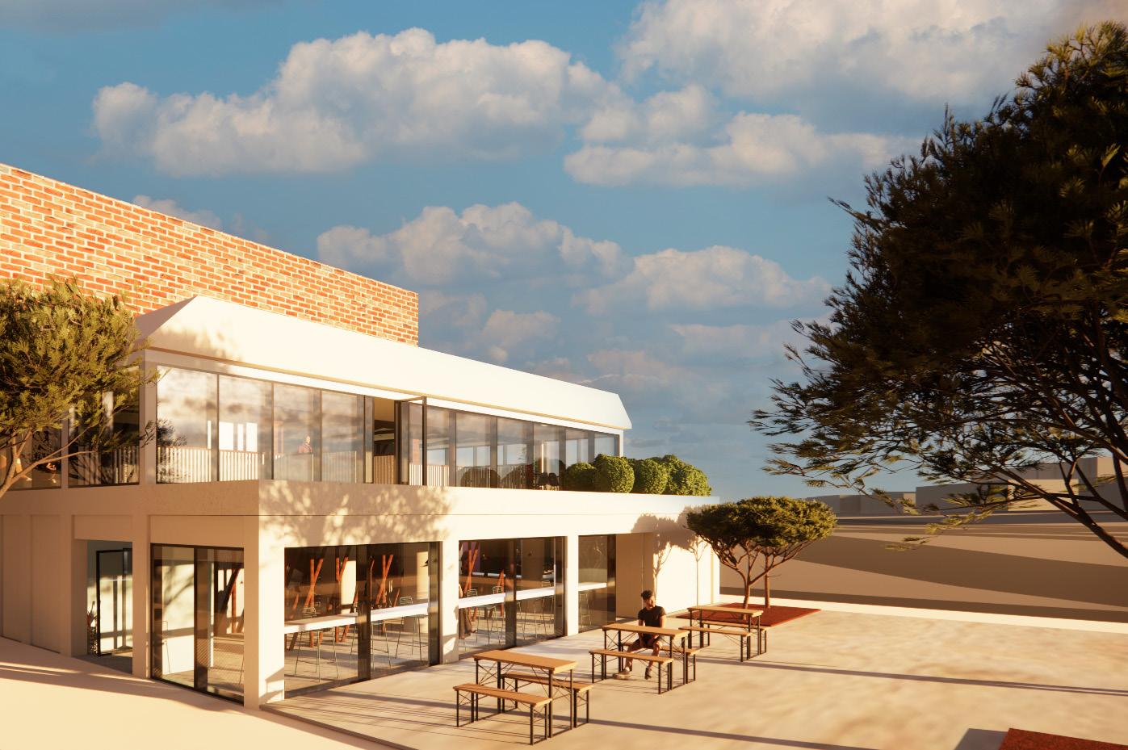




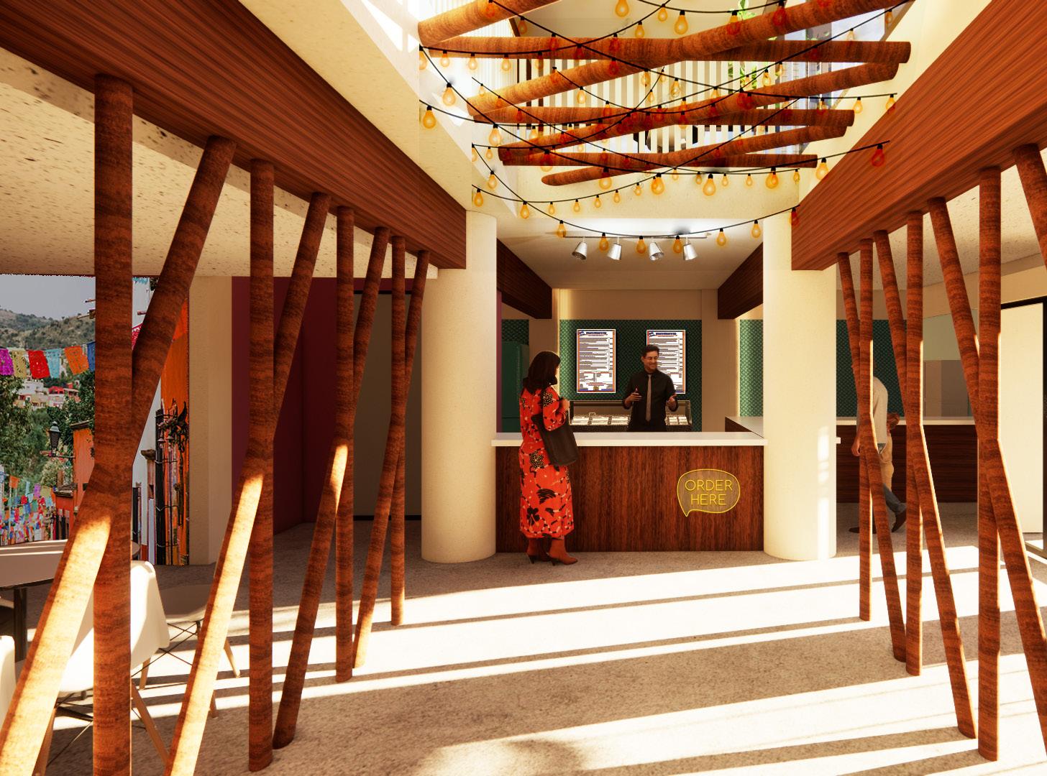

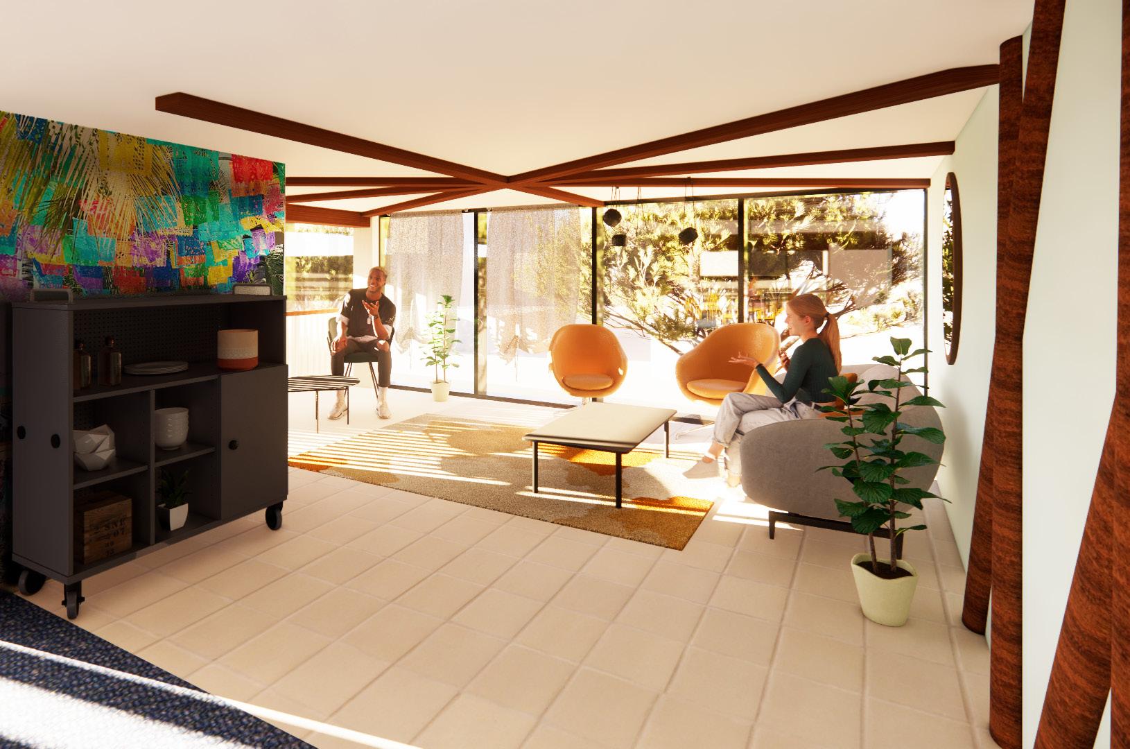

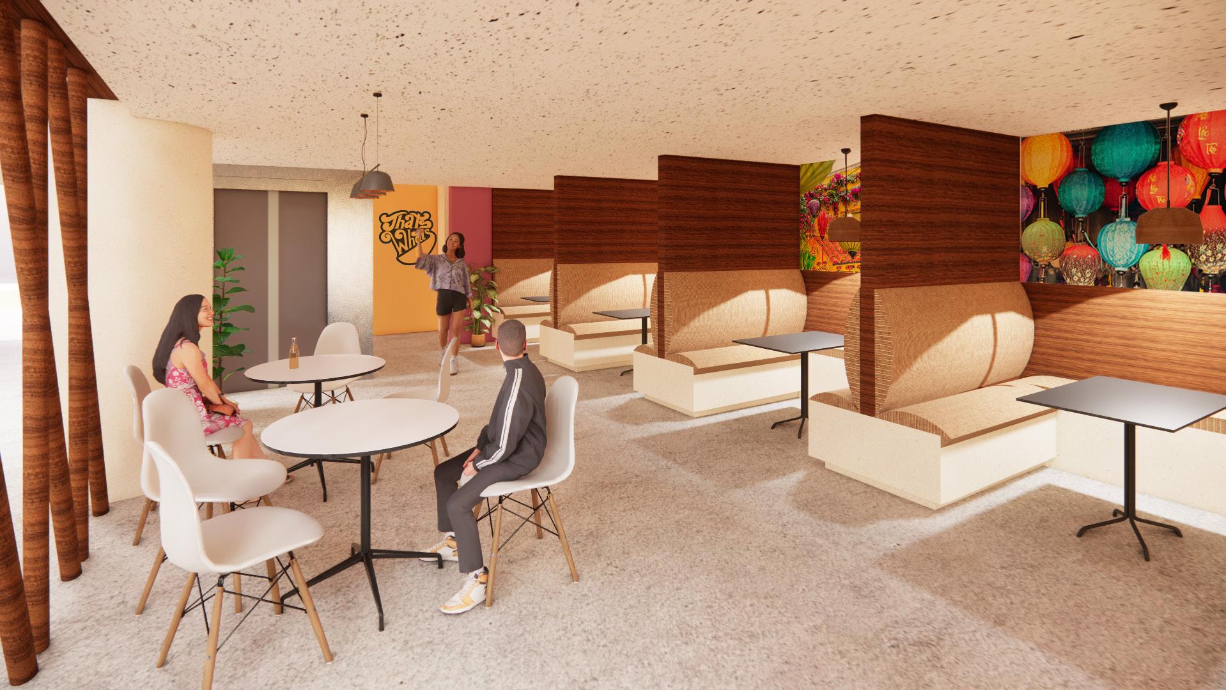


Fall 2020 - Spring 2025
Painting, Sketching, Wheel Throwing, Slipcasting, Photography, Drafting
Overview A quick look into a few of my creative hobbies outside of interior design
