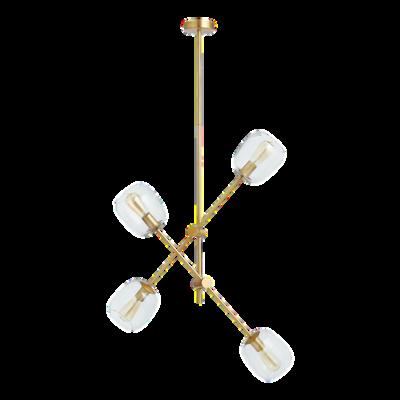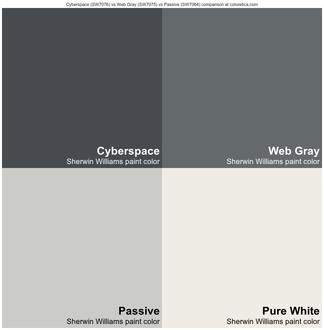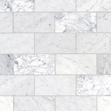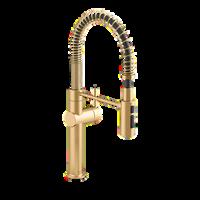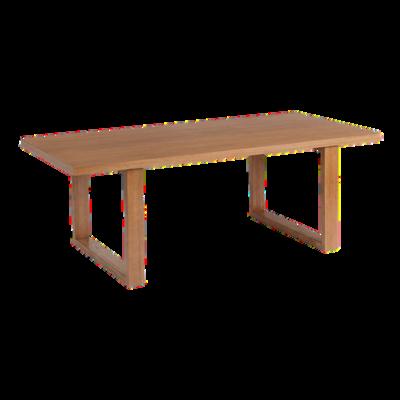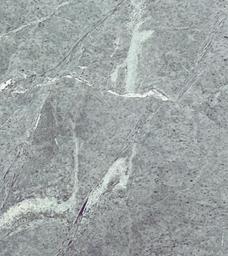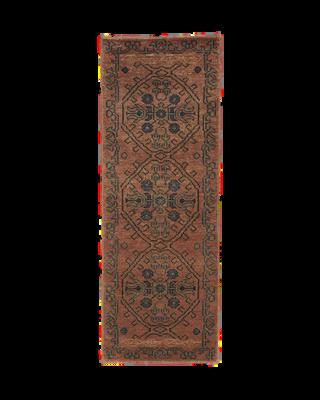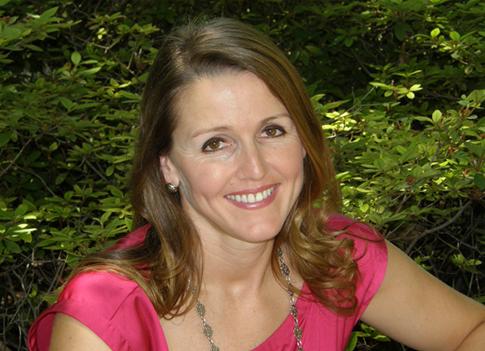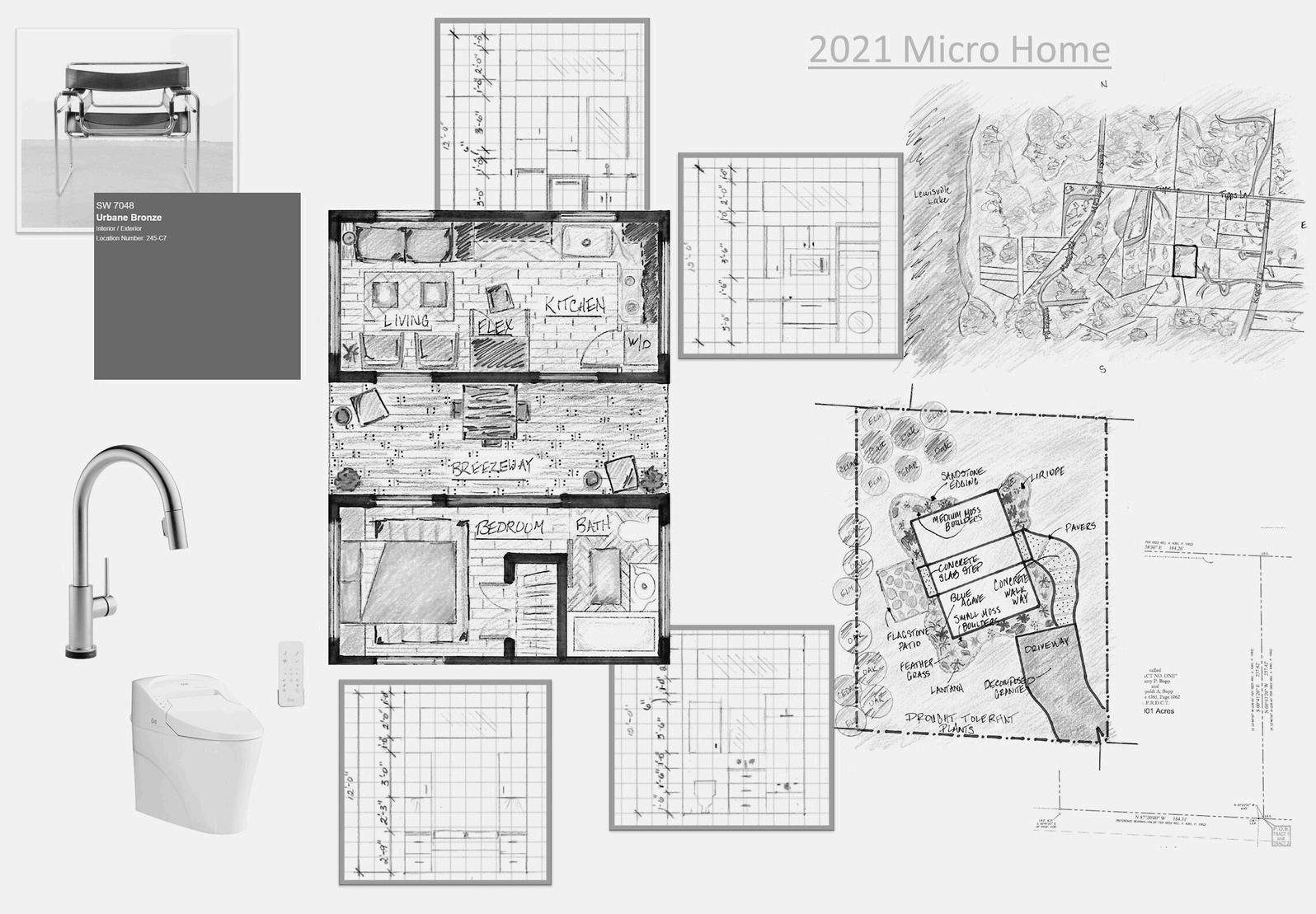

ABOUT ME
Education
University of North Texas
Masters of Science in Industry Technology / Merchandising & Fabric Analysis / Minor in Management
Bachelor of Science in Home Furnishings Merchandising / Minor in Business
Bachelor of Fine Arts in Interior Design - May 2024
Texas Licensed Real Estate Broker
Highlights of Qualifications
A combination of 28 years of progressive experience in the business, management, and real estate industry.
Detail-oriented professional with a strong background in leading, training, educating, and developing merchandisers and operational associates.
Design savvy, creative, inspirational, and inventive.
Exceptional diverse customer service skills.
Experience in Word, PowerPoint, Excel, REVIT, Photoshop, In Design, & Acrobat/PDF.
Highly productive in managing projects; a creative problem-solver who rapidly adapts to changing demands.
Successful at establishing relationships with clients, colleagues, vendors, CEOs, elite organizations, and charities while working in Corporate America.
Continual trend tracking at the Dallas Design District and World Trade Center Markets.
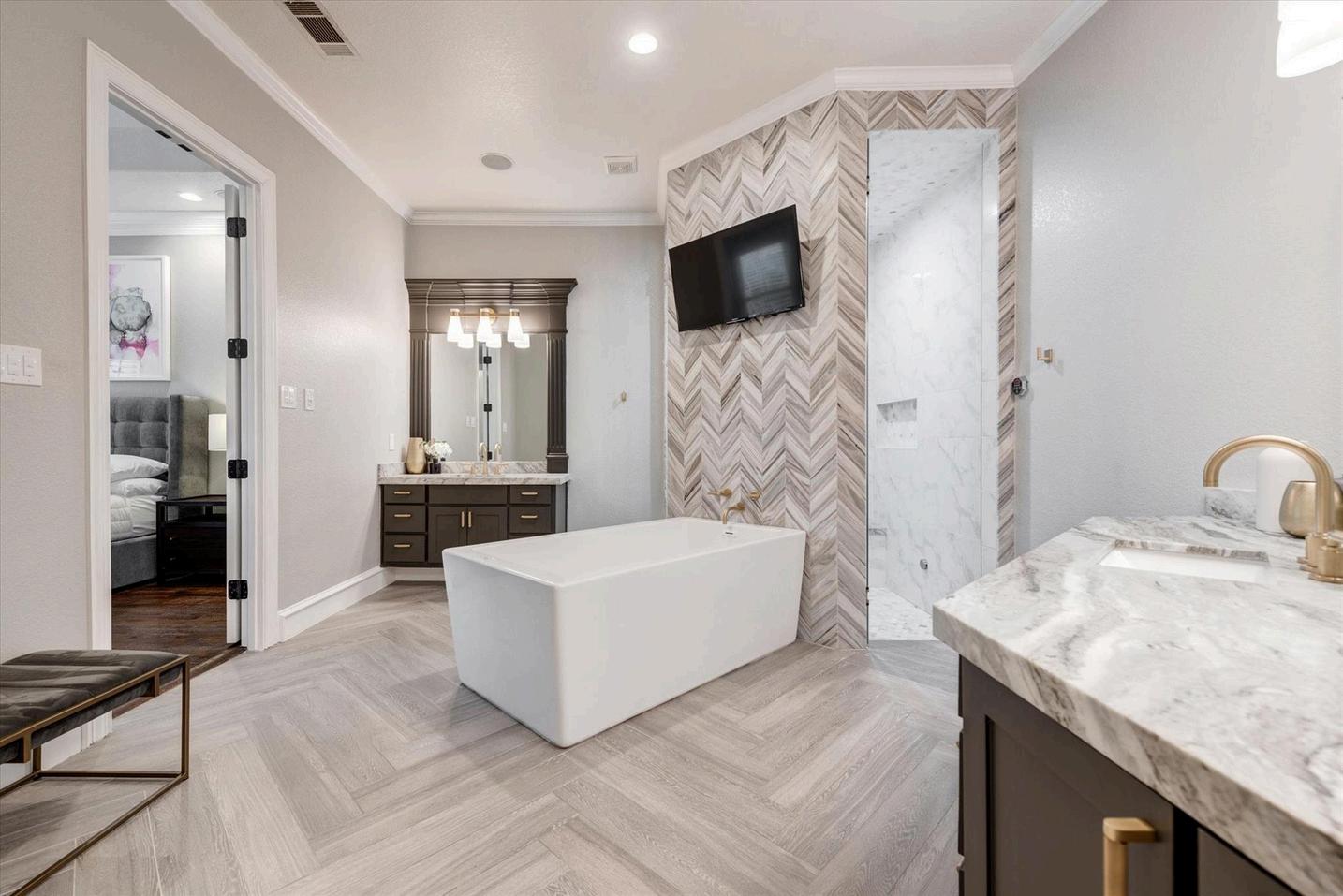
PRIMARY RETREAT
The 2008-dated primary bath transforms into a spa-like retreat with gray tones, retextured walls, refaced cabinets, sleek burnished brass fixtures, warm quartzite counters, relaxing steam shower, a jacuzzi tub, contemporary sinks, and a variation of chevron-stylized tile.
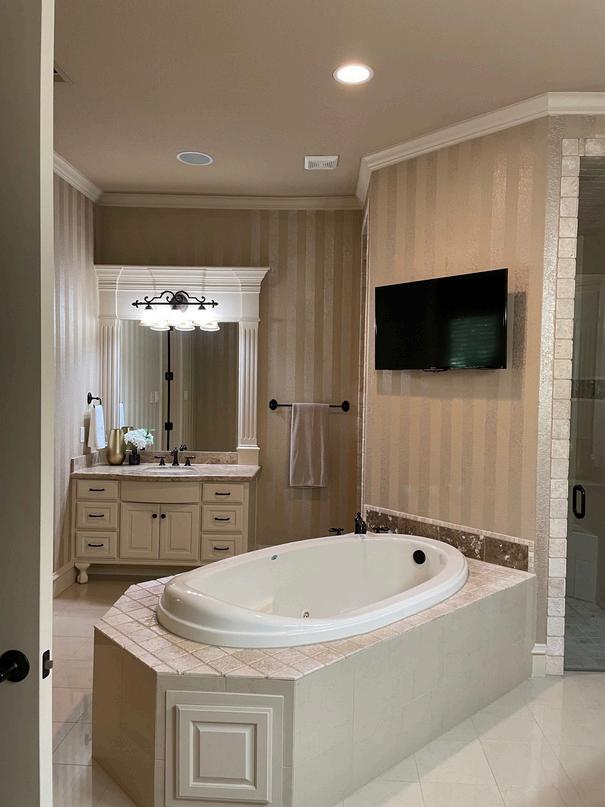
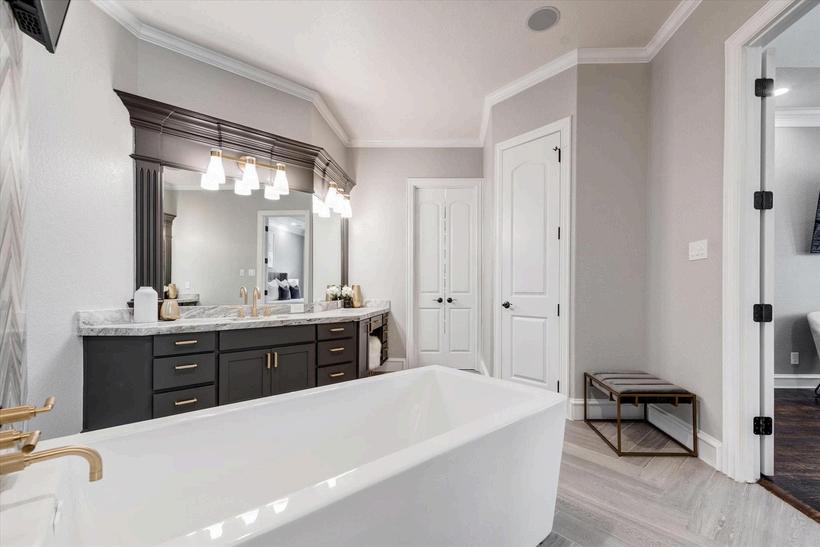
CHIC KID-FRIENDLY
TRANSFORMATION
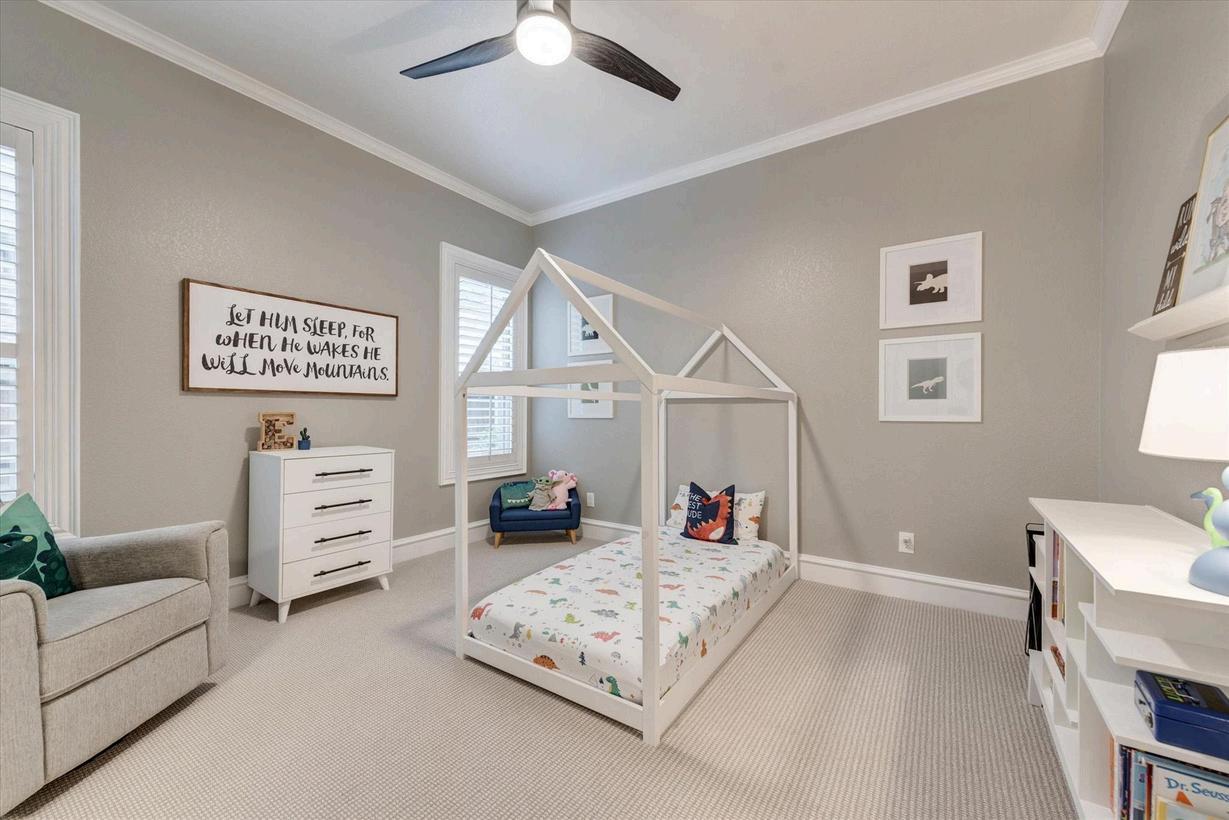
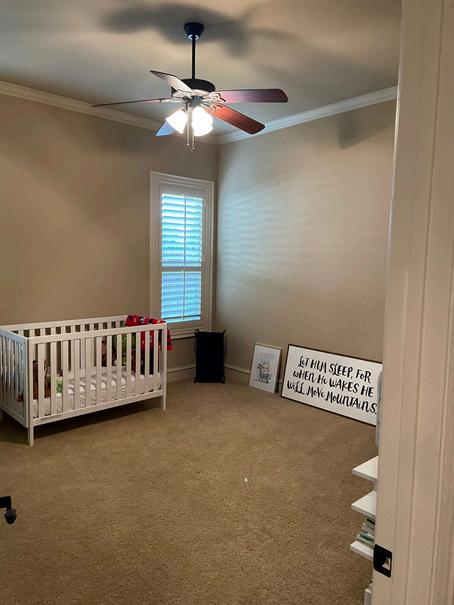
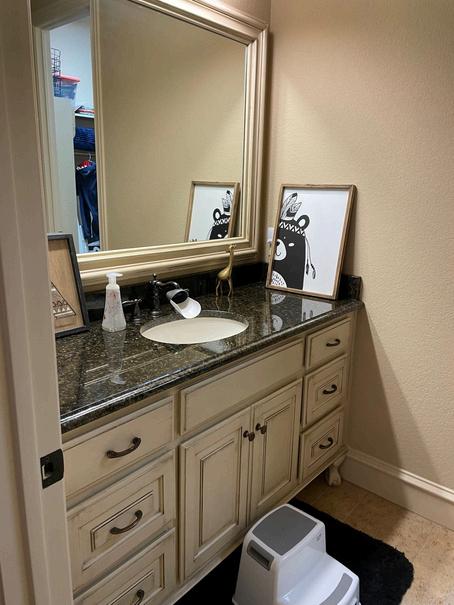
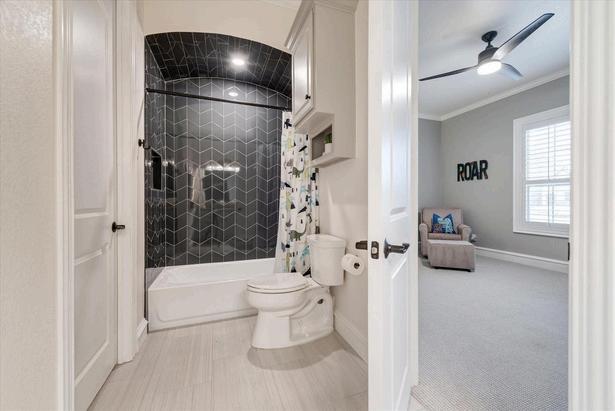
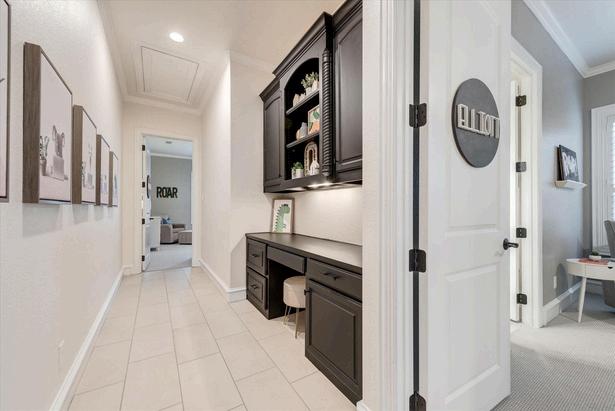
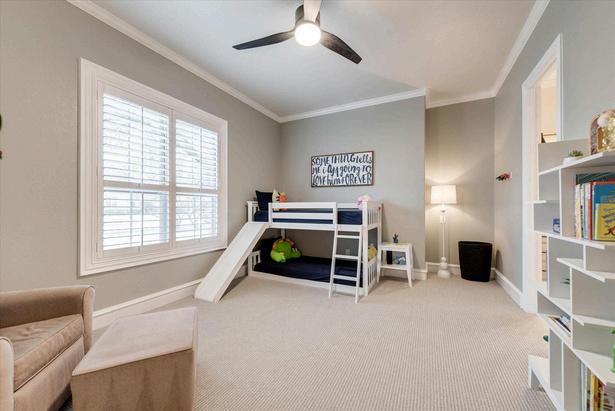
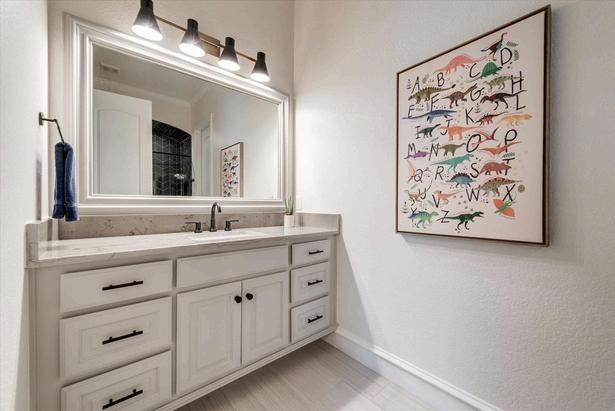
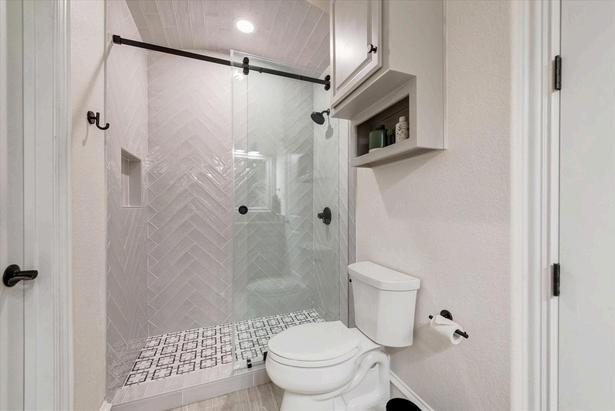
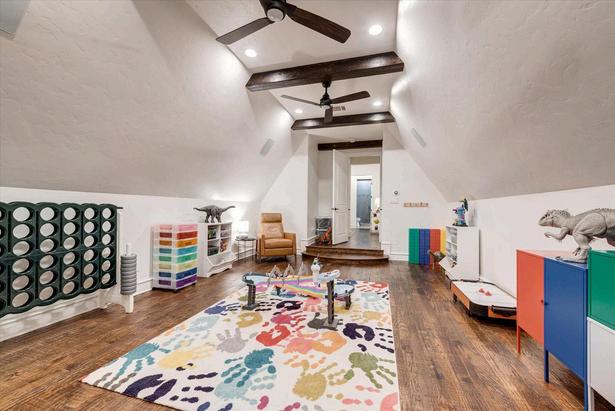
This dull interior is revitalized. Clean white trim and gray tones awaken the space. Lightly textured carpeting softens the bedrooms as chic tile, quartzite counters, and black and gold fixtures create interest in the en suite bathrooms. The hall makes a statement with SW urban bronze cabinetry and Italian porcelain tile.
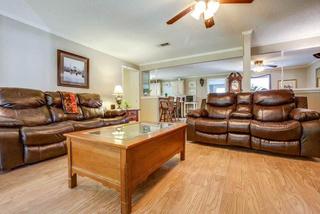
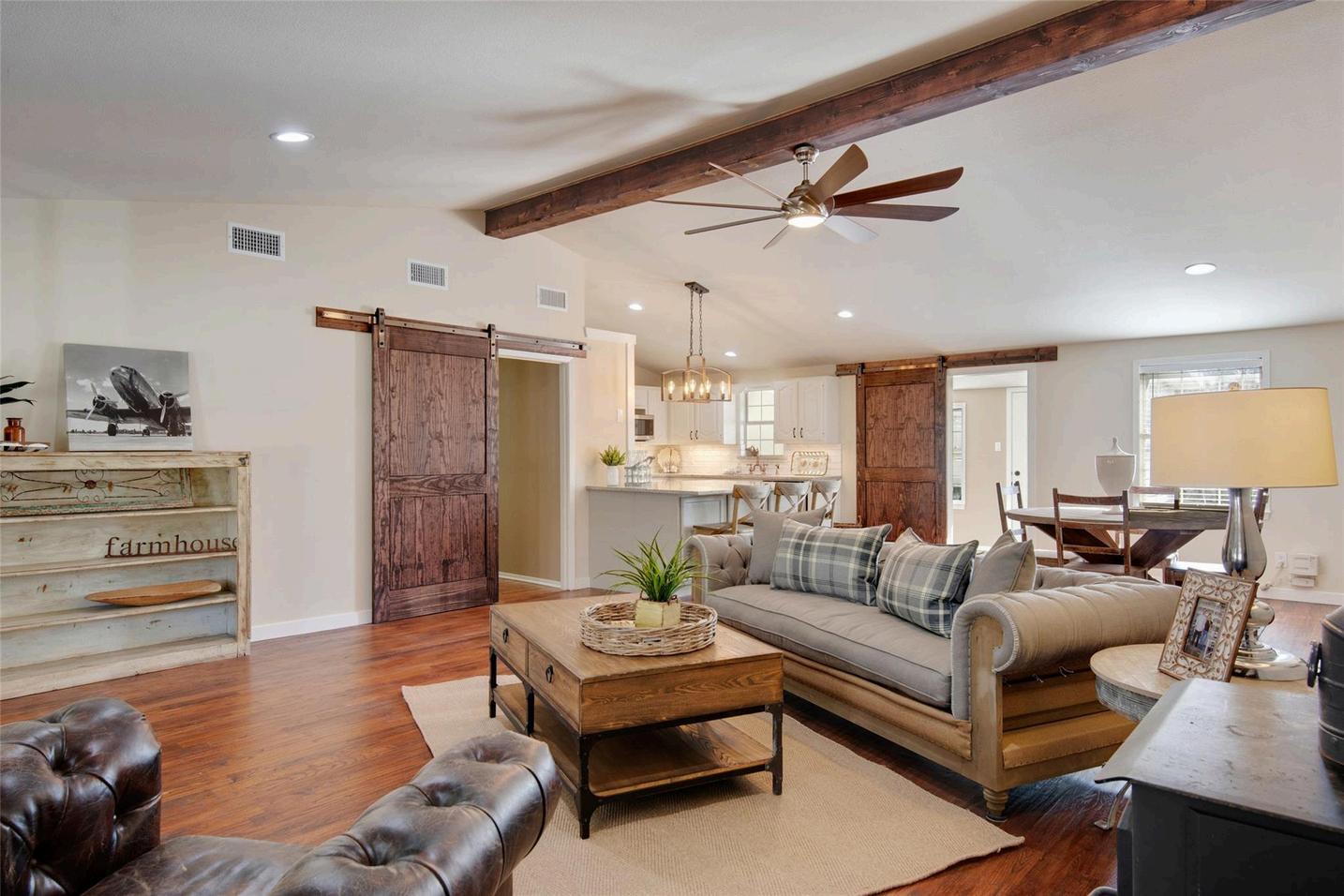
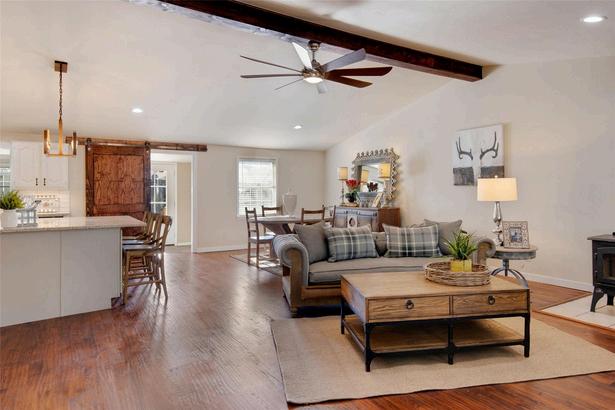
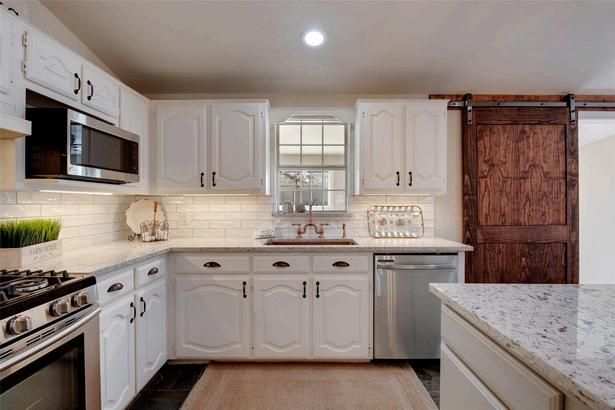
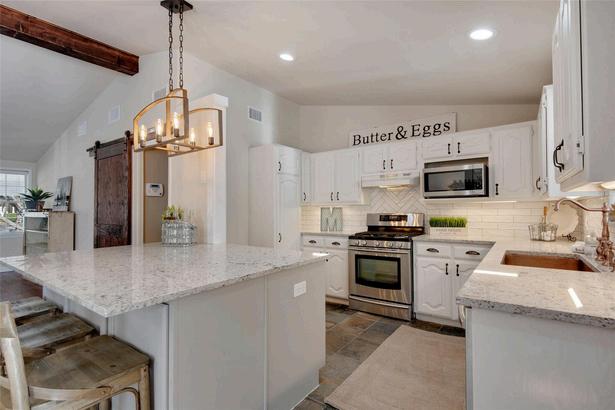
ENLIGHTENED LAKEHOUSE
The 1958 lakehouse interior feels tranquil and inviting with a raised ceiling, light cabinetry, vibrant millwork, and freshly painted walls. Removing the central dividing wall opens up the lifestyle quarters. Hardwoods, slate, and granite add texture variation to the neutral palette. The rich tones of the ceiling beam and barn doors create the right amount of balance. While striking light fixtures and an expansive ceiling fan enhance the overall design.
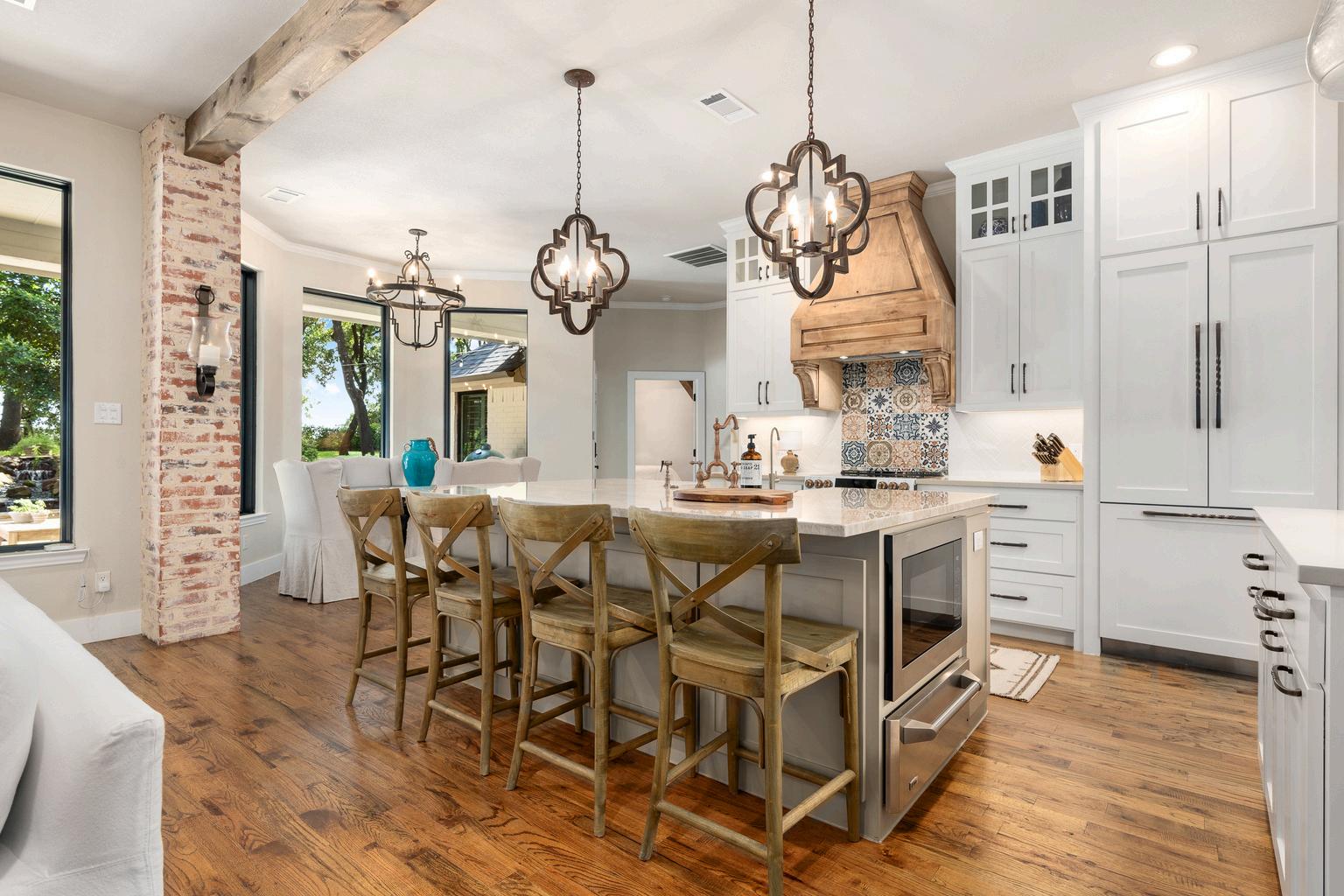
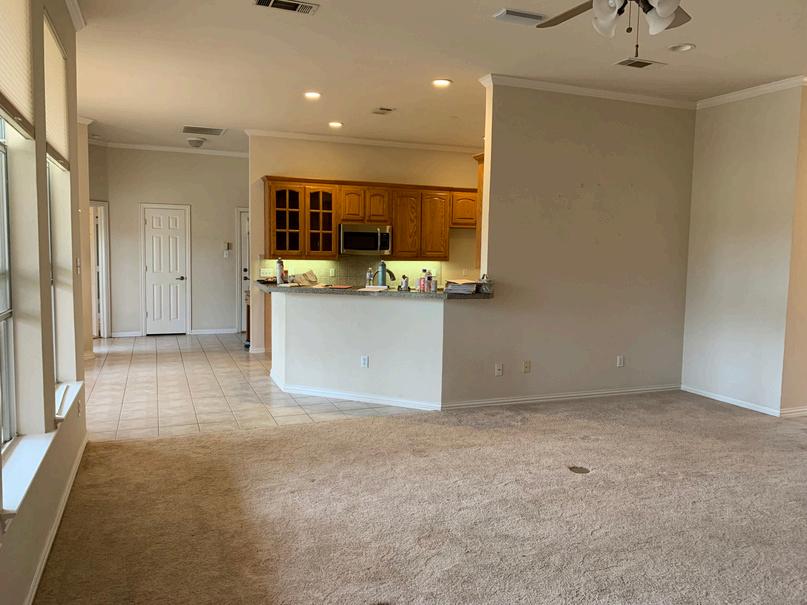
TIMELESS TRADITIONAL DESIGN
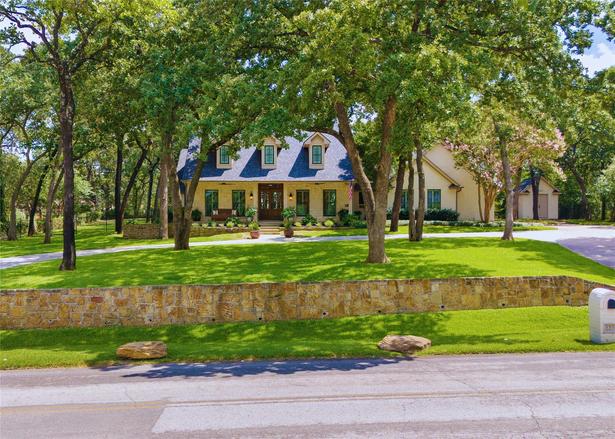
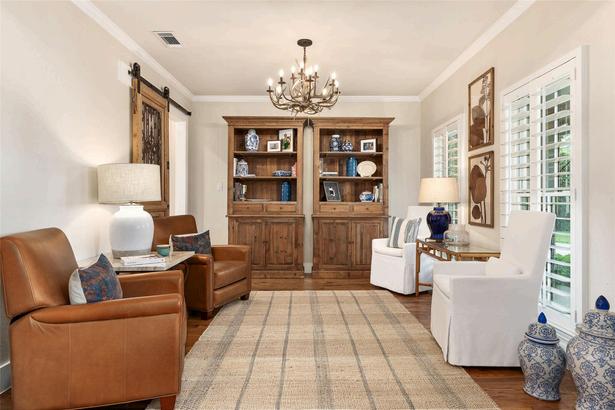
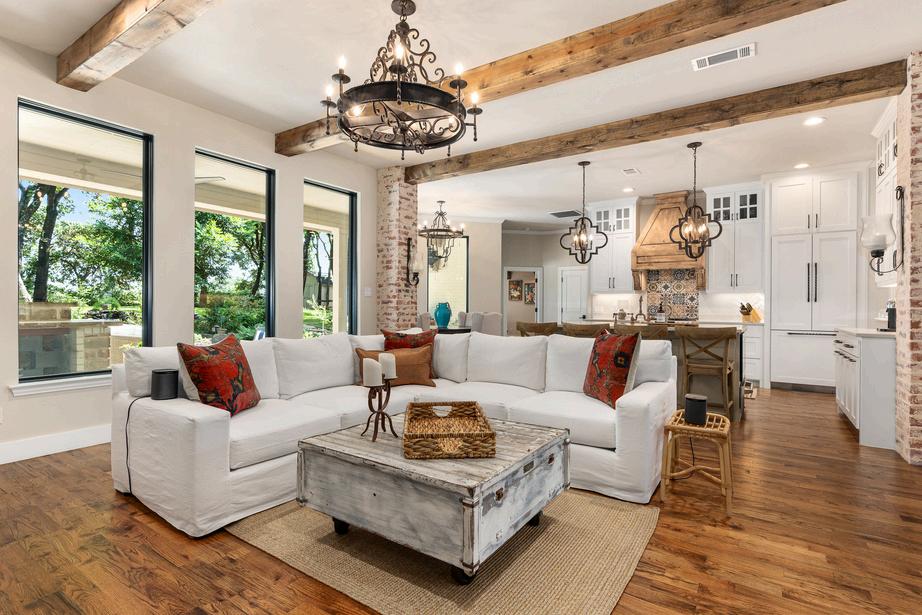
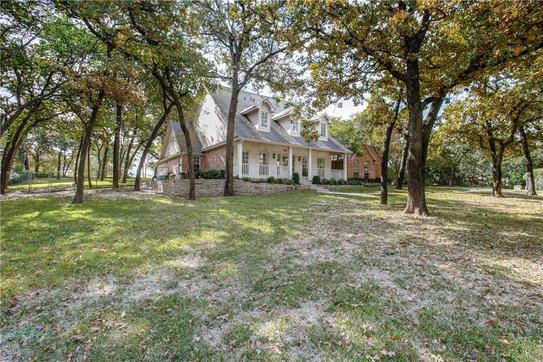
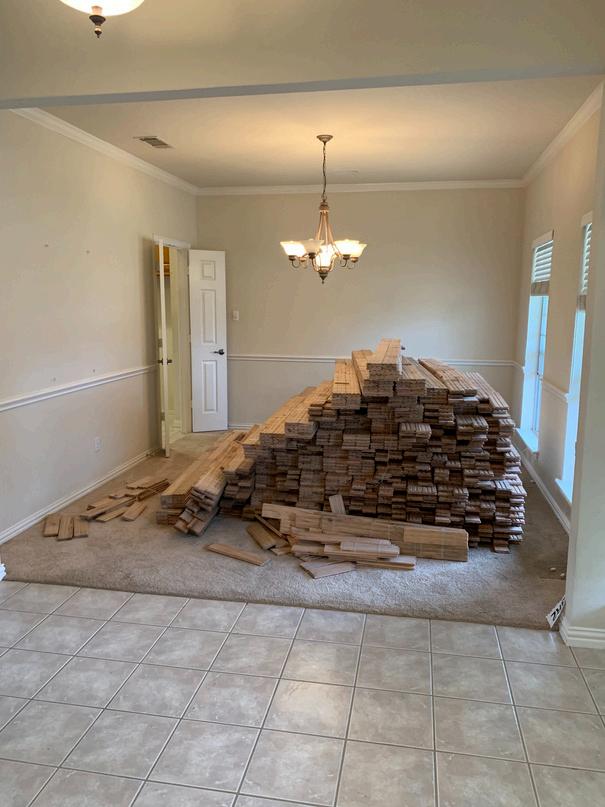
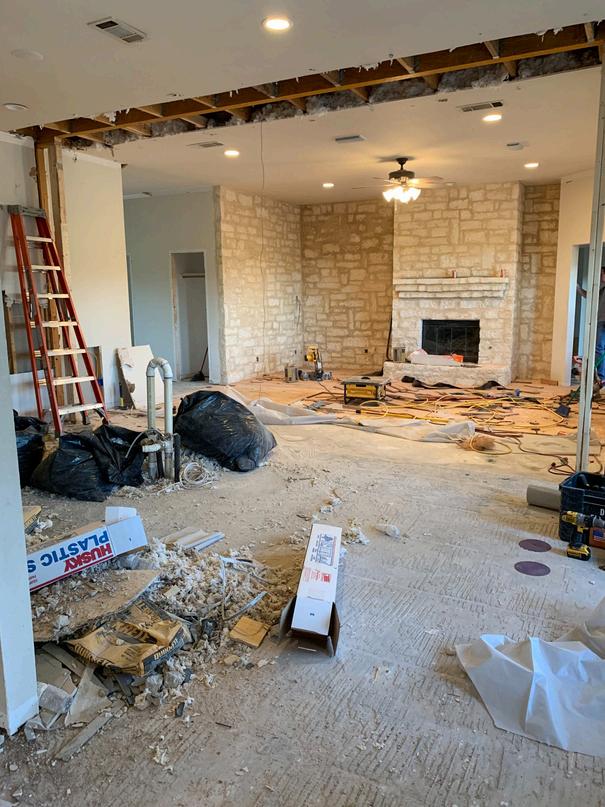
Situated on a breathtaking acre lot, the interior and exterior previously lacked modernization. The entire property of this dated 1998 traditional home is substantially enhanced.
Improvements include a curved drive, stone retaining wall, lush landscaping & hardscaping, expanded fish pond, Pella wood-clad windows, hardwood floors, plantation shutters, completely remodeled kitchen, exotic quartzite, Thermador built-in refrigerator, GE monogram appliances, interior limestone walls, brick columns, outdoor kitchen, iron fencing, solid core doors, 6-panel front doors with custom transom, half-round gutters, custom cabinetry & millwork, pine beams, & designer lighting.
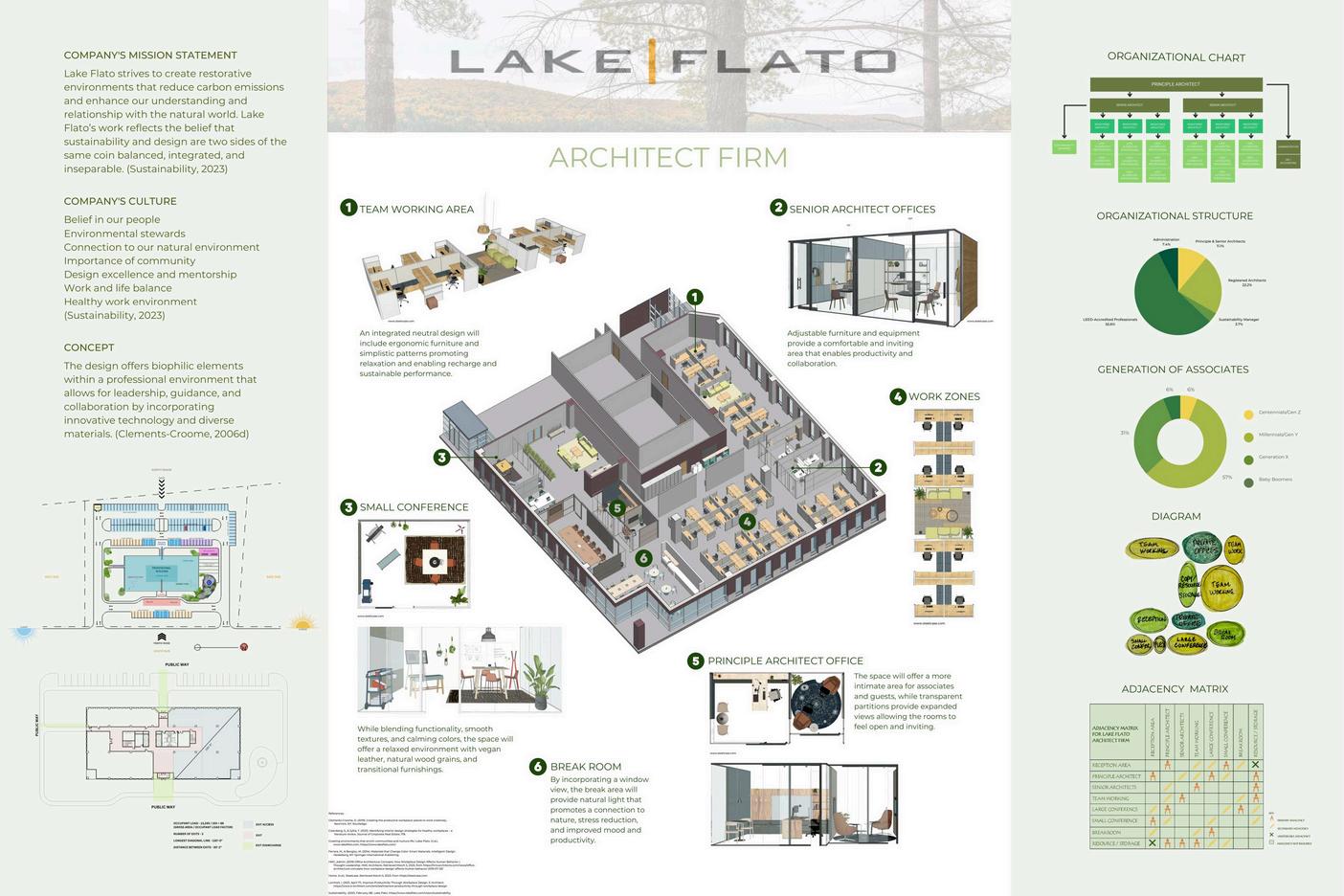
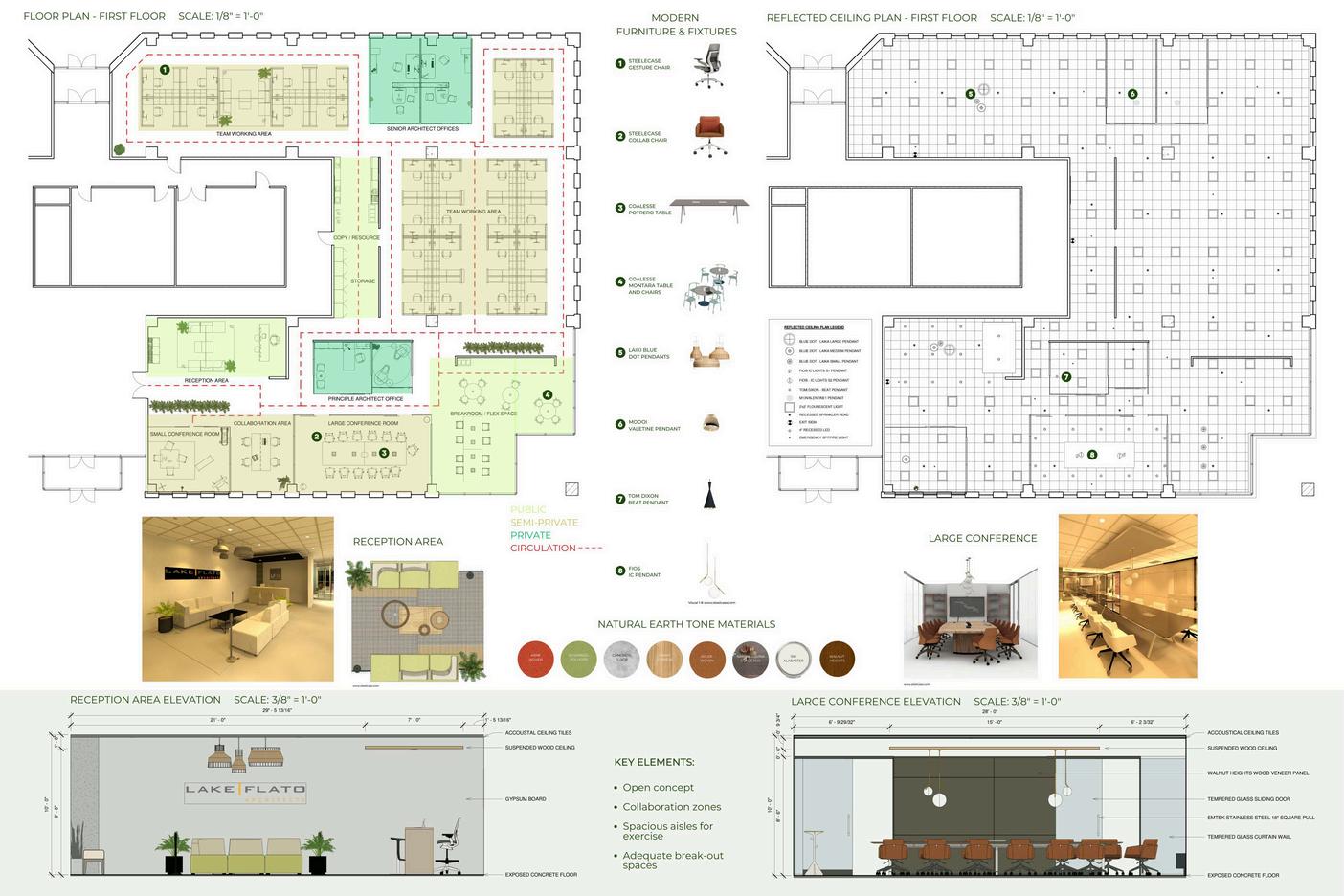
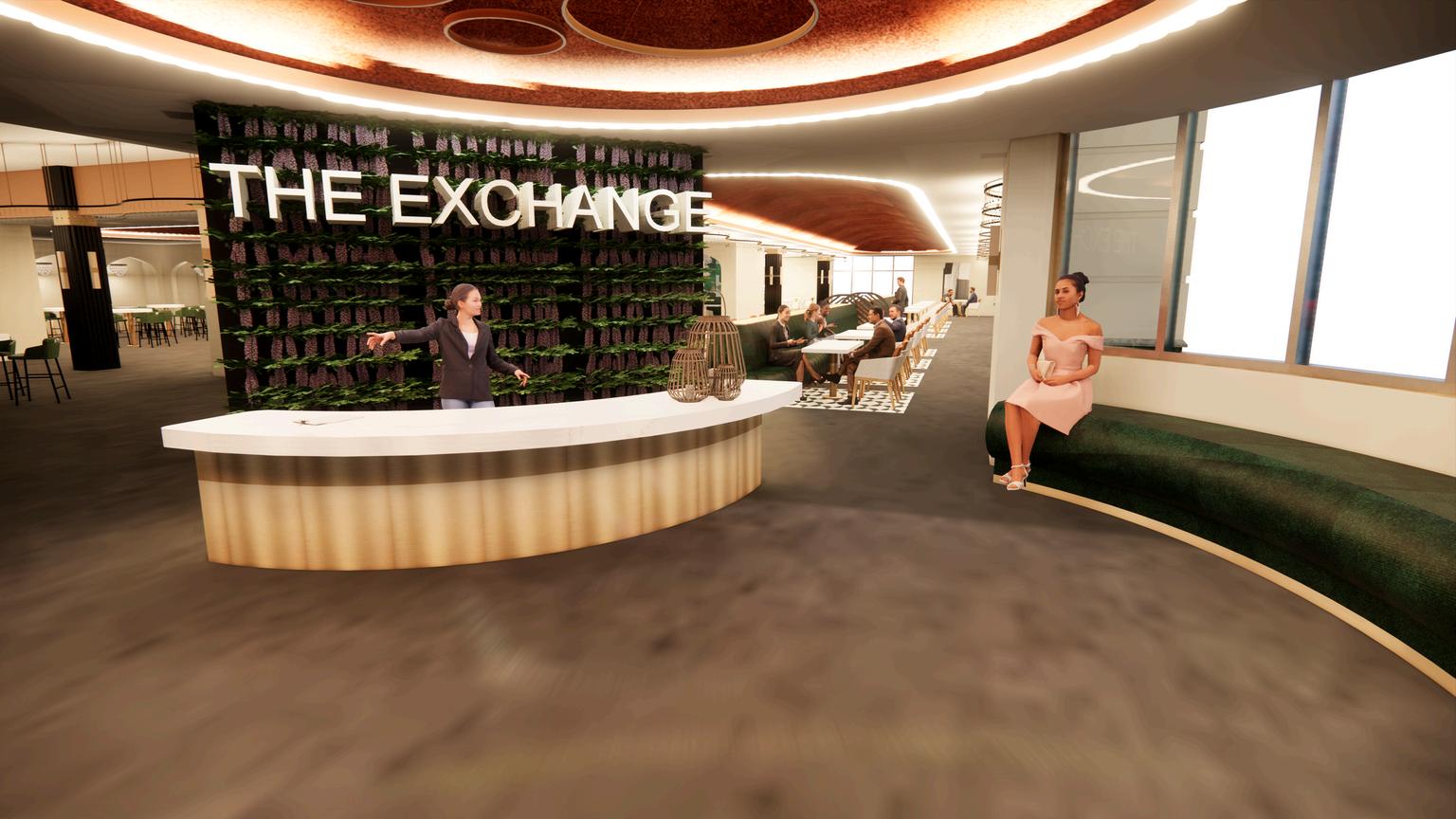

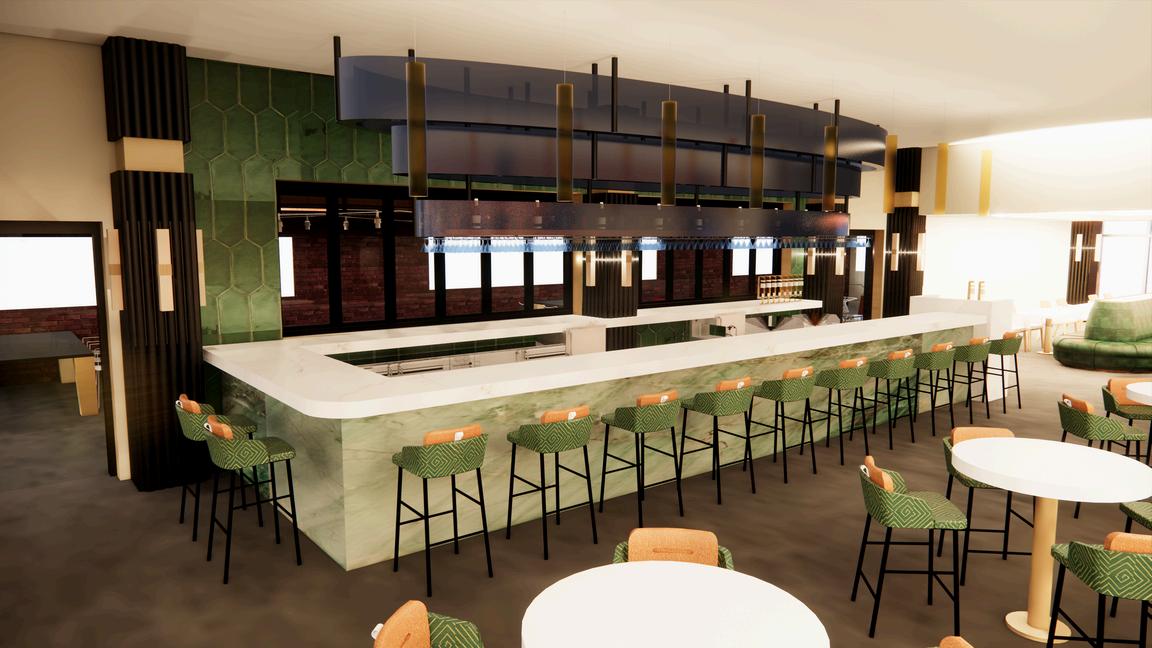
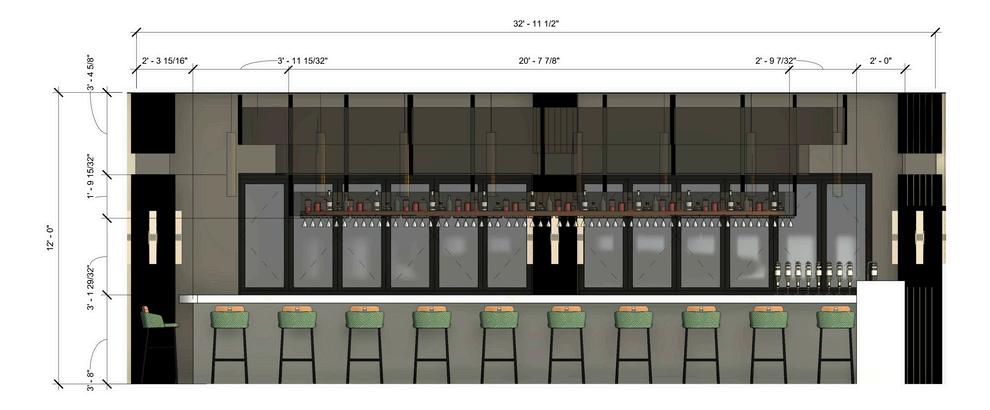
RESTAURANT PROJECT
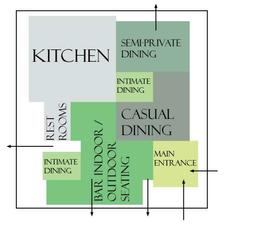
VISION
The Exchange is Dallas's premier location for coworkers, families, and friends to gather An innovative culinary destination. Grab-and-go or a sit-down dining experience. Freshly prepared breakfast, lunch, and dinner options. An expansive array of cuisines to enjoy. Featuring 11 dining choices. Two full-service bars
MISSION
The establishment's mission is to launch a new branch that moves into a fine dining setting, defining itself as a fine dining restaurant. It still keeps its vision of introducing a vast audience of different cuisines through foods and drinks, it departs from the bustling environment for which it is known in favor of one that stimulates more private and memorable experiences for its patrons
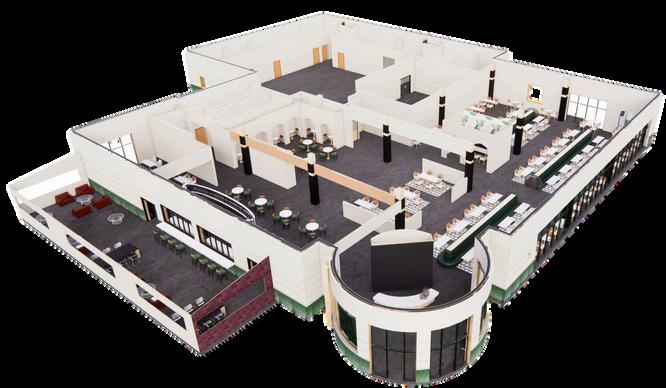
HOSPITALITY PROJECT
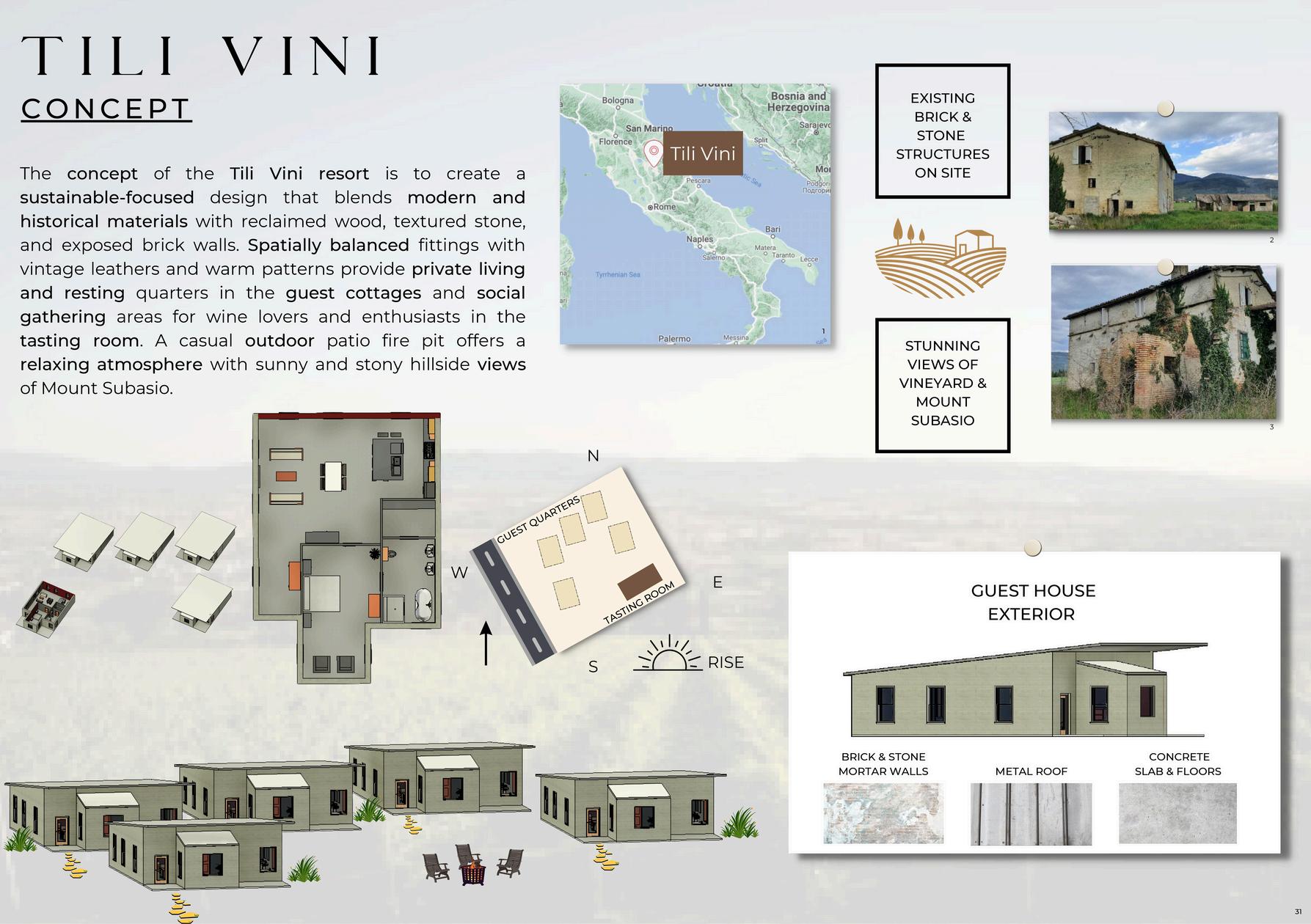
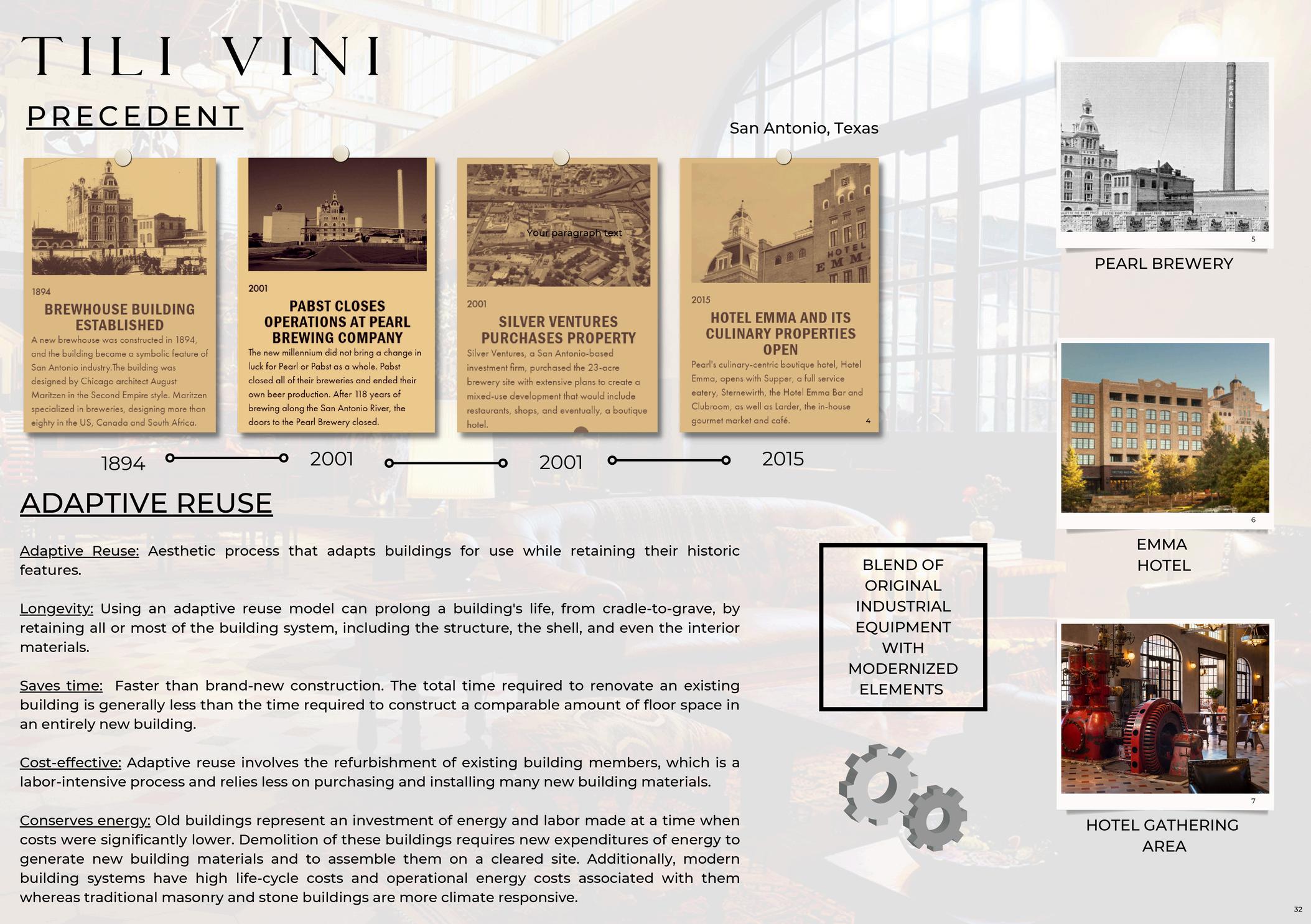
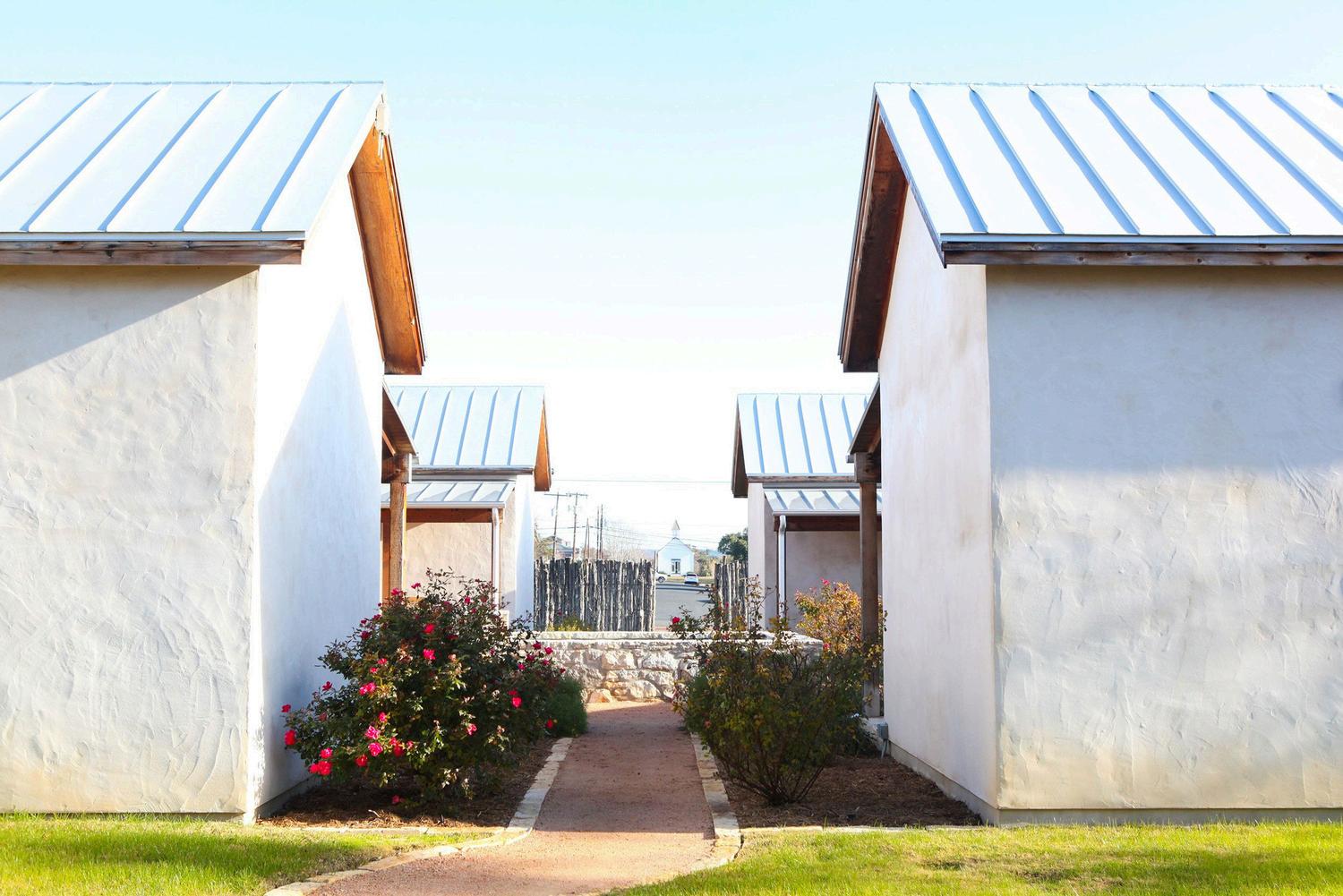
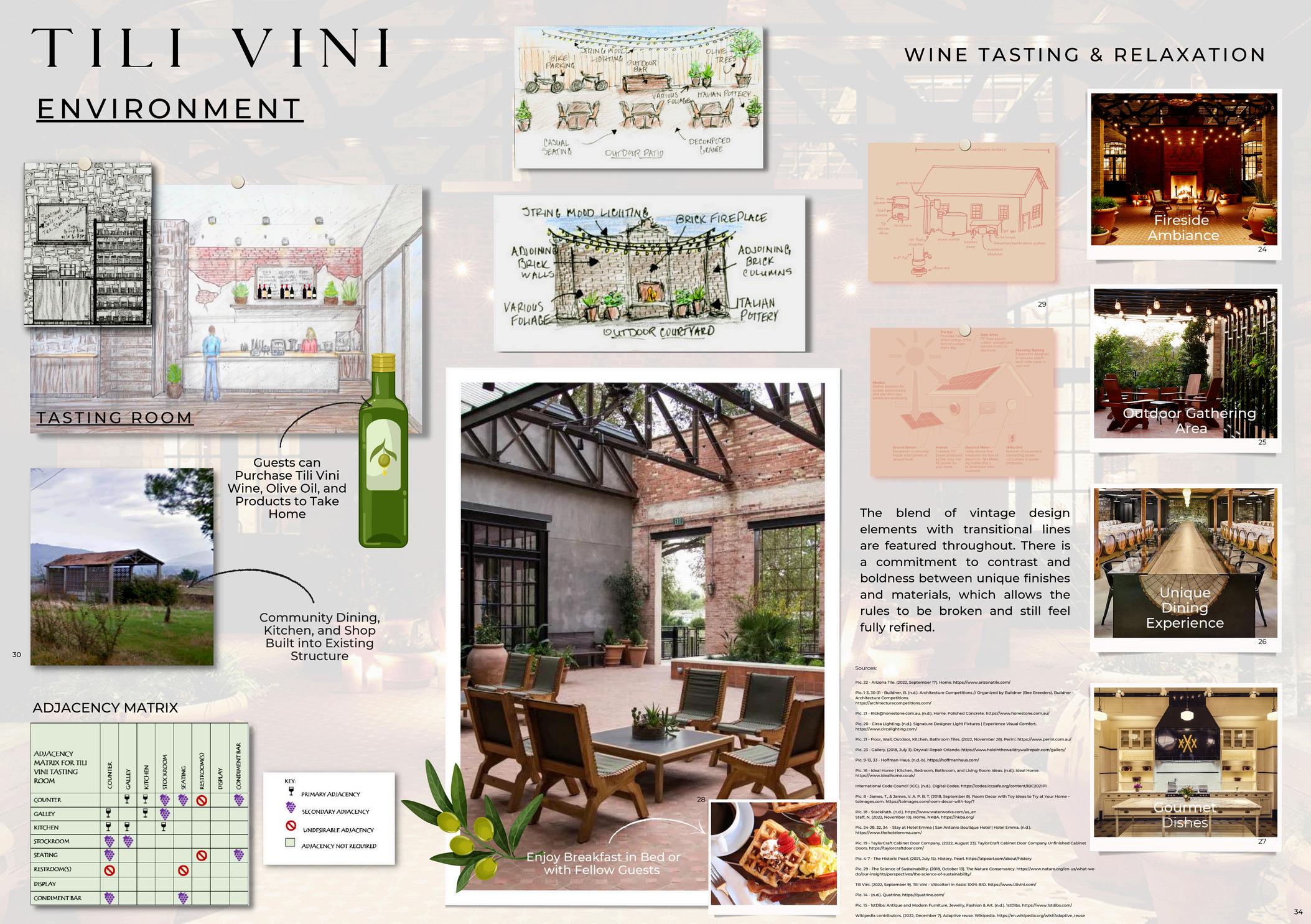
AVIATION OFFICE PROJECT
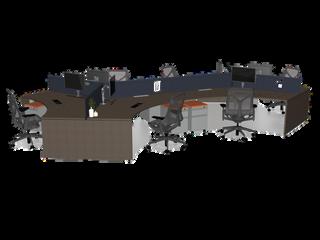
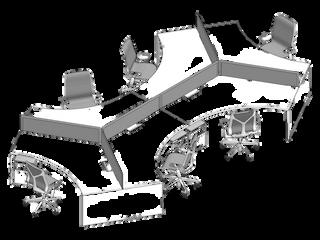
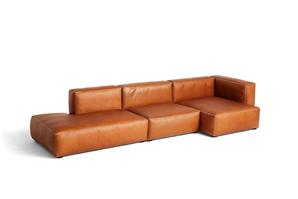
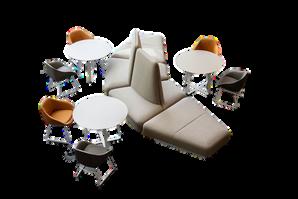
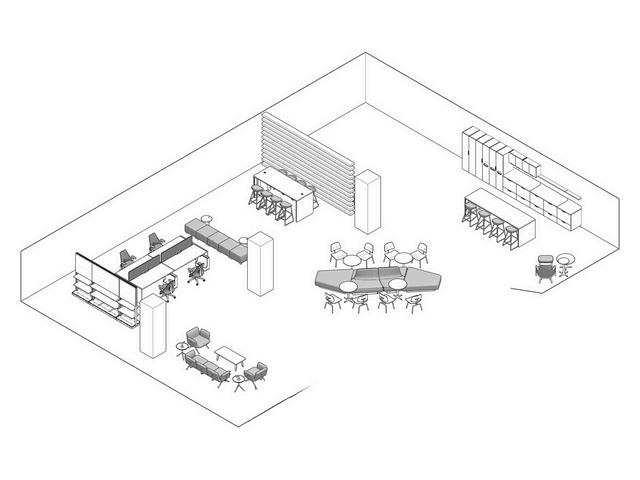
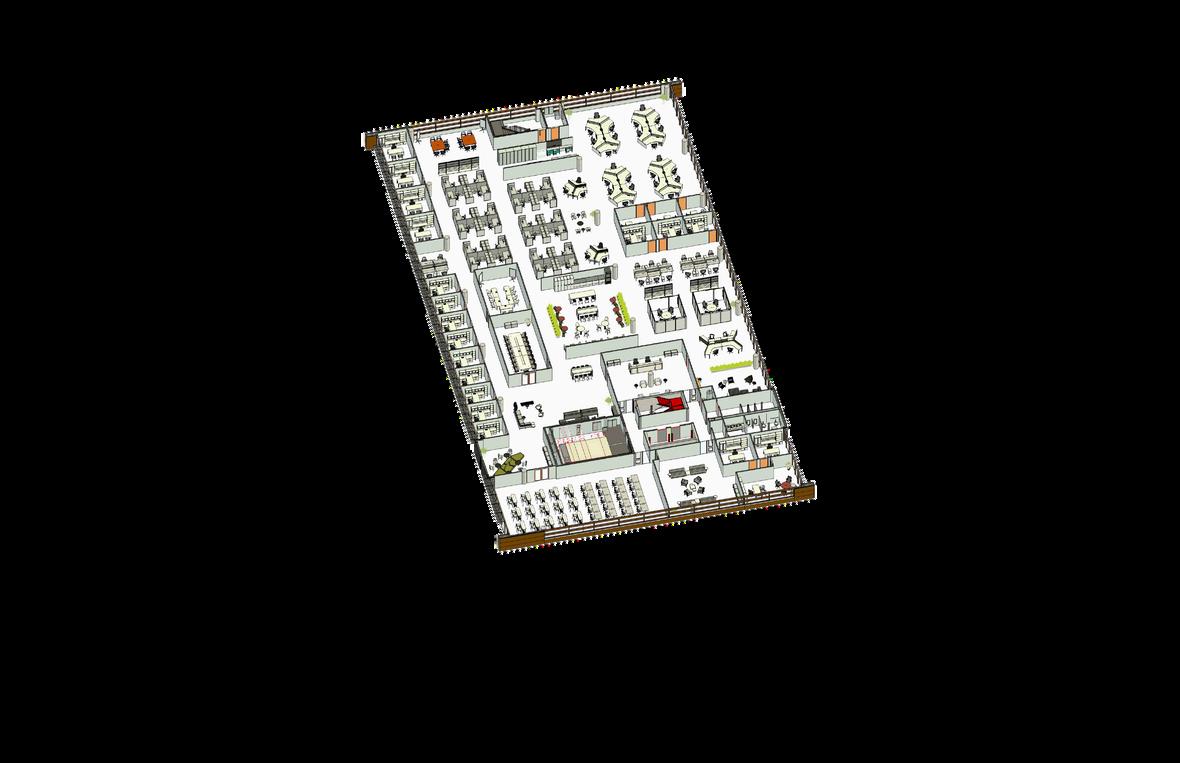
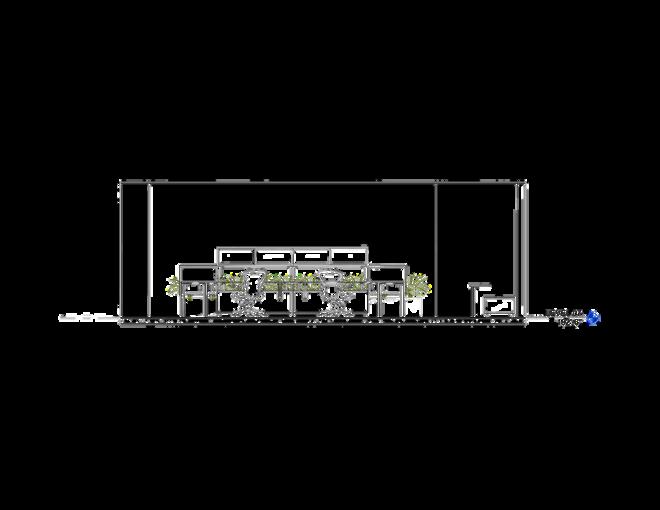
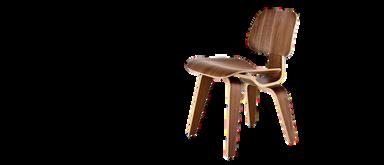
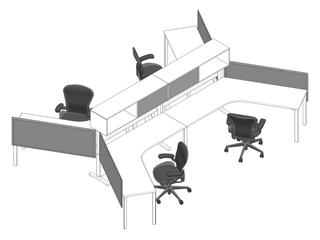
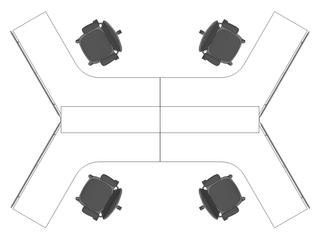
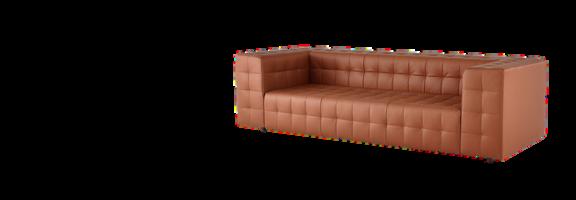

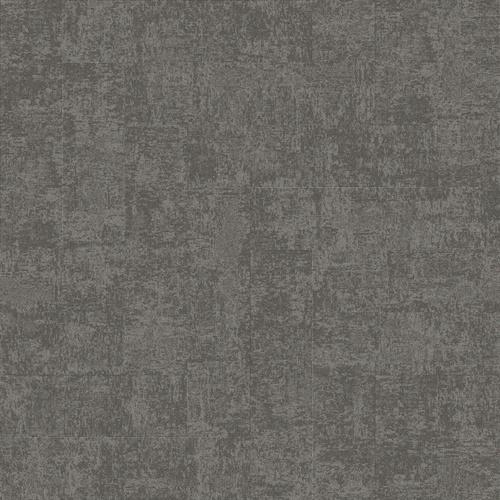

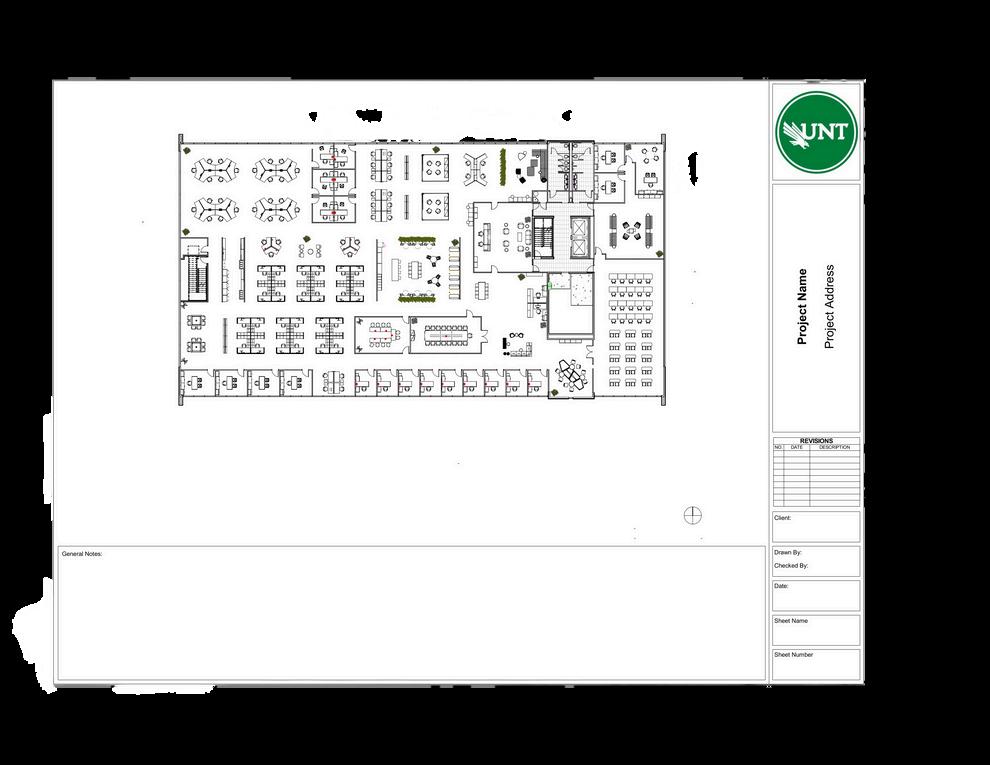
AVIATIONINSPIRED TECHNOLOGY-DRIVEN MODERNDESIGN SOPHISTICATION ELEGANCE
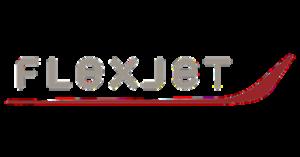
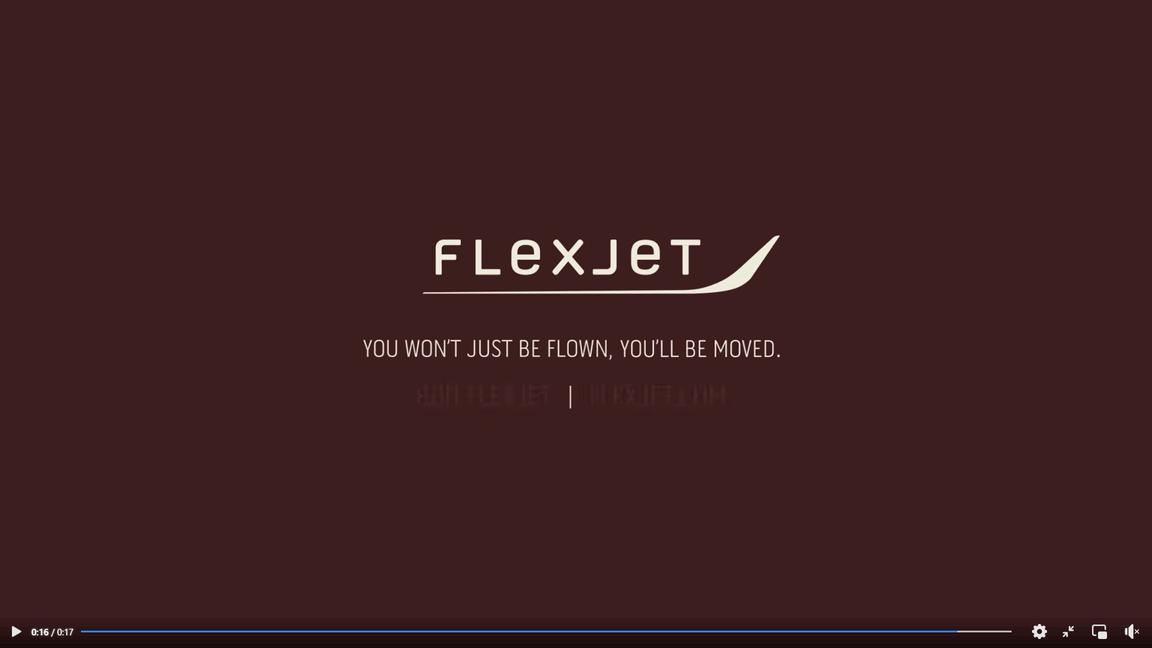
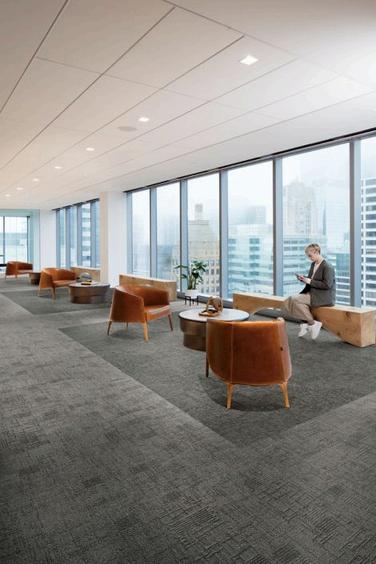
CONCEPT
Thecohesivedesignofferstechnologicallyadvancedelements anddiversematerialswithinaprofessionalenvironmentthat allowsforleadership,guidance,collaboration,andgrowth opportunitieswithintheaviationindustry Anartisticblendof intellectualsophisticationandintelligencetastefullymeetsthe needsoftheemployeesandtheclient'sdesires
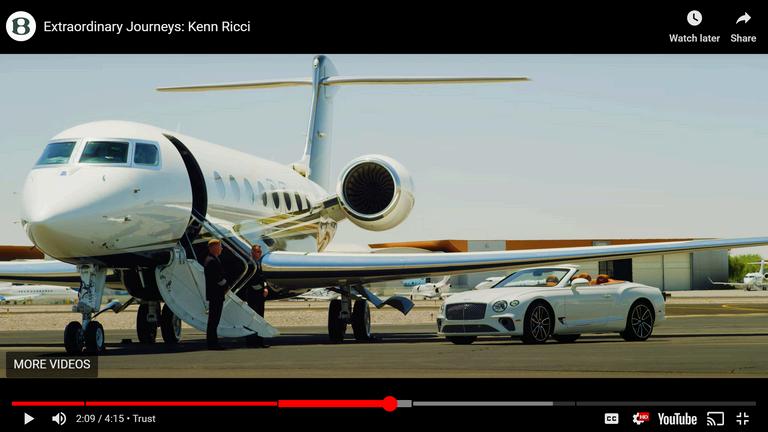
ACECARPETTILE
RAPPORTSOFAHM
CONCEPT DEVELOPMENT
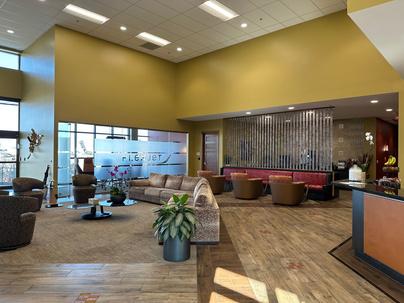
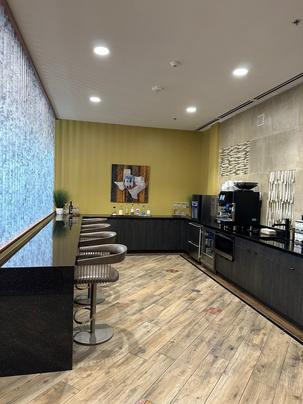
ADMINISTRATION
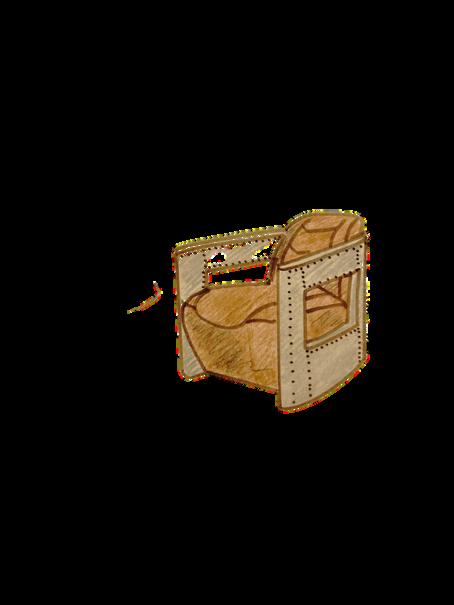
ADJACENCIES

MANAGEMENT
COLLABOR. DEVELOPMENT
MID-CENTURY INSPIRATION AVIATION
ADMINISTRATION
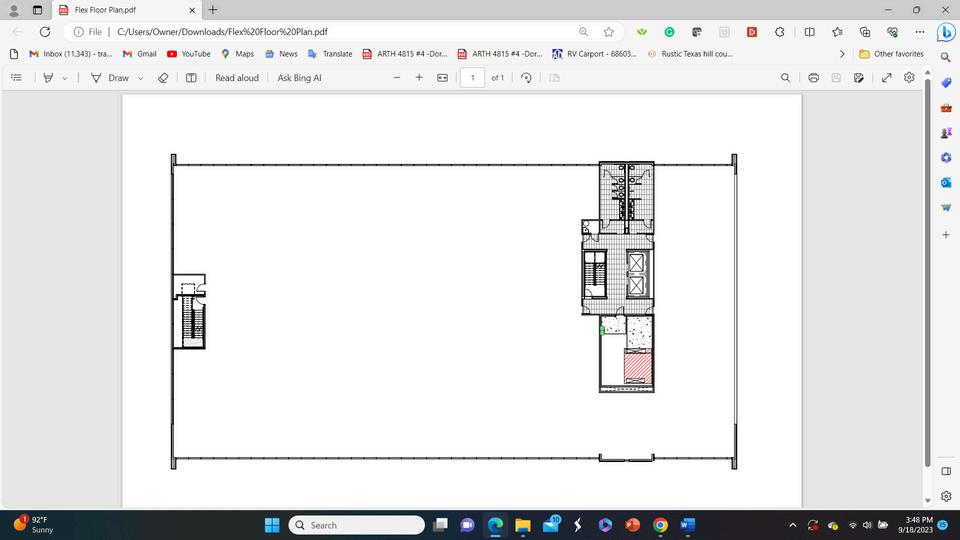
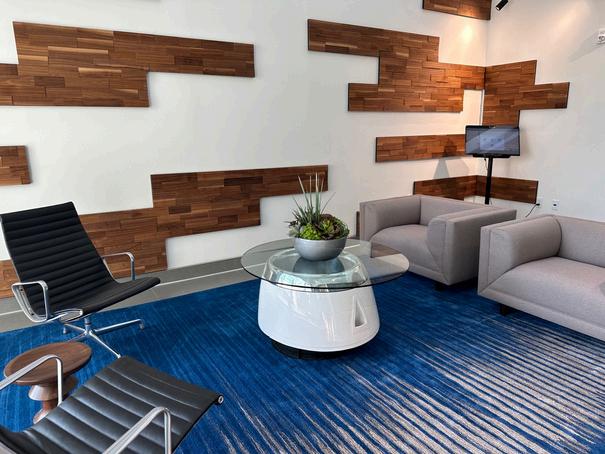
MANAGEMENT
CLEVELAND-BASEDFLEXJET670EMPLOYEES
EXECUTIVELEADERSHIP
GLOBALOPERATIONS
FLIGHTSUPPORT
SAFETY
AIRCRAFTOWNERSERVICES
HUMANRESOURCES
INFORMATIONTECHNOLOGY
SALESANDMARKETING
DALLAS-BASEDFLEXJET145EMPLOYEES MANAGEMENT
ADMINISTRATION
HUMANRESOURCES
ACCOUNTING
INFORMATIONTECHNOLOGY
CLIENTRELATIONS
DEVELOPMENT
MARKETINGANDSALES
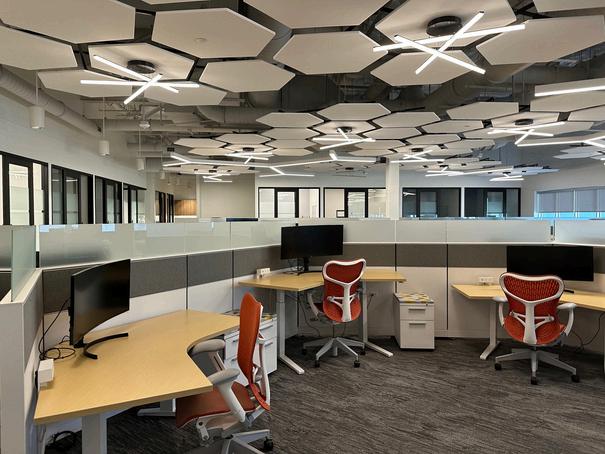
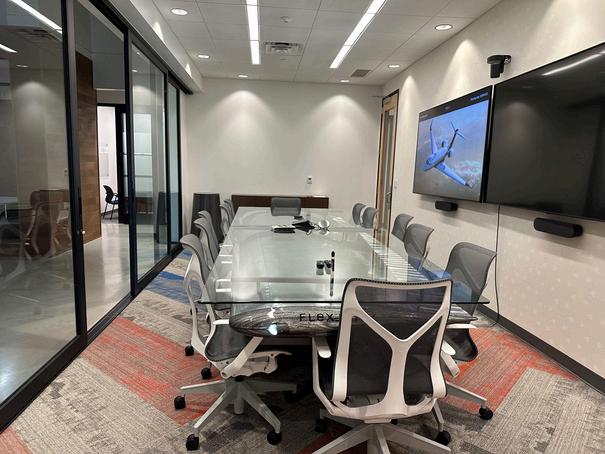
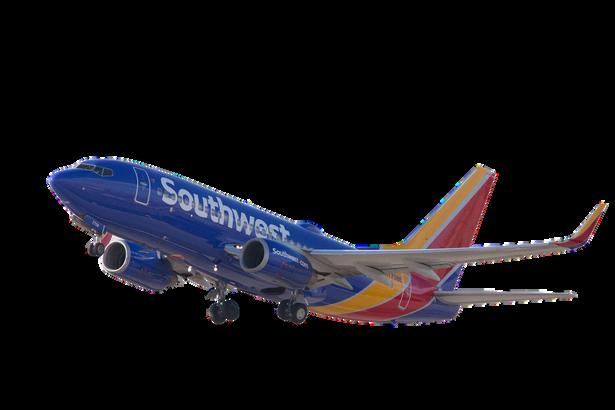
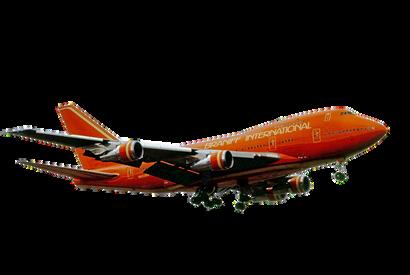
BLOCK DIAGRAM
DALLAS FLEX JET FIX BASED OPERATOR
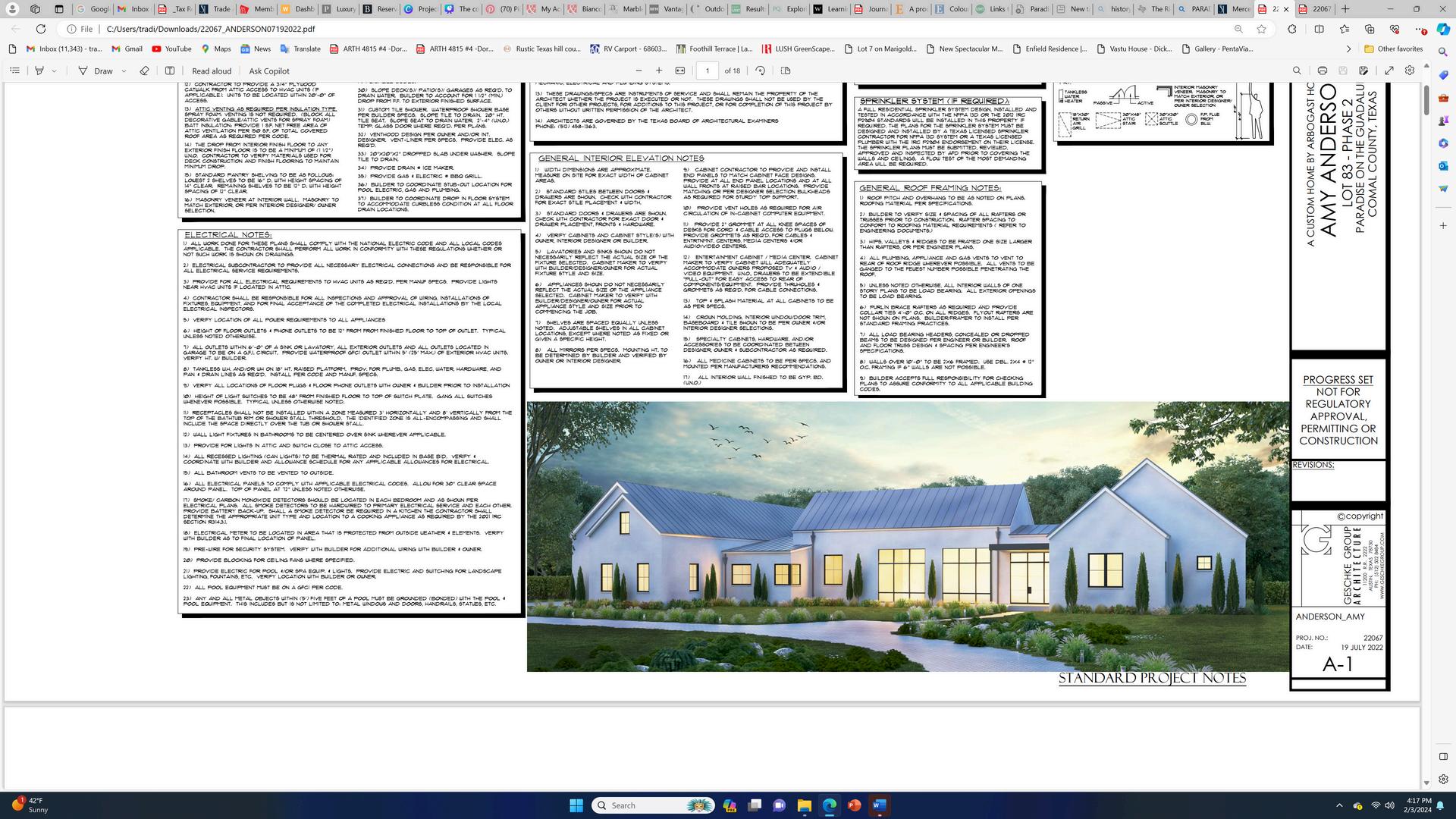
CONCEPT
HILL-COUNT
CLIENTPROFILE
John&Karen
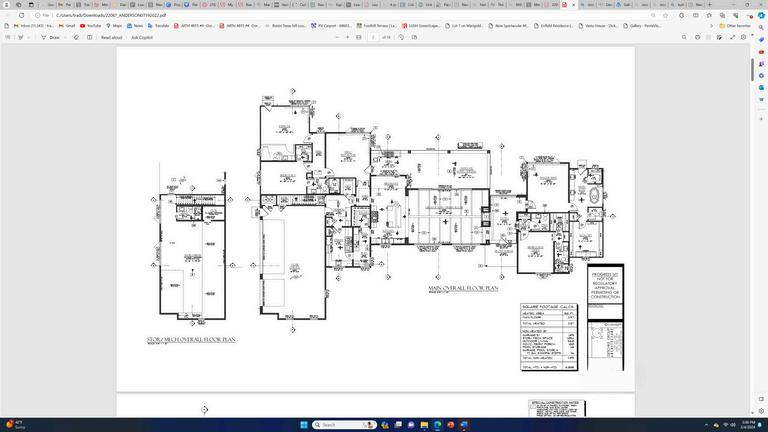
Thecuminaionoftraditonalhillcountryaesthetcsandsleek modernismalowsforsocalizing,rechargng,andenterainingwthn thespaceAnopenandlvableinterorprovidesaprvateyetinvitng homeseadwhereguestscangatherThesite-specfcdwellingwith scenicviewsblendsabaanceofexpansivewndowsandcasualoutdoor ivingquarersforoutdoorenthusiassSpatialybalancedeaures, naurastones,warmhues,organicpatternsandnotabewoodgrains endthemsevesoabiophilcenvironment
INVESTIGATIVEQUESTIONS
HowdoesHISTORYreflectuponthelocation?
WhatarethecharacteristcsoftheLOCALCOMMUNITY?
WhatistheCULTUREoftheREGION?
HowdoCOLORandNATUREpayapartinthedesign?
HowareBIOPHILICCHARACTERISTICSncorporated?
HISTORYOFCANYONLAKE
Early1850s
PioneerssettedintotheGuadalupeRiverValey
Late1950stoMd1960s
ConstructononCanyonLakeDamstartsandthelakescompleted Mainpurposewasforloodcontroandwaterconservaion
Md1980s
Over80newneighborhoodshadbeenbultSurroundngranchng communiiesofSattlerandStartzvilebecamethrvngcommerca centersservinglocalsandtoursts
Present ServesprmariyasareservorforhecityoSanAntonoAsecondary effectoftransformingComalCountyseconomyasarecreationa desinaton
WHATISCOLORTHEORY?
Coortheoryisthestudyofcolors,therproperiesandhow theyinteractwithoneanoher thepsartstscreateartthat svisualyappealngandharmonious
WHATISBIOPHILIA?
Bophlicdesignencompassesaconnectonwthnature alowinghumansotakeresponsibltyforhepanet
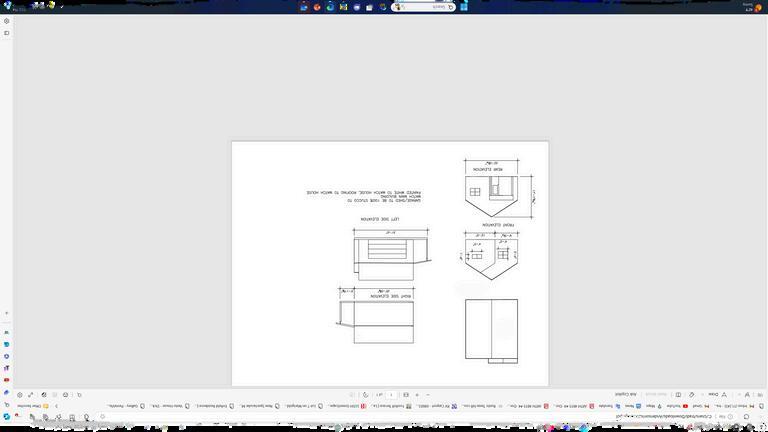
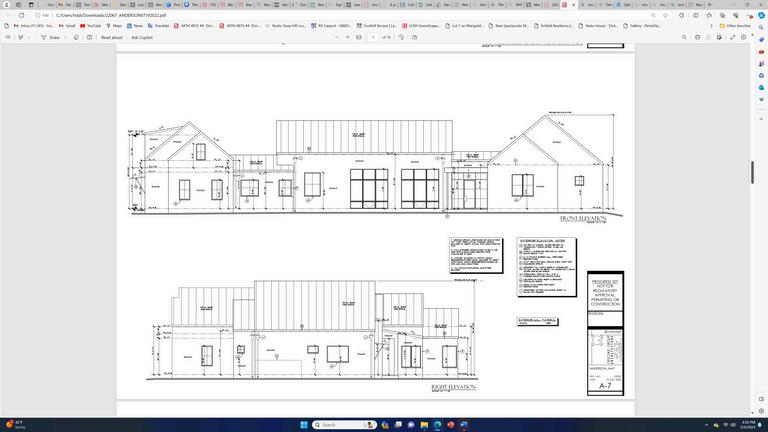
BIOPHILICINTERIORDESGN
ActualNatura Features NaturaShapes &Forms NaturalPaterns &Processes
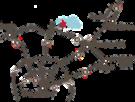

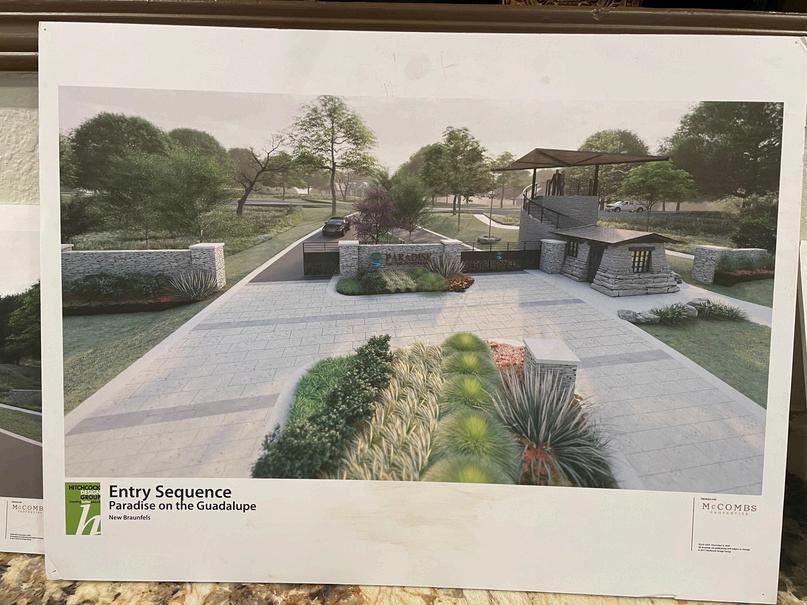
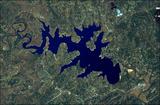
Attributes Ar Waer Pans Anma Natuamaera Vewandvsa Habias F e Attribues Botn amo s Anmal- ke Shesandpias Cuveand rche Fudfom Absracono naure nsde-outd
Atributes Sensoyrchnes Agechangeandhe painaotme Aeaofempha s Paternedwhoe Boundedspaces
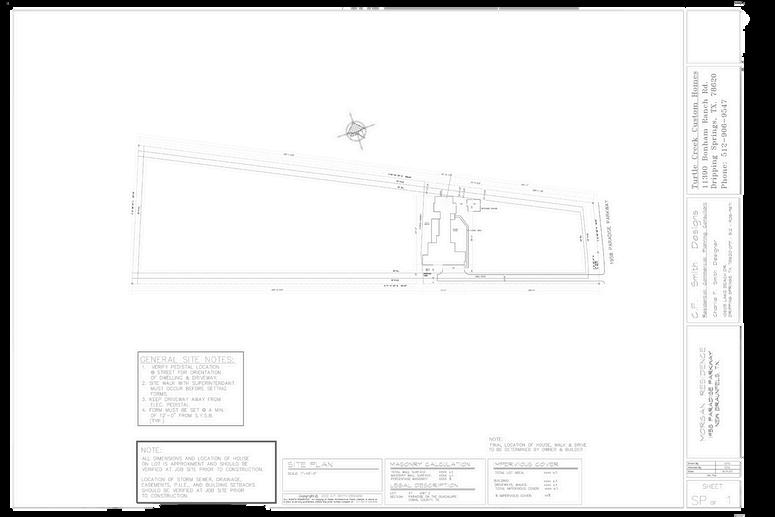
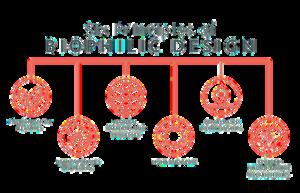






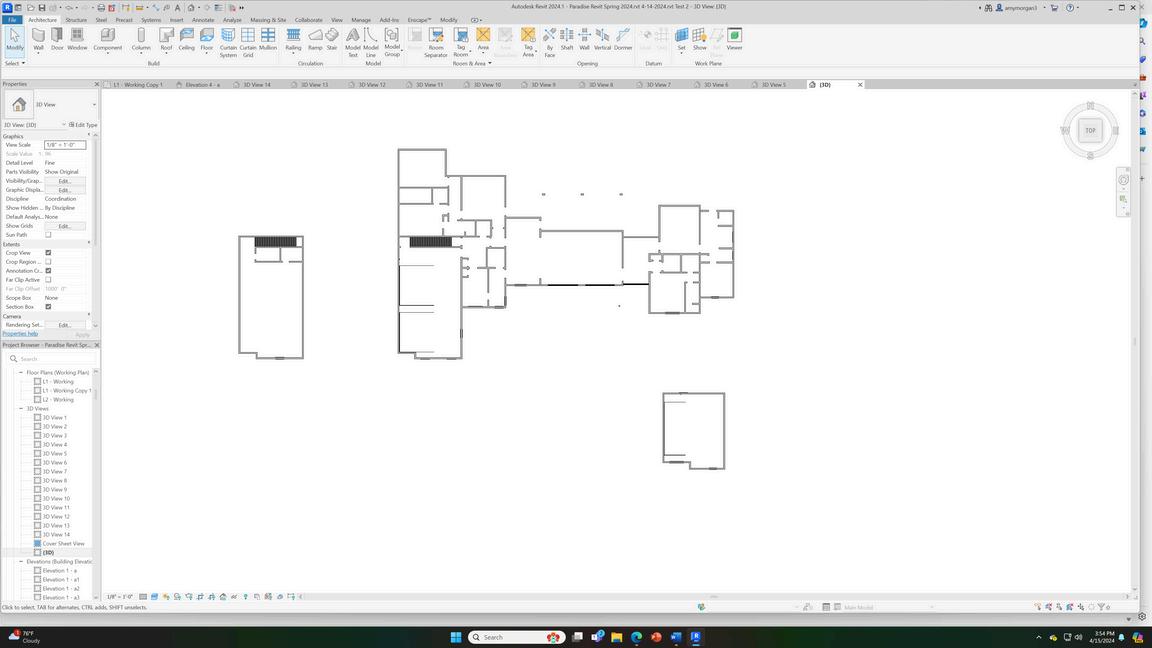


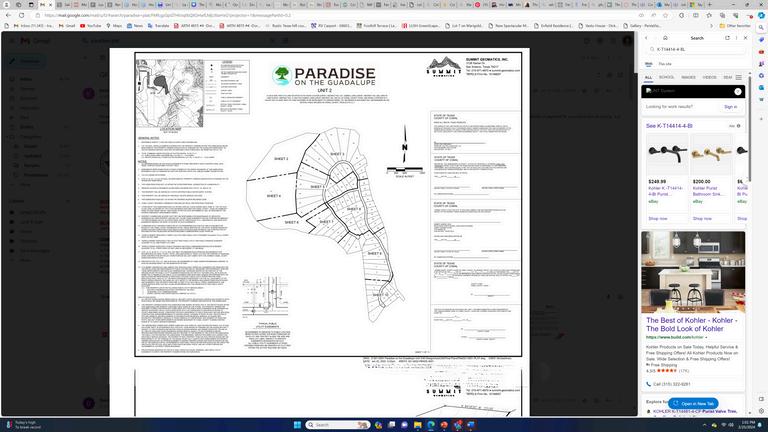
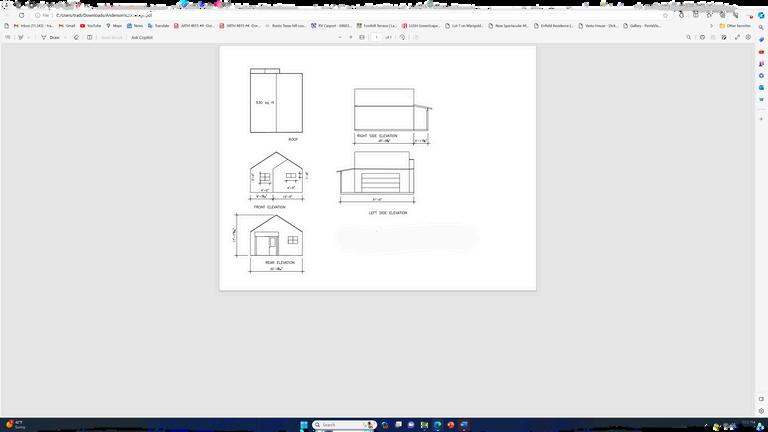
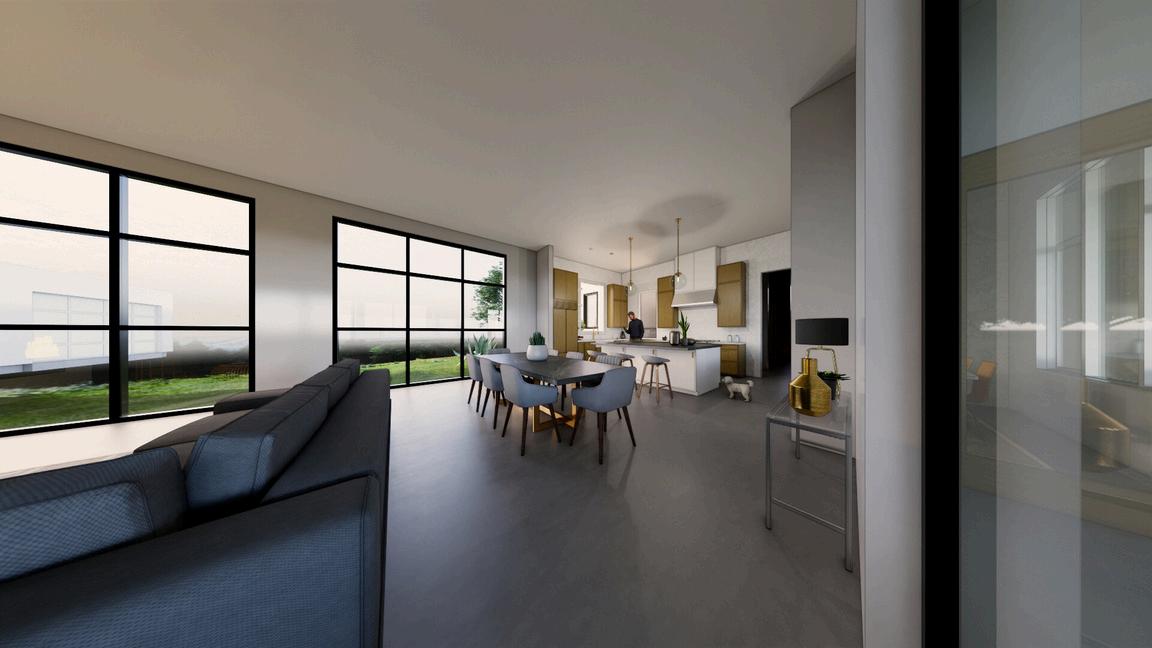
CULMINATION OF CULTURE, COLOR, AND BIOPHILIA
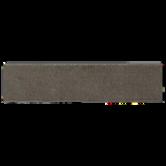
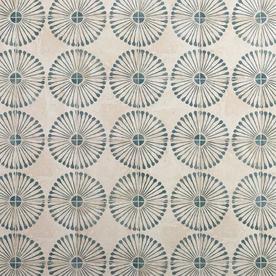
FOCUSMATRIX
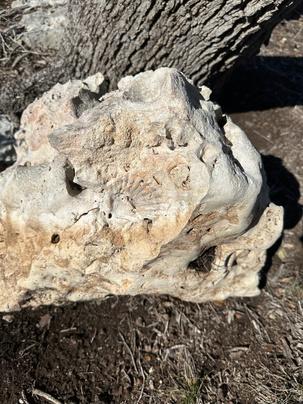
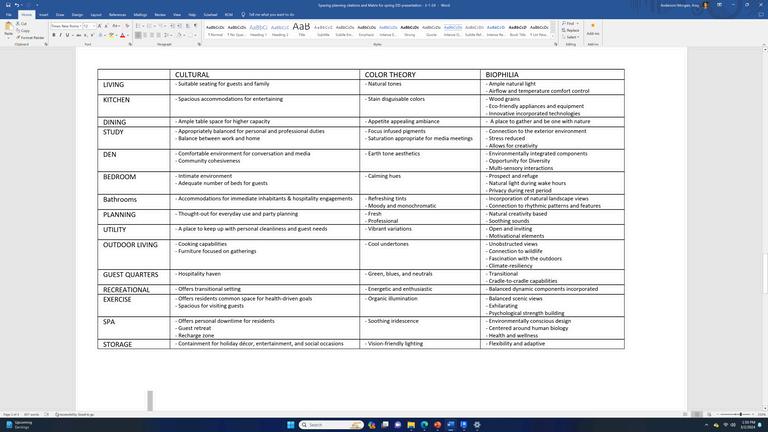
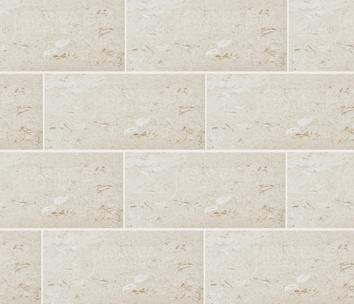
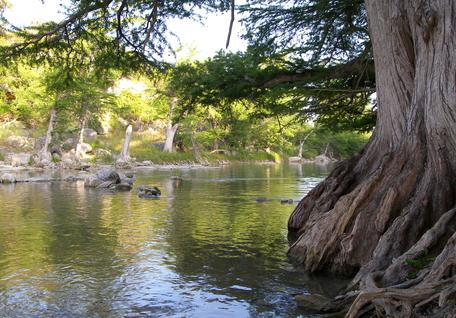
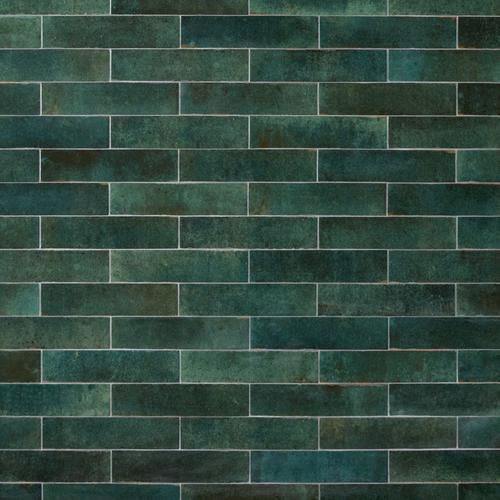
CLIENTDREAMS&VISIONS SECONDFLOOR
SPACESFORENTERTANING&SOCALZING
WARMINVITINGANDCOMFORTABLE
STRONGOUTDOORCONNECTION
CAPTURESCENICVIEWS
LOW-MANTENANCE
AMPLEAREASFOREXERCSEANDRELAXATON
ADEQUATESTORAGEFORLAWN&GARDENEQUIPMENT
OPTONSFORFLEXZONESANDCASITA
RECREATIONCONSDERATIONS
-TABLETENNIS
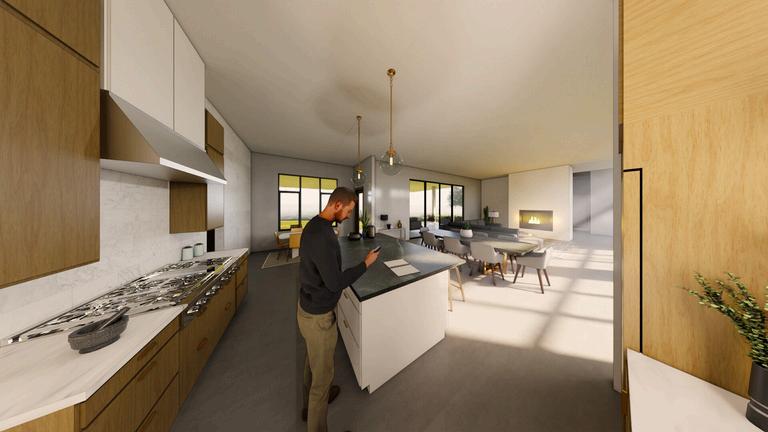
-REFRESHMENTBAR
-LOUNGESEATING
-SHUFFLEBOARD
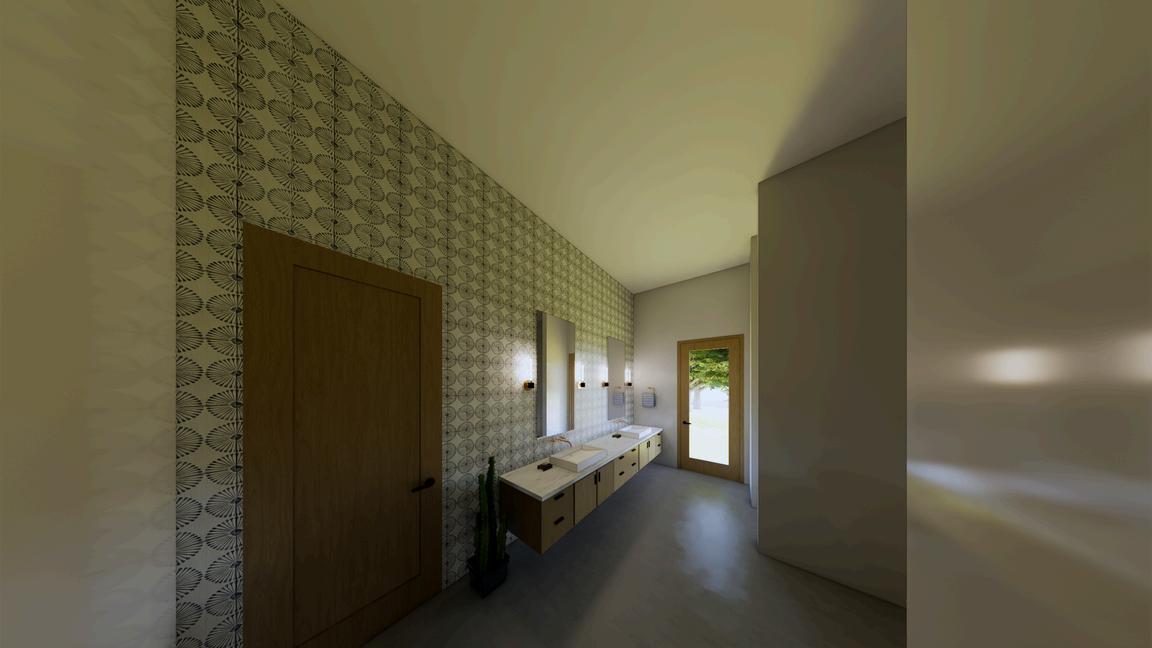
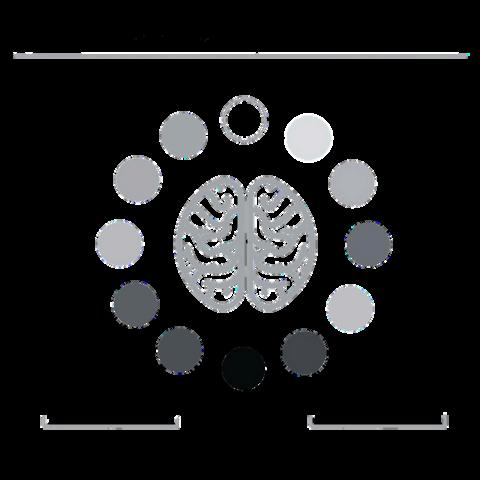
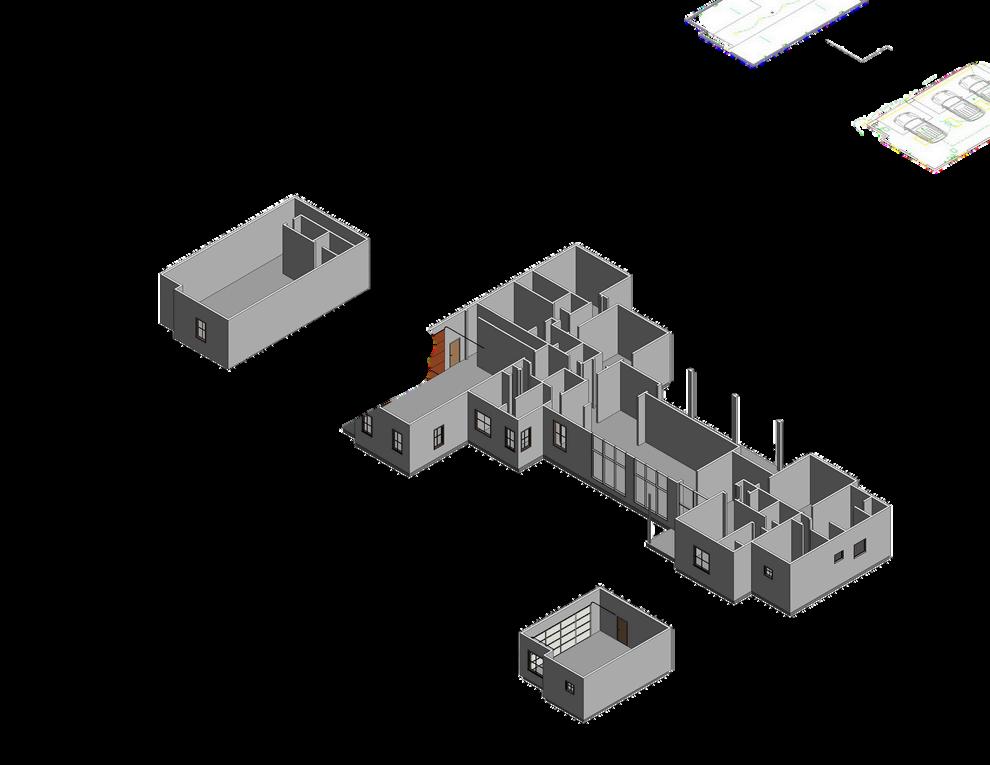
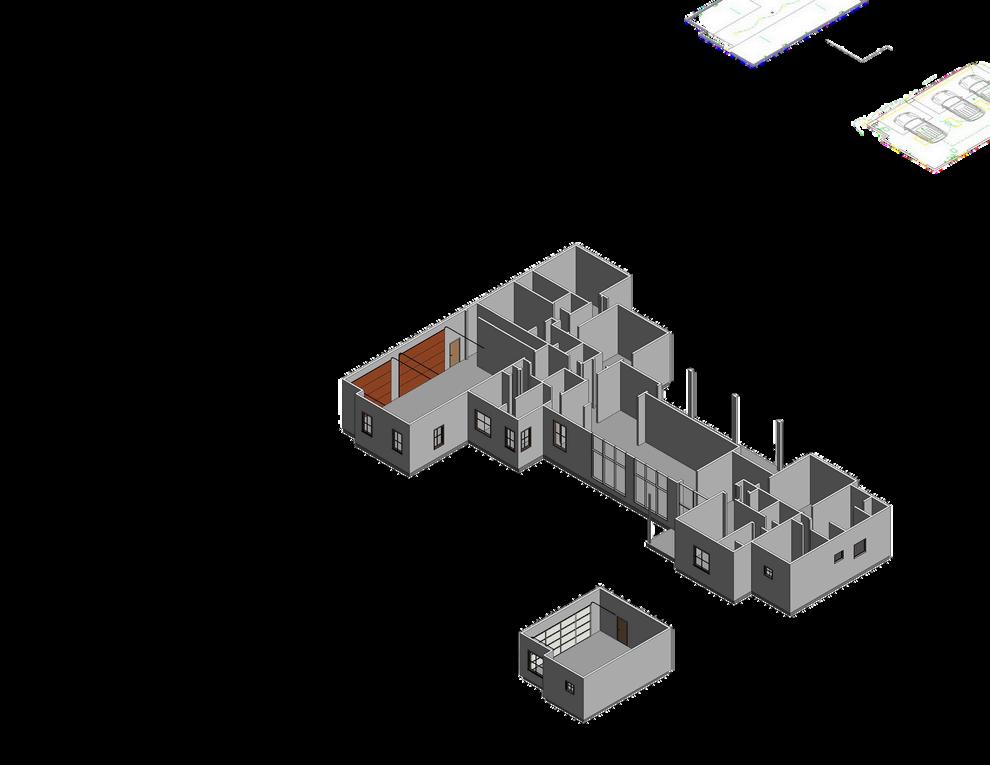
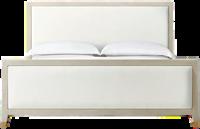
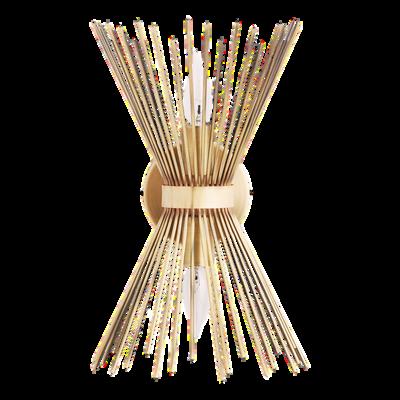
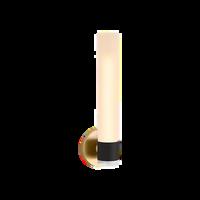
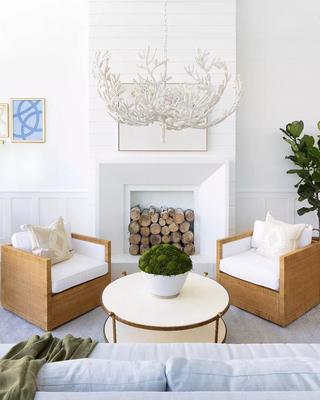
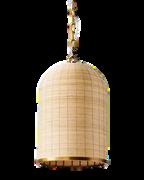
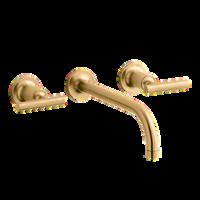
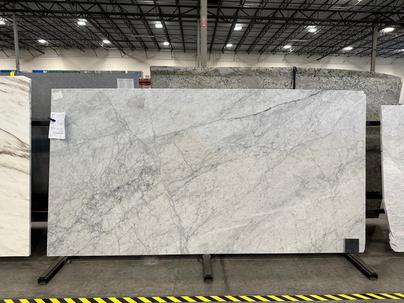
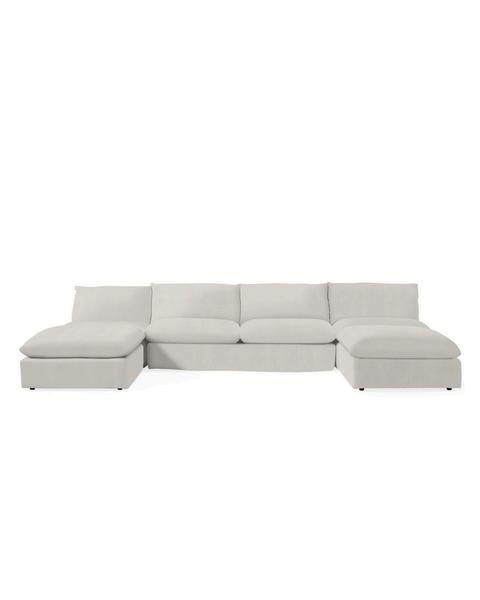
& FFE
